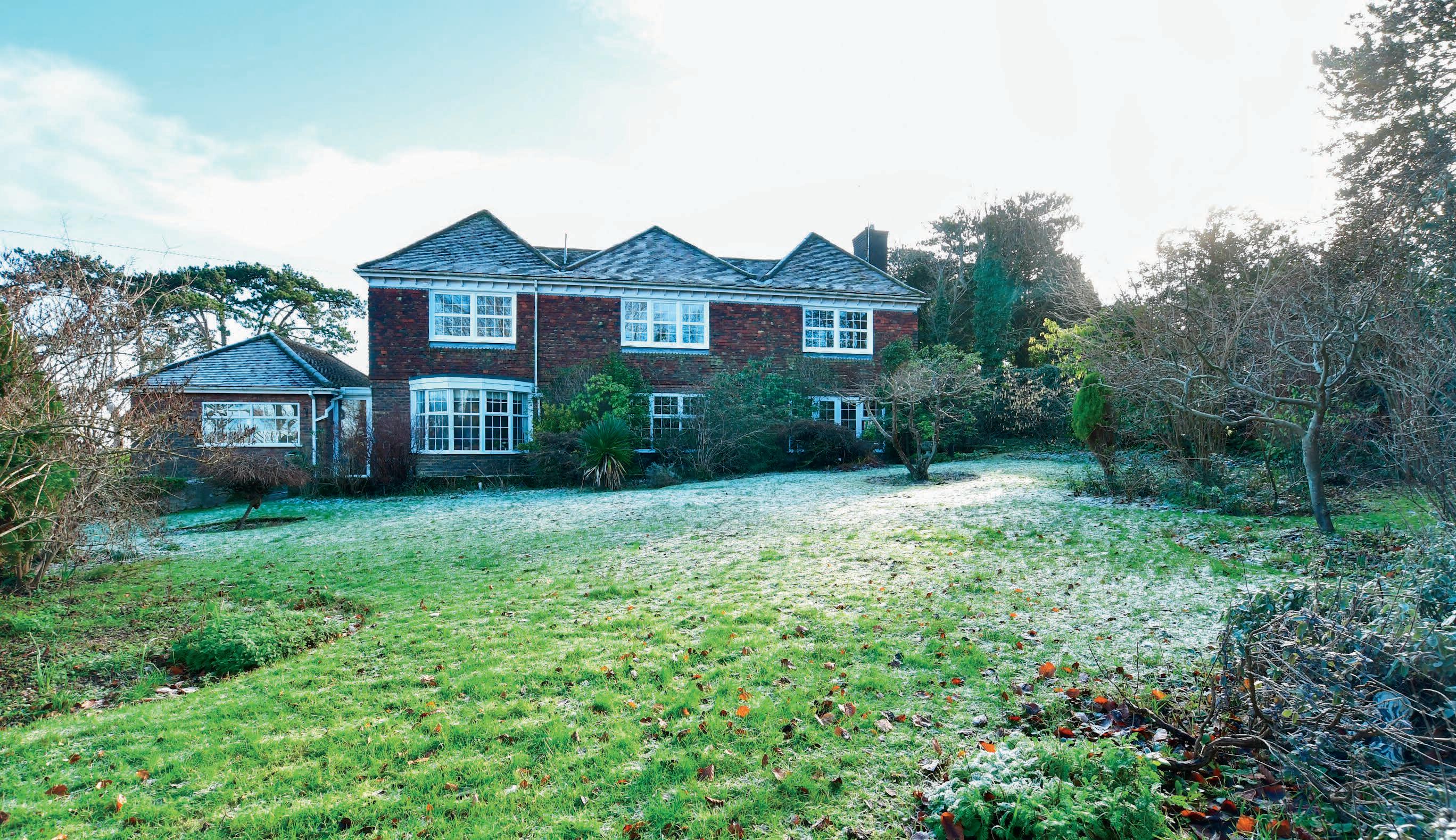




No expense has been spared and no detail overlooked in the creation of this extremely impressive Georgian style residence, built for the current owner in 1980. Nestling in the midst of a 0.4132 of an acre plot with development potential and surrounded by large mature trees and lawns it is approached via a long gravel driveway that leads to the double garage and the front porch with Palladian style pillars. It is at this stage that you can really begin to appreciate the external appeal of this lovely house with its bay window, symmetrical upper floor multi-pane windows, original Kent peg tiled roof and a high chimney stack. The beautiful double mahogany front door will make you impatient to see what lies beyond and you won’t be disappointed.
There are numerous and impressive internal features that make this place not only unique but emphasises the exceptional quality of the property. Virtually all the doors are solid mahogany, most of the floors are solid wood and the ornate plaster coving and ceiling roses in many of the rooms are hand crafted. Nowhere is this better illustrated that in the vast and awe inspiring double height entrance hall with its Italian Cararra marble flooring, wrought iron and wood staircase leading to a three sided wood and wrought iron galleried landing with a large chandelier hanging from a central ceiling rose.

The main ground floor rooms lead off the hall including double doors to the large and elegant dual aspect drawing room. This has French doors to the rear terrace and a large bay window overlooking the front garden providing views of the sea and even incorporates an individually curved radiator under the window. There is a delightful inglenook style fireplace with a multi-fuel burner currently fuelled by liquid gas, two ceiling roses and double doors to the spacious dining room so this whole area offers a wonderful entertainment space.
For easy catering there is a hatch between the dining room and the fascinating French designed kitchen/breakfast room. This includes an attractive tiled floor with matching tiled worktops, an angled peninsular workspace, a plethora of hand built oak units and a variety of appliances including a gas hob, double oven, integrated dishwasher and fridge/freezer. There is a charming bay window incorporating a bespoke curved banquette and circular breakfast table and a door to a lobby with doors at either end to the front and rear gardens that leads to the large utility and boiler room. This floor also includes a charming and cosy sitting room where the family can relax as well as a cloakroom and a large boot room with a built in coat cupboard.
The impressive light and bright galleried landing with three windows provide wonderful sea views and leads to the five double bedrooms. These include the master with fitted wardrobes and access to a Jack and Jill bathroom that also serves another double bedroom while another Jack and Jill bathroom services the other two bedrooms.
Outside the gardens surround the property and are mainly laid to lawn interspersed with mature shrubs and impressive tree borders that ends at Lighthouse Road. There is a terrace that spans the width of the property and also a curved terrace adjacent to a goldfish pond providing an ideal place for al fresco dining.

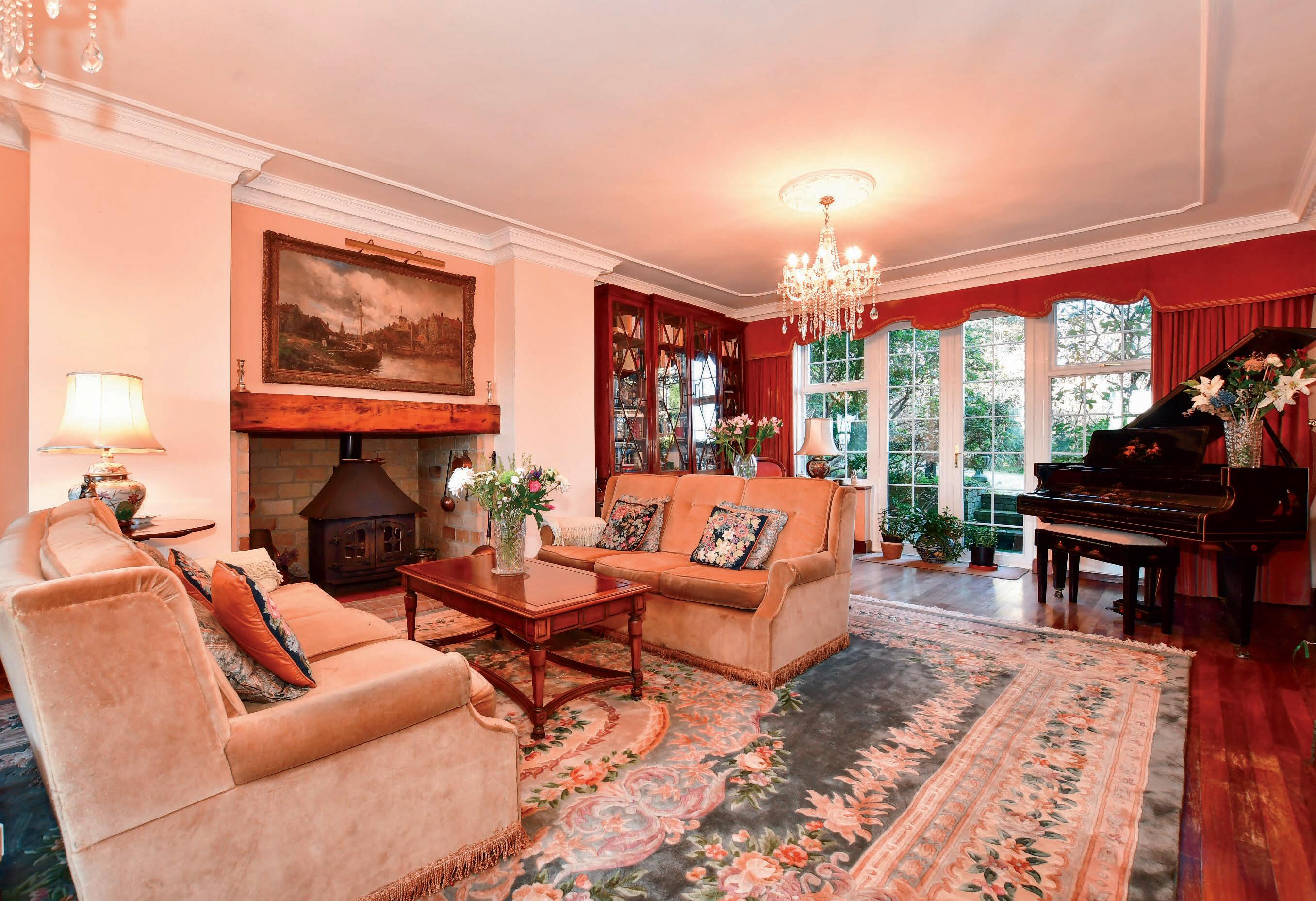

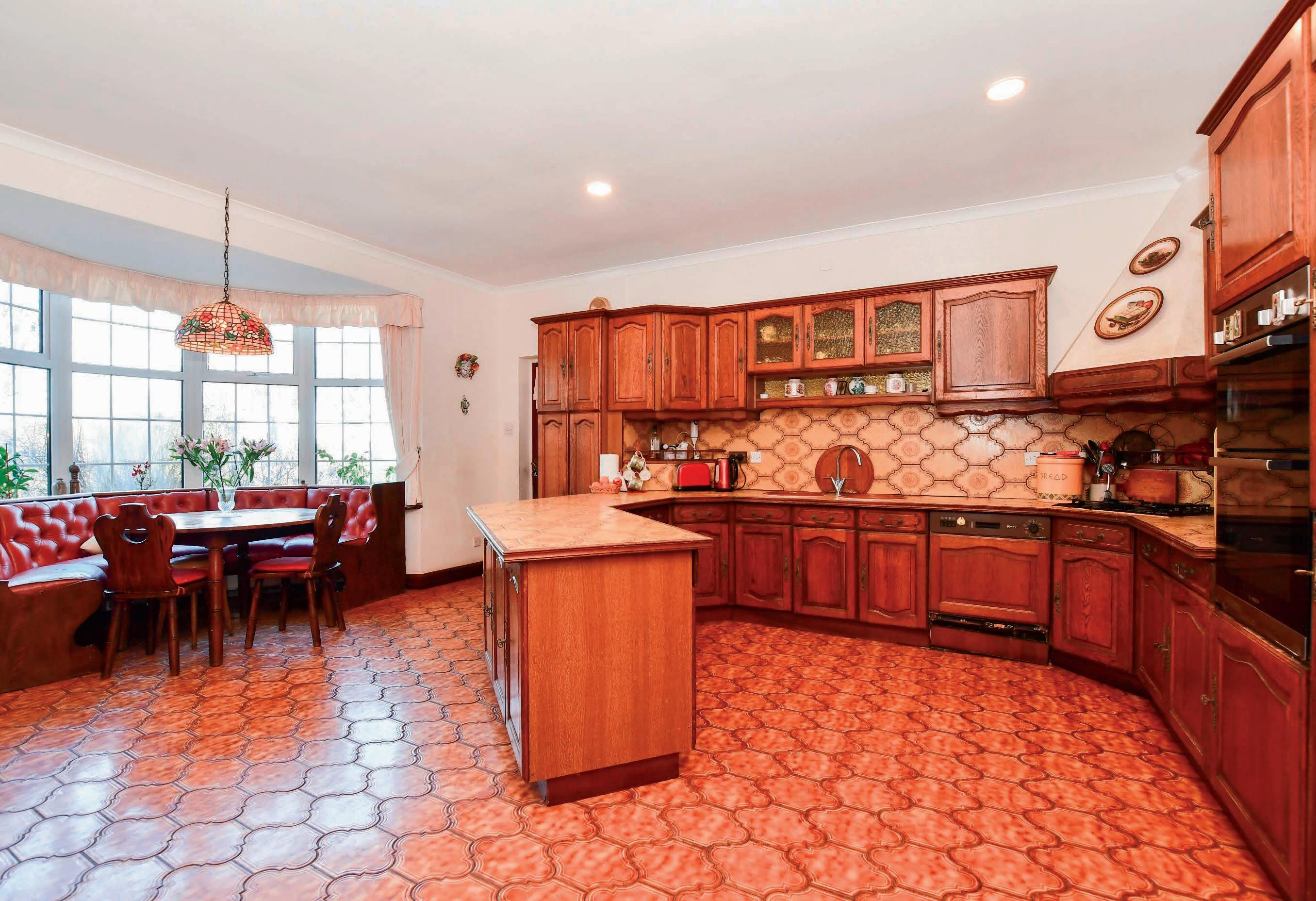
This has been a wonderful family home and originally designed to have everything we wanted. We have loved living in St Margaret at Cliffe and have delightful neighbours. However it is time to downsize and move to something smaller and let another family enjoy everything this special home has to offer. If a potential purchaser is interested in developing the site we had planning permission granted many years ago to build two houses at the end of the garden with access on to Lighthouse Road. Although this planning permission has lapsed, I am sure it would be possible to reinstate or update it.
The village provides everything needed on a daily basis and includes a post office, village shop, a number of restaurants, an hotel and four pubs including the well-known Coastguard at St Margaret’s Bay. There are a wide range of societies and clubs including bowls, tennis, cricket and football as well as a history and horticultural society, among many others. Not to mention the St. Margaret’s players for those with a more theatrical bent. For the younger members of the community there are also very active scout, guide and brownie troops as well as two riding stables.
St Margaret’s has long been a magnet for famous names with Peter Ustinov, Noel Coward and Ian Fleming being among its past illustrious residents and well known celebrities continue to make it their home. For regular commuters we are not far from Dover and Folkestone for access to the Continent and Martin Mill and Dover for the mainline station and high speed rail to London. While it is only a short drive to the lovely town of Deal with its seafront, individual shops, bars and restaurants. We can get down to St Margaret’s Bay very quickly and there are wonderful walks to the South Foreland Lighthouse – the first in the world to have electric light – or you can stroll along to the Dover Patrol Memorial, further along the clifftop.”*
* These comments are the personal views of the current owner and are included as an insight into life at the property. They have not been independently verified, should not be relied on without verification and do not necessarily reflect the views of the agent.


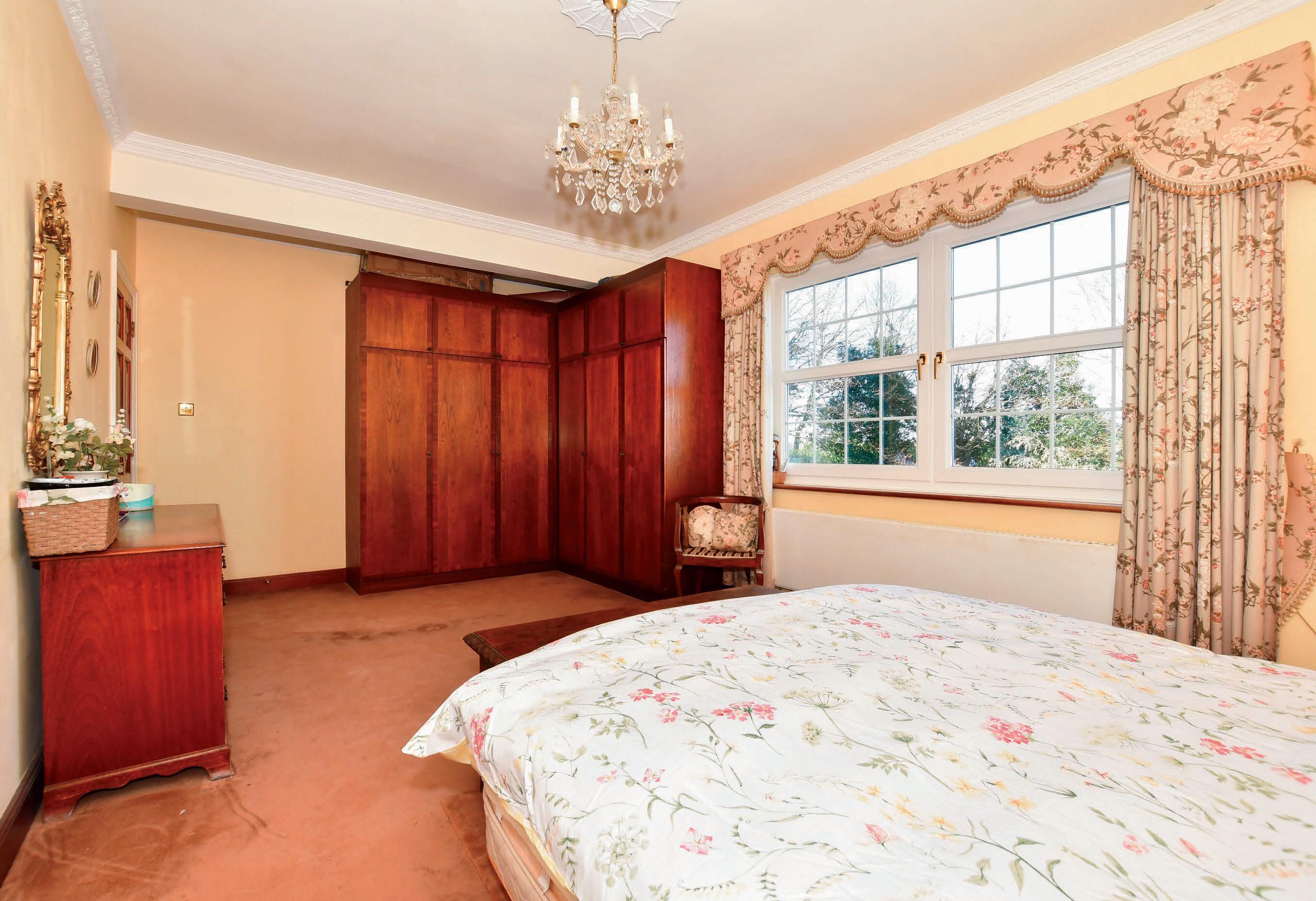
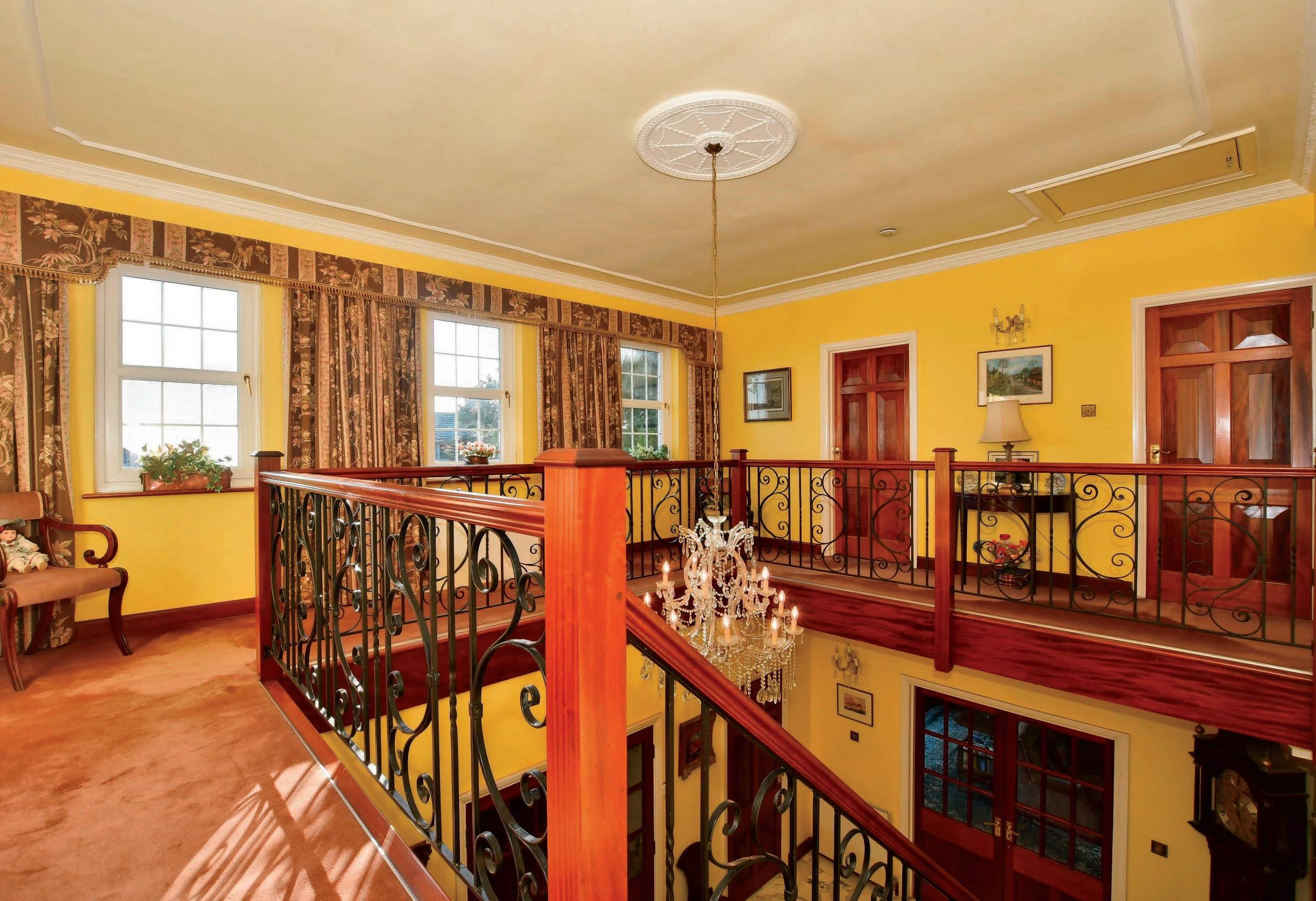


Porch
Entrance Hall 19’5 (5.92m) x 11’6 (3.51m) narrowing to 8’3 (2.52m)
Coat Room
Cloakroom
Drawing Room 32’0 into bay x 16’0 (9.76m x 4.88m)
Dining Room 19’5 x 11’4 (5.92m x 3.46m)
Sitting Room 16’1 x 9’7 (4.91m x 2.92m)
Kitchen/Breakfast Room 21’11 maximum x 16’3 (6.68m x 4.96m)

Side Lobby
Utility Room 10’2 x 7’8 (3.10m x 2.34m)
Boiler Room
FIRST FLOOR
Landing
Main Bedroom 19’8 x 11’4 (6.00m x 3.46m)
Jack & Jill Bathroom 16’0 x 5’7 (4.88m x 1.70m)
Bedroom 4 16’1 x 9’7 (4.91m x 2.92m)
Bedroom 3 16’1 x 9’7 (4.91m x 2.92m)
Jack & Jill Bathroom 11’4 x 5’7 (3.46m x 1.70m)
Bedroom 2 20’1 (6.13m) narrowing to 16’1 (4.91m) x 11’5 (3.48m)

Bedroom 5 12’0 x 11’5 (3.66m x 3.48m)
OUTSIDE

Rear Garden
Front Garden
Driveway
Double Garage 19’4 x 15’0 (5.90m x 4.58m)
£1,750,000
EPC Rating: C


Council Tax Band: G
Tenure: Freehold
Agents notes: All measurements are approximate and for general guidance only and whilst every attempt has been made to ensure accuracy, they must not be relied on. The fixtures, fittings and appliances referred to have not been tested and therefore no guarantee can be given that they are in working order. Internal photographs are reproduced for general information and it must not be inferred that any item shown is included with the property. For a free valuation, contact the numbers listed on the brochure. Copyright © 2023 Fine & Country Ltd. Registered in England and Wales. Company Reg. No. 2597969. Registered office address: St Leonard’s House, North Street, Horsham, West Sussex. RH12 1RJ. Printed 27.01.2023
