
St. Lawrence Road | Chepstow | Monmouthshire | NP16 5BJ


St. Lawrence Road | Chepstow | Monmouthshire | NP16 5BJ
Gwen Halden is an individual and imposing mid-1920’s architect-designed property which has been in our family for more than half a century,” say the current owners. “With a distinctive orange tiled dormer roof over white pebbledash walls sitting on terracotta coloured brick piers, this elegant Arts and Crafts house is evocative of Mediterranean design influences from the Roaring Twenties! Many original features remain from when the house was built a century ago, including brick fireplaces, wood panelling, and the original kitchen complete with serving hatches and a spacious, stone slabbed pantry. A unique curved doorway serves as a welcome to the home, and as a threshold between the entrance to the inner lounge and the dining room. A wide winding staircase leads to the landing with a tall rear-facing window giving views over the rear lawn and towards the orchard.”
“Gwen Halden’s name derives from the three people who lived there in the 1920s: Gwen, Harold and Dennis,” the owners continue. “We inherited this house from our parents, who bought it in Spring 1969 and lived here for more than 50 years. We lived here with them as teenagers, and have many happy memories of growing up here and then visiting regularly with our own children as the family grew. I am particularly fond of the long elegant drawing room, where I used to sit in the bay window listening to my father playing Chopin piano music. My father always loved this house and gardens because it reminded him of his own happy childhood in a similar period house in Conisborough near Sheffield. Now, Gwen Halden is crying out for another family to fulfil its potential to become a happy home for a new generation.”
Outside, the layout of Gwen Halden’s garden retains the original 1920’s design. “An expansive patio area at the front, framed by shaped privet hedging and spherical privet bushes, leads to the lily pond with a channel to another pond lower down,” the owners say. “Red Geraniums in pots (my mother’s favourite) provide brightly coloured focal points along the house’s façade. The tall, protected Juniper tree to the east side of the front garden is a cardinal feature. Three protected beech trees frame the east corner of the front plot and feature bluebells in the spring. Bluebells are abundant in the wooded copse by the rear lawn, too. The rear garden features a long flat lawn which is secluded, quiet and enclosed by tall beech hedging, several trees, shaped bay-bush shrubs and a cherry blossom tree. The square rear patio provides a place of solitude for relaxing or reading a book. Further, the generous orchard is large enough to accommodate a full-size tennis court (with room to spare on all four sides), and still has two fruiting apple trees. Alternatively, the space could be used as a play area for children to kick a football around, and/or for growing vegetables. A liquid-amber specimen tree in the orchard provides a stunning fiery display of colours in the autumn.”
The location of the property has much to recommend it, too. “You can see the Severn Bridge from the master bedroom side window,” say the owners. “This bridge takes you to the Mall at Cribb’s Causeway in only 15 minutes, for shopping, cinema, and an abundance of cafes, and into the heart of Bristol in around half an hour. London is easily accessible by bus or train, and Bristol Airport is within an hour for international travel. Chepstow itself is a lovely little town with lots of coffee shops and wine bars, and a choice of schools within walking distance from Gwen Halden.”
* These comments are the personal views of the current owner and are included as an insight into life at the property. They have not been independently verified, should not be relied on without verification and do not necessarily reflect the views of the agent.




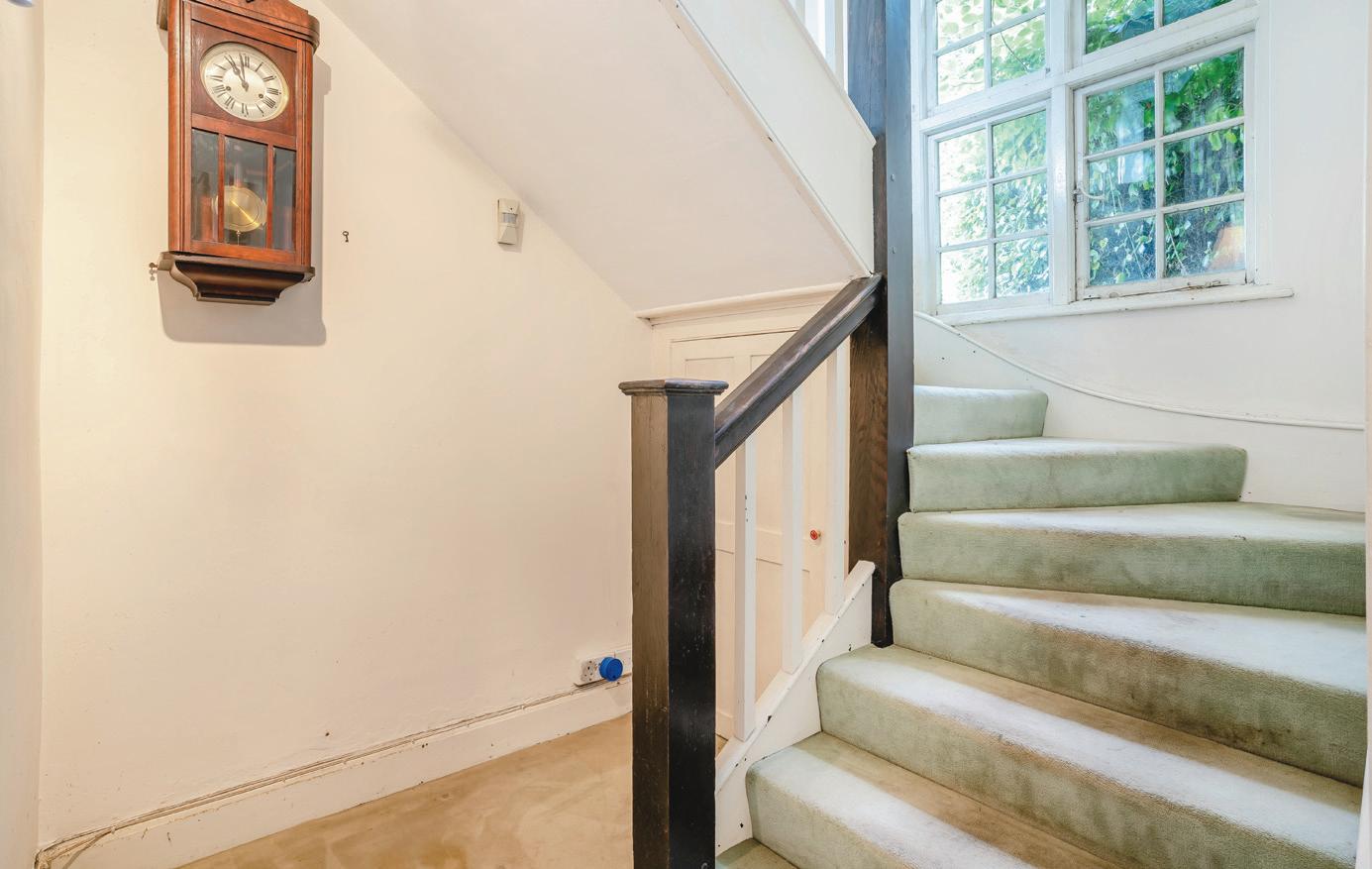

Gwen Halden
A lovely, unspoilt, detached 1920s residence, Gwen Halden sits in 1.03 acres of mature, level gardens in a prestigious location within walking distance of Chepstow town centre. It is also perfectly positioned for access to the M4 for commuting to Bristol or Cardiff. It has tremendous potential for refurbishment and its extensive grounds could be suitable for development.
This attractive, detached 1920s residence, in more than an acre of mature, level gardens, enjoys a prestigious edge-of-town location, within walking distance of Chepstow’s shops and facilities and perfectly positioned for access to the M4 for commuting to Bristol or Cardiff.
A lovely, unspoilt example of the architecture of its era, the 1920s, dormer-style property has a host of original features. Owned by the same person for 51 years, it presents a unique opportunity for refurbishment and provides tremendous potential for buyers seeking to create a distinctive and characterful home in attractive grounds.
The vendors, having sought professional advice, have identified various possibilities for enhancement which include the creation of contemporary, open plan living space and the addition of a fifth bedroom. Whilst planning permission has not yet been sought, indicative drawings are available for review.
The property currently offers around 200 sq m (2147) sq ft of accommodation, set out over two floors, with four bedrooms, three reception rooms and a ground floor study ideal for those working full or part time from home. Outside, there are three useful outbuildings and a detached single garage with an attached cart shed-style carport. The extensive grounds provide a wonderful setting for the house or could provide potential for development. Architectural drawings show that, subject to planning, there would be space to build two independent dwellings with a shared driveway sweeping to the side of the existing house.
Gwen Halden is set well back from St Lawrence Road, in a sought-after neighbourhood on the edge of the market town of Chepstow, the historic “gateway to Wales”, where there are schools, leisure facilities, a range of independent shops, cafes and restaurants, supermarkets and an M&S Foodhall. Whilst convenient to the town and all that it offers, the property it is also close to the beautiful Wye Valley, so ideally located for those who enjoy outdoor pursuits, stunning scenery and wildlife. For commuters or those seeking some city life, there is direct access to the Severn Bridge and to the motorway network, bringing Bristol, Newport and Cardiff within easy reach. There are regular trains to London from Newport and Bristol Parkway and international flights from Bristol and Cardiff airports.
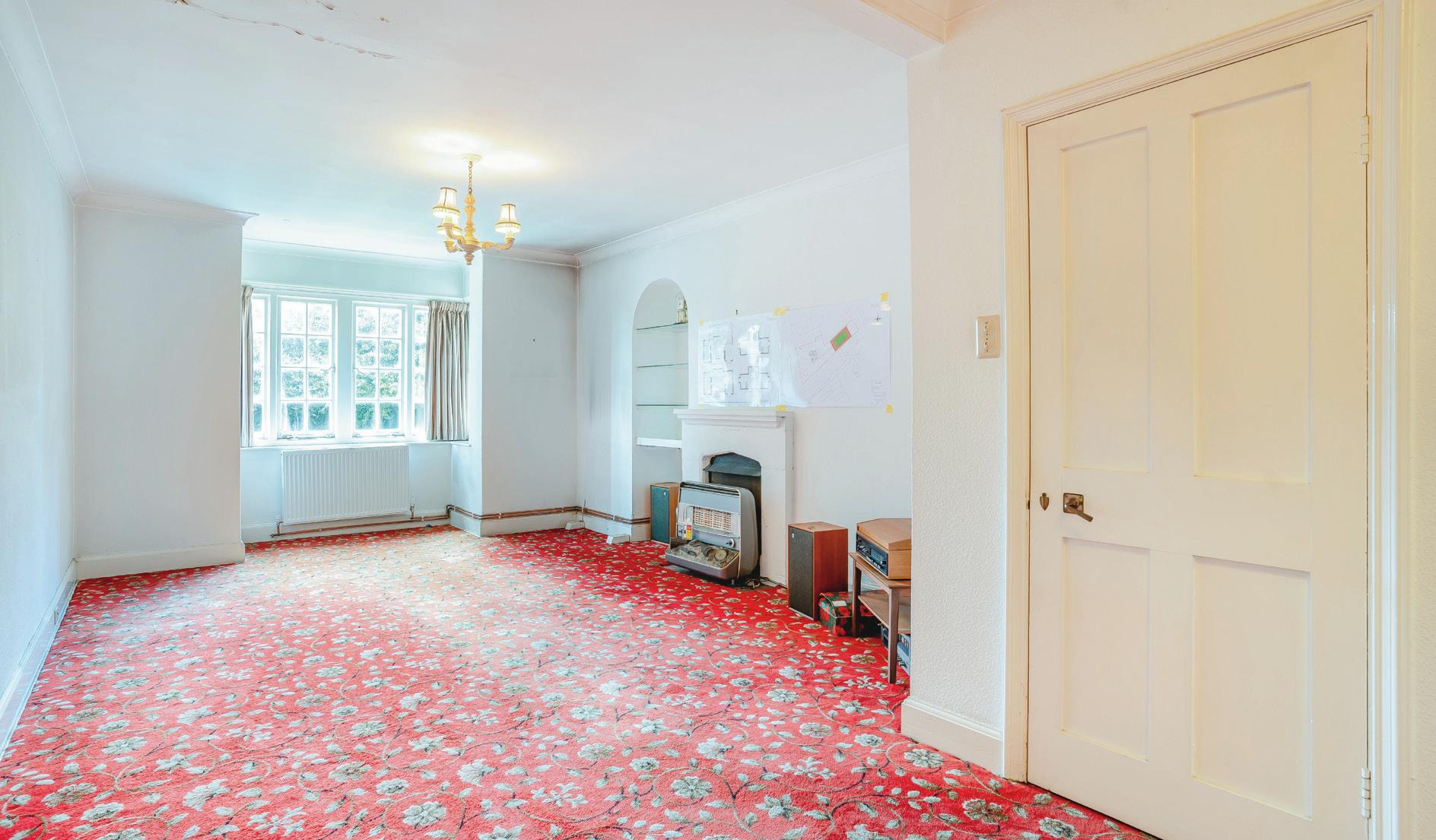
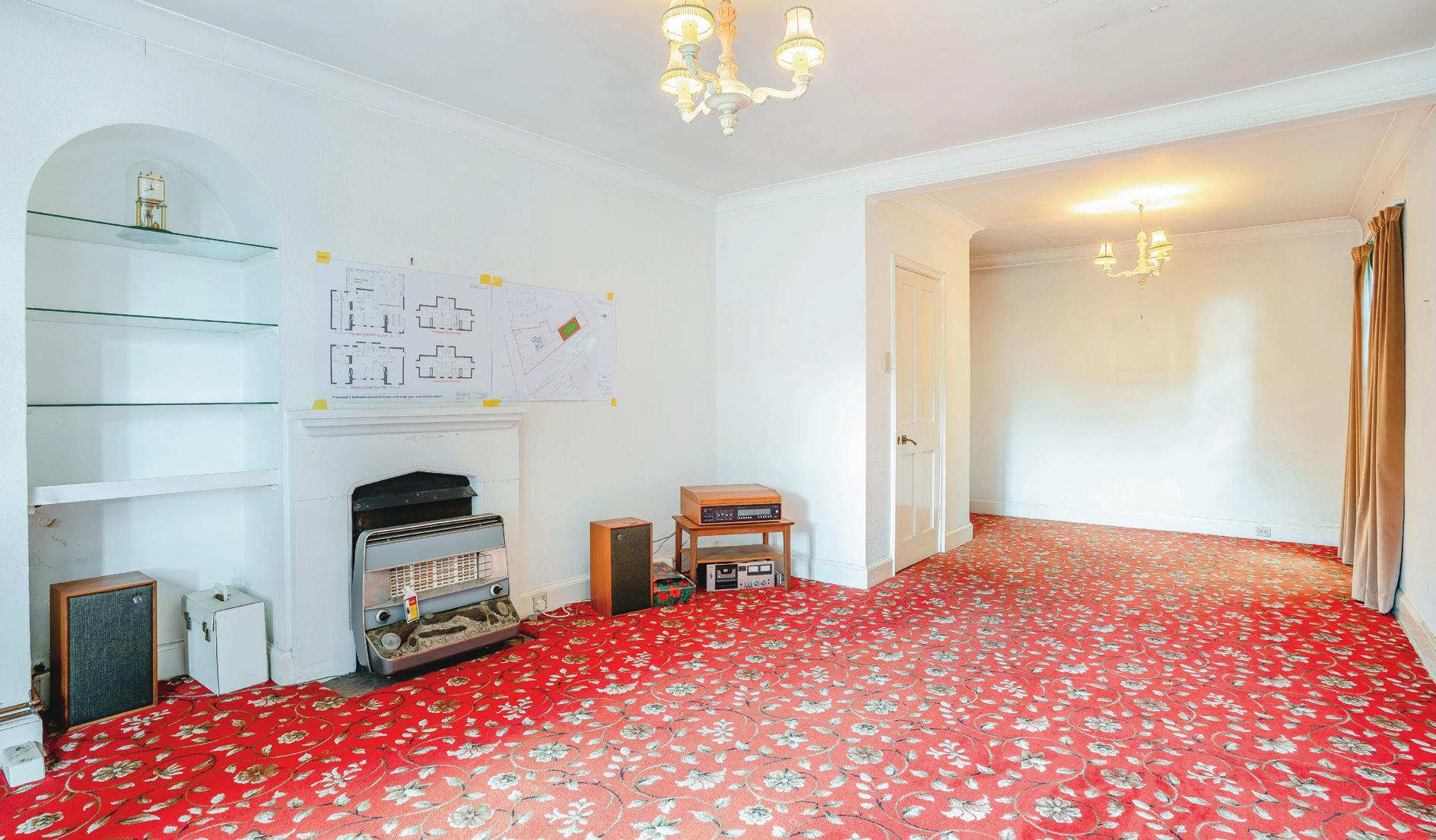

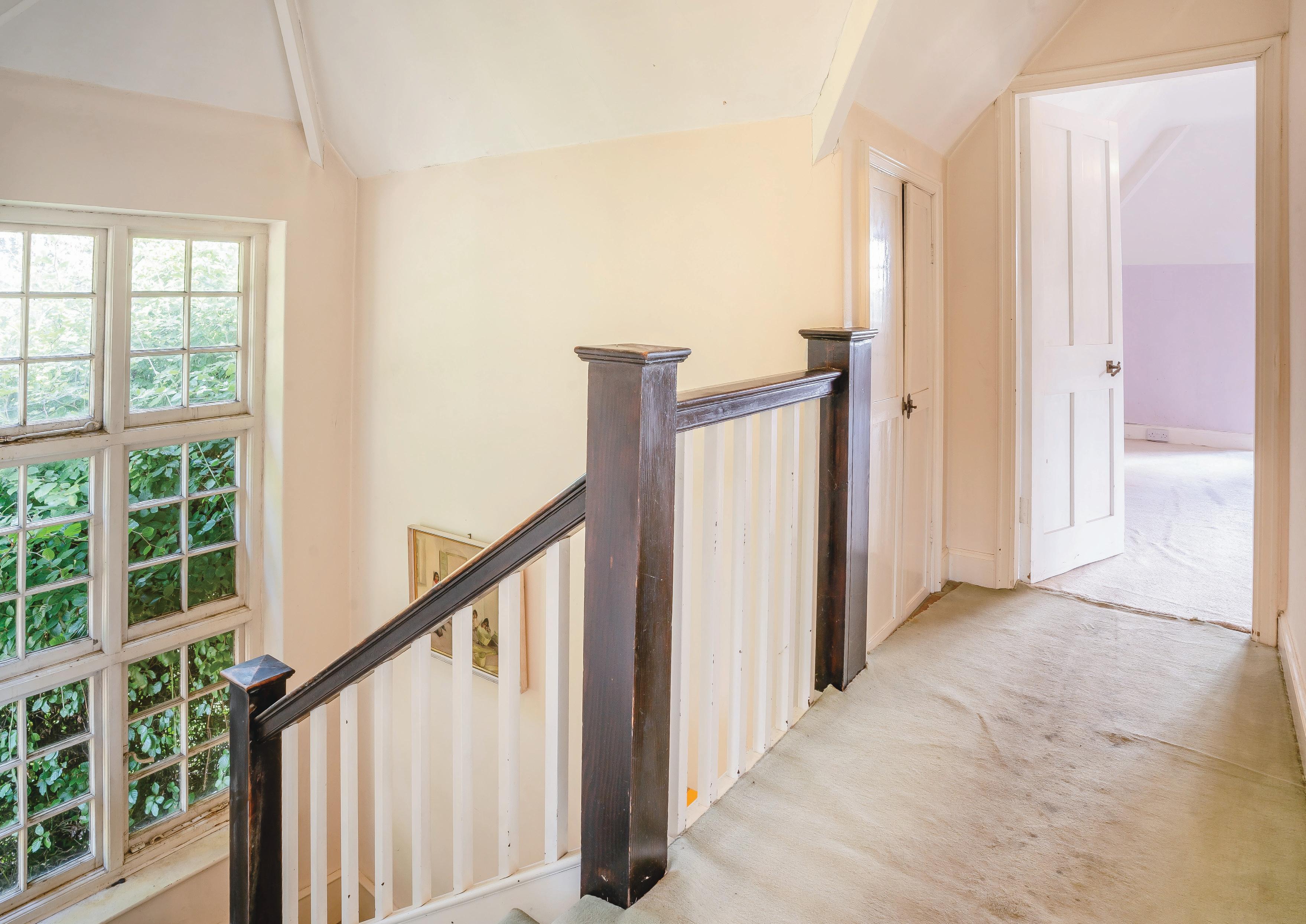


Gwen Halden
Over the years this charming property has been a much loved family home and it retains a host of lovely period features. However, the decor is now dated and the house is in need of modernisation and upgrading, although it has the benefit of recently installed central heating.
The front door, set centrally in the attractive, symmetrical façade, opens from a paved courtyard to a reception hallway, from which an eight-panel glass door leads through to a charming living room, with a feature ceiling beam, decorative wood panelling and a pretty, period, brick-built fireplace.
An arched doorway to the side of the fireplace leads to a dining room, which also features a brick fireplace. The room is flooded with natural light from a large bay window overlooking the front garden.
From the rear of the dining room there is a door to the kitchen, which has a quarry tiled floor. There is a walk-in pantry and a large storage cupboard to one side of the kitchen. There is a door to the back garden and another doorway leading through to the living room.
Off the living room there is a door to an inner hallway which leads to a study, with a window to the front elevation and to a spacious living room, which has a bay window that also overlooks the front of the house. This room features a fireplace, alcove shelving and a French door to the side gardens.
From the inner hallway, a handsome period staircase leads up to the first floor landing, off which there are four double bedrooms. Three of these rooms share a bathroom and separate WC which are located off the hallway on the ground floor. The main bedroom benefits from an ensuite bathroom.



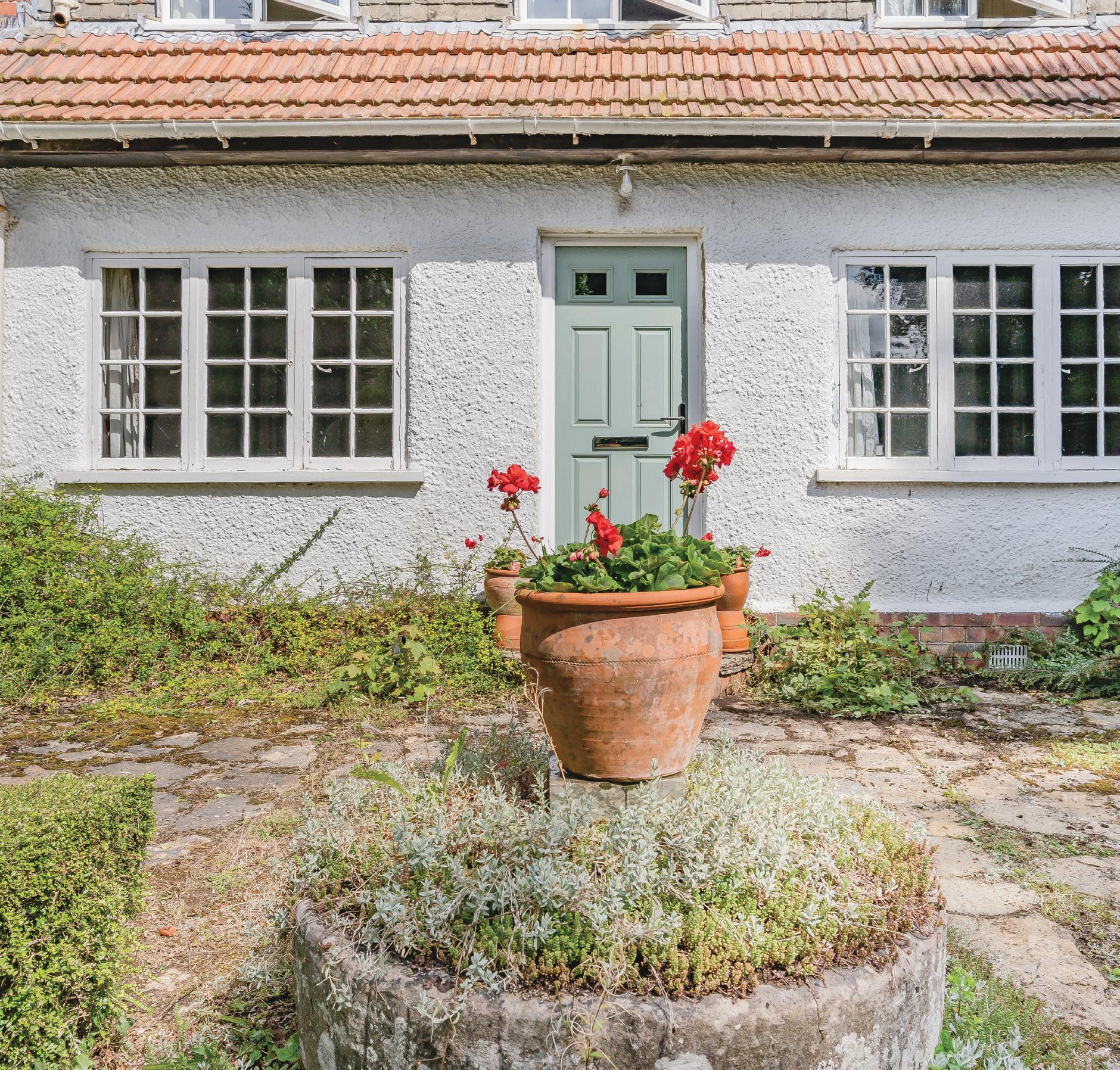


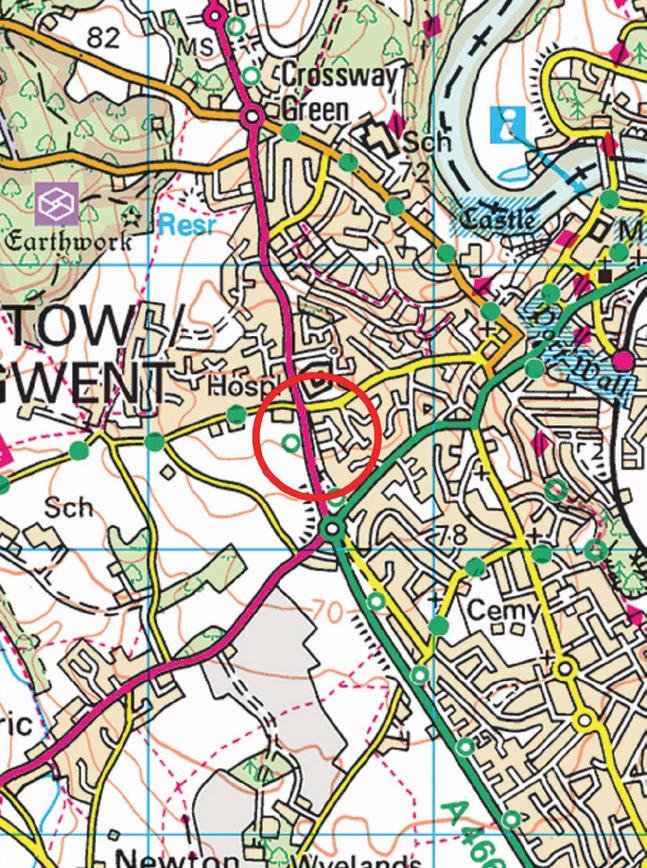
Gwen Halden
The house is set well back from the road and screened by established trees and mature hedging. It is approached over a driveway that could easily be relandscaped to create more parking and turning space without detriment to the delightful gardens.
The level, lawned gardens which surround the property are formally laid out and feature mature trees and shrubs, offering a good degree of privacy. At the rear of the house there is a large orchard, suitable for a tennis court if one were required. This area also has potential for development.
Alongside the house there is a detached single garage with an attached open fronted cart-shed style carport. Three outbuildings provide useful storage space.
The vendors, having sought professional advice (SJ Architecture (CIAT)), have identified various possibilities for enhancements


Gwen Halden St. Lawrence Road, Chepstow
Approximate Gross Internal Area
Main House = 2151 Sq Ft/200 Sq M
Garage = 345 Sq Ft/32 Sq M
Outbuildings = 391 Sq Ft/36 Sq M
Total = 2887 Sq Ft/268 Sq M
The position & size of doors, windows, appliances and other features are approximate only. © ehouse. Unauthorised reproduction prohibited. Drawing ref. dig/8617725/MPE




