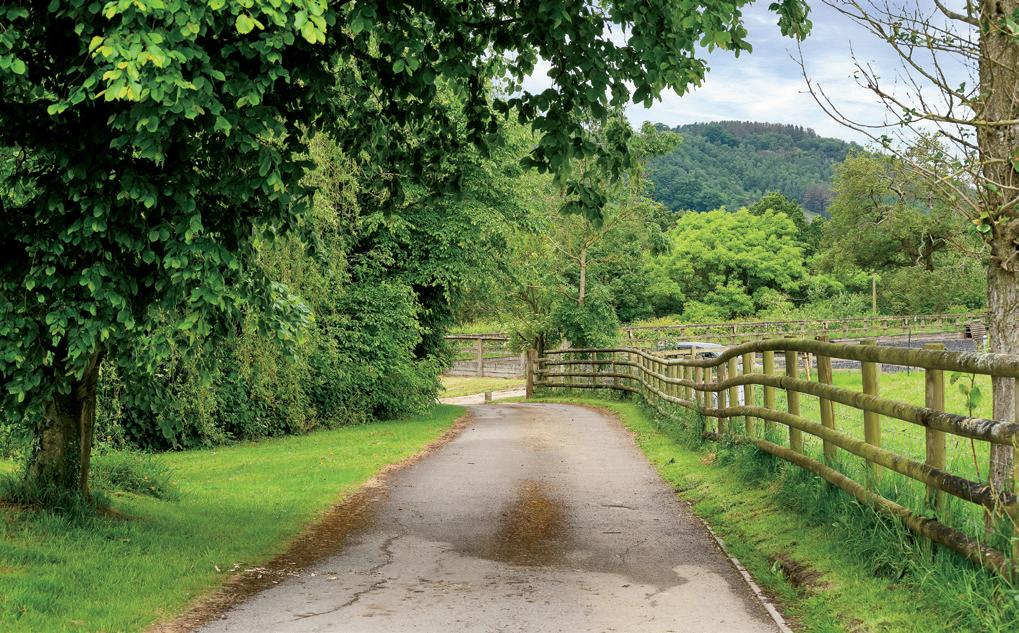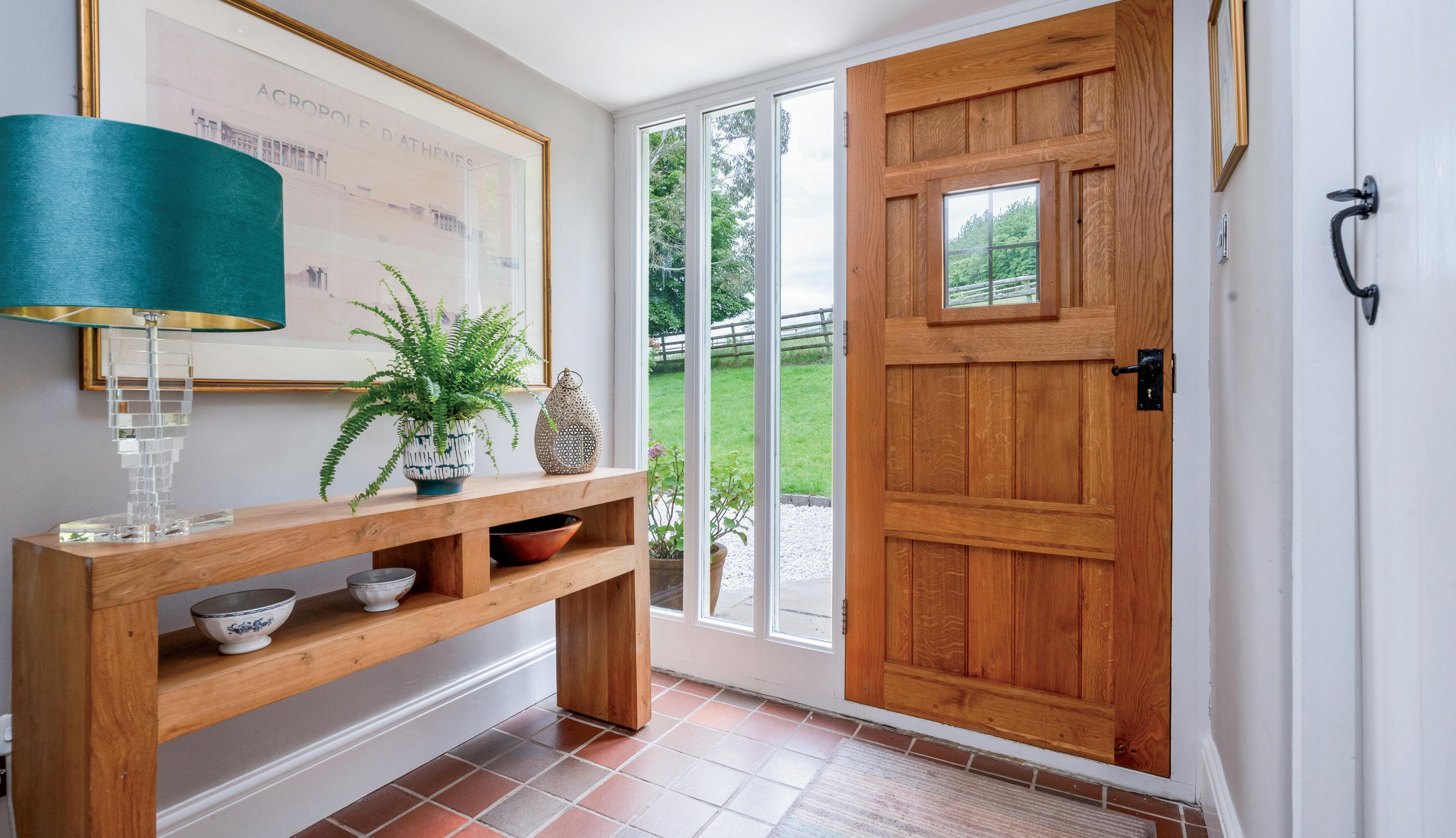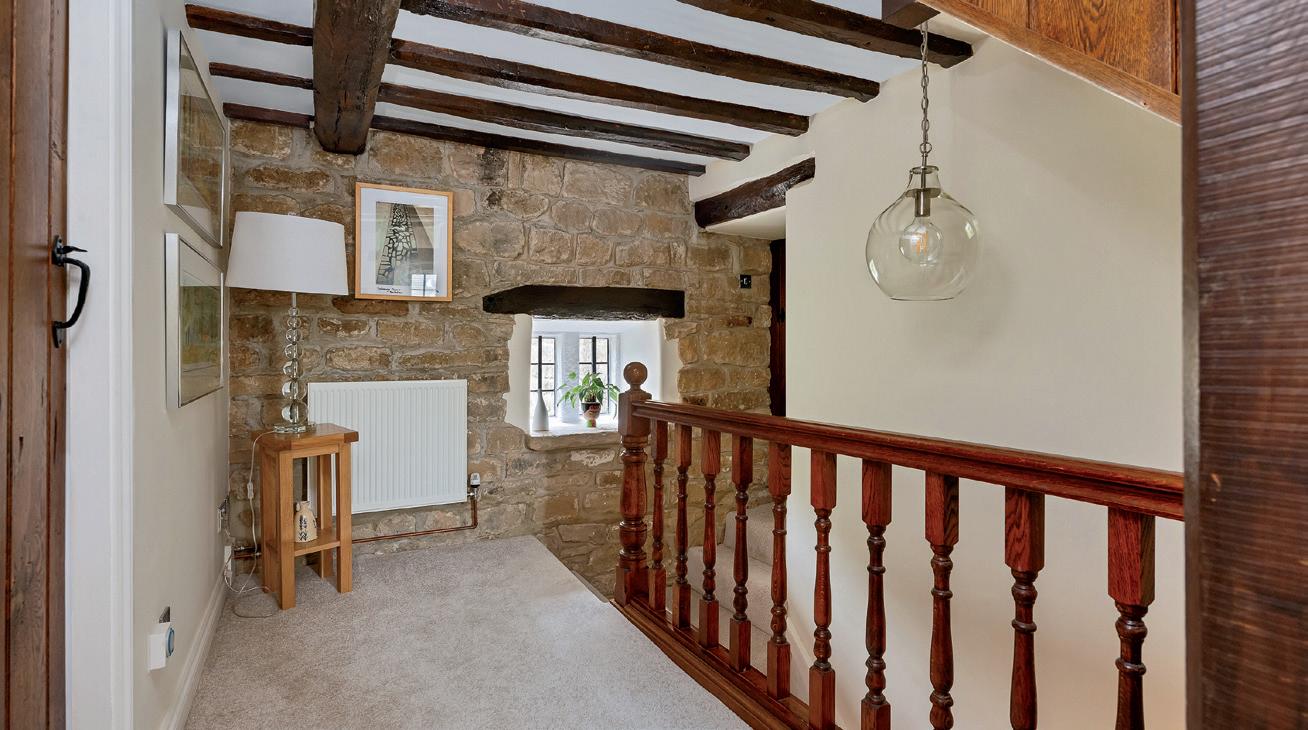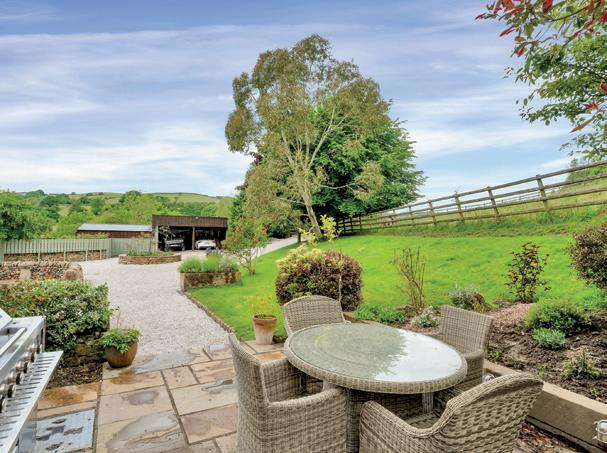

KNOTCROSS FARM


Welcome to Knott Cross Farm, a stunning property that seamlessly blends historic charm with modern luxury, extending to 3,233 sq.ft.

Step through an oak door with leaded light into an elegant lobby with a guest cloakroom, leading to a reception hallway. This hallway grants access to a study, a versatile dining/living room, a feature sitting room/library, and a magnificent living kitchen. Adjacent to the kitchen is a practical fitted boot room and utility room.
The first floor boasts a galleried landing leading to a modern shower room and two bedrooms, including a principal bedroom with an en-suite bathroom featuring a roll-top claw-footed bath. The second floor offers a landing with exposed timbers, two spacious bedrooms, and a well-appointed bathroom.
Outside, a shared drive leads to a gated entrance and a private gravelled driveway with extensive parking, a two-bay open-fronted garage with workshop and useful three room outbuilding. The lush garden includes a hillside croft, orchard, patios, an ornamental pond, a historic well, and uninterrupted valley views. Completing the package is an adjoining 2-acre paddock, ideal for equestrian pursuits.
GROUND FLOOR
Upon entering through an oak door with a leaded light and a full-height glazed panel, you are welcomed into an elegant entrance lobby, which includes a conveniently situated guest cloakroom. The lobby flows seamlessly into a reception hallway, featuring a staircase ascending to the first floor and providing access to a study, a versatile dining/ living room, and a magnificent living kitchen.
The kitchen area boasts an extensive range of preparation surfaces, including an inset one and a half bowl stainless steel sink unit with a tiled splash-back. It is fitted with an array of panelled drawers and cupboards, complemented by additional high-level storage with under lighting. The Rangemaster dual fuel range cooker, complete with a five-ring gas hob, two ovens, and a grill, is crowned by a Rangemaster extractor hood. Integrated appliances include a fridge, dishwasher, and a full-height pantry cupboard. A mullioned window offers enchanting views of the garden and Highoredish. An open-plan boxed archway connects the kitchen to a charming breakfast room area, which then steps down to a family area/snug with a high lofted ceiling. The family room is a cozy haven, centred around a chimney breast with a Gazco ‘living’ flame gas stove, an oak lintel, and a quarry tiled hearth. French doors and windows frame views of the courtyard and surrounding countryside.
Adjacent to the breakfast room is a highly practical fitted boot room with an external stable door and access to a utility room. The utility room is well-appointed with extensive preparation surfaces, an inset stainless steel sink unit over base cupboards and drawers, space for an automatic washing machine & tumble dryer and an airing cupboard. On the opposite side of the property, the reception hallway leads to a well-proportioned and private study, featuring a panelled door and access to an under stairs cupboard/wine store.
The dining/living room is superbly versatile, ideal for modern family life. It features an impressive stone Inglenook fireplace with a stone hearth and a Clearview wood-burning stove. The room is adorned with a panelled salt cupboard, an encased central ceiling beam, and a mullioned window with a window seat overlooking the south-facing garden. A characterful lobby, featuring the original entrance door, connects the dining/living room to a charming sitting room. This room exudes warmth and character, with a stone fireplace and a raised stone hearth set with a cast iron Rayburn solid fuel grate. It is enhanced by extensive fitted bookshelves, exposed ceiling beams, and dual aspect mullioned windows with an oak panelled window seat overlooking the garden.









SELLER INSIGHT
Knotcross Farm is a stunning, seventeenth century, Yorkshire stone farmhouse that nestles in the glorious Derbyshire countryside with far reaching views across a green patchwork of fields, hills and woodland from every window. The combination of an attractive period property in such a tranquil and beautiful location was irresistible to the present owners Andrew and Victoria. They have loved every minute of their four years at Knotcross Farm.
They also loved the period features that blend in naturally with the elegance and comfort of the rooms. There are beams throughout the house, some internal stone walls, a large inglenook fireplace complete with bread oven and period cupboards, an oak window seat and balustrade, and a fireplace in the principal bedroom. It is a light filled home of great character that offers luxury living.
Victoria says the rooms in the property are very adaptable and changes they have made are to the use of rooms, that include the creation of a boot room, from an empty room by the back door, which has been perfect for muddy dogs after long winter walks.
All the rooms are used and appreciated but Victoria’s favourite space is the sitting room with fitted bookshelves where she can settle, by the fire with a book, and where the window frames spectacular views to the front lawns and the hills behind. It is her special relaxing sanctuary. Andrew loves the study with its view onto the terrace and says it makes working from home a pleasure.
Knotcross Farm is a home with rooms large enough for gatherings of family and friends and space for individual down time when needed. The open plan kitchen and family area is the busy hub of the household, with zones for watching TV and a summer sitting room. Currently the children have the two bedrooms and bathroom on the second floor which gives them their own areas, whilst the first floor with its two beds and two bathrooms is ideal for overnight guests.
The acre of garden wraps itself round the house and has various areas where you can sit and savour the tranquillity which surrounds you. Victoria chooses a spot to the rear of the house where she can sit with a book and gin and tonic, whilst watching the sun set across the amazing views. It is a very special space.
The farm is a mile from community minded Ashover village with its good school, busy village hall, five pubs, village store and butchers, post office and tennis courts. Matlock, Chesterfield are short and easy drives away and there is a rail service from Chesterfield into London, King’s Cross.
Andrew and Victoria are sad they must leave and will miss the magnificent Derbyshire countryside and the delightful lifestyle the house offers. It is a truly enchanting and serene property, and they take away many very happy memories.*
* These comments are the personal views of the current owner and are included as an insight into life at the property. They have not been independently verified, should not be relied on without verification and do not necessarily reflect the views of the agent.
FIRST FLOOR
The first floor unveils a characterful galleried landing, adorned with an oak handrail, turned spindles, and a newel post. The space exudes charm with its exposed stonework, mullioned windows on two elevations, and exposed ceiling beams. This inviting landing extends to the second floor via a continuation of the staircase and provides immediate access to a beautifully appointed shower room. The shower room features a spacious shower cubicle, electric underfloor heating, shaker-style paneling, exposed ceiling beams, and a leaded mullioned window with picturesque views of the garden and surrounding fields.
An inner landing, equipped with a built-in linen cupboard and wardrobe, leads to both the principal bedroom and bedroom 2. Bedroom 2 showcases exposed ceiling beams and a mullioned window, adding to its rustic charm. The principal bedroom is a generously proportioned and exceptionally characterful space, highlighted by period ceiling beams, a stone fireplace with a carved date inscription (1741 CJM), and a raised period basket. Dual aspect mullioned windows offer stunning views of the garden and surrounding countryside. Additionally, this room includes a built-in wardrobe and access to a luxurious en-suite bathroom, complete with a roll-top claw-footed bath, exposed ceiling beams, and a broad mullioned window accompanied by a smaller window, both overlooking the front garden and scenic countryside.







SECOND FLOOR
Ascending to the second floor, you are greeted by a landing that showcases exposed structural timbers, enhancing the property’s historic charm. Additionally, the landing includes a built-in cupboard and three wooden ledged and braced doors, which lead to bedrooms 3 and 4 as well as a well-appointed bathroom. The bathroom is thoughtfully designed with extensive built-in eaves storage and a mullioned window offering enchanting views of the garden and Overton Hall. Both bedrooms 3 and 4 are generously sized, each boasting its own unique character and charm, making this upper level a true retreat within the home.






OUTSIDE
The approach to this distinguished property is via a shared drive off Oakstedge Lane, culminating in a gated entrance that opens to a private gravelled driveway. This driveway, featuring a central island adorned with flowering cherry trees, bulbs, and shrubs, offers extensive parking and leads to a two-bay open-fronted garage.
Constructed with traditional Yorkshire boarding and lighting, the garage includes double doors opening into a well-equipped workshop with power and lighting. Furthermore, there is a useful three room outbuilding which house the oil fired boiler.
Adjacent to the drive is a lush lawned garden with a hillside croft beyond, encompassing a delightful orchard with a variety of fruit trees. A stone-paved patio graces the entrance, complemented by raised planters with power and lighting. The garden extends to the side and south of the property, boasting an additional stoneflagged patio, an ornamental pond, and a historic well secured by a steel grill. The garden features dry stone walling, mature hedging, and a variety of fruit trees, all set within a level lawn offering a southerly aspect with uninterrupted views over a protected valley landscape.
A gently ramped path leads to the original farm courtyard, adorned with two stone troughs that collect field water. The yard, which houses the sewerage treatment plant and has secondary access to Dark Lane, allows reciprocal access rights with the neighbouring property. Additionally, this area includes a garden/bin store with power and lighting, conveniently located at the foot of the ramp.
To the east of the garden lies an adjoining paddock of approximately 2 acres, accessible by vehicle from Ashover Hay and also access via a gate on the east side of the garden. This feature further enhances the allure of Knott Cross Farm, making it an ideal acquisition for the discerning equestrian purchaser.

LOCATION – S45
Situated in the popular and sought-after Derbyshire Parish of Ashover, Knotcross Farm is a charming family home in the most idyllic rural setting. The property overlooks stunning rolling countryside giving far reaching views, and close to Ogston Reservoir which is a Site of Special Scientific Interest.
Ashover is one of the prettiest villages in Derbyshire with many historical buildings such as its 12th century church all set in the stunning surrounding countryside. It is known for its designated nature reserve and two conservation areas. The village lies in the valley of the river Amber, about half way between Chesterfield to the North and Matlock to the South. It has an array of excellent local amenities including a medical centre, local shop, post office, cafe and grocers. Ashover is known for its good food pubs and has an excellent and well regarded local primary school. There are plenty of recreational activities provided within the village such as tennis, football and cricket as well as a children’s play area. Being so close to the Peak District National Park the local walks are extensive where the views are stunning both locally and further afield into the counties of Nottinghamshire and Staffordshire too. There are excellent transport connections from here, where the A38 and M1 motorway and within easy reach providing access to both the north and the south. The rail links too are excellent with Matlock and Chesterfield not too far away.
The local walks and leisure activities are extensive locally as well as exploring the local heritage and history. The divided landscape has something for everyone from the windswept moors in the north of the Peak District National Park, known as the Dark Peak to the softer green meadows of the White Peak in the South. Visitors flood here to explore the local heritage whether it be visiting the historic local mills, some of which date to the 1600s, strolling the beautiful canal walks, or visiting some of Derbyshire’s spectacular country houses a little further afield. The closest of which is the eminent Chatsworth House and the stunning medieval manor, Haddon Hall.









Mains water and electricity are connected. Drainage is to a sewerage treatment plant installed in 2019 and shared with Knott Cross Barn. Central heating is oil fired from a boiler installed in 2017, with hot water to the 2nd floor from a Heatrea instantaneous boiler. LPG gas is to the Family Room fire and as a dual fuel to the Kitchen Range with supply also piped to the Sitting Room and Dining Room.
External security lighting throughout. Broadband is currently wireless via W3Z.
Tenure: Freehold
Local Authority: North East Derbyshire District Council.
Council Tax Band G
Directions: Please use what3words app – crumb.bookcases.create £1,000,000




Agents notes: All measurements are approximate and for general guidance only and whilst every attempt has been made to ensure accuracy, they must not be relied on. The fixtures, fittings and appliances referred to have not been tested and therefore no guarantee can be given that they are in working order. Internal photographs are reproduced for general information and it must not be inferred that any item shown is included with the property. For a free valuation, contact the numbers listed on the brochure. Printed 02.10.2024





FINE & COUNTRY
Fine & Country is a global network of estate agencies specialising in the marketing, sale and rental of luxury residential property. With offices in over 300 locations, spanning Europe, Australia, Africa and Asia, we combine widespread exposure of the international marketplace with the local expertise and knowledge of carefully selected independent property professionals.
Fine & Country appreciates the most exclusive properties require a more compelling, sophisticated and intelligent presentation –leading to a common, yet uniquely exercised and successful strategy emphasising the lifestyle qualities of the property.
This unique approach to luxury homes marketing delivers high quality, intelligent and creative concepts for property promotion combined with the latest technology and marketing techniques.
We understand moving home is one of the most important decisions you make; your home is both a financial and emotional investment. With Fine & Country you benefit from the local knowledge, experience, expertise and contacts of a well trained, educated and courteous team of professionals, working to make the sale or purchase of your property as stress free as possible.
The production of these particulars has generated a £10 donation to the Fine & Country Foundation, charity no. 1160989, striving to relieve homelessness. Visit fineandcountry.com/uk/foundation
Fine & Country Sheffield
Lancaster House 20 Market Street, Penistone, Sheffield, South Yorkshire, S36 6BZ 0114 404 0044
sheffield@fineandcountry.com
