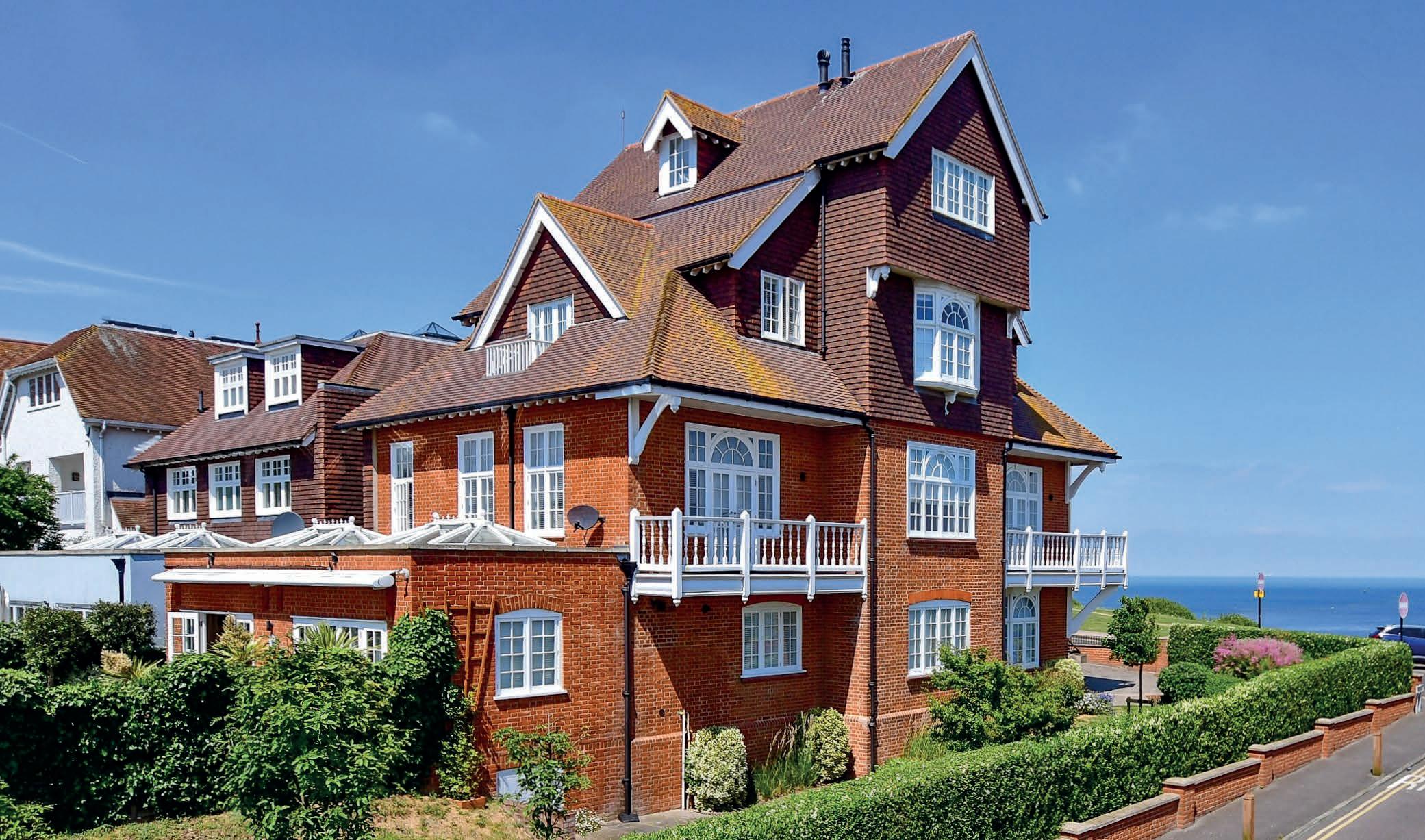
Marine Parade | Whitstable | Kent | CT5 2BQ


Marine Parade | Whitstable | Kent | CT5 2BQ
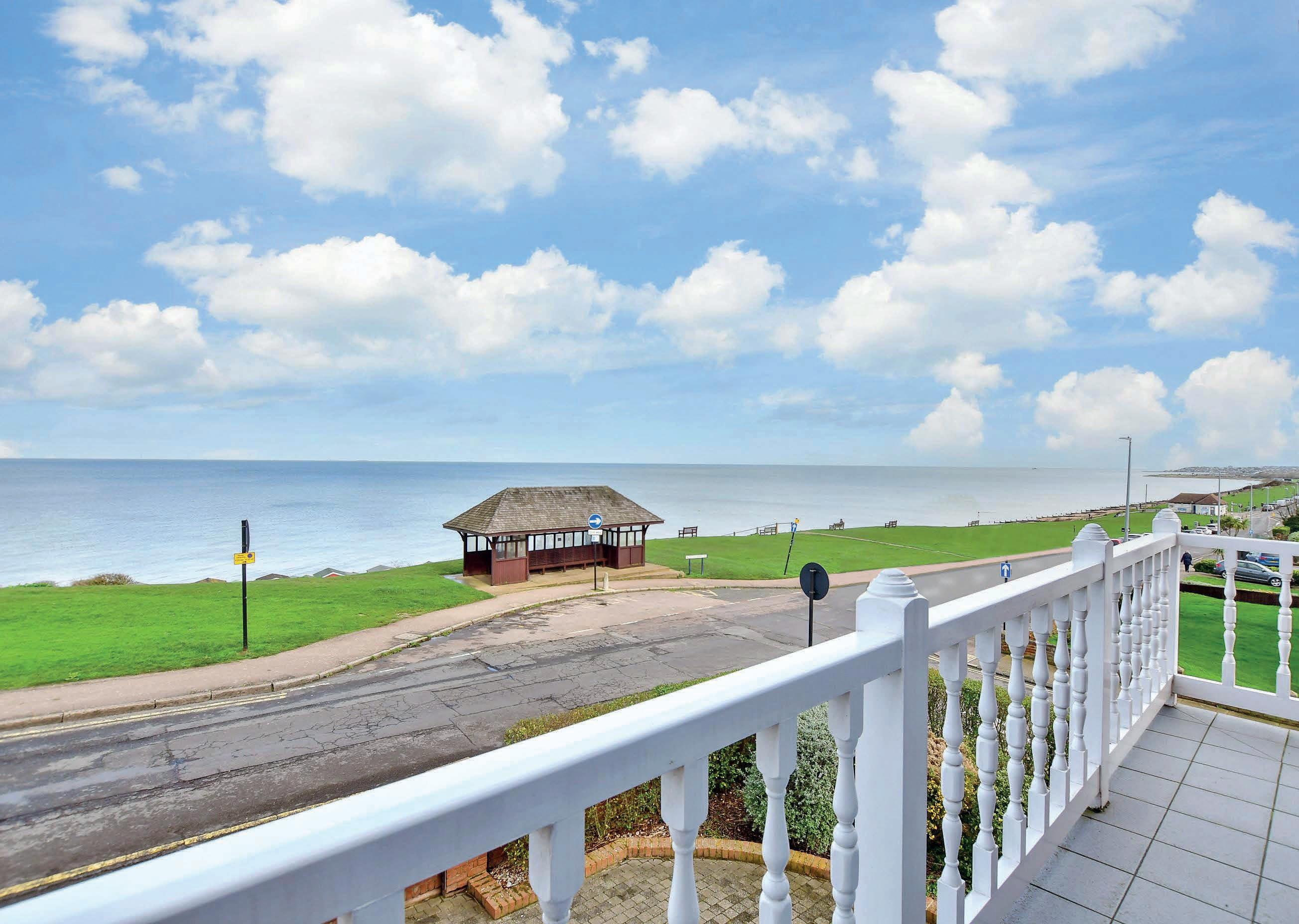
Originally designed by the renowned Edwardian architect Sir Basil Champneys, this superb marine residence is one of the largest properties in Whitstable and stands out as a landmark in a Conservation Area along the elegant Marine Parade, with uninterrupted and panoramic sea views stretching as far as Southend. It has been in the hands of the current owners for the past 10 years and during that time they have seriously enhanced the property by upgrading it throughout, including replacing all 35 windows with painted, wood-framed double glazed units. Indeed, no detail has been overlooked and no expense spared in creating the ultimate in opulence and luxury.
Spread over four floors and an under croft basement storage area the house has impressive external appeal with its amazing height, varied roof lines, multi-pane windows and very attractive balconies and, once through the bespoke black front door, the internal appearance will take your breath away. The entrance vestibule includes traditional black and white Amtico flooring that flows through an archway to the awe-inspiring reception hall with the original wide central staircase to the upper floors, an arch to the main reception rooms, views of the first and second floor galleried landings and the fantastic central Italian light that hangs down from the top floor.
The black and white flooring continues into the wonderful dual aspect kitchen/breakfast room that offers delightful sea views. The bespoke kitchen was designed by Roma Interiors and includes a dual control Aga as well as pale cream Shaker style units with black granite worktops housing a Neff induction hob, slide and hide oven and warming drawer, a Liebherr double fridge and separate double freezer with an ice maker, a Miele dishwasher, a double bowl sink and Franke tap and a large central island with a built in fridge and wine cooler. There is a convenient door to the dining room and plenty of space for a table and chairs where you can sit and admire the view while enjoying your breakfast.
Guests will be delighted to partake of a meal in the attractive formal dining room with its coved ceiling, wall of beautiful glass cabinets, a frameless fire and engineered oak flooring that continues throughout much of the property including into the very attractive study with fitted cupboards and shelving. There is also a large and very light and bright dual aspect south facing garden room with dramatic wall covering, two sets of French doors and full height windows to the upper terrace as well as two large atrium style skylights with automatic blinds, half height wall panelling with ornate dado rails and a wide built in glass topped cabinet. There is also a fitted utility room with Miele laundry facilities, the plant room with controls for all the technical systems and a walk-in wet/room shower that has an external door as well as the exotic and luxurious black and gold downstairs cloakroom that everyone will definitely want to visit. It includes a vanity unit in Black Fusion granite, gold shell style tiling, a full width back mirror, glossy black sanitaryware and accessories designed by Samuel Heath.
There is a large galleried landing on the first floor and, in order to take full advantage of the panoramic vista, it opens to the impressive sitting room. Not only is this room triple aspect but also has a balcony that wraps around the outside of half the room and is accessed through two sets of French doors with full height side windows. This lovely room also has sculptured coving and a charming fireplace with an excellent flame effect coal gas fire. Friends and family will never want to leave when they are introduced to the beautiful dual aspect second bedroom that includes French doors to a separate balcony providing long range views, an enclosed television cupboard and a wall of wardrobes with concealed doors to the stunning en suite bathroom. This has a Fired Earth stand-alone bath, two vanity basins with storage cupboards and marble tops and a walk in shower. All sanitaryware and accessories from Villeroy and Boch, Grohe and Samuel Heath. Also on this floor is a lovely large office or additional bedroom with a charming bay window looking out to sea.
The main suite takes over the entire second floor and is exceptional. A door from the U-shaped galleried landing opens into the vast dressing room with fitted cupboards on both sides and access to the gorgeous triple aspect bedroom with a modern fireplace, automatic window blinds, French doors to a balcony where you can sit and admire the view or, if the weather is inclement, you can just lie in bed with your morning coffee but still be able to watch the ships passing by. On the opposite side of the dressing room is the luxurious bathroom with furniture, sanitaryware and accessories provided by Bette, Grohe and Porter that includes an oval bath with a Blue Azzurite granite bath surround, twin vanity basins with mirrored wall cupboards above, a wet room and French doors to another balcony. While an archway and stairs from the landing lead up to two further double bedrooms on the top floor with en suite walk-in showers and creates an ideal ‘hideaway’ for kids, an independent space for a teenager or perhaps staff quarters.
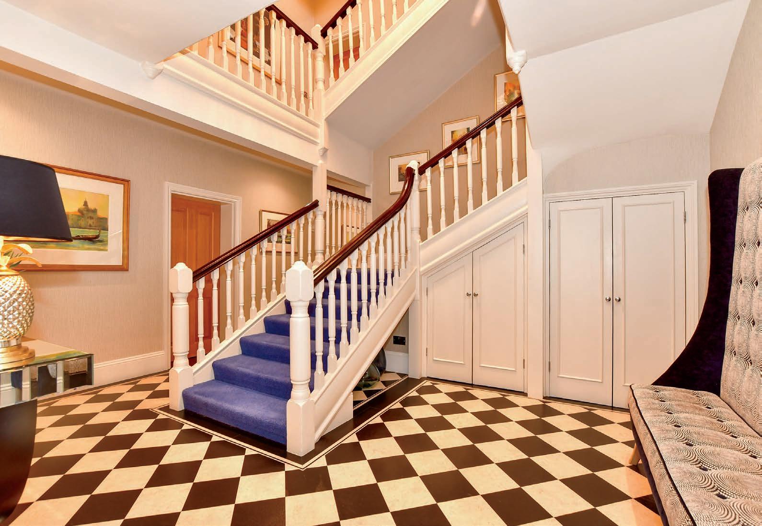
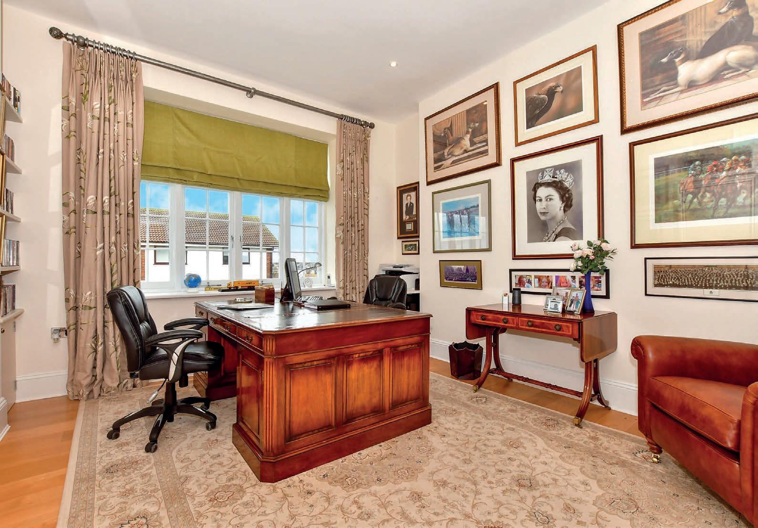

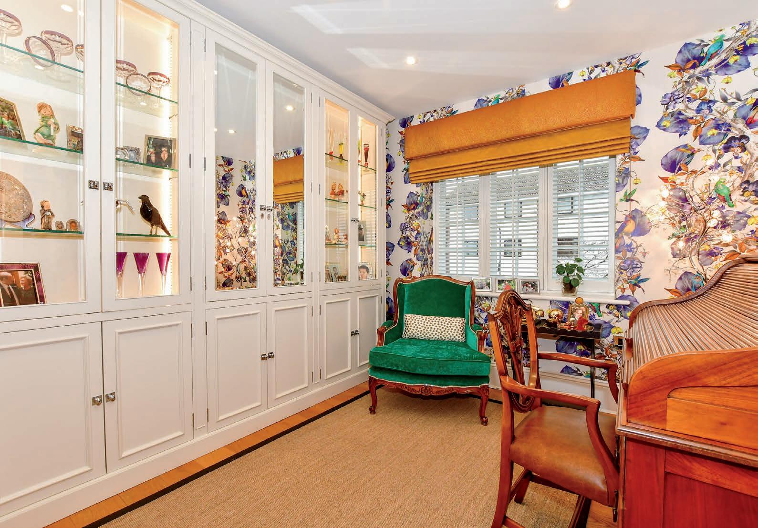
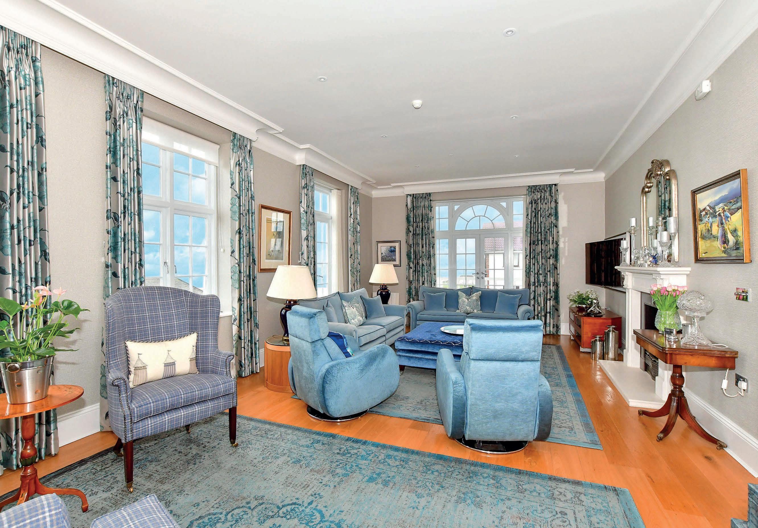
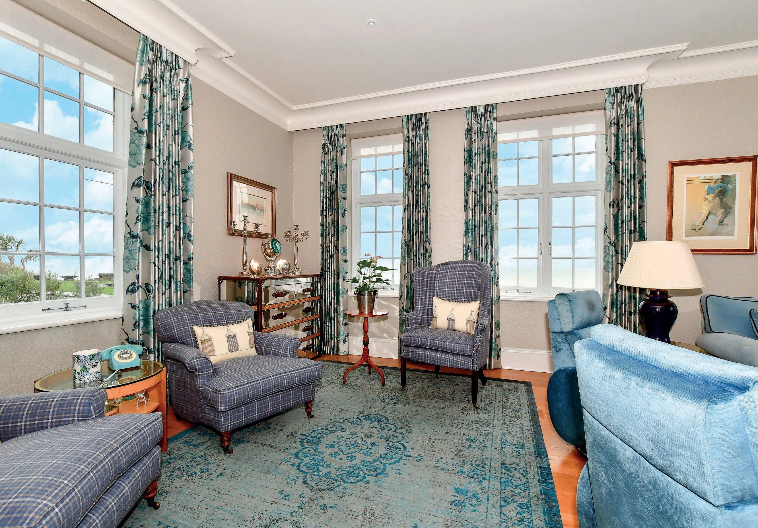
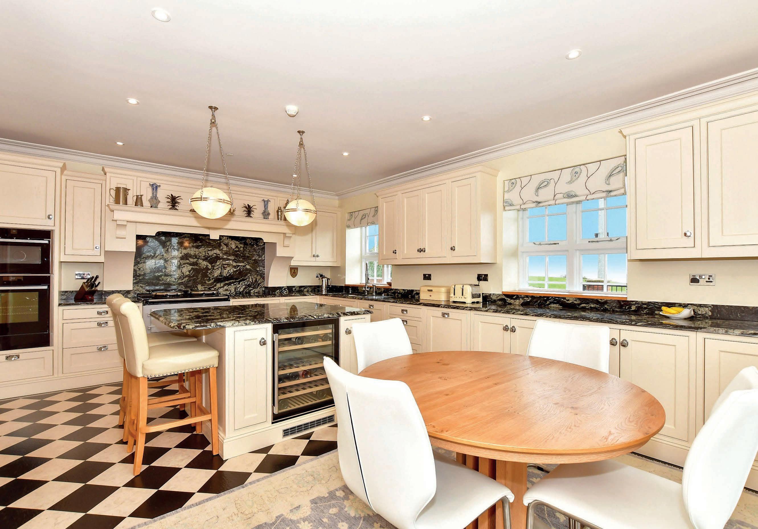
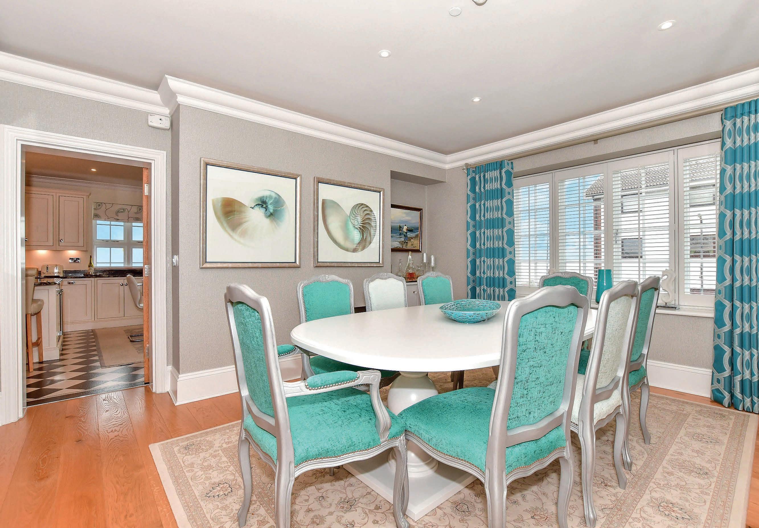
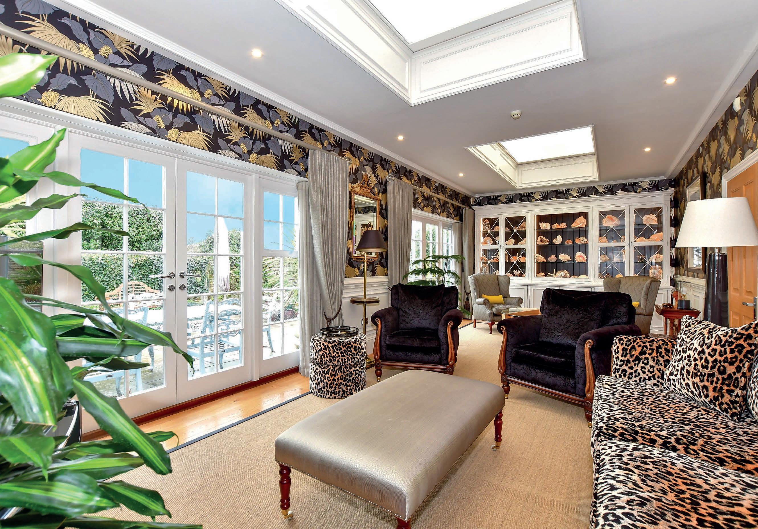
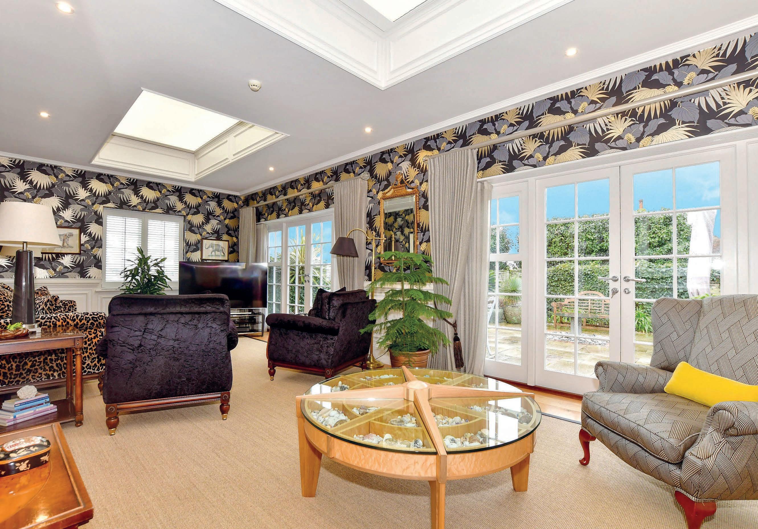
We bought the property about 10 years ago and it was a great project for us to focus on enhancing this wonderful seaside home with the assistance of excellent designers. Although it had previously been renovated by a developer before we moved here, we could see the potential to create the ultimate marine residence and we will be very sad to leave, but feel it is time to pass the baton on to new owners. While this house makes a superb permanent home it can also be the ultimate seaside retreat as the outside is easy to look after and there are excellent security systems keeping the property safe in your absence. These include a monitored intruder and fire alarm with a sprinkler system, security entry system, dead locks on rear and utility room doors, garage and gates, as well as locks on all windows and solid wood internal fire doors.
We love the location, the superb sea views and the opportunity to wander along Tankerton Slopes or down to the beach. We can walk into Tankerton with its eateries and local shops for day to day essentials, while the delightful Whitstable town centre with its raft of upmarket and eclectic independent shops, bars, cafes, restaurants and famous harbour is only half a mile away. It also includes excellent medical facilities and a mainline station where the high speed train can take you to St Pancras in an hour and 15 minutes. For golfing enthusiasts there is the Chestfield Golf Club or the Whitstable and Seasalter Golf Club, and other local facilities include 10 pin bowling, tennis and water sports, while sailors can join the Whitstable Yacht Club or the Tankerton Sailing Club.
Canterbury is not far away and is a wonderful city with a wide variety of historic buildings, high street stores and independent shops as well as numerous restaurants, bars and two cinemas, the Marlowe and Gulbenkian theatres and two stations including Canterbury West servicing the high speed train to St Pancras, whisking you to London in under an hour. There are also excellent grammar and private schools, three universities and a further education college and plenty of opportunities for sporting enthusiasts with the Kent cricket ground as well as a golf club, sports club and swimming pool.”*
* These comments are the personal views of the current owner and are included as an insight into life at the property. They have not been independently verified, should not be relied on without verification and do not necessarily reflect the views of the agent.
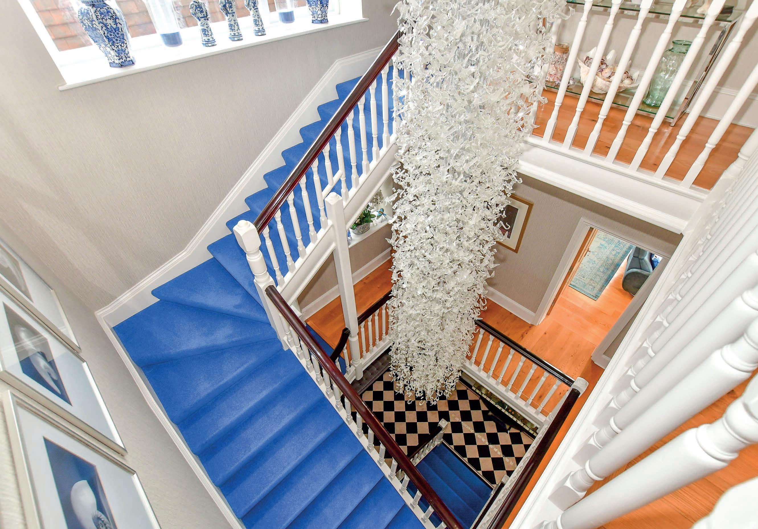
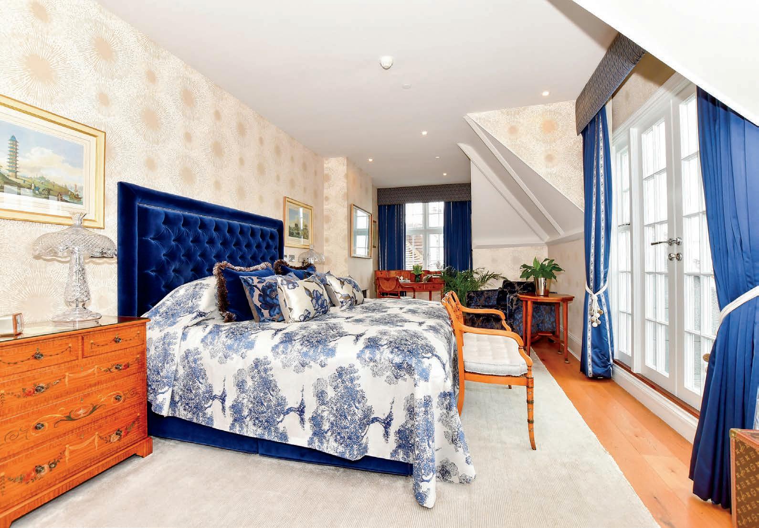
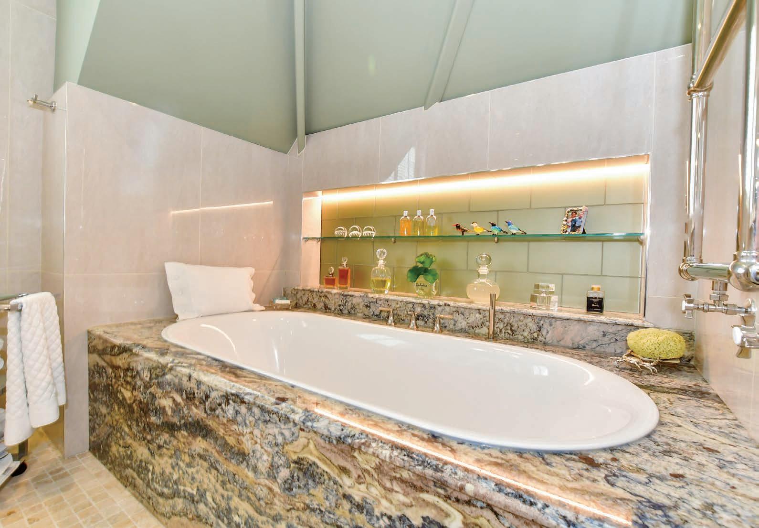
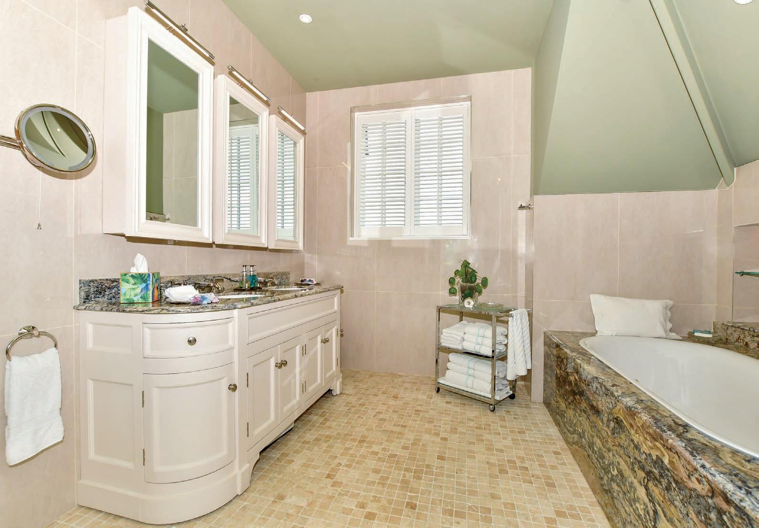
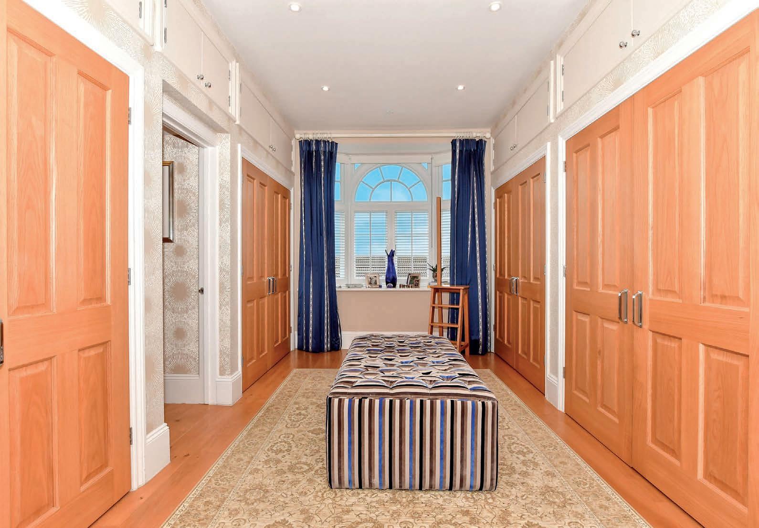
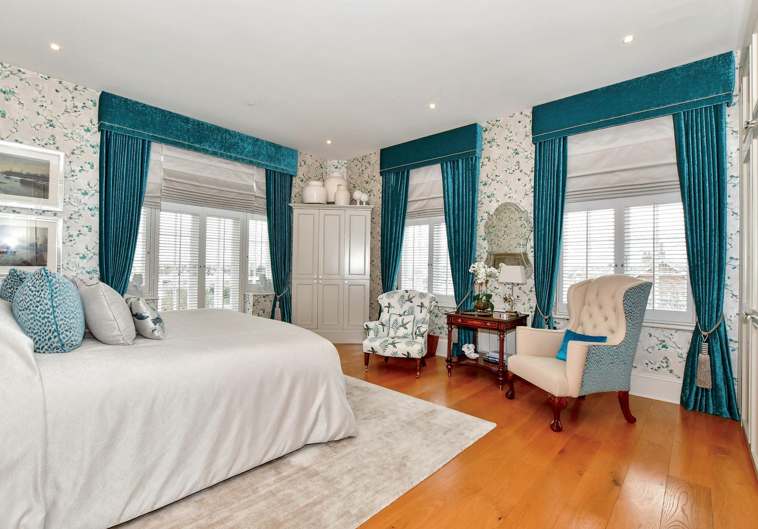
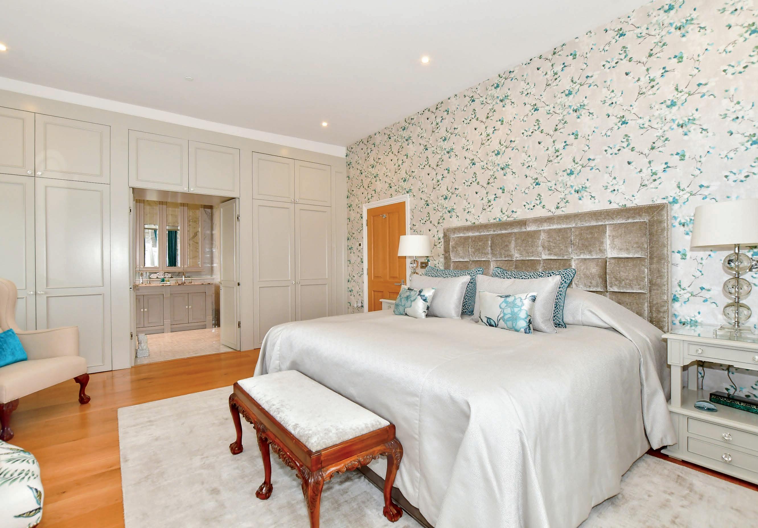
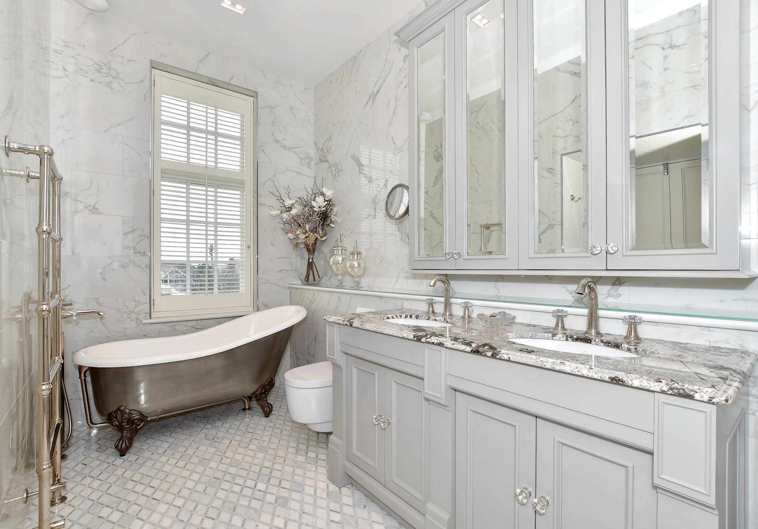
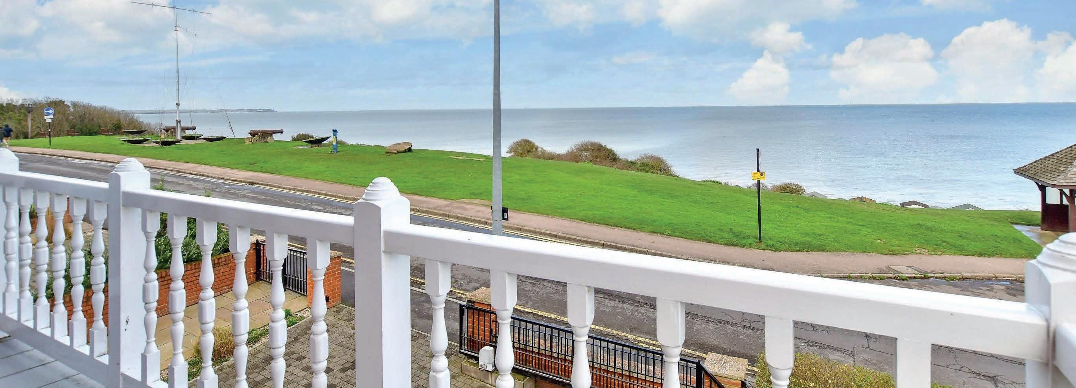
Travel Information
By Road
Whitstable station
Canterbury West Station
Dover Docks
Channel Tunnel
Gatwick Airport
Charing Cross
By Train from Whitstable
miles
miles
miles
miles
miles
High-Speed St. Pancras 1hr 15 mins
Canterbury 31 mins
London Charing Cross 1 hr 40 mins
London Victoria 1hr 41 mins
Ashford 1hr 32 mins
Canterbury West to St Pancras 54 mins
Healthcare
Whitstable Medical Centre 01227 795130
Estuary View Medical Centre 01227 284300
Kent and Canterbury Hospital 01227 766877
Education
Primary Schools:
Kings Junior 01227 714000
St Edmunds Junior 01227 475000
Kent College Junior 01227 762436
Blean Primary 01227 471254
St Mary’s Catholic Primary 01227 272692
Secondary Schools:
Simon Langton Grammar (Boys) 01227 463567
Simon Langton Grammar (Girls) 01227 463711
Barton Court Grammar 01227 464600
Kings School 01227 595501
St Edmunds 01227 475000
Kent College 01227 763231
Leisure Clubs & Facilities
Whitstable and Seasalter Golf Club 01227 272020
Whitstable Yacht Club 01227 272942
Chestfield Golf Club 01227 794411
Whitstable Sports Centre 01227 274394
Whitstable Swimming pool 01227 772422
Entertainment
Marlowe Theatre 01227 787787
Gulbenkin Theatre 01227 769075
Abode Hotel 01227 766266
Fordwich Arms 01227 286690
Sportsman Seasalter 01227 273370
East Coast Dining Room 01227 281180
Wheelers Oyster Bar 01227 273311
Local Attractions/Landmarks
Whitstable Harbour
Tankerton Slopes
Druid Stone Park
Wildwood Park
Whitstable Castle and gardens
Canterbury Cathedral
Canterbury Tales
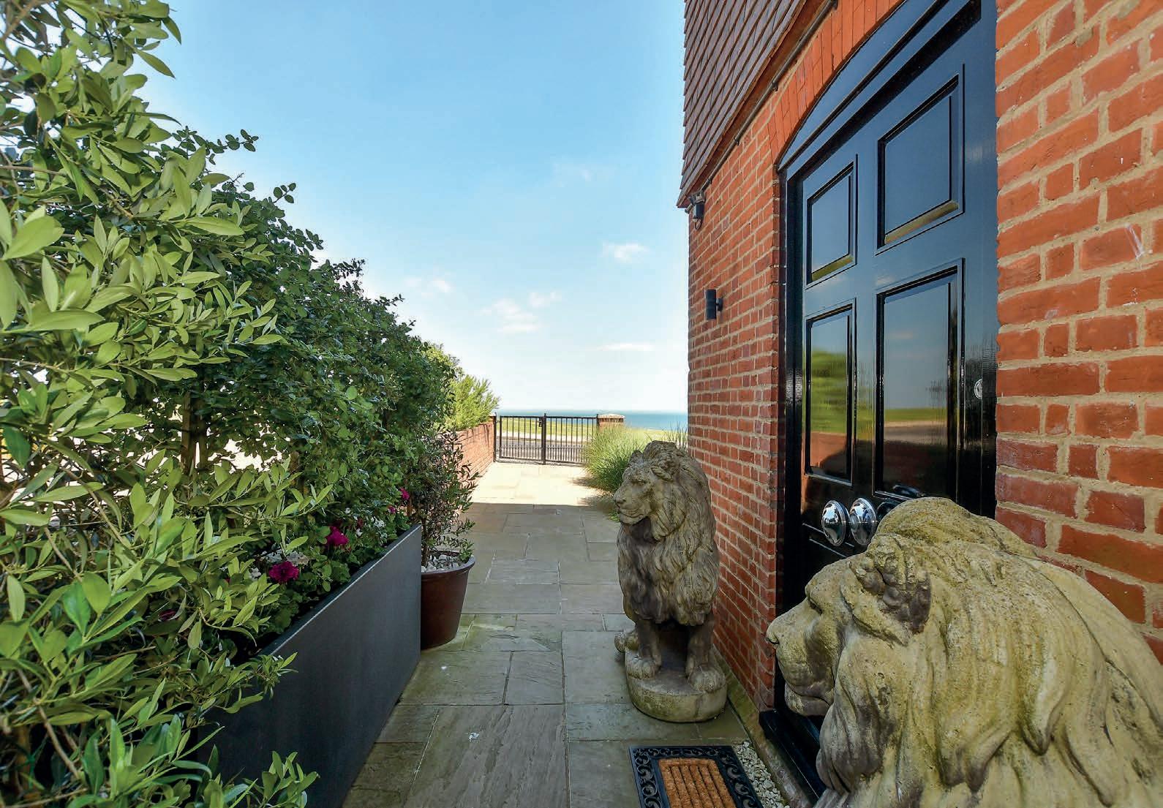
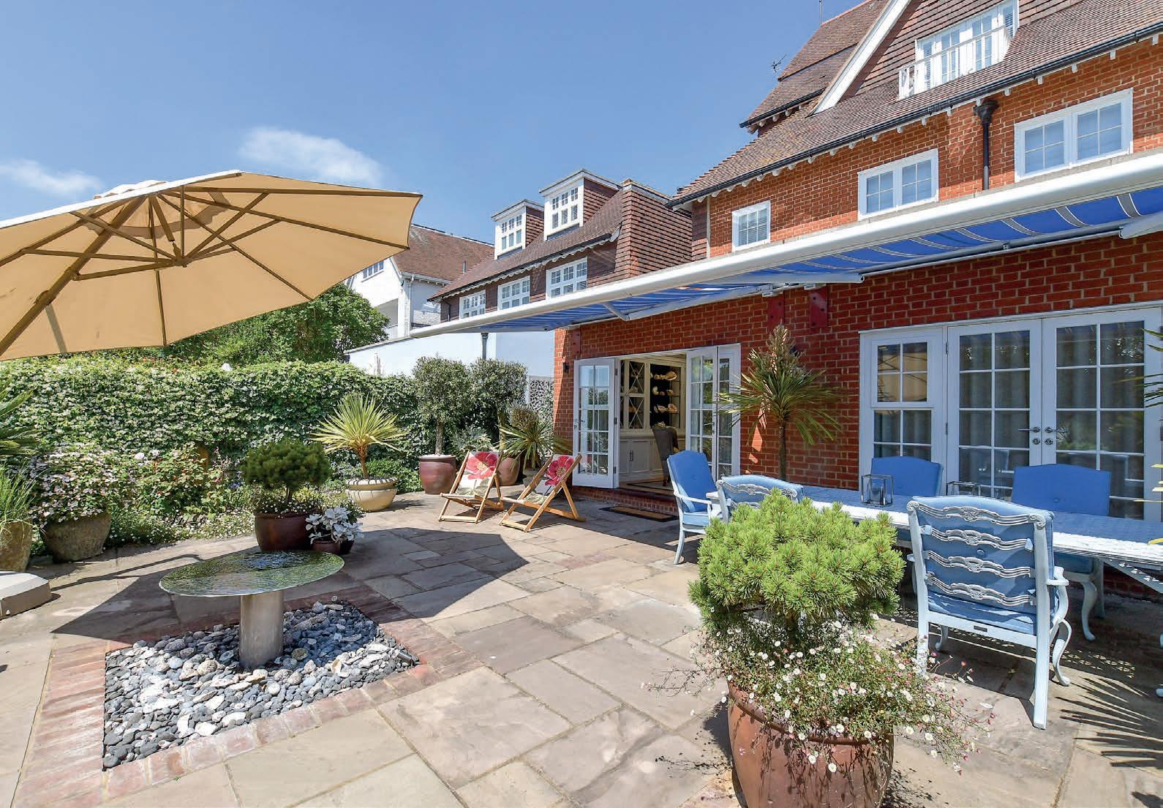
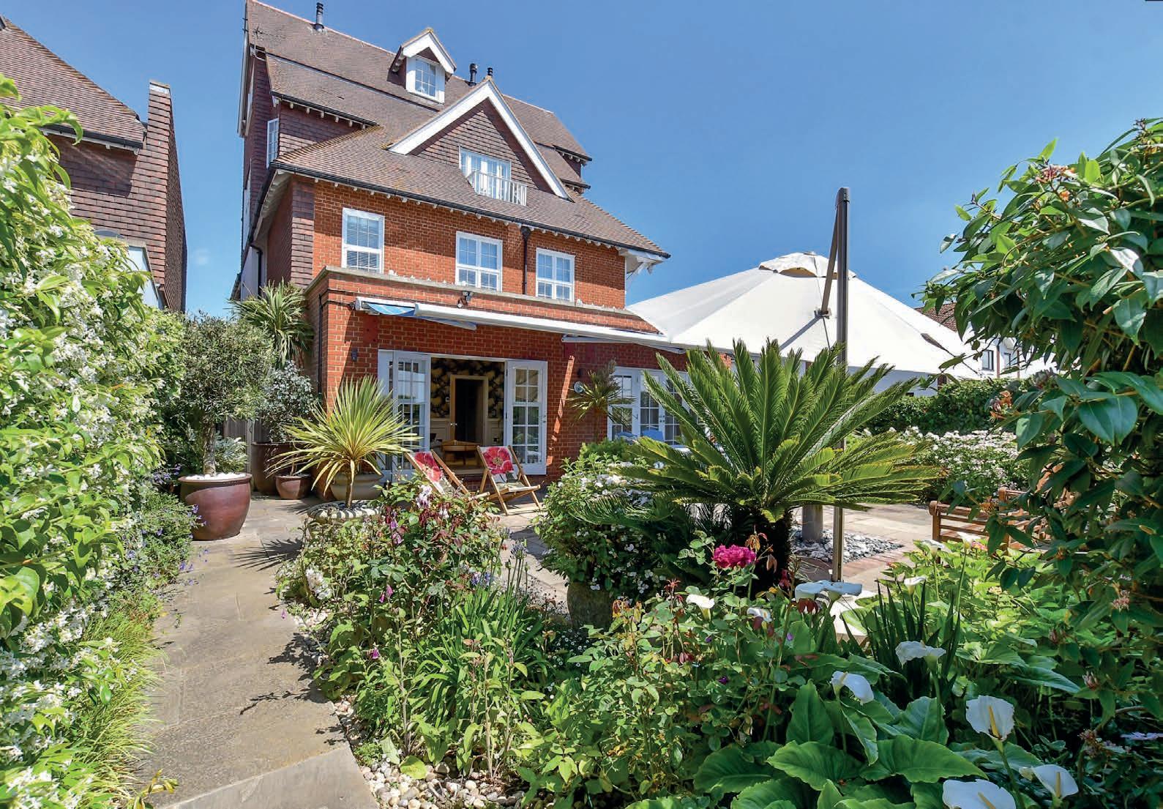
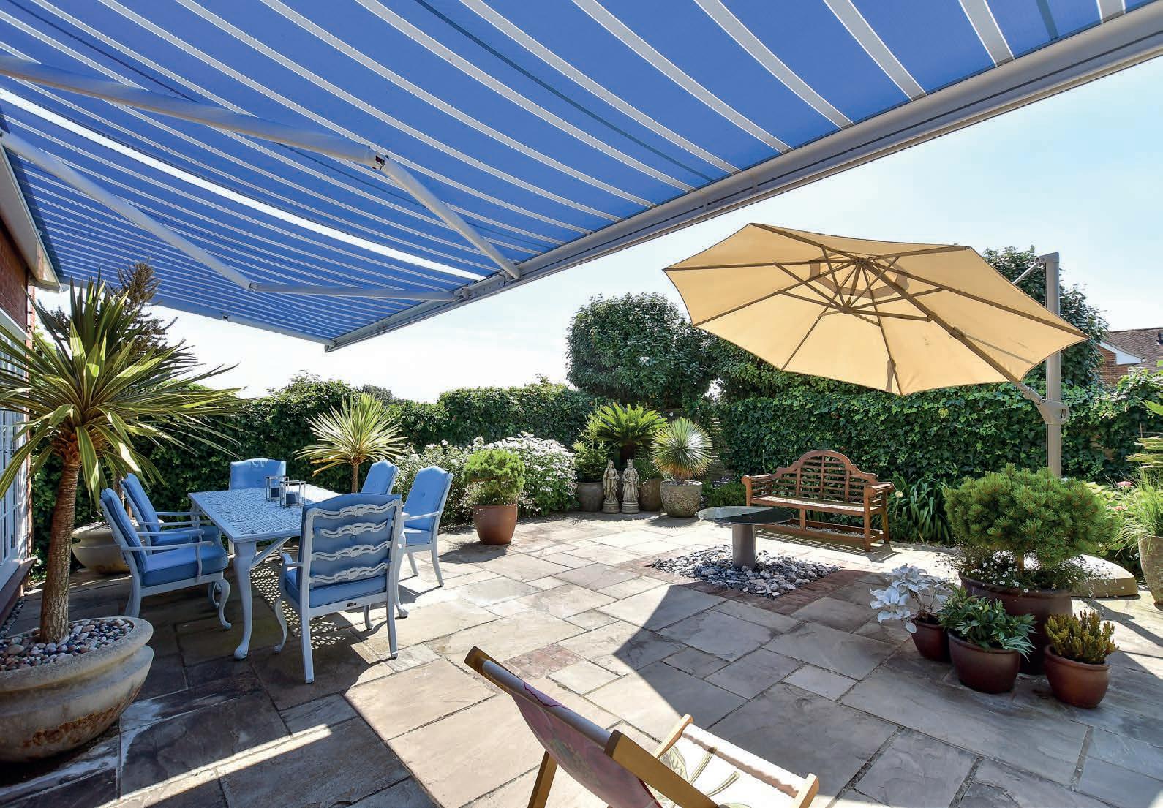
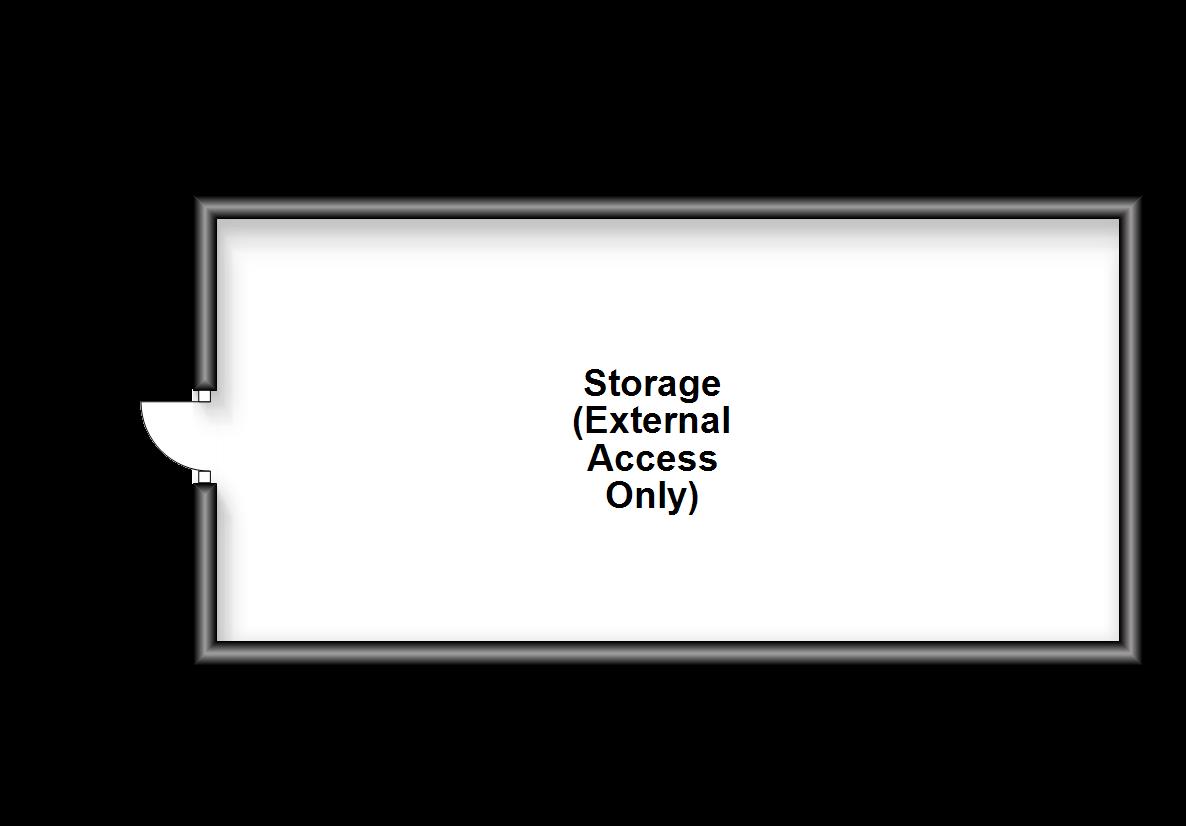
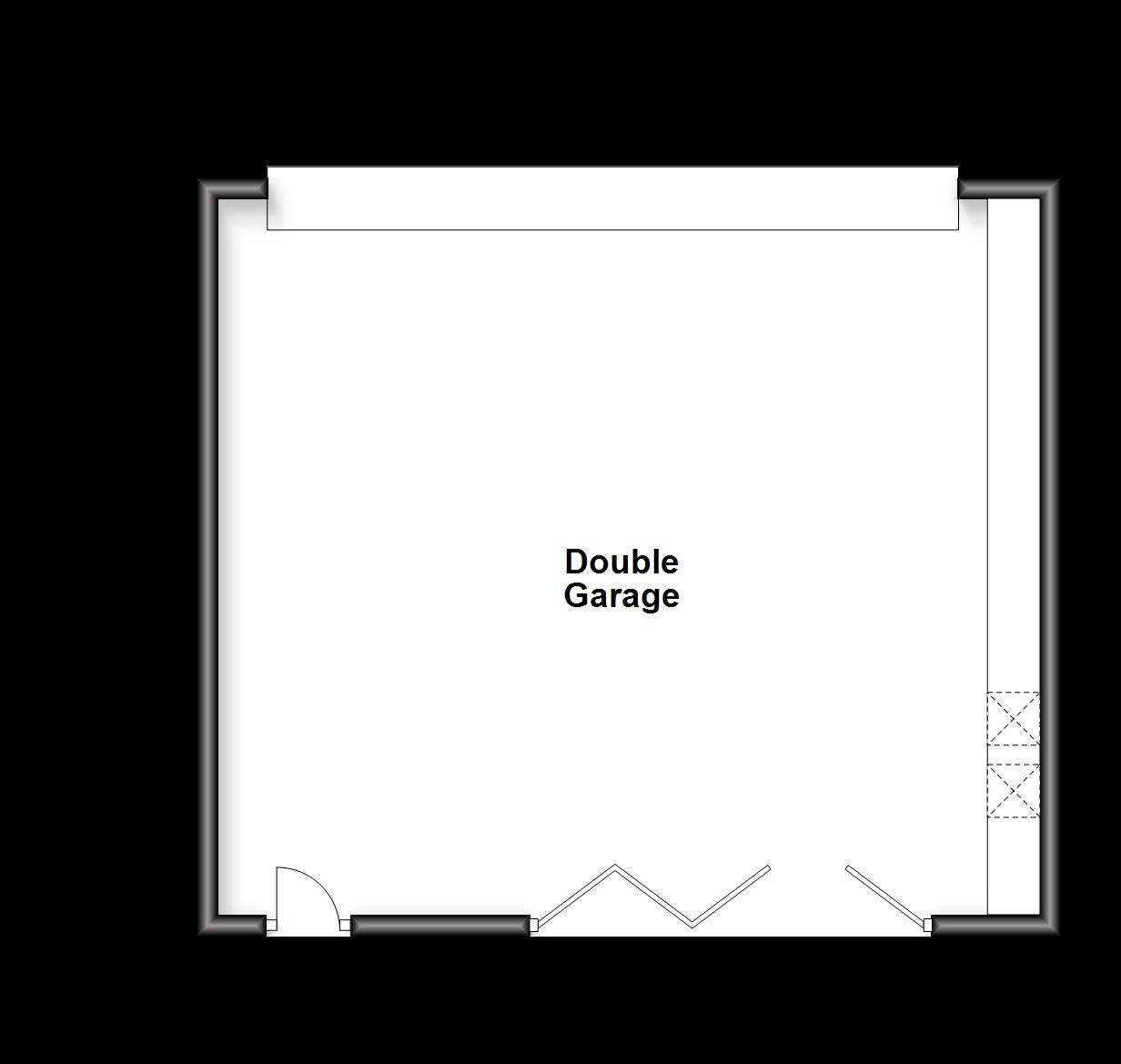
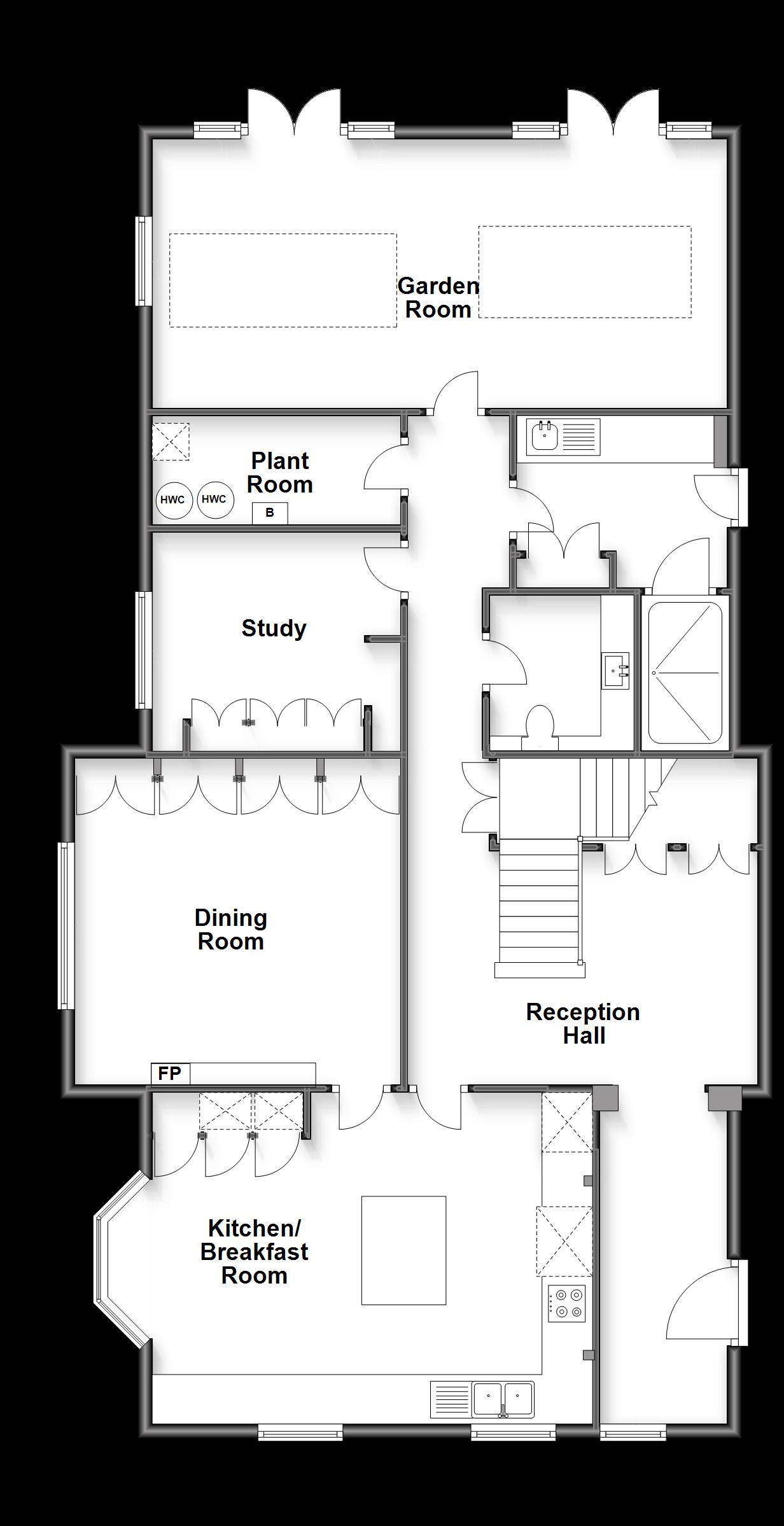
Registered in England and Wales.
Company Reg. No. 2597969. Registered office address: St Leonard’s House, North Street, Horsham, West Sussex. RH12 1RJ
copyright © 2024 Fine & Country Ltd.
GROUND FLOOR
Entrance Vestibule 14’10 x 5’9 (4.52m x 1.75m)
Reception Hall 15’8 x 14’6 (4.78m x 4.42m)
Kitchen/Breakfast Room 19’8 x 14’10 (6.00m x 4.52m)
Dining Room 15’1 x 14’7 (4.60m x 4.45m)
Study 11’0 x 9’8 (3.36m x 2.95m)
Garden Room 26’6 x 12’0 (8.08m x 3.66m)
Cloakroom 6’11 x 6’4 (2.11m x 1.93m)
Utility/Shower Room 9’4 x 7’7 (2.85m x 2.31m)
Plant Room 11’4 x 4’9 (3.46m x 1.45m)
FIRST FLOOR
Landing
Sitting Room 26’2 x 15’3 (7.98m x 4.65m)
Balcony 14’7 x 6’6 (4.45m x 1.98m)
Bedroom 2 16’8 x 15’5 (5.08m x 4.70m)
En Suite Shower Room 14’10 x 6’7 (4.52m x 2.01m)
Balcony
Study/Bedroom 3 15’1 x 14’7 (4.60m x 4.45m)
SECOND FLOOR
Landing
Main Bedroom 25’10 x 11’3 (7.88m x 3.43m)
Balcony
En Suite Bathroom 25’10 maximum x 10’8 maximum (7.88m x 3.25m)
Balcony
Dressing Room 15’5 x 8’3 (4.70m x 2.52m)
THIRD FLOOR
Landing
Bedroom 4 17’3 x 12’10 (5.26m x 3.91m)
En Suite Shower Room
Bedroom 5 12’7 x 12’4 (3.84m x 3.76m)
En Suite Shower Room
Eaves Storage 25’10 x 10’8 (7.88m x 3.25m)
Eaves Storage 25’10 x 7’5 (7.88m x 2.26m)
LOWER GROUND FLOOR
Storage (external access only) 26’6 x 12’5 (8.08m x 3.79m)
OUTSIDE
Rear Garden
Electric Gated Driveway
OUTBUILDING
Double Garage 26’6 x 22’3 (8.08m x 6.79m)
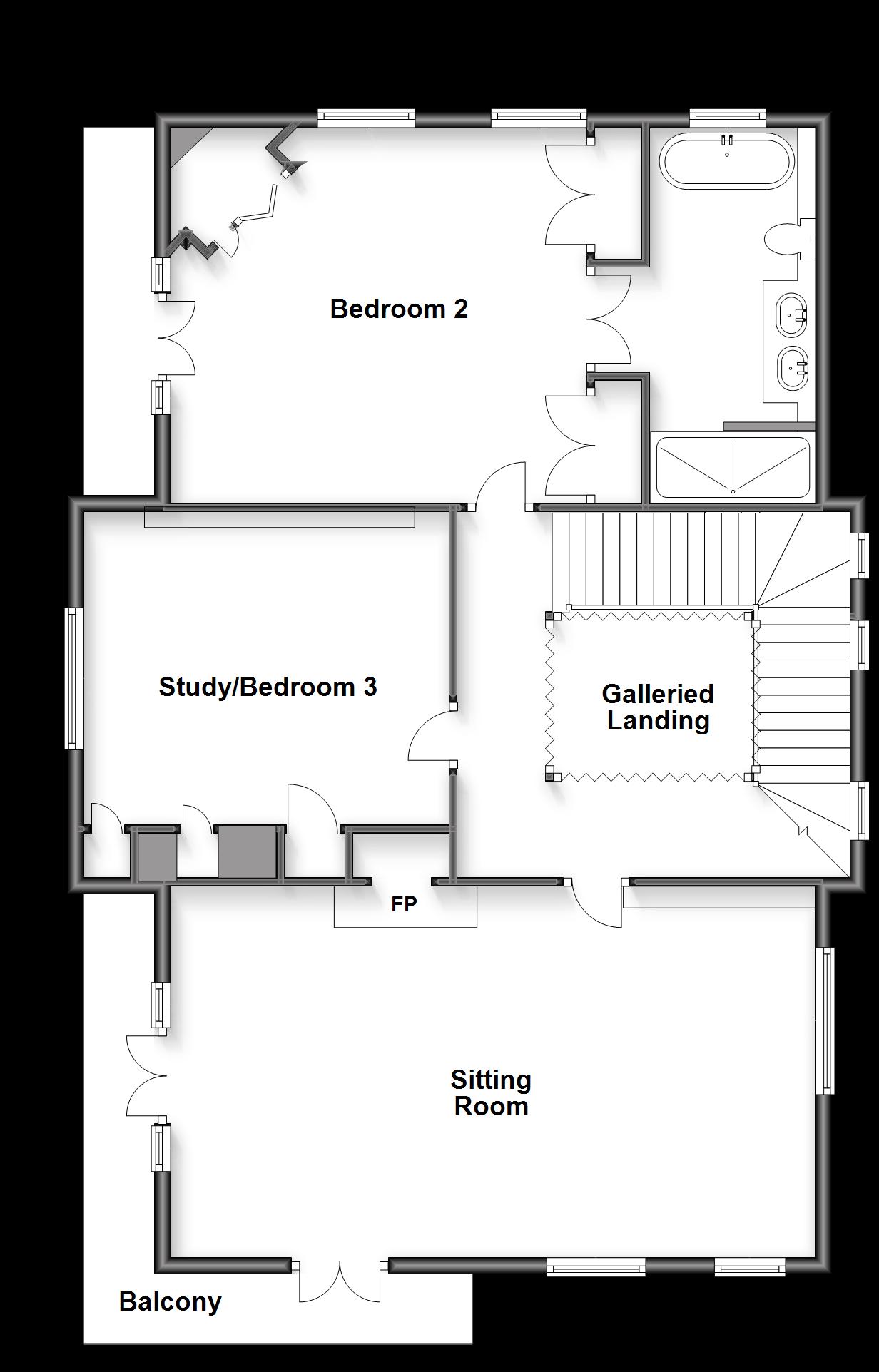
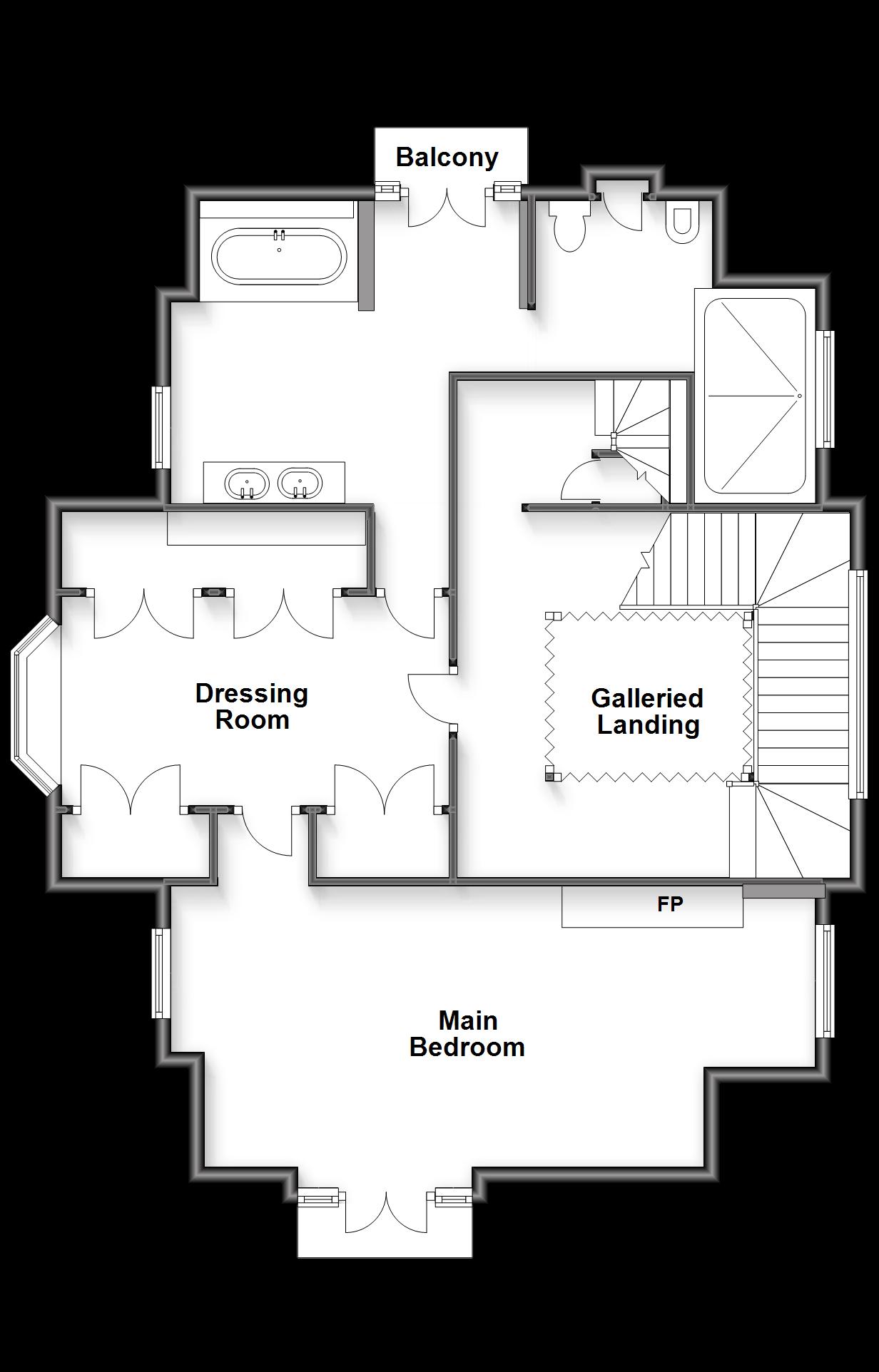
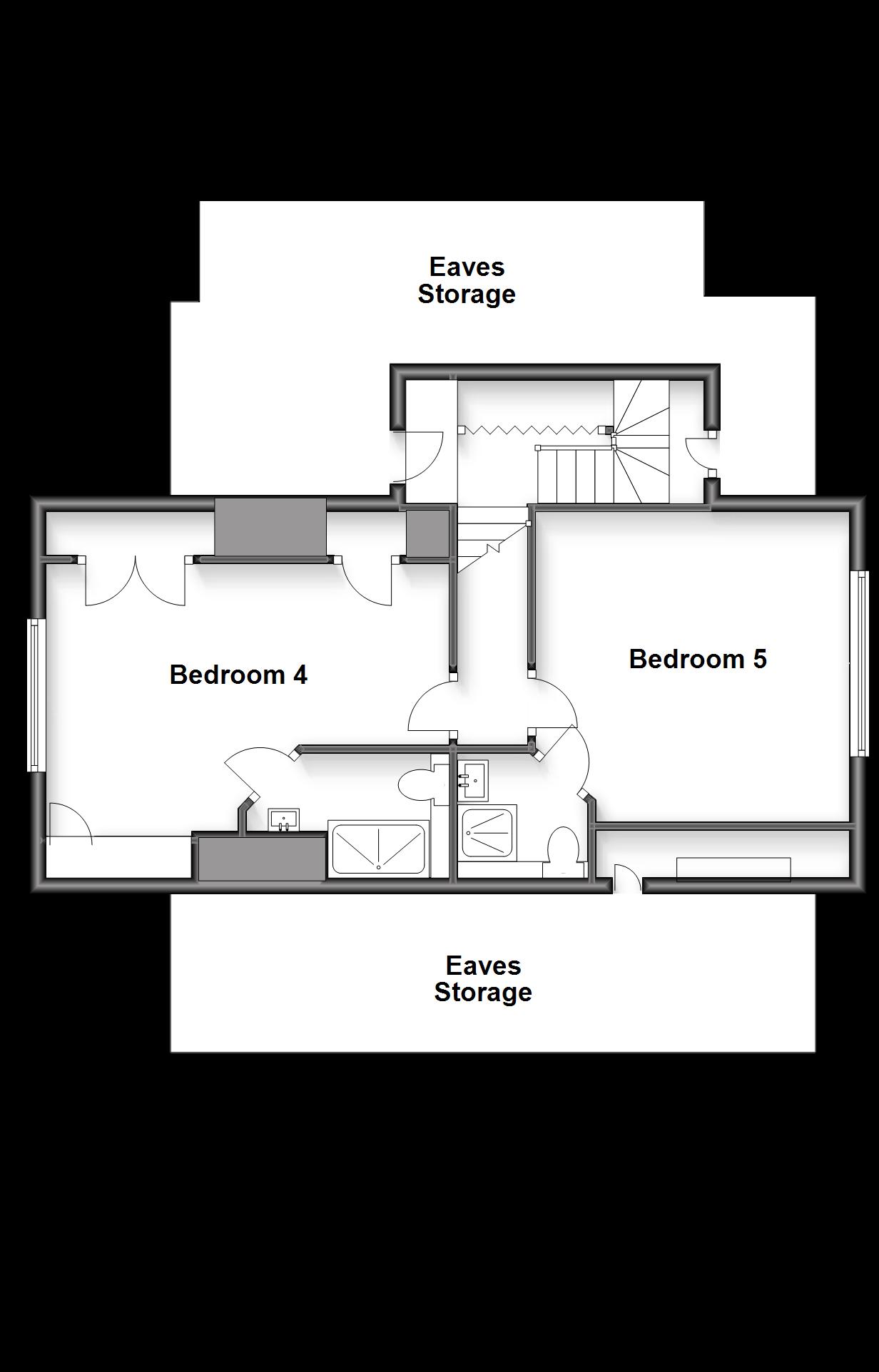
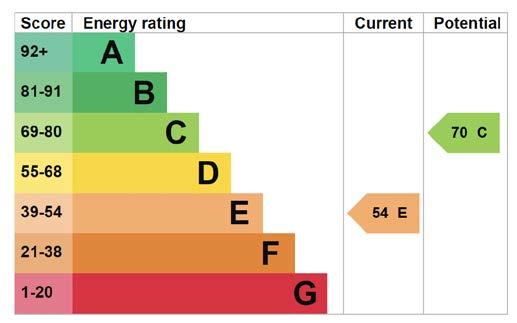
£2,475,000


Agents notes: All measurements are approximate and for general guidance only and whilst every attempt has been made to ensure accuracy, they must not be relied on. The fixtures, fittings and appliances referred to have not been tested and therefore no guarantee can be given that they are in working order. Internal photographs are reproduced for general information and it must not be inferred that any item shown is included with the property. For a free valuation, contact the numbers listed on the brochure. Printed 15.03.2024
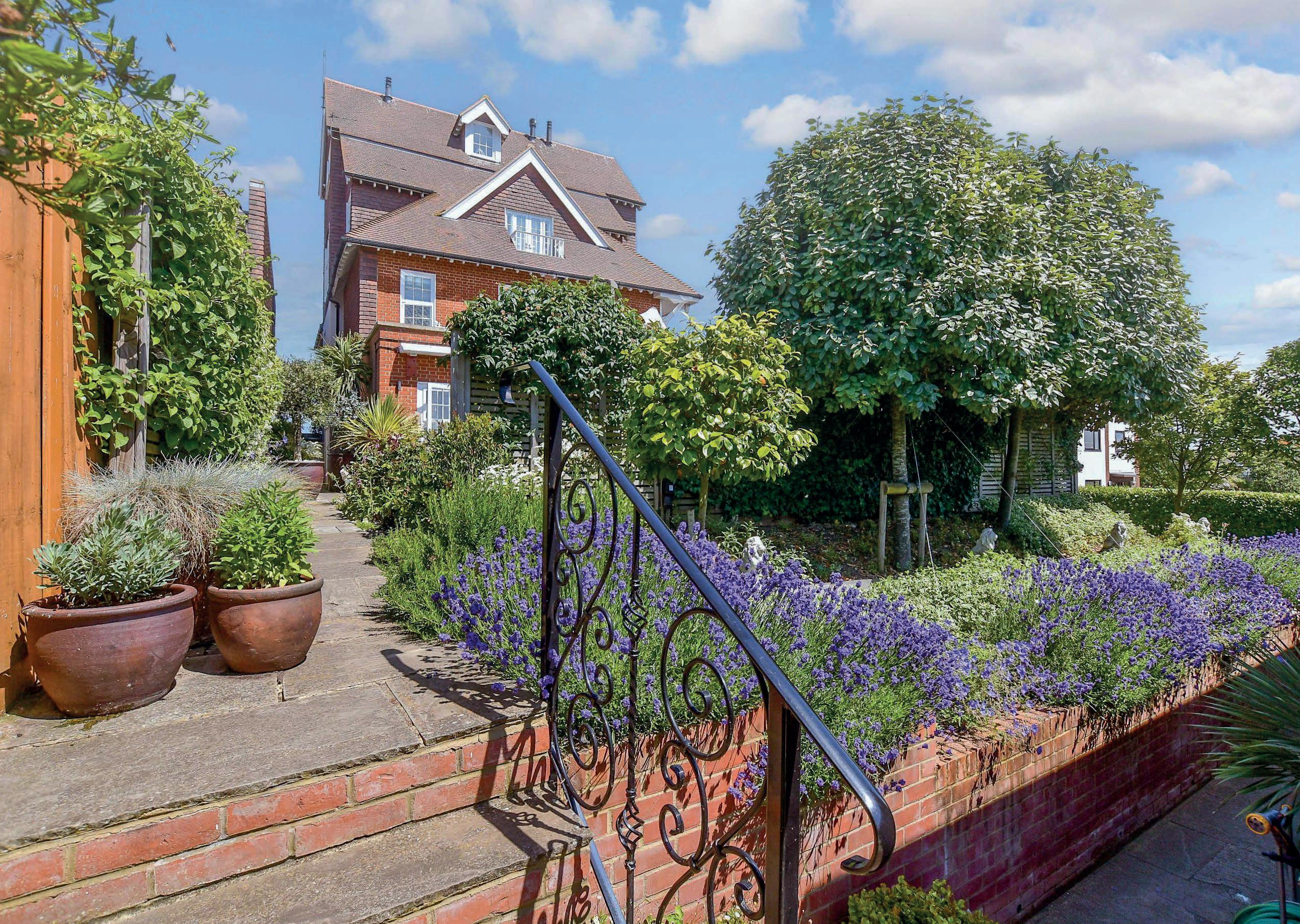
Fine & Country is a global network of estate agencies specialising in the marketing, sale and rental of luxury residential property. With offices in the UK, Australia, Egypt, France, Hungary, Italy, Malta, Namibia, Portugal, Russia, South Africa, Spain, The Channel Islands, UAE, USA and West Africa we combine the widespread exposure of the international marketplace with the local expertise and knowledge of carefully selected independent property professionals.
Fine & Country appreciates the most exclusive properties require a more compelling, sophisticated and intelligent presentationleading to a common, yet uniquely exercised and successful strategy emphasising the lifestyle qualities of the property.
This unique approach to luxury homes marketing delivers high quality, intelligent and creative concepts for property promotion combined with the latest technology and marketing techniques.
We understand moving home is one of the most important decisions you make; your home is both a financial and emotional investment. With Fine & Country you benefit from the local knowledge, experience, expertise and contacts of a well trained, educated and courteous team of professionals, working to make the sale or purchase of your property as stress free as possible.