
Kingfisher House
4 Meadow Lane | Denford | Kettering | Northamptonshire | NN14 4EH


Kingfisher House
4 Meadow Lane | Denford | Kettering | Northamptonshire | NN14 4EH

Kingfisher House is an exceptional stone-built modern property situated in a truly idyllic setting on the banks of the River Nene. This superb home is located at the end of a quiet lane in the picturesque village of Denford and has landscaped riverside gardens with exclusive mooring rights and also far-reaching views across the surrounding meadows, with grazing cattle and sheep.
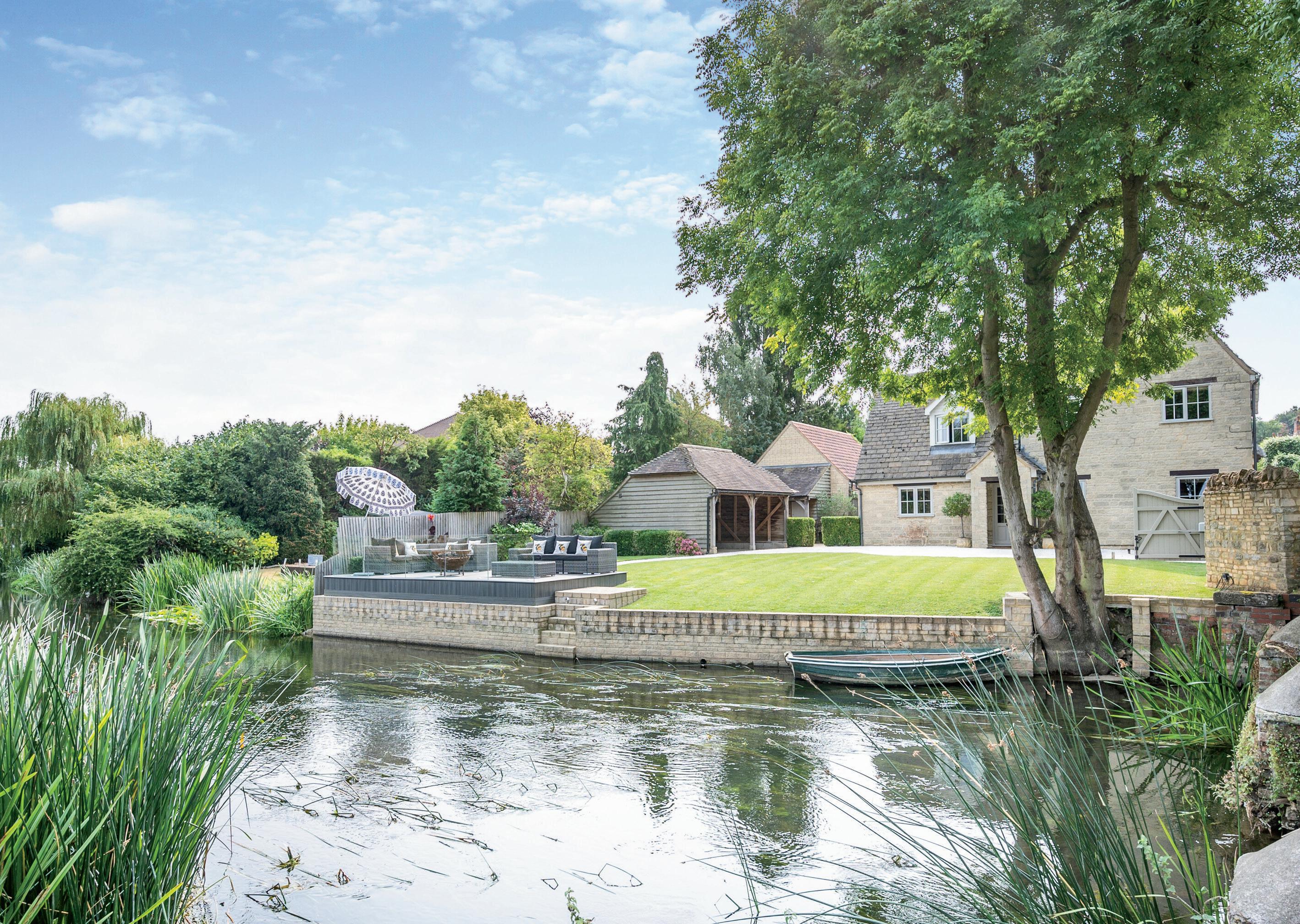
Electric gates open from the lane onto a sweeping gravel driveway, the house is entered via a part glazed front door that leads into a central entrance hall. The hallway has a wood floor and recessed display niches, at the far end of the hallway is a guest cloakroom. On the right is superb open plan reception and dining room which is flooded with natural light with windows to the side and front. The reception area has an impressive period carved fireplace with multi fuel burner; the windows to the front have stunning views over the garden, river and meadow beyond. The dining area at the rear has a more traditional feel with a wood floor, exposed stone wall and beams, it is a lovely size ideal for family dining.
On the left of the hallway is the kitchen/breakfast room which is fitted with a bespoke range of oak wall and floor units with granite work surfaces, a tiled floor with underfloor heating, quality integrated appliances and a range cooker plus a central island with a family breakfast table. This superb room has French doors that open onto a delightful courtyard terrace with a water feature, a tranquil spot for morning coffee or outside dining. There is also a separate utility room.
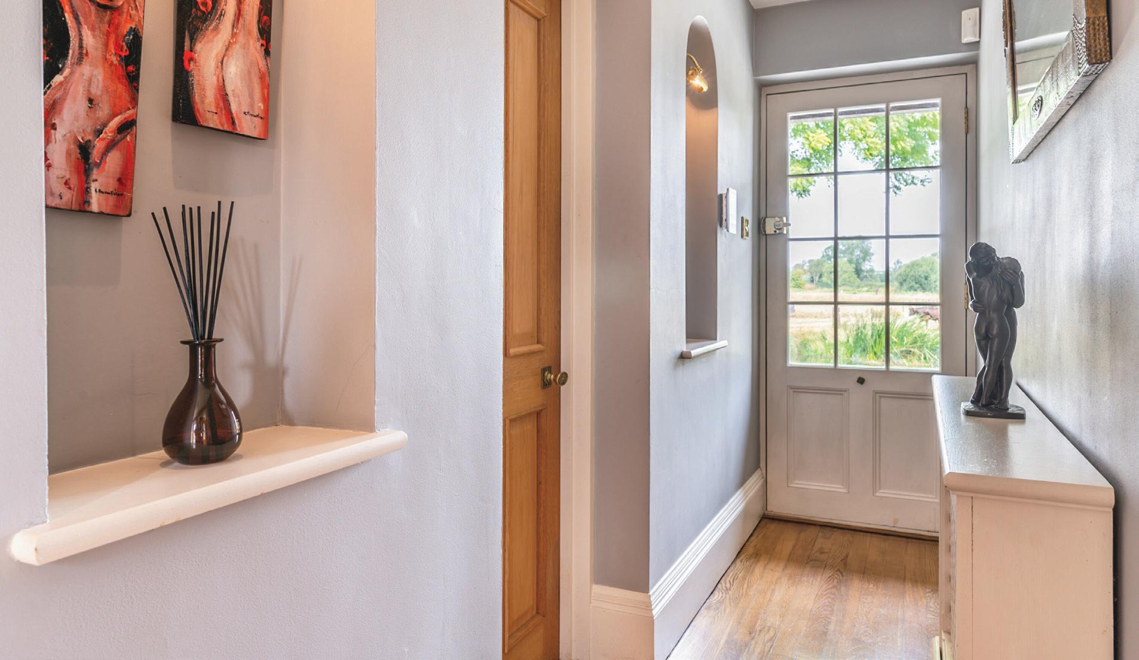
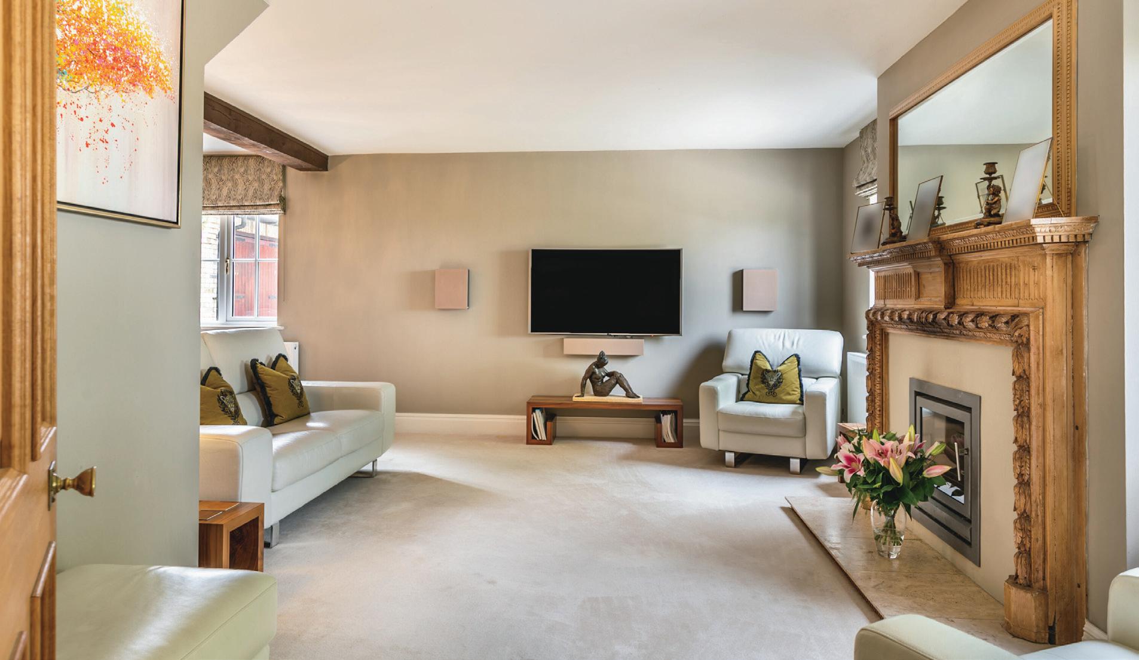
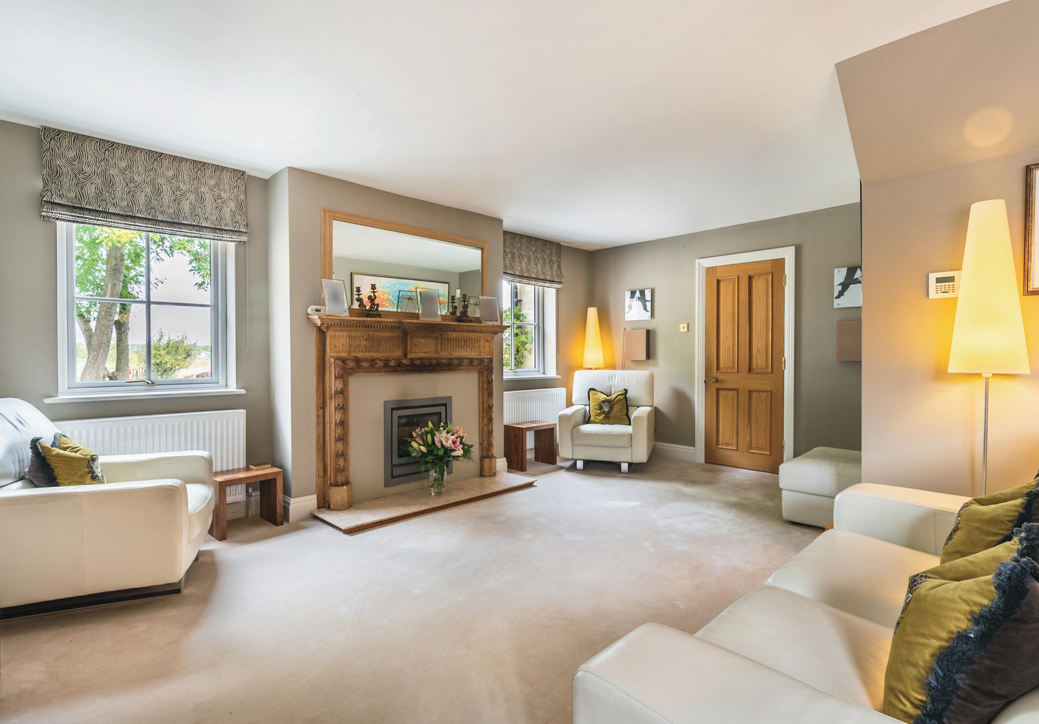
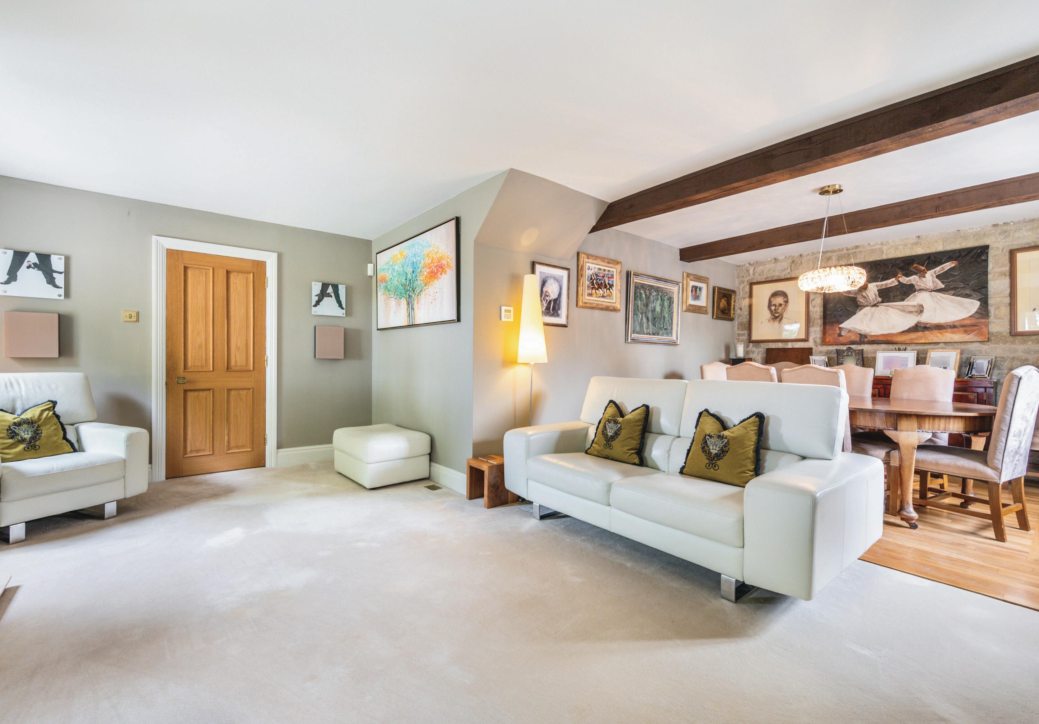
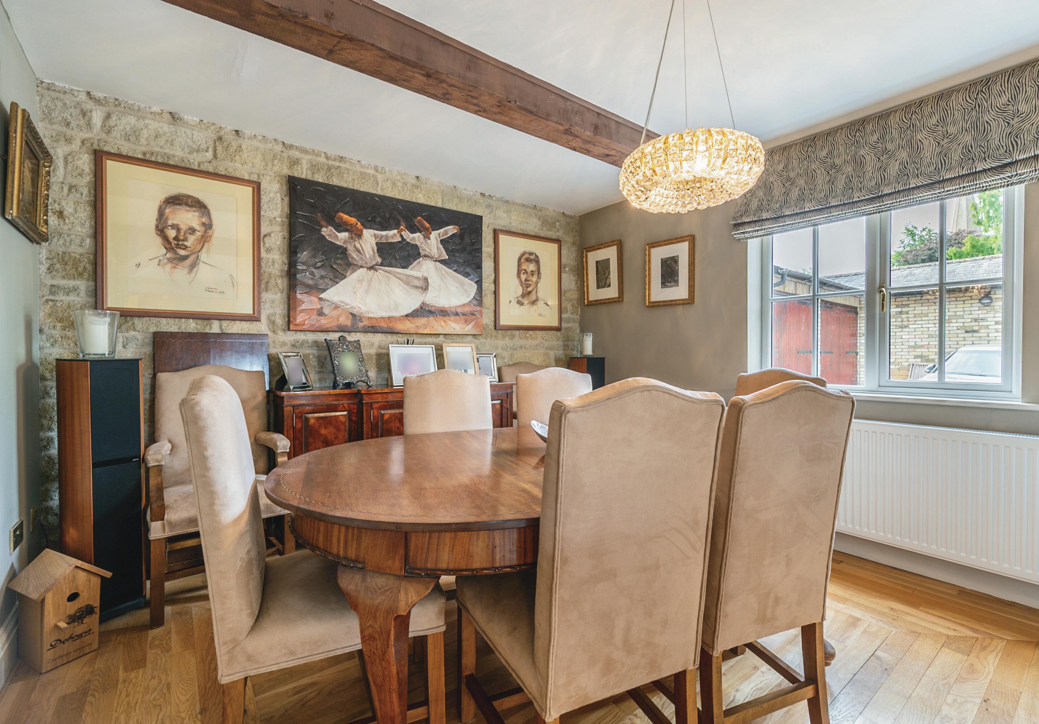
Built in 1984 with a traditional stone frontage, this property enjoys a rare and exceptional position within the picturesque Northampton village of Denford, offering open views of the meadows and surrounding countryside. The garden, situated on the bank of the River Nene, features private moorings for a small vessel and is primarily laid to lawn with mature flower beds. A large, decked seating area oversails the river – perfect for entertaining or watching mag nificent sunsets.
Additionally, a Mediterranean-style courtyard/dining area, set back from the river garden, is paved with Indian stone and includes an ornamental pond and water feature, making it ideal for al fresco dining or evening drinks. This space connects directly to the kitchen via double doors, enhancing the home’s flow and functionality. The current owners share what drew them to Kingfisher House: “We loved the quiet village location, the plot’s aspect, and the wonderful opportunity to enhance the property and create more ‘outdoor living’ to take advantage of the rural views and picturesque riverfront.” The entire property has been lovingly and fully refurbished to a very high standard, including an oak-framed carport, outbuildings, courtyard, additional rooms, new double-glazed windows and doors, and new Collyweston roof tiles and insulation. “The river frontage and the facilities this property provides are a haven from busy everyday life. With stunning sunsets, abundant wildlife, and farm animals, the outdoor living is exceptional – our family often describes the meadows opposite as ‘our extended garden.’” This stunning property offers a unique opportunity for the next owners to enjoy its many features, including the excellent village location and the surrounding countryside.
“Kingfisher House is one of four homes on a private country lane with river frontage and wide-ranging views of the open countryside – it’s such a wonderful place to live.”
“The property spans three floors – ground, first, and second – and comprises four double bedrooms, with the principal bedroom boasting a dressing room and ensuite.”
“The small village features a country pub and a working church, with plenty of other amenities, such as good schools, close by.”
“Our neighbours are extremely pleasant, and we often get together for drinks and have hosted several fundraising events. The lane is a very welcoming and happy environment to live in.”
“We have entertained extensively over the years – new visitors are always wowed as they walk through the gates onto the property.”*
* These comments are the personal views of the current owner and are included as an insight into life at the property. They have not been independently verified, should not be relied on without verification and do not necessarily reflect the views of the agent.
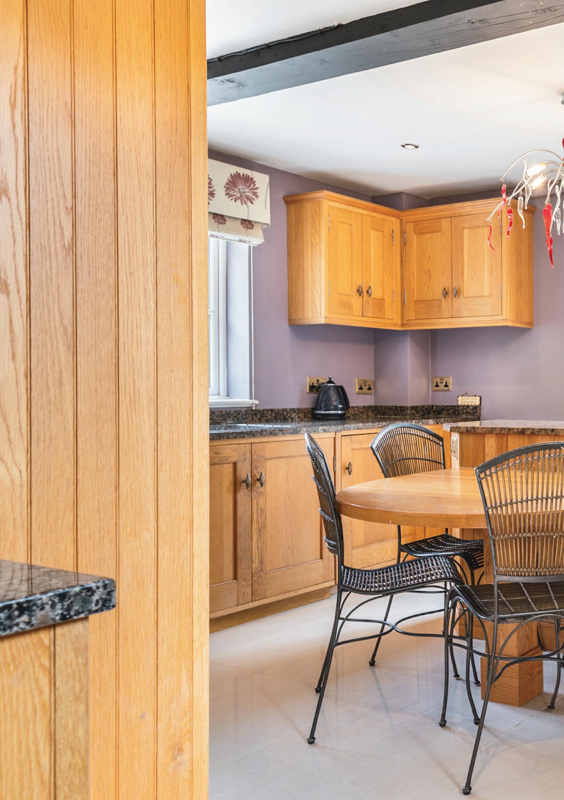
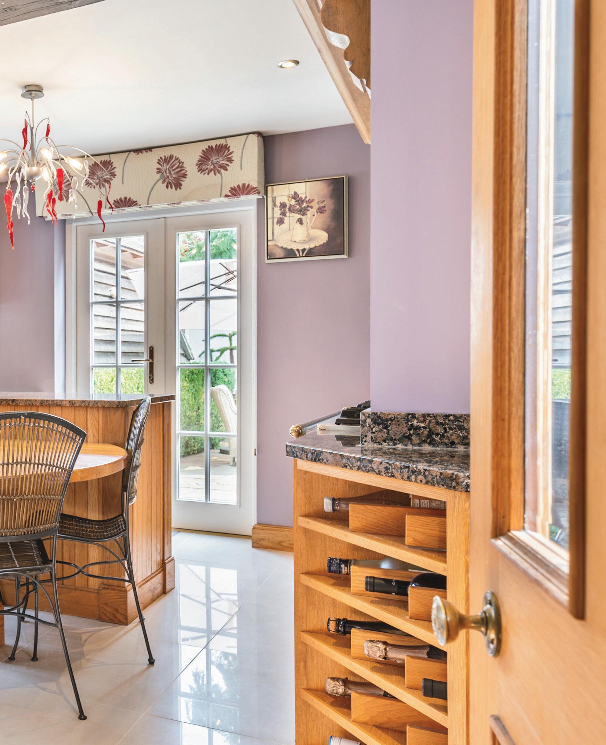
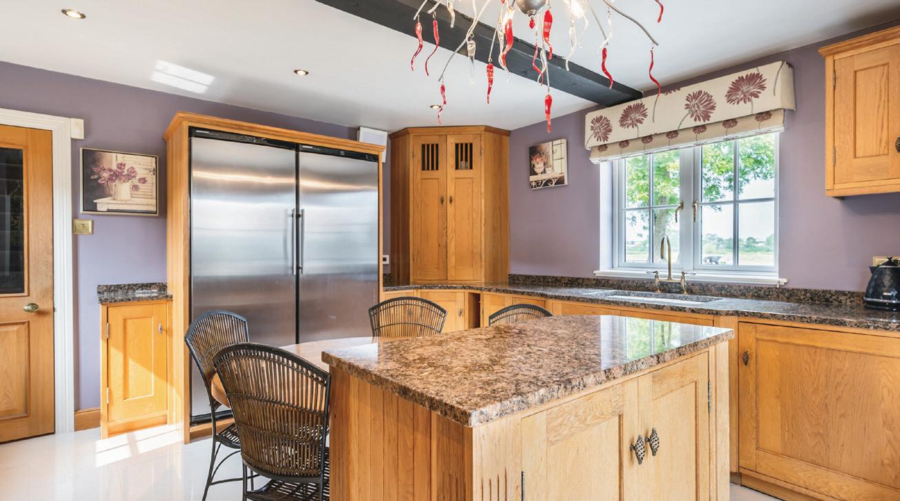
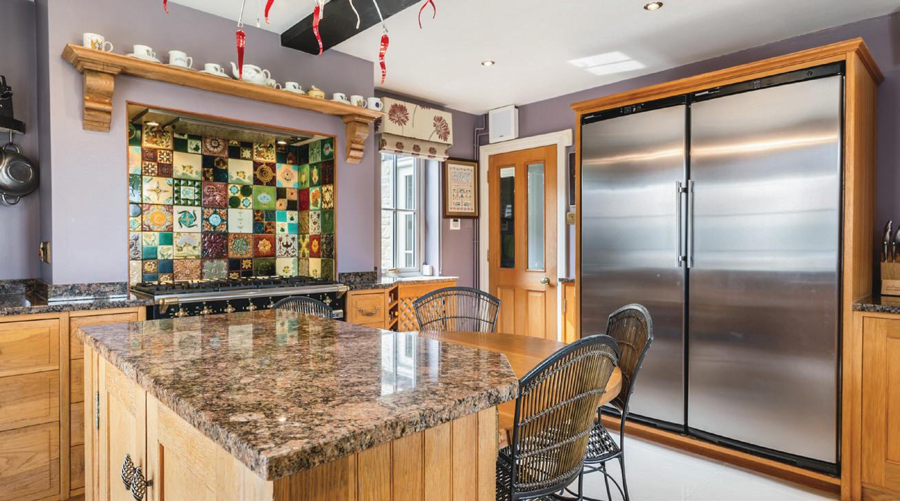
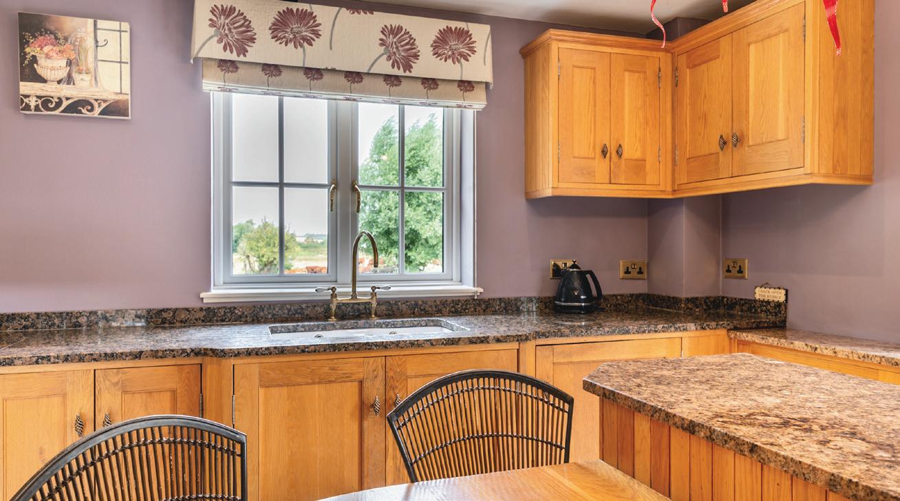
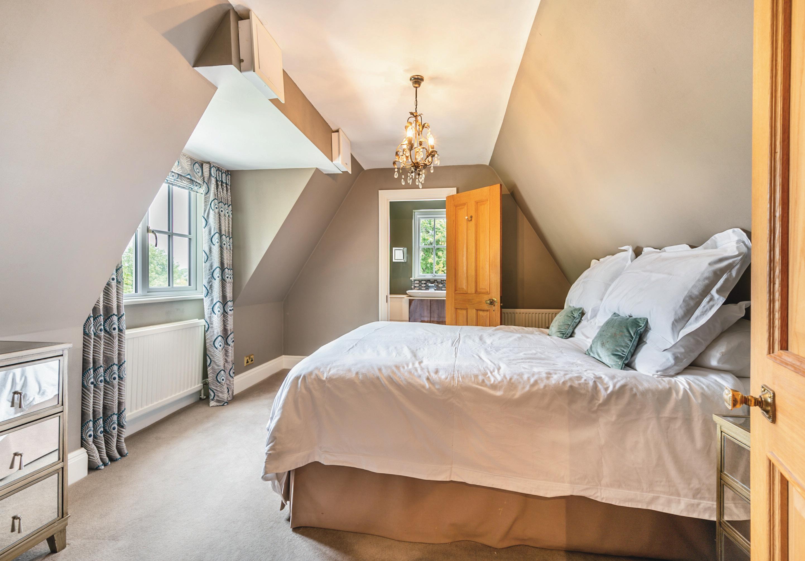
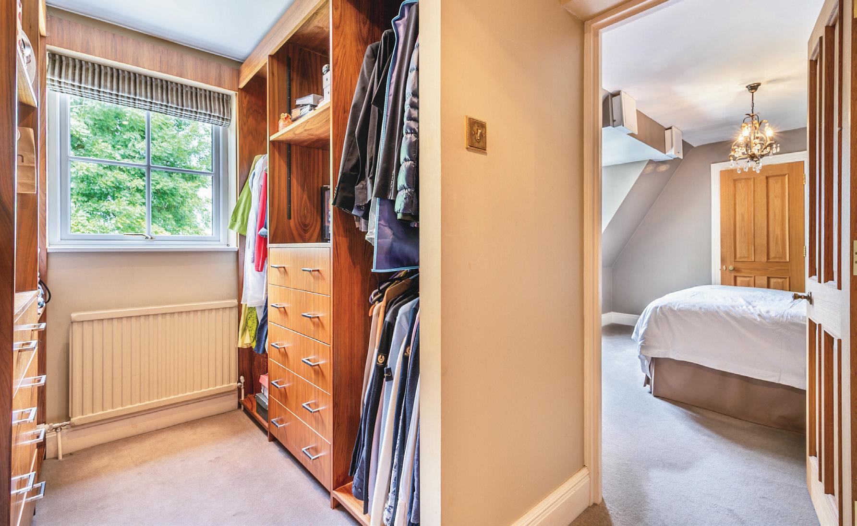
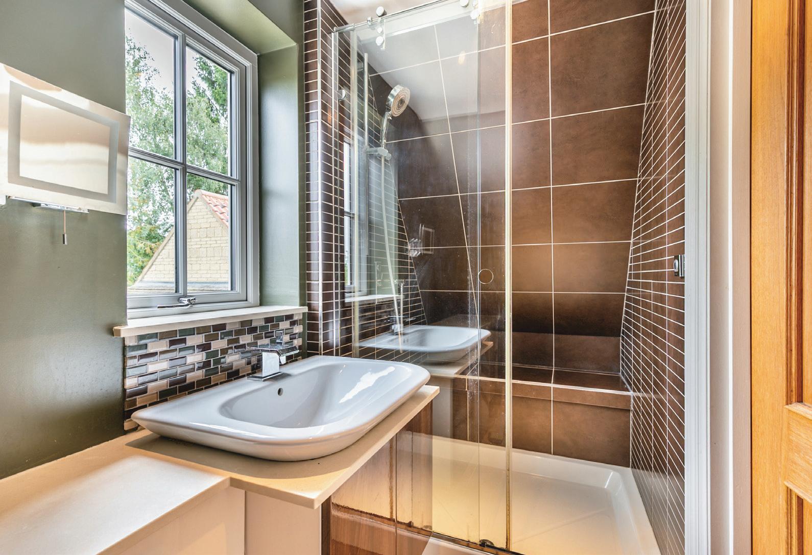
On the first floor is wide and spacious central landing with stairs rising to the second floor. On the left is a good size double bedroom and a luxurious family bathroom with a bath and shower cubicle. On the right of the landing is the main bedroom suite. There is a very comfortable sitting room which has bespoke fitted cupboards and shelves, this room leads through to a fully fitted dressing room with masses of storage and then through to the main bedroom which is a lovely bright and spacious room with a luxurious en suite shower room. All of the main suite has stunning river and meadow views.
On the upper floor are a further two double bedrooms which are eaves style and lovely and bright.



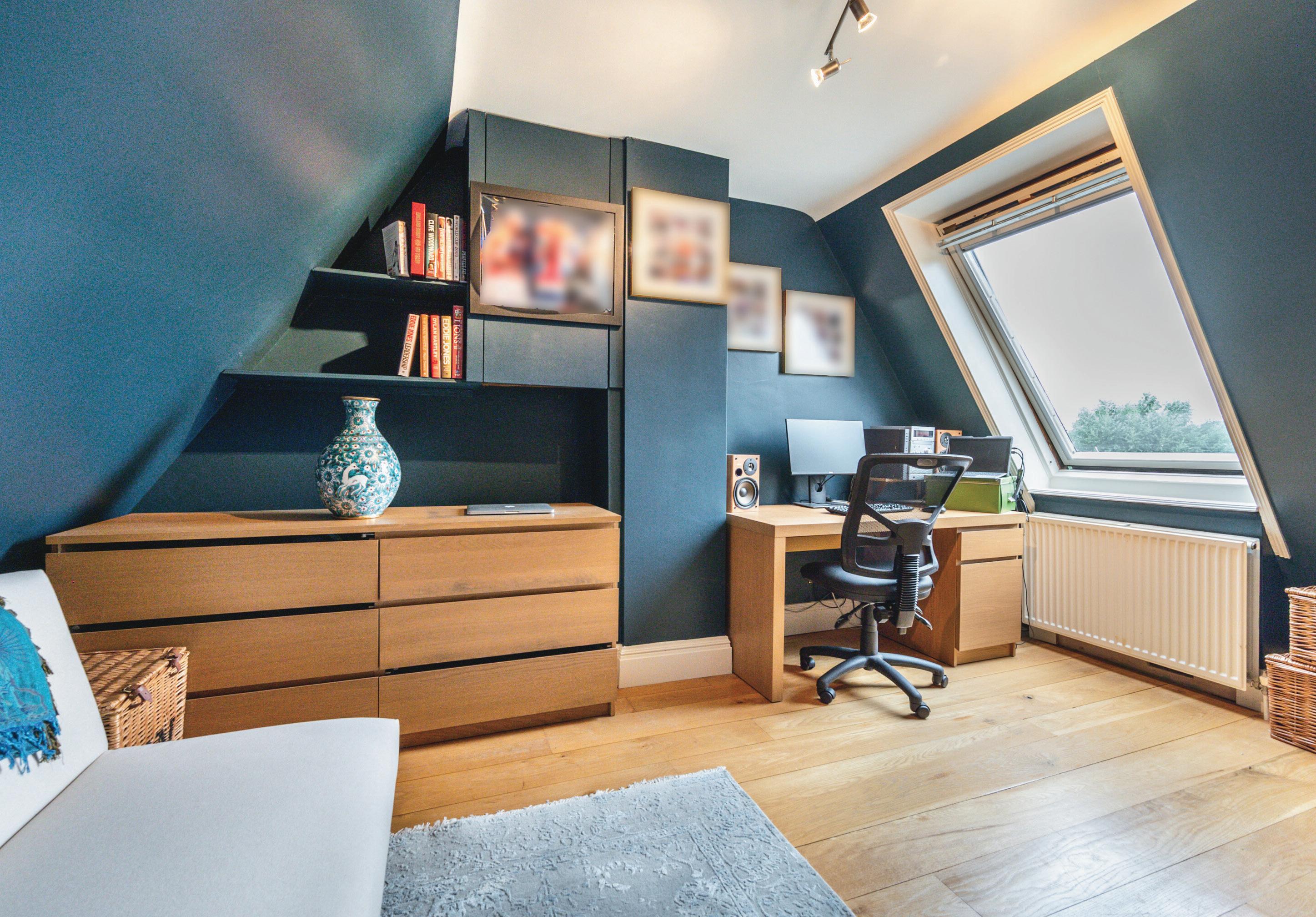



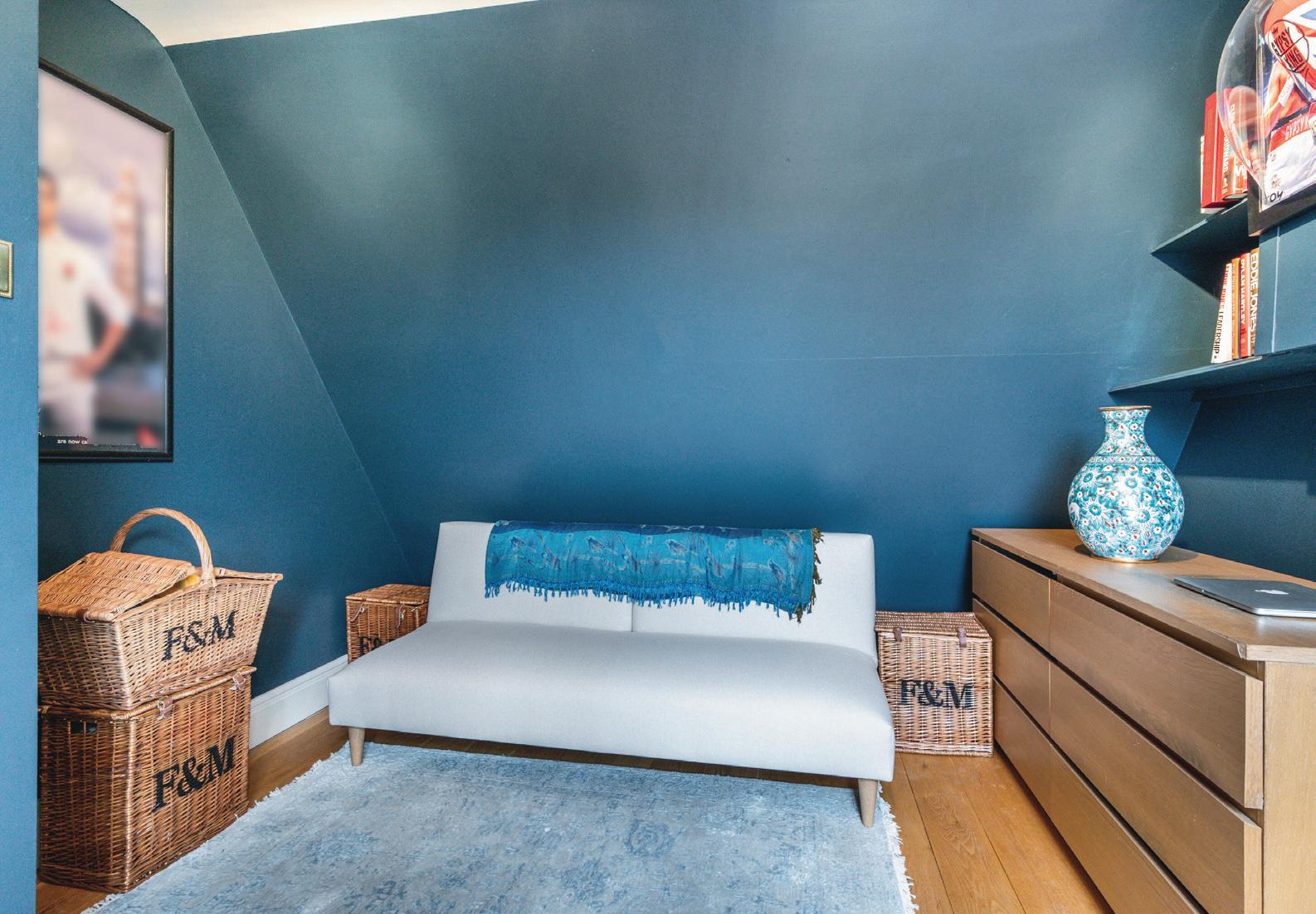
Outside, the gardens are beautifully landscaped and have been designed to fully appreciate the beautiful river and meadow views. There is a gravel driveway and parking accessed via electric gates that lead to a detached double car port. To the rear of the house is a walled and private courtyard, a real suntrap and ideal for al fresco dining with box hedging, two garden storerooms, pond and water feature. The front garden is mainly a sweeping lawn with mature tree and flowerbeds reaching down to the riverbank. There is a raised decked seating area on the riverbank with glass safety screen and outside lighting, an ideal setting to entertain and take in the sunsets. There are stone steps leading into the river with private mooring.
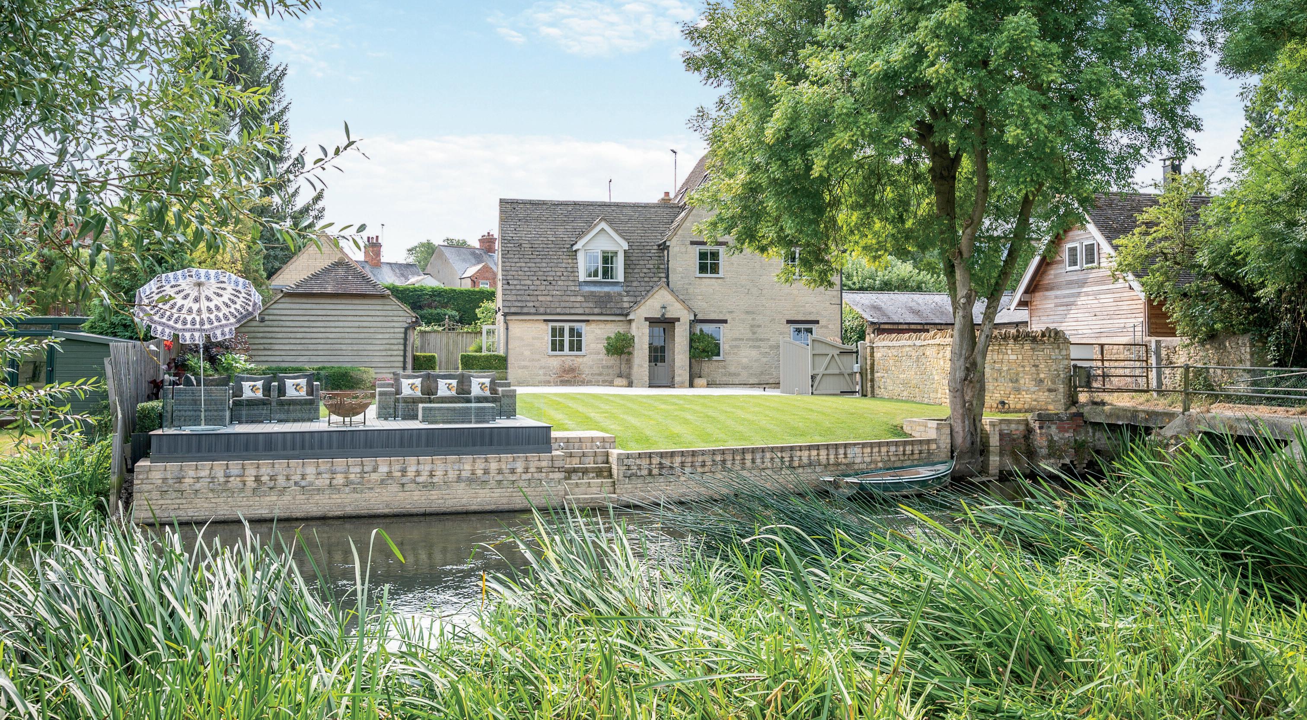
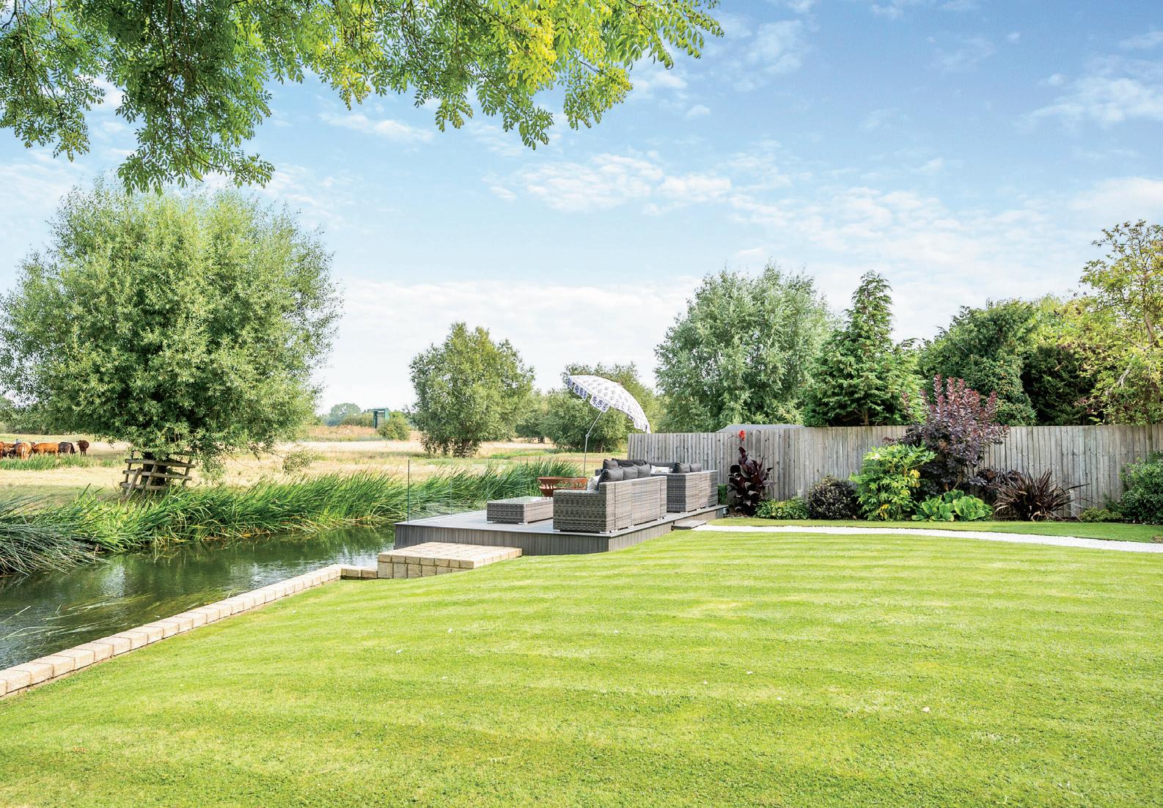

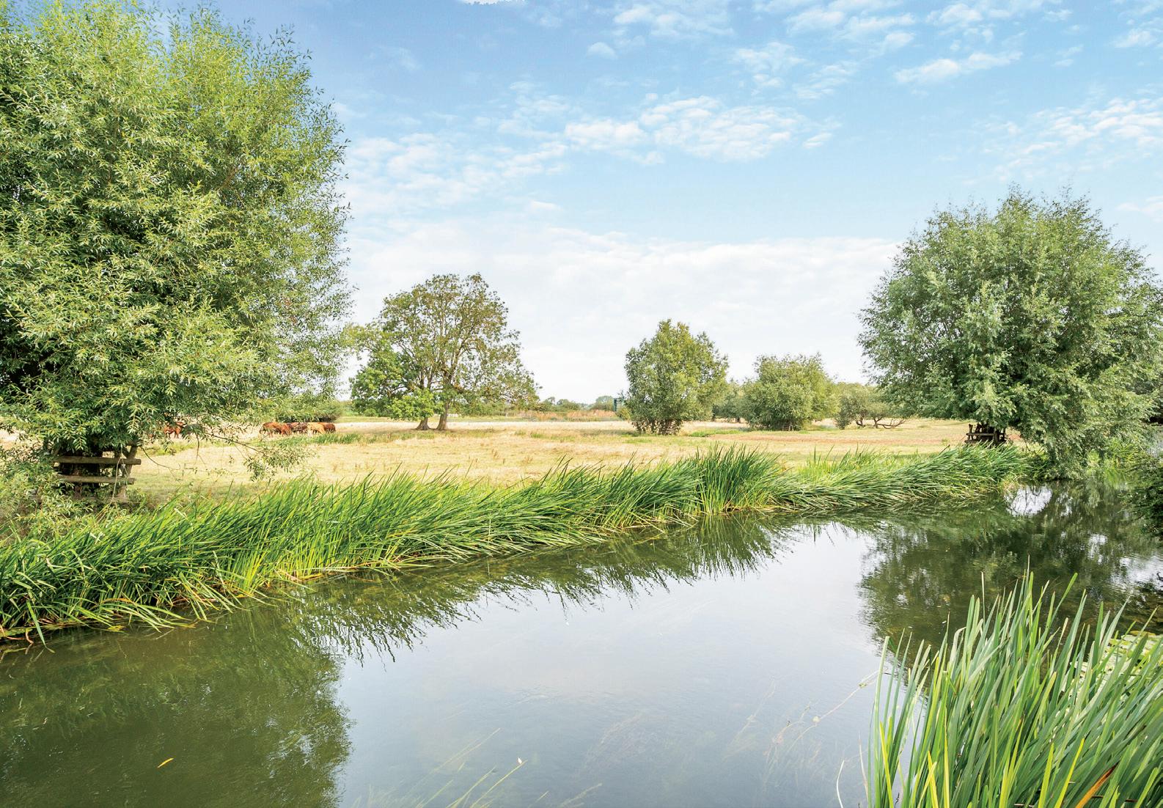
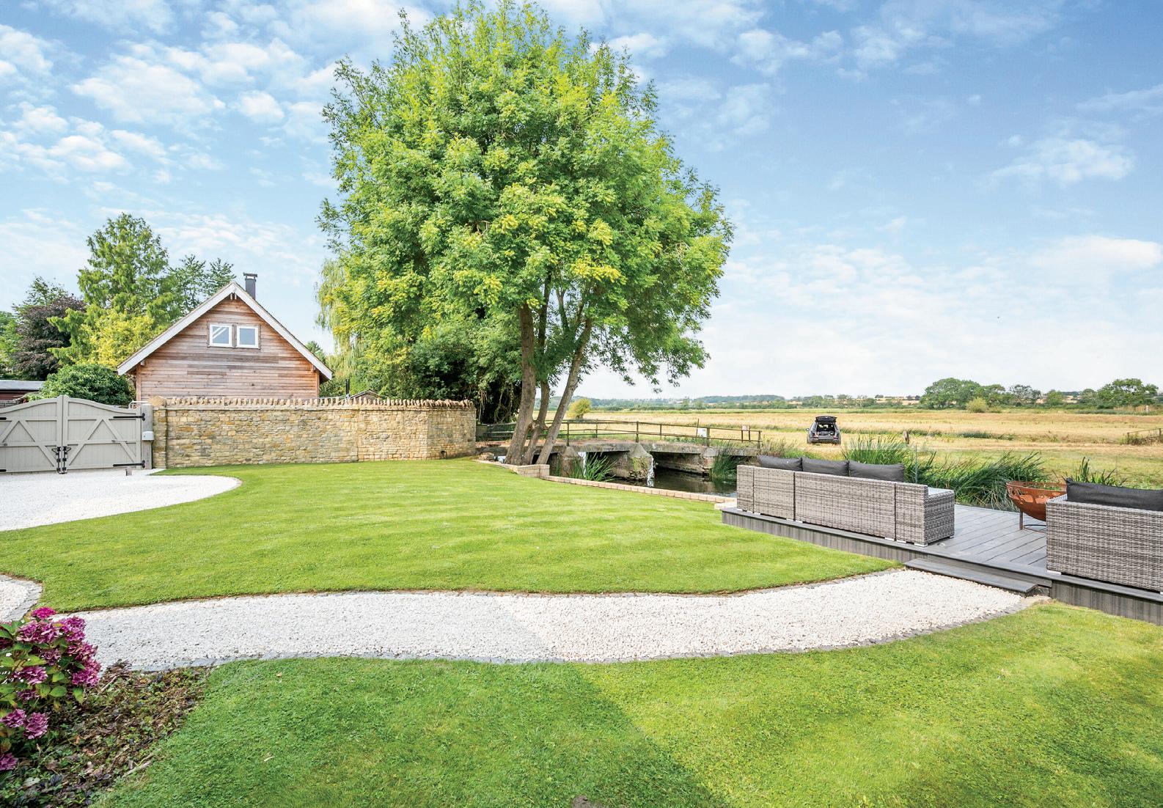

Denford is a small Northamptonshire village with countryside and river walks on your doorstep. The market town of Thrapston is a short drive away with a good range of shops, cafe’s, restaurants, leisure centre and schooling. Rushden Lakes is also easily accessible with a further range shop and supermarkets. The A14 and A45 leading to M1/M6 are within a short drive and access to London St Pancras is via local train stations approximately 20 mins drive and leading into the capital in under an hour.

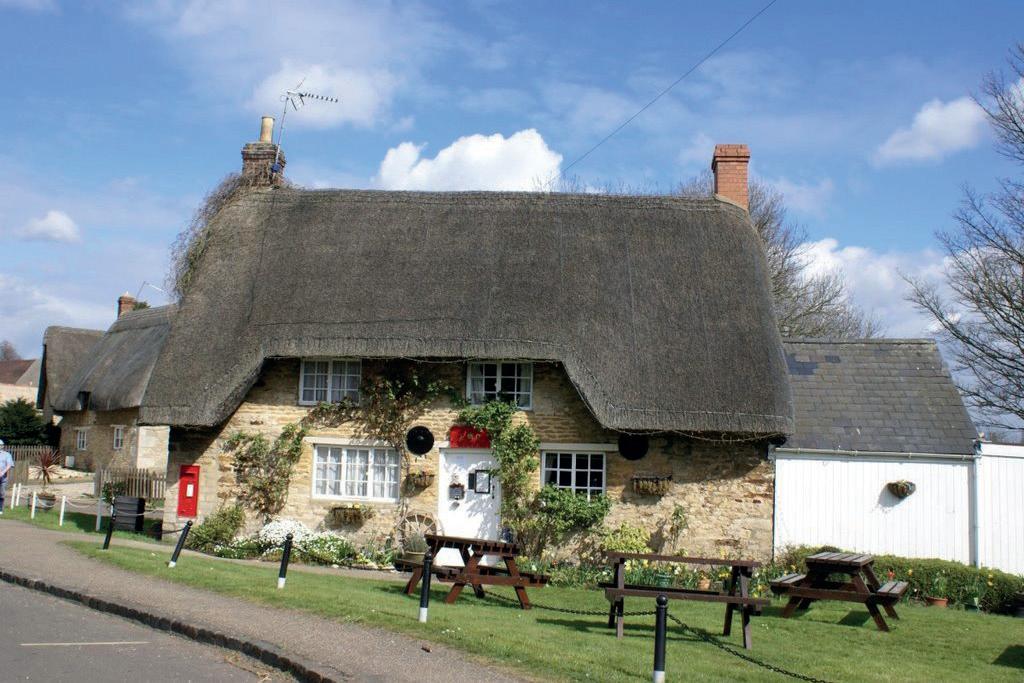
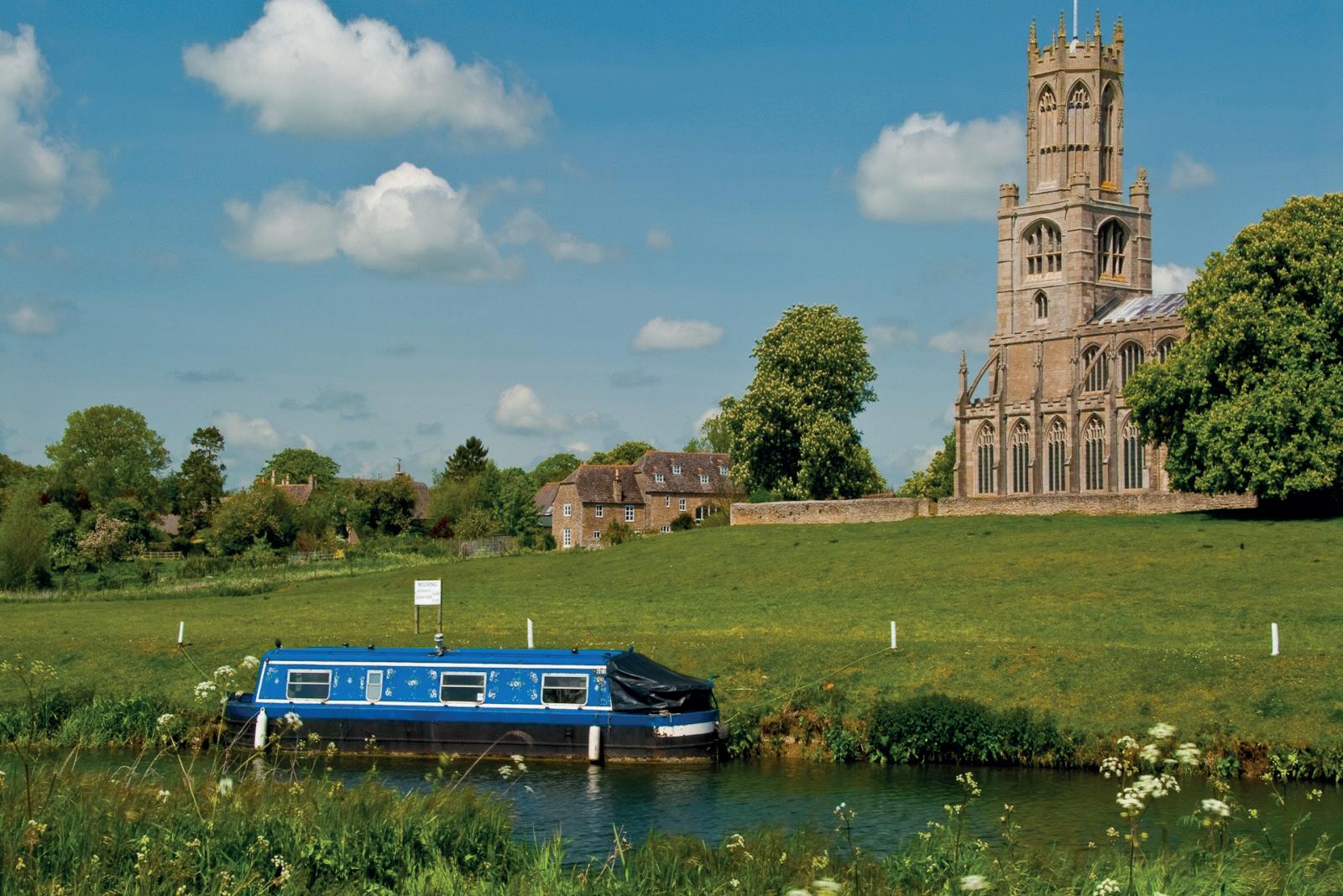
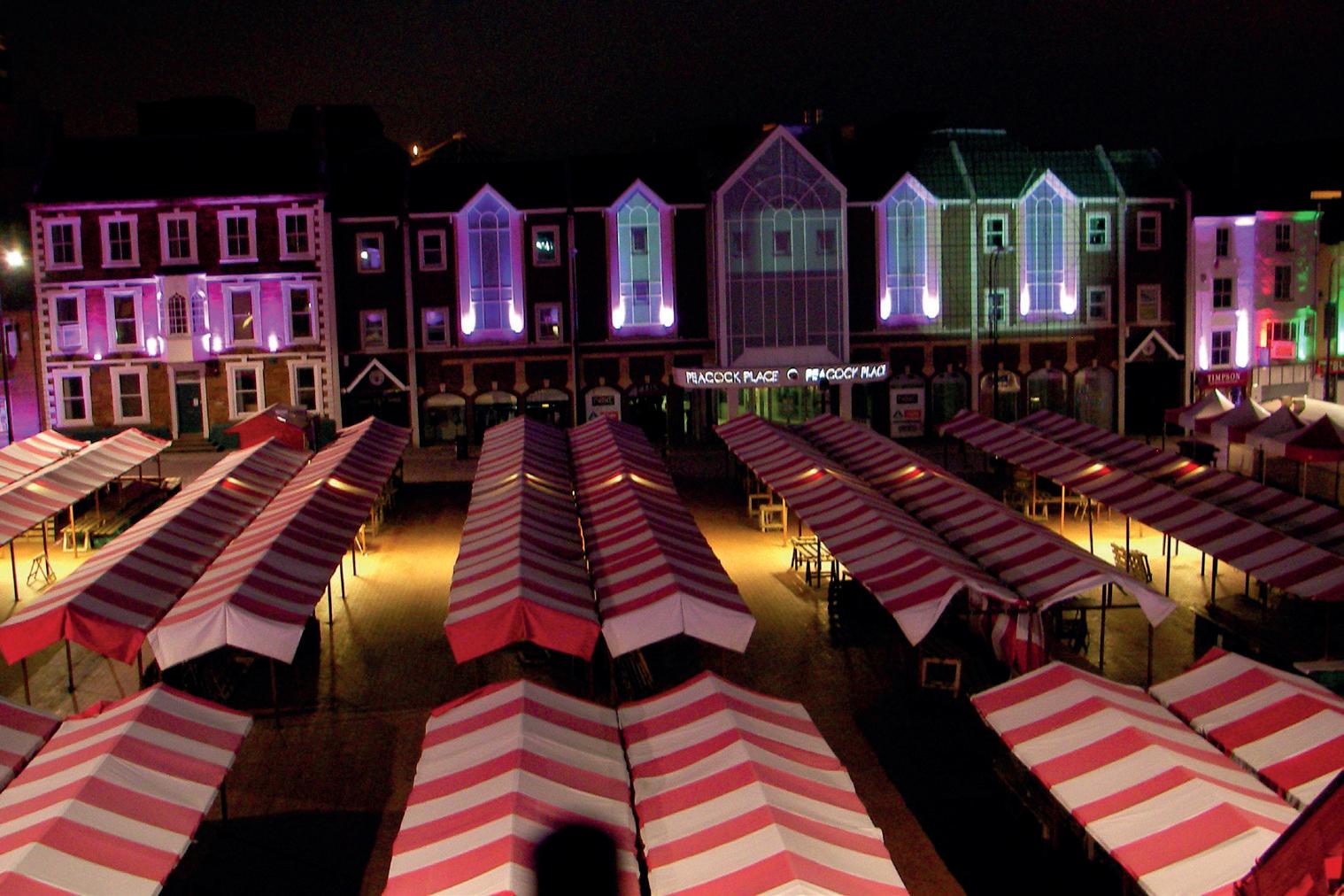



Property Information, Services & Utilities:
Services: Mains electric, gas, water & drainage.
Heating: Mains gas central heating.
Broadband: Superfast broadband available, we advise you check with your provider.
Mobile signal: 4G & 5G available, we advise you check with your provider
Parking: Garage for 2 cars & driveway for 4+ cars.
Council Tax: Band E (East Northamptonshire)
EPC Rating: C
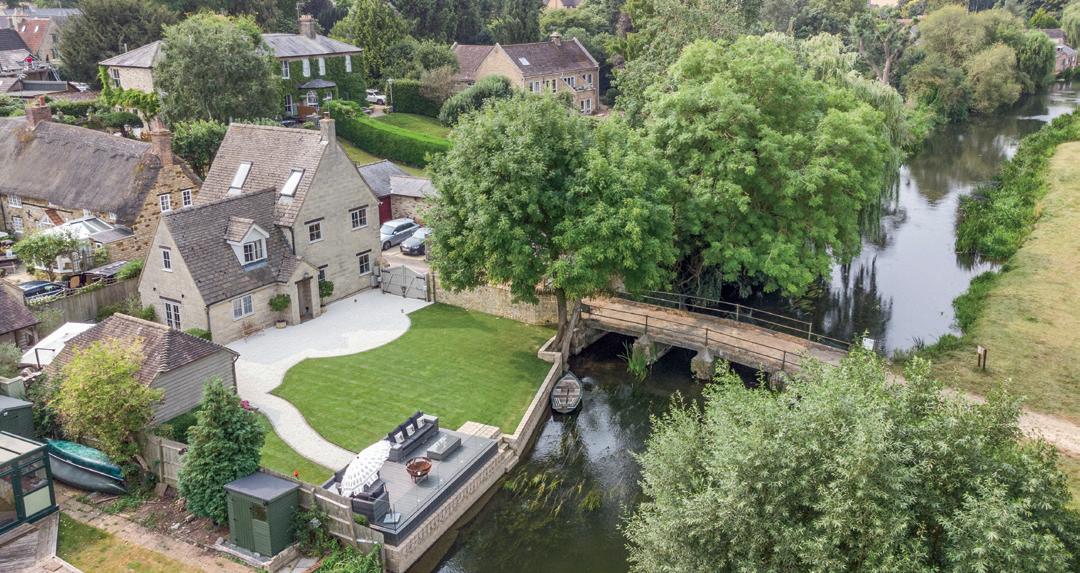
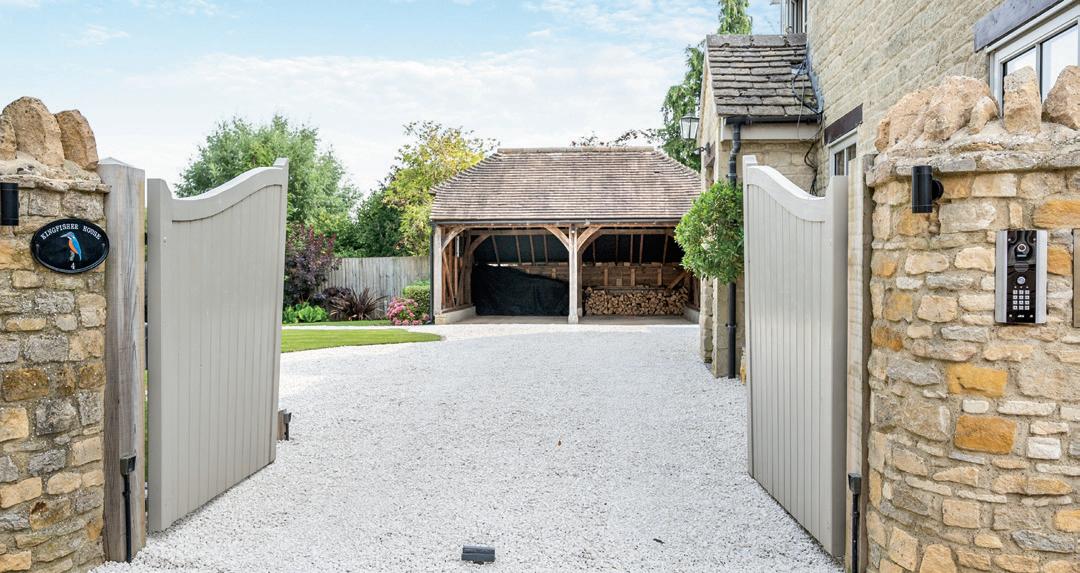
Registered in England and Wales. Company Reg No 04018410. VAT Reg No: 754062833.
Head Office Address: 5 Regent Street, Rugby, Warwickshire, CV21 2PE
copyright © 2023 Fine & Country Ltd.

Approximate Gross Internal Area
Main House = 1657 Sq Ft/154 Sq M
Carport = 284 Sq Ft/26 Sq M
Stores = 122 Sq Ft/11 Sq M
Total = 2063 Sq Ft/191 Sq M
FOR
The position & size of doors, windows, appliances and other features are approximate only.

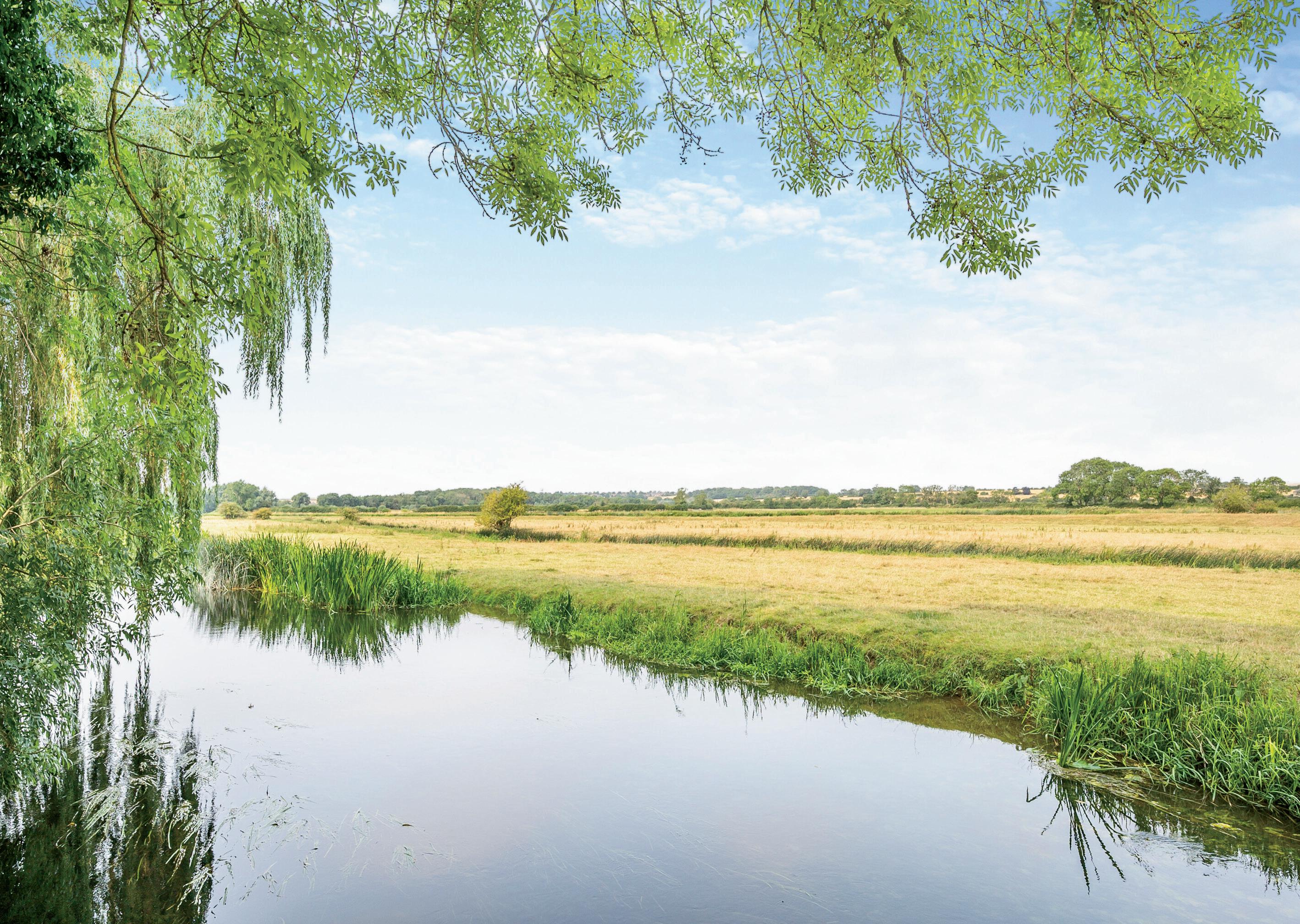
Fine & Country is a global network of estate agencies specialising in the marketing, sale and rental of luxury residential property. With offices in over 300 locations, spanning Europe, Australia, Africa and Asia, we combine widespread exposure of the international marketplace with the local expertise and knowledge of carefully selected independent property professionals.
Fine & Country appreciates the most exclusive properties require a more compelling, sophisticated and intelligent presentation –leading to a common, yet uniquely exercised and successful strategy emphasising the lifestyle qualities of the property.
This unique approach to luxury homes marketing delivers high quality, intelligent and creative concepts for property promotion combined with the latest technology and marketing techniques.
We understand moving home is one of the most important decisions you make; your home is both a financial and emotional investment. With Fine & Country you benefit from the local knowledge, experience, expertise and contacts of a well trained, educated and courteous team of professionals, working to make the sale or purchase of your property as stress free as possible.

Fine & Country Northampton
01604 309030 | 07939 111481
email: jonathan.lloyd-ham@fineandcountry.com
Jonathan heads up the team in Northampton and has worked in a senior managerial capacity for over 30 years in both Northamptonshire and central London. Jonathan combines his wealth of local knowledge, with an enthusiasm for marketing, service and results. He is more than happy to provide a bespoke, tailored plan to aid any seller’s move using Fine & Country’s incredible marketing tools. The office constantly receives repeat business and excellent reviews, a true testament to the quality of service that Jonathan and the team consistently deliver. Jonathan is also the proud owner of Freda the office dog.

Fine & Country Northampton
9 George Row, Northampton, NN1 1DF 01604 309030 | northampton@fineandcountry.com