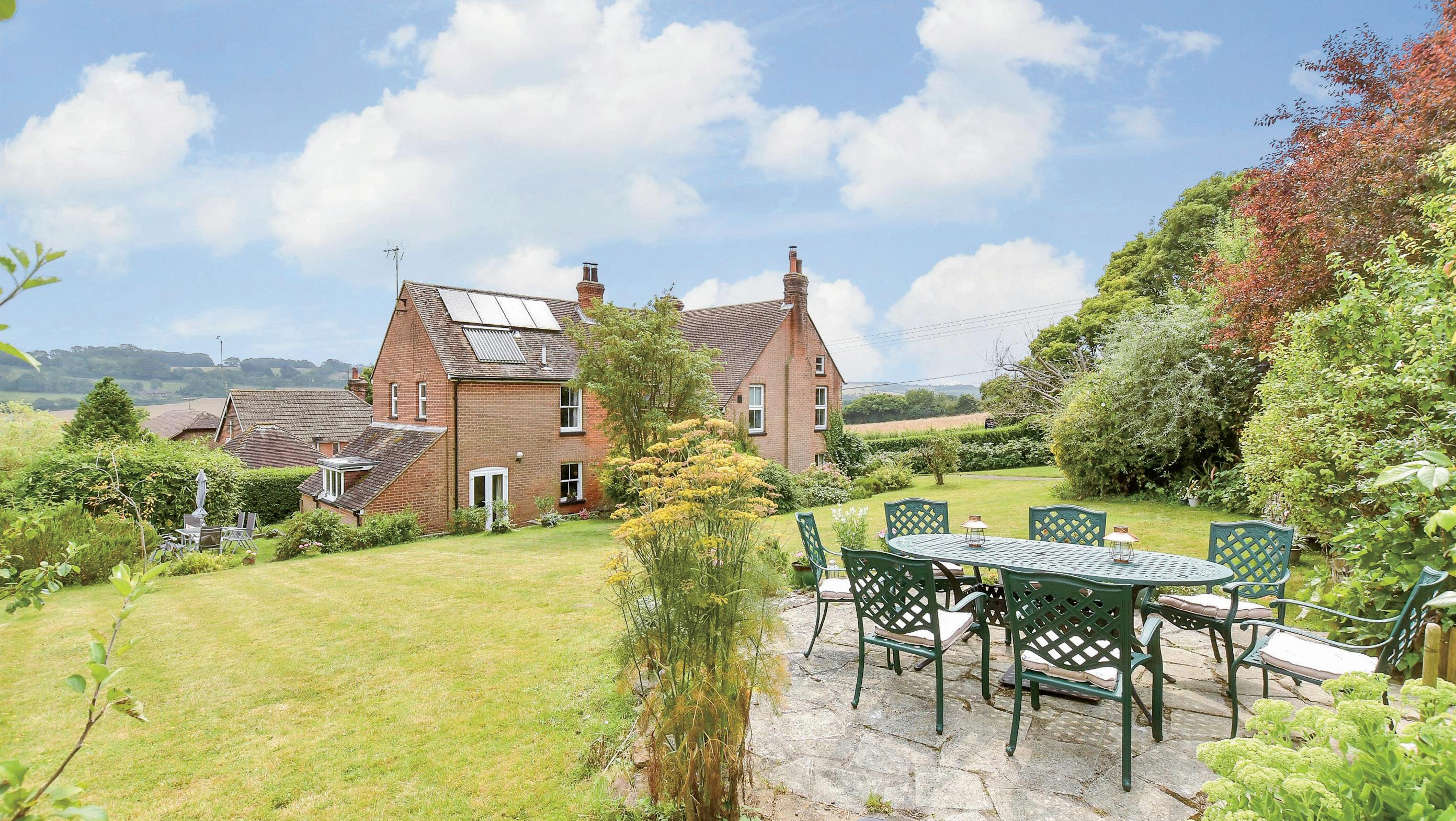
Prospect



Prospect

If your dream is to bring up your family on the edge of the beautiful Kentish village, then look no further than this delightful five bedroom detached house on the outskirts of the quintessentially English village of Elham. The village lies in the midst of the Elham Valley designated as an area of outstanding natural beauty and the property, which is 0.6518 of an acre, includes a charming wild flower meadow, is located on a private no-through lane boarded by fields, providing stunning rural views.
There is a vehicular access on to a large parking area with a garage, log store and a double carport with a gate leading down a block paved path, flanked by shrub borders, to the period front door. There is also a separate pedestrian access from the lane.
The spacious outer hallway with stairs leading to the first floor contains a coat cupboard and under stairs storage as well as a door to the inner hall with corridor access to the ground floor accommodation. It is here that you can begin to enjoy the period features that are bound within the property and give it such a special character, these include high ceilings, picture rails, ceiling roses, pine doors, sash windows and high skirtings.
Guests will be delighted to enjoy a meal in the elegant formal dining room with its charming bay window. Whilst the large dual aspect drawing room, with French doors to the garden and the brick surround open fire, is the perfect place to relax and entertain friends and family. The large country style dual aspect kitchen/breakfast room includes an inset oil fired Aga and a standalone stove as well as attractive painted Smallbone units. There is and also an adjacent utility room with laundry facilities and a lobby, which includes shelved pantry, leads to the downstairs cloakroom, a snug where the family spend much of their time and a study with space enough for a single bed if an additional bedroom is needed. The snug includes built in shelves and a hatch that opens into the kitchen as well as French doors to the wraparound garden.
On the first floor wide corridors, with two large storage/airing cupboards, open onto five bedrooms all of which have impressive views across the surrounding farmland and countryside. There is a family bathroom, a separate shower room, and a ladder to give access to the loft. The dual aspect airy main bedroom, with its panoramic views across the valley is ensuite. All the other double bedrooms have vanity handbasin units and fitted wardrobes. The large single bedroom with fitted cupboards is ideal for a pair of bunkbeds.
There are a variety of charming seating areas in the spacious garden for relaxing in the sunshine or enjoying alfresco dining, as well as trees, flower beds, a small orchard area and sweeping lawns ideal for children and dogs to play. The ornamental hedged archway leads through to the wildflower meadow and pretty summerhouse, if you wanted to work from home undisturbed by activities in the house this could be an excellent spot to disappear into! There is also a five bar gate entrance to the meadow behind the main garden which leads to the car park area, which gives independent access, useful for the movement of ponies or livestock if the meadow was turned back into a paddock.
An extra bonus is that the field opposite the house is part of an ancient trust and cannot be built on, nowadays it is a very rare to have a guaranteed view. The garden is alive with birds where you can create various areas to enjoy the spectacular unbroken view of over 4 miles down the valley.

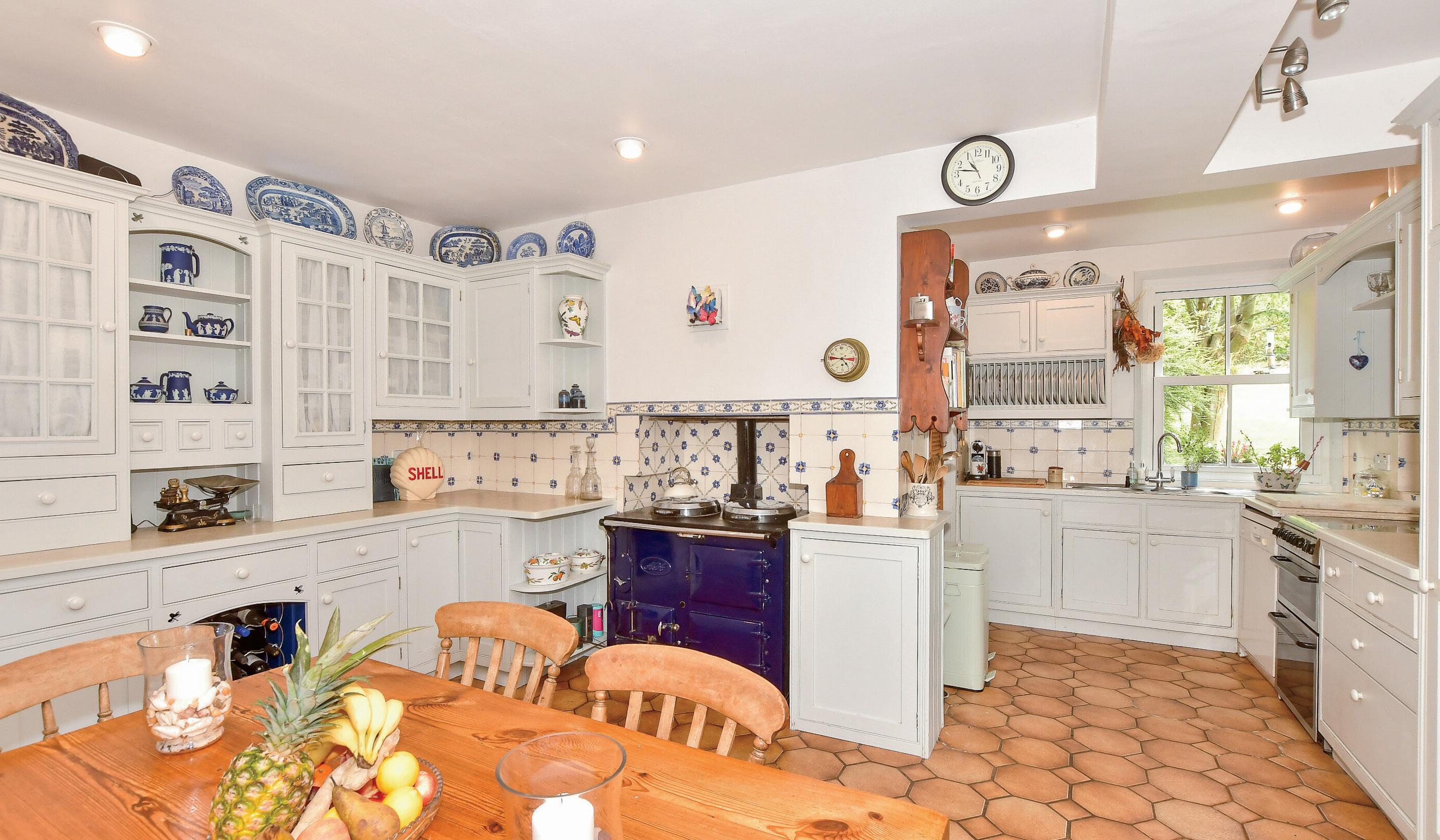
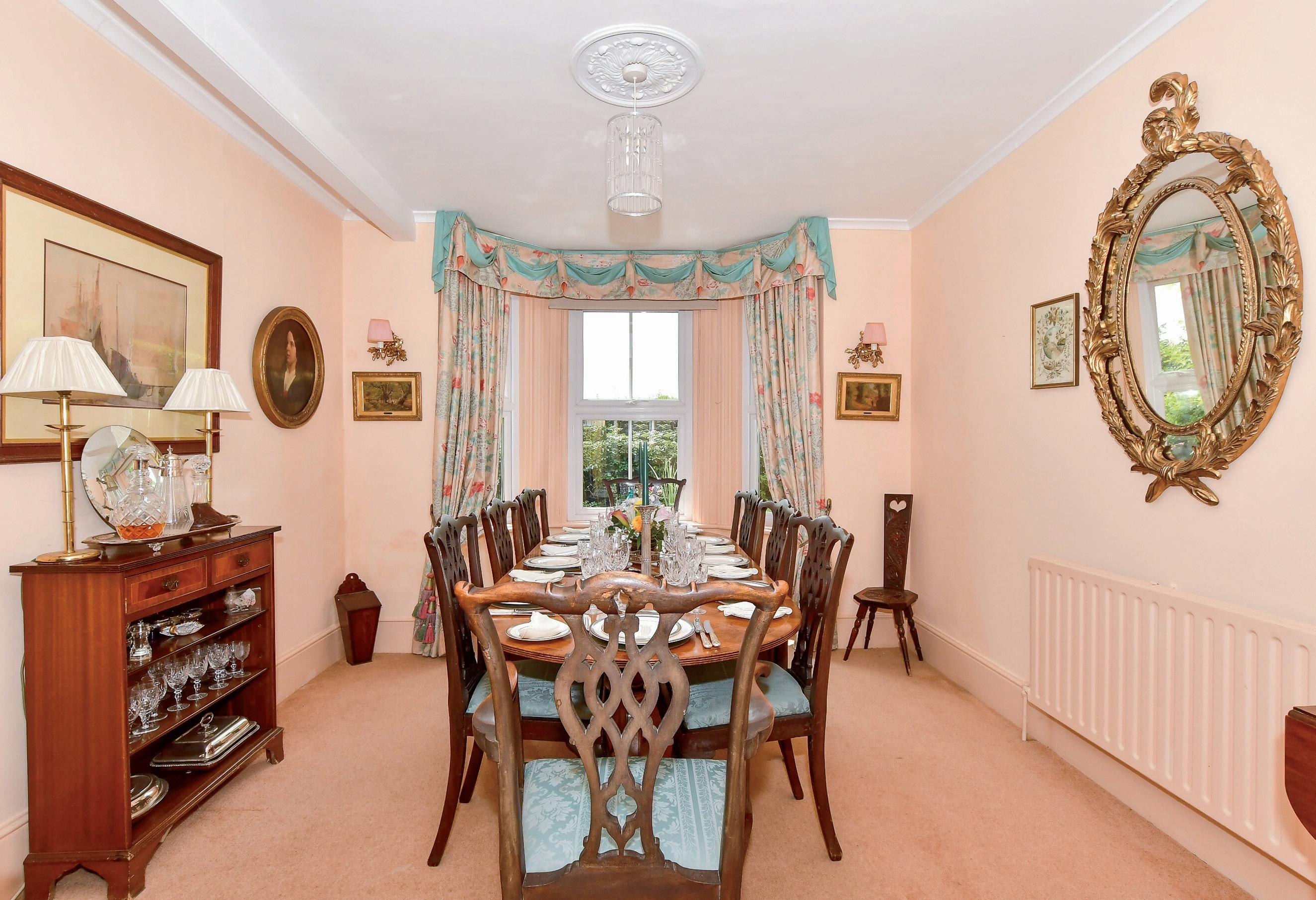


We will be very sad to leave what has been our home for the past 42 years and where our family, now spread throughout the world, still consider to be their family home. However, health issues mean that we must pass this special place on for new owners to enjoy. On a practical note there are photovoltaic panels on the roofs to generate electricity and solar panels for heating and hot water. The windows have high quality Wynstanley double glazing and the walls and attic have excellent insulation. Living in a small private lane, which isn’t a thoroughfare, has made it very safe for children and pets. In such a rural setting with a thriving village and so many amenities on our doorstep, which include the nearby coast, we feel that we have had the best of all worlds. An extra bonus is that the field opposite our home is part of an ancient trust and cannot be built on, nowadays it is very rare to have a guaranteed view. The garden is alive with birds and over the years we have created various areas to enjoy these spectacular unbroken views across the valley with so many friends and family.
Elham has two churches, a grocery/newsagents shop, a doctors surgery and a primary school. It is delightful and rather unique in having two village squares which are surrounded by beautiful historic houses full of individual characteristics, there are over 40 listed buildings in the village. It also has three historic hostelries one of which has been exquisitely restored as both a gastro pub and a restaurant, it has recently gained the awarded for being the best pub of the year in Kent. The equally historic Abbot’s Fireside ‘restaurant avec chambers’, the Rose and Crown pub and the Cosy Tearooms means that there is always somewhere local to enjoy a meal and meet up with friends and family. The village hall has tennis courts and offers a variety of activities such as yoga classes, Pilates and badminton and there is also an active football and cricket club. as well as a very well respected primary school. There are plenty of places for bracing walks in the countryside and for golf enthusiasts the nearby Etching Hill and Roundhall golf clubs offer very good facilities. For those who enjoy riding the local stables at Stablegate Equestrian offer the opportunity to ride in the 440 acres of the neighboring Lyminge Forest. Commuters can drive to stations at Folkestone West or Ashford International and boarding the high speed train can arrive at St Pancras Station, London in 47 minutes. There is also a regular bus service which operates daily between Folkestone and Canterbury. It is also highly convenient for the Channel Tunnel terminal which is just 20 minutes’ drive away from our home and the cross-channel ferries run from nearby Dover too.
The local primary school is very well respected, whilst Canterbury and Folkestone have excellent grammar schools, some rated to be outstanding by Ofsted. There are also several first-class private schools in the area, the most famous being the Kings School Canterbury. The cathedral city of Canterbury offers historic buildings, high street stores, independent shops, pubs and restaurants, two theatres, a cinema complex and three universities. Folkestone has delightful eateries, unique shops, galleries and theatre in the newly created Creative Quarter and harbour area.”*
* These comments are the personal views of the current owner and are included as an insight into life at the property. They have not been independently verified, should not be relied on without verification and do not necessarily reflect the views of the agent.






Travel
By Road:
Sandling Station
Ashford International
Dover Docks
Canterbury
Eurotunnel (Folkestone)
Gatwick Airport
Charing Cross
By Train from Folkestone West
High-Speed St. Pancras
miles
miles
miles
miles
miles
miles
miles
mins
Charing Cross 1hr 30mins
Victoria 1hr 18 mins
Ashford International 14 mins
Leisure Clubs & Facilities
Elham Cricket Club 01303 840230
Elham Football Club 01303 862929
Etchinghill Golf 01303 863863
Roundwood Hall Golf Club 01303 862260
Lyminge Bowls Club 01303 863251
Elham Village Hall 01303 840804
Stablegate Equestrian 07786 901232
Healthcare
Hawkinge and Elham Surgery
01303 840213
New Lyminge Surgery 01303 863160
Lyminge Surgery 01303 862109
William Harvey Hospital 01233 633331
Kent and Canterbury Hospital 01227 766877
Education
Primary Schools:
Elham Primary 01303 840325
Lyminge School 01303 862367
Ashford School (Prep) 01233 625171
King’s School Junior 01227 714000
St Edmunds Junior Kent College Junior
Secondary Schools:
Harvey Grammar for Boys 01303 252131
Folkestone School for Girls 01303 251125
Simon Langton Girls Grammar 01227 463711
Simon Langton Boys Grammar 01227 463567
King’s School, Canterbury 01227 595501
St. Edmund’s 01227 475600
Kent College 01227 763231
Ashford School 01233 625171
Entertainment
Marlowe Theatre, Canterbury
01227 787787
Gulbenkian Theatre, Canterbury 01227 769075
Leas Cliff Hall, Folkestone 01303 228600
The King’s Arms 01303 840242
Abbot’s Fireside 01303 840566
Rose and Crown 01303 840890
Cosy Tearooms 01303 840344
Local Attractions / Landmarks
Romney Hythe and Dymchurch Miniature Railway
Lympne Castle and Saltwood Castle
Port Lympne Animal Park
St. Leonard’s Church, Hythe
Dover and Deal castles
Secret War Tunnels
Canterbury Cathedral
Canterbury Tales
Lyminge Forest
Harbour Arm Folkestone

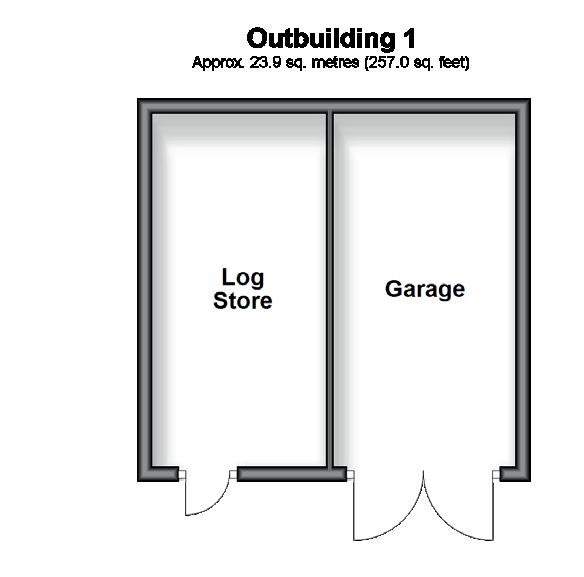


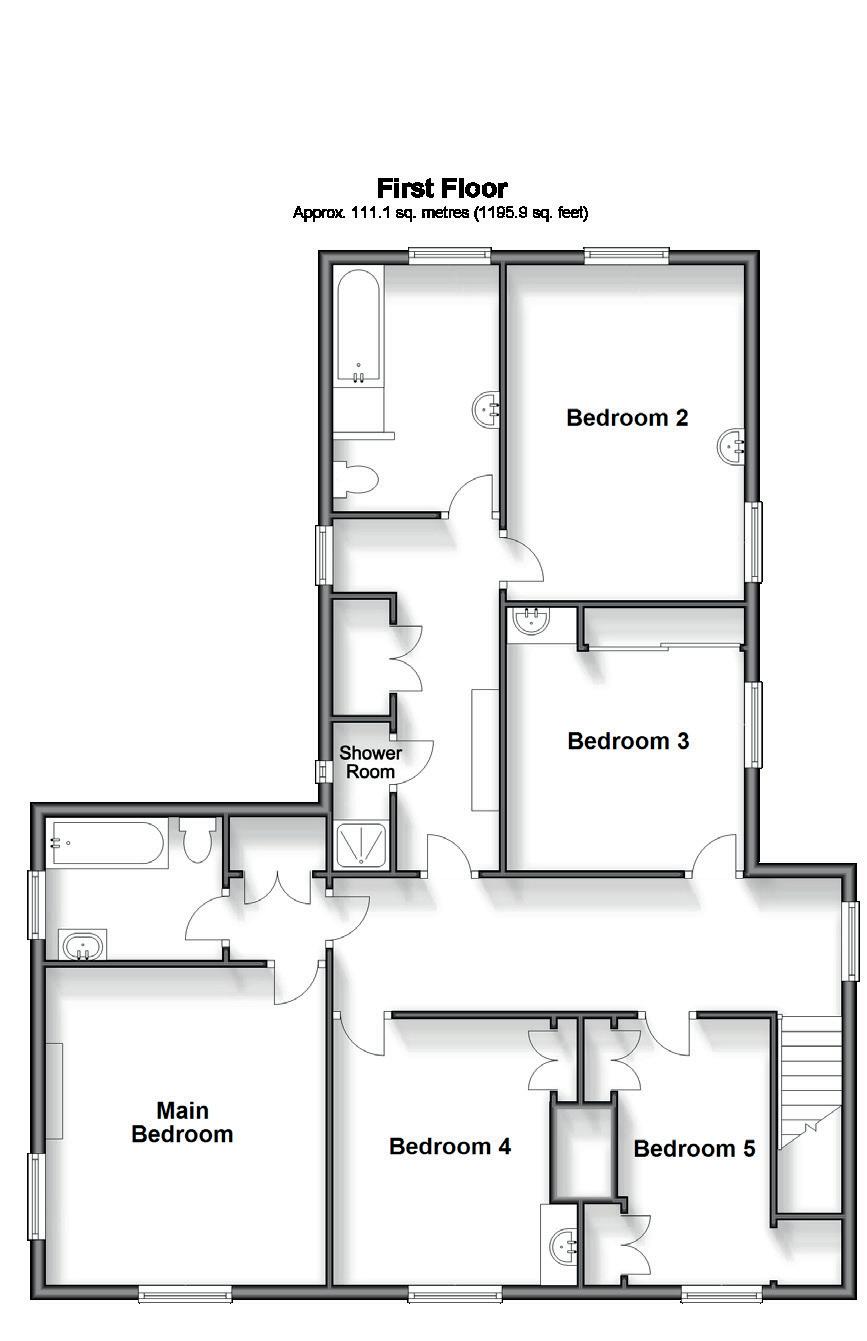

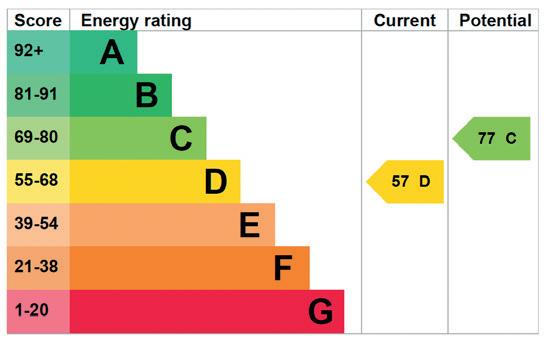
Council Tax Band: G
Tenure: Freehold
Entrance Hall
Inner Hall 23’0 x 5’4 (7.02m x 1.63m)
Dining Room 14’6 into bay x 10’11 (4.42m x 3.33m)
Drawing Room 20’11 x 12’6 (6.38m x 3.81m)
Kitchen/Breakfast Room (L-shaped) 16’0 x 11’8 (4.88m x 3.56m) plus 7’5 x 6’7 (2.26m x 2.01m)
Utility Room 8’5 x 6’7 (2.57m x 2.01m)
Pantry 10’10 x 9’0 maximum (3.30m x 2.75m)
Snug 11’8 x 11’4 (3.56m x 3.46m)
Study 13’6 x 6’6 (4.12m x 1.98m)
Cloakroom
FIRST FLOOR
Landing 22’11 x 5’4 (6.99m x 1.63m)
Bedroom 5 12’0 x 8’2 (3.66m x 2.49m)
Bedroom 4 12’0 x 10’11 (3.66m x 3.33m)
Main Bedroom 14’1 x 12’6 (4.30m x 3.81m)
En Suite Bathroom
Bedroom 3 11’5 x 10’8 (3.48m x 3.25m)
Inner Landing
Shower Room
Family Bathroom 11’1 x 7’3 (3.38m x 2.21m)
Bedroom 2 14’9 x 10’8 (4.50m x 3.25m)
OUTSIDE
Rear Garden
Paddock Driveway
OUTBUILDING 1
Garage 15’5 x 8’1 (4.70m x 2.47m)
Log Store 16’1 x 7’9 (4.91m x 2.36m)
OUTBUILDING 2
Double Car Port 16’4 x 11’8 (4.98m x 3.56m)
OUTBUILDING 3
Summerhouse 8’6 x 6’8 (2.59m x 2.03m)

