
The Carriage House
Frithwood Lane | Elmton | Worksop | Nottinghamshire | S80 4LT


The Carriage House
Frithwood Lane | Elmton | Worksop | Nottinghamshire | S80 4LT
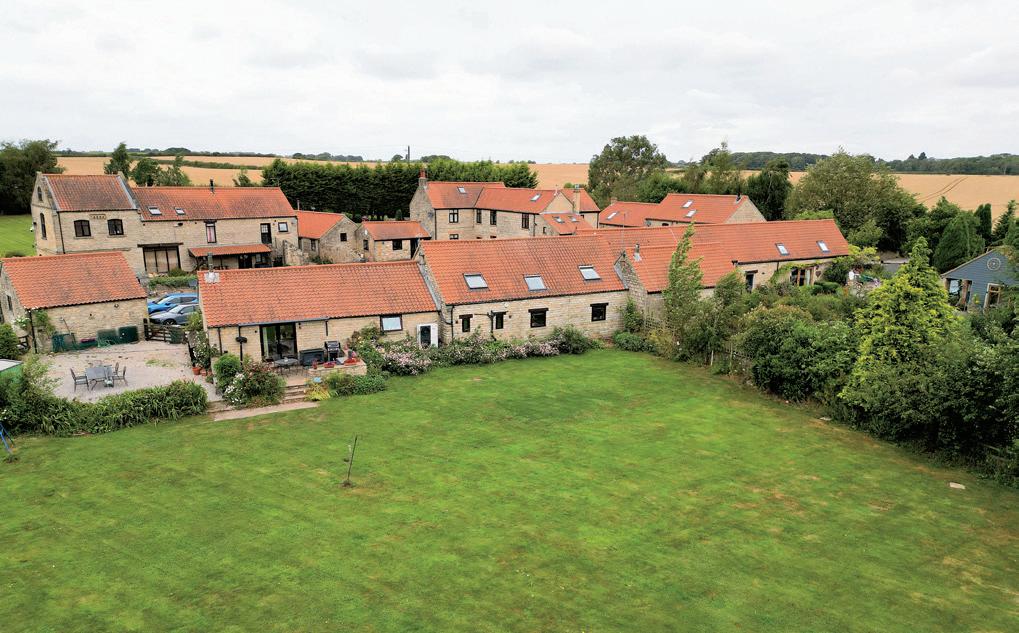

A stunning barn conversion occupying a delightful rural setting, surrounded by glorious open countryside, set within private gardens approaching 1.2 acres, enjoying a southwest facing aspect.
Sympathetically converted retaining original period features, offering spacious five bedroom accommodation, flooded with natural light whilst enjoying a stunning outlook to the rear over grounds and adjoining countryside.
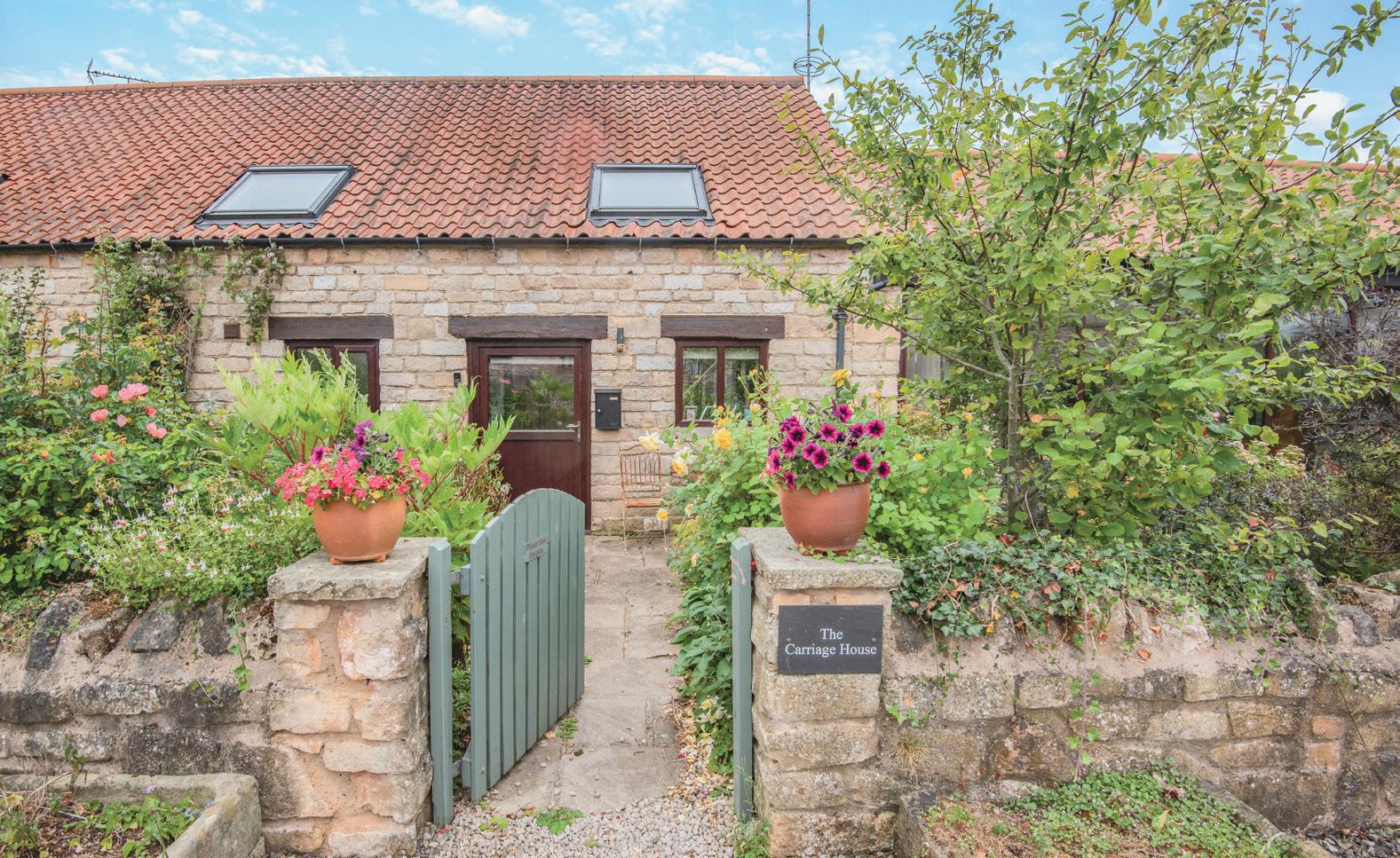

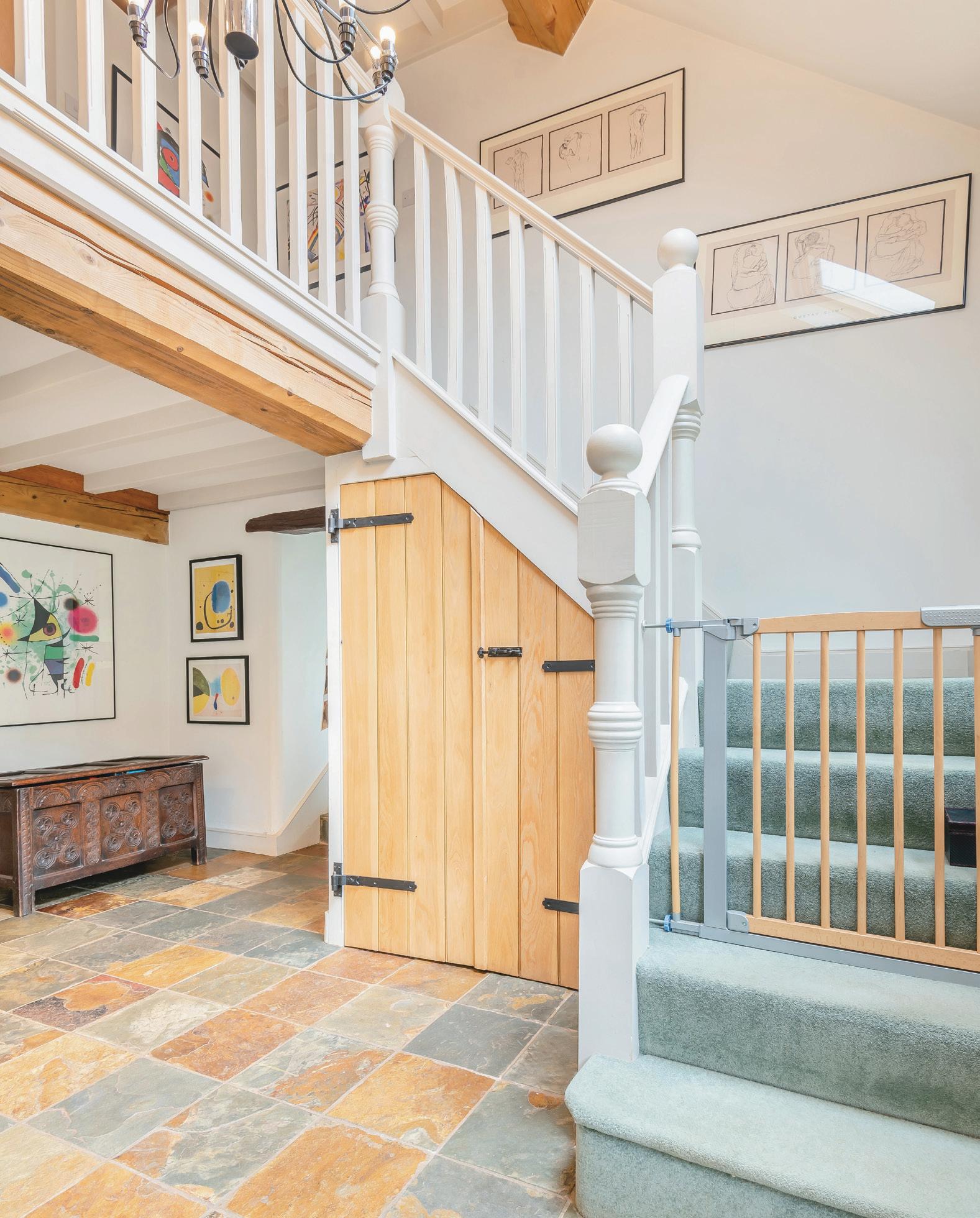
A beautiful 18th century home, formerly part of the Chatsworth Estate, renovated with great care taken to retain original features, complimented by a modern layout and finish resulting in a home displaying period character and charm. The versatile accommodation incorporates an impressive living kitchen and lounge with a vaulted ceiling, leisure suite and 4/5 bedrooms with 3 bathrooms.
The grounds adjoin open countryside resulting in the most idyllic of settings, the location offering a tranquil haven for those seeking a serene countryside retreat whilst local services are in abundance, surrounding commercial centres are easily accessible and both the M1 and M18 motorways are within a short drive; train services providing a direct link to the capital.
An entrance door to the front aspect opens into a spacious reception hall which enjoys a double storey ceiling height exposed into the apex of the building overlooked by the first floor galleried landing; exposed beams are on display; a window overlooks the front courtyard and there is a skylight window. There is a useful storage cupboard beneath the stairs and access to a utility and cloakroom which has a low flush W.C, and a wash hand basin. A work surface has plumbing for an automatic washing machine beneath whilst an internal cupboard is home to the pressurised cylinder tank and manifolds for the underfloor heating.
The living kitchen forms the central hub of the home, a spacious room offering sociable accommodation with a bank of full height windows to the front elevation, a ceiling exposed into the apex of the building with original exposed beams on display. There is a slate tiled floor, a feature rustic brick chimney breast has been converted to incorporate a useful storage cupboard whilst a comprehensive range of furniture is complemented by Corian worksurfaces which incorporates a sink unit positioned directly in front of a window overlooking the delightful rear grounds. A central island has a Corian surface extending to a breakfast bar whilst benefiting from draw units beneath. A complement of appliances includes a dishwasher and a fridge freezer whilst space for a double oven / stove is home to a Lacanche stove (to be dealt with by separate negotiation) which consists of a double oven and grill with a 5-ring electric hob and a stainless-steel splashback with matching extractor canopy over.
The lounge has French doors opening directly onto a South facing terrace that overlooks the rear garden. The front aspect enjoys full height glazing inviting natural light indoors whilst the room has exposed beams to the ceiling and a stunning inglenook stone fireplace which is home to a wood burning stove.
The principal bedroom suite offers exceptional proportions enjoying versatile accommodation most recently used as a leisure suite; the room having windows to both front and rear aspects exposed beams to the ceiling and an engineered oak floor. En-suite facilities comprise a modern step in shower with a fixed glass screen, a low flush W.C and a wash and basin with cupboards beneath, tiling to the walls and floor, exposed beams to the ceiling and a frosted window.
A second ground floor bedroom enjoys double proportions, situated to the rear aspect to the property with a window overlooking the gardens, an exposed engineered oak floor, beams to the ceiling and an en-suite suite shower room presented with a modern three piece suite, and a frosted window to the rear elevation.
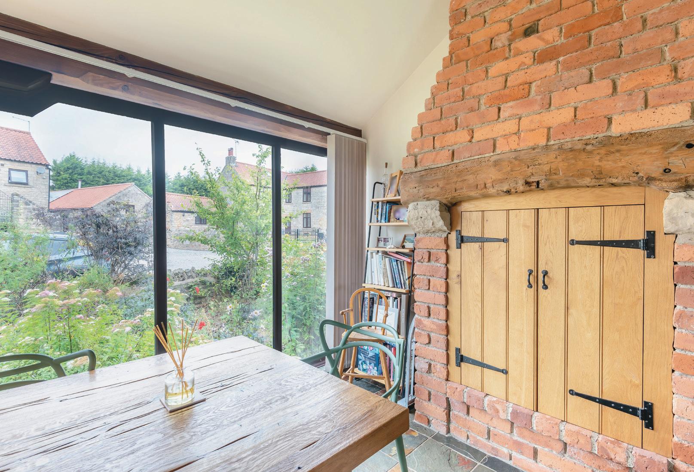
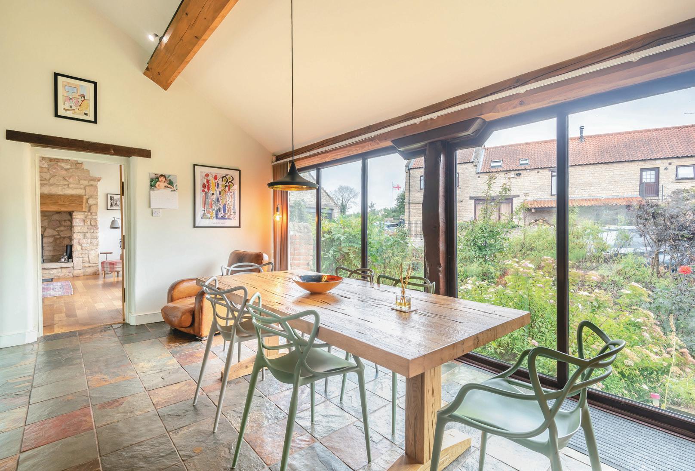
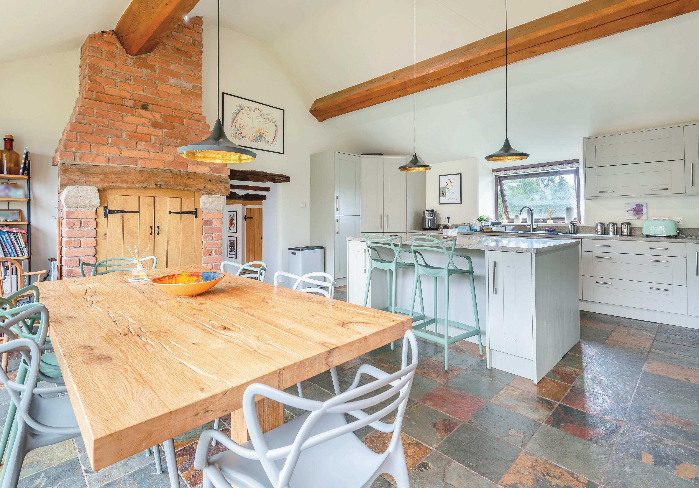

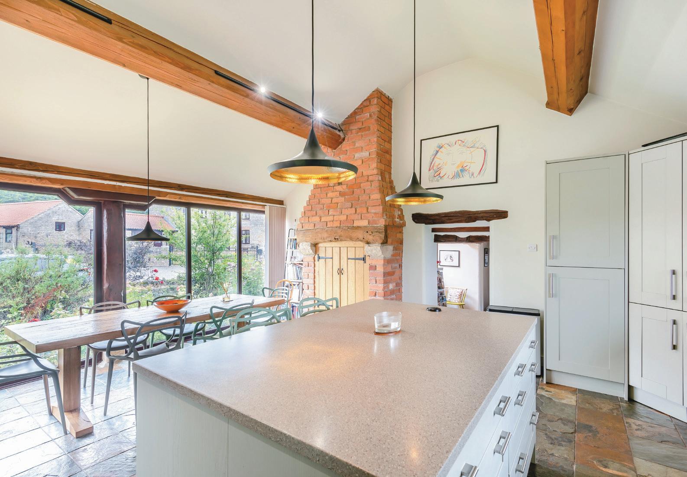

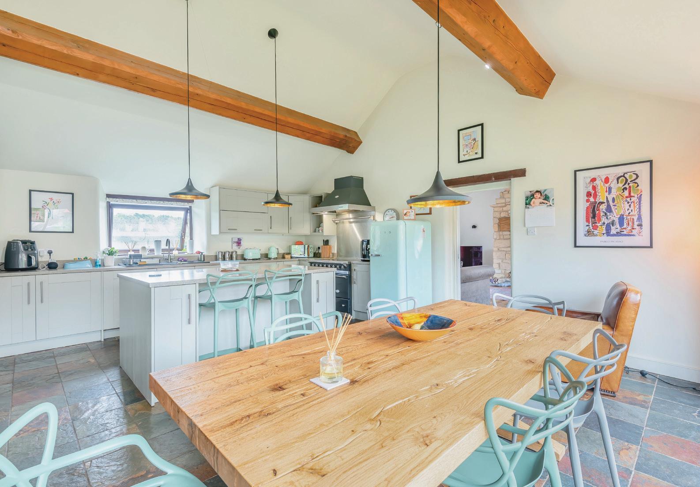

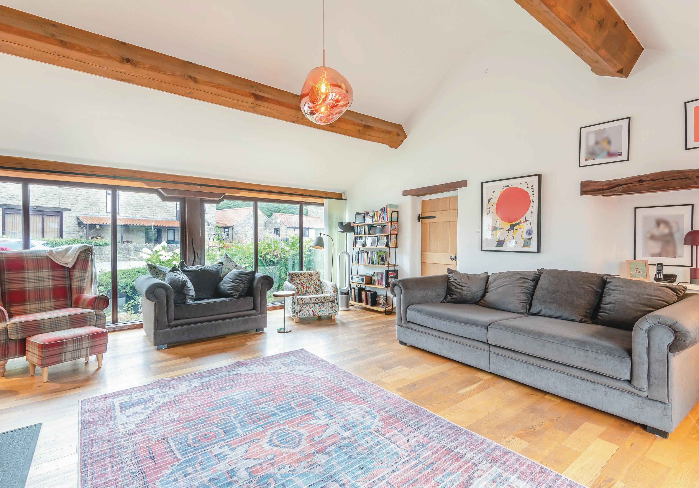
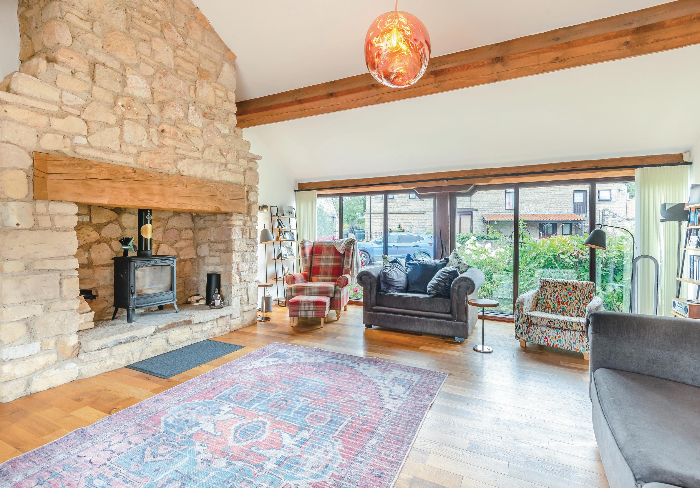
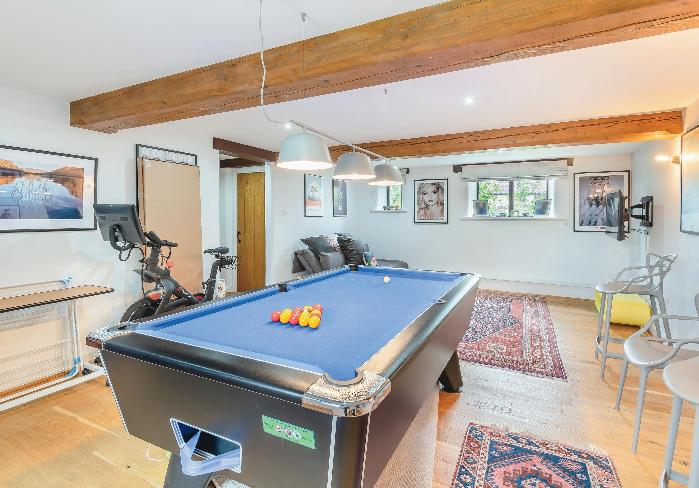

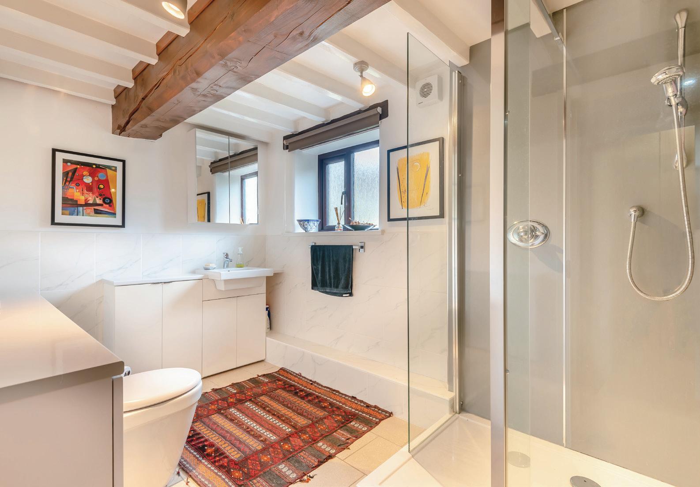
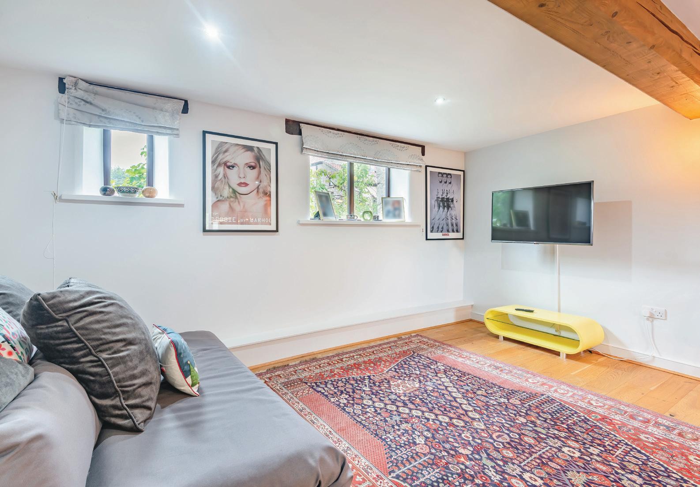

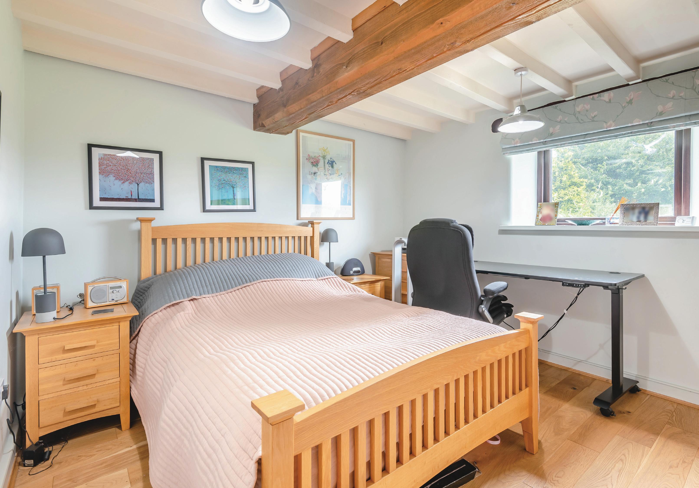
The galleried landing overlooks the reception hall, and access is gained to the remaining three bedrooms and family bathroom.
The main bedroom to this floor offers exceptional double proportions with exposed beams to the ceiling, fitted cupboards / wardrobes and Velux skylight windows to both front and rear aspects. There is an additional double bedroom positioned to the rear aspect of the home with an exposed beam and skylight window overlooking the gardens, whilst a single room to the front elevation has a window overlooking the courtyard.
The family bathroom offers generous accommodation presenting a four piece suite consisting of a jacuzzi bath, double shower, a low flush W.C and a wash hand basin set to a vanity surround. This room has complementary tiling to the walls and floor, an exposed beam and a Velux window to the rear aspect.
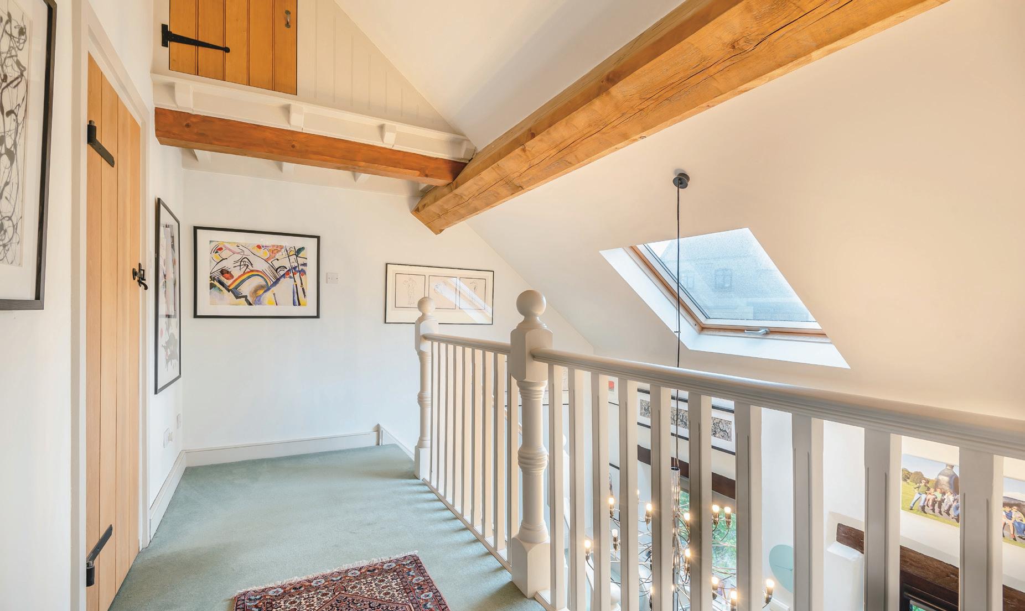
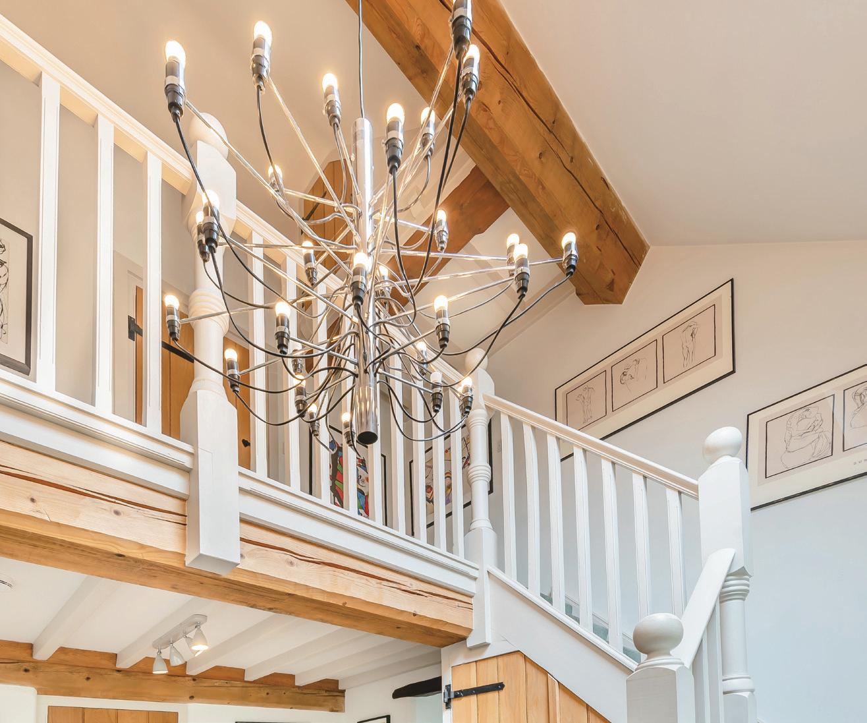
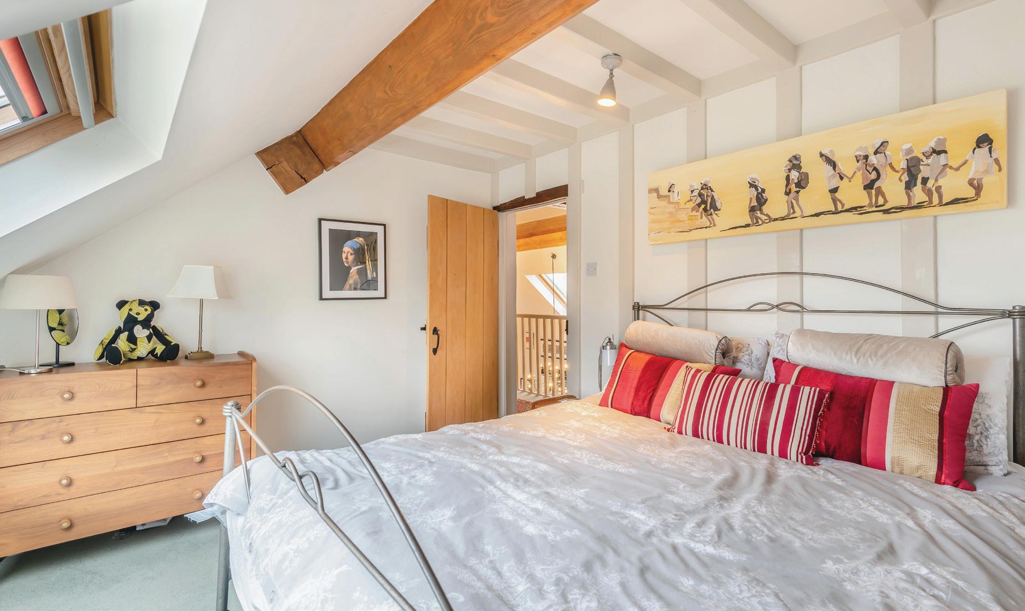
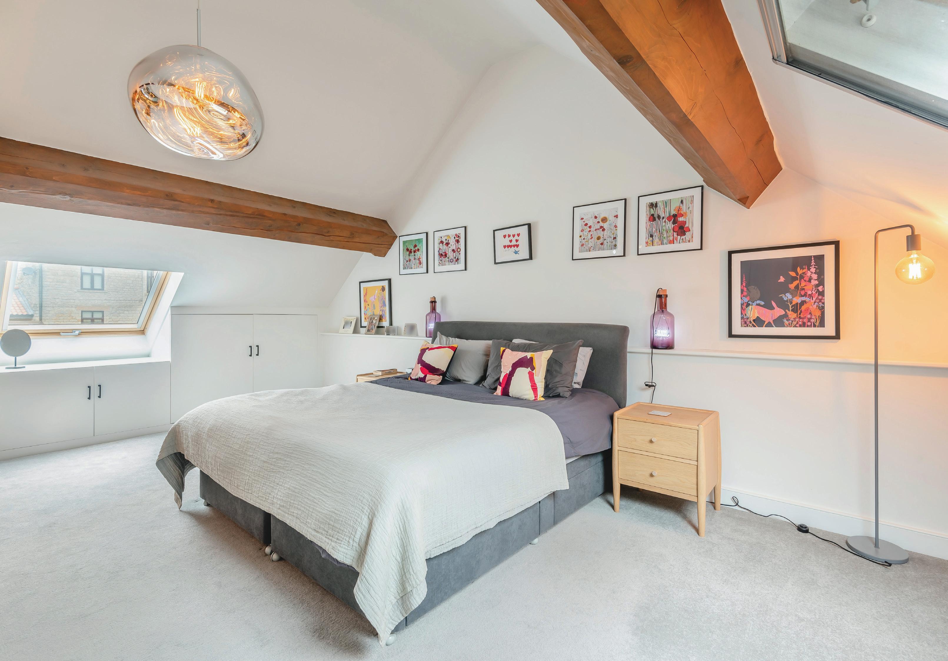
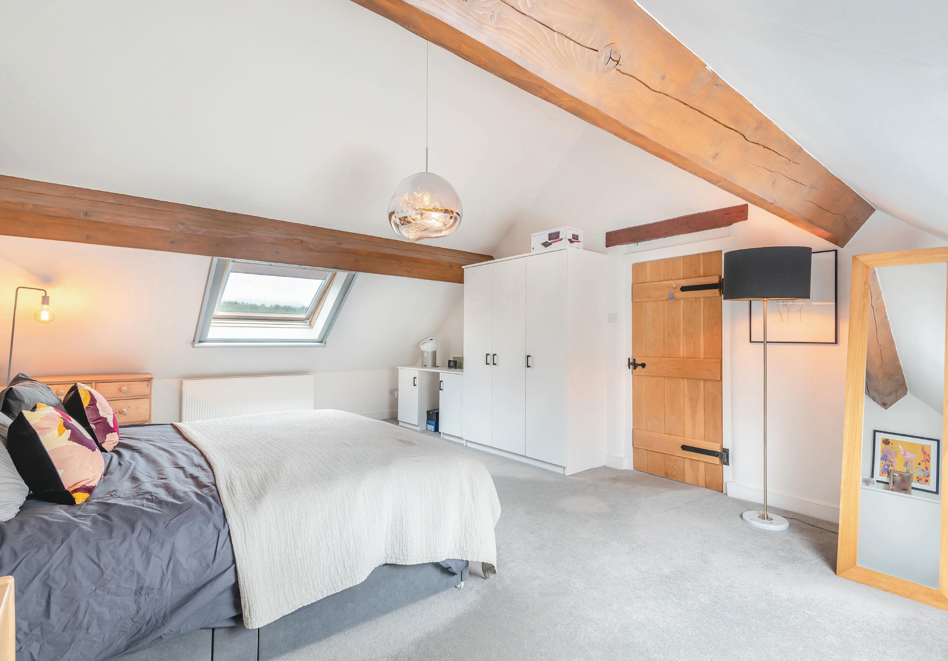


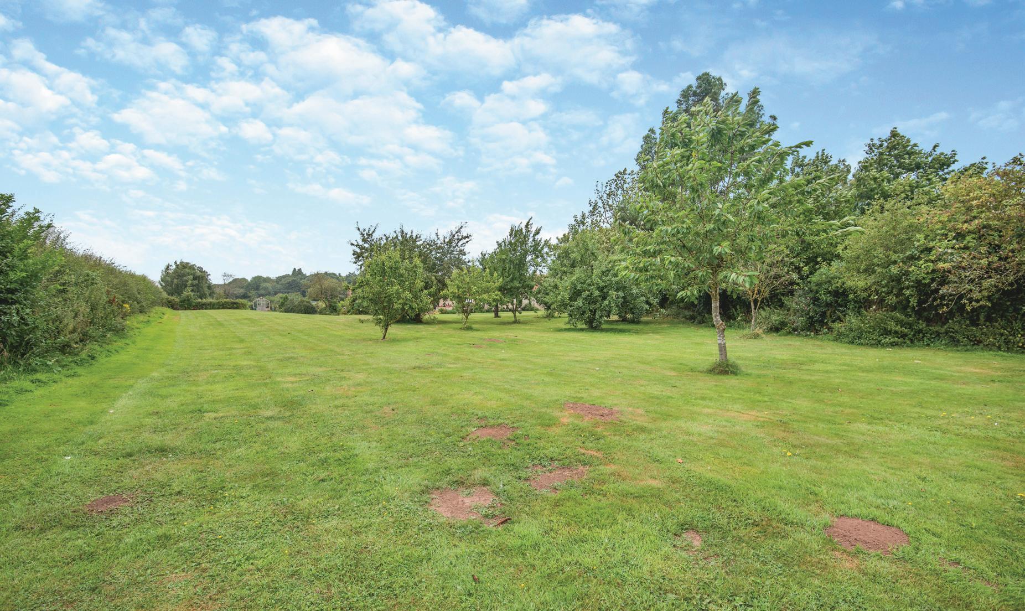
The property occupies a farmhouse style courtyard setting accompanied by similar styled converted homes. To the immediate front aspect of the home is a forecourt garden with planted beds set within stone walled boundary. Parking is provided for several vehicles and access is given to the detached double garage. To the rear aspect of the home, enjoying Southeast facing aspect is a generous garden which in the main is laid to lawn, has established hedged borders, trees and shrubs. A terrace at the rear of the home steps down to the garden whilst there is also an enclosed vegetable bedded area and the garden backs onto open countryside resulting in the most idyllic of settings. The grounds extend to approximately 1.17 acres.
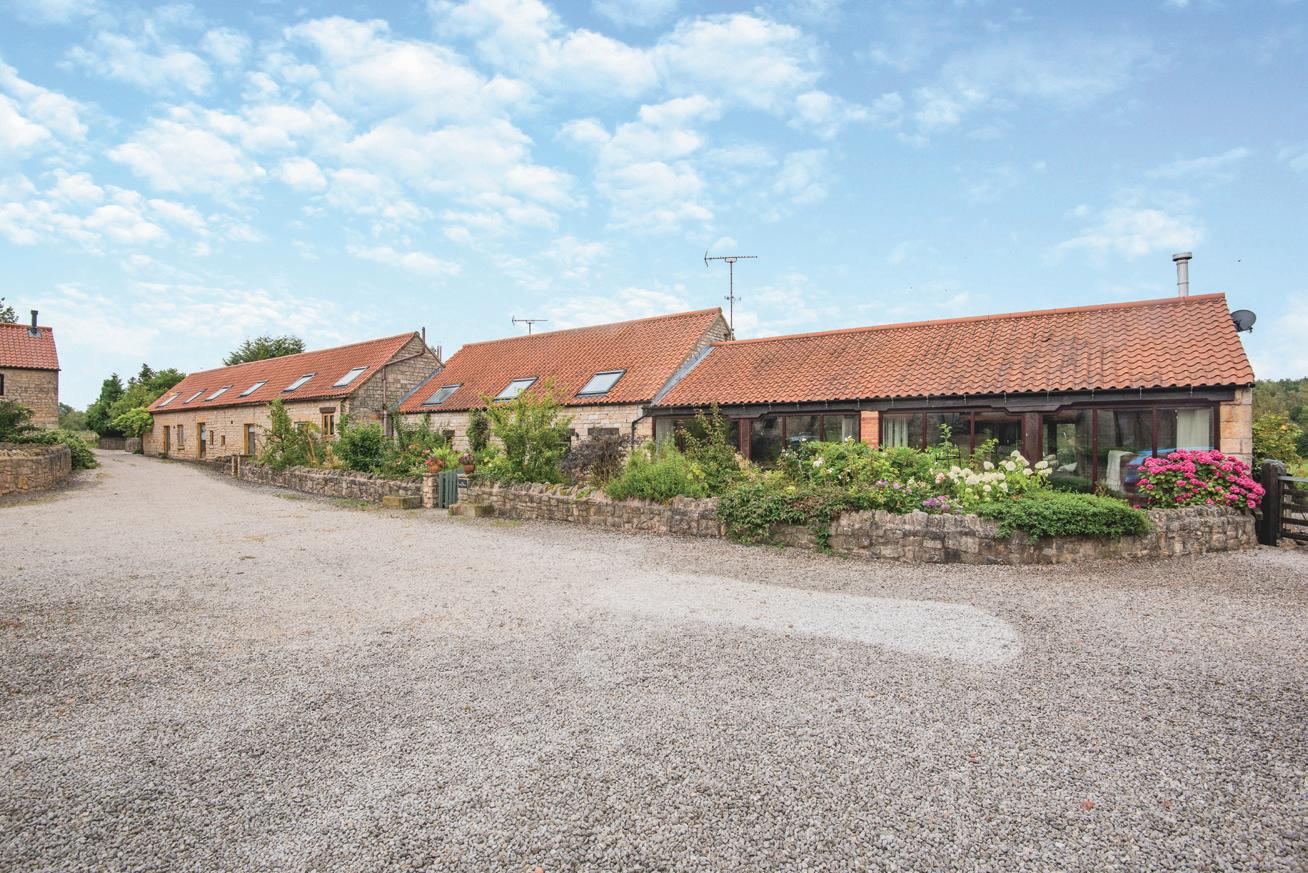
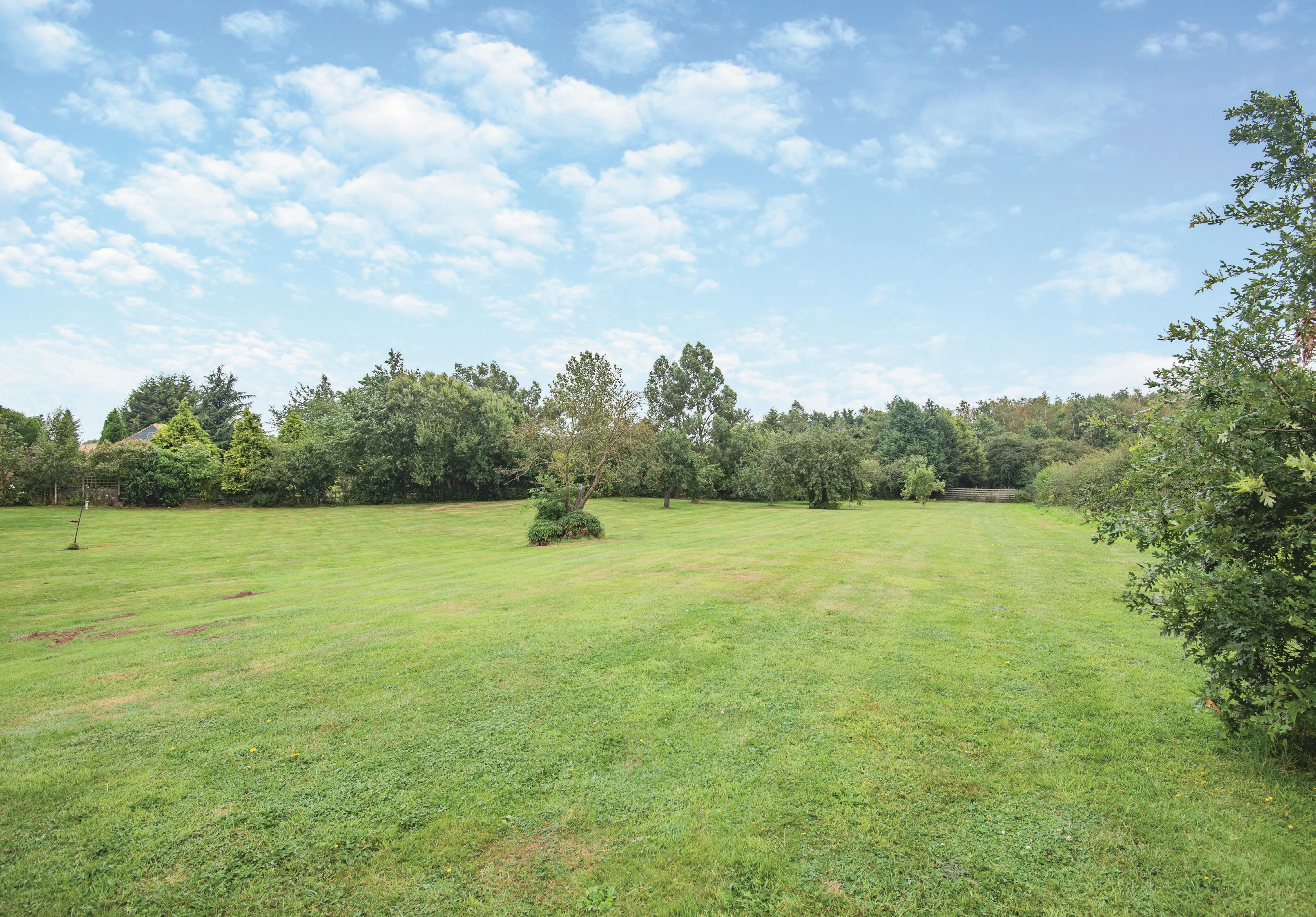
Elmton, Worksop
A delightful village located in open countryside southeast of Sheffield city centre (15 miles) and West of Worksop (6.7 miles) only a few miles from the main connection road to the A1 and M1 motorways. Centrally located for Sheffield, Worksop, Doncaster, Chesterfield and Retford and Kiveton Park having rail connections including a direct rail link to London’s Kings Cross. Junction 30 of the M1 motorway is within ten minutes’ drive and the property is centrally placed for commercial centres including Sheffield, Chesterfield, Retford and Mansfield.
Attractions include Sherwood Forest and Clumber Park which offers cycling and walking opportunities; all year round events including summer concerts. Bolsover Castle, Creswell Crags and the model village. Rother Valley and the popular water park is within a 20 minute drive as is Meadowhall. Further attractions include Hodscok Priory and the delightful grounds in which it sits, Chatsworth House and the glorious scenery associated with the National Peak Park, Chesterfield canal and the Turnerwood Locks whilst Lindrick and Bondhay golf clubs are both close by.
In short, a delightful location offering a peaceful retreat whilst every day ‘hustle and bustle’ can be reached within a short walk.
Chesterfield 2.8 Miles
Hope Valley 21 Miles
Sheffield 15 Miles
Rotherham 20 Miles
Bolsover 4 Miles
Nottingham 25 Miles


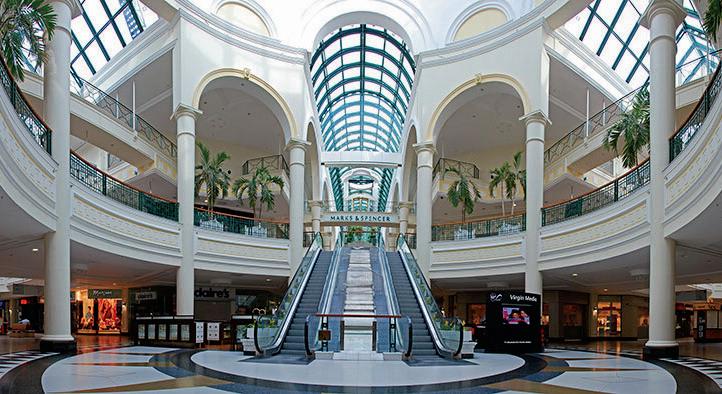
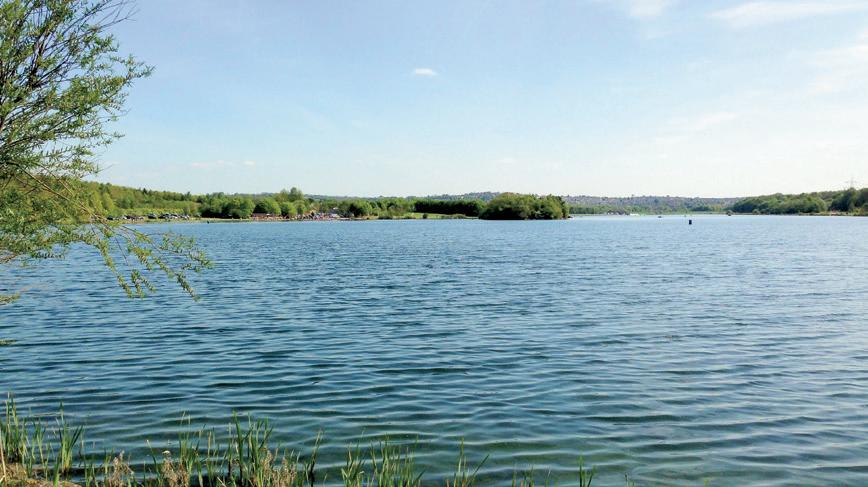
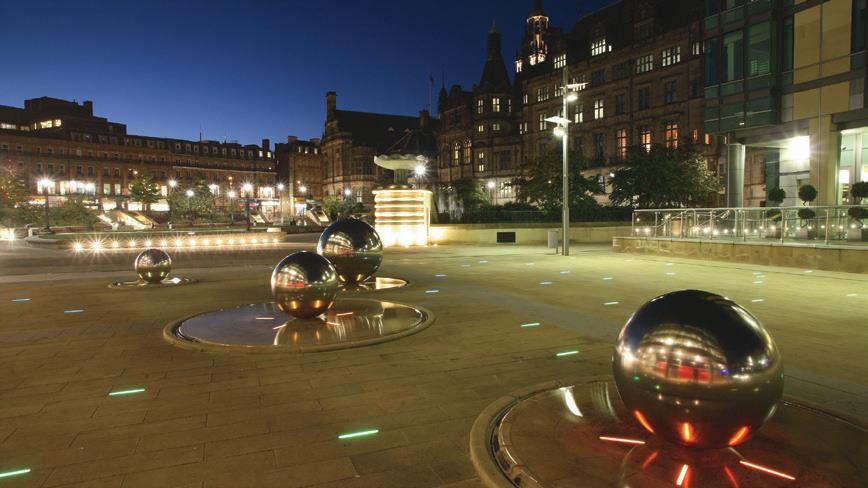

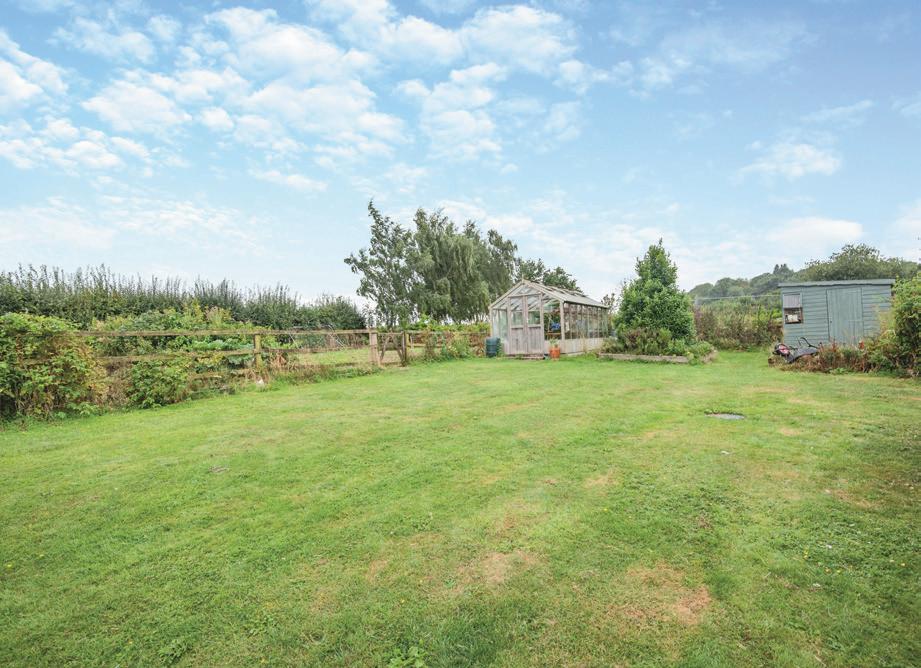
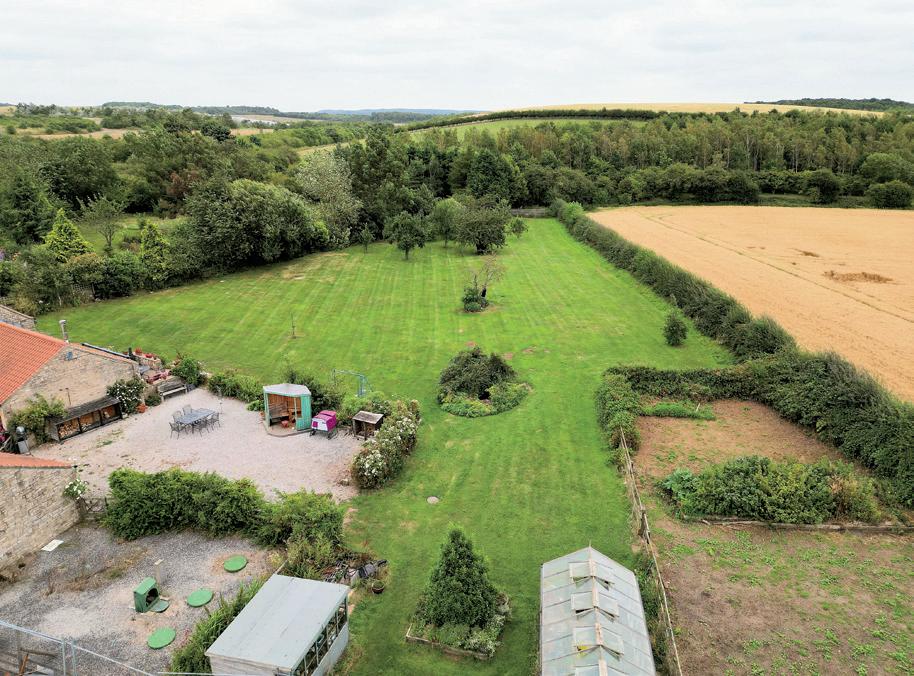
A Freehold property with mains water and electricity. An air source heat pump and drainage via a septic tank. Council Tax Band - F. EPC Rating - C. Fixtures and fittings by separate negotiation.
Location
Elmton is a beautiful countryside village with fabulous unspoiled walks on your doorstep. Local shops are a short distance away with traditional pubs nearby. Highly regarded primary and secondary schools are in the area, and it is an ideal location for those looking for a rural setting, yet close enough to local towns and cities.
Directions
From the M1 take the turn off at Junction 30 (Barlborough). From here continue onto Creswell Road and then onto Sheffield Road (A616). At the tennis club turn right on Hazelmere Road, then turn left onto Wood Lane. After just a few metres on Wood Lane, turn right onto Frithwood Lane. As you drive down this scenic country lane, you will arrive at The Carriage House.
Guide price £700,000
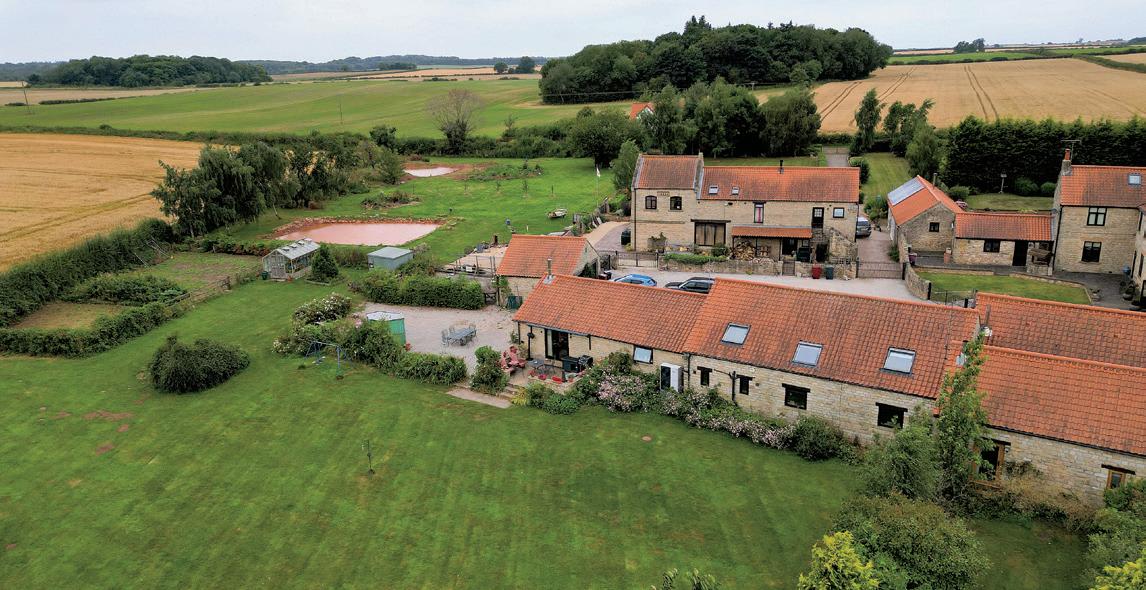



Agents notes: All measurements are approximate and for general guidance only and whilst every attempt has been made to ensure accuracy, they must not be relied on. The fixtures, fittings and appliances referred to have not been tested and therefore no guarantee can be given that they are in working order. Internal photographs are reproduced for general information and it must not be inferred that any item shown is included with the property. For a free valuation, contact the numbers listed on the brochure. Printed 27.08.2024
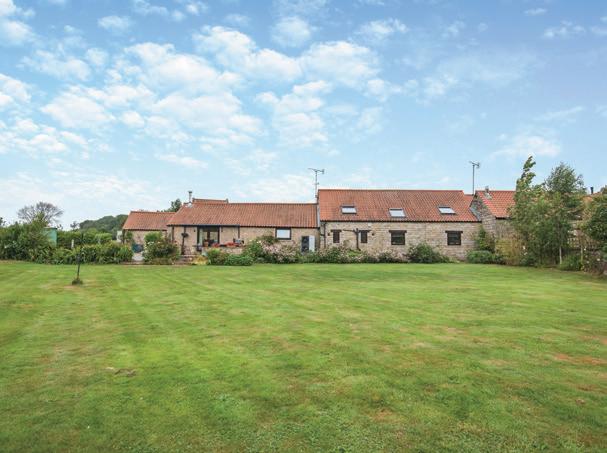
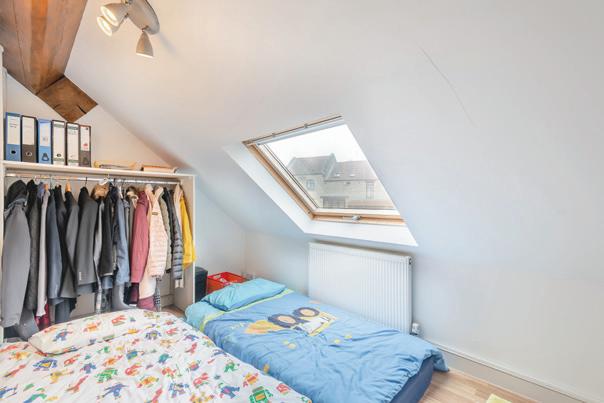

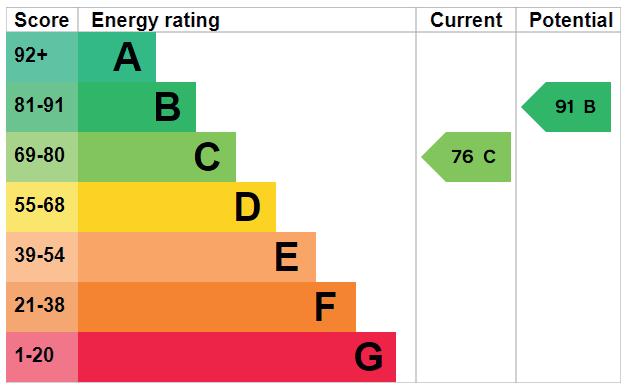
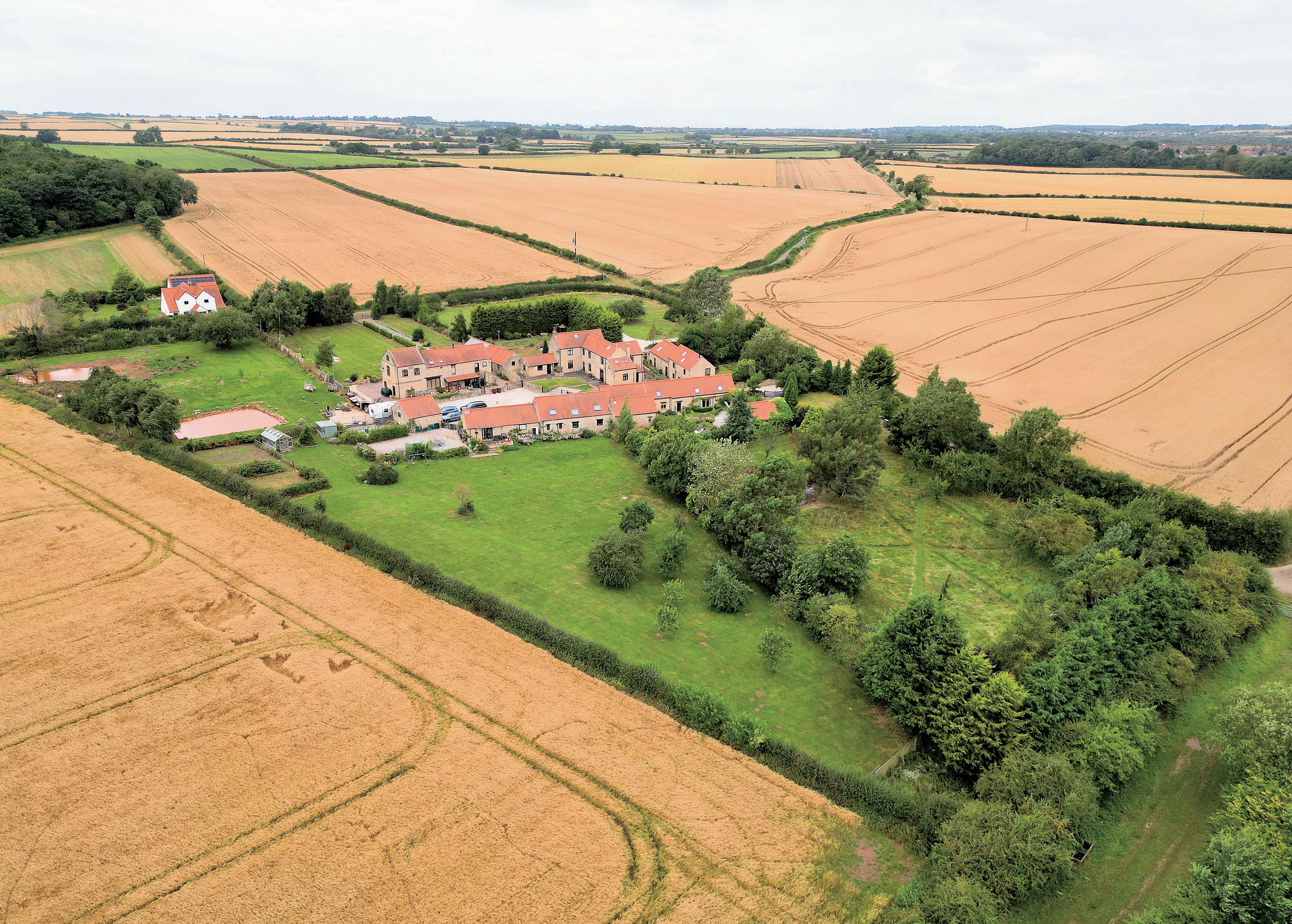
Fine & Country is a global network of estate agencies specialising in the marketing, sale and rental of luxury residential property. With offices in over 300 locations, spanning Europe, Australia, Africa and Asia, we combine widespread exposure of the international marketplace with the local expertise and knowledge of carefully selected independent property professionals.
Fine & Country appreciates the most exclusive properties require a more compelling, sophisticated and intelligent presentation –leading to a common, yet uniquely exercised and successful strategy emphasising the lifestyle qualities of the property.
This unique approach to luxury homes marketing delivers high quality, intelligent and creative concepts for property promotion combined with the latest technology and marketing techniques.
We understand moving home is one of the most important decisions you make; your home is both a financial and emotional investment. With Fine & Country you benefit from the local knowledge, experience, expertise and contacts of a well trained, educated and courteous team of professionals, working to make the sale or purchase of your property as stress free as possible.
The production of these particulars has generated a £10 donation to the Fine & Country Foundation, charity no. 1160989, striving to relieve homelessness. Visit fineandcountry.com/uk/foundation
Fine & Country Sheffield
Lancaster House 20 Market Street, Penistone, Sheffield, South Yorkshire, S36 6BZ 0114 404 0044 | sheffield@fineandcountry.com