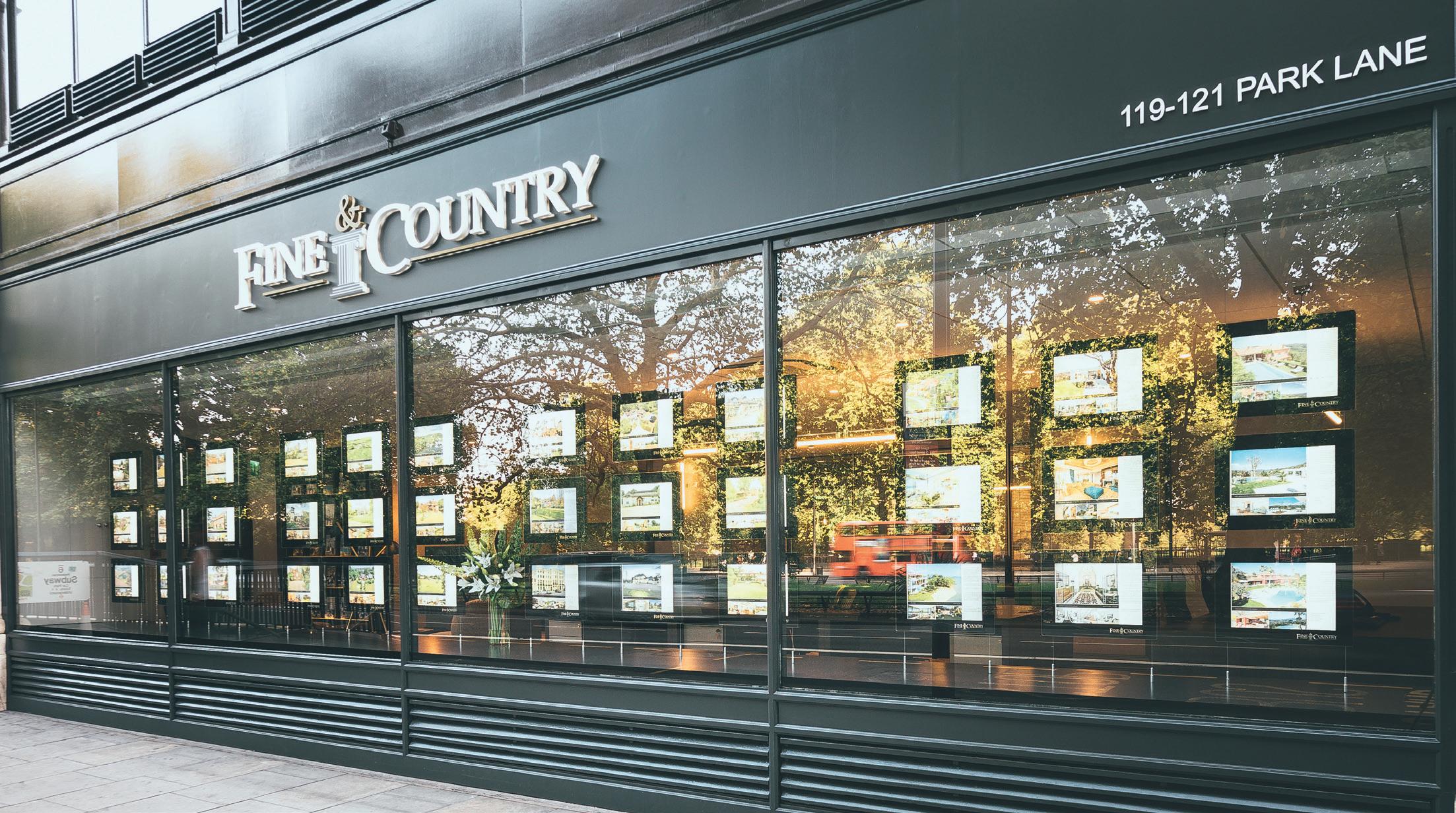REFINED
A COLLECTION OF GREAT BRITAIN’S FINEST PROPERTIES FROM FINE & COUNTRY


A COLLECTION OF GREAT BRITAIN’S FINEST PROPERTIES FROM FINE & COUNTRY

Working within the property sector gives you a front-row seat to some of the most amazing moments in people’s lives. There is nothing quite like the feeling of seeing someone’s dreams realised as they walk through the door of their new home. A home where they can feel a sense of belonging, safety and comfort. A haven away from the outside world and a place where they can relax, be themselves and make memories.
For many, home is more than just bricks and mortar; it is a reflection of their identity, values and personality. It is where they can express themselves through decoration, design and organisation. Home may provide a sense of accomplishment, as often it is a significant financial investment and symbol of success. Ultimately, the meaning of home is deeply personal and can evolve over time. It is a place where individuals can find comfort, security and a sense of belonging, no matter where they are in the world.
Reflecting on the meaning of home makes me think about the thousands of people both in the UK and around the globe without a roof over their head, a place of safety and a refuge. The recent devastating earthquake in Turkey and Syria alone has left countless numbers of people without essentials such as food and shelter. It is these people, people who are afflicted by homelessness and poverty, that are at the heart of what The Fine & Country Foundation does.
Whether through direct donations to relief funds, the grant schemes or various other forms of outreach, The Foundation at its core is about helping people around the globe who have been displaced from their homes, offering temporary relief until a more permanent solution is found. In 2022, The Foundation raised a phenomenal £170,000, with 40 global charities benefiting from donations. This March, The Foundation launched its Spring Grant Programme, where more charitable organisations will have the opportunity to receive much-needed funding.
While it will take a long time before the emotional damage is healed, we hope that our fundraising efforts and financial support will in some small way assist people in need to feel at home once again.
Nicky Stevenson Fine & Country Head Office
Whilst the prices and other particulars of properties featured were correct at the time of going to press the prices and specifications may be varied at any time. Interested applicants are strongly advised to check the latest position over any material factors with the estate agent before making arrangements to view, particularly if you are contemplating travelling some distance.
The feature interviews throughout the magazine are the personal views of the current owners and are included as an insight into life at the property. They have not been independently verified, should not be relied on without verification and do not necessarily reflect the views of the agent.
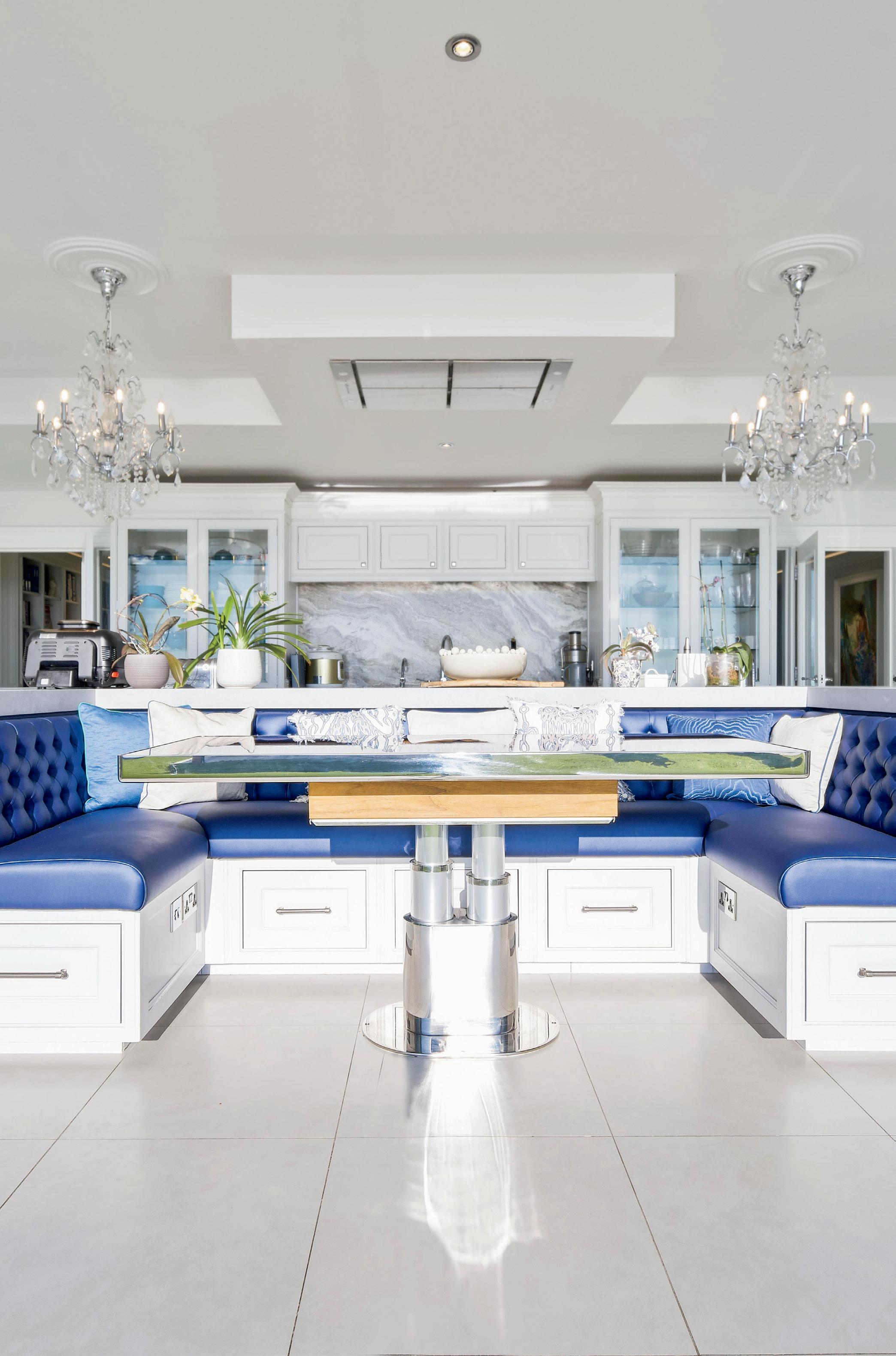
Next issue Refined Edition 144
Cover photo: Sold by Fine & Country Vale and Chilterns. Tel: 01296 625919
Printed by: The Manson Group Ltd.

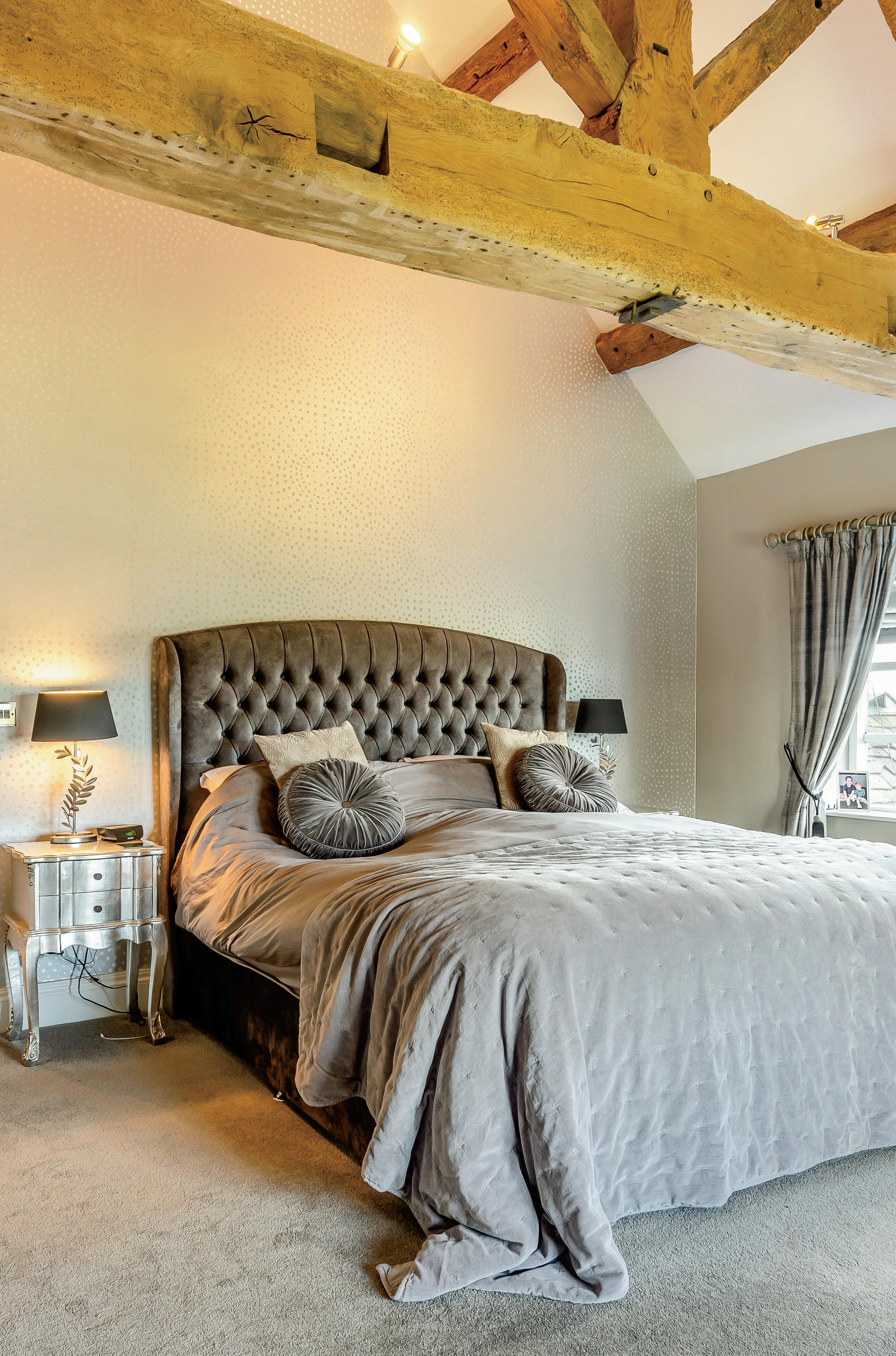
At Fine & Country we understand moving home is one of the most important decisions you can make; your home is both a financial and emotional investment.
We take the instruction to sell your home as a privilege, an honour and as a very serious commitment to you. Through excellent marketing, we deliver an efficient sales process and a courteous, careful service.
People buy as much into the lifestyle of the property as they do the bricks and mortar. Exclusive properties require a bespoke and imaginative promotional approach. Recognising this, we have designed a unique and successful marketing strategy, enhancing the lifestyle of the property.
The widespread exposure of your property is also crucial. In today’s market not only is the mobility of buyers greater than ever, but also the ways in which they may access information.
Your prospective buyer could come from, quite literally, anywhere – through local and regional marketing, through national newspapers and magazines or, increasingly, internationally using different online platforms such as the Fine & Country website or social media.
Instruct us and you could benefit from our knowledge, experience, expertise and contacts and our well trained, educated and courteous staff. You are assisted, advised and informed through each stage of the whole transaction.
Every Fine & Country agent is a highly proficient and professional property consultant, operating to a strict code of conduct.
“It is a case of presenting and promoting your property as if it were our own.”
Sales levels in the first two months of 2023 look to be returning to pre-pandemic levels, after the unsustainable activity of the last two years. The economy is fragile, but has fared better than expected.
The start of 2023 has proved more stable economically than many anticipated, with forecasts suggesting any economic downturn will be less extreme than first predicted. Consumer and business confidence is improving and, whilst fragile, is rebounding from historic lows. The latest GfK tracker increased seven points in February to -38, its largest monthly uptick in nearly two years, with all five measures relating to the wider economy and personal finances up in comparison to January. This is supported by the latest economic index which indicates there was a return to private sector growth in February, with business activity at an eight-month high and manufacturing output at a nine-month high (S&P Global/CIPS Flash UK PMI).
Although the Bank of England reports that approvals in January fell to their lowest level since May 2020, it is clear the housing market continues to transact. Seven in ten agents are sensing there are more cash purchasers in the market, according to the Dataloft Opinion Poll. Sales volumes in January are on par with the pre-pandemic January average (HMRC). Despite buyer demand being 51% lower than the same time a year ago, it is still 8% ahead of the pre-pandemic average of the years 2017 to 2019 (Zoopla). For those requiring a mortgage, the market continues to stabilise, with product choices increasing. There are more than 4,300
different deals now available, the first time since August 2022 that product choice has surpassed 4,000 (Moneyfacts), presenting plenty of opportunities for buyers.
After two years of limited new supply to the market, there are signs of more balance as supply returns to normal levels. Zoopla report a 60% increase in stock year-on-year, creating choice and giving prospective home buyers options and more room to negotiate on price. Average new seller asking prices rose by just £14 between January and February, the smallest ever increase between the months (Rightmove), indicating that sellers may be being realistic on pricing and listening to their agent’s advice. There may be a pause in demand if anticipated falls in mortgage rates encourage buyers to hold off and hedge their bets. Indeed, Nationwide reported the first annual fall in sales prices for the first time in nearly three years, falling 1.1% in February 2023.
Annual price growth in the prime market is currently outpacing the wider market, where month-on-month prices are showing signs of moderating. In England and Wales the average price of a prime market property has risen 9.8% year-on-year. London has seen the strongest growth at 11.4%, closely followed by the South West (11.2%) and the East of England (10.2%). Wealthier buyers are largely shielded from the higher mortgage rates which have impacted the wider market and the value of the pound remains attractive for international buyers. New instructions for homes priced at £5 million were 74% higher in the last quarter of 2022 compared with their pre-pandemic average (LonRes).
Make sure your property is ‘show home ready’ and accelerate the sale with Fine & Country Staging and Styling.
Fine & Country Staging and Styling propertystaging@fineandcountry.com fineandcountry.com/interior-design
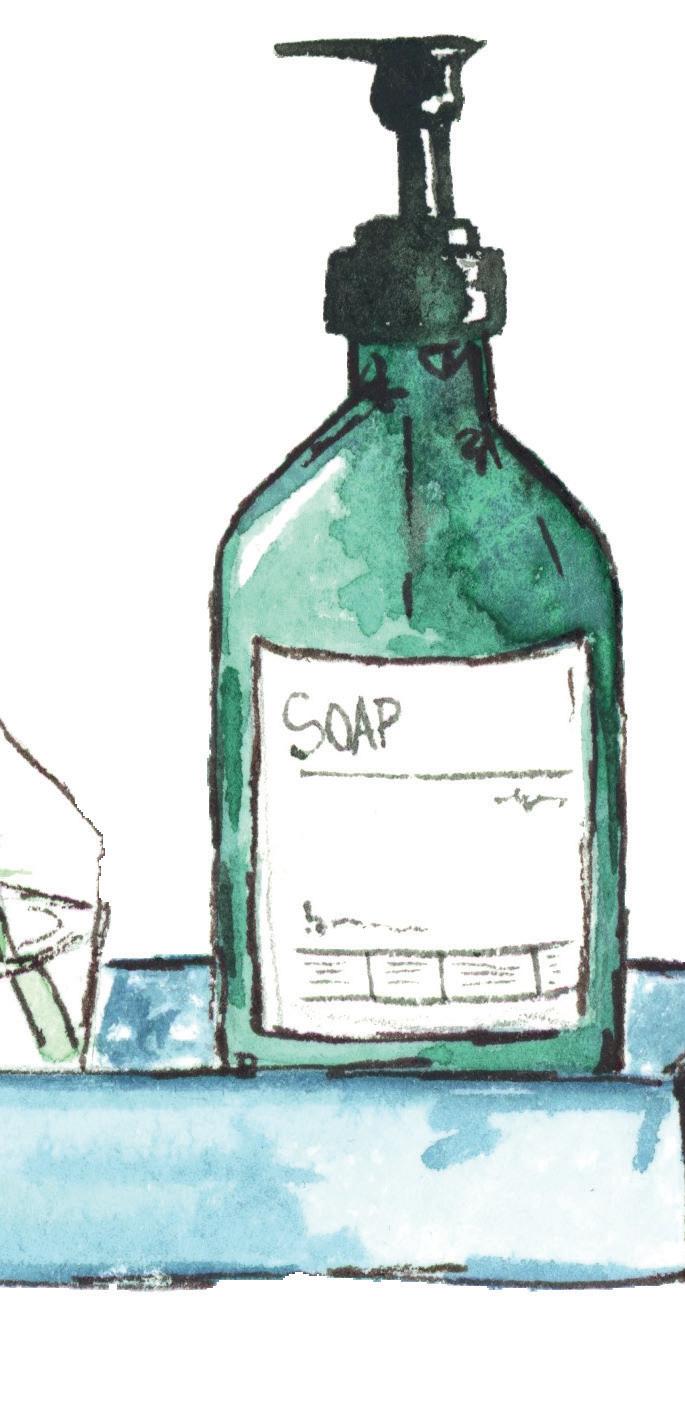

OIEO £1,900,000
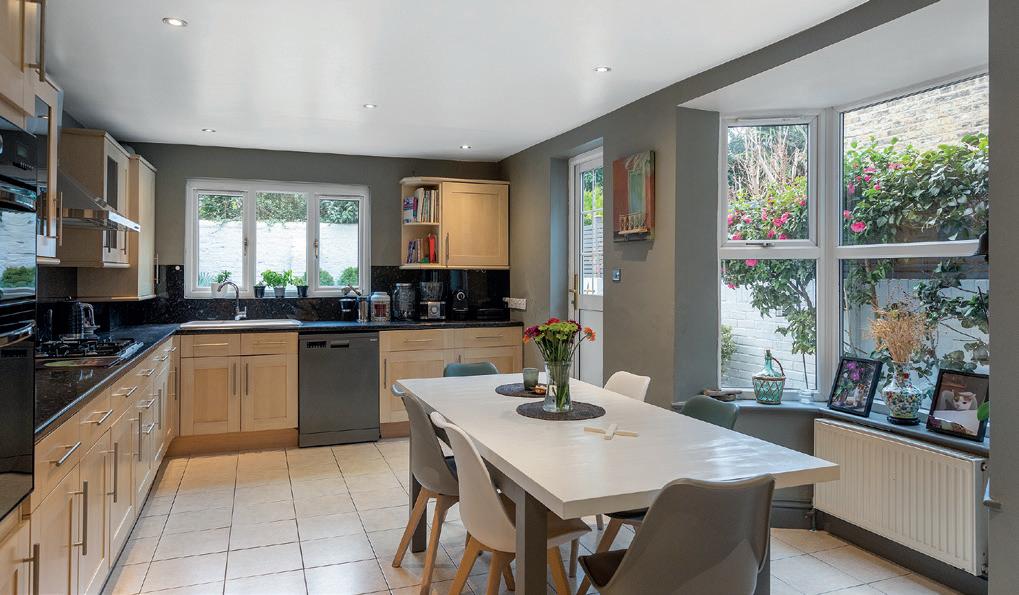
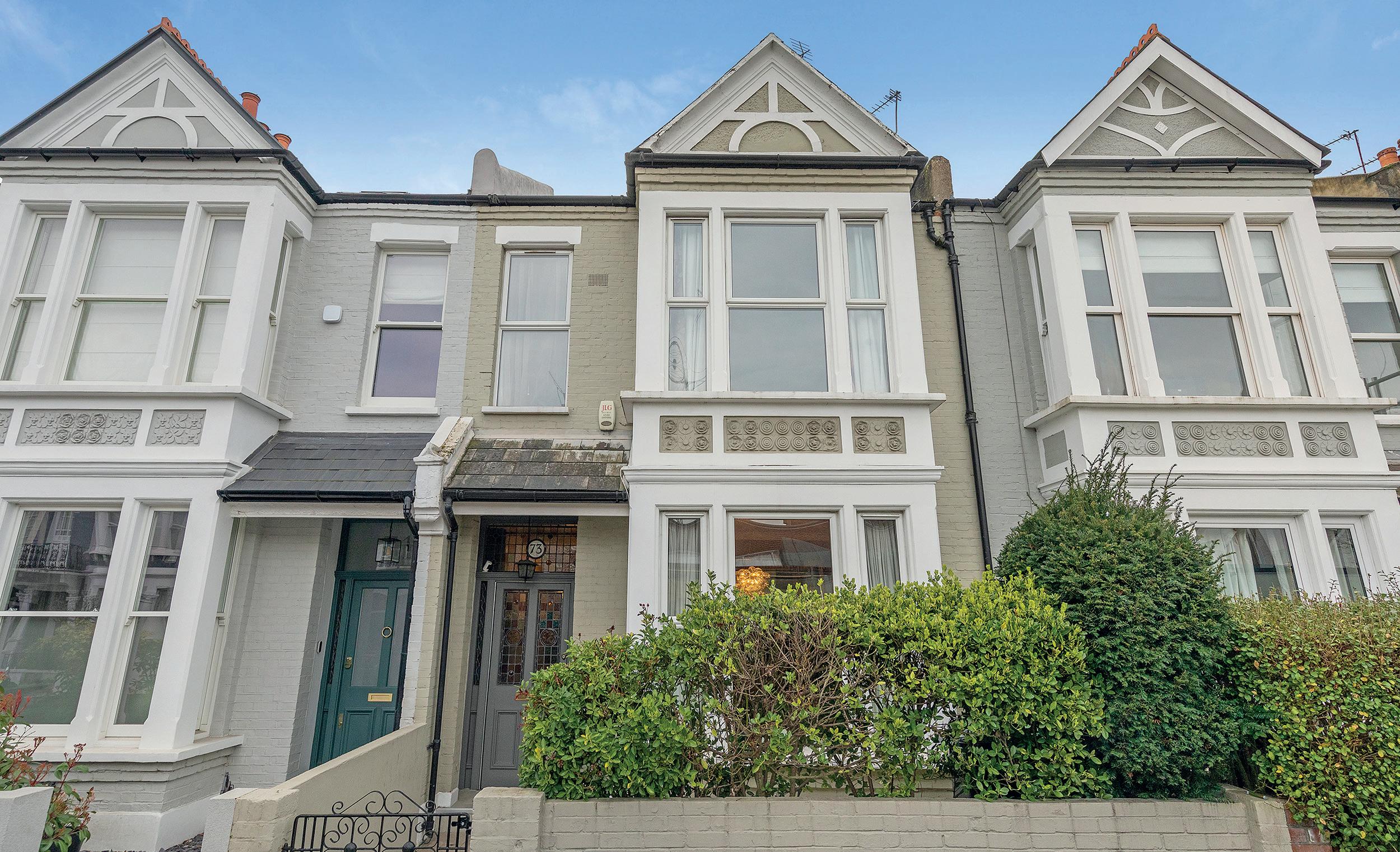
Nestled in the heart of Hammersmith, a highly sought-after residential area of West London, is this stunning property on St. Dunstans Road. This beautifully presented home offers a peaceful oasis within easy reach of the vibrant hustle and bustle of the city. Boasting elegant design features and ample living space, this property is the epitome of contemporary urban living. With excellent transport links, a plethora of local amenities, and top-rated schools in the vicinity, this is an ideal location for families, professionals, and anyone seeking a premium London lifestyle. As you enter the property you are greeted by an impressive entrance hallway, setting the tone for what can be found throughout the rest of the home.
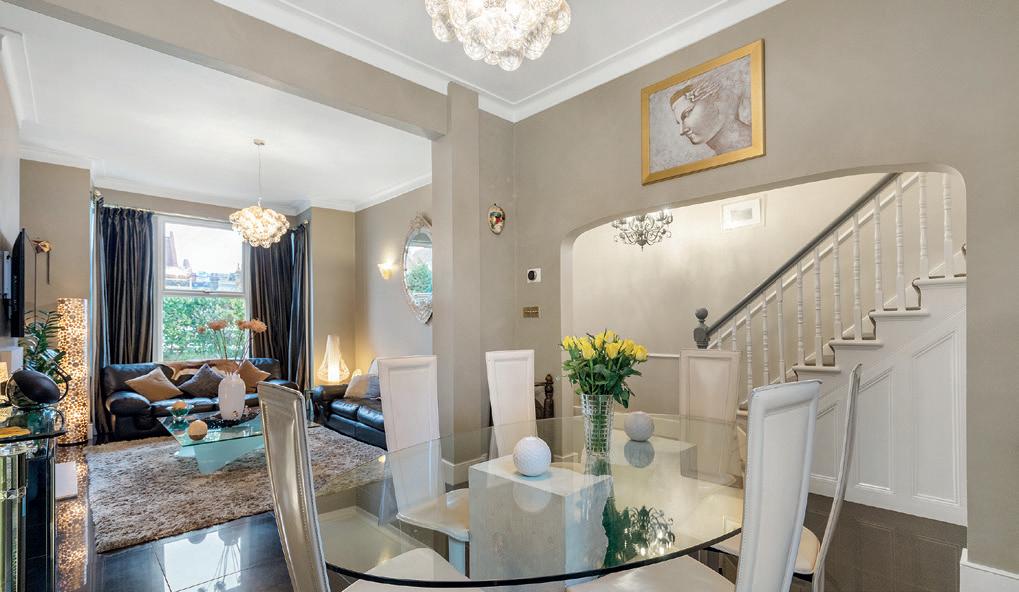
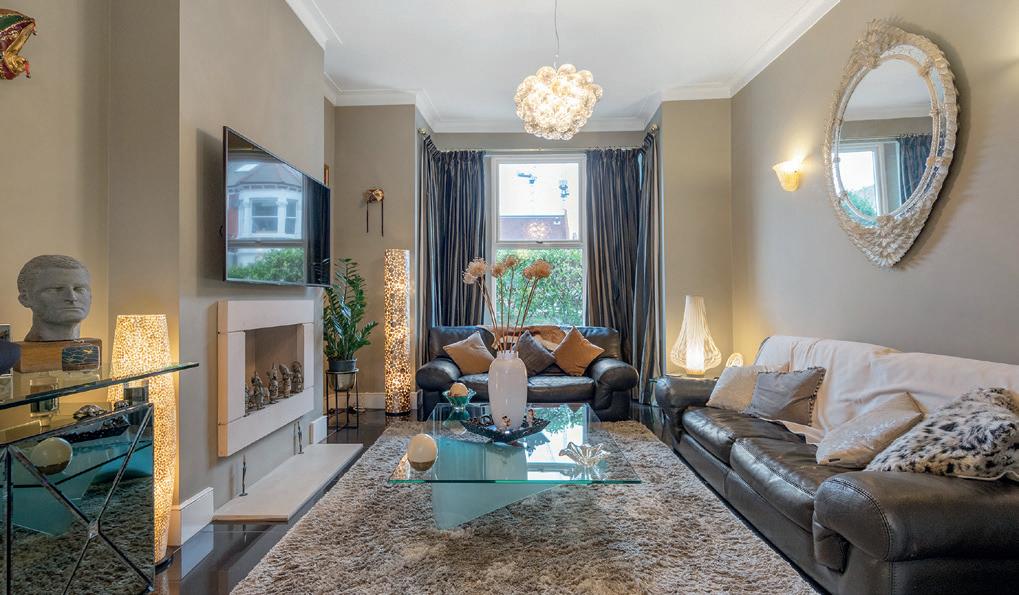
guide price £1,400,000
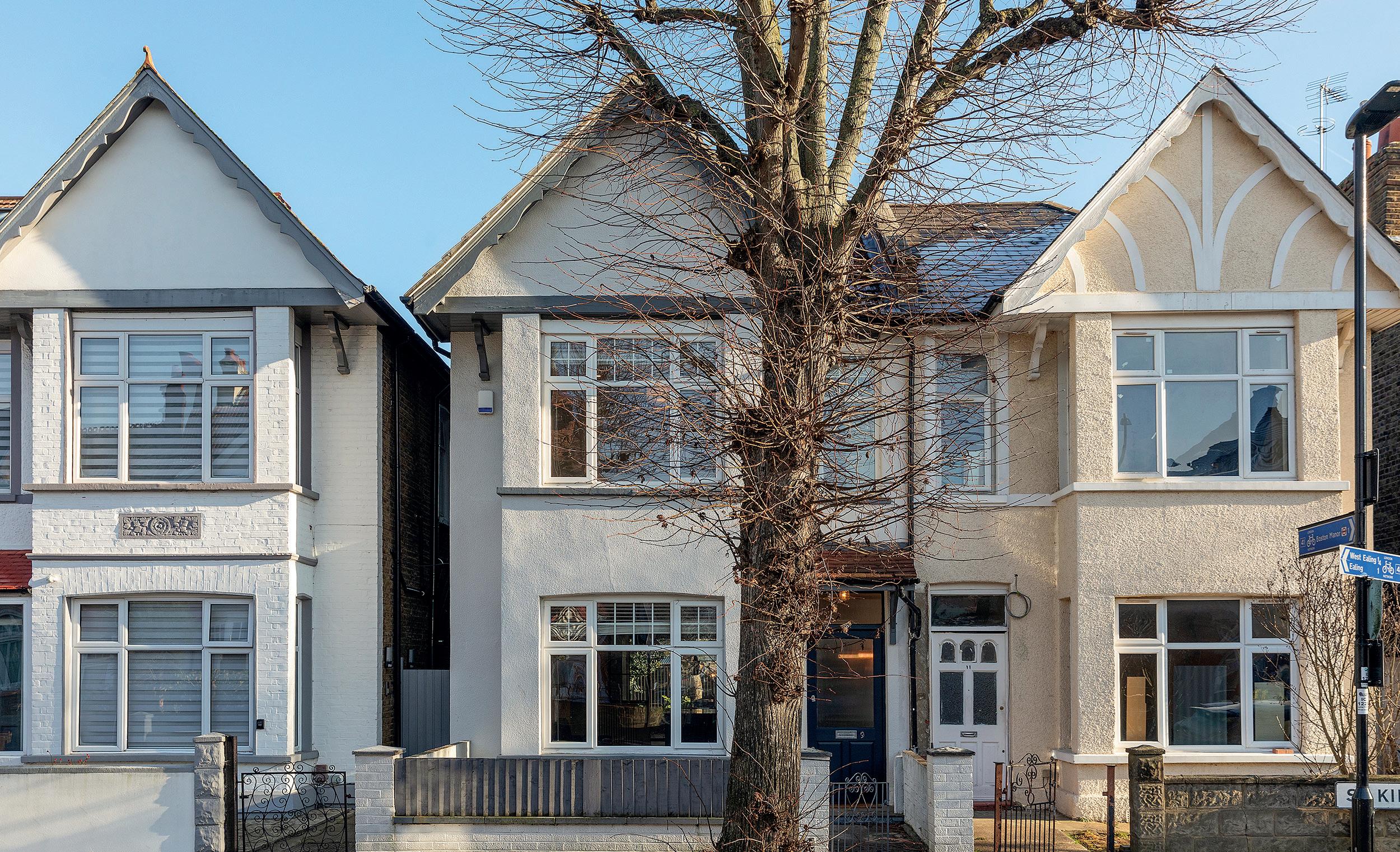
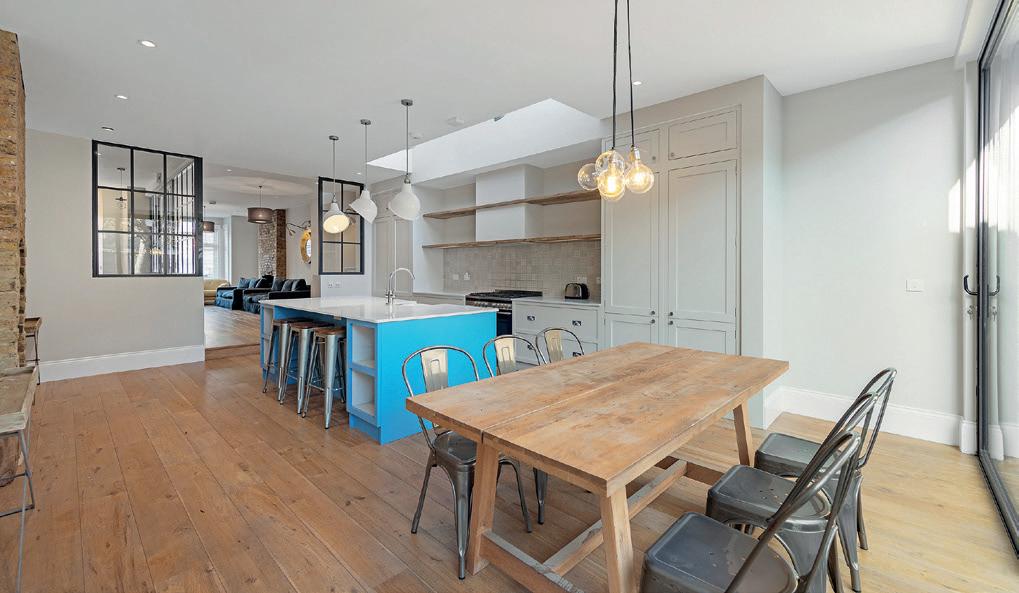
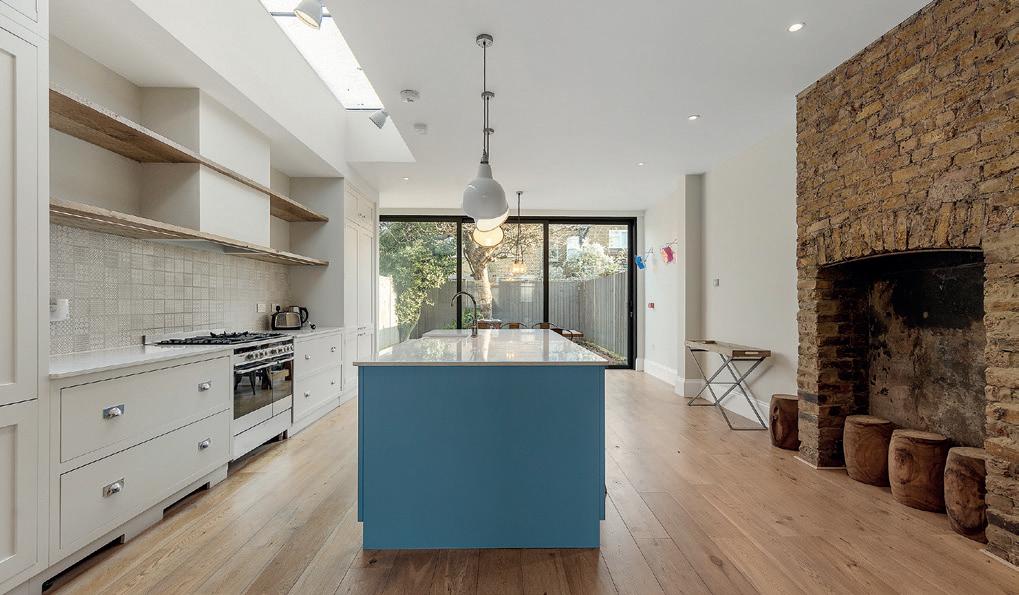
A substantial six bedroom family home moments from Northfields. Spanning over 2,220 sq. ft., this stylish property has been tastefully extended to really maximise the space downstairs to create the perfect area for entertaining or chilling out with the family. As you enter the property you are greeted by full-length crittal glass, which separates the hallway from the reception room; the first thing you notice is the sheer amount of space in both the reception room and the open-plan kitchen. With exposed brickwork and high ceilings, it really adds character to the property and you can access the garden via the floor-to-ceiling sliding doors in the dining area. On the first and second floors you have six double bedrooms, two benefit from en suite bathrooms plus a family bathroom.
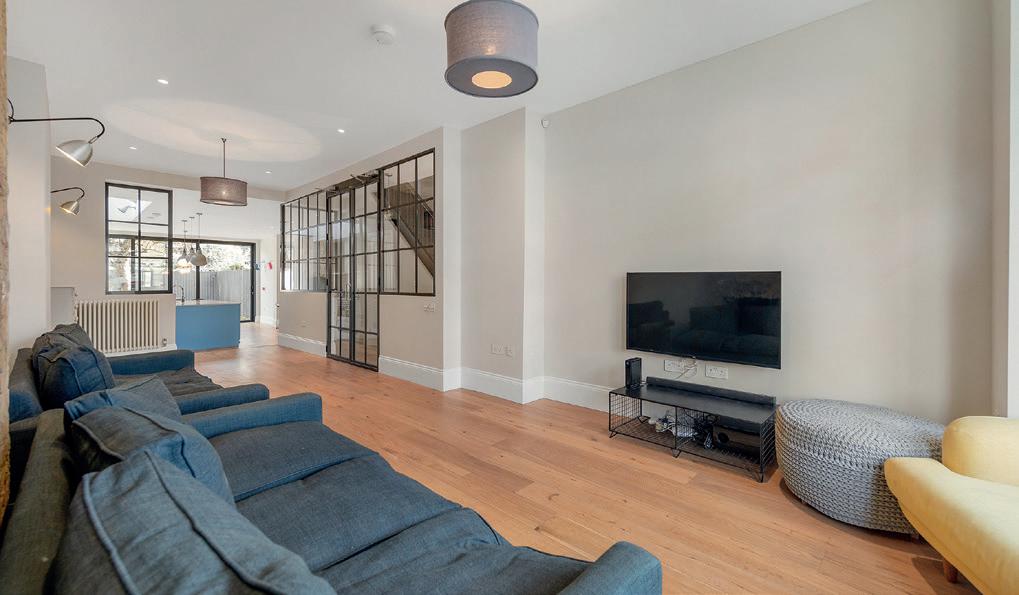
guide price £3,850,000
Nestled minutes away from Parsons Green lies one of Fulham’s most remarkable homes, comprising four bedrooms, four bathrooms, open spaces throughout and a theme of contemporary living. The ground floor is home to the reception area which boasts natural light from a number of different aspects, a double feature gas fireplace, a private terrace overlooking the garden and pool, as well as nearly 3 metre high ceilings conveying a real sense of openness and space. The kitchen/diner can be found on the lower ground floor and at 52ft. long, the space stretches nearly the entire length of the house. A clean, modern look has been achieved here with hidden Gaggenau appliances and a recessed extractor fan, a central kitchen island and full-height bi-folding doors leading onto the beautifully landscaped garden.
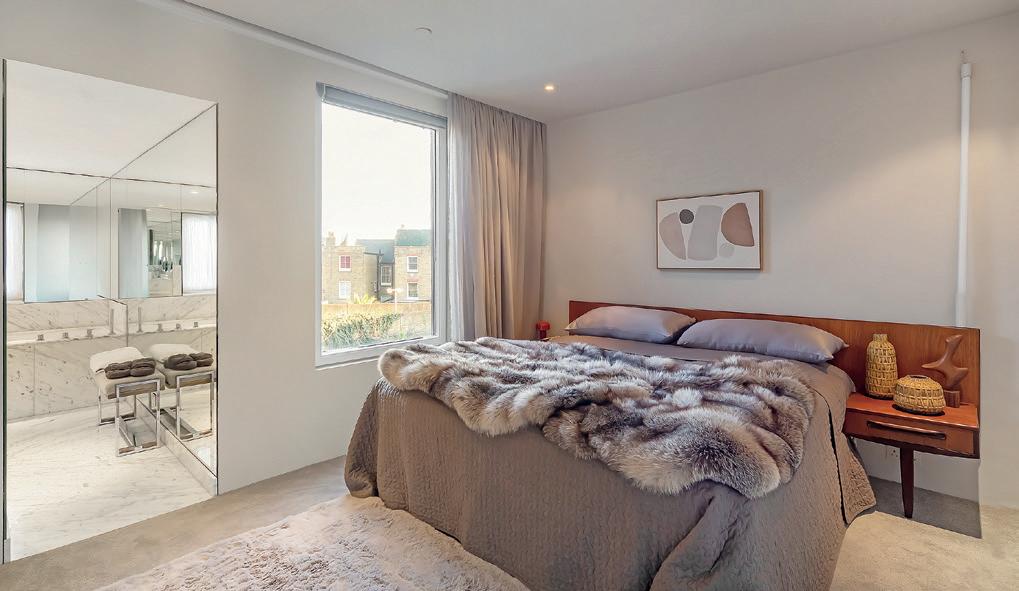
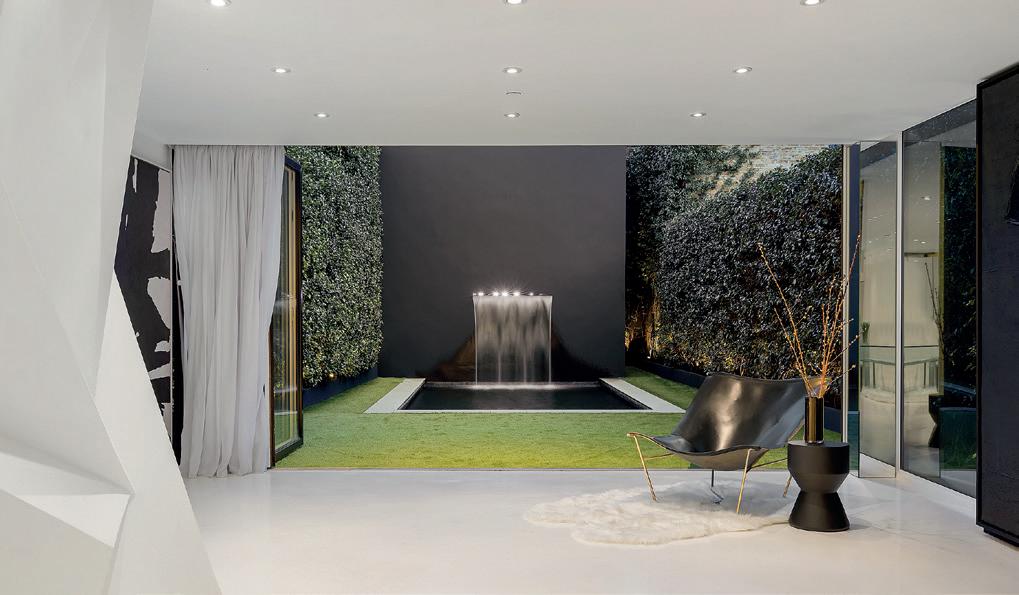
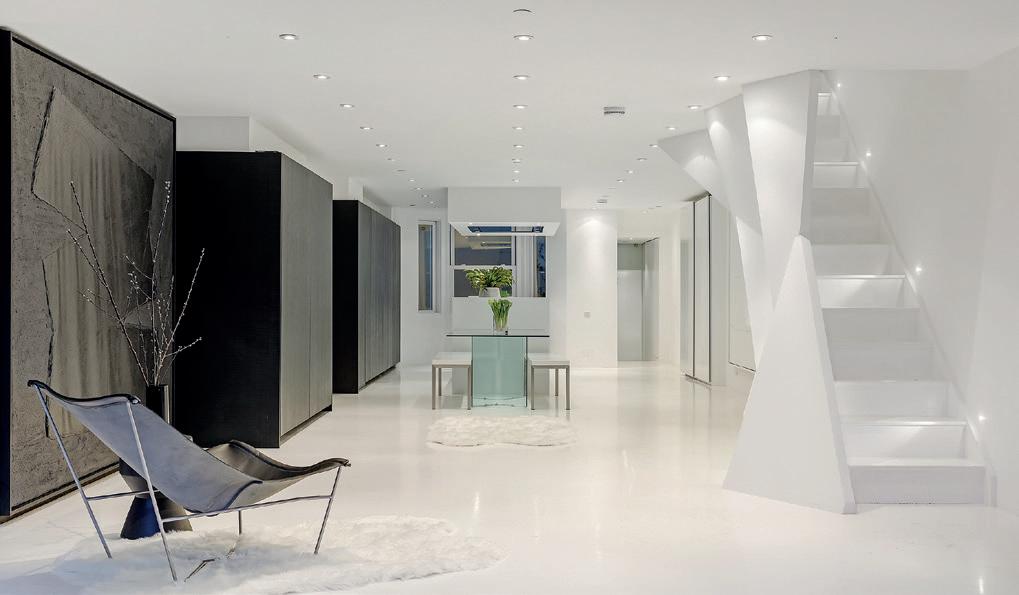
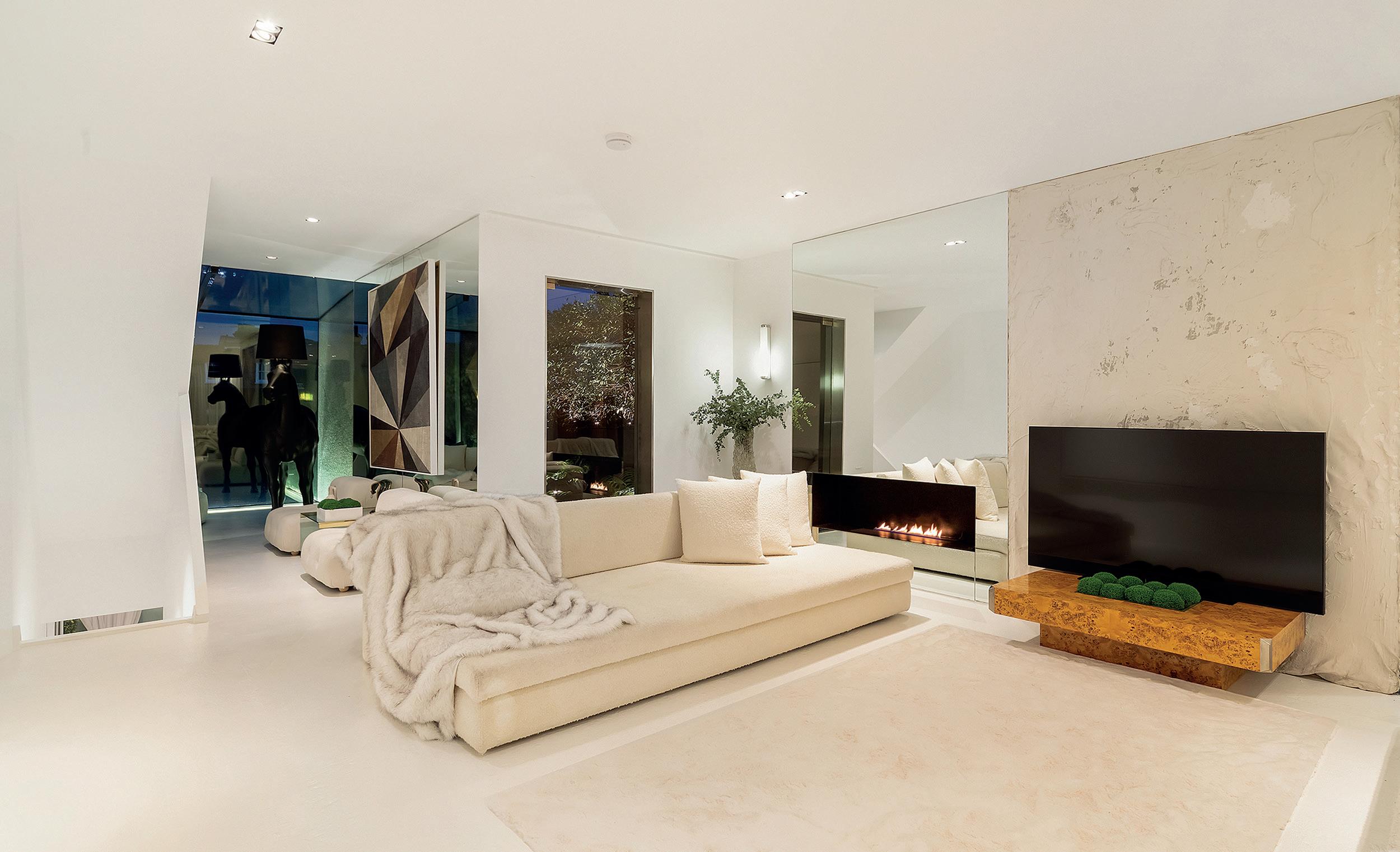
Situated strategically in the centre of St Katherine’s Dock, this architecturally significant apartment is located on the first floor within the renowned Ivory House accessed by a double-height portered foyer. The property benefits from four bedrooms and a triple-aspect living room including views across both marinas and towards the River Thames. Covering over 2,200 sq. ft. of lateral living space with an abundance of features from the original building including, but not limited to, original brick vaulted ceilings, iron columns, beams and internal shutters. The large principal and good-sized guest bedrooms have en suite bathrooms, with a third bathroom shared between the other two bedrooms (currently adapted as an office and gymnasium). The apartment further benefits from two underground parking spaces located in a neighbouring road.
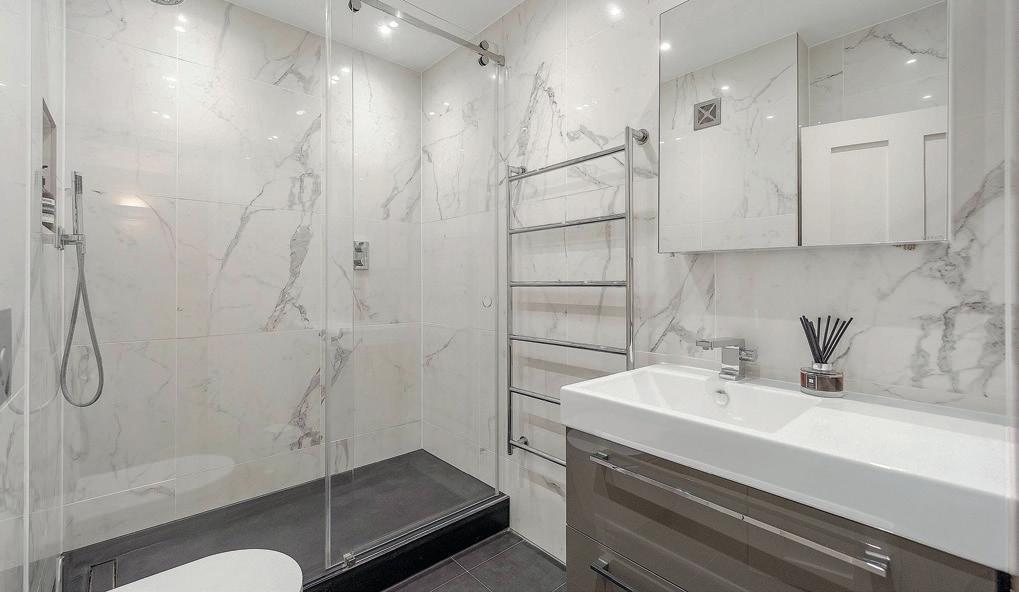
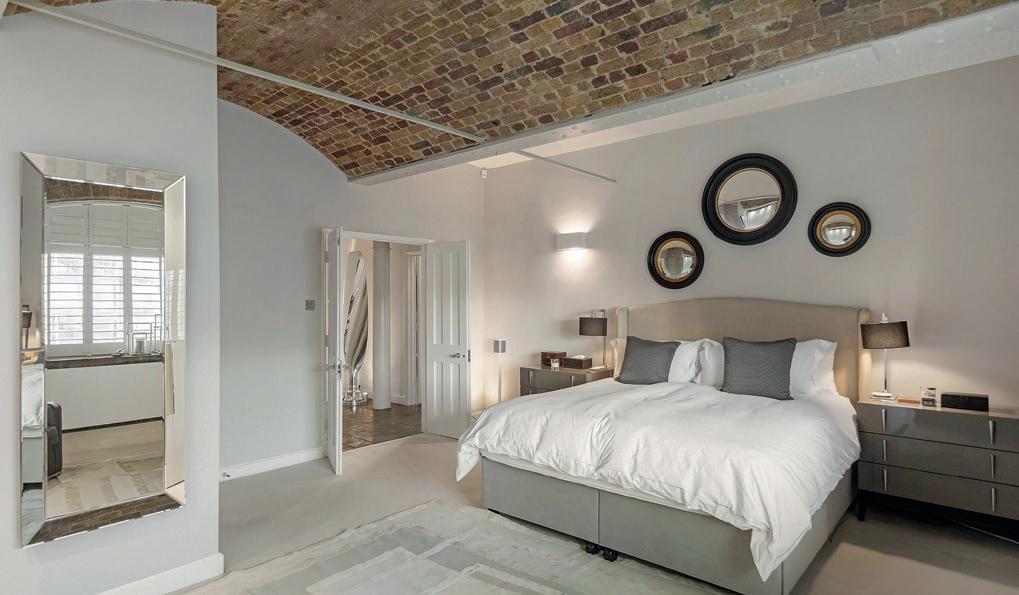
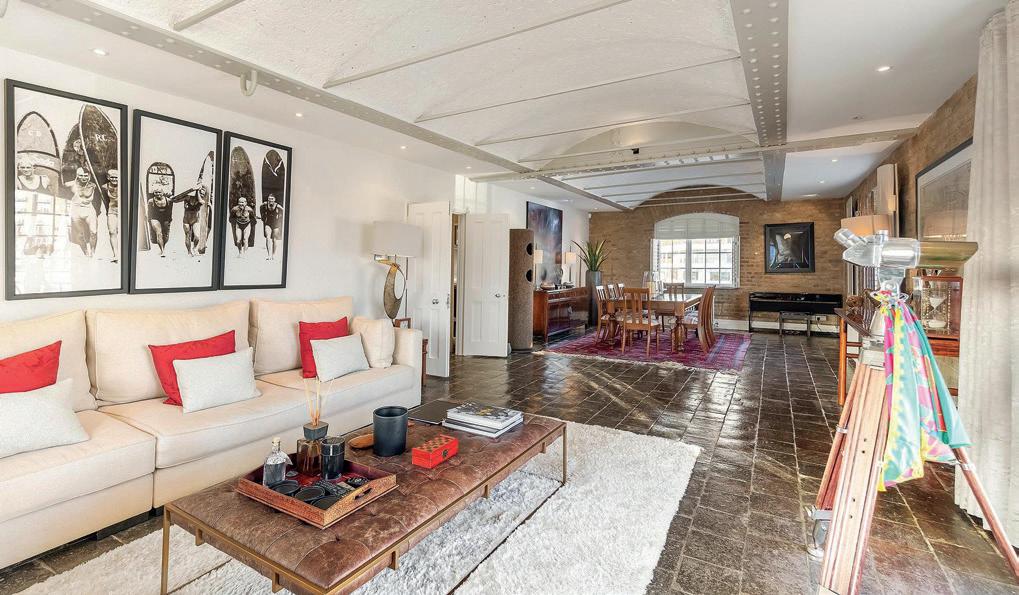
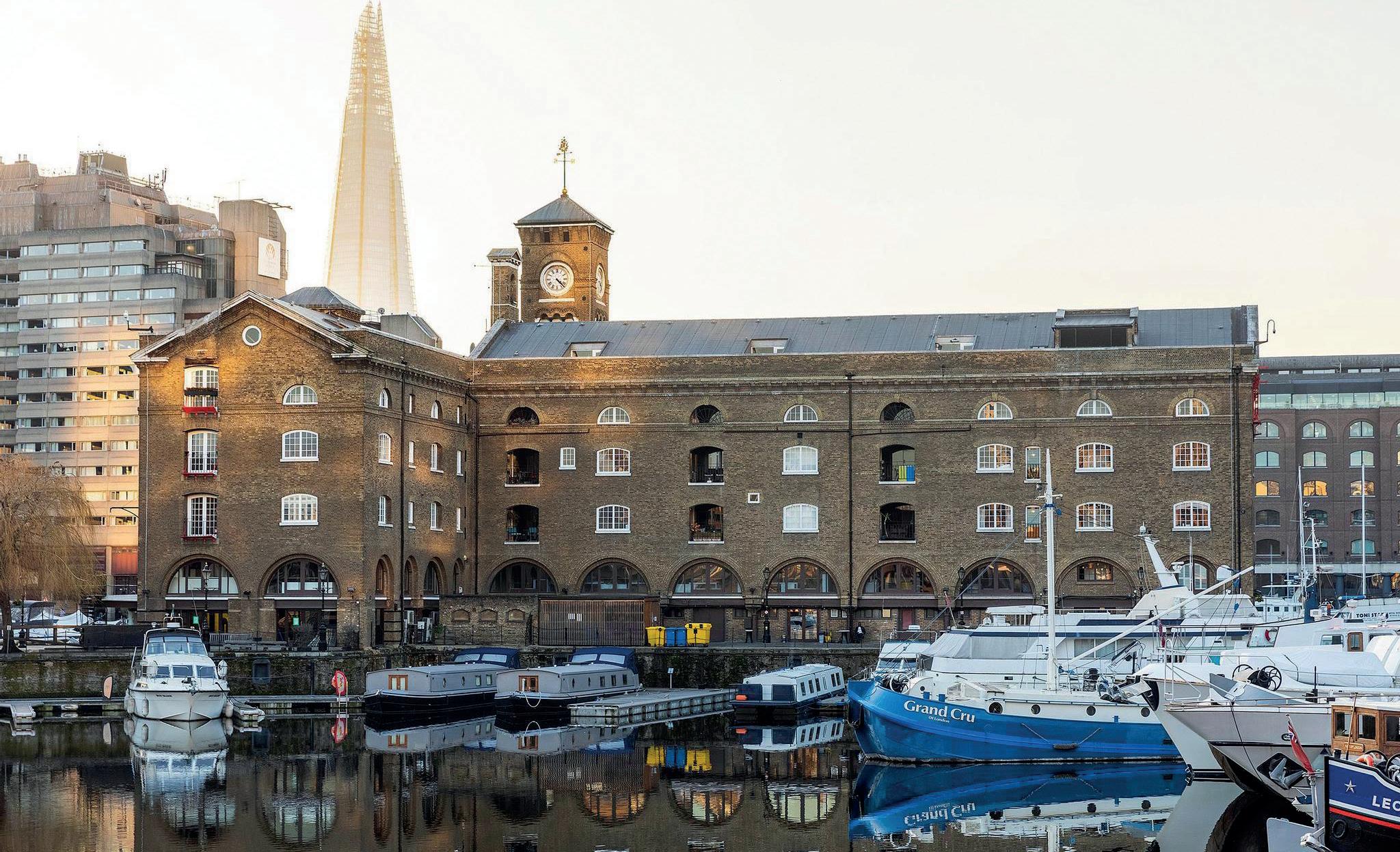
A grand residence on the Grosvenor Estate in arguably one of the best locations in the world. This Mayfair split-level apartment occupies two floors of this impressive stucco fronted Georgian property. This four bedroom apartment boasts 5m. high ceilings, a jaw-dropping reception room and separate dining room with an abundance of original features with floor-to-ceiling windows in both rooms, four bathrooms (three en suite), a separate kitchen, a dressing room fit for a queen and a utility room.
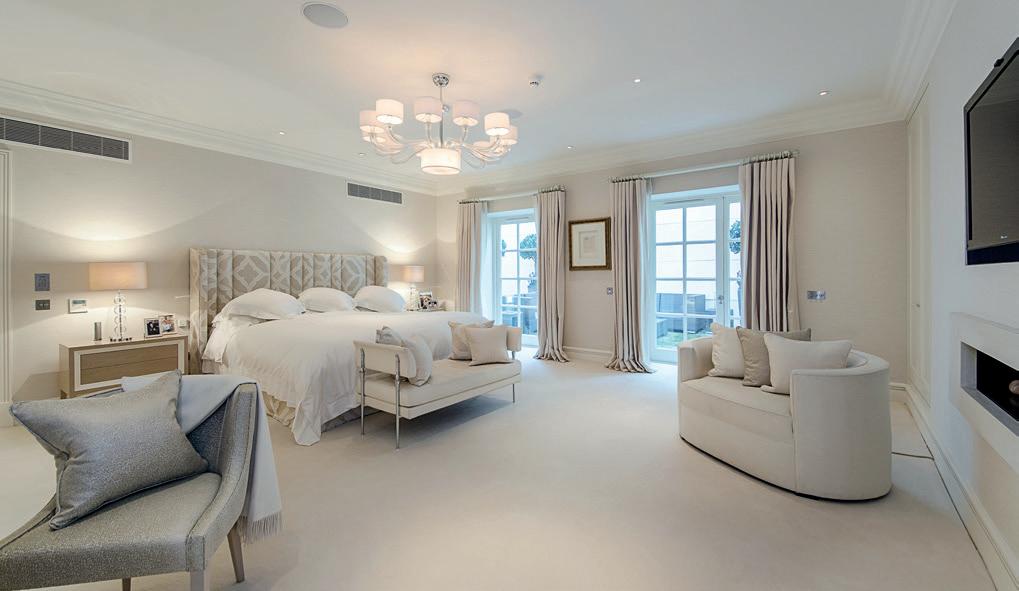
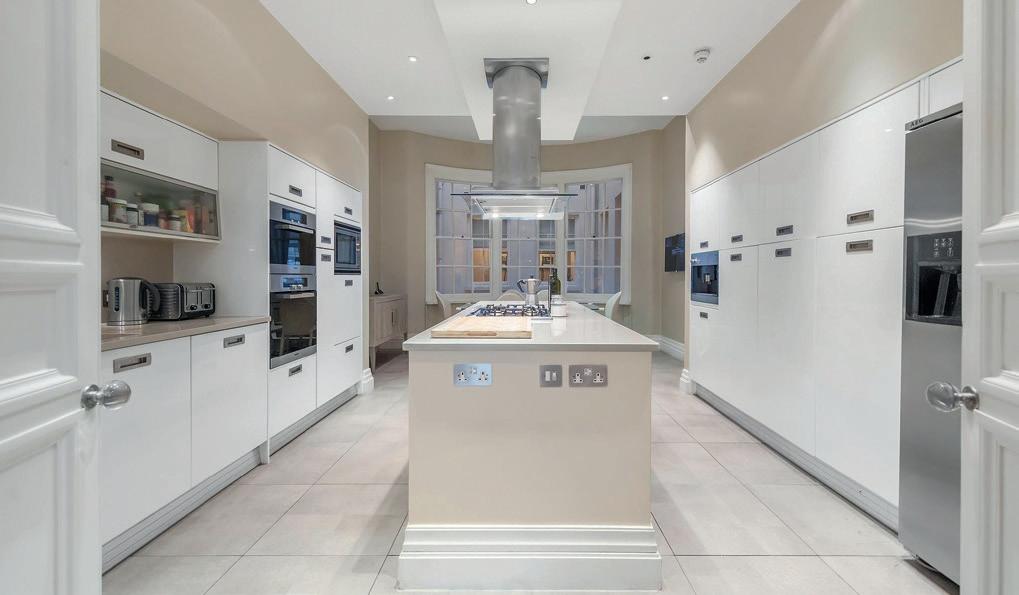
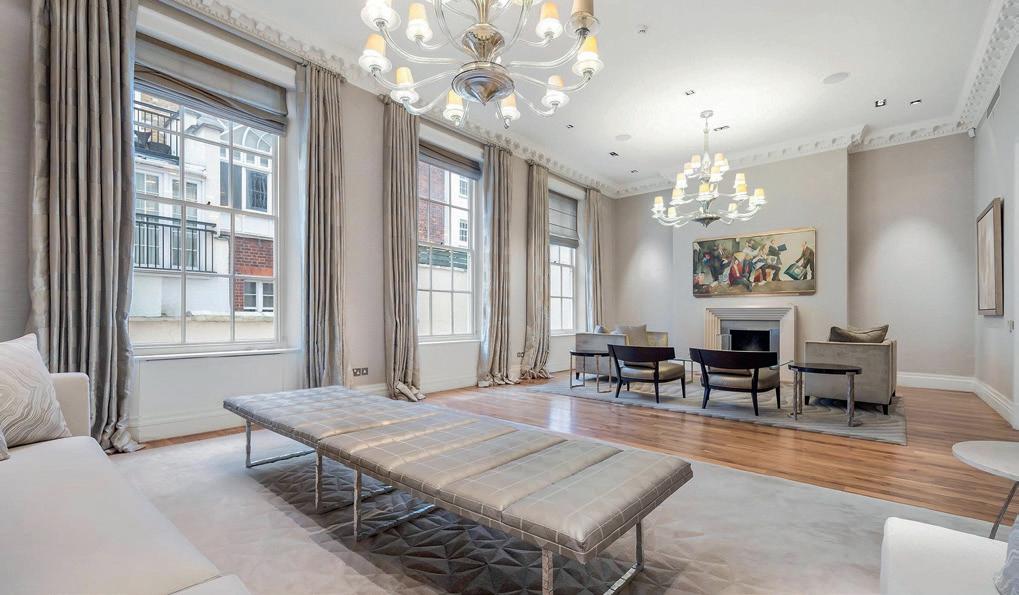
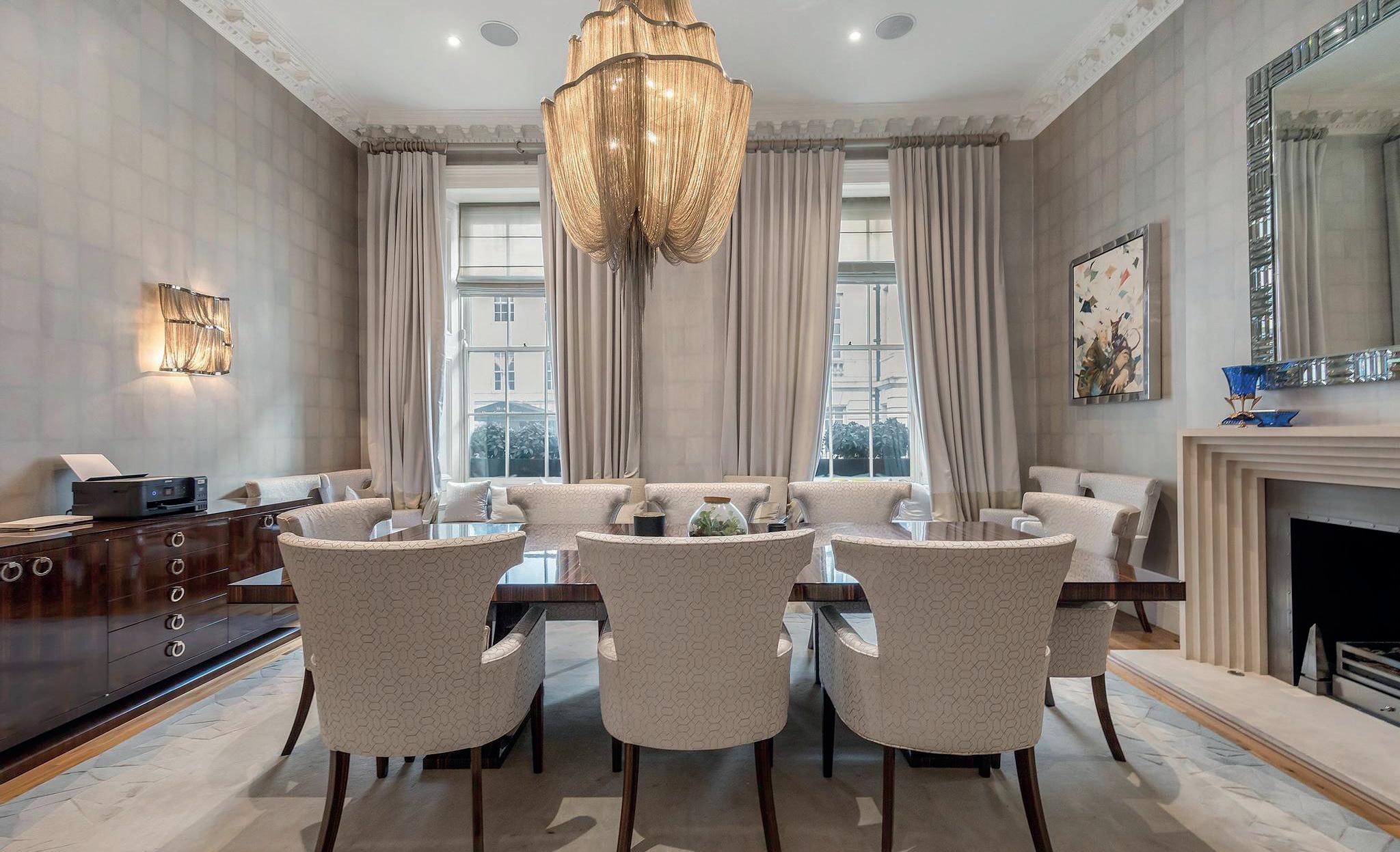
A six bedroom family home recently extended to a high standard by the current owner creating an exceptional kitchen dining room. This substantial mid-terrace period property benefits from six double bedrooms, six bathrooms (all en suite), two large reception rooms on the ground floor, a private roof terrace and garden. The property further benefits from underfloor heating and air conditioning throughout.
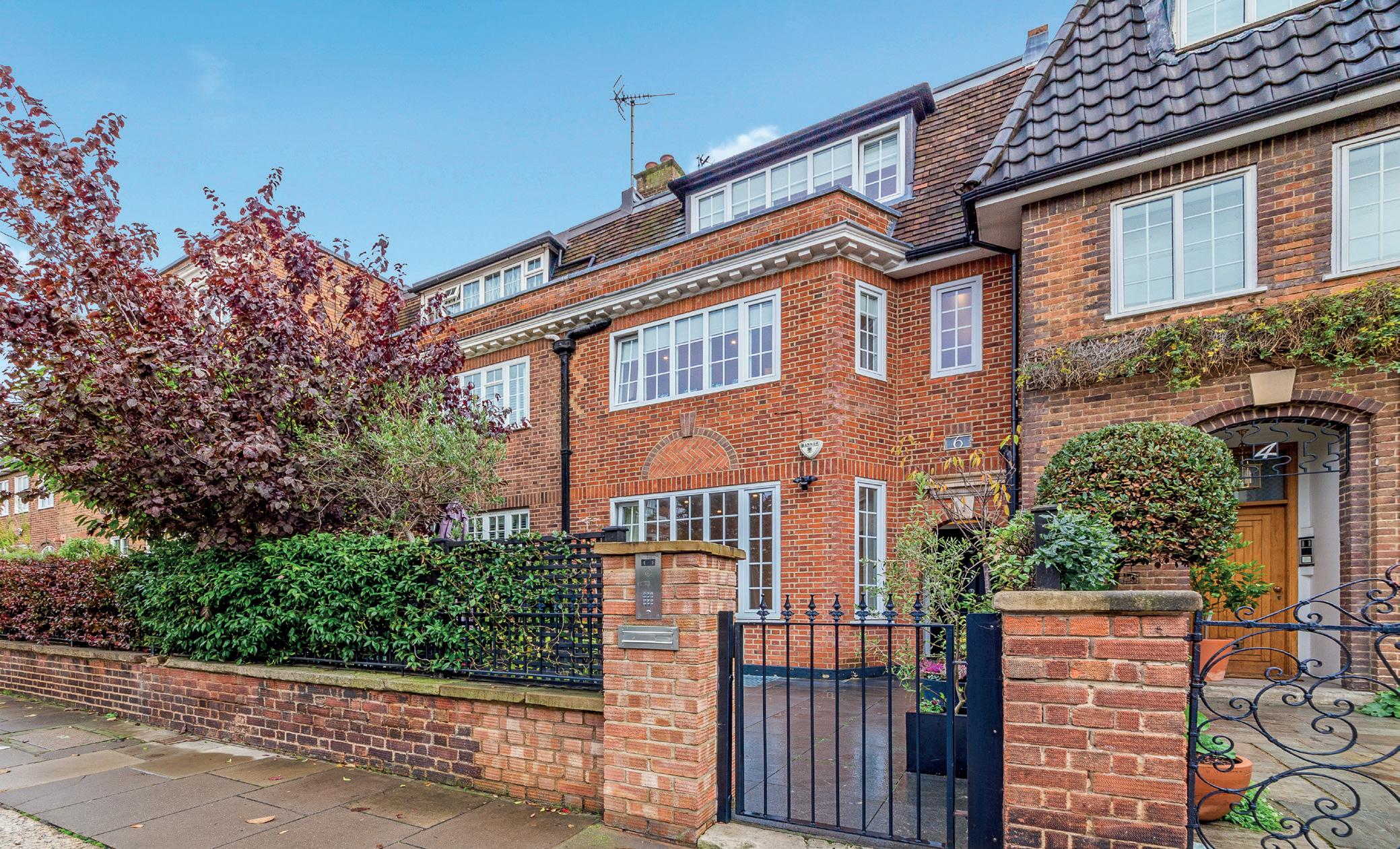
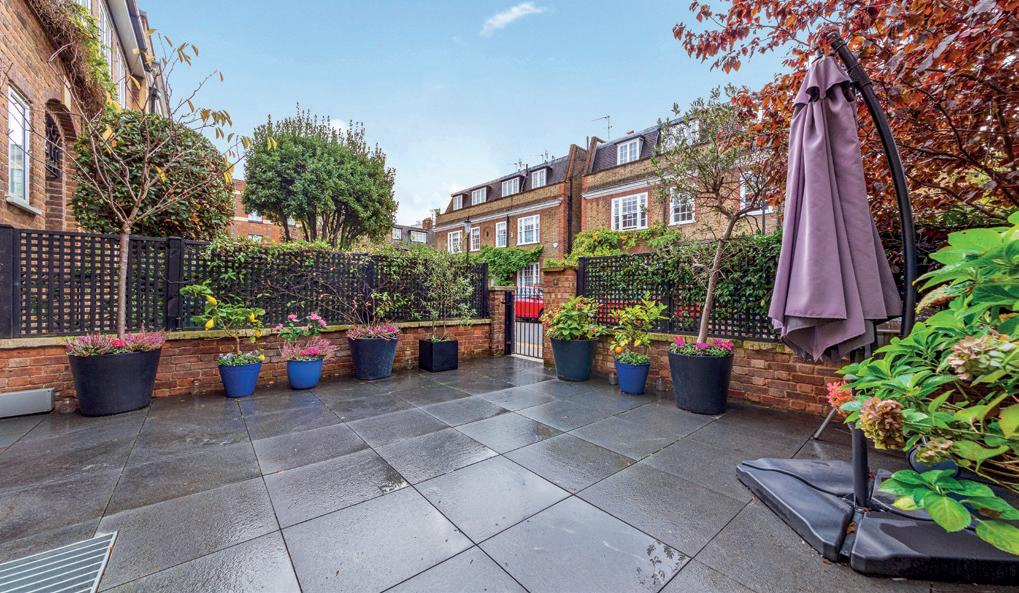

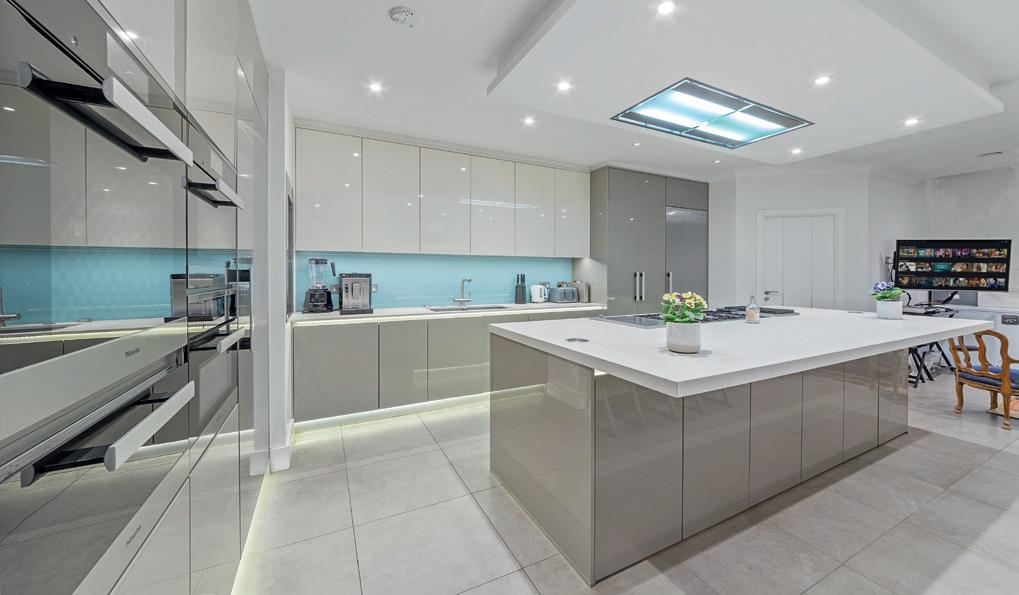
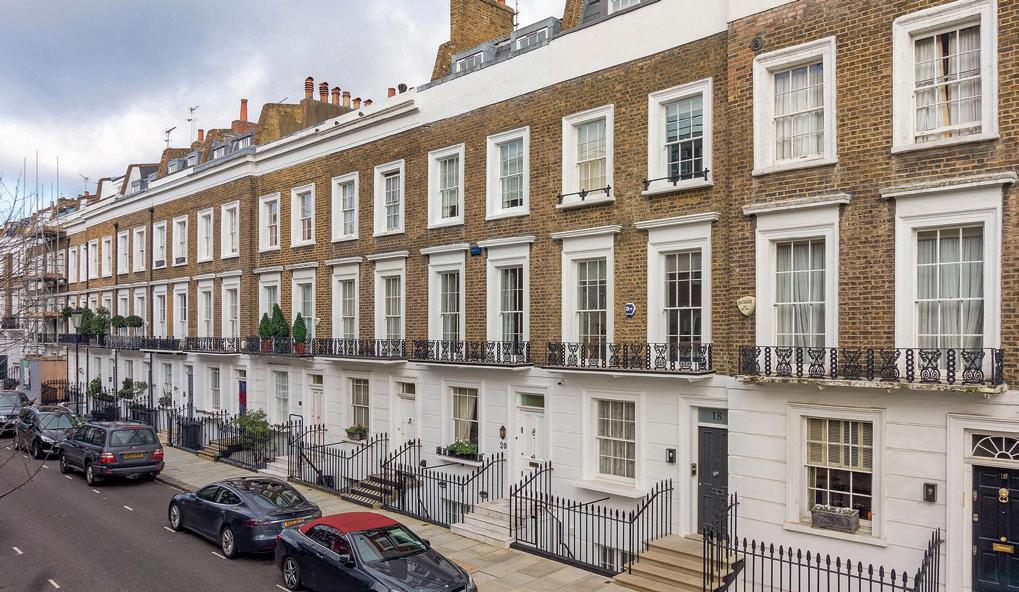
offers over £9,000,000
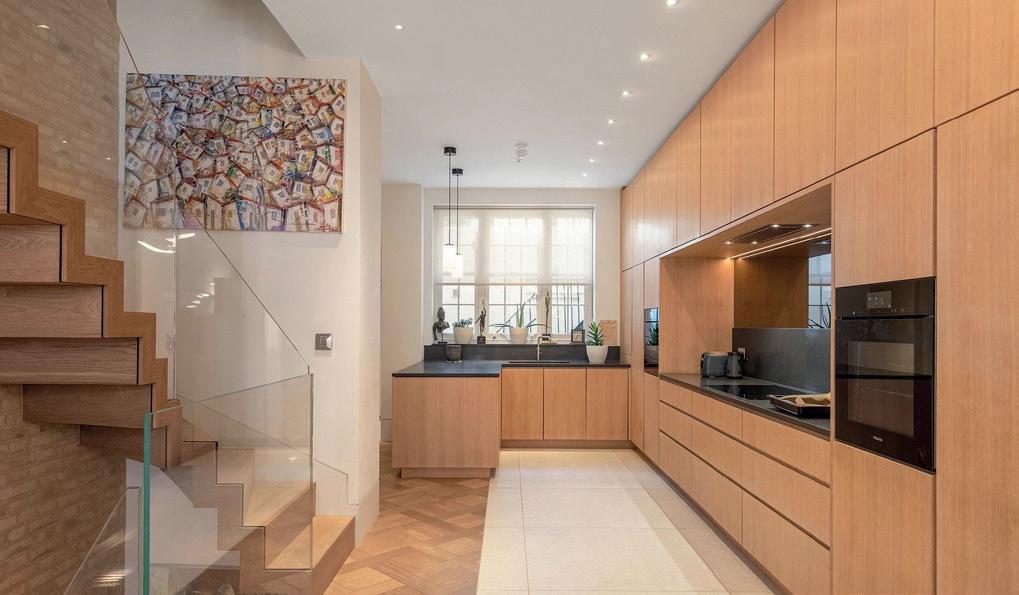
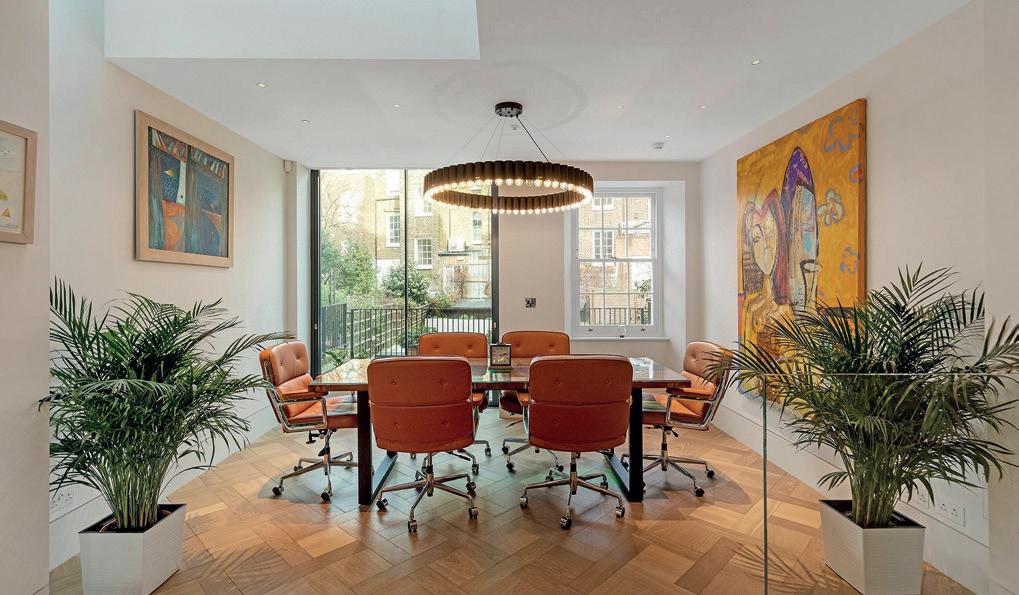
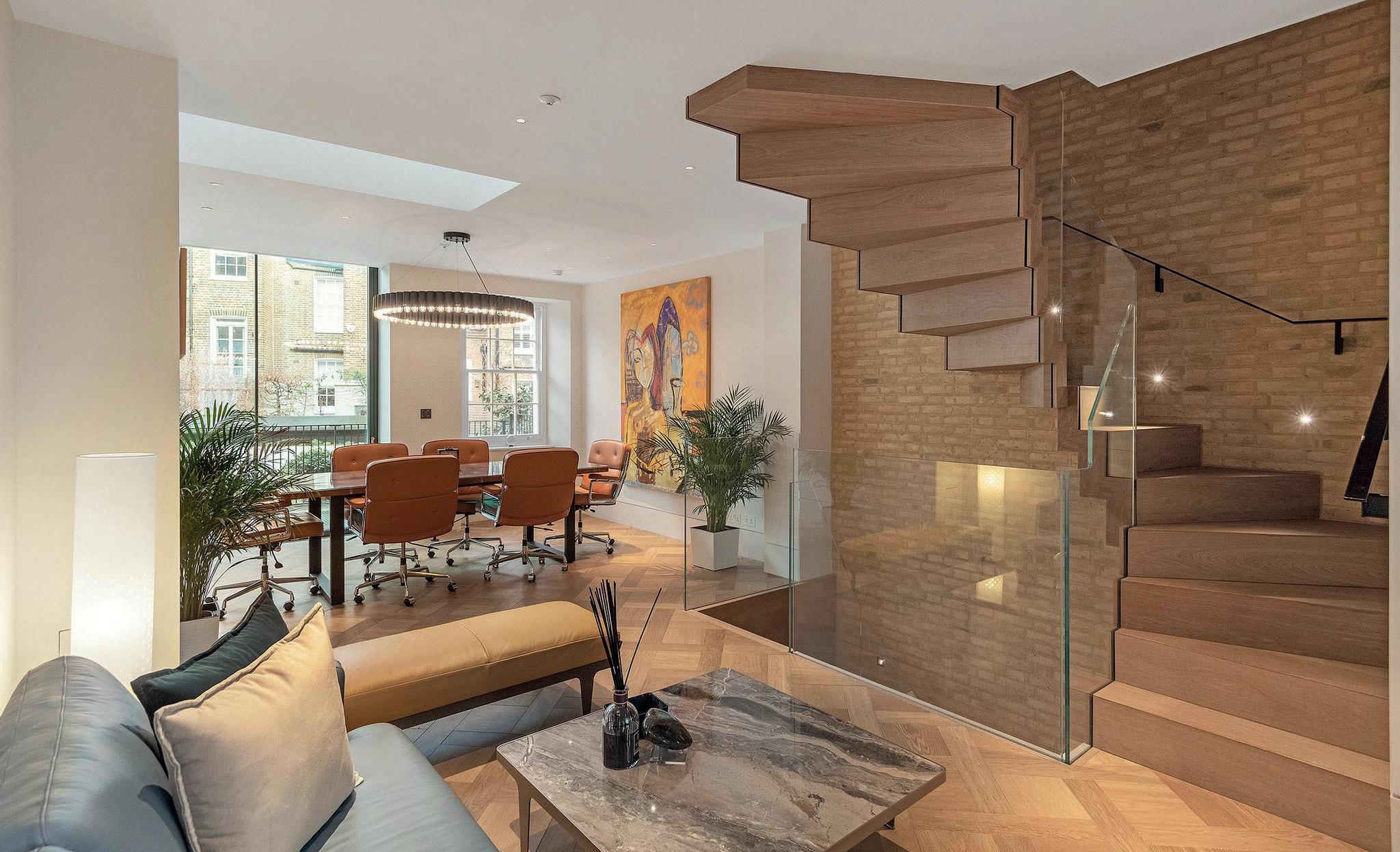
UXBRIDGE GREATER LONDON £1,250,000
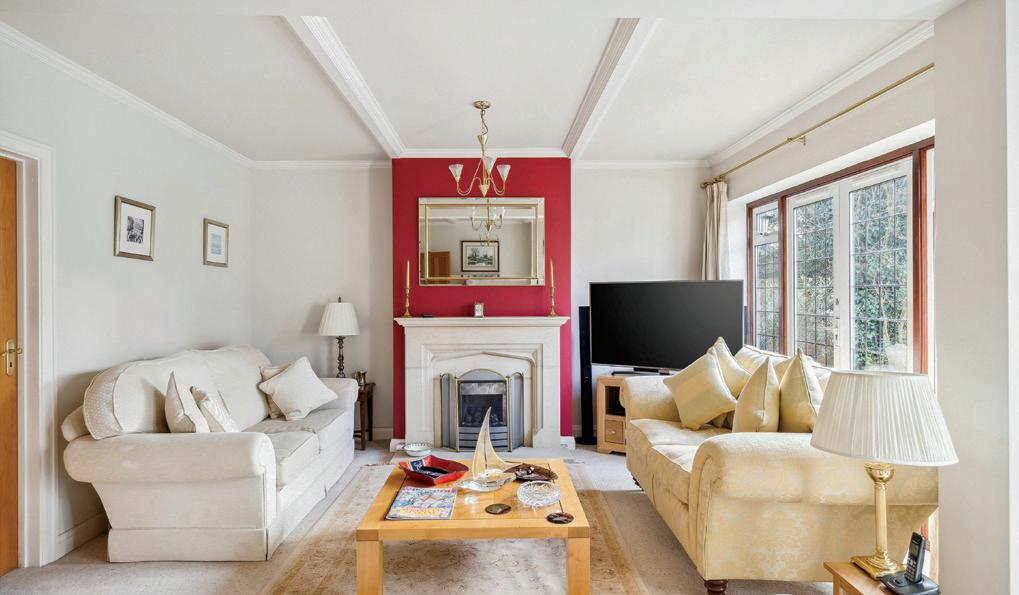
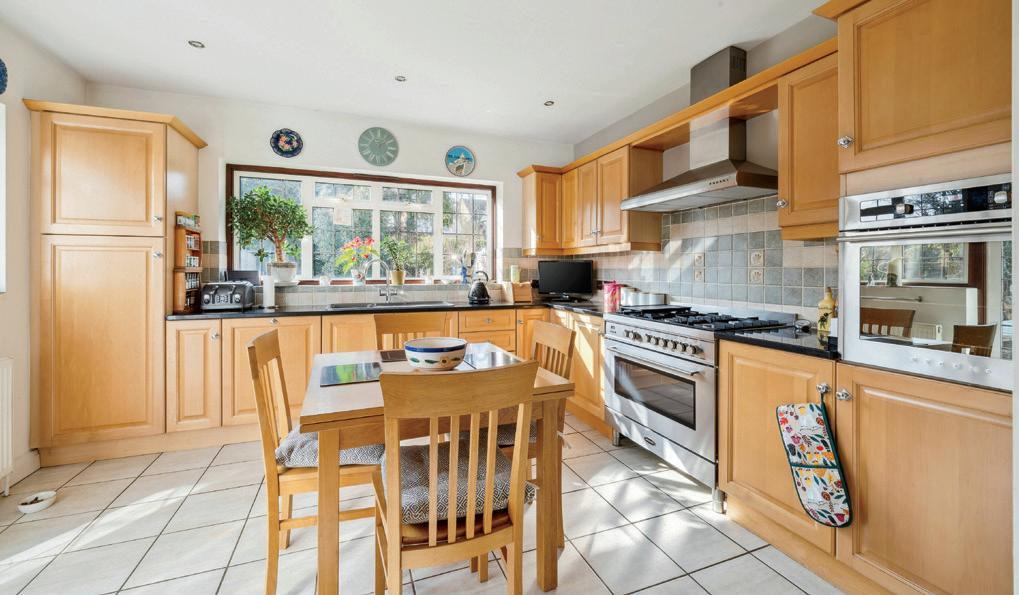
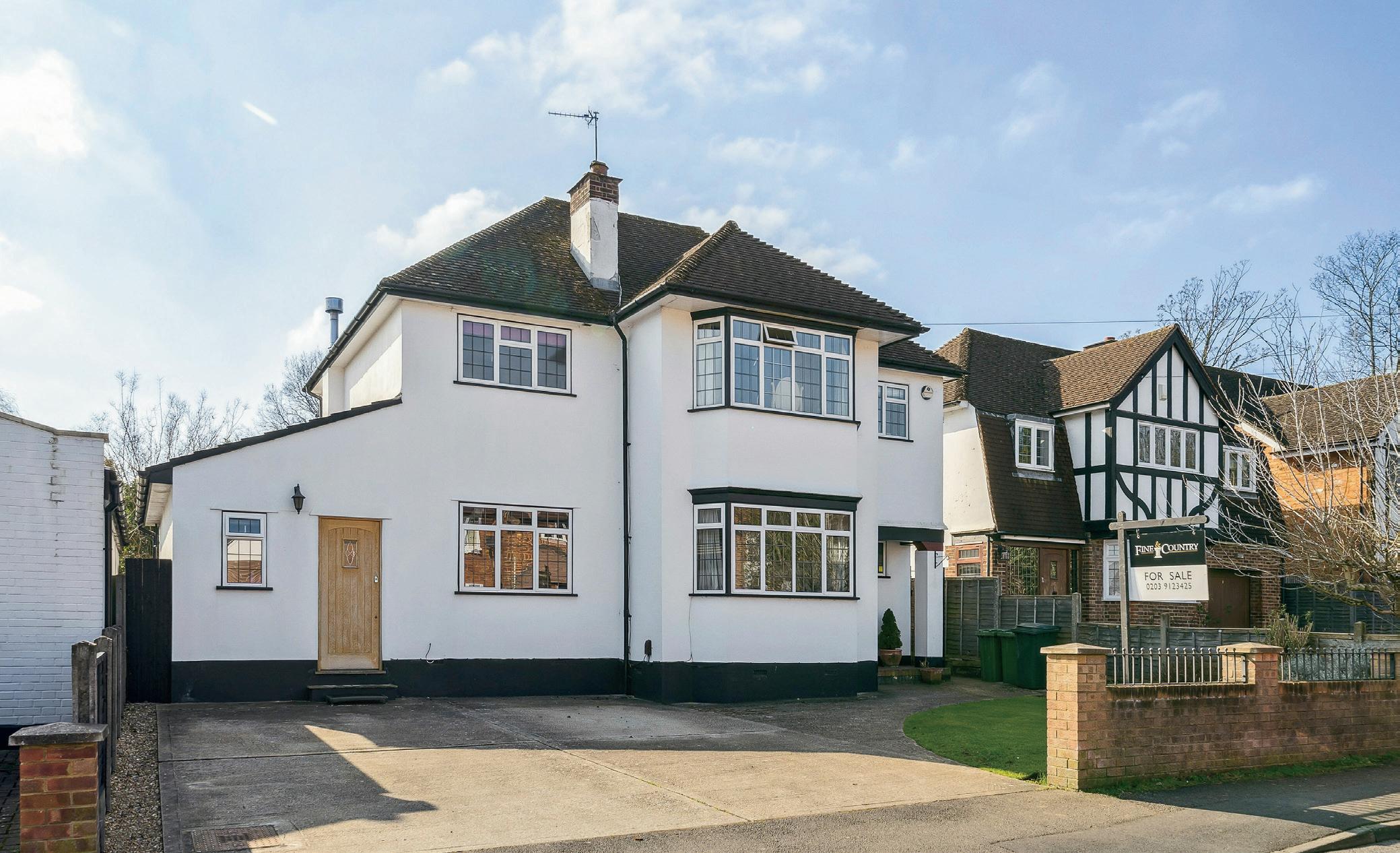
Fine & Country present to the market this lovely, detached family home with the bonus of a self-contained annexe. The property has been in the current vendor’s family for over 50 years and benefits from large front drive, four good-size bedrooms plus a self-contained annexe, three and a half bathroom/showers and a wonderful south-facing mature garden. The property is in one of Hillingdon’s premier roads, a short distance from local shops, bus stops and great schools.
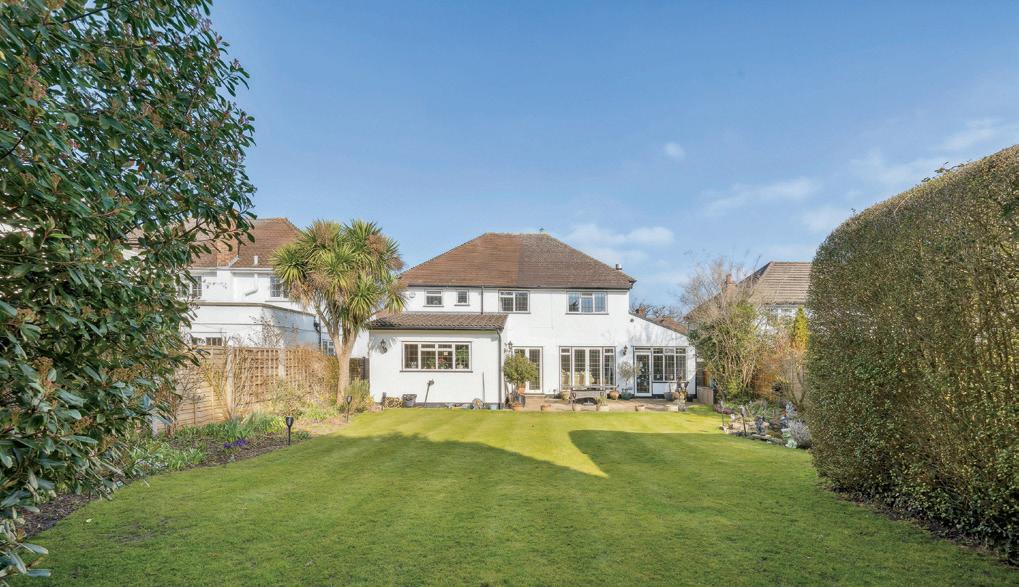
An opportunity to purchase a very special, unique property with equestrian facilities, bordering stunning countryside and beautifully situated within almost 2 acres of gardens with an orchard and featuring an impressive array of outbuildings. Brock Cottage is a really superb home, enjoying gorgeous views with evening sunsets and starlit night skies and offers so much more besides. It presents an opportunity for a completely new lifestyle for you and your family – a chance to live the life you love. The house is discovered at the end of an exclusive cul-de-sac with an impressive frontage and gated driveway providing plenty of parking leading to a large garage with space for up to three vehicles.

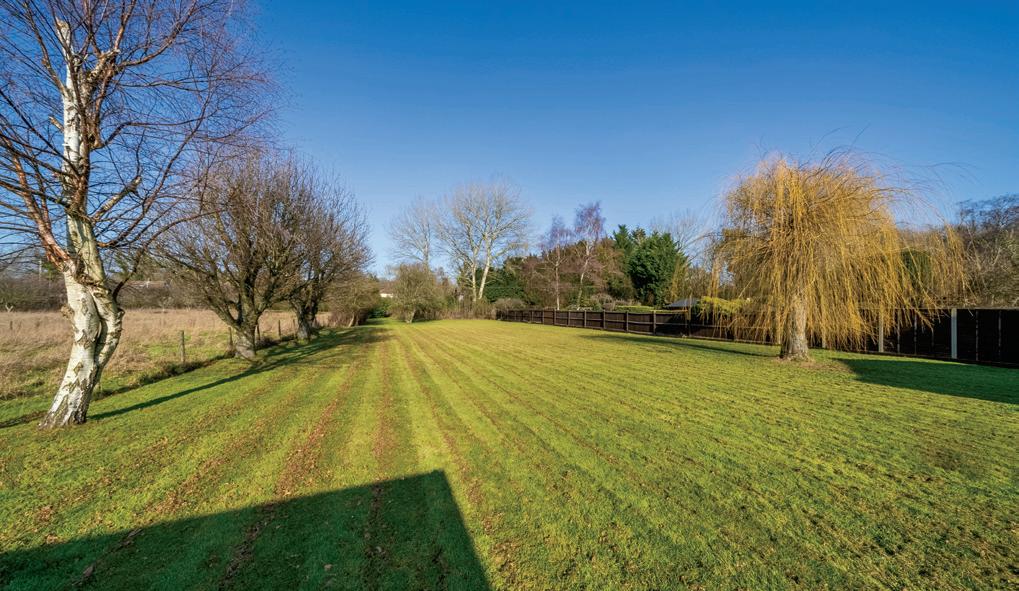

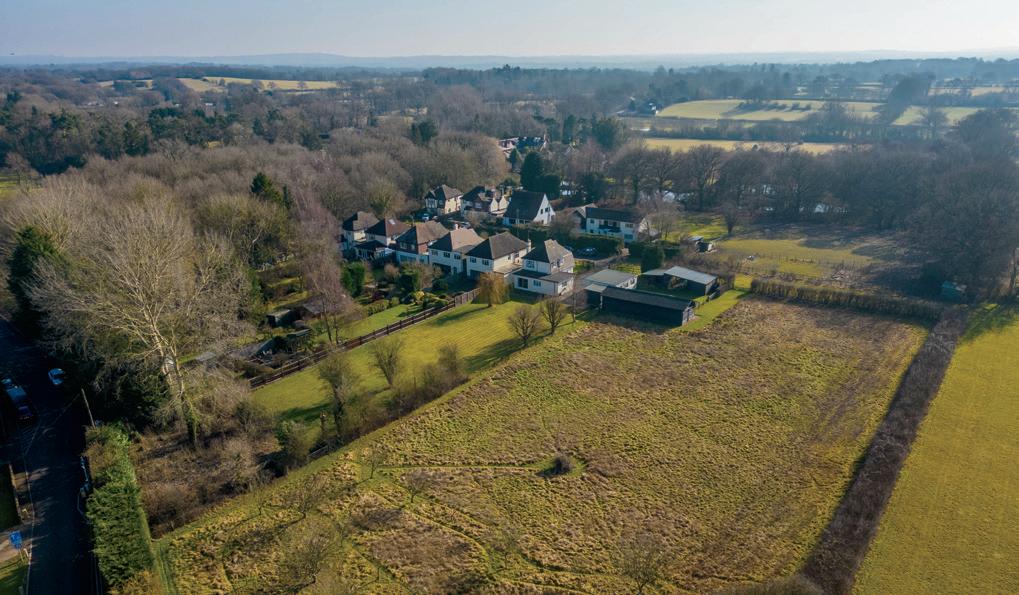
Nestled within well-maintained grounds in the charming hamlet of Ewell Minnis, Tree Tops offers peace, tranquility and delightful surroundings on the edge of the Alkham Valley in an Area of Outstanding Natural Beauty. Sweeping onto the paved driveway you are immediately drawn to the spacious and attractive front garden. This includes lawns, mature trees and shrubs as well as a pond with a waterfall that often attracts ducks. It is surrounded by a circular path leading to the front porch as well as through a gate to the back door and the rear garden. There is also a detached double garage that has a workshop area and a boarded roof space providing storage facilities.
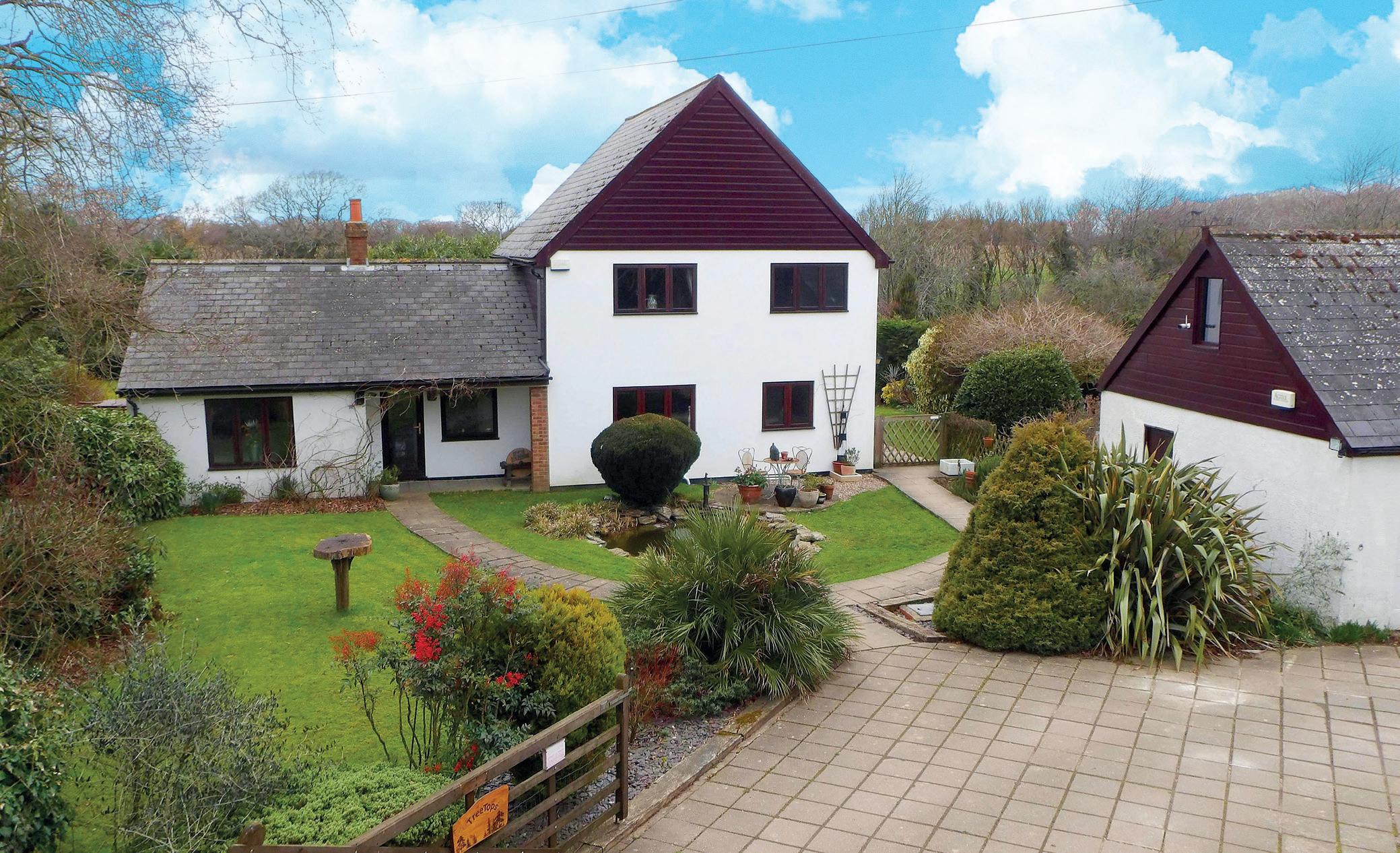
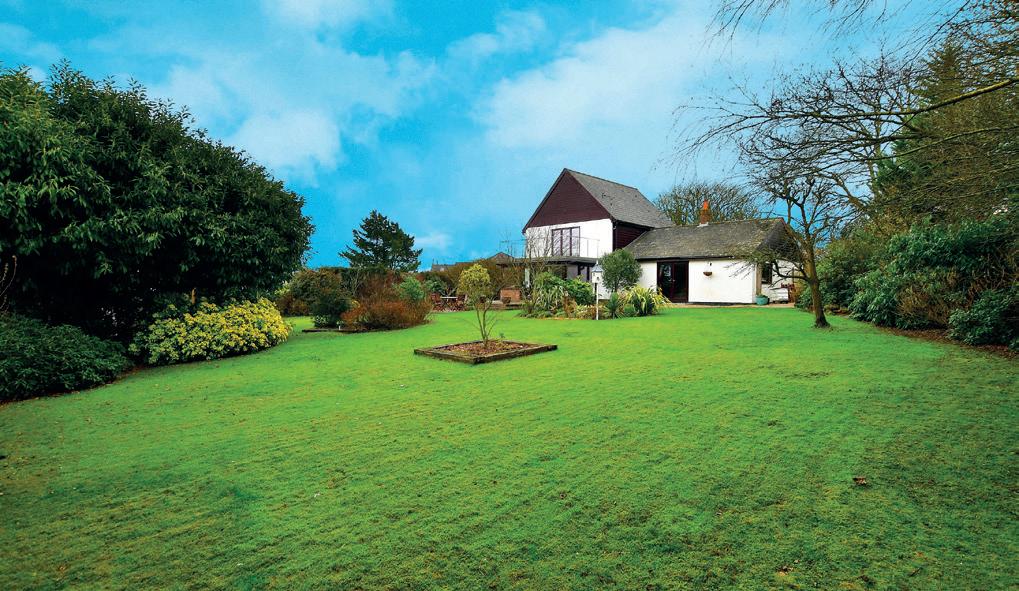
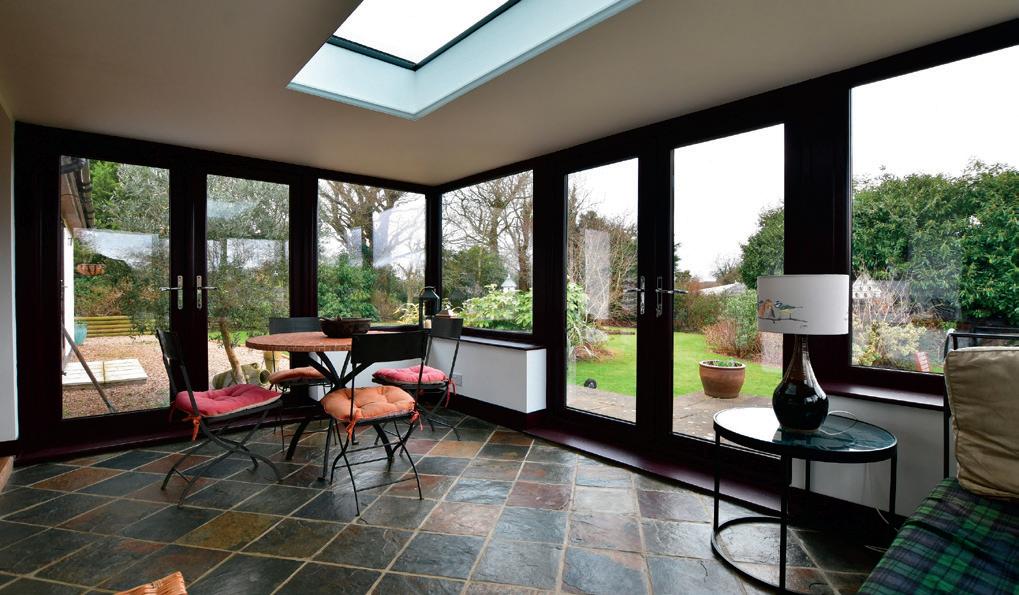

£850,000
This superb detached residence has been completely refurbished throughout to an extremely high standard by the current owners who have created an awe-inspiring family home. It is located on the edge of a cul-de-sac in a quiet and peaceful area of the charming village of Kingsdown, only half a mile from the beach. The property is set back from the road and the front garden is partially hidden behind Portuguese laurel hedging. It is approached through a five-bar gate and a driveway bordered by a large lawn and where you can park at least four or five cars.
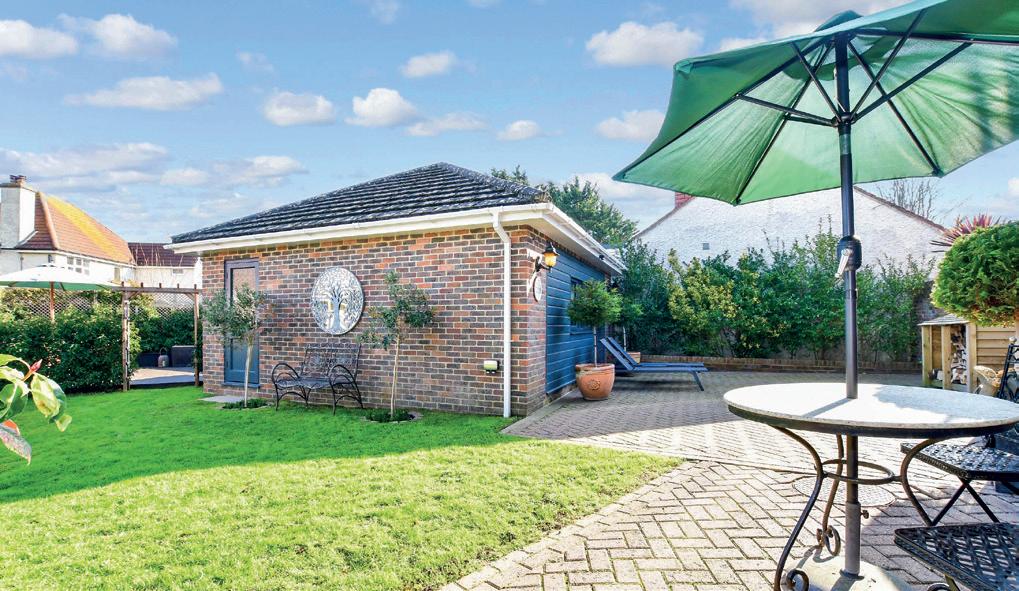
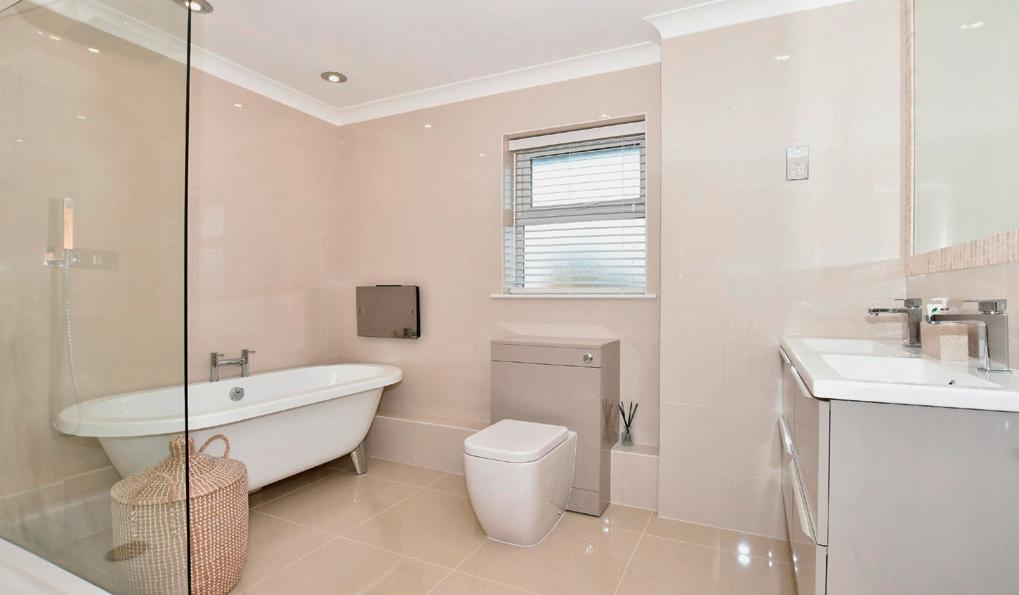
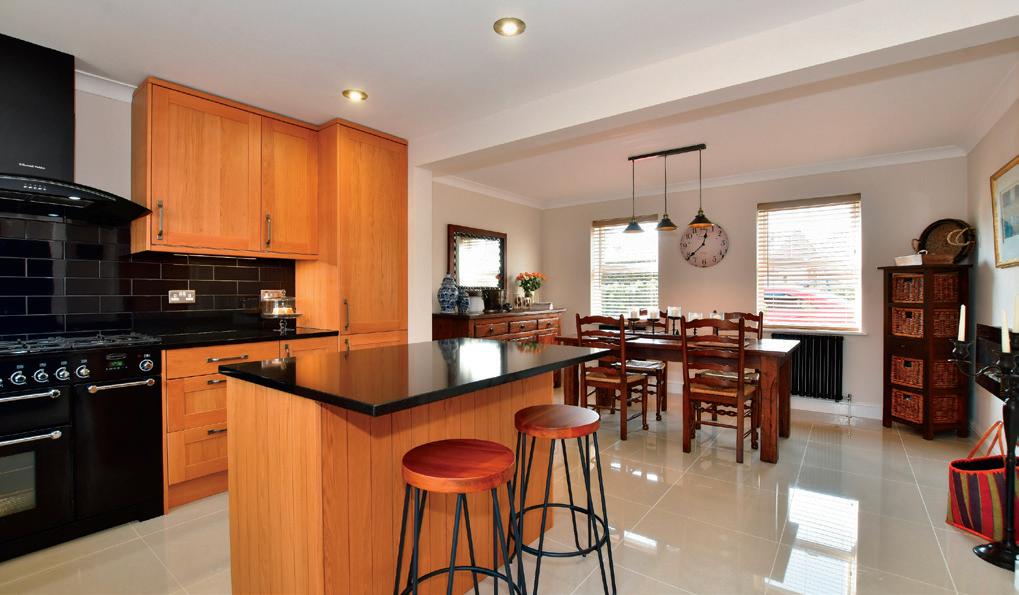
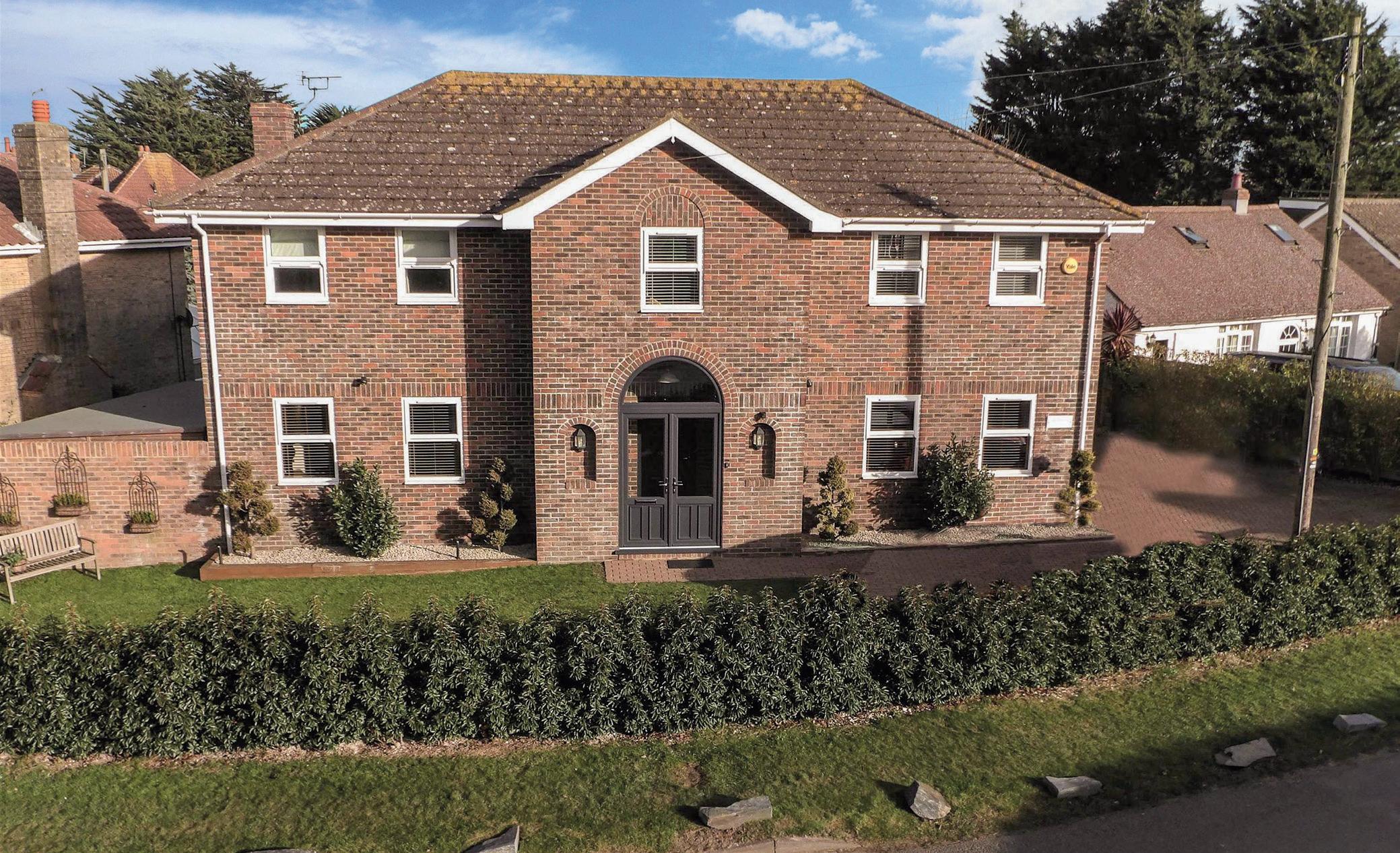
GROVE,
Whether you have intergenerational requirements, equine interests or are looking to develop ‘the good life’, this delightful country property in 2.01 acres of grounds and paddocks, with stunning views across orchards and Stodmarsh Nature Reserve, could tick all the right boxes. It was originally a chapel built in 1871 but was converted into a characterful family home with a large annexe in the mid-1990s and is surrounded by countryside. As well as a large paddock area it includes two stables, an orchard, a large polytunnel, a variety of outbuildings and numerous rainwater containers and water butts providing most of the external water requirements.
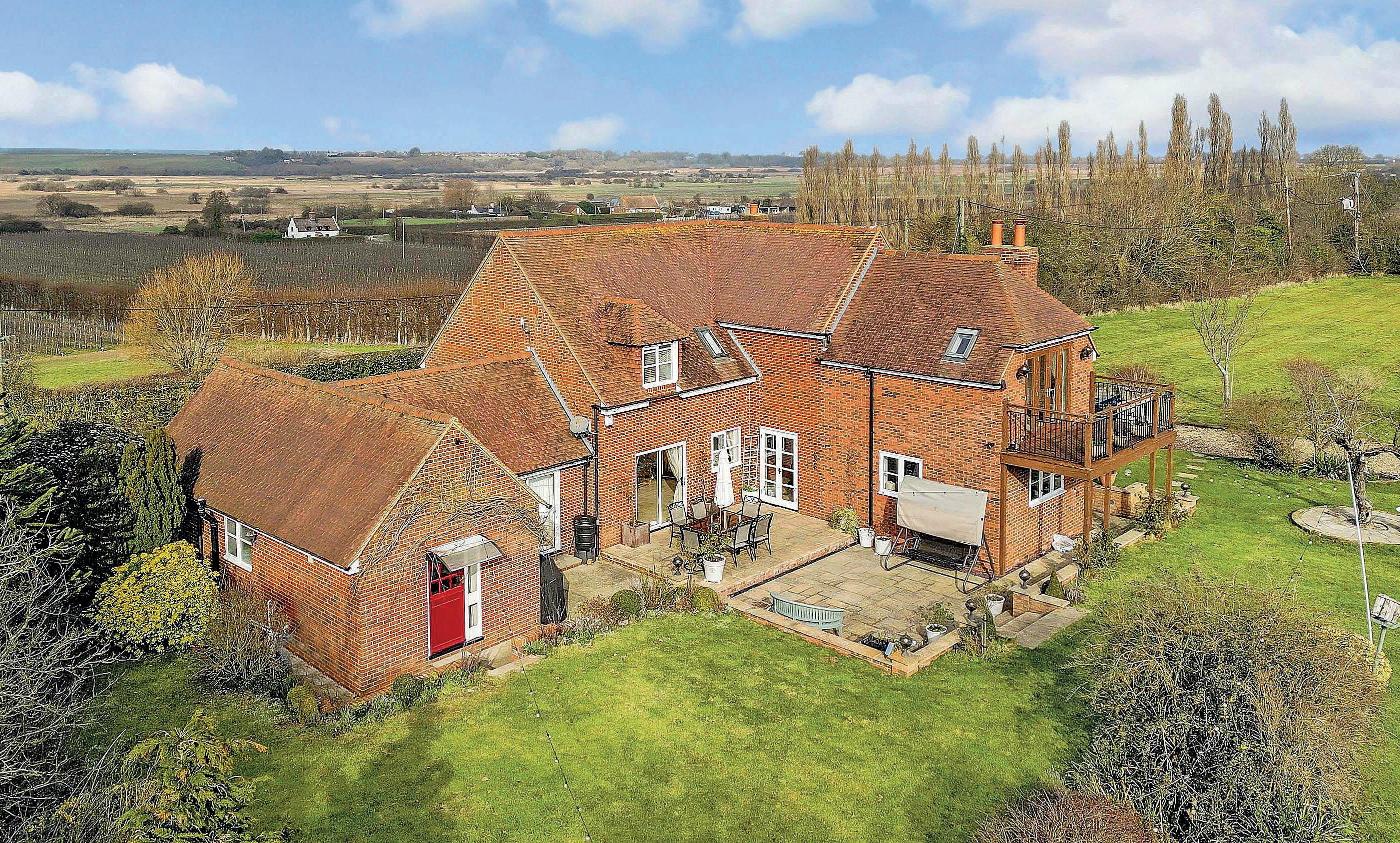
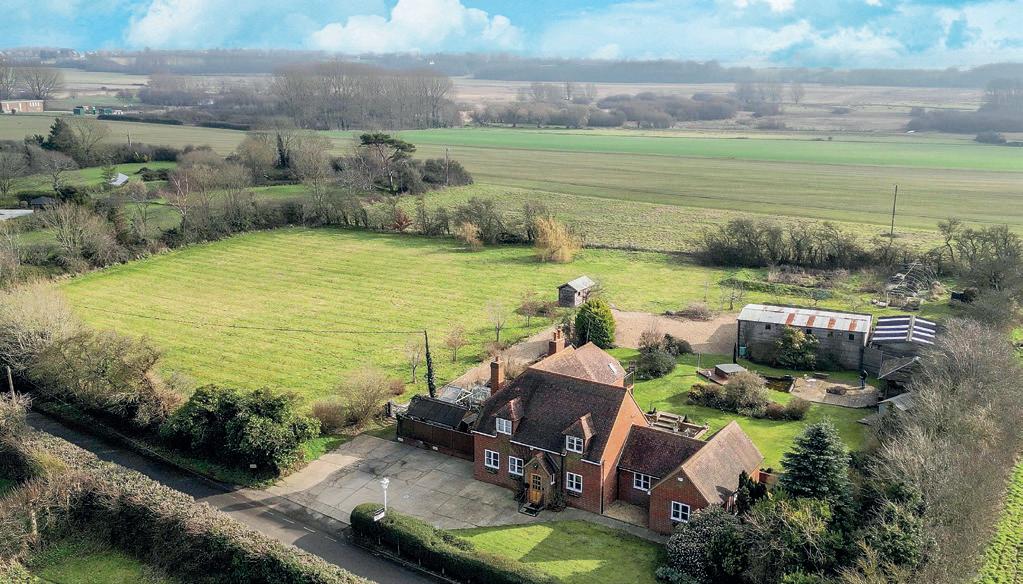
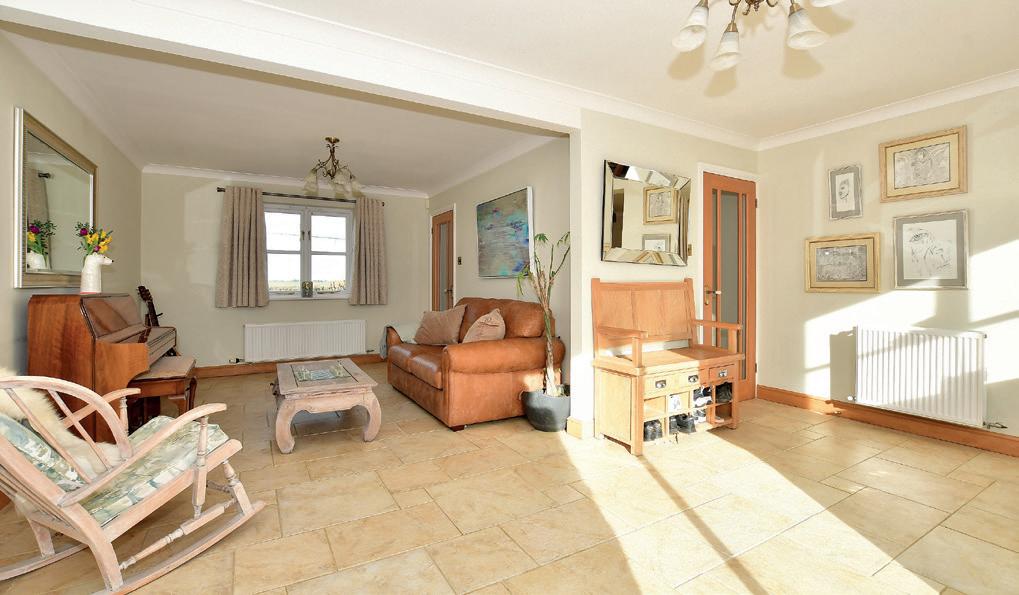
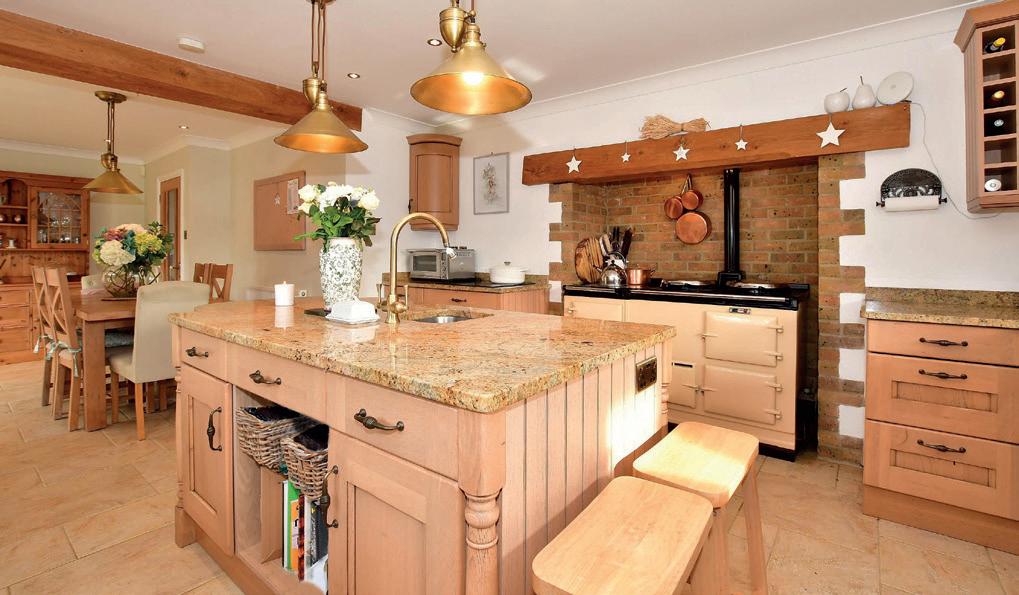
This impressive, detached double-fronted Edwardian property has one great advantage over many of its neighbours – it has a garage and off-road parking for two or three cars and that is a real bonus in Broadstairs. The house is set back from the road, bordered with attractive wrought-iron railings and accessed through a matching gate. There is a Pugin-style tiled pathway flanked by a gravel frontage that leads to the original balustrade loggia with a balcony above and the front entrance. As well as these fascinating external features there are also interesting internal period features including the staircase, fireplaces in many of the rooms, coved ceilings, picture rails, solid wood-flooring and pine doors.

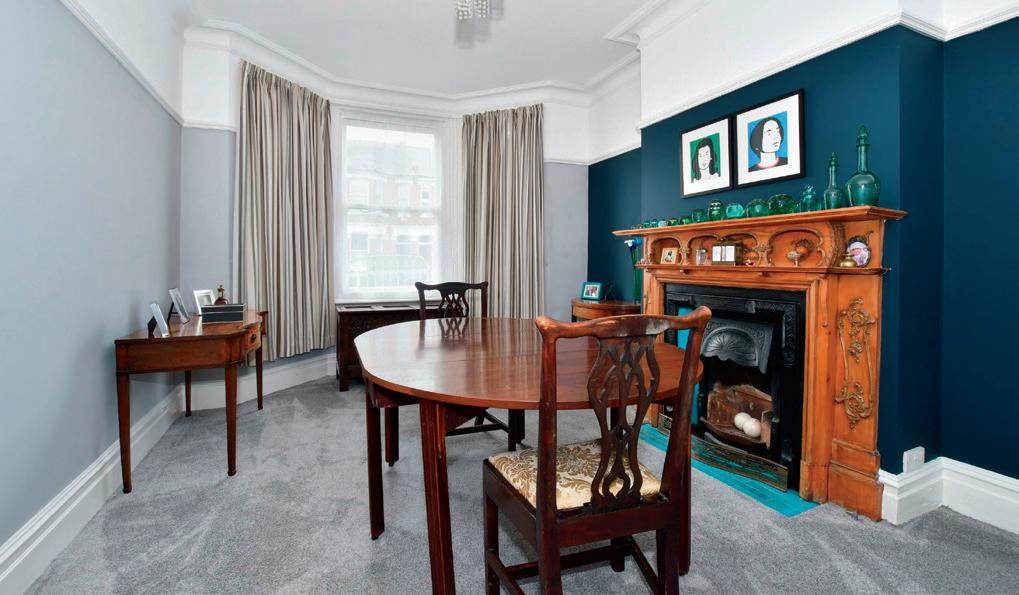

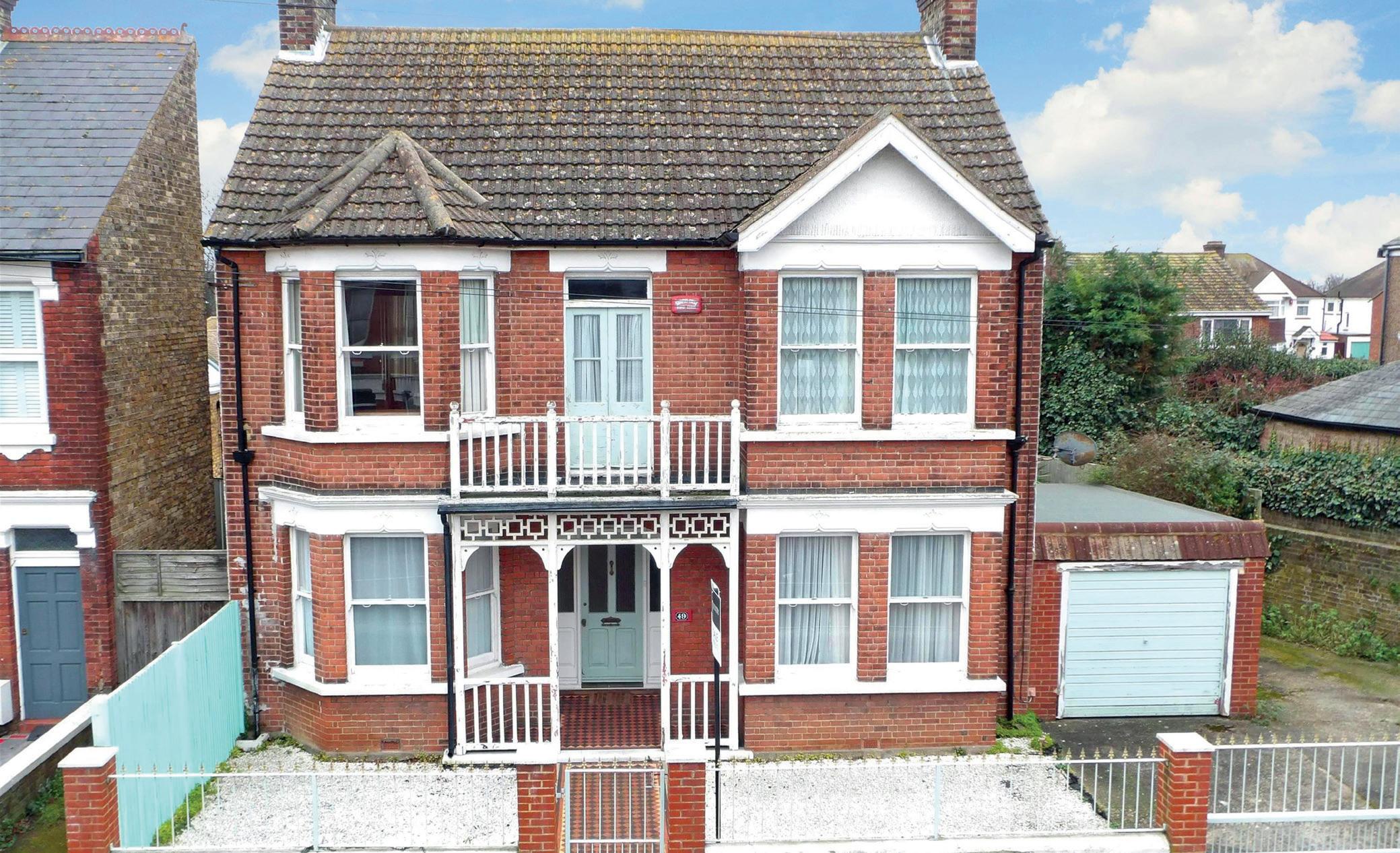
Located in the rural hamlet of Waltham about 6 miles from Canterbury is this charming 17th Century Grade II Listed residence, set amid delightful mature gardens. As well as being a gorgeous family home if you have intergenerational requirements or run your business from home, it could be ideal as it has both an annexe and a well-equipped detached office.
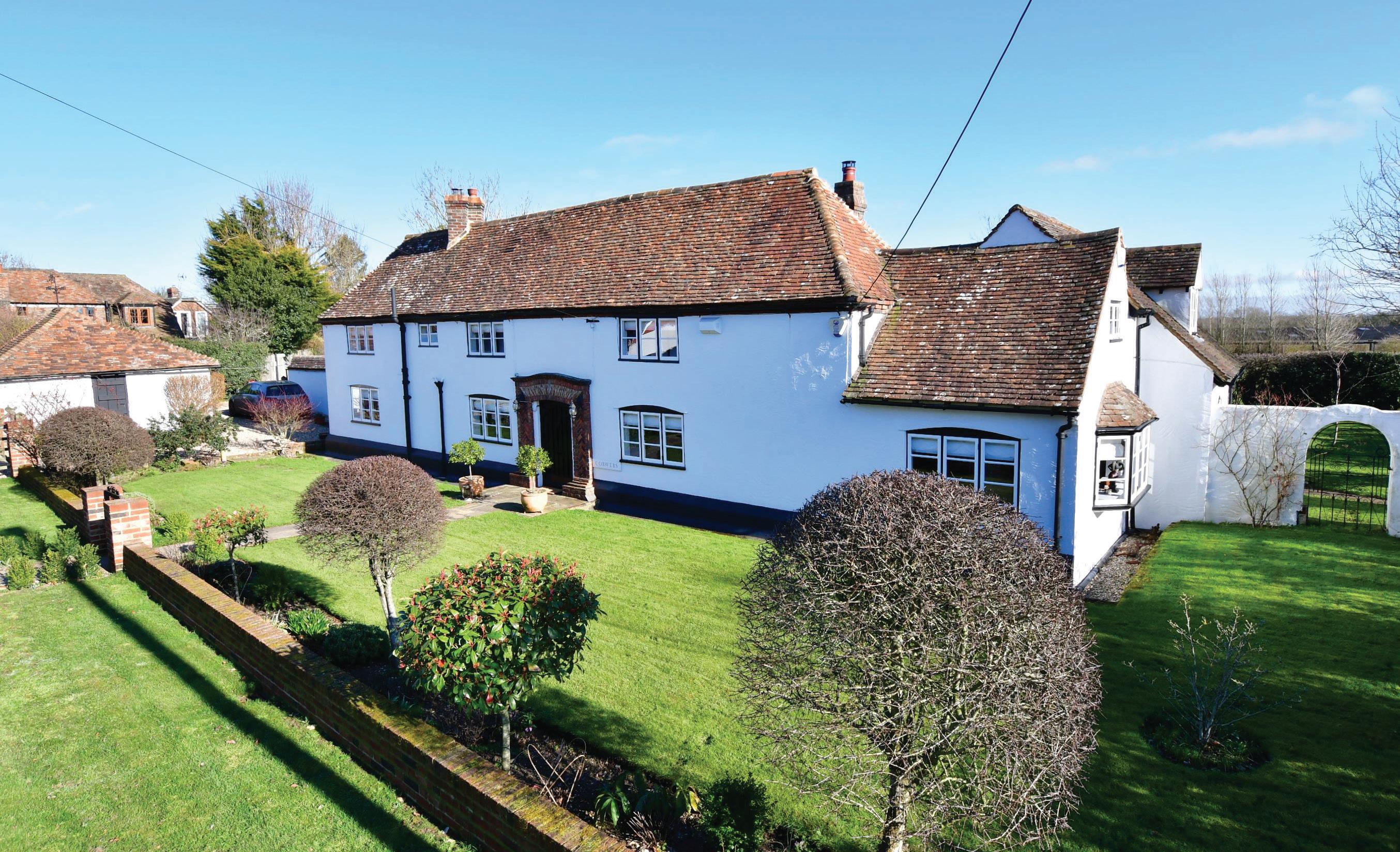
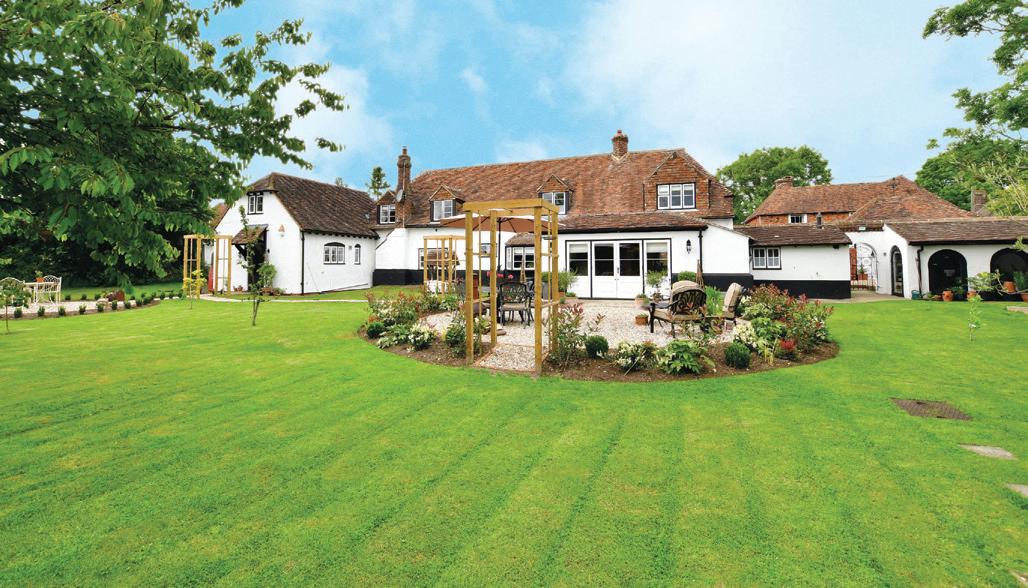
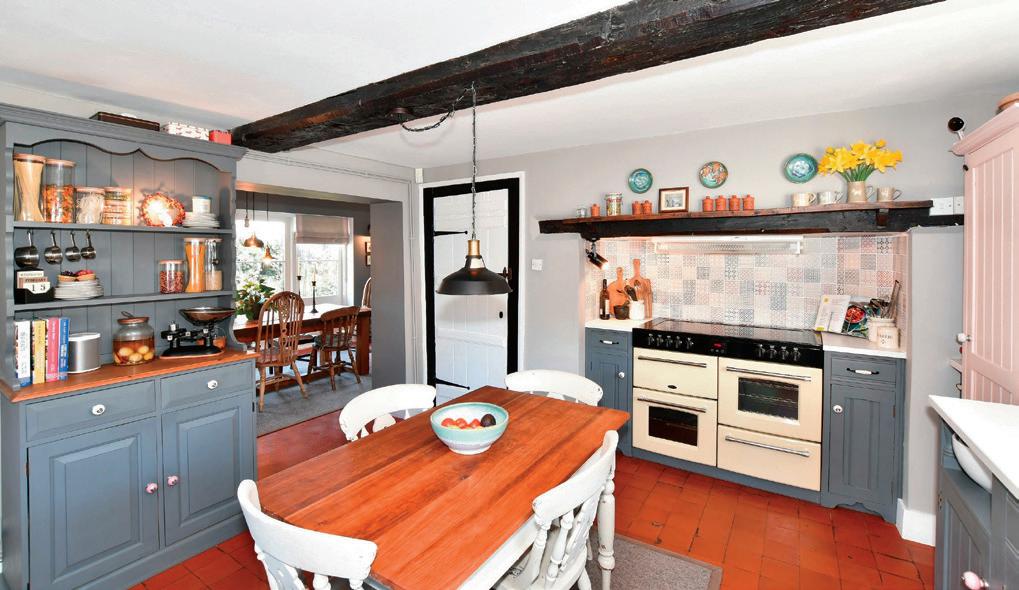
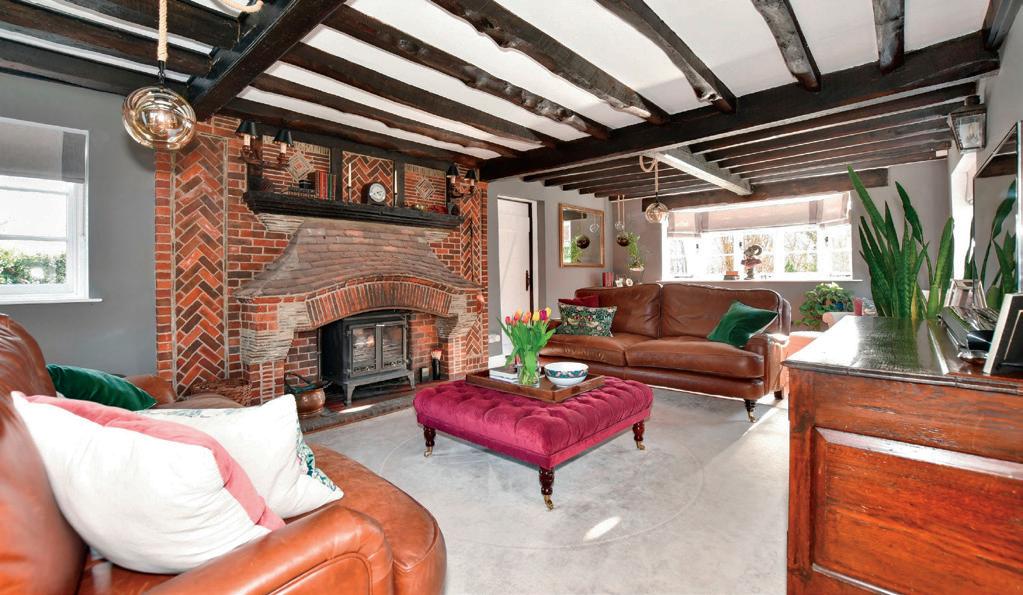
This veritable Tardis of a spacious detached property has to be the ultimate in intergenerational homes. Not only does it include a superb self-contained annexe but also a separate staircase to a private double bedroom. The house is located on the edge of a cul-de-sac in the historic village of Sarre near the 15th Century Grade I Listed Crown Inn. It is approached up a long drive that leads to a spacious frontage where you can park a number of vehicles. The main entrance to the long and attractive L-shaped building is through a covered porch adjacent to the garage and a front lobby.
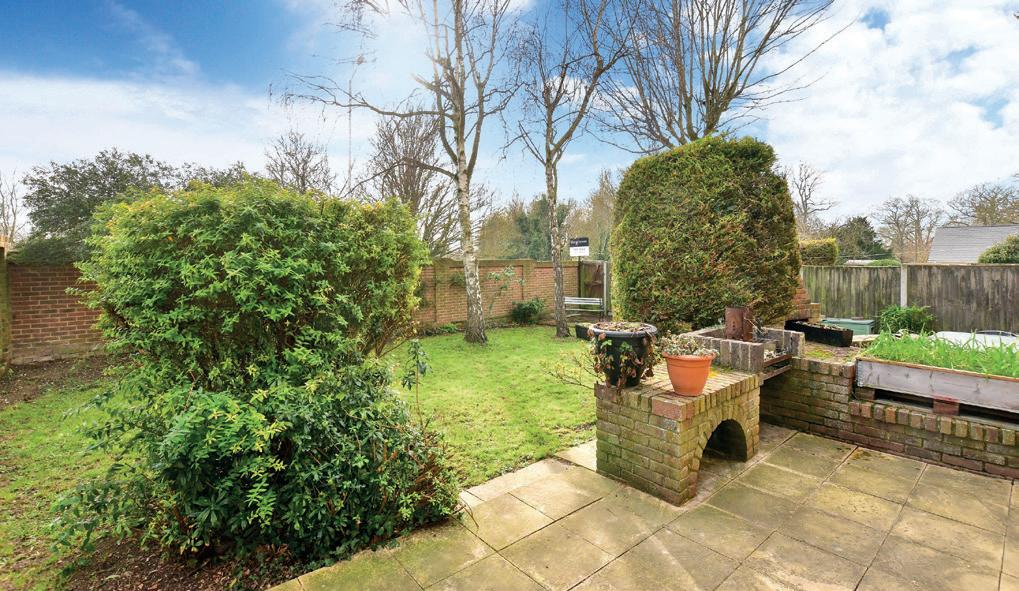
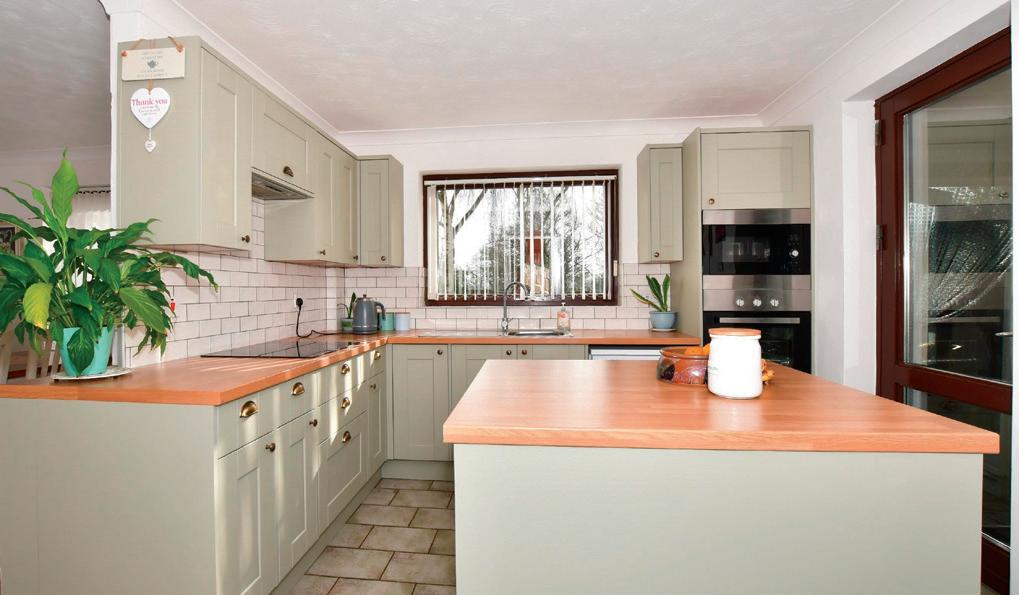
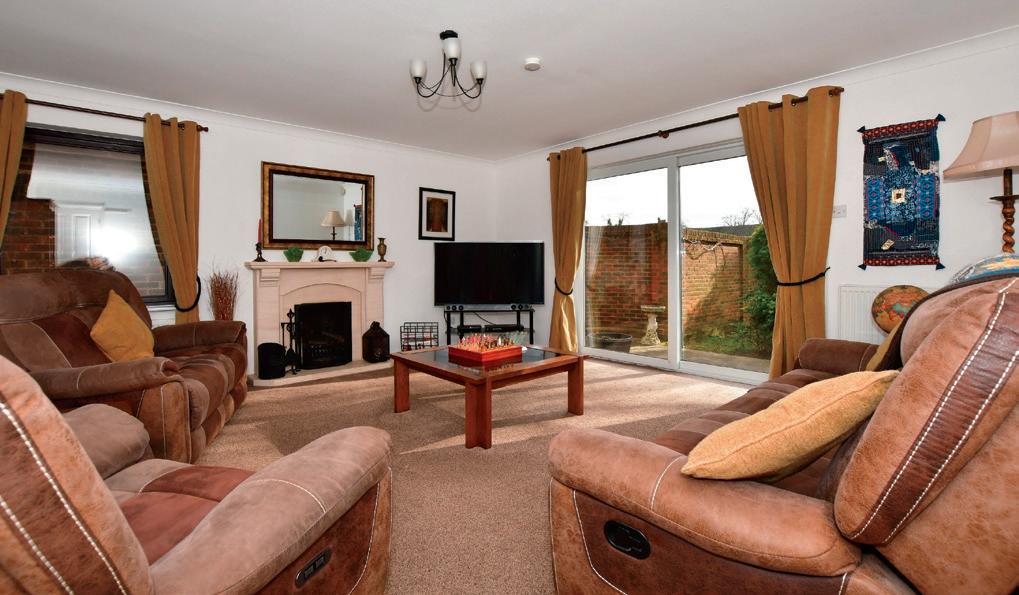

Built in the early days of the Edwardian era and believed to have been only the third house to have been constructed in Kingsgate Avenue, this detached family home is still full of original features. These include the wonderful balcony above the front porch, fireplaces in virtually all the rooms including the bedrooms, high skirtings, dado and picture rails. The period front door has an inset leaded light glass panel and leads to the porch into the reception hall that still has a fireplace with a working fire. There is a charming lounge with exposed ceiling beams, a box bay window and an impressive fireplace with handcrafted inset tiles that is used on a regular basis.

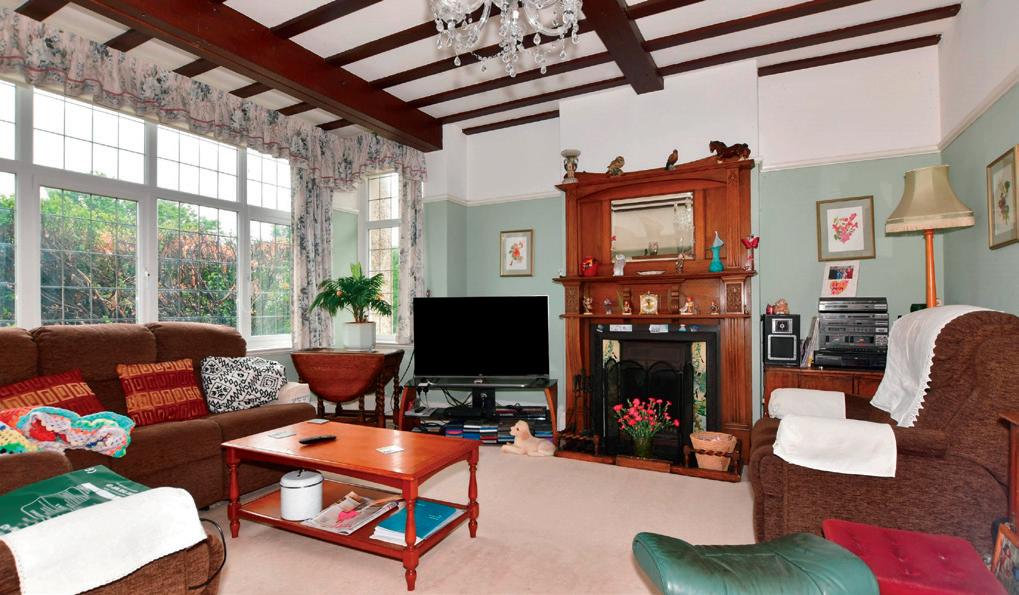
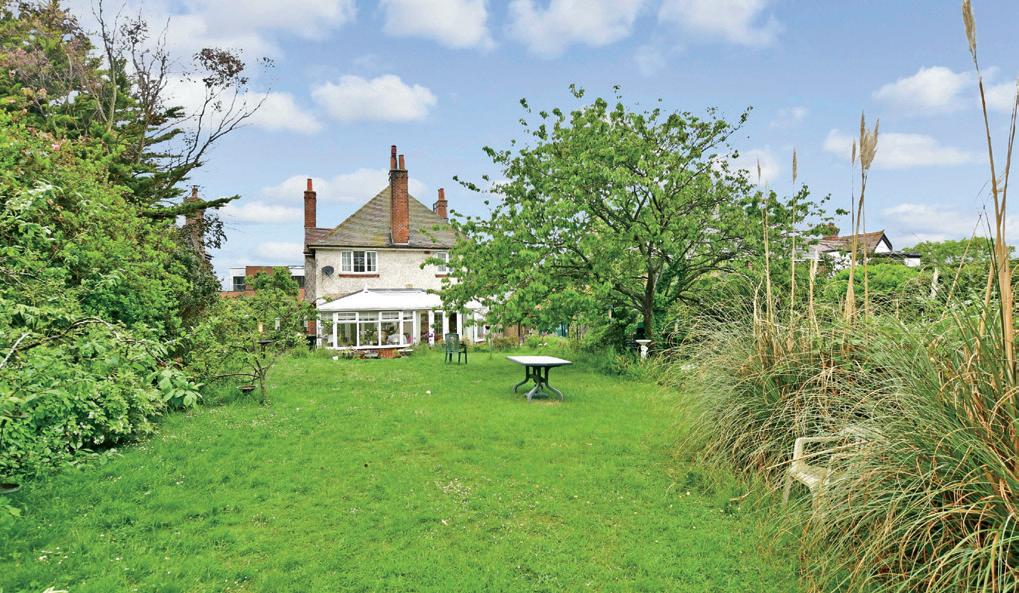
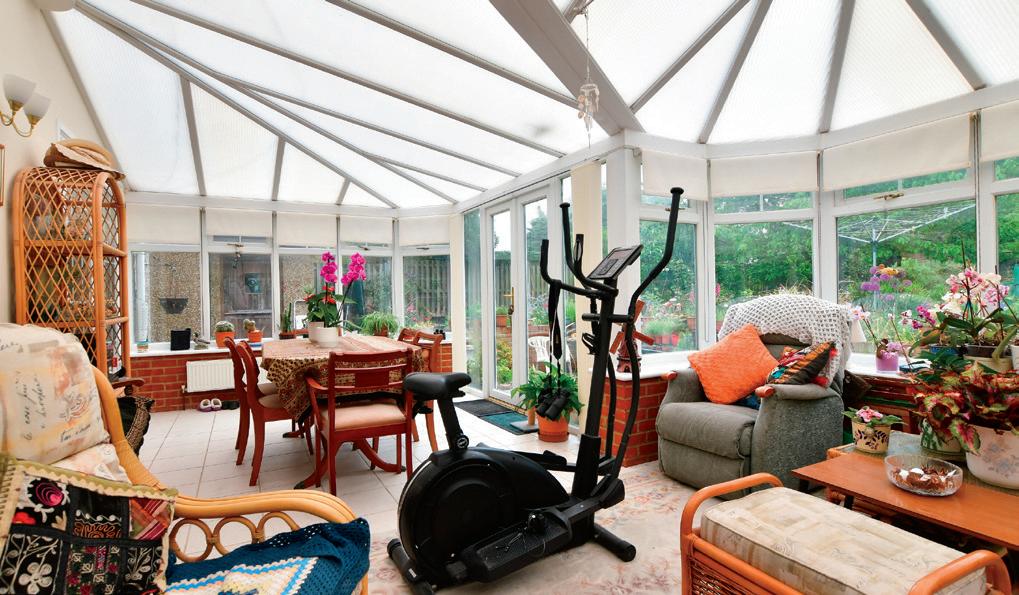
£700,000
If peace, tranquility and stunning views are important aspects when looking for your new home, then this superb contemporary property, built to a very high standard by the owners in 2016, should be top of your list. It is located at the end of a quiet cul-de-sac, leading only to woodland which is also part of the property. The house backs onto MOD land and the surrounding countryside, while at the same time, it is just off the Canterbury Road in the charming village of Lydden, so is still easily accessible to the A2 for London, Canterbury and Dover.


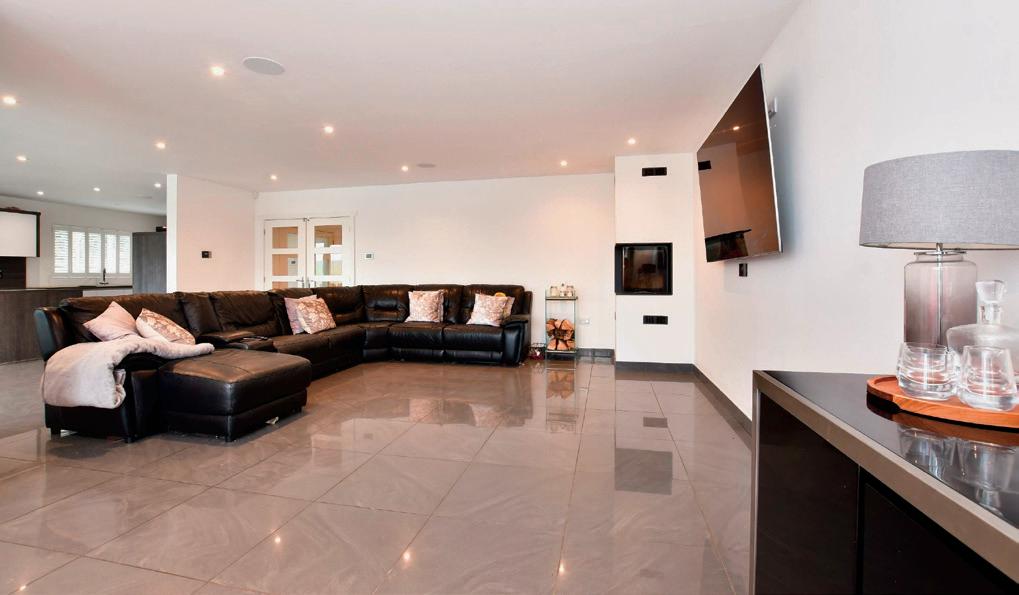
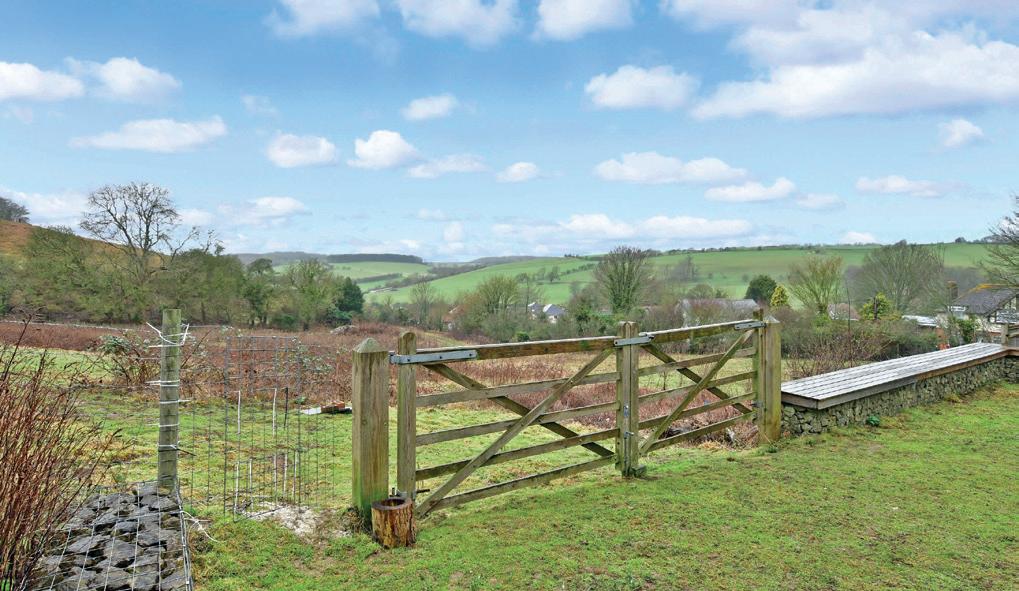
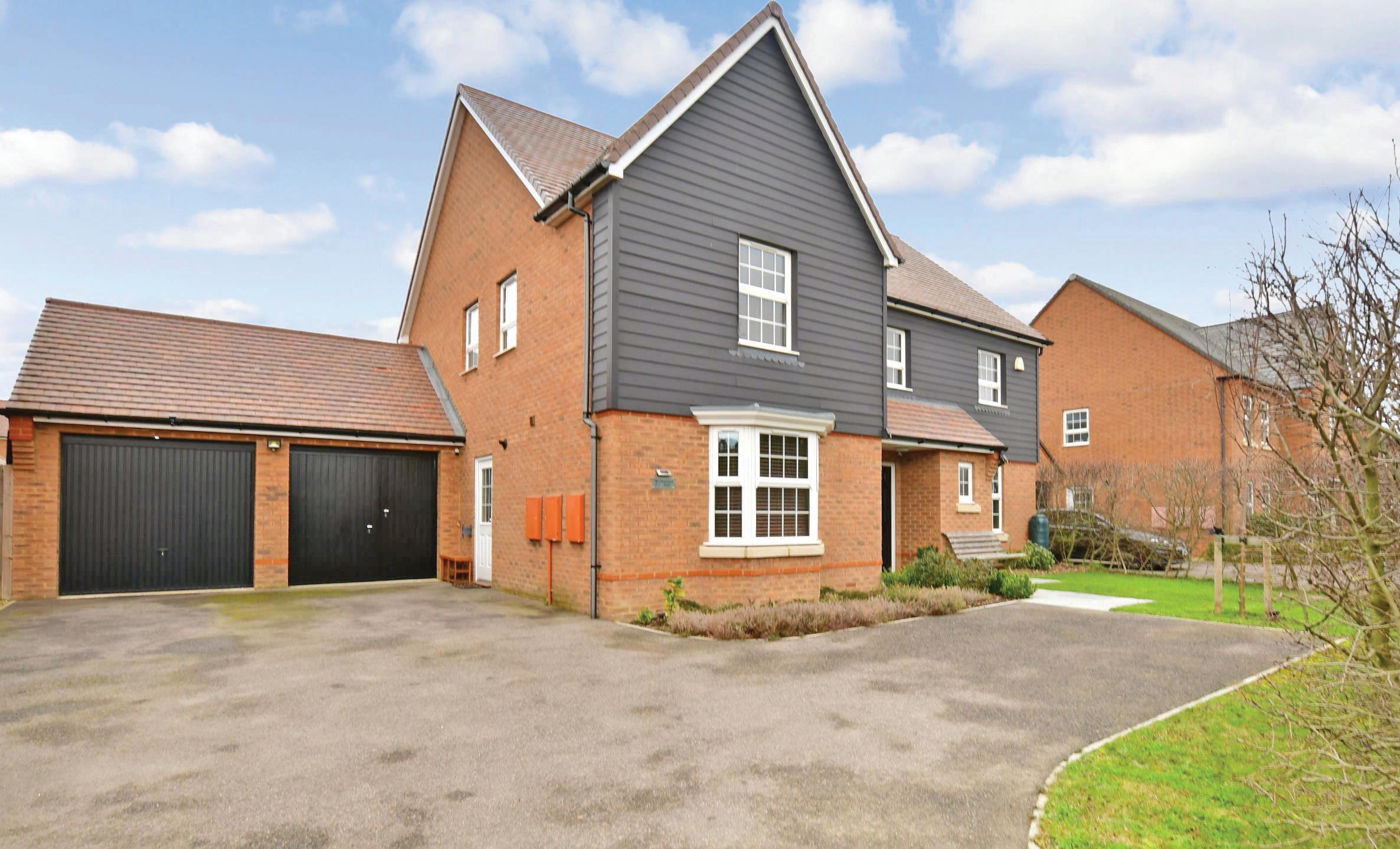
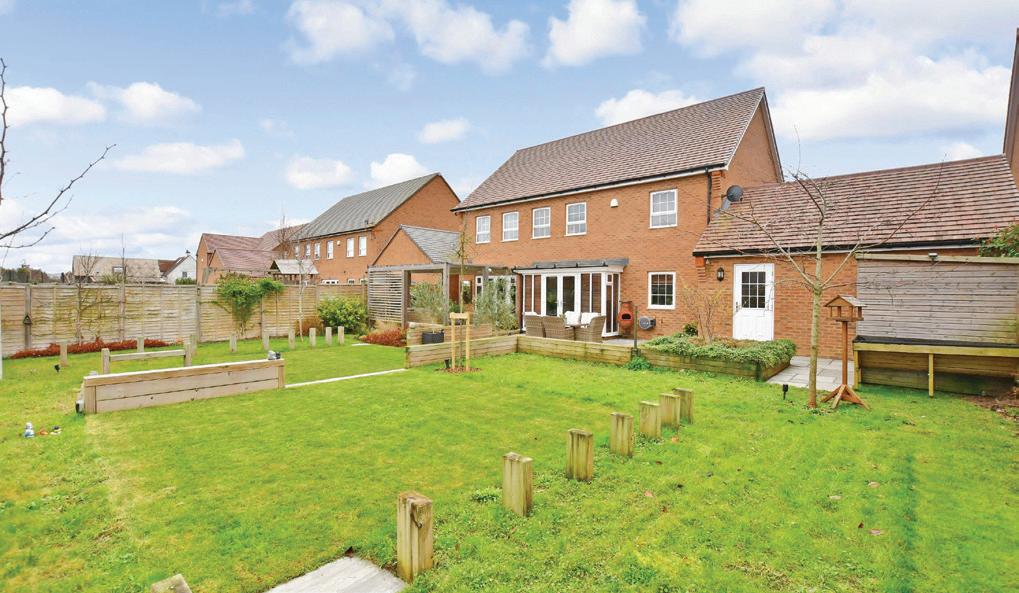
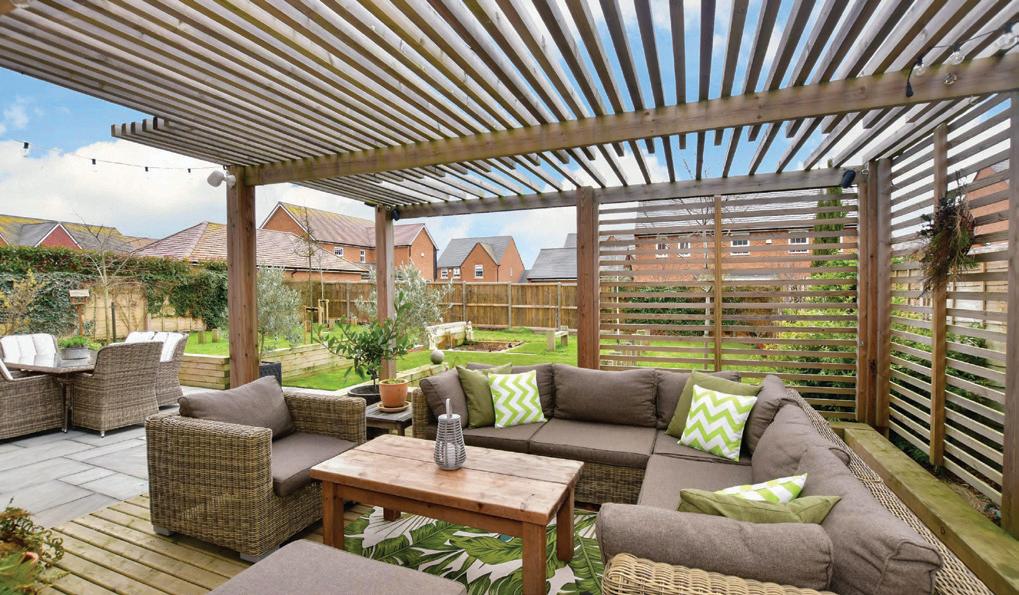
This immaculate modern detached five bedroom family home was built about 5 years ago on the outskirts of the charming village of Preston and provides everything you want in a rural property but with all the advantages associated with contemporary living. It is opposite farmland yet is on a small development that provides a friendly and supportive community. It has an attractive external appearance with clapboarding at first-floor level, a bay window and an inset front door. The property is set back from the road and, in summer, is almost completely hidden behind high hawthorn hedging.
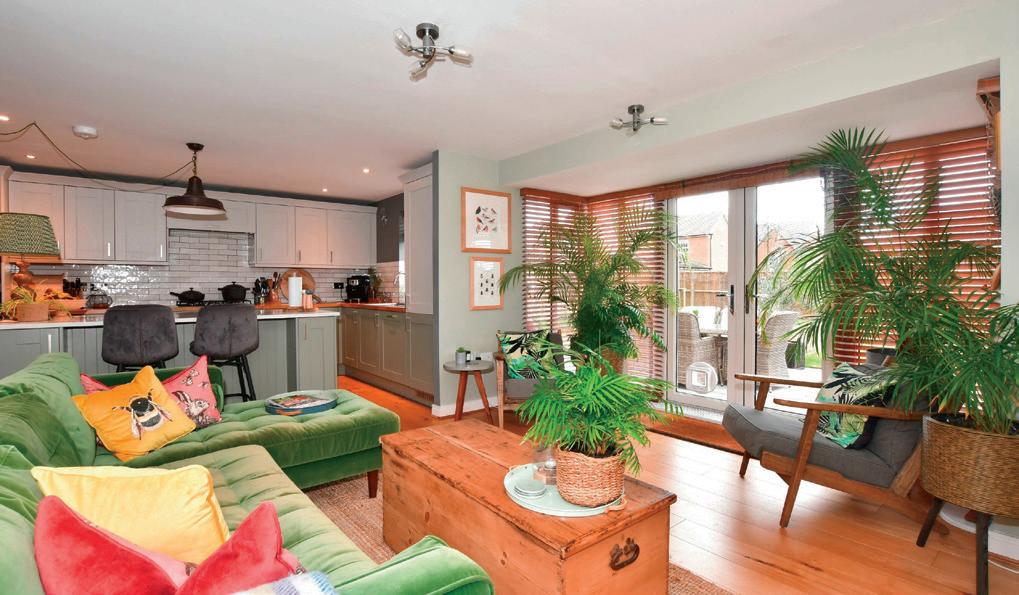
guide price £925,000 – £975,000
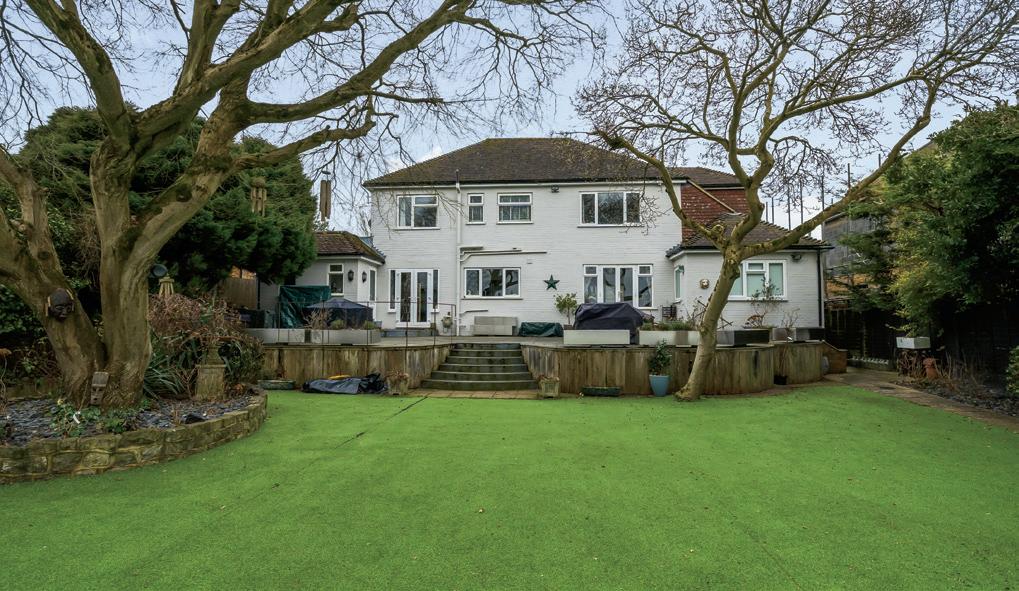
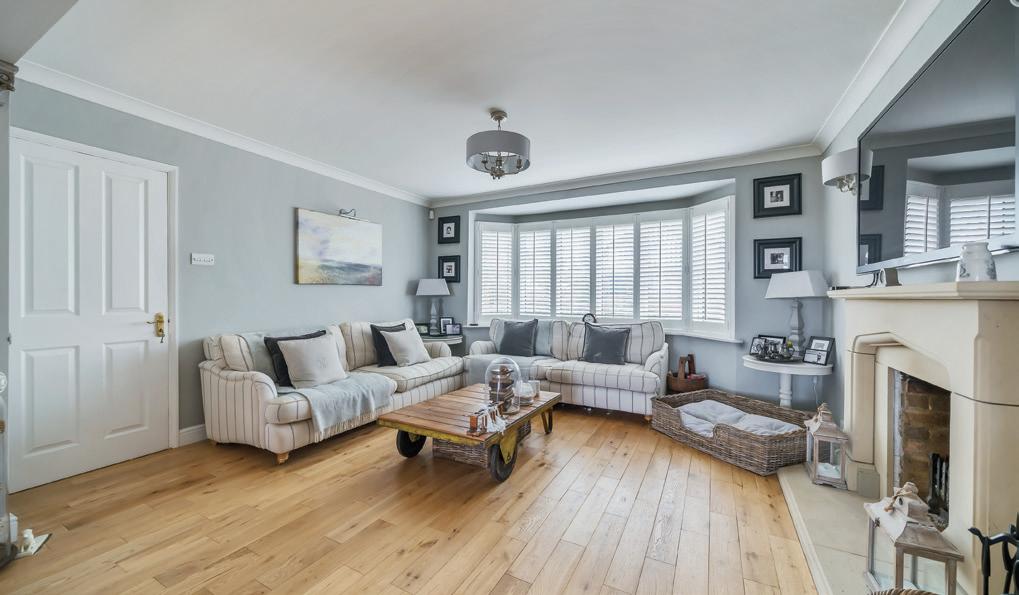
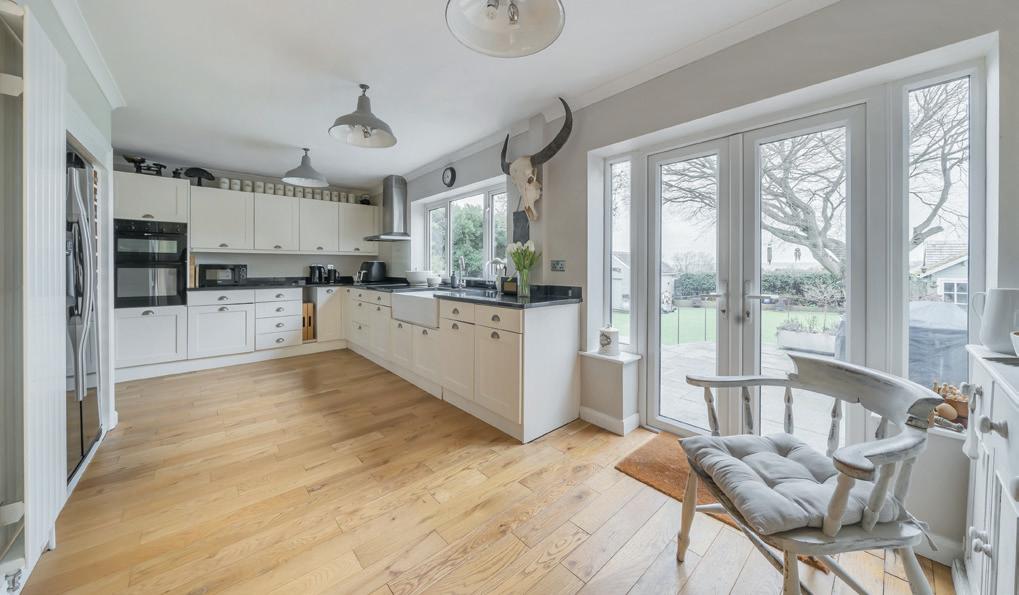
Fine & Country are pleased to present this exceptional and quite unique family residence with planning permission, enviably located on a peaceful no-through road in the desirable location of Loose. Elegantly finished with spacious interiors filled with natural light, blending effortlessly with the distinct character and contemporary elements of this fine home. The rear garden hosts in excess of 600 sq. ft. of remarkably versatile outbuildings. All with power and light.
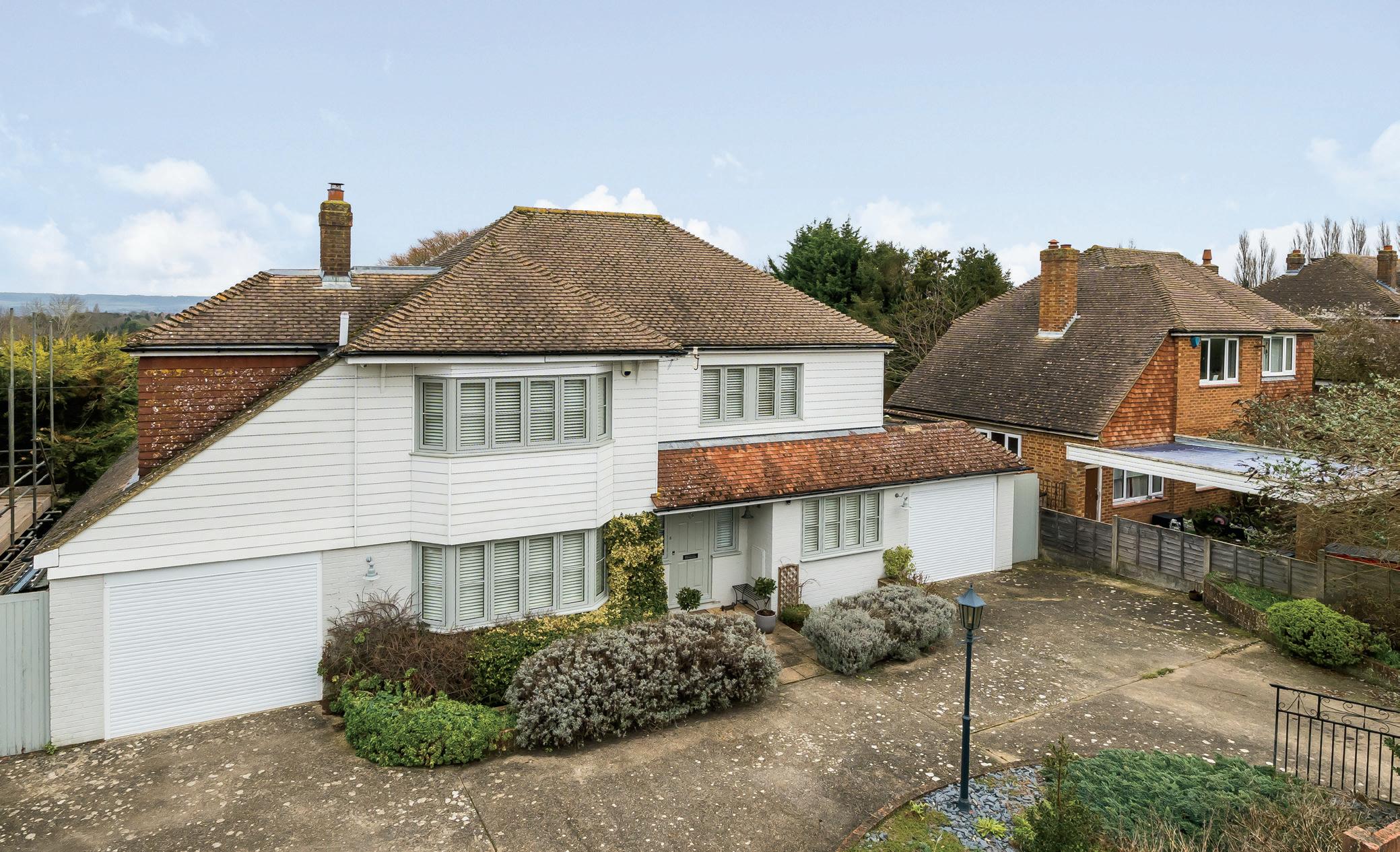
guide price £800,000 – £850,000
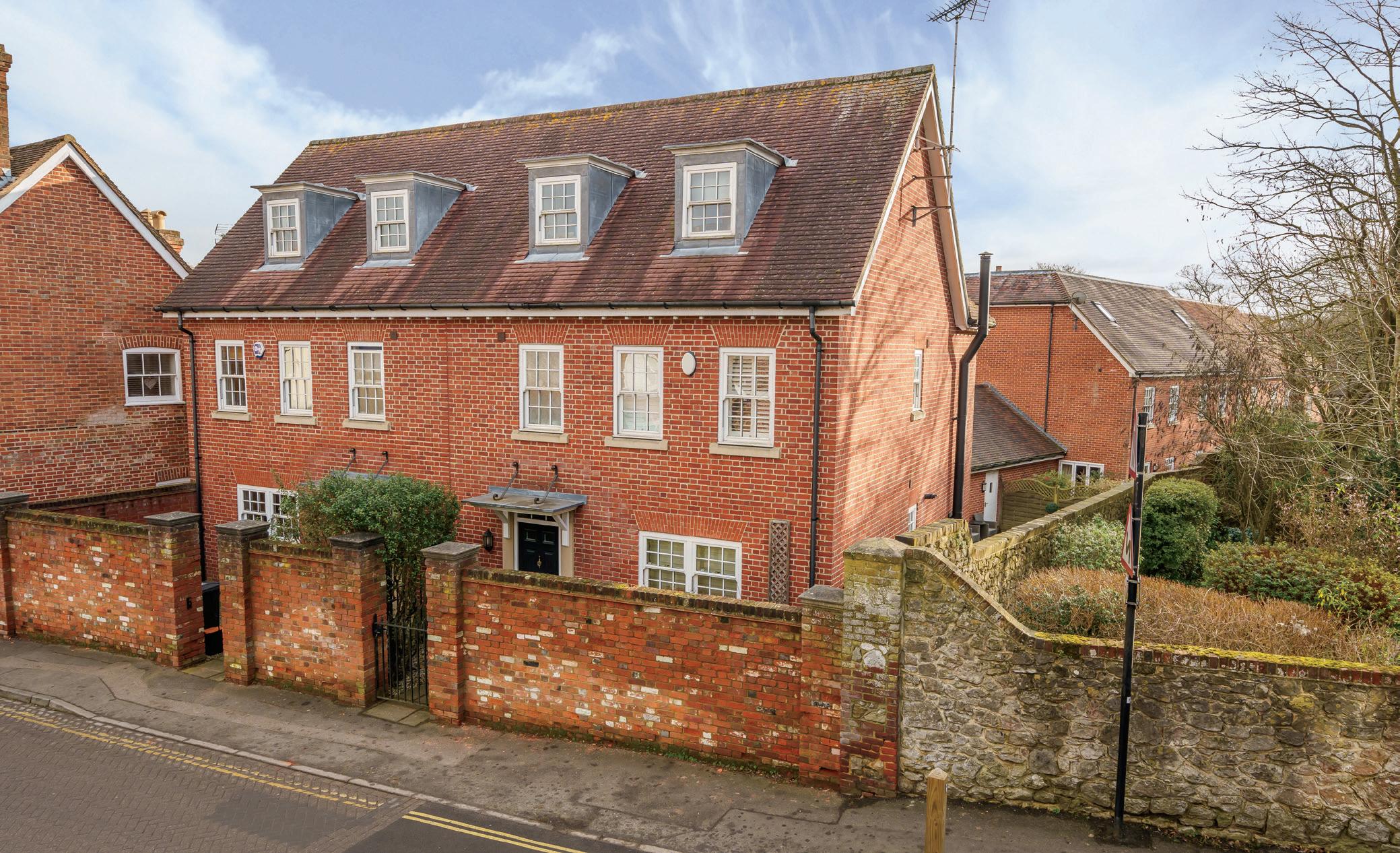
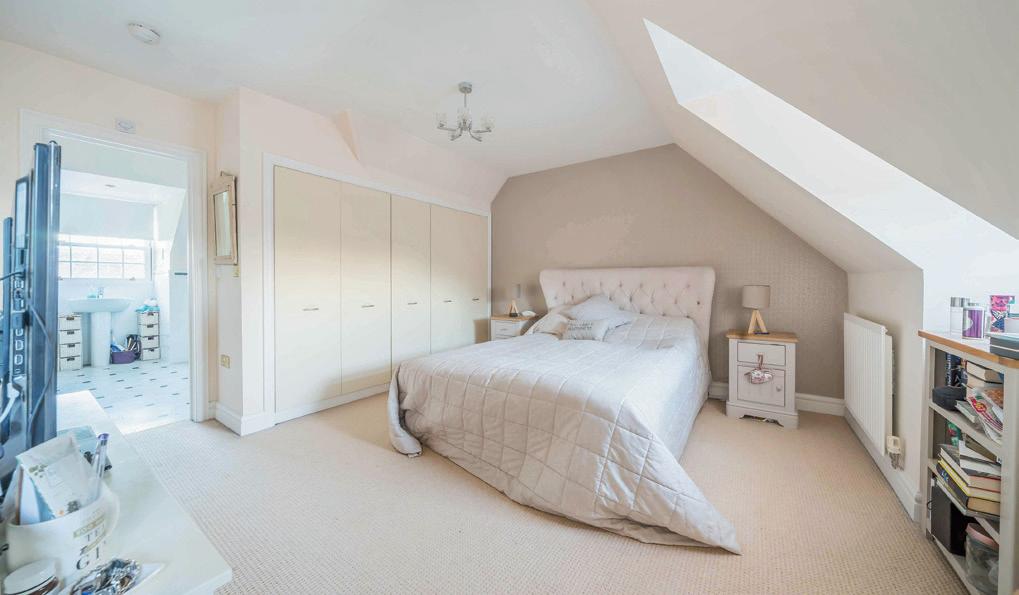
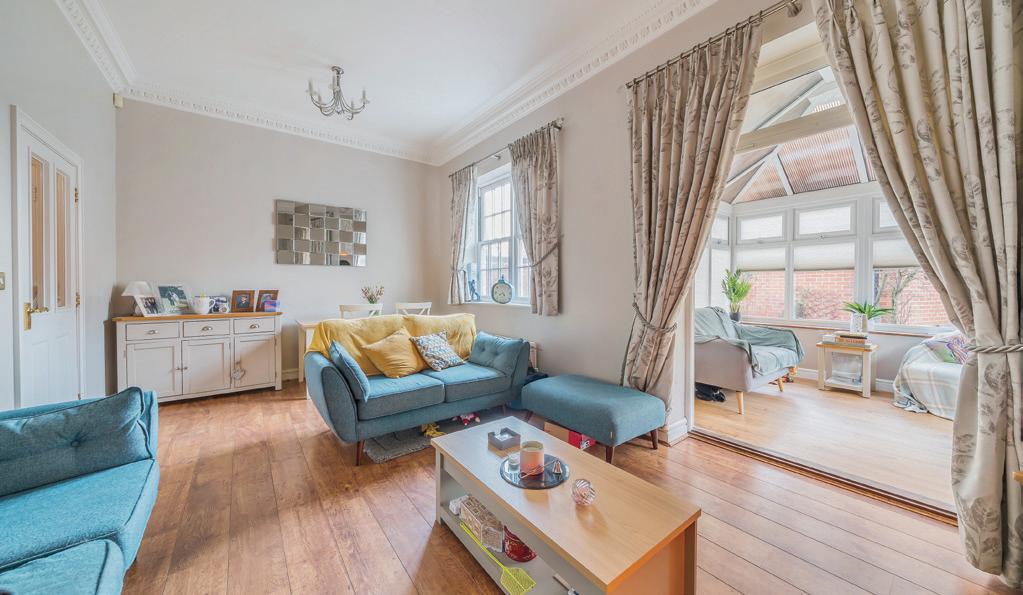
This handsome red-brick home stands proudly beyond an attractive brick wall with a wrought-iron entrance gate and is further complemented by the many heritage homes on the High Street. Configured over three floors the home enjoys good light and spacious rooms with in excess of 1,650 sq. ft. of versatile living accommodation exhibiting tastefully presented interiors. The charming garden is predominantly laid to lawn, with well-stocked flower beds exhibiting a range of mature shrubbery and herbaceous plants while flanked by attractive Kentish ragstone and red-brick walls respectively. A stone patio area to the rear of the garden affords the perfect position to enjoy an al fresco coffee, glass of wine or meal. Secure and private off-road parking and a single garage are available to the rear of the property.
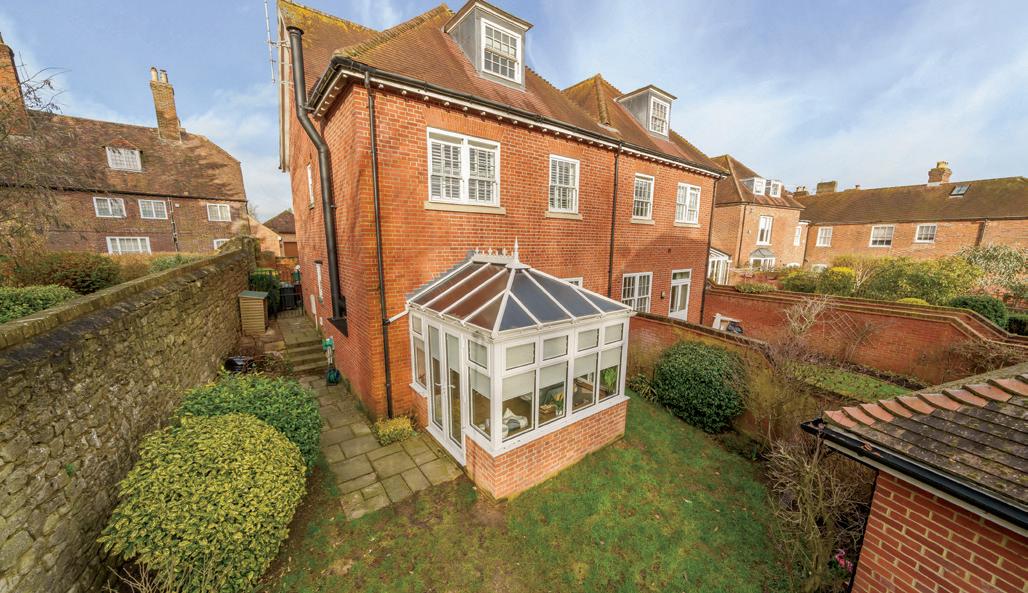
guide price £1,000,000 – £1,100,000
Fine & Country are delighted to present this beautiful Grade II Listed thatched residence, abound with charming period features, elegantly blended with fine contemporary interiors, while enjoying grounds of approximately half of an acre, affording idyllic panoramic vistas over the neighbouring vineyards.
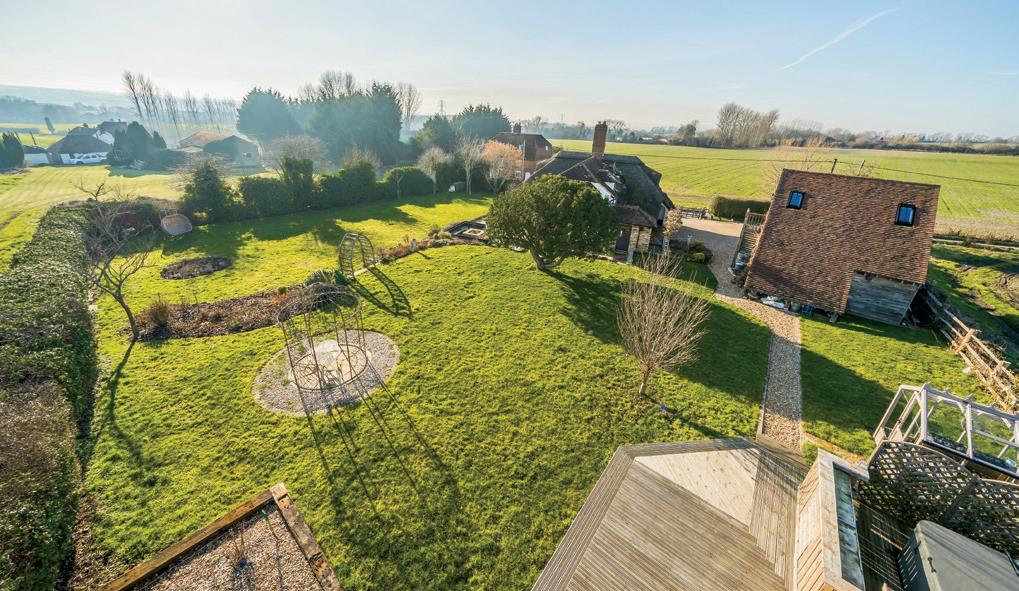
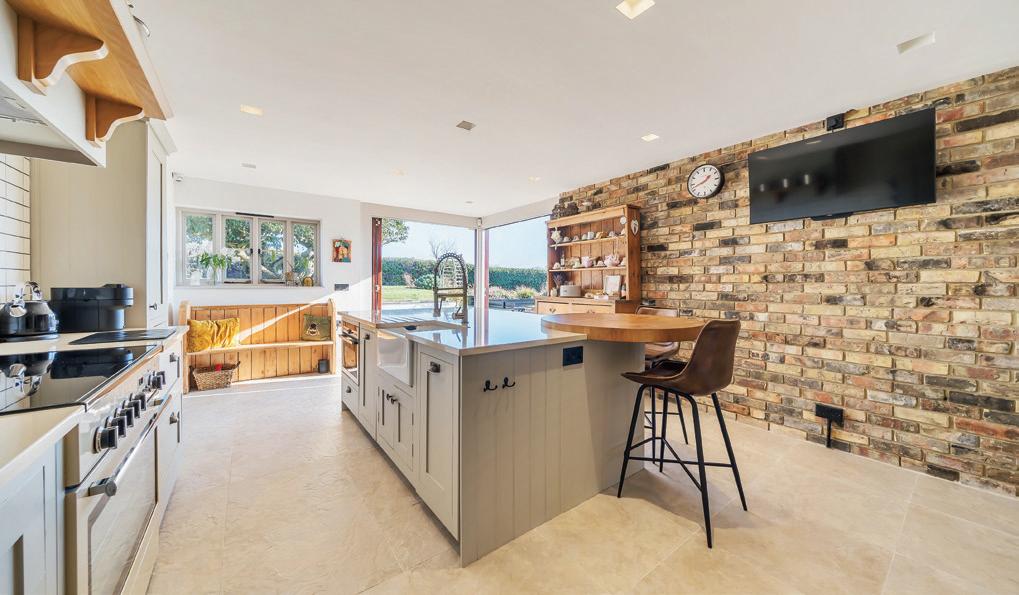
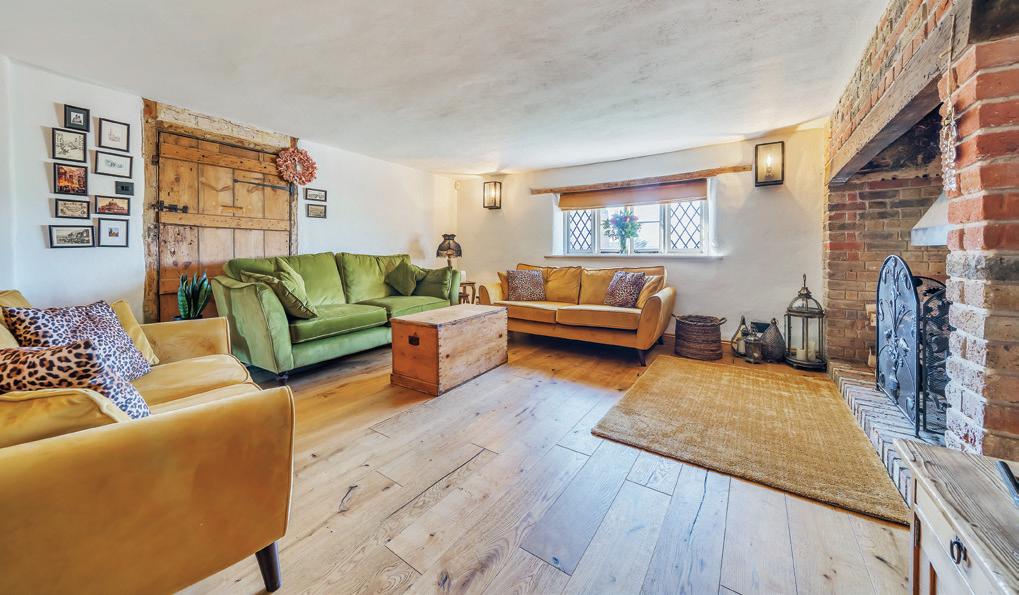

asking price £950,000
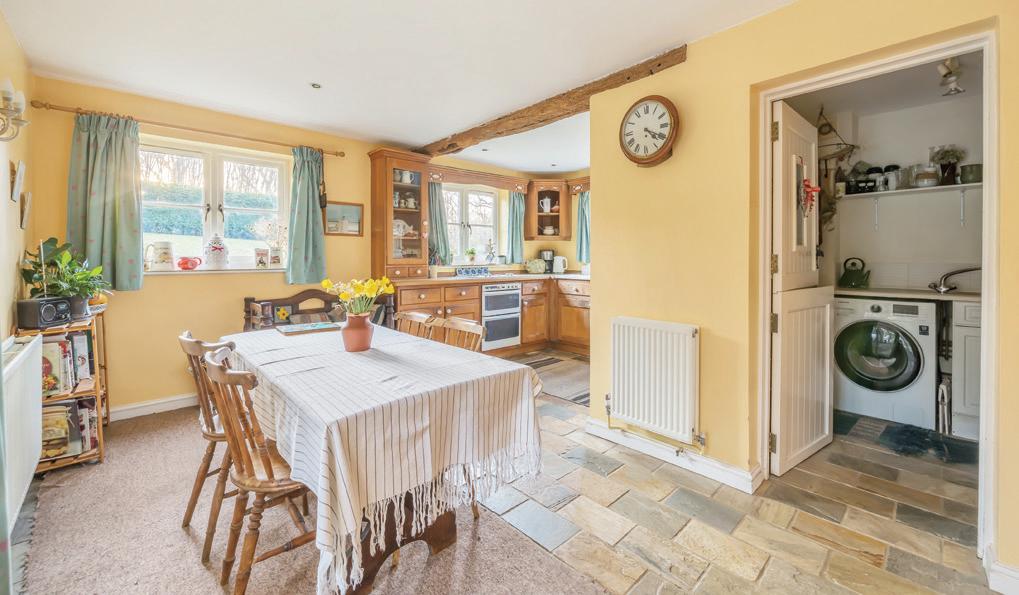
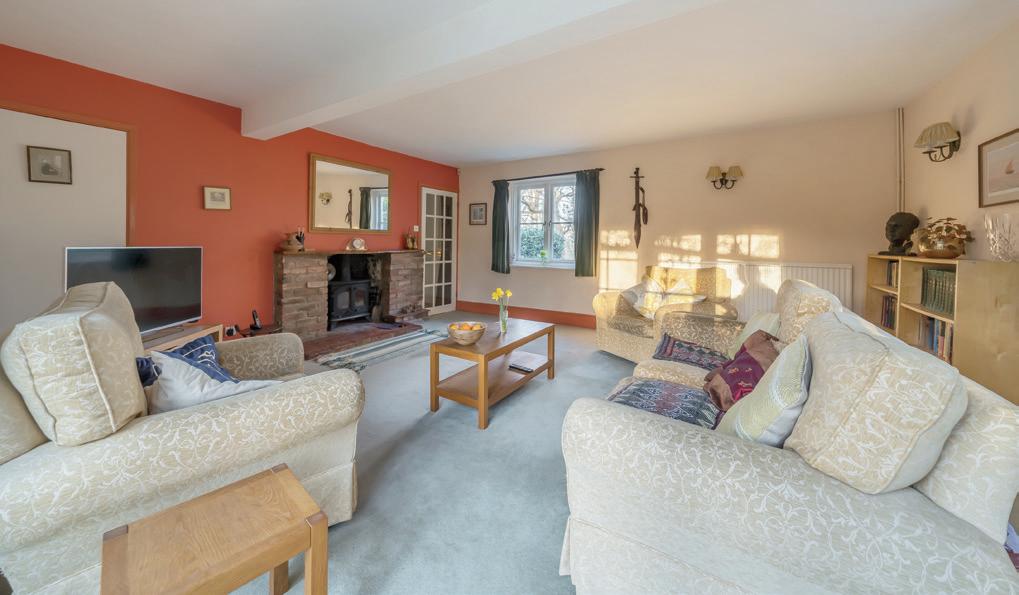

Fine & Country are proud to bring to market this attractive four bedroom detached family home with an attached garage and a large garden set in a wonderful rural position in the popular village of Hadlow Down. The house, which sits in a plot of approximately half an acre, includes approximately 1,789 sq. ft. of internal living space. The property is set over two floors and consists of, on the ground floor, a kitchen, utility room, cloakroom, office, dining room and sitting room. On the first floor you find four bedrooms, an en suite shower room and a family bathroom.

asking price £1,500,000
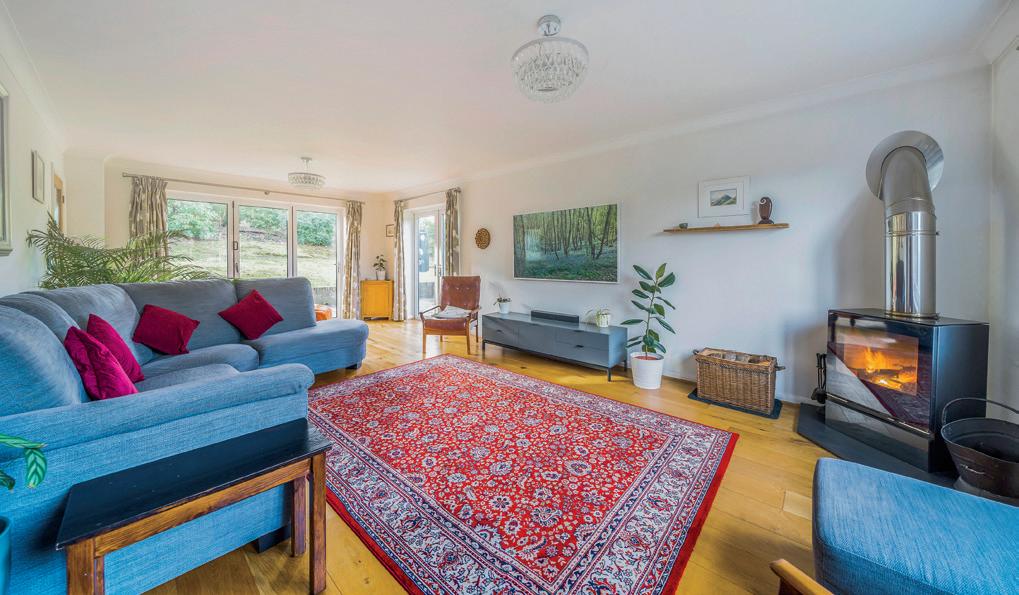
Fine & Country are proud to bring to market this beautifully presented detached five bedroom family home with a double garage and additional private parking and potential for a self-contained annexe, located in a private no-through road in the sought-after village of Forest Row. The house, which was built in 1981, includes 2,784 sq. ft. of internal living space arranged over two floors. The property consists of, on the ground floor, a kitchen/dining room, cloakroom, office, shower room, utility room and living room. Also on the ground floor is a further reception room with stairs leading to the first floor.
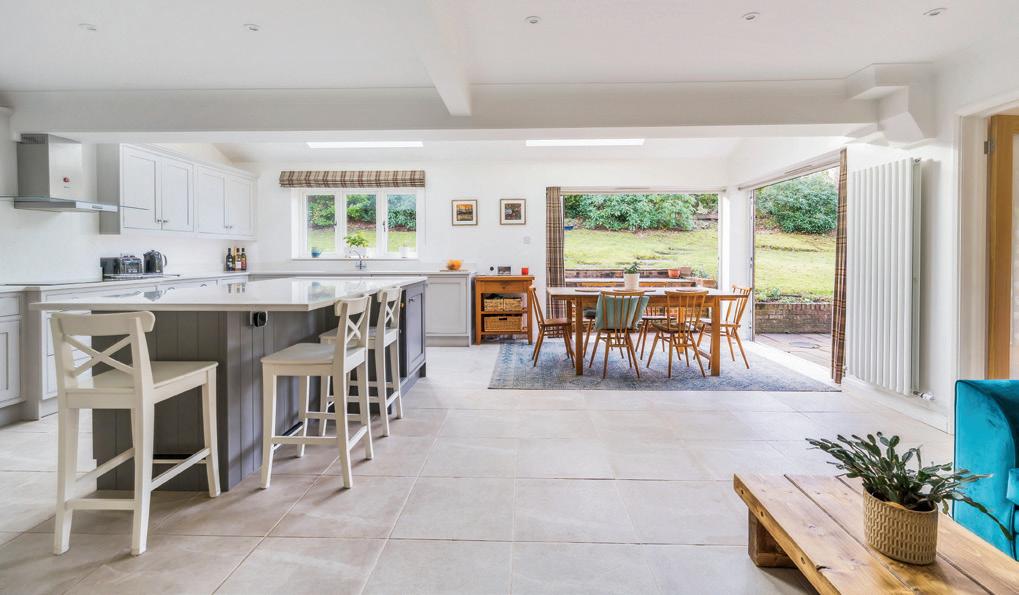
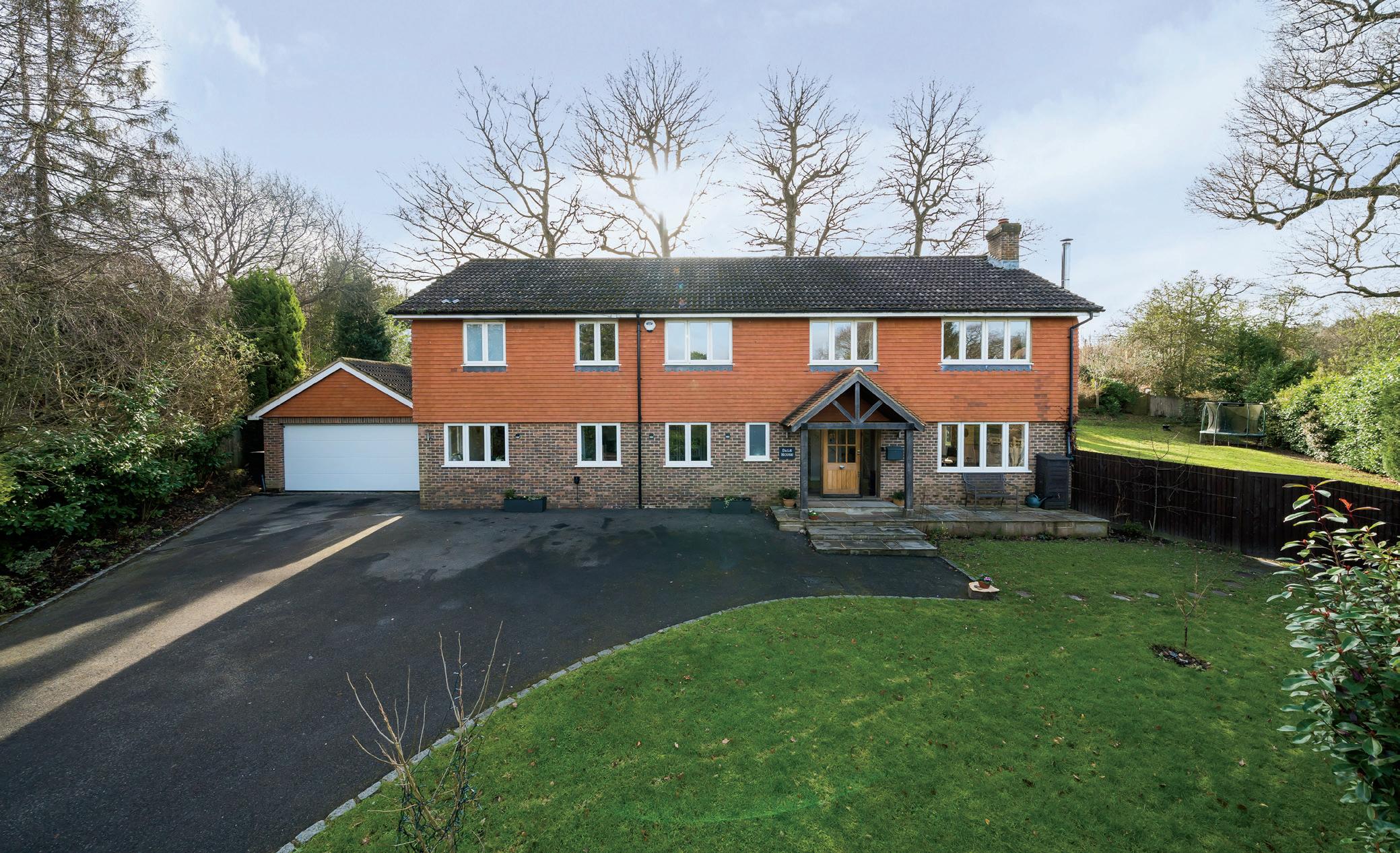
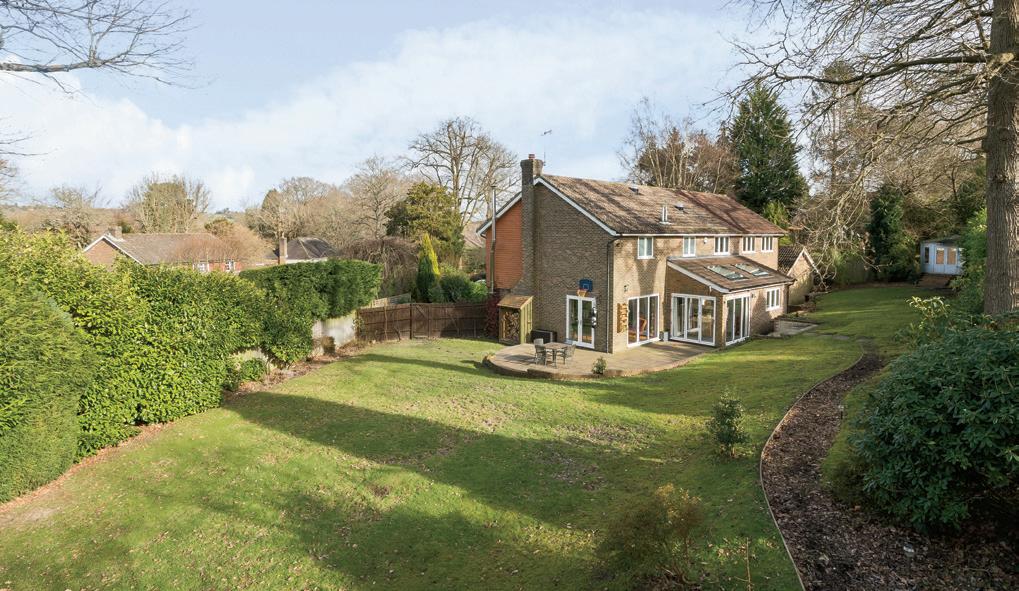
OIEO £825,000
Fine & Country are proud to bring to market this beautifully presented four bedroom Grade II Listed family home dating back to Tudor times with a large garden and garage located in a wonderful position in Pevensey. The house, which displays a wealth of character features including an inglenook fireplace, exposed beams and a wonderful prehistoric dinosaur print embedded into the kitchen wall, includes just under 2,000 sq. ft. of internal living space. The property is set over two floors and consists of, on the ground floor, reception room, dining room, kitchen, bathroom and utility room. On the first floor you find four bedrooms, a WC and an en suite bathroom.
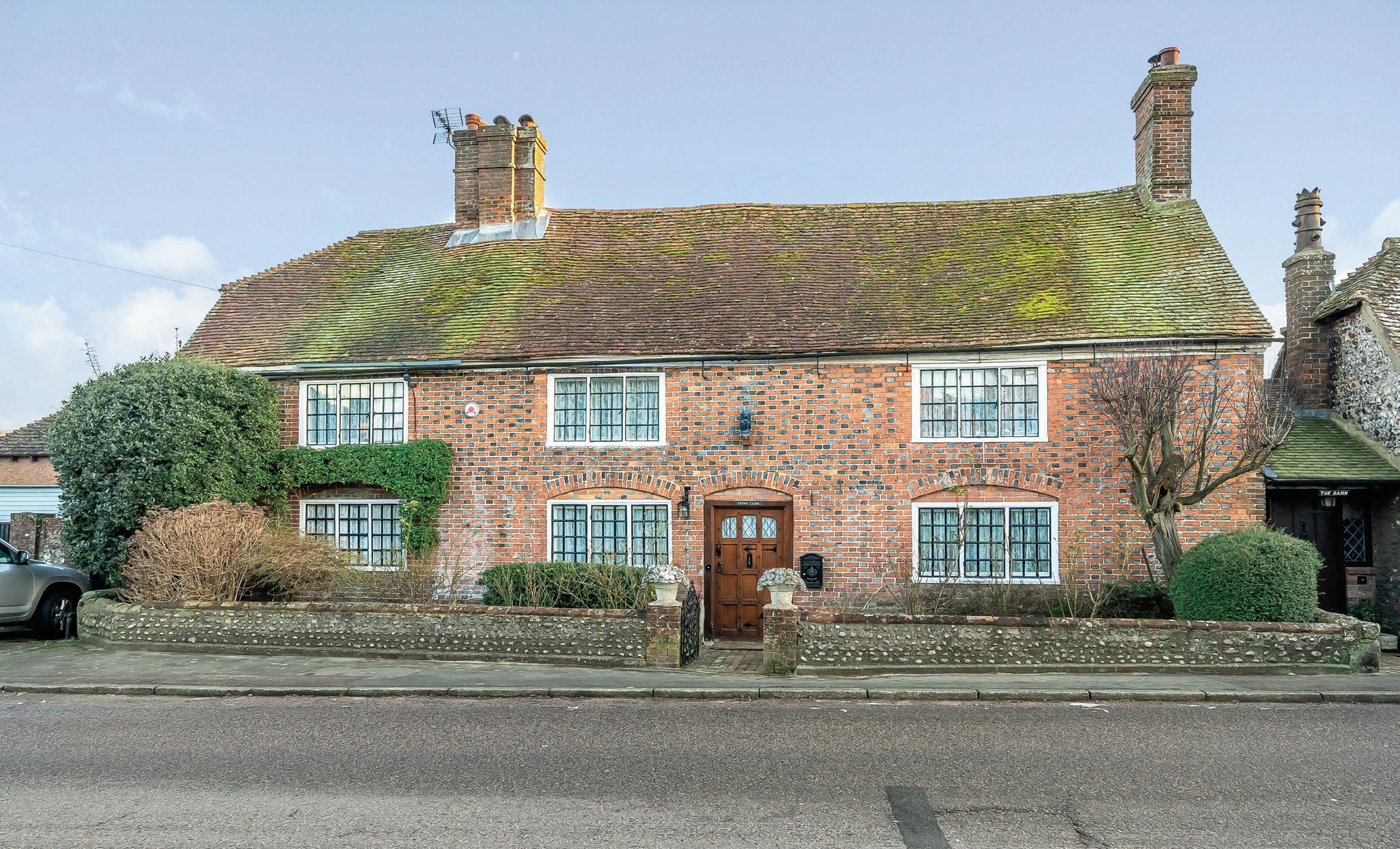
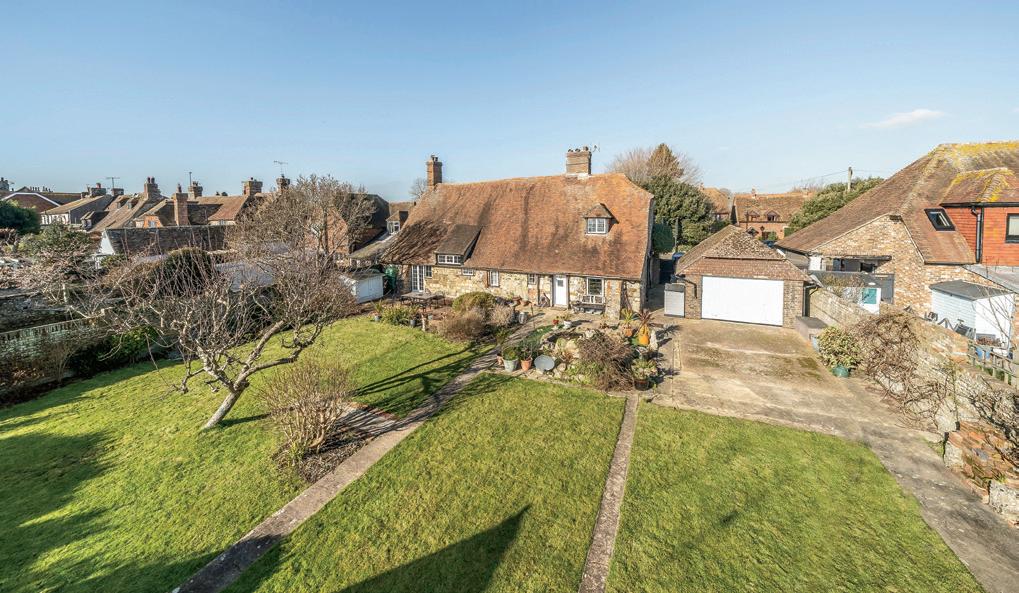
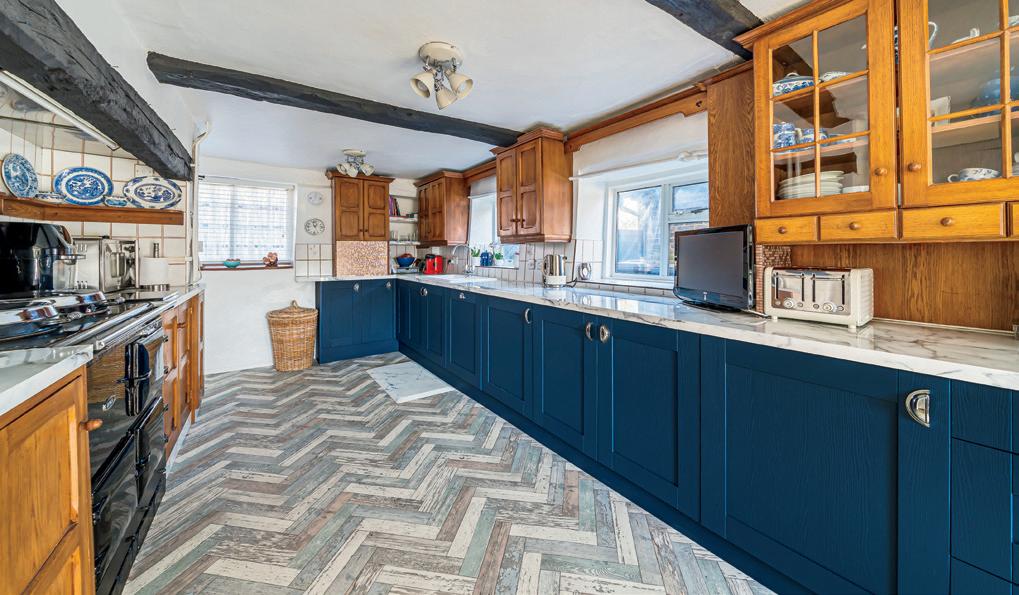
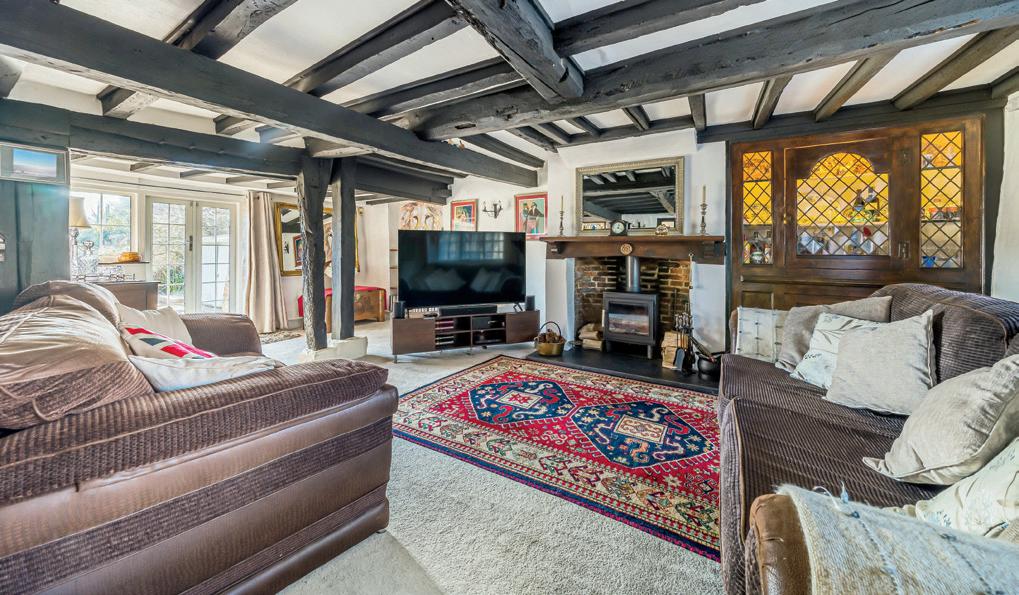
asking price £750,000

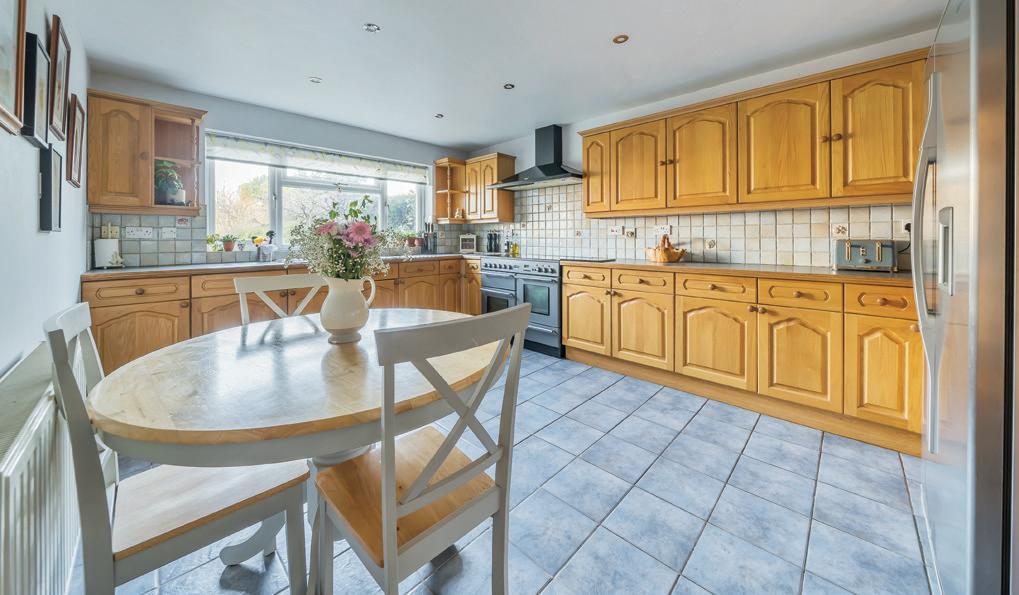
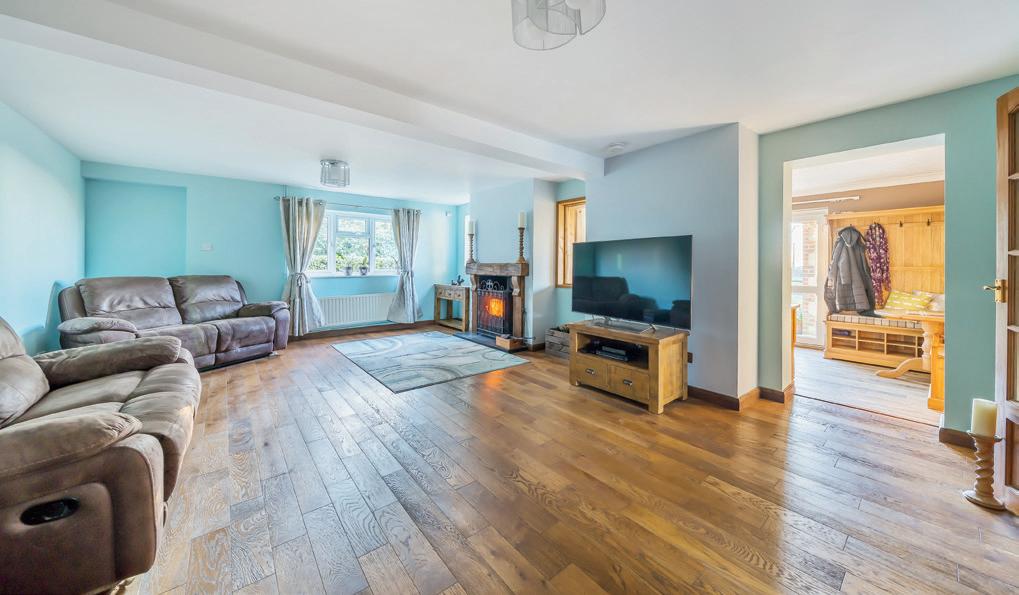
Fine & Country are proud to bring to market this four bedroom family home with exquisite views, a garage and additional private parking located in a rural position located just south of the bustling town of Uckfield. The house, which dates back to Victorian times, includes nearly 2,000 sq. ft. of internal living space. The property is set over two floors and consists of, on the ground floor, a large entrance/study, sitting room, kitchen/breakfast room, separate dining room and cloakroom. There is also an attached large garage. On the first floor you find four double bedrooms, two en suite shower rooms and a family bathroom.
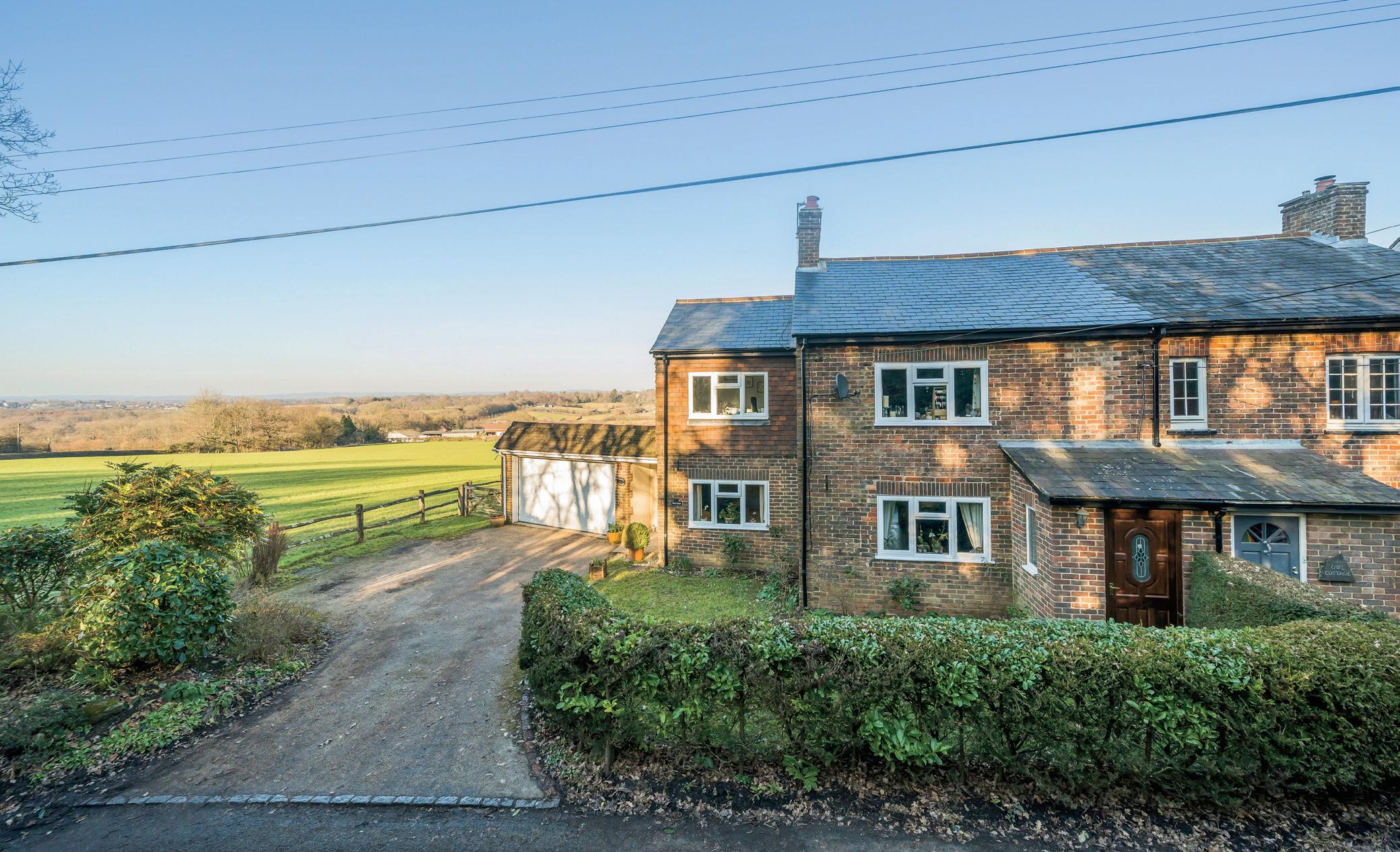
asking price £750,000
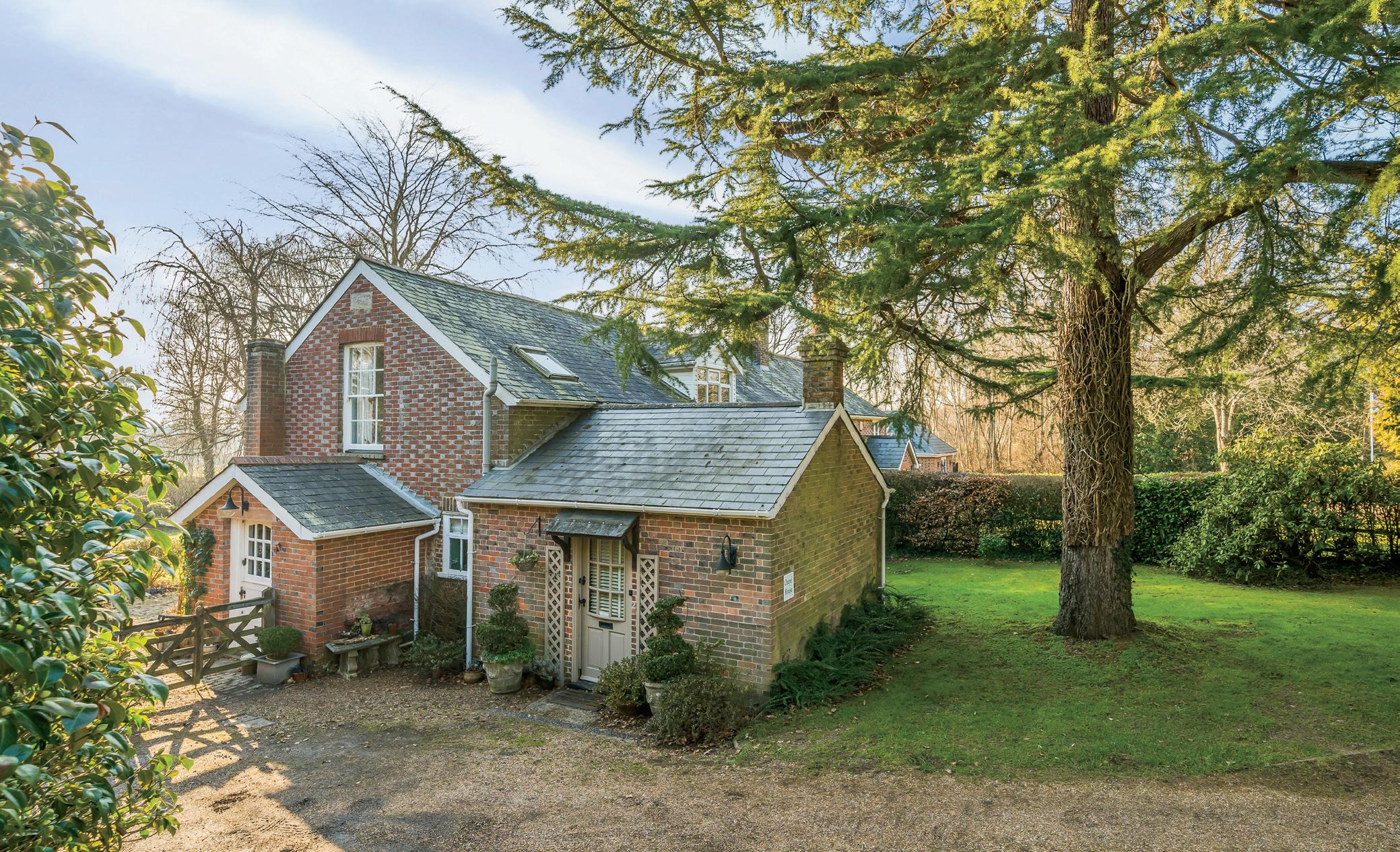
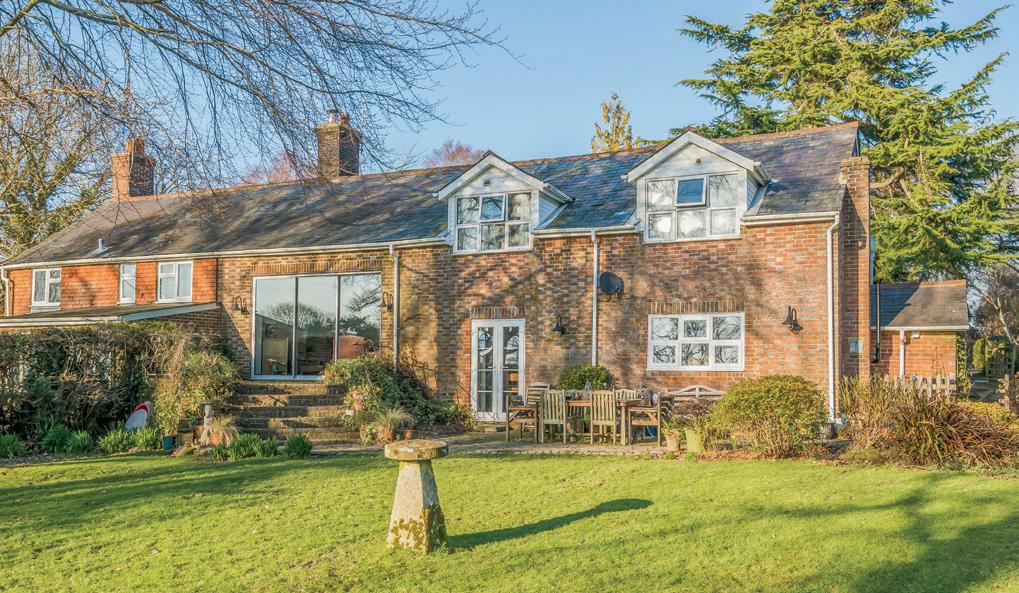
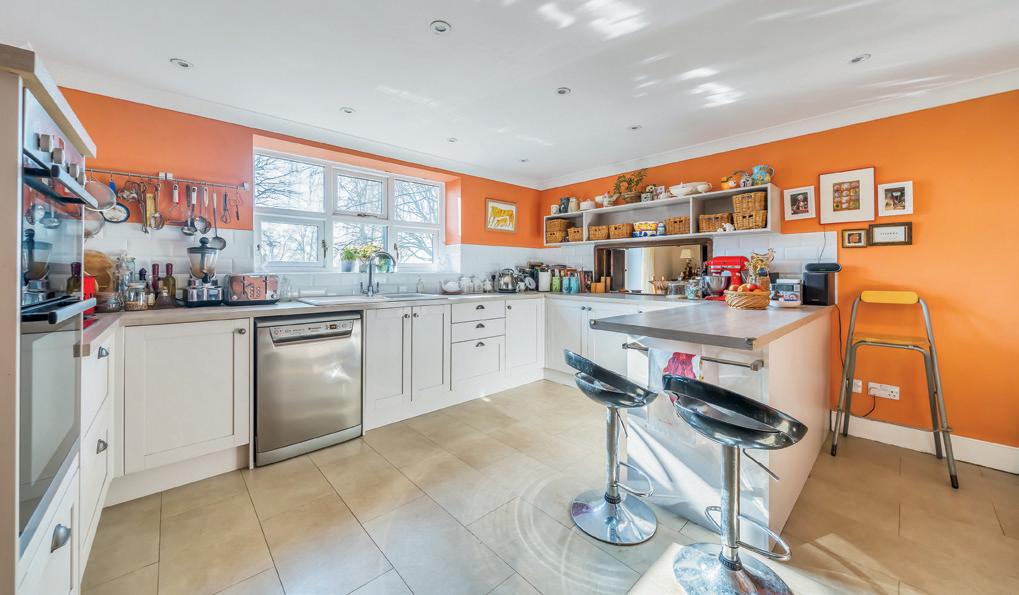
Fine & Country are proud to bring to market this beautifully presented two/three bedroom semi-detached house with double garage and a large garden, set in a wonderful rural position overlooking the golf course in the popular hamlet of Piltdown. The house, which displays a wealth of character features and sits in a plot of approximately one third of an acre, includes more than 2,000 sq. ft. of internal living space. The property is set over two floors and consists of, on the ground floor, a kitchen, utility room, cloakroom, dining room, living room and second living room/bedroom. On the first floor you find two bedrooms, an en suite bathroom and an en suite shower room.
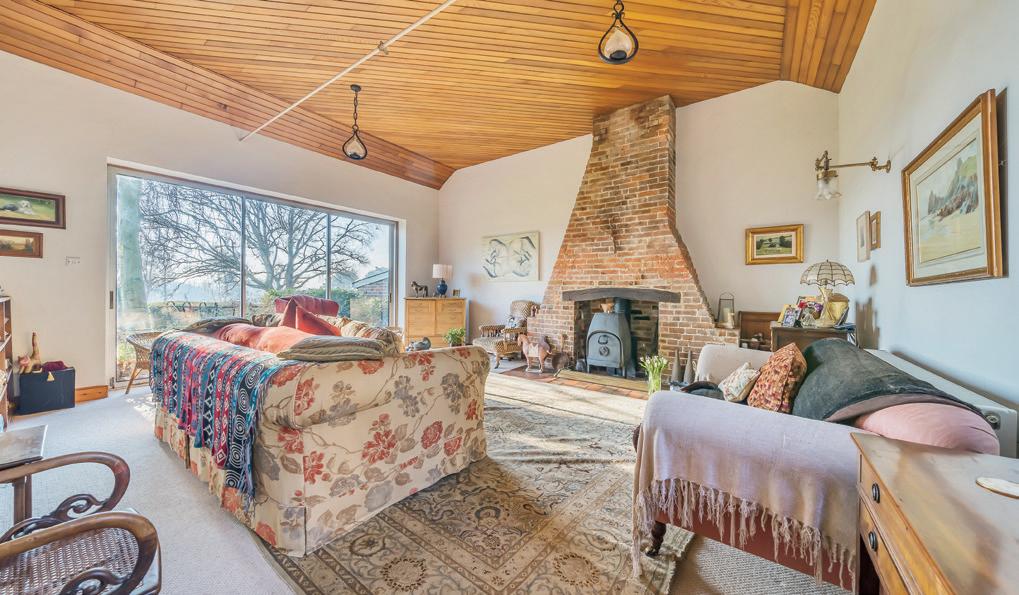
OIEO £800,000
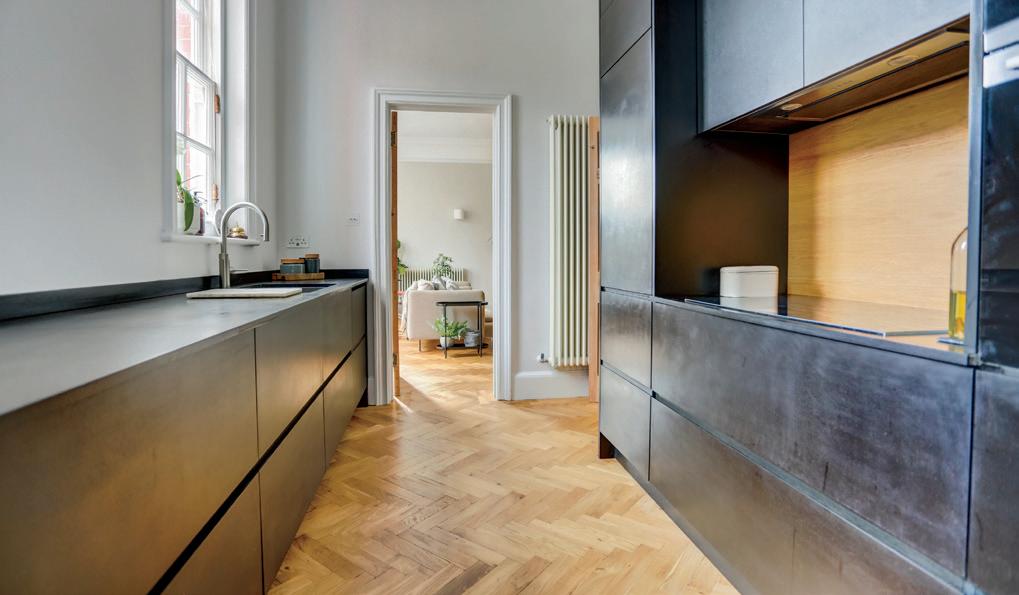
The finest first-floor Grade II Listed two bedroom apartment wonderfully situated within the avenue conservation area of Hove. Benefiting from a generous roof terrace and an impressive assortment of period features. Set on the first floor of a prominent coastal Willett House, this exquisite apartment radiates all the charm of a characteristically Victorian home. Positioned to the rear of the property, two equidistant canted bay windows cast an almost ethereal light across boundless period features. Succoured by high ceilings and excellent room proportions; a great sense of space is achieved. *Share of Freehold

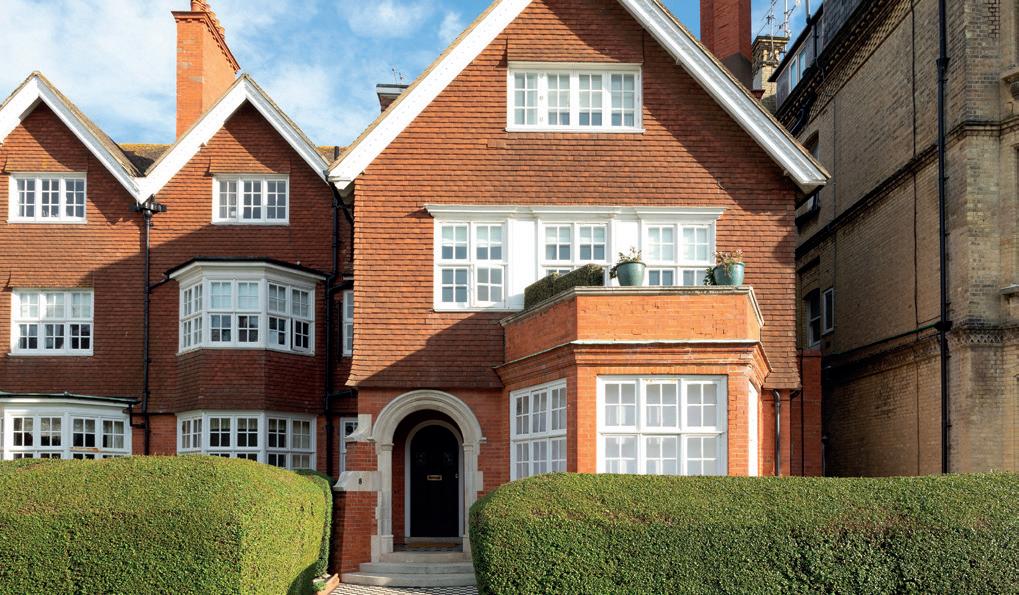
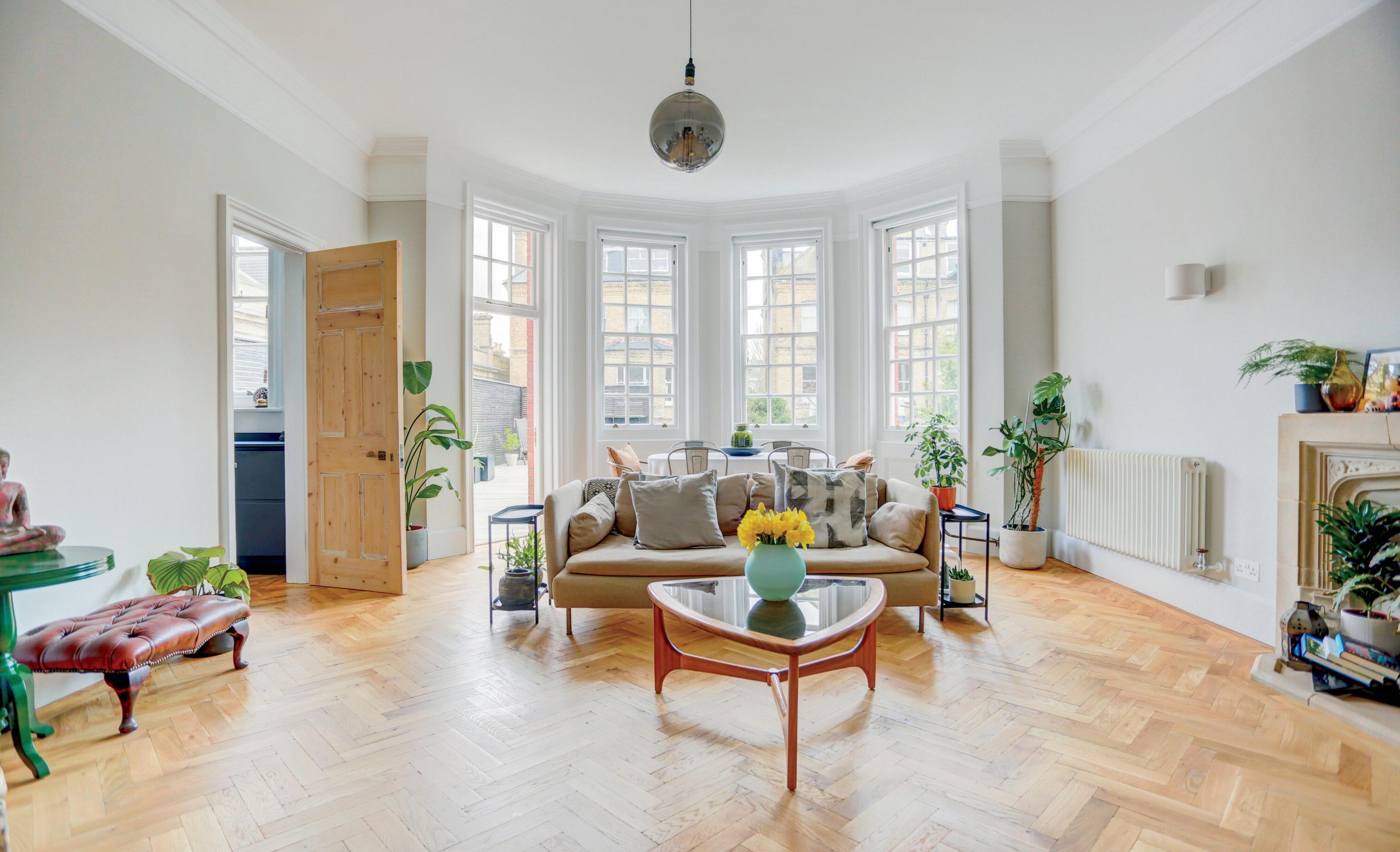
asking price £500,000

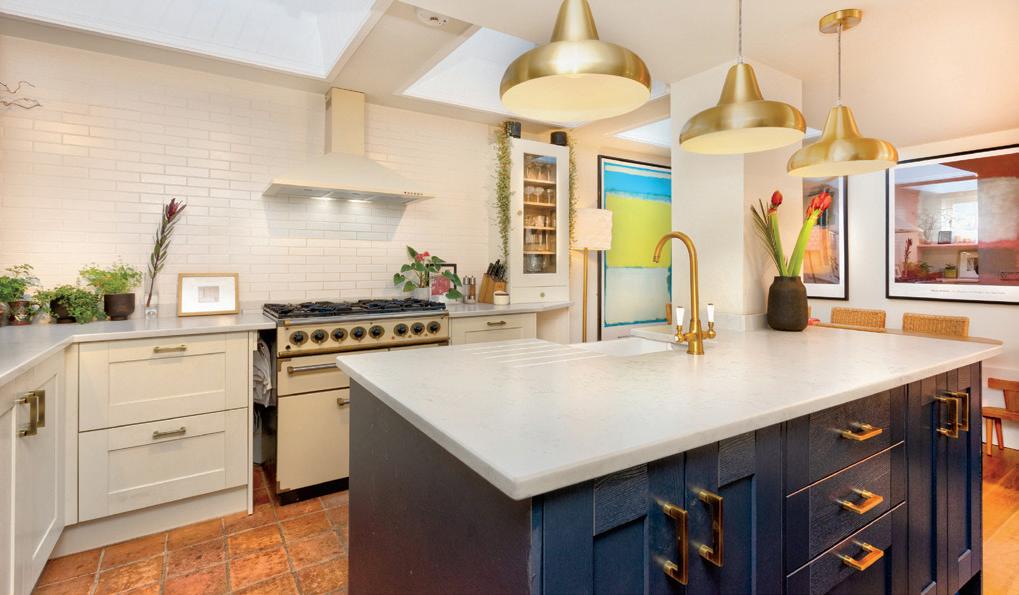
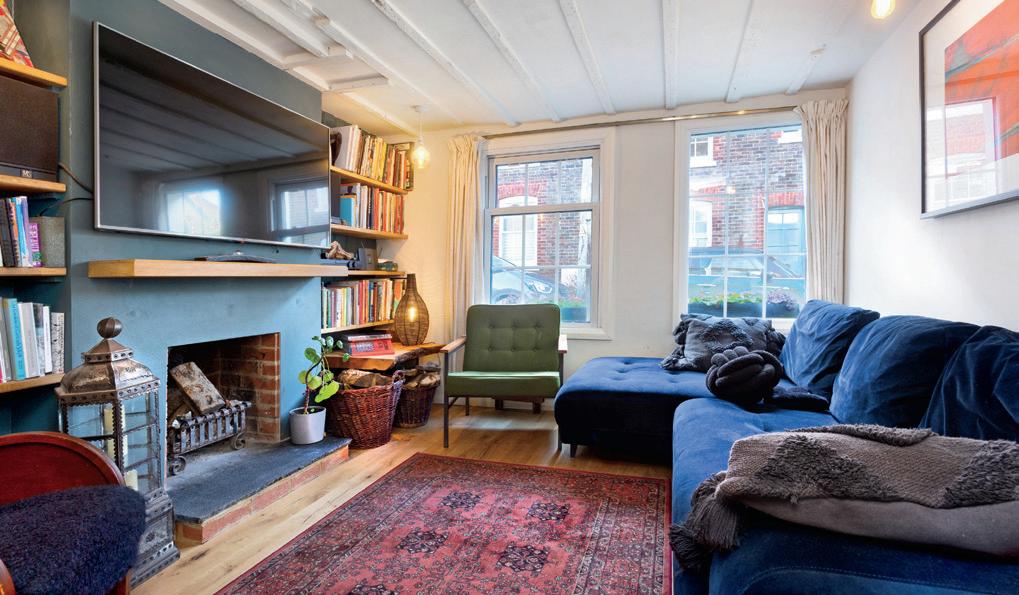
A uniquely and skillfully extended traditional cottage in the heart of Henfield, benefitting from three generously sized bedrooms, a private courtyard garden, charming original features and a spectacular modern kitchen/living area. Weavers Cottage provides a luxurious and cosy atmosphere yet at the same time mastering a sleek, modern finish. Throughout the property are classic original features mixed with elegant contemporary touches creating an impressive home. Arranged over three floors, the property consists of a delightful open-plan kitchen and living space, a second reception room, considerable storage space and a downstairs WC. Upstairs, there are two well-lit bedrooms, a family bathroom and a private staircase leading to the third bedroom/study.
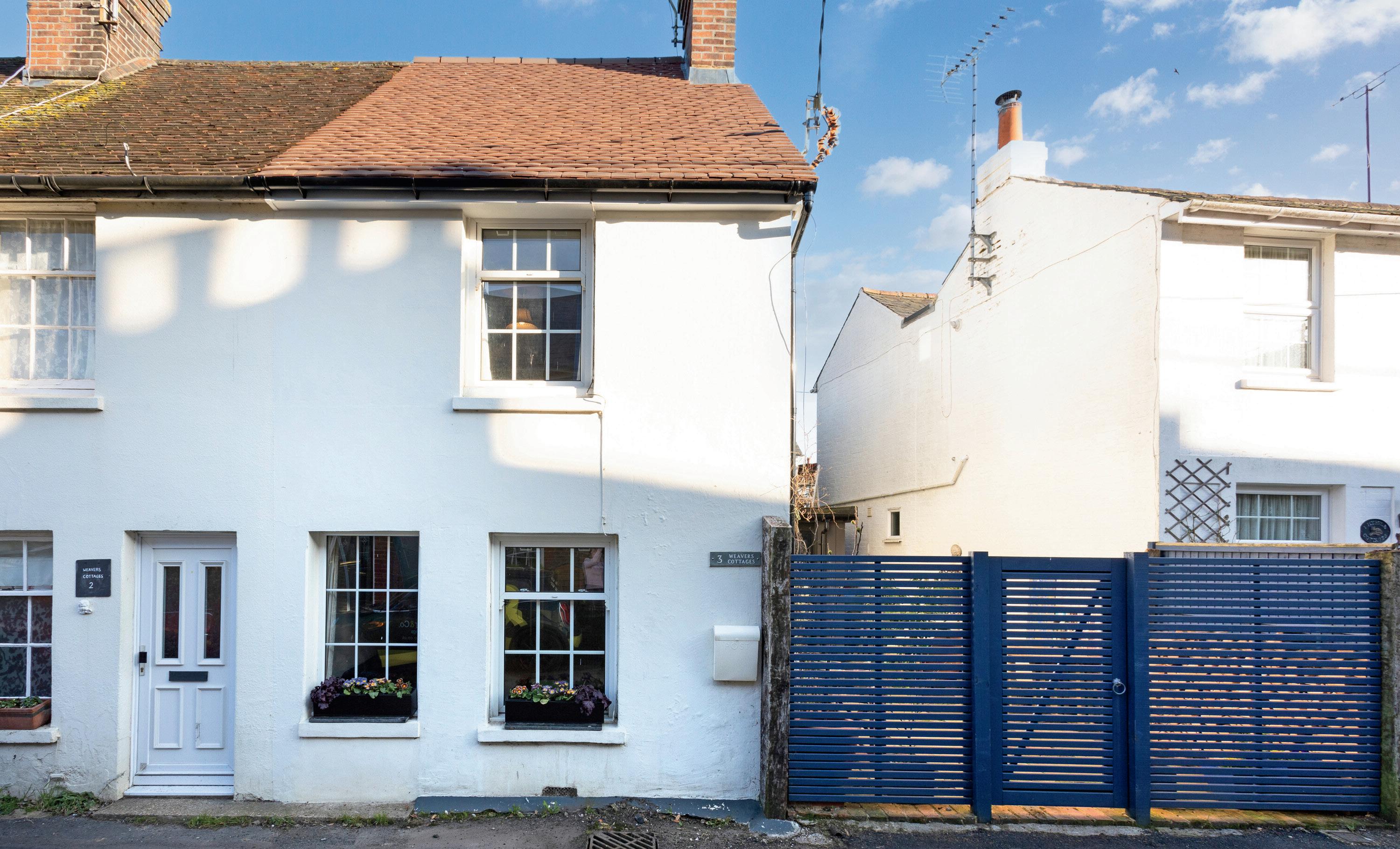
guide price £1,250,000
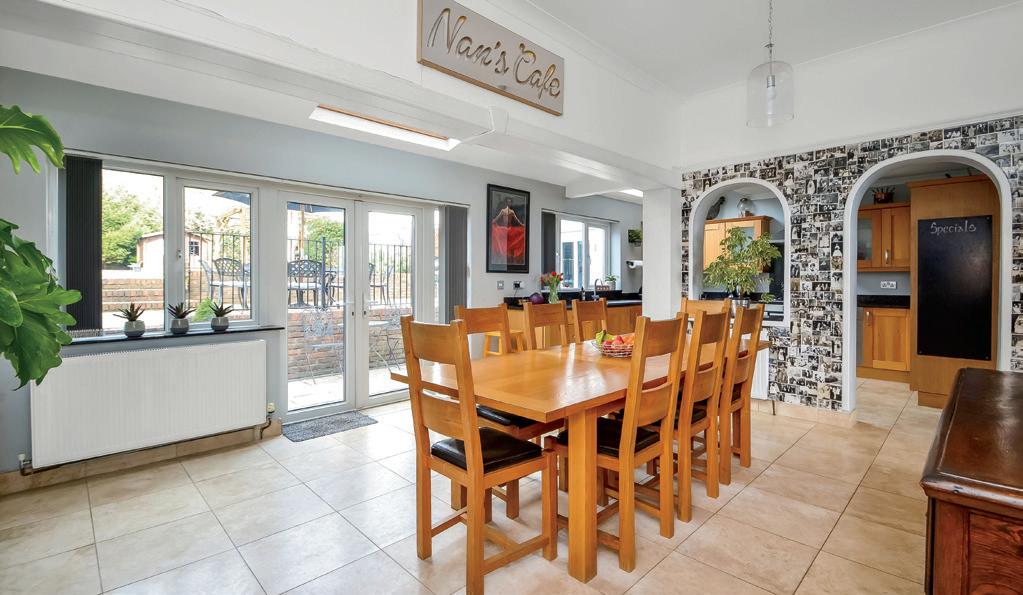
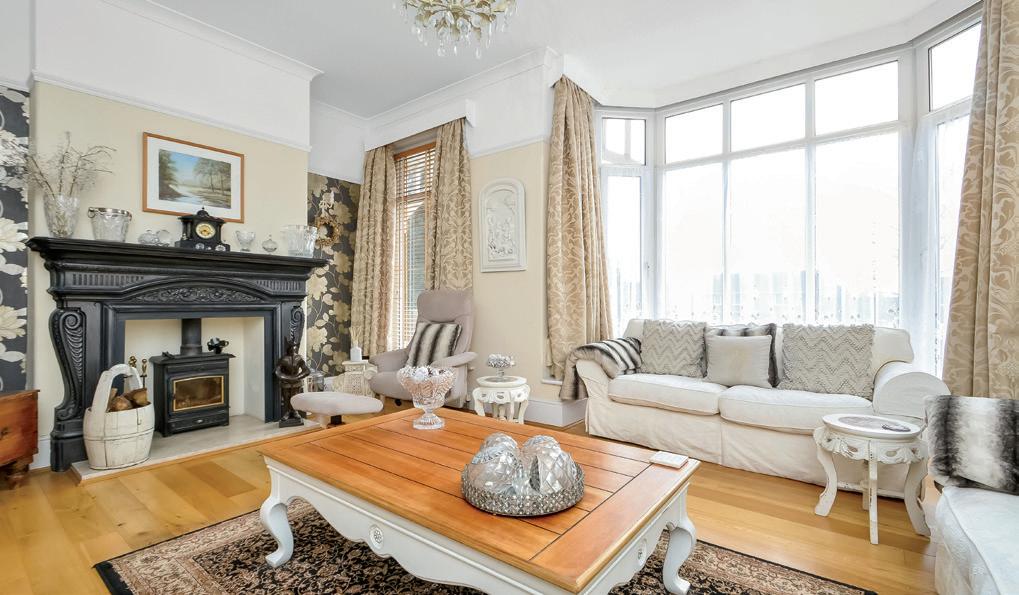
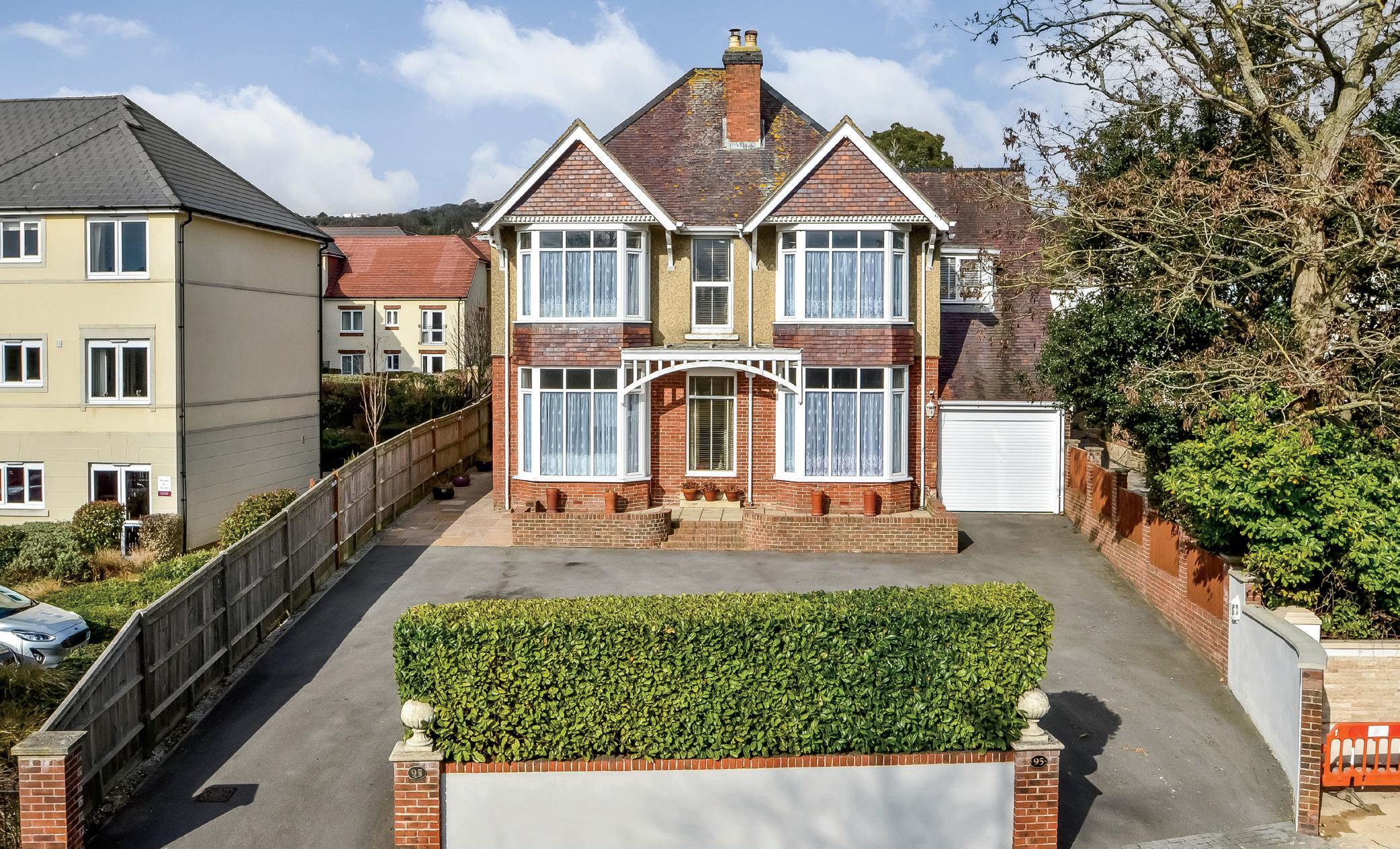
An impressive, detached home with 2,857 sq. ft. of living space arranged over two primary floors, the accommodation comprises: hallway with vaulted ceiling, cloakroom, living room, sitting room, integral garage and open-plan kitchen/dining room as well as a utility room and separate studio/bedroom five with an en suite shower room on the ground floor with four bedrooms, one having an en suite shower room and large feature family bathroom on the first floor. The imposing property is set back from the road with an integral garage and large enclosed rear garden with BBQ and bar area, terraces which are ideal for al fresco dining and a detached summer house. The property is located in a popular residential location within easy access to local shopping amenities, bus routes, as well as good commutable road and rail links.

guide price £1,400,000
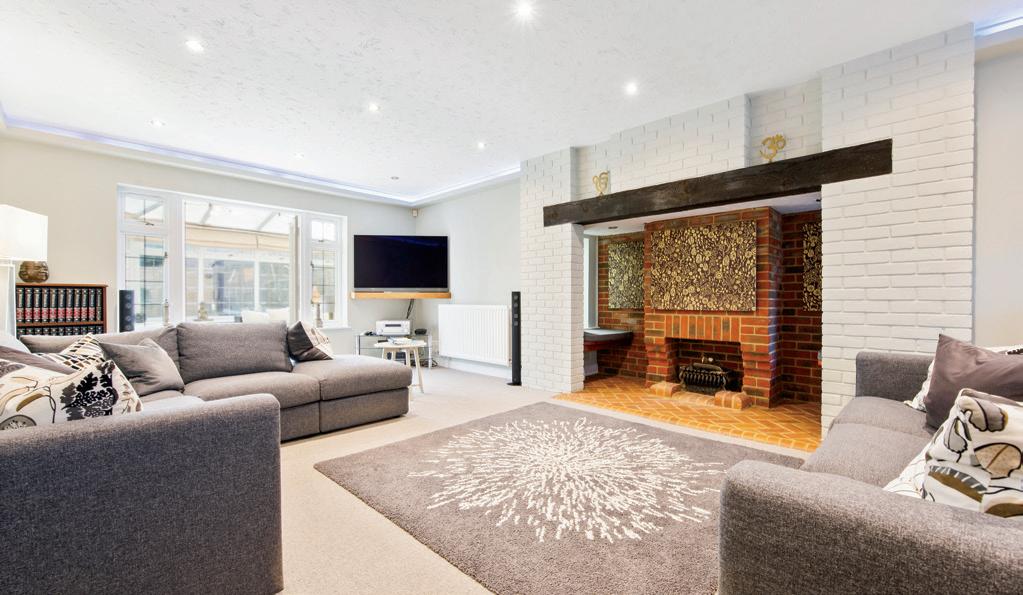
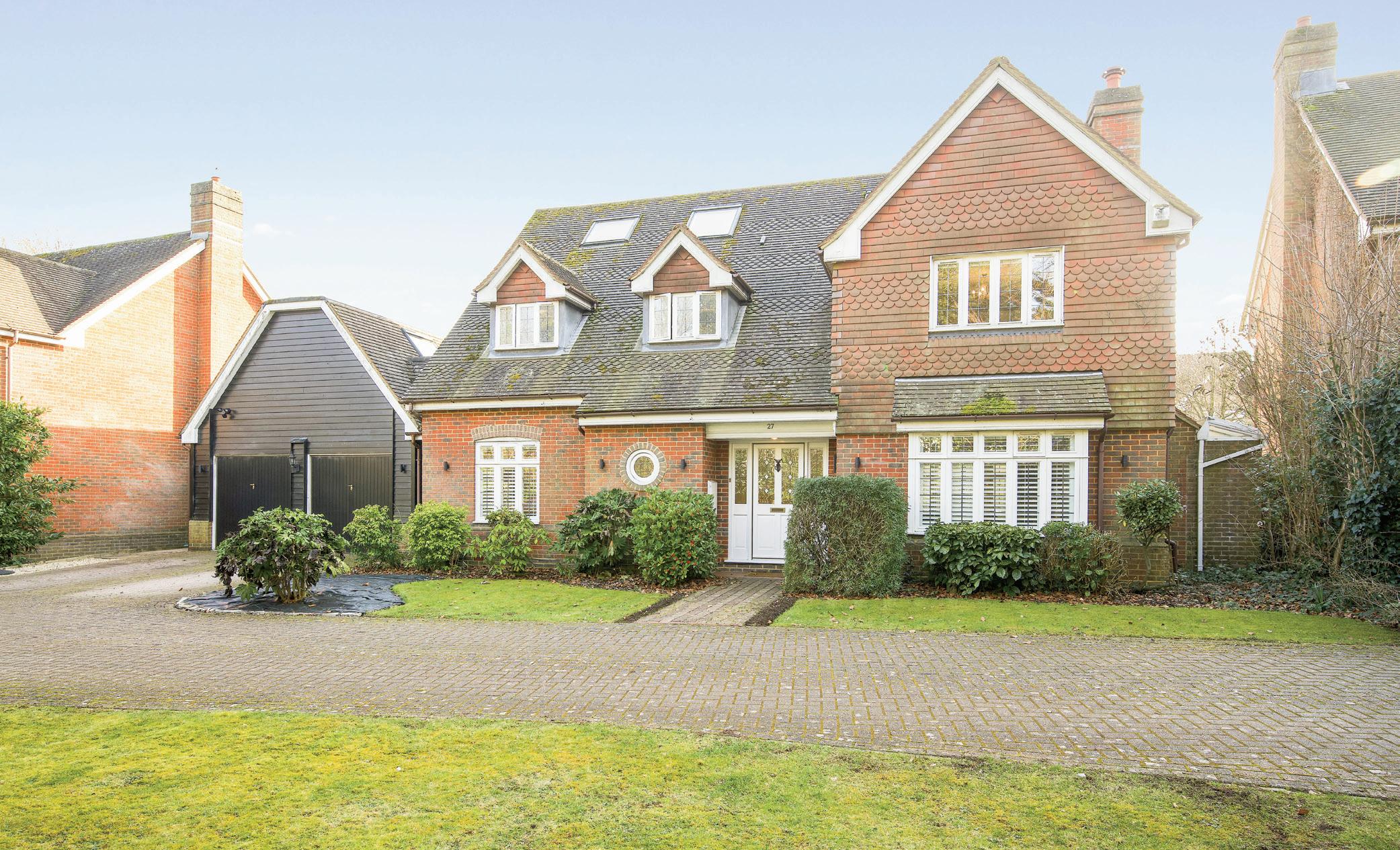
If you’re looking for a family home that boasts space, light, excellent local schools and amenities, look no further; this wonderful property in Sarum Close could be the one for you. Positioned at the front of a development of just 28 houses, the property is situated 1.2 miles from Winchester High Street, making it the ideal location for those wishing to have the convenience of being near the city whilst still having space around you. At an impressive 3,400 sq. ft., this property is the ideal space for a large or growing family. It benefits from a living room, open-plan kitchen/dining room, conservatory, study, cloakroom, five bedrooms, four bathrooms, snug/games room, enclosed garden and a double garage with a studio above.
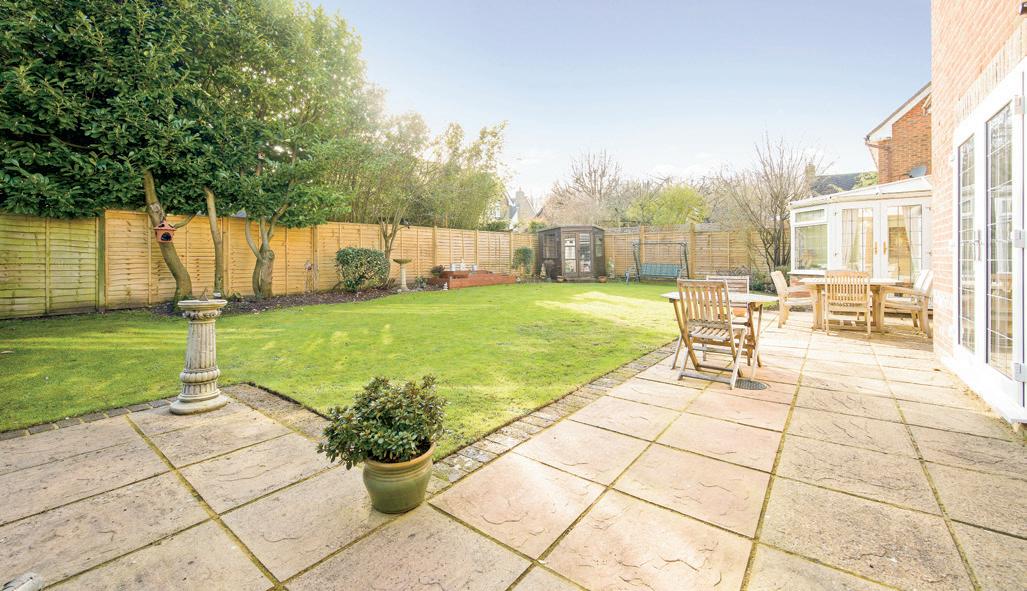
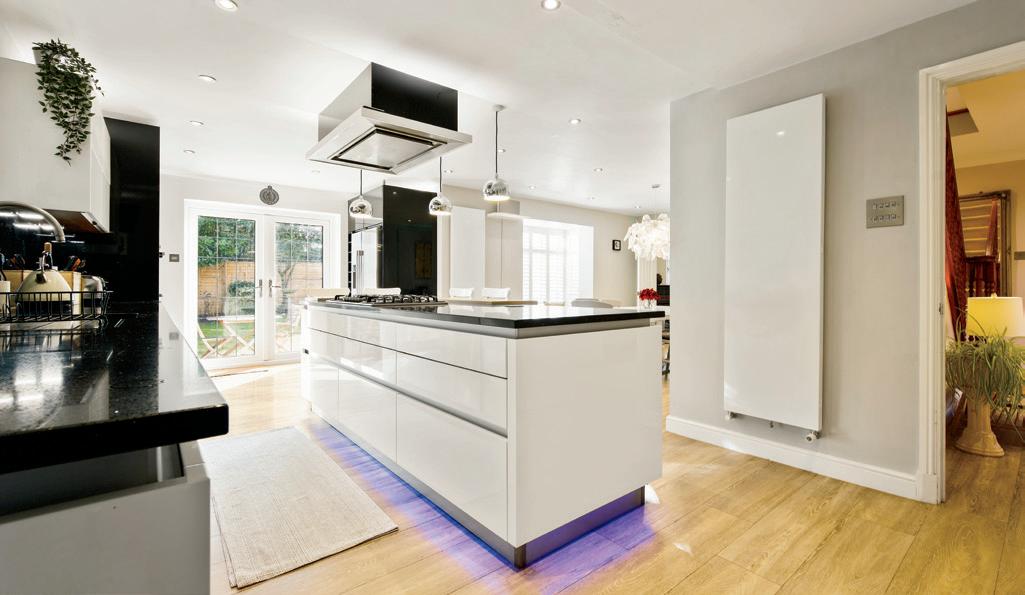
guide price £1,200,000
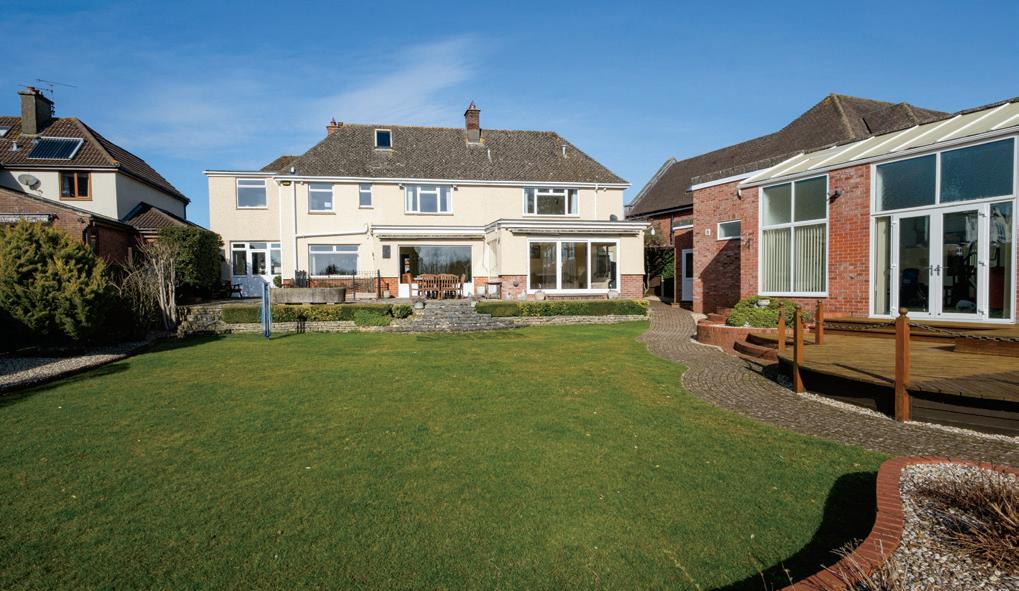
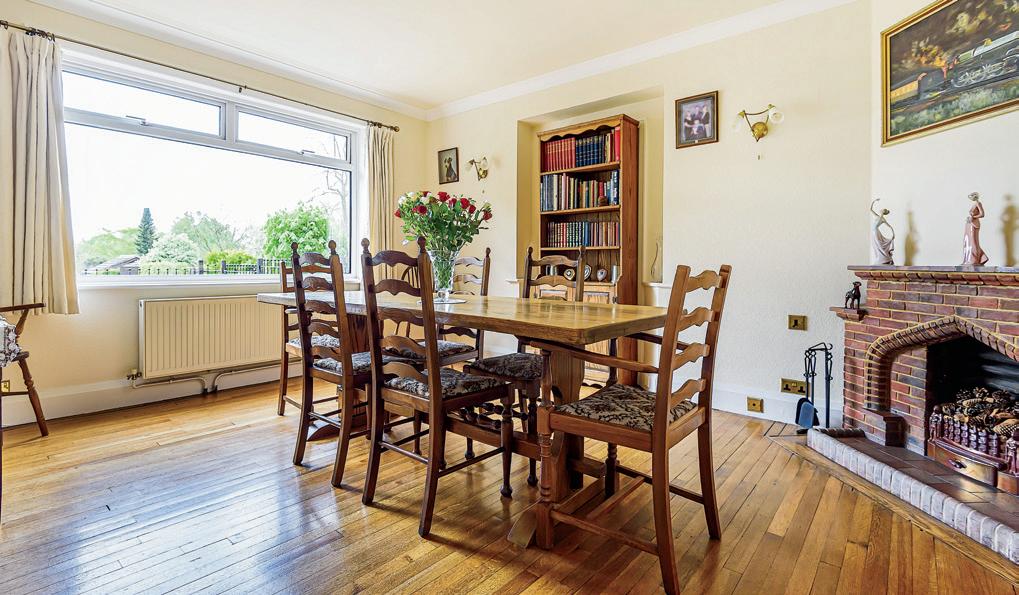
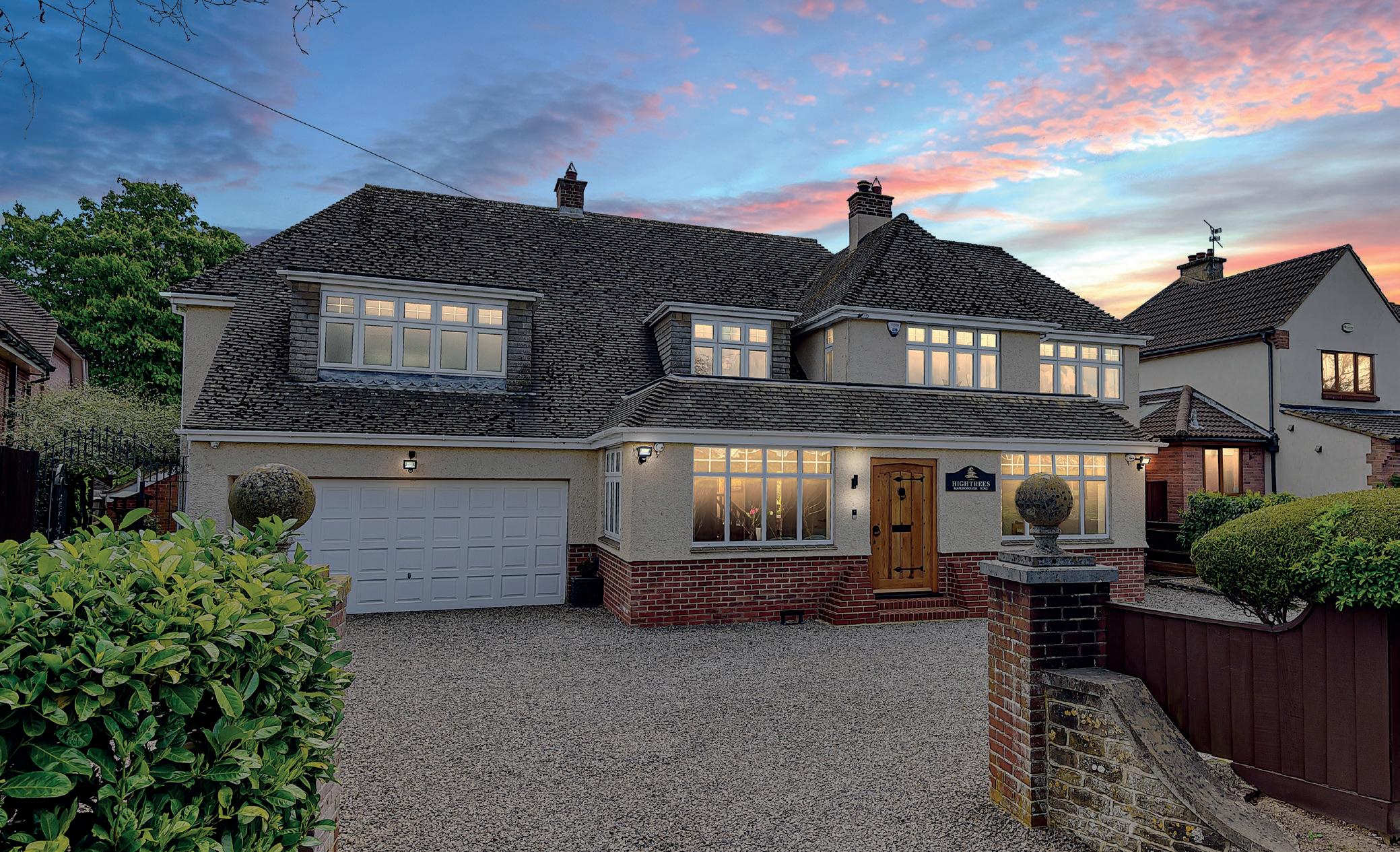
Hightrees is beautifully presented, modern, light and airy yet with all of the charm and character of what was once a modest 1930s home. This impressive, double-fronted family home has been the subject of extensive renovations carried out by the current owners to now offer over 5,500 sq. ft. of versatile and generous accommodation. Externally, Hightrees boasts a superb plot measuring in excess of 0.5 acres with an outdoor gym/games room complex, detached bungalow annexe, tennis court and wonderfully maintained gardens. The peaceful Coate Water Tree Arboretum Gardens offer wonderful privacy to Hightrees as well as a stunning backdrop to the south-facing rear gardens.
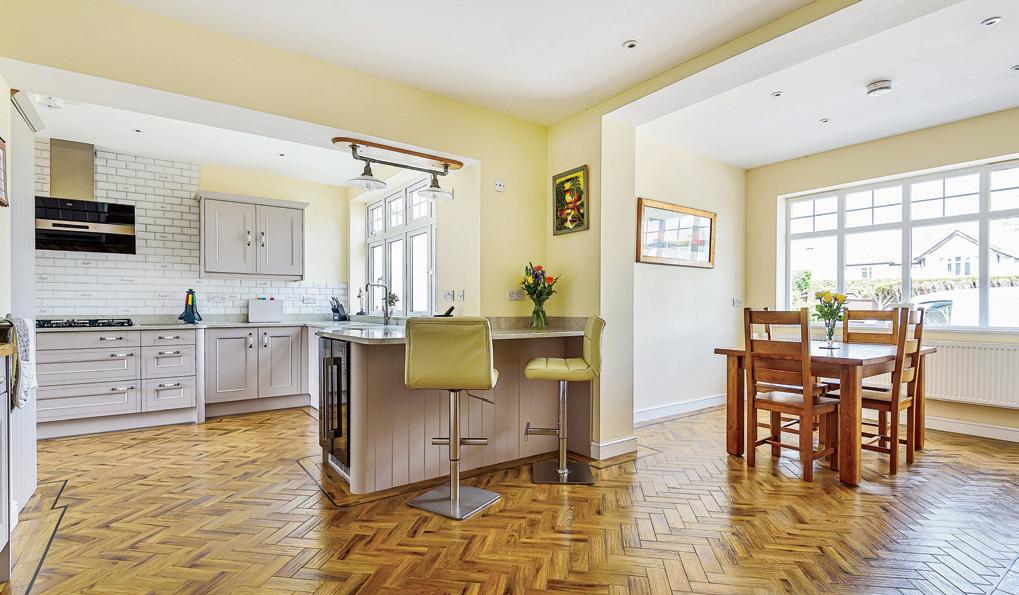
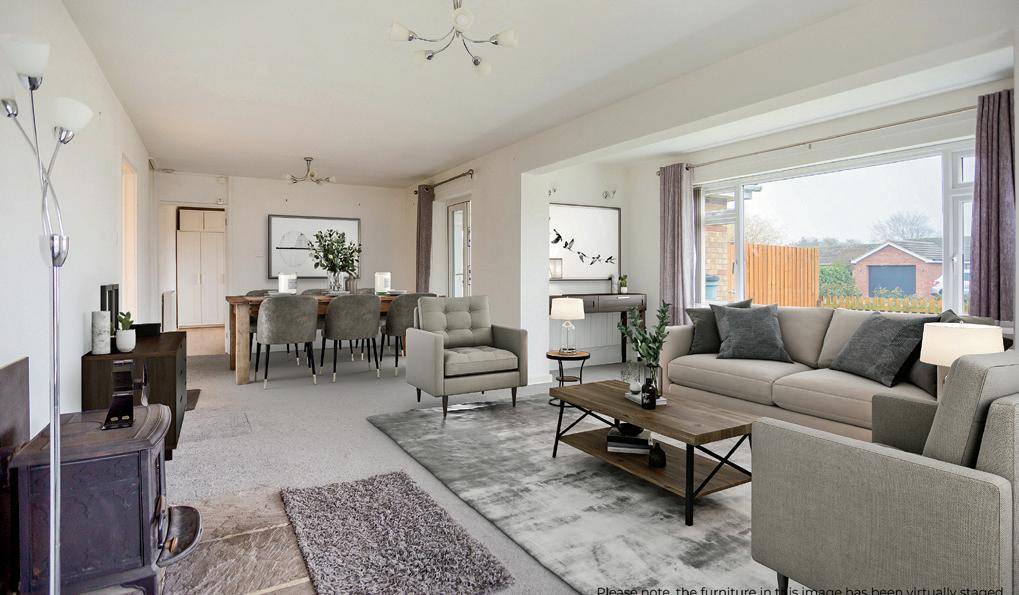
For sale with no onward chain, Bay Tree Corner offers beautifully presented accommodation throughout. The property has been exceptionally well maintained and upgraded over recent years to now include a host of special touches including three bedrooms, a generous reception room with feature log burner and the fabulous Scandinavian-style steam sauna and Lazy-Spa. Lying within the North Wessex Downs Area of Outstanding Natural Beauty, Burbage is surrounded by beautiful countryside, and the nearby ancient Savernake Forest offers 4,500 acres of glorious oak woodland to explore.
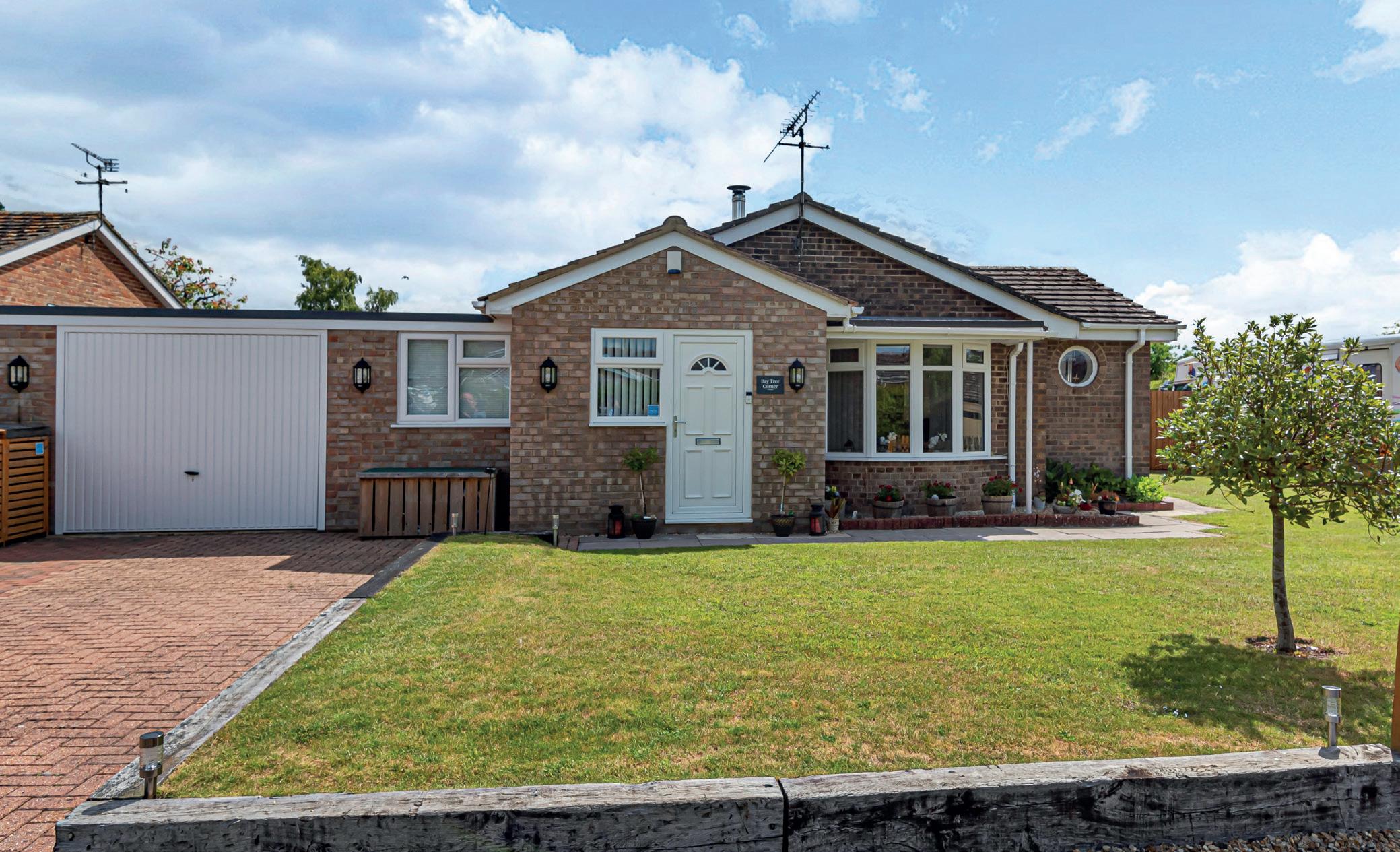
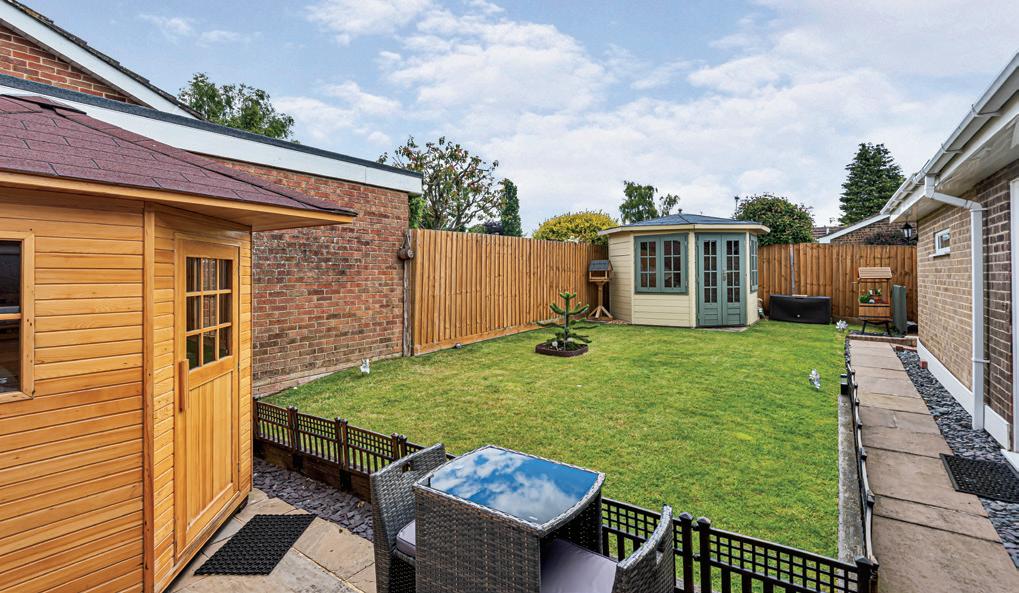
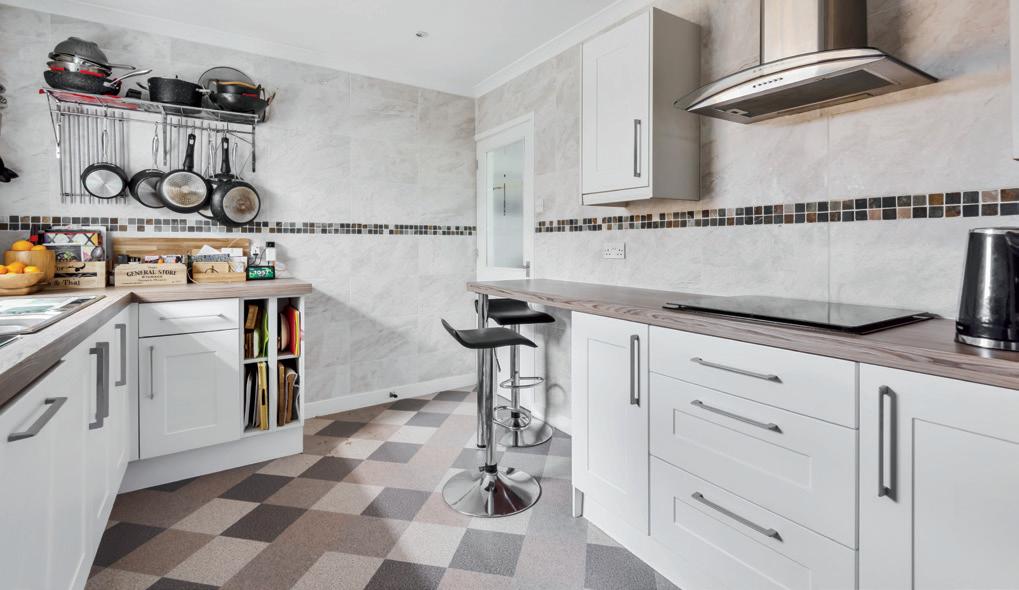
MARLBOROUGH WILTSHIRE
guide price £1,750,000
5 | 4 | 3 | EPC: C | Council Tax: G | Tenure: Freehold
Constructed in 2020, Beechwood is a superb luxury home within easy reach of the many amenities Marlborough has to offer. Featuring far-reaching rural views, this exquisitely styled house combines the best in traditional styles with all the benefits of a more modern building. The whole property is immaculately presented, perhaps the best example of a ‘turnkey’ house to be found in the area.
Marlborough is a thriving market town which lies in the North Wessex Downs Area of Outstanding Natural Beauty and is frequently recognised as one of the most desirable places to live in the UK. Famed for its historic and wide high street, Marlborough is packed full of boutique shops and independent businesses alongside larger retailers such as Waitrose.
Marlborough SN8 2BG
The area is well connected with easy access to the M4 and direct rail services to London Paddington (taking approximately 1 hour) from Bedwyn, Pewsey and Hungerford.
From the moment you step over the threshold, it’s clear Beechwood offers a great combination of high-quality craftsmanship with excellent proportions, emphasising space and light.
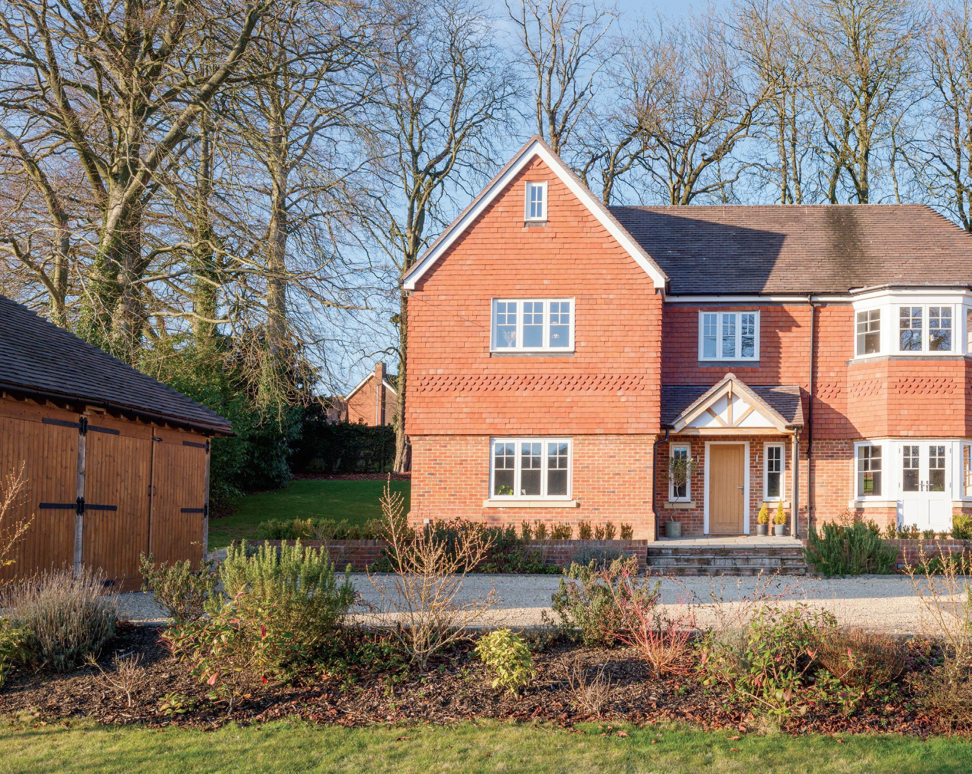
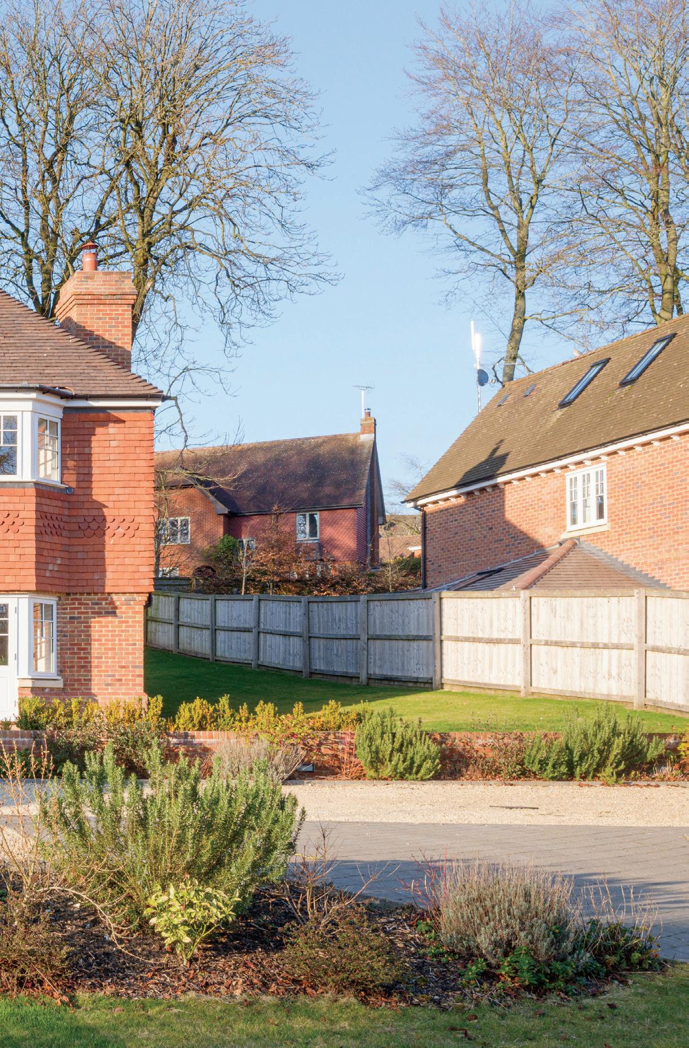
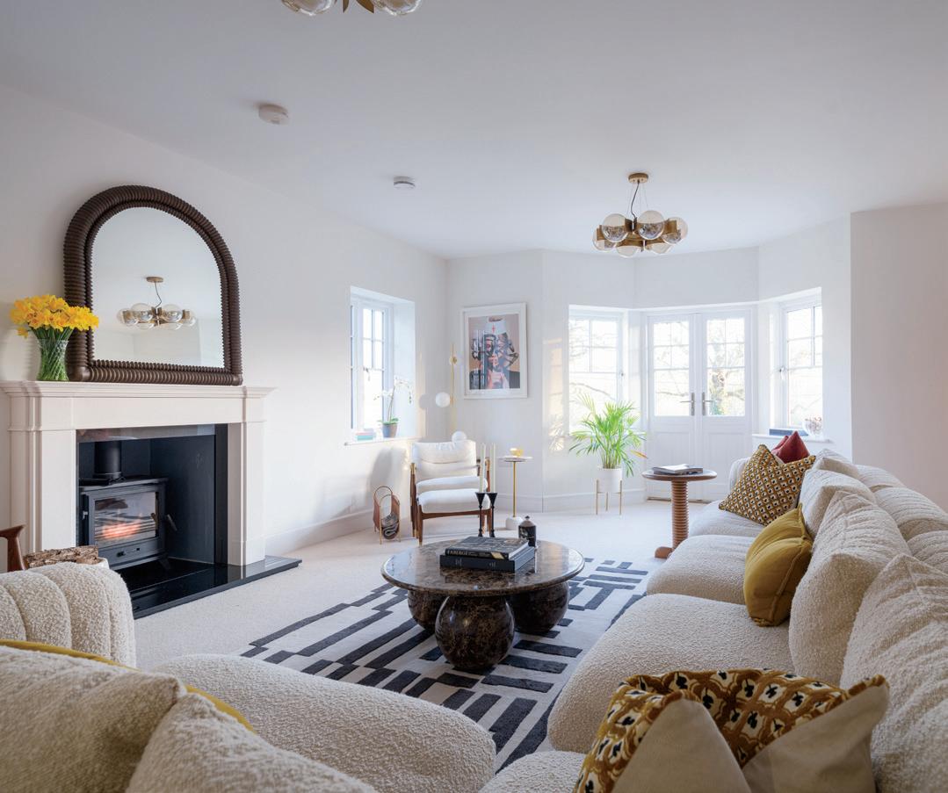
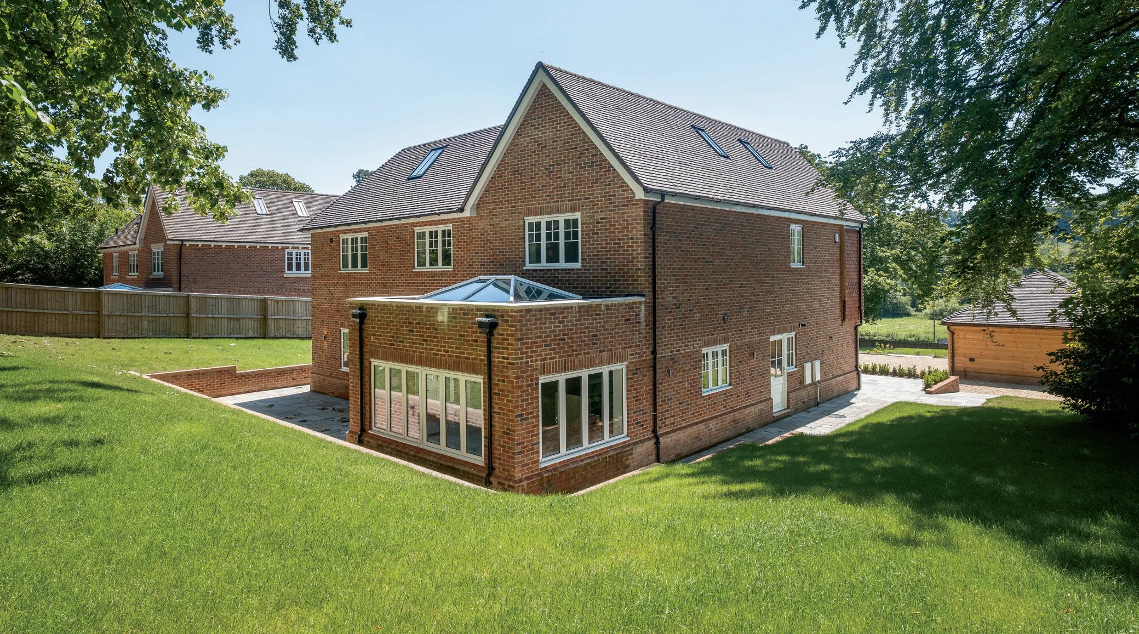
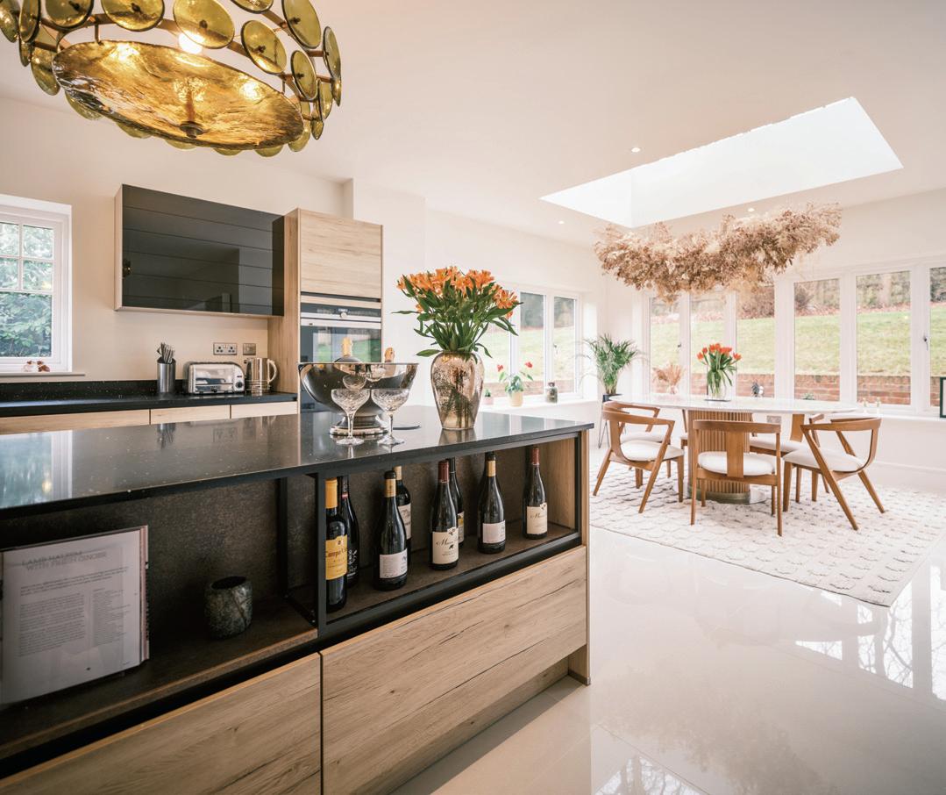
A very exciting opportunity has arisen to purchase a detached three bedroom farmhouse that nestles in about 11.28 acres of land surrounded by countryside as far as the eye can see with wonderful views across to St George’s Down. It is in an ideal location because, although it is out in the country, it is only a short distance from the centre of Newport and, being near the centre of the island, it is easily accessible to all the towns, beaches and ferries. The house needs to be modernised but there is enormous development potential to create a stunning family home with plenty of land for horses and other animals. You could have a smallholding or even build holiday cabins, yurts or create a campsite, subject to the necessary permissions.
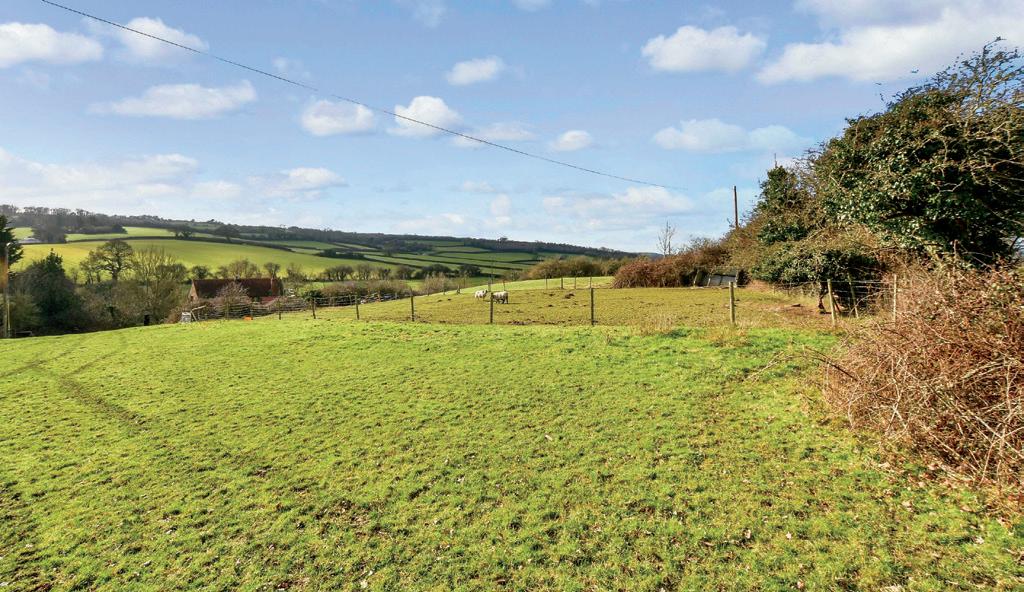
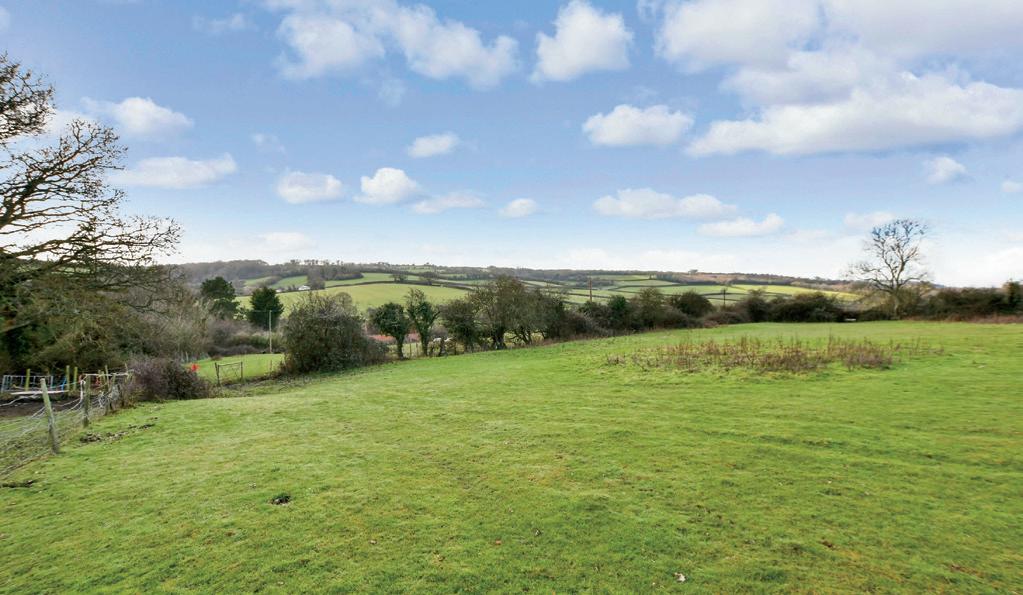

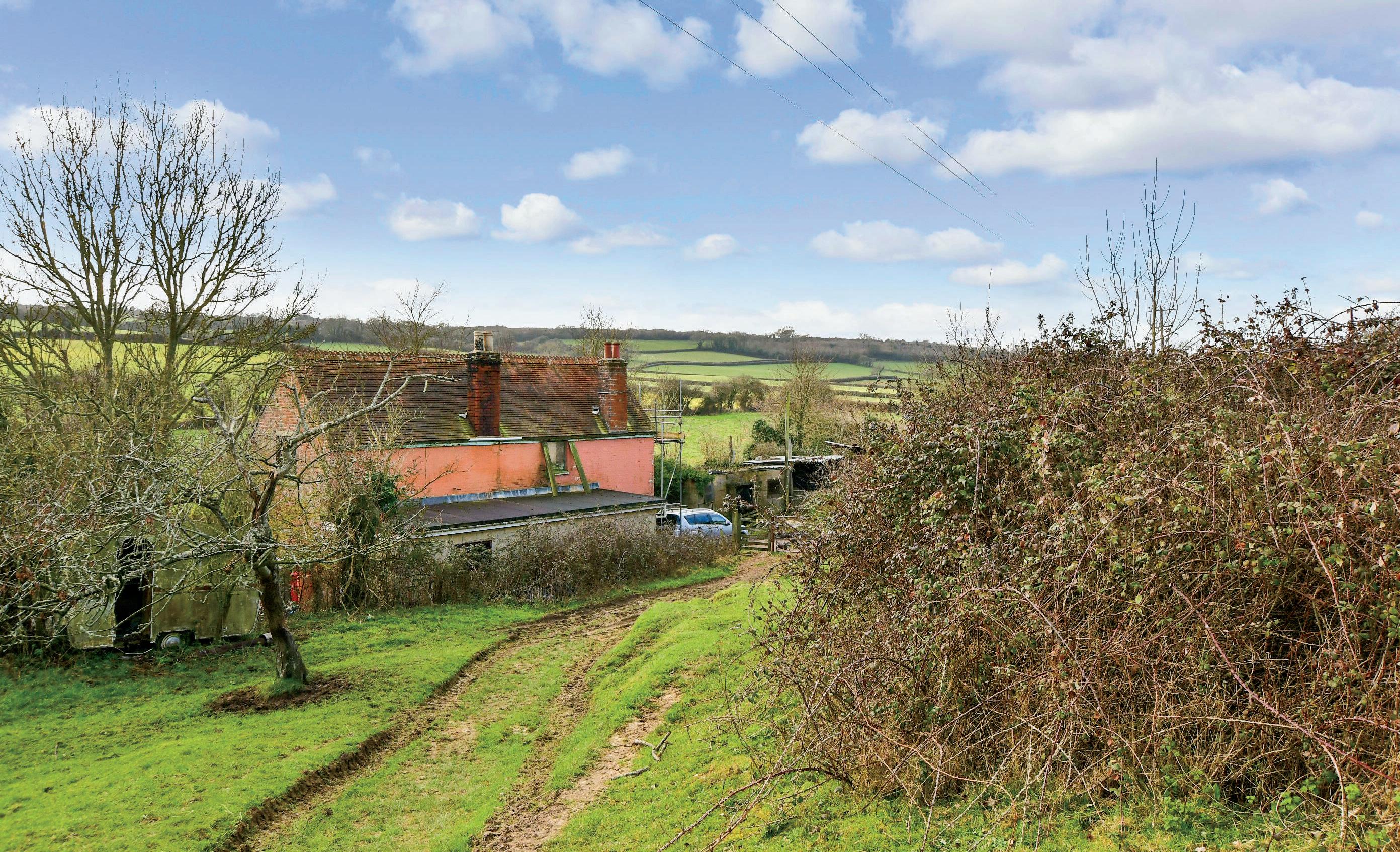
£750,000
This charming and extended period cottage has its origins in the mid-1700s and is full of character both inside and out. It is surrounded by countryside and set well back from the lane with a drive bordered by a raised lawn and hedging that leads to a garage with double doors at each end and where you can park a car, with additional off-road parking nearby. The owners have created wonderful areas in the garden to relax and revel in the surrounding views. At the top of the garden there are steps up to a very large decked terrace adjacent to fields. It has a seating area and a rose covered pergola dining area for barbecues and al fresco meals, where you can seat at least eight people. There is a stunning detached garden room with a log burner, French doors to the upper garden and a large decked terrace.

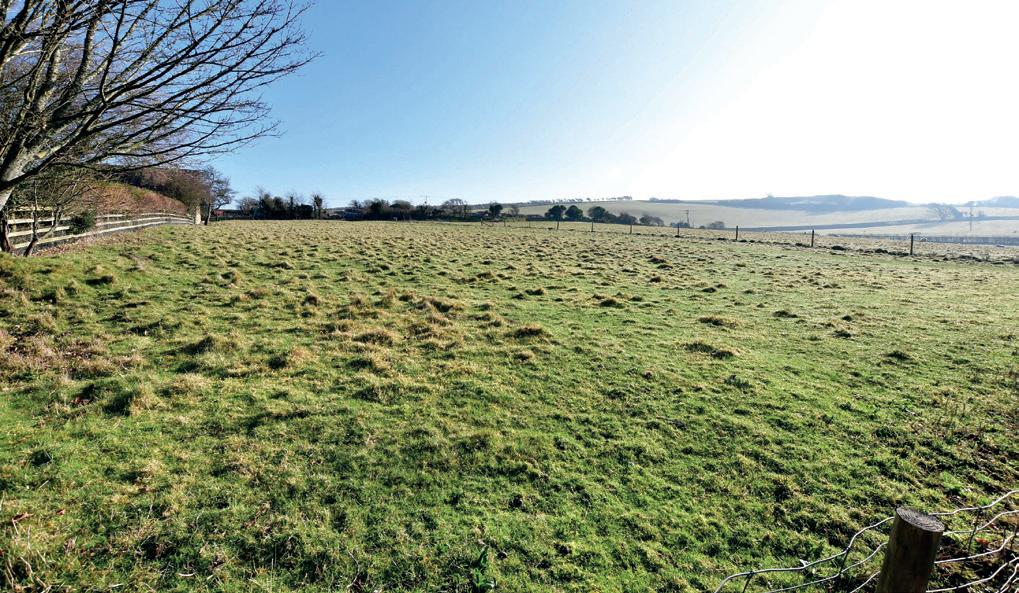
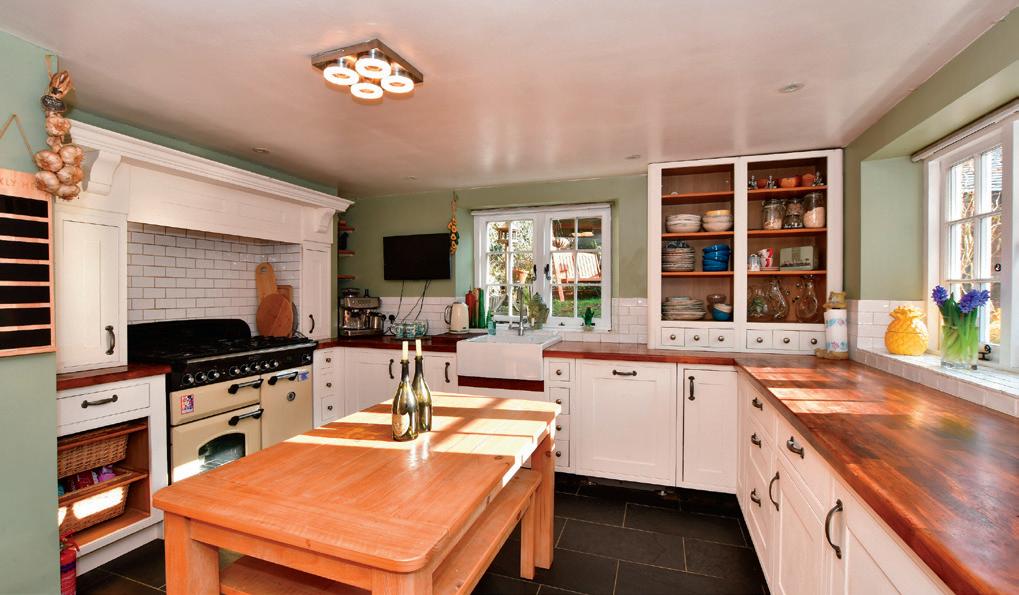

SHANKLIN ISLE OF WIGHT £950,000
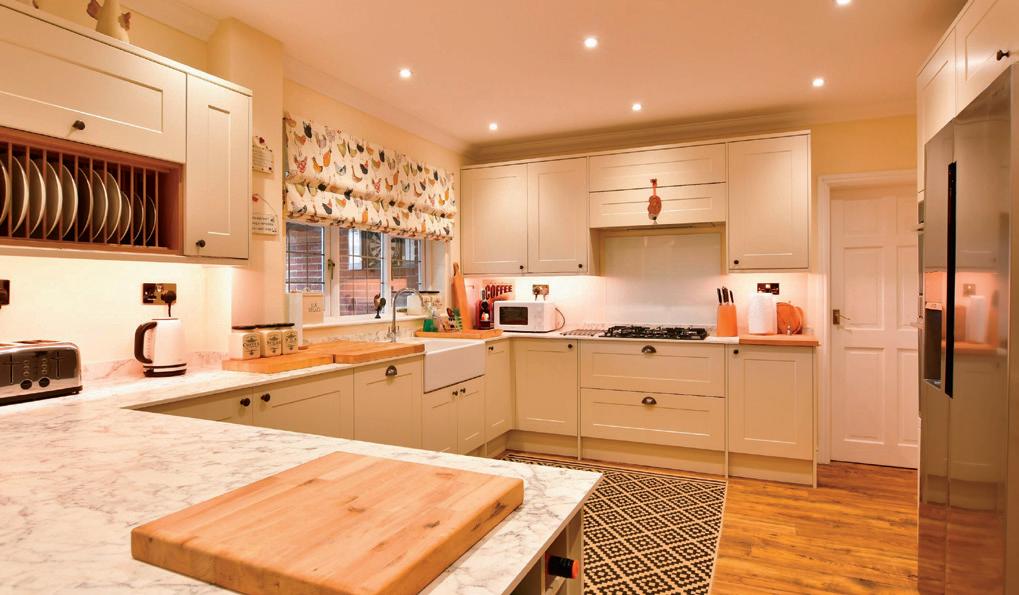
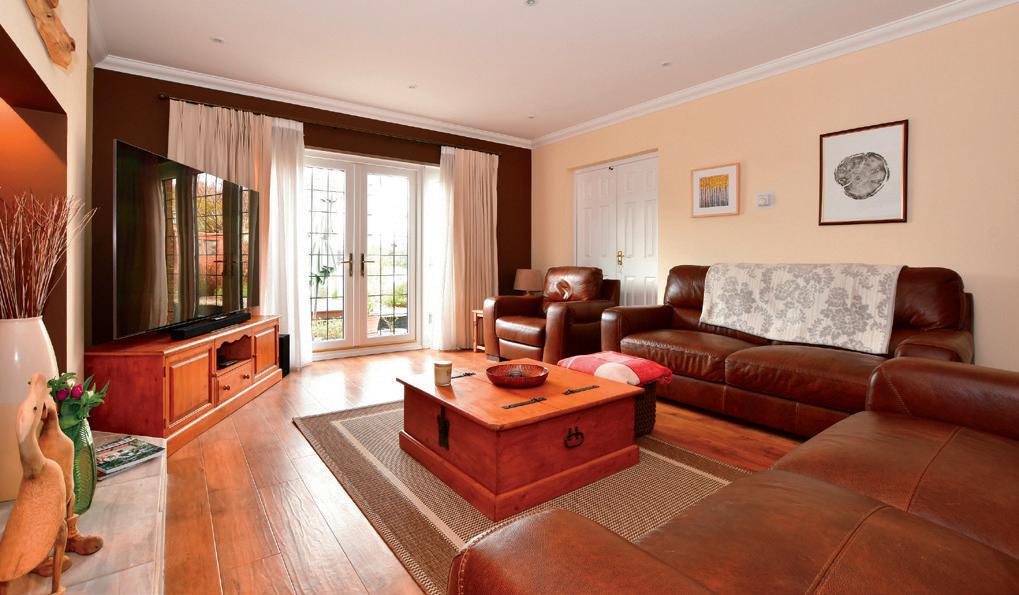
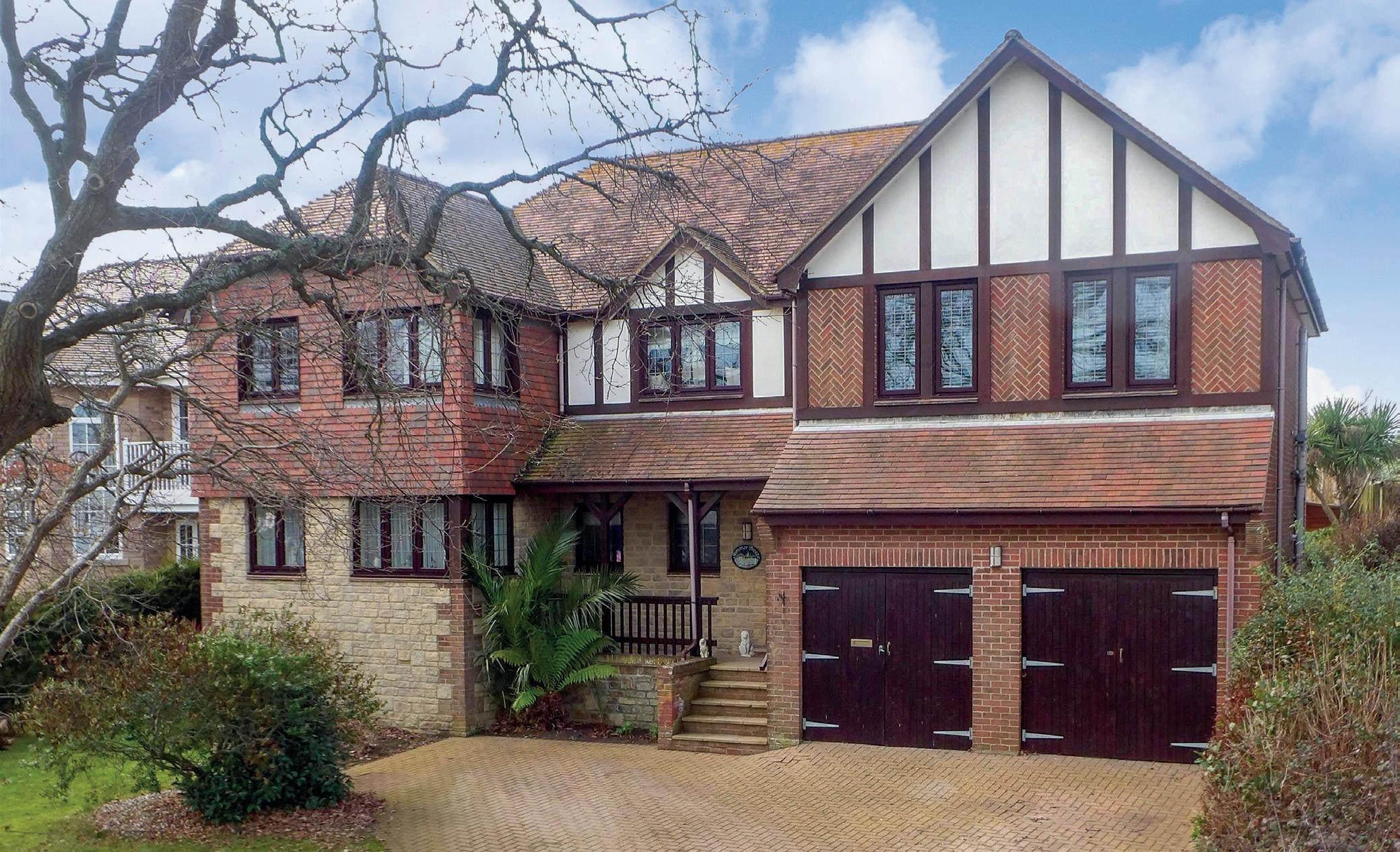
The delightfully named Summer Breeze Lodge is an impressive detached family home located on a private road that only leads to the local farm so it is very quiet and peaceful with stunning views across the surrounding countryside and the National Trust-owned Luccombe and Wroxall Downs. The house has been beautifully maintained and refurbished by the owners to include replacement triple-glazed windows, a new kitchen and bathrooms as well as being redecorated throughout, so is in an immaculate condition. It is set back from the road and approached up a wide driveway bordered by a front lawn that leads to the double garage and where you can park three or four cars.

Surrounded by about three and a half acres of woodland and lawns is this very special Grade II Listed attractive detached cottage. With its partially circular exterior, arched thatched roof, stone walls with white brick window dressings, fascinating five-sided casement and leaded light windows and a brick chimney stack, not only does it have amazing kerb appeal but you could be forgiven for thinking you have walked into a fairy story. While the thatched well in the garden completes the picture.
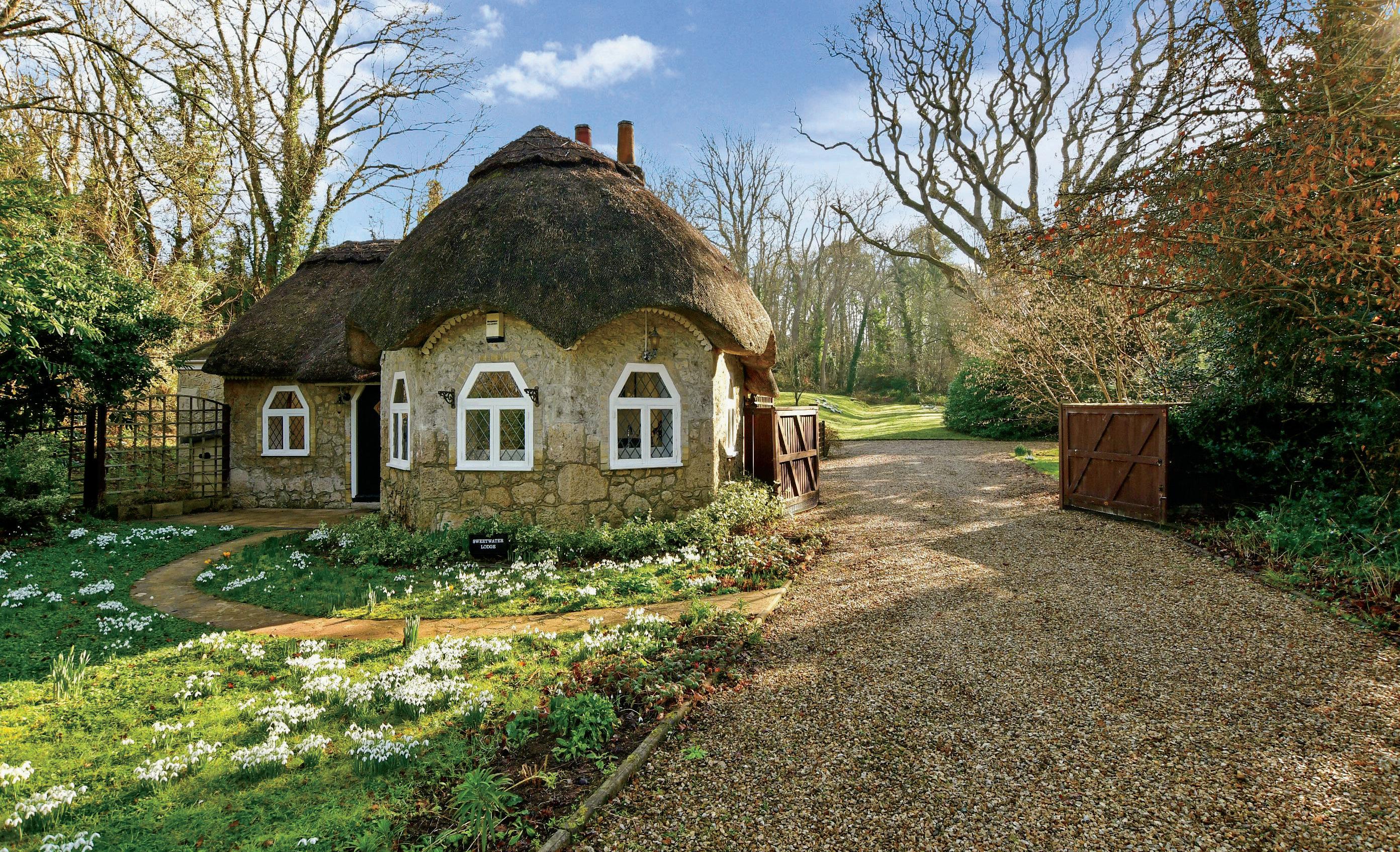
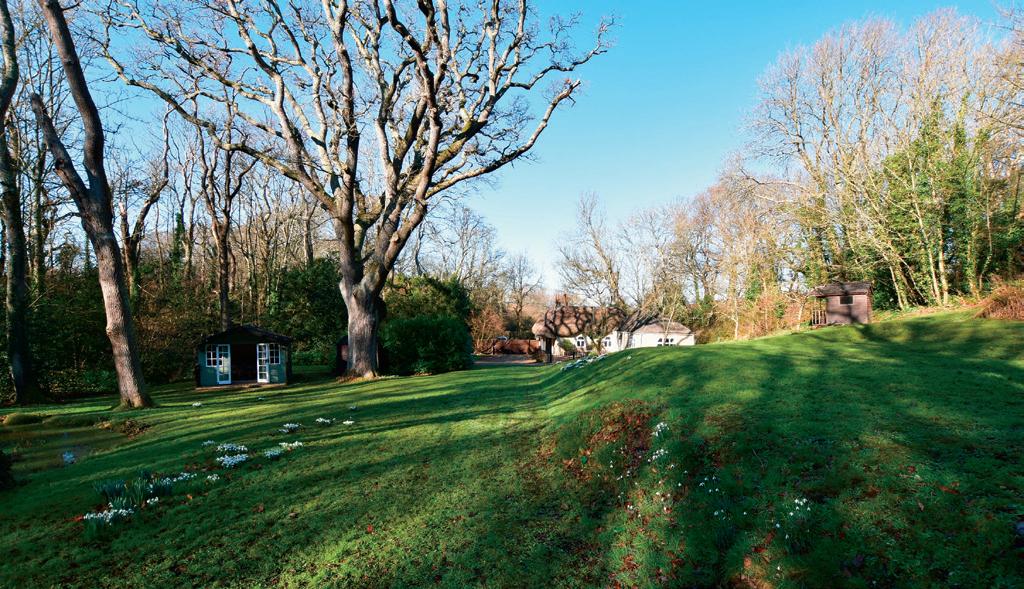
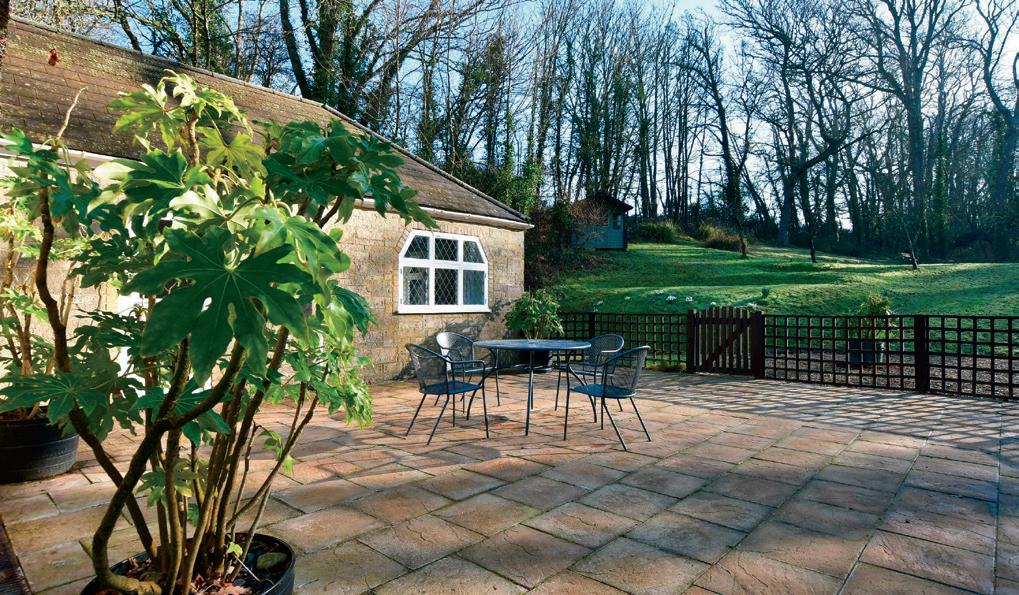
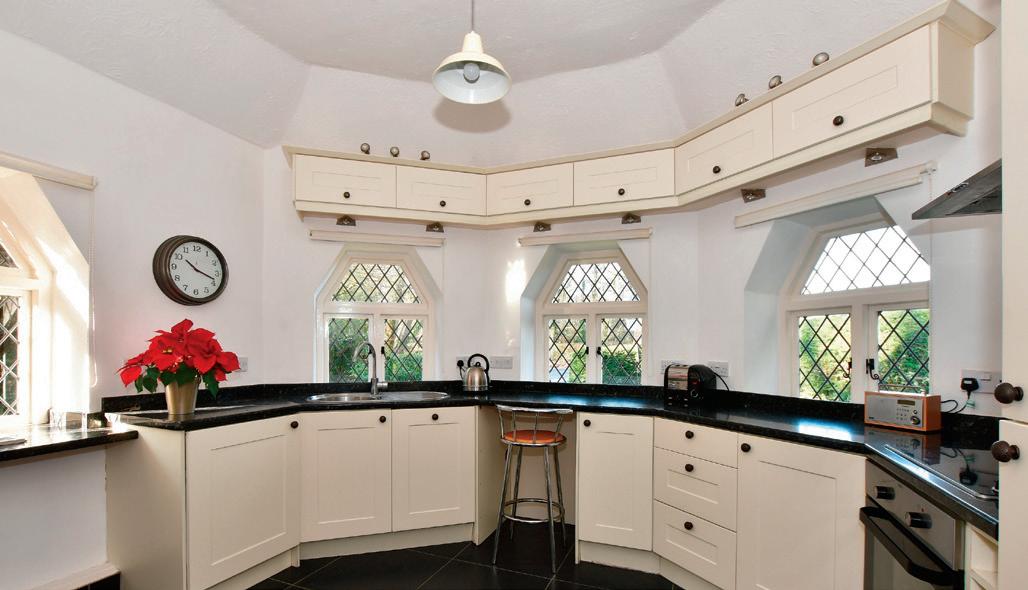
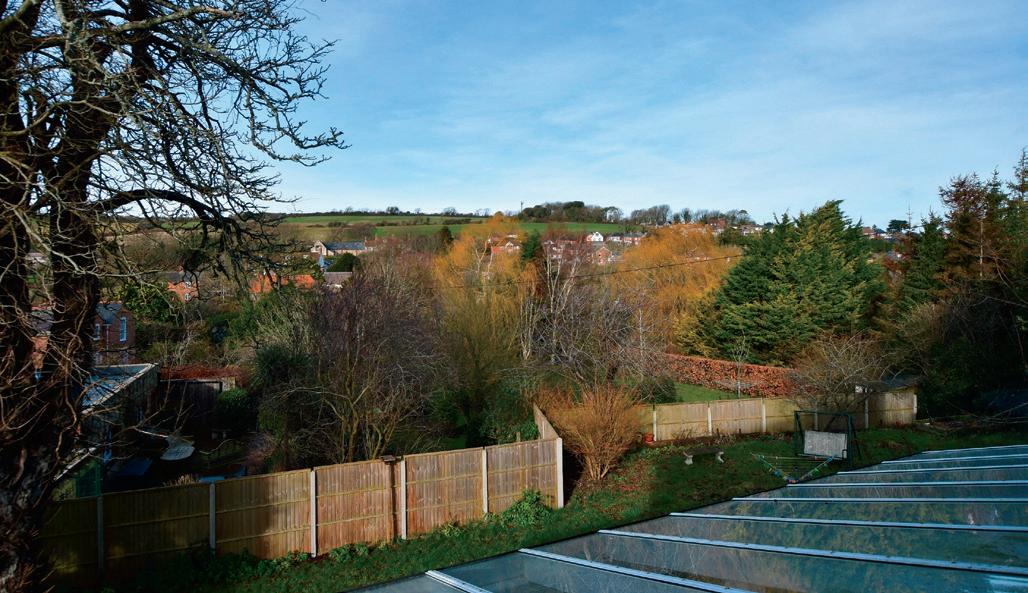
CARISBROOKE ISLE OF WIGHT
£525,000
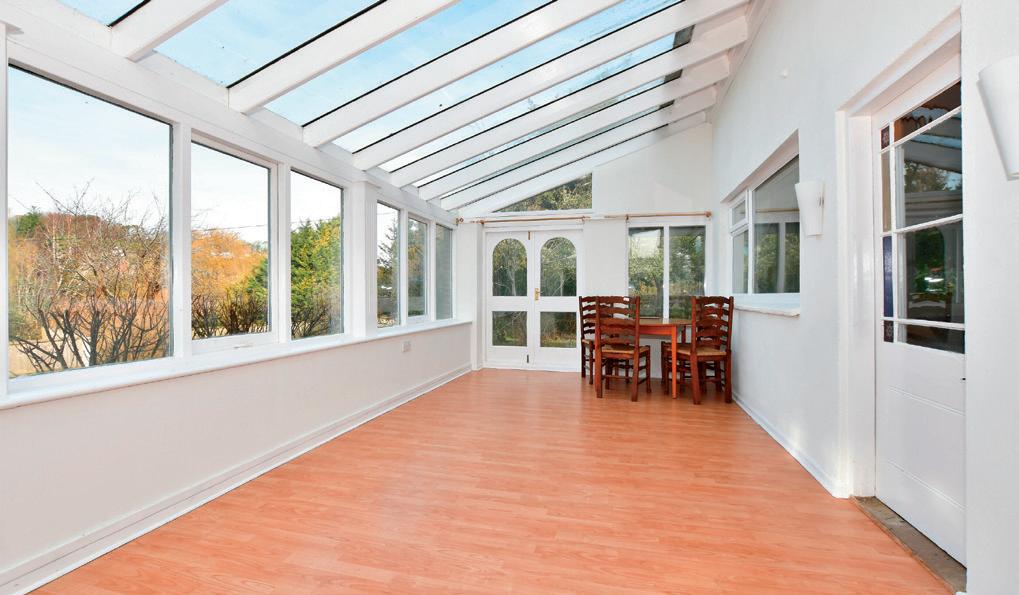
This charming and characterful detached house is ideally located on the outskirts of Carisbrooke village, yet within easy access to all the amenities it has to offer and countryside views and walks literally on your doorstep. Discreetly tucked away near the end of Millers Lane, this comfortable detached Grade II Listed family home has its origins in the 1700s. However, the main part of the property is about 150 years old and includes characterful period features such as a chimney stack, an original veranda, an internal stained-glass door, a Victorian staircase, oak flooring, a fireplace, dado and picture rails. It is surrounded by countryside but less than 2 miles from the centre of Newport and nestles in a wraparound garden.
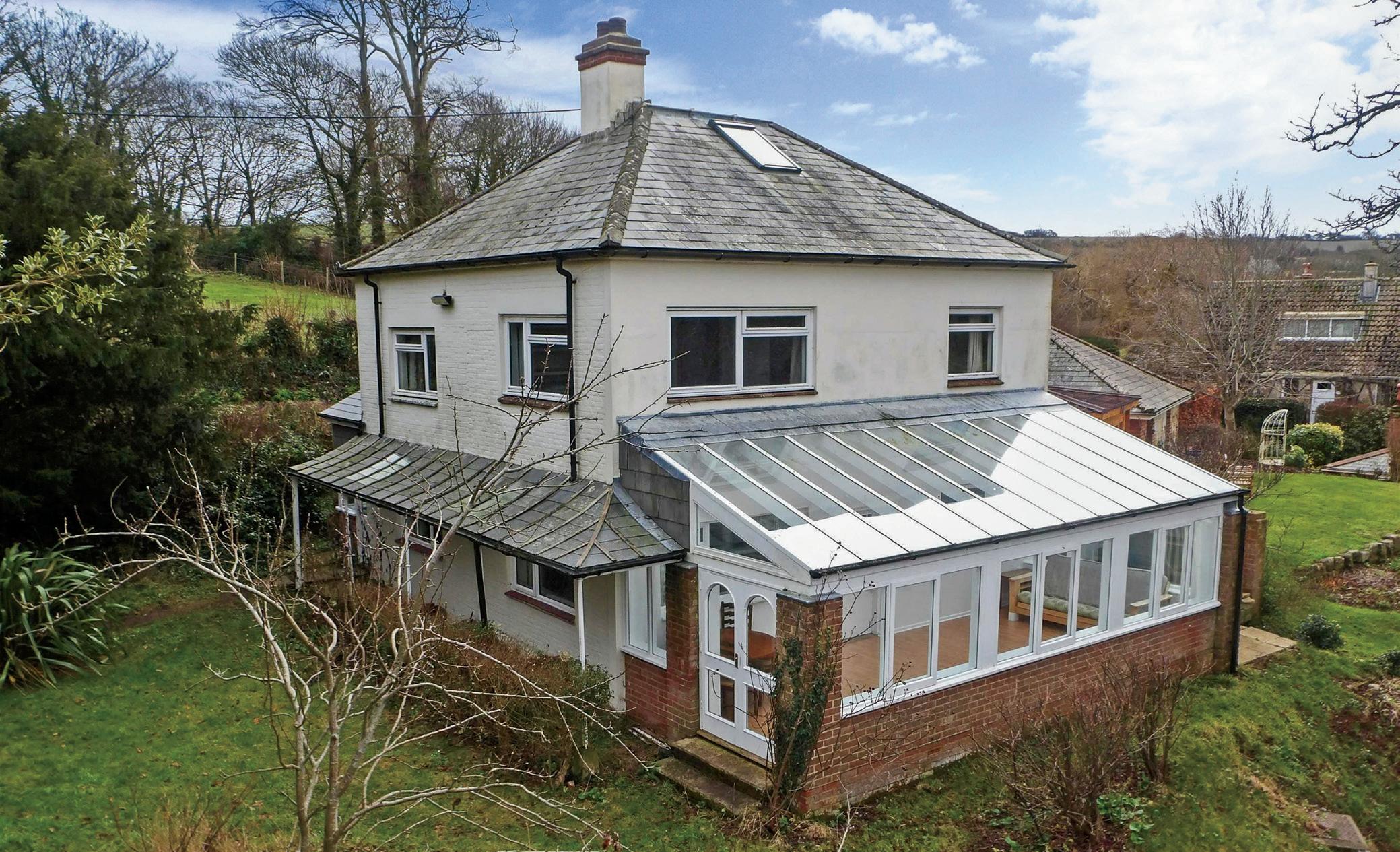
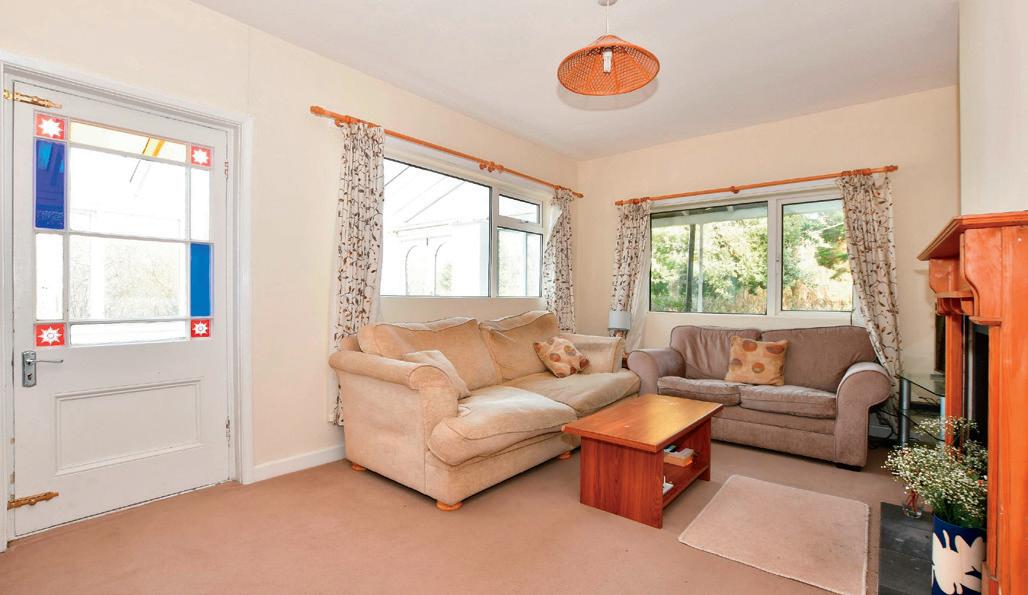
Sweeping onto the impressive, semi-circular carriage driveway encircling the front lawn you get your first glimpse of this attractive 1930s rural family home, nestling in the midst of about an acre of grounds. Surrounded by countryside in an Area of Outstanding Natural Beauty this delightful house has been lovingly renovated by the owners from top to bottom. Outside there is a mobile home/holiday lodge that is ideal for visiting family and friends or as an income generating holiday let. The easy-to-maintain garden is mainly laid to lawn with a terrace for al fresco dining, a summerhouse and a few mature trees while the adjacent paddock was acquired by separate deed. There is a continuation of the driveway that leads to the double garage and plenty of off-road parking available for numerous vehicles.
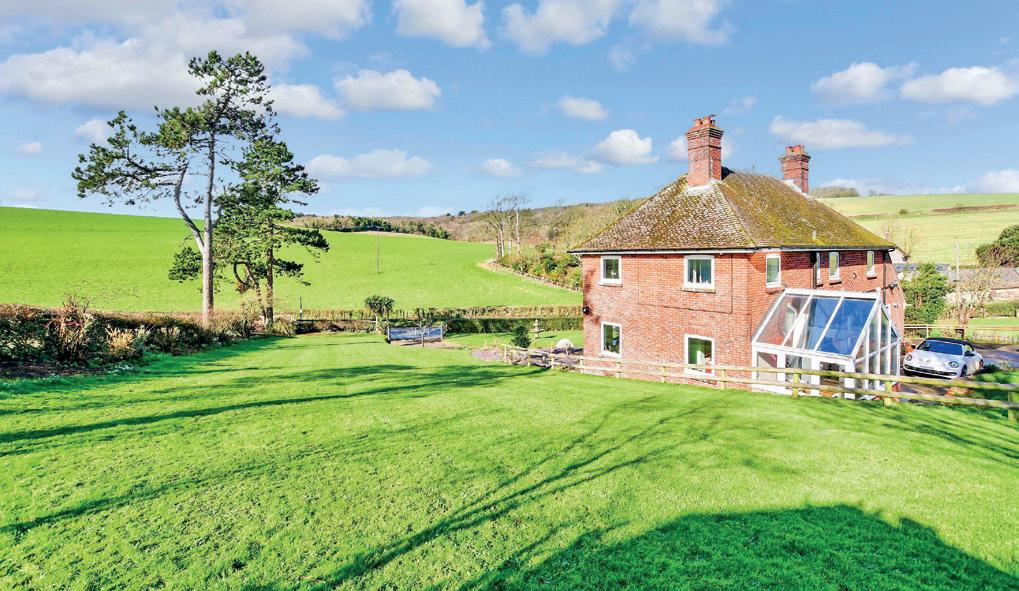
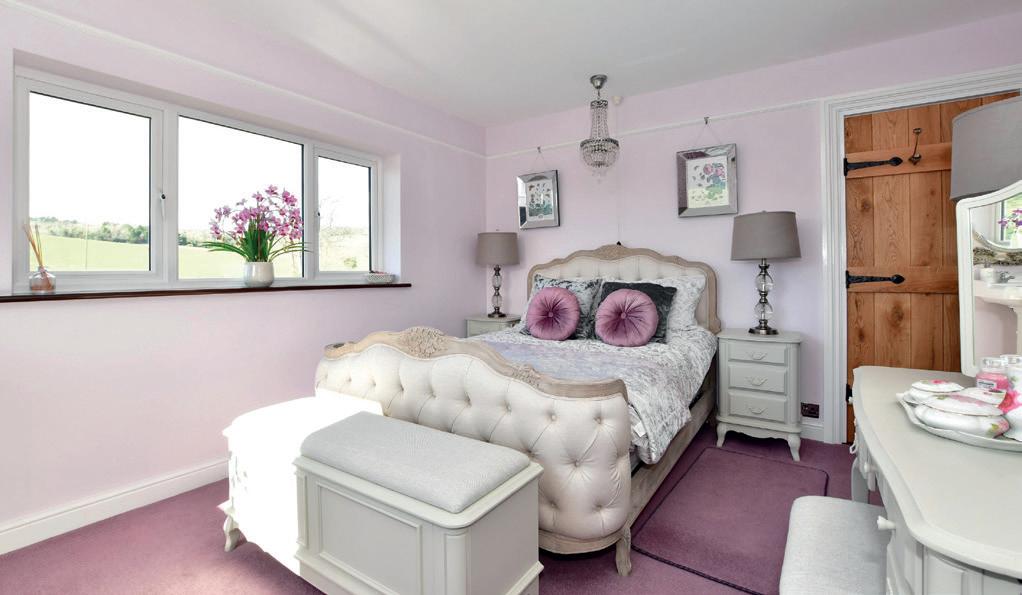
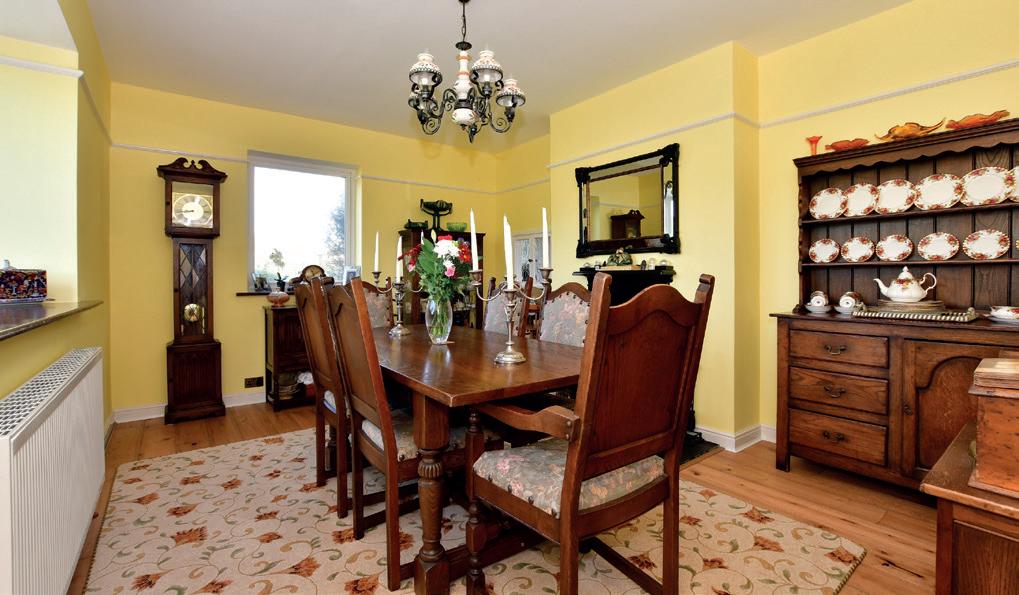
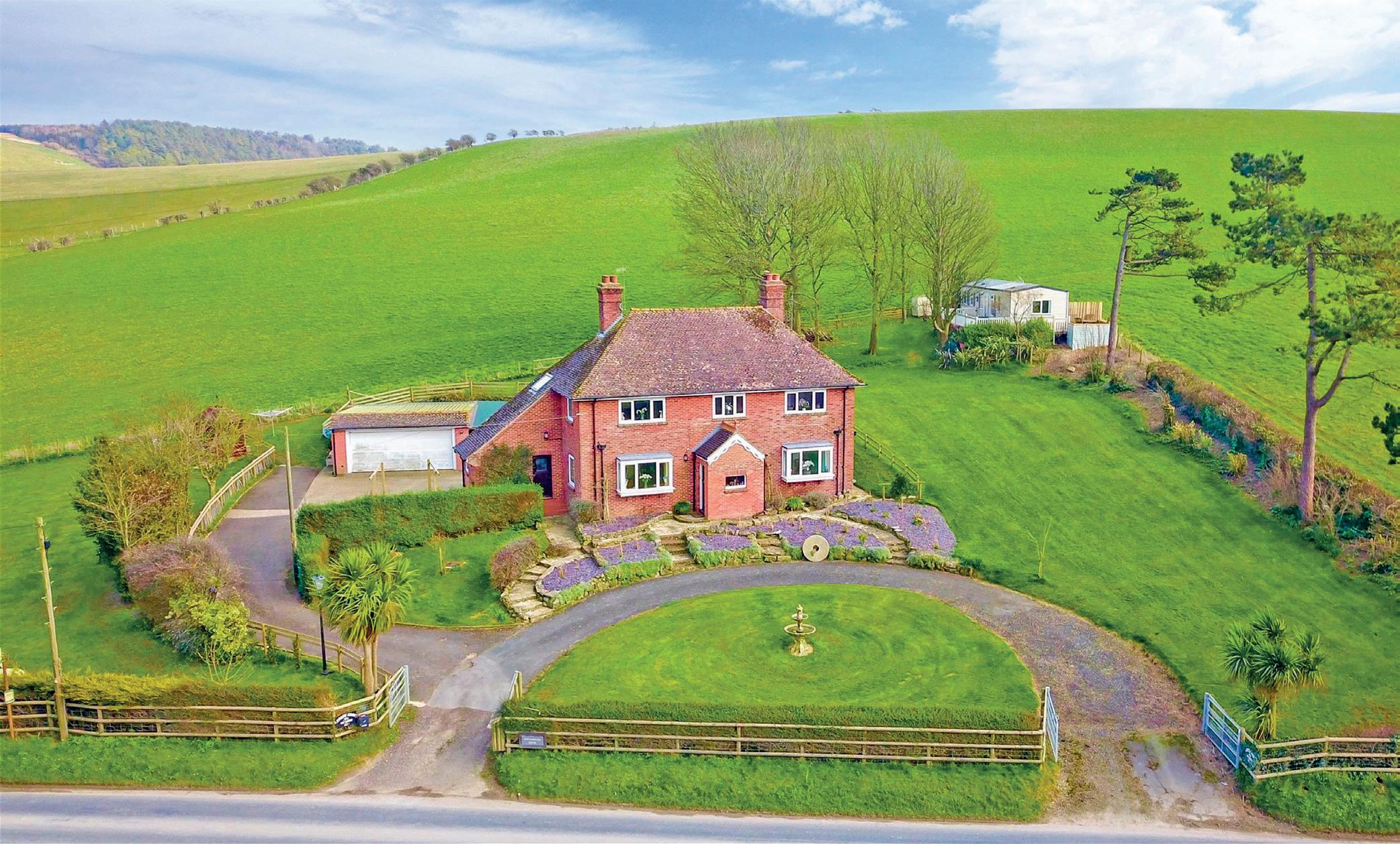
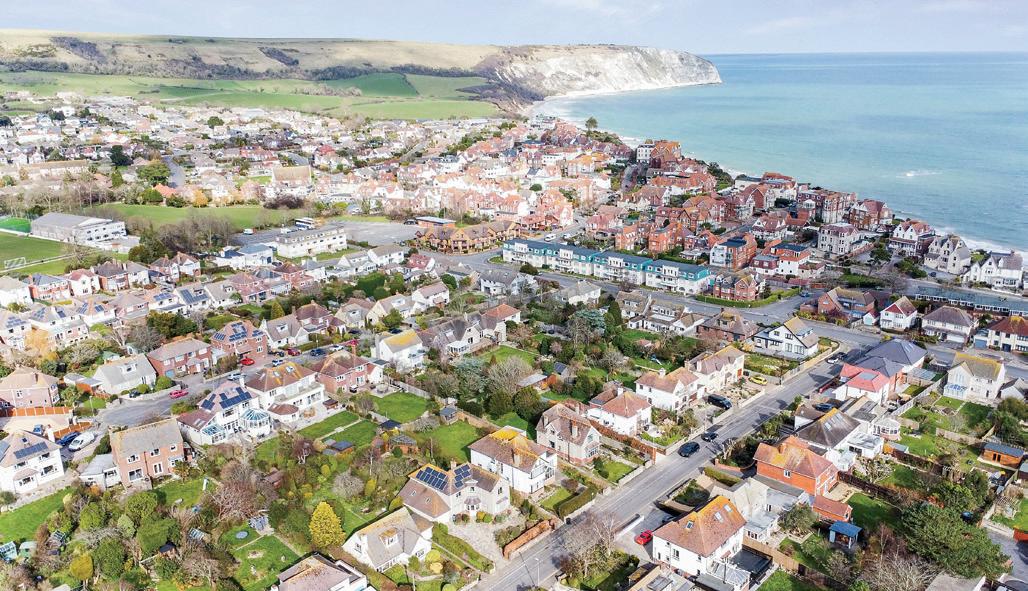
guide price £1,195,000
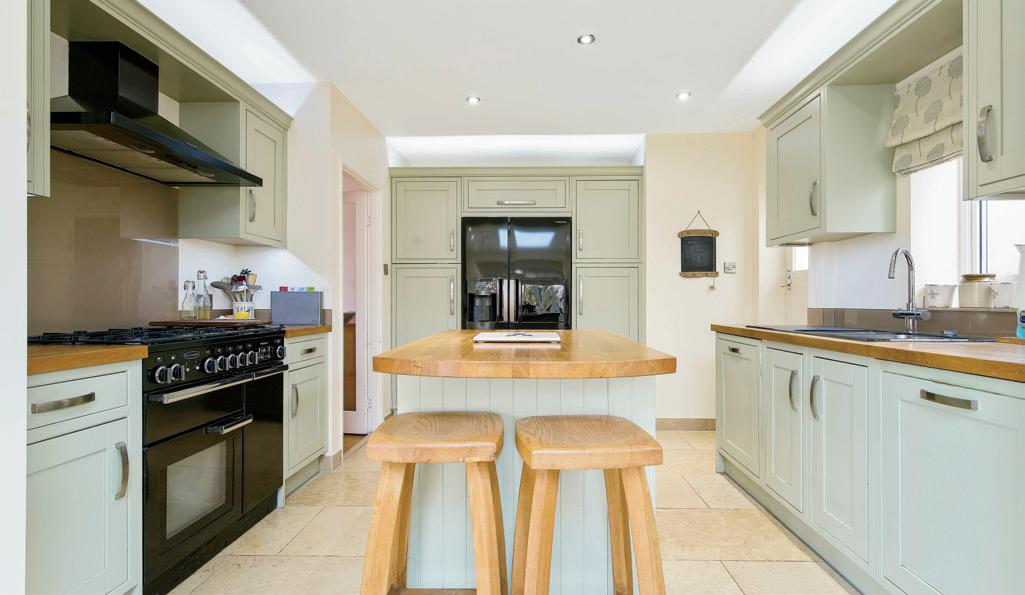

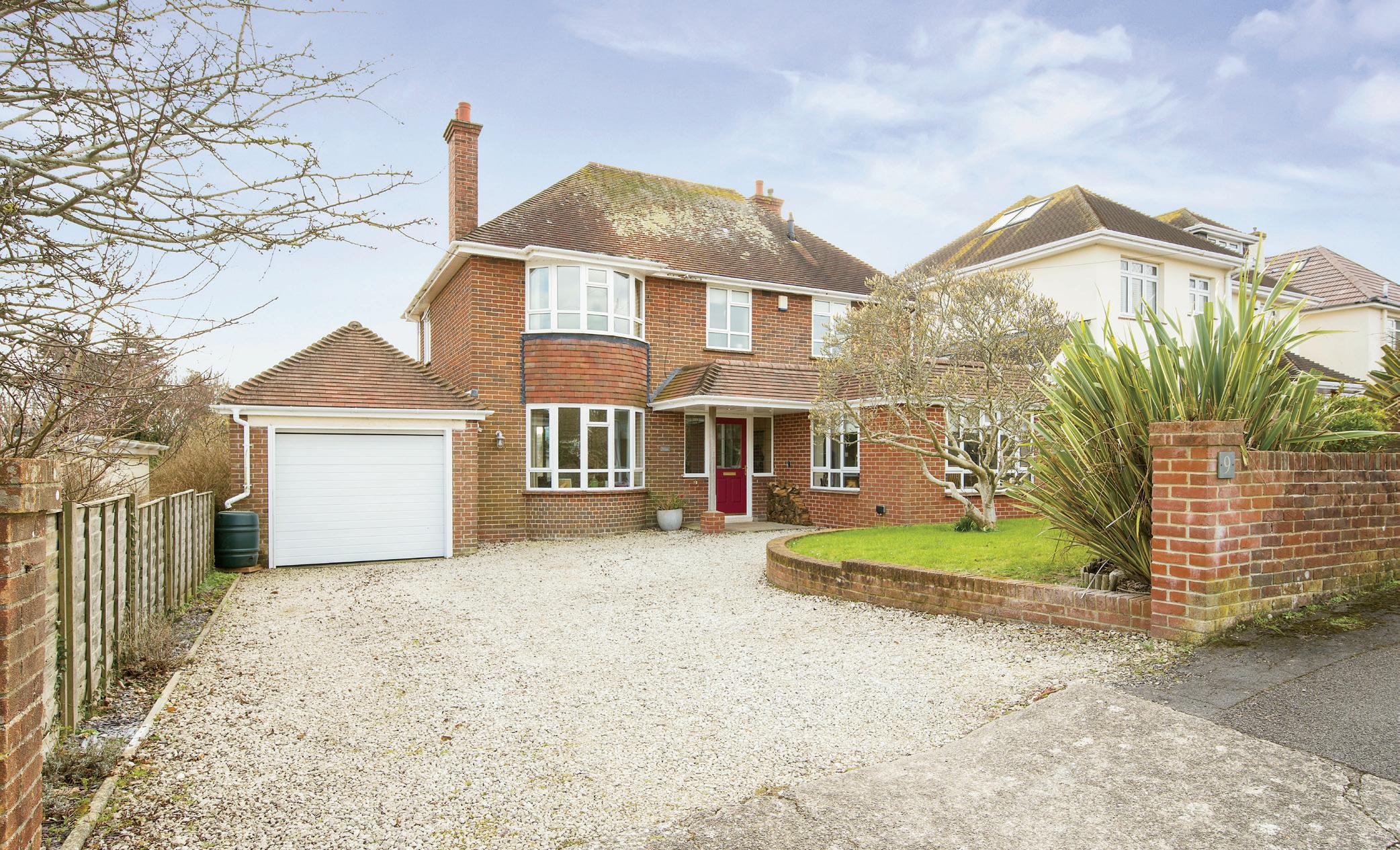
Situated in a sought-after cul-de-sac in the heart of Swanage, this detached 1950s home has been beautifully extended and updated throughout to provide luxurious modern living whilst retaining its character and charm. The property is fronted by a large driveway providing off-road parking for several vehicles. There is also a spacious tandem double garage for parking and storage. Attractive bay windows, a convenient porch and a well-kept front lawn with feature planting create a great first impression.
Clear Waters is a most sought-after block, situated in a prominent position over Southbourne Coast Road and facing award-winning blue flag sandy beaches, with views from Hengistbury Head and the Isle of Wight in the east to the Purbecks and beyond in the west. This select modern block comprising five apartments was built circa 11 years ago by a highly regarded local developer to an exacting standard, providing a contemporary balance between comfort and style.
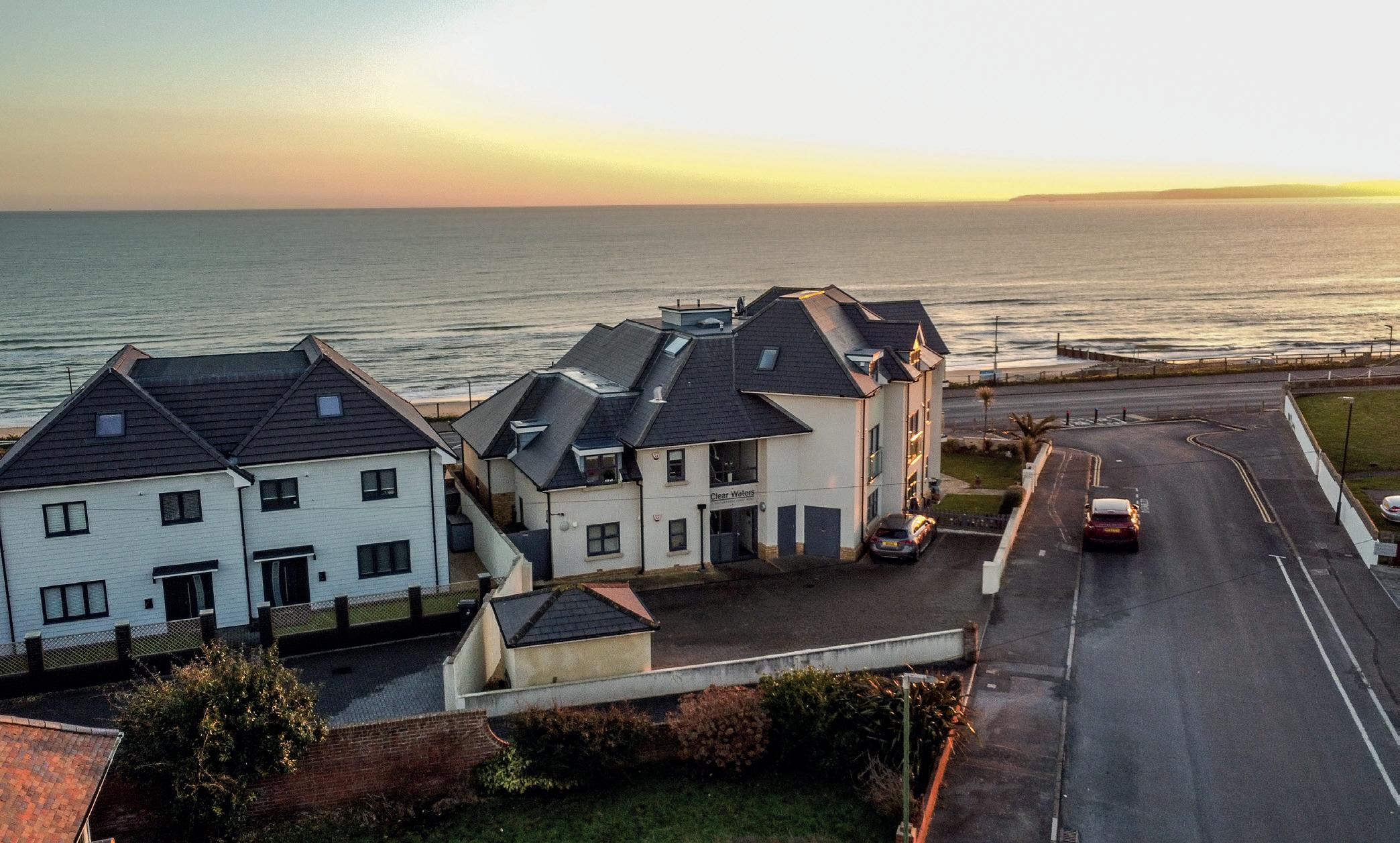
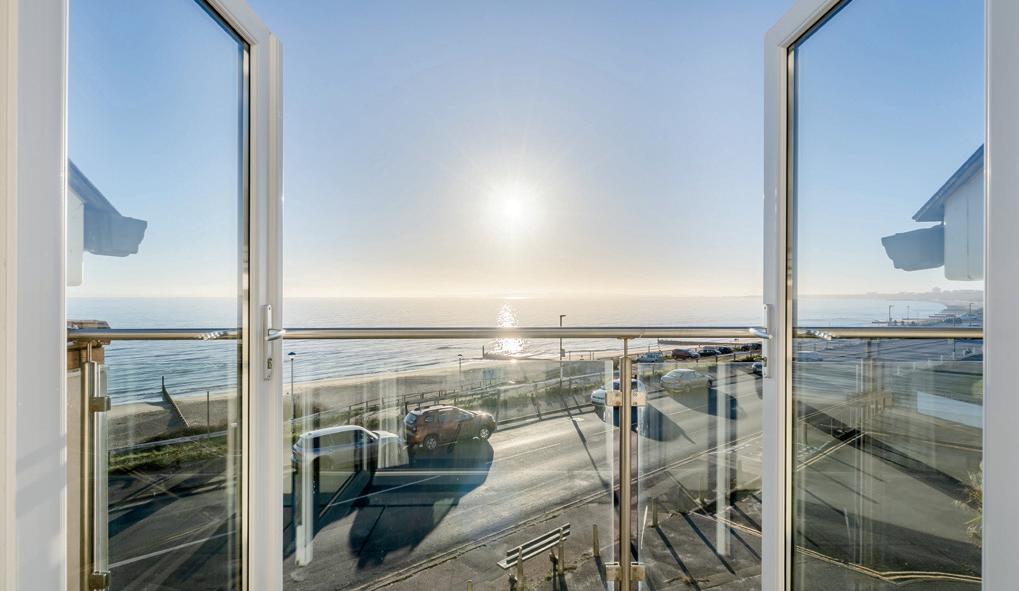
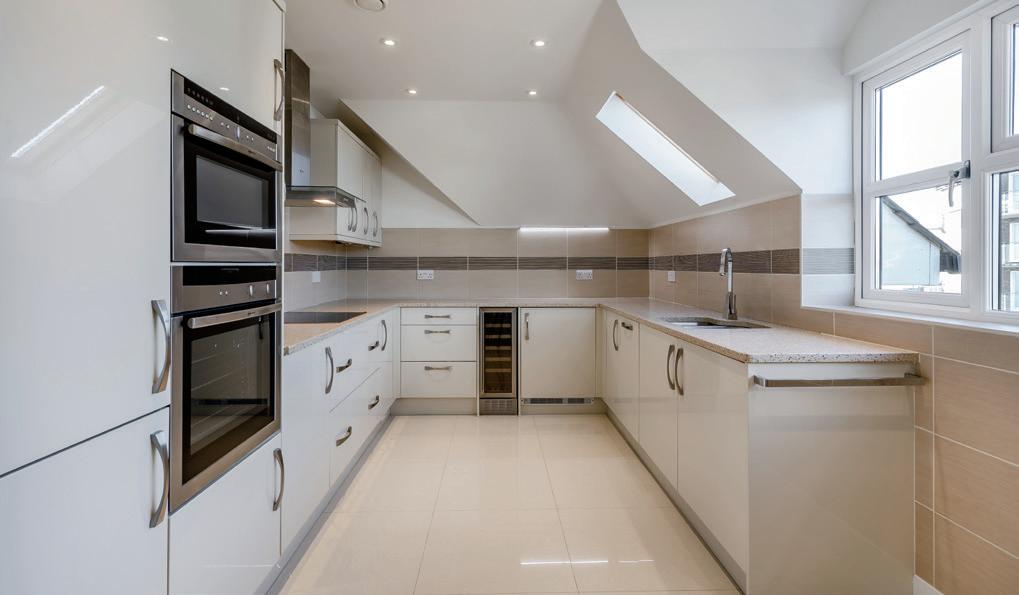
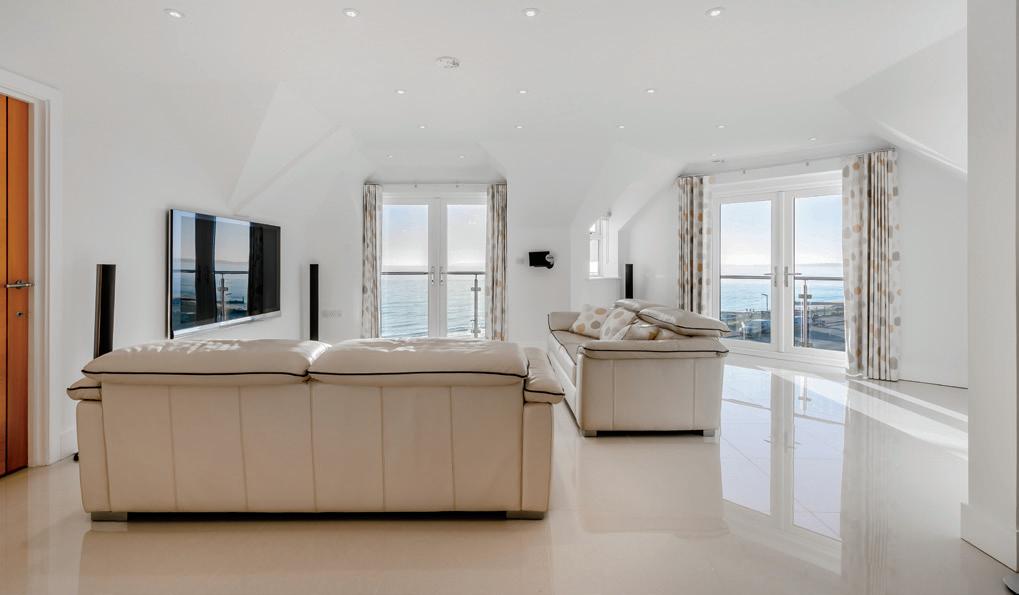

This commanding, characterful family residence is set in generous grounds along one of the well-regarded, tree-lined avenues in the heart of the cosmopolitan coastal town of Bournemouth, just a few hundred yards from the award-winning beaches stretching along the south coast. With rendered elevations beneath a tiled roof and double-glazed leaded light windows, this generously sized home offers in excess of 5,000 sq. ft. of stylishly appointed and beautifully presented accommodation. Original features have been sympathetically retained and enhanced including stained-glass windows, ornate fireplaces and mellow wooden flooring, merging seamlessly with quality fittings and finishes befitting the character of the property.
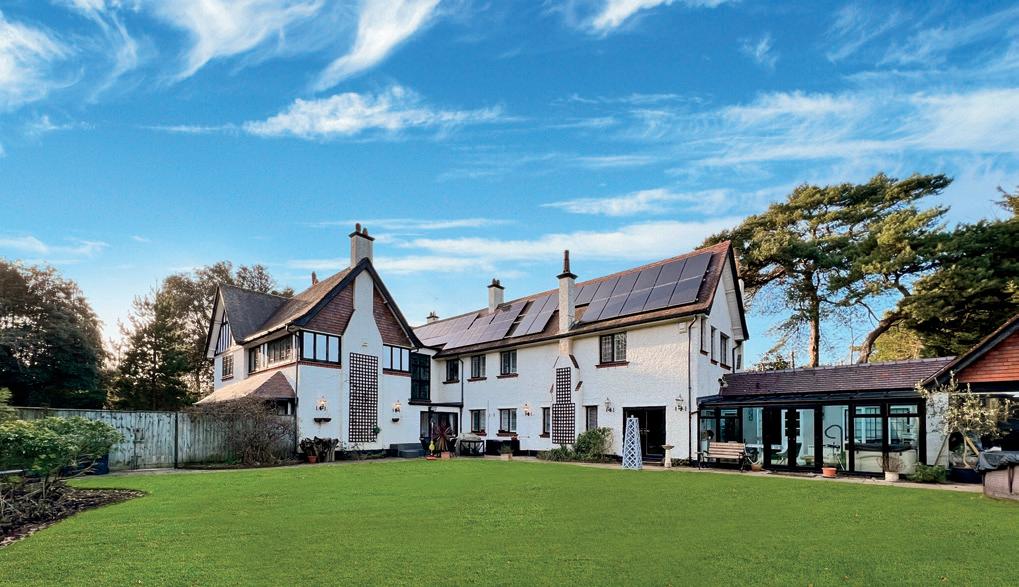
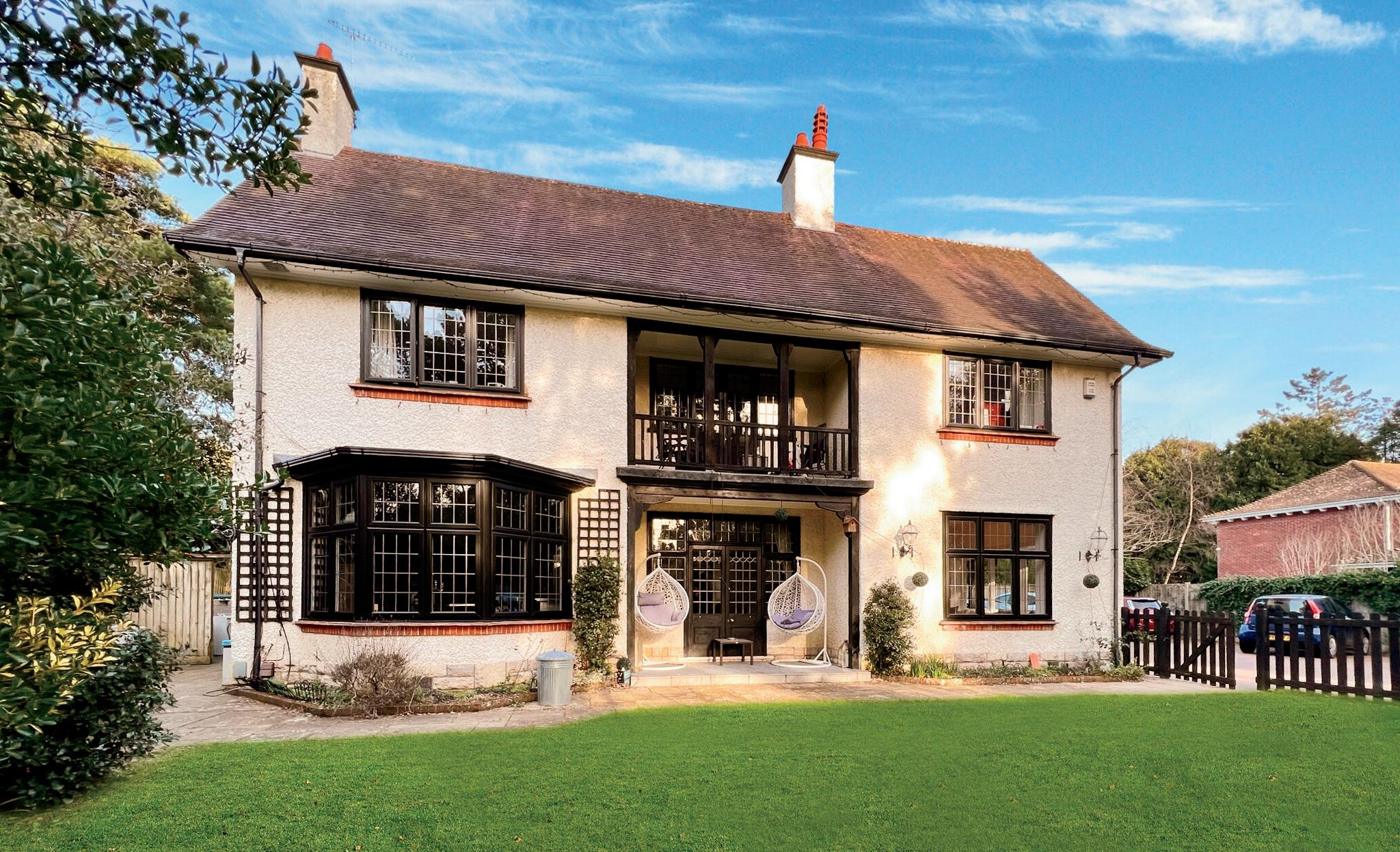
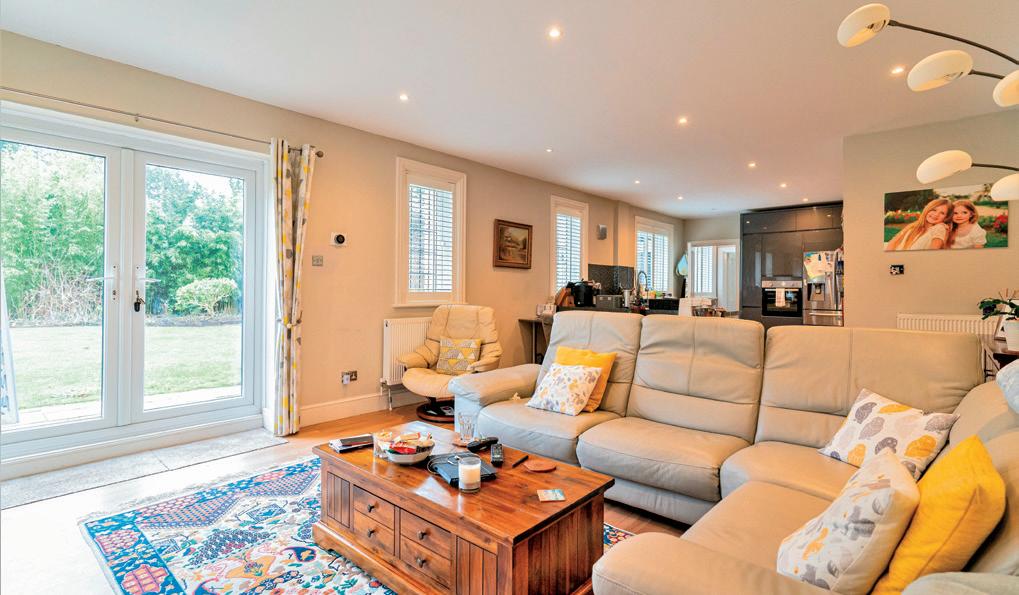
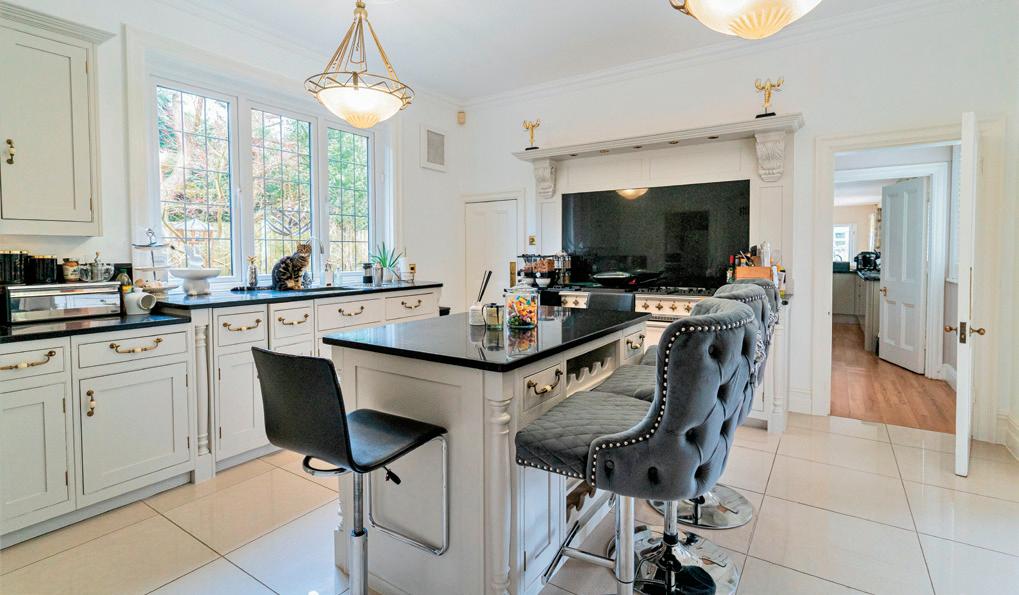
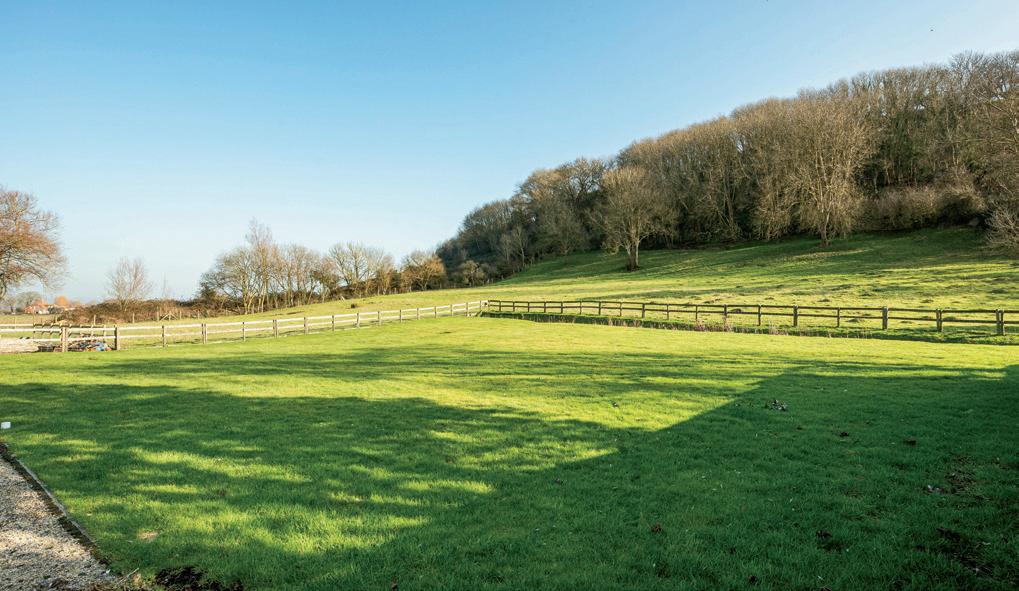
OIEO £1,000,000
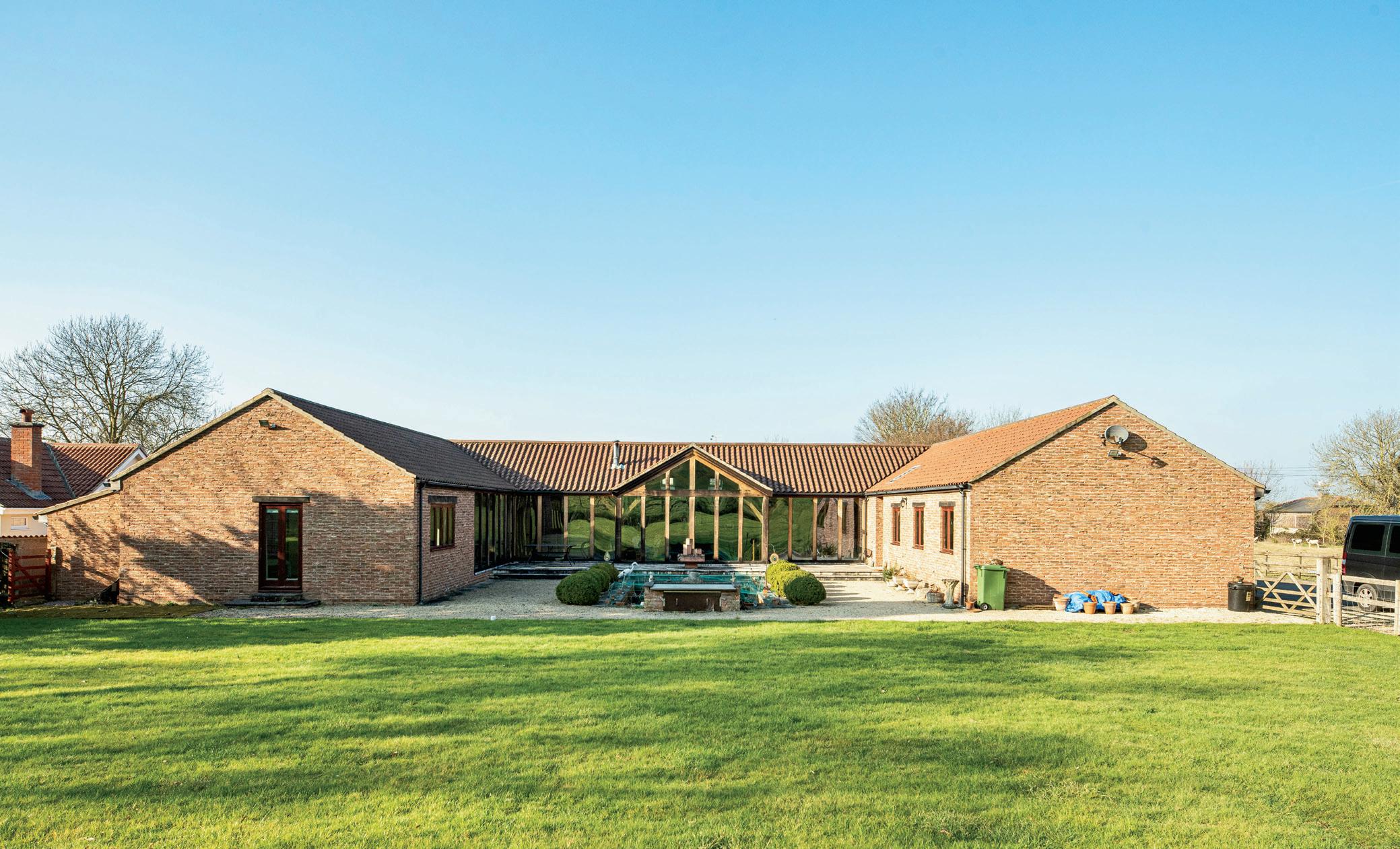
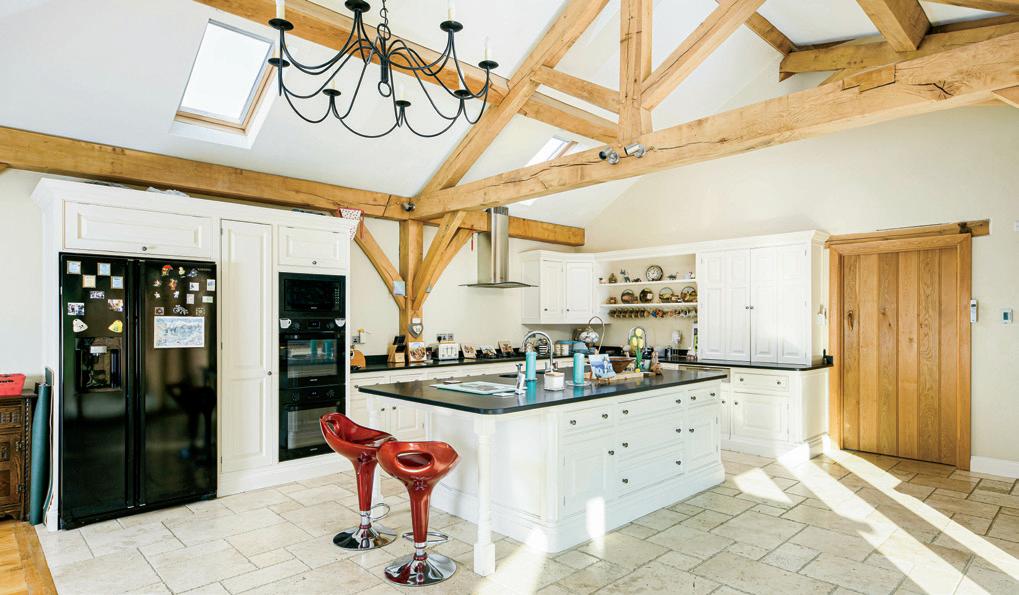
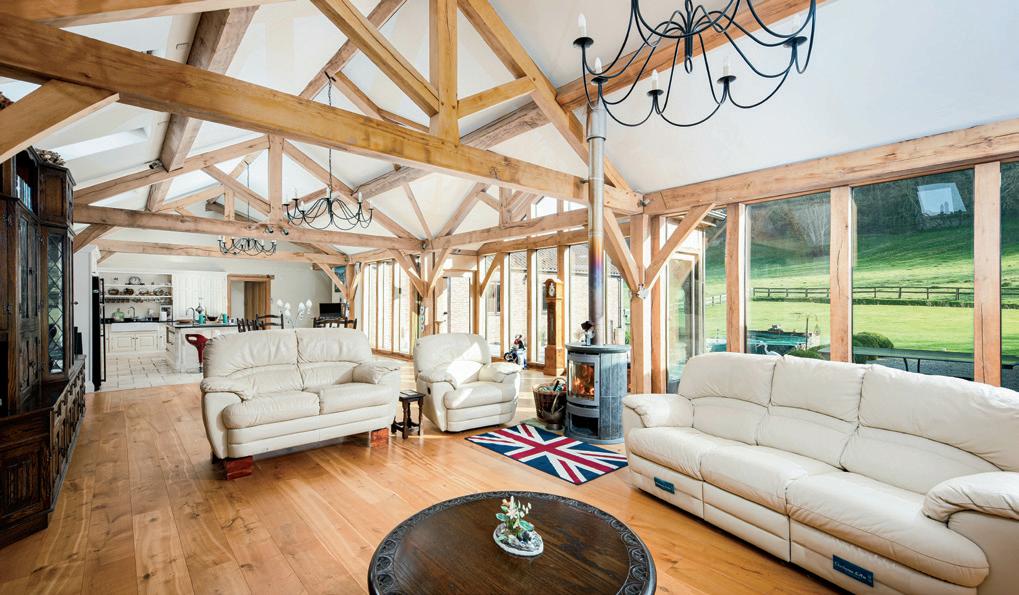
guide price £625,000
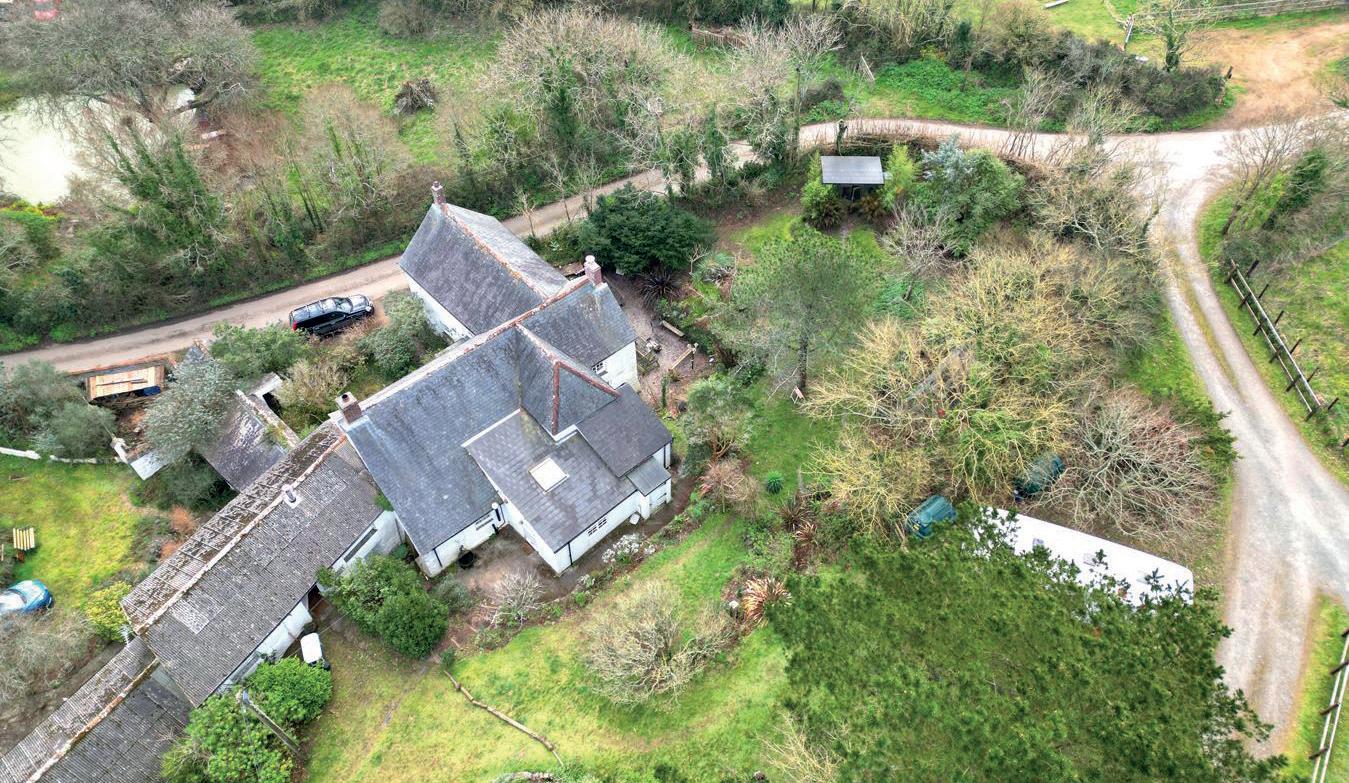
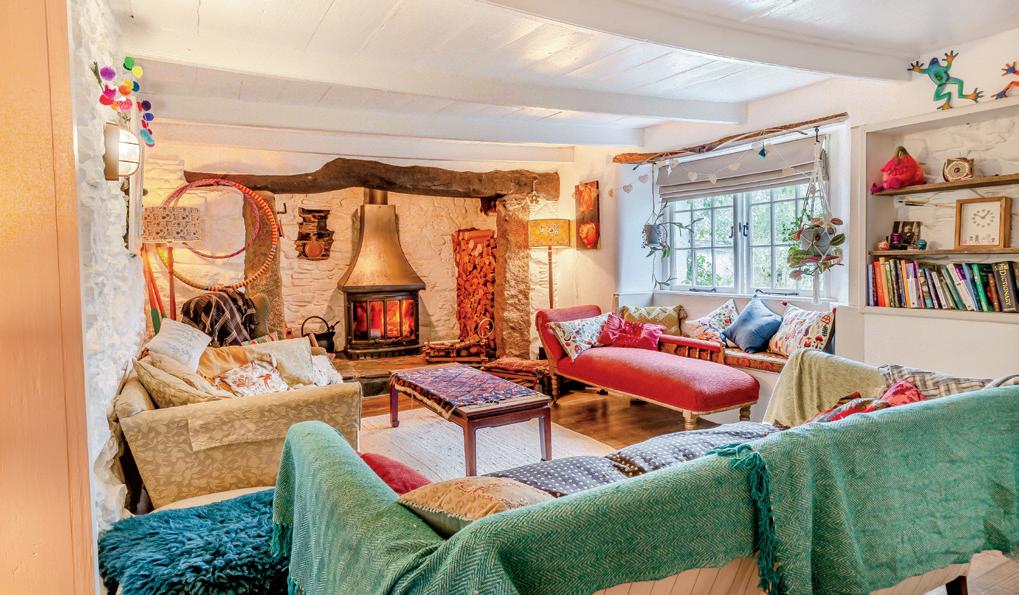
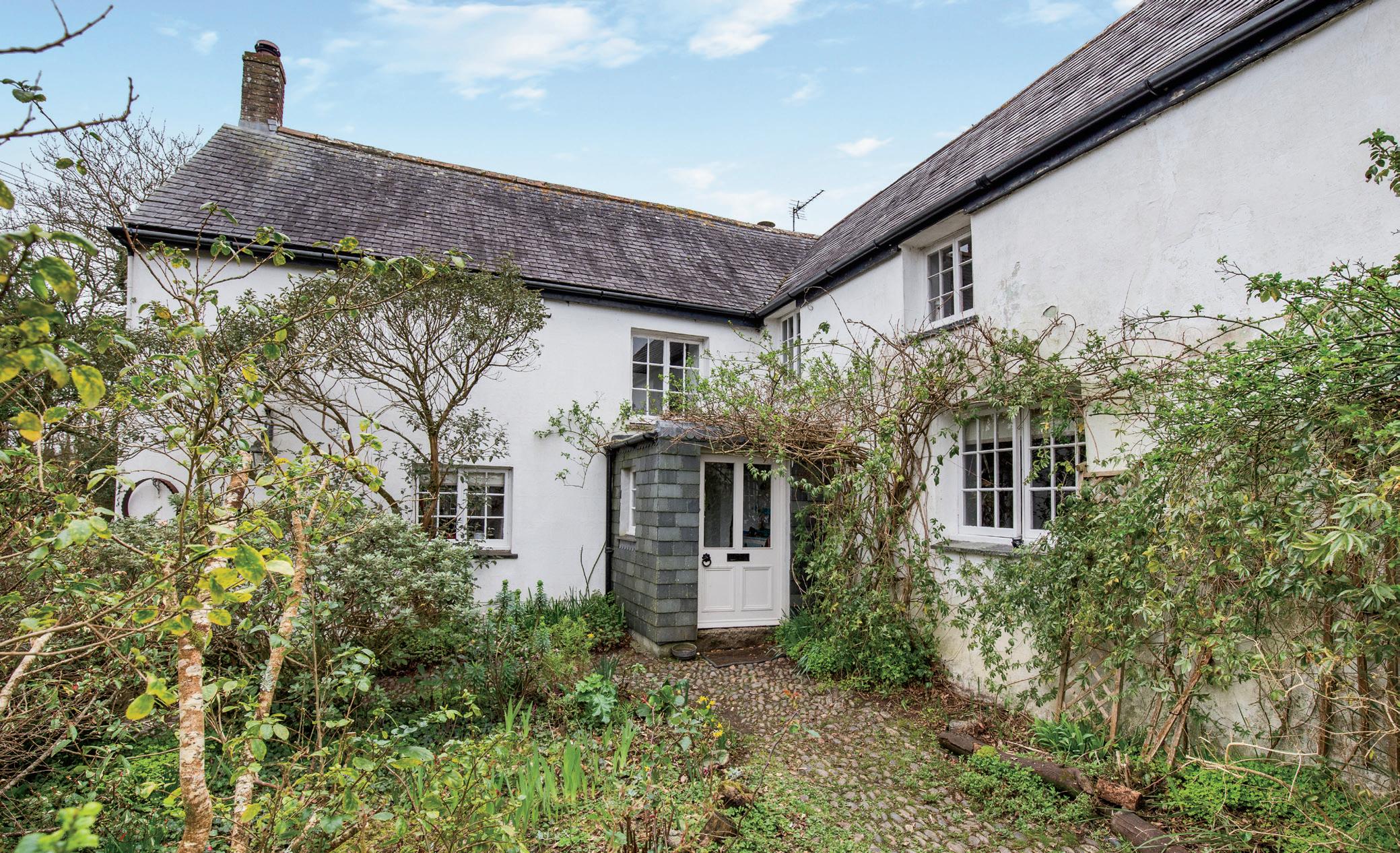
A period property of immense charm and character, this spacious, five bedroom attached farmhouse is located on the outskirts of Porthallow, close to the Cornish village of St. Keverne. From beamed ceilings to sloping floors and stable-style doors, the residence is awash with characterful features with a real highlight being the impressive walk-in inglenook fireplace which acts as a focal point for the lounge. The property benefits from oil-fired central heating and is cradled by its generous gardens which boasts many well-established plants and shrubs. To the rear of the residence is a parking area.
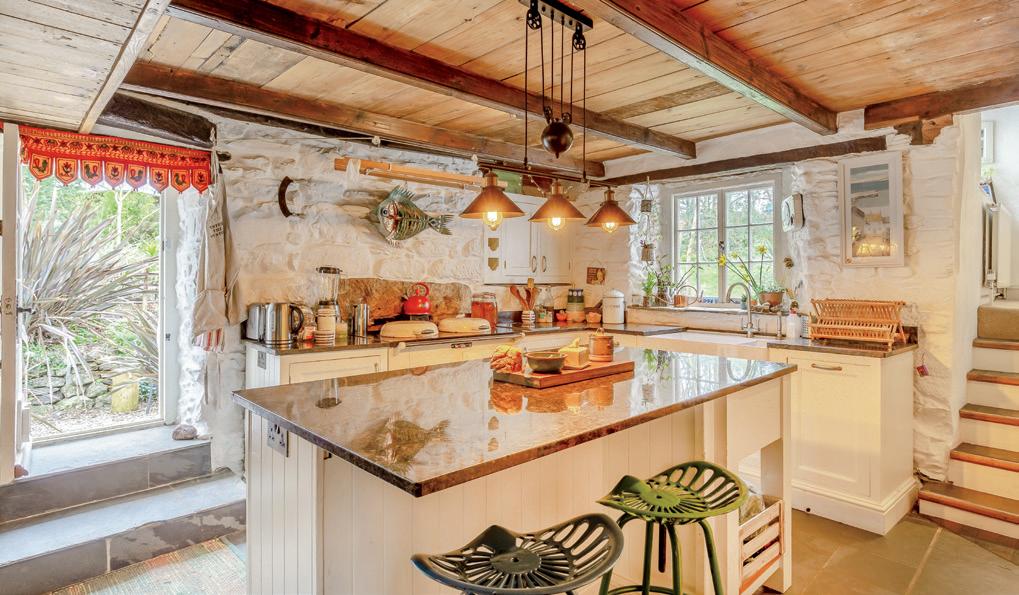
guide price £850,000

Fine & Country Cardiff are delighted to present this beautifully presented three bedroom bungalow with the most magnificent sea views. This truly delightful bungalow enjoys an exceptional location within Glamorgan’s Heritage Coastline. Part of the house overlooks the channel, with panoramic views to the Gower coastline and over to Somerset and Devon, whilst the other part of the house looks out onto the adjacent meadows often grazed by sheep and cattle. Set in a quiet, tranquil road with hardly any passing traffic, it offers an idyllic setting, yet close to essential amenities.

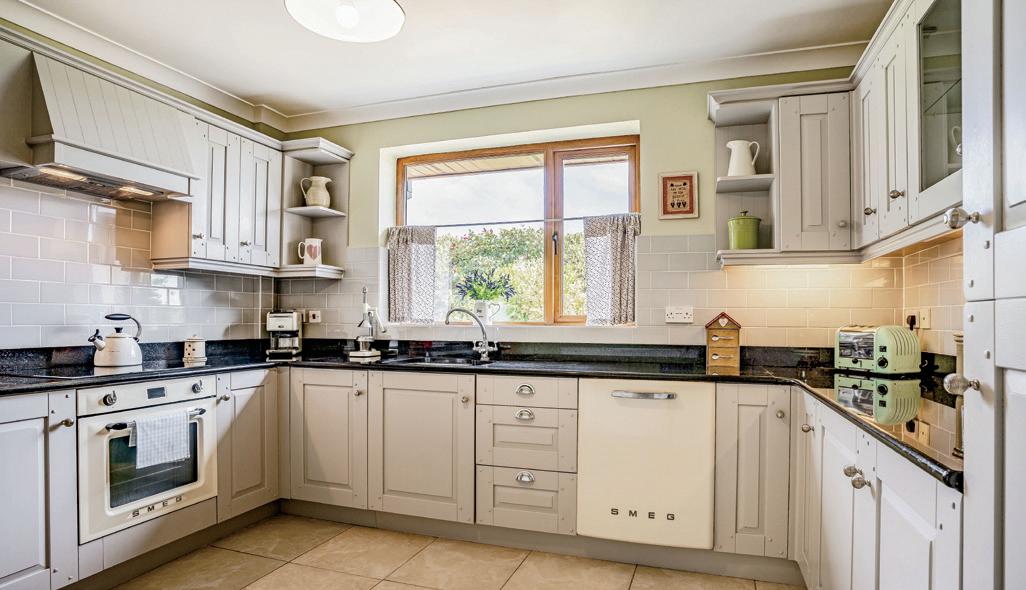

guide price £525,000
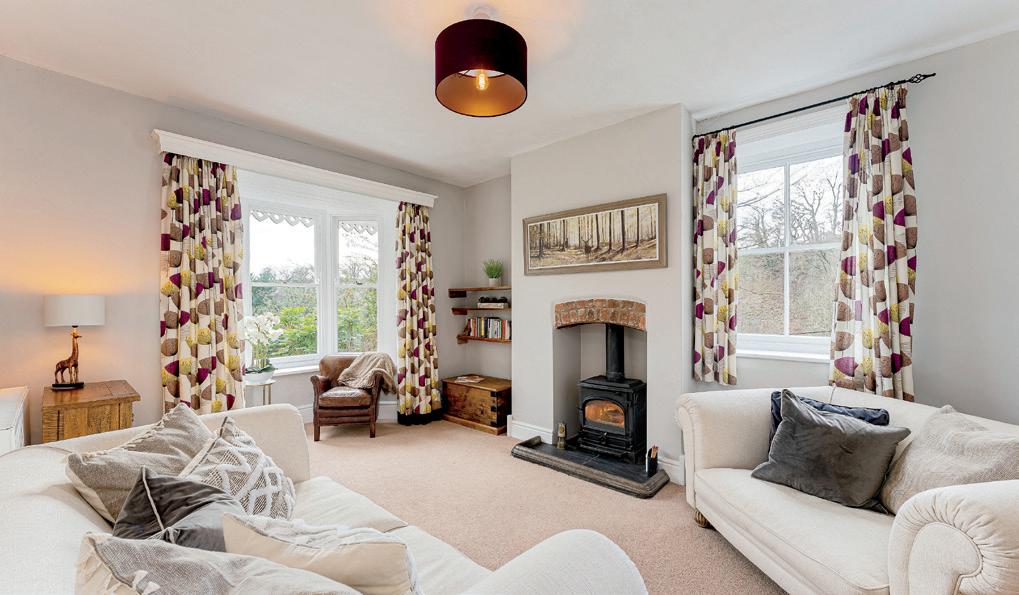
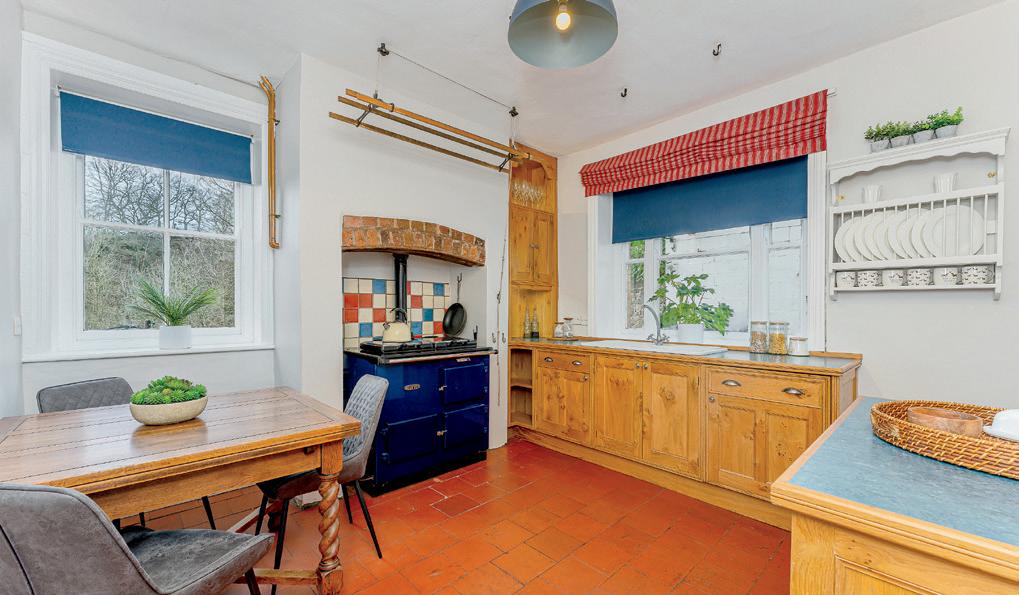
Situated on the edge of the picturesque village of Llanrhaeadr ym Mochant is Arllwyn, a stunning 1900s detached Welsh stone house. Sitting in an elevated position, this idyllic property is surrounded by rolling hills, woodland, streams and an abundance of wildlife. Arllwyn sits on approximately a 1.73-acre plot comprising a tiered garden, vegetable plot, orchard and woodland. The property oozes charm and makes for a wonderful family home. The exterior is made of the original stone, with beautiful wooden sash windows enabling light, bright and airy rooms.
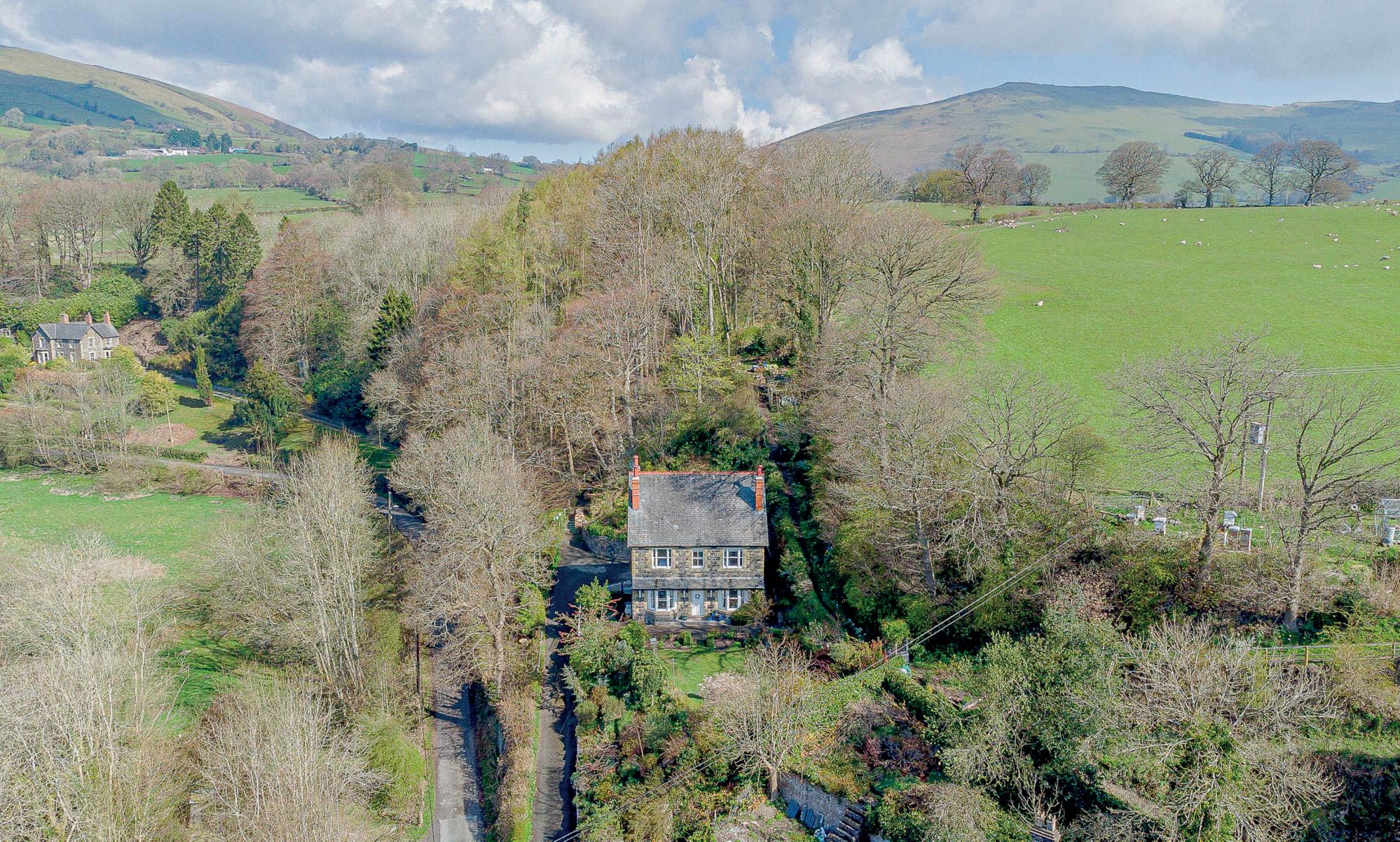
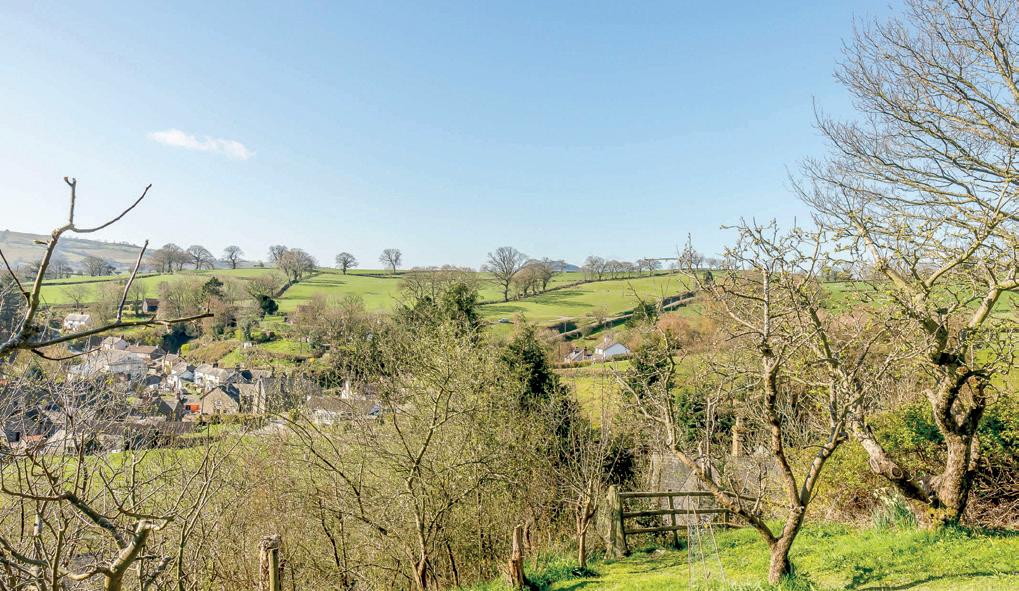
£475,000
Casuarina is a property which has been completed recently (February 2023) and offers a well planned and thoughtfully constructed four bedroom detached home in a hamlet location in between Aberystwyth and the seaside village of Borth.
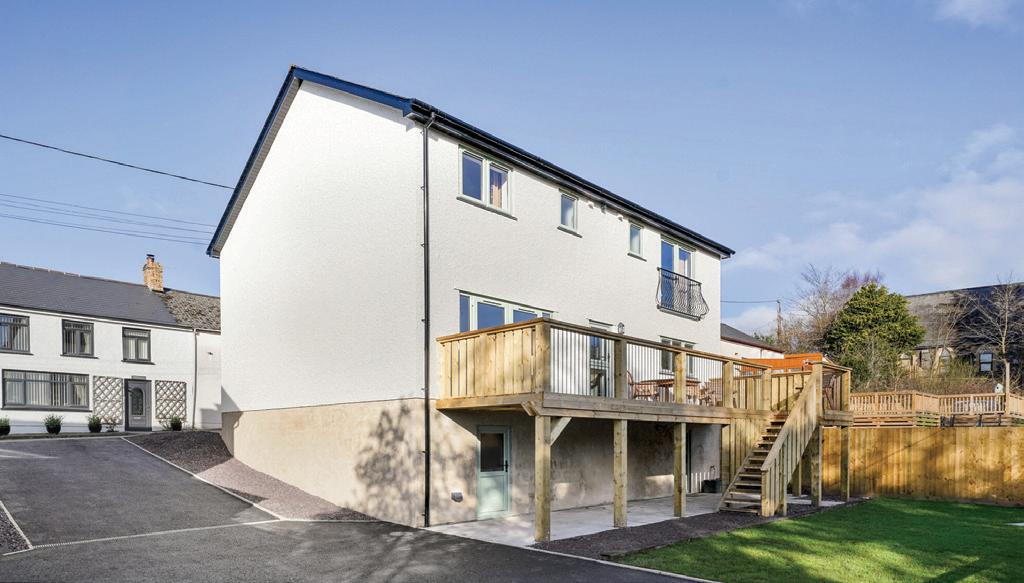
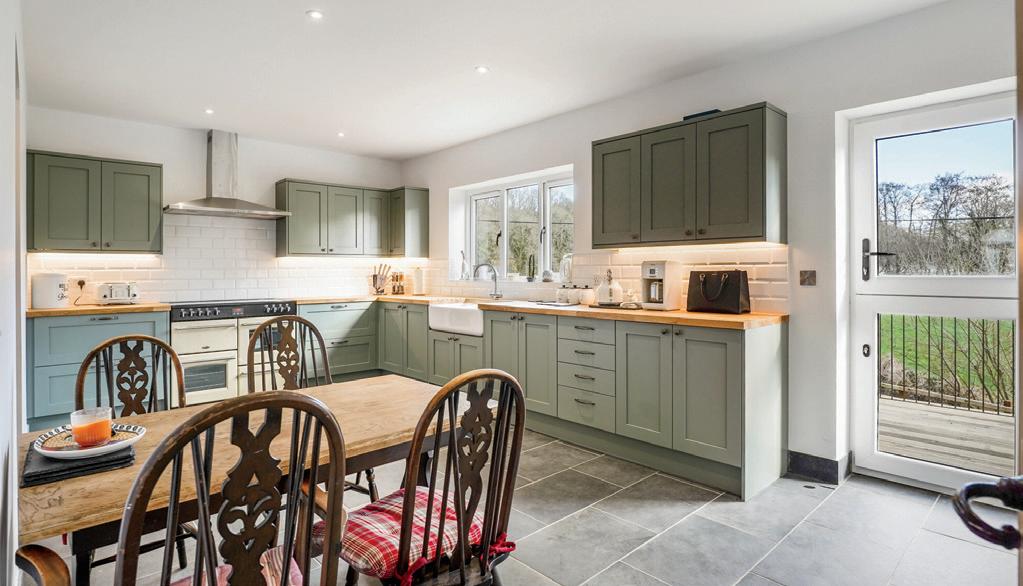
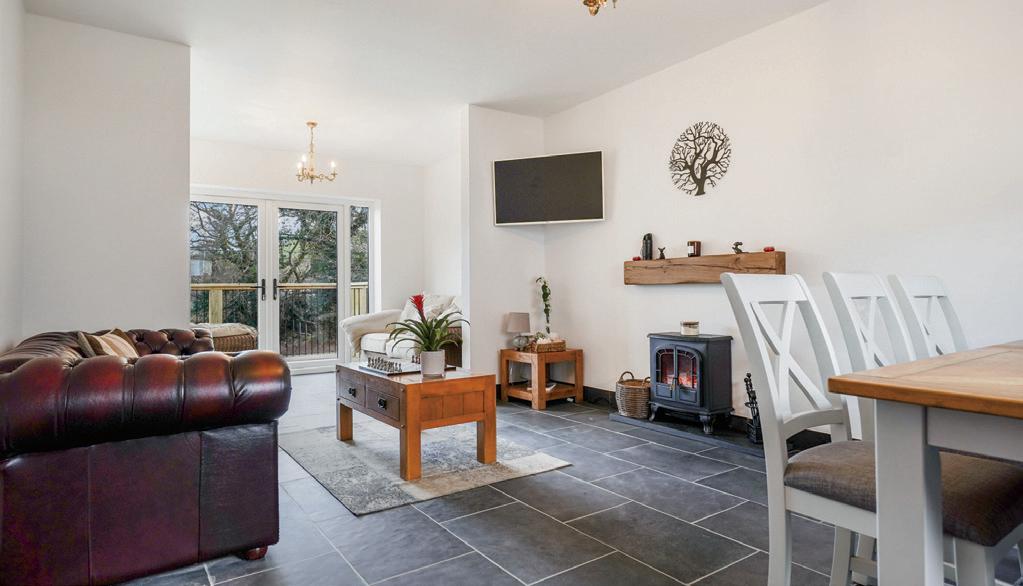
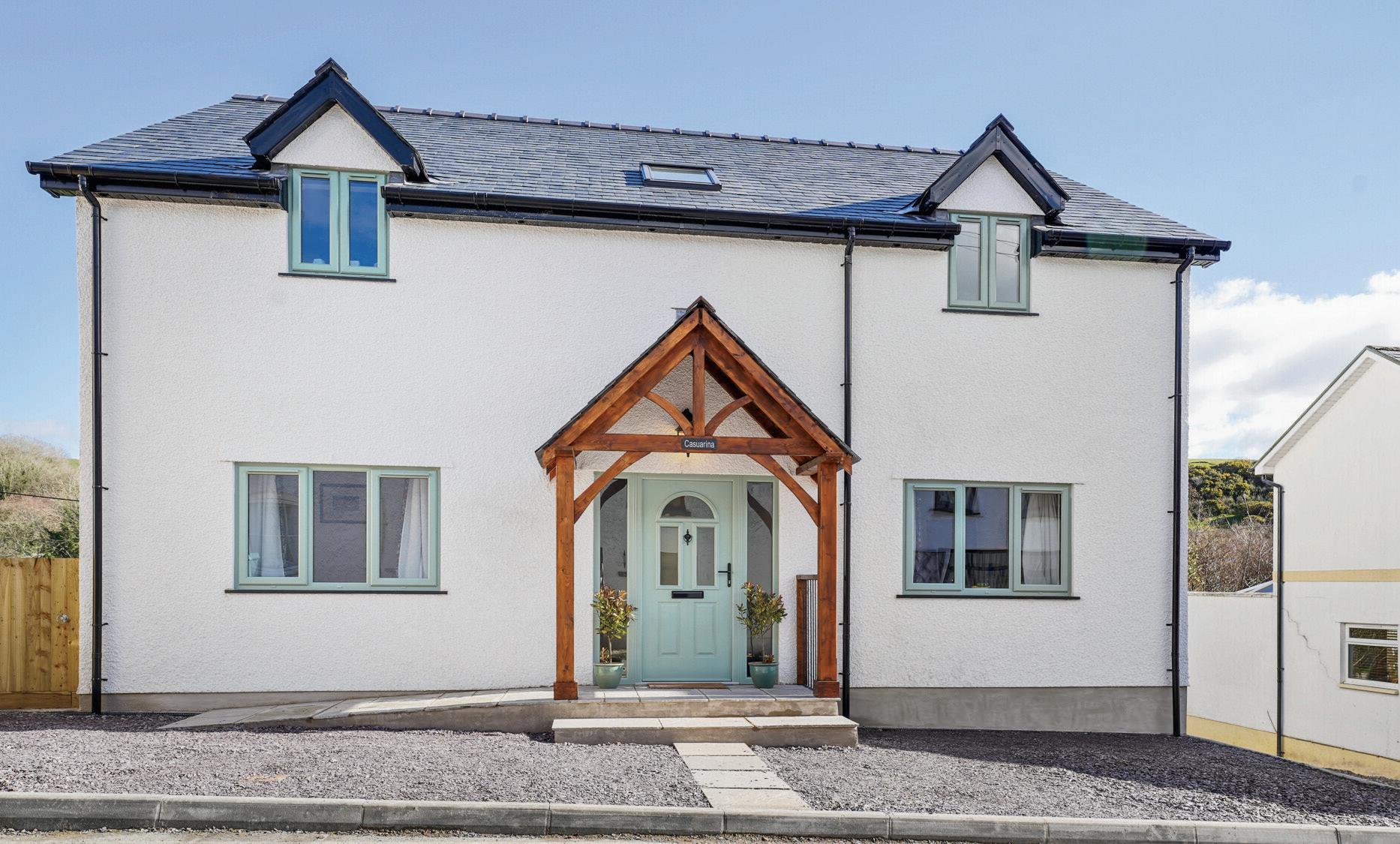
guide price £725,000
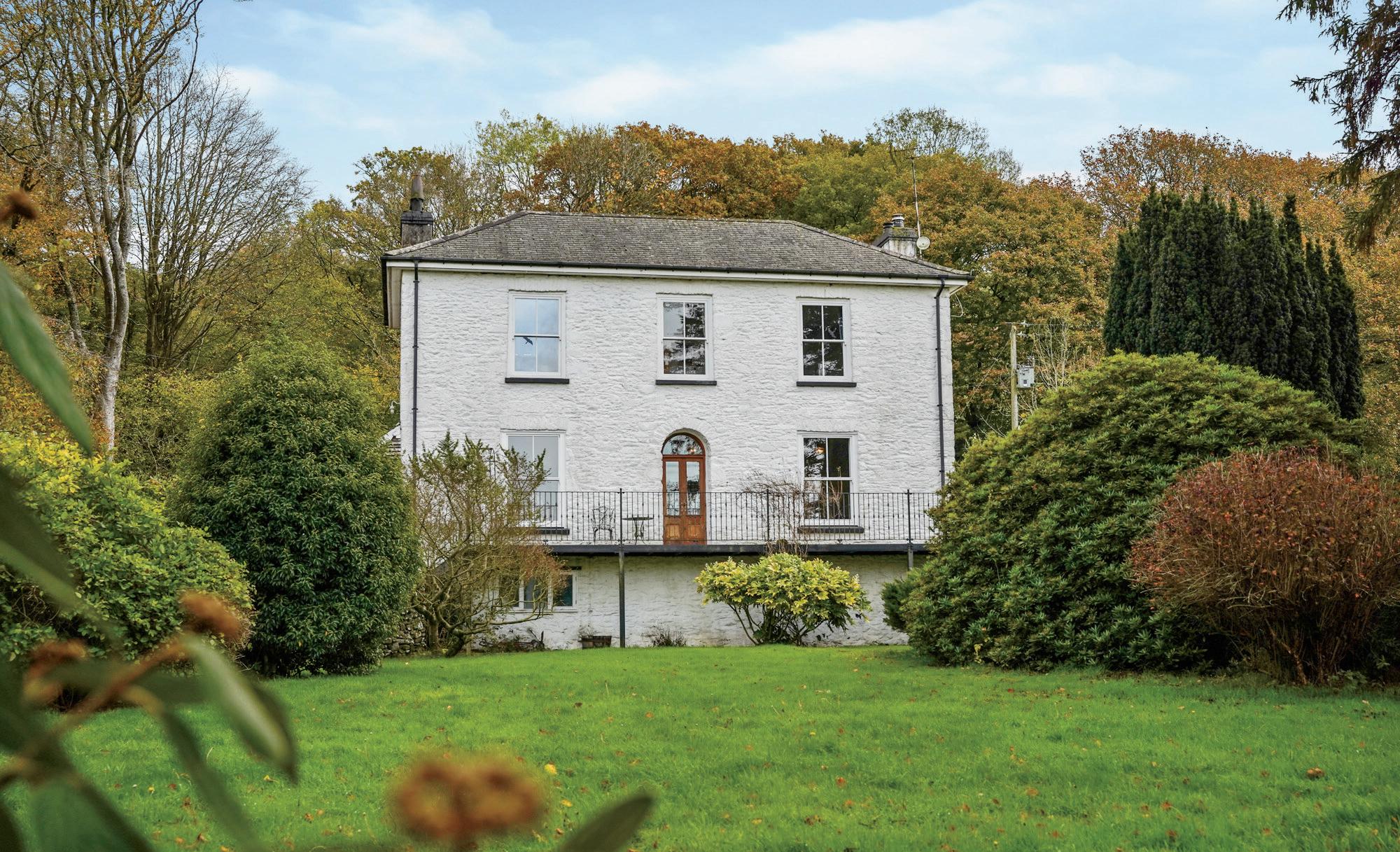
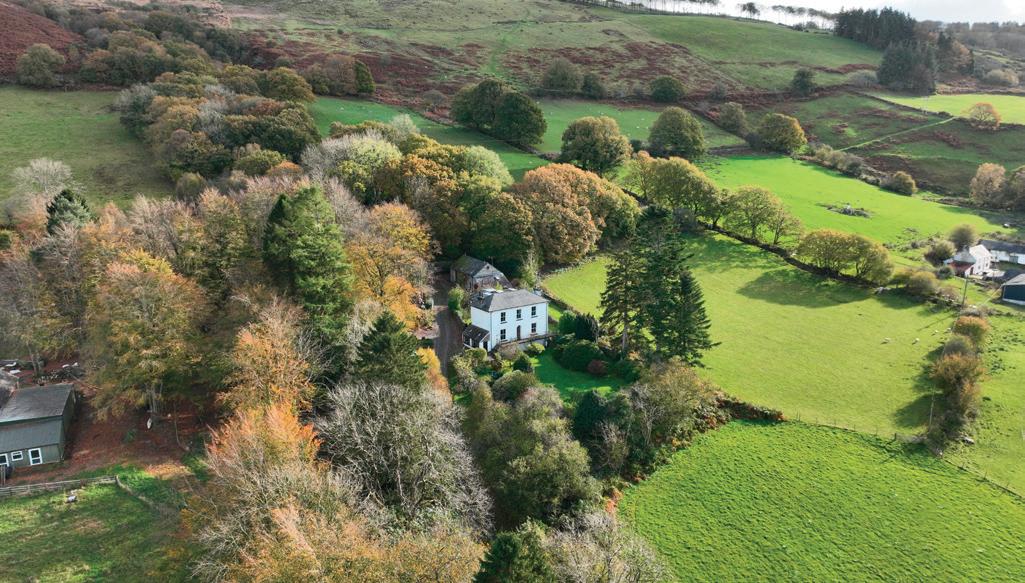

Fine and Country West Wales are delighted to bring Plas Y Gorwydd onto the market. This Georgian gentleman’s residence is situated in a wonderful location. Close to the market towns of Llanddewi Brefi, Tregaron and Lampeter. The main residence boasts spacious four bedroom, three bathroom accommodation. Alongside a basement/lower ground floor which could be further developed into additional living accommodation for the property. Situated in just over 3 acres, the property also benefits from a thriving and established holiday cottage rental to the rear and enjoys sumptuous views all round.
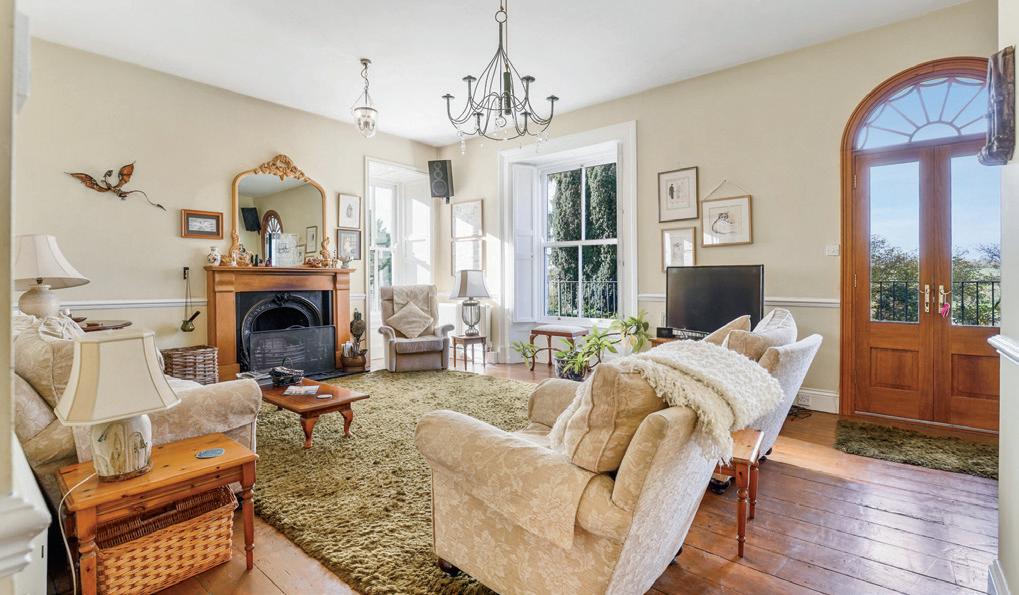
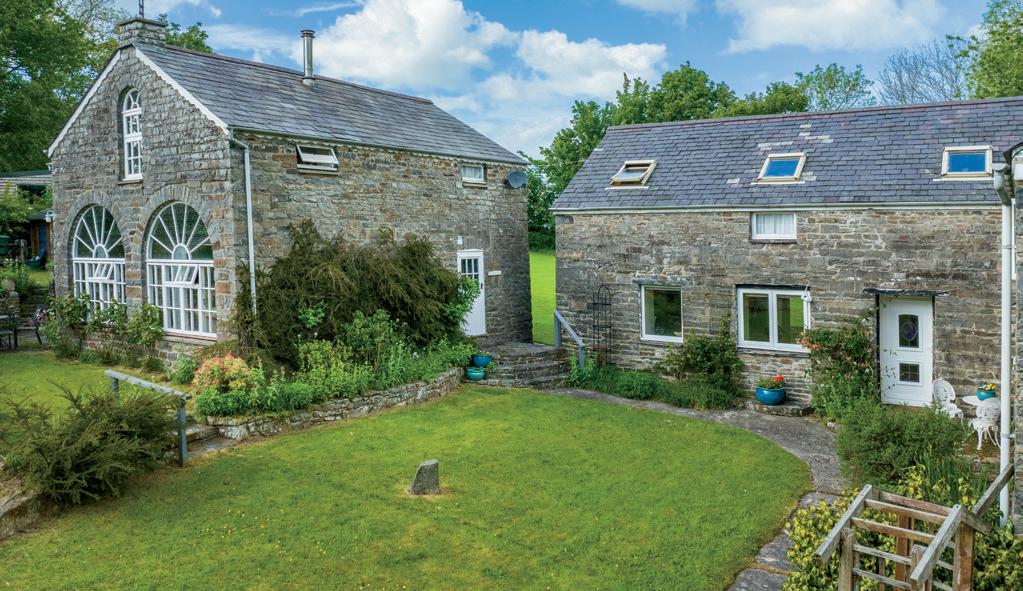
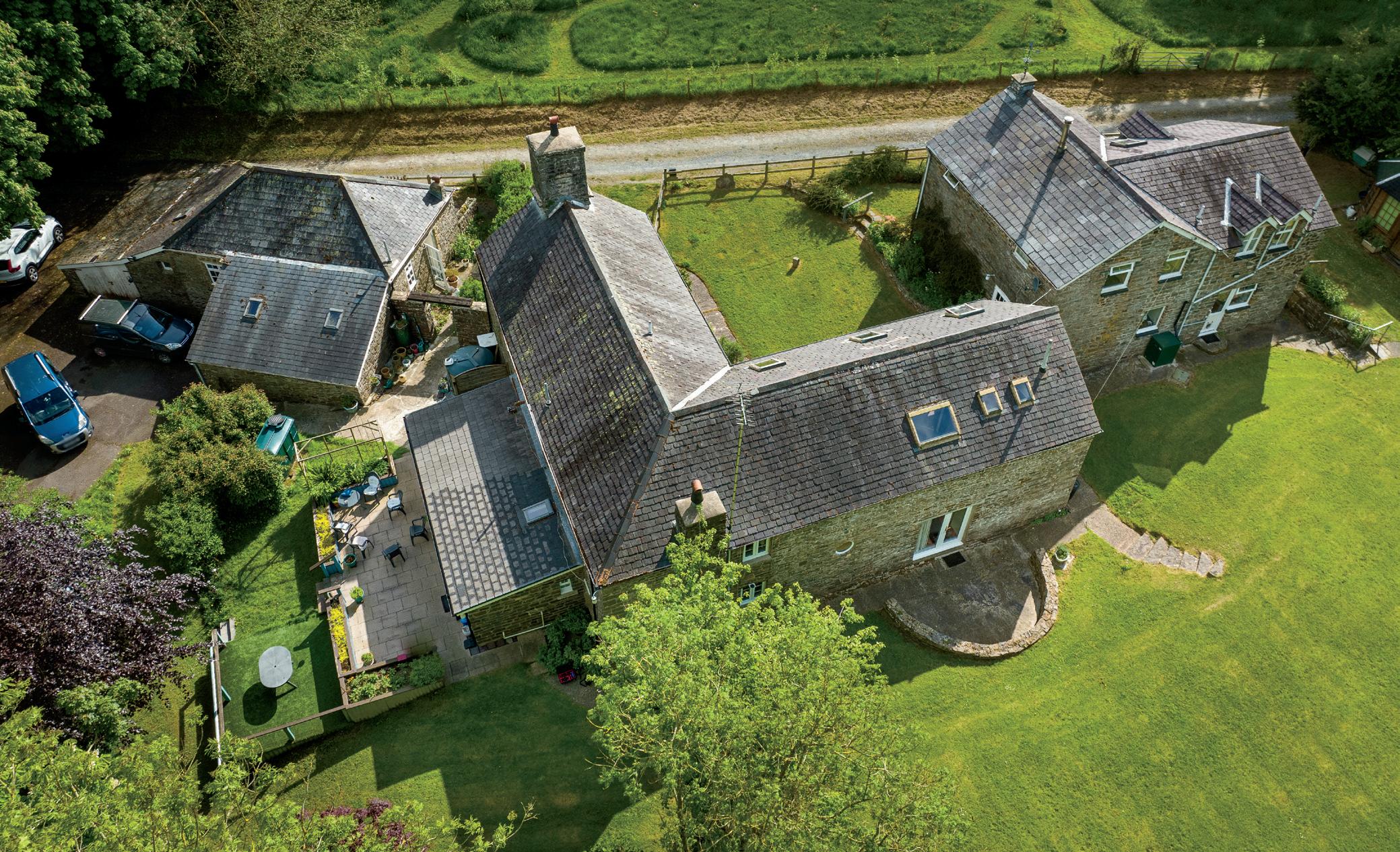
£795,000
We are delighted to bring the small country estate of Oakford Cottages onto the open market. These four dwellings offer the opportunity to either develop a small holiday accommodation business, a multi-family generational setup or just a large investment property in this idyllic semi-rural location. The estate comprises four cottages which comprise: Cobnut Cottage, which is a two bedroom detached cottage; Barn Owl, a three bedroom cottage; Pear Tree Cottage, which offers three bedrooms; and finally the Coachhouse which is a Grade II Listed building offering three bedroom accommodation. Outside there are magnificent gardens with driveway and garage parking. An extensive rear lawned area with various outbuildings and a wild garden to the bottom of the property which offers a haven for bird life or wildlife.

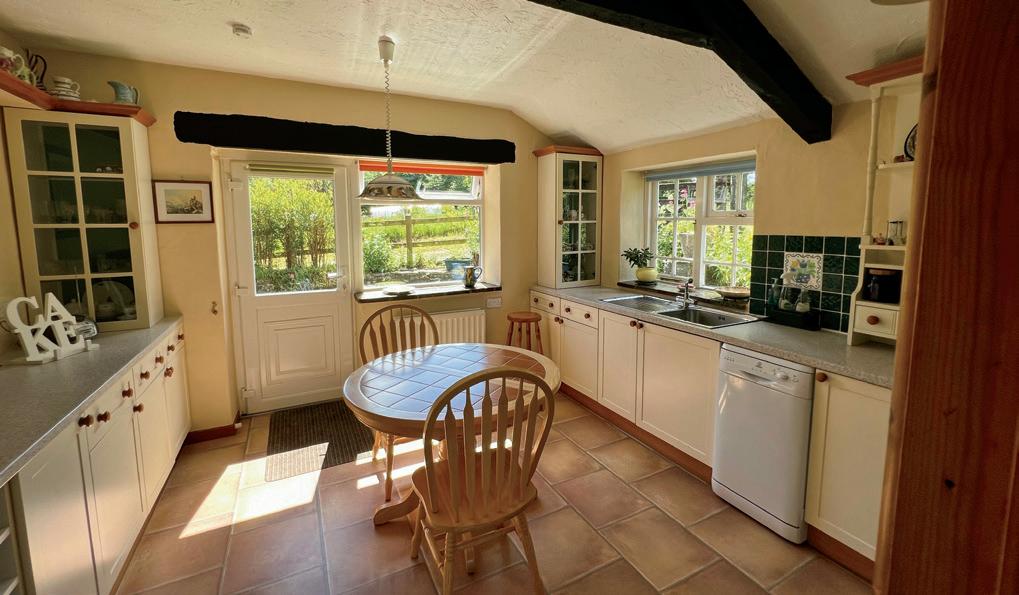
£650,000
Fine & Country West Wales are delighted to bring The Old Mill, Aberaeron to the open market. This characterful property is believed to be one of the oldest properties in Aberaeron, dating from approximately 1830. The mill was a woollen mill and is part of Aberaeron’s rich history and actually overlooks the river Aeron giving it a unique, secluded, sought-after and private location.
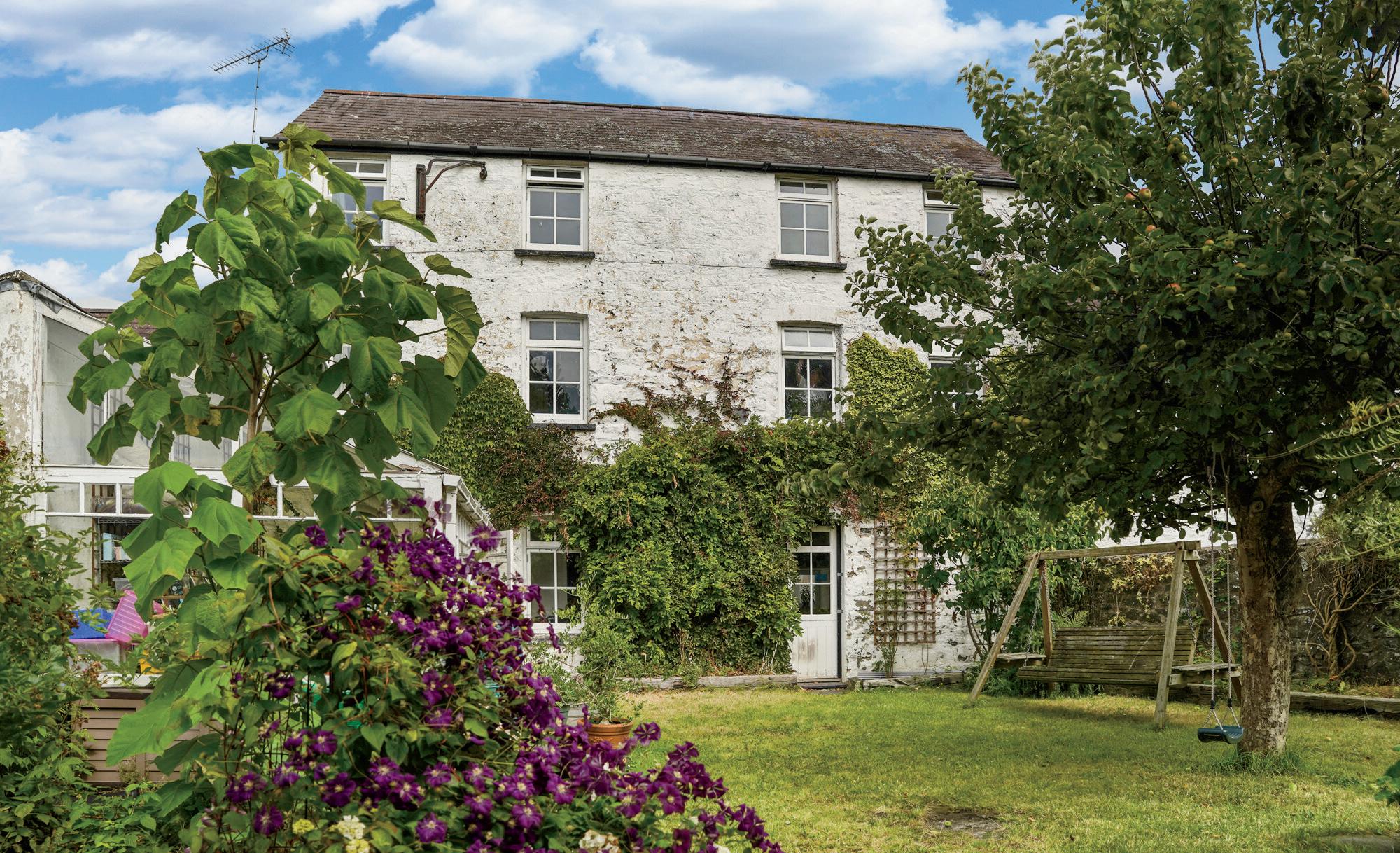
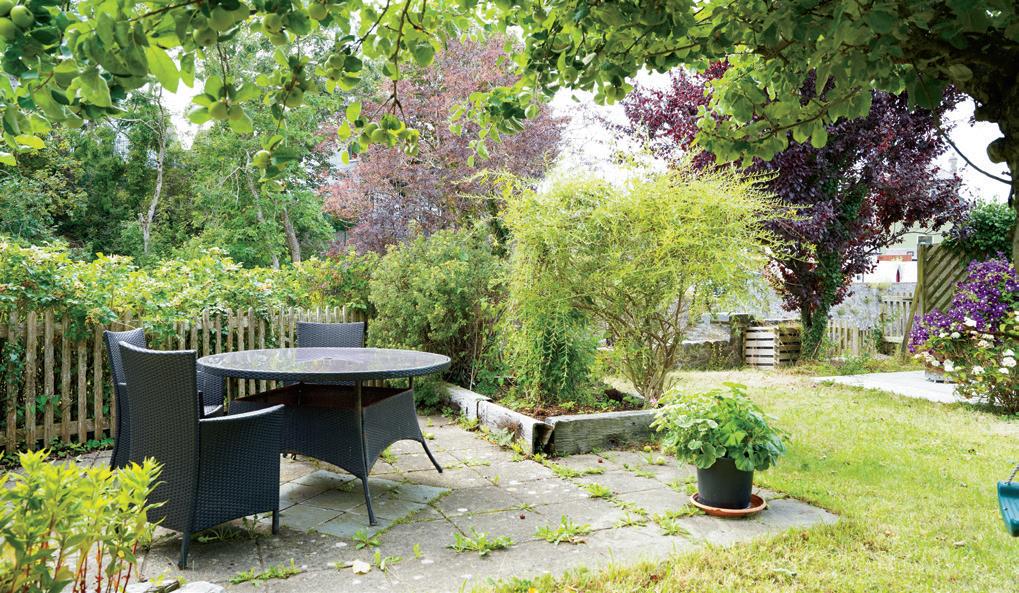
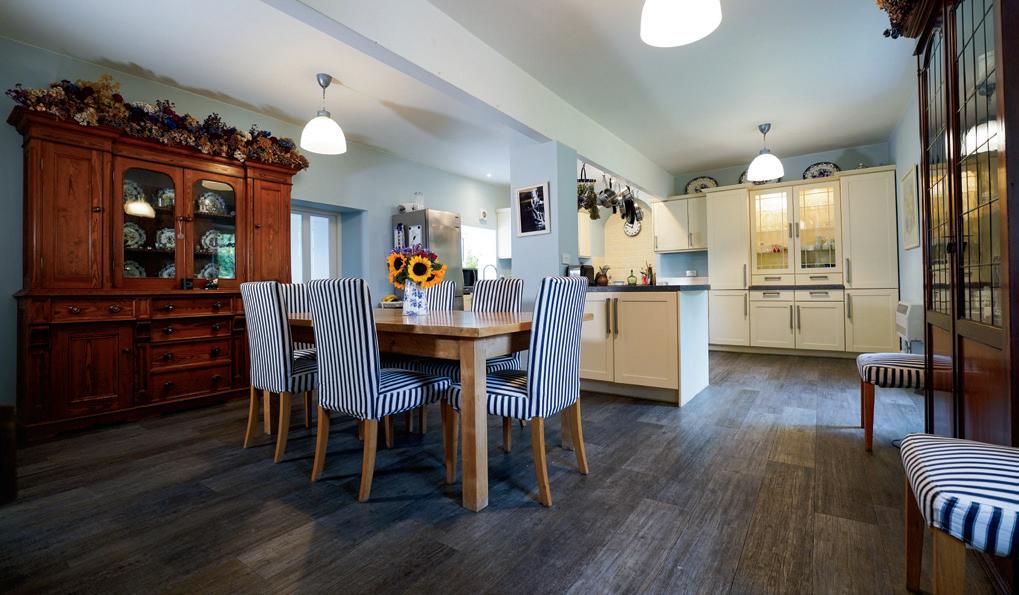
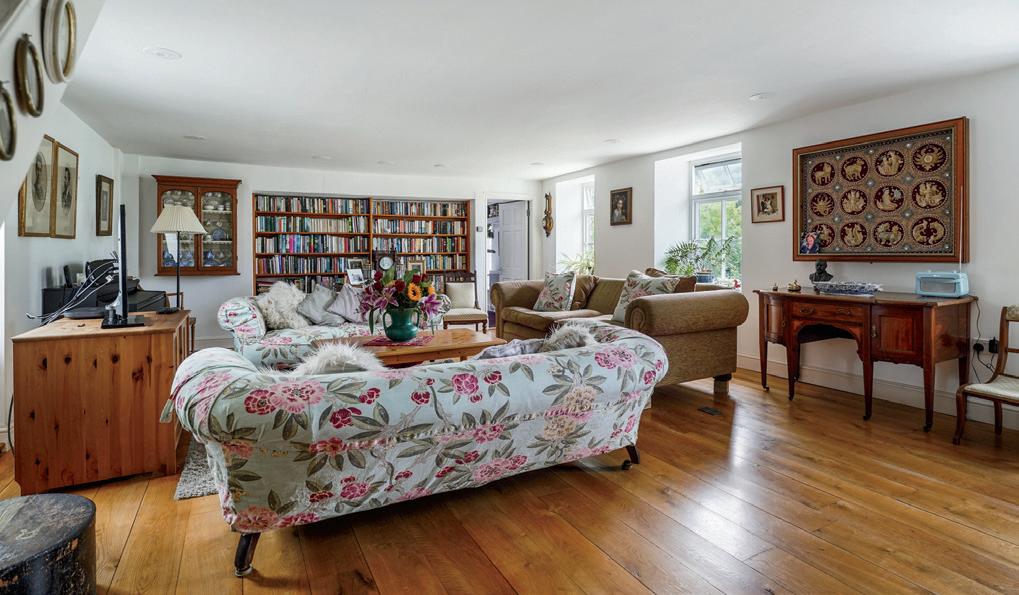
guide price £1,100,000
This fabulous, modern, detached six bedroom house has large, light-filled rooms, stunning south-facing gardens, a spectacular outlook and an enviable yet accessible location in the rolling Monmouthshire countryside. With 3,724 sq. ft. of accommodation, it features a splendid open-plan kitchen/breakfast/family room, designed to take advantage of the uninterrupted rural views, plus three further reception rooms, six double bedrooms, a family bathroom, separate family shower room and three en suites. It commands a slightly elevated spot, overlooking a beautiful valley and nestled beneath Chepstow Park Woods. With glorious gardens of 0.56 acres and a large south-facing sun terrace, it provides superb indoor and outdoor space for family living and entertaining.
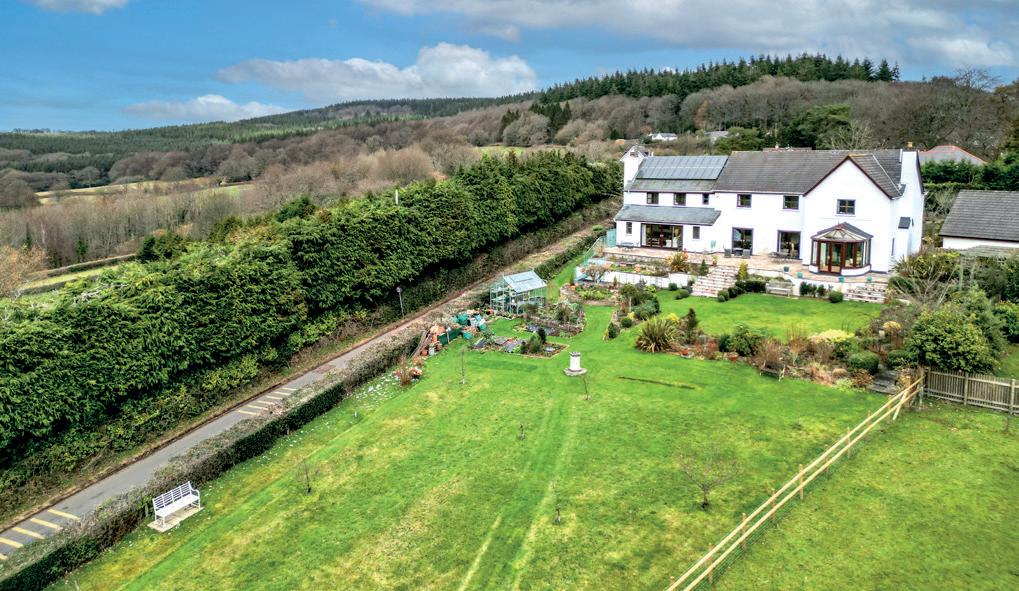
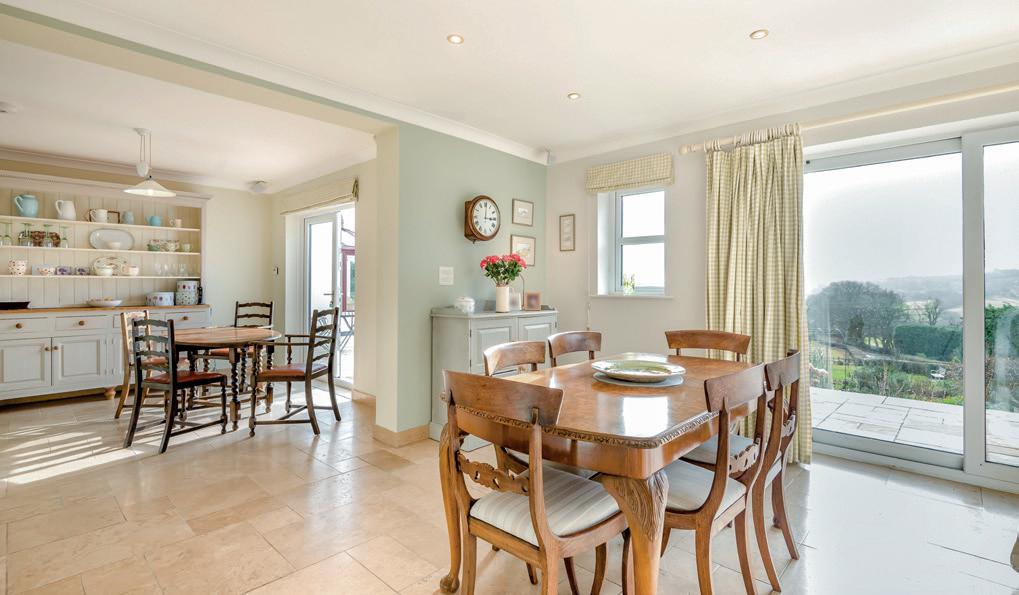
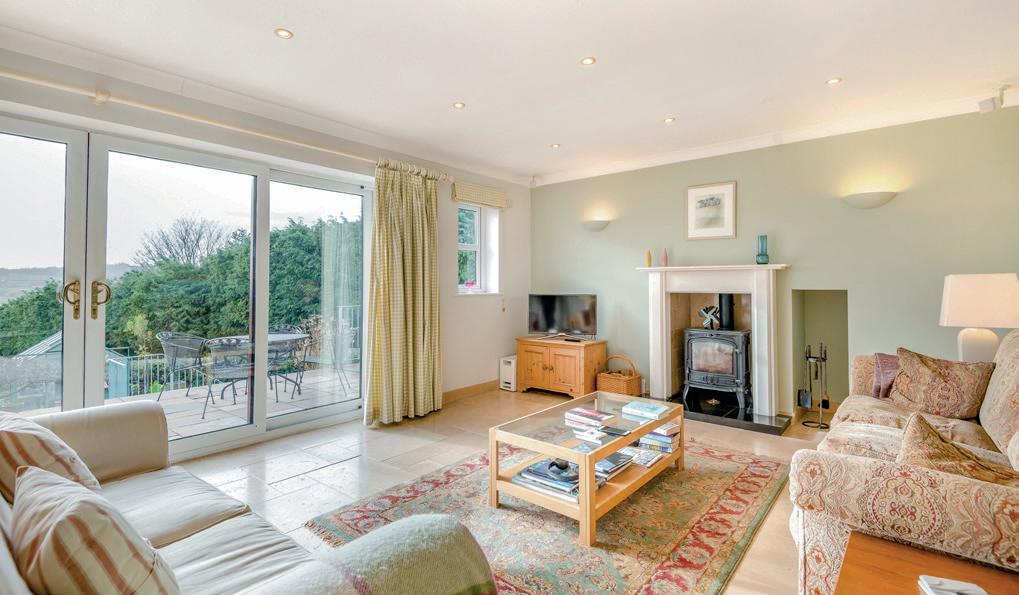
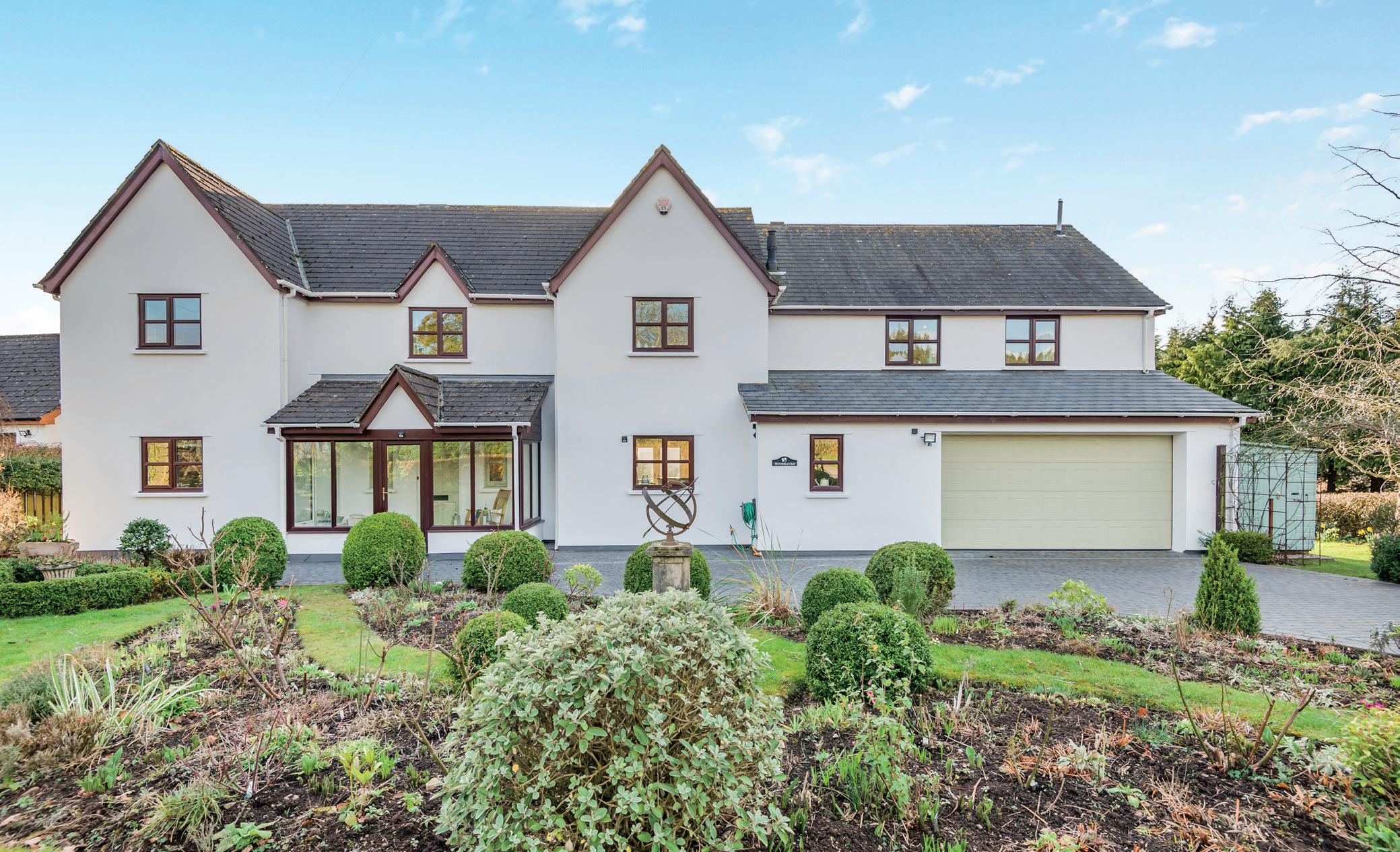
guide price £2,950,000
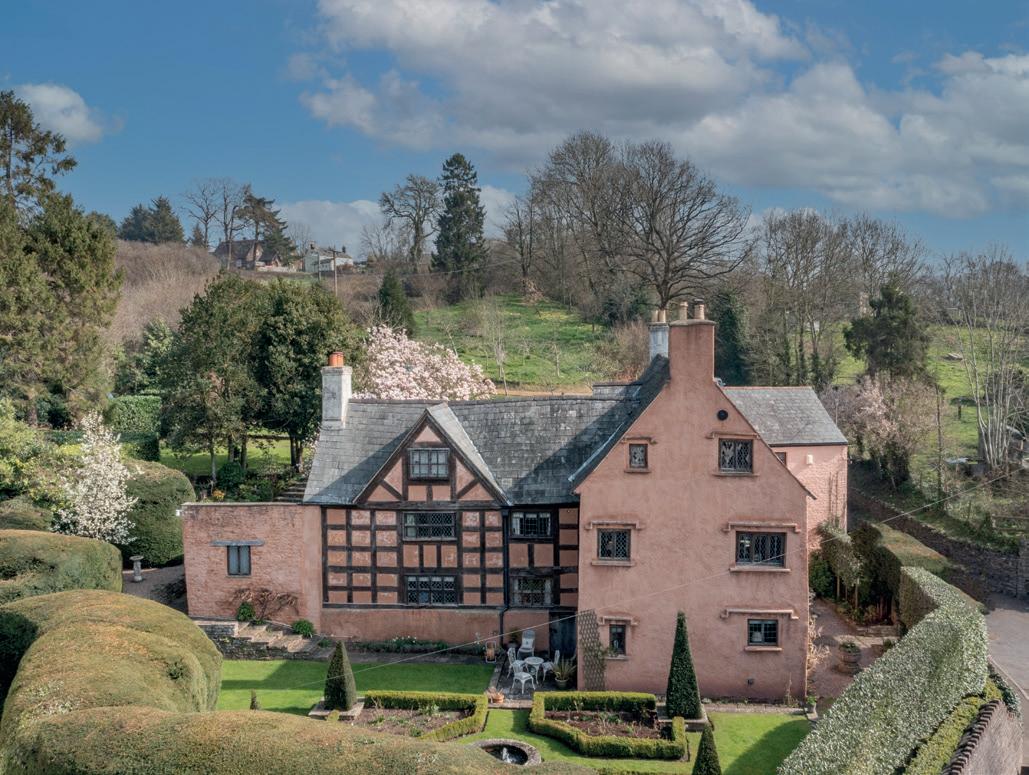
guide price £975,000
A magnificent six bedroom detached period home in a peaceful and picturesque setting, overlooking rolling Monmouthshire countryside and Wye Valley Area of Outstanding Natural Beauty. Set in about 3.5 acres of grounds, with plenty of entertaining space, converted barn providing home office potential, stables converted into separate one bedroom accommodation and an outdoor heated swimming pool. Please contact the Monmouth Office: 01600 775930.
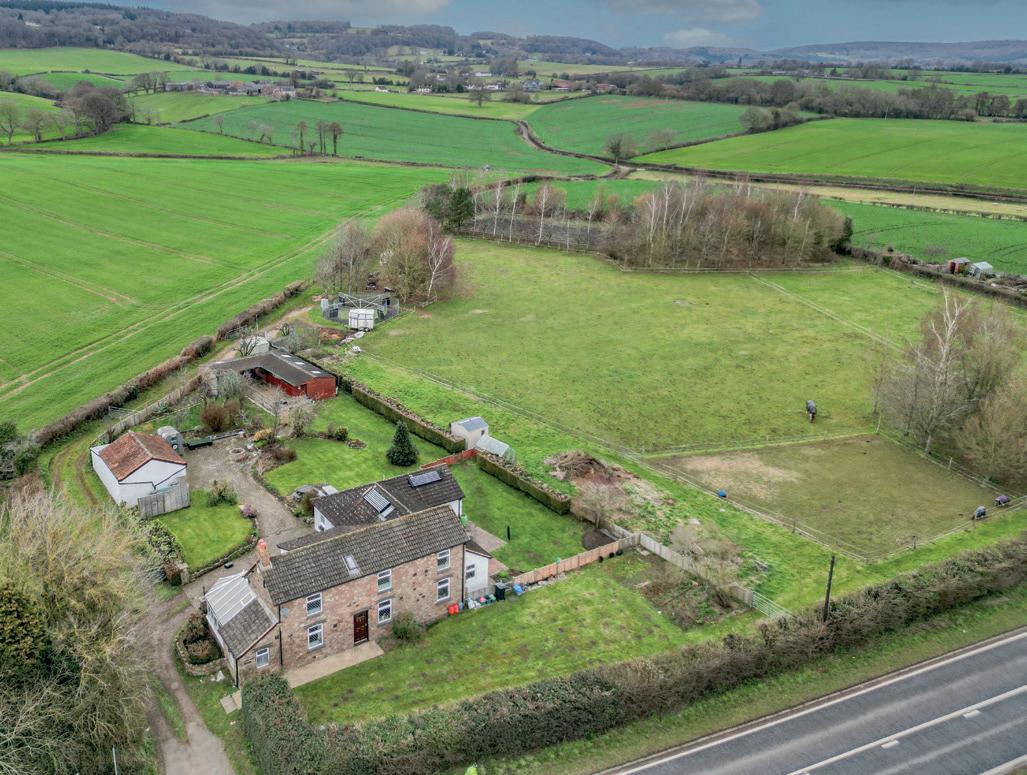
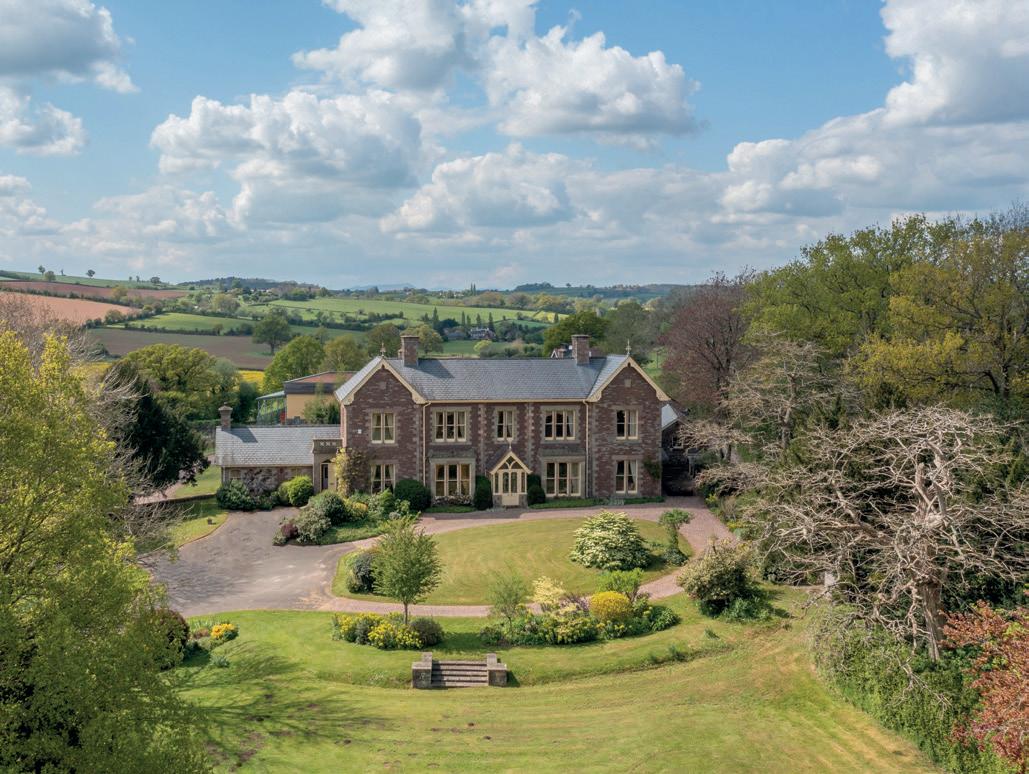
This impressive village property has been extended and transformed beyond recognition over the past 3 years, to create a one-of-a-kind modern home, with a beautifully finished and very practical interior layout. Outside is a driveway with space for multiple vehicles, garage with electric roller door and electric car-charging point. A good sized rear garden, mostly laid to lawn with the most incredible views. Please contact the Ross on Wye Office: 01989 764141.
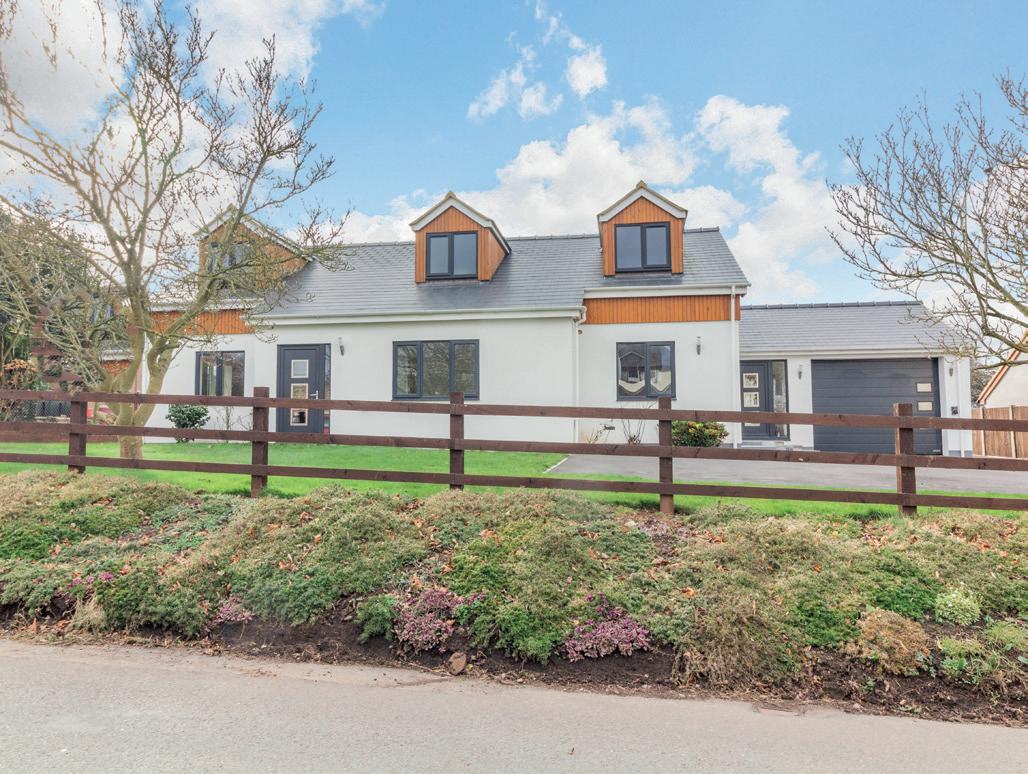
offers over £875,000
guide price £850,000
Past and present merge in this atmospheric Grade II Listed former coaching inn, a fine timber-framed property with Tudor origins. Painstakingly restored and sympathetically updated by the current owners, this property has been moulded into a charming family home which seamlessly incorporates the luxuries of modern-day living into the fabric of a historic building. Sitting in approximately 3.5 acres. Please contact the Chepstow Office: 01291 629799.
On the edge of the beautiful Forest of Dean, conveniently positioned both for commuting and for travelling to equestrian events across the country, this charming, extended four bedroom country cottage in 3.36 acres is an appealing proposition for horse owners with equestrian facilities including wooden stable block for three to four horses, an all-weather floodlight manège and a four-bay horse walker. Please contact the Chepstow Office: 01291 629799.
Glamorgan
offers over £600,000
Built in 1860, this period property offers a great opportunity to live in one large home or two separate apartments. Featuring grand rooms, original features and a rear garden, with hill views, hosting a summer house, gym and converted courtyard stables, there is no shortage of space. Please contact the Cardiff Office: 02921 690690.
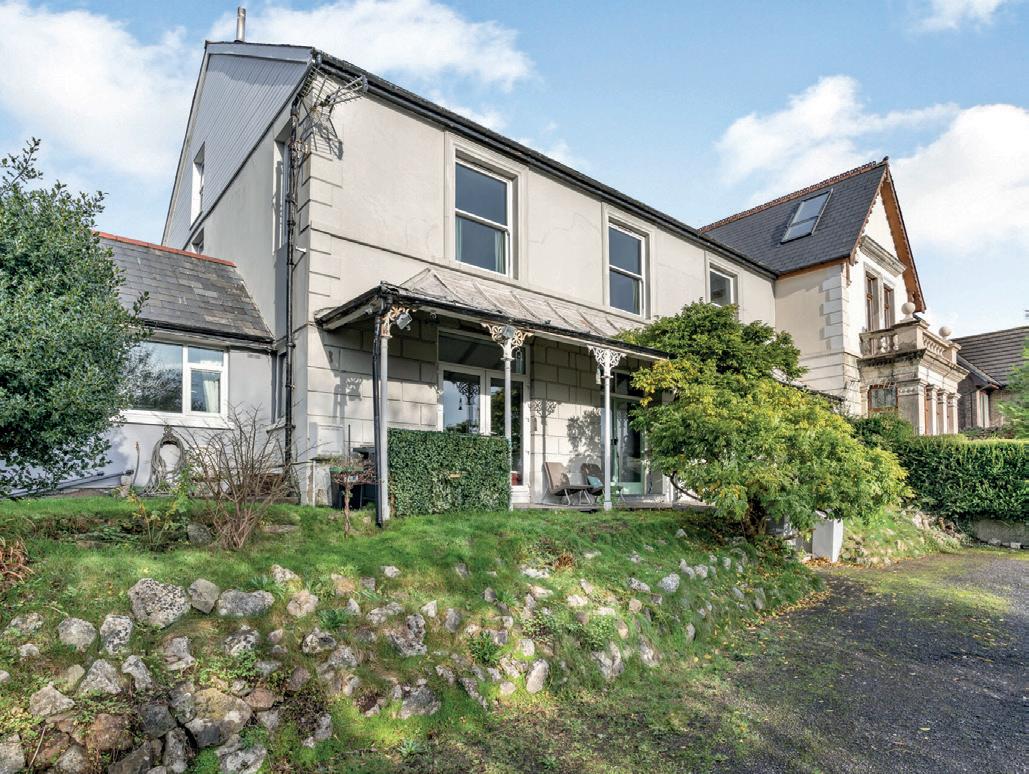
guide price £600,000
Located on the edge of Brynna and adjacent to 88 acres of protected woodland, this highly desirable home sits within a small development of award-winning detached homes. Praised for their striking architectural design and rich blend of traditional materials with contemporary style. Enjoying good access to Cardiff and the M4, the property is also near the award-winning Y Pant School. Please contact the Cardiff Office: 02921 690690.
guide price £625,000
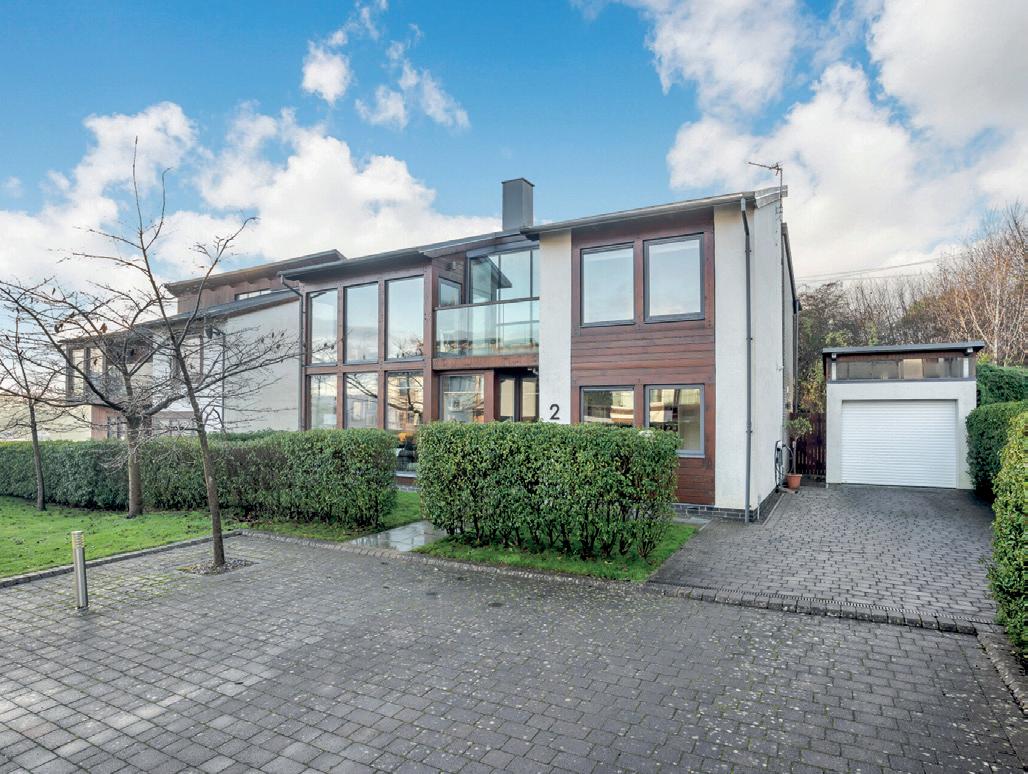
offers over £2,100,000
In an elevated position with commanding views to front and rear, this renovated and beautifully presented four double bedroom farmhouse offers a flexible opportunity for multi-generational living if required, or just as a spacious home for a growing family and sits in grounds of 1.37 acres. Accommodation includes living/dining room, kitchen/breakfast room, utility, four bedrooms, two wet rooms and family bathroom. Please contact the Newport Office: 01633 927277.
Situated in an Area of Outstanding Natural Beauty with jaw-dropping panoramic countryside views, this extensive luxury home blends modern design with a nod to traditional features throughout. In addition to the main house and gardens there are grazing paddocks, kennels, three stables and a tack room, garden shed with basement and attached greenhouse. There are two outbuildings included with the main house. Please contact the Newport Office: 01633 927277.
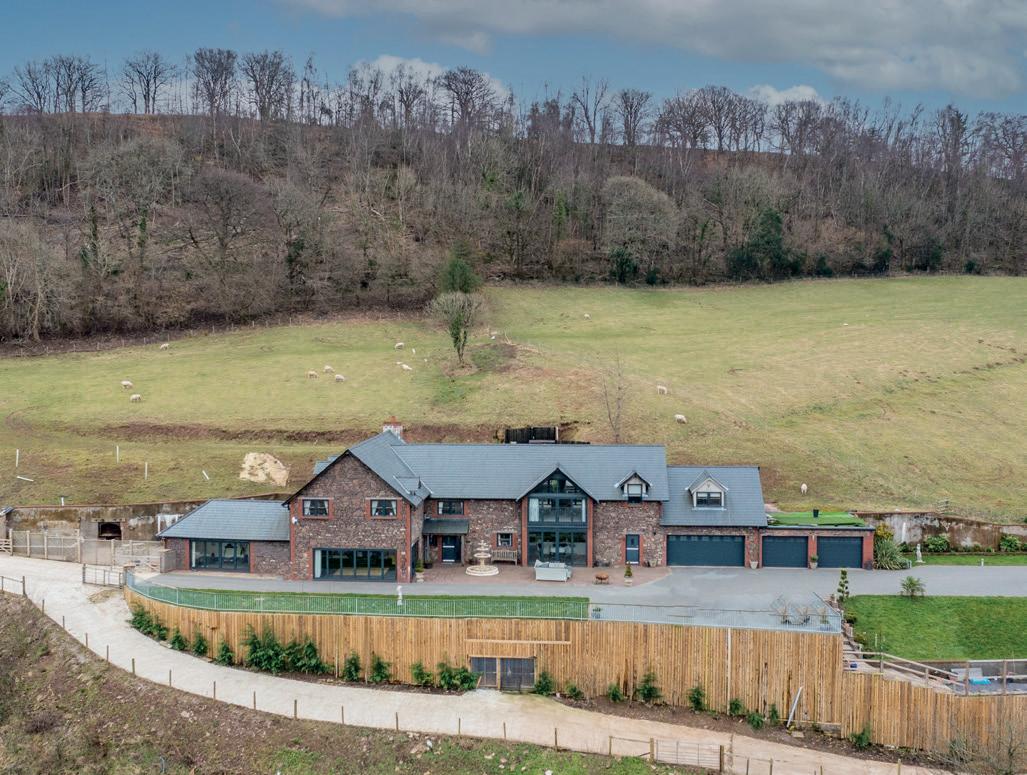

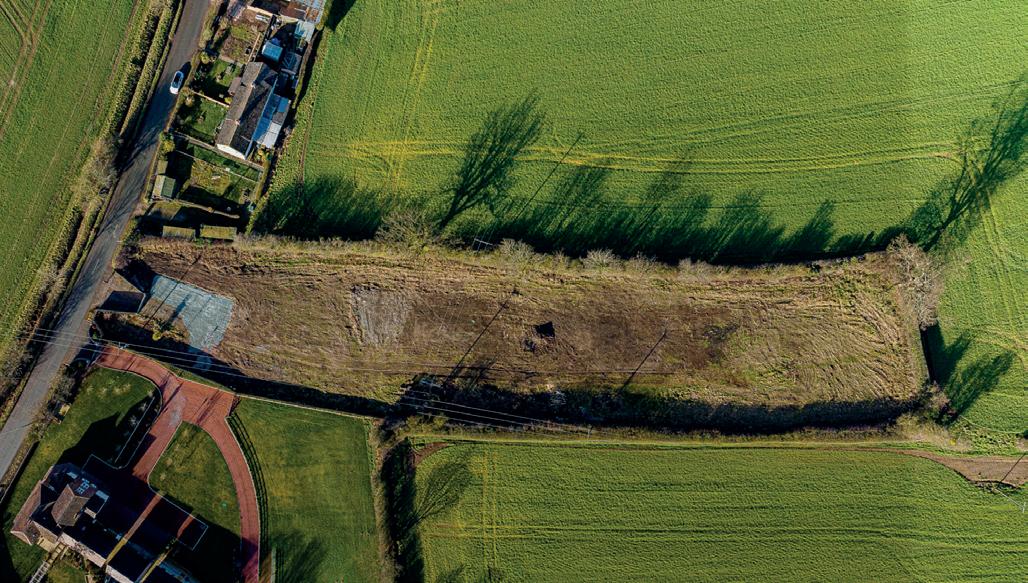
offers over £650,000
Set in the stunning Shropshire countryside, an Area of Outstanding Natural Beauty famous for its rolling hills, sits a very rare and exciting opportunity to build your own Grand Designs home. We have acquired a 1.5-acre plot with full planning for a paragraph 80 home. When completed, the property will sprawl over 5,300 sq. ft. of luxurious living and entertaining space. The property is designed to be set across two floors. Currently, this three bedroom, three bathroom home will include two ground-floor bedrooms, a lift, a swimming pool, workshop, and double garage as well as an open-plan living kitchen area, two separate living rooms on both floors, sunroom, and master bedroom suite. Terraces and balconies will make the most of the sweeping views towards the South Shropshire Hills.

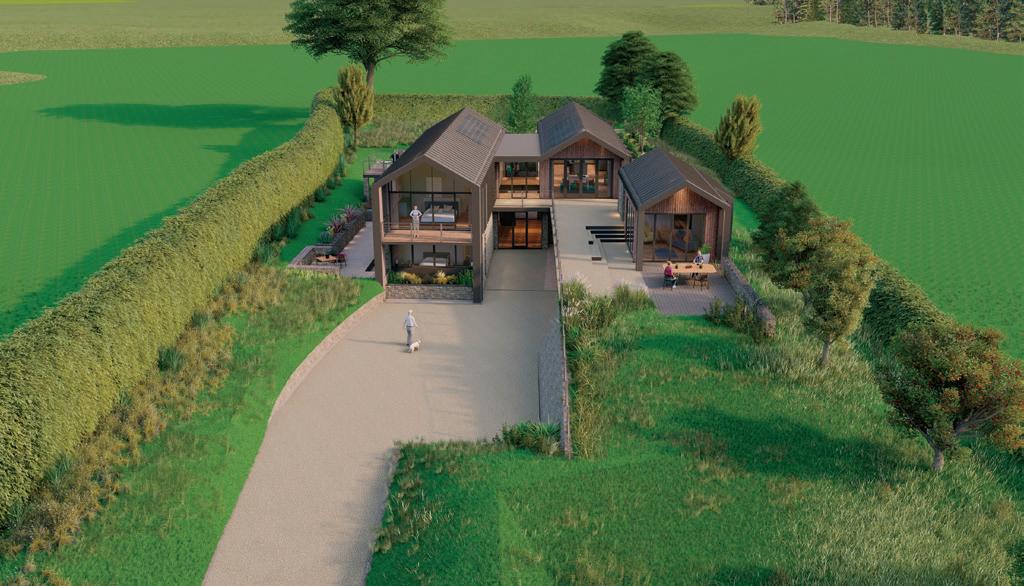
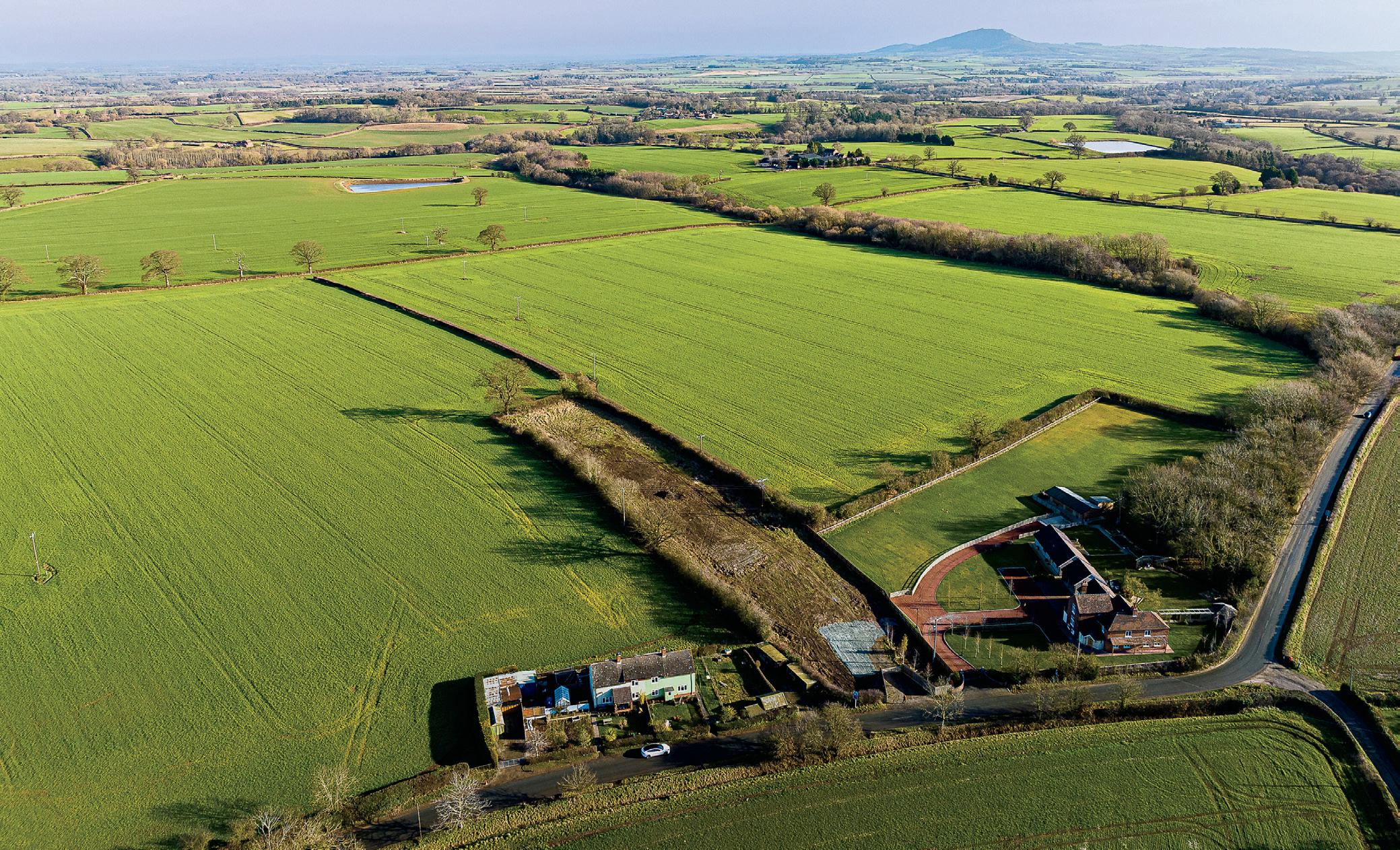
£925,000
A truly special opportunity to acquire this rural smallholding, set on the fringe of the villages of Monkhopton and Ditton Priors. With approximately 7.36 acres, The Hollies offers superb versatility, along with being an ideal equestrian pursuit. Built circa 1849, this deceptively spacious family home offers accommodation in abundance to include reception hall with office area, sitting room, breakfast kitchen, conservatory, WC, living and dining room, formal dining room, ground-floor master bedroom with en suite wet room, first-floor three further bedrooms, en suite shower room and family bathroom.
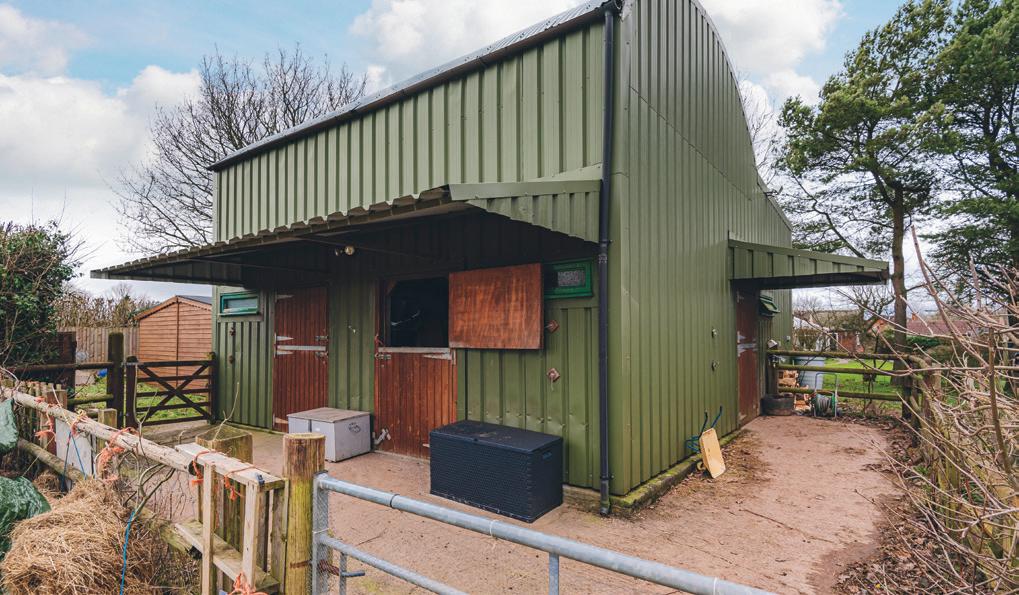
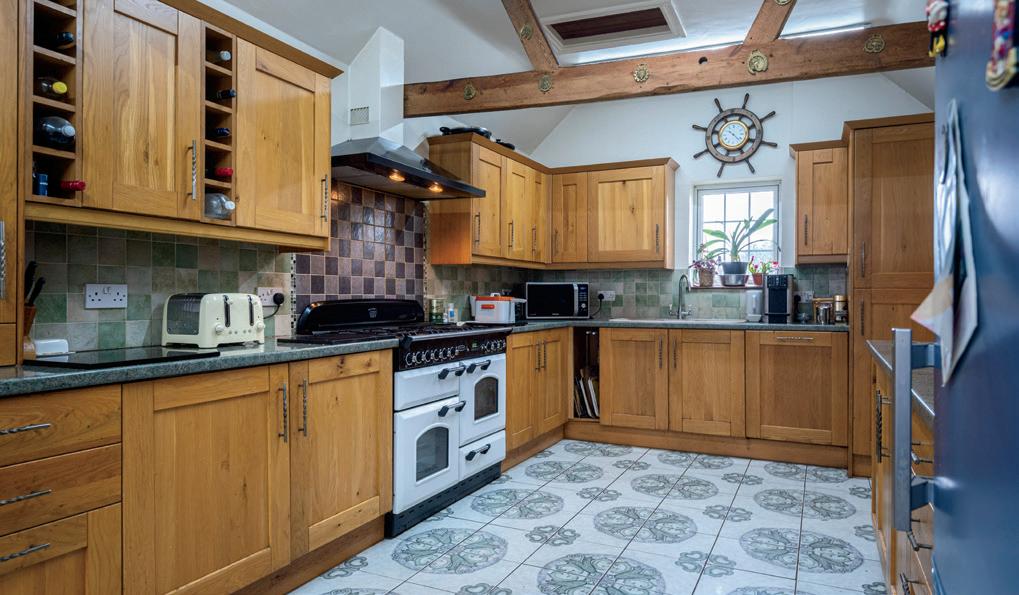
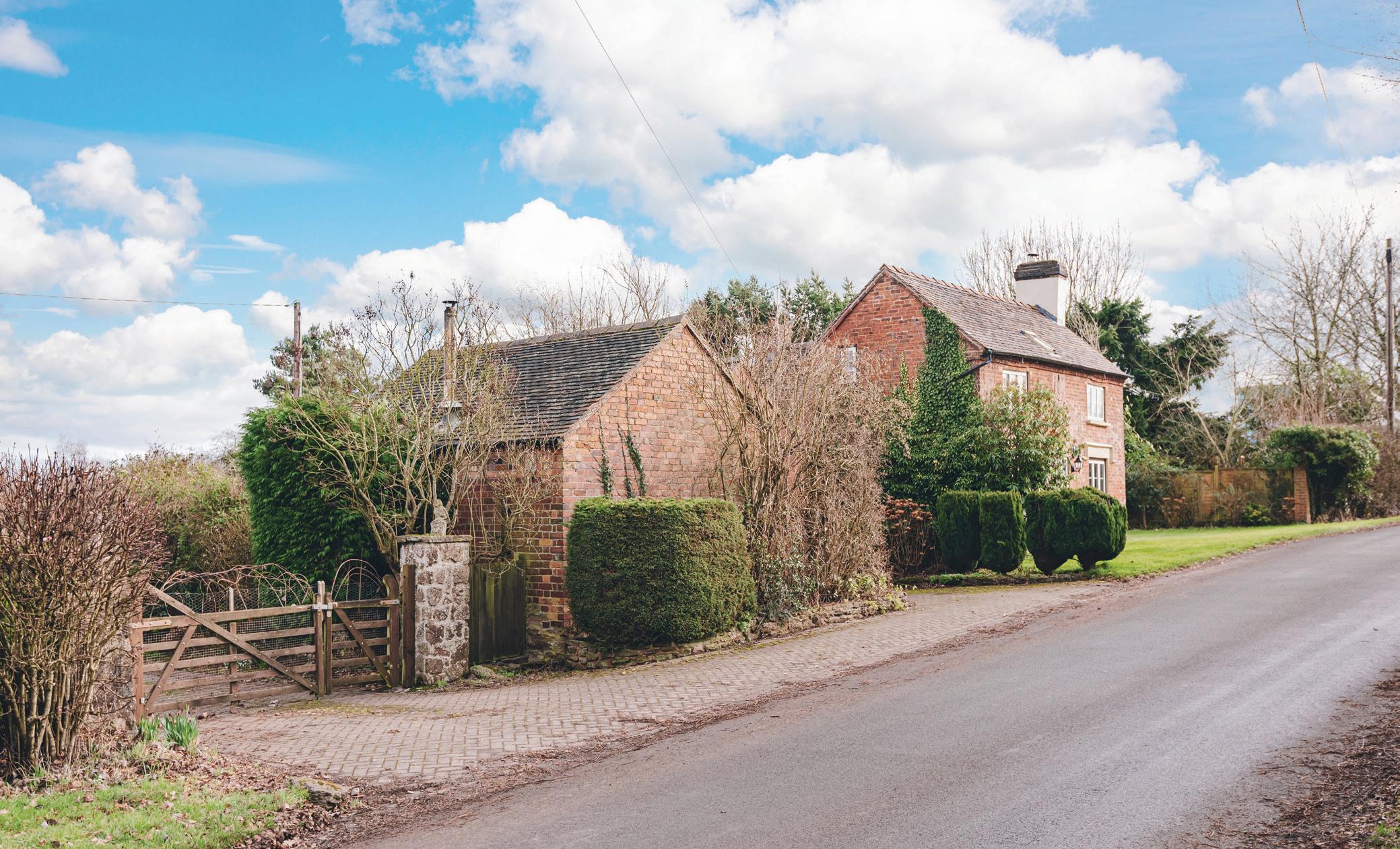
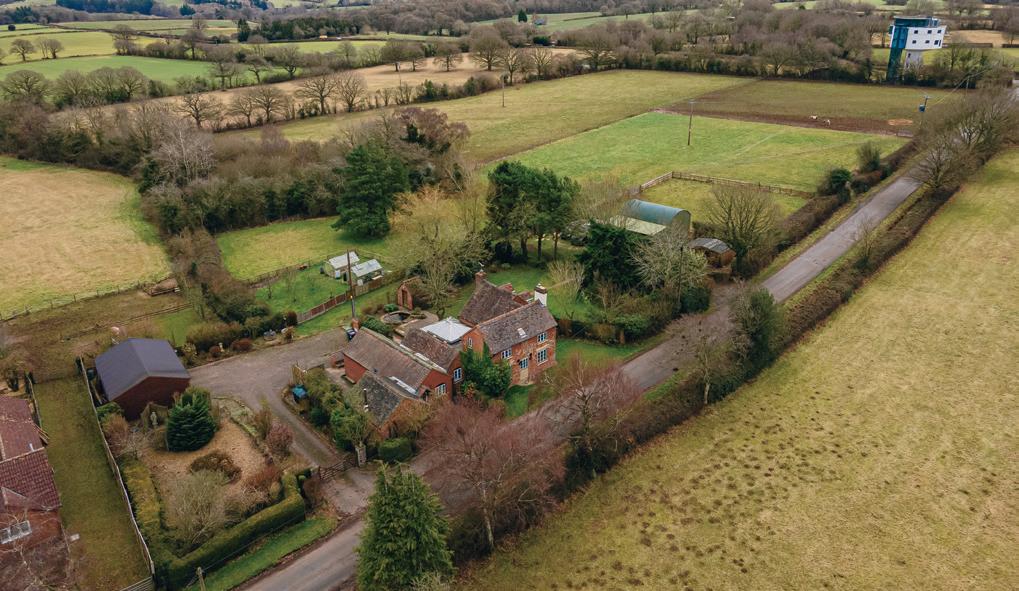
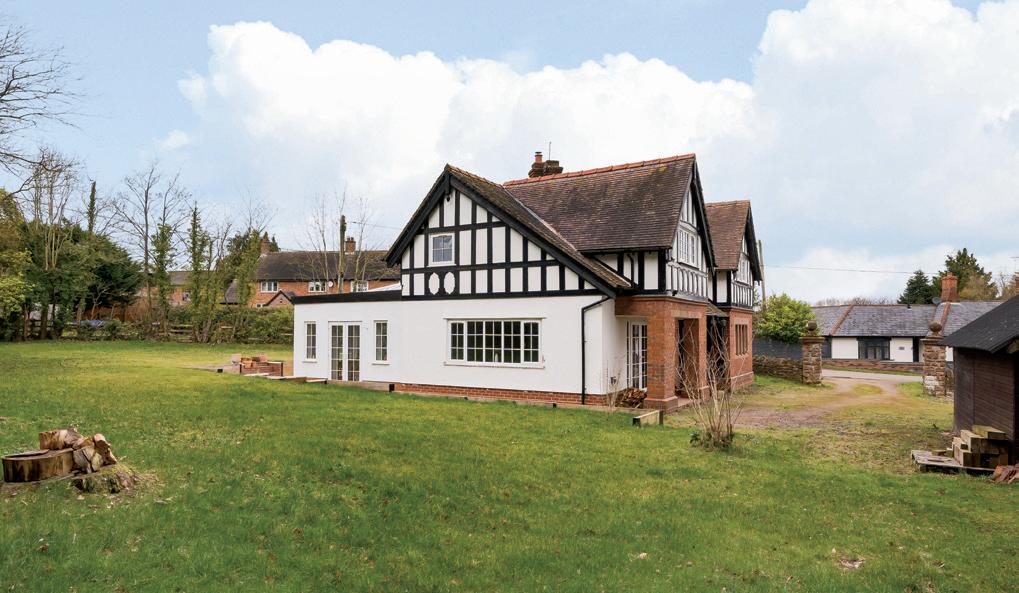
A beautiful period residence, enjoying a superb elevated position on the edge of Bridgnorth and with absolutely stunning views over the surrounding countryside. Having been tastefully refurbished throughout, the much improved accommodation includes reception hall, living room, dining kitchen, utility room, ground-floor shower room, sitting room, study, first-floor four bedrooms and main bathroom. With a mock Tudor style, this family home benefits from a level plot, and includes uPVC double glazing and oil fired central heating. Astbury Lodge has such great versatility, with homes such as this rarely hitting the open market in the area. Viewing a must!

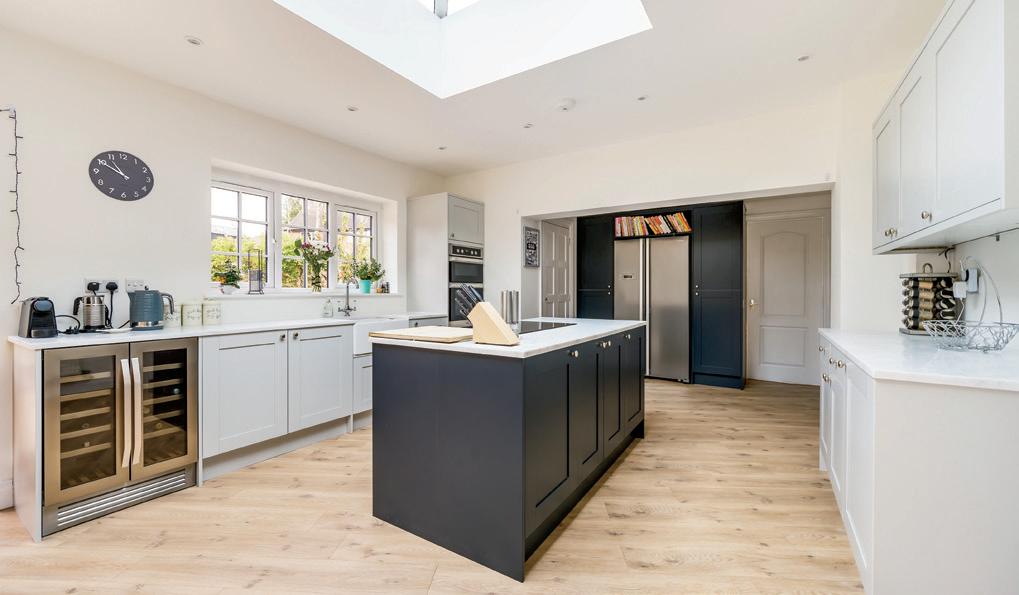
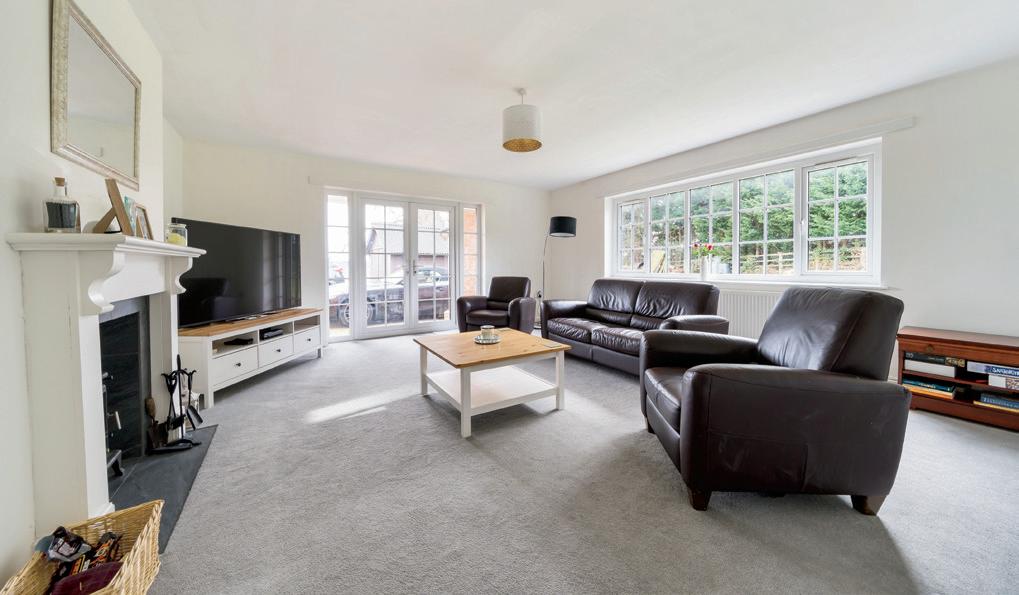
offers over £650,000
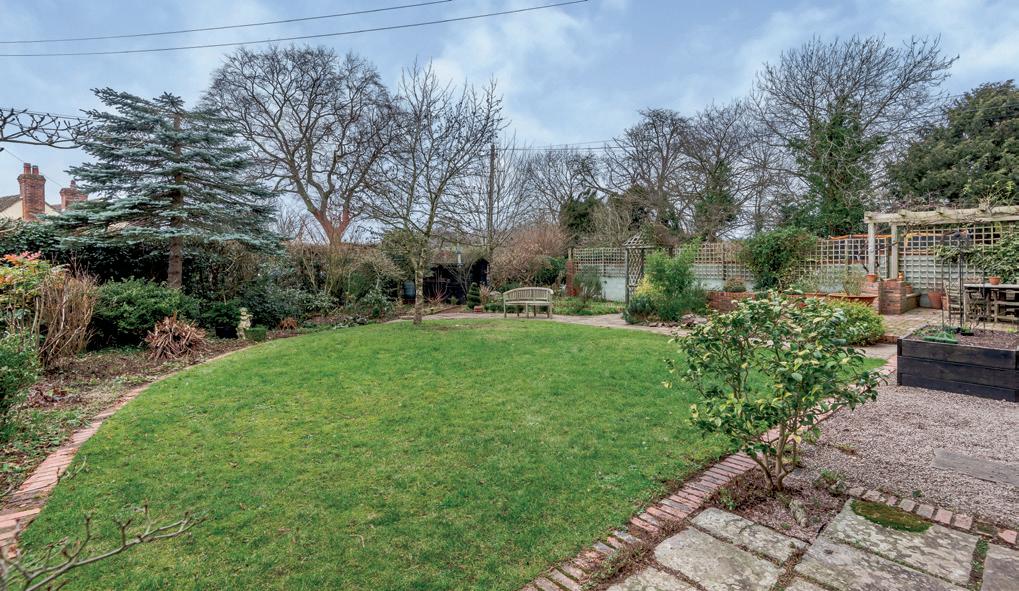
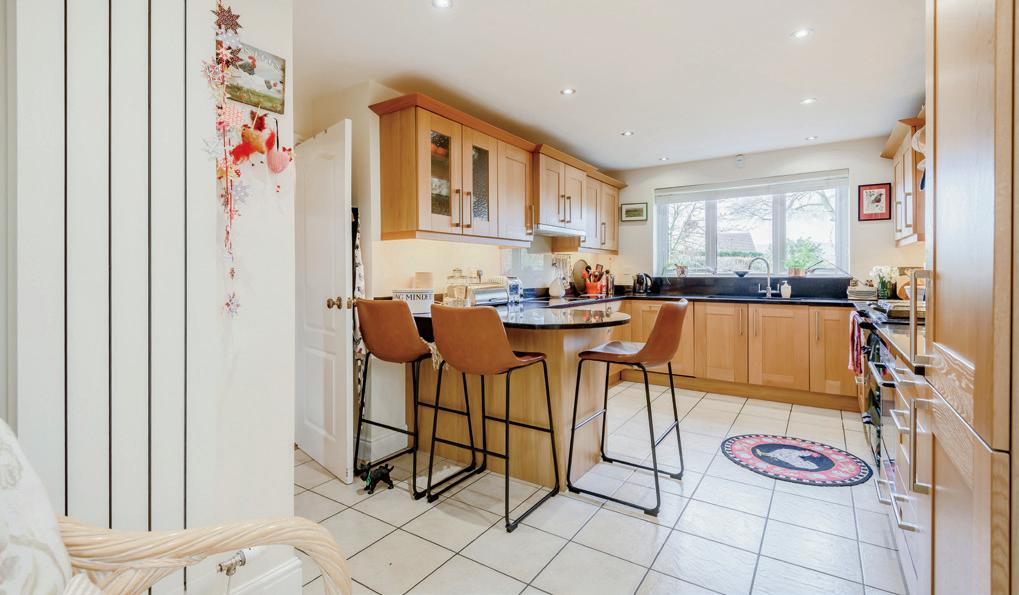

Briar House is situated within a semi-rural location with stunning views of the Malvern Hills and is surrounded by open countryside. This light and airy family home has five bedrooms, two bathrooms and an incredibly private landscaped garden. There are three reception rooms as well as a good-sized breakfast kitchen and a large conservatory with utility area. The property is well located for ease of access to Malvern, Upton-upon-Severn and Worcester.
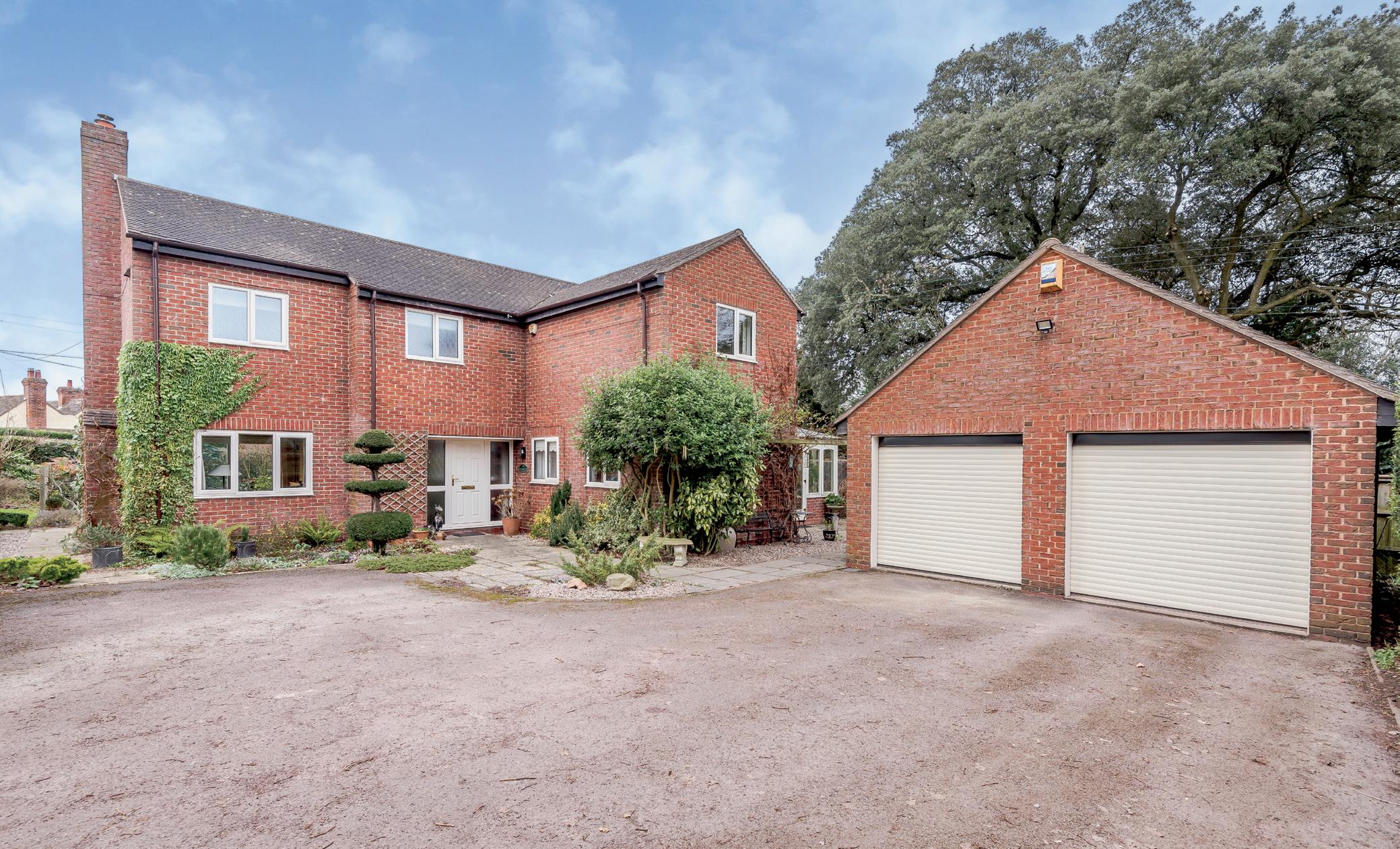
offers over £1,200,000
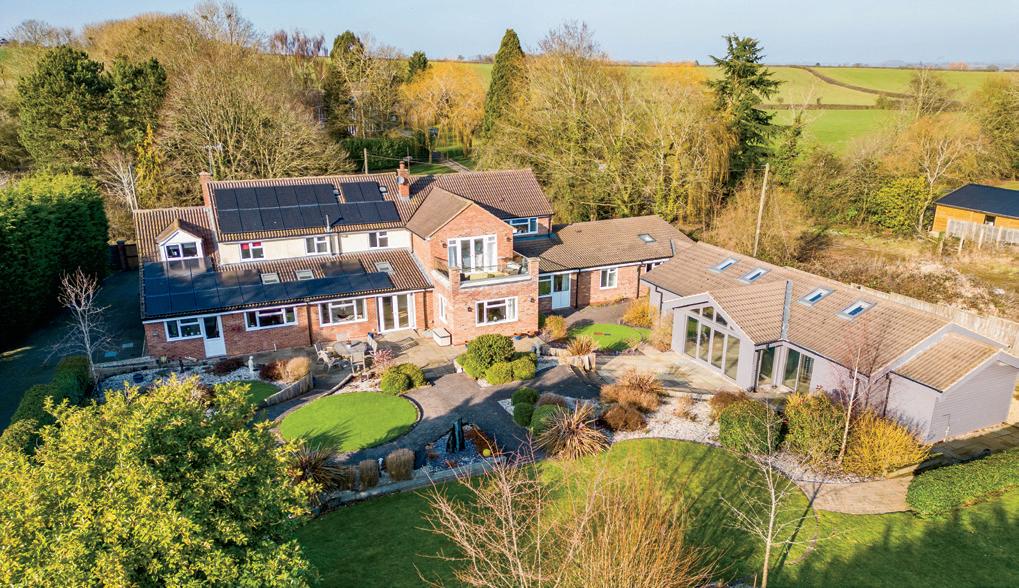
Highfield House is an immaculately kept, large contemporary and economic home situated in the sought-after village of Crowle. Space is the theme at Highfield House, enjoying a very large open-plan kitchen and dining area with views of the garden, and the superb space and light create a perfect family home. In addition, there is an indoor heated swimming pool and a very large annexe connected to the property. The annexe has been adapted for special needs, with live-in facilities, but is also perfect for multi-generational living. The large garden can be taken in from the master bedroom balcony or the patio and the real size of the property can be appreciated with a steel barn and parking for many cars front and rear.
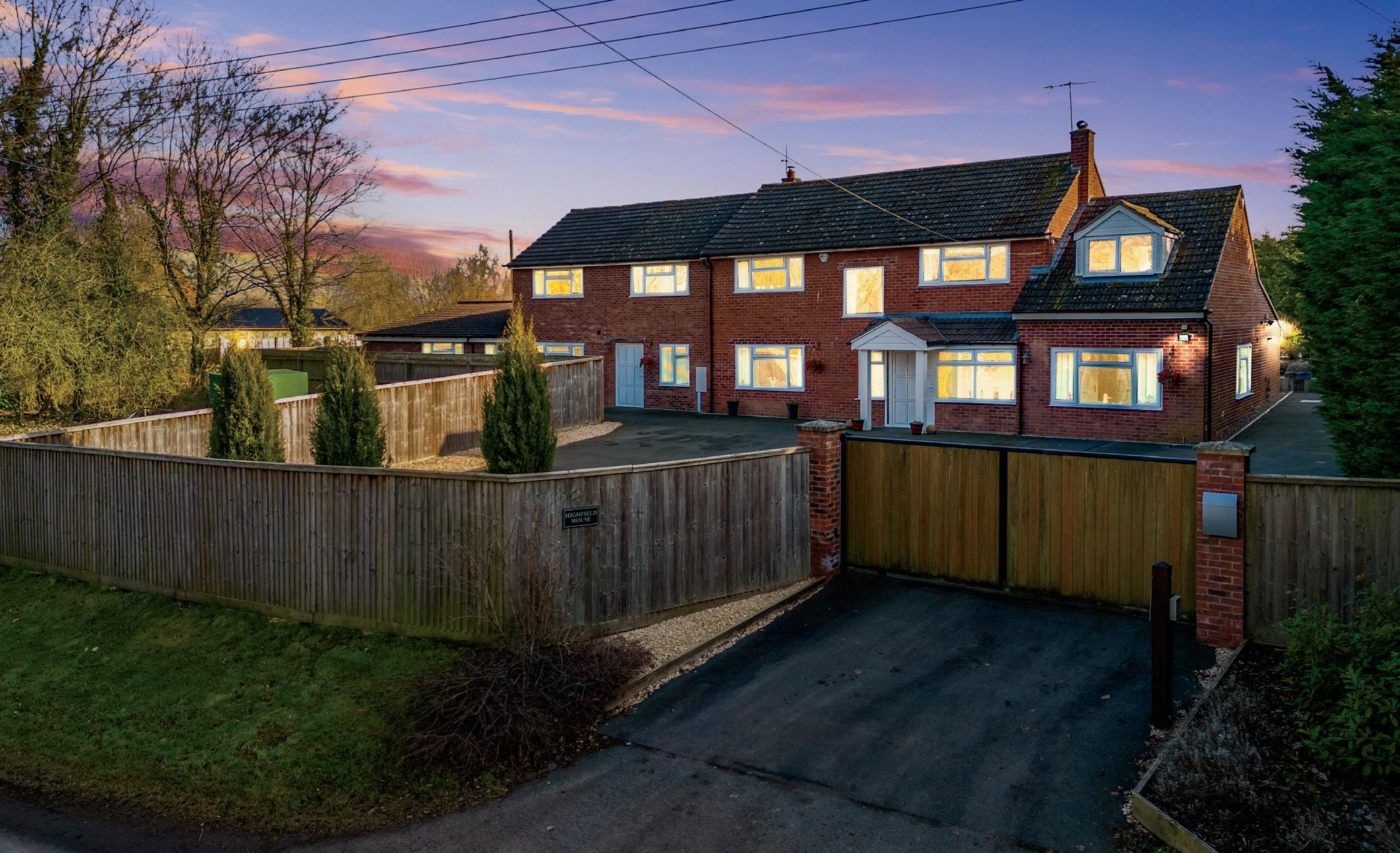

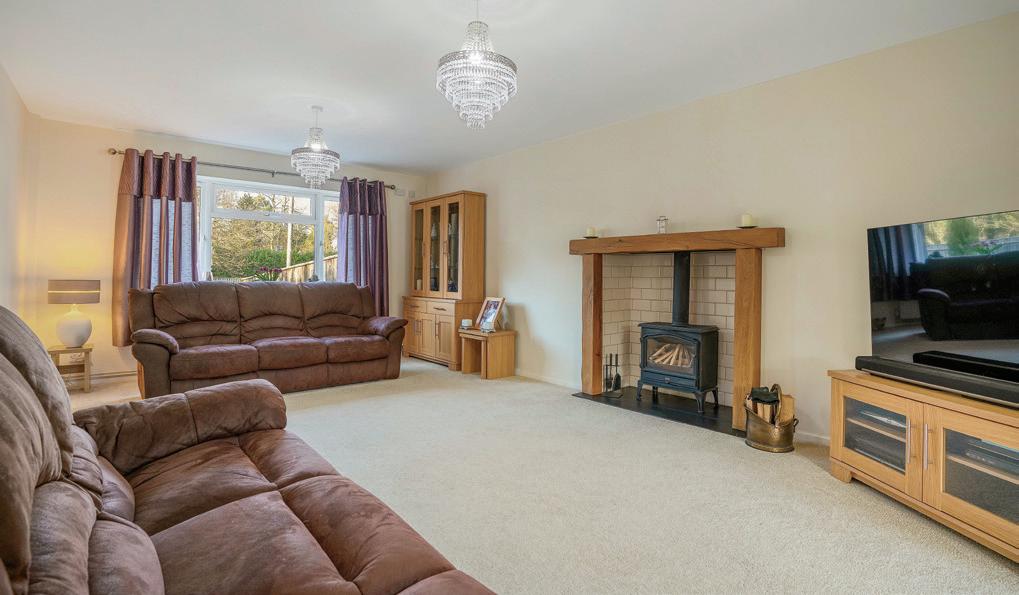
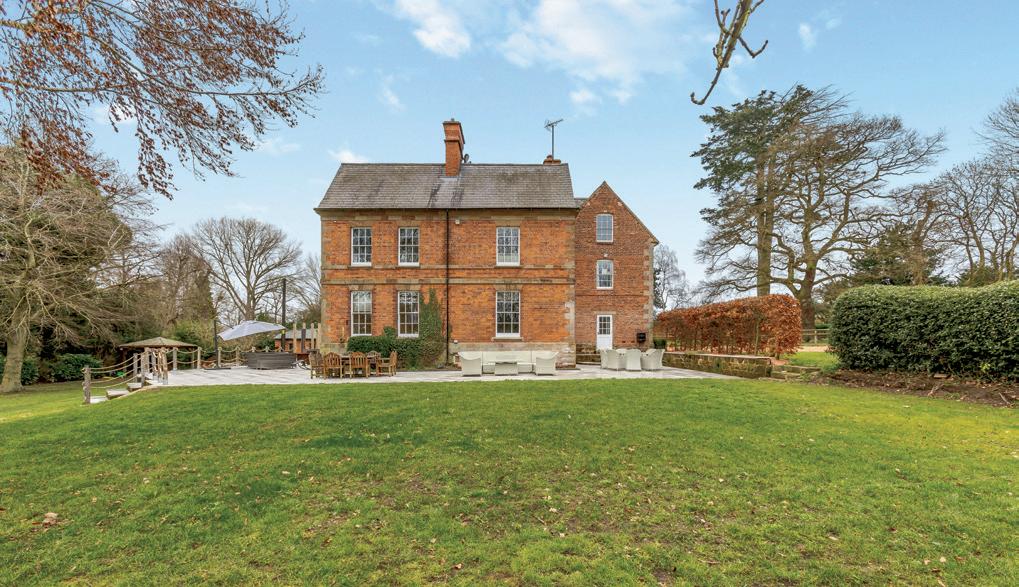
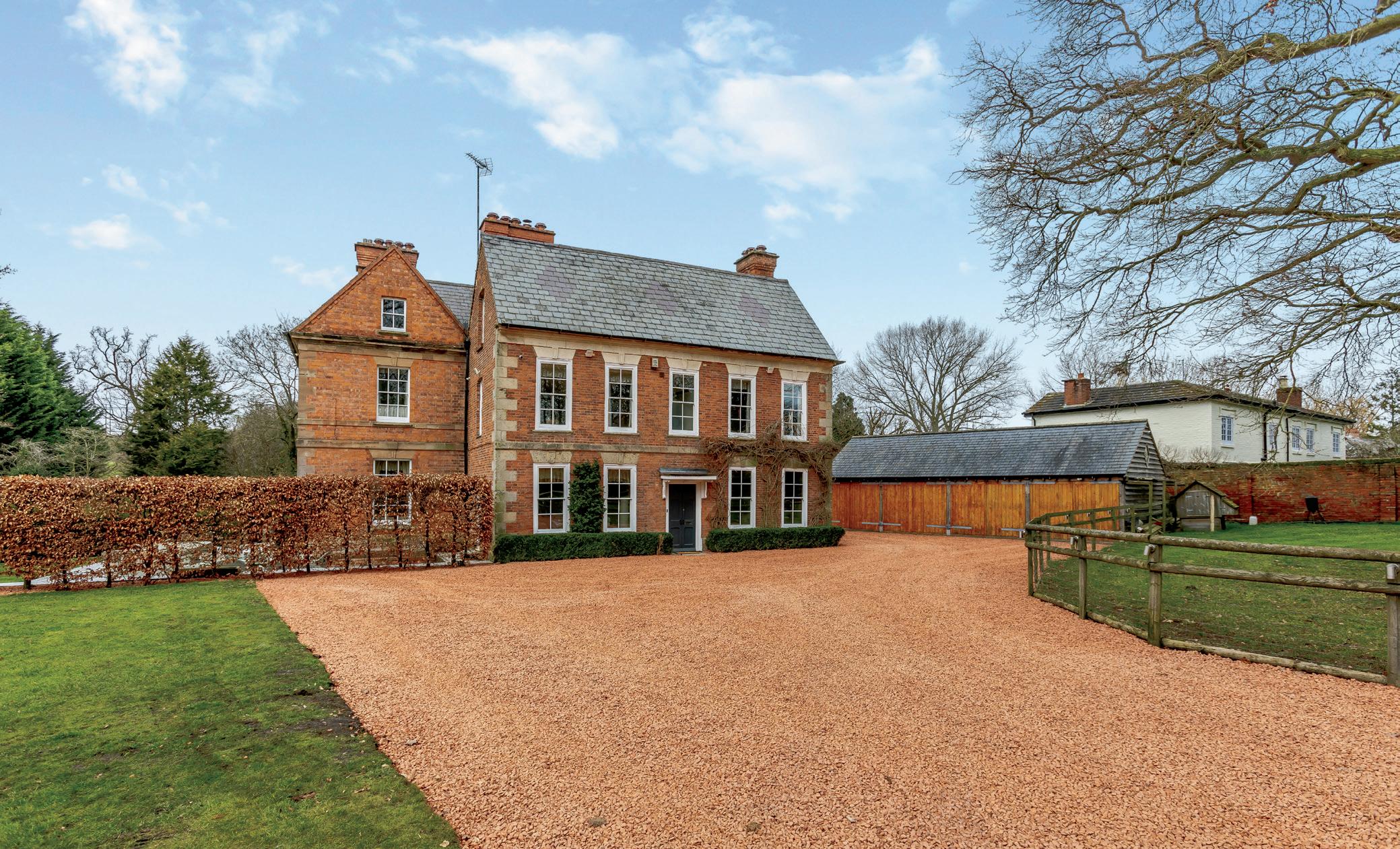
guide price £2,000,000
The generous and flexible accommodation, over three floors, has been professionally re-configured to provide for six bedrooms and six bathrooms. In keeping with a house of such significance there is a handsome vestibule, grand reception hall and four reception rooms. Ancillary accommodation encompasses a utility room, cloakroom and office. The bespoke kitchen and adjoining breakfast room offer potential for creating a more contemporary kitchen/breakfast area (subject to formal consent). Cellarage. Outside there is landscaped recreational space, lawned gardens and woodland. The property is approached via a private gravelled driveway and has a significant parking area as well as an oak-framed four-car garage and ancillary workshop/store.
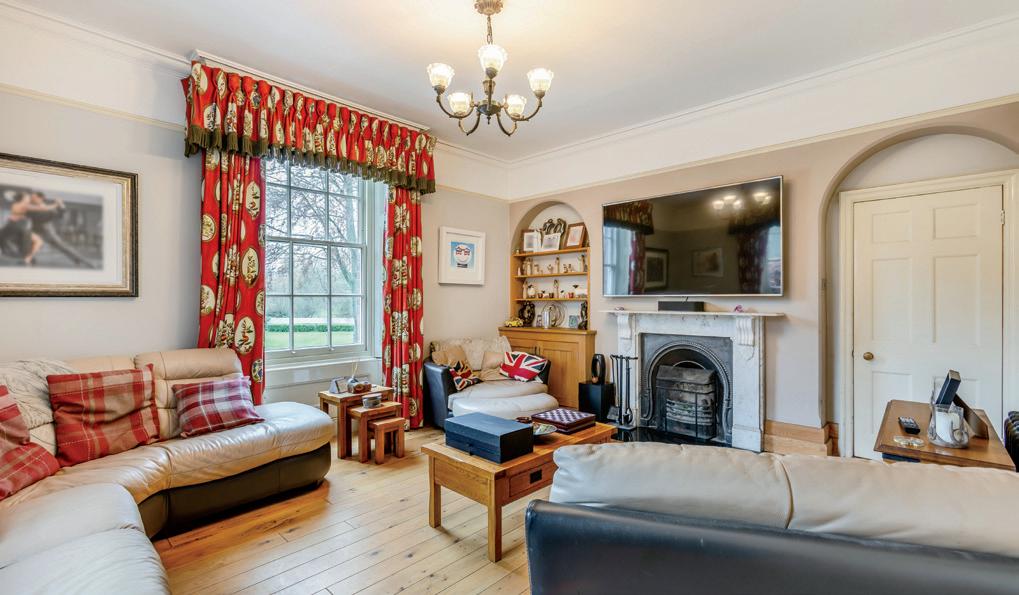
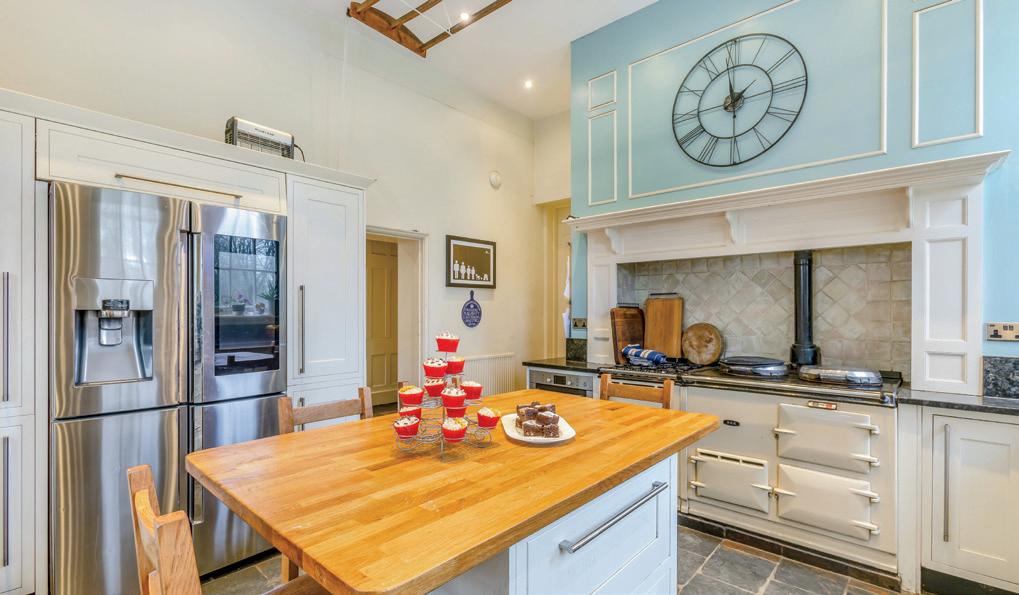
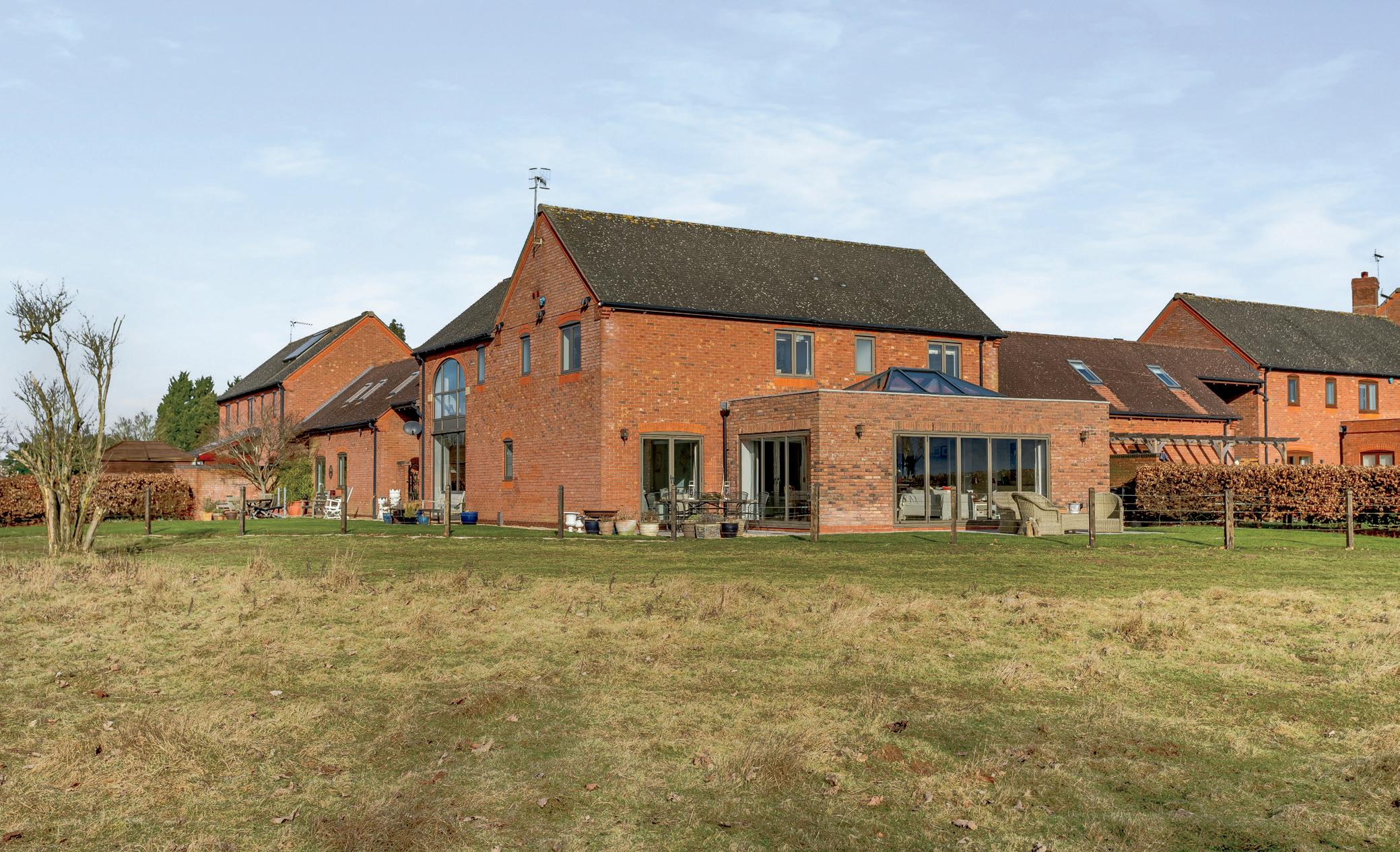
guide price £1,100,000
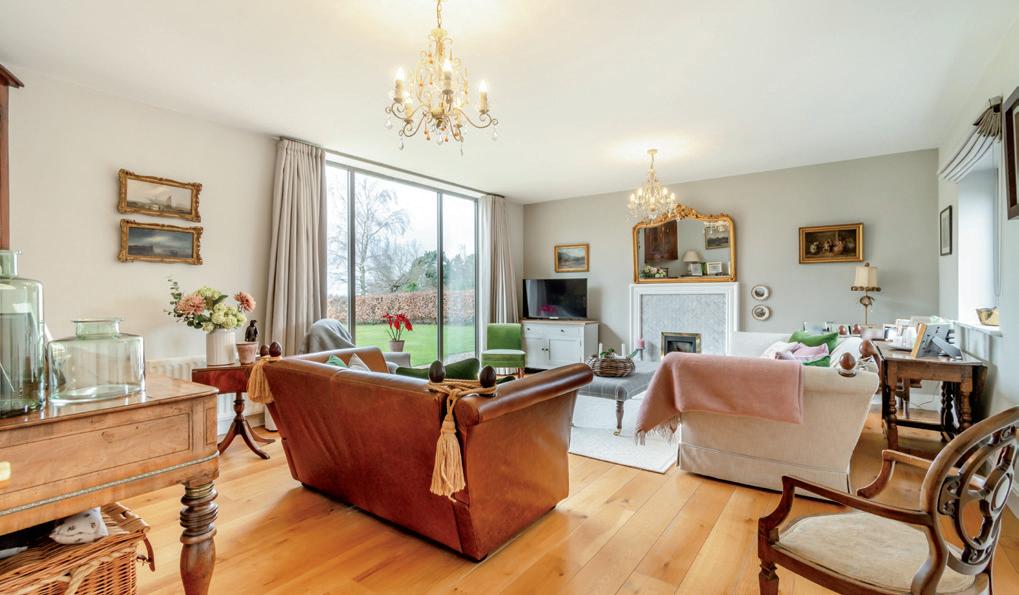
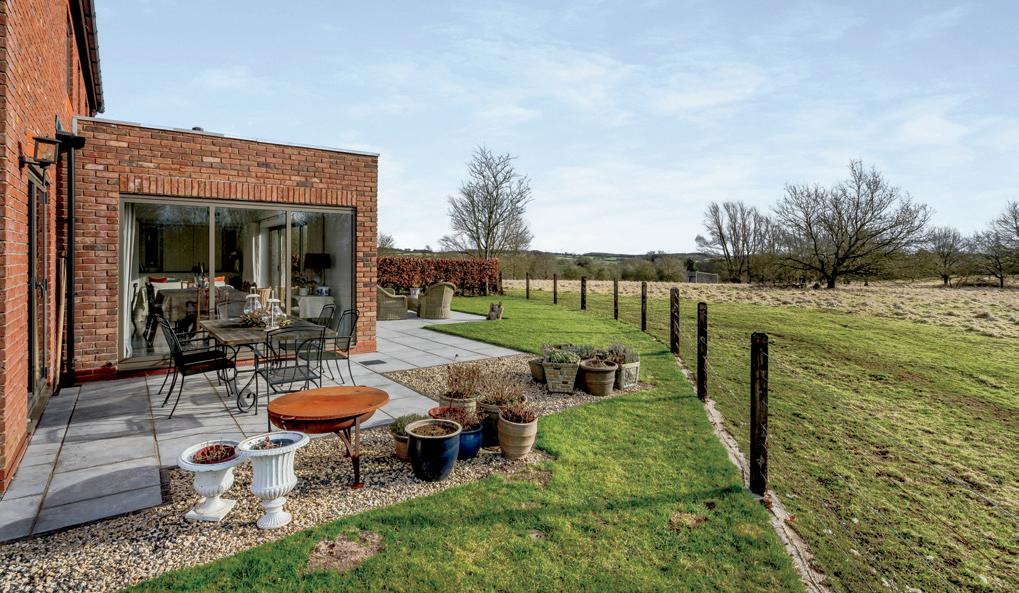
This exceptionally presented six bedroom family home is situated within a small development of executive homes. Tutnall is a delightful rural area located close to Bromsgrove and Barnt Green and is nearby to all transport links. Number 7 has been extended and fully refurbished by the current owners and offers a wealth of luxury accommodation including a stunning open-plan kitchen/dining/sitting area which enjoys panoramic views across the open countryside of Worcestershire. Tastefully decorated throughout the main house offers two reception rooms, five bedrooms, two having en suite facilities, and a family bathroom. Part of the triple garage is used as a gym and there is a one bedroom self-contained annexe located above. Viewing is highly recommended to appreciate all that this unique property has to offer.
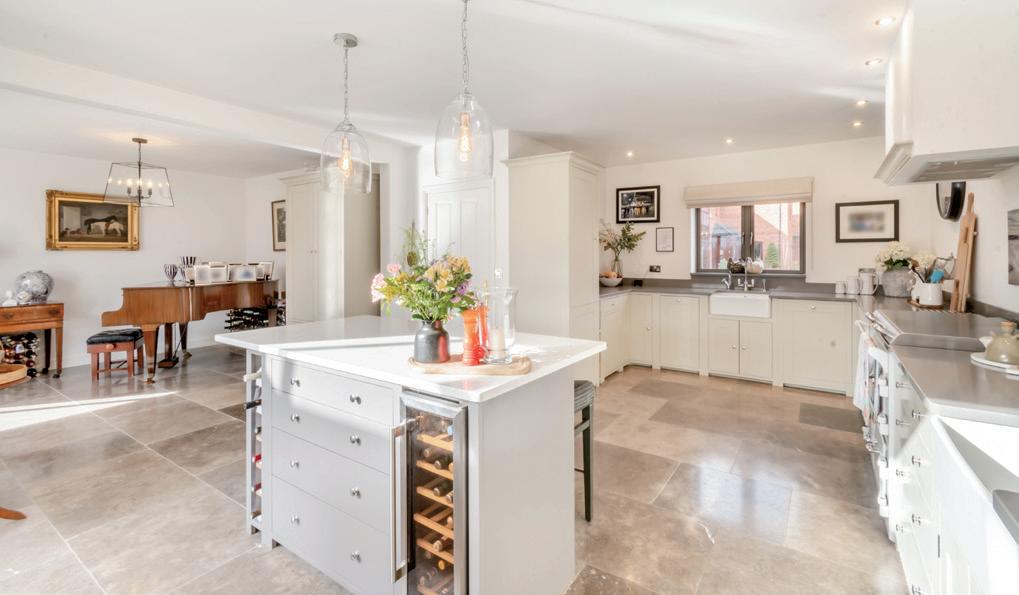
BIRMINGHAM WEST MIDLANDS
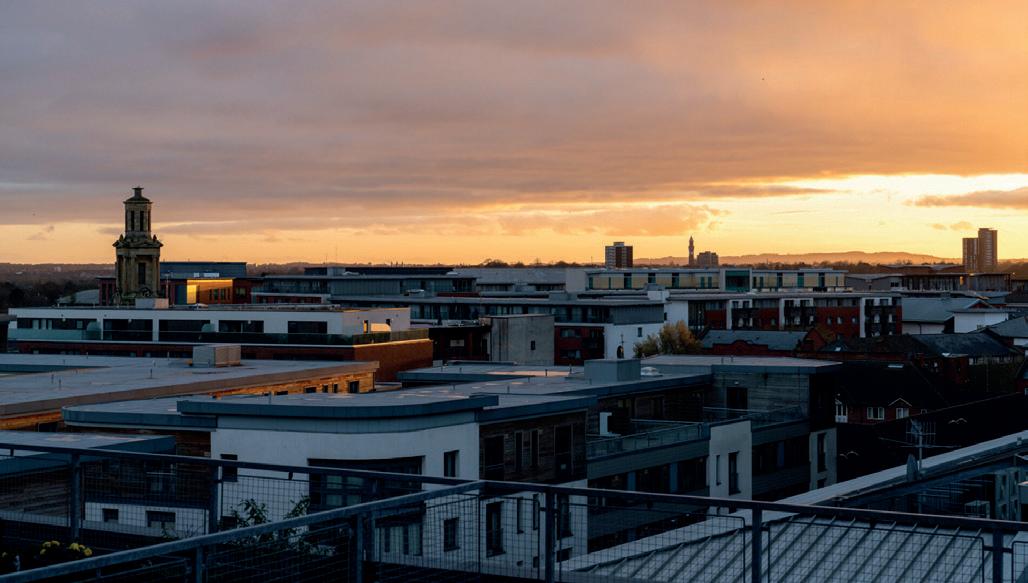
guide price £650,000
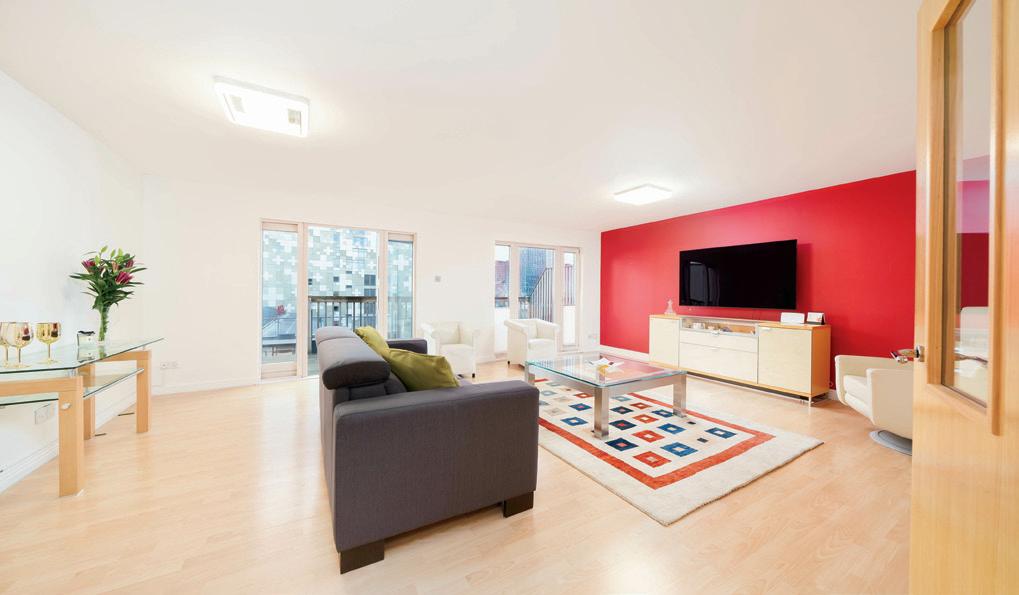

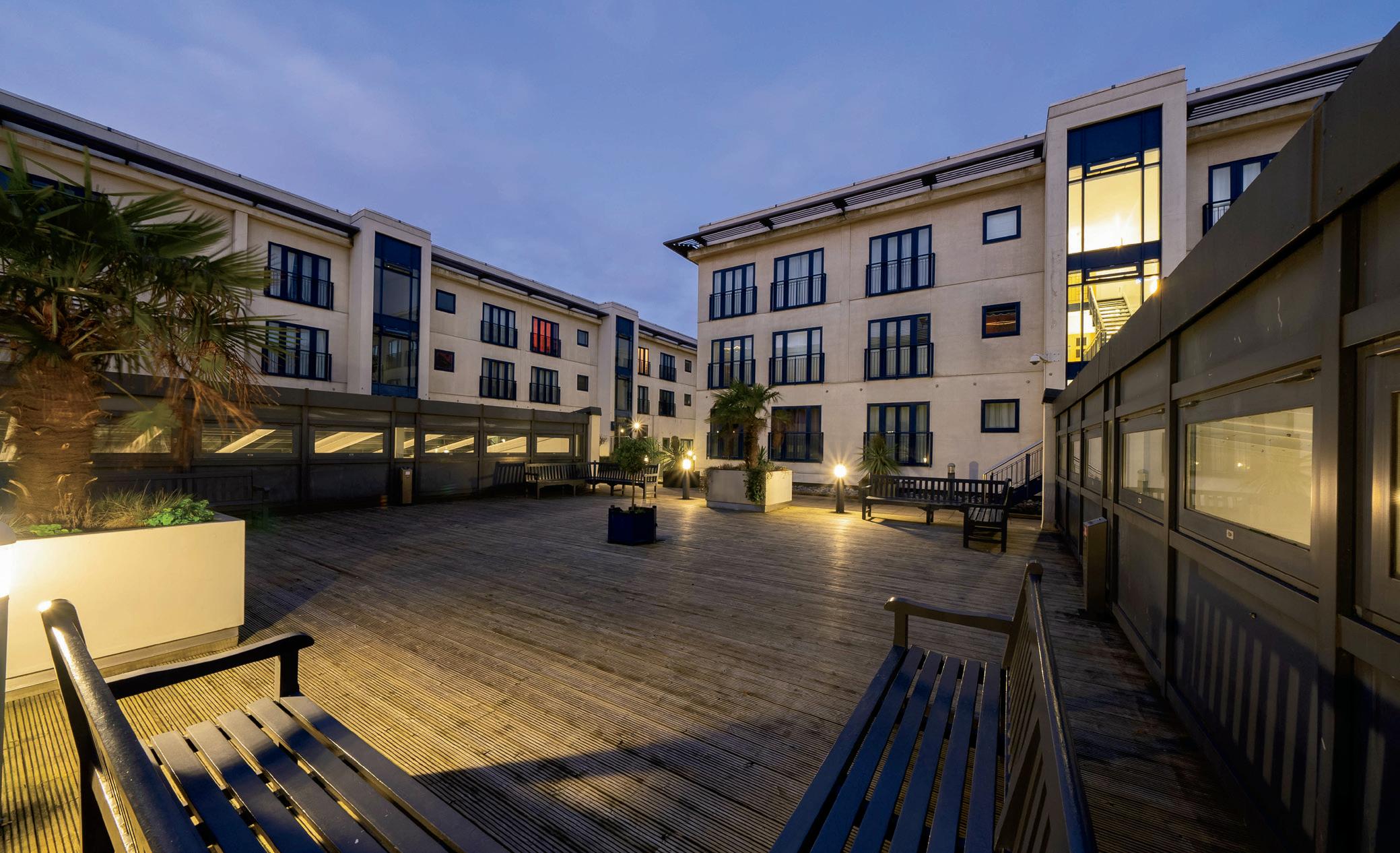
Offered onto the market with no upward chain is this substantial detached corner plot family home, with an established and mature wraparound garden including an organic vegetable plot and apple trees. Situated in the village of Mancetter just on the outskirts of Atherstone, this home is in a private secluded position at the end of this executive development, with idyllic views overlooking the British countryside. The home boasts three generous size reception rooms with an impressive fireplace to the dual aspect lounge, plus two luxury refitted en suites and family bathroom, and it is the first time being on the market since the home was bought new 35 years ago.
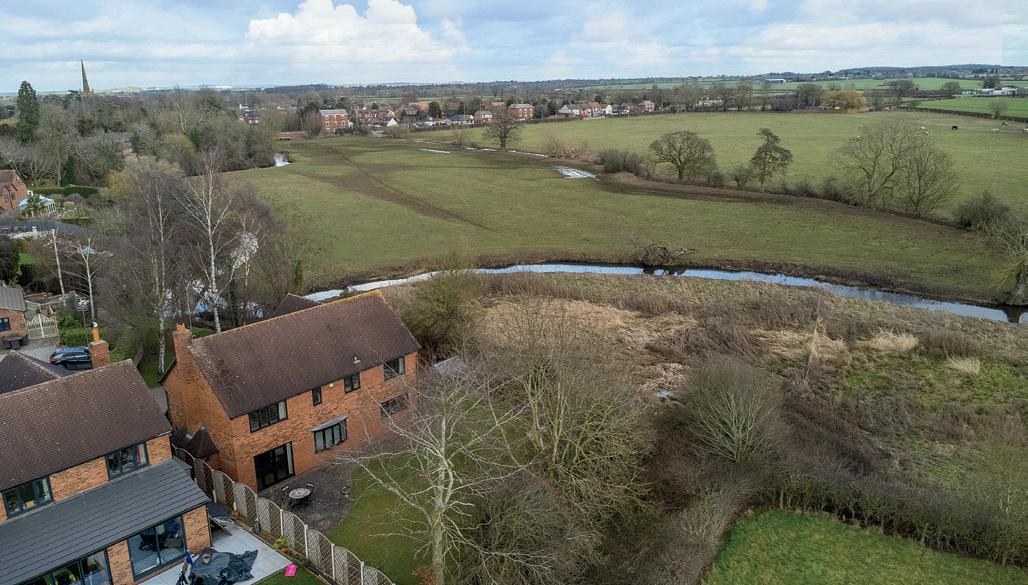
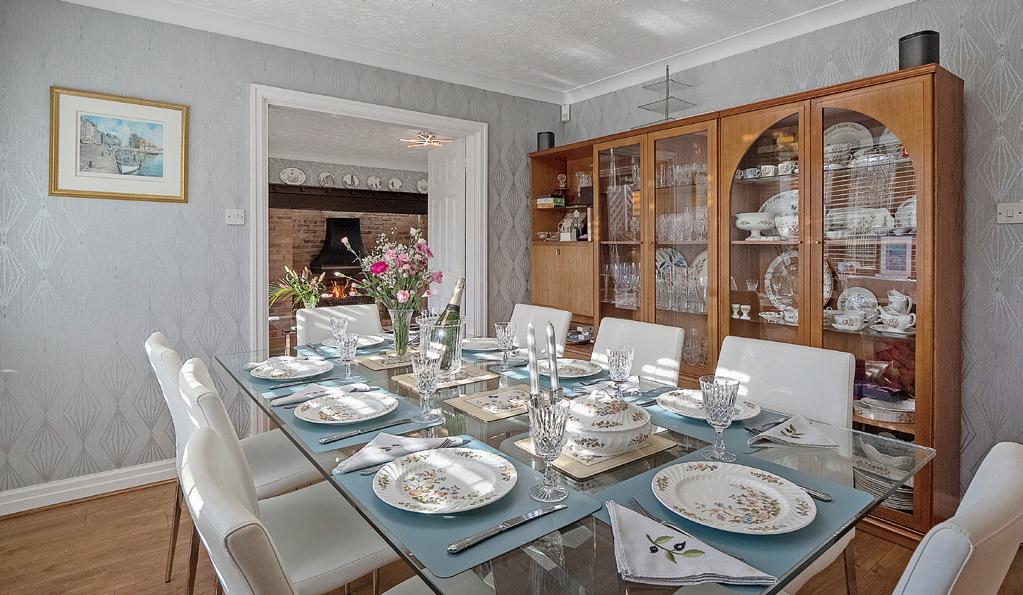
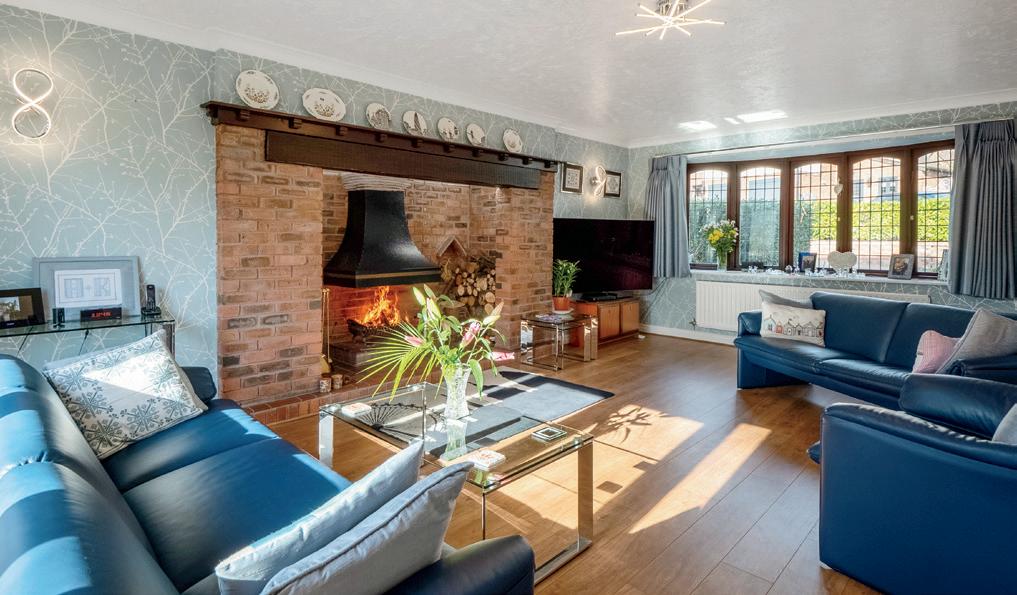
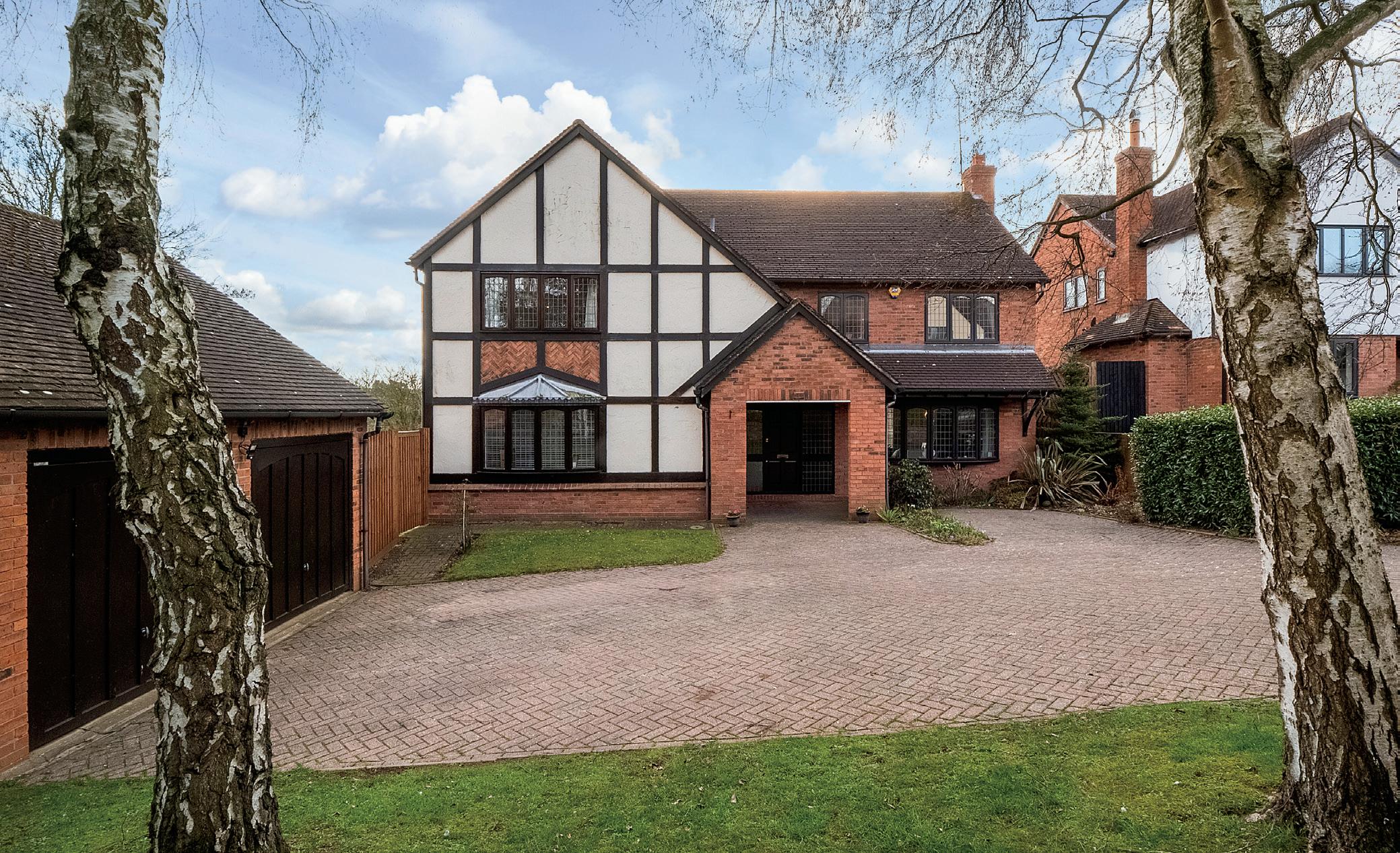
offers over £500,000
An opportunity to purchase this detached family home originally constructed around the 1950s and that has been in the same family for 45 years. The property has two receptions rooms and two bedrooms on the ground floor together with a kitchen/breakfast, conservatory and bathroom. On the first floor there are two further bedrooms with a shower room. To the front of the property there is a landscaped garden with large driveway and ample parking. There are two garages, one to the front of the property and one to the rear with an additional access from Barby Lane. The south-facing garden approximately 150ft. long is a particular feature of this lovely property together with additional outbuildings and patio areas.
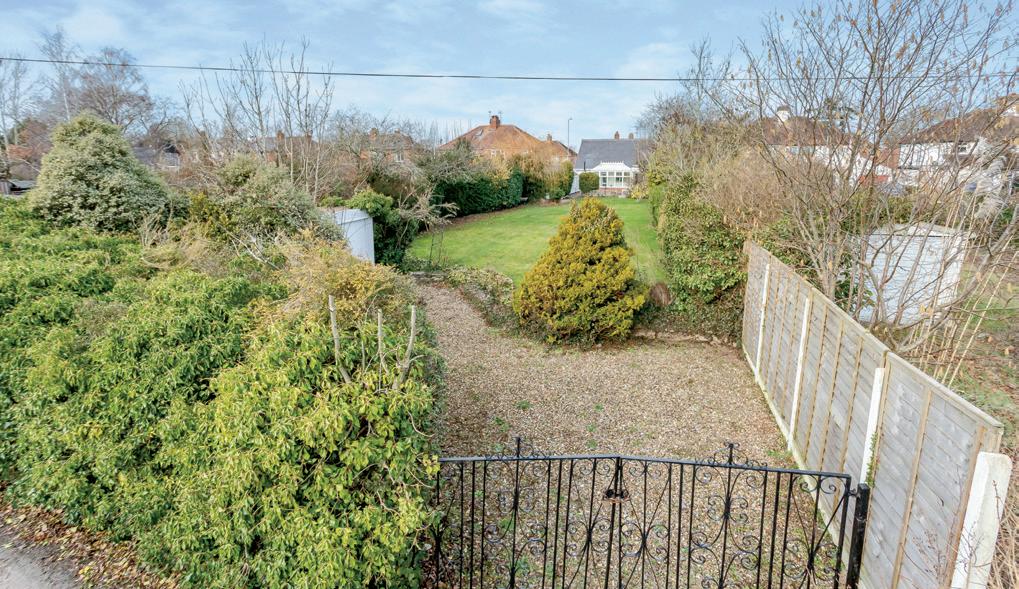
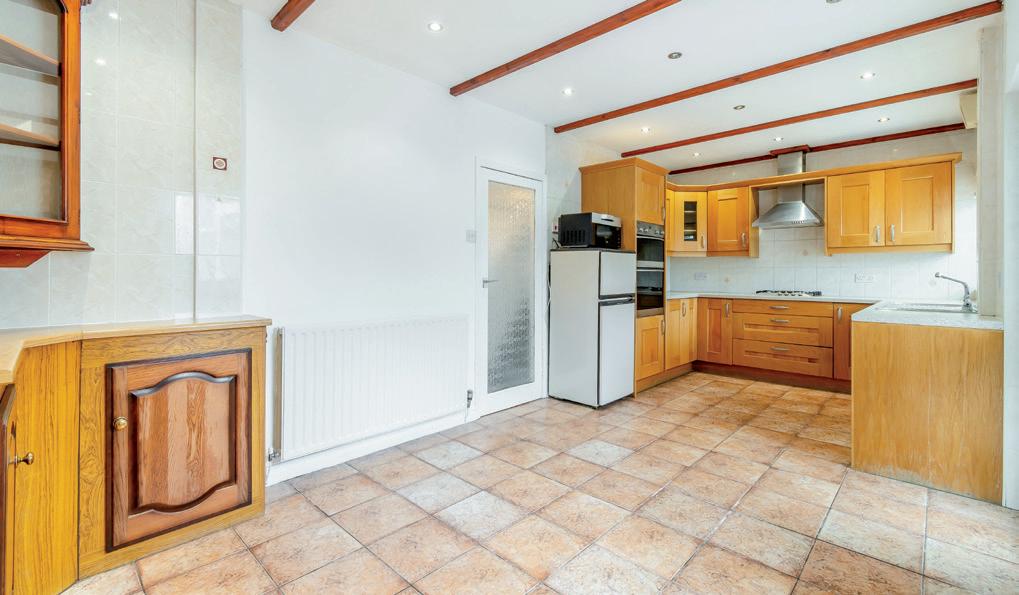
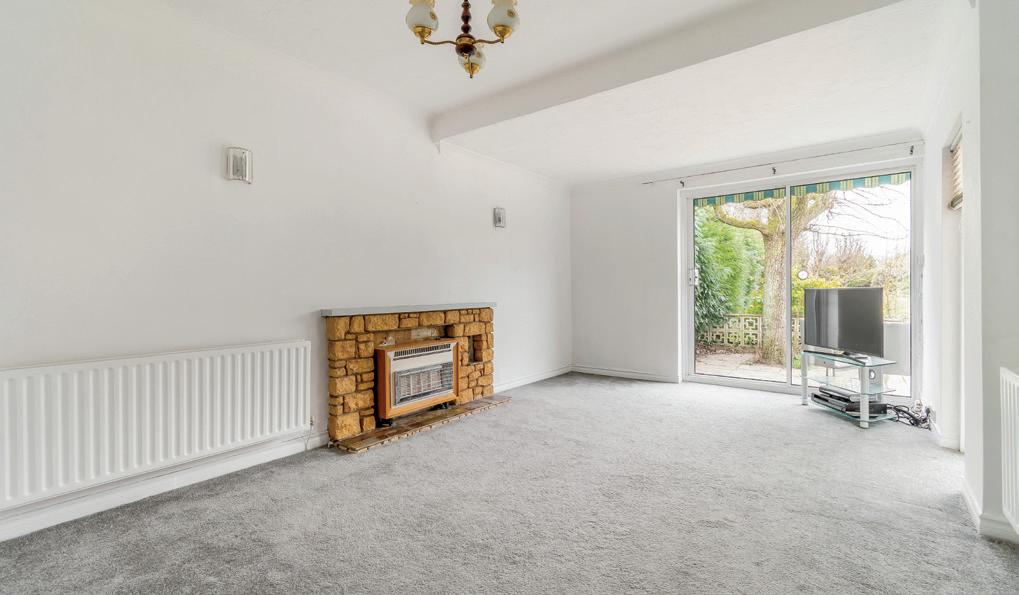
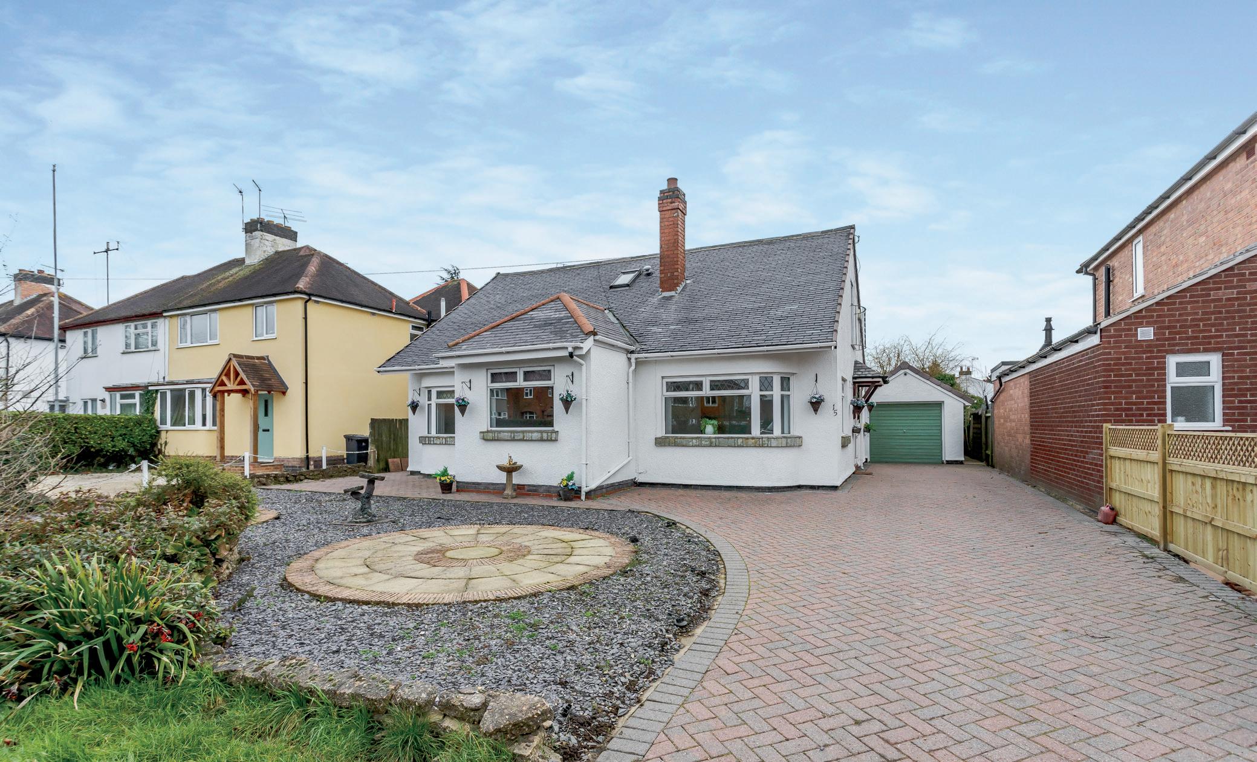
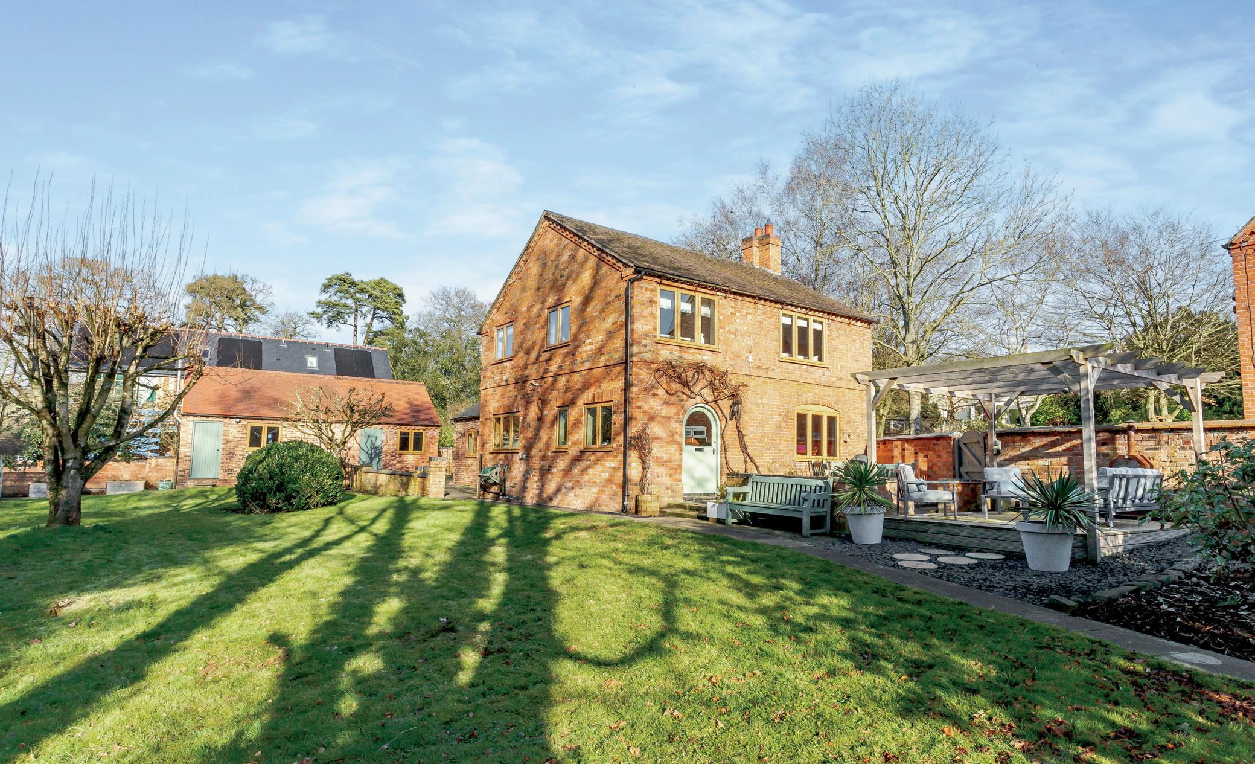
offers over £700,000
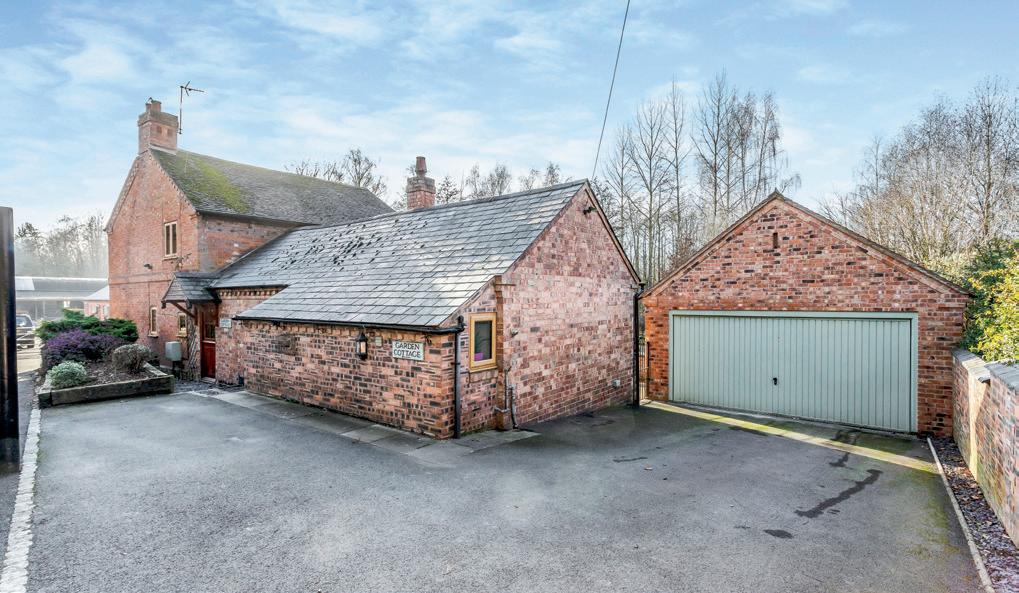
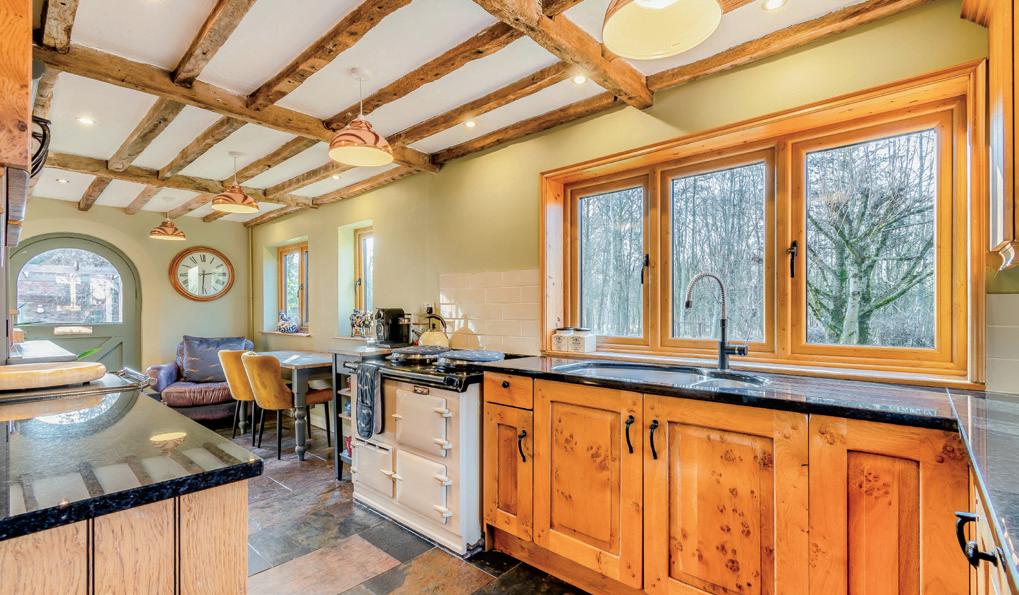
Garden Cottage is situated on the outskirts of Pailton village on the Pailton House Gardens estate, within a delightful setting amongst similar country homes. The property offers four well-proportioned bedrooms, three reception rooms, a welcoming hallway, an oak country style kitchen with views of the garden, plus a utility room and cloakroom. There is a double garage together with an adjoining workshop, off-road parking for three vehicles, whilst the house has had recently replaced uPVC double-glazed oak style windows which enjoy privileged views of local woodland and fields from inside the house.
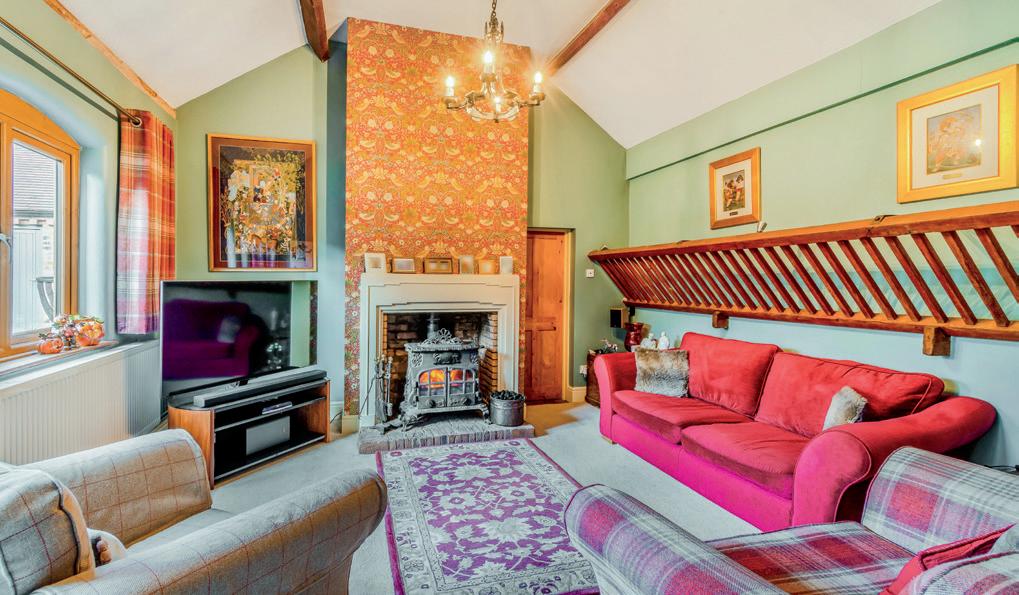
offers over £600,000
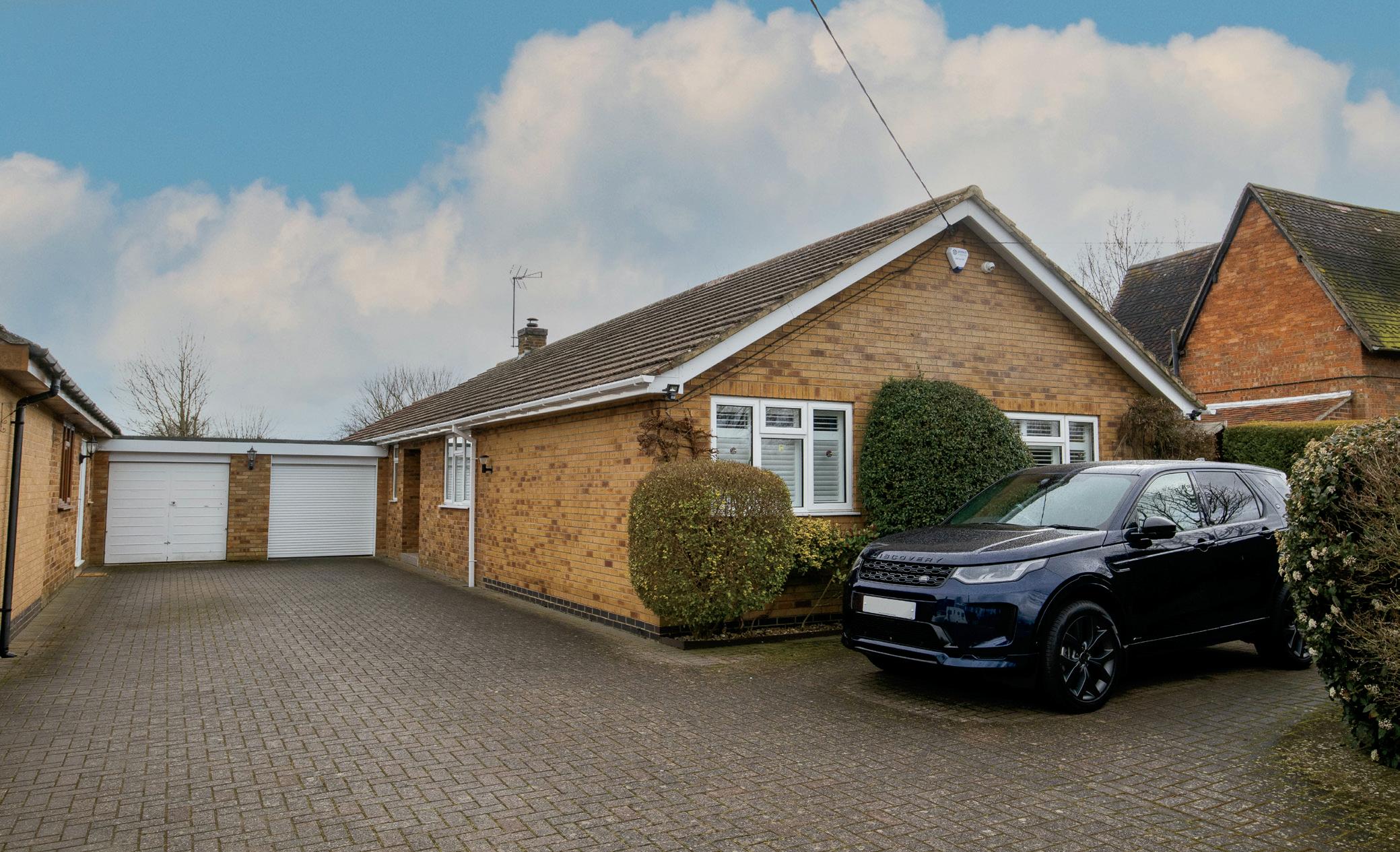
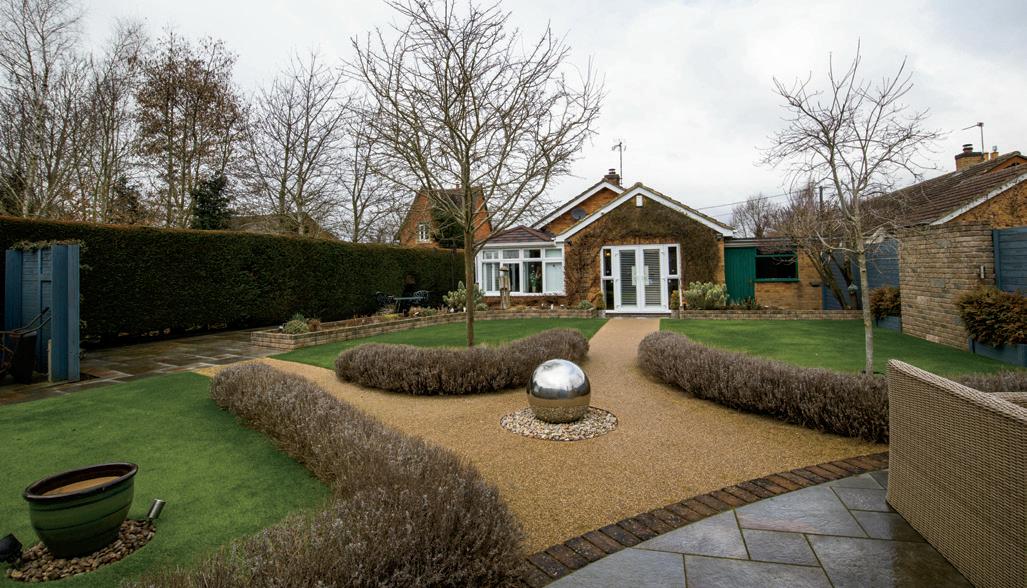
Sundell is an outstanding bungalow which sits on the edge of the delightful village of Willoughby. The property has been thoughtfully extended to create an attractive home with four bedrooms, a large lounge/dining room, a garden room, a kitchen/breakfast room, a family bathroom and an en suite to the principal bedroom. There is a breakfast kitchen, whilst externally there is a single garage and workspace with an electric up and over door, ample offroad parking for several vehicles and attractive gardens set in a plot of 0.21 of an acre. The rear garden is private, enclosed and has been completely landscaped by the current owners. Sundell also enjoys the benefits of oil-fired heating, solar panels and uPVC double glazing throughout. Early internal inspection is strongly recommended.

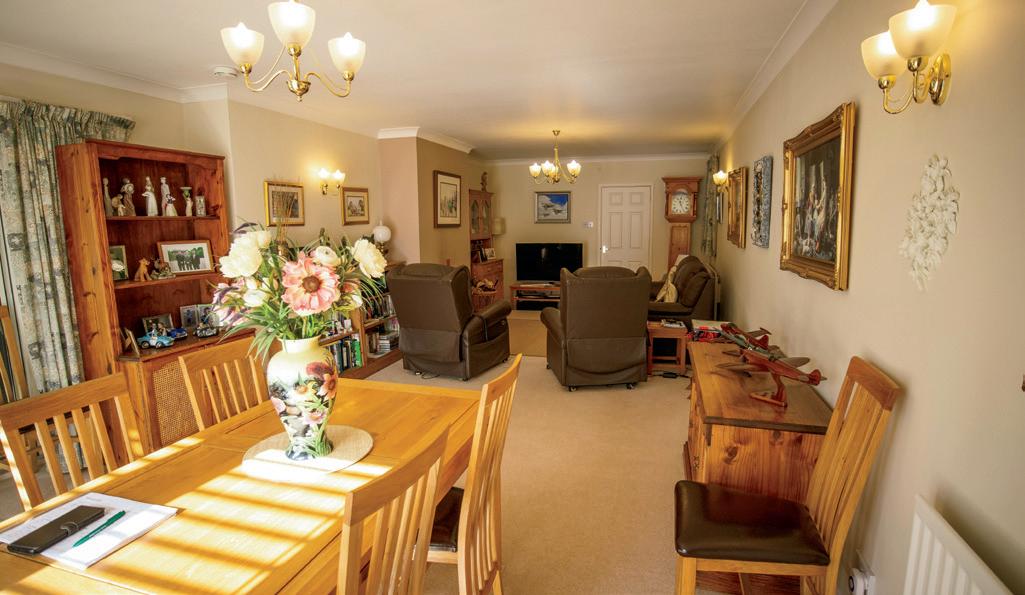
over £675,000
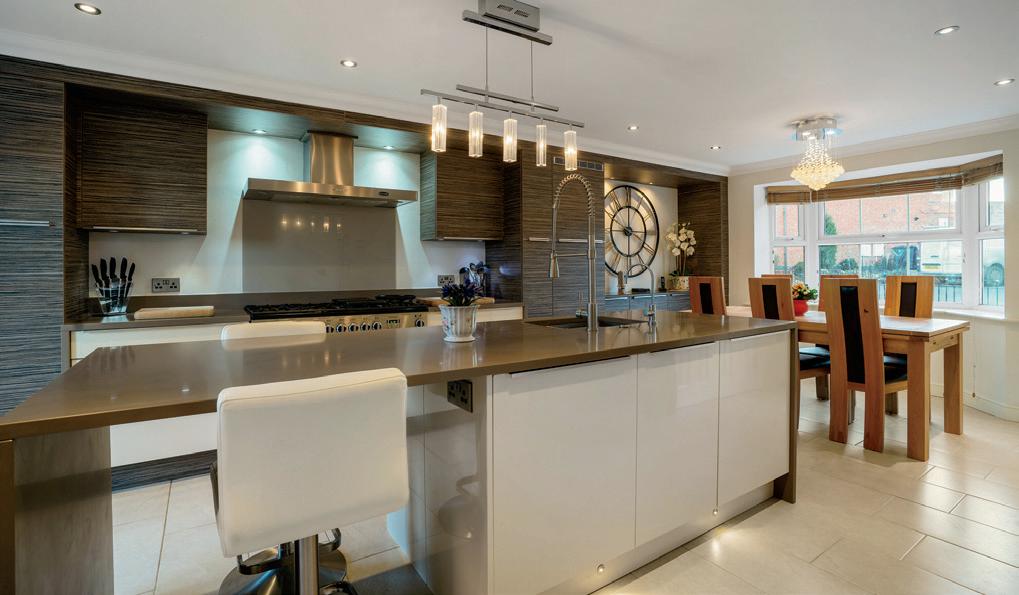
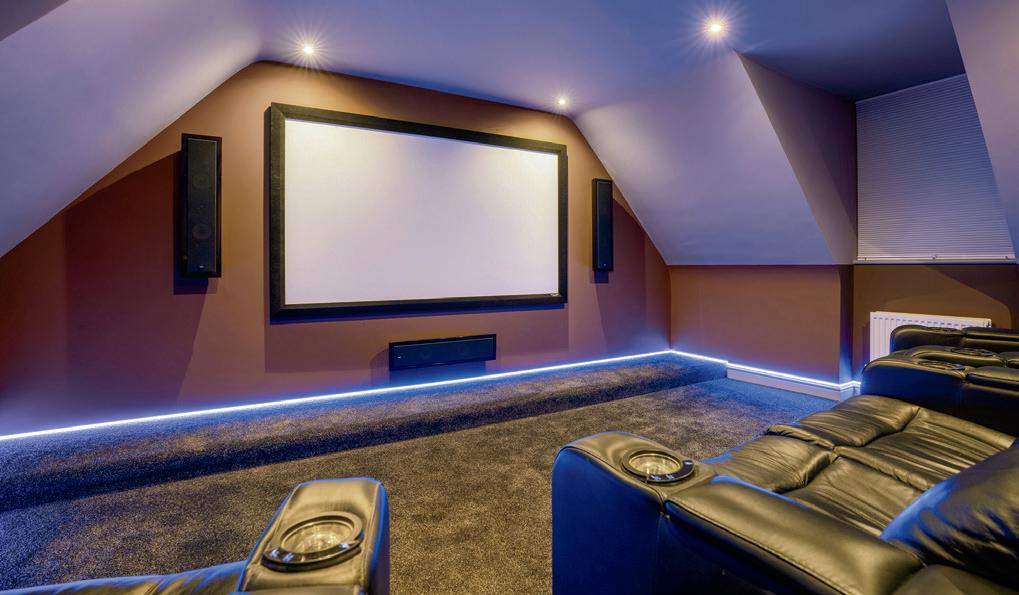

Shirley House is a four/five bedroom, two reception room, executive detached home that is positioned on the edge of Shipston on Stour, on the border between south Warwickshire and the northern Cotswolds. The property overlooks farmland and countryside views, with the added bonus of a fully immersive home cinema, as well as a double garage and plentiful off-road parking.
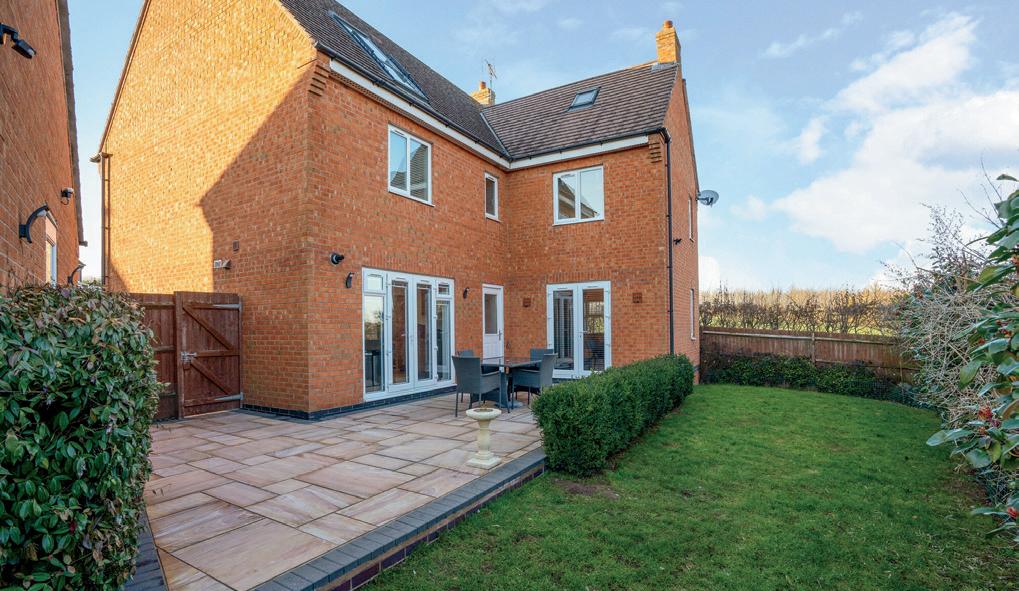
guide price £1,100,000

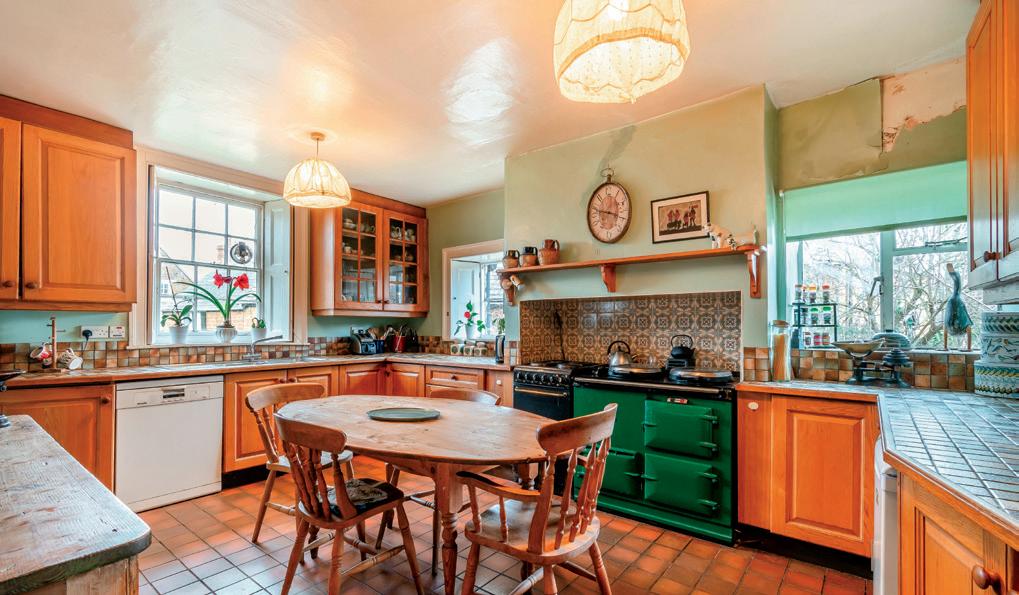
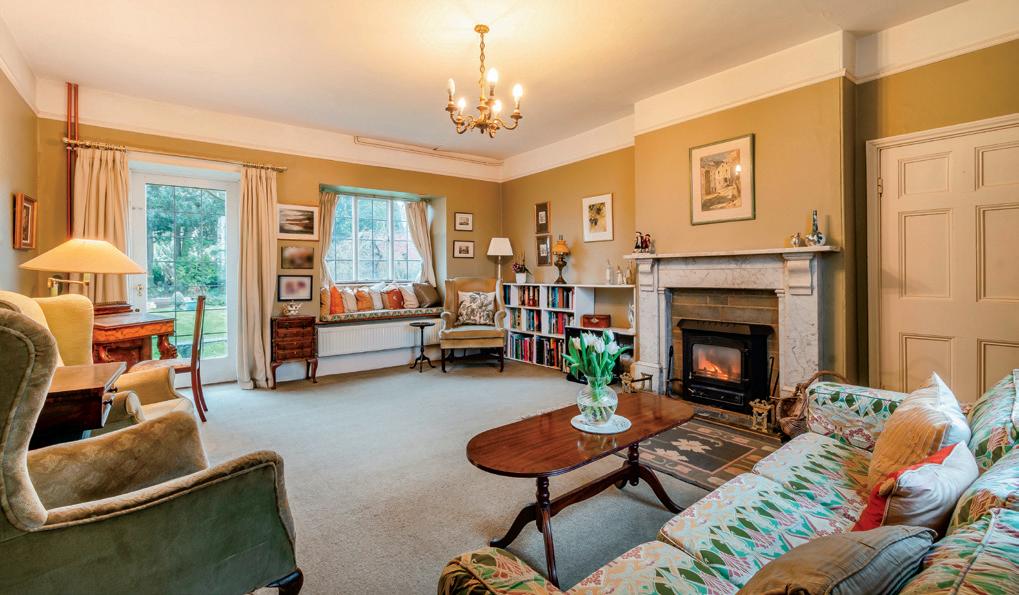
A handsome five bedroom country house situated on an elevated 0.72-acre plot within this attractive village. Dating from the late 18th Century, Hill House is a fine example of Georgian construction retaining many sash windows with working shutters, high ceilings and light airy rooms typical of its period. It provides spacious and versatile accommodation with the benefit of planning to further extend the rear of the house making it ideal for multi-generation family living. There is ample parking, two garages, and a good degree of privacy. The house does require modernising throughout.

guide price £1,250,000
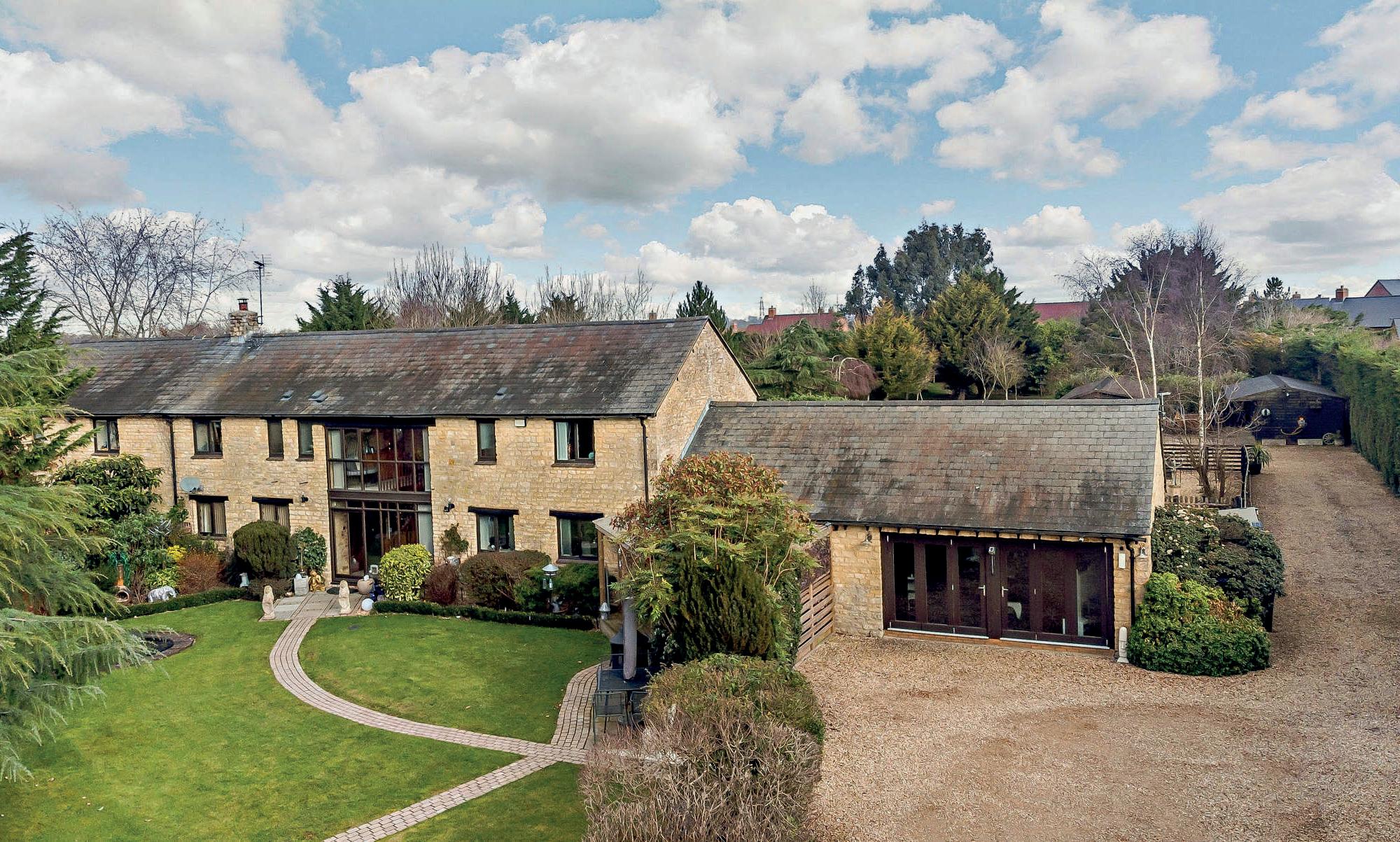
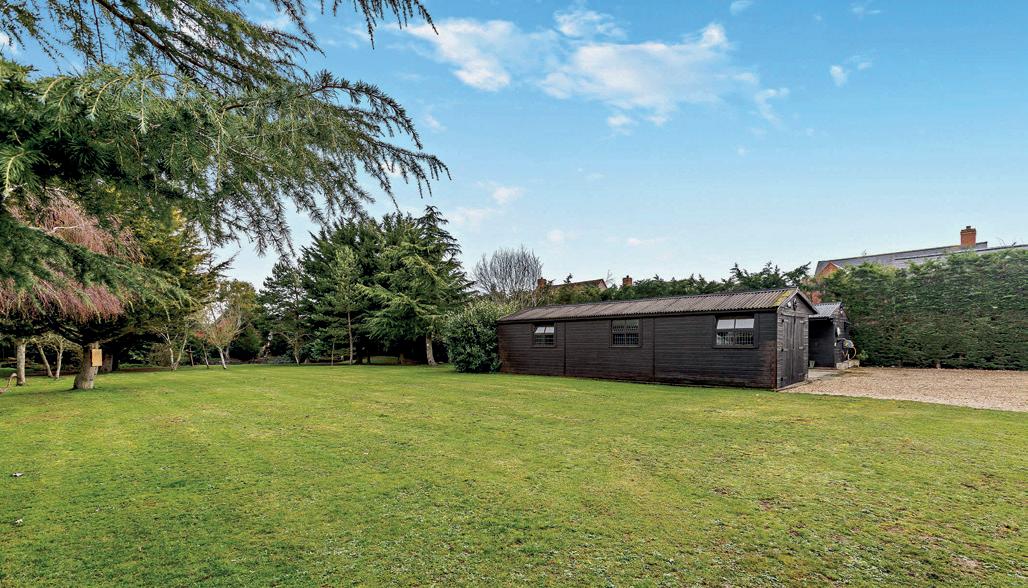
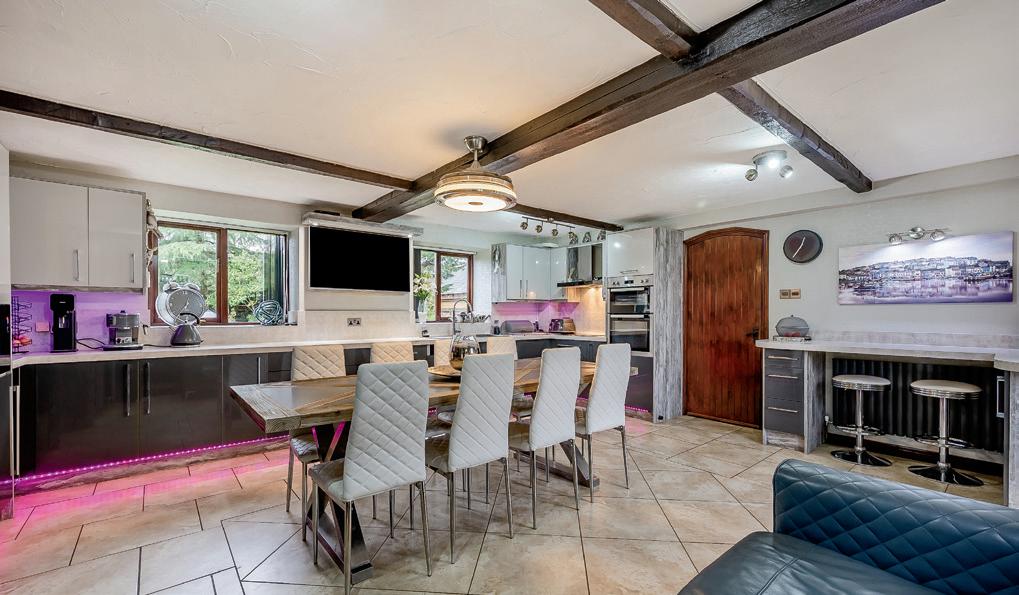
A spacious and versatile barn conversion nicely tucked away on the outskirts of this popular market town. The property comprises three/four reception rooms, a stunning kitchen, five bedrooms, three bathrooms, WC and offers LPG gas heating, AC, extensive parking, stables and workshop, tidy formal gardens, ponds and paddock on a 2-acre total plot.

offers over £1,200,000
This incredible Grade II* Listed former vicarage dates back to the 17th century and offers over 5,000 sq. ft. of flexible living accommodation. The property sits on just under 0.7 of an acre and boasts a stunning entrance hall, five bedrooms, four bathrooms, a spacious drawing room with two fireplaces, a beautiful kitchen/diner, a main bedroom suite offering over 730 sq. ft. of space, a large cellar, a gym, a double carport and so much more! Church House is not your typical mid-terrace; it is so private and peaceful and is not overlooked at all. The large south-facing garden makes this home perfect for families and for entertaining as well.
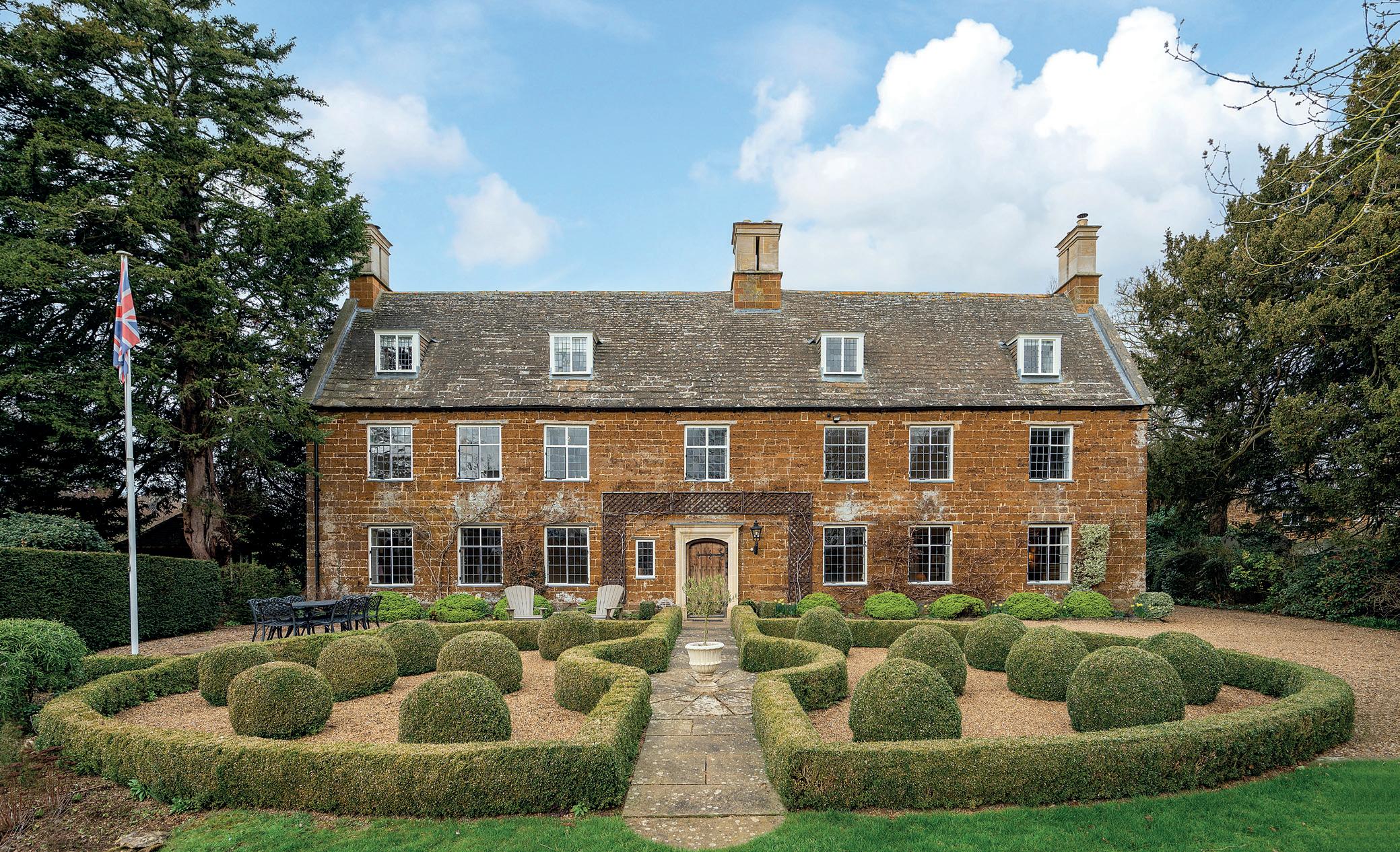
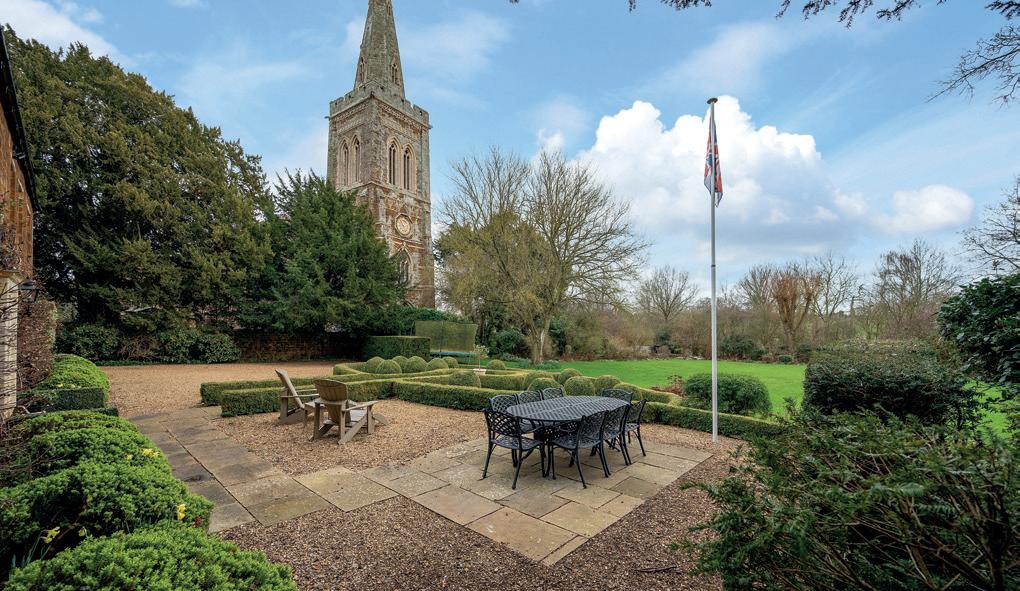
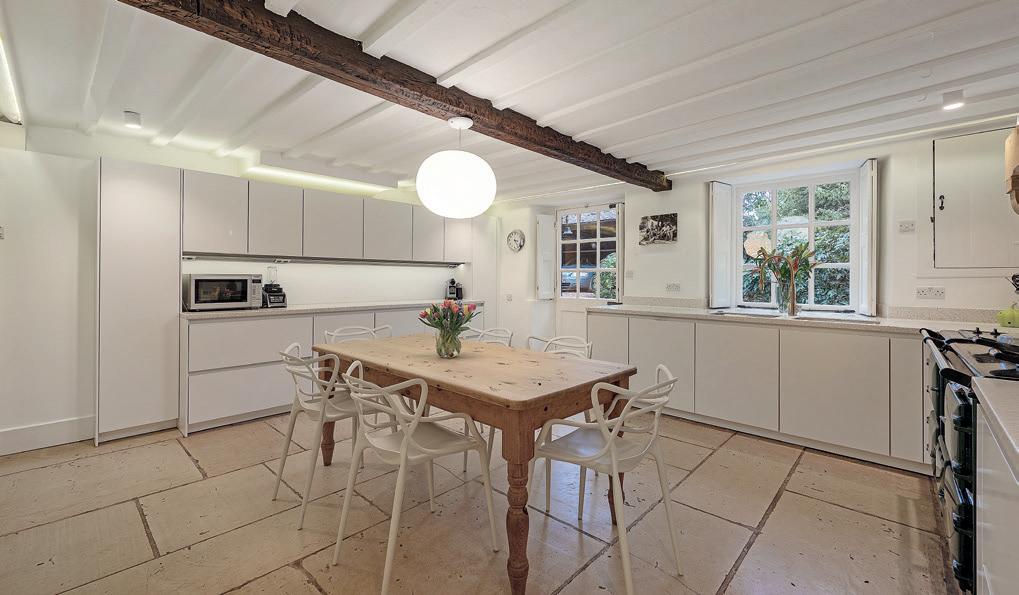
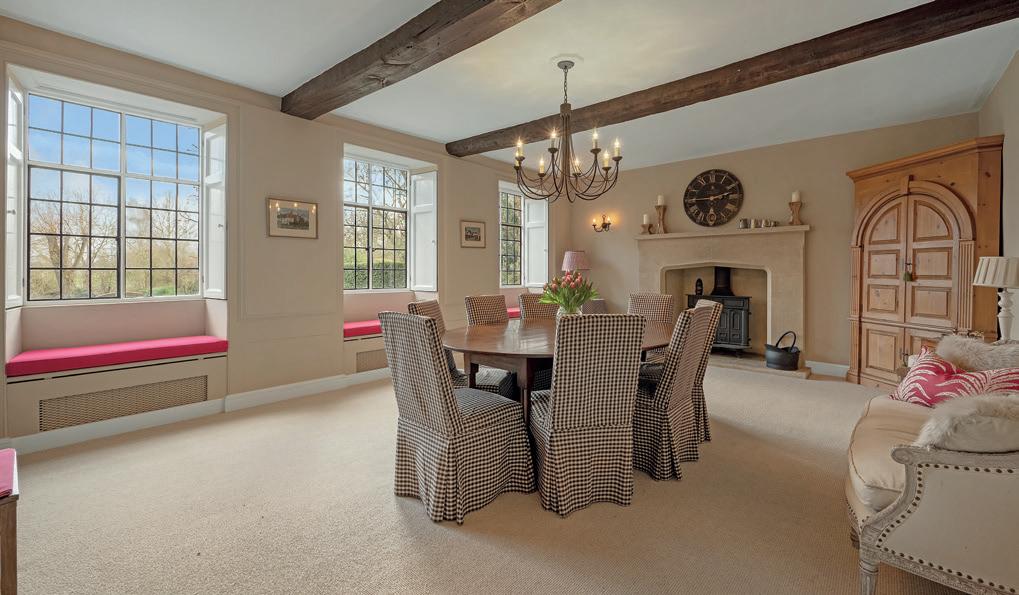
offers over £750,000
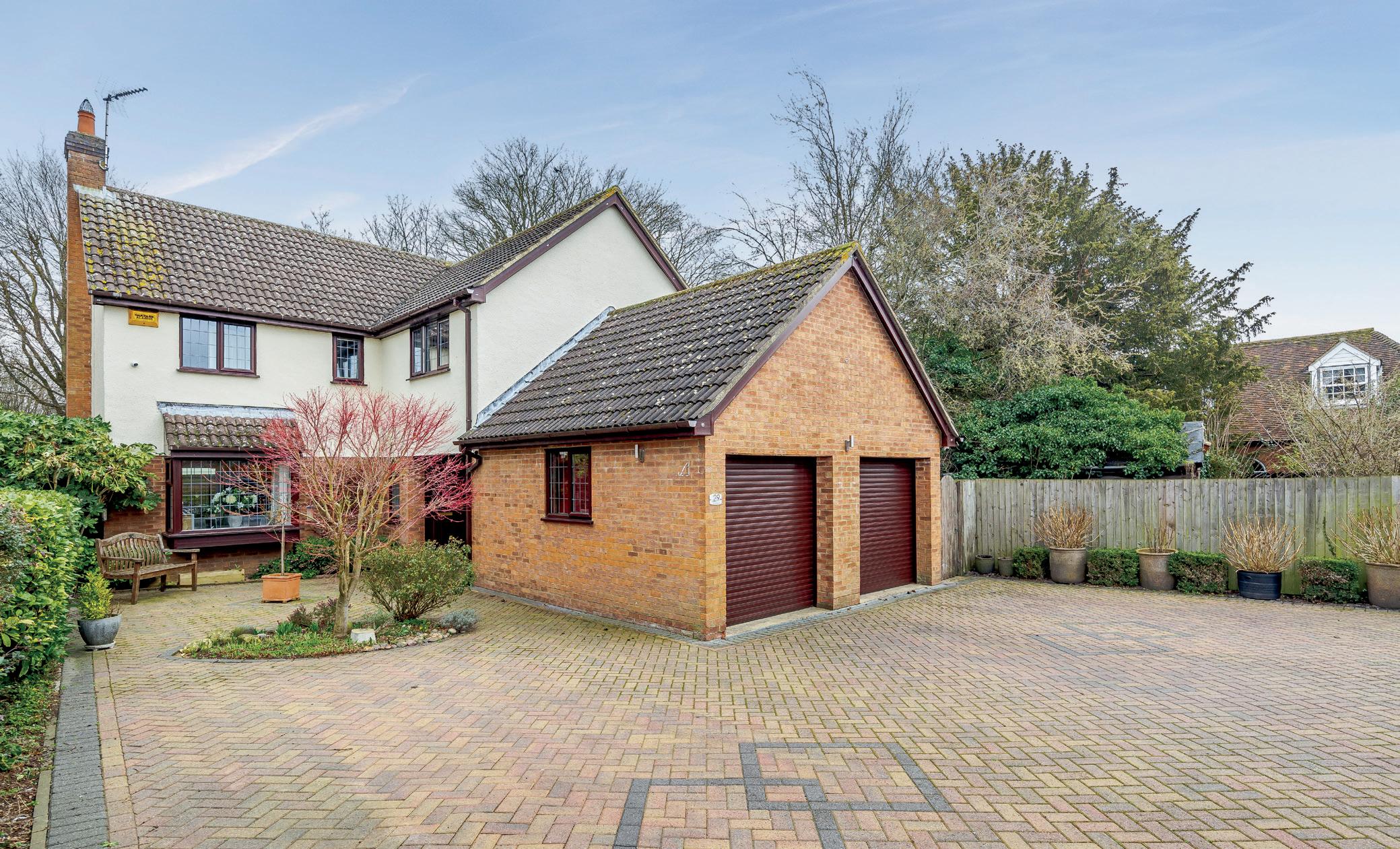
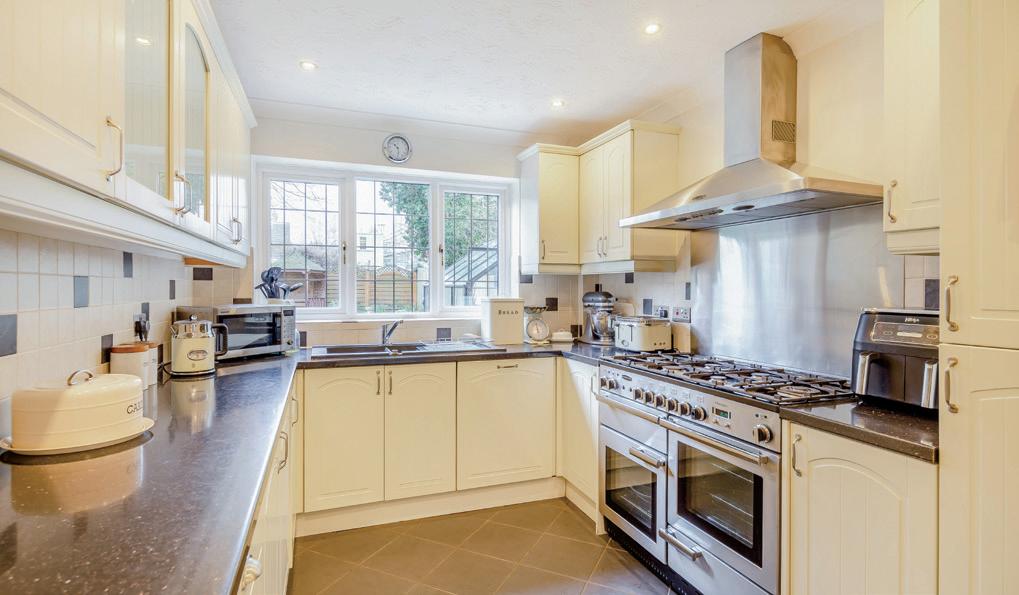
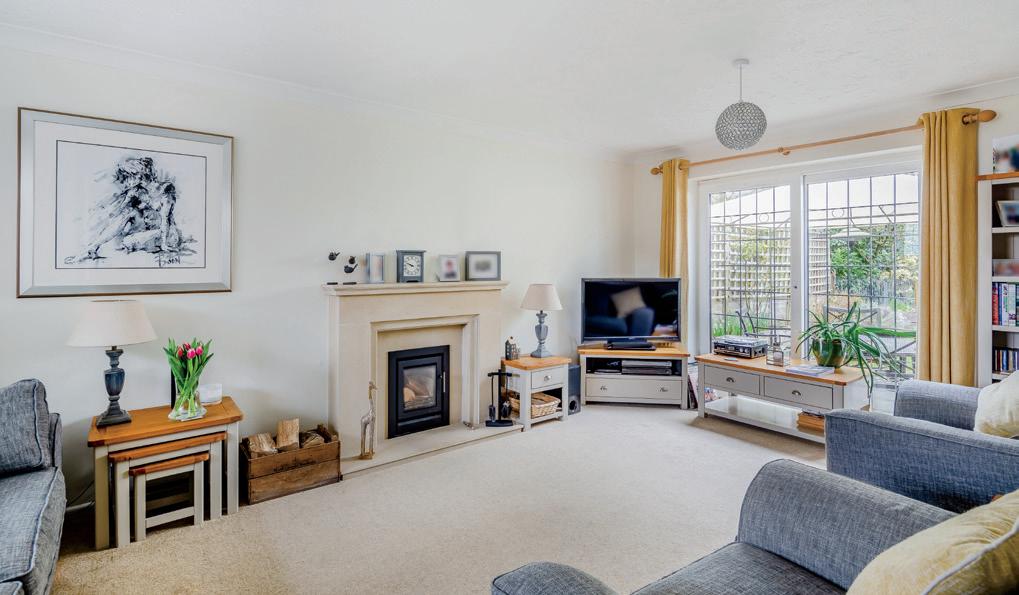
A beautifully presented detached family residence which offers flexible accommodation throughout. Situated in the ever sought-after location of Winslow, the property is a convenient walk to excellent amenities offered locally. The double garage offers further flexibility to the property to create additional living space (subject to planning) and has power, light, two electric doors, a window to the side and a door to the rear. To the front of the property, there is parking for around six cars, whilst to the rear, the garden is beautifully presented, is mainly laid to lawn with a covered area for evening drinks and an attractive sun terrace, ideal for al fresco dining. A beautiful family home which must be viewed.
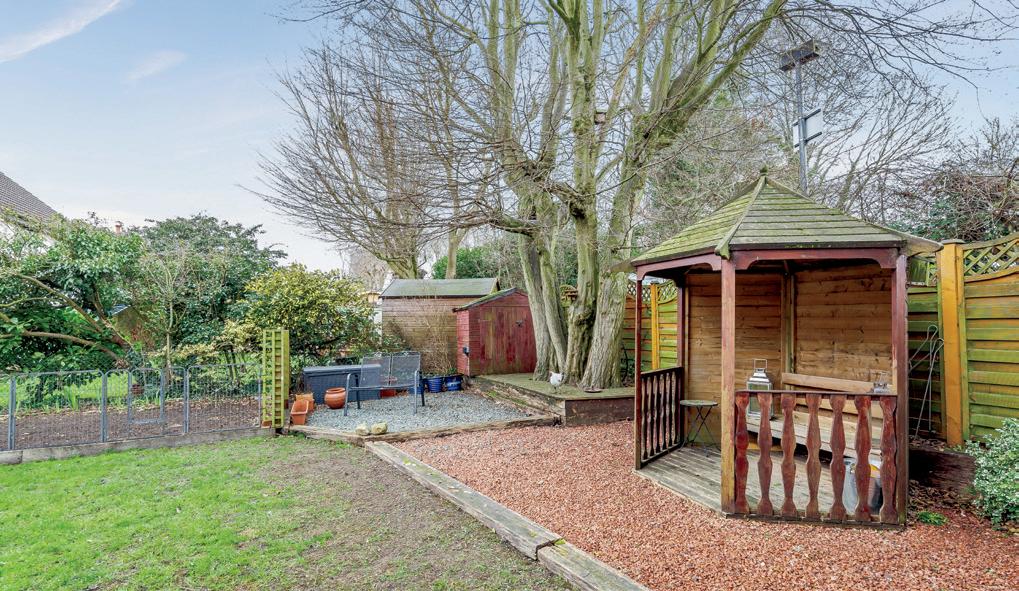
guide price £1,600,000
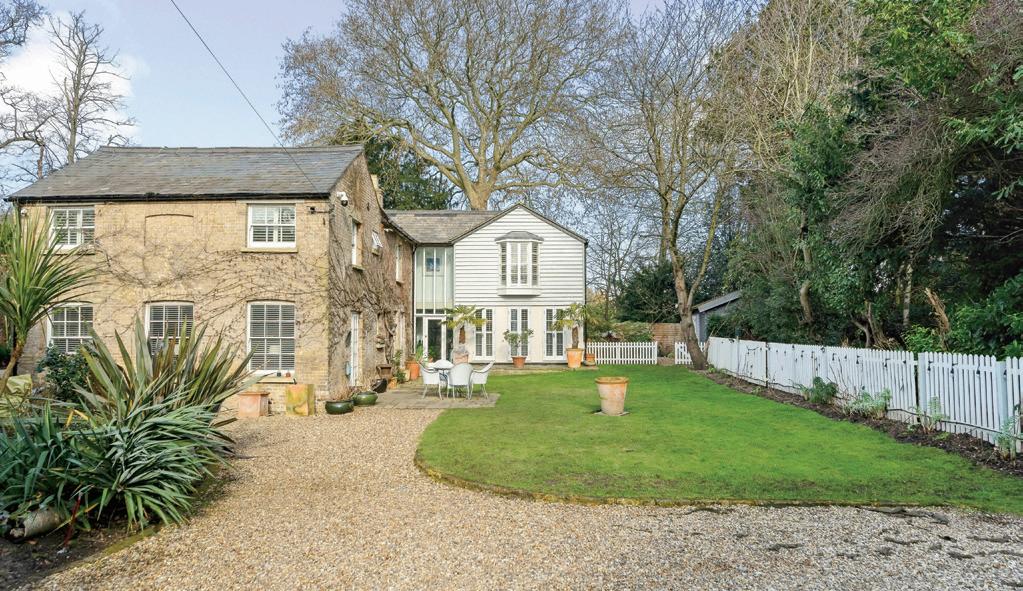
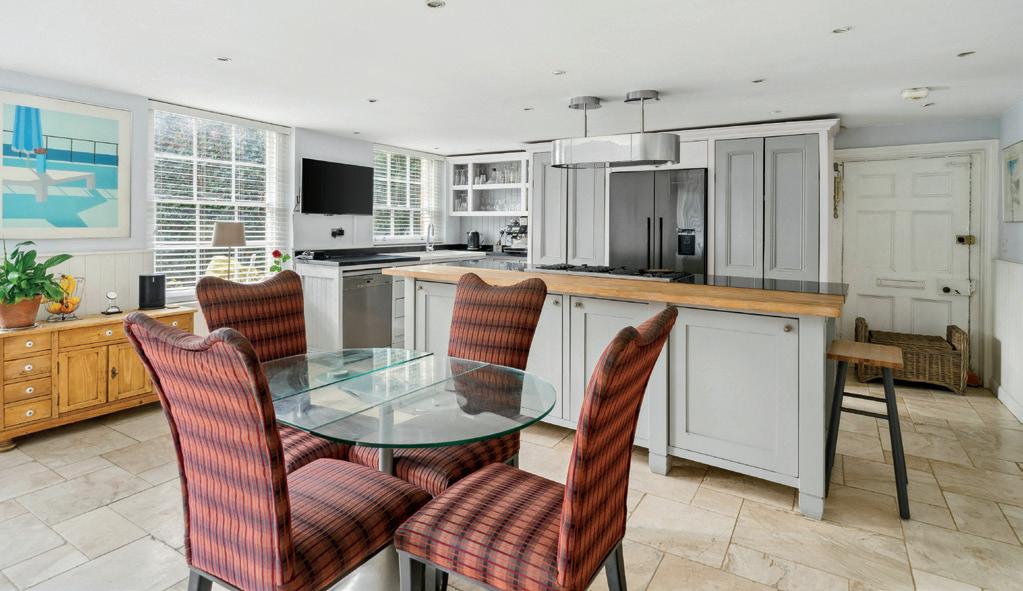
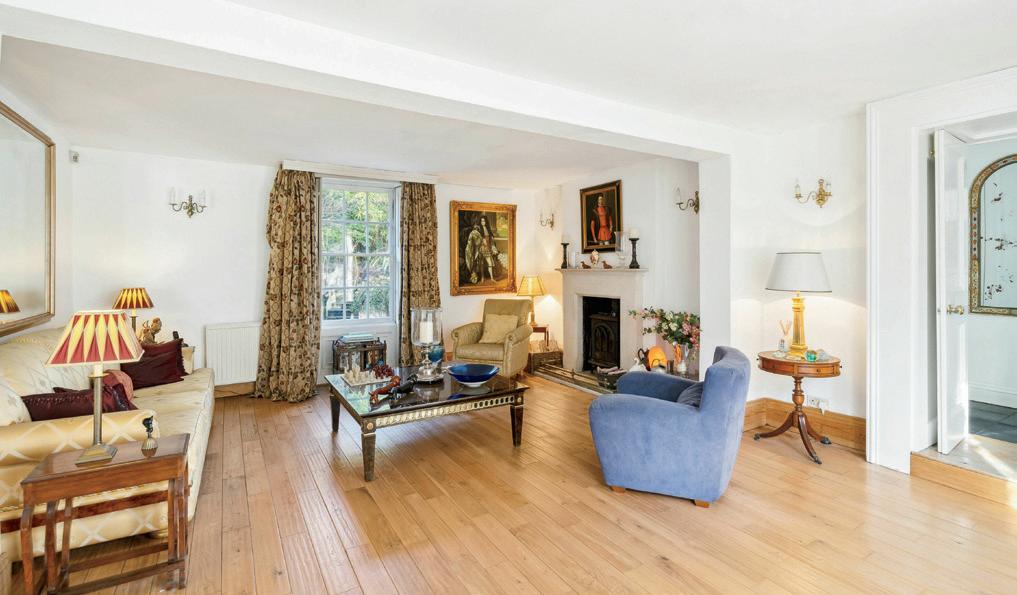
Fine & Country present to the market this fantastic home with origins that go back to the late 18th Century and that was part of the wider Iver Lodge Estate. The property sits adjacent to the green-belt gardens of approximately 14 acres which surround Iver Lodge and has wide reaching views of the woodland and roaming wild deer. Formerly the workers cottage to Iver Lodge, the original cottage blends in beautifully with the large modern extension with many original features remaining providing an abundance of character. The flexible accommodation is arranged over two floors and there are beautiful gardens sweeping around the property incorporating the pool and terrace area.
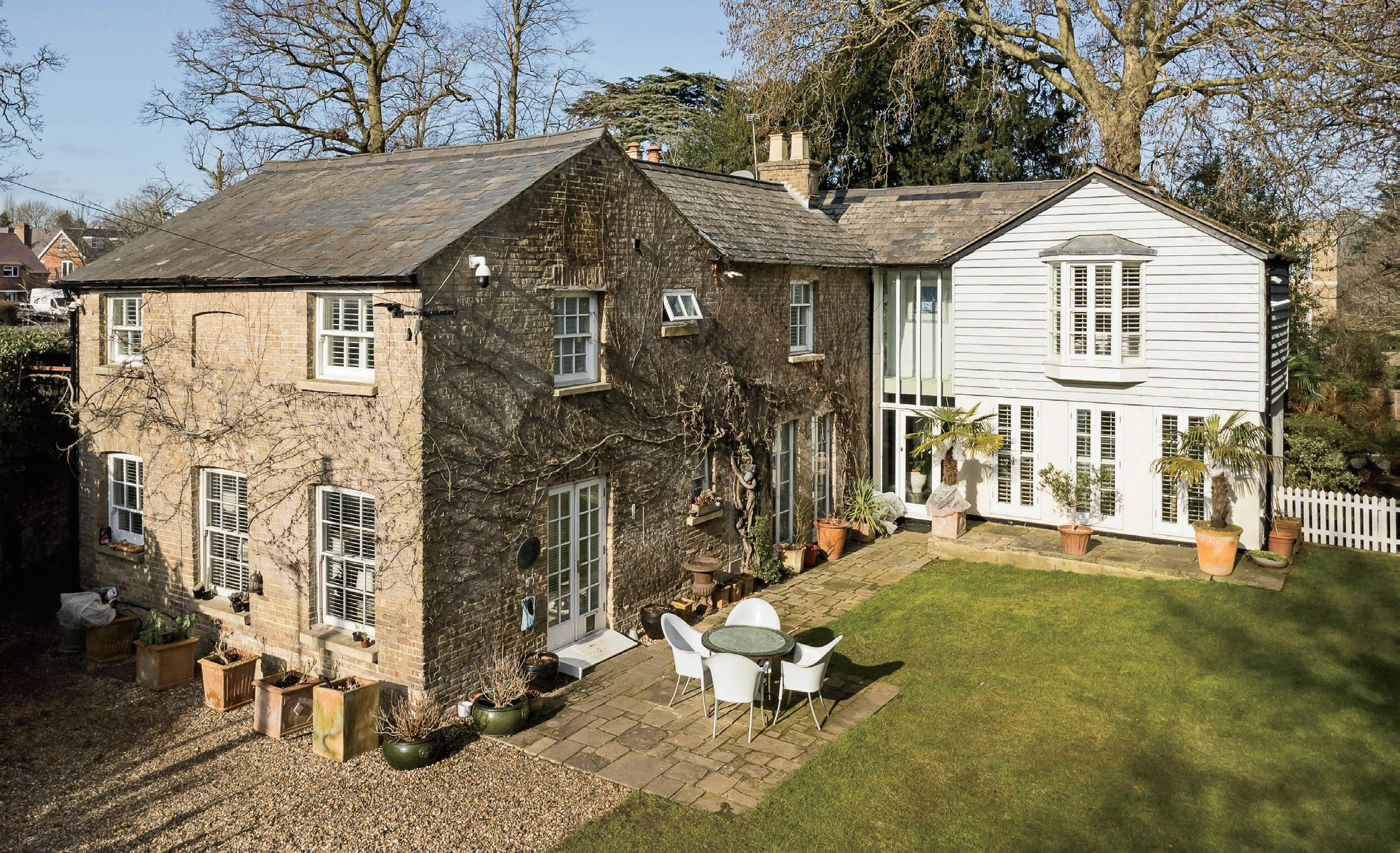
Fine & Country present to the market this detached residence located in a private plot. The property benefits from having a long private drive, gardens around the home, four large bedrooms, two/three bathroom/showers, three reception rooms and has been recently refurbished by its current owners. The property has fantastic views of green farm fields on all sides of the home and is great for someone looking to be tucked away from the hustle and bustle.
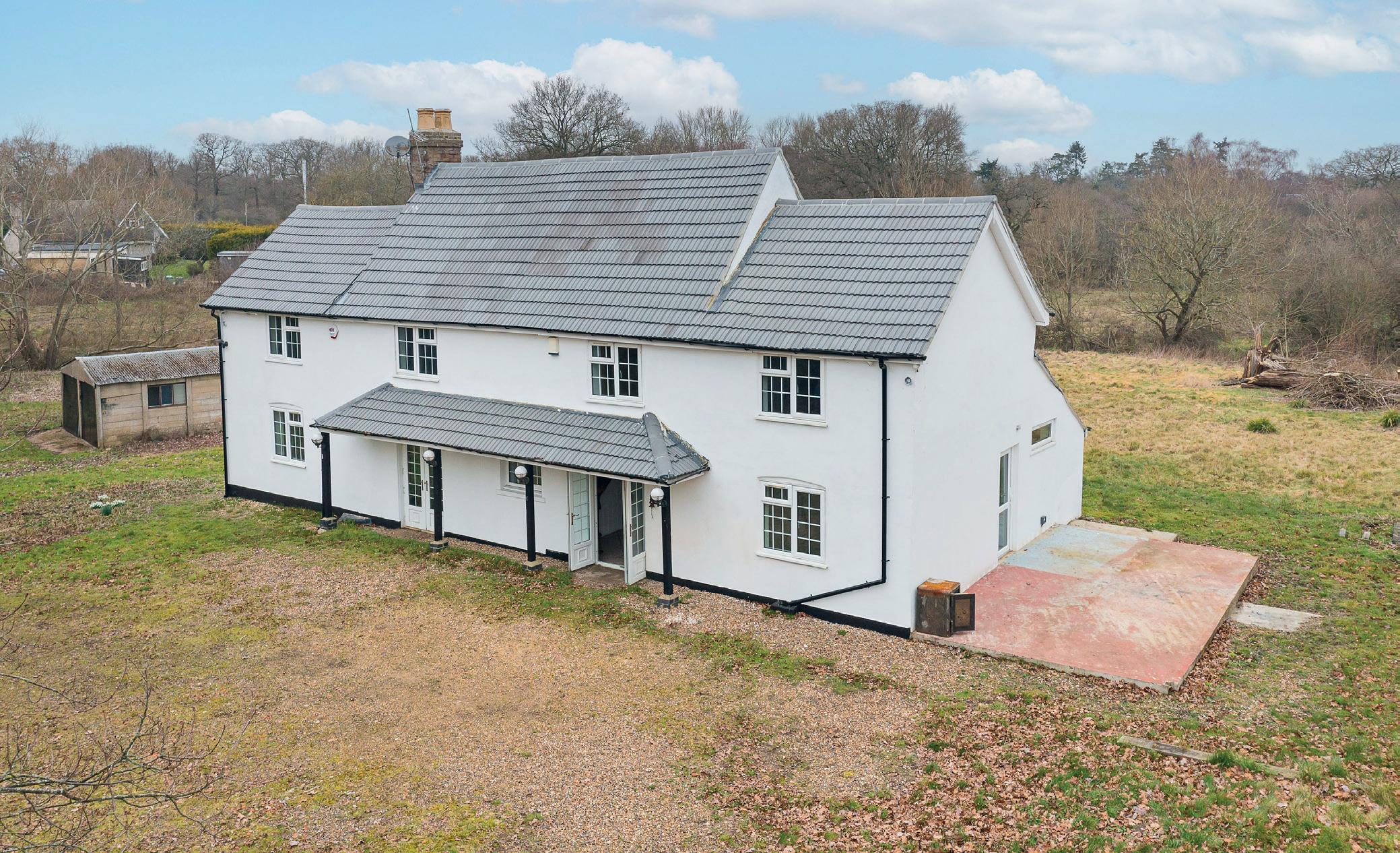
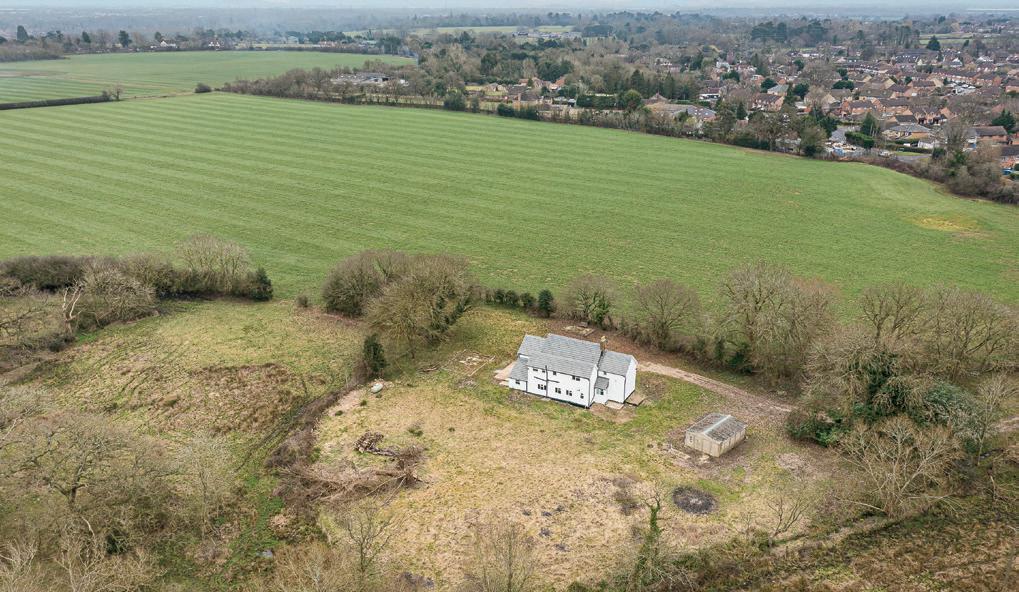
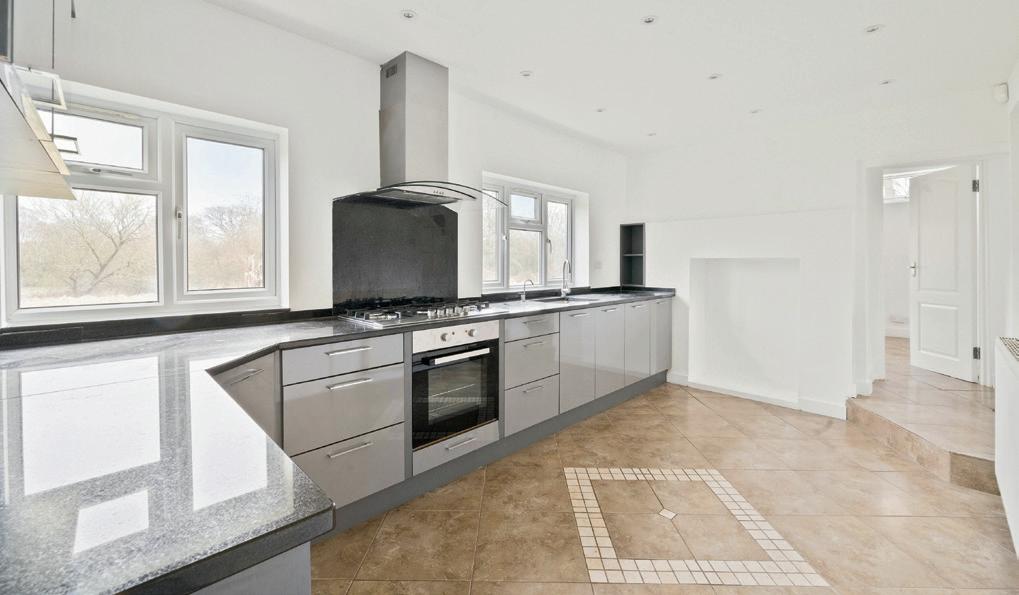

£825,000
This impressive four bedroom detached family home is situated in a most favoured location on the highly sought-after Manor Park development and offers excellent potential to extend (stpp). Upon entry, you instantly grasp the prospective opportunity to acquire a rare-to-market home. A generously sized dual-aspect lounge perfect for entertaining is to the left off the entry hall. The eat-in kitchen/diner with ample work surfaces and storage is filled with natural light, provides access to the garden and a conveniently situated utility room –also with access to the rear garden, which has been updated by its current owners. The scope to extend off the kitchen (stpp) to the rear is more than clear to all who are looking to further add value and living space. A downstairs WC with wash hand basin concludes the ground floor.
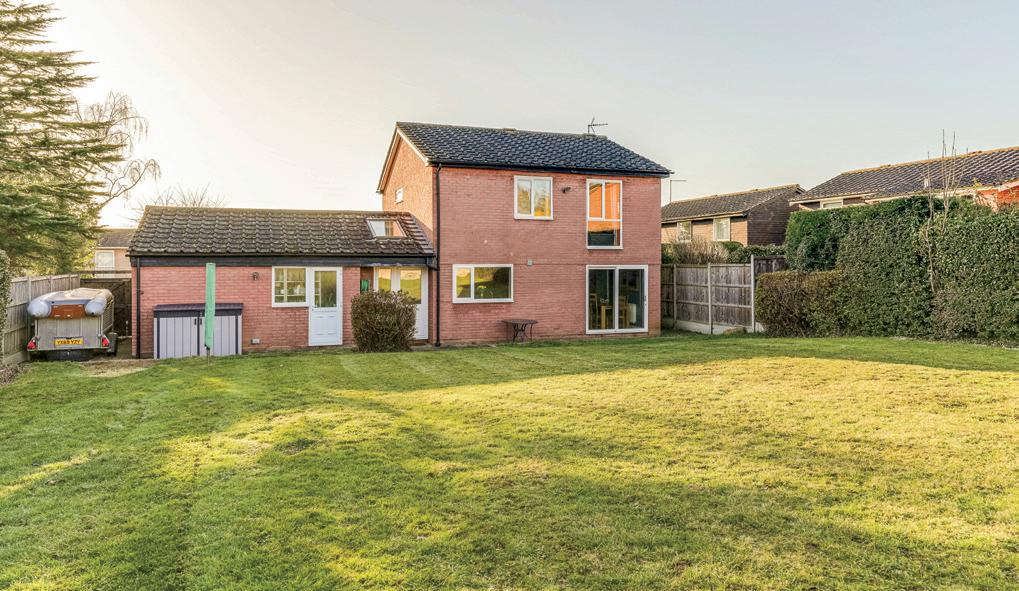
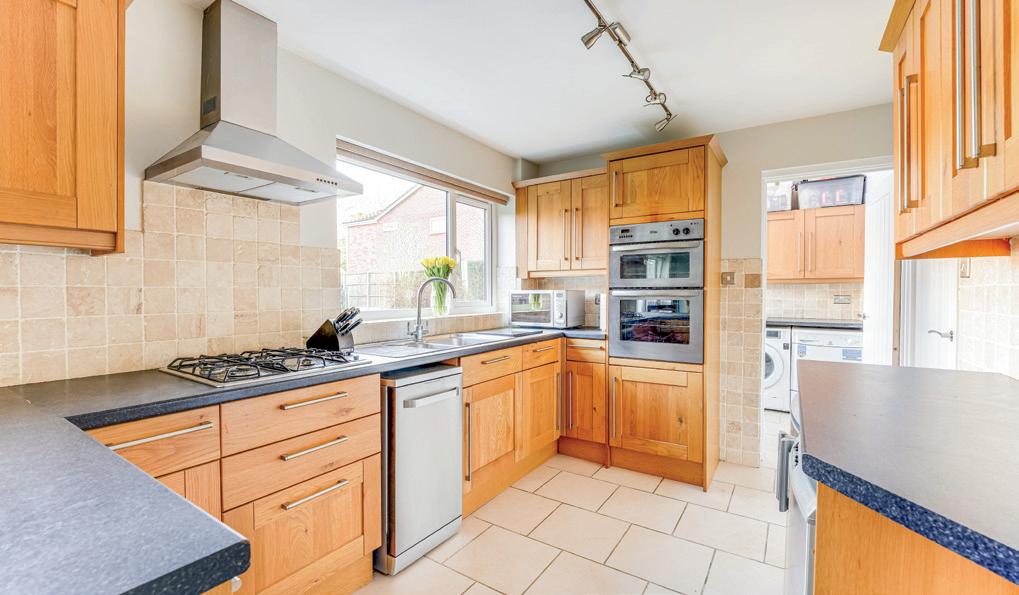
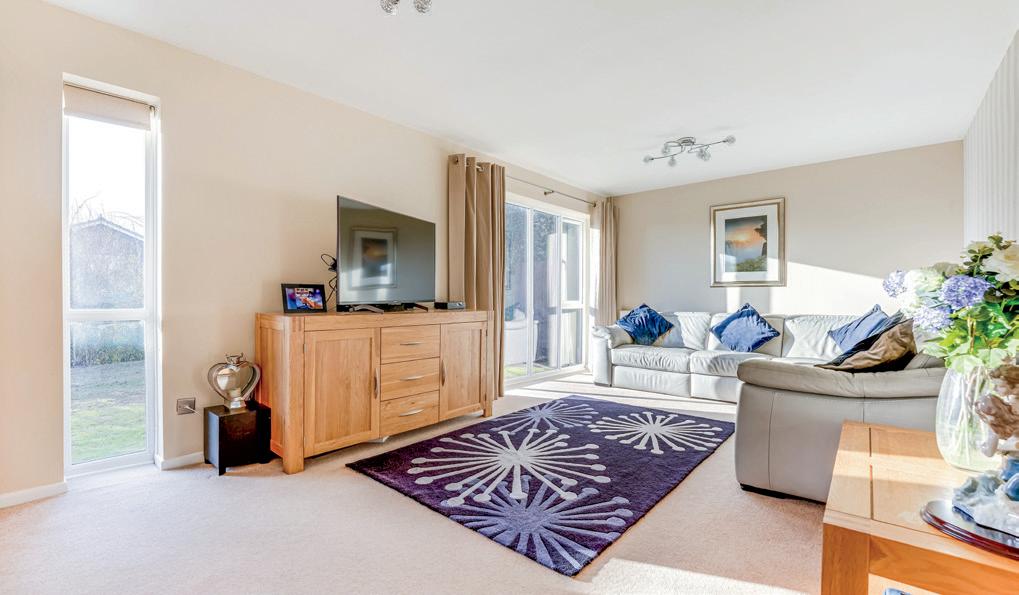
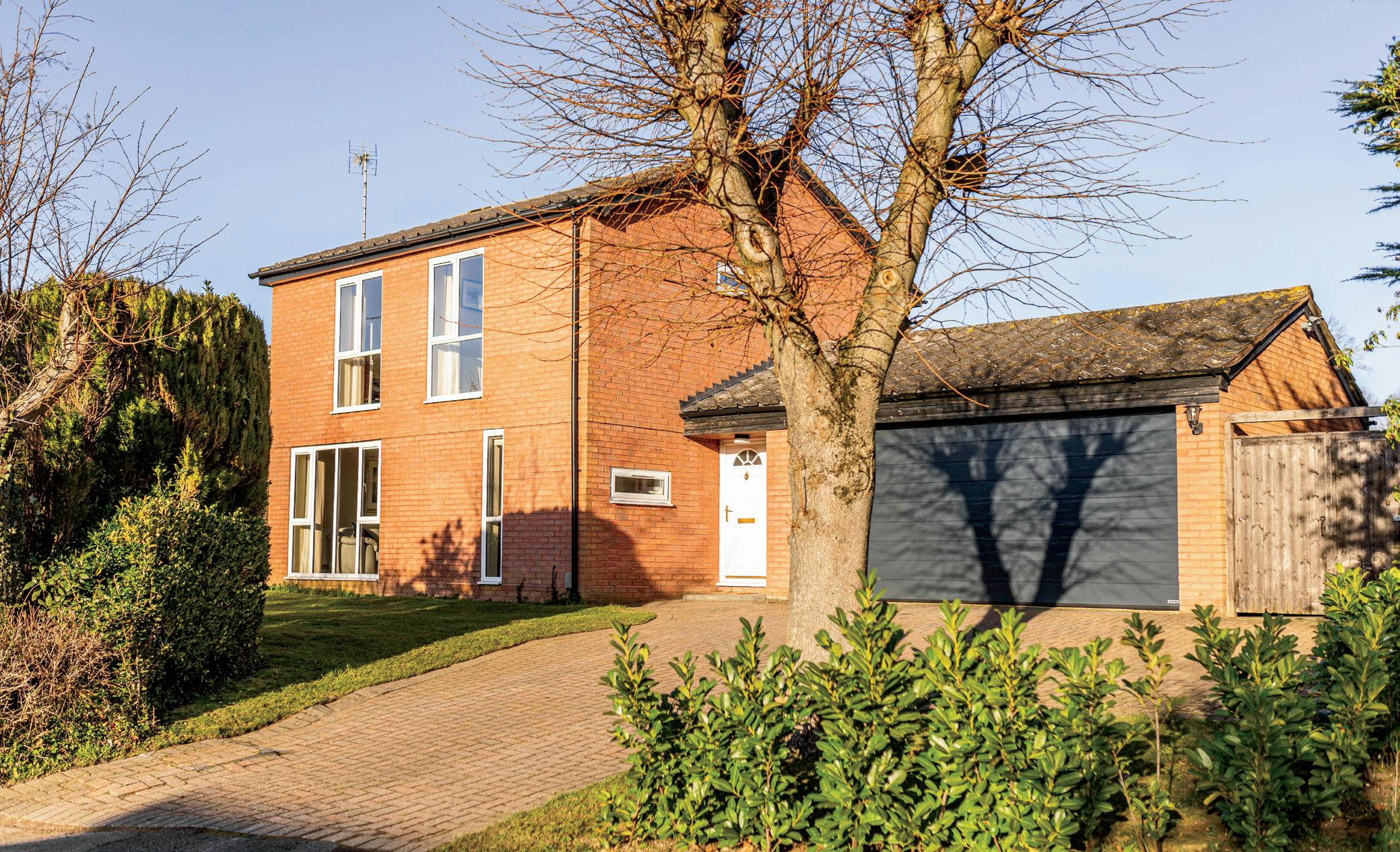
An individually designed, stunningly presented five double bedroom detached family home in a highly regarded location. The property is approached via a private driveway that opens out into a large driveway which gives access to the double garage and the large, covered carport. The house has access via the front door leading to the large reception hall with a magnificent bespoke oak finished staircase, the guest cloakroom, the dual-aspect sitting room, TV room, study and through the dining room that leads through to the handcrafted kitchen/breakfast/family room with its large granite breakfast area. The kitchen has an amazing crescent shaped window that overlooks the private west-facing garden and the large patio.

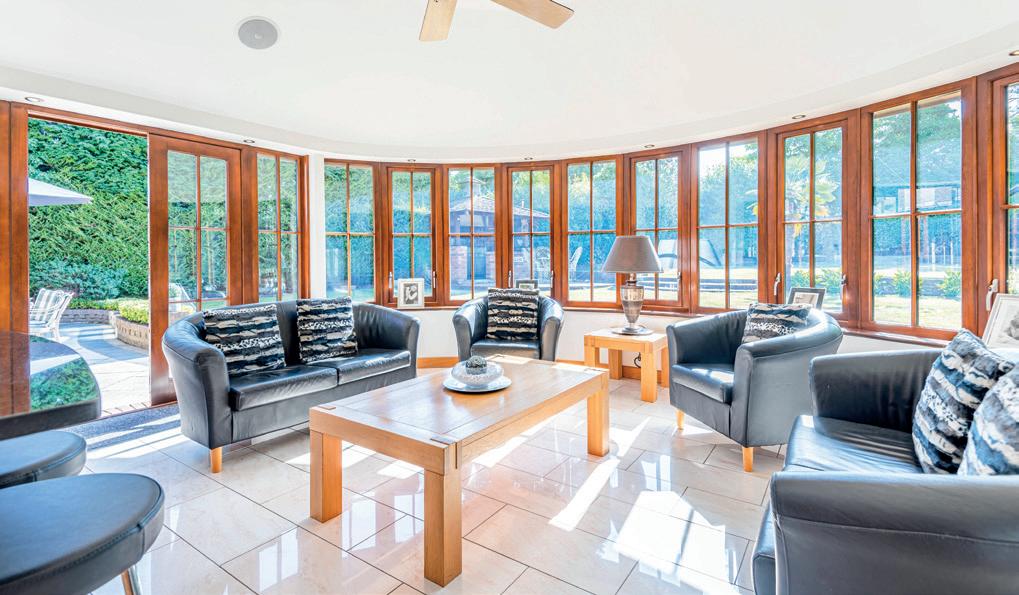
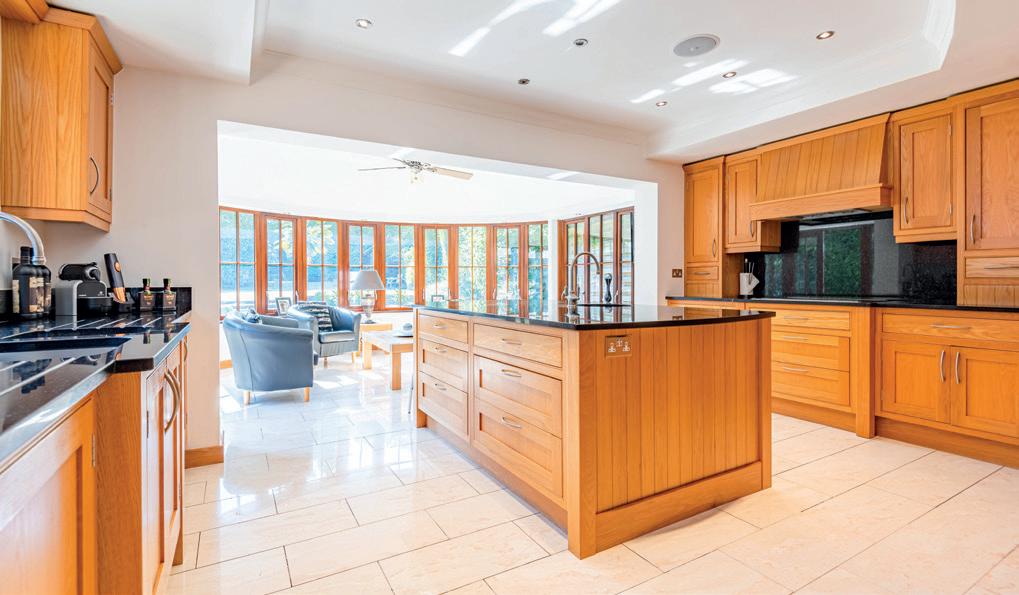
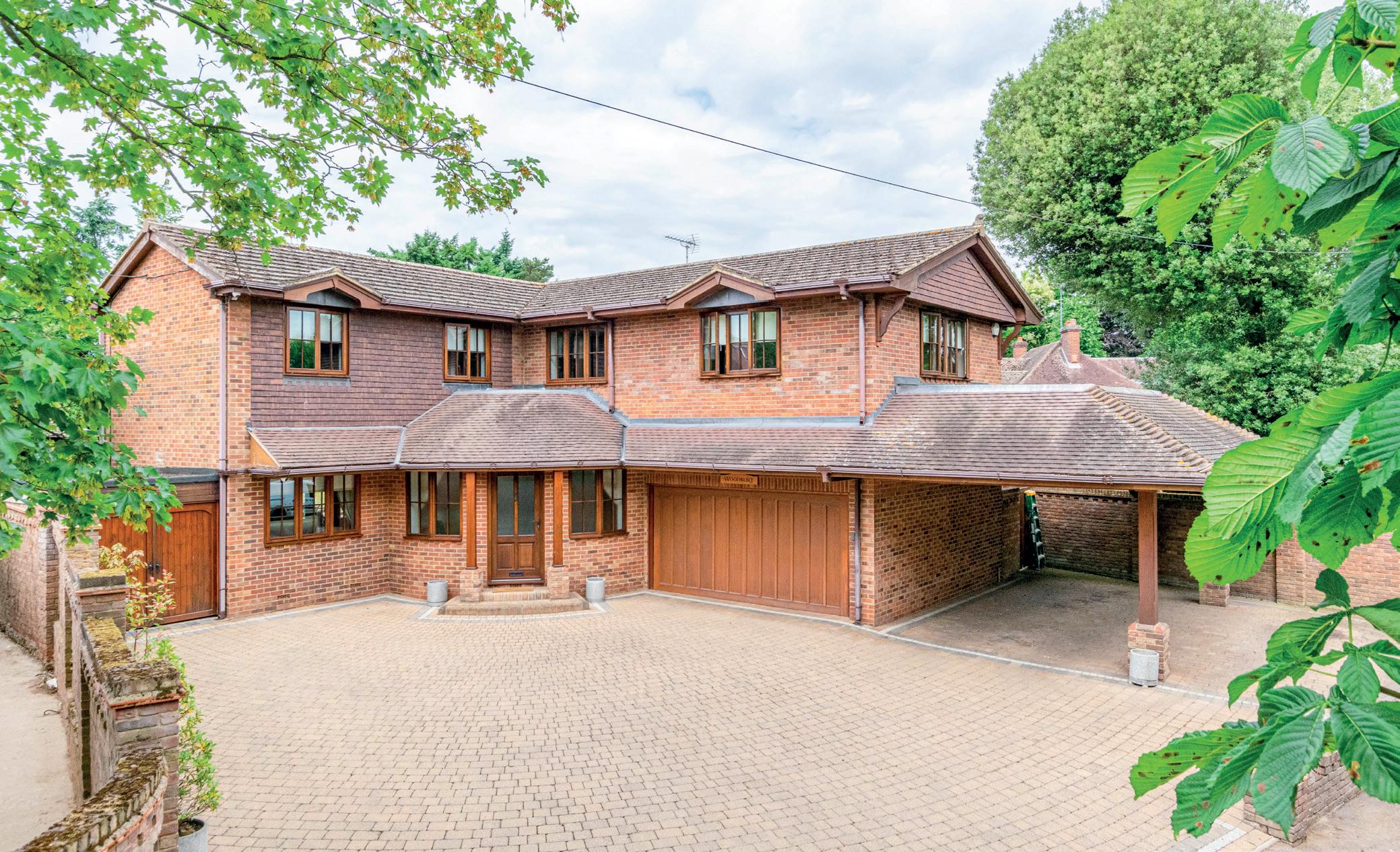
We understand that those looking at buying a property on a golf course are not just investing in a home, they are investing in a lifestyle; to wake up and walk directly onto the green and to spend the morning playing a few rounds, before retreating to the clubhouse for a spot of lunch.
This is why Fine & Country has teamed up with European Tour Properties and Troon Golf to form a specialist division, Fine & Country Golf Living. The division is dedicated to the marketing and sale of an elite collection of golf properties on some of the world’s most exclusive golf courses.

We value the little things that make a home
guide price £975,000

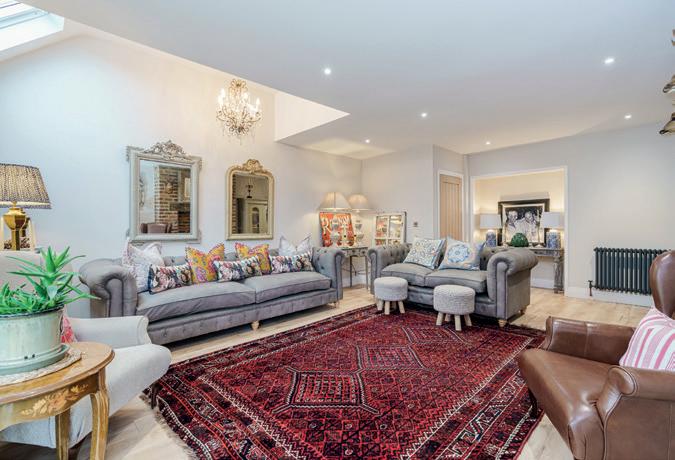

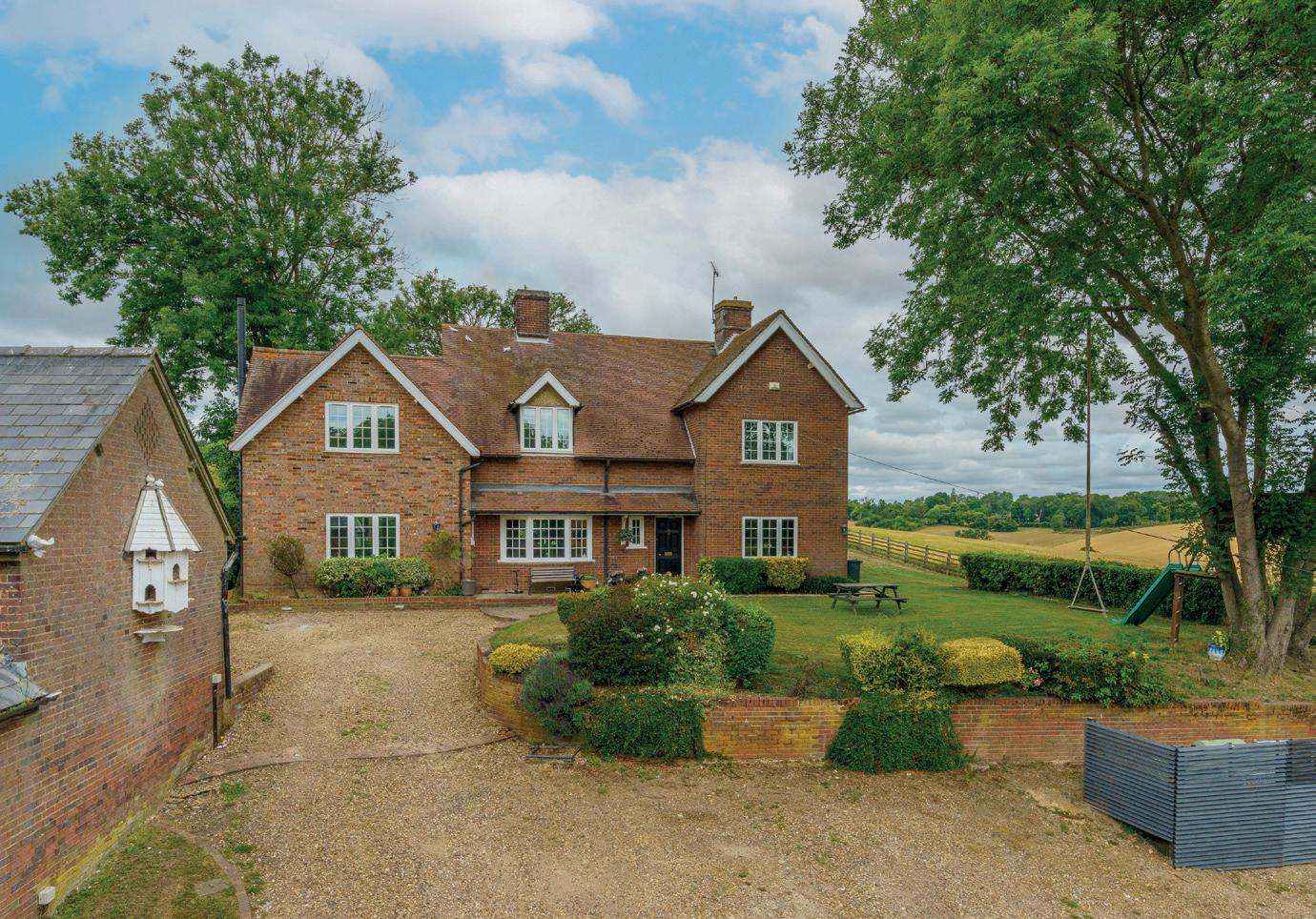
Formerly a Victorian farm workers cottage, Law Hall House is a substantial extended detached family home offering over 2,700 sq. ft. of spacious accommodation set within approximately 0.5 acres and surrounded by far-fetching panoramic countryside views. Recently updated by the current owners, the property boasts a refurbished kitchen/dining room, a welcoming entrance hall/reception room with a log burning stove, formal sitting room with a second log burning stove and a spacious study room.
guide price £995,000
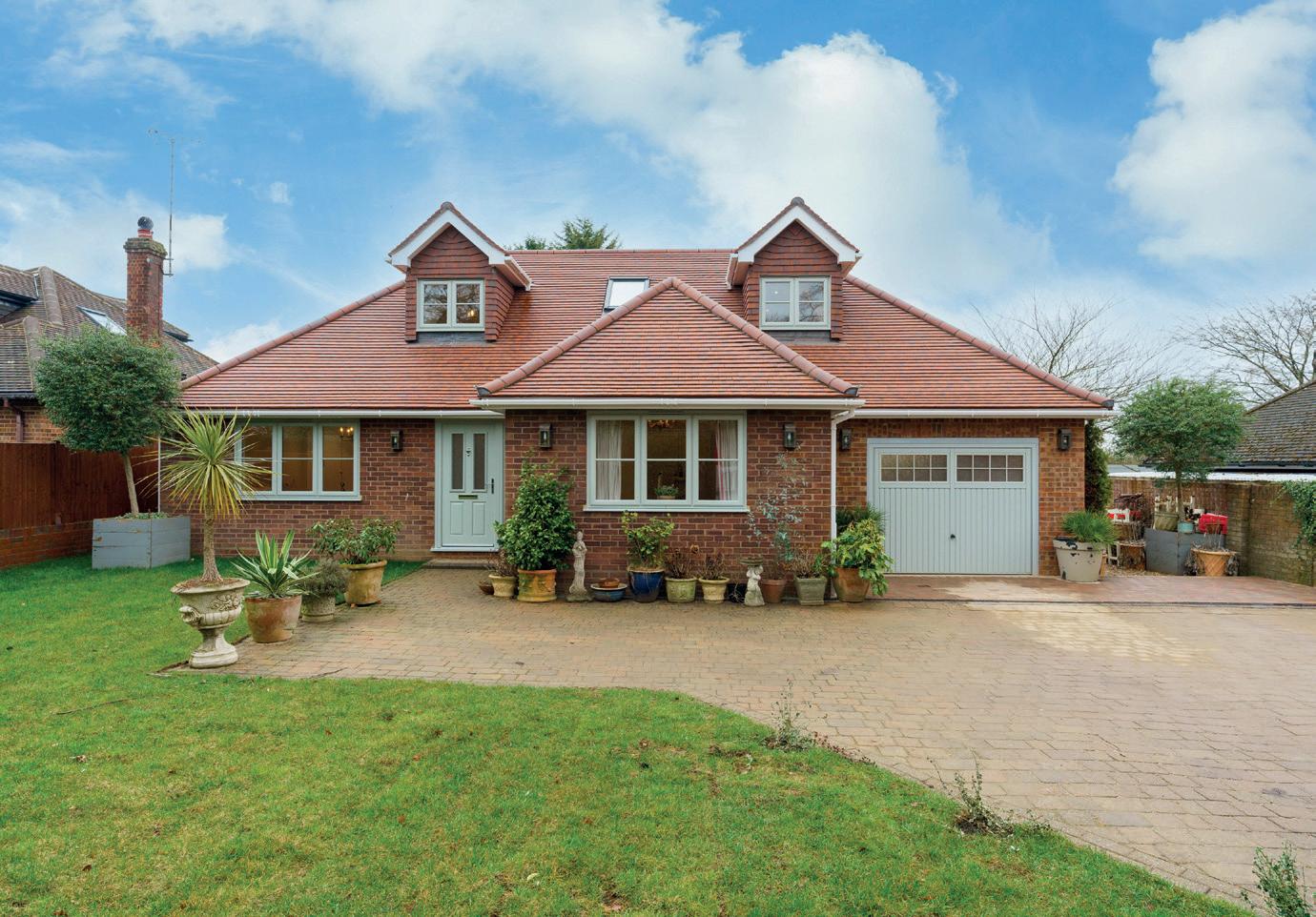
Clementine Cottage has recently been extended and fully refurbished to a high standard throughout with a modern and contemporary finish with no expense spared, whilst offering over 2,000 sq. ft. of spacious accommodation. This four double bedroom detached family home is situated in the sought-after semi-rural Bedfordshire village of Studham, one of Britain’s most desirable villages. This beautiful home features a spacious reception room, four double bedrooms, and an impressive open-plan kitchen/dining/family room.
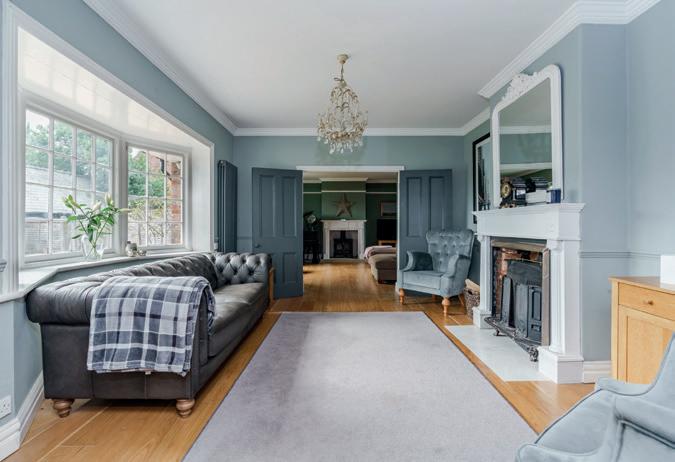
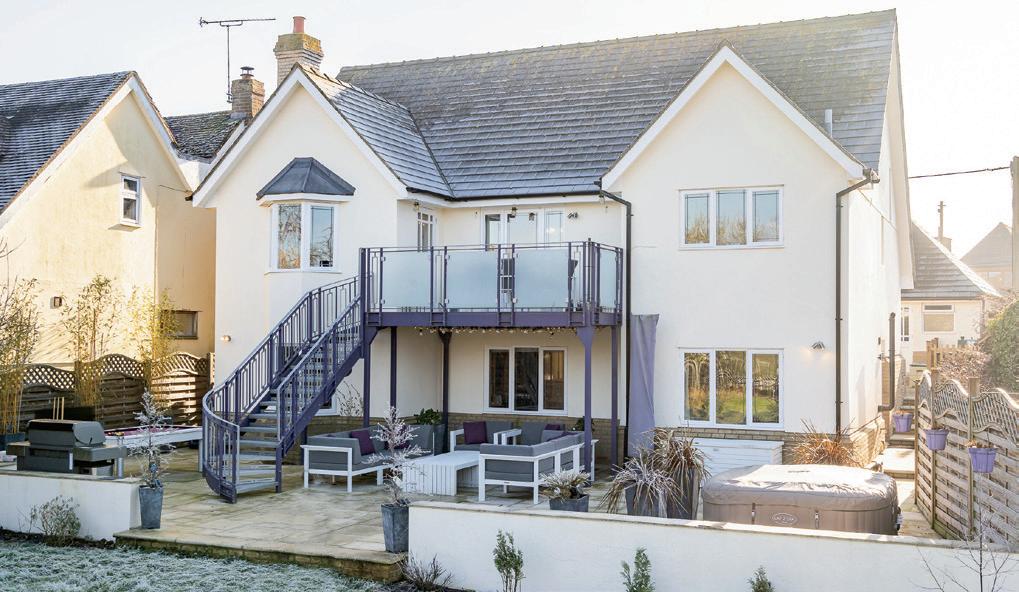
Step inside the totally unique home, and you will immediately be impressed with the space and versatility this home offers. As you walk through the front door, you walk into the entrance hallway, with level access to the master bedroom which features a walk-in wardrobe, en suite bathroom and vaulted ceilings. On the other side of the entrance hall is a study, and a cloakroom. Take the steps up to the next floor and you will find the large kitchen/ breakfast room with a range of fitted units and breakfast bar, the dining room and the living room. Both the kitchen and the living room offer access out on to the balcony which is designed and set up for al fresco dining and in turn offers access down to the patio area.
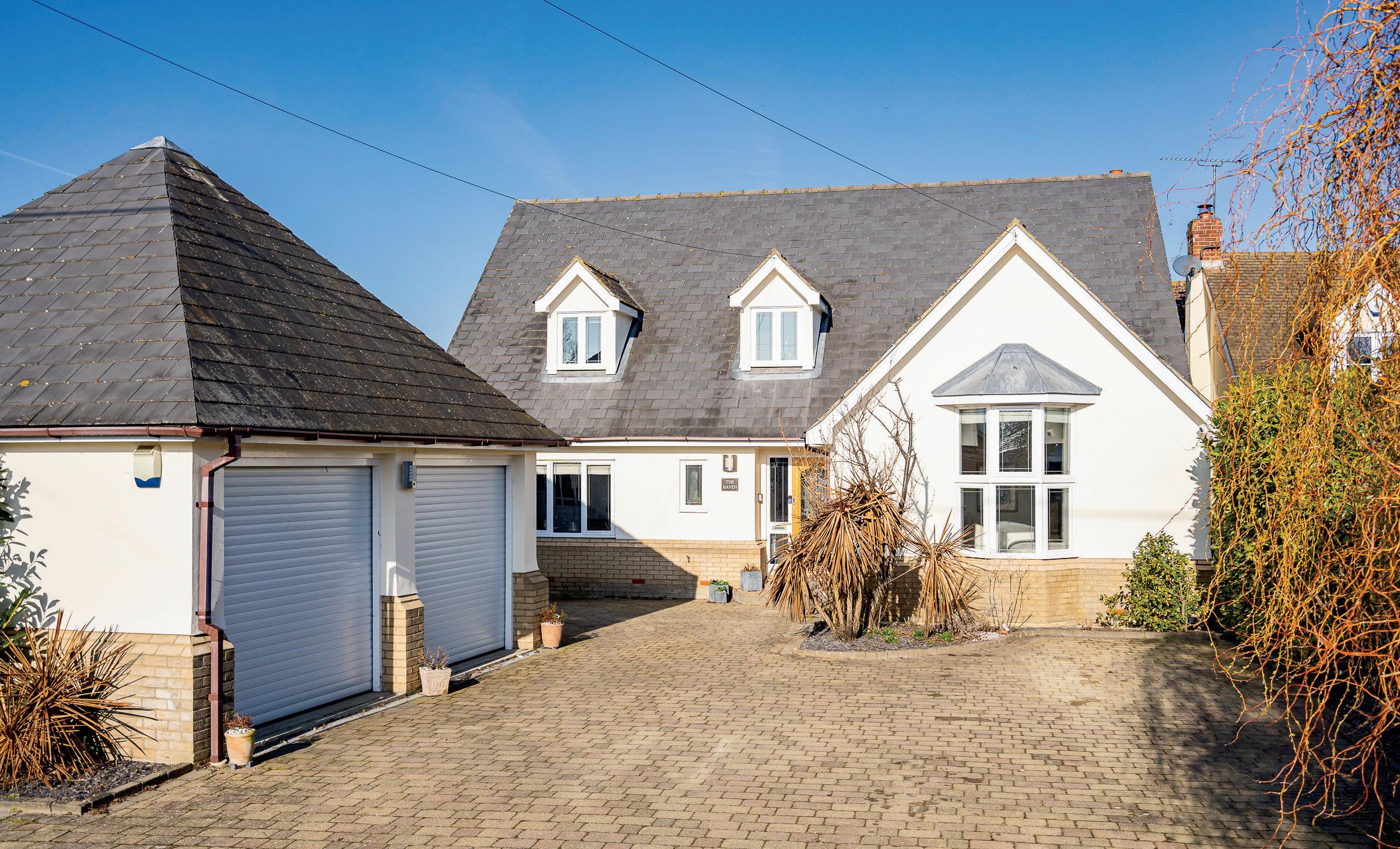

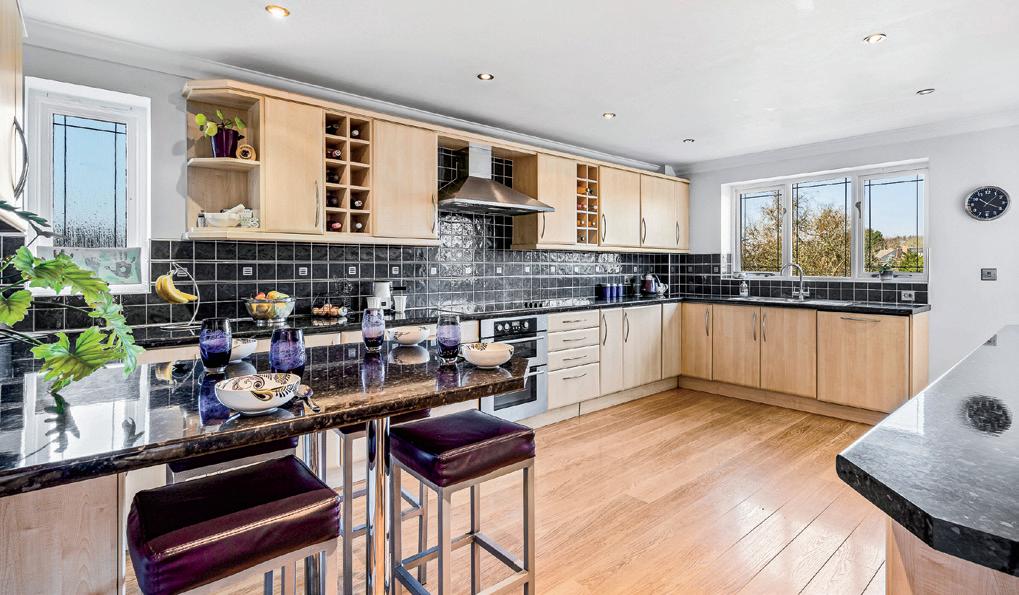
Step inside this spacious family home via the bright and spacious entrance hallway. The downstairs living accommodation connects from here and comprises: a large L-shaped living room with wood burner and patio doors leading out to the patio, a study, a dining room, a kitchen/breakfast room, a separate utility room and a spacious conservatory. From the conservatory is the downstairs cloakroom and the entrance to the tandem garage. Returning to the hallway we go up the stairs to the first-floor accommodation which comprises five bedrooms, the principal bedroom benefitting from an en suite shower room, and a family bathroom serving the remaining bedrooms.
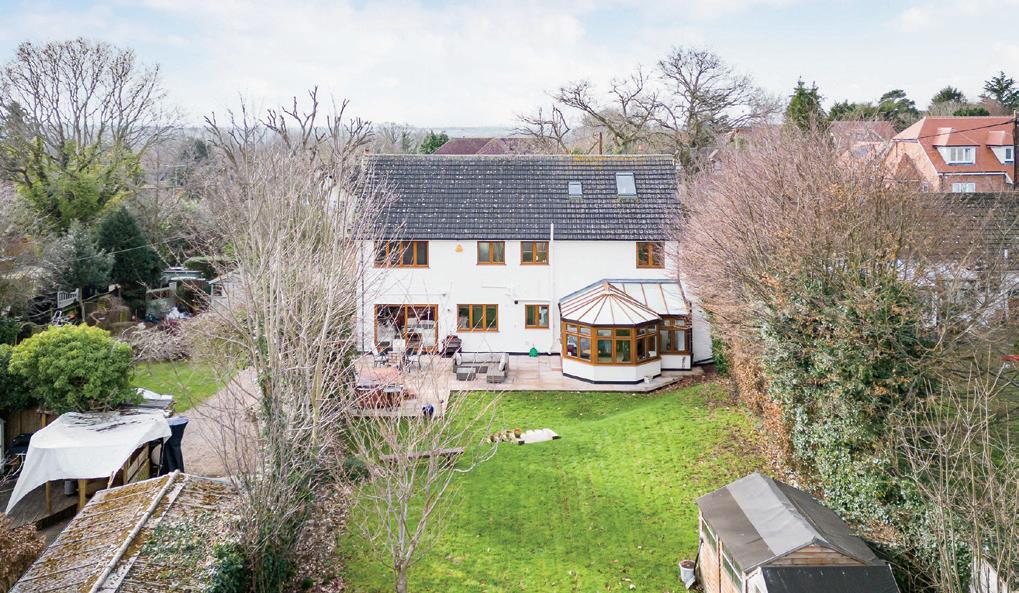
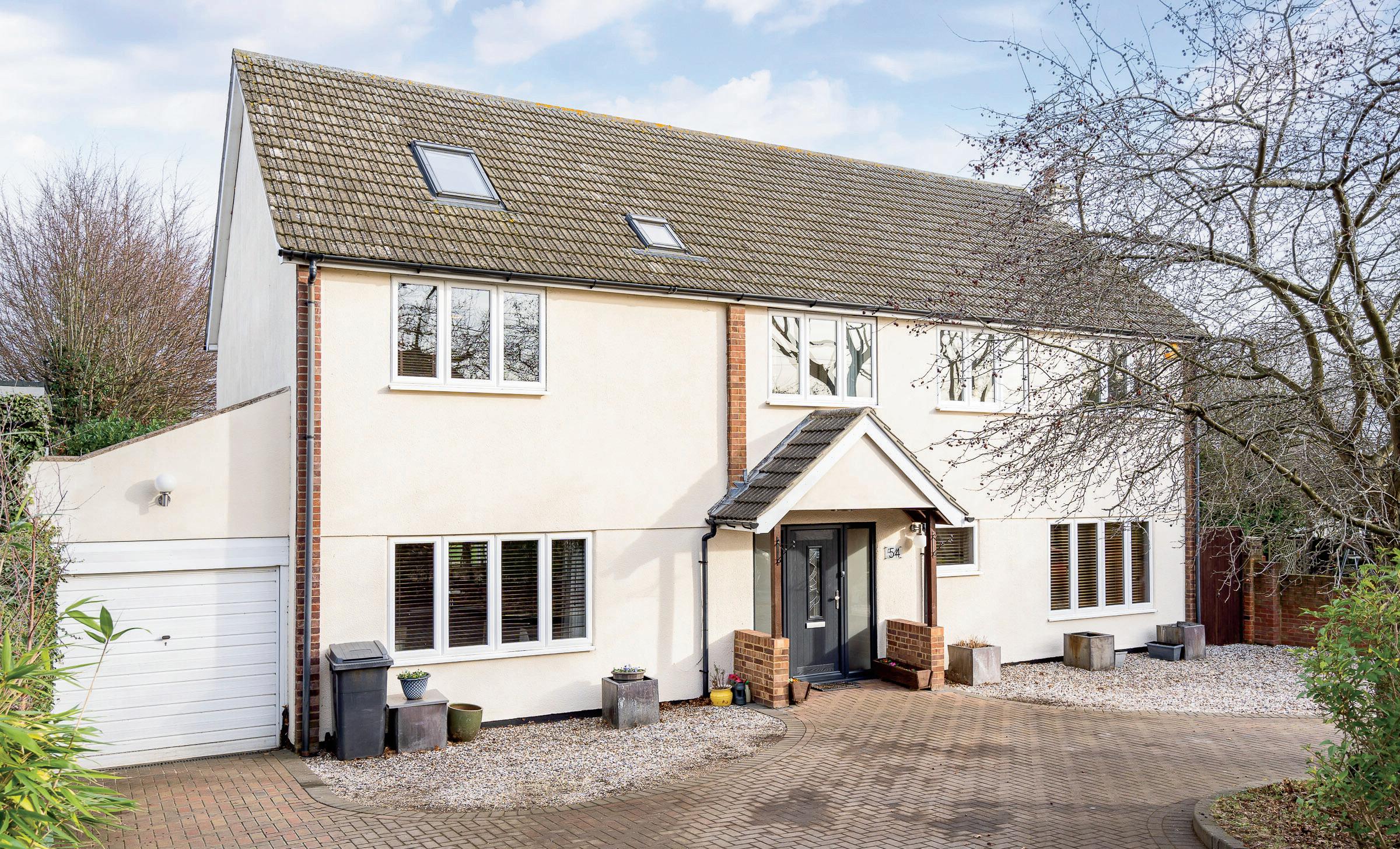
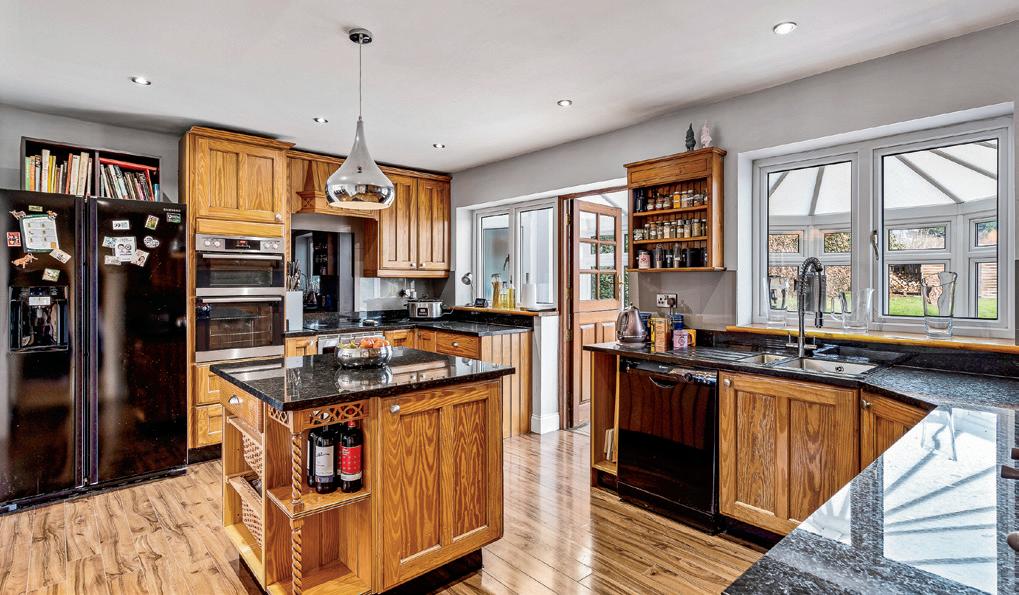

asking price £475,000
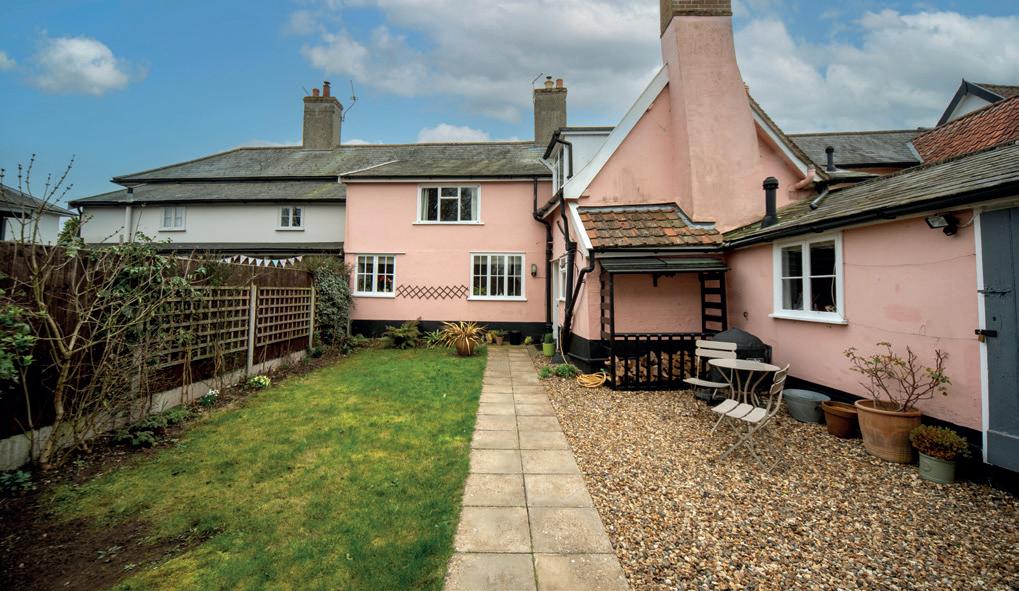
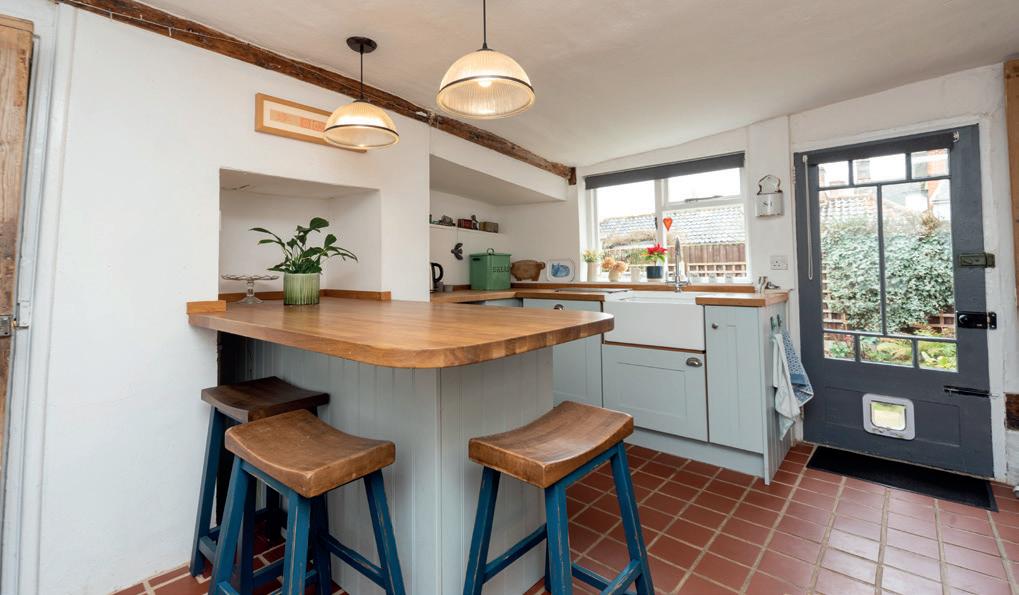

Elegant historic home close to town centre. This property is a beautiful and sympathetic restoration of a spacious mid-terrace three bedroom period house, where original features have been allowed to shine alongside modern amenities. The house couldn’t be better placed for enjoying life in this historic market town of Eye in Suffolk with everything less than 5 minutes’ walk from the front door.
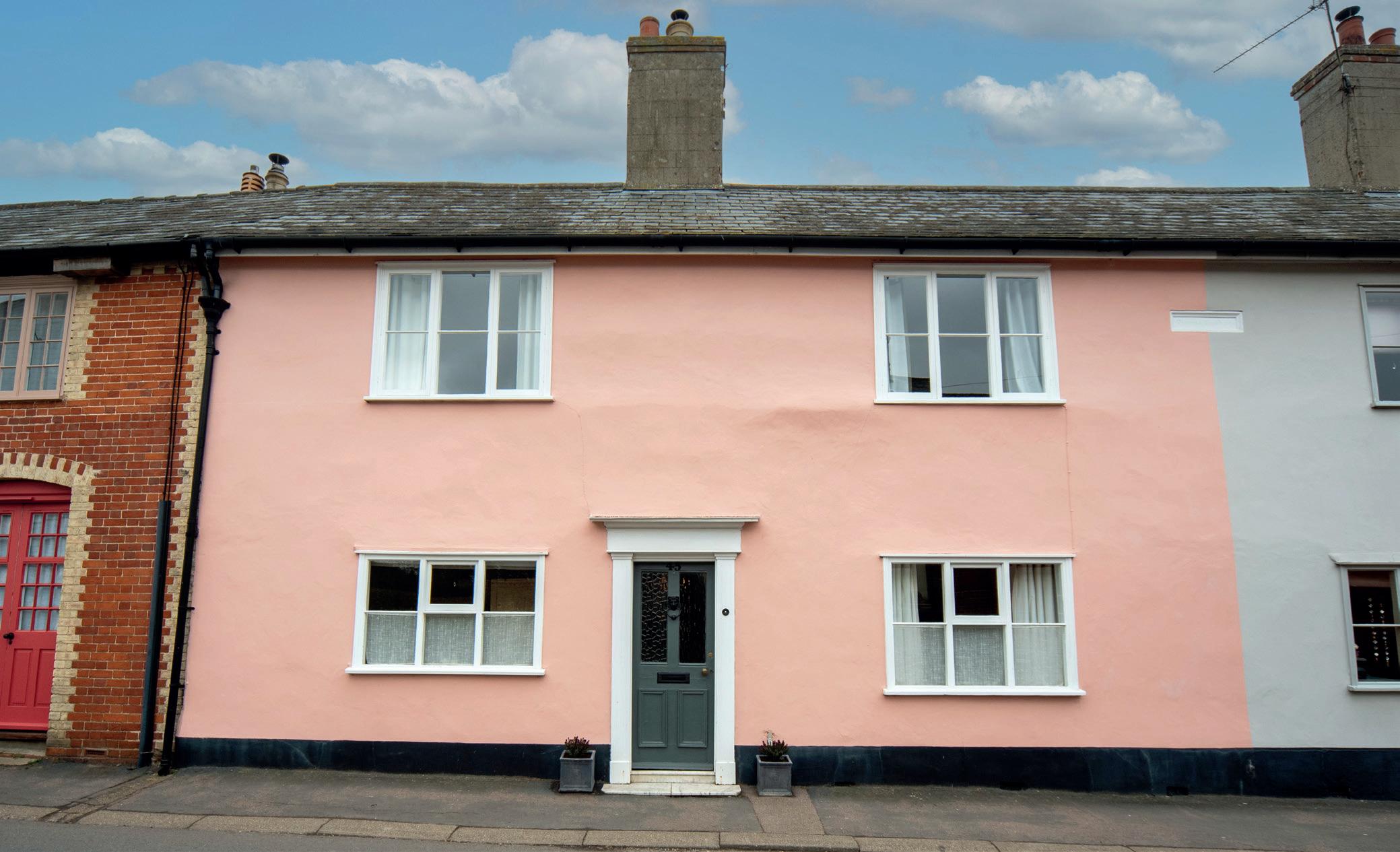
guide price £1,850,000
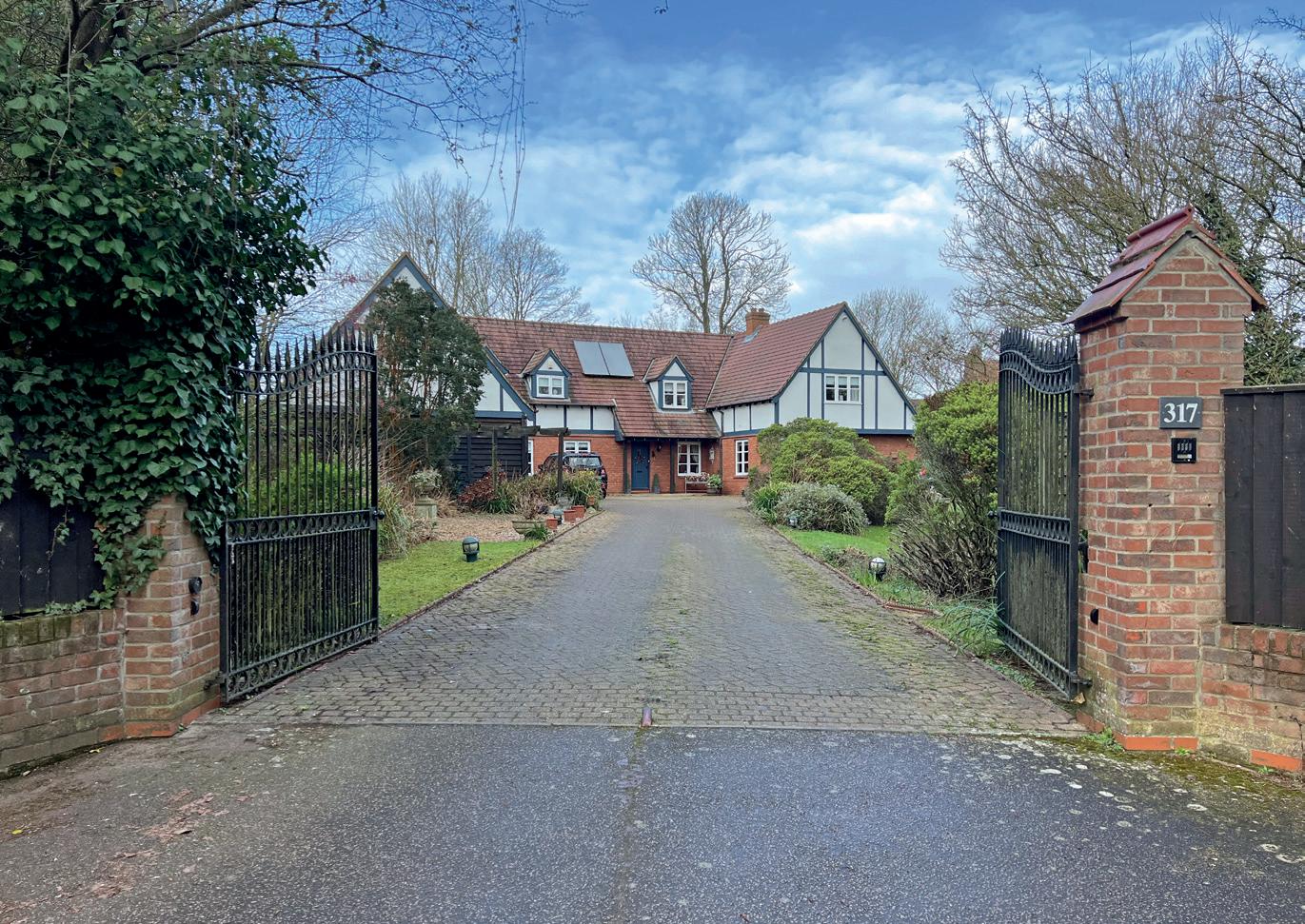
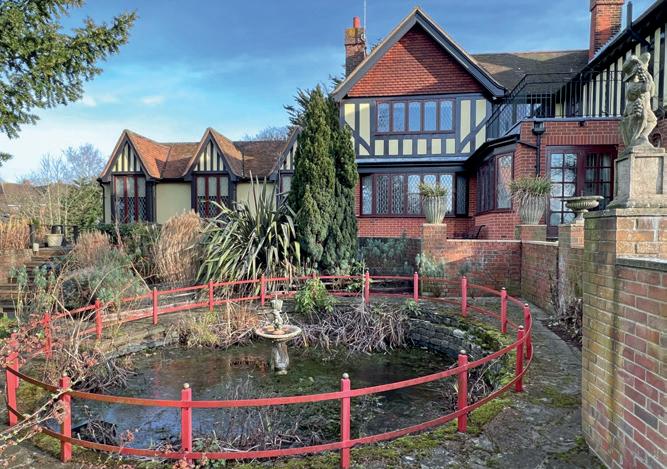
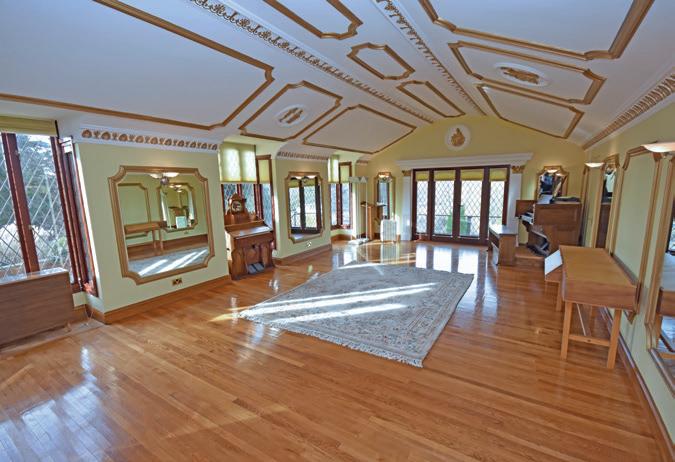
A rare opportunity to acquire a magnificent six bedroom detached country residence occupying exceptional landscaped gardens extending to about 7 acres. The grounds comprise a large number of formal lawned areas with mature shrub, flower and tree borders. Larks’ Hill sits proudly within a large south-facing, elevated plot and benefits from exceptional views over the Fynn Valley and surrounding open countryside. This exquisite family home is privately set behind a secure walled and double gated entrance. Ipswich Suffolk
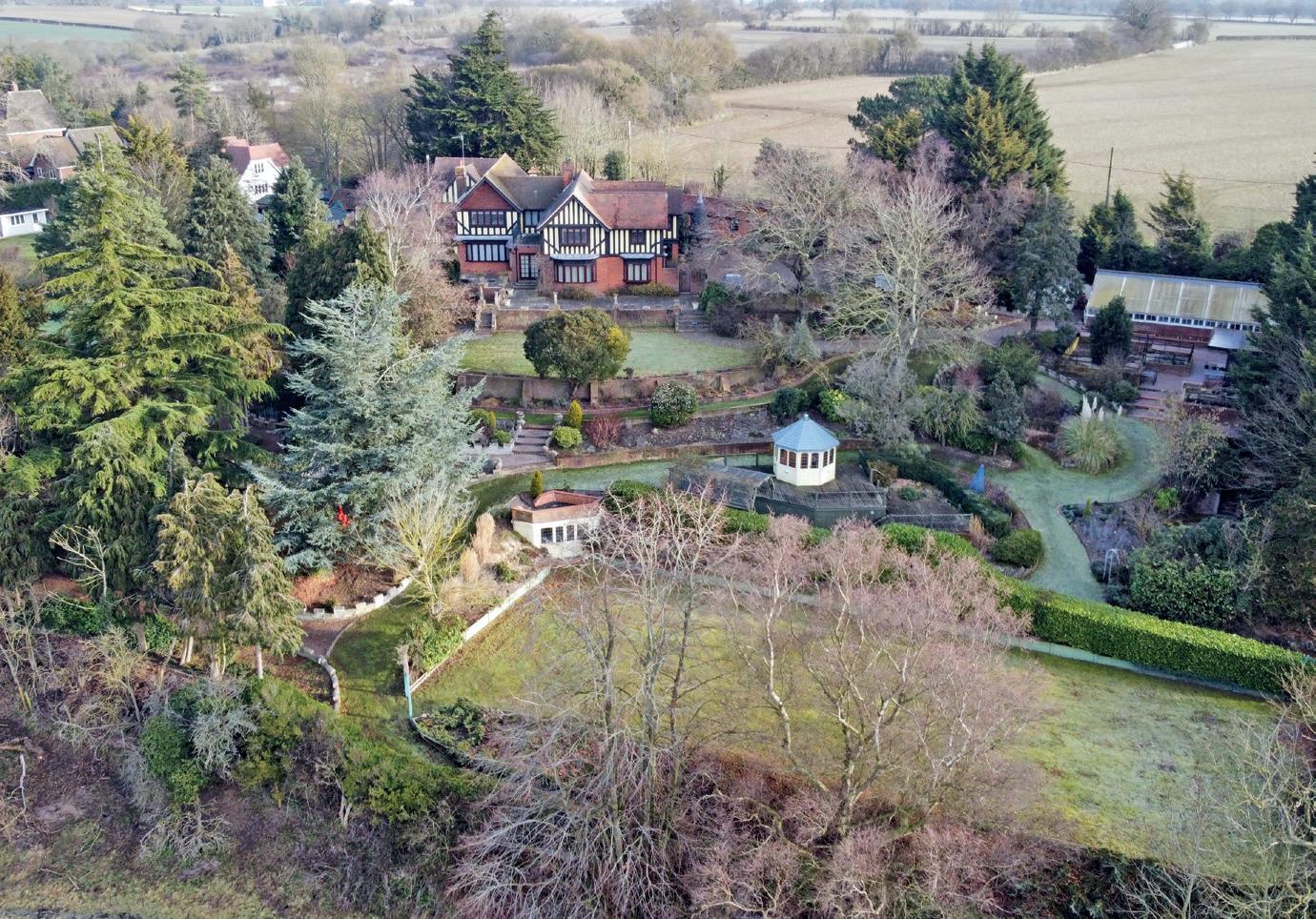
guide price £1,100,000
This fabulous home is immaculately presented with a tasteful neutral colour scheme, complementing the exposed oak beams throughout. The impressive reception hall has two galleried areas to the first floor landing, enhancing the feeling of space and height. There is ample reception space with the double lounge which is separated by a working open fireplace, a separate dining room, a breakfast room and an additional sitting area in the kitchen. Five bedrooms, two of which are en suite, and a family bathroom complete this attractive family home.
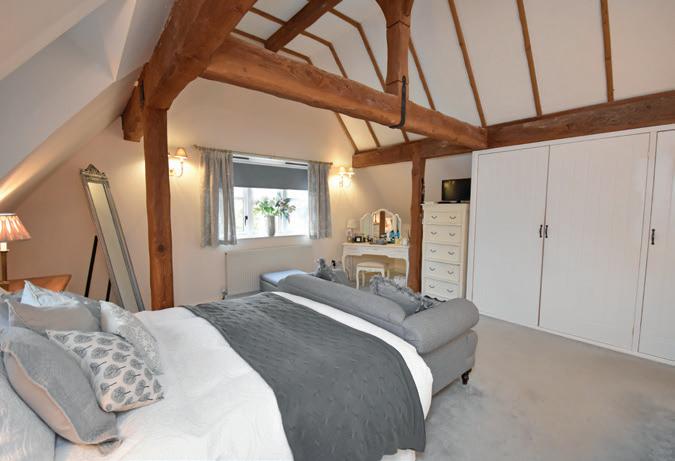
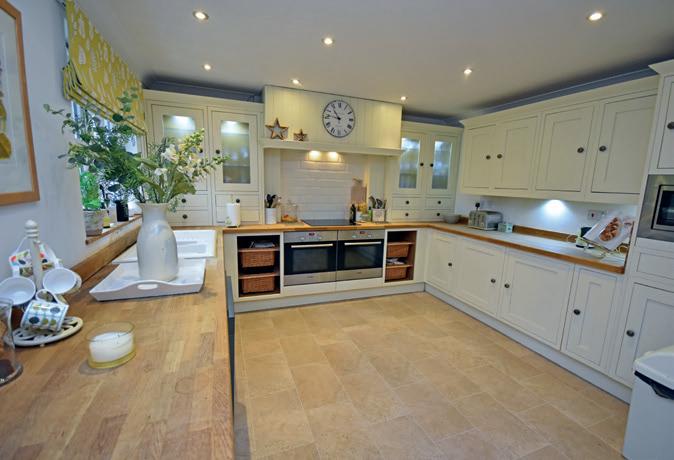
CORTON SUFFOLK
guide price £650,000
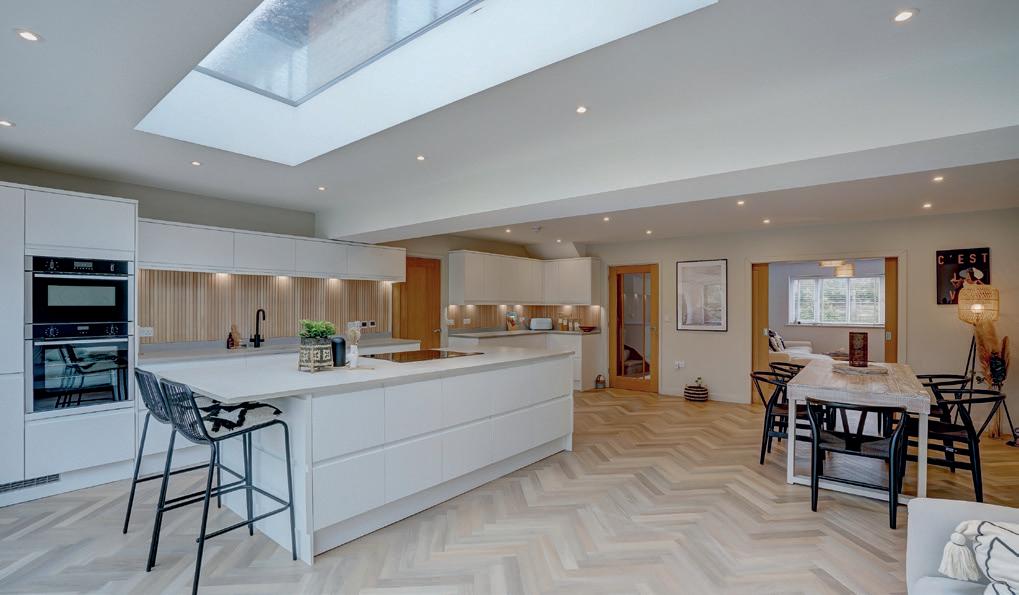
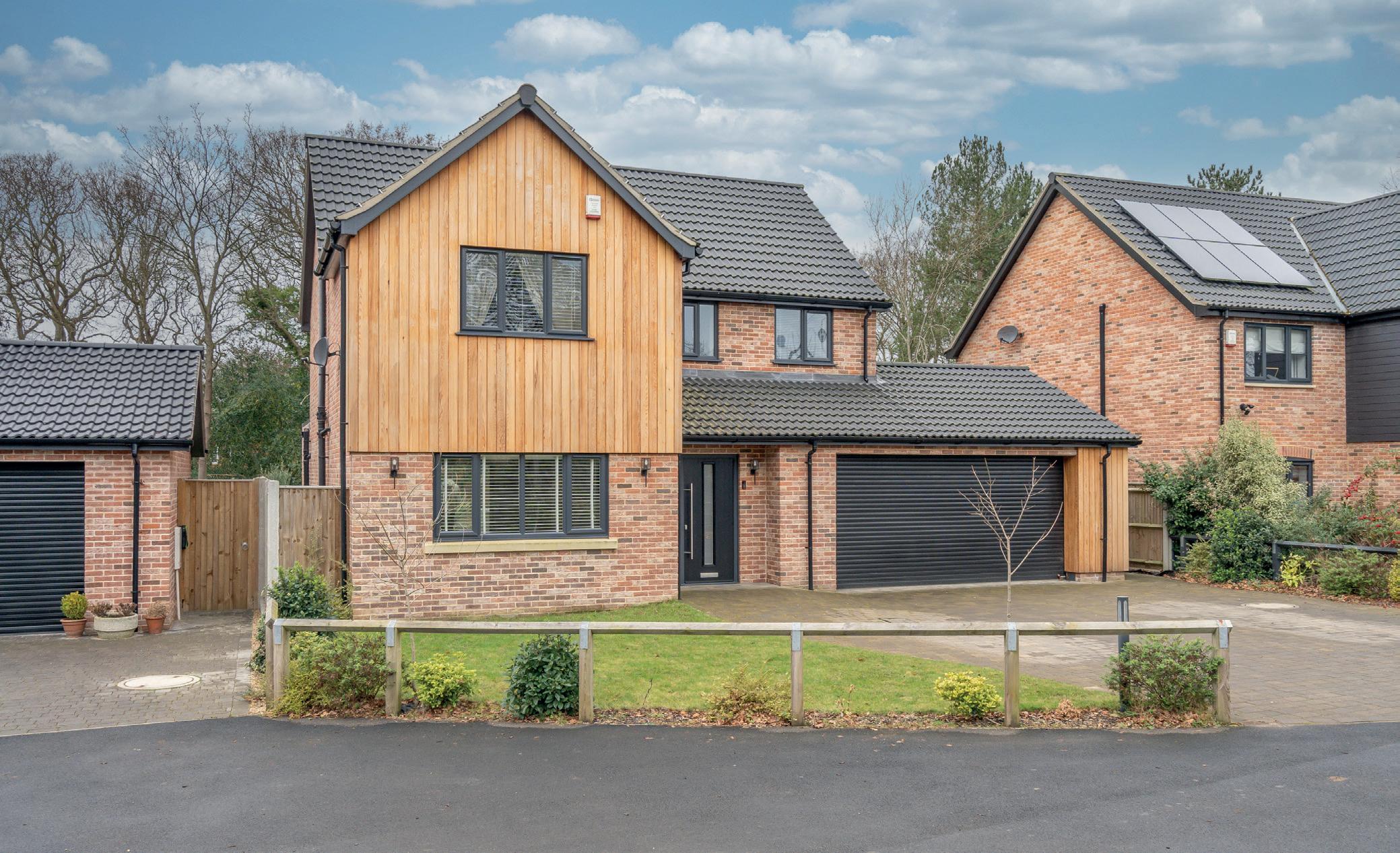
On a quiet cul-de-sac off the main road, this home enjoys a convenient yet peaceful setting backing onto woodland. Perfectly placed for easy access to the coast, main roads and transport links, it’s also good for woodland walks and there’s a playing field over the road. A high-spec and comfortable contemporary property anyone would be proud to call home. The owners bought the property when it was new and knew right from the start that they wanted to extend it. Having done the work, they feel it’s perfect for social occasions and love hosting their family and friends most weekends.
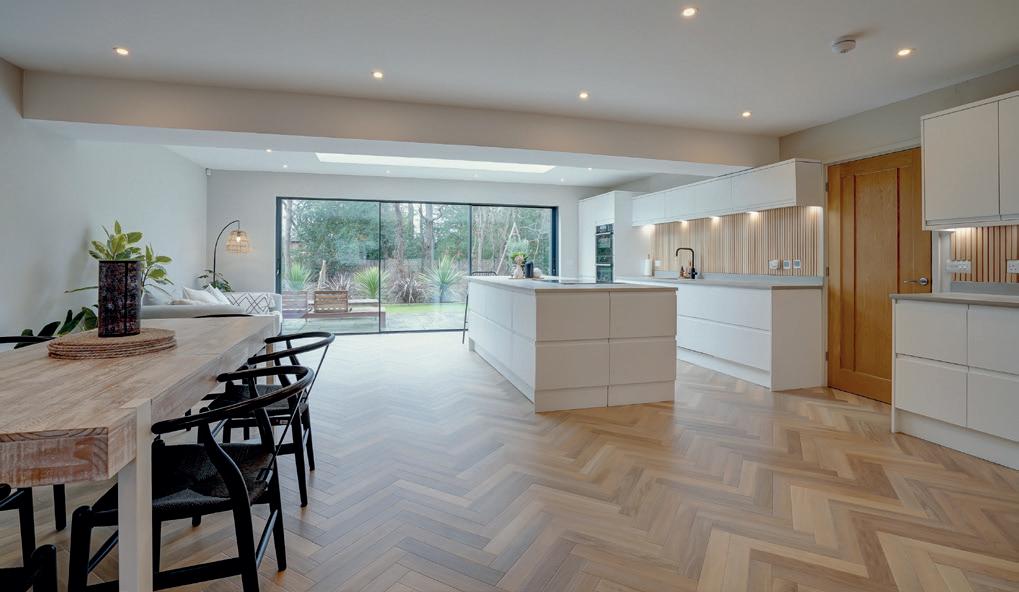


guide price £800,000

It’s rare to find a home of this age in such excellent condition. This has been stripped back to its bare bones before being put back together with meticulous attention to detail, care and authenticity. Many features remain, including magnificent timbers, fireplaces, gorgeous wooden floors and more besides. It’s a wonderful house, whether you love to fill your home with family and friends, or whether you prefer to use it as a place to unwind, away from the outside world. Surprisingly bright and incredibly spacious, it has an unusually open feel for a property of its age
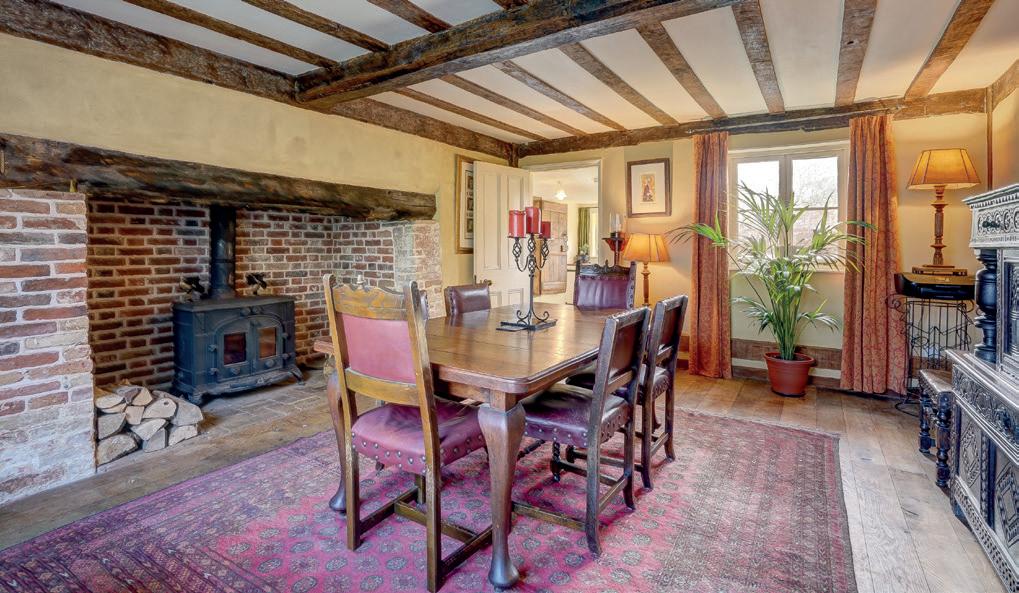
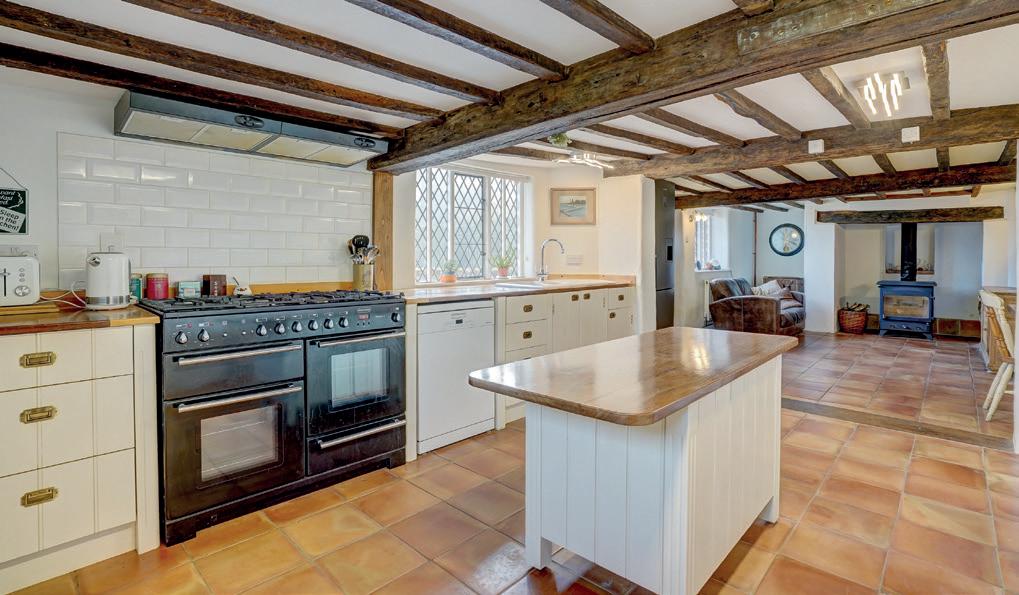
OIEO £650,000
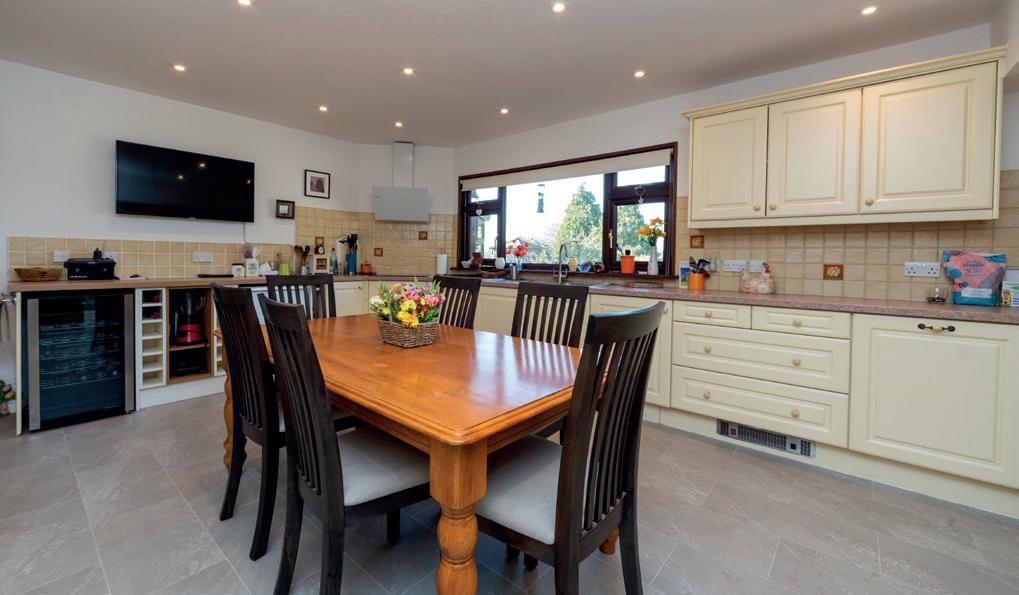
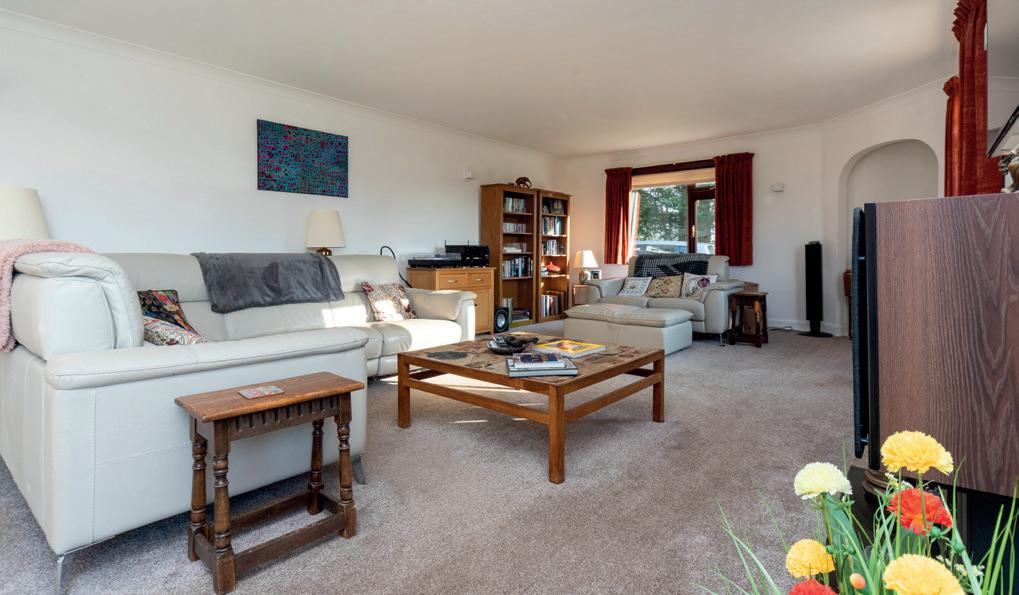
Wonderful five bedroom character home. This wonderful thatched home is well worth a look with five bedrooms, three generous reception rooms and three bathrooms, not to mention several outbuildings. Set in its own grounds of almost an acre (stms) and set back from the road with a wide south-facing garden, it’s the perfect place to unwind and enjoy the peace and quiet yet within minutes of the market town of Diss with its mainline rail link to London’s Liverpool Street Station.
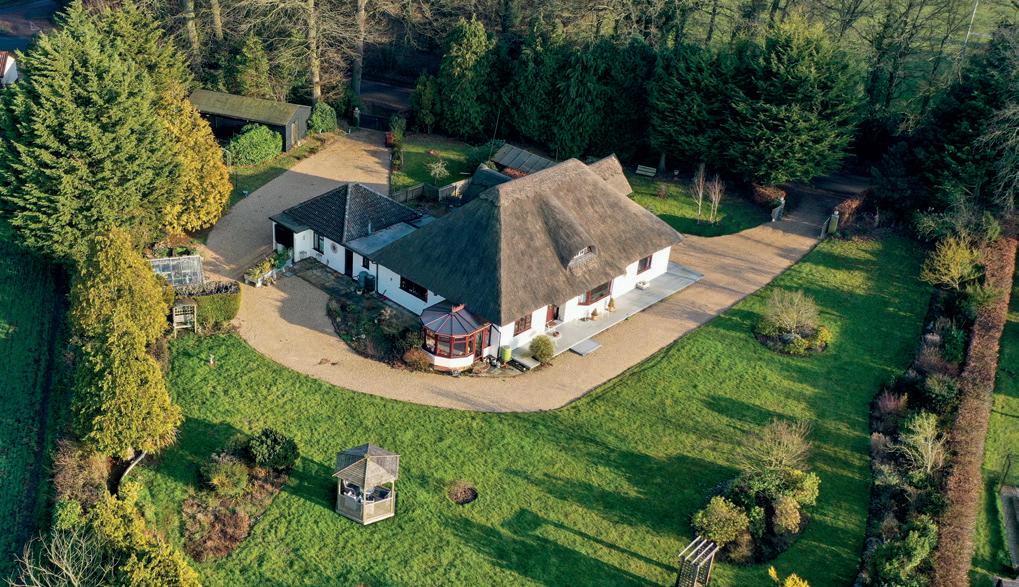
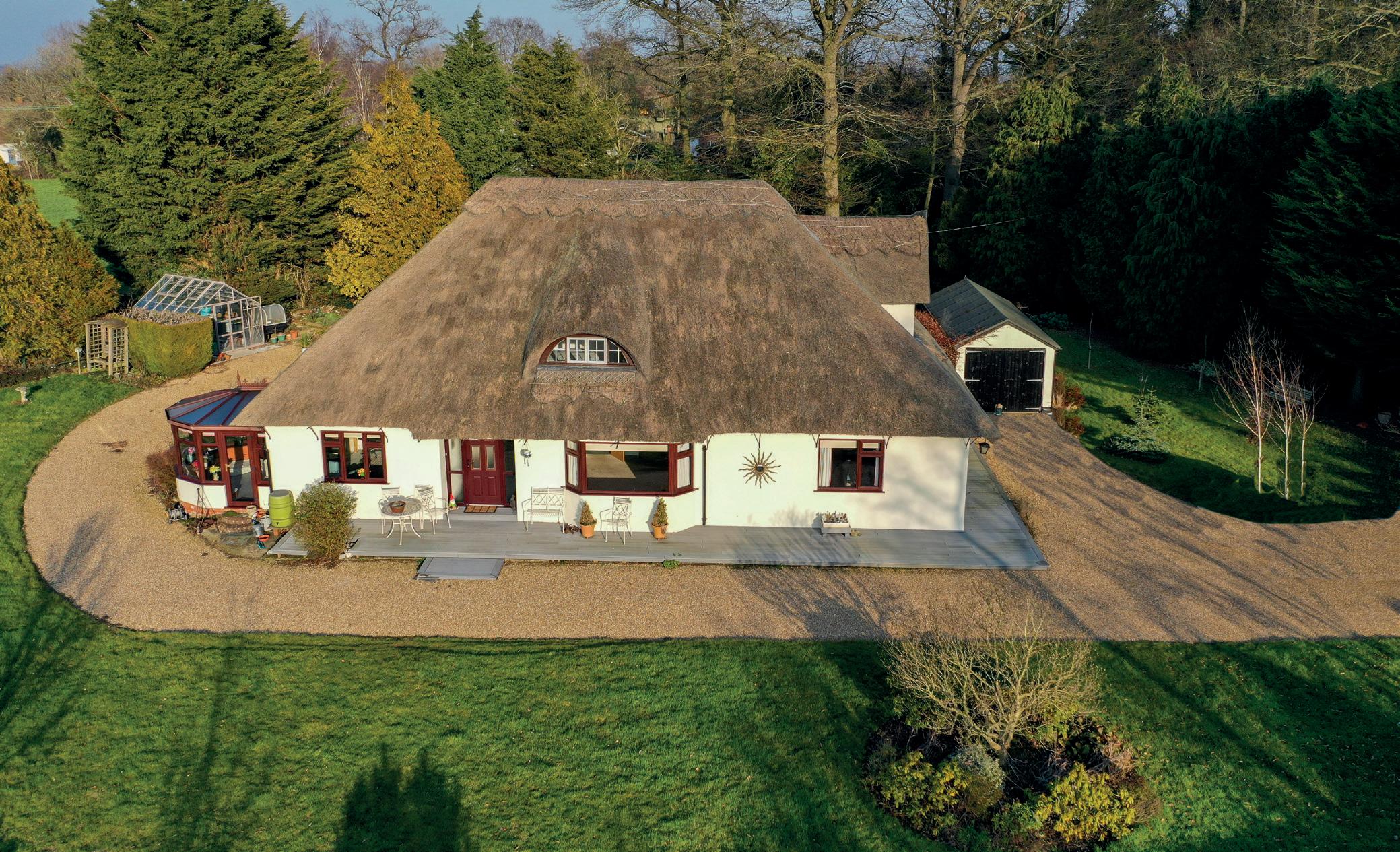
asking price £325,000
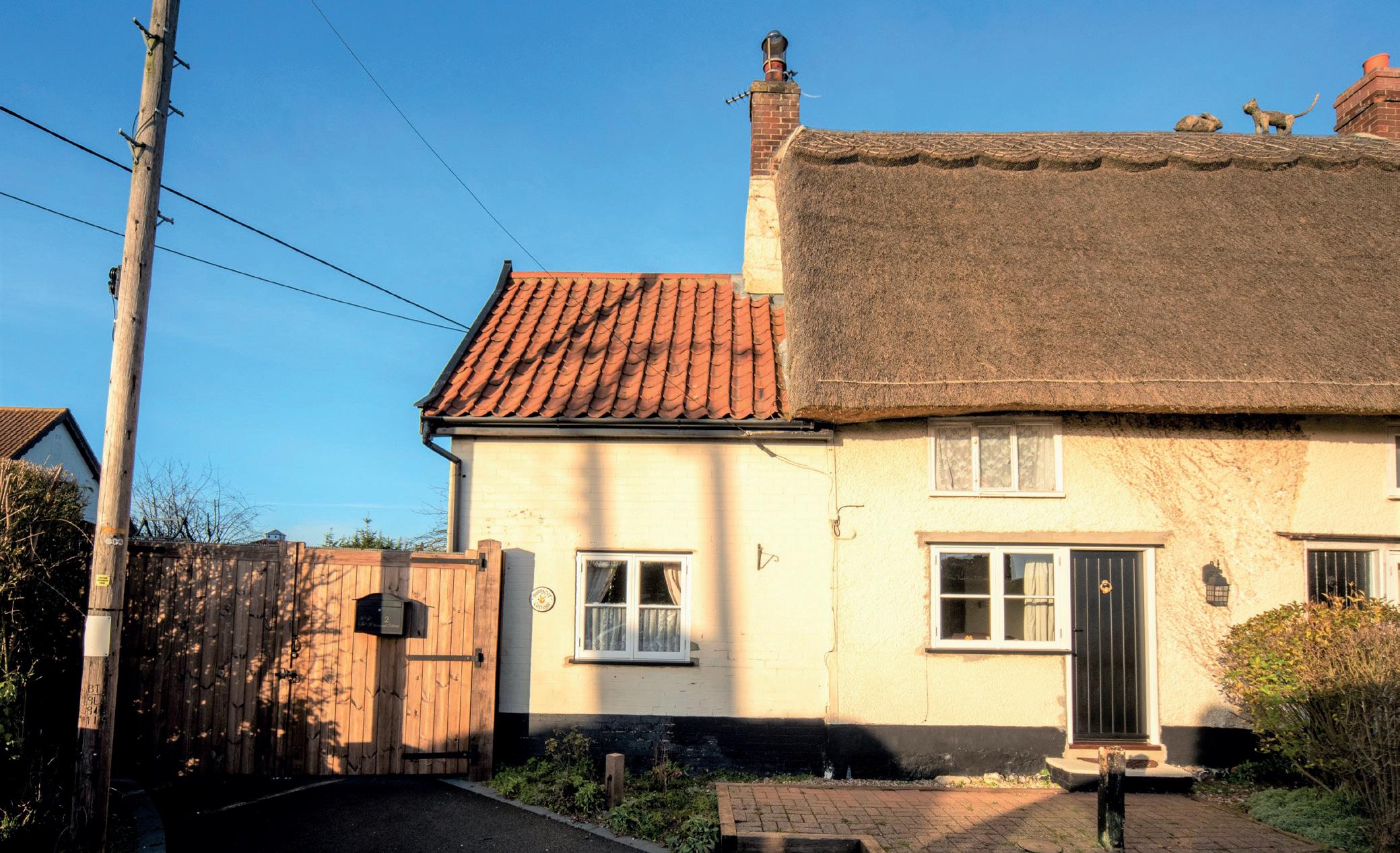
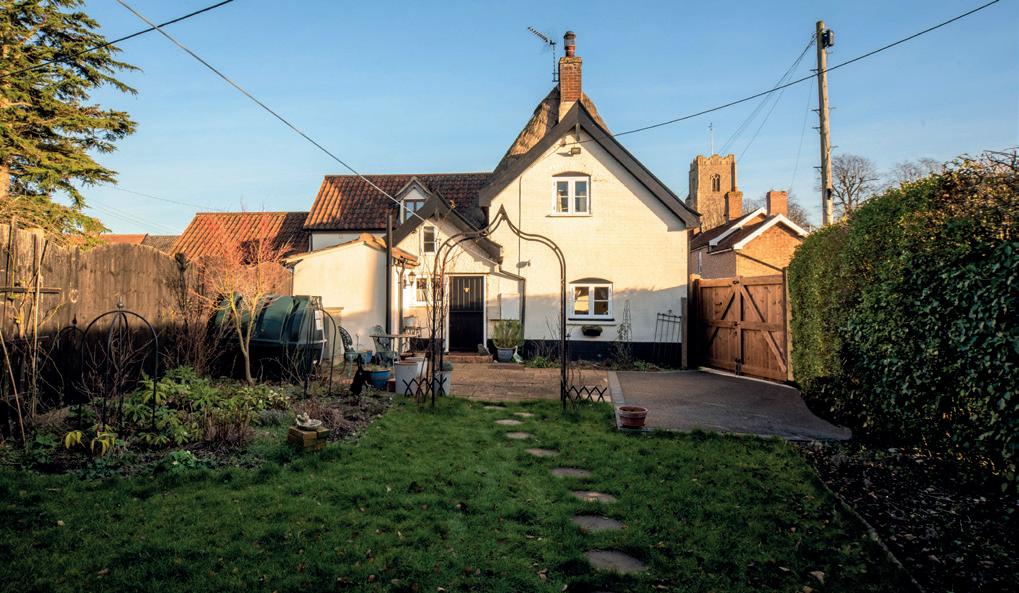
Right off a jigsaw puzzle or biscuit tin – this Grade II Listed three bedroom semi-detached cottage is English pastoral perfection. Original features and plenty of 17th Century charm is on offer, yet complemented by 21st Century comforts and conveniences. If you have always hankered after a cosy cottage, this charming example in the thriving, picture-perfect village of Pulham Market is essential viewing.

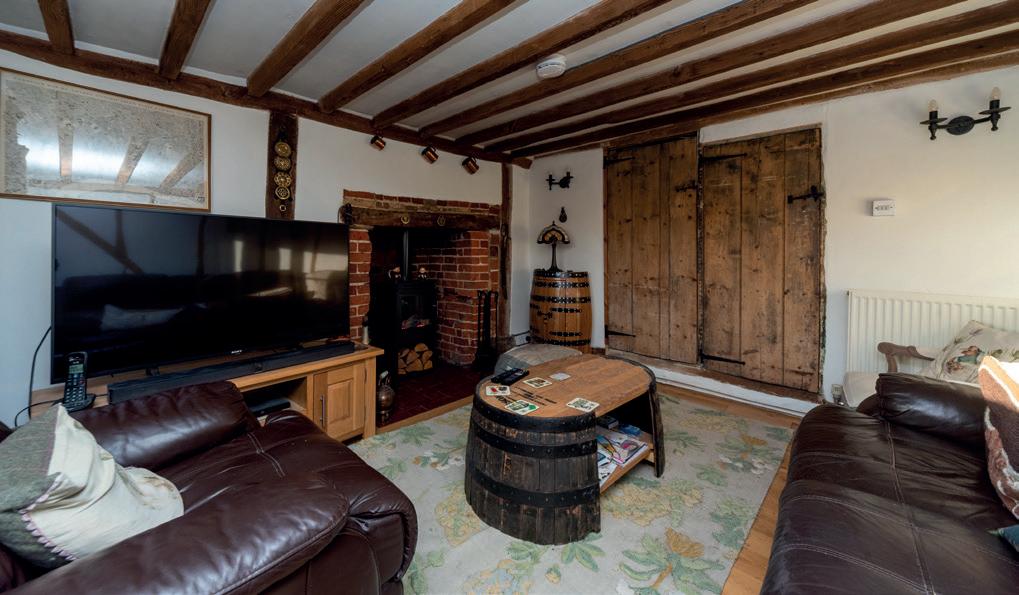
OIRO £1,250,000
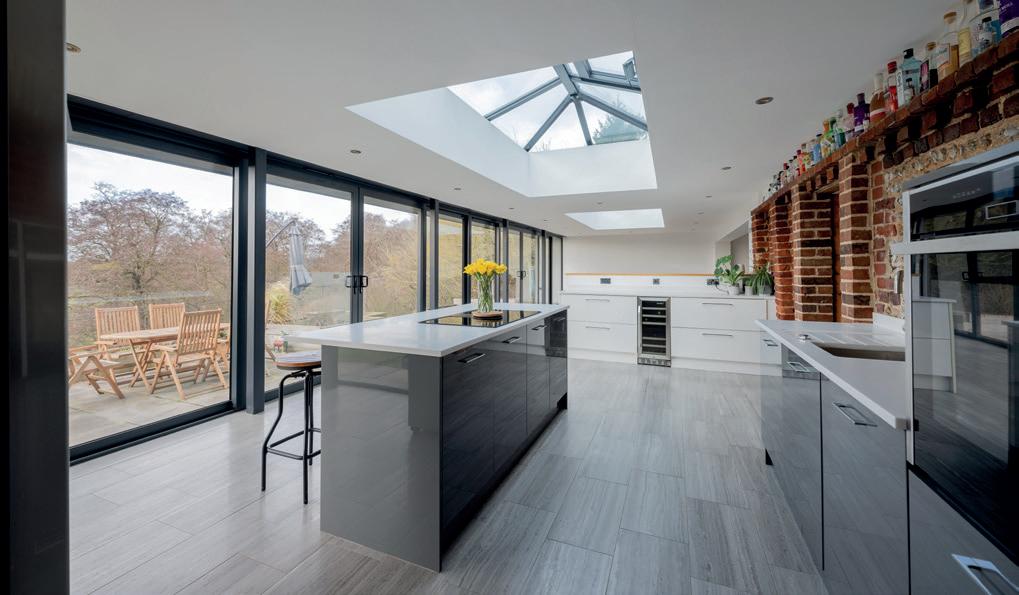
From an elevated position on the side of the Wensum Valley, this exquisitely designed converted barn commands a view of one of the most beautiful and uninterrupted panoramas we have ever encountered. Through sliding doors along the entire elevation of the property, the simply breathtaking vista to the west tracks the meandering path of the River Wensum across the water meadows (a protected area as it is a special area of conservation). Originally a dairy barn built in 1899, Wensum Lodge offers accommodation to the highest specification comprising five bedrooms (the master with an en suite), a very spacious kitchen/dining room and also a large family room, sitting room, utility room and study (which has the potential to be a further bedroom). Set on grounds of approaching 1.25 acres (1.18 sts).
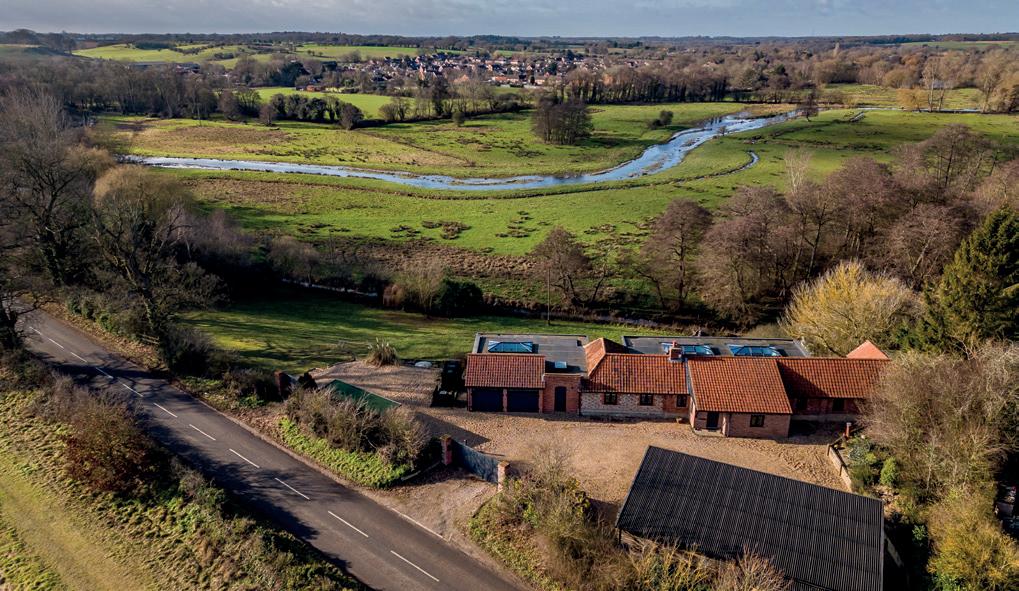
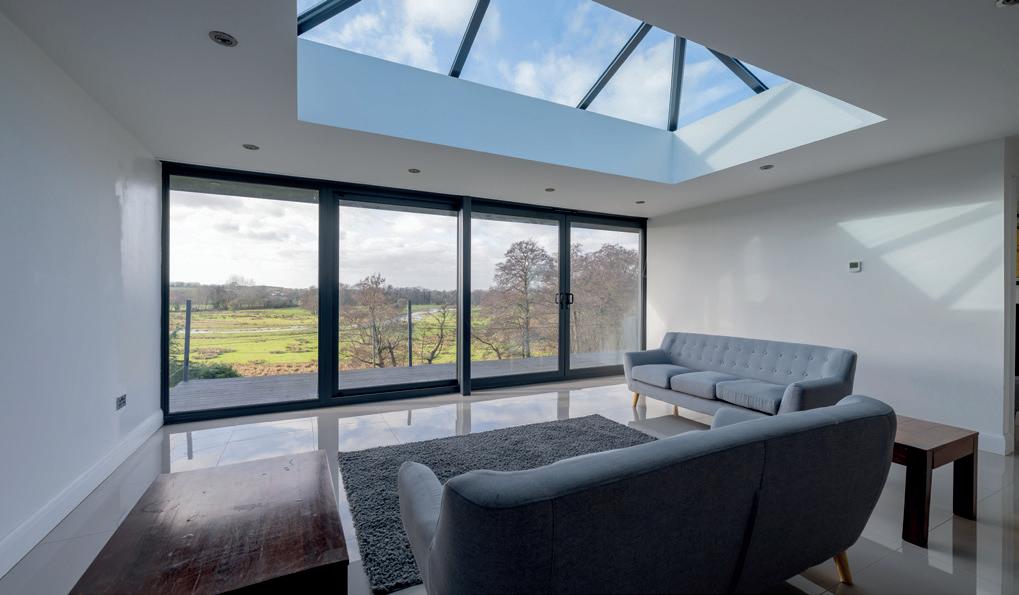

Located a mile from the centre of Burnham Market in sought-after Burnham Overy Town, this delightful detached Georgian house offers a wonderful walled rear courtyard garden and off-street parking. Sympathetically renovated with charming features preserved including original beams and areas of exposed brickwork, the accommodation comprises four bedrooms (one with an en suite), family bathroom, sitting room with a wood burner, a second sitting/dining room, kitchen and adjoining dining room, shower room and utility room.
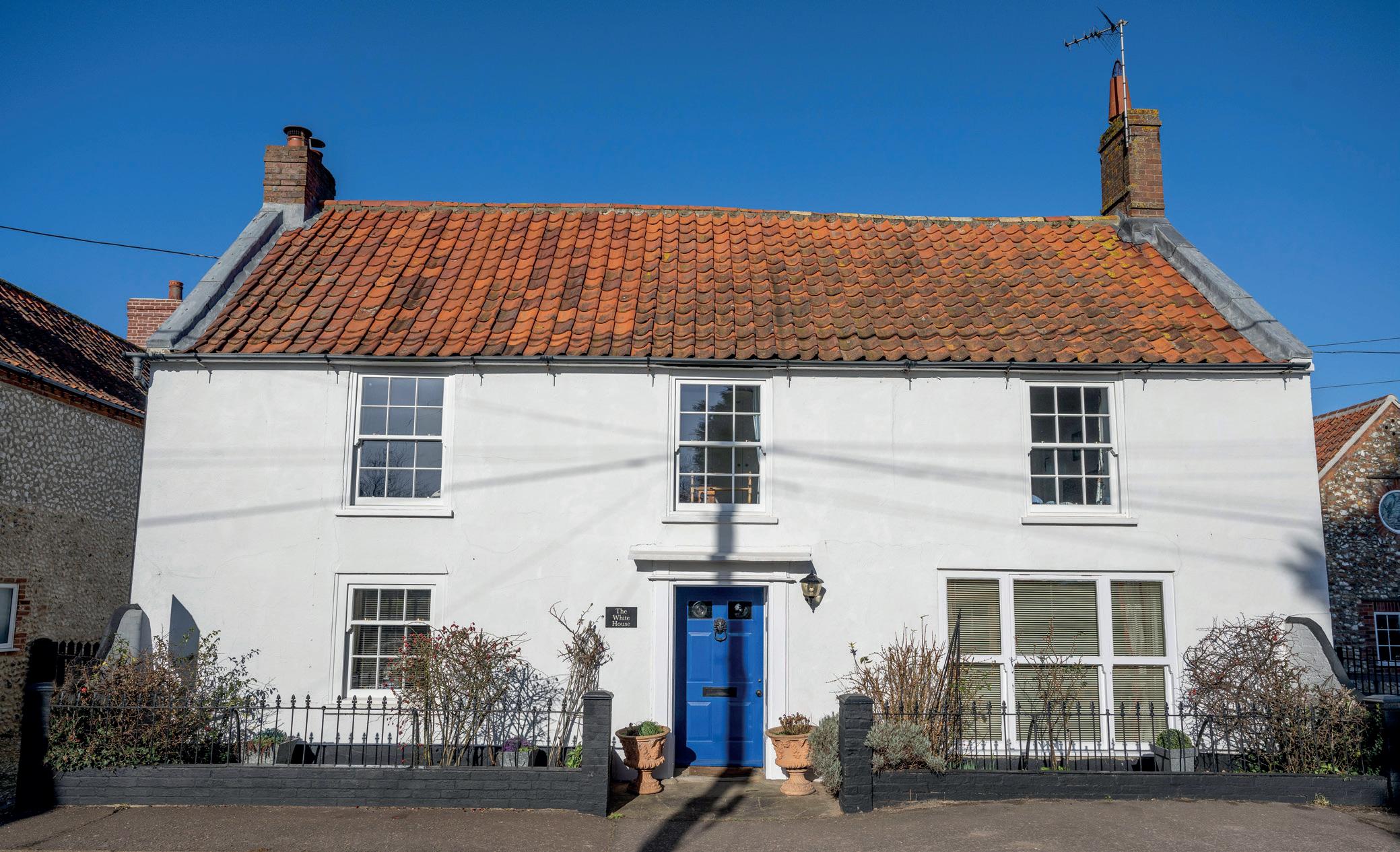
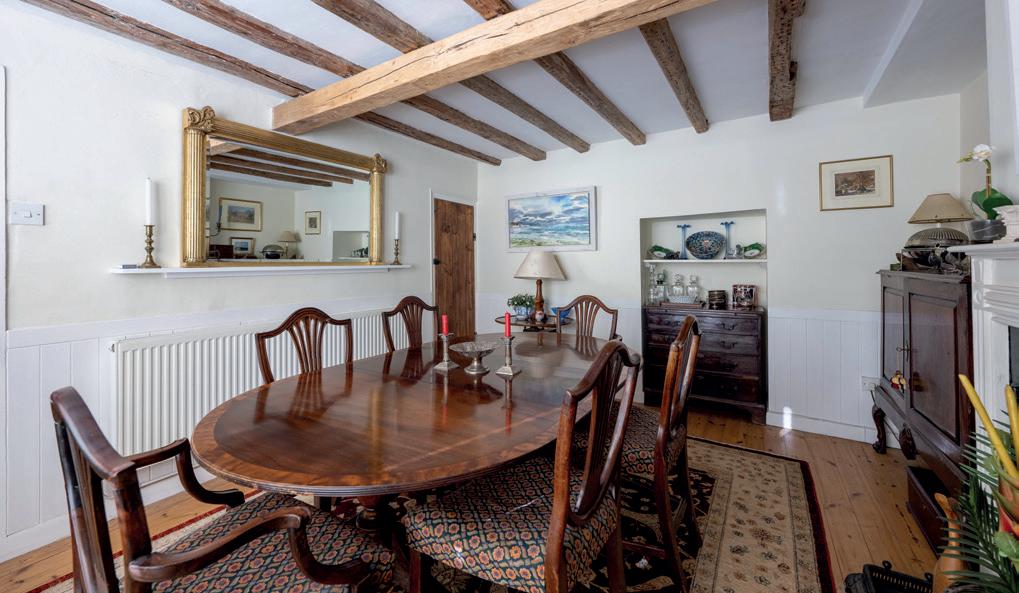
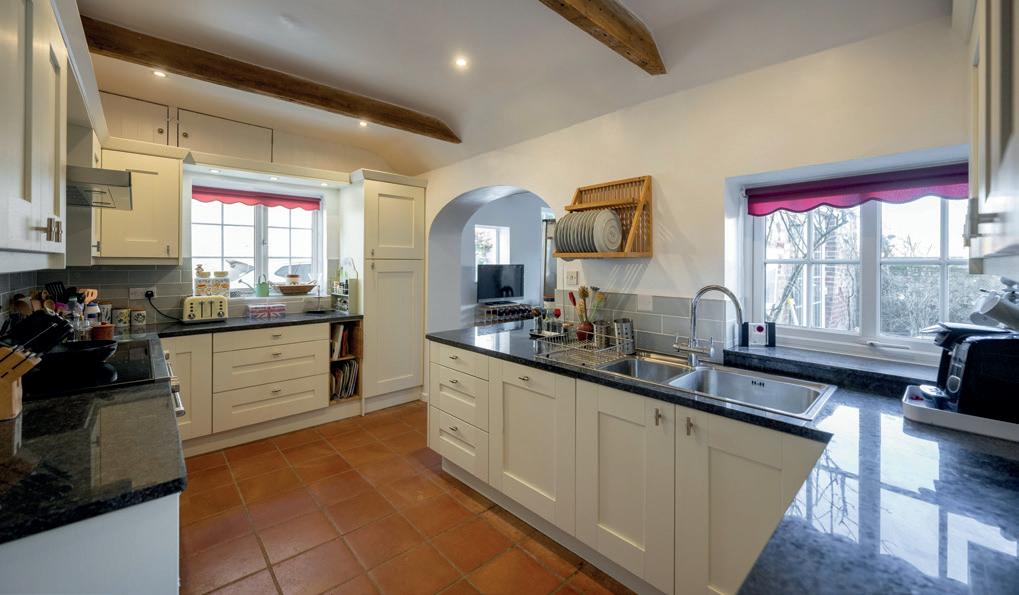
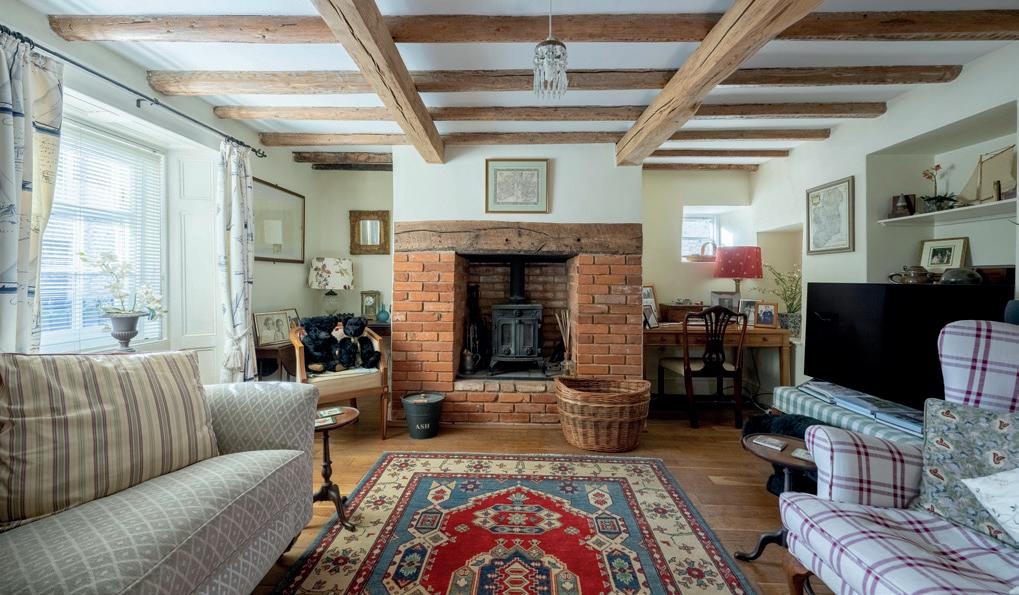
Fine & Country are delighted to showcase a beautifully presented traditional brick and flint cottage, situated on a fantastic corner plot overlooking Stanhoe village pond. The property has an abundance of character and charm with a warm and inviting feel as soon as you step through the door. Within easy reach of the sailing harbours at Brancaster Staithe and Burnham Overy Staithe and the glorious North Norfolk coastline, this property is quite special.
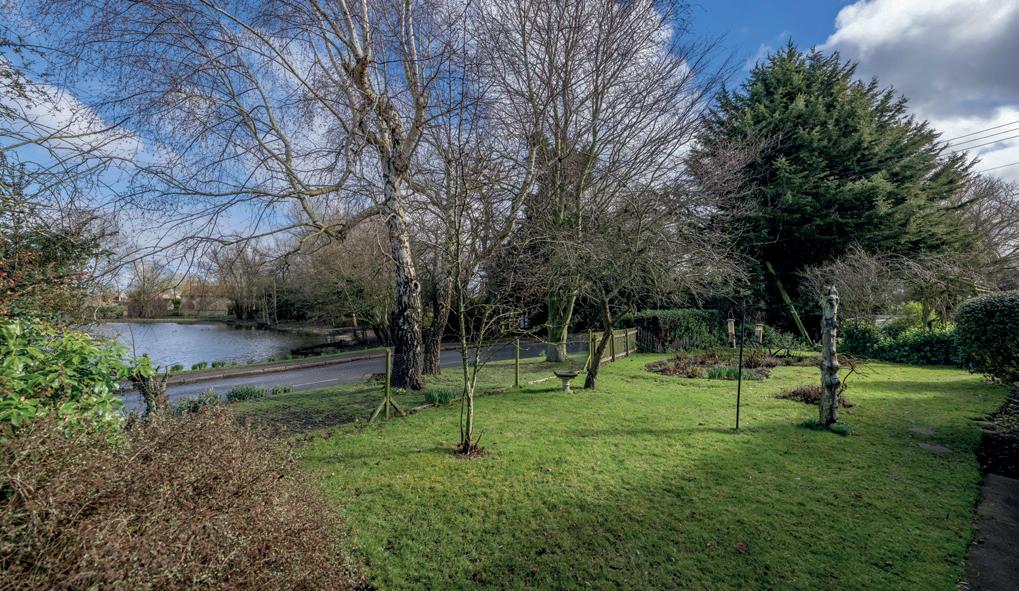
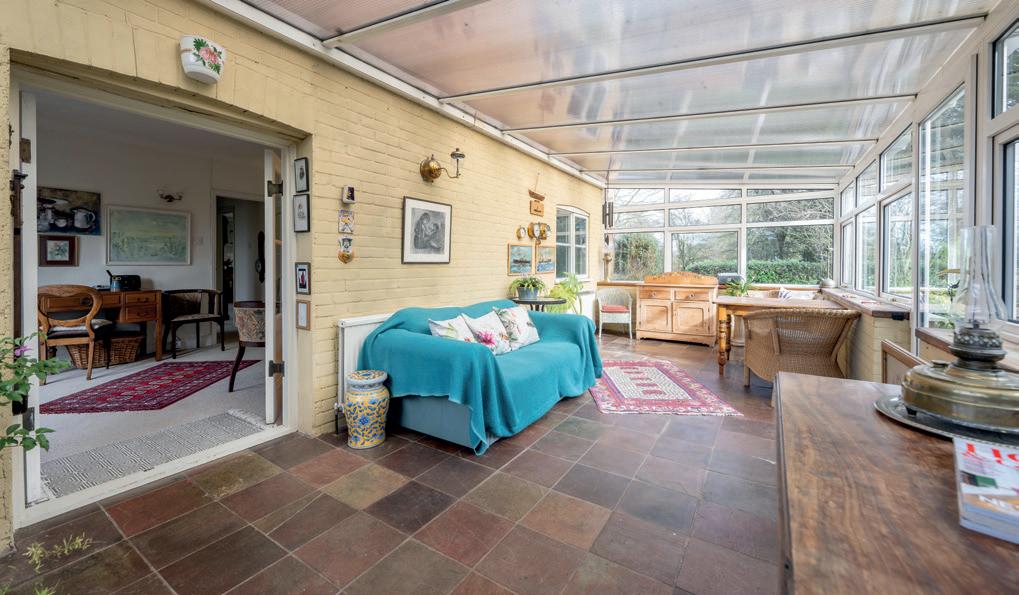
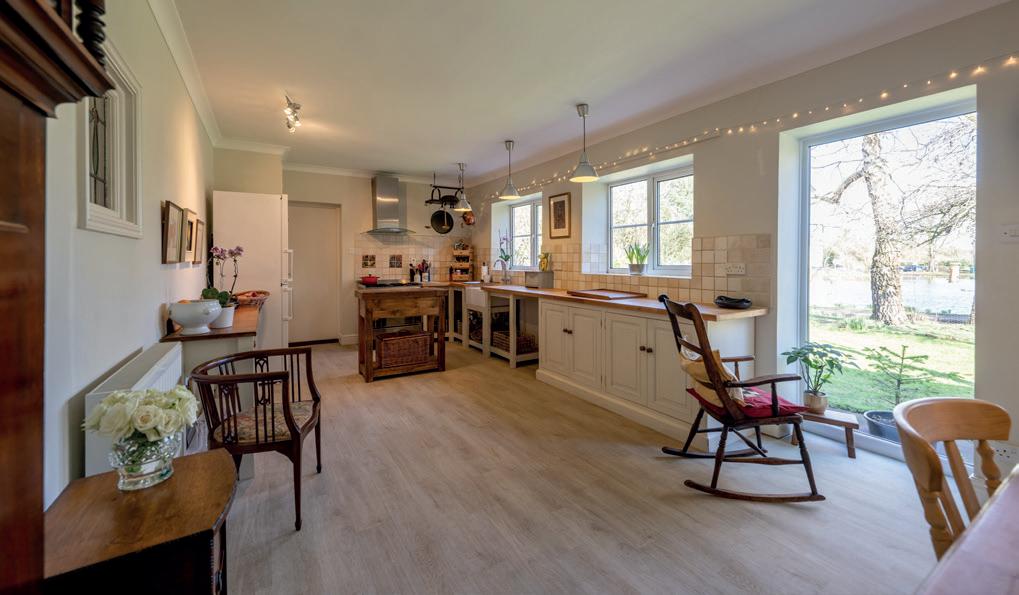

Fine & Country are delighted to present to the market this executive six bedroom detached family home, located within a private gated community. This substantial property enjoys a uniquely tranquil location with unspoilt views and stunning sunsets across neighbouring farmland. This home has a stylish interior with the highest quality luxury home comforts.


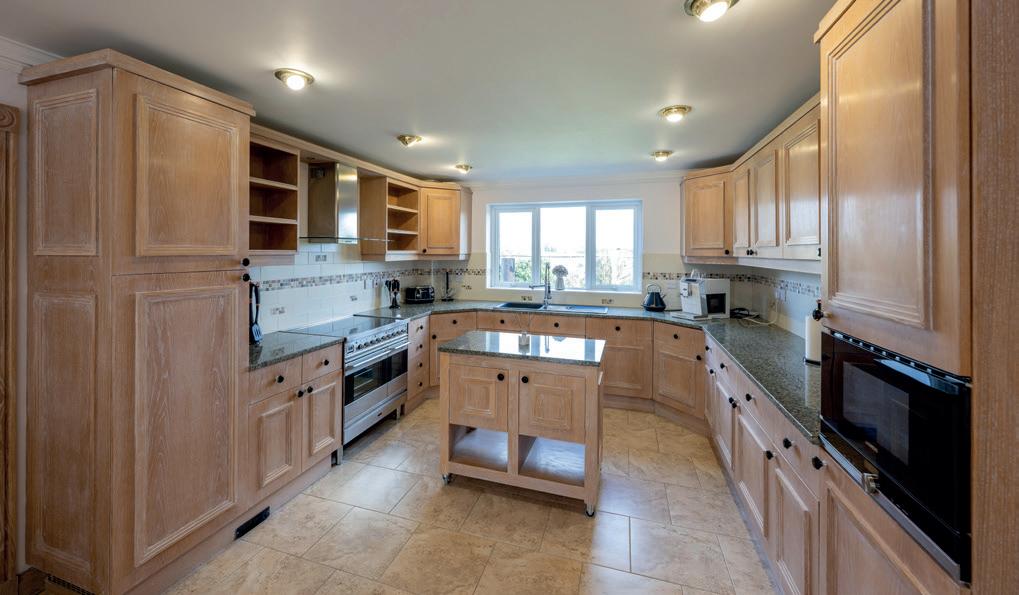
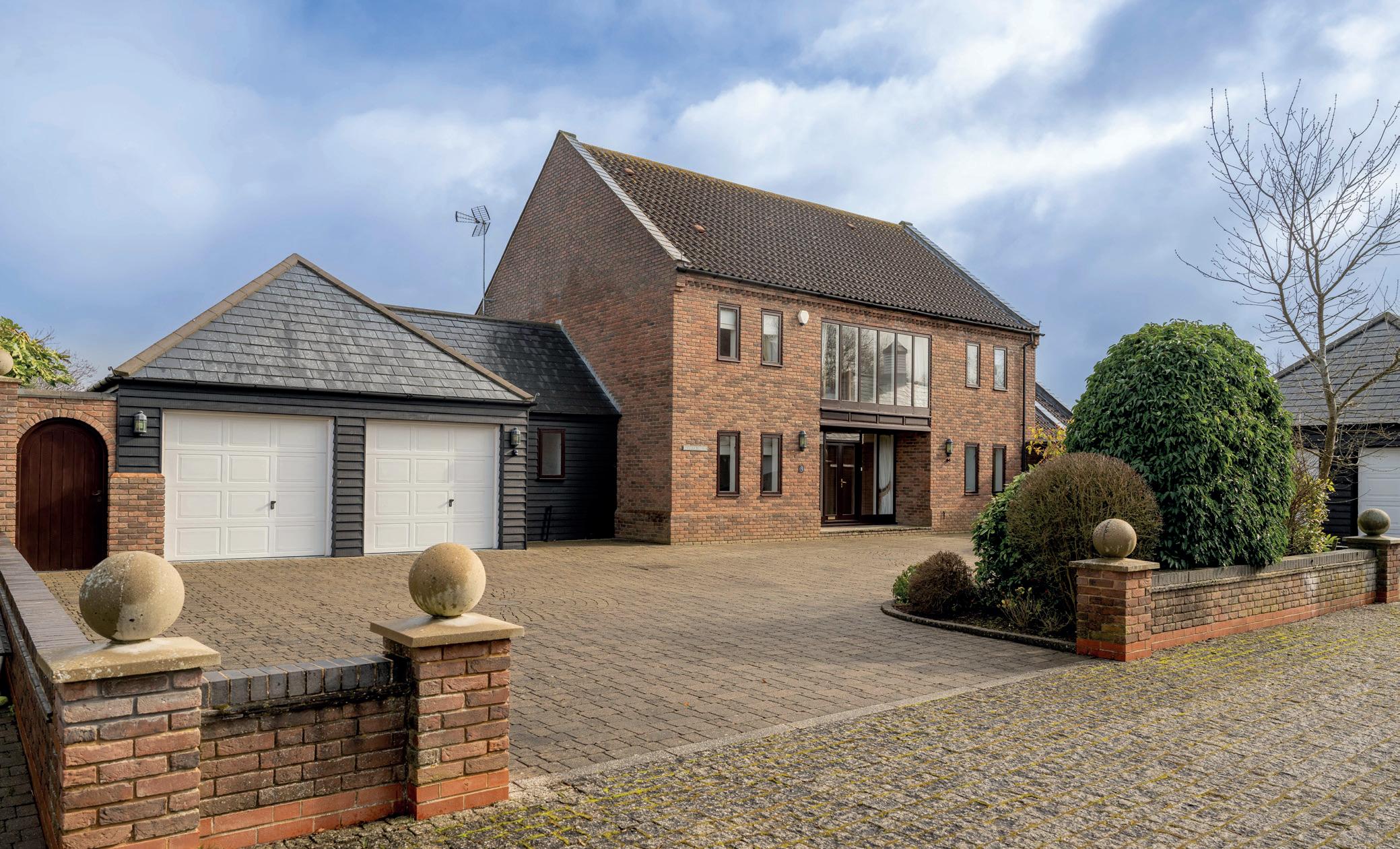
OIEO £1,000,000
When the owner came here, the property had been a much-loved and happy family home for many years, but it did require a little TLC. Rather than simply redecorating, the owner decided to create a magnificent modern property, designed with great care and attention to detail. In addition to the large kitchen with family room, there’s a ground floor sitting room and first floor lounge. All four bedrooms are doubles and each has its own en suite. The owner has excavated under the property to create a state-of-the-art cinema room, while the gym and shower room to the rear of the double garage is the perfect place to get active. This also has central heating so provides the perfect annexe opportunity.
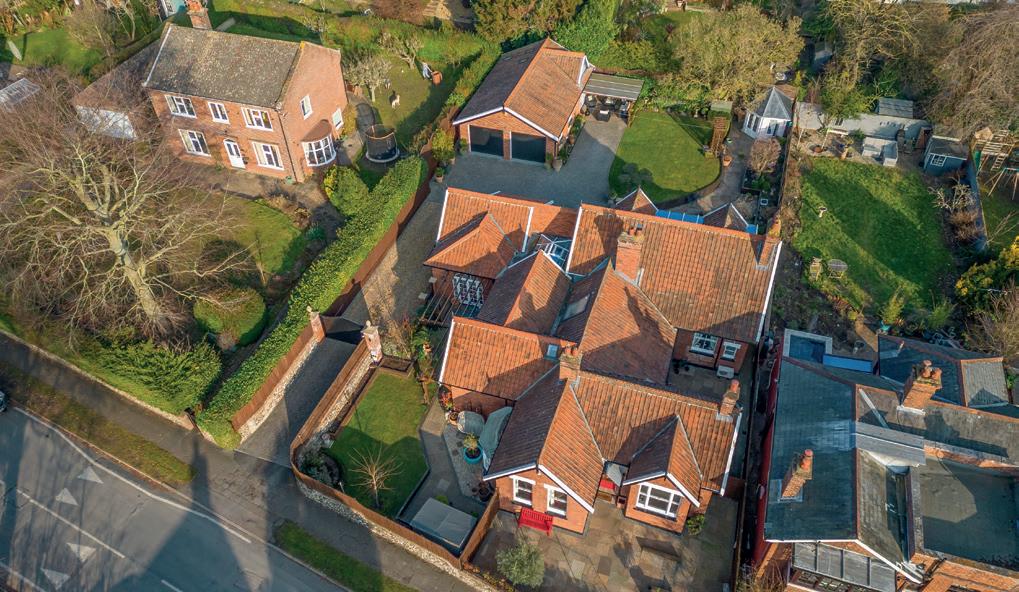
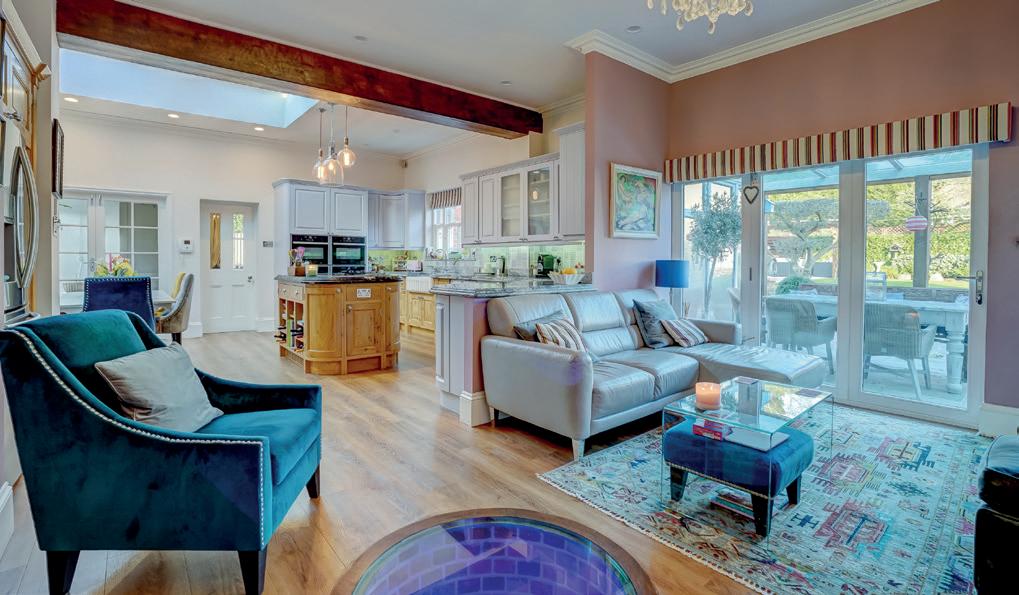
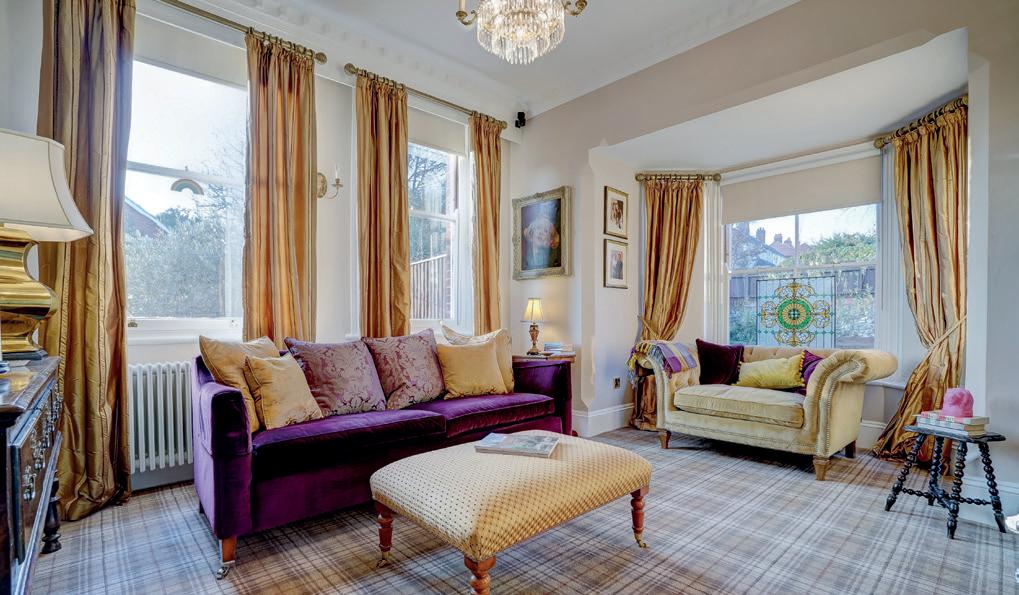
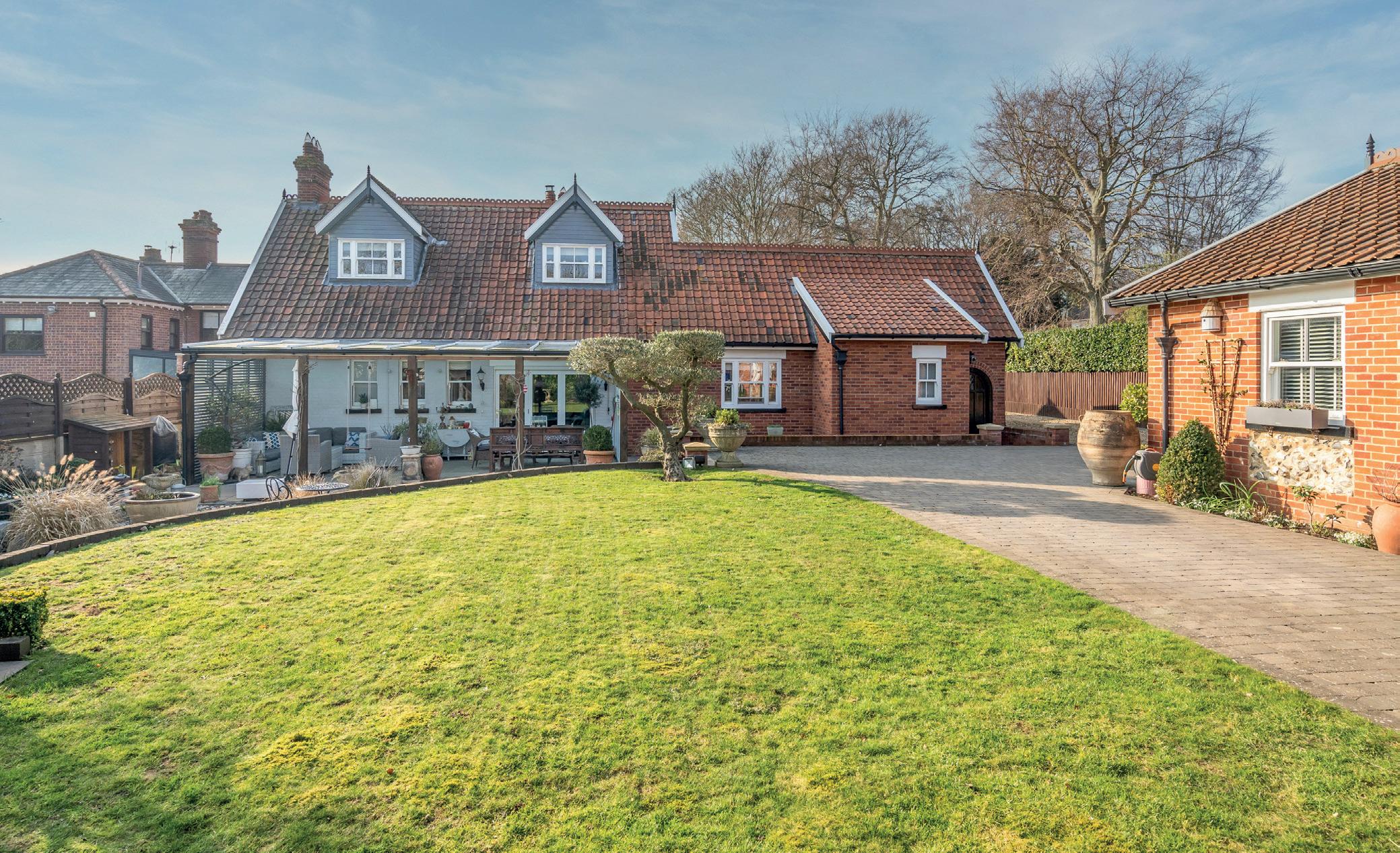
BUNWELL
When the ‘modern’ part of the property is from 1510, you know you’ll get a whole lot of character. The property is of clay lump construction and the brickweave extension was built to store meat and dairy and still has the original shutters to keep out the light. This unusual home has been in the same ownership for over 20 years and beautifully balances original features with a layout and finish that’s perfect for today’s lifestyles. There’s a gorgeous handmade kitchen, power shower and stylish bathroom, double-fronted oak garage and cart shed. The owners have rented the land to the riding school down the road and like having horses grazing within view, but you could use the land as a smallholding or simply as a place to relax and unwind in peace and quiet by the river.
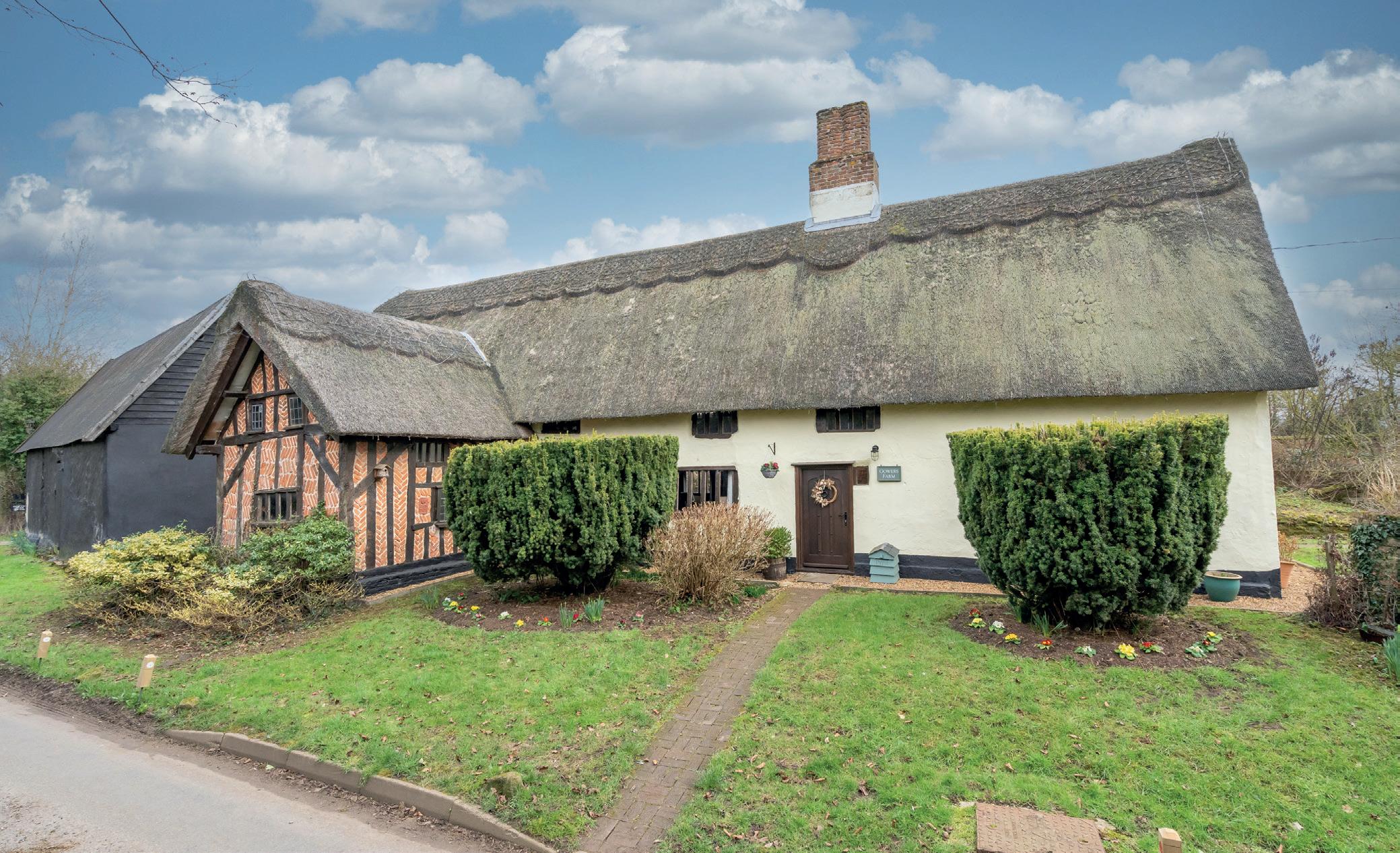

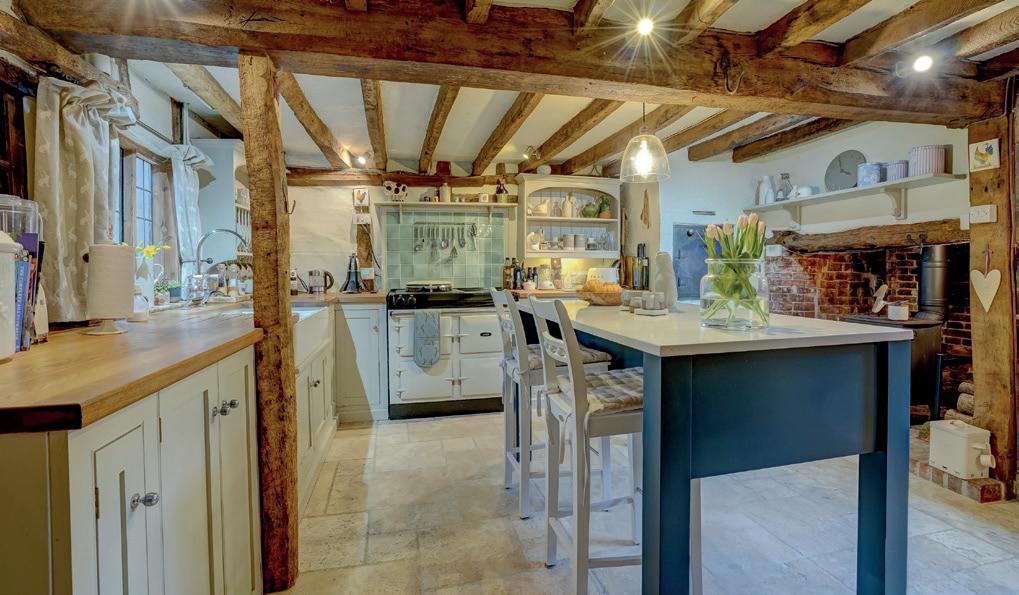
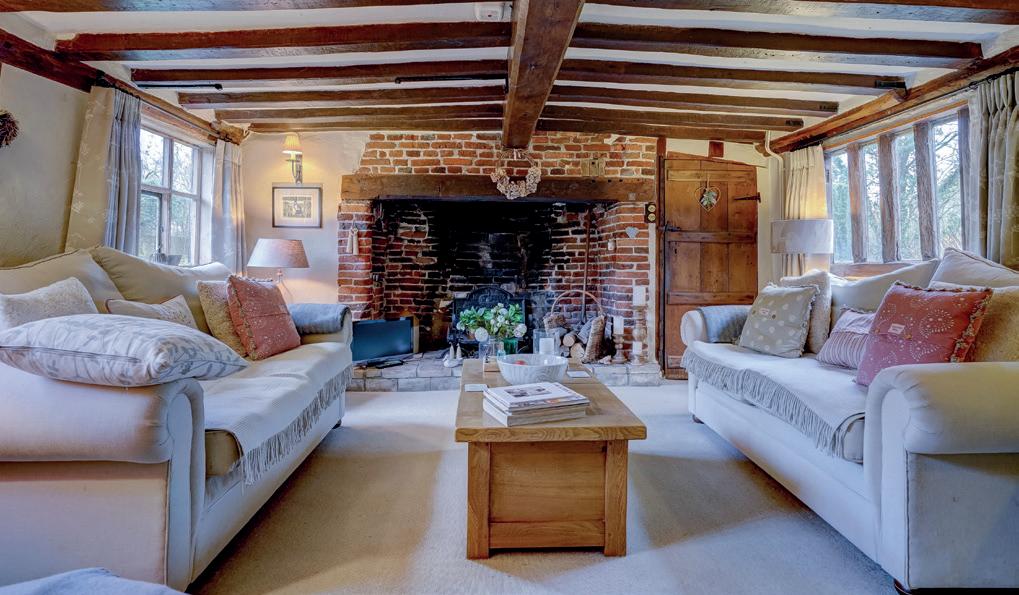
£750,000
This contemporary home has been finished to an exceptional standard. The impressive kitchen dining living room is flooded with light from the full height apex window and is ideal for entertaining with a large kitchen island, a built-in bar and bi-fold doors to the garden. Also off the kitchen is a large boot room/utility and study. The triple-aspect living room with cosy fire is a more intimate space to relax. The pool room overlooks the garden and has an adjoining changing room. Upstairs there are two en suite double bedrooms: one with a dressing room, while the two remaining double bedrooms share a Jack and Jill bathroom; a separate laundry room completes the first floor.

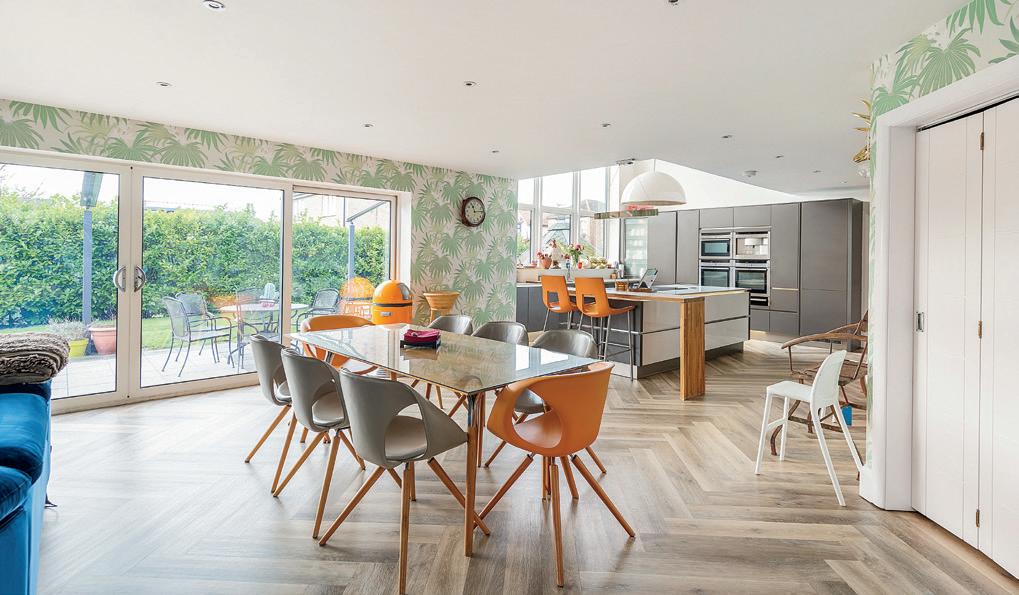
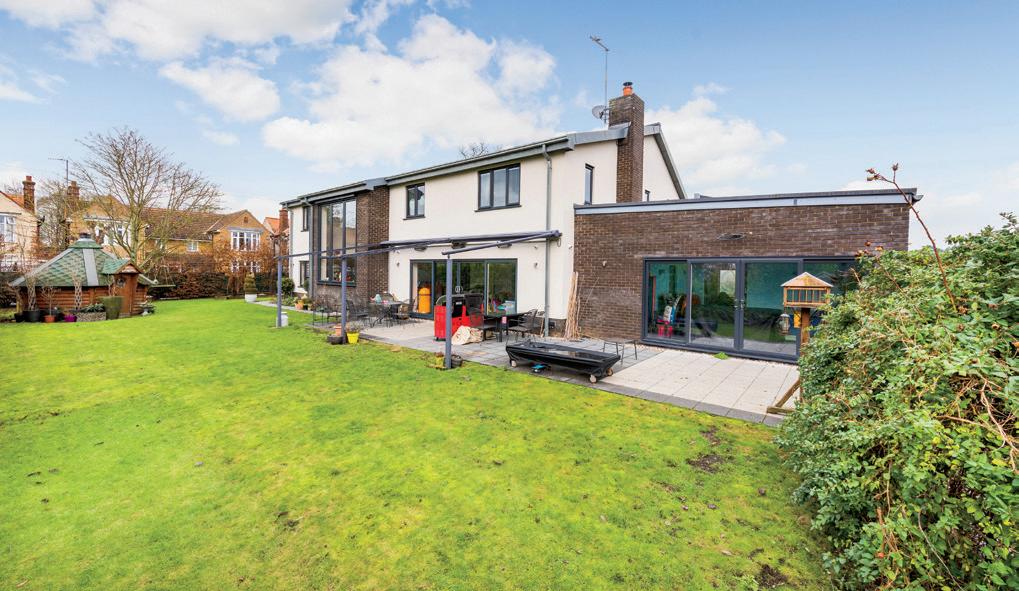
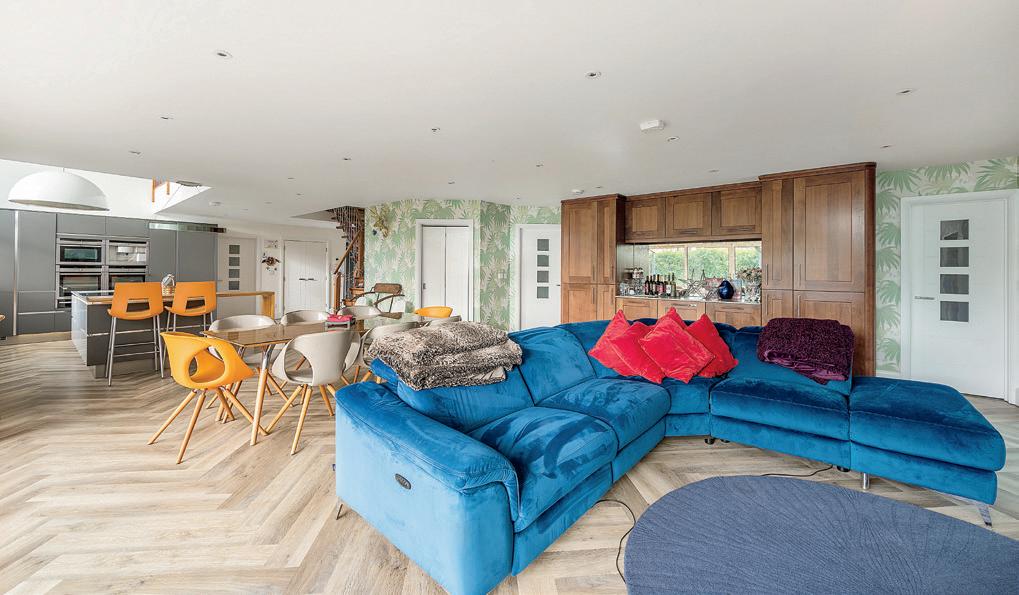
GREAT
CAMBRIDGESHIRE £750,000
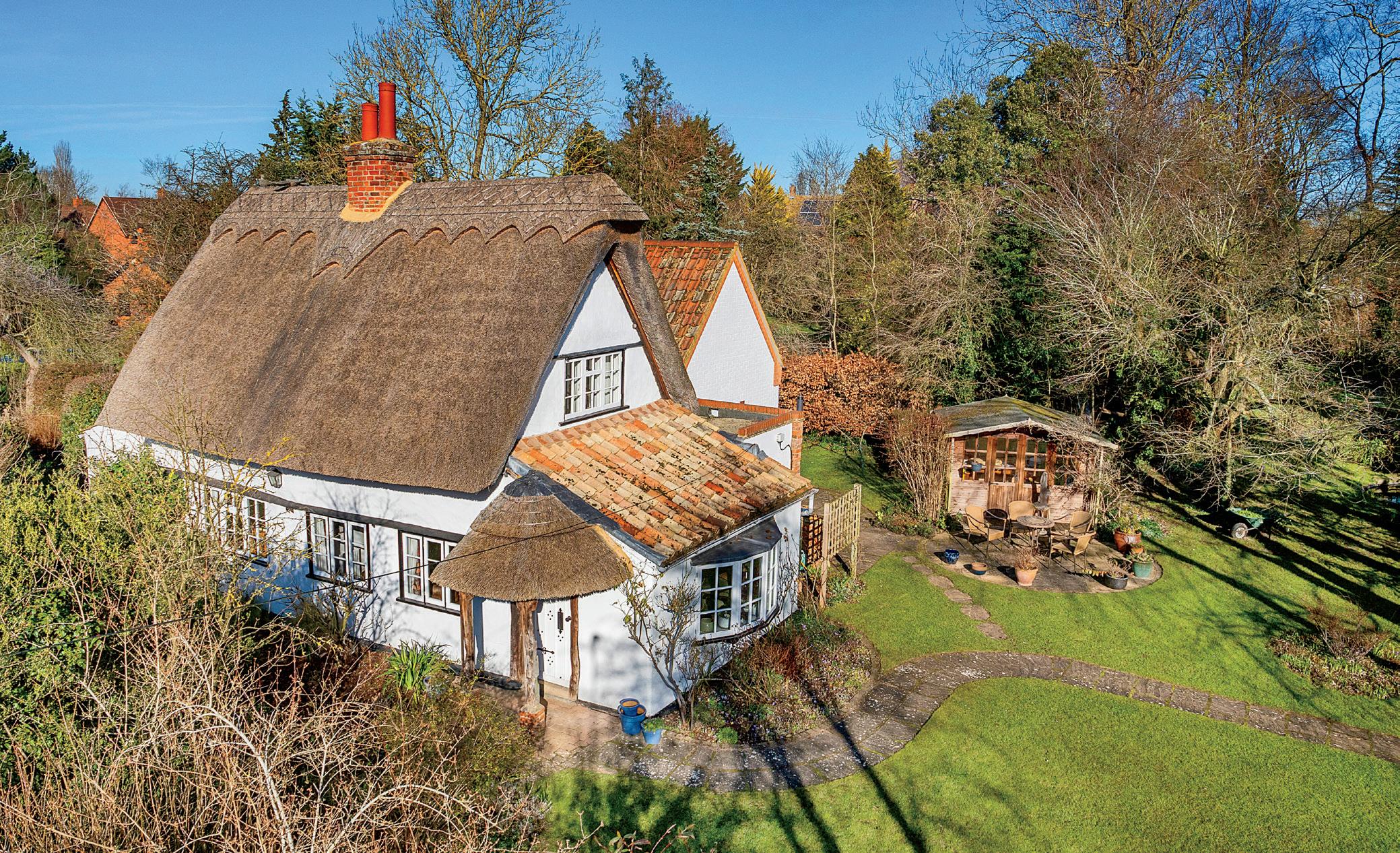

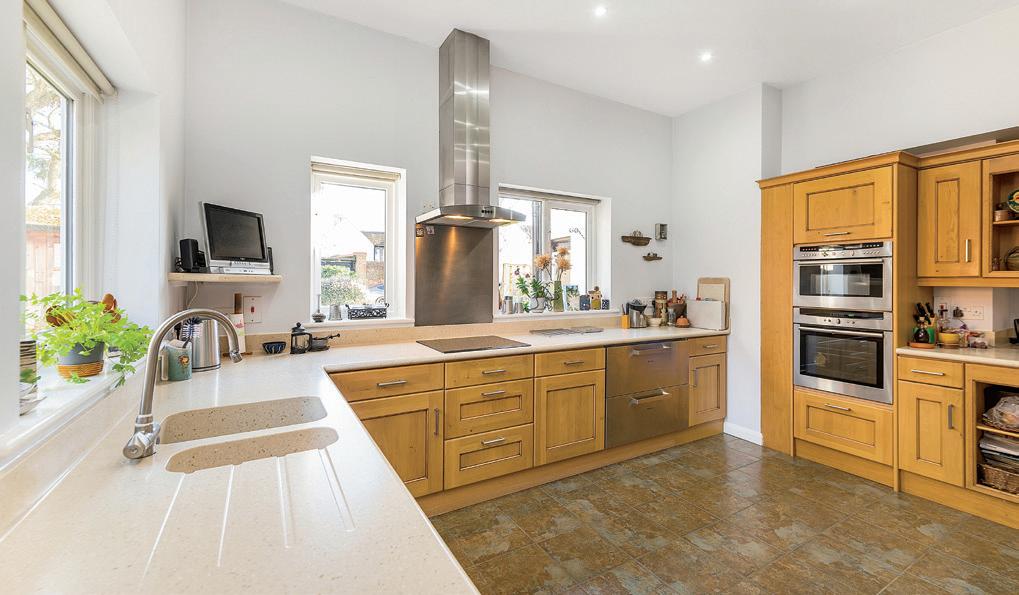
Magpie Cottage is a beautifully presented and extended part-thatched Grade II Listed cottage sitting on a plot of approximately 0.36 acres with a double garage, outbuildings and a home office/studio. This ‘chocolate box’ cottage is located in a conservation area at the very heart of the desirable village of Great Gransden with a host of facilities and amenities for everyday living, a primary school and beautiful village church all within easy access to Cambridge and regular fast train services to London from the nearby market town of St Neots.
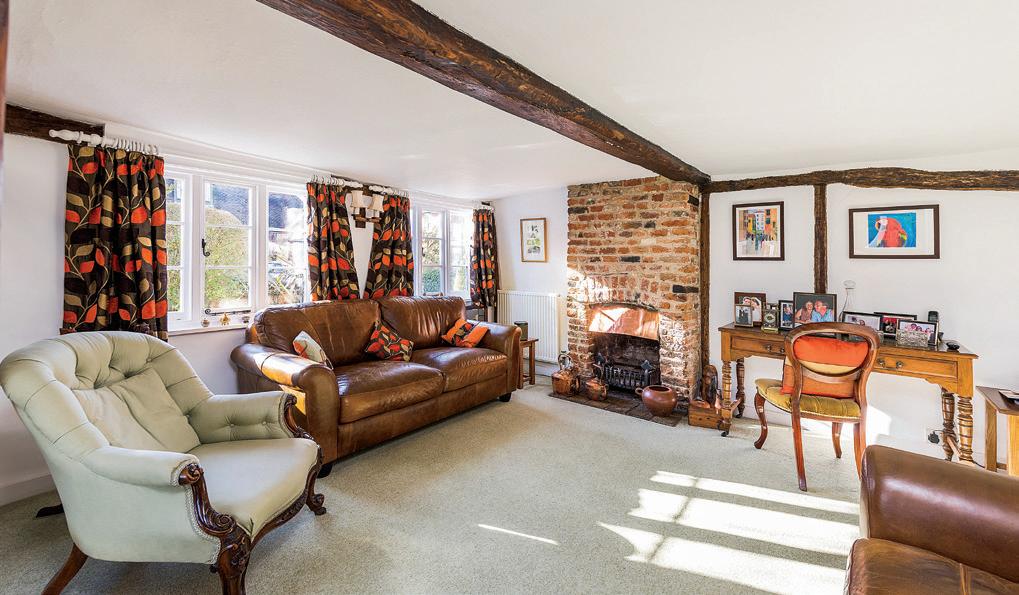
Hatherley is a beautifully presented double-fronted Victorian property sitting in a mature plot of approximately 1.1 acres within this sought-after semi-rural setting. This home has been tastefully extended and refurbished to provide bright well-proportioned rooms which maximise the lovely views to the rear. The garden is a gardener’s delight with large lawns, formal landscaped gardens, knot and vegetable gardens and a mini orchard with naturalised planting.
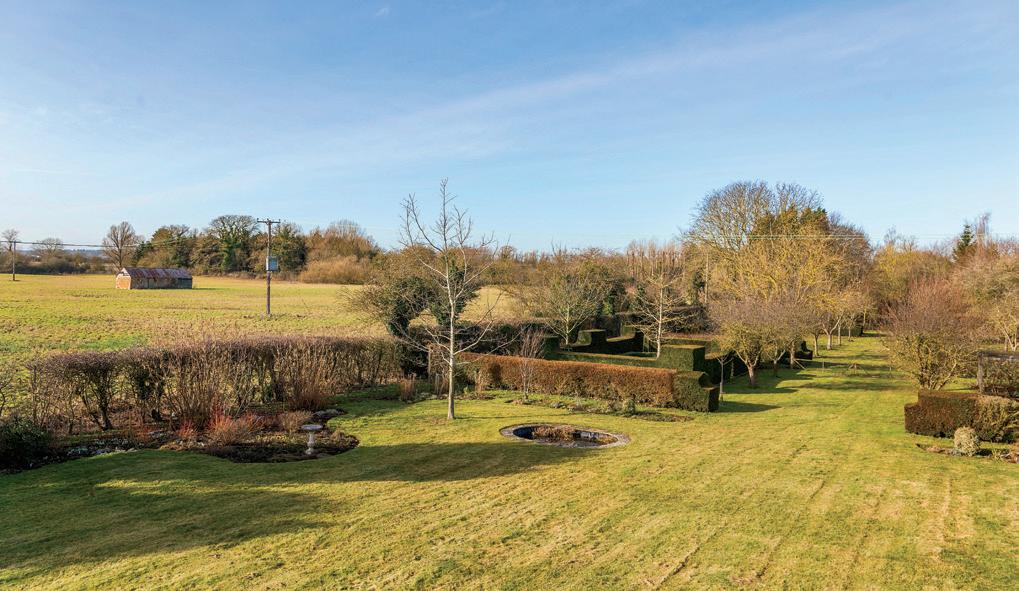
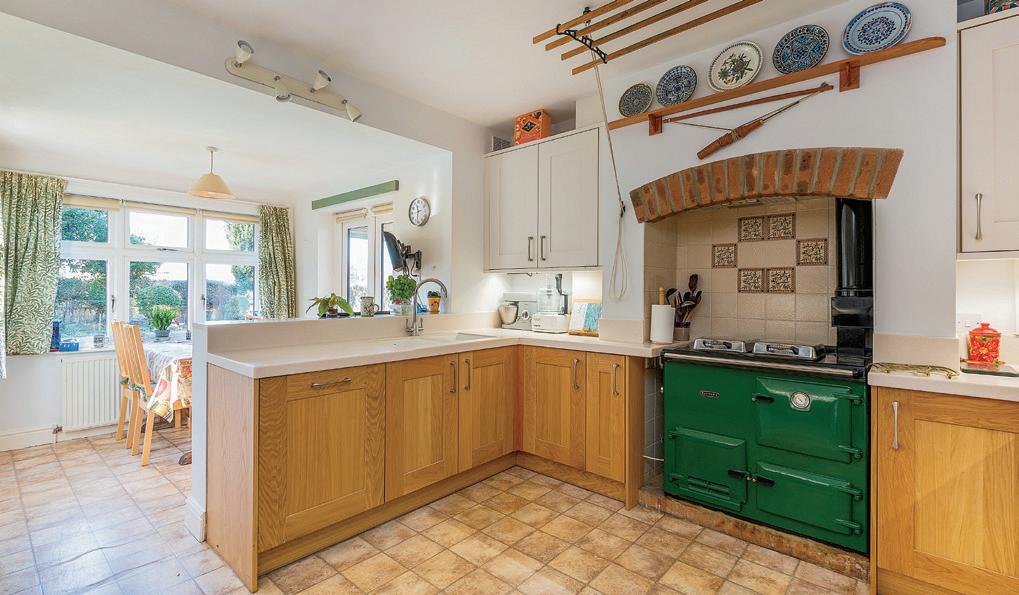


Set centrally in the desirable village of Houghton, this period home has been sympathetically extended to provide the convenience of modern-day living whilst retaining its period charm. On entering the home you are met with a traditional cottage ambience with exposed beams, traditional fireplaces and more. The spacious entrance hall provides access to the dining room, living room, library nook and kitchen/breakfast room. The part-vaulted kitchen/breakfast is perfect for families or entertaining and leads out to the private walled garden with a small orchard.
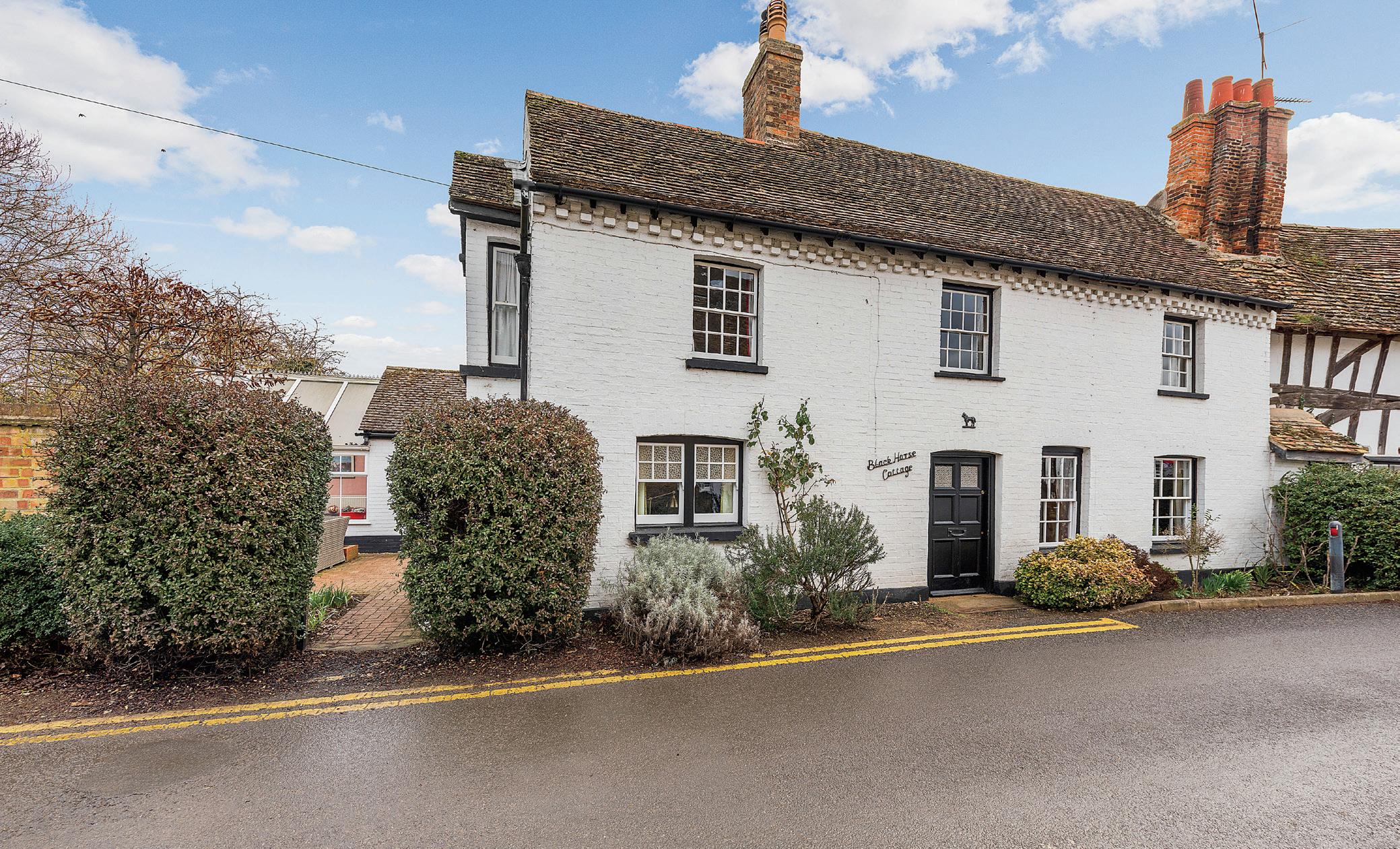
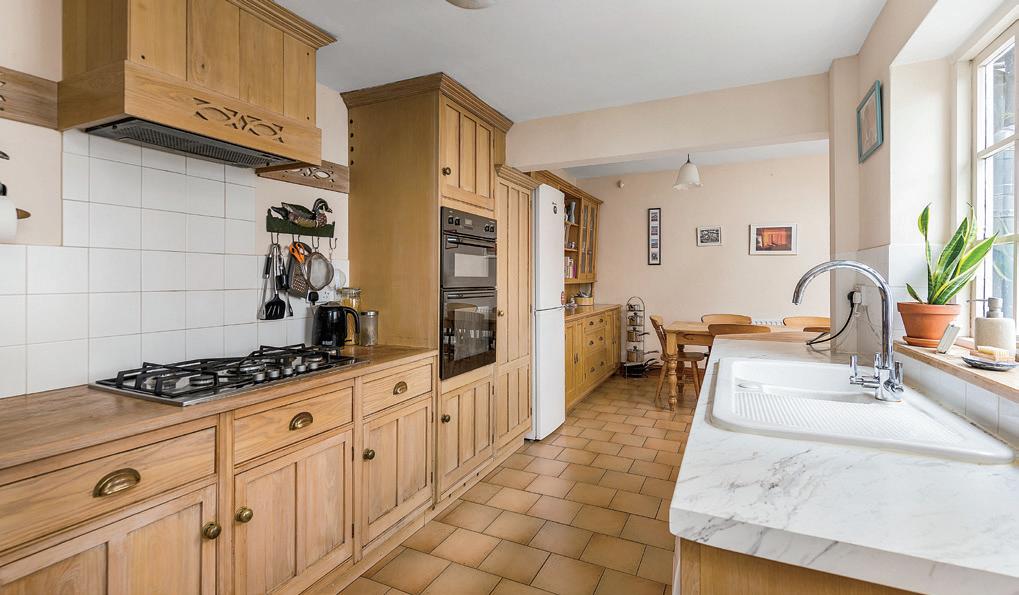
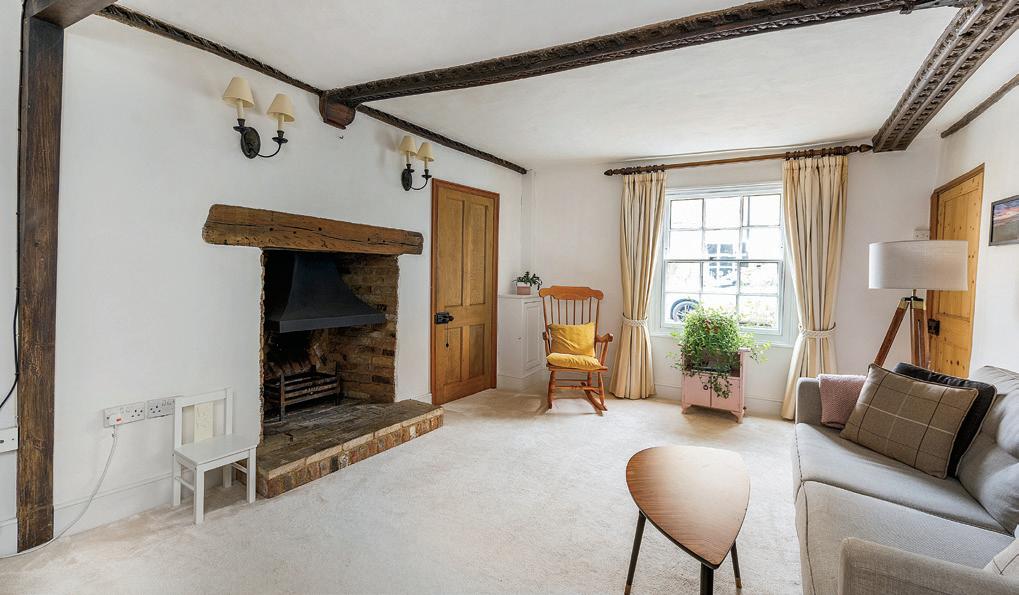
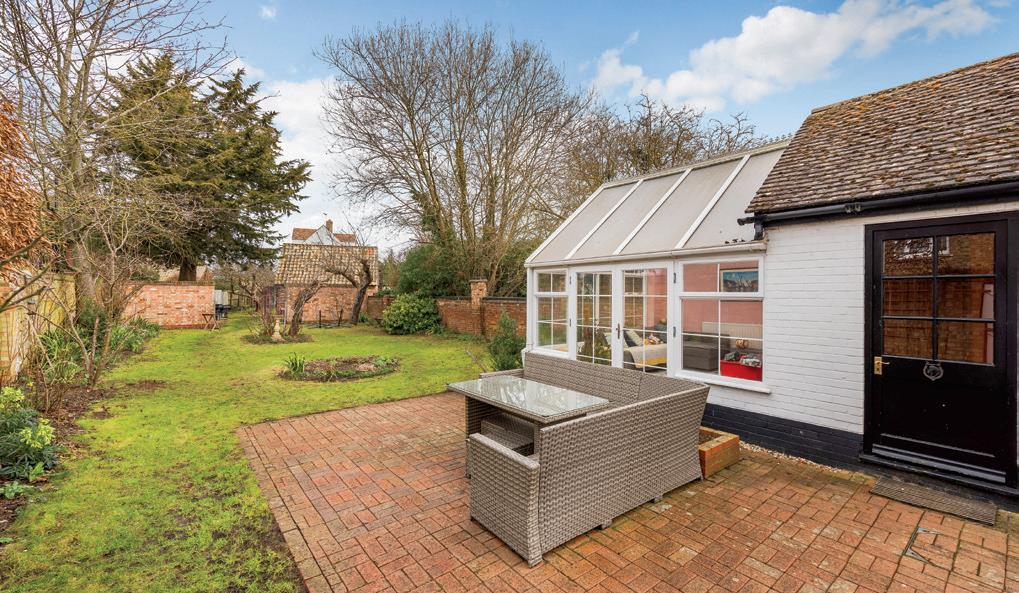
guide price £750,000
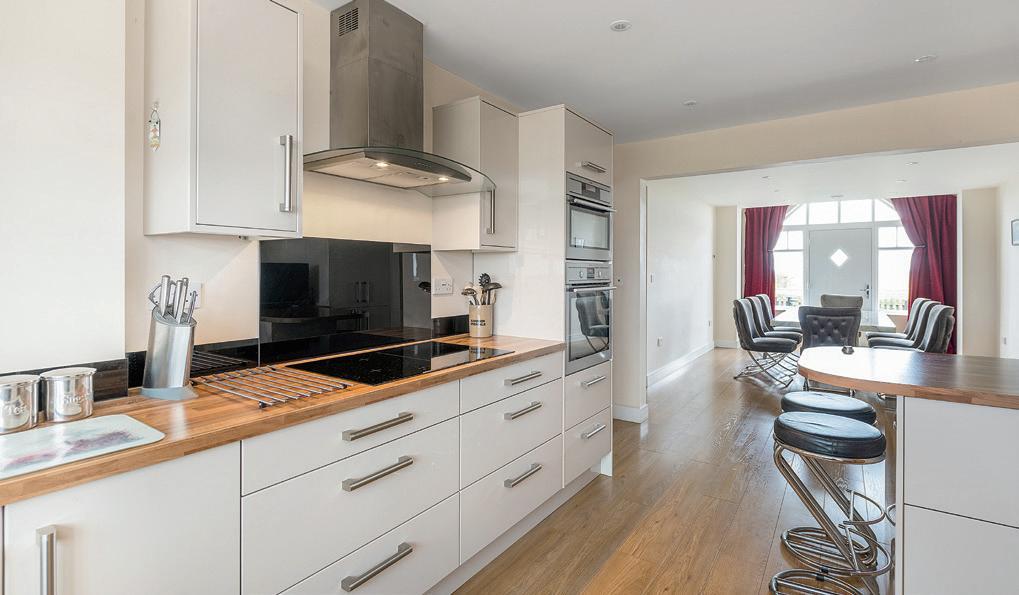
This stunning individual detached family home sits within a generous plot with views over the River Nene and open countryside. With over 2,700 sq. ft. of accommodation, this spacious home has plenty of space for day-to-day family living as well as entertaining. The living room, with wood burner, is a cosy room to relax at the end of a busy day, whilst the kitchen dining room is the hub of the home and is perfect for family meals or get-togethers with friends and family. Outside, the landscaped gardens wrap around the home and there is a very private sunken garden to the side. Additional land to the rear provides fantastic views of the surrounding countryside.
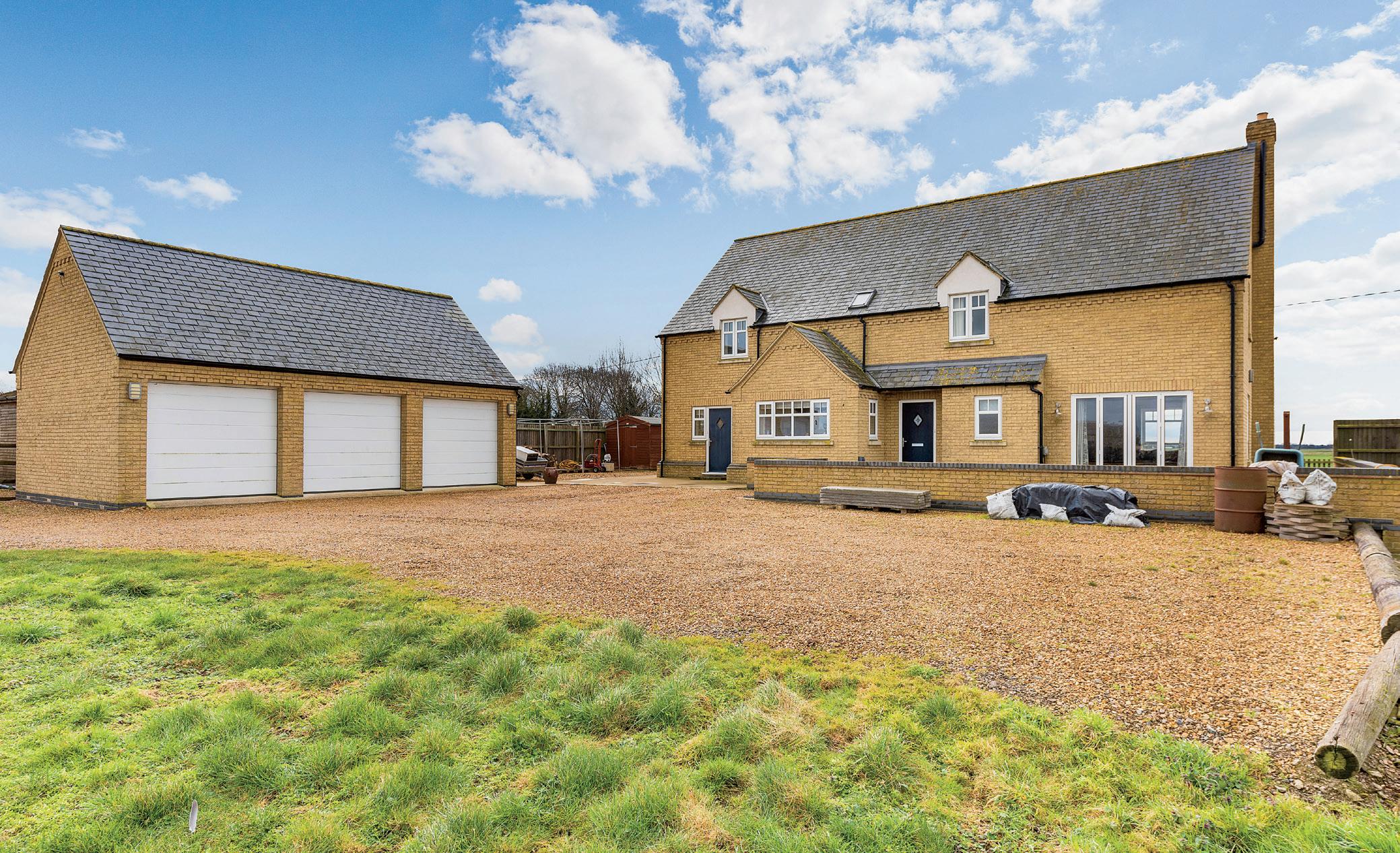
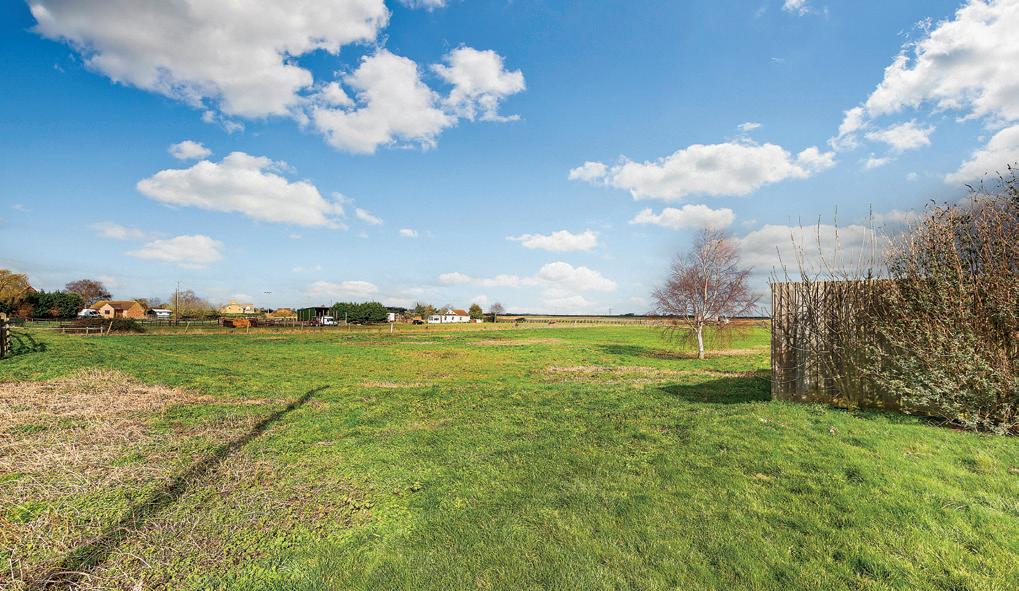
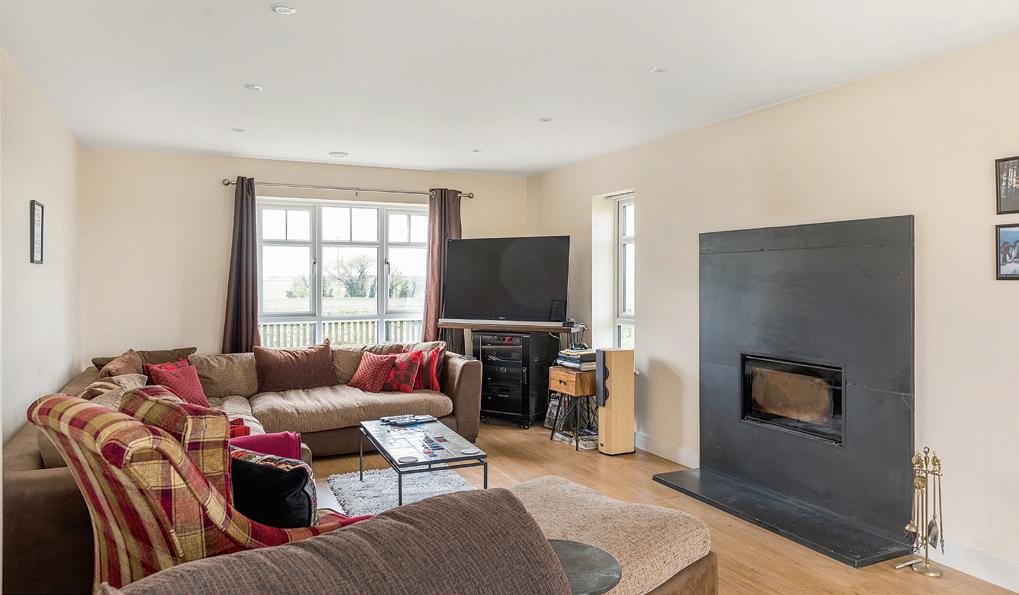
offers over £1,250,000
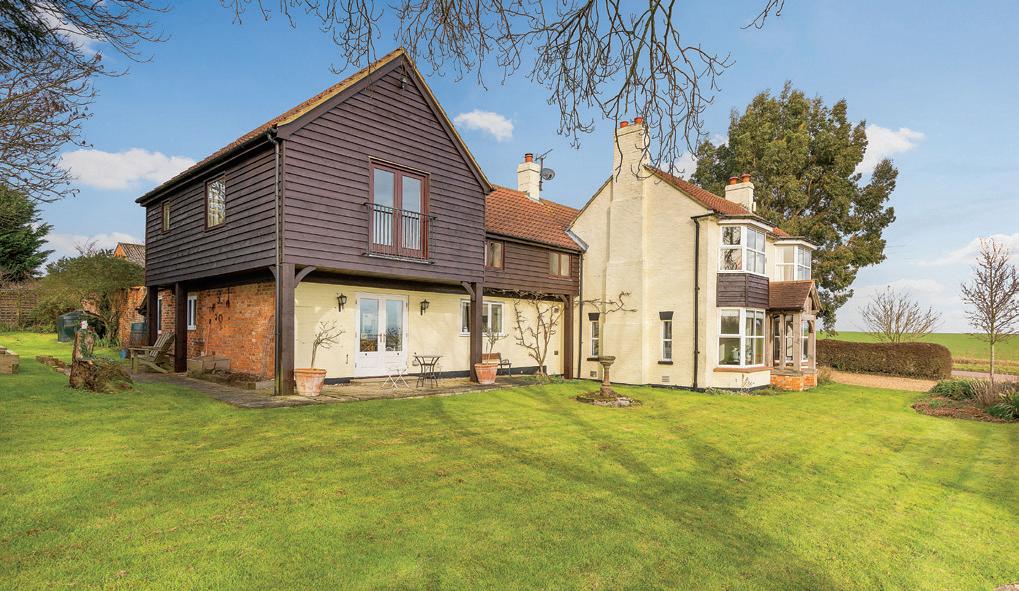
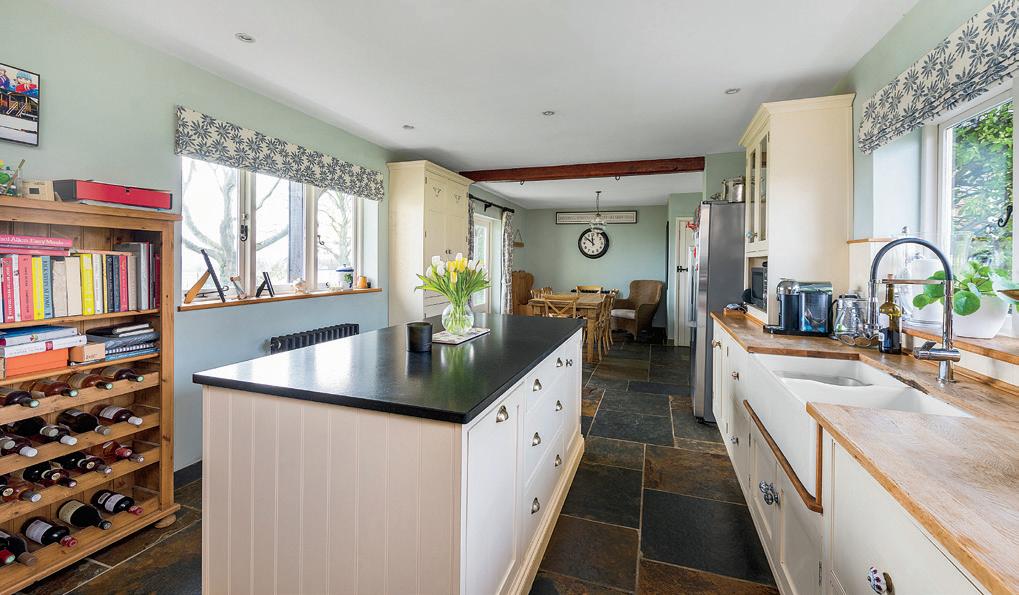

The Lodge is a beautifully presented home dating back to the 18th Century set in a generous plot. The property has been extended over the years to provide over 2,900 sq. ft. of accommodation with light and spacious rooms allowing versatile living with far-reaching unspoilt country views. The walled garden winds around the house and is a charming mix of lawns, seasonal colour and small orchard with naturalised wildflowers. Shelton is just 10 minutes from historic Kimbolton with its excellent independent school and shopping facilities, whilst the county town of Bedford is easily accessible for London commuters with its fast train services to St Pancras.
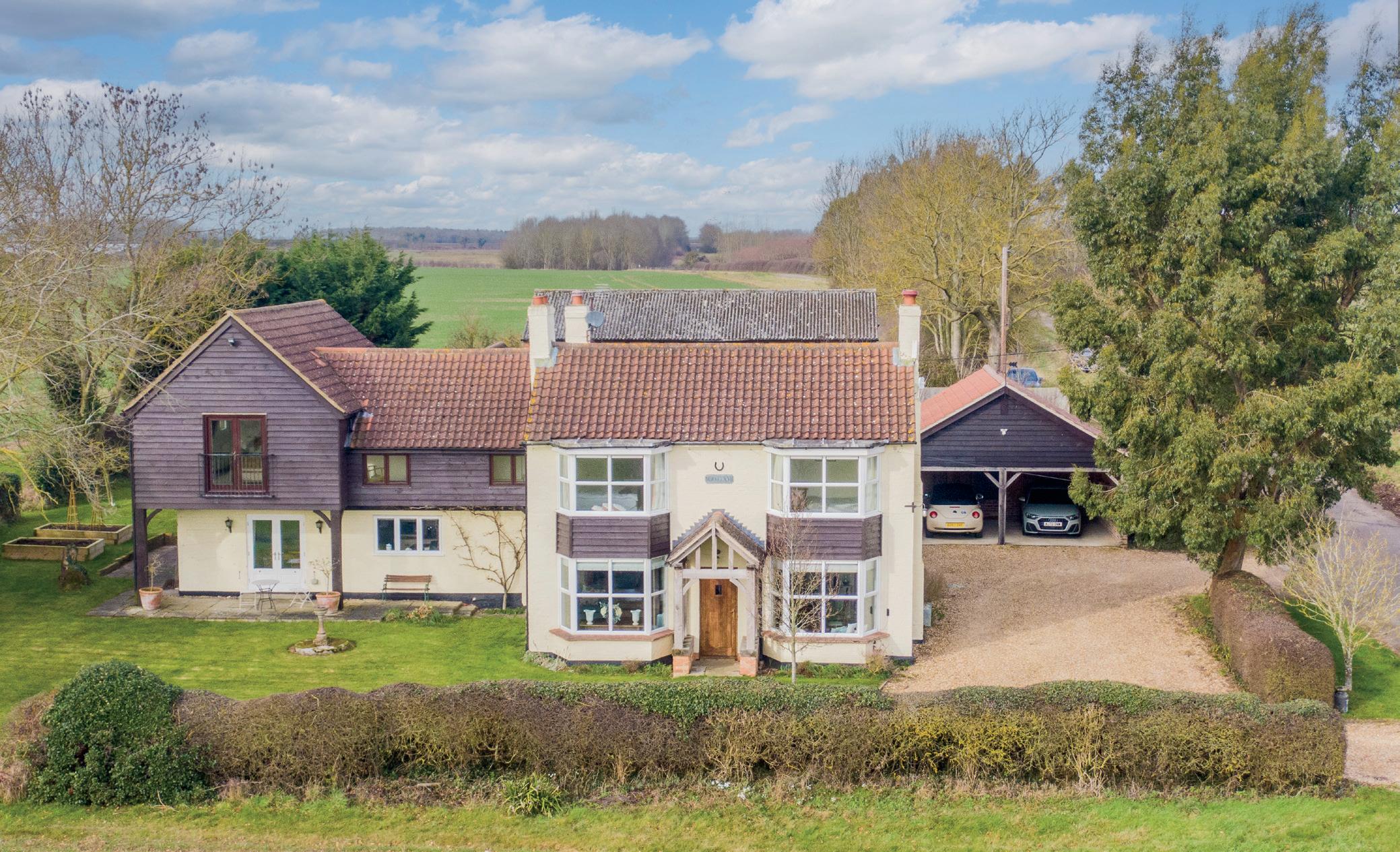
£1,600,000
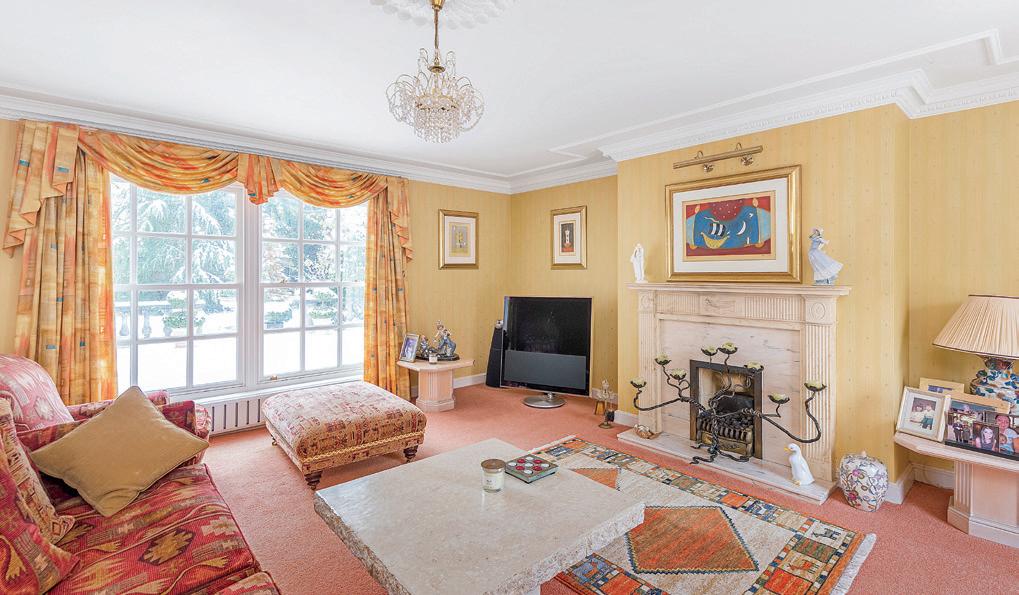
Manor Lake House is a stunning six/seven bedroom executive home set in an idyllic lakeside setting cocooned by gentle woodland. This neo-Georgian style home has an attractive symmetrical double-fronted façade with generous sash windows. The interior has been carefully designed to allow dual-aspect views from most rooms resulting in a light-flooded home with an inviting and positive ambience. The rooms have the luxury of space and the ability to be both informal comfortable family or chic entertaining areas. An additional wing was added to provide a self-contained annexe; ideal for older more independent children or multi-generational living.
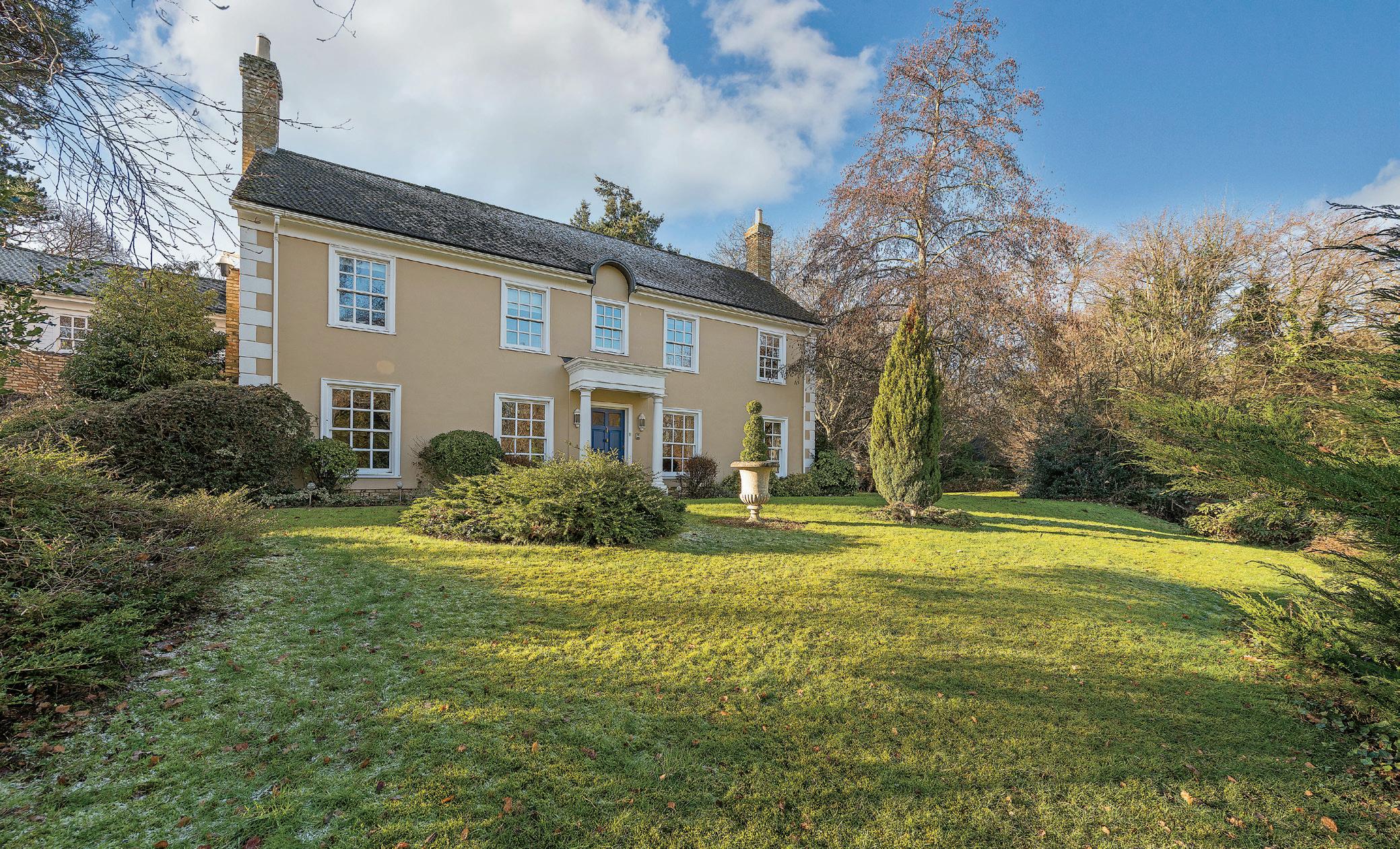

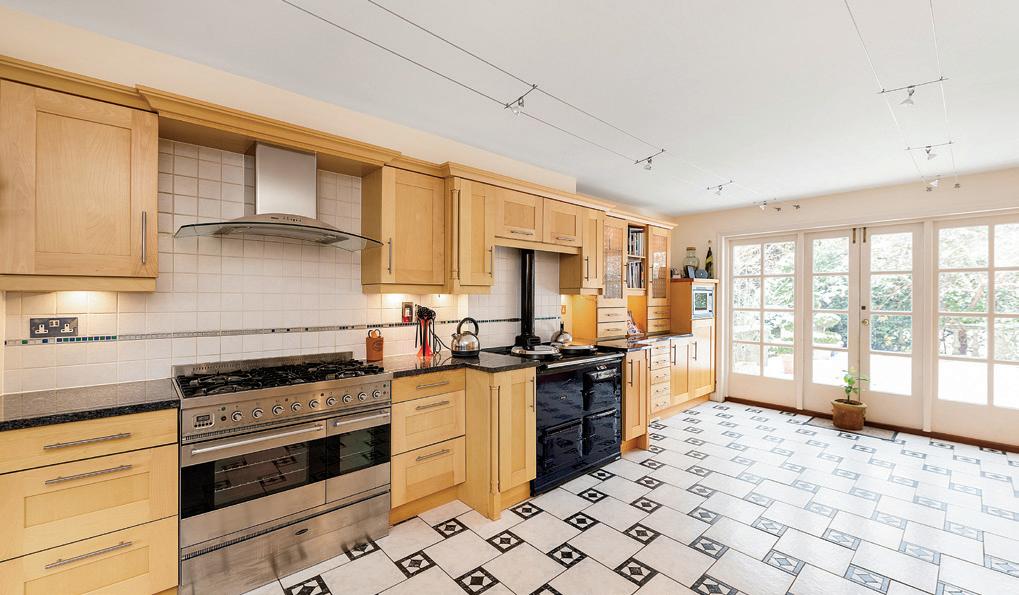

Set in the centre of 0.42 acres with views across fields to the rear and the east side of the property, this spacious modern home sits behind remote controlled gates and has a detached triple garage. There are two elegant principal reception rooms which sit alongside a comfy family room with double doors to the spacious kitchen breakfast room with access to the garden. On the first floor there are five bedrooms; the principal bedroom and bedroom two have elegant en suites. Bedroom six on the second floor has an en suite and kitchenette area; perfect as a guest suite or potentially for an au pair. The mature gardens are low maintenance with established hedging and trees ensuring privacy.

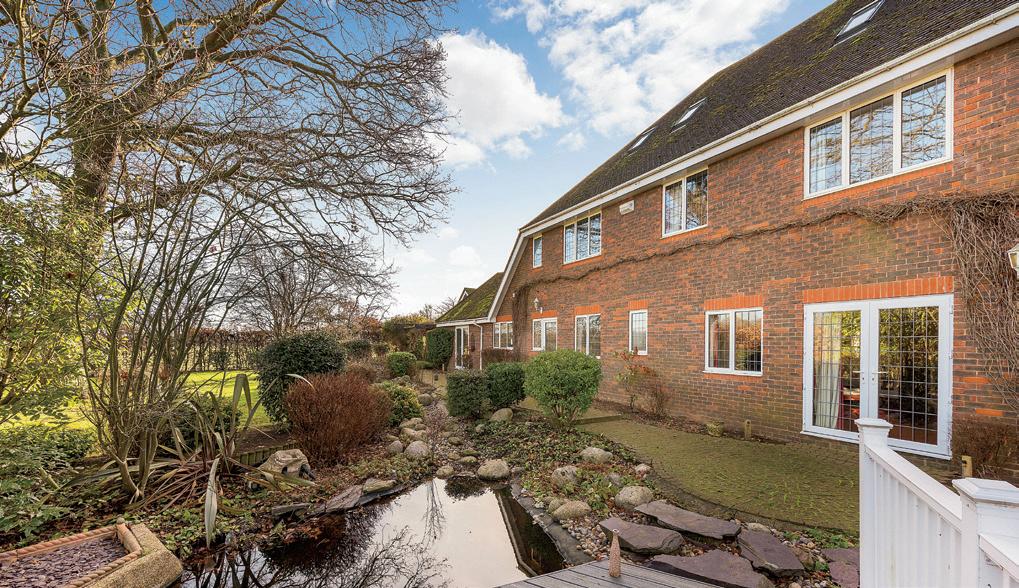
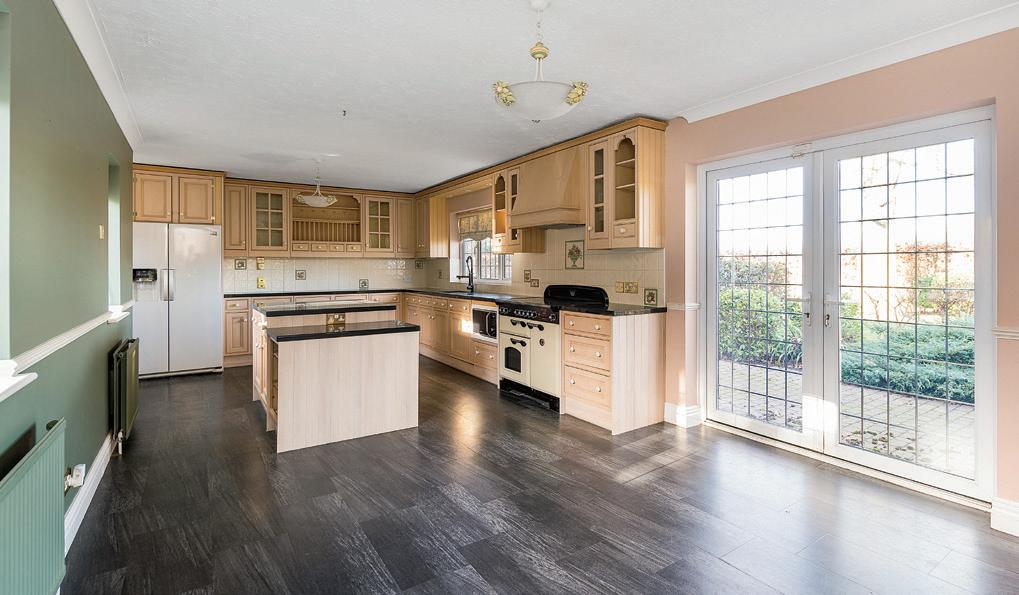
OIEO £1,250,000
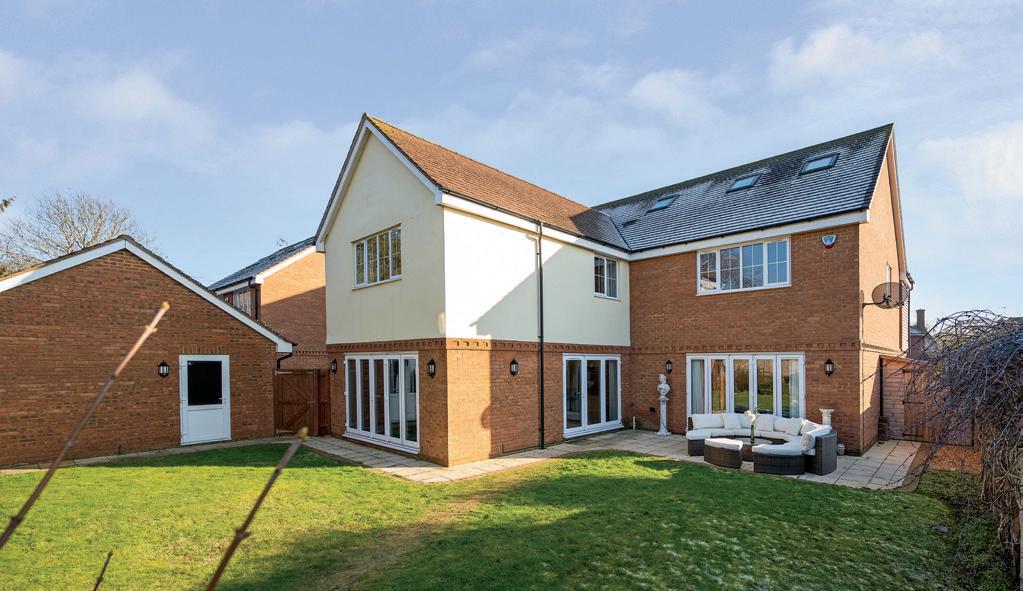
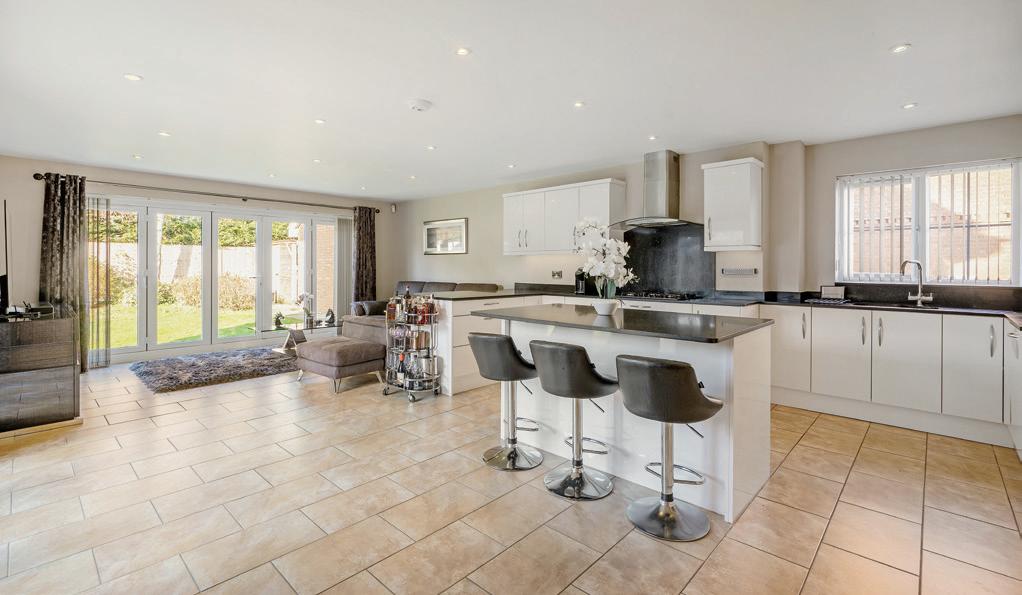
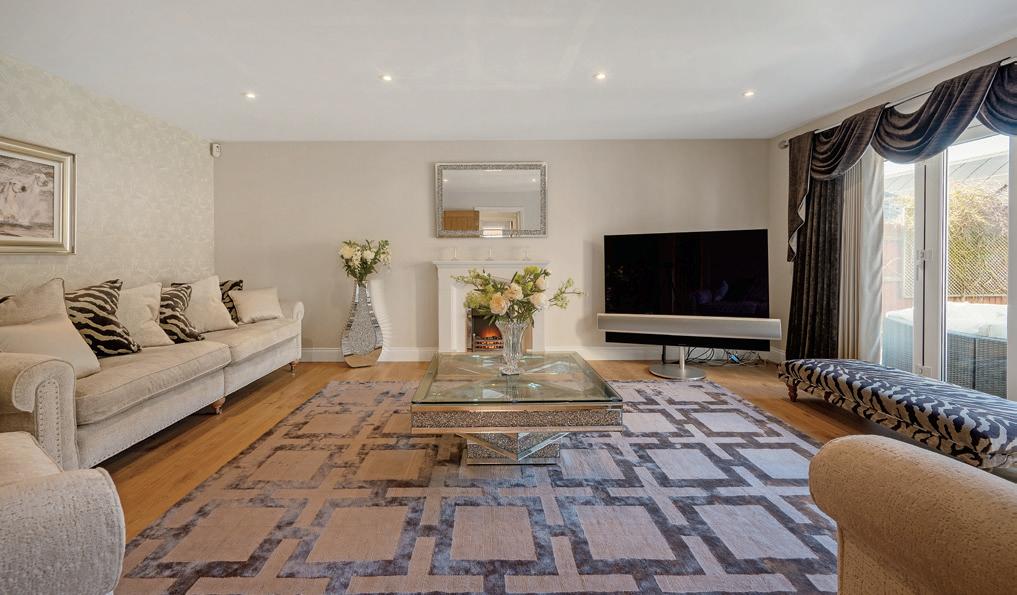
Nestled in the picturesque village of Biddenham lies a magnificent six bedroom home, offering a luxurious living experience beyond compare. Tucked away in a private lane, this stunning property offers the ultimate in privacy and seclusion. Biddenham is a charming and historic village with a wealth of local amenities, including the prestigious Biddenham International School, known for its exceptional education. The village hall and secondary pavilion are regularly used for sports and other village activities. Properties in Biddenham range from traditional country homes to modern luxury homes, many with beautiful gardens and breathtaking views. This tranquil and exclusive village is only 2 miles from the bustling city of Bedford, with rail services to St. Pancras International in just 39 minutes.
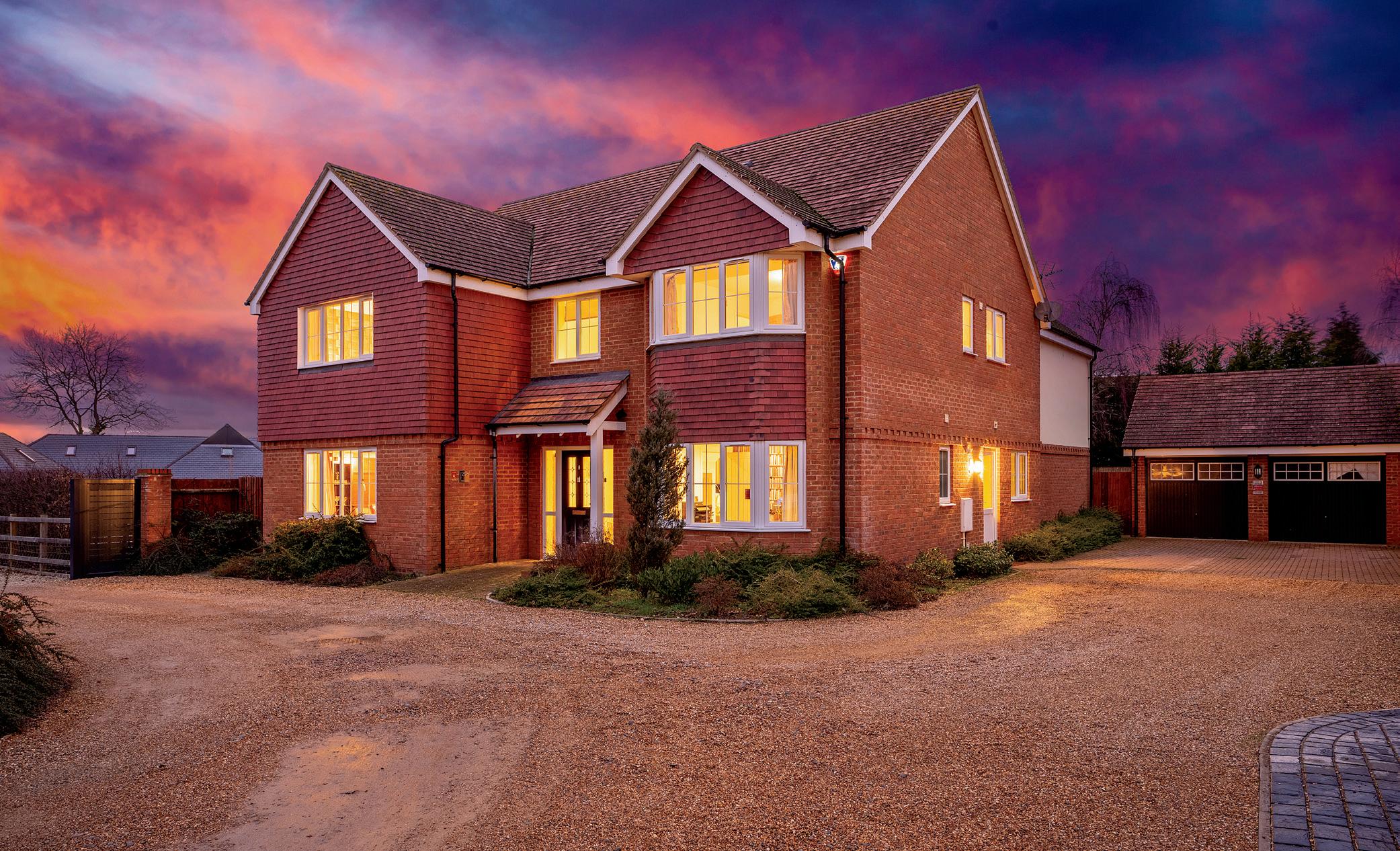
ORSTON
NOTTINGHAMSHIRE offers over £735,000
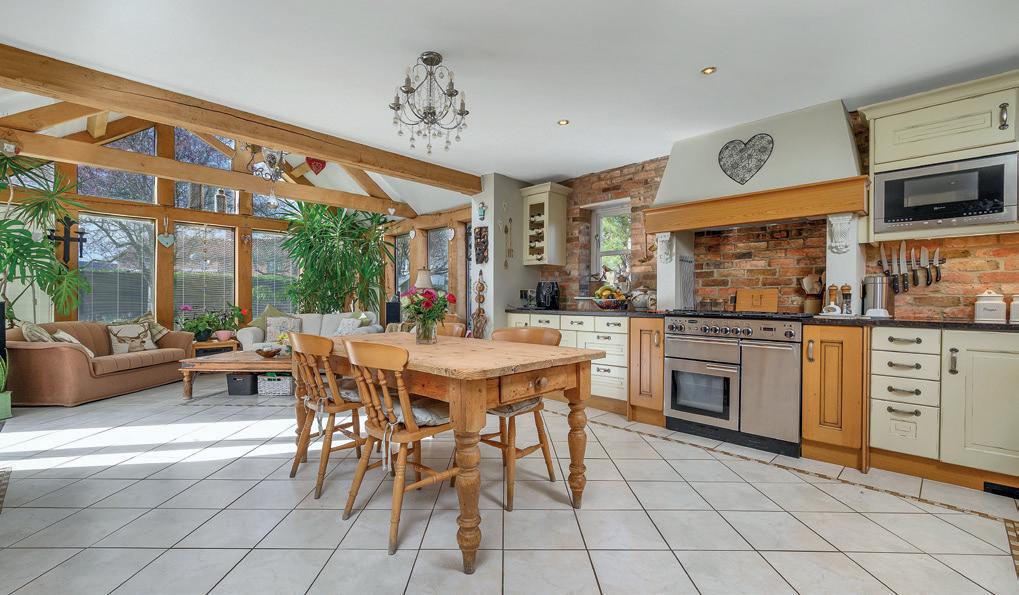
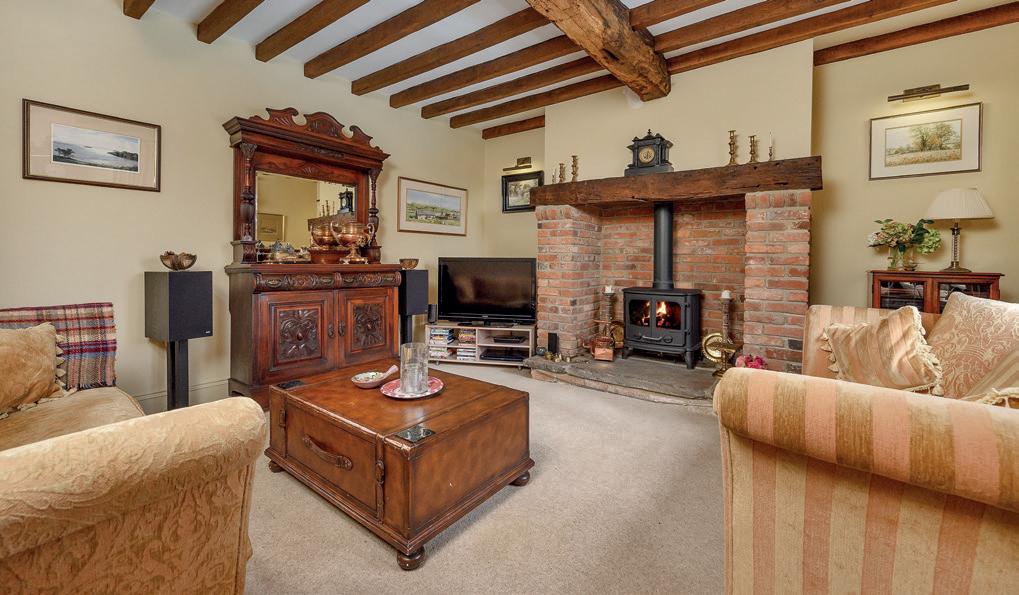
Plumtree Cottage offers a lovely family home, originally dating back to around 1910 but having undergone a course of remodelling and extension by the current owner over the last 15 years. It now provides extremely high quality and tasteful accommodation arranged over two levels ideal for modern day family occupation. When viewing the property, you will instantly appreciate the high quality fixtures and fittings that have been used throughout. The property stands within a prominent plot located towards the end of a no-through lane and benefits from established gardens and an extensive driveway, leading to a further gated forecourt providing off-road parking for numerous vehicles. A superb, detached oak-framed garage with electric garage doors provides undercover parking and storage.
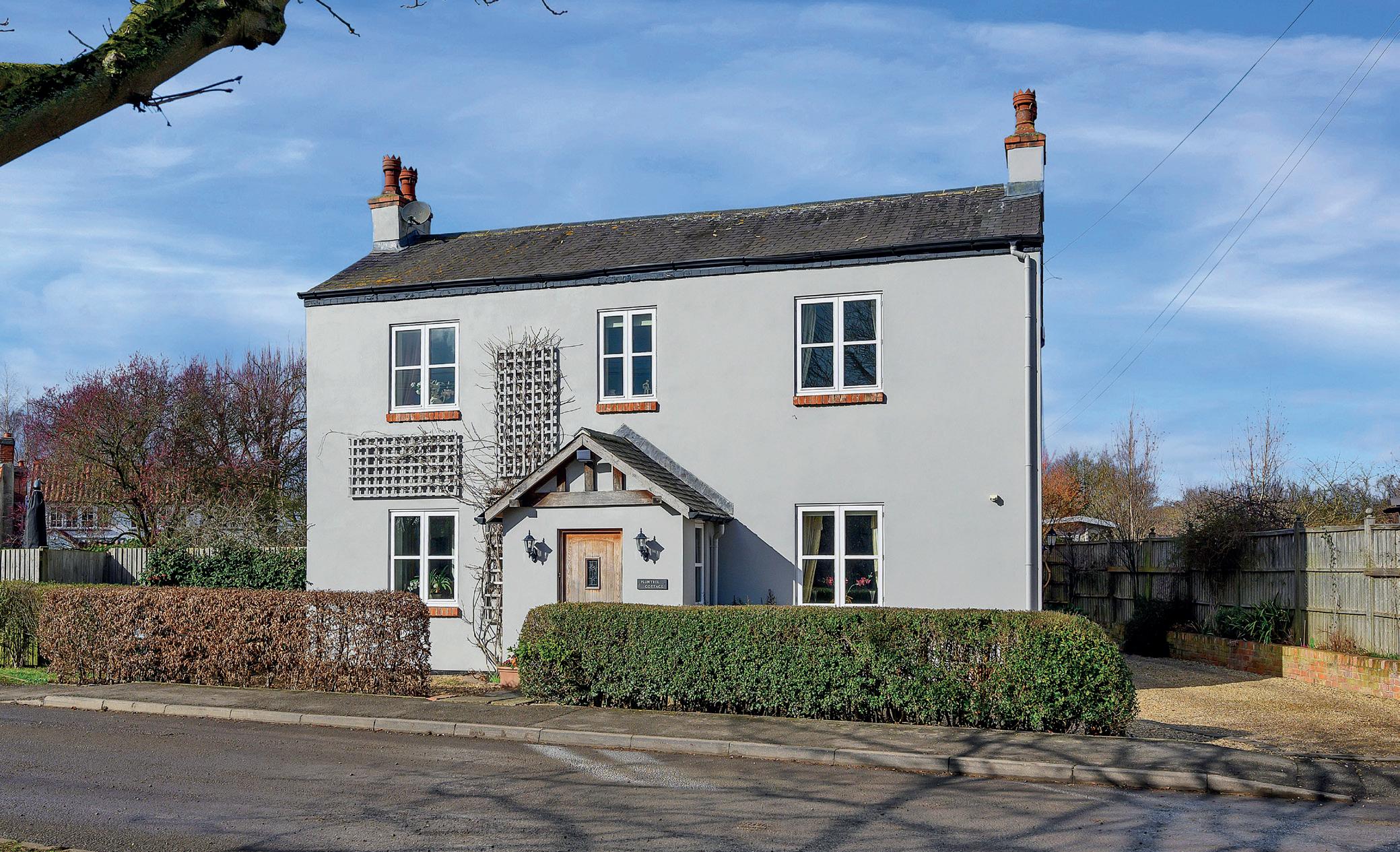
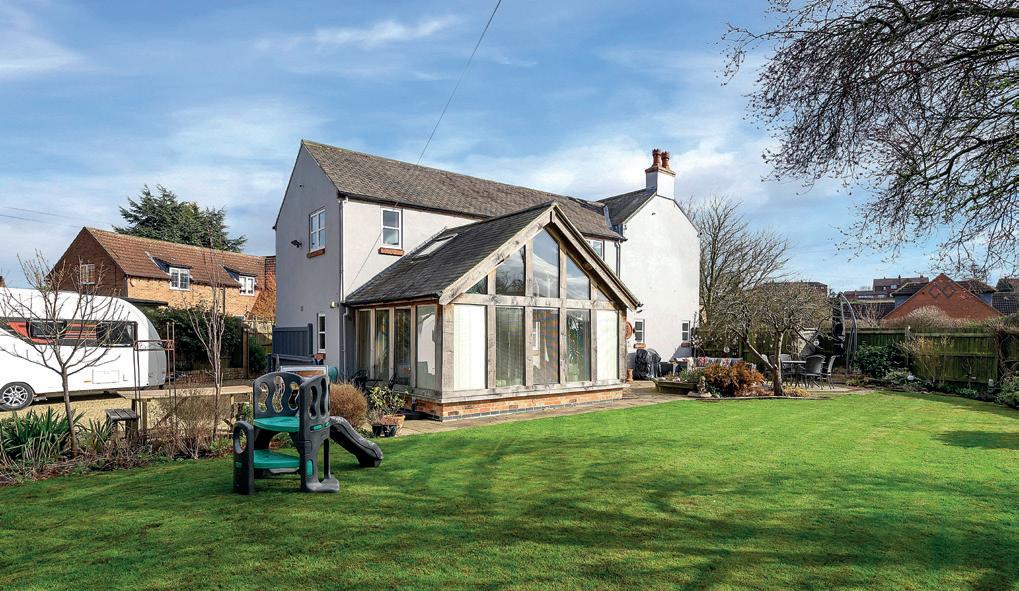
OIEO £900,000
A beautifully presented detached family home standing on a prominent corner position within the highly regarded and sought-after Nottinghamshire suburb of Wollaton. Oak Corner offers an exciting opportunity for prospective purchasers to acquire a recognisable and stunning property of striking design which boasts circa 3,465 sq. ft. of first-class accommodation arranged over two floors. The property underwent a complete course of refurbishment in 2016, with only a few original walls retained as part of the project. The result is a home constructed and finished to the highest of standards with a location perfectly placed for easy access to Wollaton Hall Deer Park, Nottingham Queens Medical Centre, Nottingham City Hospital, Nottingham University, Nottingham City Centre and the M1 Motorway.
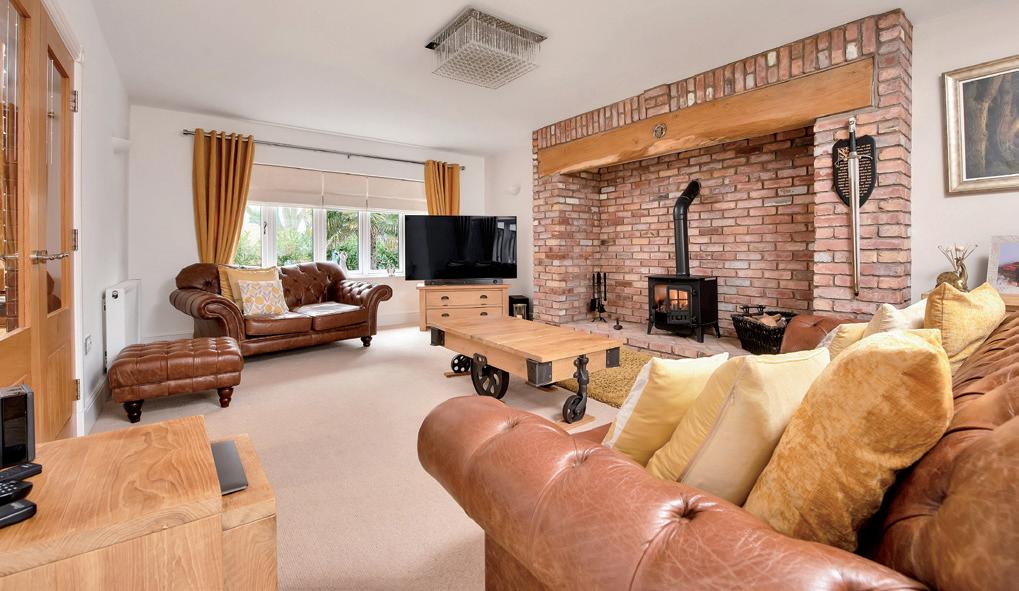
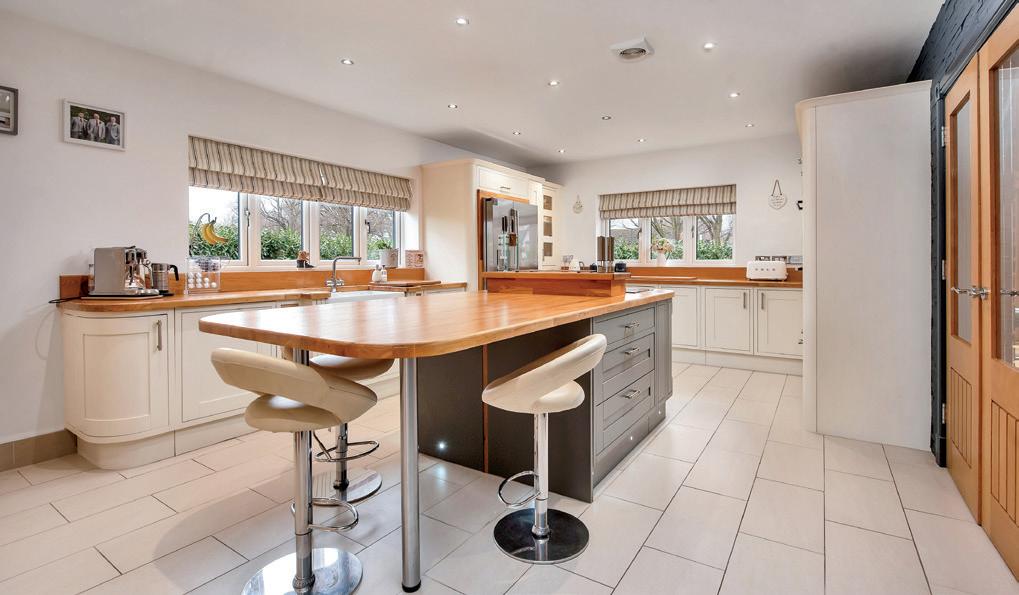
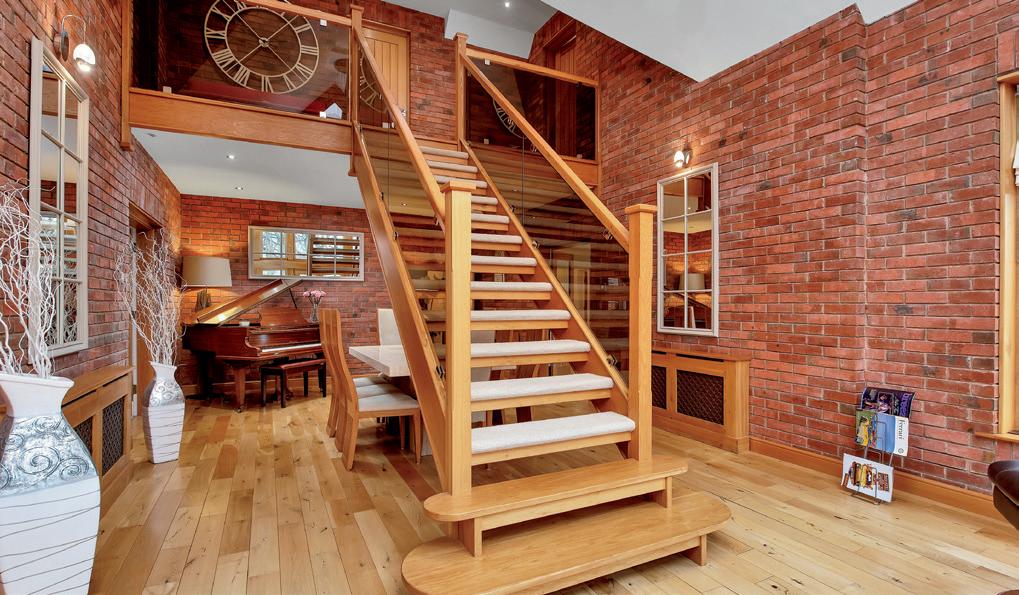
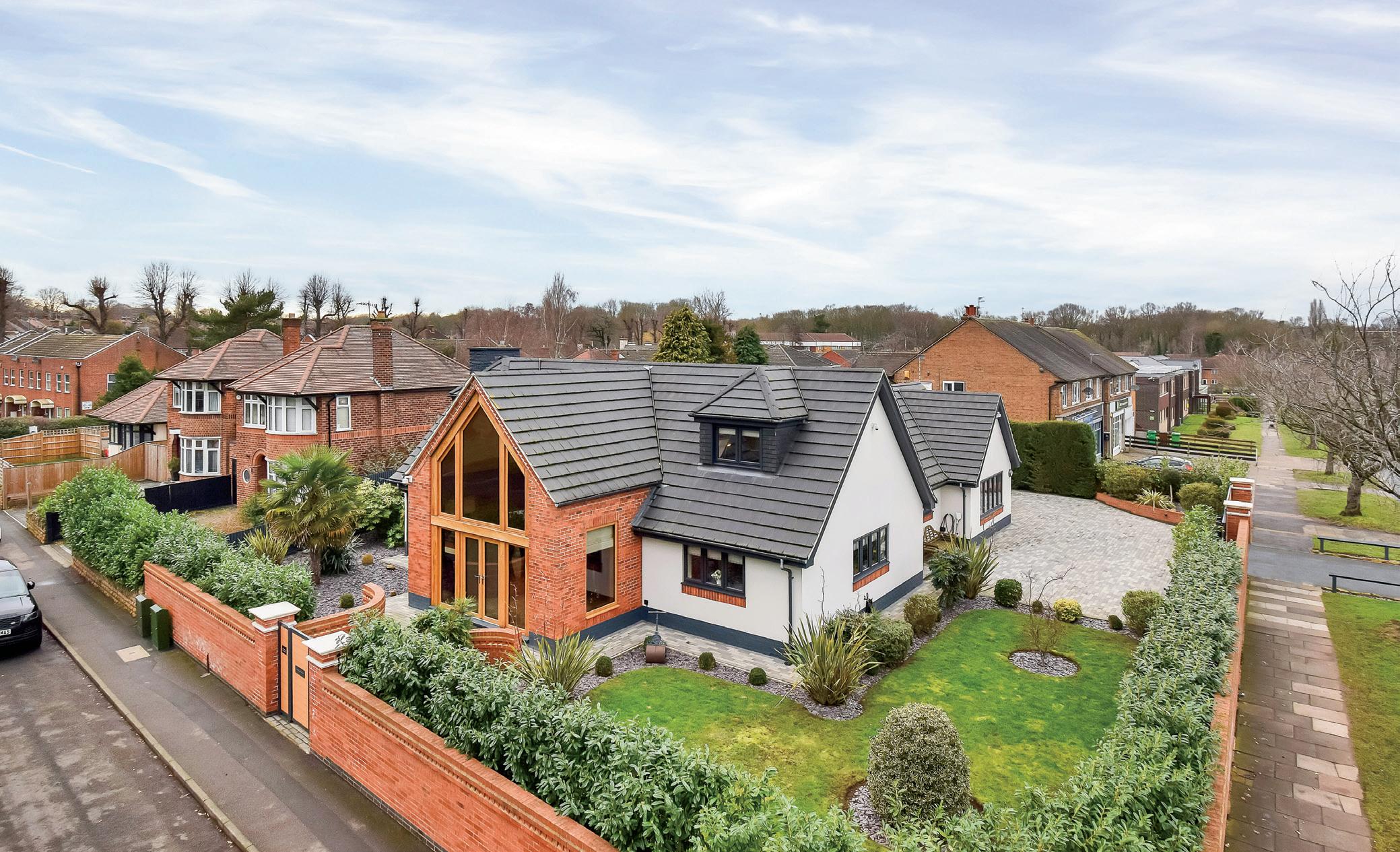
guide price £1,450,000
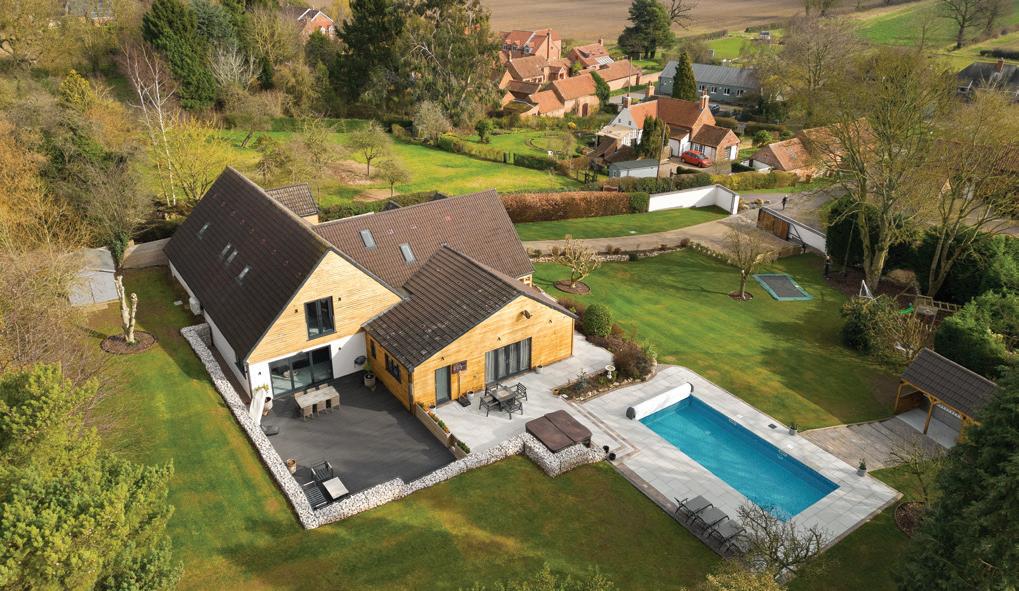

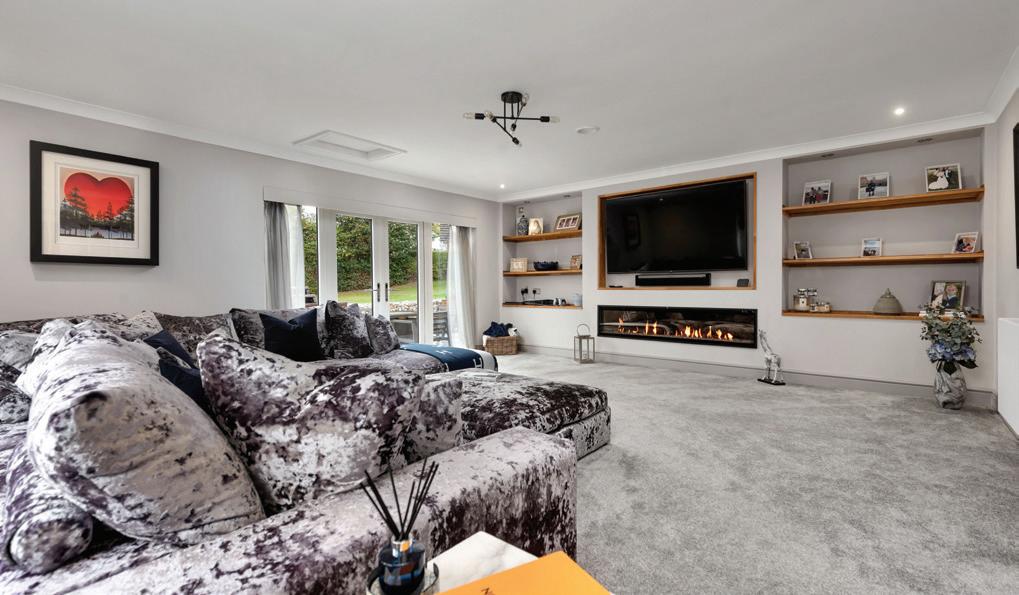
Situated within the heart of Thurgarton is Appleacre, a truly remarkable detached family home which was constructed to exacting standards by its present occupiers approximately 2 years ago. Offering approximately 4,500 sq. ft. of accommodation across two floors, this property has been designed and configured to cater to modern day living in both the practical arrangement of its generous accommodation and the technological features found within. High specification includes a bespoke kitchen with integrated appliances, intelligent lighting, air conditioning to the first floor, a cladding and render exterior finish, impressive open-plan living kitchen and substantial entertaining terrace and outdoor swimming pool are just a few of the features which make this home stand out from the rest.
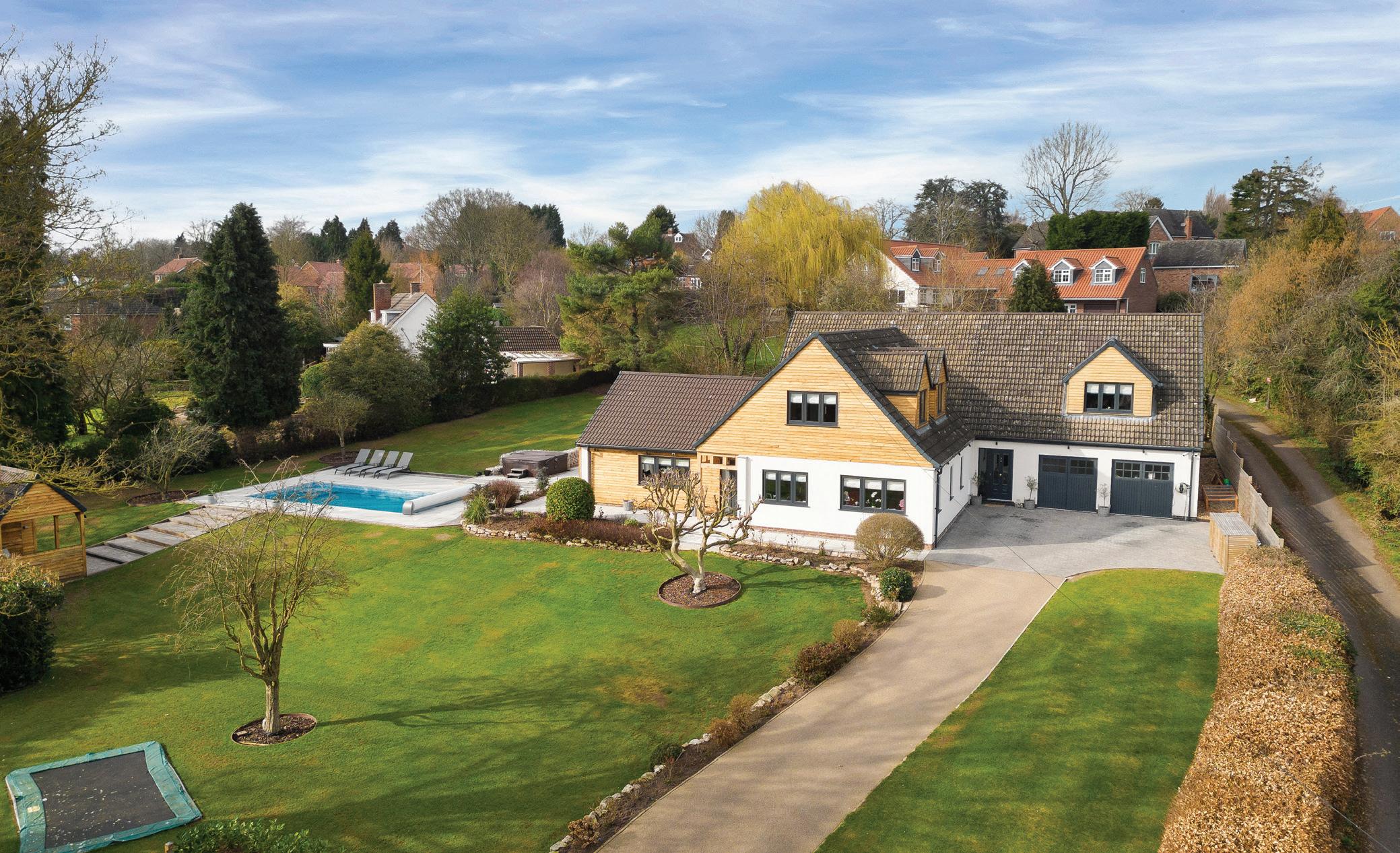
£1,250,000
A stunning barn conversion, sympathetically restored, offering spacious versatile accommodation; set within private grounds approaching half an acre, whilst commanding breathtaking countryside views. A private driveway to this exclusive development opens to reveal this beautiful home, presented to an exceptional standard, retaining original period features resulting in a wealth of charm and character whilst offering a complementary contrast of high end bespoke fitments throughout.
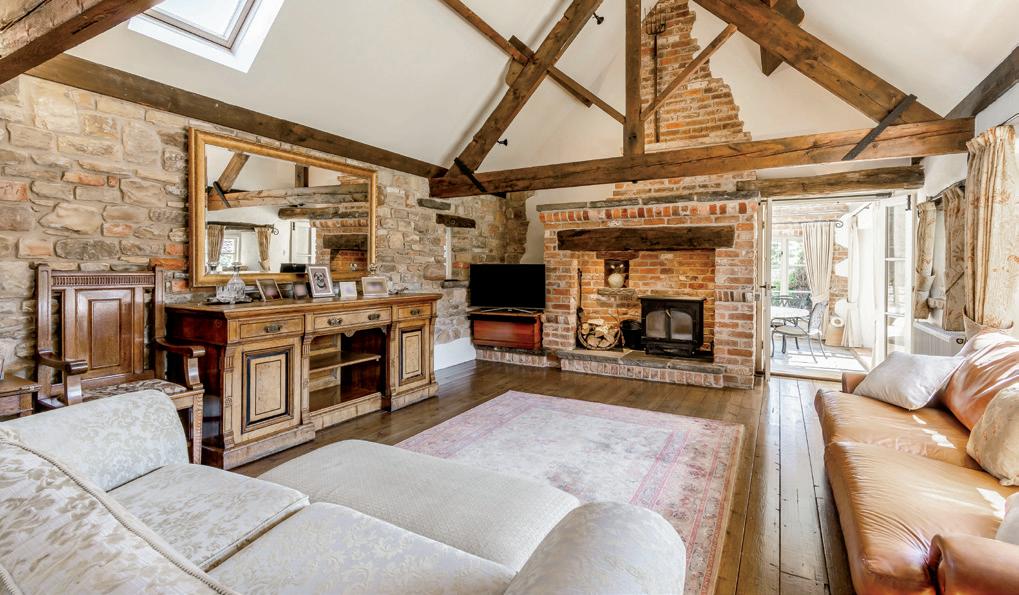

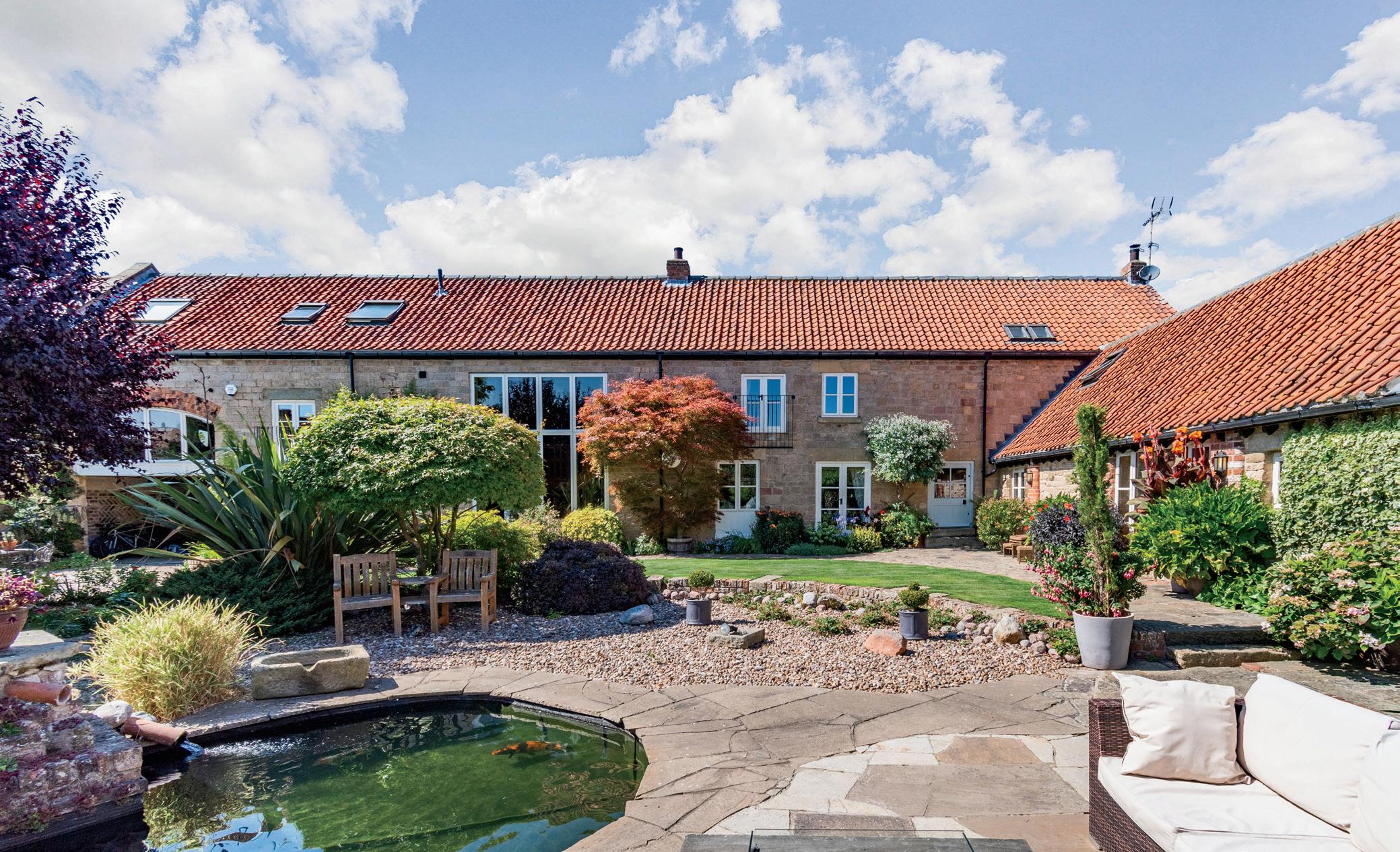
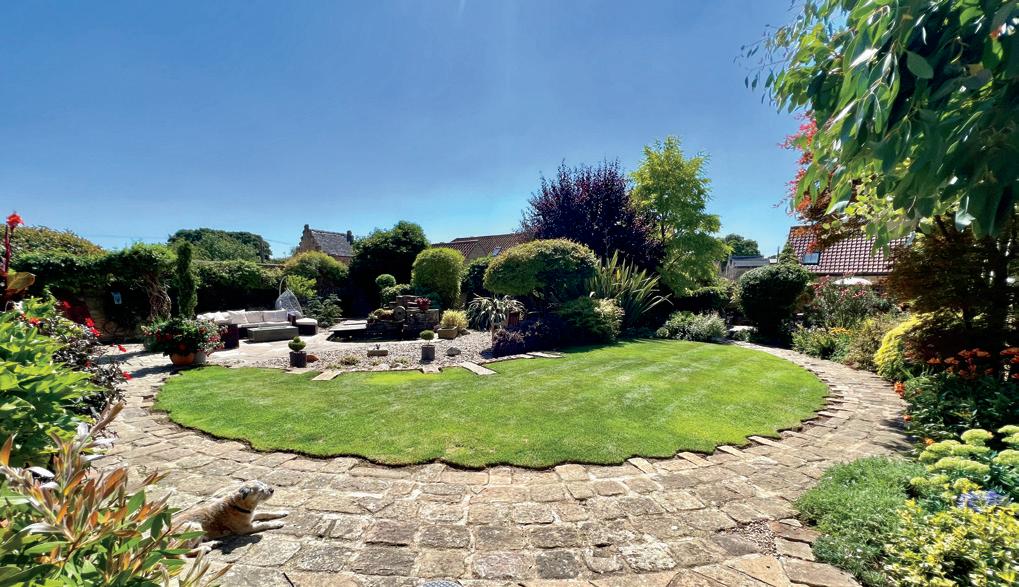
OIEO £475,000
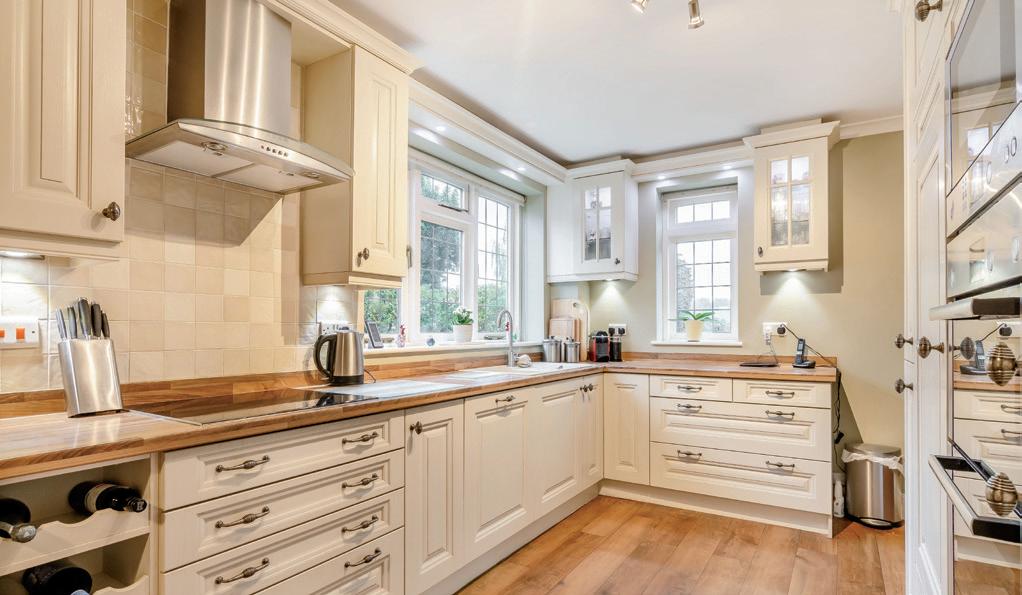
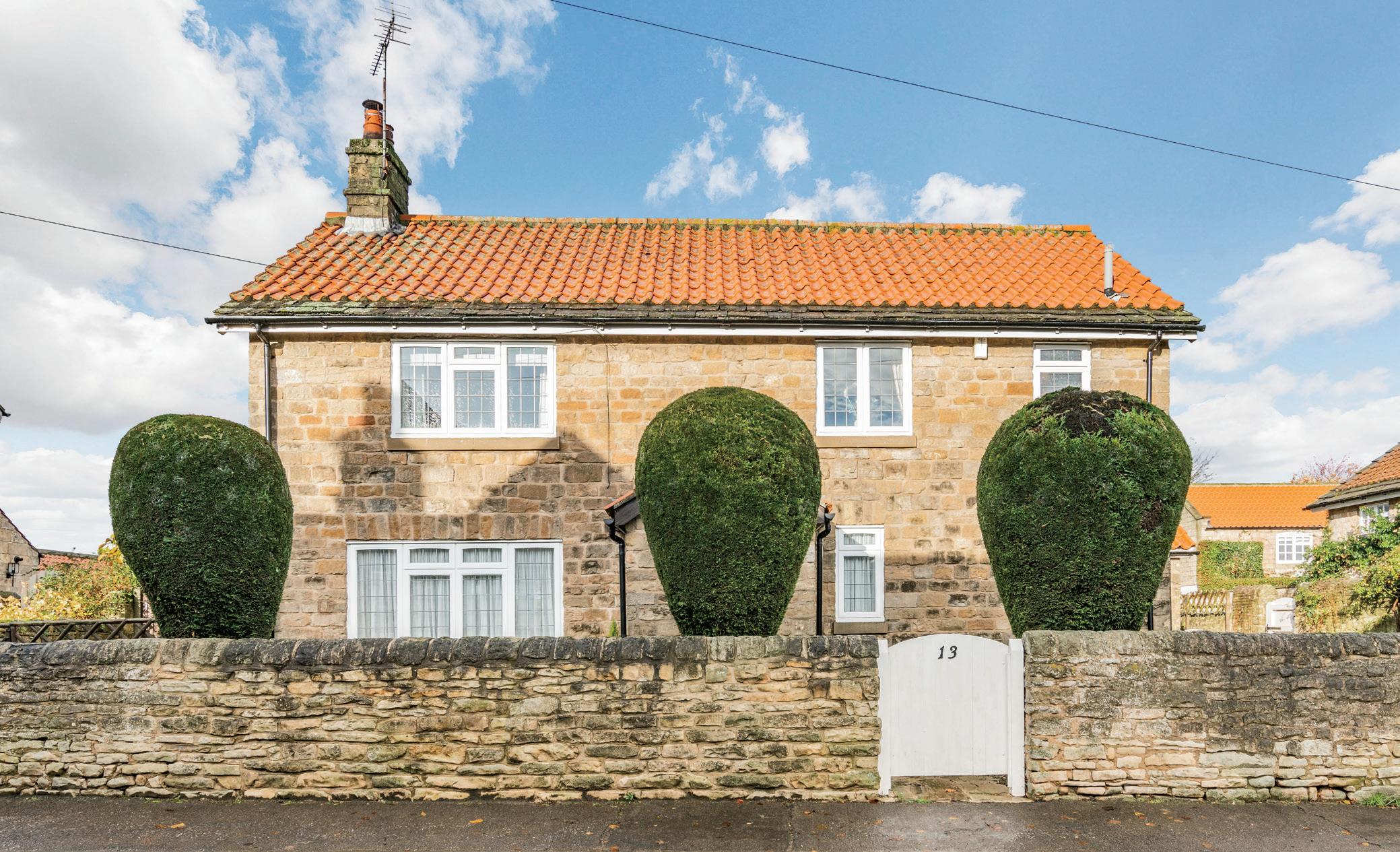
A delightful family home, occupying an idyllic village position, commanding stunning views over open countryside whilst enjoying private southwest-facing gardens. To the ground floor, a spacious breakfast kitchen adjoins the dining room, whilst the lounge opens to the garden room resulting in excellent levels of natural light. To the first floor there are four double bedrooms and a family bathroom. The property enjoys private gardens, off-road parking and a double garage. Centrally positioned within this delightful village, surrounded by glorious open countryside, resulting in the most enviable of outdoor lifestyles. Local services can be reached within a short drive as can the M1 motorway ensuring convenient access to the surrounding commercial centres.
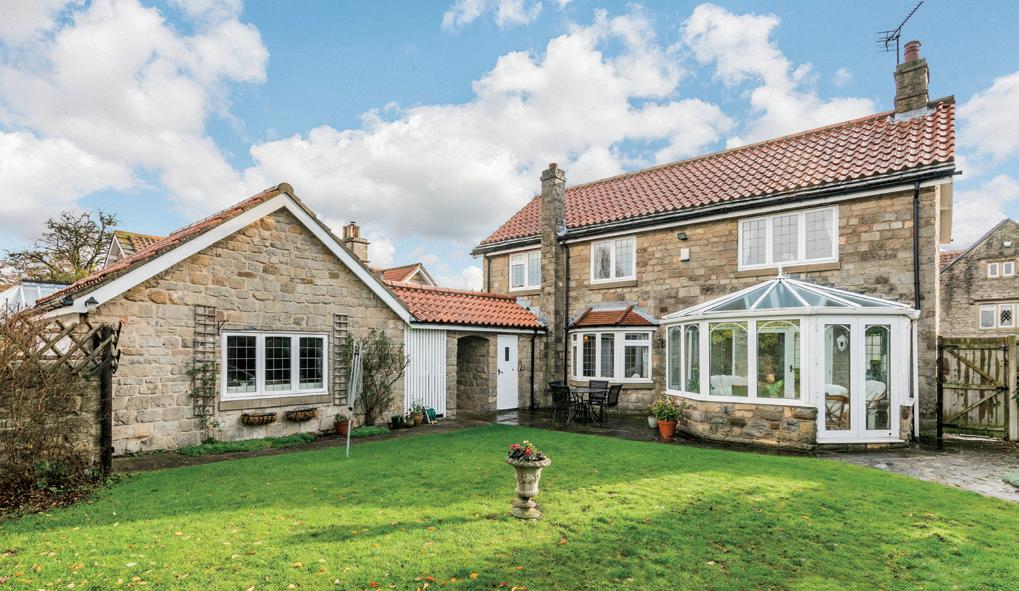
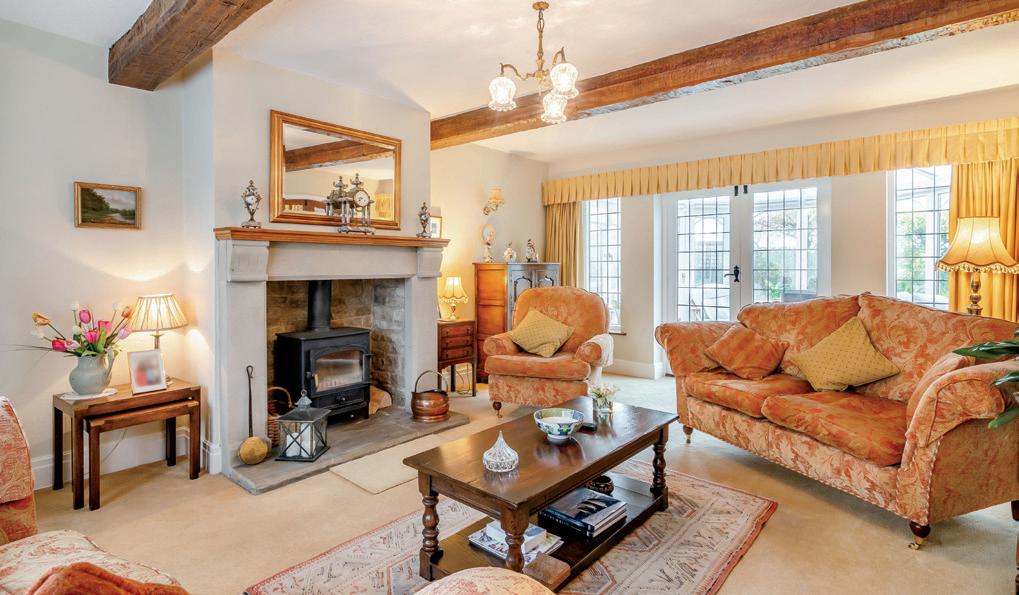
offers over £850,000

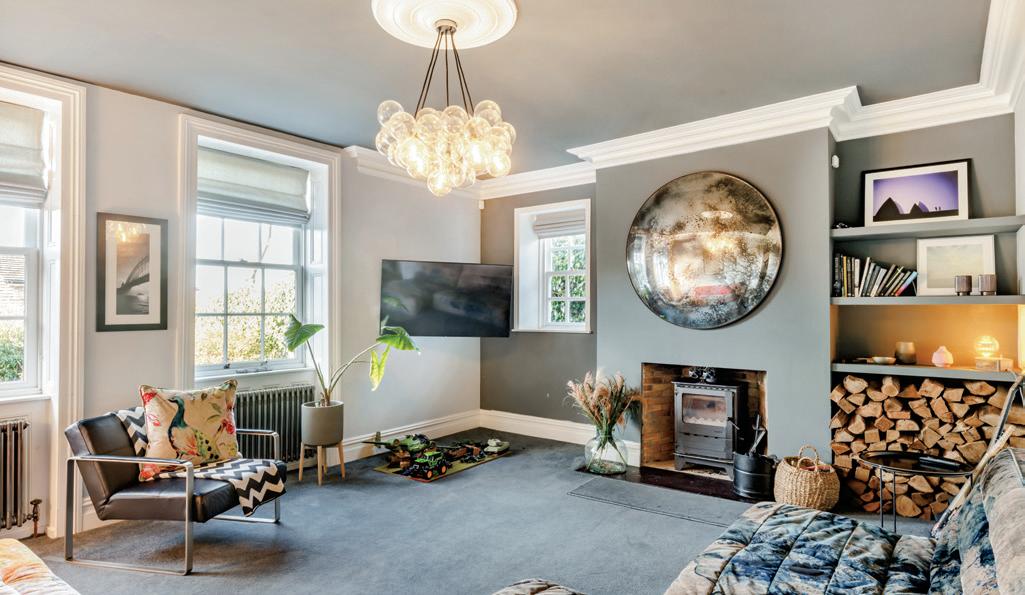
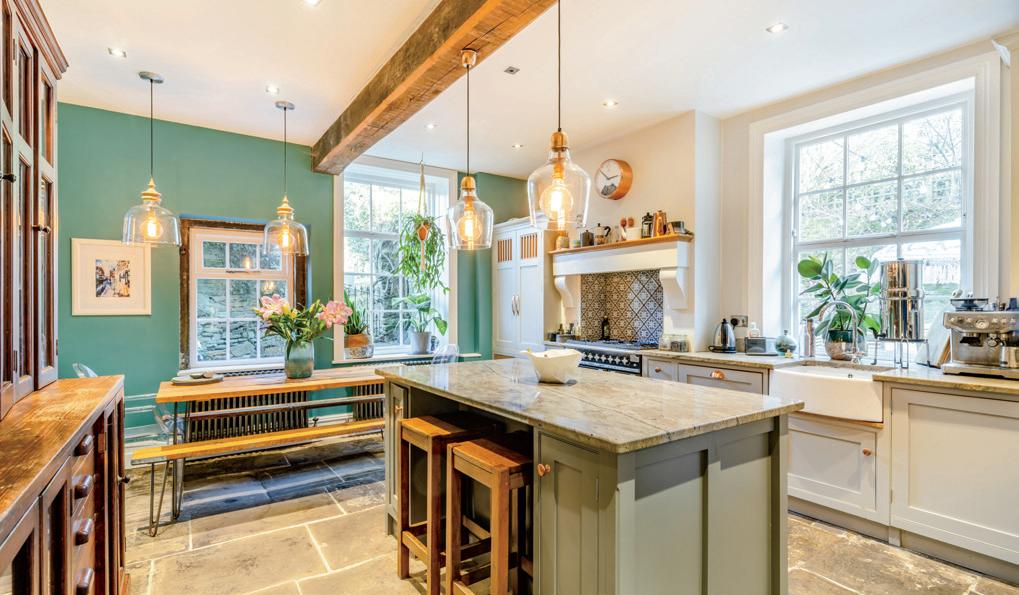
Simmondley is an ancient village adjacent to the town of Glossop on the edge of the Peak District. Alma House is neatly nestled in the heart of this peaceful location with spectacular views over the surrounding rolling hills. A perfect example of Georgian architecture, the impressive Grade II Listed façade of the home incorporates symmetrical sash windows set in perfectly maintained York stone. Inside, the owners have gently renovated the property to the highest specification, enhancing the original features and adding a tasteful modern touch. Outside, an intimate York stone patio is nestled beneath the terraced garden providing a private yet sunlit al fresco dining area. A stone garden shed offers a practical storage space. There is a private drive off the lane with parking for one vehicle and a detached garage at the back of the garden.
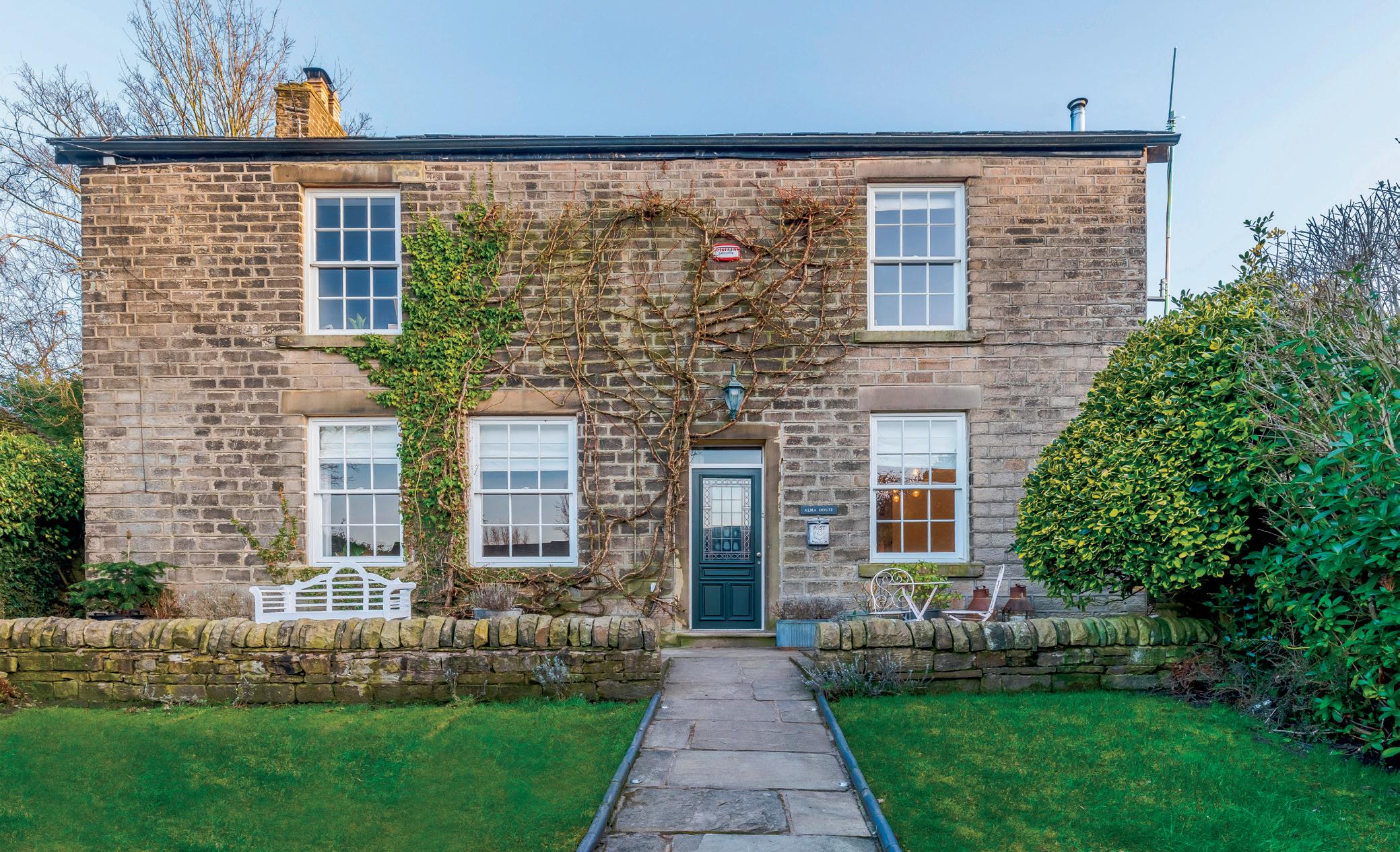
A stunning Georgian mill conversion, sympathetically converted resulting in a landmark development. A wonderful home offering a wealth of charm and retained character, occupying the second and third floors of the original mill, resulting in accommodation approaching 3,000 sq. ft., flooded with natural light, enjoying breathtaking views over the river Derwent and surrounding countryside, up onto Froggatt and Curbar Edge. The property is set within landscaped grounds including beautifully maintained communal grounds, has shared use of the gymnasium, secure gated parking and a lift to the second floor.
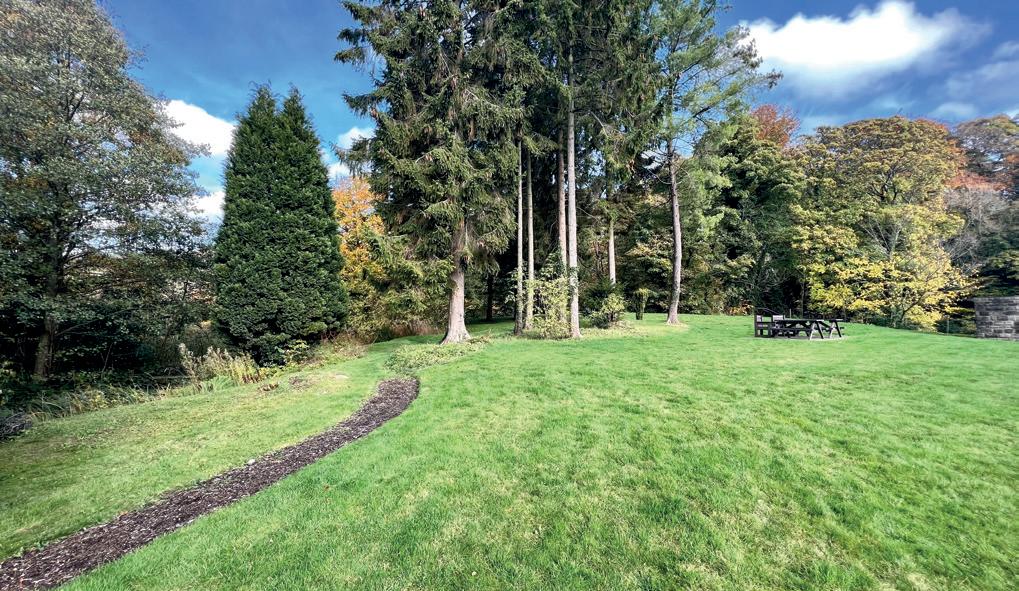
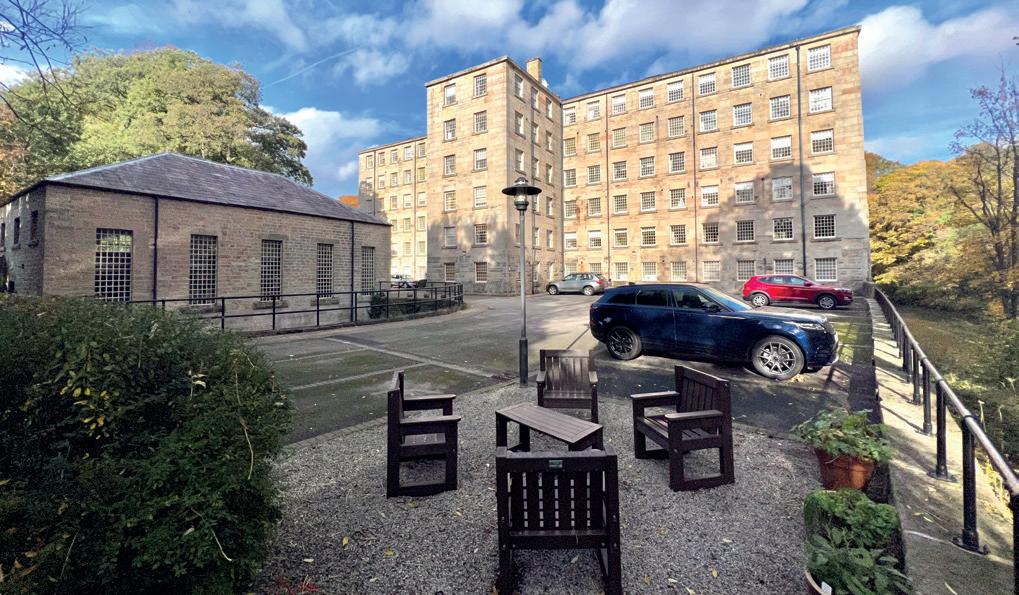
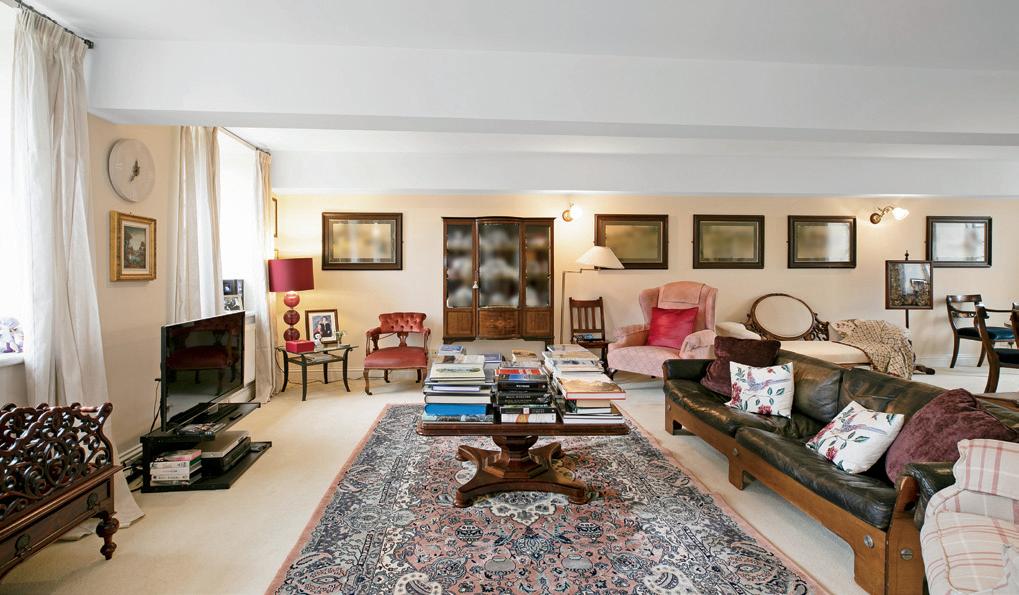
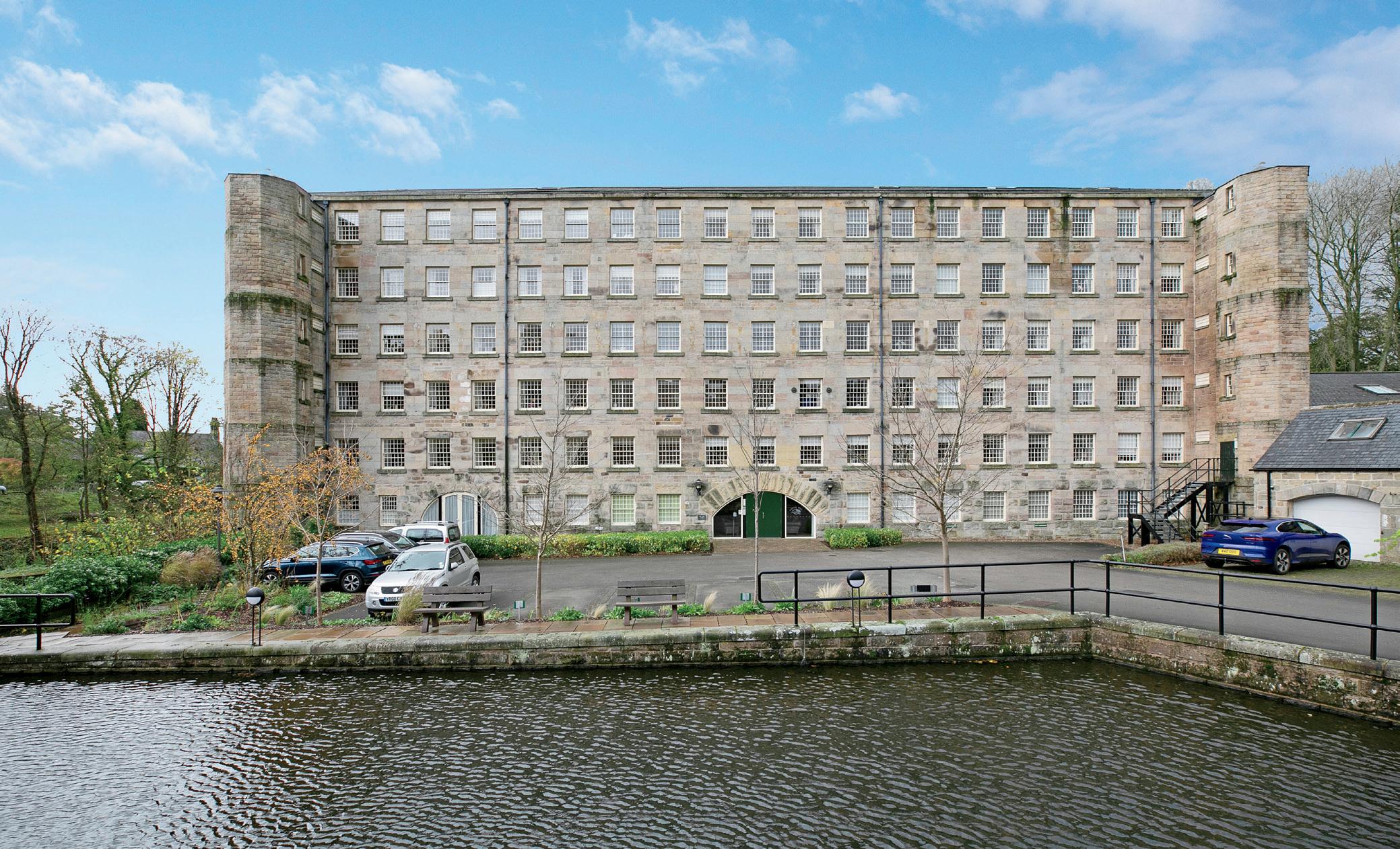
£950,000
A late Victorian, detached property, which is quite exceptional throughout, sympathetically restored, retaining original period features resulting in a stunning family home; set within private landscaped grounds extending to half an acre and including a detached Coach House conversion. Stone Leigh offers spacious versatile accommodation, the ground floor incorporating a bespoke living kitchen and orangery which overlooks the south-facing gardens to the rear. There are four double bedrooms, three bathrooms and a coach house which lends itself to a variety of uses including ancillary living, a home office or entertainment suite.
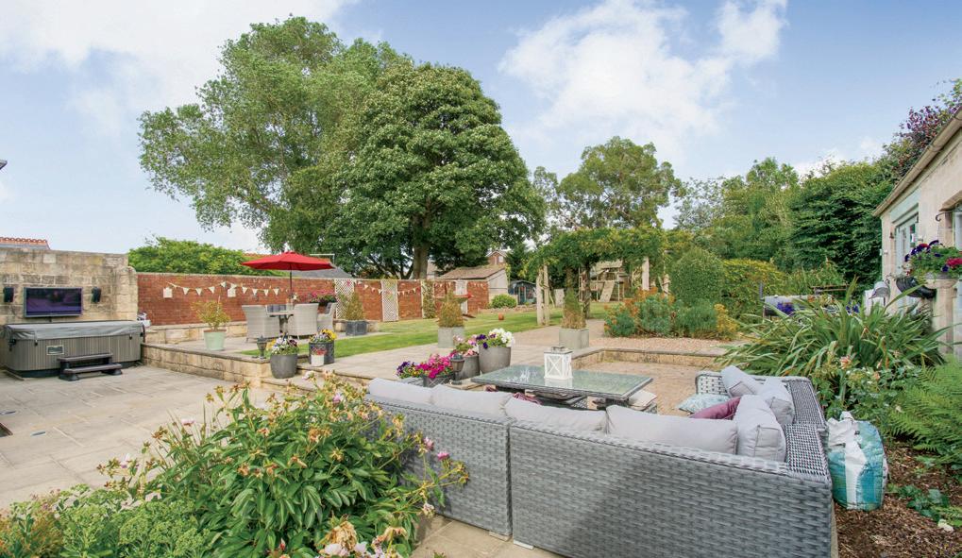
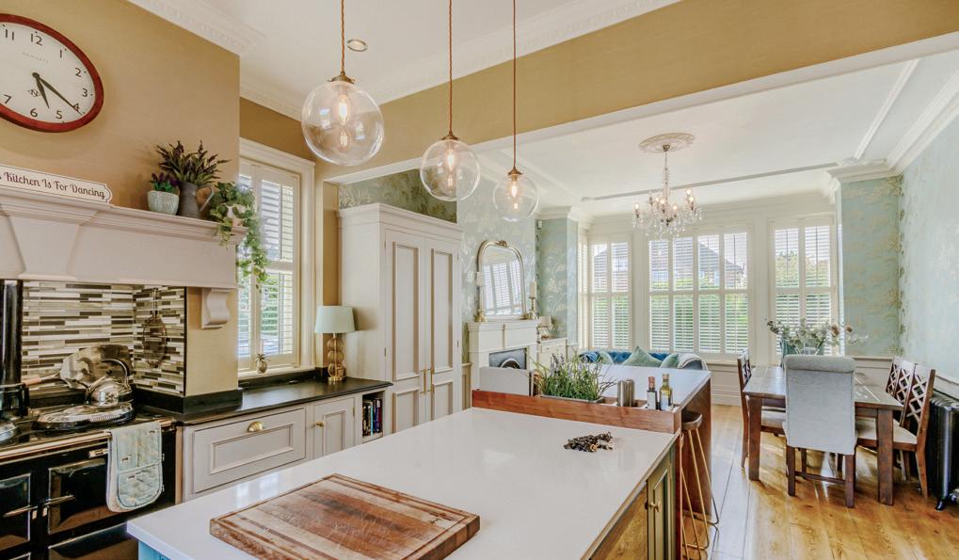
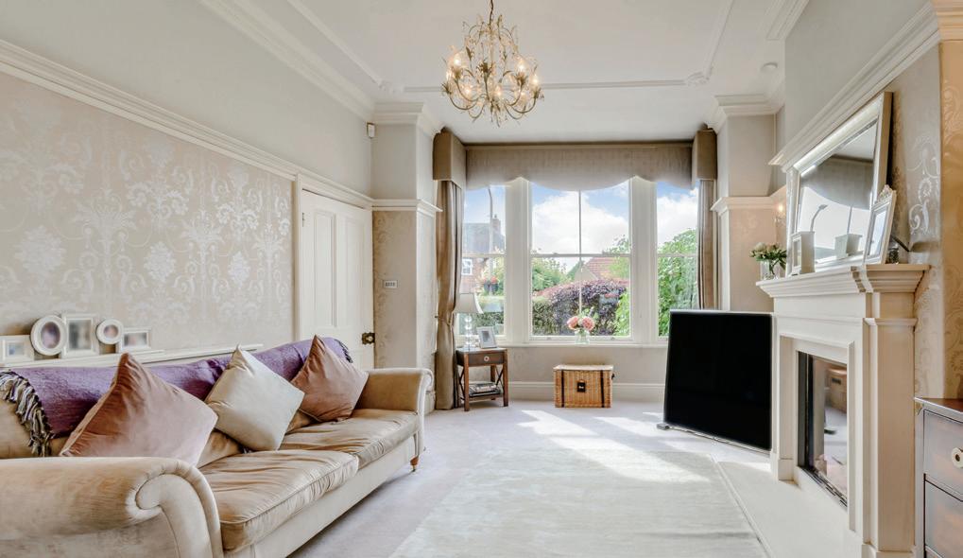
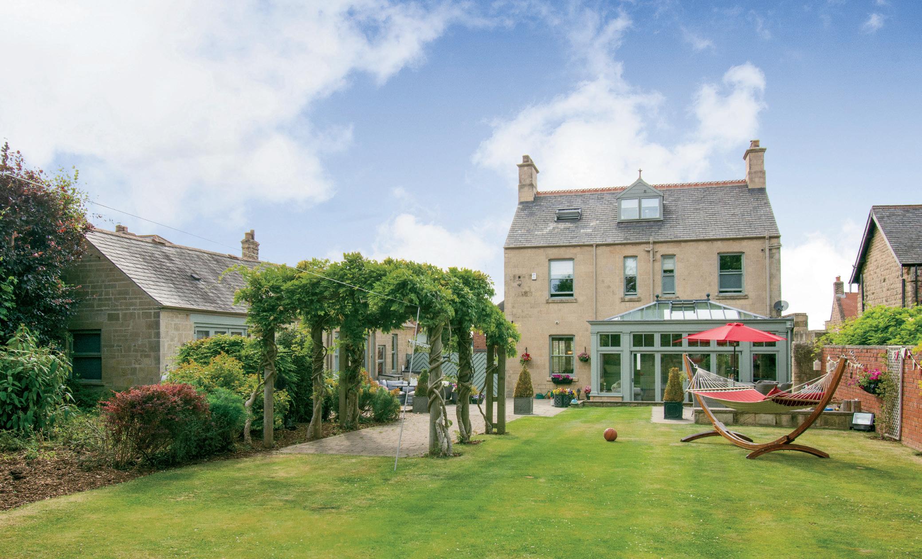
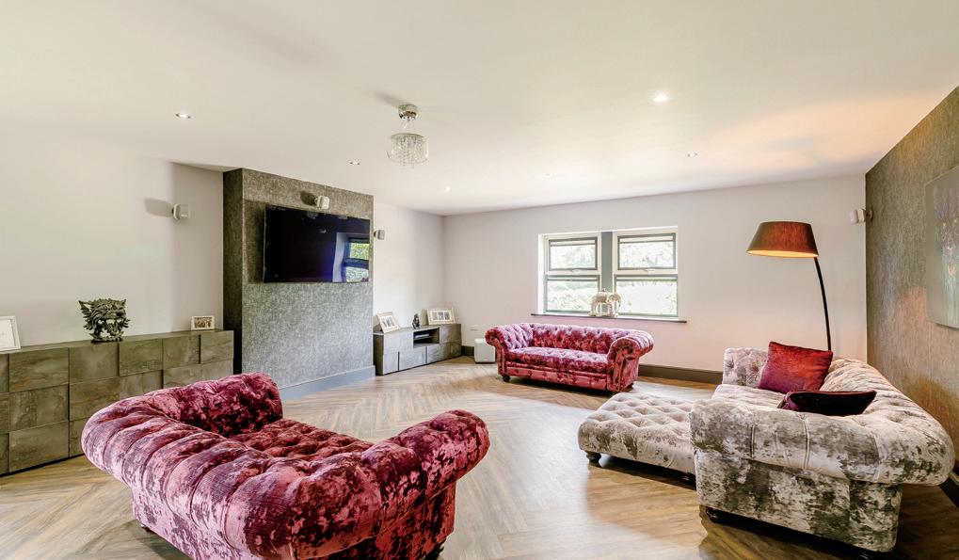
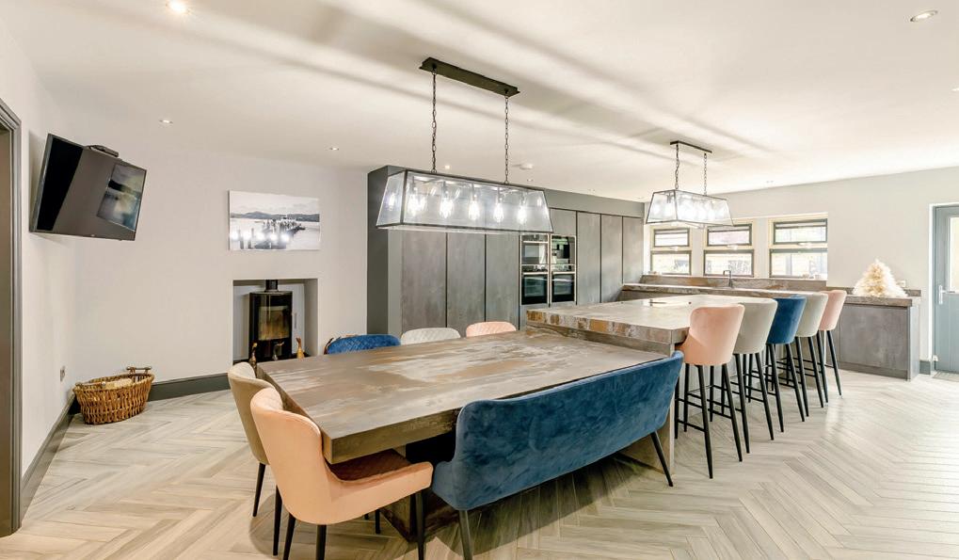
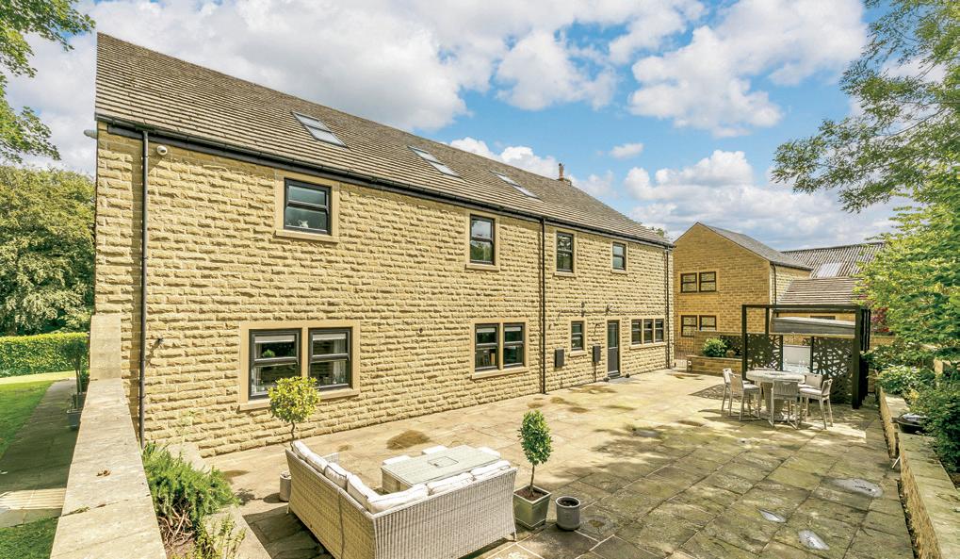

£475,000
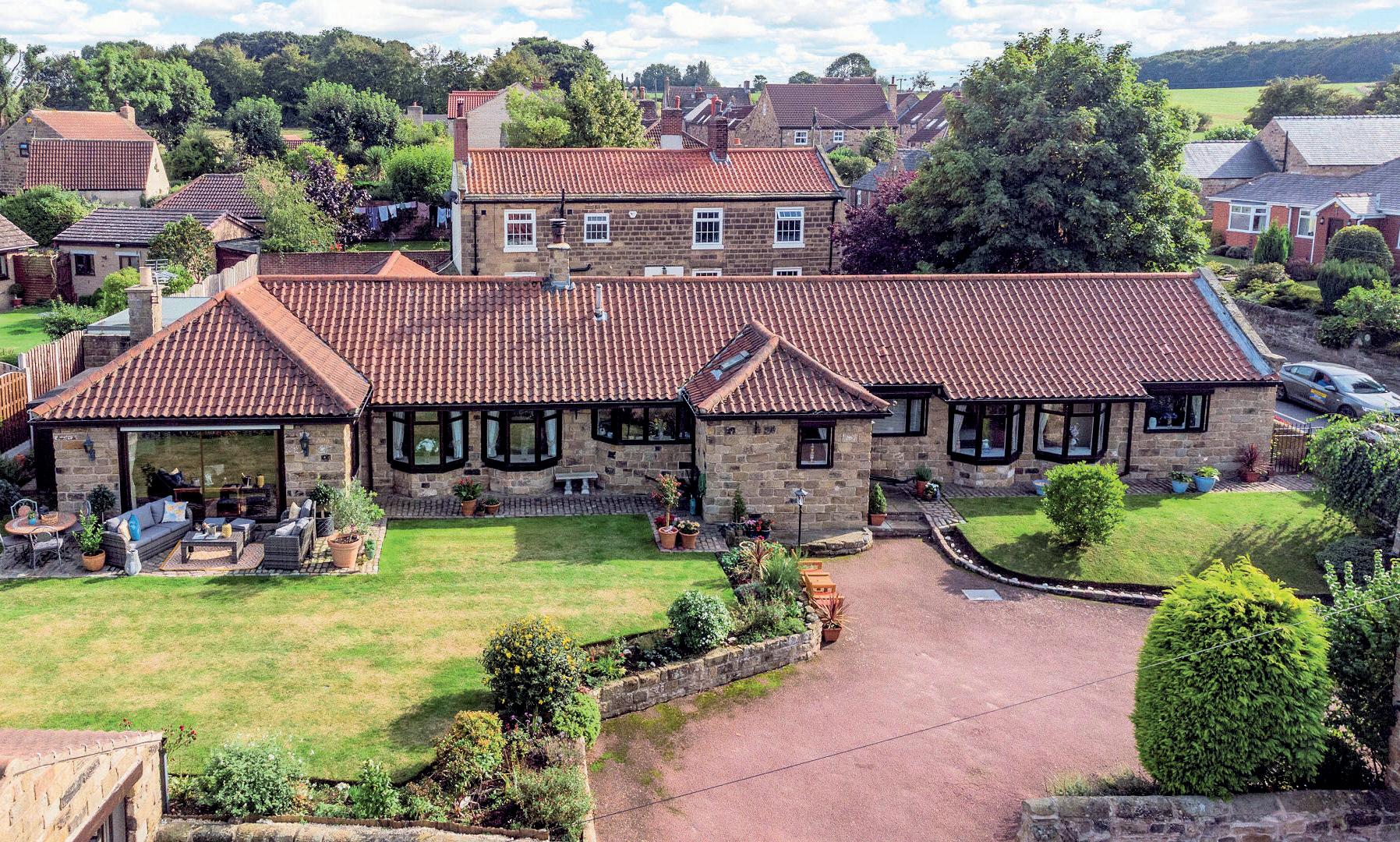
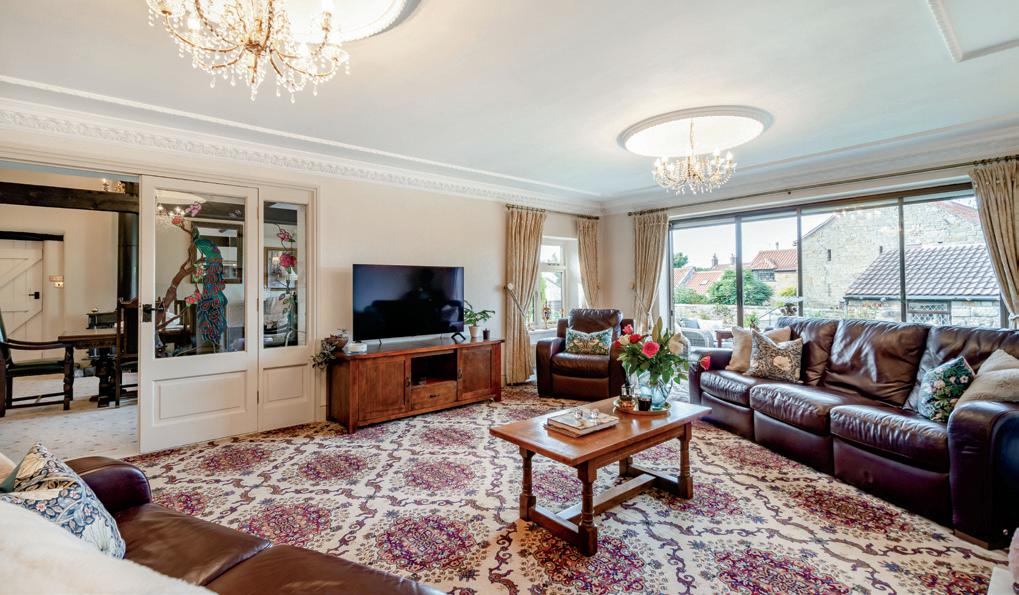
An exceptional 18th Century barn conversion, occupying delightful grounds, extending to approximately a quarter of an acre, sympathetically restored resulting in a beautiful home with retained period features. The Byre presents spacious accommodation offering a wealth of charm and character throughout whilst the private setting incorporates landscaped gardens, parking for several vehicles, a detached double garage and an additional building which lends itself to a variety of uses.
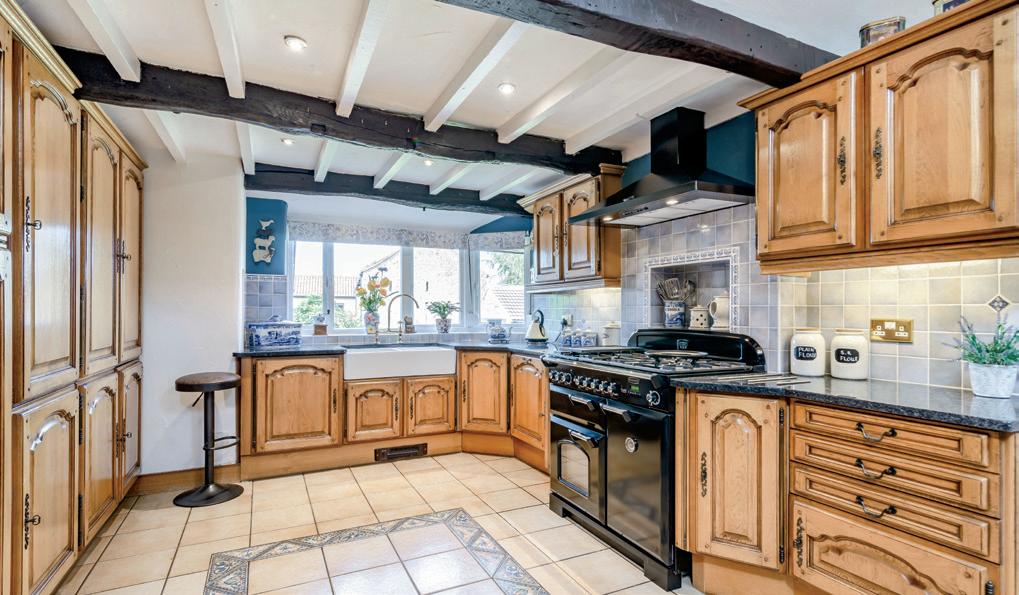
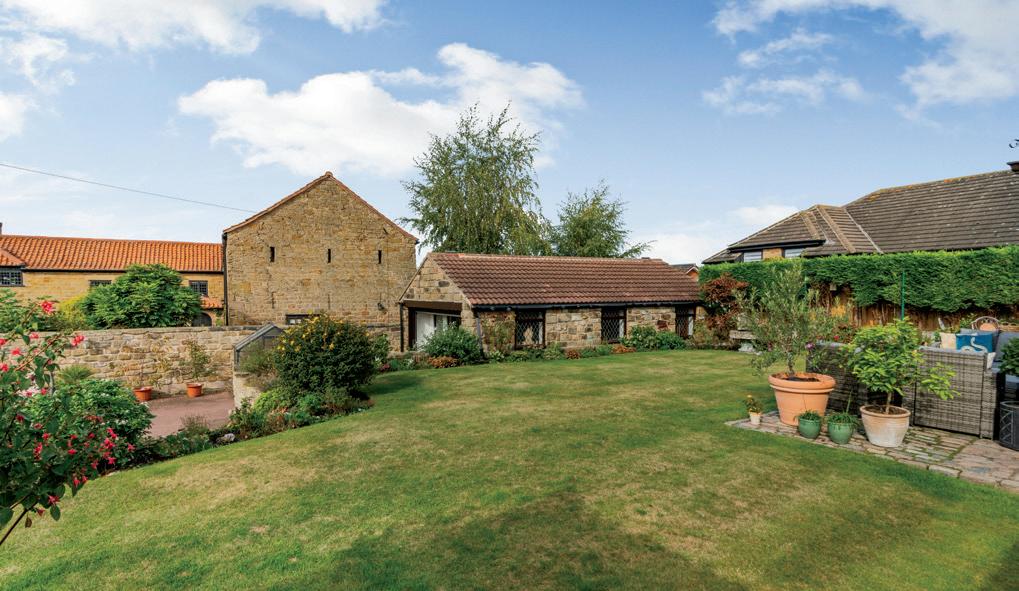
A contemporary styled home, bespoke from all viewpoints, occupying south-facing grounds approaching a quarter of an acre, presenting exceptional accommodation whilst enjoying a sought-after location on the edge of the Peak Park. This stunning property offers spacious accommodation, flooded with natural light presenting a versatile layout, the ground floor enjoying an open-plan living kitchen which opens onto south-facing gardens. There are four bedrooms and a home office, an additional reception room and three bathrooms. Located on the outskirts of glorious open countryside, resulting in the most idyllic of outdoor lifestyles, whilst local services are plentiful and within walking distance and the M1 motorway can be reached within a short drive.
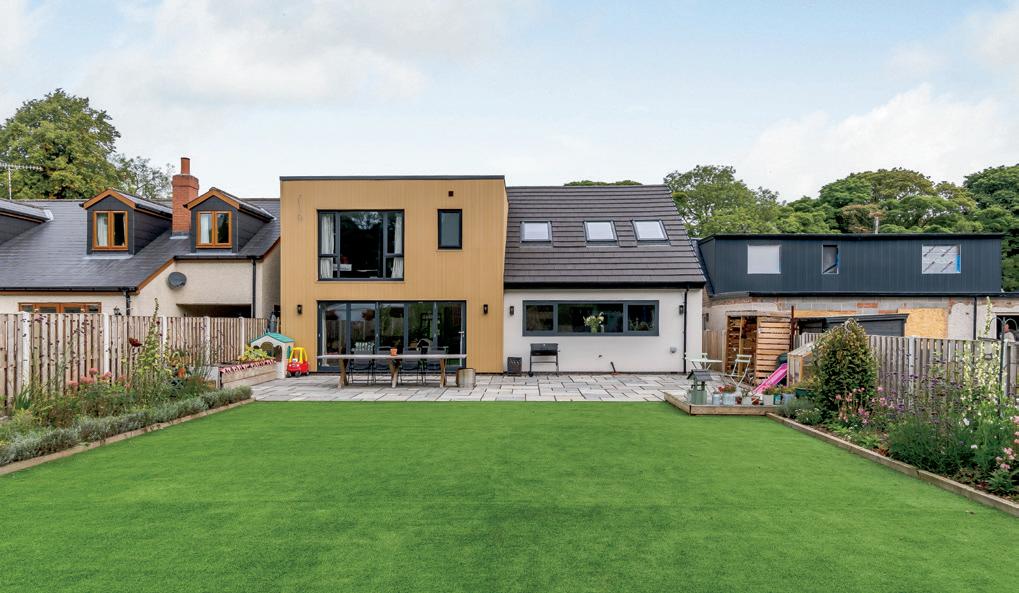
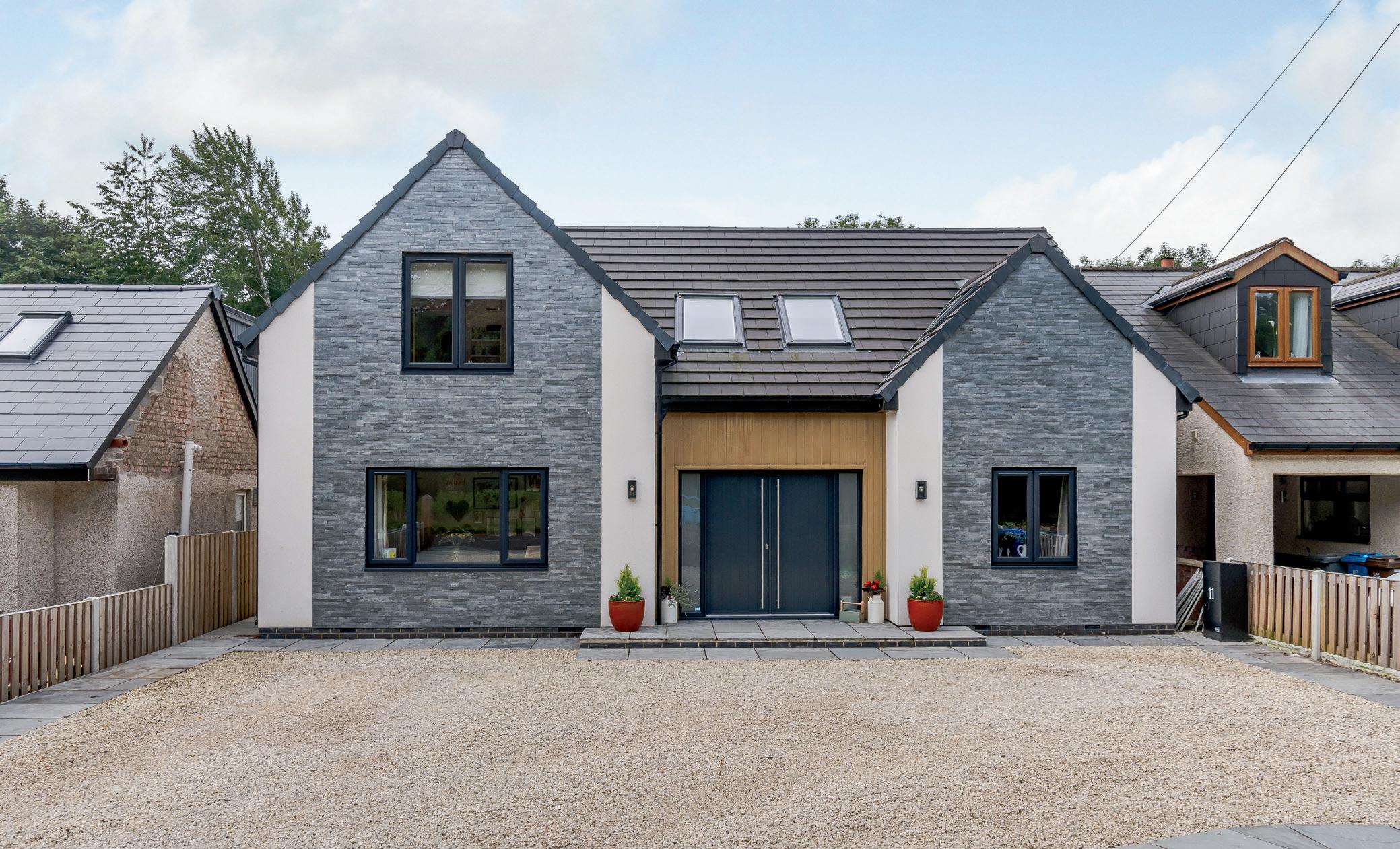
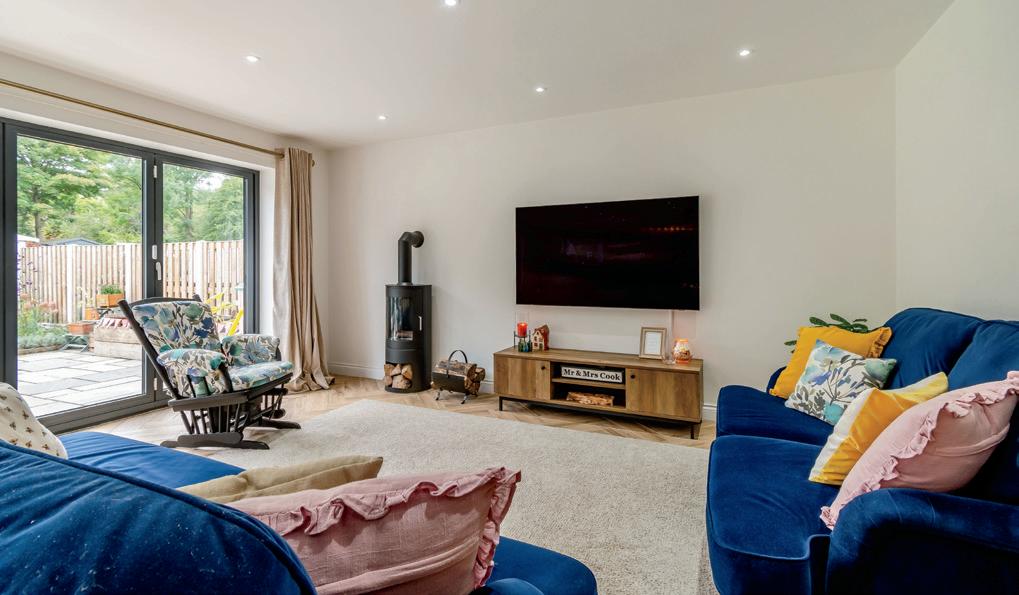
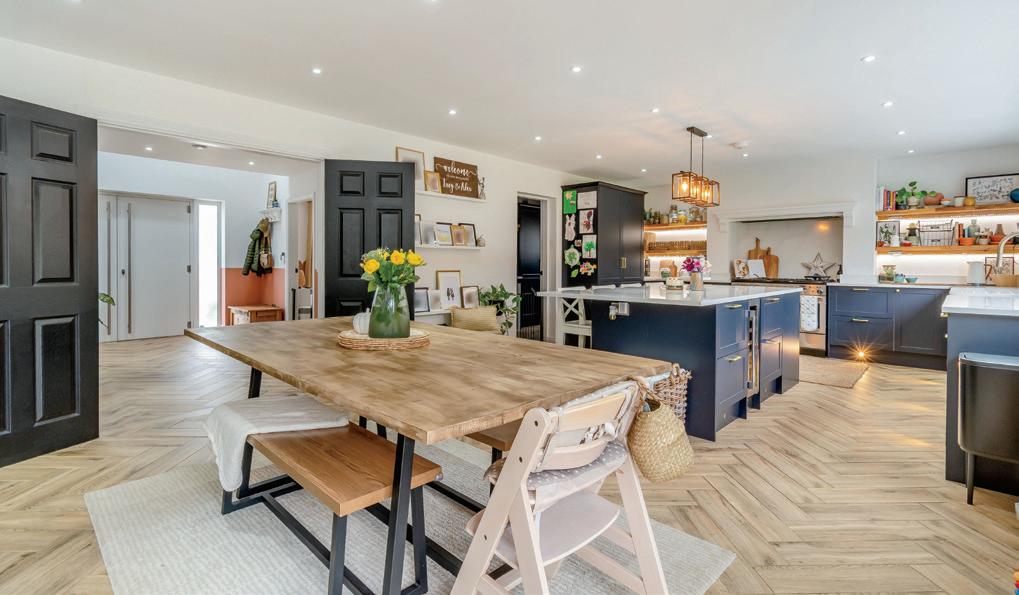
£675,000
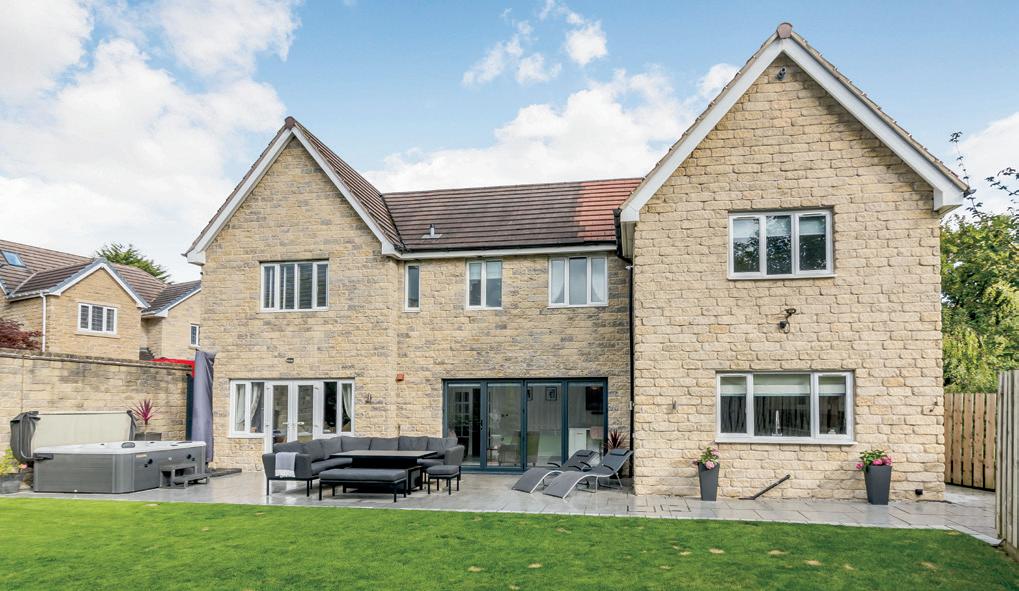
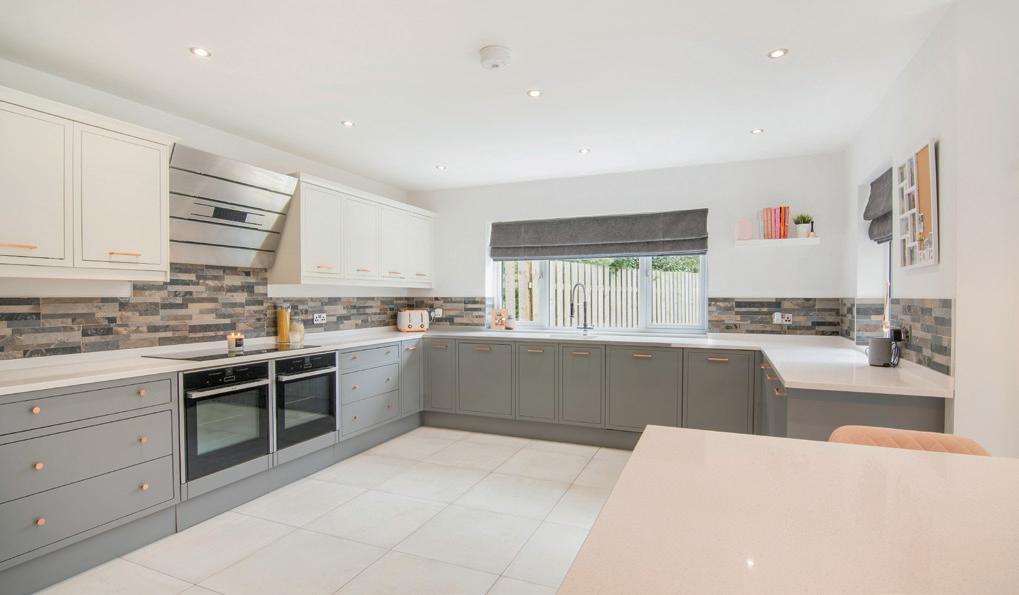
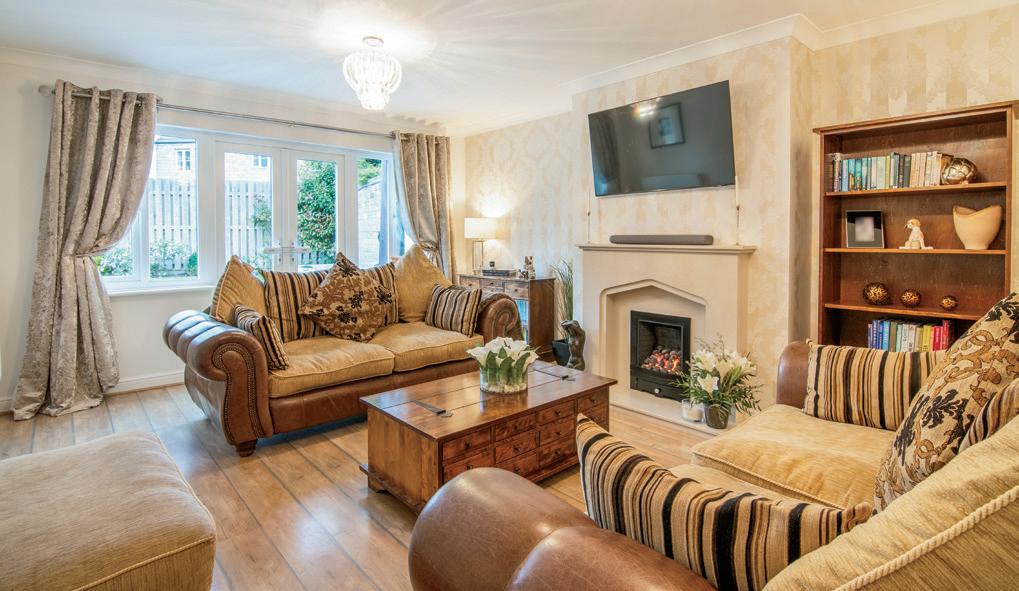
A stunning detached family home offering well planned spacious accommodation flooded with natural light, occupying a delightful setting on a select development of similar styled homes, enjoying a sought-after location between Sheffield and Rotherham. Presented to an exceptional standard throughout, recently modernised and extended, resulting in stunning accommodation, boasting the highest standard of fitments throughout. Whilst impressive from all viewpoints, the substantial living kitchen must be the feature room to the property, incorporating a kitchen, dining area and lounge; a bespoke open-plan room, bi-folding doors opening directly on the rear southwest-facing gardens inviting the outdoors inside.
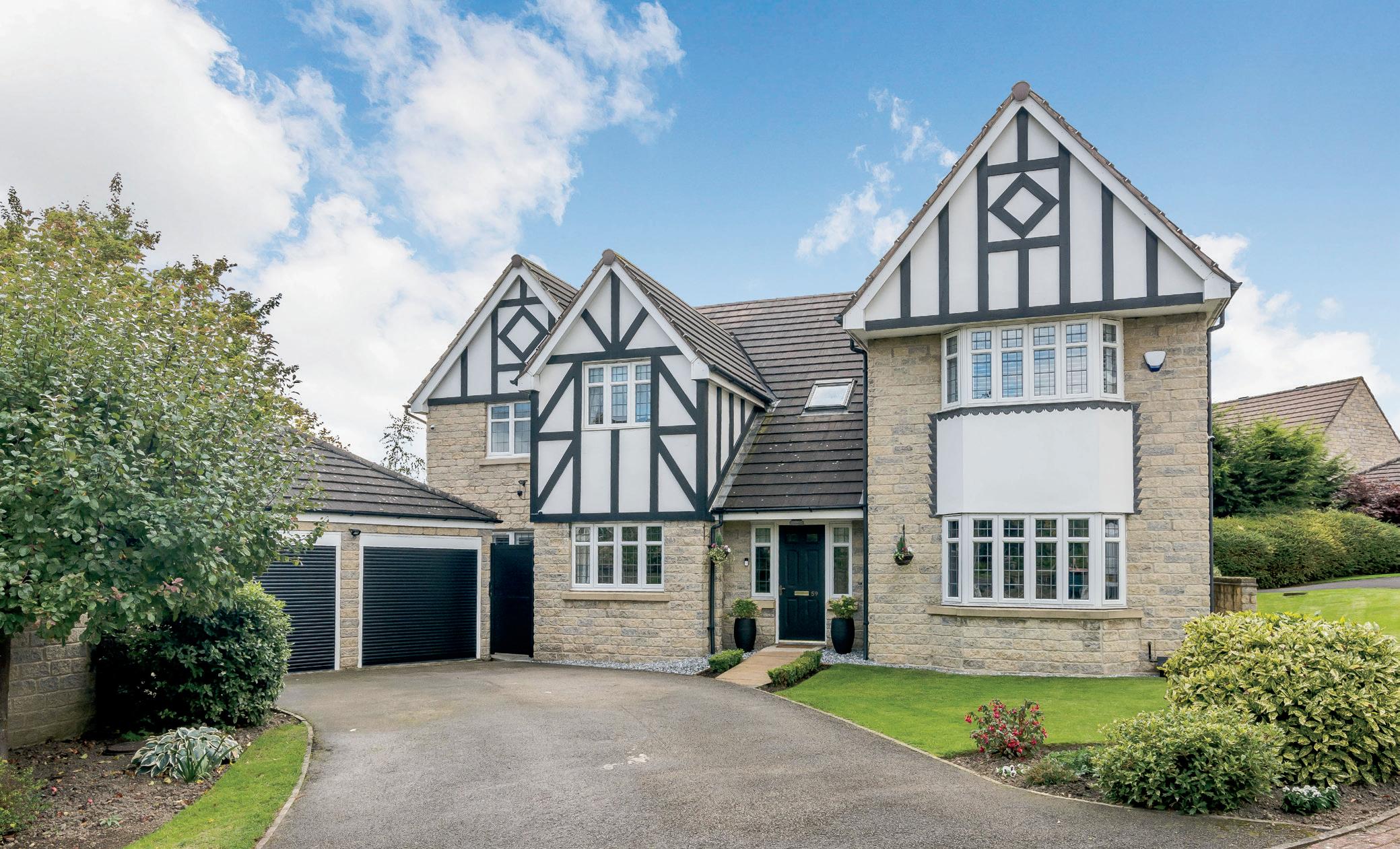
ROTHERHAM
guide price £700,000


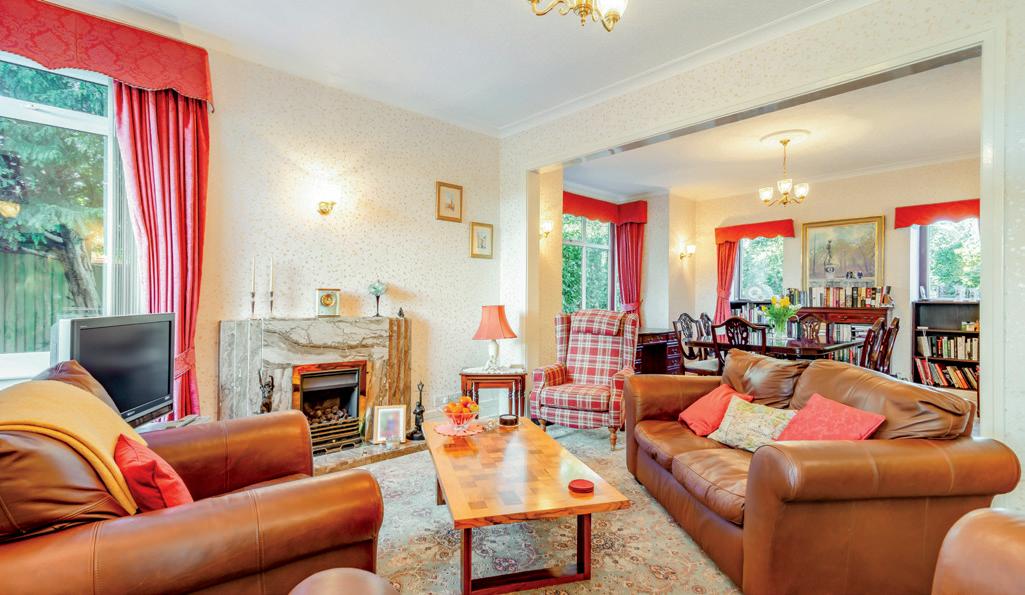
A stunning family home sympathetically restored and extended, the tasteful contemporary styling complementing the original 1950s design; occupying landscaped grounds whilst enjoying a sought-after location on the outskirts of the town centre. Presenting exceptional accommodation, spacious and versatile, incorporating an amazing open-plan living kitchen extension opening directly onto enclosed gardens. The ground floor enjoys two additional reception rooms whilst there are four bedrooms to the first floor and an integral double garage. The immediate location offers an idyllic private setting; services and amenities are easily accessible and include highly regarded schools; open countryside is within a short walk and the M62 provides access to surrounding commercial centres.
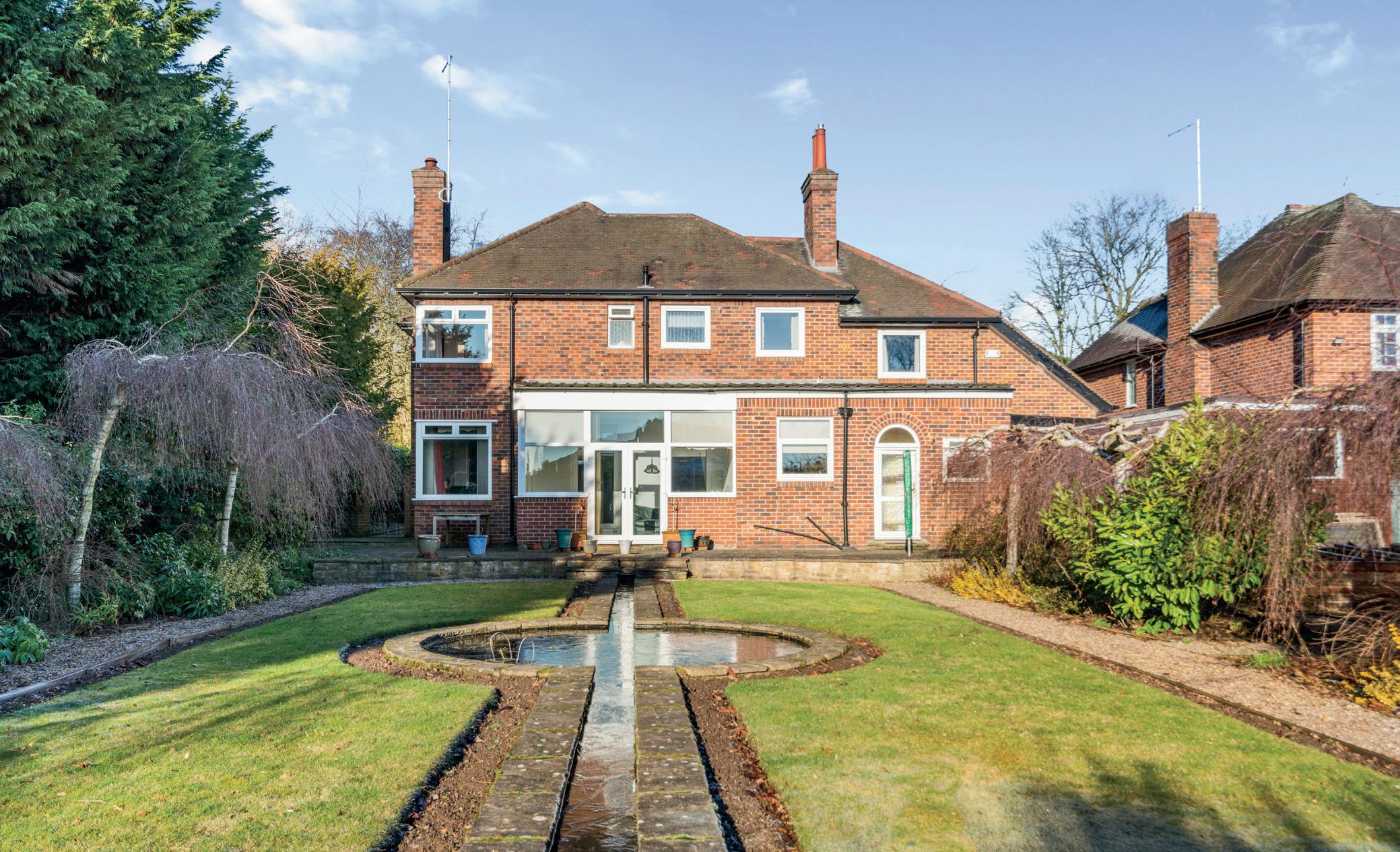
£650,000
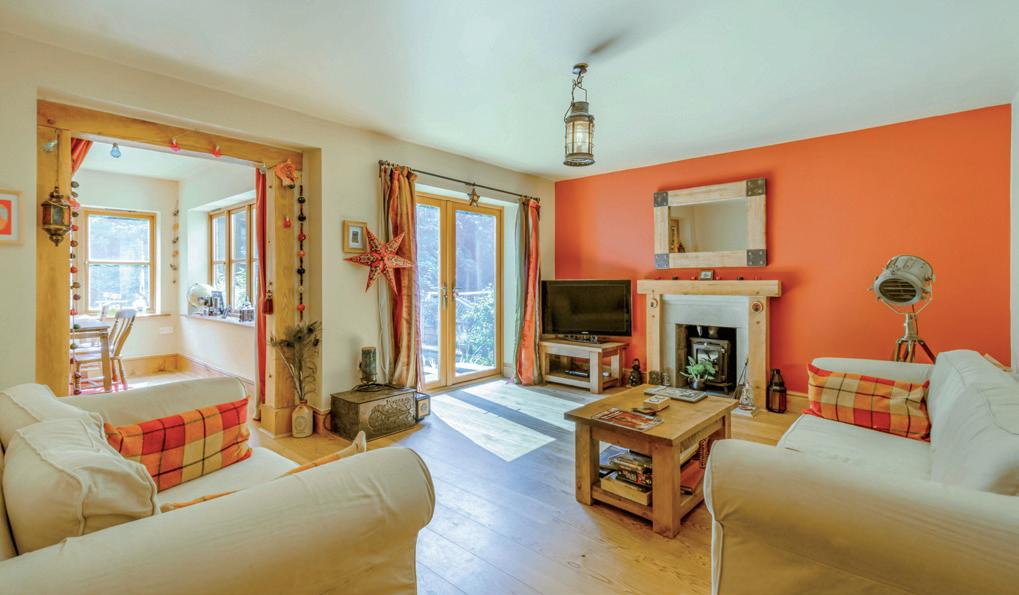
An exceptional family home, individually designed and built, offering spacious accommodation and the most idyllic riverside setting, positioned on the outskirts of glorious open countryside. The ground floor enjoys a breakfast kitchen which opens directly onto the garden, whilst three reception rooms offer great degrees of versatility. There are six bedrooms, three with en suite facilities, all rooms benefitting from a picturesque outlook. Oaklands enjoys the most desirable location, landscaped south-facing gardens overlooking the River Don with a delightful woodland backdrop; occupying a sought-after picturesque lane position which opens directly into breathtaking countryside resulting in the most enviable of outdoors lifestyles.
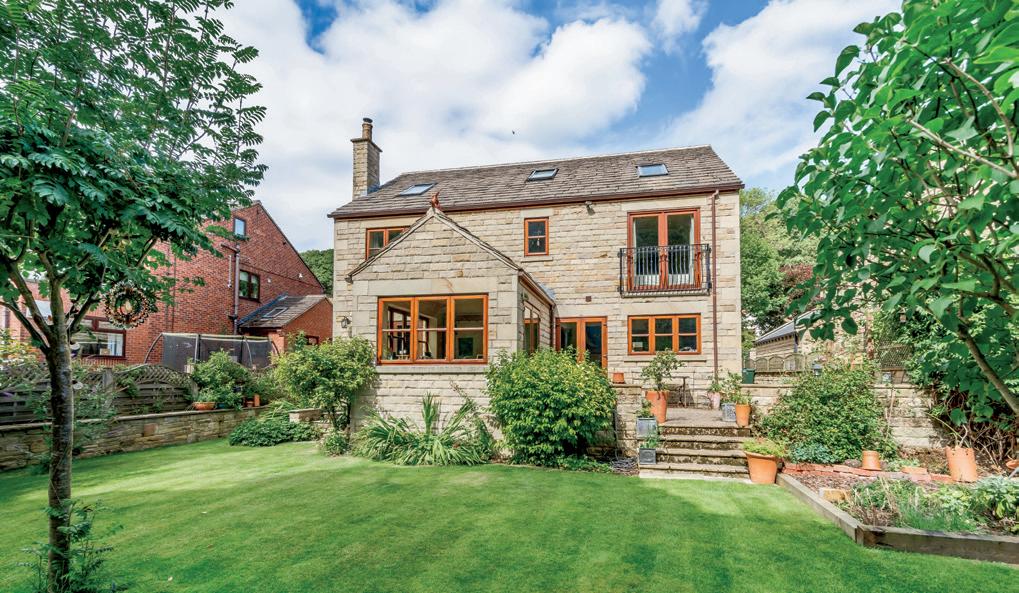
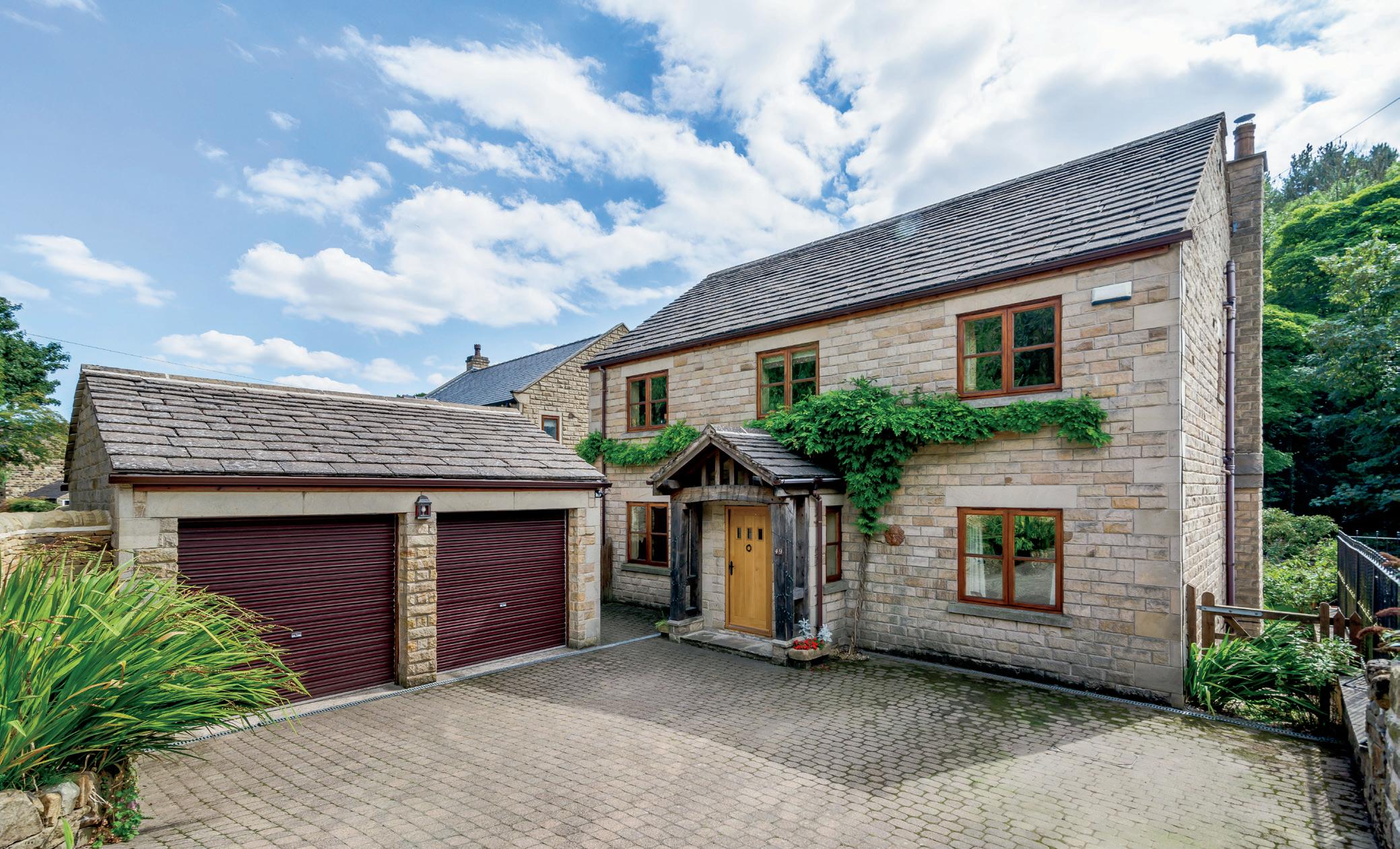
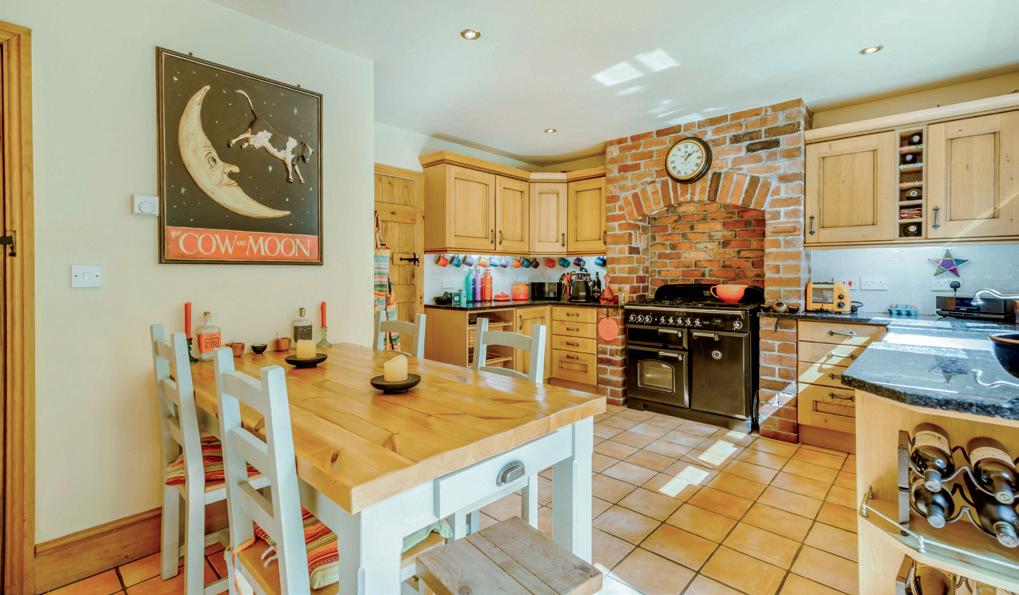
An early 19th Century former gate lodge to the Noblethorpe Estate, occupying a delightful position, set within stunning 1-acre grounds including southwest facing gardens, paddocks, a manège and a stable block. An individual home retaining original period features, displaying a wealth of charm and character throughout, offering spacious versatile accommodation and enjoying an enviable position on the edge of the Pennines. The property occupies a private setting, enclosed within an established hedged border, is well served by an abundance of local services which include highly regarded schools whilst open countryside is immediately accessible and includes numerous bridle paths and walkways. The M1 motorway can be reached within a 10-minute drive and the property lends itself to a varying audience including those with an equestrian interest.
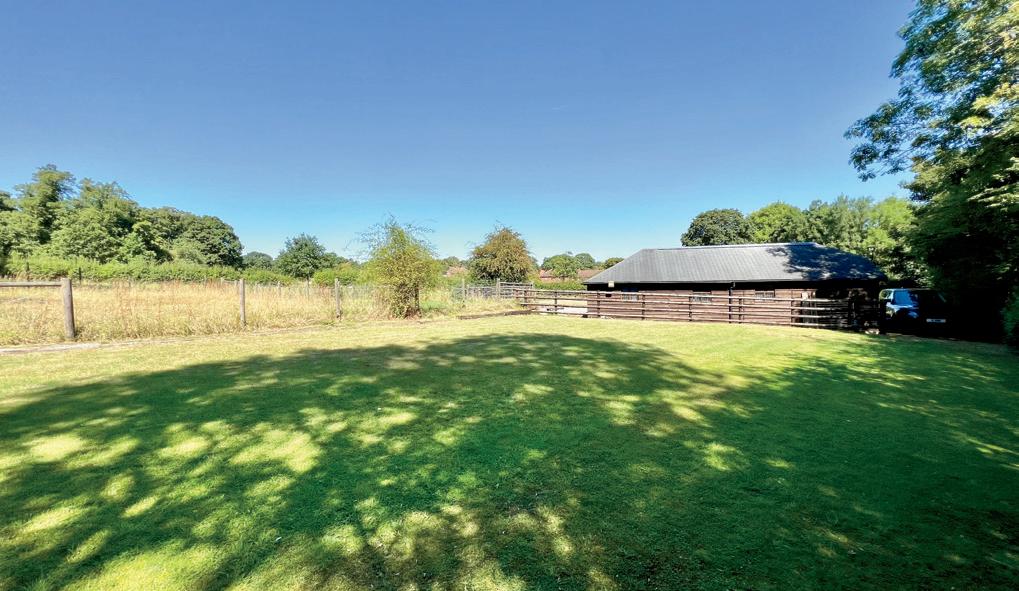
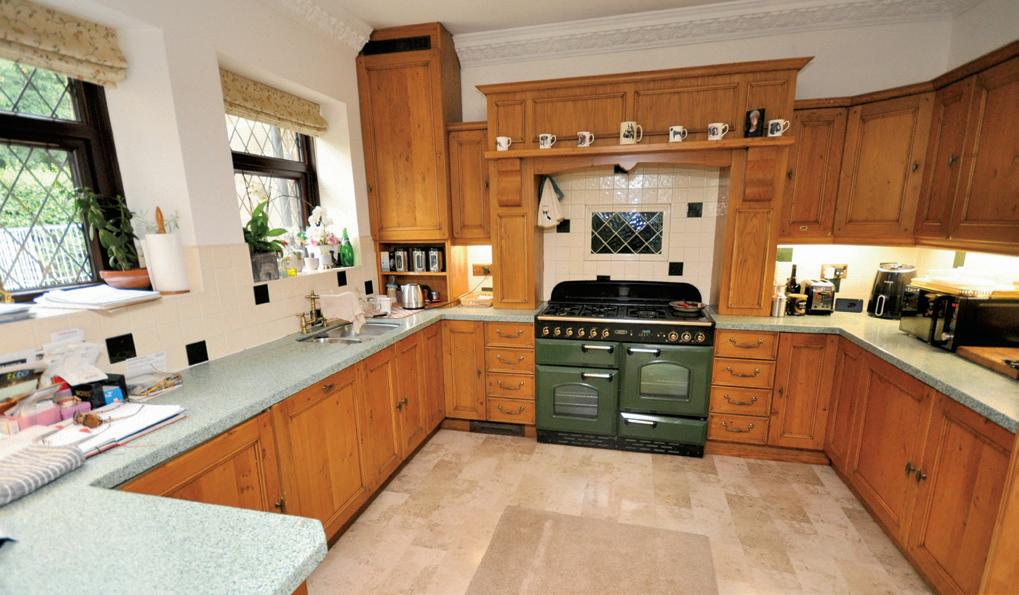
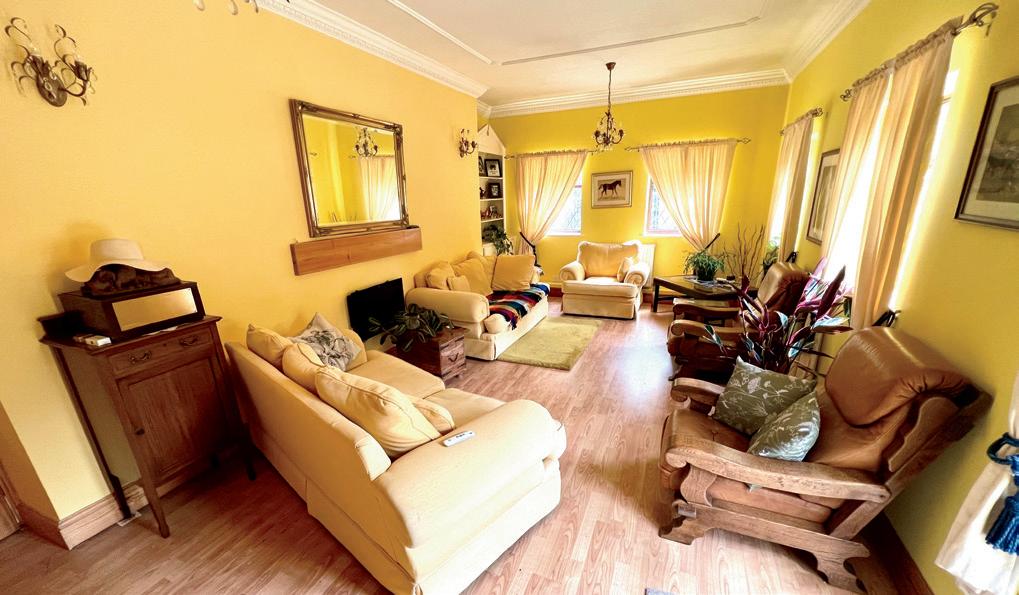
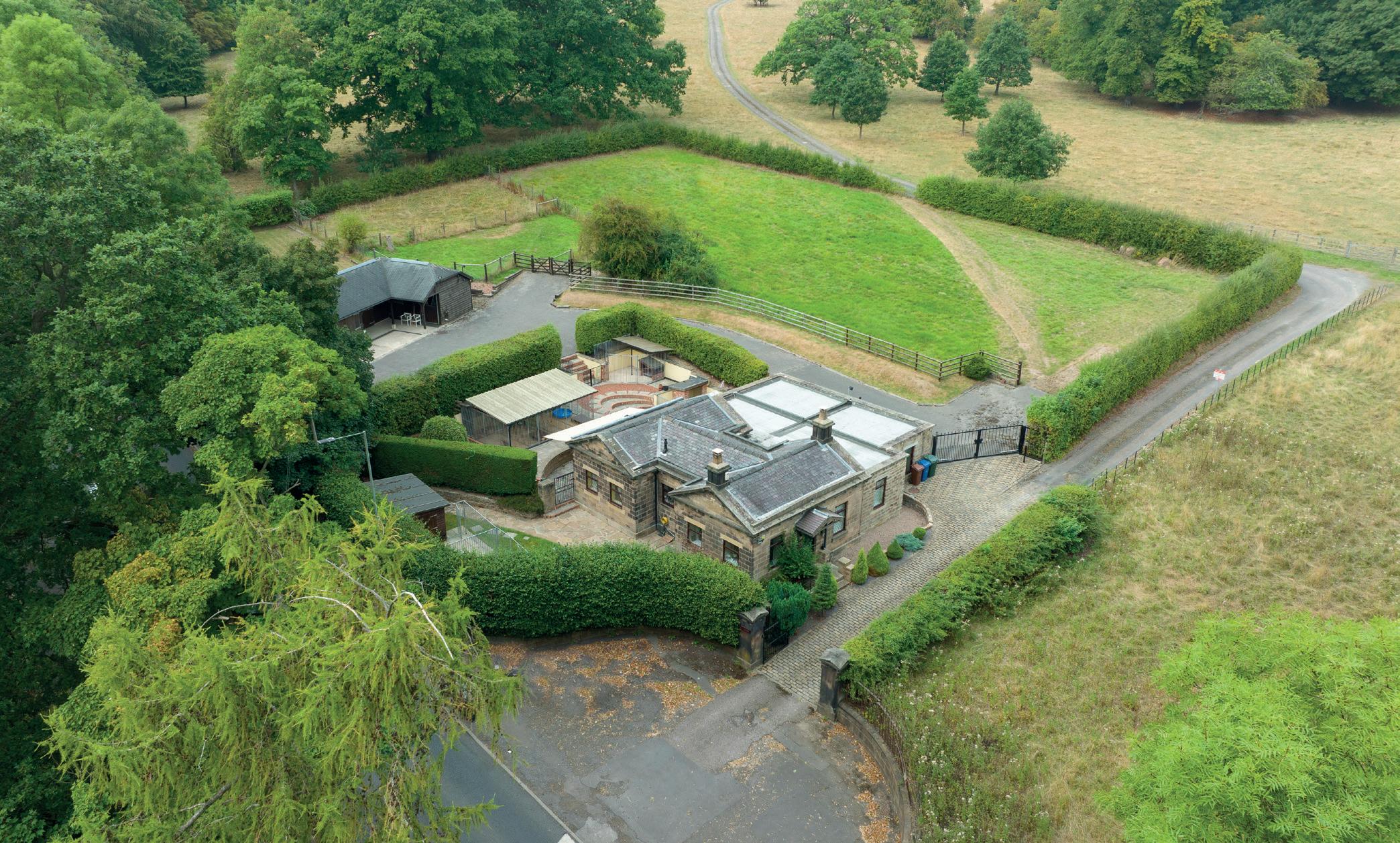
£700,000
An individually designed and built five bedroom family home, occupying landscaped gardens approaching three quarters of an acre, privately enclosed within a tree-lined boundary, commanding stunning cross valley views over both South and West Yorkshire. The property offers versatile accommodation, having an open-plan living kitchen opening directly onto the rear garden. To the ground floor there are three additional reception rooms, a garden room and a home office. Five bedrooms to the first floor incorporate a stunning principal suite, with French doors opening onto a balcony, taking full advantage of the panoramic rural views. A stunning family home, enjoying landscaped grounds, benefiting from a detached double garage with first-floor accommodation.

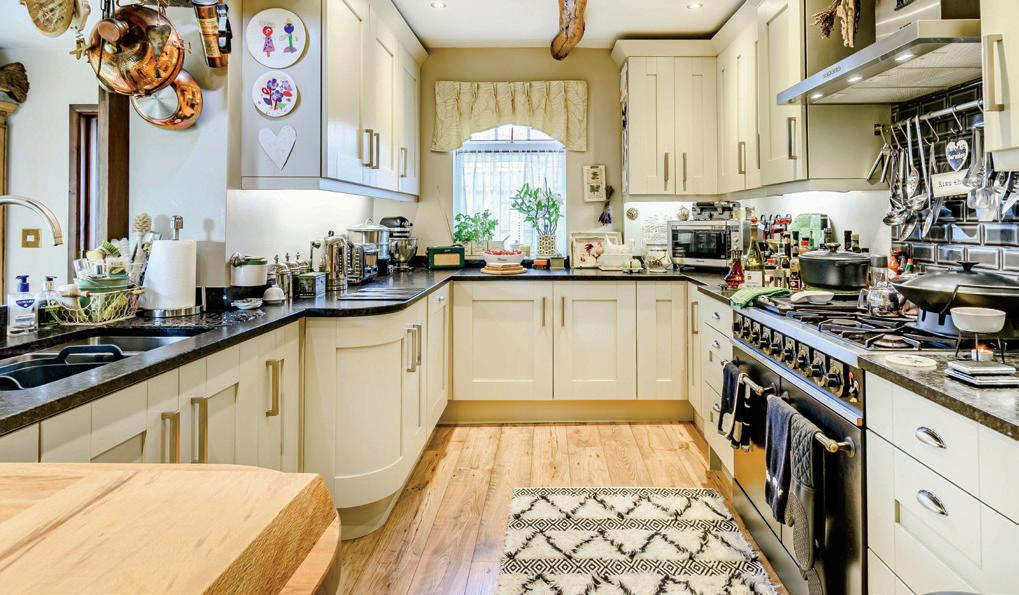
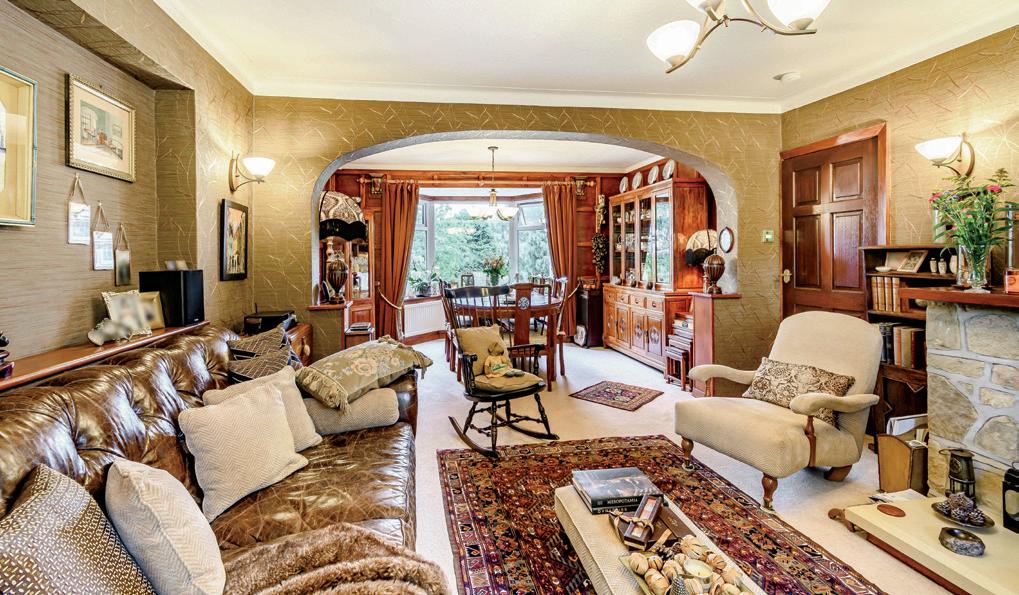
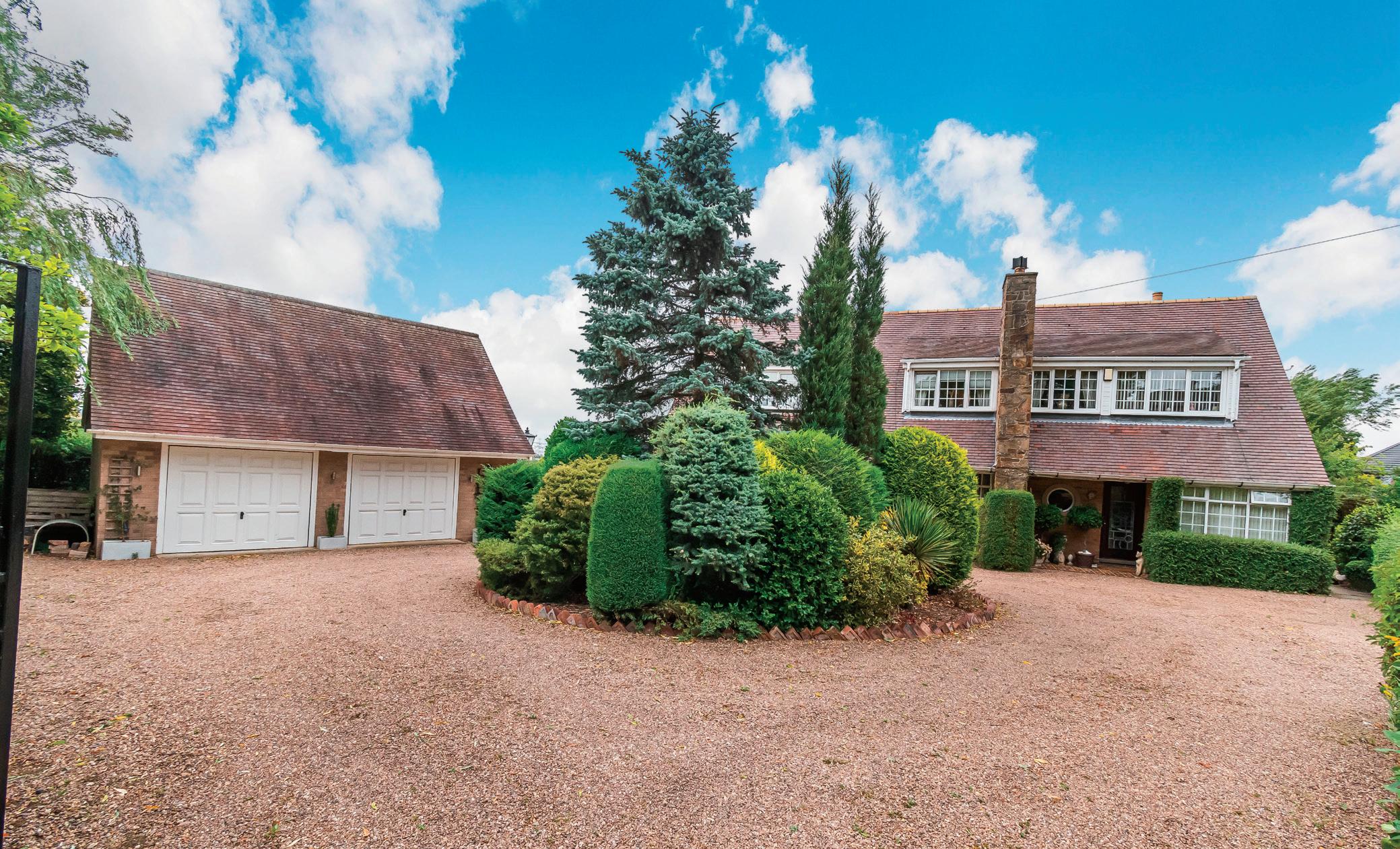
BARNSLEY SOUTH YORKSHIRE
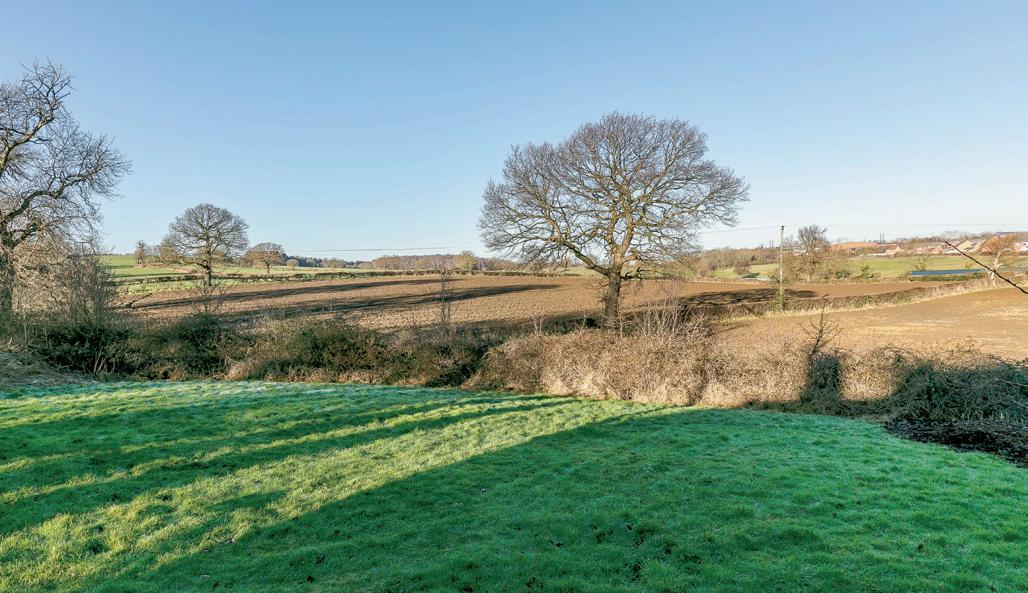
£700,000
Occupying a private tucked-away position, commanding stunning rural views and a northwest-facing rear aspect, a delightful Grade II Listed period home which enjoys grounds approaching a third of an acre resulting in the most idyllic of semi-rural locations. Lyme House presents spacious accommodation with retained period features; to the ground floor versatile accommodation including a generous lounge in addition to a home office/snug and a dining room. To the first floor there are four double bedrooms all commanding differing yet stunning views. Externally the property enjoys private gardens, a swimming pool and both a double and a single garage. Located on the outskirts of glorious open countryside resulting in an enviable outdoors lifestyle whilst local services are within walking distance and the M1 motorway can be reached within a 5-minute drive.
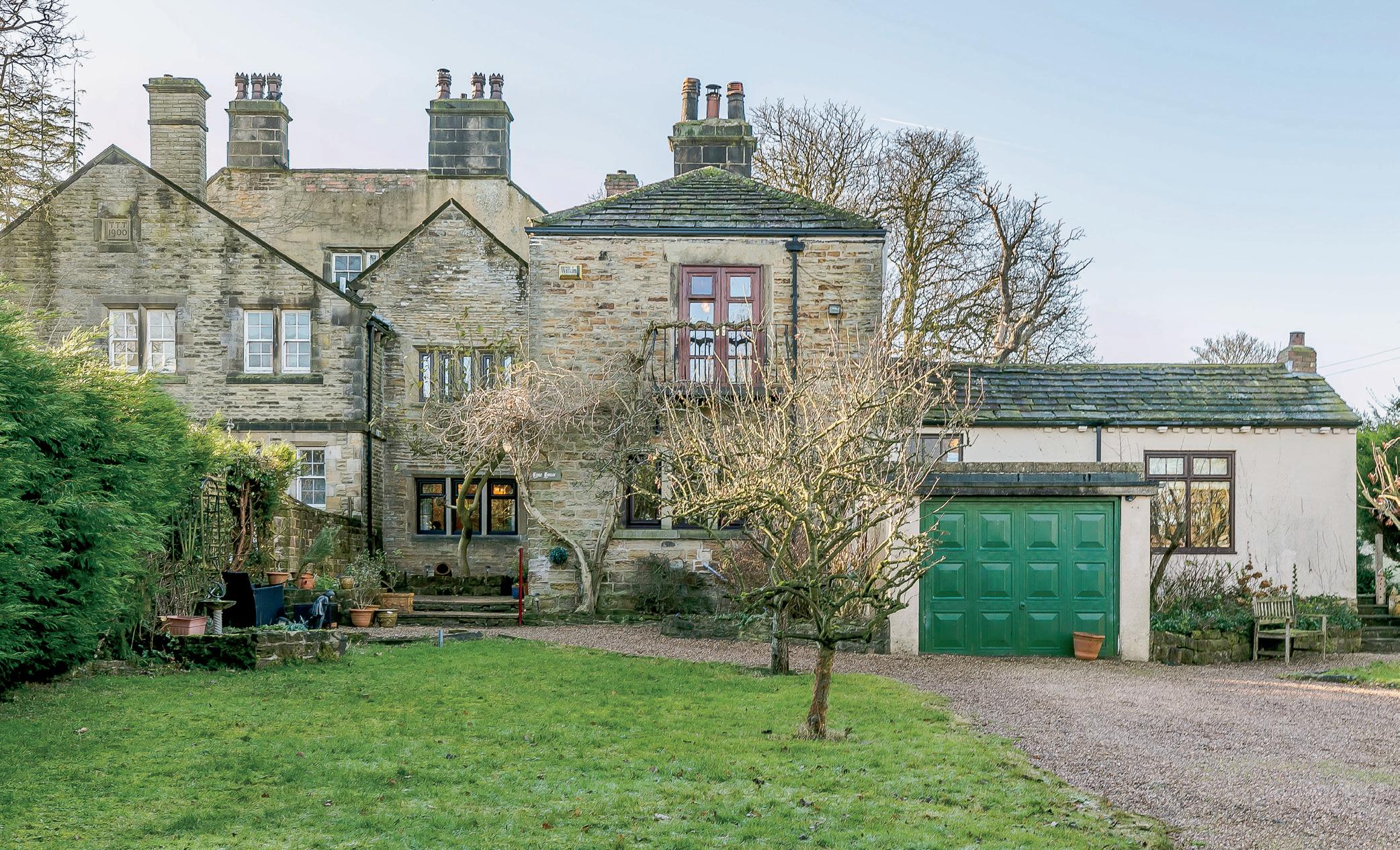
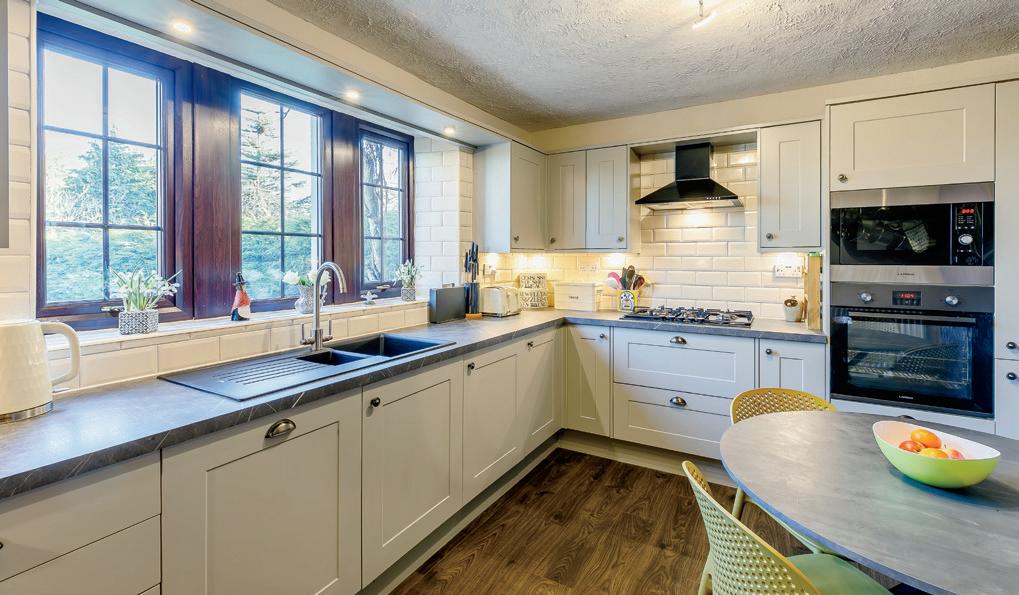
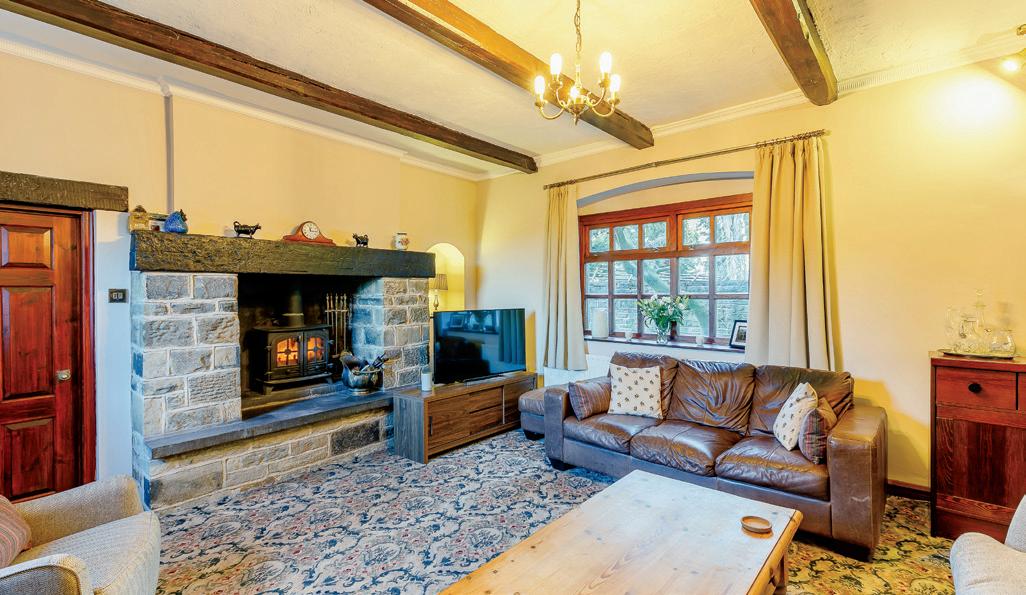
£575,000
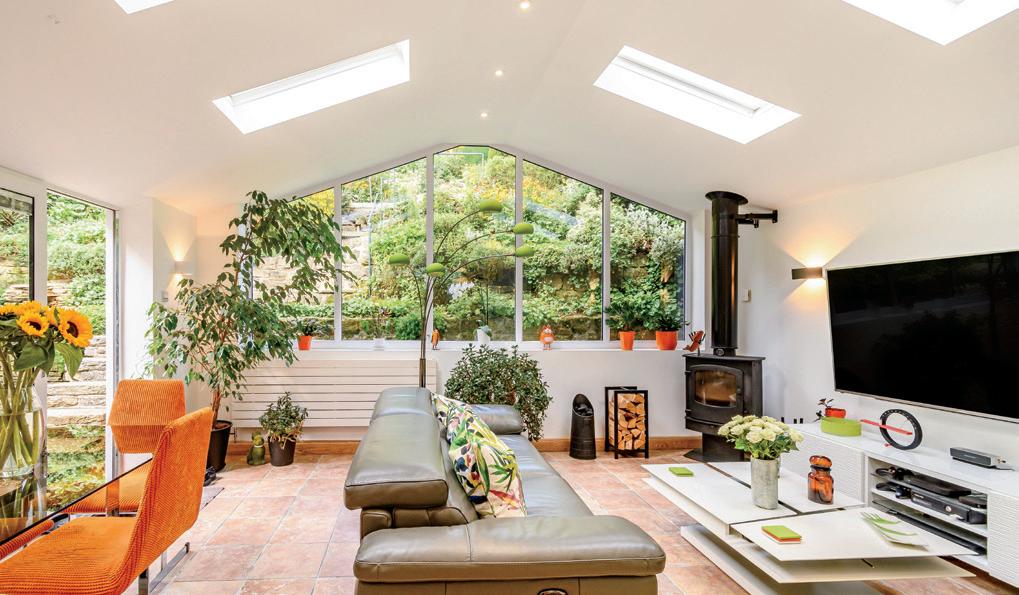
Occupying a delightful setting on the outskirts of glorious open countryside, an exceptionally well-presented, family home which enjoys landscaped gardens, offers spacious accommodation incorporating an impressive openplan living kitchen and garden room. The property has been tastefully modernised and includes high-quality fitments throughout; to the ground floor there are two generous reception rooms whilst the first floor offers four double bedrooms and two bathrooms, all rooms enjoying an impressive outlook and exceptional levels of natural light. Located on the edge of the village, open countryside and scenic walks on the doorstep, local services, which include highly regarded schools, are easily accessible and the M1 motorway can be reached within a short drive.
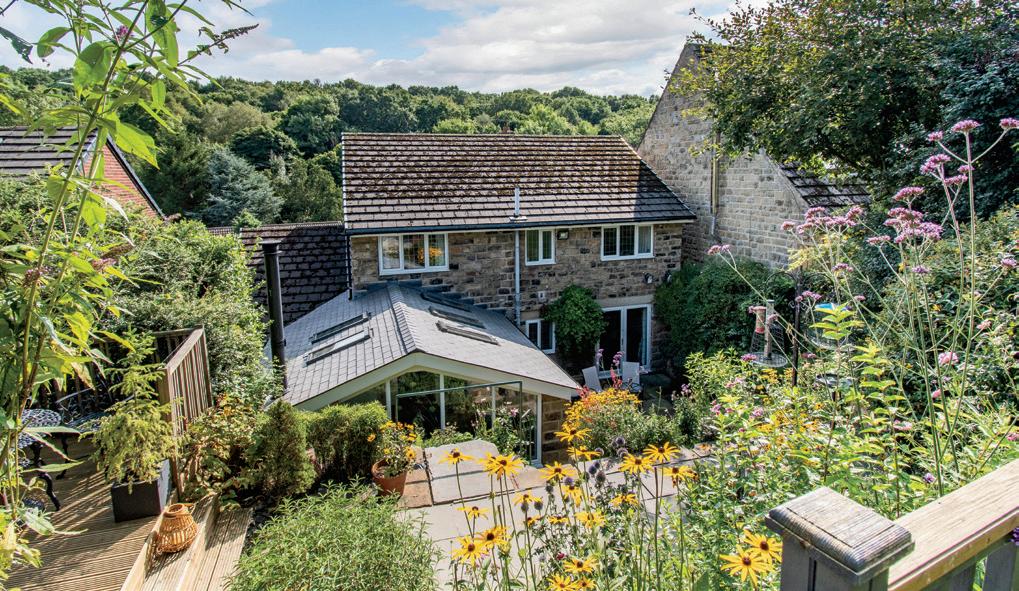
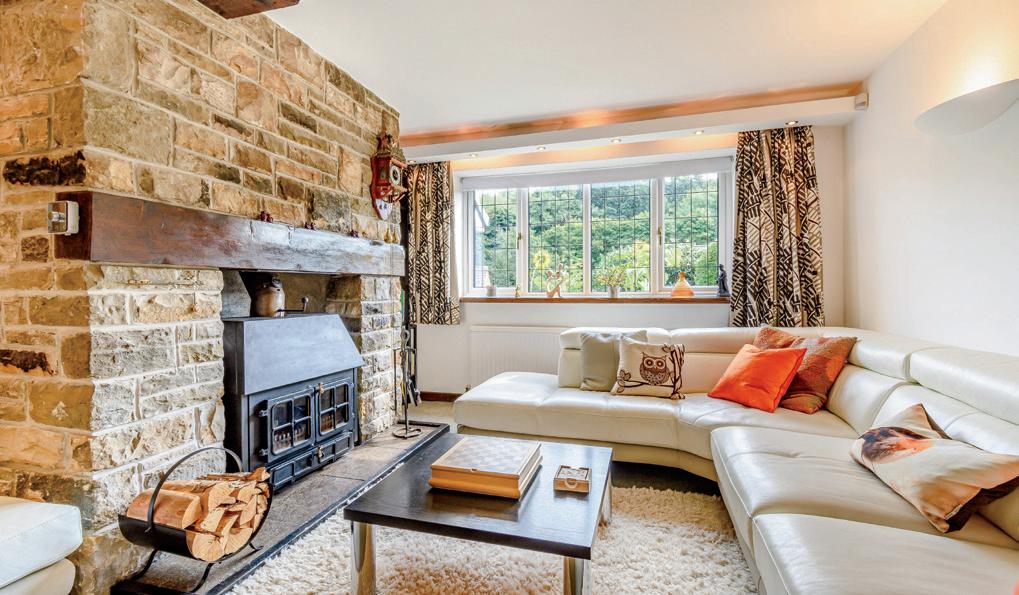
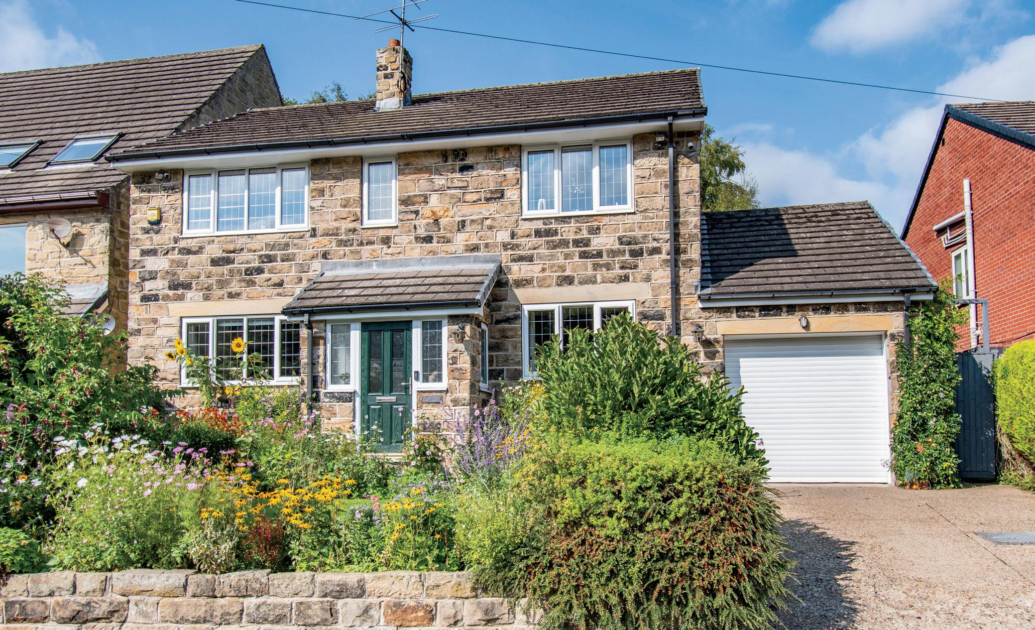
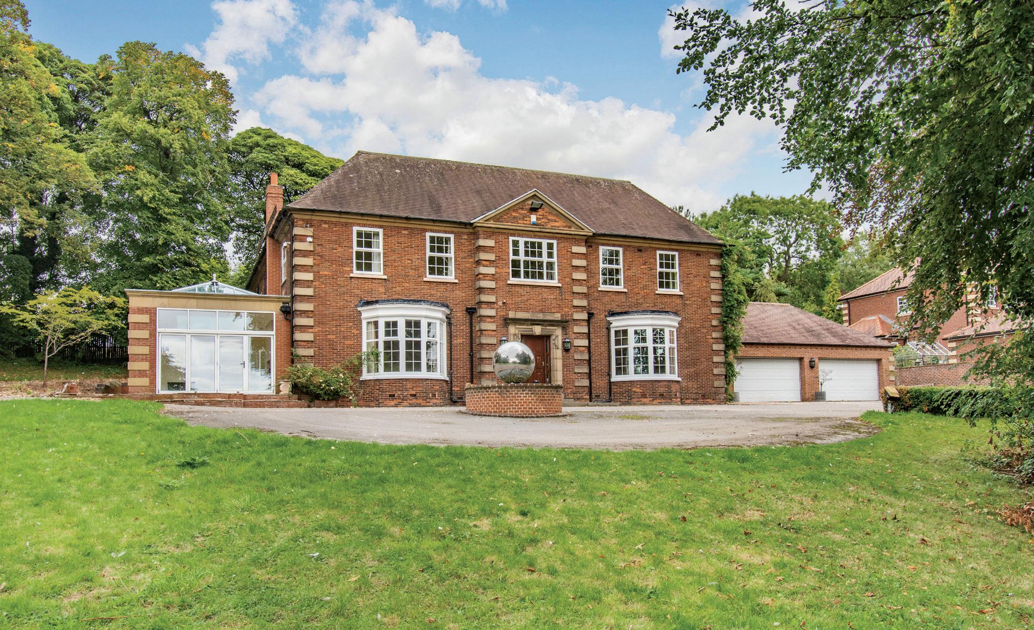
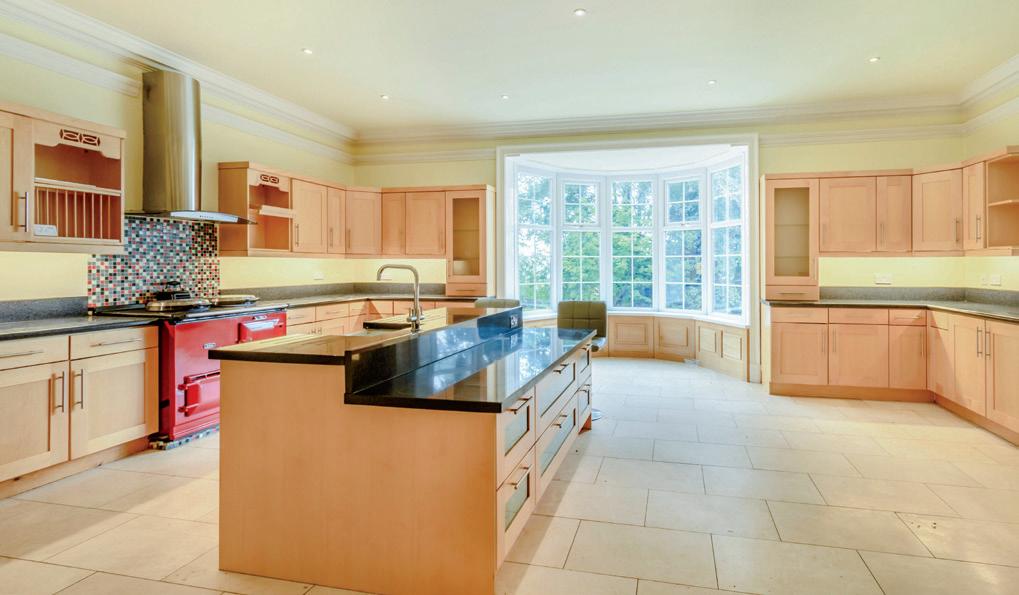
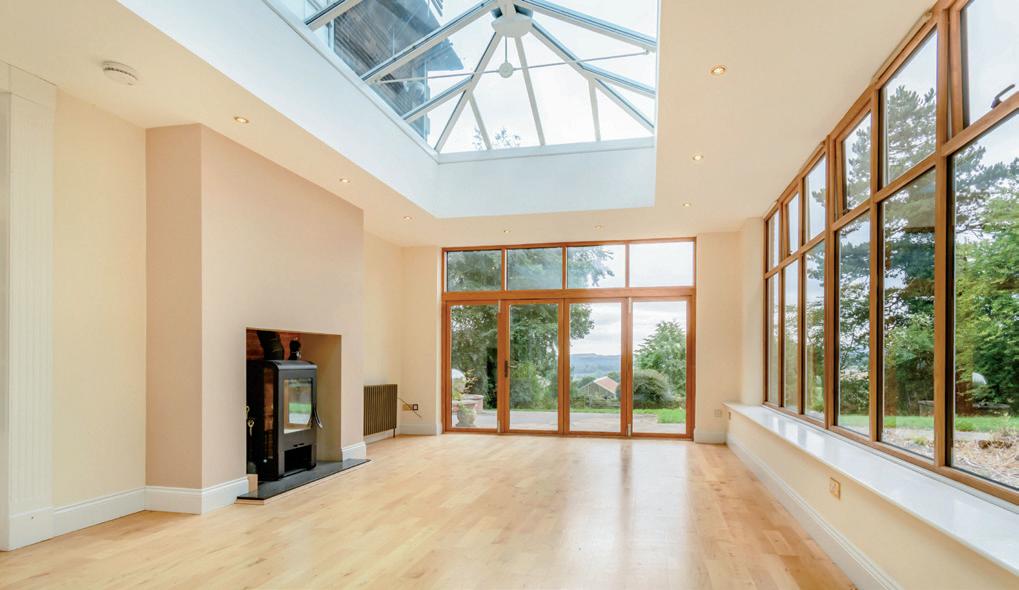
Privately enclosed within tree-lined grounds approaching 1.5 acres, a magnificent period home, steeped in history, located on the outskirts of glorious open countryside commanding breathtaking cross valley views towards Wentworth Castle. Approached by a private lane which opens to reveal Keresforth Hall, an exceptional home presenting a statement of both character and grandeur from all viewpoints. The house enjoys private south-facing gardens, a detached four-car garage and present spacious accommodation, flooded with natural light including five double bedrooms, a generous living kitchen, home office, cinema room and three additional reception rooms.
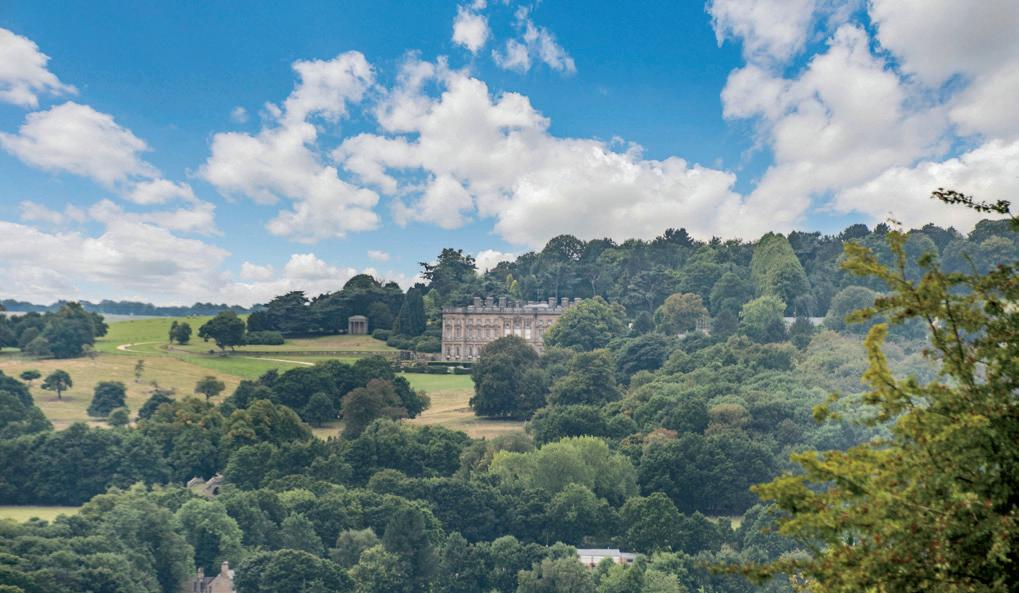
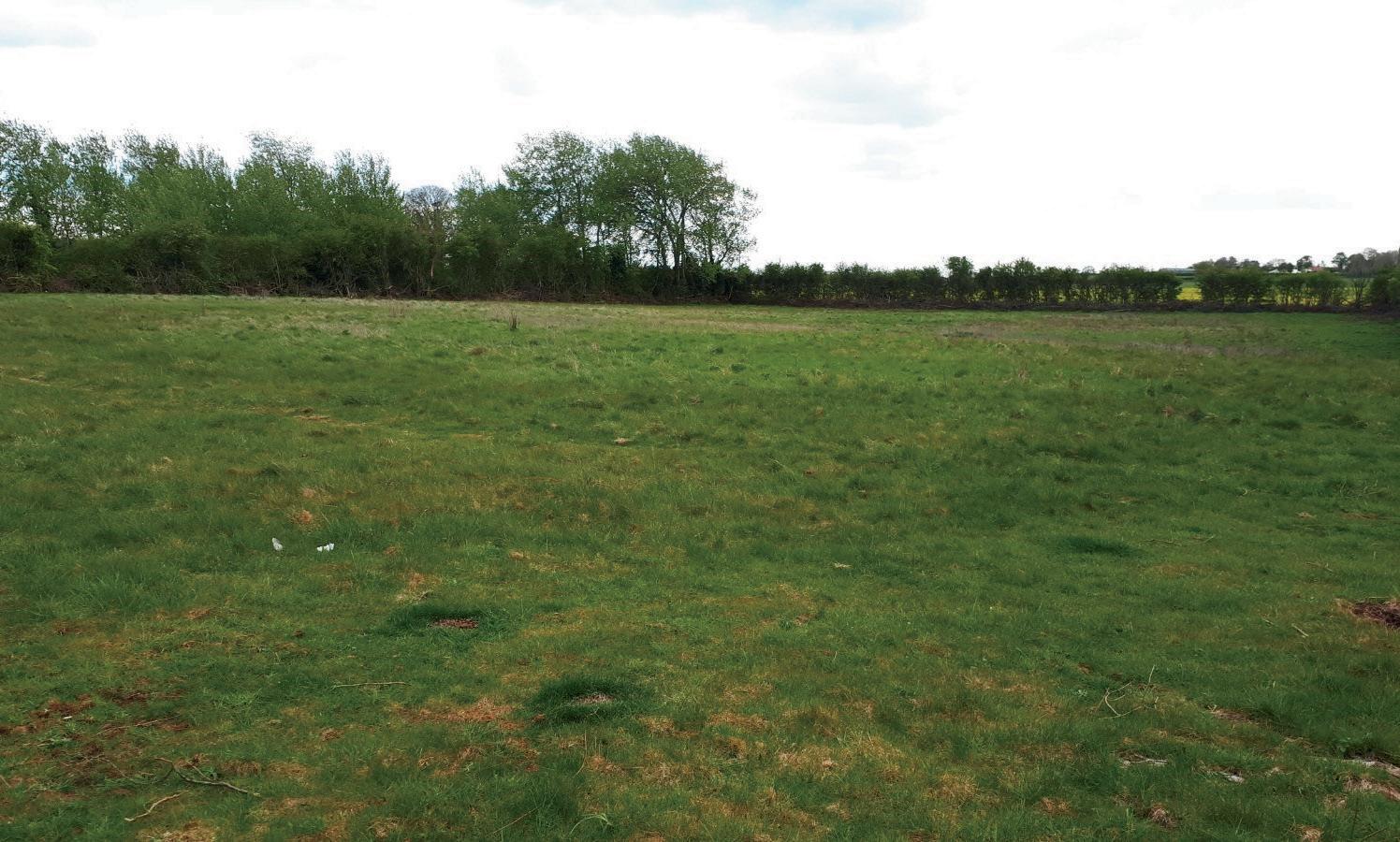
SHEFFIELD SOUTH YORKSHIRE
£2,000,000
A substantial detached house with generous grounds requiring subject to demolition enabling access to the development. The site is located within a popular town in South Yorkshire; under the Metropolitan Borough of Rotherham, a border town, equidistant from Sheffield to Rotherham, and approximately 5 miles from Worksop. The site enjoys a south-facing aspect and is positioned on the edge of a residential area adjoining open countryside resulting in stunning long distance views and an enviable semi-rural lifestyle whilst only a short drive from both the A57 and M1 motorway network ensuring fantastic communication links throughout the region.

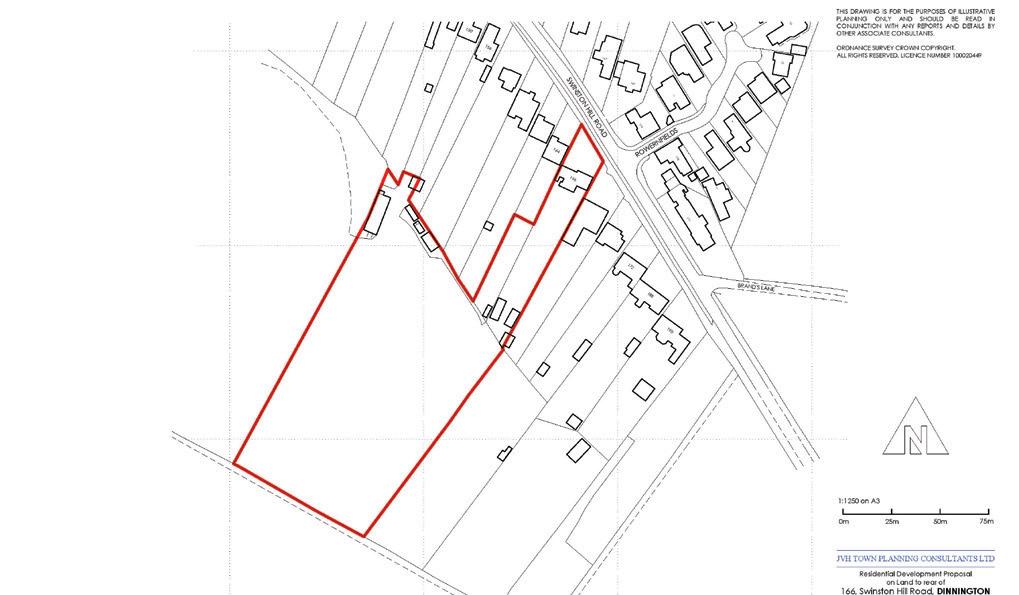
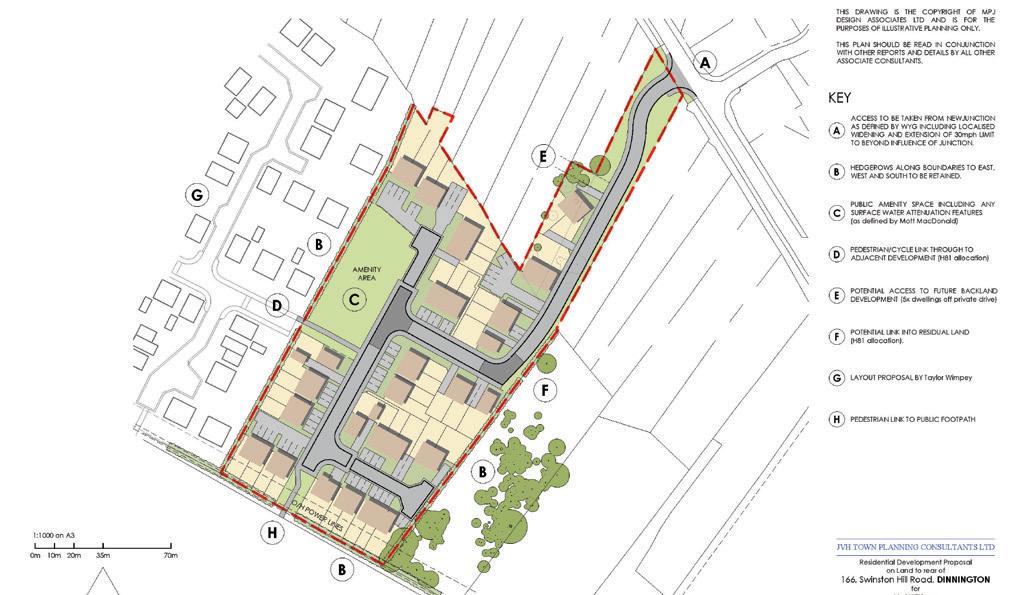
A stunning farmhouse, sympathetically modernised retaining original period features throughout; a quarter of a mile tree-lined driveway arrives to reveal this beautiful home, which is set within a 21-acre parkland estate, edged with an established woodland creating the most private and idyllic of settings. The farmhouse offers spacious accommodation including an impressive living kitchen whilst all rooms command delightful views over the grounds. The adjoining, self-contained annexe provides versatile accommodation; there is an additional cottage apartment, coach house/barn, home office studio and garaging. The grounds include landscaped gardens, and paddocks offering versatility from all viewpoints.
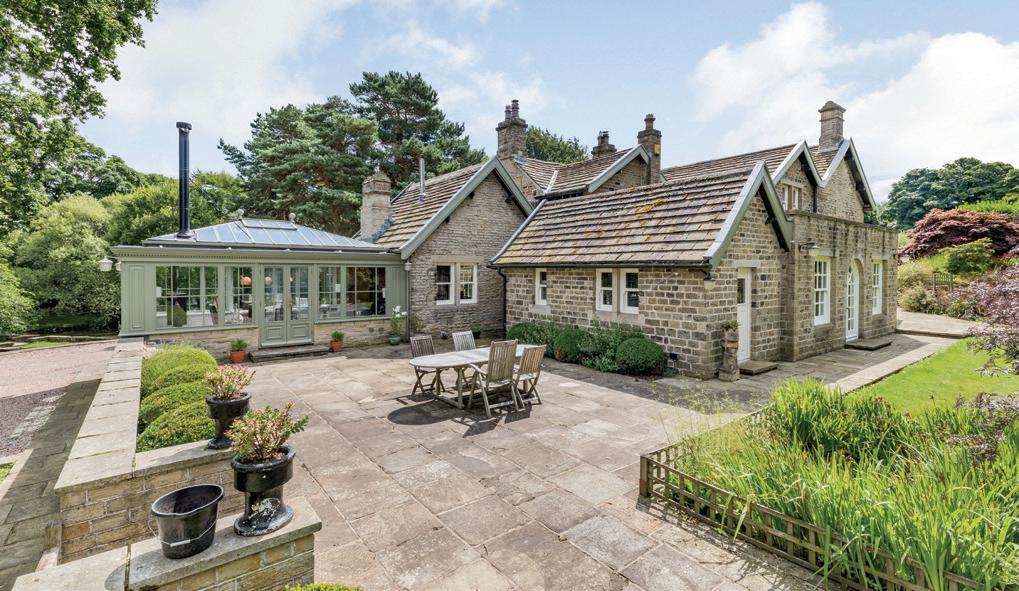
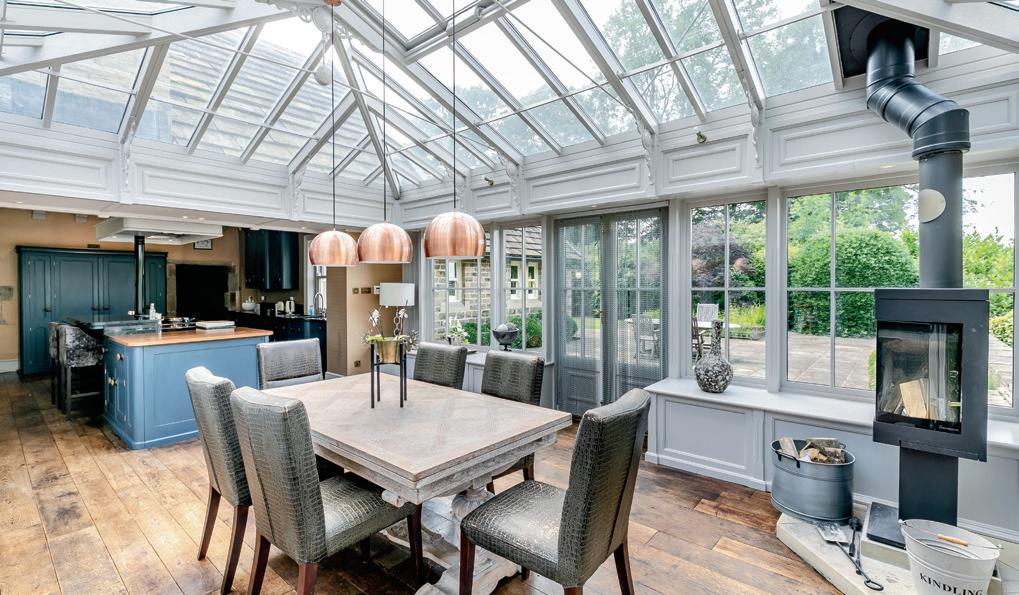
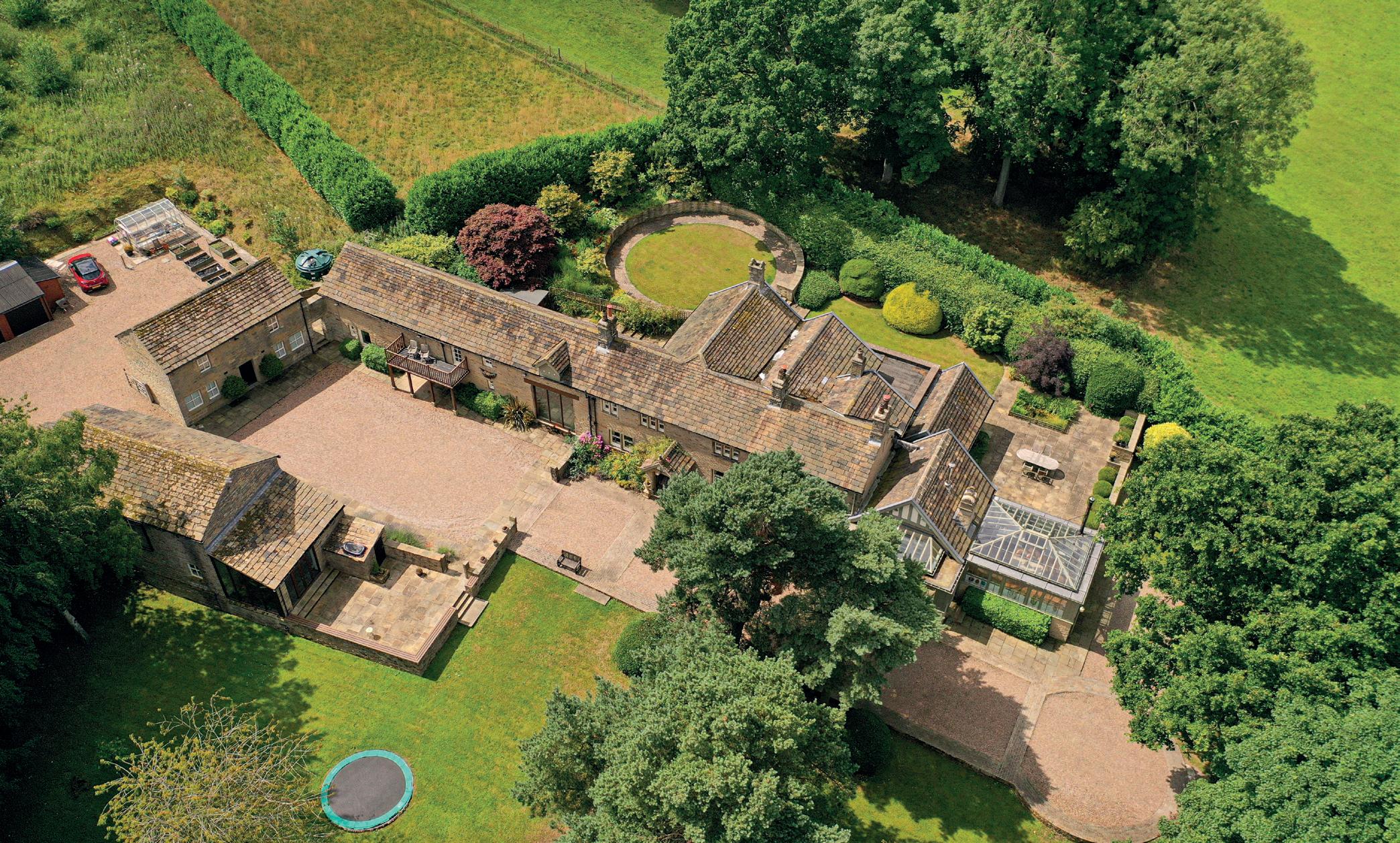
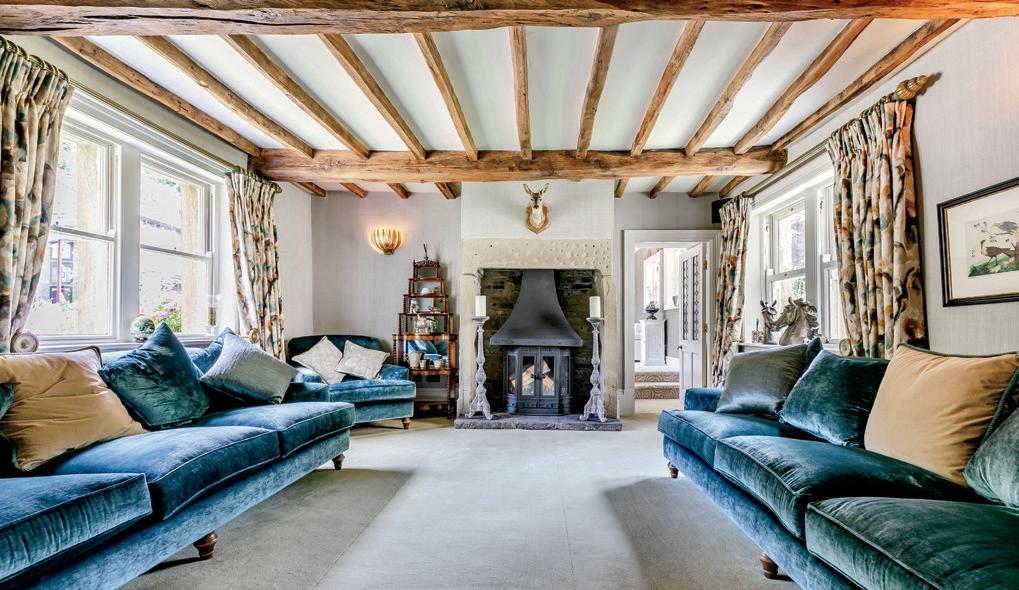
guide price £800,000

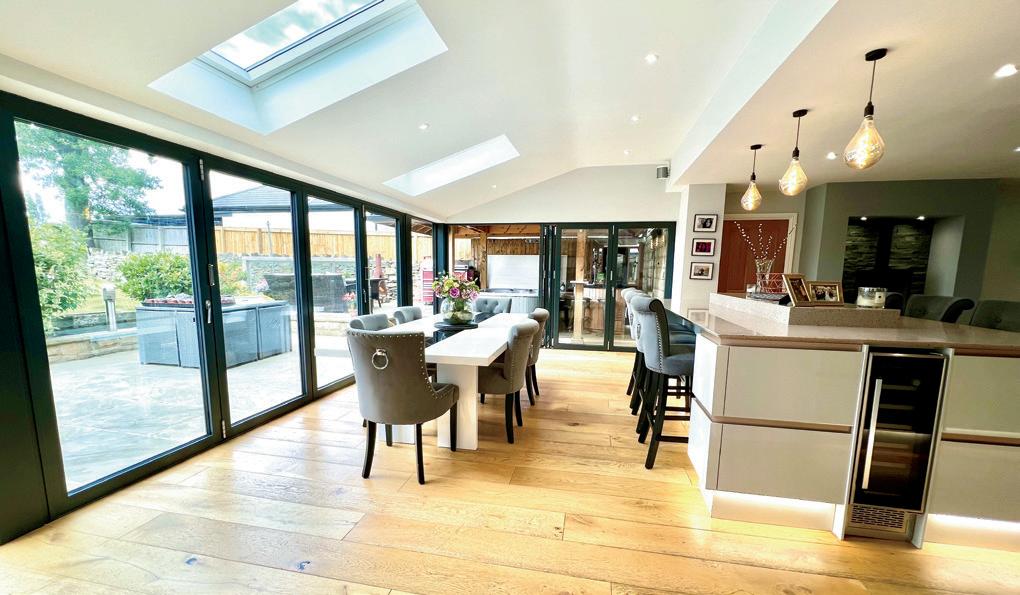
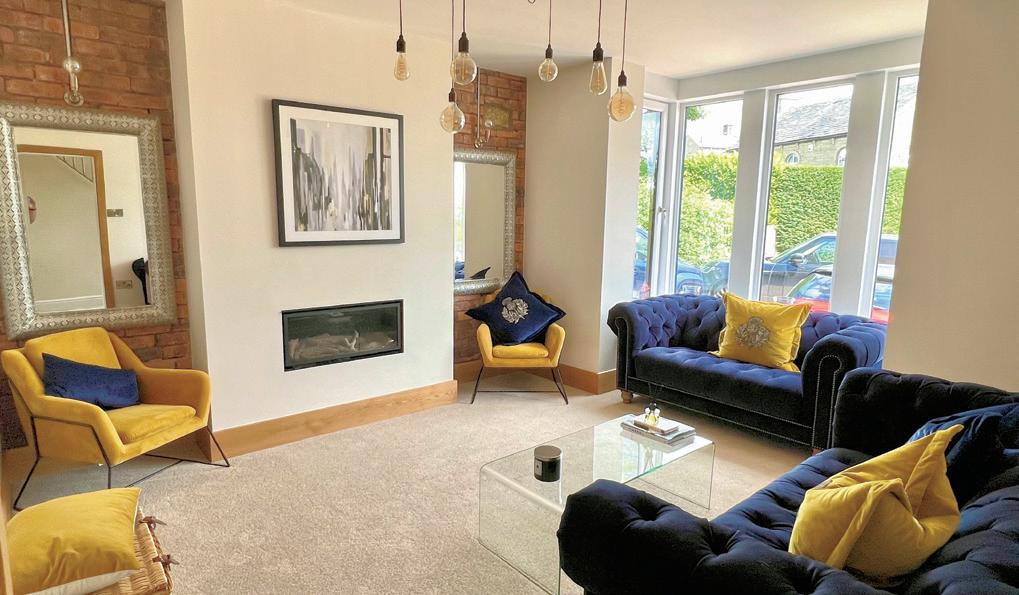
A stunning family home sympathetically restored and extended, the tasteful contemporary styling complementing the original Edwardian design; occupying landscaped grounds approaching quarter of an acre whilst commanding breathtaking rural views. Brentwood offers exceptional accommodation, spacious and versatile, incorporating an amazing open-plan living kitchen with bi-folding doors opening directly onto south-facing gardens. The ground floor enjoys two additional reception rooms whilst there are four double bedrooms to the first floor and a generous second-floor suite, all flooded with natural light commanding delightful views. Located on the outskirts of open countryside, local services easily accessible including highly regarded schools whilst a train station is within walking distance, the M1 motorway can be reached within a short drive.
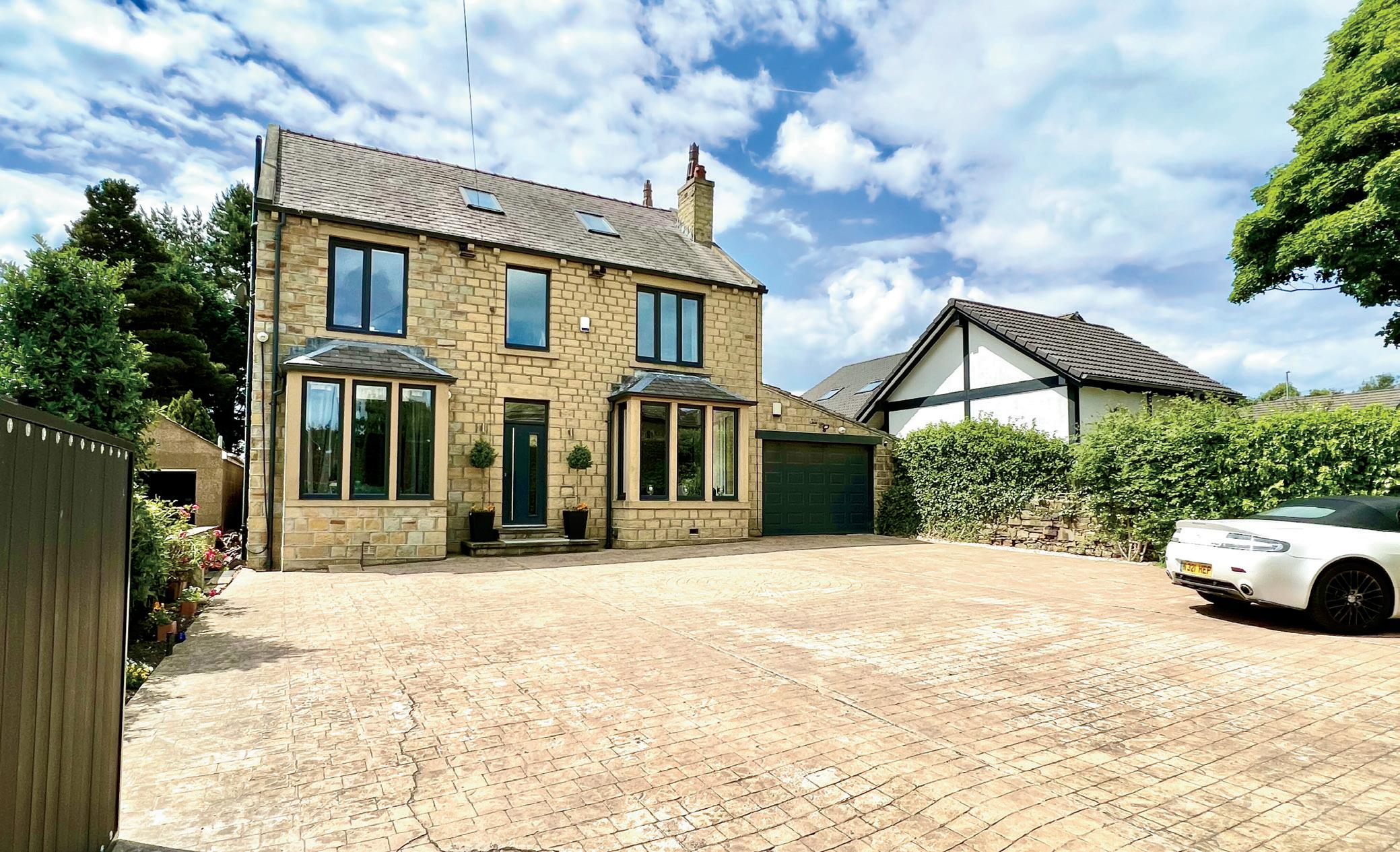
guide price £1,100,000
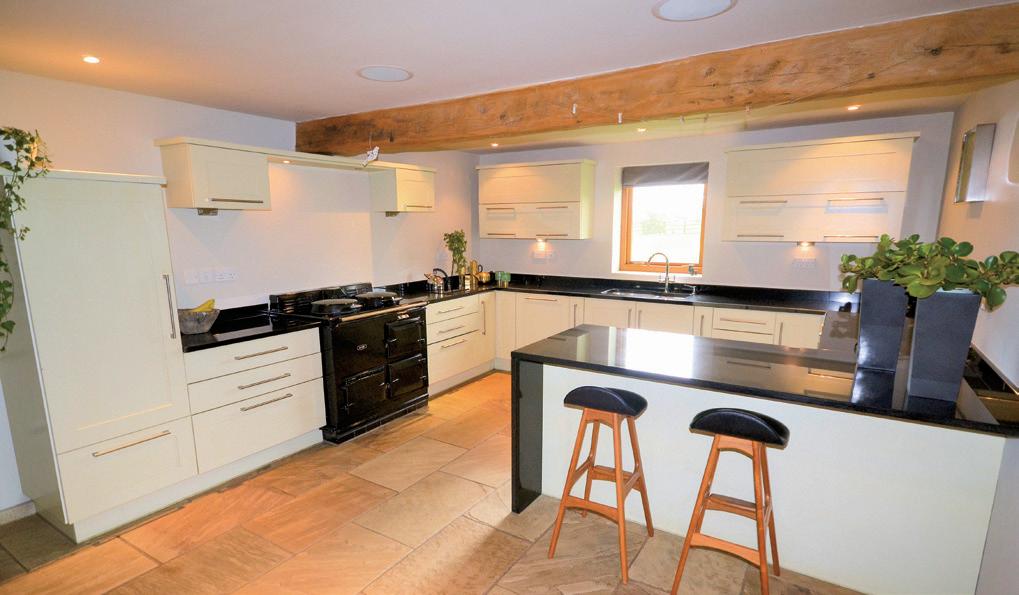
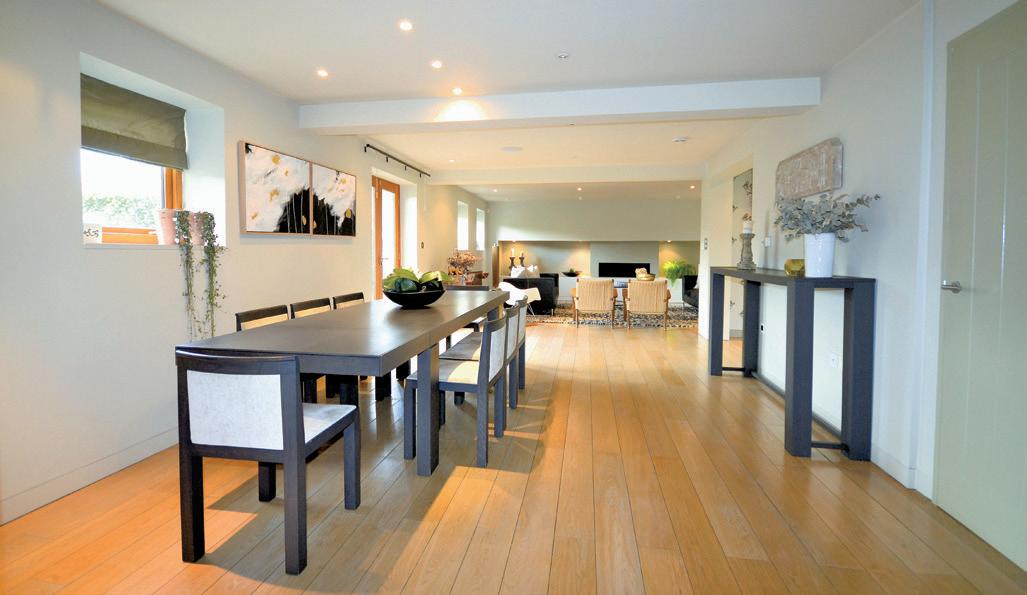
A stunning barn conversion, sympathetically restored, offering spacious versatile accommodation; set within private grounds approaching 4 acres, whilst commanding breathtaking countryside views. A tree-lined driveway opens to reveal this beautiful home, which is presented to an exceptional standard, retaining original period features resulting in a wealth of charm and character throughout, balanced perfectly with a modern, crisp, contemporary styled interior. The four bedroom accommodation incorporates bespoke open-plan living, enjoys a wonderful flow of natural light, inviting the outdoors inside whilst landscaped gardens enjoy a south-facing aspect and the adjoining paddock offers an enviable external lifestyle with potential equestrian facilities.
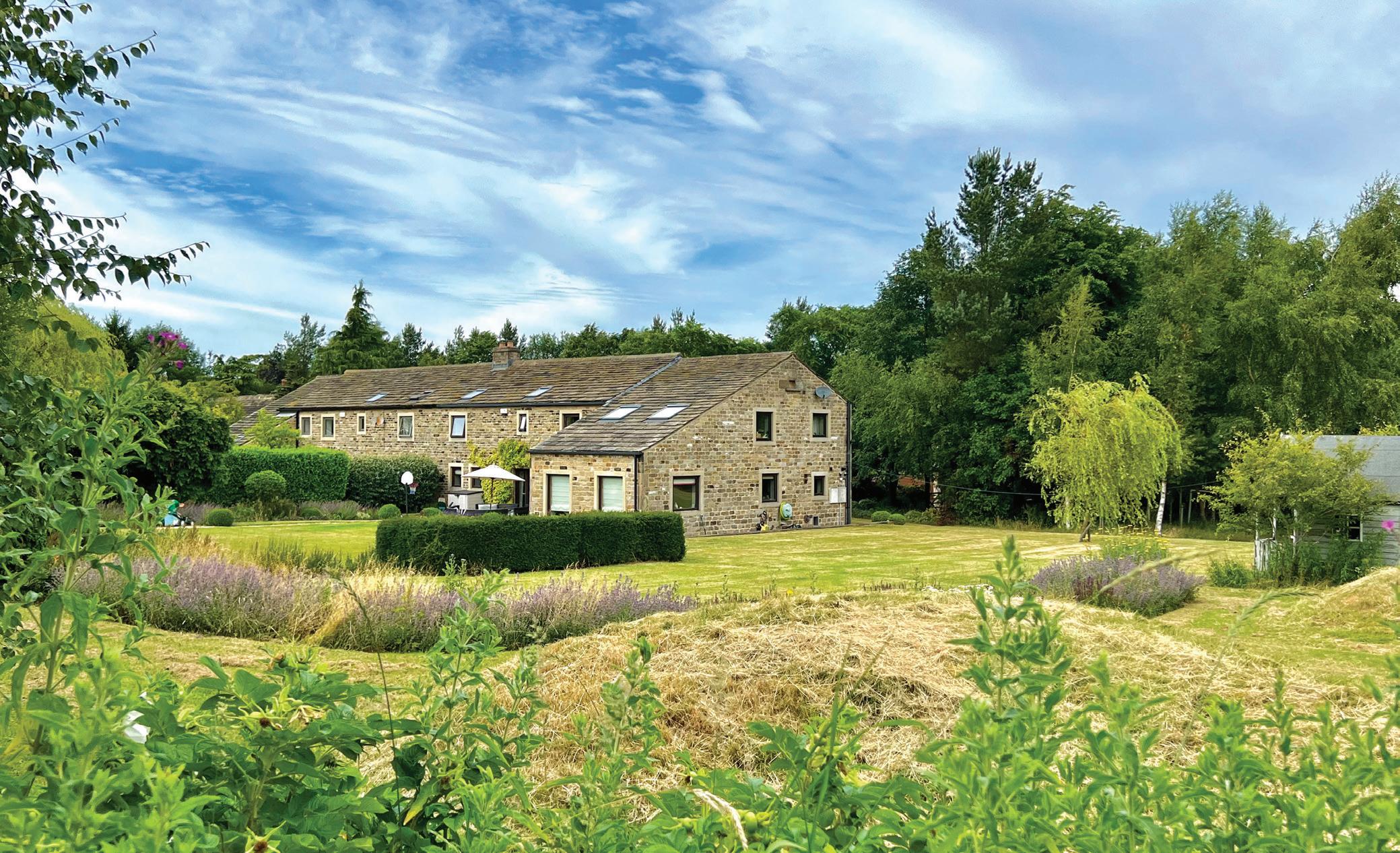
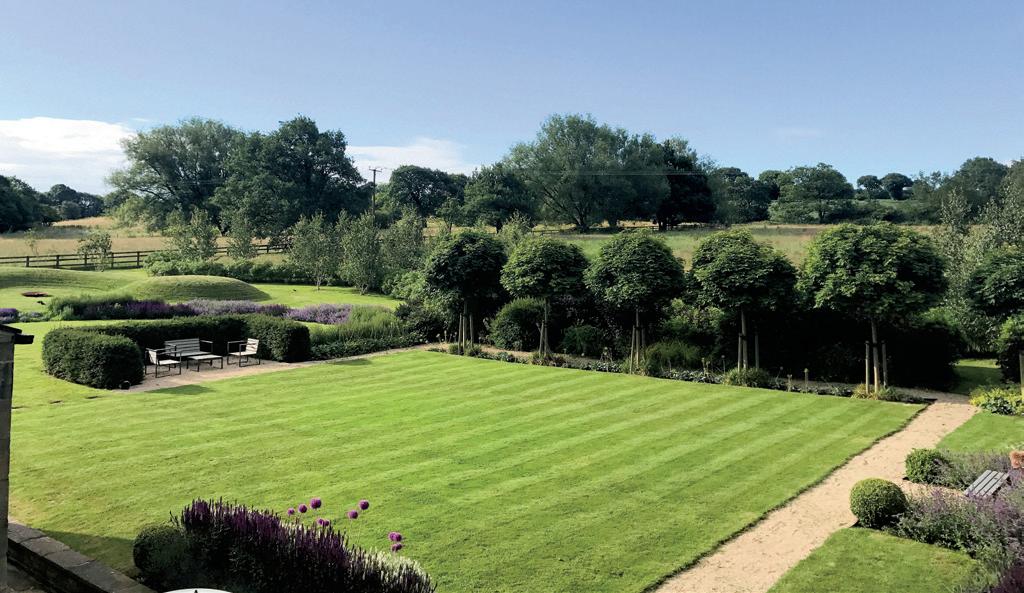
HUDDERSFIELD WEST YORKSHIRE
£650,000
A stunning family home sympathetically restored and extended, the tasteful contemporary styling complementing the original 1950s design; occupying landscaped grounds whilst enjoying a sought-after location on the outskirts of the town centre. Presenting exceptional accommodation, spacious and versatile, incorporating an amazing open-plan living kitchen extension opening directly onto enclosed gardens. The ground floor enjoys two additional reception rooms whilst there are four bedrooms to the first floor and an integral double garage.
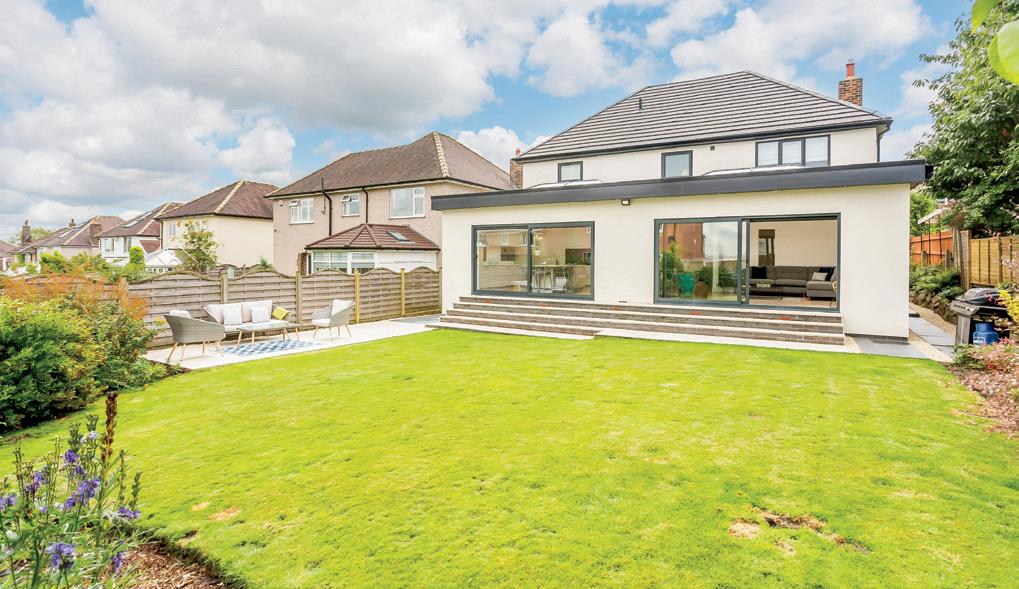
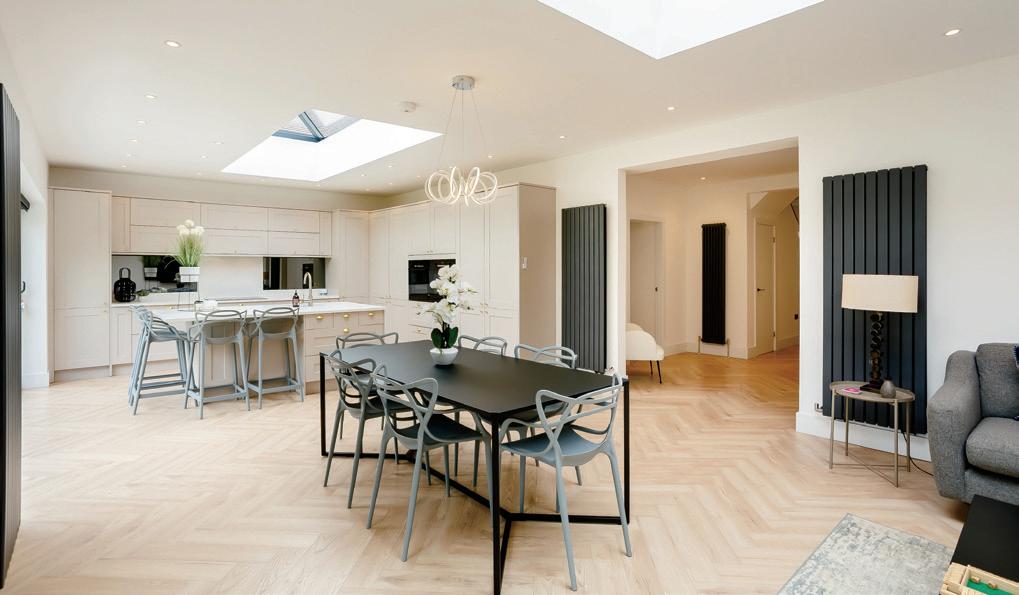
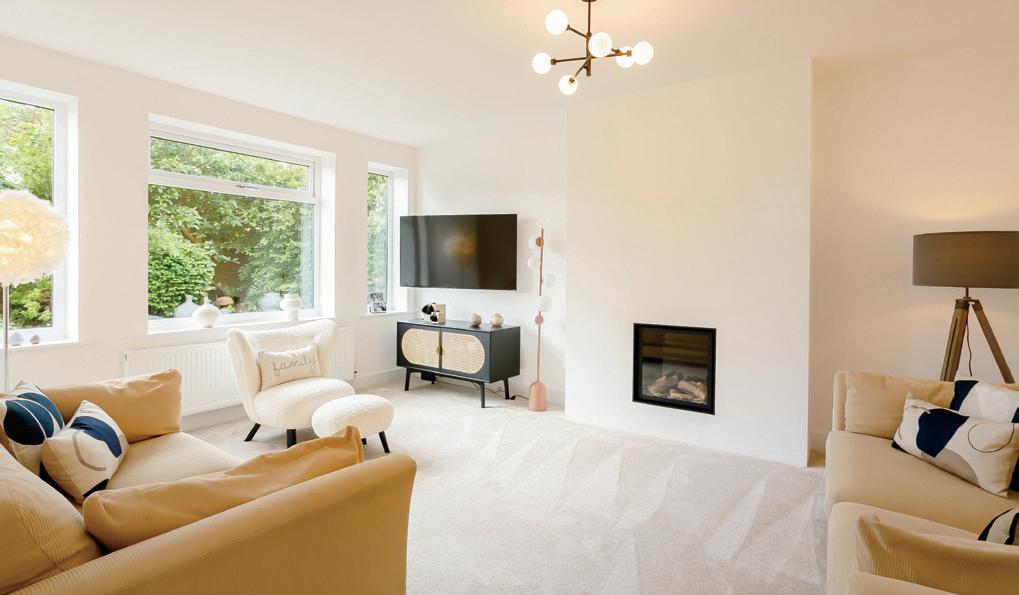
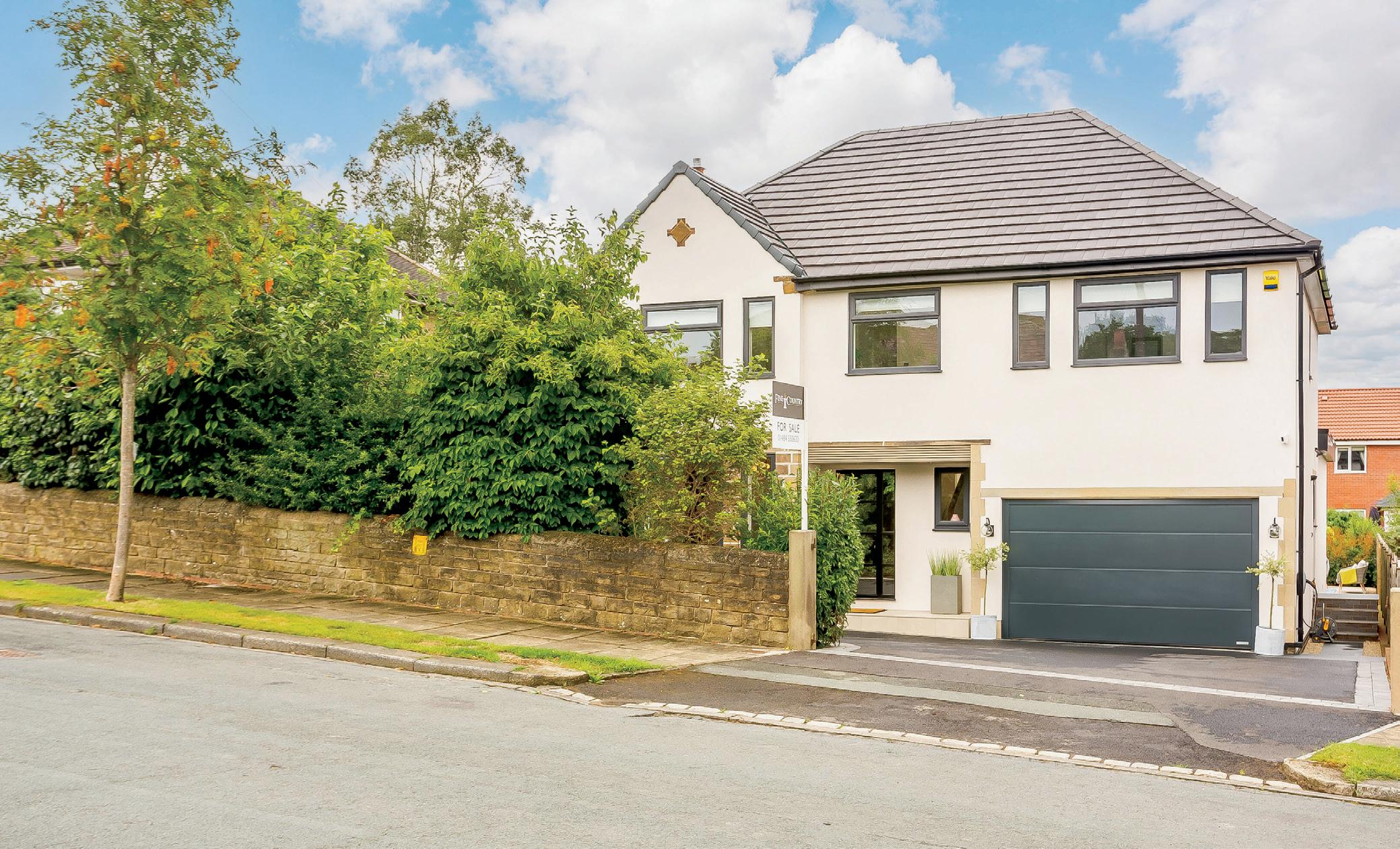
An individually designed, award-winning character home, privately enclosed within mature south-facing gardens, approaching three quarters of an acre, located on the outskirts of this much admired semi-rural village. A delightful family home enjoying substantial accommodation, presented to the highest of specification throughout, incorporating features such as a bespoke living kitchen; open plan to an amazing orangery which in turn commands an impressive outlook over the landscaped gardens. All bedrooms enjoy en suite facilities, the whole of the second floor presents a versatile room currently used as an entertainment suite and the property has garaging for five cars.
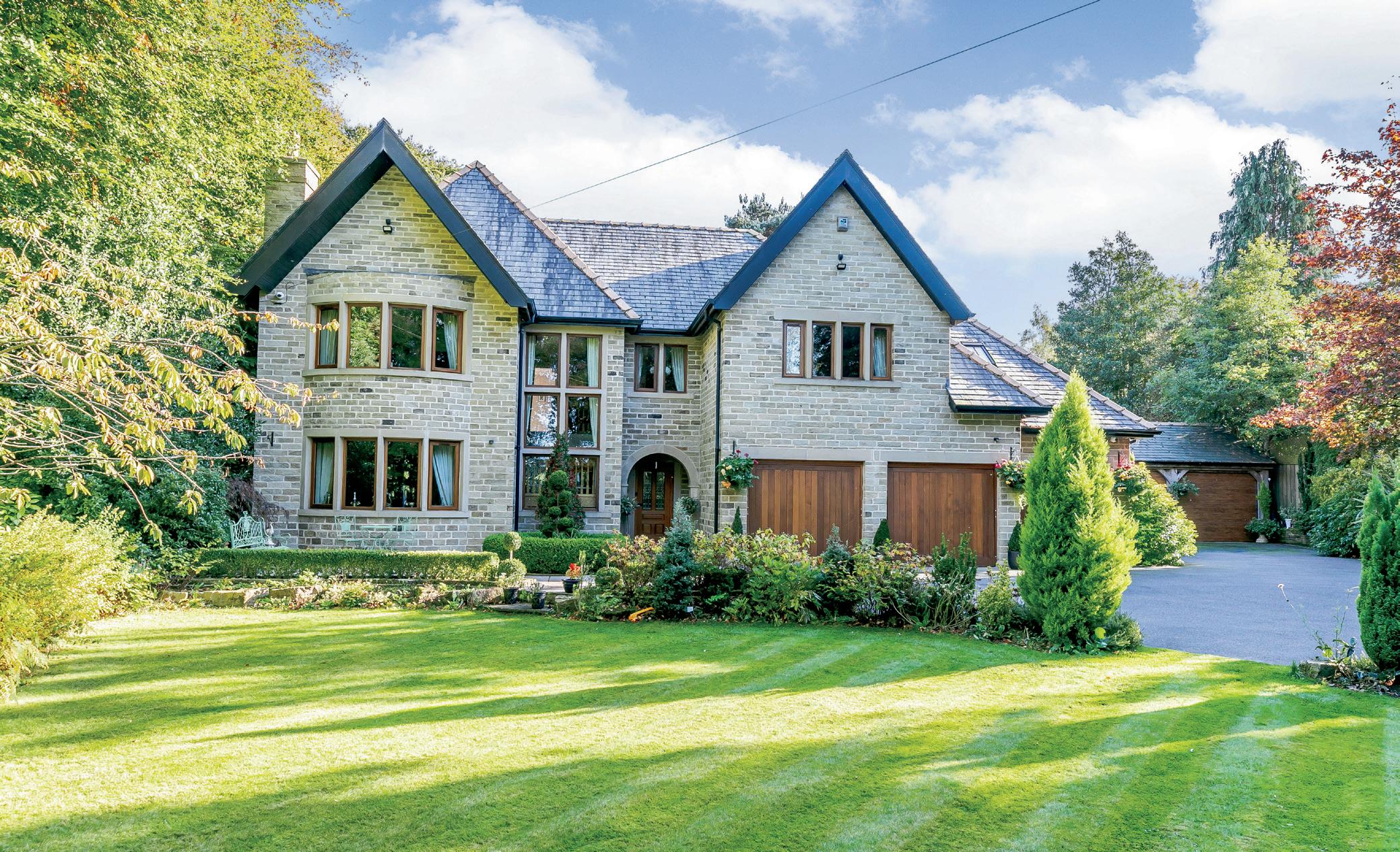
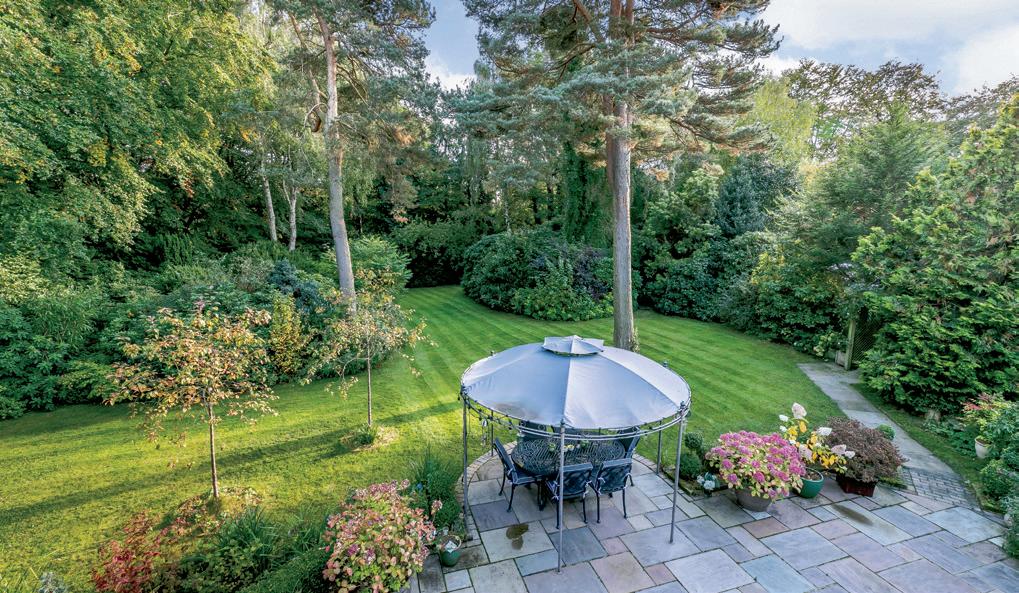
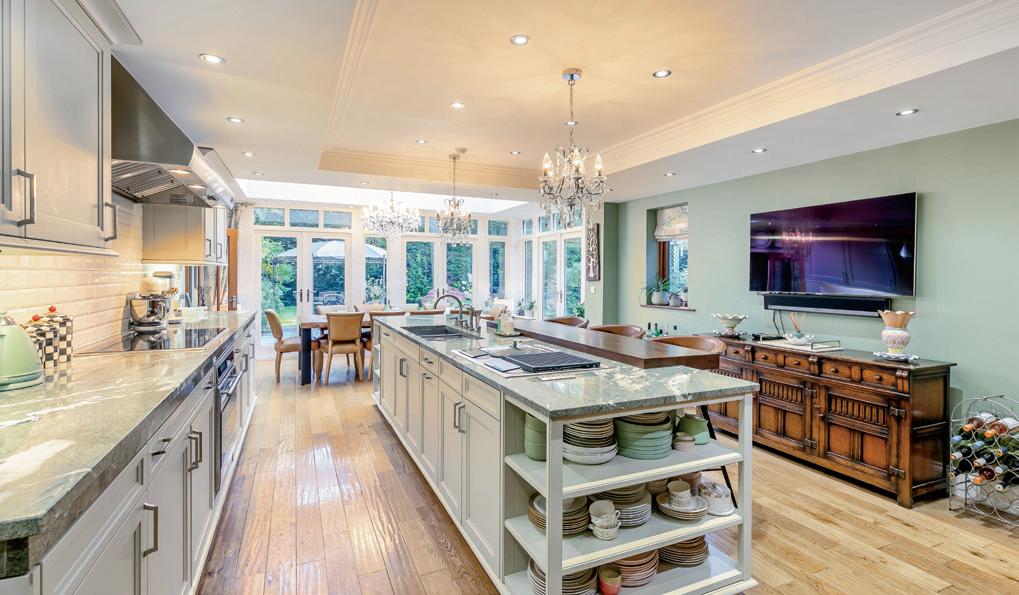
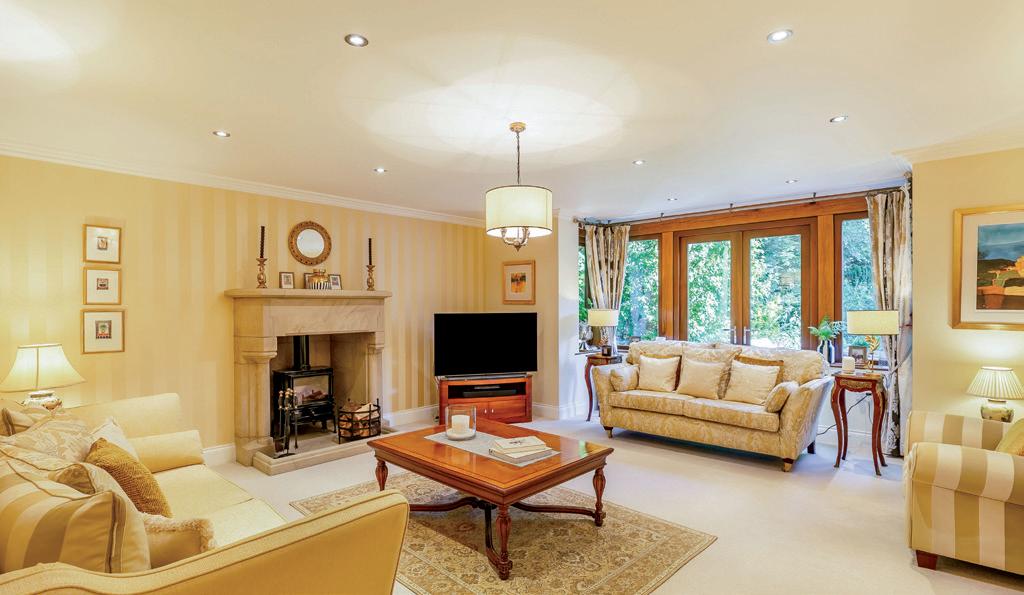
Set within privately enclosed landscaped gardens, a hugely characterful 19th Century property which has been sympathetically extended and restored resulting in a magnificent five bedroom family home; the grounds in excess of 1.5 acres including south-facing gardens and a separate home office/leisure suite. An awe-inspiring property presenting a statement of both character and grandeur; offering welcoming spacious accommodation, as one would expect, presented to the highest of levels, retaining charm and period features throughout; all rooms commanding a delightful outlook over the gardens.
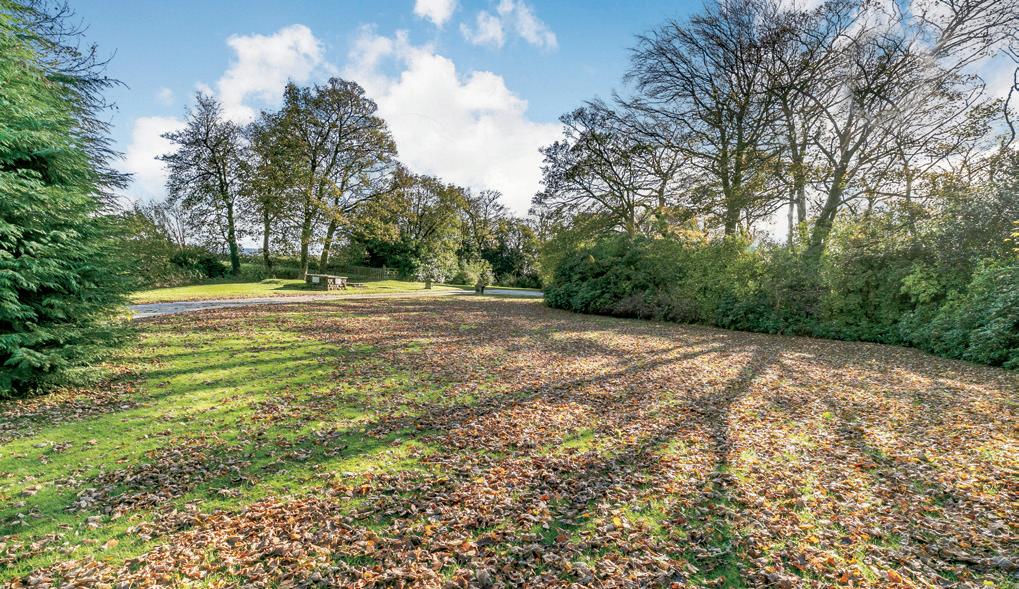
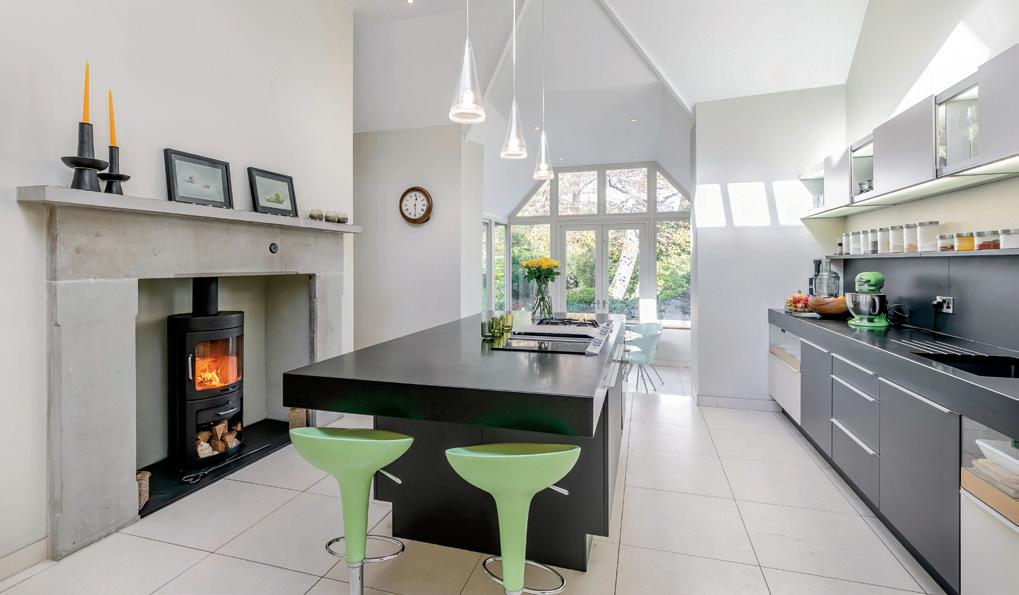

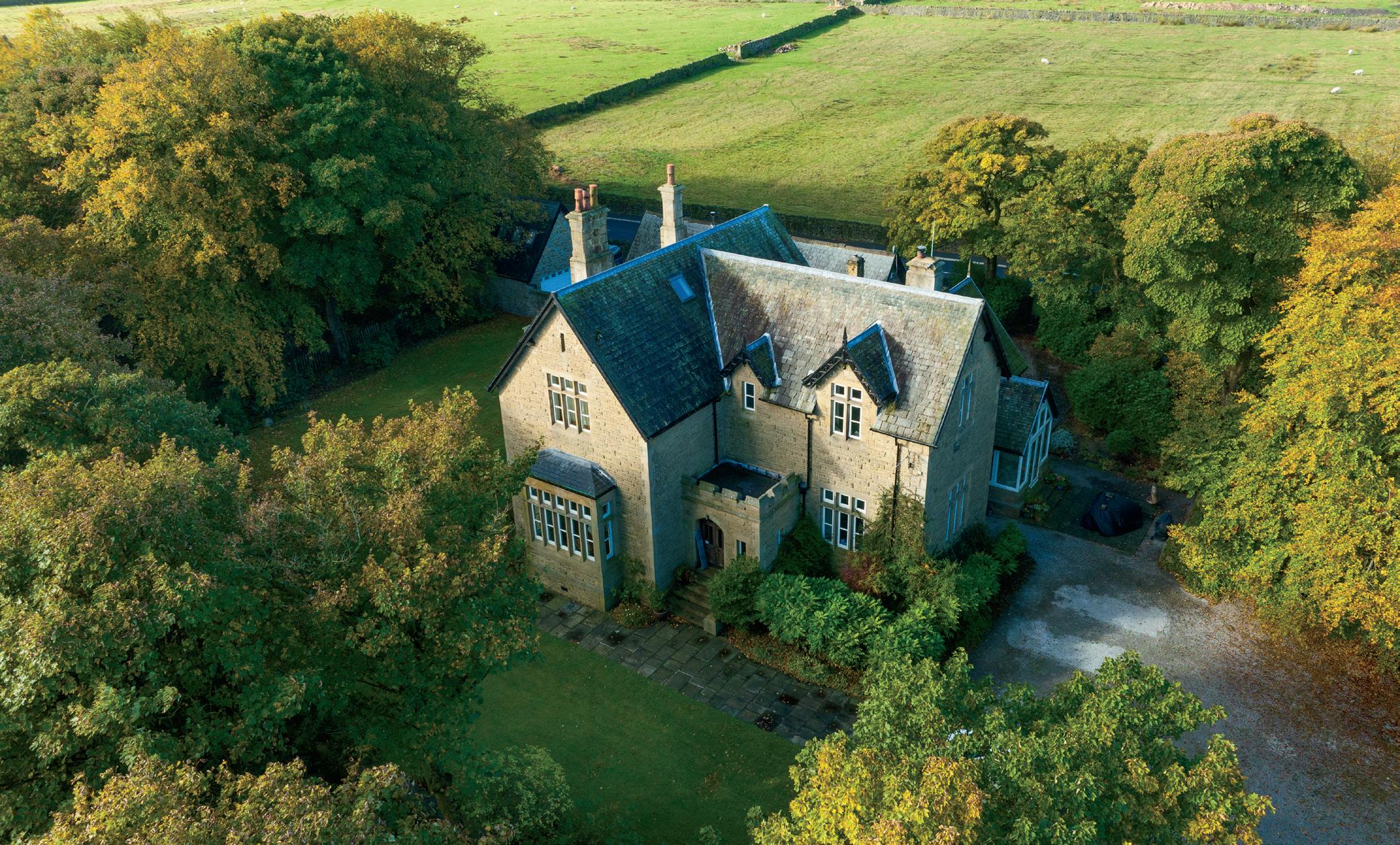
Positioned in what is regarded as the region’s most sought-after location, with stunning panoramic views over the Woodsome Valley with land that we understand to approach 2 acres in total. Overbrook is a remarkable period property which has undergone a complete programme of modernisation at tremendous expense where no detail has been spared whilst retaining the charm and character of its Art Deco heritage.
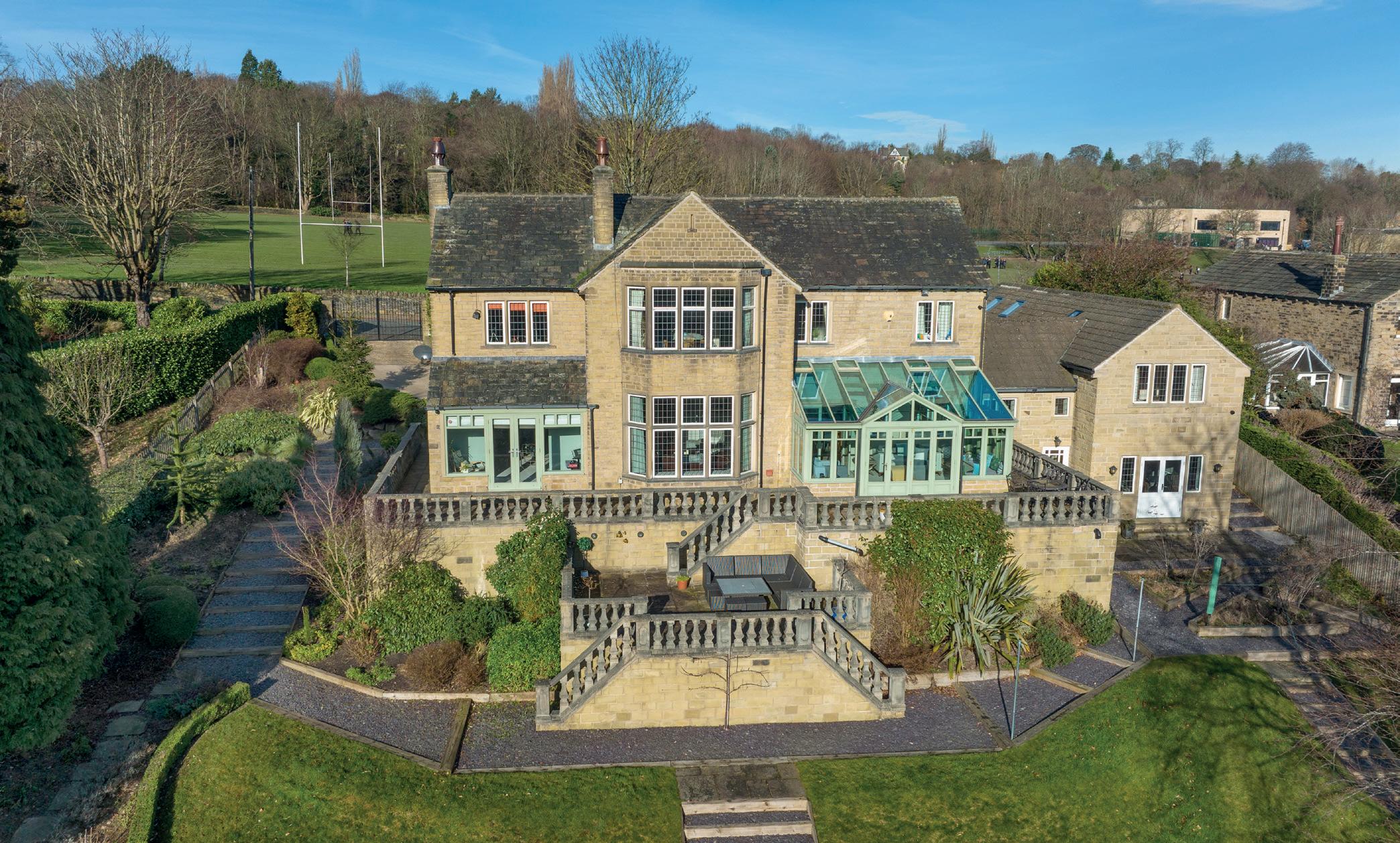
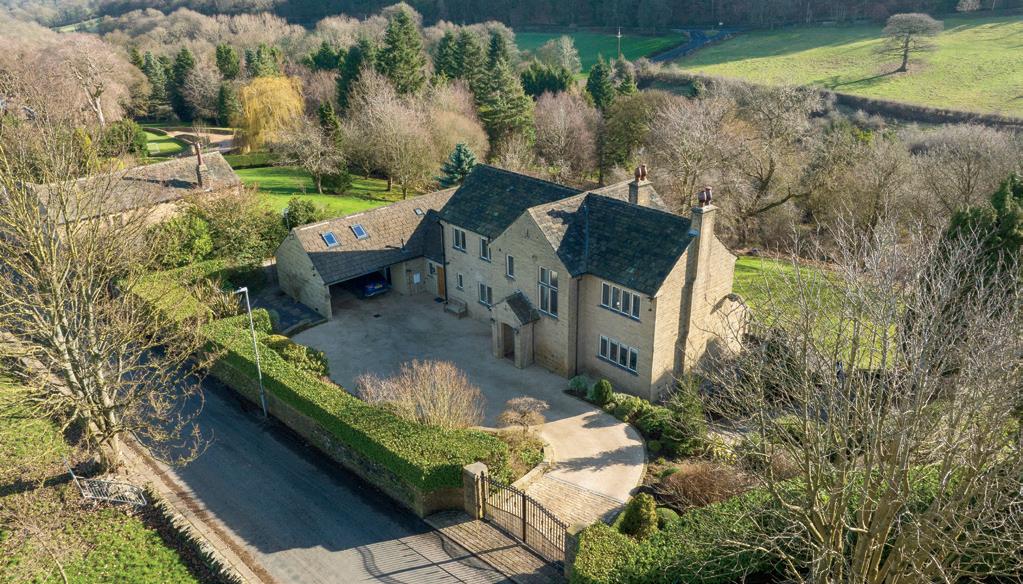
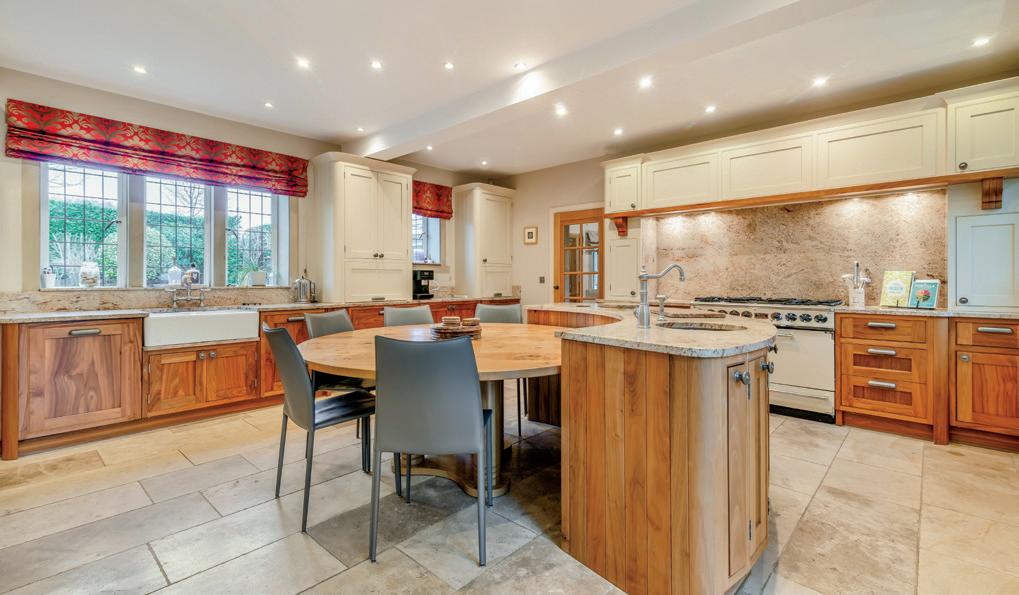
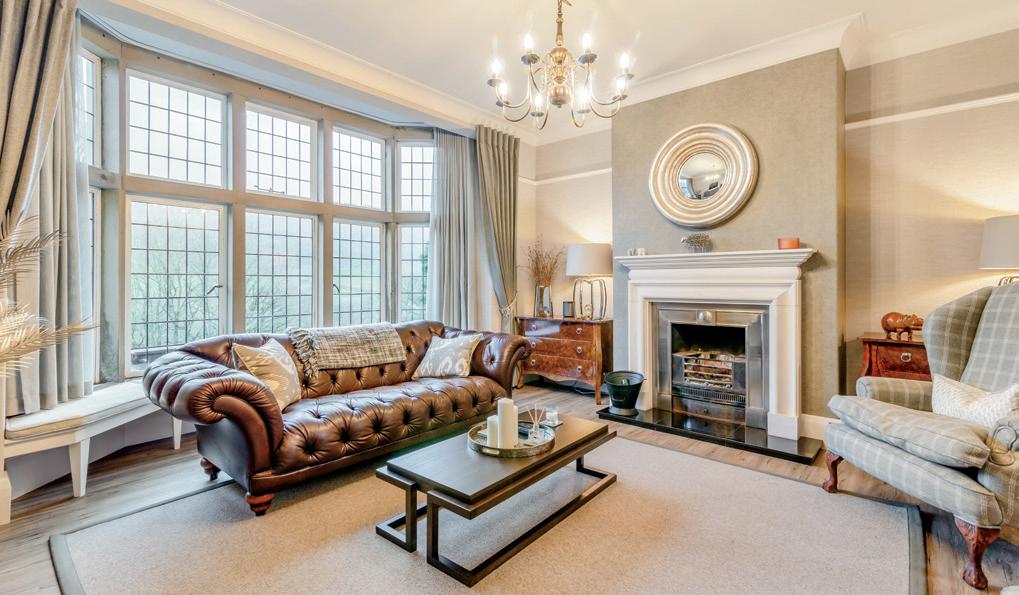
OIEO £1,150,000
A stunning award-winning home, stunning throughout offering spacious, versatile accommodation, set within grounds approaching three quarters of an acre, enjoying private south-facing gardens and breathtaking cross valley views. A bespoke home of distinction capturing tremendous levels of natural light, the accommodation incorporating a living kitchen, lounge and galleried seating area which overlooks an amazing double-height sitting room with features on display including exposed beams and a glazed elevation opening onto a south-facing terrace. There are five double bedrooms and a home gym, modern systems including smart glass and mirrored TV’s whilst balconies to the upper level enjoy amazing sunsets.

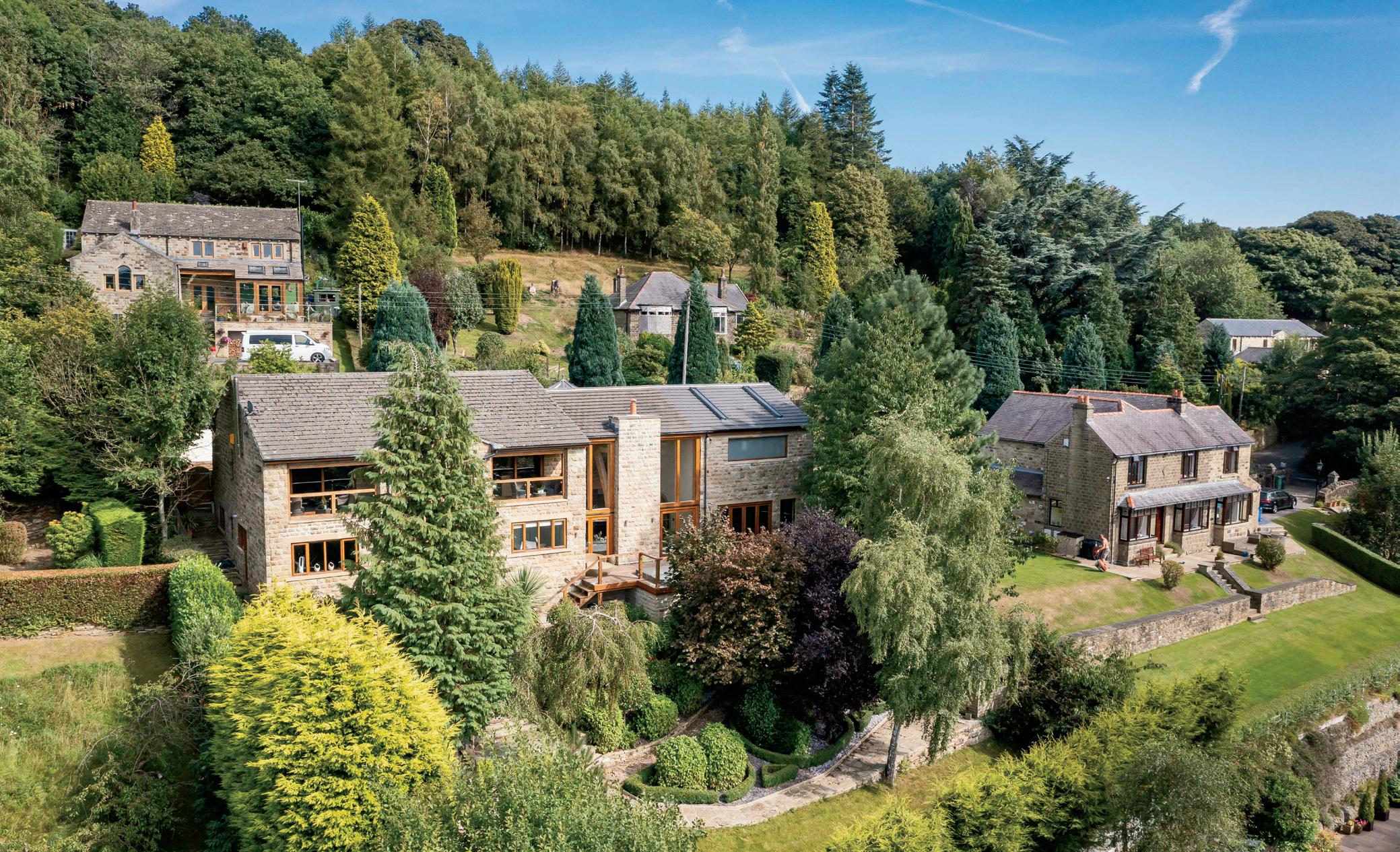
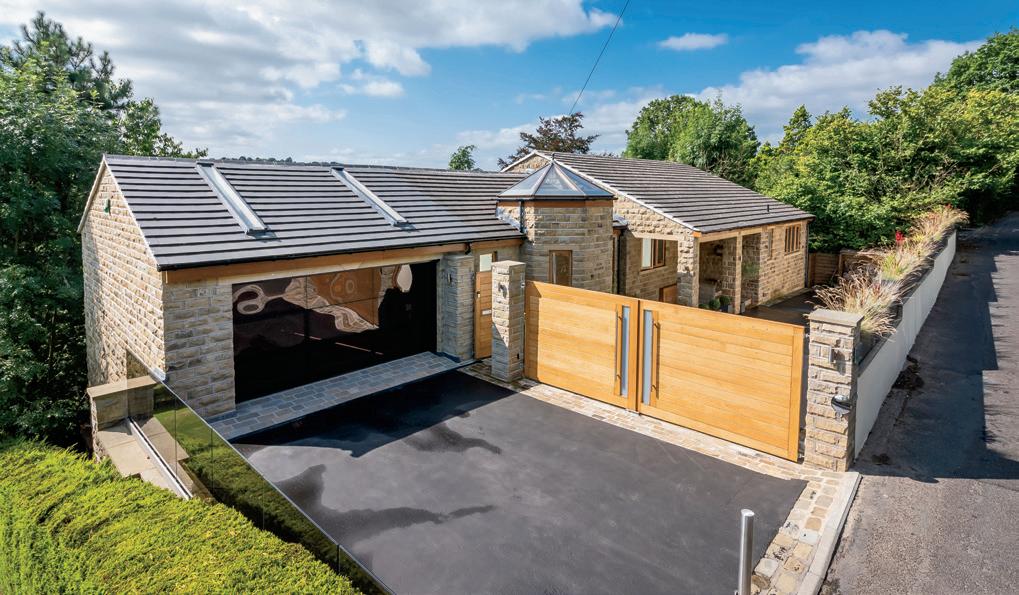

guide price £1,100,000
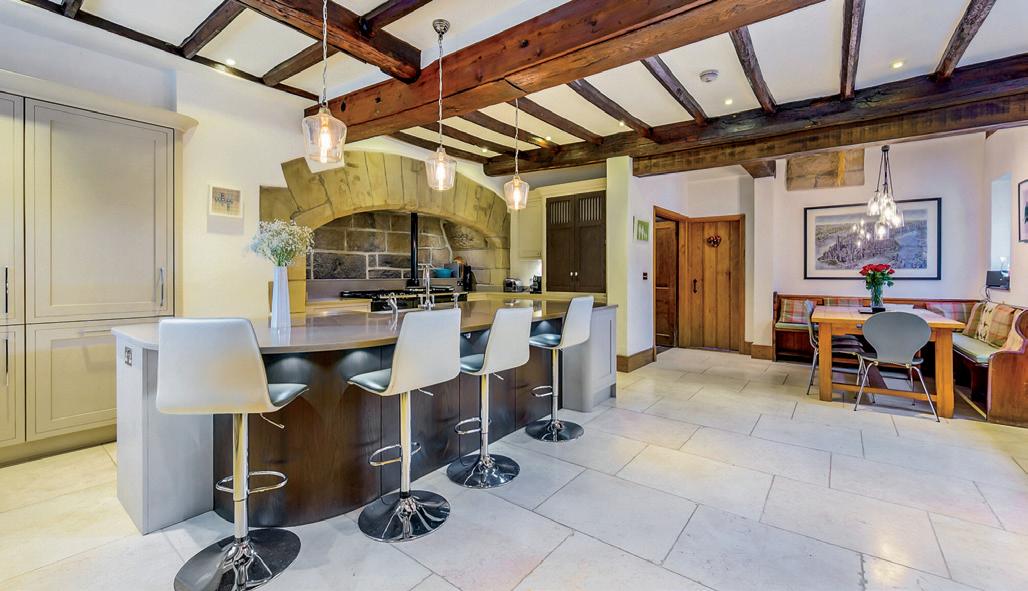
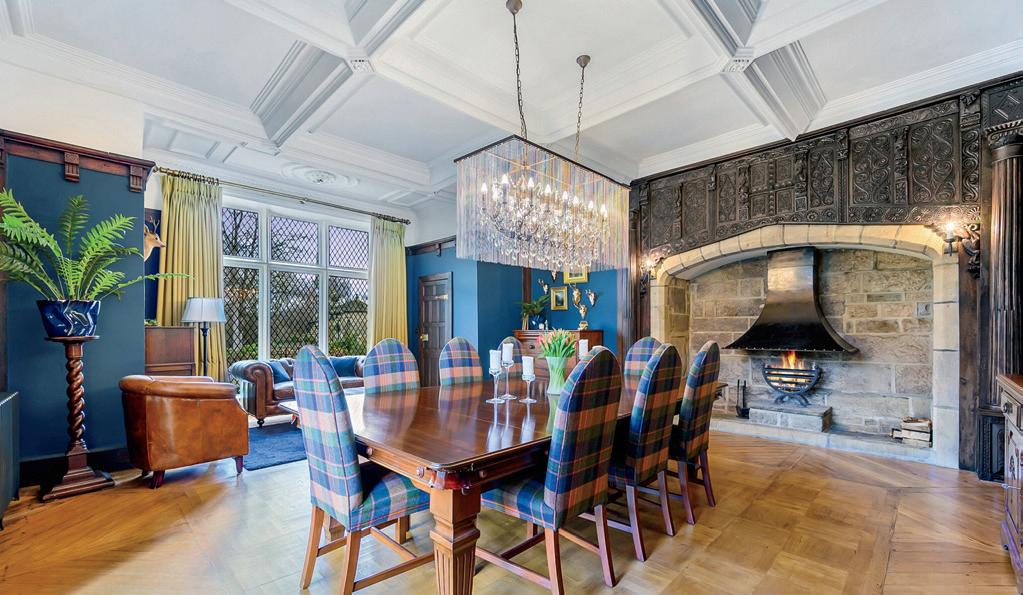
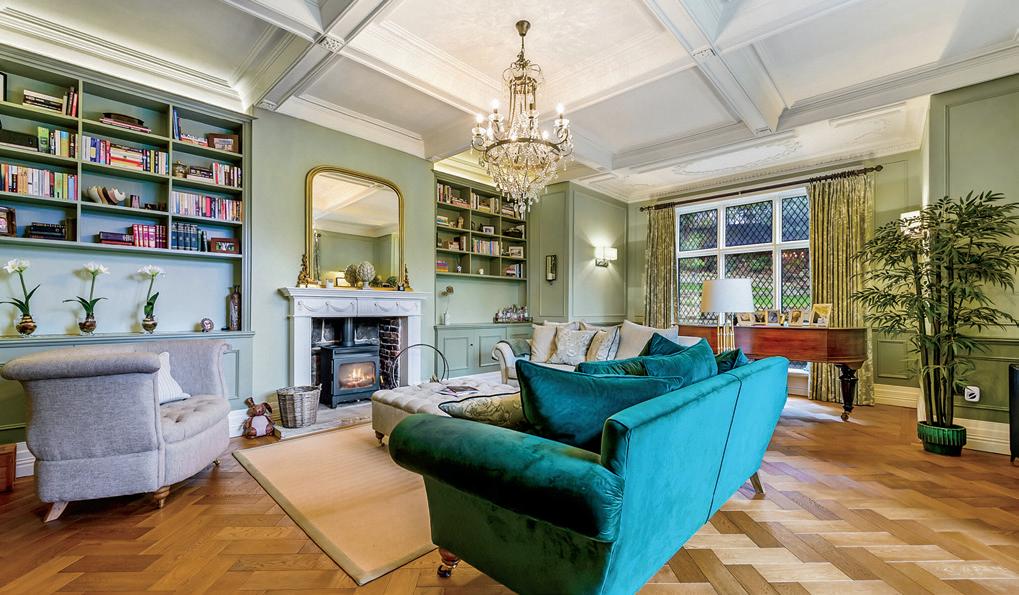
Dating from the 16th Century, Wood Hall is a magnificent seven bedroom family home, lovingly updated by the current owners. Located on the outskirts of Halifax, the property benefits from excellent connections to both the motorway network and direct rails services to Leeds, Manchester and London as well as being surrounded by beautiful countryside, fabulous walks and outstanding local schooling.

guide price £850,000
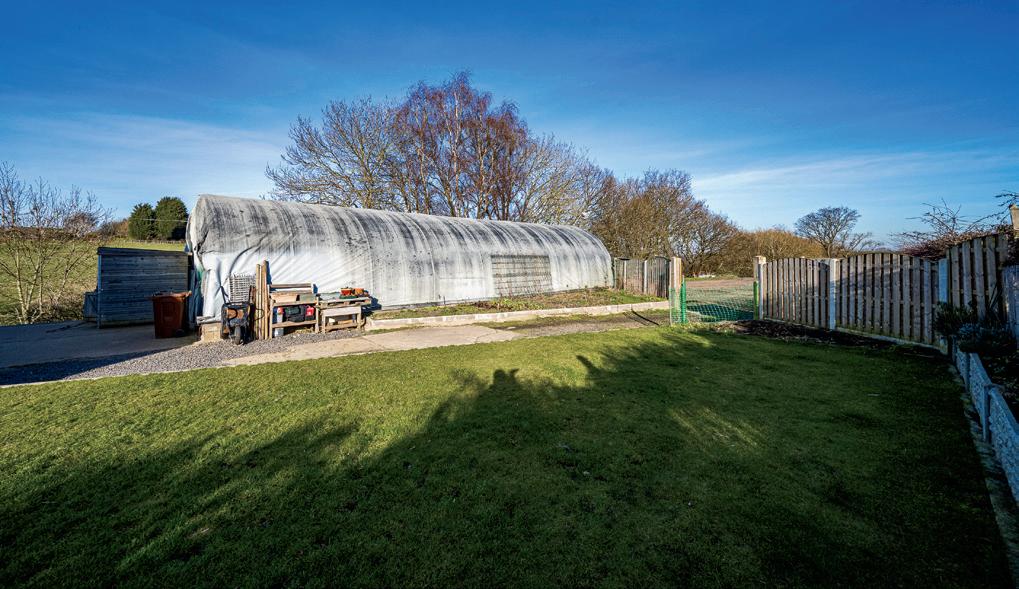
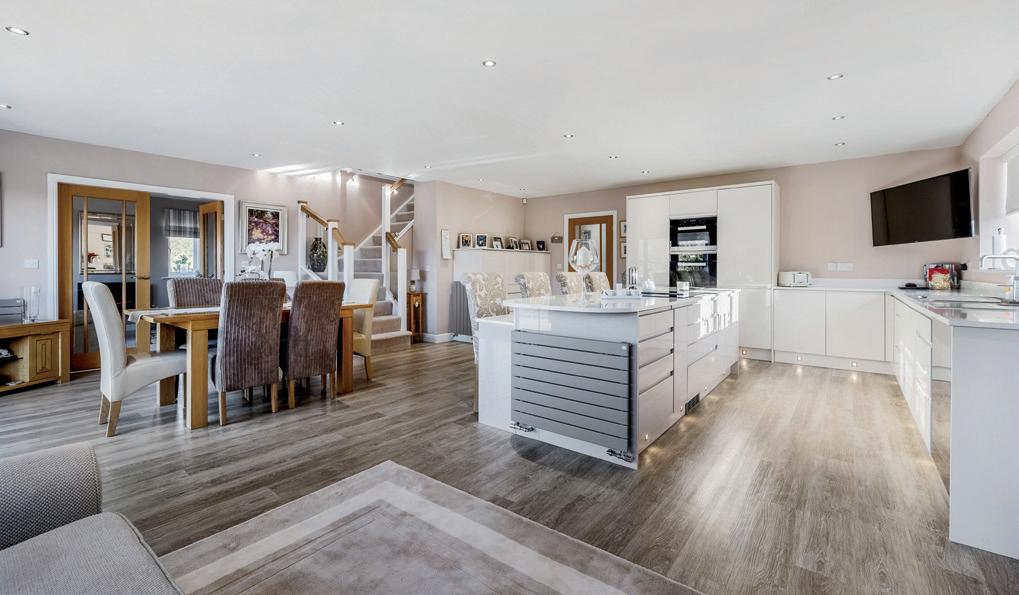
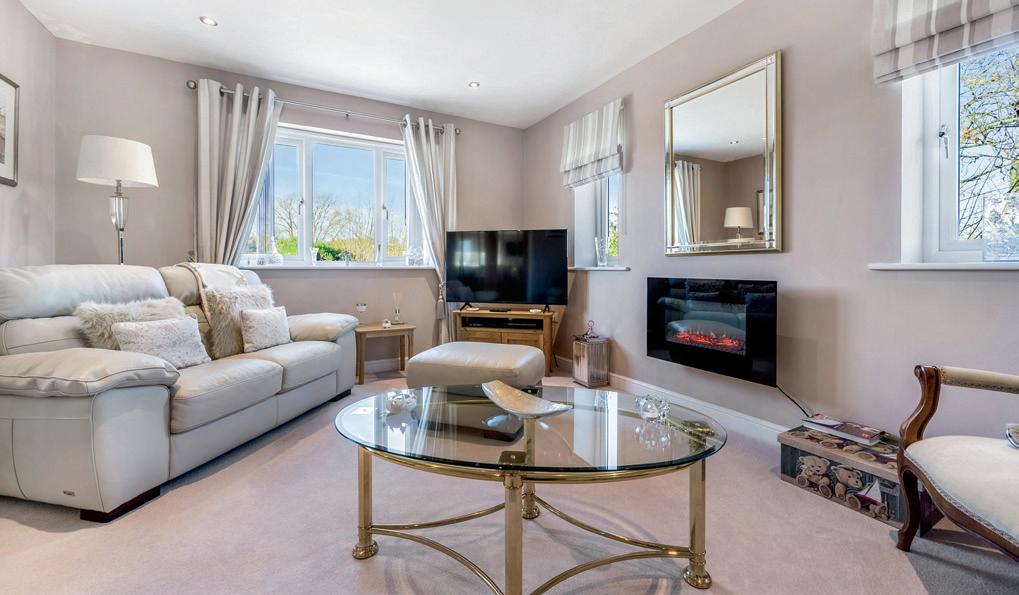
Found tucked away down a private gated driveway is this elegant four double bedroom detached family home; the property occupies an impressive and good sized plot set within approximately 3 acres of land, enjoying a position pushed back from the road with open aspect views over rolling countryside. The property has been finished to an enviable standard throughout and will appeal to a diverse range of potential purchasers. There is planning permission granted to significantly extend the property’s footprint, giving any potential purchasers the rare opportunity to further enhance what is already a magnificent property.
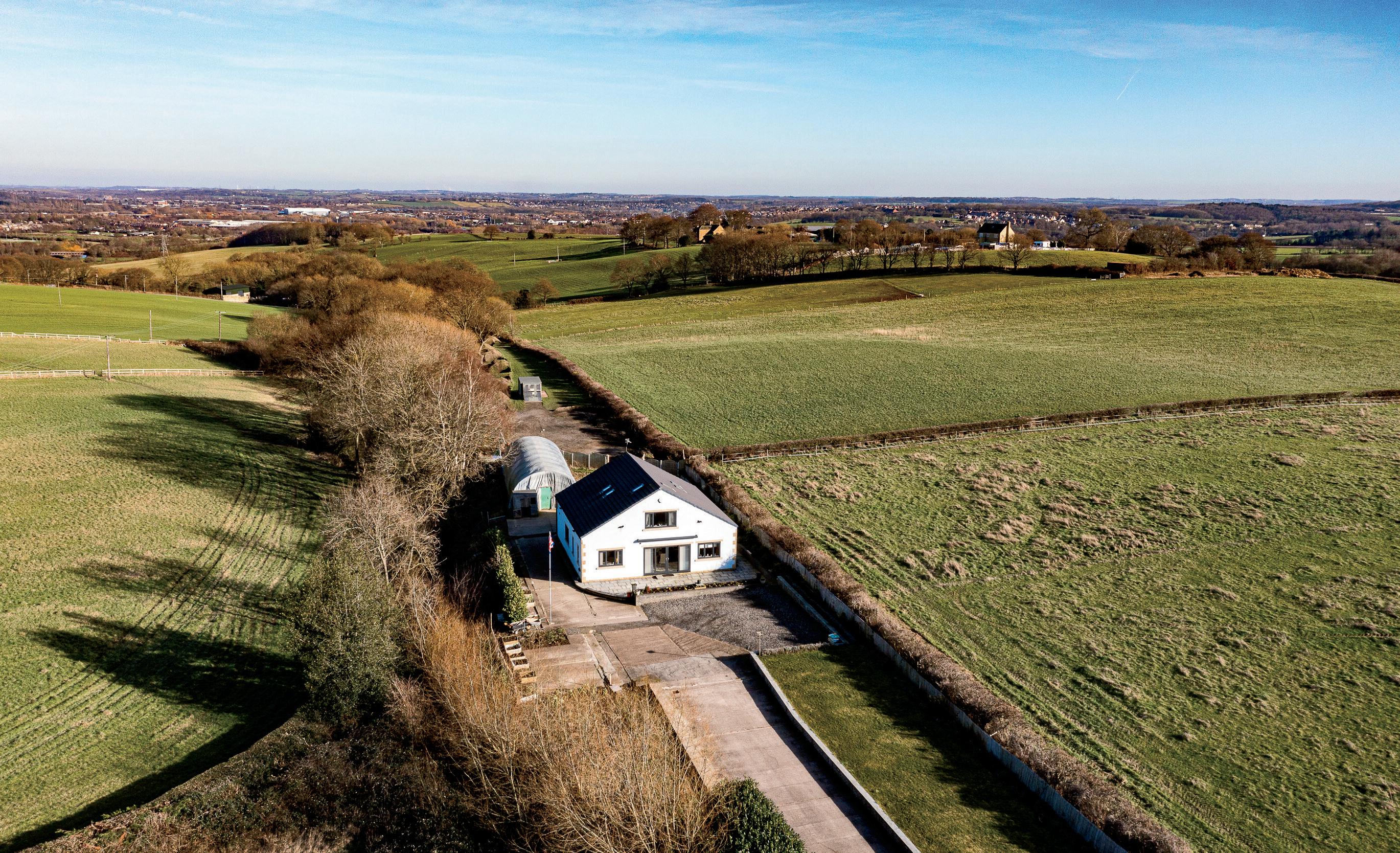
guide price £2,500,000

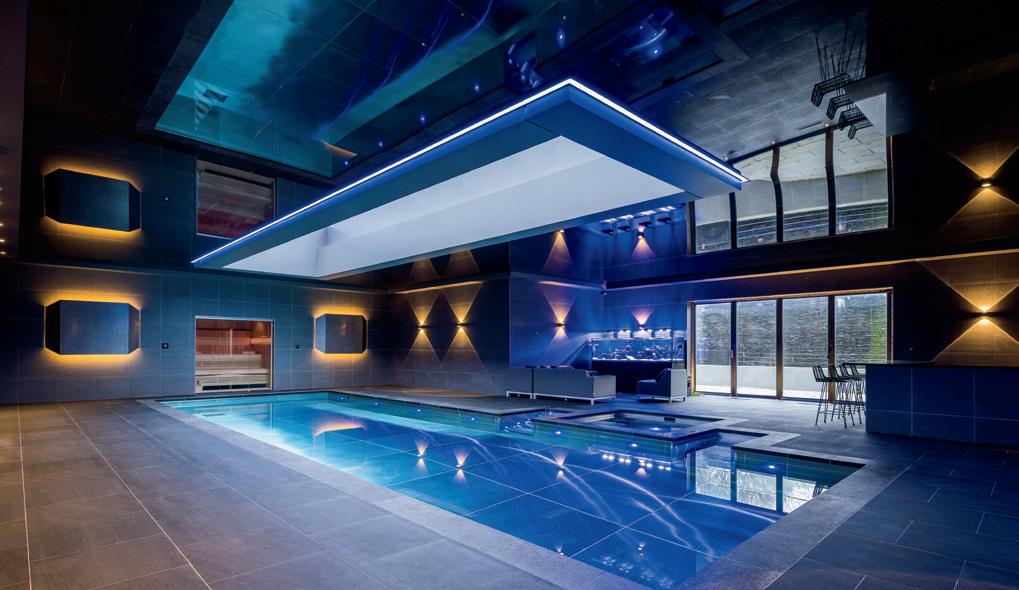
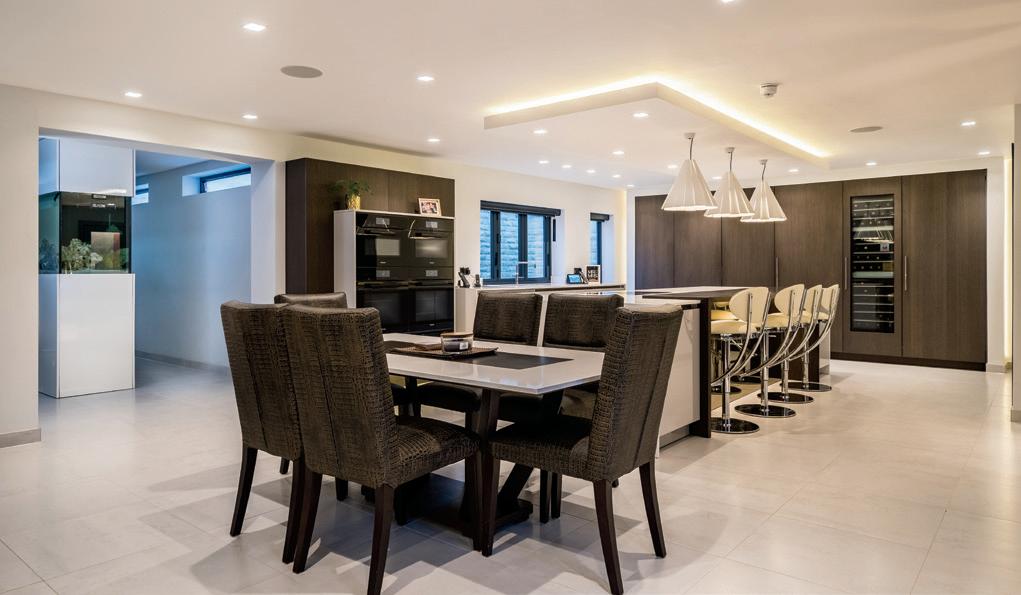
Having undergone an expansive redevelopment programme of extension and renovation since purchased, and being completed in 2020, Coachgates now offers the fortunate buyer a salubrious property approximately 9,500 sq. ft. with 4 acres of land, located in Flockton, a semi-rural area equidistant between Huddersfield and Wakefield. Having been skilfully and thoughtfully designed to offer the fortunate buyer a future proof and comfortable family home, some of the amazing features of this home include: a car showroom, swimming pool, cinema room, Crestron home automation system, and a magnificent kitchen designed by KC Design.
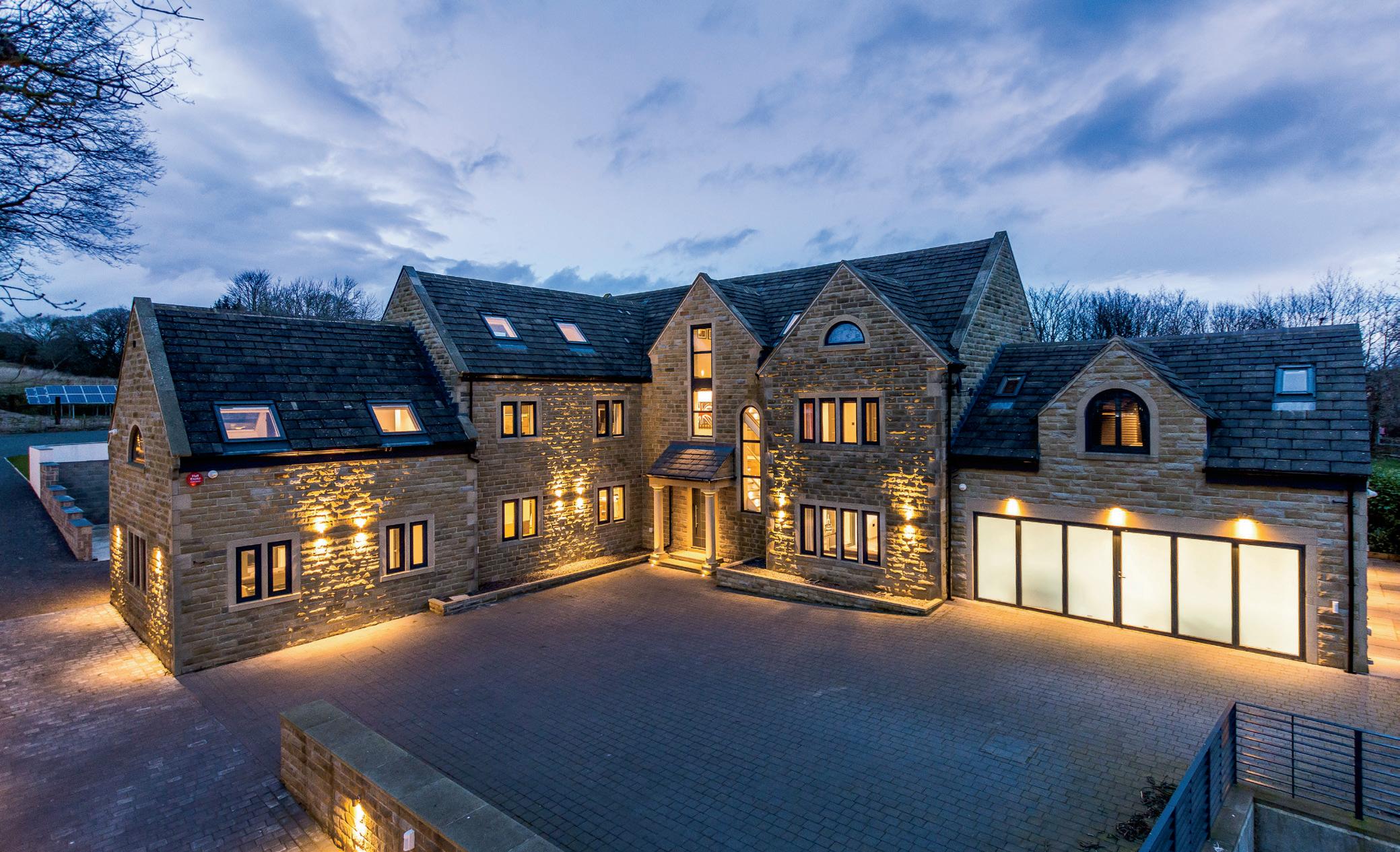
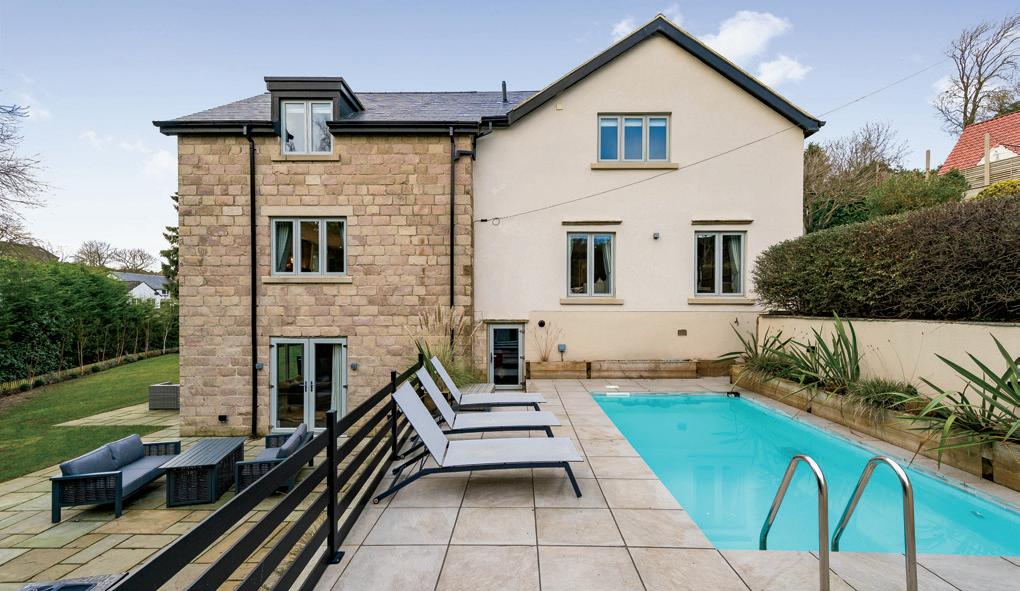
guide price £2,000,000
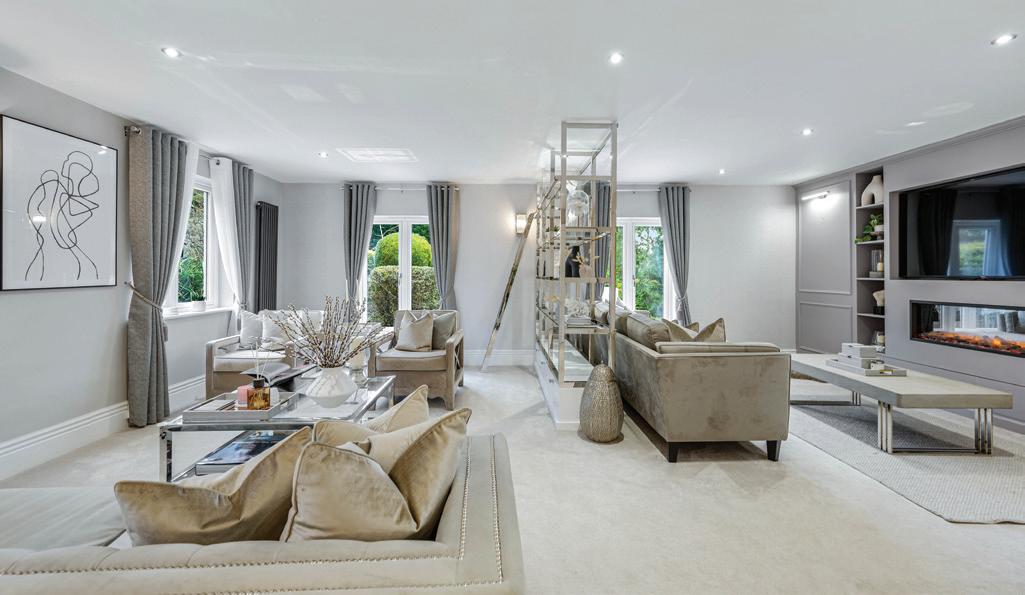

Applegarth provides a unique opportunity to purchase a beautifully designed and imposing family home which has been thoughtfully renovated by the current owners and offers a stunning residence for a growing family. This exquisite property is situated in an elevated position within the heart of Linton and features extremely well-presented accommodation with quality fittings throughout. Applegarth has the additional benefit of a private, detached guest annexe which incorporates a lovely open-plan living dining kitchen with patio doors leading to a private balcony area enjoying views over the garden. Further accommodation includes a good size main bedroom, an additional bedroom, a modern four-piece house bathroom with a bath and separate shower, a guest WC and a useful storeroom.
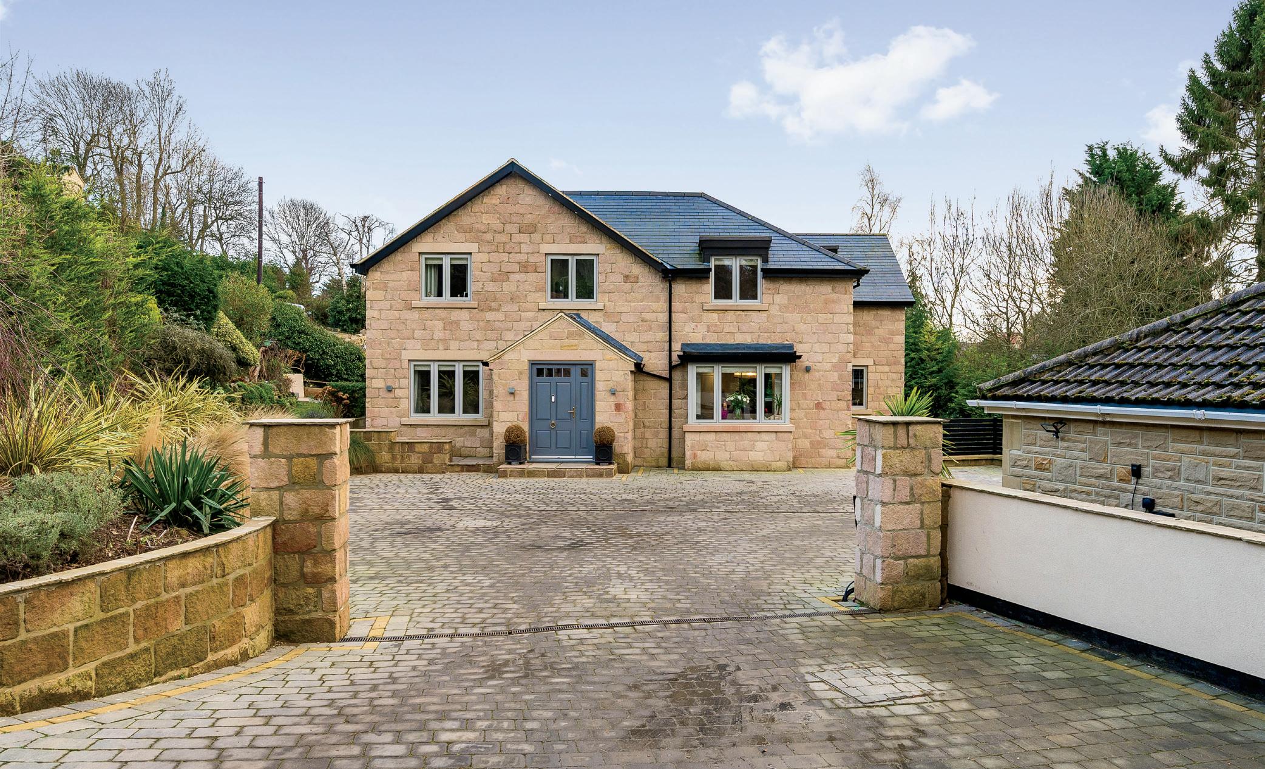
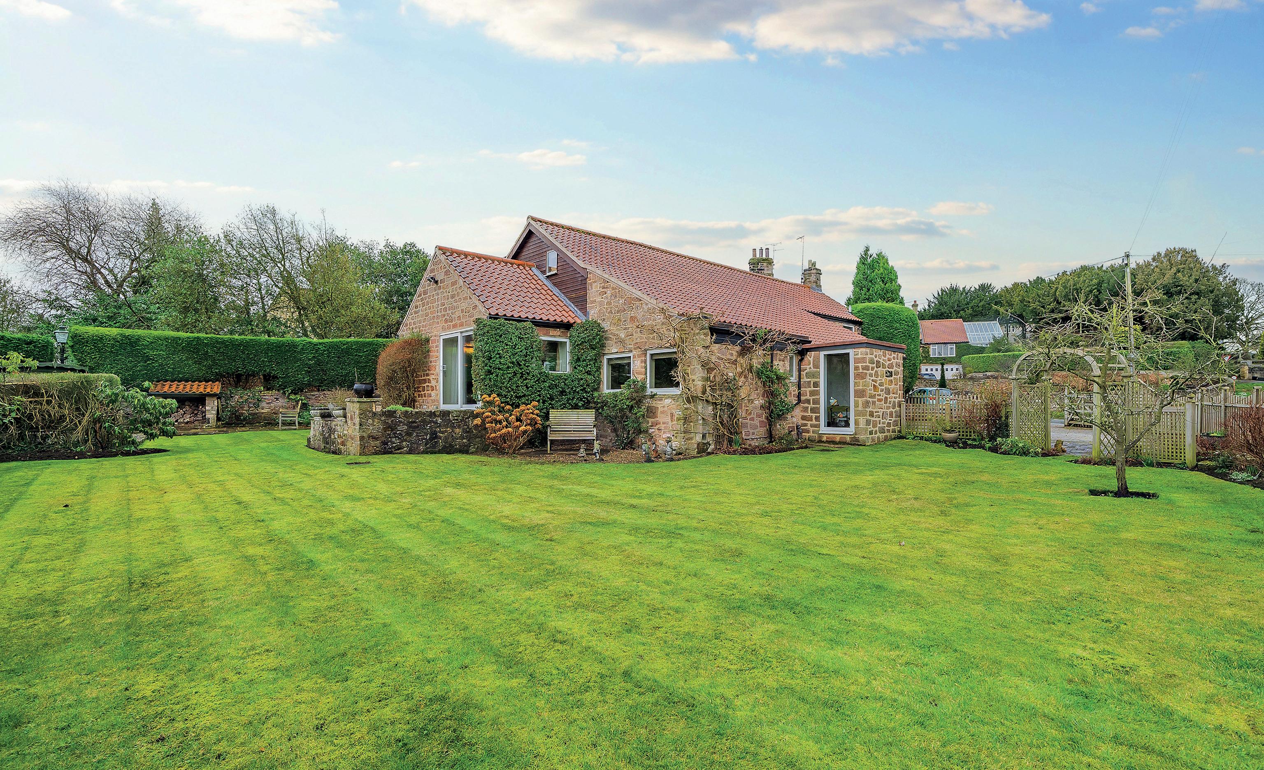
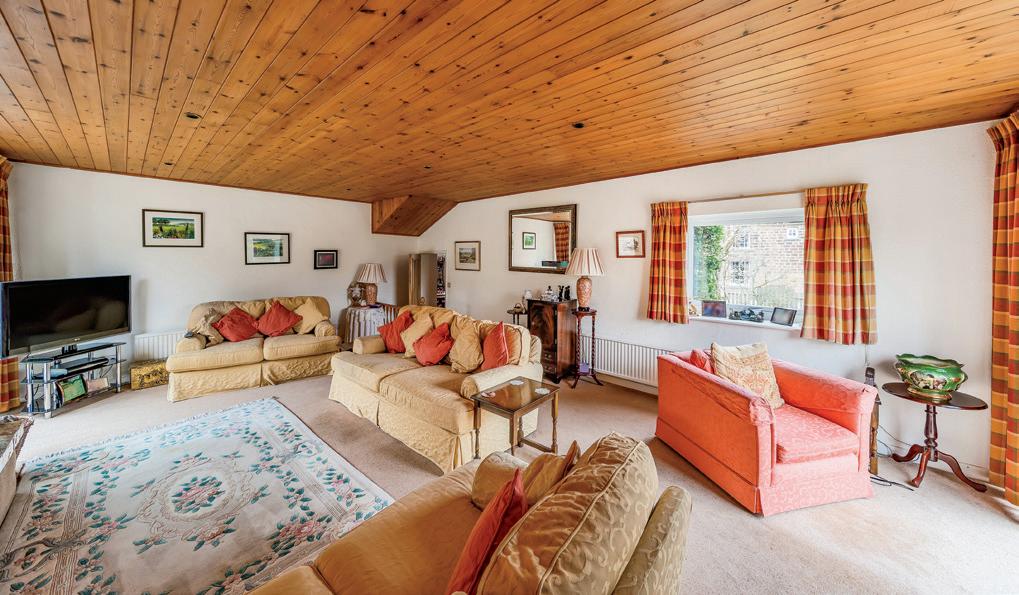
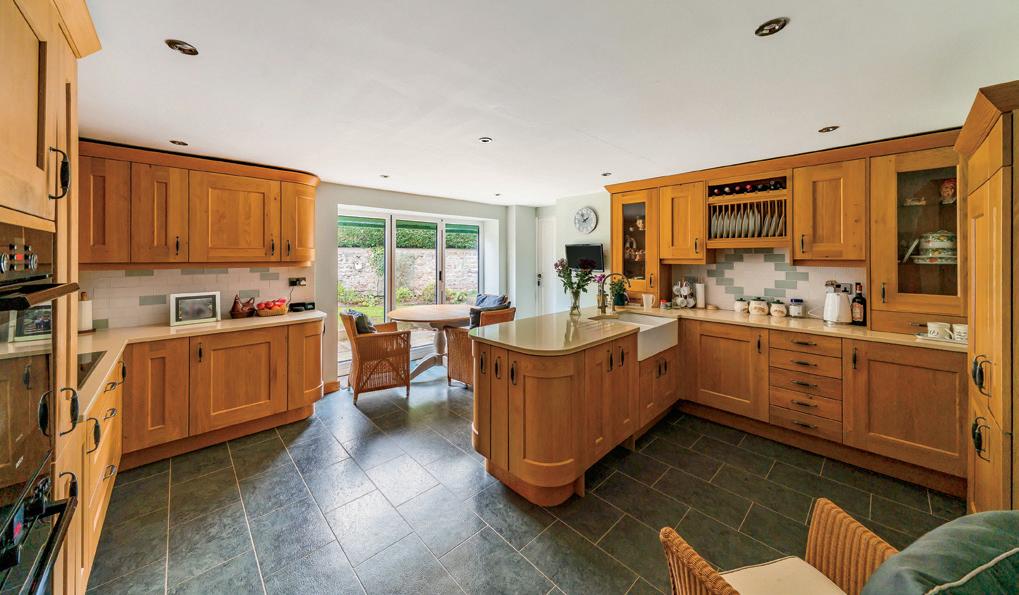
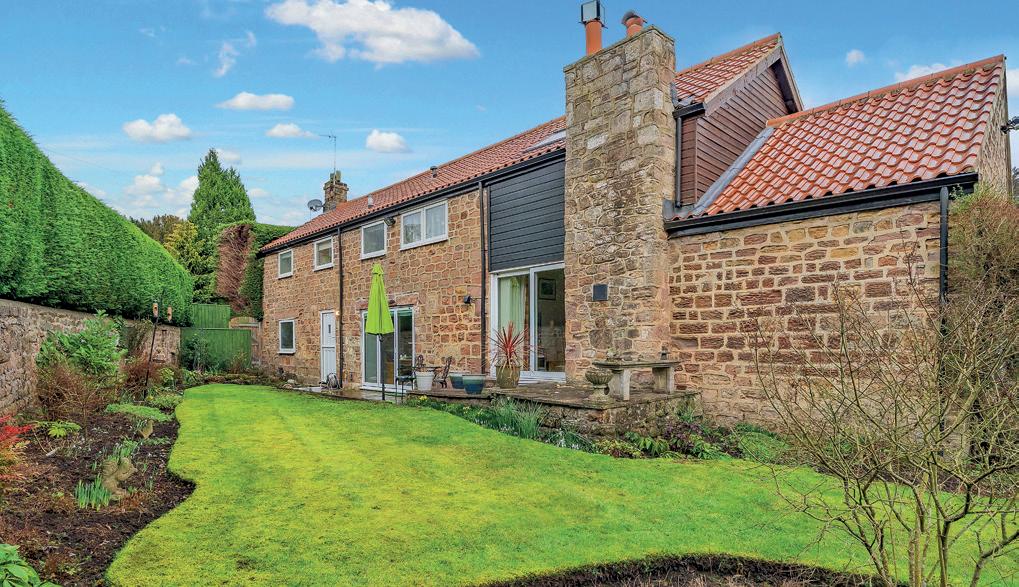
guide price £590,000 – £620,000


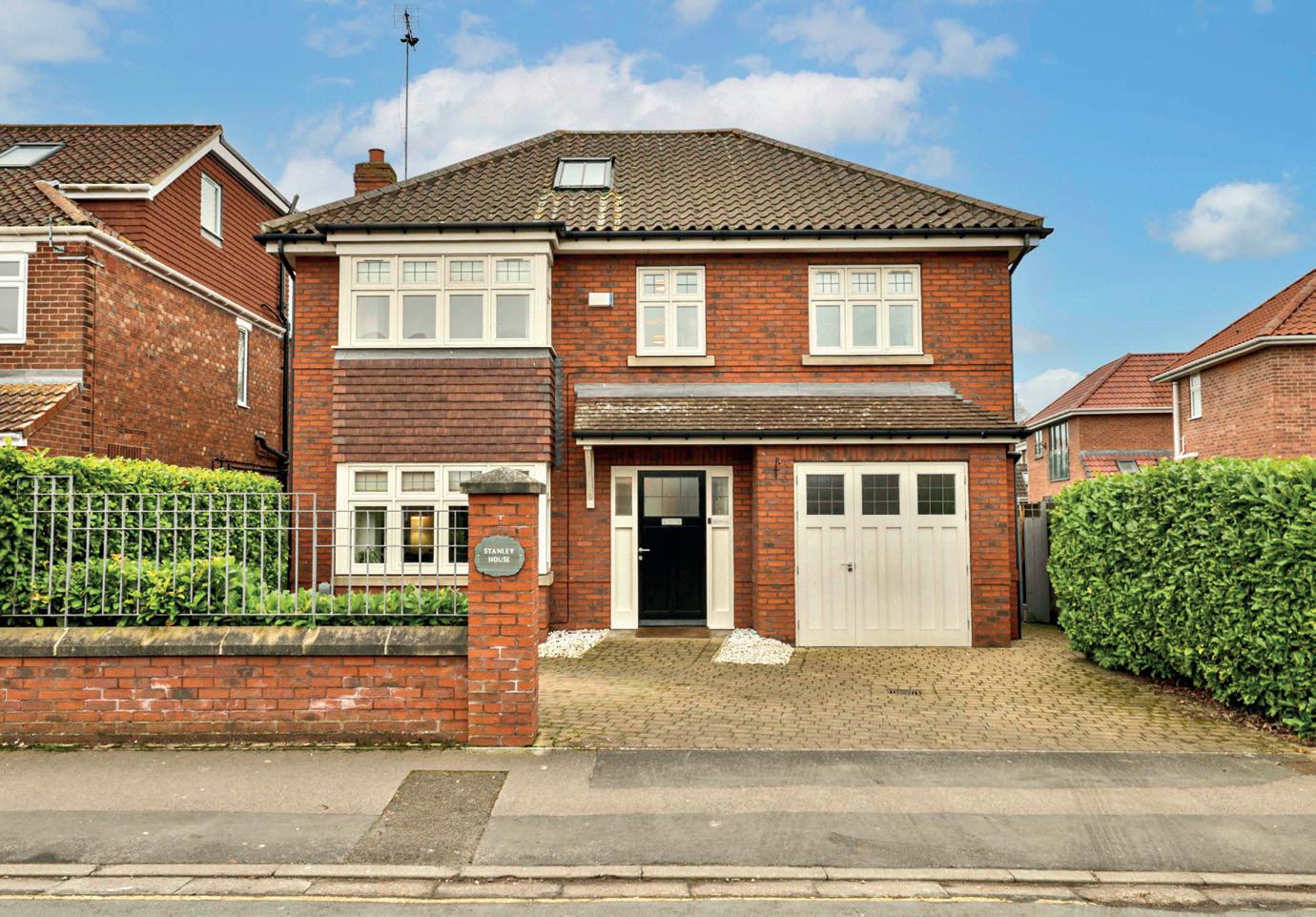
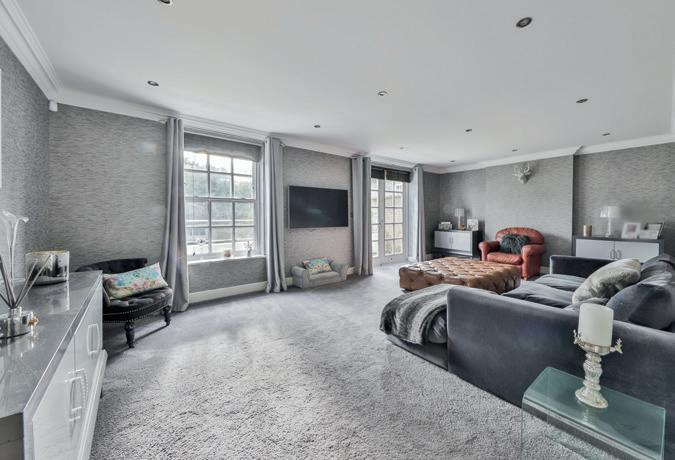
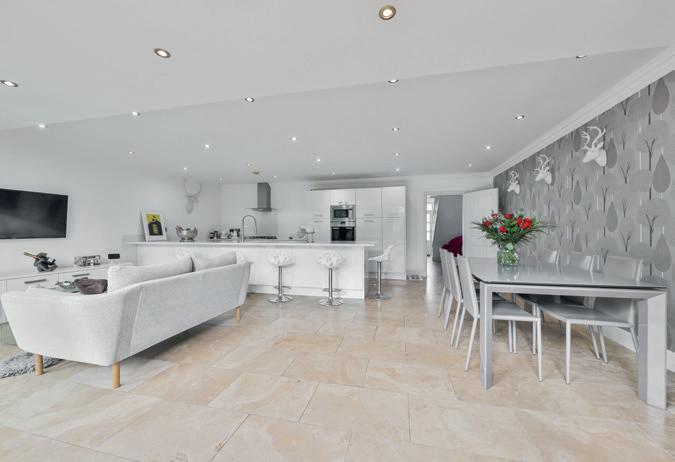
guide price £535,000 – £555,000
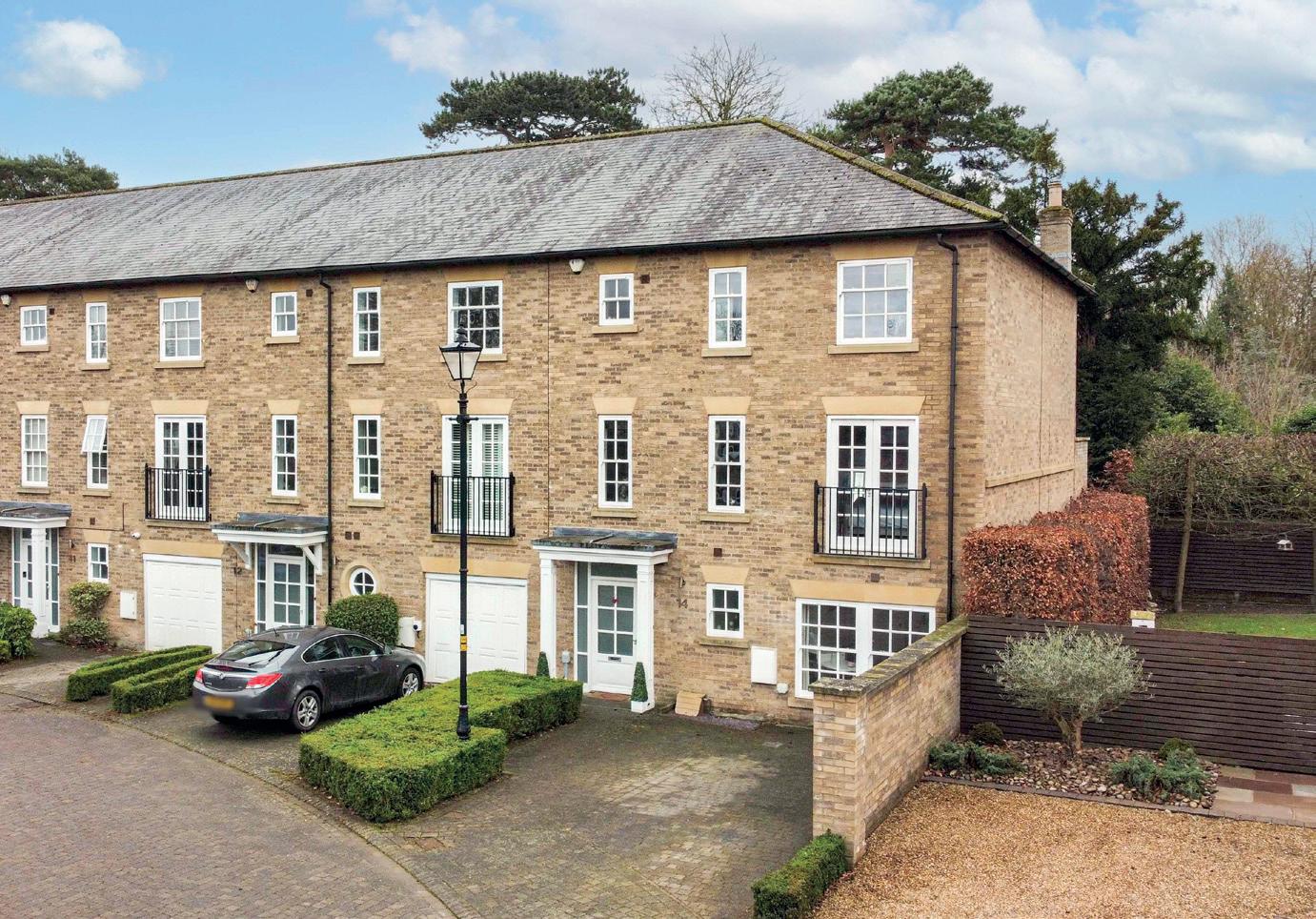
Situated in the impressive grounds of the Anlaby house estate, arguably one of the best townhouses in the region and providing a most enviable lifestyle, this substantial classical style townhouse with a superb contemporary interior provides accommodation extending to 2,450 sq. ft. Enjoying a south-facing private rear garden and many impressive features which include a superb open-plan dining living kitchen with bi-fold doors, first floor living room with south-facing balcony, four impressive double bedrooms and four bathrooms.
A perfect location for a family – the smart contemporary interior has been the subject of considerable investment. An opportunity to buy an individual detached property, not on an estate, a short walk from Beverley town centre and the local primary school. Providing generous five double bedroom accommodation, including master bedroom with dressing room and en suite. Featuring a superb open-plan dining kitchen overlooking the south-facing garden, integral garage and family bathroom.
guide price £640,000 – £670,000
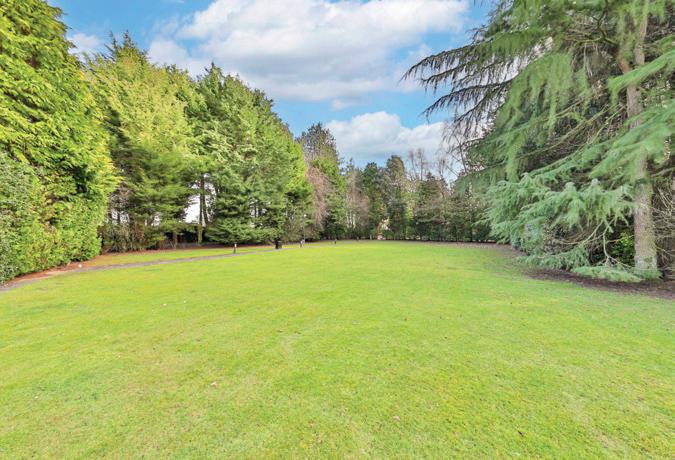

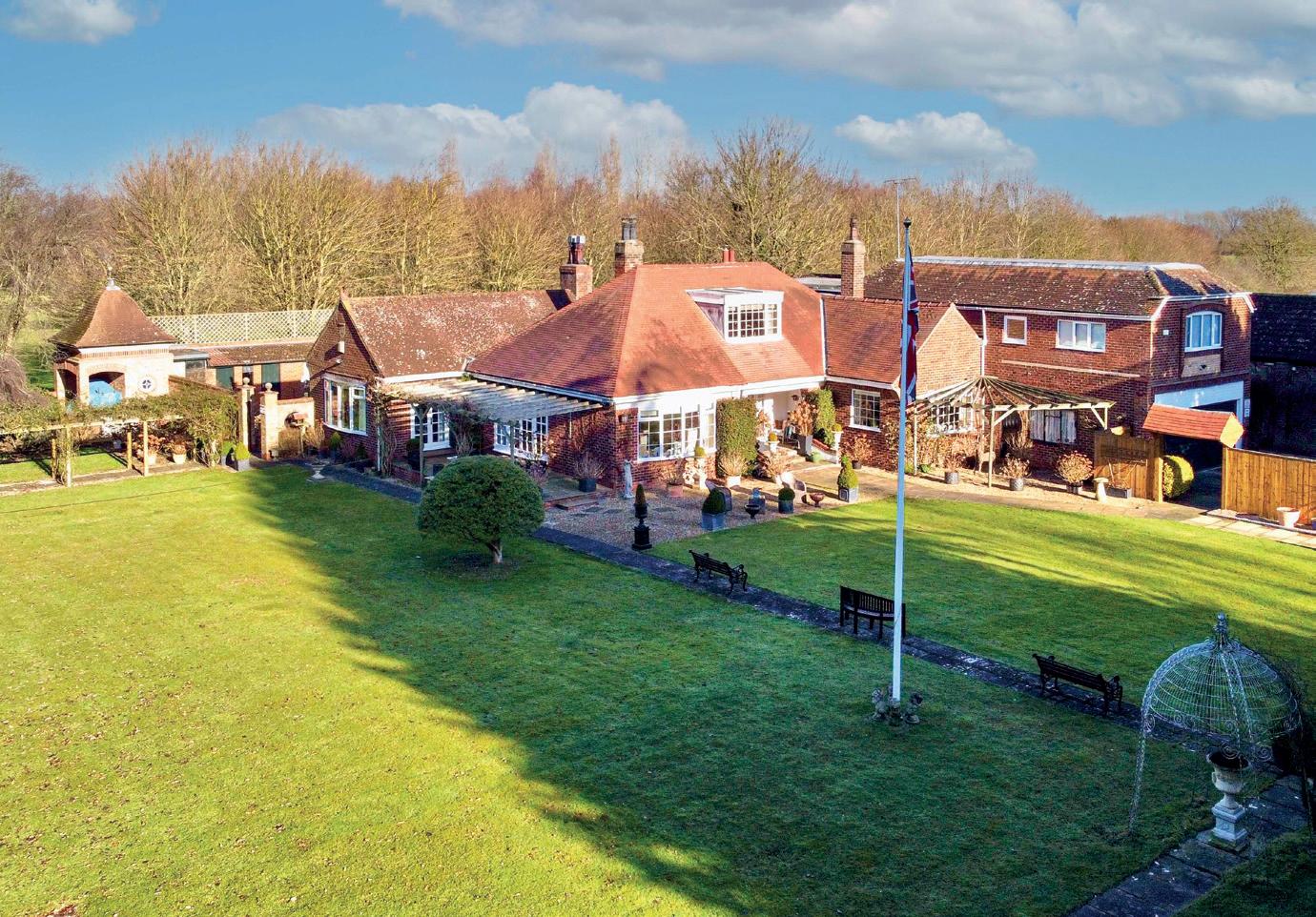
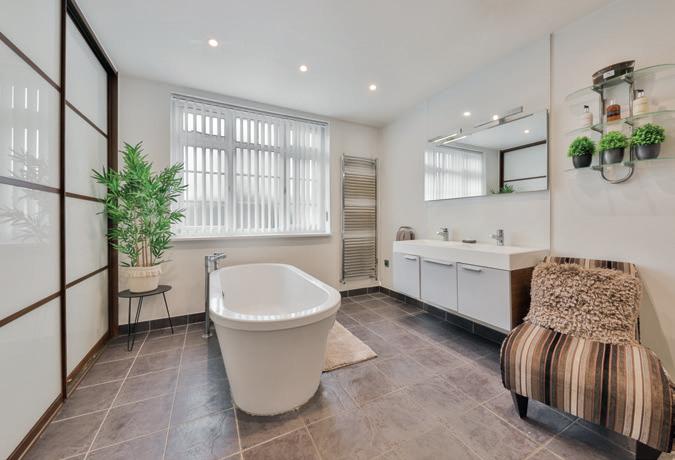
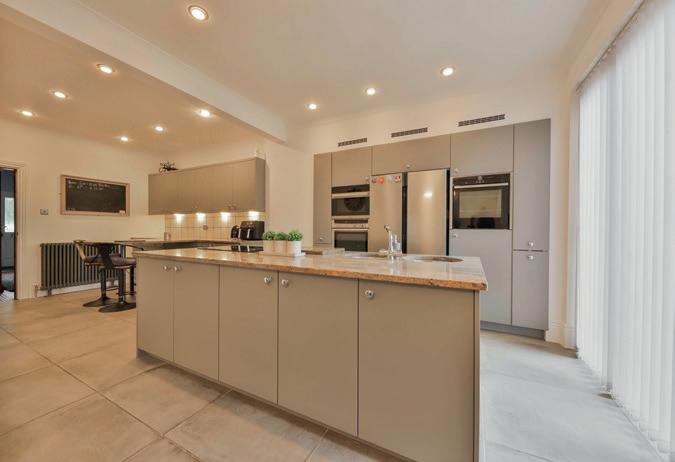

guide price £1,200,000 – £1,300,000
Standing on a superb south-facing plot, approaching a quarter of an acre; arguably the most desirable location in the region. Tastefully finished and vastly extended, providing a superb modern lifestyle. This property has been the subject of considerable investment providing a home of great quality. Extremely versatile accommodation extending to nearly 2,700 sq. ft. with four double bedrooms and five reception rooms. Offering a choice of great spaces to work from home and featuring a superb open-plan dining living kitchen area.
This outstanding individual residence provides a multitude of opportunities in an idyllic setting, providing five/six bedroom accommodation with five bathrooms and four reception rooms. A substantial annexe could be utilised to run a business from home, working offices, leisure facilities or separate accommodation for multi-generational living. The beautifully landscaped grounds include a large parking area, paddock and south-facing outdoor entertaining area. Located only 5 minutes from Beverley.
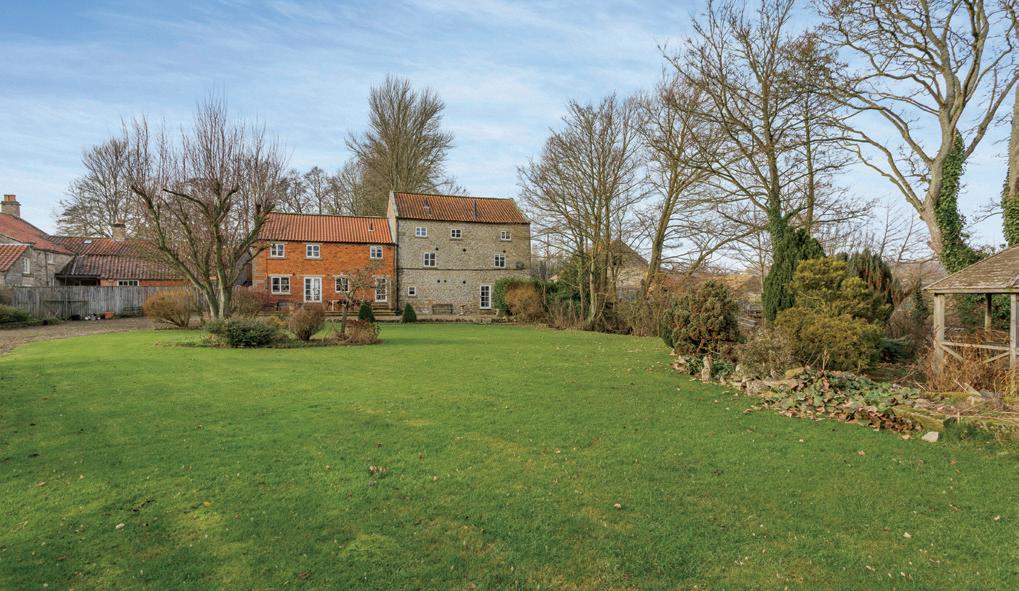
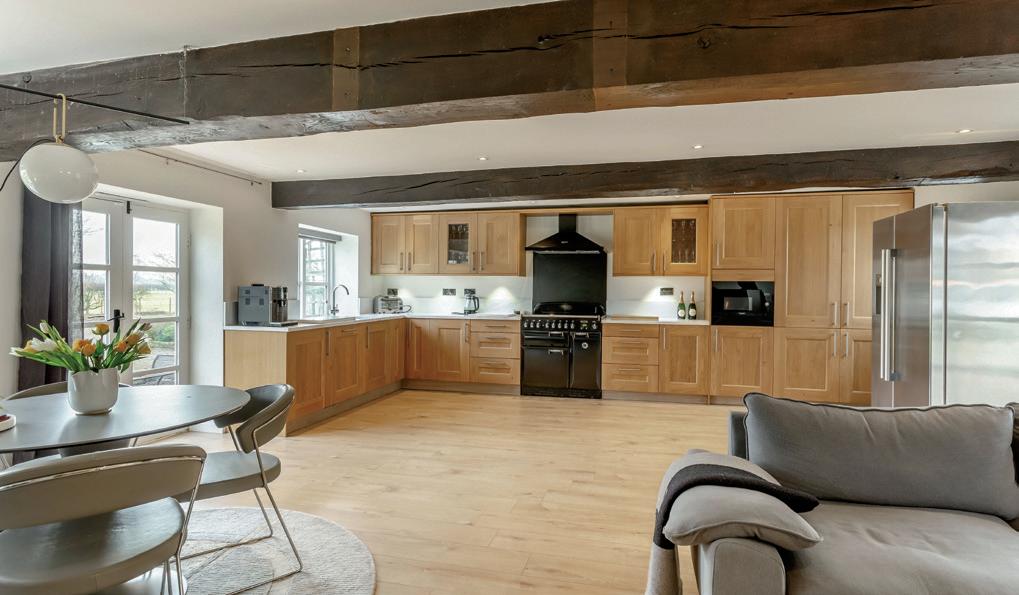
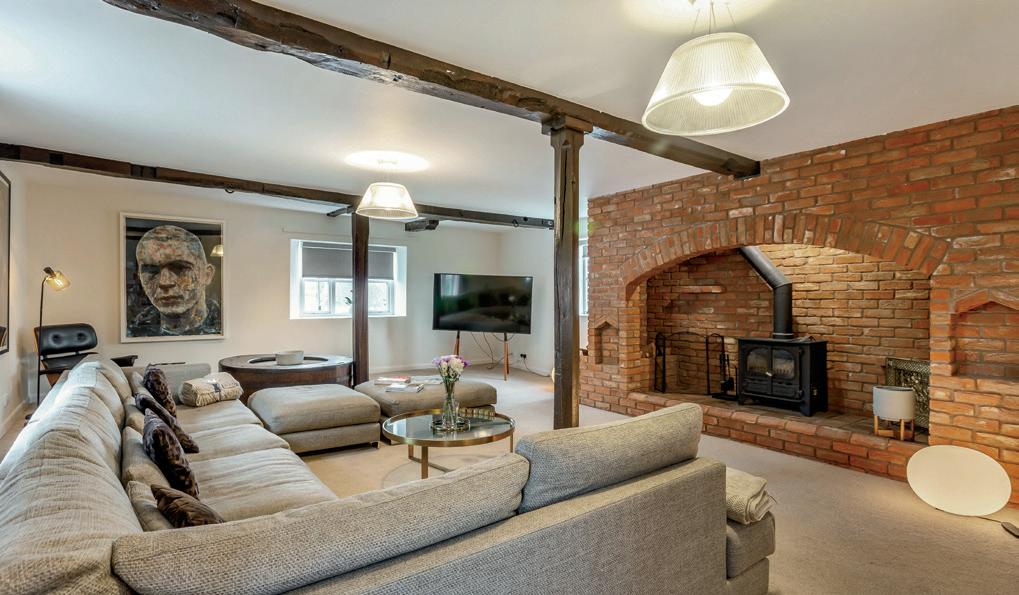
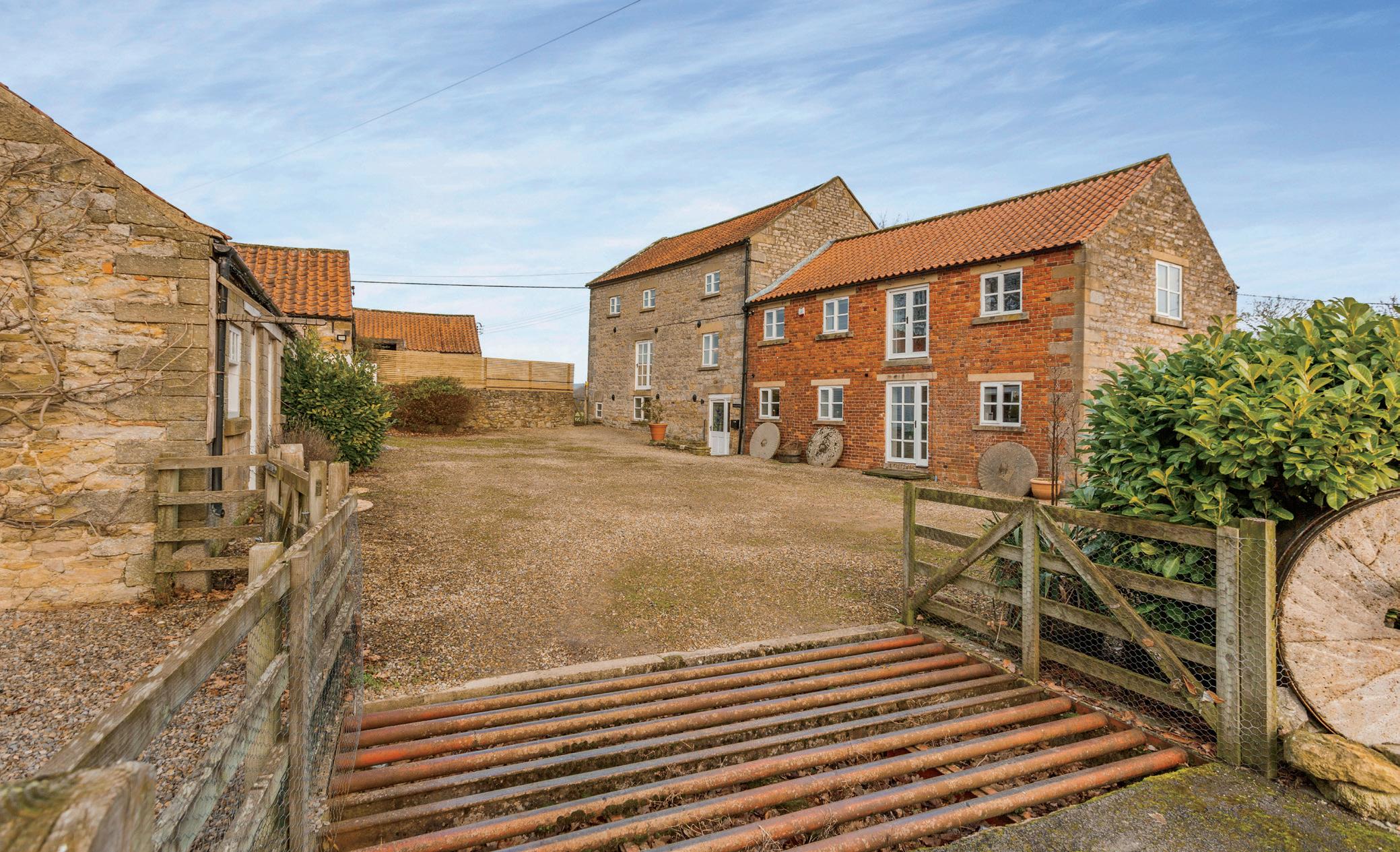
£1,000,000
Howkeld Mill is located in the quiet hamlet of Howkeld, close to the beautiful town of Helmsley and village of Kirkbymoorside. Offering a recreational tennis court and endless trails and countryside, paths to explore with enviable local infrastructure, those who appreciate the tranquility of nature and the original craftsmanship will find that Howkeld Mill is the idyllic destination to call home. With three quarters of an acre plot and uninterrupted views over farmland and rolling countryside Howkeld Mill is a rare find. The Mill is approached by a private road which runs directly through the countryside that is Wellburn Park surrounded by grazing land for sheep and cows; it offers privacy, traditional architecture and captivating character.
Bay House is the third guest house property purchased by its owners in the popular seaside town of Scarborough since their property journey started in 2003. Firstly, on North Bay and two on South Bay. They set their sights on Bay House because of its fabulous location. Walk around the area and you’ll appreciate the quiet and peaceful surroundings. Bay House, a Victorianstyled property, has been developed over the years since 2014 by the present owners into a business which offers an abundance of opportunities. You will not find a more prestigious location for a guest house in Scarborough. Bay House offers amazing accommodations and has been fully refurbished in keeping with its many original features and heritage.
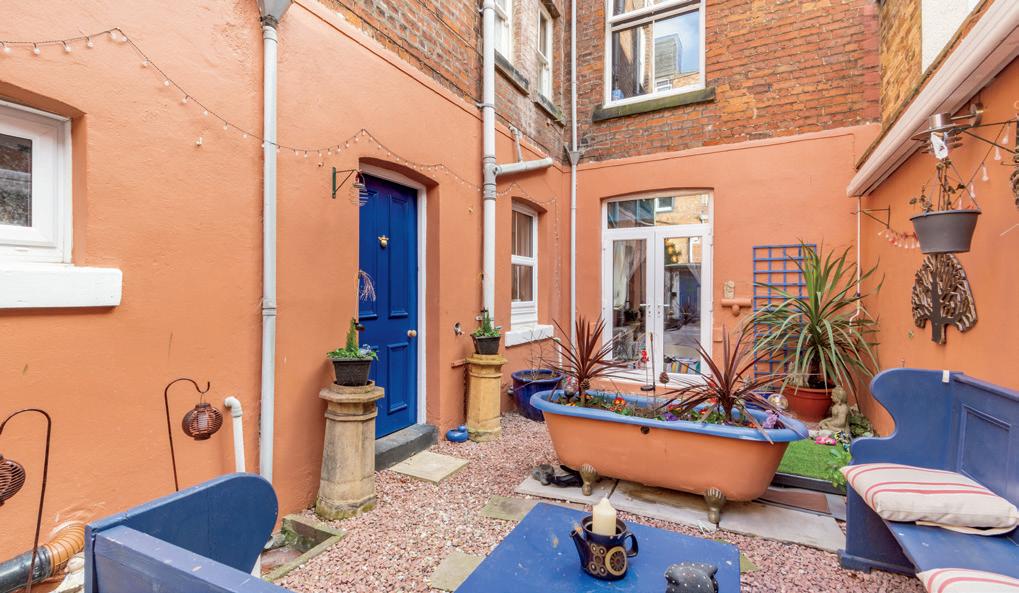
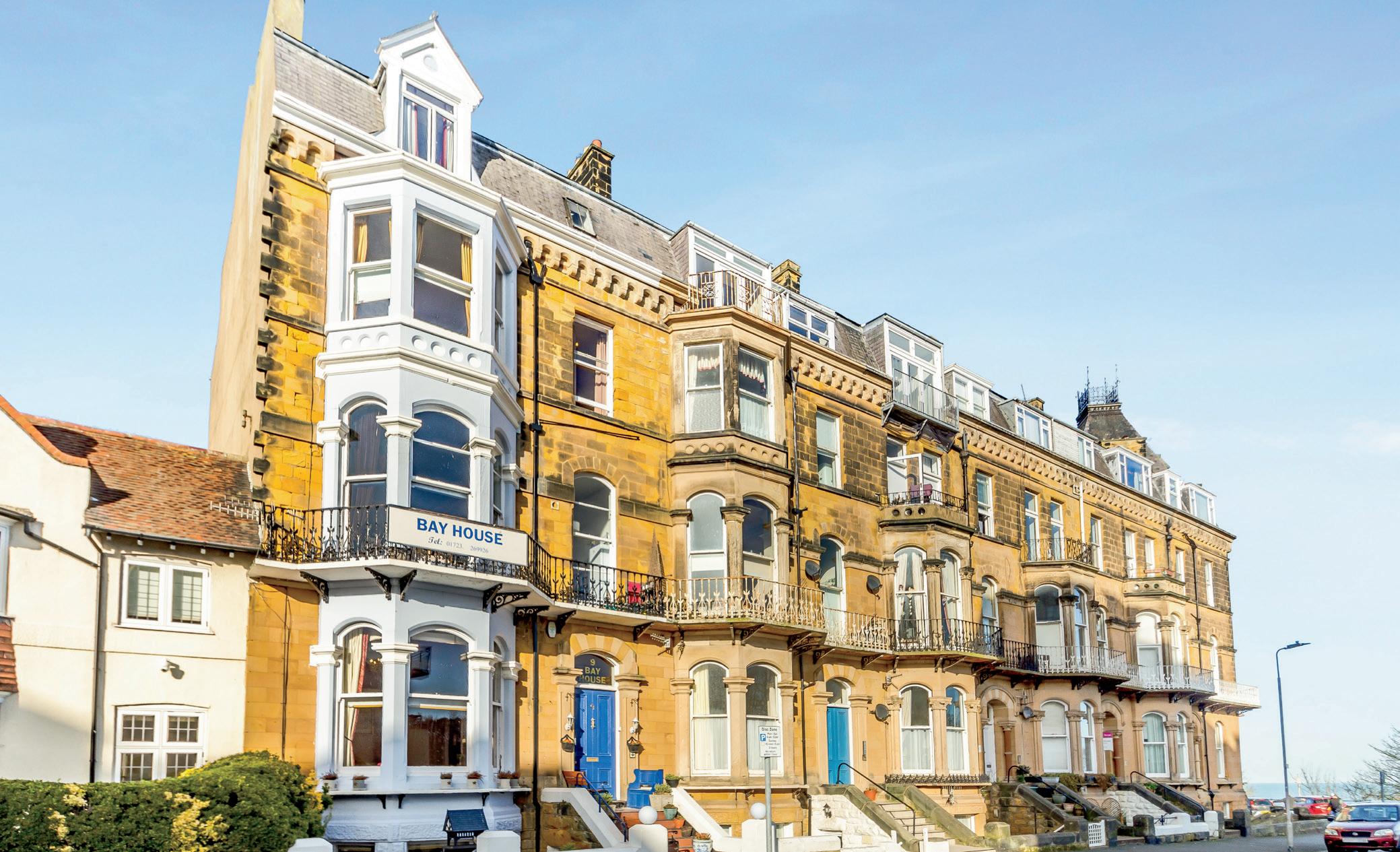
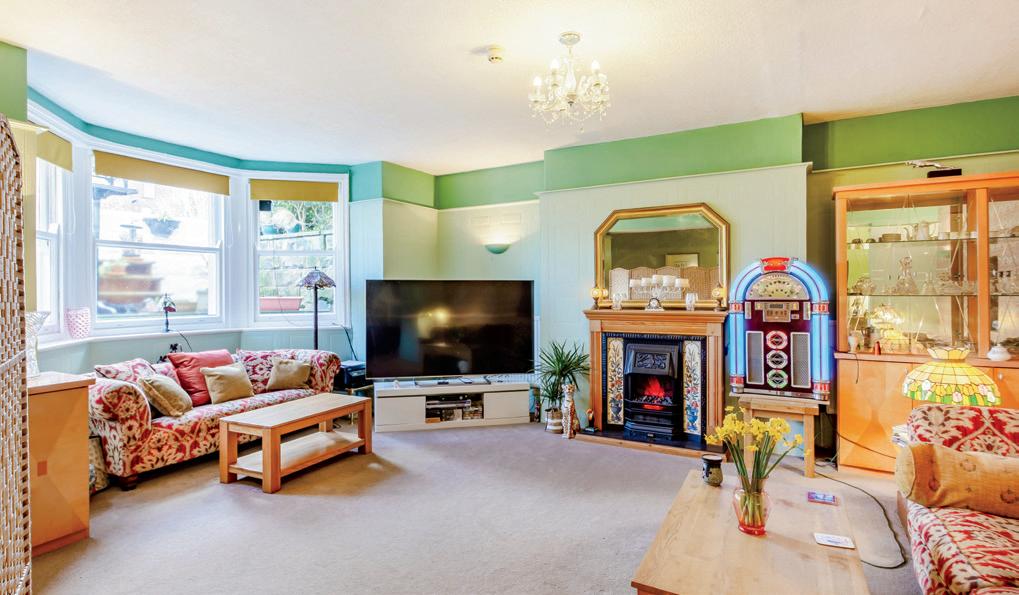
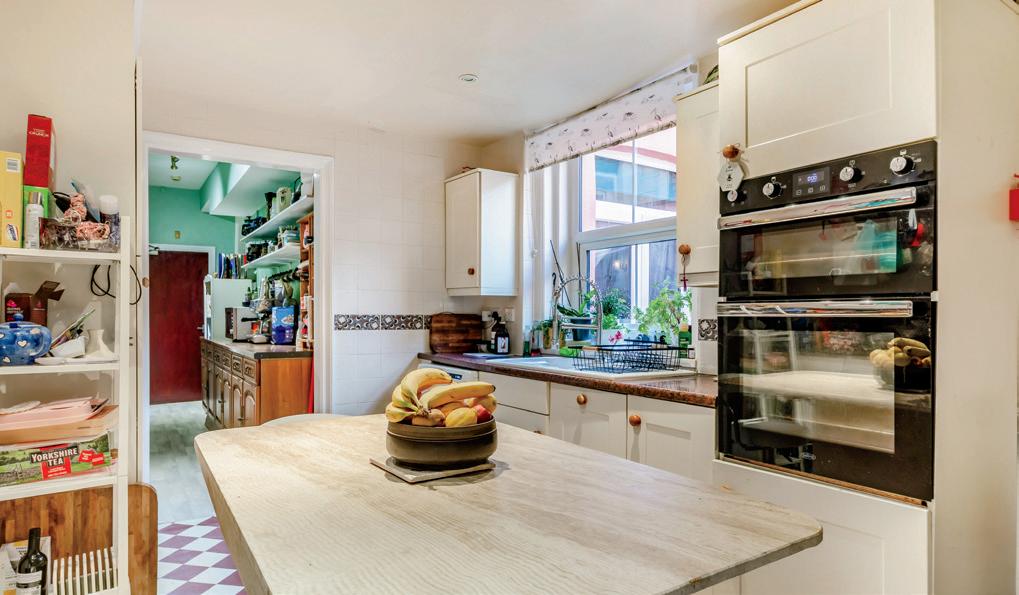
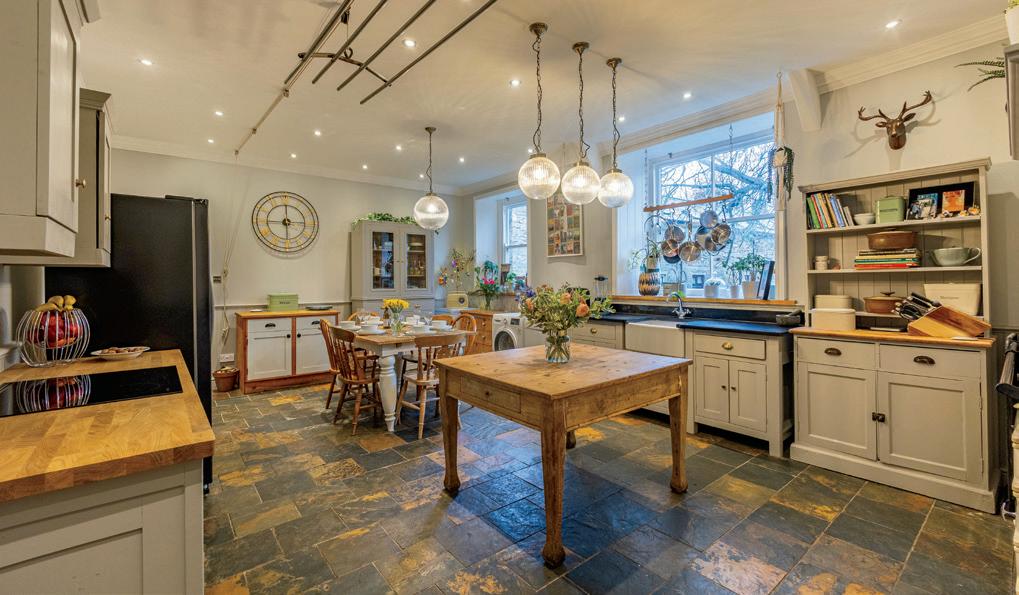
OIEO £1,200,000
Togston House is a magnificent period home with excellent proportions, set in a lovely country location, just 2.5 miles from the stunning Northumberland coast. Owned by the Cook family in the 17th Century and 18th Century, this Grade II Listed home has been sympathetically and beautifully renovated retaining many original features, whilst providing the comforts of modern living for family life. Situated in the quiet hamlet of North Togston, this exceptional property is a rare find. The home boasts a two bedroom cottage and sits comfortably in approximately 4 acres of private gardens and paddocks, with a stable yard with loose boxes, a workshop and extensive outbuildings. This is the perfect home for the equestrian enthusiast or simply to enjoy a spacious property in a lovely country location.
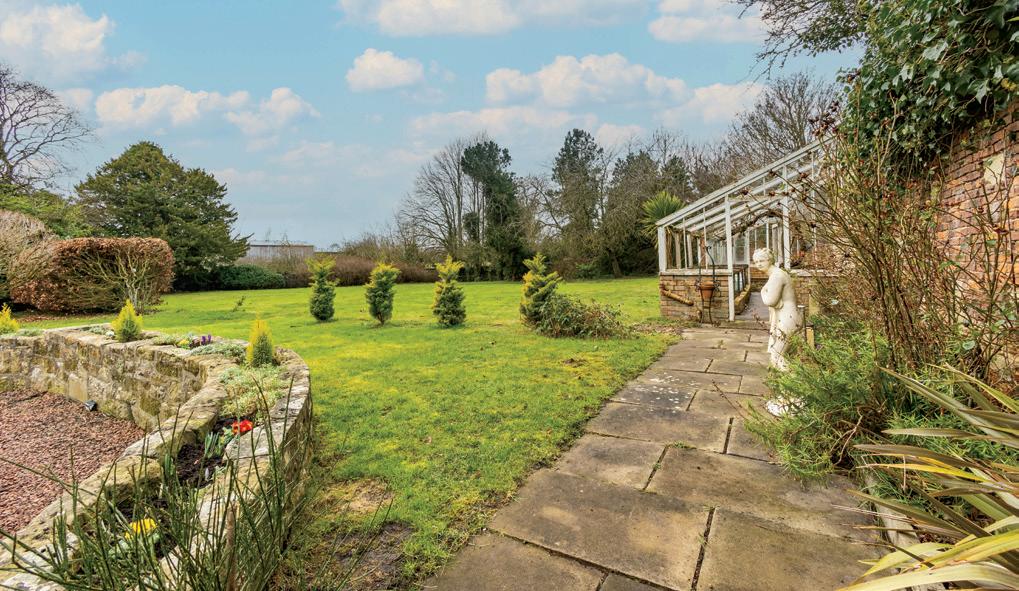
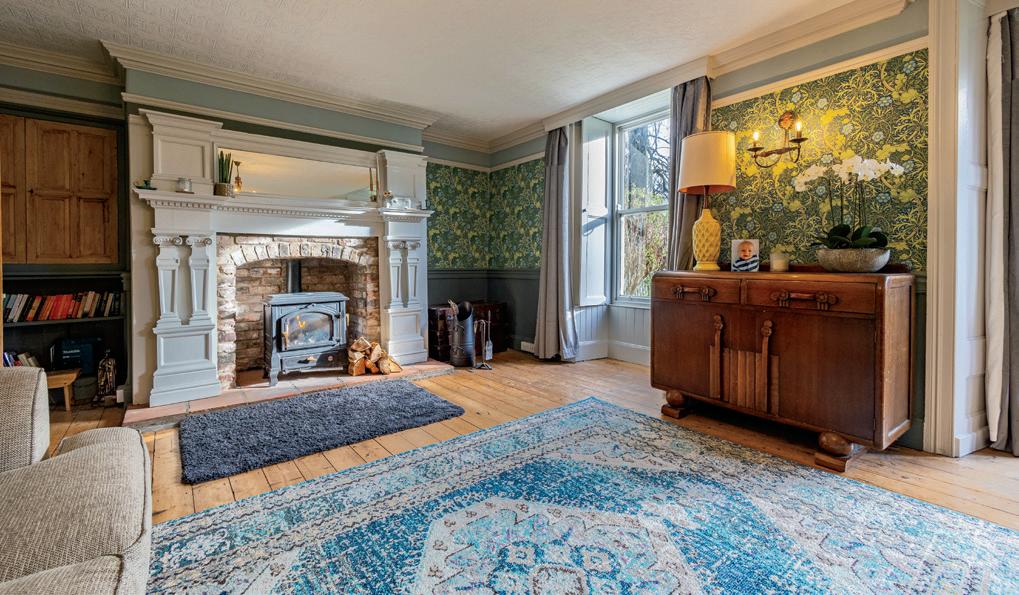
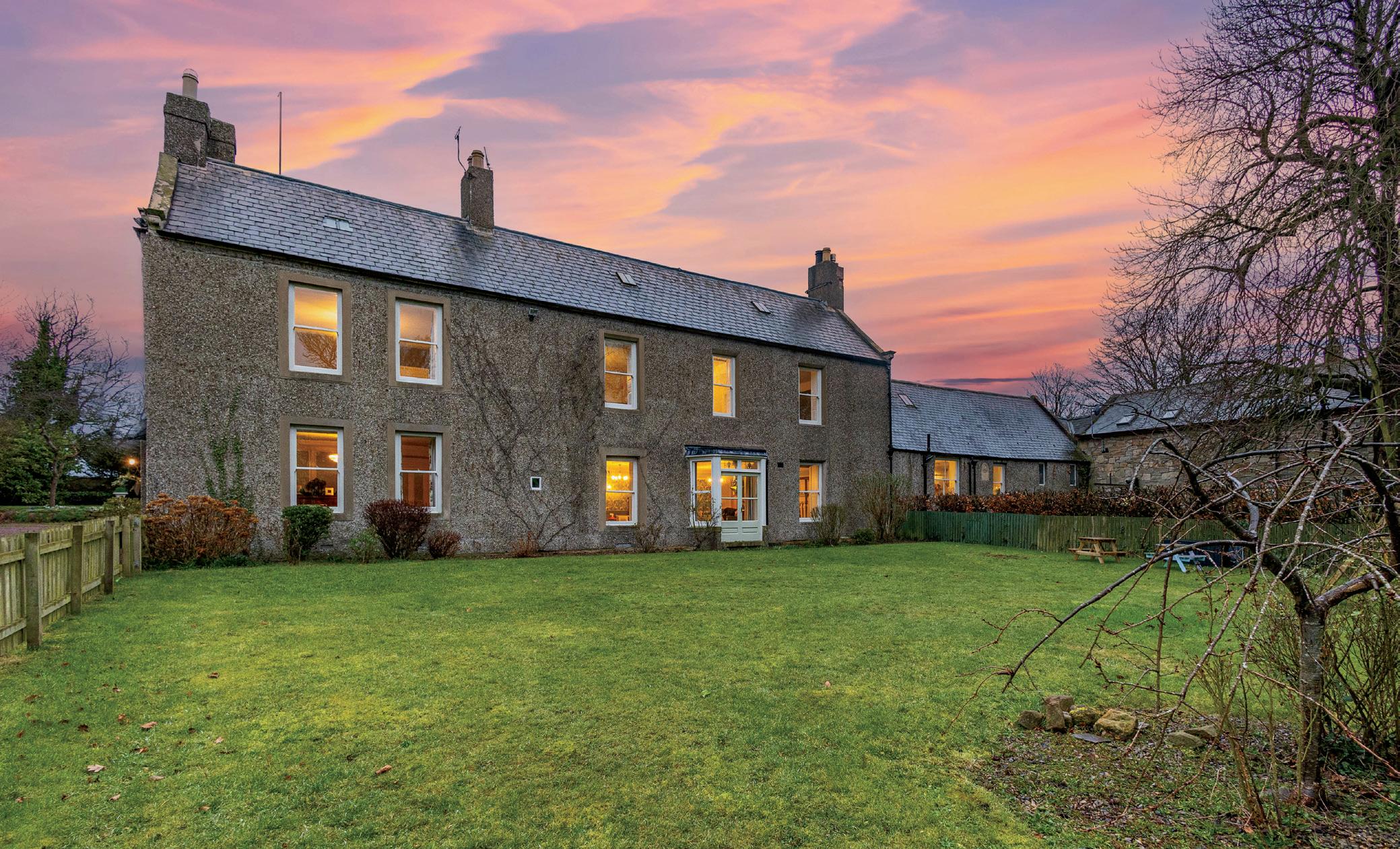

LANGHOLM
offers over £725,000
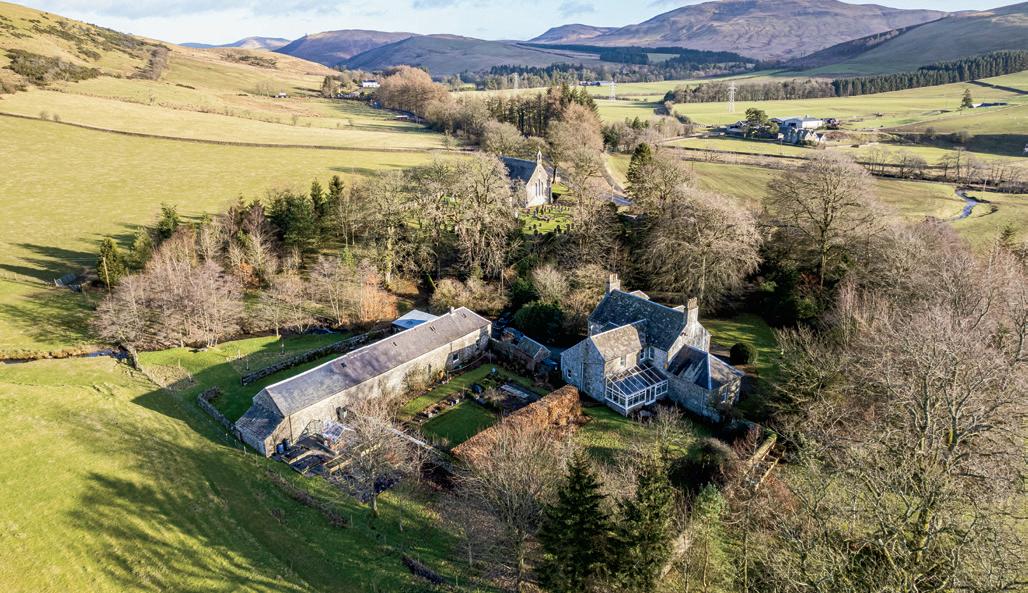
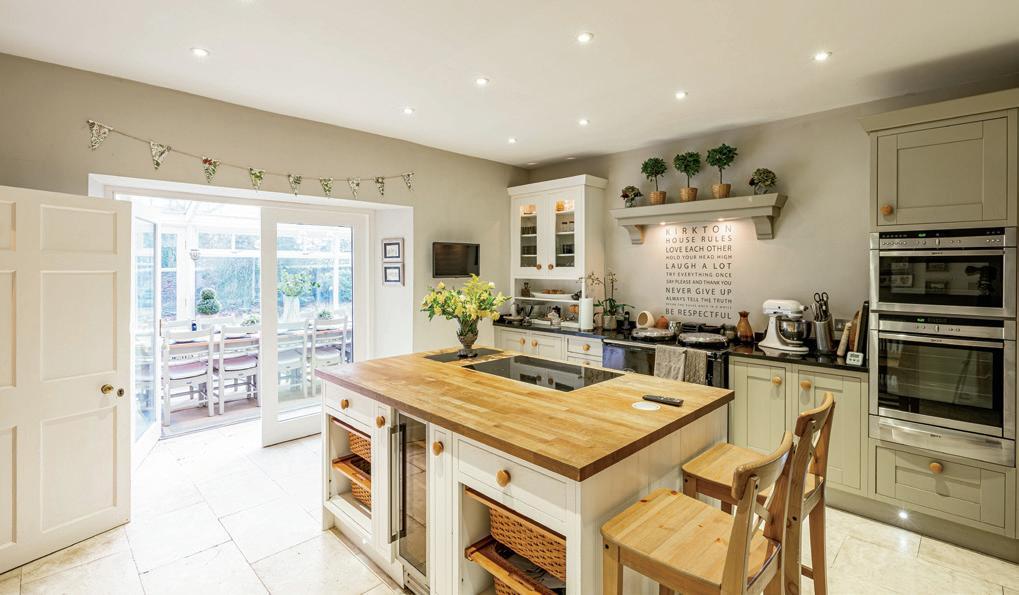
Kirkton House is the most delightful Georgian former manse, originally built in 1763. This impressive C Listed family home is set in just under 3 acres of beautiful garden grounds and enjoys a semi-rural location that is still highly accessible to Edinburgh and Carlisle, with a high level of privacy. The property is surrounded by open countryside and is on the banks of the Kirkton Burn, a tributary of Ewes Water, and which meanders through the garden. There is an extensive stone outbuilding (predominantly two storey), which had planning permission for conversion to additional accommodation. Built of traditional construction under a slate roof, the house offers well-proportioned rooms, retained period features, large windows and a flexible layout, and is in excellent condition throughout, with a stylish interior.
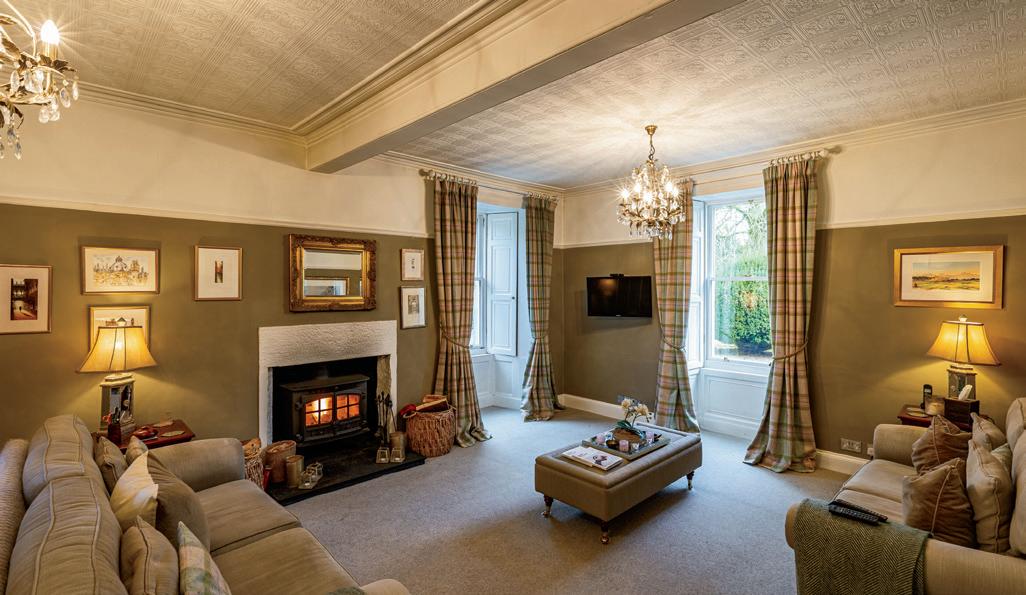
asking price £575,000

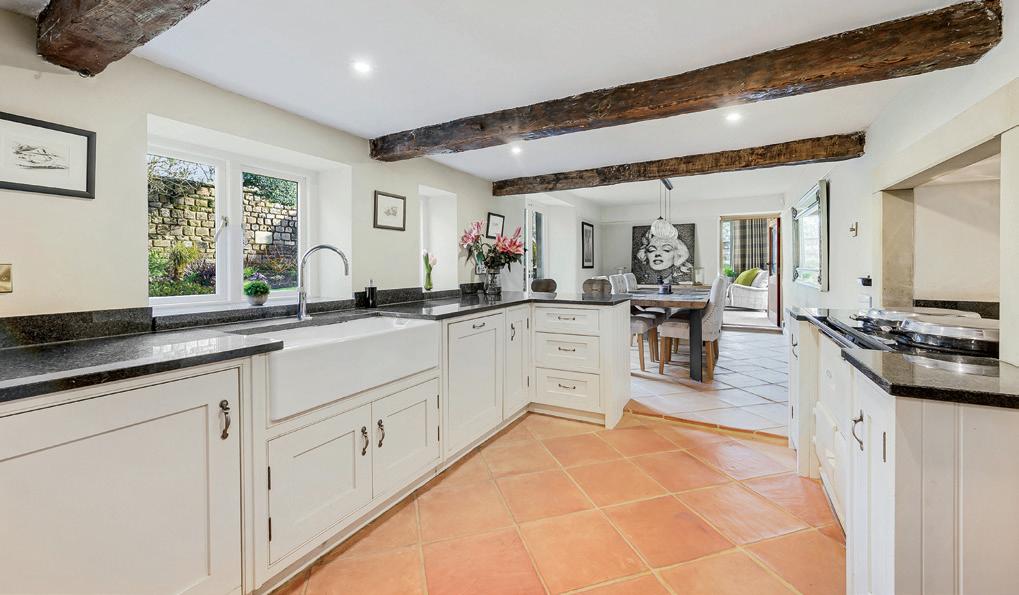

Manor Cottage is a beautiful semi-detached cottage style property which has been substantially upgraded and improved under the current ownership. Tucked away in a quiet yet convenient rural location, the property forms part of a small group of four character houses, in the village of Knowle Green with excellent access to Longridge, Ribchester and Clitheroe.
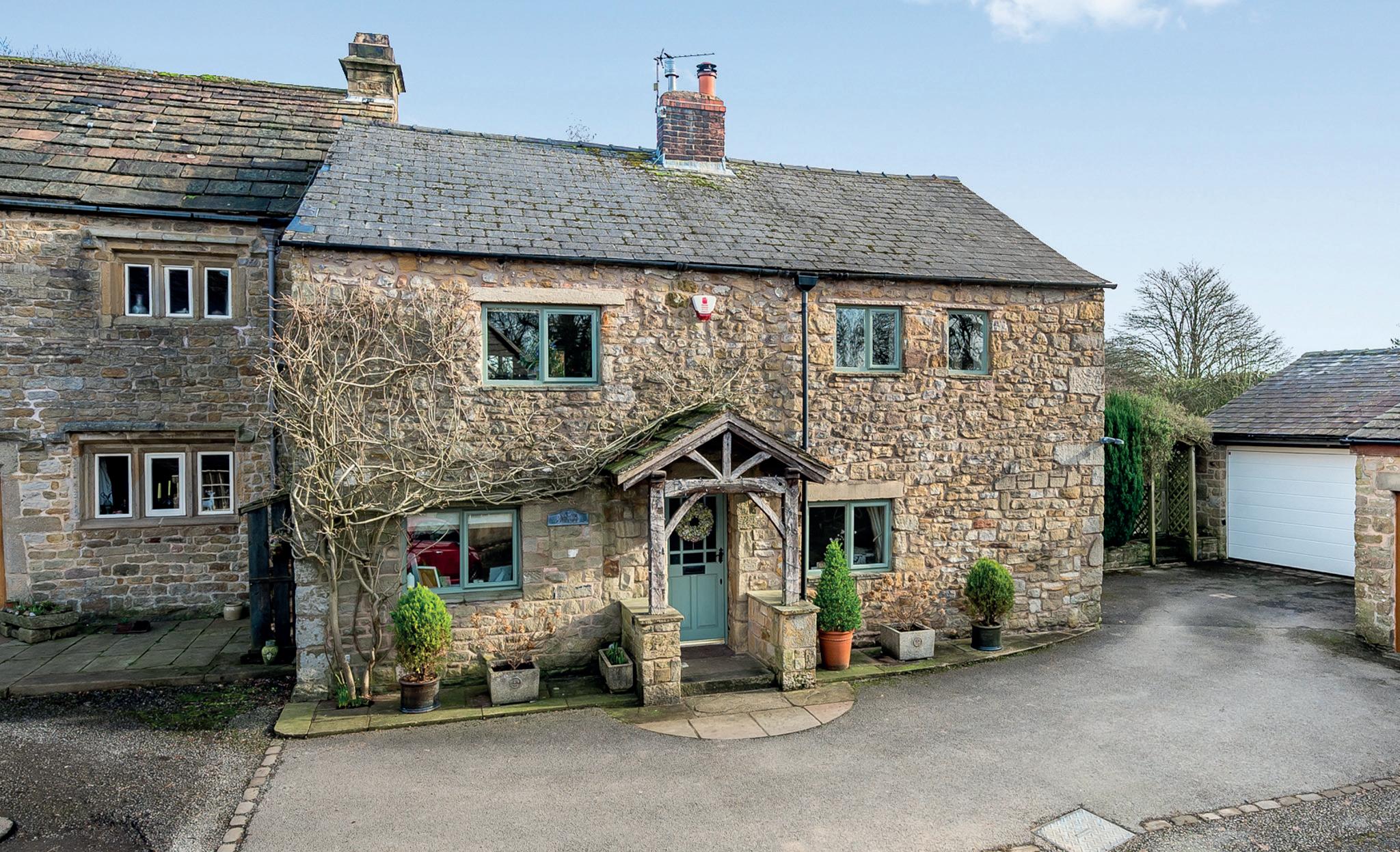
A truly superb family property occupying a quiet yet convenient position in the popular village of Rimington in the Ribble Valley. Halsteads Farm is Grade II Listed and dates back to 1783; the property has been substantially upgraded and improved under the current ownership but retains fantastic period features and inspection will not disappoint. Outside there is substantial garaging surrounded by formal landscaped gardens and terrace to take advantage of the view and orientation.
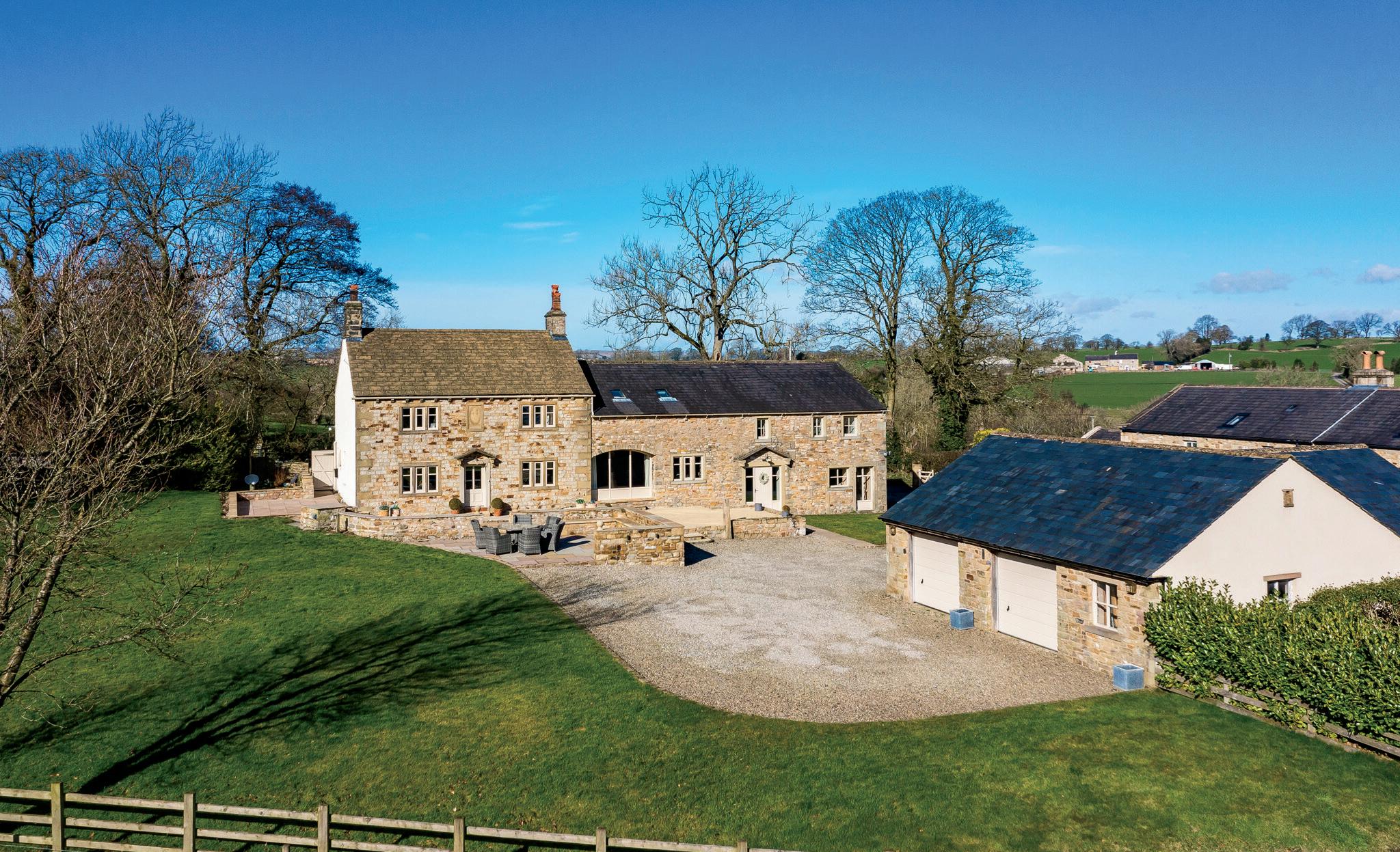
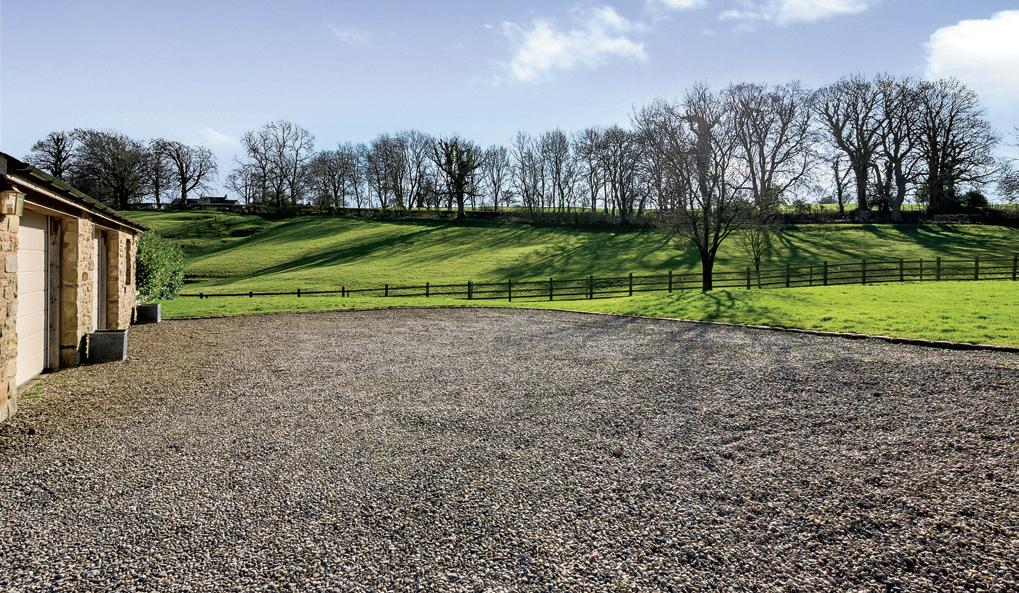
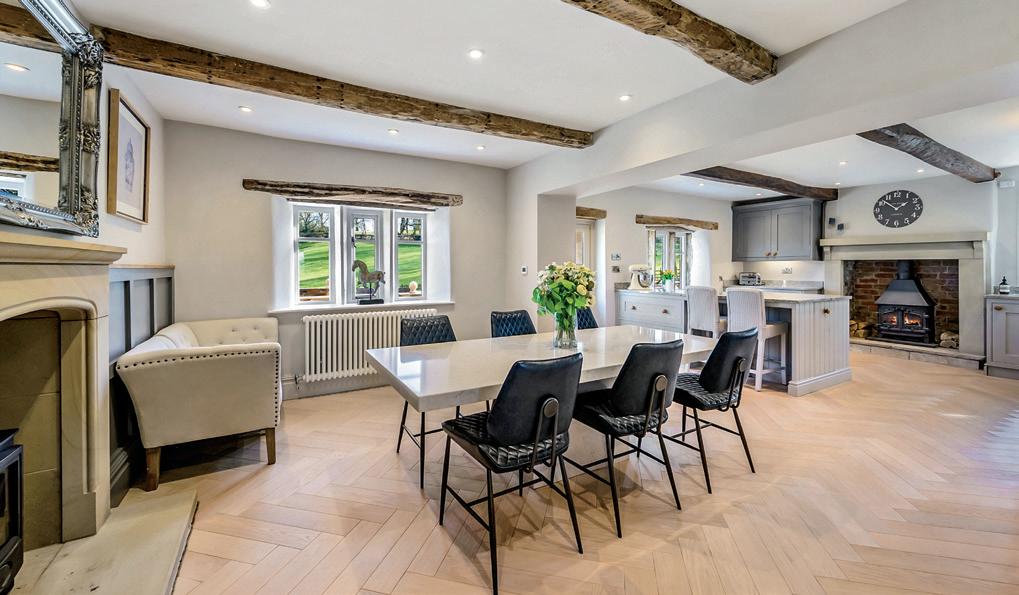
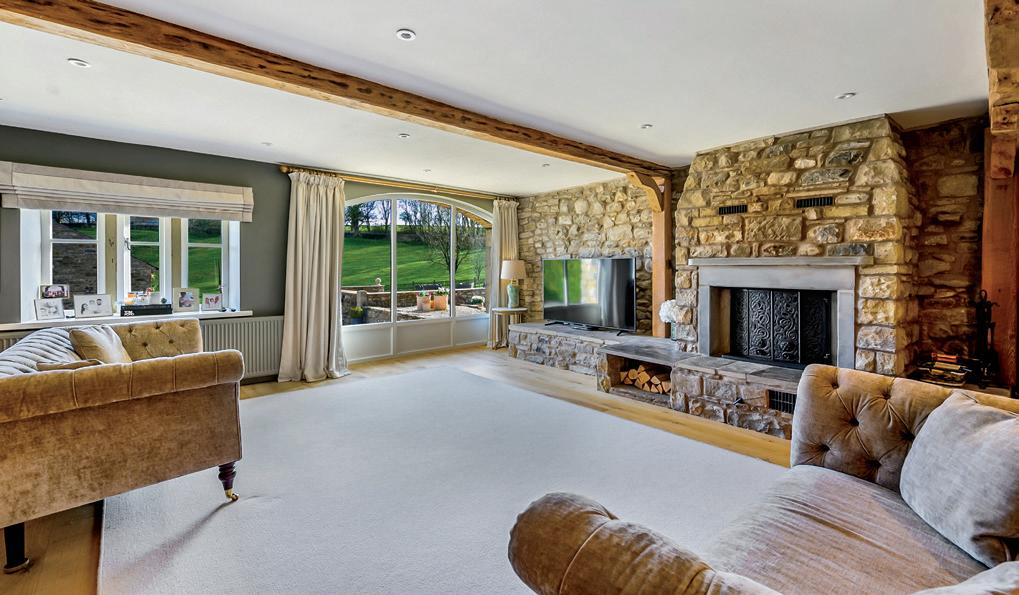
asking price £1,200,000

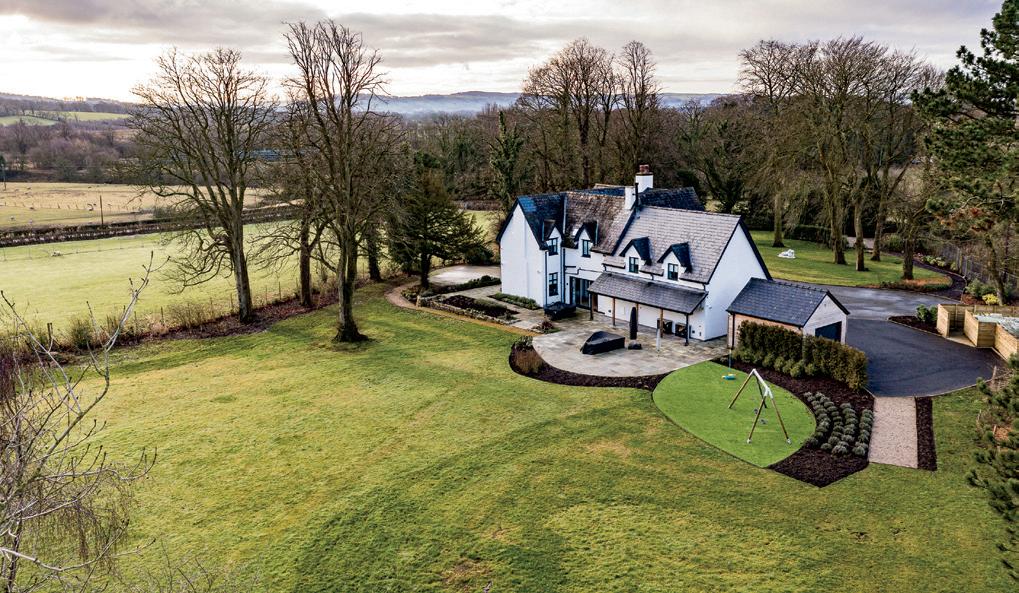
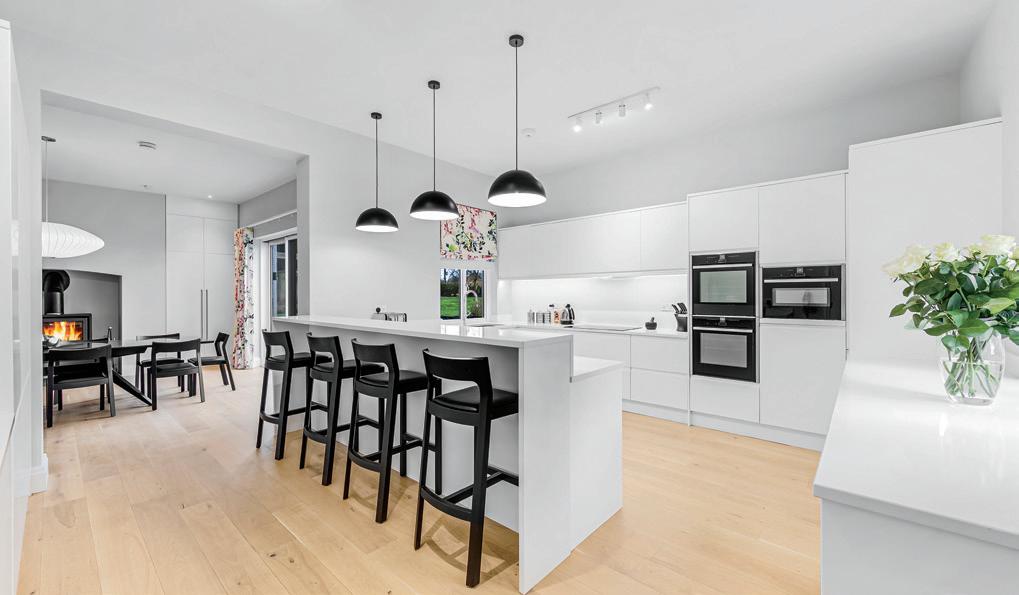
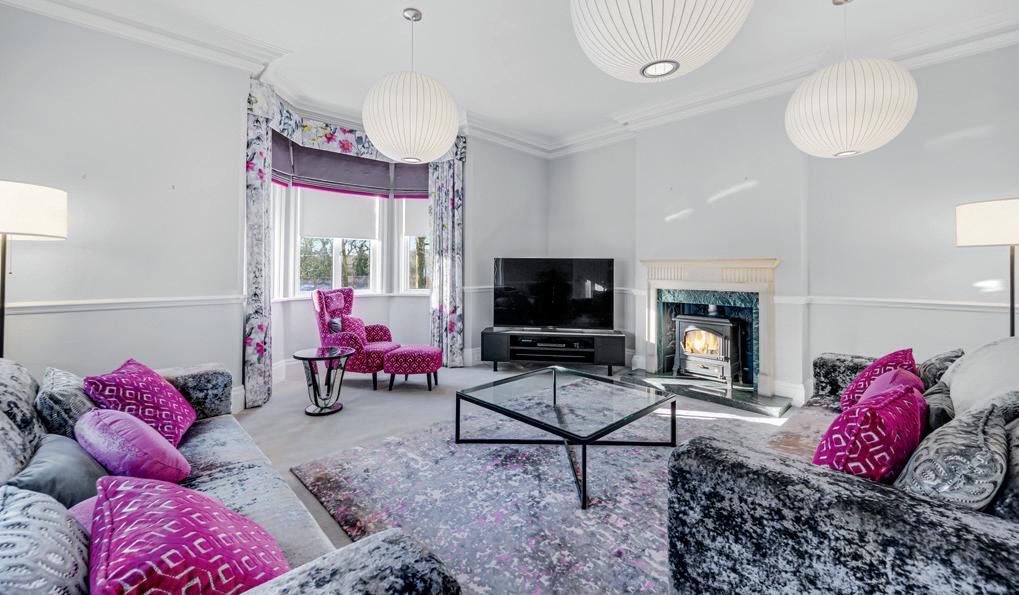
Located in a quiet yet convenient position on the outskirts of Clitheroe, Siddows Hall is a superb family home. Set within private gardens and grounds with outstanding views across the valley to Pendle Hill, the house has been recently renovated, extended and improved to provide a luxurious six bedroom and three bathroom contemporary accommodation. A viewing of this property will not disappoint. At ground floor the house is well planned for modern living with a large open-plan living/dining/kitchen in the centre of the house framed by a spectacular view across the valley through bi-fold doors. The extensive landscaped gardens surround the house with a substantial terrace to the rear to take in the views, as well as a contemporary garden room with deck at the end of the garden.
An individually designed and built, high-specification home, breathtaking from all viewpoints; privately enclosed within landscaped grounds approaching half an acre, commanding stunning cross valley views and enjoying southwest-facing gardens. A bespoke family home which is immediately impressive; offering an amazing contemporary styled finish, the open-plan design ensuring excellent levels of natural light flow throughout. Each room offers an impressive outlook whilst the living kitchen, designed by Diane Berry, presents a sociable entertaining space opening directly onto an external south-facing balcony. The lounge offers exceptional proportions, with full-height windows to three aspects inviting the outdoors inside. To the first floor, a galleried landing overlooks an amazing hallway and gives access to five bedroom suites.

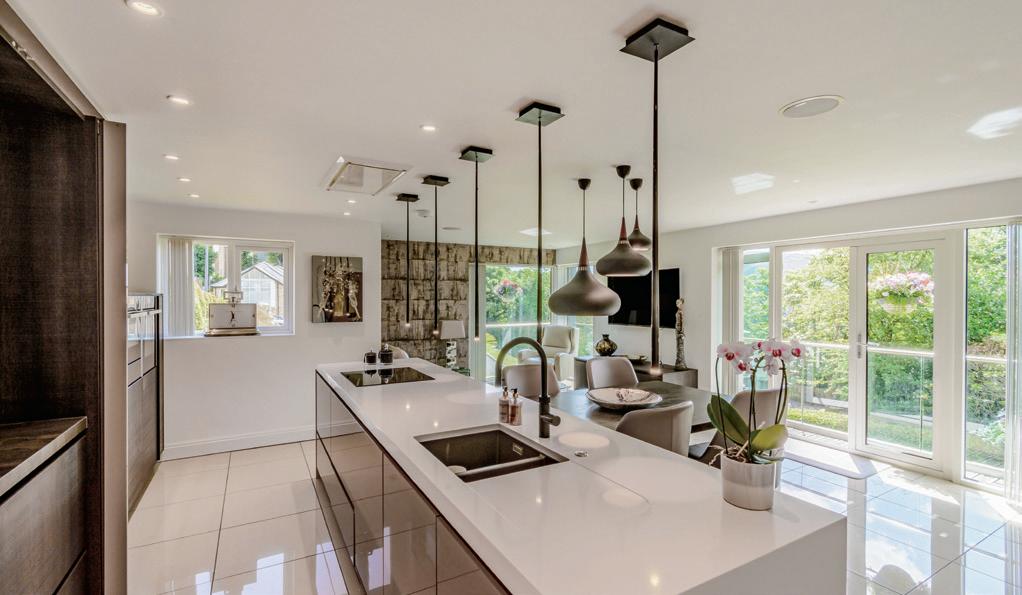
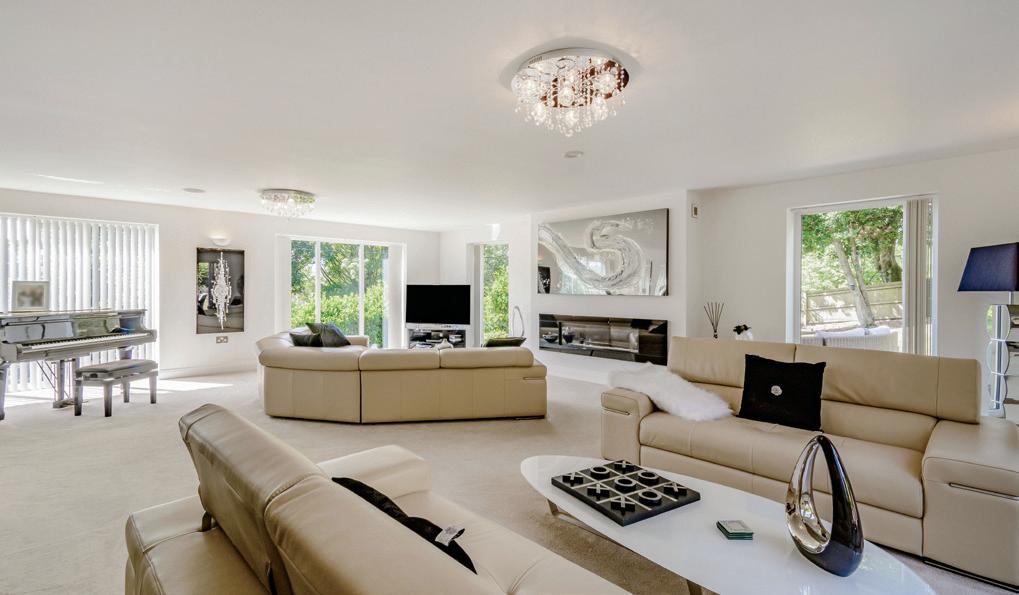
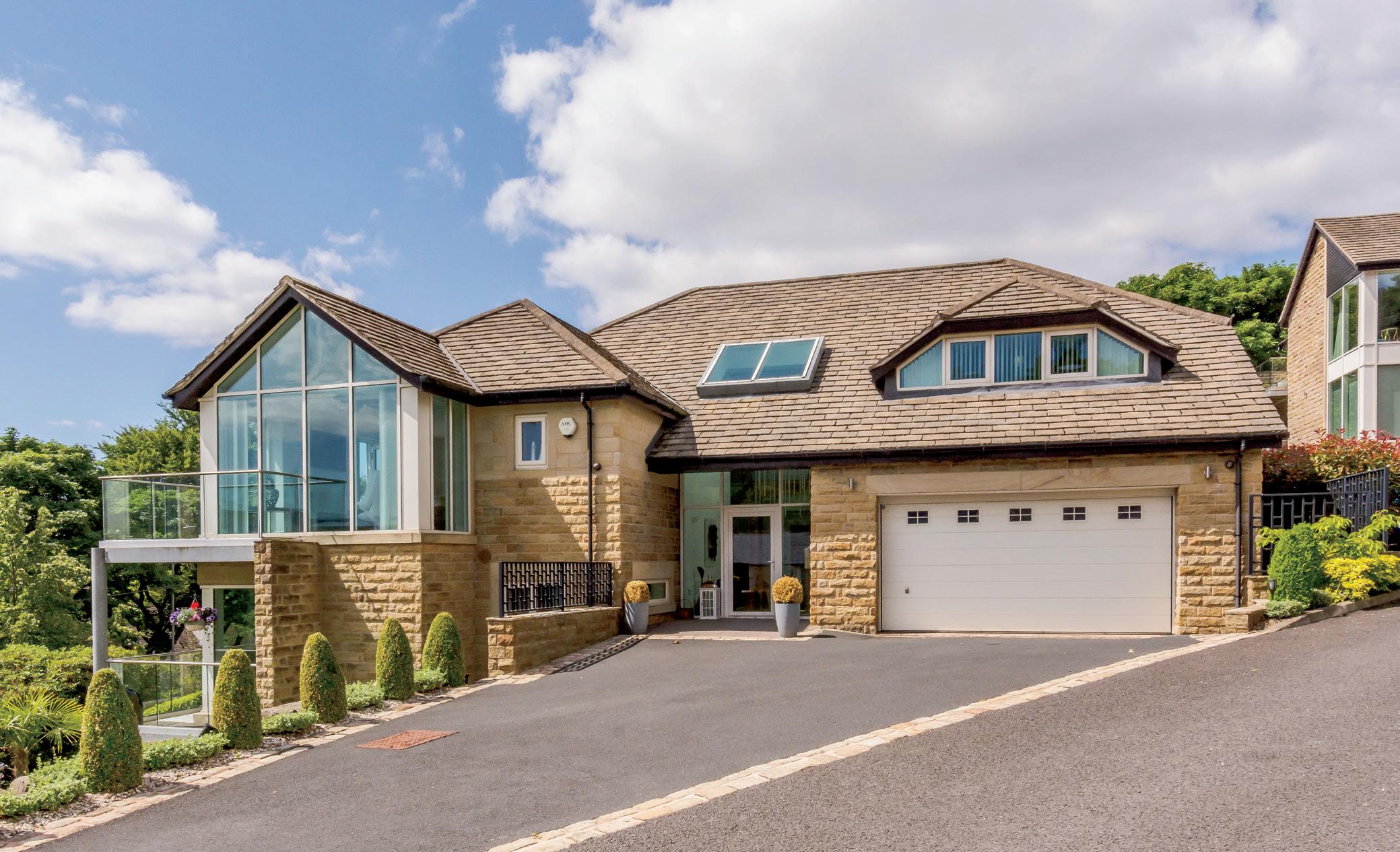
£650,000
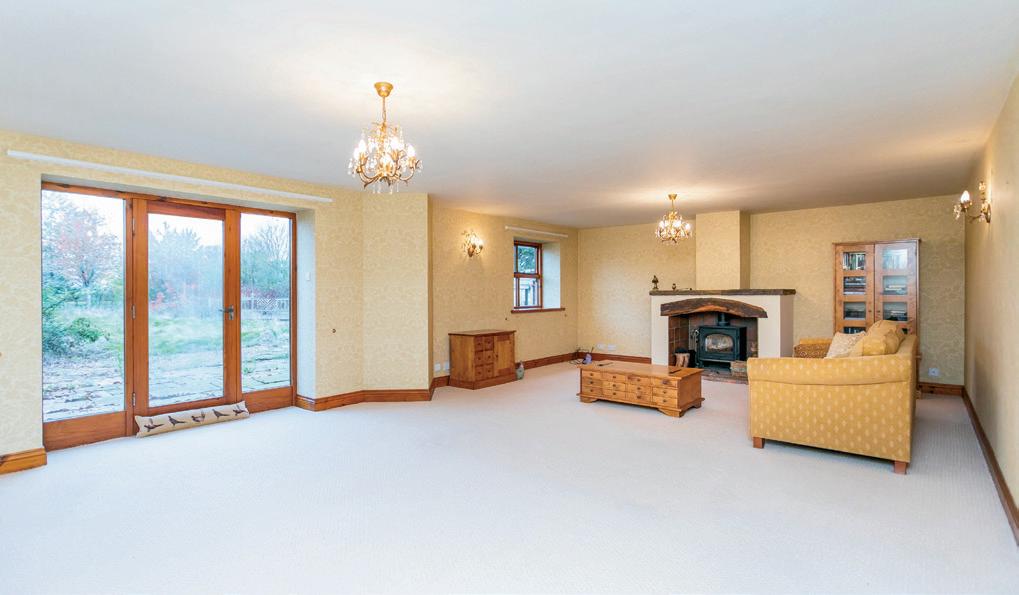
Situated in a quiet semi-rural position in the popular village of Woodplumpton, this spacious four bedroom barn conversion is the ideal family home. Accessed via a private lane that leads up to the property, bounded by idyllic local countryside. This attractive barn conversion is set within approximately 1 acre including log store and kennels. Pear Tree Barn boasts flexible living accommodation set out over two floors, with a wealth of character. Striking features include exposed brickwork, original beams, latch doors and original arched barn window.
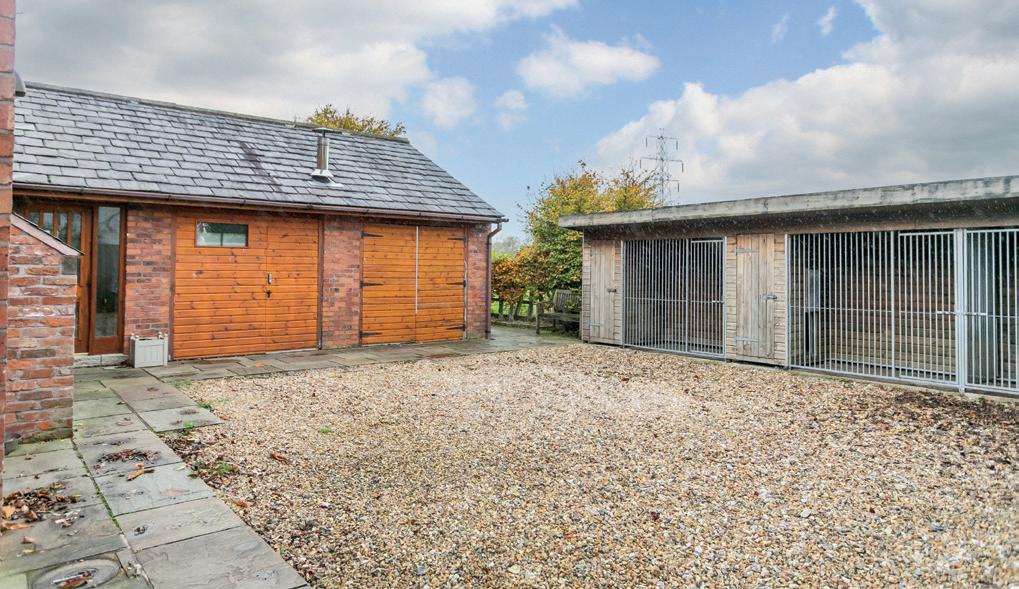
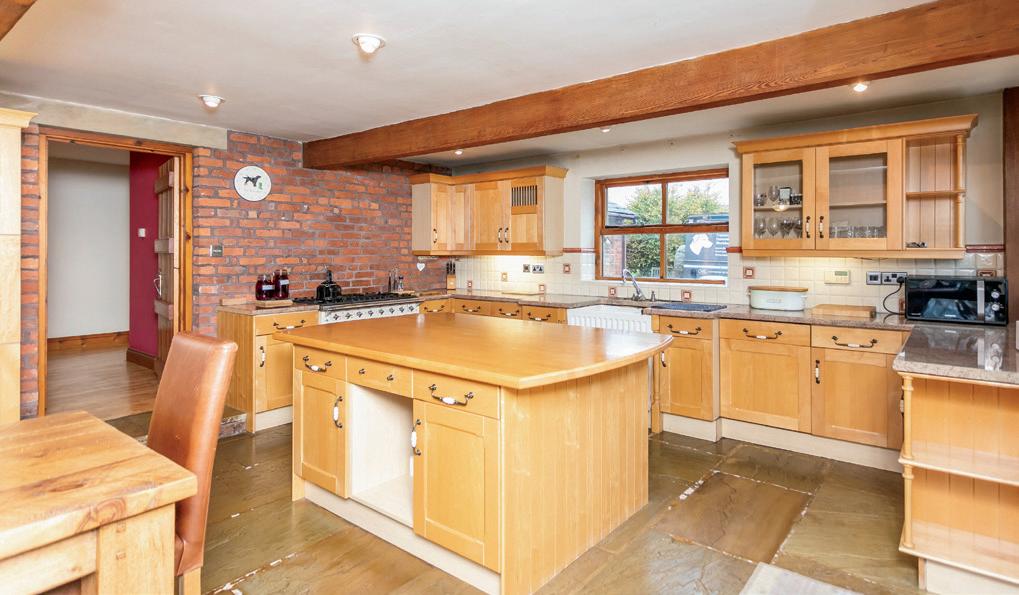
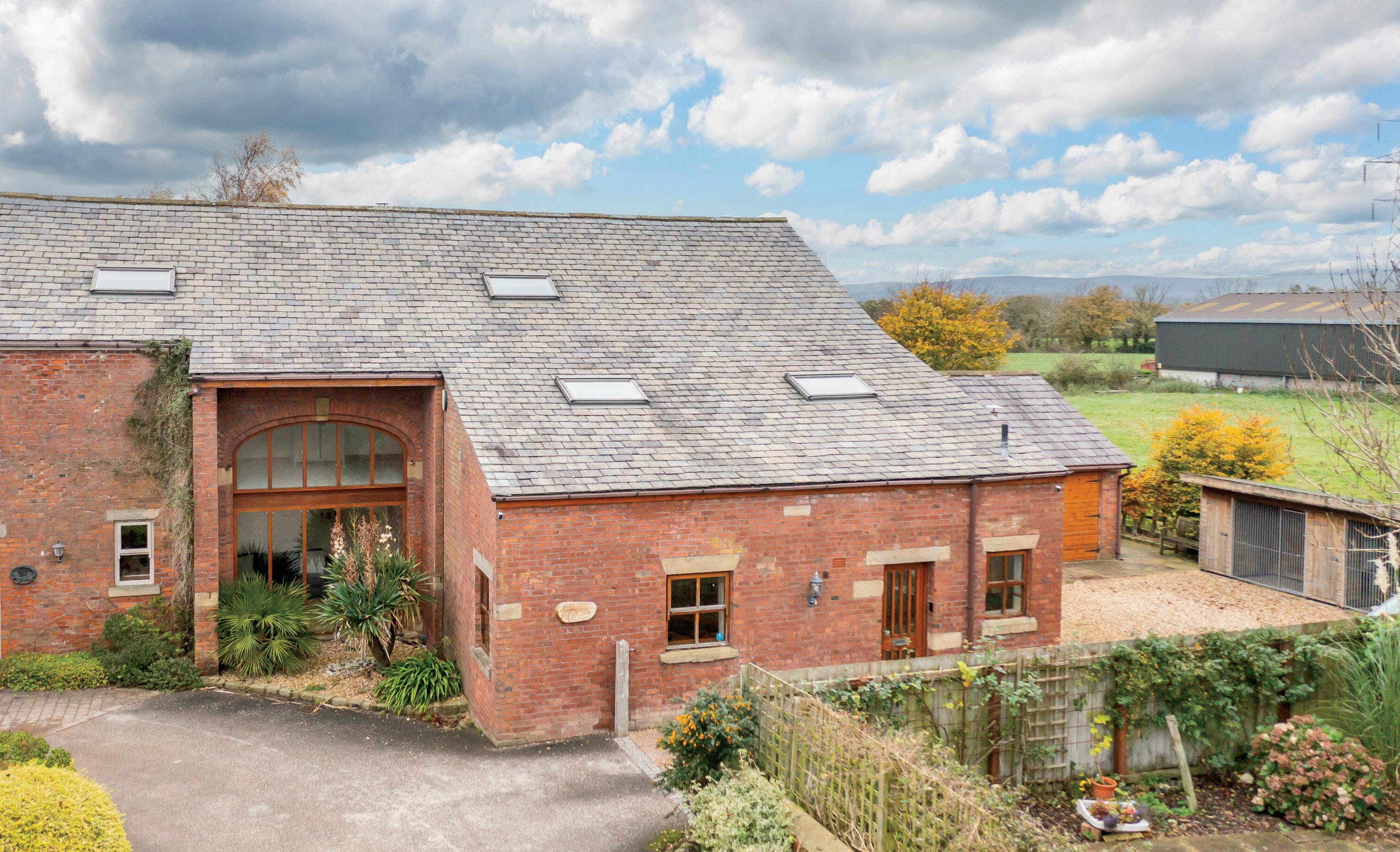
guide price £525,000
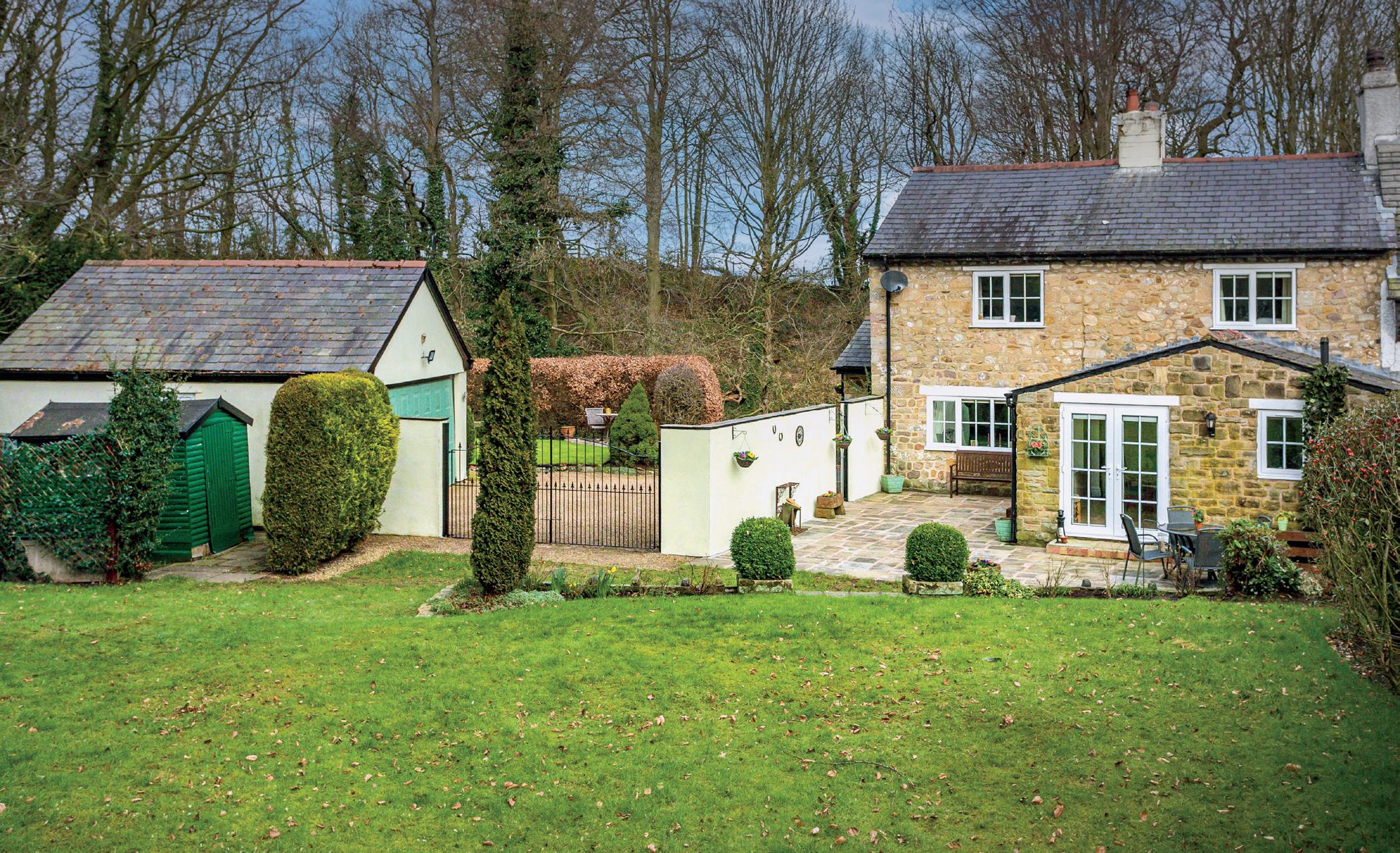
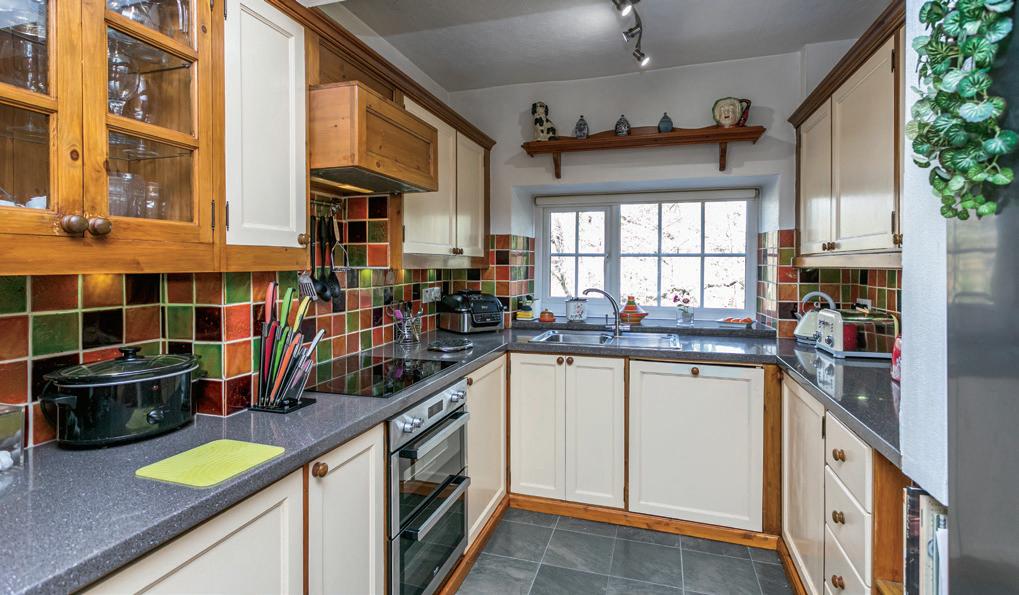
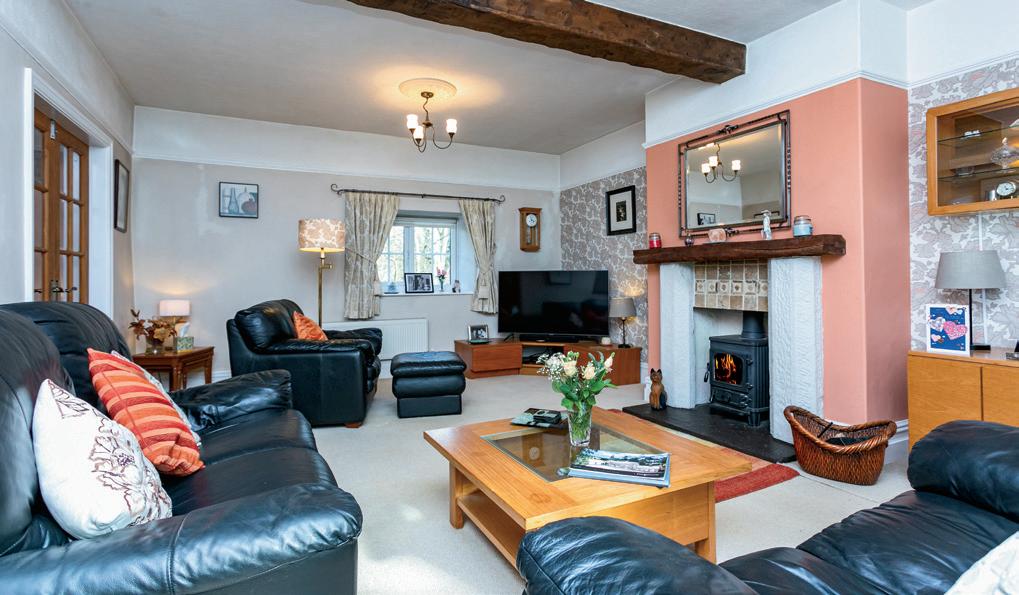
Immaculately presented, this very special family home occupies an idyllic location close to the village of Bilsborrow. Situated on the banks of the River Brock, Tithebarn Cottage is a fabulous three bedroom home which dates back to the 1700s. The outdoor space is tranquil and serene, and the gardens enjoy an abundance of mature shrubs. The garden offers paved terrace areas ideal for outside entertaining and al fresco dining or just simply relaxing with family and friends.
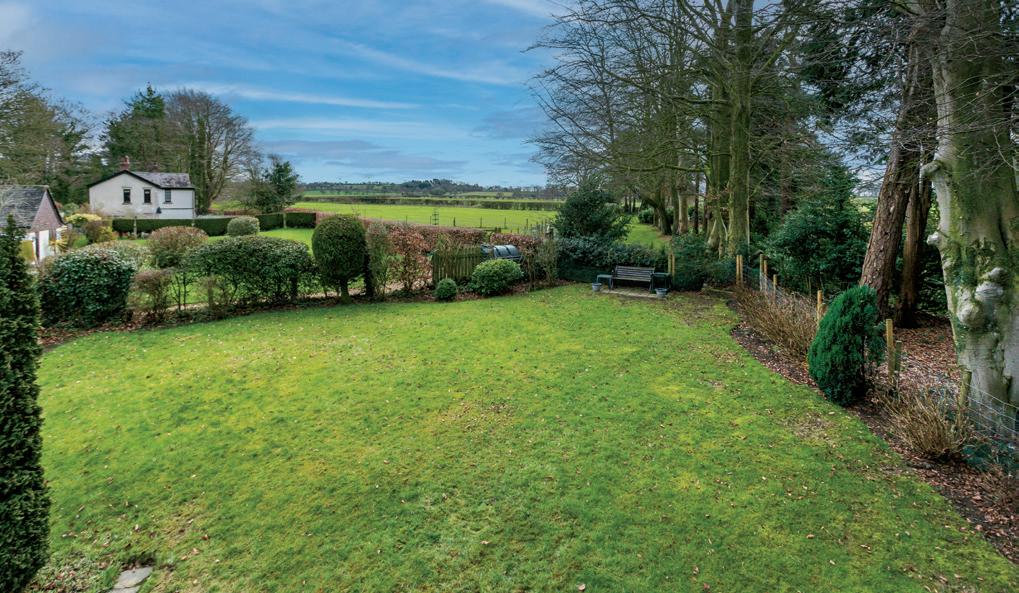
OIEO £1,000,000
A very warm welcome to Hill Top – a six bedroom detached property which presents all four elements that make a perfect and prestigious family home – style, size, location and function. This luxurious home is offered with no onward chain, and is near enough new throughout, owing to a substantial extension and top-spec full renovation over the past few years.
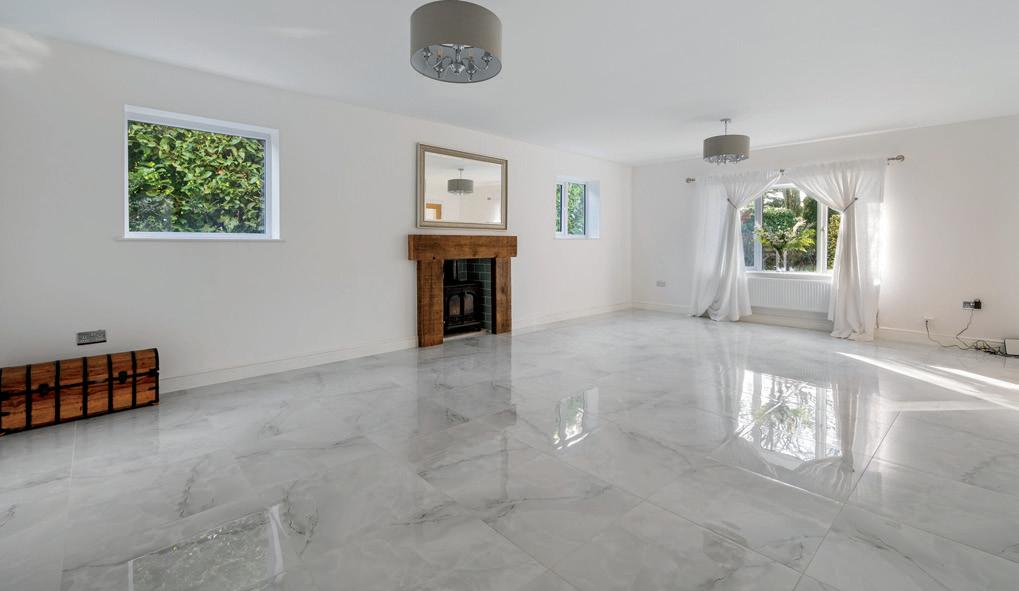
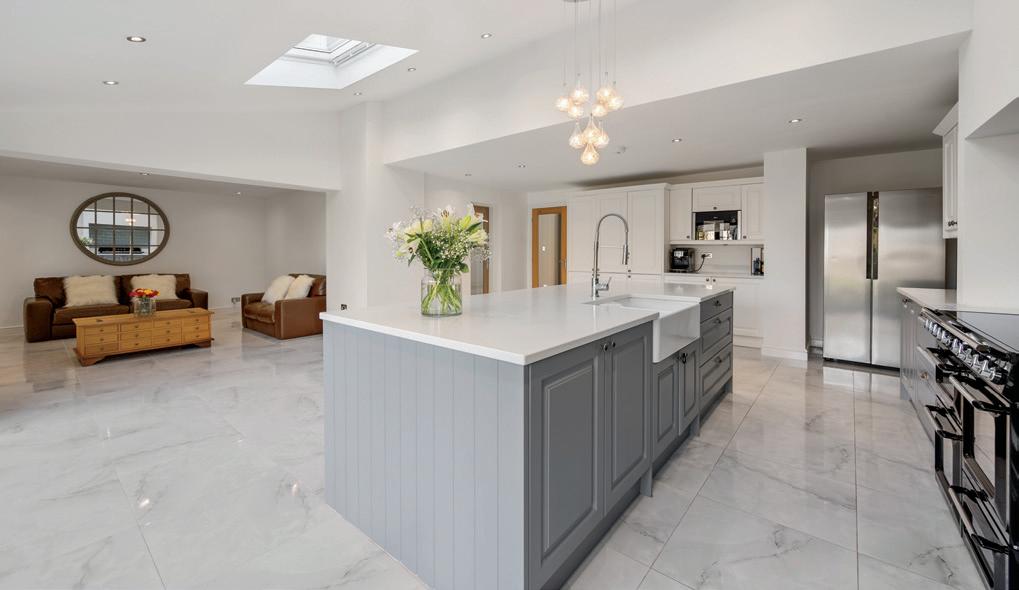
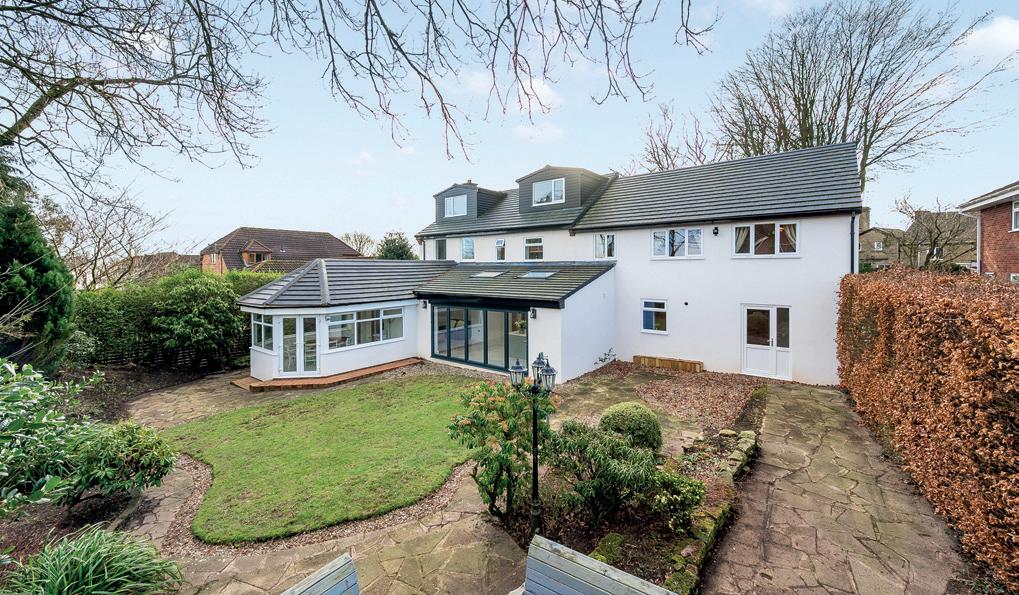
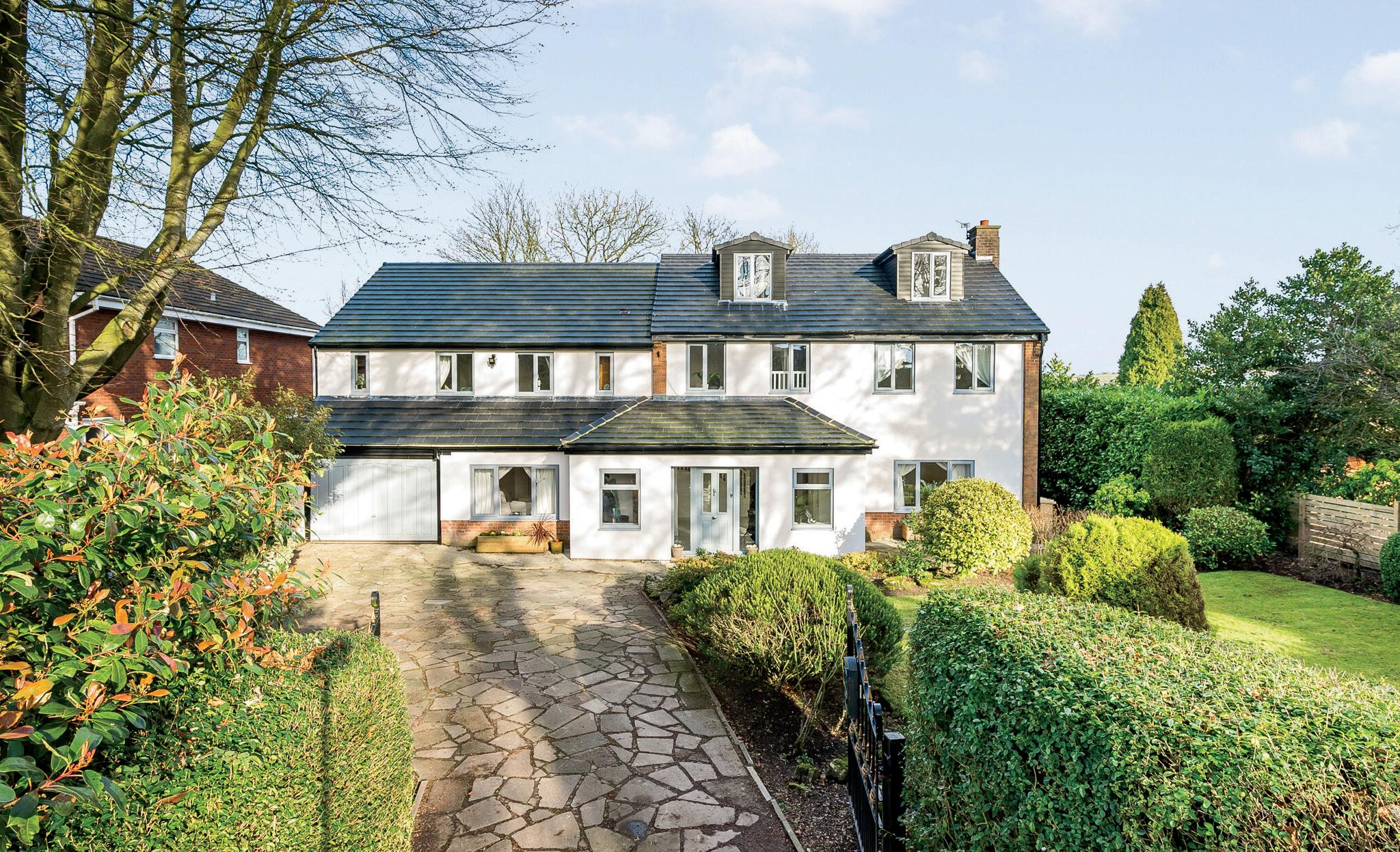
THE FINE & COUNTRY FOUNDATION
FIGHTING HOMELESSNESS
THE FINE & COUNTRY FOUNDATION
FIGHTING HOMELESSNESS
THE FINE & COUNTRY FOUNDATION
FIGHTING HOMELESSNESS

CURRENT
0.144mm
The Fine & Country Foundation, with the support of Fine & Country offices in over 300 locations worldwide, is dedicated to raising awareness of the causes of homelessness and supporting homeless charities.
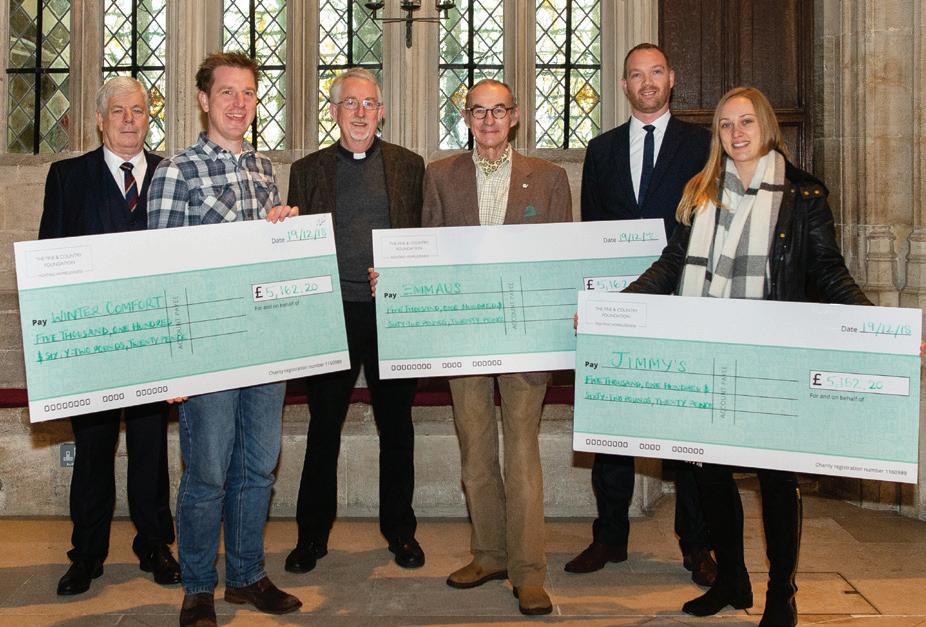


Around 100 million people are currently affected by homelessness worldwide. Please join us in helping to reduce this number.
fineandcountryfoundation.com

On Friday 10th March, Fine & Country held its Annual International Conference, welcoming agents from around the globe to gather at an impressive venue in London. The event saw many agencies and individuals praised for their contributions to their customers and the brand, with The Foundation proudly presenting an award for Outstanding Contribution to a very worthy office.
Fine & Country Rugby were presented with the charitable accolade after an incredible year of philanthropy in 2022.
Fine & Country Midlands, consisting of several agencies in the region, contributed a staggering total amassing to almost £40,000 in 2022 – a feat accomplished through donating £100 per completion to The Foundation, plus additional vendor contributions. The team also took part in a Tough Mudder race, with their fundraising contributing a further £1,000. Of this collection of offices, Fine & Country Rugby were the highest contributor, donating £6,500 over the course of the past year and, thus, the team walked away with the trophy.

The deserved runners-up for The Foundation award were Fine & Country Olney, after director, Haydn van Weenen, organised and hosted a charity tennis tournament with the aim of raising money for the Ukraine Appeal. Over £2,000 was raised and the event was a fantastic success involving many businesses within Haydn’s local community. Second runner-up was Fine & Country North Suffolk, who continue to honour their pledge of £50 per completion across all locations for The Foundation and also support their local charity, The Benjamin Foundation.
During the event, Bel Burnell Molyneux gave a thought-provoking presentation to the more than 300-strong room of people on the impact The Foundation’s donations have had within homeless charities in 2022, and the importance of the network’s continued support over the coming 12 months and beyond. There was also an auction held in honour of
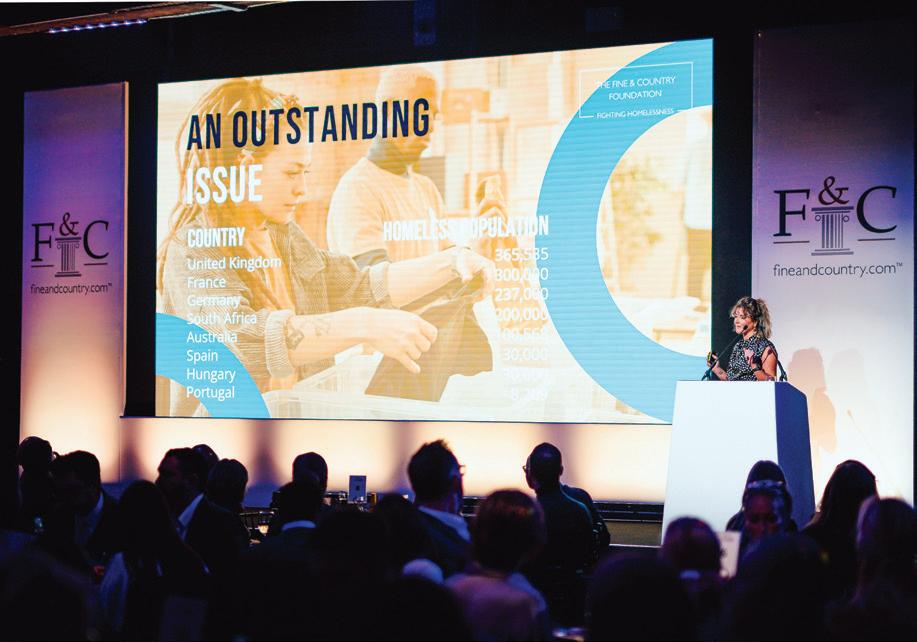
The Foundation, where attendees could bid on holidays as well as purchase goods for charities supported through the Grant Programme. A total of over £8,000 was raised on the night in generous donations, covering everything from new ovens, towels, bedding and food packages.
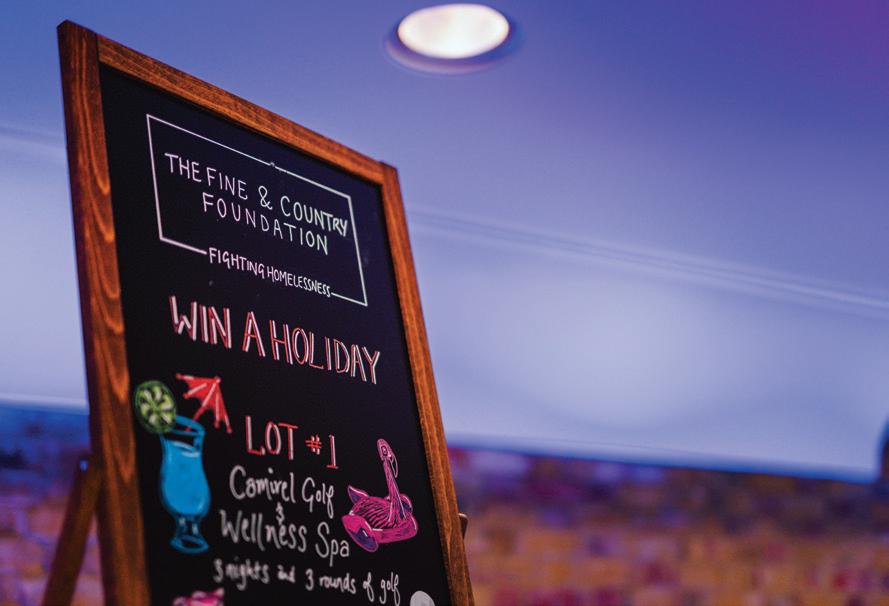
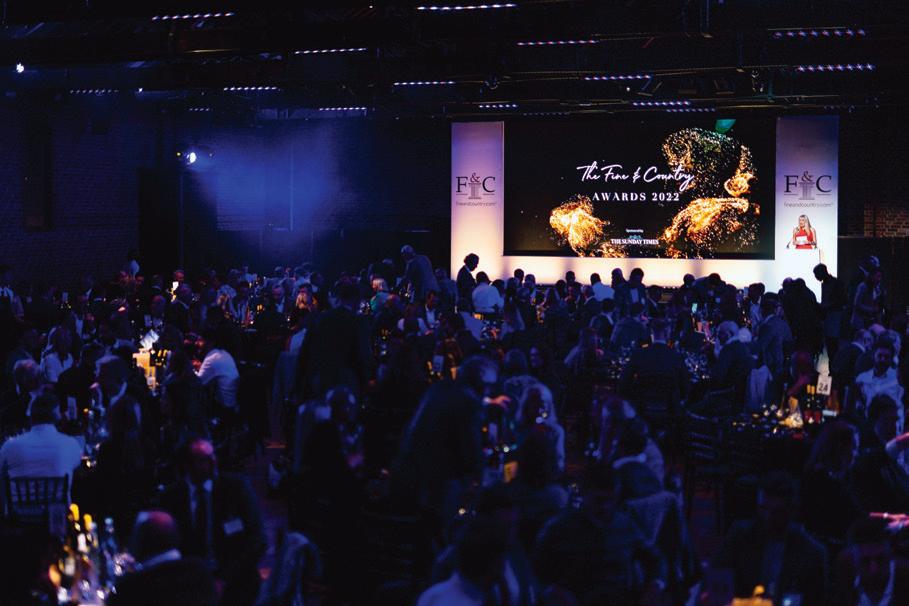
The Foundation has raised over £800,000 since its inception in 2014. Scan the QR code to make a donation.

International Coverage
• Australia
• Austria
• Cyprus
• France
• Germany
• Hungary
• Mauritius
• Namibia
• Portugal
• South Africa
• Spain
• Switzerland
• Thailand
• The Channel Islands
UK Coverage
• East Anglia & East Midlands
• Heart & South Wales
• London & South East
• North West & North Wales
• West Country
• Yorkshire & North East
• Scotland
• International Head Office
International Head Office 119 Park Lane
Mayfair
London W1K 7AG
Tel: +44 (0)20 7079 1515
Fax: +44 (0)20 7629 2329
www.fineandcountry.com
HEAD OFFICE
LONDON
119-121 Park Lane, Mayfair London W1K 7AG
Tel: +44 20 7079 1515
Fax: +44 20 7629 2329 parklane@fineandcountry.com
Fine & Country Golf
Tel: +44 20 7030 3590 golf@fineandcountry.com
AUSTRALIA
PERTH
Tel: +61 451 248 101 perth@fineandcountry.com
CYPRUS (SOUTH)
PROTARAS +35 799 493357 protaras@fineandcountry.com
FRANCE
CANNES
Tel: +33 492 592593 cannes@fineandcountry.com
GERMANY/AUSTRIA/SWITZERLAND
FRANKFURT
Tel: +49 69 999 9880-0 germany@fineandcountry.com
HUNGARY
BUDAPEST
Tel: +36 20 351 3881 hungary@fineandcountry.com
MAURITIUS
GRAND BAIE
Tel: +230 593 95959 mauritius@fineandcountry.com
NAMIBIA WINDHOEK
Tel: +264 (0) 81 156 3839 admin@fineandcountry.co.na
PORTUGAL
ALGARVE
Tel: +351 282 354 140 algarve@fineandcountry.com
ESTORIL
Tel: +351 214 643 636 infoirg@fineandcountry.com
SOUTH AFRICA
RIVONIA
Tel: +27 11 234 6545 support.sa@fineandcountry.com
SPAIN
BENAHAVIS
Tel: +34 678 81 26 16 | +34 652 46 39 21 benahavis@fineandcountry.com
COSTA BLANCA NORTH
Tel: +34 966 67 57 68 costablancanorth@fineandcountry.com
COSTA BLANCA SOUTH
Tel: +34 634 08 09 22 costablancasouth@fineandcountry.com
COSTA BRAVA – GIRONA
Tel: +34 699 90 04 92 costabrava@fineandcountry.com
ESTEPONA
Tel: +34 678 81 26 16 | +34 652 46 39 21 estepona@fineandcountry.com
IBIZA
Tel: +34 634 08 09 22 ibiza@fineandcountry.com
LA MANGA
Tel: +34 634 08 09 22 lamanga@fineandcountry.com
MALAGA
Tel: +34 670 67 34 72 malaga@fineandcountry.com
MALLORCA
Tel: +34 618 28 98 59 mallorca@fineandcountry.com
MARBELLA
Tel: +34 952 93 05 32 marbella@fineandcountry.com
SOTOGRANDE
Tel: +34 956 78 50 50 sotogrande@fineandcountry.com
THAILAND
Tel: 07561 700 636 thailand@fineandcountry.com
THE CHANNEL ISLANDS
JERSEY
Tel: +44 1534 840022 jersey@fineandcountry.com
With people searching for the perfect home to host their summer soirees, discover where you could embark on your fresh new start.
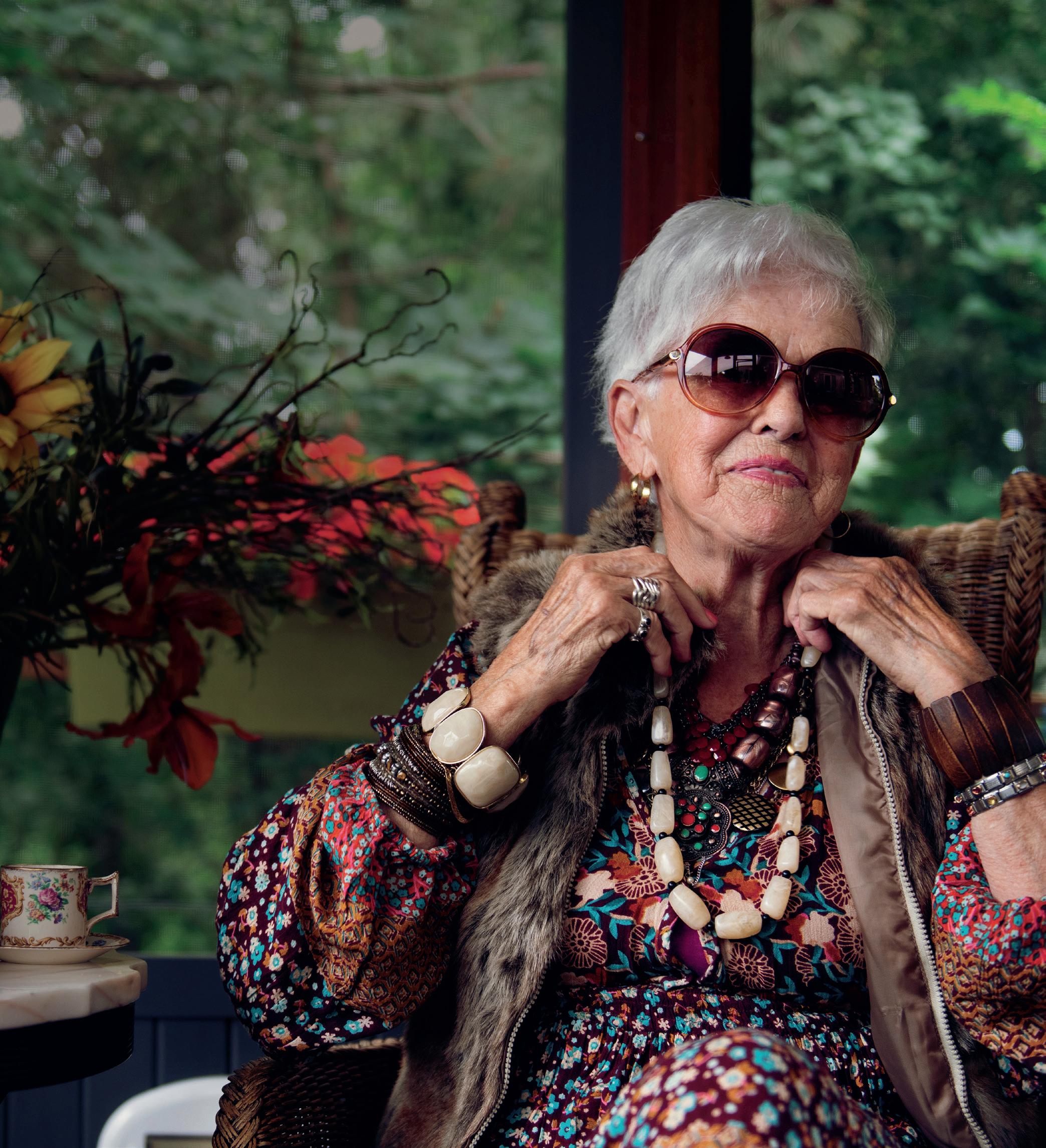
Contact your local Fine & Country agent today for a no-obligation valuation, or if you’d like to find out more about the climate of the local premium property market.
We value the little things that make a home
