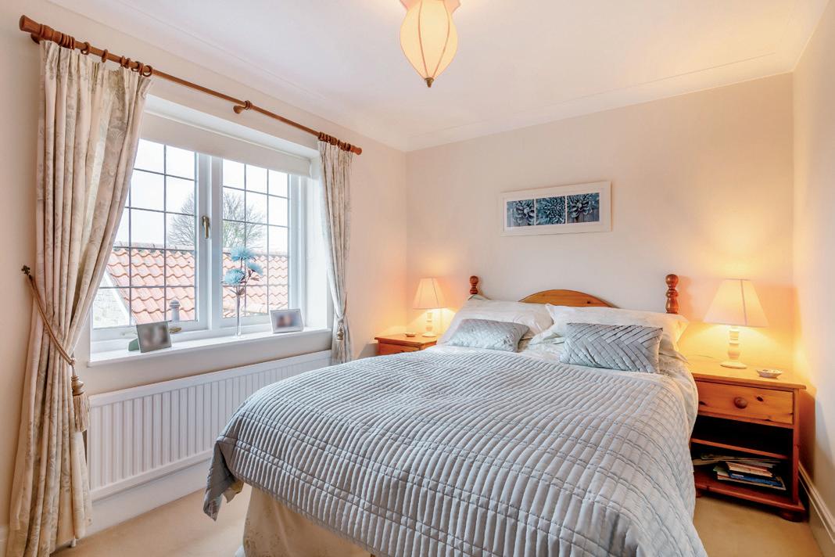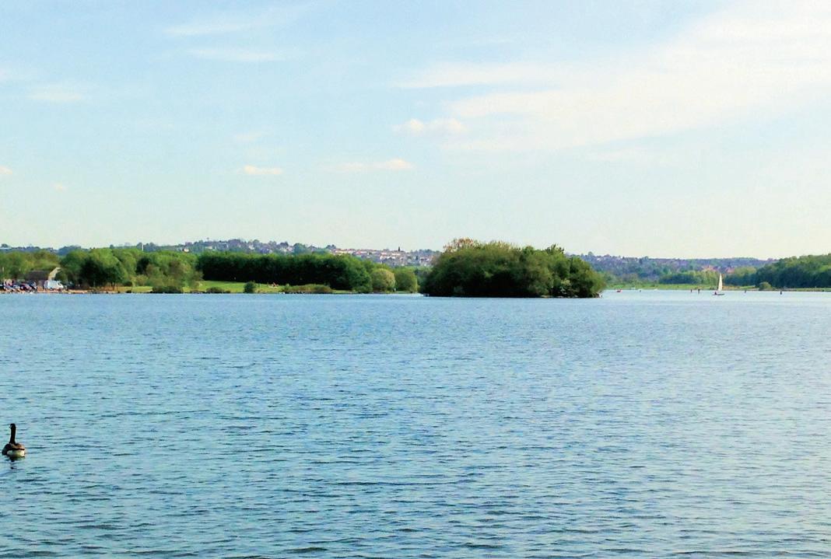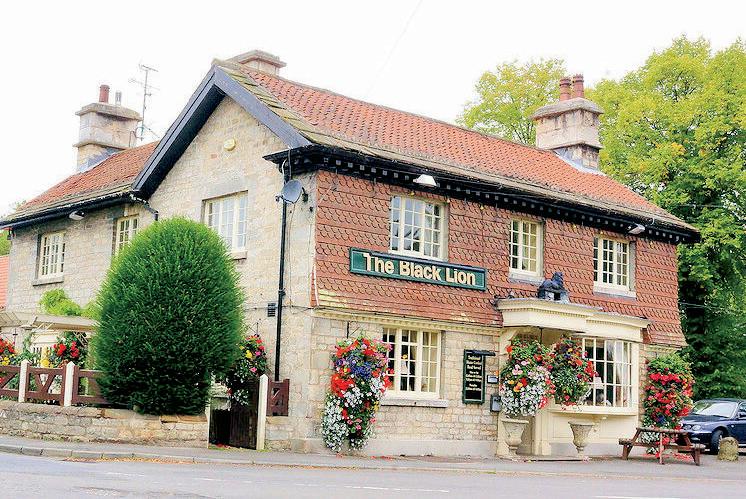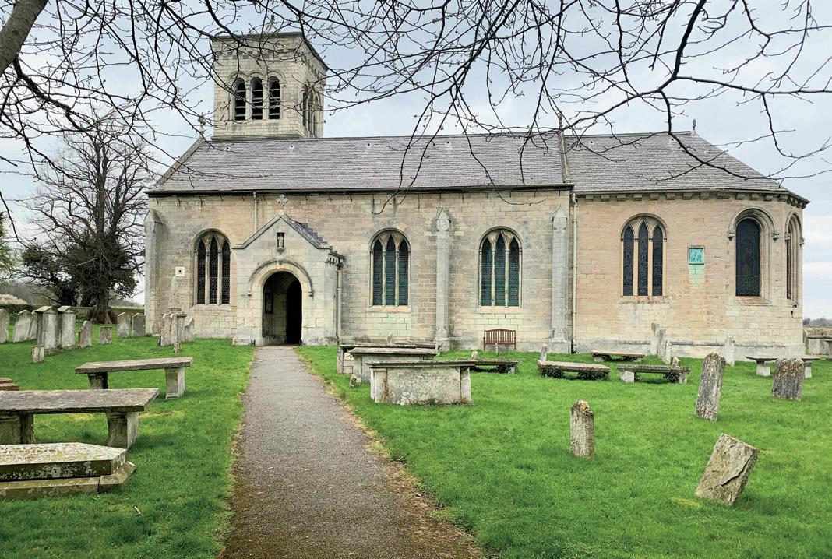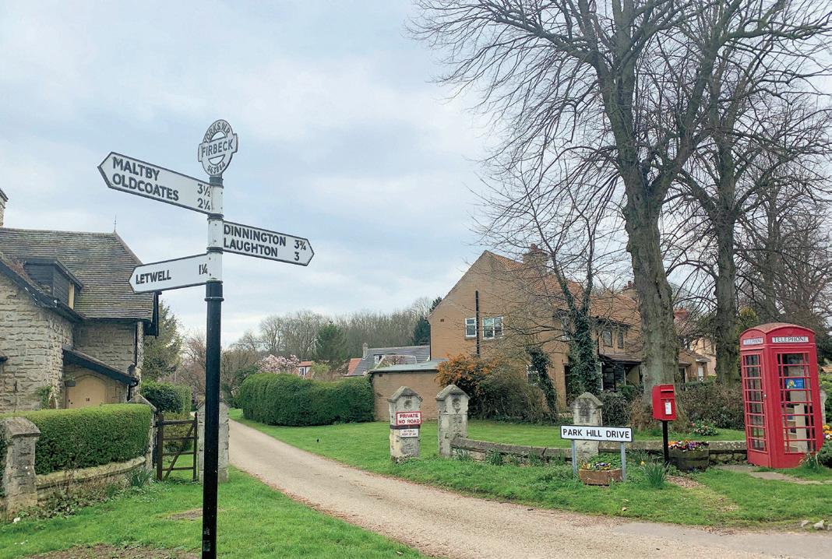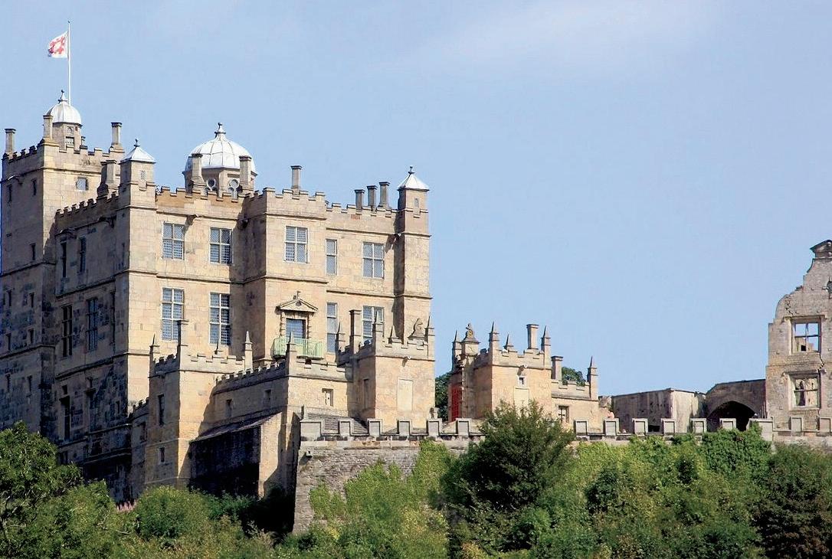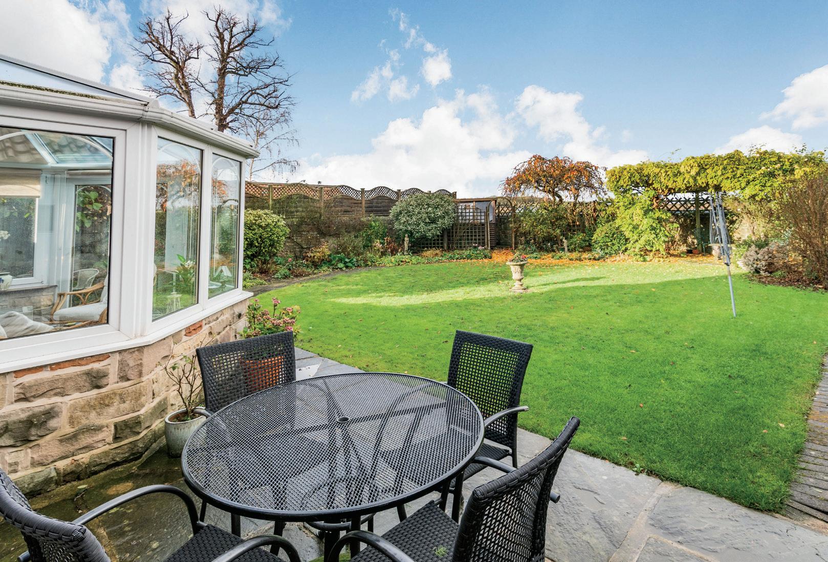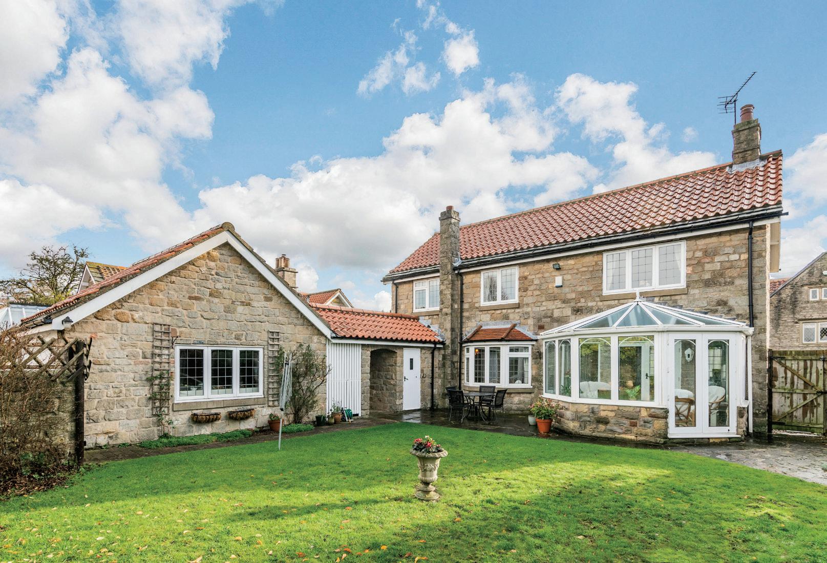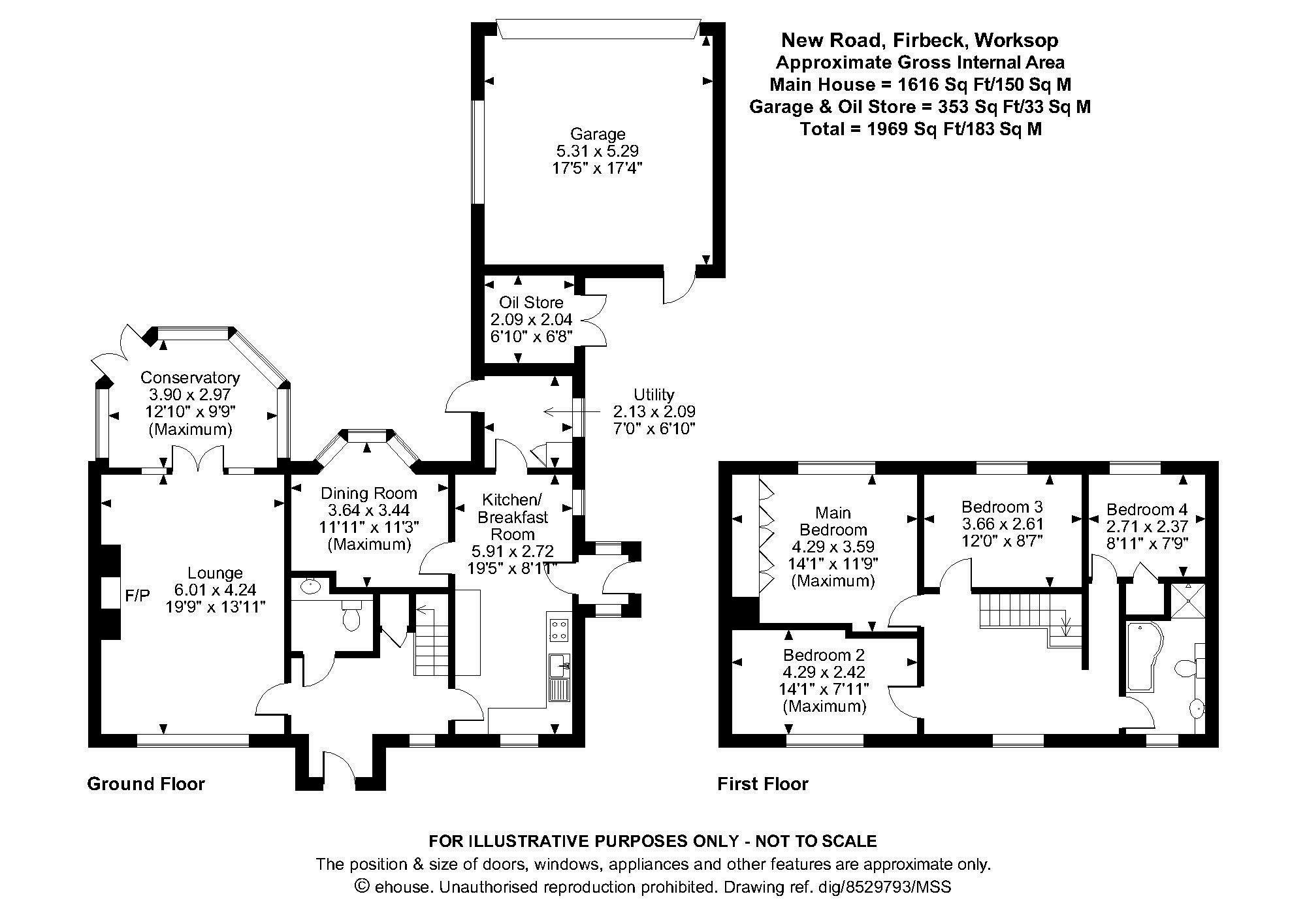
A delightful family home, occupying an idyllic village position, commanding stunning views over open countryside whilst enjoying private southwest facing gardens.
To the ground floor a spacious breakfast kitchen adjoins the dining room, whilst the lounge opens to the garden room resulting in excellent levels of natural light. To the first floor there are four double bedrooms and a family bathroom. The property enjoys private gardens, off road parking and a double garage.
Centrally positioned within this delightful village, surrounded by glorious open countryside, resulting in the most enviable of outdoor lifestyles. Local services can be reached within a short drive as can the M1 motorway ensuring convenient access to the surrounding commercial centres.
Ground Floor
A Composite entrance door opens into the reception hall, which has a window, access to a cloakroom which is presented with a two-piece suite and a spindled staircase to the first floor with a storage cupboard beneath.

The living kitchen enjoys a double aspect position, three windows overlooking the gardens, whilst the front aspect commands long distance semi-rural views. The kitchen presents furniture comprising base cupboards, with matching drawers and a roll edge work surface incorporating a single drainer sink unit. A complement of appliances includes an integral oven and grill, a microwave convection oven, a four-ring electric hob with an extraction unit over, a dishwasher and a fridge freezer.
An entrance door opens to the side porch, which has two full height windows and a door opening to the side aspect of the property.
The utility has a double-glazed door opening to the rear garden, an obscure window, fitted furniture matching the kitchen, plumbing for an automatic washing machine and
space for a dryer.
The dining room is positioned to the rear aspect of the home, a walk-in bay window commanding a pleasant outlook over the garden, whilst internal French doors gain access through to the lounge.

The lounge offers generous proportions, has windows to both front and rear aspects and French doors opening directly into the garden room. There are exposed beams to the ceiling whilst the focal point to the room, set to the chimney breast is a carved stone fireplace, with an exposed stone back cloth and a multi-fuel stove which sits on a flagged hearth.

The garden room has full tiling to the floor, is constructed with a stone base, has windows overlooking the garden and French doors opening directly onto the patio.
First Floor
A generous landing has a window to the front aspect, commanding long distance rural views.
There are four bedrooms, a front facing double room with a window and fitted bedroom furniture, including wardrobes, a dresser and bedside drawer units.
To the rear elevation there are two further double rooms, one with fitted wardrobes to the expanse of one wall, both commanding stunning views over adjoining countryside.
The fourth bedroom is currently used as a home office, has an airing cupboard and a window, once again commanding rural views.
The family bathroom presents a four piece suite finished in white, comprising a step-in shower, a panelled bath, and a vanity unit which incorporates both a wash hand basin and a low flush W.C. The room has full tiling to both the walls and floor, a heated towel radiator and an opaque double glazed window.









