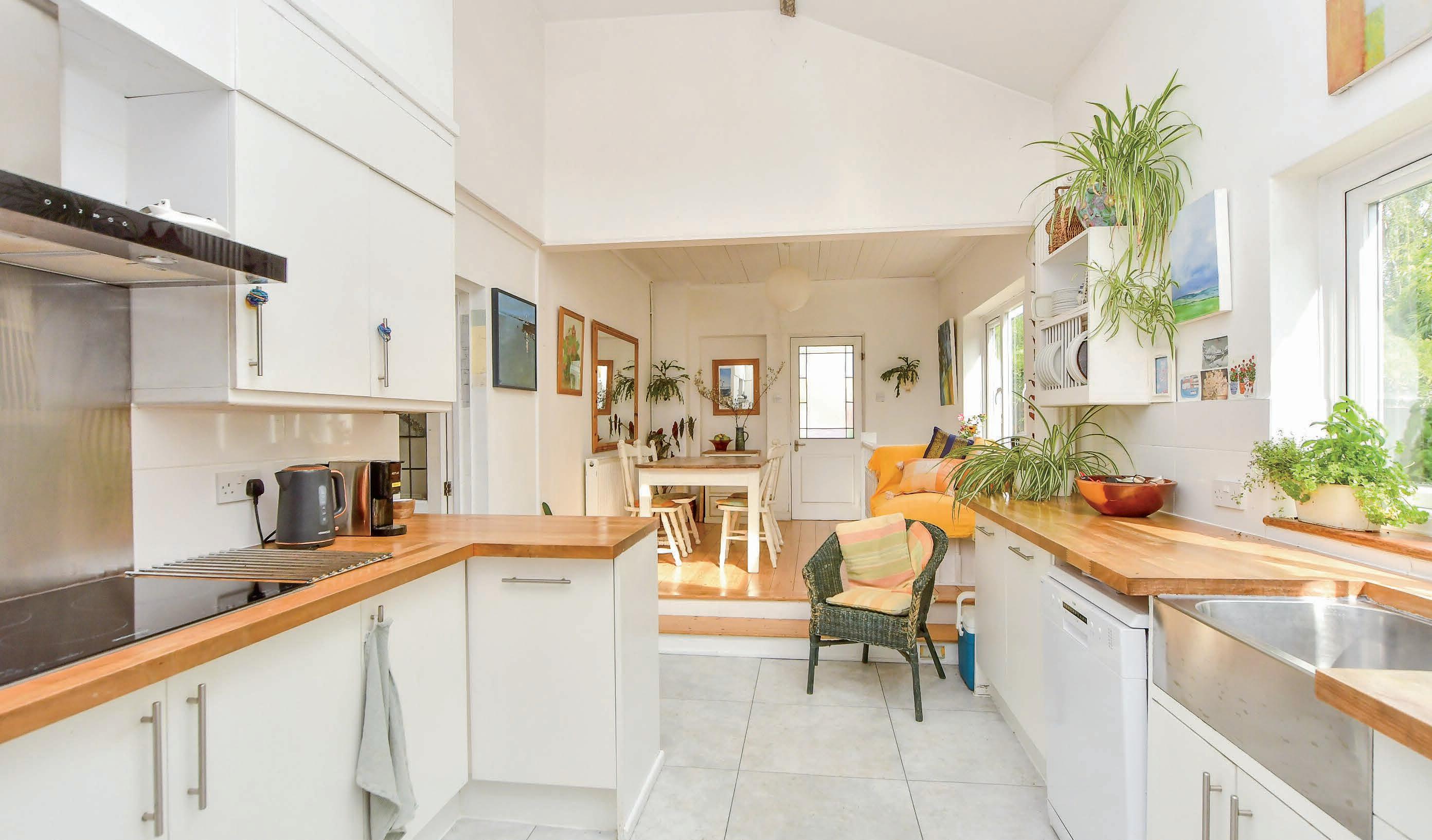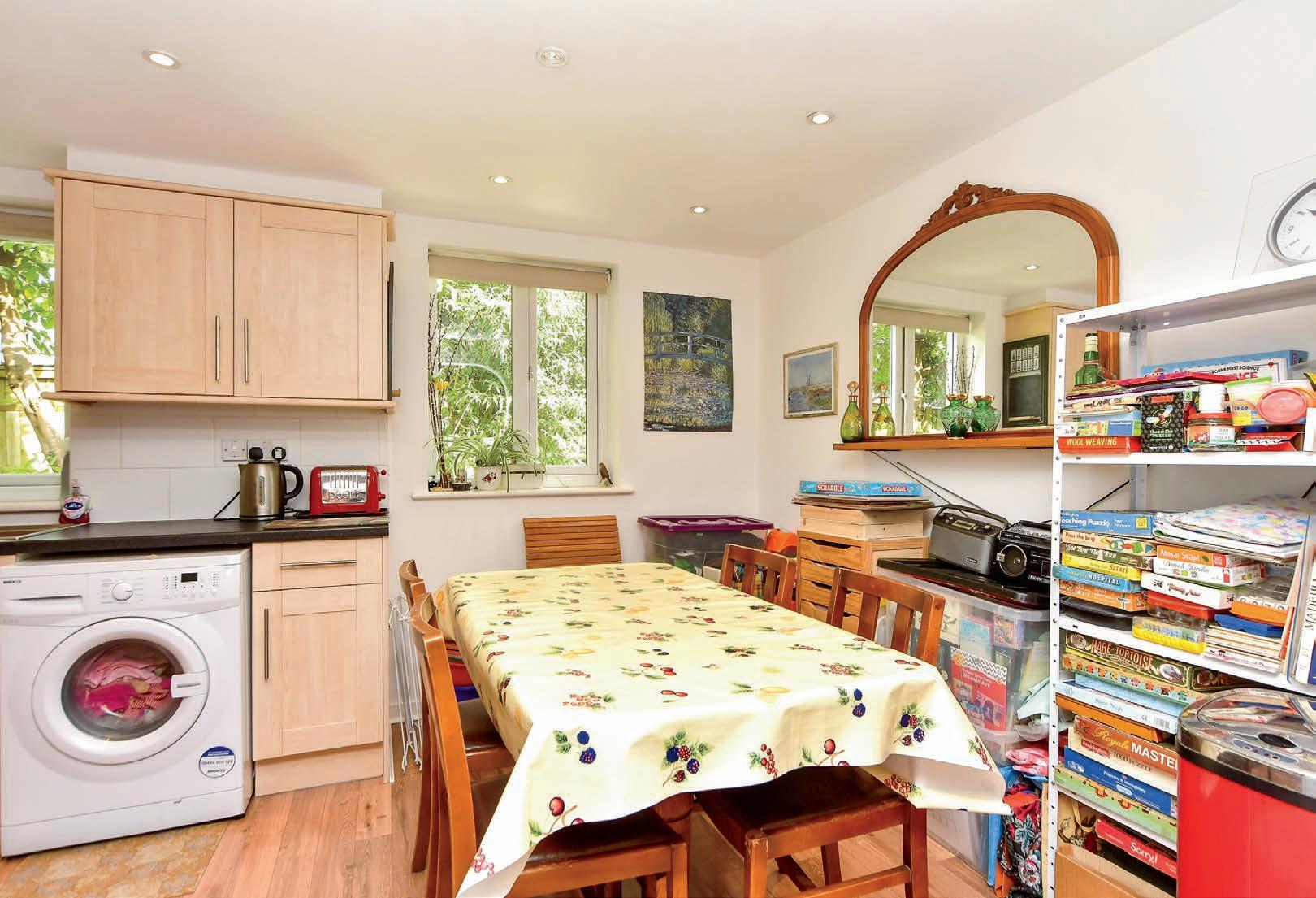






This unique period property hidden behind a quiet cul-de-sac in the beautiful Regency town of Royal Tunbridge Wells was originally a stable, coach house and gardener’s cottage and still retains some fascinating character features. It has something for everyone and is ideal as an intergenerational property as there is a spacious self-contained annex ideal for adult family members or as a holiday let, while many of the rooms in the main house are on one floor, providing plenty of flexible accommodation.
If you want to work from home there are two delightful separate offices on the first floor with vaulted ceilings and exposed beams. These are accessed from individual staircases including the spiral staircase from the entrance hall and a central staircase from the lounge and are ideally located if you want to work from home undisturbed by activities in the rest of the house. The studio is just the place for anyone with an artistic bent.
The residence is approached down a long driveway flanked by high hedging that leads to the double garage large enough to include a workshop area, a frontage providing plenty of off road parking and the front of the property. With its ivy covered exterior, cream walls, slate roof and a charming veranda it has immediate appeal. The front door opens into an attractive entrance hall with the spiral staircase, a coat cupboard and access to much of the ground floor accommodation including the master bedroom with an en suite bathroom. There are three other double bedrooms, some of which could always be used as a snug and playroom. Having downstairs bedrooms is always useful for guests with mobility issues.
There is also a charming study with exposed beams, a family bathroom and the bright artist’s studio with an angled glass ceiling provides plenty of natural light and is accessed from the kitchen/breakfast room.
There is an attractive lounge with ceiling beams and an impressive brick surround fireplace with a beam mantle, a large log burner stove as well as the staircase to one of the first floor offices and double doors that open into the stunning atrium/dining hall. This impressive room has bi-fold doors to the rear garden, a wall of windows overlooking the driveway, Velux ceiling windows and stairs to the annex first floor and is beautifully designed for parties and family celebrations.
The spacious kitchen/breakfast room includes attractive white units with a built in oven and hob as well as stand-alone appliances while still leaving a large breakfast area with delightful views over the garden and stairs down to the characterful dining room that includes a central beam and tiled flooring.


We bought this unusual property some 37 years ago as we were instantly attracted to the quiet location right in the centre of Tunbridge Wells yet completely off road and we have been very happy here. The house is hidden behind a cul-de-sac so it is very safe for kids and pets. However it is now time for us to downsize although we shall continue to live in the area as it is so delightful. While we have been here we purchased two of our neighbours’ gardens allowing us to remove a tall wall that was taking a lot of light and gave us space to build the annex for elderly family members.
The location is perfect for walking to the nearby Calverley and Dunorlan Parks and it is only a half mile stroll to the station and the town centre. The A21/M25 is easily accessible for motorists wanting to go to Tonbridge or Sevenoaks, a trip to the countryside, the beach or the airport while golfing enthusiasts can play their game at the nearby Neville Golf Club.
Tunbridge Wells or, more formally Royal Tunbridge Wells, became a famous spa town in Regency times when it was frequented by the aristocracy who came to take the waters and enjoy the entertainment organised by Beau Nash. Much of this historic town was developed during that time including the famous Pantiles that now offers a delightful mix of independent shops, bars and restaurants, while the rest of the town also includes high street stores, a variety of excellent eateries, individual shops, hair and beauty salons and a number of luxury and boutique hotels as well as retail parks and a station with trains that will get you to London within an hour.
With regard to education there are two nursery schools and St James’ primary school within easy walking distance while the popular Claremont Primary is only a mile away. There are a number of other primary and secondary schools rated Outstanding by Ofsted including St Peters’ C of E primary and the Bennett Memorial Diocesan School, the St Gregory’s Catholic School and Tunbridge Wells Girls Grammar School secondary schools. You will also find excellent private schools in the area including Rosehill, The Mead, Holmewood House and Beechwood prep and secondary school that is less than a quarter of a mile from the house.
Additional entertainment facilities include a nine-screen Odeon cinema, the Trinity cinema, the well-respected Assembly Theatre and exhibitions in the Amelia Scott cultural centre. For sports enthusiasts there are a variety of sports clubs including cricket, football and rugby as well as the indoor sports and a swimming pool while the tennis club is one of the oldest in the country with 21 courts including 8 grass courts.”*

* These comments are the personal views of the current owner and are included as an insight into life at the property. They have not been independently verified, should not be relied on without verification and do not necessarily reflect the views of the agent.






In the extensive annex there is underfloor heating and you will find a large living room with a wide arch to the kitchen/breakfast room, providing a semi open plan feel. The kitchen includes fitted units with a built in oven, microwave and hob as well as stand-alone appliances and space for a table and chairs. On the ground floor there is also a family bathroom and double bedroom, that could always be a snug/office or separate dining room, while upstairs there are two further bedrooms serviced by a central shower room.
The gardens stretch to 0.39 acres and include great swathes of lawn that wraparound the property with plenty of space for children and pets to run around in. There are also impressive specimen trees and a wisteria-covered pergola for outdoor entertaining as well as the high hedge surrounding much of the property and a 10ft brick wall that runs along the back of the house that provides privacy and security, as does the fact that, because of the property location, any car or person turning up at the house is unlikely to have escaped the notice of the neighbours. There are also two sheds including one large enough to house one and a half cars, a large capacity heat pump adjacent to an equally capacious hot water tank.






Travel
By Road:
Tunbridge Wells station 1.1 miles (0.6 miles walking)
Tonbridge
Sevenoaks
miles
miles Dover Docks
Tunnel
Airport
Charing Cross
By Train from Tunbridge Wells London Bridge
Charing Cross
mins
mins
Victoria 1hr 19 mins
Leisure Clubs & Facilities
Tunbridge Wells Sports Centre
Tunbridge Wells Borderers Cricket Club
Tunbridge Wells Rugby Club
Tunbridge Wells Croquet Club
Tunbridge Wells Tennis Club
Bayham Football Club
Neville Golf Club

Education
Primary Schools
Claremont Primary 01892 531395
St James’ C of E Primary 01892 523006
St Peter’s C of E Primary 01982 525727
Hildenborough Primary 01732 833394
Somerhill (independent) 01732 352124
Hilden Grange Preparatory 01732 351169
Beechwood 01892 532747
Rose Hill 01892 525591
The Mead 01892 525837
Holmewood House 01892 860000
Secondary Schools
Tunbridge Wells Girls Grammar 01892 520902
Tunbridge Wells Boys Grammar 01892 529551
Hill View School for Girls 01732 352793
Beechwood 01892 532747
The Judd School (Voluntary aided) 01732 770880
Tonbridge School (Independent) 01732 365555
Healthcare
Lonsdale Medical Centre 01892 530329
Wells Medical Centre 01892 546422
Kingswood Surgery 01892 511833
Grosvenor and St James 01892 544777
Tunbridge Wells Hospital 01622 729000
Local Attractions / Landmarks
Tonbridge Castle
Hever Castle
Chartwell
Penshurst Place
Knole House
Entertainment
Odeon Cinema complex
Trinity Cinema
Assembly Hall Theatre
Vittle and Swig
Thackarays
The Ivy



£2,000,000
EPC’s: Main House: E | Annex: C
Council Tax: F | Tenure: Freehold



LOWER GROUND FLOOR
Dining Room 14’0 x 8’10 (4.27m x 2.69m)
GROUND FLOOR
Entrance Hall
Kitchen / Dining Room 25’10 x 10’0 (7.88m x 3.05m)
Utility Room 10’0 x 6’6 (3.05m x 1.98m)
Artist Studio 17’0 x 8’8 (5.19m x 2.64m)
Living Room 26’0 x 17’0 (7.93m x 5.19m)
Dining Hall 23’6 x 13’1 (7.17m x 3.69m)
Office 9’1 x 8’2 (2.77m x 2.49m)
MEZZANINE
Office / Loft Room 1 12’3 x 9’0 (3.74m x 2.75m)
Loft Room 2 13’0 x 10’7 (3.97m x 3.23m)
Bedroom 1 20’0 (6.10m) x 17’8 (5.39m)
narrowing to 9’1 (2.77m)
En Suite 9’1 x 8’5 (2.77m x 2.57m)
Bedroom 2 13’7 x 10’1 (4.14m x 3.08m)
Cloakroom
Agents notes: All measurements are approximate and for general guidance only and whilst every attempt has been made to ensure accuracy, they must not be relied on. The fixtures, fittings and appliances referred to have not been tested and therefore no guarantee can be given that they are in working order. Internal photographs are reproduced for general information and it must not be inferred that any item shown is included with the property. For a free valuation, contact the numbers listed on the brochure. Copyright © 2024 Fine & Country Ltd. Registered
Bedroom 3 10’9 x 7’7 (3.28m x 2.31m)
Bedroom 4 9’1 x 8’11 (2.77m x 2.72m)
FIRST FLOOR
Bedroom 5 13’0 x 10’2 (3.97m x 3.10m)
Bedroom 6 13’2 (4.02m) x 11’0 (3.36m) narrowing to 7’10 (2.39m)
Shower Room
ANNEXE
Living Room 11’4 x 10’0 (3.46m x 3.05m)
Bedroom 10’8 x 10’4 (3.25m x 3.15m)
Kitchen/Dining Area 14’11 x 8’11 (4.55m x 2.72m)
Bathroom
OUTSIDE
Double Garage 23’9 (7.24m) narrowing to 12’6 (3.81m) x 15’9 (4.80m)
Off Road Parking
Gardens
