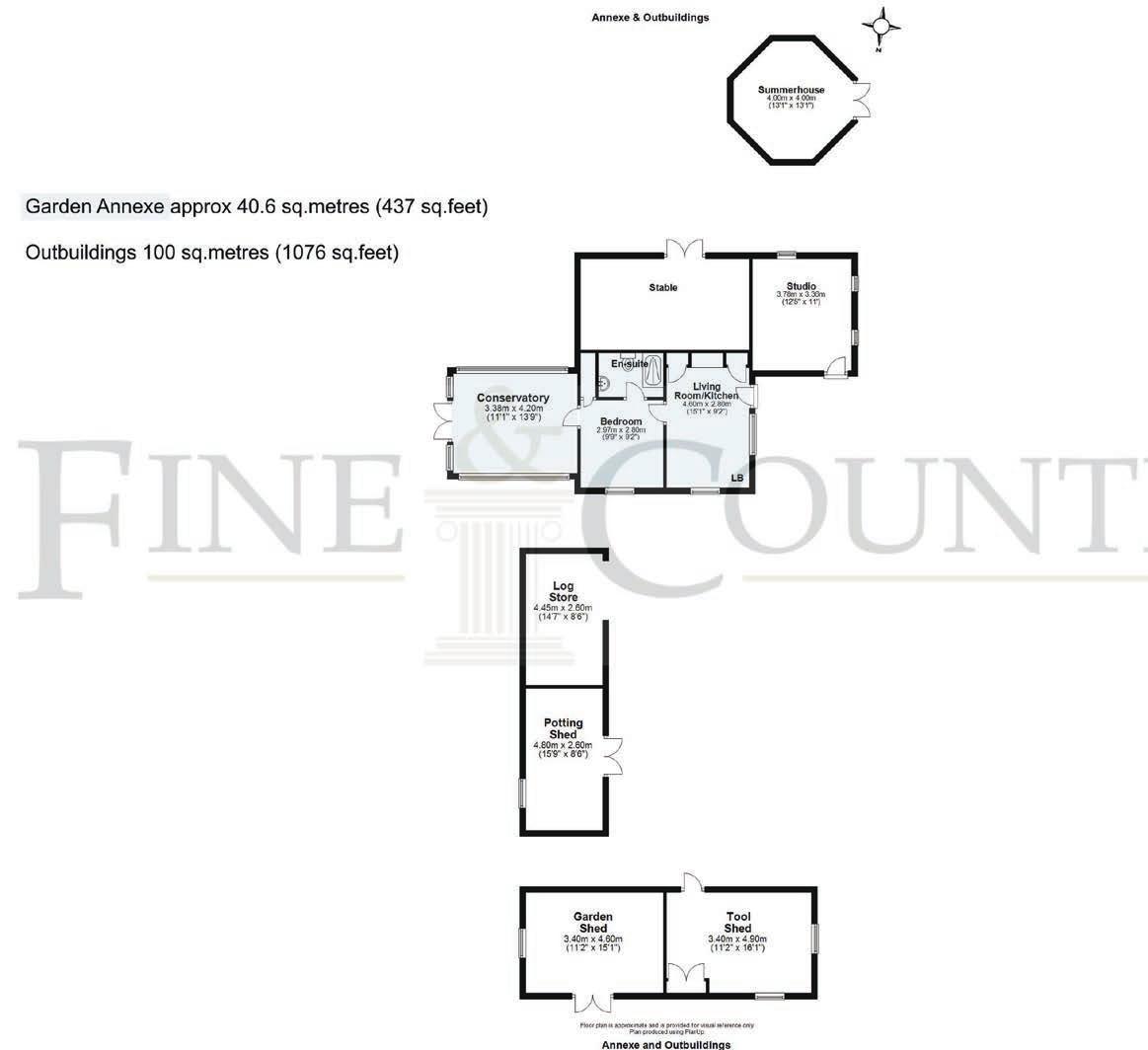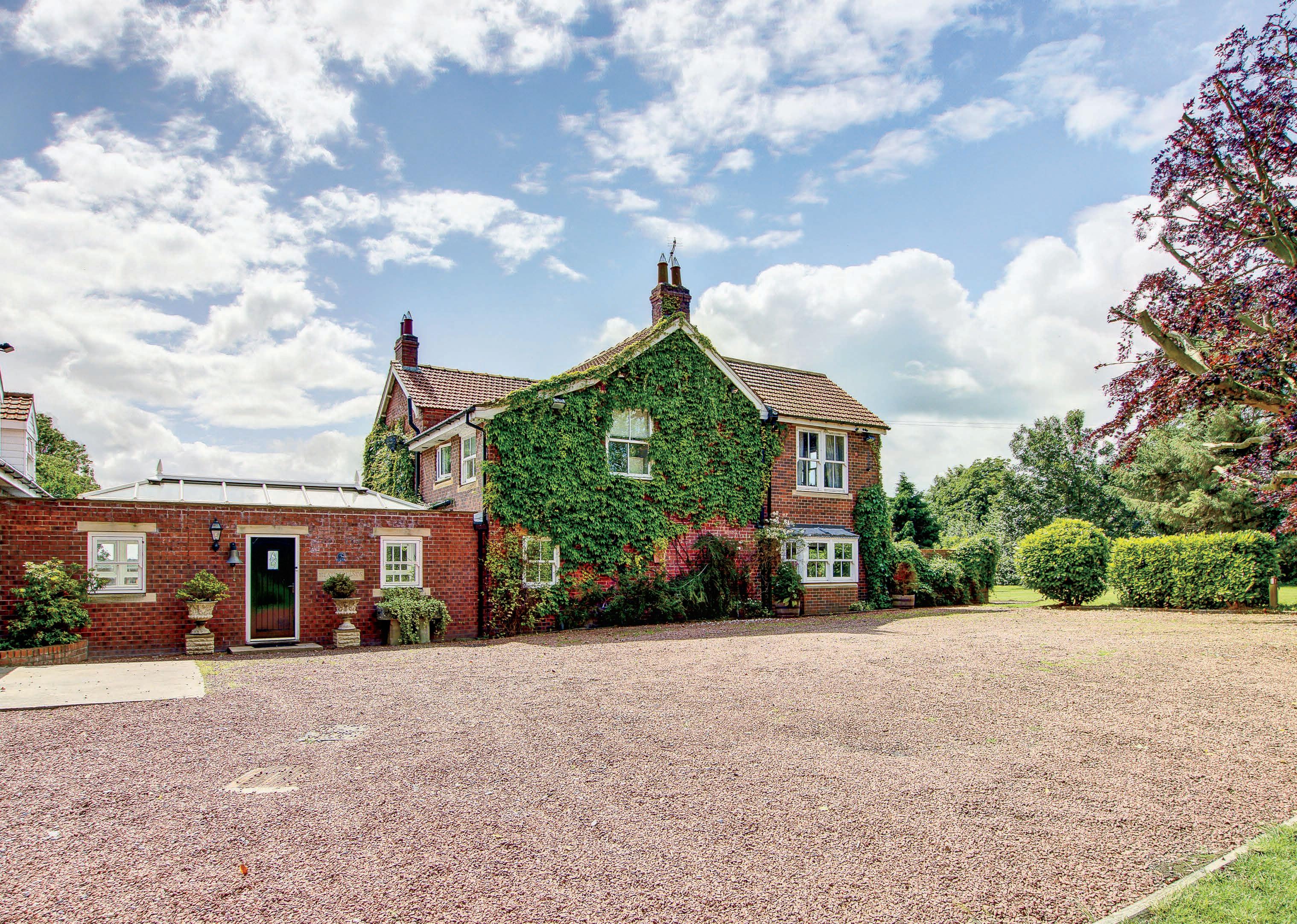
5 minute read
HEATHERLANDS
Nestled in the charming village of Longhorsley, Heatherlands is a remarkable country home surrounded by approximately fifteen acres of exquisite gardens and parkland. Its elevated position offers uniterrupted views of the picturesque Northumberland countryside.
Presented by Fine & Country Newcastle and Northumberland, this extraordinary property boasts an array of versatile and spacious living spaces that must be seen to be truly appreciated. Heatherlands provides an enchanting and secluded sanctuary, where privacy and tranquillity abound. Immaculately presented, this timeless residence exudes elegance and offers a captivating ambiance.
The main house features three fine reception rooms, four bedrooms, and three bathrooms. A delightful orangery connects seamlessly to the East Wing, which provides additional exceptional accommodation, including two reception rooms, a well-appointed kitchen, two bedrooms, a ensuite shower room, and a spacious games room. For guest accommodation, there is a charming one-bedroom garden annexe within the grounds.
The magnificent grounds of Heatherlands are adorned with mature trees, shrubs, and three ponds, creating a haven for local wildlife. This impressive property also encompasses paddocks, a stable, garden shed, several outbuildings, a sizable kitchen garden, and greenhouses, offering limitless possibilities to suit your individual desires. Whether you envision an exquisite family home, an equestrian property, multi-generational living arrangements, or an income-generating opportunity, Heatherlands is a place where dreams can be realised.
Behind the tall gates leading up to the property, ample private parking awaits, ensuring convenience and security. Don’t miss out on this incredible opportunity to make Heatherlands your very own country retreat. Seize the chance to embrace the essence of idyllic country living by calling this extraordinary property your home.
Accommodation in brief:
Main House: Ground Floor: Orangery | Inner Hallway | Kitchen/Breakfast Room | Drawing Room | Dining Room | Garden Room | Cloakroom/WC

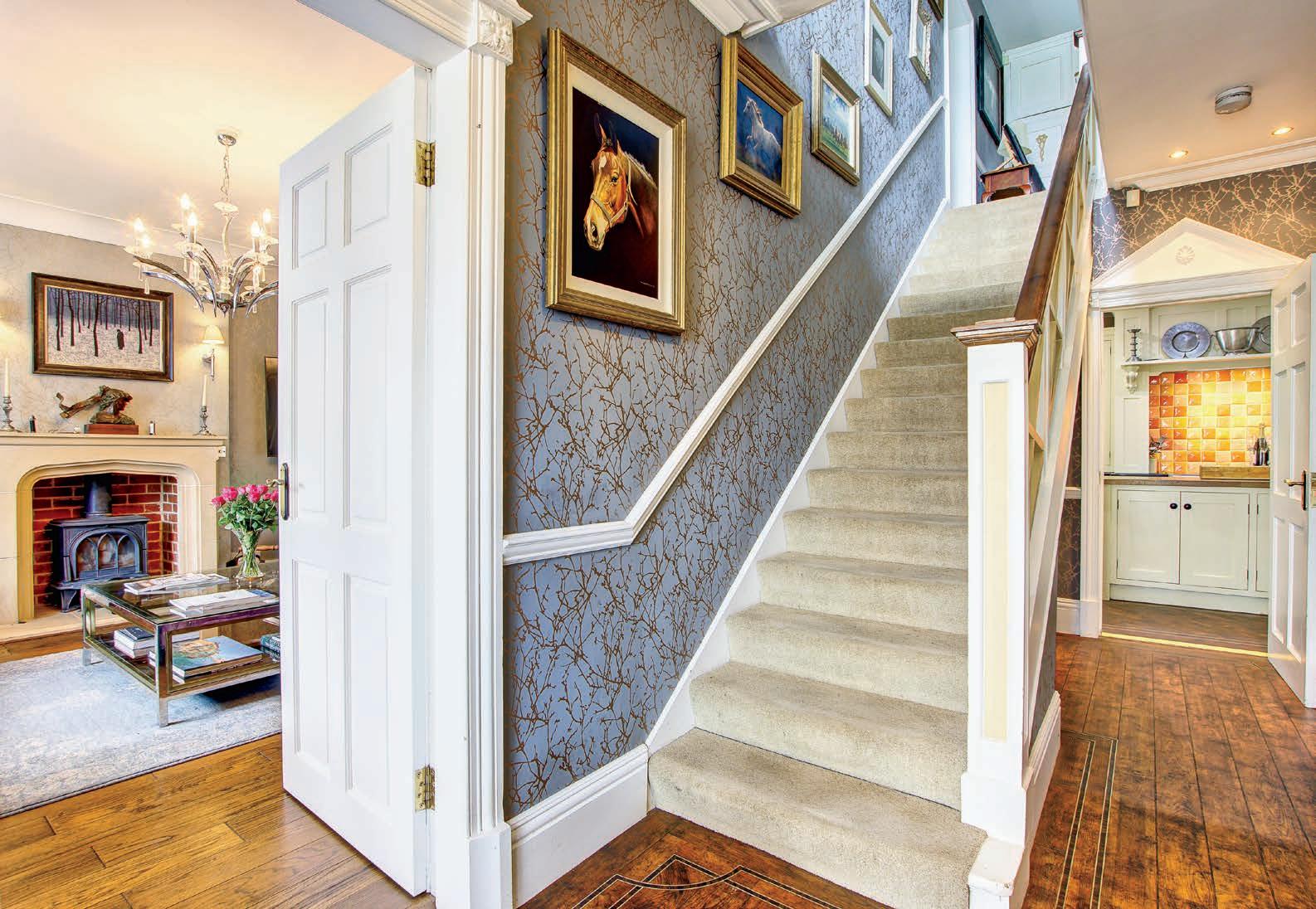
First Floor: Landing | Three Double Bedrooms (Two En-suite) | Single Bedroom | Bathroom
East Wing: Ground Floor: Kitchen | Sitting Room | Breakfast Room | WC
First Floor: Two Bedrooms | En-Suite Shower Room | Games Room
Garden Annexe: Kitchen/Sitting Room | Bedroom with En-suite Shower Room | Conservatory | Studio
Outside Space: Private Driveway | Parking | Double Garage | Stable | Log Store | Potting Shed | Garden Shed | Tool Shed | Kitchen Garden | Summer House | Greenhouses | Landscaped Gardens and Grounds | Paddocks
Accommodation – Main House
Ground Floor:
Upon entering this exquisite property, you will be immediately impressed by its grandeur and elegance. The welcoming orangery connects the main part of the house to the East Wing. The inner hallway leads through to a very well-equipped kitchen with an extensive range of fitted units, a large central island for culinary preparation and a Lacanche range cooker. The breakfast room is ideal for family mealtimes with bi-fold doors leading out onto a delightful, enclosed terrace, perfect for al-fresco dining. The beautiful drawing room captures attention with a feature fireplace and magnificent views over the grounds. The bright and sunny garden room has French doors taking you out into the gardens. Featuring a bay window and a beautiful fireplace, the dining room is an elegant room for entertaining guests. A WC completes the ground floor accommodation in the main house.
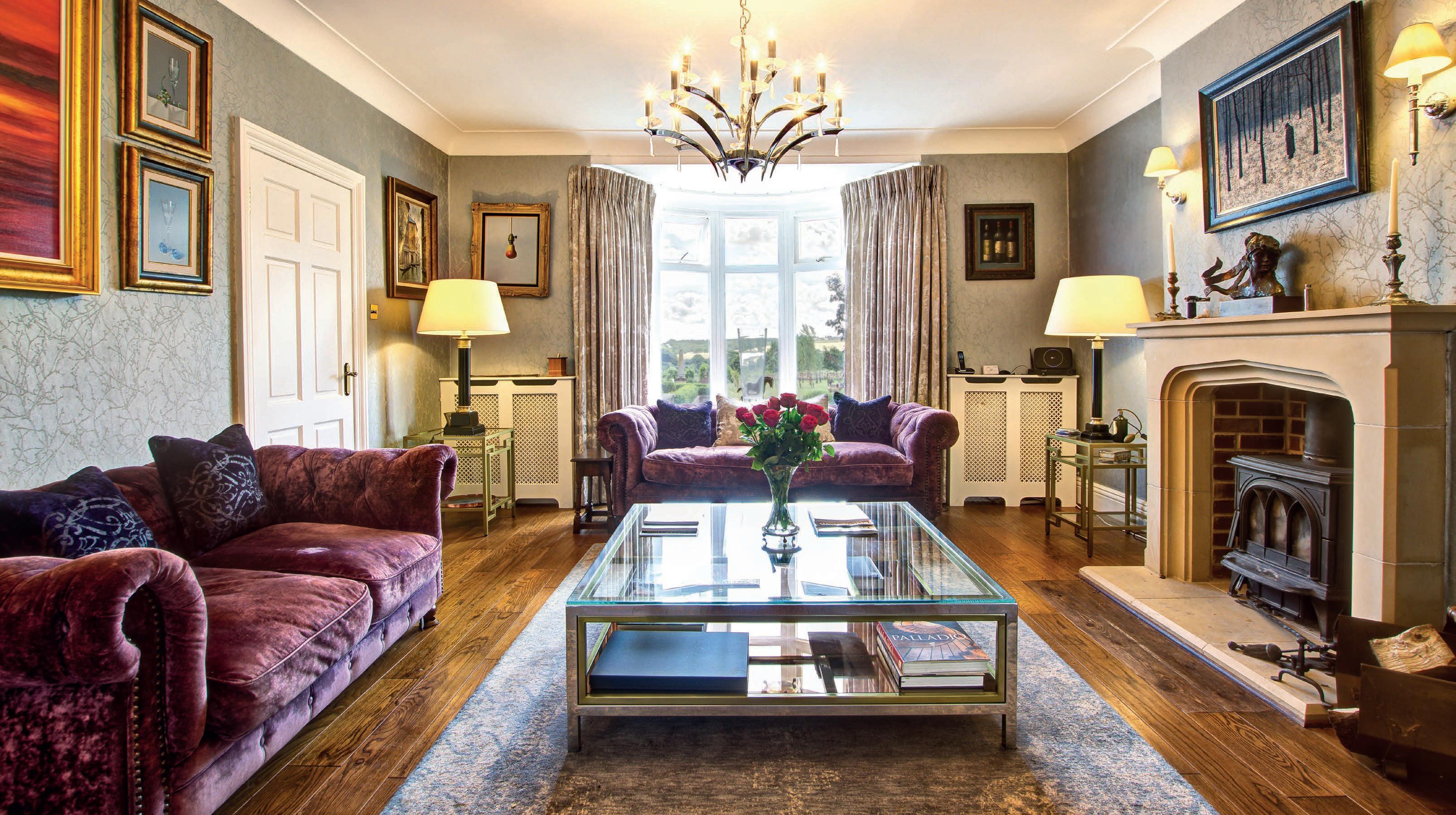
First Floor:
An elegant staircase takes you up to a spacious landing. Three gorgeous double bedrooms (two with ensuite shower rooms), a single bedroom and a luxurious family bathroom complete the accommodation on the first floor.
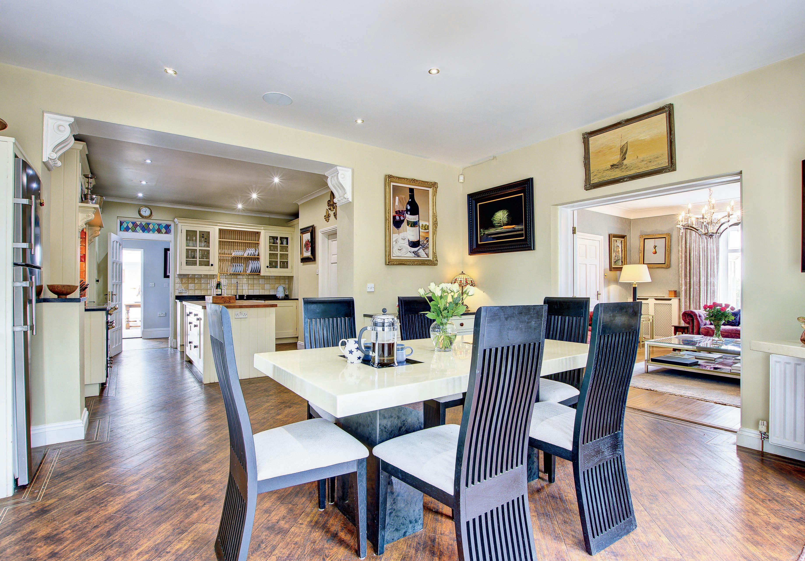

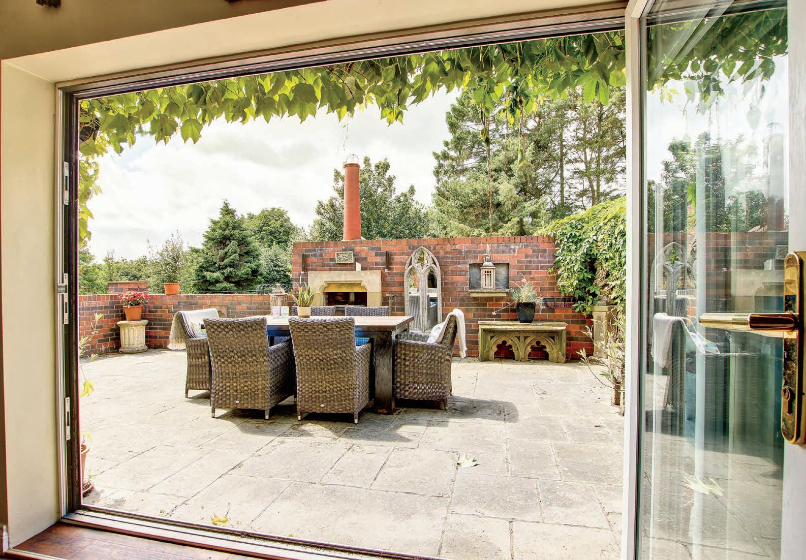
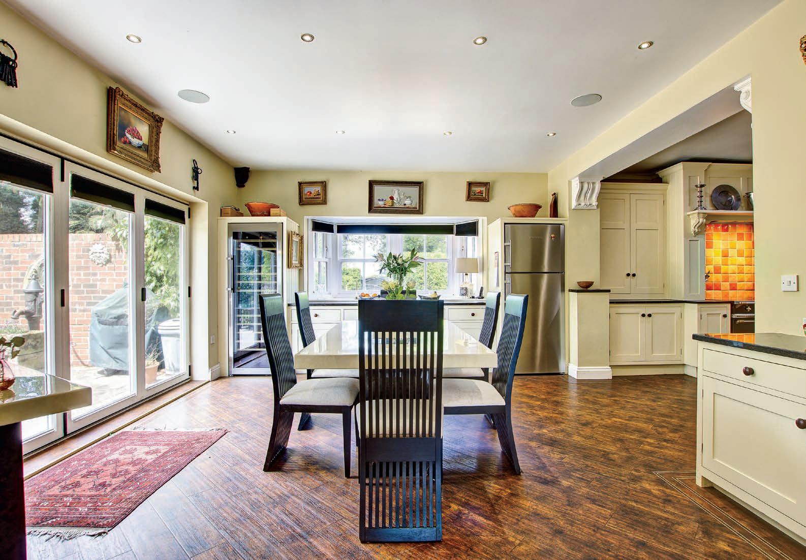


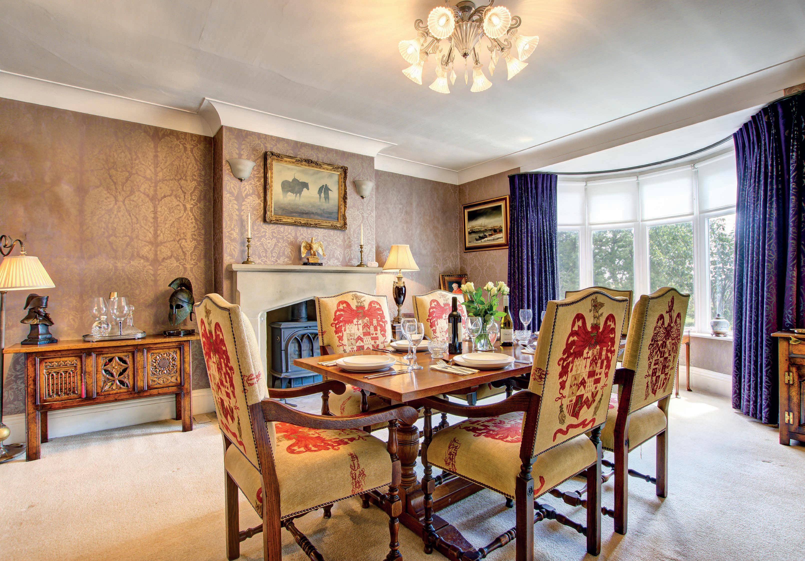
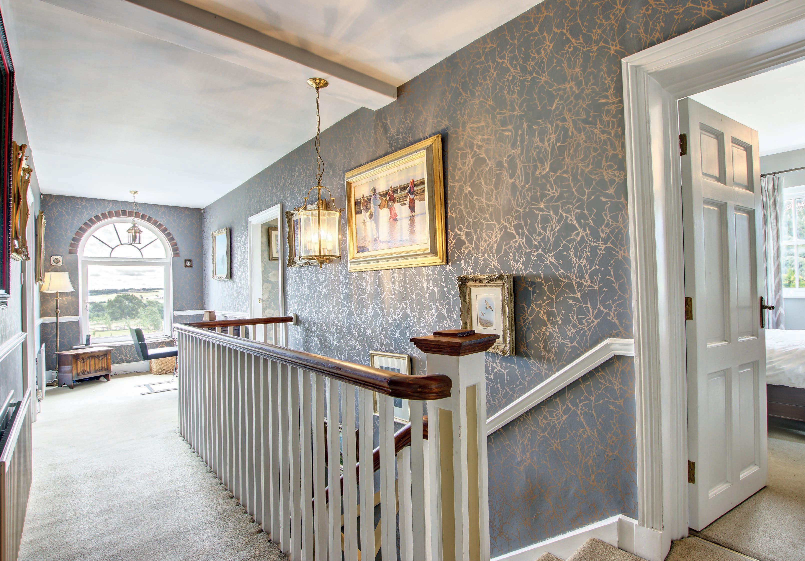

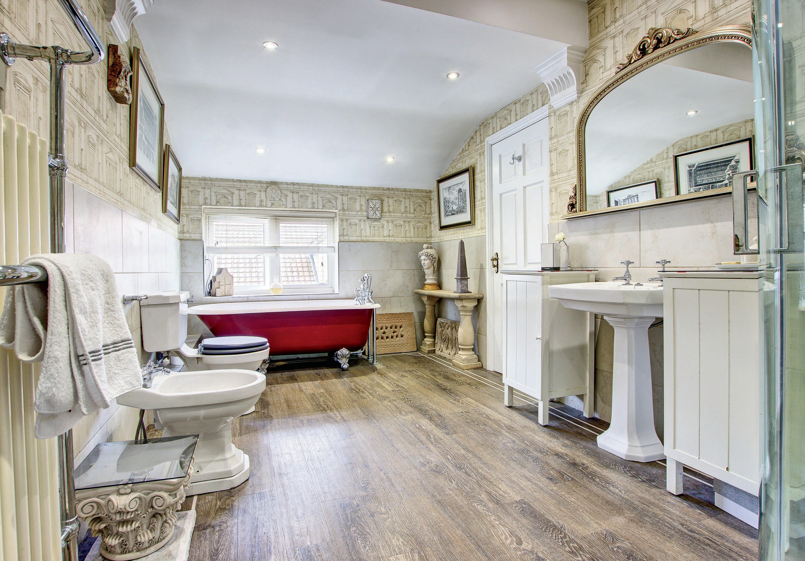
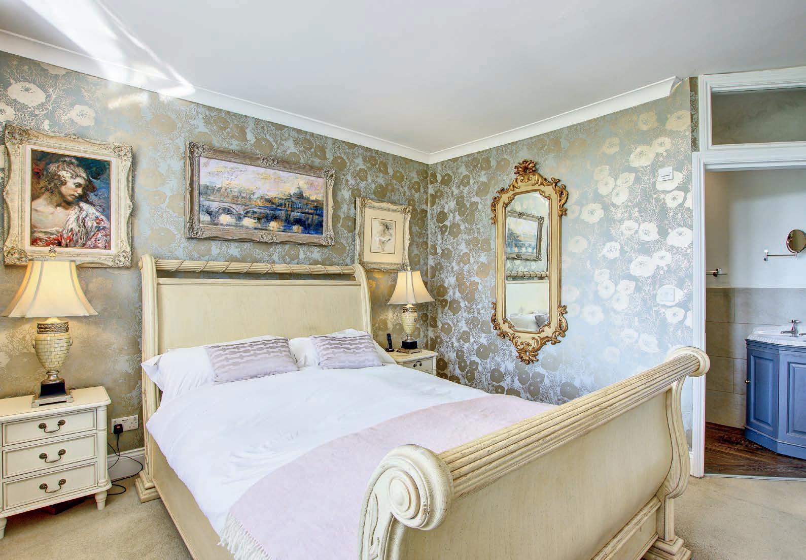
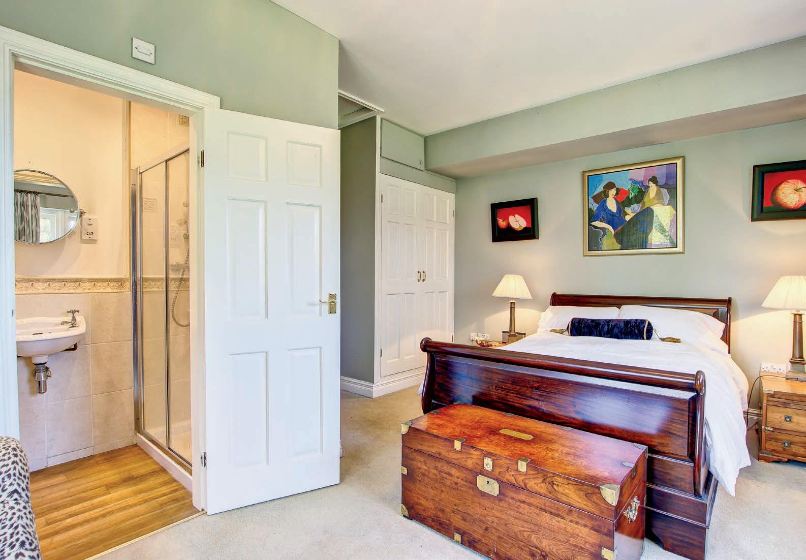
Accommodation – East Wing
Ground Floor:
Connecting from the central orangery into the East Wing, and offering further accommodation, we find a beautiful sitting room, with French doors leading out to the gardens. A Breakfast Room (currently being used as a study), kitchen and WC provide versatility.
First Floor: A spacious double bedroom with en-suite shower room, single bedroom and a vast games room provide further accommodation to the main house.
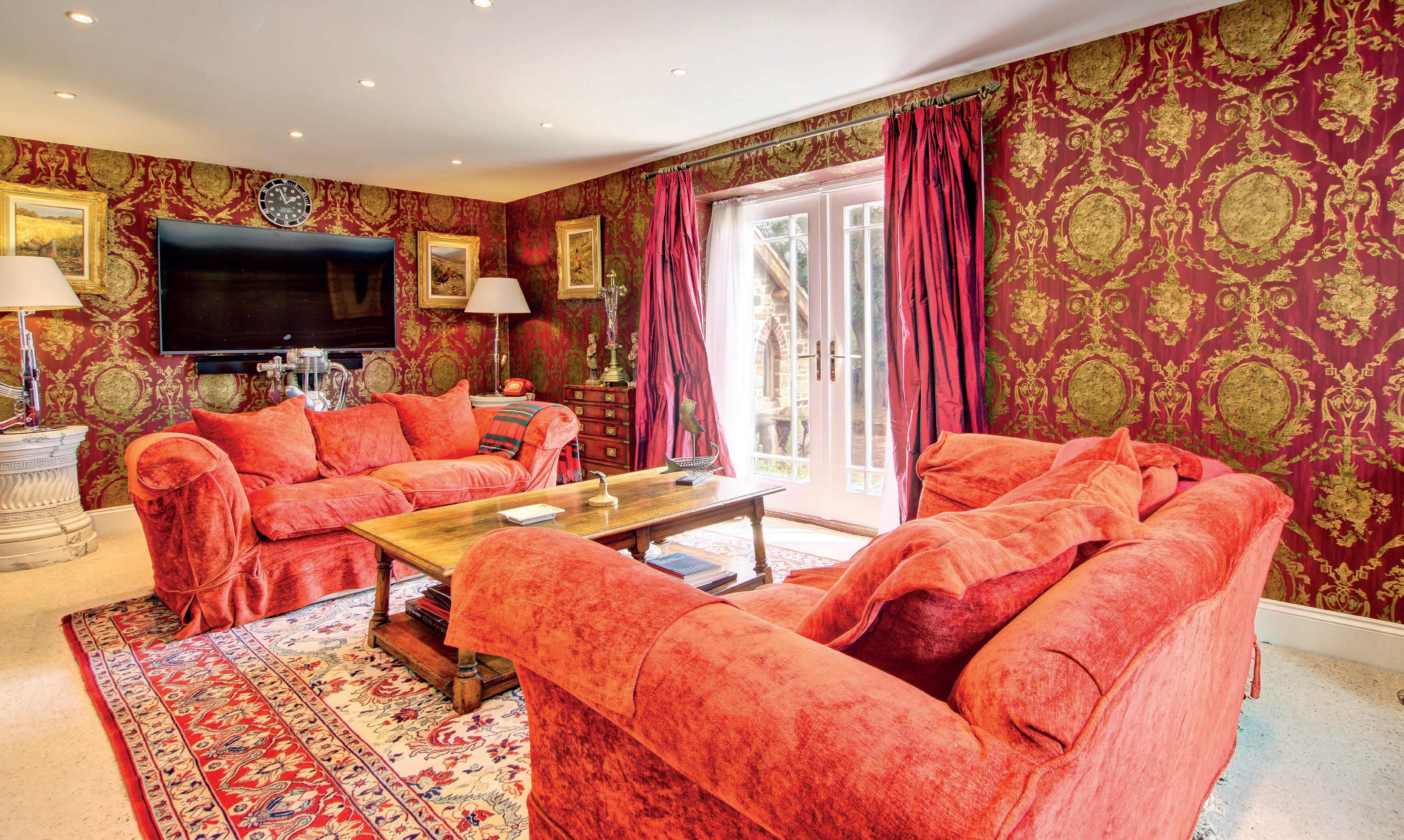
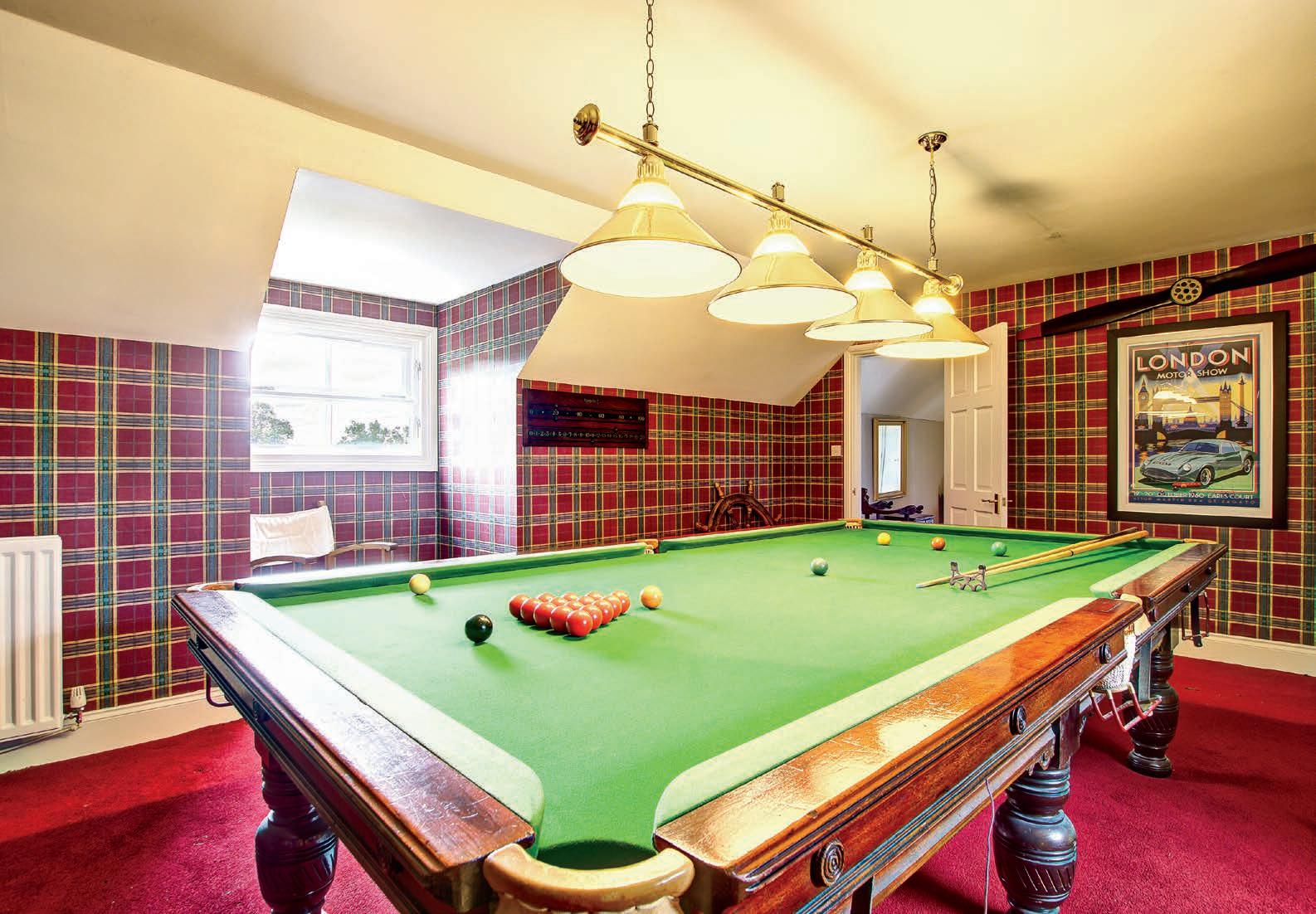


Accommodation – Garden Annexe
Just a few steps from the house, the Garden Annexe boasts an inviting kitchen/dining room, with a wood-burning stove, a double en-suite bedroom and a conservatory/sitting room. It is ideal as guest accommodation. Attached to the Garden Annexe is a wonderful studio, which has been beautifully constructed, with an oak ceiling and stone floors.
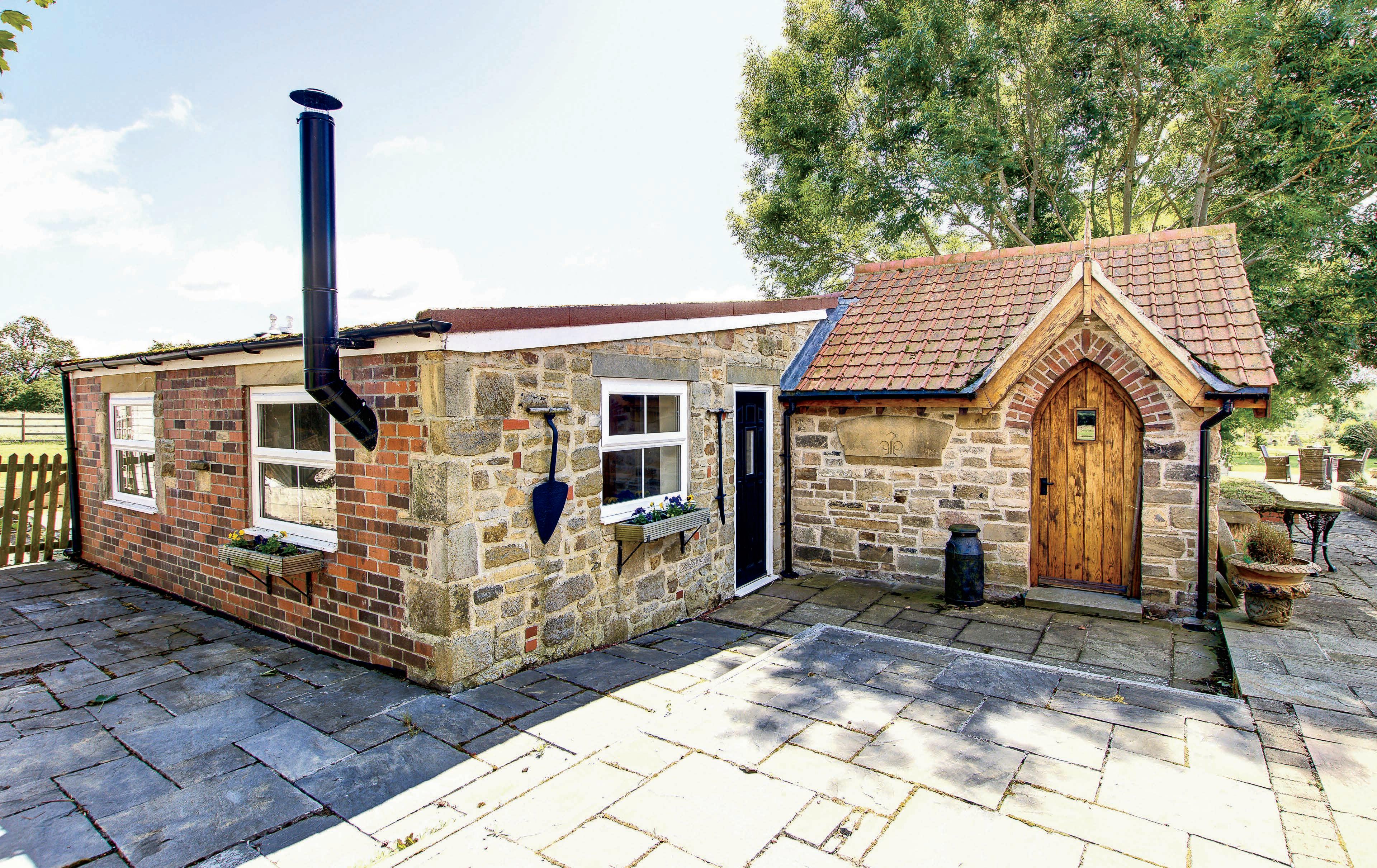
Outdoor Space:
The gardens, grounds, and paddocks of this property are truly awe-inspiring. Immaculately maintained the extensive private gardens are a testament to natural beauty, enveloped by mature hedging and a remarkable array of trees and woodland, creating a serene oasis. The manicured lawns and inviting terraces offer the perfect setting for outdoor gatherings and leisurely moments. Adding to the allure, the grounds feature three ponds, where one can sit and marvel at the abundant wildlife, including deer, owls, ducks, and moorhens. Throughout the grounds, various enchanting features and follies allow for inviting exploration and appreciation.
For equestrian enthusiasts, the property offers a stable and fenced grass paddocks, providing an ideal haven for four-legged companions. Numerous outbuildings dot the grounds, including a potting shed, garden shed, workshop, log store, catering to various needs. Moreover, the presence of greenhouses and a large kitchen garden offers a splendid opportunity for gardeners to indulge their green fingers and cultivate a diverse range of home-grown produce.
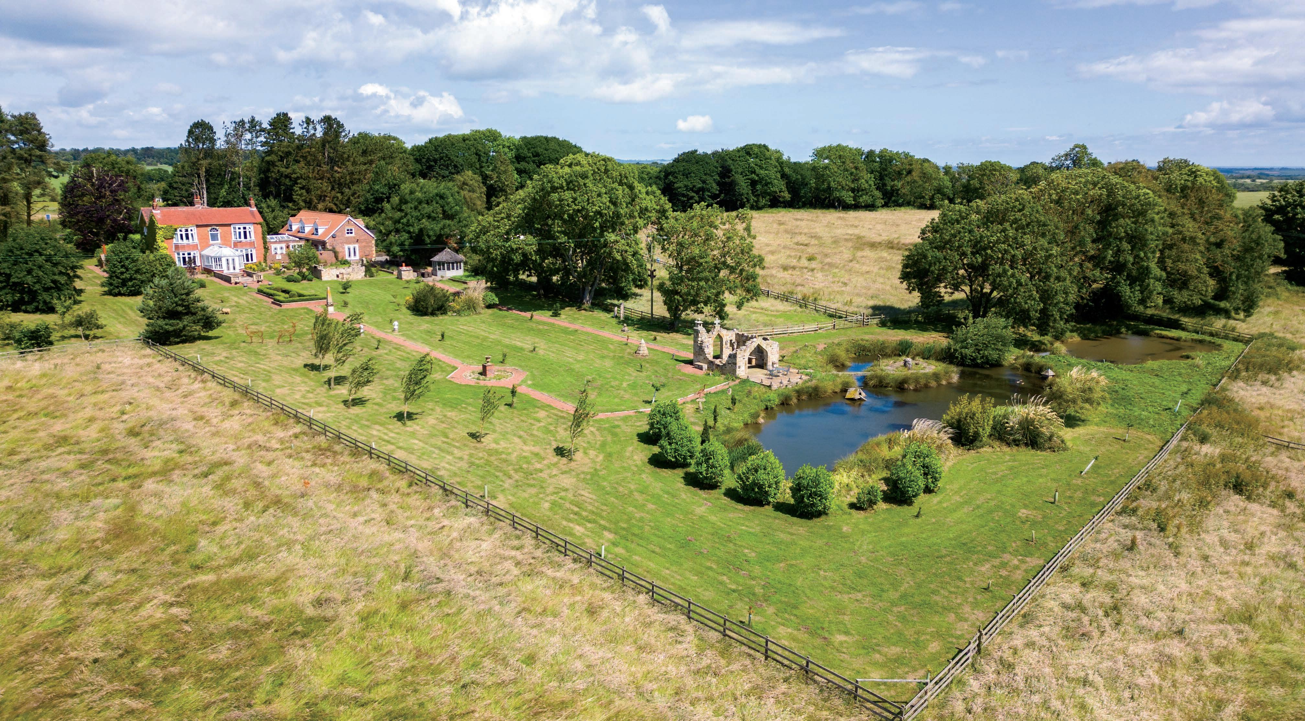

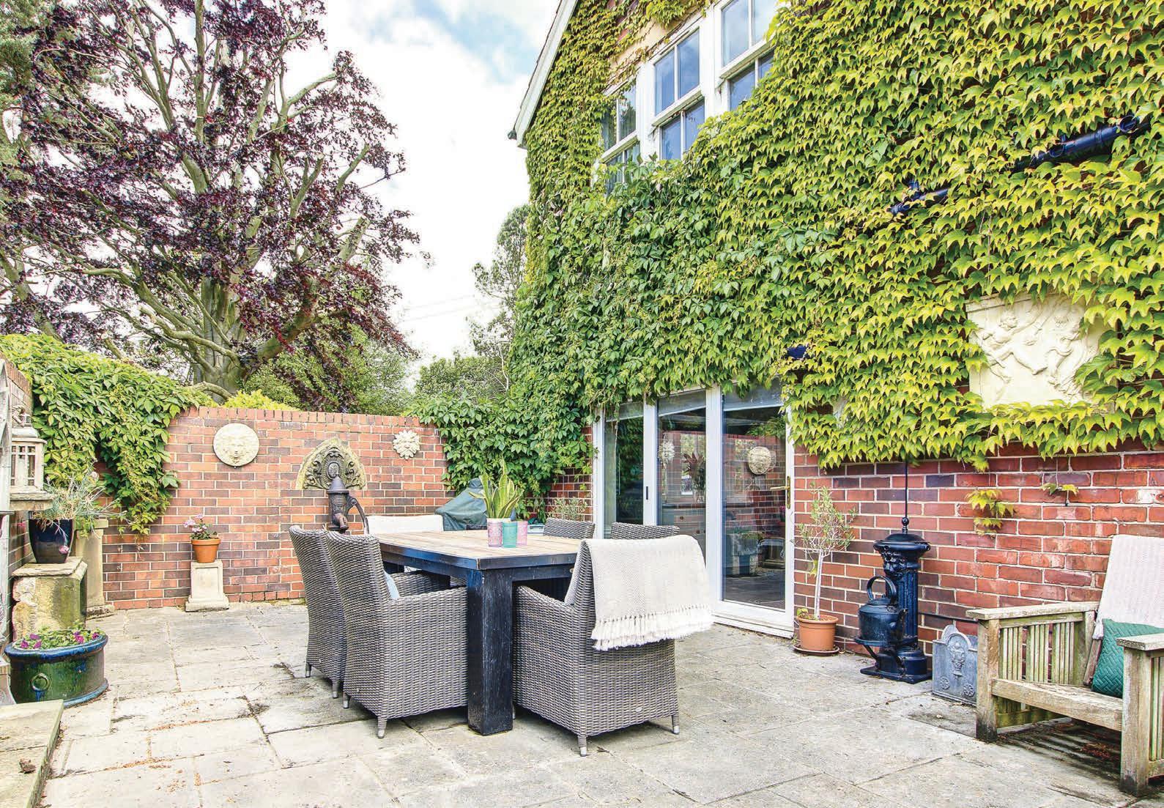
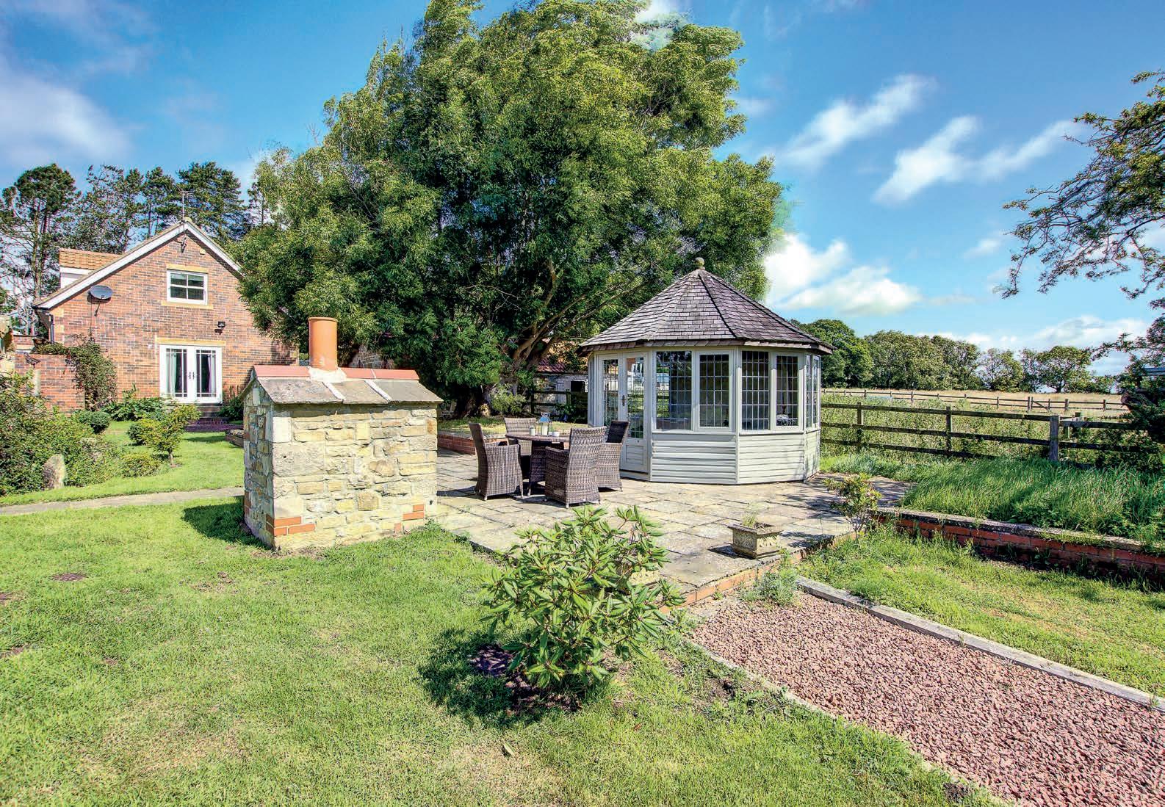
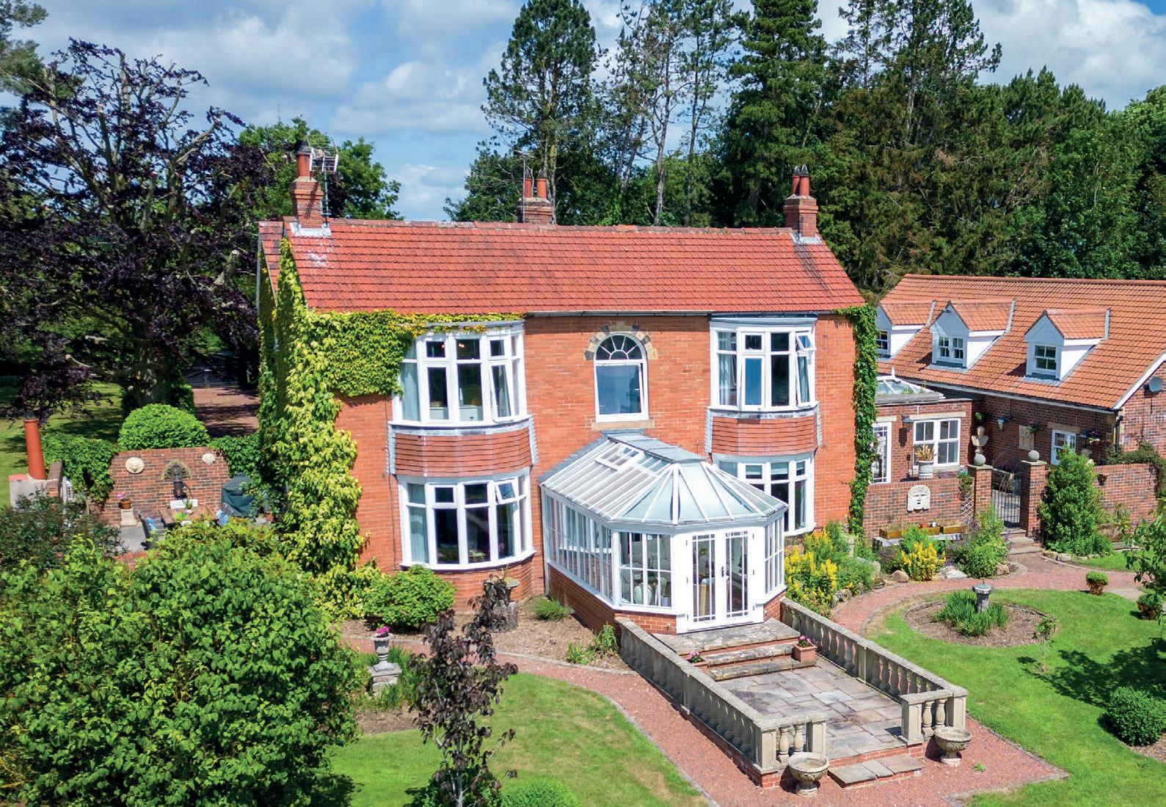

Sarah Tuer Limited T/A Fine & Country Newcastle and Northumberland. Registered in England and Wales.
Company Registration No: 13845010 Registered Office: Eva Lett House, 1 South Crescent, Ripon, HG4 1SN copyright © 2023 Fine & Country Ltd.
The Area:
Longhorsley is a picturesque village nestled in a tranquil setting. Surrounded by the stunning Northumberland countryside, it offers a serene and idyllic environment for residents and visitors alike. Longhorsley provides a peaceful retreat away from the hustle and bustle of city life but is also well equipped with local amities including a primary school, pub and village shop. The vibrant town of Morpeth is just seven miles away and provides excellent schools, supermarkets, high street shops and an array of fantastic restaurants for one to enjoy. Golf courses are in abundance in the area as well as the opportunity for many country pursuits. The area is known for its natural beauty, with lush green landscapes, rolling hills, and scenic vistas and the stunning Northumberland coastline.
Distances:
Morpeth – 5 miles | Alnwick – 14 miles | Newcastle City Centre – 22 miles
Nearest Stations: Morpeth – 8 miles


Nearest Airport: Newcastle – 18.7 miles
Services:
Mains water, drainage and electricity | Oil central heating These services have not been tested and no warranty is given by the agents.
Tenure: Freehold
Local Authority: Northumberland County Council - Band G
EPC Rating: House – D | East Wing – C | Garden Annexe - E
Viewing Arrangements: Via the vendors’ agent: Sarah Tuer - Fine & Country Newcastle and Northumberland, The Estate Office, Rock, Alnwick, NE66 3SB
Email: northumberland@fineandcountry.com Phone: 01665 200080
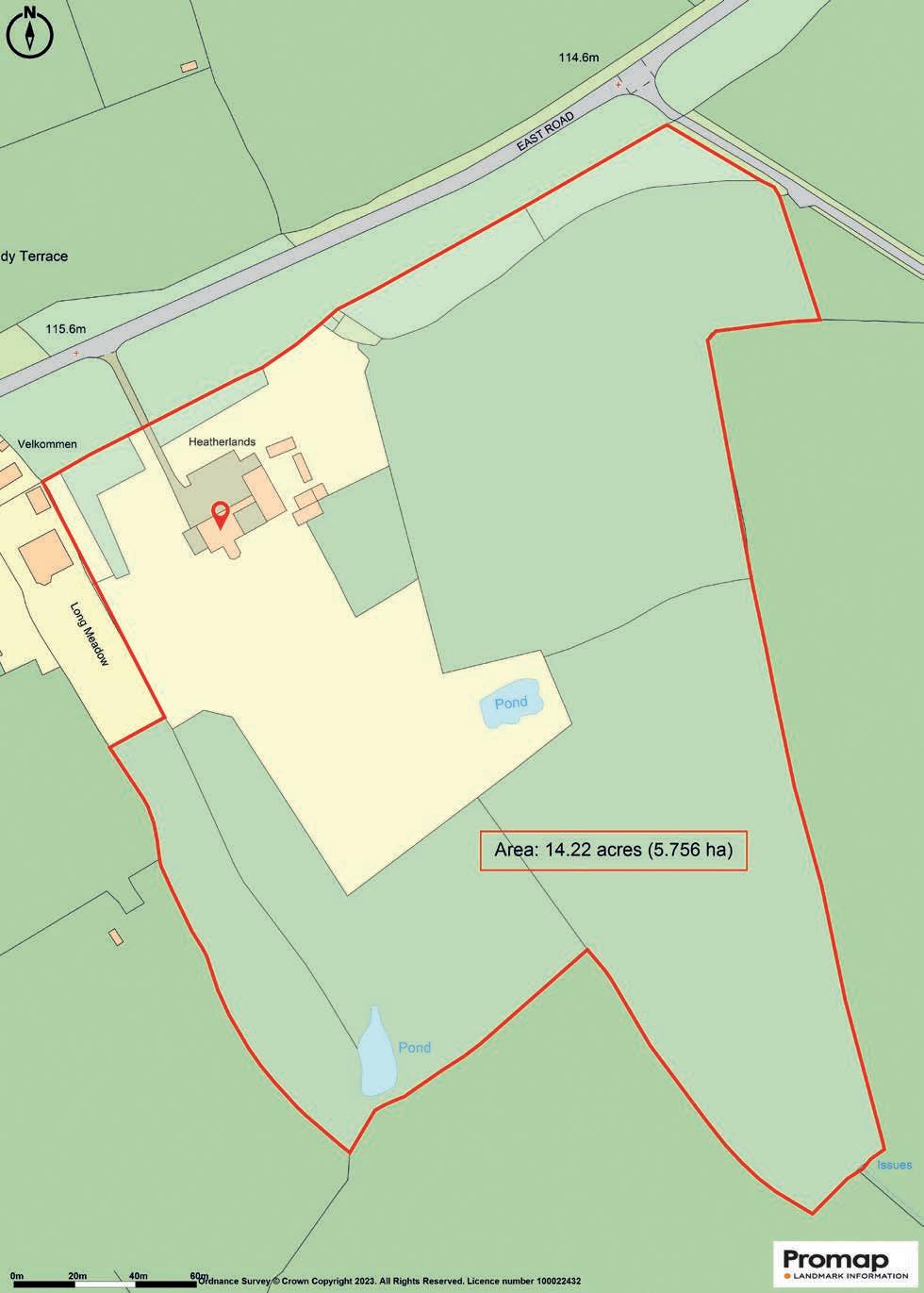
Agents notes: All measurements are approximate and for general guidance only and whilst every attempt has been made to ensure accuracy, they must not be relied on. The fixtures, fittings and appliances referred to have not been tested and therefore no guarantee can be given that they are in working order. Internal photographs are reproduced for general information and it must not be inferred that any item shown is included with the property. For a free valuation, contact the numbers listed on the brochure. Printed 26.07.2023
