Morley Hall
Main Road | Morley | Ilkeston | Derbyshire | DE7 6DF


Morley Hall
Main Road | Morley | Ilkeston | Derbyshire | DE7 6DF


Together with the manorial Titles of Lord and lady of Morley
Morley Hall is a large imposing Victorian residence built in the mid 1800’s. This exquisite country home is approached through wrought iron electric gates and a circular treelined and lighted driveway leading to the front of the property with numerous parking areas. With 6 bedrooms and a separate 2-bedroom large Coach House the estate is positioned within circa 11 acres of grounds and landscaped walled gardens (stm).
This beautiful property boasts large reception rooms, a stunning open plan kitchen and entertaining space overlooking both the courtyard and the formal landscaped gardens to the rear. The high standard of finishings is evident in the beautiful bedrooms and high-quality bathrooms and the property is ideal for entertaining with it’s fabulous dining hall, cinema room, and glass garden room. Bringing the outside in, the garden room incorporates an outdoor kitchen, and spa and sports facilities perfect for entertaining family and friends.
The current owners have painstakingly renovated the property and modernised it throughout whilst also preserving many original features to seamlessly amalgamate the old with the new.
Outside is a 5 car garage, a large garage and workshop, a beautiful courtyard with separate 2-bedroom Coach House, landscaped gardens including a large carp pond with footbridge, woodland, a multipurpose tennis court and a large, manicured field. Situated in a prominent position within Morley the location provides a good mix of both city and rural living, with easy access to both Derby and Nottingham nearby. The property also holds the title of Lord and Lady of Morley that will be assigned to the new custodians of this stunning estate.
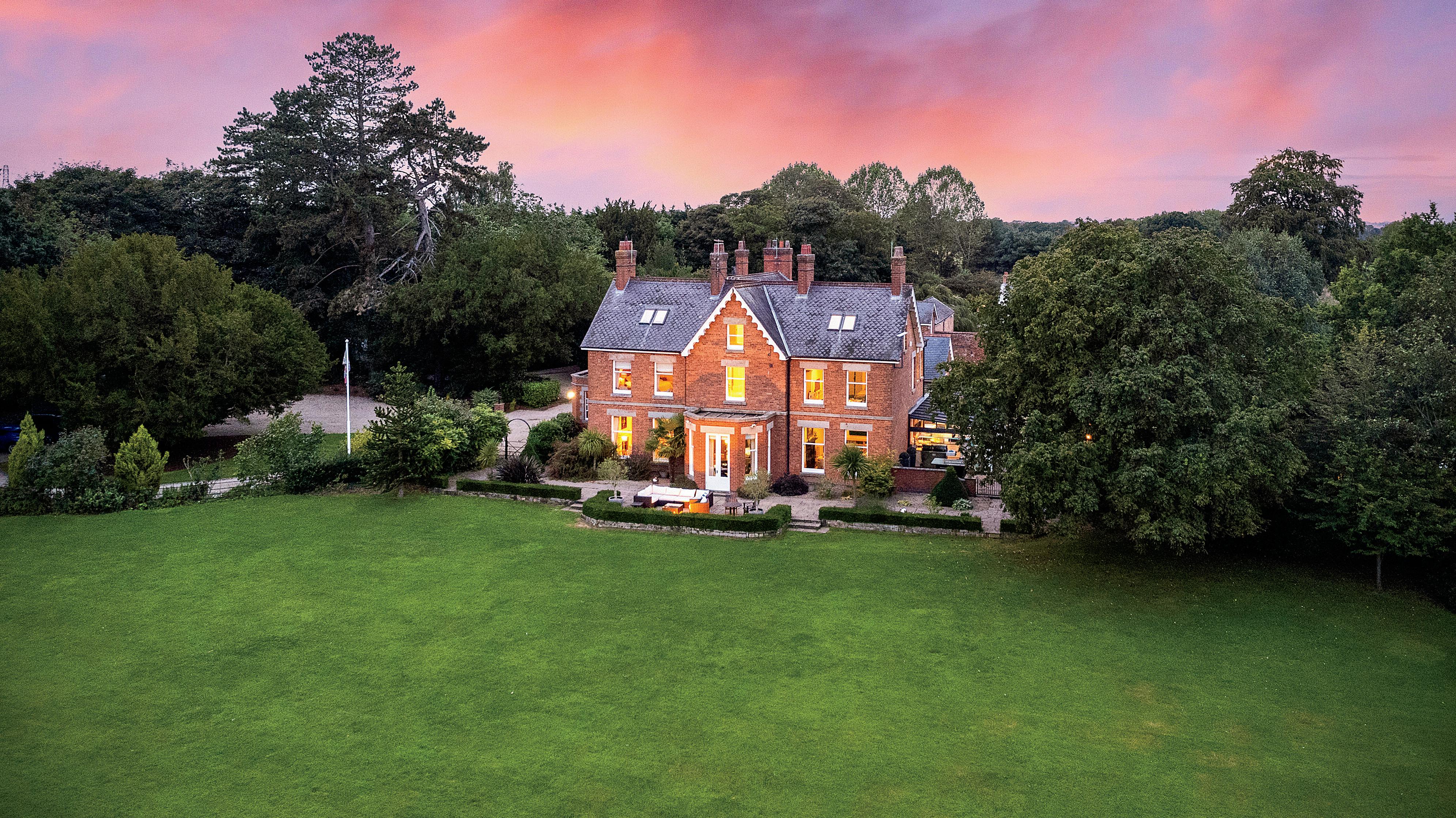
Ground Floor
Morley Hall is accessed via large wrought iron electric gates and a long gated private driveway which leads to a large parking area with turning circle, 5 car garage complex, and a large two-bedroom coach house. The entrance of this impressive home is via a large double door into an inner hall with stone flooring, ornate stain glassed windows and seating. The original solid oak door leads into the grand dining hall with double height ceilings and balcony, impressive grand staircase, original stained glassed windows, and a Derbyshire stone fireplace. The dining hall also provides access to a good-sized multi room cellar.
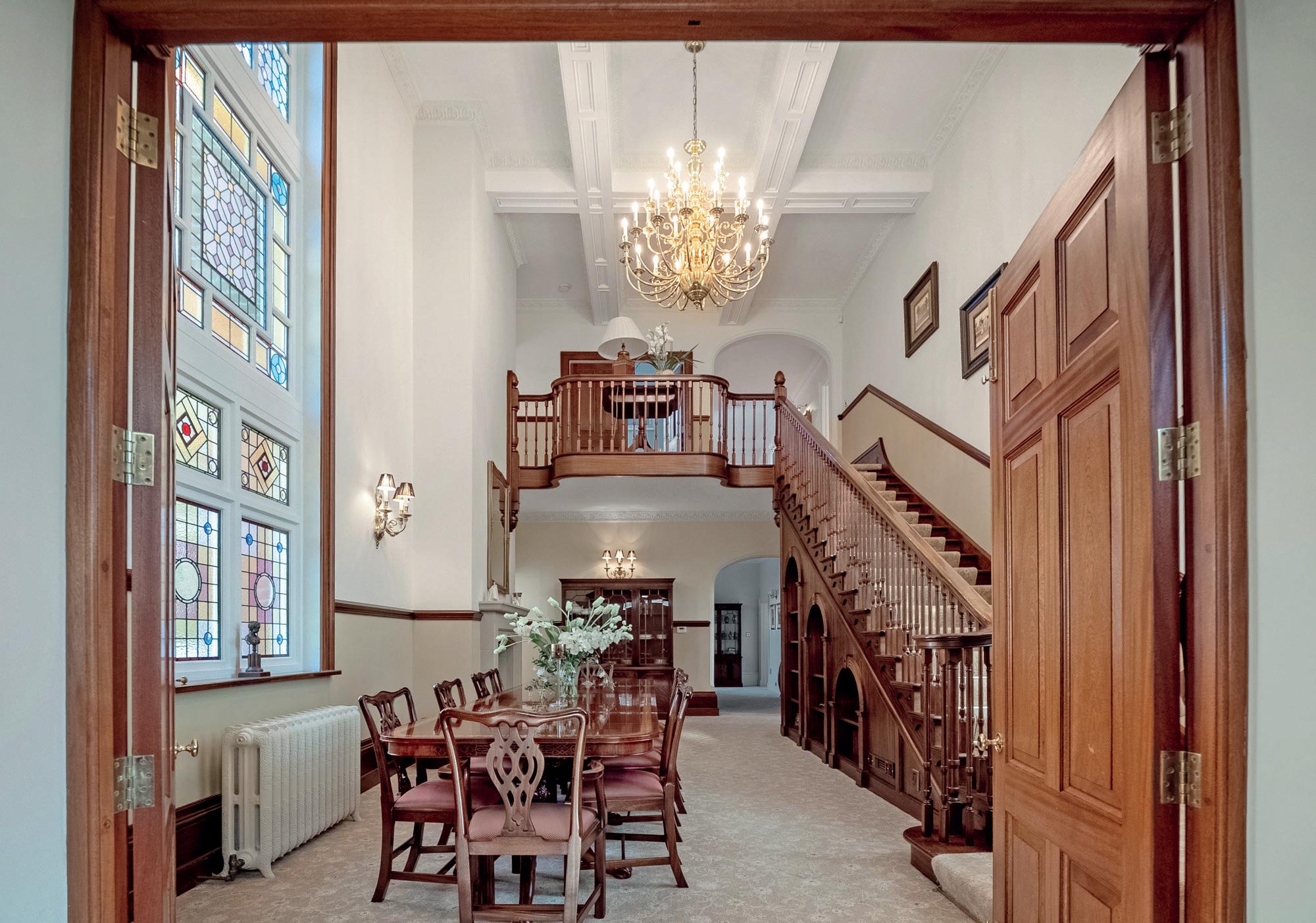
The heart of this magnificent home is the open plan kitchen, breakfast area and entertaining area. The handcrafted kitchen by Creative Interiors is a real feature of this stunning family home. The kitchen boasts a large centre island that benefits from Corian worktops, and an inset stainless steel prep sink. Located to the side of the kitchen are the main cupboard units boasting Neff appliances including two built in ovens, an induction hob, a microwave, two warming draws and a built-in coffee machine. There is also a large commercial grade Sub Zero fridge freezer with wine cooler which gives the kitchen a real contemporary feel. To the rear of the kitchen are two chrome sinks and a Quooker tap.
The kitchen has Karndean flooring, high ceilings with recessed spotlights and double-glazed large sash windows which flood the space with natural light making it beautifully bright and airy. The kitchen also provides access to the private courtyard that links the main house to the coach house. Accessed off the kitchen is the fantastic family room with lots of sash windows, high ceilings with built in cinema projector, ceiling speakers and patio doors leading out onto the rear patio area. The windows throughout the property have all been sympathetically replaced by the current owners, to remain in keeping with the style of the property.
The hallway located off the kitchen leads to a very large utility room with Karndean tiled floors, a butler sink, plenty of storage cupboards, a feature brick surround with stone lintel and the mainframe control panel for the house entertainment system. This includes the CCTV, CAT 6, Security and Alarm, Star Link internet system with high speeds around the property and outside. Opposite the utility room is a well-appointed w/c and the plant room which houses the two Viessman boilers and the central vac system. Positioned between the plant room and W/C is a door leading out to the stunning glass garden room that overlooks the manicured landscaped gardens and patio area. This contemporary living space with sliding glass doors and glass roof features an outdoor kitchen and bar area with sink, induction hob, double gas grill, oven and fridges. This room is ideal for entertaining or relaxing with its seating and dining area, hot tub and pool table. The garden room also provides access to another room that features a sauna, shower with hammam and w/c.
The ground floor of Morley Hall also features a very large office with bespoke oak fitted furniture with views across both the main field and the carp pond to the side. This spacious and versatile room with feature fireplace and cast iron radiators could also be used as an additional reception room. Located next to the office is the formal lounge that has a beautiful marble fireplace, high ceilings, cast iron radiators and views across the fields towards St Matthews Church. The formal lounge leads through to the stunning cinema room (Formerly the Dining Room) that has a High specification ceiling mounted projector and sound system, controlled mood lighting, ceiling and wall speakers and patio doors leading out onto a patio area overlooking the field.
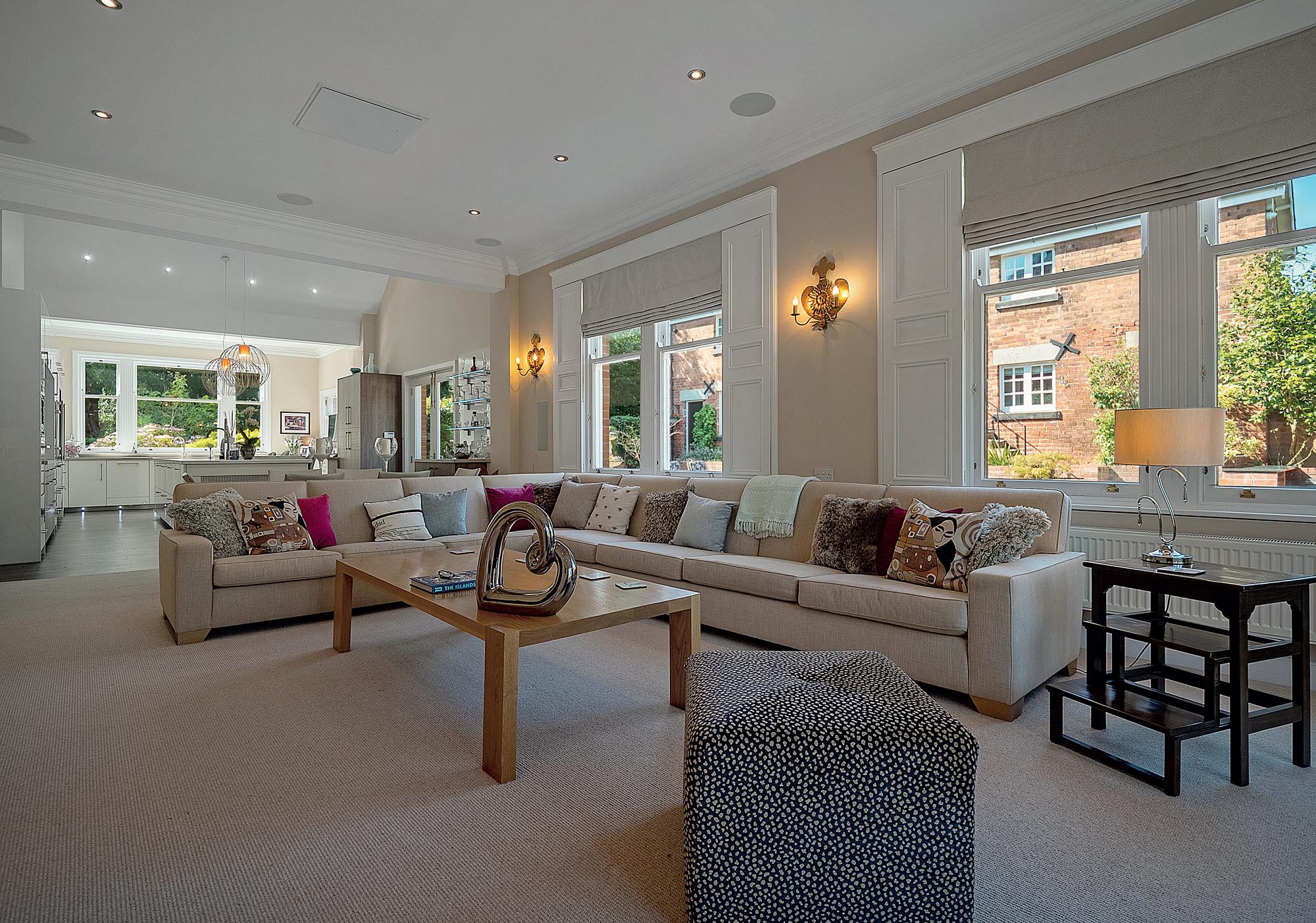

It was the history of Morley Hall which first attracted us to the property,” say the current owners of this impressive home. “The original Hall was built in the 1700s closer to the church but burned down, then the existing Hall was built in the mid-1800s. We purchased the property in 1999, and subsequently purchased the Lord of the Manor title which incorporates much of the local area and comes with certain rights and privileges. The title brings even more history going back to the Doomsday Book in the 11th Century.”
“When we bought the Hall, it was very run down and required a lot of work,” the owners continue. “However, the prospect of working on a major historic renovation project to bring the building up to modern day standards whilst retaining the original features was an attractive proposition. So, we set about doing just that. The main outside walls were retained but extensions built to maximise the layout to create rooms of a much bigger size with more flexibility of use. Renovations included all new large sash double glazed windows (43 in total); a rebuilt roof and chimneys using the original materials; new internal walls, floors and ceilings with modern insulation; upgraded electrics, heating and service cabling; new cornices to the rooms which were a copy of the originals that had deteriorated; and refurbished doors and woodwork. The original stained glass windows were re-positioned and set in new double glazed units. Further, old derelict buildings were demolished to make way for the new extensions.”
“Outside, the gardens and land were landscaped to create a family friendly environment whilst maintaining the old trees which give the place a very rural and established feel,” the owners say. “The driveway was re-positioned to create a full turning circle, whilst maintaining the original orientation of the front entrance and coach drive. Now, the rear garden has a large carp pond with footbridge, fountains, waterfall and small dock and boat. We also have a log cabin with entertainment area which previously was landscaped as a beach for the grandchildren.
The main field area has a professionally laid cricket wicket and has annually held cricket matches for the local community and sports clubs. The hard surfaced tennis court has also been used for professional Basketball training matches. The field has also been used as a par 3 golf course with six greens, and has held school sports days, village events and football matches. All this is connected to the house itself with a modern glass extension incorporating an outdoor kitchen, spa facilities and sports that brings the outside gardens into the home for entertaining family and friends.”
The location of the property has much to recommend it, too. “We have the best of both worlds here, being close to Derby, but semi-rural with 11 acres of land and privacy. We love the proximity and history of the local church, which can be viewed from the property and visited by walking across our field. There is a great sense of community centred around involvement supporting the small school and church, both of which use our property for events. Schooling in the area is excellent, with private schools at Trent, Repton and Foremark, which our grandchildren have attended. Travel is easy from here too, with East Midlands airport just 25 minutes away for travel to Europe, and mainline trains 15 minutes away to reach London in 1hr 30mins. Larger towns in the Midlands are all within 1 hour drive for shopping, and we have three good golf courses within 3 miles.”*
* These comments are the personal views of the current owner and are included as an insight into life at the property. They have not been independently verified, should not be relied on without verification and do not necessarily reflect the views of the agent.




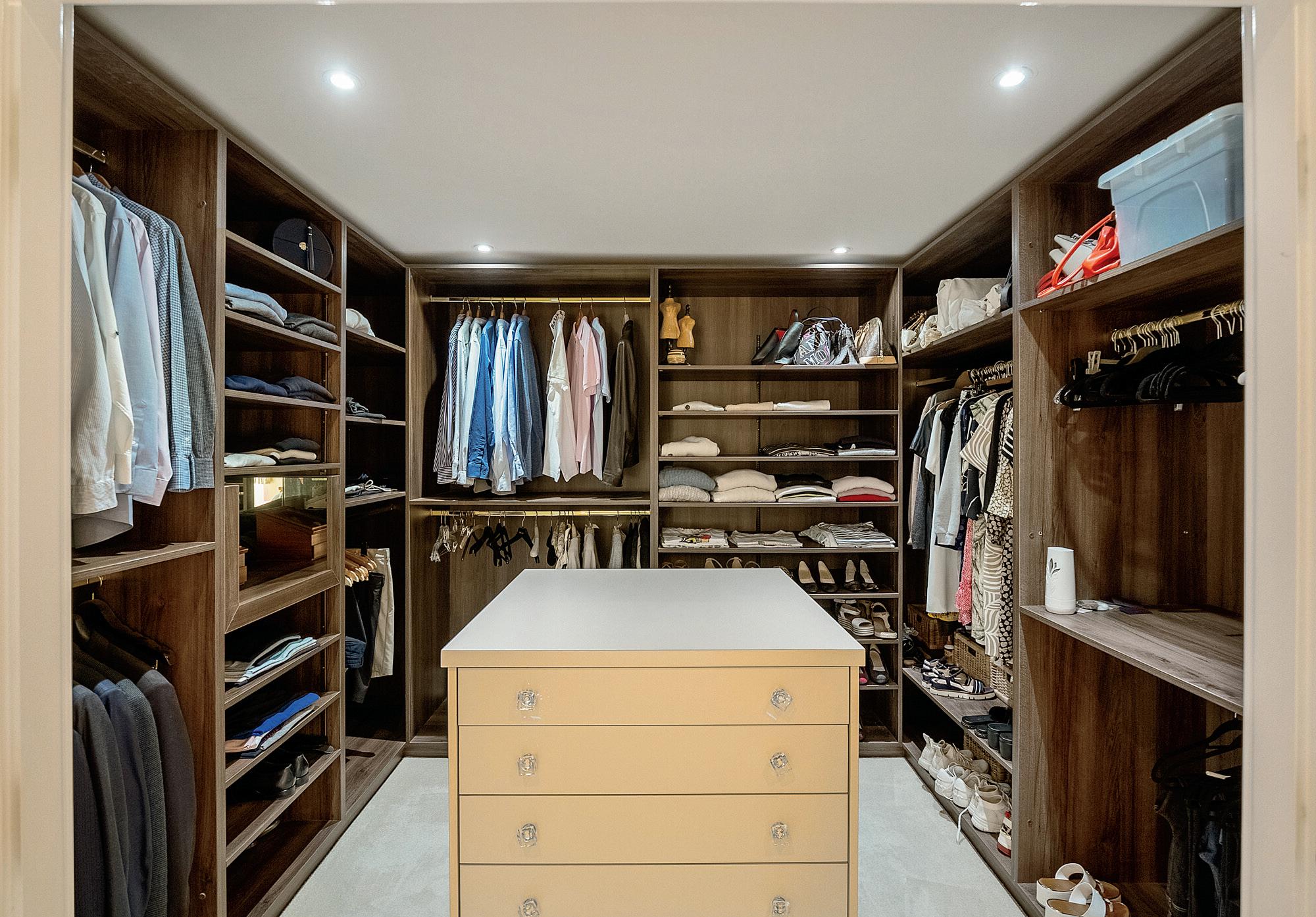
The decorative oak feature staircase gracefully floats up to the first-floor galleried landing with wide corridors and high ceilings. On this floor you have the luxurious and spacious primary bedroom suite which features large double glazed sash windows overlooking the field and nearby church, a walk-in wardrobe with fitted units and centre island, and access to a stunning ensuite with separate walk-in shower, a recessed bath, heated towel rail and Vitra sanitaryware.
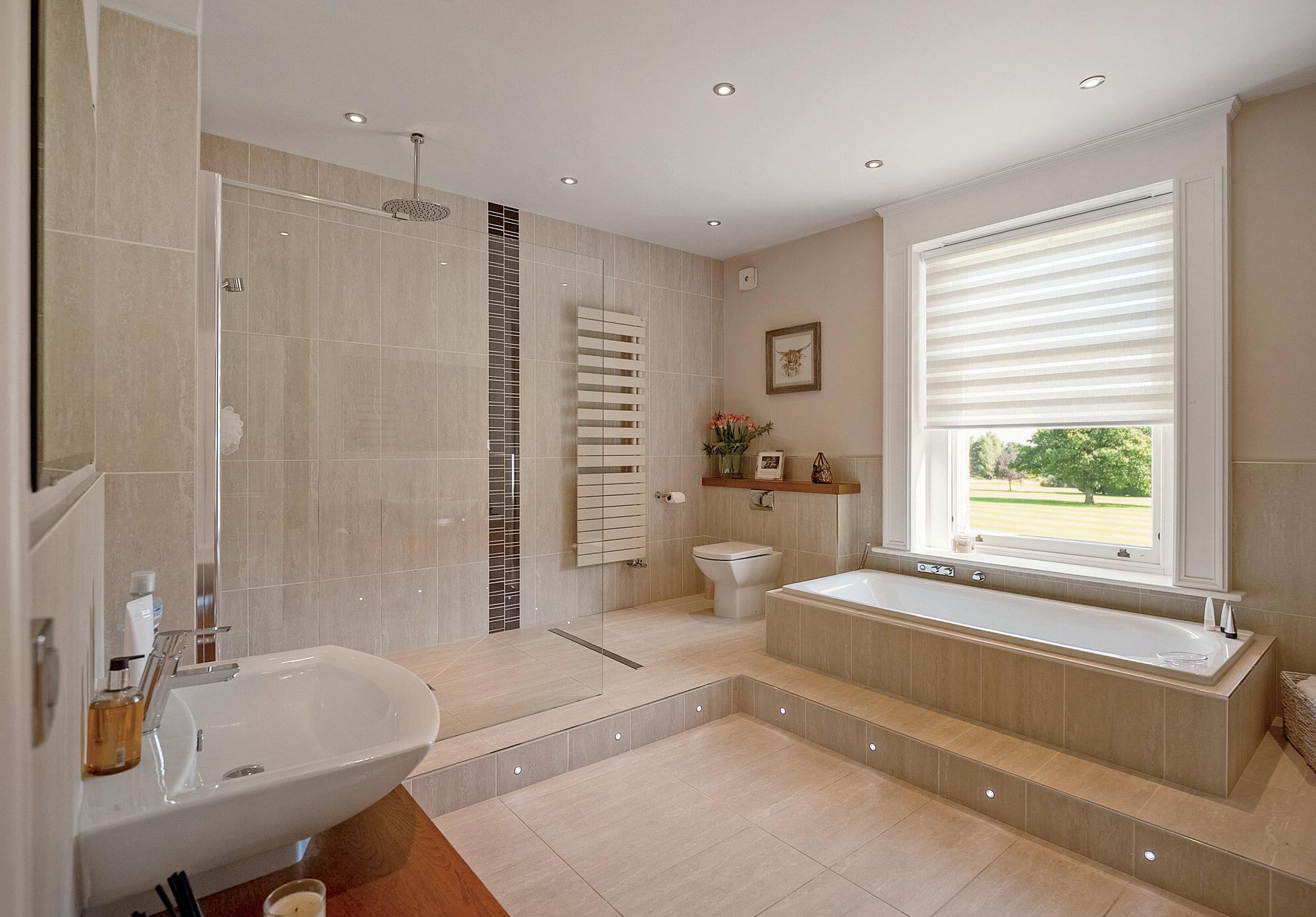
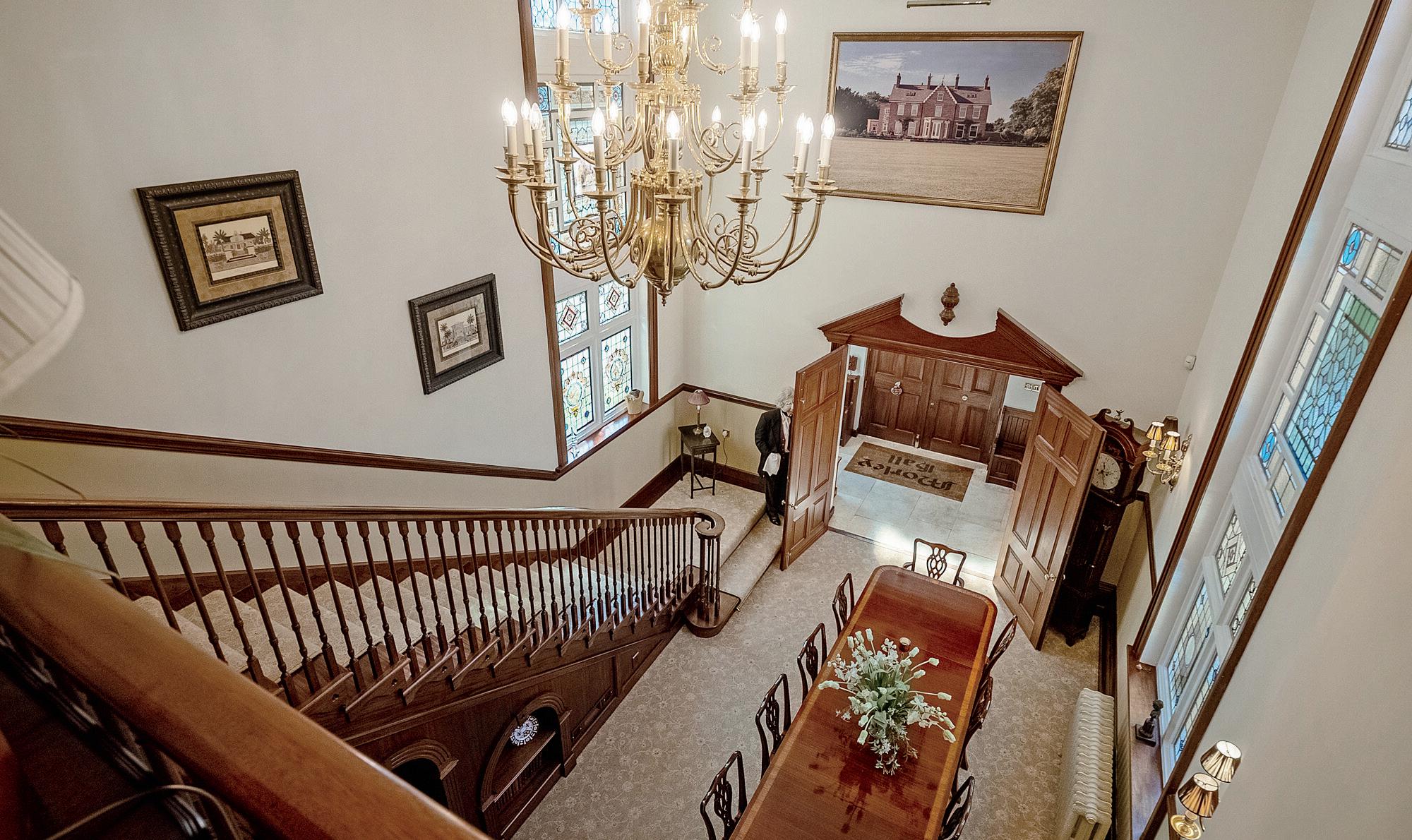
To the end of the hallway is another very good size double bedroom with its own ensuite that also boasts a separate bath and shower. The first floor also features another large double bedroom with modern fitted wardrobes and ensuite bathroom again with separate bath and shower and Vitra sanitaryware.
A set of double doors on the first floor, leads to a separate staircase leading up to the second floor of the property that has recently been refurbished by the owners. To the right of the stairs, is a shower room, separate w/c and a snug area that has services connected behind the wall should anyone want to make this area a kitchenette. The second floor also has lots of storage rooms located along the hallway providing lots of useful and versatile storage space. Further to this you have three good size double bedrooms making the second floor an ideal versatile space for those with children or a relative wanting their own space.





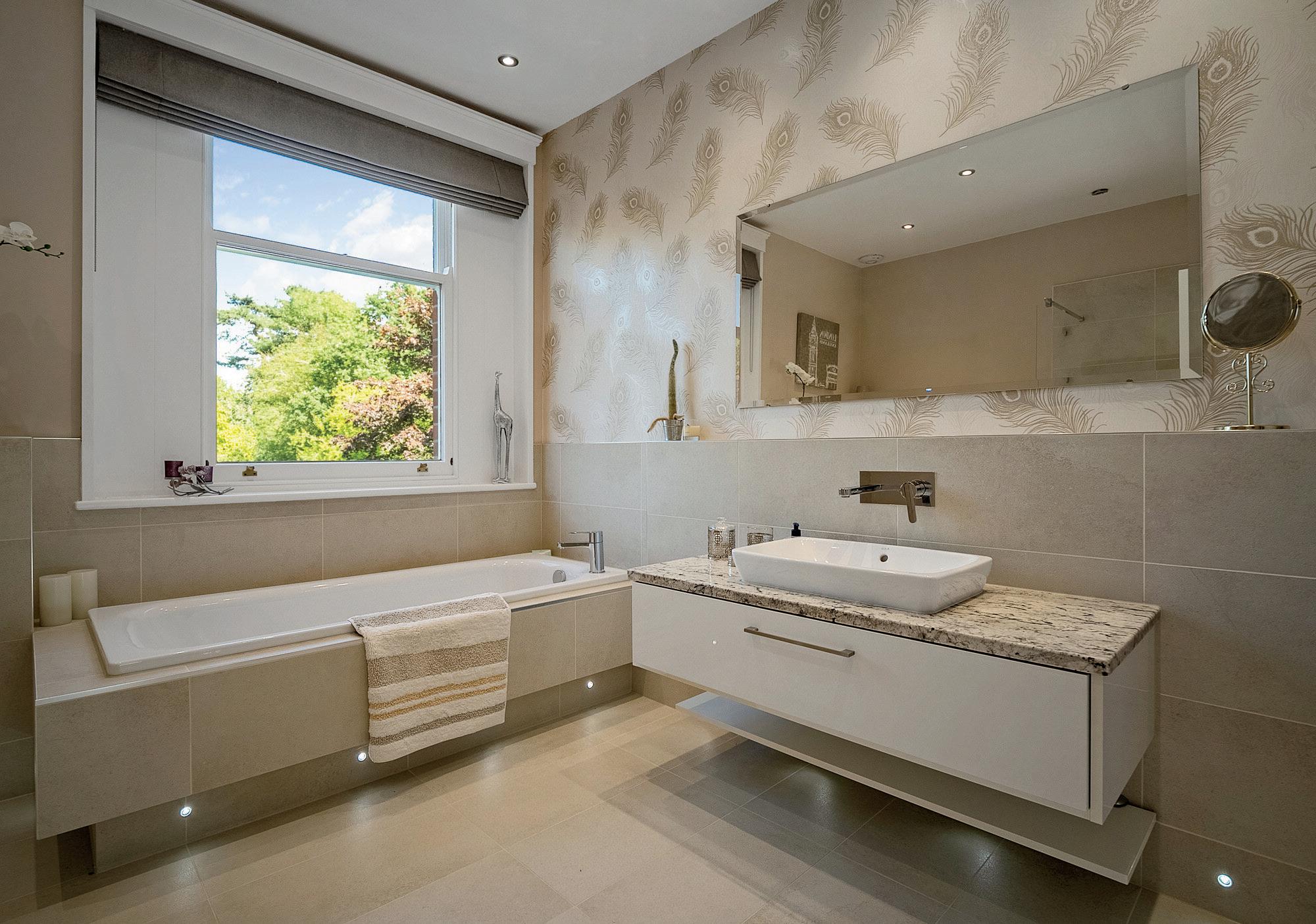


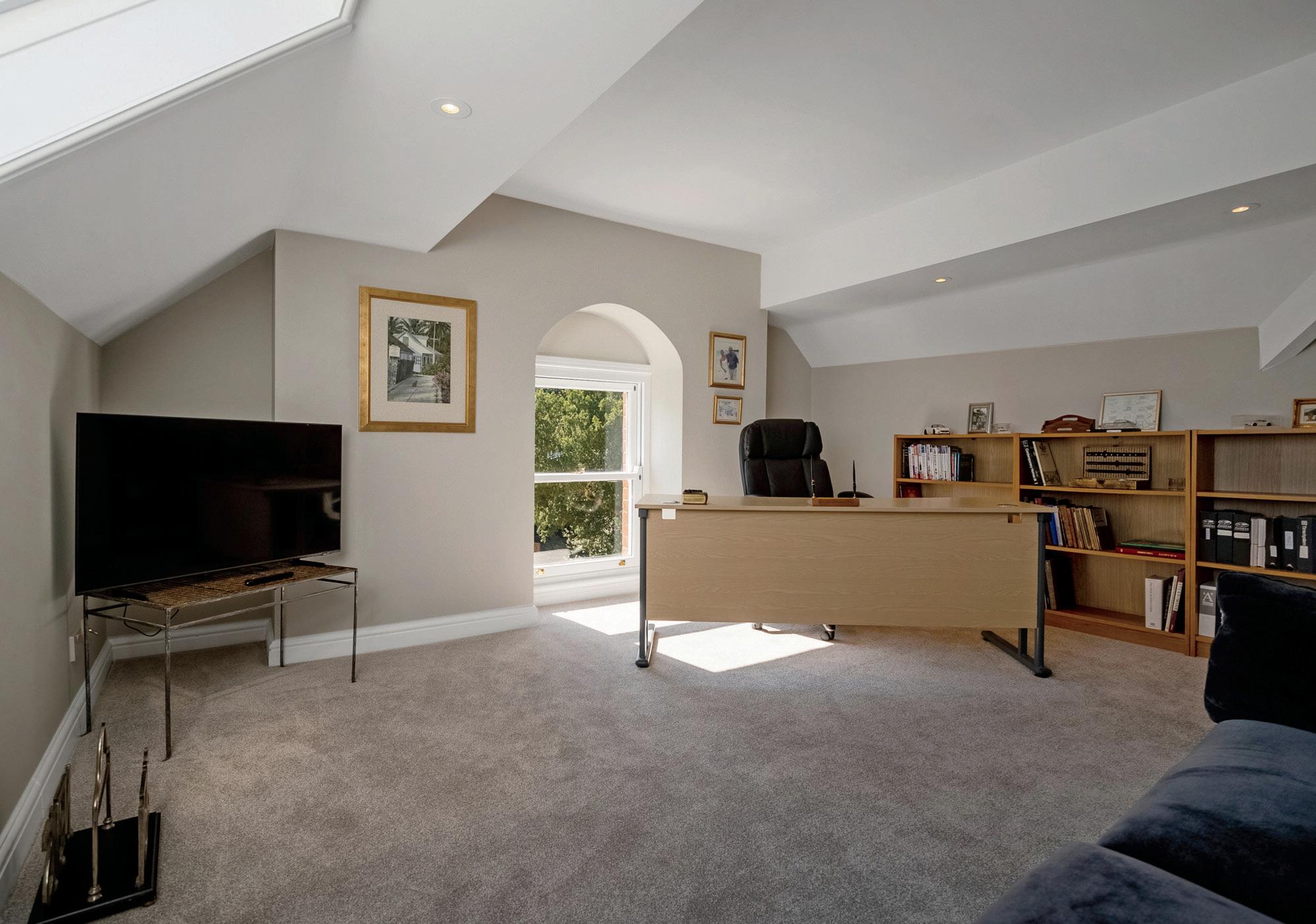


Separate from the main house is the Coach House which was originally the Hall Stables. These have now been converted into a well appointed 2 bedroom property comprising of a newly fitted Creative Interiors kitchen with 2 microwave ovens, induction hob, warming draw, dishwasher, and integrated fridge and freezer. The ground floor also features a good size utility room, a lounge with patio doors, cinema/games room and a w/c. The cinema/ games room has also been wired to be used as a 6 person office if needed. On the first floor you have 2 double bedrooms of which one has an adjoining dressing room. There is also a family bathroom with separate bath and shower. The Coach House also boasts its own garage complex with room for multiple vehicles, workshop with storage rooms, and a gardeners w/c.




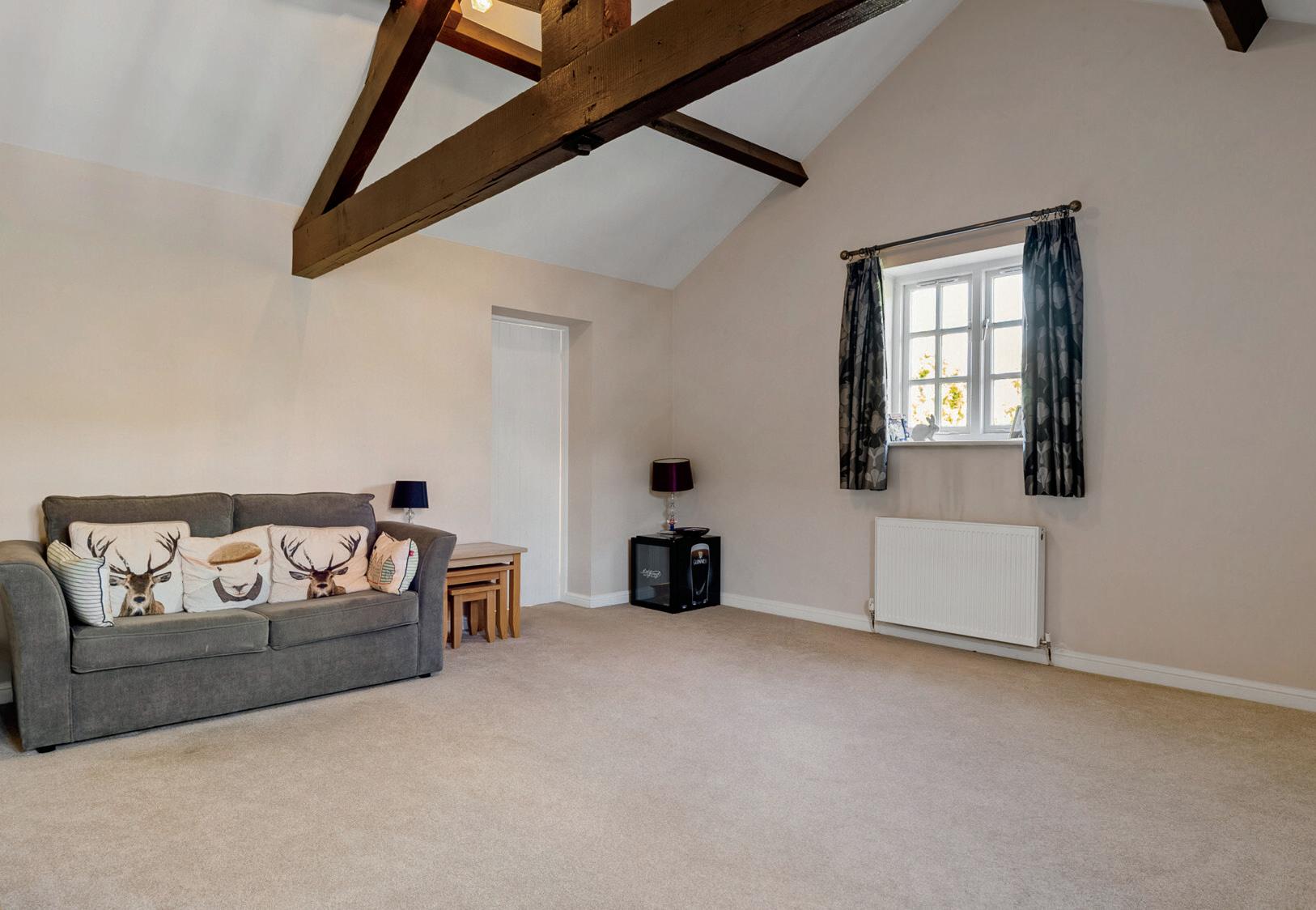


The property is set in both formal gardens and manicured lawns measuring circa 11 acres (stm). These comprise of beautifully landscaped areas with a large carp pond with footbridge, fountains, waterfall, small dock and lighting. To the rear of the pond is a large log cabin with entertainment area. Also located to the rear of the property is a large private patio area that is accessed off the glass garden room that is perfect for Al fresco dining.

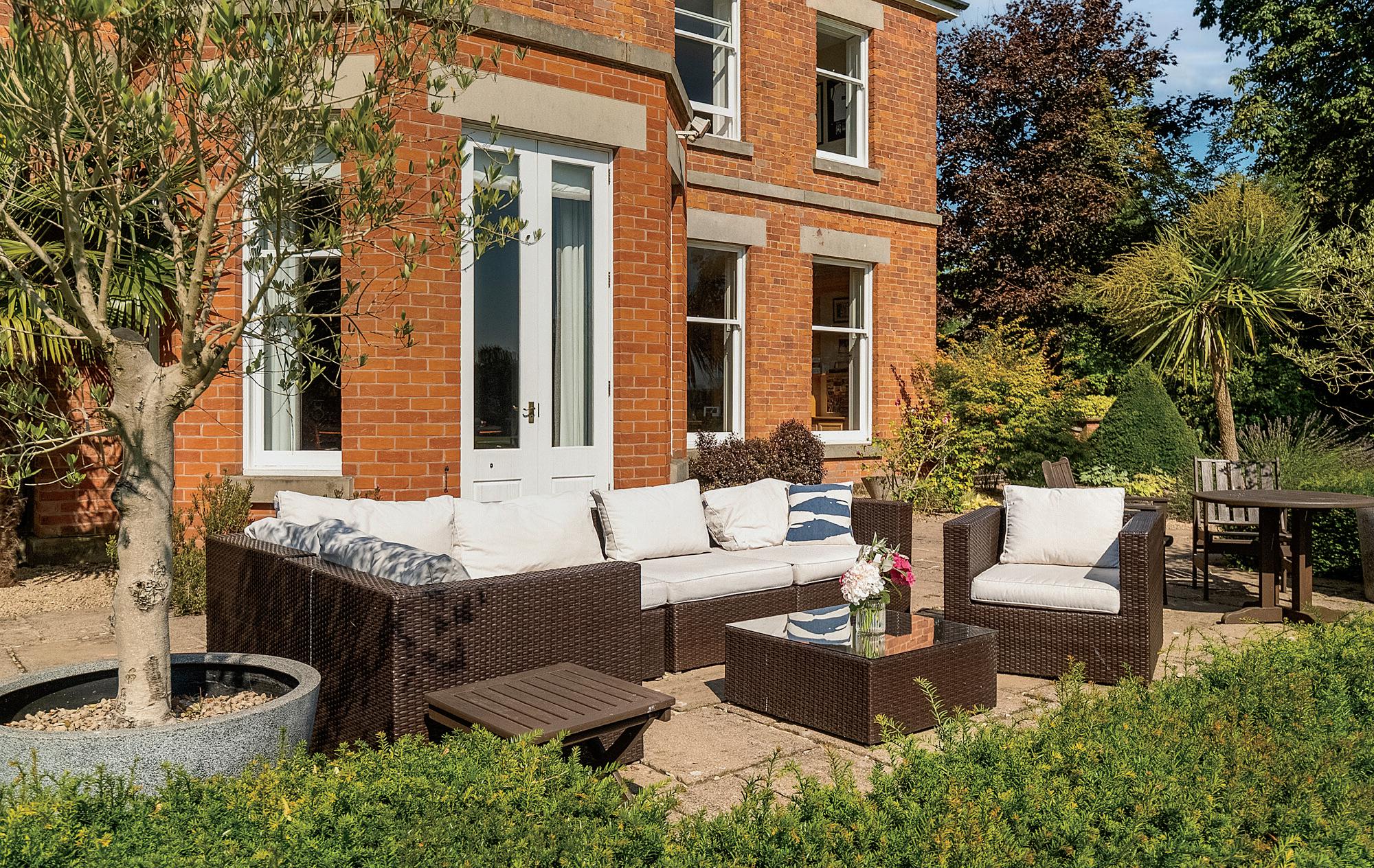
The main field has previously held school sports days, village events, football matches and has been used as a par 3 golf course with six greens. Currently the field area has a professionally laid cricket wicket and holds annual cricket matches for the local community and sports clubs. The hard surfaced tennis court has also been used for professional Basketball training matches. The gardens include an additional pond and a wooded area that wraps around the grounds and back to the main entrance of the Hall offering both privacy and security. For those wanting to go for country walks there is a footpath that is accessed at the bottom of the main field. The field could be returned to its original use for equestrian purposes with stables.
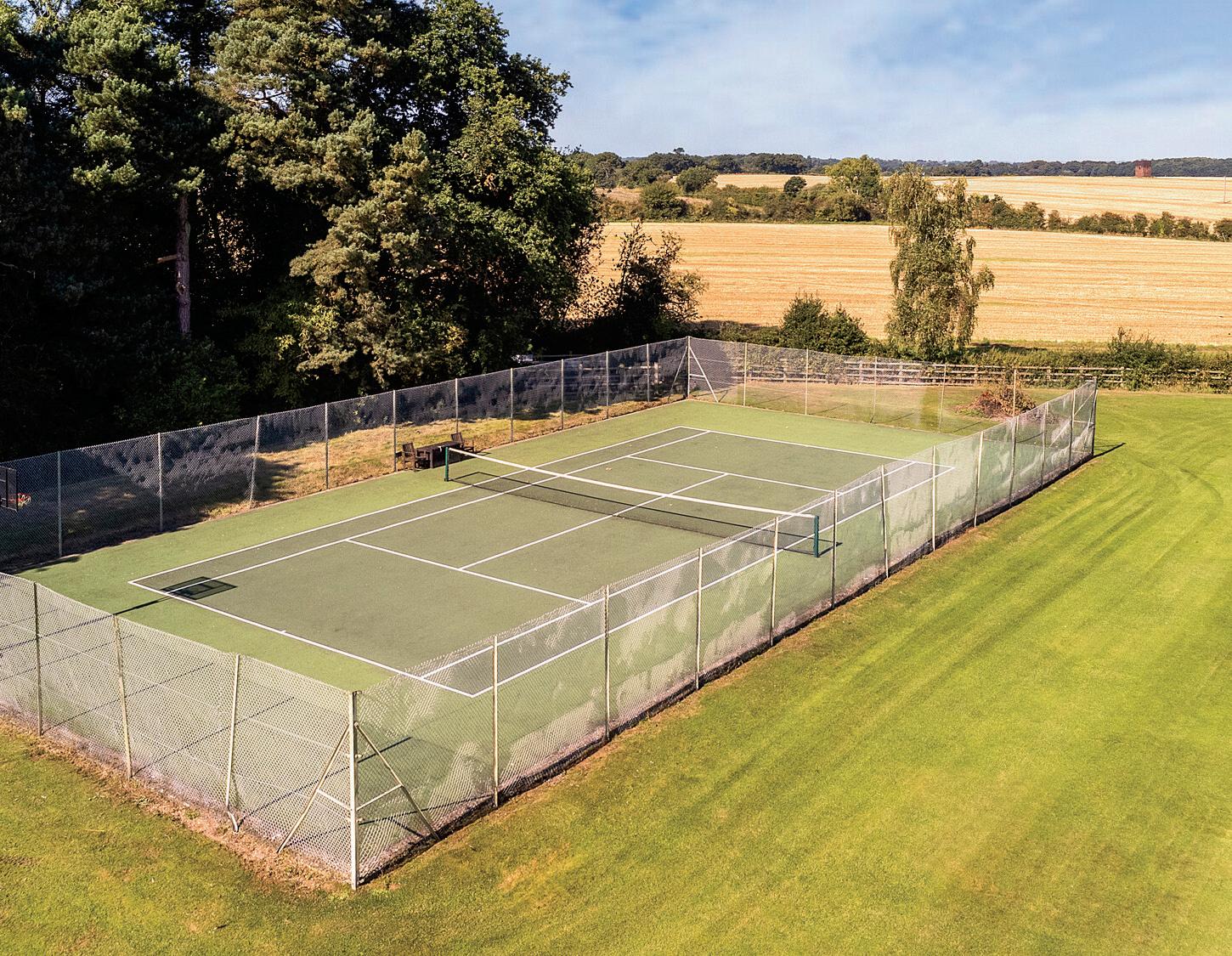


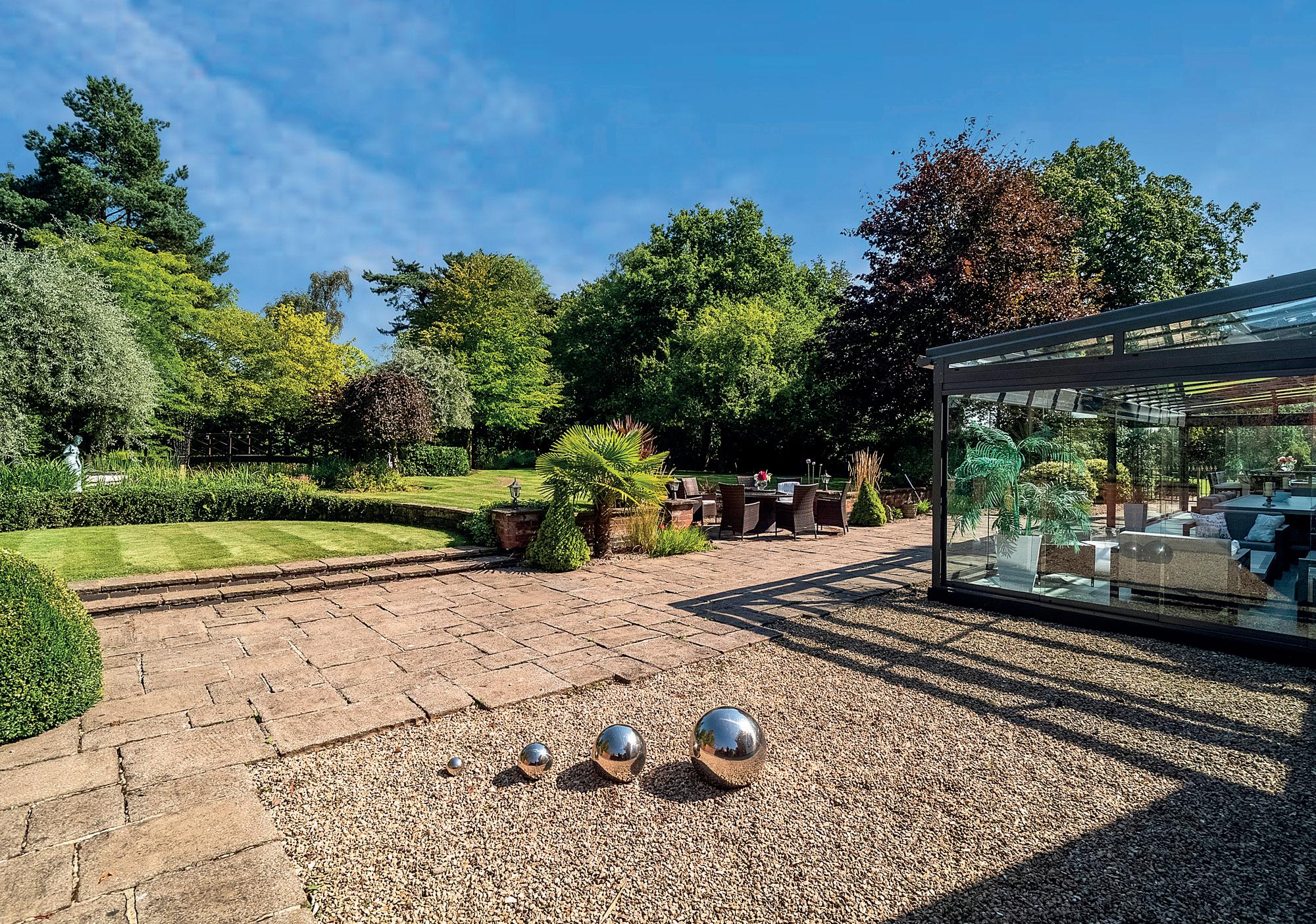

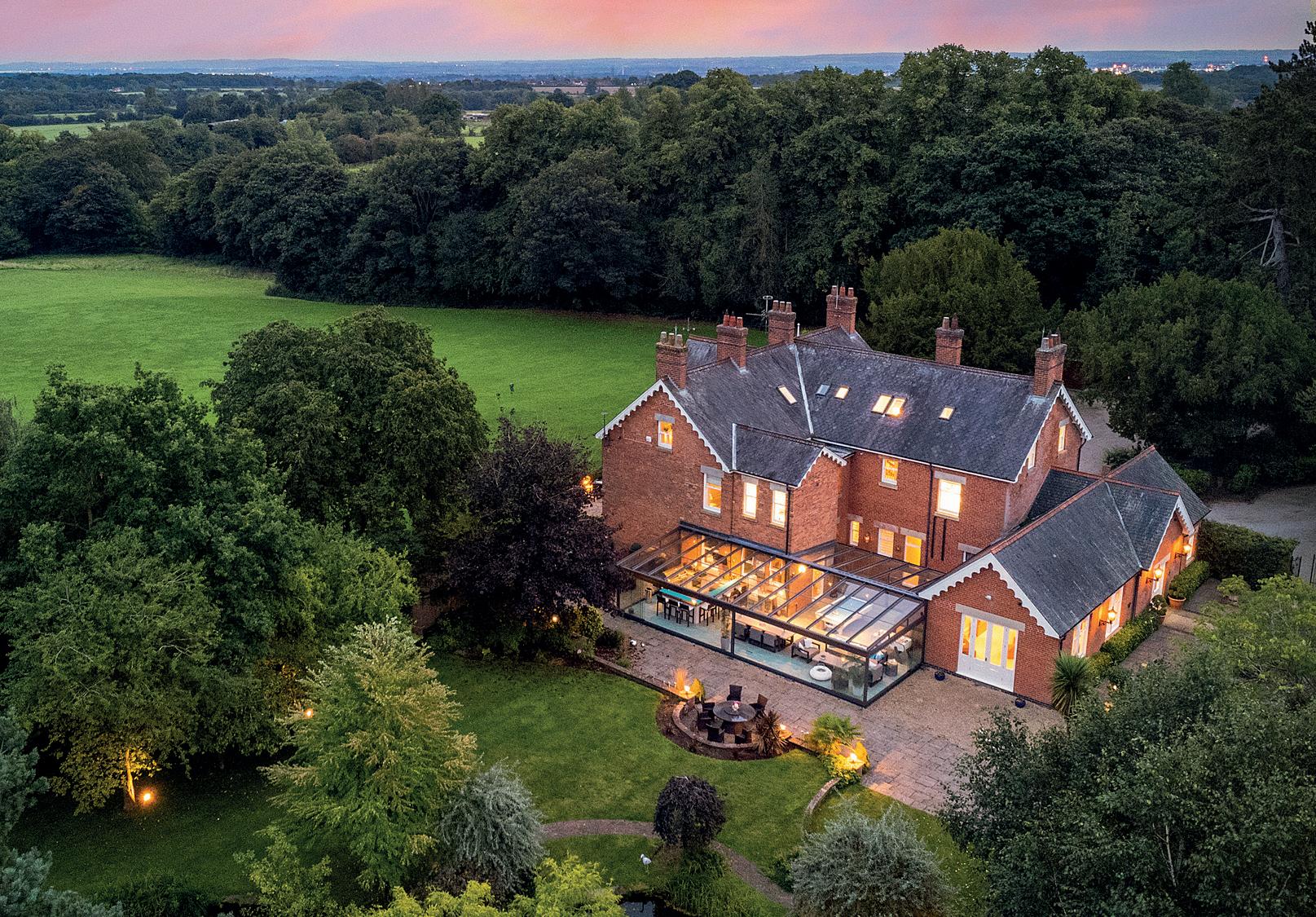
The property is situated in the sought after village of Morley, located just under 7 miles away from Derby City centre and 12 miles from Nottingham City centre. Located on the outskirts of the village the property is within close proximity to the local pub, grocery shops and nearby amenities. Schooling in the area is excellent, with private schools at Trent, Repton and Foremark being within easy reach. There are three well regarded golf clubs and country clubs located just around the corner from the property offering various amenities, accommodation, restaurants, bars, spa facilities and golf.
For those looking to commute the property lies within commuting distance of Derby (7 miles), Nottingham (12 miles) Birmingham (55 miles) and Sheffield (44 miles). The M1 (J25) motorways is within 20 miles, while Derby train station offers direct services to London St Pancras (1 hour 45 minutes). Alternatively, Lichfield station provides good commuter links with Euston being just 1 hour and 10 minutes. East Midlands airport is 25 minutes away whilst Birmingham airport is just under an hour away.


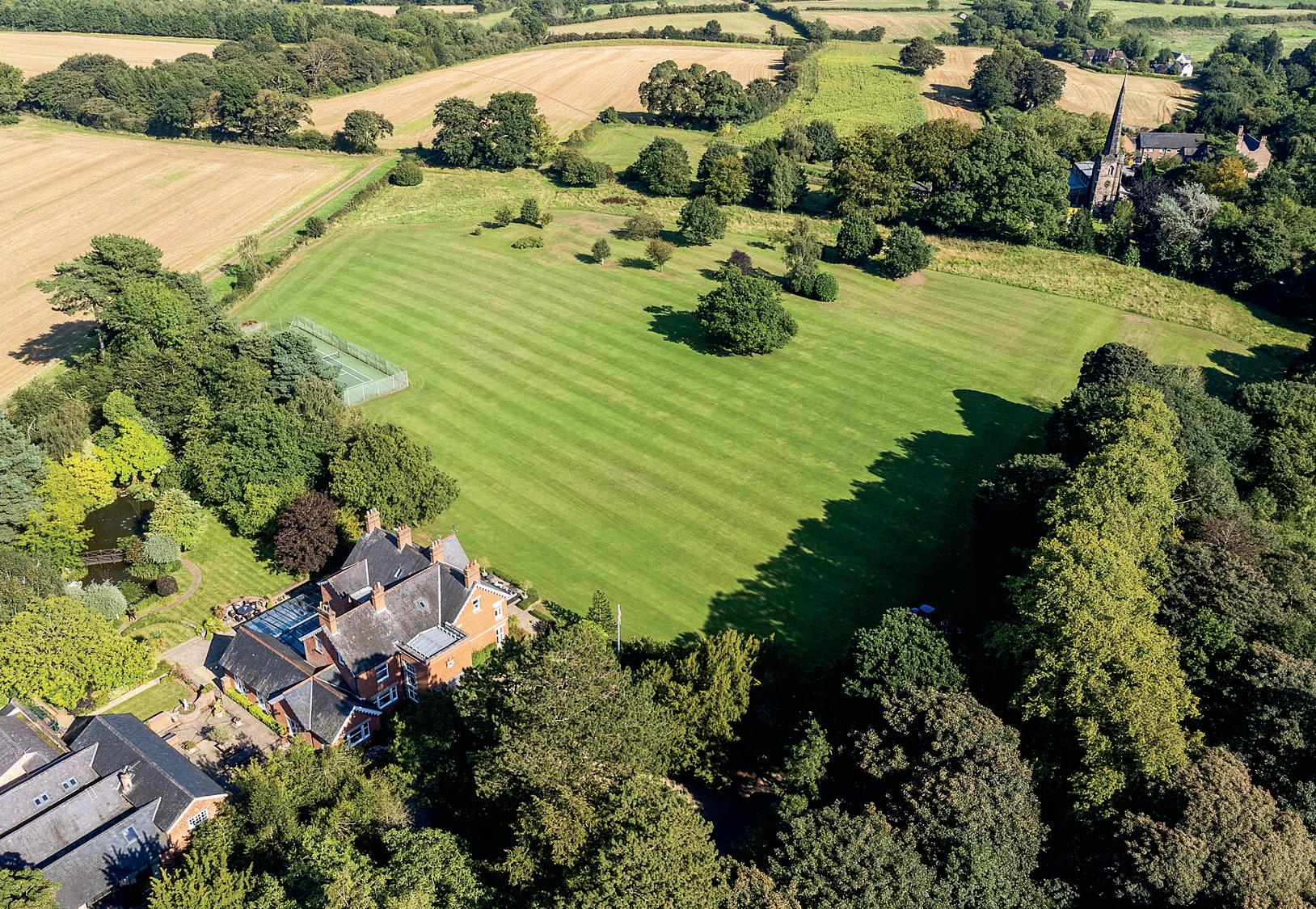
Registered in England and Wales. Company Reg No. 09929046 VAT Reg No: 232999961
Registered Office: Newman Property Services, 5 Regent Street, Rugby, Warwickshire CV21 2PE

copyright © 2023 Fine & Country Ltd.
Services
LPG central heating. Mains Electricity, Water and Private Drainage. Starlink internet connection.
AV remote control of CCTV , Alarm and Main Gate Access
Is the property Freehold/Leasehold? Freehold
Local Authority
Erewash Borough County Council
Viewing Arrangements
Strictly via the vendors sole agents Fine & Country on 01332 973 888
Website
For more information visit https://www.fineandcountry.com/ uk/derbyshire

Opening Hours:
Monday to Friday 9.00 am - 5.30 pm
Saturday 9.00 am - 4.30 pm
Sunday By appointment only
Agents notes: All measurements are approximate and for general guidance only and whilst every attempt has been made to ensure accuracy, they must not be relied on. The fixtures, fittings and appliances referred to have not been tested and therefore no guarantee can be given that they are in working order. Internal photographs are reproduced for general information and it must not be inferred that any item shown is included with the property. For a free valuation, contact the numbers listed on the brochure. Printed 09.10.2023






Main House
Coach House

Fine & Country is a global network of estate agencies specialising in the marketing, sale and rental of luxury residential property. With offices in over 300 locations, spanning Europe, Australia, Africa and Asia, we combine widespread exposure of the international marketplace with the local expertise and knowledge of carefully selected independent property professionals.
Fine & Country appreciates the most exclusive properties require a more compelling, sophisticated and intelligent presentation –leading to a common, yet uniquely exercised and successful strategy emphasising the lifestyle qualities of the property.
This unique approach to luxury homes marketing delivers high quality, intelligent and creative concepts for property promotion combined with the latest technology and marketing techniques.
We understand moving home is one of the most important decisions you make; your home is both a financial and emotional investment. With Fine & Country you benefit from the local knowledge, experience, expertise and contacts of a well trained, educated and courteous team of professionals, working to make the sale or purchase of your property as stress free as possible.
 GREG PERRINS mba PARTNER ASSOCIATE
GREG PERRINS mba PARTNER ASSOCIATE
Fine & Country Derbyshire
07495 368 823
email: greg.perrins@fineandcountry.com
Greg has over 11 years’ experience working within the real estate industry. With a passion for luxury property, Greg relocated back to the UK to apply his knowledge, experience, and passion for the industry as an Associate for Fine & Country Derbyshire.
The production of these particulars has generated a £10 donation to the Fine & Country Foundation, charity no. 1160989, striving to relieve homelessness.
