
Hobournes
Upper Spring Lane | Kenilworth | Warwickshire | CV8 2JR


Upper Spring Lane | Kenilworth | Warwickshire | CV8 2JR

An extremely rare opportunity to acquire one of the most stunning properties in Kenilworth, one of Warwickshire’s most desirable towns. This beautiful home offers 11,494 sq. ft. of living accommodation mainly set across the ground floor, and occupying a generous and wonderfully landscaped plot of approximately two acres.
Incorporating six bedrooms, seven bathrooms, and expansive living space which you can easily be used to suit your own requirements, this property offers a huge amount of scope and flexibility. The property also has the added benefit of planning consent to increase the living space to 19,055 sq. ft. to create a showstopper home fit for the pinnacle of luxury living. Fabulously positioned in the highly respected Old Town part of this Historic town and with countryside views, this amazing property must be seen to be appreciated.
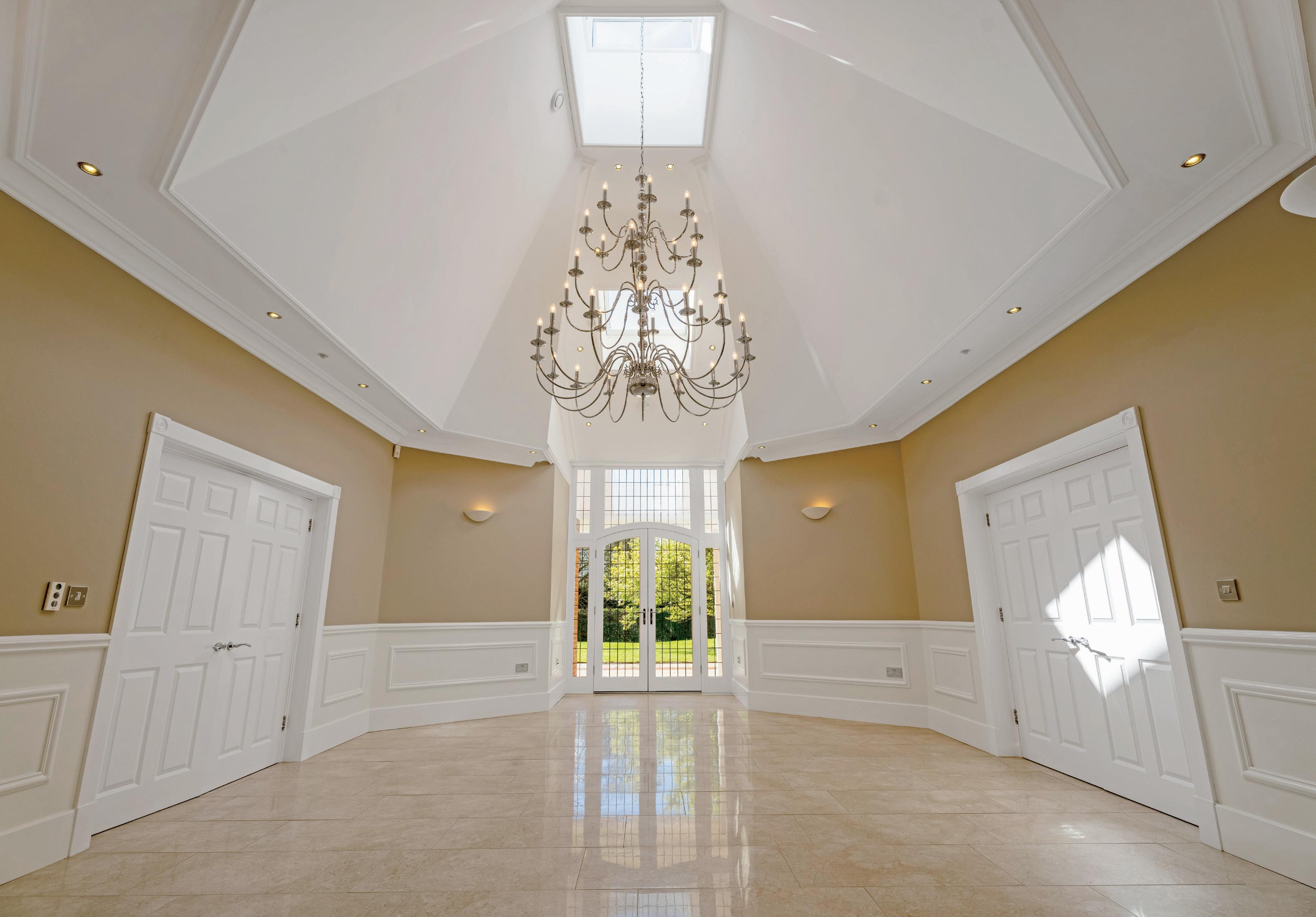
Ground Floor
As soon as you step through the doors of this incredible home the amount of space can be felt immediately. A beautiful entrance hall gives access to the two wings of this expansive home, there are French doors that also take you through to the wonderful rear gardens and a large lantern which all let in an abundance of light with a stunning chandelier for evening lighting.
Right-wing
Through double doors to your right, you enter a lovely garden room which has double French doors onto the rear garden.
Continuing through you step into the most impressive and spacious kitchen dining and living room. There is a stunning white modern kitchen with an abundance of storage to the front elevation, featuring a sink under the front window, an electric hob with an extractor above, and a double oven. The living space is an extremely generous size, it has two sets of bi-folding doors opening out to the gardens so you can use it as you prefer. The kitchen dining living room really is the hub of this amazing home. Off to the right, there is a spacious family room which is very light and airy and has French doors out onto the delightful gardens.

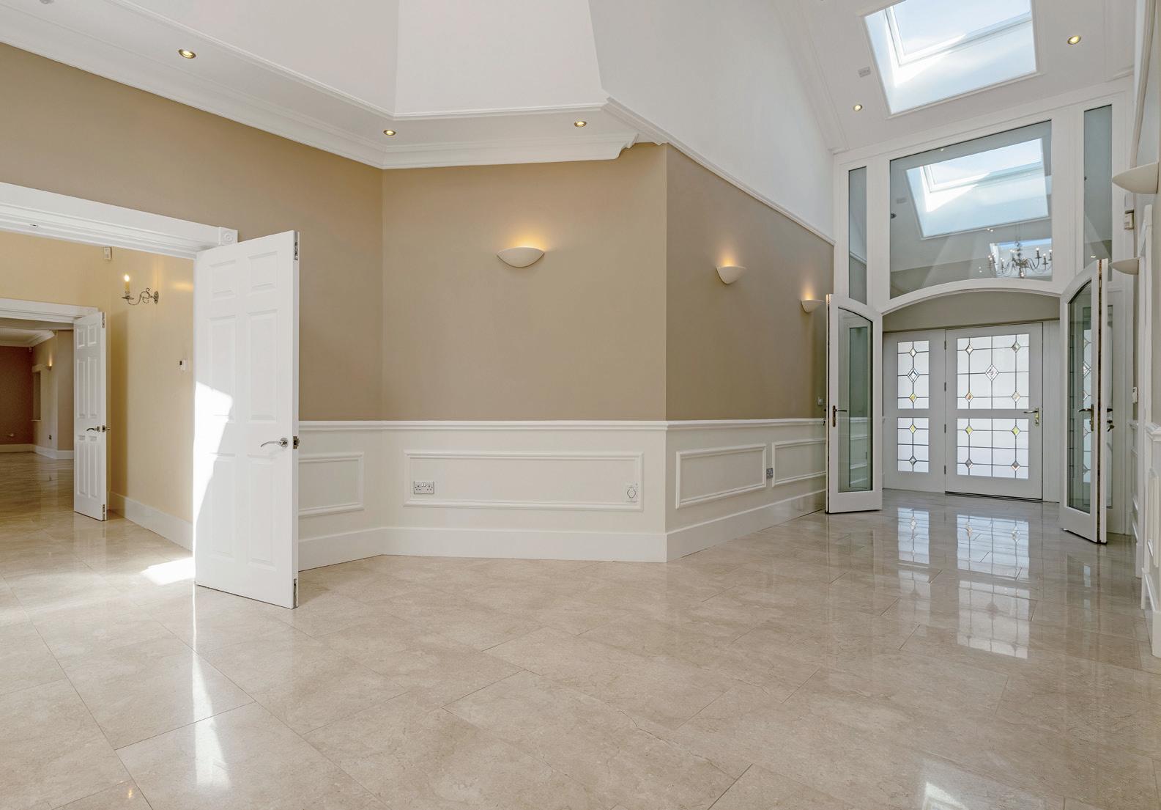


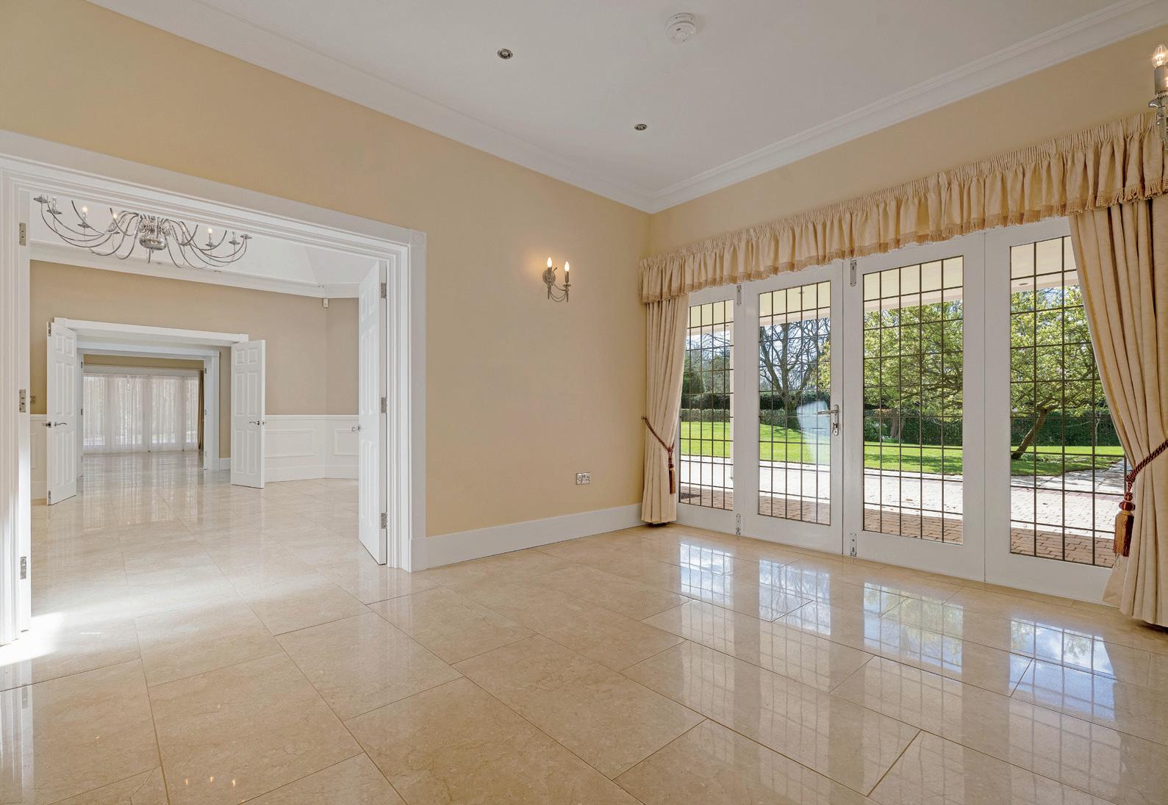


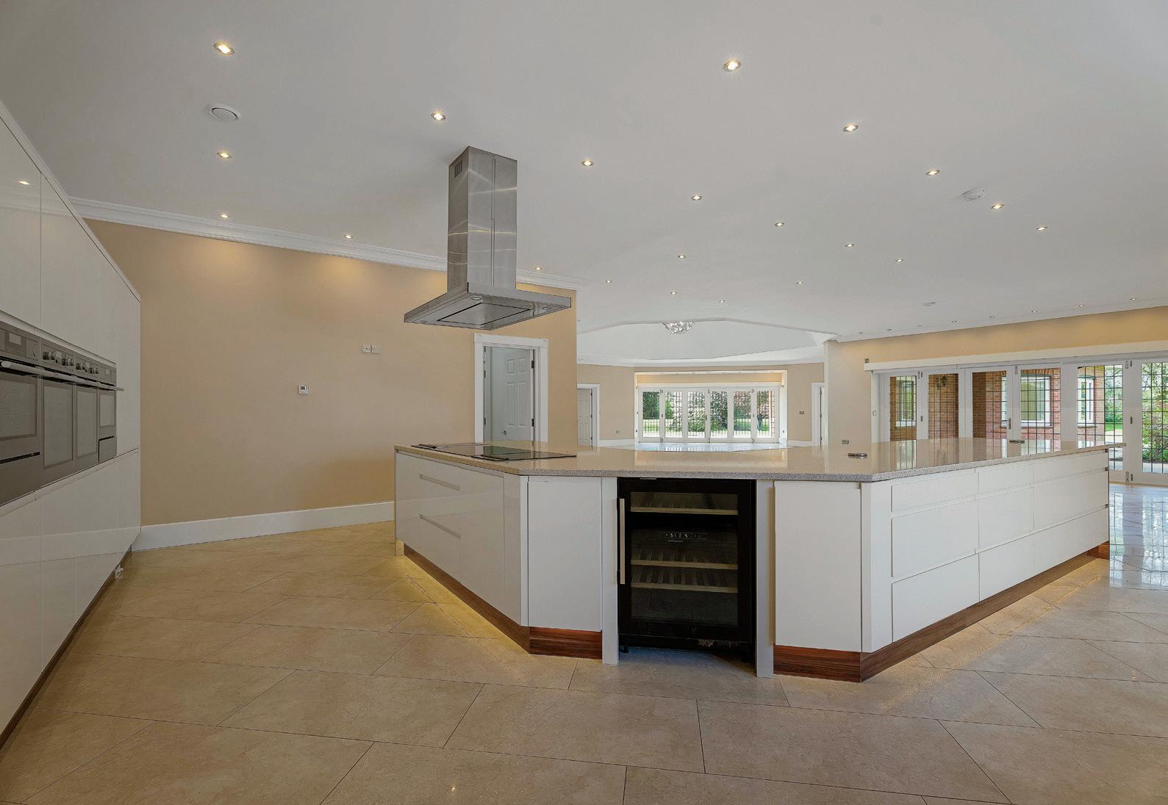
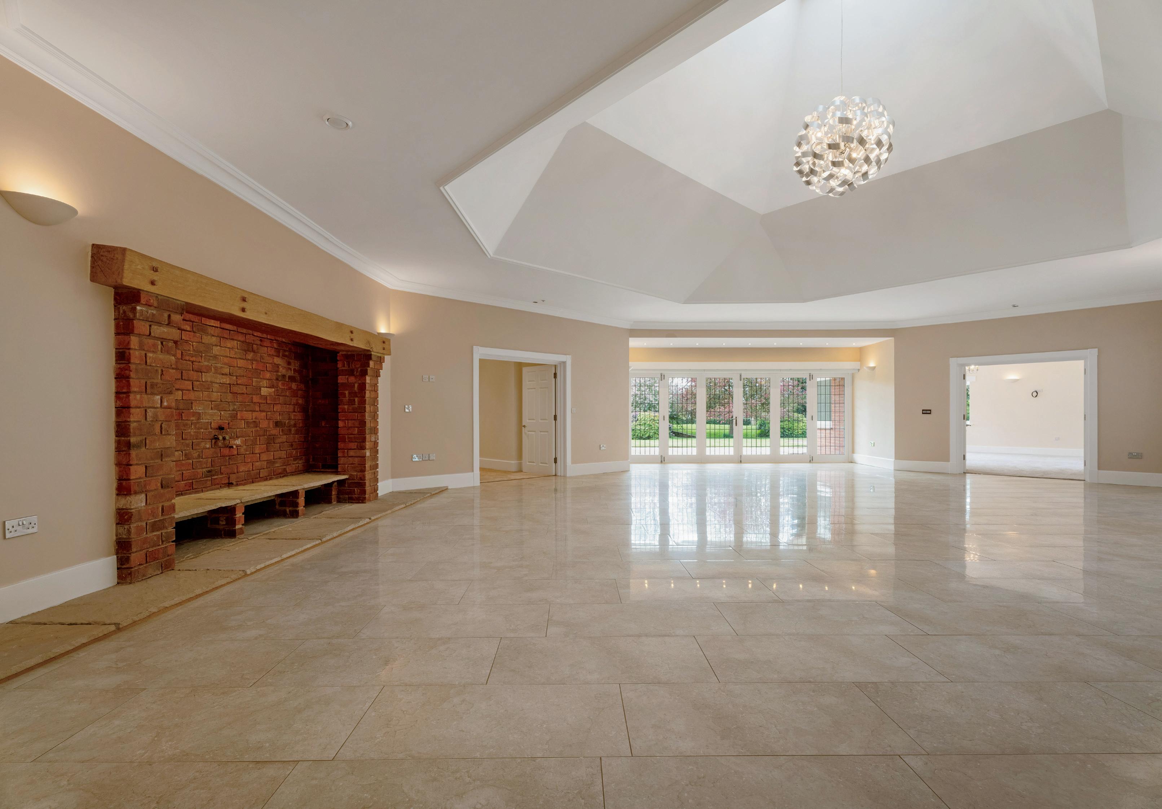
To the front of the living space, there is a separate wing with an entrance where you will find a store, and boot room. There is a good-sized wet room featuring a shower, sink, and toilet with built-in units and a mirror. This wing also holds another superb kitchen with a double oven, hob, sink, and plenty of white shaker-style kitchen units with a smart black granite worktop perched on top.
At the end of this wing and alongside the kitchen is a spacious double bedroom which is big enough to hold a sofa as well as a king-size bed. This wing is perfect for ancillary accommodation for support, guests, and older or younger relatives who may want their own independence, or live in staff quarters. It can be separated privately from the house if preferred.

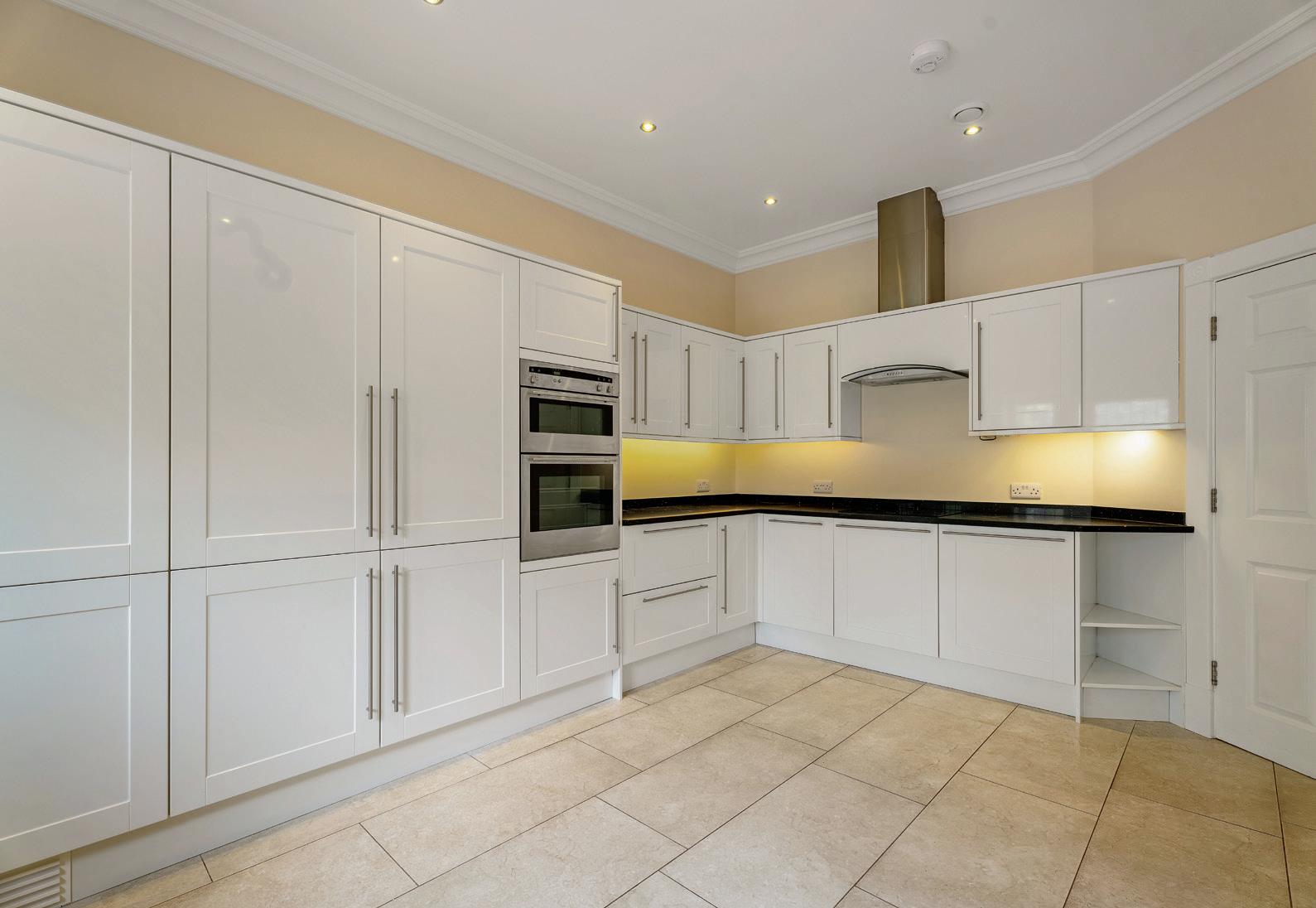



There is a long rear wing off the back of the main living space where you will find the main bedroom accommodation, two good-sized double bedrooms are adjacent to each other and hold ensuite bathrooms. Both of the ensuites hold modern sanitary wear, vanity units, and storage and incorporate separate baths, shower cubicles, sinks, and toilets. Continuing down the hallway of this wing there is storage and French doors onto the gardens and at the end, you will find a beautiful and impressive principle bedroom which incorporates two showers, a standalone bath, his and hers sinks, wall hung toilet, and bidet.
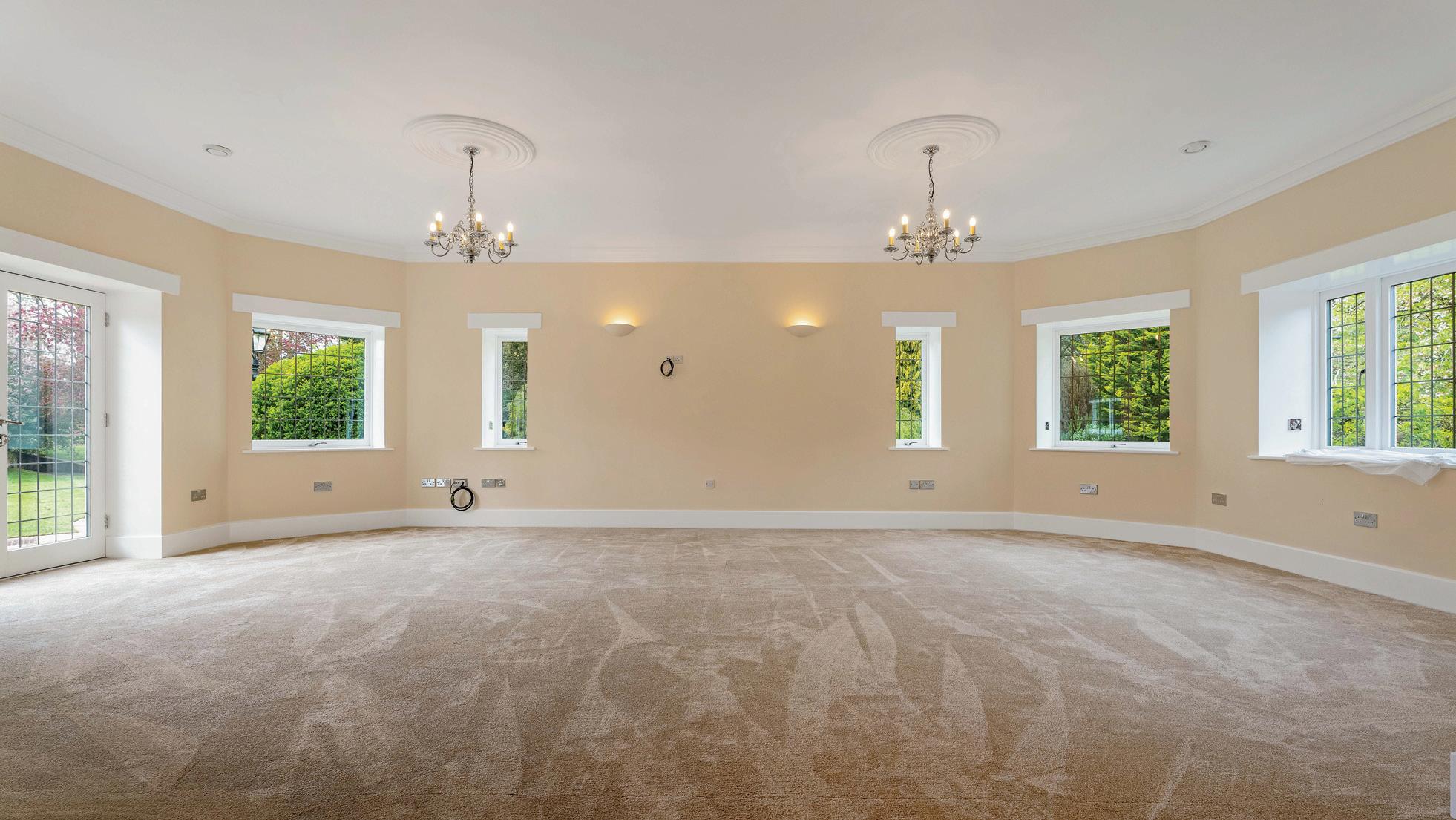

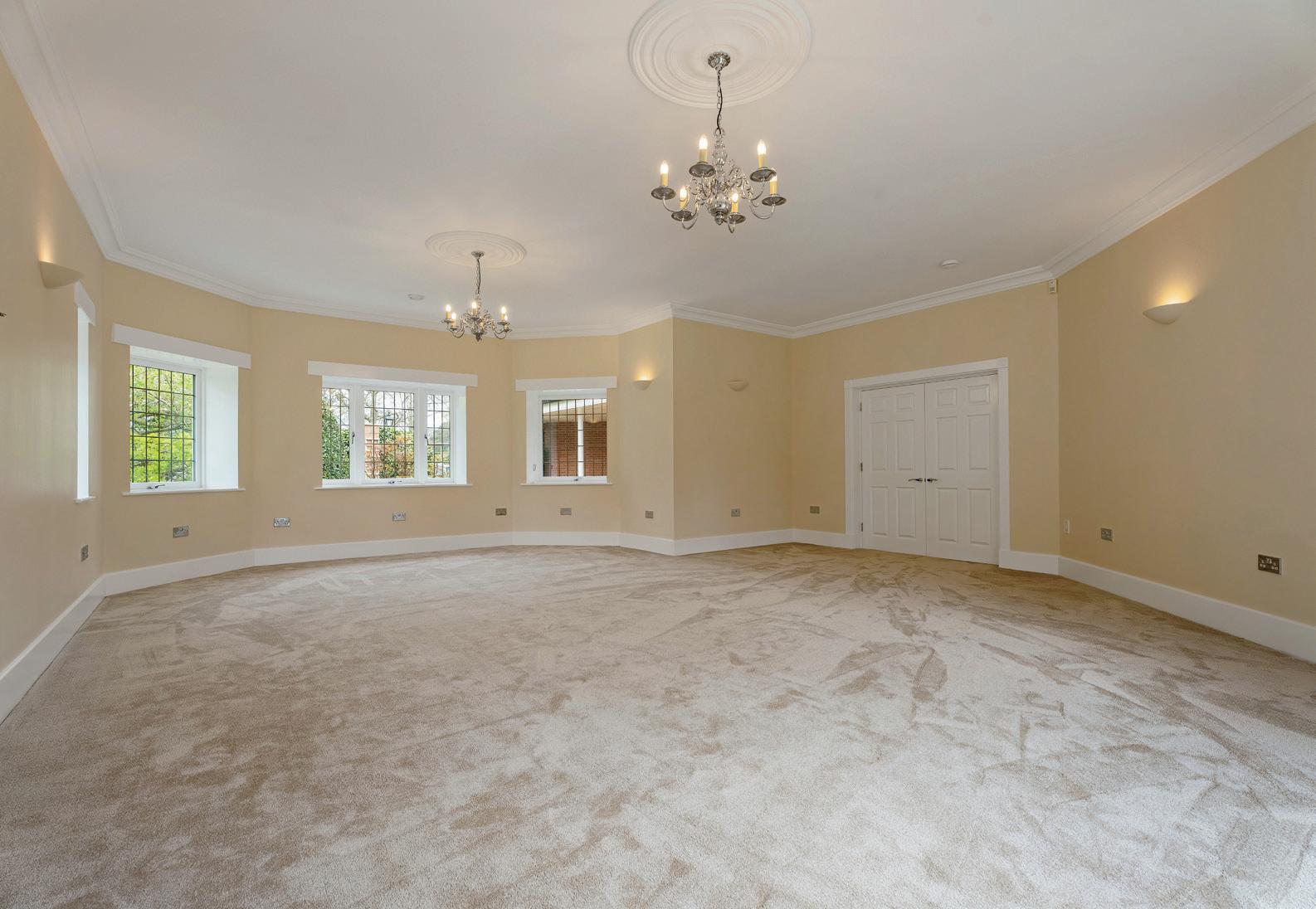



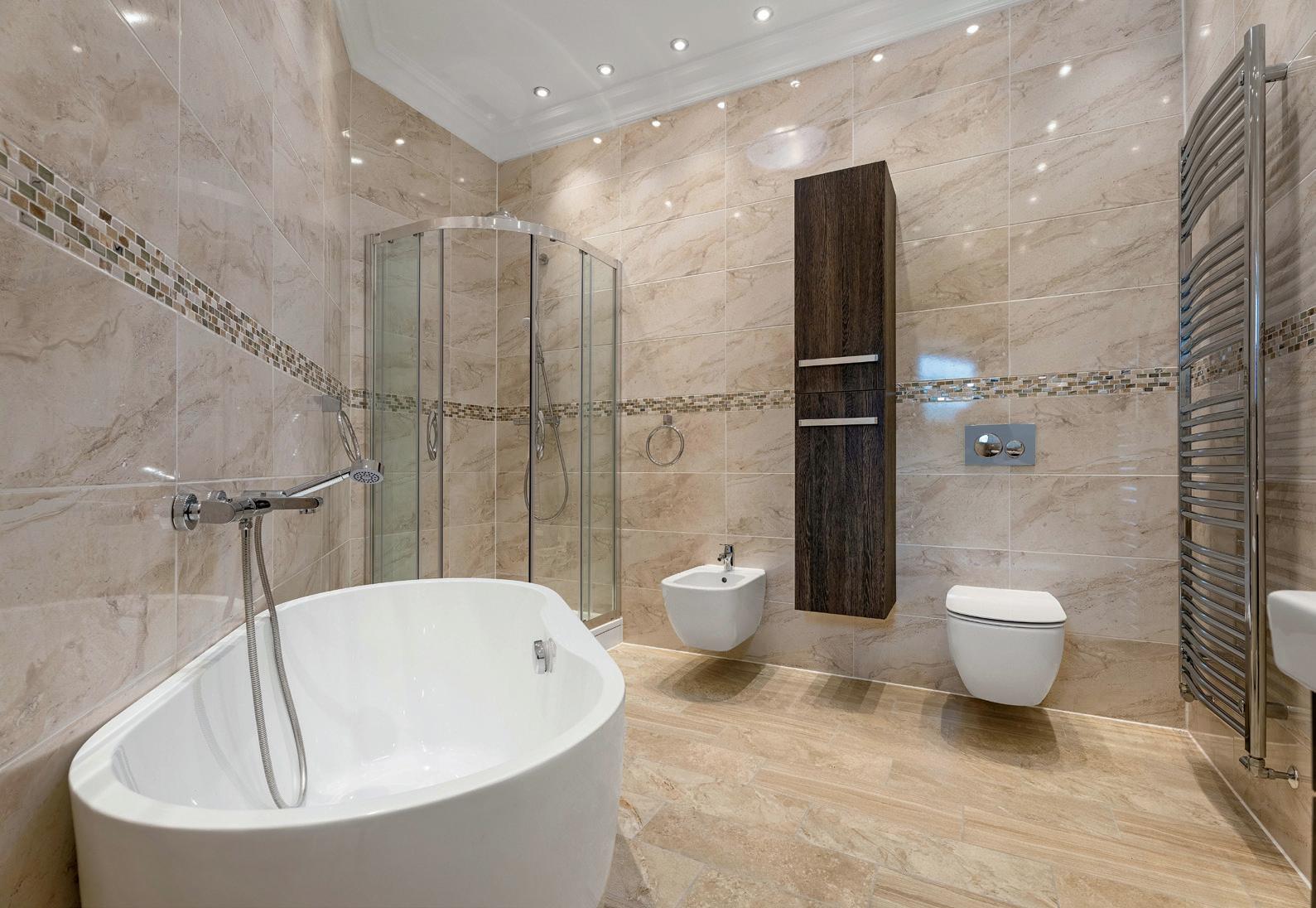
The left wing holds further generous living accommodation. From the main entrance hall, you enter a lobby through double doors where you go through a second set of double doors into a large living room. At the rear of the living room, you will find two large double bedrooms with ensuite bathrooms. To the front elevation of the left wing, you will find a large triple garage with electric doors, an abundance of storage, two w/c’s, and a good-sized utility.
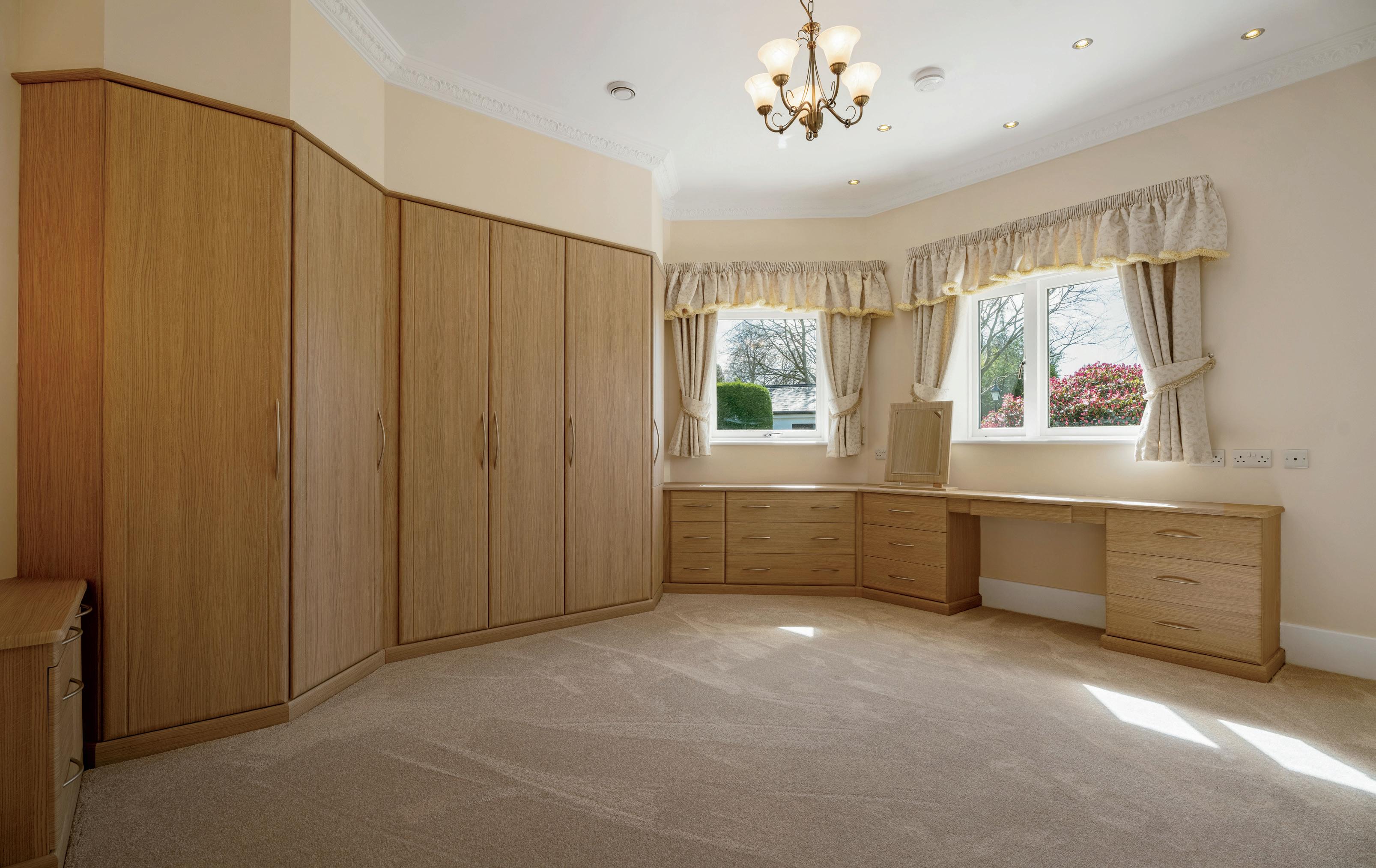


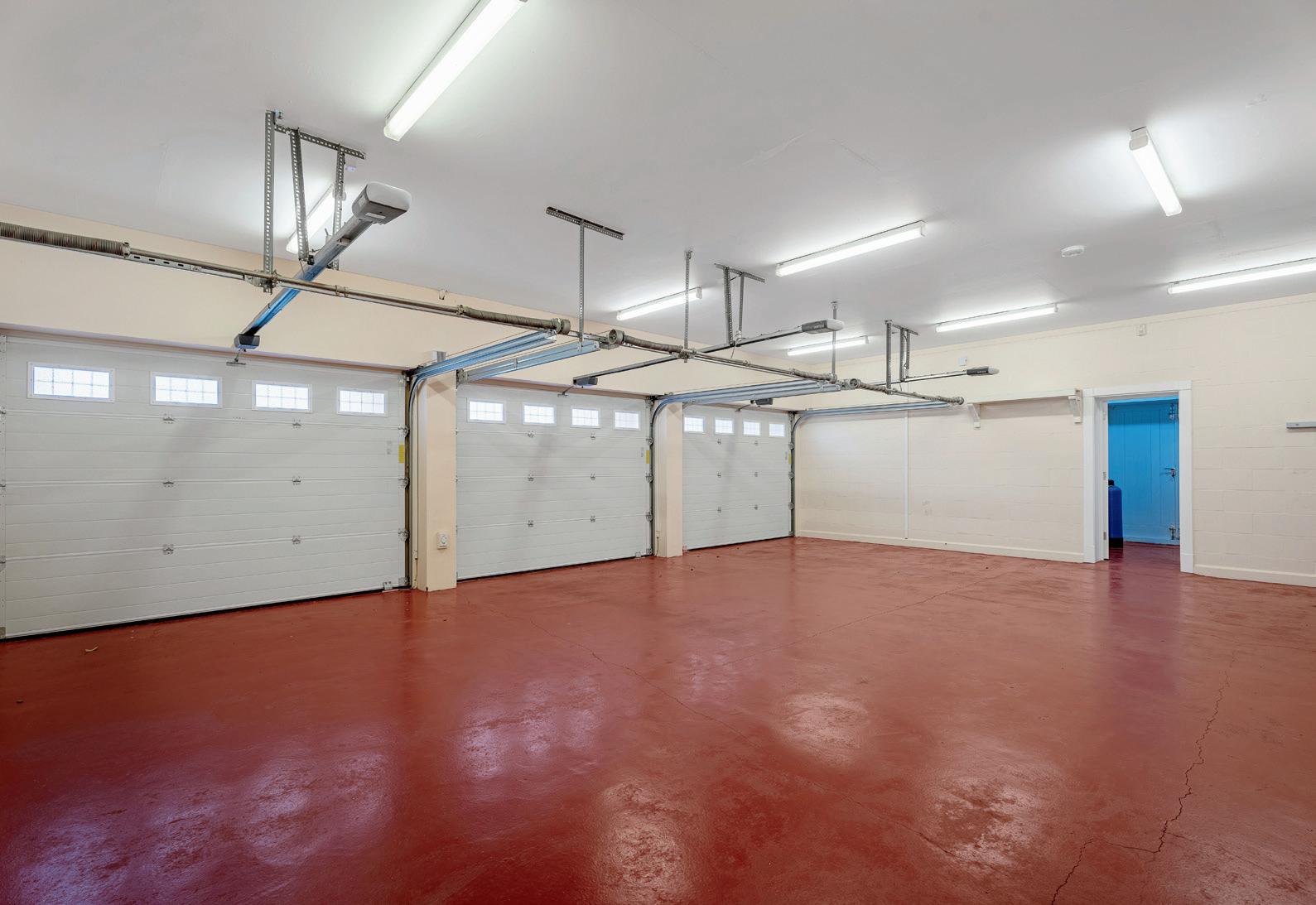

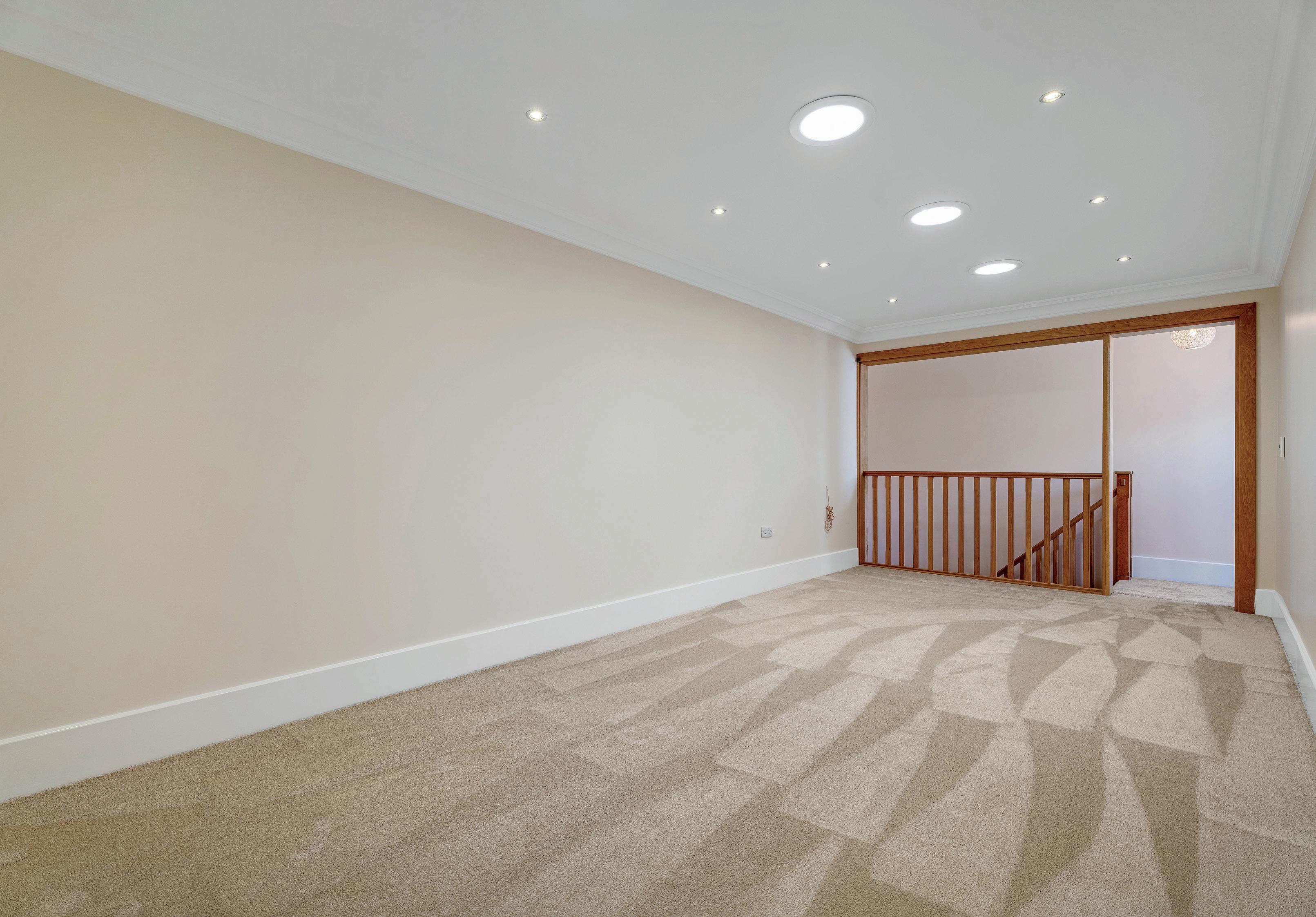


At the front of the main entrance hall, you will find access to another hallway where you have a staircase up to the first floor which has a fantastic cinema room, office/study, and a vast amount of storage space that you can comfortably walk around in.
There is plenty of scope to extend above the ground floor living space to create more habitable space STPP.
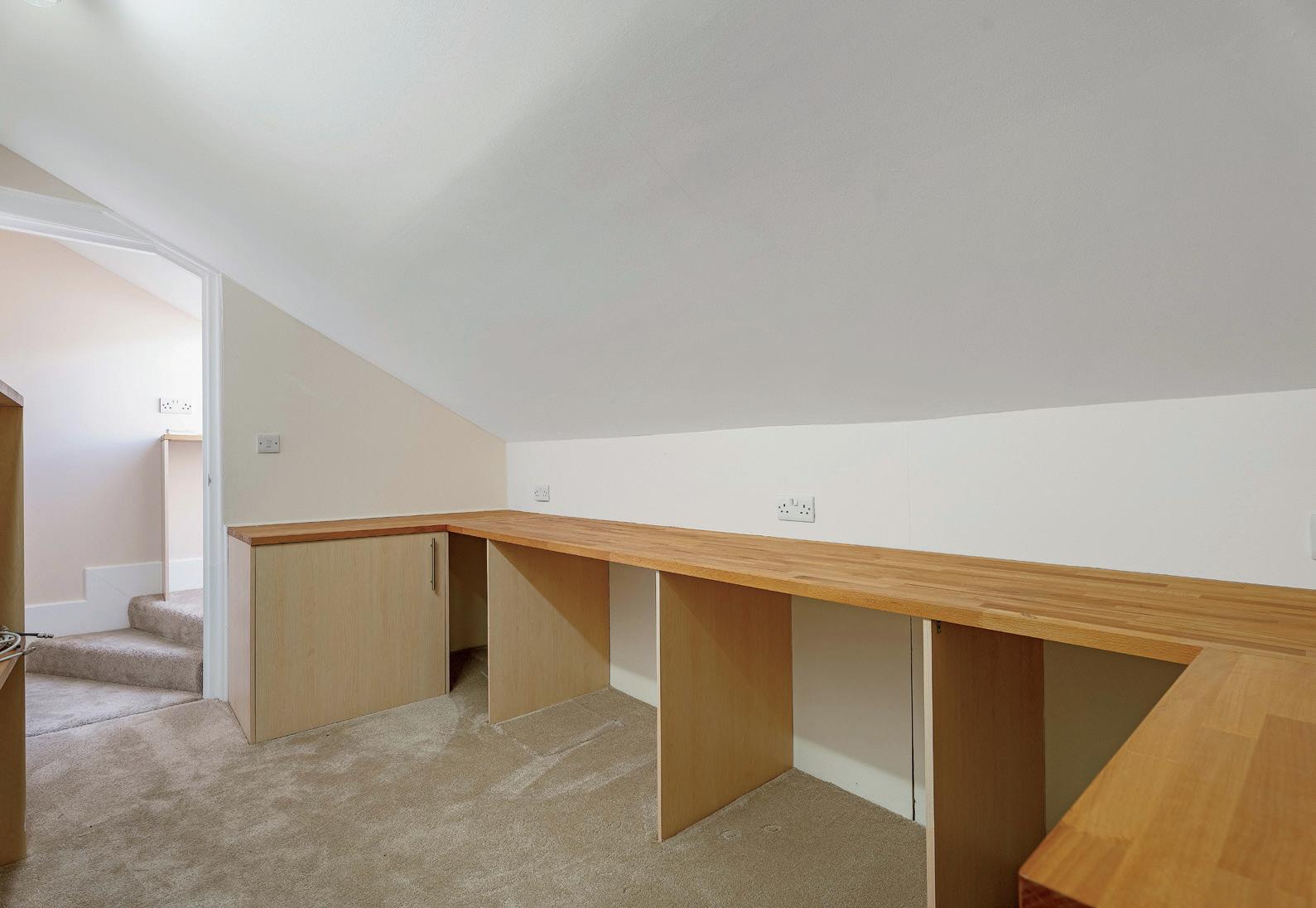





Located on the highly regarded leafy, Upper Spring Lane you are given wonderful countryside views.
The property is accessed through 7ft high wrought iron electric gates mounted on brick-built columns, finished with pier caps and spheres. A tarmacadam driveway and garaging provide parking for approximately twenty vehicles.
Hobournes sits centrally in a stunning and secure plot of approximately two acres, there are fabulous mature trees and manicured lawns and hedgerows with pretty borders all the way around this amazing home. To the rear of the grounds there is a separate garage and garden store offering plenty of space for storage of heavy garden machinery and tools, etc, this building also houses a w/c and attached bin store.


Hobournes is set behind wrought iron electric gates through which you can appreciate delightful views across the Spring estate, and surrounding countryside and just around the corner you will find Crackley Wood Nature Reserve. Upper Spring Lane sits along Fieldgate Lane in the most highly regarded part of Kenilworth’s Old Town which is easily accessed from private gates at the rear of Hobournes gardens.
Kenilworth is a small historic town in the heart of Warwickshire with a wide range of shops including a Waitrose, restaurants, sports facilities and general amenities to suit a variety of tastes. Kenilworth is renowned for its majestic Castle, Abbey fields, abundance of independent and high street shops, bars, cozy bistros, and upscale dining establishments such as The Cross Pub with a Michelin star. The town is regarded as one of the safest places to live with neighbouring village Leek Wootton being home to the Warwickshire Police head quarters. The property is well placed for the commuter with easy access to the motorway and rail networks. Kenilworth has a new railway station under construction which will link it to stations at Leamington Spa and Coventry. The area is well served by a range of primary and secondary state schools, a Grammar school in Stratford and private schools including Crackley Hall in Kenilworth, King Henry VIII and Bablake in Coventry, Warwick School for Boys and King’s High School for Girls. Kenilworth has the benefit of a railway station which links to stations at Leamington Spa and Coventry. The town centre is about a 5 minute walk. Coventry 5 miles (London Euston from 59 minutes), Warwick 6 miles, Warwick Parkway Station 6 miles (London Marylebone from 69 minutes), Leamington Spa 5 miles, M40 (J15) 8 miles, Birmingham Airport 11 miles, Stratford upon Avon 15 miles (distances and times approximate).
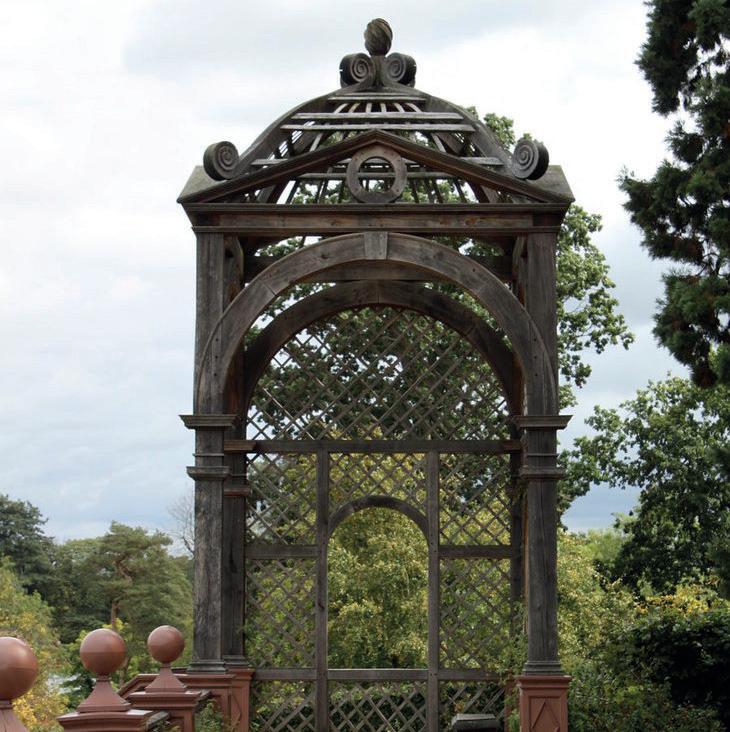






Property Information
Utilities – The property is believed to be connected to mains electricity, water, gas, and drainage.
Mobile phone coverage - 4G and 5G mobile signal is available in the area - we advise you to check with your provider.
Broadband availability – FTTC Superfast Fibre Broadband is available in the area with estimated maximum download speeds of 69 Mbps and estimated maximum upload speeds of 15 Mbps. We advise you check with your current provider.
Local Authority
Warwick District Council
Tenure
Freehold
EPC
D
Council Tax Band
H
Directions
The postcode to the property is CV8 2JR
Viewing Arrangements
Strictly via the vendors sole agents Fine & Country on 01926 455950.
Website
For more information visit www.fineandcountry.com/uk/Leamington-Spa
Opening Hours:
Monday to Friday 9.00 am–5.30 pm. Saturday 9.00 am–4.30 pm. Sunday By appointment only

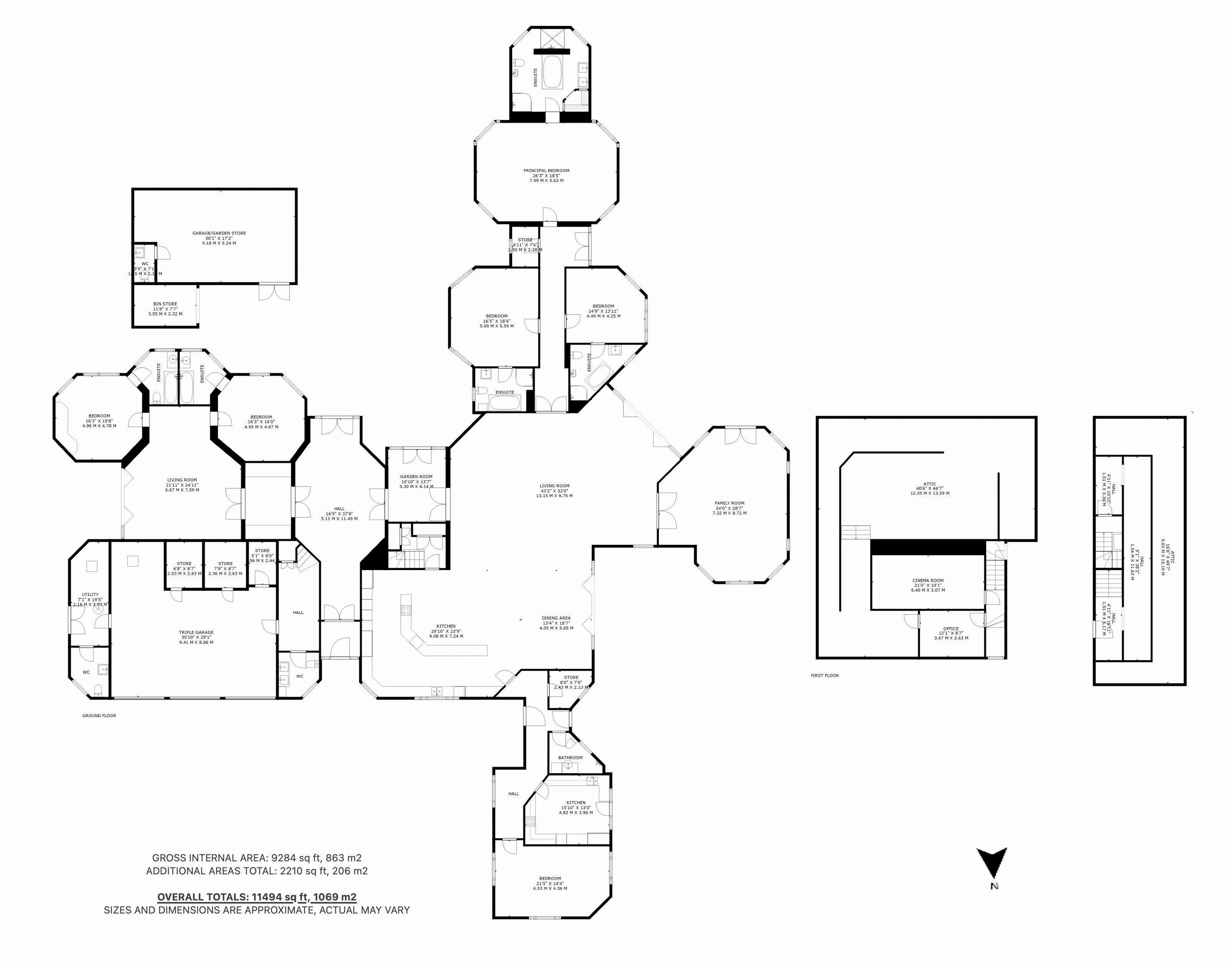

Agents notes: All measurements are approximate and for general guidance only and whilst every attempt has been made to ensure accuracy, they must not be relied on. The fixtures, fittings and appliances referred to have not been tested and therefore no guarantee can be given that they are in working order. Internal photographs are reproduced for general information and it must not be inferred that any item shown is included with the property. Whilst we carry out our due diligence on a property before it is launched on the market and we endeavour to provide accurate information, buyers are advised to conduct their own due diligence. Our information is presented to the best of our knowledge and should not solely be relied upon when making purchasing decisions. The responsibility for verifying aspects such as flood risk, easements, covenants and other property related details rests with the buyer. For a free valuation, contact the numbers listed on the brochure. Printed 18.09.2024

Fine & Country is a global network of estate agencies specialising in the marketing, sale and rental of luxury residential property. With offices in over 300 locations, spanning Europe, Australia, Africa and Asia, we combine widespread exposure of the international marketplace with the local expertise and knowledge of carefully selected independent property professionals.
Fine & Country appreciates the most exclusive properties require a more compelling, sophisticated and intelligent presentation – leading to a com mon, yet uniquely exercised and successful strategy emphasising the lifestyle qualities of the property.
This unique approach to luxury homes marketing delivers high quality, intelligent and creative concepts for property promotion combined with the latest technology and marketing techniques.
We understand moving home is one of the most important decisions you make; your home is both a financial and emotional investment. With Fine & Country you benefit from the local knowledge, experience, expertise and contacts of a well trained, educated and courteous team of professionals, working to make the sale or purchase of your property as stress free as possible.

Fine & Country Leamington Spa 07540 649103
james.pratt@fineandcountry.com
James joined Fine & Country Leamington Spa in 2016 and has been involved in the property industry for almost 20 years. He has used all of his varied property knowledge and expertise to become one of the few go to Agents in the area. James has lived in Leamington all of his life and knows the town and its surrounding areas inside out. Outside of work James enjoys spending time with his family and friends, is a keen cyclist and enjoys the outdoors. He has raised over £40,000 for Charities and has won awards from the Encephalitis Society who have been the main beneficiary over the years. His experience in renovation, development, maintenance, property management and buy to let allows him to give invaluable advice to buyers and sellers throughout the process. James has also acquired many reputable contacts and relationships along the way including Solicitors and Surveyors some of which have been instrumental in progressing sales. He has fantastic passion and drive to deliver the best results and service for his clients and has been involved in some of the largest residential sales and developments in the town. His belief is that you should go above and beyond to promote the property and works seven days a week often into the evenings to ensure things are running smoothly with a sale. James feels extremely proud and privileged to work for Fine & Country and in 2019 the Leamington Spa Team won two awards at the prestigious annual Fine & Country International awards Ceremony at the QEII in Westminster London. The awards for Best Property Presentation and the highly coveted Best Overall operator were presented by former England rugby player, Matt Dawson. Having dealt with many agency’s over the years James would only consider working for Fine & Country. Recently completing a RICS commercial agency training course James hopes to continue his success into the Commercial property market.
The production of these particulars has generated a £10 donation to the Fine & Country Foundation, charity no. 1160989, striving to relieve homelessness.
Visit fineandcountry.com/uk/foundation


