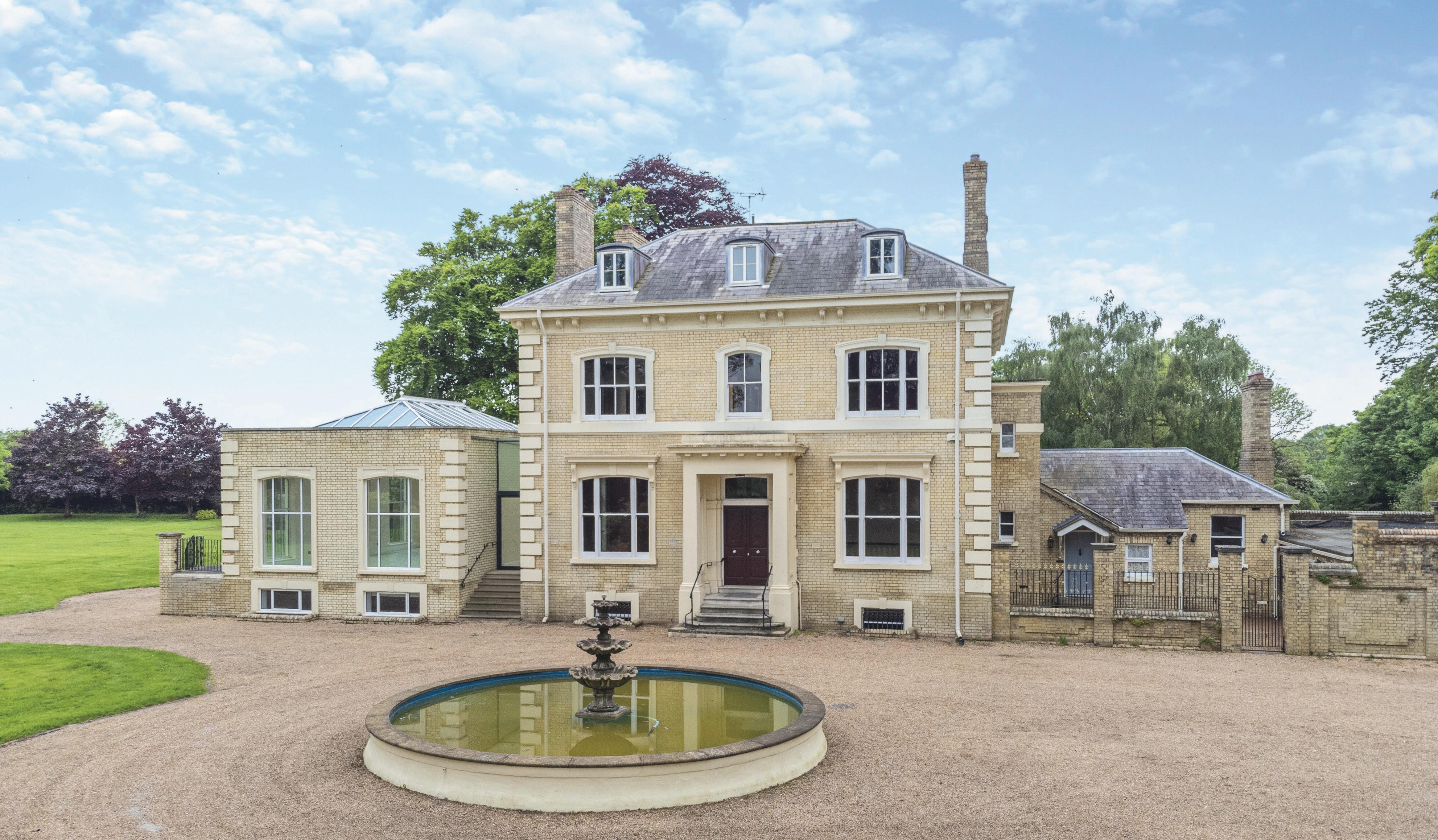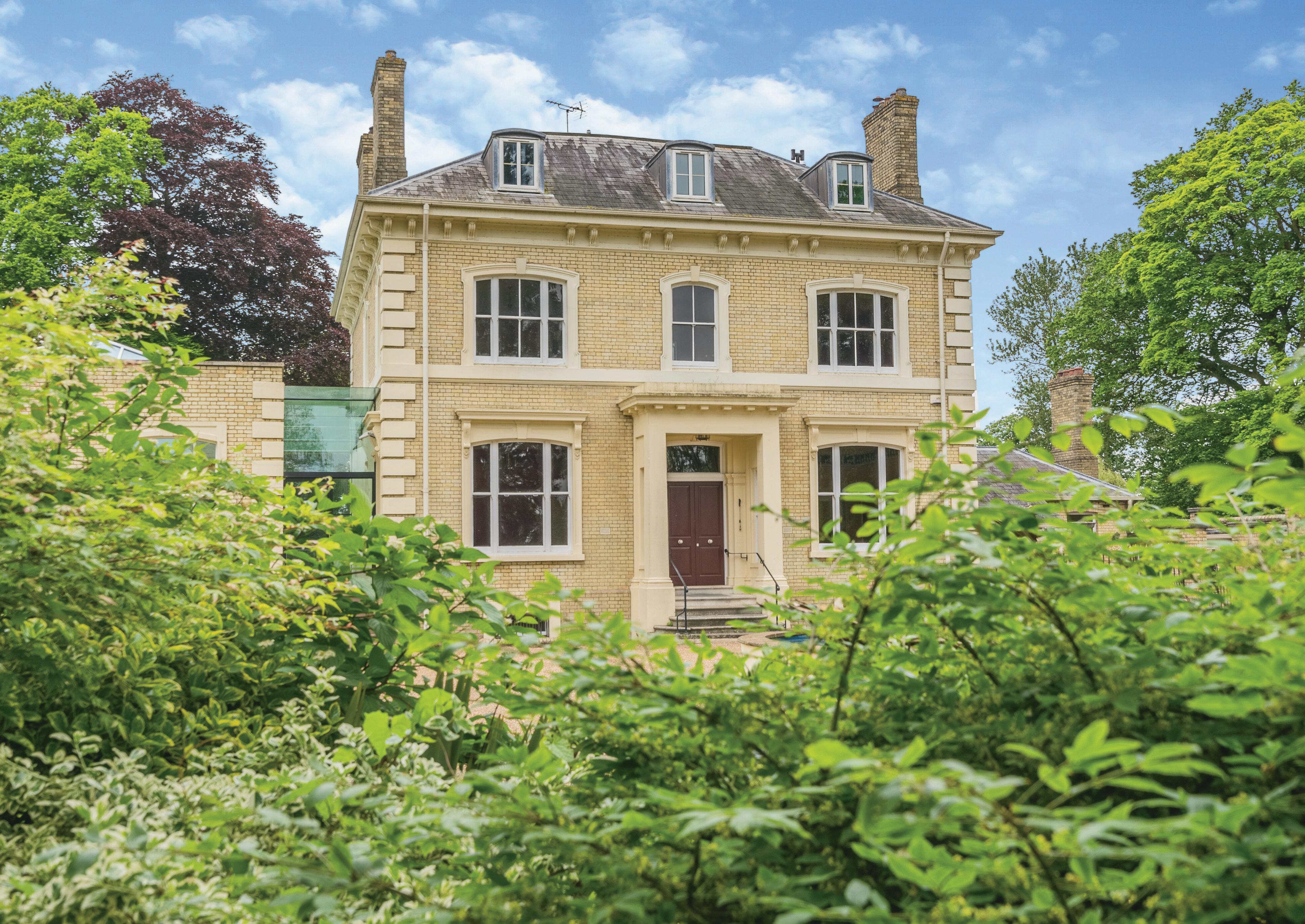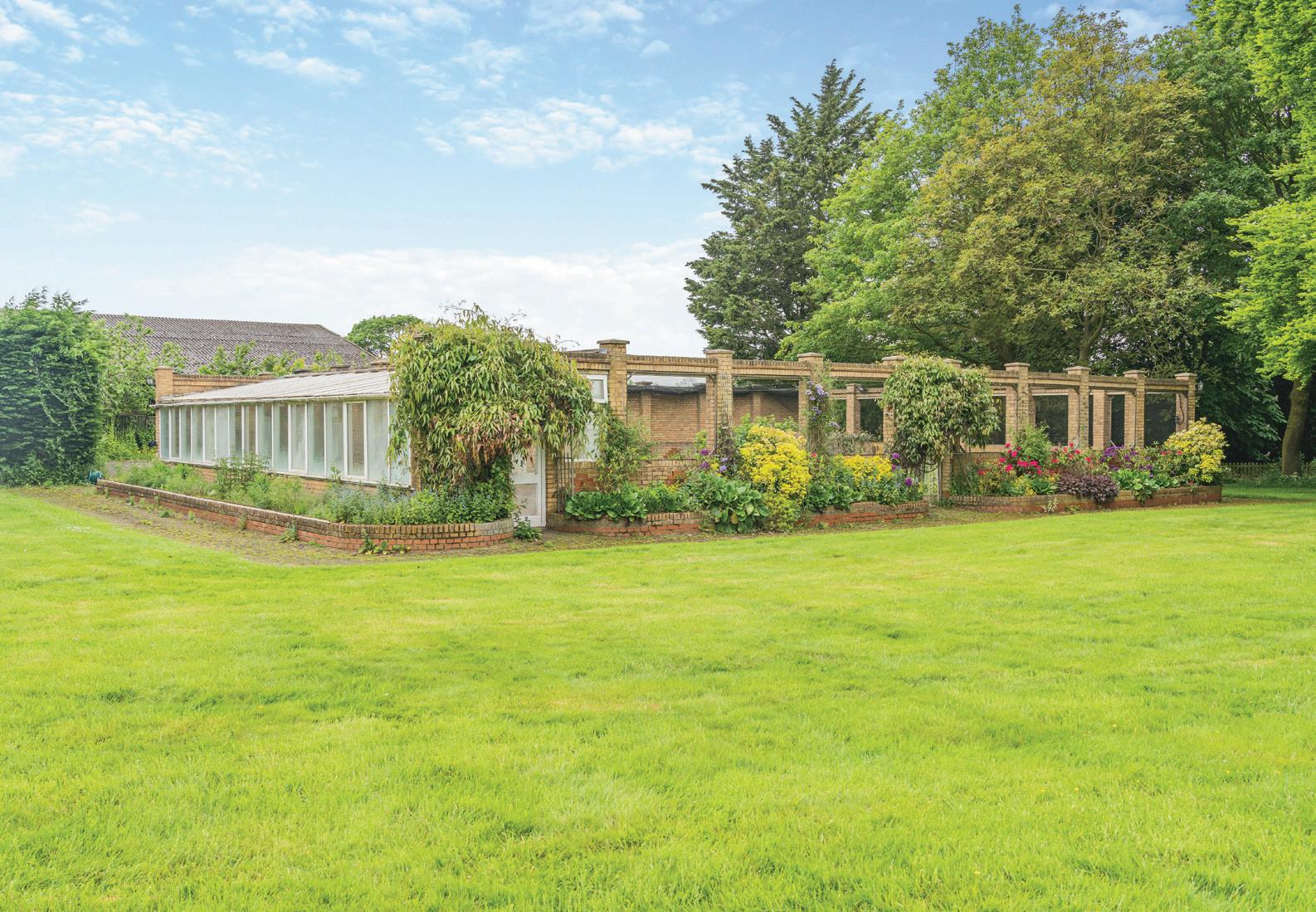 Langley Lodge
Langley Lodge Lane | Kings Langley | Hertfordshire | WD4 8QN
Langley Lodge
Langley Lodge Lane | Kings Langley | Hertfordshire | WD4 8QN
 Langley Lodge
Langley Lodge Lane | Kings Langley | Hertfordshire | WD4 8QN
Langley Lodge
Langley Lodge Lane | Kings Langley | Hertfordshire | WD4 8QN
LANGLEY LODGE
Situated just 20 miles from the heart of London, Langley Lodge stands as an exquisite country home surrounded by enchanting gardens and expansive land.

Dating back to the early 19th century, Langley Lodge is a majestic country estate, enveloped in almost 6 acres of well-tended gardens and grounds, including a thriving kitchen garden and a scenic lake. The residence, constructed of brick under a slate roof, spans about 9,500 square feet across three floors, featuring rooms with rich period details and sweeping views of the estate.
The entrance vestibule, with its mosaic tiled floor, leads to various elegantly appointed areas including the drawing room with terrace-access French windows, a sitting room extending into a vast orangery overlooking the gardens, a formal dining room, kitchen, and utility room. The basement level houses a study, billiards room, fitness centre, sauna, and an indoor swimming pool with dressing facilities.
The first floor is home to the master bedroom suite, which includes dual outlooks, twin dressing rooms, and a capacious en suite bathroom. This level also includes a guest suite and another spacious double bedroom. Four additional bedrooms and a bathroom occupy the second floor.
Gardens and Grounds
Accessed via a gated, tree-lined gravel drive that reveals the estate’s impressive façade and a decorative water feature, the grounds are primarily grassy, edged with mature trees and seasonal plantings. A double-glazed garden room with a tiled floor leads to three greenhouses adjacent to an extensive kitchen garden with raised beds. Additionally, there is a large brick workshop/barn with office space, two versatile rooms, and a double garage.
The property includes roughly 6 acres of land, featuring a stunning lake that attracts diverse wildlife and includes a fountain and a nearby boathouse.
Local Area
Langley Lodge is positioned on the fringe of Kings Langley, a large village located just south of the Chiltern Hills, offering everyday amenities such as shops, cafés, and schools, and sports facilities. Rickmansworth is close by, offering a greater array of shopping options. The locale is dotted with inviting country pubs and has nearby golf courses and schools renowned for their excellence.
Transport links are robust, with easy access to the M25 at junction 20, and nearby train stations in Kings Langley and Rickmansworth providing rapid transit into central London.





Seller Insight
We had been living in Chorley Wood for 26 years and, being ex-farmers, were looking for a more rural property,” say the current owners of this stunning Victorian home in the village of Kings Langley. “Then we found Langley Lodge and put in an offer the very same day. We fell in love with the property as soon as we saw it, set within extensive gardens and nicely secluded off a private lane. Upon stepping inside, we were equally impressed by the beautifully renovated interior, which had been decorated and furnished by the Italian designer girlfriend of the former owner, in keeping with the period of the building but with a modern twist. Each room has its own character, many with original Victorian features still in situ.”
Since moving in, the current owners have made their own enhancements to the house and gardens. “We found great joy in creating our own additions to the home, the grandest being a vast orangery which spans the width of the house,” they say. “Carved into the stone of one of the exterior walls is one of my own poems, beautifully rendered by a local stonemason. On the lower ground floor of the house, we have installed a heated swimming pool with a sauna and gym next door, as well as a billiard room and wine store. Outside, the grounds were mainly just a field when we bought the property. Since then, we have had the pleasure of seeing the garden we have planted mature over nearly three decades - we are proud to have left such a lovely legacy for the next owners. For example, we have lovingly landscaped a walled kitchen garden planted with an abundance of flowers to provide colour throughout the seasons. A double-glazed garden room leads through three greenhouses and we have various outbuildings/barn for machinery. The remainder of the 6 acres of grounds is mostly laid to lawn, with pathways laid for access throughout. There is also an exquisite lake complete with fountain and boathouse, which is a wonderful place to watch the wildlife. Another notable feature is the giant Wellingtonia redwood tree, which was the first to be planted in England in the 19th century - one of only three planted on the same day.”
Indeed, Langley Lodge is a home with a rich history. “The house was built in 1860 by John Simpson of the Strand,” say the owners. “He had rented the farm but was not fond of the existing house, so got permission from the Earl of Essex to build his own home on the land, which his son finished after his death. To this day, the house maintains its character as it would have been in Victorian times, but with all the comforts of contemporary living. When we first moved here, nobody had much knowledge of who built it, so we have since delved into the past and created a large book detailing the fascinating history of the house and surrounding area.”
Now, this is the ideal home for everyday life and entertaining alike. “The generous reception rooms, not to mention the gardens, are ideal for parties or for family and friends to come and stay,” say the owners. “We have had up to 130 guests for dinner on a few occasions! In winter, the house lends itself to festive gatherings with all the fireplaces lit, while in summer, we have hosted countless charity events in the grounds. We have loved every minute of living in this wonderful house and shall take with us 27 years of happy memories. We hope the next family to live here will enjoy this home as much as ours did!”*
* These comments are the personal views of the current owner and are included as an insight into life at the property. They have not been independently verified, should not be relied on without verification and do not necessarily reflect the views of the agent.























Outbuilding
Approximate Area = 614 Sq m / 6607 Sq ft
Lower Ground Floor = 266 Sq m/2886 Sq ft
Outbuildings = 559 Sq m / 6019 Sq ft
Garage = 58 Sq m / 624 Sq ft
Total = 1497 Sq m / 16116 Sq ft Including Limited Use Area (0.5 Sq m / 5 Sq ft)
FOR ILLUSTRATIVE
PURPOSES ONLY - NOT
TO SCALE
The position & size of doors, windows, appliances and other features are approximate only. © ehouse. Unauthorised reproduction prohibited. Drawing ref. dig/8596176/DGO Denotes restricted head height

Council Tax Band: G
Tenure: Freehold



Agents notes: All measurements are approximate and for general guidance only and whilst every attempt has been made to ensure accuracy, they must not be relied on. The fixtures, fittings and appliances referred to have not been tested and therefore no guarantee can be given that they are in working order. Internal photographs are reproduced for general information and it must not be inferred that any item shown is included with the property. For a free valuation, contact the numbers listed on the brochure. Printed 31.05.2024

FINE & COUNTRY
Fine & Country is a global network of estate agencies specialising in the marketing, sale and rental of luxury residential property. With offices in the UK, Australia, Egypt, France, Hungary, Italy, Malta, Namibia, Portugal, Russia, South Africa, Spain, The Channel Islands, UAE, USA and West Africa we combine the widespread exposure of the international marketplace with the local expertise and knowledge of carefully selected independent property professionals.
Fine & Country appreciates the most exclusive properties require a more compelling, sophisticated and intelligent presentationleading to a common, yet uniquely exercised and successful strategy emphasising the lifestyle qualities of the property.
This unique approach to luxury homes marketing delivers high quality, intelligent and creative concepts for property promotion combined with the latest technology and marketing techniques.
We understand moving home is one of the most important decisions you make; your home is both a financial and emotional investment. With Fine & Country you benefit from the local knowledge, experience, expertise and contacts of a well trained, educated and courteous team of professionals, working to make the sale or purchase of your property as stress free as possible.
