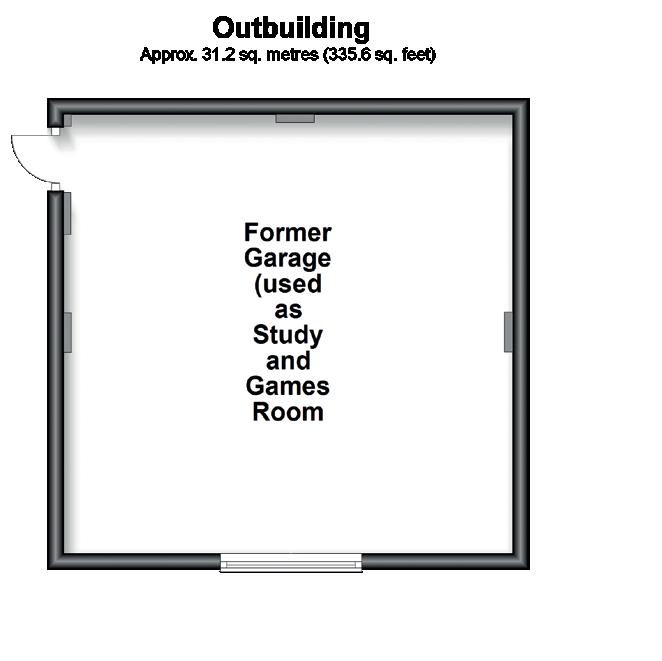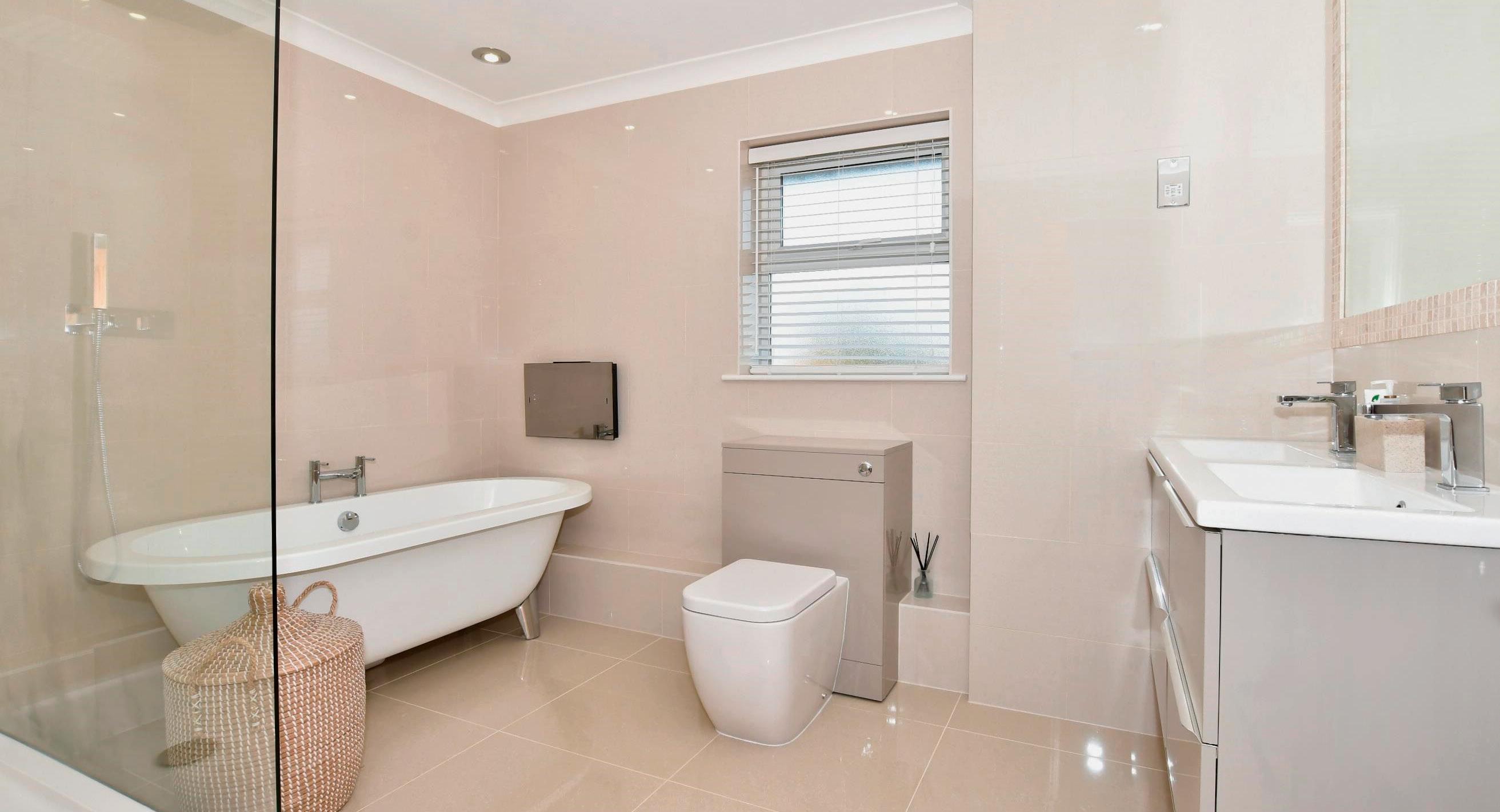
2 minute read
Seller Insight
With business interests in property restoration and interior design we are extremely proud of our refurbishment of this spacious family home. We have thoroughly enjoyed the quiet and peaceful environment and being near the seafront. However we feel it is time for us to look for a new project and hope another family will be able to enjoy everything we have done to create this stunning home.
Kingsdown is a charming fishing village with a general store, post office, butcher and three pubs as well as the beach. You can drive or cycle along the lower road parallel to the seafront to Upper and Lower Walmer with shops and restaurants along the Strand but we are also not far from the countryside so have the best of all worlds.
The mainline station at Walmer with its high speed train can whisk you to London in an hour and 20 minutes so it is particularly useful for commuters or if you want a day out in Town. Deal is quite close by with its wonderful shops, seafront and restaurants and the Tides swimming pool complex is not far away.
There is the Kingsdown & Walmer and the Royal Cinque Ports golf clubs for golfing enthusiasts and if you want to go slightly further afield there is also the championship courses at Royal St George’s as well as Princes in Sandwich. If sailing is your interest there is the Downs Sailing Club with its clubhouse along the Strand in Walmer and there are a number of good primary schools in the area including Downs Primary and the Outstanding Kingsdown and Ringwould C of E primary, while Dover, Canterbury and Sandwich offer excellent grammar school facilities with top class private schools in Dover and Canterbury.*
* These comments are the personal views of the current owner and are included as an insight into life at the property. They have not been independently verified, should not be relied on without verification and do not necessarily reflect the views of the agent.
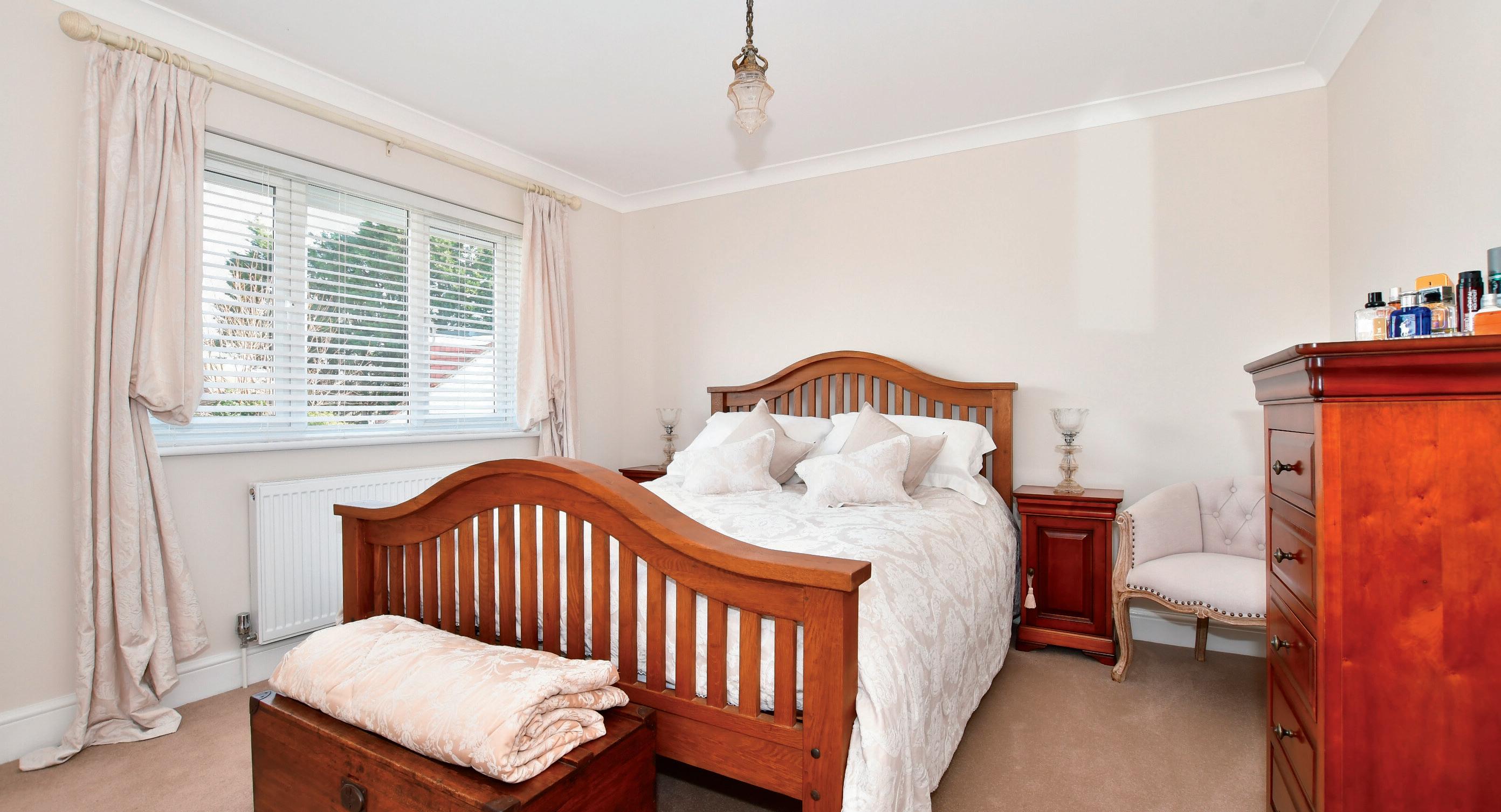
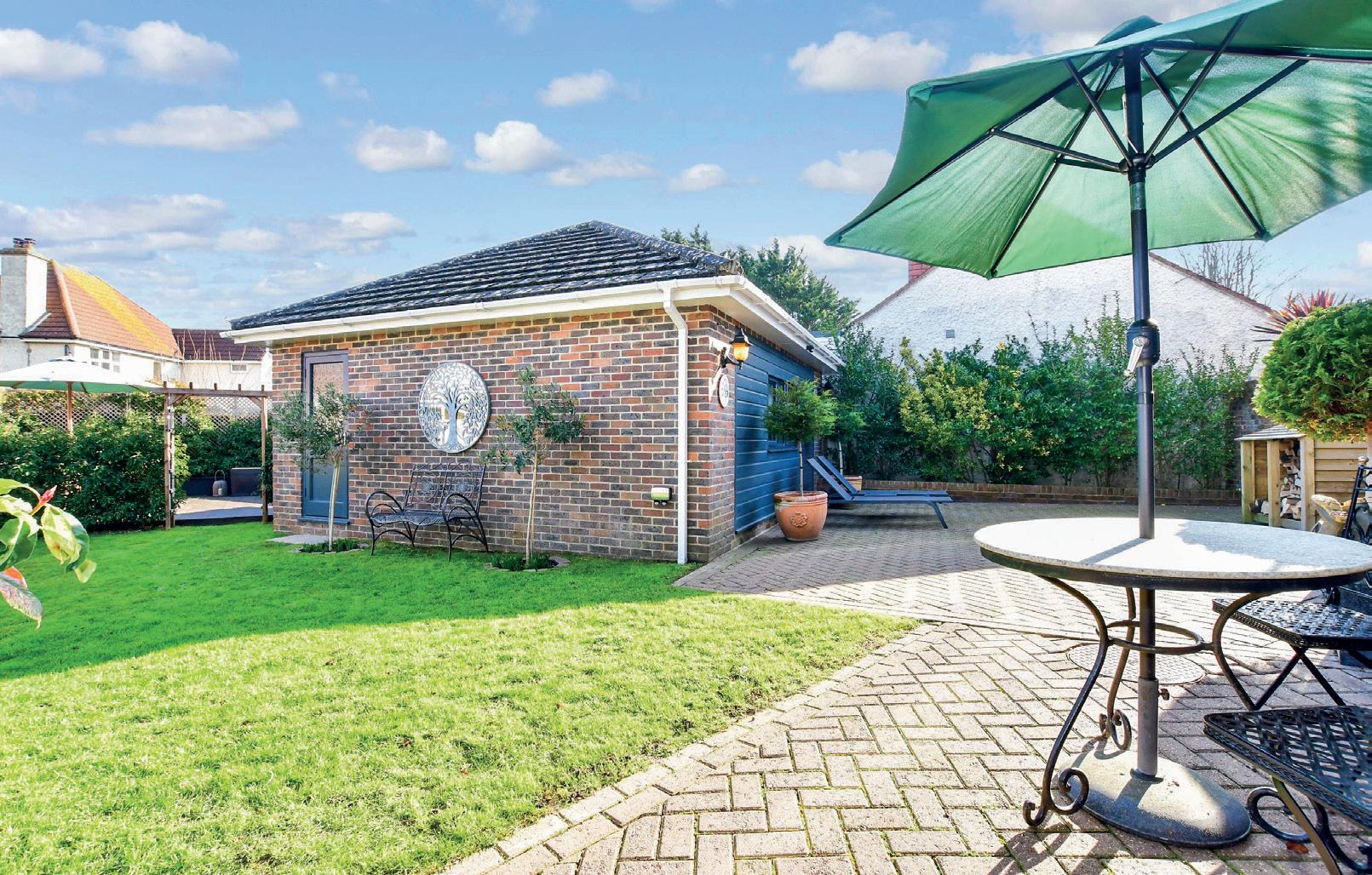
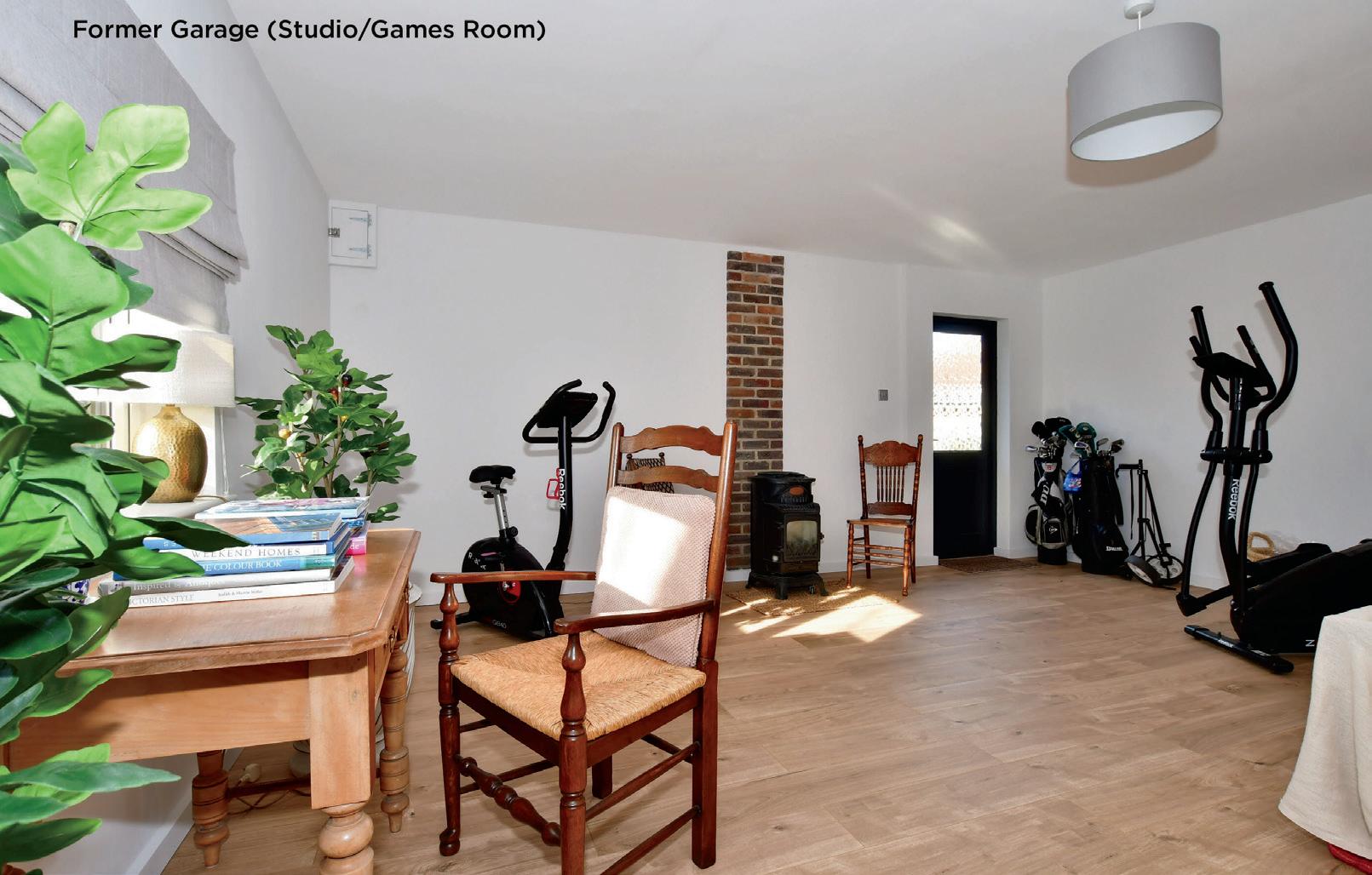
GROUND FLOOR Porch
Reception Hall
Sitting Room 21’1 x 16’0 (6.43m x 4.88m)
Conservatory 10’5 x 10’3 maximum (3.18m x 3.13m)
Study 11’7 x 8’0 (3.53m x 2.44m)
Cloakroom
Kitchen/Diner 15’6 x 12’2 (4.73m x 3.71m) plus 14’10 x 8’9 (4.52m x 2.67m
First Floor
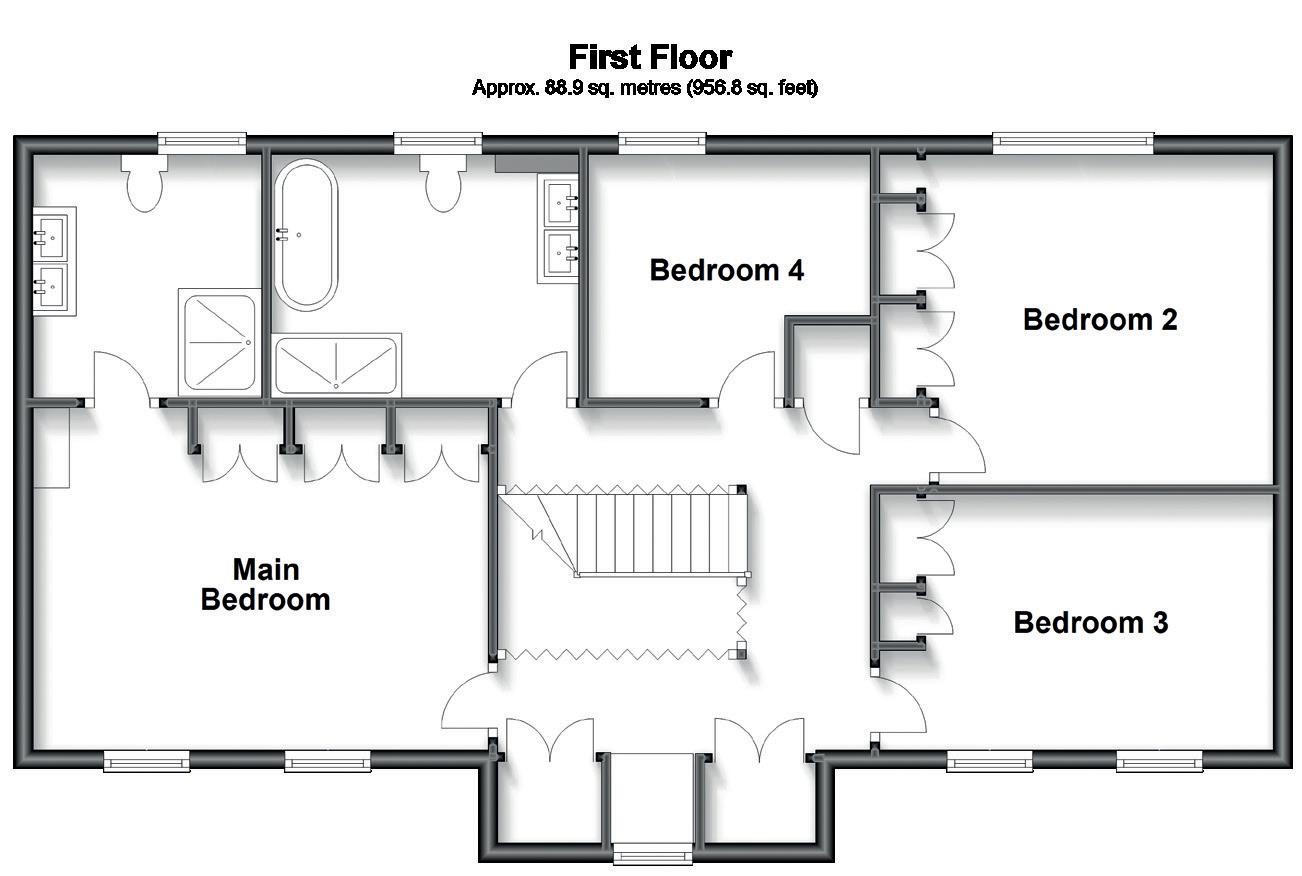
Galleried Landing
Main Bedroom 16’0 x 12’11 (4.88m x 3.94m)
En-Suite Shower Room 8’6 x 7’8 (2.59m x 2.34m)
Bedroom 3 14’0 into bay x 8’9 (4.27m x 2.67m)
Bedroom 2 14’0 into bay x 11’8 (4.27m x 3.56m)
Bedroom 4 10’0 (3.05m) x 8’7 (2.62m) narrowing to 5’8 (1.73m)
Family Bathroom/Shower Room 10’8 (3.25m) x 8’6 (2.59m) narrowing to 7’8 (2.34m)
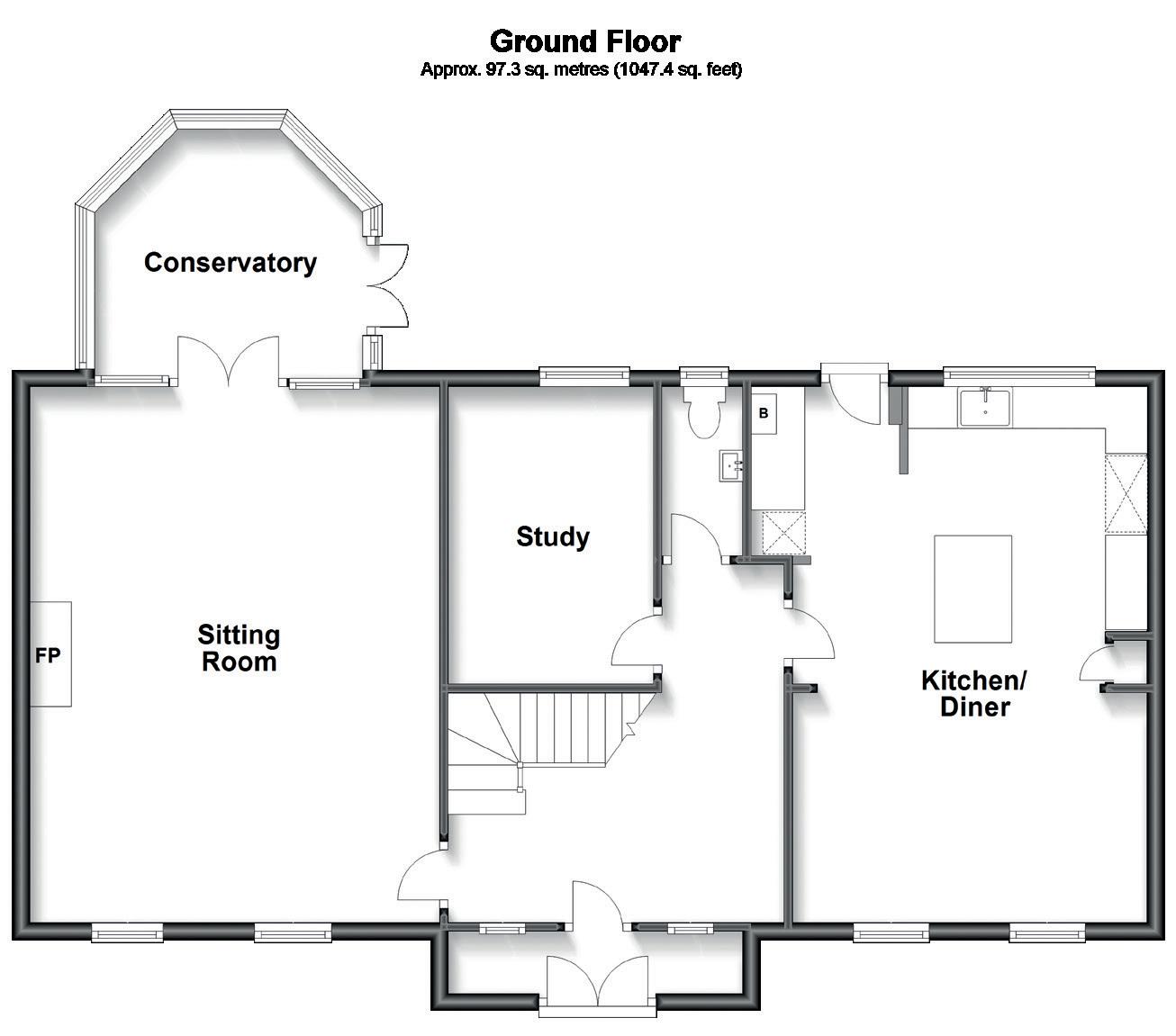
OUTSIDE
Rear Garden
Front Garden
Driveway
Former Garage (used as Study & Games Room) 18’3 x 18’1 (5.57m x 5.52m)
Agents notes: All measurements are approximate and for general guidance only and whilst every attempt has been made to ensure accuracy, they must not be relied on. The fixtures, fittings and appliances referred to have not been tested and therefore no guarantee can be given that they are in working order. Internal photographs are reproduced for general information and it must not be inferred that any item shown is included with the property. For a free valuation, contact the numbers listed on the brochure. Copyright © 2023 Fine & Country Ltd. Registered in England and Wales. Company Reg. No. 2597969. Registered office address: St Leonard’s House, North Street, Horsham, West Sussex. RH12 1RJ. Printed 17.02.2023
£850,000
EPC Rating: C
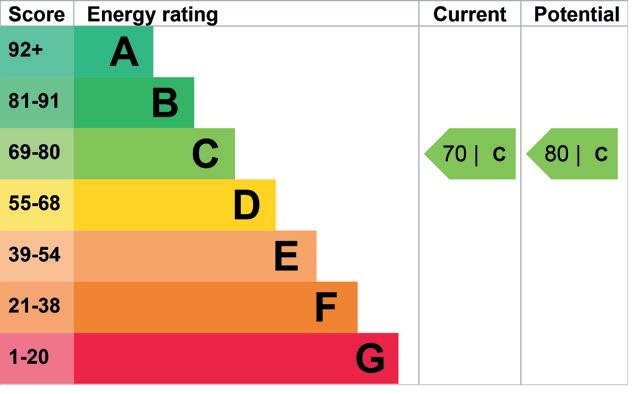
Council Tax Band: F
Tenure: Freehold
