
Kinnersley House
Kinnersley | Severn Stoke | Worcestershire | WR8 9JR


Kinnersley House
Kinnersley | Severn Stoke | Worcestershire | WR8 9JR
Originally part of the Croome Estate, this spacious, five-bedroom residence stands privately within the gorgeous village of Kinnersley, Worcestershire. Kinnersley House boasts impressive living spaces, traditional features, two large driveways, and is set within around one and a half acres making it an ideal starter equestrian home. Notably there is an open plan kitchen / breakfast room, formal dining room, multiple reception rooms, home offices, and brick-built garaging with development potential for a separate 2-bedroomed annexe, subject to the relevant planning permission.
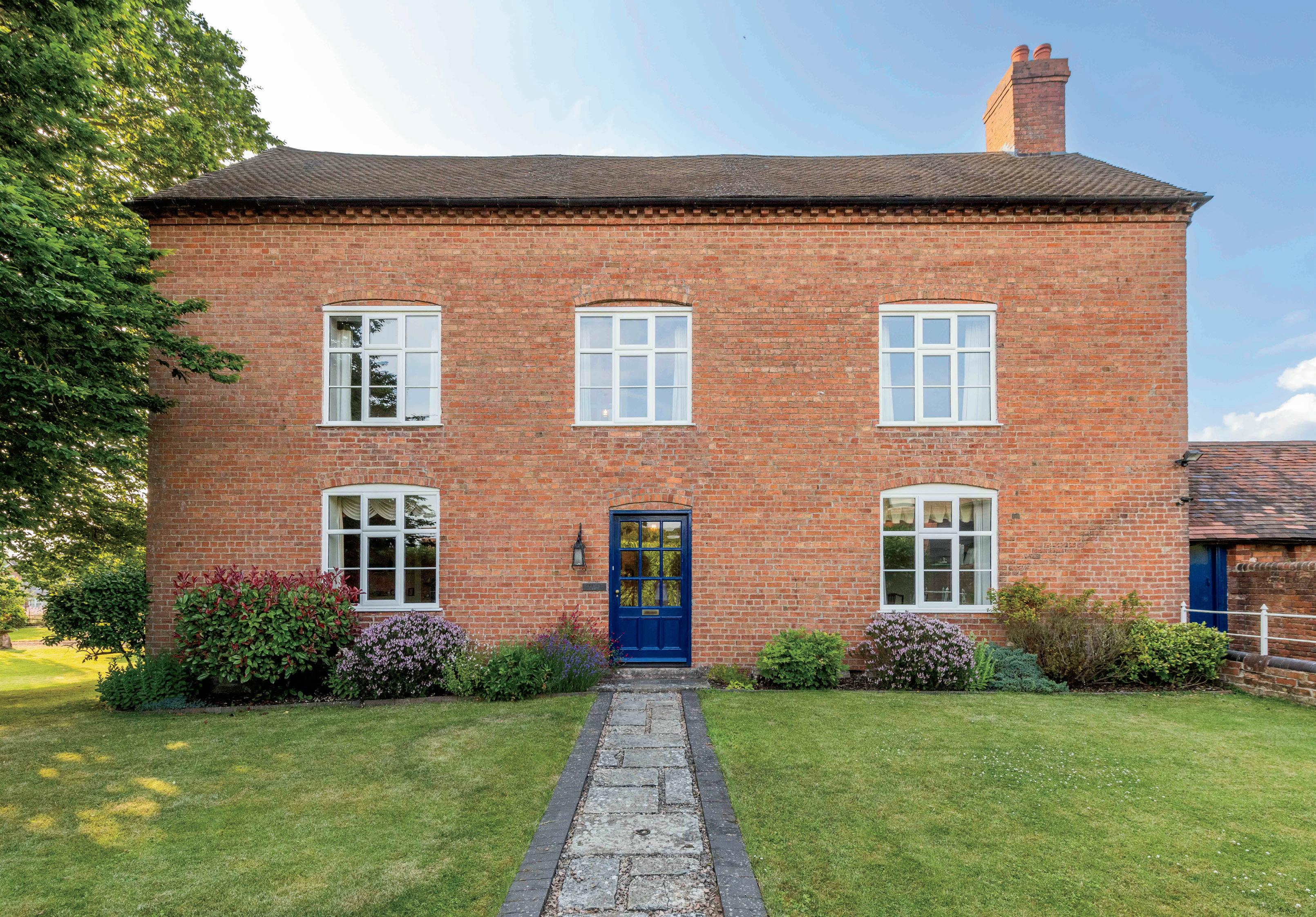
Ground Floor and Cellar: The ground floor enviably has two approaches, and services all comforts. When entering the property, you are greeted by an expansive formal dining room to the right with inglenook fireplace, and to the left a family room for relaxation. The ground floor continues with a farmhouse style, open plan kitchen / breakfast room with glorious views of the grounds to the rear. There is a large utility room with another access and egress point into the property, a home office with WC adjacent, and finally a cosy lounge to complete the ground floor.
Access for the cellar is found centrally on the ground floor and leads you to two large, dry rooms mirroring the two receptions rooms above. Currently this is being used as a wine cellar.


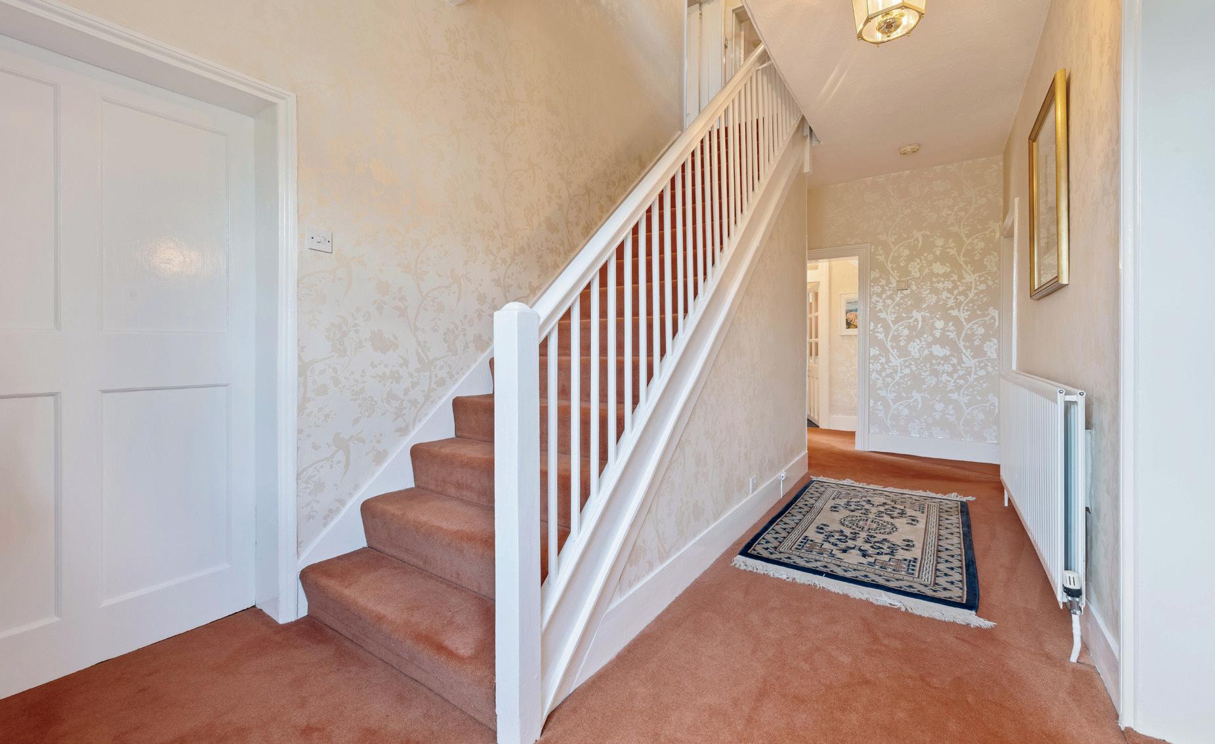
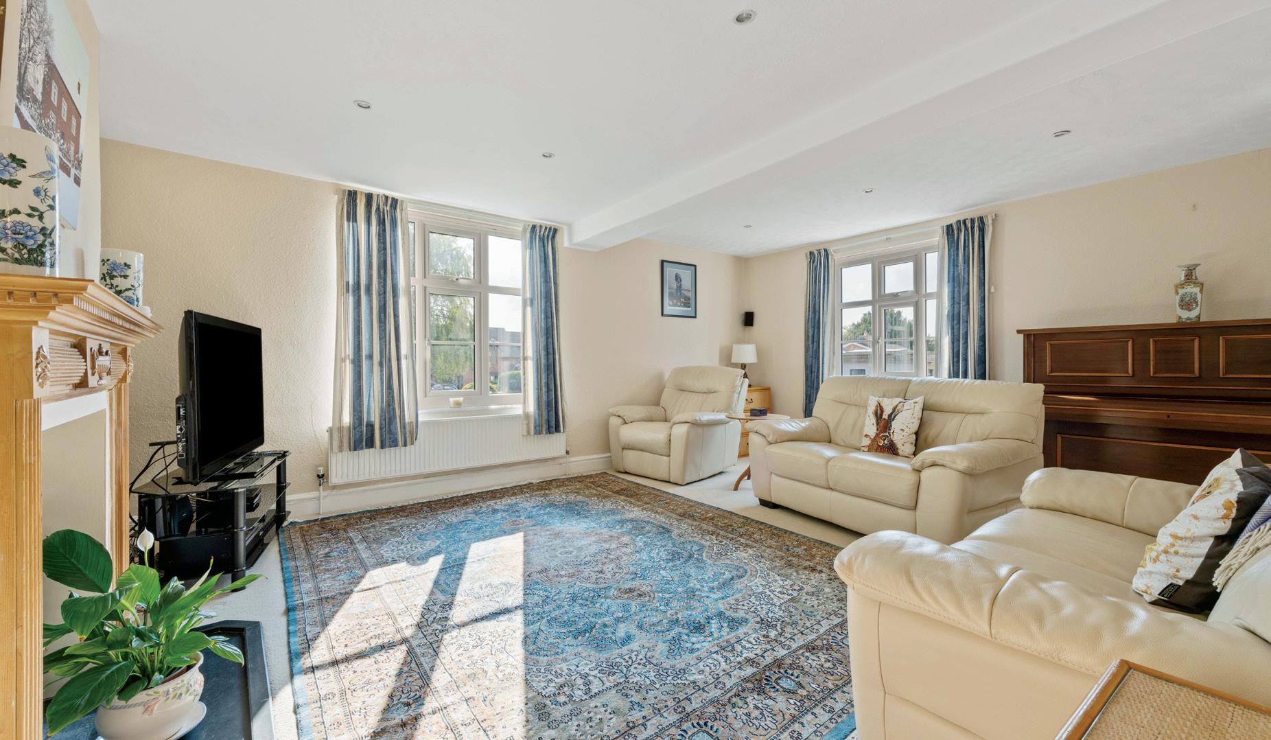

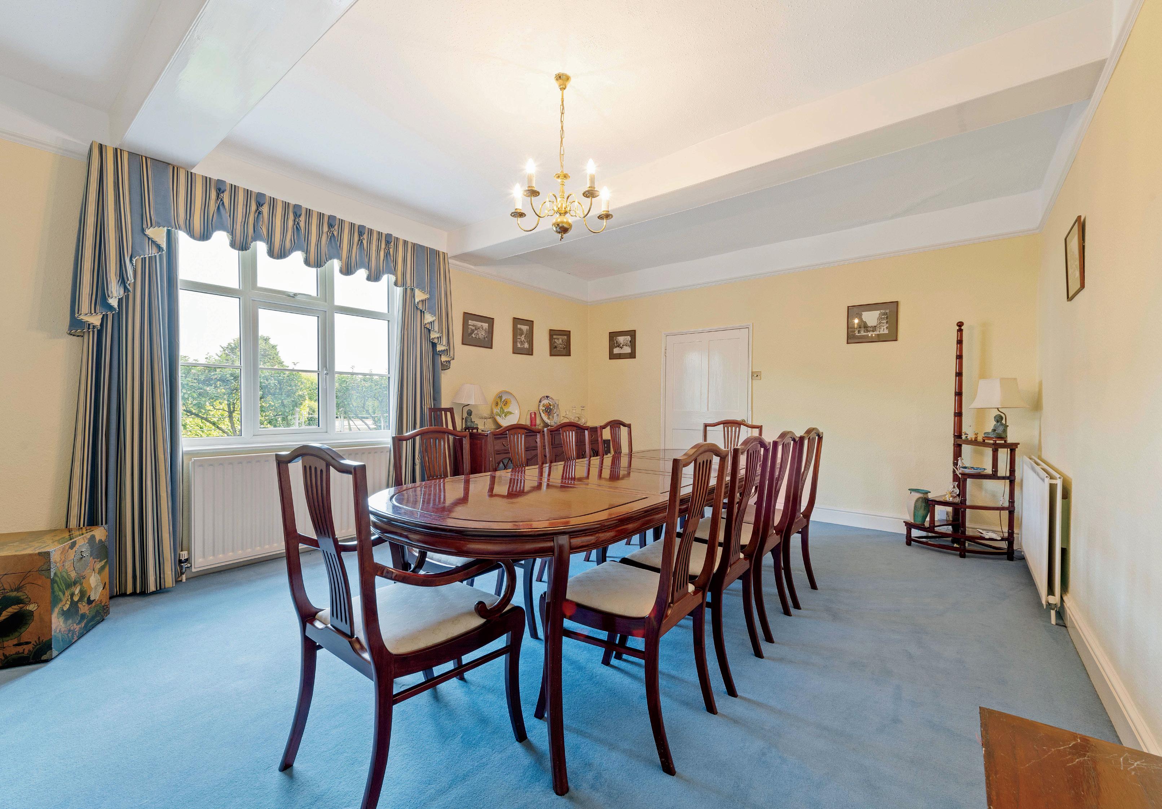
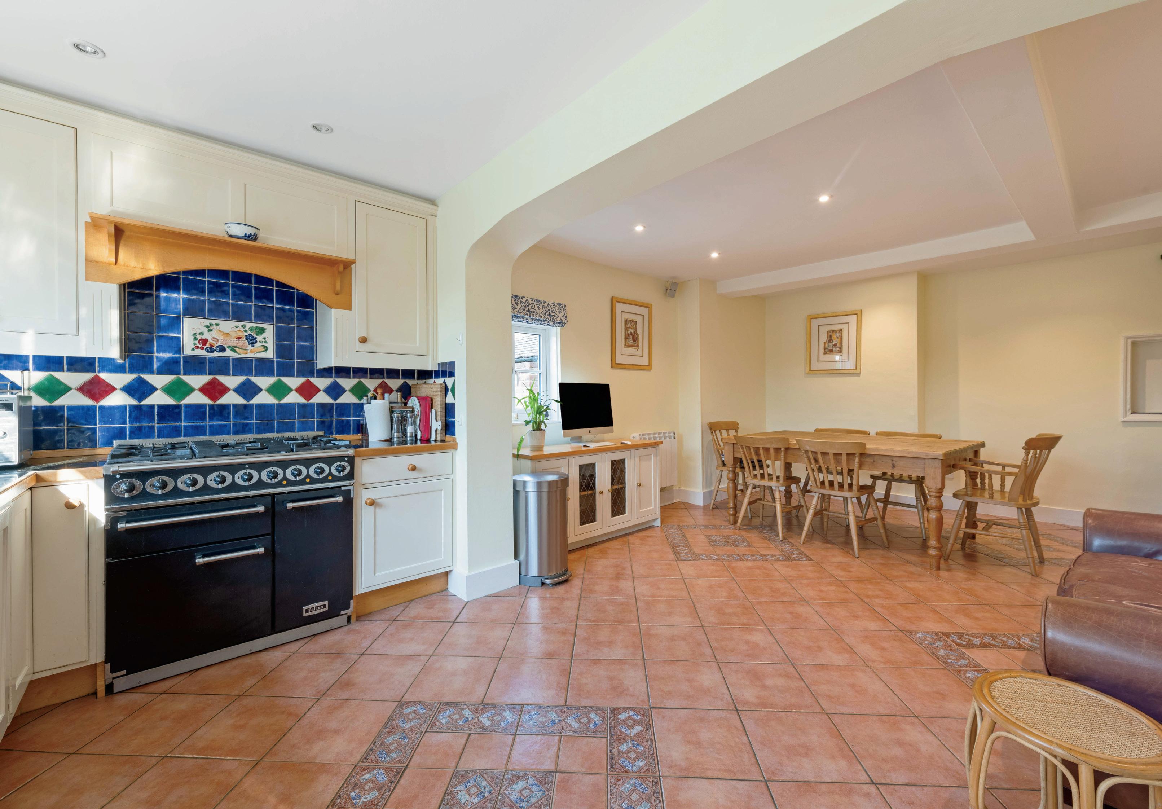
We fell in love with Kinnersley House at first sight and have lived here for over 25 years. It has been a true family home, as it was to the people who lived here before us. We moved from a relatively nearby village, as our oldest daughter was due to start senior school at Kings Worcester, while our youngest daughter was still at school in Tewkesbury. Kinnersley was ideal, just 8 miles from both.
The village is friendly and has a pub and racing stables, all with historical links to the Croome Estate. The location provides good access to trains to London particularly since the recent development of Worcester Parkway, while also providing good road and rail links to the West Midlands and South West.
We have enjoyed personalising the property, by extending and modernising it, building out a larger kitchen adding a dressing room and opening up the attics to create a games room/gym and a large office, as working from home became a possibility for both of us. The barn provides further potential for a very well-proportioned, twobedroom annex.
Kinnersley House is a brilliant family home with lots of space for entertaining and parties, while being cosy enough for just the two of us, once the children started university. We have a large number of immediate family and ‘get togethers’ for landmark birthdays and other occasions have been very much part of life. It was also not unusual to come down in the morning to find a row of shoes in the utility, as various friends of our children ‘crashed’ at ours after a night out in Worcester.
The grounds are large enough for all sorts of games, a golf practice area and although we never owned horses the stables were let out and it was lovely to see horses in the field and menage without the effort of personally looking after them.
Walking with our dogs has always been a joyful part of our lives and with the Croome Estate and Kempsey Common on our doorstep, we have been blessed. Longer walks can take you to Upton-Upon-Severn and Pershore. The Malvern Hills and Bredon Hill are short drives away.
We are moving ‘north’ to be nearer to our children and grandchildren. We will miss this wonderful home and the friends we have made in the area but we take with us so many happy memories of the house. When we bought the house the then owners told us it was a happy house and they were so right!*
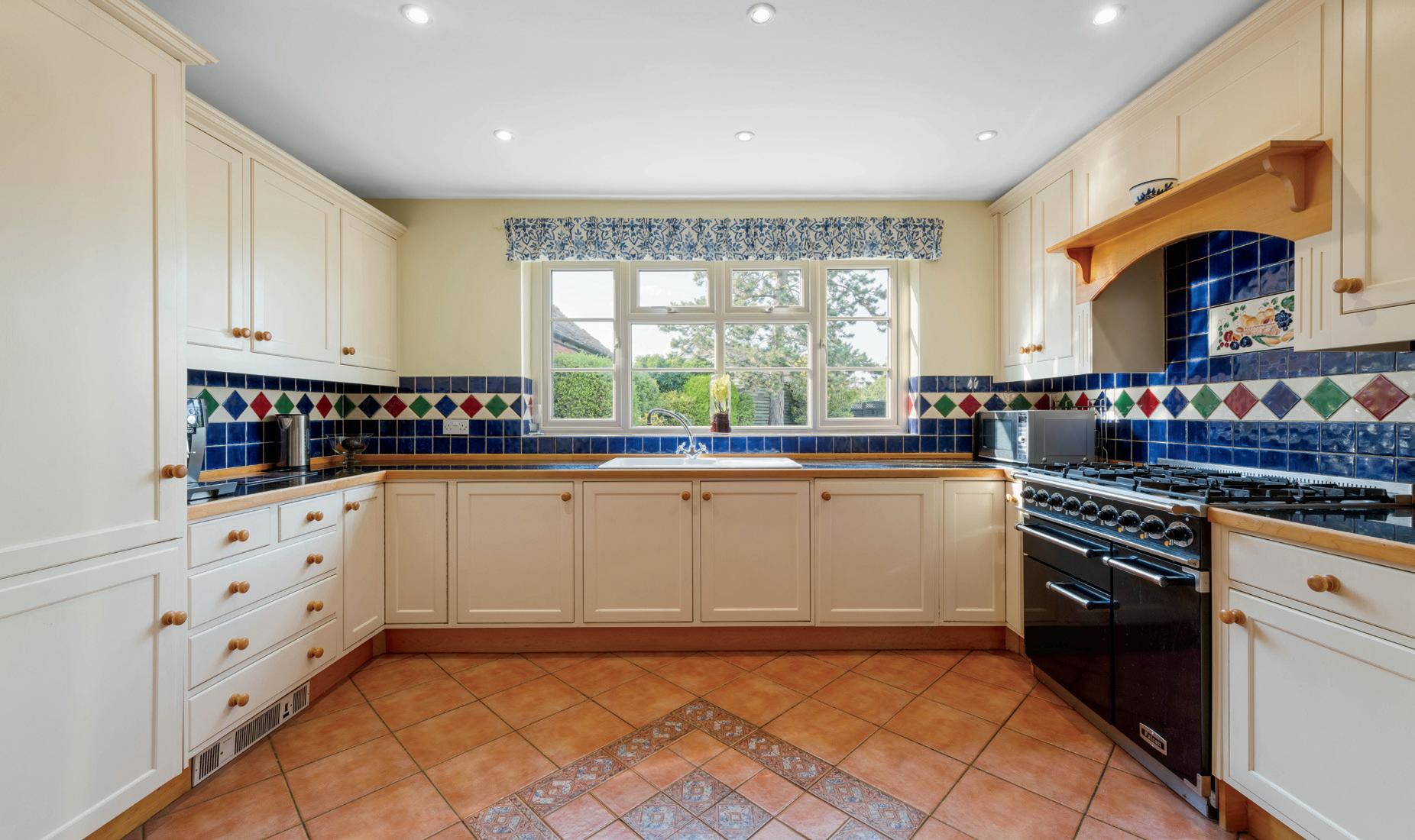
* These comments are the personal views of the current owner and are included as an insight into life at the property. They have not been independently verified, should not be relied on without verification and do not necessarily reflect the views of the agent.
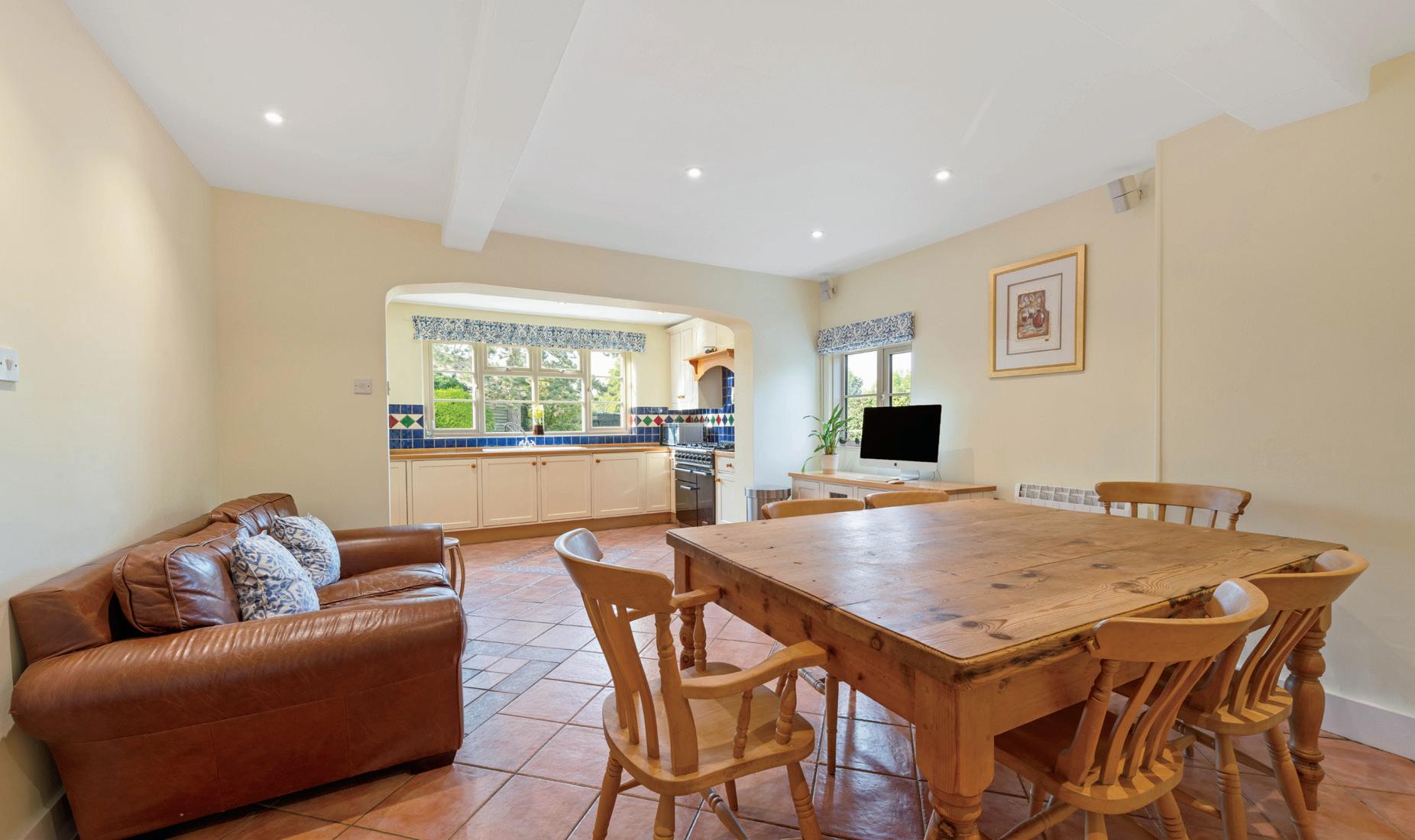
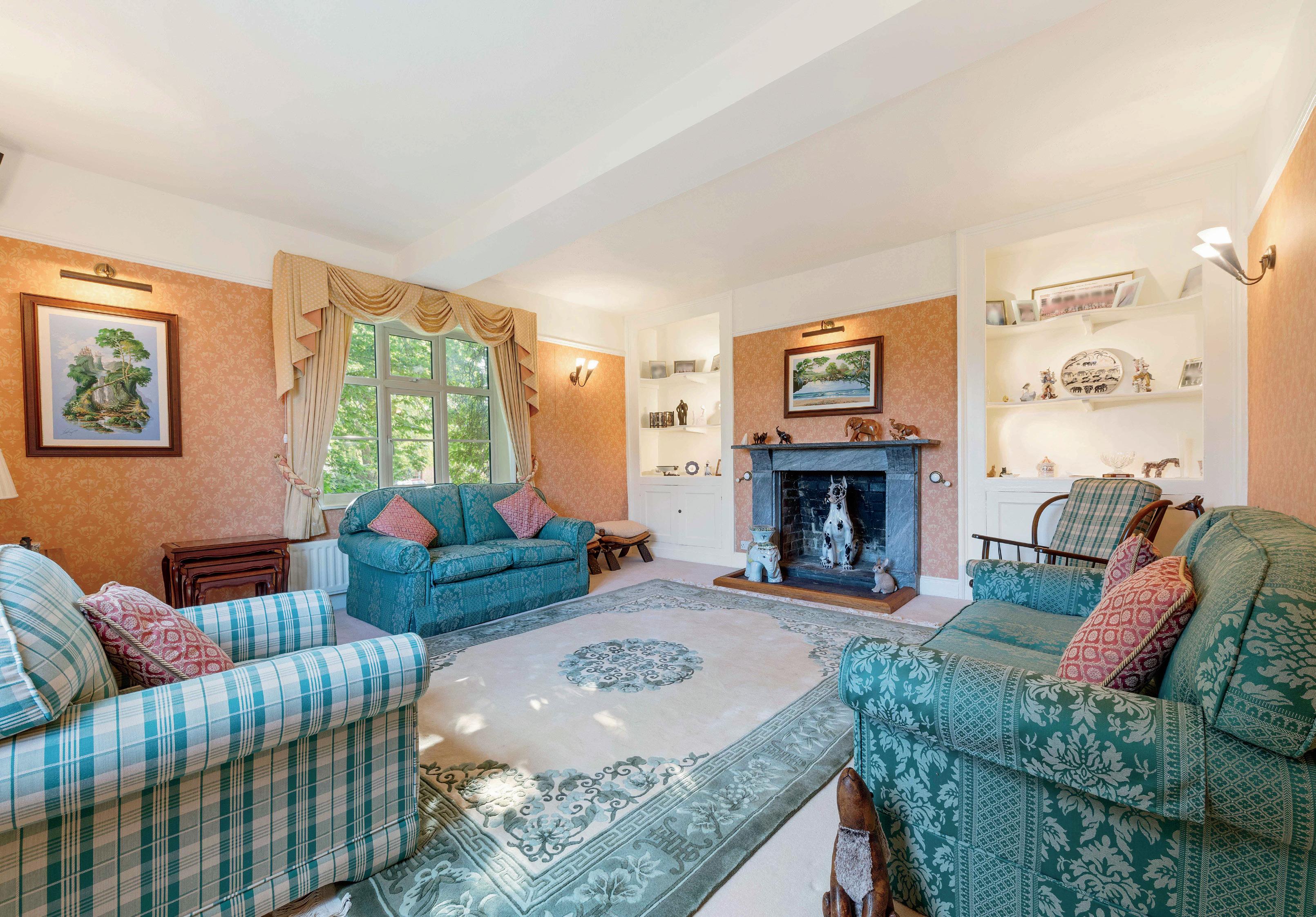
First and Second Floor: There are two ways to approach the first floor, either from the main entrance hallway, or the stairway outside the utility. There are five large double bedrooms, all sharing wonderful views of the plot that surrounds them. The main bedroom suite expands the full length of the property and has a penthouse styled feel. There is an aspect to the front, fitted wardrobes, and a walk-through dressing room leading to en-suite bathroom with shower and bath. There is another bedroom with an en-suite to the opposite side of the property, and the remaining three bedroom share a family bathroom located centrally.
The next flight of stairs takes you to an impressive, bright, and enormous second floor which is currently being used as a games room. The room benefits from high, vaulted ceilings, and is littered with exposed beams and trusses giving a sense of grandeur and character. A doorway leads you to a large office ideal for peaceful home working. The entire second floor could be used as a bedroom suite if required.



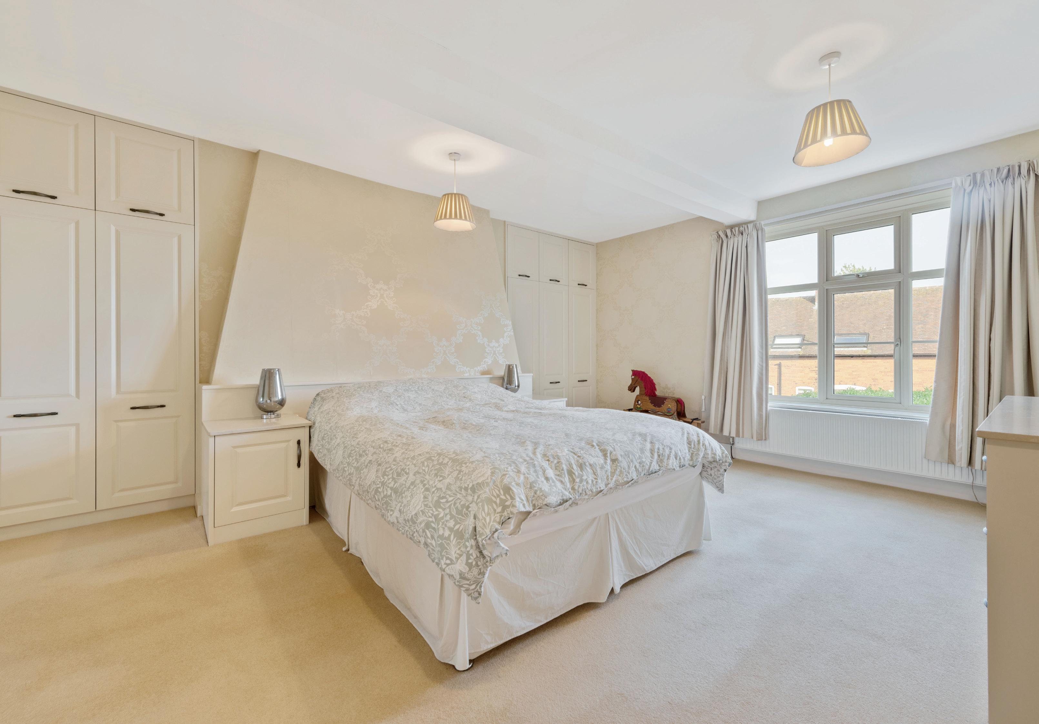


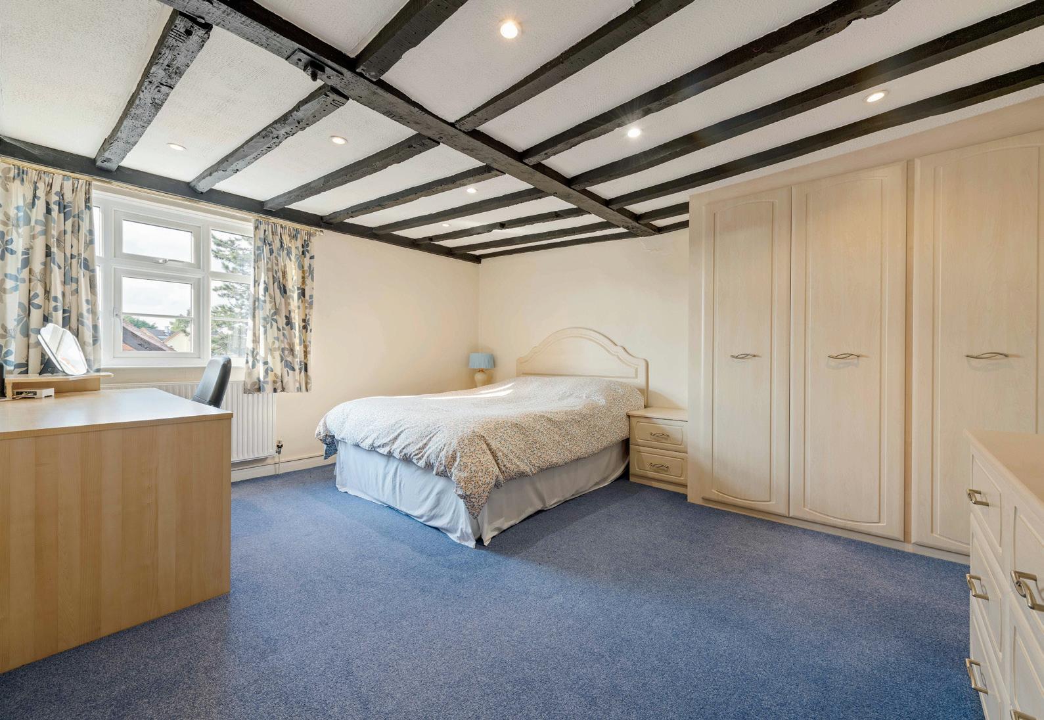

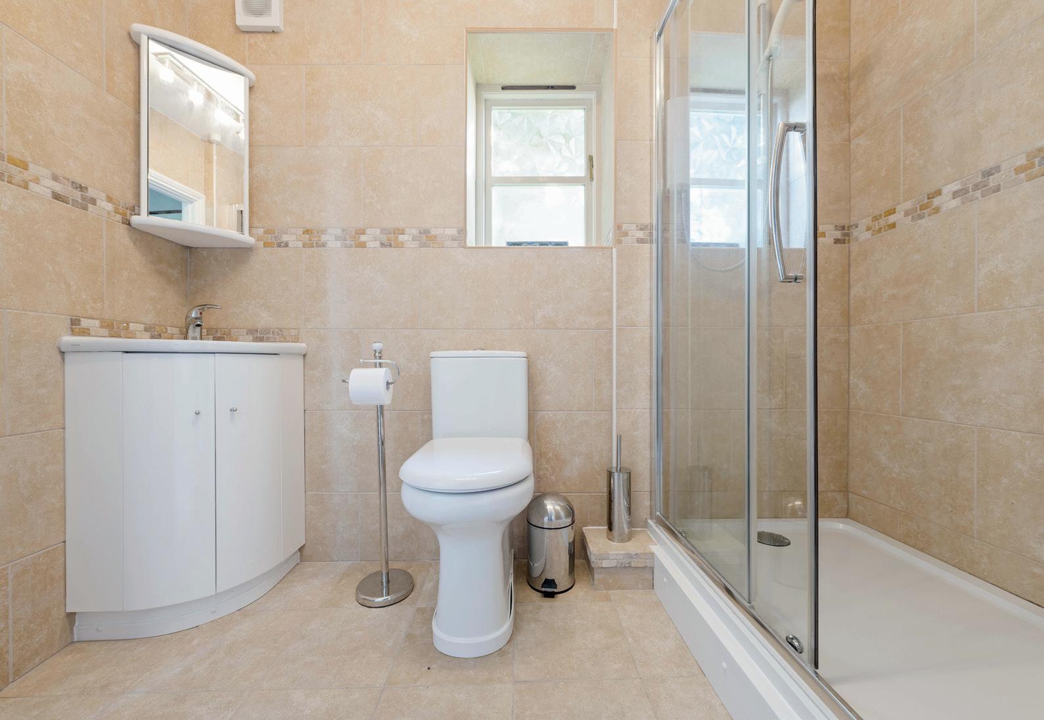


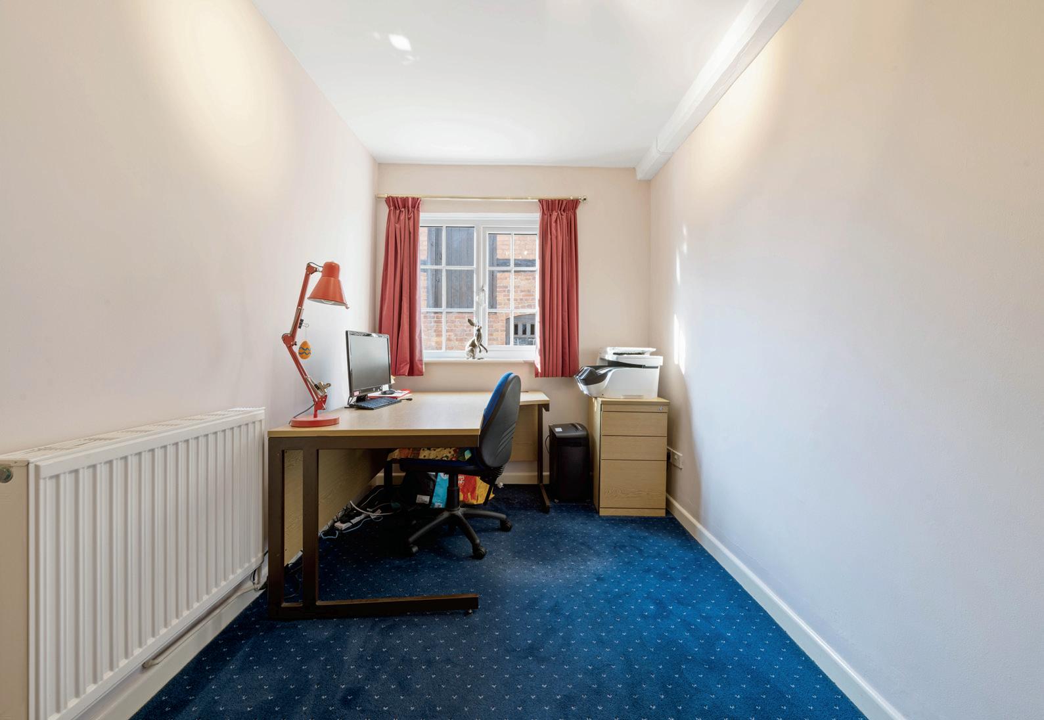


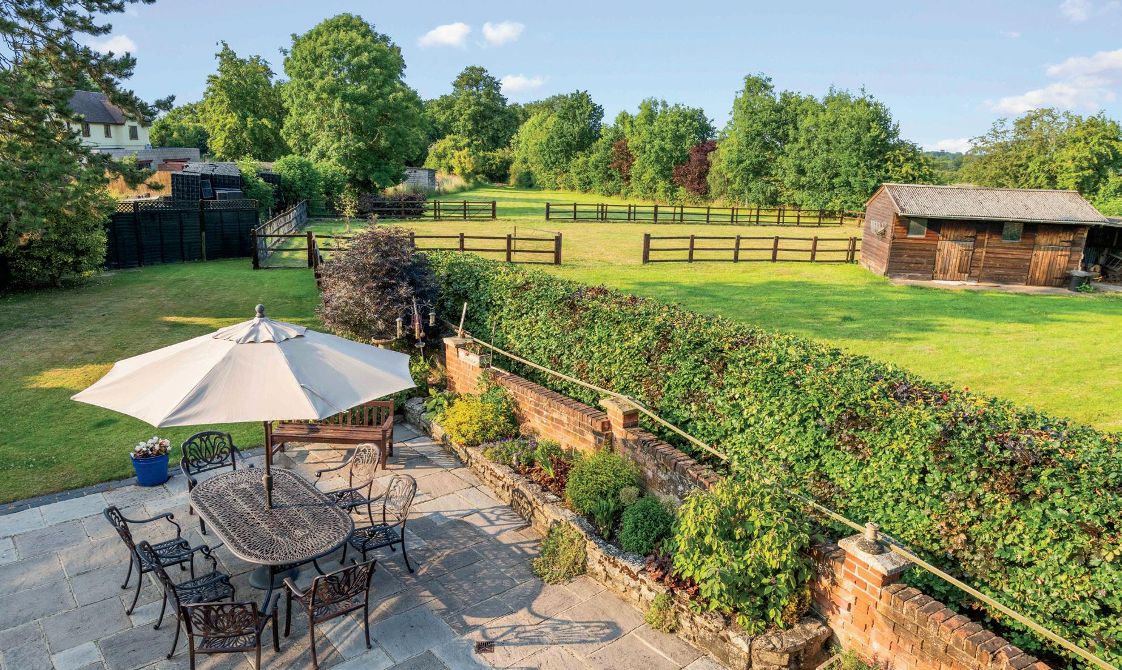
Outside and Outbuilding: The plot is in the perfect position, set back from the road with two large driveways upon approach, easily able to park ten vehicles. There are trees and foliage allowing the property to be privately screened, with lawns and a pond to the frontage adding to this home’s beautiful façade. A brick-built garage stands beside the property at the top of the driveway which can be used as a very spacious workshop, and there is planning potential for it to become a separate two bedroomed, self-contained annexe.
The grounds are outstanding, making for a perfect equestrian home with fenced paddocks, two stables, and wood store. The land is flat and can be seen from various points of the overlooking main residence, allowing one good views of the whole outside space. There is a patio which benefits from the sun for a large part of the day and finally a further stone built dry store tucked away adjoining the property to the side with conversion potential. Overall, the plot is peaceful, idyllic, and is within a prime village setting.




Kinnersley House is situated within the beautiful Worcestershire countryside between the Malvern Hills and the Cotswolds. Cheltenham, Gloucester and Tewksbury are all within 25 minutes and the boating marina at Upton-onSevern is 3 miles away.
The county town and cathedral city of Worcester, lying on the banks of the river Severn, is some 8 miles away, providing for high street shopping and has one of England’s great cathedrals, a racecourse, county cricket ground, premiership rugby club and university. The M5 motorway is within a stones throw providing for onward travel to Birmingham and the surrounding industrial and commercial areas as well as Birmingham International Airport, the M40 and London. The M5 south also provides for commuting to Cheltenham, Gloucester and Bristol.
The river Avon and the Georgian market town of Pershore are just 6 miles away, which has a great selection of independent retailers as well as high street names. The train station has a direct line to Paddington which takes approximately 90 minutes. Connected to the cross-country network, Worcester has 3 main rail stations that provide direct links to Weymouth, Bath Spa, Bristol, Cardiff and Nottingham.
If education is a priority, then Worcestershire is blessed with an enviable mix of schooling at all levels, including a variety of independent establishments, allowing parents to select the right environment for their children’s needs. Malvern gives its name to both The College and Malvern St James, whilst in Worcester you find both the King’s School and Worcester Royal Grammar School.
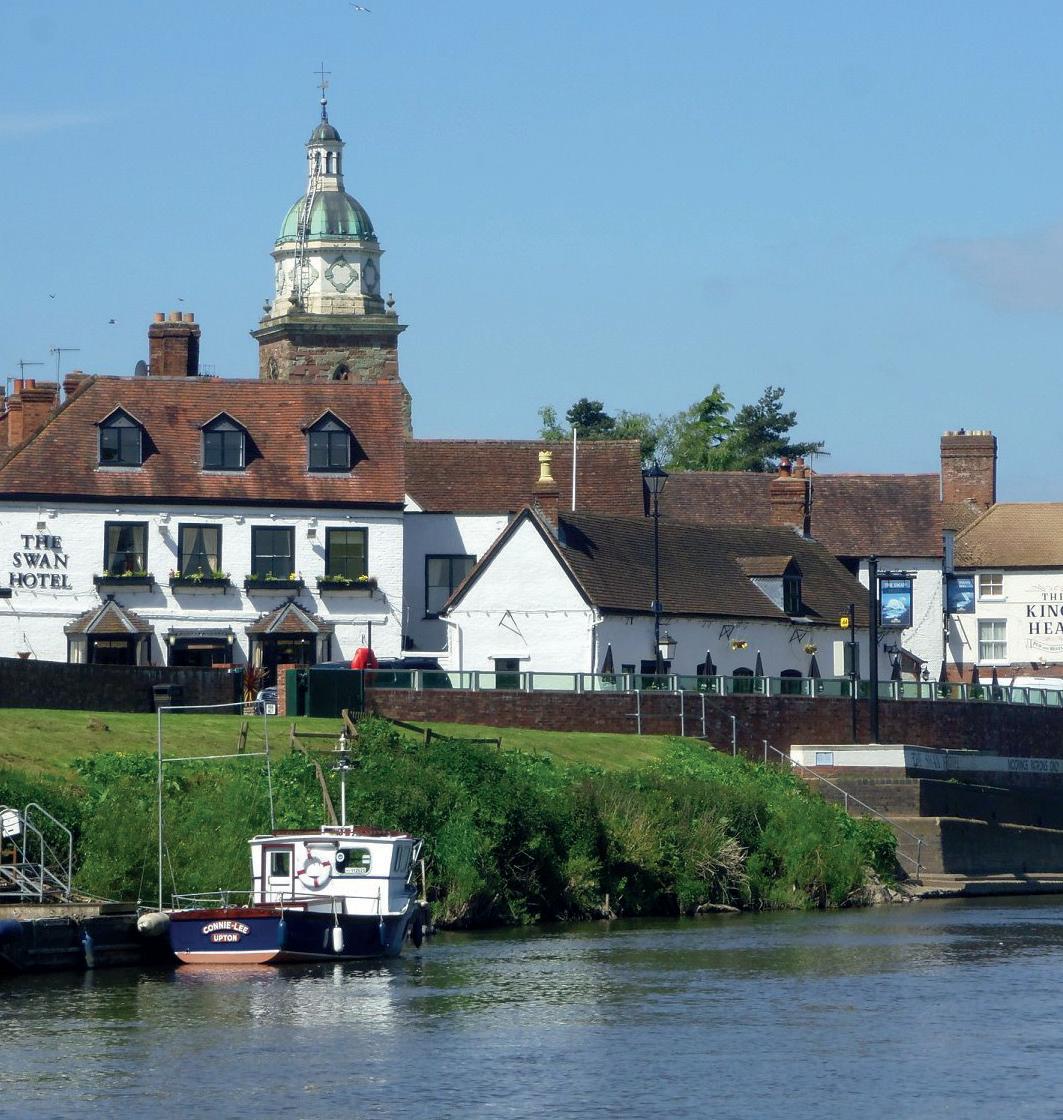
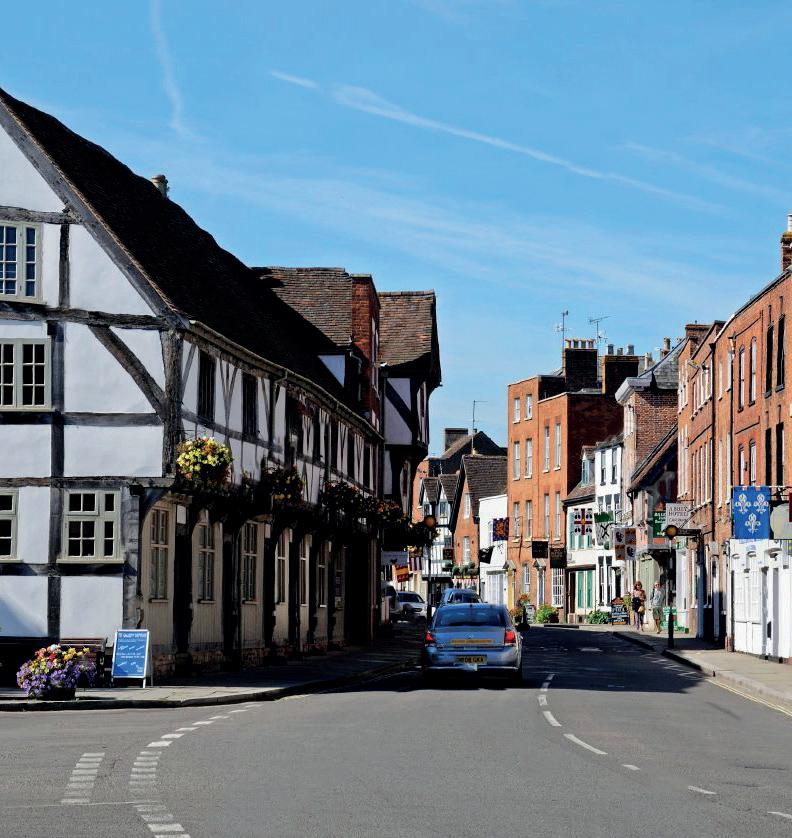
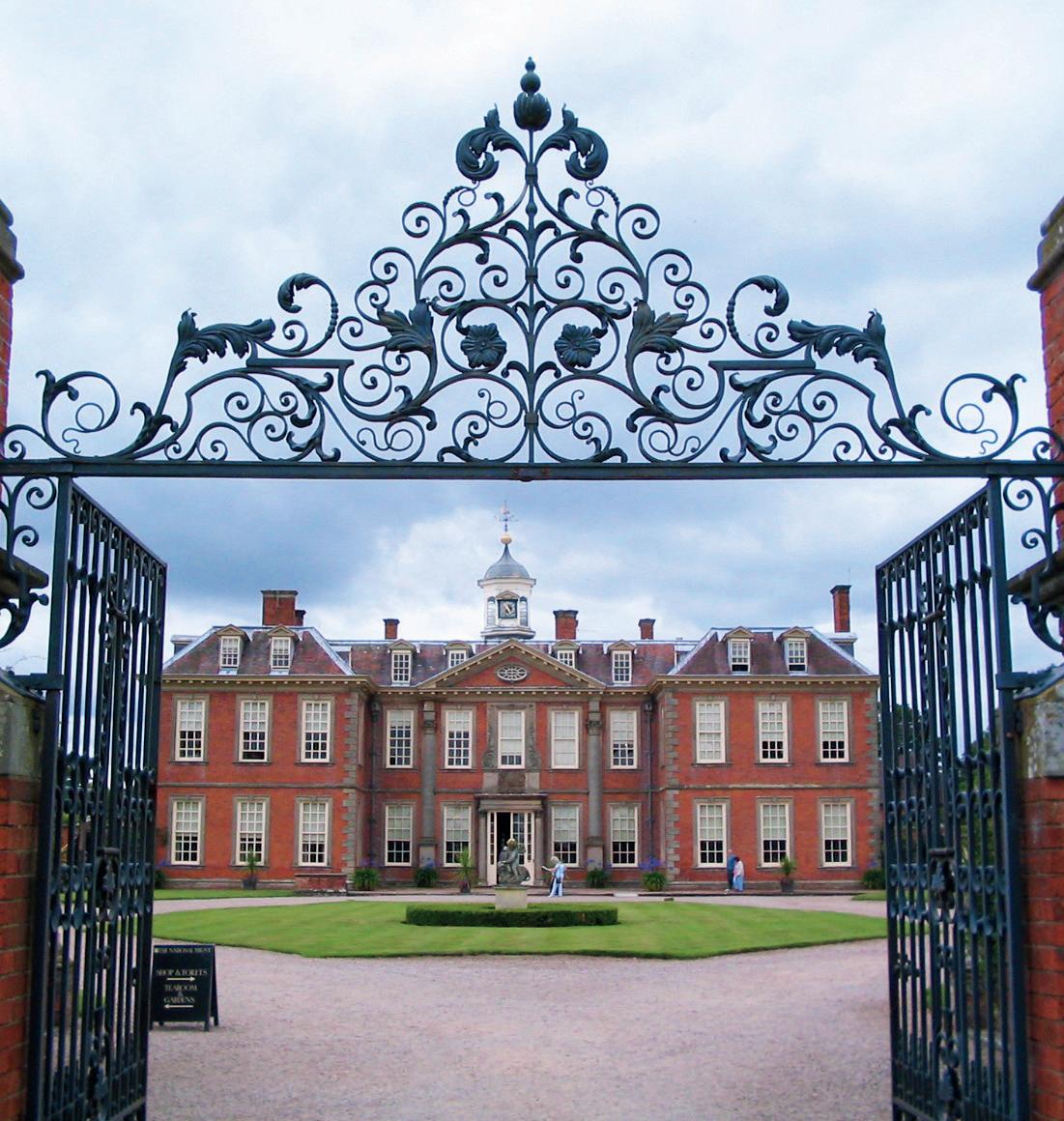



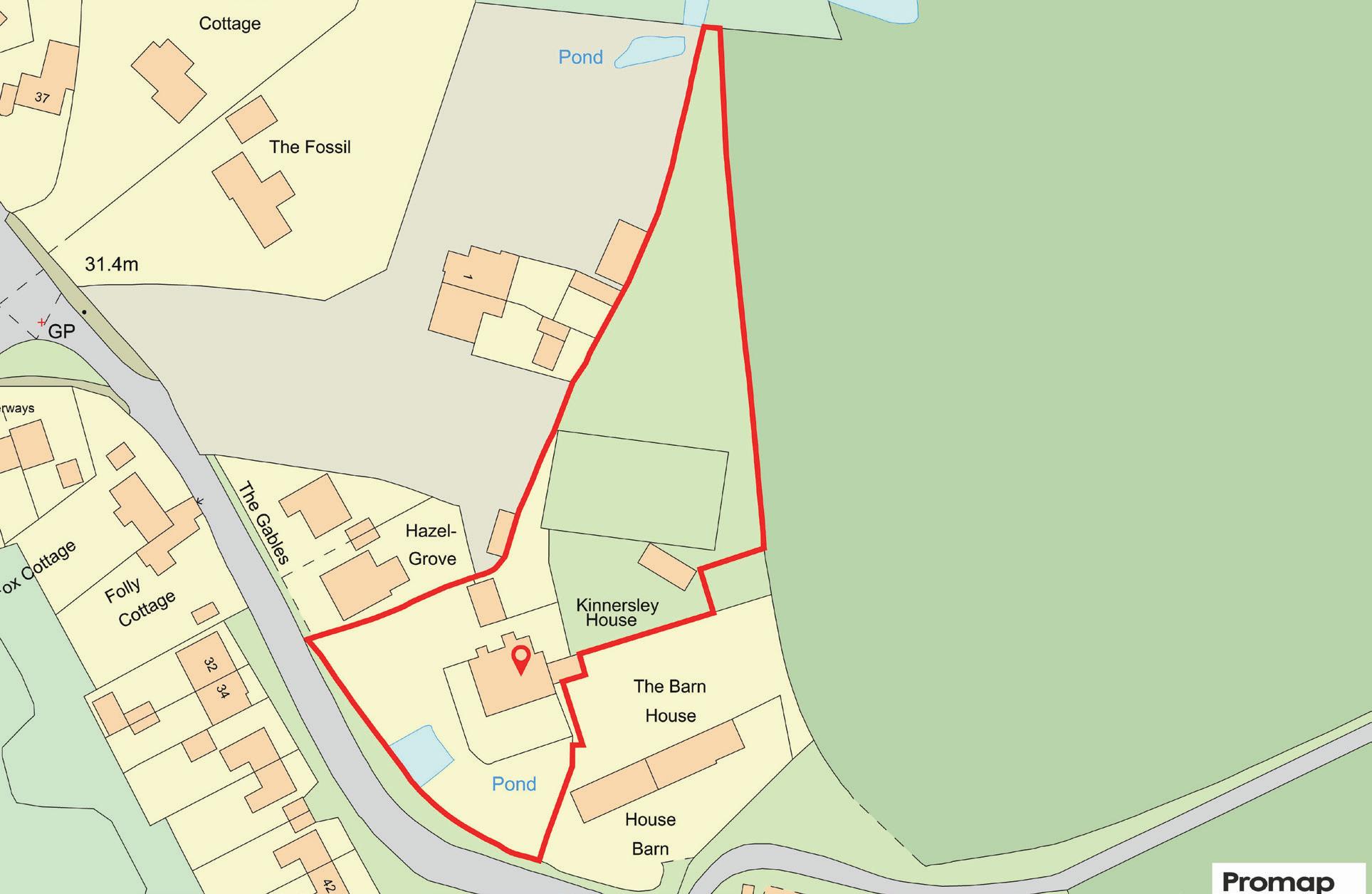
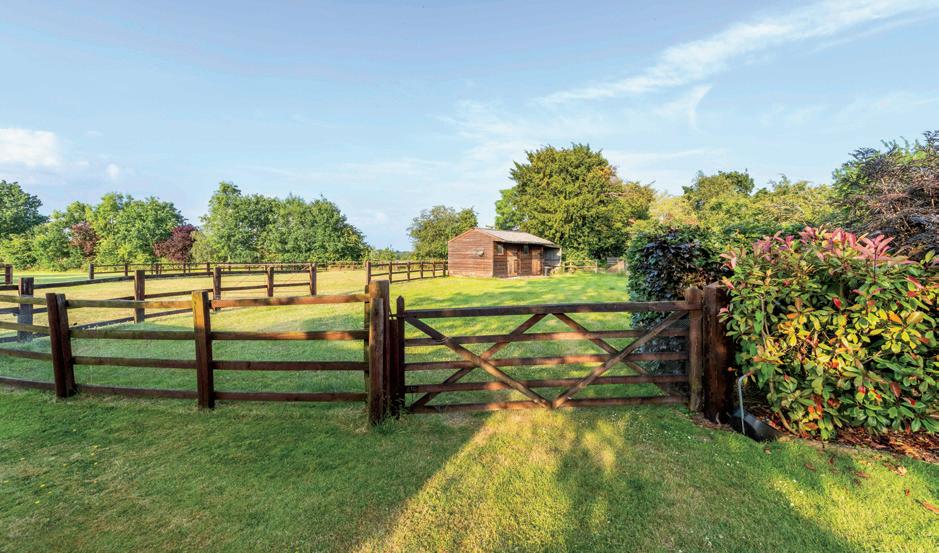

Utilities, Services and Property Information
Utilities: Mains electricity, water and drainage. Oil-fired central heating.
Services: Superfast broadband (ADSL/FTTC) and 4G/5G mobile coverage available in the area – please contact your local provider for further information.
Parking: Garage parking for 1 vehicle and driveway parking for 10 vehicles.
Construction: Brick & tile.
Property Information: Services crossing the property - the vendors have formally granted drainage rights to a neighbour to connect to mains at the front of the property.
Covenants on the title deeds - please speak with the agent for further information.
Tenure Freehold
Local Authority Malvern Hills Council Tax Band G
Viewing Arrangements
Strictly via the vendors sole agents Fine & Country on 01905 678111
Website For




Agents notes: All measurements are approximate and for general guidance only and whilst every attempt has been made to ensure accuracy, they must not be relied on. The fixtures, fittings and appliances referred to have not been tested and therefore no guarantee can be given that they are in working order. Internal photographs are reproduced for general information and it must not be inferred that any item shown is included with the property. For a free valuation, contact the numbers listed on the brochure. Printed 22.07.2024


Fine & Country Droitwich Spa
T: 01905 678111 | M: 07734 955 460
email: bert.rogers@fineandcountry.com
Bert’s strong history in construction project management enables him to utilise his skills in communication, negotiation, and client management. Past work includes being involved with luxury penthouses in Birmingham, private new build dwellings, and the Arabic Islamic Science Museum in Kuwait. Consequently, his project-minded, process-driven nature shines through, ensuring the best price is obtained for the client via Fine & Country’s unmatched marketing. Overall, Bert has a natural interest in real estate, gym work, and the great outdoors.

Fine & Country is a global network of estate agencies specialising in the marketing, sale and rental of luxury residential property. With offices in over 300 locations, spanning Europe, Australia, Africa and Asia, we combine widespread exposure of the international marketplace with the local expertise and knowledge of carefully selected independent property professionals.
Fine & Country appreciates the most exclusive properties require a more compelling, sophisticated and intelligent presentation – leading to a common, yet uniquely exercised and successful strategy emphasising the lifestyle qualities of the property.
This unique approach to luxury homes marketing delivers high quality, intelligent and creative concepts for property promotion combined with the latest technology and marketing techniques.
We understand moving home is one of the most important decisions you make; your home is both a financial and emotional investment. With Fine & Country you benefit from the local knowledge, experience, expertise and contacts of a well trained, educated and courteous team of professionals, working to make the sale or purchase of your property as stress free as possible.