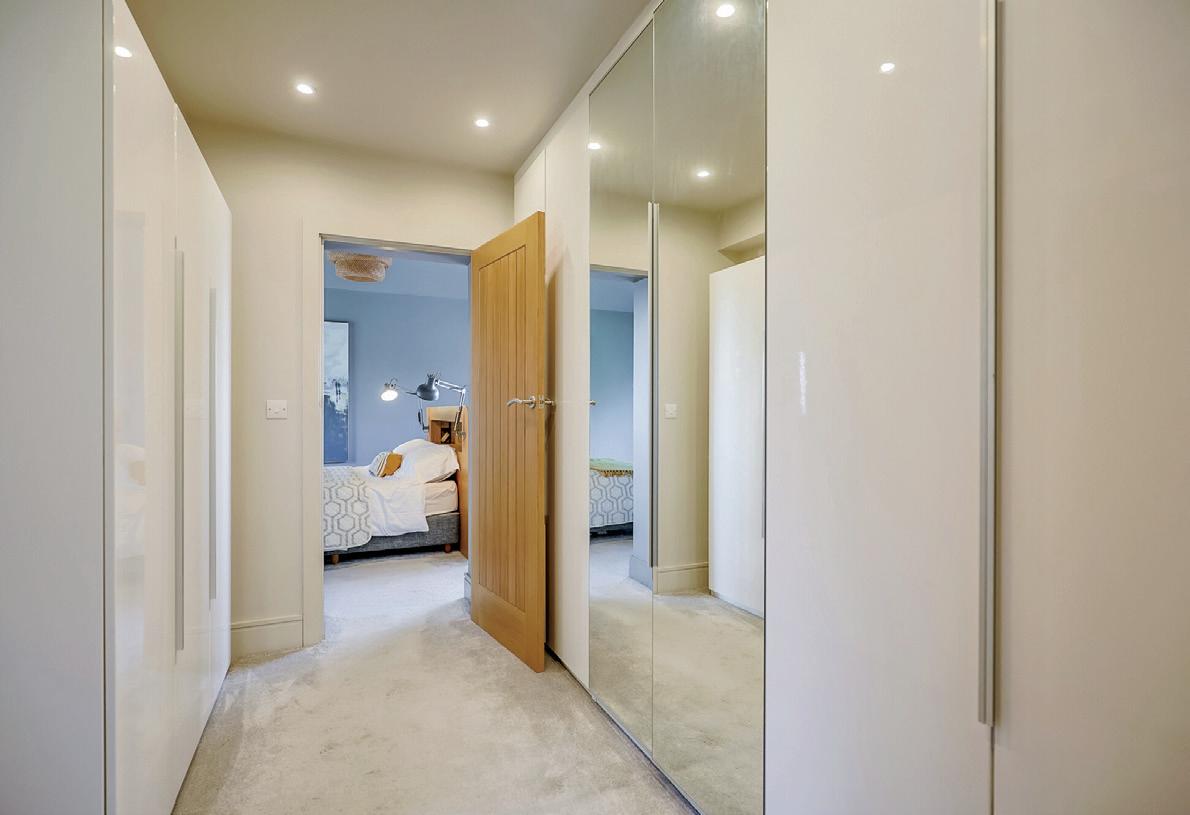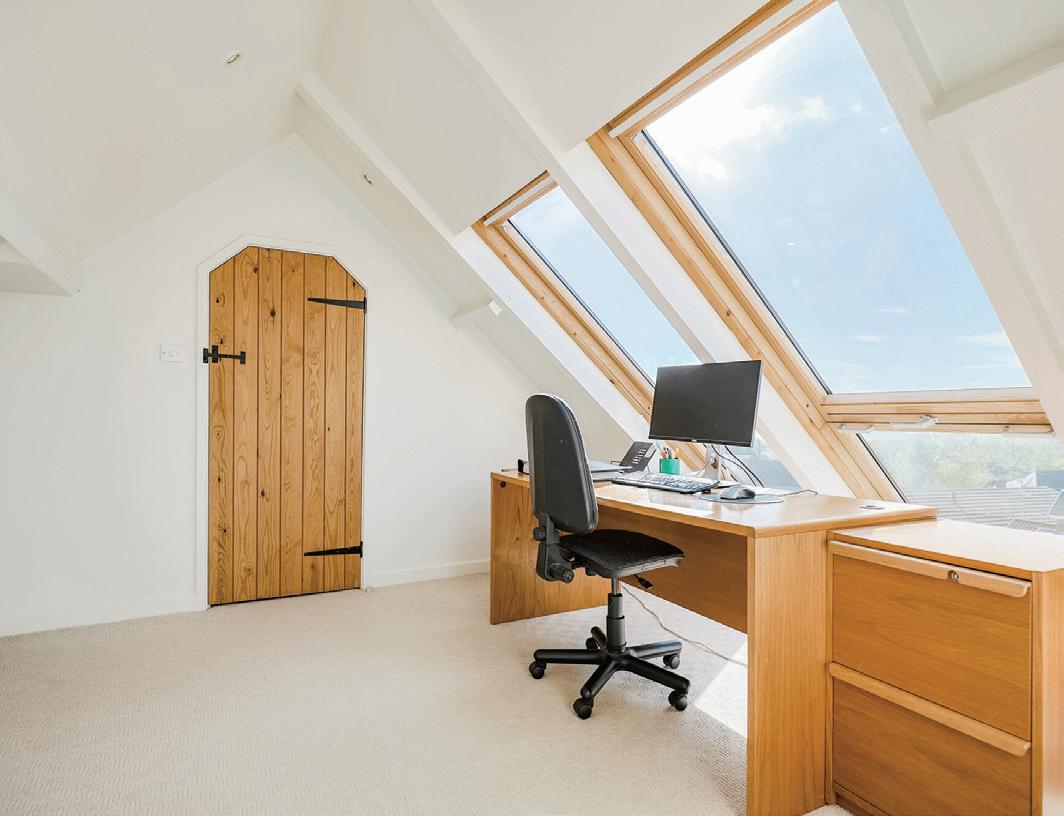
Situated in the sought-after area of Langland, this exceptional five-bedroom family home on Langland Court Road boasts an immaculate presentation, offering spacious living across three floors. The top two floors provide distant sea views, and the home features five double bedrooms, a generous enclosed garden, and off-road parking. With only a five-minute walk to the popular sandy shores of Langland Bay, this home is perfect for families and water sports enthusiasts. A blend of elegance, modern amenities, and proximity to beautiful coastal scenery make this property a true gem.
The property is ideally located just a short distance from the charming village of Mumbles, known for its array of boutique shops, restaurants, and cafés. A short drive will take you to Caswell Bay, a popular beach for families and surfers alike. Beyond, the famous Gower Peninsula, renowned for its stunning beaches and countryside, offers endless opportunities for outdoor adventures, from coastal walks to exploring hidden coves.
Approach
As you meander through the picturesque streets of Langland, you arrive at this beautiful family home, which immediately impresses with its charming exterior. The property benefits from off-road parking for two cars and a single garage. A paved pathway and additional steps lead from the pedestrian walkway, guiding you under a covered entrance with external lighting, inviting you to explore further.
Step Inside…
This home has been thoughtfully designed for modern living, with high-quality finishes throughout, partial underfloor heating, an EV charger for electric vehicles, and an alarm system ensuring security.




Entranceway
The substantial entranceway, laid with elegant parquet flooring, is a welcoming space featuring panelstyle walls and two built-in storage cupboards to neatly store coats and shoes. The windows flanking the front door allow natural light into the space. From here, you have access to the lounge, sitting room, the open-plan kitchen/dining/family room, and a stairway leading to the first floor with under-stair storage and an alarm panel for added convenience.
Lounge
This large, light-filled lounge is laid with oak flooring. Your attention is immediately drawn to the expansive rear window, framed with oak and complete with a window seat, offering beautiful views of the garden. A second window to the front, fitted with shutters, adds to the charm, while a wood burner set on a slate hearth creates a cosy atmosphere.




Open Plan Kitchen/Dining/Family Room
This stunning open-plan space is the heart of the home, flooded with natural light from the floor-toceiling windows and patio doors that lead directly to the garden. Additional light pours in through a window to the front with shutters and two Velux windows above. The entire room is laid with tiled flooring, with underfloor heating throughout. A wood burner adds warmth, and the beautiful garden views create a perfect setting for family gatherings.
The modern kitchen is equipped with a range of wall and base units, Corian worktops, granite back splash, and high-end integrated appliances, including a double stainless-steel sink with adjustable tap, an additional sink with Quooker tap, NEFF oven/grills, an AEG freezer, a NEFF dishwasher, and a tall fridge. The desirable island houses extra storage, Corian worktops, a NEFF induction hob, an elevated Pando extractor fan, NEFF microwave, and a breakfast bar that could accommodate four stools. Here you also have a useful pantry located off the dining area for extra storage, ample room for a generous dining table, and lounge seating.
Sitting Room
A versatile space accessed from both the kitchen/dining/family room and the entranceway, this sitting room features oak flooring, a window to the front with oak sills and shutters, and a striking fireplace with a quartz surround.





Inner Hallway
Off the kitchen, the inner hallway leads to the utility room, a wet room, and the rear garden. Six steps guide you to the gym/garden room. The hallway is laid with tiled flooring with underfloor heating and is lit by feature lighting, with a window to the rear offering additional natural light.
Utility Room
This spacious utility room is designed for functionality, featuring extra storage units, an integrated stainless-steel sink, and space for two under-counter appliances and one freestanding appliance. The room also boasts an airing cupboard, elevated laundry airers, tiled flooring with underfloor heating, and access to the integral garage.
Wet Room
The convenient ground-floor wet room includes a floating WC, wash basin, and a large walk-in shower with an inset shelf. The space is finished with part tiled walls, tiled flooring with underfloor heating, spotlighting, and a vaulted ceiling with a Velux window.
Gym/Garden Room
Currently utilised as a gym, this versatile space features LVT flooring with underfloor heating, a Birch ceiling and spotlighting. Sliding doors open out to the garden, providing a seamless connection between indoor and outdoor living.
Ground Floor WC
Located near the entranceway, this WC includes a floating WC, a feature wash basin, central heated gas towel rail, part tiled walls, tiled flooring with electric underfloor heating, and a frosted window to the rear.
First Floor Landing
Ascend the carpeted staircase with panel-style walls and a feature-stained glass window to the rear. The landing is carpeted and provides access to the family bathroom, four bedrooms, and a stairway to the second floor.
Master Suite
The master suite is luxurious, bright, and located at the rear of the home. This entire space enjoys underfloor heating. Upon entering, you are greeted by a carpeted dressing room and lit with spotlighting. This dressing area is thoughtfully designed with an array of built-in wardrobes offering ample hanging space, shelving, and drawers.
From the dressing room, step into the generously sized bedroom, which enjoys an abundance of natural light from its dual aspect windows. The large rear window, beautifully framed, overlooks the garden, while the front-facing window, fitted with shutters, offers distant sea views. This carpeted space is further enhanced by a feature vaulted ceiling and stylish lighting.
The master ensuite is finished with a featuring a floating WC, twin wash basins with vanities underneath, a large double walk-in shower with an inset, two shaving points, a heated towel rail, and a sensor-lit mirror, a built-in cupboard, part-tiled walls, tiled flooring, and a frosted window to the rear with oak sills.








Bedroom Three
This spacious bedroom has carpeted flooring and a window to the front, offering distant sea views and shutters. The ample space allows for a flexible layout, accommodating a seating or dressing area.
Bedroom Four
A bright, carpeted double bedroom with a front-facing window and distant sea views, fitted with shutters for privacy.
Bedroom Two
Another large bedroom with carpeted flooring and distant sea views from the front window, fitted with shutters. The room features a full wall of built-in wardrobes, offering extensive storage space with hanging rails, shelving, and drawers. This bedroom also benefits from its own private ensuite, which includes a Roca WC, a Roca wash basin with a vanity unit underneath, a walk-in shower, spotlighting, part-tiled walls, tiled flooring, and a frosted window to the rear.
Family Bathroom
The family bathroom offers a Roca WC, a Laufen wash basin with a vanity unit underneath, two shaving points, a feature bath with a handheld showerhead, a heated towel rail, extractor fan, spotlighting, partially tiled walls, tiled flooring, two frosted windows, one to the side and one to the rear, both fitted with oak sills.
Second Floor
Ascend the carpeted staircase with a window to the rear to the second floor. This versatile, carpeted space is currently used as a study, enjoying the benefit of two balcony-style Velux windows that offer distant sea views. With a vaulted ceiling and spotlighting, the space feels open and bright, ideal for working from home or as a quiet retreat. From here, you have access to an attic room and bedroom five. This floor offers the potential to create a spectacular principal suite, or a guest floor, with all the amenities it provides.
Attic Room
A bright, carpeted room with a vaulted ceiling and Velux window, ideal as a dressing room or additional storage space.
Bedroom Five
This exceptionally bright bedroom features two balcony-style Velux windows with sea views, vaulted ceilings, spotlighting and is laid with carpet. From here you have access to a large storage area and a shower room.
Shower Room
This second-floor shower room includes a WC, wash basin, shower cubicle, and vaulted ceiling, part tiled walls, tiled flooring and spotlighting.






Integral Garage
The single integral garage is a highly practical space, accessed either through the utility room, the electric roller door, or the side pedestrian door. Inside, the garage is fitted with durable rubber flooring and features full electric and lighting facilities. It also houses one of two alarm system panels and an EV charger for electric vehicles.
Outside Space…
Spanning two levels, the garden offers a mix of paved patio areas, perfect for outdoor dining and entertaining, as well as a large level lawn ideal for children to play or for hosting gatherings. A decking area provides an additional space to enjoy the sun or to relax with garden furniture. Surrounding the lawn are mature trees and shrubs, offering a natural, tranquil ambiance. Multiple raised flower beds add the opportunity to cultivate your own plants and create a personalised garden. The entire space is enclosed, ensuring safety, and a coded pedestrian side gate offers secure and convenient access. At the rear of the property, there are two outdoor taps and an electric point for added convenience, while the front features an additional tap and electric point, ideal for practical outdoor tasks.



Local Area
Nestled just moments from the stunning, award-winning Langland Bay, this popular family destination offers golden sandy shores, sparkling waters, a scenic golf course, charming eateries, and dramatic cliff-top walks. Caswell Bay, also close by, shares a similar appeal, with both beaches proudly holding prestigious Blue Flag awards for their cleanliness, facilities, and natural beauty. The scenic coastal path linking the two bays is ideal for a leisurely stroll, while seasonal lifeguard services, beachside cafés, and well-stocked kiosks make for a perfect day out at the beach.
Beyond its beautiful beaches and bustling marina, Swansea is home to outstanding sports facilities, including championship golf courses, an Olympic-sized swimming pool, and a variety of water sports activities. The city is also culturally vibrant, offering a rich selection of museums, galleries, and theatres, ensuring there’s something for everyone.
A short distance away lies the charming coastal village of Mumbles, renowned for its fine restaurants, unique boutiques, and lovely parks. It sits within excellent school catchments, making it ideal for families. As the gateway to the breathtaking Gower Peninsula—Britain’s first designated Area of Outstanding Natural Beauty—Mumbles offers access to an incredible coastline, secluded coves, and awe-inspiring coastal walks, making it a sought-after destination for those who appreciate natural beauty and outdoor living.
OIRO £1,400,000

Agents


Additional Property Information
Freehold
Tax Band - I
Electric/Gas
Mains Water - Billed
Mains Drainage
Ultrafast Broadband Available For mobile coverage please visit checker.ofcom.org.uk


