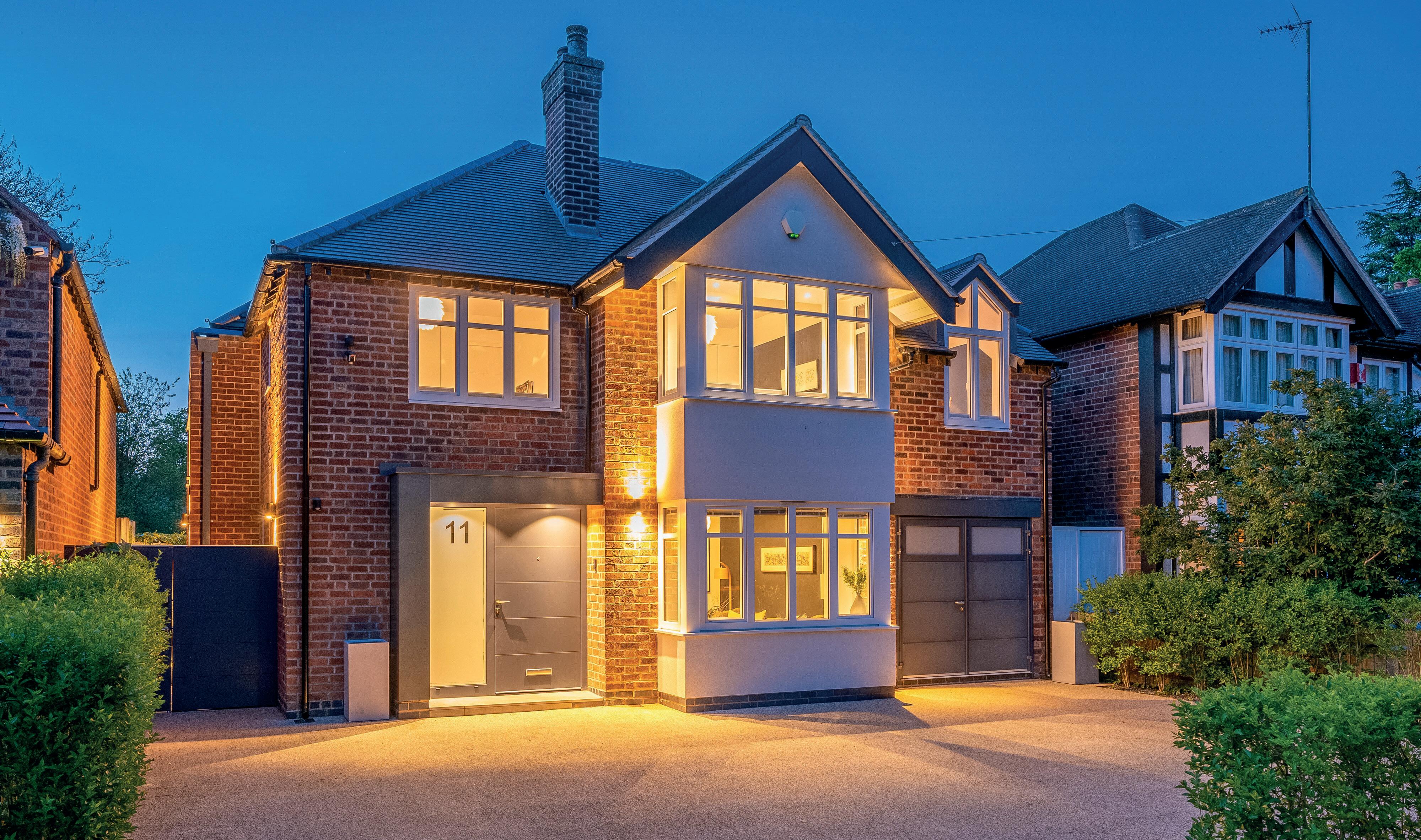

STEP INSIDE
11 Woodcote Road
Step into modern luxury with this recently refurbished detached home, nestled in a highly coveted locale. It boasts a sleek contemporary design, ample indoor space, and a fantastic outdoor oasis. Get ready to experience upscale living…
Introduction
An extremely rare opportunity to acquire an absolutely stunning detached five-bedroom home in one Leamington Spa’s most desirable locations. The property has been beautifully refurbished from top to bottom and recently the generous rear garden has been landscaped from end to end and the garden room updated. At the heart of the home is an amazing open plan kitchen dining family room which opens out onto the wonderful rear garden. The property must be seen to be appreciated, to avoid disappointment please contact us to arrange a viewing at your earliest convenience.
Ground floor
This incredible home is accessed across a lovely resin bound driveway, a spacious entrance hall welcomes you to the light and airy living accommodation.
The entrance hall provides a w/c and cloak cupboard and to the right is a lovely sitting room with a bay window looking out to the front.
Continuing through is a utility room to your left offering more storage and side access to the property. As you move towards the rear of the house you are welcomed by the most amazing open-plan kitchen dining family room, beautifully fitted with an island and sliding doors out to the wonderful rear garden. This room has been extremely well designed and offers space to dine, relax and socialise. A glass staircase, vaulted ceiling with Velux windows and rear sliding doors spanning the width of the room allows the light to pour in, it’s a fantastic space to enjoy life.
Off the kitchen dining family room is a lovely, fitted study looking out to the rear garden and extra storage space with a secret door into the integral garage.
Even the integral garage is well presented and decorated with a boarded ceiling and spotlights, a great place to store bikes etc.
First floor
From the rear of the open plan kitchen dining family room stairs rise onto the landing giving you access to the bedroom accommodation. From the landing you really appreciate the amazing design of this fantastic property, there’s lots of light as you look over the hub of the home. Three of the double bedrooms have built in storage and are served by a beautifully fitted family bathroom incorporating separate bath and double shower cubicle. Bedroom two is a good size double bedroom with built in storage and a lovely fitted en-suite shower room. Moving to the rear of the first floor you find the most impressive and spacious main bedroom with vaulted ceiling, built in wardrobes, and a generous en-suite incorporating his and hers sinks and double shower cubicle.
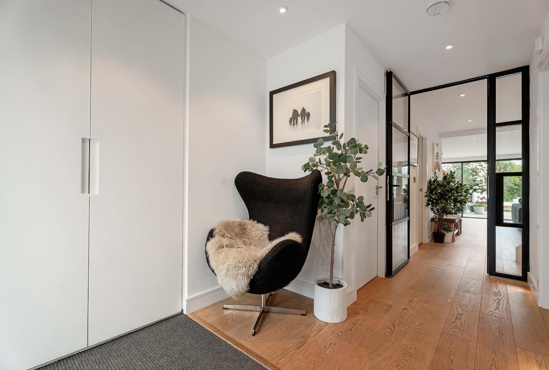
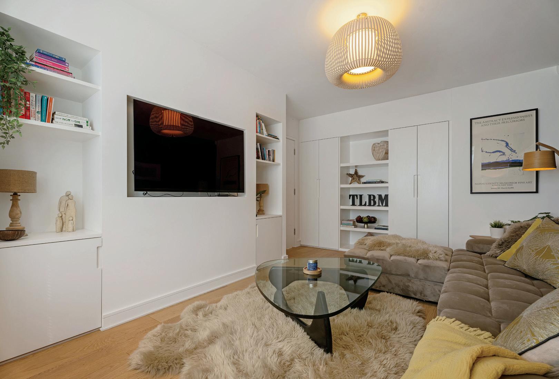
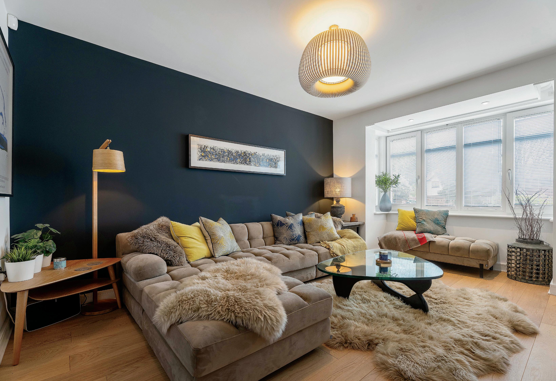
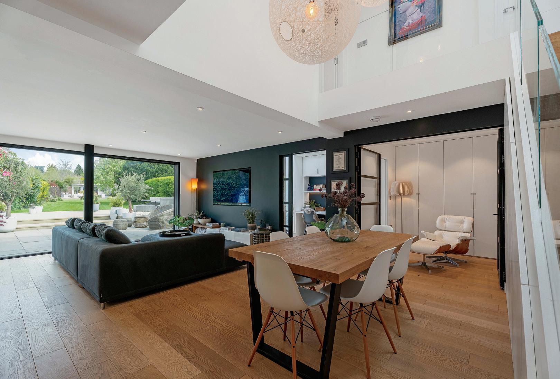
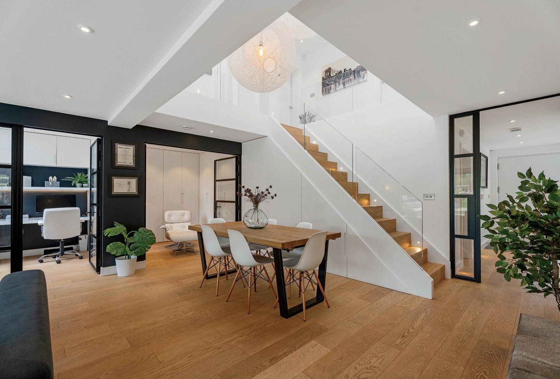
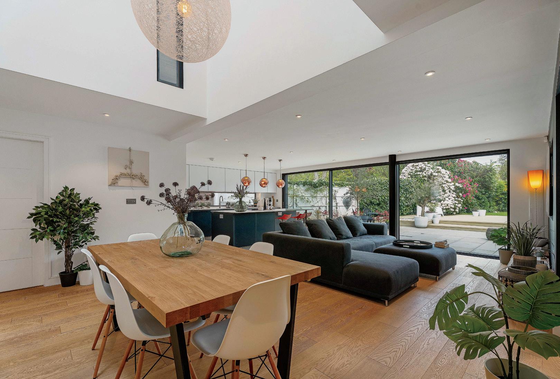
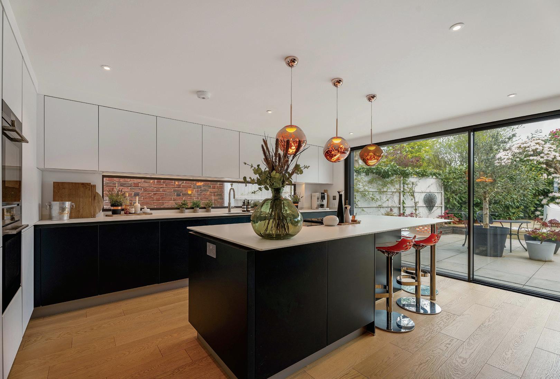
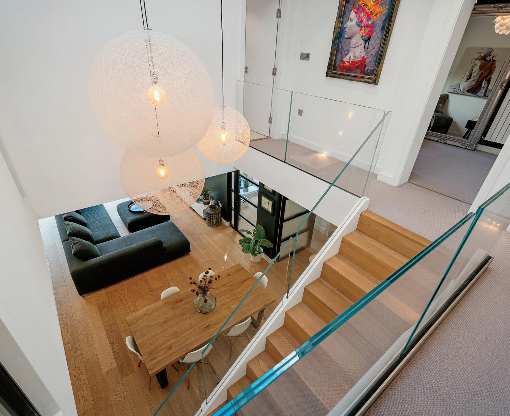
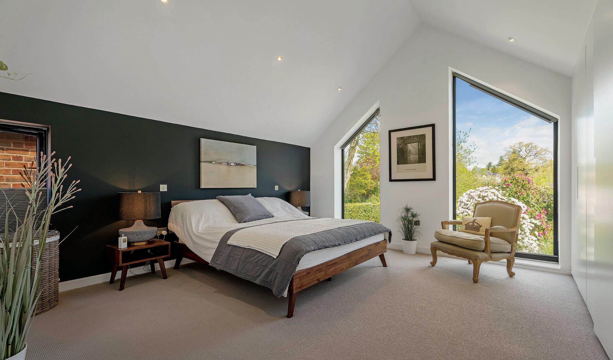
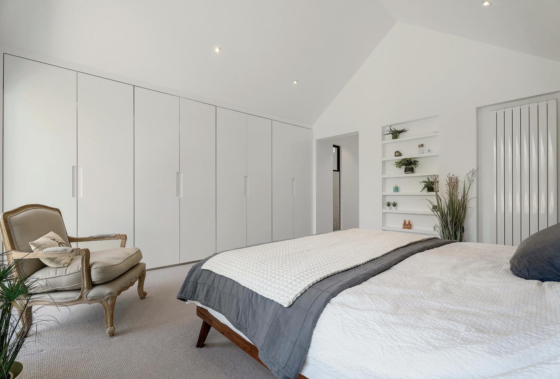
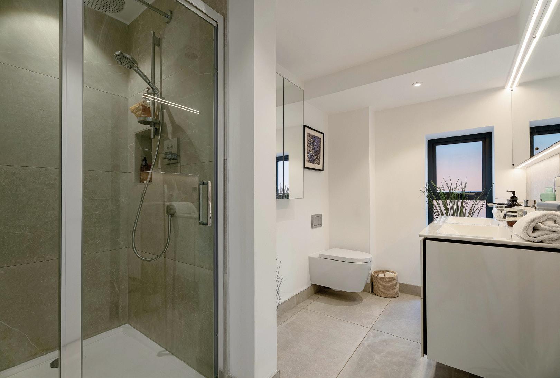
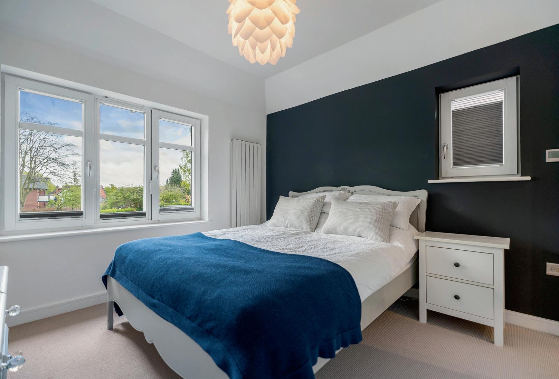
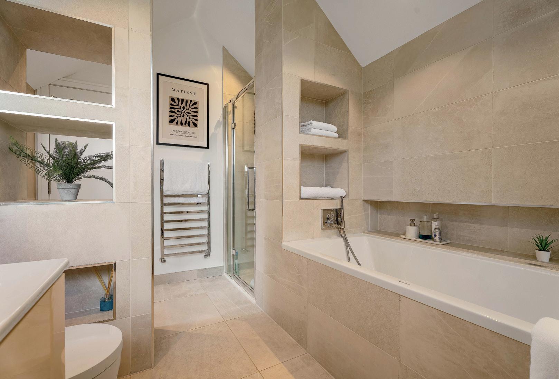
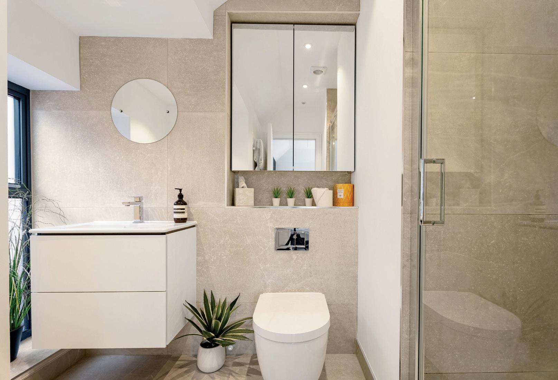
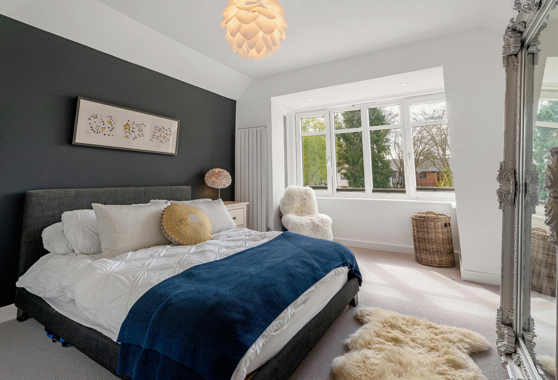
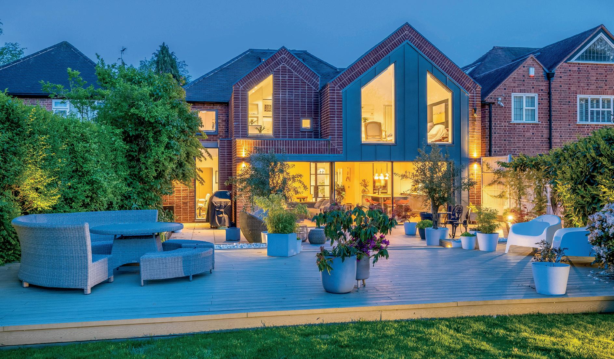
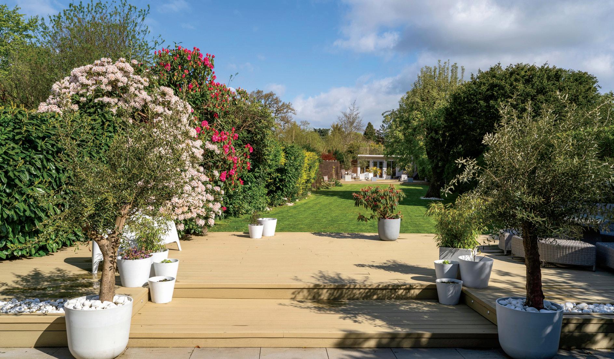
Outside
To the front of the property is a walled in and out resin bonded driveway providing parking for several vehicles. There is secure side access to the left of the property and a hedge running along the brick and fence boundary.
To the rear, accessed through aluminium sliding doors in the open-plan kitchen area, you have the generous garden. You step out onto a good size patio which continues onto a spacious raised decked area and then onto a lawn which is bordered by mature hedging, pretty shrubs, plants and trees. At the end of the 180 ft long garden there is another good sized decked area and a refurbished garden room which is connected to electric & Wi-Fi.
There is various outside lighting in the garden to illuminate this beautifully landscaped green space.
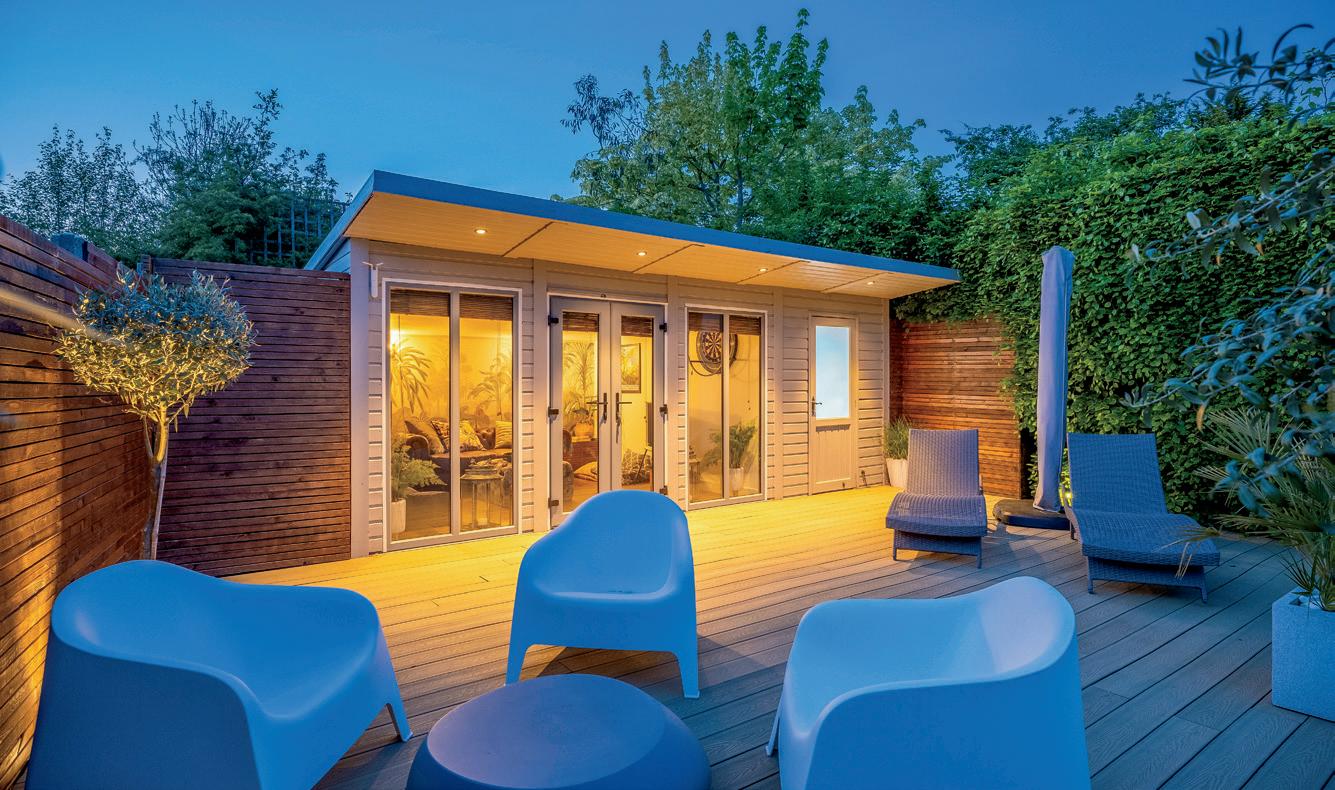
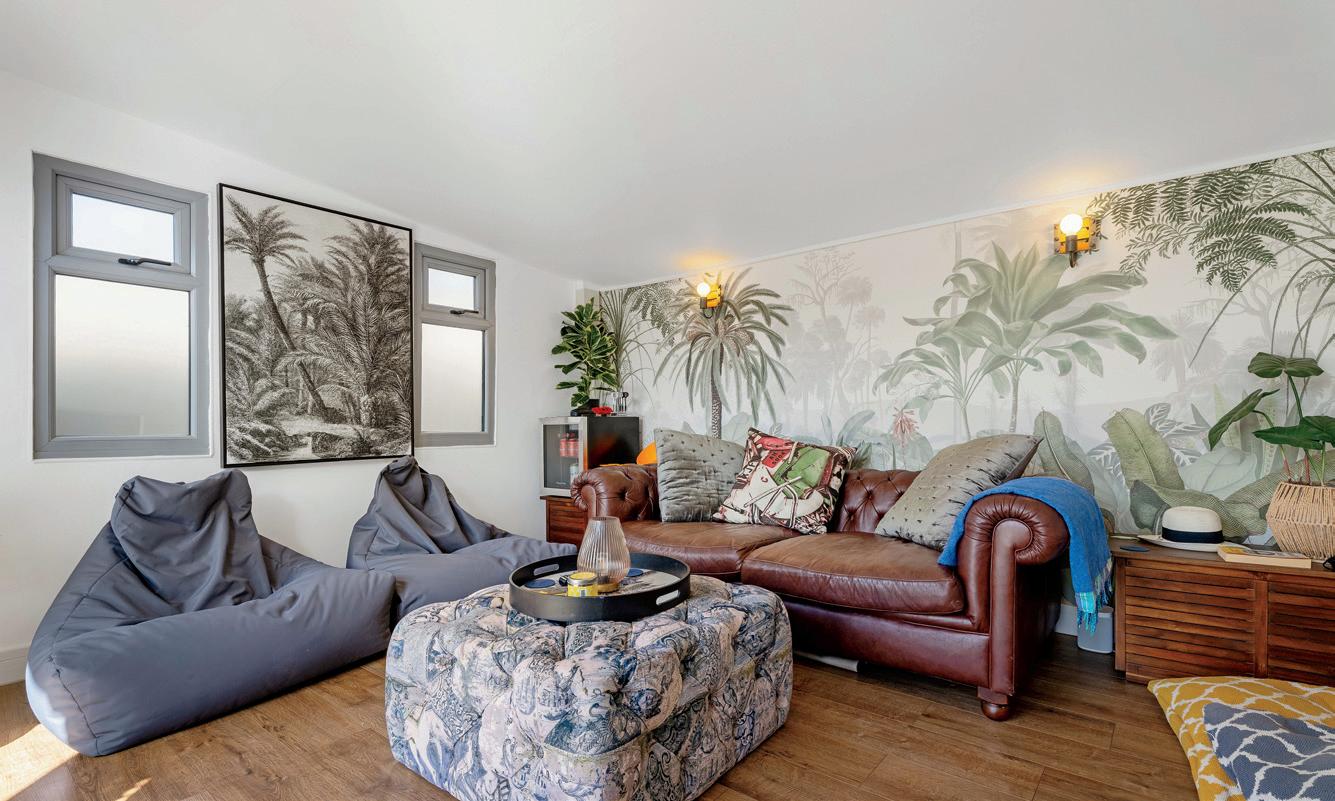
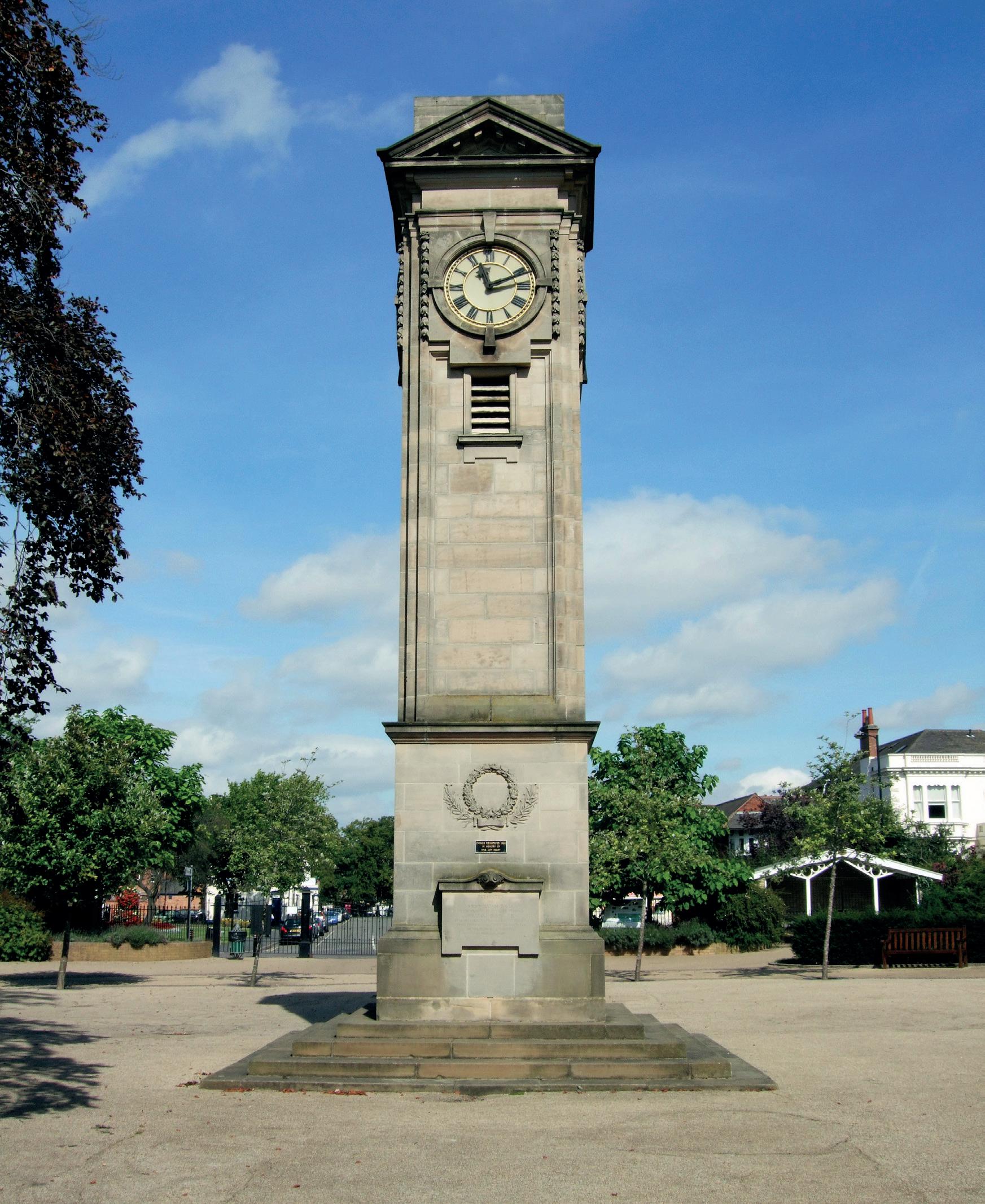
LOCATION
Woodcote Road is a sought-after street adjoining Northumberland Road in the highly desirable and affluent residential area of North Leamington Spa within walking distance of the town centre.
In 2015 the historic town of Leamington Spa was voted as the third best place to live in the UK by the Times national newspaper. Many people are drawn to the area by the excellent schooling facilities available, shops, parks and surrounding countryside.
After a visit to the town it was granted a Royal prefix in 1838 by Queen Victoria and was renamed Royal Leamington Spa from Leamington Priors.
The town is split by the river Leam which runs east to west through the town. It was on these banks that the Pump Rooms were built for people to bathe in salty spa water to heal their ailments. As a previous Britain in bloom winner the town has several key parks including Jephson Gardens, Victoria Park, Royal Pump Room Gardens, Mill Gardens, The Dell and Newbold Comyn.
The town is also known for its excellent schooling facilities. Within easy reach are state, grammar and private schools to suit most requirements including Warwick Prep and Public Schools and Kings High School for Girls. Arnold Lodge School and Kingsley School for Girls in Leamington, The Croft Prep School and grammar schools are in Stratford-upon Avon. Leamington Spa is also just seven miles from the world famous Warwick University. Warwick Parkway, Leamington Spa and Coventry offer direct rail services to London in just over an hour and Birmingham in twenty six minutes.
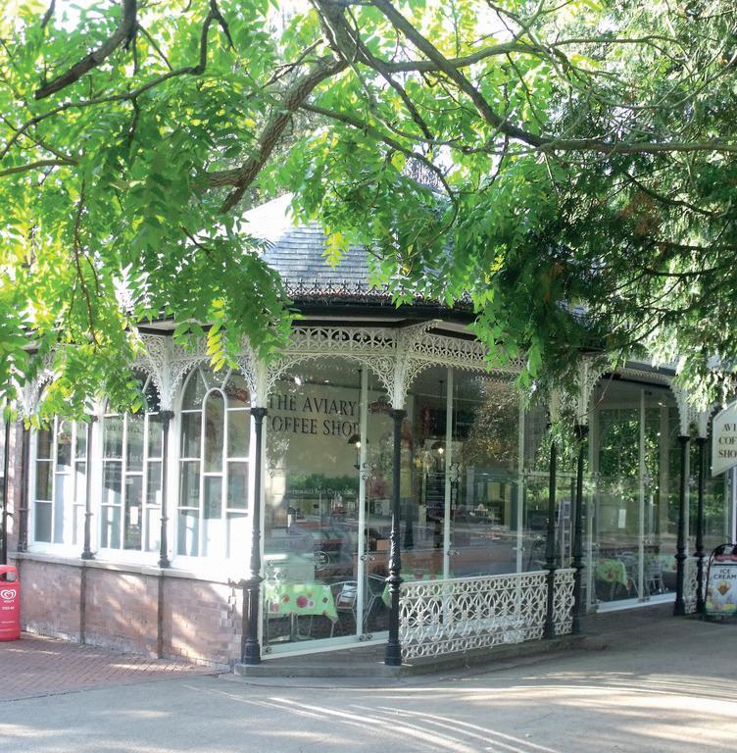
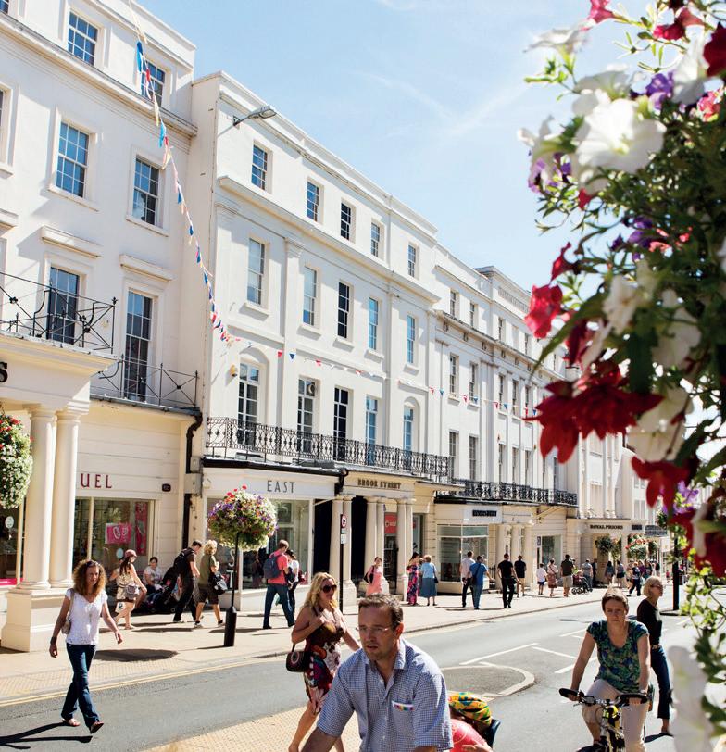
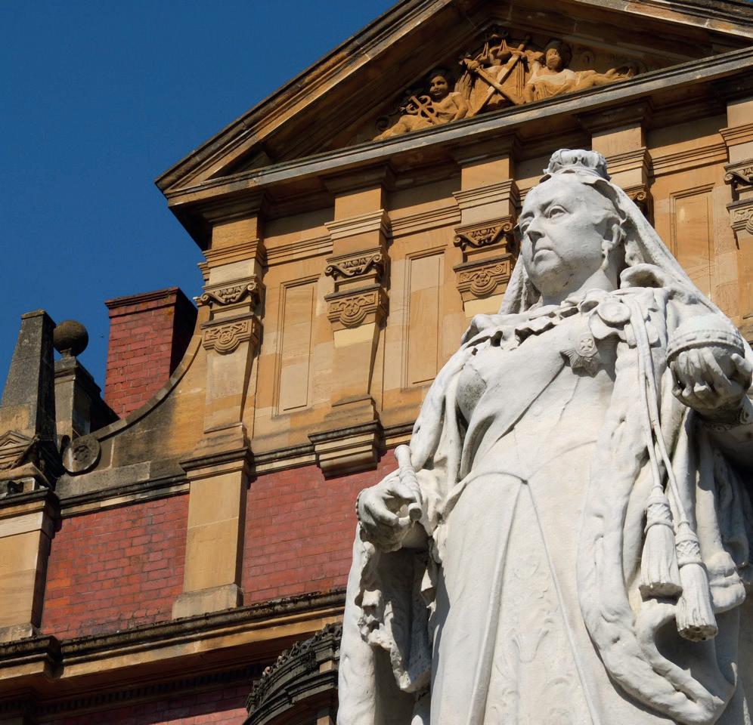
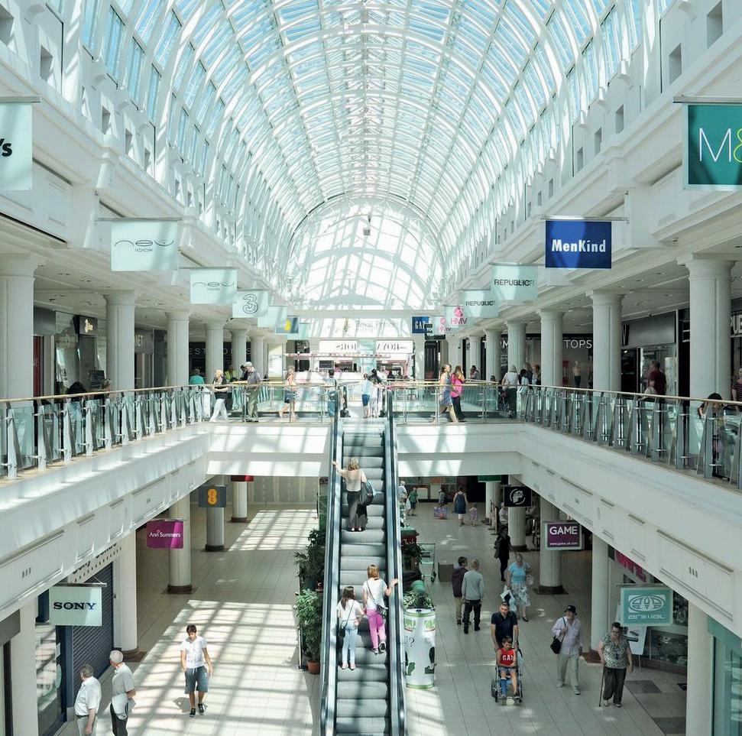
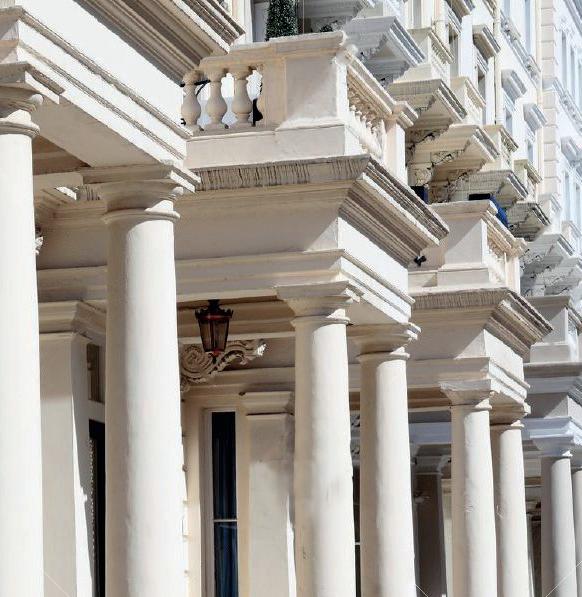
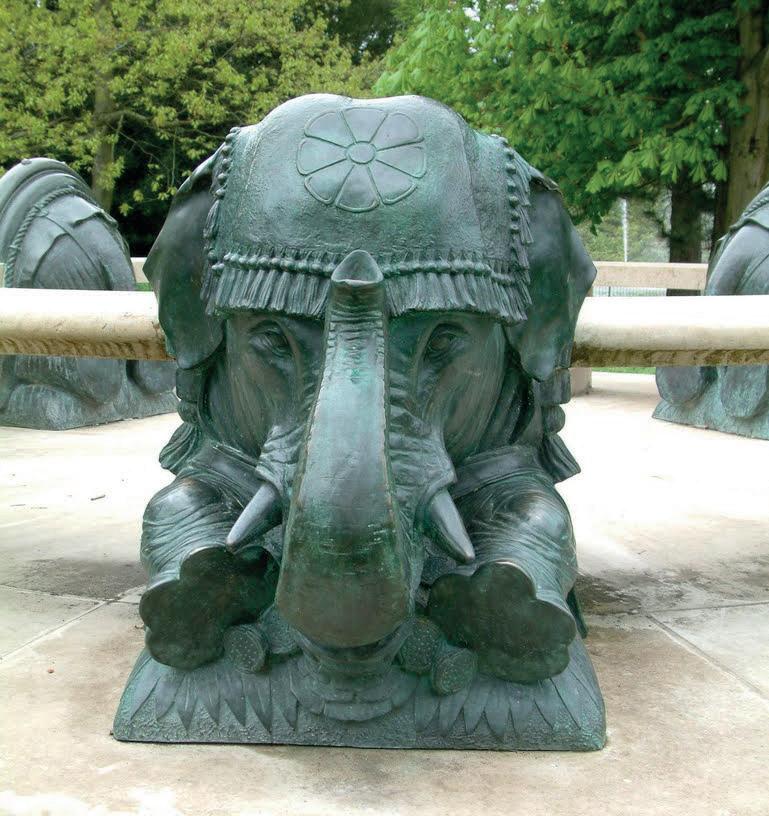
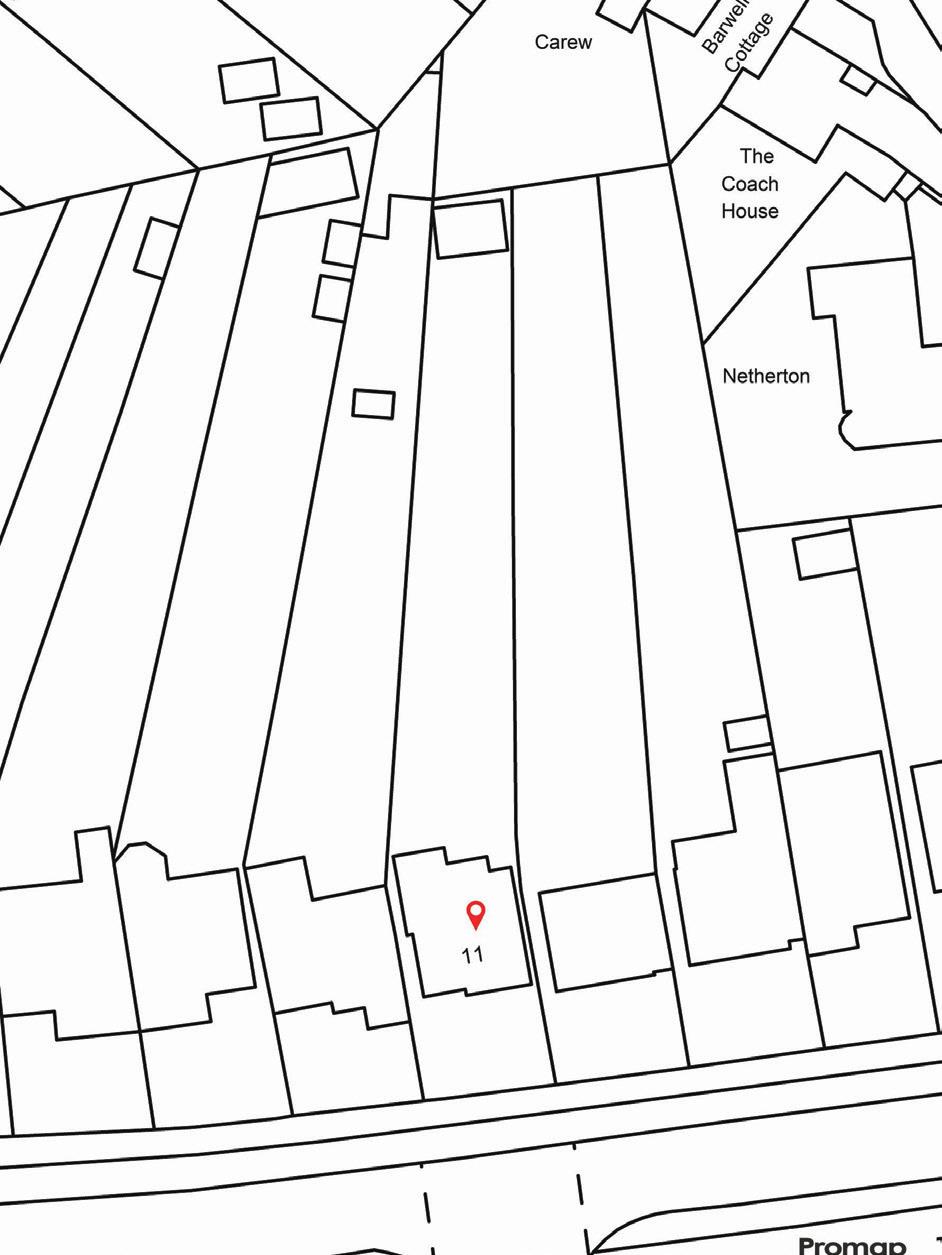
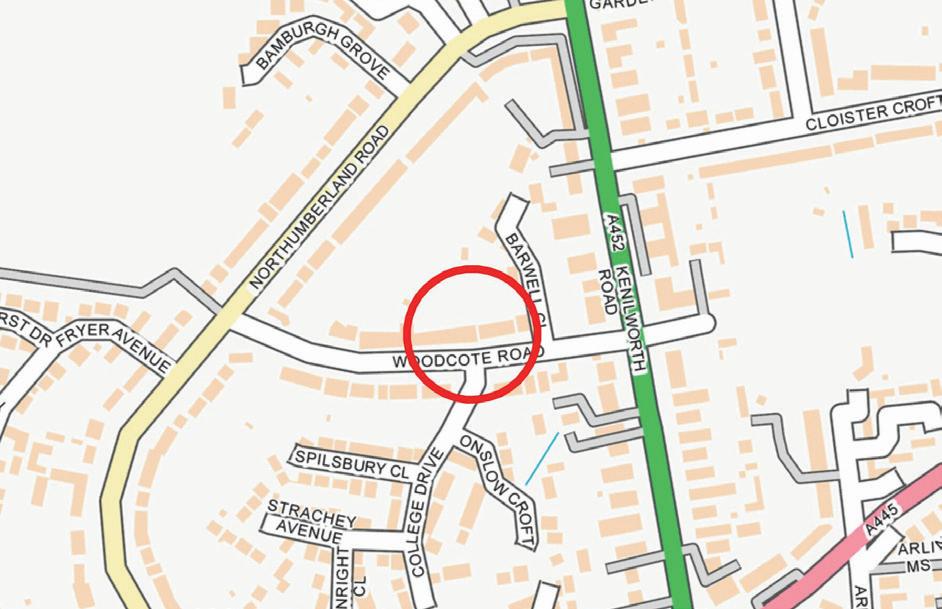
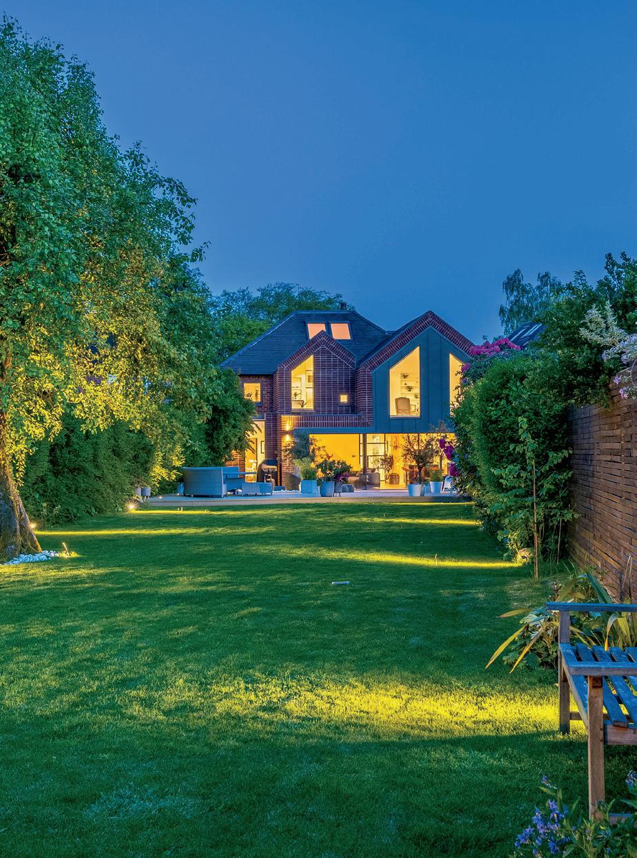
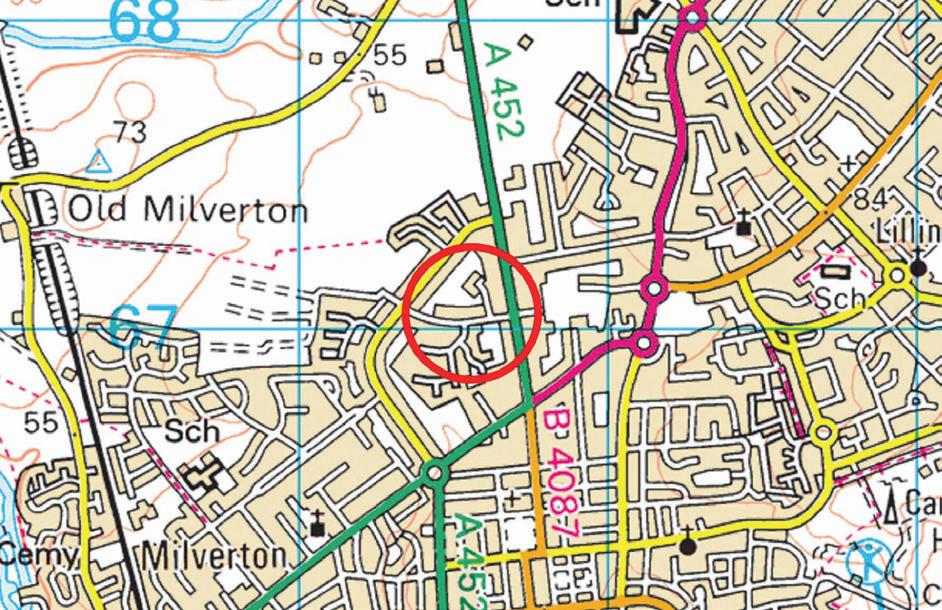
Property notes
Services: All main services are believed to be connected to the property including gas, electric, water and drainage.
Mobile phone coverage: 4G and 5G mobile signal is available in the area. We advise you check with your current provider.
Broadband availability: FTTC Gfast Fibre Broadband is available in the area with maximum download speeds of 330 Mbps and maximum upload speeds of 50 Mbps. We advise you check with your current provider.
Local Authority: Warwick District Council
Construction type: Standard
Tenure: Freehold | EPC: C | Tax band G
Viewing Arrangements
Strictly via the vendor’s sole agents Fine & Country on 01926 455950.
Website
For more information visit www.fineandcountry.com/uk/Leamington-Spa
Opening Hours
Monday to Friday 9.00 am - 5.30 pm. Saturday 9.00 am - 4.30 pm.
Sunday By appointment only
Directions
From the Parade head north along the Parade and then turn left on to Clarendon Avenue. Take your fourth right onto the A452 and go straight on second left at the mini roundabout onto Northumberland road, continue for some distance and take your first right onto Woodcote road, Number 11 will be a short distance down on your left.


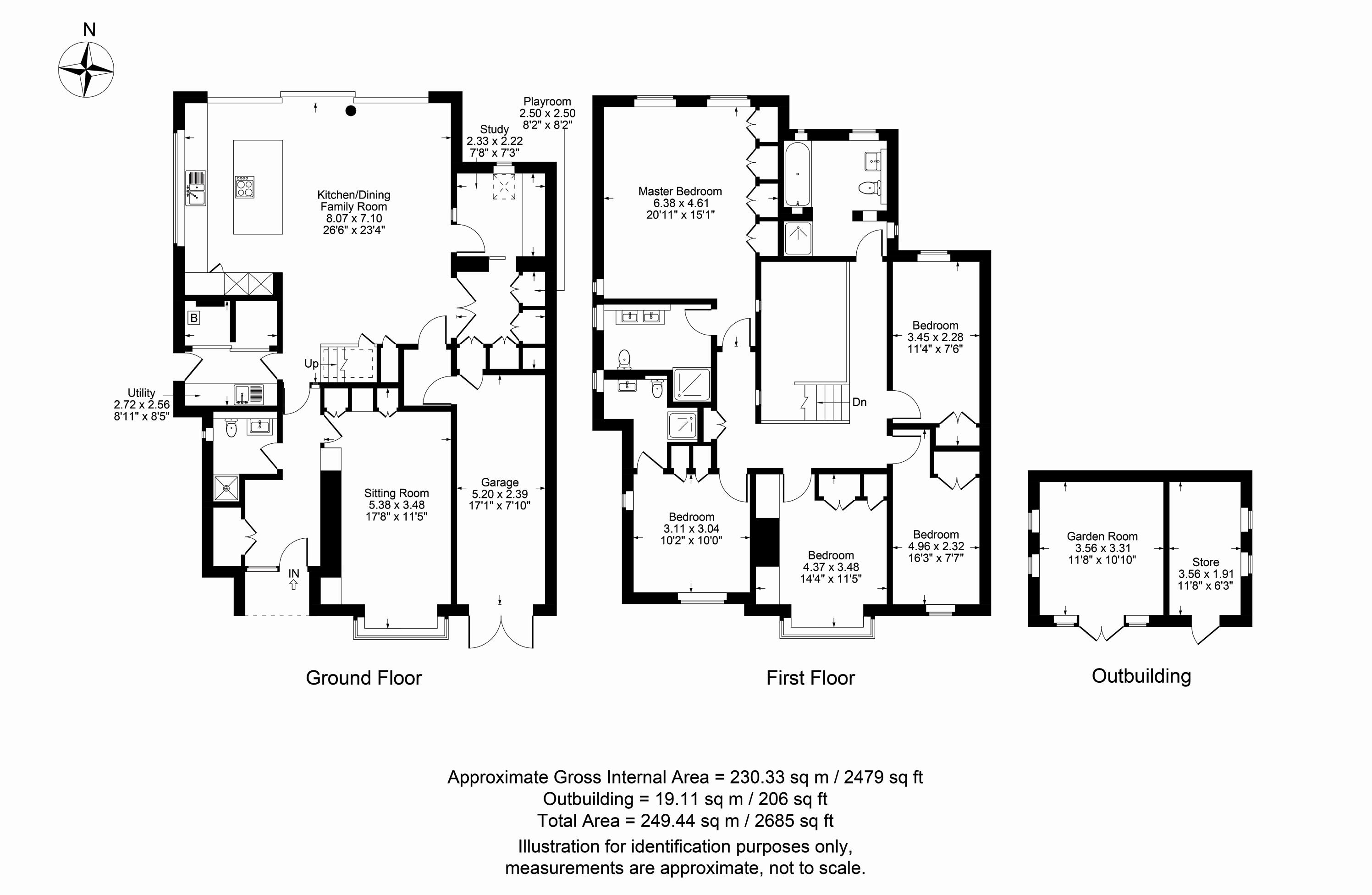
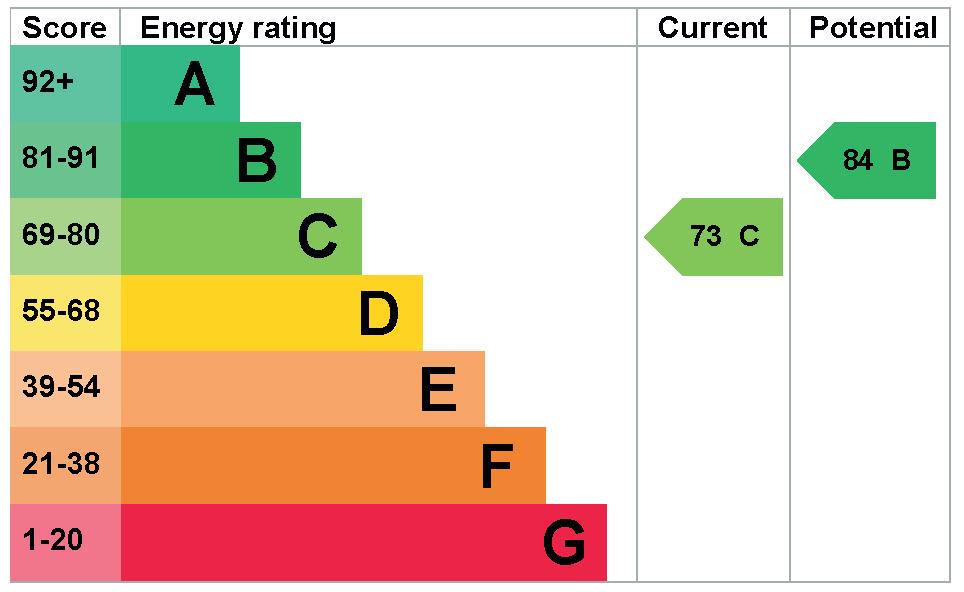
price £1,450,000




