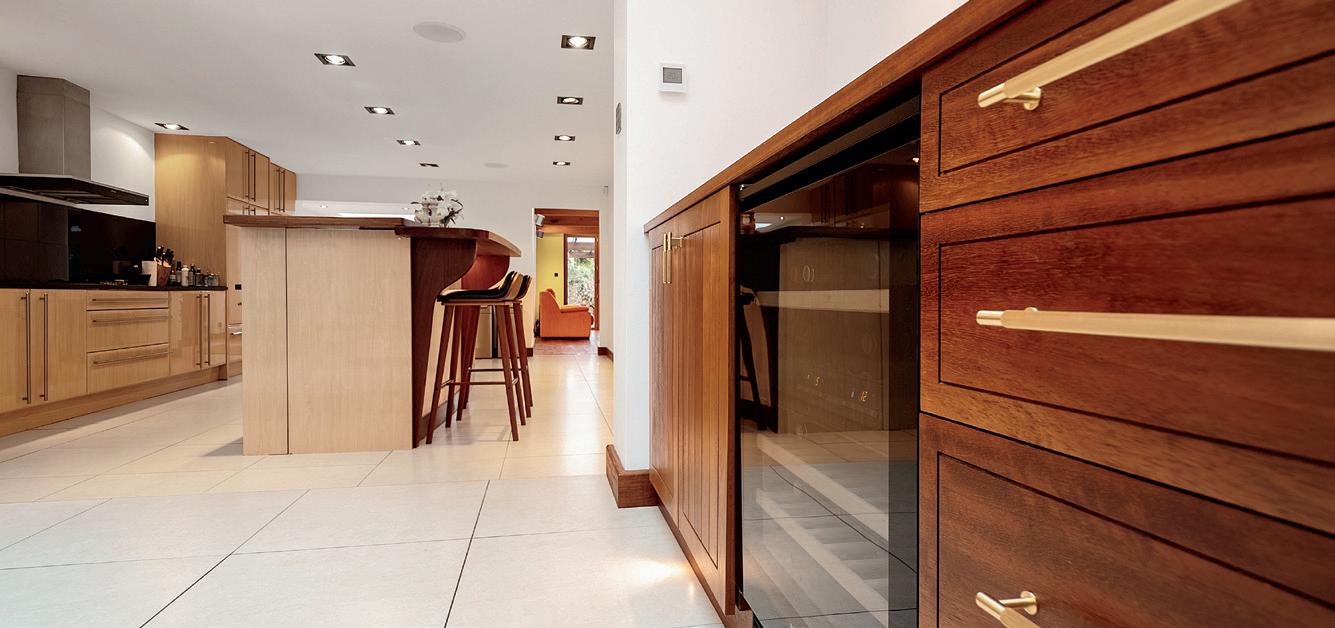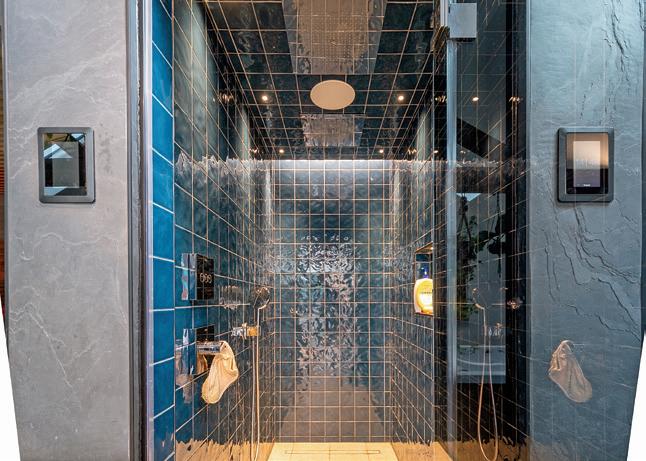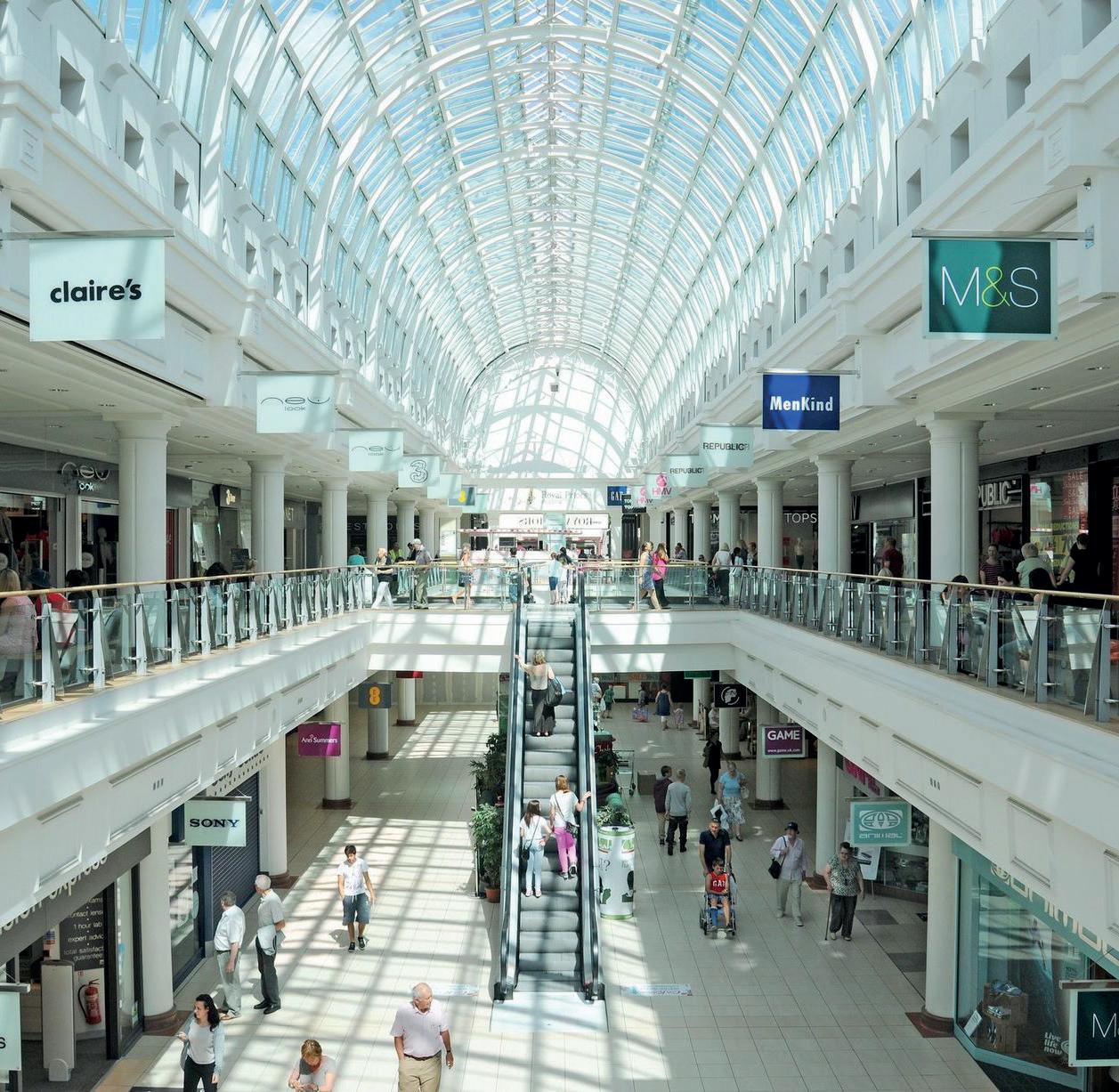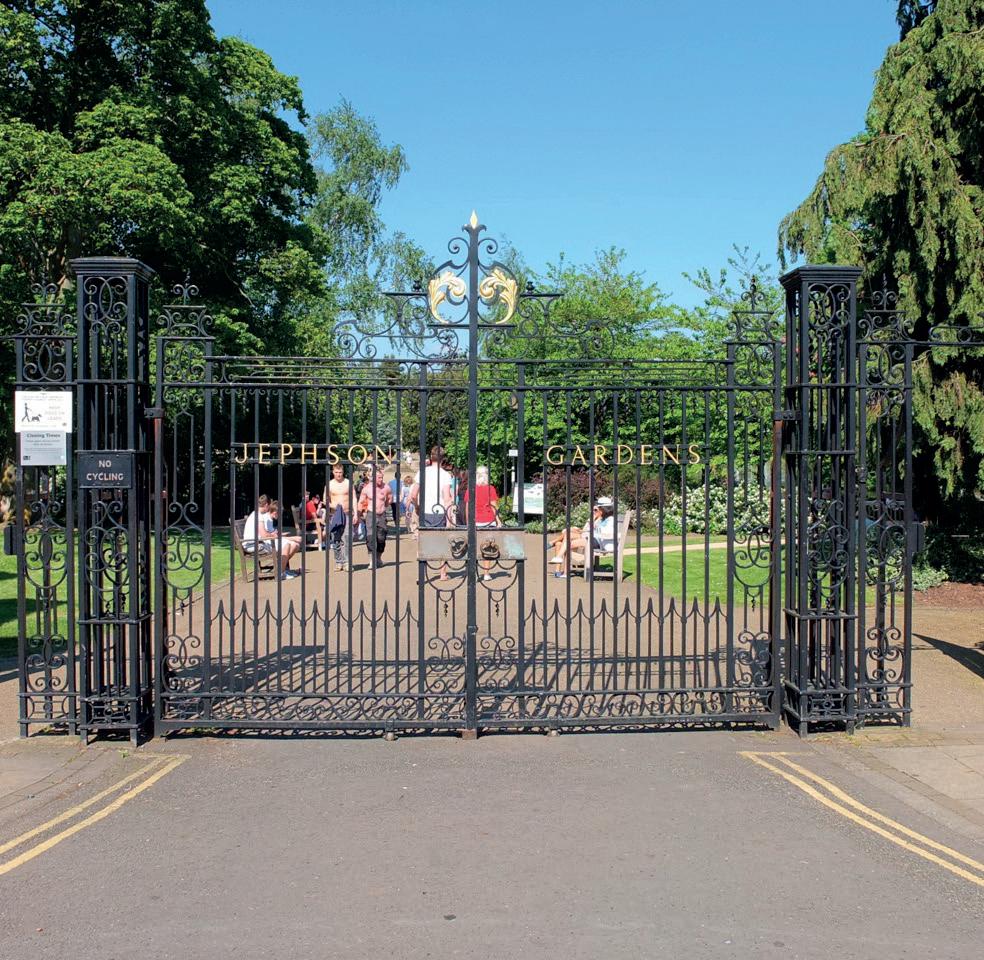

STEP INSIDE
83 Lillington Road
An extremely rare opportunity to acquire the most amazing lifestyle home nestled away off the highly desirable Lillington Road in north Leamington Spa. This fabulous property has been custom-made to provide a relaxing and tranquil setting close to excellent local amenities. Inside, there are four double bedrooms, an expansive ground floor living space including five reception rooms, and the most amazing leisure complex. The property includes a spa with soundproofing for ultimate relaxation, a yoga studio/gym, sauna, and steam room with smart glass windows offering electric button-activated clear, frost, or blackout options. The property is further enhanced by an integrated Sonos sound system, elevating the luxurious lifestyle this home offers. Outside, you will find a good-sized private and peaceful landscaped rear garden with a soundproofed garden room featuring underfloor heating.
Ground Floor Accommodation
At the end of a private drive, you will find this stunning haven. Under a large canopy porch, there is covered parking for two vehicles and a discreet entrance to this incredible hidden gem. Entering through a beautiful timber door, which is matched with decorative Accoya timber cladding to the front elevation, you have a spacious entrance hall with a good-sized connecting utility room with storage and sink.
The entrance hall has double opaque glass doors opening into the amazing main living space. There is a real wow factor as you step into the kitchen area where you will find plenty of units, built-in Miele appliances, and a lovely breakfast bar with stools. To the left of the kitchen is a sitting room, and continuing through, a fabulous family room with beautiful built-in cabinetry for a media centre and storage. To the right of the kitchen, moving towards the rear of the ground floor, you will find a good-sized dining room with a large lantern allowing light to pour in and double French doors out onto the decked terrace. The living room is connected to the dining room through a large opening and features a vaulted ceiling, log burner, and four-leaf bi-folding French doors onto the rear decked terrace.
To the right of the kitchen is a lobby area that holds a w/c with sink and toilet and access to a superb ground-floor double bedroom with an ensuite shower room, which includes a shower, sink, and toilet. There are plenty of built-in wardrobes and storage, as well as access to an excellent home office with an abundance of beautiful built-in storage and a desk overlooking the delightful rear garden. The ground floor benefits from underfloor heating throughout.







First floor
The lobby area in the kitchen gives access to the first-floor bedroom accommodation via a beautiful timber staircase. To the rear of the first floor, you will find two goodsized double bedrooms that share a family bathroom holding a double shower cubicle, sink, and toilet. Each of the upstairs bedrooms is equipped with top-of-the-range air conditioning units and underfloor heating throughout, ensuring comfort throughout the year.
Another beautiful timber staircase from the family room provides access to the most amazing, generous main bedroom with a vaulted ceiling. There is an ensuite washroom with his and hers sinks and toilets. From the main bedroom, you access the fabulous spa with continued vaulted ceilings, holding a large jacuzzi bath, bathing area, separate sauna, steam room, and double shower cubicle, all accessed through their own glass doors. The spa and bedrooms are soundproofed to guarantee relaxation and restorative sleep.
From the main spa area, you access the fantastic yoga room/gym, which provides further access to the lovely roof terrace. The roof terrace features continued timber cladding and offers a private and serene space for bathing and relaxing. This space also benefits from underfloor heating to the spa and yoga room/gym as well as air conditioning to the yoga room/gym, making it a luxurious space you can enjoy all year round.










Outside
The property is located off Lillington Road and is tucked away at the end of a private drive, making the property feel extremely private. There is parking for two vehicles under the large canopy porch. To the rear, the gardens are amazing and beautifully landscaped. From the dining room, living room, and at the side of the home office, you can access the decked terrace. There is a barbecue area and outdoor log burner on the decked terrace, covered with a pergola incorporating a canopy roof to keep you dry and cool.
The main garden is well-established with a variety of wonderful plants, flowers, and trees, with paths and lighting running through it. Continuing down the garden, you have a second decked area with a built-in outdoor hot tub with lighting. To the rear of the garden is a small lawned area with a fantastic summer house; the doors open out extensively so you can enjoy a sheltered part of the west-facing garden in the evening. The summer house, which is also soundproofed and features underfloor heating, has various other uses including a home office, gym, or maybe a treatment room.
Accessed from the internal yoga room/gym, there is a wonderful enclosed private roof terrace, which again has various uses, especially to relax and unwind in the treetops.
Additional Features
This property is a testament to high-specification renovations, featuring triple-glazed windows, soundproofing, Rockwool insulation, and Accoya cladding. It is equipped with smart home features including Velux roof windows, smart lighting, heating, and a security system with cameras and alarms. The integrated Sonos sound system and dimmable, colour-change mood lighting throughout the home further enhance its luxurious ambiance. There is also an advanced three-stage mains water filtration system, top-of-the-range appliances, fixtures and fittings throughout and custom doors, windows and cabinetry throughout; hand-made by local tradespeople.










LOCATION
In 2015 the historic town of Leamington Spa was voted as the third best place to live in the UK by the Times national newspaper. Many people are drawn to the area by the excellent schooling facilities available, shops, parks, and surrounding countryside. After a visit to the town, it was granted a Royal prefix in 1838 by Queen Victoria and was renamed Royal Leamington Spa from Leamington Priors. The town is split by the River Leam which runs east to west through the town. It was on these banks that the Pump Rooms were built for people to bathe in salty spa water to heal their ailments. As a previous Britain in bloom winner, the town has several key parks including Jephson Gardens, Victoria Park, Royal Pump Room Gardens, Mill Gardens, The Dell, and Newbold Comyn. The town is also known for its excellent schooling facilities. Within easy reach are state, grammar, and private schools to suit most requirements including Warwick Prep and Public Schools and Kings High School for Girls. Arnold Lodge School and Kingsley School for Girls in Leamington, The Croft Prep School, and grammar schools are in Stratford-upon Avon. Leamington Spa is also just seven miles from the world-famous Warwick University. Warwick Parkway, Leamington Spa and Coventry offer direct rail services to London in just over an hour and Birmingham in twenty-six minutes.









Services and property information
Utilities - All mains services are connected including mains water, electricity, gas, and drainage. There is also an advanced three-stage mains water filtration system.
Mobile phone coverage – 4G and 5G mobile signal is available in the area - we advise you to check with your provider.
Broadband availability - FTTC superfast fibre broadband connection available. We advise you to check with your provider.
Local authority – Warwick District Council
Tenure: Freehold | EPC: C | Tax Band: G
Directions Postcode: CV32 6LJ | What3Words///fact.dozed.pokers
Viewing Arrangements
Strictly via the vendor’s sole agents Fine & Country on 01926 455950.
Website
For more information visit www.fineandcountry.com/uk/LeamingtonSpa



Agentsnotes:Allmeasurementsare approximateandquotedinmetric withimperialequivalentsandforgeneralguidanceonlyandwhilsteveryattempthasbeenmadetoensureaccuracy,theymustnotberelied on.Thefixtures, fittings and appliances referred to have not been tested and therefore no guarantee can be given and that they are in working order. Internal photographs are reproduced for general information and it must not be inferred that any item shown is included with the property. Whilst we carry out our due diligence on a property before it is launched to the market and we endeavour to provide accurate information, buyers are advised to conduct their own due diligence. Our information is presented to the best of our knowledge and should not solely be relied upon when making purchasing decisions. The responsibility for verifying aspects such as flood risk, easements, covenants and other property related details rests with the buyer. For a free valuation, contact the numbers listed on the brochure.
© 2024 Fine &






