
| WR6 6LQ


| WR6 6LQ
Dodoak House is a five-bedroom semi-detached house located in a highly desirable area. Spanning three floors, this elegant period home features two reception rooms, a grand hallway with two staircases, and a spacious open-plan kitchen, dining, and sitting area. The large landing includes a study area, and there are two bathrooms, with potential for further renovation and customisation.
The property is enhanced by outbuildings, an outdoor WC, and a patio terrace, along with a garden room complete with a bar, fire pit, outdoor kitchen, and games/sitting area, perfect for entertaining. Set back in a private and peaceful location, Dodoak House features a gated driveway that can accommodate at least five vehicles. This charming home retains a wealth of period features while benefiting from the flexibility of not being listed.

Accommodation Summary
Ground Floor: Upon entering the property, you are welcomed by a spacious hallway, with a striking feature staircase serving as its central focal point. Off the hallway, there is a conveniently located guest WC and a secondary staircase, originally designed for the servants of the original Dower House. The hallway showcases period charm with distinctive sash windows and architectural nooks, preserving its historic character despite not being a listed property.
Leading from the hallway, the drawing room features a large sash window with shutters, original wooden flooring, and a charming fireplace with a wood-burning stove. The high ceiling adds to the light and airy ambiance of this spacious room.
The open-plan kitchen, dining, and sitting area serves as the heart of the home, thoughtfully designed for family living with both style and practicality in mind. French doors open to the patio, while the fitted kitchen includes a central island with granite countertops, a four oven electric night storage AGA with two gas rings (available by separate negotiation), an additional integrated oven, and space for an American-style fridge freezer. Skylights enhance the natural light, bringing a contemporary touch, and grey slate-style flooring complements the property’s character. French doors open onto a patio terrace, ideal for alfresco dining, with several outbuildings, including a WC. These are currently used as a convenient utility room, wood store, and general storage.
The dining room, or second reception room, is equally spacious, featuring a sash window with shutters and a fireplace with an open fire and range detailing. This room also includes a large storage cupboard and ample under-stair storage, adding to the home’s practicality and charm


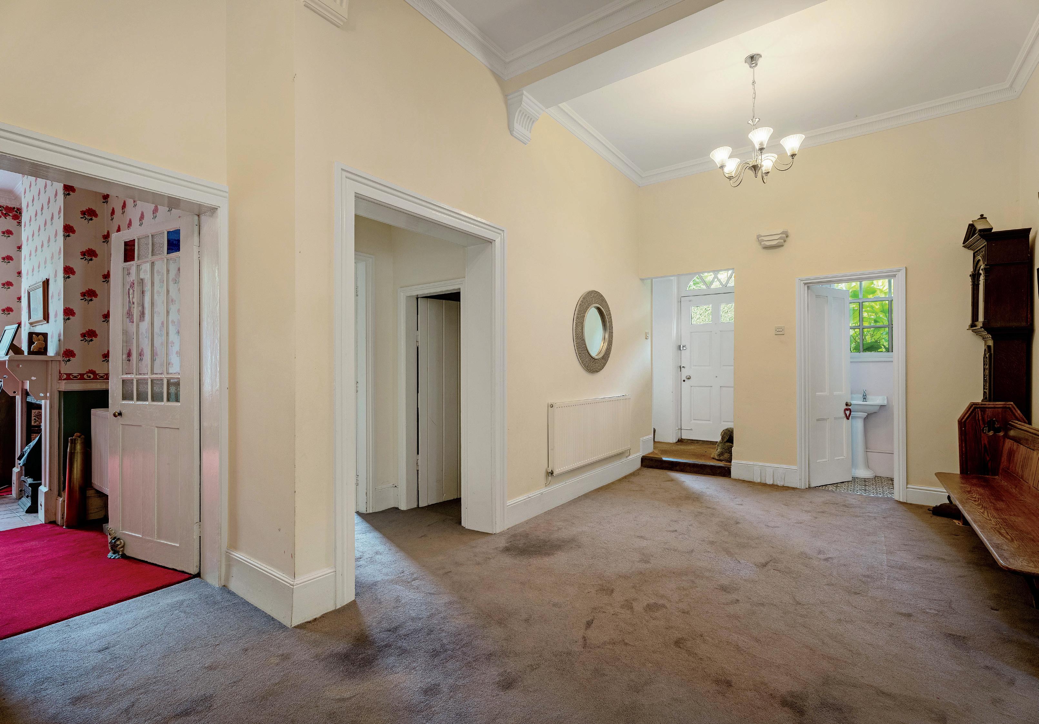
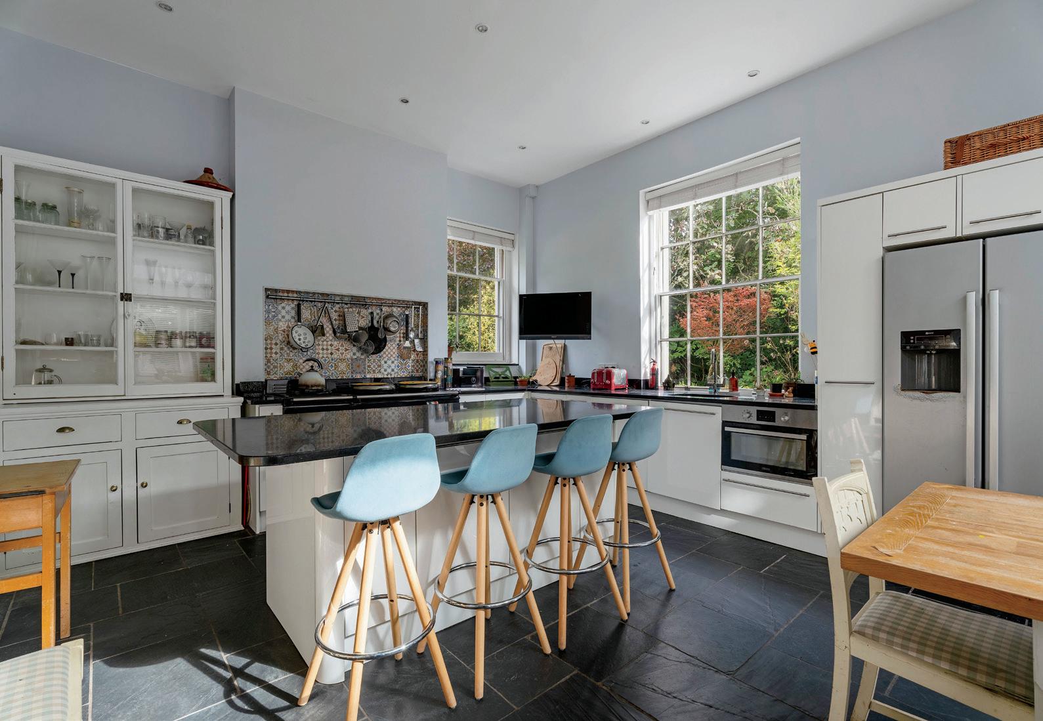
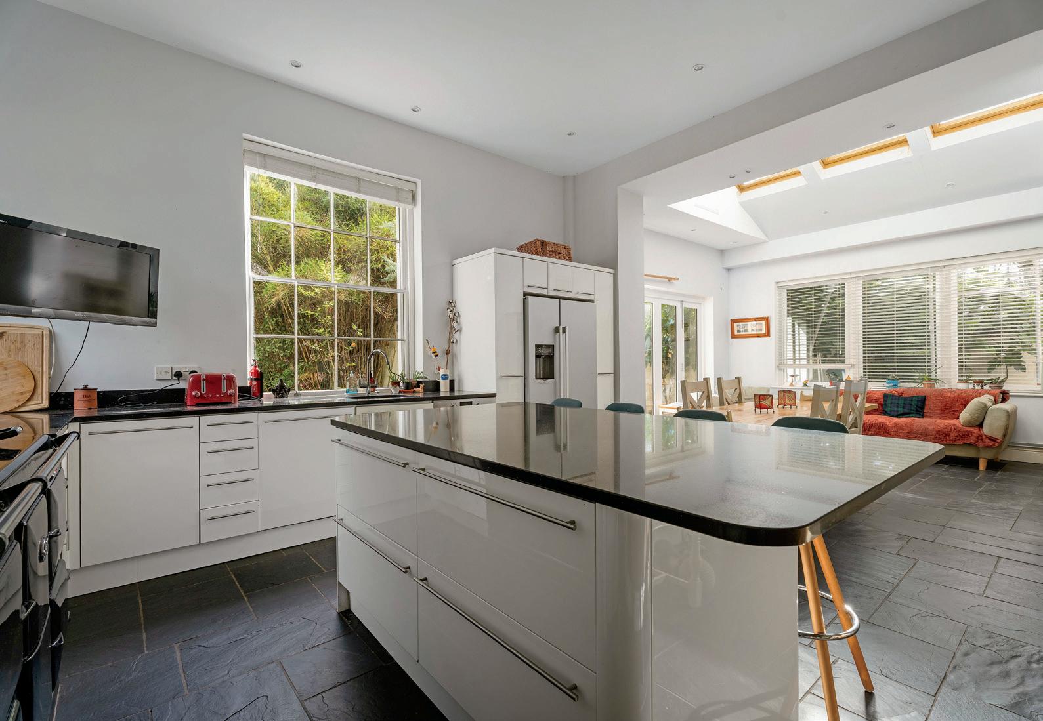
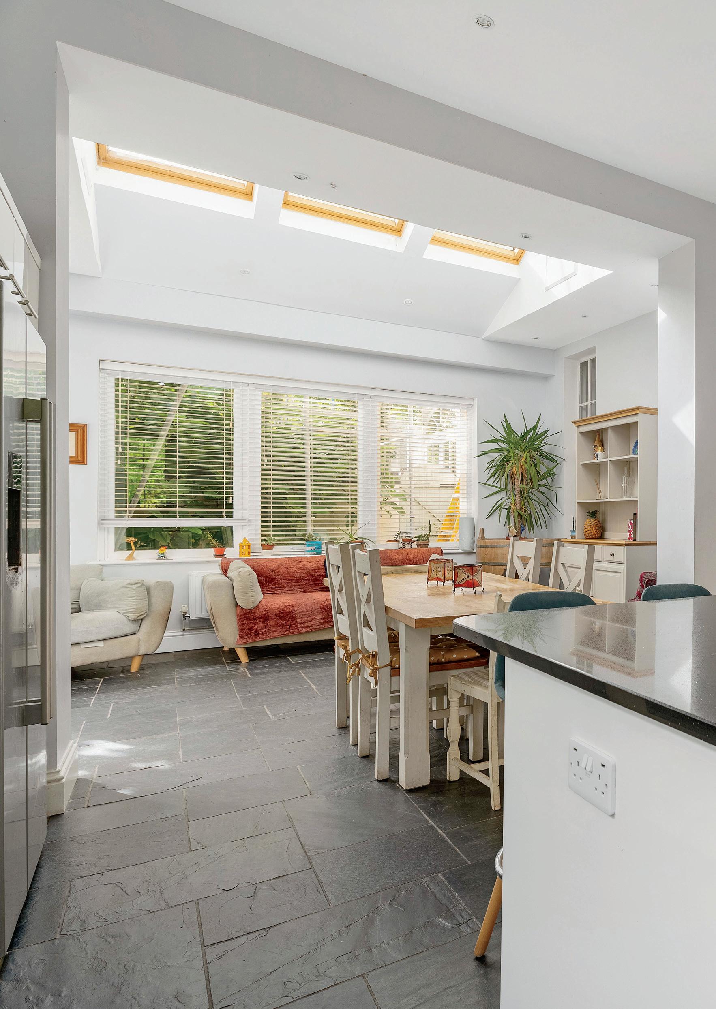
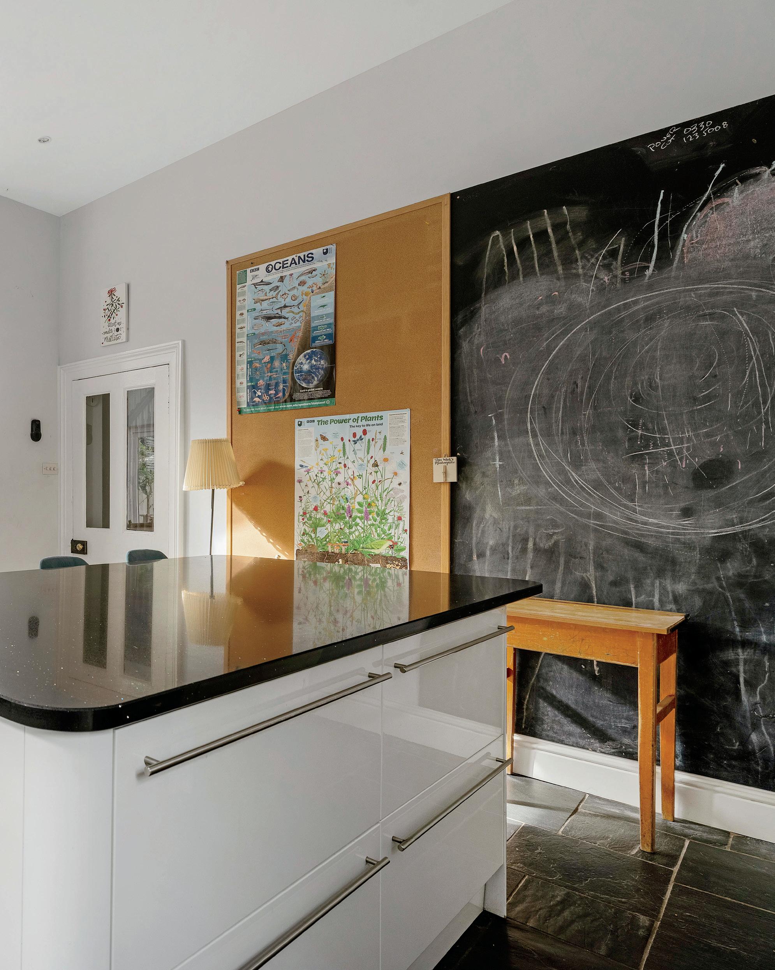
Set in a breathtaking location, this former Dower House for Witley Court offers a blend of timeless elegance and modern family living. The high ceilings give the home a sense of space and grandeur, immediately creating a welcoming atmosphere. The spacious kitchen, seamlessly connected to what was once the Morning Room, has become the heart of the home – an ideal space for both entertaining and everyday family meals. The unique charm of this property, with its striking architecture and expansive rooms, truly sets it apart as a one-of-a-kind residence.”
“Beyond its captivating interior, the outdoor spaces are designed for unforgettable moments. The custom-built party room, crafted entirely from cedar, features a pizza oven, BBQ, fire pit, and even a beer cellar – a perfect setting for large gatherings. Over the years, this home has played host to memorable events, including 40th birthday parties, christenings, and New Year’s Eve celebrations, with the garden offering ample room for marquee parties, BBQs, and even sleepovers for up to 18 guests.”
“Life here is further enriched by a warm and close-knit community. With just six homes nearby, there’s a sense of camaraderie and mutual support, where neighbours look out for each other. This charming setting, only nine miles from Worcester, provides easy access to highly regarded schools, a local nursery, and a variety of community activities at the nearby village hall.”
“For future owners, the property holds even more potential to convert and renovate the third-floor, the possibilities for expanding this already remarkable home are endless. The beautiful garden is a dream space for summer entertaining, whether it’s hosting large parties, setting up a hot tub, or enjoying casual family campouts. This is more than just a home – it’s a lifestyle offering space, comfort, and endless possibilities for its next fortunate owner.”*
* These comments are the personal views of the current owner and are included as an insight into life at the property. They have not been independently verified, should not be relied on without verification and do not necessarily reflect the views of the agent.
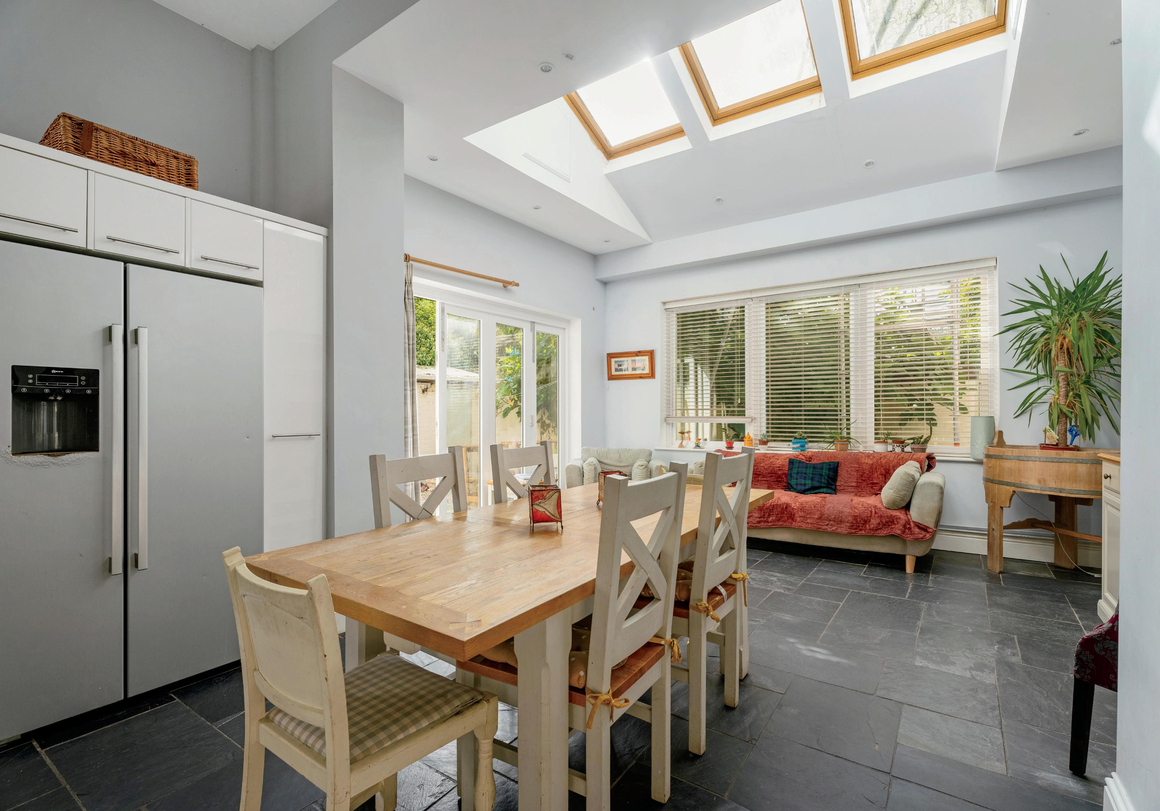
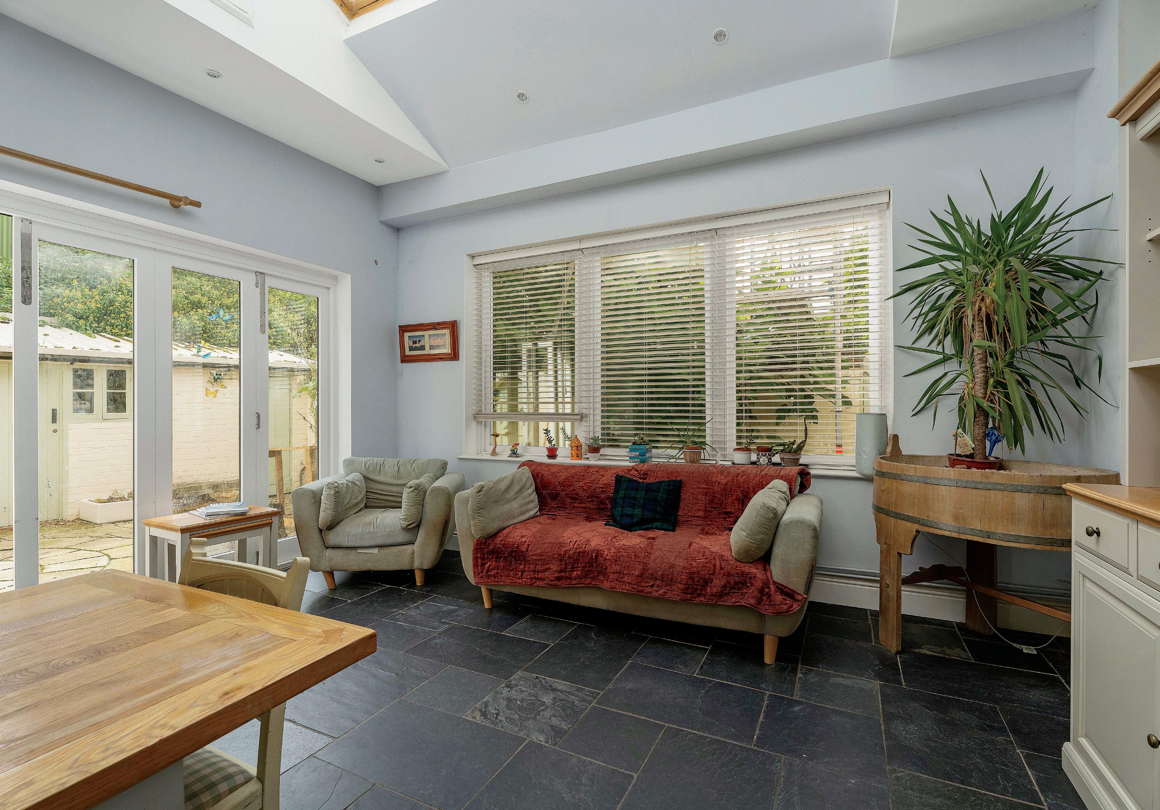
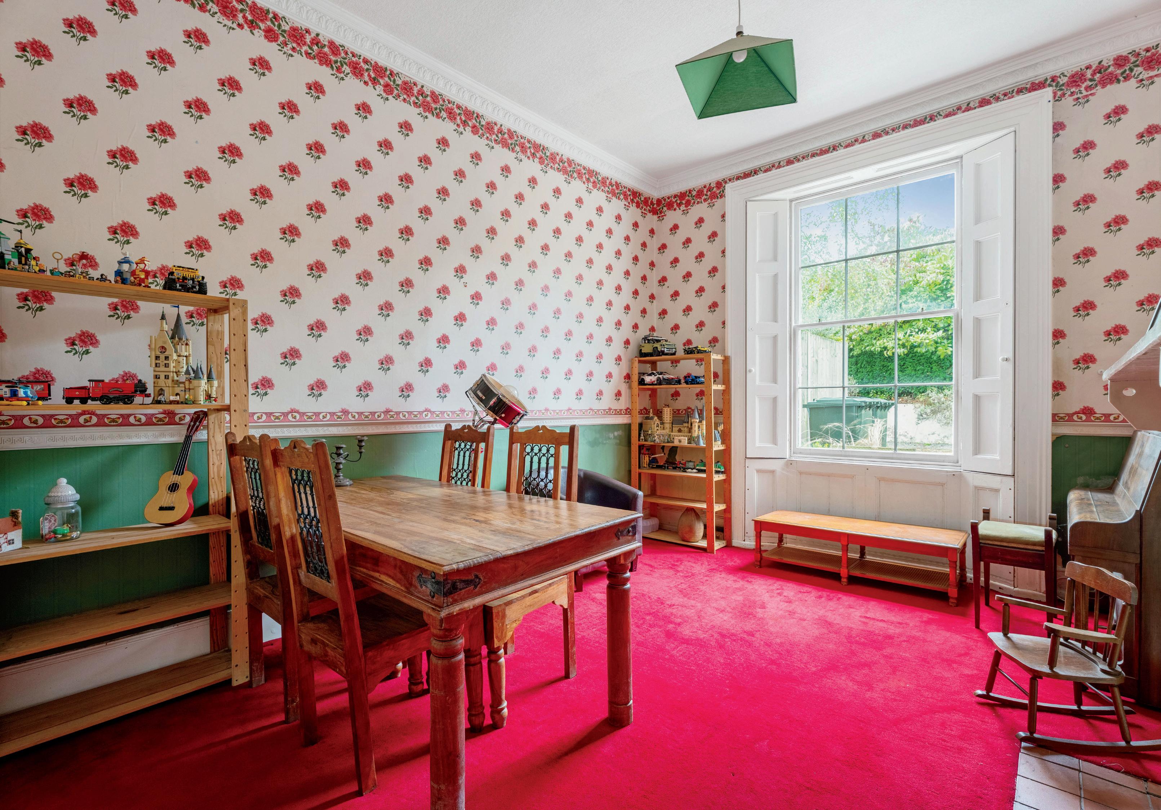


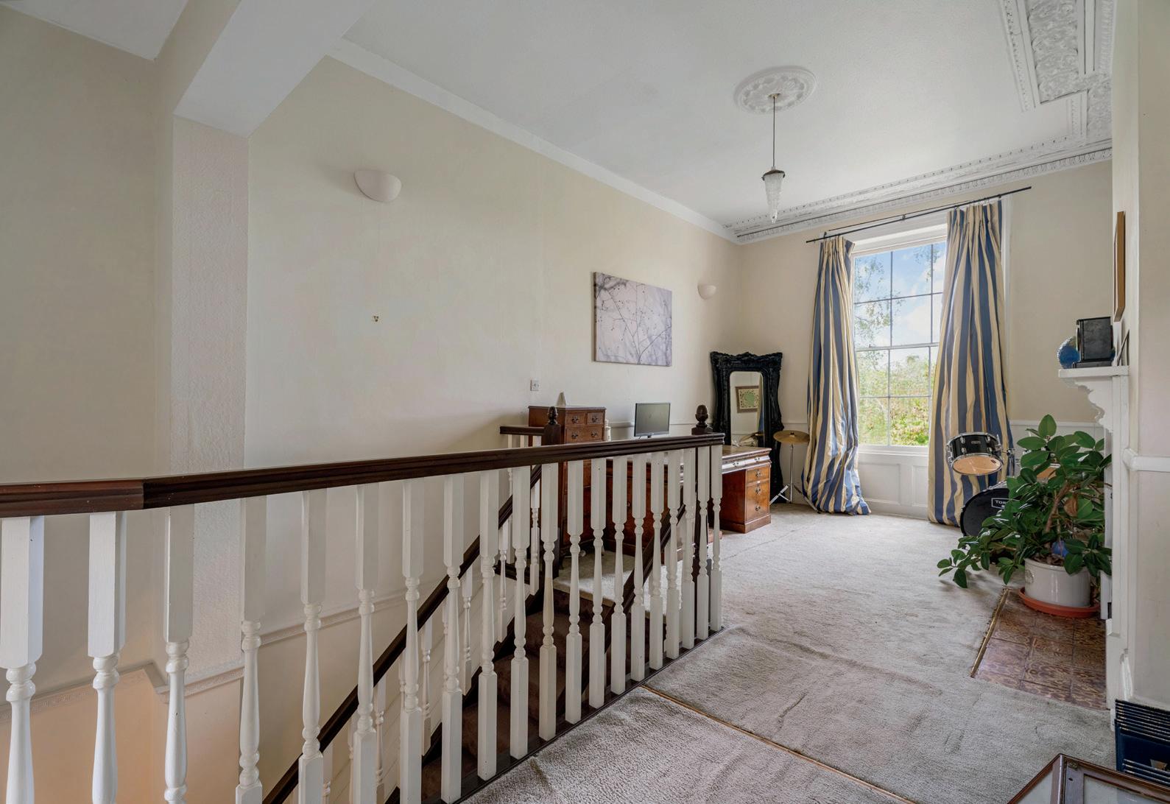

First Floor: Ascending to the first floor, you are welcomed by a spacious landing currently used as a study area, due to its generous proportions. The landing features a full-height sash window with original paneling and a decorative fireplace with an ornate hearth.
Off the landing is the family bathroom, which includes a freestanding bath, a period-style fireplace, and traditional fittings.
This floor also accommodates three double bedrooms. The master bedroom boasts a walk-in wardrobe and a fireplace feature, while the second bedroom also includes a period fireplace. The third bedroom benefits from fitted wardrobes and a period fireplace. Additionally, there is a modernised shower room on this floor, complementing the family bathroom.
Second Floor: The second floor presents a flexible space with significant potential for customisation. It features a large landing area illuminated by two Velux windows. Currently, this floor includes two generously sized bedrooms, each with feature fireplaces and ample storage. Additionally, there is an area used as storage/ loft space that offers the potential for conversion into an additional bedroom or bathroom.




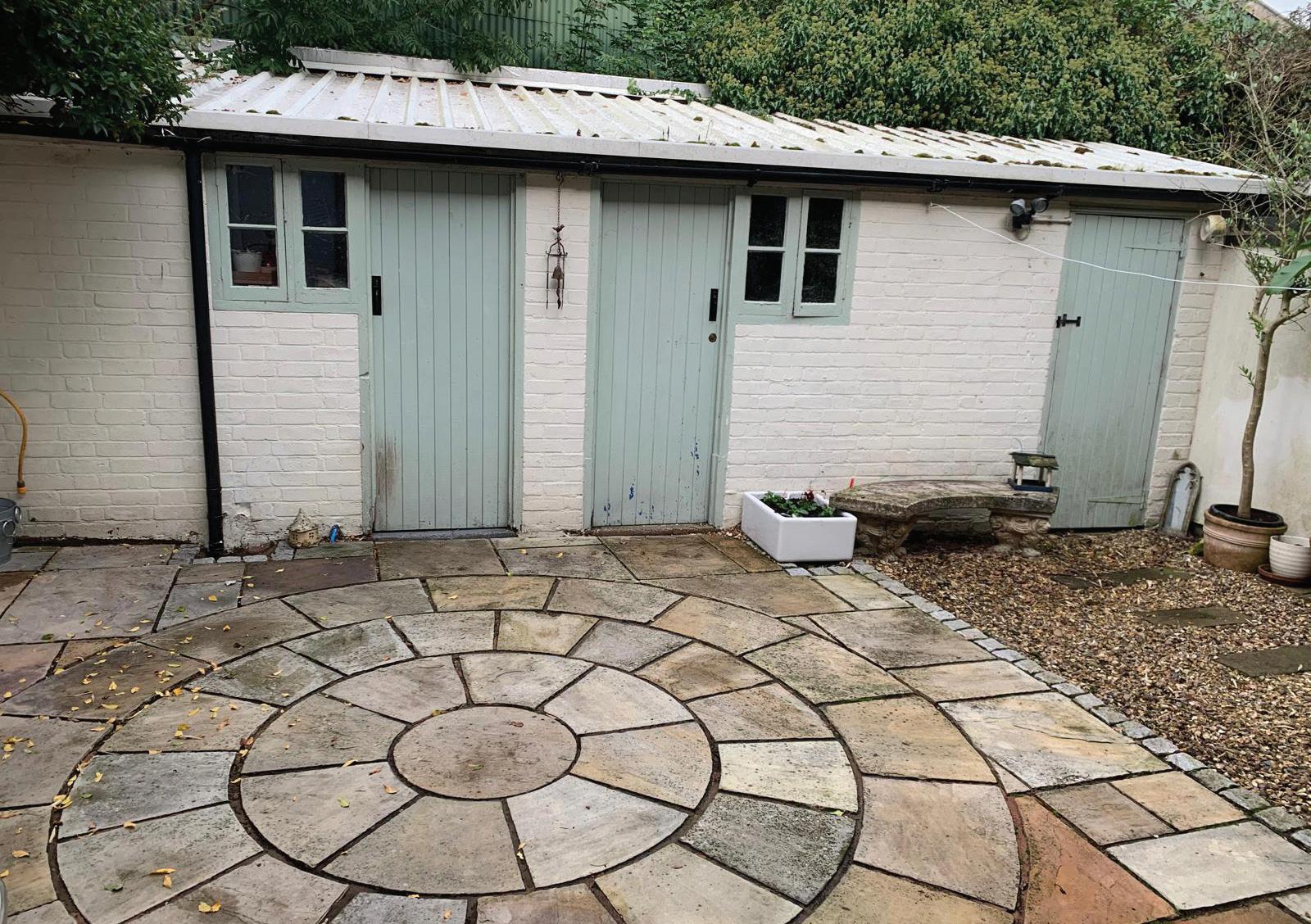
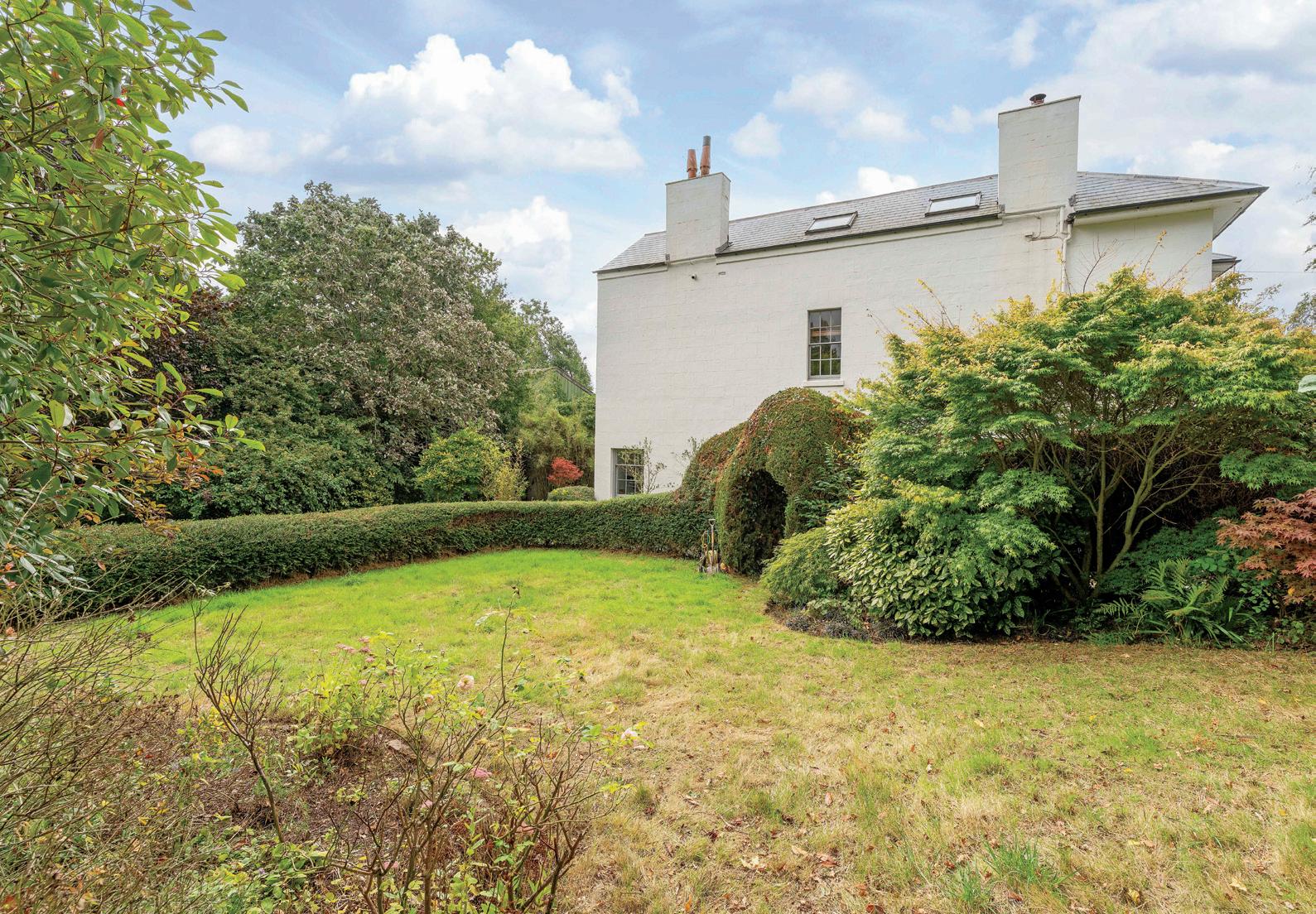

Outside: The property is accessed via gates leading to a private driveway with ample parking and a large storage shed.
From the kitchen, French doors open onto a patio terrace with several outbuildings, including a WC. These are currently used as a utility room, wood store, and general storage, with power and water available.
The gardens were originally designed to include a formal planted area and a large lawn. A thriving vegetable patch has been cultivated in the past. Secluded and privately positioned, the garden features a recently installed garden room with an outdoor kitchen and pizza oven. This space also includes a bar area with space for a piped hand pull accessible via a cellar, making it an excellent venue for entertaining and offering stunning views of the surrounding countryside. The cellar can store an 80 pint barrel of beer!
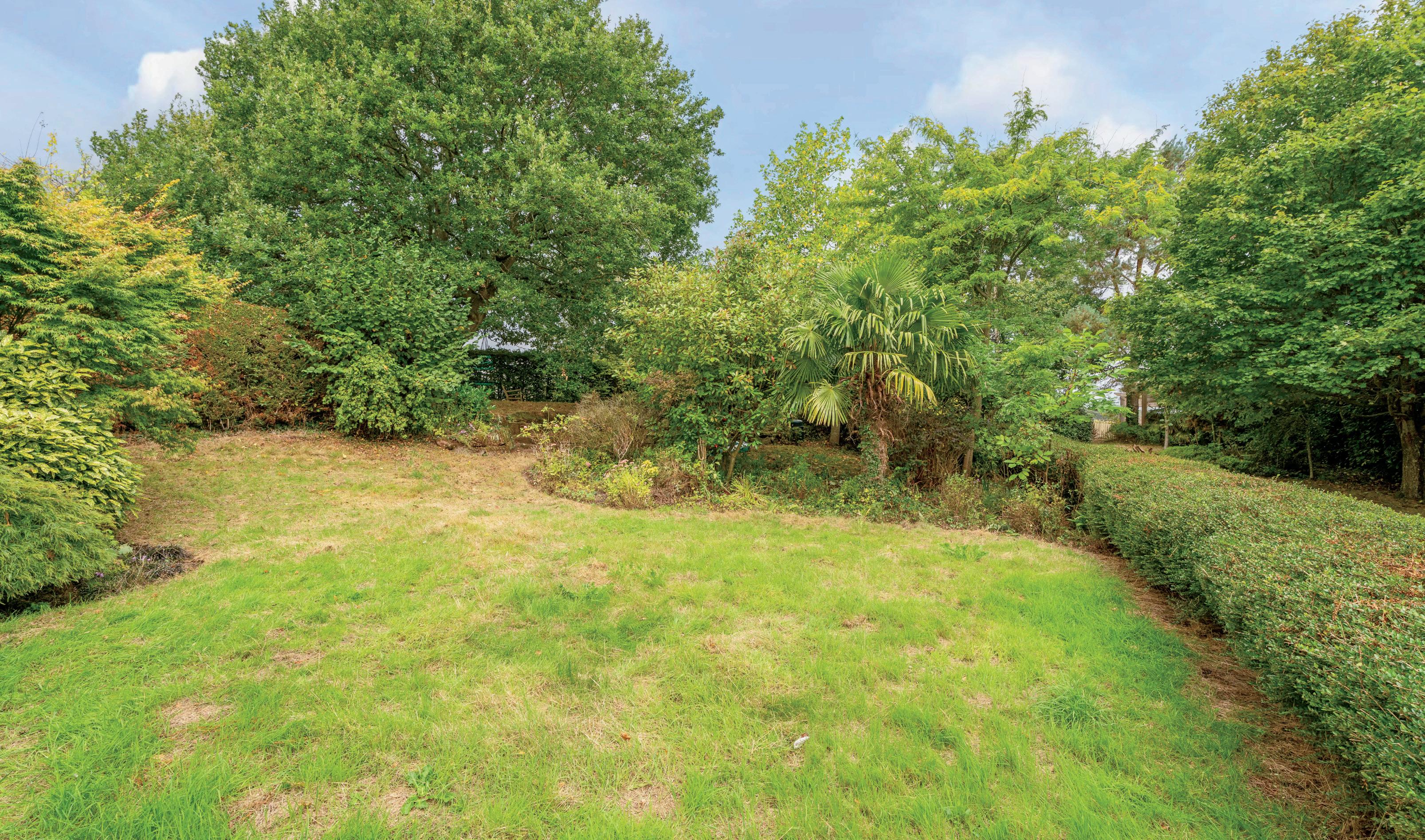
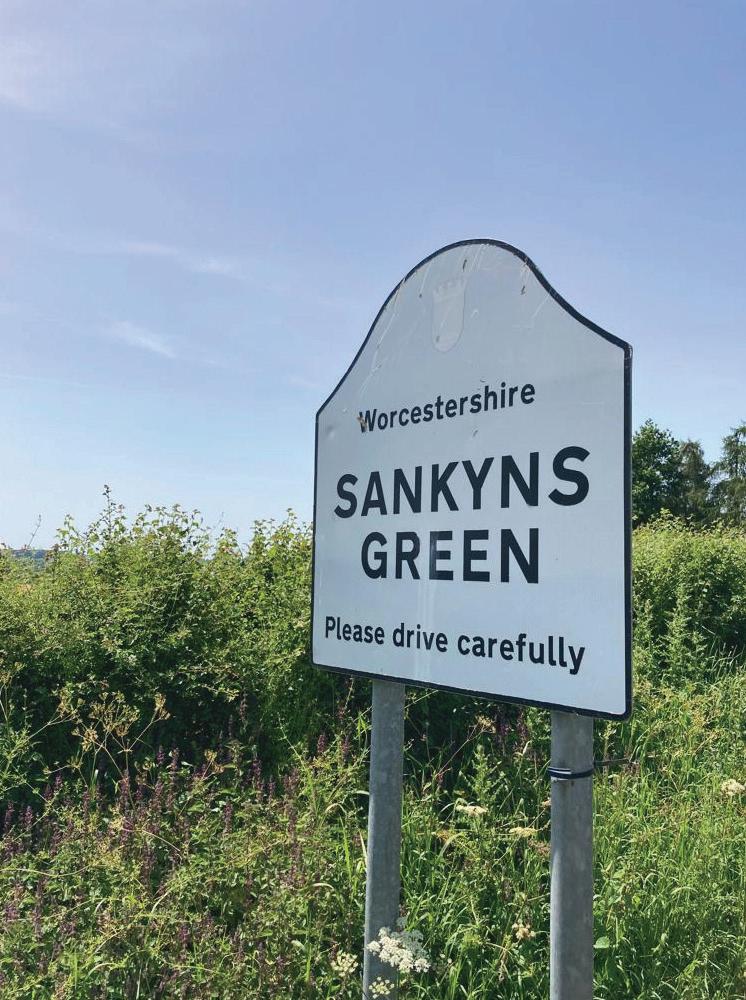
Dodoak House is situated in the hamlet of Sankyns Green within the civil parish of Shrawley, Worcestershire. The local village pub, The New Inn, is within walking distance, while the renowned Shrawley Woods, famous for its stunning bluebell displays in April and May, are also nearby.
The neighbouring settlement of Great Witley, home to the historic Witley Court and the scenic Woodbury Hill, offers a primary school, a post office, and a garage. Tenbury Wells, known as “The Town in the Orchard,” is 15 miles to the west, while Stourport-on-Severn, with its crossing point on the River Severn, is 6 miles to the east.
The cathedral city of Worcester, located about 10 miles southeast, provides extensive shopping and dining options, with a range of high street and boutique stores, as well as attractions such as the cathedral, racecourse, county cricket ground, rugby club, and university. Worcester, along with nearby Bromsgrove and Kidderminster, offers a variety of shopping, leisure, and educational facilities. Dining options include Food and Liquor, Ounce, Benedictos, The Botanist, and numerous wine and cocktail bars in the Cathedral Quarter.
For families prioritising education, Worcestershire boasts an excellent range of schooling options. Independent schools include Bromsgrove School, Malvern College, The King’s School, and The Royal Grammar School in Worcester. The Chantry Secondary School in Martley, just 6 miles away, is also highly regarded in the maintained sector.
The M5 motorway provides convenient access to Birmingham (30 miles) and the surrounding industrial areas, as well as Birmingham International Airport (36 miles) and the M40. London is approximately 132 miles away via the M40, with connections through the M5/M42. The M5 south also offers routes to Cheltenham and its racecourse (35 miles), Gloucester, and Bristol (73 miles).
The newly opened Worcestershire Parkway Railway Station, located east of Worcester off junction 7 of the M5, enhances connectivity to London and other regional centres.
For recreational outings, Dodoak House is well-positioned for easy access to the north Cotswolds and Broadway (31 miles), Stratford-upon-Avon (30 miles), Great Malvern and the Malvern Hills (17 miles), Hereford (29 miles), and Ludlow (24 miles). The west coast of Wales, at Aberdovey, is 96 miles away.

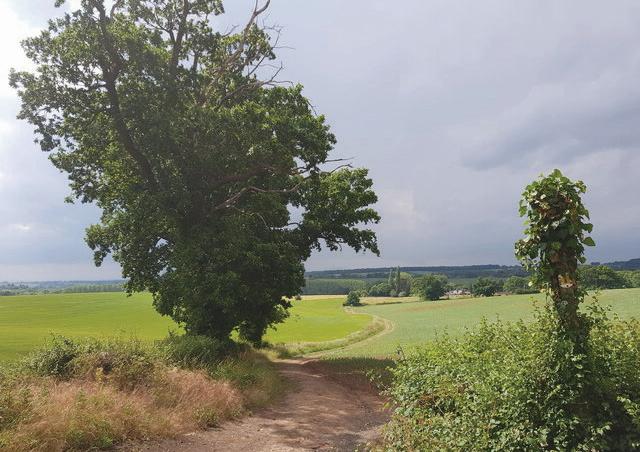
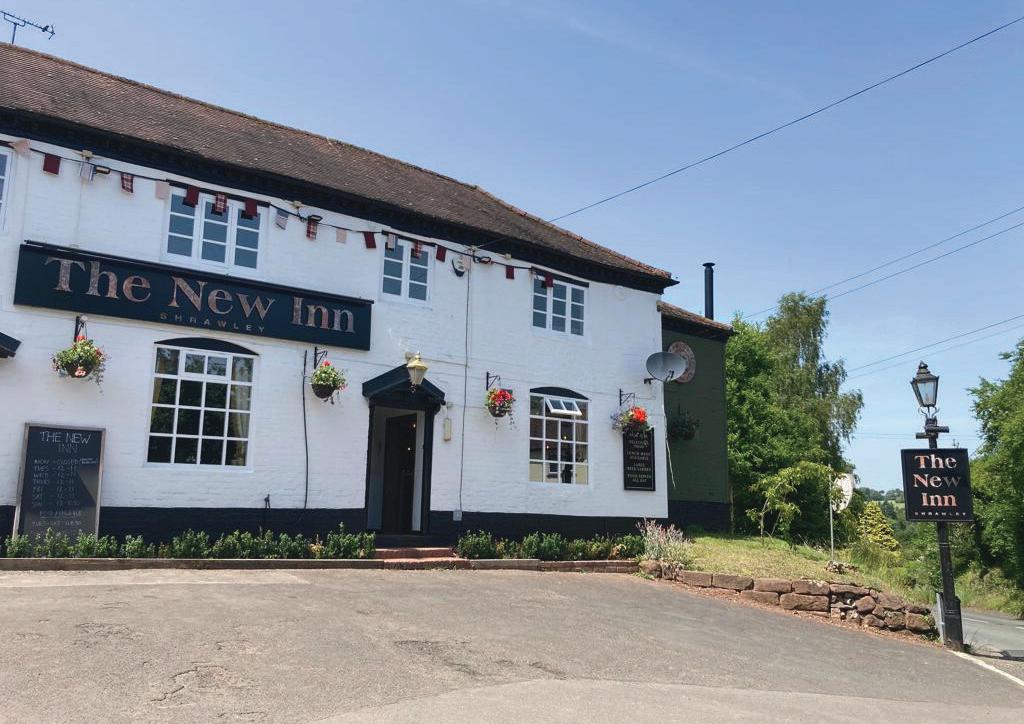
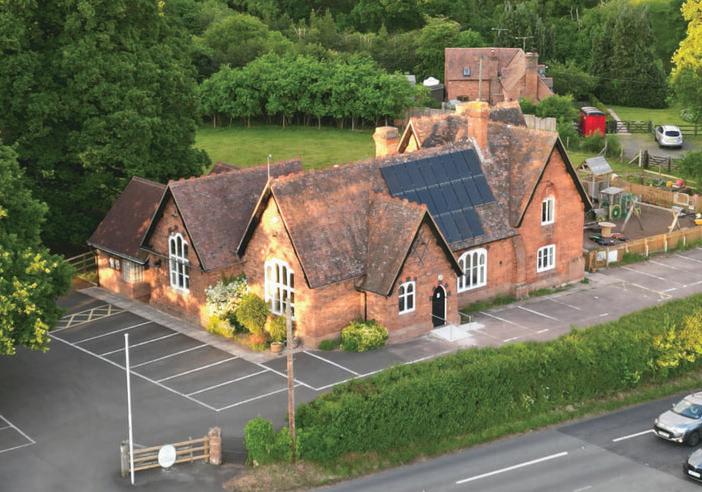
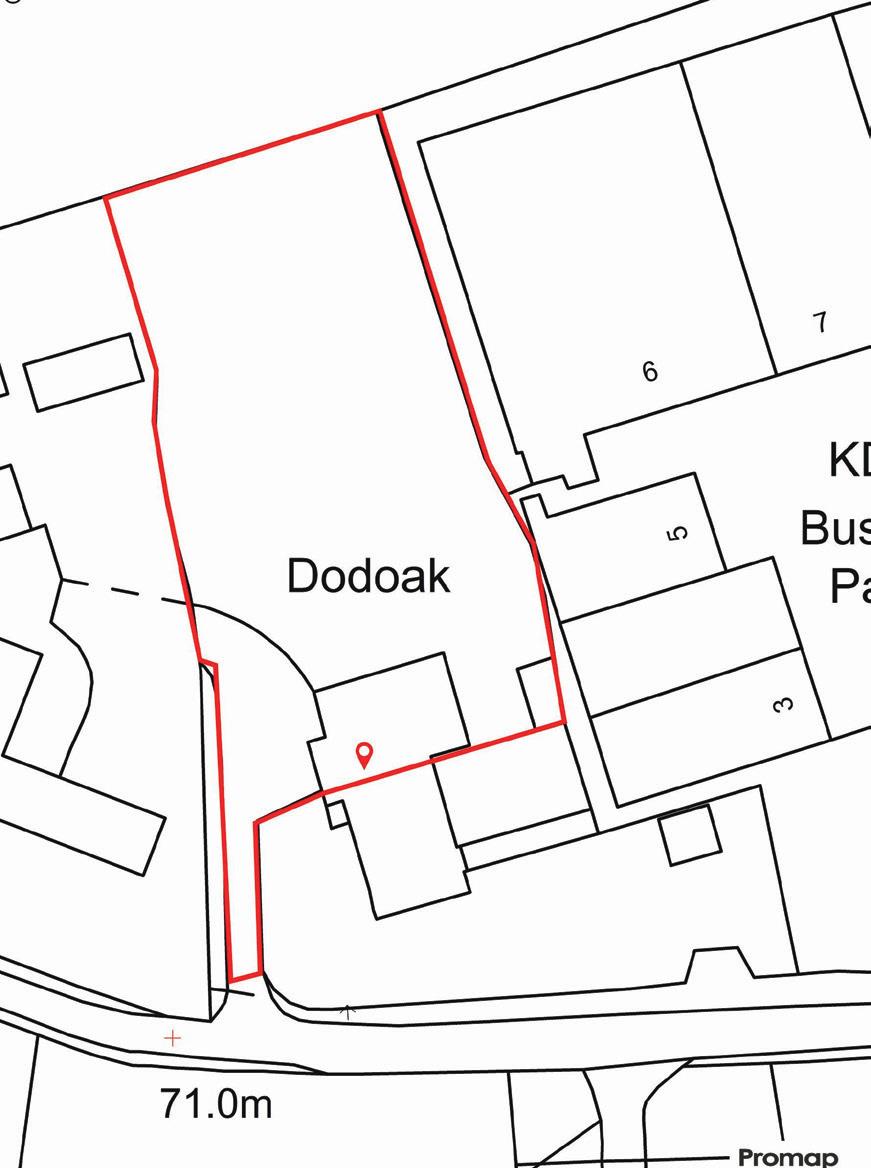

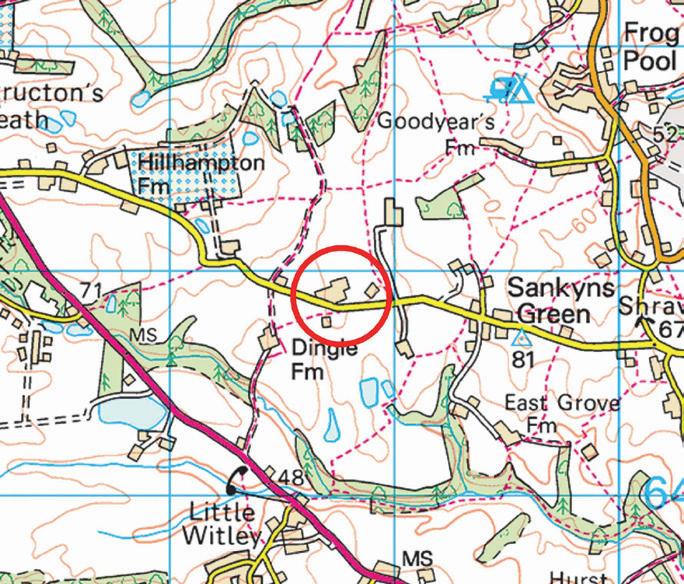
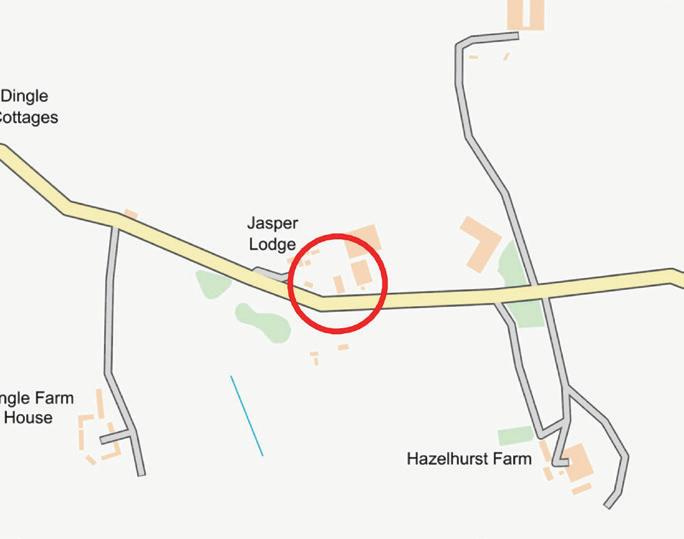

Services, Utilities & Property Information
Utilities: Mains electricity, water and drainage. Kerrosine central heating system.
Services: Ultrafast broadband (FTTP) and 4G and some 5G mobile coverage available –please check with your local provider.
Construction: Standard.
Parking: Driveway parking for 4+ vehicles.
Property Information: Right of way access up the drive for the neighbouring property, however, this has never been used and previous neighbours installed a fence so access is unavailable by their choice. Access for the neighbour to maintain their property is through a side gate to their property.
Directions
Postcode needed for directions is WR6 6LG which is different to the house postcode
Tenure
Freehold
Local Authority
Malvern Hills District Council
Council Tax Band F
Viewing Arrangements
Strictly via the vendors sole agents Fine & Country on 01905 678111.
Website
For more information visit www.fineandcountry.com
Opening Hours
Monday to Friday 9.00 am - 5.30 pm Saturday 9.00 am - 1.00 pm
Agents Notes
All measurements are approximate and quoted in metric with imperial equivalents and for general guidance only and whilst every attempt has been made to ensure accuracy, they must not be relied on. The fixtures, fittings and appliances referred to have not been tested and therefore no guarantee can be given and that they are in working order. Internal photographs are reproduced for general information and it must not be inferred that any item shown is included with the property. For a free valuation, contact the numbers listed on the brochure.
Properties
You can read gu dance for andlords on the regulat ons and exemptions (https://www gov uk/guidance/domestic-private-rented-property-minimum-energy-efficiency-standard-landlordguidance)
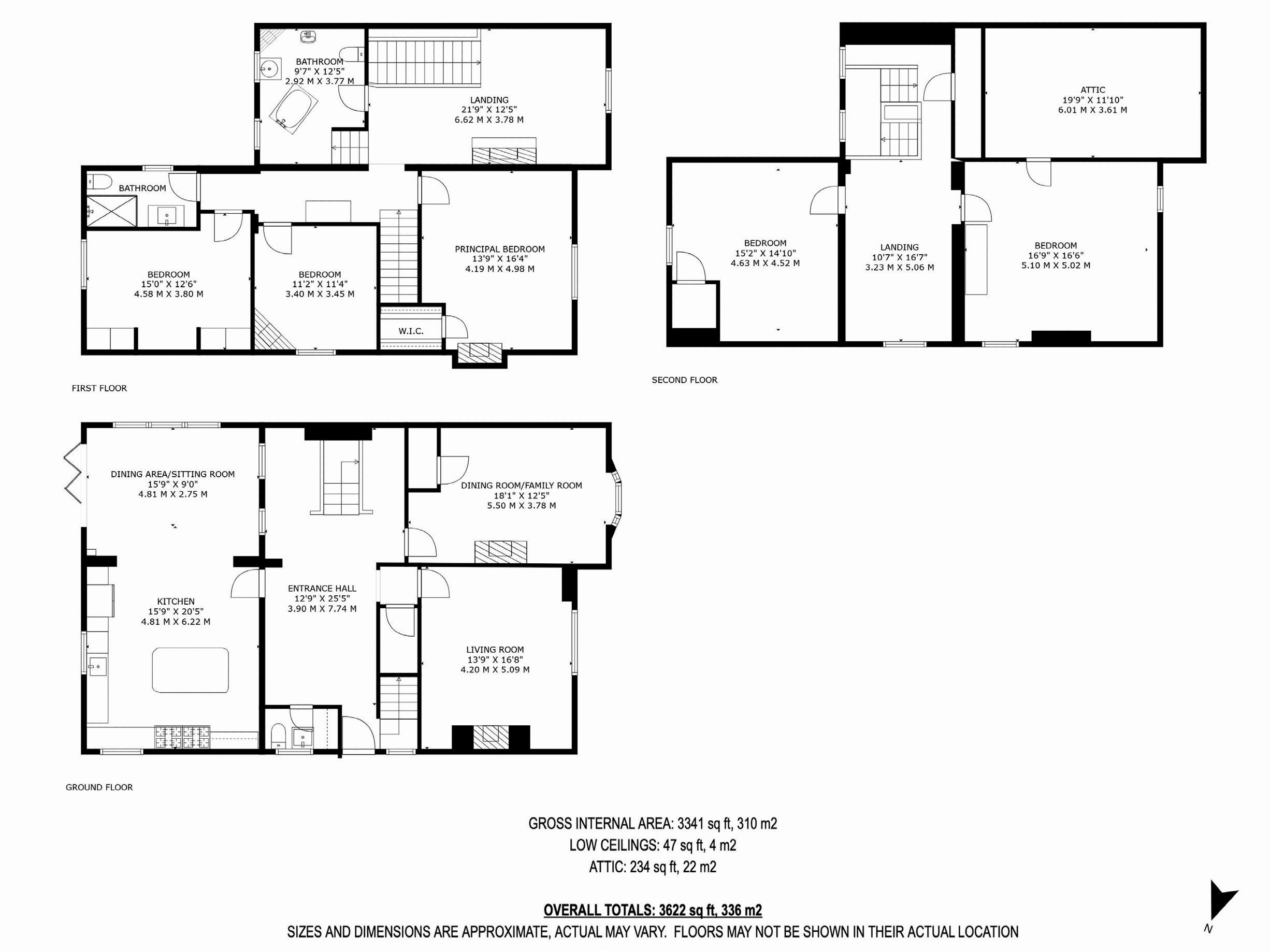


Agents notes: All measurements are approximate and for general guidance only and whilst every attempt has been made to ensure accuracy, they must not be relied on. The fixtures, fittings and appliances referred to have not been tested and therefore no guarantee can be given that they are in working order. Internal photographs are reproduced for general information and it must not be inferred that any item shown is included with the property. For a free valuation, contact the numbers listed
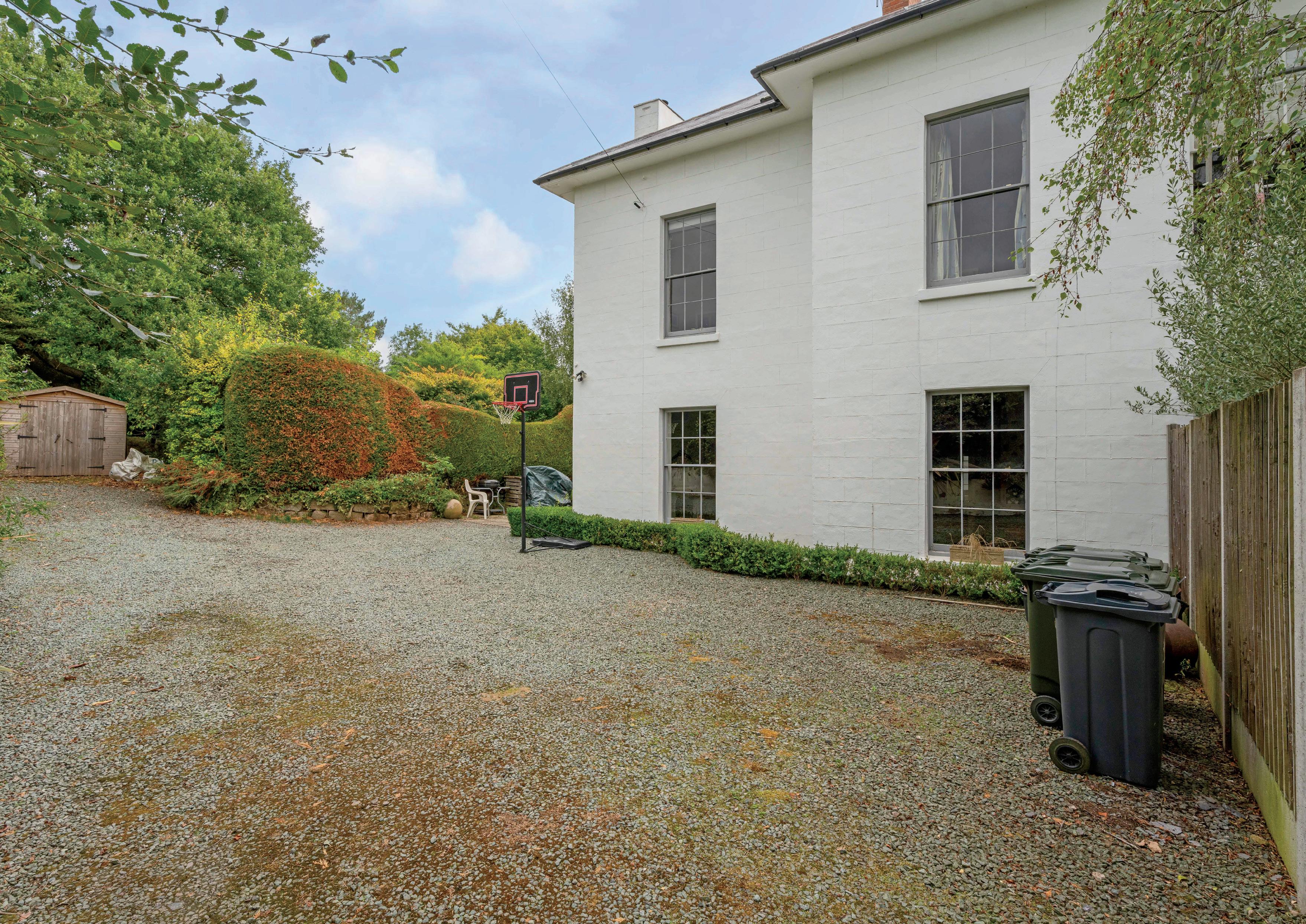


MARIE KIMBERLEY
Fine & Country Droitwich Spa
T: 01905 678111 | M: 07814 735607
marie.kimberley@fineandcountry.com
HALINA DAY
Fine & Country Droitwich Spa
T: 01905 678111 | M: 07920 857 582
email: halina.day@fineandcountry.com
YOU CAN FOLLOW US ON

Fine & Country is a global network of estate agencies specialising in the marketing, sale and rental of luxury residential property. With offices in over 300 locations, spanning Europe, Australia, Africa and Asia, we combine widespread exposure of the international marketplace with the local expertise and knowledge of carefully selected independent property professionals.
Fine & Country appreciates the most exclusive properties require a more compelling, sophisticated and intelligent presentation – leading to a common, yet uniquely exercised and successful strategy emphasising the lifestyle qualities of the property.
This unique approach to luxury homes marketing delivers high quality, intelligent and creative concepts for property promotion combined with the latest technology and marketing techniques.
We understand moving home is one of the most important decisions you make; your home is both a financial and emotional investment. With Fine & Country you benefit from the local knowledge, experience, expertise and contacts of a well trained, educated and courteous team of professionals, working to make the sale or purchase of your property as stress free as possible.