Ty Uchaf
Tafolwern | Llanbrynmair | Powys | SY19 7DS


Ty Uchaf
Tafolwern | Llanbrynmair | Powys | SY19 7DS

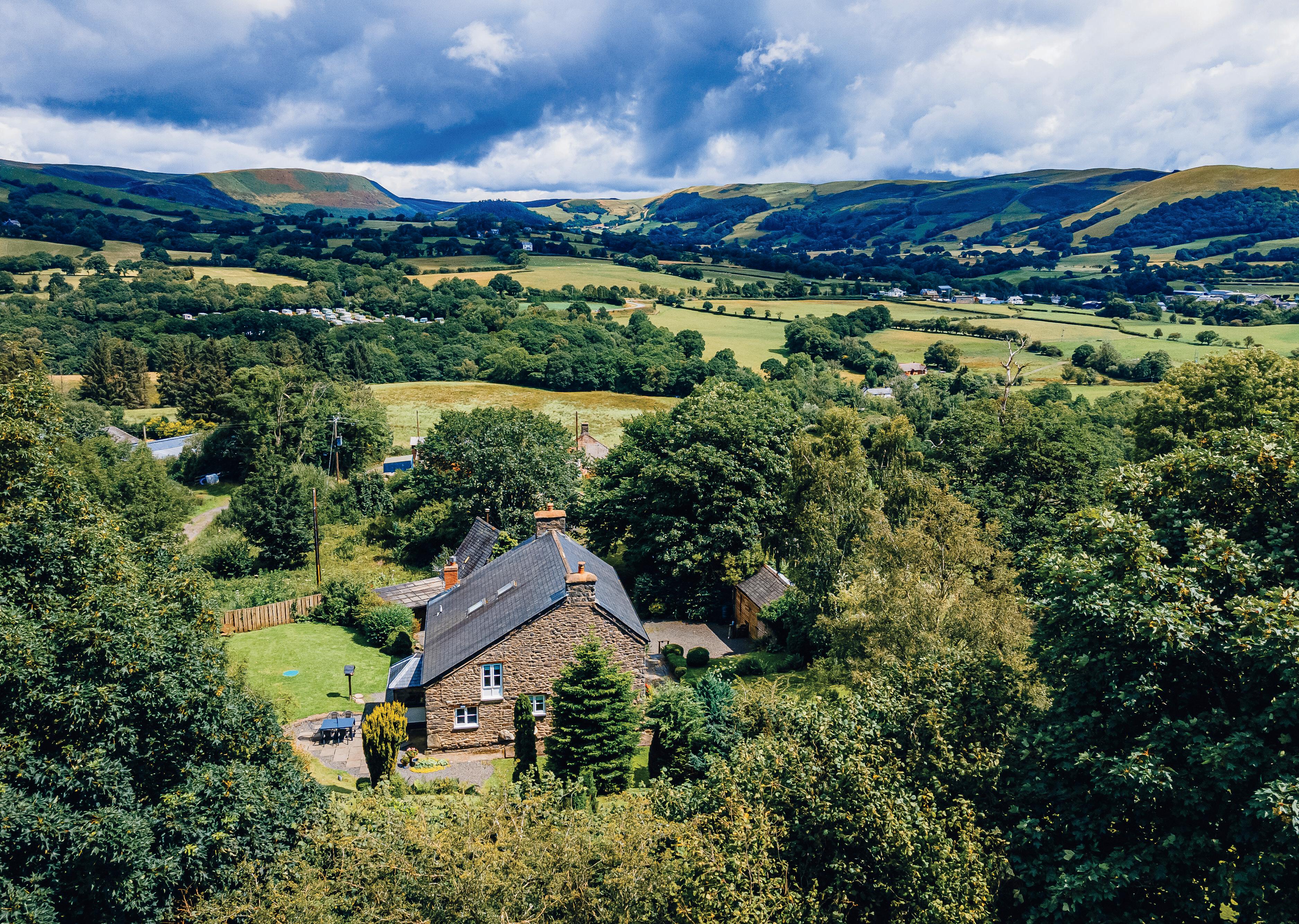
A beautiful farmhouse greatly improved by the current owners, set in a stunning rural location with approximately half an acre of gardens and grounds giving direct access to miles of walking and outriding. The accommodation is bursting with character, with features such original doors, exposed timbers and charming fireplaces complimented by all the comforts of modern day living. Magnificent rural views can be enjoyed from both inside the house and from the gardens. Two detached outbuildings offer further potential The affectionately named “Pixie House” in particular, offering the possibility to convert into a home office, annex or holiday let subject to the necessary planning consents. Ty Uchaf is currently run as a casual holiday let generating a good income. Whilst occupying a rural location, there are neighbouring properties meaning that Ty Uchaf is beautifully secluded but not isolated.
Boot Room
Glazed door to rear aspect leading to gardens, stable door into kitchen. windows to the side aspects.
Kitchen 31’11” x 9’4” (9.73m x 2.84m)
Windows to side and rear aspects, tiled flooring and exposed timbers. Range of overhead and base fitted units with hardwood worksurfaces over, integrated sink & drainer, space and plumbing for white goods. Large island unit with Oak top.
Living Room 18’3” x 15’4” (5.56m x 4.67m)
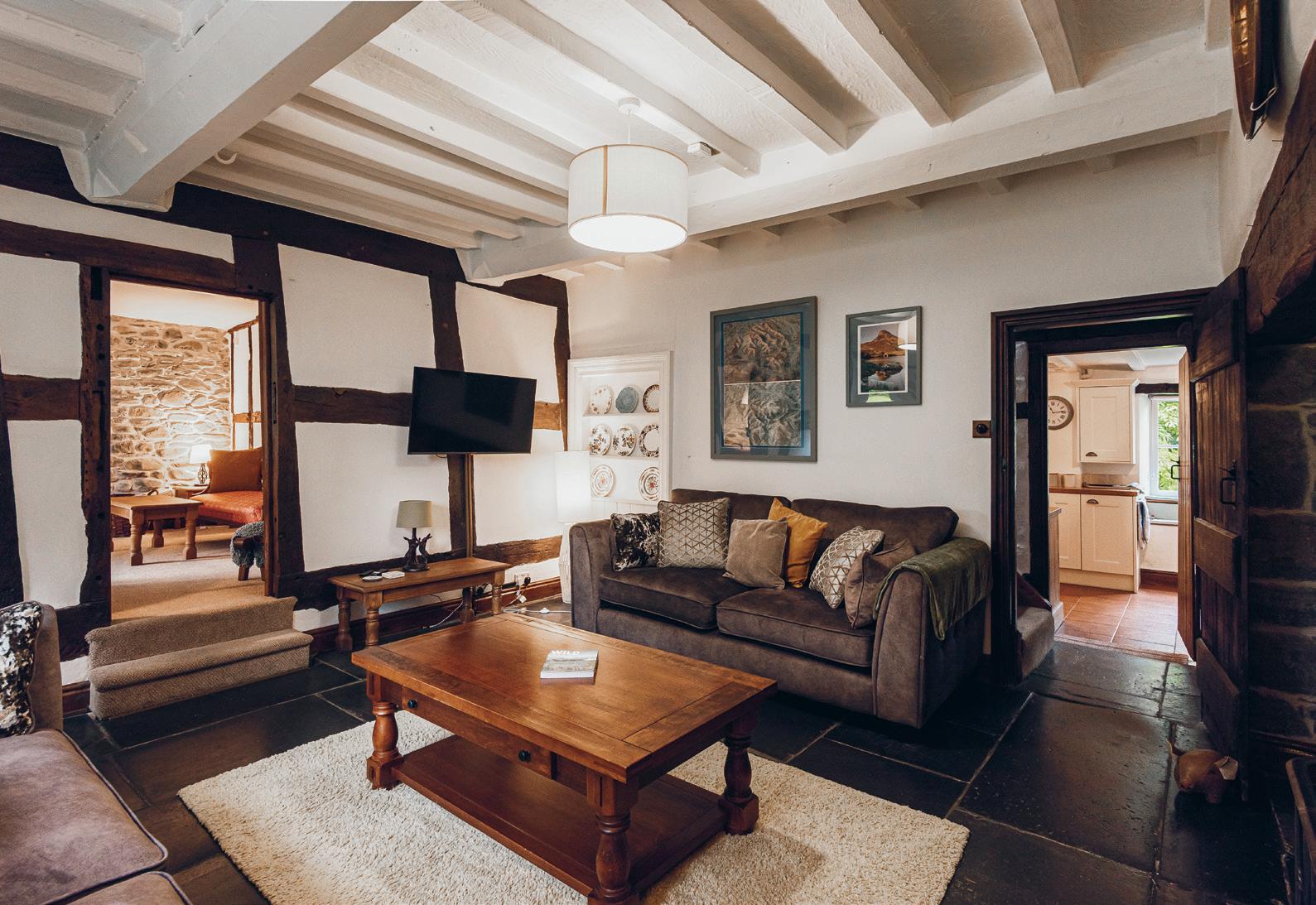
Window and stable door to the front aspect overlooking the garden and rural surroundings. Beautiful, flag stone flooring and a most impressive inglenook with slate hearth, exposed stone work and lintel. Log burner and bread oven in situ. Beams and exposed wall timbers.
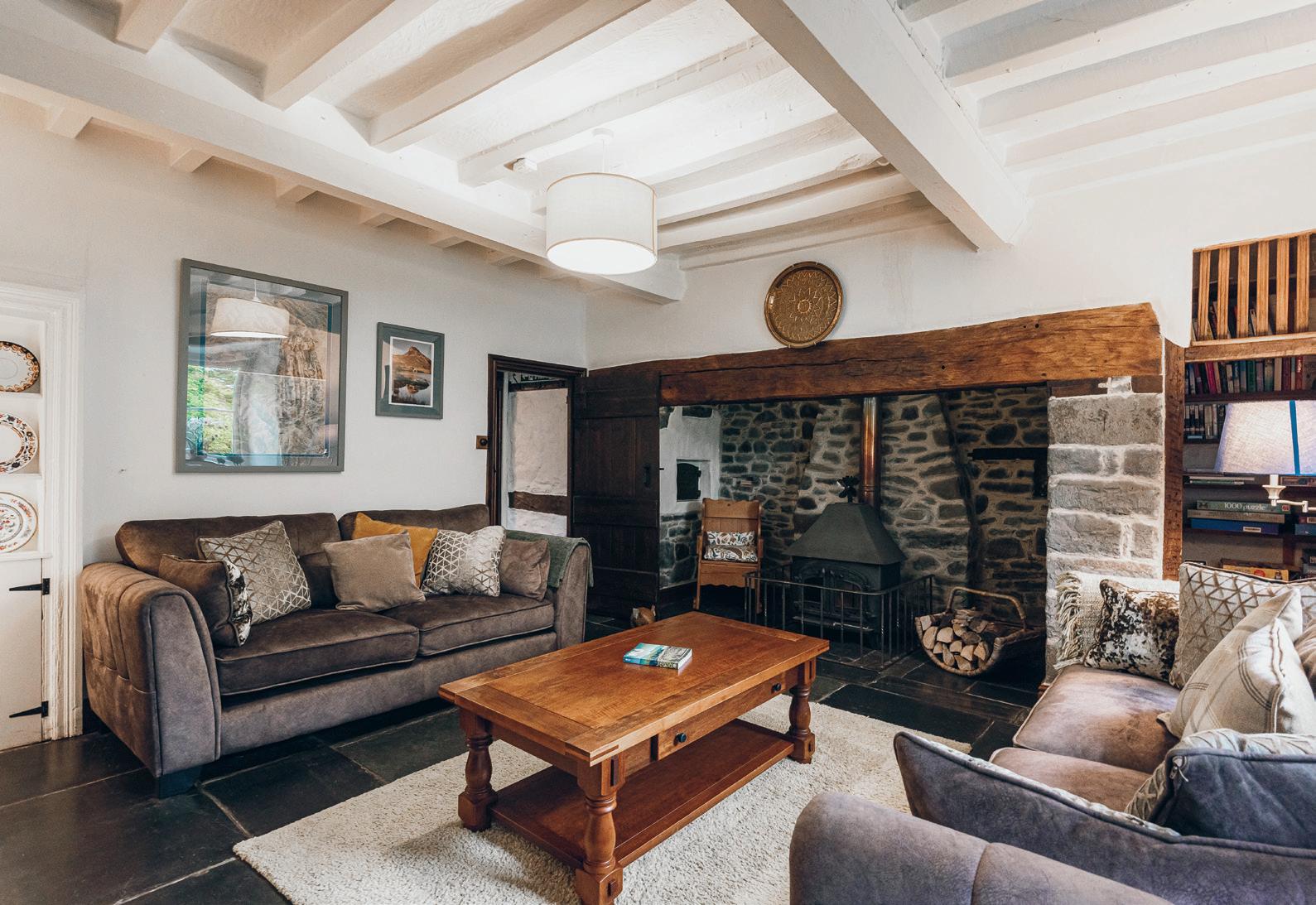
Snug / Sitting Room 13’1” x 11’10” (4m x 3.6m)
Window to front aspect overlooking the gardens and rural surroundings, fireplace with slate hearth housing log burner, exposed beams, timbers and stonework.
Utility Room 7’7” x 7’3” (2.3m x 2.2m)
Base fitted units with worksurfaces and sink over. Space and plumbing for white goods.
Ground Floor Shower Room 6’7” x 4’11” (2.0m x 1.5m)
Window to the side aspect. Double shower cubicle, WC and basin.
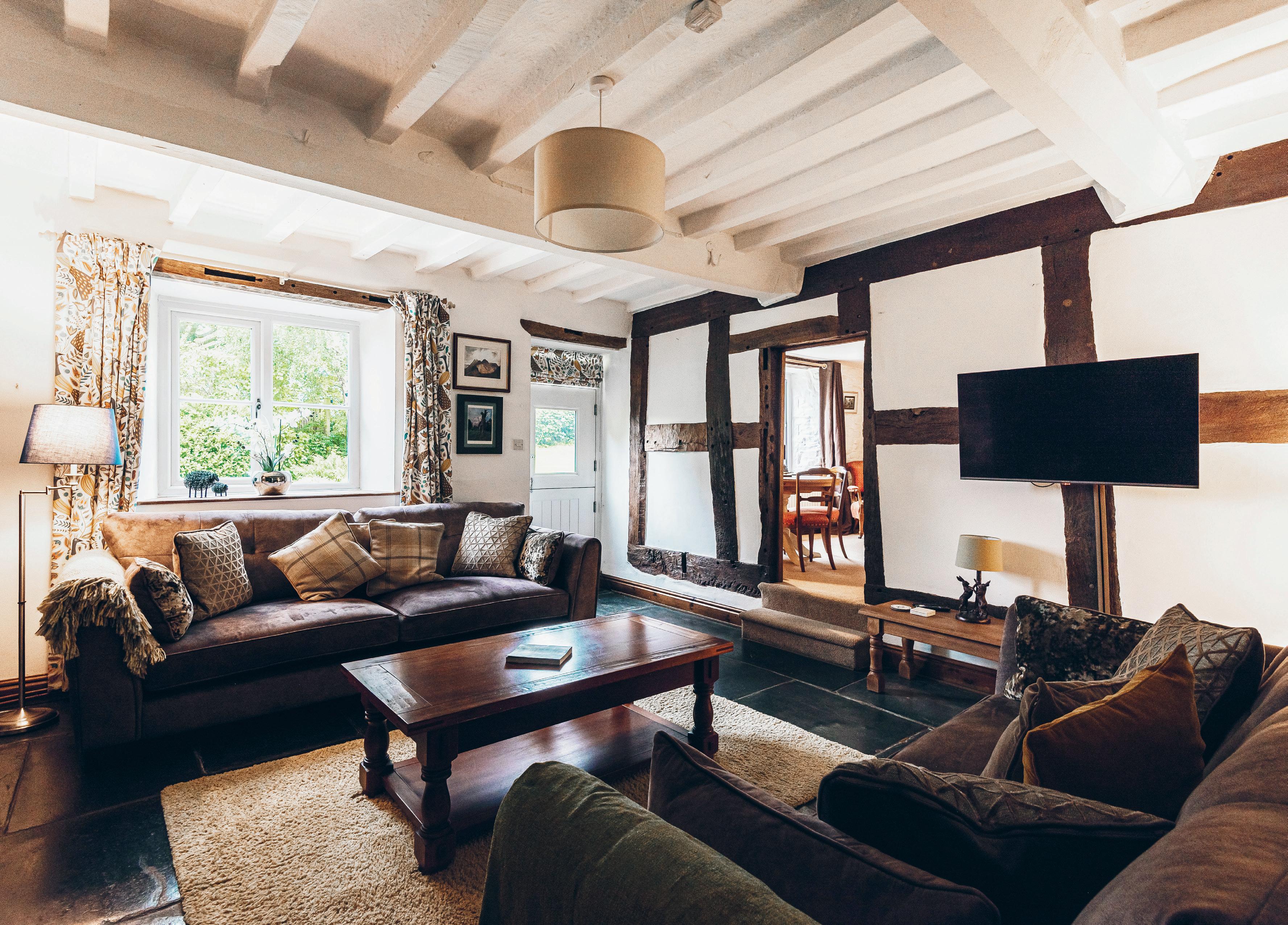


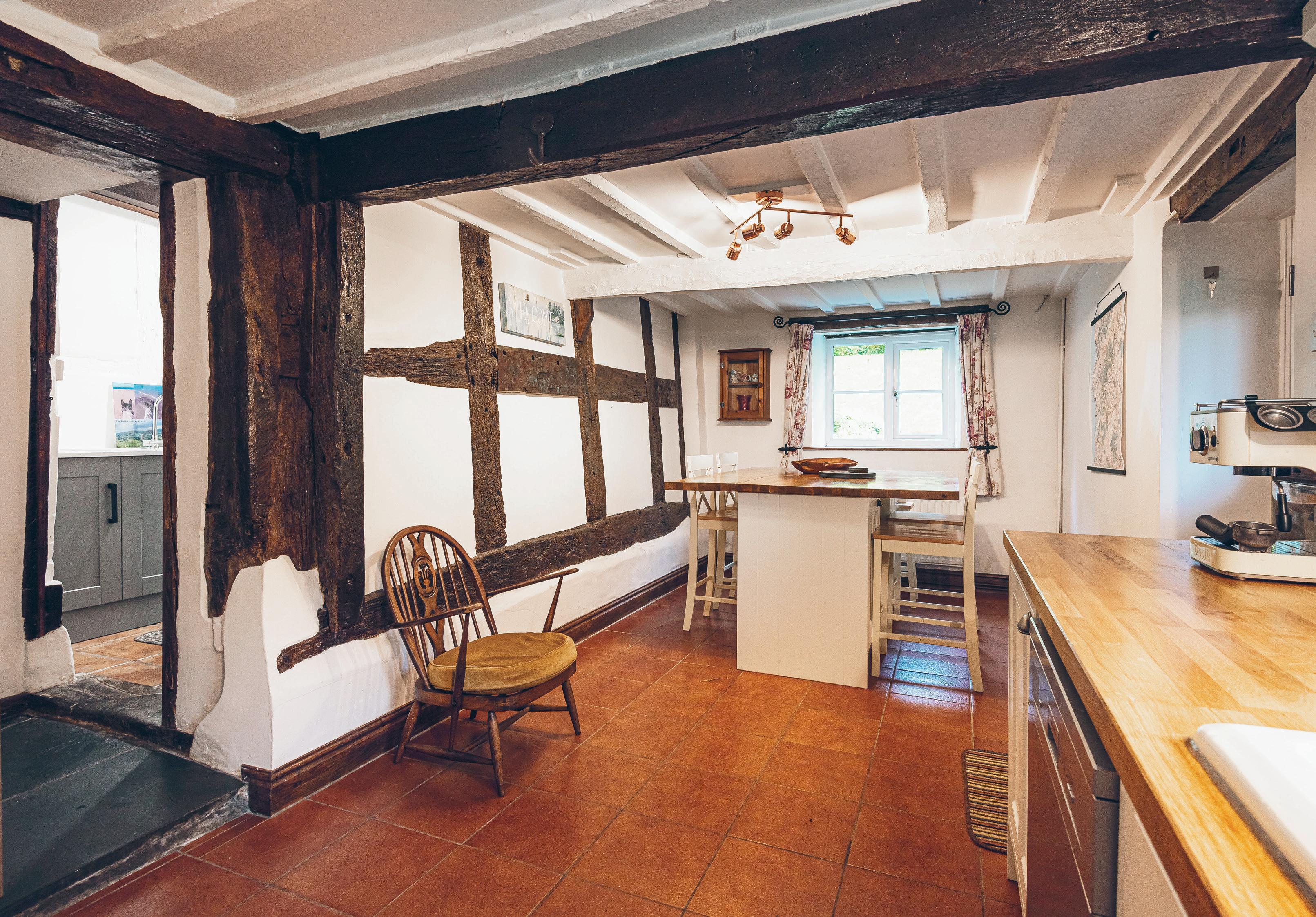

Landing
Exposed timbers. Velux window. Store cupboard.
Bedroom One 14’5” x 12’10” max, 10’6” x 8’6” min (4.47m x 3.89m max, 3.2m x 2.6m min)
Window to front aspect overlooking the garden and rural surroundings, former stone fireplace, exposed timbers.
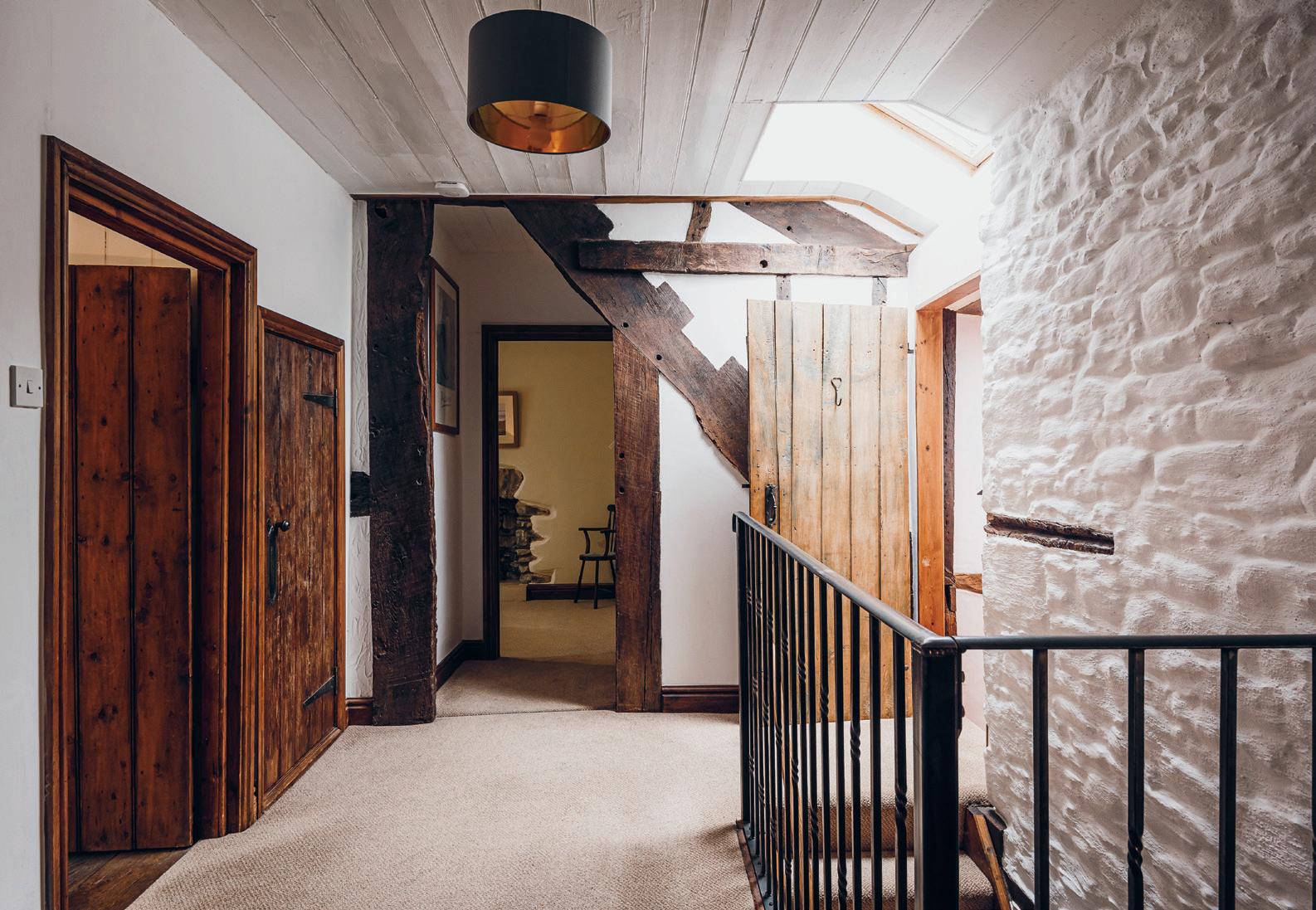

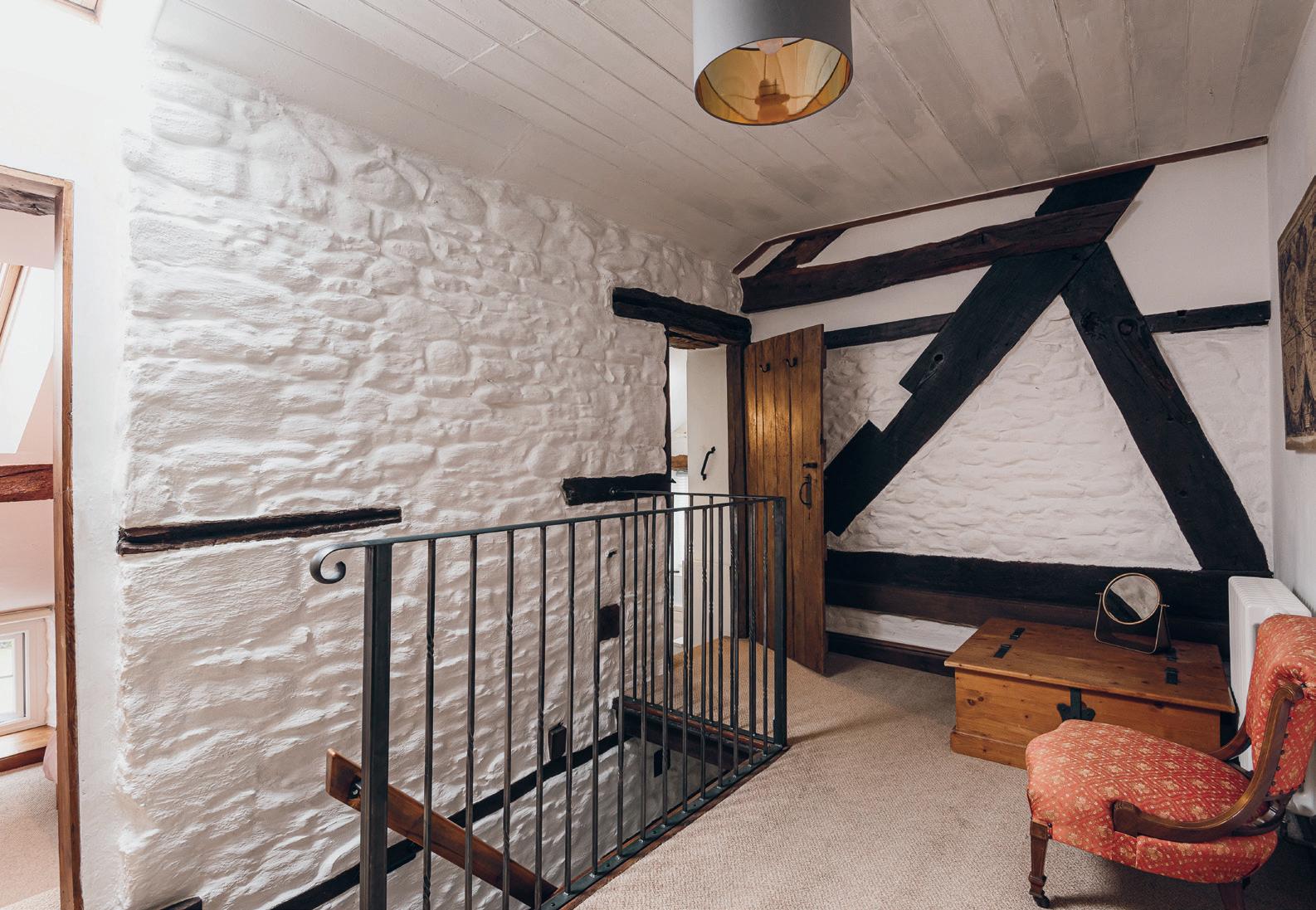
Bedroom Two 14’ x 13’ max 12’10” x 9’10” min (4.27m x 3.96m max, 3.9m x 3.0m min)
Split level with window to rear aspect and Juliet balcony overlooking the gardens. Exposed timbers.
Bedroom Three 14’2” x 9’10” max, 13’1” x 5’9” min (4.32m x 3.0m max, 4.0m x 1.75m min)
Window to front aspect overlooking the gardens and surrounding countryside, exposed floorboards and timbers, access to storage space.
Bedroom Four 9’8” x 9’4” (2.95m x 2.84m)
Window and Velux window to rear aspect, exposed beams and timbers.
Bathroom 8’10” x 8’9” (2.7m x 2.67m)
Window to side aspect. Tiled flooring. WC, basin and bath with shower over.
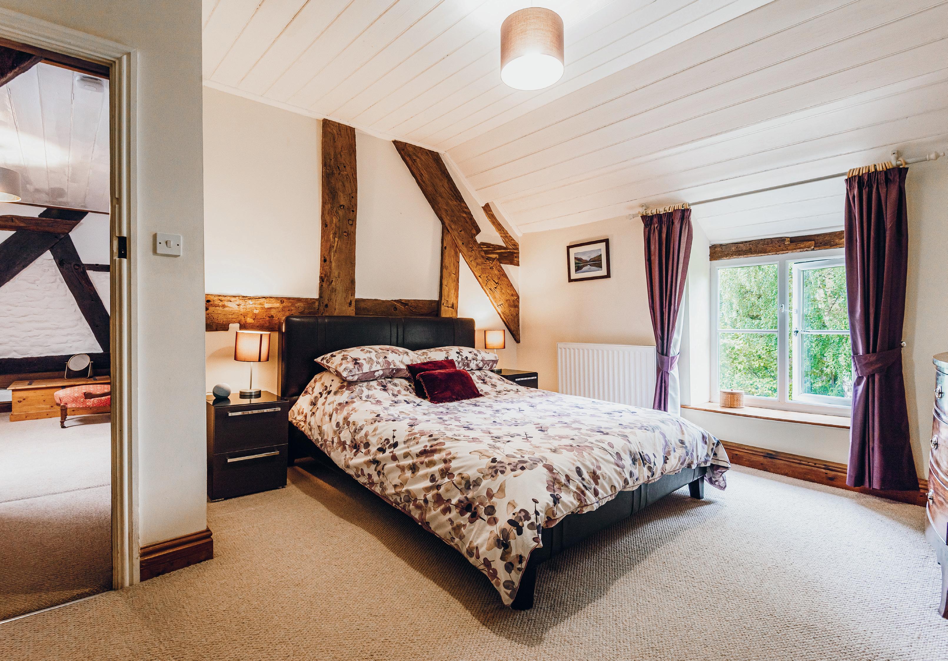
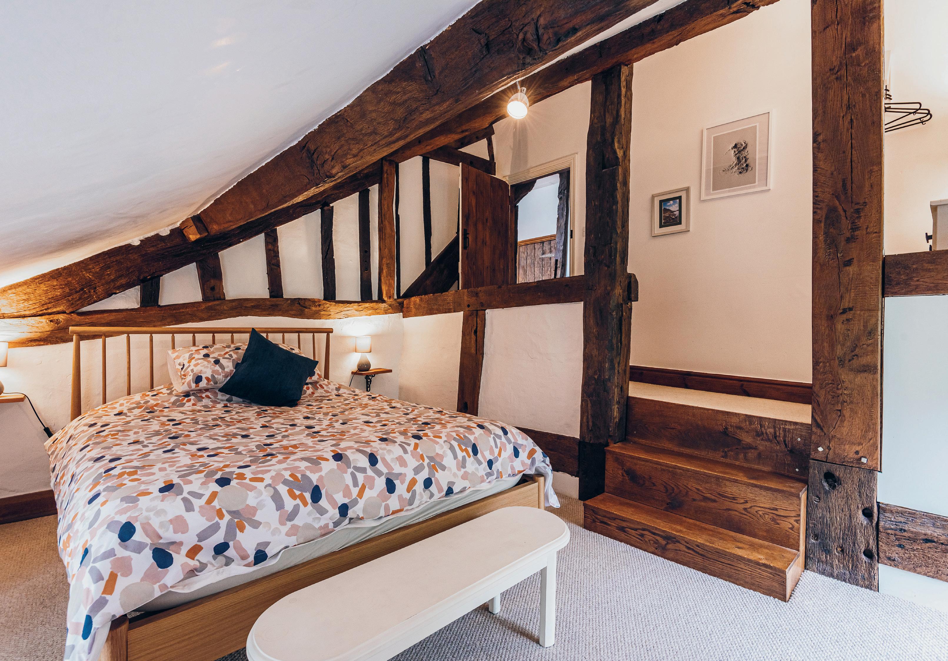
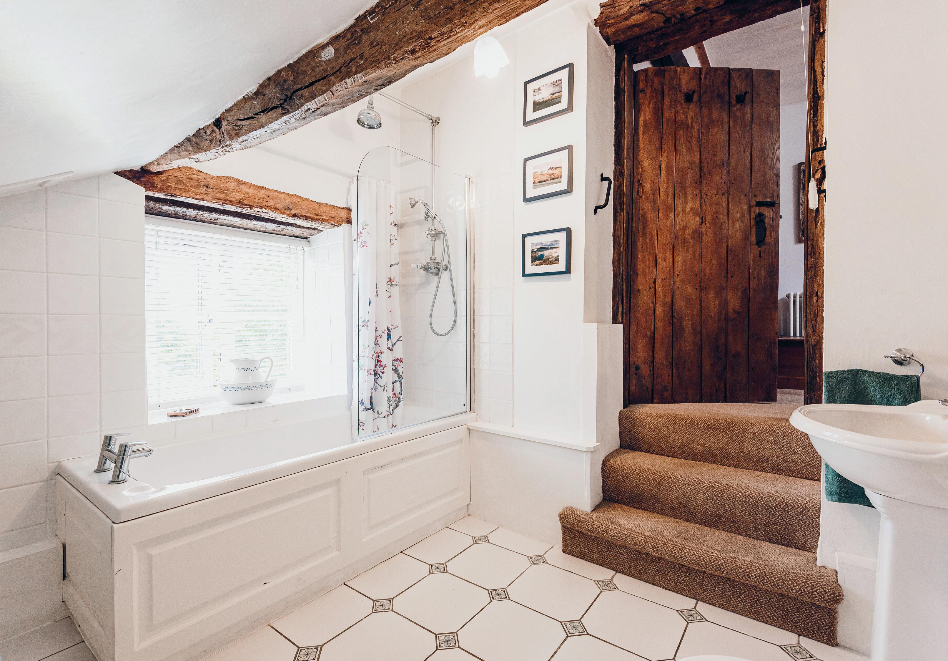
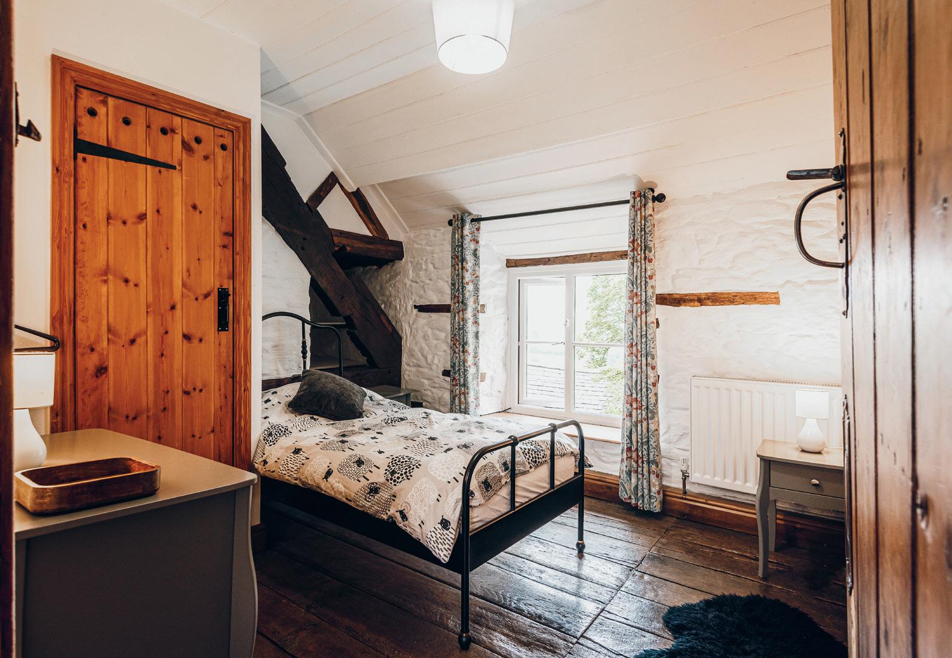
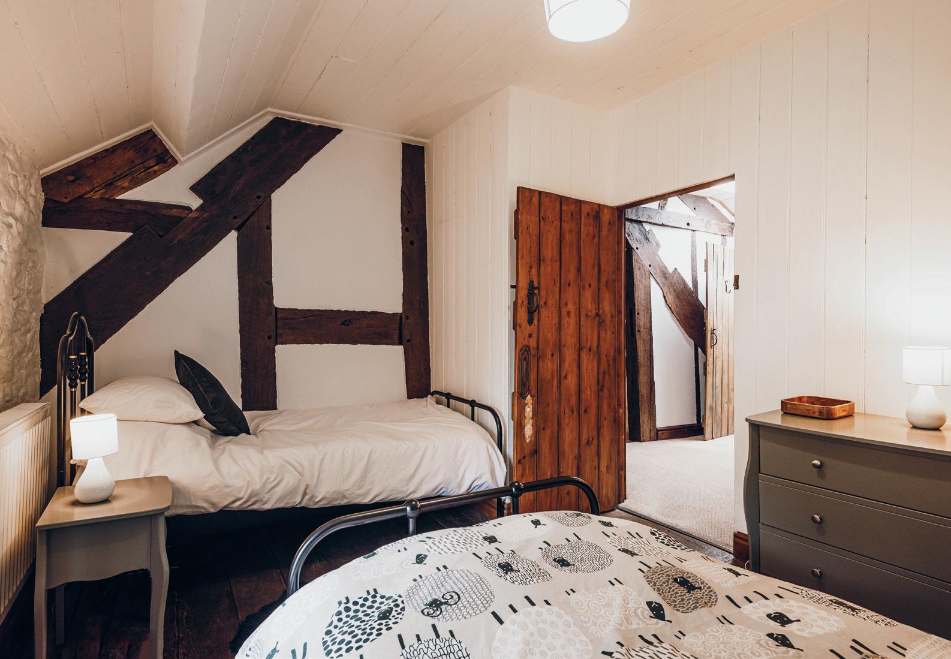
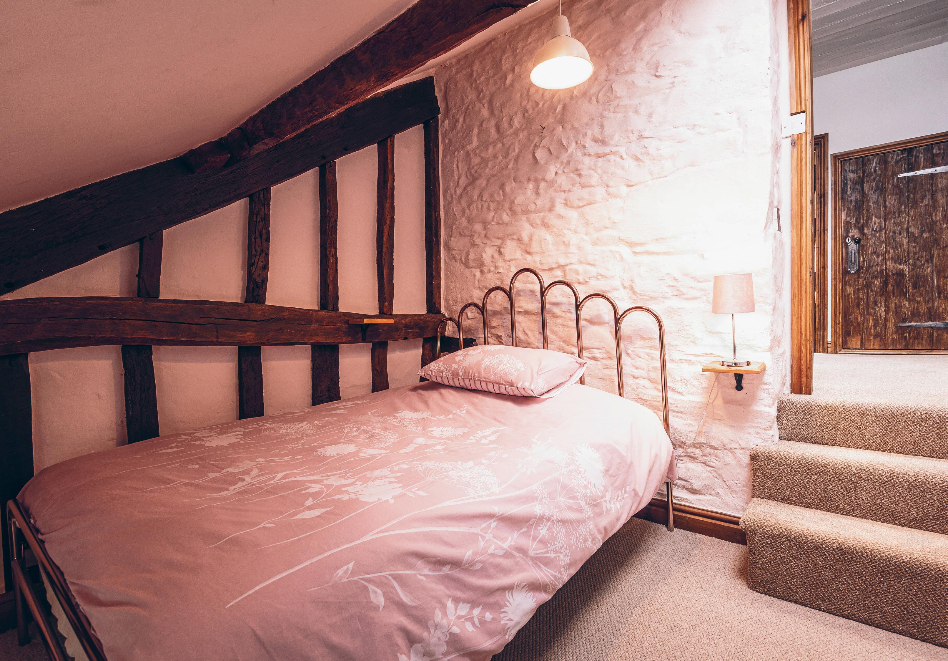
“The Pixie House” (5.0m x 3.7m)
A two storey, detached, former cottage currently used as storeroom & workshop. This would be ideal as an annex/holiday let or studio/office subject to the necessary planning consents.
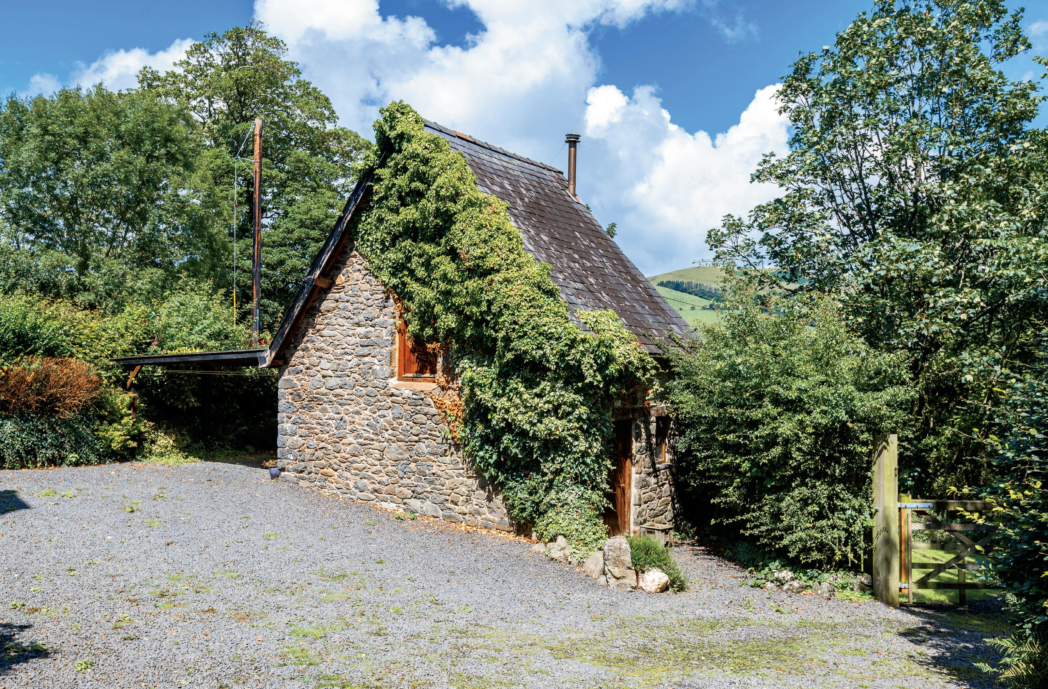


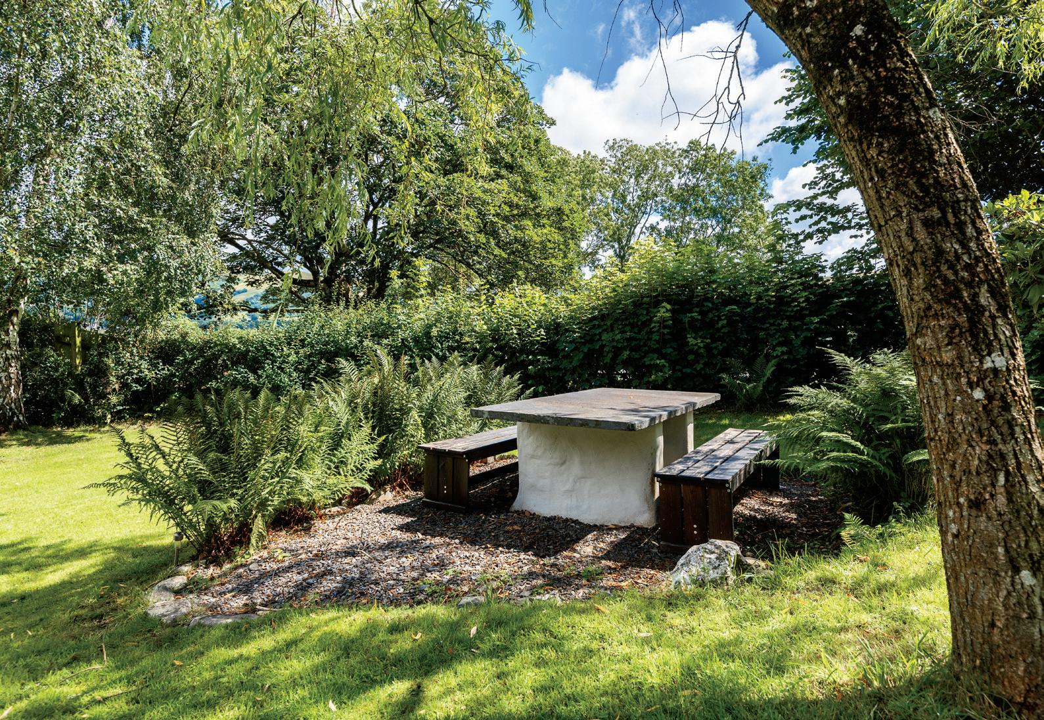
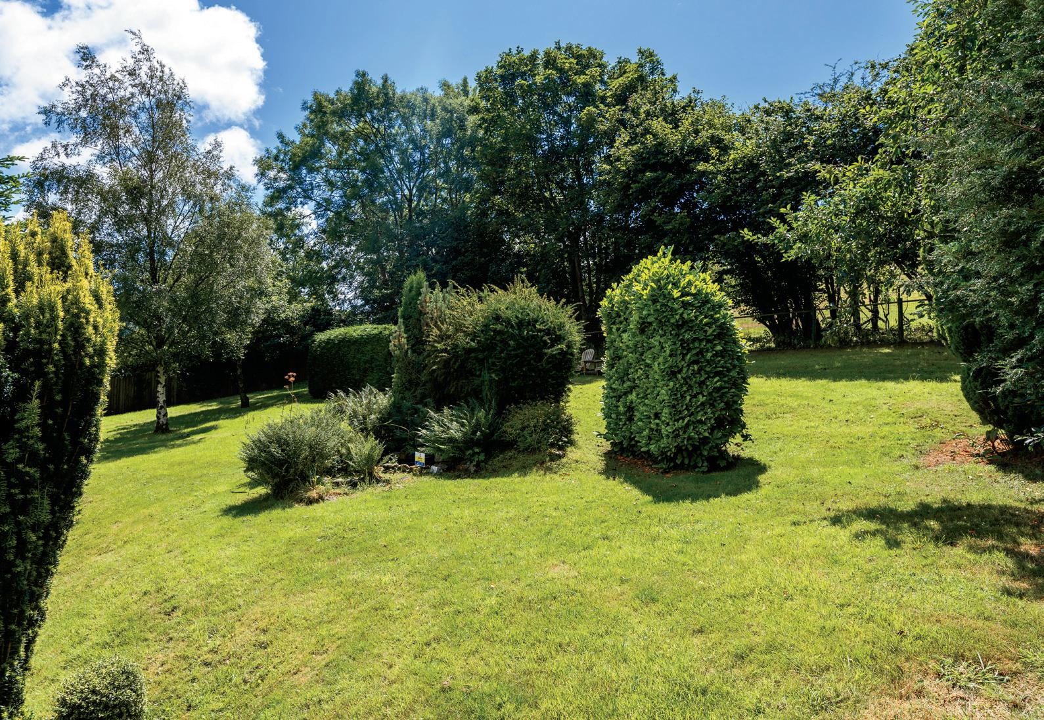

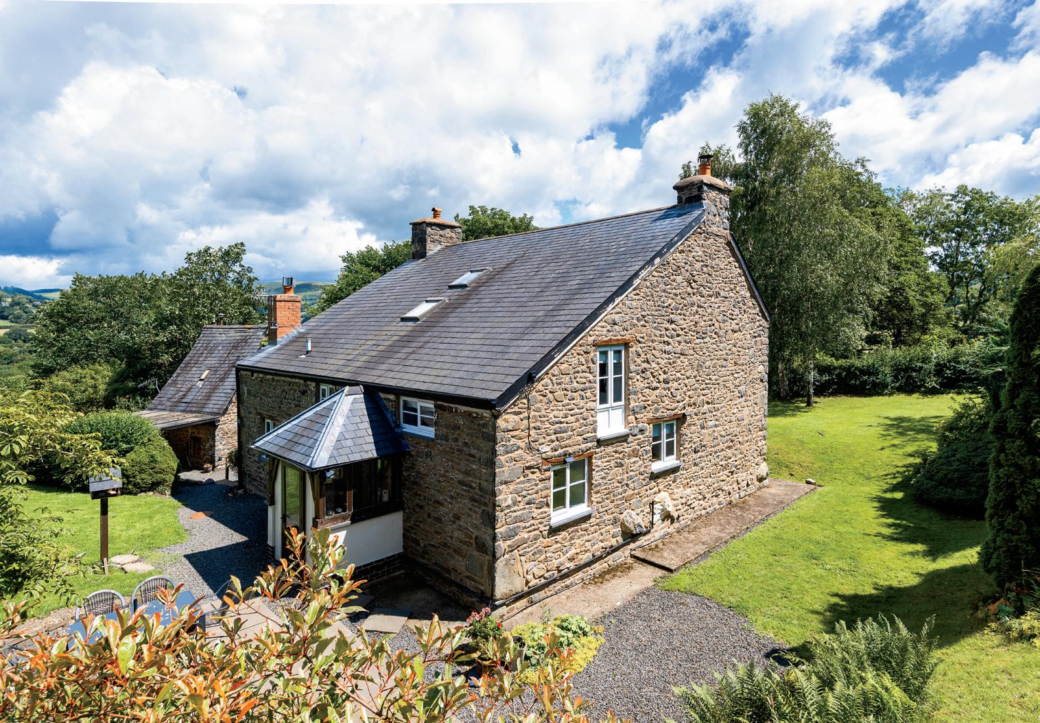

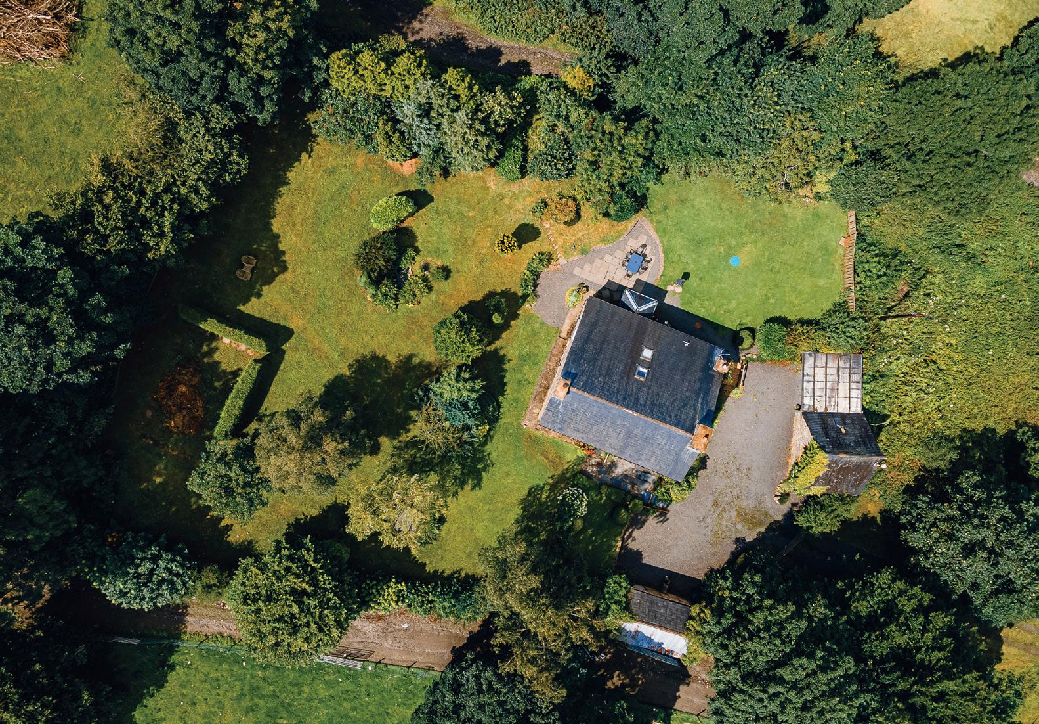
Gardens and grounds amount to approximately half an acre. There is a driveway and parking area for several vehicles. Lawned gardens surround the house with a variety of shrubs, trees and borders, as well as attractive patio and seating area. There is a shed and attached log store (5.6m x 3.3m). There is access direct from the garden onto a footpath and bridleway providing miles of walking or outriding.
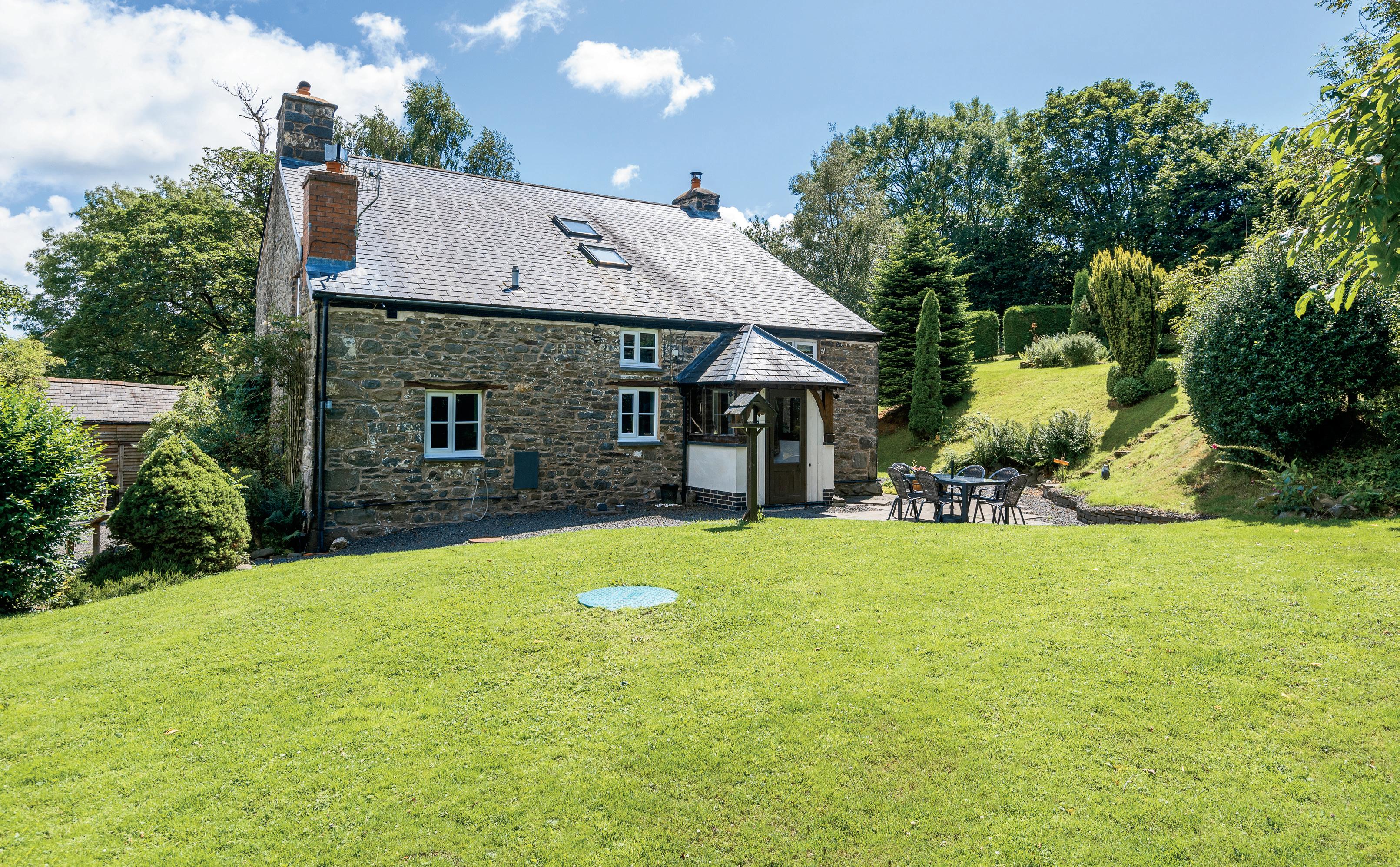
MCCARTNEYS LLPMcCartneys Registered Office: The Ox Pasture Overton Road, Ludlow, Shropshire, SY8 4AA. 01584 872251. Registered No: OC3101 copyright © 2023 Fine & Country Ltd.

Property services: Mains Electricity. Private water via borehole with UV filter. Private drainage via Septic Tank.
Heating system: LPG Gas Central Heating.
Access via right of way over track with shared maintenance responsibility with neighbouring farmer.
What3words location: ///streaks.squabbles.rural
Council Tax Band: F
EPC Rating: F
Tenure: Freehold
£495,000
Agents notes: All measurements are approximate and for general guidance only and whilst every attempt has been made to ensure accuracy, they must not be relied on. The fixtures, fittings and appliances referred to have not been tested and therefore no guarantee can be given that they are in working order. Internal photographs are reproduced for general information and it must not be inferred that any item shown is included with the property. For a free valuation, contact the numbers listed on the brochure. Printed 22.08.2023
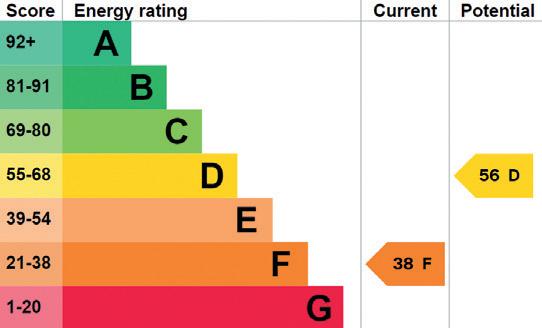

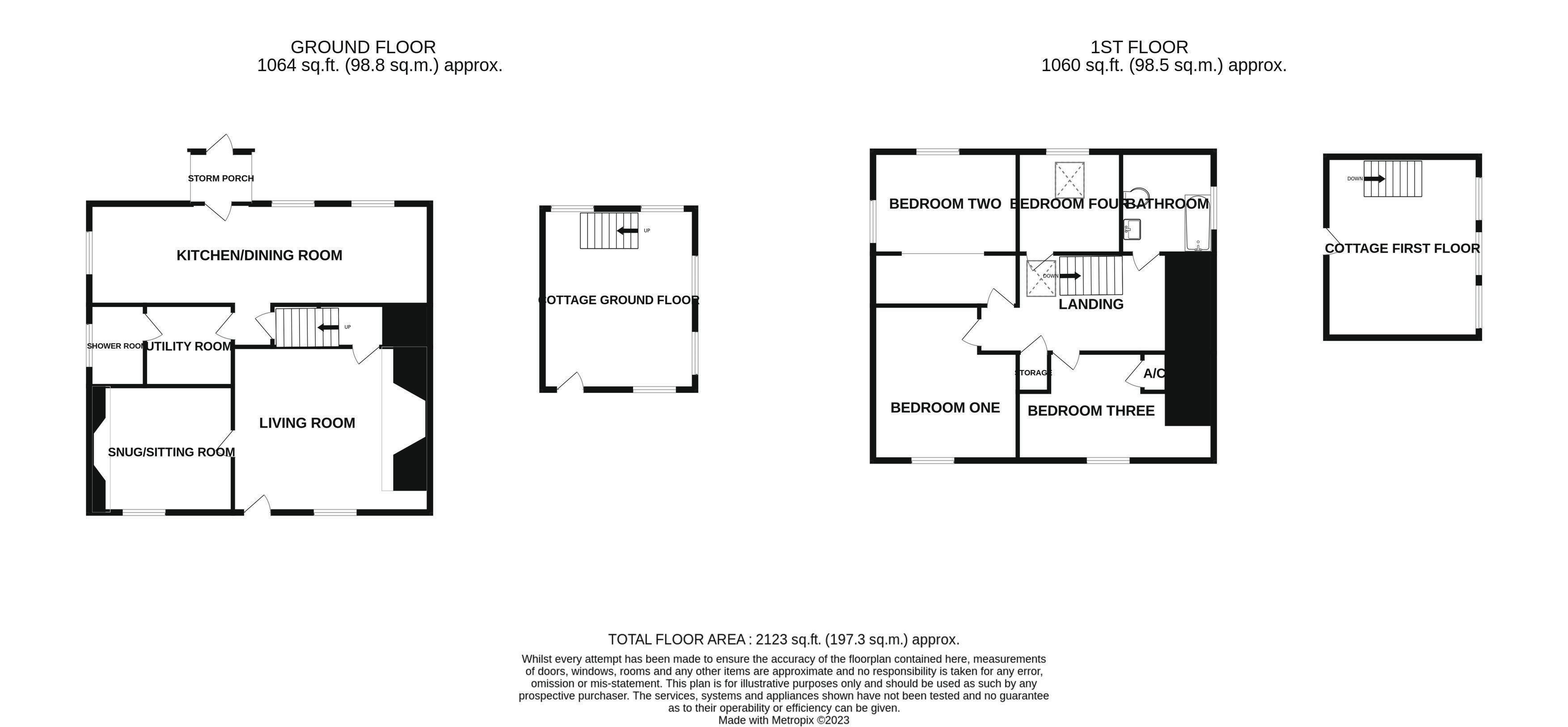

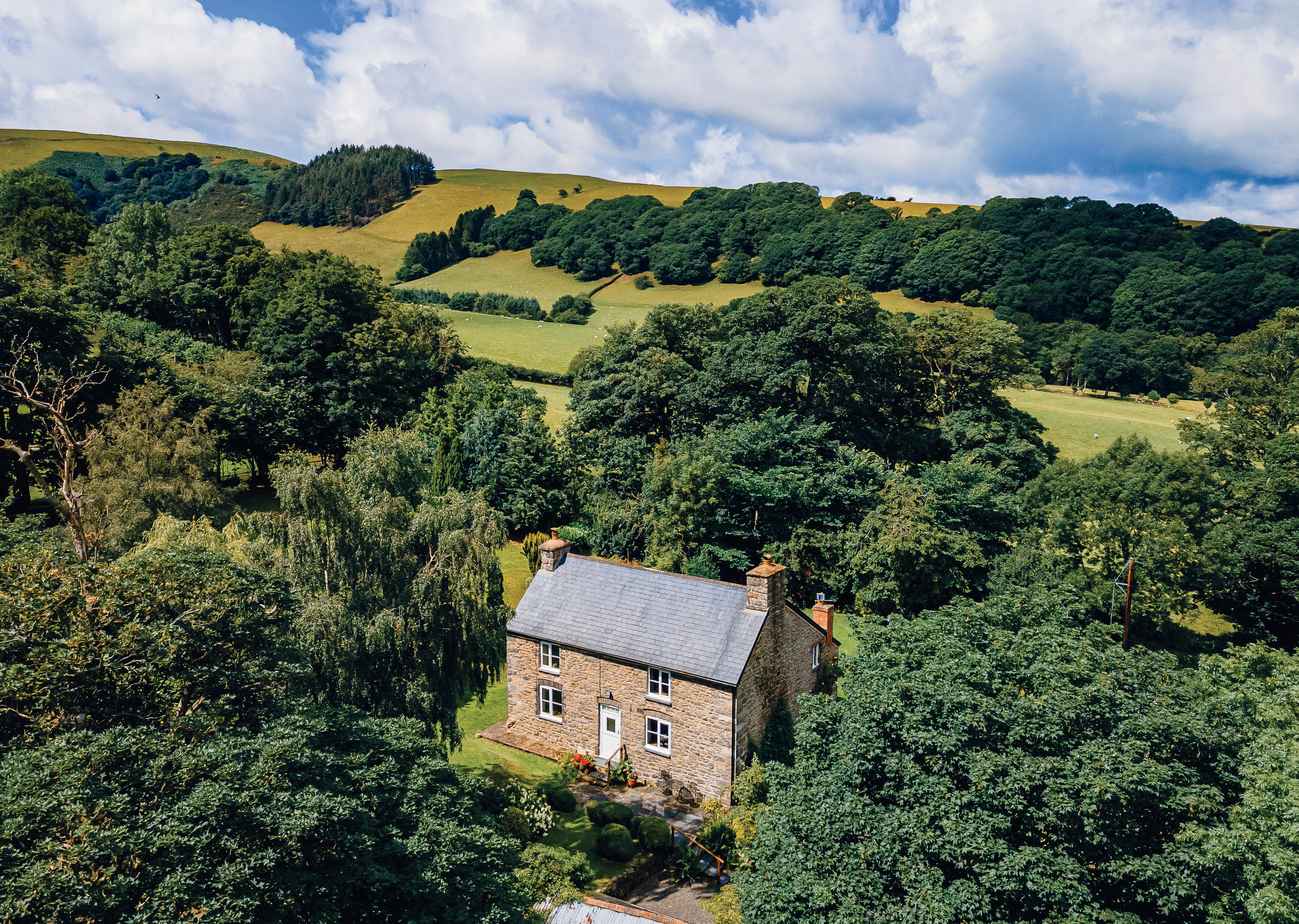
Fine & Country is a global network of estate agencies specialising in the marketing, sale and rental of luxury residential property. With offices in over 300 locations, spanning Europe, Australia, Africa and Asia, we combine widespread exposure of the international marketplace with the local expertise and knowledge of carefully selected independent property professionals.
Fine & Country appreciates the most exclusive properties require a more compelling, sophisticated and intelligent presentation – leading to a common, yet uniquely exercised and successful strategy emphasising the lifestyle qualities of the property.
This unique approach to luxury homes marketing delivers high quality, intelligent and creative concepts for property promotion combined with the latest technology and marketing techniques.
We understand moving home is one of the most important decisions you make; your home is both a financial and emotional investment. With Fine & Country you benefit from the local knowledge, experience, expertise and contacts of a well trained, educated and courteous team of professionals, working to make the sale or purchase of your property as stress free as possible.
The production of these particulars has generated a £10 donation to the Fine & Country Foundation, charity no. 1160989, striving to relieve homelessness.
Visit fineandcountry.com/uk/foundation


