
Road | Oundle | Peterborough | Northamptonshire | PE8 4JA


Road | Oundle | Peterborough | Northamptonshire | PE8 4JA
We were attracted to the elegance of the exterior with its soft warm tones of the local stone and the beauty of the gothic windows and oak doors.
The exceptional quality of the conversion enable the historic features of the chapel to sing whilst providing a spacious, practical yet cosy family home.
Our favourite aspect of living in this home is its almost secret position. Surrounded by the greenery of the established garden, away from the main thoroughfare and yet only a stone’s throw from all the many attractions Oundle has to offer. Our favourite spot is the solar. A magnificent and stunning room which is both a tranquil and beautiful space with the sun streaming through the Victorian glass windows and also the most amazing entertaining space, scene of many celebrations and parties.”*
* These comments are the personal views of the current owner and are included as an insight into life at the property. They have not been independently verified, should not be relied on without verification and do not necessarily reflect the views of the agent.
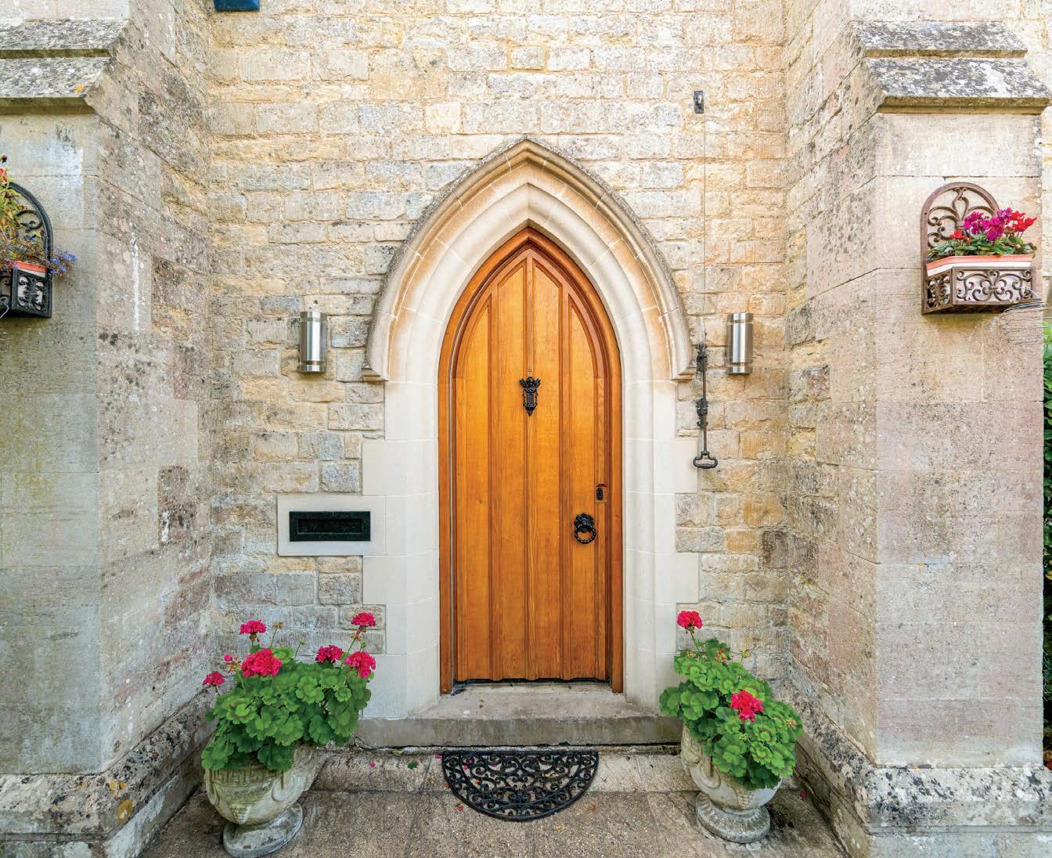

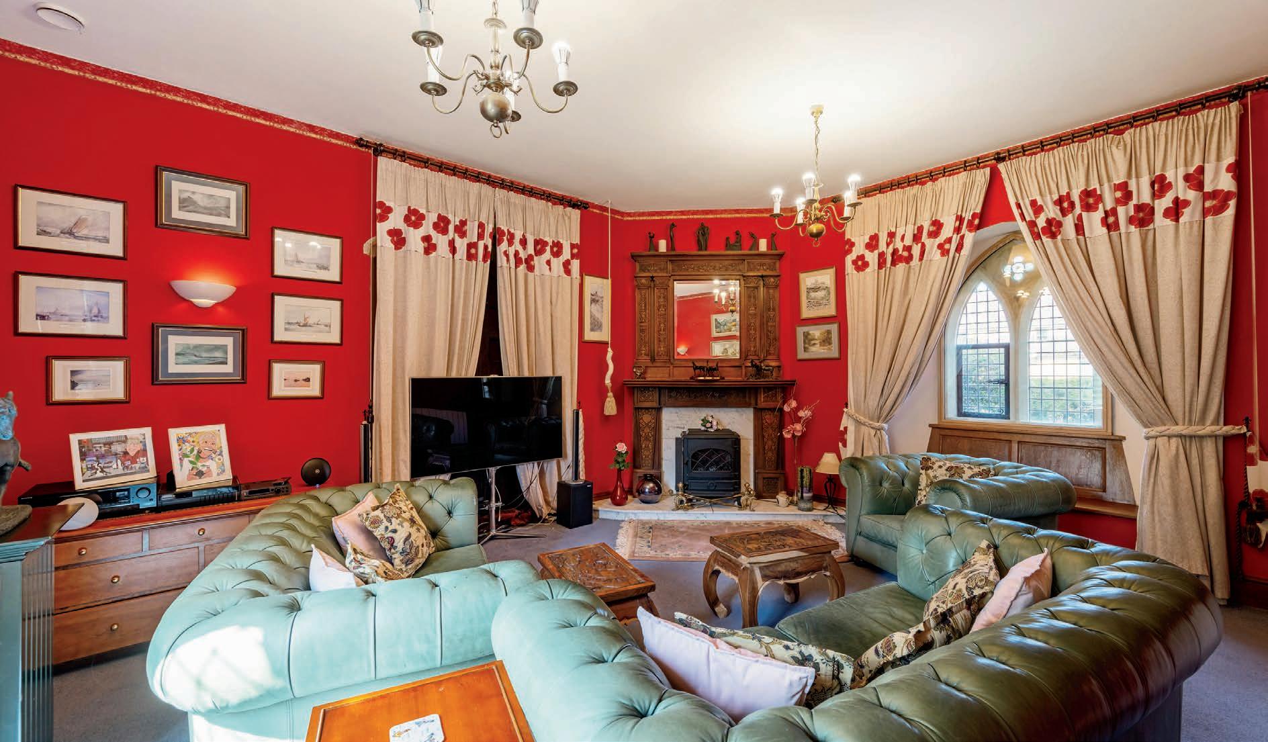

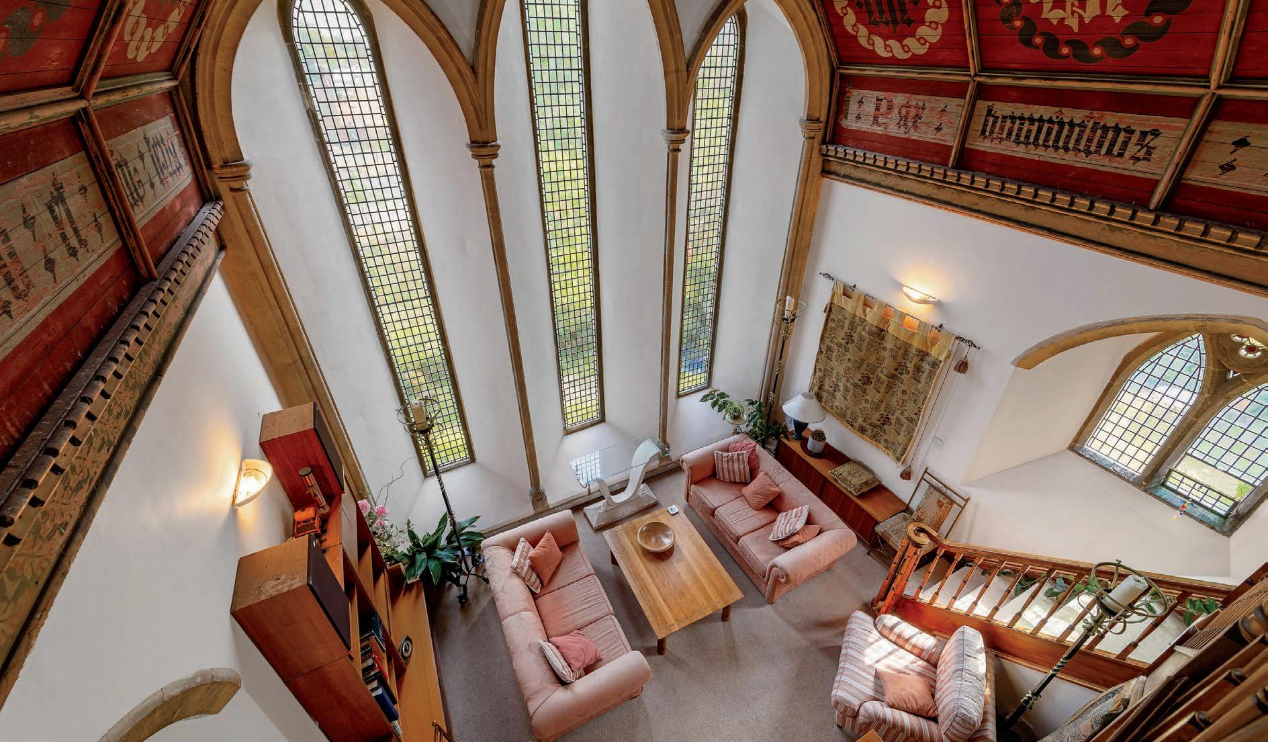
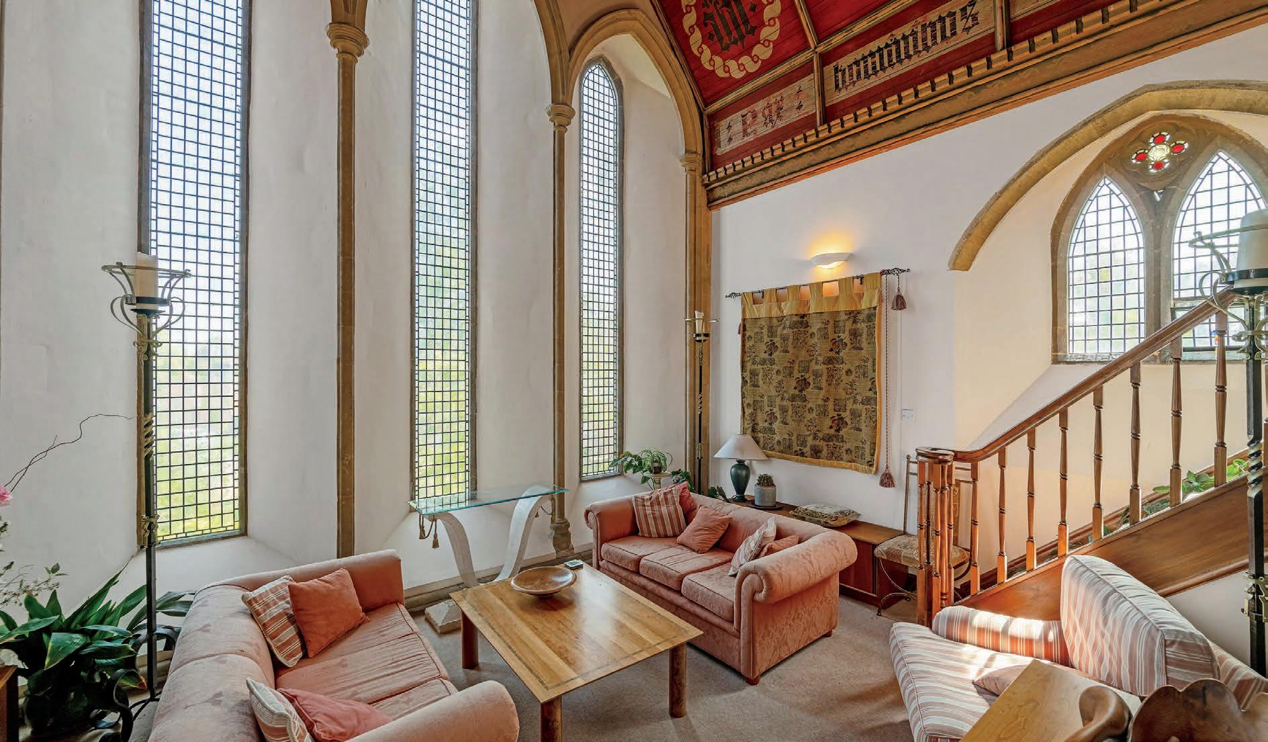

Magdalene House, a Grade II listed property located just off Glapthorn Road and within walking distance of central Oundle, is a stunning converted chapel with just under 3,000 square feet of living space. Set on a quarter-acre plot, the property is accessed through double wrought iron gates that open onto a south-facing gravel driveway.
Originally designed by Sir Ninian Comper, a renowned architect known for his work on churches and stained glass, this chapel was built in the late 1800s as a place of worship for the workhouse. In 1987, it underwent a careful conversion under the guidance of English Heritage, which included the addition of ground-floor leaded windows that complement the original first-floor windows, all of which are internally double-glazed.
Magdalene House has been meticulously maintained and boasts a wealth of original features, including a stencilled ceiling with a preservation order, lancet windows, oak doors, a working bell-pull, and an oak and marble fireplace in the living room.
Accommodation summary
Ground Floor
Consists of entrance hall, main reception, a study, dining room, a utility room and a cloakroom. The kitchen has an aga with room for informal dining.
First Floor
There are four double bedrooms with one master and ensuite. There is also a galleried sitting room leading to a mezzanine area Second Floor – There is ample storage in the loft area which has been boarded out with good head height.
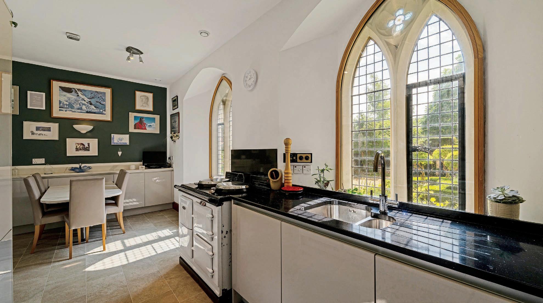
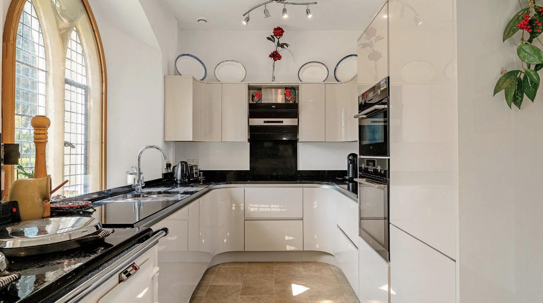
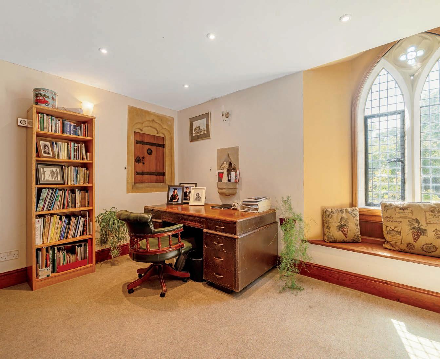
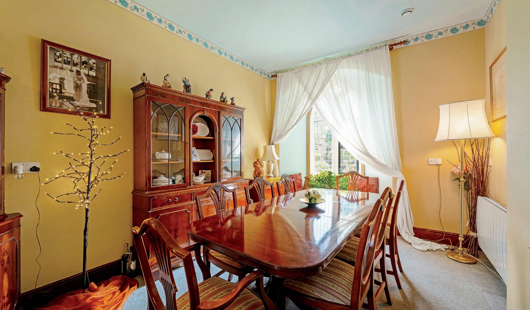
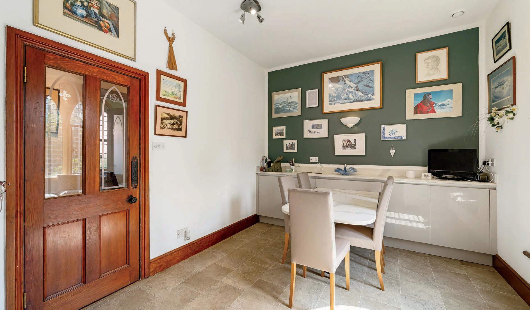
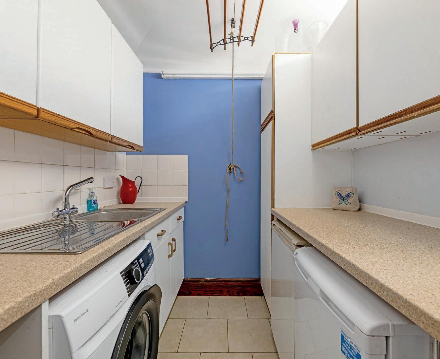
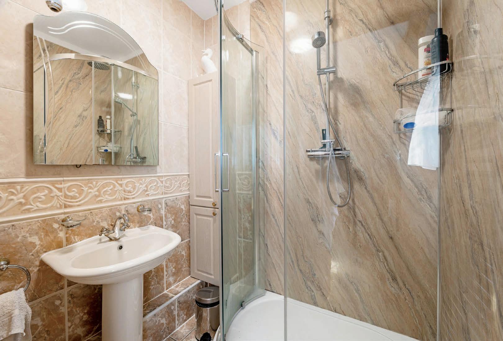
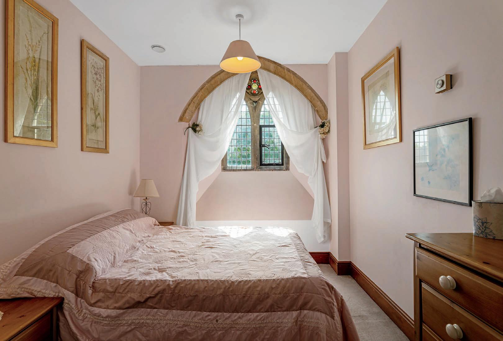
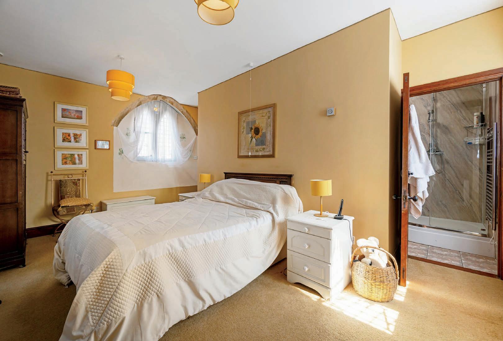
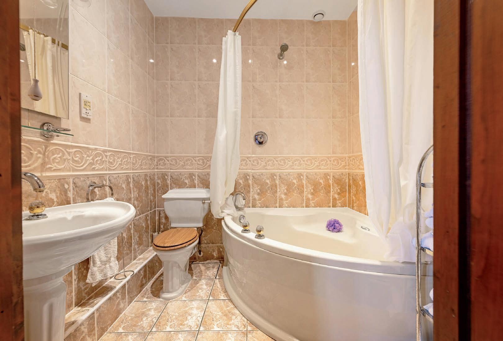
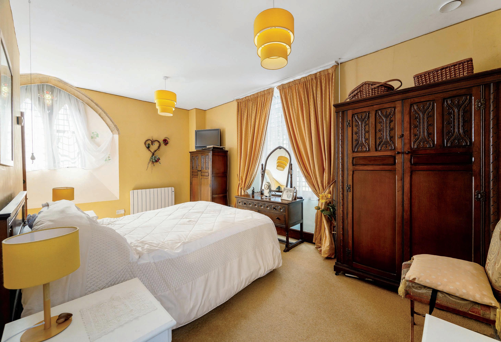
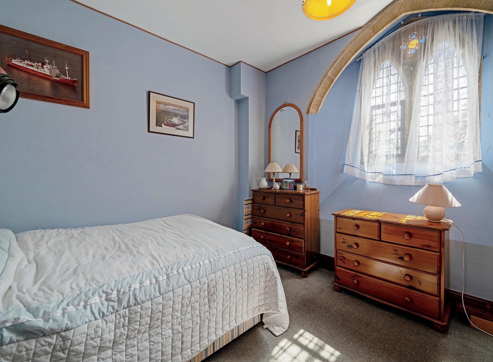
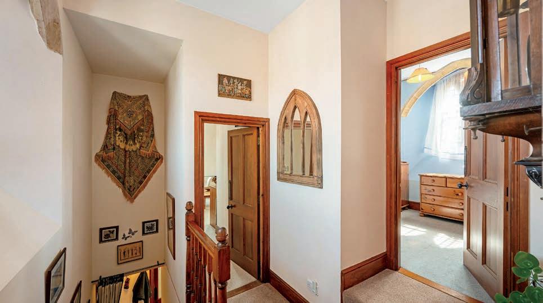

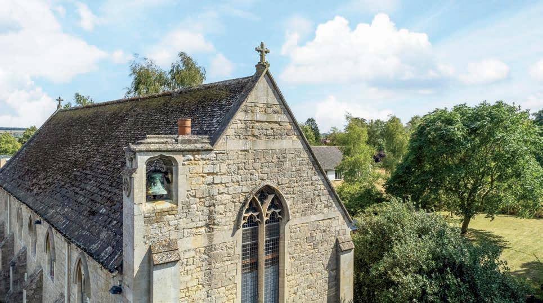
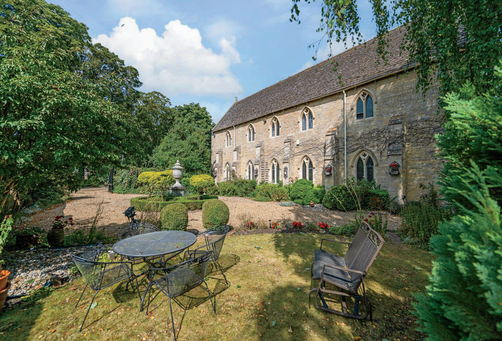

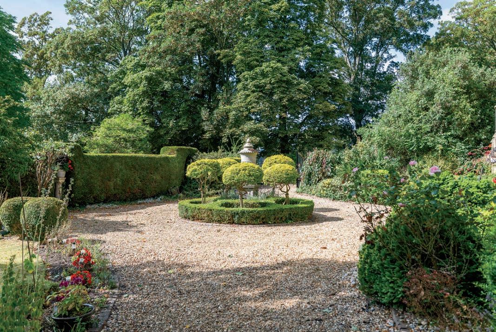
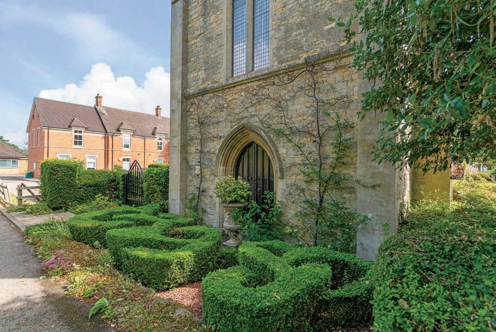
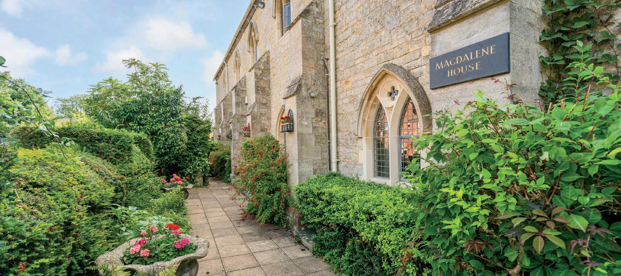
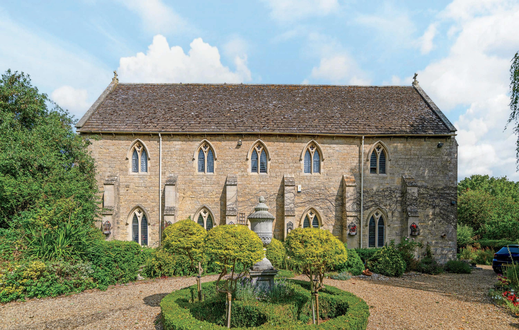
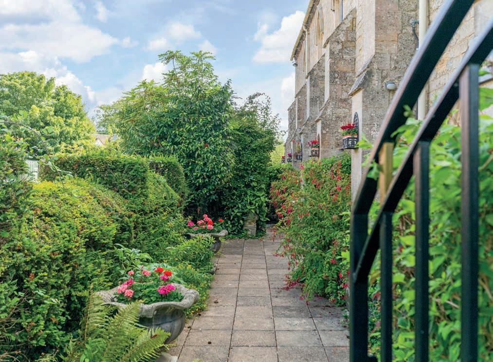
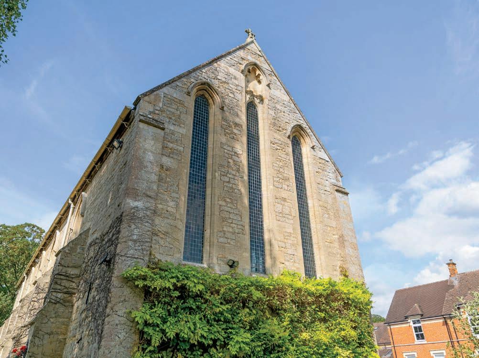
The double wrought iron gates at the rear of the property open to a south-facing garden, revealing a circular gravel driveway framed by box hedging and various planted borders. This secluded garden is beautifully maintained, offering a well-established and lush retreat. The roof was made from local Colley Weston tiles.
Beside the chapel, there’s a shed and a clothes drying area that leads around to the back. Yew hedging lines the pathway leading to the front door, with a pedestrian path extending from the chapel down to Glapthorn Road.
It offers a peaceful sanctuary while still being just a short walk from the town centre, convenient rail and road connections. Excellent rail links are available at Corby, Market Harborough, and Peterborough.
Oundle is a bustling market town nestled in the picturesque countryside of Northamptonshire. It is renowned for its excellent school facilities, independent shops, restaurants, theatre, marina and Barnwell Country Park located on the town’s edge. Nearby, the towns of Peterborough, Kettering, Corby & Stamford are all within a 15-mile radius, providing convenient rail and road connections. Excellent rail links are available at Corby, Market Harborough and Peterborough.
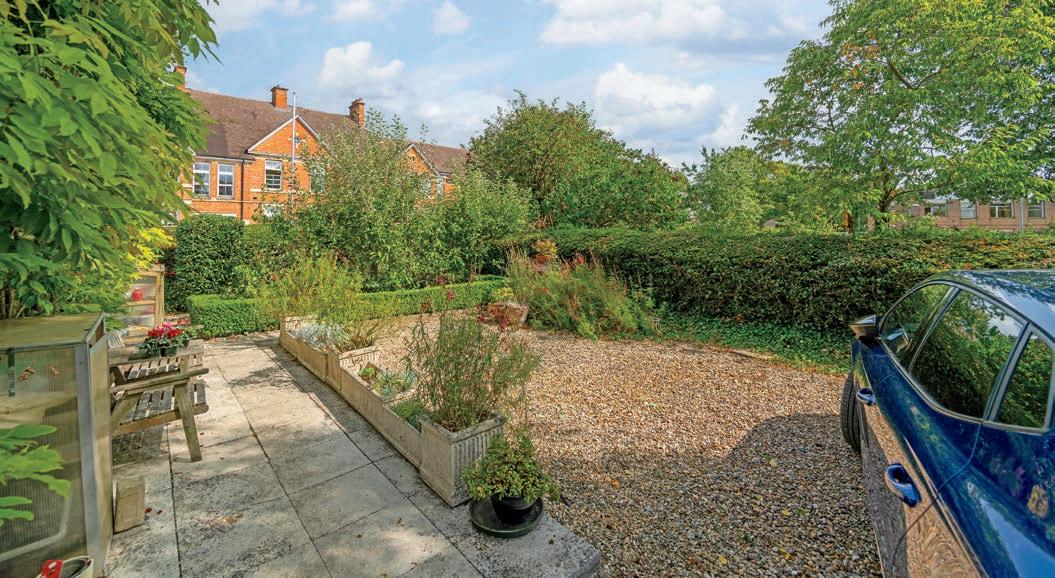
Tenure: Freehold Tax Band: G EPC Exempt
£1,100,000
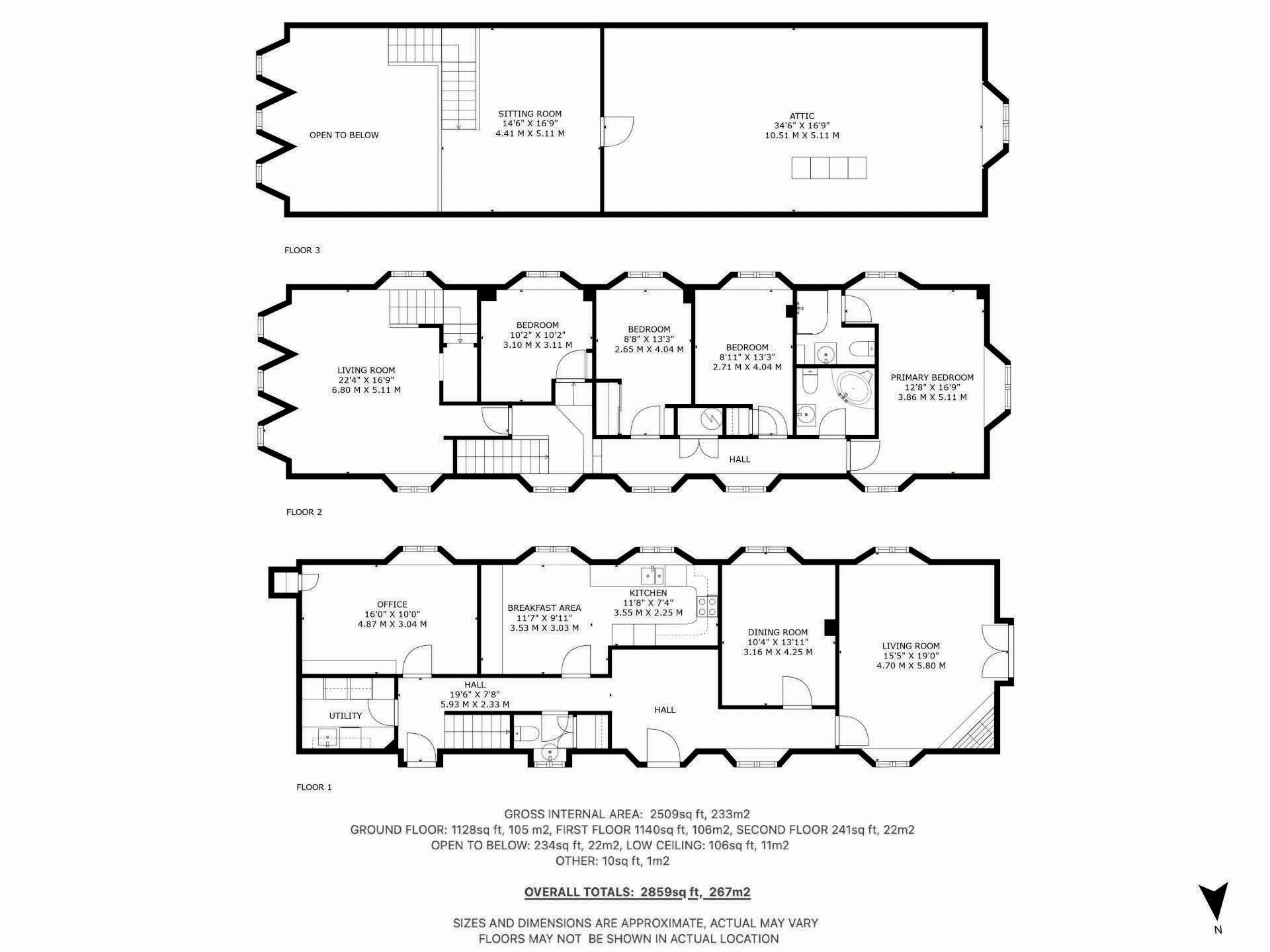


Agents notes: All measurements are approximate and for general guidance only and whilst every attempt has been made to ensure accuracy, they must not be relied on. The fixtures, fittings and appliances referred to have not been tested and therefore no guarantee can be given that they are in working order. Internal photographs are reproduced for general information and it must not be inferred that any item shown is included with the property. For a free valuation, contact the numbers listed on the brochure. Copyright © 2023 Fine & Country Ltd. Registered in England and Wales. Company Reg No. 754062833 Registered Office: 5 Regent Street, Rugby, Warwickshire, CV21 2PE. Printed 05.09.2024




follow Fine & Country Northampton on Fine & Country Northampton 20A-30 Abington Street, Northampton, Northamptonshire, NN1 2AJ 01604 309030 | 07939 111481 | nigel.toussaint@fineandcountry.com