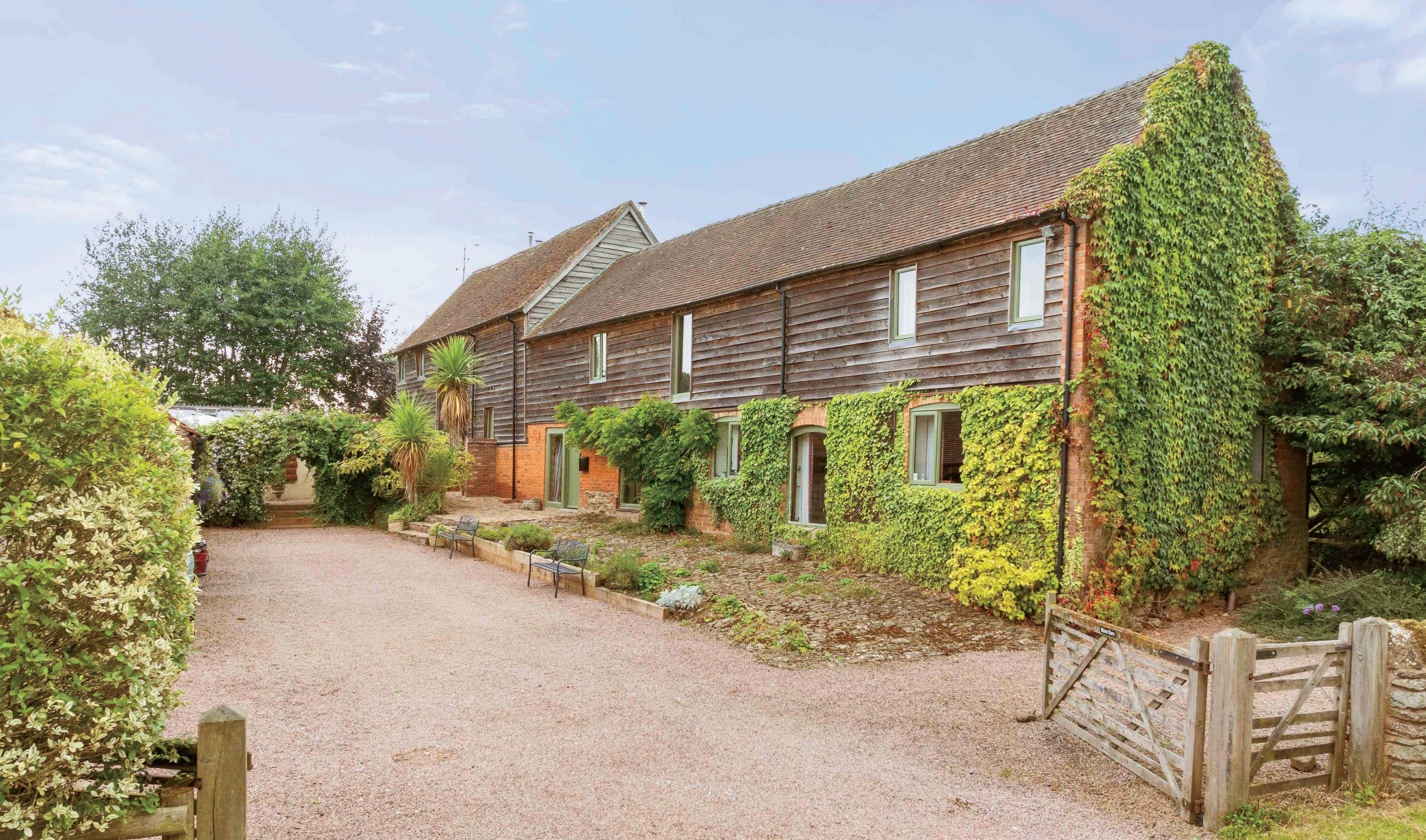
Beauchamp | Worcester | Worcestershire | WR6 5AF


Beauchamp | Worcester | Worcestershire | WR6 5AF
Situated in a stunning countryside setting, within easy travelling distance of Malvern, Ledbury, Worcester and Hereford, Manor Barn offers a magnificent rural lifestyle without compromise. This spacious and striking 5-bedroom barn conversion, cannot fail to impress and boasts ample living spaces and reception rooms with a good-size traditional dining kitchen, and show-stopping full height glazed dining area and library.
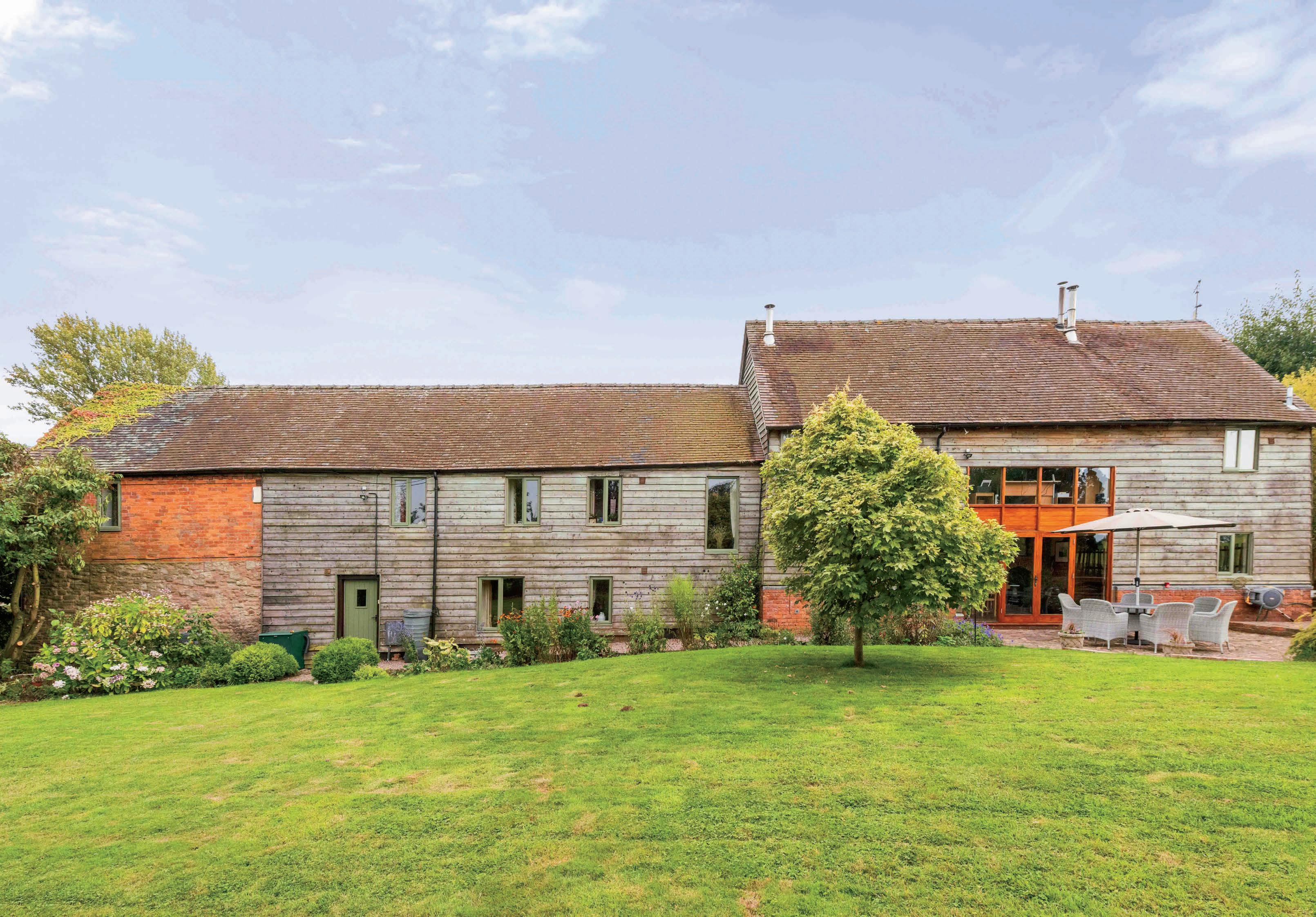
Within the well-manicured grounds there are private lawns, a generous decking area overlooking a pond to the rear with views of the wonderful Herefordshire countryside and an allotment area with raised beds. The striking frontage to the property has the benefit of a triple car port with storage to the side and above, a well-maintained driveway, and large patio area with generoussized greenhouse. Sitting proud in the beautiful Acton Beauchamp landscape, this family home has a wealth of links locally, making it an ideal place for work, schools and leisure.
Ground Floor: On entering Manor Barn, you are greeted by a spacious entry hall with stairs off and leading to the upper floors and other parts of the house. There is a bright, full glazed dining room, study and sitting room to the left and a family room, utility room and kitchen to the right. The distinctive dining room in particular is highlighted by a brick-built inglenook fireplace, double doors at either end and a bright and airey double-height wall of windows. Passing through the dining room you will find a charming reception room with fireplace and triple aspect to the front, side, and rear, and to the other side of the dining room a peaceful home study equipped with a log burner and views across the garden to the rear.
The ground floor is paved throughout in slate tiles and the entrance hall continues with a large downstairs WC opposite the front door, and a cosy walk-through sitting room to the right leading to a further hallway where you will find the utility room on the left. This practical space includes provisions for multiple appliances, fitted cabinets, a sink, and a door to the outside. The hallway then opens into the kitchen/breakfast room, a character-filled space with wooden beams on the ceiling, an original exposed stone wall, and slate tile flooring. It features a range of wooden base and wall units, a central island with integrated storage, and ample space for additional appliances, as well as a good-sized dining area. A window above the sink provides views of the side garden, while two additional windows offer views of the front.
• Entrance hall
• Dining room
• Reception room
• Study
• Downstairs WC
• Sitting room
• Utility
• Kitchen/breakfast room
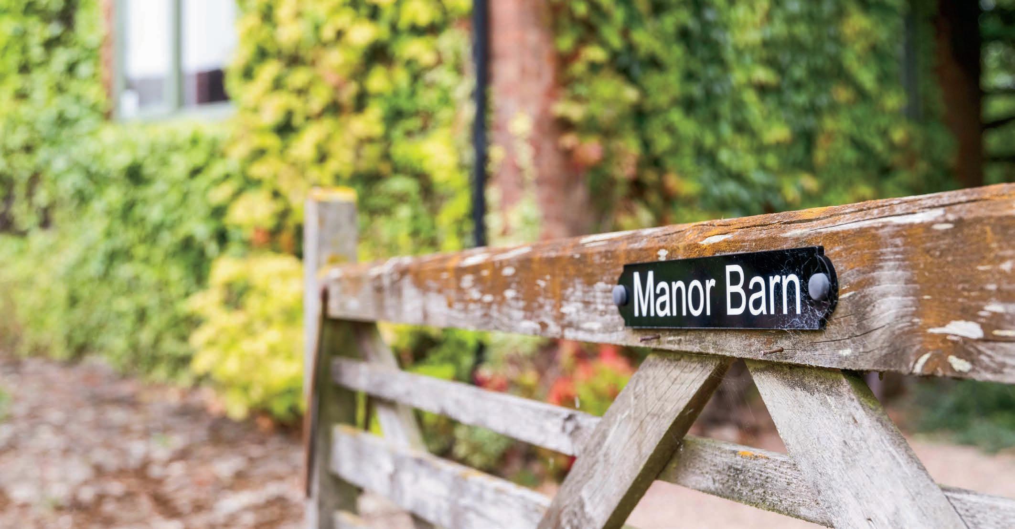
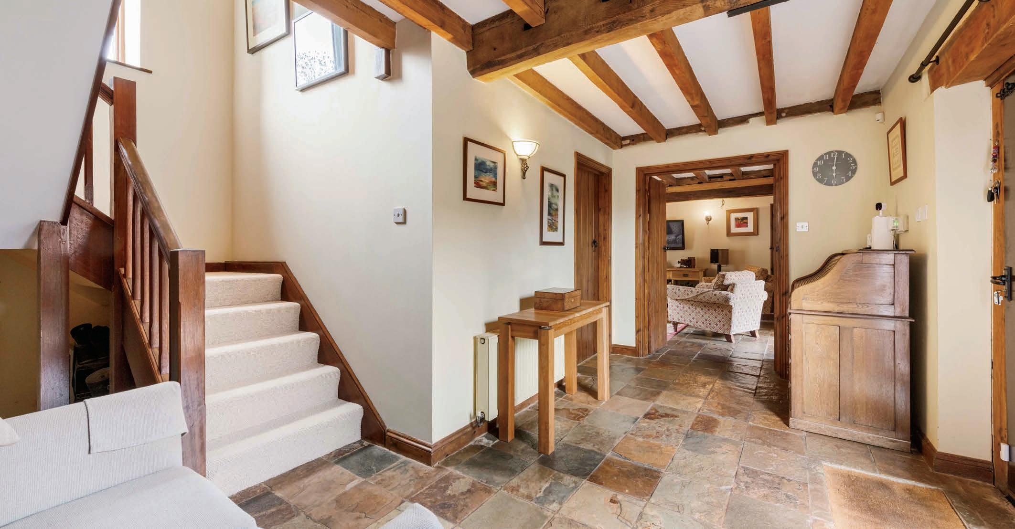
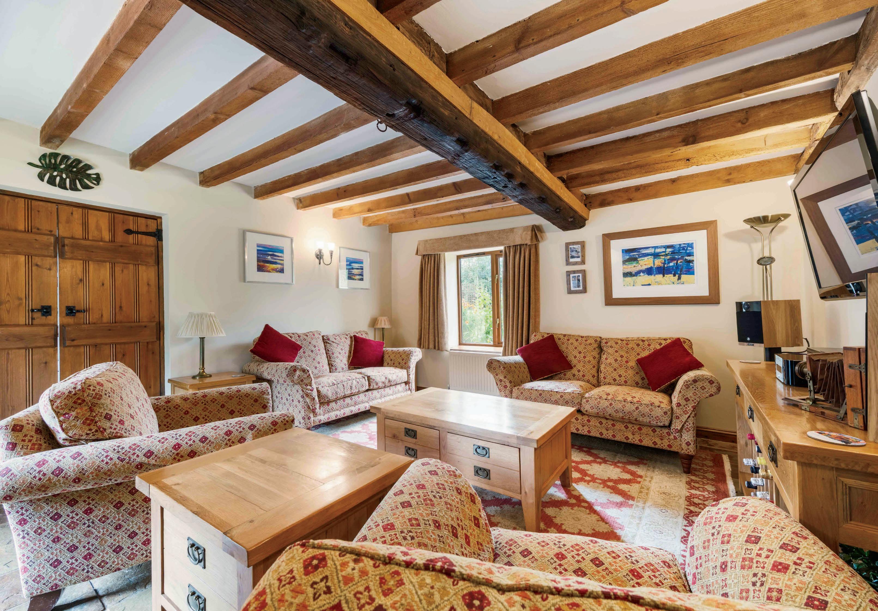
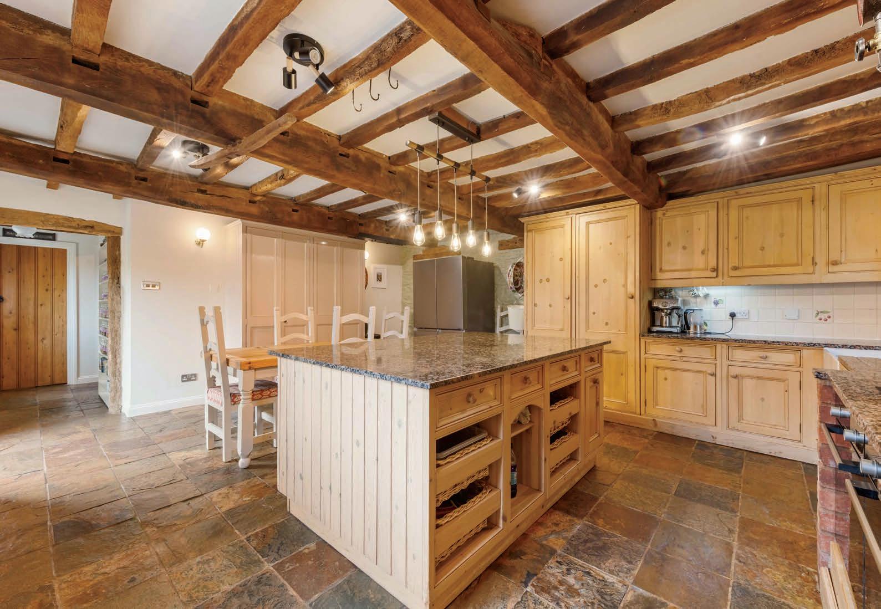
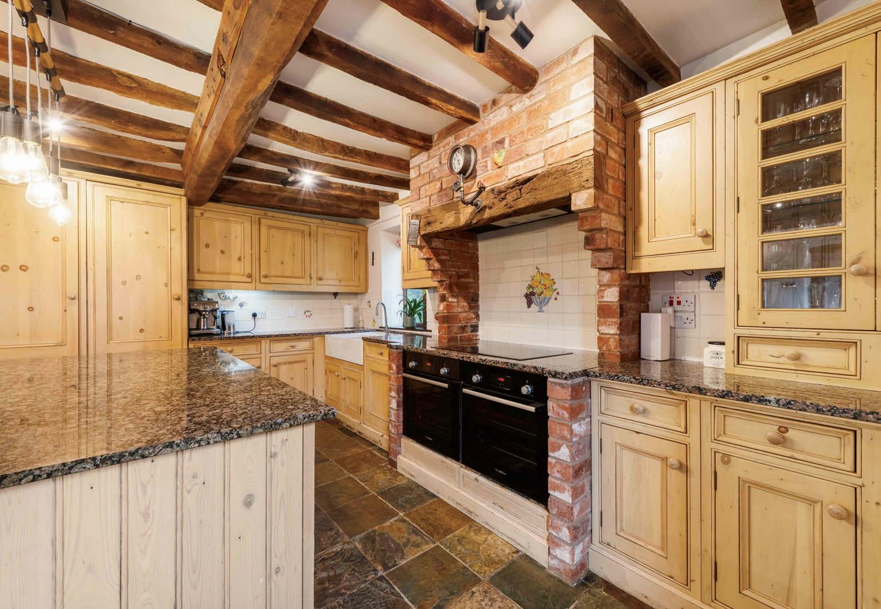
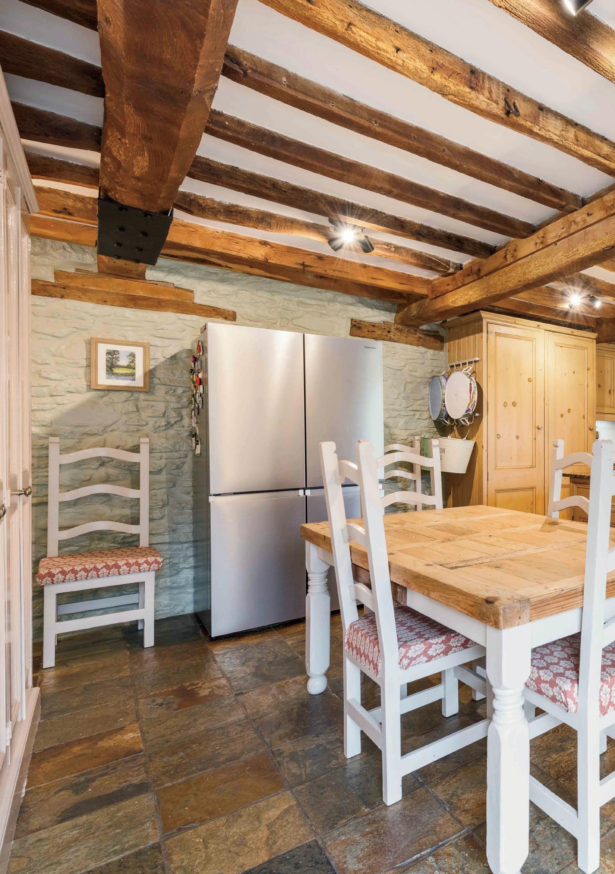
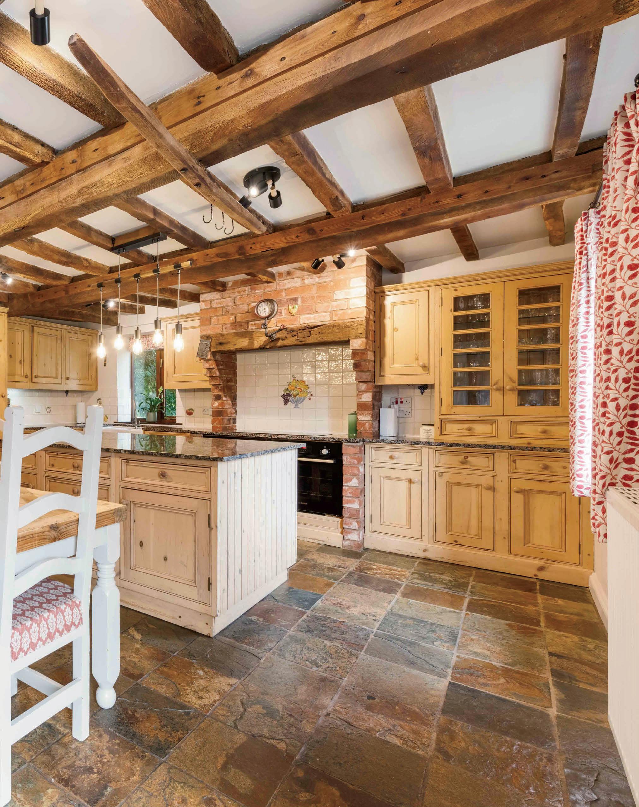
We moved to Manor Barn nearly 15 years ago and not a day has gone by when we have not felt privileged to live in such a beautiful house in such a wonderful location with such friendly neighbours.
Our intention when we moved here was to find somewhere rural but convenient for work and to give our three children, who were then aged 10 to 14, a better environment in which to grow up – one that was away from the pressures of a busy town. We succeeded on all counts and the children have thanked us for doing so.
Manor Barn was only the third property we looked at. We fell in love with it immediately and the rest, as they say, is history. To say that we have been happy here would be an understatement and it is with heavy hearts that we have decided to move on. Now that the children have left home, we feel ready for a new adventure, and it would be useful to be nearer to grandchildren.
Manor Barn was sympathetically converted from a cruck barn in about 1998. It is located in the hamlet of Sevington - surrounded by glorious countryside and yet only 15 - 20 minutes’ drive from Malvern and Ledbury. It has a wealth of exposed timbers and original features, a private and tree lined wrap-around garden with several areas in which to sit and enjoy the tranquillity of the countryside. The covered decking to the rear of the house is a particularly favourite spot on a warm summer’s evening –just sitting and watching the oranges and reds of the sunset over the field behind us, listening to the sounds of nature with very little intrusion from the noisy outside world.
There is an allotment area where we grow vegetables, a very productive greenhouse perfect for tomatoes, aubergines and chillies, a well-stocked pond with a thriving goldfish and shubunkin population, and an orchard area with apple, pear, crab apple and medlar trees.
Above all, Manor Barn is a practical and ideal family home with plenty of space for children and guests. The children all had their own space in which to do homework, listen to music and generally chill, whilst the arrangement of the house means that we could retreat to the end sitting room when we needed a moment of peace or when friends and family visited.
We really cannot think of a better place to have lived, and we will always have warm and fond memories of our time here.”*
* These comments are the personal views of the current owner and are included as an insight into life at the property. They have not been independently verified, should not be relied on without verification and do not necessarily reflect the views of the agent.
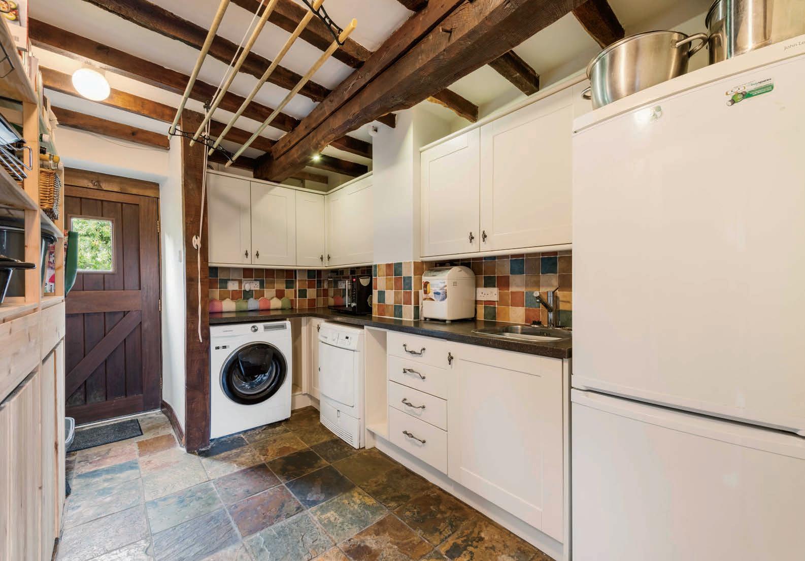
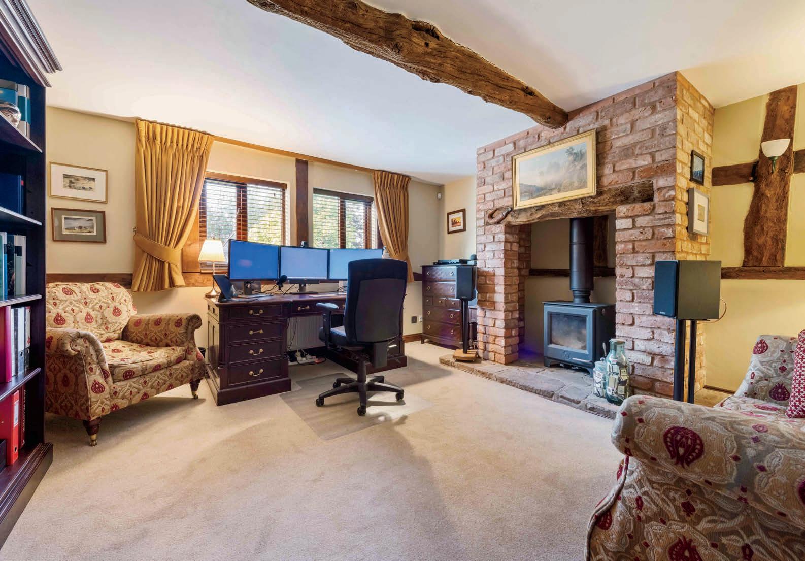
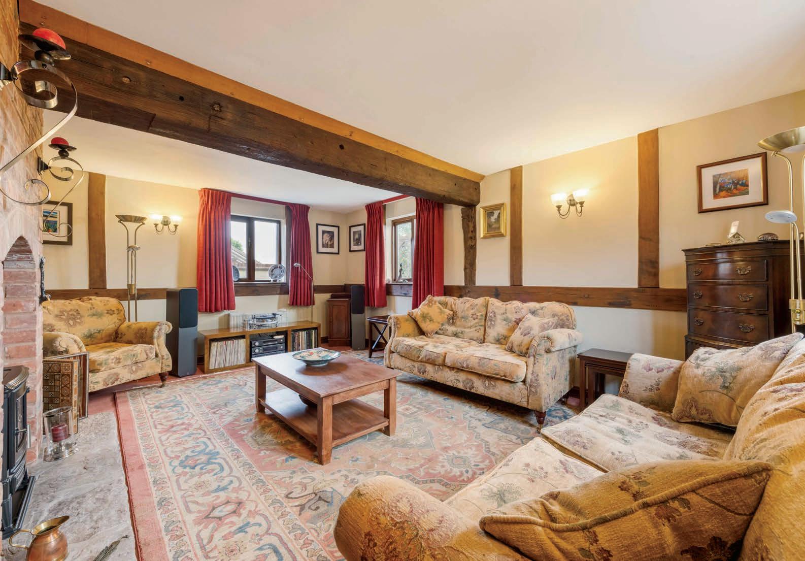
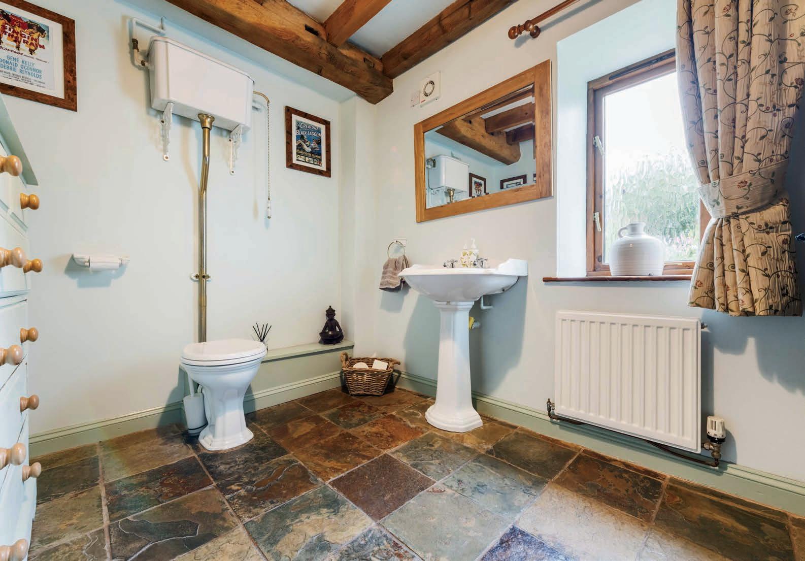
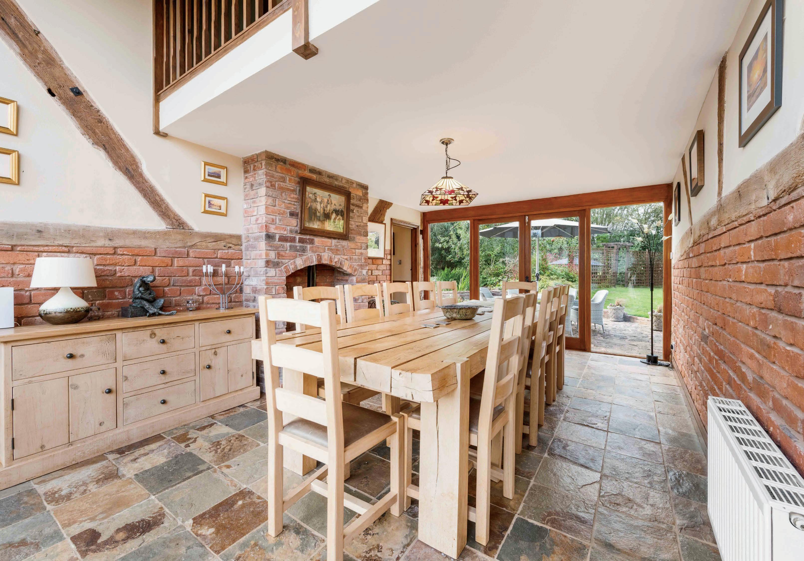
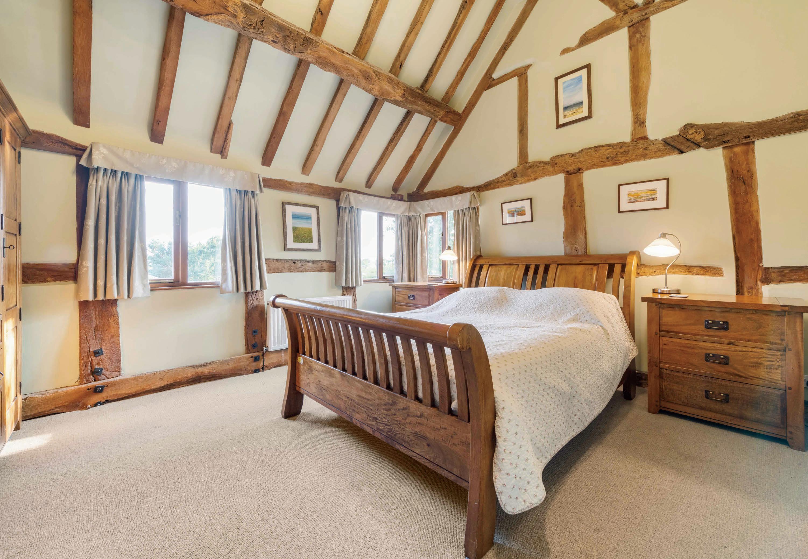
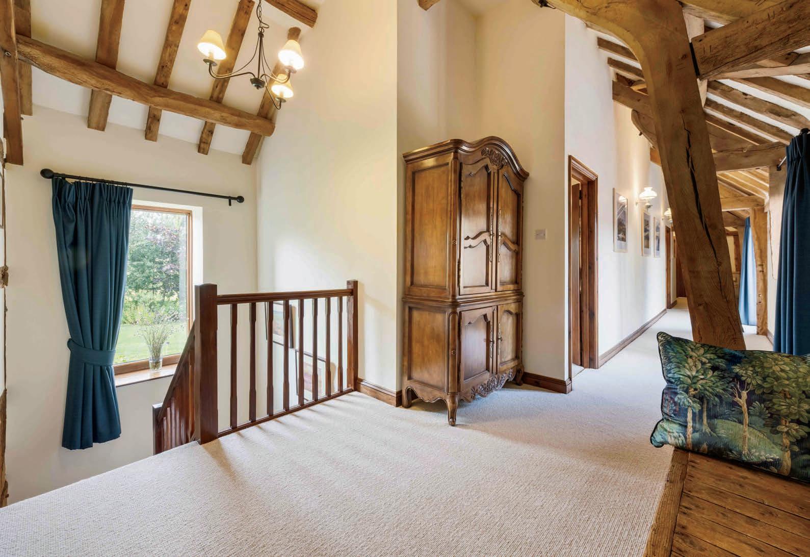
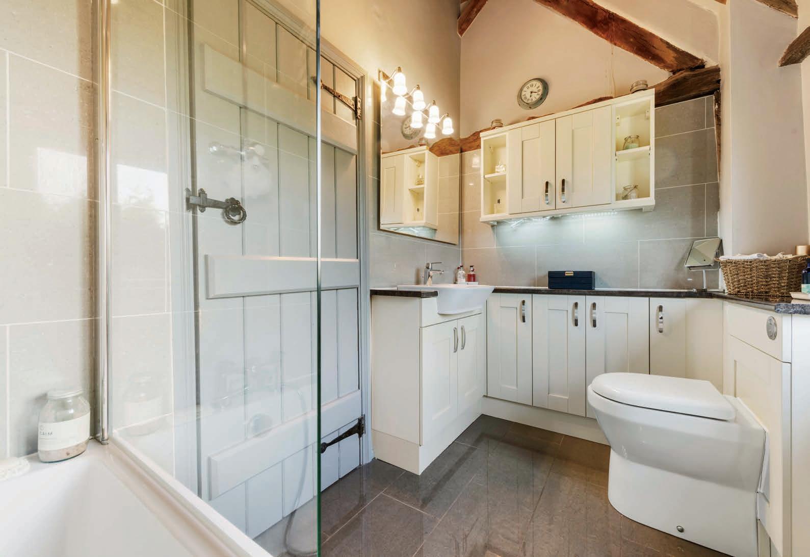
First Floor: Approaching the landing on the first floor you will find to the left a long corridor lined with windows that overlook the front of the property, and with the upright cruck beams that are a spectacular feature of this property adding to its character and charm. There are three of the property’s five bedrooms that are accessed via this corridor, one with an ensuite, complete with a shower, and the other two sharing a family bathroom which has a bath/shower, handbasin and WC and built-in storage. These two bedrooms also feature built-in wardrobes or cupboards and a wealth of exposed beams making them an extremely attractive place to be.
The remaining two bedrooms are located on the opposite side of the landing, separated by a library, with windows to the front and rear of the property on either side. This striking area features outstanding full height, bespoke bookcases, and balcony overlooking the dining room and the property’s frontage –a fantastic spot for home working or reading. Both bedrooms on this side have an ensuite with the main bedroom making use of the dual aspect, bathtub/shower within the bathroom, and walk-in wardrobe.
• Main bedroom with ensuite and dressing room
• Bedroom two with ensuite
• Library
• Bedroom three with ensuite
• Bedroom four
• Family bathroom
• Bedroom five
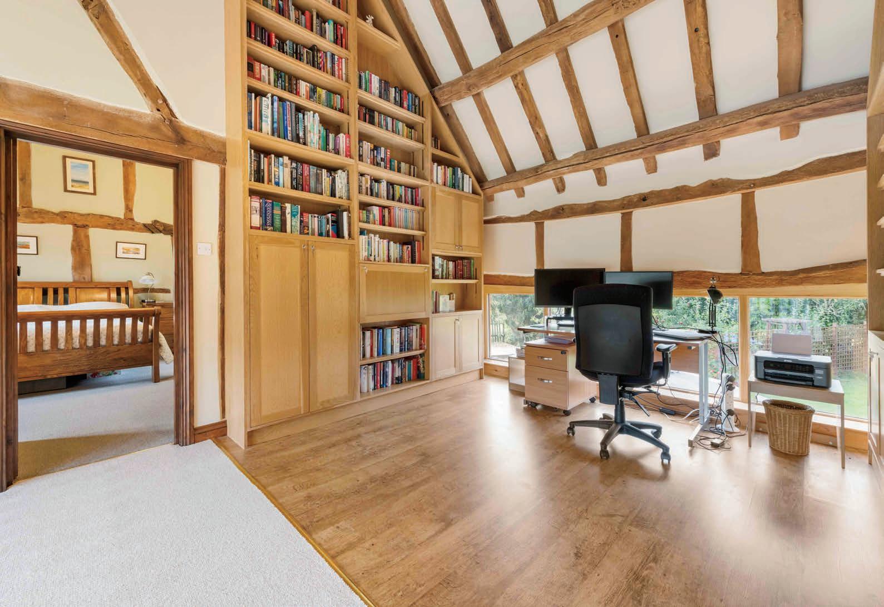
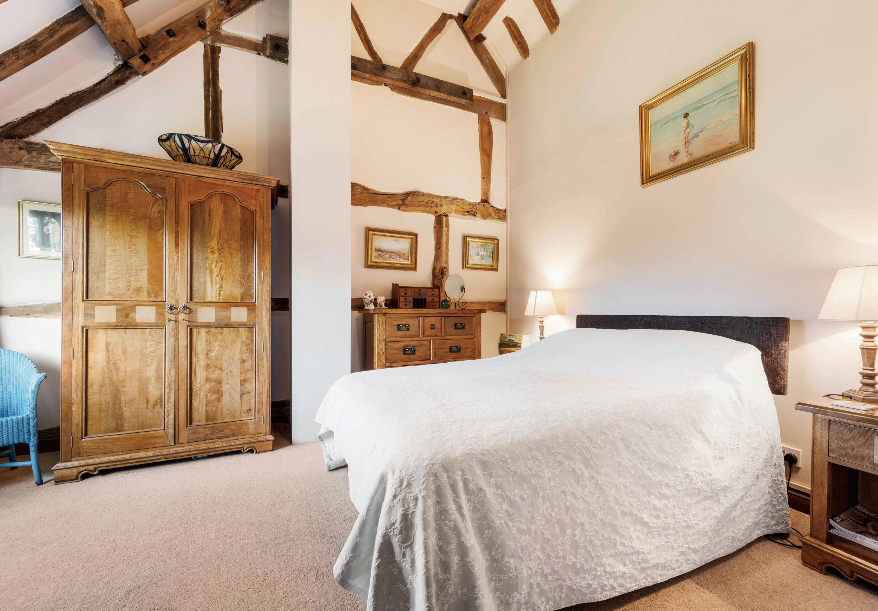
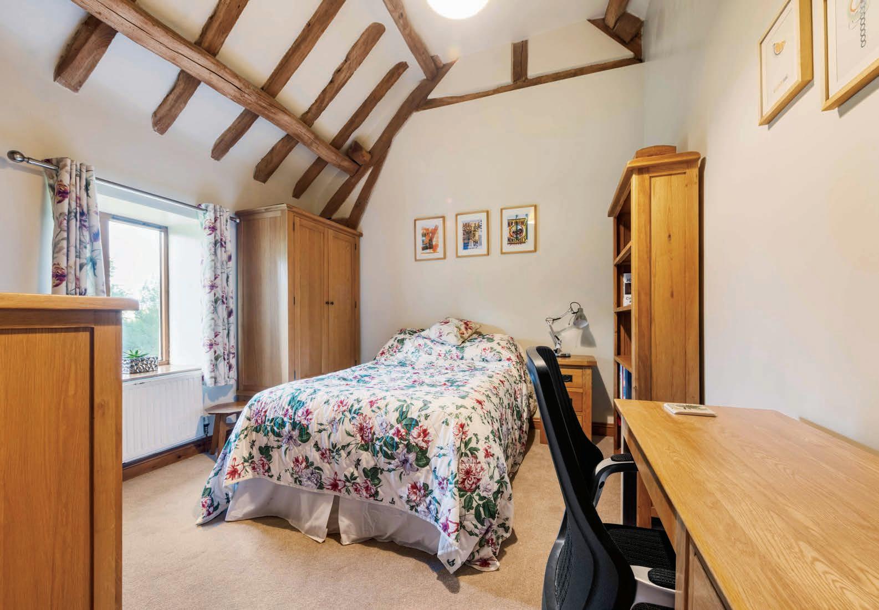
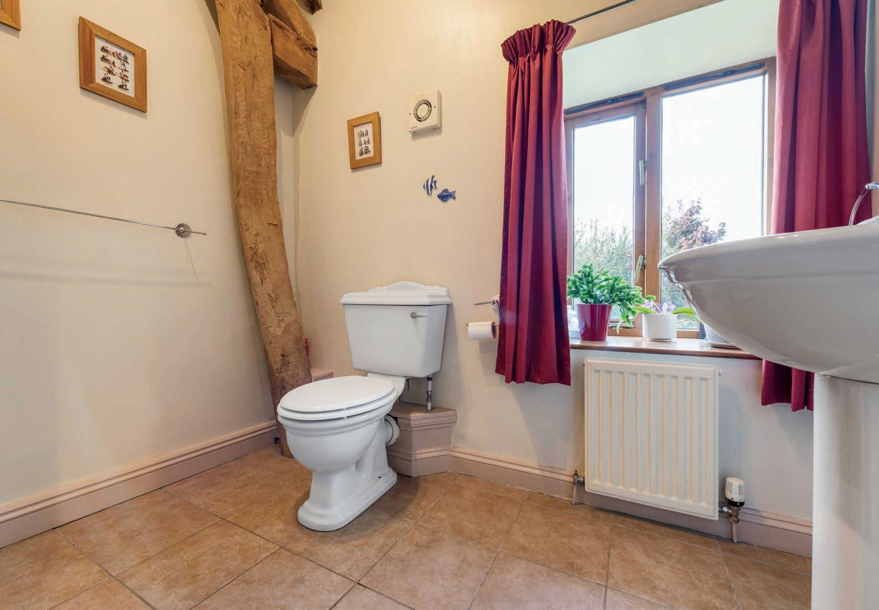
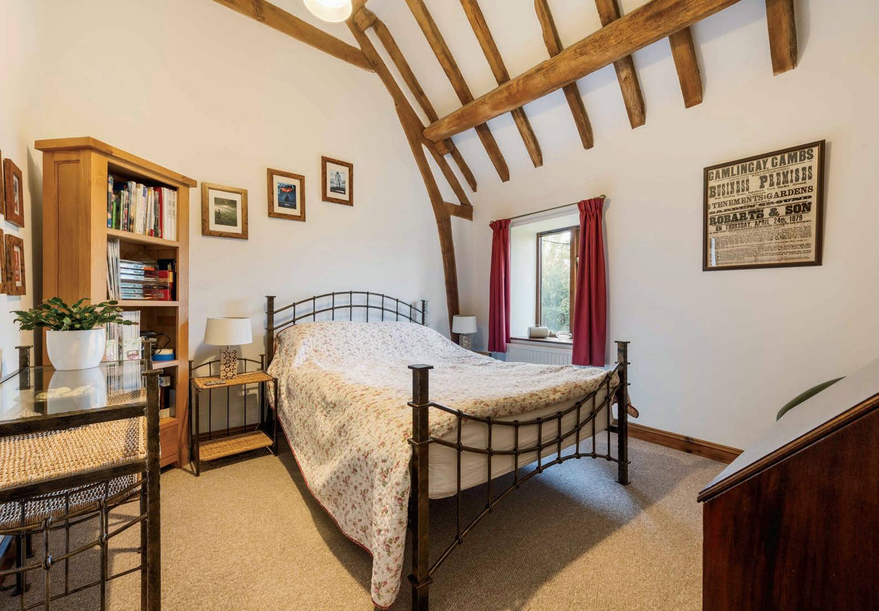
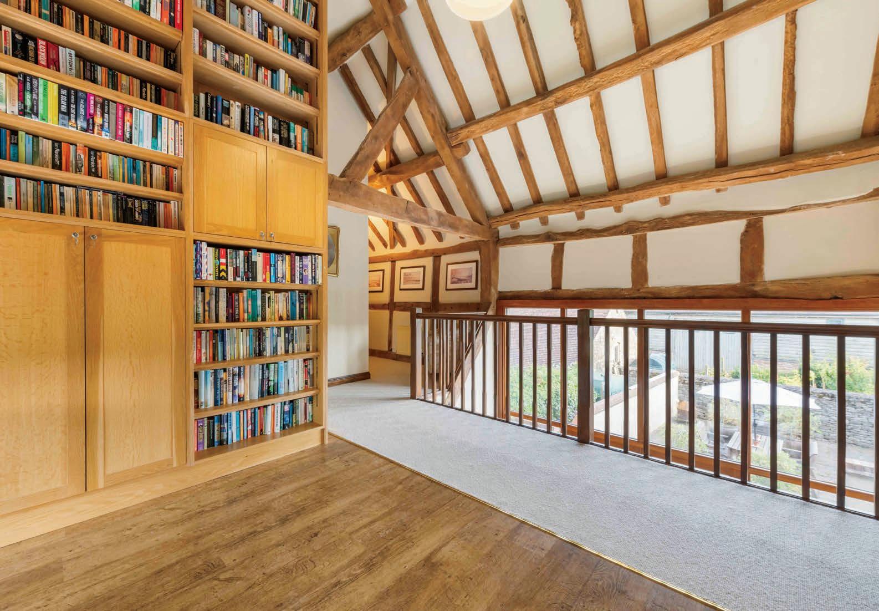
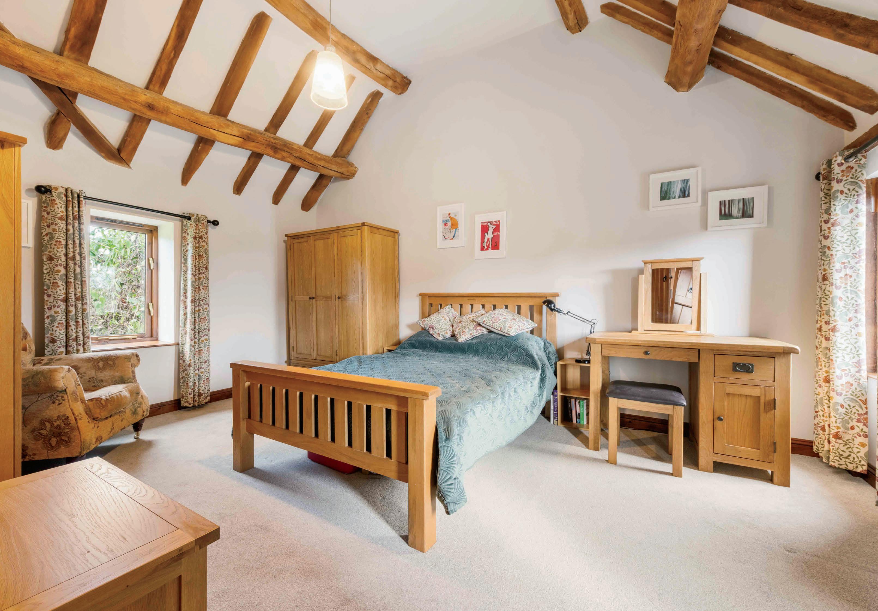
Outside: : In addition to the main barn conversion, this property includes a separate outbuilding that features a triple carport and a dedicated storage area. The outdoor space is equally impressive, boasting an established garden with lush borders, filled with shrubs and trees. Multiple entertaining areas are available, including a blend of decking, paved spaces, and a large pond. Ample parking is also provided for several vehicles.
The unique charm and extensive features of this property are truly beyond the scope of words and images alone. Its tranquil, rural setting, coupled with convenient access to both Hereford and Worcester, makes it an exceptional find. The versatile living spaces, both upstairs and downstairs, further enhance its appeal. We highly recommend a viewing to fully experience and appreciate everything this property has to offer.
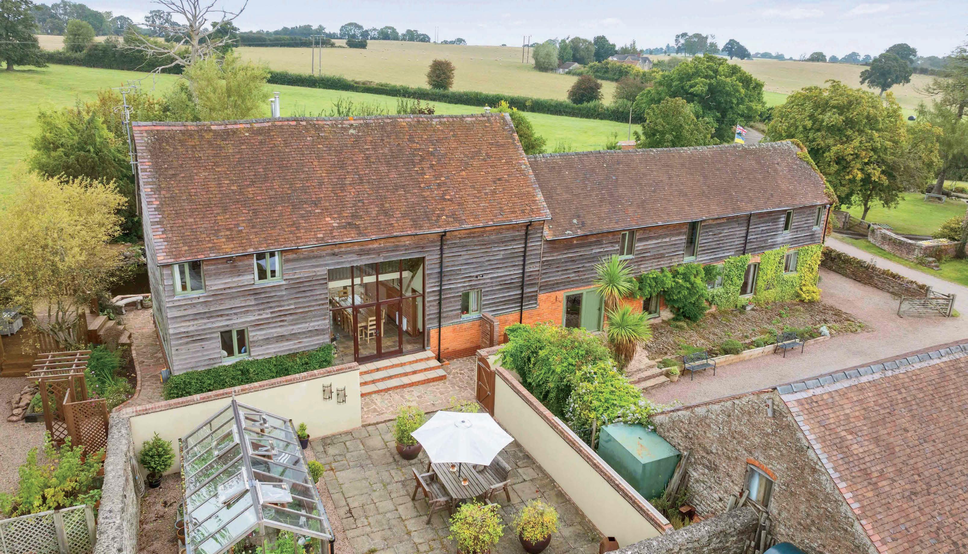
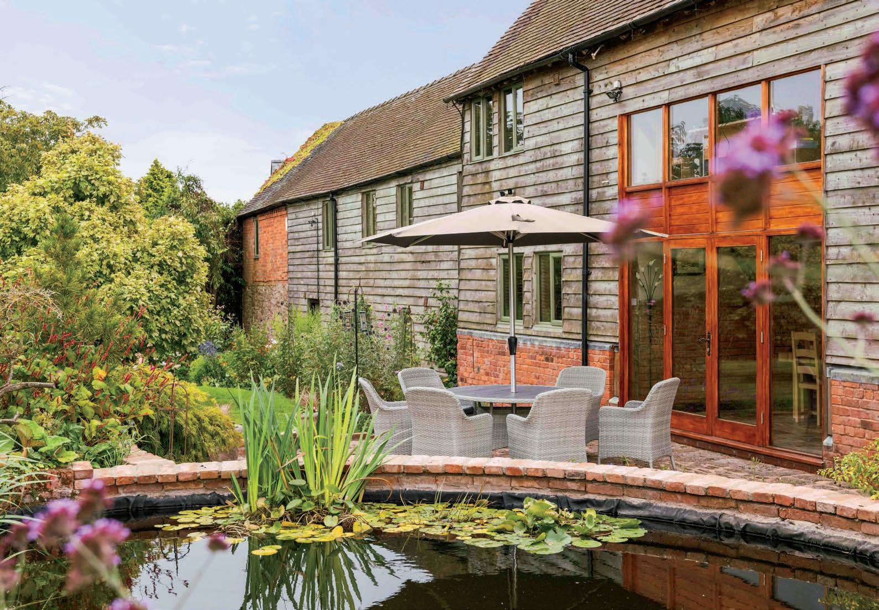
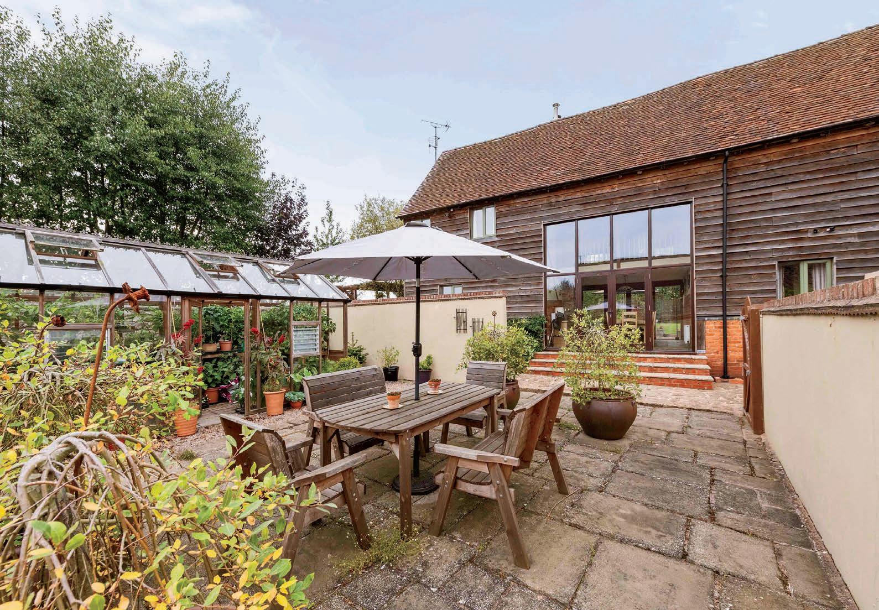
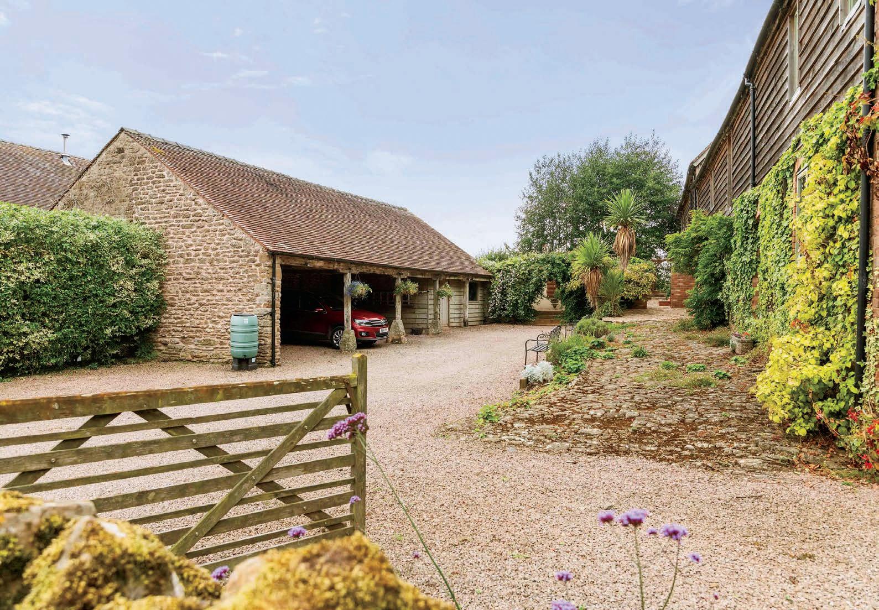
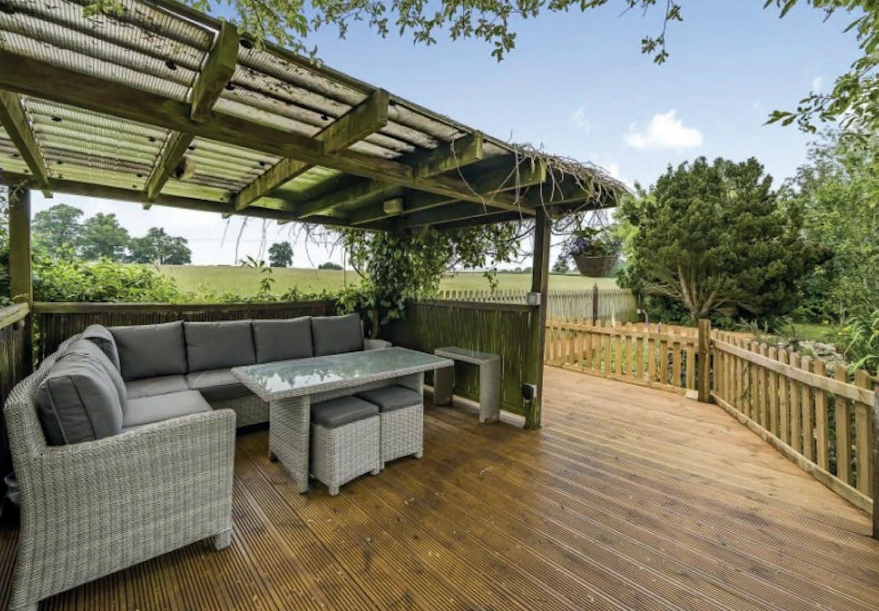
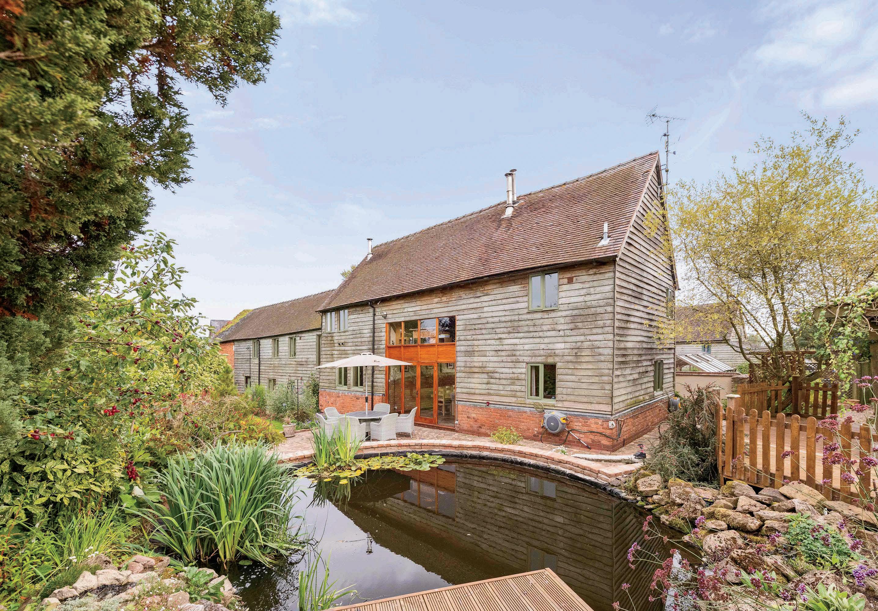
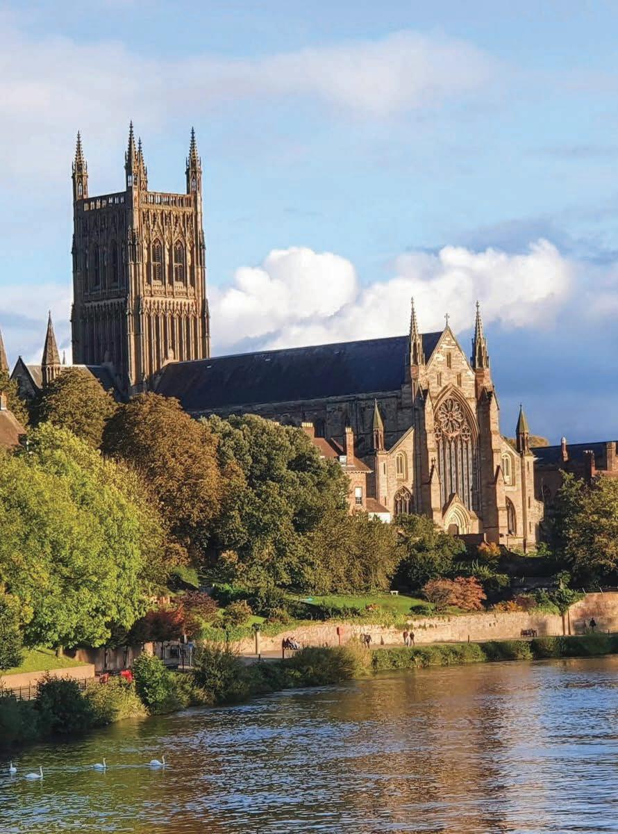
Manor Barn sits within the rural hamlet of Acton Beauchamp, in Worcestershire, nestled between Bromyard and Great Malvern. Bromyard (5 miles) is a traditional Herefordshire market town with boutique shops, galleries, cafés and public houses. Within the wider area, Manor Barn is well placed for access to Worcester, Ledbury, Leominister, Ross-on-Wye, Hay-on-Wye, Ludlow and Shrewsbury.
The centre of the Victorian spa town of Malvern is some 7 miles away with Waitrose, Marks and Spencer, Morrisons and major retailers, plus the Malvern Theatre and community hospital. The Malvern Hills are one of the most outstanding locations in England with stunning landscapes, beautiful towns and villages and an abundance of festivals and attractions that draw visitors all year round. The hills themselves link Herefordshire, Gloucestershire and Worcestershire and are a great destination for walkers of all ages. Within easy driving distance, there are a wide range of well-known and boutique shops and restaurants ensuring everyone’s tastes are catered for, including the Three Counties Showground too. Worcestershire and Herefordshire are both major food producing areas, and the property is within easy distance of farm shops in all directions.
The cathedral city of Worcester (13 miles), lying on the banks of the River Severn, provides for high street and boutique shopping, and characterised by one of England’s great cathedrals, county cricket ground, premiership rugby club, racecourse and university. Ludlow (26 miles) is a delightful market town with renowned eateries, cafés, boutique shops and regular markets.
There are direct train lines to London from Worcester and Birmingham. The Worcestershire Parkway station is located 17 miles away, which is intended to increase the capacity to London as well as reduced journey times. This will have a significant impact on Worcestershire’s accessibility to the capital and other regional centres.
If education is a priority, then Worcestershire is blessed with an enviable mix of schooling at all levels, including a variety of independent establishments, allowing parents to select the right environment for their children’s needs. The King’s School Worcester and The Royal Grammar School are located in the heart of Worcester city centre. Hereforshire Sixth Form College is also within easy access.
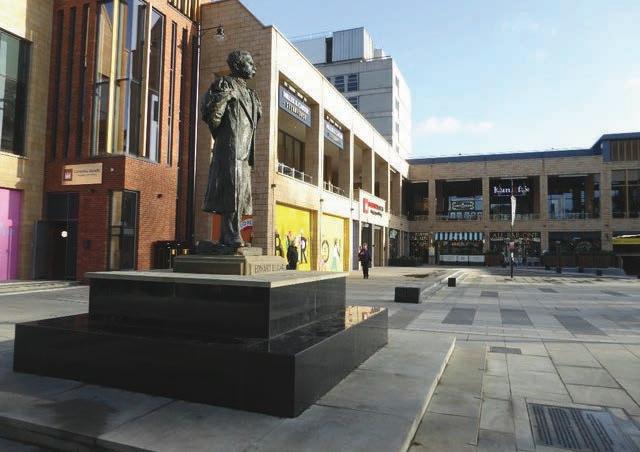
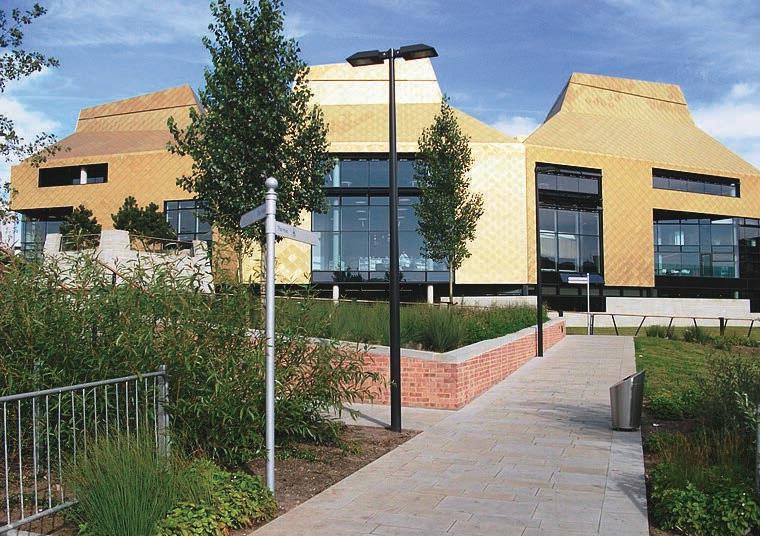
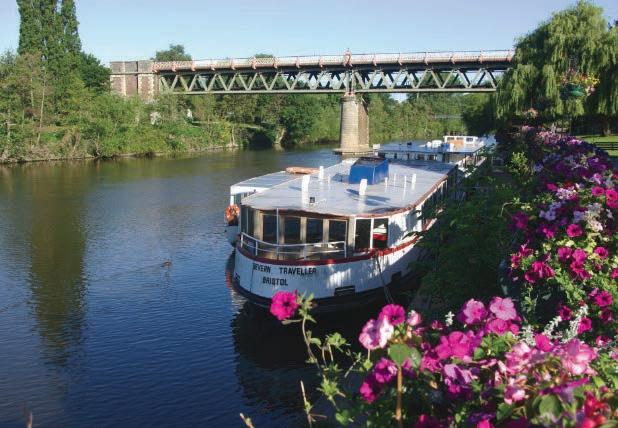
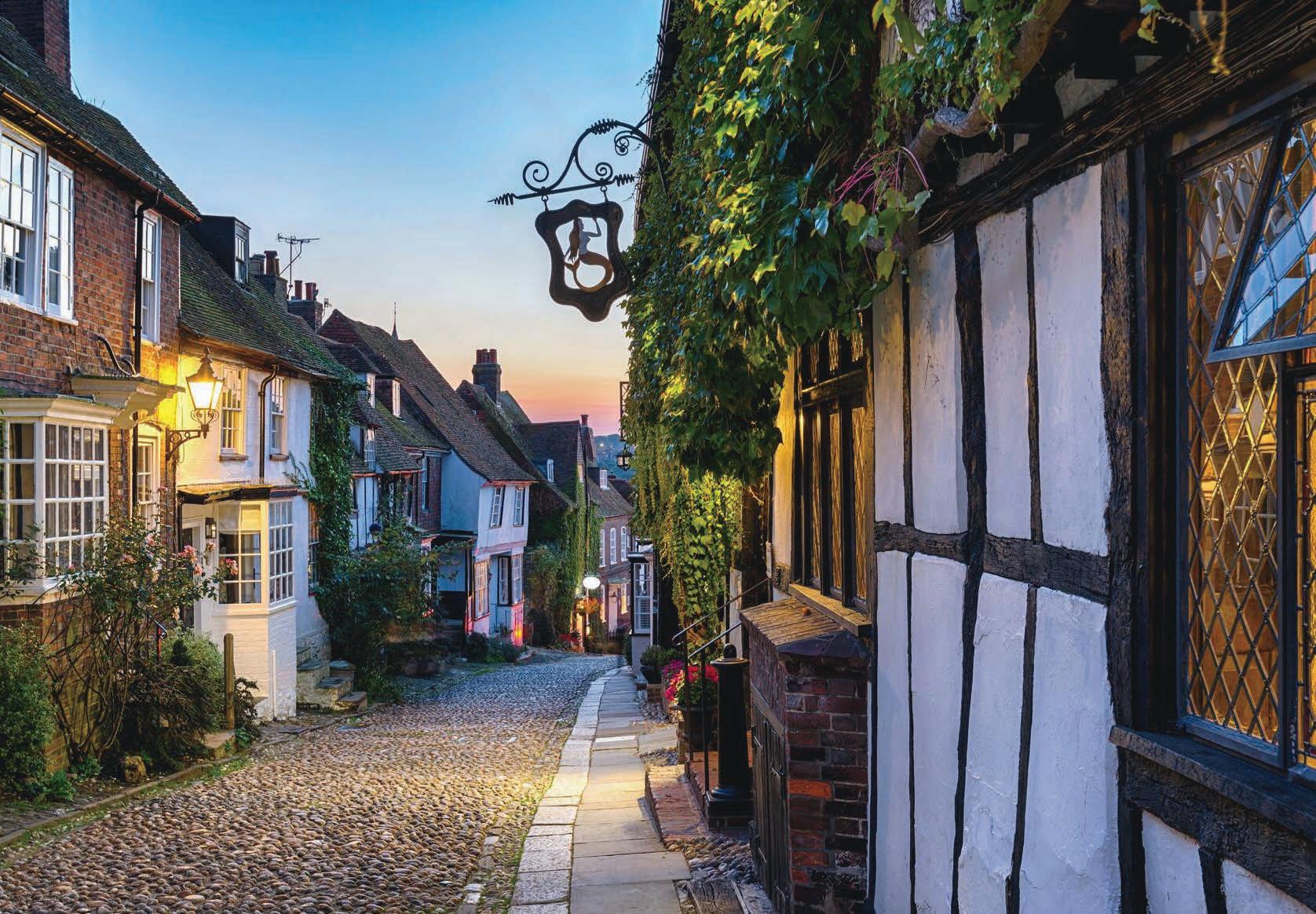
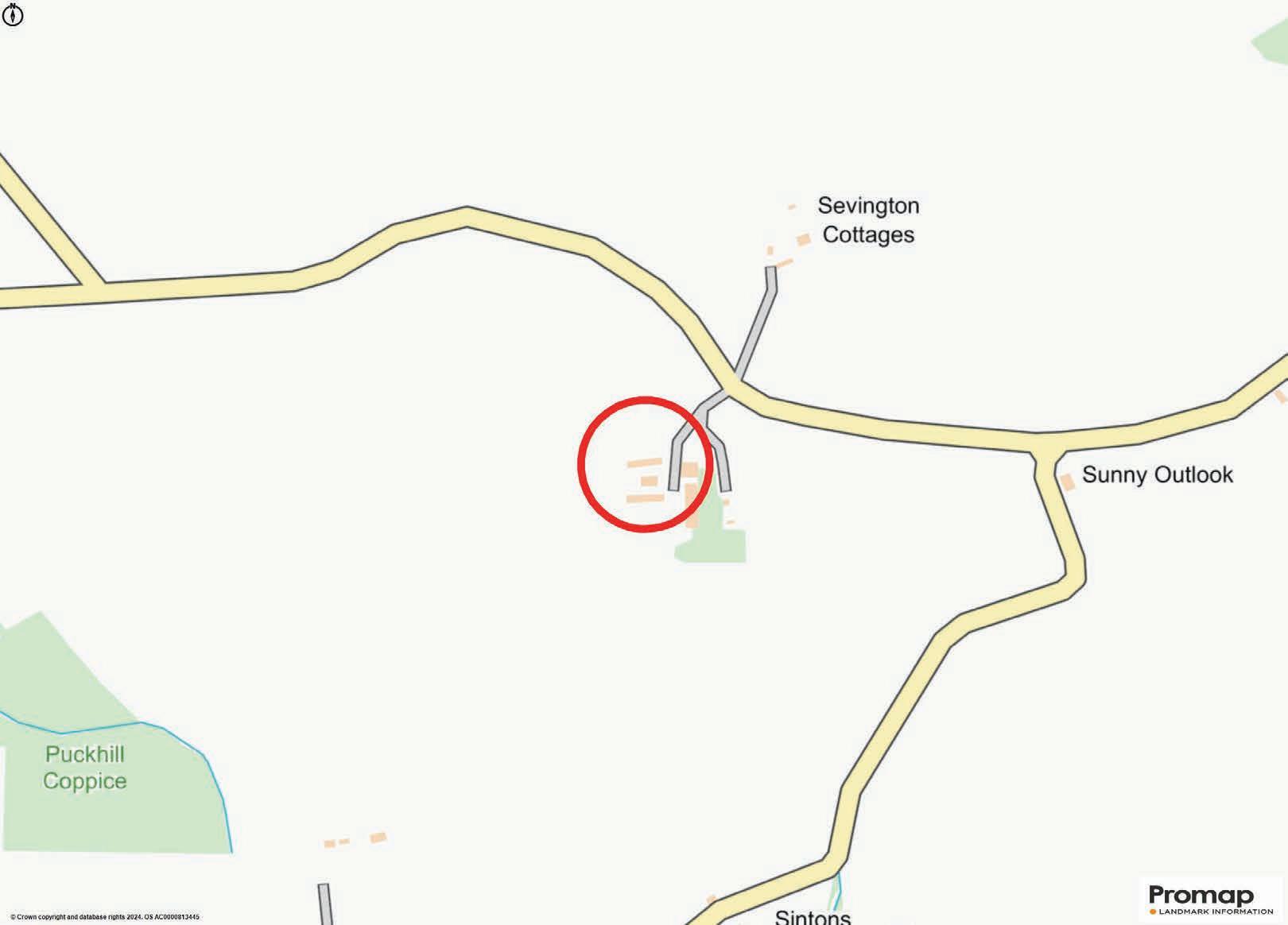
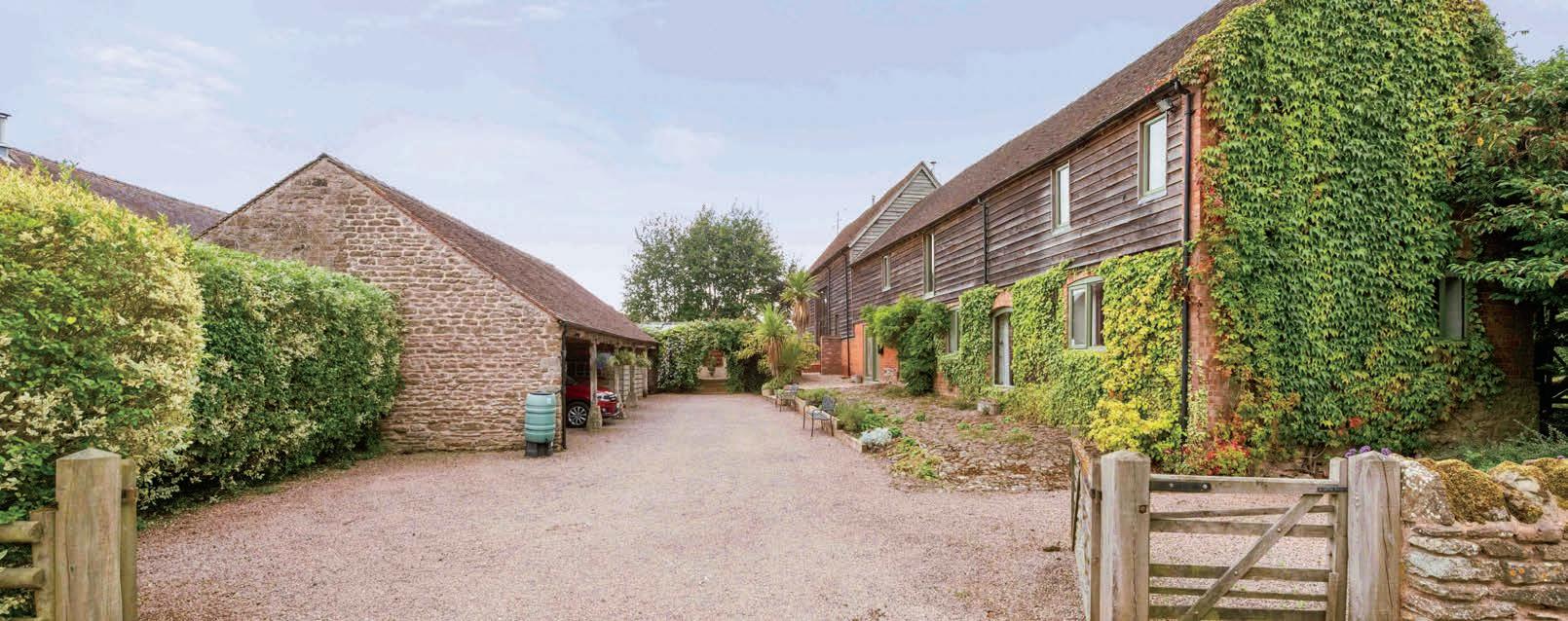
Services, Utilities & Property Information
Utilities: Mains electricity and water. Oil-fired central heating. Private drainage via a septic tank shared with two other properties (located outside of the property boundary) - £820 per annum - informal contribution to septic tank costs and shared amenities.
Services: CCTV or similar security system in operation during viewings. Ultrafast broadband (FTTP) and 4G mobile coverage available – please check with your local provider.
Construction: Non-standard - oak frame with brick, stone and insulation panels much of which is timber covered.
Parking: Triple carport and driveway parking for 4+ vehicles.
Property Information: Grade II Listed. The access road leading from the main road to the front of the property is subject to paying a proportionate part of the cost of repair according to the property. Rights or arrangements: Access to adjoining field to maintain boundary to right and rear and access over driveway of Hop Kiln to gain access to the septic tank. Rights for water, electricity, internet and drainage over adjoining properties including through the right of way.
Tenure
Freehold - managed
Local Authority
Herefordshire Council Tax Band G
Viewing Arrangements
Strictly via the vendors sole agents Fine & Country on 01905 678111.
Website For more information visit www.fineandcountry.com
Opening Hours
Monday to Friday 9.00 am - 5.30 pm Saturday 9.00 am - 1.00 pm
Agents Notes
All measurements are approximate and quoted in metric with imperial equivalents and for general guidance only and whilst every attempt has been made to ensure accuracy, they must not be relied on. The fixtures, fittings and appliances referred to have not been tested and therefore no guarantee can be given and that they are in working order. Internal photographs are reproduced for general information and it must not be inferred that any item shown is included with the property. For a free valuation, contact the numbers listed on the brochure.
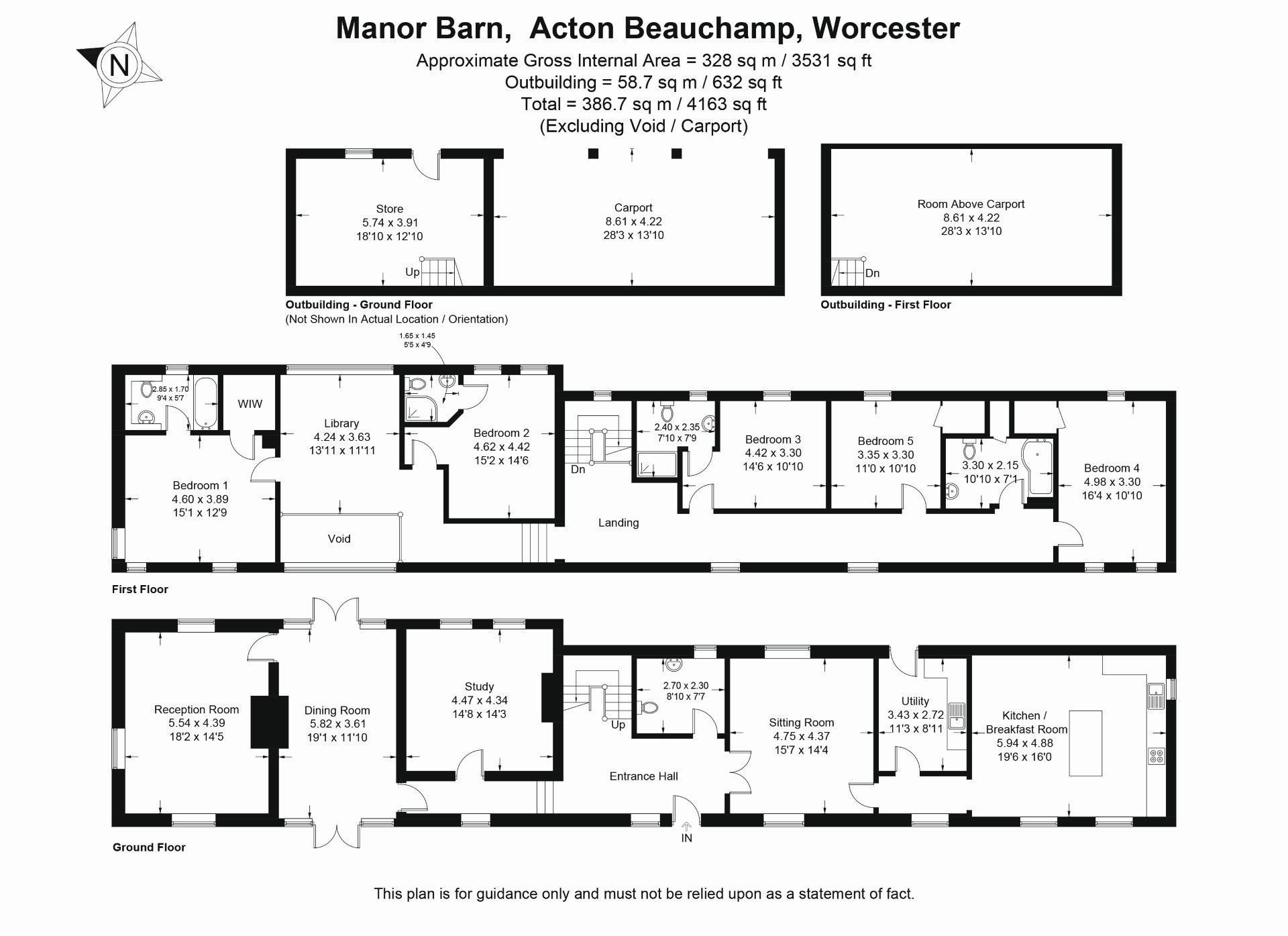


Agents notes: All measurements are approximate and for general guidance only and whilst every attempt has been made to ensure accuracy, they must not be relied on. The fixtures, fittings and appliances referred to have not been tested and therefore no guarantee can be given that they are in working order. Internal photographs are reproduced for general information and it must not be inferred that any item shown is included with the property. For a free valuation, contact the numbers listed on the brochure. Printed 19.09.2024
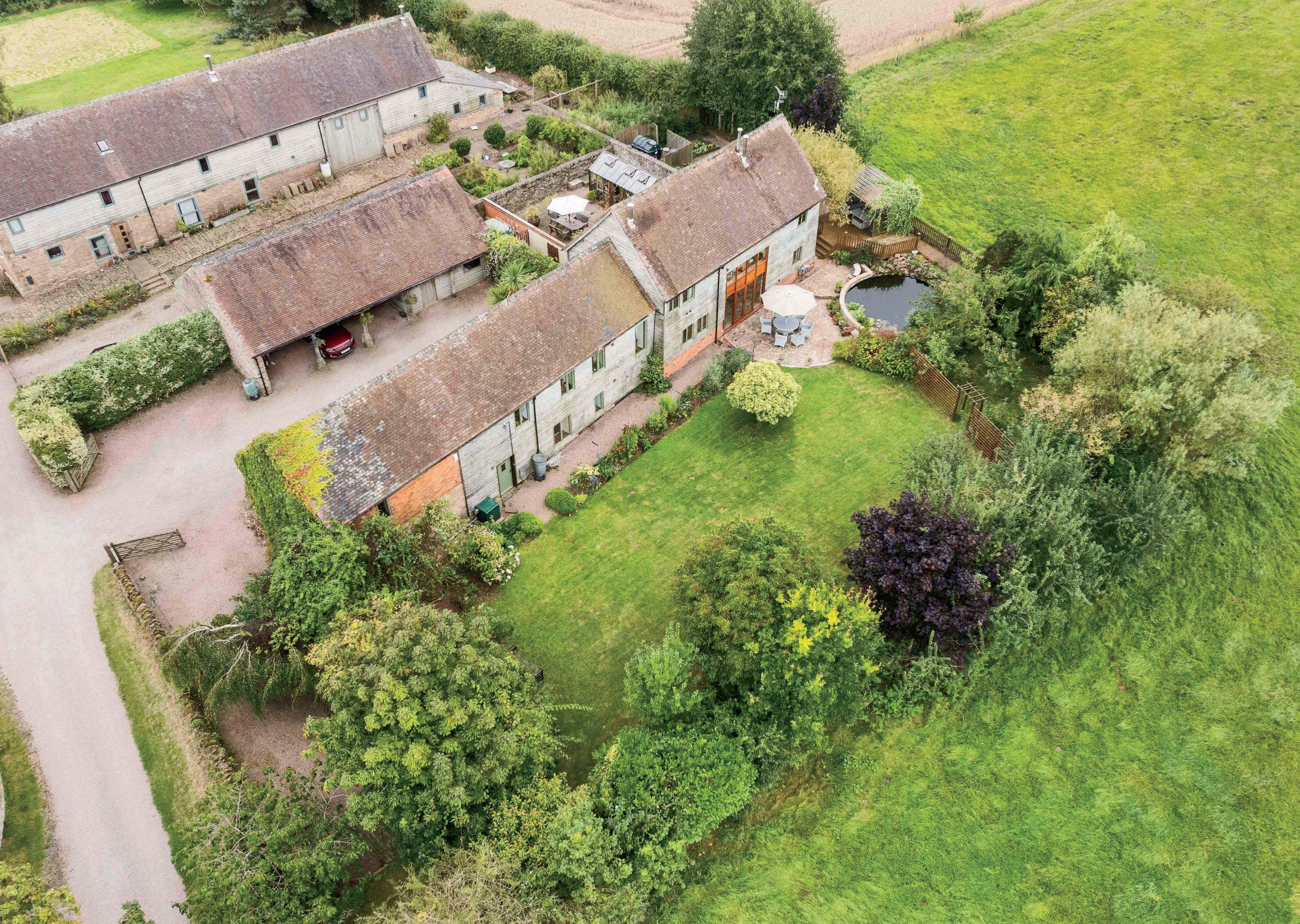

Fine & Country Droitwich Spa
T: 01905 678111 | M: 07734 955 460
email: bert.rogers@fineandcountry.com
Bert’s strong history in construction project management enables him to utilise his skills in communication, negotiation, and client management. Past work includes being involved with luxury penthouses in Birmingham, private new build dwellings, and the Arabic Islamic Science Museum in Kuwait. Consequently, his project-minded, process-driven nature shines through, ensuring the best price is obtained for the client via Fine & Country’s unmatched marketing. Overall, Bert has a natural interest in real estate, gym work, and the great outdoors.
Fine & Country is a global network of estate agencies specialising in the marketing, sale and rental of luxury residential property. With offices in over 300 locations, spanning Europe, Australia, Africa and Asia, we combine widespread exposure of the international marketplace with the local expertise and knowledge of carefully selected independent property professionals.
Fine & Country appreciates the most exclusive properties require a more compelling, sophisticated and intelligent presentation – leading to a common, yet uniquely exercised and successful strategy emphasising the lifestyle qualities of the property.
YOU CAN FOLLOW BERT ON
This unique approach to luxury homes marketing delivers high quality, intelligent and creative concepts for property promotion combined with the latest technology and marketing techniques.
We understand moving home is one of the most important decisions you make; your home is both a financial and emotional investment. With Fine & Country you benefit from the local knowledge, experience, expertise and contacts of a well trained, educated and courteous team of professionals, working to make the sale or purchase of your property as stress free as possible.
