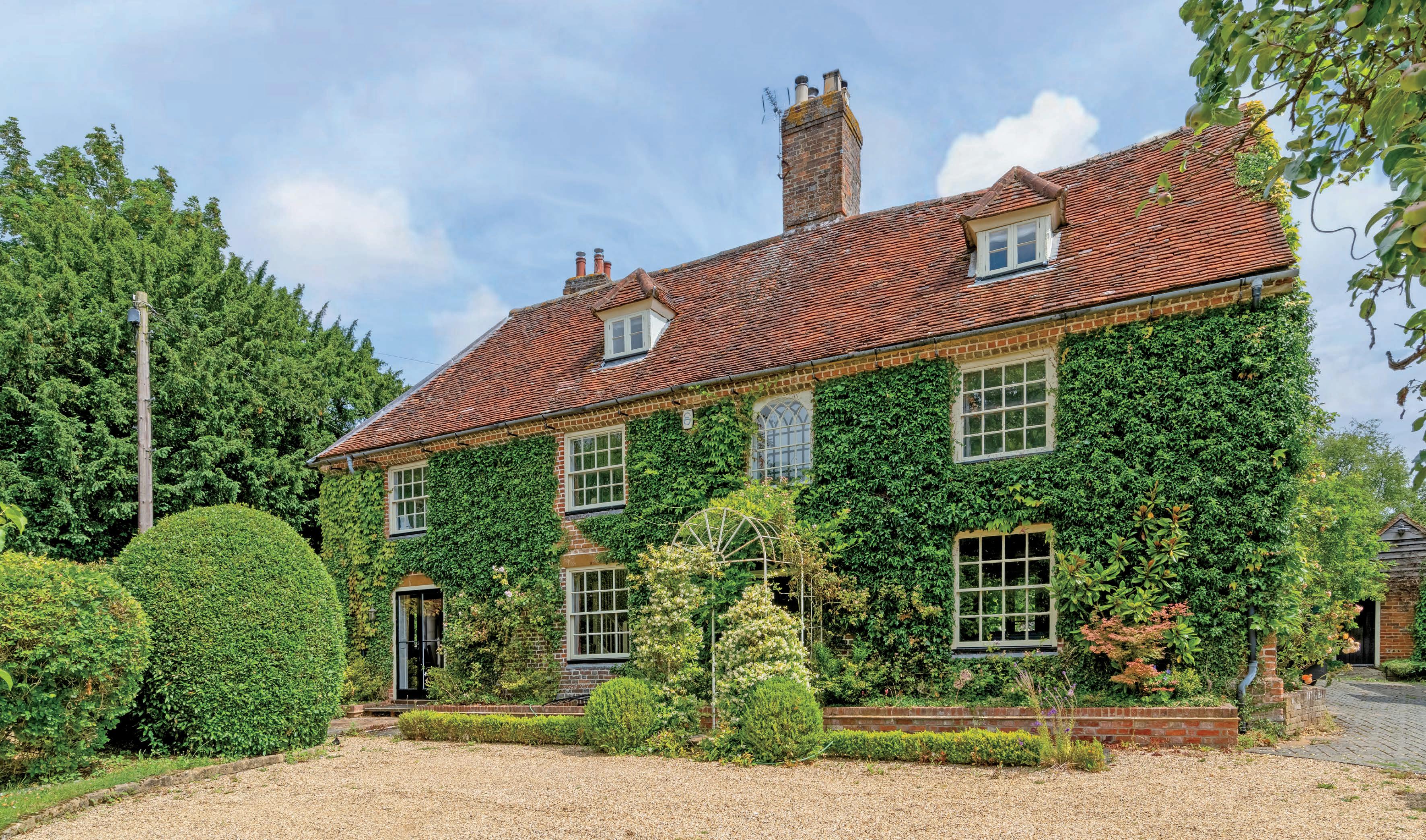

MANOR FARMHOUSE
A grade II listed country home believed to date back to the 18th Century which is priced to reflect some modernisation required. Comprising four reception rooms, seven bedrooms, three bathrooms and a separate four acre paddock with planning permission for stables, an internal viewing is essential
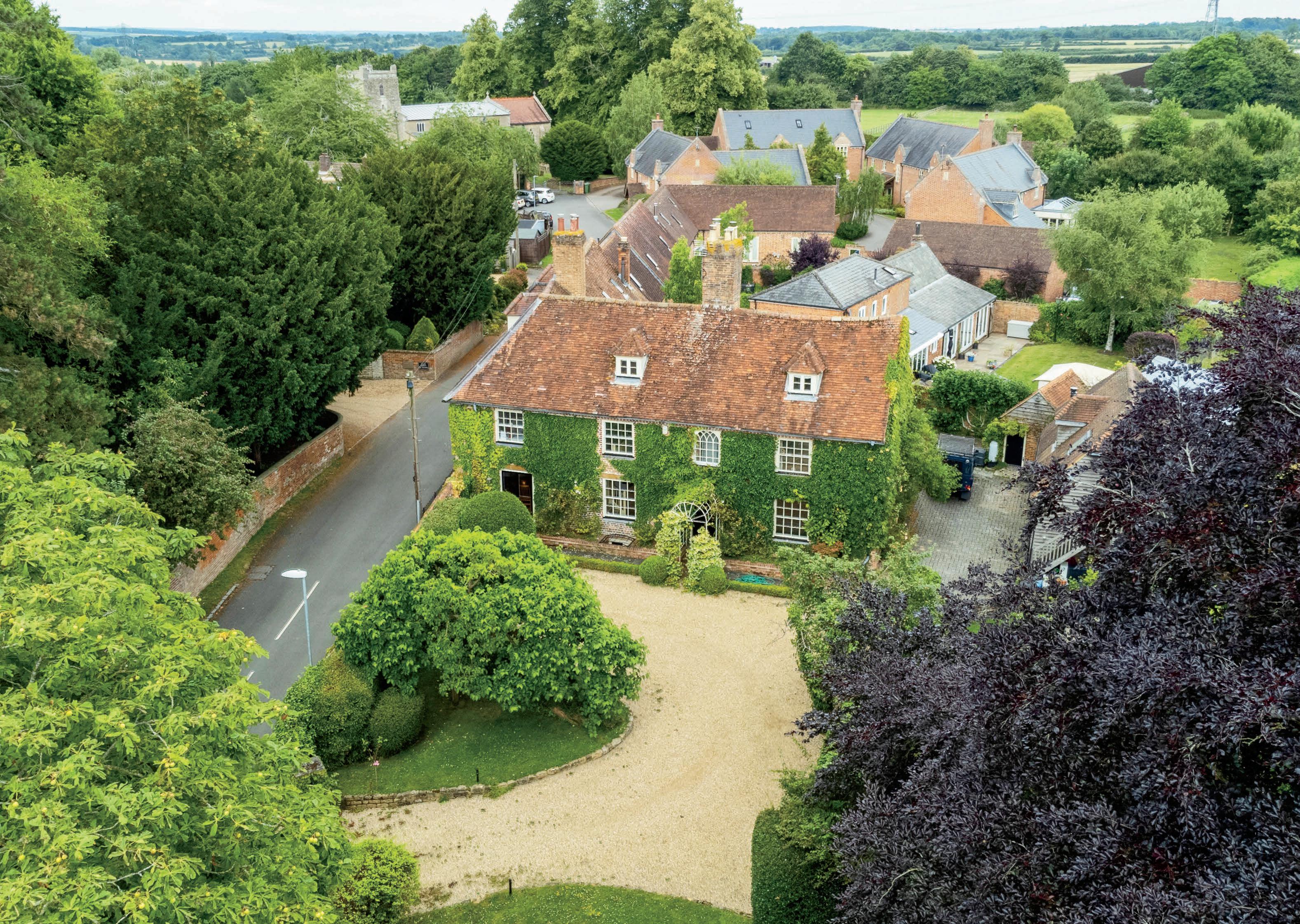
Accommodation summary
A grade II listed country home believed to date back to the 18th Century which is priced to reflect some modernisation required.
Comprising four reception rooms, seven bedrooms, three bathrooms and a separate four acre paddock with planning permission for stables, and double garage with annexe, an internal viewing is essential
Ground Floor –
Upon entering, the hall has a feature fireplace display cupboards, and stairs rising to the first floor.
Access is also provided to a useful shower room, and there is also a useful boot room with a good amount of storage.
The kitchen has some lovely character features to include a window seat, Belfast sink unit and Aga.
There are a range of integrated appliances to include dishwasher, microwave oven and American fridge/freezer.
There is space for a table to seat eight guests and access to the cellar is also provided which provides excellent storage, has been used as a gymnasium and has a feature display well with lighting.
The sitting room has an inglenook open fireplace with an original bread oven and exposed beams, and also is afforded a good degree of natural light by two sets of French doors.
The dining room is the ideal setting for more formal dining and has a feature fireplace, exposed ceiling beams, and French doors to the front.
The garden room can also be accessed from the kitchen and has flagstone flooring, full height windows, two sets of French doors, in addition to a trapdoor to the cellar.





Seller Insight
Manor Farmhouse offered us a fabulous chance to own a genuine piece of history!” say the current owners of this superb Buckinghamshire home. “We fell in love with the look, the space and the feel of the property and its location in an idyllic village setting. We were also impressed by the easy access to local facilities and great schooling for the children. The proximity and easy access to London was a big plus.”
“The property itself needed bringing up to date and had scope to add value,” the owners continue. We added a garden room to ‘connect’ the property, which had previously been mirror images of two “L” shaped houses. Improvements have been made in keeping with the unique character of the house, retaining period features such as the inglenook fireplace in the lounge and a well in the cellar. Whilst of course we have completed the essential works, there remain plenty of possibilities for a new owner to bring modern ideas to a traditional character property.”
This is the ideal home for everyday family life and entertaining alike. “We love the atmosphere, the character and the nuances that are so unique to the property,” say the owners. “It is amazing in the winter with an open fire in the lounge and the log burners alight. The summer is lovely too, with the French doors open to the lounge and garden room. We have hosted many children’s birthday parties here, as the garden room and kitchen area are perfect for gathering people. When the weather allows, the adjacent barbecue area makes it easy to move the party outside for al fresco dining. Having friends and children stay over for sleepovers has been such fun throughout the years, too, due to the unique space and feel of this place.”
“Outside, the rear garden beyond the kitchen gets the morning sun,” the owners continue, “so we can enjoy our coffee outside on the patio. Later in the afternoon, the sun moves round to the side and front, finally setting over the barbecue area. We also have the paddock, which we love to walk around, looking out over the Buckinghamshire countryside. The sun sets from here directly over the spire of Buckingham Church! The paddock would be ideal for those with equestrian interests, too. Planning permission has been granted for the stable block and foundations are laid, so there is potential for the next owners to complete the project should they wish to do so.
The local area has much to recommend it, too. “Moving on from here, we shall miss our visits to the pub next door, or cycling to the pub in nearby Adstock,” the owners say. “The local village school was great when our girls were little and a really effective way to meet people in the village. And we have befitted from the excellent local Grammar School that Buckingham provides. The local bus routes have worked well for our children through the years, and there are frequent trains from Milton Keynes that take only 30 to 40 minutes to arrive in London. The drive to Milton Keynes and Buckingham is quick and easy, with Bicester Village also not far away for shopping and leisure facilities.*
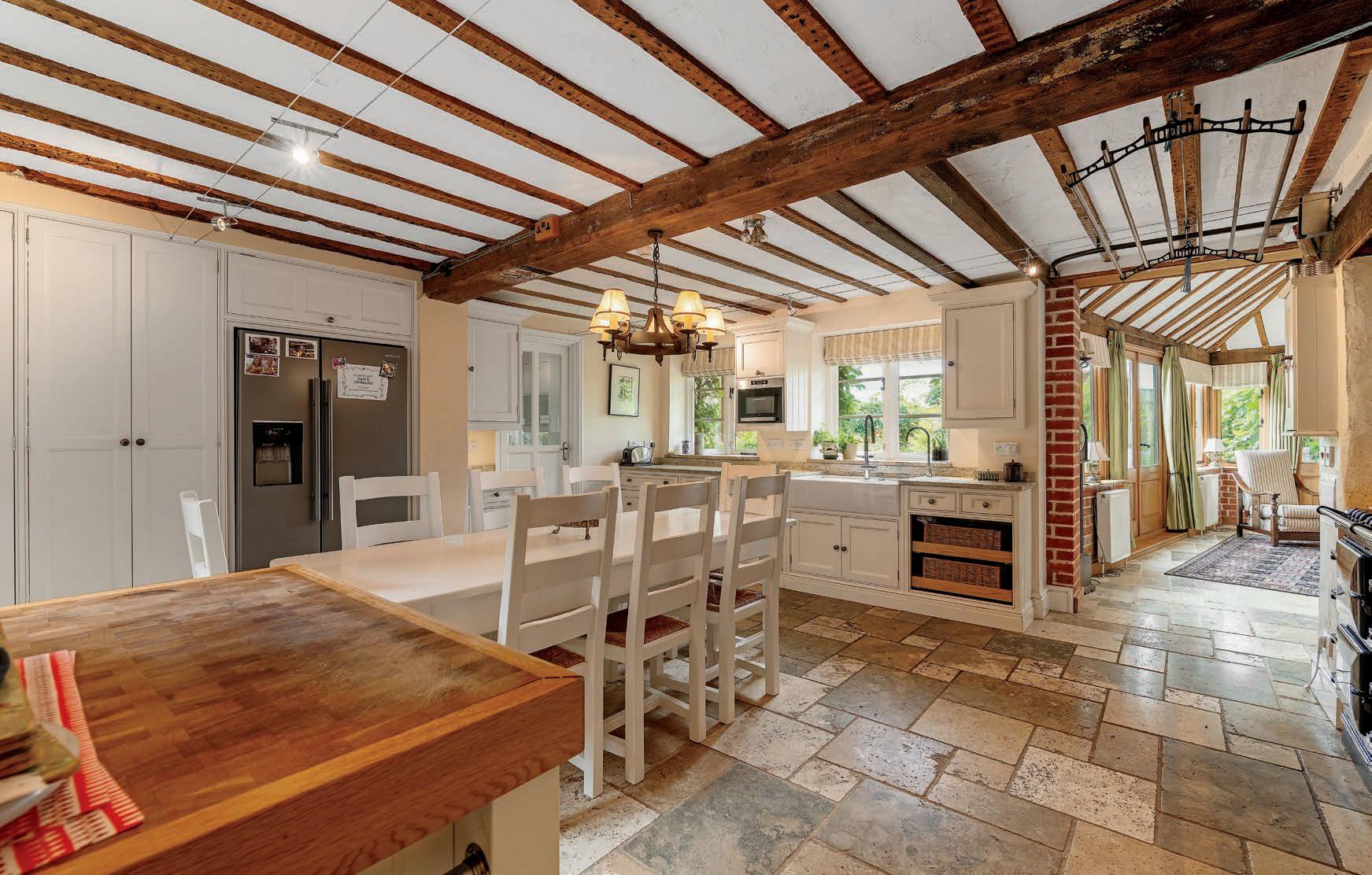
* These comments are the personal views of the current owner and are included as an insight into life at the property. They have not been independently verified, should not be relied on without verification and do not necessarily reflect the views of the agent.

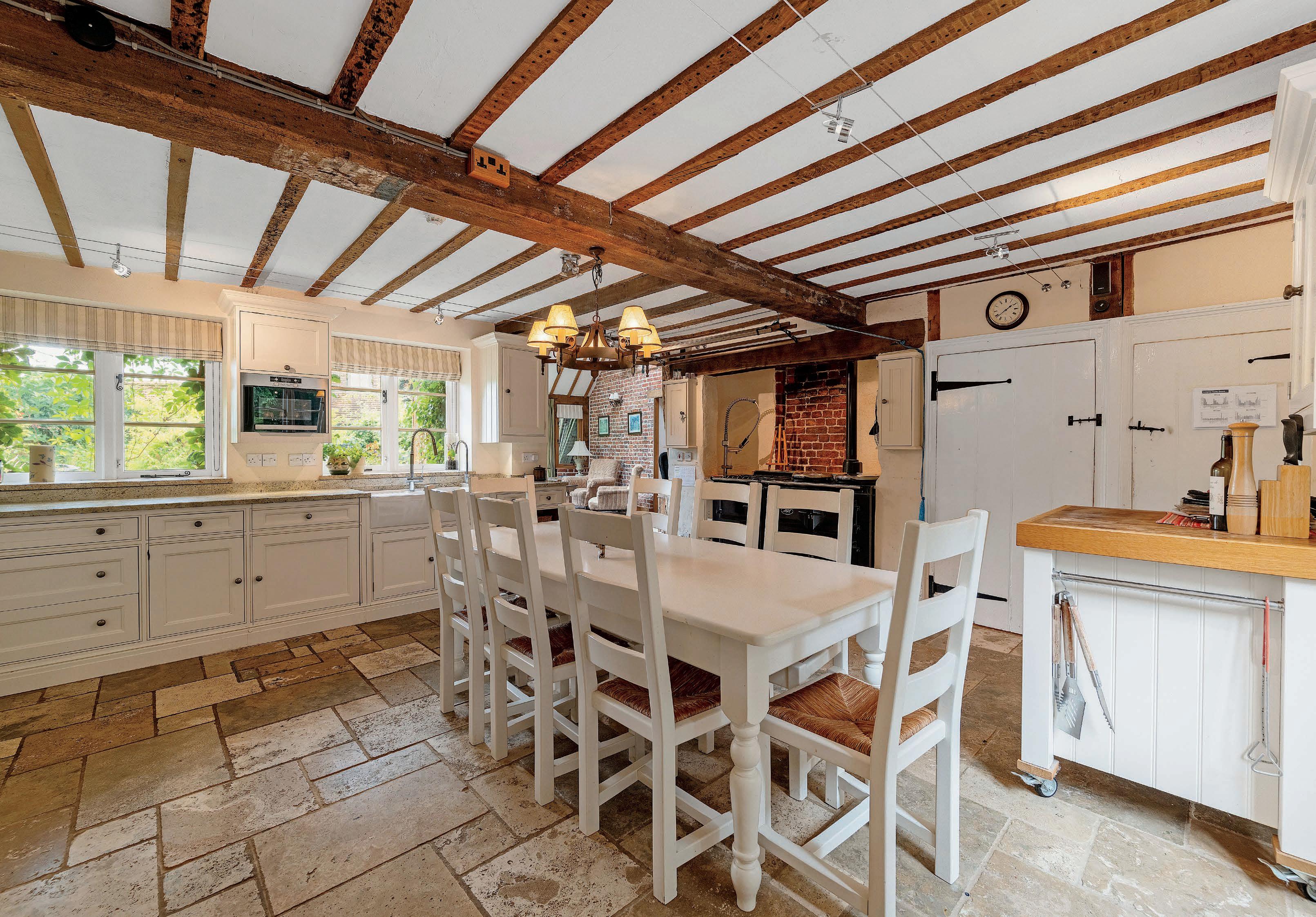
First Floor
To the first floor, the landing has a gallery which overlooks the garden room and a lovely feature fireplace, in addition to two cloakrooms and a laundry room.
From the landing, stairs lead up to a superb master suite.
The guest bedroom has windows to three elevations, exposed beams, and access to the en-suite shower room.
Another double bedroom has a feature fireplace and built in wardrobes.
On this level, there are two further bedrooms, one with built in wardrobes, and both serviced by the Jack and Jill bathroom.
Second Floor
The feature bedroom suite has a vaulted ceiling, fitted cupboards, and access to the en suite bathroom which has a Jacuzzi corner bath and vaulted ceiling.
There is also a dressing room with built-in cupboards, dressing table and wardrobes and a useful storage area.
On this level, there are two further bedrooms which are accessed by a separate staircase, one with a feature fireplace and a walk-in wardrobe, and the other currently used as a games room.


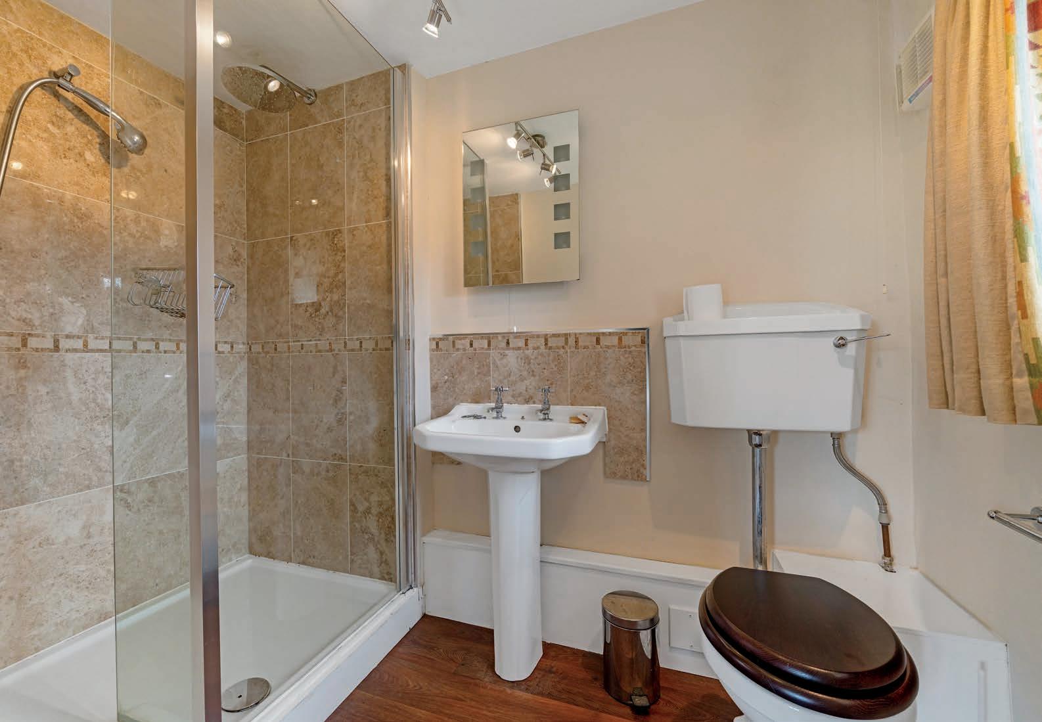

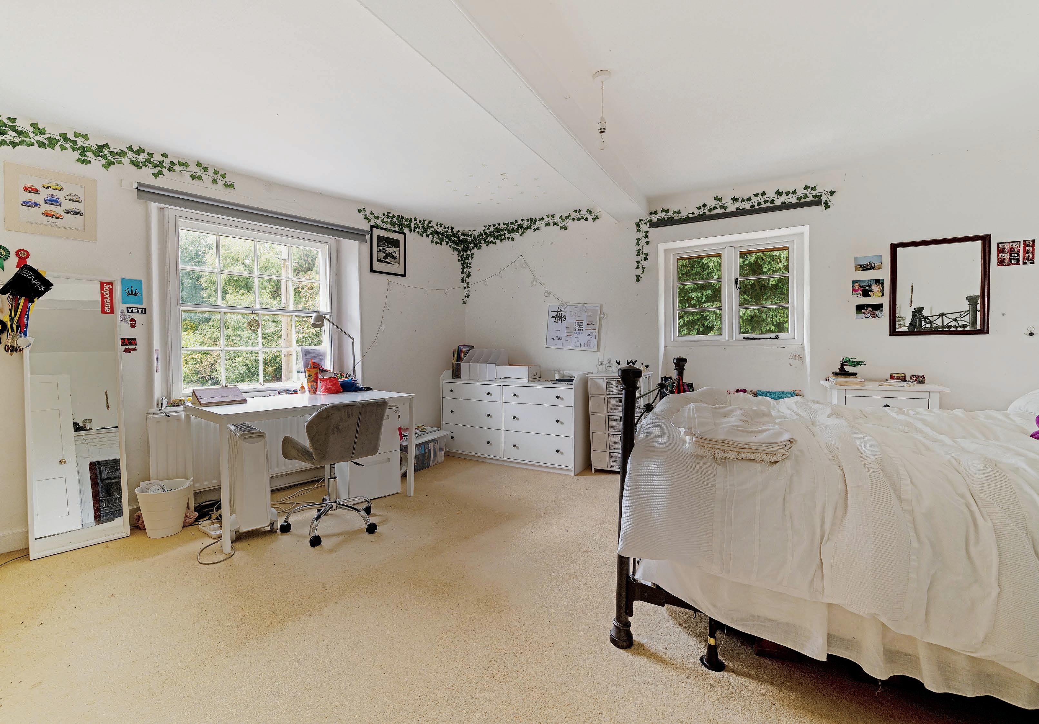

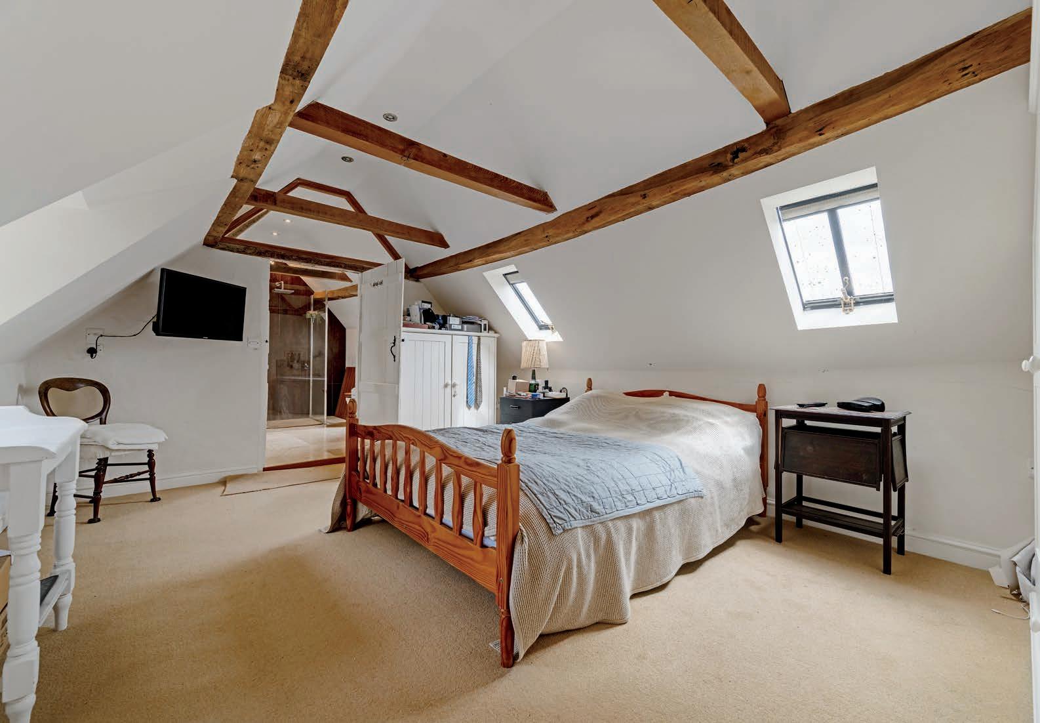

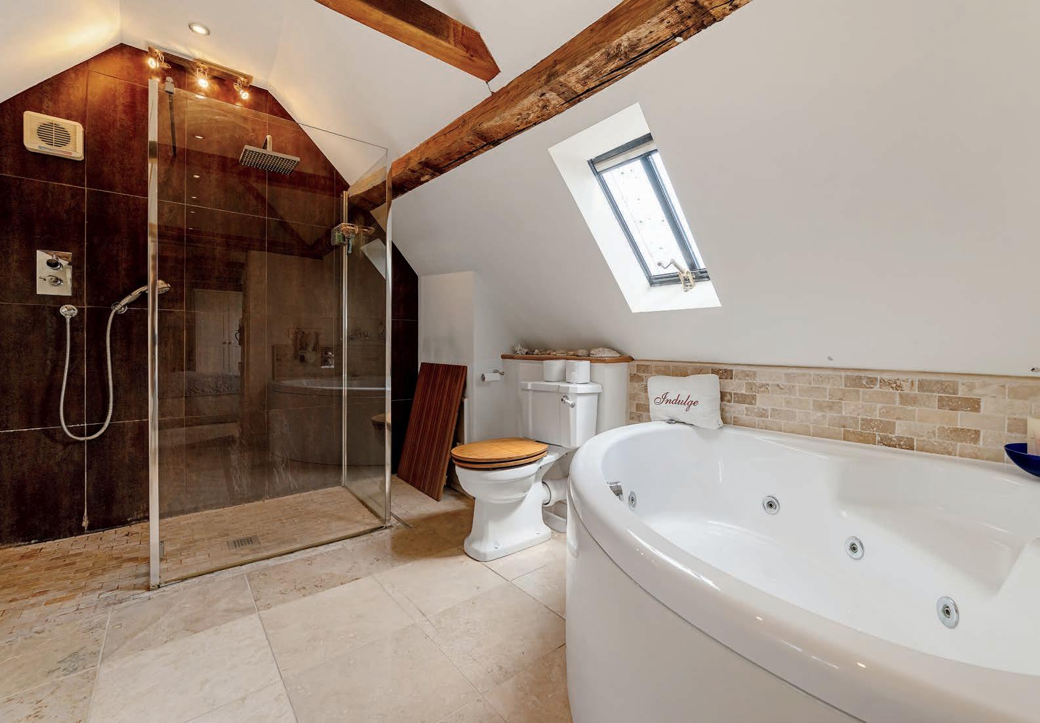
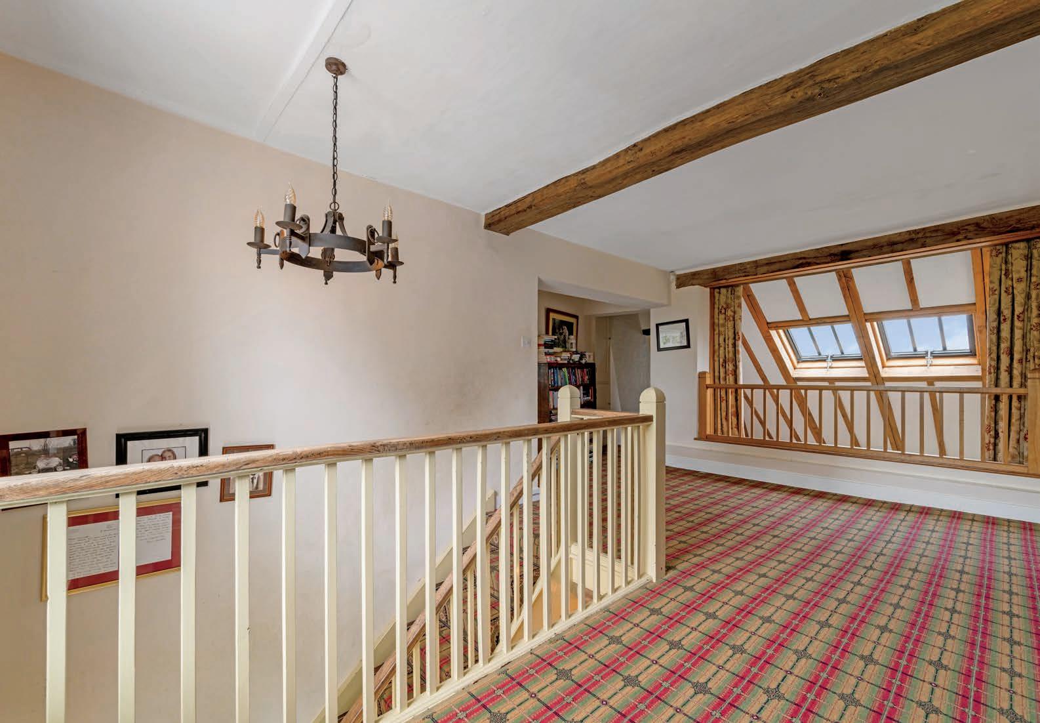

Outside
The property sits within beautiful, private grounds with many mature trees, and a feature pond.
There is also a lovely kitchen garden with grapevines, a herb garden and raised vegetable beds.
Another excellent feature of the gardens is that there are two sun terraces, ideal for alfresco dining, and a good sized lawned area.
Another great benefit is the four acre paddock, just a short walk away, and just past St. Marys church which is currently rented out and has permission for stables, making this ideal for anybody with equestrian interests.
There is also an annexe which has a kitchen, shower room and bedroom/ sitting room giving any purchaser an opportunity of extra income or to be able to have a relative live on site.
There is parking for several cars, a double garage with an office and useful tool shed.
The main gardens extend to around a third of an acre.
A large country home with excellent potential which must be viewed.
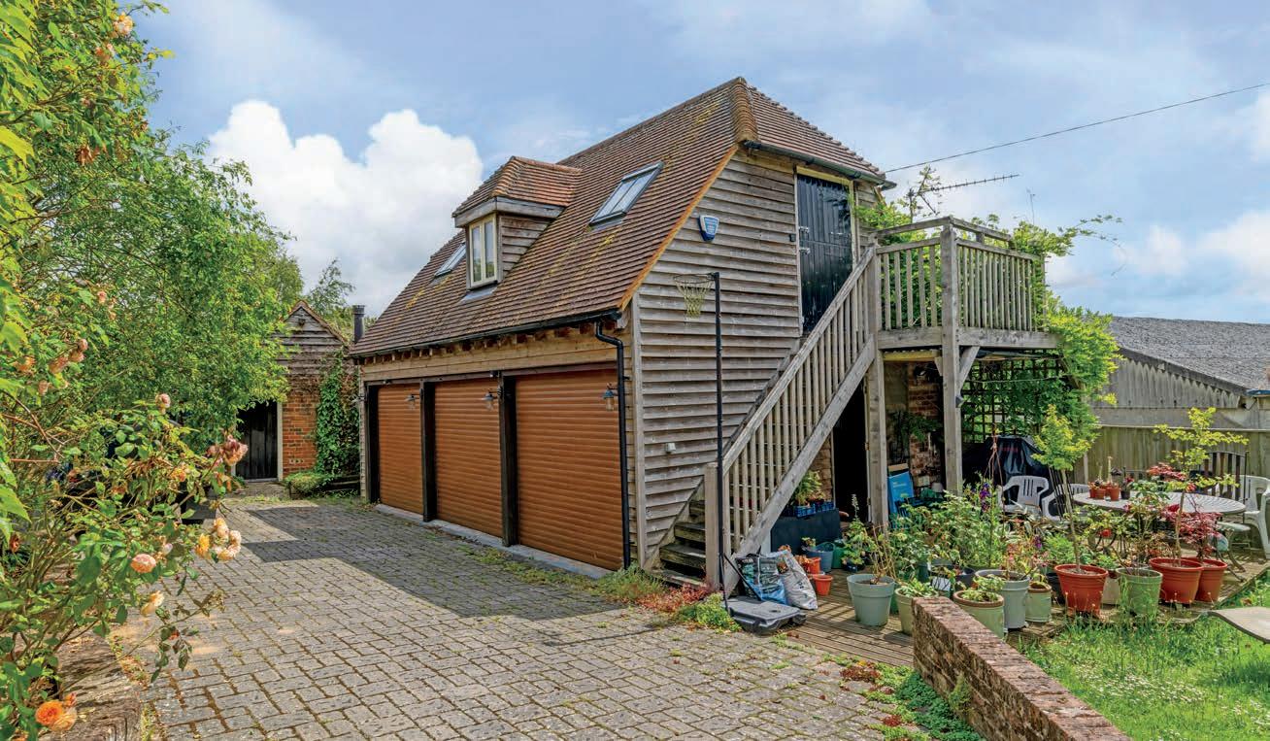
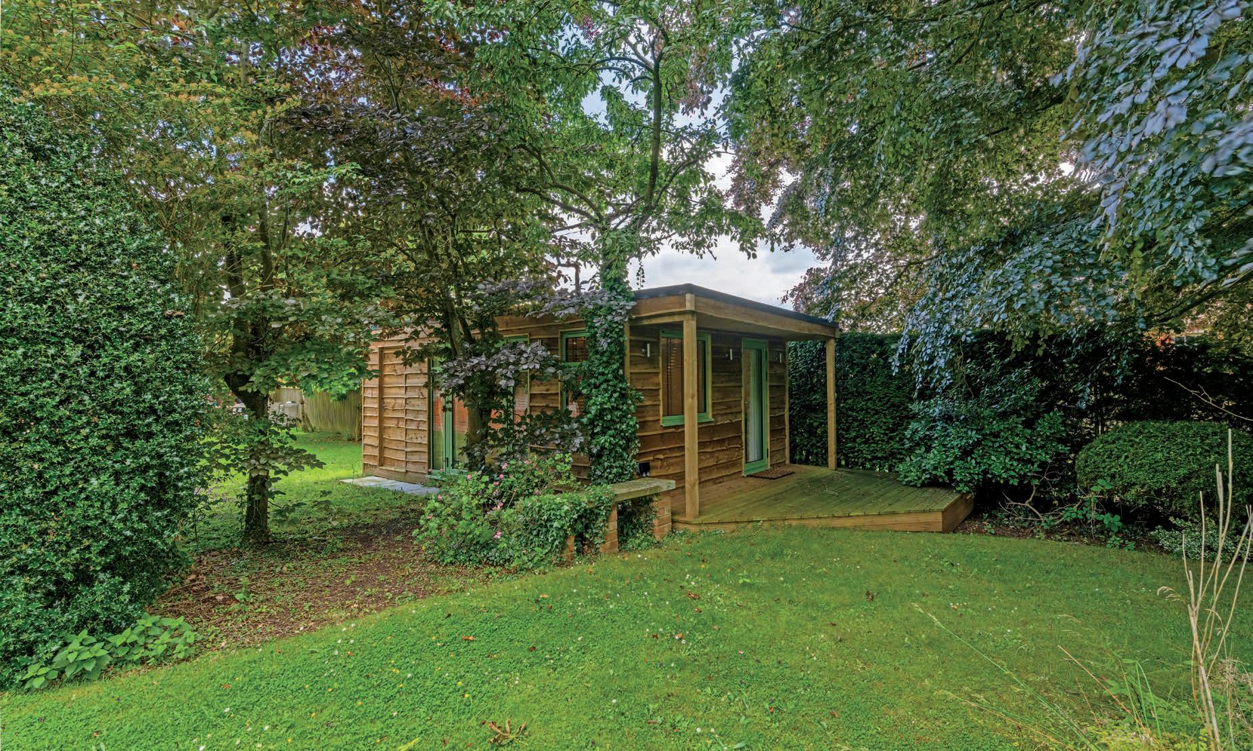

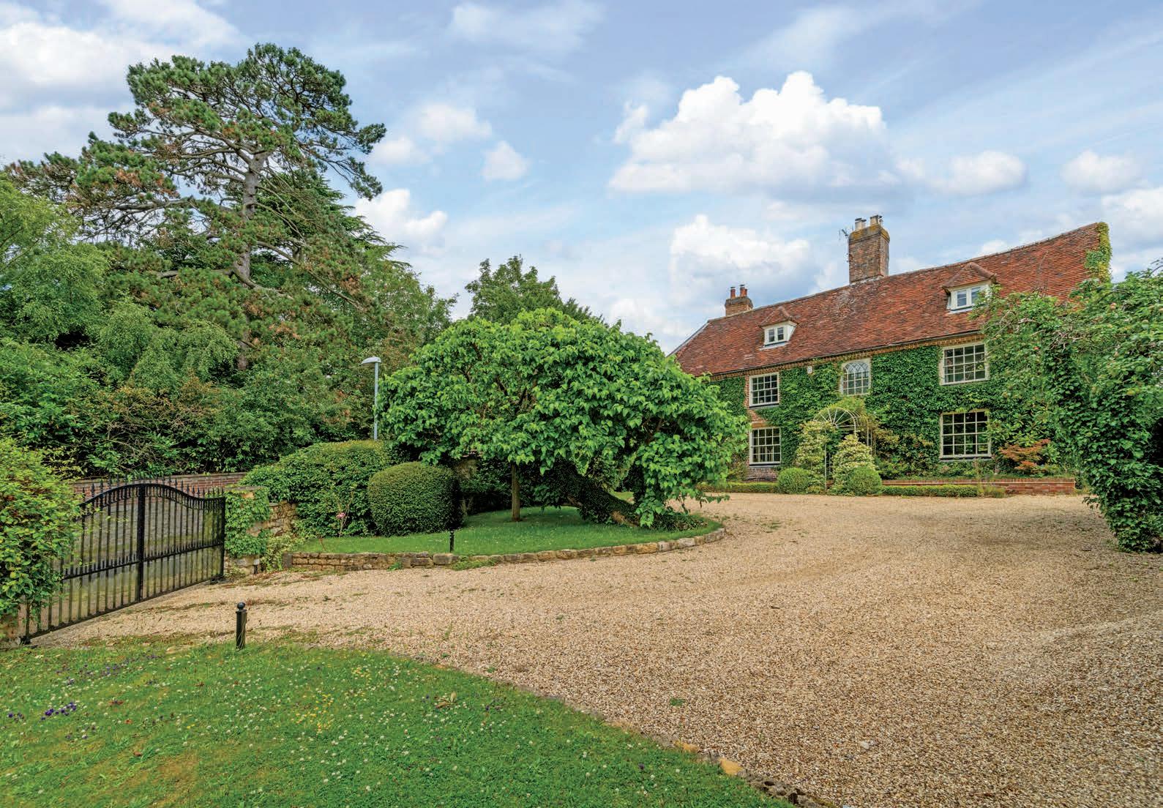
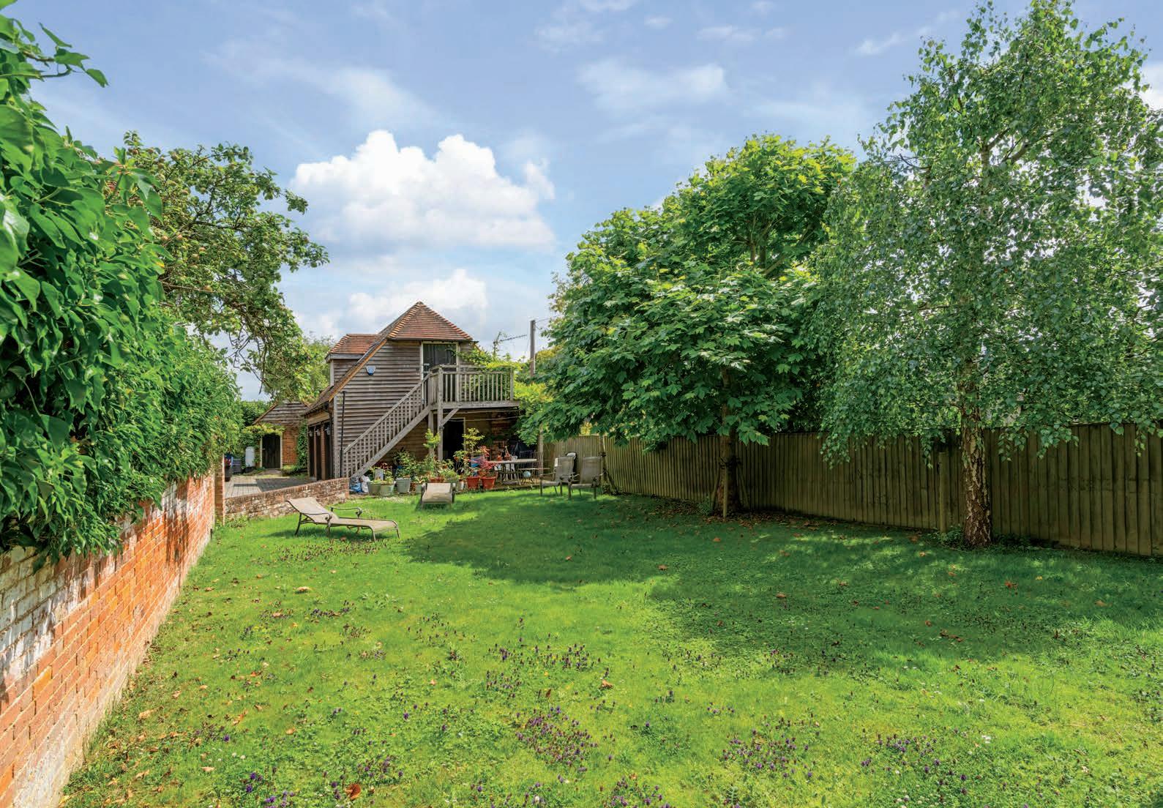



LOCATION
Padbury is situated just a short drive from the centre of Buckingham and is conveniently located for the M40 which provides easy access to Birmingham, Oxford, Bicester and London, whilst the local train network provides a commute to Marylebone in under an hour.
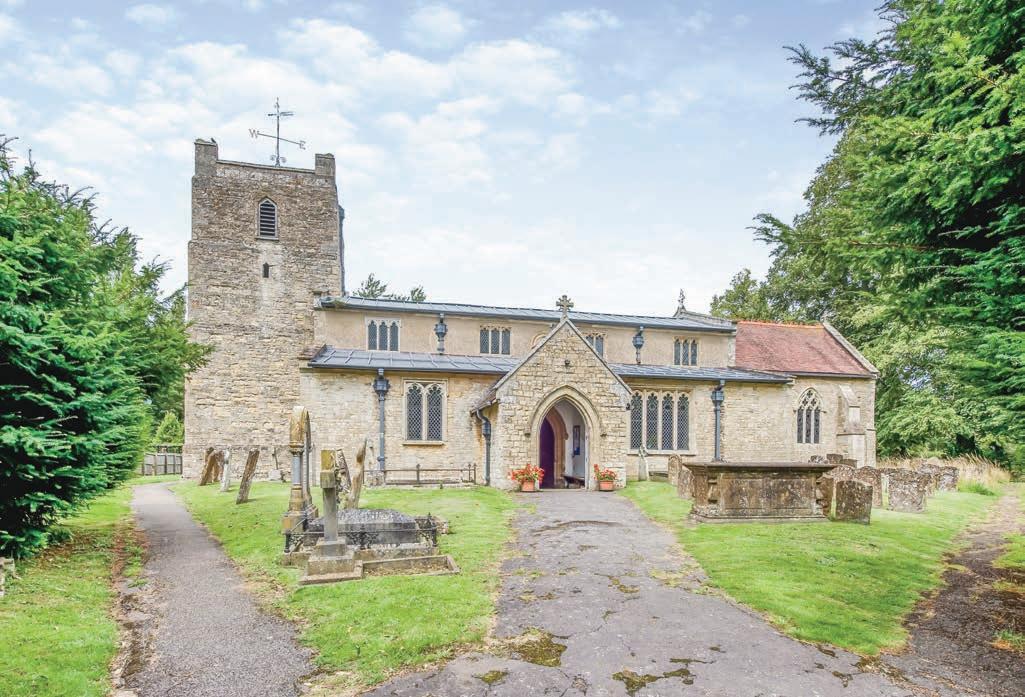
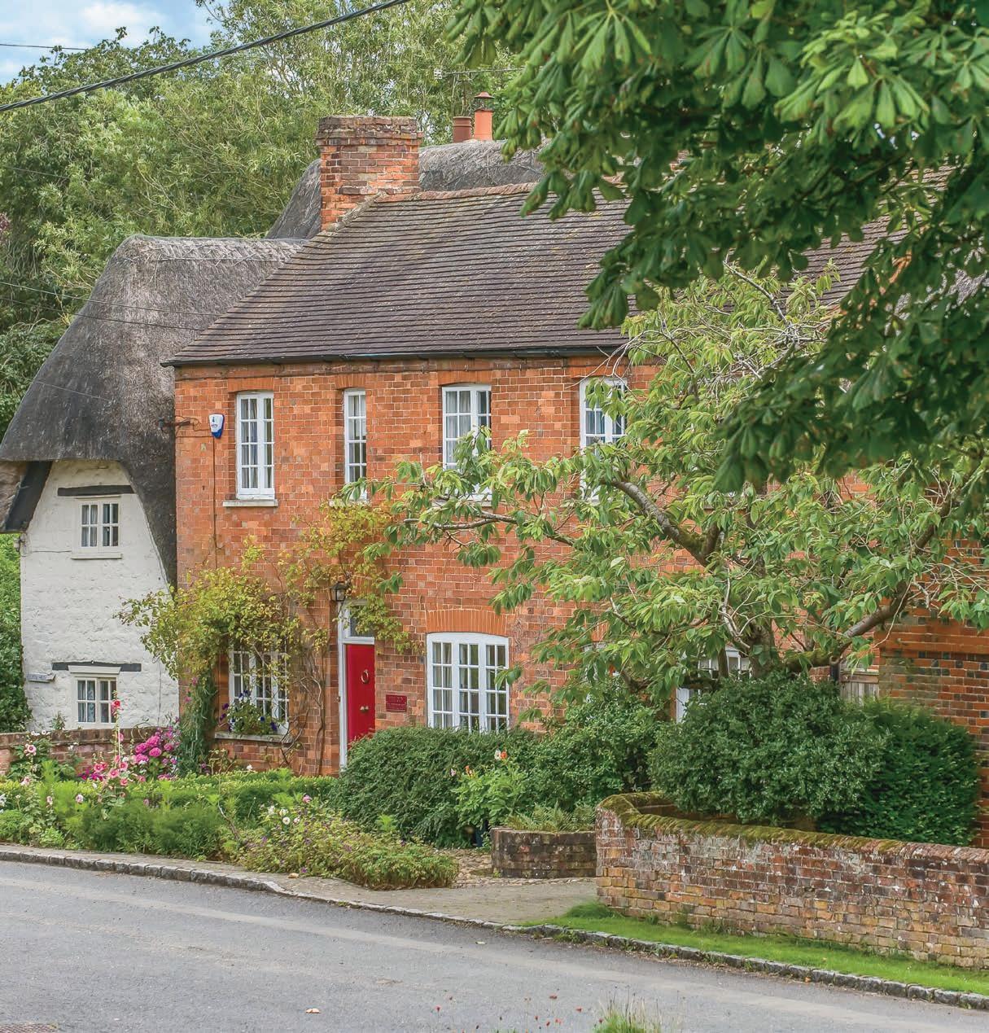


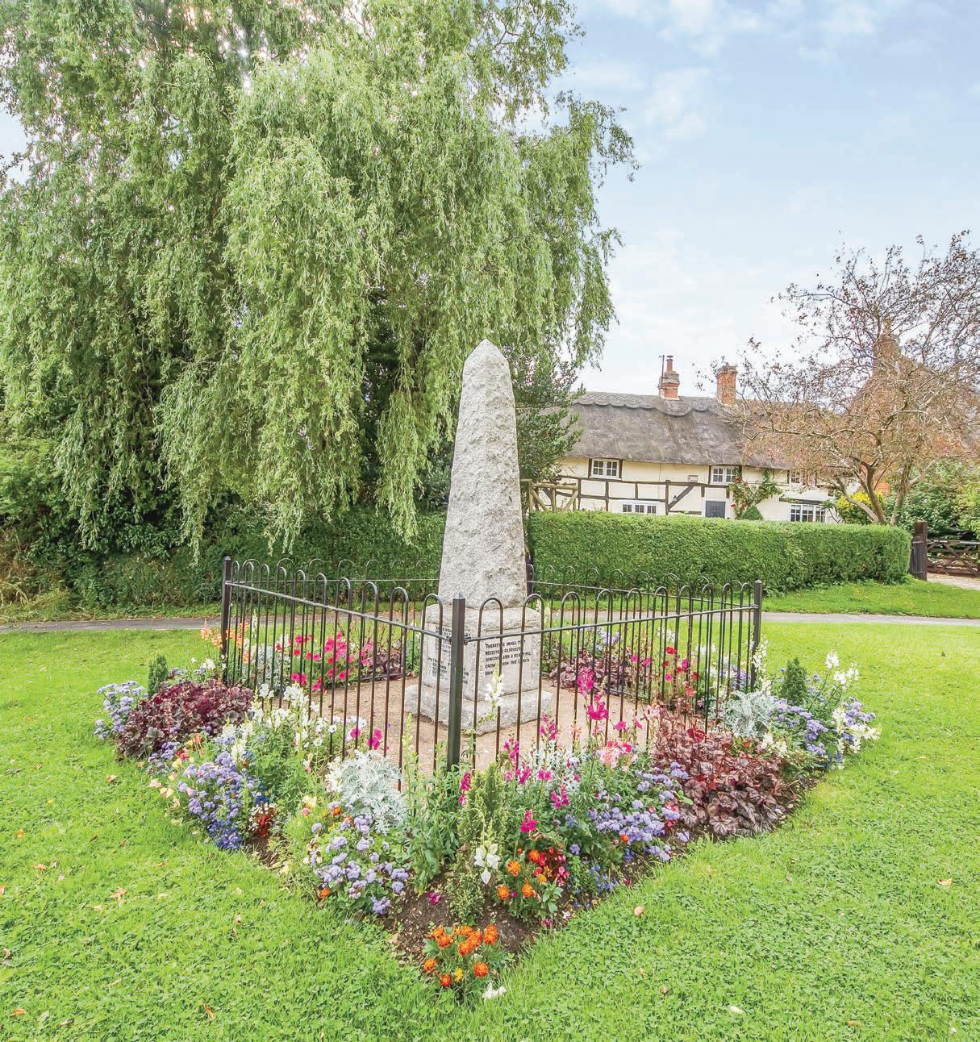

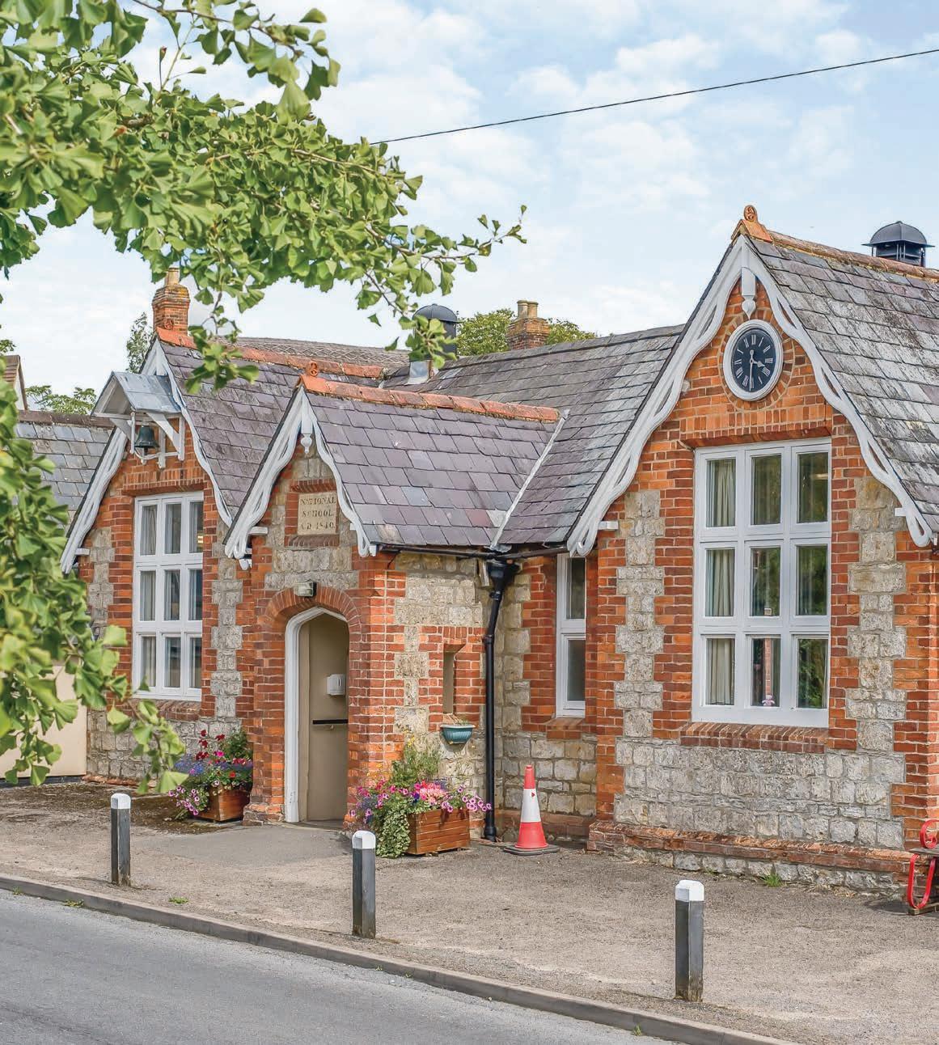


Services, Utilities & Property Information
Utilities - Mains water and sewerage, gas fired central heating, electricity supply. Mobile Phone Coverage -
4G mobile signal is available in the area but we advise you to check with your provider Broadband Availability –
There is ultra fast broadband available with upload and download speeds of 1,000 mbps.
Special Note
Rights and easements: The plot of land (paddock) under a separate title has a public right of way for pedestrians and horses
Tenure - Freehold
EPC Exempt
Local Authority: Aylesbury Vale Council Tax Band:
Viewing Arrangements
Strictly via the vendors sole agents Fine & Country on Tel Number 07736 937633
Website
For more information visit www.fineandcountry.co.uk/banbury-and-buckinghamestate-agents
Opening Hours:
Monday to Friday 9.00 am - 6 pm
Saturday 9.00 am - 5 pm
Sunday By appointment only
Offers over £1,250,000



Agents notes: All measurements are approximate and quoted in metric with imperial equivalents and for general guidance only and whilst every attempt has been made to ensure accuracy, they must not be relied on. The fixtures, fittings and appliances referred to have not been tested and therefore no guarantee can be given and that they are in working order. Internal photographs are reproduced for general information and it must not be inferred that any item shown is included with the property. Whilst we carry out our due diligence on a property before it is launched to the market and we endeavour to provide accurate information, buyers are advised to conduct their own due diligence. Our information is presented to the best of our knowledge and should not solely be relied upon when making purchasing decisions. The responsibility for verifying aspects such as flood risk, easements, covenants and other property related details rests with the buyerFor a free valuation, contact the numbers listed on the brochure. Printed 04.09.2024
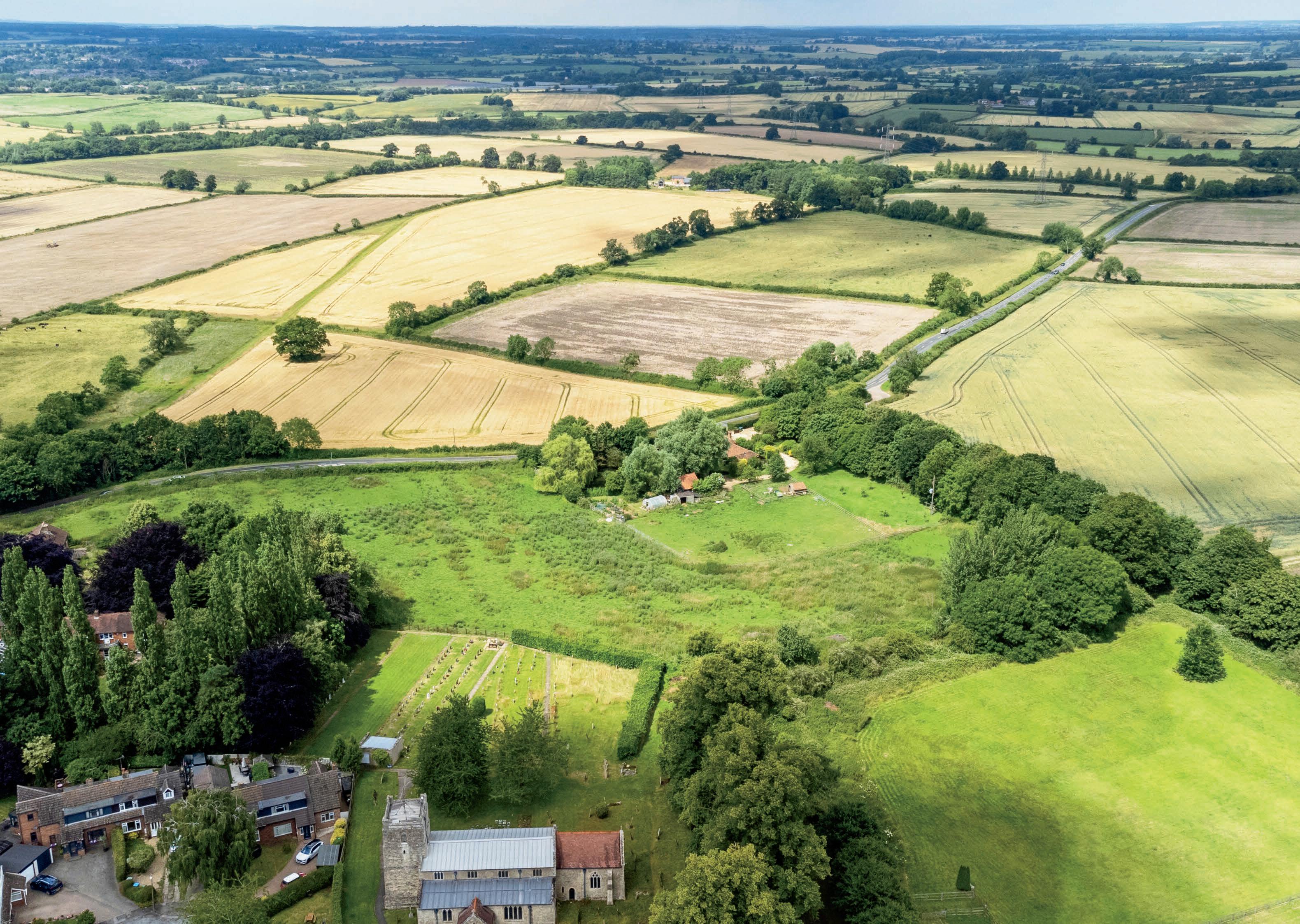

TERRY ROBINSON PARTNER AGENT
Fine & Country Banbury M: 07736 937 633 | DD: 01295 239663
email: terry.robinson@fineandcountry.com
Terry has been in the estate agency industry for 20 years and has a wealth of knowledge in the property sector. Having left the corporate world to set up his own brand, Terry has already built up a great reputation with local buyers and sellers. His aim is to deliver the highest levels of service and to make any client feel valued. Terry has already sold several properties which had been on the market with other estate agents previously and he puts this down to his attention to detail and his hunger for success.
YOU CAN FOLLOW TERRY ON
“Having just purchased my new home through Fine and Country I cannot recommend them highly enough. Terry went above and beyond in ensuring as smooth a transaction as possible. Never once did I have a problem in contacting him, even on days off he still took my calls showing what a dedicated agent he is. I love my new home too much to ever consider selling it but I know who I would use if I was ever considering moving again!! Thanks to Fine & Country, especially Terry, I am now living in my dream home!”

FINE & COUNTRY
Fine & Country is a global network of estate agencies specialising in the marketing, sale and rental of luxury residential property. With offices in over 300 locations, spanning Europe, Australia, Africa and Asia, we combine widespread exposure of the international marketplace with the local expertise and knowledge of carefully selected independent property professionals.
Fine & Country appreciates the most exclusive properties require a more compelling, sophisticated and intelligent presentation – leading to a common, yet uniquely exercised and successful strategy emphasising the lifestyle qualities of the property.
This unique approach to luxury homes marketing delivers high quality, intelligent and creative concepts for property promotion combined with the latest technology and marketing techniques.
We understand moving home is one of the most important decisions you make; your home is both a financial and emotional investment. With Fine & Country you benefit from the local knowledge, experience, expertise and contacts of a well trained, educated and courteous team of professionals, working to make the sale or purchase of your property as stress free as possible.
