
Berkswell Gardens


Berkswell Gardens
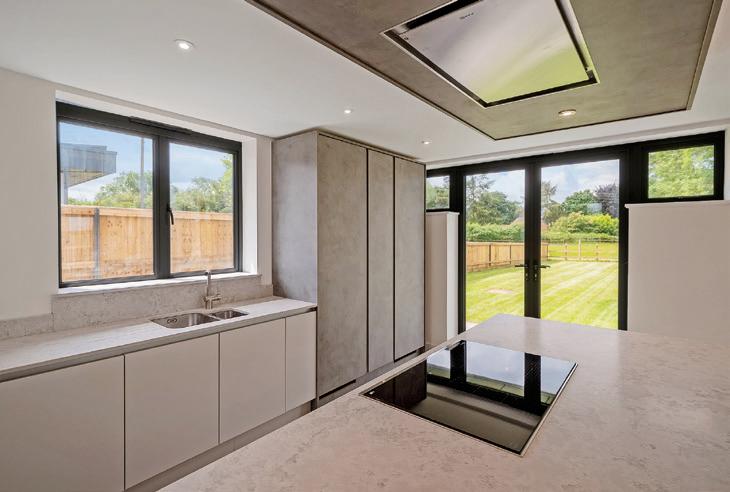
Indulge in the epitome of luxury living at Berkswell Gardens, where sophistication meets serenity in the heart of the Warwickshire countryside. Discover five exquisite, detached bungalows, each meticulously crafted to exceed the highest standards of modern elegance.
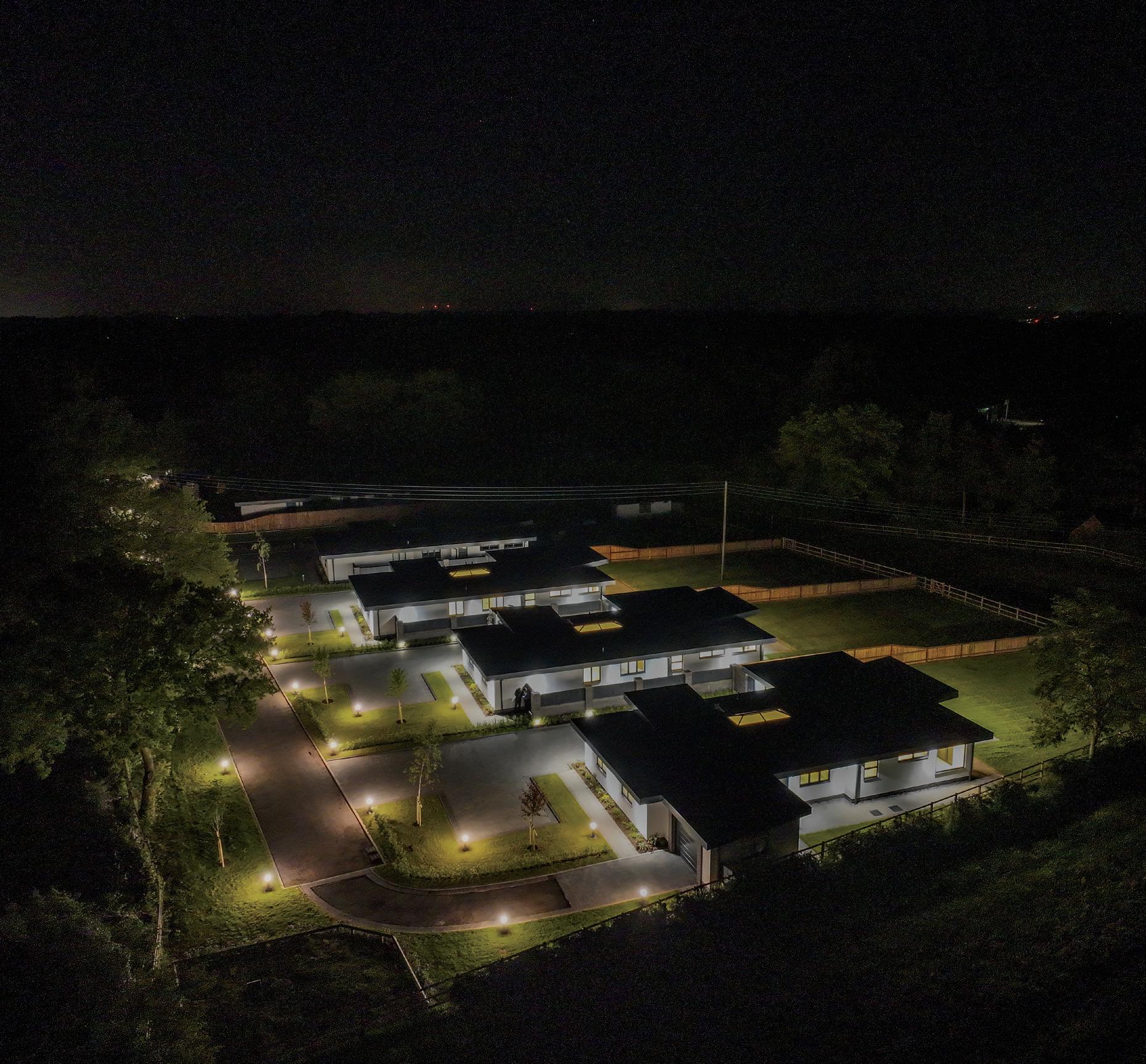
Step into a realm of contemporary opulence, where spacious open-plan living areas beckon with bespoke finishes and top-of-the-line appliances, perfect for lavish family gatherings or intimate soirées. Luxuriate in the grand atmosphere, enveloped in underfloor heating throughout and pampered with towel radiators in every wet room.
Security meets sophistication with CCTV surveillance spanning the full perimeter and smart alarm systems ensuring peace of mind. Gourmet kitchens await, adorned with Porcelanosa floor tiles, granite worktops, and premium Neff appliances, while bedrooms offer panoramic countryside views and indulgent en-suite bathrooms boasting Porcelanosa tiles, Hansgrohe showers, and bespoke sanitary-ware.
Outside, embrace the tranquillity of landscaped gardens and block-paved driveways leading to bi-fold and patio doors, seamlessly merging indoor and outdoor living. Berkswell Gardens invites you to experience a lifestyle of unparalleled luxury and exclusivity. Welcome home to a sanctuary where every detail has been meticulously curated for the discerning homeowner. Schedule your viewing today and step into the extraordinary world of Berkswell Gardens.
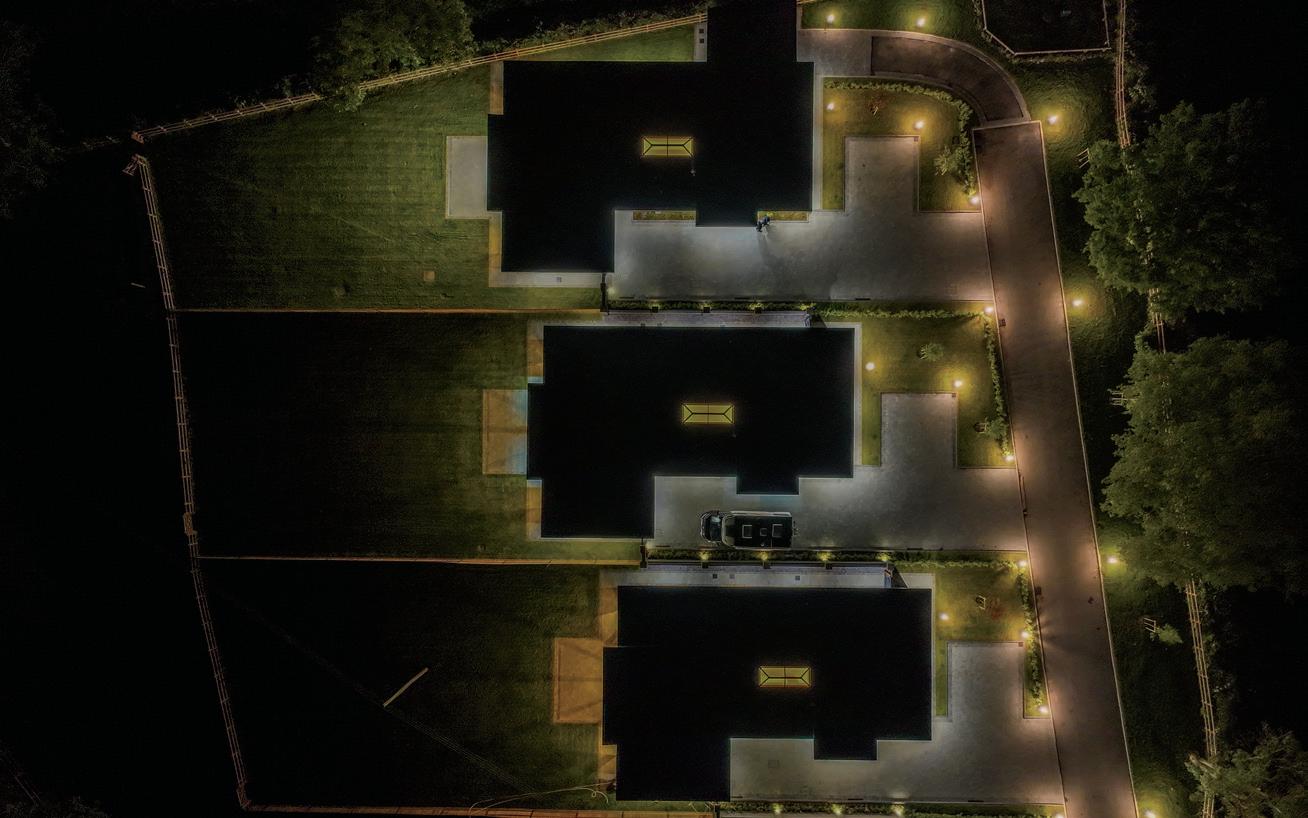
Welcome to Berkswell Gardens, where the epitome of luxury living meets the tranquillity of the Warwickshire countryside. Nestled within this exclusive gated community are five stunning detached bungalows.
Step into a realm where contemporary elegance seamlessly intertwines with exceptional craftsmanship. Berkswell Gardens offers a sanctuary of sophistication, where every detail has been meticulously considered to create a space that exudes both style and functionality.
As you enter, be enveloped in the grand atmosphere of luxury. Spacious open-plan areas adorned with bespoke finishes and top-of-the-line appliances await, offering the perfect setting for family gatherings and entertaining guests.
Indulge in the ultimate modern living experience, where underfloor heating throughout ensures comfort at every step, and towel radiators in all wet rooms provide a touch of opulence. Feel secure with CCTV surveillance spanning the full perimeter of the property, while smart alarm systems and electrical security gates offer peace of mind.
In the heart of the home, discover gourmet kitchens outfitted with Porcelanosa floor tiles, granite worktops, and state-of-the-art Neff appliances. Relax and unwind in bedrooms featuring fitted wardrobes, high-level windows framing picturesque countryside views, and bedside lighting control for added convenience.
Pamper yourself in luxurious bathrooms and en-suites, adorned with Porcelanosa tiles, Hansgrohe showers and taps, and bespoke sanitary-ware. Chrome heated towel rails and LED strip lighting mirrors elevate the bathing experience to new heights of indulgence.
Beyond the interiors, Berkswell Gardens boasts exquisite external features, including block-paved driveways, landscaped gardens, and close-boarded fencing for privacy. With bi-fold and patio doors leading to rear patios, embrace seamless indoor-outdoor living amidst the serenity of the countryside.
Experience the pinnacle of luxury living at Berkswell Gardens, where unparalleled craftsmanship meets refined elegance in a private gated community like no other. Welcome home to a life of sophistication, comfort, and exclusivity.
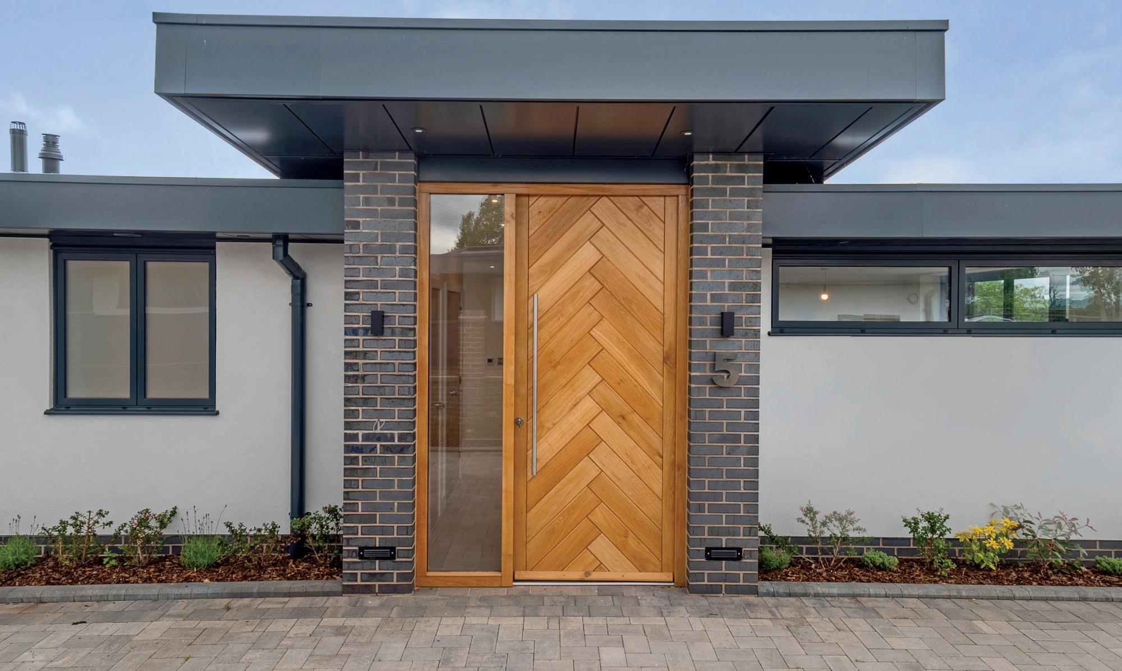
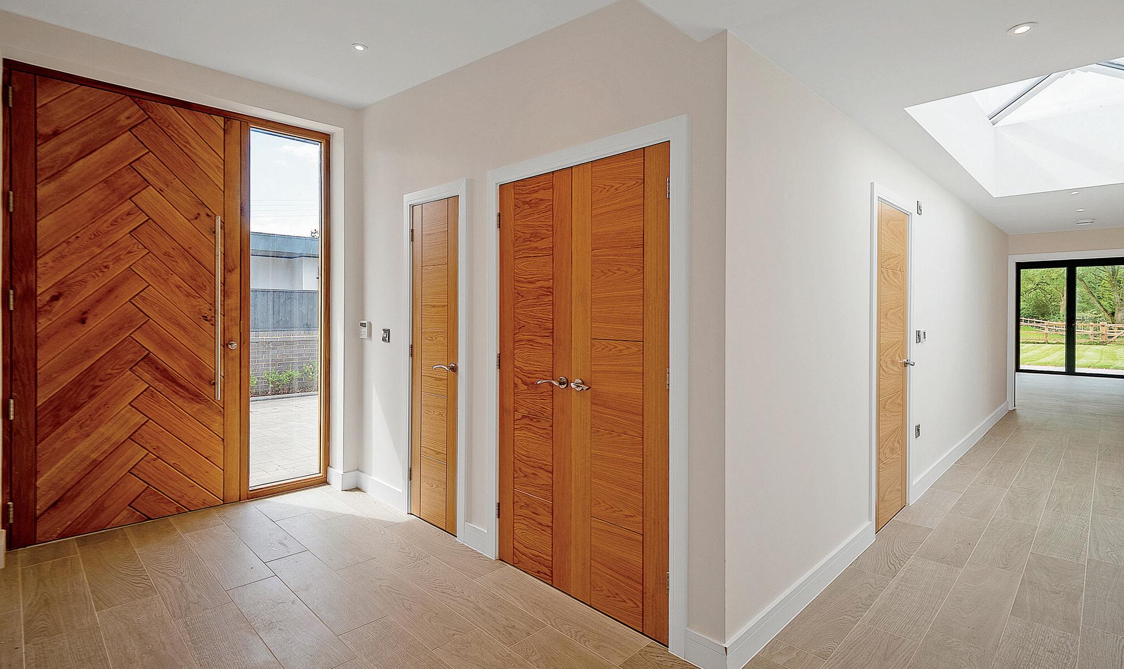
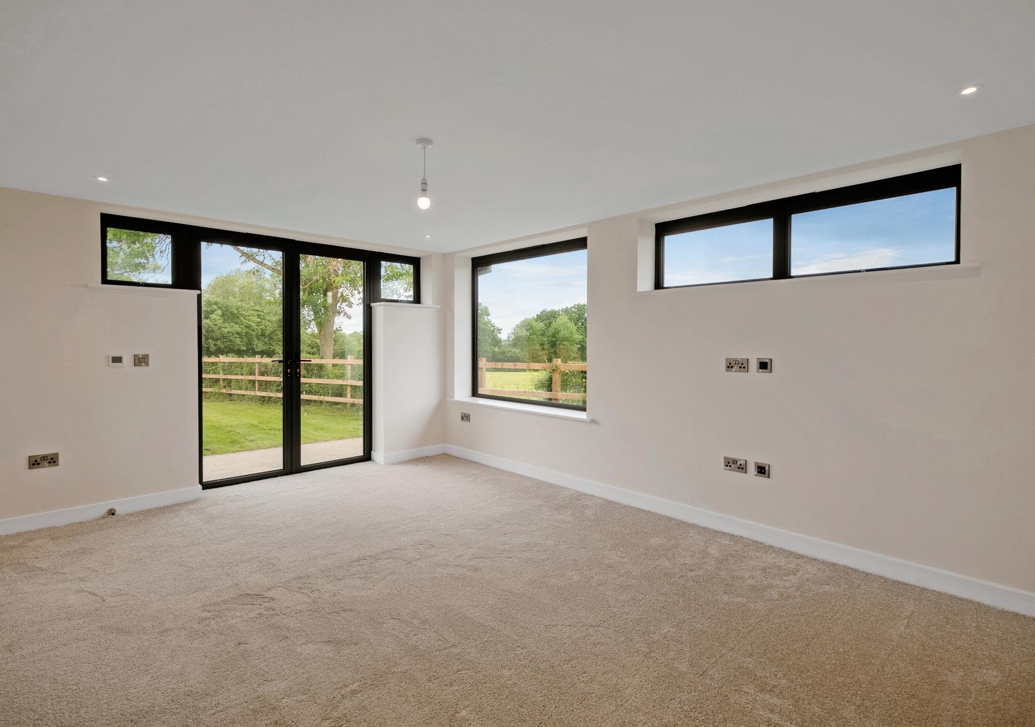
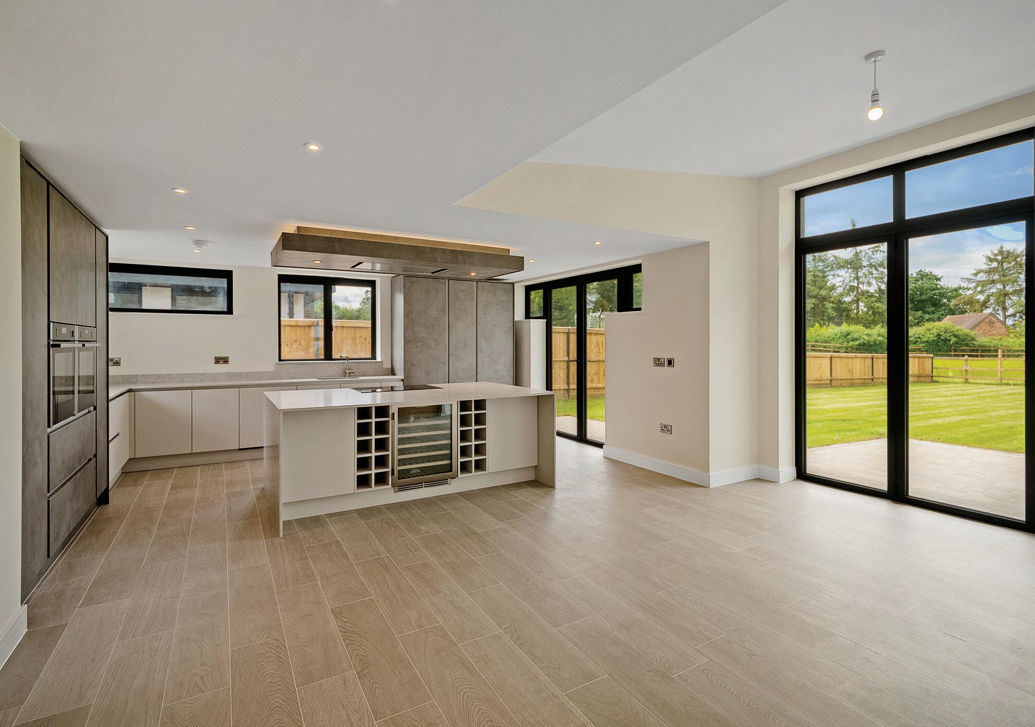
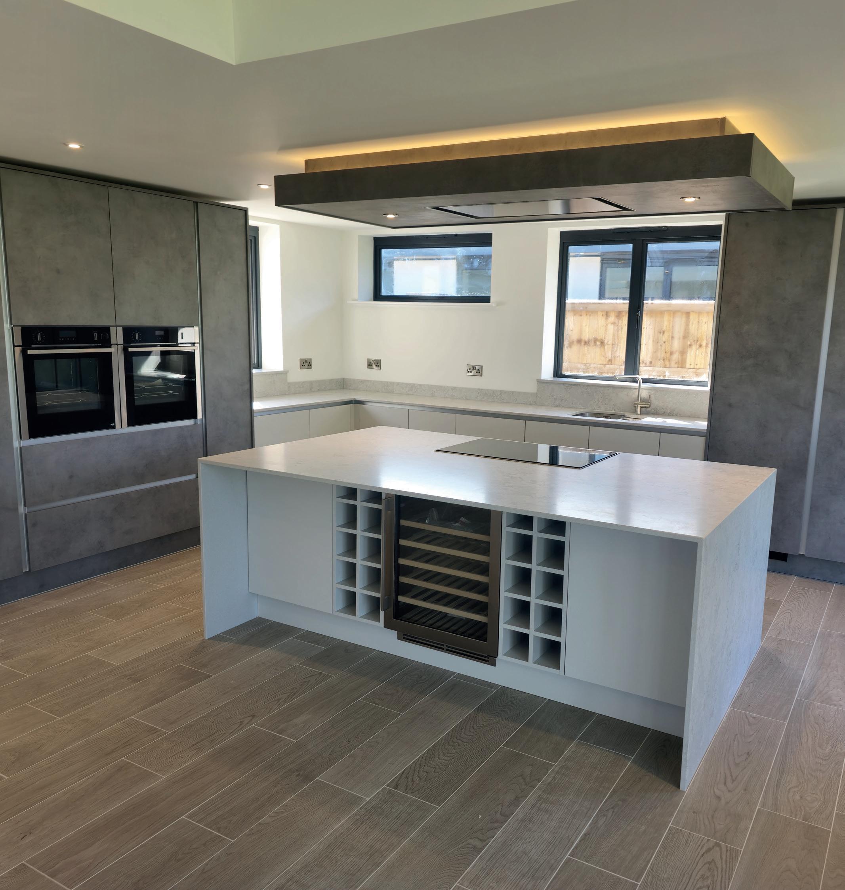
Plot 1 will be released in the near future and comes with a most versatile layout and with both the largest plot and accommodation on Berkswell Gardens. The home has approximately 2900 ft sq of accommodation including a most spacious open plan lounge and dining kitchen, further reception space and 4/5 bedrooms along with luxurious ensuite facilities. The plot is a great size, and this unit will feature its own set of private gates and the option of a garage space
Plots 3 & 4 are located in the centre of the development behind a gated entrance serving just 4 homes. The homes feature a spacious hallway with lots of storage and glazed lantern flooding the home with light. There are three double bedrooms, 2 which are ensuite and the principal bedroom has a range of quality fitted wardrobes. There is also a family bathroom complete with rain shower over the bath. There is a good-sized lounge with double doors leading out the rear gardens and the stand out room is the open plan living kitchen with bi fold doors leading out to the rear. The kitchen comes complete with integrated appliances and has an island unit and there is plenty of space to accommodate a dining table and sofas in this beautiful room. There are good sized rear gardens and plenty of off-road parking for these units.
Plot 5 comes with a similar flow of accommodation to 3 & 4 but has the added benefit of being set adjacent to open fields with far reaching views of the surrounding countryside. To make the most of this the lounge area from this unit is accessed off the living kitchen with a picture window to the side elevation. There is also a garage space for added practicality and storage.
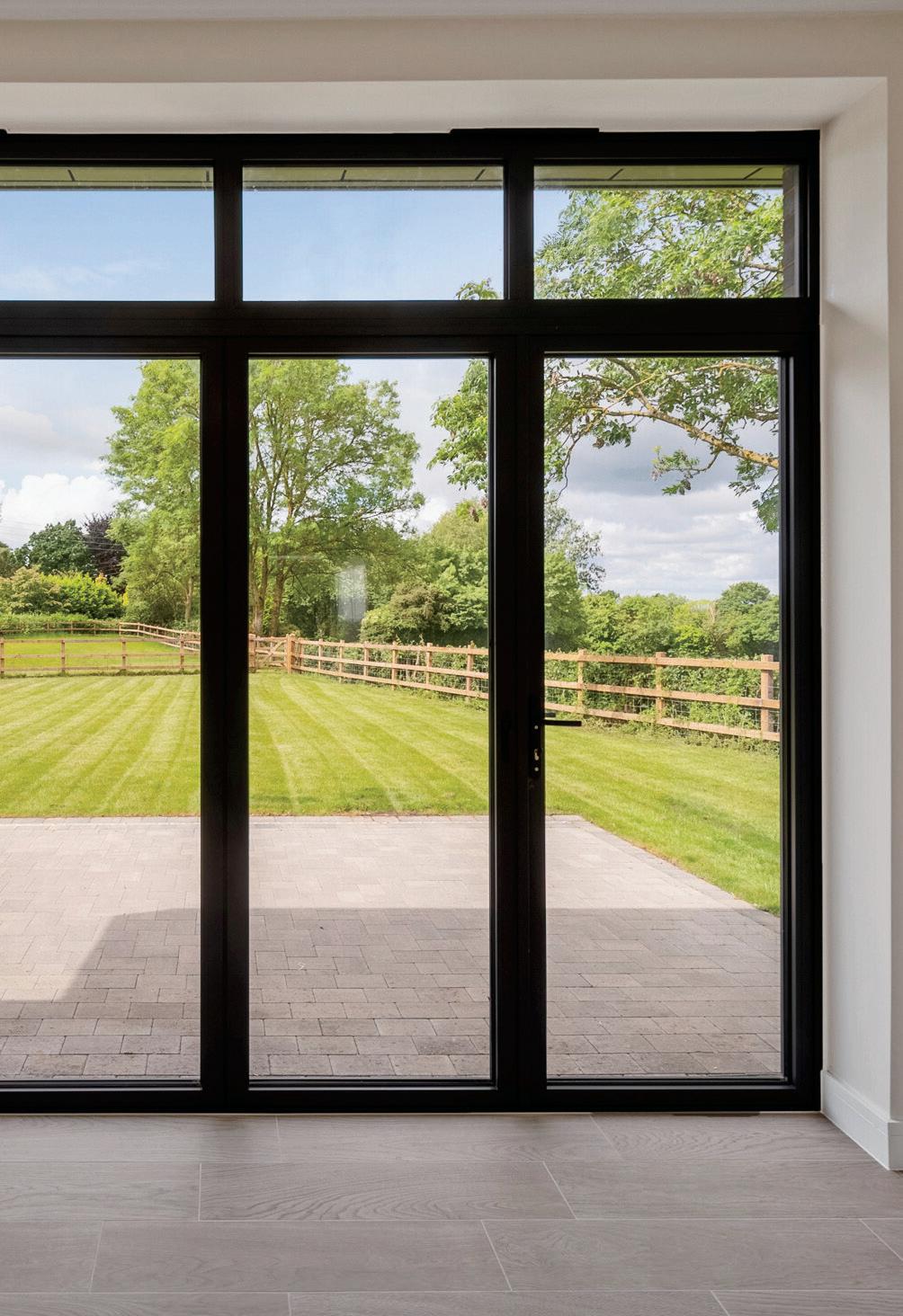
Electrical & Mechanical
Underfloor heating throughout
Towel radiators to all wetrooms
CCTV to full perimeter of property
Feature ELD spotlights to main rooms
External LED wall lighting
LED strip lighting to vanity units and mirrors
Electrical security gates at entrance
Smart Alarm
Data points with hardwired internet to all TV points
Kitchen, Dining, Hall & Utility
Porcelanosa floor tiles
Bespoke luxury kitchens
Full height larder units
Granite worktops
Feature bulkhead with spotlights
Franke sinks and taps
Neff Appliances
Caple Wine Cooler
Bedrooms
Wardrobes fitted to primary bedroom
Surrounding countryside views
High level windows
Lighting controlled at bedside
Bathrooms & En Suites
Porcelanosa tiles to floors and full height to walls
Hansgrohe showers and taps
Luxury sanitaryware
Chrome heated towel rails
Feature obscured glazed doors
Shaped fitted 6mm mirrors
LED strip light to mirrors
General
Fitted carpets to lounge, study, and bedrooms
Feature oak internal doors
Aluminium windows and doors
Bi-fold patio doors to rear
Three coat emulsion to walls and ceilings
Satin finish to woodwork
Skylights adding exceptional lighting to the grand hallway
External
Block paved driveways
Matching block paved side pathways, and rear patios
Landscaped front and rear garden
Close boarded fencing between plots
Post and rail fencing to the rear
Feature attenuation pond and further shared landscaped paddock to the rear
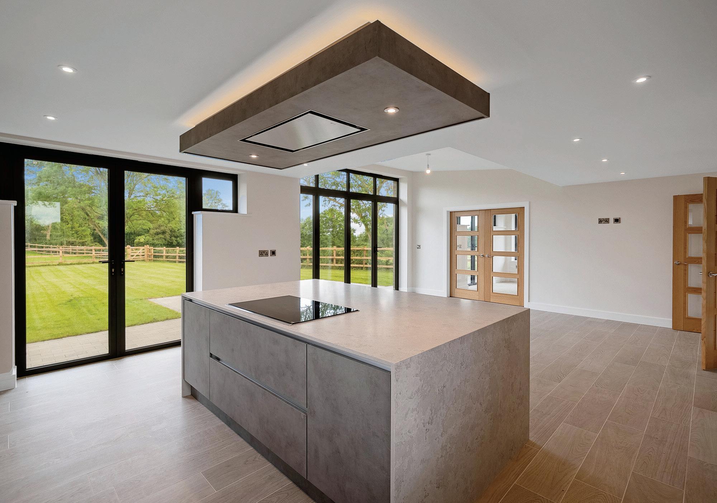
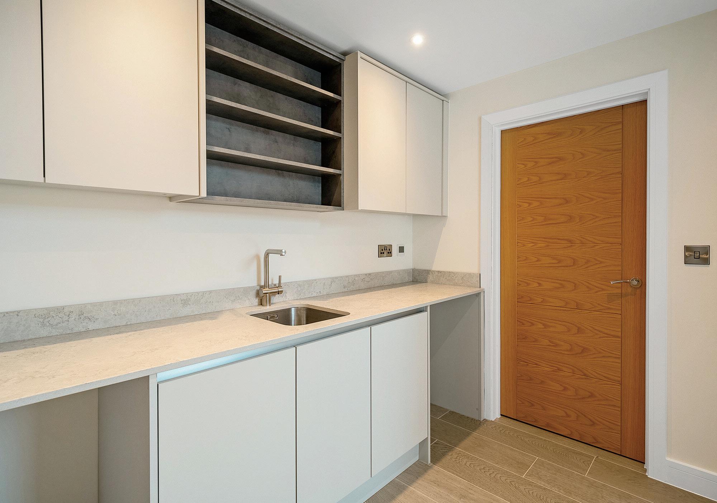
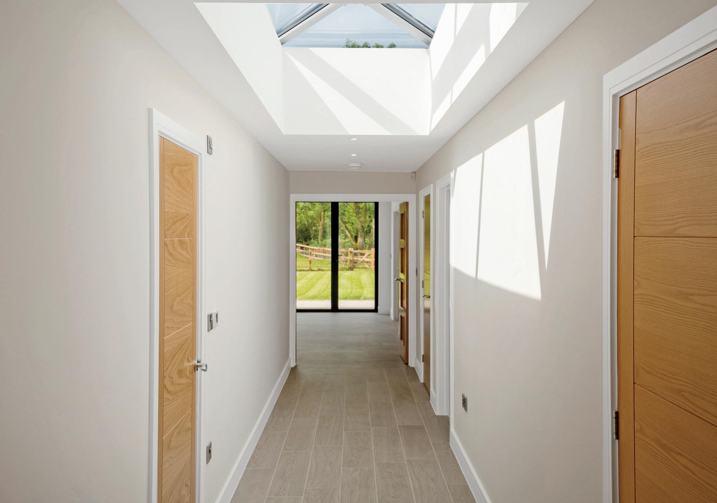
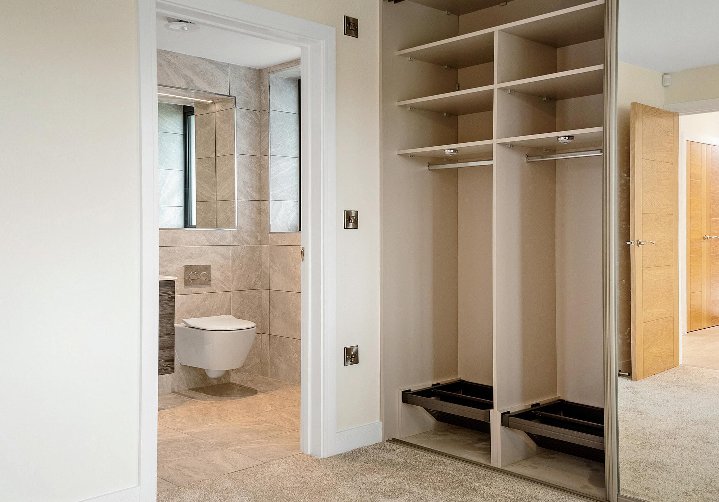
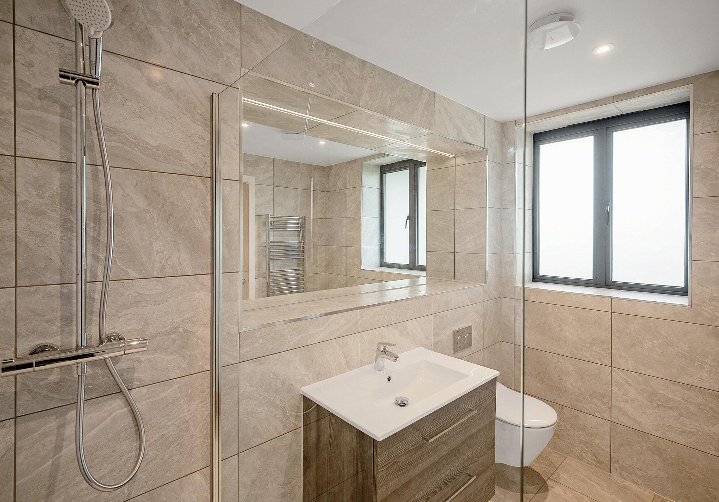
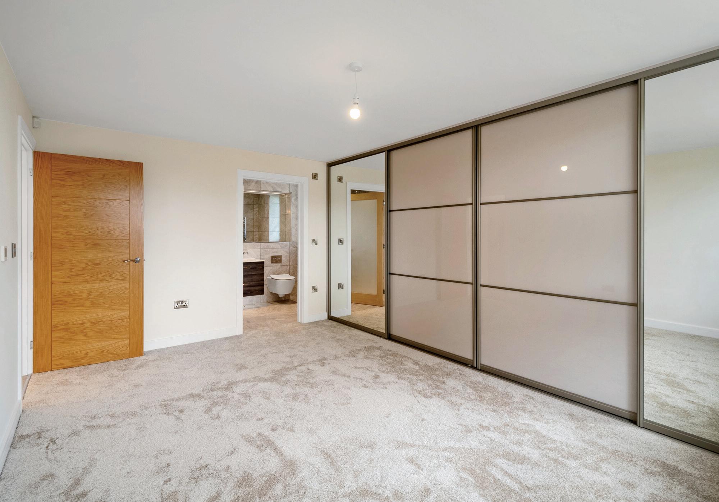
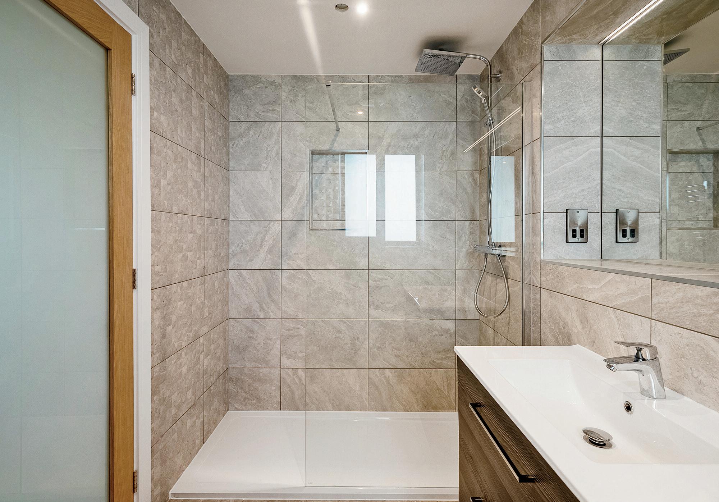
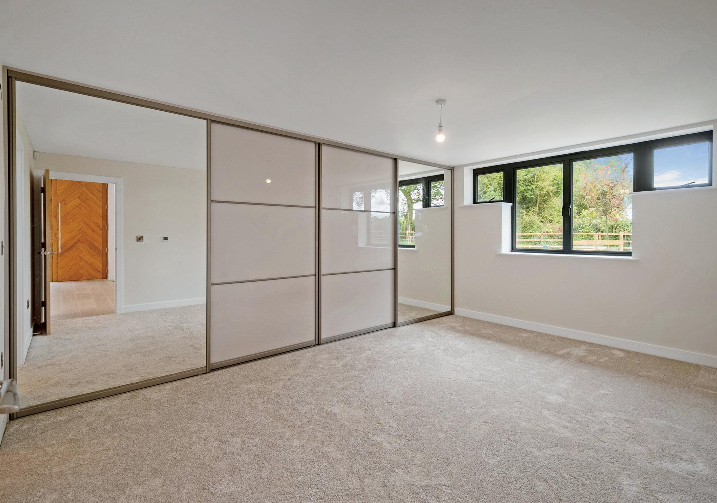
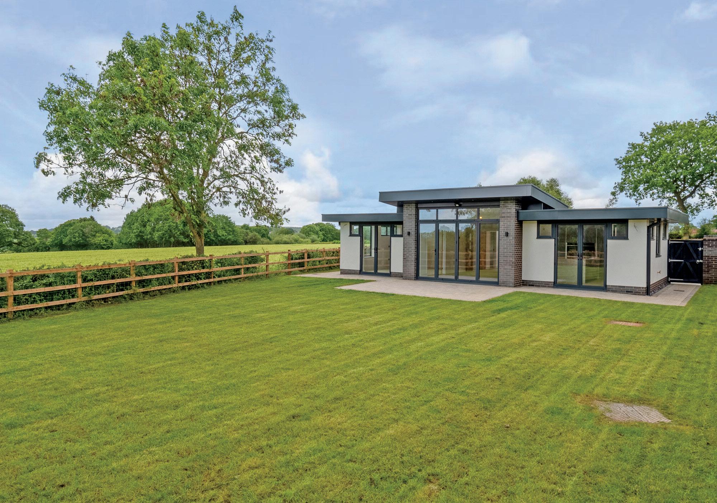

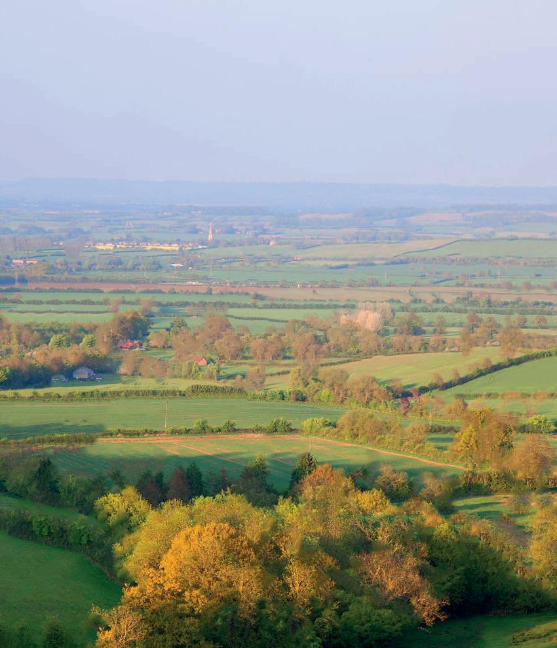
Meriden, nestled in the picturesque West Midlands, offers a perfect blend of rural charm and modern convenience. Known as the “Heart of England,” this village is ideal for those seeking a peaceful yet wellconnected lifestyle. The village boasts charming boutiques, cafes, and restaurants. For leisure, Meriden Sports Park offers tennis courts, football pitches, and green spaces. The Bull’s Head pub is perfect for social gatherings. Families will find excellent schools in Meriden. Meriden Church of England Primary School is highly regarded, while Heart of England School and Arden Academy nearby offer outstanding secondary education. Meriden’s location provides superb transport links. Major roads like the M42 and M6 ensure quick access to Birmingham, Coventry, and beyond. Birmingham International Airport is a short drive away, and nearby rail stations connect you to the broader West Midlands as well as further afield.
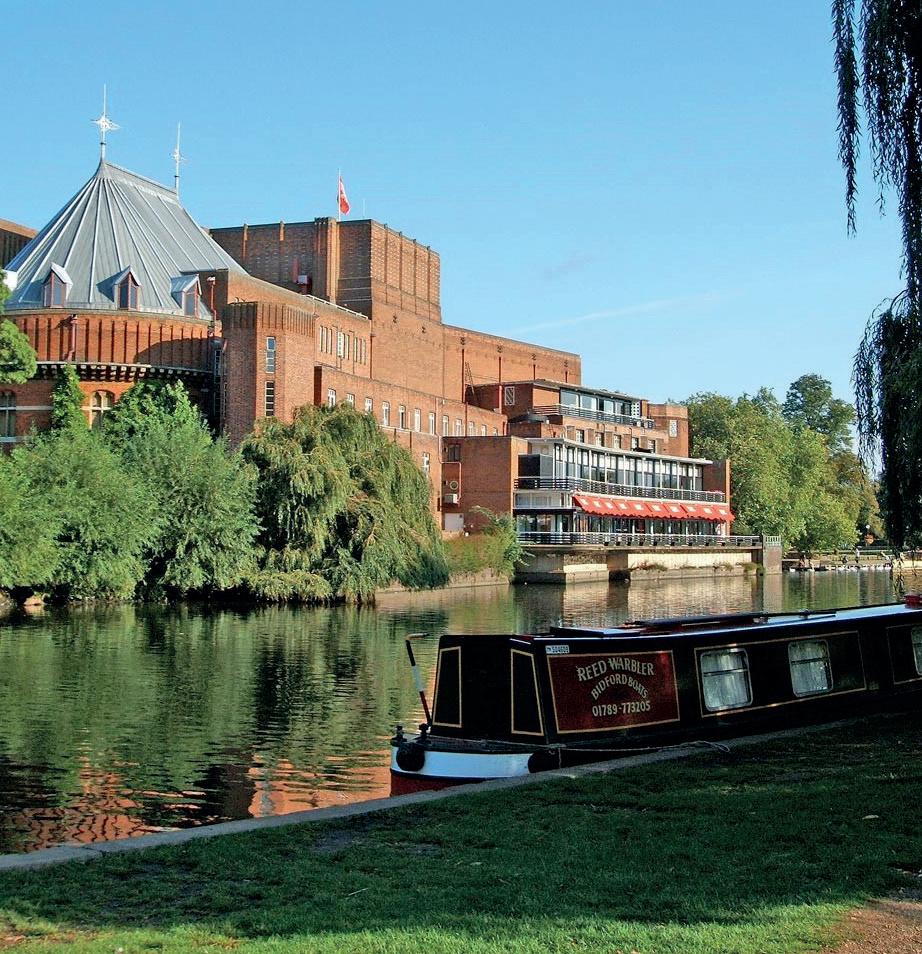

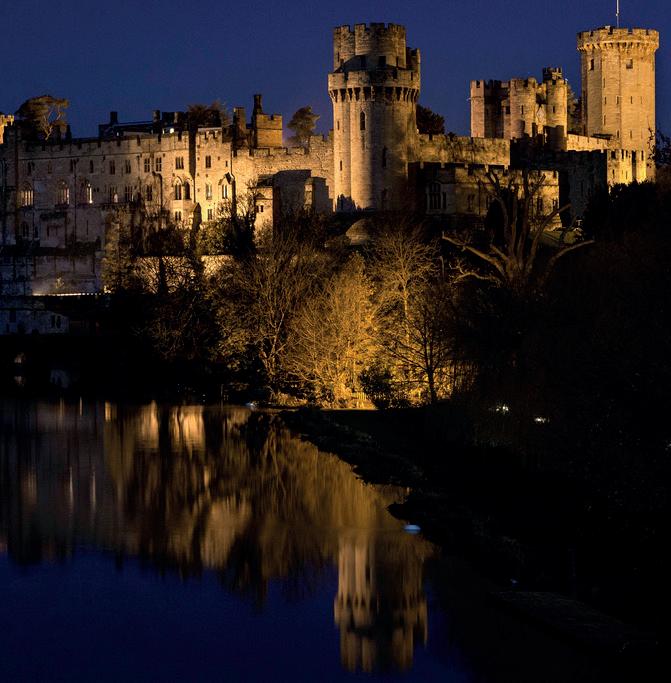
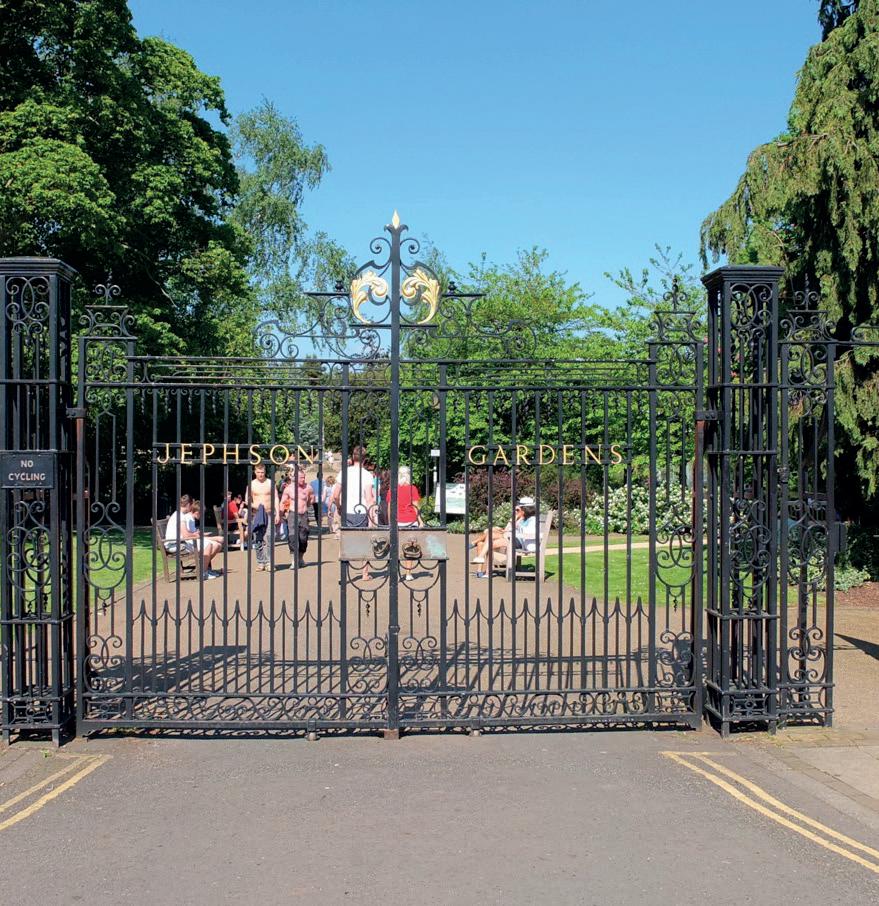
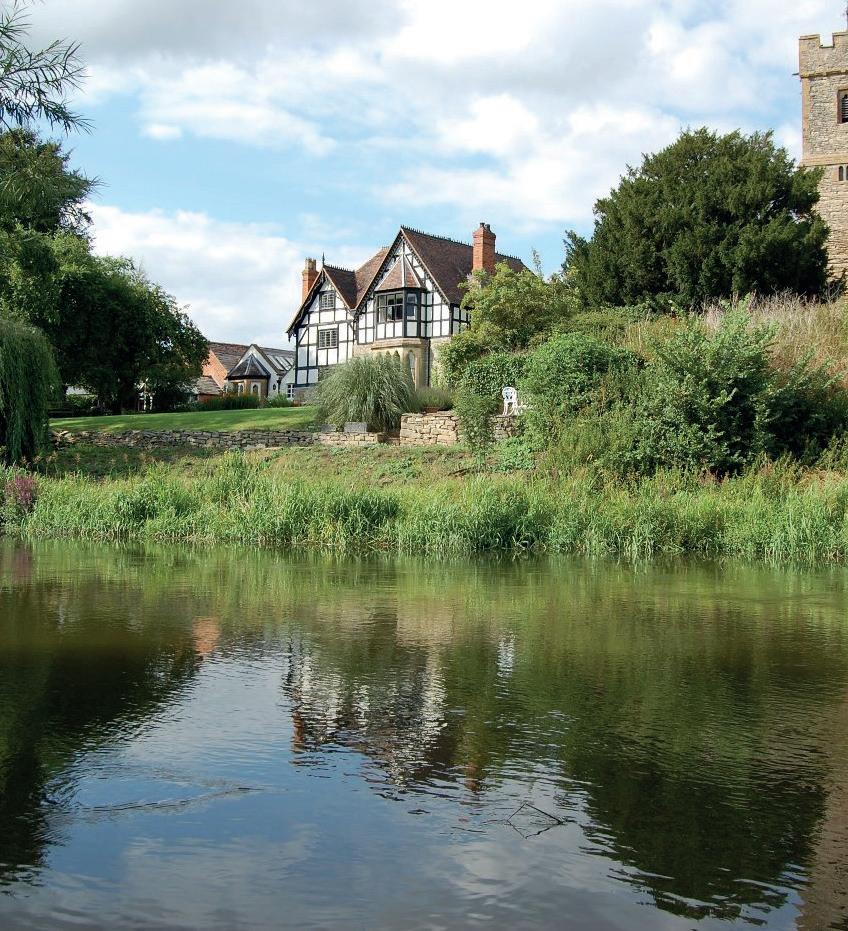


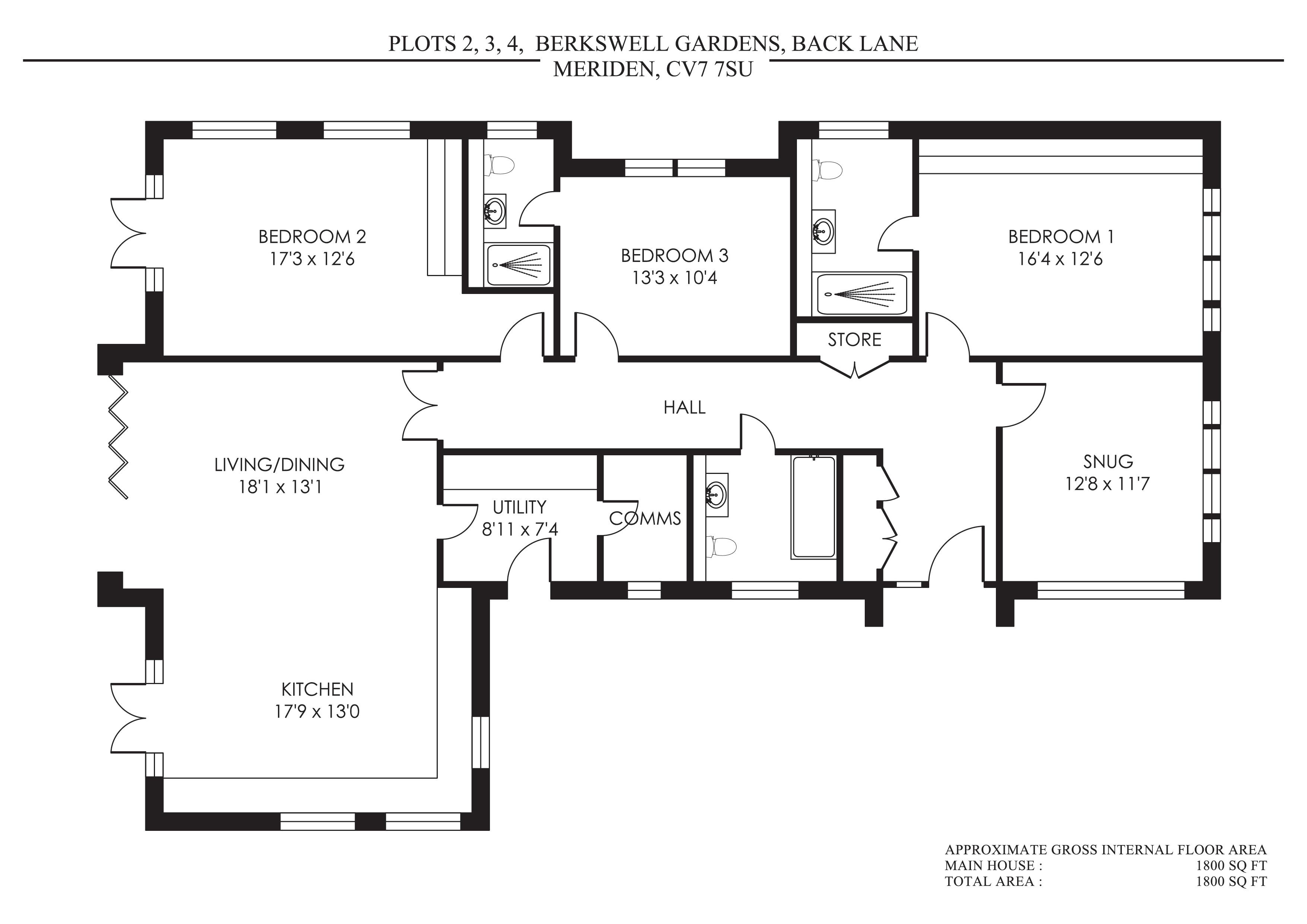



Agents notes: All measurements are approximate and for general guidance only and whilst every attempt has been made to ensure accuracy, they must not be relied on. The fixtures, fittings and appliances referred to have not been tested and therefore no guarantee can be given that they are in working order. Internal photographs are reproduced for general information and it must not be inferred that any item shown is included with the property. For a free valuation, contact the numbers listed on the brochure. Printed 23.09.2024
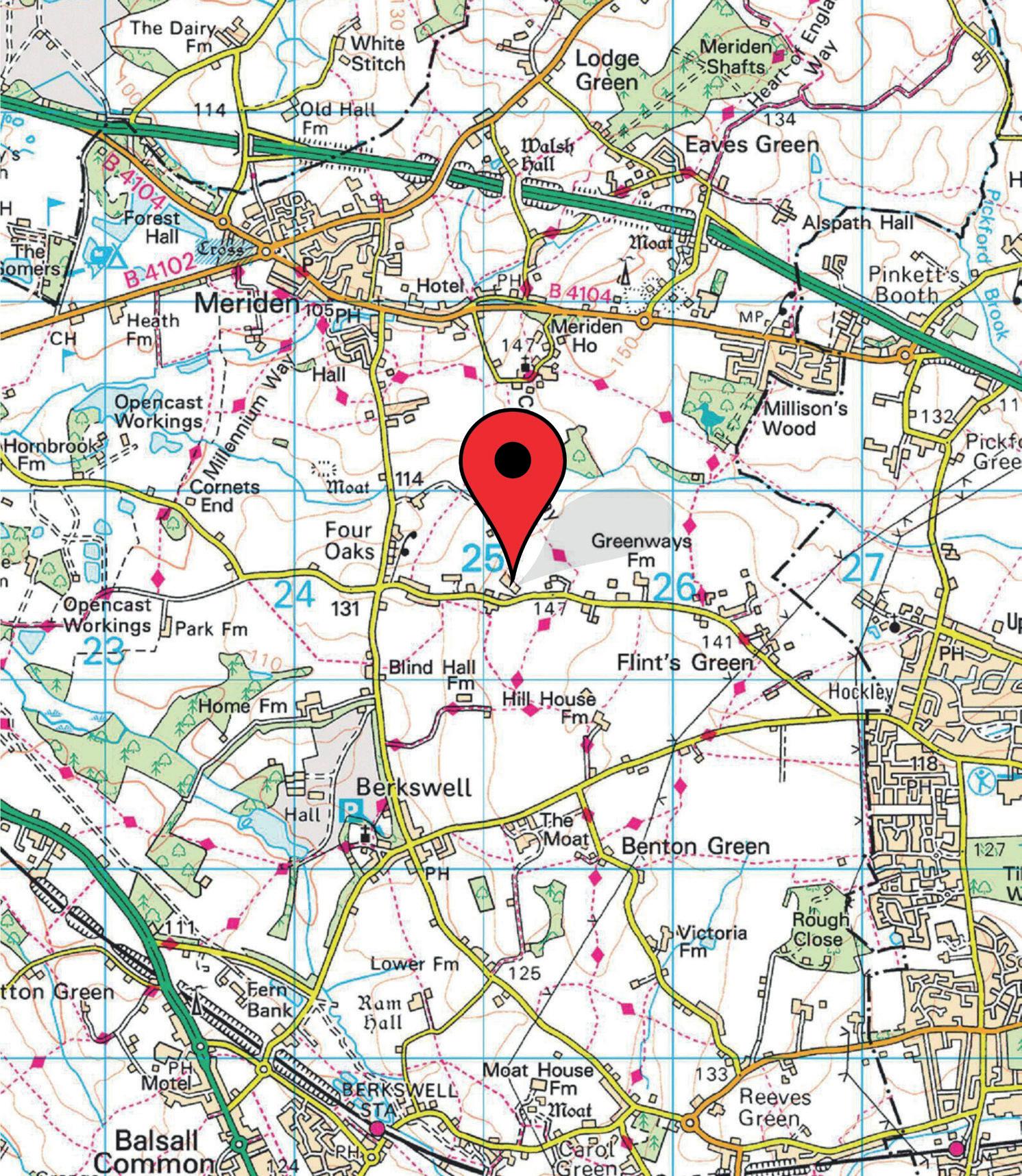
Services, Utilities & Property Information
Utilities –Mains Water and Electricity –LPG Gas tank serving all homes wit h individual meters
Mobile Phone Coverage - 4G mobile signal is available in the area we advise you to check with your provider.
Broadband Availability - Superfast Broadband Speed is available in the area, with predicted highest available download speed 80 Mbps and highest available upload speed 20 Mbps.
Special Note – There will be a management company set up on completion of all units with a service charge payable to maintain communal areas, gates and lighting.
Brochure shows images from Plot 5 – Individual units will differ in terms of finish and specification
Tenure – Freehold
Directions - Postcode: CV7 7LD / what3words: ///vague.spend.pulled
Local Authority: Solihull Metropolitan Borough Council.
Council Tax Band: TBC
Viewing Arrangements
Strictly via the vendors sole agent Graham Howell at Fine & Country Coventry on 07972-616405
Website For more information visit www.fineandcountry.com
Opening Hours
Monday to Friday - 9.00 am - 5.30 pm Saturday - 9.00 am - 4.30 pm Sunday - By appointment only
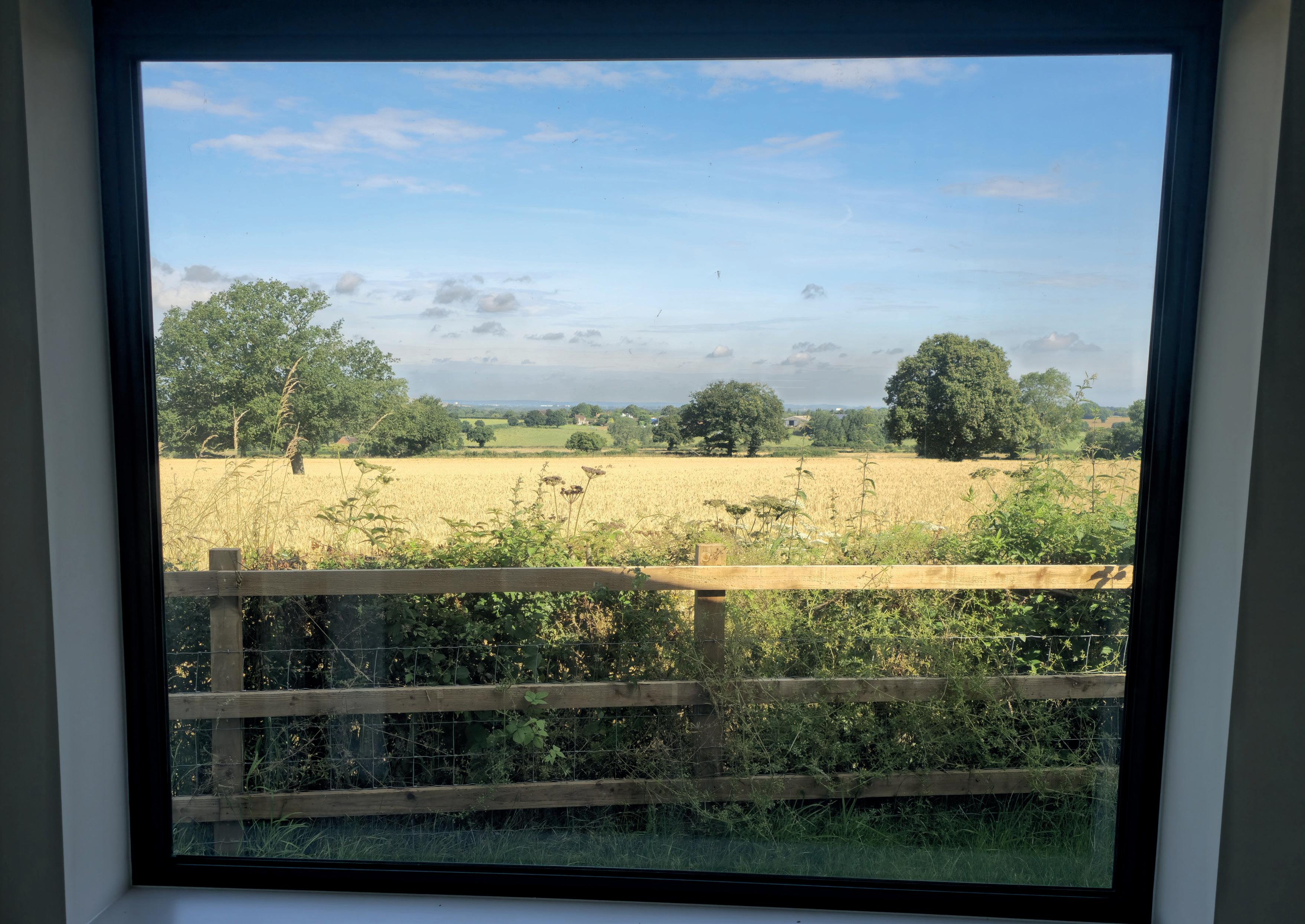
Fine & Country is a global network of estate agencies specialising in the marketing, sale and rental of luxury residential property. With offices in over 300 locations, spanning Europe, Australia, Africa and Asia, we combine widespread exposure of the international marketplace with the local expertise and knowledge of carefully selected independent property professionals.
Fine & Country appreciates the most exclusive properties require a more compelling, sophisticated and intelligent presentation –leading to a common, yet uniquely exercised and successful strategy emphasising the lifestyle qualities of the property.
This unique approach to luxury homes marketing delivers high quality, intelligent and creative concepts for property promotion combined with the latest technology and marketing techniques.
We understand moving home is one of the most important decisions you make; your home is both a financial and emotional investment. With Fine & Country you benefit from the local knowledge, experience, expertise and contacts of a well trained, educated and courteous team of professionals, working to make the sale or purchase of your property as stress free as possible.

GRAHAM HOWELL
Fine & Country Coventry
Tel: 07972 616405 | 024 7650 0015
Email: graham.howell@fineandcountry.com The production of these particulars has generated a £10 donation to the Fine & Country Foundation, charity no. 1160989, striving to relieve homelessness.
Graham is a well-established figure within the property profession before joining Fine & Country team and is a great role model for the brand. He is a passionate expert with a wealth of success stories for helping people with marketing strategies and secure the best price for their home.
His experience affords him to share his knowledge with clients with the added benefit of also being a property expert and has a wealth of experience in learning & development in the industry. This training has been follow by both new and old agents to raise the bar on standards in the industry. Graham lives on the outskirts of Coventry with his son Stan.
Prior coming to Fine & Country, Graham has won numerous awards throughout his 17 years’ experience within the industry.