
Road


Road
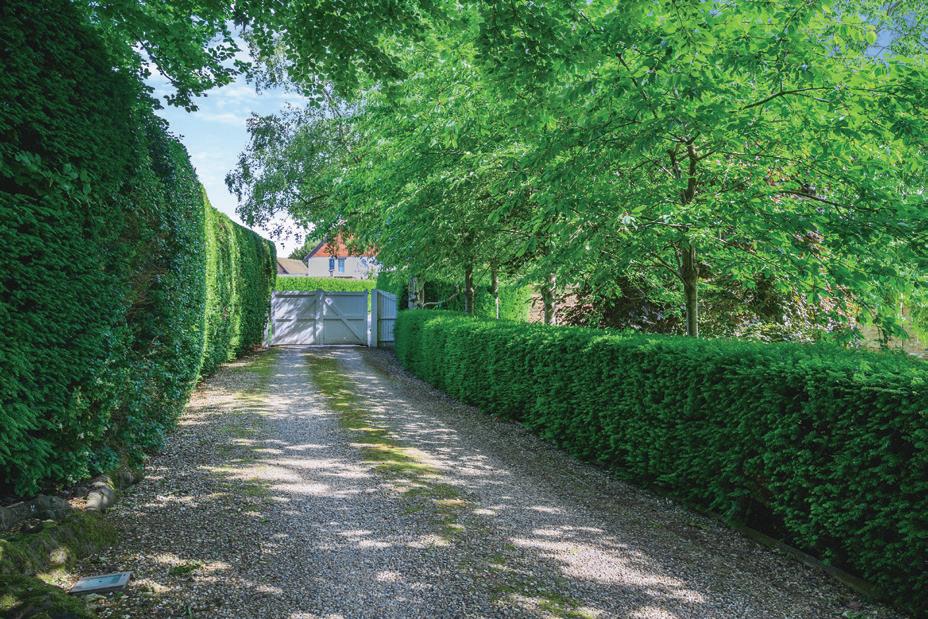
The 18th Century Grade Il Listed Salford Manor is approached via discreet remote controlled gates which open onto a long private drive. The Manor stands proudly in the centre of its landscaped grounds.
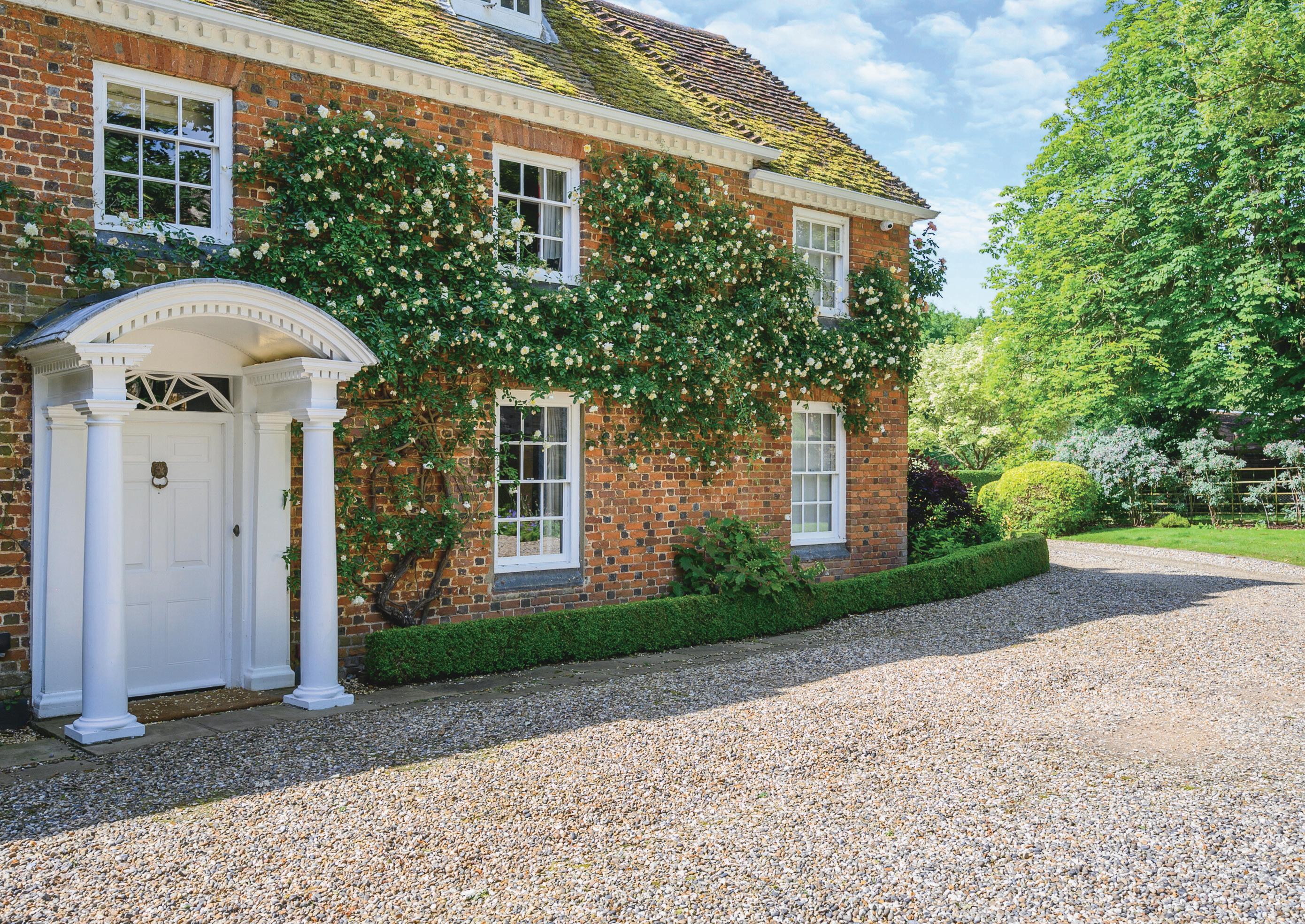
The drive is lined by hedging and grass woodland creating a tranquil and impressive sense of arrival. The Manor has an interesting façade with Doric columns supporting a pediment hood at the main entrance and three attractive hipped dormers in the roof space.
The grounds extend to some 8 acres and are a delight to behold. They include a peaceful and calm lake, extensive stock proof paddock and Manege, Swimming Pool within a walled garden and a recently installed Tennis Court. Additionally there are ancillary buildings located close to the main dwelling comprising a housekeepers cottage, offices and a workshop.
A six panel door surmounted by a rectangular fanlight with semi circular glazing bars opens to the limestone paved hallway. The limestone paving extends around the ground floor. The ground floor reception rooms are generously proportioned whilst retaining a feeling of comfort and warmth. The splendid sitting room has windows on three aspects and has views towards the placid and sheltered lake. A marble fireplace houses a woodburning stove and there are several fitted bookshelves. In a thoughtful touch, glazed panels over the bookcases replicate the rectangular fanlight to the entrance door. The additional reception rooms are flexible in use, a study being located to the front elevation. Subtle and discreet lighting helps create a peaceful room in which to work. A family room with wood burner and built in bookcases links to an inner lobby, cloakroom and bootroom. From this lobby access the kitchen/dining room, a family oriented space with engineered oak flooring. Bi-folding doors offer views towards the lake and tennis court. A central island has granite worksurfaces, an induction hob and double butler sink whilst there is an “AGA” oven and two conventional companion ovens. Additional integrated appliances include a dishwasher, wine chiller, fridge, freezer and housing for an American style fridge/freezer. A further reception room is accessed beyond the kitchen which looks towards the tennis court and has a secondary staircase to the first floor leading to two additional bedrooms and bathroom above the kitchen.
The first floor offers a spacious Master bedroom with a bathroom en suite, two further bedrooms both with en suite facilities, and a dressing room. The second floor has two rooms, one being a bedroom and the other an occasional bedroom or hobby room. The bedroom has en suite facilities.
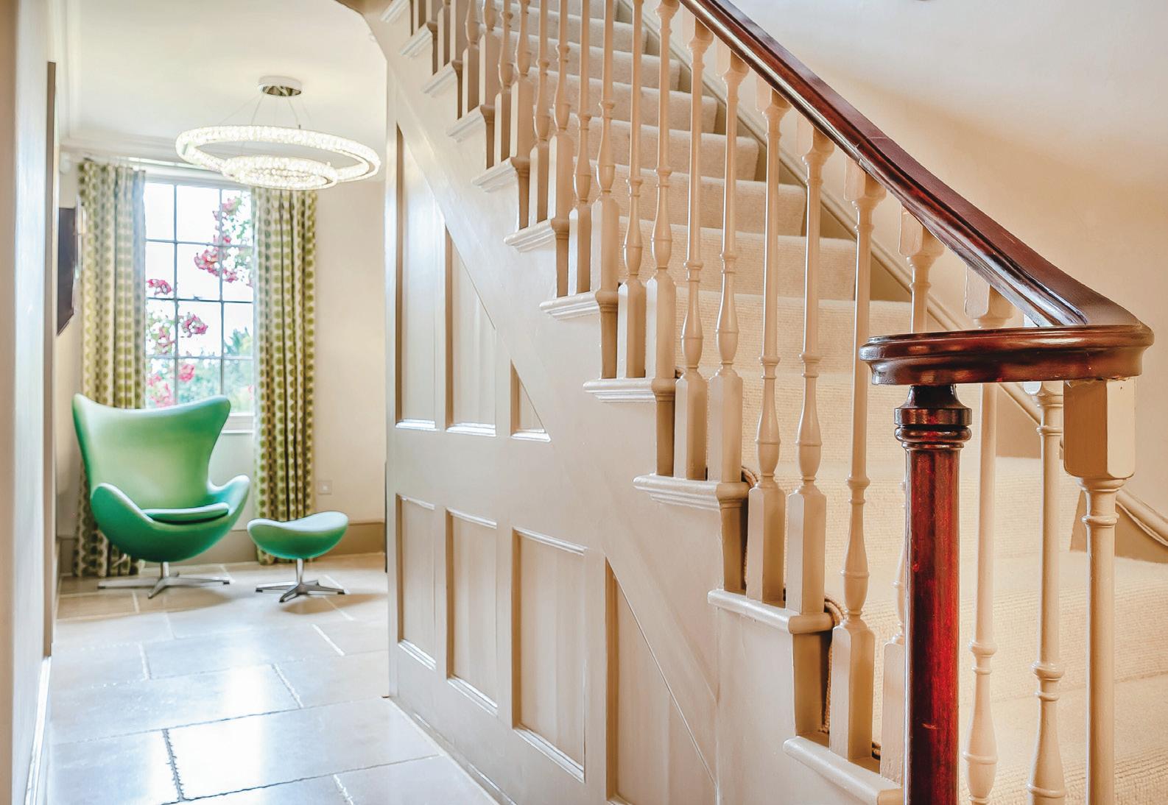

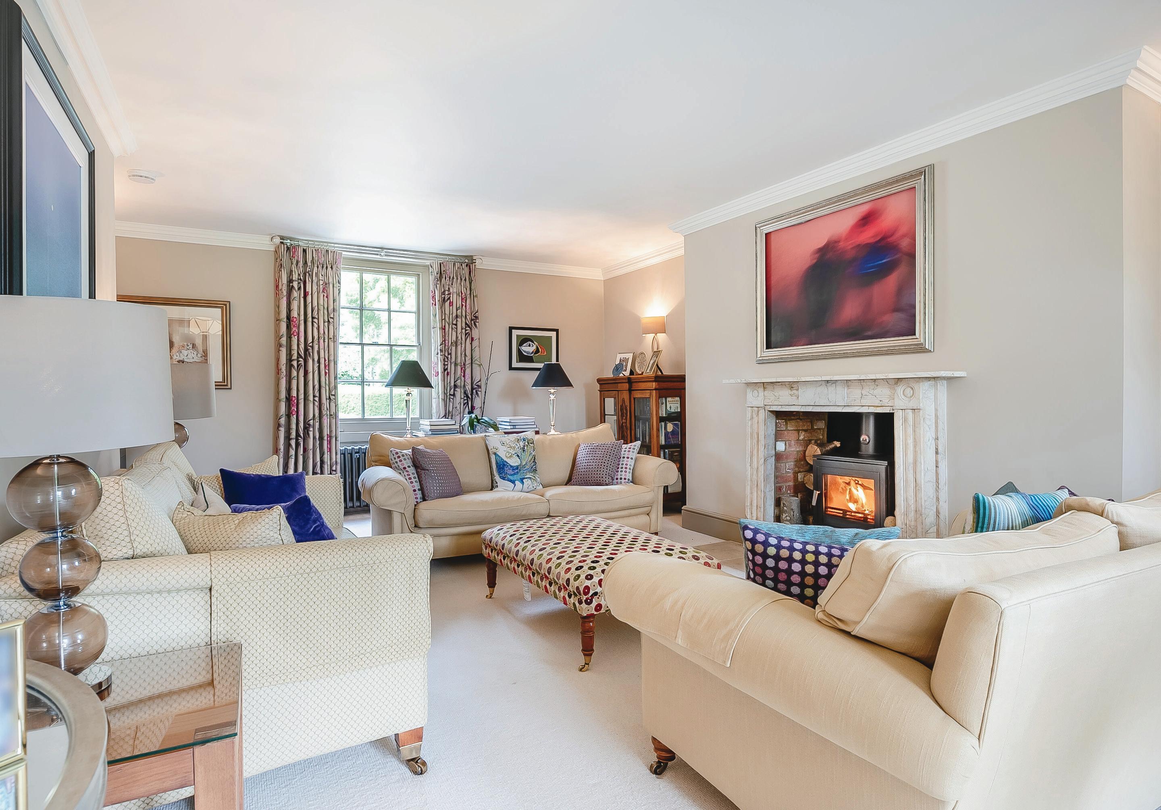



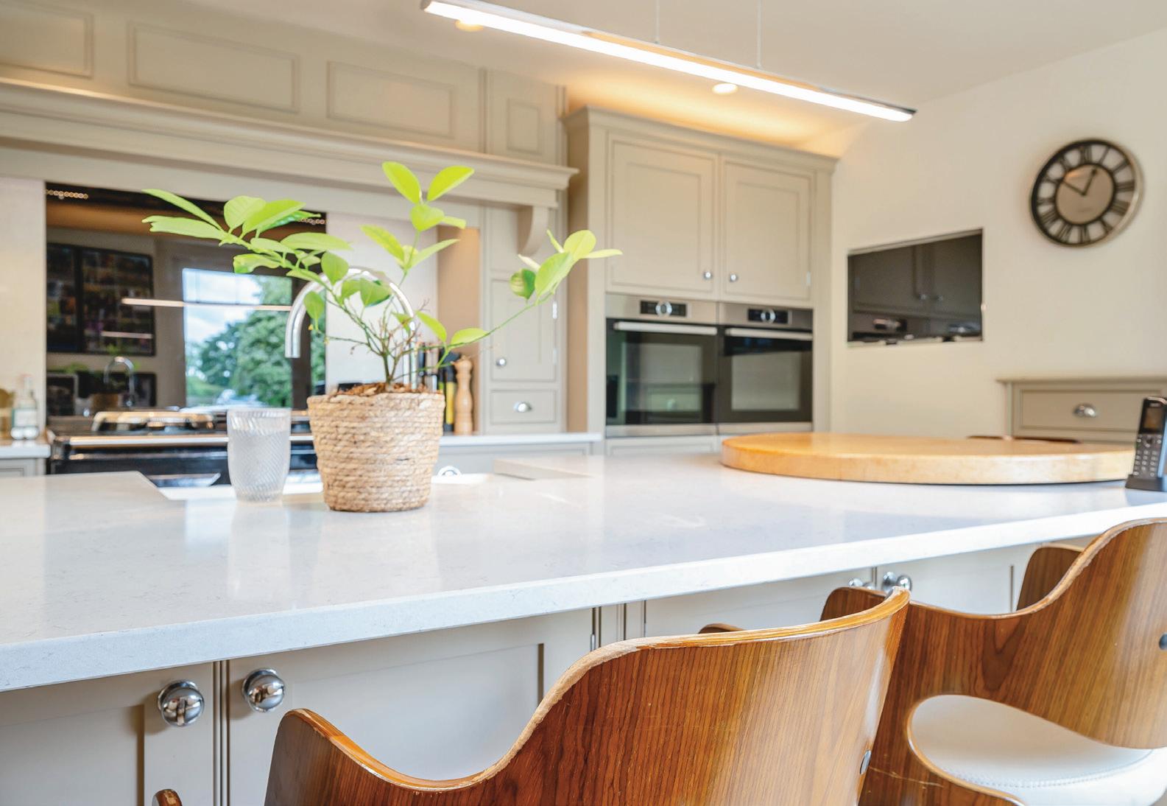
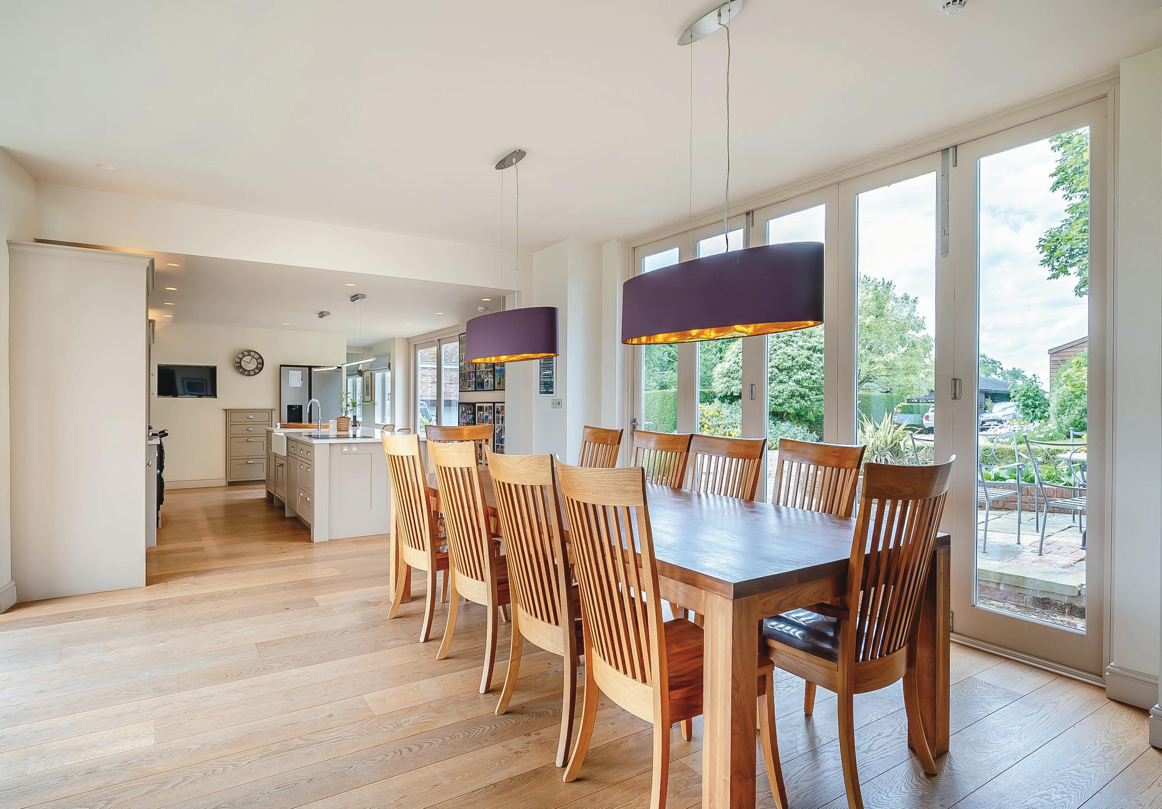
This magnificent Queen Ann manor house, which boasts eight acres of land, a tennis court, an outdoor swimming pool and separate housekeeper’s cottage, enjoys a much soughtafter location tucked away in the quiet Buckinghamshire village of Salford
“There were two things in particular that drew us to the house when we came across it nine and a half years ago: the look of the building, which is absolutely stunning, and the fabulous location,” says the owner. “Salford is a gorgeous little village, and a very friendly place with a good sense of community. We’re just a stone’s throw from The Swan, which is a really nice pub that serves lovely food; the church and the village hall are both hives of activity, and we’ve relished the fact that within just a few minutes we can be out walking in the beautiful countryside that surrounds us. We’ve also loved the fact that we’re only ten or fifteen minutes from Milton Keynes. There’s a great selection of shops and amenities in the city centre, and from the train station it only takes just over half an hour to travel into London, so this is definitely a place where we’ve been able to enjoy the best of both worlds.”
“There aren’t many properties of this age and scale in the area, it’s really very unique so we felt fortunate to have found it, and it’s been a lovely family home. It’s undeniably very grand, but it has a really warm and inviting atmosphere, and although the rooms are large, somehow they naturally feel very cosy. It’s also an historic house and the period features mean that it’s hugely characterful, but over time we’ve had a lot of work done to make it more conducive to modern living. We moved the kitchen so that we could increase its size, and we added bi-folding doors to create a nice connection between inside and out; the bathrooms have all been updated, the décor has been refreshed and we’ve even done things behind the scenes, such as overhauling the electrics, so the whole house is in really good condition.”
“Outside we had the space to add a tennis court and we’ve also had the swimming pool completely refurbished, and within the gardens and grounds we’ve added some plants, but apart from that there wasn’t much more that needed to be done. It’s a beautiful property with a really varied landscape. There’s a gorgeous wooded area that has a little stream running through it, and we’ll often go down there for a stroll. We also have a huge open lawn that leads down to the lake, as well as a field, a paddock and a manege – so it could be ideal for anyone who wants to keep horses. It’s a stunning setting, so peaceful and picturesque, and it was an amazing environment for the children to grow up in.”
“We’ve been so happy here and it’s going to be such a wrench to leave; I don’t think we’ll ever live anywhere else quite like it again. In terms of what we’ll miss most, it will be the fact that we have everything we could possibly want or need close at hand, but at the end of the day we can come home, shut the gates and be in our own very beautiful little world where we feel totally removed from the everyday hustle and bustle of life.”*
* These comments are the personal views of the current owner and are included as an insight into life at the property. They have not been independently verified, should not be relied on without verification and do not necessarily reflect the views of the agent.
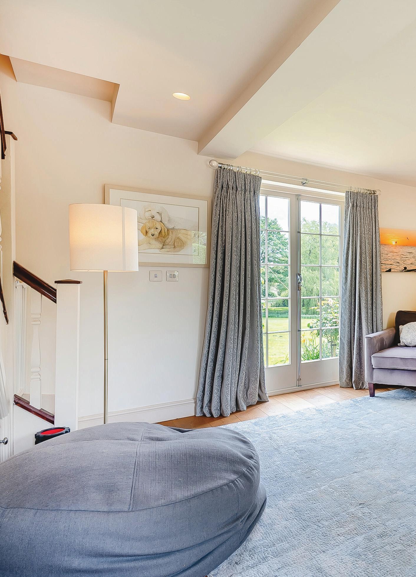
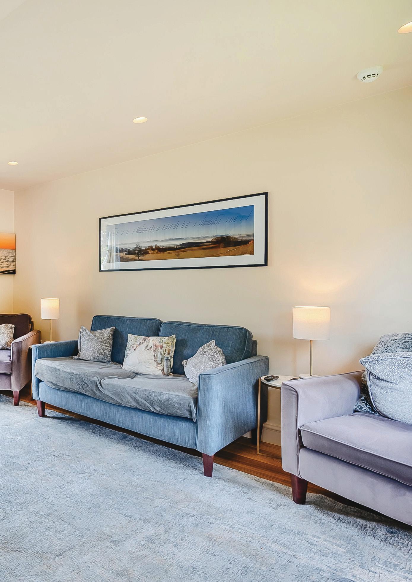
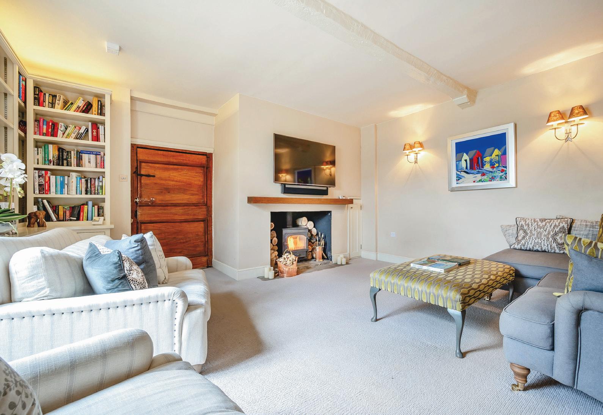
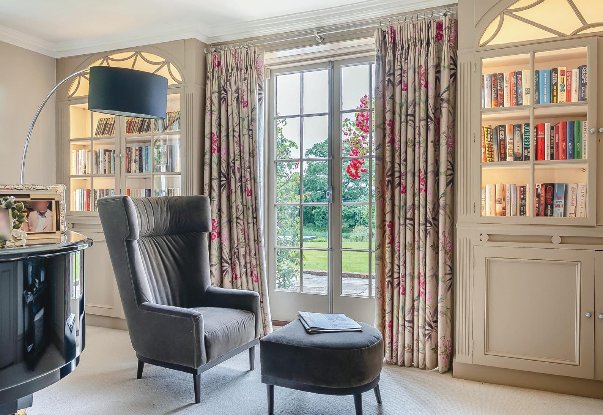
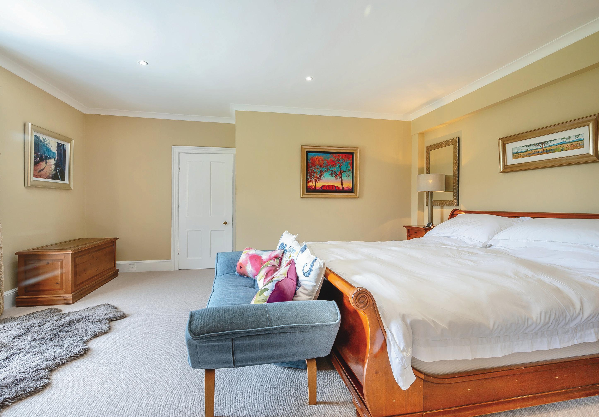
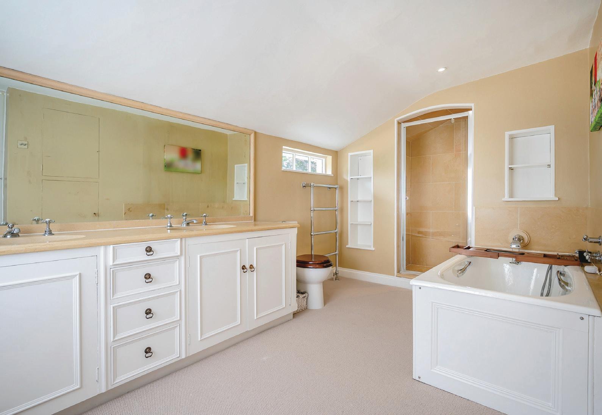

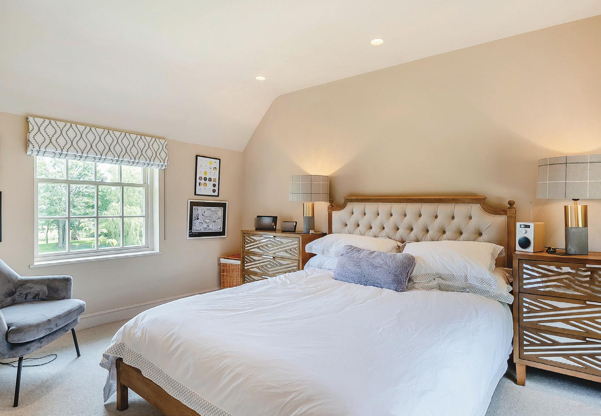
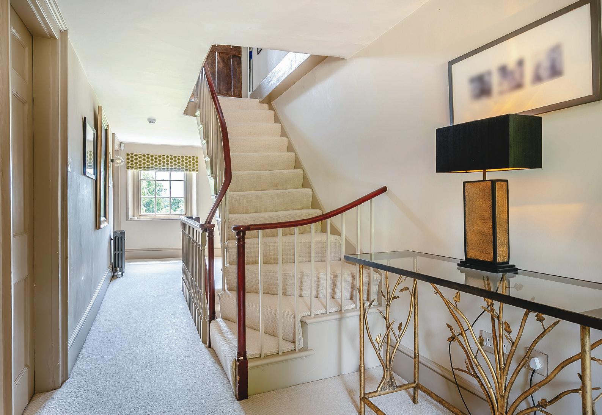
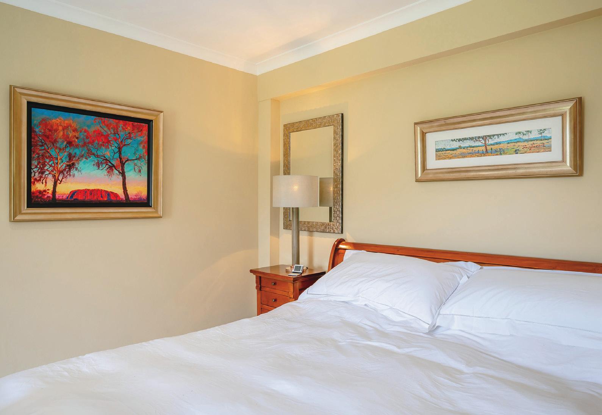
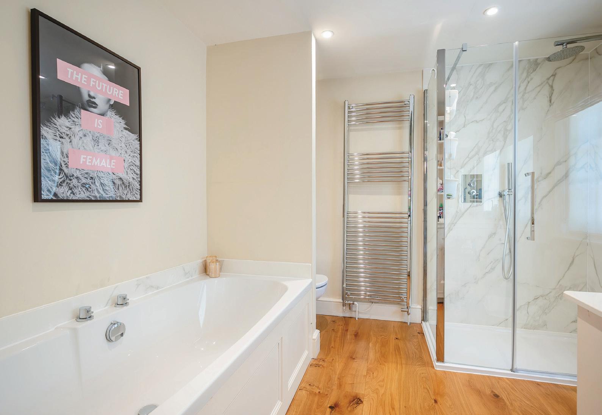

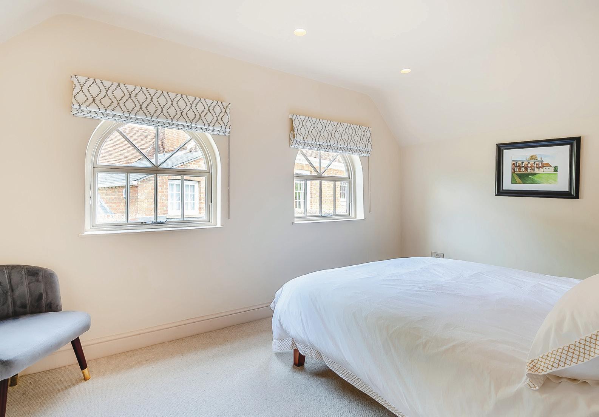
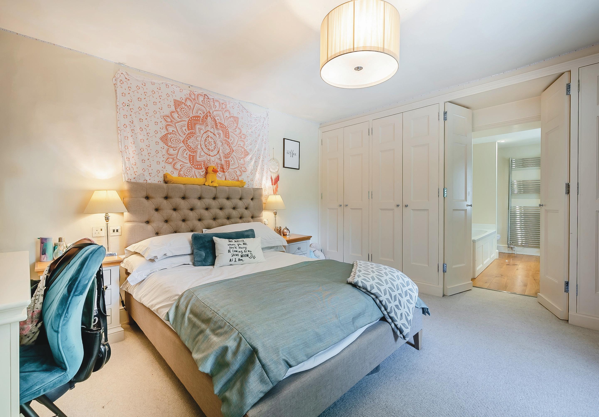
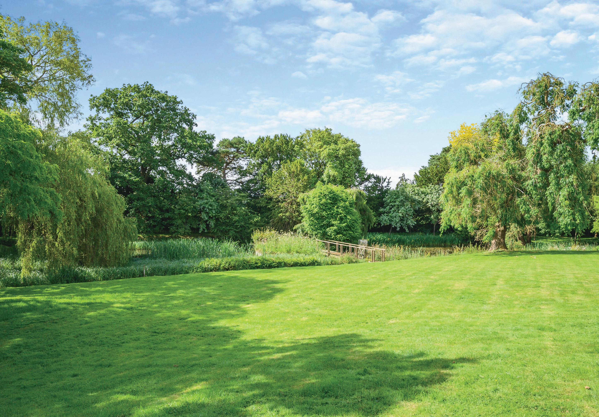
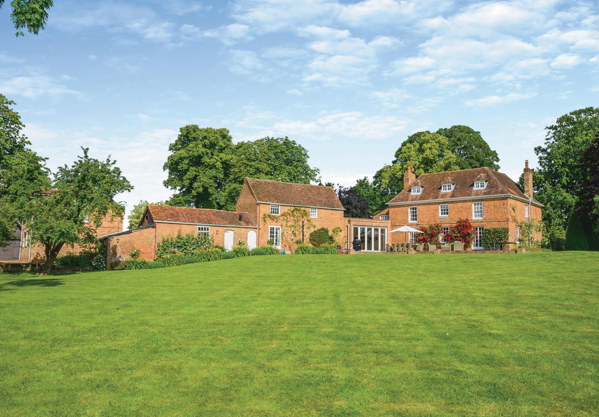
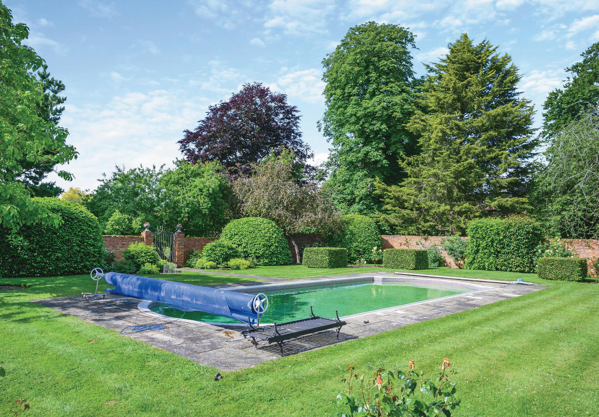
Externally Salford Manor has a guest/housekeepers cottage, large open fronted workshop and garaging with offices over. There is a delightful heated swimming pool enclosed within the walled garden which displays an abundance of colour courtesy of the many varieties of climbing and shrub roses. On the equestrian front there is a stock proof paddock and manege. The grounds are a delight to behold with a varied landscape inclusive of a wooded area bisected by a gently flowing stream and an open lawn leading to the lake. It is peaceful and visually enchanting. There could surely be no better place for children to grow up in.

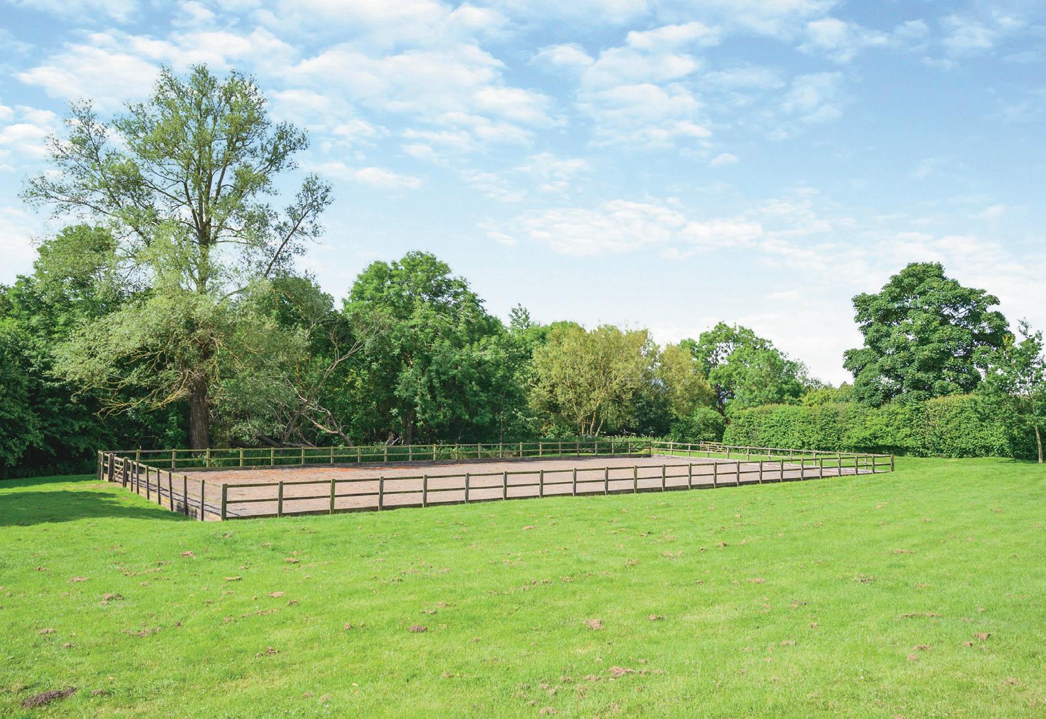
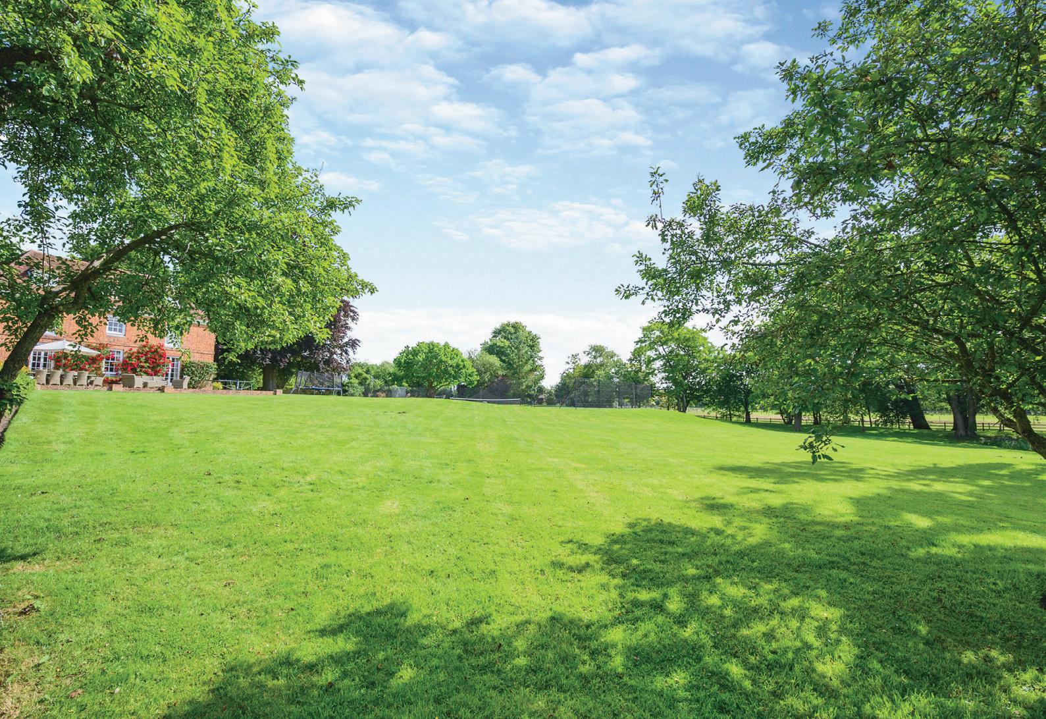
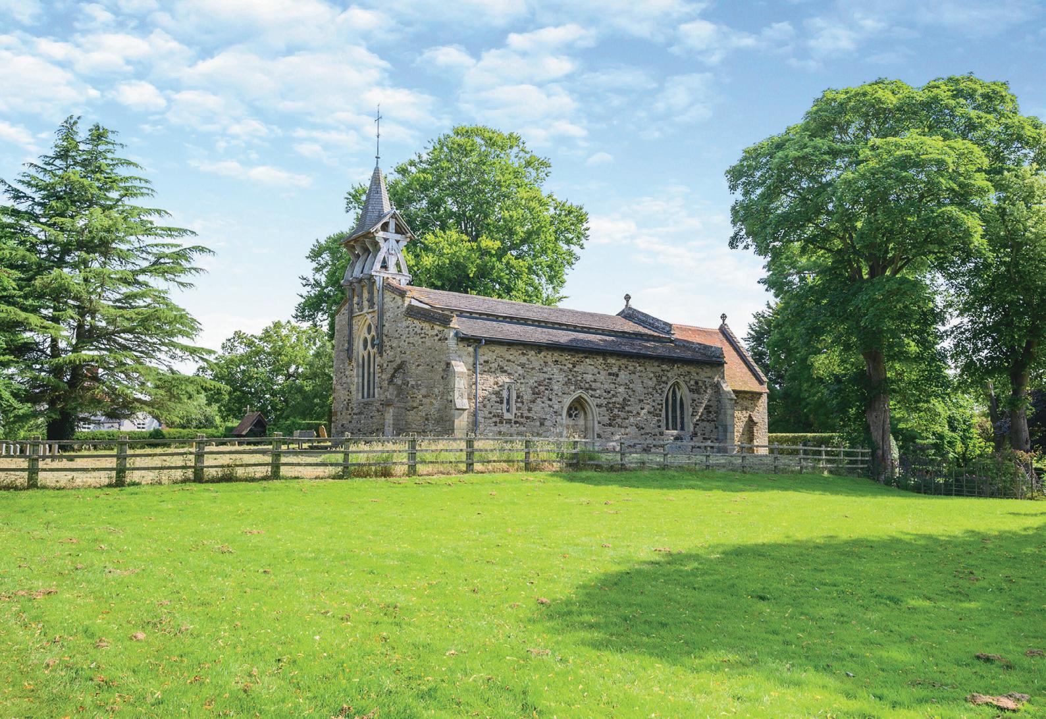
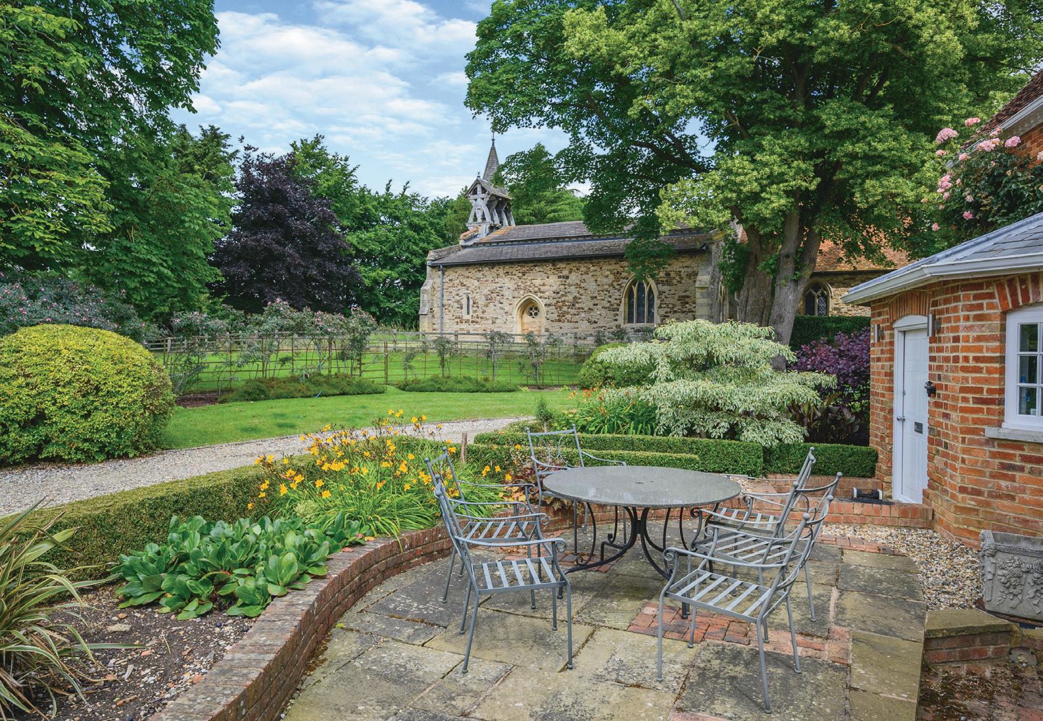

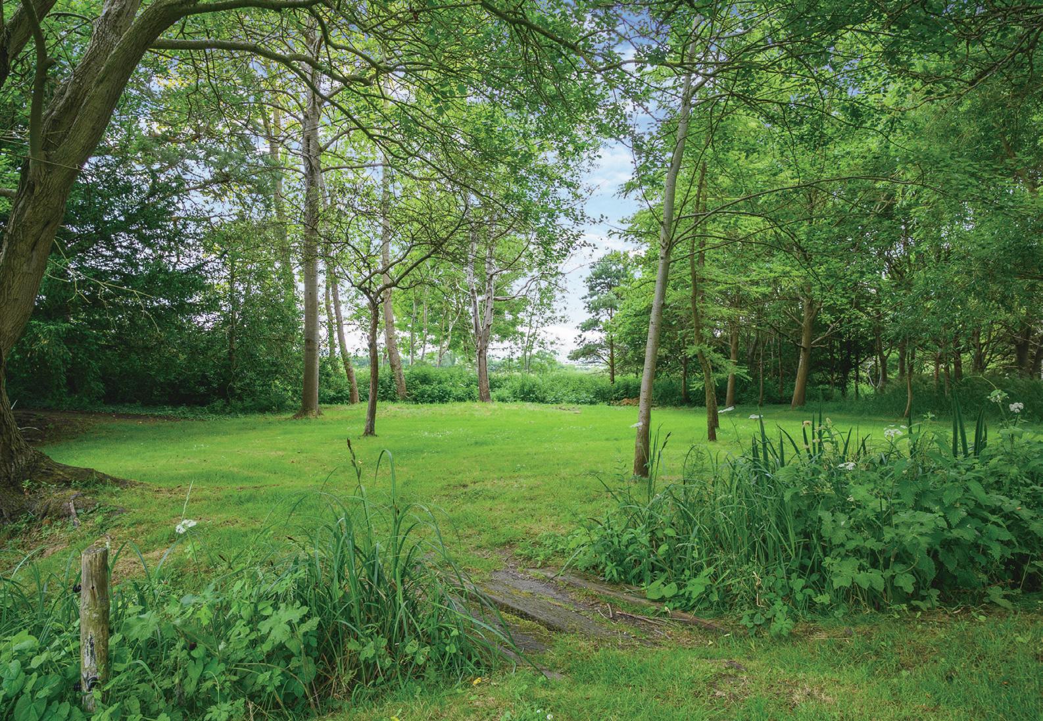

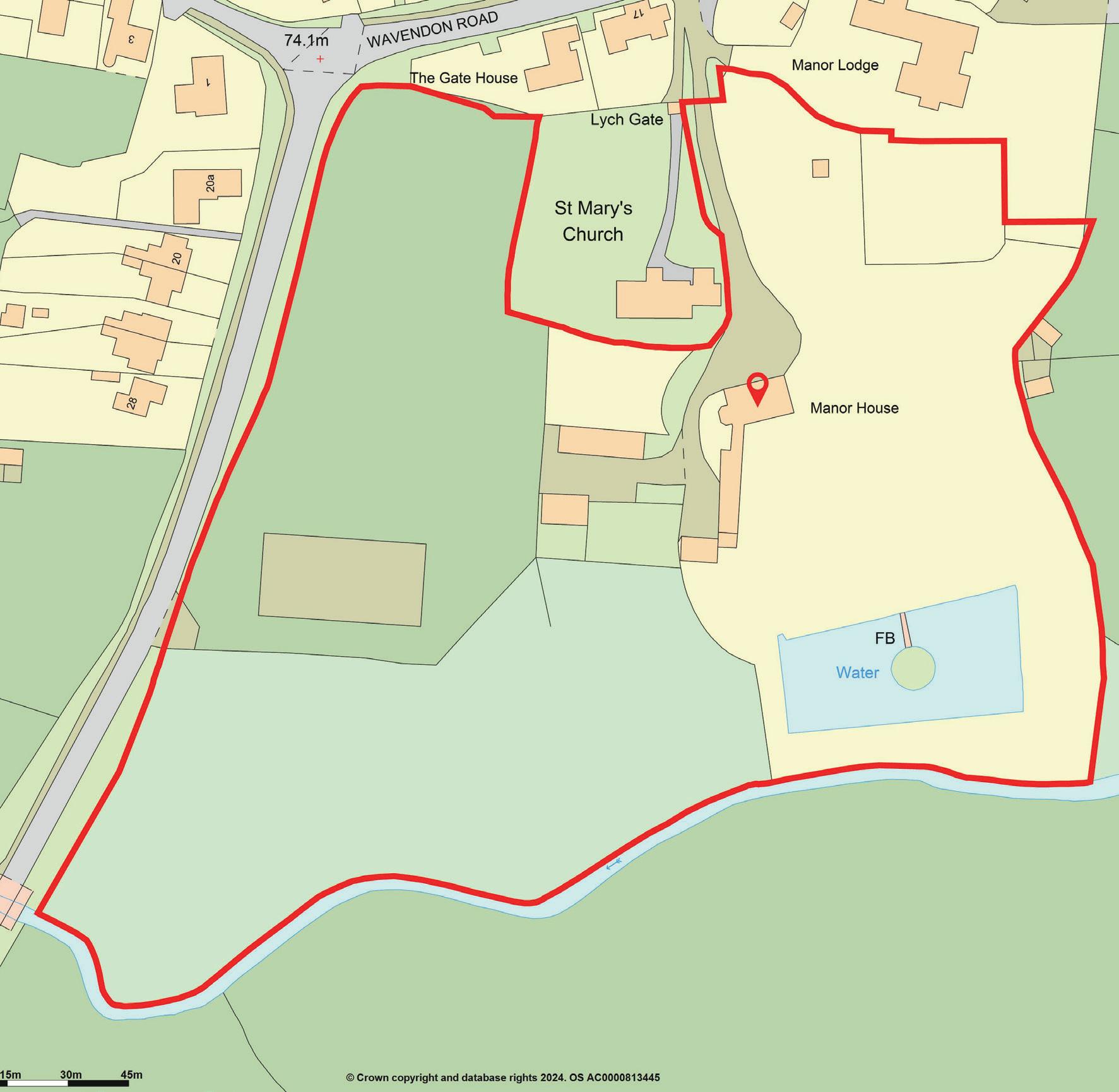
Location
Salford Manor is situated close to many amenities having the local Grade 1 listed church very much on its doorstep and a short stroll taking you to “The Swan”, a thriving bistro and public house serving the village. Within a very few miles there is a much vaunted tearoom, two garden centres, Aspley Guise and Woburn golf clubs and the fabulous Stables Theatre. Schooling is available at St Mary’s for primary, Walton High for secondary, or Glebe Farm for all ages.
A few minutes away by car is the town of Woburn Sands, and 15 minutes away is the centre of Milton Keynes. There are extensive shopping, eating and entertainment facilities in Milton Keynes, and trains from here into London Euston take c.30 minutes, so you can be in the office quickly, potentially even quicker than if you lived in London. With easy connection to the M1, you could drive into the capital, and being just three junctions from Luton airport, you’re set for travelling and trips away. Guide price £3,500,000


Salford Manor, Wavendon Road, Salford, Milton Keynes
Approximate Gross Internal Area
Main House = 4925 Sq Ft/458 Sq M
Garage = 385 Sq Ft/36 Sq M
Annexe = 672 Sq Ft/62 Sq M
Cottage = 761 Sq Ft/71 Sq M
Outbuilding = 2459 Sq Ft/229 Sq M
Total = 9202 Sq Ft/855 Sq M
Denotes restricted head height
The position & size of doors, windows, appliances and other features are approximate only. © ehouse. Unauthorised reproduction prohibited. Drawing ref. dig/8599391/LPV
Agents
notes: All measurements are approximate and for general guidance only and whilst every attempt has been made to ensure accuracy, they must not be relied on. The fixtures, fittings and appliances referred to have not been tested and therefore no guarantee can be given that they are in working order. Internal photographs are reproduced for general information and it must not be inferred that any item shown is included with the property. For a free valuation, contact the numbers listed on the brochure. Printed 09.07.2024
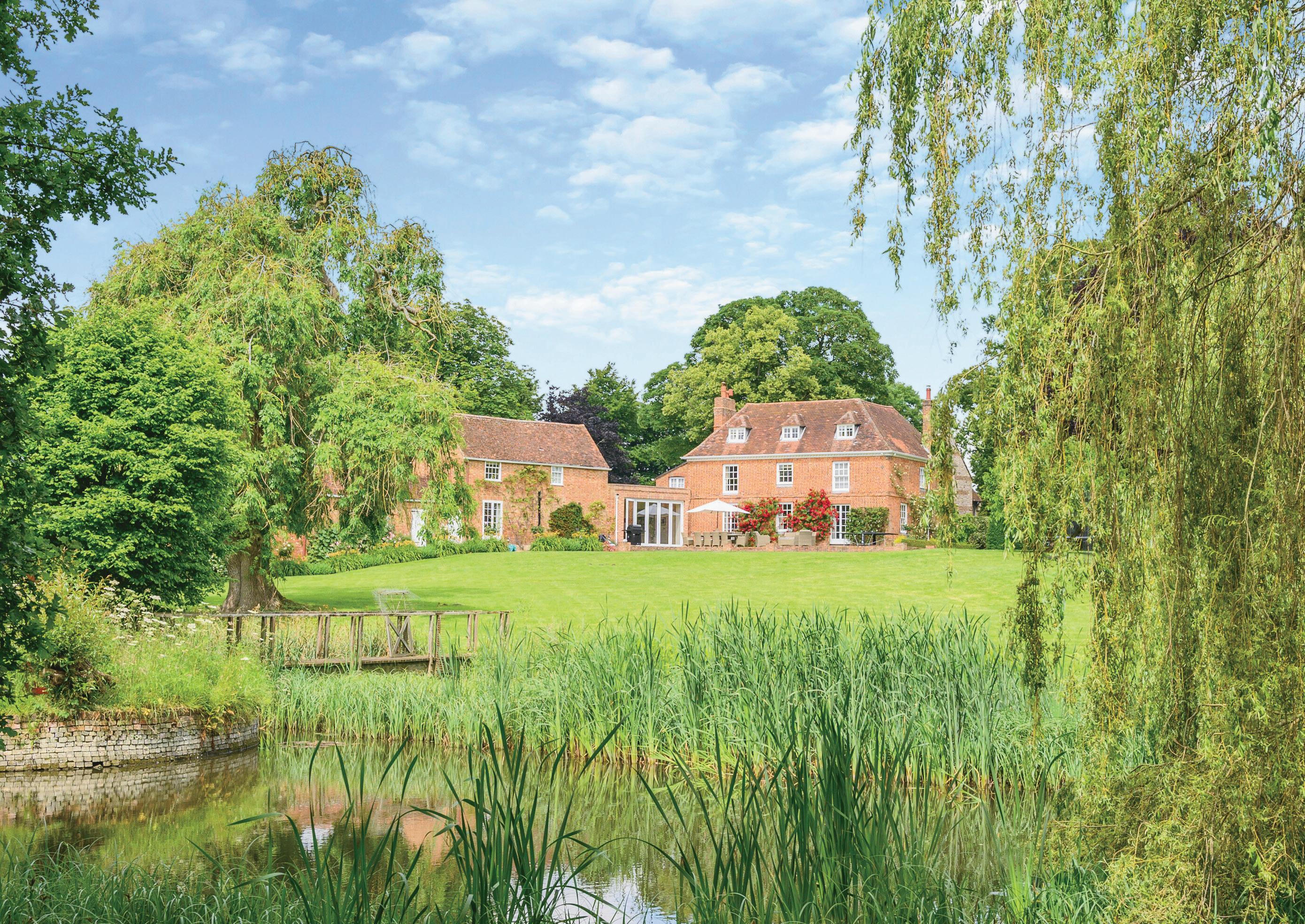
Fine & Country is a global network of estate agencies specialising in the marketing, sale and rental of luxury residential property. With offices in over 300 locations, spanning Europe, Australia, Africa and Asia, we combine widespread exposure of the international marketplace with the local expertise and knowledge of carefully selected independent property professionals.
Fine & Country appreciates the most exclusive properties require a more compelling, sophisticated and intelligent presentation – leading to a common, yet uniquely exercised and successful strategy emphasising the lifestyle qualities of the property.
This unique approach to luxury homes marketing delivers high quality, intelligent and creative concepts for property promotion combined with the latest technology and marketing techniques.
We understand moving home is one of the most important decisions you make; your home is both a financial and emotional investment.
With Fine & Country you benefit from the local knowledge, experience, expertise and contacts of a well trained, educated and courteous team of professionals, working to make the sale or purchase of your property as stress free as possible.
FINE & COUNTRY
The production of these particulars has generated a £10 donation to the Fine & Country Foundation, charity no. 1160989, striving to relieve homelessness.
Visit fineandcountry.com/uk/foundation


