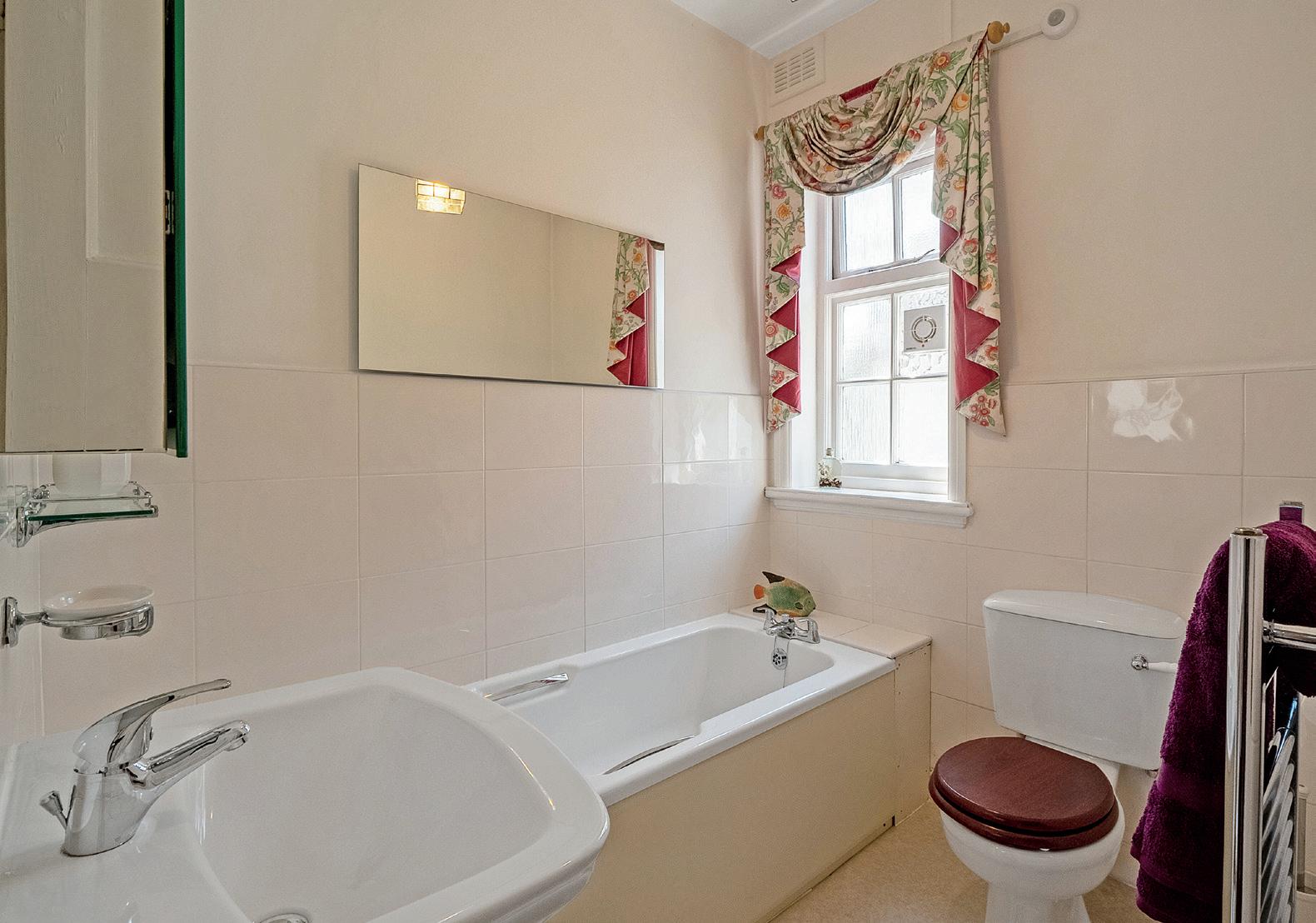

46 WAKE GREEN ROAD
A truly stunning example of a detached Edwardian family home. With a wealth of period features from the Arts & Crafts movement of the time, large spacious reception rooms, high ceilings with plaster ceiling frieze, leaded glass windows, all set on a beautifully manicured plot. Sat well back from the road, with mature front gardens, which provide ample parking and access to the single integral garage. The stunning rear garden is a tranquil oasis of mature boarders, lazy lawned areas and ample space for seating and dining. 46 Wake Green Road, really does have all the attributes of a wonderful forever home.


KEY FEATURES
Ground Floor: Entrance hall
The impressive frontage of the property leads through double doors into a spacious porch area and directly into the large welcoming reception hall, with feature wood floors, leaded glass windows, high ceilings with plaster ceiling frieze. Off the reception hall radiates three of the downstairs reception rooms and downstairs shower room. The beautifully maintained original Arts & Crafts feature staircase ascends to the first and second floors.
Reception Room One
Situated off the main reception hall this impressive room has a large bay window overlooking the front of the property.
Reception Room Two ( Inner Reception Room )
This elegant reception room has a feature oak panelled wall, superb carved fireplace and over mantle with gas coal effect fire, stained glass leaded window to the side, ceiling coving and frieze, and leaded arched double doors leading to the Orangery at the rear of the property.
Orangery
The bright and spacious Orangery has double glazed windows to three sides with double doors to the magnificent rear gardens, wooden flooring, feature vaulted lantern light ceiling, and inset spotlights.
Kitchen / Diner
This fabulous family kitchen is another bright and spacious room with two large velux windows allowing light to flood the whole room. This stylish kitchen has recently been refitted with a range of solid wood units, with wall and floor units. There is space for range style cooker, extensive open shelving, and ceramic sink. Off the kitchen are the large utility room with more storage and space for washing machine, dryer, and access to the second guest WC. Also off the kitchen is access to the single integral garage.
Dining Room
Directly off the hallway is the family dining room with double French doors opening to a wonderful seating area within the garden.


Luxury Downstairs WC & Shower Room
Large walk-in shower cubicle, feature wash hand basin and WC.











KEY FEATURES
First Floor: Landing, four double bedrooms one with ensuite and wellarranged family bathroom
The turning staircase leads to the first floor landing which is of good size and has access to four double bedrooms and family bathroom.
Bedroom One
Double bedroom, with feature fireplace and window to the front. The stylish ensuite compliments this spacious room perfectly.
Bedroom Two
Double Bedroom with large feature window overlooking the front gardens.
Bedroom Three
Double bedroom currently used as a well arranged home office
Bedroom Four
Bright and spacious double bedroom with windows overlooking the wonderful rear gardens.
Second Floor: 2 double bedrooms & guest WC room (Bed 5&6)
The second staircase leads to a good size landing space with two large bedrooms, WC, and under eve storage.

Bedroom Five
Good size room overlooking rear gardens with quaint original fireplace (Not Tested). This room has the benefit of access to a private WC and wash hand basin.

Bedroom Six
Another good double bedroom with window to the side, feature fireplace (Not Tested), and cubby holding wash hand basin.







KEY FEATURES
Outside Front & Parking: Single Garage
This executive home comes with off road parking and a good size single integral garage.




Agents notes: All measurements are approximate and for general guidance only and whilst every attempt has been made to ensure accuracy, they must not be relied on. The fixtures, fittings and appliances referred to have not been tested and therefore no guarantee can be given that they are in working order. Internal photographs are reproduced for general information and it must not be inferred that any item shown is included with the property. For a free valuation, contact the numbers listed on the brochure. Printed 10.10.2023





FINE & COUNTRY
Fine & Country is a global network of estate agencies specialising in the marketing, sale and rental of luxury residential property. With offices in over 300 locations, spanning Europe, Australia, Africa and Asia, we combine widespread exposure of the international marketplace with the local expertise and knowledge of carefully selected independent property professionals.
Fine & Country appreciates the most exclusive properties require a more compelling, sophisticated and intelligent presentation – leading to a common, yet uniquely exercised and successful strategy emphasising the lifestyle qualities of the property.
This unique approach to luxury homes marketing delivers high quality, intelligent and creative concepts for property promotion combined with the latest technology and marketing techniques.
We understand moving home is one of the most important decisions you make; your home is both a financial and emotional investment. With Fine & Country you benefit from the local knowledge, experience, expertise and contacts of a well trained, educated and courteous team of professionals, working to make the sale or purchase of your property as stress free as possible.
The production of these particulars has generated a £10 donation to the Fine & Country Foundation, charity no. 1160989, striving to relieve homelessness.




