
Deep Lane | Nether Whitacre | Warwickshire | B46 2EA


Deep Lane | Nether Whitacre | Warwickshire | B46 2EA
Nestled in the heart of the countryside in the beautiful village of Nether Whitacre is this charming and deceptively spacious Grade II listed character cottage. Oak
Cottage originally began life as a bakery around 1650 before being sympathetically extended in recent years to perfectly combine the old with the new, resulting in the beautiful home we see today.
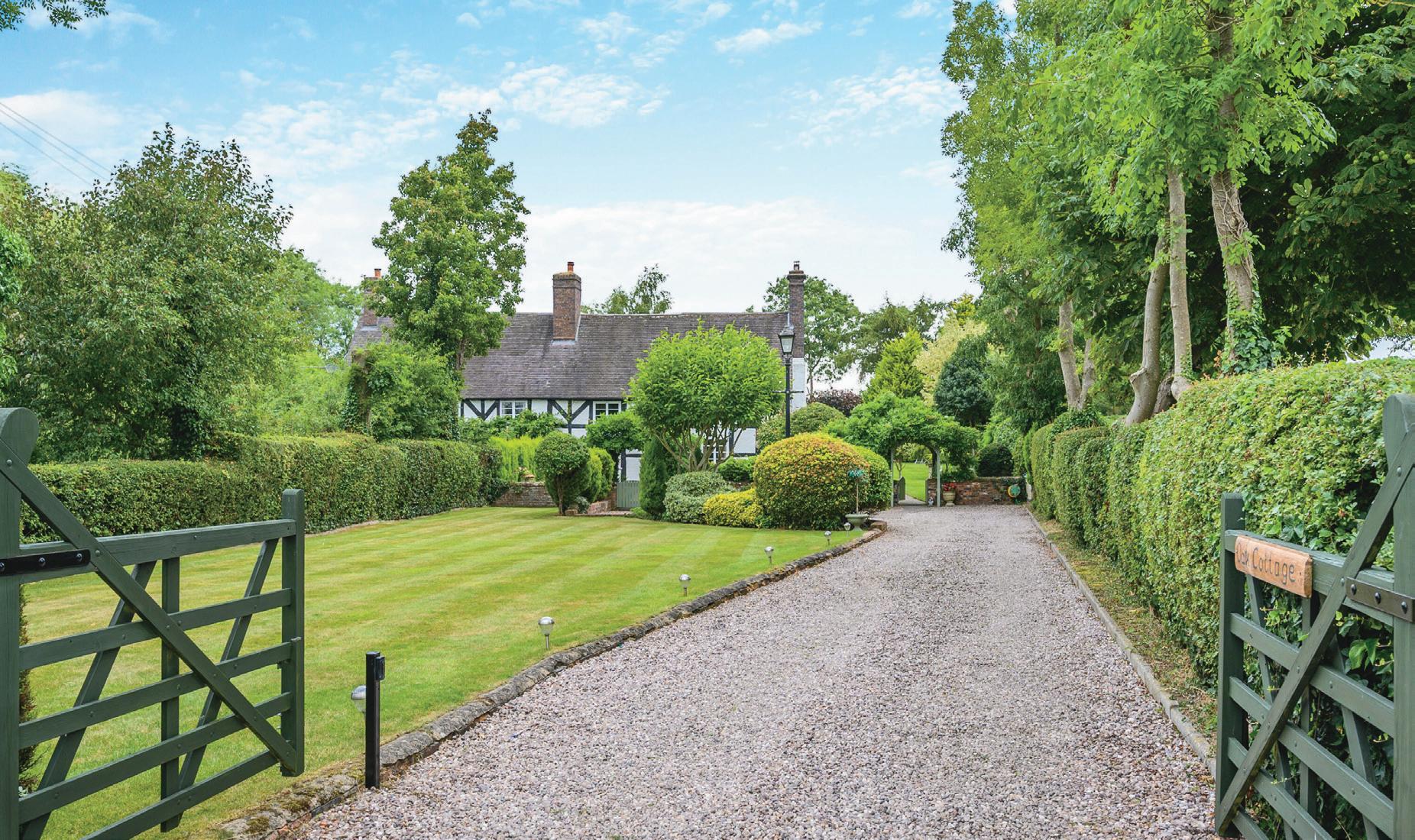
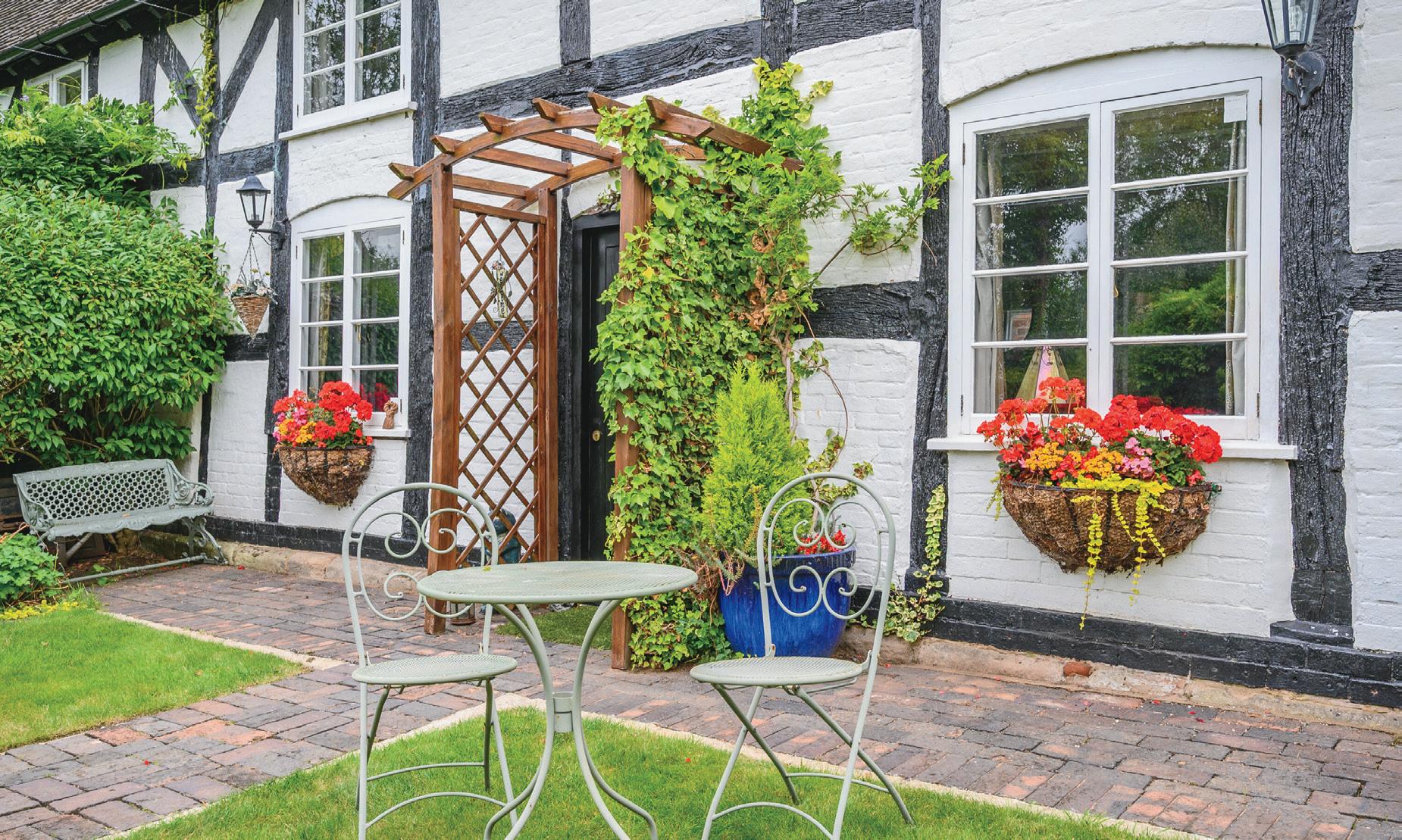
When the extension was undertaken in 2006, the original property was taken down to its framework before being meticulously rebuilt in preparation for the new extension. With all the character you would expect from the era, the cottage boasts some lovely original features, including exposed beams and inglenook fireplaces. The accommodation briefly comprises a generous lounge, living room/dining room, large breakfast kitchen, guest WC, office/fourth bedroom, two staircases, three excellent double bedrooms, and three en-suite bathrooms. Outside, the property has an electric gated entrance, a long sweeping gravelled driveway, outstanding front, side, and rear gardens of circa 0.75 acres, and some impressive outbuildings, all surrounded by open countryside.
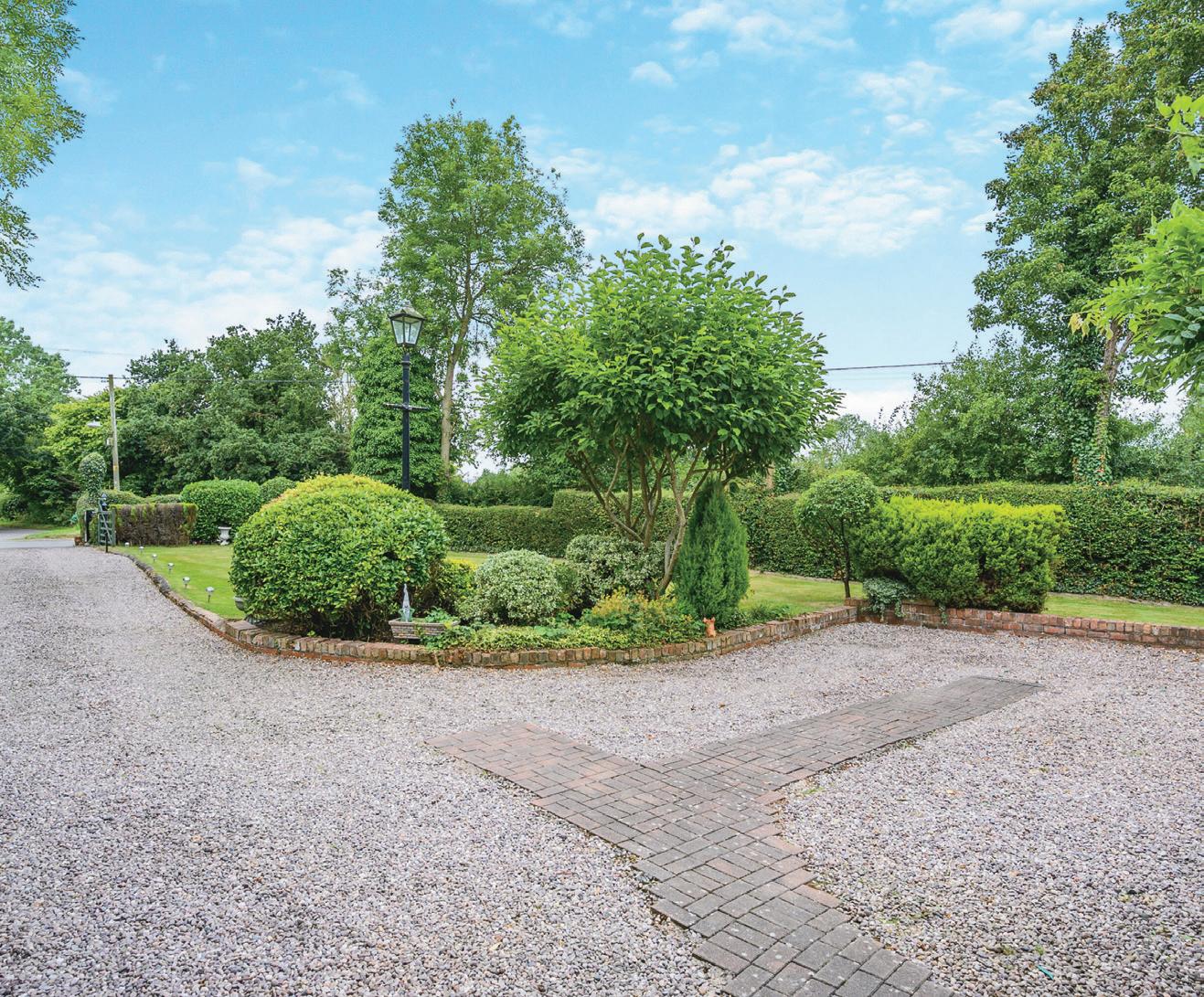
The cottage offers three separate entrances: the original door at the black-and-white front of the cottage, the French doors at the rear, and the central entrance, which the family tends to use. The central entrance, where old meets new, leads directly into a useful boot room/cloakroom area. With its beautiful reclaimed Elm floor and feature exposed brickwork, this reception hall provides access to all principal ground floor rooms.
At the front of the property are the original two large reception rooms, both boasting an array of beautiful period features, including magnificent fireplaces and exposed beams. The first of these rooms is currently used as a dining room but could just as easily serve as a second lounge. It features a most impressive inglenook fireplace and a charming exposed panel of wattle and daub, showcasing the building’s historical past. A picture window at the front offers lovely views of the large private foregardens, and this room also has the original cottage front door. Additionally, there is a useful understairs cupboard and a staircase leading to the first-floor landing.
Leading from here, through an original door, we enter the fabulous sitting room. With windows to both the front and side gardens, this delightful room, featuring an open fireplace and an array of exposed beams, offers a lovely space to relax and entertain family and friends.
To the rear of the property, as part of the modern extension, is the superb farmhousestyle breakfast kitchen. The solid oak kitchen by Paula Rosa contrasts beautifully with the natural slate flooring and countertops. There is an excellent range of integrated appliances, including a Rangemaster double oven and grill with five gas burners and a hot plate, an extractor fan above, a Fisher & Paykel double-drawer dishwasher, an AEG washing machine, an AEG tumble dryer, and ample space for a large American fridge freezer. The kitchen also incorporates a one-and-a-half-bowl stainless steel sink unit with a side drainer and a fabulous butcher’s block freestanding cabinet with additional storage. French doors lead directly from the kitchen to the rear terrace, and doors open to the guest WC, which also houses a generous laundry cupboard. The study is also accessed from the kitchen and offers lovely views across the rear gardens. It also houses the Worcester Bosch boiler behind custom-built cabinetry. This room offers various options for use and would make an ideal ground-floor bedroom if required.

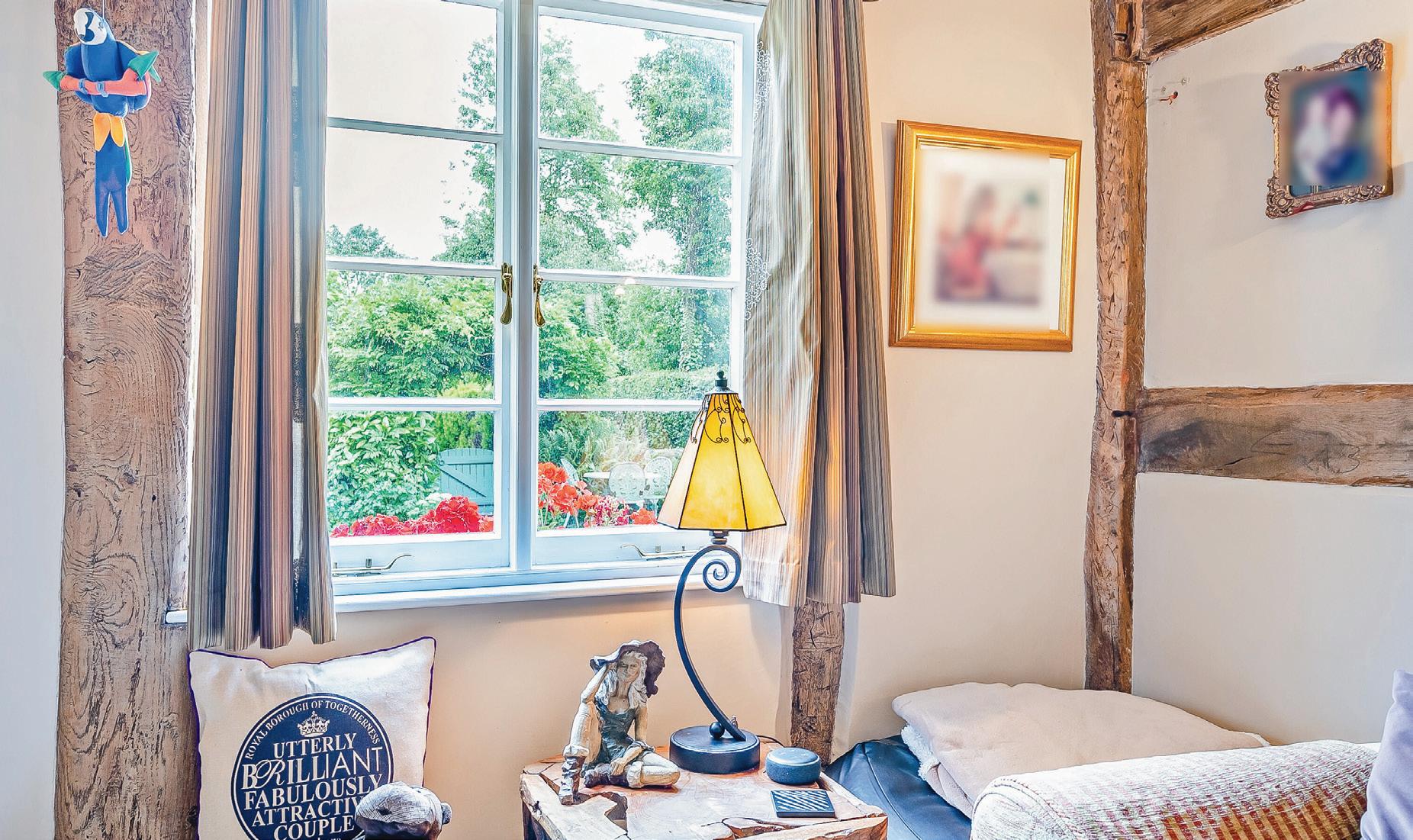
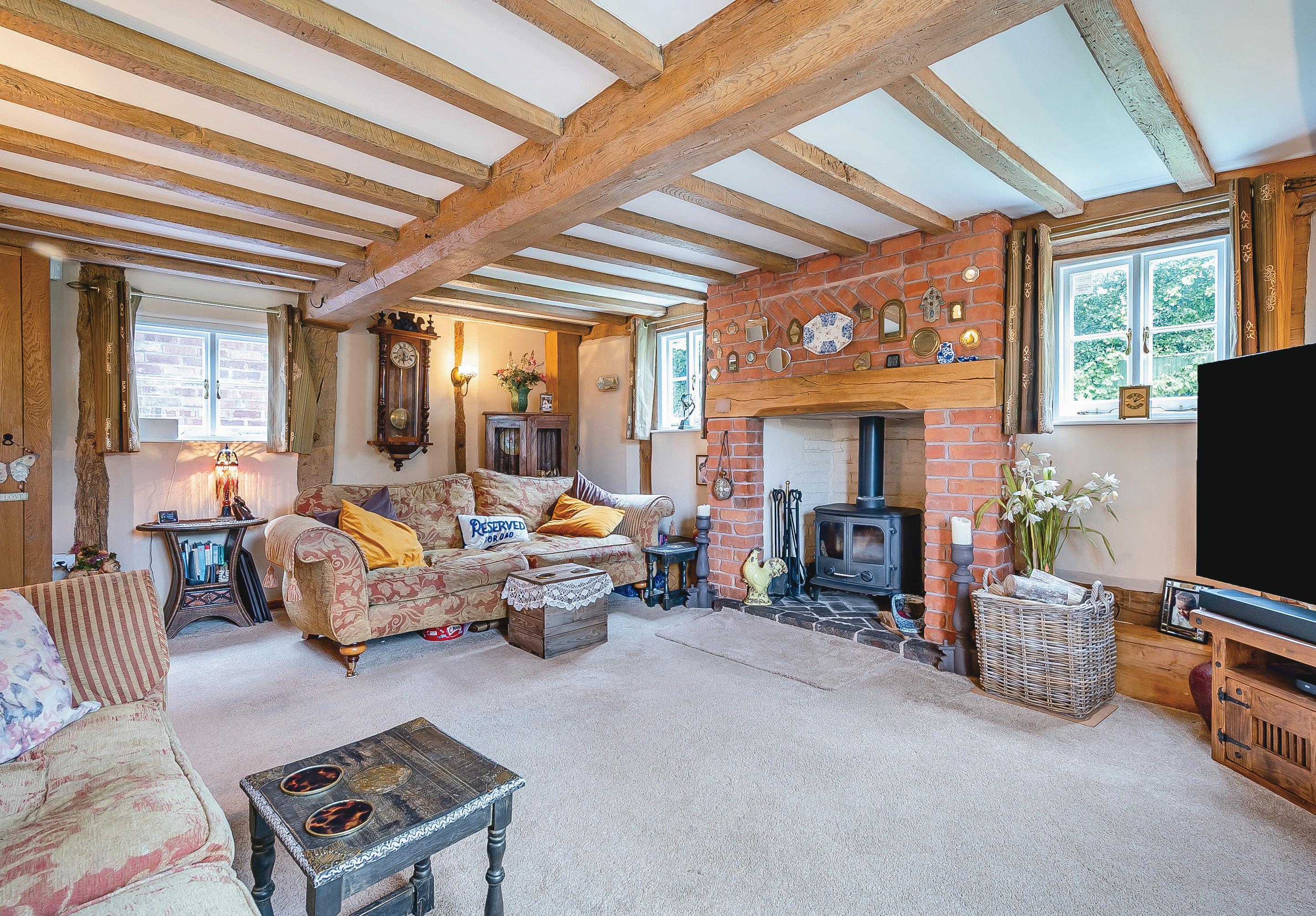
Oak Cottage became our cherished home 15 years ago. What drew us in was not just the location but the enchanting character of the property itself. I remember the day we first discovered it—we had been looking at another cottage further up the lane, but as we drove by this one, we instantly fell in love. We requested a viewing on the spot. Nestled in a peaceful setting, with horses grazing nearby and stunning views all around, it was everything we had ever dreamed of.
The kitchen is one of my favourite rooms—spacious and beautiful, even though parts of the property are over 500 years old. When we moved in, the blend of historical charm with contemporary comforts was simply irresistible. The cottage, once three separate dwellings, has been transformed into two large homes, and its history even includes serving as an old bakery.
One of the things that makes Oak Cottage so special is the wealth of character throughout the home. The inglenook fireplaces in the lounge and dining room are among my favourite features, flanked by beautifully aged cupboards. Each room, large and square, has its own unique charm, making it difficult to choose just one favourite spot.
The garden became a sanctuary, our pride and joy, where we poured our love and effort. It’s perfect for entertaining, with what I affectionately call ‘the shack’ at the back, which we’ve used as a cosy guest space, especially beloved by the children at Christmas. The garden, with its natural beauty and carefully tended plants, is a place where we’ve created countless memories.
The wildlife around the property has been a constant source of joy—a family of hedgehogs, a haven for birdwatchers, with green parrots, hawks, and kestrels regularly visiting. The seclusion and privacy of the property have been a true blessing.
Oak Cottage has been the backdrop to so many special moments in our lives. We hosted birthday celebrations, including my 60th, where my son’s singing filled the garden with music. The pergola is like an outdoor room, with lights and a sofa, where friends and family have gathered and created lasting memories.
For those who love the outdoors, the area offers so much—beautiful walks, yoga studios nearby, the Belfry just ten minutes away, a sailing club, and four charming country pubs within walking distance, each offering delicious fare. The local church, St. Giles, holds a special place in my heart as it’s where my husband and I were married.
Leaving Oak Cottage is bittersweet. It’s filled with wonderful memories, and while it’s hard to say goodbye, it’s time to downsize and be closer to family. I will miss the garden, which has a way of taking your breath away, and the warmth that this house exudes to all who experience it. It’s a truly special place, a safe and welcoming family home that will always hold a piece of my heart.”*
* These comments are the personal views of the current owner and are included as an insight into life at the property. They have not been independently verified, should not be relied on without verification and do not necessarily reflect the views of the agent.
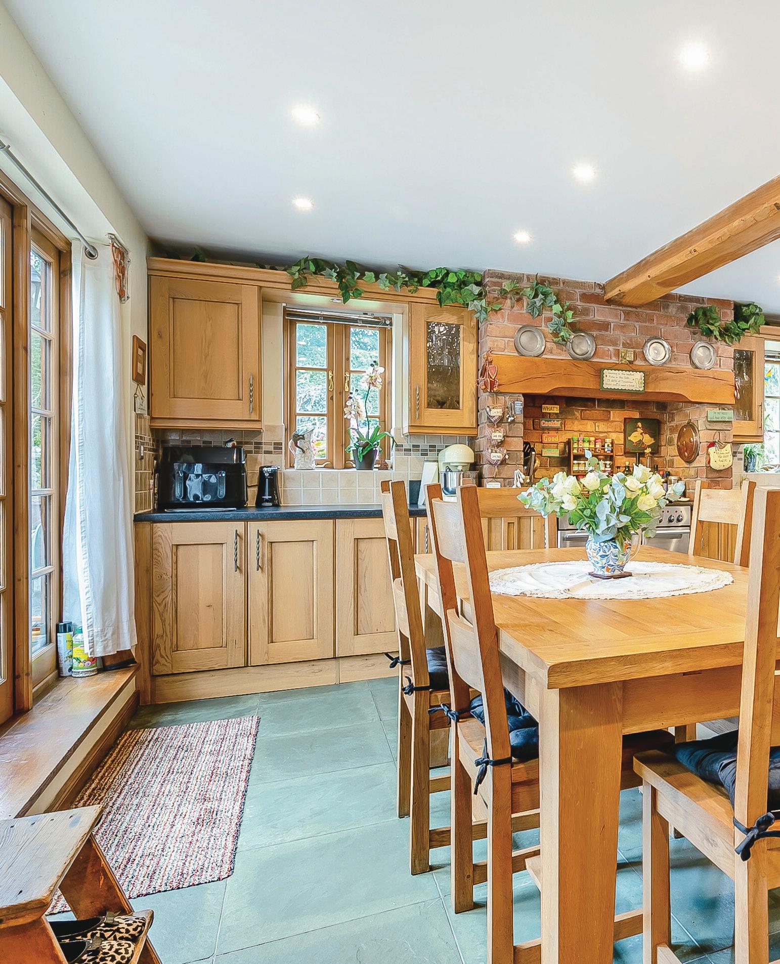
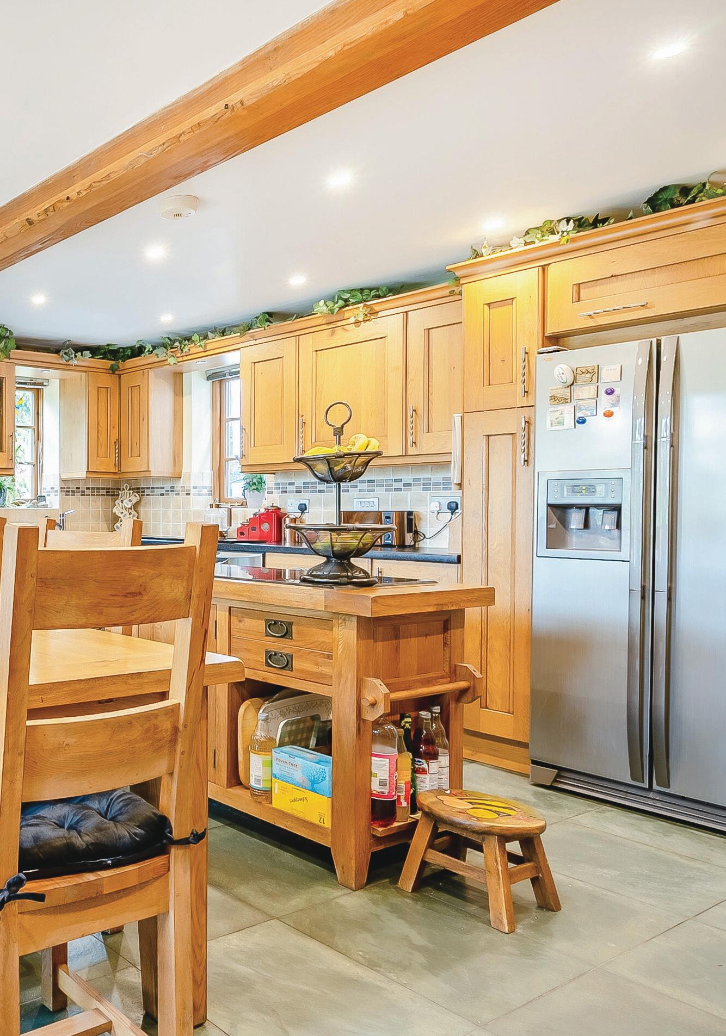
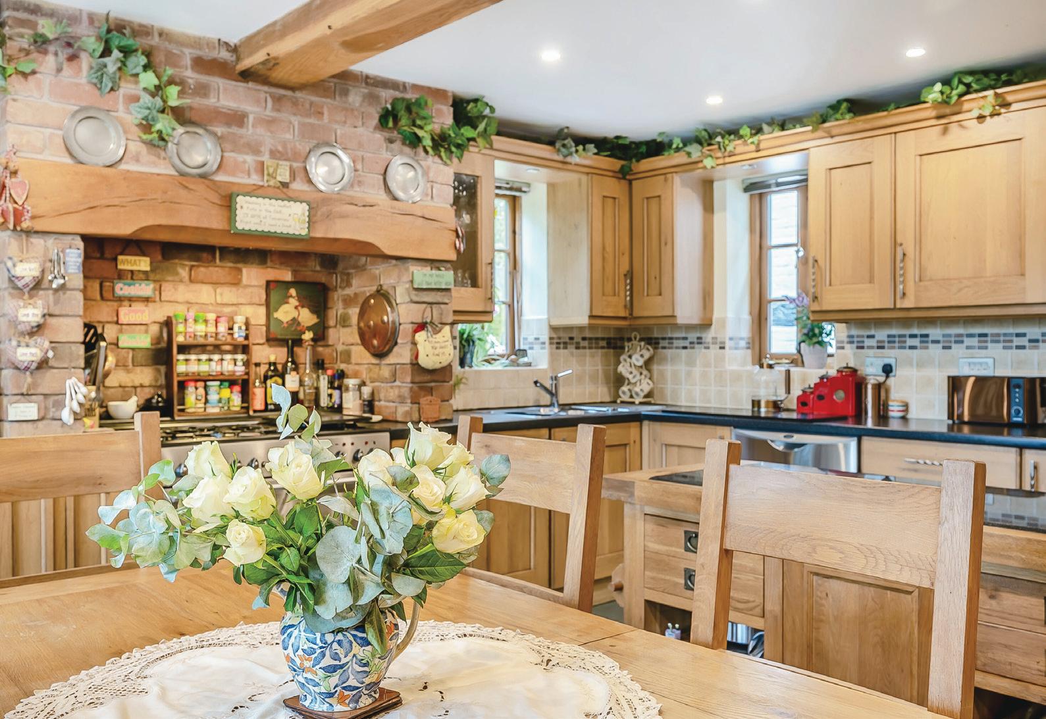
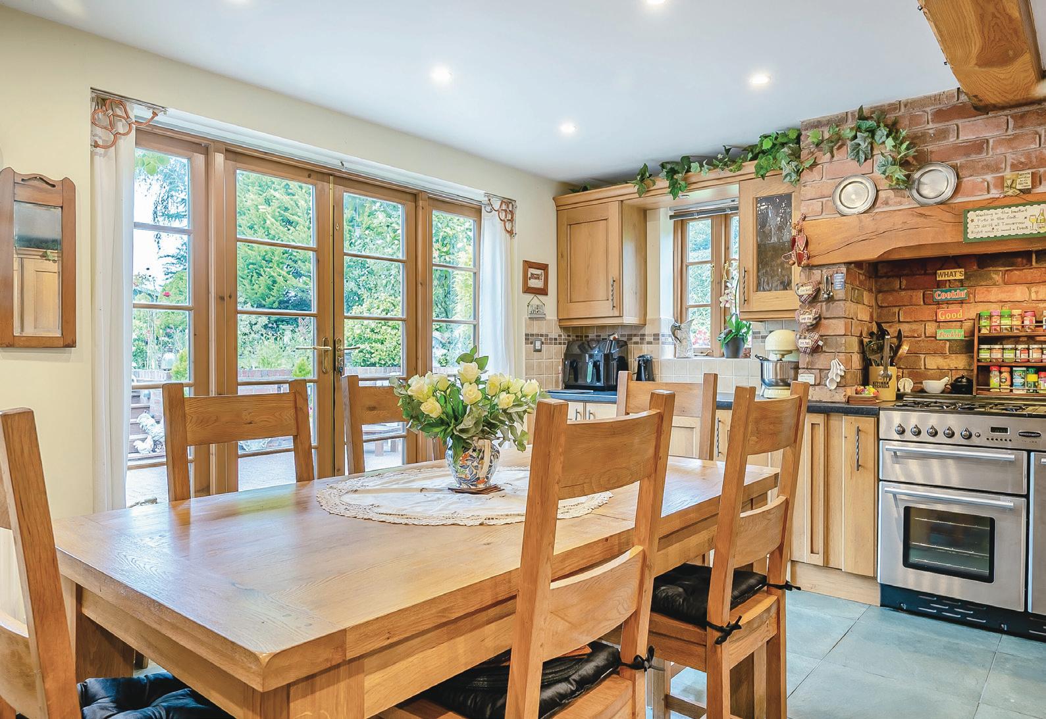
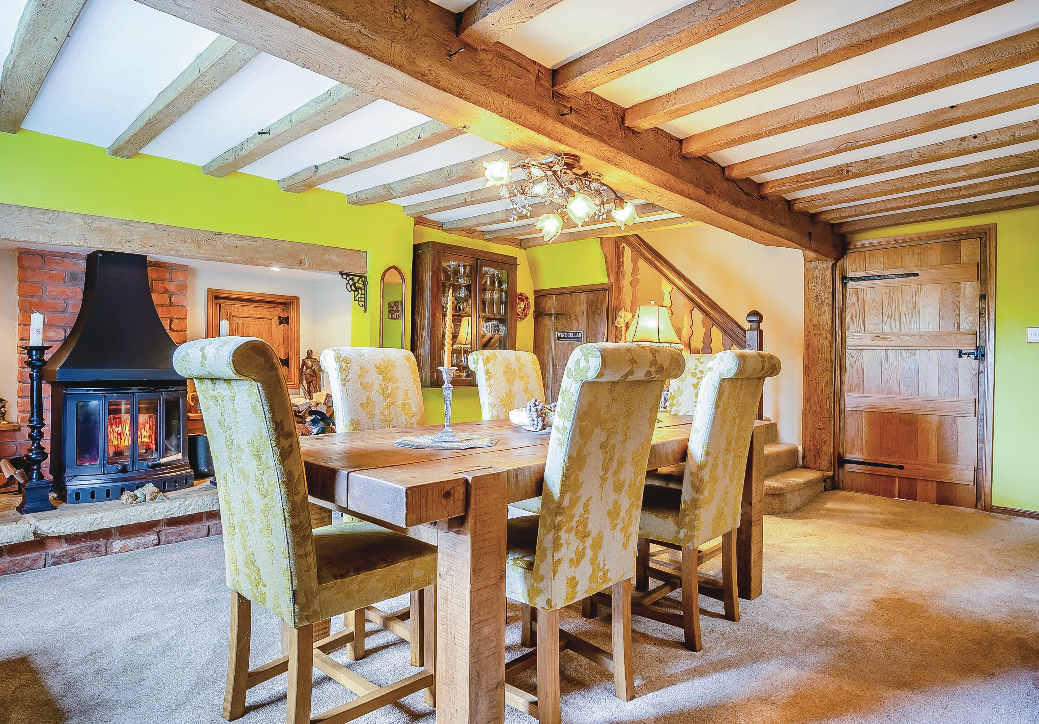

The property has two separate staircases. The first leads from the entrance vestibule in the centre of the cottage to a landing with a built-in wardrobe, which then opens into a spacious and beautifully presented double bedroom. This delightful room benefits from two dual-aspect, floor-to-ceiling Velux windows, offering fabulous views across the gardens and open countryside beyond. It also has excellent built-in eaves storage.
The bedroom has a good-sized en-suite with smart neutral décor, white ceramic floor and wall tiling, and a modern white suite comprising a panelled bath with a shower above and glass screen, a hand basin inset into a vanity unit, and a low-level WC.
The second staircase is in the original Grade II listed part of the property and leads from the dining room. The beautiful landing has high ceilings and original exposed beams. Leading from here is the stunning principal bedroom suite, which has dual-aspect windows, a magnificent stone fireplace (currently sealed but capable of housing a wood burner if desired), and a beautiful high vaulted ceiling with exposed beams. There is also a built-in double wardrobe and a heated towel rail.
The smart principal en-suite offers a white suite comprising a shower cubicle with a power shower, a hand basin inset into a vanity unit, and a WC with a concealed cistern.
The third double bedroom suite is also accessed from this landing and offers generous space, fabulous garden views through a delightful picture window, and beautiful décor. There is ample room for a large freestanding wardrobe, along with two original built-in storage cupboards. The pretty en-suite, featuring William Morris wall covering and a beautiful copper hand basin with an ornate tap, also includes a walk-in shower cubicle with a power shower and a low-level WC.
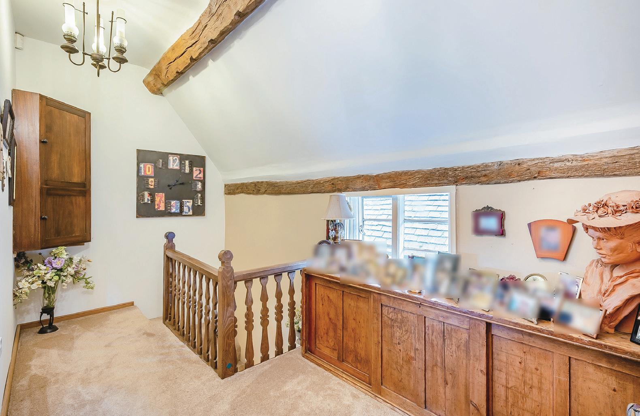
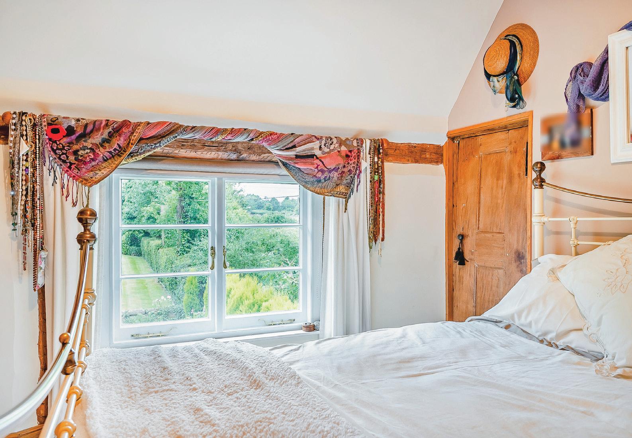


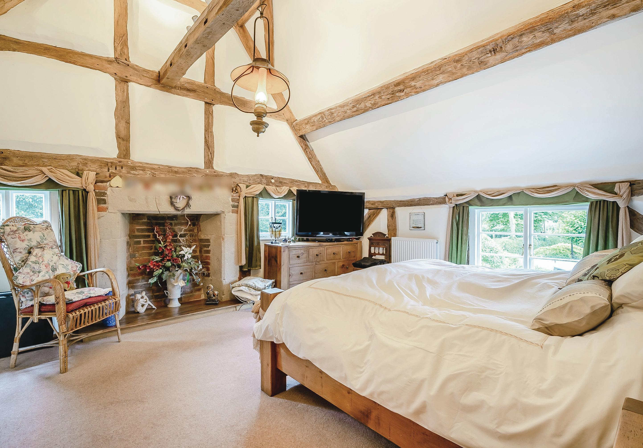
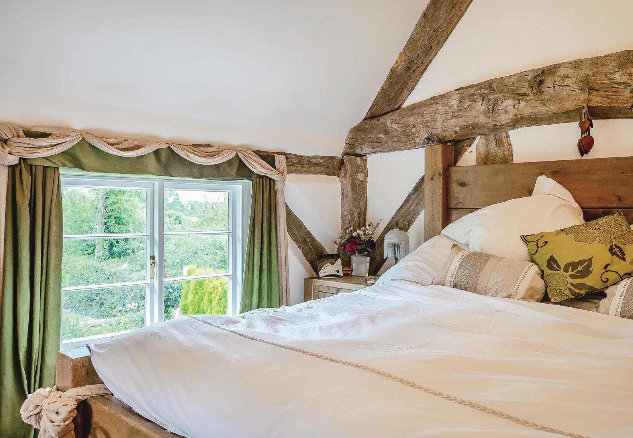
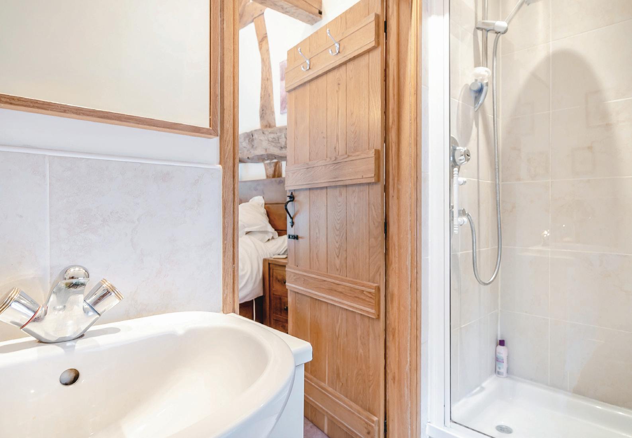
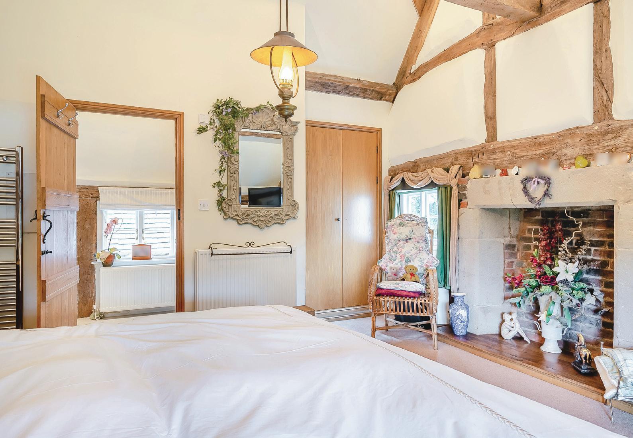
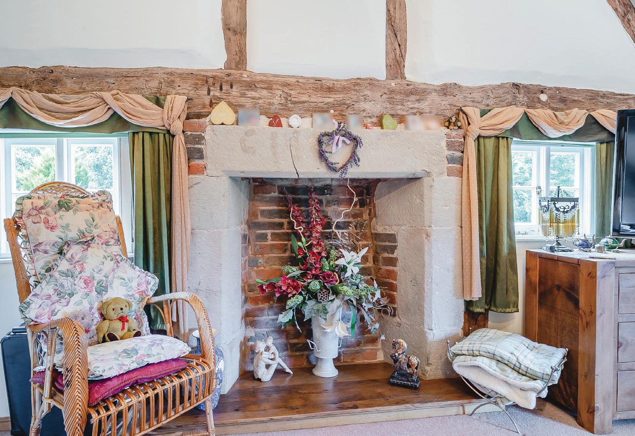


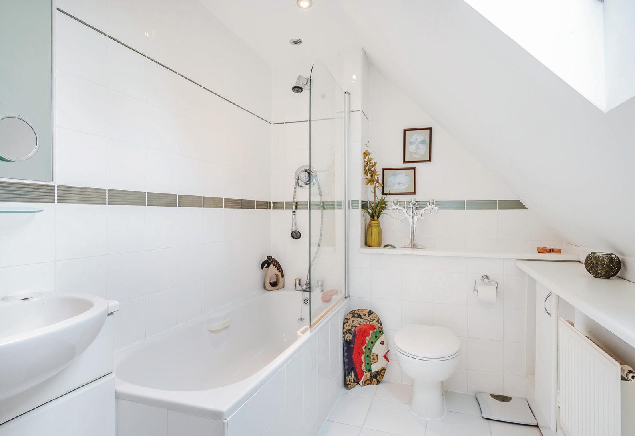
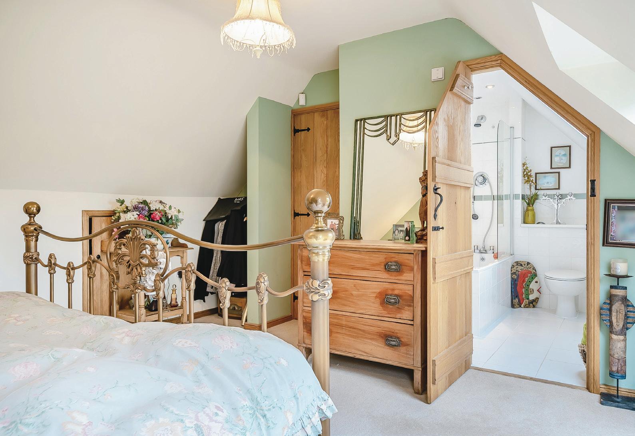
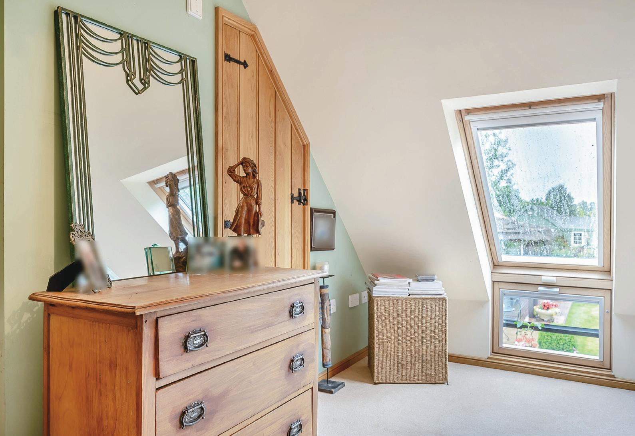
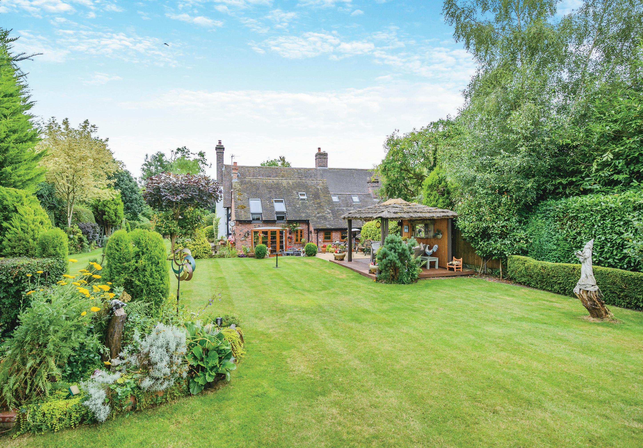
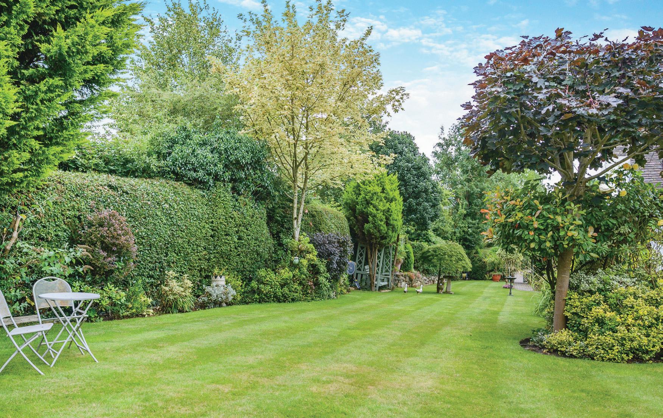
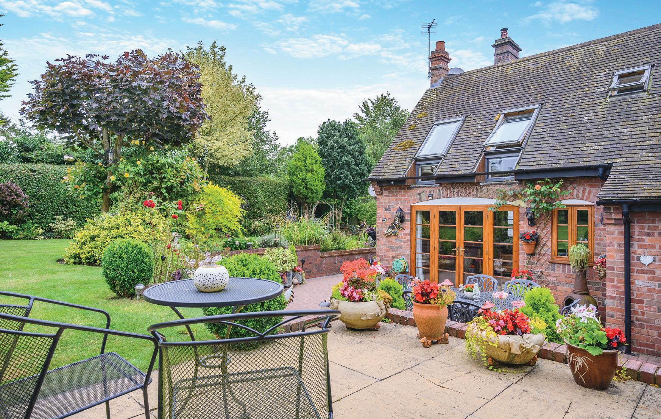
The gardens that surround Oak Cottage on three sides are an absolute delight, offering complete tranquillity, open countryside views, and impeccable landscaping that creates an idyllic oasis away from busy life. It’s rare to find a property that boasts equally impressive fore gardens as those at the rear, but with its long sweeping driveway and large lawned area adjacent, the fore gardens perfectly frame this charming cottage.
Accessed down a quiet country lane, electric gates lead through to the generous long gravelled driveway with sensor lighting right up to the property entrance. There are also power and irrigation points in the fore garden to assist with maintaining the grounds. A lovely old stone wall borders one side of the property, with deep mature hedging behind. To the other side are raised beds, mature trees, and beautiful rose gardens.
A blue brick pathway leads through the first of two gated entrances, adorned with a stunning mature wisteria, and continues up to the original porch. The second gated entrance leads to the block-paved pathway that runs alongside the property and around to the rear sunken terrace.
The terrace at the rear has a tall retaining wall offering shelter from the elements on the generous terrace area, perfect for al fresco dining and entertaining. There are two excellent storage areas built at the side of the patio, creating a useful tool shed, BBQ area, and log store. Wide steps lead up to the main rear and side gardens, which, although mainly laid to lawn, feature some fabulous planting and an array of fruit trees, including Bramley apple, plum, damson, cherry, and hazel.
There are three distinctive spaces within the garden, each with power and lighting. The first is a delightful, decked summer seating area, complete with a thatched roof, creating the perfect outdoor lounge for long hot summers. To the rear of the garden are two impressive outbuildings. The one affectionately known as “the shack at the back” is a superb summer house, complete with its own covered decked porch. The last outbuilding combines a superb workshop with ample storage, a hand basin, and lots of natural light through a wall of windows. Adjacent is an excellent storage shed. These solidly constructed structures offer tremendous potential for a multitude of uses.

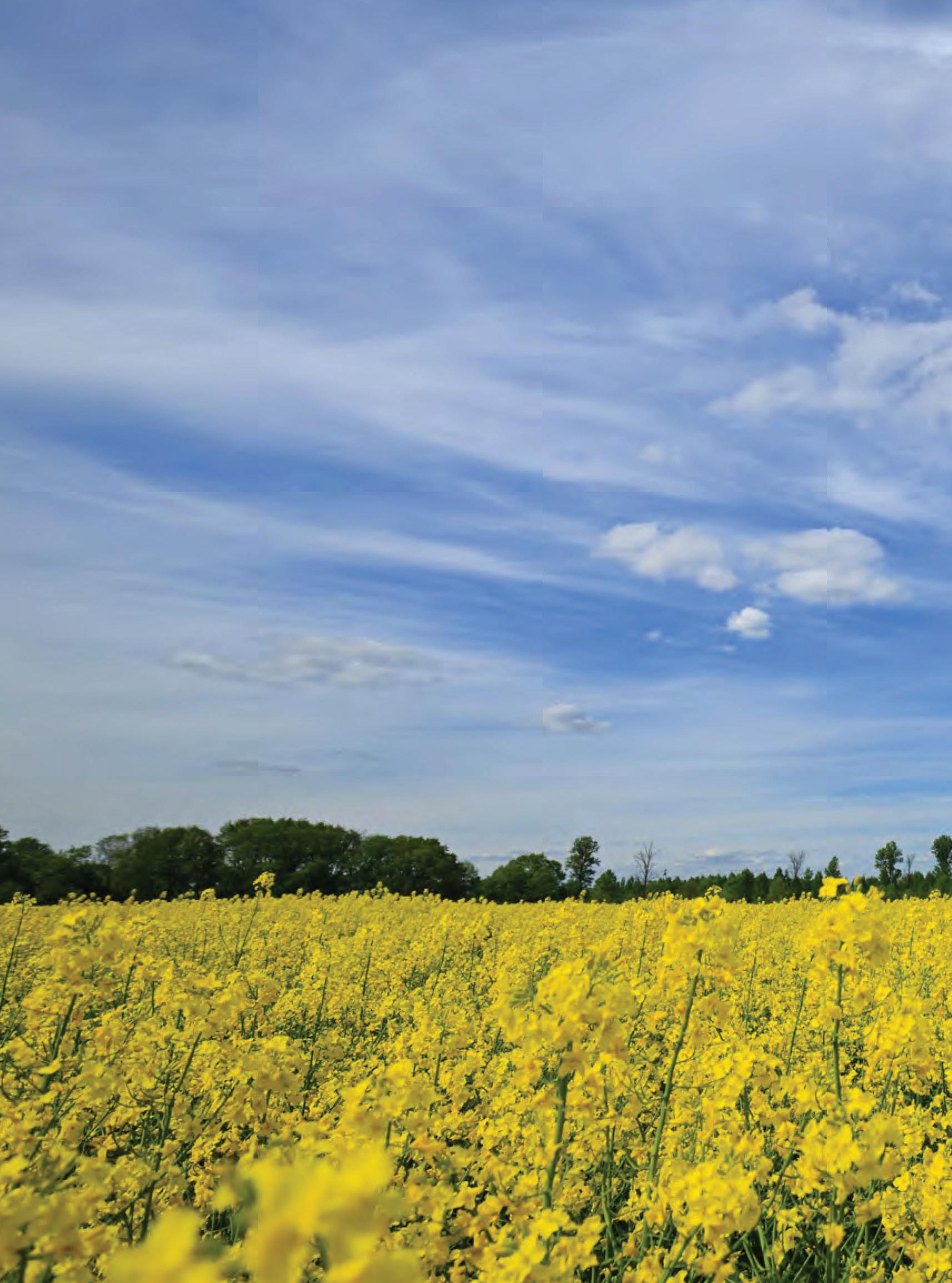
Nether Whitacre is a much sought-after rural village in North Warwickshire. Whitacre Hall, a double-moated manor house dating from the Tudor period, perches on the northwestern slopes next to the village. Surrounding the village and the property are some stunning country walks and four lovely public houses where you can stop for refreshments. The village also boasts a long-established cricket club, officially formed in 1887. Nearby, Kingsbury Water Park offers a delightful place to enjoy bridleways, cycle paths, footpaths, and water sports. There is also a rideable miniature railway and a children’s farm, providing plenty to see and do.
Access to the M6 and M42 motorways is available within a few miles. Birmingham International Airport and railway station are approximately 7 miles away, while Coleshill Parkway, on the outskirts, provides a direct link to Birmingham City Centre.
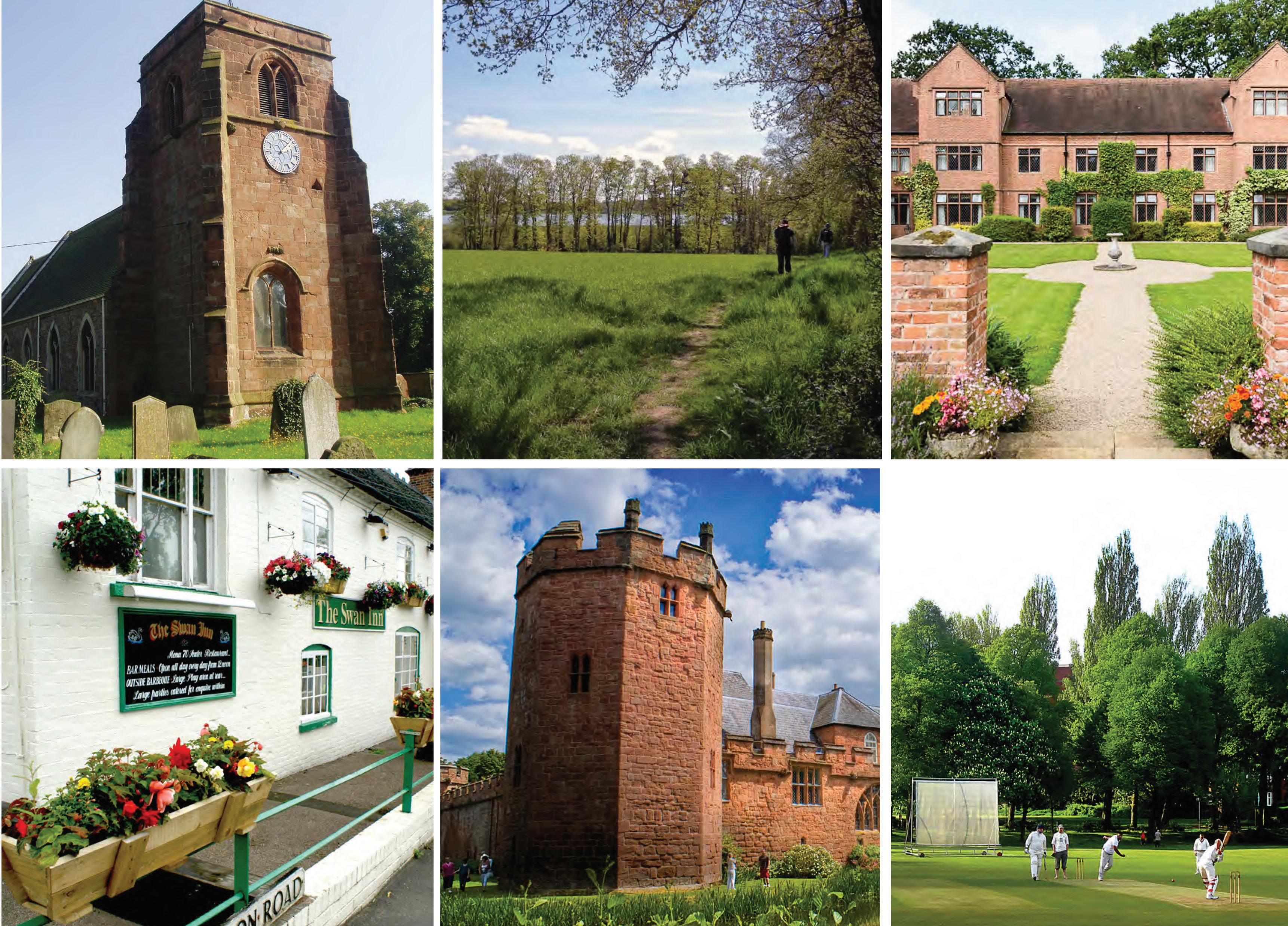
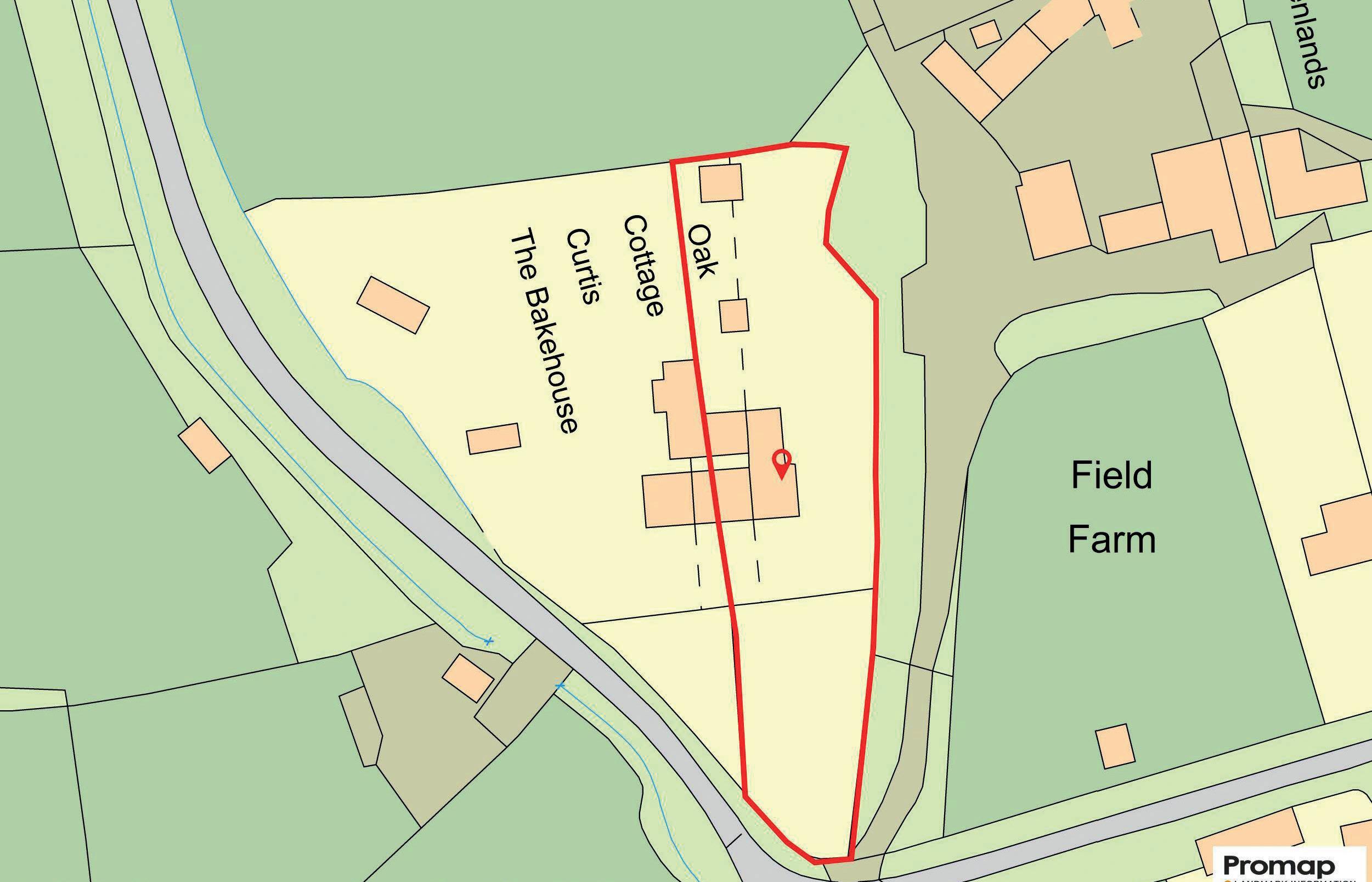
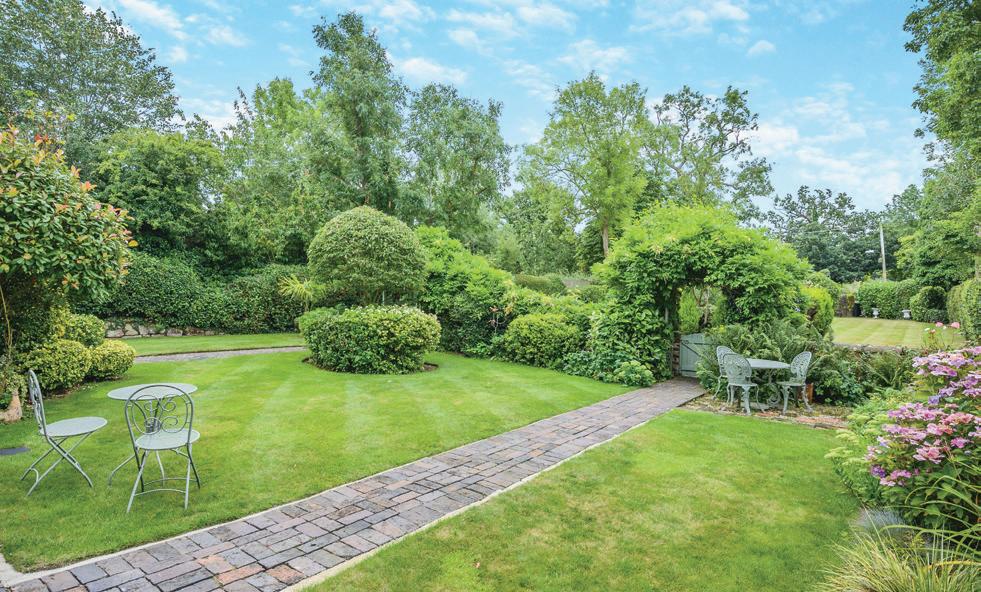
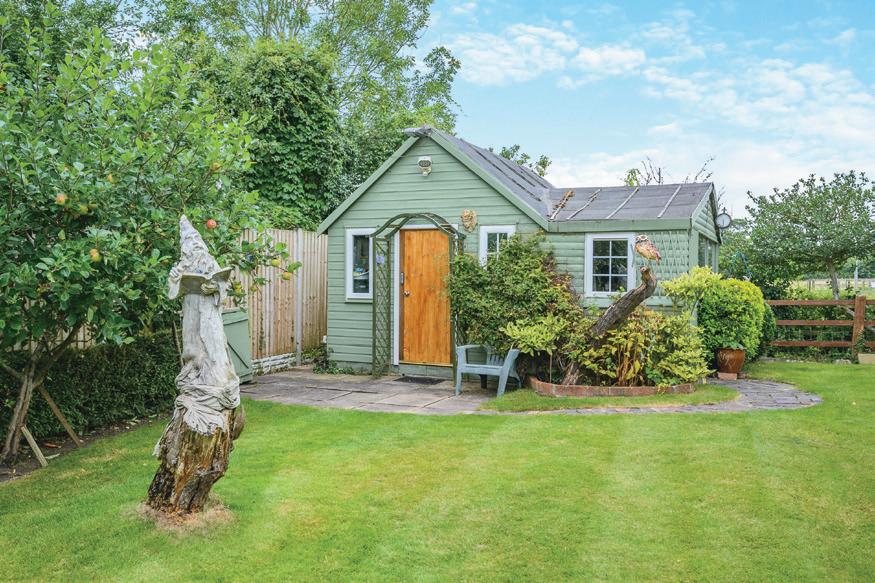
Services, Utilities & Property Information
Mains Gas, Electric and Water
Gas Central Heating
Private Drainage via a Septic Tank
Broadband: We suggest you check with your provider.
Tenure : Freehold
Local Authority : North Warwickshire
Council Tax Band: D
Viewing Arrangements
Strictly via the vendors sole agents Fine & Country
Website https://www.fineandcountry.co.uk/solihull-knowle-dorridge-estateagents
Opening Hours
Monday to Friday - 9.00 am - 5.30 pm
Saturday - 9.00 am - 4.30 pm
Sunday - By appointment only
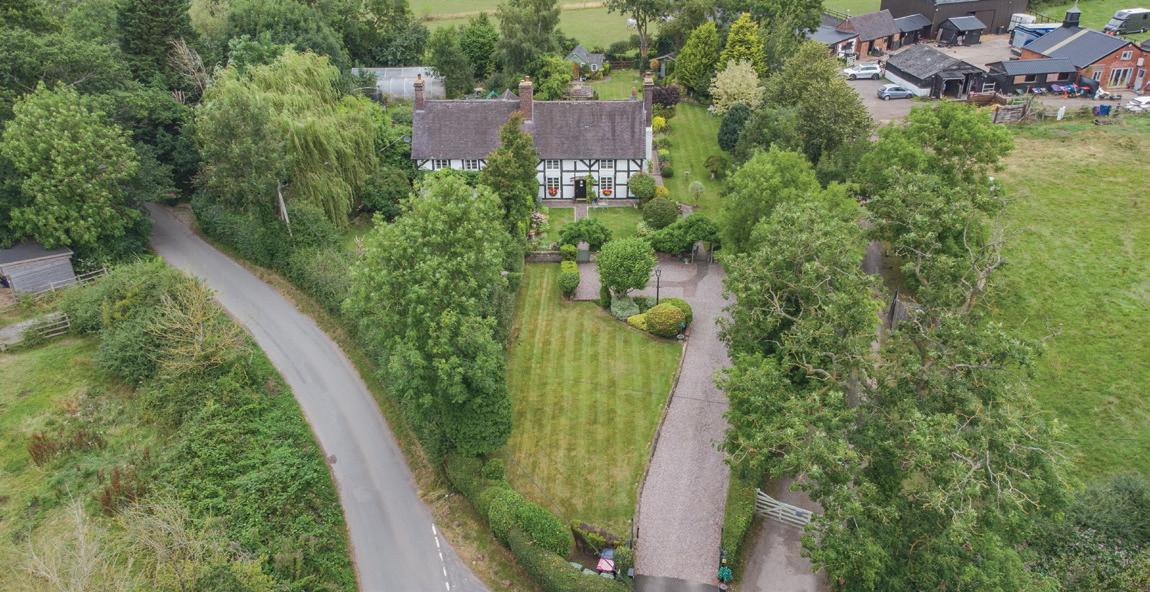
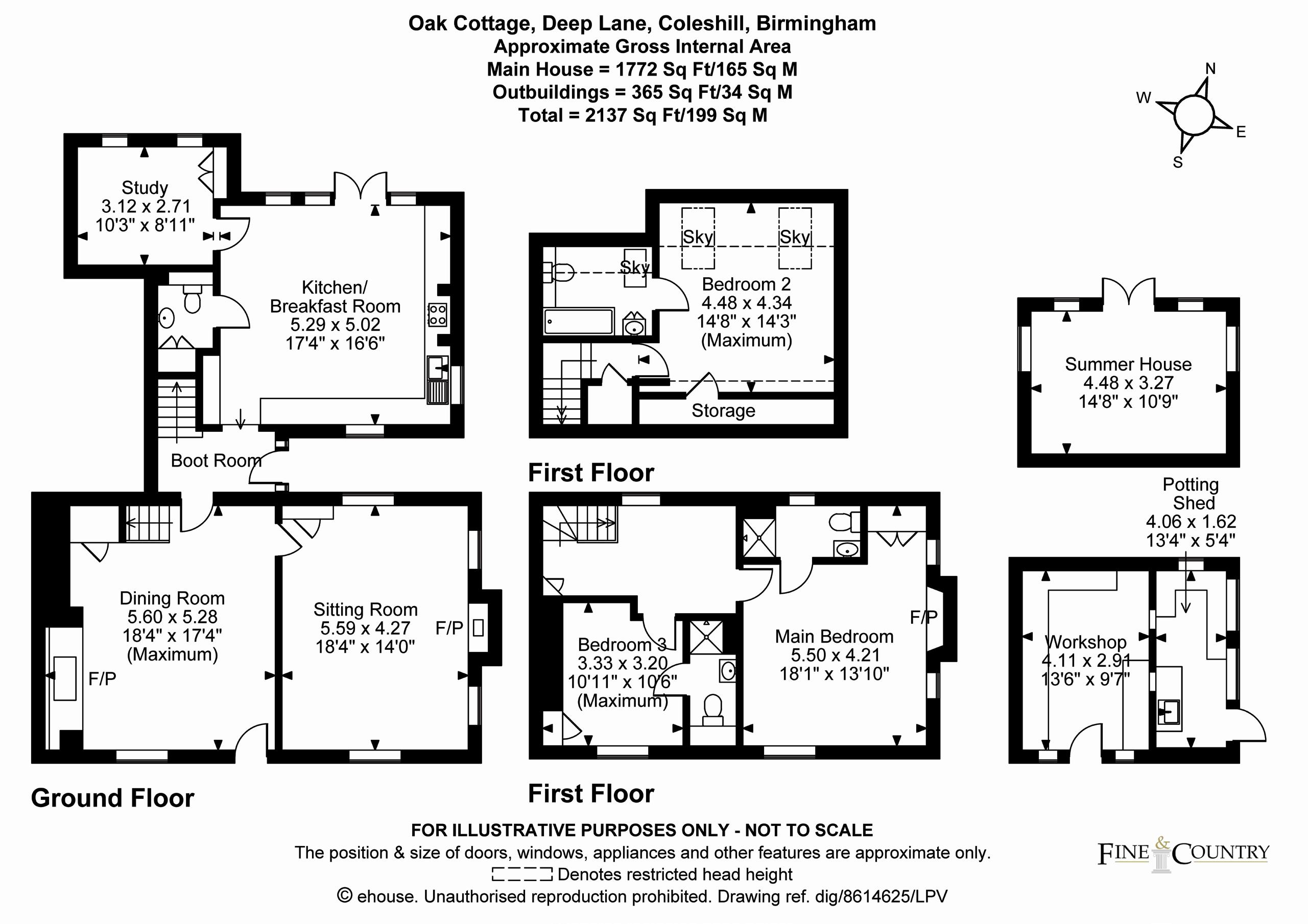


Agents notes: All measurements are approximate and for general guidance only and whilst every attempt has been made to ensure accuracy, they must not be relied on. The fixtures, fittings and appliances referred to have not been tested and therefore no guarantee can be given that they are in working order. Internal photographs are reproduced for general information and it must not be inferred that any item shown is included with the property. For a free valuation, contact the numbers listed on the brochure. Printed 30.08.2024
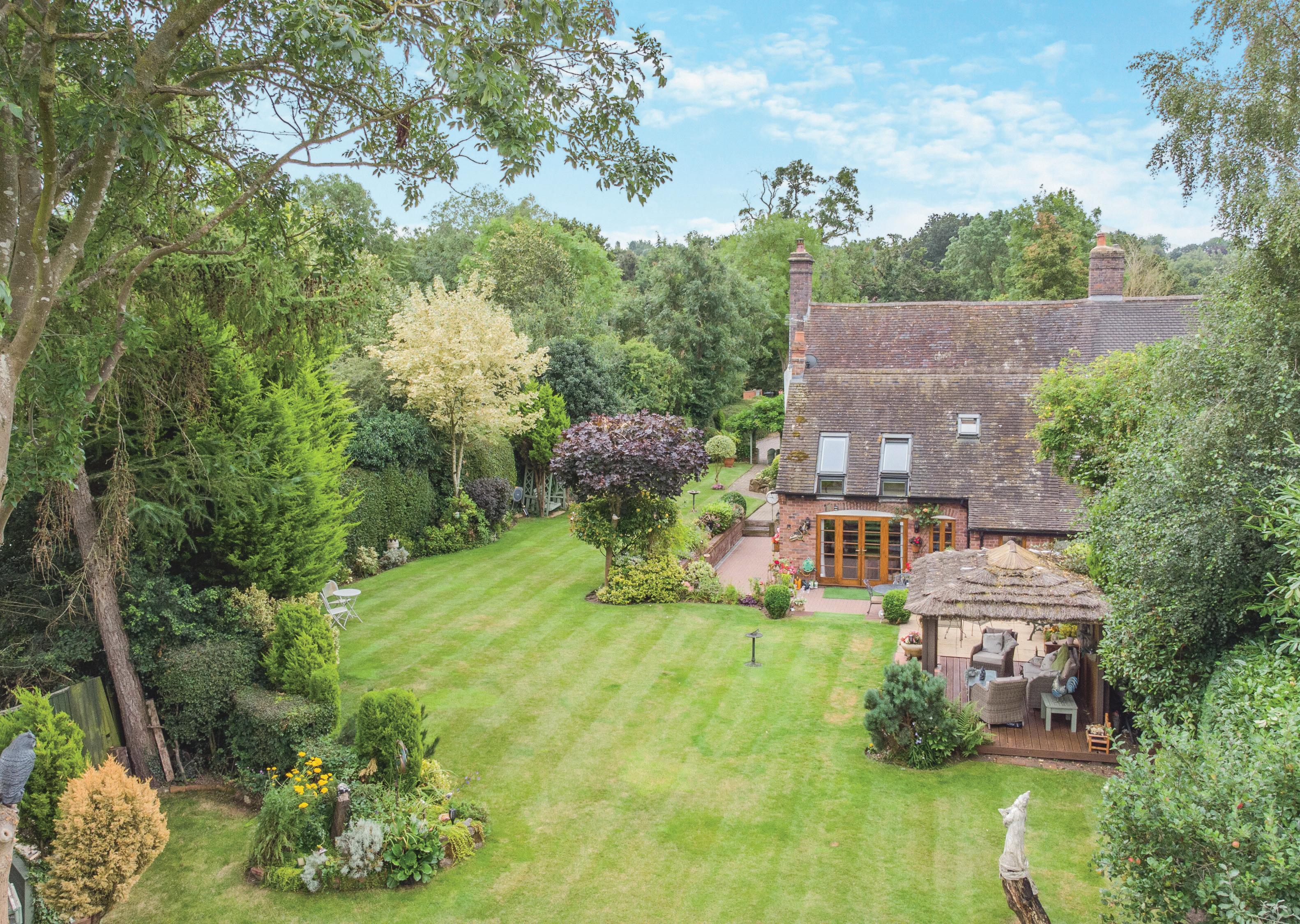


RACHEL HYDE PARTNER AGENT
Fine & Country Solihull
07966 473056
email: rachel.hyde@fineandcountry.com
MARTIN GRANT PARTNER AGENT
Fine & Country Solihull 07713 251510
email: martin.grant@fineandcountry.com
With over 25 years combined service within the Fine & Country brand, we took the pioneering step 10 years ago to form a joint partnership, combining each of our individual skills to greater effect offering our clients an unrivalled level of service. We enjoy the challenge of exceeding our client’s expectations and take great pleasure in helping people move home as smoothly and stress free as possible.
“We purchased our new house and sold our old house through Fine and Country with both aspects being handled by Martin and Rachel. I cannot thank them enough for the way they handled the process, always acting professionally and courteously. We were kept fully informed every step of the way on our sale, even at weekends when needed. The open house sale process worked really well for us and we ended up with a number of serious offers over the asking price with the sale going through first time with our chosen purchaser. We were presented with a fantastic album at the end of the sale process”… “Well worth the fee paid”
“A big thank you to both Martin and Rachel”

Fine & Country is a global network of estate agencies specialising in the marketing, sale and rental of luxury residential property. With offices in over 300 locations, spanning Europe, Australia, Africa and Asia, we combine widespread exposure of the international marketplace with the local expertise and knowledge of carefully selected independent property professionals.
Fine & Country appreciates the most exclusive properties require a more compelling, sophisticated and intelligent presentation – leading to a common, yet uniquely exercised and successful strategy emphasising the lifestyle qualities of the property.
This unique approach to luxury homes marketing delivers high quality, intelligent and creative concepts for property promotion combined with the latest technology and marketing techniques.
We understand moving home is one of the most important decisions you make; your home is both a financial and emotional investment. With Fine & Country you benefit from the local knowledge, experience, expertise and contacts of a well trained, educated and courteous team of professionals, working to make the sale or purchase of your property as stress free as possible.