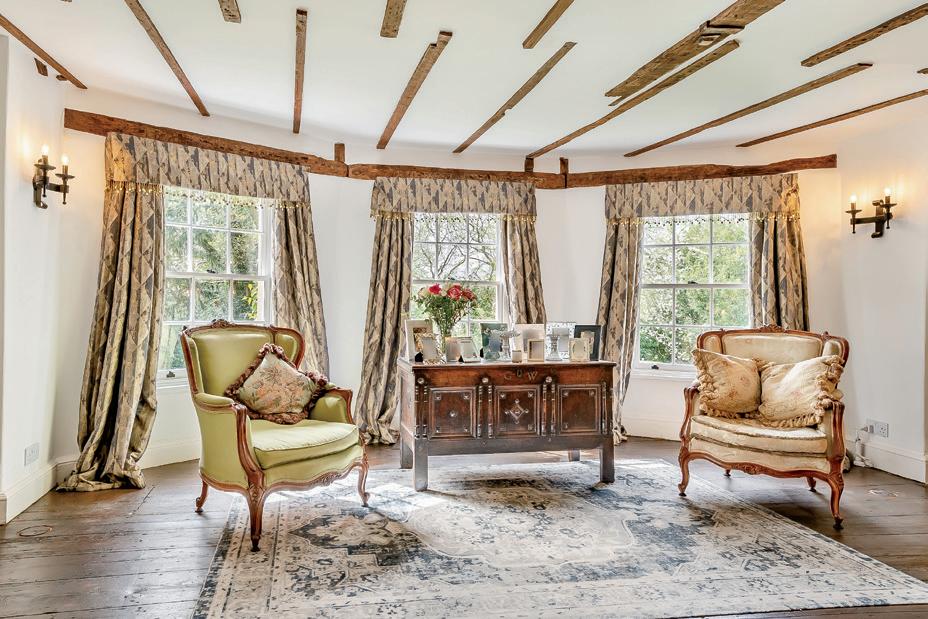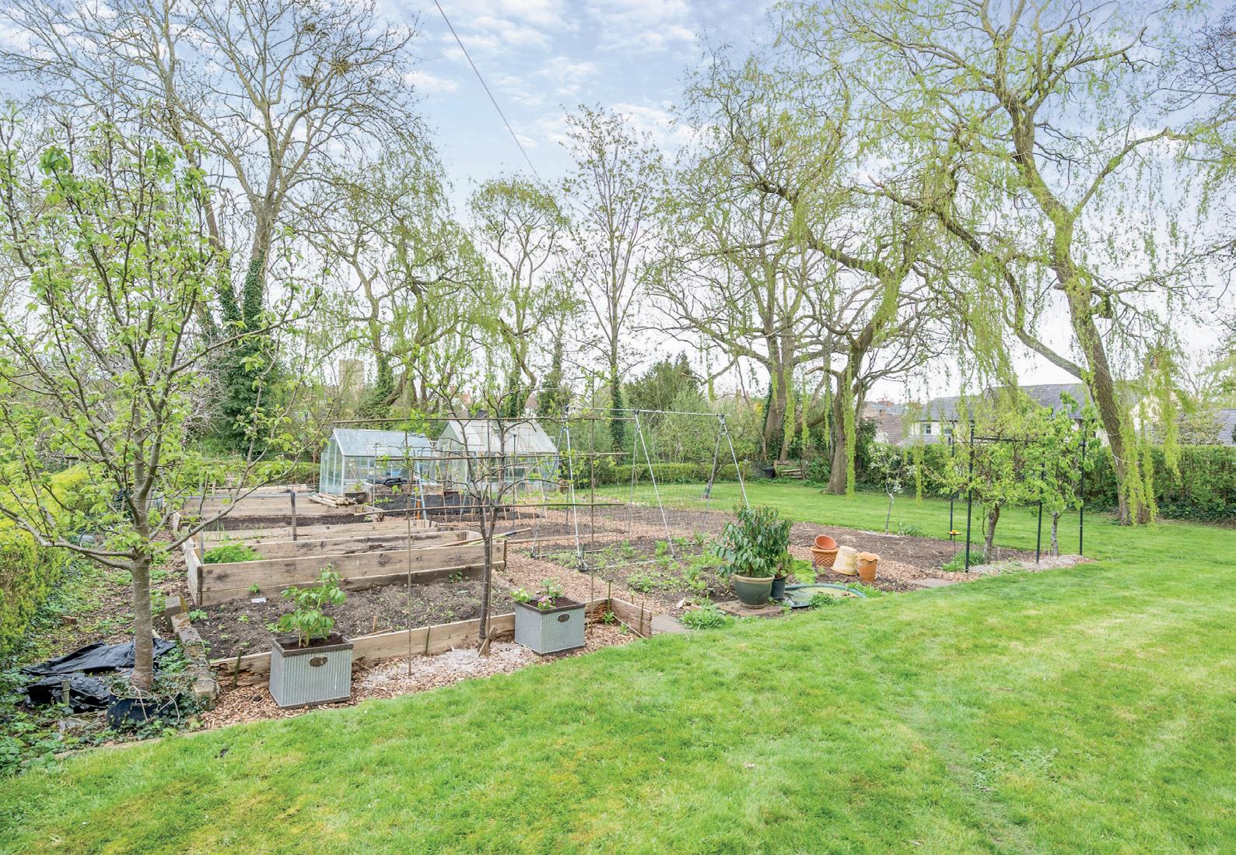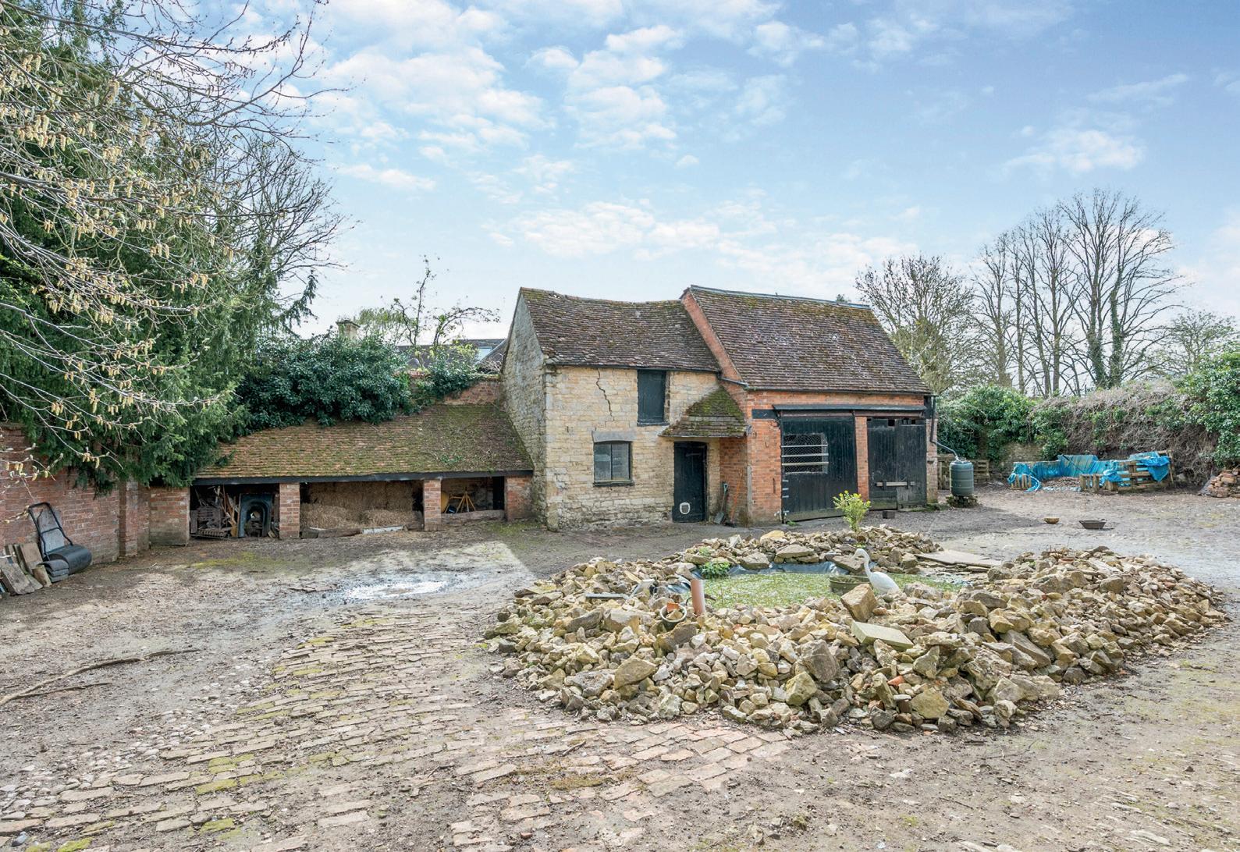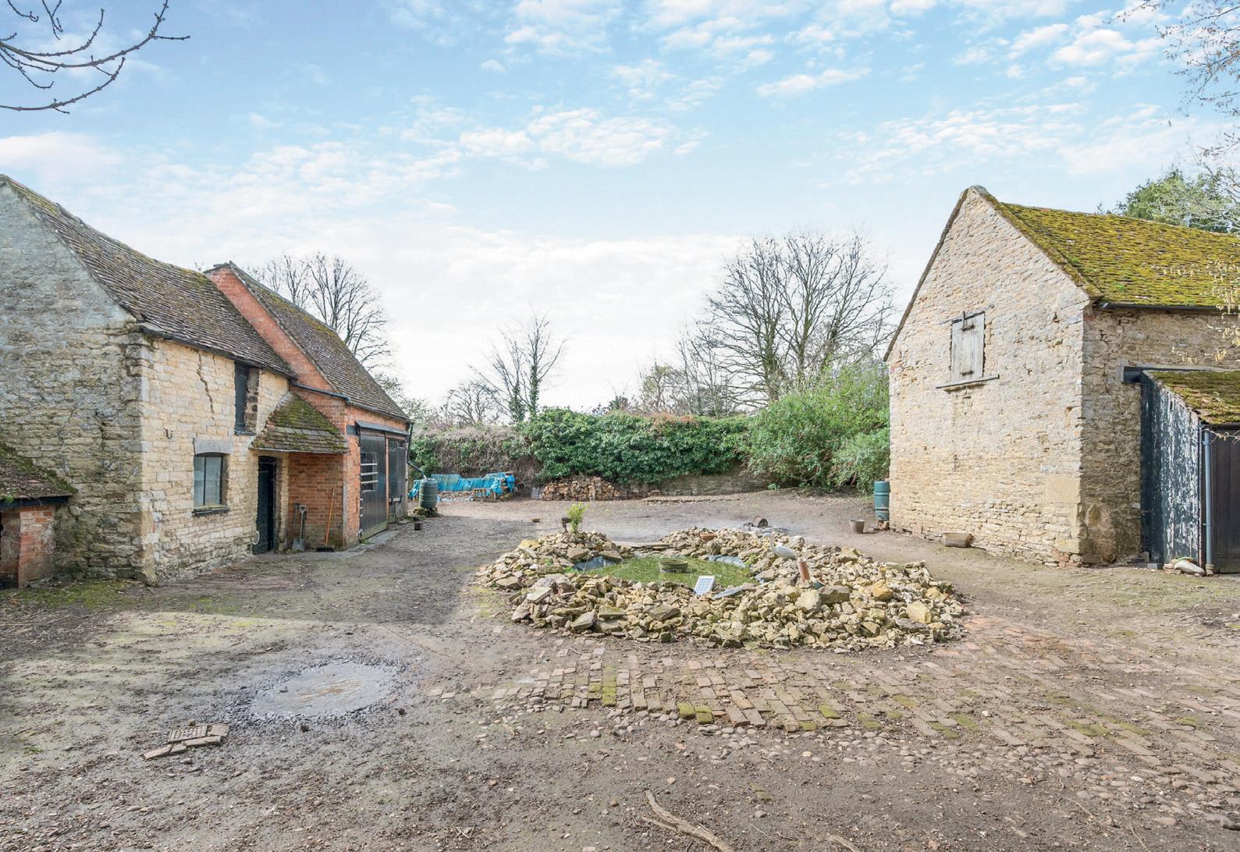

THE OLD RECTORY

A beautiful former rectory in 2.5 acres in the sought after village with a coach house.

KEY FEATURES
Walk into the vast, double height, wood panelled reception hall and witness the minstrel gallery overhead. This is not an original feature, but was created when three existing meditation rooms were removed over 70 years ago. Three lattice windows which remain denote where the three rooms were once located. Another historical feature of this vestibule is that it was the site of a bakery oven which was used to bake bread for the village. To the right hand side of the main staircase there is now a cupboard where formerly stood the original staircase.
From the vestibule there are doors off to a drawing room with fireplace, a flagstone floored dining room with inglenook, a study, cloakroom and cellar. Continuing the ground floor accommodation there is a large Kitchen/dining/family room which has housed 34 for dinner at two tables, this leads through to a convenient and useful boot room.
From the first floor landing with its incredible minstrel gallery there is access to the wood panelled Master Bedroom which has views of the gardens from windows which sweep in a gentle curve along the southern elevation wall. This room has a connecting door to a bathroom and additional connecting door to a further bedroom. On the opposite side of the landing is a large guest bedroom whilst a few steps along an inner hallway lies a bathroom and the fourth of the bedrooms on this floor.
There are two further staircases rising to the second floor on two sides of the house where there is a cloakroom and four rooms, two currently used by the family as bedrooms with the adjacent rooms providing a study facility for each. A door opens to a passageway leading to what formerly served as the maids quarters. On the passageway to this historic chamber we pass a “priest hole” where the clergy were able to secrete themselves from Oliver Cromwell and Henry VIII.
The grounds of The Old Rectory extend to circa 2.5 acres and are part walled with a gated entrance. Additional grounds of over 1 acre could be purchased by separate treaty. There are many specimen trees some which are protected and an extensive lawn area which was previously a tennis court. A vegetable garden is located to the rear. Garaging is attached to the property. As you enter the grounds looking directly ahead a drive leads to a gated compound where there are two former Coach Houses and some original pig pens which now form an open shed. The ground to the left of the drive which leads to the compound forms part of the acreage of The Old Rectory where the local primary school sometimes request to hold their “forestry” sessions.



KEY FEATURES
Matters of interest.
The Old Rectory was sold out of the church in 1957. There are two date stones registering 1607, one more elaborate than the other. The house is a very early example of an “H” pattern house and is acknowledged in various books because of this. Having originally been thatched this was changed when the property underwent a major refurbishment in the 1700’s.
Additional maintenance undertaken some years ago includes a rebuild of the kitchen wing where various joists and flooring had to be replaced with English oak. Increased insulation and some underfloor heating were installed and plumbing was renewed. The gable end of the house where the double garage is located underwent major restoration some 25 years ago. To a very large extent the house has been rewired and re-pointed. There are two wells on the property, one being a working bell-shaped well.
As an aside, It is rumoured that there is a tunnel from the house to the old farm on the corner of Church Street in the village. The present owners have not tried to look for it.




SELLER INSIGHT
The Old Rectory has been a cherished part of our family since 1975. With my parents’ dedicated efforts, renovations were undertaken to address its need for repair. Through a meticulous extension, rewiring, plumbing, and redecoration, as well as thoughtful restoration projects such as repointing and replacing York stone, the property has been revitalised. Guided by my brother’s expertise as an interior designer, each refurbishment has been executed with style and sensitivity.”
“The journey to this remarkable home began when my parents searched tirelessly across the area for the perfect abode. Instantly captivated by the grandeur of The Old Rectory, with its majestic entrance hall and enchanting minstrels’ gallery, they found themselves drawn back to it time and again. The layout, with its four main principal rooms seamlessly connected to the central hall, offered a sense of cohesion and spaciousness that resonated deeply with them and that other properties of this size simply did not offer.”
“Distinguished by its symmetrical Georgianesque façade despite its Jacobean origins, the true showstopper of the property unveils itself as one approaches along the driveway, with breath-taking views that never fail to inspire awe. The annual tradition of adorning the entrance hall with an 16ft Christmas tree has become a cherished spectacle, marking countless joyful celebrations and fond memories of family gatherings and carol singing.”
“Another cherished memory we hold dear is the grand celebration we organised to mark a significant milestone—the 400th anniversary of our beloved property coinciding with the 80th birthday of our treasured Bentley. We welcomed over 200 guests, including members of the Bentley Drivers Club and cherished members of our village community. It was an unforgettable occasion filled with laughter, and a shared appreciation for history and heritage.”
“From festive Christmas dinners to lively Easter gatherings, the house has been a beacon of warmth and hospitality, comfortably accommodating guests from far and wide. The kitchen, a hub of activity, has witnessed countless Sunday lunches and family meals as my mother was a wonderful cook, while the oakpanelled study offers a haven of comfort, complete with a crackling fire.”
“Nestled at the heart of the village, enveloped by verdant foliage and commanding picturesque views from every angle, The Old Rectory epitomises tranquil country living. Over the years, the grounds have played host to a delightful menagerie of geese, chickens, ducks, and quail, attracting a rich tapestry of wildlife. The enchanting allure of our home even extended to a recent visitor—a wounded peacock we affectionately named Elvis. Elvis’s recovery became a rallying point for our community, inspiring the creation of a dedicated Facebook page to share updates on his progress. This heart-warming gesture speaks volumes about the warmth and camaraderie that define our close-knit village community where compassion and unity flourish in abundance.”
“The village itself is a vibrant community, with a thriving pub, active village hall, and welcoming church, fostering a sense of belonging and camaraderie among its residents.”
“As I reluctantly prepare to bid farewell to this beloved home, I am comforted by the knowledge that its legacy will endure in the memories of all who have crossed its threshold. From wartime billeting stories to annual village fetes, The Old Rectory has woven itself into the fabric of our community’s history, leaving an indelible mark on all who have been fortunate enough to share in its splendour. Though its ownership may pass into new hands, its spirit will forever remain, a testament to the enduring beauty of a truly remarkable family home.”*
* These comments are the personal views of the current owner and are included as an insight into life at the property. They have not been independently verified, should not be relied on without verification and do not necessarily reflect the views of the agent.
































INFORMATION
Location
The village of Sherington has a village shop, The White Hart public house, a Church, sports pavilion, two playgrounds and Sherington Church of England primary school. Secondary education is available at Ousedale schools in Newport Pagnell and Olney, or there is a school bus to the Harpur Trust schools in Bedford which is 13 miles away plus other schools in nearby Milton Keynes and Northampton.
Major rail links to London and the North are available from Bedford and Milton Keynes main line rail stations with Motorway access to the M1 available 3 miles distant at Junction 14. Major shopping outlets can be found in abundance at Milton Keynes shopping centre.
Guide price £3,000,000



Agents notes: All measurements are approximate and for general guidance only and whilst every attempt has been made to ensure accuracy, they must not be relied on. The fixtures, fittings and appliances referred to have not been tested and therefore no guarantee can be given that they are in working order. Internal photographs are reproduced for general information and it must not be inferred that any item shown is included with the property. For a free valuation, contact the numbers listed on the brochure. Printed 17.04.2024

FINE & COUNTRY
Fine & Country is a global network of estate agencies specialising in the marketing, sale and rental of luxury residential property. With offices in over 300 locations, spanning Europe, Australia, Africa and Asia, we combine widespread exposure of the international marketplace with the local expertise and knowledge of carefully selected independent property professionals.
Fine & Country appreciates the most exclusive properties require a more compelling, sophisticated and intelligent presentation – leading to a common, yet uniquely exercised and successful strategy emphasising the lifestyle qualities of the property.
This unique approach to luxury homes marketing delivers high quality, intelligent and creative concepts for property promotion combined with the latest technology and marketing techniques.
We understand moving home is one of the most important decisions you make; your home is both a financial and emotional investment.
With Fine & Country you benefit from the local knowledge, experience, expertise and contacts of a well trained, educated and courteous team of professionals, working to make the sale or purchase of your property as stress free as possible.
The production of these particulars has generated a £10 donation to the Fine & Country Foundation, charity no. 1160989, striving to relieve homelessness.
Visit fineandcountry.com/uk/foundation



