The Old Rectory

North Crawley | Newport Pagnell | Buckinghamshire | MK16 9HJ

The Old Rectory

North Crawley | Newport Pagnell | Buckinghamshire | MK16 9HJ

The Old Rectory is a significant building in a magnificent setting providing extensive accommodation sufficient to meet the needs of any family. This fine home combines the opportunity for modern living with space in abundance to entertain friends and family.
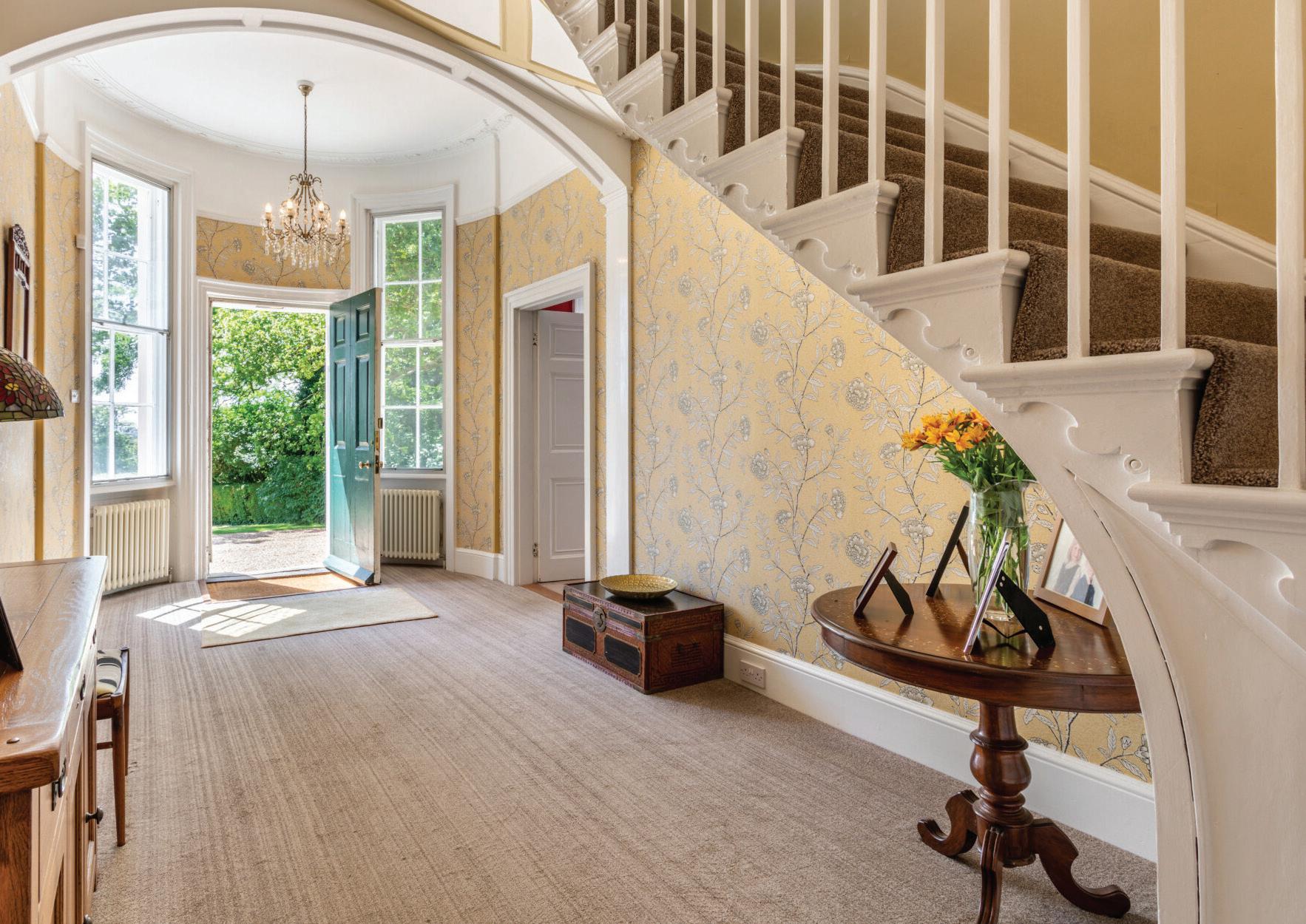
Standing on the site of a former Manor House, The Old Rectory occupies an elevated position on the fringe of the village surrounded by rolling countryside and enjoying exceptional views in several directions. The grounds extend to some 7.5 acres and consist of a formal garden, walled kitchen garden, an arboretum, natural pond, mature woodland and a post and rail paddock in excess of 2.5 acres. There is also a superb “En Tout Cas” Savannah tennis court which blends in seamlessly with its surroundings.
The Old Rectory is a significant building in a magnificent setting providing extensive accommodation sufficient to meet the needs of any family. This fine home combines the opportunity for modern living with space in abundance to entertain friends and family. Many features of the Georgian era remain such as the generously proportioned rooms, high ceilings, decorative cornices and large sash windows. Several working open fireplaces are in situ mostly housing wood burning stoves. Outbuildings are plentiful also garaging and parking. A former stable block has been converted into two self contained cottage units.
The entrance door opens to a magnificent reception hall from where a majestic staircase spirals upwards to a galleried landing located under a beautiful domed ceiling with decorative mouldings. Intricate ceiling mouldings are a theme throughout the property as are the many rooms affixed with dado and picture rails. Most rooms also retain the original shuttering to the windows.
The formal drawing room is found at the front of the property with delightful views over rolling countryside through the full height windows whilst additionally there are “French doors” which open to an extensive and sunny paved terrace fronting the south facing formal garden. Similarly, the library which is a favourite room of the owners, enjoys the same countryside views. Both rooms have an open fireplace.
The family sitting room is generously proportioned and looks toward the formal garden. This is a marvelous room where the family can happily congregate. There is a welcoming fireplace housing a wood burning stove. Opposite is the formal dining room which also has a fireplace. A cloakroom is located adjacent.
The spacious kitchen/breakfast exudes comfort and a warming ambience having the kitchen to one end and the sitting area to the other. The sitting area encircles a stone fireplace which houses a wood burning stove. The bespoke kitchen furniture is coloured in a mellow cream and incorporates a double oven “Rangemaster” cooker with a six ring halogen hob. The kitchen looks onto the stunning courtyard garden. Adjacent is a flagstone floored utility room whilst a cloakroom completes the ground floor accommodation.

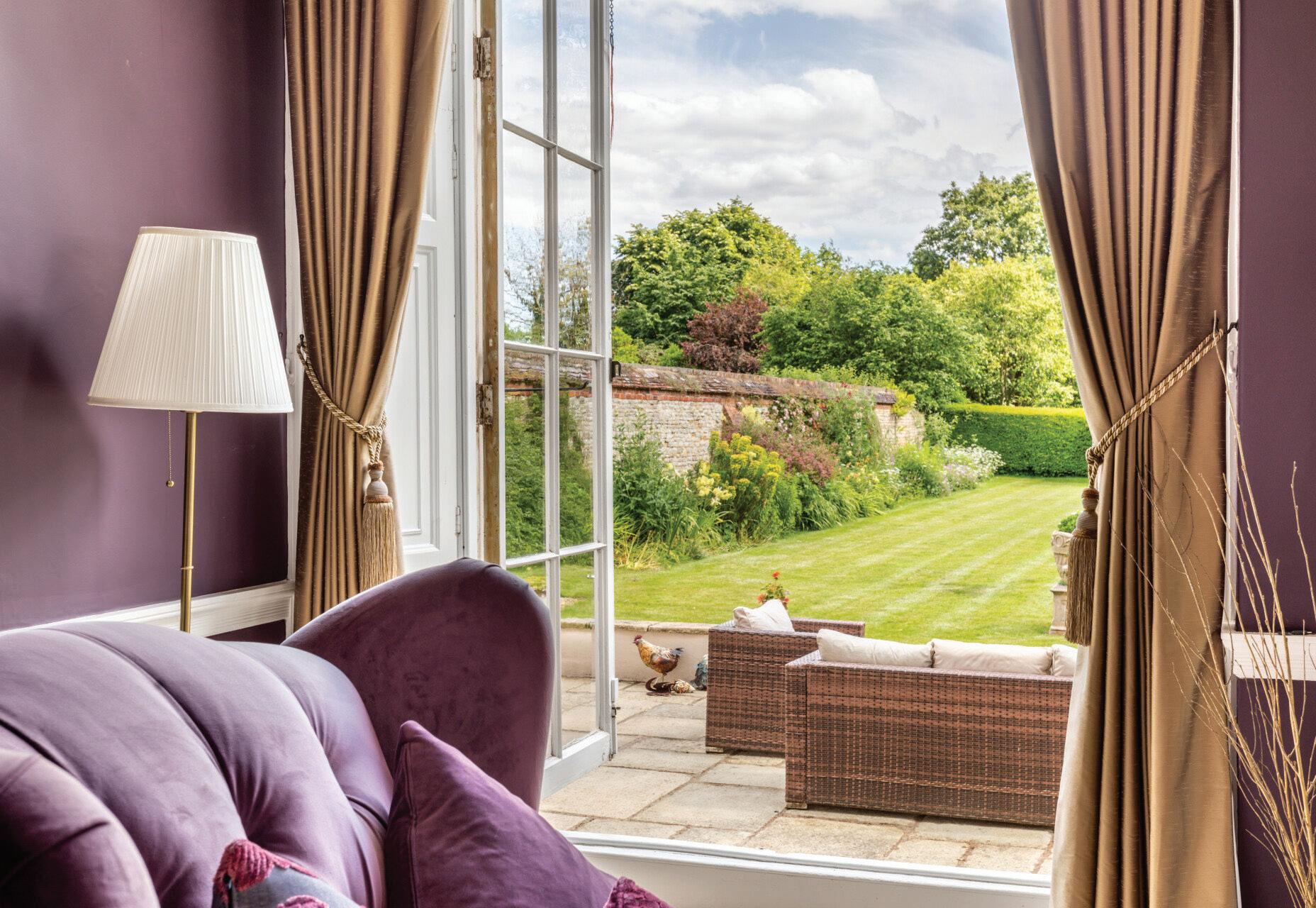

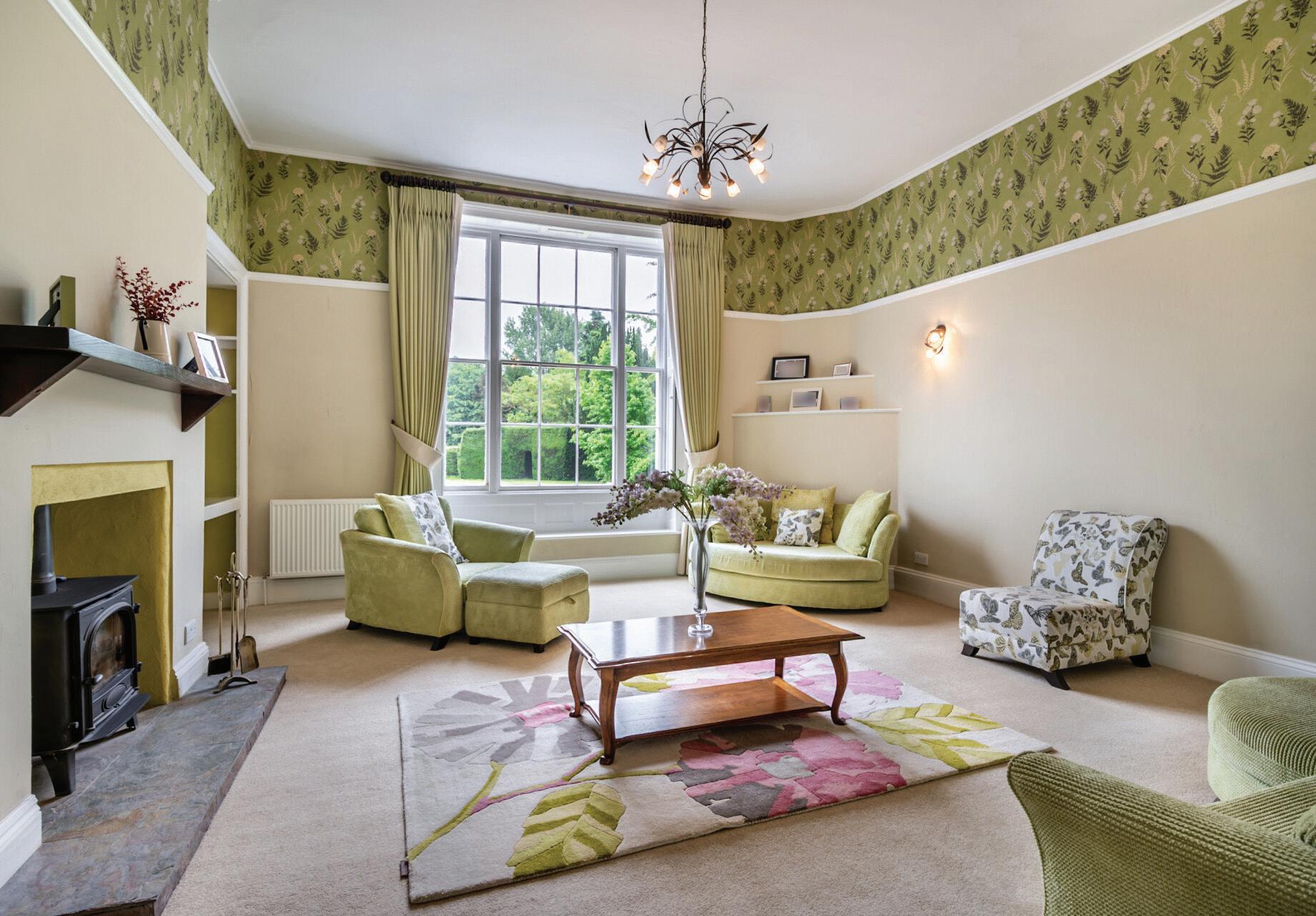
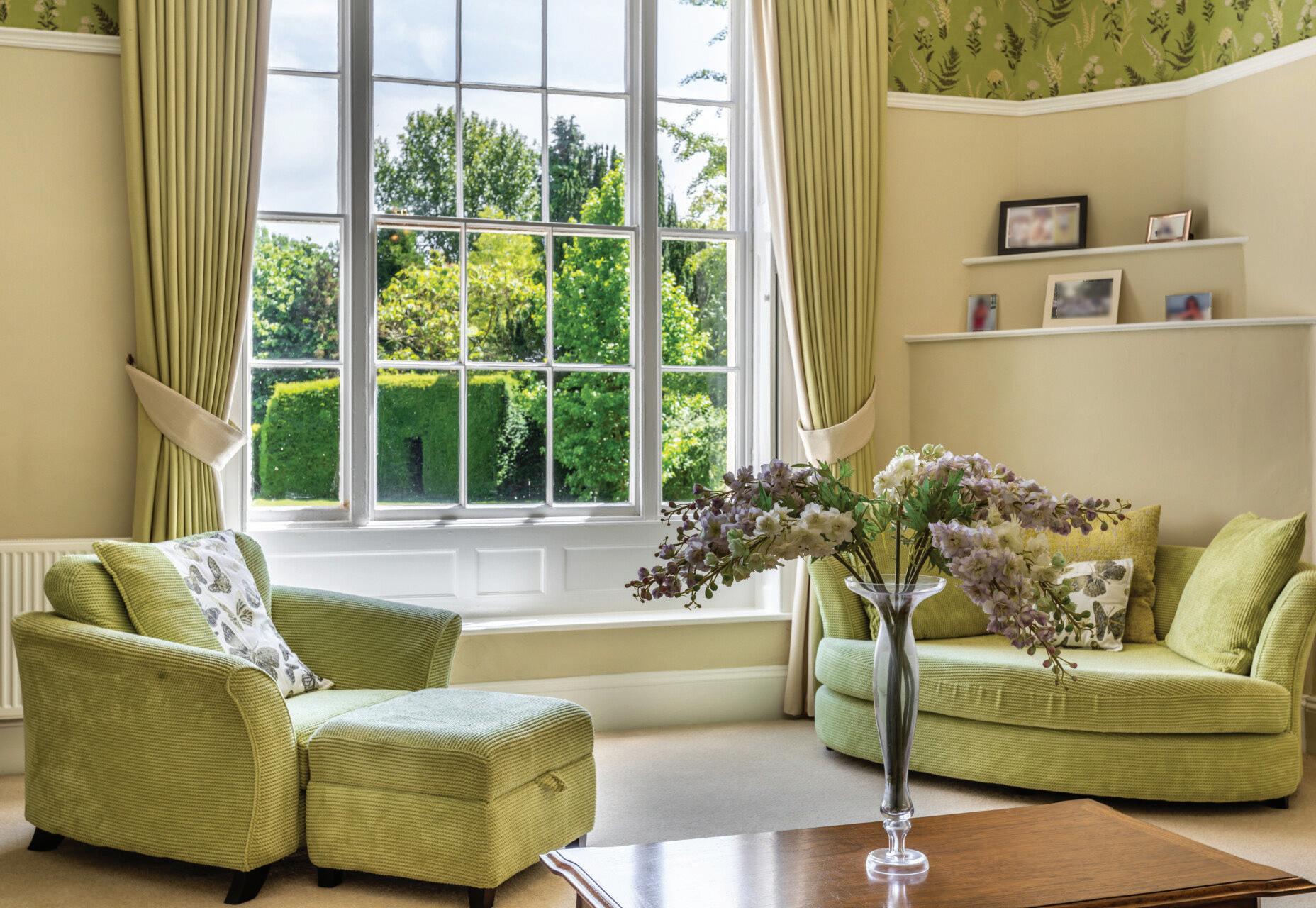


Nestled on the edge of the charming Buckinghamshire village of North Crawley, the Grade II listed Old Rectory built in 1800 offers a blend of historic elegance and modern luxury. This exquisite property is set on a private plot of circa 7.5 acres with stunning views of parkland and open countryside, accessed by a grand sweeping gravel drive. The current owners have lovingly modernised and renovated the property, preserving its timeless charm while incorporating contemporary comforts. The spacious principal rooms are bathed in natural light and provide picturesque views of the mature gardens. Beyond the main residence, the estate includes two self-contained Stable cottages and a variety of traditional outbuildings. These spaces, currently serving as store rooms, a workshop, and a gym, hold tremendous potential for further development, pending necessary consents. The mature, partly walled gardens are perfect for both relaxation and entertainment. Additionally, an arboretum and grass paddock enhance the property’s allure, making it a perfect countryside haven for discerning buyers. “We moved back from overseas twelve years ago and fell in love with the house which hadn’t‘t been on the market for almost 100 years. We loved the fabulous gardens and the feel of the house and we knew it would make a wonderful family home,” say the owners. Although not entirely rural, the property enjoys a remarkable degree of privacy and tranquility, creating the impression of being miles away from anywhere. In reality, the M1, Luton Airport, and various key towns and cities, including London, are all quick and easy to reach. “Being in the country, yet only thirty five minutes from London gives the best of both worlds”.
“The village is an extremely friendly place to live with something for everyone. Social activities are centred around the pub, cricket and bowls clubs, village hall, school, and local shop.”
“We love the high ceilings and big shuttered windows – the whole house is light and bright in the summer and cosy in the winter. The kitchen, with its wood burner, is the heart of the home.”
“Due to its orientation and size, the property gets all-day sunshine, with the sun setting at the front of the house.”
“It’s a peaceful and homely place to live, perfect for either shutting the world out or inviting friends in. It’s been a truly wonderful family home.”*
* These comments are the personal views of the current owner and are included as an insight into life at the property. They have not been independently verified, should not be relied on without verification and do not necessarily reflect the views of the agent.


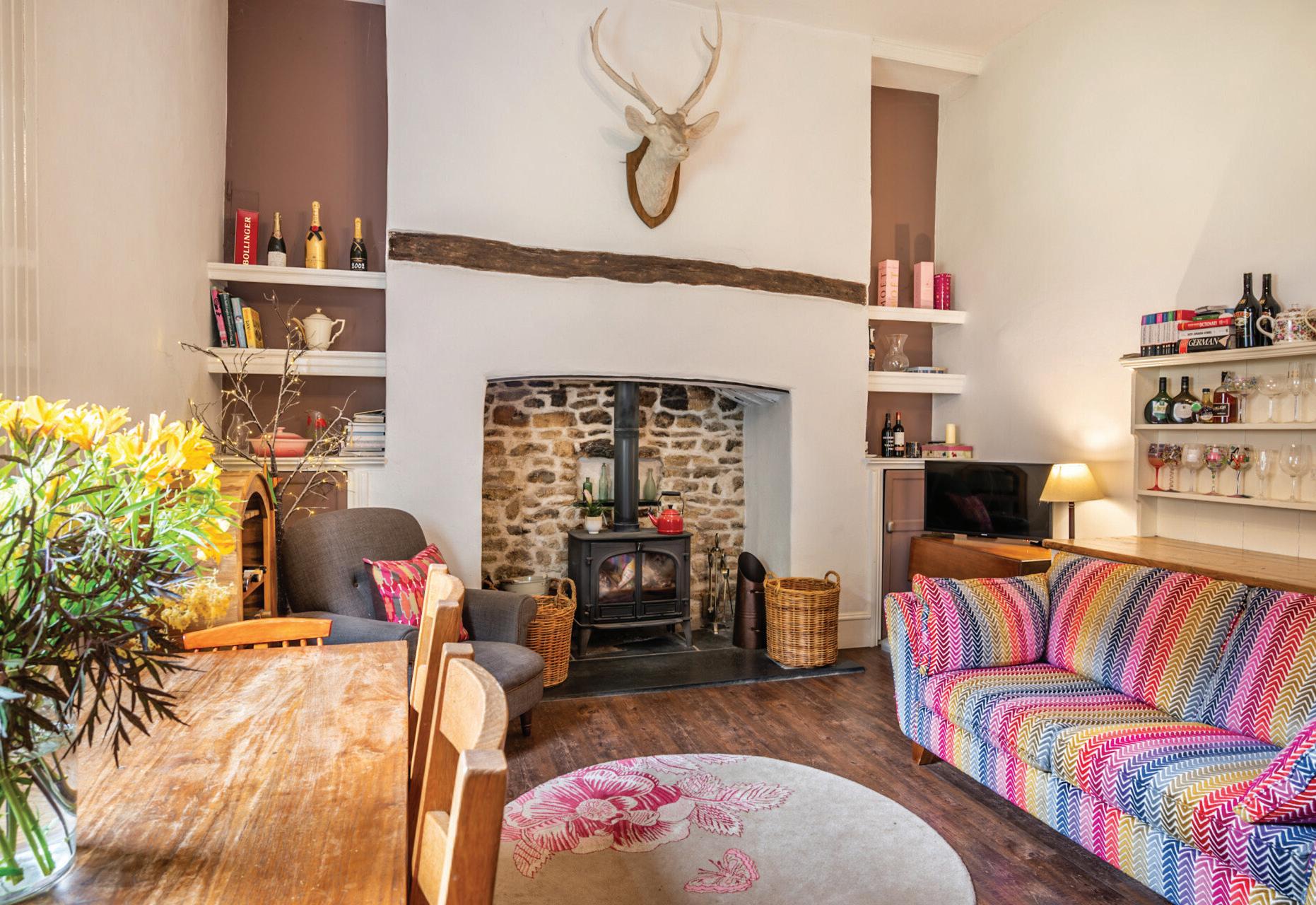
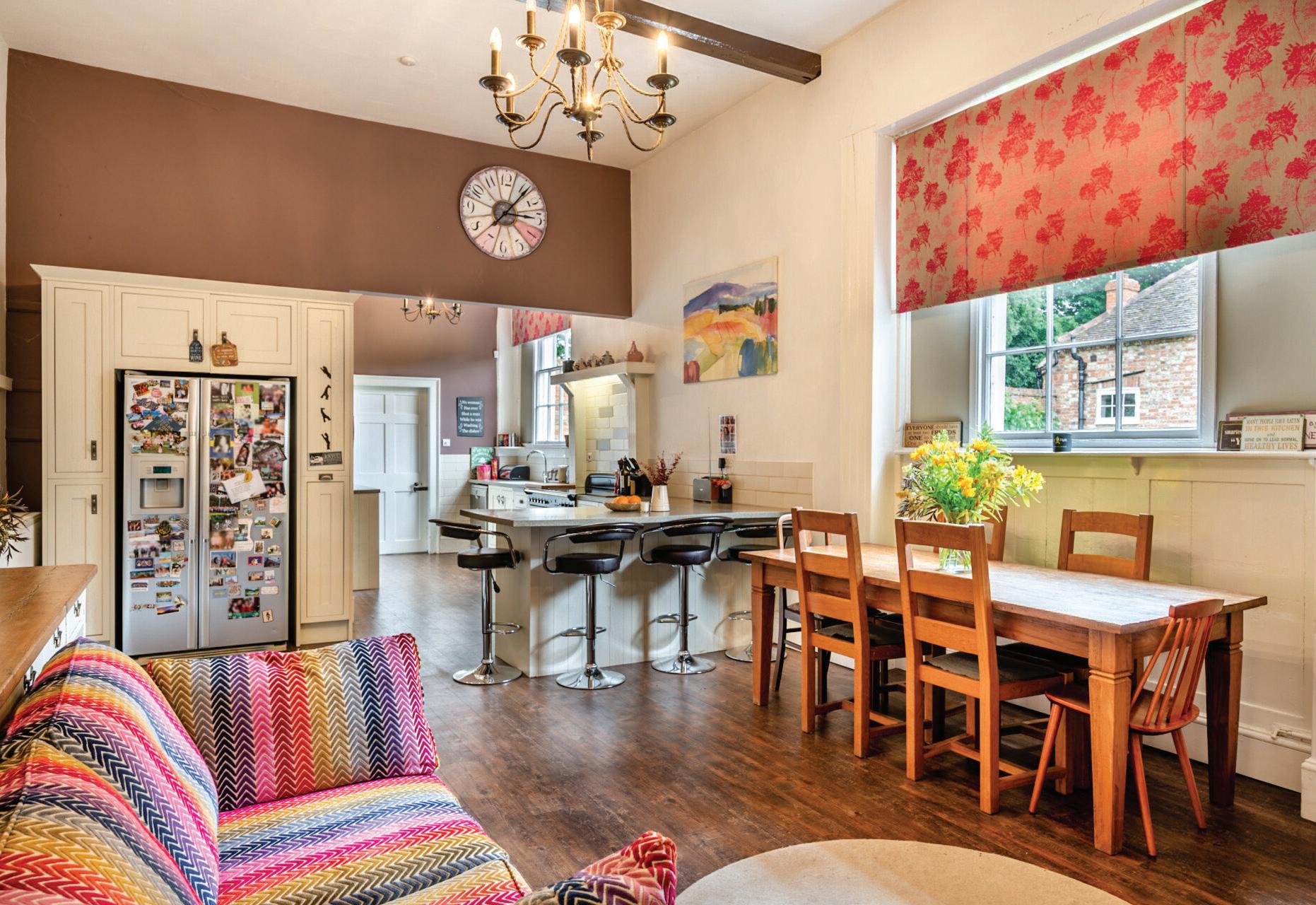


Lower ground floor
Steps lead down from a rear hall to an amalgam of cellars. There are three main areas, one as a wine cellar.
First floor
The first floor is served by a principal and a secondary staircase rising to a part galleried landing with doors off to all seven bedrooms, family bathroom, family shower room and a cloakroom. Six of the bedrooms are double bedrooms with one single room. The Master bedroom is quite simply vast and enjoys an en suite bathroom and dressing area. All the bedrooms have high ceilings and large windows typical of their era.
Outbuildings
The outbuildings are interesting and varied and serve the present owners in providing a bike store, log store, potting shed, Gymnasium, Workshop, 2 store rooms, and ample garaging.
Ancillary accommodation
The former stable block, set apart from the main dwelling, has undergone a tasteful conversion into two self contained cottages ideally suited for staff, dependant relatives or perhaps as a letting opportunity. Each unit has one bedroom.
The Grounds
From the village High Street a wooden gate opens to a gravel driveway which sweeps round to the right following a path between mature hedging and estate rail fencing. Beyond the estate rail fencing is an area of mature woodland evidencing specimen hardwood trees. The gravel drive extends around to the front of The Old Rectory where parking is freely available. From its elevated position The Old Rectory can take in an unrivaled vista over lush open countryside with green fields as far as the eye can see.
From the front of The Old Rectory looking to a lower level witness the Wimbledonesque Savannah tennis court, set within a tree lined enclave, it is an absolute picture, beautifully sheltered, sunny with some forgiving shaded areas. A wonderful facility to enjoy in ones leisure time.
The grounds further encompass the aforementioned formal lawn and walled kitchen garden where can be found a former gardeners cottage and the greenhouse. The kitchen garden has various fruit trees, a fishpond, fruit cages and raised beds. Beyond these areas is an arboretum with many specimen trees, non native to these shores. Planted in the last 30 years this woodland has matured nicely and has a wildlife pond to one corner. Thereafter we reach the grass paddock extending to some 2.69 acres enjoying countryside views. The paddock has a post and rail fence.
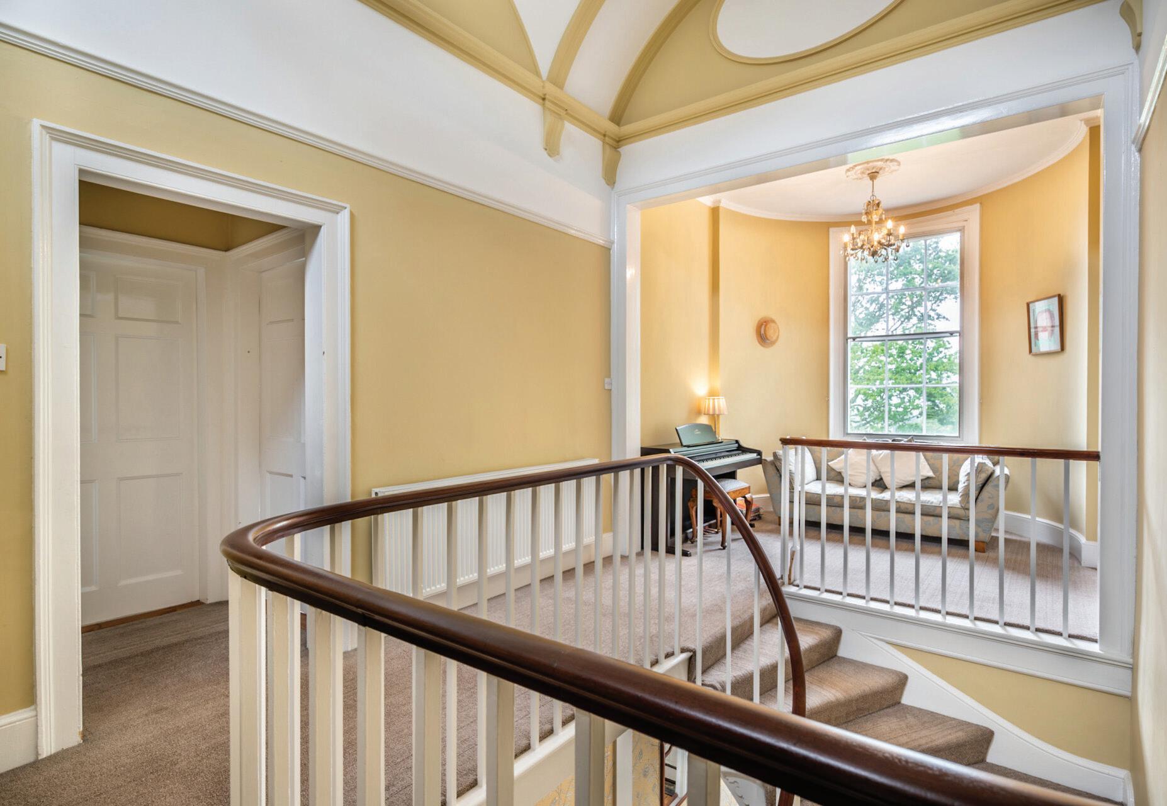








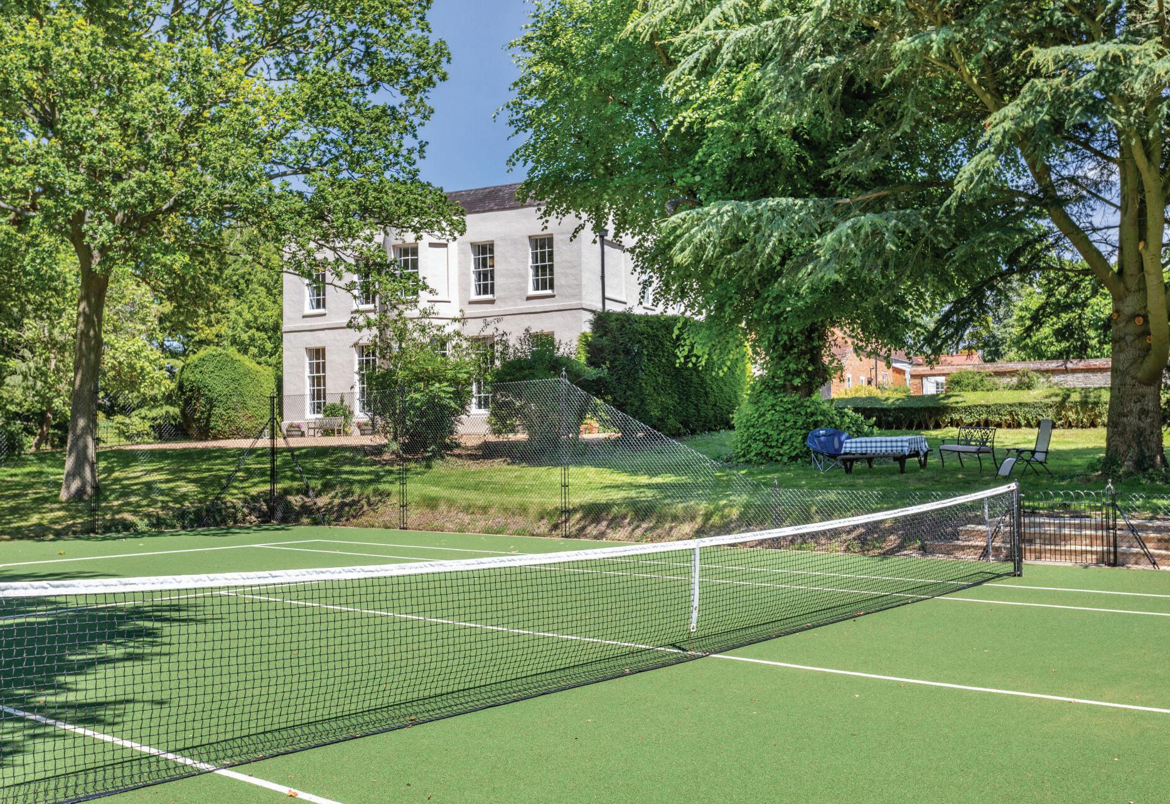
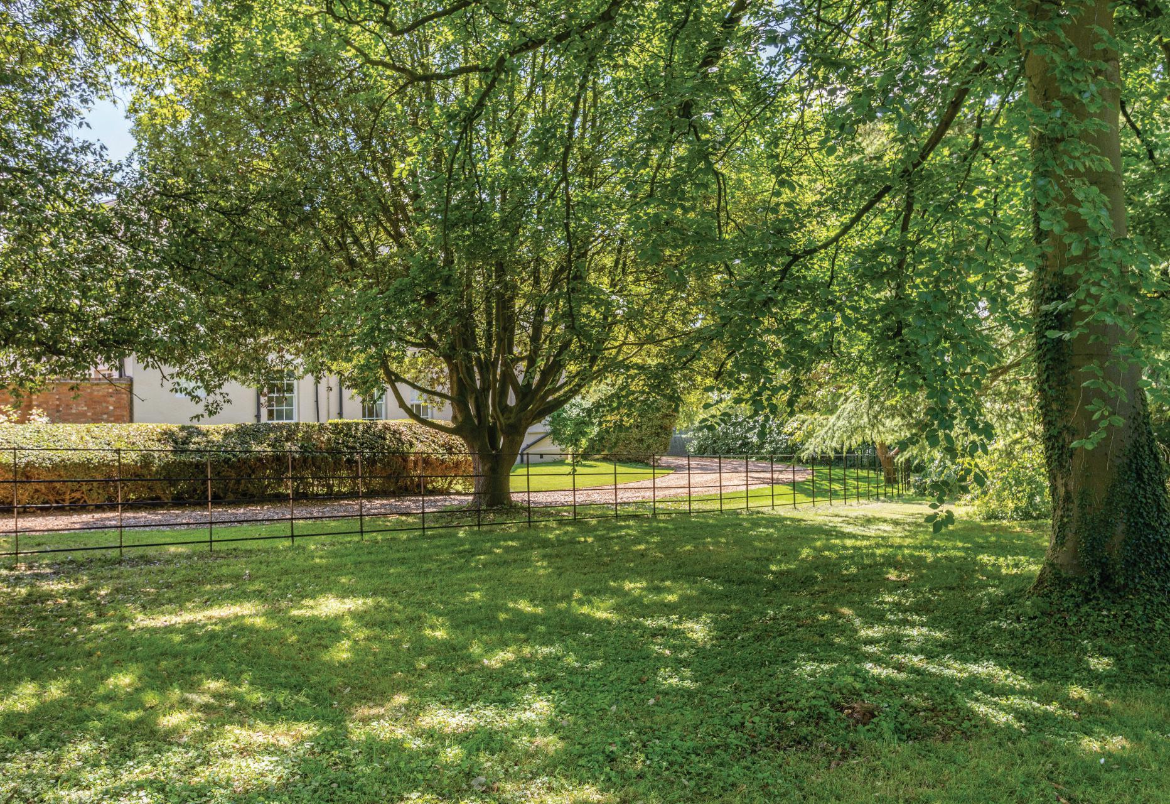
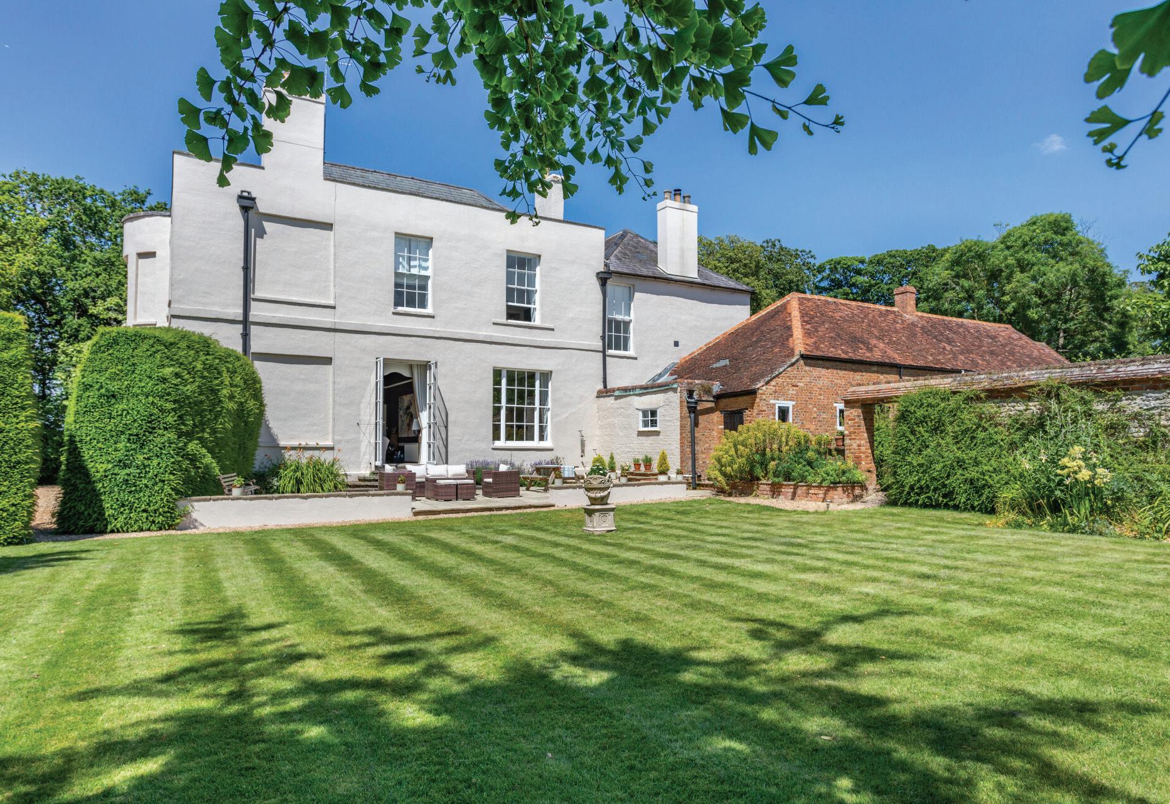

North Crawley has a village shop, two public houses and a first school. Secondary education is available at Ousedale schools in Newport Pagnell and Olney, or there are the highly regarded Harpur Trust schools in Bedford which is a mere 13 miles distant.
Major rail links to London and the North are available from Bedford and Milton Keynes main line rail stations with Motorway access to the M1 available 3 miles distant at Junction 14. Major shopping outlets can be found in abundance at Milton Keynes shopping centre.

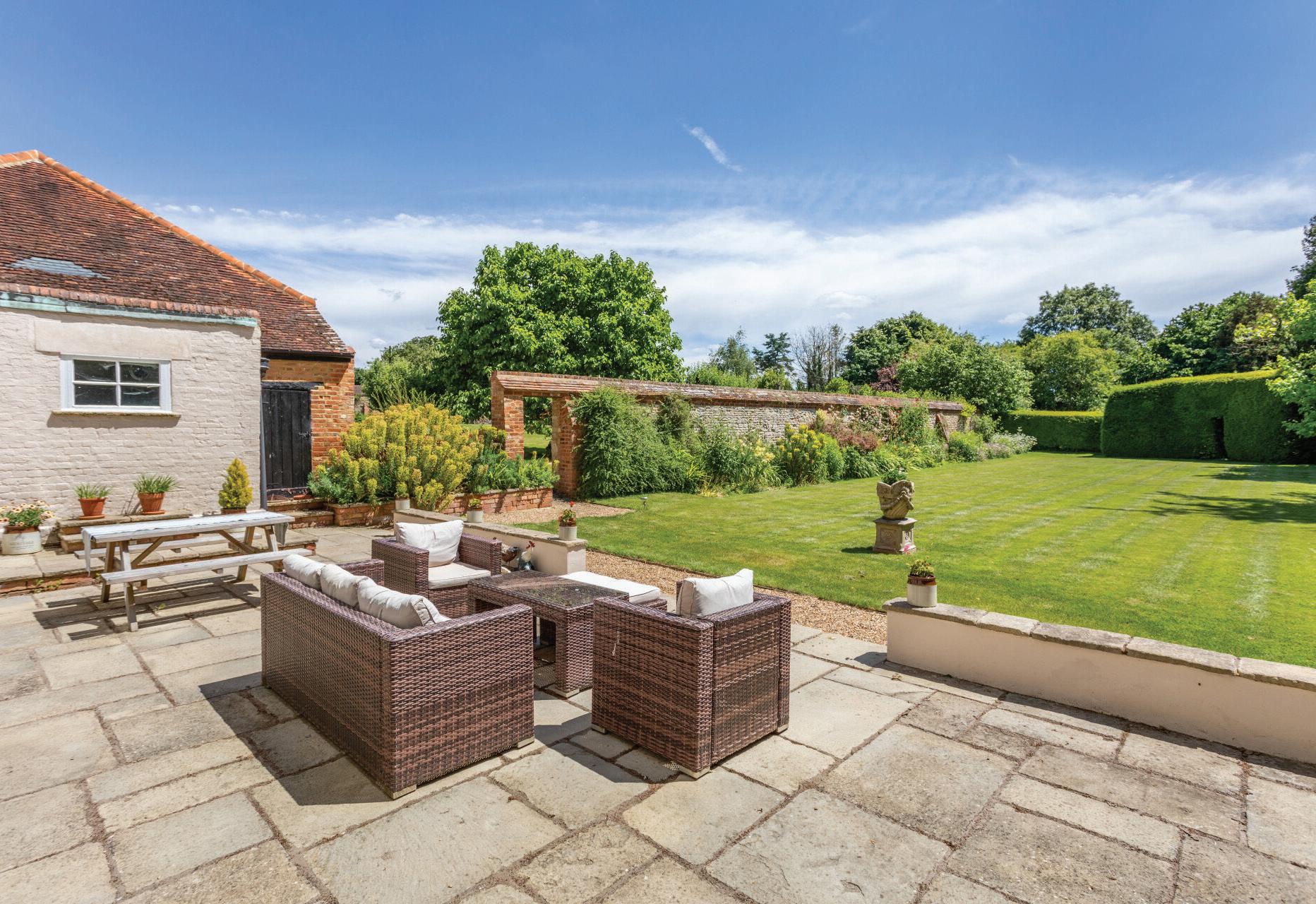


Note To Purchaser/s
In order that we meet legal obligations, should a purchaser have an offer accepted on any property marketed by us they will be required to undertake a digital identification check. We use a specialist third party service to do this. There will be a non refundable charge of £18 (£15+VAT) per person, per purchase, for this service. Buyers will also be asked to provide full proof of, and source of, funds - full details of acceptable proof will be provided upon receipt of your offer. We may recommend services to clients, to include financial services and solicitor recommendations, for which we may receive a referral fee, typically between £0 and £200.

The Old Rectory, North Crawley
Approximate Gross Internal Area
Main House = 6480 Sq Ft/602 Sq M
Garage Buildings = 1642 Sq Ft/153 Sq M
Outbuildings = 1135 Sq Ft/105 Sq M
Stores/Greenhouse = 547 Sq Ft/51 Sq M
Stable Block= 1212 Sq Ft/113 Sq M
Total = 11016 Sq Ft/1024 Sq M
FOR ILLUSTRATIVE PURPOSES ONLY - NOT TO SCALE
The position & size of doors, windows, appliances and other features are approximate only.
© ehouse. Unauthorised reproduction prohibited. Drawing ref. dig/8604883/SS Denotes restricted head height

Agents
notes: All measurements are approximate and for general guidance only and whilst every attempt has been made to ensure accuracy, they must not be relied on. The fixtures, fittings and appliances referred to have not been tested and therefore no guarantee can be given that they are in working order. Internal photographs are reproduced for general information and it must not be inferred that any item shown is included with the property. For a free valuation, contact the numbers listed on the brochure. Printed 15.07.2024

Fine & Country is a global network of estate agencies specialising in the marketing, sale and rental of luxury residential property. With offices in over 300 locations, spanning Europe, Australia, Africa and Asia, we combine widespread exposure of the international marketplace with the local expertise and knowledge of carefully selected independent property professionals.
Fine & Country appreciates the most exclusive properties require a more compelling, sophisticated and intelligent presentation – leading to a common, yet uniquely exercised and successful strategy emphasising the lifestyle qualities of the property.
This unique approach to luxury homes marketing delivers high quality, intelligent and creative concepts for property promotion combined with the latest technology and marketing techniques.
We understand moving home is one of the most important decisions you make; your home is both a financial and emotional investment.
With Fine & Country you benefit from the local knowledge, experience, expertise and contacts of a well trained, educated and courteous team of professionals, working to make the sale or purchase of your property as stress free as possible.
FINE & COUNTRY
The production of these particulars has generated a £10 donation to the Fine & Country Foundation, charity no. 1160989, striving to relieve homelessness.
Visit fineandcountry.com/uk/foundation


