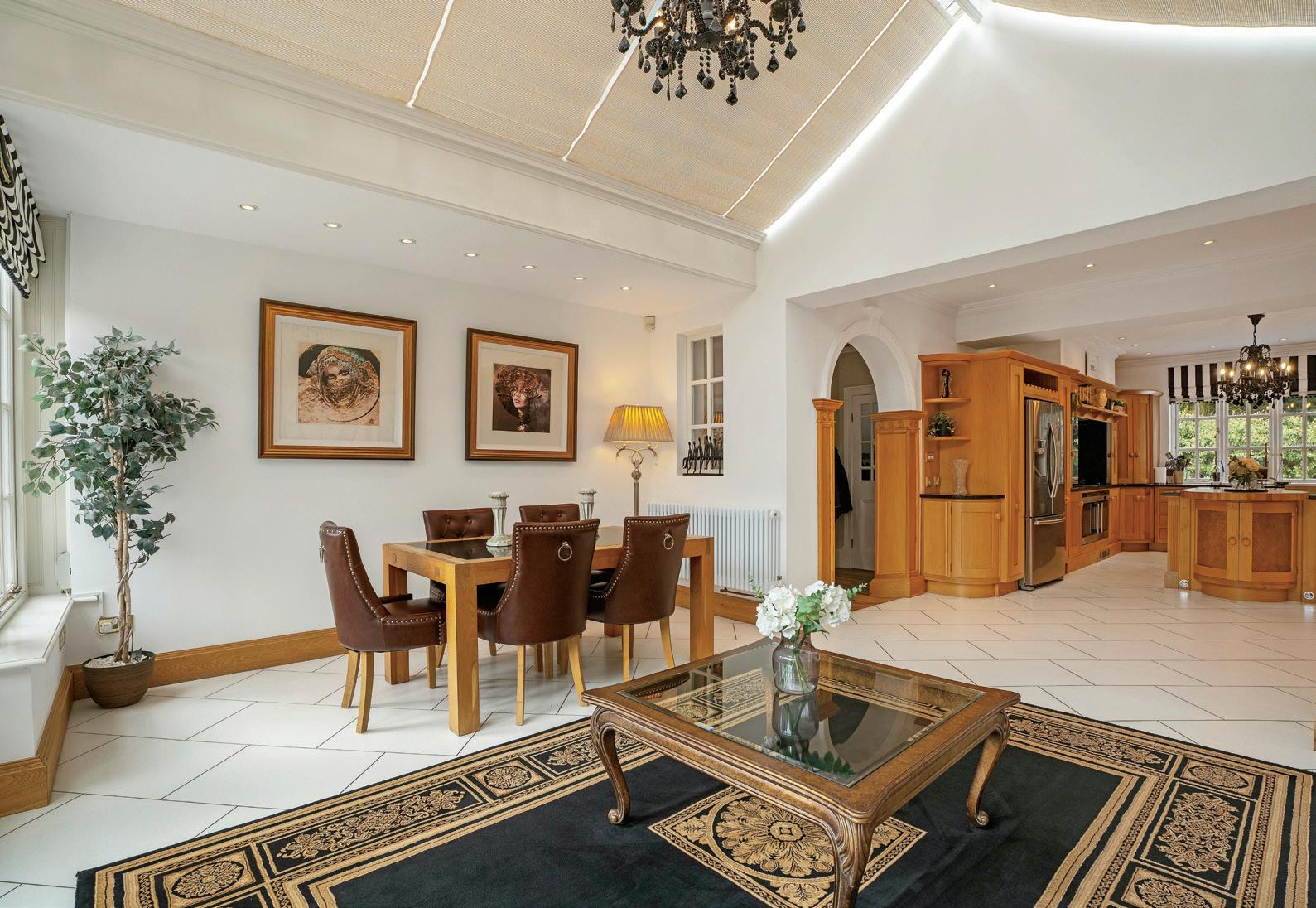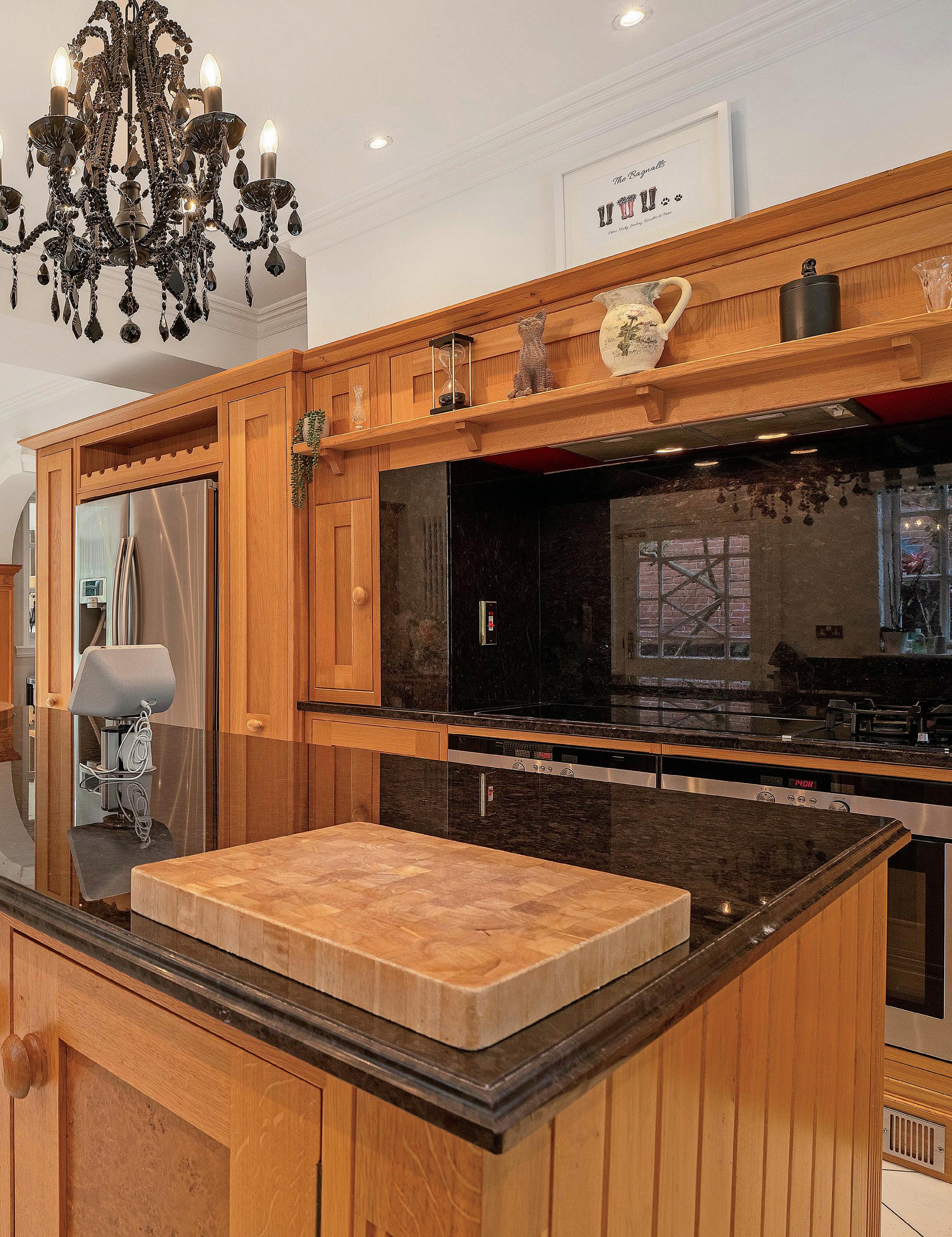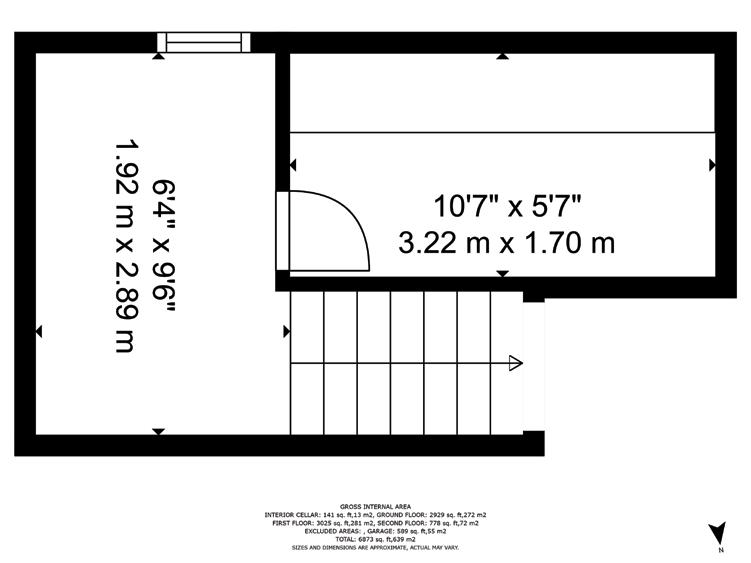

SPRINGWELL
Springwell is a magnificent, recently refurbished, six bedroom detached property in a highly sought after and prestigious location near Stourbridge. The stunning Edwardian property was built in 1927 and has kept many of its period features such as solid oak flooring and ornate plasterwork. These touches of character have been incorporated into the recently upgraded modern features creating a luxurious family home. The elevated property boasts an exquisite garden, designed by Deborah Dean, a Chelsea Flower Show award winner.

Ground Floor:

Walking through the front door of Springwell takes you into an inner porch which flows into a grand reception hall. This leads into a vestibule which further flows into a garden porch. This side of the property has the two principal reception rooms: the drawing room and the sitting room. The drawing room boasts triple-aspect windows, giving lovely views of the front and rear gardens and an impressive fireplace with a recently installed multi fuel log burner.

The formal dining room is located along the hallway to the kitchen, along with a newly refurbished downstairs cloakroom and expansive solid oak utility room. The current owner has had a new bespoke solid oak fitted office installed which is perfect for those that work from home. The kitchen itself is very spacious with a large island and is a beautiful bespoke Winchmore masterpiece made from solid oak and has a stunning orangery which has a dining area and sitting area with underfloor heating and newly fitted electrically operated blinds. There are two cellars at Springwell, one giving access via a tunnel to facilitate access underneath the whole ground floor of the property.
Viewing is highly recommended as the current owner has undergone a full refurbishment of the property including replacing upstairs windows, installing a custom made solid oak staircase, radiators, a new high efficiency dual central heating system, new carpets, electric wiring, almost a third of a mile of hardwood skirting boards and architrave, new bespoke oak doors, chandeliers, ensuite bathroom, decorative period plasterwork and a host of other fabulous additions which make the house the perfect “turn key“ acquisition for the new owners. A figure of around £600,000 has been spent with no expense spared to make this a truly one-off family home with workmanship that is second to none.







Seller Insight
Hidden away behind two sets of electric gates just metres away from open countryside, yet within striking distance of central Birmingham, this recently refurbished 1927 built property boasts period features galore and a spectacular garden.

“I just love the grandeur of it; it’s a stunning property which, years ago, was the principal property in the area,” says the owner. Built on a large scale, all the rooms are grand with tall ceilings and the well-established gardens were designed by a Chelsea Flower Show Winner. The owner has taken great pride in turning this once tired property into a highly desirable home; “with no expense spared I have brought it back to life and it is now the ultimate turnkey property. This said, with the right consent there is scope to further extend into the loft space with two additional bedrooms each with ensuites.”
Located in the desirable Racecourse Lane area of Stourbridge, a market town historically known for being at the centre of British glass making during the Industrial Revolution, Springwell sits set back from the road and enjoys a great deal of peace and quiet. With an orangery added two decades ago, more recent work includes the replacement of all upstairs windows for thermally efficient fittings, the reinstatement of period features, the installation of a bespoke oak kitchen and a full re-decoration. “No corner has been left untouched” adds the owner.
“The wrap-around gardens are very private and not overlooked – the nearest neighbours are around 15-20 metres away, all of whom are lovely people who are easy to get on with.”
“Above the triple garage is a very large space which we’ve used as a games room. There is also a handy workshop and plenty of space to park ten cars.”
“The drawing room is a favourite space – a large and attractive room it extends from the front of the house to the rear. It has French windows for accessing the garden, great when one wants to step outside for a sundowner under the new gazebo.”
“Set on the edge of Stourbridge, the semi-rural area offers amazing walks with the option of open fields or public footpaths. The town centre can be reached by car in around 5 minutes and by foot in around 25 minutes.”
“Springwell is well located for just about everything, from good schools and train stations to the M5 and country pubs.”*
* These comments are the personal views of the current owner and are included as an insight into life at the property. They have not been independently verified, should not be relied on without verification and do not necessarily reflect the views of the agent.

First Floor:
The grand staircase leads you to the first floor where you can find the master bedroom and four further bedrooms. The spacious master bedroom has a large ensuite bathroom which has recently undergone a full refurbishment and a stunning dressing room which has solid oak bespoke fittings and ornate chandeliers.

Bedroom two has a newly replaced ensuite bathroom and bedroom five is currently being used as an ironing room. The luxurious family bathroom boasts a walk-in shower wet room. Two handy shelved airing cupboards are also found on the landing together with a separate shoe and boot room.








Second Floor:
The second floor has now been converted into a full sized bedroom with an ensuite bathroom. There is additional loft space which has the potential to be converted into two further large bedrooms each with the potential for ensuite accommodation.




Outside:
The property is approached through two sets of electric gates and has a large parking area for up to 10 vehicles which has recently been completely block paved with attractive paving. There is an oversized triple garage with a gardener’s WC and a large games room above with loft space. To the rear of Springwell is the unique and spacious bespoke private garden which is south facing. There is a patio running across the length of the property which is ideal for entertaining and al fresco dining, and a new framed gazebo with lighting and power points, which sits at the rear overlooking the beautifully designed garden. The garden has outdoor lighting which complements the whole area.



LOCATION
Springwell is located along the prestigious Racecouse Lane, giving a g reat transport infrastructure and easy access to all local amenities.
Central Birmingham is 12 miles to the east. It is a city of international importance, both commercially and culturally, as defined by its magnificent library, town hall and Symphony Hall; the home of the Birmingham Symphony Orchestra.
The county town and cathedral city of Worcester, lying on the banks of the River Severn, is some 16 miles south, providing for high street and boutique shopping, and characterised by one of England’s great cathedrals, its racecourse, county cricket ground, and university.

The M5 is accessed at Halesowen junction 3, and provides for ready access to the north, east and south east, as well as greater Birmingham and the surrounding industrial and commercial areas. The M42, accessed via the M5 enables for onward travel to the M40 and London (130 miles). The M5 junction 6 at north Worcester provides access to the south west, Cheltenham and its racecourse (42 miles), Gloucester and Bristol (80 miles). The M42 also offers access to Birmingham International Airport (29 miles). There are two easily accessible railway stations; Stourbridge town and Hagley. There are direct trains to central Birmingham and London which offers fast onward travelling around the UK. The Worcestershire Parkway Railway Station, situated to the east of Worcester, off junction 7 of the M5, is also intended to increase the capacity to London as well as reduced journey times. This has a significant impact on Worcestershire’s accessibility to the capital and other regional centres.
If education is a priority, then Worcestershire is blessed with an enviable mix of schooling at all levels, including a variety of independent establishments, allowing parents to select the right environment for their children’s needs. These include the Old Swinford Hospital School at Stourbridge, Heathfield School at Wolverley (6 miles), Bromsgrove School (10 miles), Malvern College (34 miles), the Kings Schools and Royal Grammar School at Worcester (12 miles), and the King Edwards Schools in Birmingham. Winterfold House Preparatory School at Chaddesley is 7 miles south west.
For days out and recreation, there is a golf course opposite the property (Stourbridge Golf Course), the prestigious Stourbridge Lawn Tennis and Squash Club is 1 mile away, and a large park located just 2 miles from Springwell. Racecourse Lane is well placed for ready access to the north Cotswolds and Broadway (38 miles), as well as Stratford-upon-Avon (31 miles), Great Malvern (26 miles), the Malvern Hills, and Ludlow (26 miles).






Registered in England and Wales. Company Reg No: 08775854.
VAT Reg No: 178445472 Head Office Address: 1 Regent Street Rugby CV21 2PE
copyright © 2023 Fine & Country Ltd.
Services
Mains electricity, gas, water and drainage

Wi-Fi network throughout the property with 360 degree remote CCTV

Additional Information
Tree preservation order on the property.
Three properties contribute towards the maintenance of a shared driveway.


Tenure Freehold
Local Authority Dudley Council Council Tax Band H
Viewing Arrangements
Strictly via the vendors sole agents Fine & Country on 01905 678111
Website
For more information visit www.fineandcountry.com
Opening Hours
Monday to Friday 9.00 am - 5.30 pm
Saturday 9.00 am - 1.00 pm
Tenure: Freehold



Agents notes: All measurements are approximate and for general guidance only and whilst every attempt has been made to ensure accuracy, they must not be relied on. The fixtures, fittings and appliances referred to have not been tested and therefore no guarantee can be given that they are in working order. Internal photographs are reproduced for general information and it must not be inferred that any item shown is included with the property. For a free valuation, contact the numbers listed on the brochure. Printed 25.05.2023






VANESSA BRADFORD
Fine & Country Droitwich Spa
T: 01905 678111 | M: 07967 046051
email: vanessa.bradford@fineandcountry.com
FINE & COUNTRY
HALINA DAY
Fine & Country Droitwich Spa
T: 01905 678111 | M: 07920 857 582
email: halina.day@fineandcountry.com
Fine & Country is a global network of estate agencies specialising in the marketing, sale and rental of luxury residential property. With offices in over 300 locations, spanning Europe, Australia, Africa and Asia, we combine widespread exposure of the international marketplace with the local expertise and knowledge of carefully selected independent property professionals.

Fine & Country appreciates the most exclusive properties require a more compelling, sophisticated and intelligent presentation – leading to a common, yet uniquely exercised and successful strategy emphasising the lifestyle qualities of the property.
This unique approach to luxury homes marketing delivers high quality, intelligent and creative concepts for property promotion combined with the latest technology and marketing techniques.

YOU CAN FOLLOW US ON
We understand moving home is one of the most important decisions you make; your home is both a financial and emotional investment. With Fine & Country you benefit from the local knowledge, experience, expertise and contacts of a well trained, educated and courteous team of professionals, working to make the sale or purchase of your property as stress free as possible.

