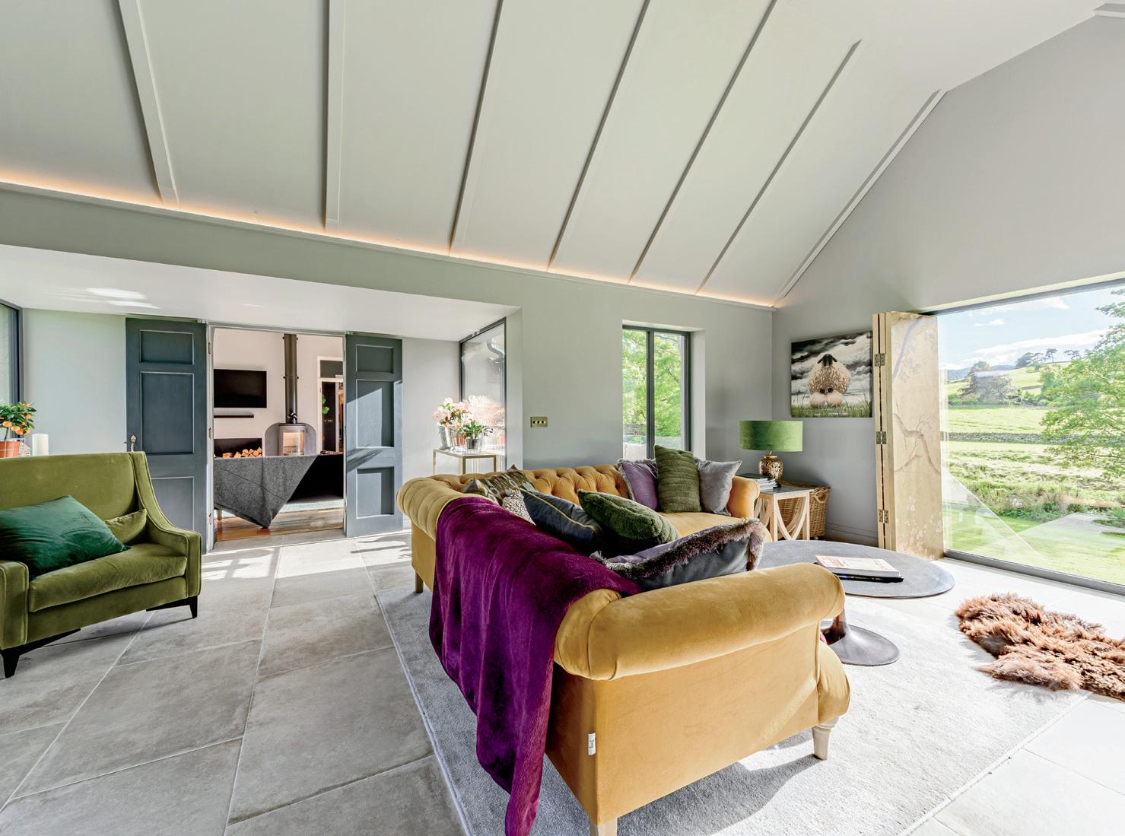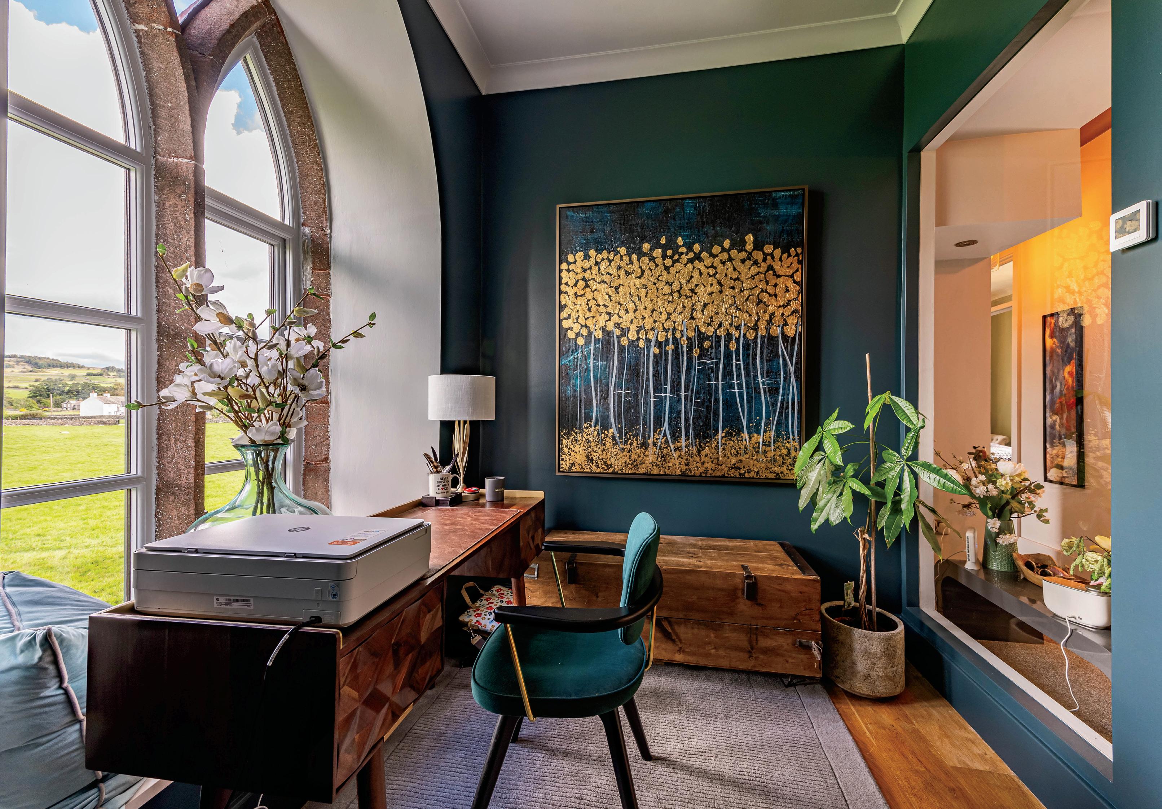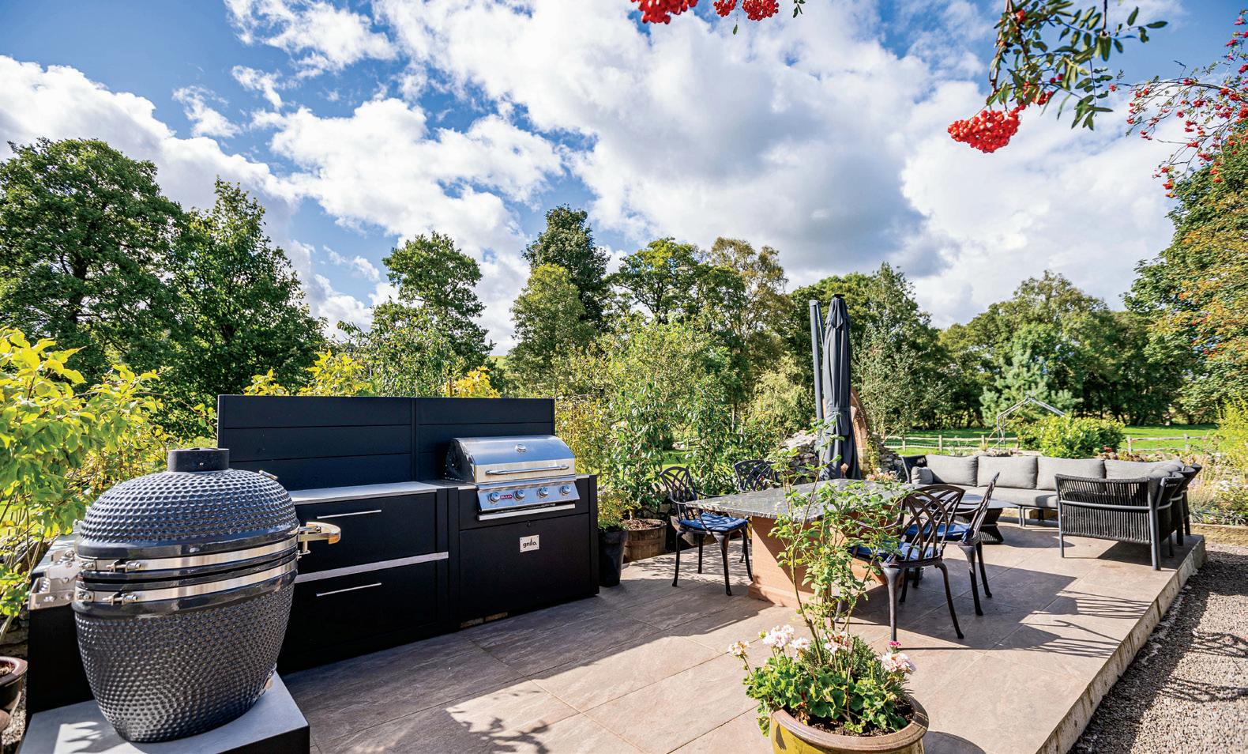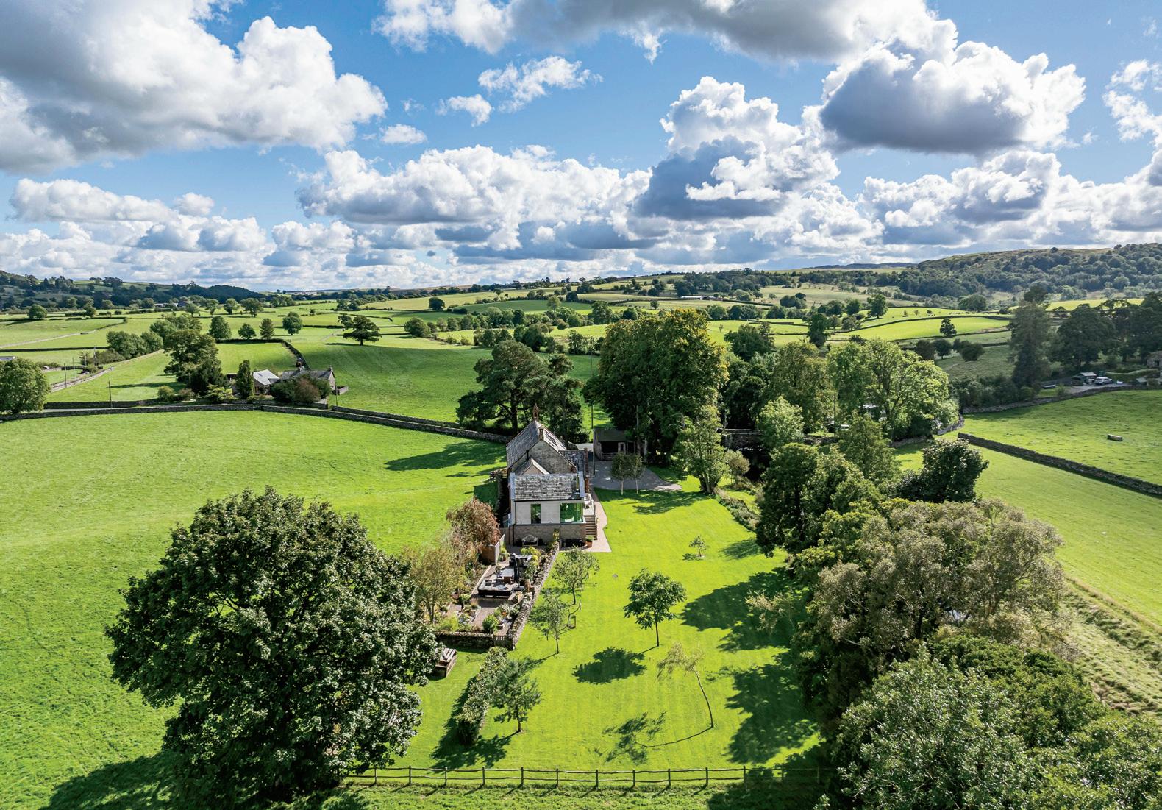

THE OLD CHAPEL

The Chapel is an outstanding conversion. The property has been significantly extended & upgraded in the last 3 years, the result is an exceptional blend of period features and contemporary styling. Located in the Lake District National Park the property sits in ¾ acre of idyllic countryside.

ACCOMMODATION
Converted 20 years ago but significantly re designed and updated by the current owner over the last three years, The Old Chapel is a superbly designed detached home which has been finished to a high specification and is both tasteful and modern throughout. On entering the property there is a simple porch with attractive slate flooring providing space for boot and coat storage. A few stairs lead up to the ground floor of the property.
The property has an elegant kitchen dining room. It has a quality painted oak kitchen with a wealth of wall and floor cupboards. The worktops are granite with marble splashbacks. There is a new ILVE range cooker, with a seven-ring induction hob, and two ovens. There are also integrated Bosch dishwasher, waste disposal, fridge and freezer. This space opens into a generous dining area with built in dresser and, matching wall cupboards and has delightful period windows at both ends of this elegant space. The flooring is wide painted oak boards with underfloor heating.
The living room is a generous bright space with the bespoke and sizable patio doors leading onto the decked terrace offering the properties quite special views. However, it is a cosy space too, it has a wood burner, wide oak boards, again with the benefit of underfloor heating and has a vaulted ceiling. From here is the family room. This part of the property was added recently and boasts a bespoke frameless corner window to further take in those panoramic views. This stylish room has a porcelain tiled floor with underfloor heating, a wood burner and vaulted ceilings with concealed contemporary lighting.
The ground floor also benefits from two elegant double bedrooms, ideal for independent living, if ever needed, both with handsome original stone feature windows and delightful views. One of the bedrooms has a modern ensuite, fitted with mains shower, concealed WC and sink with electric underfloor heating, and is attractively tiled. There is also a generous second bathroom on this level with a stylish double feature sink with marble countertop and ample storage. It has a free-standing bath, WC, heated chrome towel rail and a walk-in mains shower, all with tastefully tiled walls and floor. It has a period window with bespoke removable louvered blinds and electric underfloor heating.
A well designed and useful room, currently used as an office with a period feature window and understairs storage housing the plumbed in washing machine leads up to the master suite. This part of the property was designed and added by the current owner recently. Its boasts a generous and elegant master suite with a vaulted ceiling, spot lights and conservation roof lights with electric blinds. There is a considerable dressing room with built in storage and opening roof light. This master suite also has a sizable bathroom, with a freestanding bath, walk-in mains shower with rain head and handset, wall mounted WC, sink and heated chrome towel rail, tastefully tiled walls and floor. This complete floor is heated with electric underfloor heating. The property also benefits from substantial low height storage rooms that run the full footprint of the property. Just four miles south of the pretty village of Askham and sitting on a generous ¾ acre plot, The Old Chapel is set in one of the most peaceful and undisturbed corners of the Lake District, with a delightful beck running along the length of the south boundary. The sizeable garden facing a perfect southwest is a wildlife haven, and the owners regularly see visiting, kingfishers, red squirrels, woodpeckers, mink, salmon and otters. With this in mind the garden has been designed to be easy to maintain in order to remain in harmony with the surrounding landscape.



























OUTSIDE
There are several sandstone paved areas to catch the sun as it moves around the property including a walled garden currently set up as an outdoor kitchen (available to purchase) with a large entertainment area and generous stone and granite table for alfresco dining and there is external lighting which is designed to be both practical and aesthetic. The decked area leading from the living room was added by the current owner recently and is built on a steel frame. The decking is nonslip wood and there is an expansive bespoke, frameless, glazed balustrade with invisible fixings to take in the picturesque and secluded landscape this rather special property has to offer.
The property has a stone-built garage with power and adjacent there is a second small, attached shed, insulated with power and heating. The property is surrounded by both a traditional dry-stone wall and oak fencing.
LOCATION
The twin villages of Bampton and Bampton Grange lie within the Lake District National Park, nine miles from Penrith and perfectly located and within only a 15 or 10 minute drive of Junctions 39 or 40 of the M6, and also the A66 trans Pennine route at Penrith. Penrith is on the mainline rail line to Scotland and London
The Bamptons, historically a farming community, are two small villages less than half a mile apart. The Old Chapel is neatly positioned on a grassy knoll between the two settlements and adjacent to the splendid Halfa Bridge and fronting Haweswater Beck. A truly wonderful setting and the gateway to High Street and the Haweswater high fells. Bampton is the friendliest of villages and boasts a community run pub and village shop with cafe and the historic St Patricks Church, and community hall.












INFORMATION
SERVICES
Mains electricity and water, Private septic tank drainage. Oil central heating, Oil tank 1200 litre bunded. Bosch boiler three years old, serviced regularly. Living and family rooms and open plan kitchen/diner all wet under floor heating, radiators otherwise, some period. Downstairs bathrooms are electric underfloor heating. Upstairs master suite, all electric underfloor heating. Double glazed throughout. Broadband ADSL superfast, mobile signal poor. The property has never flooded.
Council tax D and EPC D.
Council is Westmorland and Furness Council.
A footpath runs along the drive anterior to the gated entrance to the property. No onward chain.
There is a Cumbria wide Local Occupancy Clause applicable to The Old Chapel. You must have lived or worked within the county of Cumbria for the last three years consecutively, and the property must be intended as your main residence (to be occupied for more than half of every year).
We have also been advised that if a purchaser is from outside Cumbria, but works from home consistently for a reasonable part of the week, that they would also comply.
DIRECTIONS
From Penrith take the A6 to Eamont Bridge, turn right at the mini roundabout and continue along this road towards Tirril. Take the left-hand turn to Askham. From Askham continue along the road to Bampton. When you get into Bampton, turn right at the small shop and go over humpback bridge towards Haweswater and Mardale. Keep on this road for about 400 m towards and then take the left-hand turn for Bampton Grange and Shap. Continue along this road for 150m and go over the bridge where The Old Chapel is immediately on your left.
What3words= interests.areas.blasted
Company No: 14680051
C&D Rural Ltd trading as Fine & Country Cumbria. Registered office: Lakeside, Townfoot, Longtown, Carlisle, CA6 5LY. copyright © 2024 Fine & Country Ltd.
HISTORY
The Wesleyan Chapel was built in 1877, remaining as a place of worship and local Sunday School until the early 1990’s when it was converted into an award-winning three-bedroom dwelling by local Penrith architects John Bodger and Partners.
Matters of Title: The property is sold subject to all existing easements, burdens, reservations and wayleaves, including rights of access and rights of way whether contained in the Title Deeds or informally constituted and whether referred to in the General Remarks and Stipulations or not. The Purchaser(s) will be held to have satisfied themselves as to the nature of such matters.
Tenure and Possession: The Freehold title is offered for sale with vacant possession upon completion.
Money Laundering Obligations: In accordance with the Money Laundering Regulations 2017 the selling agents are required to verify the identity of the purchaser at the time an offer is accepted
Website and Social Media: Further details of this property as well as all others offered by Fine & Country are available to view on our website www.fineandcountry.co.uk. For updates on the latest properties like us on facebook.com/Fine & Country Cumbria and Instagram on @ fineandcountrycumbria
Referrals: Fine & Country work with preferred providers for the delivery of certain services necessary for a house sale or purchase. Our providers price their products competitively, however you are under no obligation to use their services and may wish to compare them against other providers. Should you choose to utilise them Fine & Country will receive a referral fee: PIA Financial Solutions – arrangement of mortgage & other products/insurances; Fine & Country will receive a referral fee of £50 per mortgage referral. Figures quoted are inclusive of VAT Viewings: Strictly by appointment through the sole selling agents, Fine & Country. Tel 01228 583109
Offers: Offers should be submitted to the selling agents. The owner reserves the right to sell without imposing a closing date and will not be bound to accept the highest, or indeed any, offer. All genuinely interested parties are advised to note their interest with the selling agents.







FINE & COUNTRY
Fine & Country is a global network of estate agencies specialising in the marketing, sale and rental of luxury residential property. With offices in over 300 locations, spanning Europe, Australia, Africa and Asia, we combine widespread exposure of the international marketplace with the local expertise and knowledge of carefully selected independent property professionals.
Fine & Country appreciates the most exclusive properties require a more compelling, sophisticated and intelligent presentation – leading to a common, yet uniquely exercised and successful strategy emphasising the lifestyle qualities of the property.
This unique approach to luxury homes marketing delivers high quality, intelligent and creative concepts for property promotion combined with the latest technology and marketing techniques.
We understand moving home is one of the most important decisions you make; your home is both a financial and emotional investment.
With Fine & Country you benefit from the local knowledge, experience, expertise and contacts of a well trained, educated and courteous team of professionals, working to make the sale or purchase of your property as stress free as possible.
FINE & COUNTRY
The production of these particulars has generated a £10 donation to the Fine & Country Foundation, charity no. 1160989, striving to relieve homelessness.
Visit fineandcountry.com/uk/foundation



follow Fine & Country Cumbria on Fine & Country Cumbria
50 Warwick Road, Carlisle CA1 1DN 01228 583109 | cumbria@fineandcountry.com
