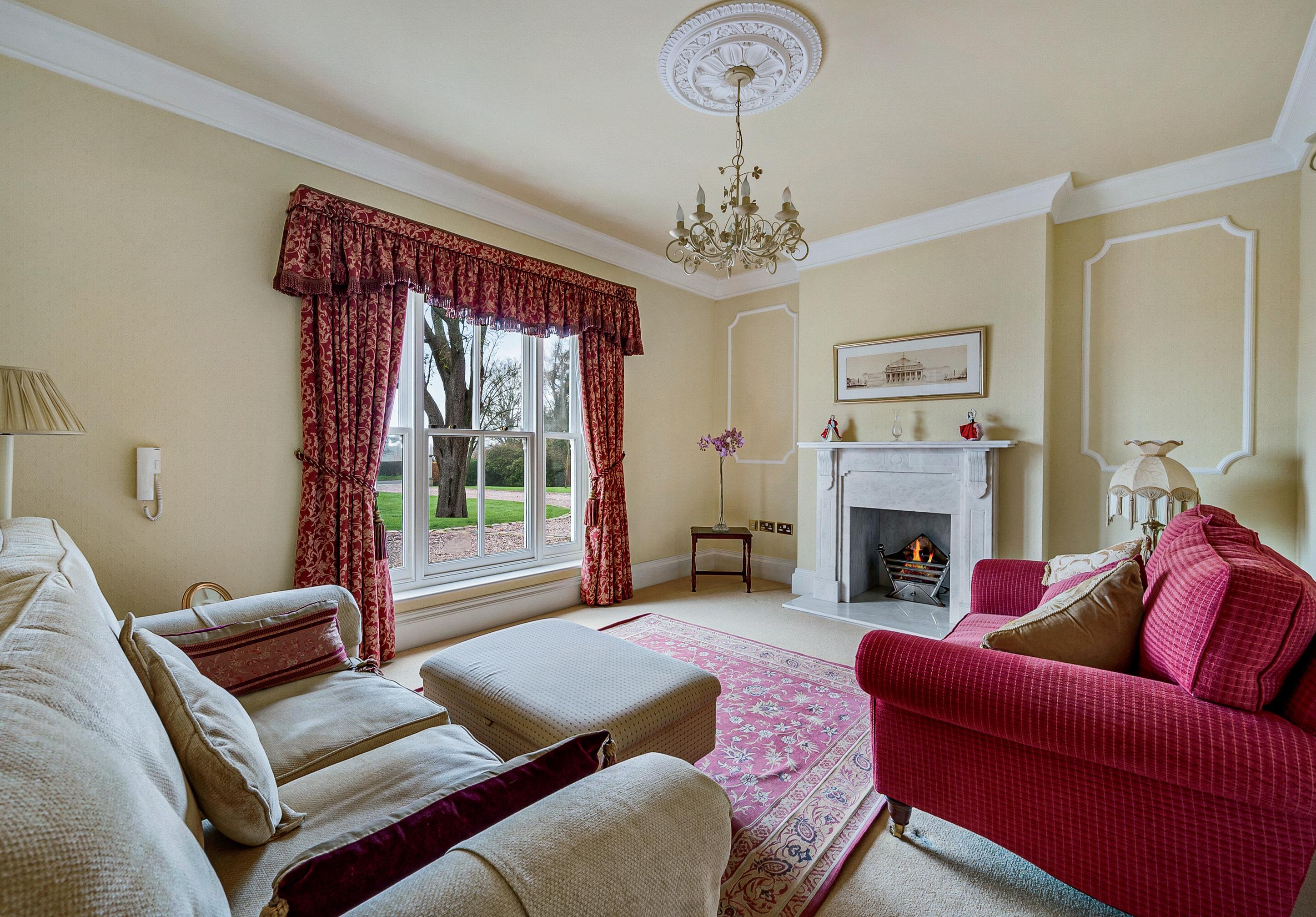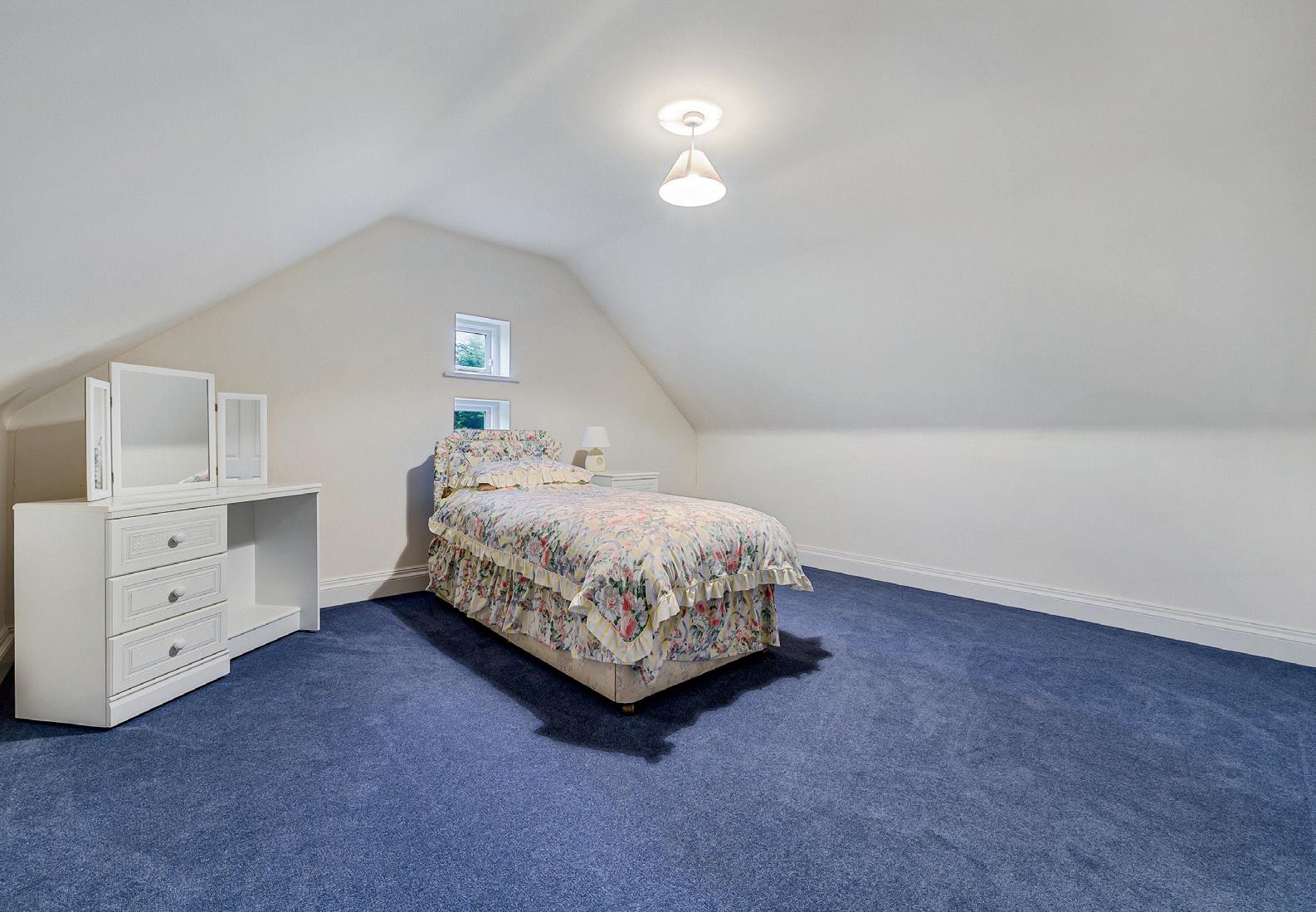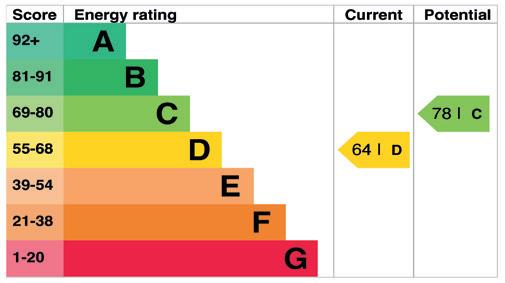

RIBBLESIDE HOUSE
Ribbleside House is a significant detached 6 bedroom family home located on the outskirts of Ribchester Village with views across the River Ribble towards Longridge Fell. Constructed to a high standard for the current owners approximately 20 years ago, this exceptional property offers spacious accommodation which extends to approximately 4,801 sqft in the main house together with a superb range of outbuildings surrounding a cobbled courtyard which includes an L-shaped garage block for six vehicles, carport for three vehicles and versatile first floor space extending to 950 sqft currently used as offices games room and a gym.


KEY FEATURES
Set within private landscaped gardens there is a large private terrace to the rear of the house and an additional meadow. The whole site extends to approximately 3 acres and has superb rural views. Early inspection is advised.
Ribbleside house is a superb family home set within substantial private gardens and grounds on the outskirts of Ribchester. Constructed to a very high standard by the current owners this property offers very flexible accommodation, with substantial outbuildings that are suitable for a variety of uses such as office and workspace, ancillary accommodation or annexe for a dependant relative or income potential? Immaculately presented this house is ready to go and inspection will not disappoint.
The accommodation briefly comprises:Entrance hall with Oak Panelled walls and feature handmade Oak staircase.

Lounge with French doors to garden, and feature white Italian marble fireplace with living flame gas fire.

Open plan Living, dining, kitchen area with Karndean floor, four panelled bi-folding doors to rear garden, double opening oak doors to entrance hallway, polished limestone fireplace with electric fire.
Fully fitted Siematic kitchen with range of units with Eroco work surface with a range of built-in Neff integrated appliances including dishwasher, refrigerator, induction hob, extractor canopy, freezer, combination microwave, combination fan oven the kitchen is open to a dining area with Karndean floor and four panelled bi-fold doors to the garden.
Off the kitchen is a utility room with external door to the courtyard area. The utility room is well planned with plenty of storage, plumbing for washer and dryer, integrated fridge & freezer, sink unit and drying area.
Off the hallway there is a ground floor W.C. with built in storage cupboards to one wall.








To the first floor there are three generous bedrooms, the master suite has a balcony to the rear and a beautiful rural view. There is a large ensuite and a dressing room of the same size. The two remaining bedrooms on the first floor are generous double rooms, one has an ensuite shower room and the other uses the house bathroom situated off the first floor landing. The house bathroom is palatial and has twin sinks, a corner shower, feature free standing bath, W.C and bidet.
To the second floor are three further bedrooms all of substantial proportions and a walk in storage room.

















Externally there is a cobbled courtyard with an “L” shaped garage block comprising 4 double bays accessed by 3 electric up and over doors. There is also a W.C and a sink with hot and cold water. To the first floor above the garage block there is a games room and gymnasium, this space offers huge potential for an Annexe, office or Air BNB. Attached to the garage there is a 3 bay carport with electric light and power.



The property lies in formal gardens together with a meadow totalling approximately 3 acres. The gardens are private and surround the property to the front, side and rear and have been formally landscaped to include lawned areas, stone flagged patios and have garden lighting. The rear garden features an ornamental pond with fountain, an Indian stone flag patio area and box garden. The driveway has pillared gate posts with wrought iron electric gates leading to a private cobbled courtyard with parking for several vehicles.
Ribchester village is 5 minutes drive and includes a wide range of facilities including recreational areas, junior school, churches, local shops, public houses and restaurants. Senior schools are available in Longridge and Clitheroe and there are numerous private establishments within easy travelling distance including Stonyhurst College.
The village is 12 miles from Preston city centre with its West Coast mainline railway link to Euston taking just 2 hours and 7 minutes, up the road there is the train link from Ramsgreave to Manchester & Manchester Airport which is around an hour away. East Lancashire and Manchester business centres as well as the northern motorway network are within striking distance with the M6 junction 31 being approximately 5 miles away. Travel distances are approximate. Preston 12 miles / Blackburn 7 miles / Manchester 35 miles / Leeds Bradford Airport 45 miles / Manchester International Airport 46 miles/ Kendal and the Lake District 47 miles.
Clitheroe offers a varied range of amenities including an excellent range of shops, bars, café’s and salons as well as supermarkets and the impressive Bowland Brewery leisure complex. The area is a renowned “Foodie Heaven” with excellent pubs and restaurants many set within the AONB area of the Trough Of Bowland. The Ribble valley is an affluent area with a café culture and rural heritage and is a desirable and aspirational place to live and visit.

Registered in England and Wales. Company Reg. No. 4775450, Mortimers Chartered Surveyors & Estate Agents trading as Mortimers Estate Agents Ltd. Registered Address: Edge View House, Salmon Fields Business Village, Royton, Oldham OL2 6HT copyright © 2022 Fine & Country Ltd.

Agents notes: All measurements are approximate and for general guidance only and whilst every attempt has been made to ensure accuracy, they must not be relied on. The fixtures, fittings and appliances referred to have not been tested and therefore no guarantee can be given that they are in working order. Internal photographs are reproduced for general information and it must not be inferred that any item shown is included with the property. For a free valuation, contact the numbers listed on the brochure. Printed 22.12.2022





FINE & COUNTRY
Fine & Country is a global network of estate agencies specialising in the marketing, sale and rental of luxury residential property. With offices in over 300 locations, spanning Europe, Australia, Africa and Asia, we combine widespread exposure of the international marketplace with the local expertise and knowledge of carefully selected independent property professionals.
This unique approach to luxury homes marketing delivers high quality, intelligent and creative concepts for property promotion combined with the latest technology and marketing techniques.
Fine & Country appreciates the most exclusive properties require a more compelling, sophisticated and intelligent presentation – leading to a common, yet uniquely exercised and successful strategy emphasising the lifestyle qualities of the property.
We understand moving home is one of the most important decisions you make; your home is both a financial and emotional investment. With Fine & Country you benefit from the local knowledge, experience, expertise and contacts of a well trained, educated and courteous team of professionals, working to make the sale or purchase of your property as stress free as possible.
The production of these particulars has generated a £10 donation to the Fine & Country Foundation, charity no. 1160989, striving to relieve homelessness. Visit fineandcountry.com/uk/foundation
THE FINE & COUNTRY FOUNDATIONJASON PRESTON HEAD OF SALES






