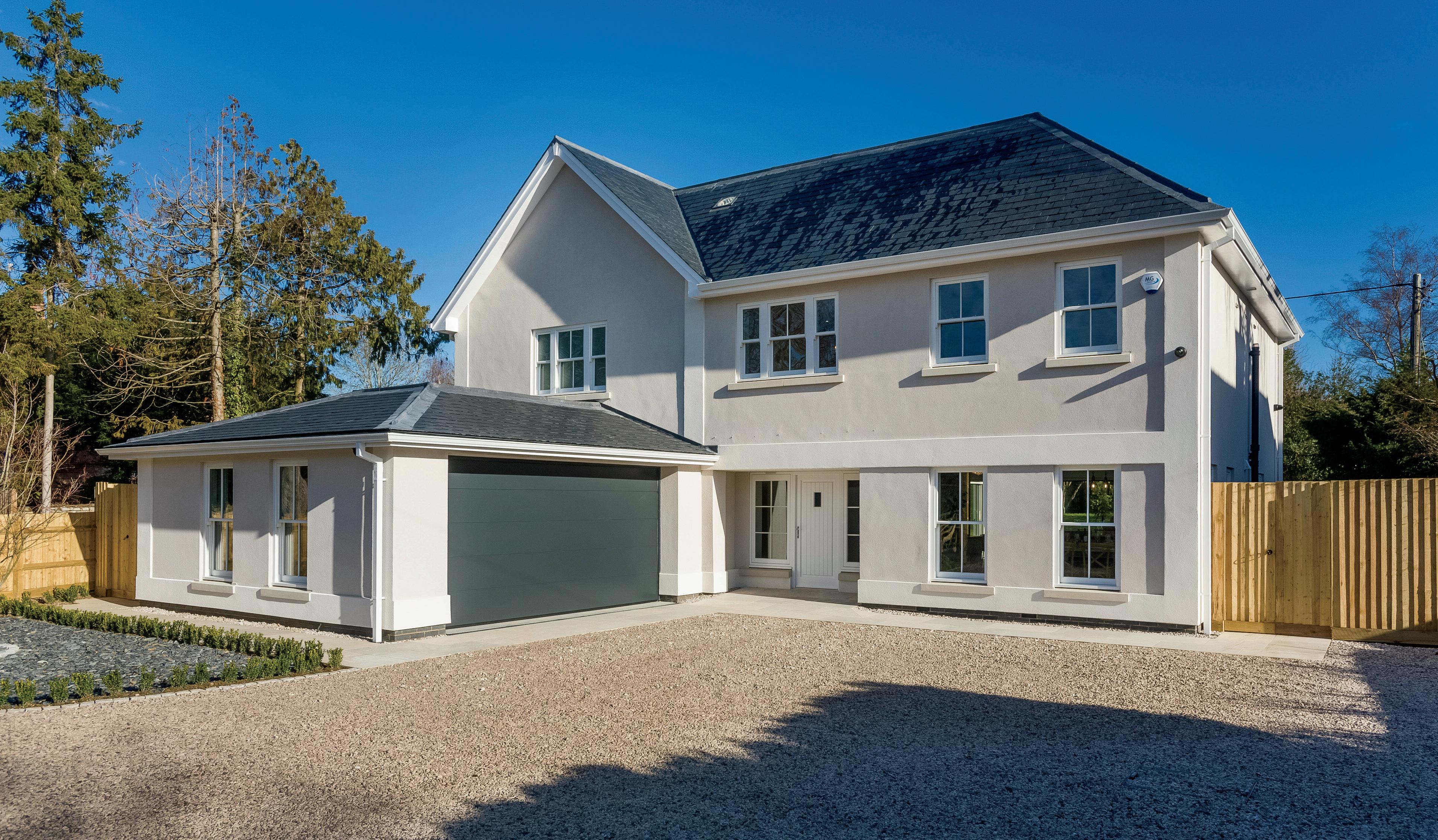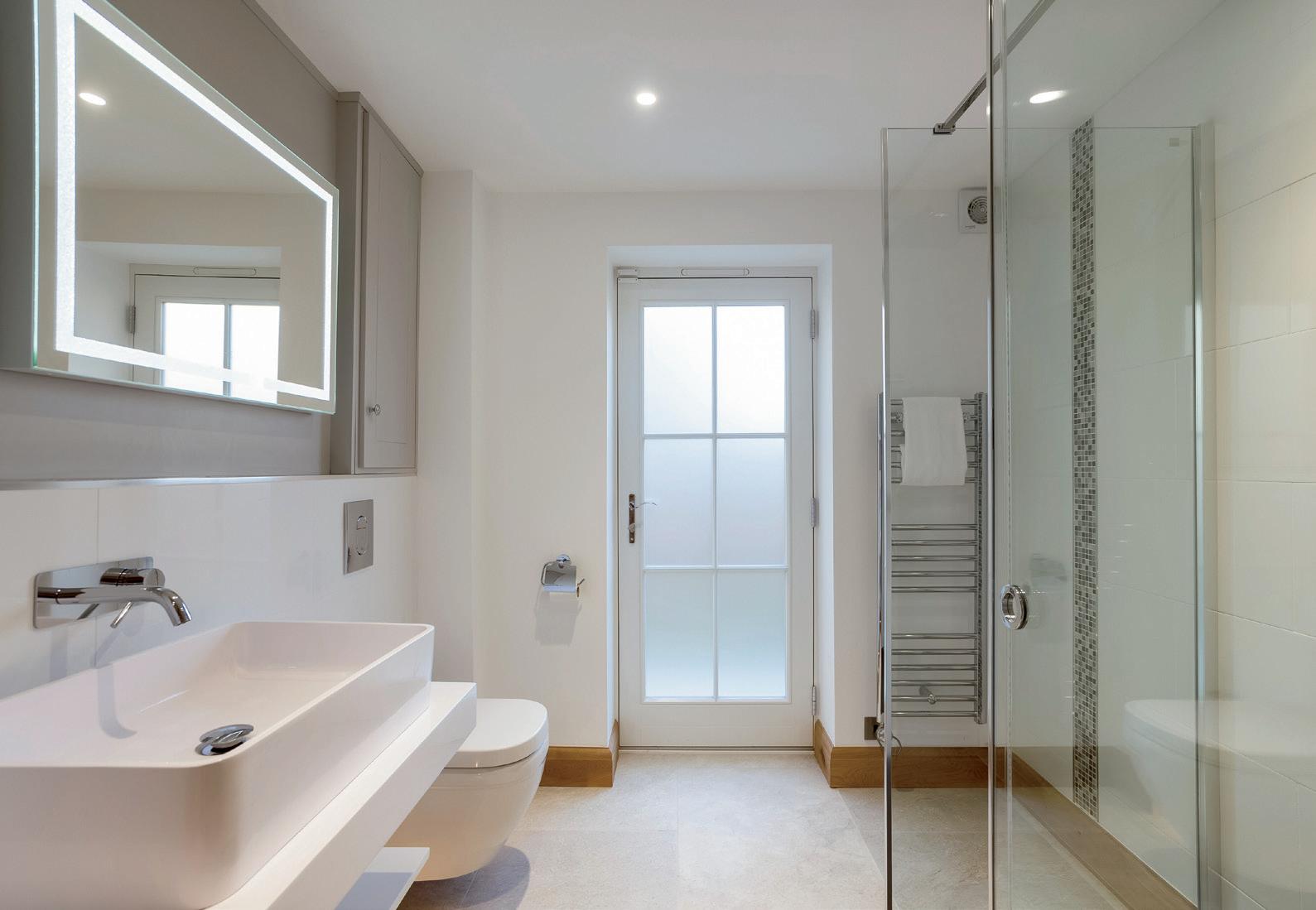

AKOYA
Exclusive contemporary new home carefully designed around modern living with a unique blend of traditional architecture and the latest in smart living. Positioned in an enviable village location.

Individually designed over three floors, the impressive central atrium floods the property with natural light. Akoya offers approximately 4,000 square feet of versatile living space with impeccable attention to detail and use of exceptional quality building materials and methods.
The entrance hall leads to the striking open plan kitchen, dining and living space which also includes a snug area. The hand-made cabinetry, porcelain tile flooring, American white oak doors, skirting and architraves, add a classic yet contemporary sense of style throughout this home.

The hand-crafted marine blue breakfast island with marbled quartz worktop, compliment the marine blue, Everhot oven, with an induction hob and separate hot plate. As an extension of modern convenience, the kitchen benefits from a Quooker tap and large Liebherr fridge freezer with a built-in wine cooler. The double Belfast sink brings together the deliberate blend of classic - contemporary styling.
Designed with entertaining in mind, the kitchen effortlessly leads onto the spacious living room. The ethanol fire and media wall provide a focal point for the room. The dual aspect, specialist, IQ sliding doors seamlessly link to the expansive porcelain paved terraces framing the garden and bringing the feeling of indoor-outdoor living to life.

The ground floor also comprises a utility and plant room, guest shower room and hand-crafted fitted cloakroom to provide fantastic boot-room storage.


Seller Insight
Welford is what I’d describe as a ‘proper’ village with character and great amenities, including a butcher, deli, Post Office, and maypole right in the centre. It’s well-established with a good sense of community and this plot really stood out to me as it’s set on a lovely road right in the heart of the high street. Our vision was to build a beautiful house which will complement the other properties in the nearby vicinity.”
“Our team of four has a wealth of experience that is completed by our qualityconscious tradesmen and skilled craftsmen. It’s always an enjoyable process when we work together and we love to see our plan come to life where we create a bespoke house with a name and persona of its own. Every decision is taken with great consideration; for example, it took many attempts to get the grey render just right, and from this, ‘Akoya’ was aptly named as the colour is reminiscent of the beautiful Japanese pearl.”


“It’s the best of both worlds here. The property is not far from the M40 so it benefits from excellent transport links, whilst ramblers and dog walkers will enjoy exploring the various walking and cycling routes. It’s super easy to head over to the Cotswolds for the weekend or to visit the theatre in Stratford-upon-Avon. The marina is also a big part of the community as lots of people keep their boats there and enjoy sailing up and down the river.”
“The property has been designed to embrace the indoor / outdoor lifestyle. It lends itself perfectly to entertaining with terraced areas, outside electrics, and hot and cold water which would be useful for a hot tub or kitchen / bar area. It’s a flexible space that can be used in many ways as there’s plenty of scope for lawn, flowerbeds and pots for the keen gardeners or it can be as low maintenance as desired.”
“The kitchen / diner / snug is a standout room for us. It will be a lovely space to cook, relax, and spend time with family and friends. It will be easy to cook and chat with everyone at the same time and we envisage the stunning sliding doors to be wide open to the terrace on a summer evening where guests can mingle and enjoy themselves. The top floor is very special too as it’s a flexible space that could be used as additional bedrooms, media room, home office, or even a games room,” concludes the developer.*
* These comments are the personal views of the current developer and are included as an insight into life at the property. They have not been independently verified, should not be relied on without verification and do not necessarily reflect the views of the agent.






The first floor continues to impress, soft touches of LED lighting lead you up the inspired hand-made American white oak and chrome mix staircase to the first floor where you find the main bedroom with dressing room and ensuite shower-room.

The subtle contemporary styling throughout the house extends to the generous ensuite, which features a walk-in shower the width of the room, with Vado dual controls that allows the shower to be conveniently turned on and off from the shower-room as well as conventionally inside the shower. There are double round stone basins and a state-of-the-art combined toilet and bidet.
The feeling of light and space hits you the moment you enter the main bedroom, with its own fully fitted dressing area. The sliding door glazing provides the perfect frame for the generous landscaped garden, which can be enjoyed further on the feature balcony.
There are two further well-appointed double bedrooms, one with an ensuite shower-room and the other leading to the central atrium balcony. Both with built in wardrobes.

The family bathroom, which features a stunning free-standing Paris bath, serves the second double guest bedroom appointed at the front of the house.
Continuing up the lit staircase to the second floor, you’ll find two further substantial rooms accompanied by a striking shower-room with a Lusso Stone Annelie freestanding designer sink and Roca toilet and bidet.
This suite of rooms offers options and versatility: they could be used as bedrooms (with the possibility of becoming an alternative principal suite); as games/media rooms or as a perfect office space.
Finished with impeccable attention to detail, importantly the property includes smart heating and lighting controls, air source and underfloor heating on the ground, first and second floors which along with other important “green solutions” make it an energy efficient property.
Akoya is fitted with category 6 cabling throughout, a fibre internet connection, and USB ports in every room.













Outside
The electric-gated entrance sets the tone of this sophisticated contemporary home. Automated ambient outdoor lighting welcomes you to Akoya.
The integral double garage is fitted with 7kw electric charging points and is finished to the same standard as the property with white painted walls and underfloor heating.

The seclusion of the neatly landscaped garden brings the benefit of private alfresco living on two porcelain tiled terraces.
The property benefits from a hot and cold outside tap.

LOCATION
Welford-on-Avon is a highly sought-after village with a very active community just 4 miles downstream from Stratford-uponAvon. The village has three public houses, two shops including a deli and family butcher, a garage, a primary school (Ofsted rated outstanding), a bowls club, a sports club, an 18-hole golf course, a children’s play area, allotments and two churches (the Parish Church of St Peter’s and the Methodist Church).
Welford-on-Avon has been County Winner or Runner Up in Warwickshire’s “Best Kept Village Competition” on twelve occasions since 1991. The village boasts one of the tallest Maypoles in England. Once known for its timber-framed buildings, Welford is an evolving village and over the last few decades has become home to some spectacular architecture, of which Akoya will become a premier example.
Stratford-upon-Avon is internationally famous through being the birthplace of William Shakespeare and home to the Royal Shakespeare Theatre, and attracts almost four million visitors a year who come to see its rich variety of historic buildings. Stratford is also a prosperous riverside market town. There are numerous fine restaurants, inns, bars and coffee shops. There is a good choice of public and private schools and excellent sporting and recreational amenities. These include golf courses, swimming pool and leisure centre
The NEC and Birmingham Airport are a 30 minute drive away with access to the M40, M42, M5 and the A46, all very close. There are good direct line train services to London and Birmingham via close by Evesham, Stratford upon Avon and Warwick. The Cotswolds and Vale of Evesham are on the door step.







Registered in England and Wales. Company Reg. No. 08775854, VAT Reg No 178445472
Head Office Address: 5 Regent Street, Rugby, CV21 2PE
copyright © 2023 Fine & Country Ltd.
Services
Air source and underfloor heating, mains drainage, water, and electricity, 7 kw electric car charging points smart heating and lighting controls.

Local Authority
Stratford-on-Avon District Council.
Property Tenure
Freehold
Council Tax Band H
Viewing Arrangements
Strictly via the vendor’s sole agents Fine & Country on 01789 332600.
Website
For more information visit www.fineandcountry.com/uk/stratfordupon-avon
Directions
As you proceed south through the village from Binton Road, with The Bell Inn on your right, you will continue onto High Street. Approximately 100 yards from The Bell Inn is a private driveway on the left, where you will find Akoya.
Agents notes: All measurements are approximate and for general guidance only and whilst every attempt has been made to ensure accuracy, they must not be relied on. The fixtures, fittings and appliances referred to have not been tested and therefore no guarantee can be given that they are in working order. Internal photographs are reproduced for general information and it must not be inferred that any item shown is included with the property. For a free valuation, contact the numbers listed on the brochure. Printed 13.02.2023





FINE & COUNTRY
NIGEL PLASKETT PARTNER AGENT


Fine & Country Stratford upon Avon
01789 332 600 | M: 07807 392202
email: nigel.plaskett@fineandcountry.com
Nigel is a Real Estate specialist who has worked within the upper quartile of the property market for many years and demonstrates exceptional knowledge, experience and skill. He shows owners how to achieve the best possible prices for their homes and uses his considerable negotiating skills to ensure that all offers reach their full potential. He supports the Fine & Country Foundation, helping the homeless and less fortunate, and enjoys many sports such as tennis, cycling and rugby.
YOU CAN FOLLOW NIGEL ON
We are delighted we chose to use Fine &Country to sell our house. From the outset Nigel was an impressive professional who gave us confidence. His valuation, strategy and overall advice were first class. We could not praise him highly enough. He paid attention to detail throughout the process and gave us outstanding service. Expensive but entirely justified what we paid.
Fine & Country is a global network of estate agencies specialising in the marketing, sale and rental of luxury residential property. With offices in the UK, Australia, Egypt, France, Hungary, Italy, Malta, Namibia, Portugal, Russia, South Africa, Spain, The Channel Islands, UAE, USA and West Africa we combine the widespread exposure of the international marketplace with the local expertise and knowledge of carefully selected independent property professionals.
Fine & Country appreciates the most exclusive properties require a more compelling, sophisticated and intelligent presentation - leading to a common, yet uniquely exercised and successful strategy emphasising the lifestyle qualities of the property.
This unique approach to luxury homes marketing delivers high quality, intelligent and creative concepts for property promotion combined with the latest technology and marketing techniques.
We understand moving home is one of the most important decisions you make; your home is both a financial and emotional investment. With Fine & Country you benefit from the local knowledge, experience, expertise and contacts of a well trained, educated and courteous team of professionals, working to make the sale or purchase of your property as stress free as possible.
