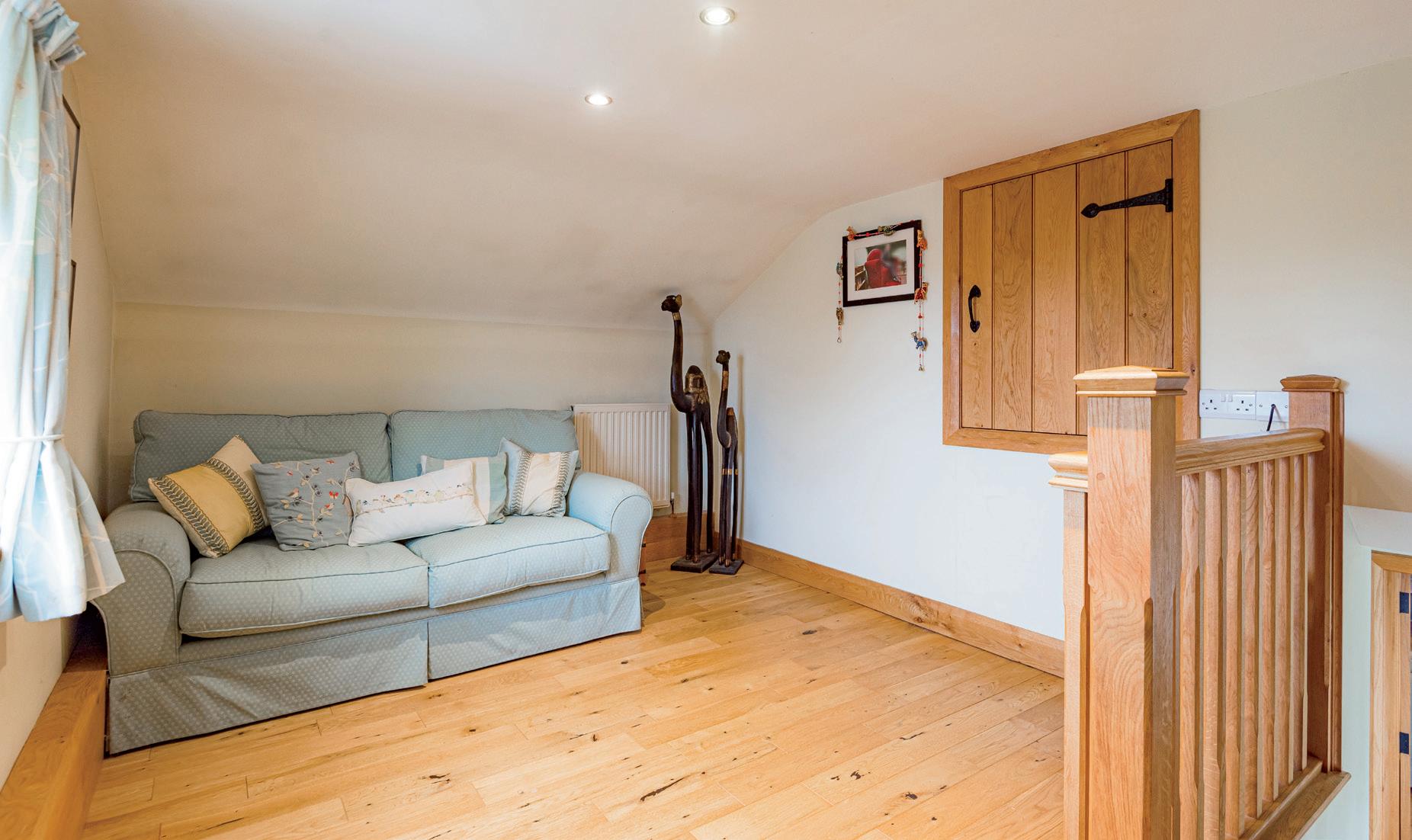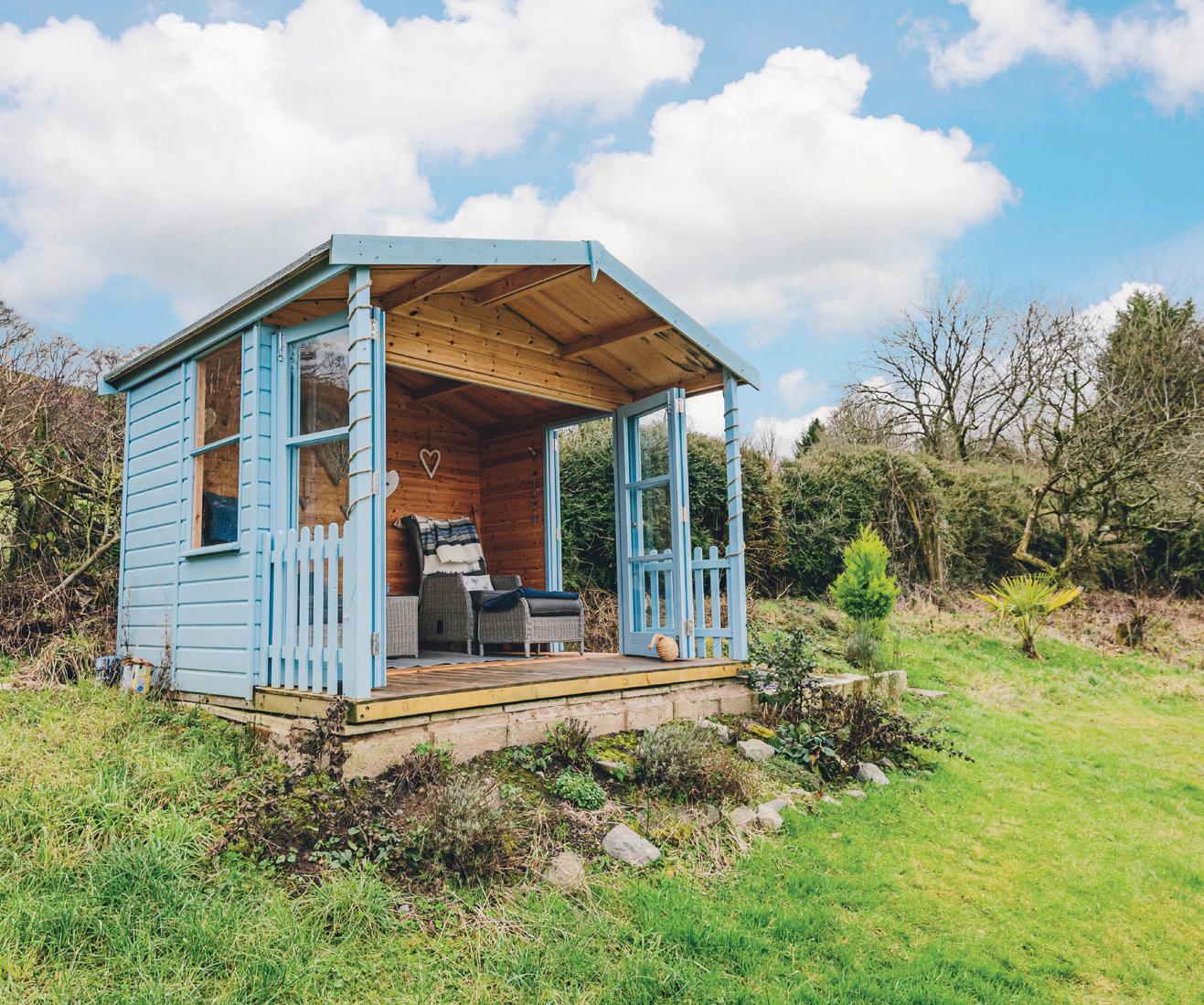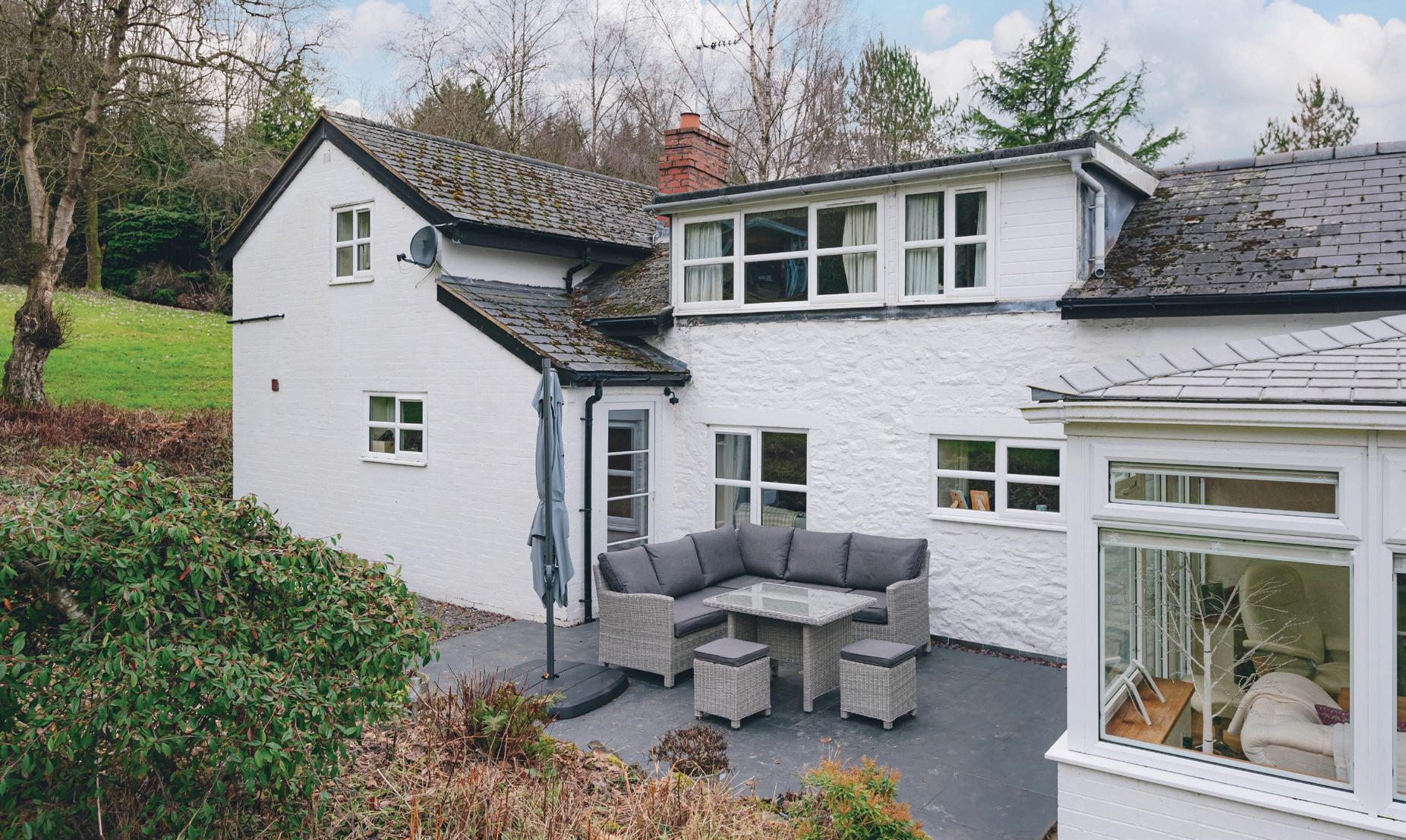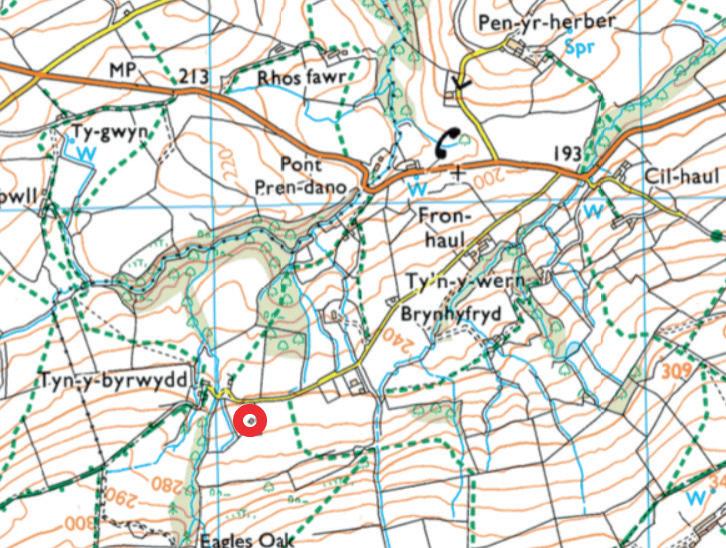
2 minute read
KEY FEATURES
from Welshpool, Powys
Accommodation
Porch: Tiled floor.
Kitchen: A range of wall and base units, oak work surfaces, Belfast sink set in granite worktop with drainer, space for range cooker with extractor over, built in dish washer, built in microwave, space for fridge, fitted wine rack, tiled floor.
Boot Room: Fitted units, built in cupboard with shelving, tiled floor, stable door to rear.
Dining Room: Stunning far reaching views, oak floor, radiator.
Study Area: Oak floor, radiator, staircase to sitting room/additional bedroom.
Sitting Room/Additional Bedroom: Far reaching views, oak floor, radiator, large built in cupboard.
Garden Room: Countryside views, oak floor, double doors to rear patio terrace.
Living Room: Feature fireplace with wood burning stove, oak floor, exposed beams, far reaching views, radiator.
Inner Hall: Oak floor, radiator.
Ground Floor Bedroom: Superb far reaching views, built in double wardrobes, oak floor, radiator.
Shower Room: WC, wash basin, shower cubicle with wall mounted shower, heated towel rail, extractor fan, tiled floor.



Key Features
Landing One: Oak floor.
Bedroom One: Marvellous far reaching views, built in double wardrobes, oak floor, radiator.


Bedroom Three: Garden view, radiators, built in cupboard.
WC: WC, wash basin, oak floor, radiator.
Landing Two: Oak floor.
Bedroom Two: Countryside views, oak floor, built in cupboards, radiator.
Bathroom: WC, wash basin, roll top bath with shower attachment, double cupboard, oak floor, heated towel rail.

Garage: Far reaching views, space and plumbing for washing machine, space for tumble dryer, central heating boiler, water cylinder, space for freezer.

Outside: The property is approached from a single country lane through a wooden gate leading to parking and turning space as well as the attached garage. The gardens and grounds extend to approximately 2.5 acres in all and include a variety of different spaces to enjoy the outside. The garden is mostly lawn and includes a variety of mature trees, shrubs, well stocked beds and an ornamental pond. Adjoining the garden is an area of woodland which includes a small stream and leads to a dingle. A recent addition to the garden is a detached timber summer house situated towards the top of the grounds where there are stunning far reaching views of distant countryside.


MCCARTNEYS LLP McCartneys Registered Office: The Ox Pasture, Overton Road, Ludlow, Shropshire, SY8 4AA. 01584 872251.
Registered No: OC310186 copyright © 2023 Fine & Country Ltd.
Services: Mains electricity and water. Private drainage and water. Our clients have advised the property has the benefit of well water but is also connected to the mains.

Heating: Oil fired.
Council Tax: Band F
Tenure: Freehold
Directions: From Welshpool take the A458 towards Machynlleth. After 3.9 miles turn left signed Castle Caereinion then take the first right signed Cwm Golau. Follow this lane for about 1.2 miles and turn left up a no through road. Follow this lane for about 0.5 miles and the entrance to the property will be on your left. Alternatively, using the app ‘what3words’ type in: picture.fixture.
Applealing
Referral Fees: Fine & Country/McCartneys sometimes refers vendors and purchasers to providers of conveyancing, survey and removal services. We may receive fees from them as declared in our Referral Fees Disclosure Form.
OIRO £575,000
Agents notes: All measurements are approximate and for general guidance only and whilst every attempt has been made to ensure accuracy, they must not be relied on. The fixtures, fittings and appliances referred to have not been tested and therefore no guarantee can be given that they are in working order. Internal photographs are reproduced for general information and it must not be inferred that any item shown is included with the property. For a free valuation, contact the numbers listed on the brochure. Printed 03.02.2023







