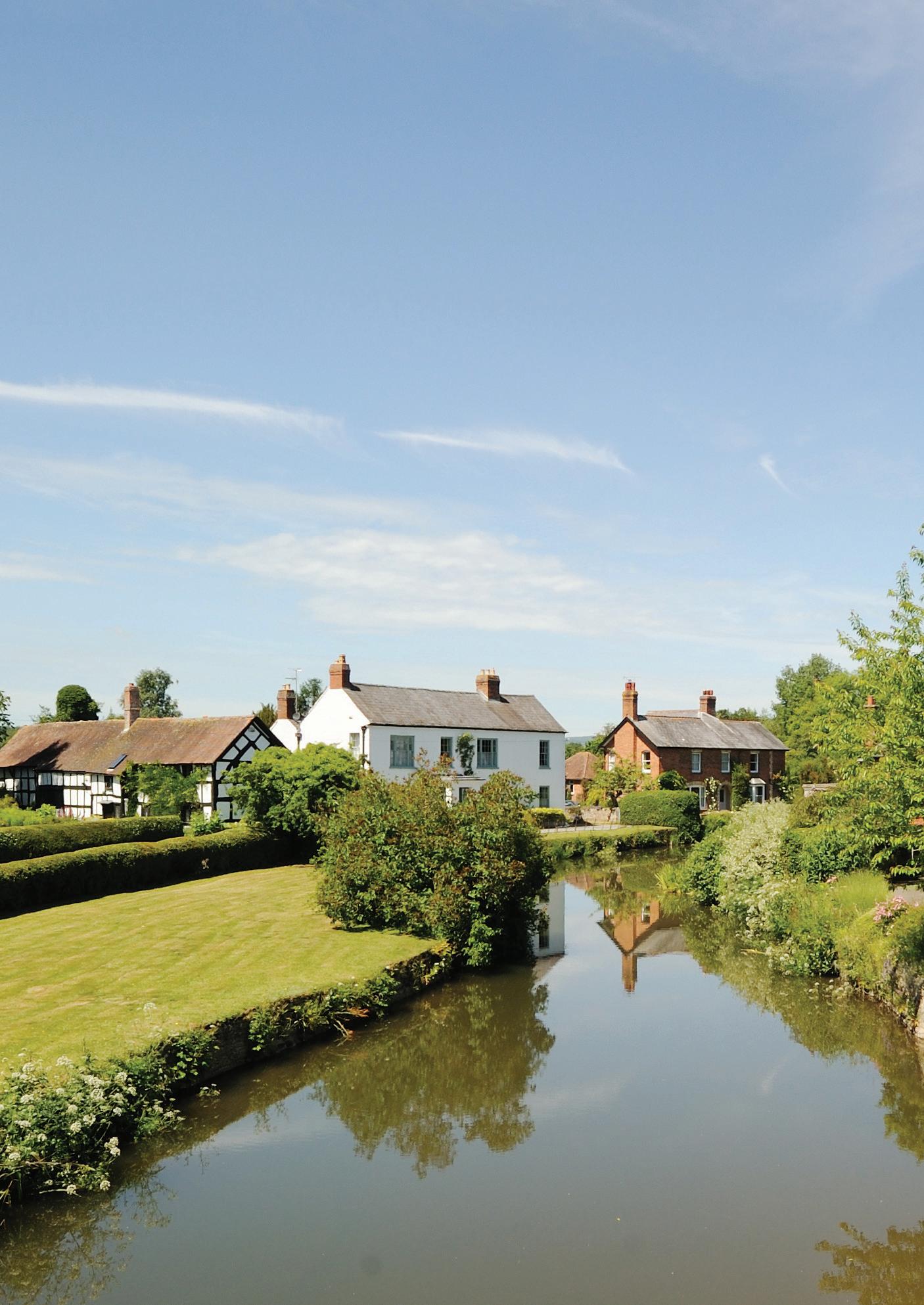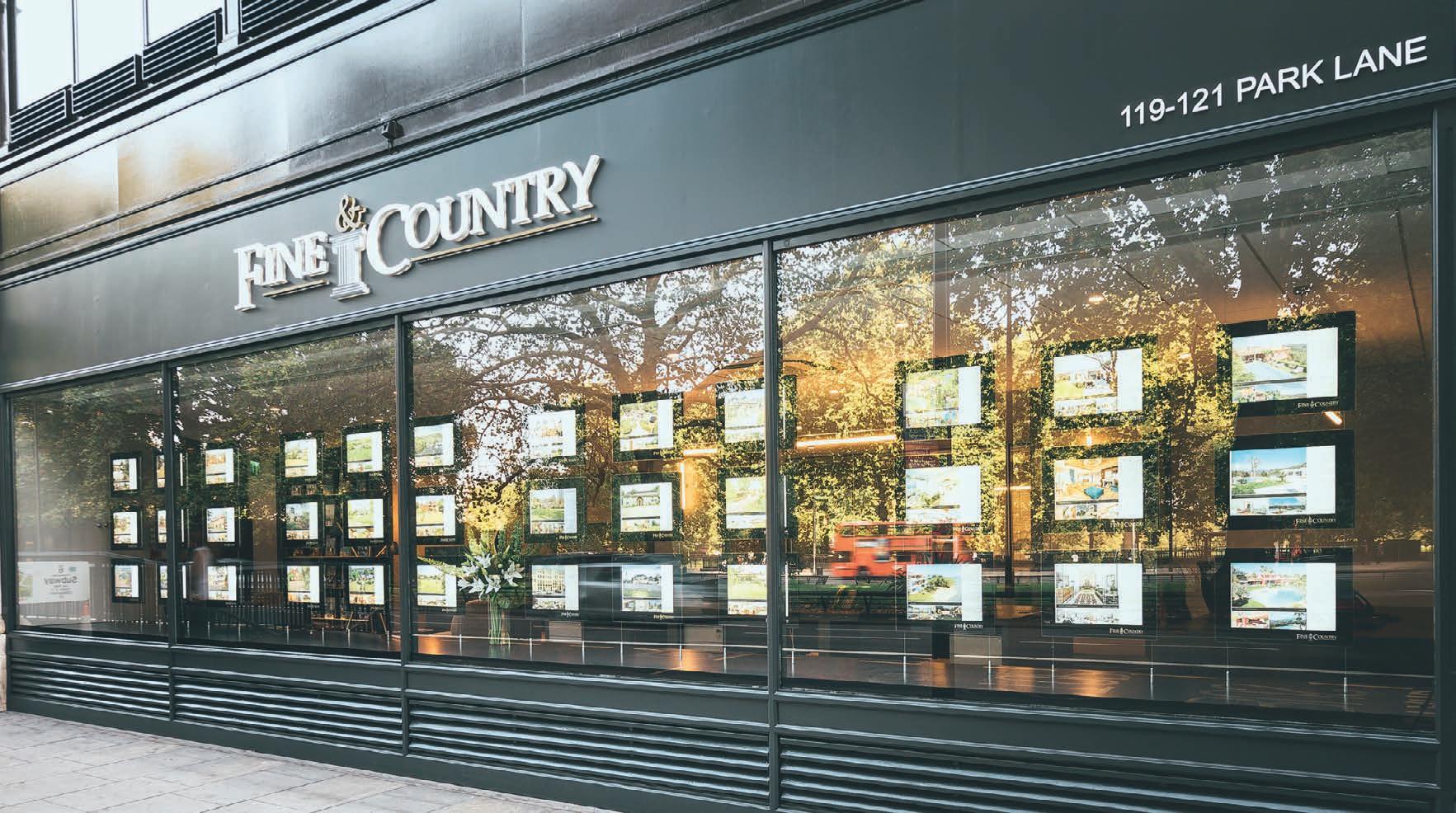REFINED

Finding your next home is easier than it’s ever been



Finding your next home is easier than it’s ever been

With the summer underway and many people travelling overseas on holiday, it brings to light the fact that in today’s globalised world, many aspects of life have expanded across borders. The real estate market for one has ventured over international waters, providing opportunities for both buyers and sellers. As demand for cross-border transactions grows, working with an international estate agency brand such as Fine & Country can offer numerous advantages.
One of the primary benefits of partnering with an international estate agency brand is access to a vast global network. Fine & Country, for example, has a presence in over 300 locations worldwide, with offices in regions such as Portugal, Spain, South Africa and Australia. How does this help someone trying to sell their home in Lincolnshire? It helps by exposing the property to buyers from the area, as well as other parts of the globe. It takes a single fishing line and turns it into a net. Having an expansive network allows the brand to tap into a wide range of potential buyers and sellers from various markets, facilitating more significant opportunities for clients.
International estate agency brands possess powerful marketing tools and strategies to promote properties across multiple markets. They have a broader reach, utilising both traditional and digital channels, to showcase properties to a diverse audience. This increased exposure enhances the visibility of listings and attracts potential buyers from around the world, resulting in quicker sales and optimal returns for sellers.
Collaborating with an international estate agency brand provides substantial benefits for both buyers and sellers in the global property market. Buyers gain access to diverse markets, market expertise, and comprehensive property search services, while sellers benefit from global exposure, pricing expertise, and streamlined transactions. With the guidance and support of a brand such as Fine & Country, buyers and sellers can navigate cross-border transactions with confidence, unlocking greater opportunities and achieving their real estate goals effectively.
We hope you enjoy the amazing weather this season and whether you stay here in the UK or jet off to an international destination, why not take a copy of Refined with you and have a look through some of the amazing properties we have to offer.
Nicky Stevenson Fine & Country Head Office
Whilst the prices and other particulars of properties featured were correct at the time of going to press the prices and specifications may be varied at any time. Interested applicants are strongly advised to check the latest position over any material factors with the estate agent before making arrangements to view, particularly if you are contemplating travelling some distance.
The feature interviews throughout the magazine are the personal views of the current owners and are included as an insight into life at the property. They have not been independently verified, should not be relied on without verification and do not necessarily reflect the views of the agent.
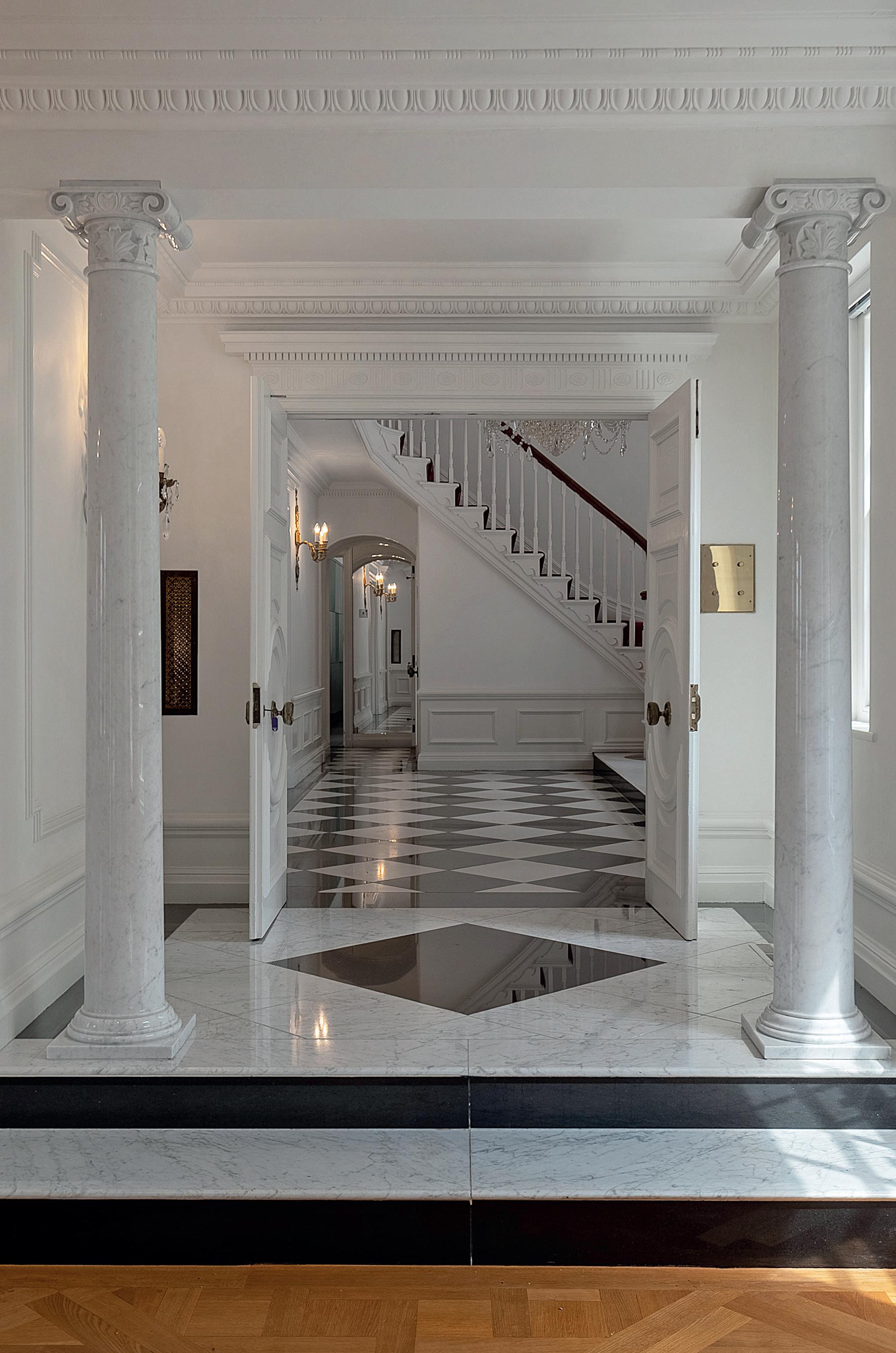
Next issue Refined Edition 147
Cover photo: The Ferry House
Twickenham, TW1 3DN
Fine & Country Surrey
Tel: 0203 940 5138
twickenham@fineandcountry.com
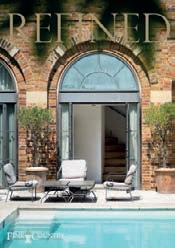
Printed by: The Manson Group Ltd.
All correspondence to:
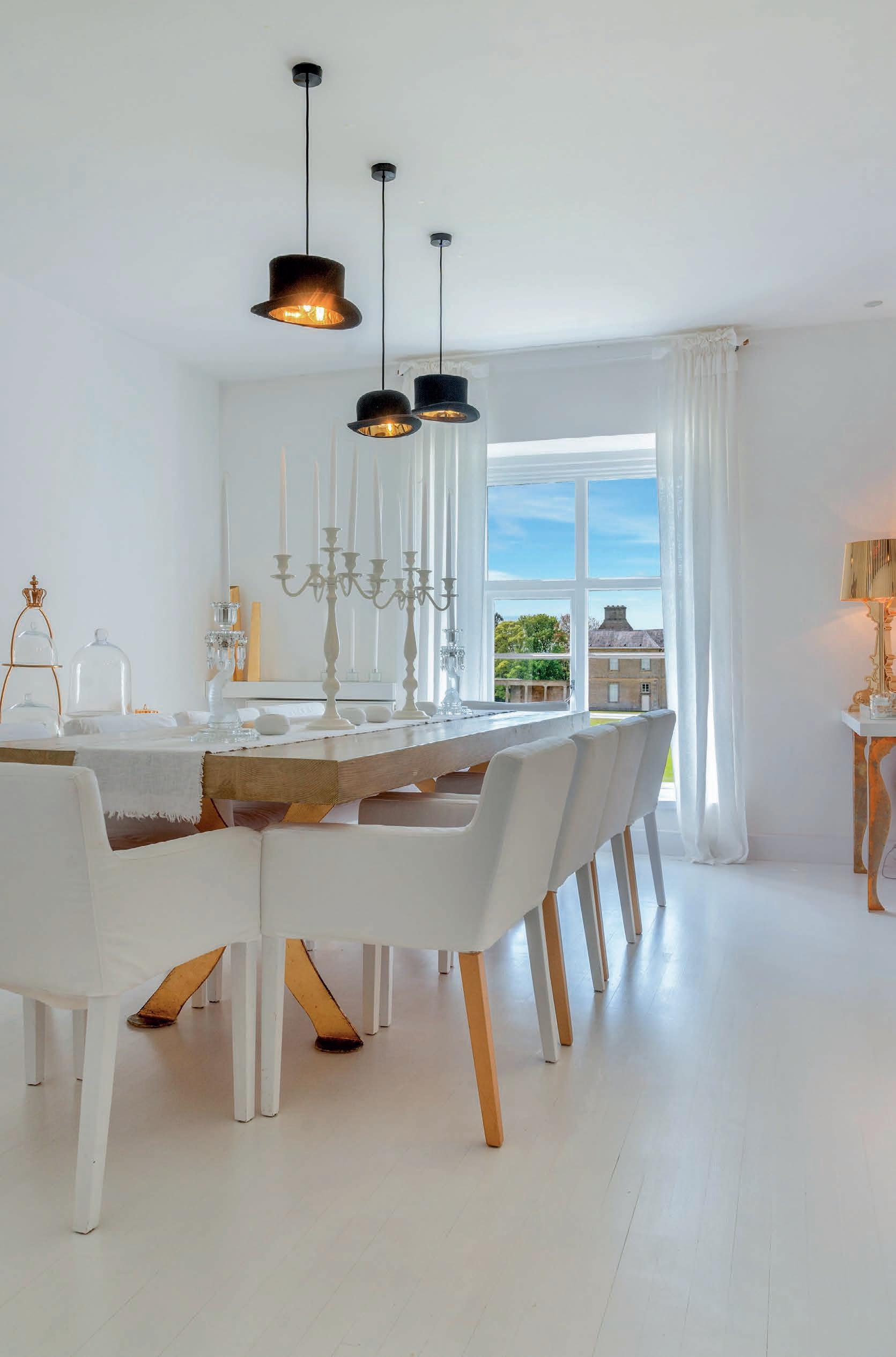
At Fine & Country we understand moving home is one of the most important decisions you can make; your home is both a financial and emotional investment.
We take the instruction to sell your home as a privilege, an honour and as a very serious commitment to you. Through excellent marketing, we deliver an efficient sales process and a courteous, careful service.
People buy as much into the lifestyle of the property as they do the bricks and mortar. Exclusive properties require a bespoke and imaginative promotional approach. Recognising this, we have designed a unique and successful marketing strategy, enhancing the lifestyle of the property.
The widespread exposure of your property is also crucial. In today’s market not only is the mobility of buyers greater than ever, but also the ways in which they may access information.
Your prospective buyer could come from, quite literally, anywhere – through local and regional marketing, through national newspapers and magazines or, increasingly, internationally using different online platforms such as the Fine & Country website or social media.
Instruct us and you could benefit from our knowledge, experience, expertise and contacts and our well trained, educated and courteous staff. You are assisted, advised and informed through each stage of the whole transaction.
Every Fine & Country agent is a highly proficient and professional property consultant, operating to a strict code of conduct.
“It is a case of presenting and promoting your property as if it were our own.”
Despite a drop in the number of sales and a recorded softening of house price growth, headwinds to the market look set to improve in the near term. The predicted soft landing will be the most likely outcome, supported by a strong labour market, growing consumer confidence and an increasing acceptance of a higher mortgage rate environment.
The UK HPI indicates a modest start to the year, showing a property market still iced over by the mini-budget fallout. A gentle slowdown of 1.2% was recorded between February and March, but up 4.1% year-on-year. Nationwide has recorded house price growth softening, with a 0.1% month-on-month fall in May, following a 0.4% rise in April. Rightmove, however, paints a much more positive picture, with a monthly increase of 1.8% in May on the average price of a property coming to market, the biggest jump of the year so far. Despite tougher market conditions, the market is showing stable resilience. Homes are selling, although at a slightly lower rate and many at a lower price than seen over previous months. Flatlining prices are luring a steady stream of buyers, with agreed sales over the past four weeks having reached their highest point so far this year, up 11% on the five-year average on the same period (Zoopla).
CPI inflation is finally falling, to 8.7% in April, which may help reassure prospective buyers that they will be able to afford their mortgage repayments. Despite mortgage rates being likely to creep up in the coming weeks, the increase in competitive mortgage products will help put more people on the property ladder. Confidence is growing, with 70% of buyers canvassed in April stating they were confident they would purchase a property within the next three months, and just 7% stating they were concerned about securing a mortgage to fund the purchase (OnTheMarket).
HMRC report 82,120 sales took place in April 2023, a fall of 7.9% on March and 25% on the same time last year. Despite this, the sunny weather and triad of May Bank Holidays have given buyers the opportunity to rekindle their property search, which may start to be reflected in the data from next month. Buyers are benefiting from a market with more breathing room compared to a year ago, with time to consider their options carefully. There has been a jump in the number of buy-to-let landlords selling up, currently accounting for 11% of properties for sale (Zoopla), as property investors are confronted with higher mortgage rates, energy bills and increasing legislation. Sellers should be cautious of recent positive data on the housing market and price their homes realistically. Indeed almost four-fifths of offers are currently being accepted below initial asking price (Dataloft Inform Poll of Subscribers).
The prime market continues to show resilience, the average price of a property in the prime market is £1,301,093, down 0.1% on last month but up 7.9% year-on-year. Over one in every 25 sales in the past year that have been eligible to pay the higher rate of additional dwellings tax have been for £1 million or more, the highest proportion recorded since the tax was introduced in April 2016 (HMRC, StatsWales). With temperatures finally heating up, gardens remain popular. 88% of homes in the UK have access to a garden or outside space (ONS). A well-maintained garden can add a premium of between 5% and 20% to a home (AXA), with a south-facing garden adding 7% (Rightmove).
Make sure your property is ‘show home ready’ and accelerate the sale with Fine & Country Staging and Styling.
Fine & Country Staging and Styling propertystaging@fineandcountry.com fineandcountry.com/interior-design
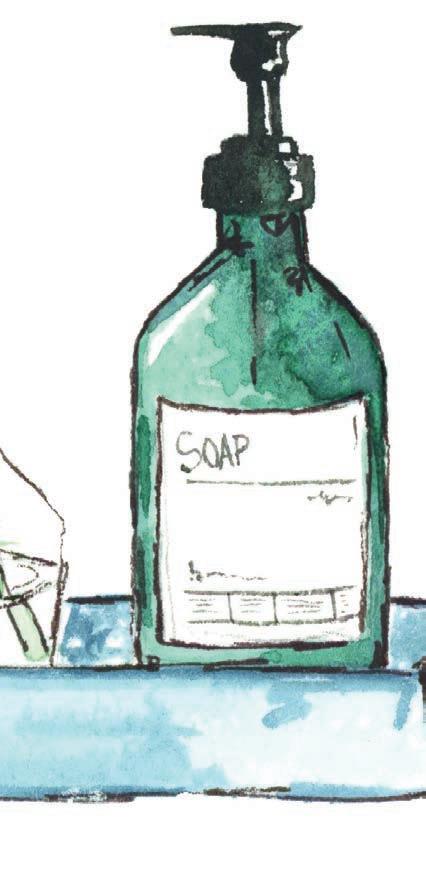

TWICKENHAM LONDON
offers over £7,000,000
7 | 5 | 5 | EPC: D | Council Tax: H | Tenure: Freehold
A rare opportunity to acquire a unique waterside Grade II Listed family home with swimming pool and within easy reach of Richmond town centre. Set in excess of 6,500 sq. ft., Ferry House is tucked away at the end of Lebanon Park, boasting stunning views out to Eel Pie Island. The property has been beautifully renovated throughout to offer flexible entertaining and living accommodation, yet it retains the charm and many of its original period features.
The ground floor accommodation comprises a welcoming reception hallway, drawing room, beautiful dining room, a stylish kitchen with comprehensive cabinetry, breakfast bar and integrated appliances, plus a charming orangery that leads out to the rear garden.
Heading upstairs to the first floor leads you to an exquisite principal bedroom with dressing area and en suite bathroom. A further two double bedrooms, family bathroom and study complete the first floor accommodation. The second floor offers three double bedrooms, a bathroom and separate shower room, plus a steam room and dressing room.
The property is further complemented by an outdoor swimming pool and beautifully manicured gardens. The property also offers pool house accommodation with two bedrooms, shower room, kitchen/dining room and cloakroom.


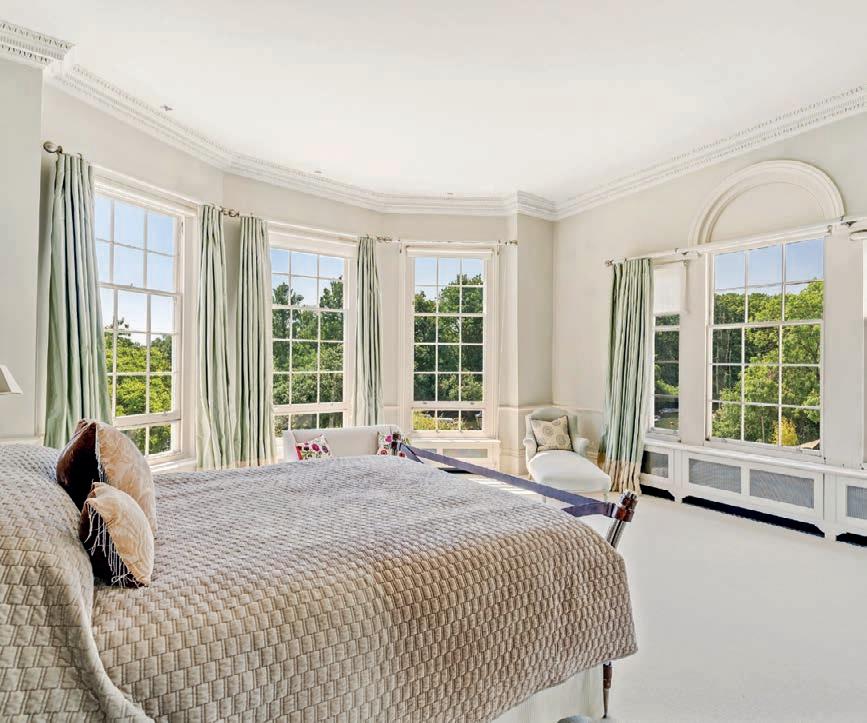
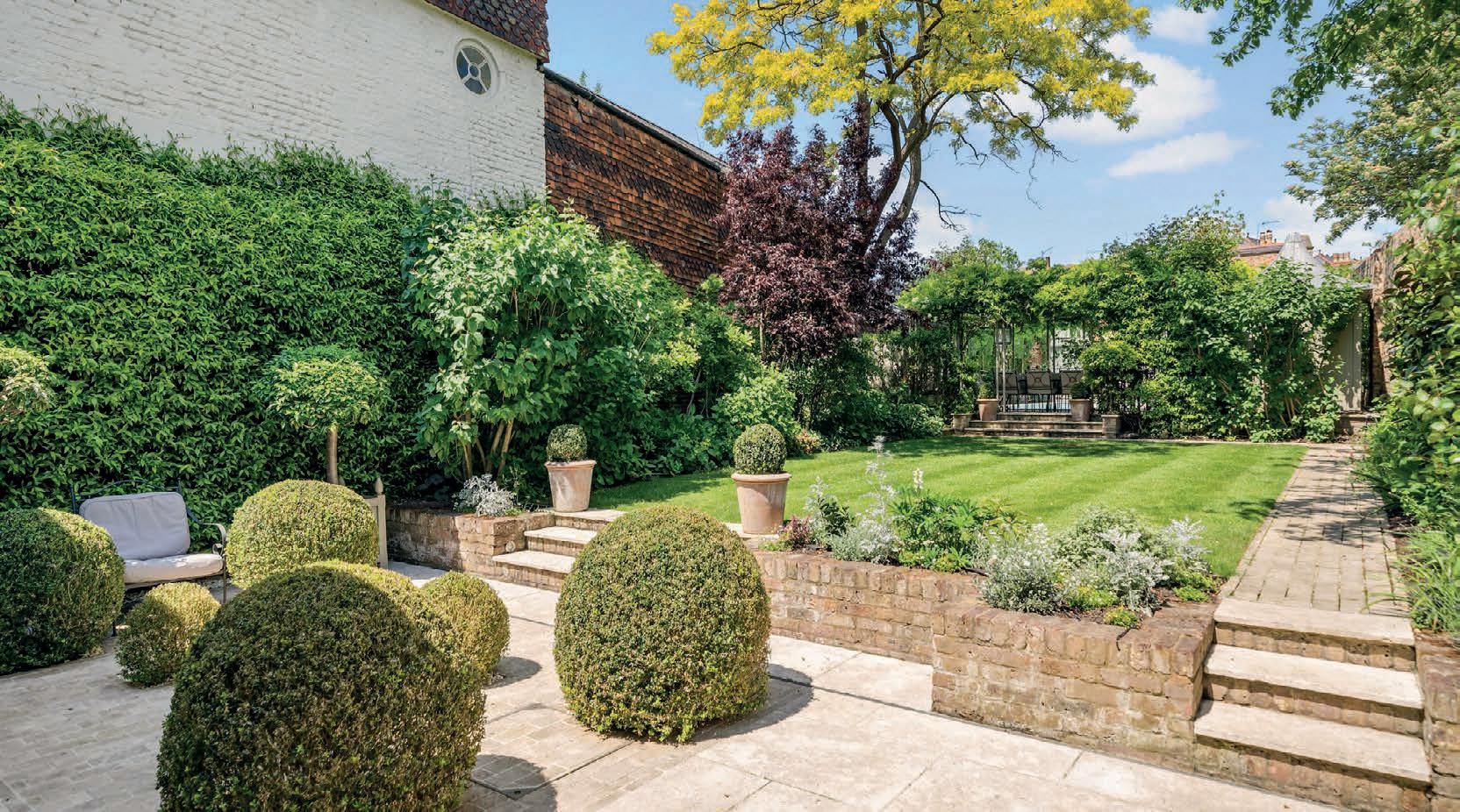

£3,300,000

A brand-new five bedroom semi-detached family home located on Queens Ride, Barnes. This gorgeous family home has been finished to an exceptional standard and boasts over 3,400 sq. ft. of internal living space. On the ground floor there is a front reception room complete with oak herringbone flooring and a stylish gel fireplace. To the rear of the property is a contemporary bespoke kitchen with oak units, Carrera marble worktops and a range of integrated appliances along with sliding doors leading to a south-facing rear garden. The lower ground floor offers a flexible space, with access to a patio garden, currently set up as a games room but could be utilised as a gym, cinema or perhaps even a playroom. There is also a large double bedroom with en suite bathroom and access to a private patio garden.



BARNES LONDON £1,300,000

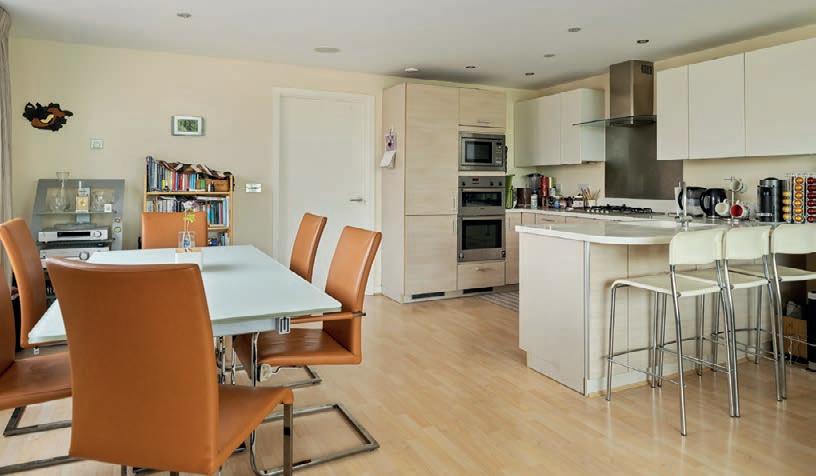
Occupying an unbeatable spot on Barnes riverside is this show-stopping glass-fronted building, offering a luxurious top floor, two bedroom apartment. Boasting exquisite accommodation, sensational river views and a prime Barnes Village location, this apartment is not to be missed. Situated on the second floor, the property totals 1,249 sq. ft., comprising a spacious open-plan kitchen, dining and reception room, two double bedrooms, two bathrooms, extensive hallway storage and balcony area. A generously proportioned, open-plan kitchen and reception room is equipped with modern built-in appliances and breakfast bar, with a magnificent floor-to-ceiling extended glass wall bringing natural light cascading into the space and presenting panoramic views over the River Thames.

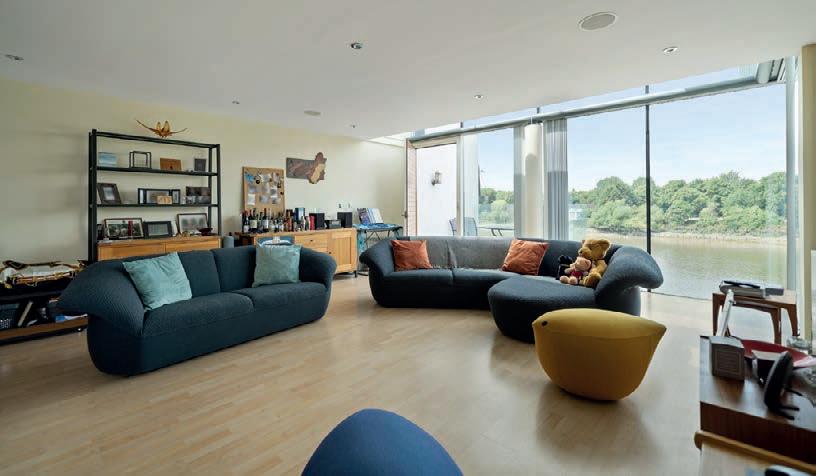
£525,000

A super stylish three bedroom duplex apartment situated in the heart of Barnes Village. Boasting over 900 sq. ft. of internal living accommodation, the property has been tastefully modernised throughout with fresh wood flooring and a feature fireplace in the main living area. The first floor hosts a spacious reception room with dedicated dining area and a kitchen complete with ample storage and work surface space. On the second floor you will find three large double bedrooms and a chic bathroom with separate WC. The property further benefits from an extra storage cupboard. Residents of Windermere Court also enjoy the extensive communal gardens and allocated off-street parking.
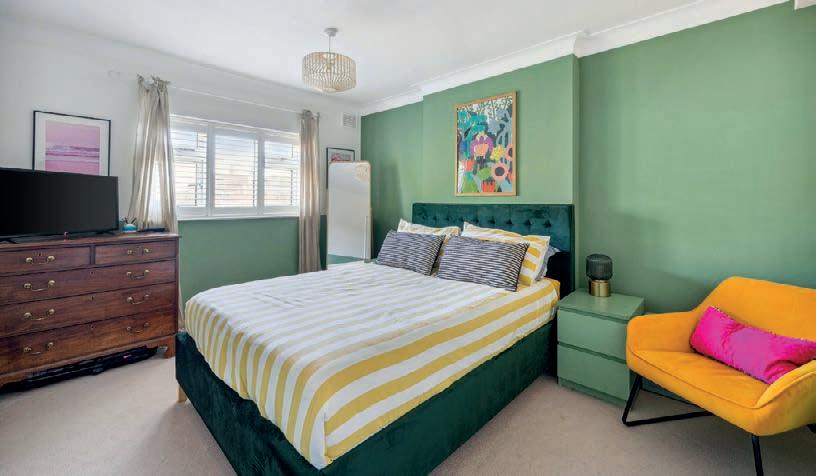

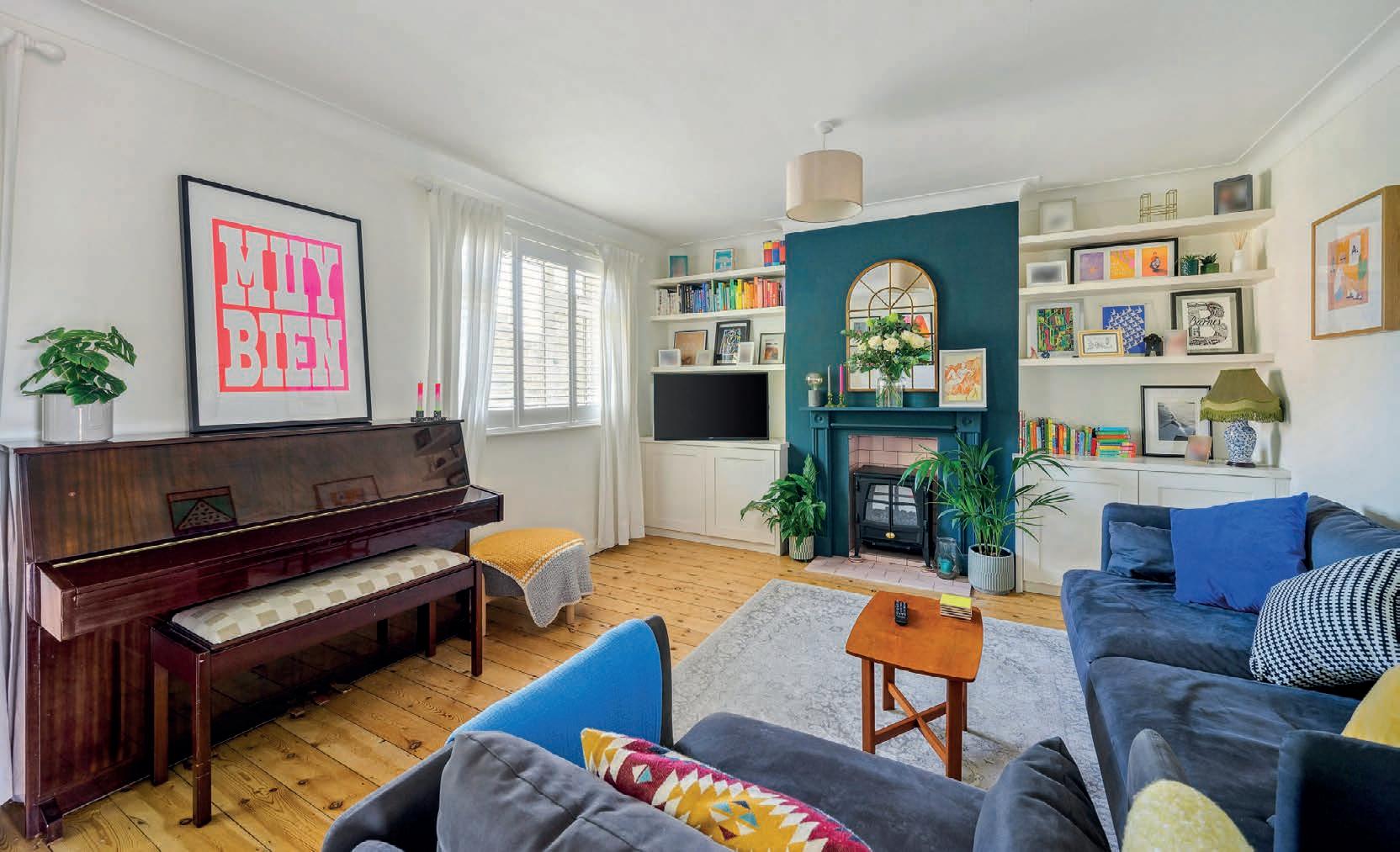

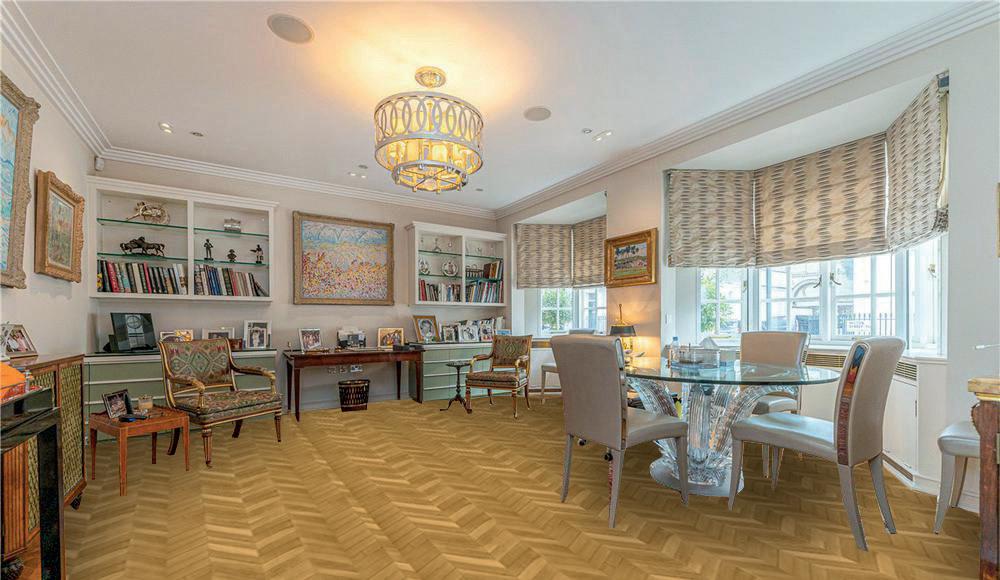
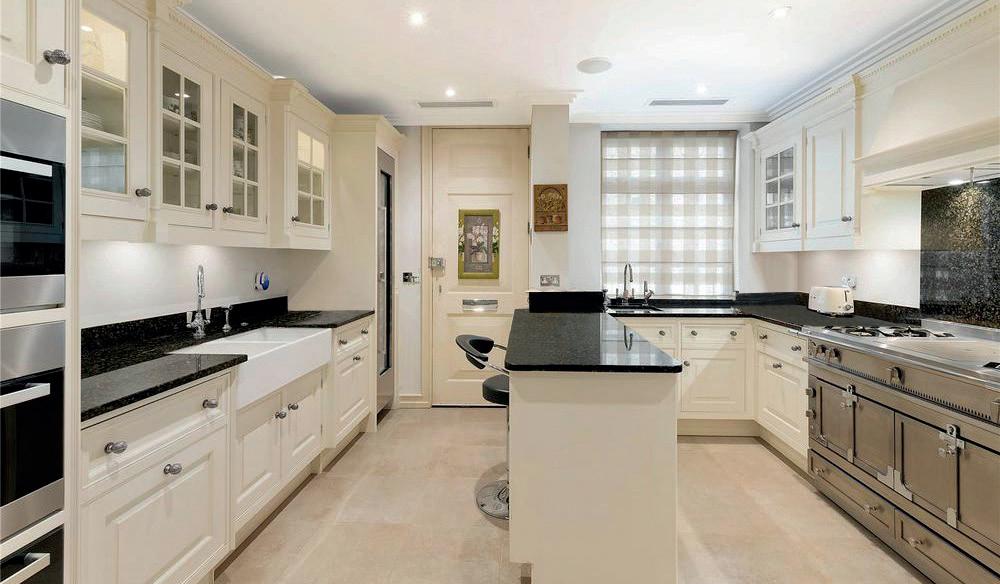

CHISWICK LONDON
guide price £2,300,000
This exquisite Georgian-inspired townhouse is nestled on a serene, tree-lined boulevard within the prestigious Chiswick Gate Development. Upon entering through the secure gates, you are welcomed by a pedestrianised, exquisitely landscaped communal garden that epitomises the exceptional quality found throughout the development. Positioned centrally within the development, this house boasts magnificent views of the gardens and benefits from abundant natural light flowing in from both the front and rear. As you step into the entrance hall, you’ll find storage facilities and to the right, an elegant office space currently set up as a kids playroom. Continuing onward, you’ll pass a well-appointed WC and enter the main reception room, which features two sets of French doors that open onto a very well maintained garden.
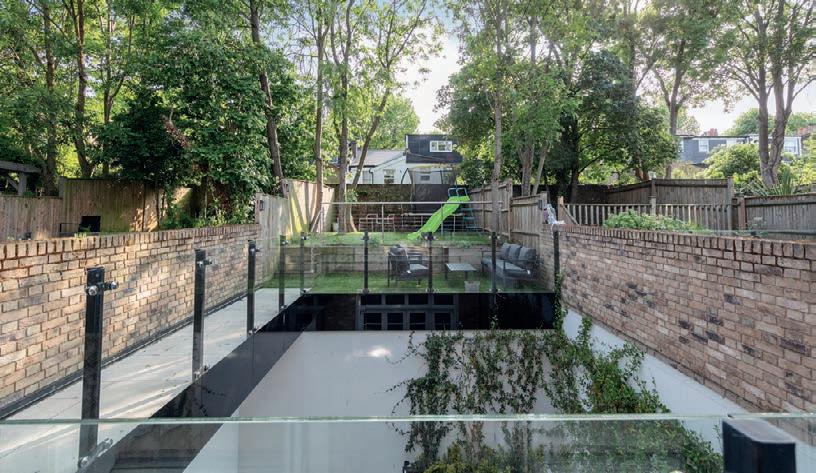



SHEPHERD’S BUSH
OIEO £1,100,000
Fine & Country are proud to present this exquisite four bedroom, three-storey home on Abdale Road in Shepherd’s Bush; an unparalleled blend of luxury and sophistication, this is one not to be missed. As you step through the walled entrance, a grand and spacious hallway welcomes you. To your right, the first reception room awaits, adorned with a large bay window that bathes the space in abundant natural light, accentuating the rooms exquisite features. At the heart of this room, a majestic feature fireplace commands attention, creating an irresistibly inviting ambiance. Designed with entertaining in mind the ground floor seamlessly flows from the hallway into a large kitchen diner which again has been tastefully designed.

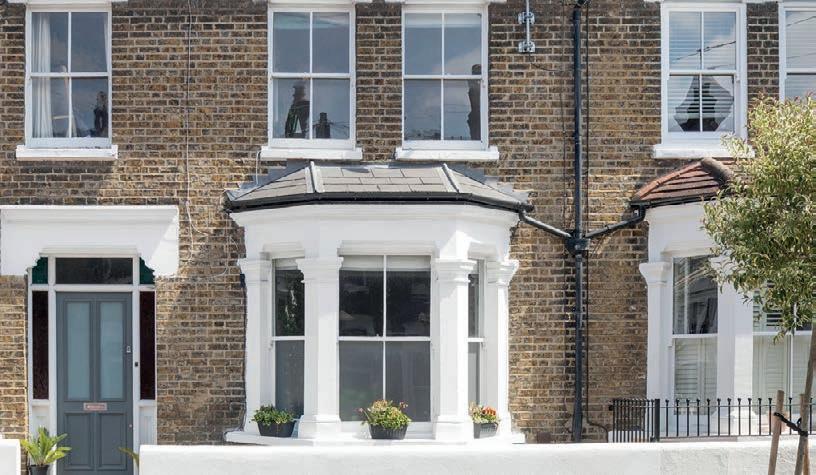
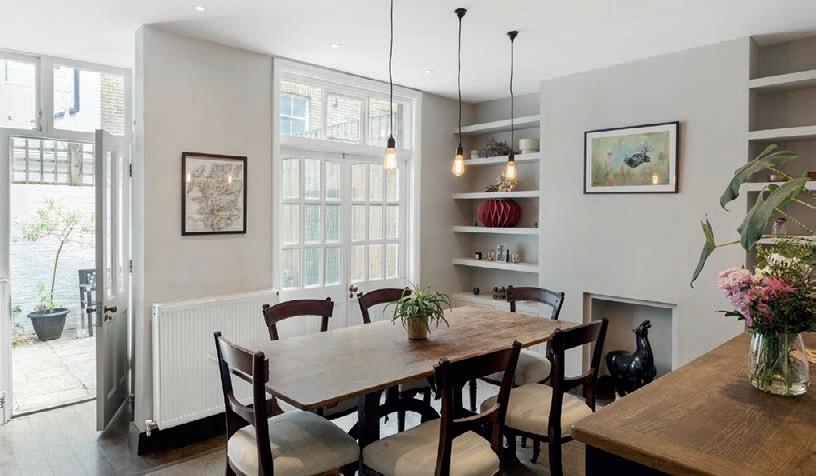
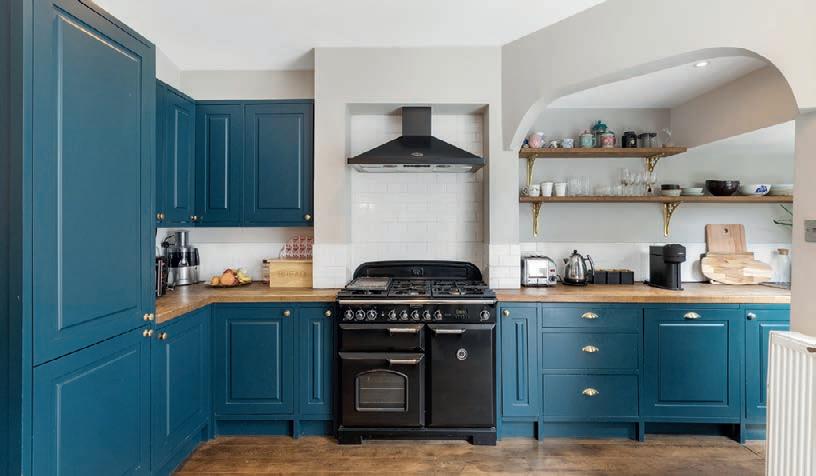
guide price £3,850,000
Nestled minutes away from Parsons Green lies one of Fulham’s most remarkable homes, comprising three bedrooms, three bathrooms, open spaces throughout and a theme of contemporary living. The ground floor is home to the reception area which boasts natural light from a number of different aspects, a double feature gas fireplace, a private terrace overlooking the garden and pool, as well as nearly 3 metre high ceilings conveying a real sense of openness and space. The kitchen/diner can be found on the lower ground floor and, at 52ft. long, the space stretches nearly the entire length of the house. A clean, modern look has been achieved here with hidden Gaggenau appliances and a recessed extractor fan, a central kitchen island and full-height bi-folding doors leading onto the beautifully landscaped garden.
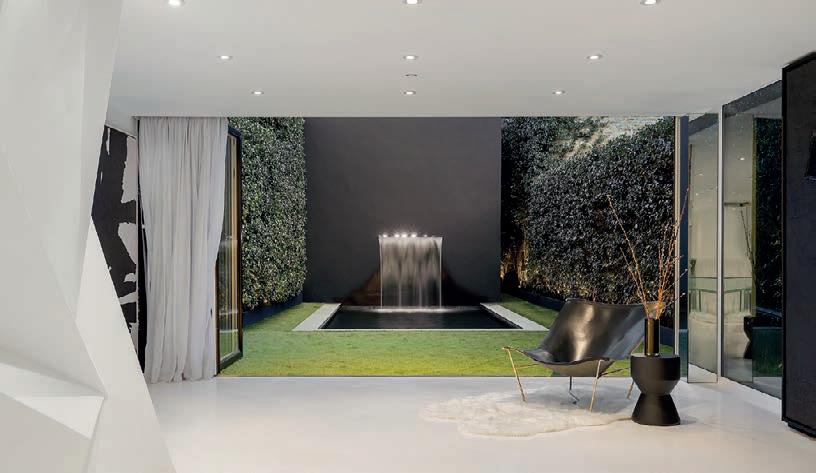



OIEO £340,000

A stylish and spacious first floor one bedroom apartment in this exceptional development with the benefit of secure underground parking and 24-hour concierge. A generous 476 sq. ft., features a large open-plan kitchen living room with a luxury white kitchen, engineered wooden flooring, underfloor heating throughout and a good sized double bedroom. Hotel standard quality white bathroom suite with tiles and wooden panels, a carpeted double bedroom with large windows and fitted wardrobe. This desirable building has a friendly 24-hour concierge and security team, this apartment has a secure underground parking space (larger than usual) in the basement car park which includes secure bicycle racks. This development is gated and has landscaped communal gardens alongside the Limehouse Cut; there is also a shared roof terrace.
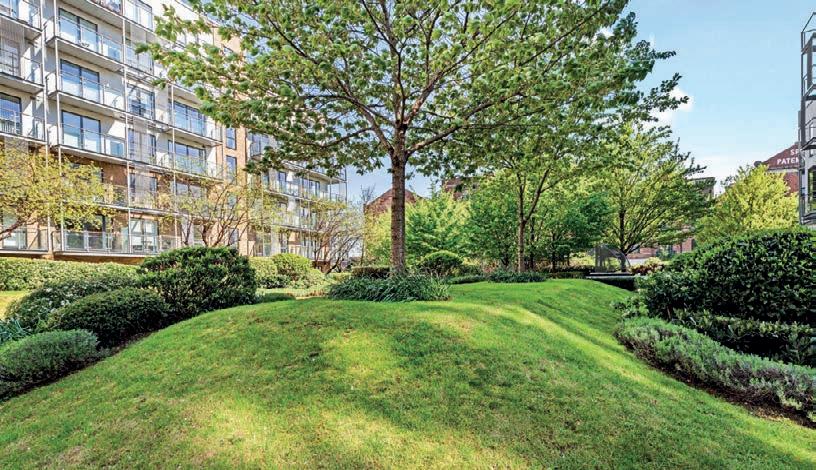

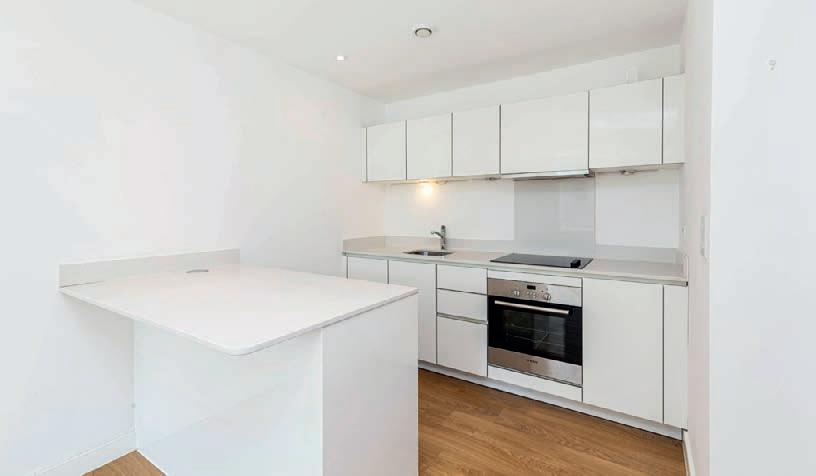



OIEO £1,000,000
Nestled in Perivale/Greenford lies one of the most remarkable homes in the area, comprising four bedrooms, three bathrooms, open spaces throughout and a theme of contemporary living. The current owner has spent the past 14 years creating one of the most fabulous homes Greenford has to offer. Many smaller yet important details such as underfloor heating and home automation system have been implemented; however, it’s the architectural and interior design of the house that sets it apart from the rest. The original structure has dramatically changed from a typical 900 sq. ft. home, to a completely remodelled and redesigned 2,000+ turnkey proposition, and it makes the perfect home for a family or even to serve as multi-generation living due to its generous size.
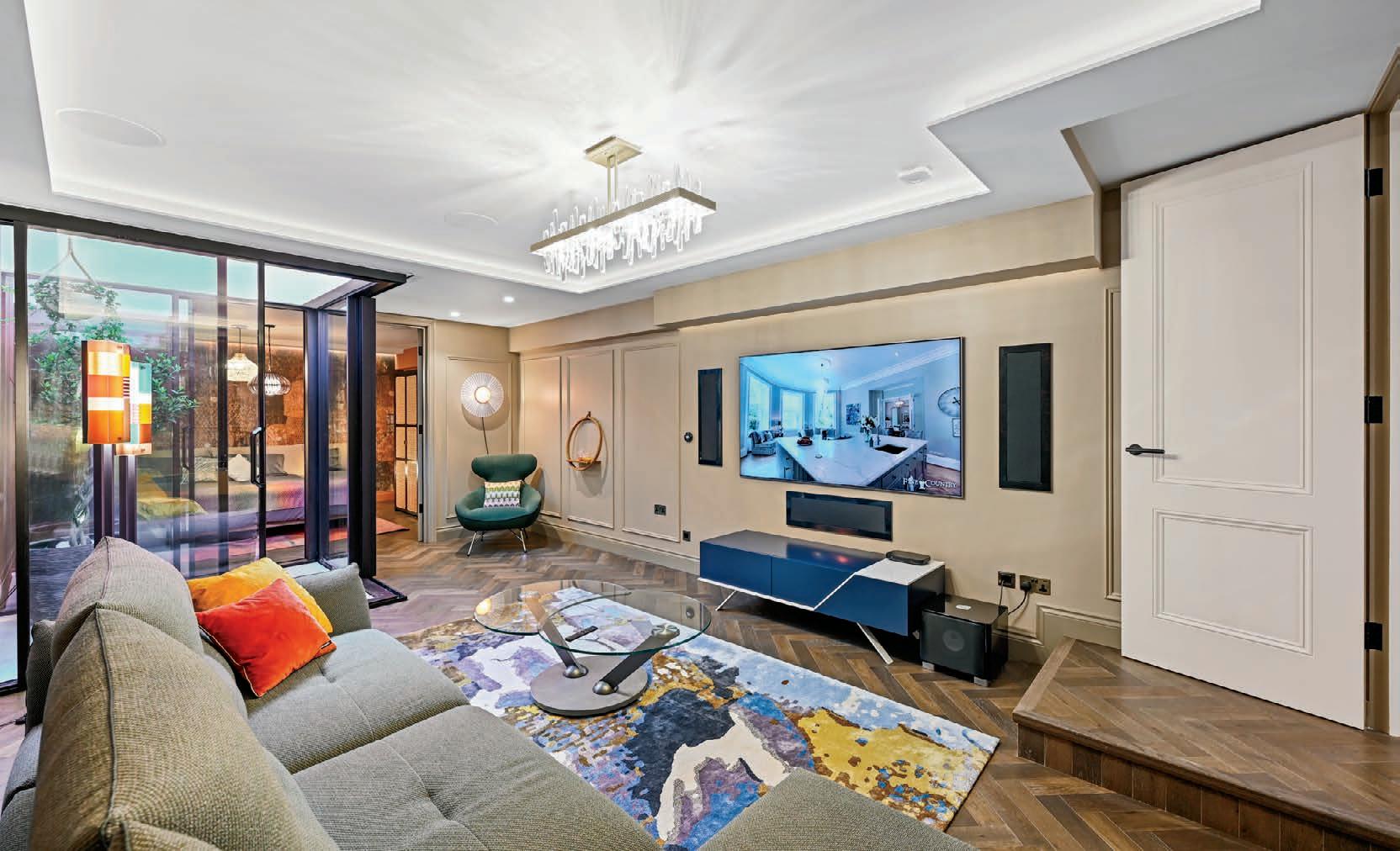
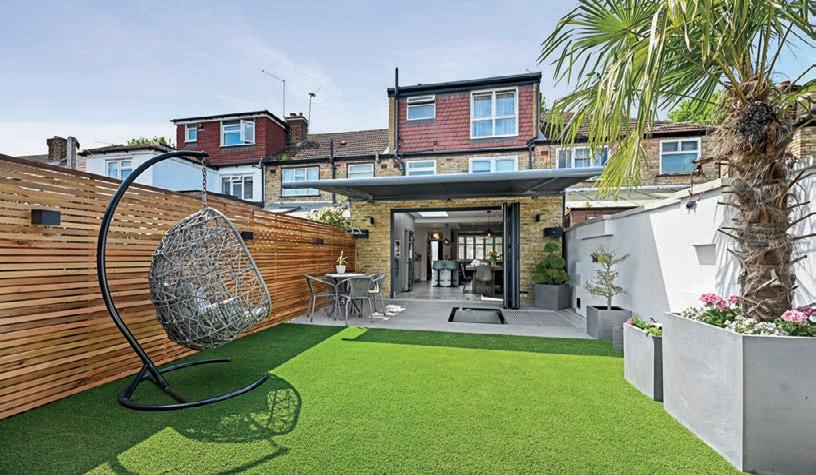

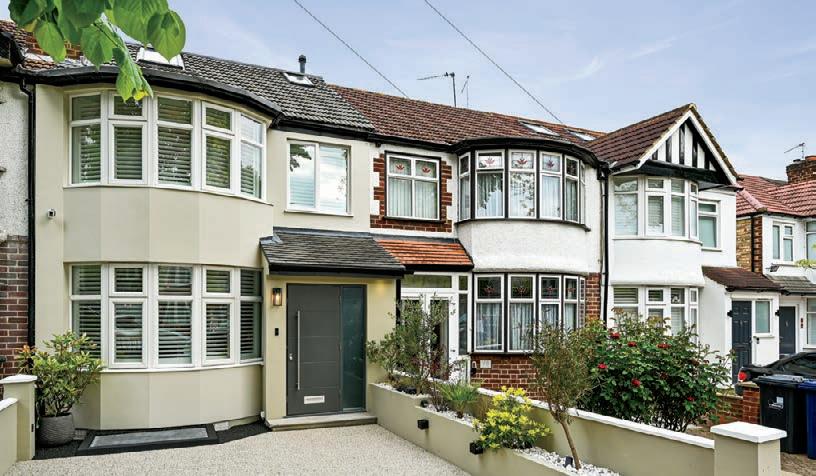
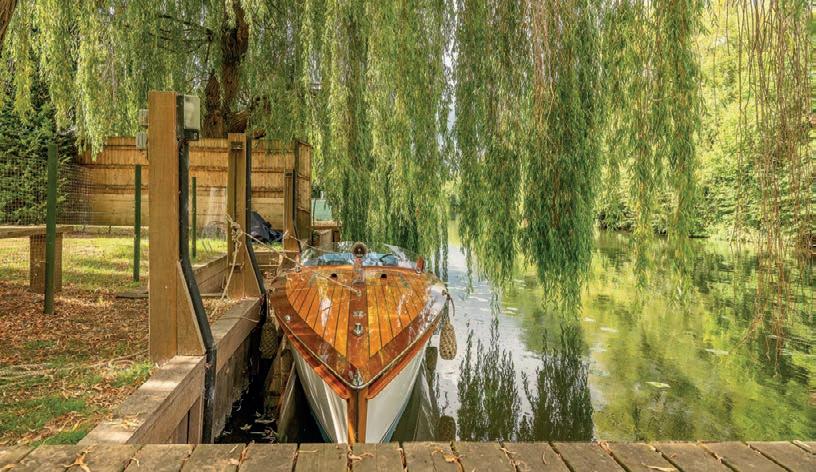

OIEO £2,500,000
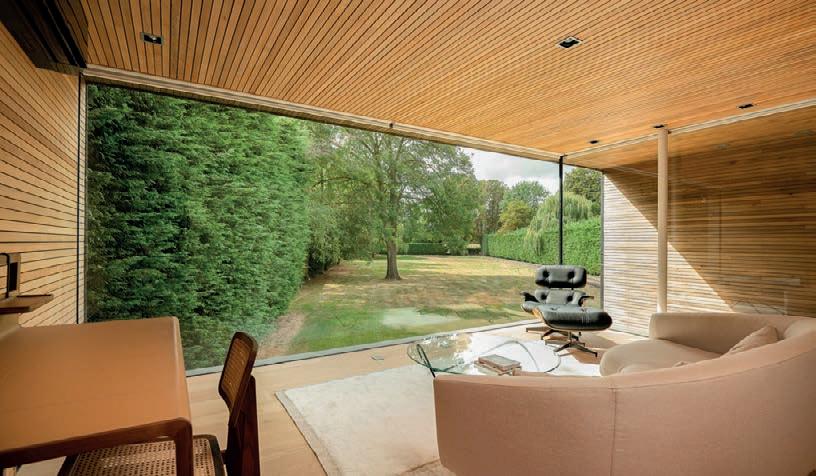
We are delighted to present The Moorings, an exceptional property that promises to take your breath away. Nestled in a tranquil and serene location along the River Loddon, this contemporary four-bedroom home is a true delight. Designed with careful consideration, the property boasts a RIBA South Award 2009 and also RIBA Stephen Lawrence Prize Shortlist 2009. Offering an optimal riverside position, the house is lifted on steel stilts to capture the stunning views of the picturesque surroundings, while the private gardens provide a peaceful oasis in which to relax and unwind. Whether you are seeking a spacious family home or a stunning retreat for entertaining, The Moorings is the perfect choice.
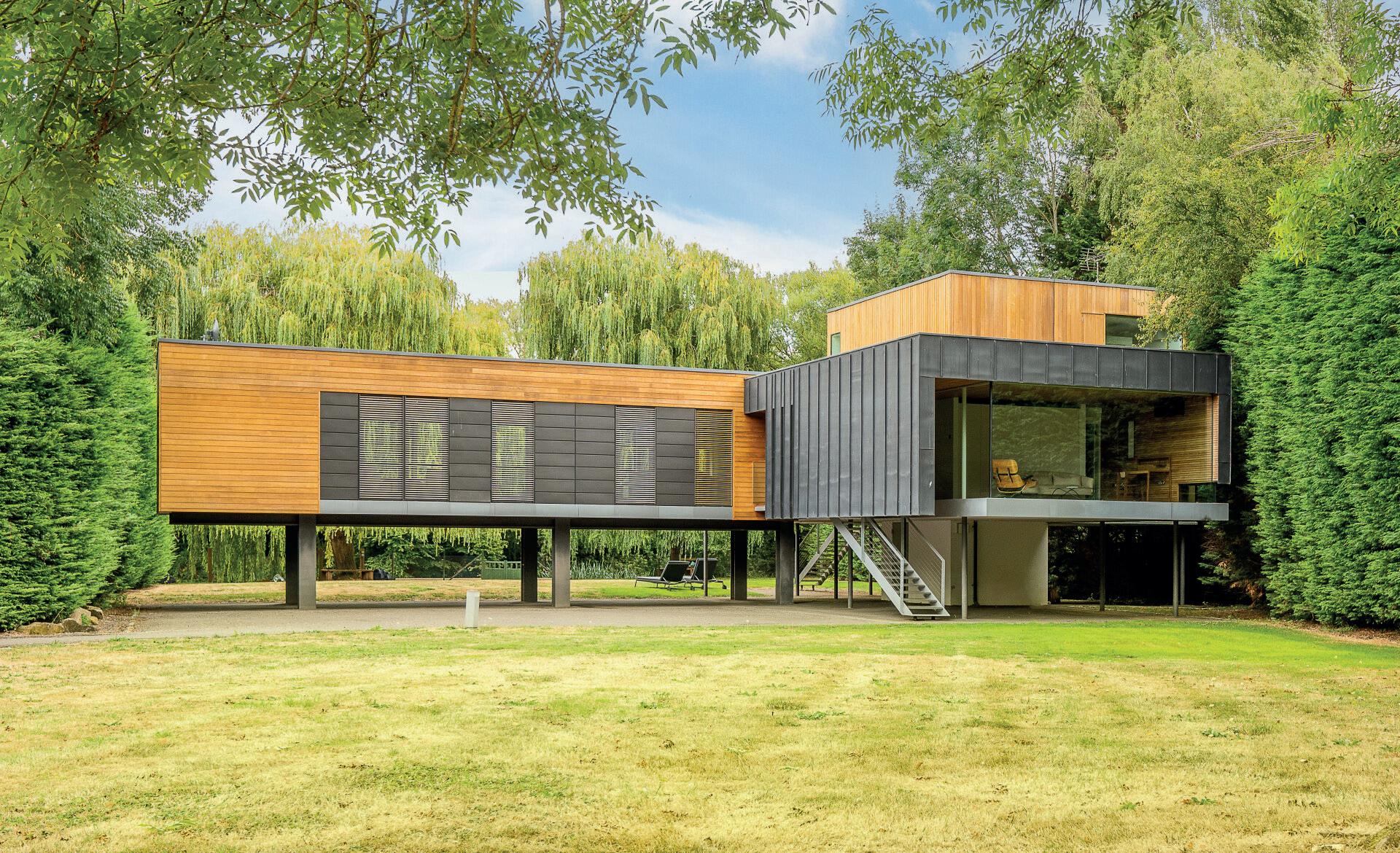
£7,500,000
A rare opportunity to acquire one of the most spectacular waterside mansions in the UK on the outskirts of the beautiful village of Sonning on Thames. This palatial property has been designed to inspire and the very flexible accommodation includes nine bedrooms in the main house, state-of-the-art cinema, gym, heated swimming pool, floodlit tennis court, separate staff accommodation and landscaped gardens all set in approx. 4.5 acres.
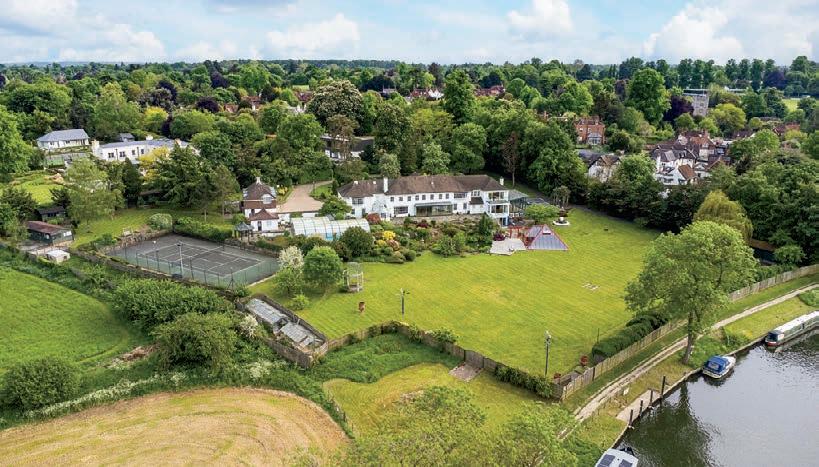



£10,000,000
Situated on the main island of the highly sought-after Wentworth Estate is this magnificent family home. Overlooking the Championship West Golf Course, the property has been thoughtfully designed to offer a luxury and versatile home, suited for entertaining on a grand scale and family living alike. It’s a truly unique property, arranged over three floors, with exquisite interiors throughout, air conditioning, 11 fireplaces, ceiling fans in principal rooms, wine store by EuroCave and a fully integrated Bang & Olufsen A/V system. This luxurious family home is accessed via electric iron gates leading onto a sweeping paved driveway with a water feature turning circle. There is ample space for vehicle parking, plus garaging. The impressive, yet welcoming reception hallway leads to all the principal ground floor accommodation.
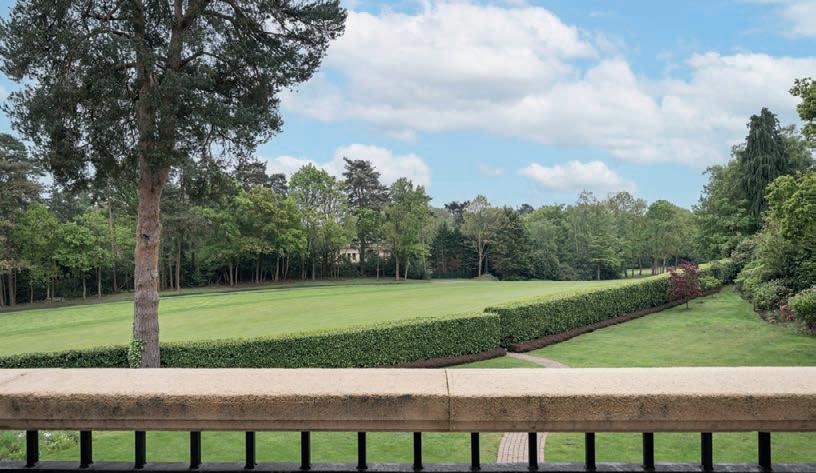


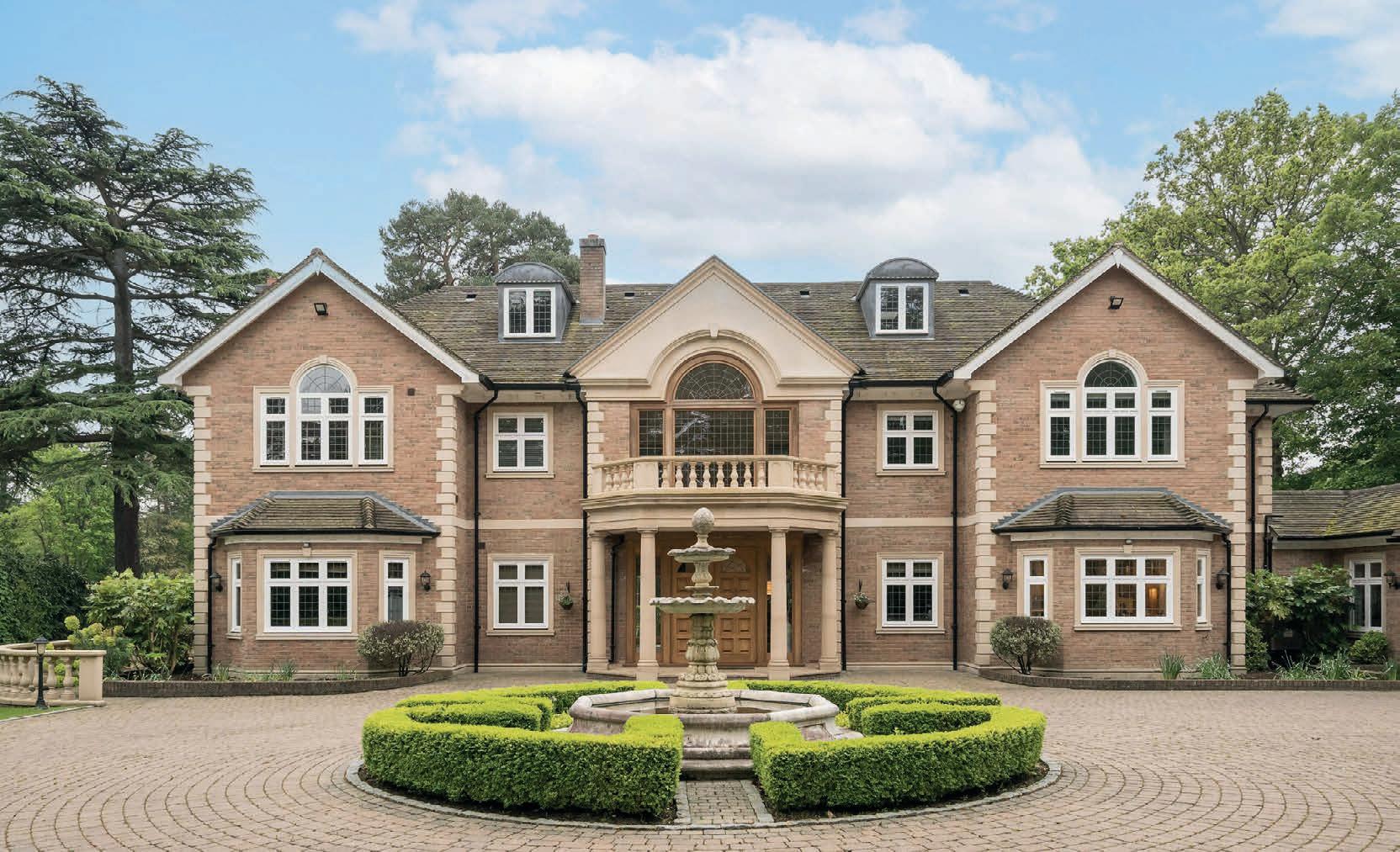
£7,250,000
Situated in a highly desirable and leafy road on the Wentworth Estate, this stunning residence offers spacious and secluded accommodation within three quarters of an acre of south-facing landscaped grounds. Built by Applegate Homes, this luxurious three-storey, seven bedroom Georgian-style mansion is a versatile home for family living and entertaining. The interiors are exquisite and attention to detail has been paid throughout to offer bright and spacious accommodation. The residence is accessed via electric gates leading to a paved driveway with plenty of space for vehicle parking, as well as a garage. The impressive, yet welcoming reception hall leads to a formal dining space, drawing room and TV/sitting room. From the dining room, you can access an open-plan kitchen/breakfast area and family room.



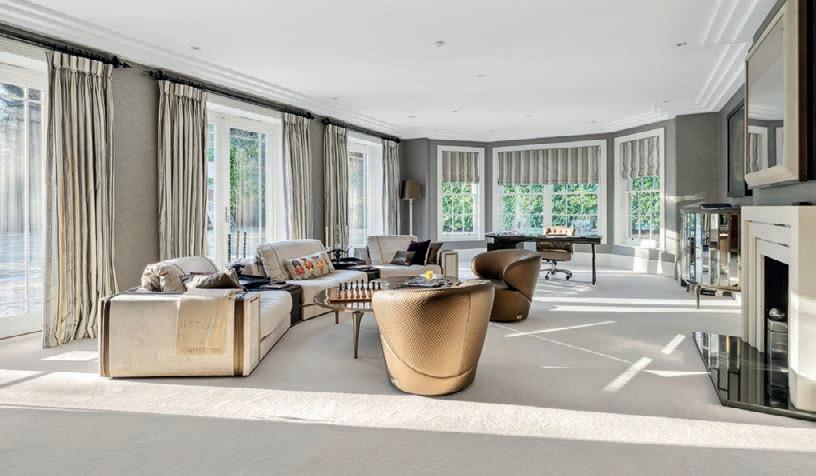
£6,350,000
Situated on the prestigious Wentworth Estate, this fantastic family home offers 10,500 sq. ft. of spacious accommodation over three floors, including a studio flat and indoor swimming pool complex with luxury steam and sauna rooms. Originally built in 2005, this is the first time since construction that Rochester House has been brought to market. The current owner has meticulously refurbished to a high standard with bespoke joinery by Francesco Malone, Swarovski lighting and air-conditioning in certain areas. The property is set back from the road, with a gated entrance and a generous driveway, offering plenty of space for parking a number of vehicles. Entering via a spacious hallway will lead you to the principal reception rooms, including an impressive drawing room with built-in bar and fireplace.


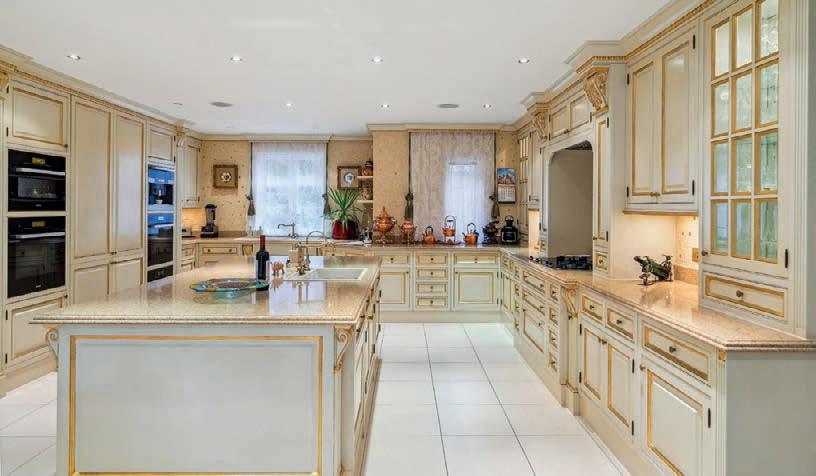

Located in the sought-after Wentworth Estate, this magnificent family home has been beautifully designed to offer versatile accommodation for entertaining and family living alike. Arranged over two floors, the property has been cleverly designed to offer bright and spacious accommodation with exquisite interiors throughout. The property is accessed via electric gates leading onto a sweeping paved driveway with plenty of space for vehicle parking and garaging. The welcoming reception hallway leads to all the principal ground floor accommodation, including reception room, study and an impressive open-plan kitchen/family/dining room with comprehensive cabinetry, integrated appliances and breakfast bar. From here you can access a large rear terrace with outdoor kitchen, large barbecue and covered seating area.
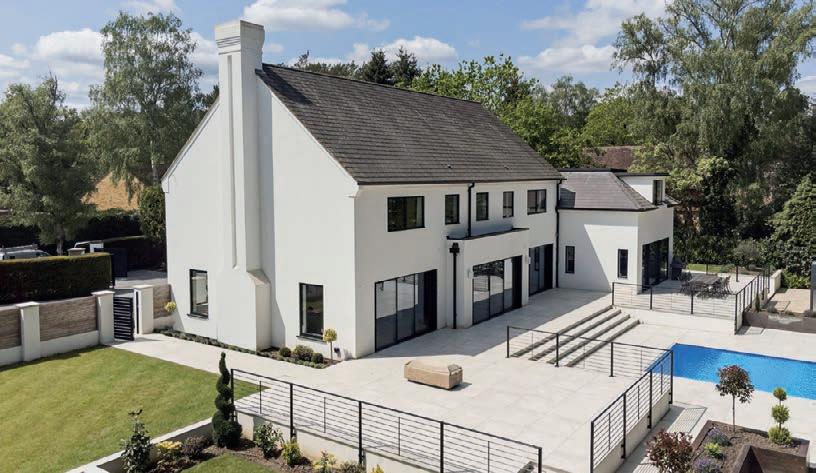


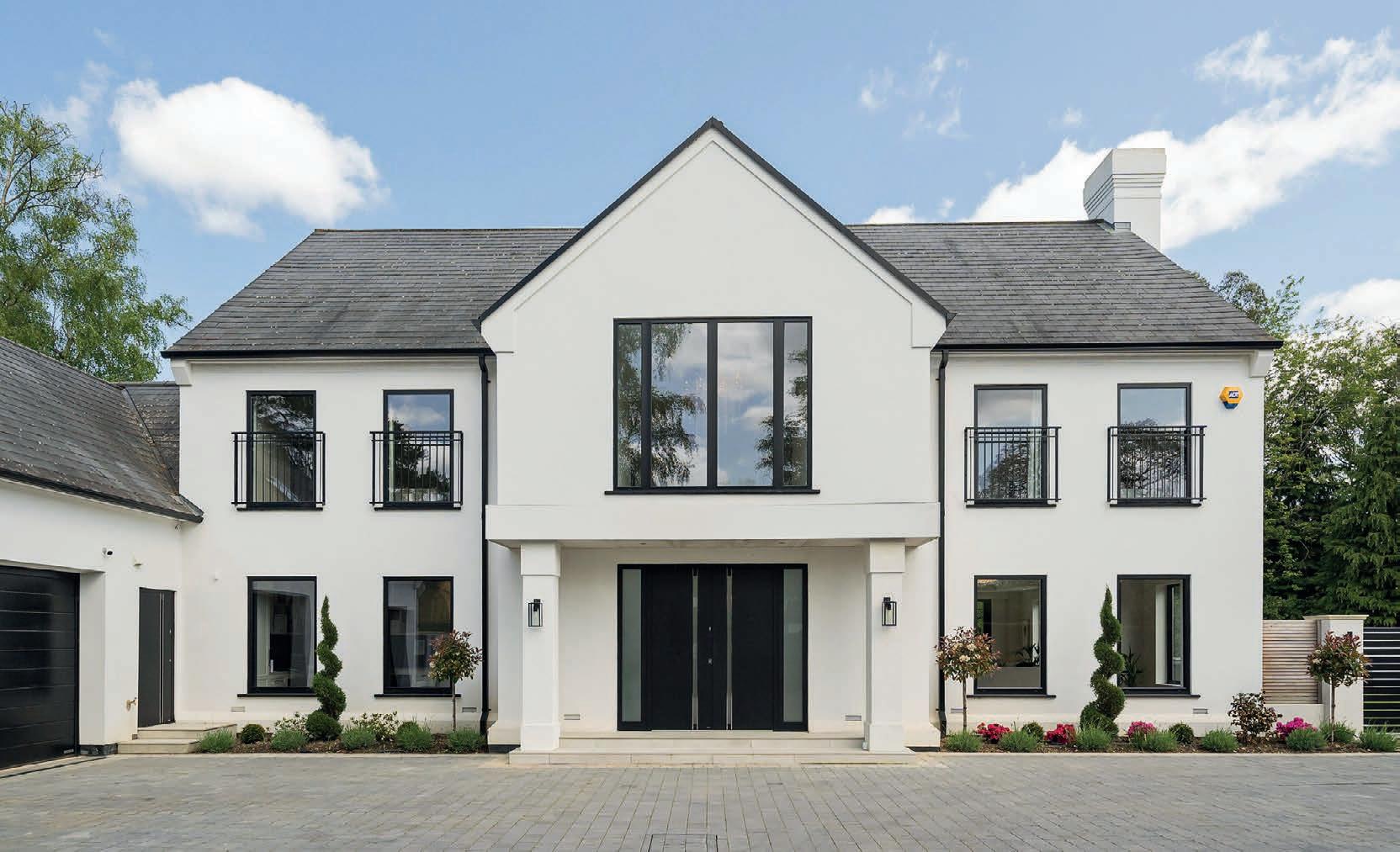
OIEO £800,000
Offered without an onward chain, this spacious semi-detached house is located in a charming tree-lined avenue and easy walking distance to Warren Mead primary and junior schools. Having intended for this to be their long term home, the sellers invested in and extended upon the house they bought in 2015. In its entirety the accommodation comprises four bedrooms, two bathrooms, through lounge, utility room, kitchen family room. The property offers character and modern luxury. Externally, the rear garden offers a level of privacy and ease of use which will appeal to family buyers. The garden measures circa 95ft. in length.



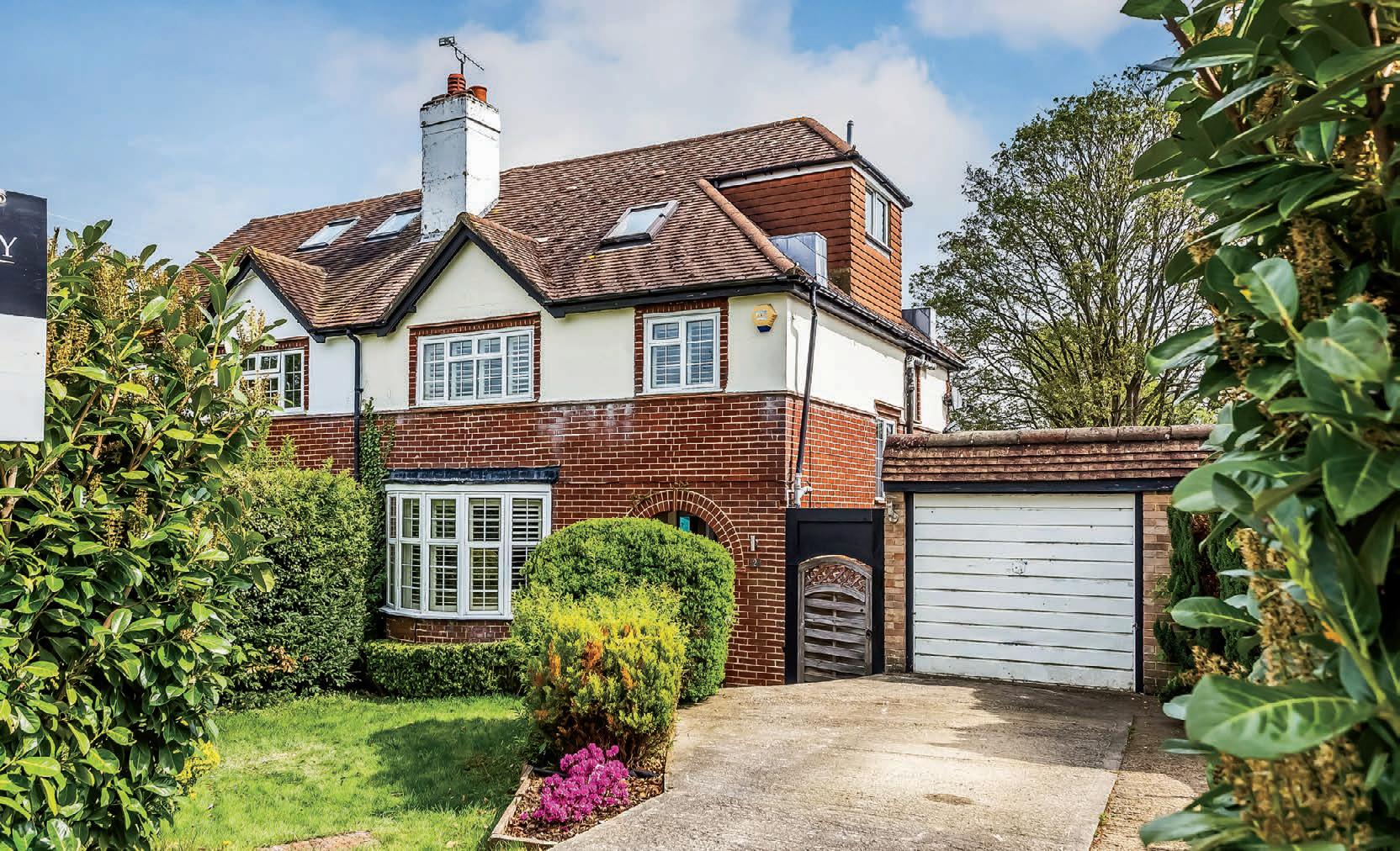
Far exceeding expectations, this large house which sits upon a large plot has excellent scope and a premier location. Offered without an onward chain and ready to view now. The Highway is one of the best roads in South Sutton and the wider SM2 postcode. Houses on the road are large and sit upon large plots, most behind gates. Between Sutton town centre, Belmont Village and Carshalton Beeches, The Highway takes advantage of both the private and state schools such as Seaton House, Harris Academy and Avenue Road. All named areas host train stations and high streets and commuting into Central London is easy.
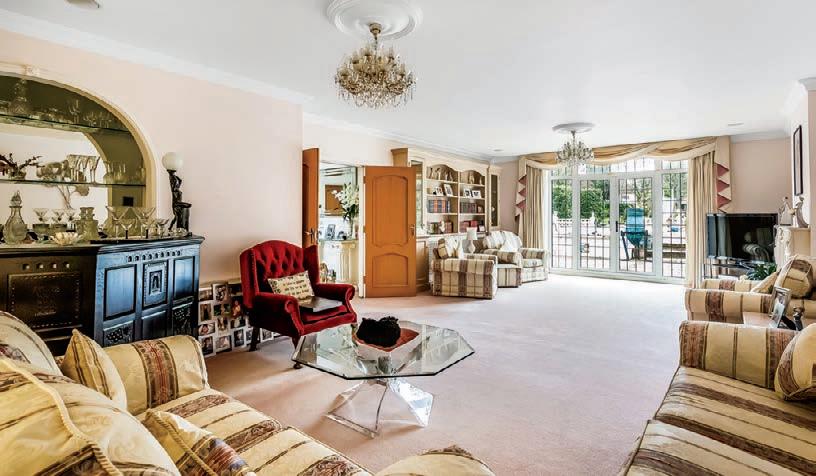



OIEO £2,250,000
A sensational house in a premier South Cheam road. Offering size, décor and location; it’s hard to fault and ready to view. With lots of creatively sounding road names, South Cheam is the address to hold locally. Full of prestige, the location offers relaxed, affluent community living within the Greater London borough of Sutton. The area hosts many attractions and amenities you would expect such as golf courses, fitness centres, parks and nature reserves, village high streets and livery yards. Access to Central London and the UK’s major airports is easy and only short journeys away, whilst the glorious Surrey Hills and Downs are again short drives via the excellent road networks.



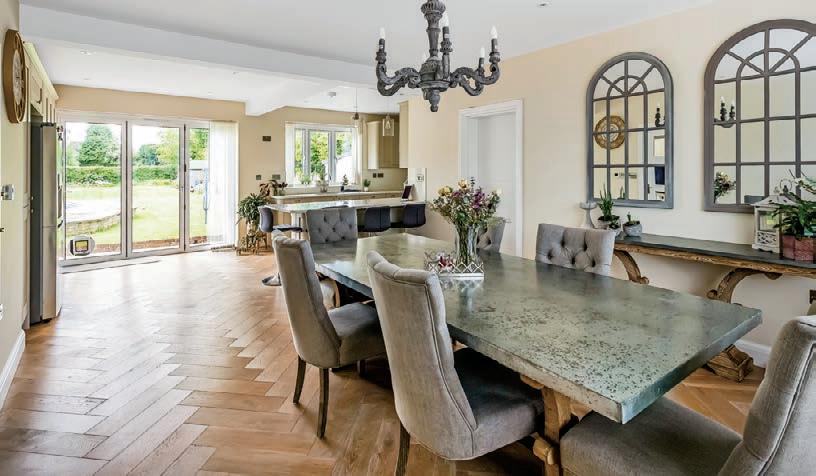
CHEAM SURREY
OIEO £1,100,000
A substantial detached house, offering an ideal Cheam Village location and period architecture. A real chance to house multiple generations within one building. The property is currently split into two flats/apartments: ground and upper floors, and is being marketed as one house or two individual apartments. As a whole, the accommodation has the potential to offer six bedrooms, two bathrooms, three reception rooms, kitchen, entrance porch and entrance hall . Families have the option to use as one large home, or extended families may wish to use the accommodation as two residences.


guide price £2,850,000
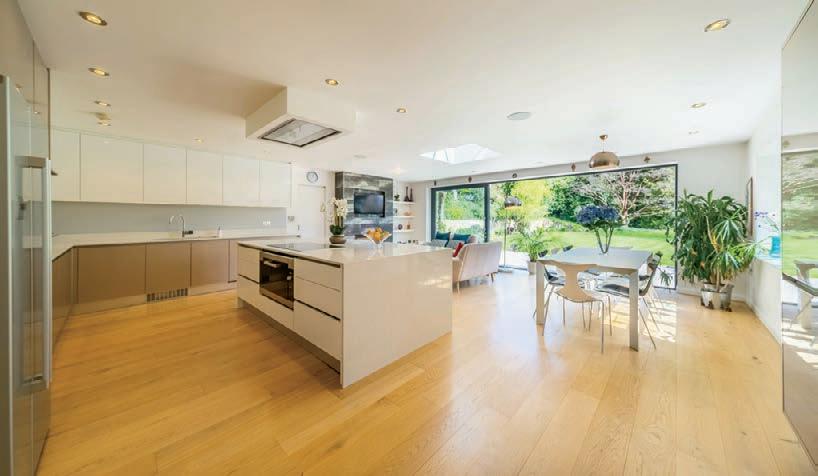


Longshaw is a truly wonderful, beautifully presented family home, set in one of the area’s most highly prized, private locations with direct footpath access at the end of the road onto Reigate Hill and Gatton Park as well as the North Downs Way. The property offers an elegant and modern design, providing a luxurious and comfortable living experience with underfloor heating to the ground floor and all bathrooms plus a built-in sound system with integrated speakers to the sitting room, kitchen, cinema and master bedroom. Longshaw is serenely set amidst extensive and secluded gardens that offer plenty of privacy and seclusion and enjoys an impressive, broad, well-screened frontage onto this prime avenue with a driveway providing ample parking and access to the integral double-width garage with remote door.

guide price £1,350,000 – £1,650,000
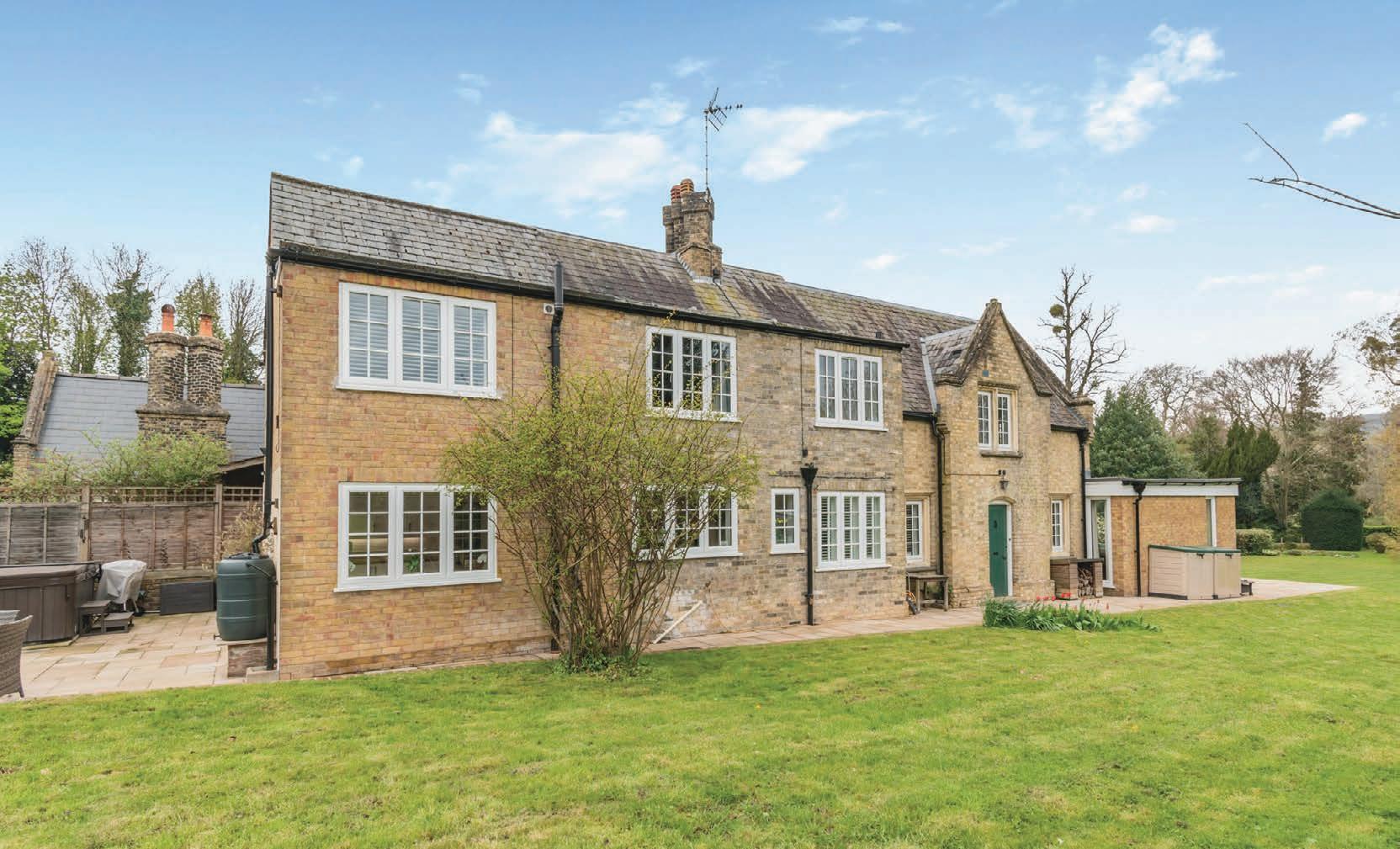
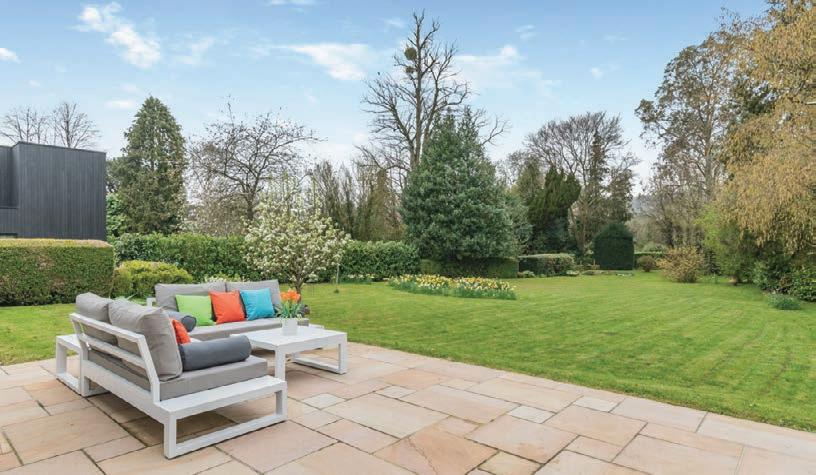

The Farmhouse, circa 1800, is situated in a peaceful and secluded setting in the lovely riverside village of Shoreham in the verdant Darenth Valley. One of just three properties in a courtyard setting within the grounds of Shoreham Place. Once the home of Lord Mildmay of Flete, The Farmhouse is available to the open market for the first time since 1958, as until now it has remained in the same family ownership for three generations.


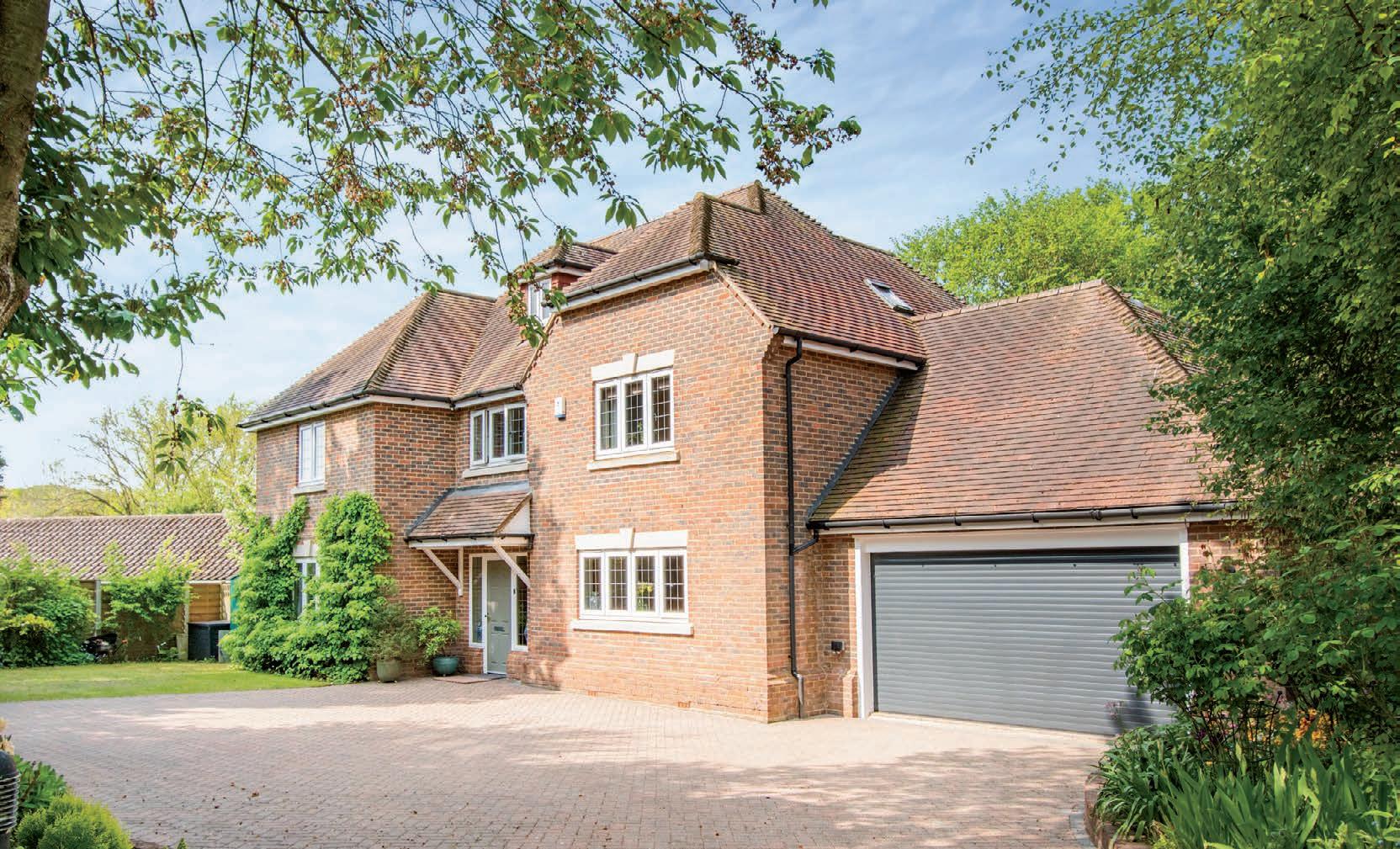
OIEO £1,250,000
Set in this exclusive position offering peace and tranquillity. Built to the highest specification by Chapelwood Homes this stunning five bedroom house comes to the market for the first time since construction in 2005. The current owners have seamlessly extended the property creating an open-plan living space to the rear with full-height picture windows and doors making the most of the stunning view of the gardens and woodland.
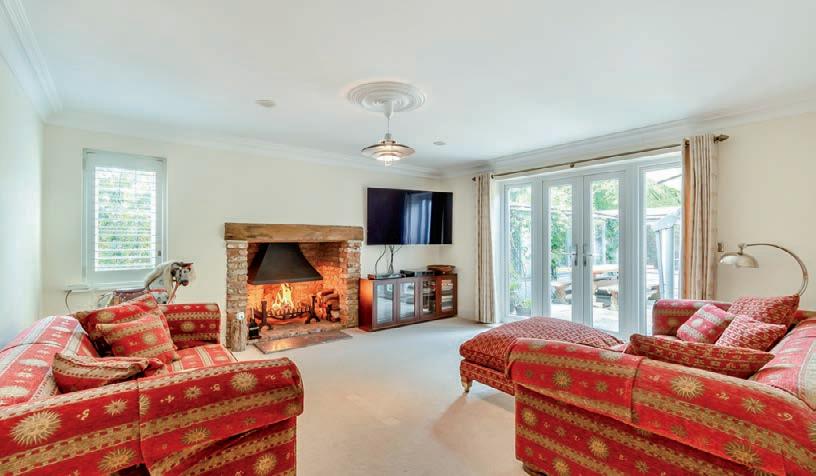
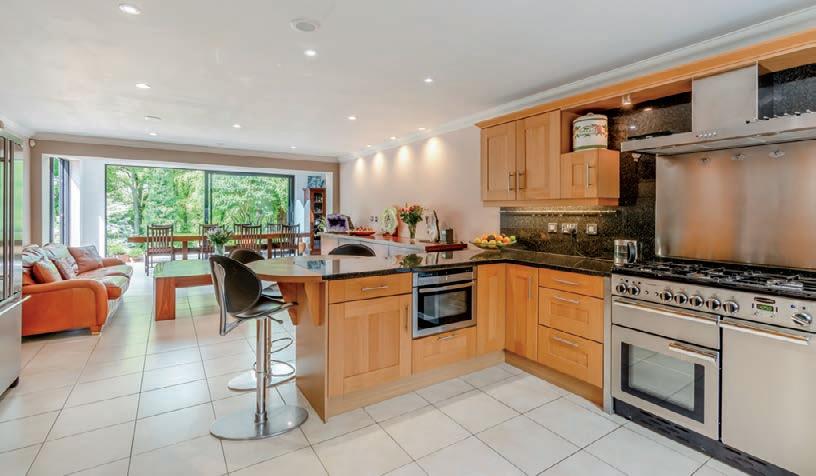
asking price £650,000
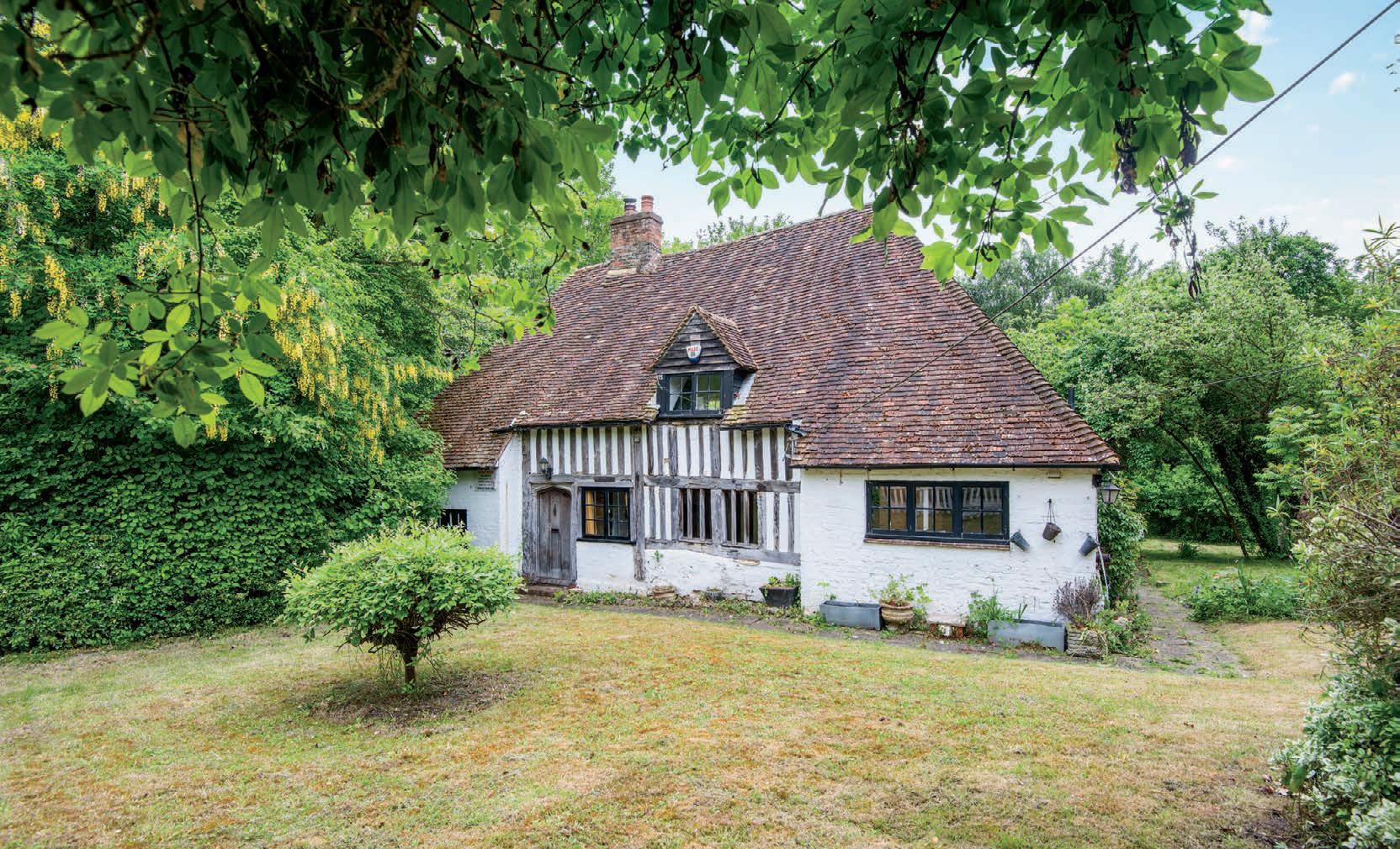
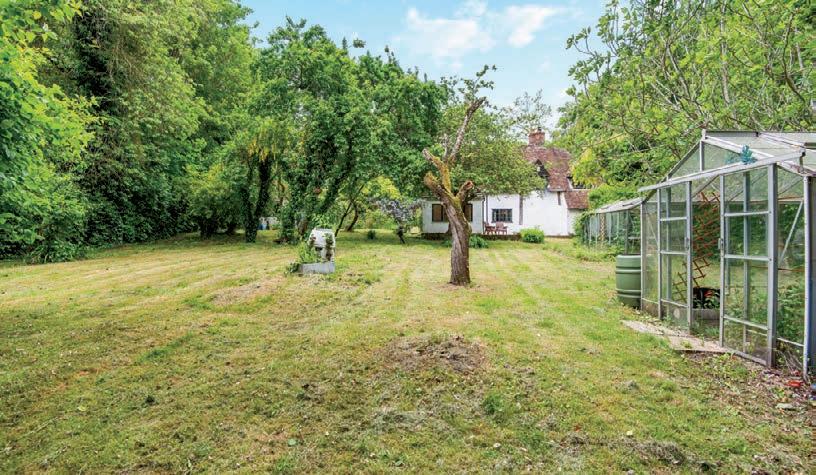

Occupying a generous plot on the edge of the North Downs, situated in an Area of Outstanding Natural Beauty, you will find this fine example of a Grade II Listed hall house. Prings Cottage offers versatile accommodation including a double-aspect lounge, with impressive inglenook fireplace and log burner, a well-appointed kitchen to include integral appliances and solid wood worksurfaces. Externally the delightful well-stocked gardens wrap around the property and offer a true feeling of peace and tranquility. There is also a personal driveway for several vehicles which leads to garaging and workshop.
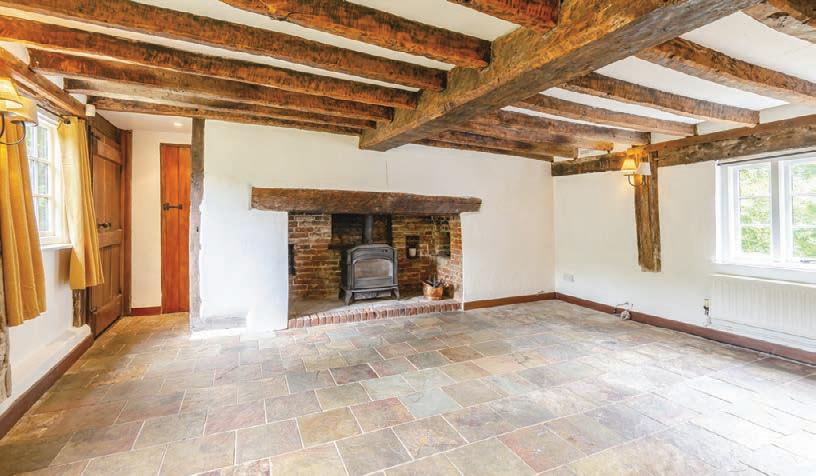

£800,000

Set in this much favoured quiet country lane, you will come across this 18th Century Blackberry Cottage, known locally as the house with all the flowers. Some 50 years ago the current owners rescued the house from demolition and painstakingly set about rescuing and extending the property and creating a perfect family home.
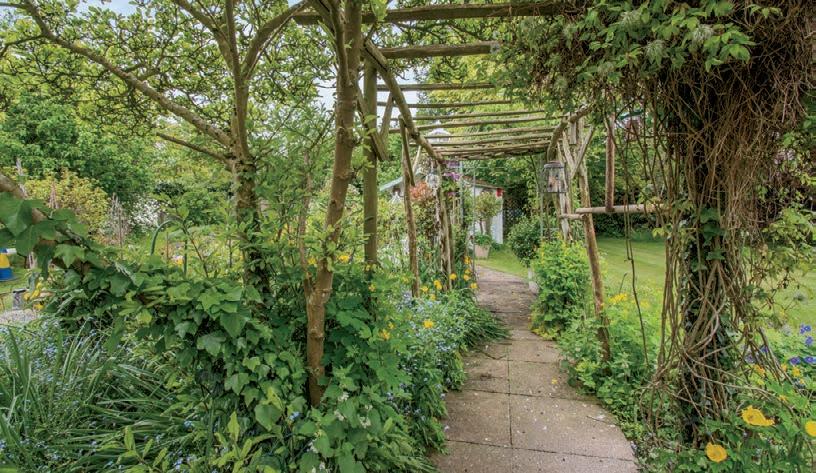
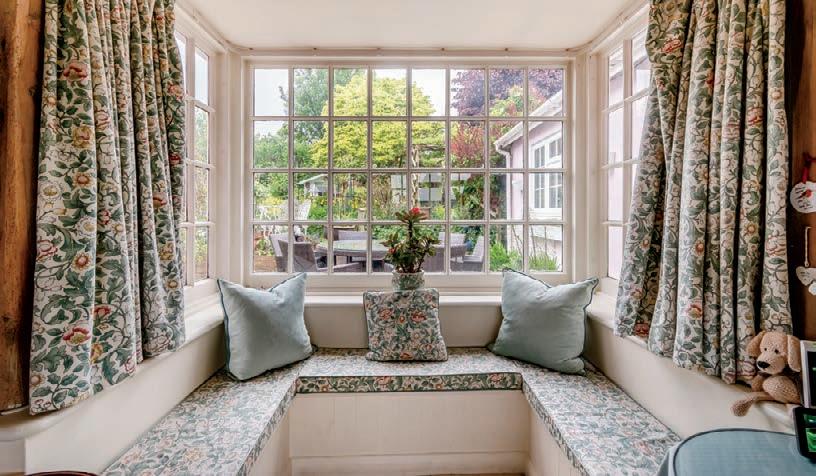
This attractive detached residence has been in the same family for more than 40 years. It is believed to have been built in the 1920s but still includes some fascinating external and internal features more closely associated with the Edwardian era that give it such an individual character. The house is accessed through an impressive entrance with wrought-iron gates and a long drive bordered by shrubs and trees that leads to the garage and wide frontage where you can park a number of vehicles.



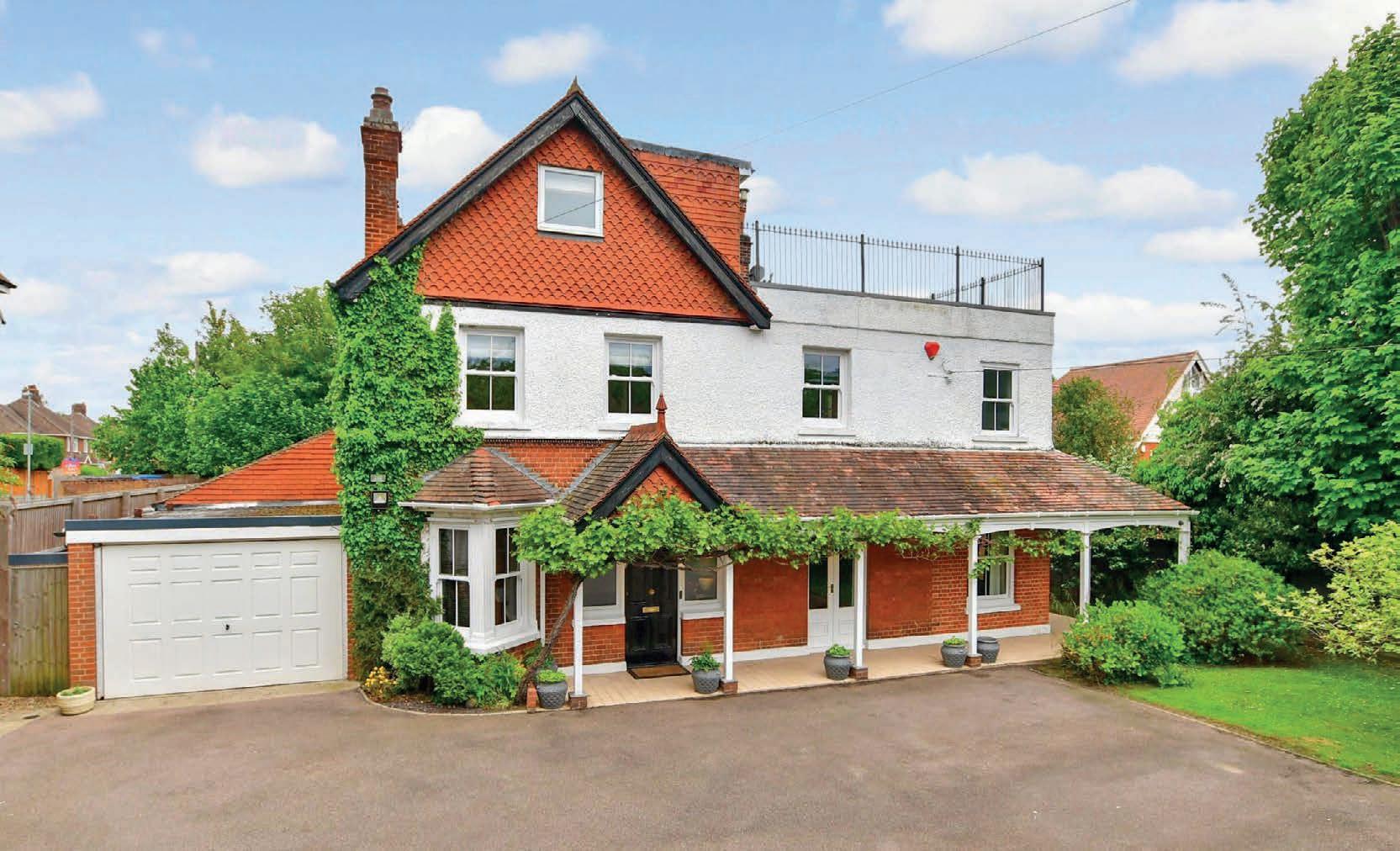
£750,000

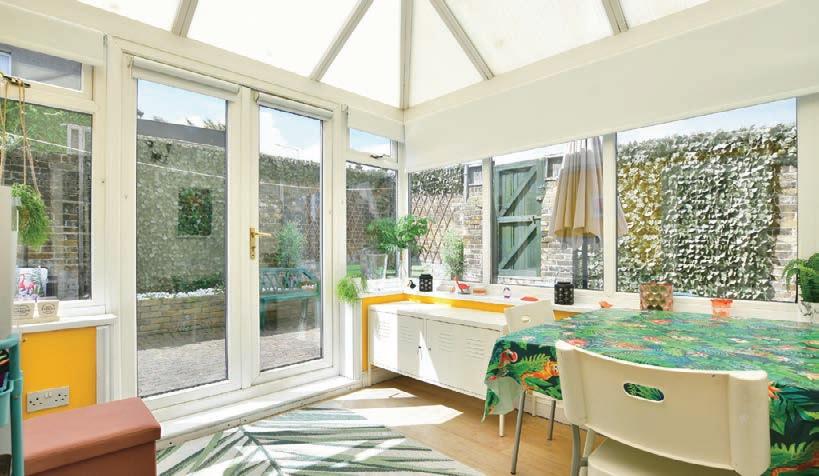
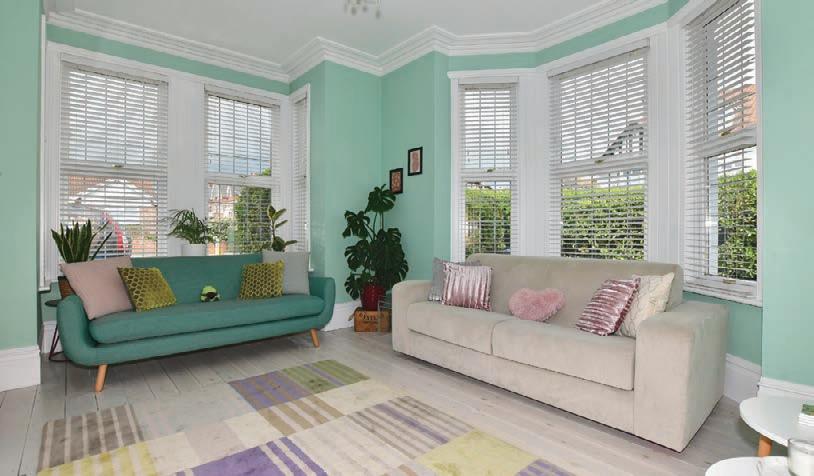
Only a stone’s throw from the magnificent clifftops overlooking Louisa Bay is this impressive Edwardian townhouse. It was built in 1902 and still retains many original features that give it such a special character. With its newly painted exterior, mullioned bay windows, chimney stack, ornate plasterwork, original balcony and front door, the house has delightful kerb appeal. The easy to maintain garden and wonderful location make it the perfect seaside home or weekend retreat.




Living in a gorgeous home on the edge of a friendly village is top of the wish list for many people and if that is your dream, then Walnut House in Bridge should tick all the right boxes. This beautiful detached residence was built by the owners to a very high standard in 2008. It nestles in the midst of a large, wraparound garden and has been extremely well maintained. The use of top-quality traditional building materials including mellow bricks, external tile cladding, Kent peg tile style roofing, two chimney stacks and double-glazed multi-pane sash-style windows gives the property the charming character of an earlier age but with all the advantages of 21st Century techniques.

£975,000
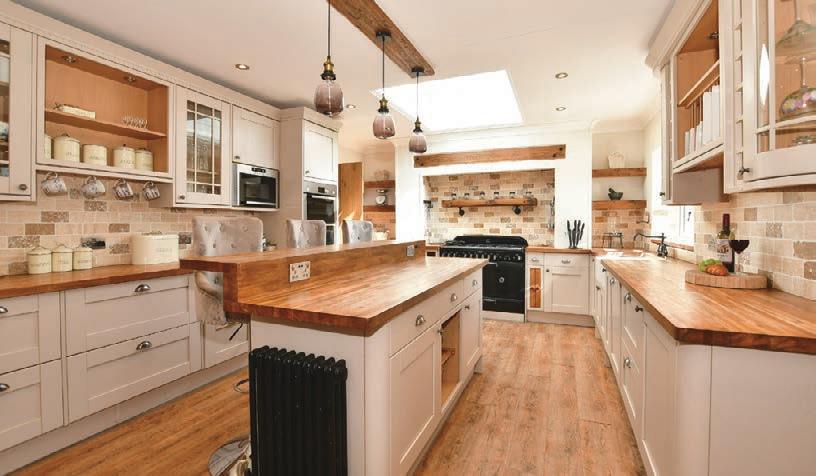


Found within 25 metres of the blue flag Botany Bay is this unique property. It has been lovingly extended outwards and upwards by the owners but you have to cross the threshold to really appreciate everything this veritable Tardis of a special home has to offer. If you want to run a business there are three rooms currently used for a successful health and beauty clinic. Not only that but if you have extended family/friends that want to come and stay by the seaside, there is a one bedroom annexe (The Hideaway).
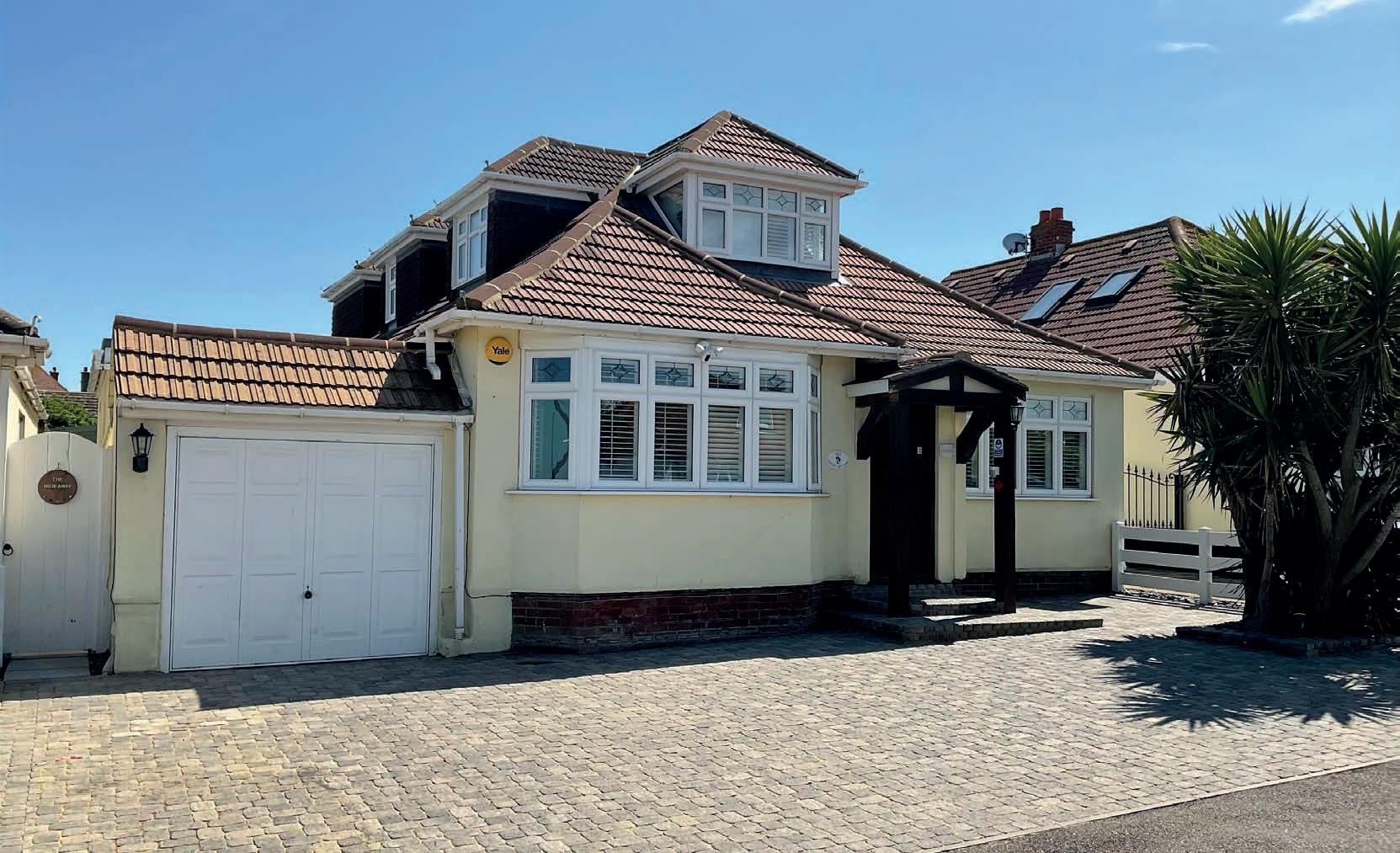
£1,250,000
Location is always the key to any property and this impressive and beautifully maintained detached residence, with a stunning indoor swimming pool complex, has it all when it comes to position. Tucked away on very generous grounds, surrounded by mature trees and with views across to the Stodmarsh National Nature Reserve, it is approached via a long private drive at the end of an exclusive enclave of seven large detached properties built in 1997 in the Upstreet conservation area.
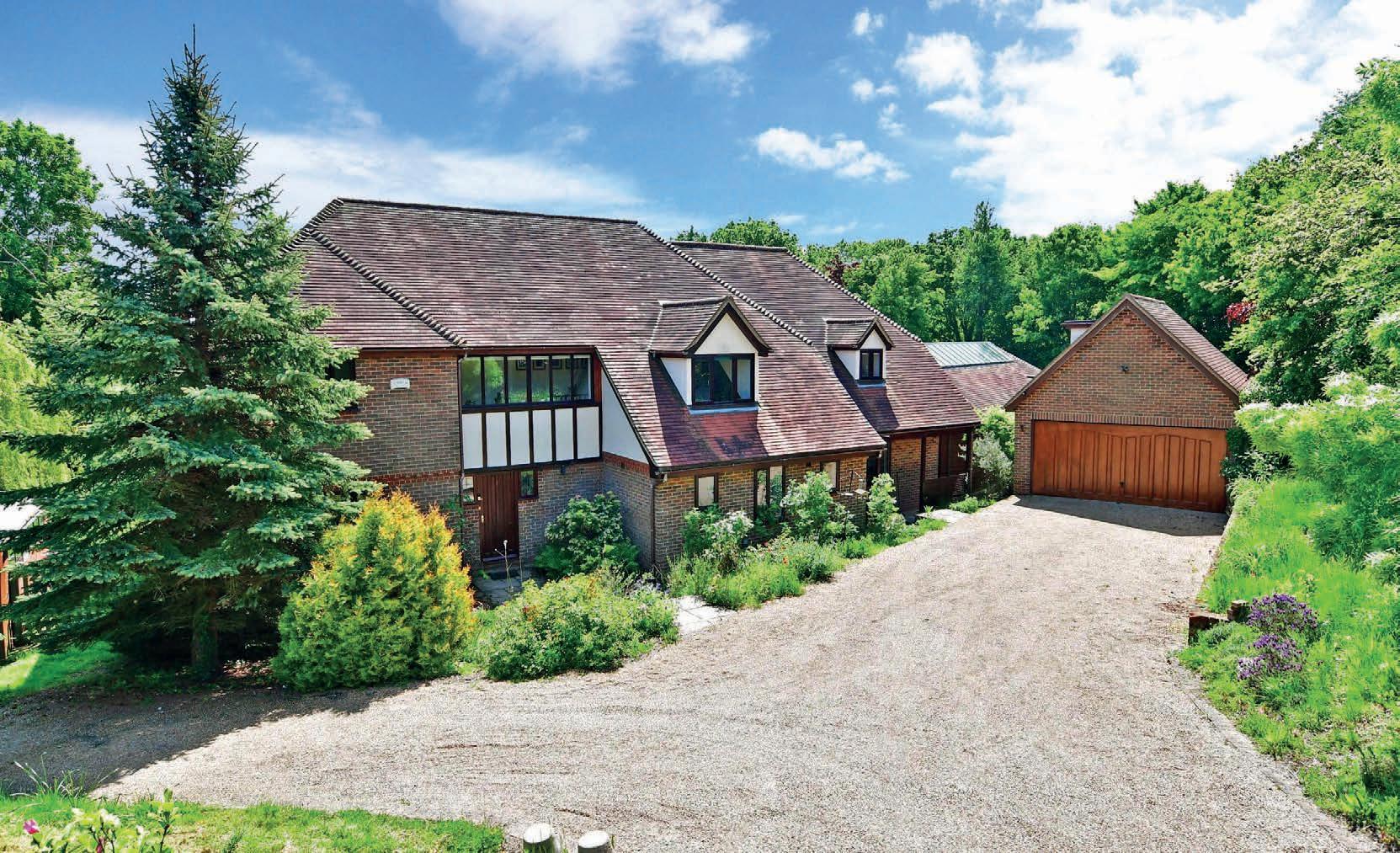

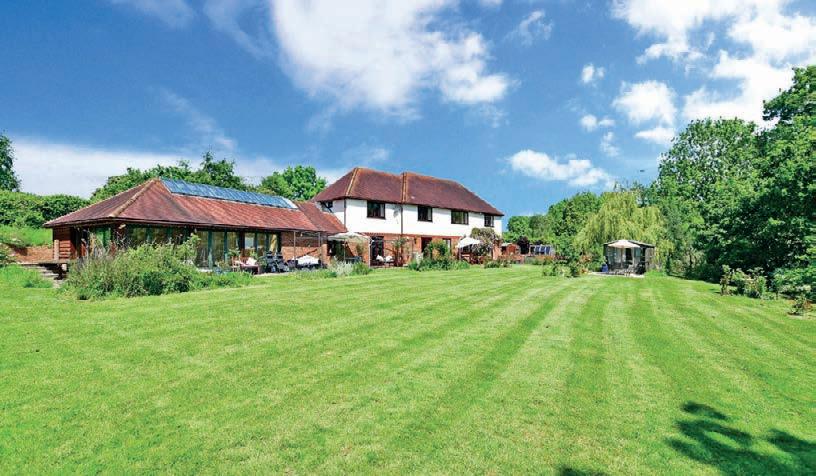

£1,500,000
Standing in an elevated position to make the most of the uninterrupted views across Stone Bay, this beautifully proportioned and extended detached seaside residence is impressive. Sweeping through the curved wall entrance onto the long driveway, flanked by shrub borders and a charming shingle based front garden, you can enjoy your first glimpse of the twin pitched roofs and matching balconies that give this property such immediate kerb appeal. While the driveway carries on past the rear garden up to the detached garage, the front door is located in the undercroft/carport.




£965,000
With a backdrop of the North Downs and surrounded by 2.67 acres of grounds, this imposing Grade II Listed residence, with its origins in the 1850s, is in a beautiful location and offers enormous potential for a variety of opportunities. It includes two good-sized paddocks (one currently used as a dog agility arena) and a sand school that needs reinstating if required, stables and a variety of other sizeable outbuildings, two large and very well-stocked vegetable gardens as well as plenty of parking areas for cars and larger vehicles. Internally the property still retains many original and period features such as high coved ceilings, dado and picture rails, panelled doors, fireplaces and the original staircase that give it such a delightful character.



guide price £925,000 – £950,000

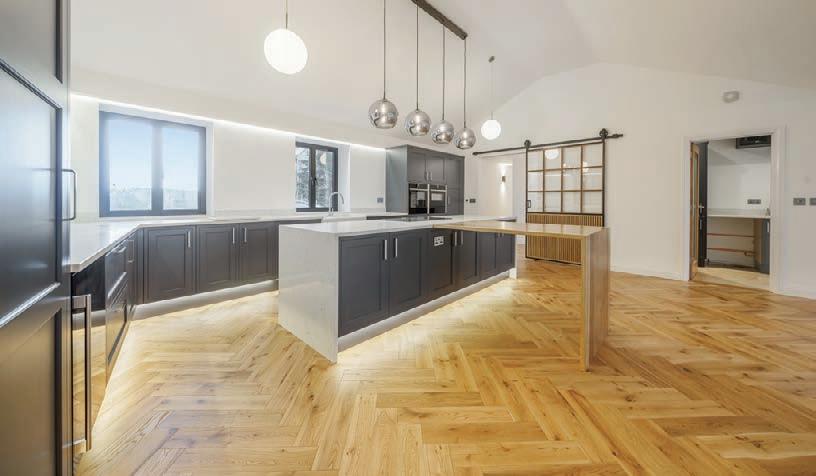
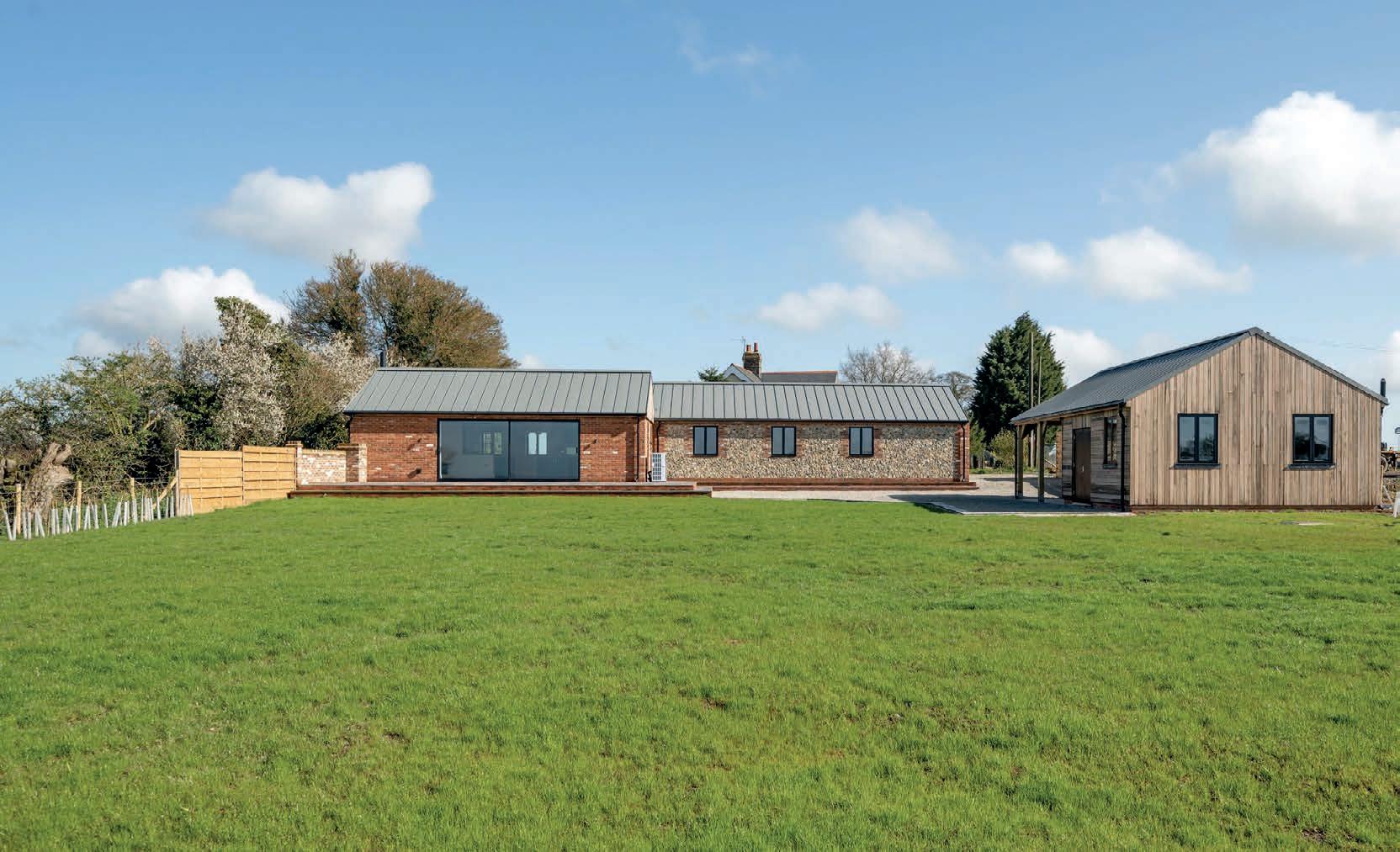
Fine & Country are delighted to present the stunning rural retreat that is Downsview Barn, abound with traditional features that harmoniously blend with a striking contemporary design, this exceptional home is enviably nestled within grounds of approximately 0.8 of an acre, while commanding an elevated position with breathtaking panoramic vistas over the North Downs. The former flint barn has been considerately designed and expertly converted to provide a desirably light and spacious living space configured over one level, with highly prized modern conveniences providing a relaxed and inviting atmosphere.

guide price £775,000 – £800,000



Fine & Country are delighted to present The Old Malthouse, an exquisite Grade II Listed residence spanning over 4,200 sq. ft. with a rare combination of vintage allure and contemporary sophistication, while nestled idyllically in the charming Kentish village of Boxley. The home emanates an impressive combination of adaptability and craftsmanship, showcased by the meticulously designed accommodation configured over two floors. The dwelling proudly exhibits an array of captivating historic features, including exquisite beams that grace numerous walls and ceilings, as well as exposed brick kilns that contribute to its abundant character.

guide price £1,150,000 – £1,250,000


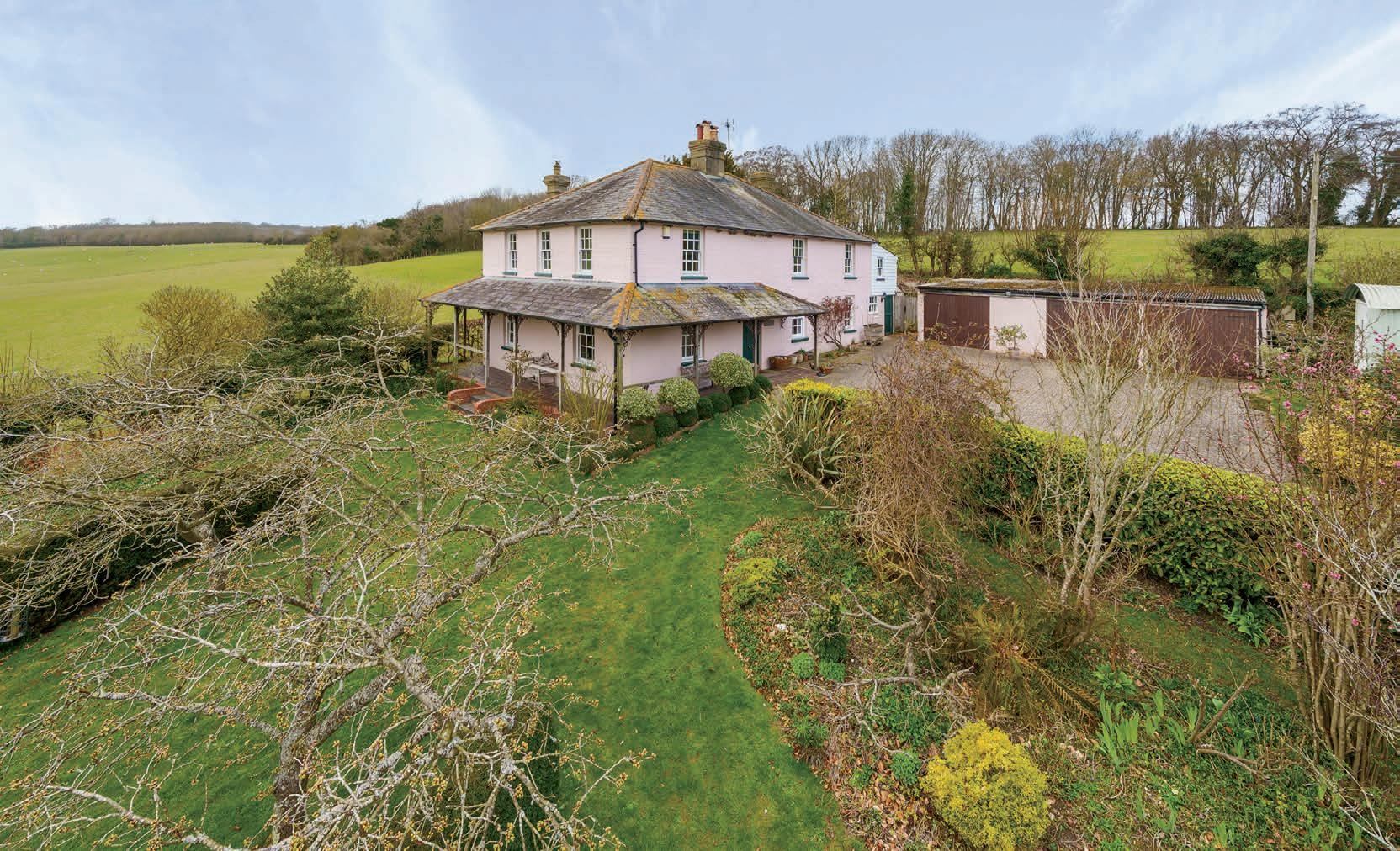
Fine & Country are delighted to present the exceptional residence that is Gloucester House, idyllically nestled within its own quintessential English country gardens, enjoying elevated panoramic vistas over the valley and charming, North Downs village of Doddington. A unique property with 16th Century origins once served the nearby Down Court Manor. Significant alterations were carried out in the 17th and 19th Century, transforming the property into the prestigious Gloucester House Academy for Young Gentleman and then in the 20th Century into the family home we see today.
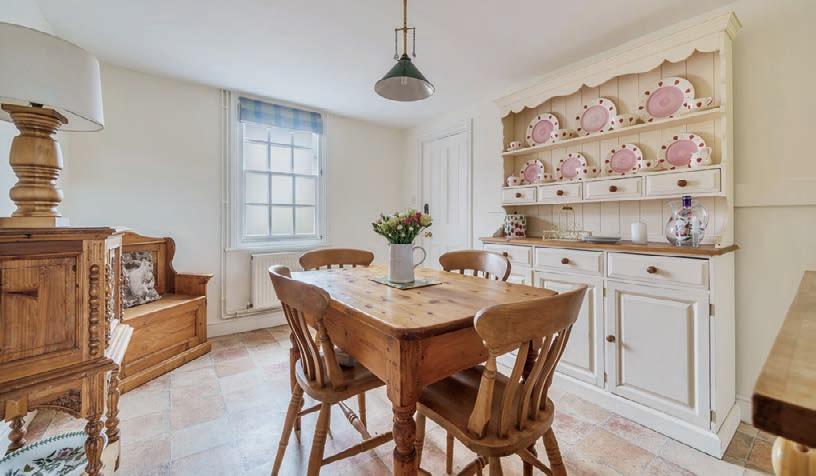
guide price £850,000 – £875,000

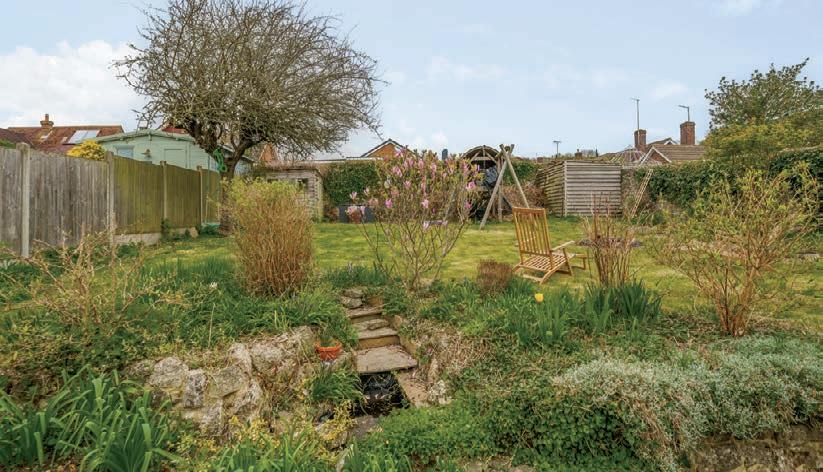

Fine & Country proudly present this exceptional Grade II Listed semi-detached residence, offering exquisitely designed contemporary interiors in excess of 3,000 sq. ft.. Set in tranquil surroundings, this stunning home provides breathtaking views over a picturesque green space, a beautiful church, and the stunning Kentish countryside beyond.
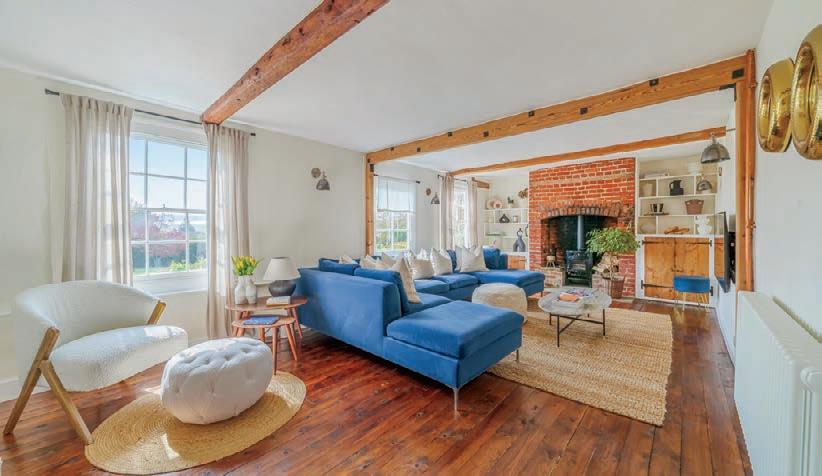
SELLINDGE KENT
guide price £1,350,000 – £1,450,000




Fine & Country proudly present Grove House, an exquisite five bedroom residence accompanied by a two bedroom annexe, offering an expansive living space of over 5,250 square feet. This remarkable property seamlessly blends the enchanting features of a bygone era with contemporary interiors, all set within the Kentish village of Sellindge. Surrounded by approximately 2 acres of mature grounds, this superb home is a true sanctuary of tranquillity.
guide price £1,250,000 – £1,350,000
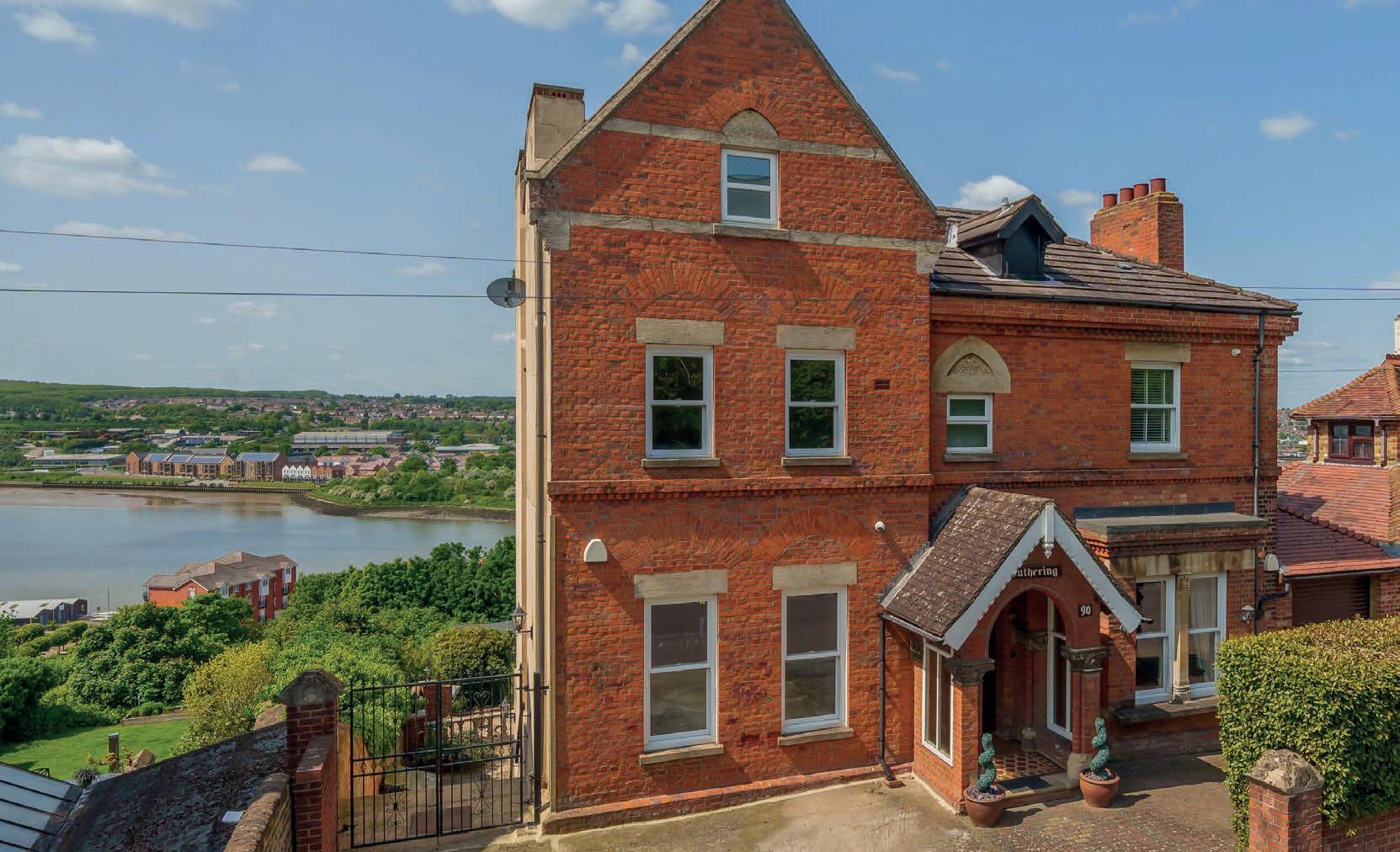
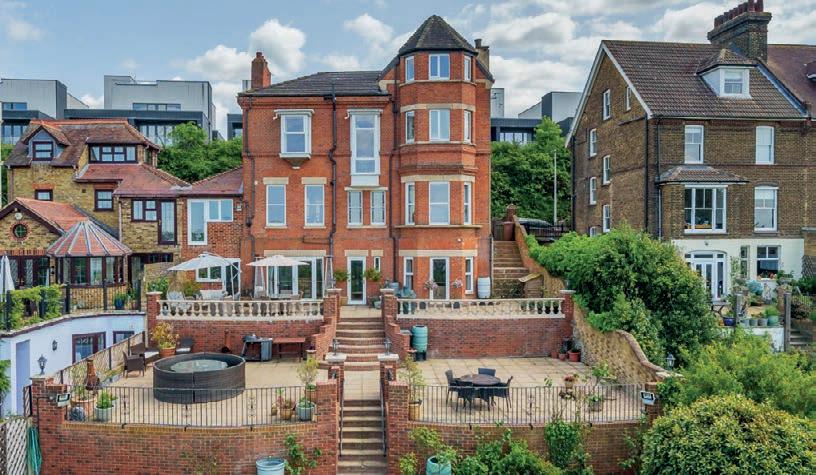

Fine & Country proudly present Wuthering, an exceptional representation of Victorian architecture. This magnificent property offers stunning elevated vistas over the meandering River Medway, creating a truly breathtaking setting. Imposing in its presence, the residence has undergone meticulous renovations by its current owners, resulting in a harmonious blend of heritage and contemporary elegance.

guide price £1,250,000 – £1,350,000




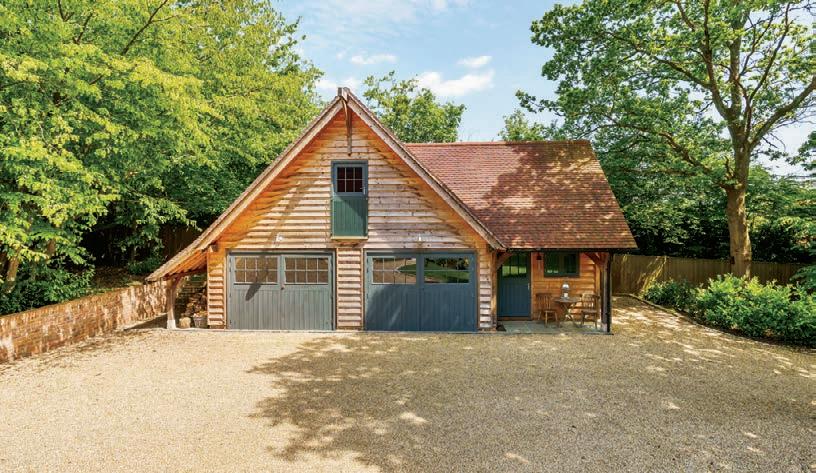

Fine & Country are proud to bring to market this beautifully presented five bedroom detached family home with detached oak-framed English Heritage double garage and studio/gym in a private semi-rural setting bordering ancient woodland near the popular village of Crowhurst. This stunning 1930s property has been newly renovated throughout to an exceptional standard by the current owner and benefits from a host of wonderful features including parquet flooring, original refurbished casement windows with 1930 replica handles in nickel, a modern extension and a stunning private setting on a no-through road. The house includes just under 1,900 sq. ft. of internal living space and is set over three floors.

asking price £1,000,000

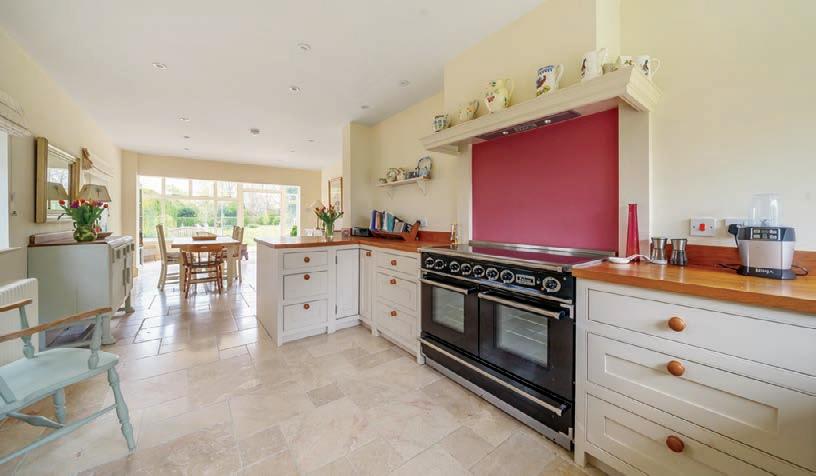
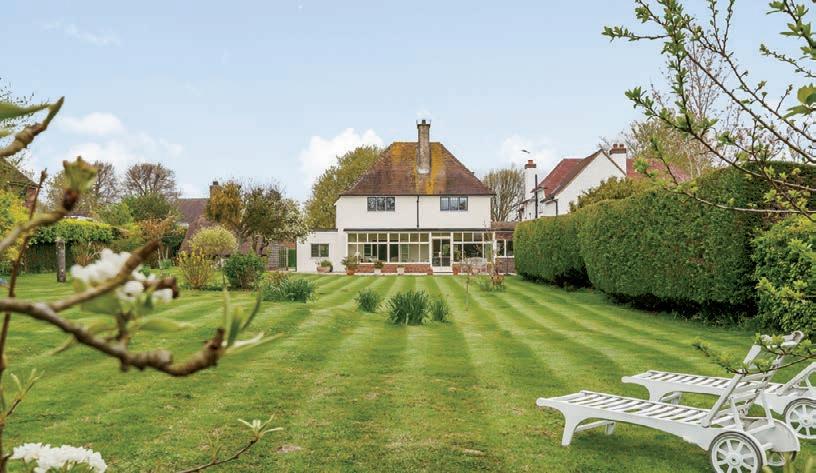
Fine & Country are proud to bring to market this highly desirable detached three bedroom property situated in Old Willingdon; it is located on the south side of the prestigious Church Street and benefits from a stunning southerly aspect rear garden stretching to 150 ft. (tbv) . Upon reaching the gated access to the driveway you will find off-road parking for several cars in front of the property and detached oak-framed double garage.

asking price £1,300,000

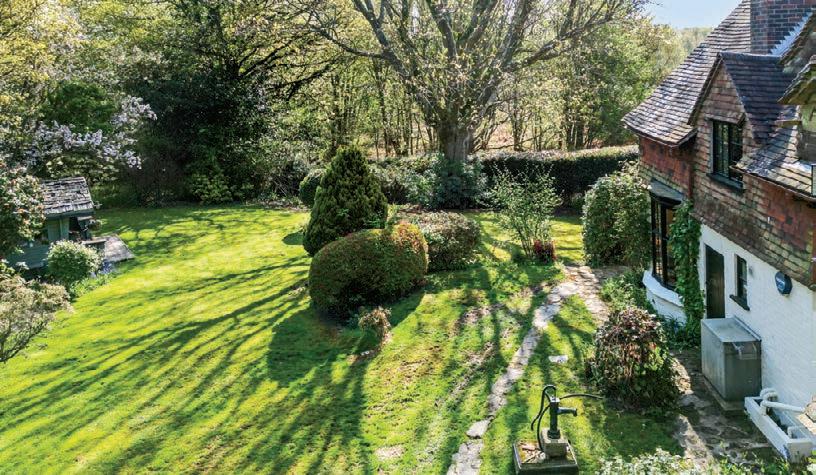
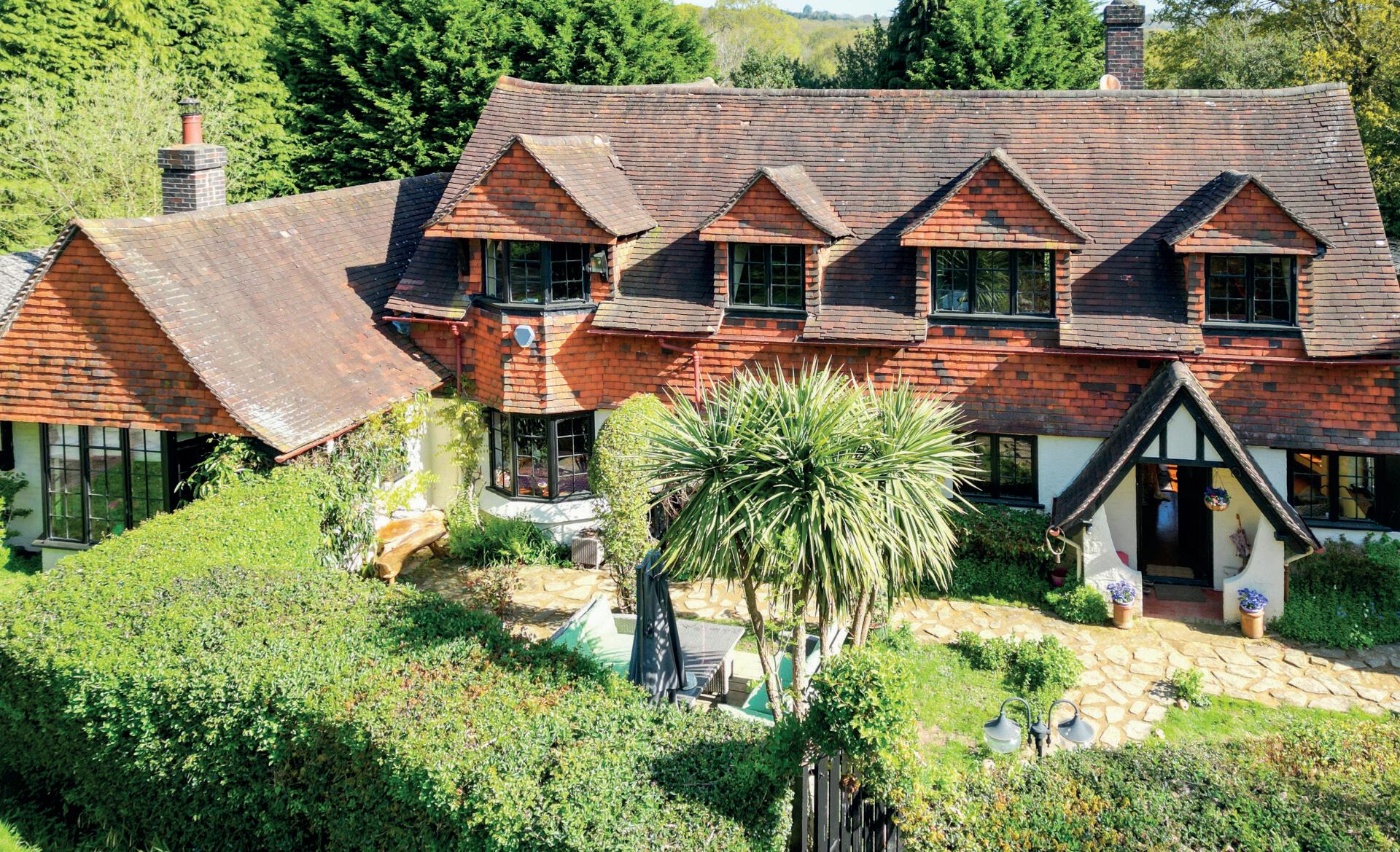
Fine & Country are delighted to bring to market this beautiful Arts and Crafts style four bedroom detached family home with garage and summerhouse and 1.27 (tbv) acres in a stunning private location in the Ashdown Forest within walking distance through the forest to the popular village of Fairwarp with its award-winning pub. This wonderful property built in1928 has been beautifully renovated by the current owners and benefits from a large wraparound garden of approximately 0.47 acres and an additional 0.8-acre kitchen garden located in the woods.

asking price £950,000


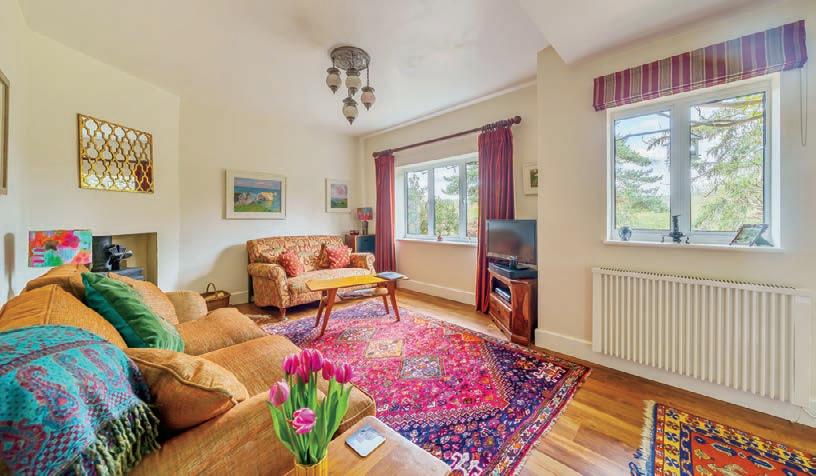
Fine & Country are proud to bring to market this highly desirable detached three bedroom property situated on Ashdown Forest; it is located on an acre plot (tbv) with the famous 100 acre wood which inspired the legendary children’s character Winnie the Pooh directly behind the property. Upon reaching the gated access to the driveway you will find off-road parking for several cars in front of the detached double garage. Continuing up the drive to the main residence you can again find further parking for more than two cars.
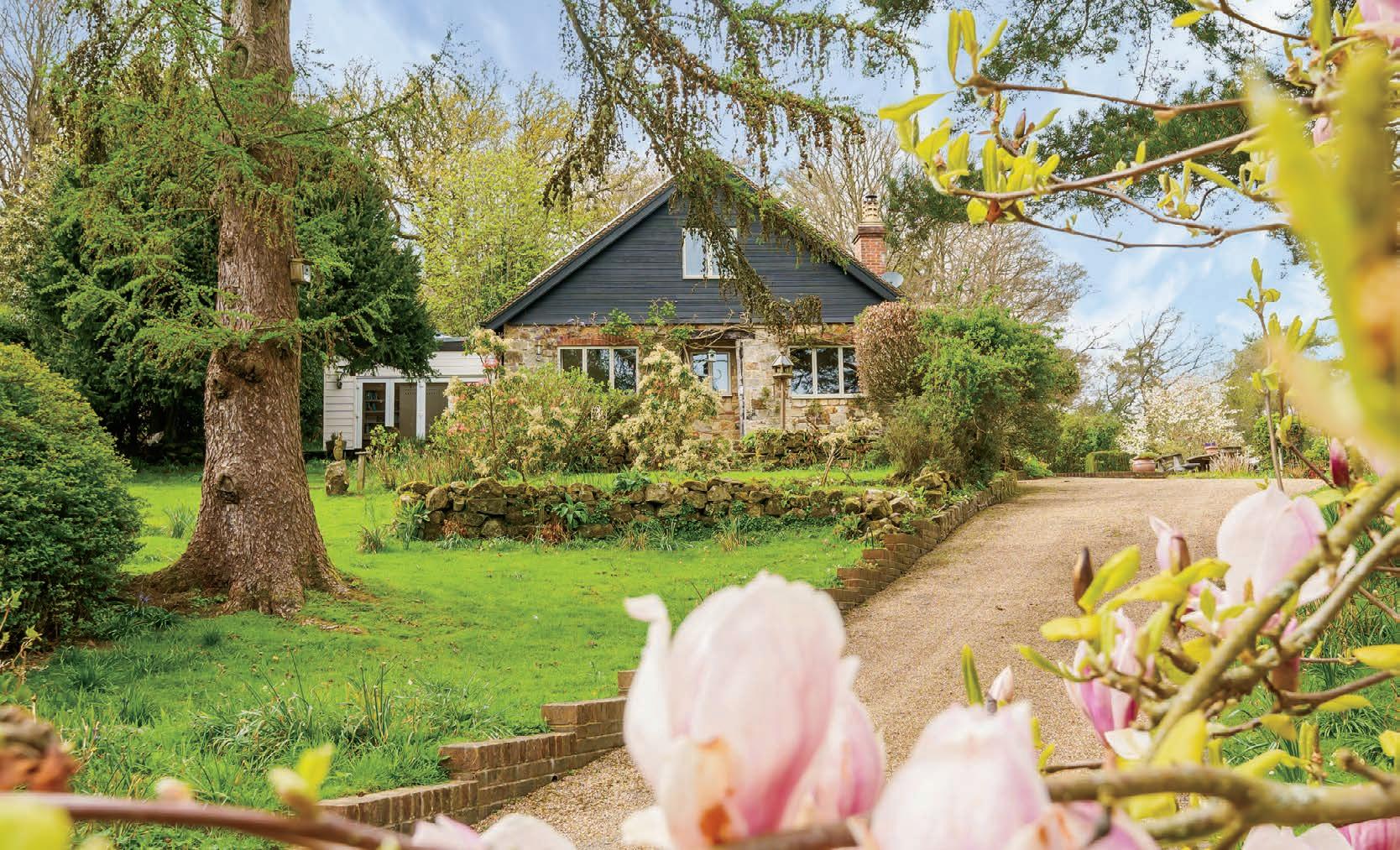
£1,175,000

Fine & Country are delighted to bring to market this beautifully presented Grade II Listed four bedroom family home with garage, two bedroom annexe, summerhouse and a large landscaped garden in the popular village of Hurst Green. This wonderful property has been renovated throughout to an excellent standard by the current owners and benefits from a large modern extension housing the kitchen. The house includes just under 4,000 sq. ft. of internal living space, is set over two floors, and consists of, on the ground floor, kitchen/breakfast room, utility room, dining room, snug, study and sitting room. On the first floor you find four bedrooms, a family bathroom and two en suite bathrooms. The annexe has, on the ground floor, two sitting rooms and a kitchen while on the first floor you find two bedrooms and a family bathroom.


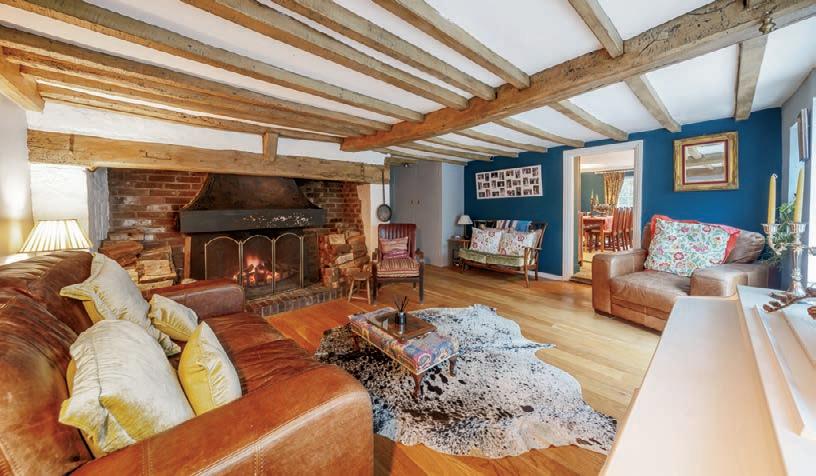
Fine & Country are delighted to bring to market this beautifully presented four bedroom period family home with a two bedroom annexe, two one bedroom annexes, garaging and a hay barn in approximately 2.5 acres of stunning landscaped gardens, woods and paddocks. The property also has fantastic development potential for a further residence (stpp) and is in a private and rural position in the sought-after village of East Hoathly.
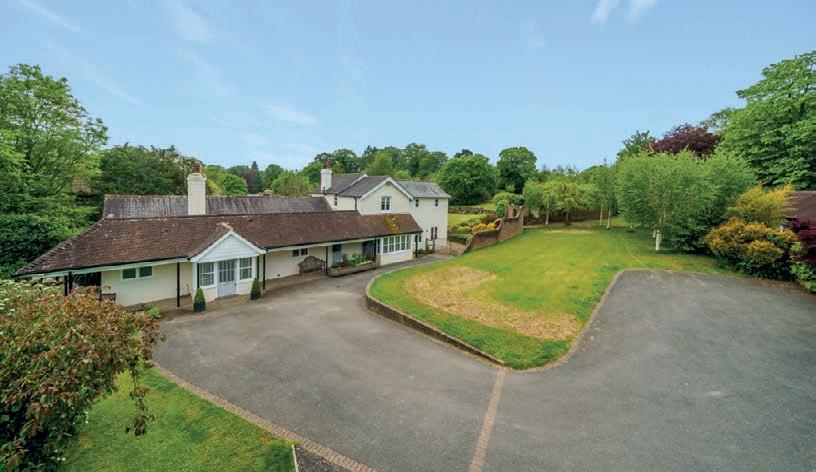
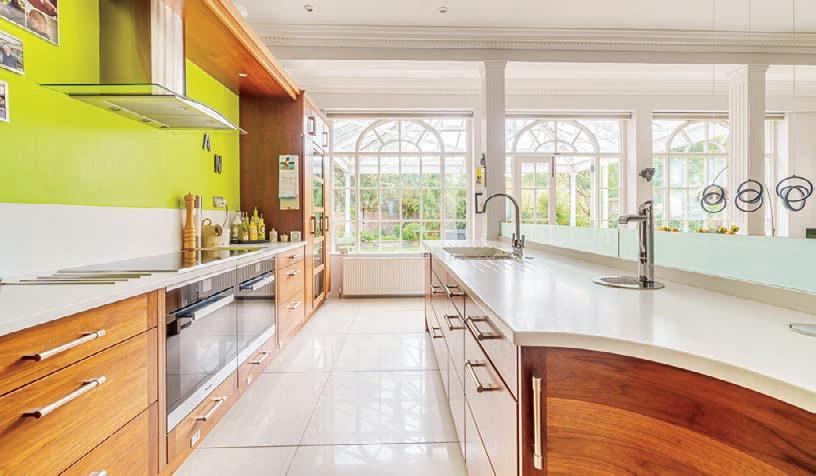
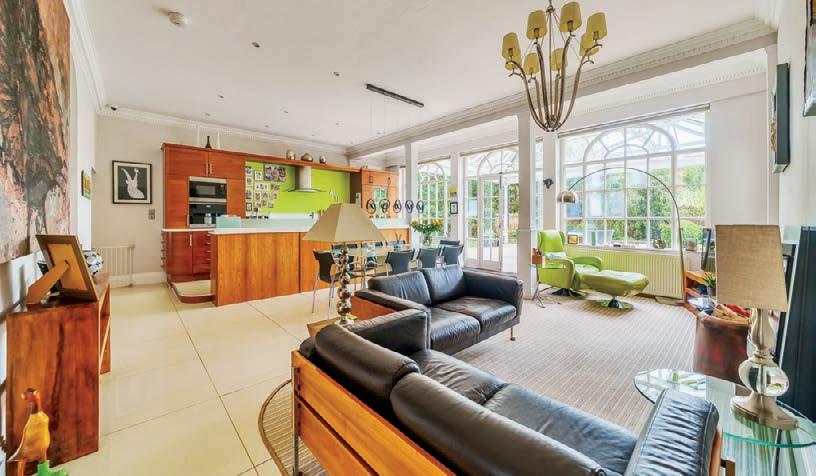




Fine & Country are delighted to bring to market this beautifully presented four bedroom Grade II* Listed detached home with a large garden, garage and outbuildings in the sought-after village of Buxted. This wonderful property has been renovated throughout to an excellent standard and benefits from a beautiful landscaped garden and stunning views across to the South Downs. The house includes more than 2,150 sq. ft. of internal living space, is set over three floors and consists of, on the ground floor, a kitchen, dining room, sitting room, cloakroom and sunroom. Upstairs on the first floor you have two bedrooms, a family bathroom, a dressing room and an en suite bathroom while on the second floor you find two further bedrooms.
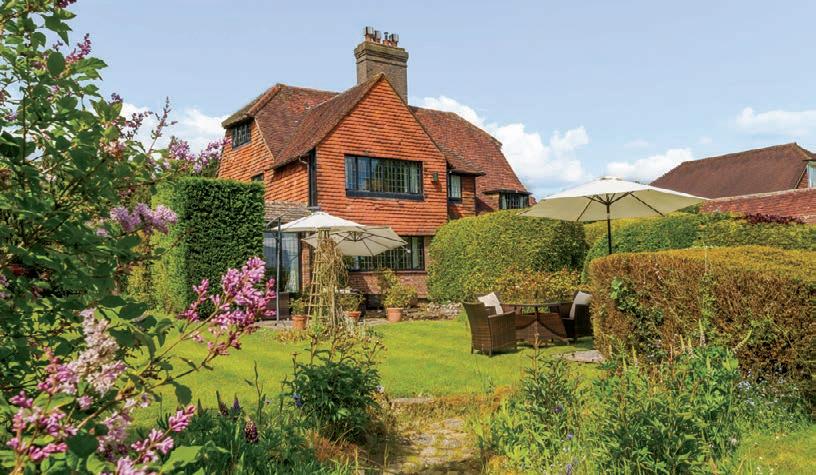
guide price £1,400,000

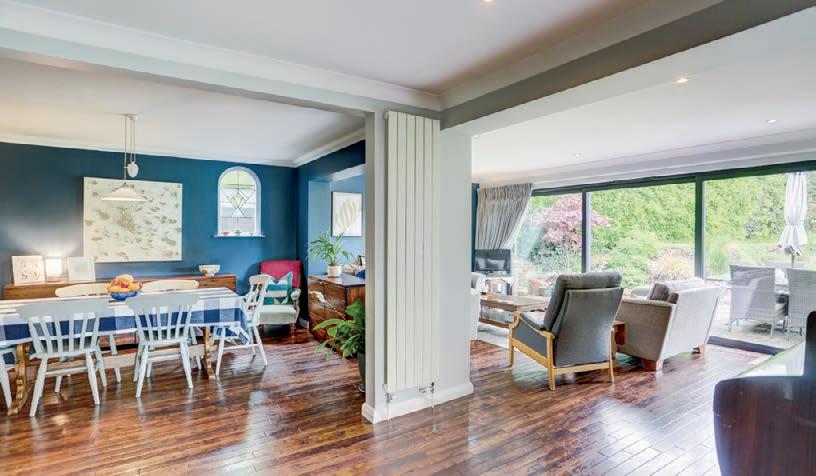

An excellently presented detached family home conveniently located in Hove Park and benefiting from a substantial and beautifully tended southeast-facing garden, integral garage and two driveways. Thoughtfully presented throughout, this family home offers incredibly versatile accommodation. With a southeasterly aspect this gorgeous property enjoys full advantage of the sun throughout the day, cleverly employing sliding doors to carry light right the way through.


OIEO £425,000
An immaculately presented one bedroom period apartment conveniently located in central Hove, benefitting from a separate lounge, modern design throughout, a beautifully presented patio garden and an outdoor office. This rarely available apartment is recently renovated and superbly located just moments away from the fabulous restaurants and shops which Hove has to offer. Located in a building which is impeccably presented with its sleek design, pristine façade and meticulous attention to detail, this impressive apartment is a unique opportunity. All rooms are of good size and beautifully designed with attention to detail. This apartment boasts ample storage throughout, featuring fitted wardrobes, loft space and an outdoor shed as well as a garden room. *Share of Freehold
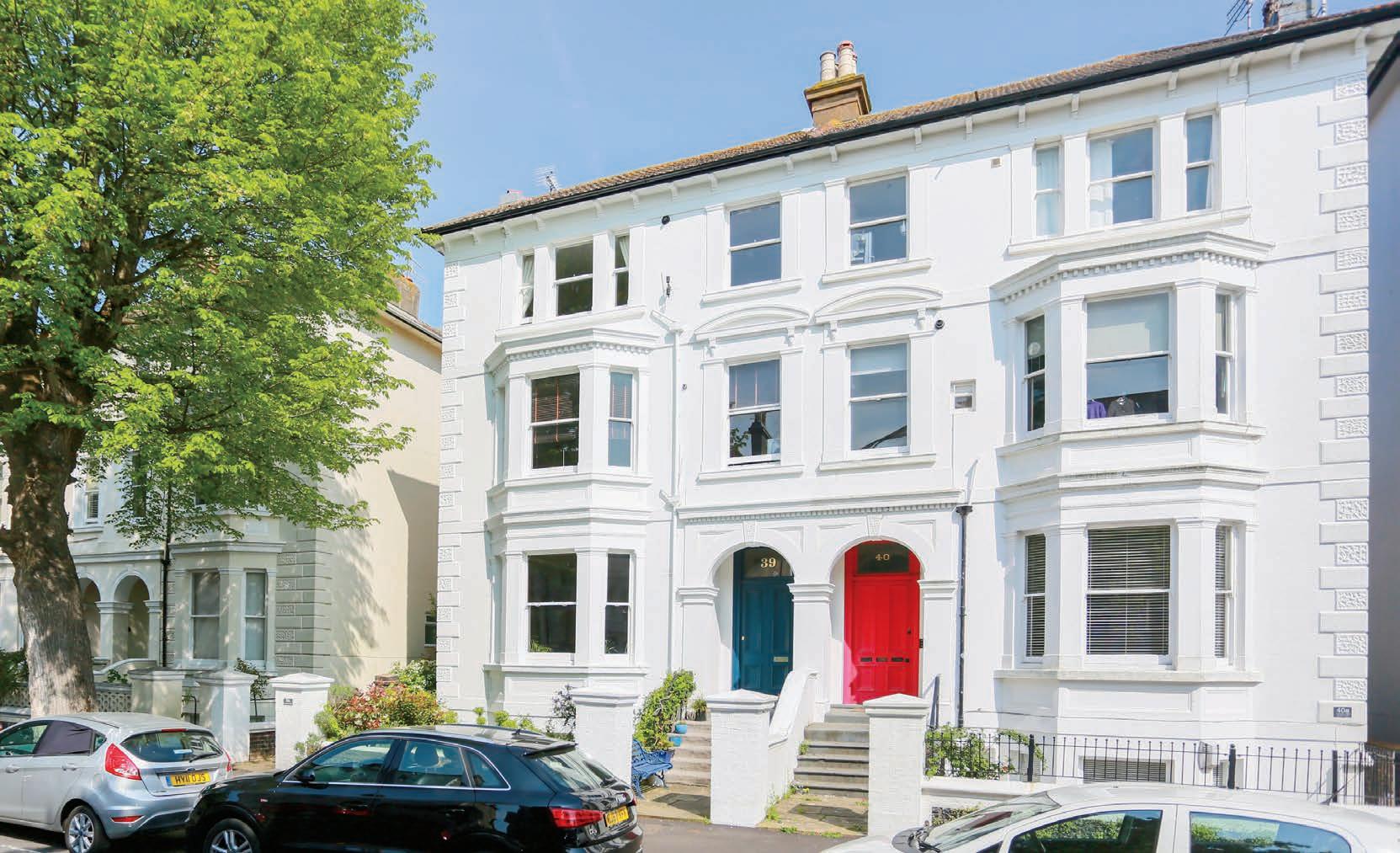
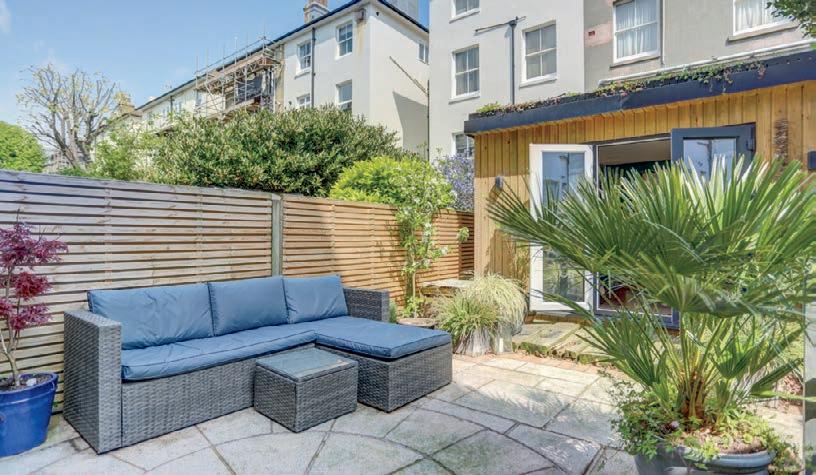

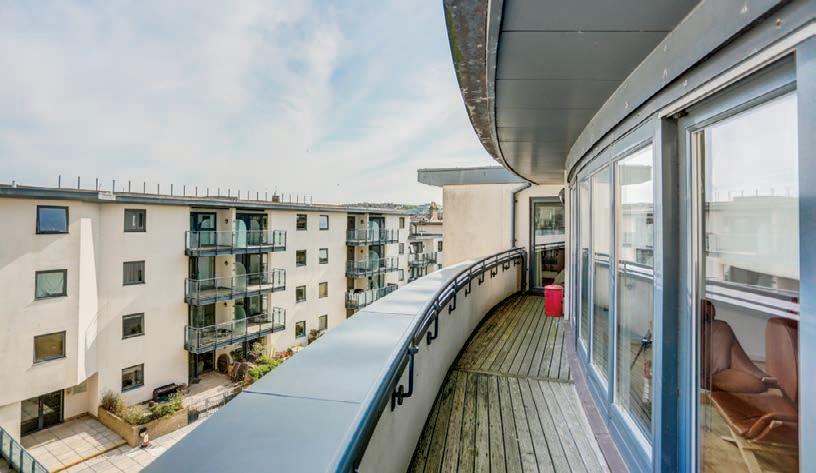
Thoroughly modern throughout, this spacious apartment, of approximately 1,090 sq. ft., offers a substantial open-plan living area, benefiting from a fully fitted kitchen, dining area and lounge, all of which open onto a large private balcony. There are two double bedrooms each with built-in cupboards and one with access to an en suite shower room as well as the balcony. There is a further family bathroom, with a white suite.

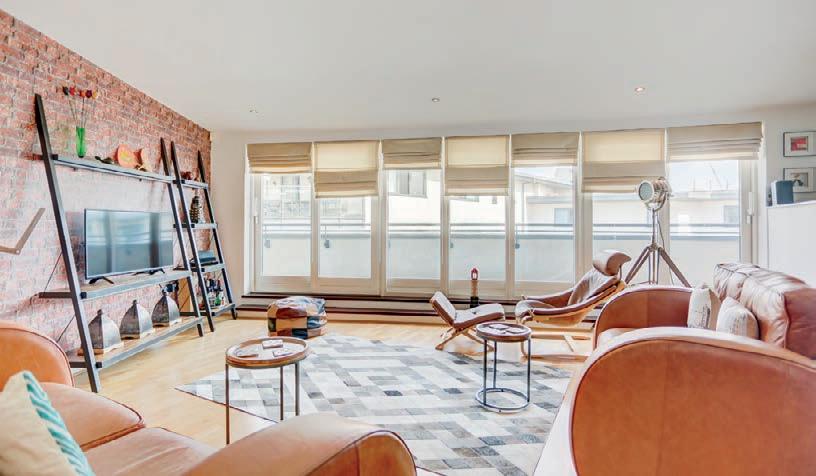

asking price £900,000

Set on the second floor of a well-maintained purpose-built apartment block, this lovely home is perfectly located minutes from the hubbub of central Hove. Generously sized rooms and contemporary design are complemented by a cool colour palette: producing both a pleasing aesthetic and a comfortable living space. Arranged over one floor, all rooms are accessed from a spacious central hallway producing a natural flow with the main living areas to the west. A large west-facing balcony offers fantastic views of the Sussex County Cricket ground.
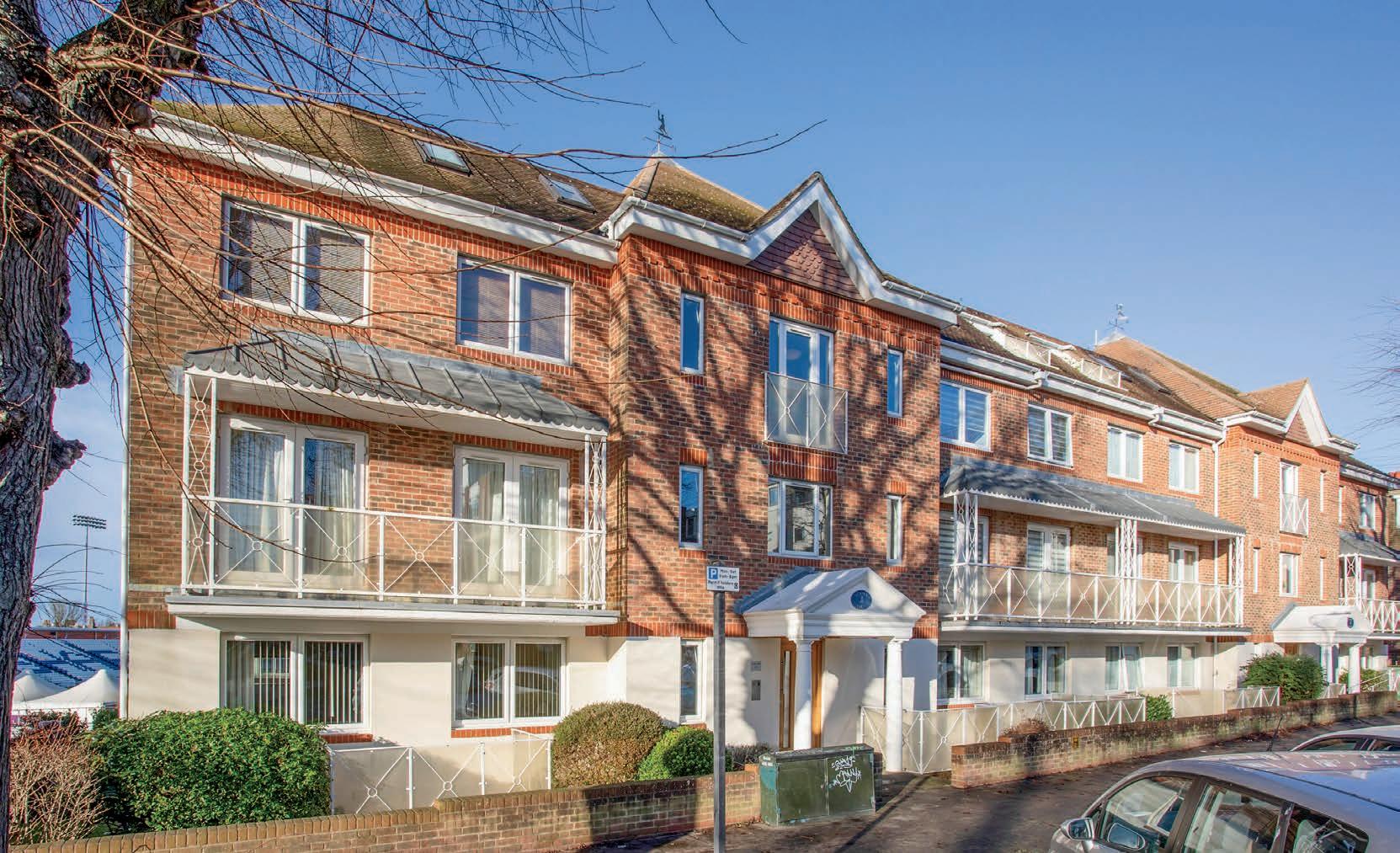
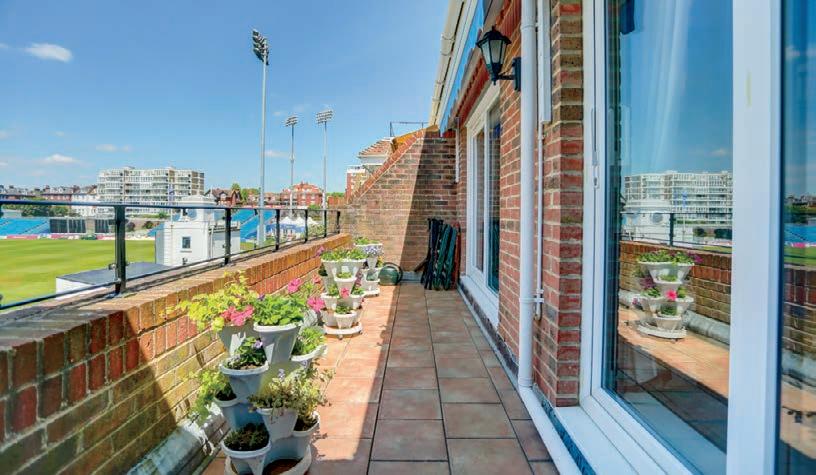
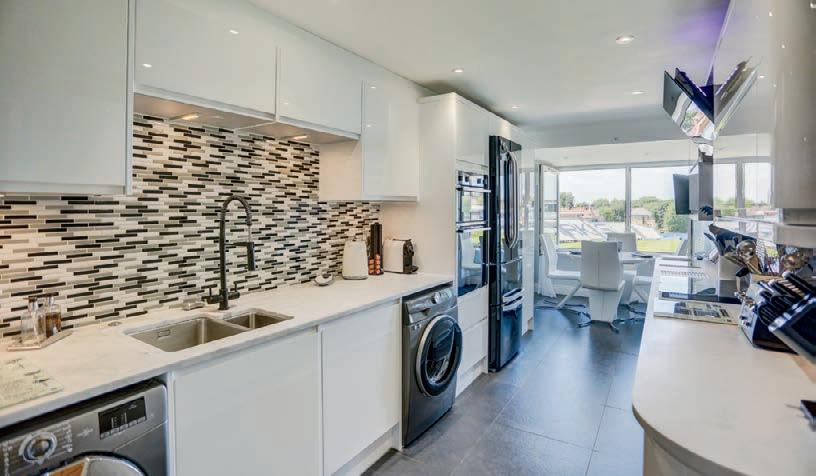

OIEO £550,000
Situated on the lower ground floor of this most impressive and pleasingly symmetrical soft golden brick Victorian building designed in the Italianate style, this considerable home enjoys all the indulgences of contemporary living within a historic setting. The apartment is decorated in an elegant contemporary design, achieving a seamless balance with the age of the building. Arranged over one level, the property briefly consists of a sizeable open-plan living, contemporary kitchen and dining area, one double bedroom and a luxurious walk-in shower room. A stunning south and west-facing wraparound terrace is accessed from the living area. The property is sold with a designated underground parking space, designated underground cycle storage and a share of the freehold.



offers over £1,200,000
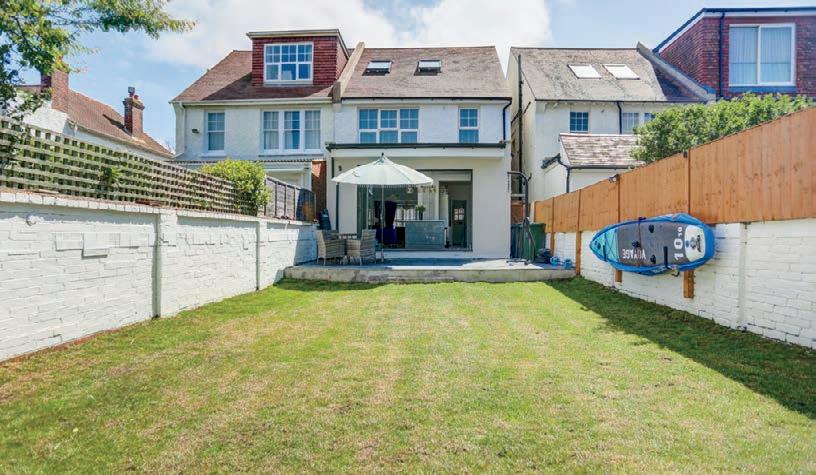
Superbly located between New Church Road and the seafront in the ever coveted West Hove area, this exquisite Edwardian semi-detached home presents with utterly contemporary décor, four bedrooms, an immaculately kept west-facing garden and an assortment of period detailing. Excellently positioned on a wide tree-lined road in West Hove, mere minutes from the shoreline, this gorgeous property affords all the luxuries of modern day life within a picture-perfect period setting. This semi-detached house is an excellent size measuring in excess of 1,600 sq. ft./almost 150 sq. m. and features a large free-flowing living area, dining room and bespoke kitchen, four bedrooms including a loft conversion principal suite, a contemporary family bathroom with a separate WC and a ground-floor cloakroom.
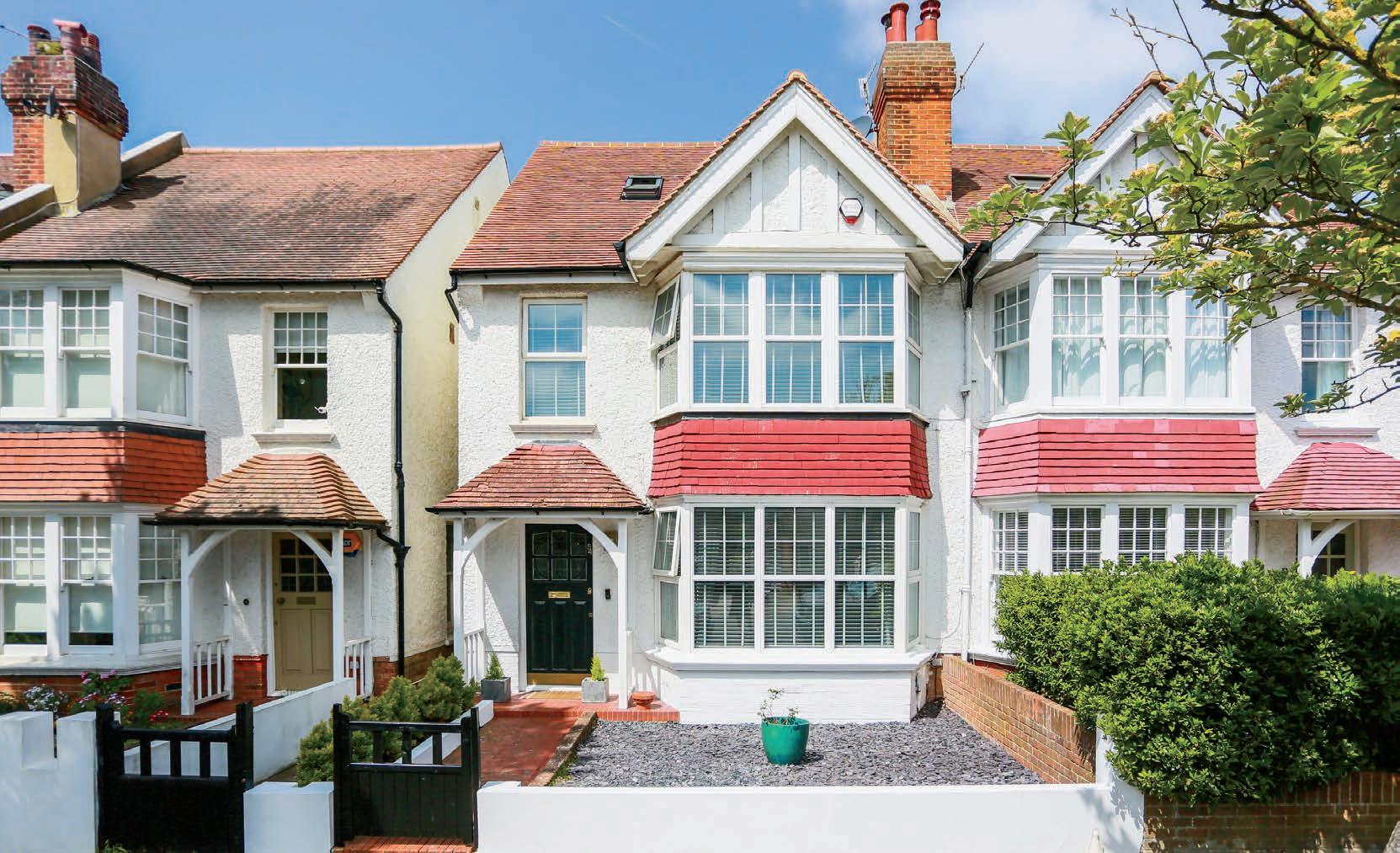
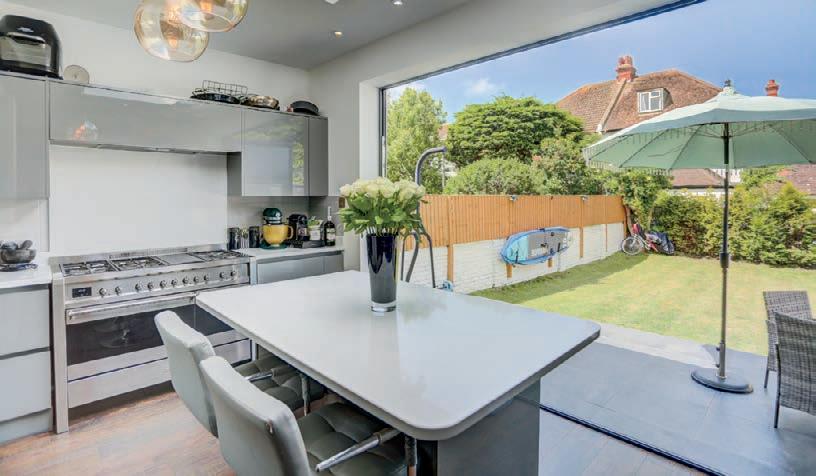

£1,000,000
Situated in the corner position of a small close of executive homes is this striking five bedroom detached family property. The wraparound garden poses the ideal space to relax or perhaps entertain family and friends for a summer BBQ. The property also offers a wonderful study with garden views, perfect for those wanting to work from home. Alternatively, if a commute is on the cards, you are just minutes away from the M27 and 2 miles from Botley train station with direct trains into London in under an hour and a half. With the added bonus of being near to the River Hamble for peaceful walks, sailing or perhaps a spot of paddle boarding, this house really has so much to offer.



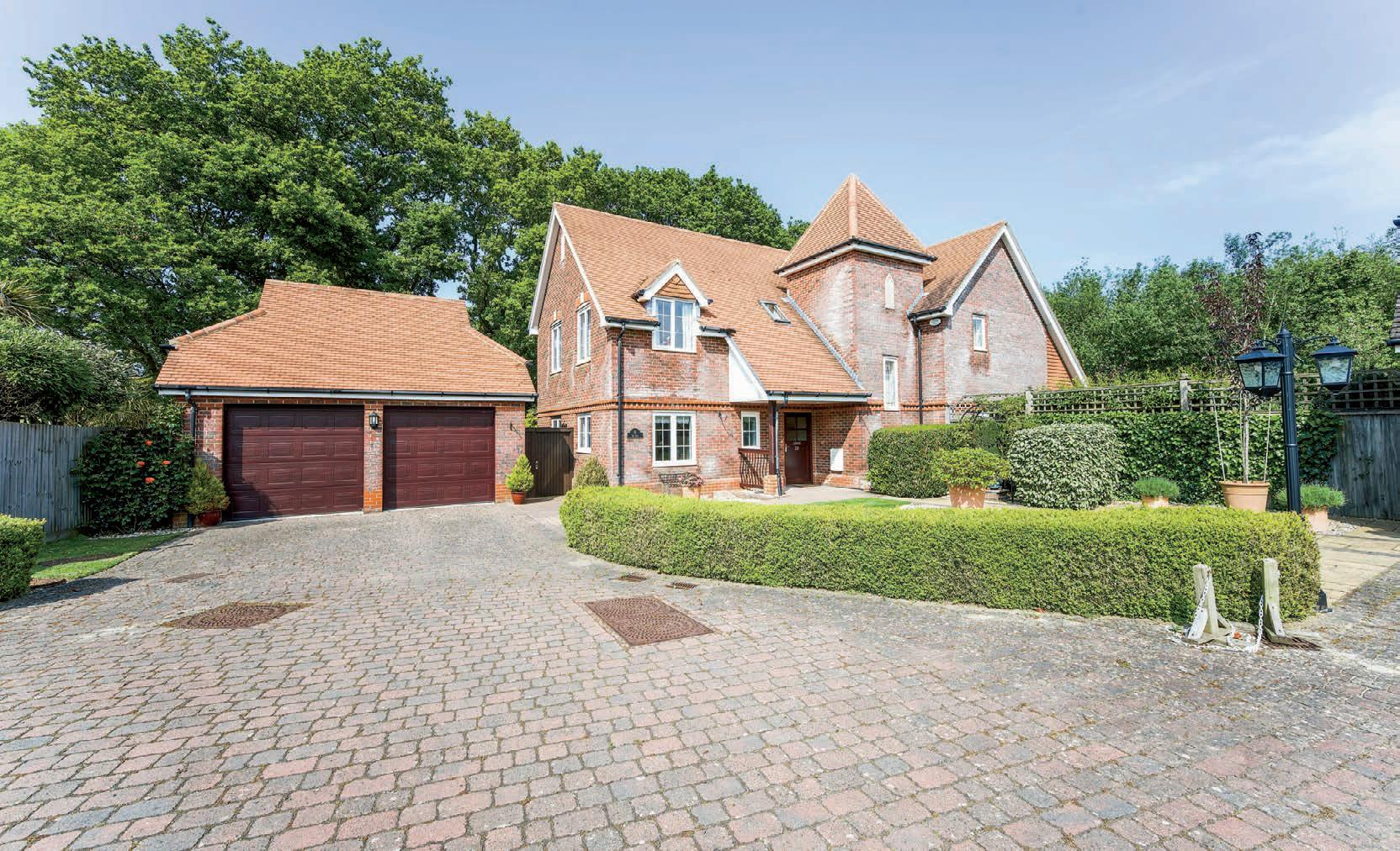
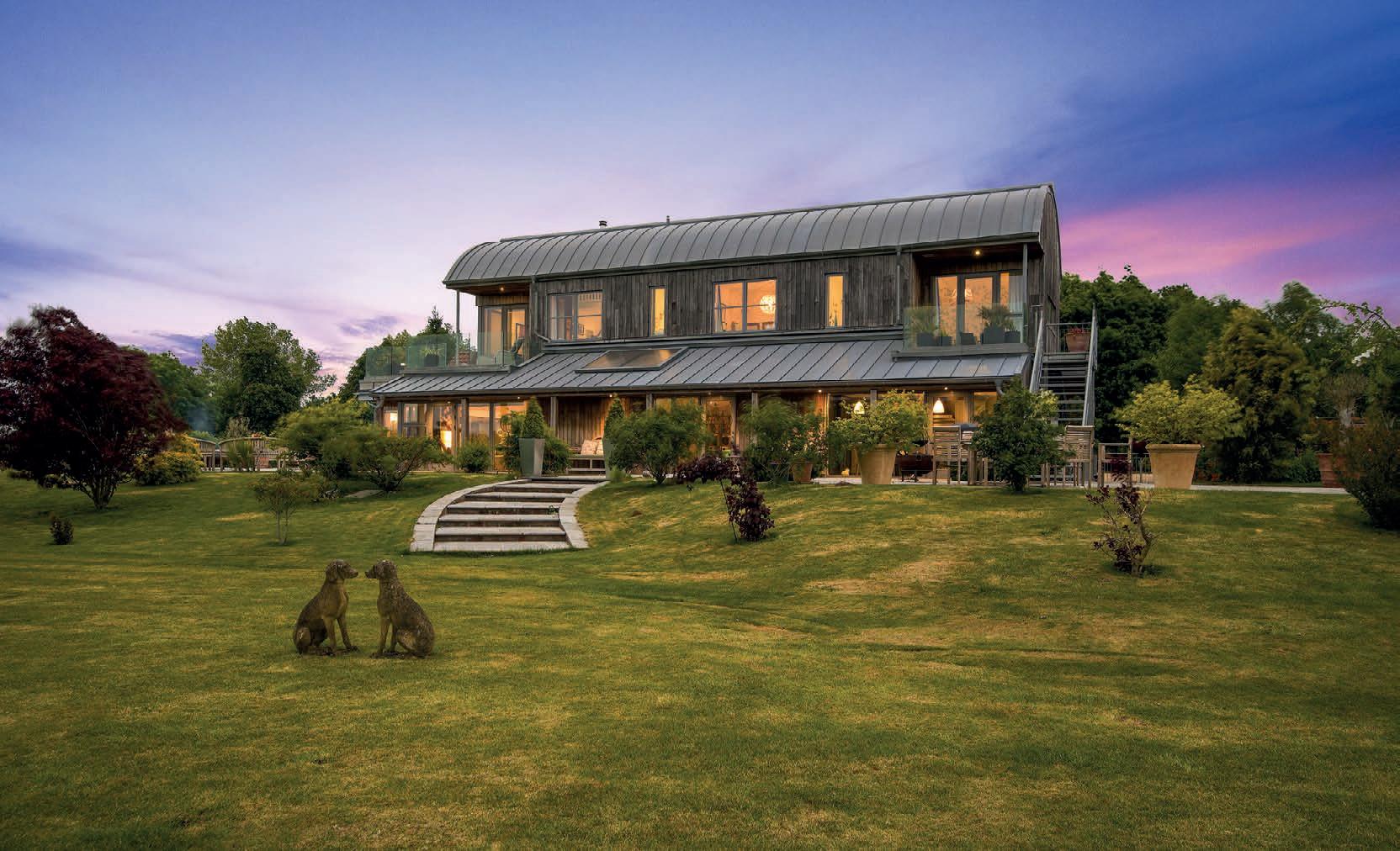
Exquisite modern detached barn set in a 1-acre plot, surrounded by uninterrupted countryside views. This home runs off ground and air source heat pumps as well as having solar panels, making it not only eco-friendly but also extremely efficient to run. Situated on the outskirts of Winchester, it is within walking distance to the village train station making for an easy London commute. It is both the perfect weekend retreat and ideal family home and has the added advantage of a separate annexe for visiting guests.



ANDOVER HAMPSHIRE
£720,000
Welcome to Timothy’s Field, a charming four bedroom detached cottage located in the picturesque village of Abbotts Ann. Built in 2003, this characterful property effortlessly blends modern living with classic period features, creating a truly delightful home. Upon arrival, you will be captivated by the property’s attractive exterior and stunning views over unspoilt rural countryside. Inside, the property has a plethora of character features with exposed beams and brickwork throughout. The focal point of the house is definitely the open-plan kitchen/living/dining room with ample space for cooking and entertaining. There are also double doors opening on to the patio, perfect for al fresco dining and enjoying the flower-filled garden.

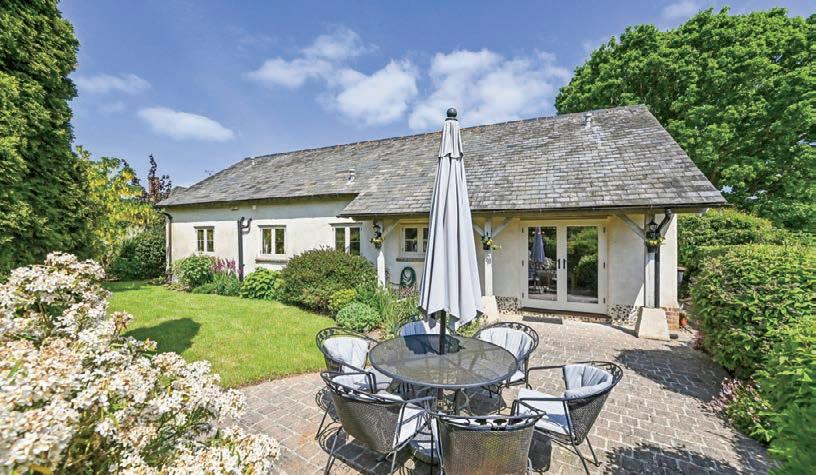
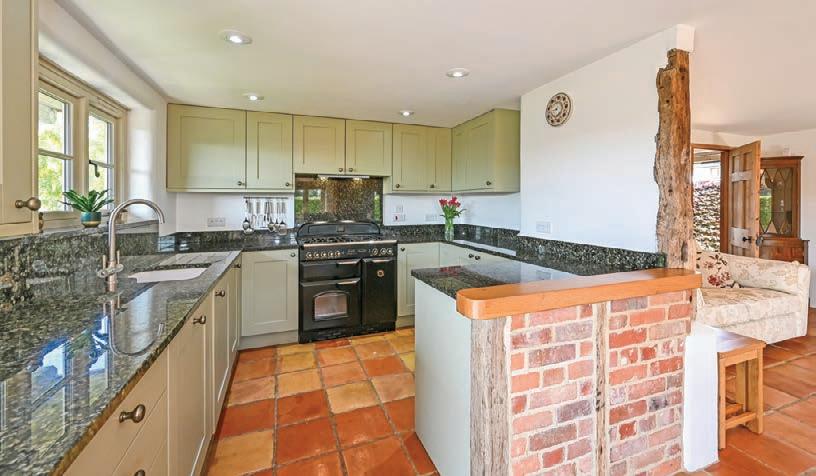

This superb detached home is perfectly placed and tucked away, just a few steps from everything the village has to offer. At nearly 2,400 sq. ft., this surprisingly large property was built to an exacting standard in 2004 and is still absolutely immaculate. It is beautifully and tastefully finished throughout to create a neutral and light home, with generous and versatile accommodation to suit most families, with a fantastic kitchen/dining room and three separate reception rooms. Externally, the enclosed garden is an absolute delight, with gated side access, a delightful summerhouse, generous patio and lawn area bordered by some wonderful planting and trees. Additionally, there is a tandem garage, approached by a gated driveway to the side of the property.
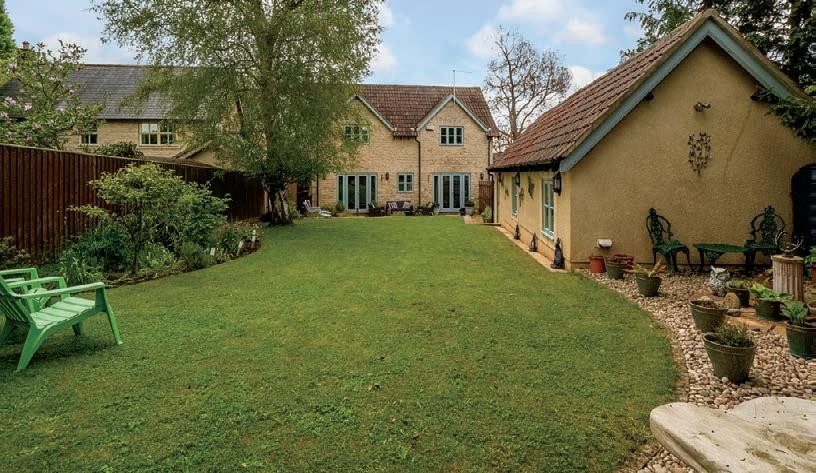
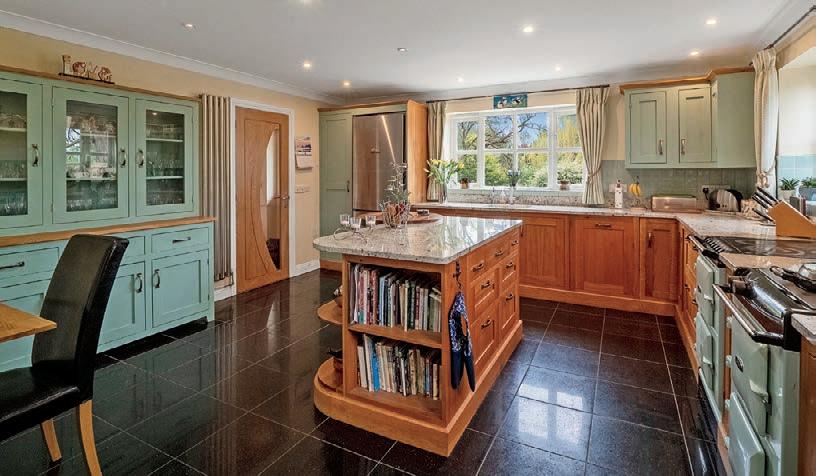


DEVIZES WILTSHIRE £1,750,000

5 | 5 | 4 | EPC: D | Council Tax: G | Tenure: Freehold
Secret Valley is incredibly well presented, modern, light and spacious yet with all the charm and appearance of the original 1930s dwelling. There are generous reception spaces that have been cleverly extended, making it the ideal house for gatherings and entertaining larger groups.
Named Secret Valley in reference to the discreet position at the end of the ever-popular private road, The Fairway, this magnificent home is nestled within just over 3 acres of mature and beautifully maintained grounds.
The grounds at Secret Valley have been beautifully maintained and offer a peaceful, mature green environment surrounding the house. The formal, lawned gardens feature well-manicured lawns and focal water features,
which create a serene atmosphere to enjoy outdoor entertaining and al fresco dining whilst the blooms of the cut flower garden keep the house full of vibrant flower arrangements throughout the summer months. Beyond the formal gardens, mature specimen trees create even more seclusion with serpentine garden paths leading from the house down through the grounds.
A five-bar gate allows access through the woodland area and down to the level, enclosed paddock with a pond and detached outbuilding with fitted kitchenette, shower room and reception area with flagstone flooring. To the rear of the outbuilding is a large machinery and vehicle store with electric up-and-over door. The property is accessed via double gates leading to a large, private driveway and double carport.


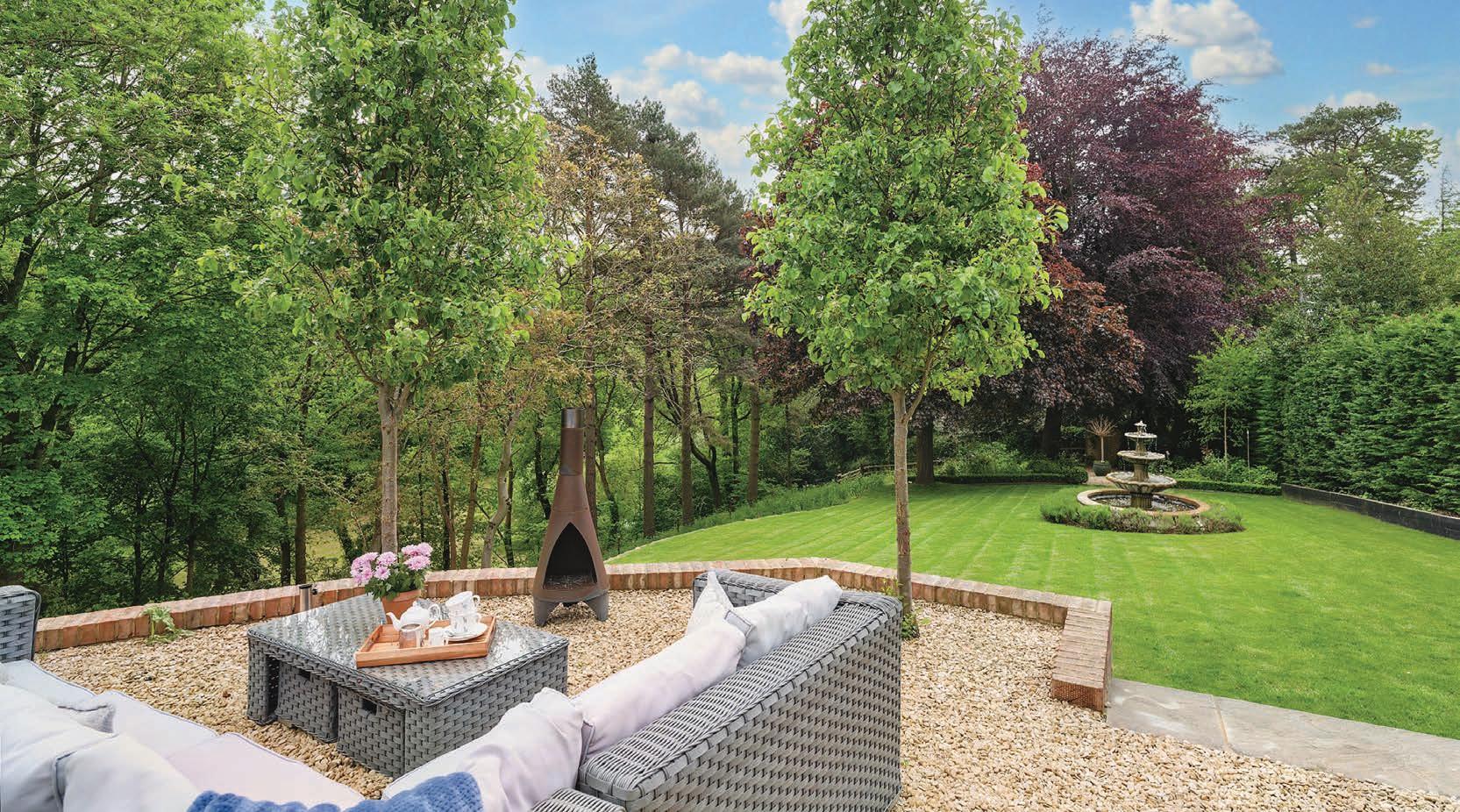

guide price £1,150,000
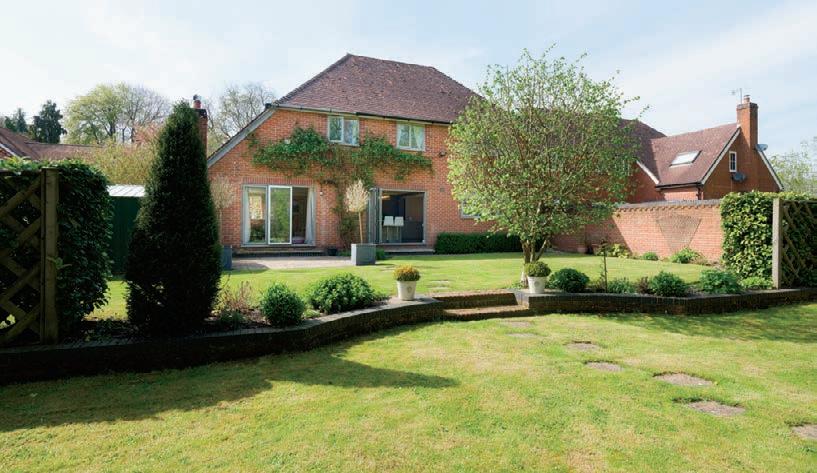

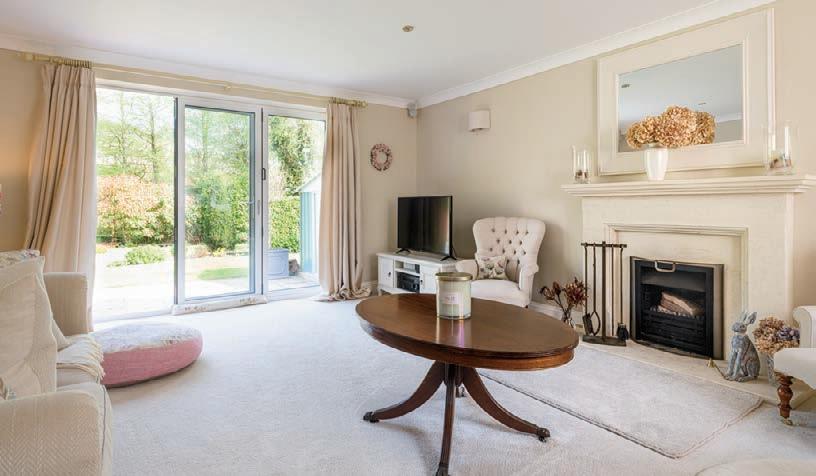
Riverain is a beautifully modernised five bedroom family home offering just under 2,400 sq. ft. of superbly presented interiors, off-street parking and a large rear garden. Having been totally renovated and extended by the current owners, Riverain offers the opportunity for a hassle-free move, just move in and enjoy! The interiors have been tastefully decorated and throughout it is presented in excellent condition. Situated in the popular and pretty village of Ogbourne Maizey. The village, surrounded by beautiful countryside, is the first of the Ogbourne villages proceeding north from Marlborough, with neighbouring Ogbourne St. Andrew providing the popular and community-owned Silk on the Downs public house. Marlborough is just 1.5 miles south and can be easily accessed by road or cycle path.

PEWSEY WILTSHIRE
guide price £1,800,000
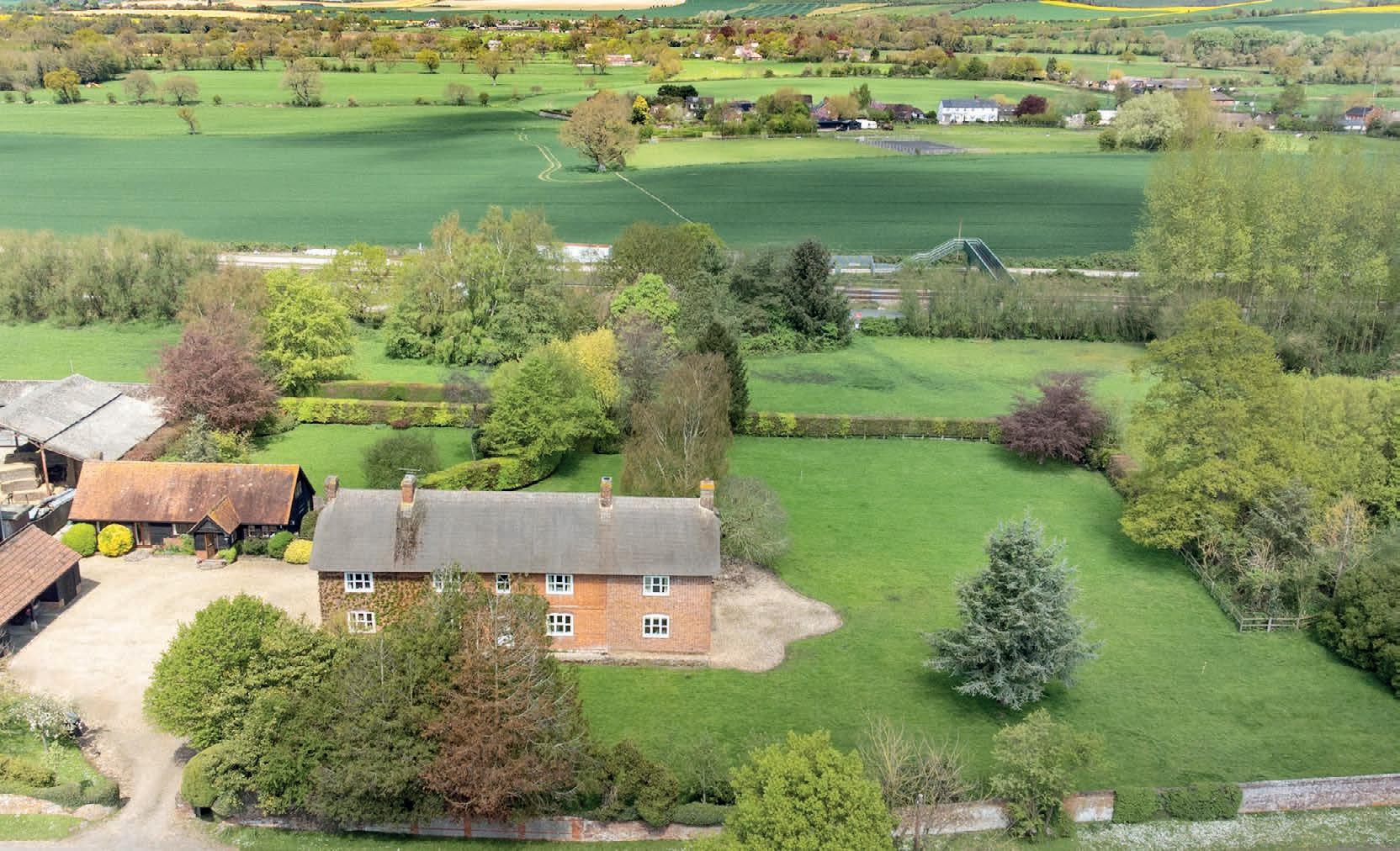


Manor Farmhouse is a striking Georgian farmhouse with later additions which stands proudly in approx. 4.5 acres of grounds. The substantial and separate two-storey annexe would be ideal for extended family or guests. There are a host of charming features to Manor Farmhouse, and scope to modernise and improve, especially as the property is not listed. The wonderful, level grounds are divided into a large lawned garden and a separate paddock, which may be suitable for horses. Beechingstoke is a charming hamlet in the Pewsey Vale, part of the North Wessex Downs Area of Outstanding Natural Beauty.
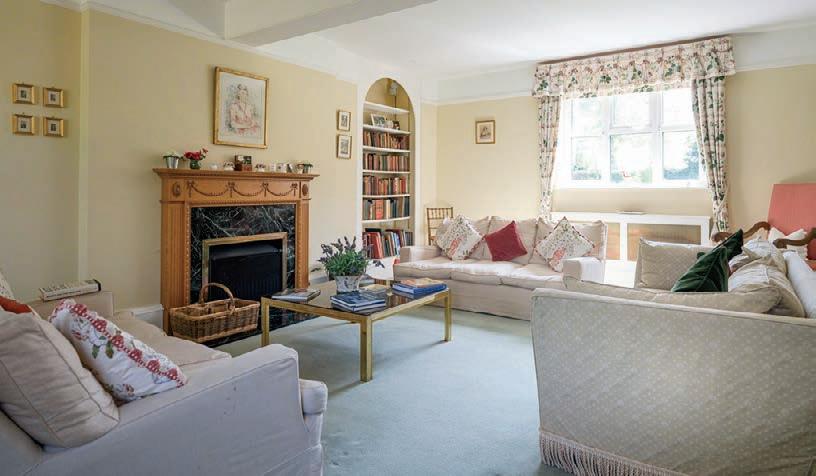
guide price £1,500,000
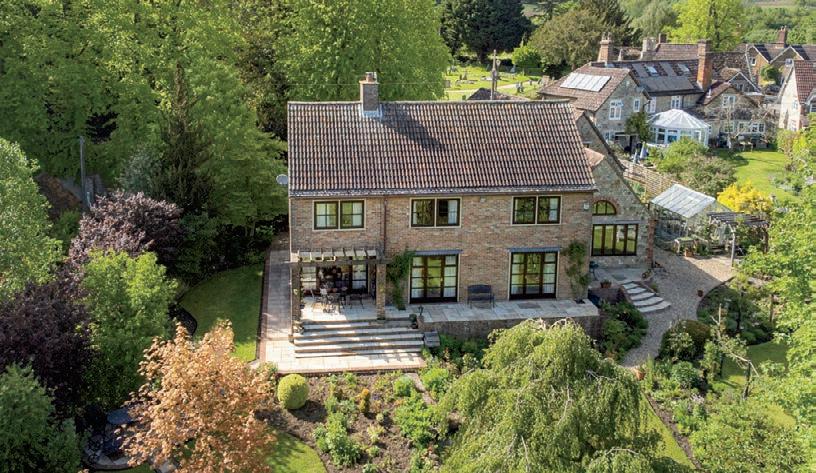


Hollyoak is an exceptional family home quietly positioned in one of the area’s most picturesque and desirable villages. Having been owned by the same family for nearly 40 years and the subject of extensive modifications over the decades, the oldest parts of the property date back to the late 18th Century. Situated in an elevated position, the gently sloping grounds total over 0.75 acres and offer far-reaching views over beautiful countryside and to the Cherhill Downs beyond.
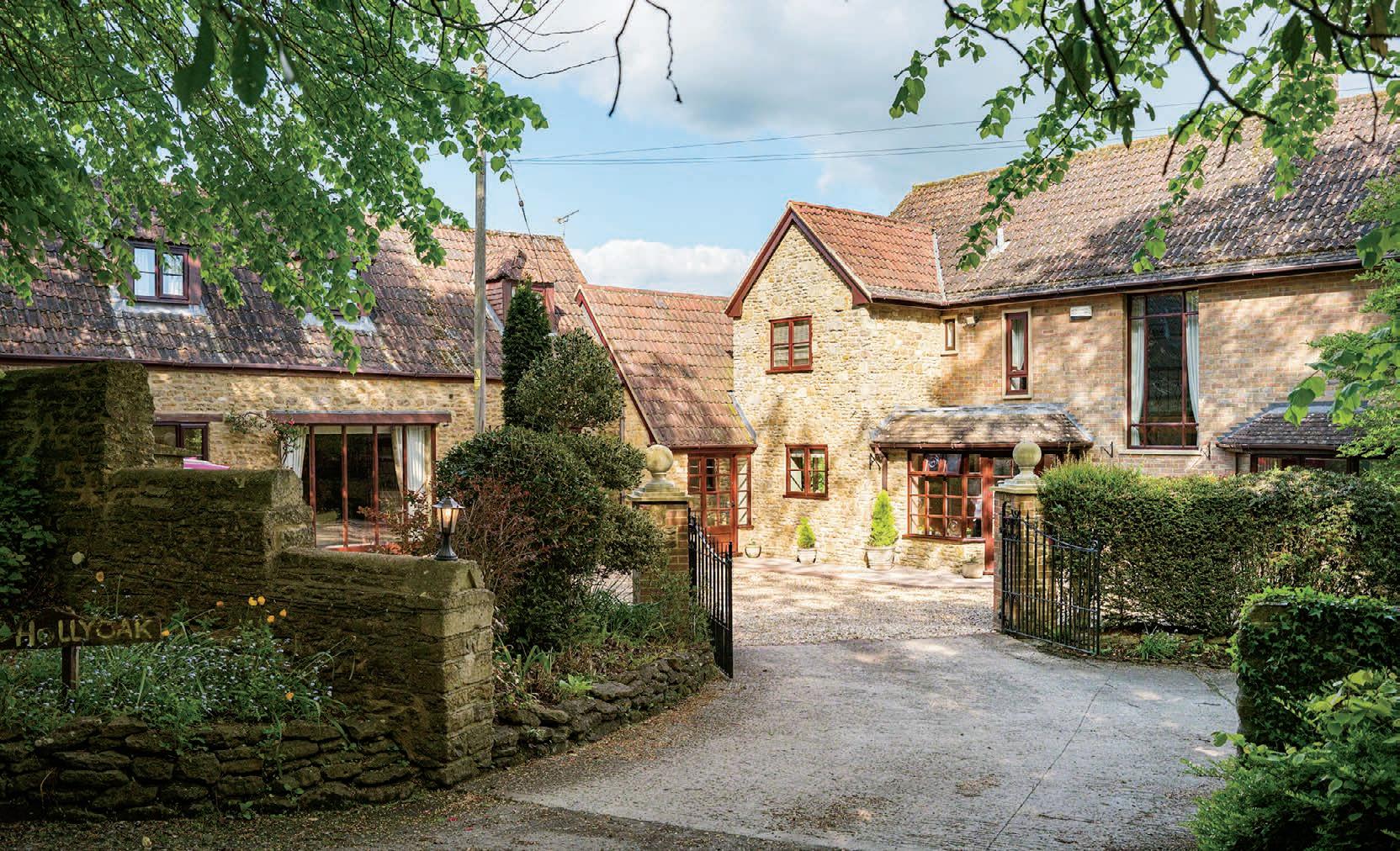
The subject of a substantial extension and renovation project, Bellview is a spacious four bedroom cottage with beautifully presented interiors, centrally located within the extremely well-regarded village of Great Cheverell. The village itself has a diverse range of amenities including an outstanding primary school, nursery, family-run garage with café, general store, church, village hall and public house. The historic market town of Devizes is just 5 miles north with a wider range of facilities including town-centre shopping, a leisure centre with swimming pool, museum, theatre and thriving weekly market. There are excellent independent and state school provisions within the area.



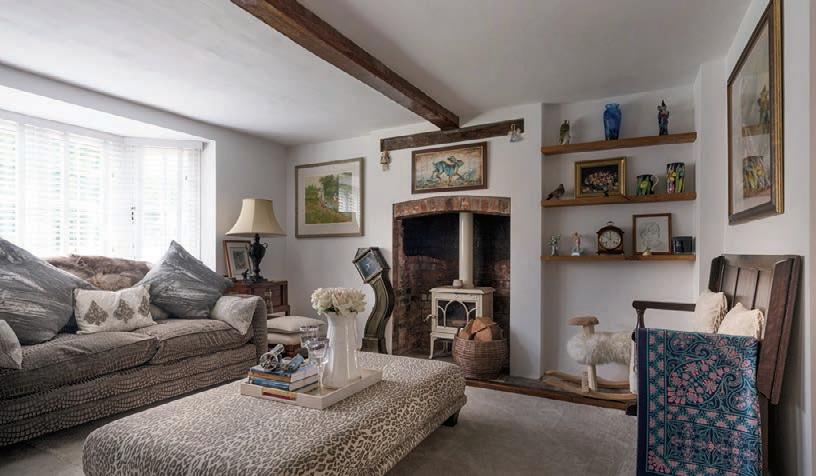
FIGHELDEAN WILTSHIRE
guide price £1,200,000

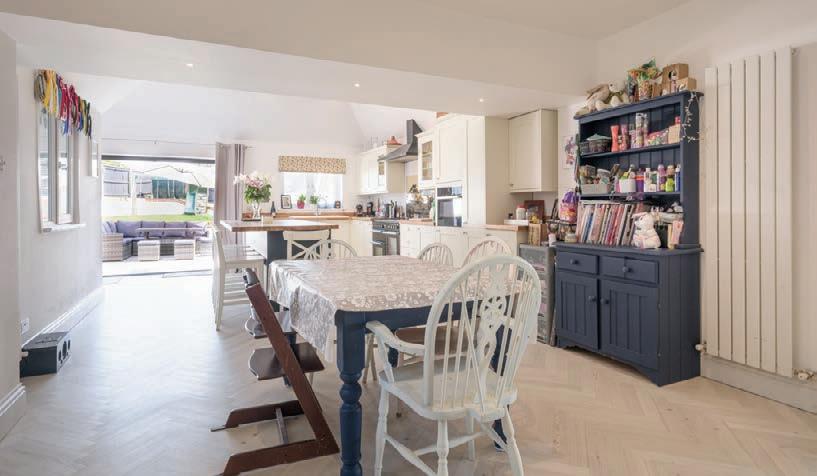
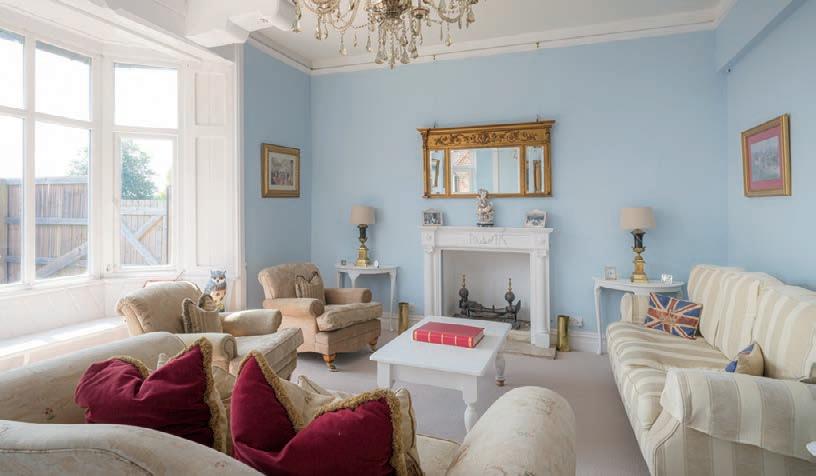

11
Cleeve House stands proudly in an elevated position in the picturesque village of Figheldean on Salisbury Plain. The setup here is truly unique. The original house was built in 1872 and retains a huge number of beautiful original features across three floors. A later addition provides a vast six bedroom annexe which can function independently or as part of the main house. The current owners run a thriving holiday-let business, providing a valuable revenue stream, but the space could be used for multi-generational living, or adapted for a wide variety of purposes.
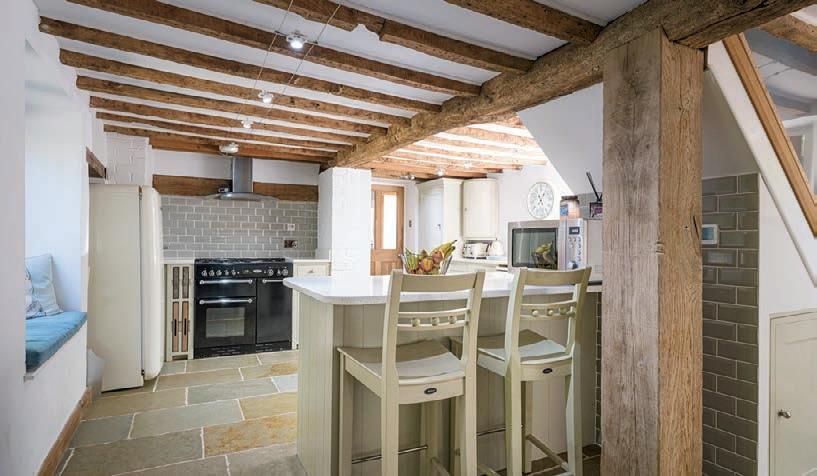
guide price £1,000,000

Woodlands combines the charm and character of a traditional, thatched cottage, with spacious extensions and a generous plot. The property has been modernised throughout and is presented in excellent condition with the original part of the cottage believed to date back to the 17th Century. Badbury is a delightful hamlet, located between the larger villages of Liddington and Chiseldon in a conservation area and an Area of Outstanding Natural Beauty, and ideally placed for access to the M4 J15 and the A419.

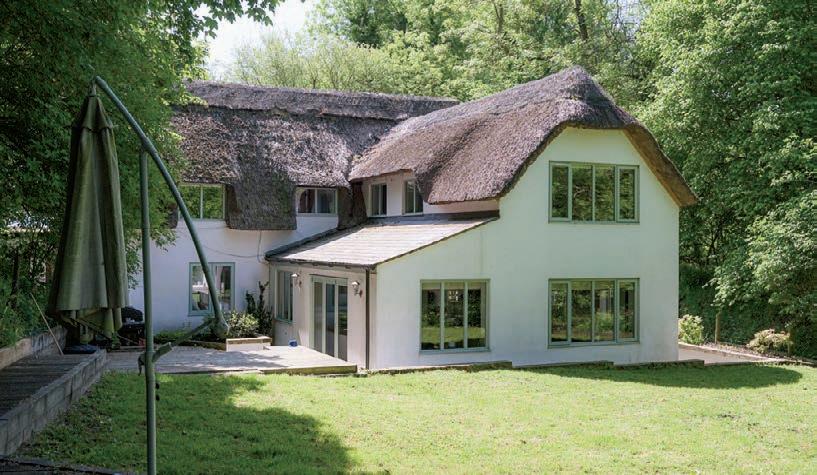
The Halls is a very impressive detached property overlooking Chale Green. The original house was constructed in the early 1770s with the second half added in 1835. It was built of local Isle of Wight sandstone and includes a high chimney stack and multi-pane style double-glazed casement windows, in keeping with the original style. Internally the property has been sensitively updated and well maintained but retains a number of period features that give it so much character. These features include high ceilings, exposed beams, dado rails and fireplaces as well as ceiling roses and original floorboards in the snug/breakfast room, lounge, main bedroom and dining room. A real feature of this delightful family home is the superb garden that has been designed and lovingly maintained by the owners over the years.
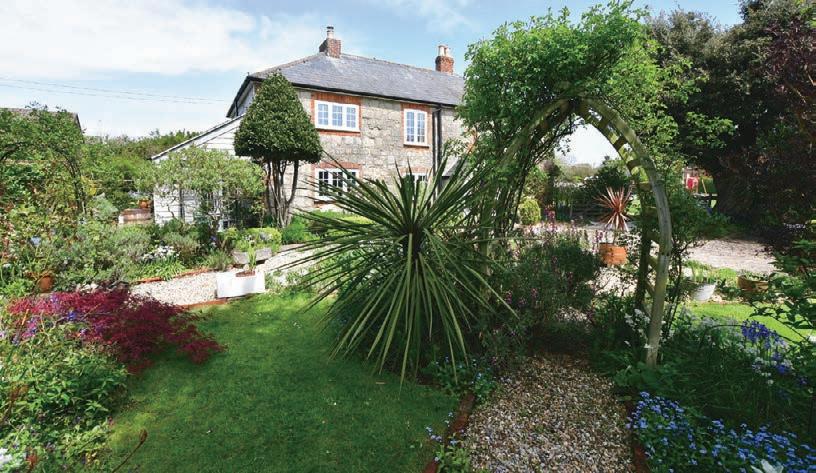

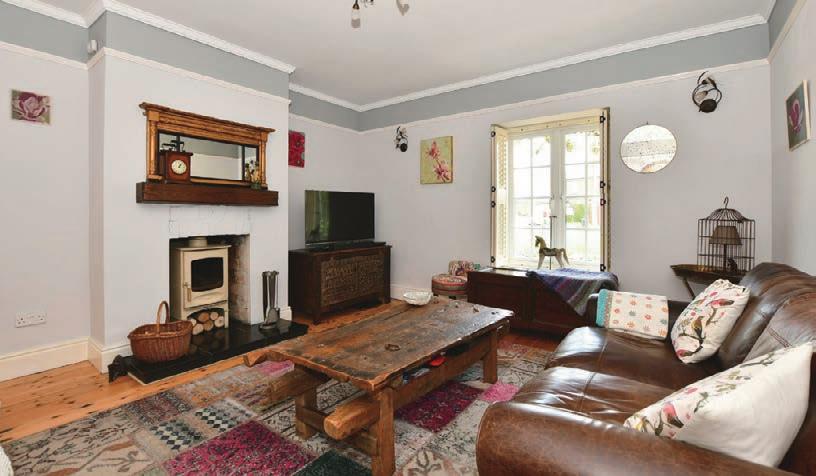

£850,000
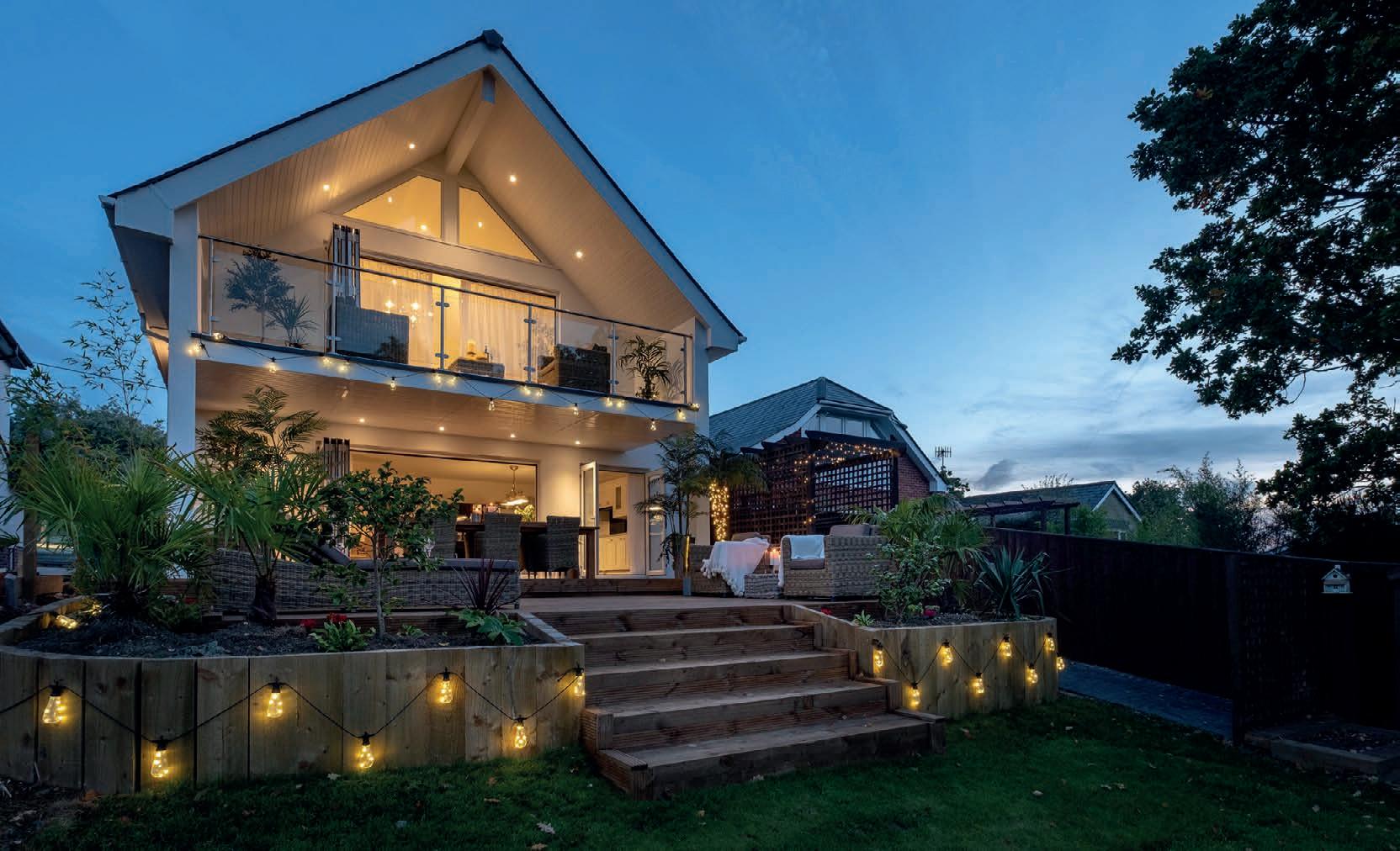


A stunning contemporary designed detached chalet bungalow surrounded by woodland and only a short distance along a country lane to the sea at Gurnard and immediate access to the main road to Cowes and Newport. The property is in a very convenient location and offers beautiful spacious living throughout, both internally and externally. Another superb feature of this contemporary property is the wonderful covered decked terrace where you can enjoy sitting outside as well as al fresco dining during the day and into the evening.
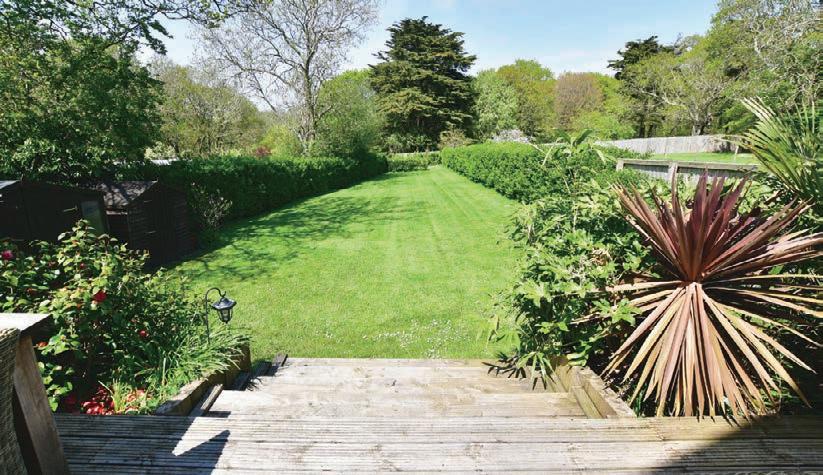
£500,000
This charming detached Victorian house certainly stands out from its neighbours with its attractive grey painted exterior. While the paintwork may be contemporary it is complemented by the rest of the external period features such as bay windows, decorative plasterwork, roof finials and bargeboards that give the house a delightful character and excellent kerb appeal. It is set back from the road with a large area of hardstanding providing plenty of off-road parking.



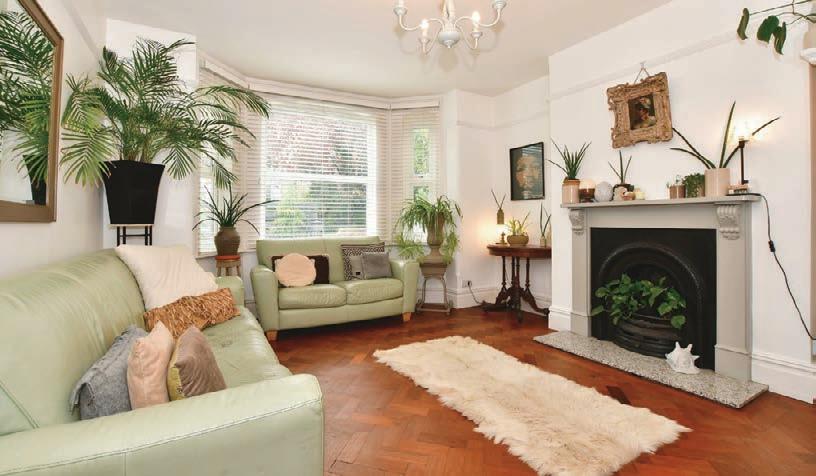
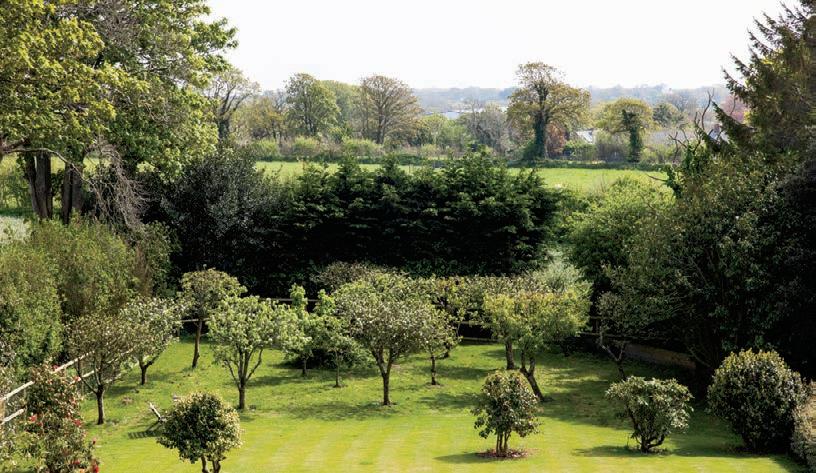


£3,850,000
This elegant detached six bedroom, six bathroom home is a stunning masterpiece of modern architecture, designed with both luxury and comfort in mind. A recently installed pool and pool house complete the house making it a perfect family home. The garden is well established with a range of fruit trees, lawn and large sun terraces, perfect for al fresco dining, and a beautiful swimming pool and pool house that is currently being utilised as a gym and artist studio.

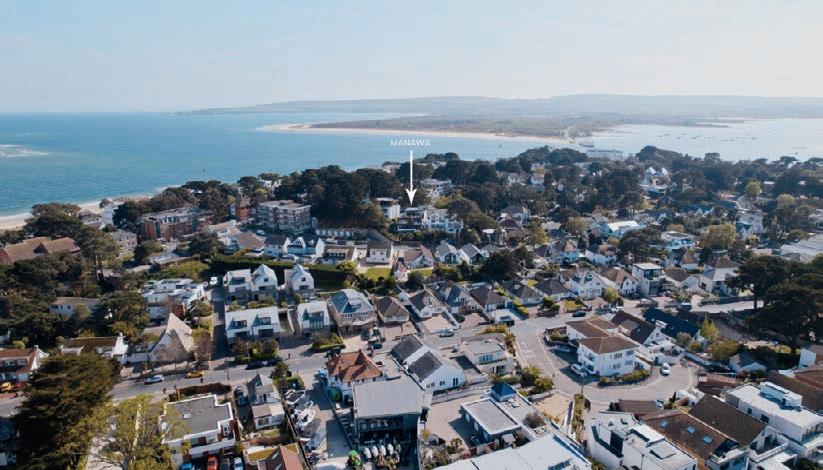
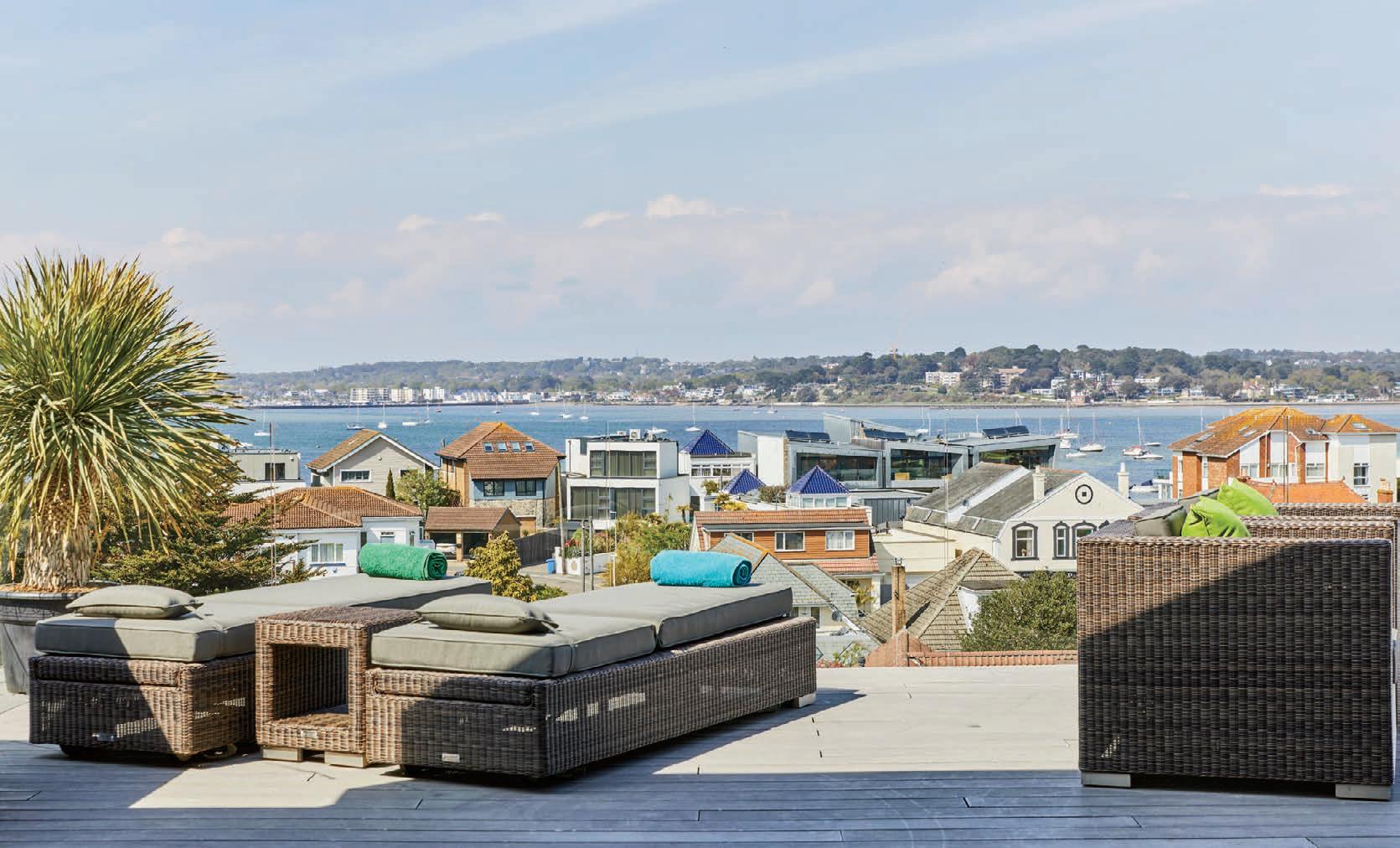
guide price £2,450,000
Fine & Country are absolutely delighted to offer for sale this recently built contemporary home designed by award-winning local architects David James. Sophisticated finishes and luxurious specification flow throughout this cool and contemporary four bedroom property, which is arranged over three floors with fabulous Poole Harbour vistas. An amazing array of lifestyle options are available with shops, bistros and award-winning beaches all within easy reach.



guide price £4,250,000


This lovely detached home offers a wonderful opportunity for waterfront living on Sandbanks peninsula. Tucked away in a quiet location with a beach at the bottom of the garden it is the ultimate seaside escape whether as a main residence or holiday home. The Horseshoe is a quiet cul-de-sac next to Royal Motor Yacht Club on the world-famous Sandbanks peninsula. This house is situated at the end of the road, secluded and private it is ideal for anyone wanting to enjoy waterfront living in a peaceful setting.



guide price £4,000,000
This penthouse is a true gem, boasting luxurious features throughout and offering one of the most stunning views of Poole Harbour and Parkstone Golf Club. Located within the prestigious and sought-after Harbour Reach development, this spacious property spans over 4,500 sq. ft. and comprises four bedrooms, five receptions, and a southwest-facing terrace. The property is set within manicured grounds of nearly 2 acres, providing a peaceful and tranquil setting.


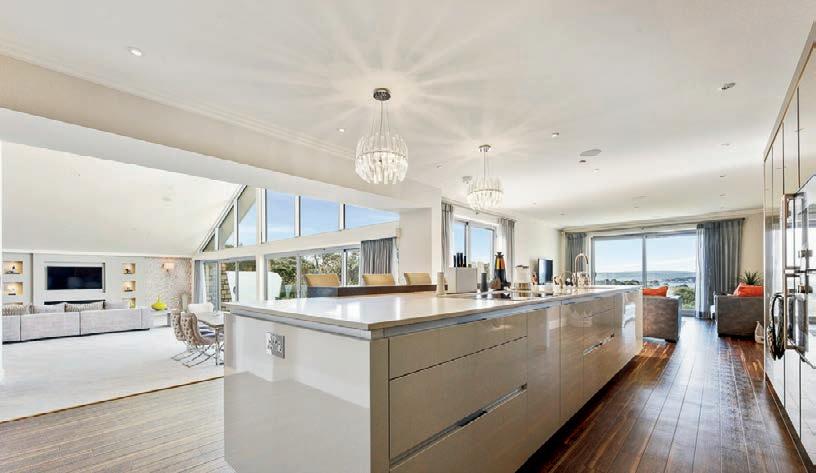
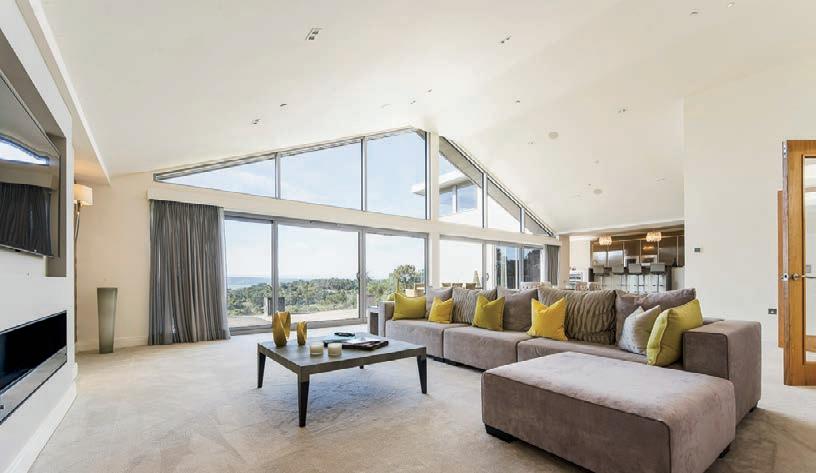
guide price £1,250,000
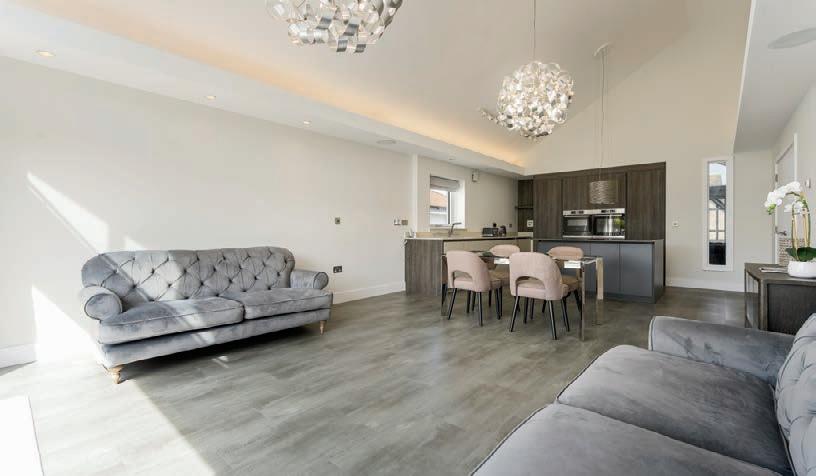
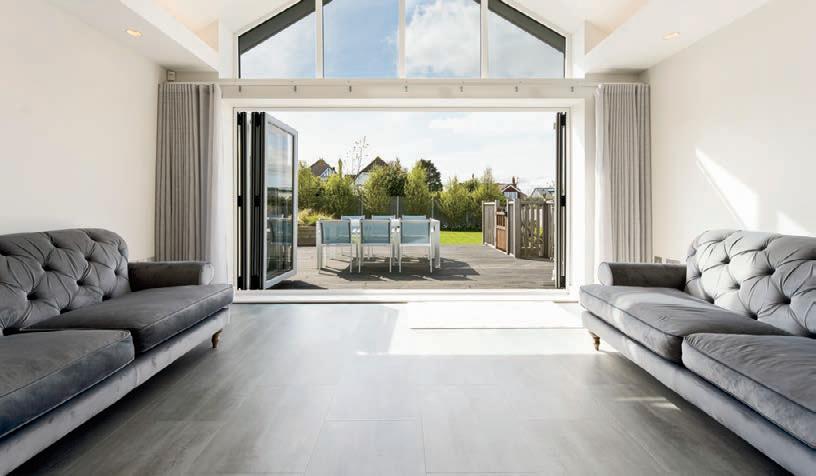
Nestled away in a sought-after position in South Swanage toward Durlston Country Park and the clifftop walks, this marvellous home offers the idyllic lifestyle for anyone looking to combine proximity to the beach, country walks and local amenity, while maintaining a peaceful and private setting at home. The property is stylish and modern with plenty of kerb appeal, a Purbeck stone wall encloses the front garden and contrasts with sleek render and large-scale glazing to dramatic effect. There is a driveway offering parking for several cars and providing access to a single garage. The rear garden is private and a good size with large decking area ideal for relaxing and al fresco dining or entertaining. An attractive lawn and feature planting create a pleasant view from the house.

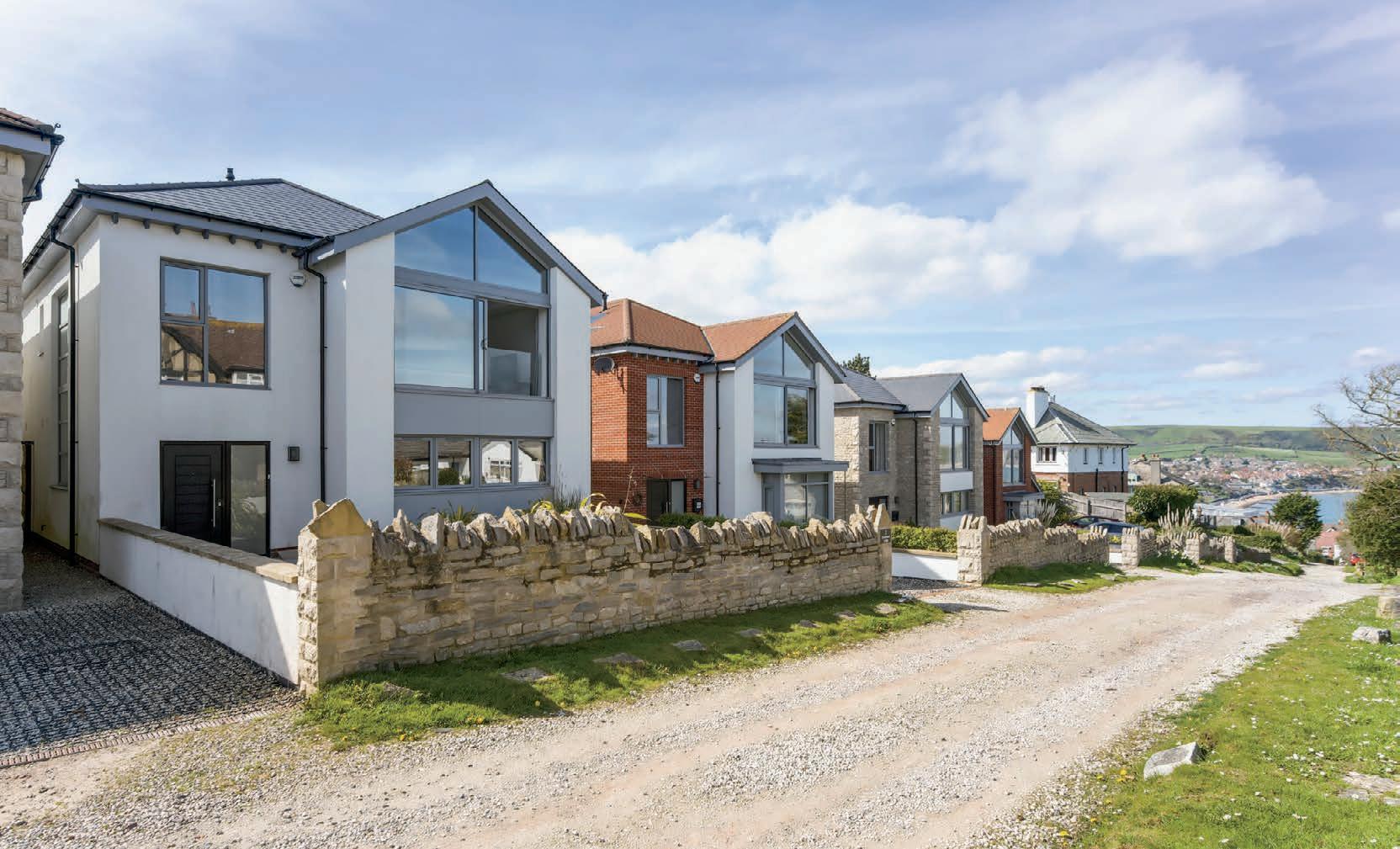
guide price £1,500,000

Fine & County are delighted to present this significant five bedroom detached residence set in a private, tranquil setting, enjoying amazing views over the surrounding countryside and village of Uplyme. Dell Cottage is a bespoke property, built to above NHBC standards, and completed in 2008, for the current owners, who were in residence throughout to oversee all of the works. Its light, airy, generous and flexible accommodation makes the property ideal for multi-generational living.



£1,400,000
£600,000
This substantial family home in the desirable village of Holtwood offers well-proportioned accommodation and is immaculately presented throughout. Set on a generous plot with open views to the rear, accommodation includes five double bedrooms and well-planned living space on the ground floor including a dual-aspect sitting room, separate dining room, kitchen/breakfast room with adjoining utility and a double integral garage.

Located in a secluded and private cul-de-sac, this three double bedroom cottage-style executive home is beautifully presented throughout with stylish features including timber beams and ledge and braced internal doors. Also includes two receptions, two bathrooms and utility room as well as a garage, carport, allocated parking and private rear garden. The front of the property looks over a nearby stream and wooded pathway, whilst the rear southerly facing garden is designed with low maintenance in mind.
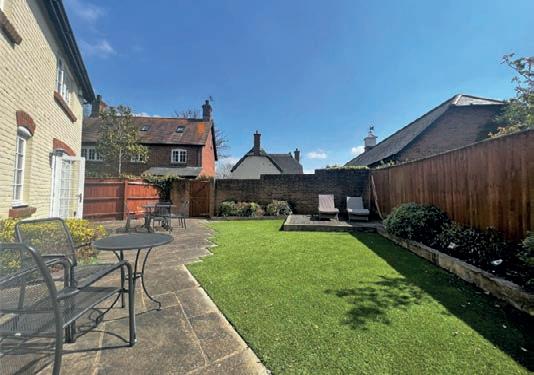
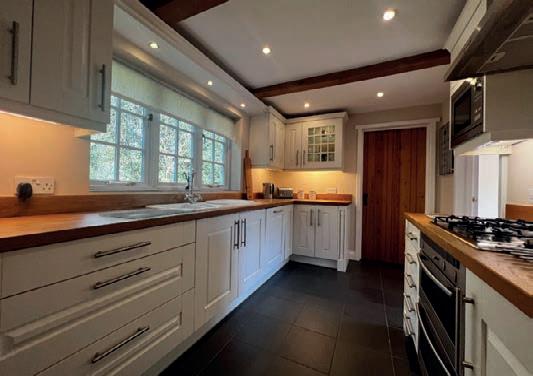

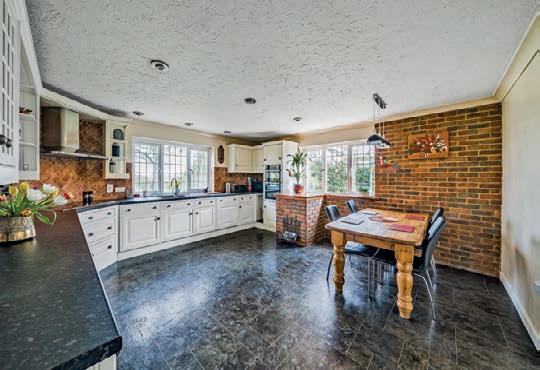

Nestled at the end of Orchard Street in BS1, this exceptional Grade II Listed Georgian home is the epitome of luxury living. Meticulously updated and extended, the property seamlessly blends historic charm with modern convenience to create a truly unique and timeless residence. Enjoying a southwest aspect at the head of a centrally located cul-de-sac, the property is accessed via a charming wooden door with Mullion Stone surround and steps leading up to an elevated and private terraced garden.




OIEO £775,000
A beautifully appointed semi-detached barn conversion with spacious garden, ample parking and lovely rural views, on the edge of the desirable Somerset village of Wrington, on the north side of the Mendip Hills. This former agricultural building was converted in circa 2000 and is now a warm and characterful home. It was renovated to a high specification by a local firm, using solid oak latched doors and oak floorboards and a bespoke oak fitted kitchen, whilst retaining period features such as the A-frame beams. The barn is surrounded by beautiful, sunny, well-tended mature gardens mostly to the front, with a courtyard to the rear and has a gravel driveway leading to a carport.



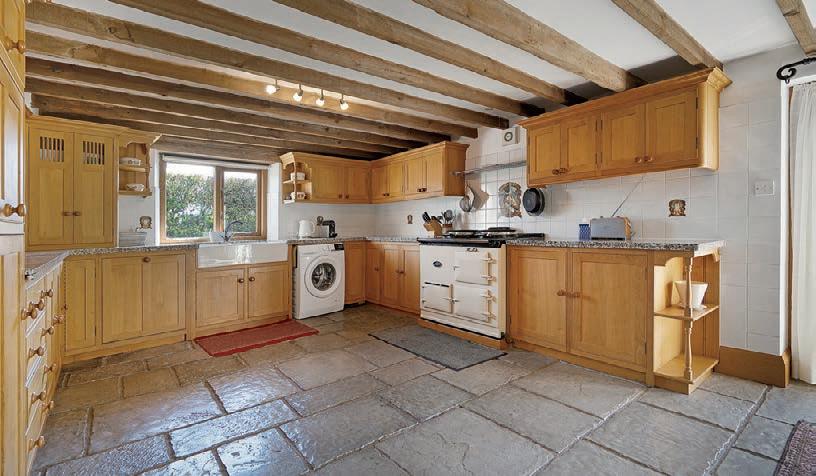
OIEO £2,500,000
An elegant Grade II Listed Georgian residence in the heart of the picturesque mediaeval town of Axbridge, on the edge of the Mendip Hills, in a designated AONB. This spacious family home has been upgraded by the present owners, taking meticulous care to preserve the fine period features, whilst providing modern conveniences such as contemporary-styled bathrooms, a bespoke fitted kitchen as well as a luxury spa area with heated swimming pool. The house sits in attractive and well-maintained gardens with a double garage and ample parking for several vehicles.



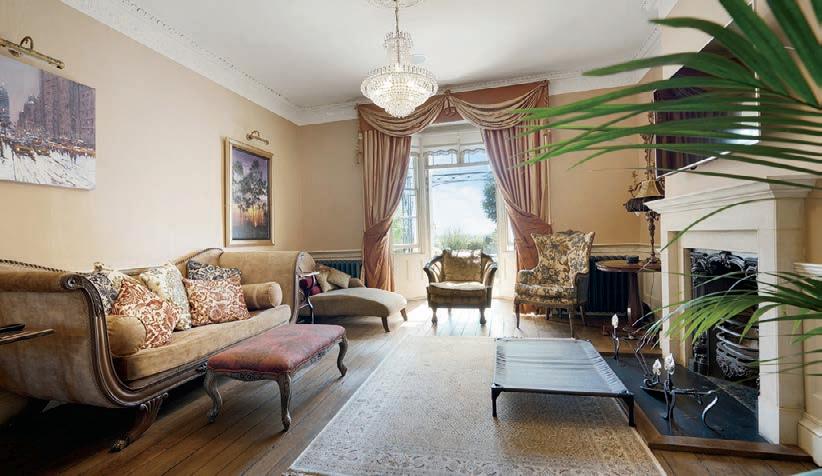
OIEO £1,600,000
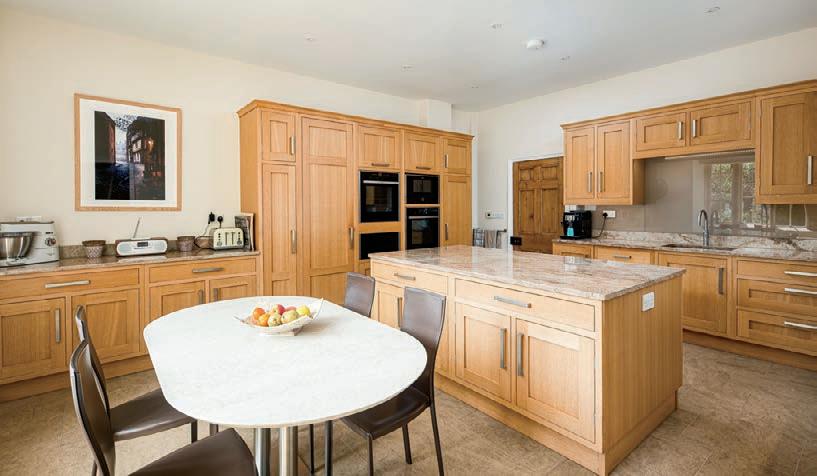
An imposing mid-19th-Century manor house in the Gothic Revival style, with high ceilings, large stone mullion windows and impressive fireplaces. The house is situated in the hamlet of Chilcote, within easy reach of the City of Wells, occupying an elevated position with surrounding gardens extending to approx. 2/3 acre. This individual property has been the subject of a thorough program of refurbishment and total redecoration by the current owners, taking care to preserve its many period features. Now beautifully and elegantly presented, the character and period features have not been lost and include notably its fish scale roof and distinctive turret with an original weather vane, a chiming bell and a fully functioning clock by Cornelius Tyte (II) dated 1868.

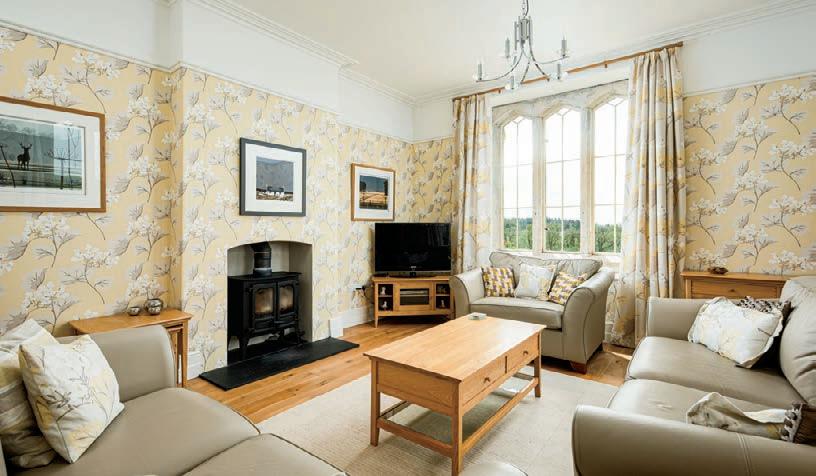

STOWEY SOMERSET

OIEO £685,000
A spacious and bright apartment in the magnificent Grade II* Country House of Sutton Court, surrounded by the Chew Valley countryside and within easy reach of the cities of Bath and Bristol. The accommodation consists of an impressive, panelled drawing room, second reception room and a kitchen/breakfast room. Two bedrooms with en suites and separate shower room. Sutton Court is set in 14 acres of gated grounds and features a beautiful lake, lavender walk, tennis court, one allocated parking spot directly outside the apartment, a double garage and further guest parking.




OIEO £950,000
A beautifully converted stone former agricultural building, situated on the southern edge of the Mendip Hills in a peaceful location, surrounded by 750 acres of National Trust land. The well-appointed accommodation includes four double bedrooms, a large kitchen/diner, a sitting room, utility room, cloakroom/WC and three bath/shower rooms. Converted in 2006/07 from a granary and cowsheds, it has now been completely refurbished, meticulously restored to a high specification with fine attention to detail and creating a light and bright family home with many interesting period features retained, including A-frame oak beams and latched panelled doors, at the same time providing all the comforts of a stylish, contemporary home.


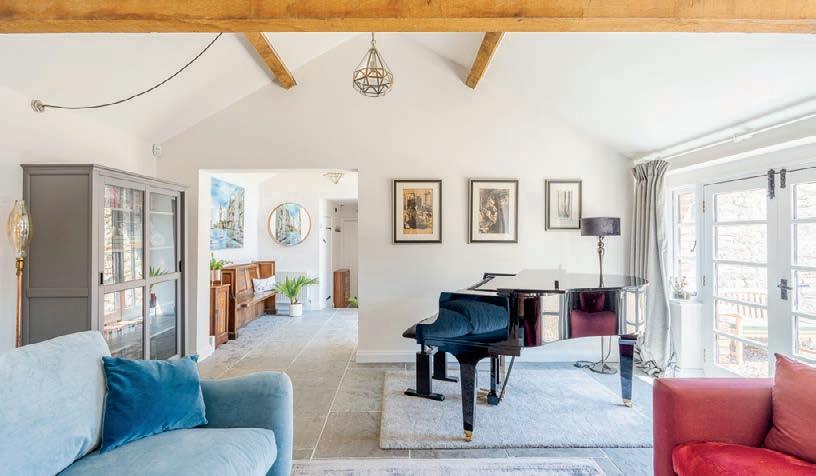

OIEO £2,950,000
A fine detached period residence situated in the Somerset village of Hinton Blewett, dating from the early 19th Century. This well-presented family home has been extended and updated over the years, with approx. 24 acres of well-tended gardens and surrounding fields. The spacious accommodation includes a stunning galleried dining hall, five double bedrooms and a single bedroom, three bathrooms including two en suite, four reception rooms, a recently extended kitchen/breakfast room and separate utility room. Outbuildings include three stables, a double garage, an old milking parlour, and a gym. There is also a putting green and an outdoor heated swimming pool.



OIEO £900,000
A fine Grade II Listed period property in the popular Somerset village of Hutton with a separate one bedroom cottage and outbuilding/stable, set in pretty, mature gardens with generous parking provision and paddock to the rear, in all approx. 1.2 acres. This attractive house dates from the 17th Century with Victorian additions. It has been in the same family for the past 56 years and, until recently, has been operating as a successful guest house.
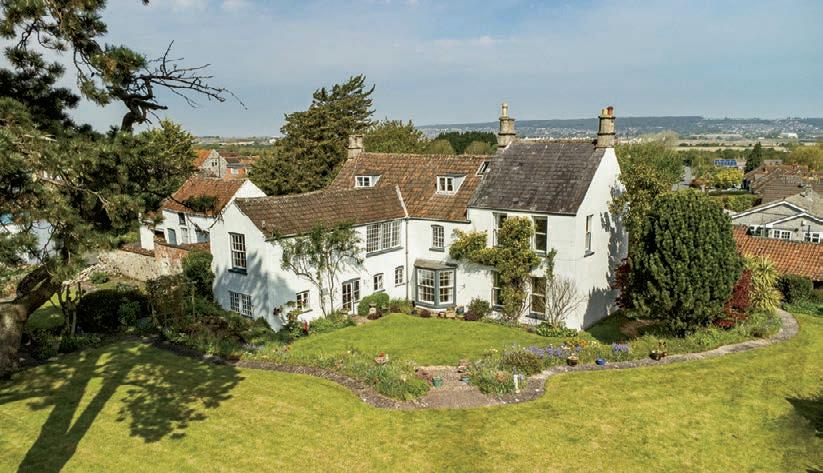
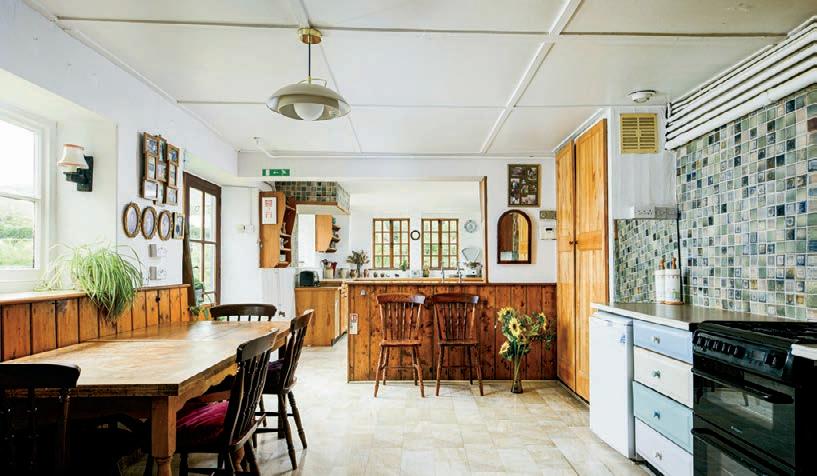


guide price £900,000

A stylish detached house, perfect for modern family living, situated close to the River Exe and within easy reach of Exeter city centre. This energy efficient detached residence also benefits from an integral double garage, off-road parking and 16 solar panels which generate around 3,500 kWh in total per annum. The gardens have been well landscaped with a paved patio, accessible via French doors from both the reception and open-plan kitchen/dining/seating area. There are well-maintained lawns and a large decked area located in a sunny corner of the great-sized garden. The garden is enclosed via a half brick wall and fence, and mature trees and shrubs provide further privacy.




£2,500,000
Stuart Lodge is a stunning villa situated on the edge of Chelston, offering easy access to local shops, nearby beaches and scenic coastal walks. The Villa has been extensively remodelled and renovated to an exceptionally high standard by the current owners. Offering 8,731 sq. ft. of accommodation. This certainly is a highly adaptable home to suit a multitude of requirements, either as a family home, a house with multi-generational living opportunities or a potential income stream; there really is something for everyone. The property clearly divides into three sections with the main house forming the vast majority of accommodation and there is a large first-floor two bedroom apartment and one bedroom ground-floor apartment, both with their own private entrances.
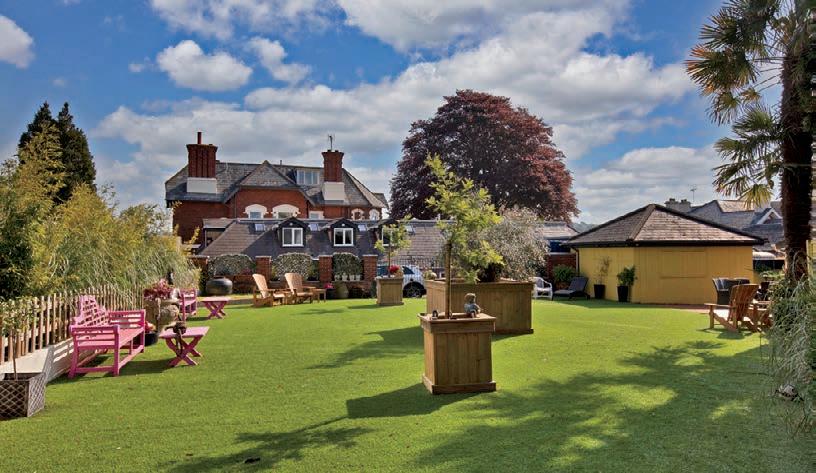


in approximately 19 acres of ground and occupying an ideal location just outside this popular mid Devon village, this period property, along with a range of farm buildings, camping ground, extra accommodation, woodland, lakes and pasture, offers plenty of scope for further development (stp). In its current form, it is being run as an income producing lifestyle home complete with licensed premises.

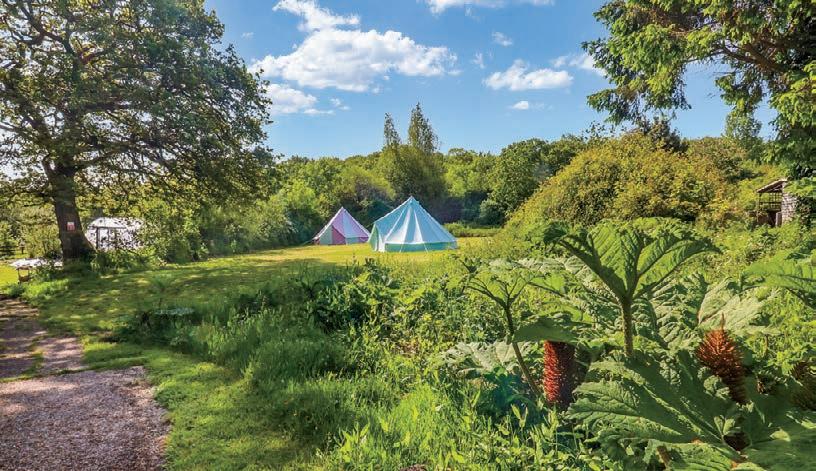

Glamorgan
guide price £900,000
Glamorgan
guide price £650,000
This spectacular detached six bedroom family home was built to a high specification about 10 years ago. The individually designed, three-storey property has large windows, which flood it with light and frame views of the garden and countryside beyond. Its premium features include an ultra-modern kitchen, luxury bathrooms, high quality floor tiles and custom-made doors. Please contact the Cardiff office: 02921 690690.
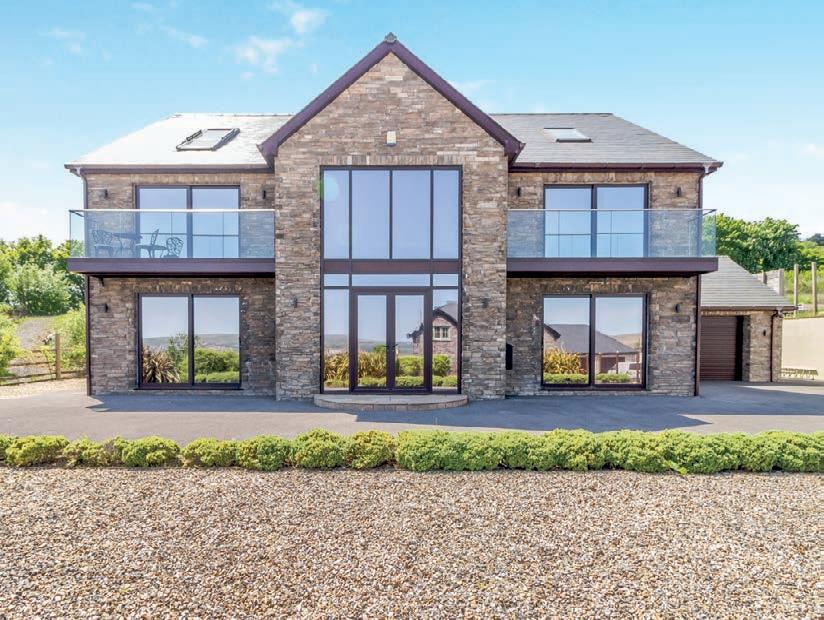
This handsome 1920s villa stands proudly in secluded grounds of approximately 0.83 acres in a quiet, leafy residential area on the edge of Ystrad Mynach. A grand seven bedroom property, including two bedrooms in the former servants’ quarters, whilst in need of thorough modernisation, has the potential to be a magnificent family home. It retains many original features. Please contact the Cardiff office: 02921 690690.

guide price £1,850,000
In a superb elevated hilltop setting commanding spectacular views, this beautifully restored Listed Folly featured on Channel 4’s Grand Designs. The restoration has been combined with cutting edge design via a new glass extension to create what is now a wonderful home. Formal gardens, woodland, paddocks, stables, all weather manège, in all totalling 24 acres plus indoor swimming pool annexe. Please contact the Newport office: 01633 927277.
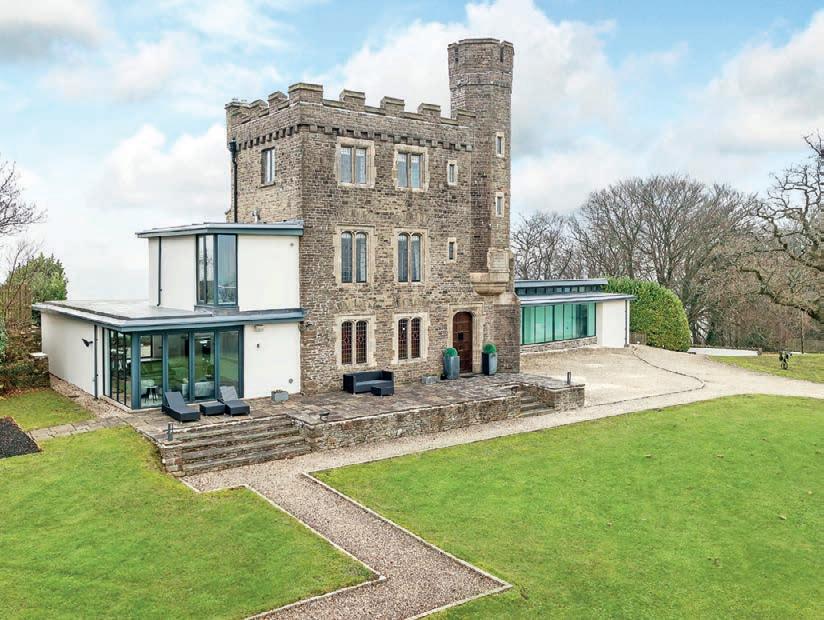
With jaw-dropping panoramic countryside views, this extensive luxury home blends modern design with a nod to traditional features throughout. In addition there are grazing paddocks, kennels, three stables and a tack room, garden shed with basement and attached greenhouse. There are also two substantial outbuildings – one used as a workshop and the other having been converted into additional accommodation. Please contact the Newport Office: 01633 927277.

Monmouthshire
guide price £775,000 4
In a tranquil spot near Wentwood Forest, this four bedroom country cottage has been sympathetically converted and extended from a modest, 19th Century farmhouse and its adjoining stable. The well-presented, family accommodation oozes character and charm and sits in approximately a third of an acre with superb far-reaching views. There is also an adjacent area of about 2.74 acres of woodland and grassland. Please contact the Chepstow office: 01291 629799.

Monmouthshire
guide price £1,850,000

Nestled within an idyllic rural landscape with incredible views, this large detached, five bedroom period farmhouse is packed with character, including two kitchens offering multi-generational living, plus a vast agricultural barn and cottage within the stunning 9 acres of land that includes a lake. Please contact the Monmouth office: 01600 775930.


guide price £750,000
Gloucestershire
guide price £1,200,000
In a sublime, sylvan setting in the Lower Wye Valley this 19th Century cottage exudes rural charm and character, while having benefitted from sympathetic modernisation. With a delightful farmhouse kitchen, living room with a cosy wood burning stove, three comfortable double bedrooms, surrounded by nature and with grounds of nearly 2.5 acres, this enchanting property has all the essentials. Please contact the Chepstow office: 01291 629799.
This beautiful period home lies on the edge of the village enjoying a peaceful location with beautiful countryside views, spacious accommodation and exceptional gardens. The accommodation includes five bedrooms, two bathrooms, open-plan kitchen-dining room, utility and three good sized reception rooms. The grounds amount to roughly 2.6 acres comprising a beautiful variety of garden types. Please contact the Ross on Wye office: 01989 764141.
guide price £2,000,000
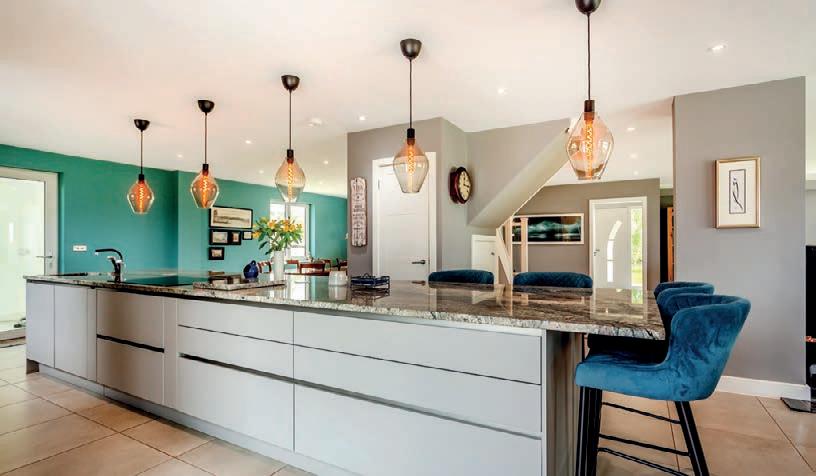

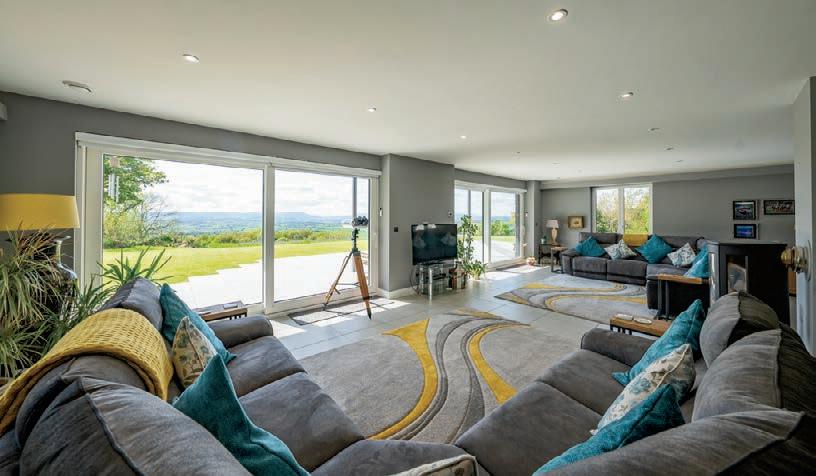

guide price £650,000
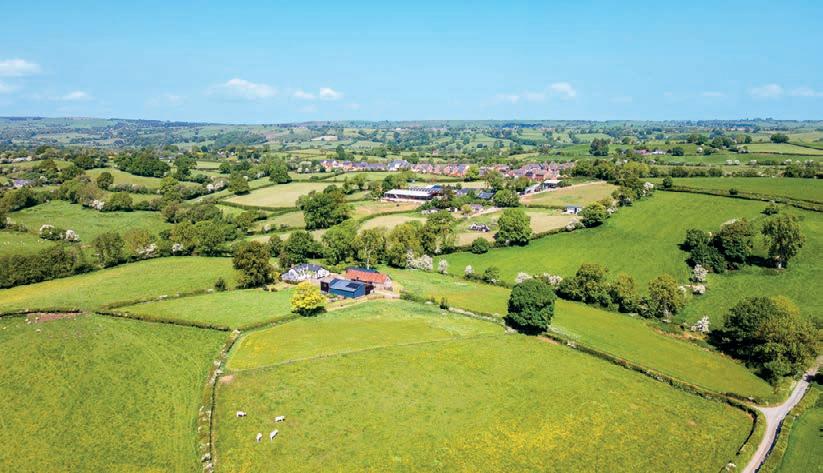

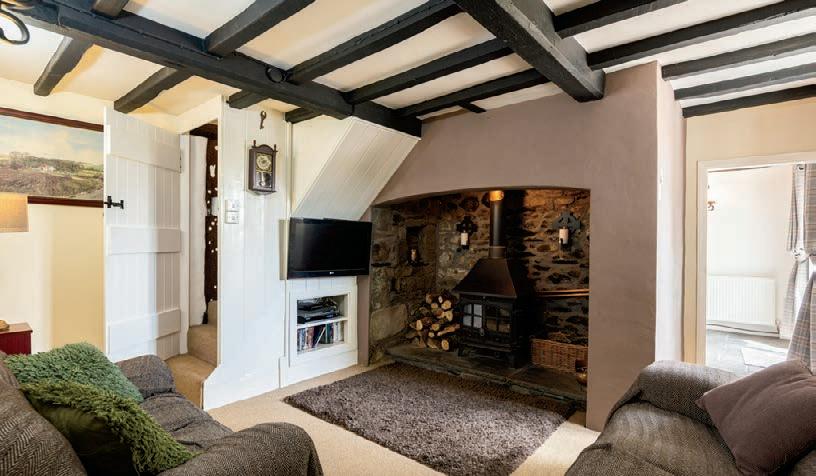
An outstanding character property, sitting on elevated and quiet rural position. This generous, detached, four bedroom family home boasts a mix of old and new with some super original character features as well as modern extensions and décor over the two floors of this property. The main house which has been superbly extended is complemented by the well-maintained gardens, several outbuildings as well as 4.3 acres of ground in total.
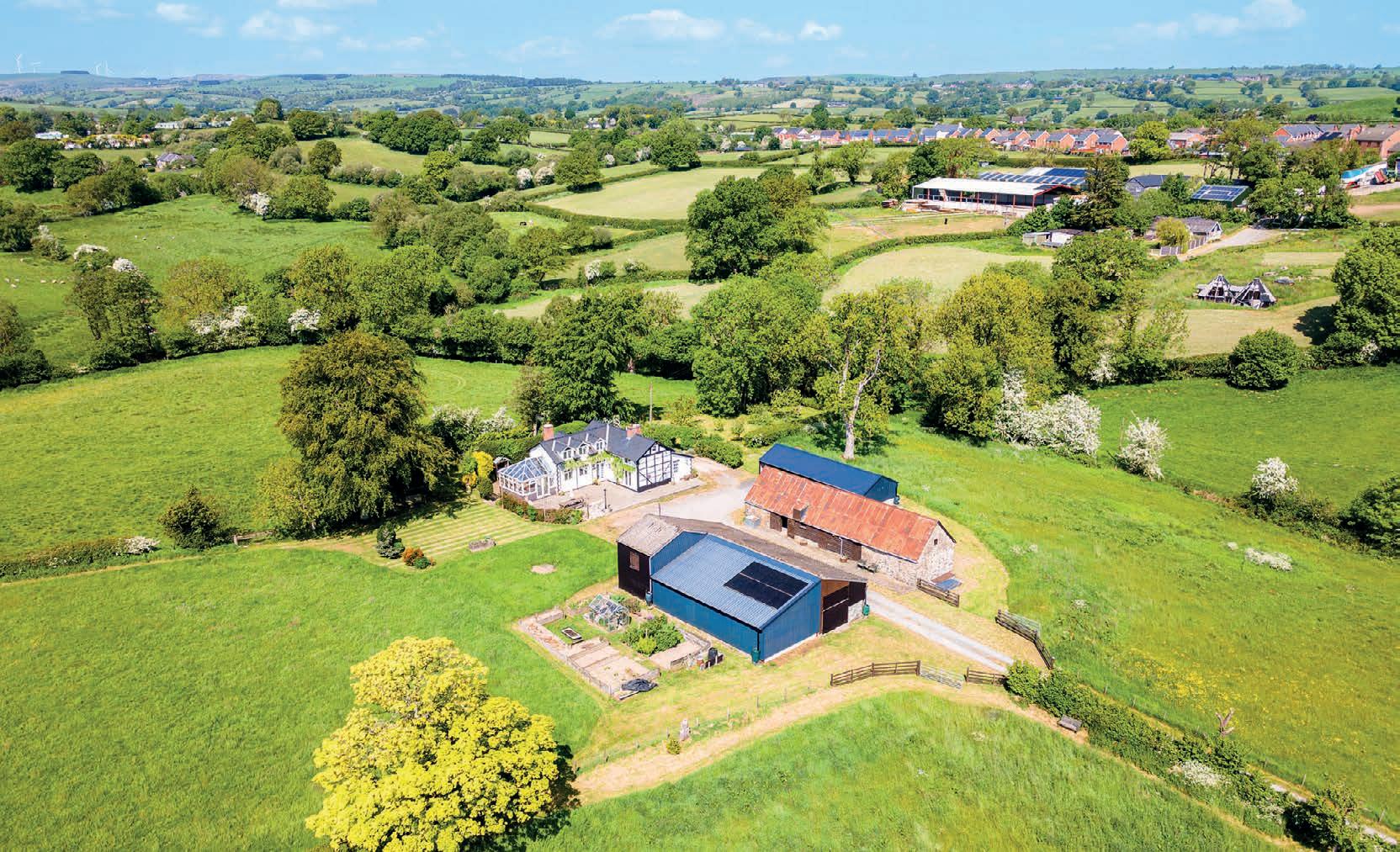
MONTGOMERY POWYS
£650,000
An exquisite country property with arguably some of the finest views in Montgomeryshire. This wonderful family home has been lovingly finished to an extremely high and tasteful standard throughout, yet still offers exceptional potential in the form of the attached barns which would be ideal for conversion. Just a short distance from the most popular market town of Montgomery, Draenllwynellyn is surrounded by rolling Mid Wales pastureland offering the best of both worlds, giving a true sense of country living yet within touch of amenities.


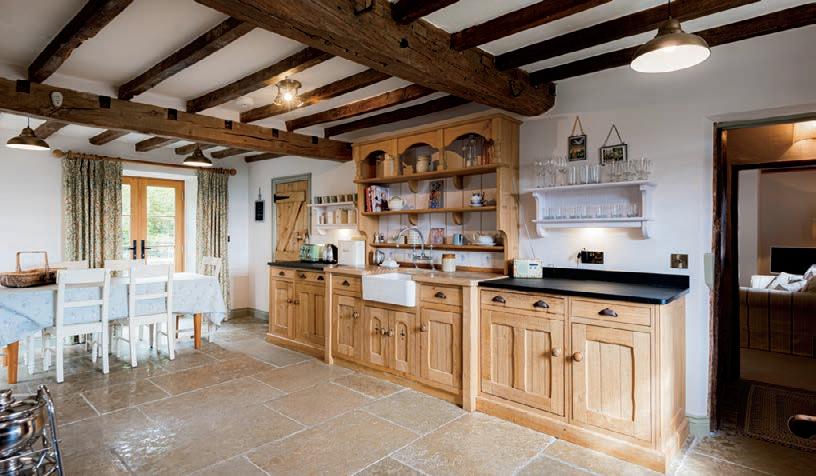

offers over £350,000
A detached, period black and white cottage dating back to 1962. This Grade II Listed property boasts a wealth of character features amongst the living accommodation which briefly comprises a lounge with study off, dining room with kitchen, two bedrooms, one of which is en suite, bathroom and sunroom to the rear. Features such as exposed stone walls and original exposed beam work can be enjoyed through the property. Externally there is a private driveway with garage and workshop as well as superb gardens, which absolutely must be seen to be appreciated.




OIRO £575,000




A charming detached country cottage with gardens and grounds extending to about 3.5 acres and including stables, an arena, a wide range of outbuildings and far-reaching countryside views. The cottage, which is located between the villages of Guilsfield and Arddleen, provides plenty of character and the flexible accommodation briefly comprises: porch/boot room, utility room, sitting room, large kitchen/dining/living room, garden room, bathroom, four bedrooms and a shower room. The cottage is complemented by gardens and grounds which extend to about 3.5 acres in all, partly set up for equestrian use. The property includes a range of useful outbuildings, some of which offer potential for conversion (subject to the relevant consents).


A deceptively spacious detached converted chapel with well-appointed flexible accommodation, situated on the edge of Castle Caereinion about 5 miles west of Welshpool, and with marvellous far-reaching views to the rear over the adjoining countryside. The converted chapel has been vastly updated and improved by the current owner to provide spacious, light and airy accommodation suitable for a wide range of potential buyers such as families, couples or as a second home.

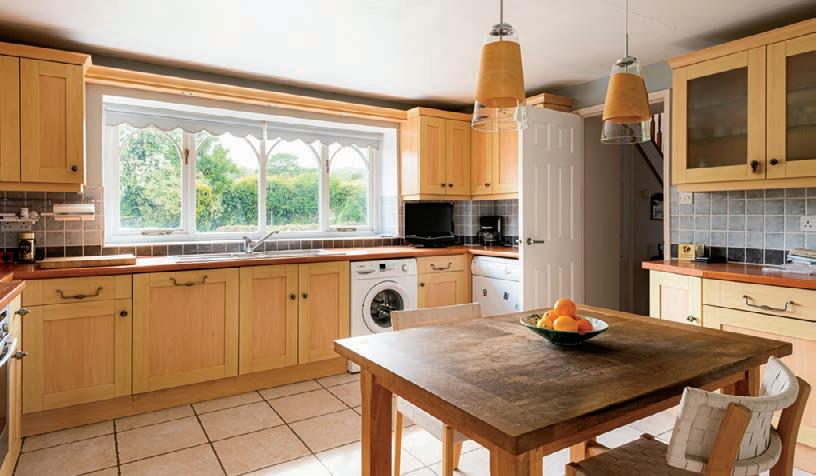
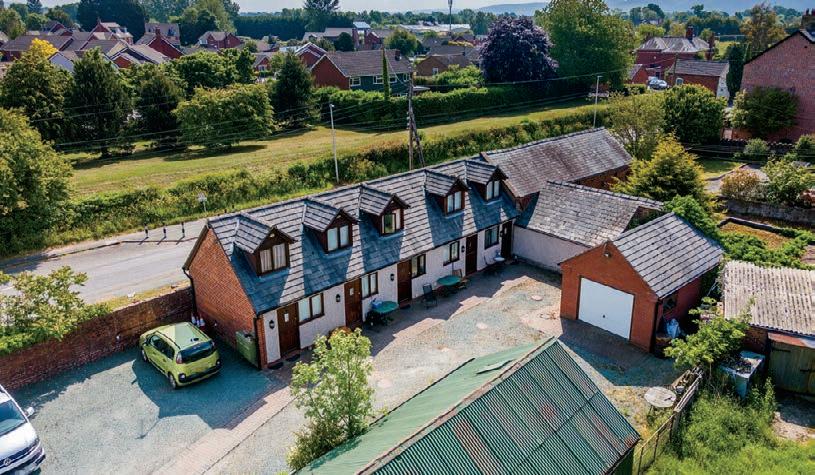

A rare opportunity to acquire a substantial six bedroom detached Grade II Listed property believed to have been built in the 1760s. This former coaching inn is run as a bed and breakfast by the current owners and benefits from five one bedroom cottages which are let out to provide further income. This handsome period house has plenty of character and charm as well as spacious accommodation which briefly comprises: entrance hall, two living rooms, sitting room, kitchen, dining room, cellar, two downstairs WCs, downstairs bathroom, utility/boiler room, laundry room and six bedrooms all of which have en suites. Sitting in approximately 0.5 of an acre, there is ample outside space with plenty of parking and turning space, a detached single garage and an outside office and shower room.

A four bedroom detached house with an attached double garage, approximately 3 miles from the edge of Bala town, set within gardens and grounds extending to about three quarters of an acre including a small stream, a detached single garage and ample parking space. Situated in an edge of village location within Snowdonia National Park, this attractive family home provides flexible accommodation and there are stunning far-reaching views to the rear, over the adjoining countryside, towards distant hills.


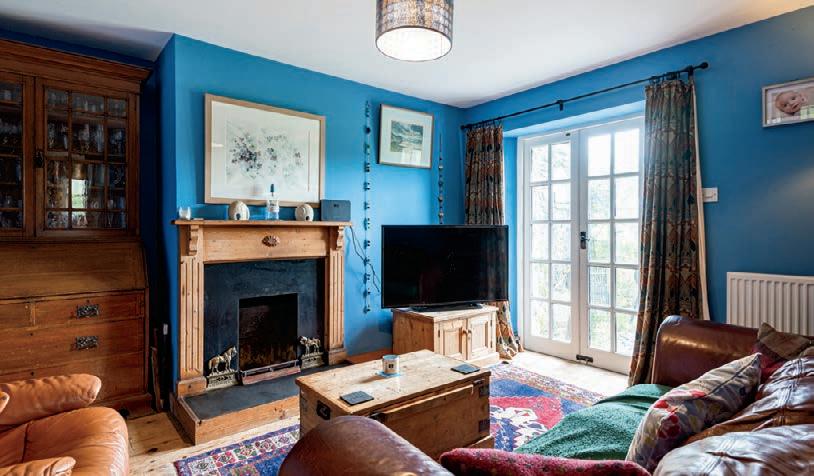
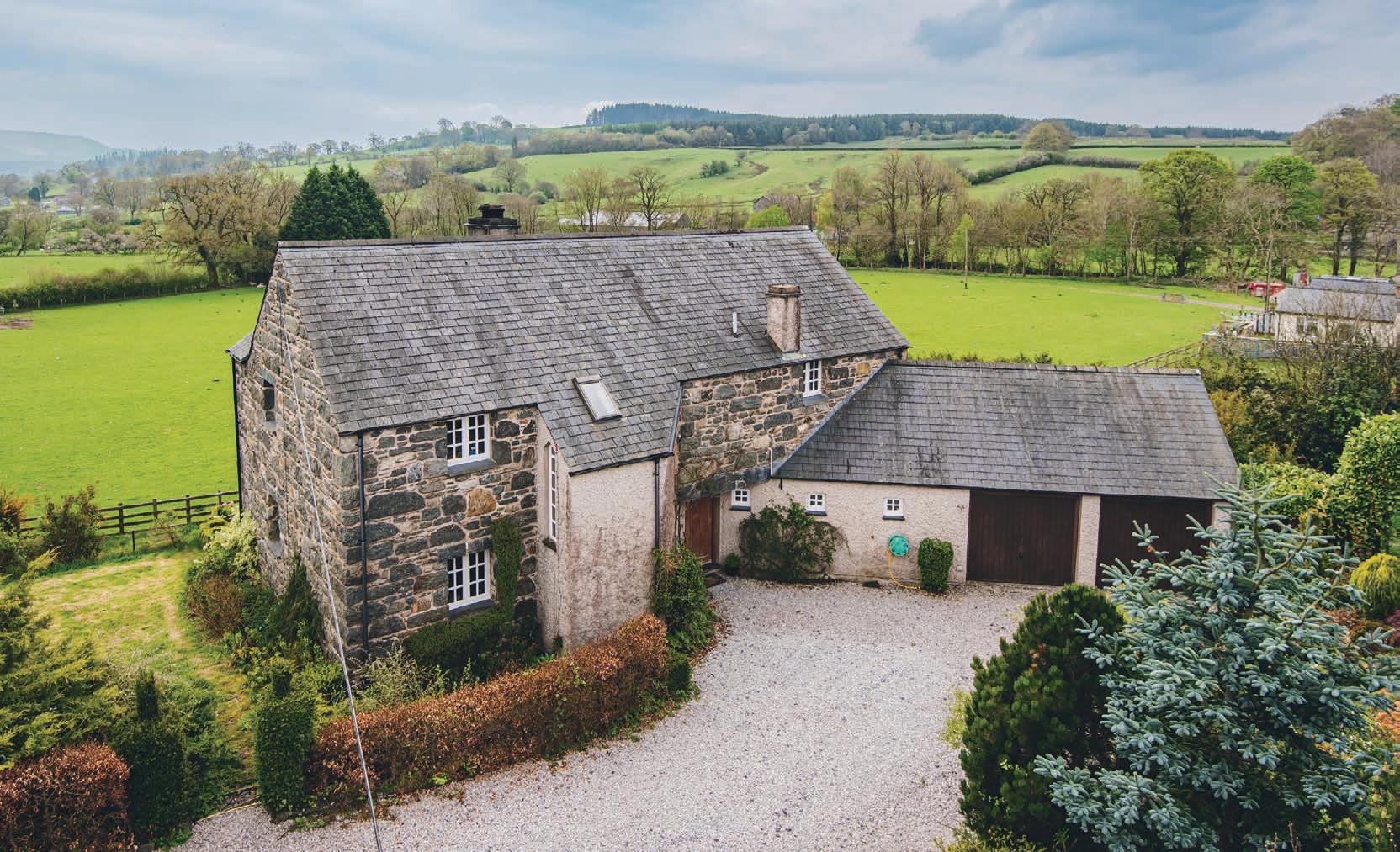
offers over £500,000
This charming Georgian family home is spacious and well proportioned, while also benefiting from original features and high ceilings throughout. There are well-established gardens and two driveways offering ample parking for guests, while the location offers quick and easy access to the local shops, cafés and amenities. Viewing of this property is considered essential in order to fully appreciate its charm. Vendor suited.
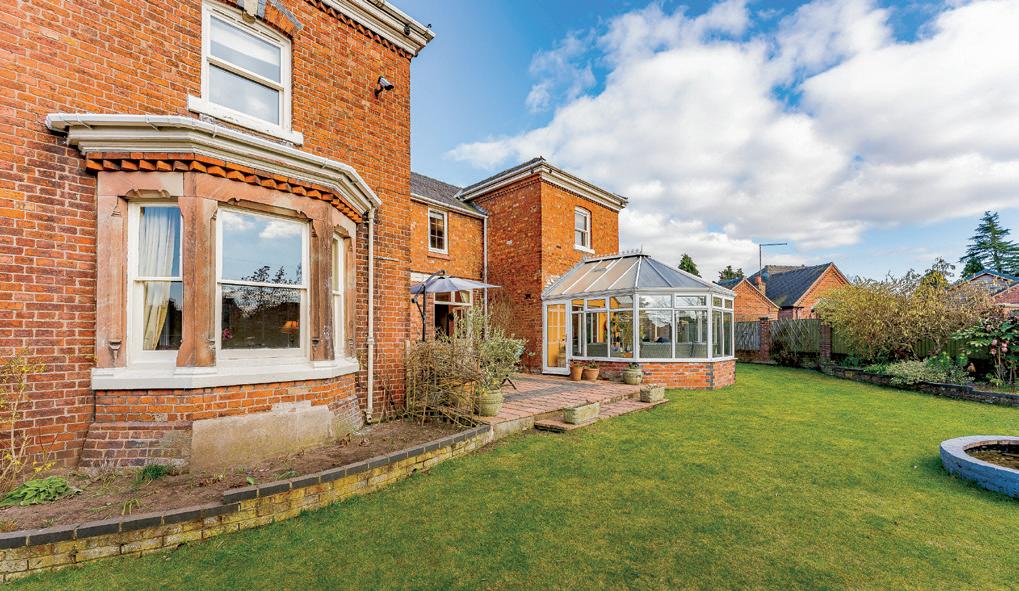



offers over £575,000
This impeccably presented, three bedroom barn conversion is nestled within an exclusive development of similar premium conversions. It is located within an exquisite countryside setting, while also offering quick and easy access to the local town of Market Drayton, with doctors, dentist, shops, cafés, supermarkets, nursery, junior and senior schools all within easy reach. The access along the tree-lined drive really does set the tone for this exquisite development, which is further improved by the rolling hills of Shropshire on all sides.
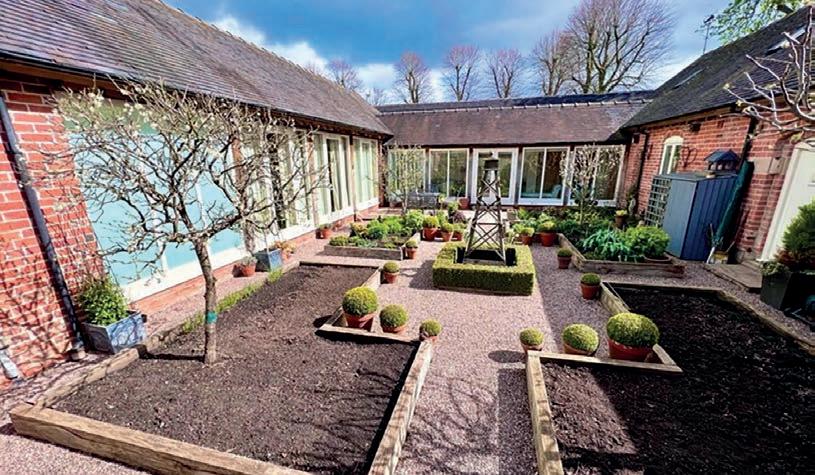

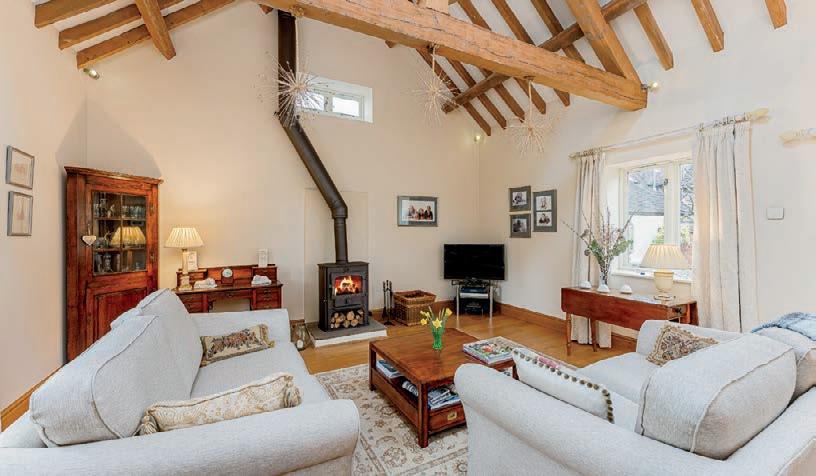

OIEO £825,000
A spacious and well-proportioned five bedroom barn conversion benefitting from delightful original exposed beams, combined with very tasteful décor and presentation throughout. The property benefits from an abundance of natural light as a result of the array of large south-facing windows, while the layout lends itself perfectly to entertaining family and friends.
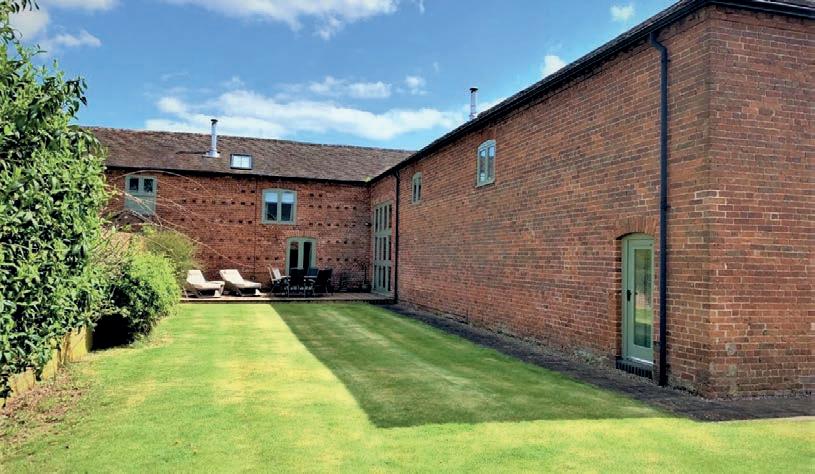



LOWER BROADHEATH WORCESTERSHIRE offers over £2,000,000


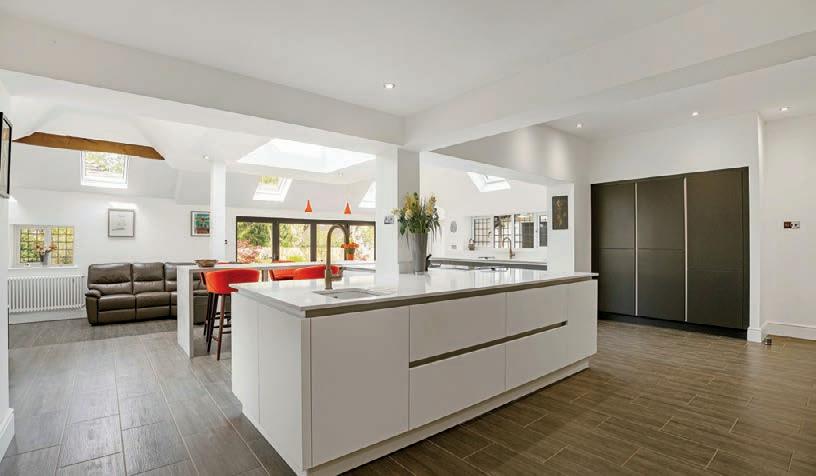
With origins in the early 1890s, Laughernefield House is a truly spectacular family home that has been sensitively extended and modernised with a premium finish throughout. This Georgian, Arts and Crafts-style detached home is located in a prime location, situated behind electric gates in a private driveway, set in 1.5 acres with impressive garaging. This period home has six double bedrooms, four bathrooms (three en suite) and a dressing room. The heart of the home is the breathtaking 1,000 sq. ft. kitchen, encompassing a large dining area and living space with a wood-burning stove and garden views, planned to perfection.
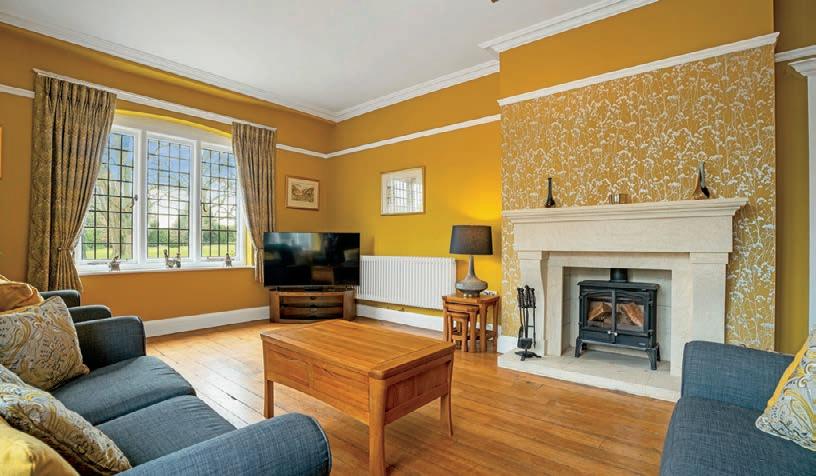
guide price £900,000



Oakwood Lodge is an architecturally designed four bedroom stunning family home which has been finished to a very high standard, including contemporary bi-folding doors in the main sitting room which overlook the garden. The property is surrounded by protected woodland and situated in close proximity to the villages of Salwarpe and Oddingley. The gardens are private and have an extensive terrace which surrounds the property, well-maintained lawns and flowerbeds and a separate brick-built detached garage.

guide price £1,250,000
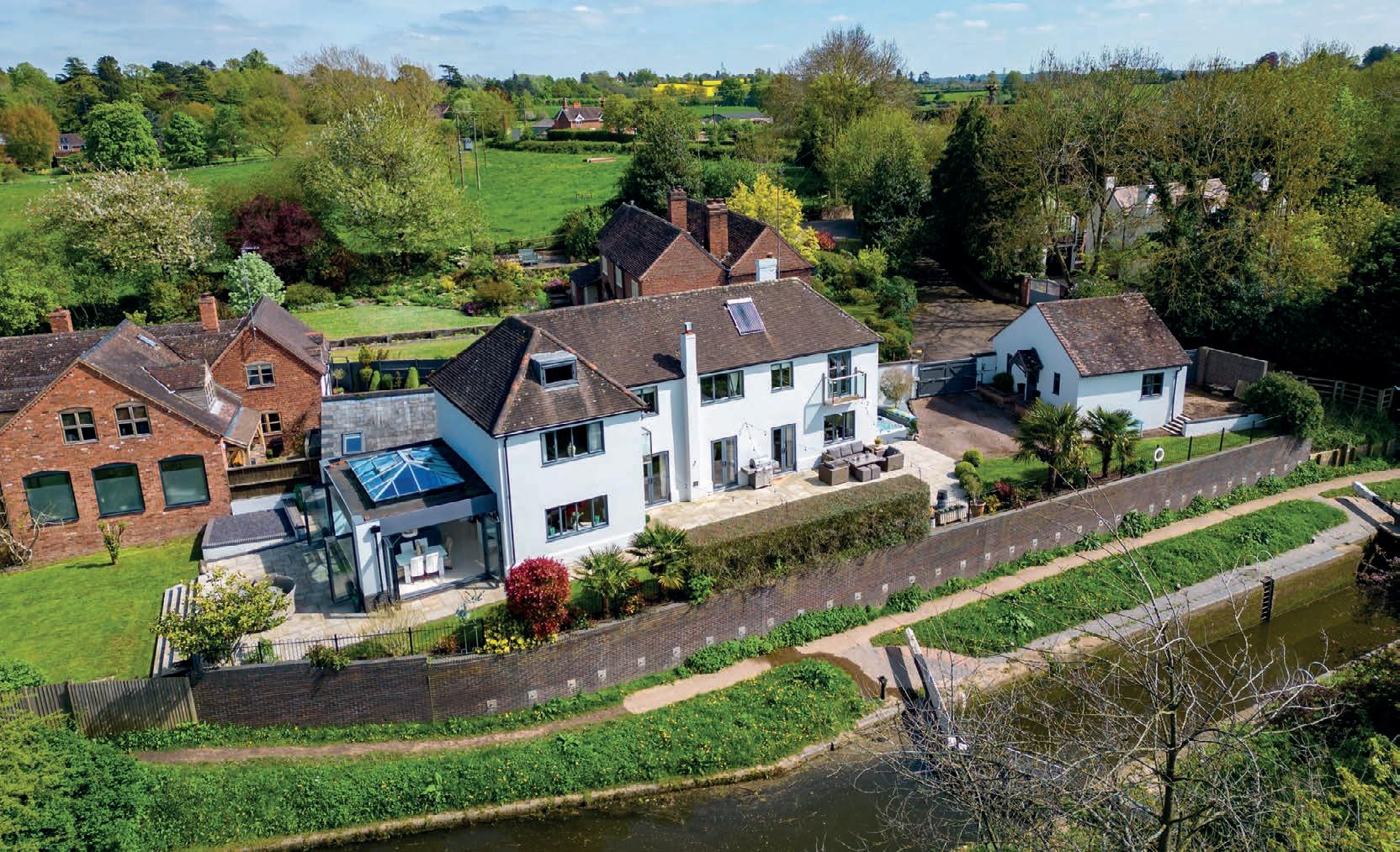


With origins in the early 1800s, Hawford Lock House is an extremely attractive three/four bedroom family home that has been greatly extended and beautifully modernised with exquisite finishings. This elevated detached lock-side home is a truly rare opportunity, located in an idyllic location that is not only private at the end of a no-through lane, but it is strategically placed for ready access to transport infrastructure. This contemporary home is currently configured with three large bedrooms and three bathrooms (two en suite and two dressing rooms). It benefits from a large, modern kitchen/diner/living space with two further reception rooms that benefit from riverside views; two home offices provide extra space for a modern family.

guide price £850,000


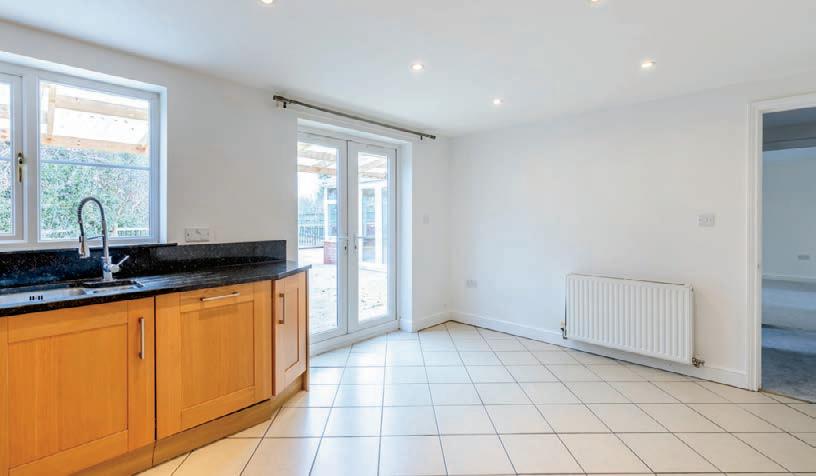
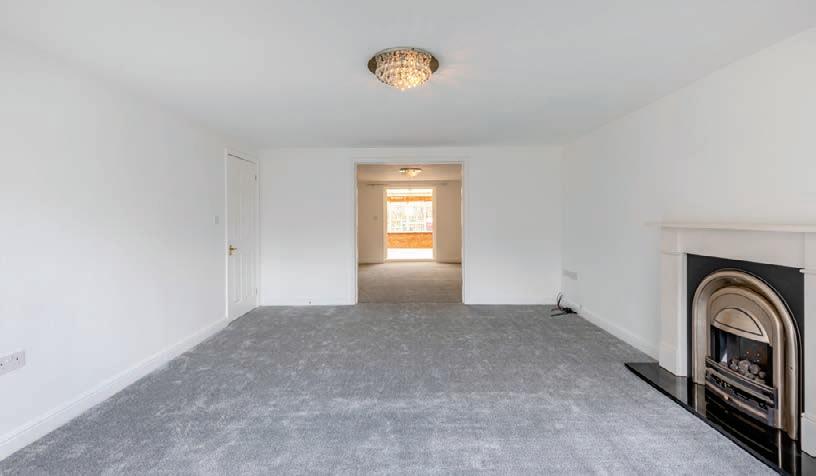
HUDDINGTON WORCESTERSHIRE offers over £900,000

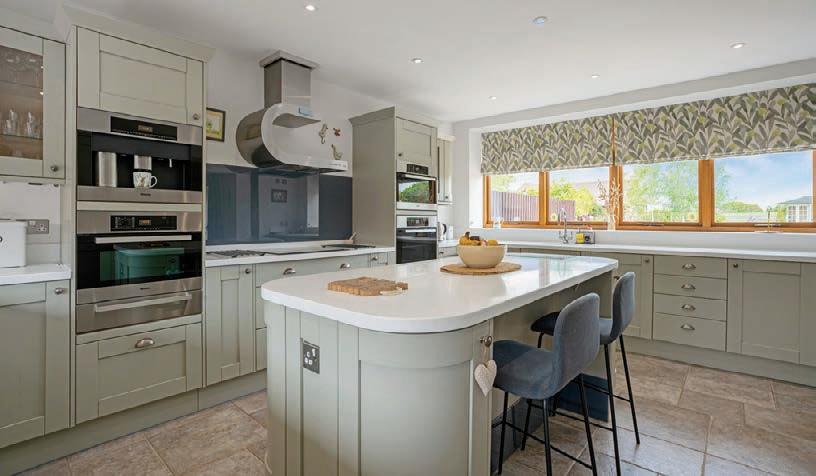
A Grade II Listed, three bedroom barn conversion situated in a tranquil setting in the Worcestershire countryside. Impeccably presented and offering a wealth of desirable features, including two elegant reception rooms and a kitchen flooded with natural light, complete with a stylish island. Long Barn boasts a beautifully maintained garden, a summerhouse and a triple car garage with an office suite above.



offers over £900,000
Rashwood View is a stunning modern property with outstanding views across the Worcestershire countryside. Exceptionally presented throughout, this four bedroom, four bathroom family home started out as a 200-year-old period cottage and has been thoughtfully renovated and extended to a very high standard. The property offers luxurious accommodation and up-to-theminute technology including an air source heat pump system, zoned underfloor heating throughout, CCTV and an advanced alarm system. Set in approximately half an acre with electrically operated driveway gates with an additional pedestrian’s gate and ample parking, Rashwood View really is an opportunity not to be missed.

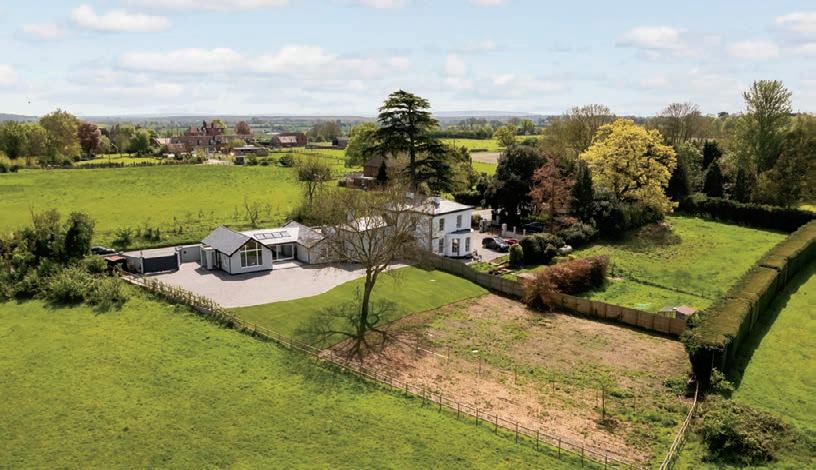
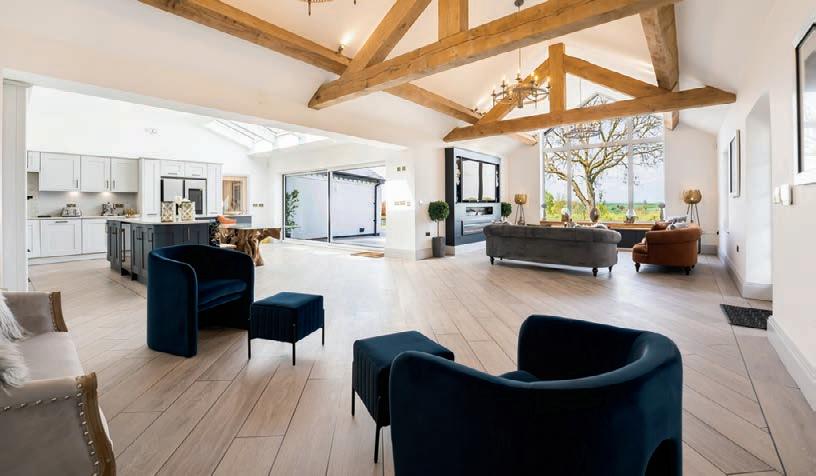
OMBERSLEY WORCESTERSHIRE offers over £900,000
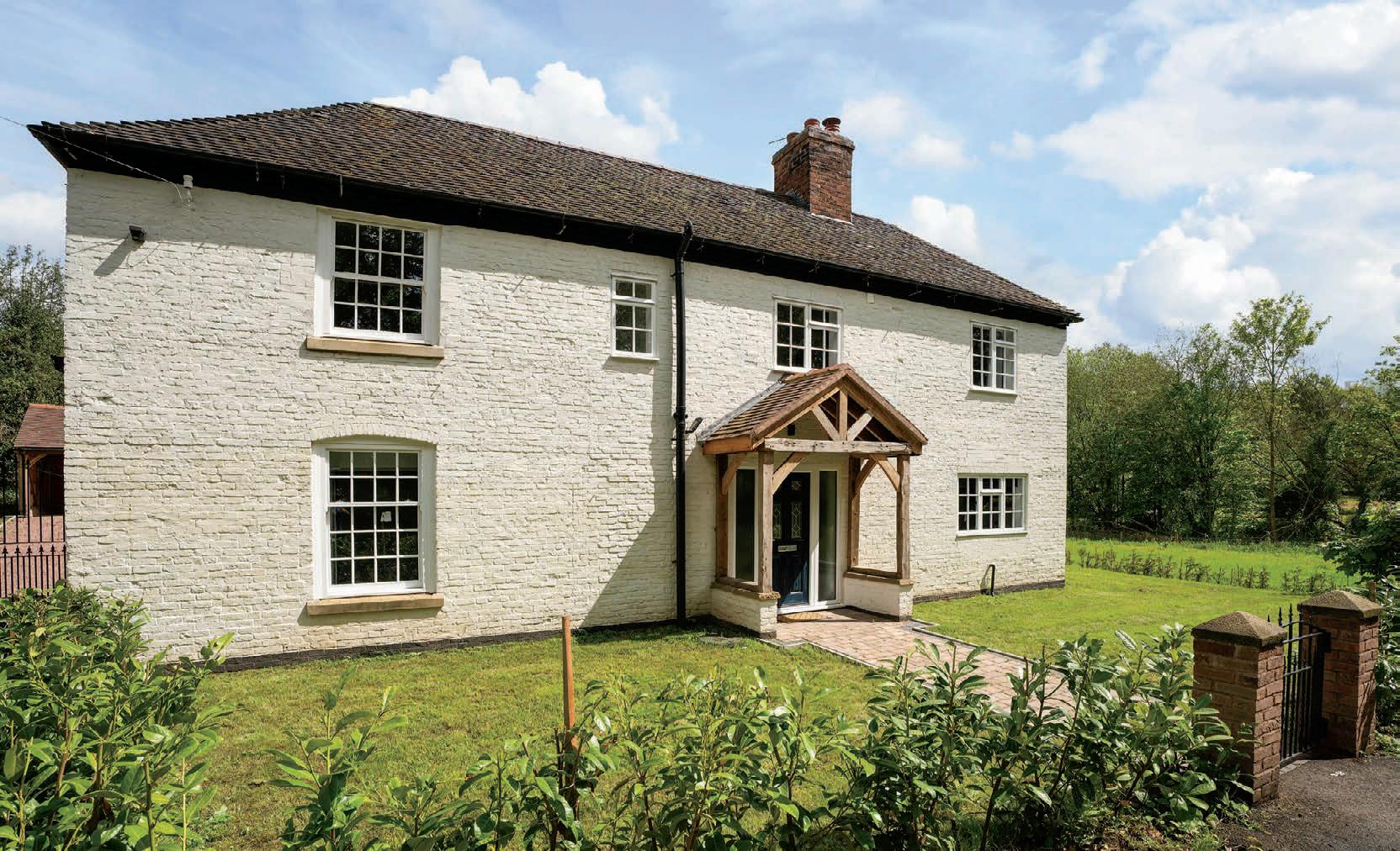


The Forge is a charmingly renovated and extended four bedroom, detached home nestled in the sought-after village of Ombersley, Worcestershire, enjoying a countryside setting, whilst benefiting from easy access to local amenities and the local transport infrastructure. The property boasts triple oak-framed carports/garage and a contemporary, newly fitted, open-plan kitchen, living and dining area, creating a bright and spacious living space that is perfect for entertaining guests or spending quality time with family.




offers over £2,000,000
Grimley Hall is a truly exceptional Victorian country residence, offering character accommodation over three floors, with generously proportioned reception rooms and bedrooms. The accommodation of approximately 6,478 sq. ft. also benefits from a first-floor annexe with its own entrance and offers a revenue income or multi-generational living. Grimley Hall is in a private rural location with approximately 7.5 acres of land, spacious gardens, and an outdoor swimming pool. The current owners have undergone an extensive refurbishment of the property which now boasts a stunning open-plan kitchen and five luxuriously appointed bathrooms.

guide price £900,000



Meadow Rise is a well-presented five bedroom family home set within a beautifully maintained 1-acre plot near Holt Heath. The property benefits from ground-floor bedroom accommodation as well as a further room and bathroom on the first floor, there is also a reception room on this floor used as a second sitting room. The current owners have undergone a full renovation of the property over recent years, using top-specification fixtures and fittings – making this an ideal turnkey residence for a new family. This stunning home is in a rural location with views across the open countryside and access to amenities, shops, pubs and schools including The Chantry High School.



OIEO £1,250,000
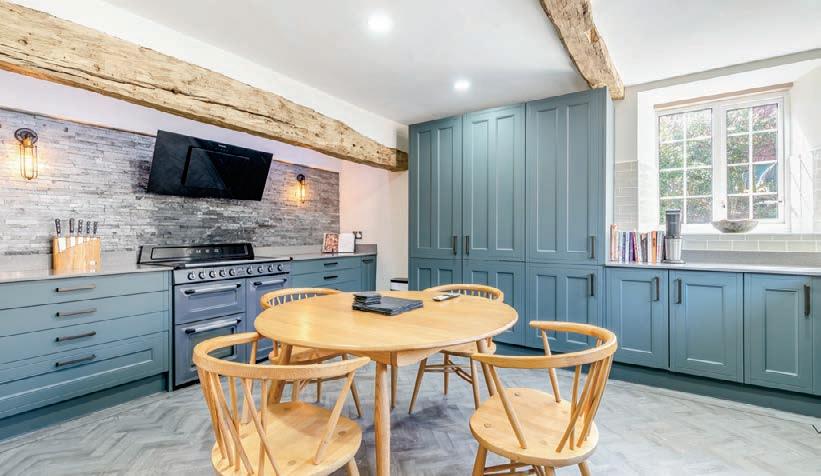
The Hermitage is an imposing five bedroom detached Grade II Listed Georgian residence situated in Froghall, close to the Peak District in the Staffordshire Moorlands. The Hermitage offers an excellent opportunity for those looking to acquire a rural business opportunity or looking for a tasteful retreat. Comprising of a substantial stone and tiled farmhouse, with a wealth of original features, together with five holiday cottages and a further detached cottage, known as Ruelow and two large barns. The Hermitage has been used as a rural tourism business by the current owners and their family and offers exceptional income potential and options to progress this further.
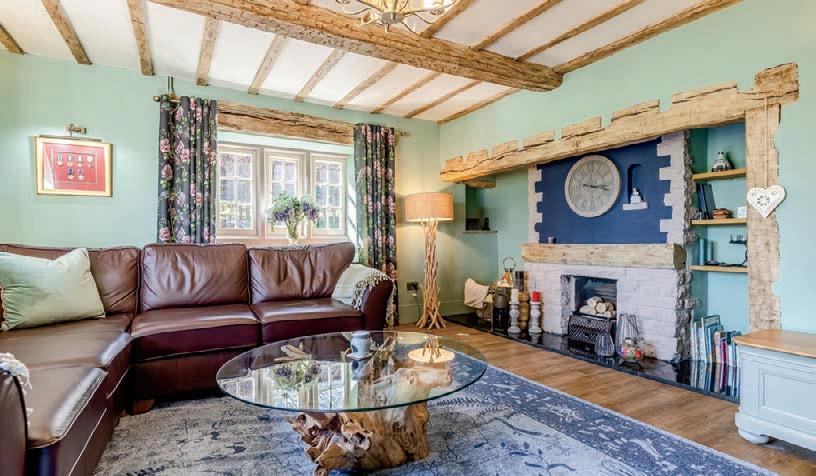
ECCLESHALL STAFFORDSHIRE offers over £500,000



6 Walton Bank is a delightful spacious character-driven three/four bedroom barn conversion situated on the outskirts of the popular market town of Eccleshall. This lovely home has a pleasant balance of contemporary and character features with its own private courtyard garden and separate enclosed lawned garden. The accommodation includes three/four bedrooms depending on the configuration upstairs with the master having its own en suite facilities. The downstairs accommodation includes three reception rooms each spacious and having an abundance of character. There are two dedicated parking bays with ample visitors’ parking available.


guide price £1,000,000


The Bungalow is a delightful spacious character-driven residence situated in an enviable elevated position with outstanding views as far reaching as Welshpool and overlooking the Boar Inn pub in Moddershall near the market town of Stone. This lovely home has a pleasant balance of contemporary and character features throughout with privacy on all sides and ideally suited as a family or extended family home. The accommodation includes four/five bedrooms over two floors with three bathrooms and three/four receptions set in approximately 2 acres of land. The gardens that surround the property are private and child-friendly as well as an opportunity to purchase a separate field and woodland by separate negotiation.

BRETBY STAFFORDSHIRE offers over £800,000

A modern four bedroom property built in the year 2000 in a Regency style, enjoying a prime and highly convenient rural location close to an extensive range of amenities, commuter roads and rail networks. The property enjoys a flexible amount of space, internally extending to 2,343 sq. ft., having large windows with stunning views to the rear and high ceilings. Furthermore, externally the whole plot including the paddock extends to 0.5 acres – making this property ideal for the modern family lifestyle. Outside, the property has a driveway which provides ample parking, access to double garage and the well-presented home office with guest cloakroom.



guide price £900,000
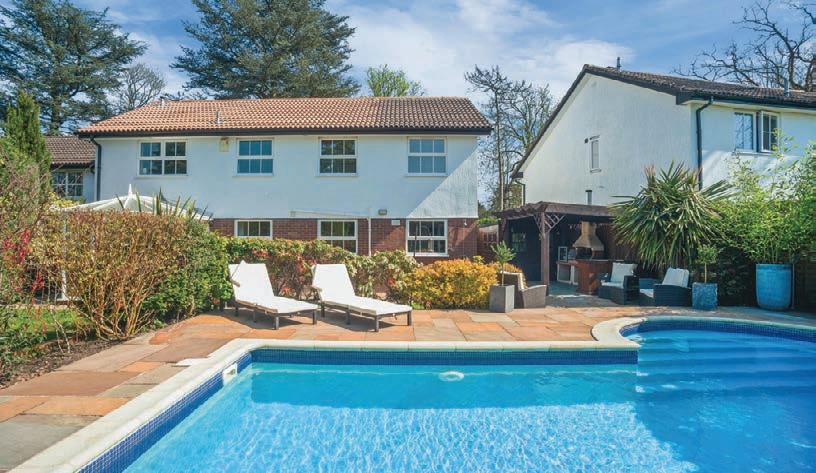
This delightful contemporary family home, located on one of Solihull’s most prestigious and sought-after residential roads, is presented to an exceptionally high standard having only recently been beautifully refurbished throughout. This substantial, detached property is approached via a shared entrance to a large private driveway from the ever-popular St. Bernards Road – a 2-minute drive from the fabulous shops and restaurants on Dove House Parade and a 10-minute drive from Solihull’s vibrant town centre with its highly acclaimed schools and enviable healthcare services.
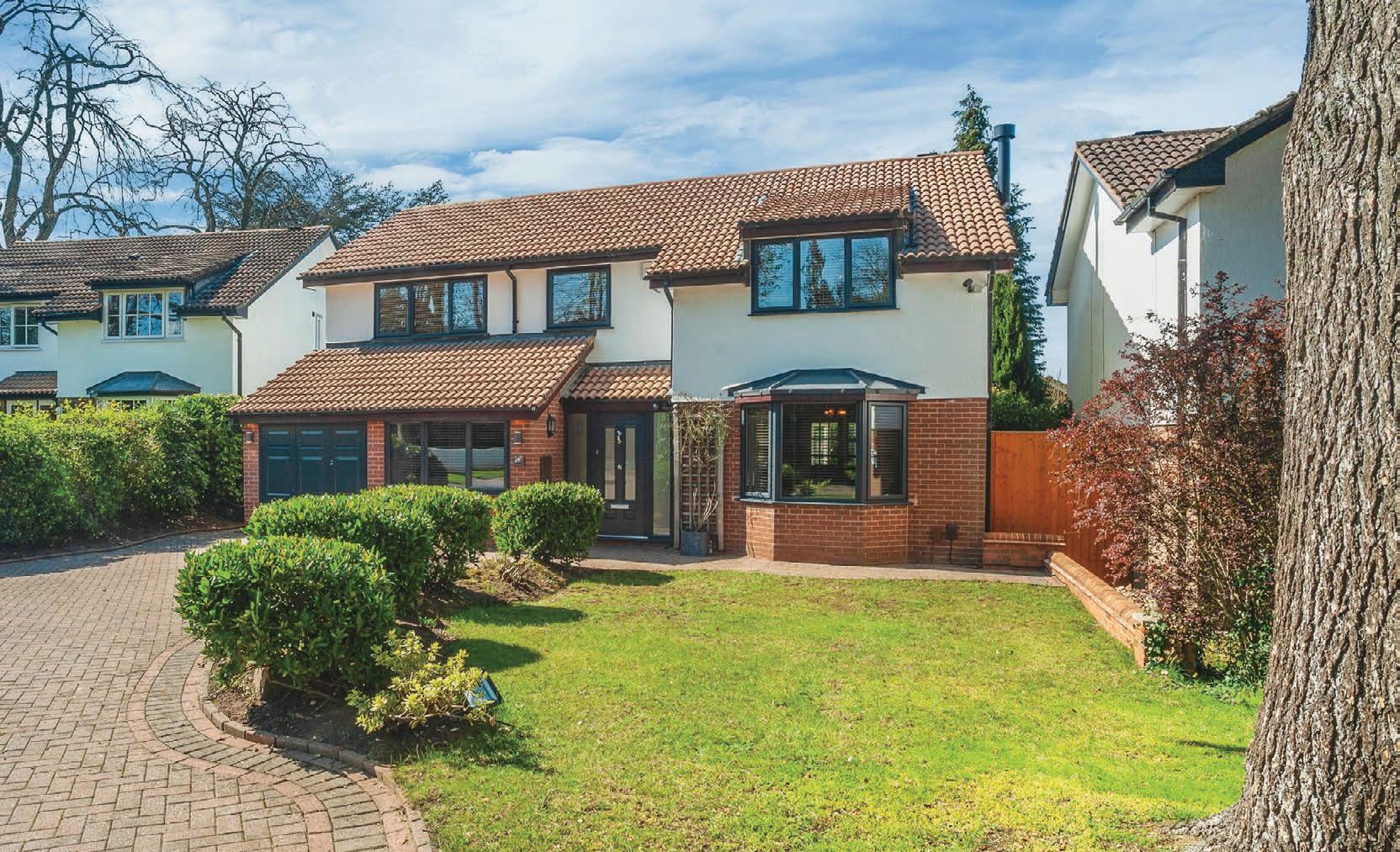

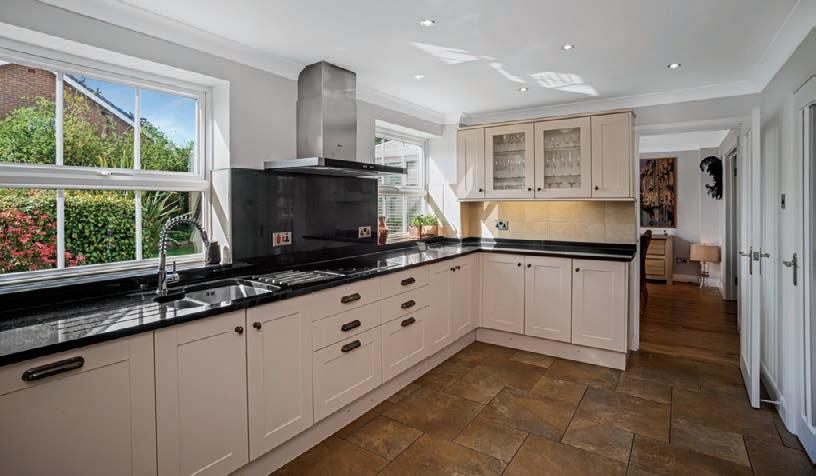
offers over £1,000,000
Occupying a prime position on one of Solihull’s most aspirational roads, we are proud to be bringing to market this charming 1930s property that has been in the family for over 40 years. Full of character and delightful original features, this wonderful home is in need of modernisation but with its incredibly large south-facing rear garden and exceptionally large frontage it offers enormous potential to become one of the standout family homes on this much sought-after road.



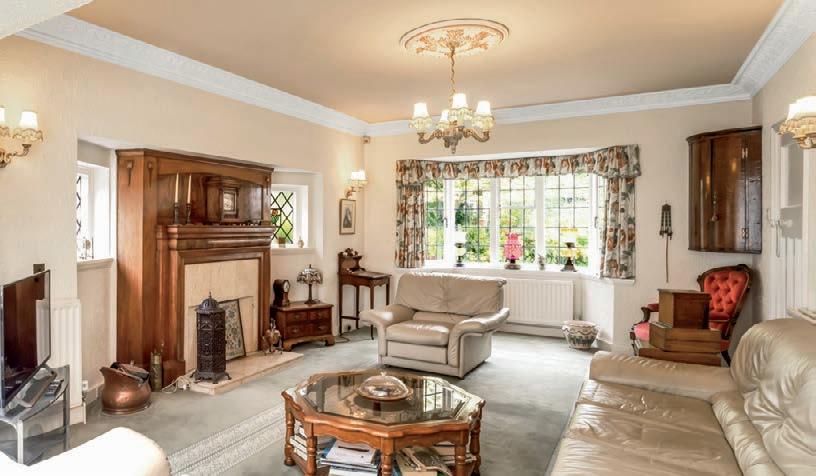
£1,250,000
This stunning and imposing five bedroom Victorian villa has been expensively refurbished by the current owner and sits proudly at the head of six immaculate whitewashed Victorian villas. 25 Wentworth Road has the benefit of being a corner plot, providing ample off-road parking and a large double garage. A beautiful walled courtyard separated into many seating and dining areas. The high brick-built walls and mature trees give this space a real feeling of glamour. Further shrub borders and atrium shaded seating areas, this courtyard has an incredible Mediterranean feel. There is access to the fabulous kitchen through double French doors, side road, garage and also tradesman WC from the courtyard.



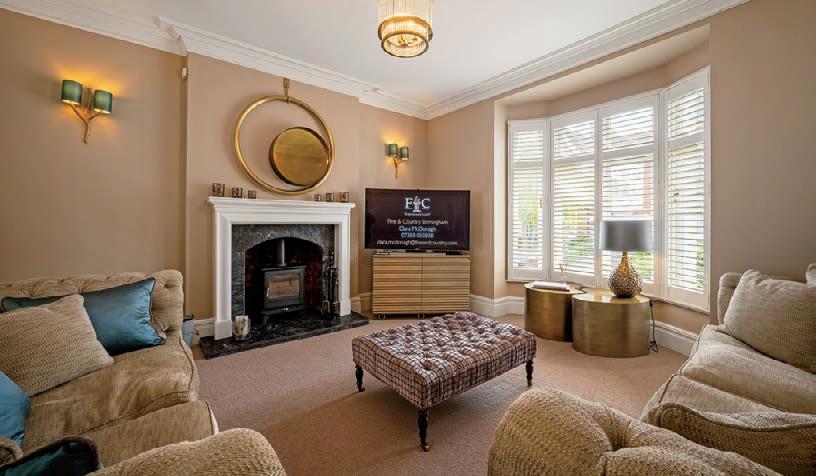
offers over £1,100,000
This well-presented four bedroom, 2,800 sq. ft. bungalow sits on a large one third of an acre corner plot with impressively wide frontage, just off Hartopp Road in the heart of the prestigious private estate Four Oaks Park. The tennis club and access to the 2,400-acre Sutton Park are just a few minutes’ walk away and there is easy access to the local train station, schools and shops. Beautifully landscaped gardens wrap around the property with the main rear garden to the right offering a very private setting to entertain or simply relax and enjoy the tranquillity of this quiet cul-de-sac.
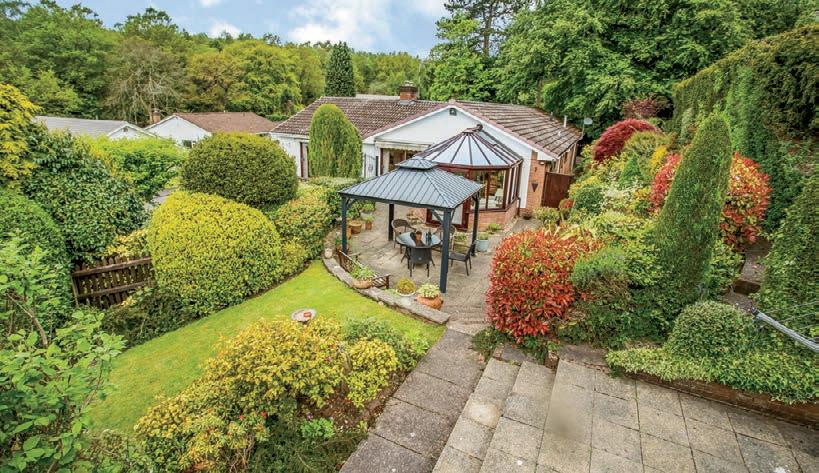

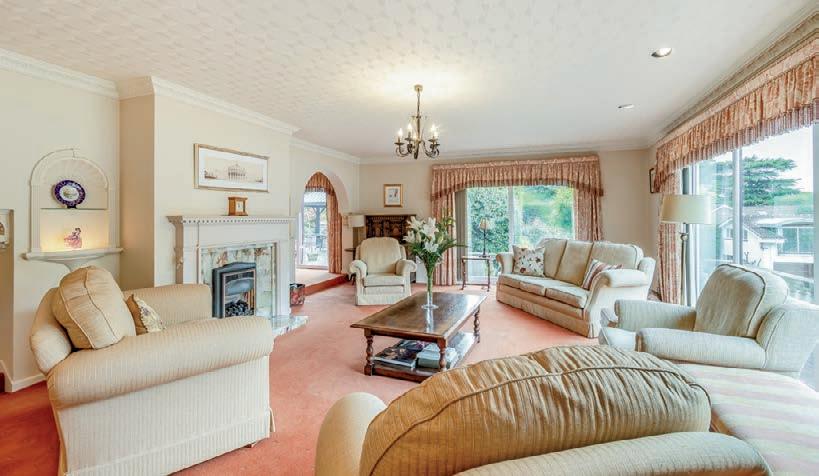

guide price £975,000



The Coach House is an outstanding barn conversion, dating back some 200 years, forming part of an exclusive development situated in a secluded courtyard. The property offers up to four bedrooms with a high-quality finish throughout. It has undergone a superb and sympathetic refurbishment by the current owners blending the perfect mix of charming character and modern living.

This beautiful terrace property has an attractive façade that blends seamlessly with the surrounding homes. It is well maintained and exudes a charming appeal. Overall, this three bedroom home offers a perfect blend of modern living and period charm. Its open-plan layout, private garden and well-designed interiors make it an excellent choice for individuals or families seeking a comfortable and stylish home.
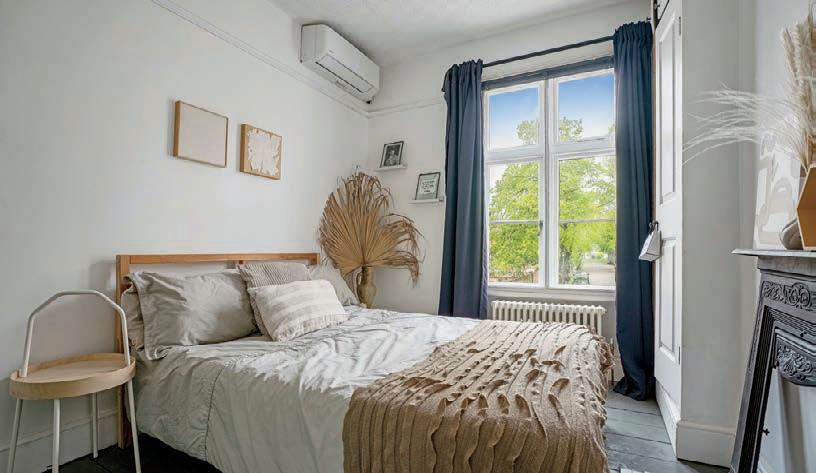



STRATFORD-UPON-AVON WARWICKSHIRE
£900,000
In the heart of Old Town just a few minutes’ walk to the town centre, this end-of-terrace Victorian home with many period features is deceptively spacious. The entrance hall gives access to the sitting room with bay window and feature fireplace. To the rear of the home is an open-plan kitchen/dining/ living area which opens to the garden room. There is a separate utility and shower room, beyond which is the double garage. The garden room has bi-fold doors opening to the walled garden.

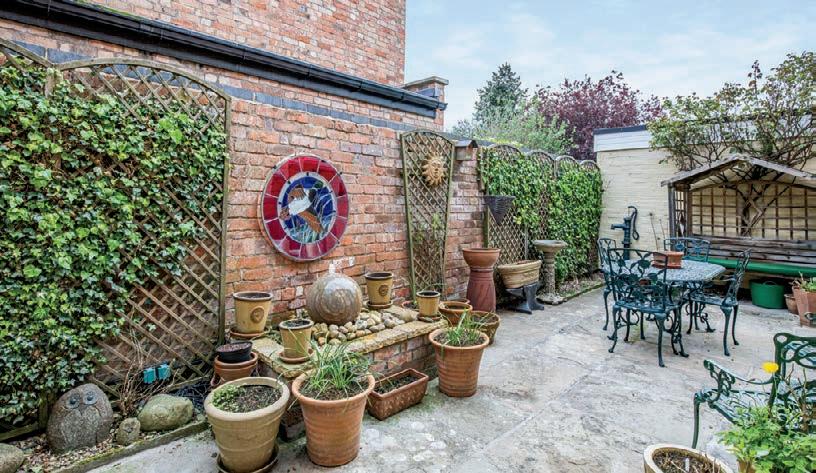
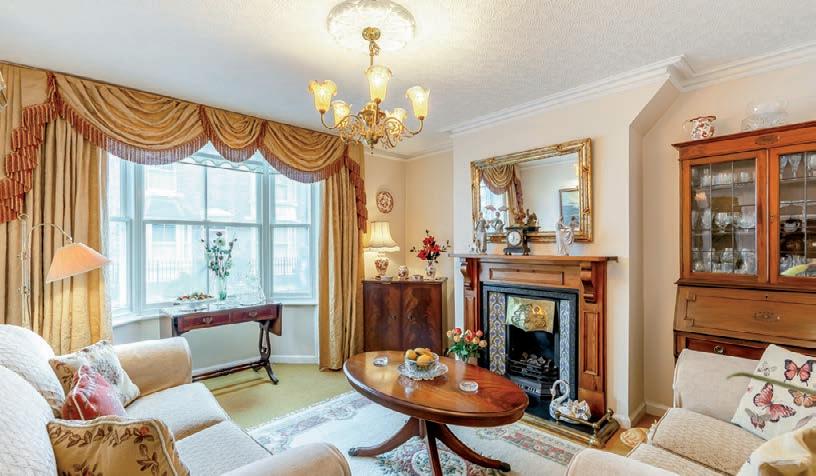

offers over £1,250,000
River Fold has been constructed over three floors and designed to take full advantage of the amazing views to the rear. The sitting room, with a gas stove, has views and access to the balcony. The lower ground floor is tiled and has underfloor heating throughout. Three sets of bi-fold doors open to the patio, gardens, river and views beyond. A beautifully fitted kitchen to one end with large island and ample space for dining and living throughout this fabulous room. On the first floor is the main bedroom, again enjoying the views. A dressing area with fitted furniture leads to the en suite shower room. A further bedroom with en suite bathroom is on the other side of the landing. The rear garden has been beautifully landscaped down to the river to take full advantage of the amazing views.



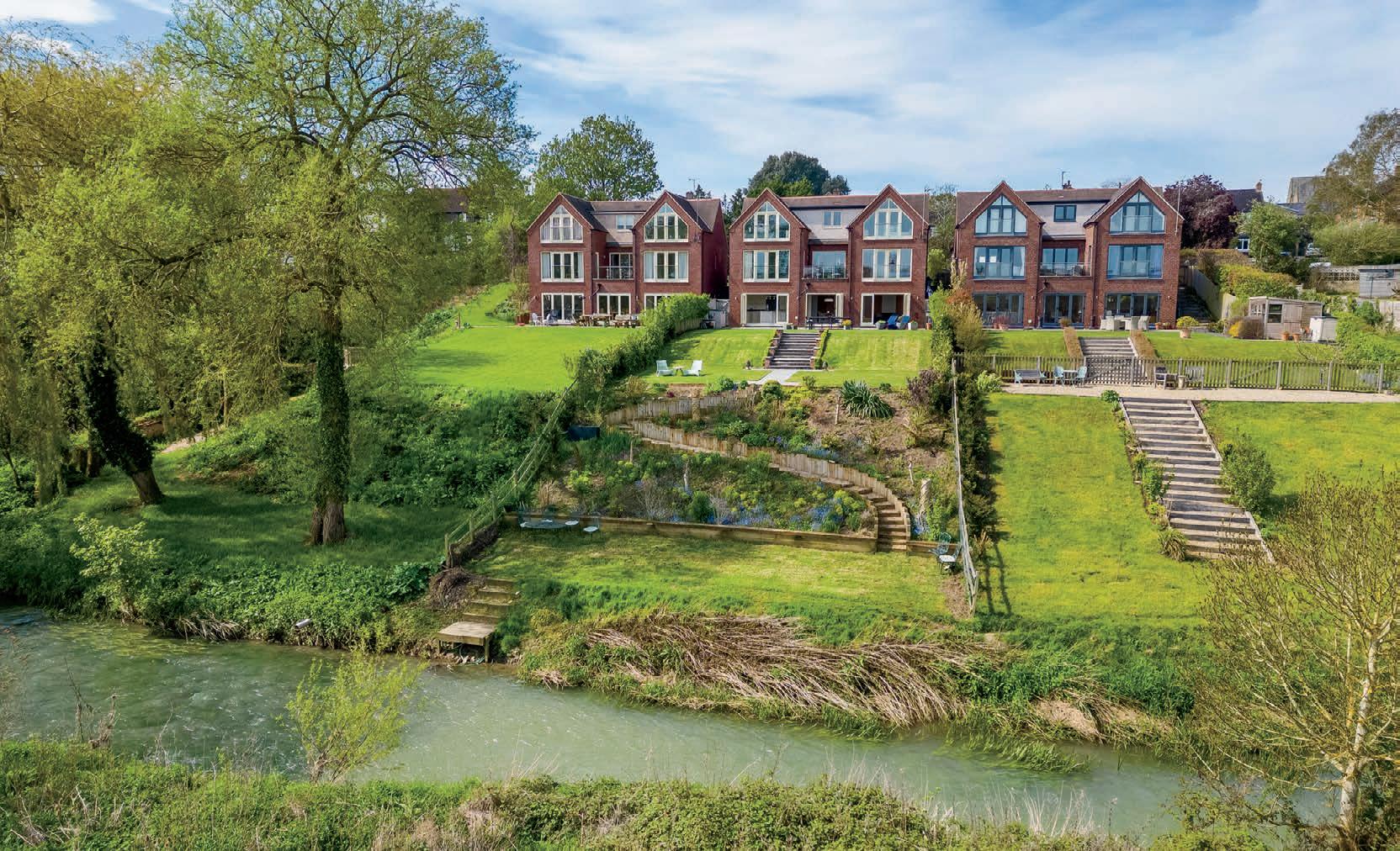
offers over £2,895,000


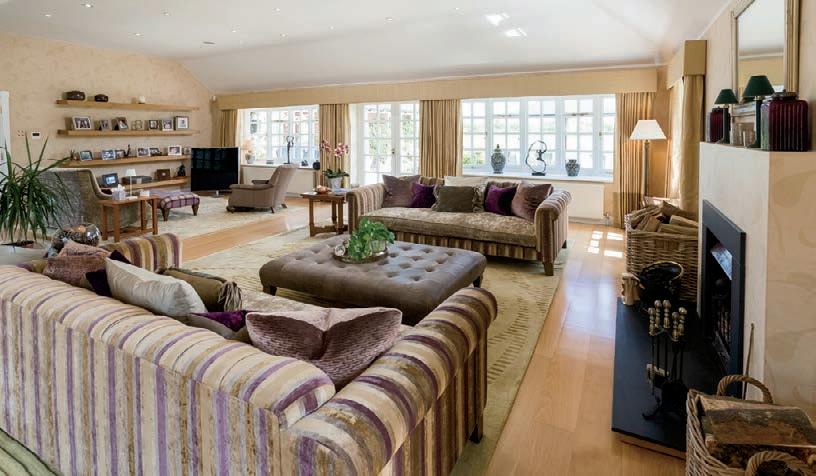
Manor Fields is a delightful family home of considerable size finished to an immaculate standard with quality fittings throughout. The layout of the accommodation flows well with all the principal rooms off the large reception hall. The whole home is bright and sunny with Georgian pane windows and most rooms being dual or triple aspect. There are numerous French doors opening to the terraces and gardens with lovely views in all directions. Beautiful gardens and patios surround the home with a vegetable garden and orchard. There is also a tennis court and potting shed. The lawns lead to a ha-ha giving unbroken views over the paddocks and countryside beyond. The paddock has separate access to the road. In all just over 11 acres.
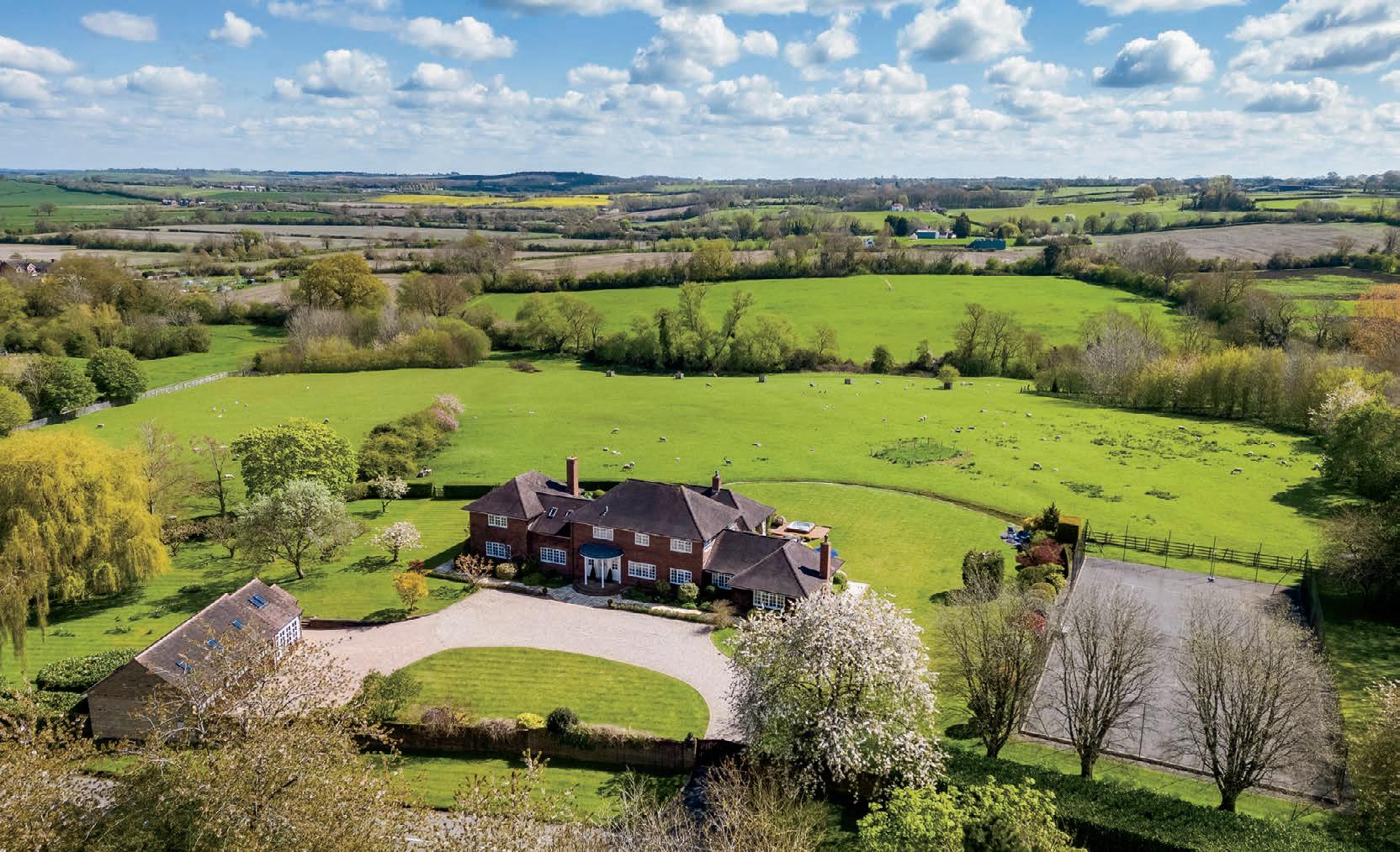
offers over £850,000


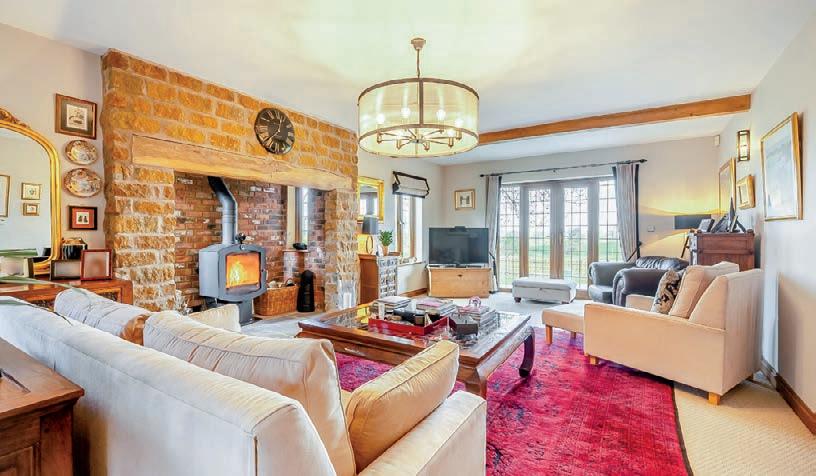
Fine & Country are delighted to bring to the market this family house situated on the outskirts of this popular Warwickshire village. The Brambles was constructed in 2005 and is a handsome and well-designed family home in excellent condition throughout. The full accommodation includes: entrance hall, living room, kitchen/dining room, morning room, home office, utility, cloakroom, galleried landing, four bedrooms, three bathrooms (two en suite), front and rear gardens, double garage with an office/studio above, ample parking, non-estate location. Directly behind the garden there is neighbouring paddock land providing a calming rural feel to the property with open rear views over two adjoining counties.

£700,000
This property is a unique four bedroom detached bungalow, set within just over half an acre of mature gardens and surrounded by stunning open countryside with breathtaking views. Internally the property comprises a good-sized drawing room with a log burner, a dining room with patio doors leading onto the garden and a modern fitted kitchen with space for a small dining table and double doors, also leading to the garden. There are four bedrooms, of which the master has an en suite with built-in wardrobes, a main bathroom and a utility room. From every outlook, you are fortunate to look out onto the mature garden which has been lovingly created or the stunning open countryside.



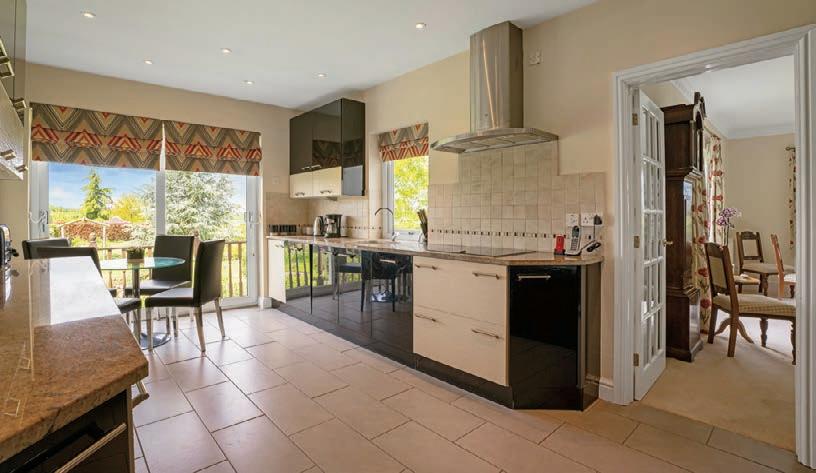
guide price £450,000

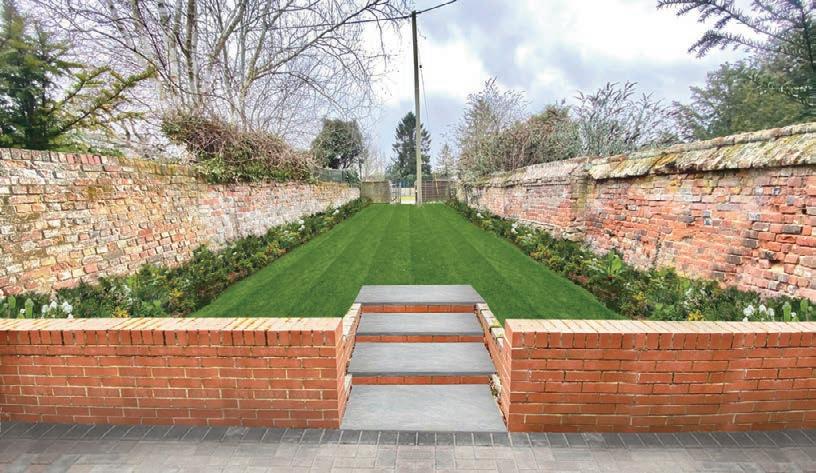

Oaktree Barn is an opportunity to create something very special and bespoke. Planning permission has been granted to convert and remodel this period thatched oak-framed barn into a beautiful, Grade II Listed, luxury three bedroom, three en suite contemporary home. Dating back to the early 1800s the barn was originally part of the adjacent former farmhouse, which is also about to undergo an attractive and tasteful renovation back into a lovely home, with the empathetic use of modern and traditional materials.
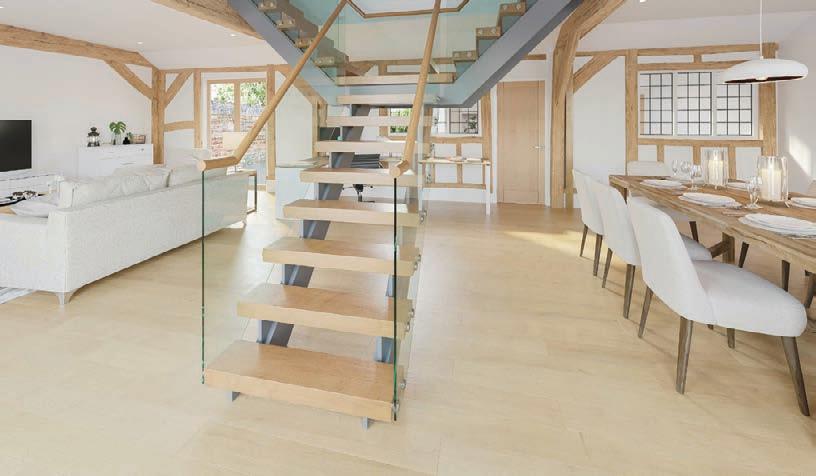
offers over £850,000
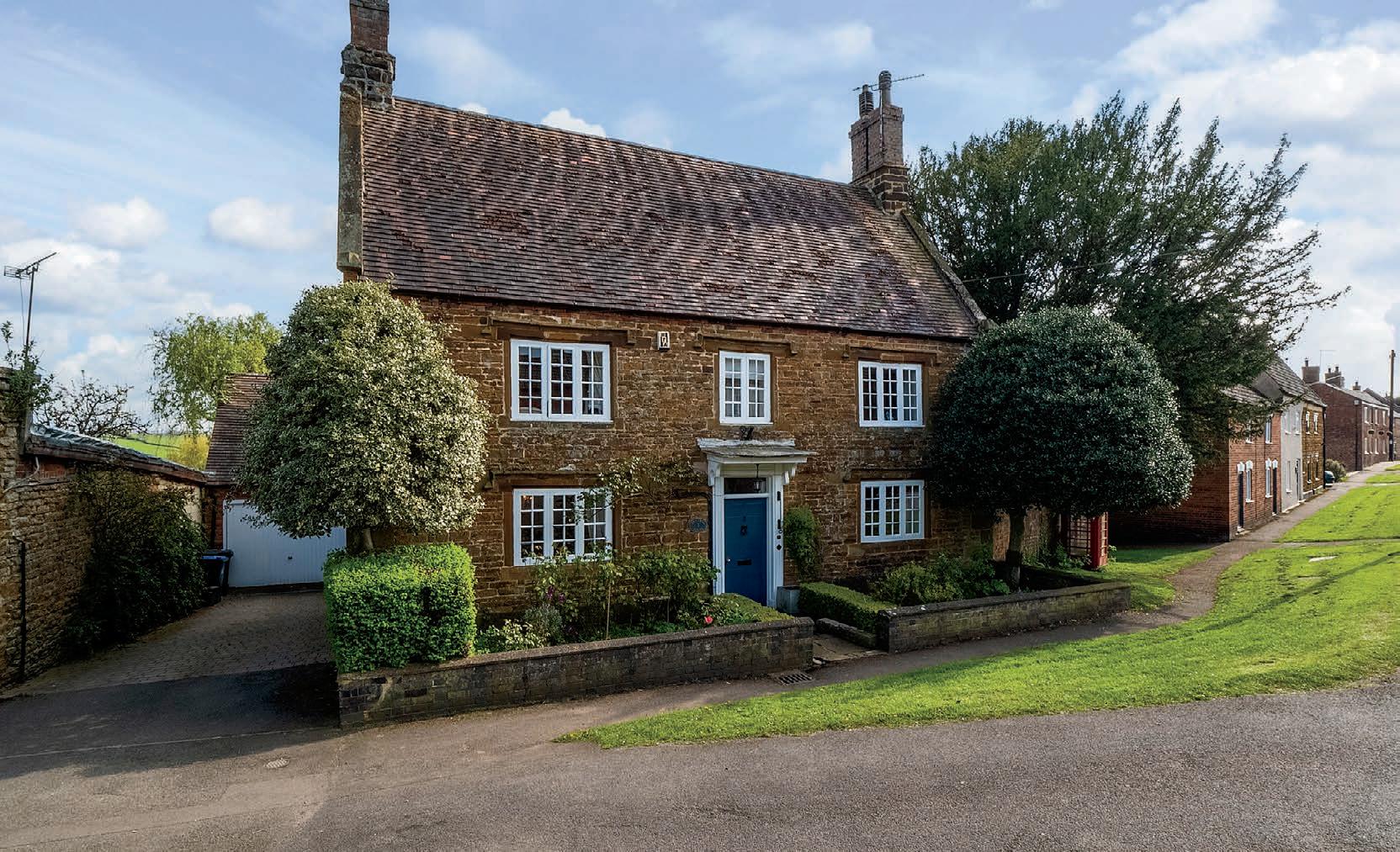

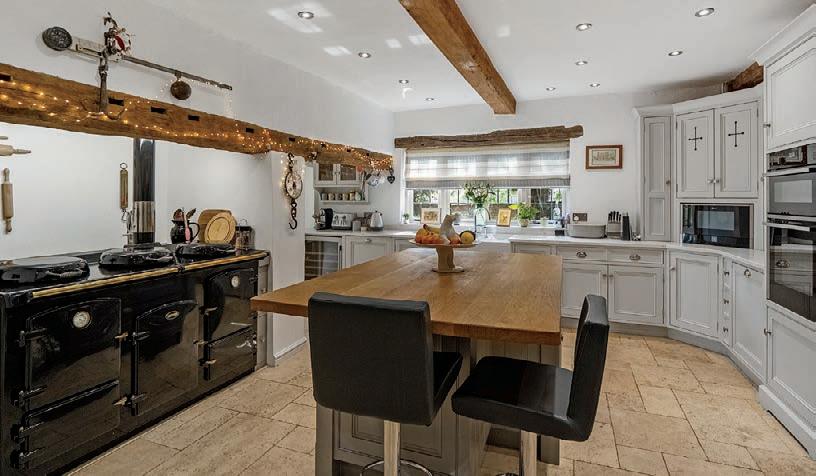
Ash Tree House is a beautifully restored detached period property, believed to have been constructed in 1620. It offers a wealth of original features which have been lovingly restored, including a magnificent elm staircase, original bread oven, salting cupboard in an inglenook fireplace, exposed beams and lead mullion windows. This handsome Northamptonshire stone house, located in the conservation heart of the village, is one of Braunston’s prime period properties and features in the local history book and on the illustrated Timeline displayed in the village church.
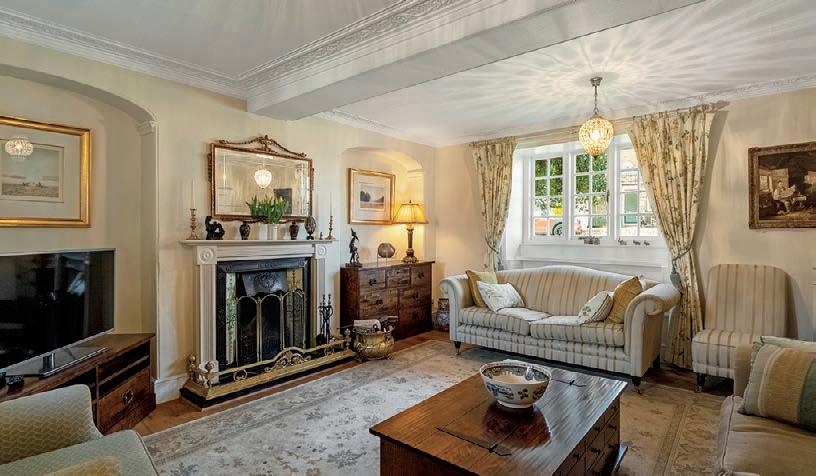
over £1,000,000
Checkley Close is an impressive and beautifully presented detached property in the popular and well-served village of Braunston, offering spacious accommodation over three floors, stunning enclosed gardens, a separate converted coach house with former stables and workshop and a paddock measuring approx. 1.5 acres. The owners have enjoyed over 30 years of this Grade II Listed property and in that time have restored, maintained and enhanced it to create a welcoming and comfortable home.



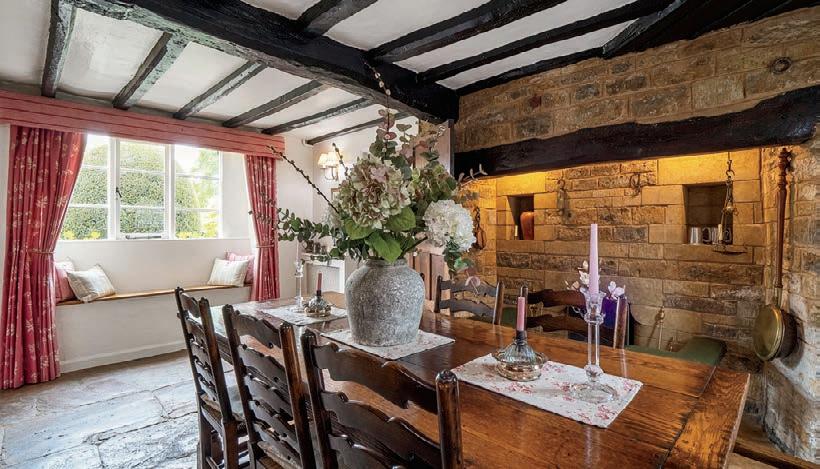
offers over £1,000,000
This fantastic five bedroom family home was built in 2011 and is located in the heart of the Northamptonshire village of Old. Harrington House offers over 4.000 sq. ft. of flexible living accommodation with a bright and spacious kitchen/dining room/family room, a large double-aspect living room with a log burner, a separate dining room, an office and so much more! The plot is approximately quarter of an acre and is very private and secure. There’s a beautiful, landscaped garden, with a lawn, growing area of raised beds and greenhouse, an arbour, summerhouse and spacious garden patio, together with a triple garage and ample driveway parking. Harrington House comes to the market with no onward chain.

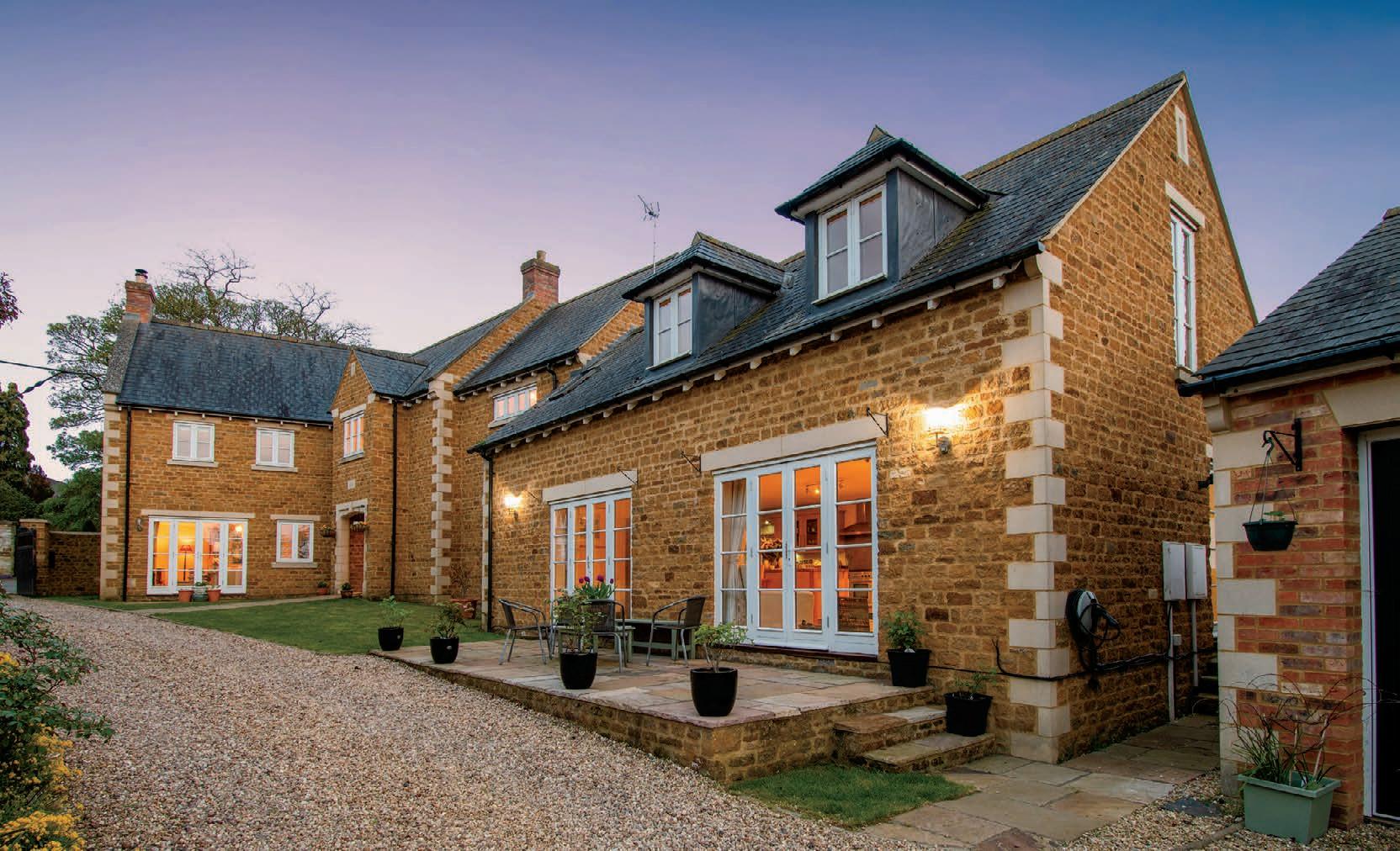




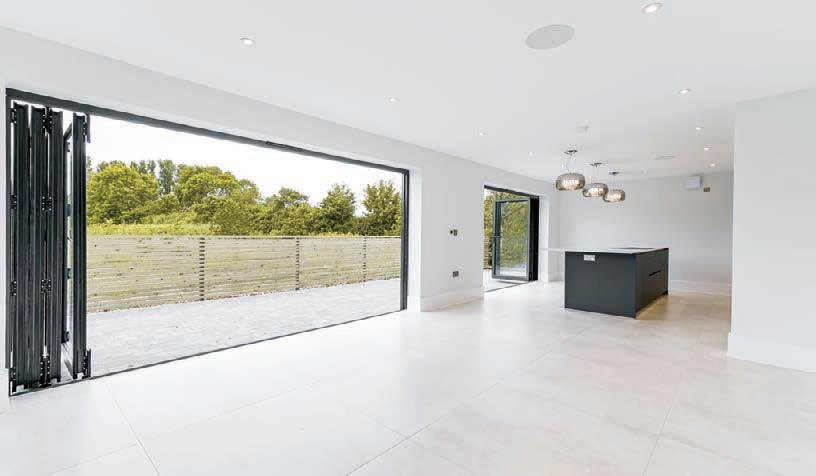
Nestled within secluded gates, a stunning new barn awaits, commanding an idyllic view of sprawling green belt land. Prepare to be captivated by its modern and chic design. Enveloped in a desirable semi-rural setting, this detached contemporary barn-style home boasts meticulous craftsmanship and impeccable attention to detail. As you step into the space, you’ll be greeted by a flood of natural light, courtesy of the expansive glazing that showcases the breathtaking panorama of the neighbouring countryside.

£1,950,000
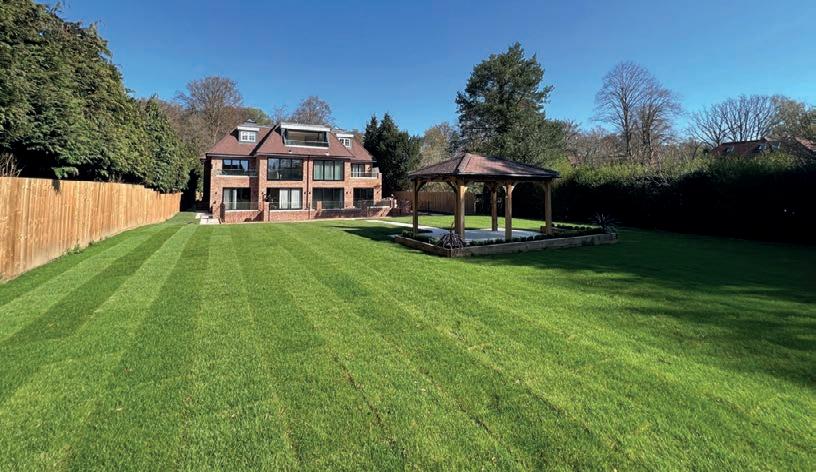
This top-floor penthouse has just been completed with no expense spared. The apartment comprises 8 ft.-high ceilings, excellent entertaining space throughout with a semi-open-plan layout: entrance hallway leading to reception/dining area, second reception/dining area with floor-to-ceiling bi-folding doors to a south-facing balcony/terrace overlooking the communal gardens. Open to fully fitted and equipped kitchen, Miele appliances throughout, large central island as well as a separate utility room next door. Three double bedrooms (two of which en suite, one further family bathroom). Also included are two underground parking spaces (as well as ample visitor parking), a private room for bicycles, suitcases, etc. and a communal garden.




Welcome to Cedars Lodge, the ultimate in luxury living situated in the charming village of Whelpley Hill in Buckinghamshire. This stunning new build home boasts an impressive 4,954 sq. ft. of space with five bedrooms, six bathrooms, and three reception rooms. With a 1-acre garden and not just one, but two electric vehicle charging points, this house truly has it all! And let’s not forget its rare A-rated EPC rating.
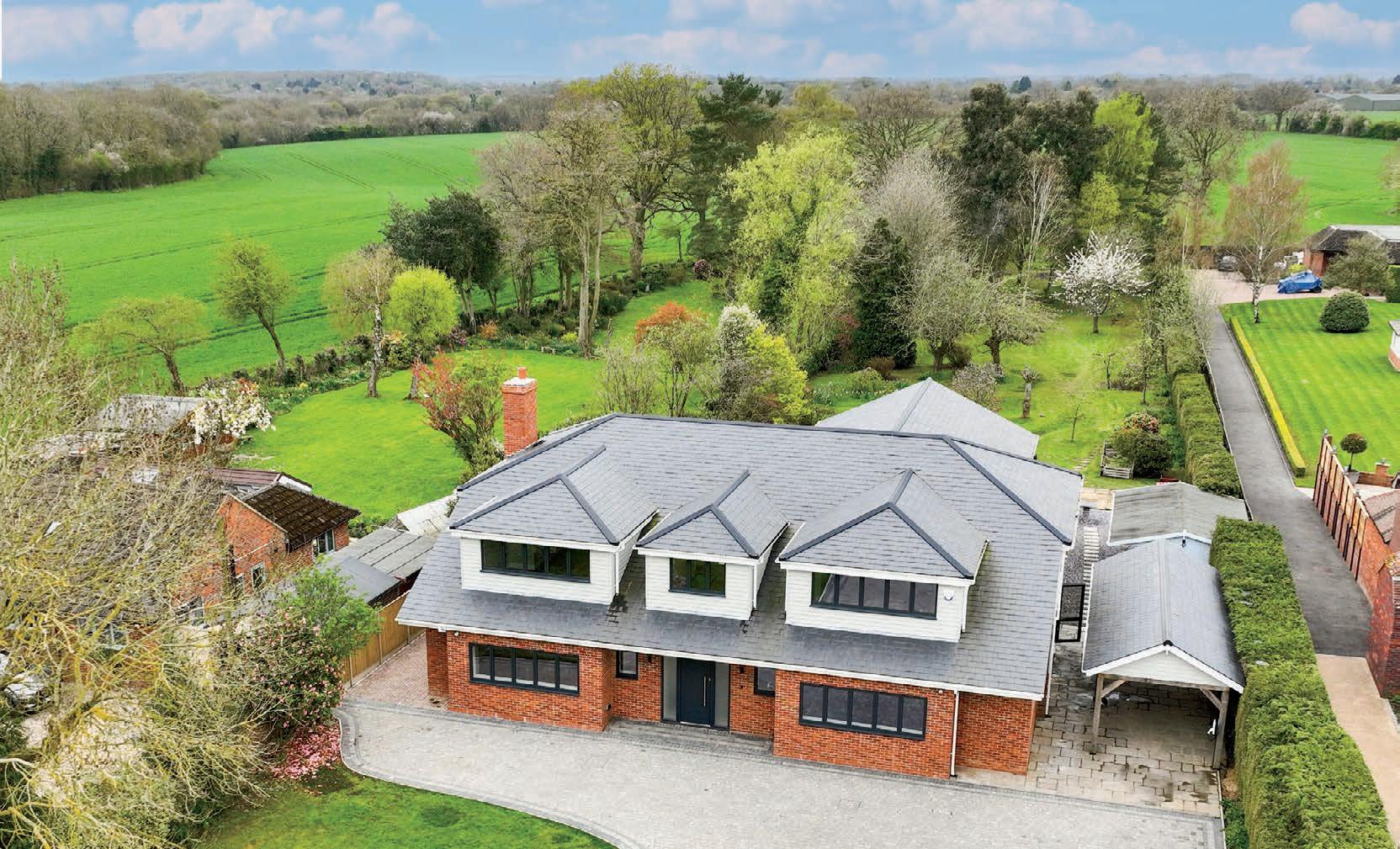

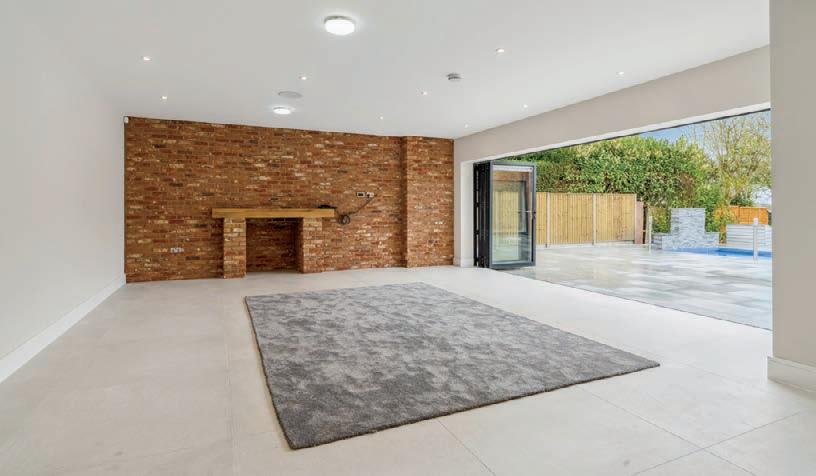
guide price £1,650,000



Welcome to Brockhurst Farmhouse, an enchanting 17th Century Grade II Listed farmhouse nestled just outside the picturesque town of Chesham in the breathtaking Buckinghamshire countryside. As you approach the property through the electric gate, you are immediately struck by the sprawling gardens and panoramic views that stretch as far as the eye can see. The farmhouse itself exudes timeless charm and character, boasting many original period features that have been lovingly preserved over the centuries. With a generous floor area of 3,692 sq. ft. in total, there is ample space for comfortable living. In addition to the main house, Brockhurst Farmhouse offers a separate granary that is currently used as a home office.

guide price £2,250,000



Two Gates – a true gem in the heart of the idyllic Penn Street village. This stunning four/five bedroom residence is a masterful blend of classic architecture and contemporary design, offering a luxurious lifestyle in a charming countryside setting. Dating back to 1927, Two Gates has undergone a remarkable transformation over the years. The current owners spared no expense in renovating and extending the property to create a masterpiece that is as practical as it is breathtaking. Boasting expansive living spaces, top-of-the-line amenities and spectacular views of the surrounding fields and woods, this is a home that truly has it all.

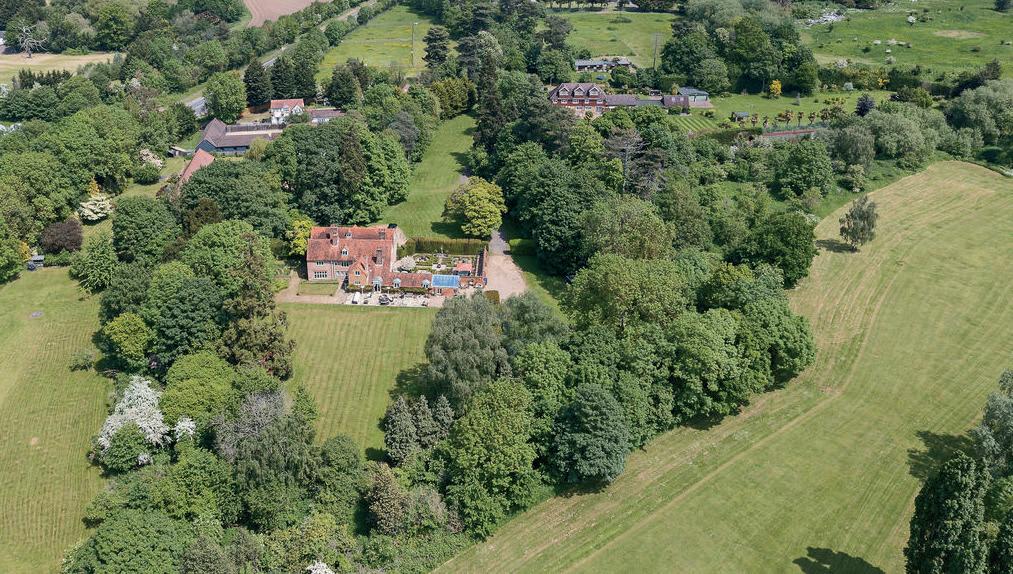
guide price £3,000,000


Presented to the market is this charming and well-presented Grade II Listed character house which is present in the middle of the private grounds of approx. 4 acres approached via long drive. The original part of the home is believed to date back to the 16th century with extensions added on later. With great original features retained, the property is just over 6,000 sq. ft. of accommodation which includes six bedrooms, four and a half bathrooms, six reception rooms and large kitchen/breakfast room. Outside you have a great manicured English garden with hot tub, great patio of area overlooking the large rear gardens and the plot is lined with many trees and moat. The property is discreetly tucked away but is walking distance to the new Elizabeth Line station and is close to M25, M4 and M40 making it great for transport links.


£1,950,000

Old Thatch is a charming five bedroom 16th Century Grade II Listed detached character cottage which has undergone an extensive program of extensions and refurbishments to transform it into a truly stunning family home with a blend of modern finishes and original character features. The property is positioned within approximately a 0.65-acre plot and located along The Green in the heart of the picturesque and sought-after Buckinghamshire village of Edlesborough. One of the main features of this historic home is the impressive architectural design-winning kitchen/dining/family room that reaches over 36ft. in length, with a captivating spiral staircase to a first floor cinema room. With its floor-to-ceiling glass panelled walls, this room provides an ideal space to relax and unwind whilst enjoying views onto the formal grounds.
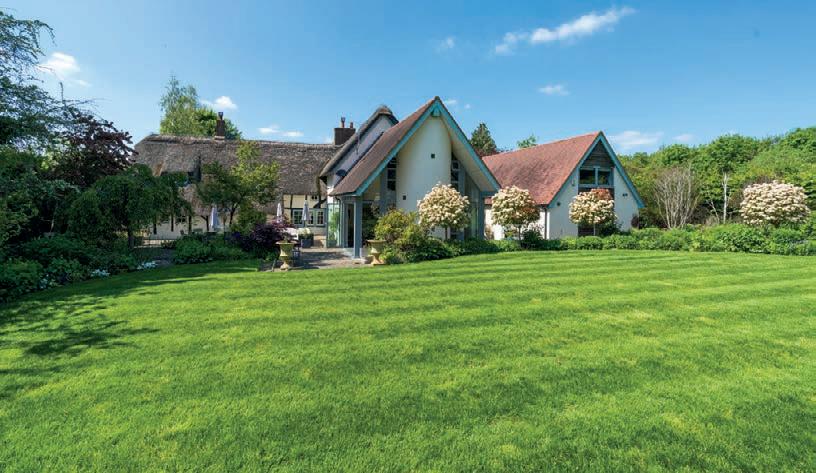

offers over £1,250,000
An outstanding newly built residence of the highest quality which is available with no upward chain and comprises entrance hall, cloakroom/WC, wonderful and very large open-plan kitchen/family room, TV room, five double bedrooms, three high-end en suites which feature marble, and family bathroom. Beautiful spacious gardens, parking to the front for six cars and incredible views of the rolling countryside.


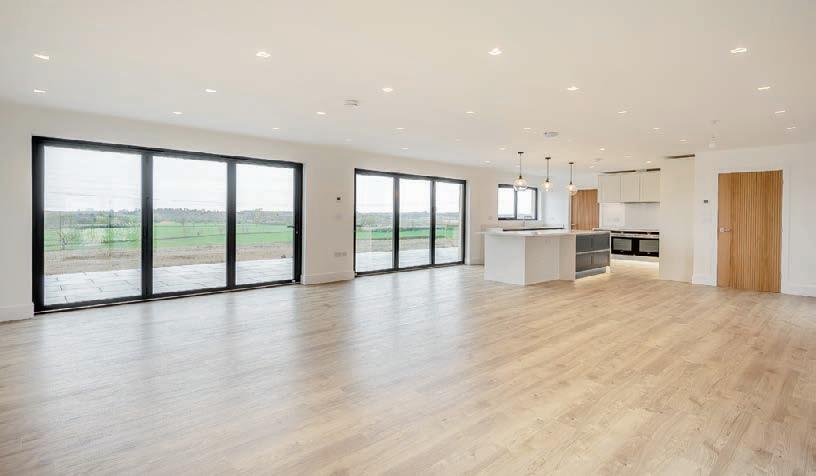

BERKHAMSTED HERTFORDSHIRE offers over £2,700,000


Completed in 2006, this exceptional four bedroom home, designed by renowned local architects Kirkland Fraser Moor for the current owners, occupies a plot of approximately 1.39 acres in what can only be described as one of the finest locations in Berkhamsted. Headlands House is truly unique, featuring a distinctive convex shape that optimises the orientation of the rear windows, allowing the owner’s family and friends to indulge in breathtaking views across the valley and towards the town. Entry to the house is through an enclosed porch that leads into the reception hall, providing direct entry to all the main ground-floor rooms.
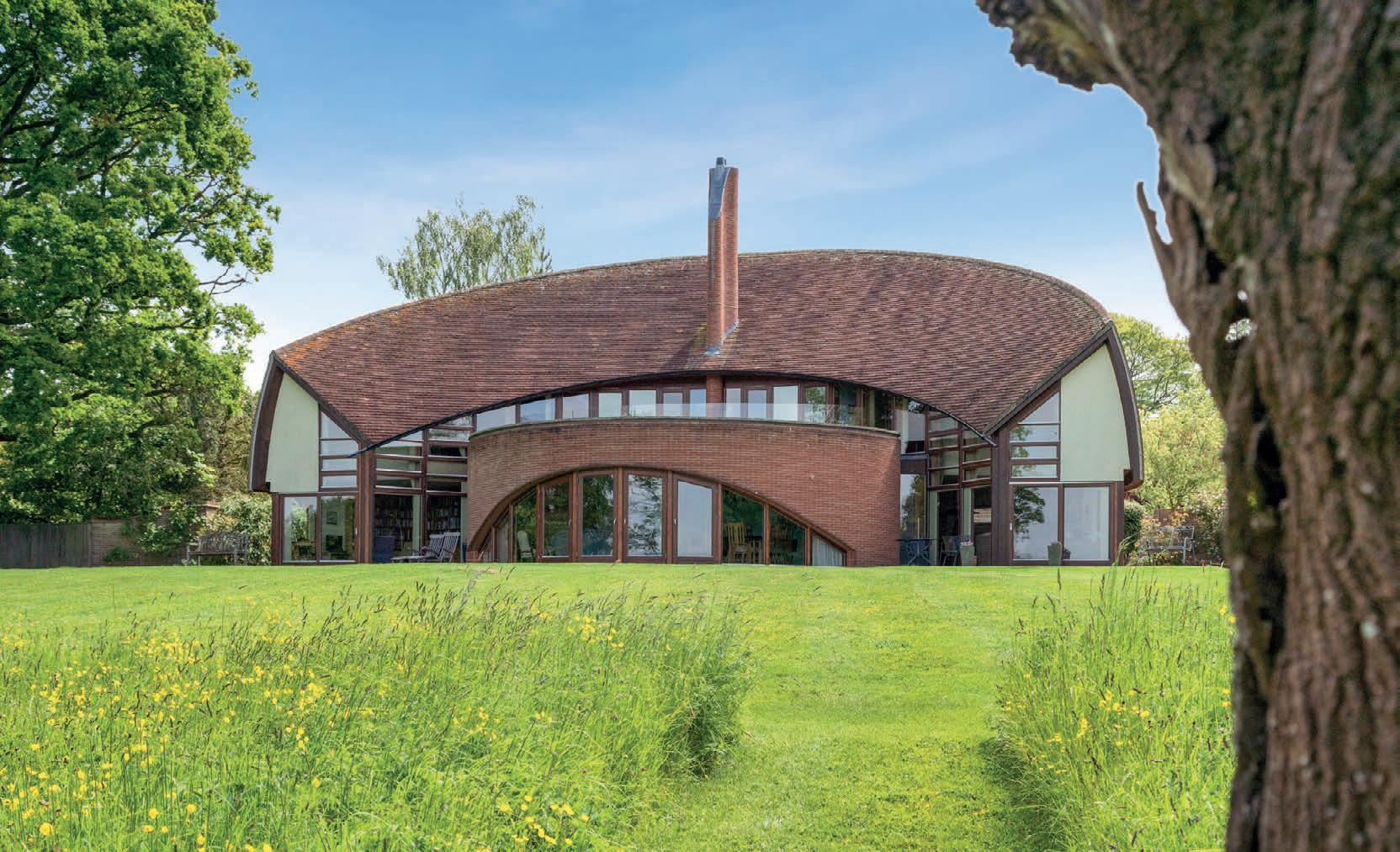

guide price £3,950,000


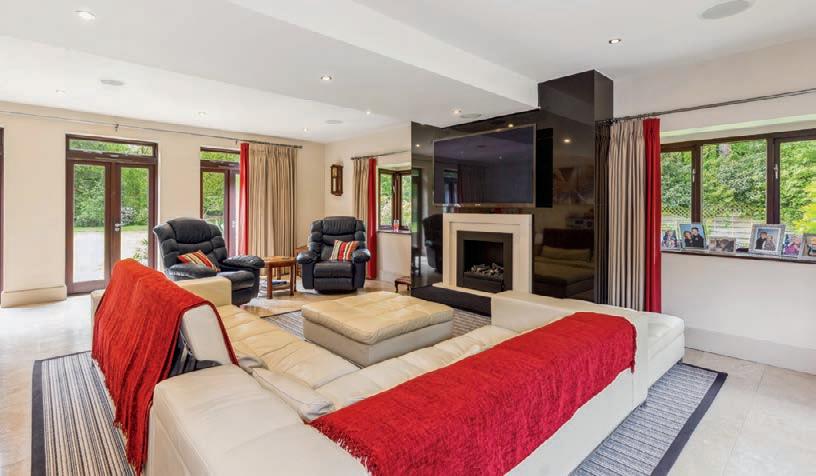
The Cedars is a contemporary country house offering spacious and versatile accommodation spanning over 7,500 sq. ft. It is ideally situated in a picturesque, secluded location while still being conveniently close to the popular market towns of Berkhamsted, Tring and Wendover. The property sits on approximately 6 acres of land. Accessed through electric gates and a tree-lined driveway, The Cedars creates a sense of exclusivity and tranquillity. The driveway leads to the garages and the main house, providing ample parking space.
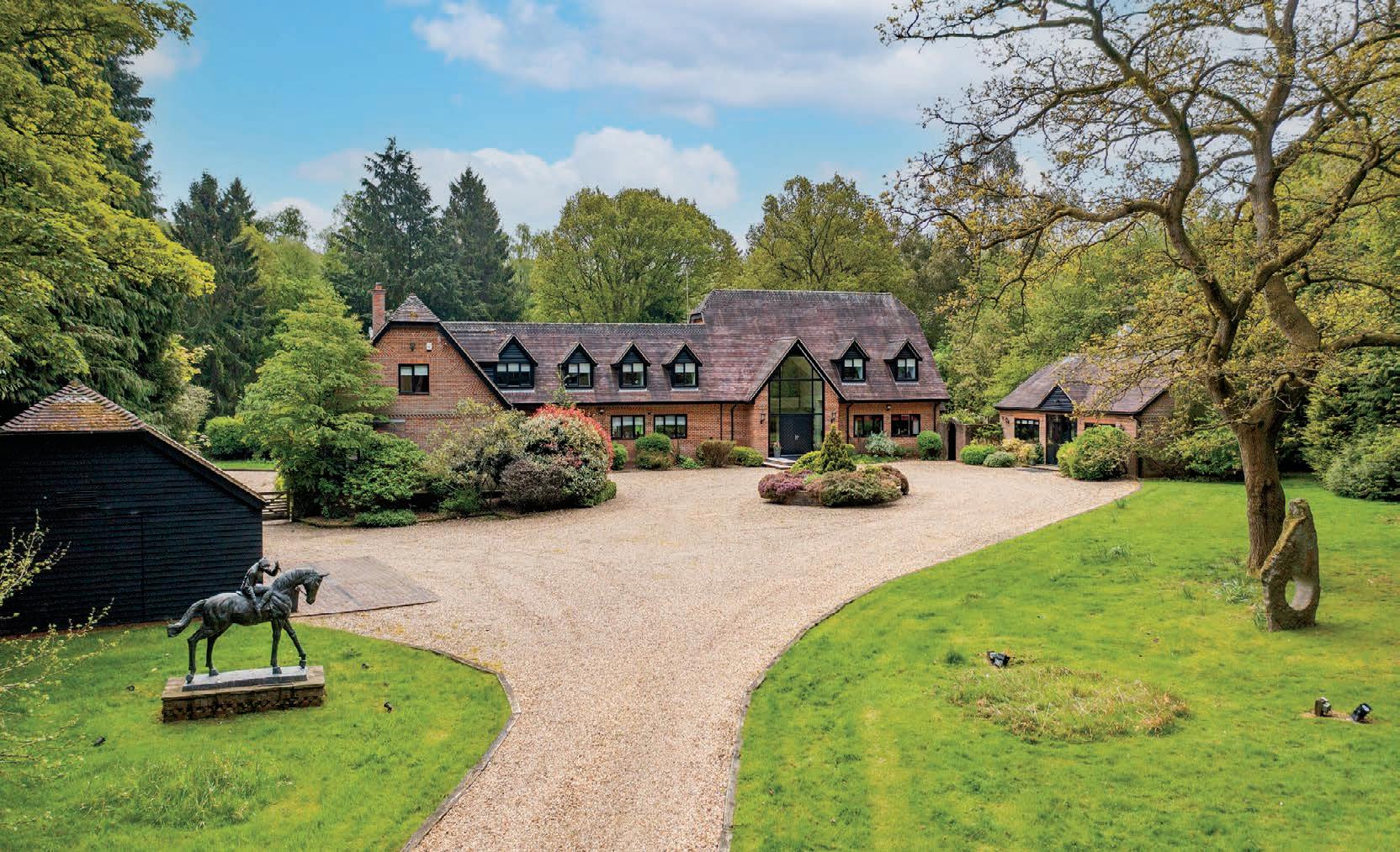
Hertfordshire
£1,350,000
Hertfordshire
£1,650,000
This lovely detached family home, situated on a cul-de-sac location on the northern side of Bishops Stortford, offers spacious living accommodation comprising four reception rooms, a beautifully fitted kitchen/breakfast room, principal bedroom suite with en suite shower room and dressing room and a further four double bedrooms and family bathroom. The property sits on a generous corner plot with south-facing rear gardens and gated driveway parking for numerous vehicles.

Occupying a fabulous plot within a highly sought-after area close to the mainline railway station at Bishops Stortford, this beautifully presented home offers living accommodation in excess of 2,700 sq. ft., comprising four well proportioned reception rooms, a stunning kitchen/breakfast room with separate utility room, an extremely generous principal bedroom with en suite bathroom and separate shower room and a further three double bedrooms and a large single and a family bathroom.

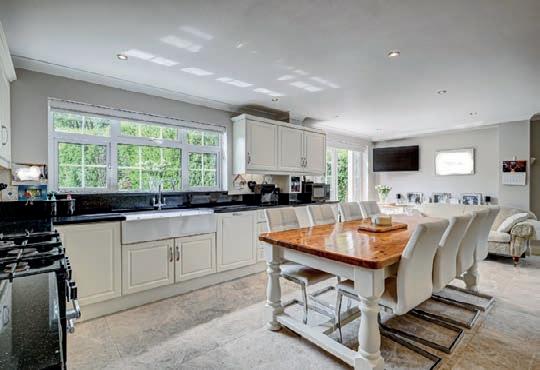


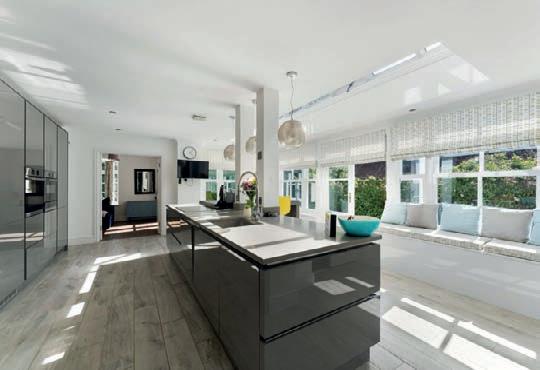
OIEO £1,500,000
A substantial family home which has been extended and improved by the present owners. This stunning home is approached over a private tree-lined avenue and is nicely positioned in a generous plot of circa 0.5 of an acre. The reception hall with gallery above is a grand space with an abundance of light and door leading off to the principal reception rooms. Of particular note is the large open-plan kitchen and living area with its bespoke James Clarke kitchen, underfloor heating and south-facing aspect.
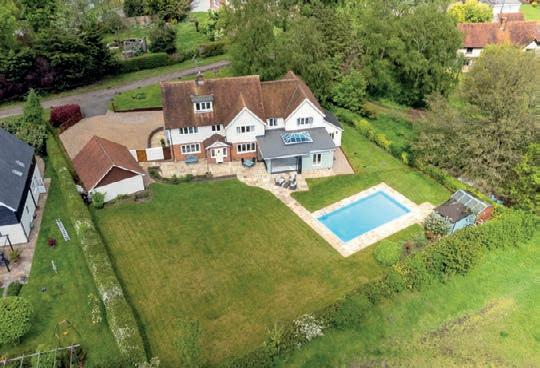
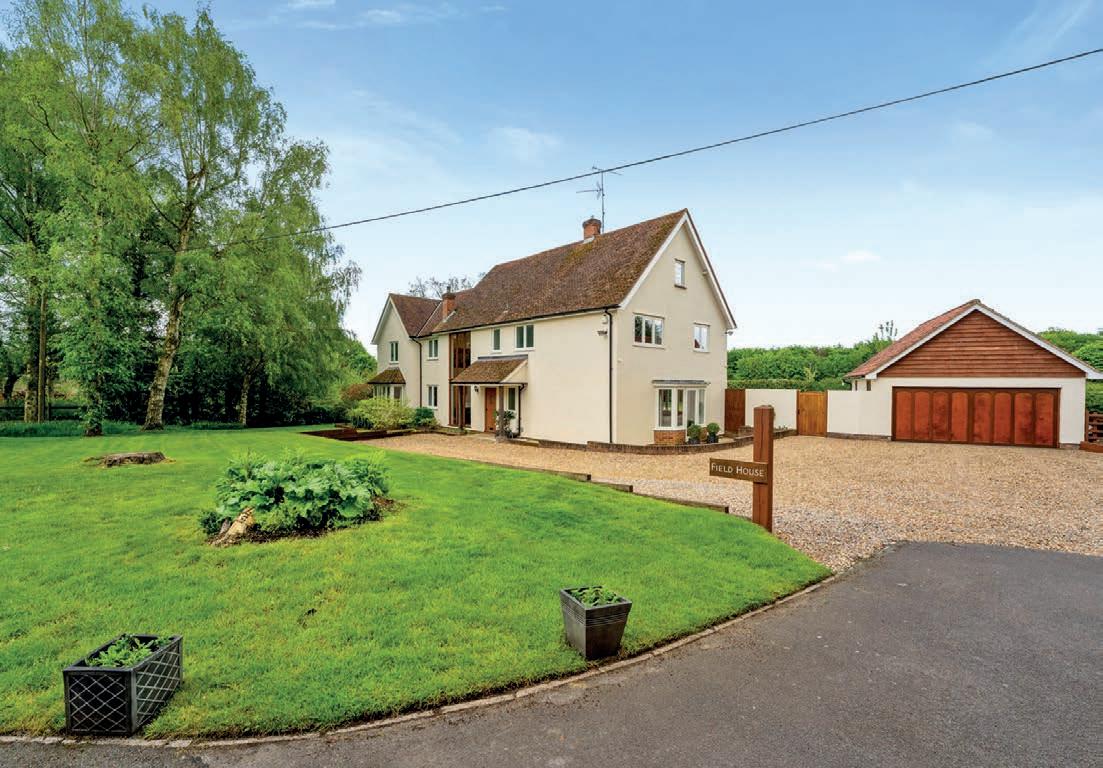
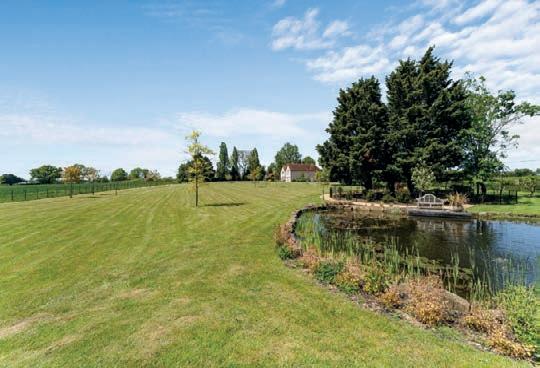

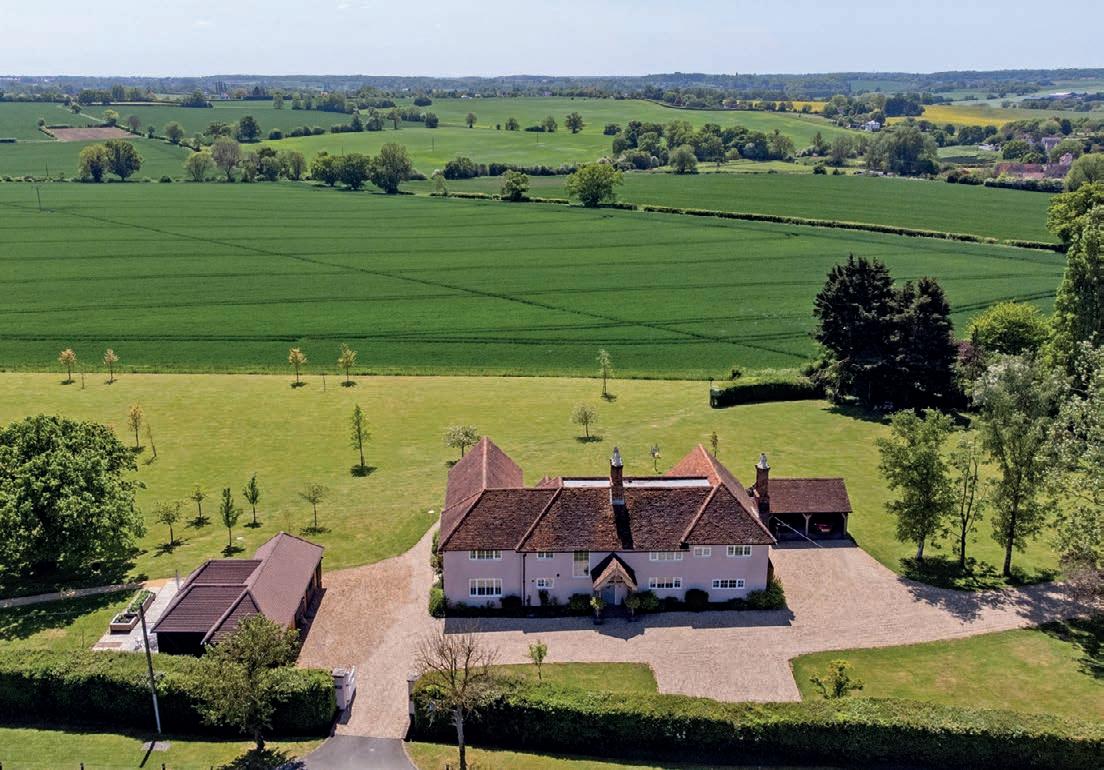
This stunning, immaculately presented detached family residence situated in Little Cambridge boasts the most spectacular, uninterrupted views over neighbouring countryside. The property offers a principal bedroom suite with dressing area and a further four double bedrooms, all boasting en suite facilities, three large reception rooms, gym room, stunning bespoke kitchen breakfast room and separate utility room. Sitting on a plot approaching 4 acres with detached two-car cart lodge and a further detached garage with a large workshop.
 Little Cambridge Essex £2,000,000
Little Cambridge Essex £2,000,000
£1,575,000
£1,400,000
Constructed in 2018, this substantial property has been extended by the current owners creating the perfect family home. The accommodation is extremely versatile and a self-contained living space/annexe could be easily created by utilising the single garage. With the heating provided by an air source heat pump, this stunning home is extremely energy efficient with excellent insulation and good quality double glazed windows and doors throughout. The accommodation is arranged over two levels.



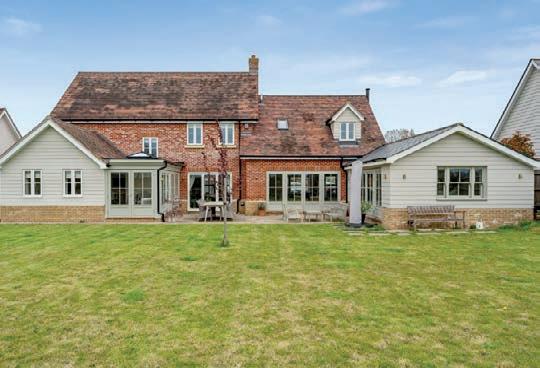

This totally unique and spacious family home, fully refurbished approximately 8 years ago, offers extremely generous and versatile living accommodation. The property combines traditional with a modern contemporary twist, comprising three generous reception rooms, study and stunning kitchen/breakfast room with separate utility room, a principal bedroom suite with dressing room and en suite bathroom, a further four double bedrooms, two having en suite facilities, and family bathroom. Situated on a private gated plot.
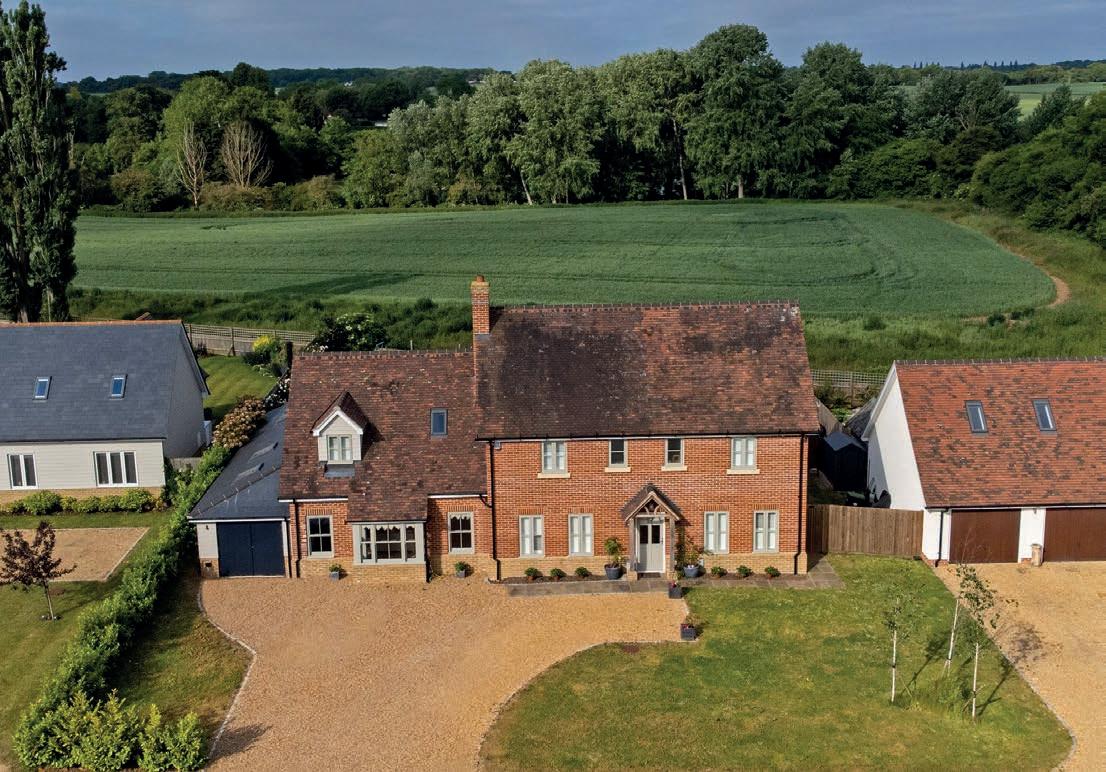
£1,200,000
A beautifully arranged period property, dating back to the 17th Century, extended and improved in later years now offering stunning characterful accommodation with exposed timbers to ceilings and fireplaces. The property offers a principal bedroom with en suite bathroom and a further four double bedrooms, two reception rooms, a beautifully fitted kitchen/breakfast/dining and family room with views over the neighbouring countryside and private rear gardens. The property also has a detached garage with additional parking.
£900,000
This impeccably presented charming cottage has been extended and refurbished by the present owners to offer an exquisite comfortable home with many fine period features. The property offers flexible living with three reception rooms, a stunning Crittal framed glass orangery and beautiful kitchen/ breakfast room. There are four double bedrooms and an en suite bath/shower room to the principal bedroom with additional family bathroom. The property has been updated in recent years with replacement windows and Crittal doors throughout.



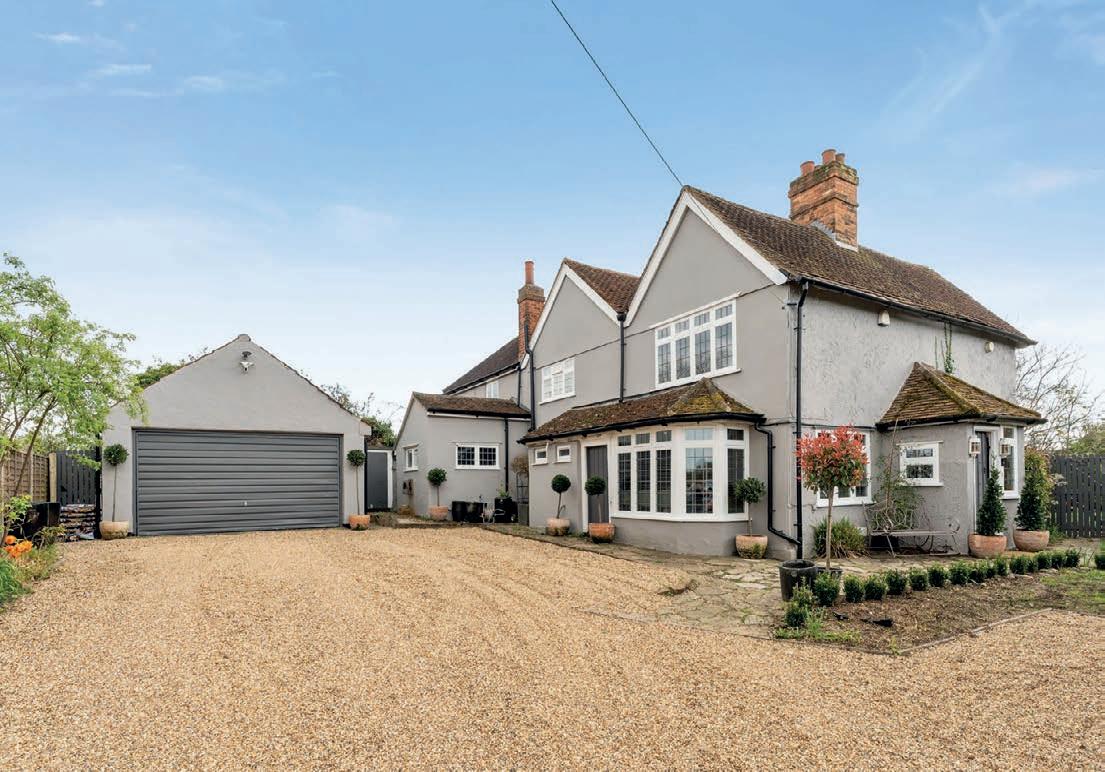

 Little Hallingbury Essex
Little Hallingbury Essex
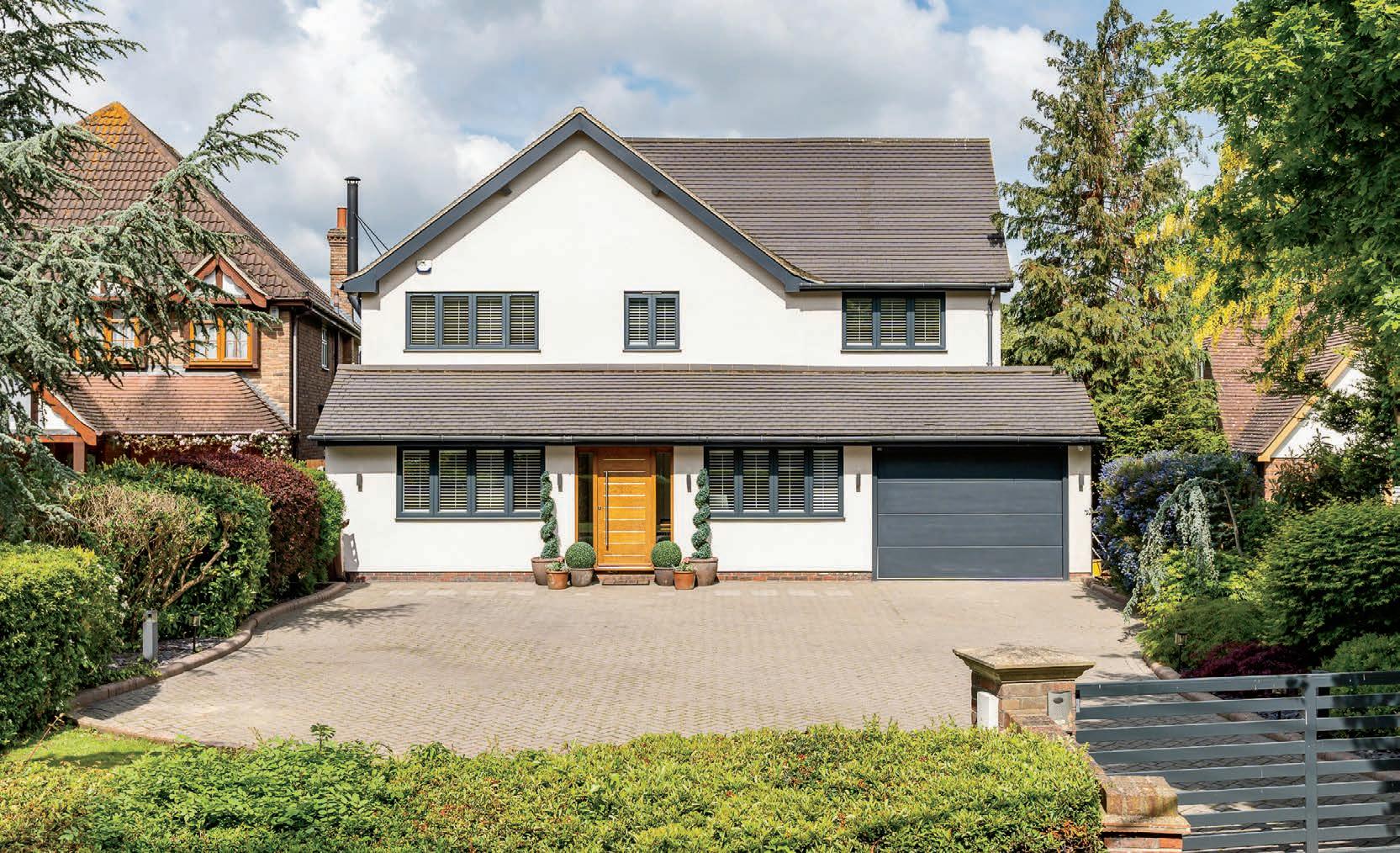



guide price £1,600,000



Step inside this amazing home into the spacious reception hallway and you can immediately sense quality of the fixtures and fittings used to create what 116 Bramble Road is today. There is a home office, living room with French-style doors leading out towards the rear terrace, spacious family-sized kitchen/family room which in turn connects with the utility room; there is a further reception room with en suite shower room which could be used as a bedroom or a playroom/office, etc. The principal bedroom suite leads to a dressing room and with an en suite shower room. Additionally, the first floor provides two further double bedrooms and a family bathroom. On the top floor, there are two more double bedrooms, a separate shower room and a games/family/office room.


guide price £2,750,000
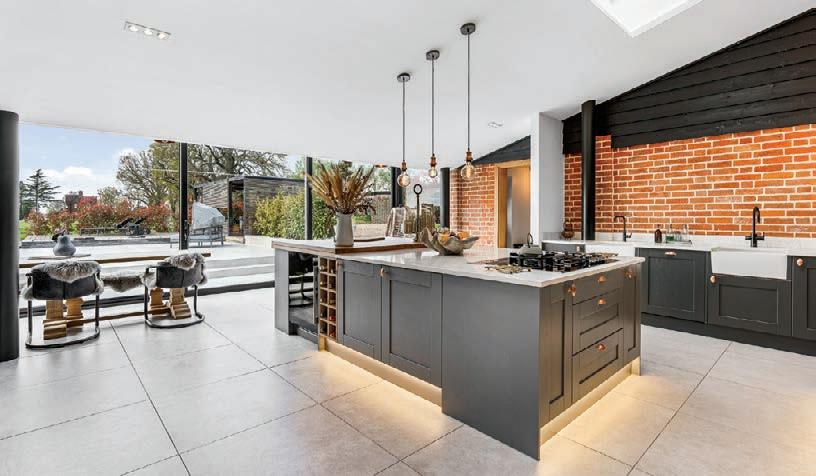
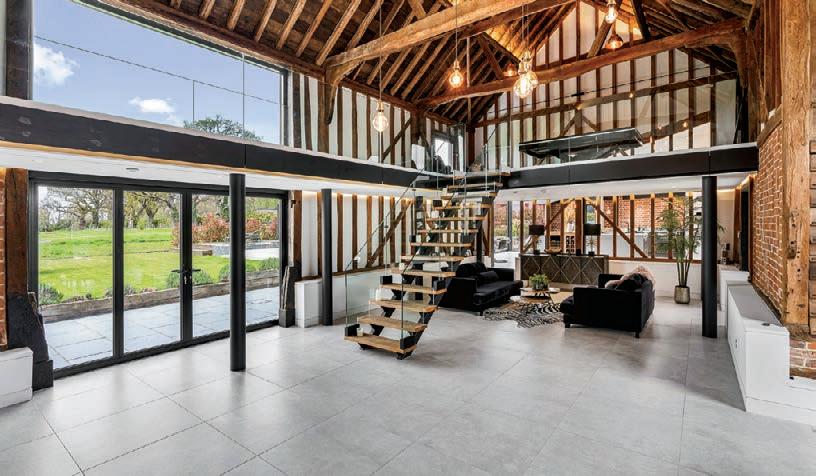
Salters Barn is an exceptional home, part of the Wardens Hall Estate, offering over 5,000 sq. ft. of unique and luxury living space sitting in 3 acres of gardens and grounds. You approach Salters Barn via a long gravel driveway leading to an electronic gate providing access to the Wardens Hall Estate. Salters Barn itself has a substantial gravelled courtyard frontage and parking leading to the oversized front door. The grounds consist of formal gardens and meadow area leading to the lake. There is a double garage (partly converted to a gym) and a lovely garden office building.
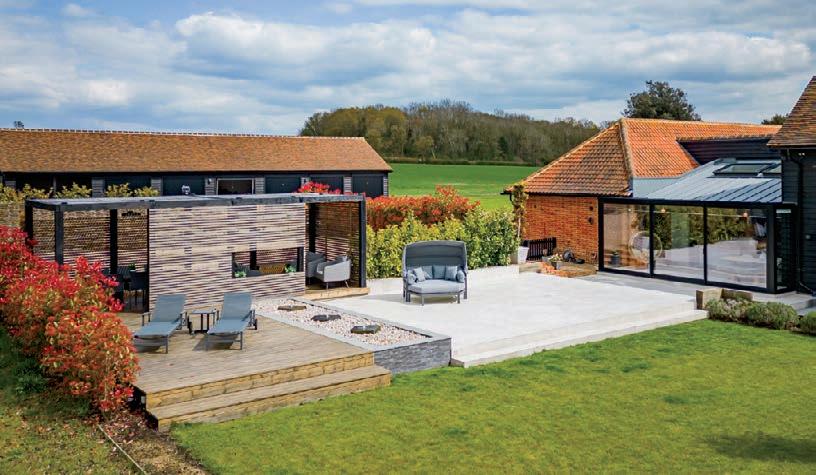
asking price £900,000

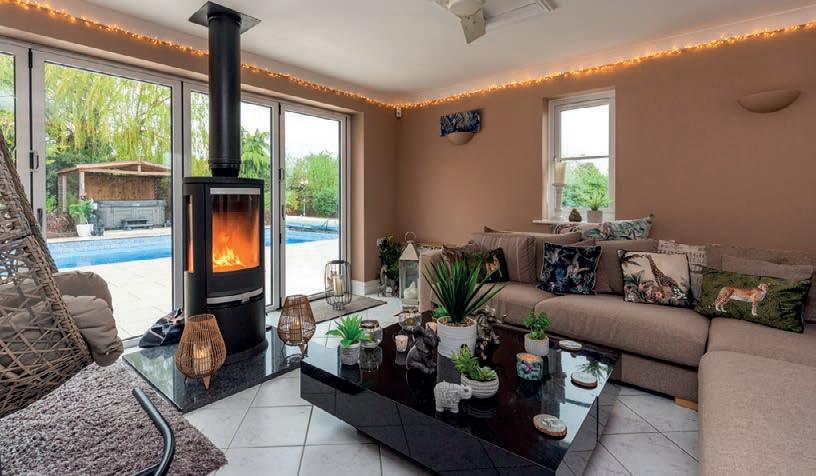
This five bedroom modern family home is the stuff dreams are made of. If you love entertaining, if you love being on holiday or if you’re looking for your own private oasis, it’s essential viewing. Here is everything you’d hope for in a property and more besides. Incredible games room, swimming pool, hot tub – what are you waiting for? This generous property really raises the bar for a relaxed lifestyle, it’s a real haven to come home to.

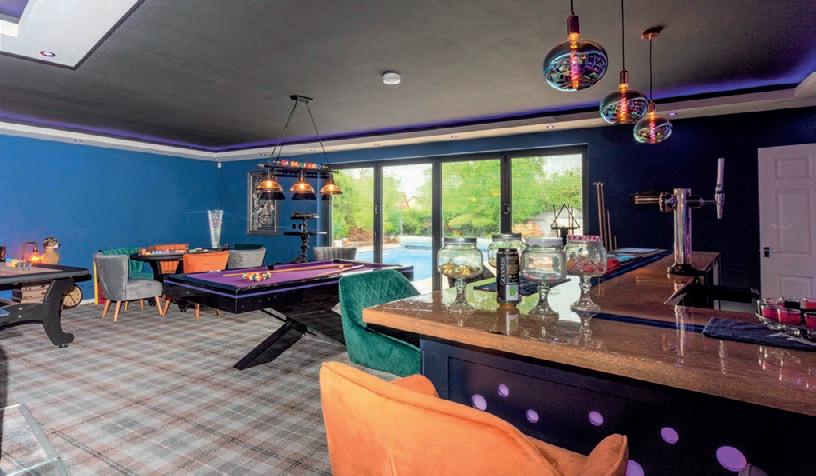
guide price £950,000



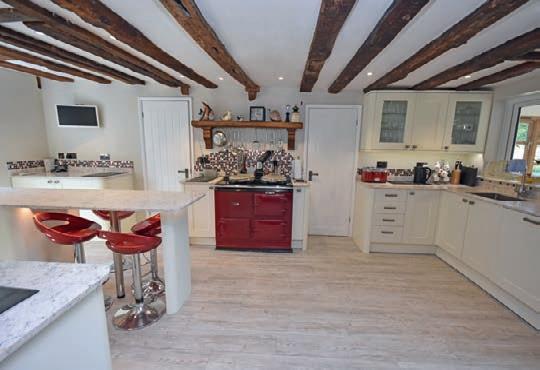
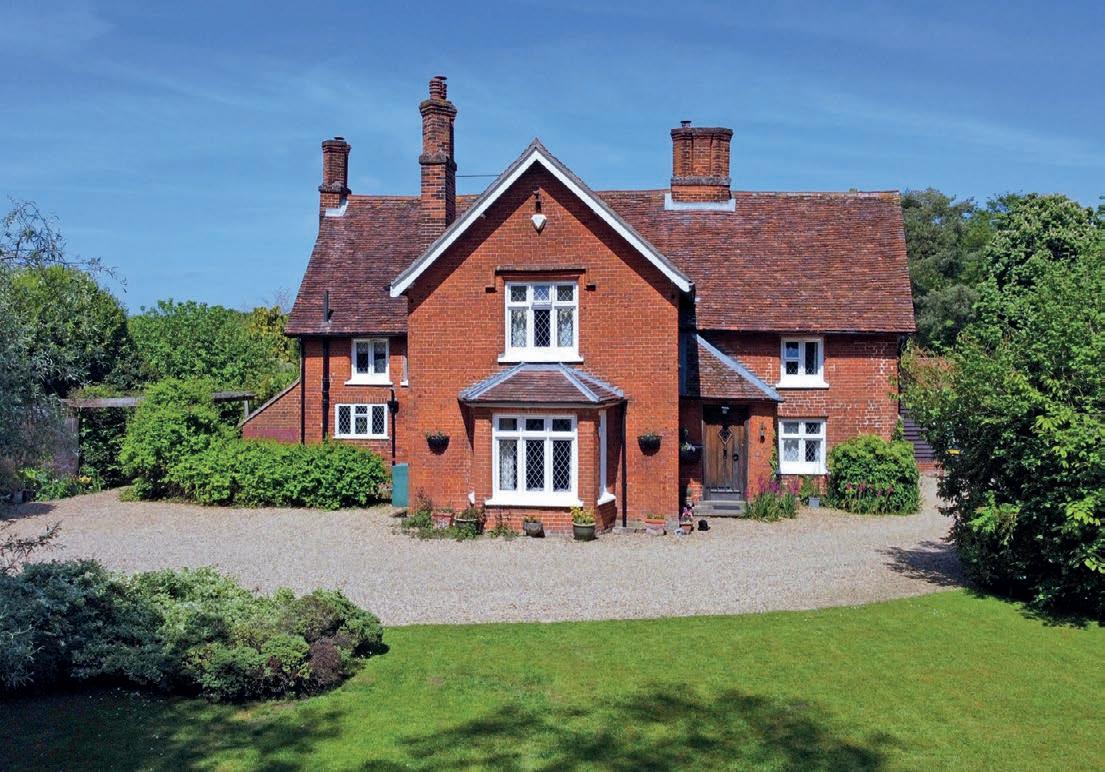
Wood Farm is a delightful four/five bedroom detached period property surrounded by large mature gardens extending to approximately 3 acres. Wood Farm was built around 1460 as a Suffolk Hall House, with subsequent 16th Century and Victorian expansions. Built with a cruck oak frame and many exposed oak timbers throughout, it is Grade II Listed and full of historical charm and character. A long shingle driveway leads to the property with a large circular pond, ample parking, a large cart lodge and stabling/tack room/workshop.
guide price £700,000
This beautifully presented, Grade II Listed three bedroom period home, situated within walking distance of the town centre, has so much to offer including off-road parking, a garage and courtyard gardens. The property retains many of its original character features from exposed timbers and brickwork to vaulted ceilings, glazed open stud work and an ornate spiral staircase to the first floor.

OIEO £675,000
It’s easy to see why the current owners fell for their home when they first saw it. You come down the drive and – wow! During their years here, they have made a number of improvements to the property, the main ones being the creation of an en suite for the master bedroom and the opening of the kitchen to the dining room to make one large and very sociable room. They have put in an Aga and have made significant improvements to the annexe too, redecorating throughout. There are some lovely additional touches, such as cast-iron radiators from the former post office in Great Yarmouth.
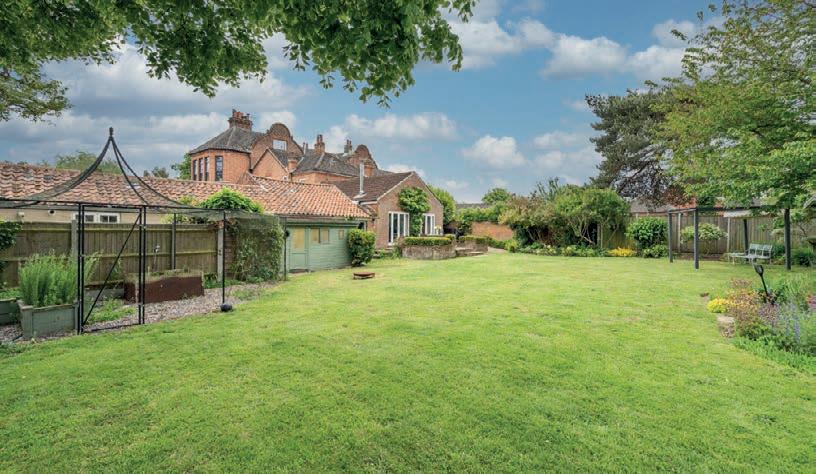
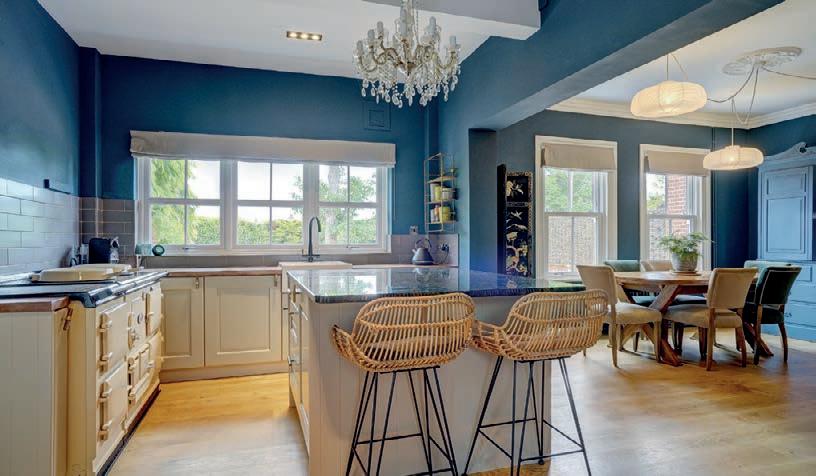



This is a place with real wow factor. Set in a peaceful position with views stretching across fields to the front and paddocks to the rear, it’s so green and open, yet so conveniently located for the towns and villages, the Broads and the beach. Its handsome frontage catches the eye and sets the tone for the impressive interior, which in turn draws you into the gorgeous gardens. An unrivalled family home, this must be seen. The house was built in 1988 and the current owners have been here since 1997. It’s been a much-loved home and has grown with the family – they added an extension in 2003 housing a utility room, storeroom, snug and a garage, before converting the original garage and building above it in 2006. The final addition was a party barn for entertaining, added in 2010.
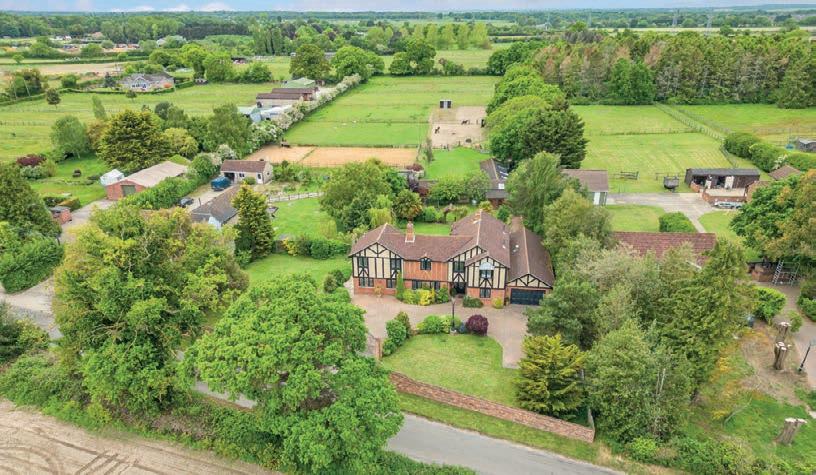


asking price £1,350,000

With a setting in the beautiful and unspoilt countryside between the villages of Stanfield and Tittleshall, this spectacular barn conversion standing in 1.25 acres (sts) has to be seen to be believed. With the exterior extending to some 3,900 sq. ft., this 19th Century brick-built barn was originally part of the Holkham Estate and has been recently converted to the most incredible five bedroom (three with en suites) luxury family residence with a full-height entrance hall featuring a mezzanine floor, spacious and versatile living areas including a main kitchen, a further kitchen/diner, sitting room, a first floor living room, dining room, cinema room and wine cellar, while outside there is a swimming pool and outbuildings including a triple garage (with large first floor storage area), an office building with an ancillary kitchen and a storage area.
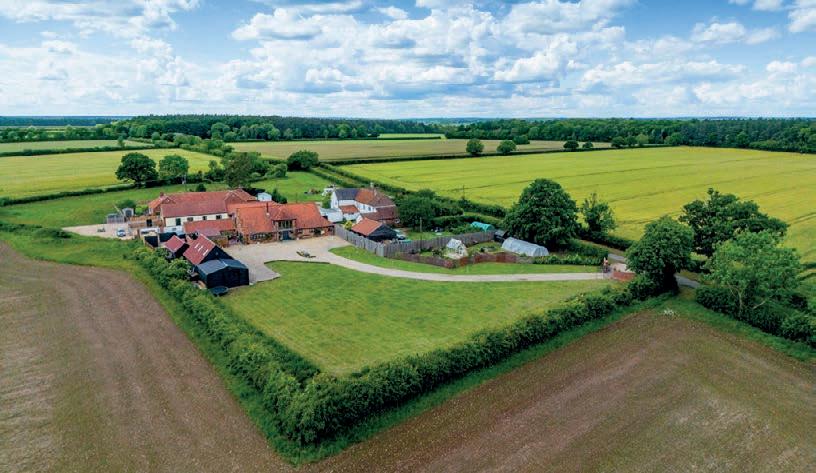


SOUTH CREAKE NORFOLK asking price £975,000



In the sought-after village of South Creake, this stunning and spacious family home with the most incredible gardens was formerly a set of farm cottages. Approached via a bridged entrance over its own stream, the property stands on a plot of one third of an acre (sts) and offers five bedrooms (one with an en suite), two bathrooms and an office on the first floor, while on the ground floor the living space is extensive and includes a large reception room, dining room and kitchen, all arranged around a spacious entrance hall (with a lift), in addition to a conservatory, boot room and utility room. There is an attached double garage with adjoining workshop. To the front there is parking for several vehicles and to the rear the breathtaking garden is enclosed by a brick and flint wall, mainly laid to lawn with a terraced area to the back of the house.
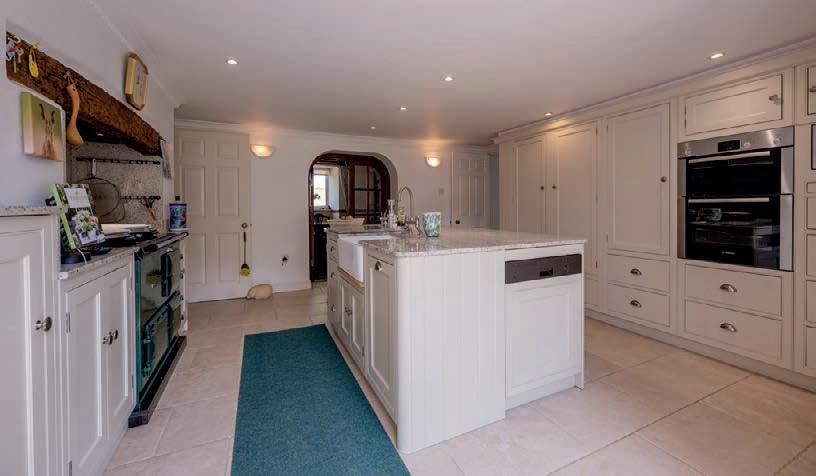

This property ticks all the boxes on your list – space, inside and out, high quality, plenty of character, a private position, beautiful surroundings, mature gardens, set on the outskirts of a little village within easy reach of shops, schools and more. Seriously comfortable and very impressive, this is a home you need to see. The layout has been well designed and centres on a magnificent reception room with full-height area and soaring ceiling in the centre, so you appreciate the scale and structure of the barn. This reception is ideal for social gatherings but also feels cosy with the log burner blazing away when you’re home alone. There’s a sunny, south-facing garden room off the main reception, with the handmade Kestrel kitchen at the other end leading to the snug and dining room.
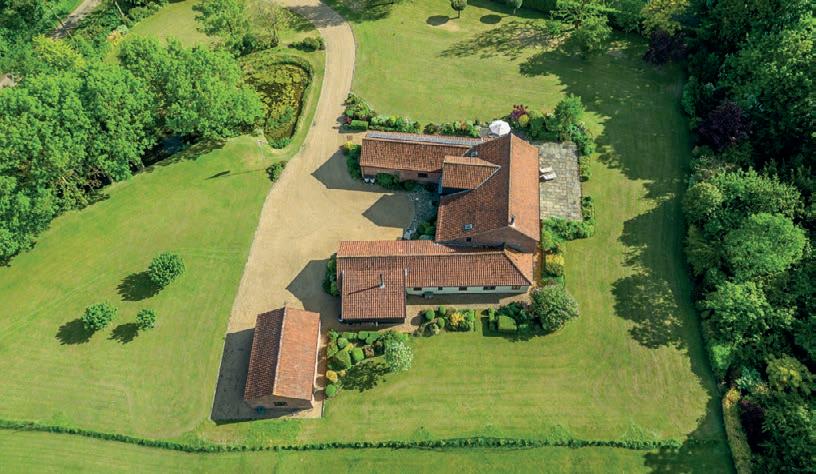

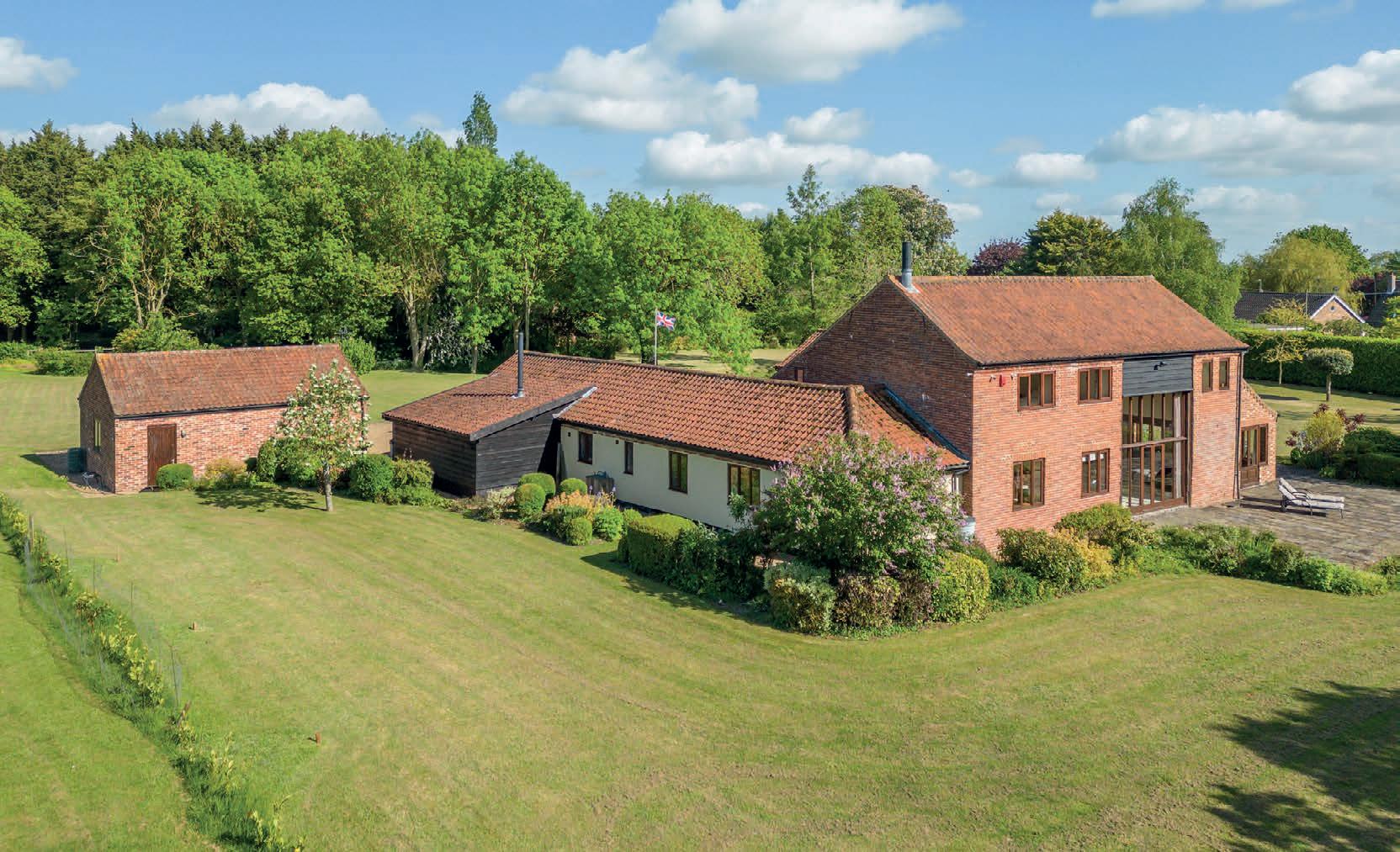
LONG
£685,000 Greenwood Cottage

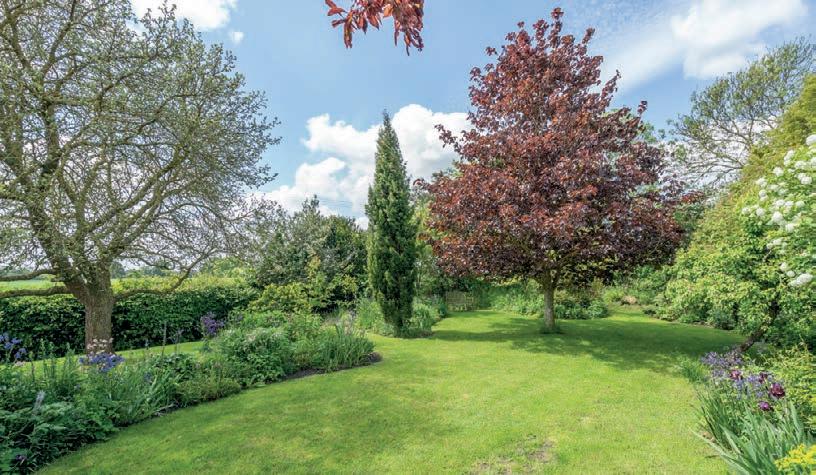


asking price £1,420,000
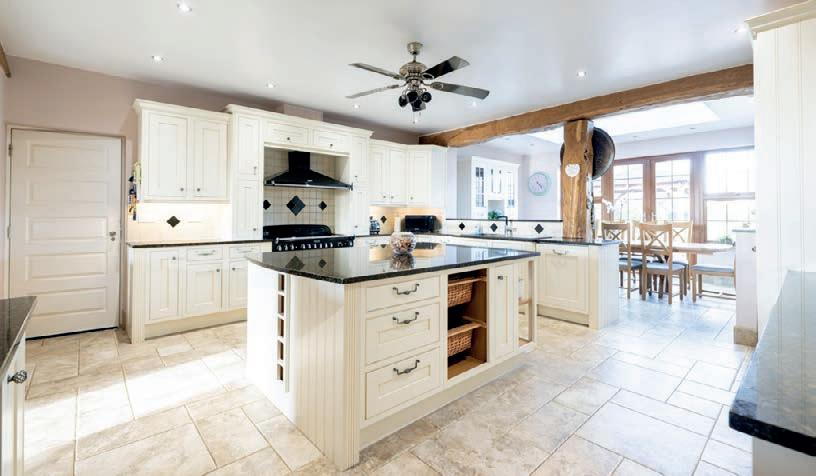
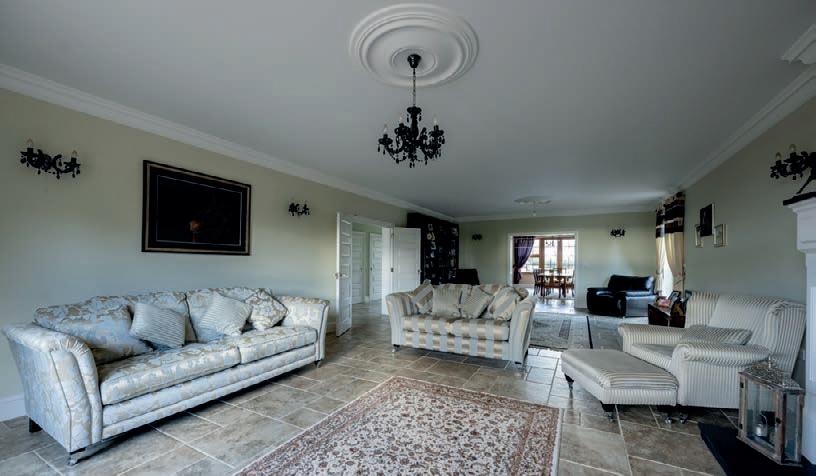

Fine & Country are delighted to present to the market this exquisite five bedroom impressive equestrian residence with approximately 8.25 acres (sts) including stable block with nine stables, fully enclosed paddocks, a large manège, haybarn and tack store. Situated within the popular fenland village of Gorefield, overlooking fields to both the front and rear this substantial property sits in a quiet position. The sweeping driveway opens up to reveal the handsome façade of this exceptional property which is set over three floors of living space with its own two bedroom self-contained annexe.
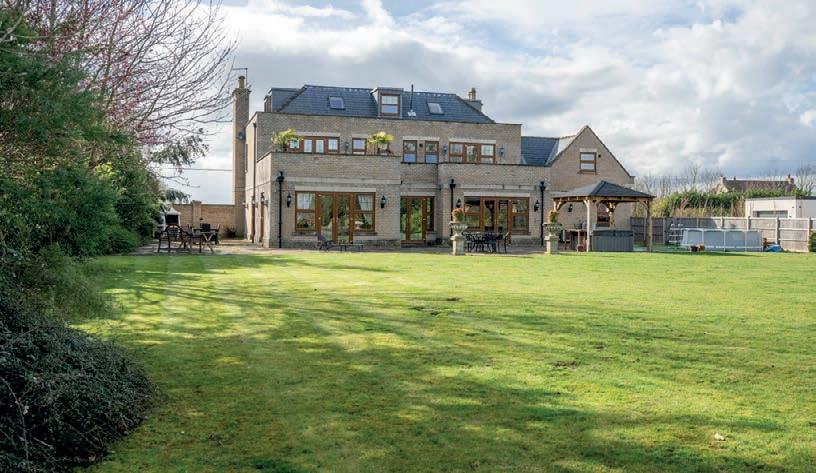

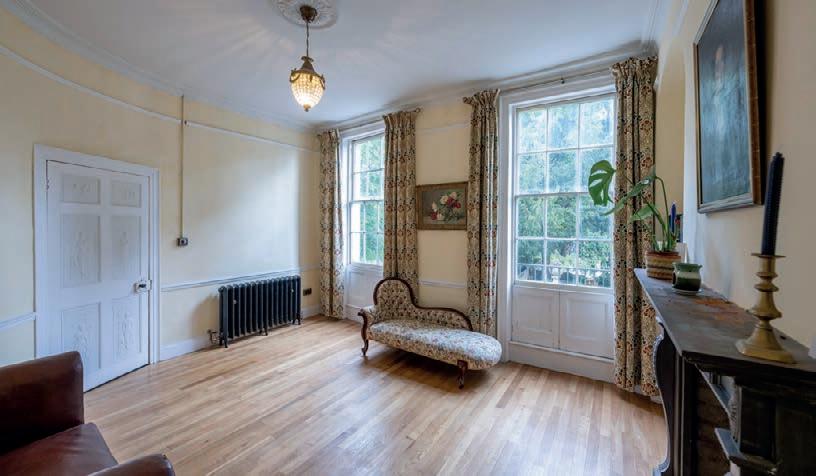
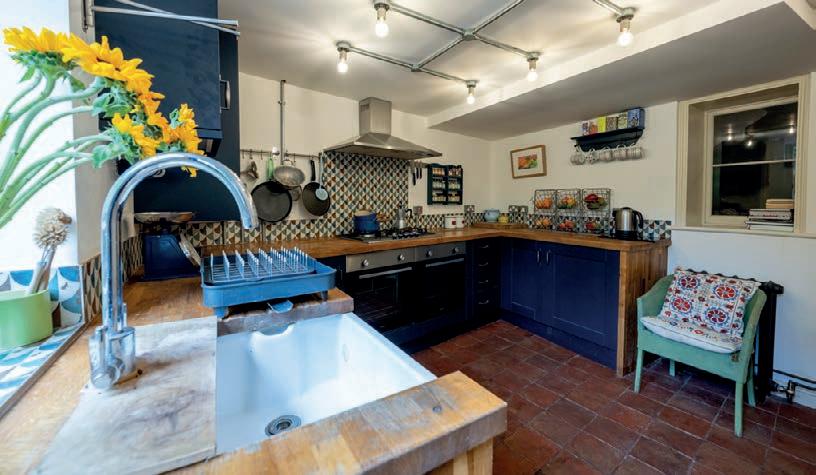

£775,000

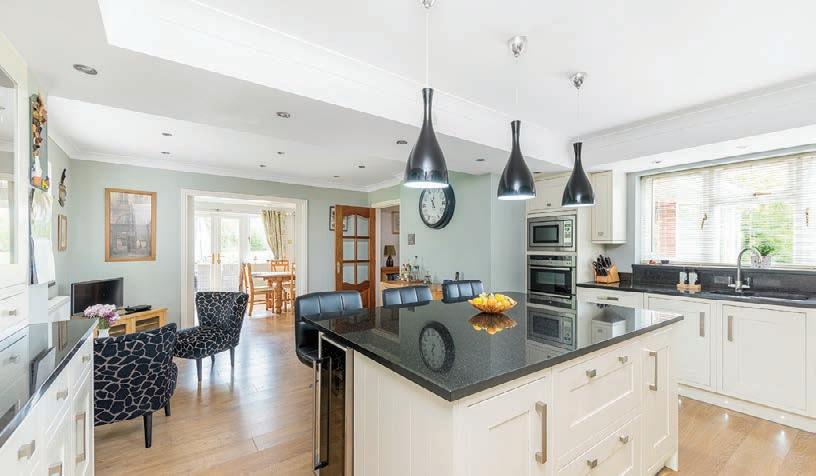
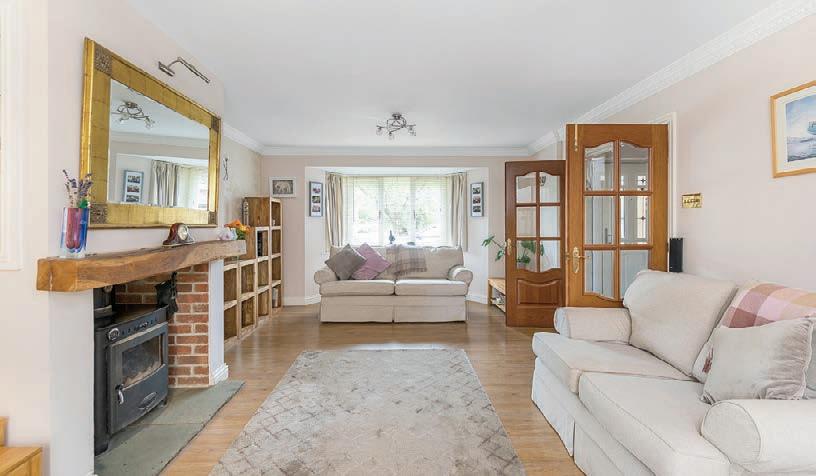
Situated on a coveted private gated road, this property offers a truly exclusive lifestyle. Heathfield, one of just five individual homes, is nestled on a 1.38-acre plot backing onto open fields in a sought-after village. As you approach, powered gates between brick pillars welcome you to the private road, ensuring privacy and security. Each home is thoughtfully positioned around a green space, allowing for plenty of breathing room. A block-paved drive provides ample parking and access to the double garage.

TILBROOK CAMBRIDGESHIRE £950,000

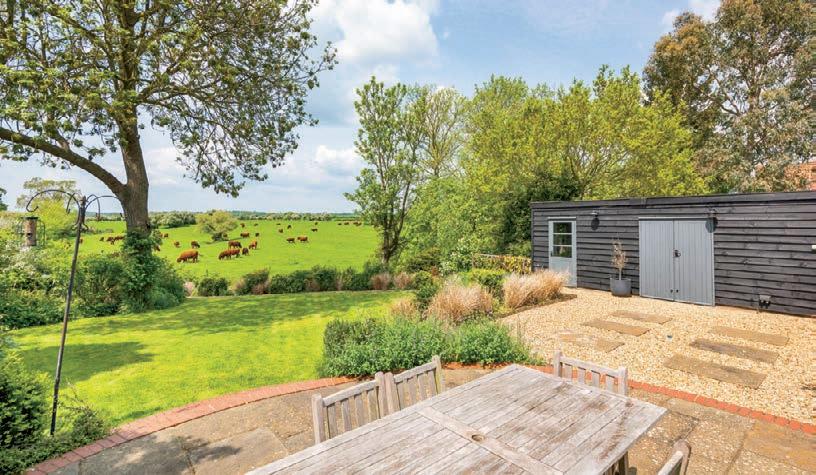
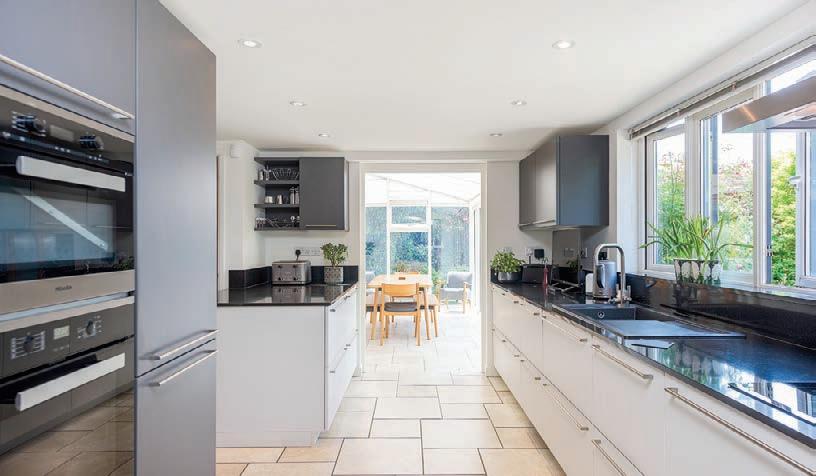
This charming barn-style home is designed to seamlessly blend character with modern convenience. As you enter through the generous entrance hall, you’ll notice the galleried landing above, creating a sense of openness and elegance. The ground floor features three reception rooms, including a living room with a multi-fuel burner, double doors leading to the gardens, and bi-fold doors that open to the garden/dining room. From the garden/dining room, you can enjoy beautiful views of the garden and the countryside beyond.
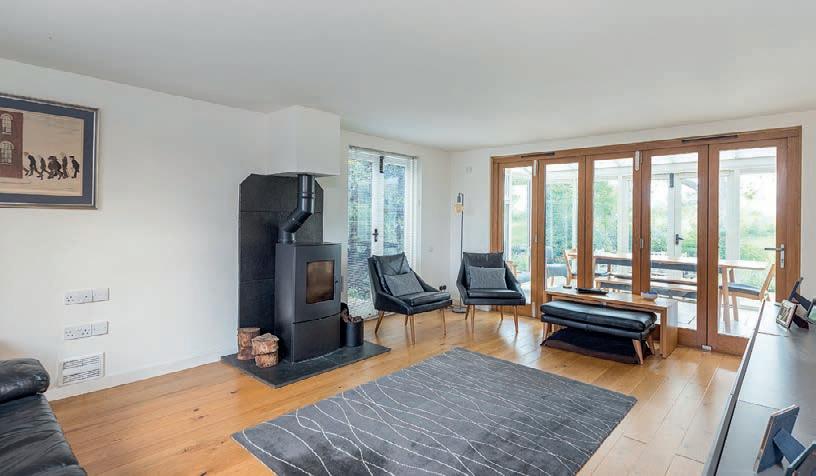
£950,000
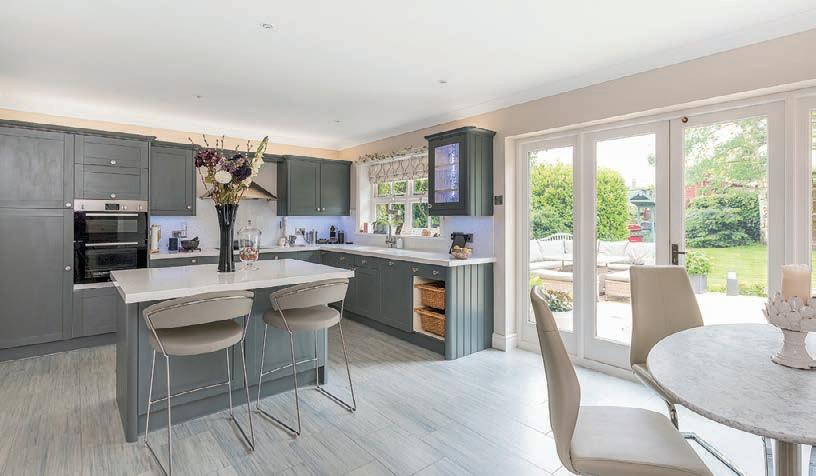
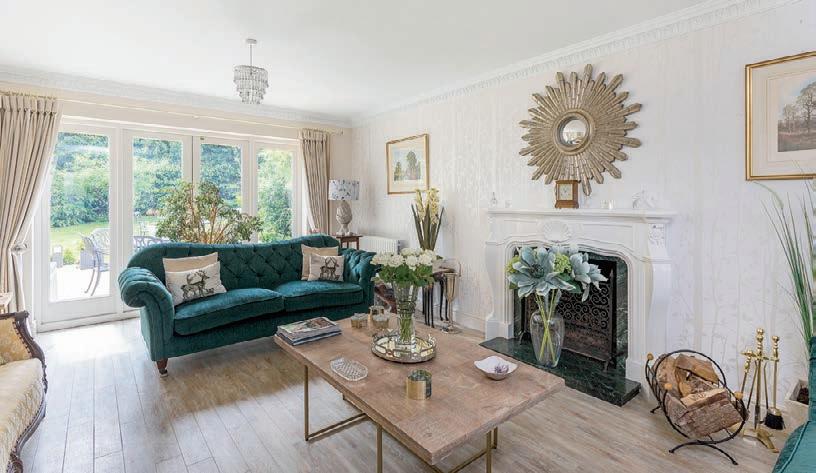
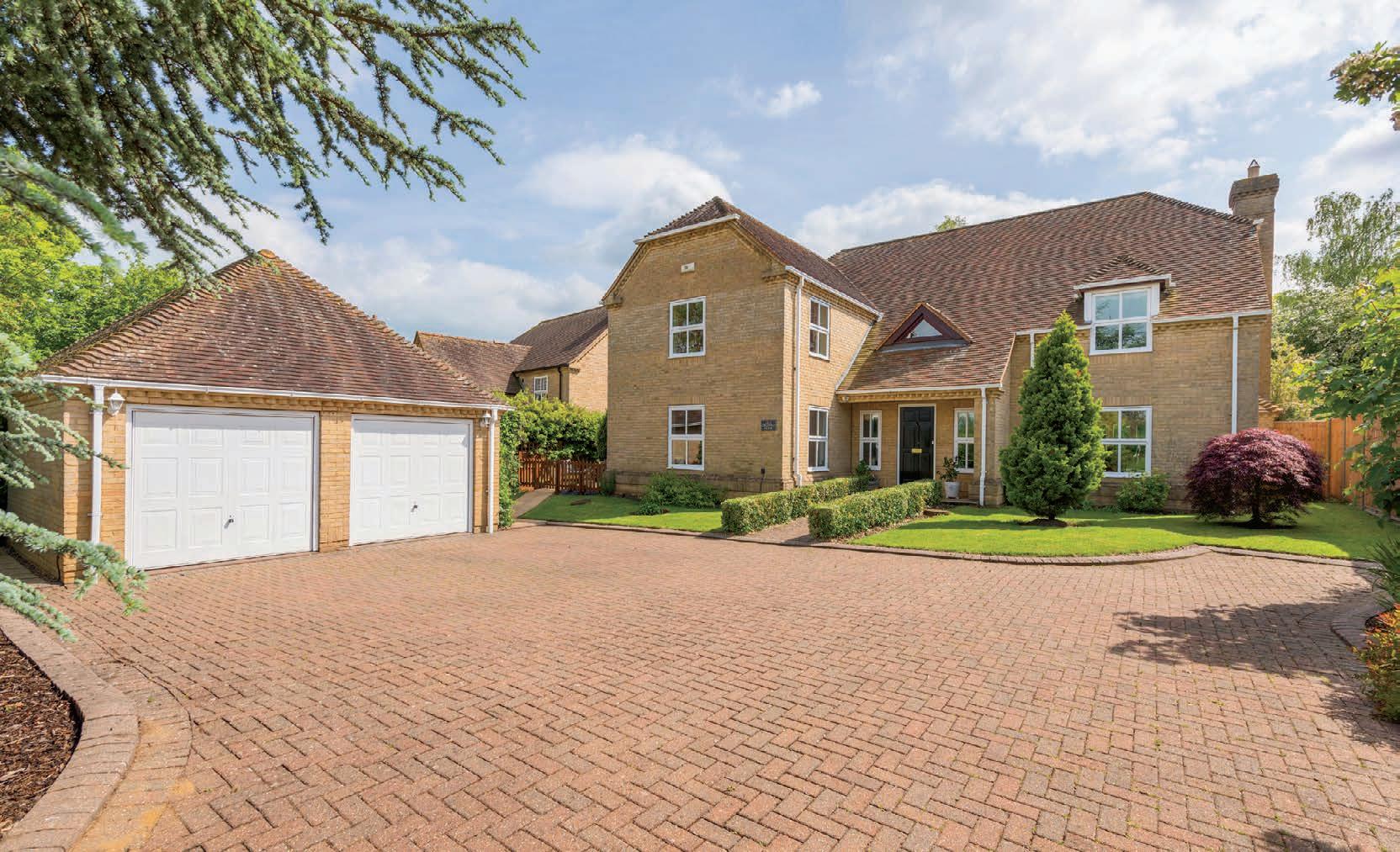
Set behind remote wrought-iron gates, this beautifully presented home offers extensive accommodation of approximately 3,220 sq. ft. accompanied by a convenient garage. Outside, remote gates open onto a large block-paved drive and double garage. A path, leading to the front door, is flanked by mature hedging and lawns. The private rear garden has a large patio spanning the rear elevation linking the inside and outside perfectly. There is a mature hedge and tree line and a well-maintained lawn. To the side of the property, a large patio offers a serene and private atmosphere. This patio is not just an outdoor space; it’s an extension of your living area – perfect for outdoor entertaining and al fresco dining.

guide price £1,250,000



Buckshorn House is a modern and eco-friendly family home located in a small private gated community situated between Whipsnade Heath and the outskirts of Kensworth Village, providing an ideal rural lifestyle for those who want to enjoy the peace and tranquillity of the countryside while remaining close to the nearby towns of Berkhamsted and Harpenden. The property was built approximately 5 years ago and it showcases modern contemporary construction, incorporating a high level of eco insulation to find the perfect balance between the natural surroundings and modern comforts. Buckshorn House is presented to an exceptionally high standard throughout, offering over 2,950 sq. ft. of spacious and flexible accommodation that is ideal for 21st Century living.


£1,500,000
Welcome to The Dutch Barn, a truly extraordinary and contemporary masterpiece that embodies the epitome of modern luxury living. This stunning five-bedroom family home has been meticulously designed to blend seamlessly with a tranquil and idyllic lifestyle, while offering the ultimate in opulence.
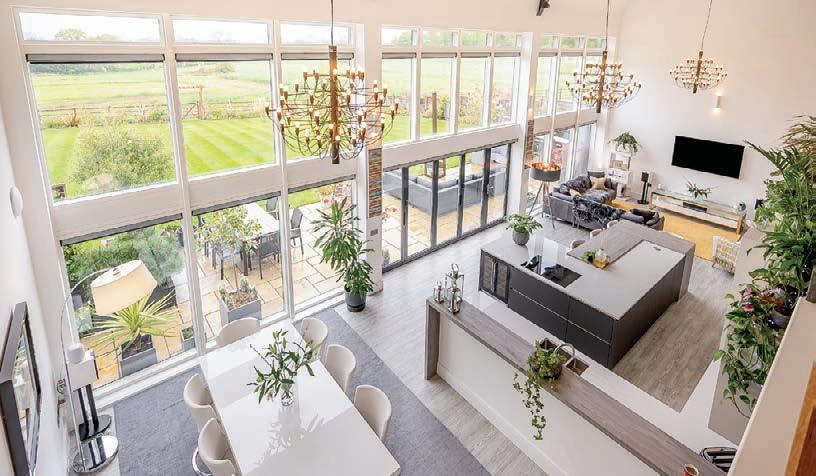


GILMORTON LEICESTERSHIRE offers over£650,000
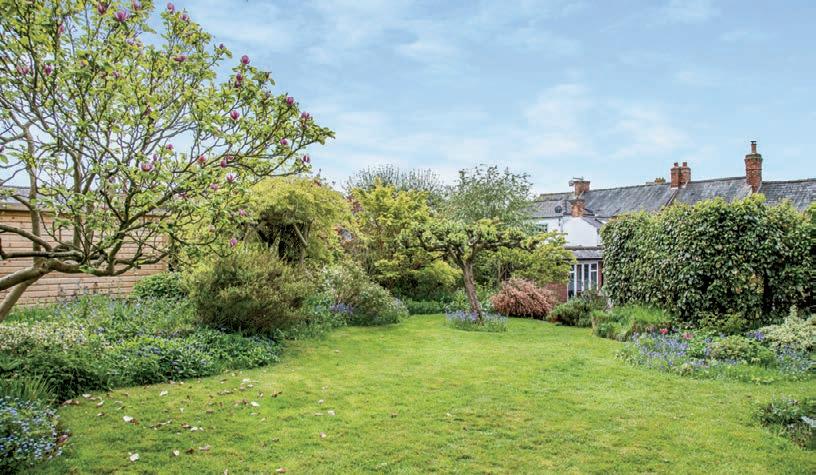


Tudor Cottage is a signature building in the sought-after village of Gilmorton in south Leicestershire, and is quite rightly Grade II Listed for its attractive façade and period features. It’s a family home with a wealth of characteristic features throughout, benefitting from outbuildings and a large plot, measuring 0.36 acres. The house has been sympathetically renovated by the present owners who have managed to preserve the character of the home whilst adding many contemporary touches, including heritage double-glazed windows.
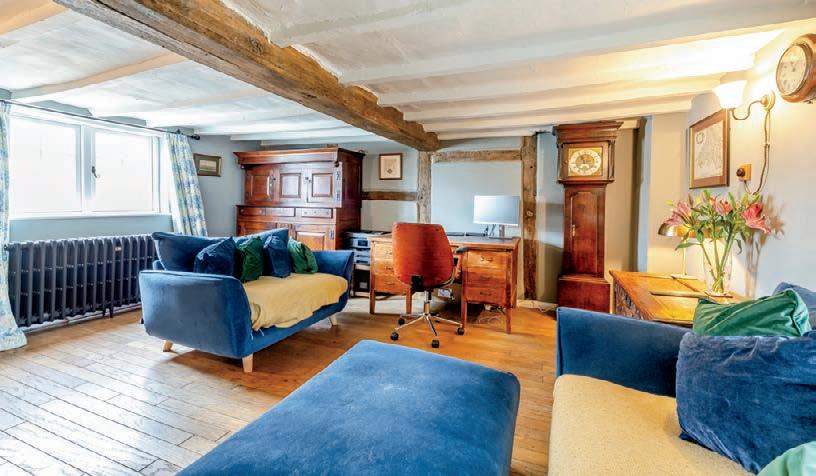
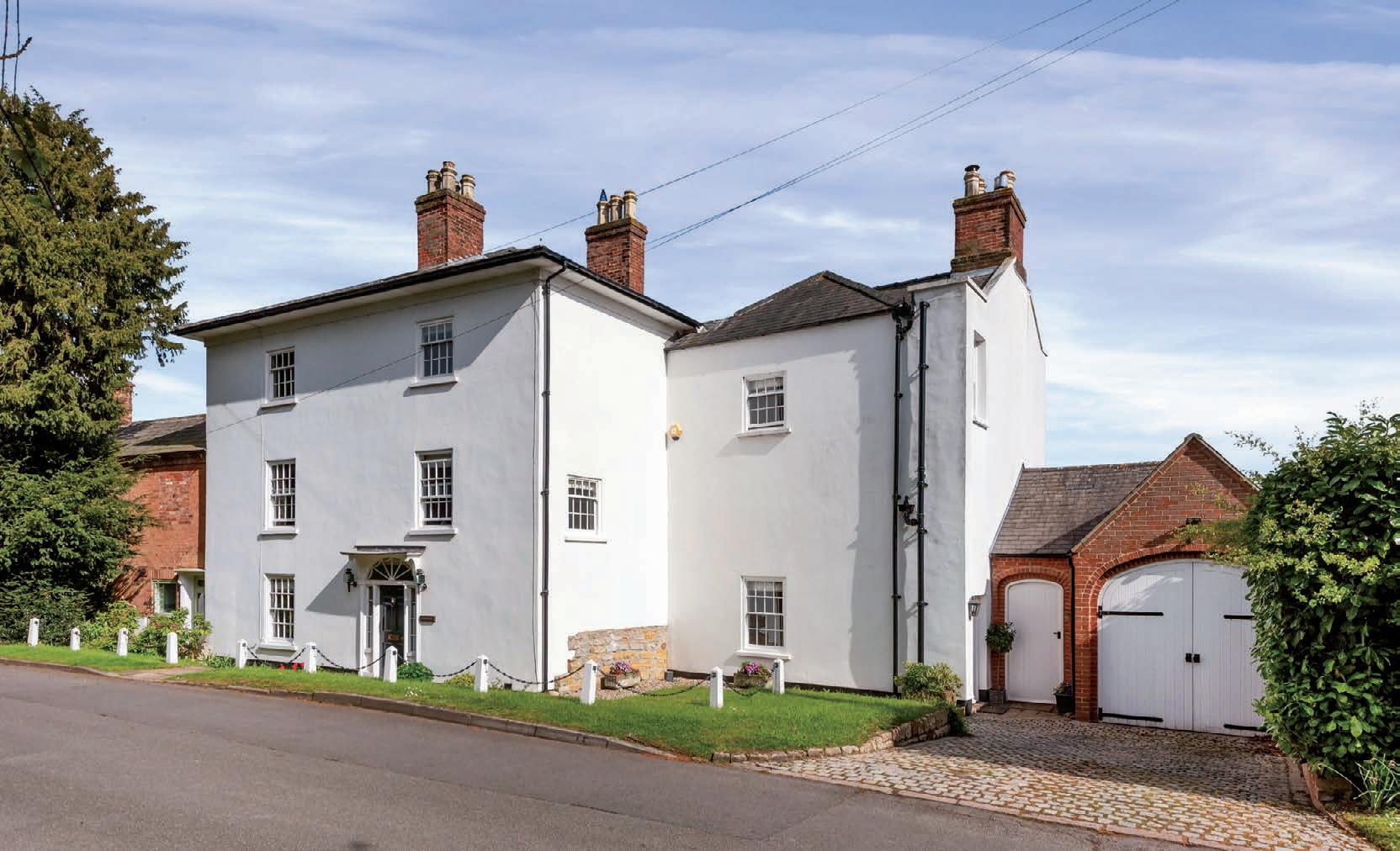

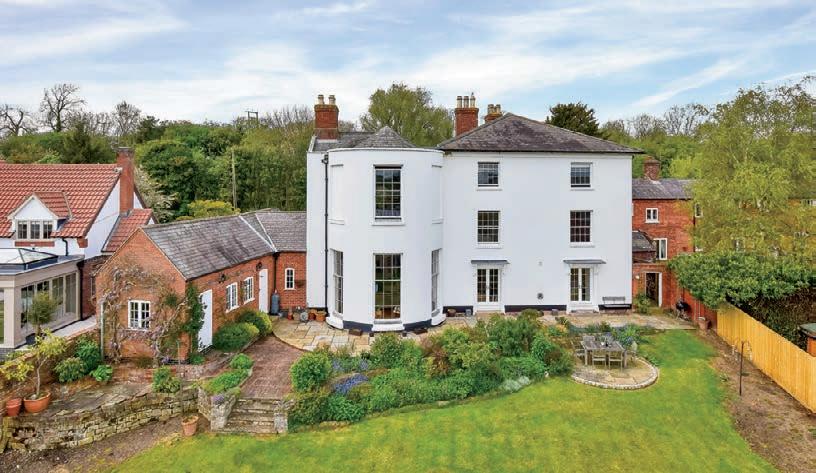
guide price £1,200,000
Broughton House is a beautifully presented Grade II Listed Georgian period home providing exceptional accommodation arranged over three levels. The property provides spacious accommodation with three formal reception rooms, farmhouse kitchen, six bedrooms, four bathrooms and a superb home office. Standing in south-facing gardens with a useful range of outbuildings, providing garaging and garden storage, the property is presented to a high standard and offers a comfortable family home with a wealth of carefully preserved features which echo the elegance and character of its era including sash windows, heavily beamed ceilings and feature fireplaces.

guide price £895,000



A wonderful period barn conversion in a tranquil setting on the edge of a highly regarded hamlet settlement, offering a stunning country home lifestyle. The Barn is a beautiful and stylish country home, one of two highly individual period barn conversions, formally part of the adjacent Grade II Listed farmhouse. The property was converted in 2006 to create a versatile country home extending to approximately 2,500 sq. ft. The property is approached via a sweeping driveway with electric gated access to a westerly facing plot approaching 0.5 of an acre tucked away within quiet peaceful grounds. There is ample off-road parking for numerous vehicles and a detached oak-framed double carport with studio above.

guide price £775,000

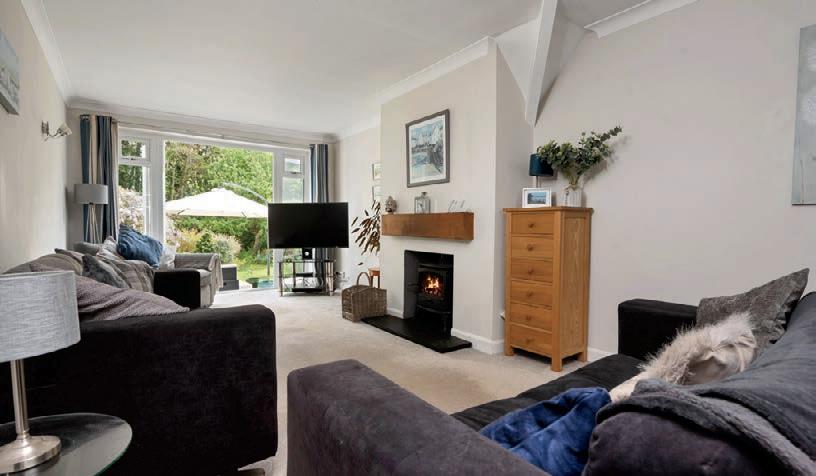

A beautifully presented detached family home enjoying a highly desirable position backing on to the stunning grounds of Wollaton Hall Deer Park. Located in the popular and leafy west Nottinghamshire suburb of Wollaton, 22 Wollaton Vale comes to the market having been thoroughly enjoyed by its current occupiers for over 24 years. Having been extensively remodelled and enhanced since its purchase in 1999, the property now stands as a practically configured home arranged over two floors with extremely versatile accommodation to suit a variety of needs.

offers over £850,000



An outstanding contemporary detached home situated in the popular and well-regarded north Nottinghamshire town of Mansfield. Completed to exacting standards in 2007, this property offers prospective purchasers an exceptional family home of substantial proportions, nestled within a leafy exclusive gated development. This individual property has been significantly enhanced over recent years; the result is a truly impressive home which is ready to enjoy immediately upon taking occupation.
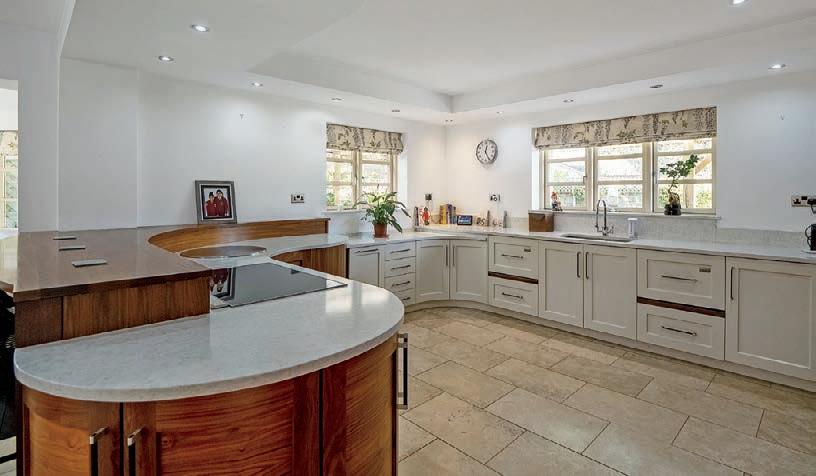
guide price £750,000



A substantial detached dormer bungalow situated within the highly desirable and much sought-after conservation area of Attenborough. 2 Barratt Close comes to the market for the first time in over 16 years and boasts accommodation extending to approximately 5,299 sq. ft. in all, arranged across the main house, self-contained annexe area, the comprehensive leisure facilities, garaging and outbuildings. The property offers versatile and adaptable accommodation which could lend itself to a variety of buyers’ needs, with approximately half an acre plot of truly stunning gardens so rarely found on the open market. Having had a number of alterations and additions over recent years, this property brings a unique and exciting opportunity for prospective purchasers to add their own stamp on a home.

guide price £950,000
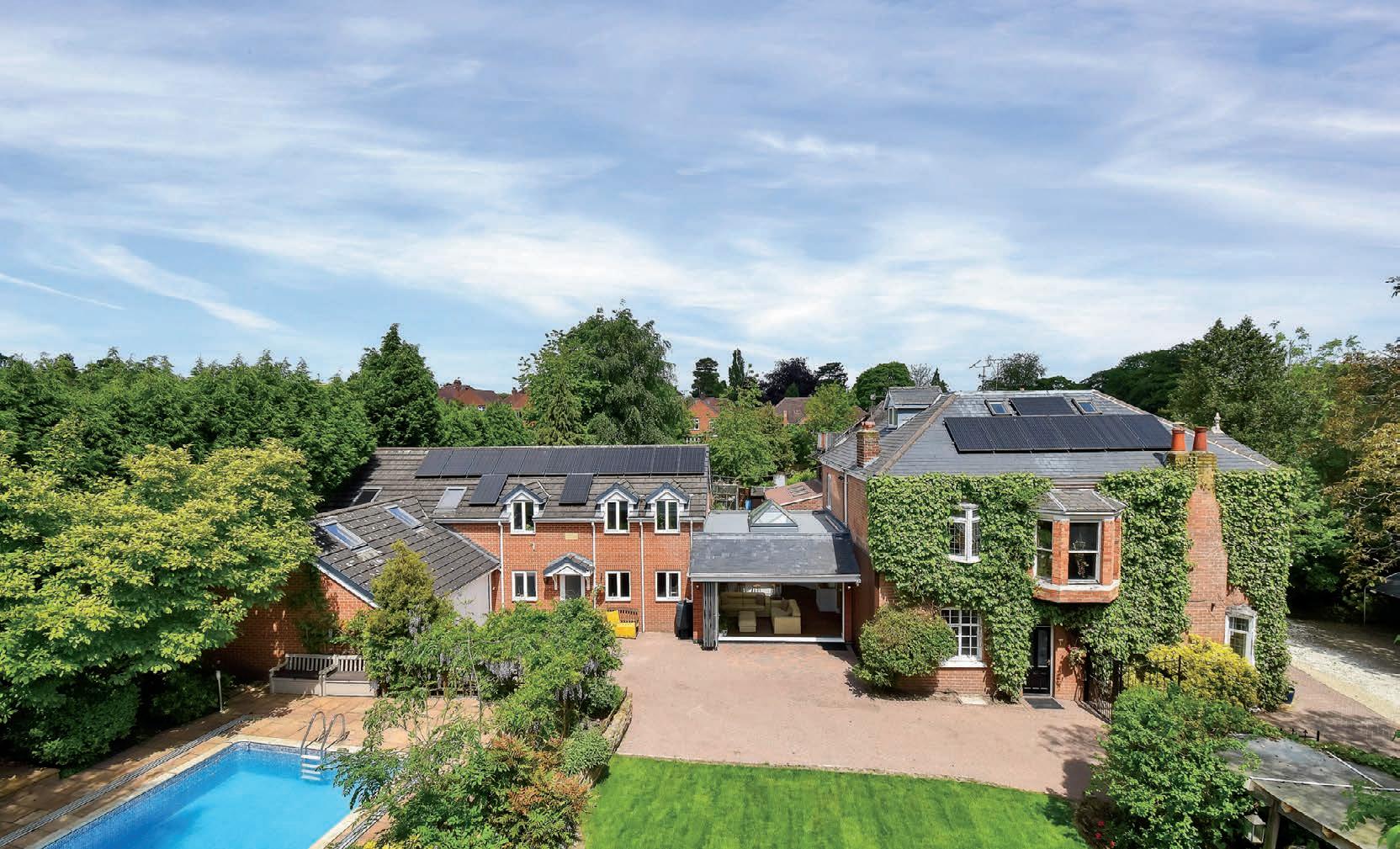


An exceptional detached family home boasting substantial proportions, situated in the popular north Nottinghamshire suburb of Redhill. Conway House, this beautiful period property, originally dates back to circa 1900 and has been lovingly maintained and enhanced over its current occupiers’ 12 years of ownership. Enjoying approximately 6,200 sq. ft. of accommodation arranged over the main house, attached annexe and range of outbuildings, the property effortlessly combines its plethora of original period character features with a number of more recent contemporary additions.

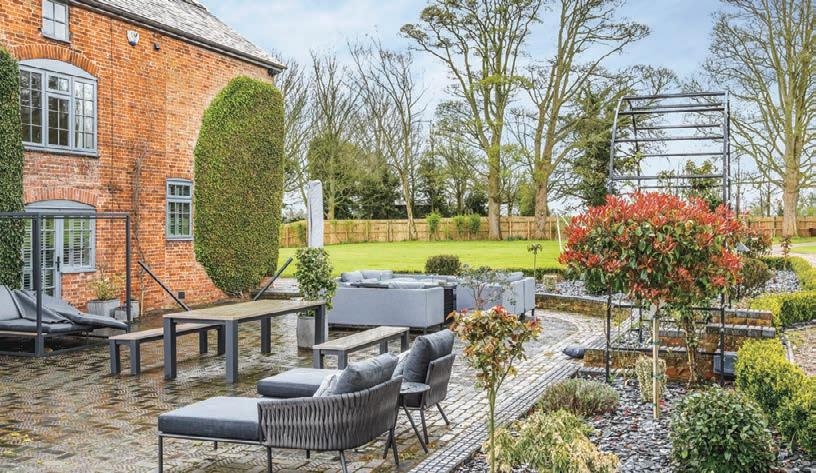
guide price £2,000,000
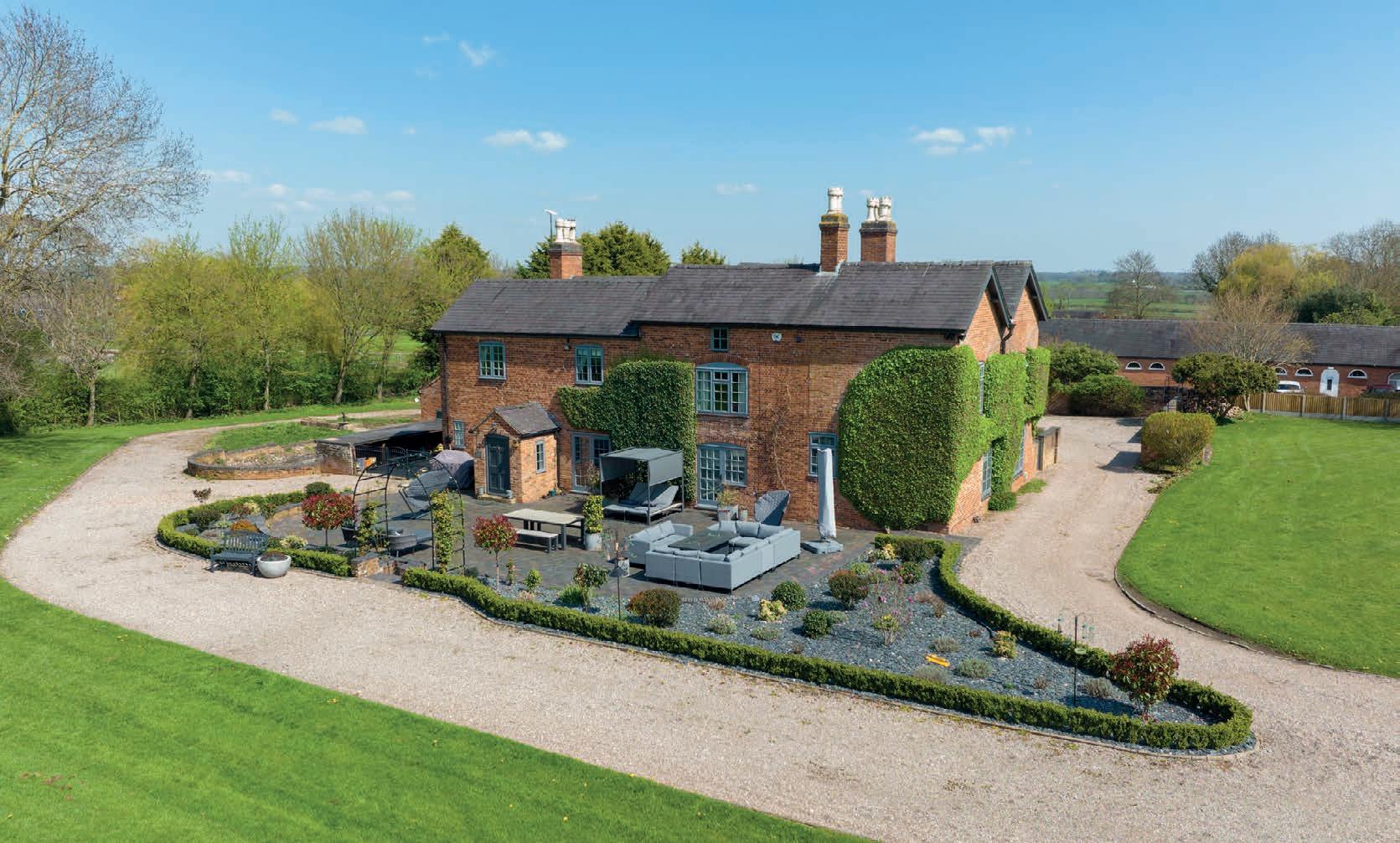

Ash Farm is a beautiful example of a former Tudor farmhouse and a truly striking country home. Full of antiquity with an abundance of original features, this home stands handsomely, nestled within its own substantial grounds of over three and a half acres, enjoying an idyllic position overlooking breathtaking panoramic Derbyshire countryside. This home is private and secluded, yet close to the historic village of Etwall, and the pretty village of Sutton-on-the-Hill. Comprising formal gardens and lawns, a walled courtyard, and substantial outbuildings; all of which provide the perfect setting for one of Derbyshire’s finest country homes.

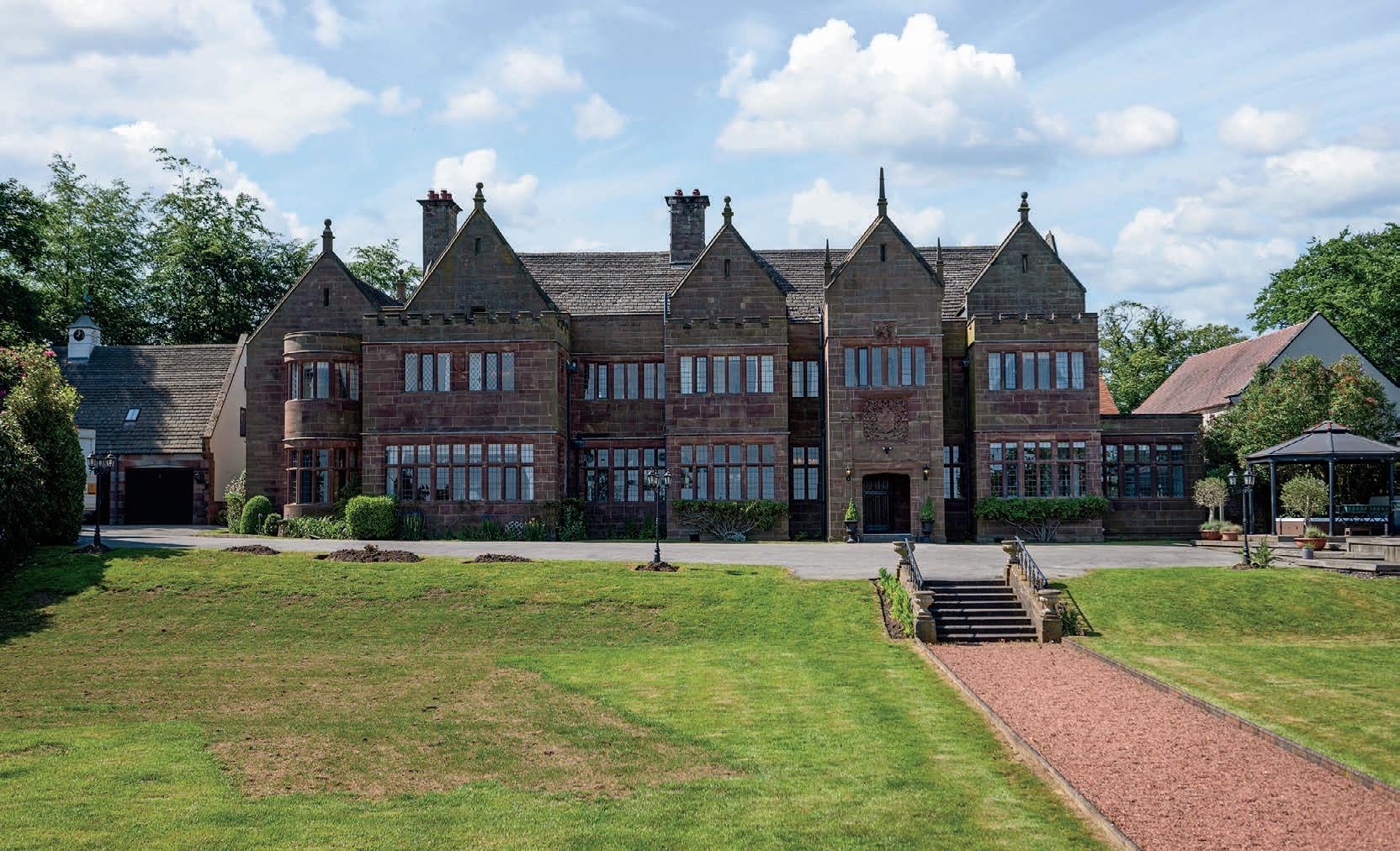
guide price £2,500,000
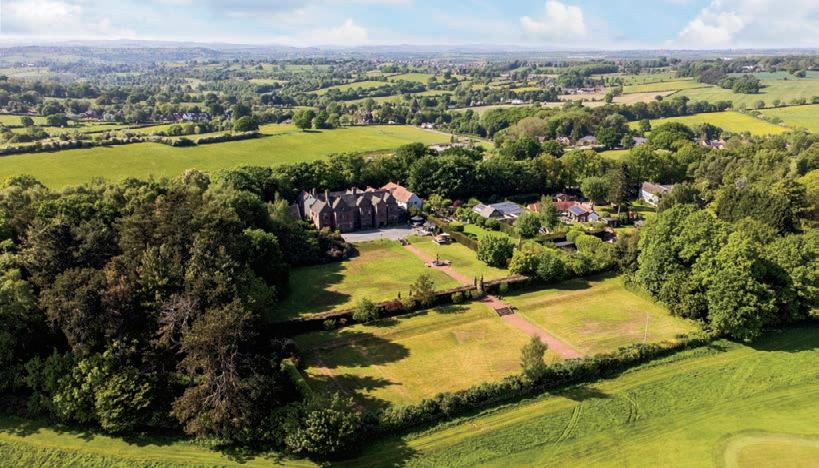

The Manor House is a large imposing link-detached Grade II* Listed property built in circa 1896 by the Bateman family. This exquisite country home is accessed through wrought-iron electric gates and a long tree-lined driveway leading to the front of the property. With six bedrooms and positioned within circa 4 acres of grounds (stm), this beautiful property boasts large reception rooms, a stunning open-plan McCarron of Chelsea kitchen and entertaining space overlooking the formal lawned garden. The original stone mullioned windows provide spectacular views over the formal gardens and golf course beyond. The property boasts modern fixtures and fittings and original oak panelling which complement each other and provide a home that amalgamates the old with the new.

guide price £1,100,000

Stunning six bedroom detached house in a sought-after location. Having 3,021 sq. ft., comprising: reception hall with feature galleried landing/atrium, guest cloakroom, sitting room, family room/study, spacious living kitchen and utility. The first floor has a principal bedroom with en suite, three more bedrooms and family bathroom. The second floor has two further bedrooms with en suites. To the front is a driveway with detached double garage and to the rear is an extensive decked patio and lawned garden.



OIEO £1,450,000
Rare opportunity, stunning six bedroom detached house located within exclusive Arts and Crafts-style gated development. Boasting 0.43-acre plot, 4,700 sq. ft. – perfect for the modern family lifestyle. Comprising: reception hall, family room, dining room, feature sitting room, snug, spacious dining kitchen, utility, six bedrooms (bedroom six/study), four en suites. Driveway with ample parking and large garage with electric car charging. Landscaped garden, extensive patio with southerly aspect and summerhouse.
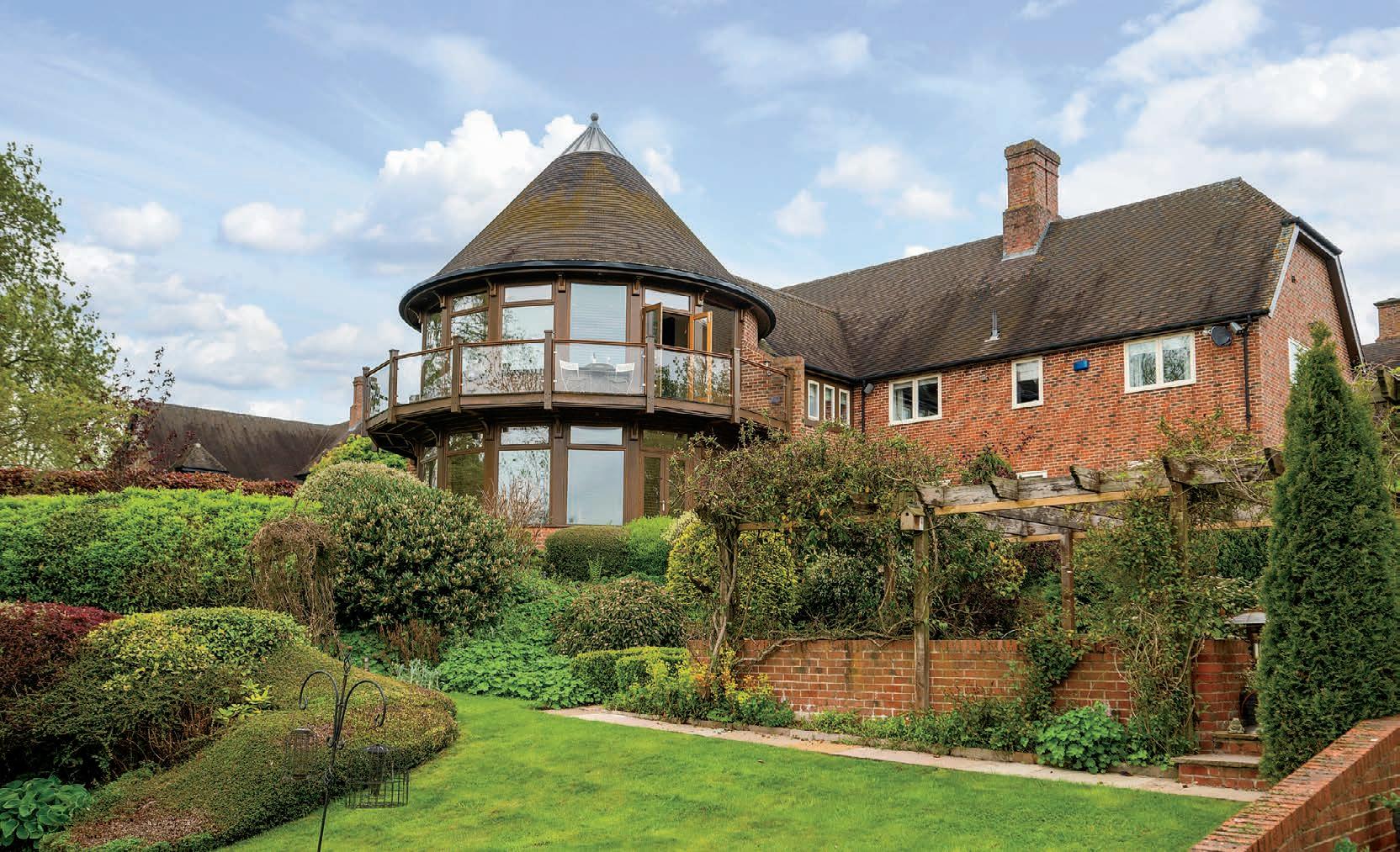
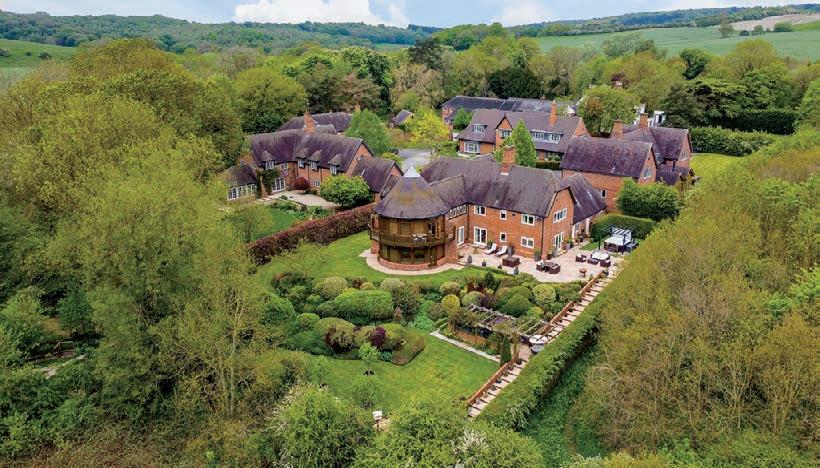
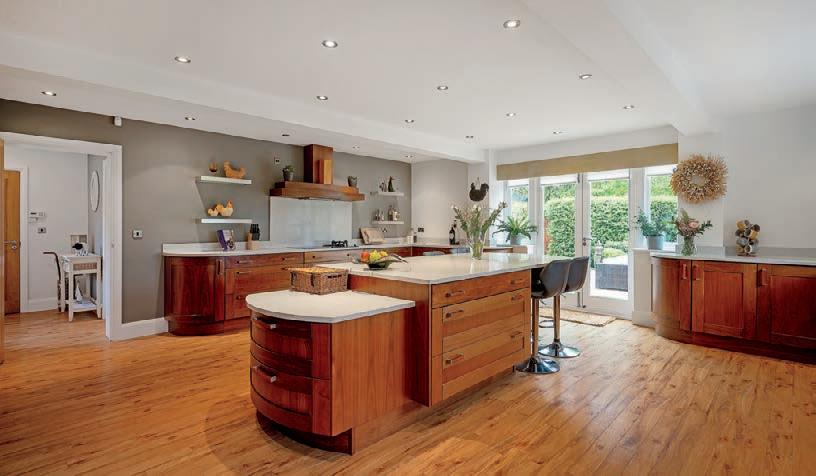

We understand that those looking at buying a property on a golf course are not just investing in a home, they are investing in a lifestyle; to wake up and walk directly onto the green and to spend the morning playing a few rounds, before retreating to the clubhouse for a spot of lunch.
This is why Fine & Country has teamed up with European Tour Properties and Troon Golf to form a specialist division, Fine & Country Golf Living. The division is dedicated to the marketing and sale of an elite collection of golf properties on some of the world’s most exclusive golf courses.

We value the little things that make a home




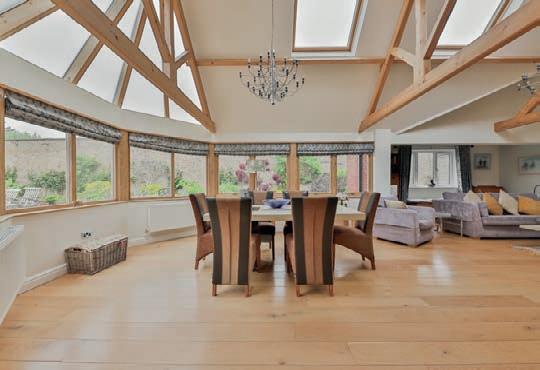

offers over £350,000



Laurel Bank is a superb detached Victorian home set in well-tended gardens, with the bonus of a detached one bedroom cottage to the rear, and enjoys a quiet location within a conservation area, with open views and just a short walk to local amenities. Private driveway and generous garage. The property enjoys retained period features to include ceiling cornices/roses, doors and skirting boards, fireplaces, staircase and sash windows to name a few.

HIGHTAE DUMFRIESSHIRE offers over £335,000

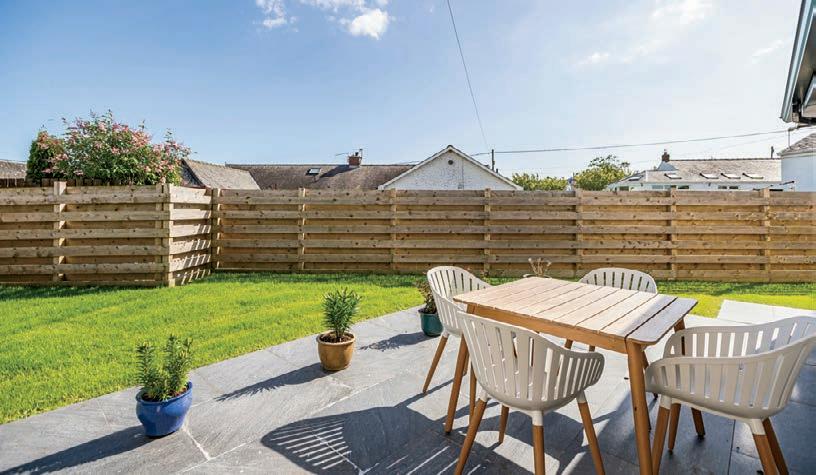

Northview is a superb, detached family home set in the heart of the popular village of Hightae, close to Lockerbie and all main rail/road networks and enjoys open countryside views to the front. Rare to the market, this lovely property was originally built in 1988 and has been comprehensively refurbished and modernised by the present owners. Northview offers bright, well-proportioned and flexible accommodation over two levels, with a stylish interior and high-quality fixtures and fittings throughout.
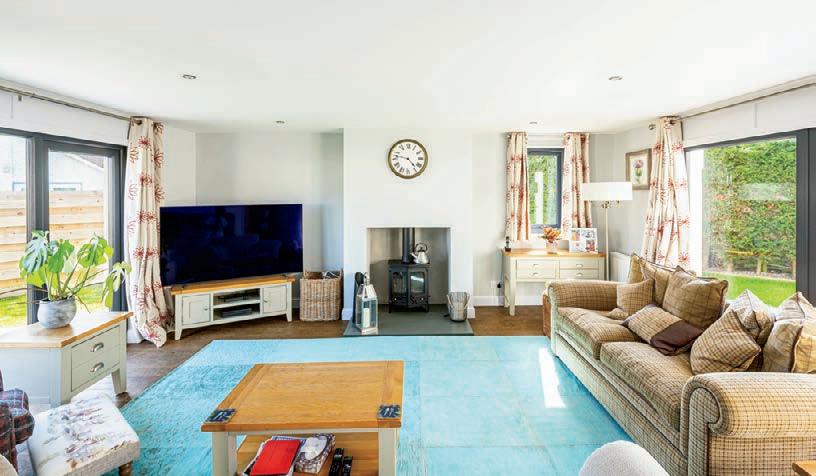
offers over £360,000
A superb, unique character property located in a picturesque and tranquil setting, close to Canonbie. The property was built approximately 200 years ago and has been completely renovated by the present owners, with bespoke joinery and high-quality craftmanship evident throughout. Raised cottage walls provide additional living space and vaulted open area exposing feature structural woodwork frame as well as a recently added contemporary design and well-insulated extension. Kiln Cottage has been extremely well maintained and offers bright, flexible and spacious accommodation over two levels. In addition, there is a fantastic, detached studio/workshop, suitable for a variety of uses. The house is set within a charming cottage garden with views over the surrounding countryside.



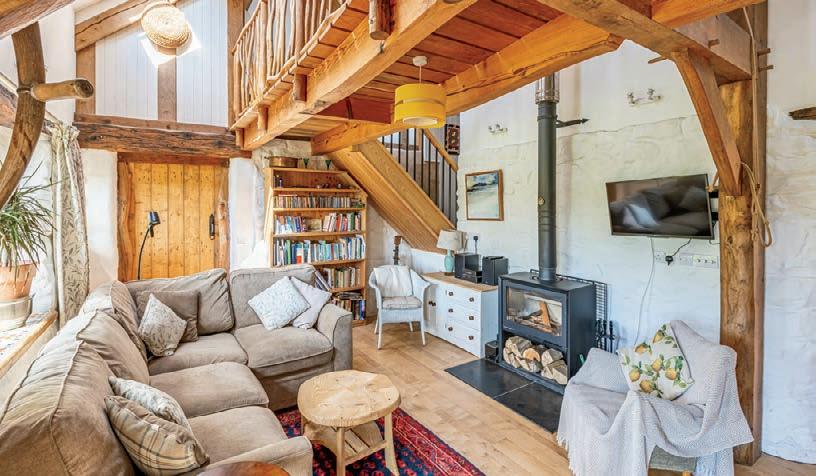
House of Craigie is the most delightful Georgian former manse, originally built in 1746. This impressive B Listed family home is set within beautiful, well-established garden grounds and enjoys a rural location that is still highly accessible to Glasgow, Troon and Ayr. The property is surrounded by open countryside and enjoys far-reaching views to the Isle of Arran, Ailsa Craig and even Ireland on a clear day. There is an excellent all-weather tennis court, an indoor swimming pool complex, beautiful landscaped gardens with Edwardian peach house, and a 4.5-acre agriculturally registered paddock. Built of traditional construction under a slate roof, the house offers sunny and well-proportioned rooms, a very flexible layout, and is in excellent condition throughout.
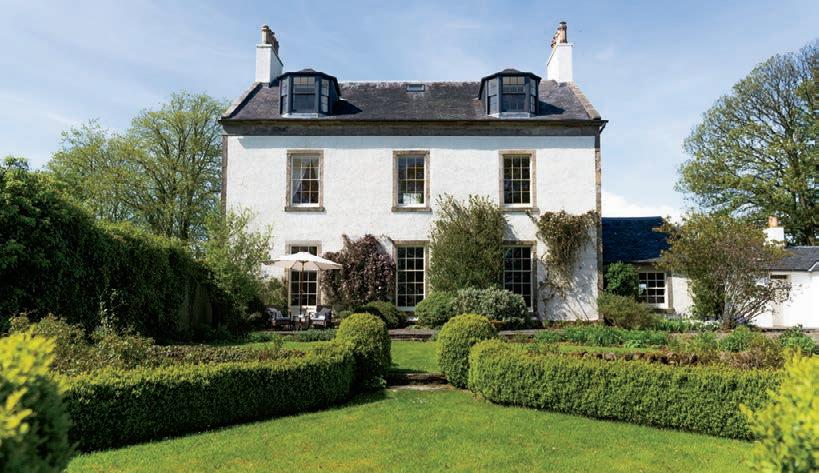
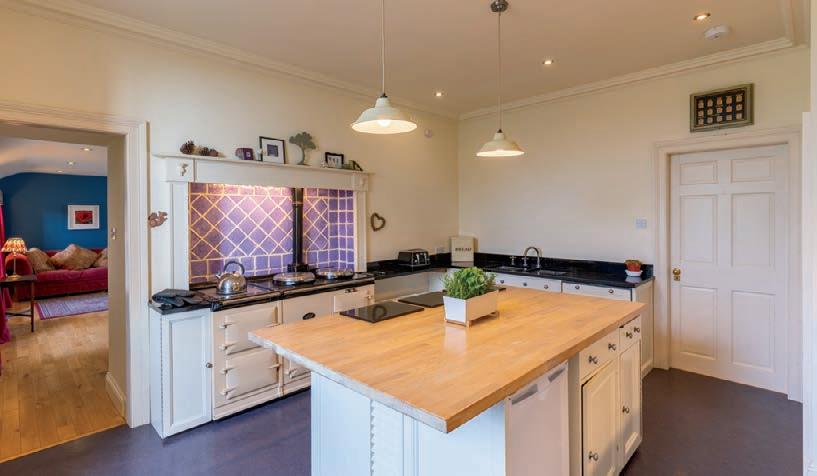
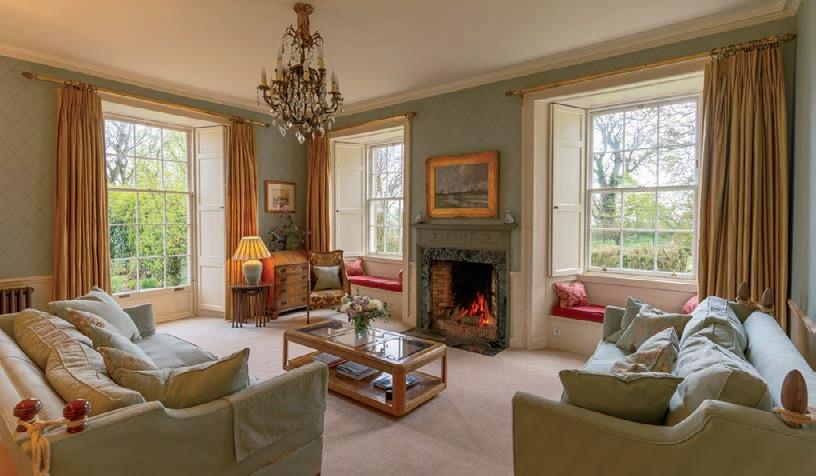
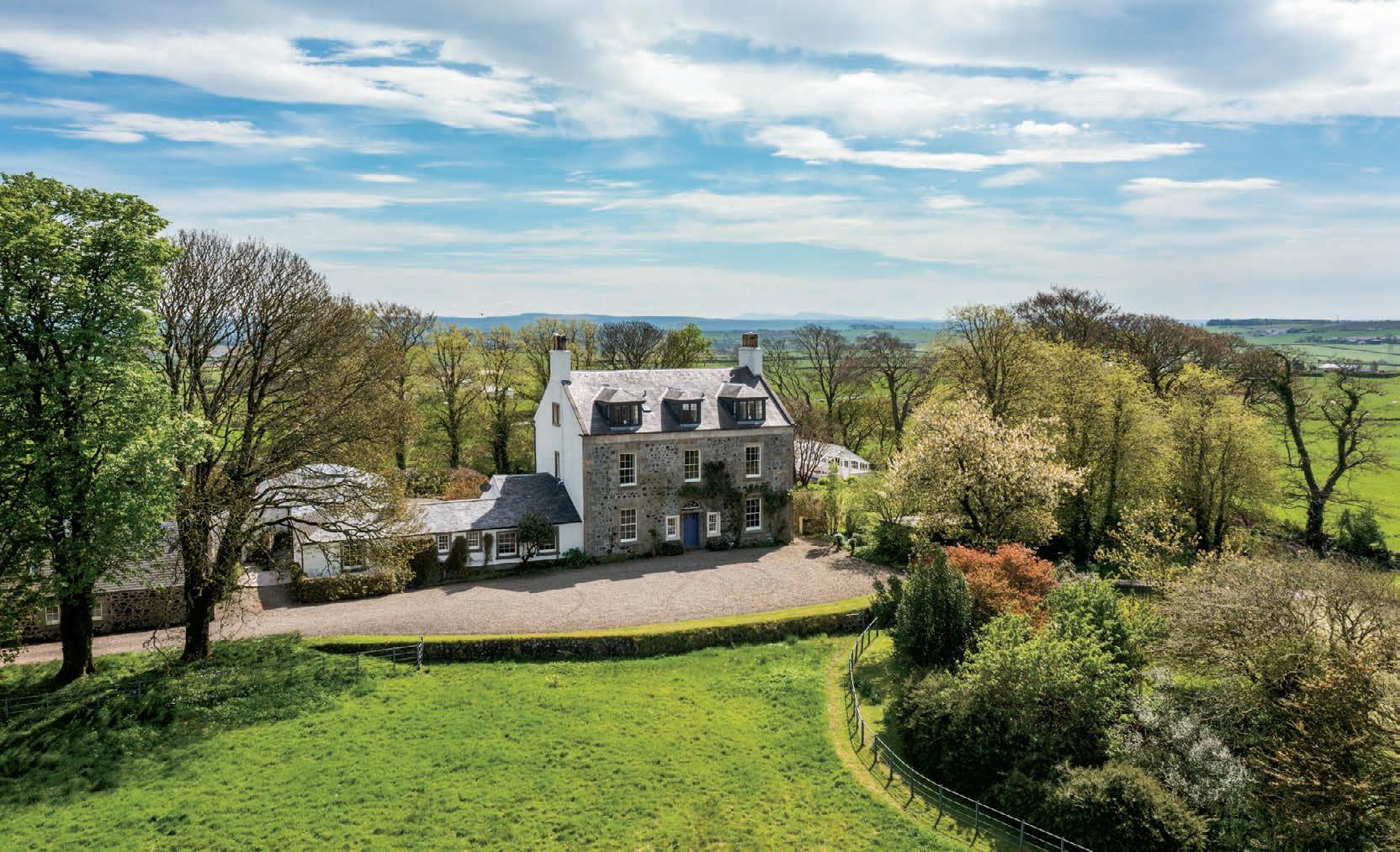
AUGHTON LANCASHIRE
guide price £835,000
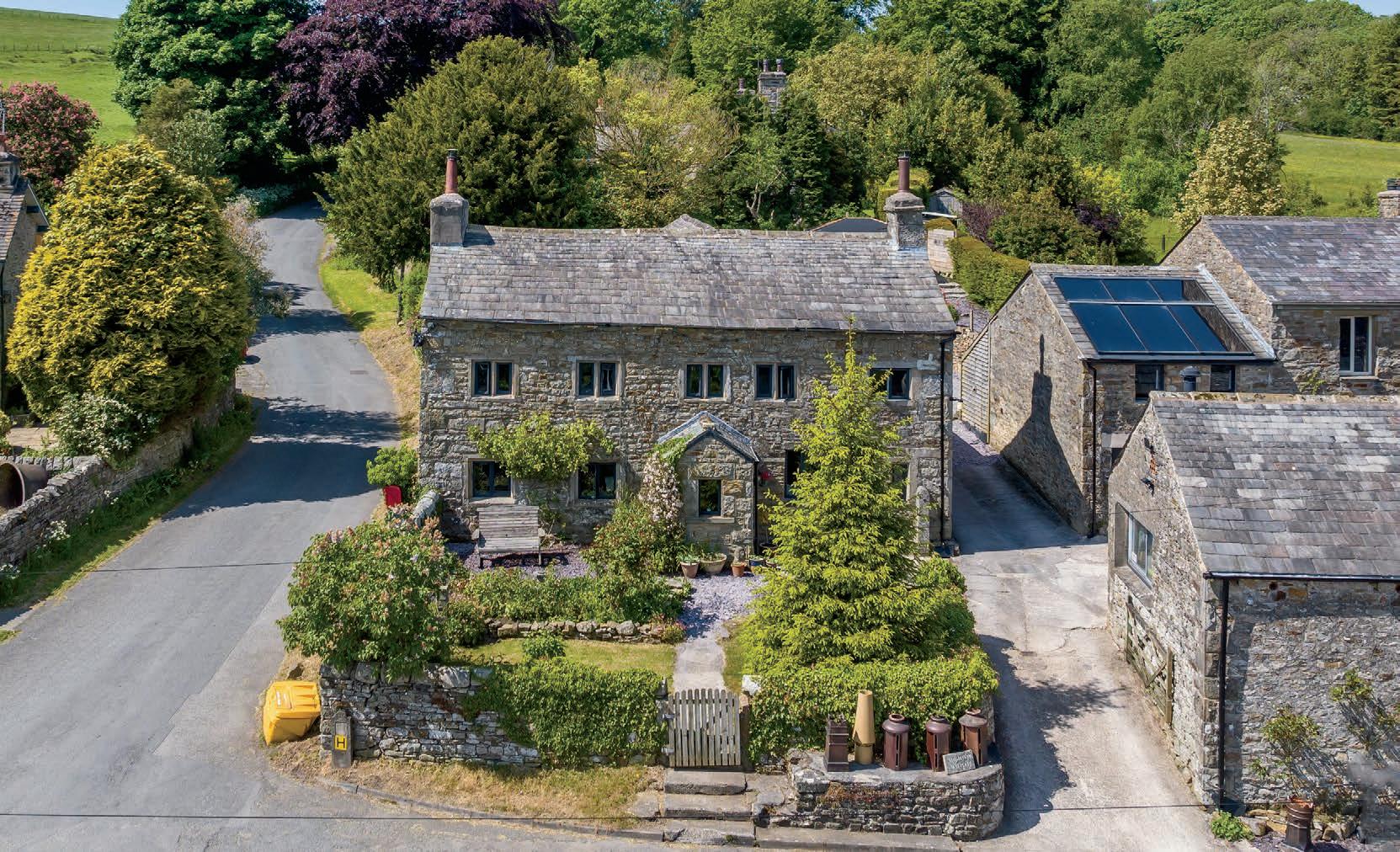
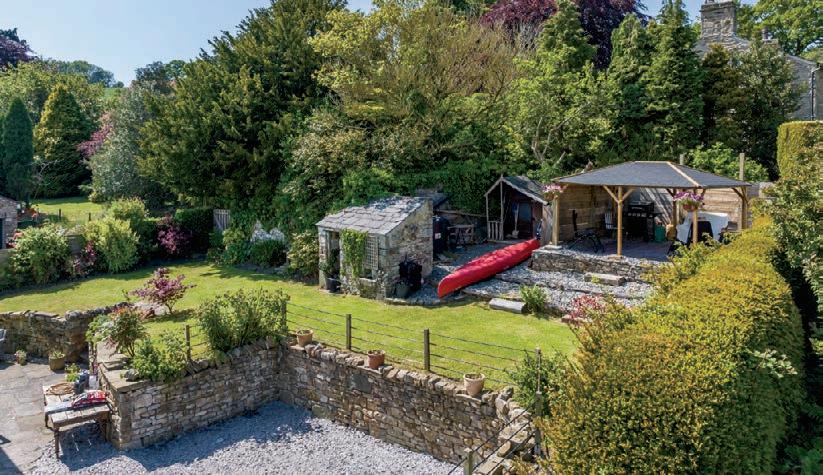

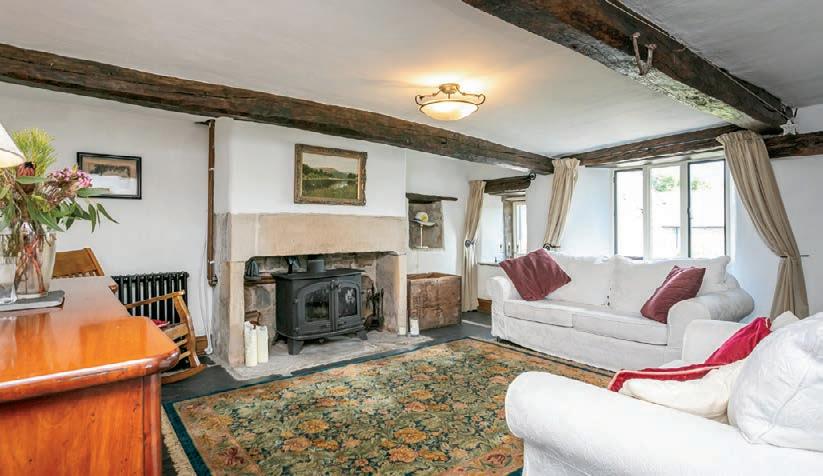
A climbing rose adorns the front elevation and provides an inviting welcome to this Grade II Listed late 17th century former farmhouse; situated centrally within this delightful and very quiet small village, the house enjoys private gardens, good views across the Lune Valley, a self-contained annexe for guests or family and a useful workshop/hobbies room or potential gym. Purchased in 2011, it was then a complete renovation project that required vision and hard work in equal quantities. The result is a deeply charismatic period house property that has made a wonderful family house and home. Generously proportioned, the house is well maintained and appointed in a traditional style which complements the age and feel of the old farmhouse beautifully to provide a relaxed and instant welcome.
Appearances can be deceptive. The perfect combination of the traditional good looks of a detached stone and slate barn conversion married with a contemporary, high-quality and bespoke interior. There is also the advantage of planning permission to build a single-storey extension. Nestled in a central position in the heart of the attractive conservation area village of Borwick, Sheep Fold forms part of the streetscape of individual and largely period cottages, houses and farms with a central informal village green. With low upkeep gardens, Sheep Fold definitely has potential for a lock up and leave residence and is also likely to appeal to couples, both professional and retired, and families. In a quiet country roadside setting, the house has a lovely view over the road to the rolling open field opposite.
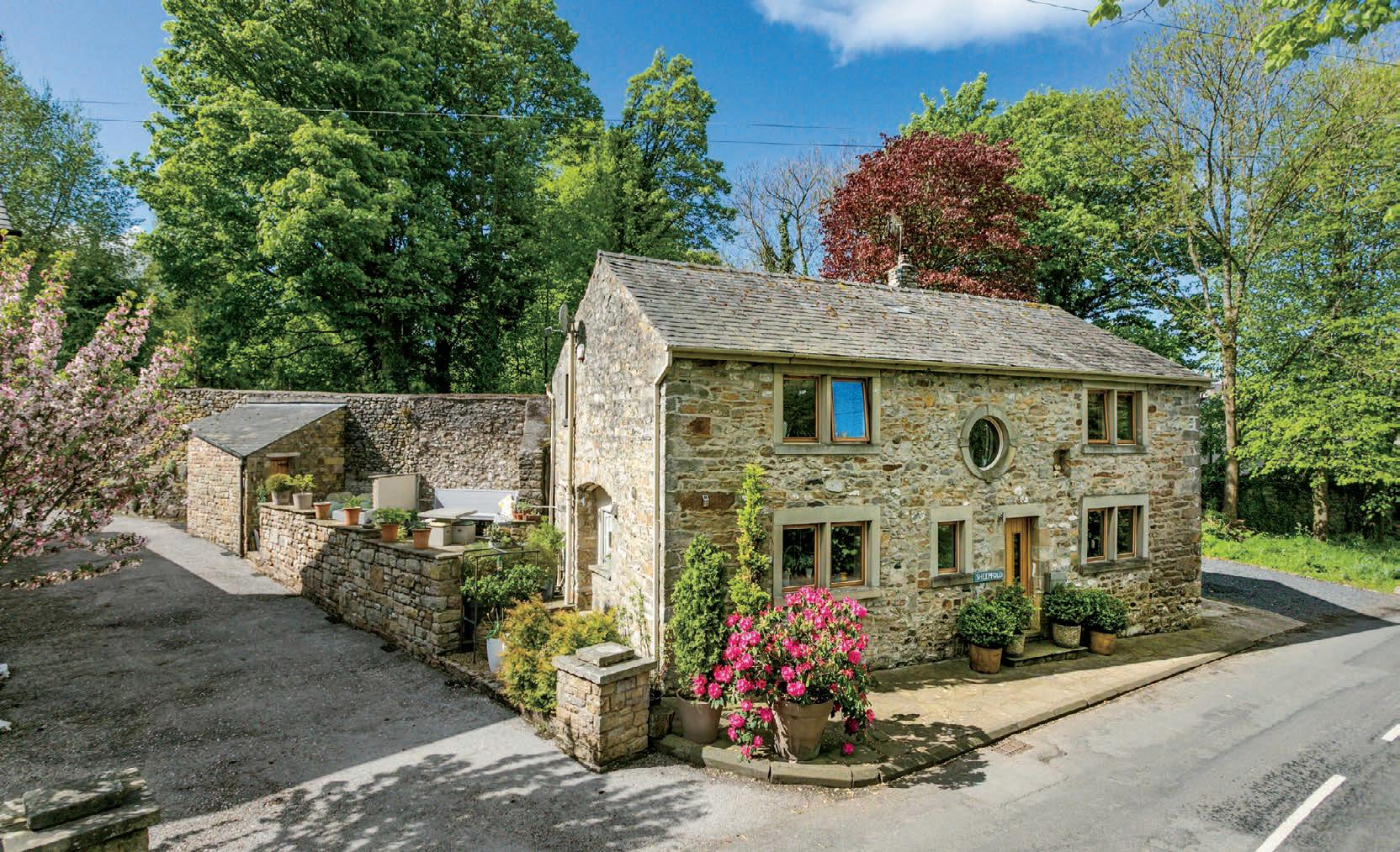

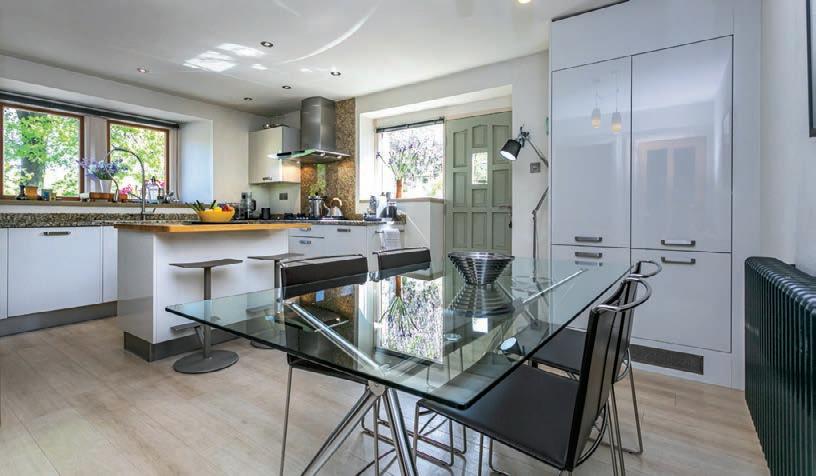

£1,325,000

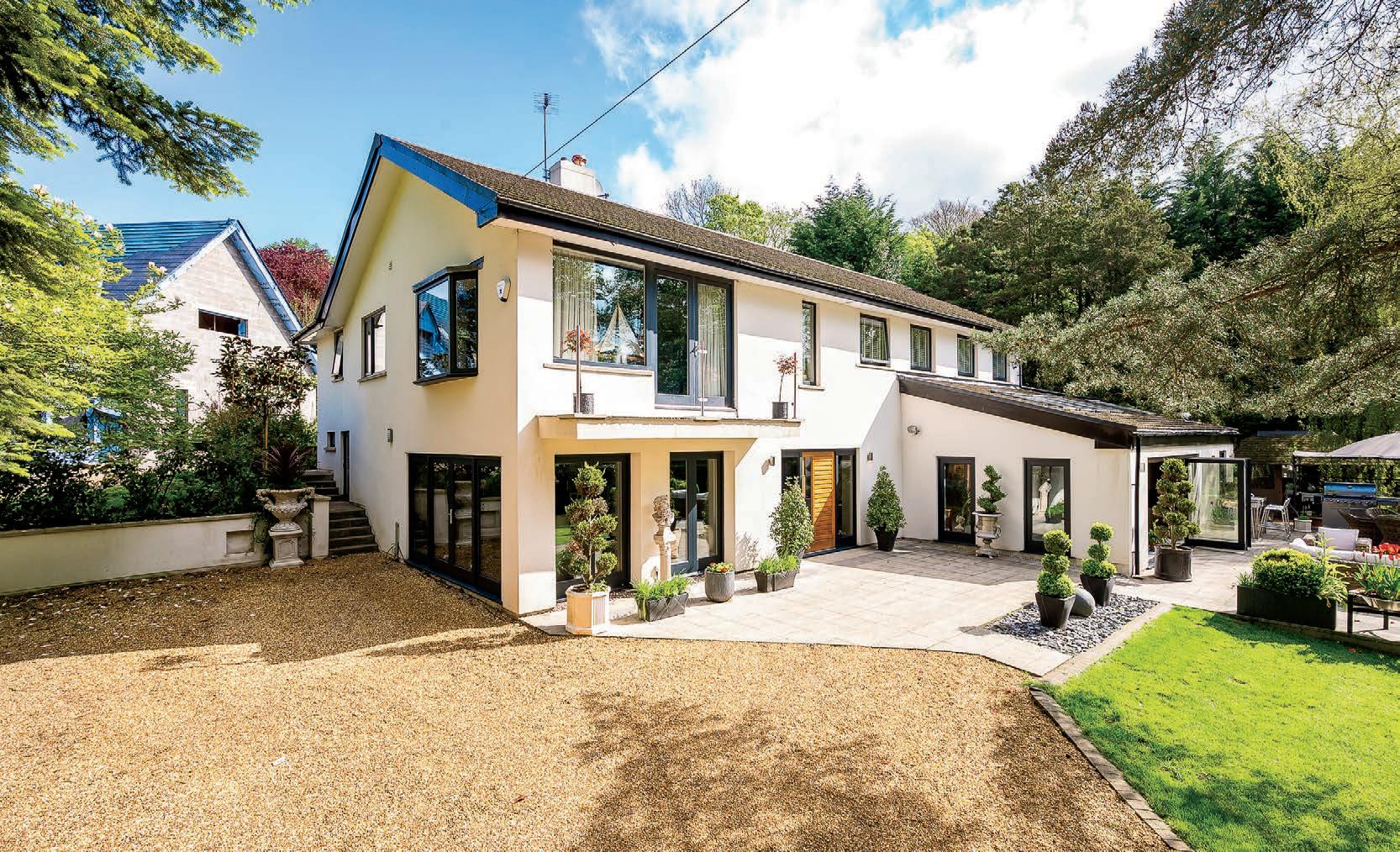
Tree Tops is a beautifully presented substantial five bedroom family home located on the outskirts of Whalley, one of the most popular villages in the Ribble Valley. The property was extended in 2010 and has been lovingly upgraded and improved to a very high standard. Set within a private plot located a short walk to the village centre, the gardens and grounds are superb with well-placed seating areas and terraces designed to make the best of the orientation.

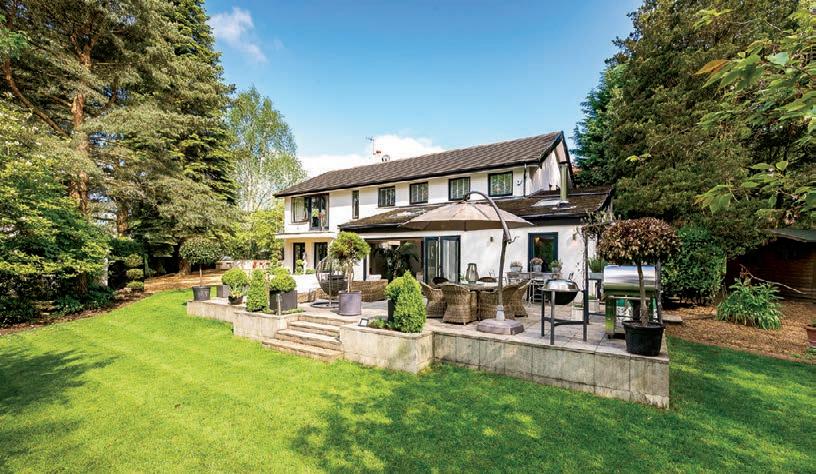



A superb detached family home of generous proportions located in a quiet yet convenient position in the popular village of Chatburn, on the outskirts of Clitheroe. This high-specification property provides superb extensive accommodation extending to 393 sq. m. or 4,230 sq. ft. within easy reach of all local amenities and within catchment for all local schools. Surrounded by beautifully maintained gardens and grounds which offer privacy and space, there is a substantial gated driveway with ample parking, large stone-built double garage and patios and terraces located to make the best of views and orientation.
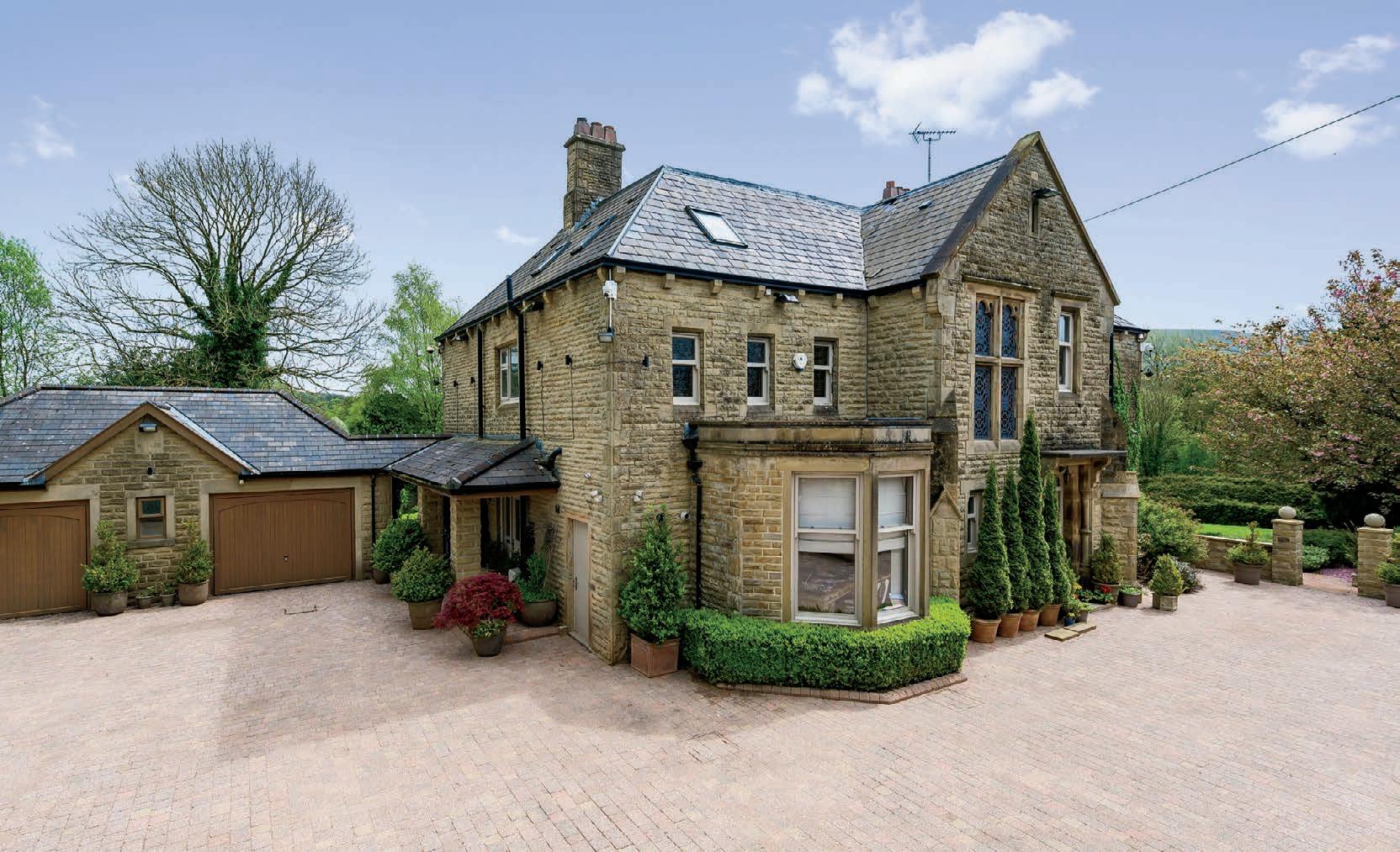
£1,450,000
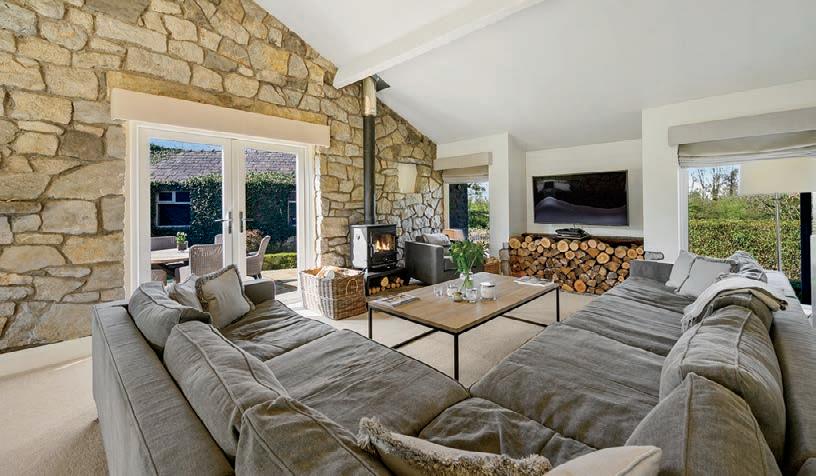

The Meadows is a beautifully presented substantial five bedroom family home located on the outskirts of Worston in the heart of the Ribble Valley. This property has been lovingly restored, upgraded and improved in recent years and the quality of finish is exceptional. Set within a generous plot which, with the addition of two adjacent paddocks, extends to approximately 5 acres, the property has outstanding south-facing views to Pendle Hill. The gardens and grounds are superb with well-placed seating areas and terraces designed to make the best of the views and orientation. The house has a private gated driveway to the front which has ample parking and turning as well as a large garage which has planning consent for a one bedroom annexe. Within the grounds there is a stable block, vegetable garden and dog kennel.

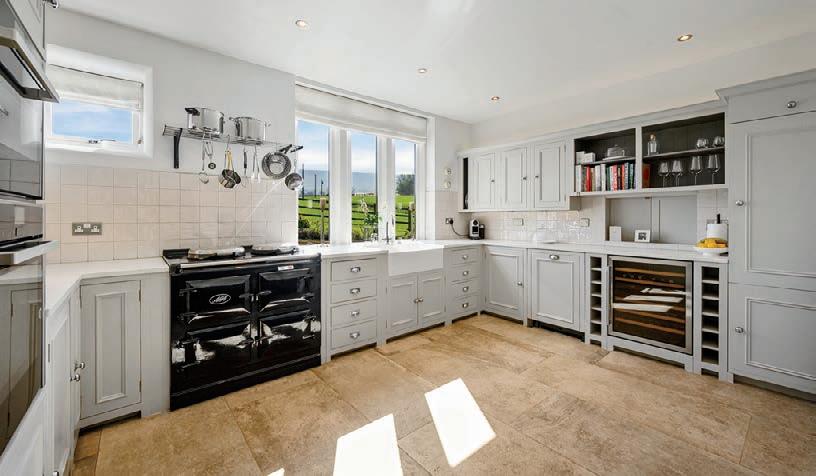
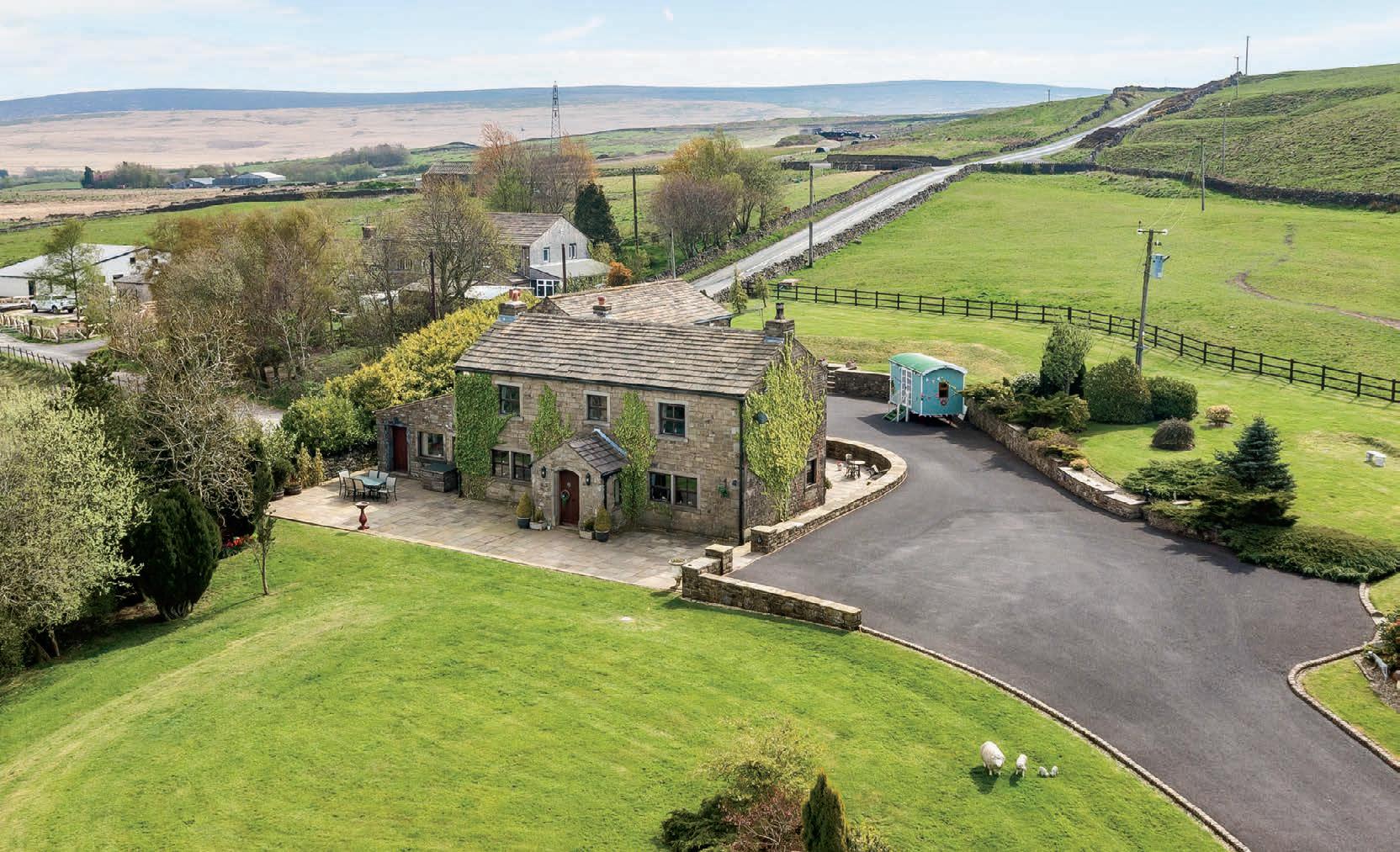
A superb detached family home with land and equestrian facilities. This high-specification property provides flexible accommodation in the form of two separate wings, one providing spacious four bedroom family accommodation. The adjacent wing contains three further bedrooms, kitchen, family/entertainment area and bathroom. Potential for income generation in the form of letting, B&B or for a dependent relative. Externally the property has a sweeping driveway, substantial formal gardens, stable block and circa 6 acres of grazing land. Inspection is advised.



£1,050,000
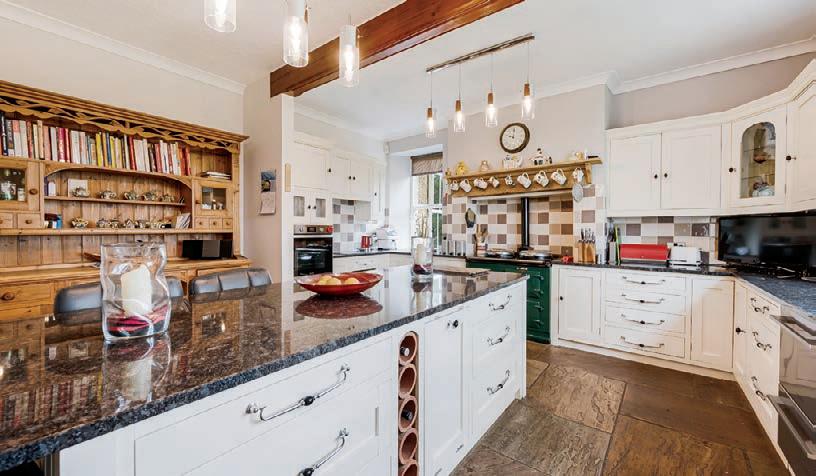


Yew Tree Farm is a superb family home occupying a convenient yet quiet location perfect for commuting and with all local amenities easily on hand. The house has been substantially upgraded and improved over the years and now offers spacious and usable accommodation with four bedrooms and four reception rooms. The property is set within private mature gardens and grounds, including an orchard and pond, and with land extending to approximately 3 acres, there are superb rural views. There is ample parking in a superb private courtyard giving access to a large double garage. Inspection advised.


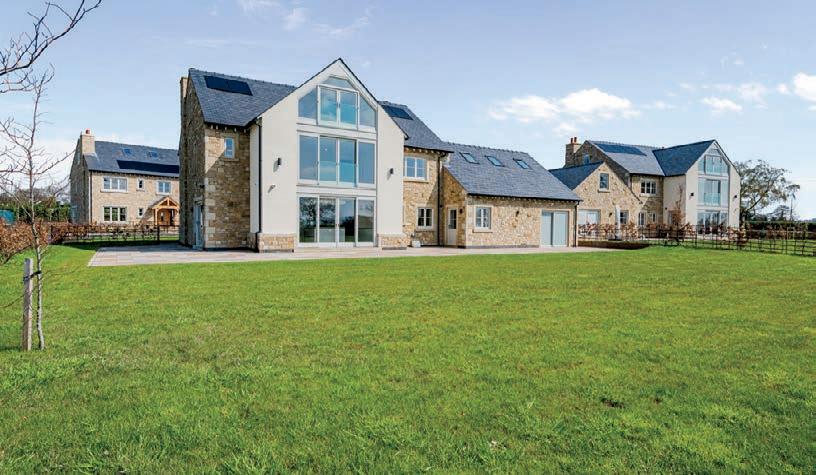
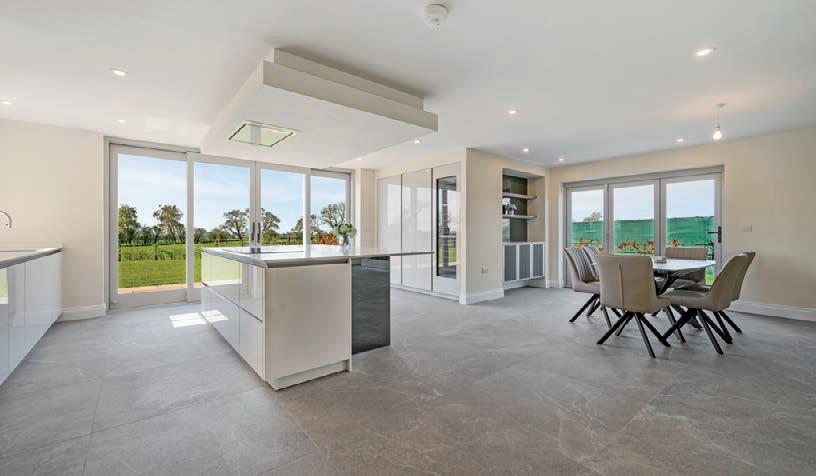
2 Horns Fold is one of four high-specification five bedroom, four bathroom, luxury homes situated on an exclusive gated development close to Preston and the Ribble Valley. This property is one of the two south-facing houses on the development which also have superb long-distance views, large gardens and ample parking. The property was purchased off-plan by the current owner who upgraded the standard specification with a substantial internal and external fit out, then, due to a change of circumstance, never moved in. Upgrades include a superb high-quality German kitchen with integrated Miele appliances, upgraded sanitary wear and tile choices to all bathrooms as well as a large flagged patio area and planting to the garden. Proof of funding required prior to viewing.
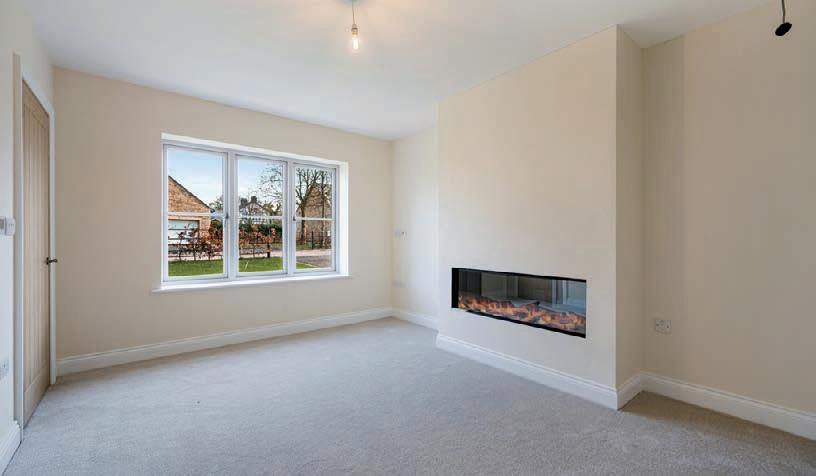
WADDINGTON LANCASHIRE
£850,000

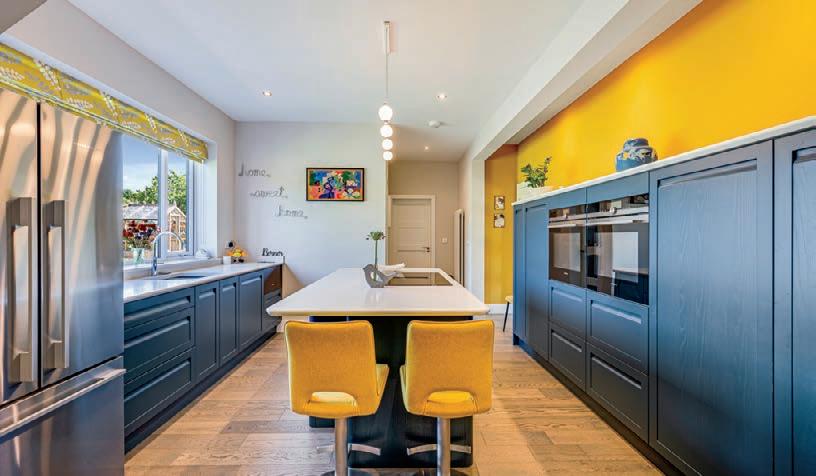

Located in the popular village of Waddington and within walking distance of all village amenities, Berner House is a beautifully presented three bedroom home which has within the last 2 years been completely renovated, redesigned and improved to a very high standard. The house sits in a generous plot with outstanding rural views towards Clitheroe and Pendle Hill and has a stylish modern appearance which enhances its interesting design. The gardens and grounds are superb with well-placed seating areas and well-tended gardens which make the best of the views and orientation.
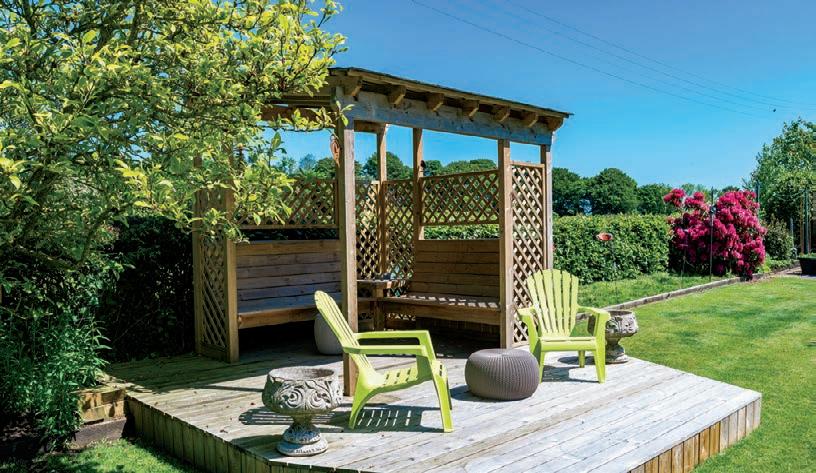
A superb barn conversion located in the hamlet of Wycoller Country Park, within the Trawden Forest. In 2022 the village was listed in the Sunday Times best places to live in the Northwest. Occupying a quiet yet convenient position, Oaklands is a hidden gem. Extensively remodelled and improved under the current ownership, this property is deceptively spacious extending to 2,548 sq. ft. and internal inspection is recommended. The property is attached and has private gardens and parking to the front and rear. Internally there is a barn door entrance hall, three spacious reception rooms, one with mezzanine area, and a central dining kitchen. To the first floor there are three bedrooms, a Jack and Jill en suite and a house bathroom. Connected via an internal door from the living room there is a ground floor bedroom/living area.
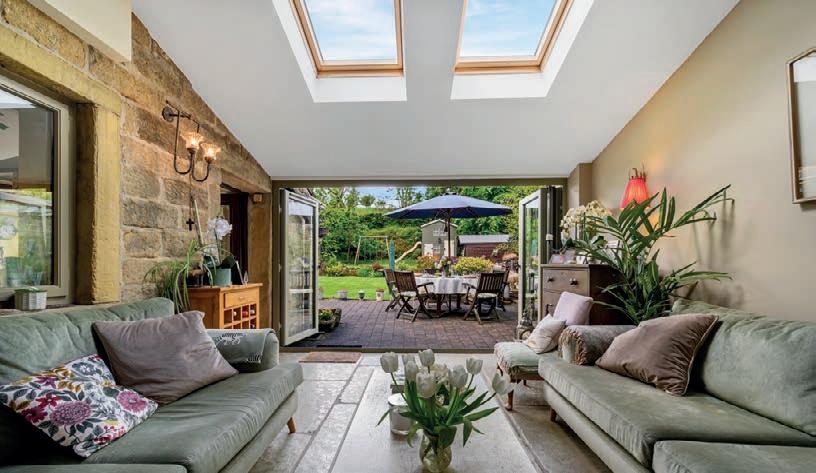
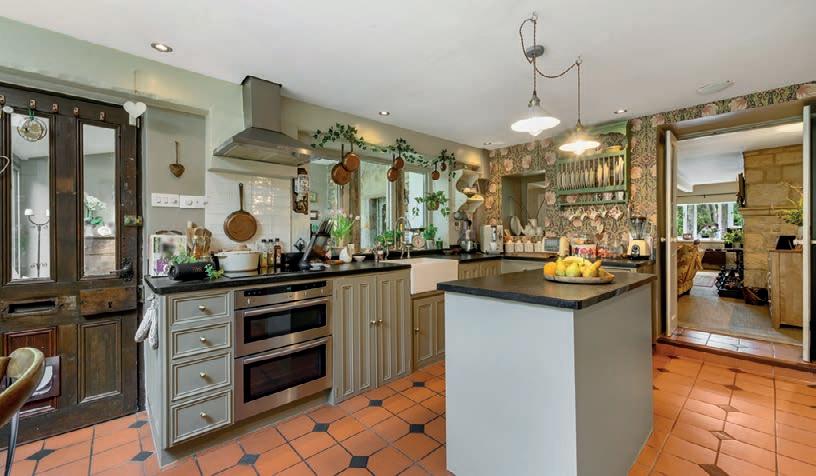
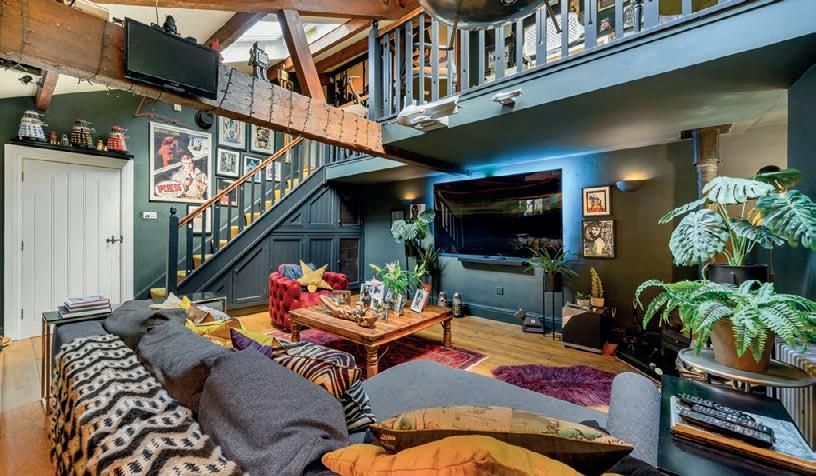

guide price £1,650,000



If ever a property lived up to its name, then this is it. An elegant and inviting piece of paradise in the heart of the Lancashire countryside, set in approximately two and a half acres of parkland-style gardens where tranquillity and easy living hold sway. Within easy reach of the Northwest’s major cities and towns and only just over 2 hours’ train journey to central London, this versatile family home has so much to offer. Approach the property down a small private lane, drive through the imposing gateway and park on the ample driveway. Take in the surroundings, including a wisteria tree over 100 years old.

A unique and rare opportunity to purchase an entire secluded private estate, offering over 11 acres of private grounds. With two detached houses, five spring-fed natural tarns, a large steel-framed outbuilding, four bay polytunnels and two static caravans all surrounded by informal gardens and woodland. With no third-party rights of way infringing on privacy, it collectively offers a rare degree of seclusion and privacy in the heart of the Lake District National Park.
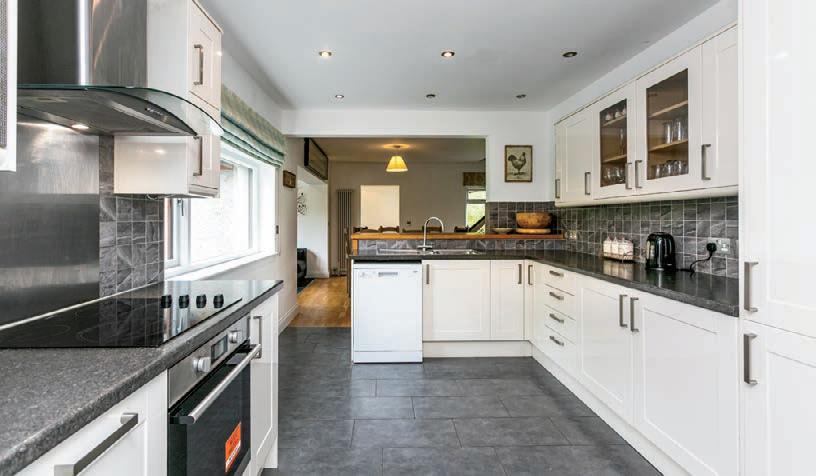



guide price £850,000
We present an exciting opportunity to renovate and rejuvenate this impressive detached Lake District Edwardian house on the edge of Lake District National Park. Standing well with an easterly orientation in an edge of village location enjoying open views across pastureland towards the church, The Copse benefits from a generous garden which would accommodate an extension to the existing house (subject to consent) thus offering further potential for enhancement. A handsome double-fronted property built of traditional Lakeland stone with dressed quoin stones and window surrounds sitting under a slated roof topped with a row of red ridge tiles.

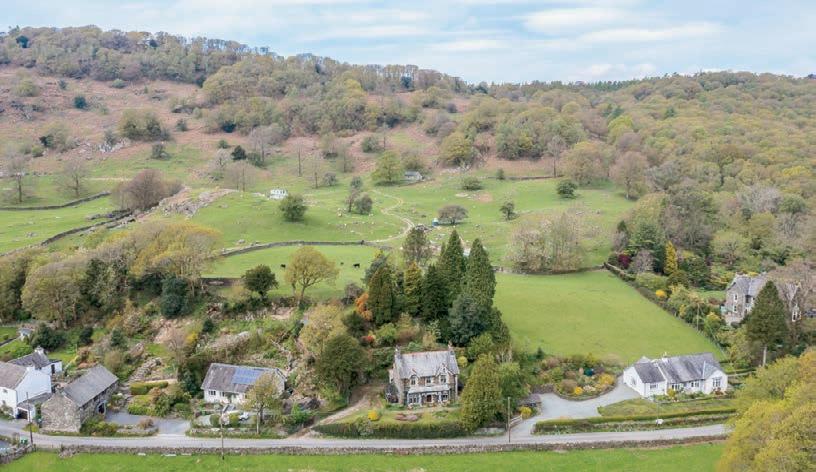
CUMBRIA guide price £1,500,000
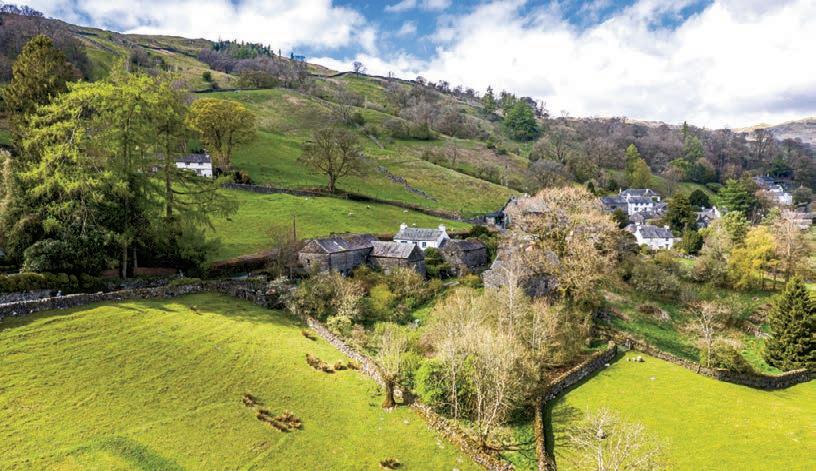
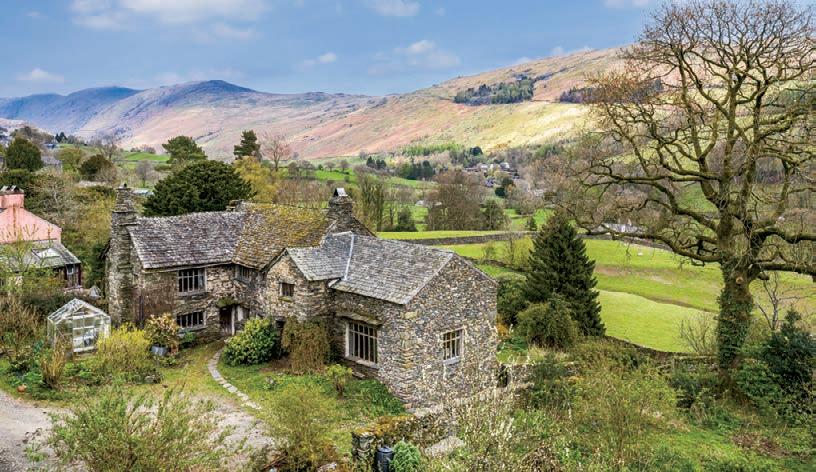

Available on the market for only the second time in 400 years, this is your opportunity to buy a slice of Lake District history; Thwaite is a 16th Century Grade II Listed farmhouse and offers a unique lifestyle. Restored using traditional methods and craftsmen in late 1980s, having not been occupied since the 1820s, languishing for years as a farm store, tractor shed and luxurious chicken coop, it is now ready to inspire the next generation with its exciting potential to transform it for 21st Century living.
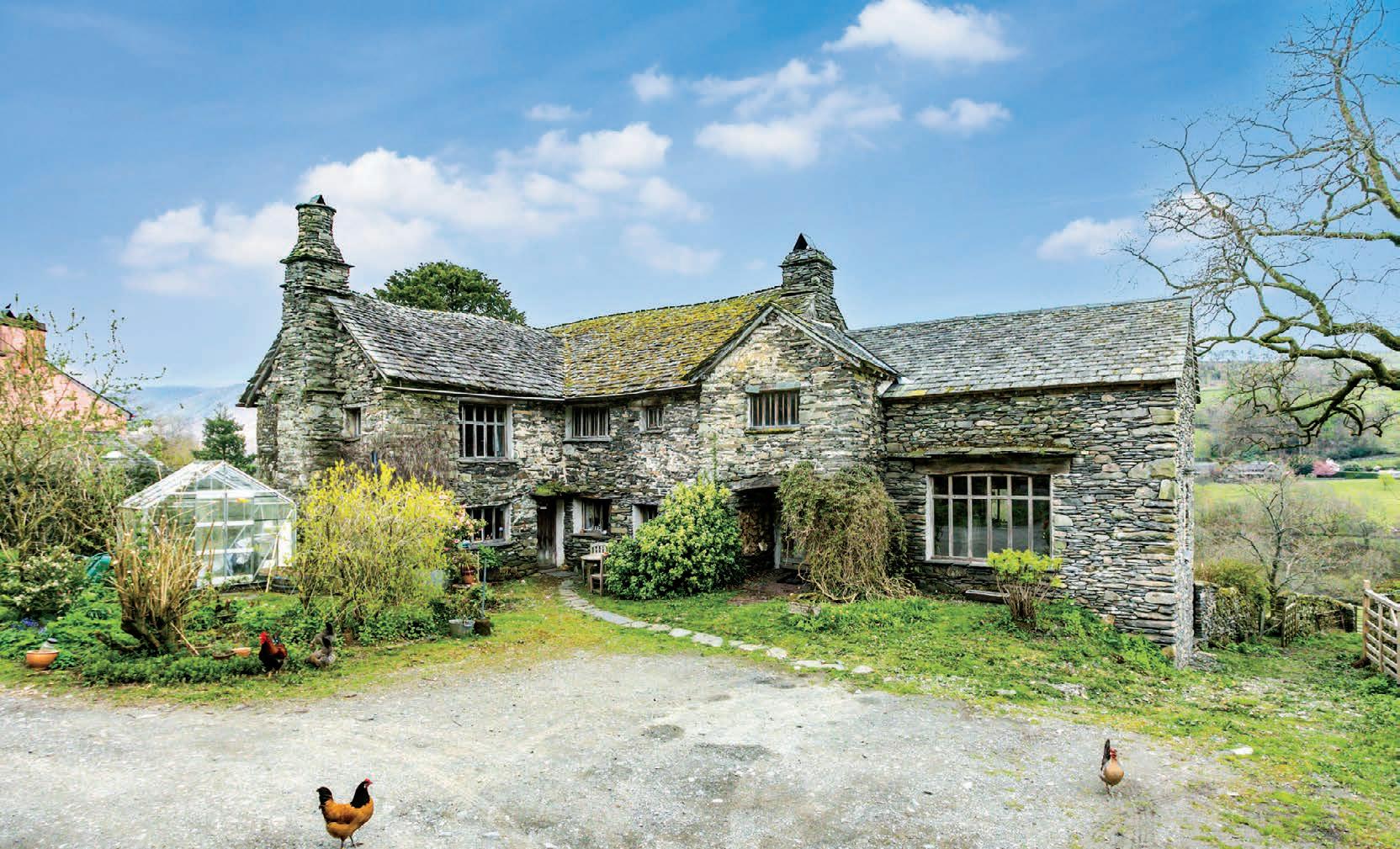

guide price £3,750,000

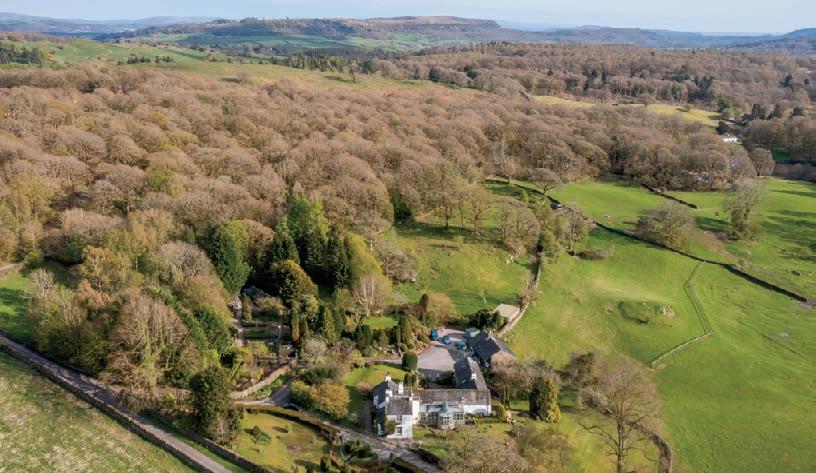
In the heart of the Winter Valley, dating back to 1623 and believed to be the second oldest house in the charming and unspoiled Lakeland village of Winster, lying a few miles south of Bowness on Windermere. The current owners bought the house at auction in 1987 and over the years have extended and remodelled the house to suit their family life; a conservatory was added to provide a large room for entertaining, a former stable was converted to form a self-contained one bedroom annexe, an extension provided an extra bedroom and entrance hall and, finally, a detached garage block with garden stores and wine cellar was built.
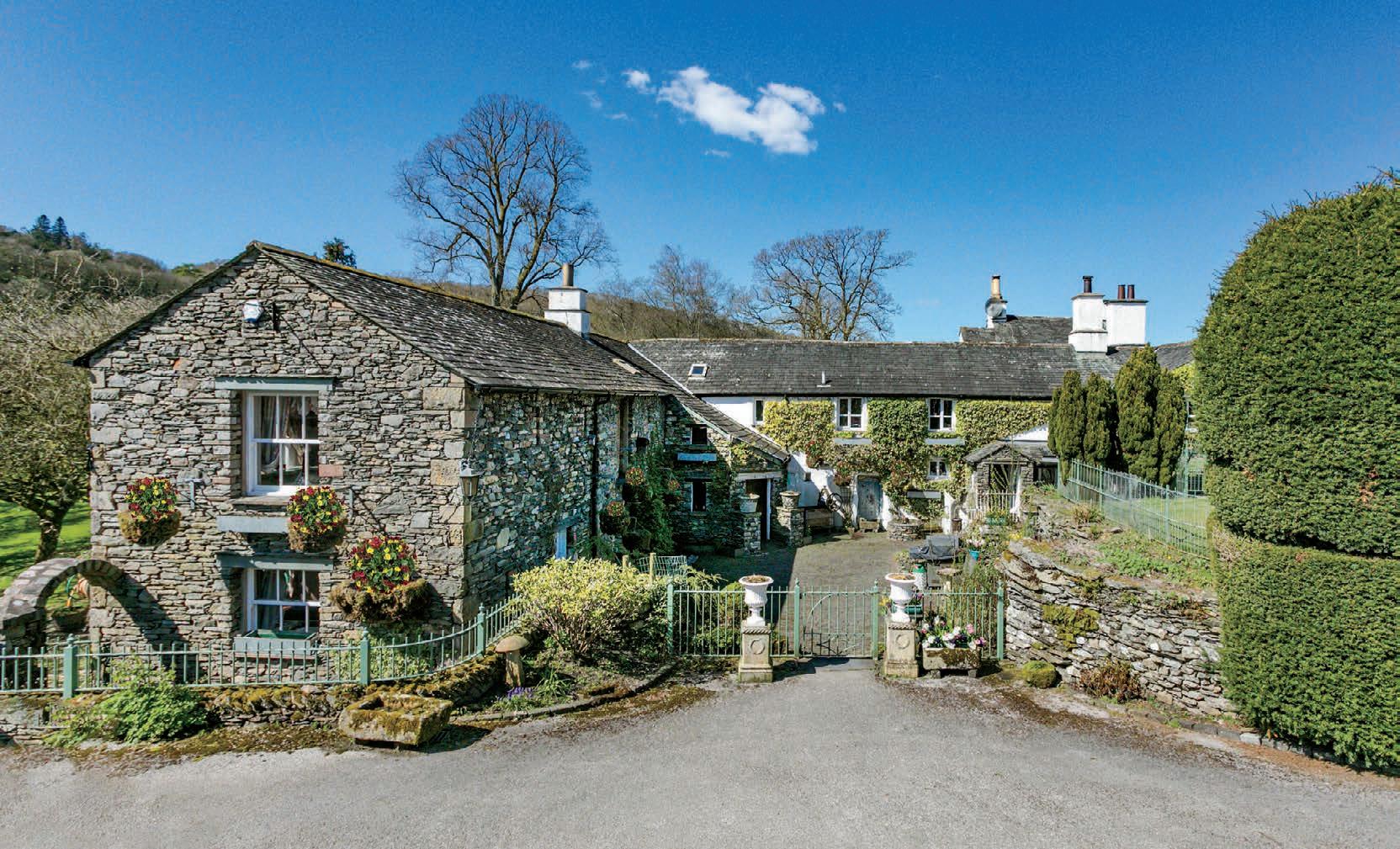
guide price £1,150,000



For those seeking peace, quiet, seclusion, zero light pollution, dark starry nights and a location that is the very definition of far from the madding crowd, then the calm and solitude that High Hay Bridge offers may well be for you. Set in circa 9 acres of woodland, pastureland and gardens, this 1960s barn conversion is both an existing residence and an exciting development prospect. Enjoying an unrivalled position the likes of which we rarely see, this is a very special opportunity to live surrounded by nature in what is often a busy and hectic world.

guide price £775,000

This unique and delightful detached family home, built just over 20 years ago, is a rare opportunity to acquire a meticulously designed and maintained property, enjoying virtually 360-degree views of the rolling northern Cumbrian countryside on a generous 4-acre plot. It is ideal for buyers looking for a quality, modern home within easy access to Carlisle and the major road and rail routes but in an unspoilt rural setting and with the benefit of land. The current owners have maintained the home to the highest of standards and it is in turnkey condition.
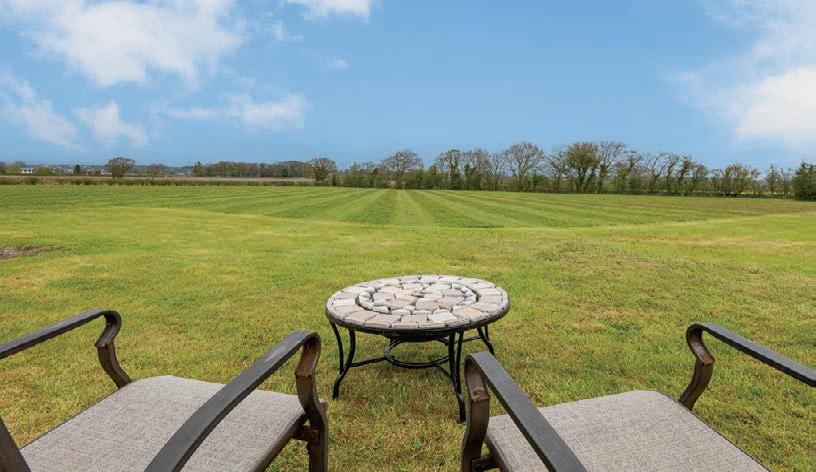
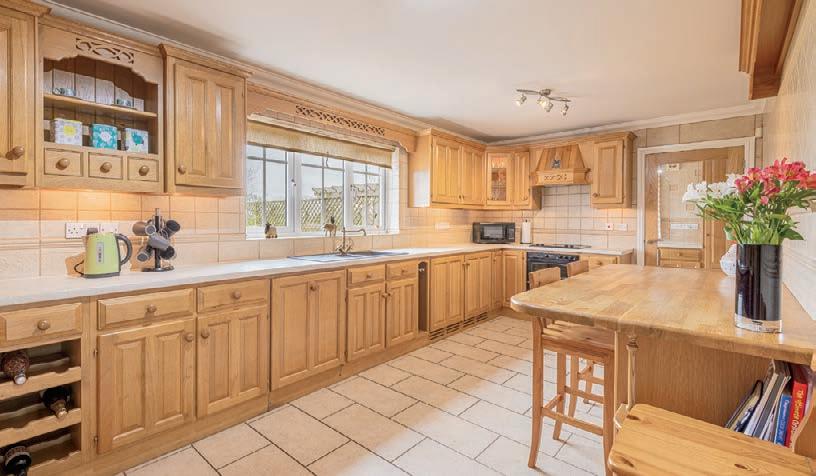
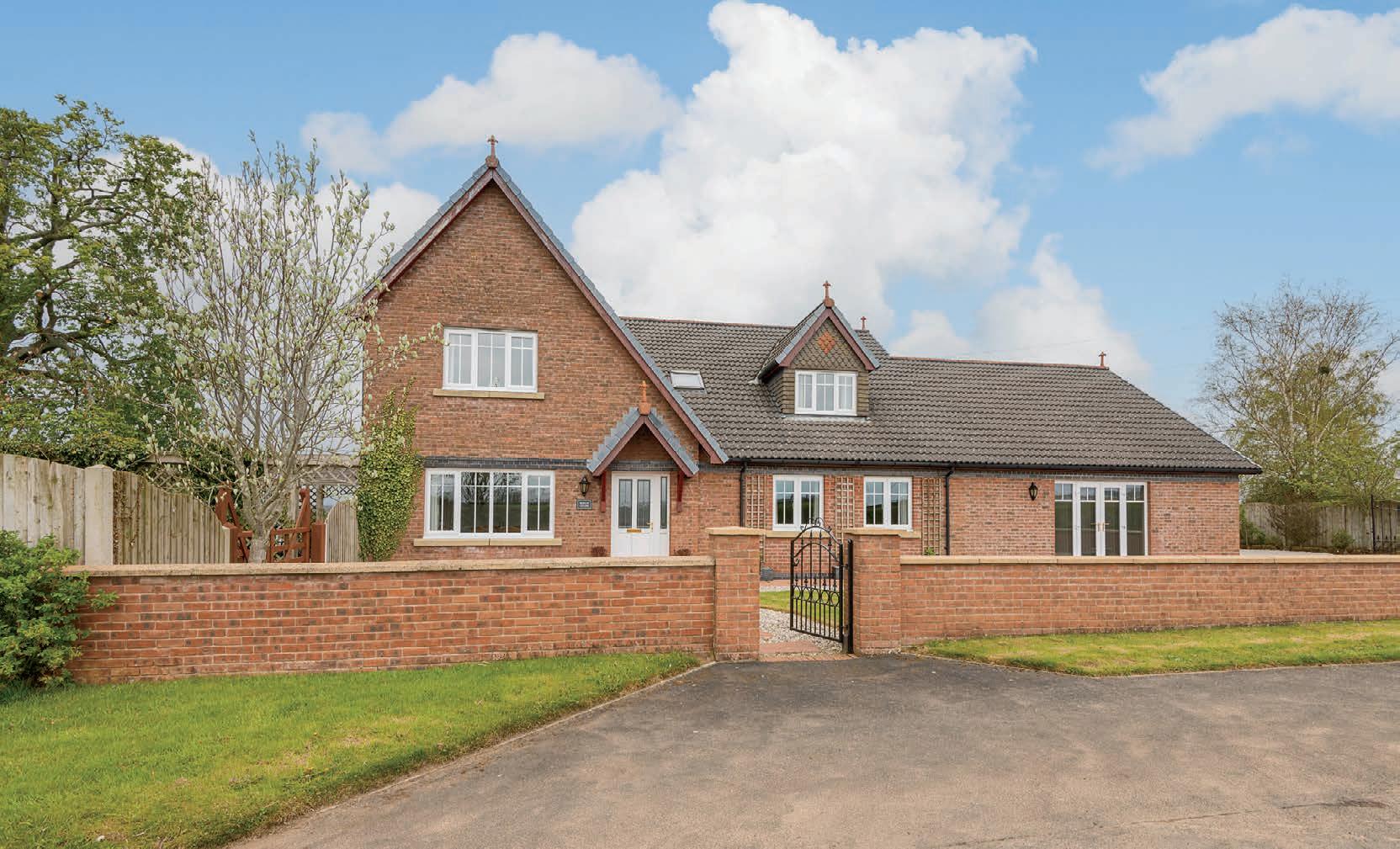
CARLISLE
offers over £595,000
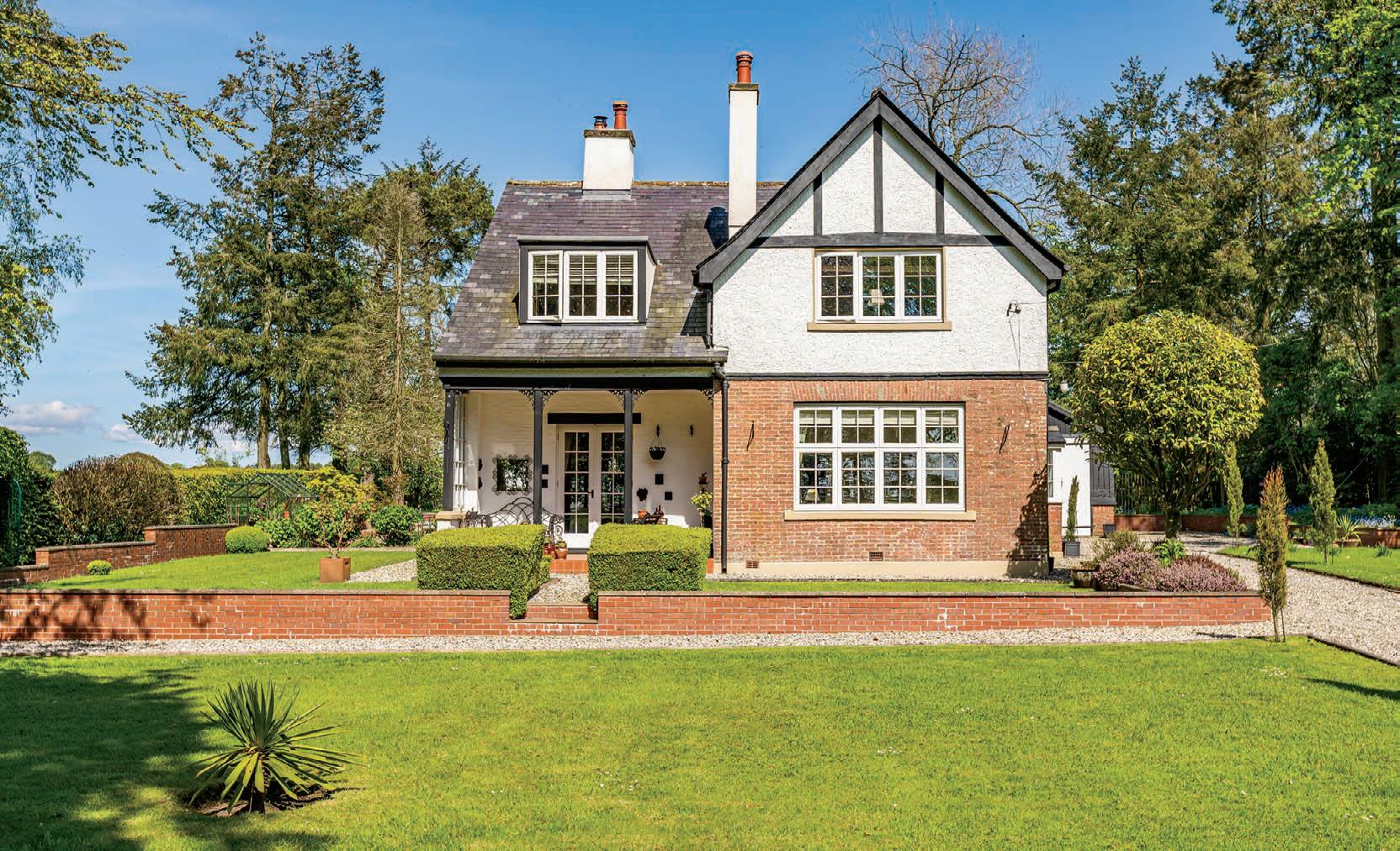
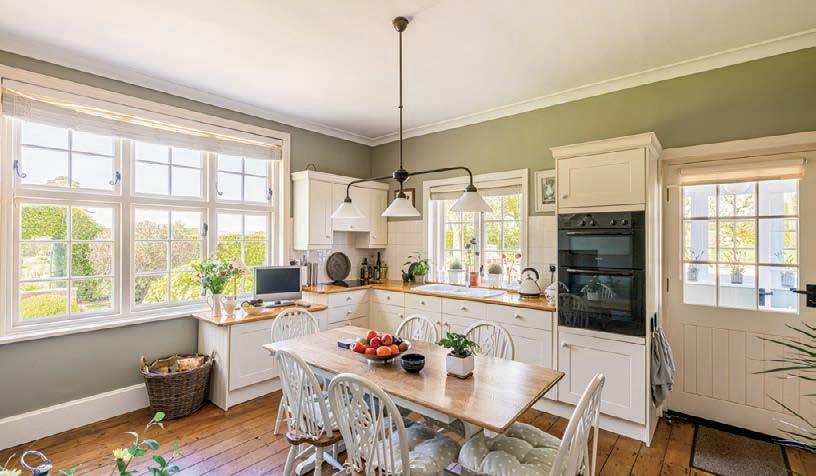

The Mount is a beautiful and well-presented Edwardian detached family home located up a no-through road on the edge of the desirable village of Kirkandrews Moat. Enjoying open views and a high level of privacy, this delightful property sits in 2.32 acres of glorious garden grounds. The Mount was built in 1913 and offers bright and versatile accommodation over two levels. The property retains an array of original features such as doors, floors and ceilings to the reception rooms that blend well with modern additions. The glorious formal garden is a real credit to the owners, designed to offer various areas of interest. There is a large, paved terrace directly to the rear of the property with box hedge borders, and a superb pergola, both offering ideal spots for al fresco entertaining.
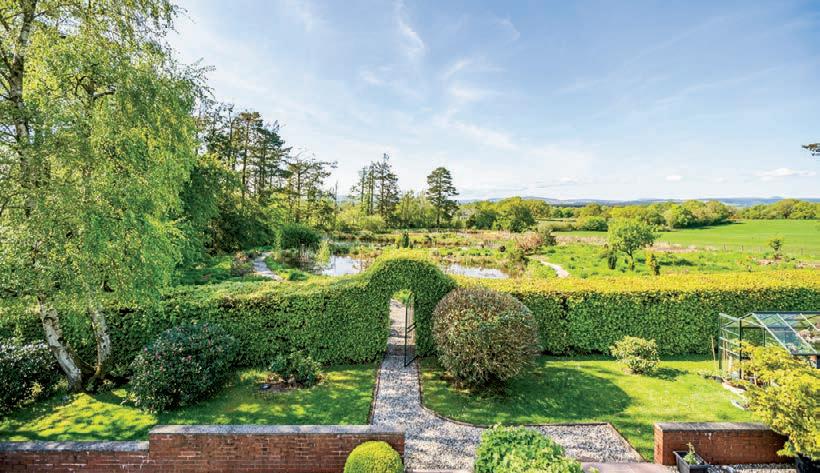
guide price £875,000

A beautiful three/four bedroom 16th Century manor house steeped in character and history. Situated in a peaceful location, 2 miles from the market town of Cockermouth, it is set in just under 8 acres of gardens, copse and three fields. This property is a rare gem to come to the market. Nestling in a quiet corner of the Lake District National Park between Cockermouth and Bassenthwaite Lake, this graceful property oozes charm and sophistication.

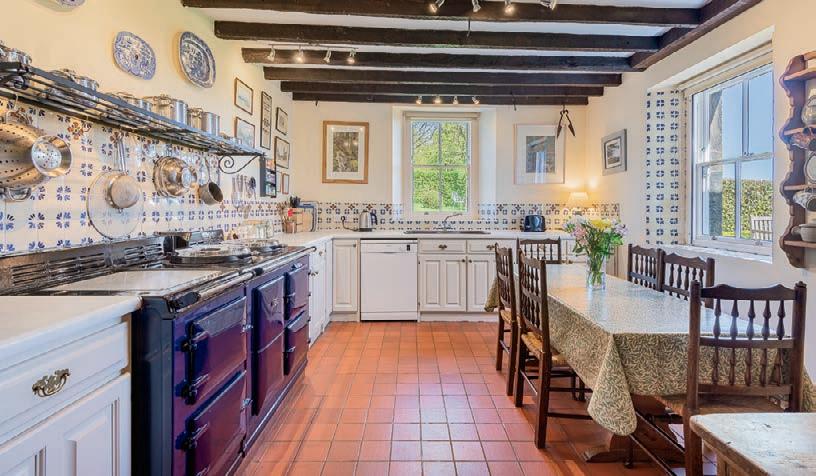


North View, built in 1900, is a substantial, characterful family home with an imposing and traditional façade and stunning panoramic views over to the Pennine foothills, Kielder Forest and beyond. The property has successfully retained a wealth of classic period features and boasts a potential six or more bedrooms. In addition, the current owners have recently created an extremely successful well-appointed, turnkey holiday let in the adjacent annexe. Altogether, this property and its annexe is an excellent opportunity to acquire an imposing and sizeable detached family home in a stunning location on which to put your own stamp with the additional benefit of further independent living accommodation or a holiday-let business.
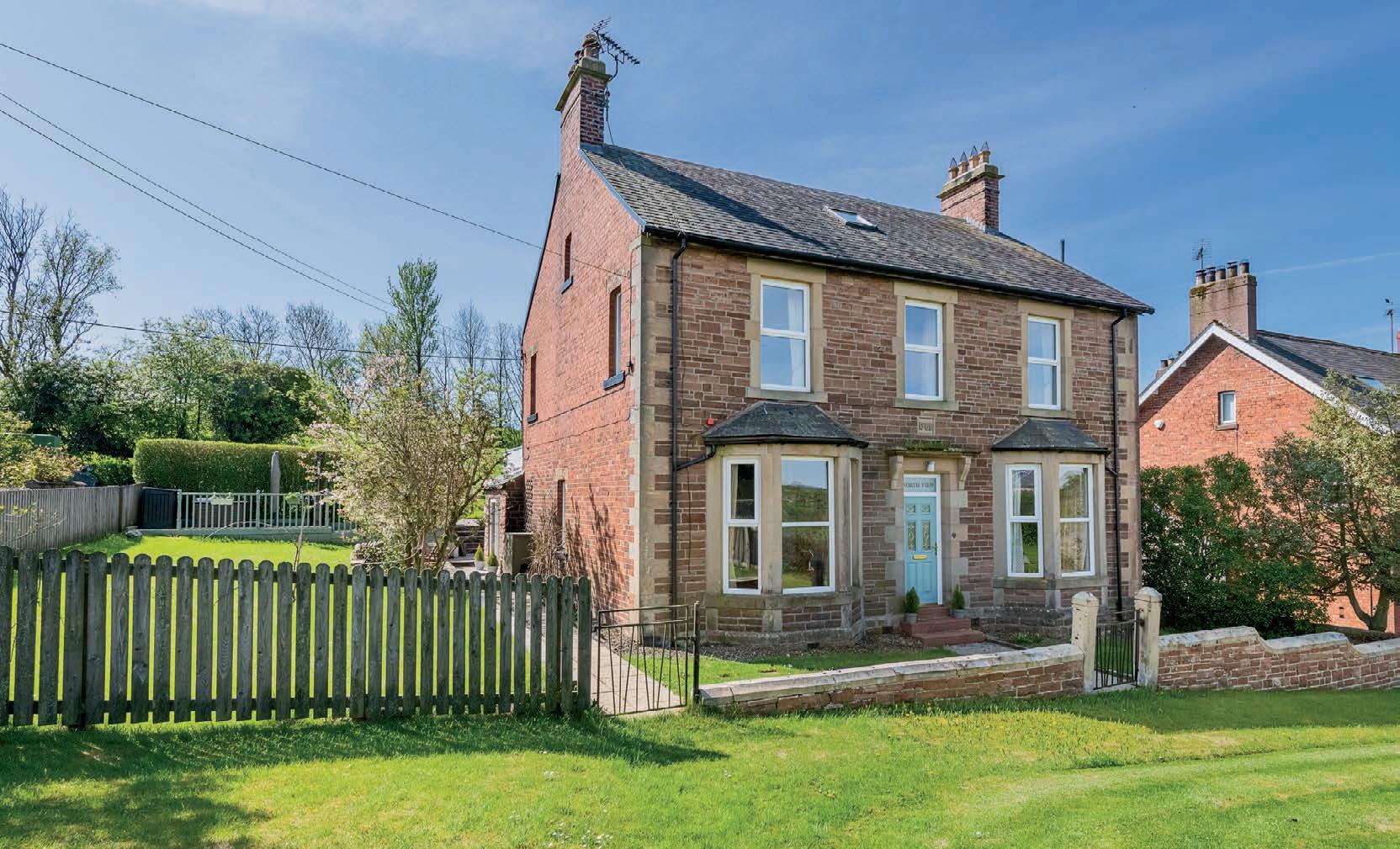
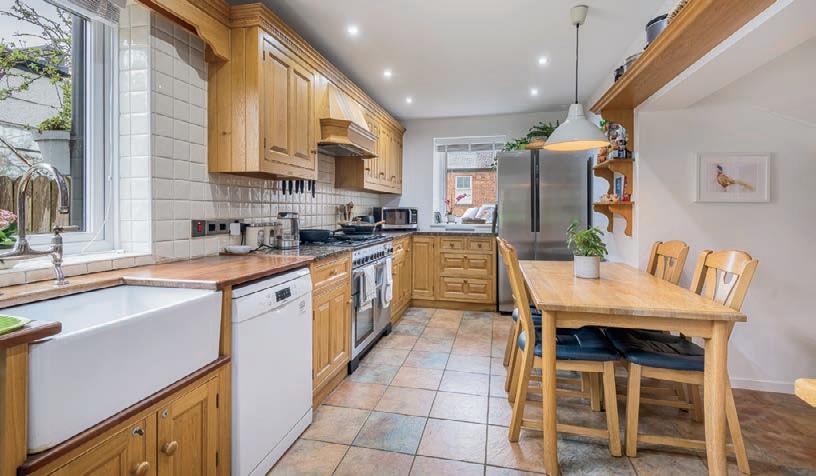

guide price £895,000




THE FINE & COUNTRY FOUNDATION
FIGHTING HOMELESSNESS
THE FINE & COUNTRY FOUNDATION
FIGHTING HOMELESSNESS
THE FINE & COUNTRY FOUNDATION
FIGHTING HOMELESSNESS
CURRENT 0.144mm
The Fine & Country Foundation, with the support of Fine & Country offices in over 300 locations worldwide, is dedicated to raising awareness of the causes of homelessness and supporting homeless charities.

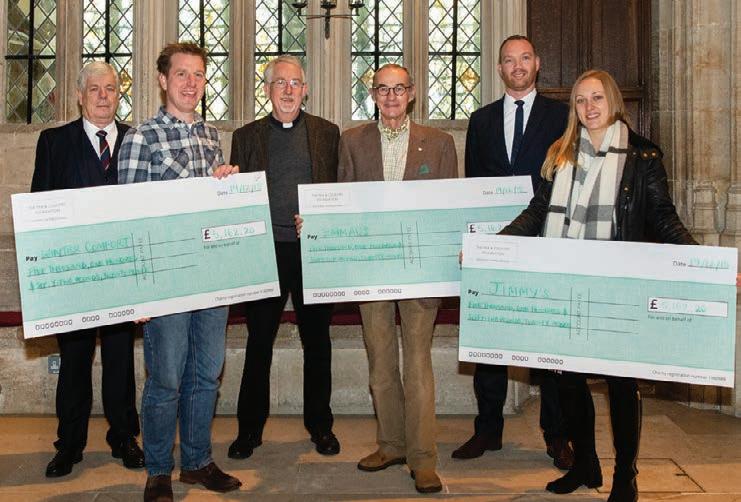


Around 100 million people are currently affected by homelessness worldwide. Please join us in helping to reduce this number.
fineandcountryfoundation.com

This spring, The Fine & Country Foundation Board decided on 28 charities to receive funding in the latest Grant Programme. There was a total of £45,488 in grants awarded to charities across the UK and one in South Africa, each charity highly deserving in their own ways. We caught up with some of these organisations since they received their donations from the Fine & Country offices who nominated them.
and struggling to cope with the crippling cost of living crisis. The Cafe is open on Monday and Thursday each week from 11 am – 3 pm. We operate from The Queens Arms pub, which has been converted into a comfortable space. Thanks to support from The Fine & Country Foundation around 45 people each week will have a friendly place to go where they can eat and socialise with like-minded people, reducing their hunger and isolation.”
Nominated by Fine & Country Head Office

Nominated by Fine & Country Kent & East Sussex
Fine & Country Kent & East Sussex have donated muchneeded funding to their partner charity Sleep Pod, who help vulnerable people without a home in the UK and abroad, providing emergency shelters. Peter Kenyon, co-founder of Sleep Pod, Goudhurst, Kent, said: “We are delighted to receive this money from The Fine & Country Foundation which will make a huge difference to those in the greatest need of help.”
Nominated by Fine & Country Reading
Nuisha from New Beginnings Reading commented: “We are so pleased that New Beginnings Reading has been awarded a grant of £1,200 from The Fine & Country Foundation. This donation will contribute towards the cost of running our All Day Cafe for a year, which provides hot soup and a friendly space for 45 people in Reading who are homeless, isolated
The following testimonial was received from a grateful single mother who makes use of the Trust’s services. She said: “I am thankful to the Canaan Trust for the help which they have given to me. I am a mother of three young children. I was initially reluctant to go to the Trust to ask for help with a food parcel. When I did I was greeted with such kindness and understanding. The staff put together a food parcel specifically to meet my needs. I was not only given food but also toiletries, hygiene products and formula milk. During our conversation I shared the issues I was having with my benefits and my rent arrears. The staff arranged for me to come to a series of meetings during which Claire assisted me to resolve the issues with my benefits and also my Housing Benefit which helped to resolve the issues with my rent arrears.”
The grant from The Fine & Country Foundation will support the Trust in providing the food aid and subsequently assisting in addressing and resolving issues and needs within the community.
Julian House
Nominated by Fine & Country Bath
Stephanie Audry, Trusts Officer at Julian House, contacted The Fine & Country Foundation to thank us for the grant they received from Fine & Country Bath. She said: “Thank you and the Trustees of The Fine & Country Foundation for the generous gift of £1,000. The refurbishment works for our Bath Homeless Hostel are scheduled for July-August 2023, and I will send you an update on the difference your support has made once the works have been completed. Your support will improve the lives of some of the most marginalised people in Bath, helping them start their journey of recovery from homelessness.”
Nominated by Fine & Country Dorking and Cranleigh
Louise Cheung, Fundraising Manager at The Amber Foundation, informed us that our donation of £2,000 towards a bed space at Farm Place in Surrey for young people who have struggled with homelessness and unemployment was greatly appreciated. She also provided us with the below case study:
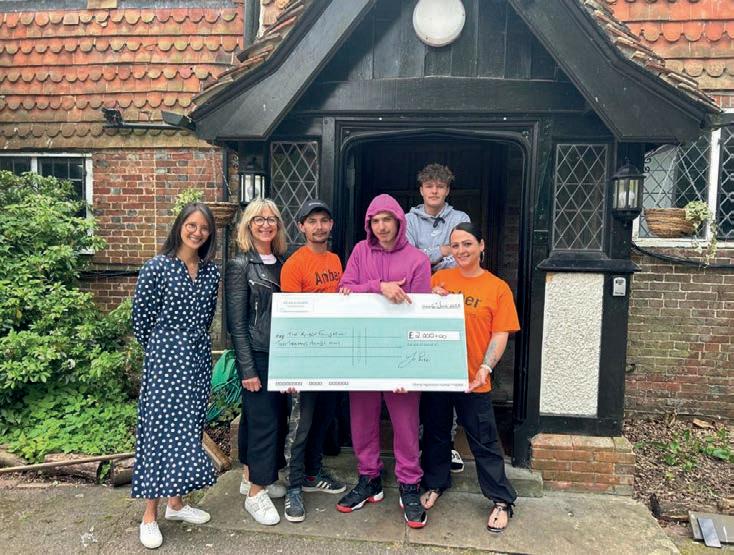
“Angel found himself homeless after his relationship broke down. After sofa surfing, staying with some relatives (which didn’t work out) and spending a few nights at a hostel he found an abandoned place to sleep and was street homeless in Staines for 8 months. When Angel arrived at Farm Place, our Surrey centre, he struggled at first. He found getting into a routine very difficult after being street homeless, but once he settled, he got on well with Amber’s programme
of support. Angel found he could talk to Amber’s Team Leaders about anything, ‘I didn’t know how to talk to people before I came to Amber, I started talking to the Team Leaders and then I started progressing.’
“The support from Team Leaders was incredible, always giving Angel time to chat or advice that was just the right thing at the right time. He also took part in projects with VIY (Volunteer-It-Yourself) where he gained certificates while boosting his confidence and skills.
“Angel left Farm Place in summer 2022 and has since gone on to become a teaching assistant in art and drama in a primary school. Alongside this he has become a peer support worker for young people who are going through what he went through. Reflecting on his time at Amber Angel knows that the structure, the people and the environment were what he needed to develop. Angel is feeling so thankful to Amber, he wouldn’t be in the position he is in now without Amber’s support.”
We are incredibly humbled and grateful for our network’s and the public’s continued support of The Foundation. If you can, please do donate by scanning the QR code below so we can continue to do the work we do to support those facing homelessness and poverty around the world.

International Coverage
• Australia
• Austria
• Cyprus
• France
• Germany
• Hungary
• Mauritius
• Namibia
• Portugal
• South Africa
• Spain
• Switzerland
• Thailand
• The Channel Islands
UK Coverage
• East Anglia & East Midlands
• Heart & South Wales
• London & South East
• North West & North Wales
• West Country
• Yorkshire & North East
• Scotland
• International Head Office
International Head Office 119 Park Lane
Mayfair London W1K 7AG
Tel: +44 (0)20 7079 1515
Fax: +44 (0)20 7629 2329
www.fineandcountry.com
HEAD OFFICE
LONDON
119-121 Park Lane, Mayfair London W1K 7AG
Tel: +44 20 7079 1515
Fax: +44 20 7629 2329 parklane@fineandcountry.com
Fine & Country Golf
Tel: +44 20 7030 3590 golf@fineandcountry.com
AUSTRALIA
PERTH
Tel: +61 451 248 101 perth@fineandcountry.com
CYPRUS (SOUTH)
PROTARAS
+35 799 493357 protaras@fineandcountry.com
FRANCE
CANNES
Tel: +33 492 592593 cannes@fineandcountry.com
GERMANY/AUSTRIA/ SWITZERLAND
FRANKFURT
Tel: +49 69 999 9880-0 germany@fineandcountry.com
HUNGARY
BUDAPEST
Tel: +36 20 351 3881 hungary@fineandcountry.com
MAURITIUS
GRAND BAIE
Tel: +230 593 95959 mauritius@fineandcountry.com
NAMIBIA
WINDHOEK
Tel: +264 (0) 81 156 3839 admin@fineandcountry.co.na
PORTUGAL
ALGARVE
Tel: +351 282 354 140 algarve@fineandcountry.com
ESTORIL
Tel: +351 214 643 636 infoirg@fineandcountry.com
SOUTH AFRICA
RIVONIA
Tel: +27 11 234 6545 support.sa@fineandcountry.com
SPAIN
DENIA
Tel: +34 966 675768 / 685 810394 spain@fineandcountry.com
THAILAND
Tel: 07561 700 636 thailand@fineandcountry.com
THE CHANNEL ISLANDS
JERSEY
Tel: +44 1534 840022 jersey@fineandcountry.com
