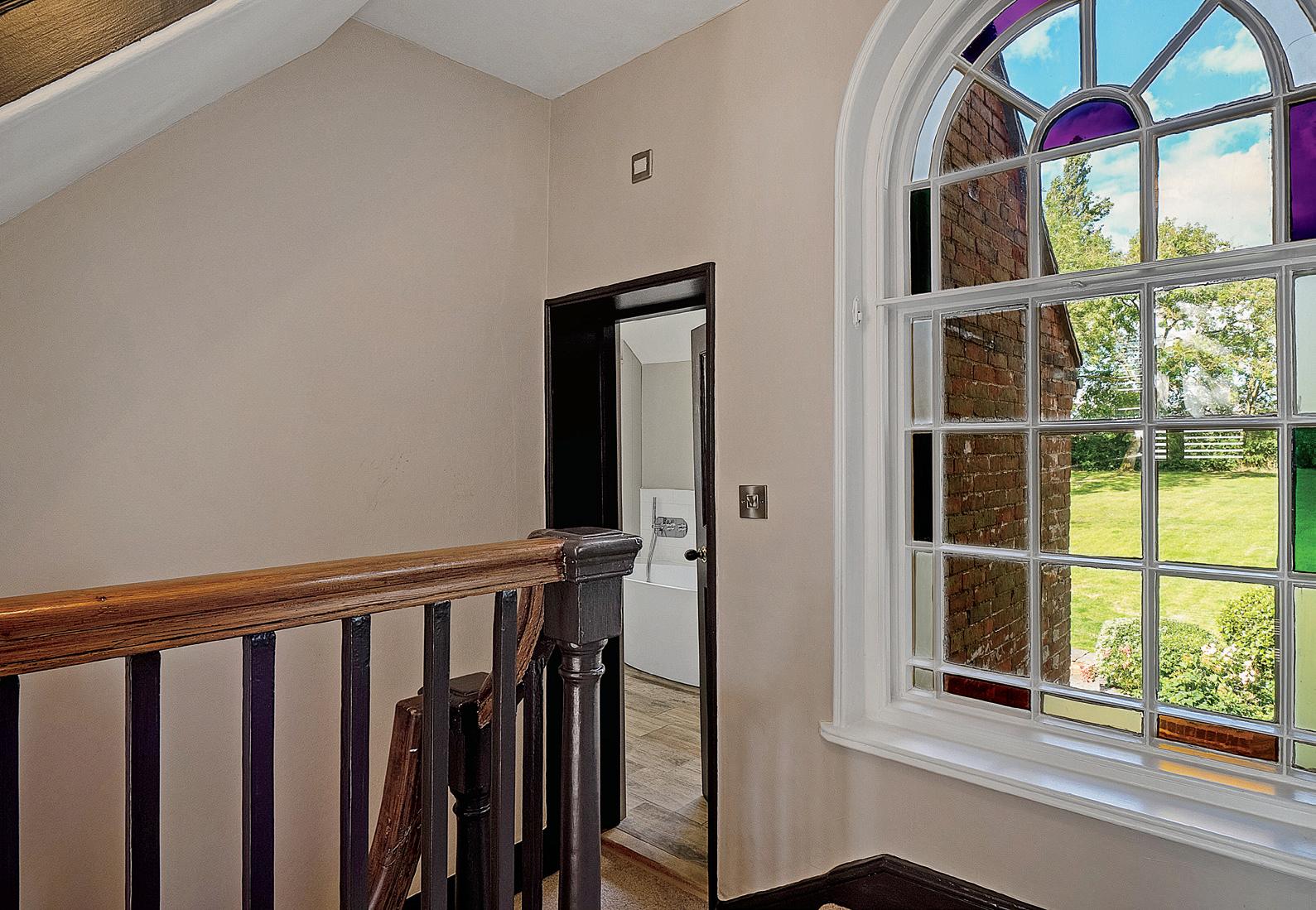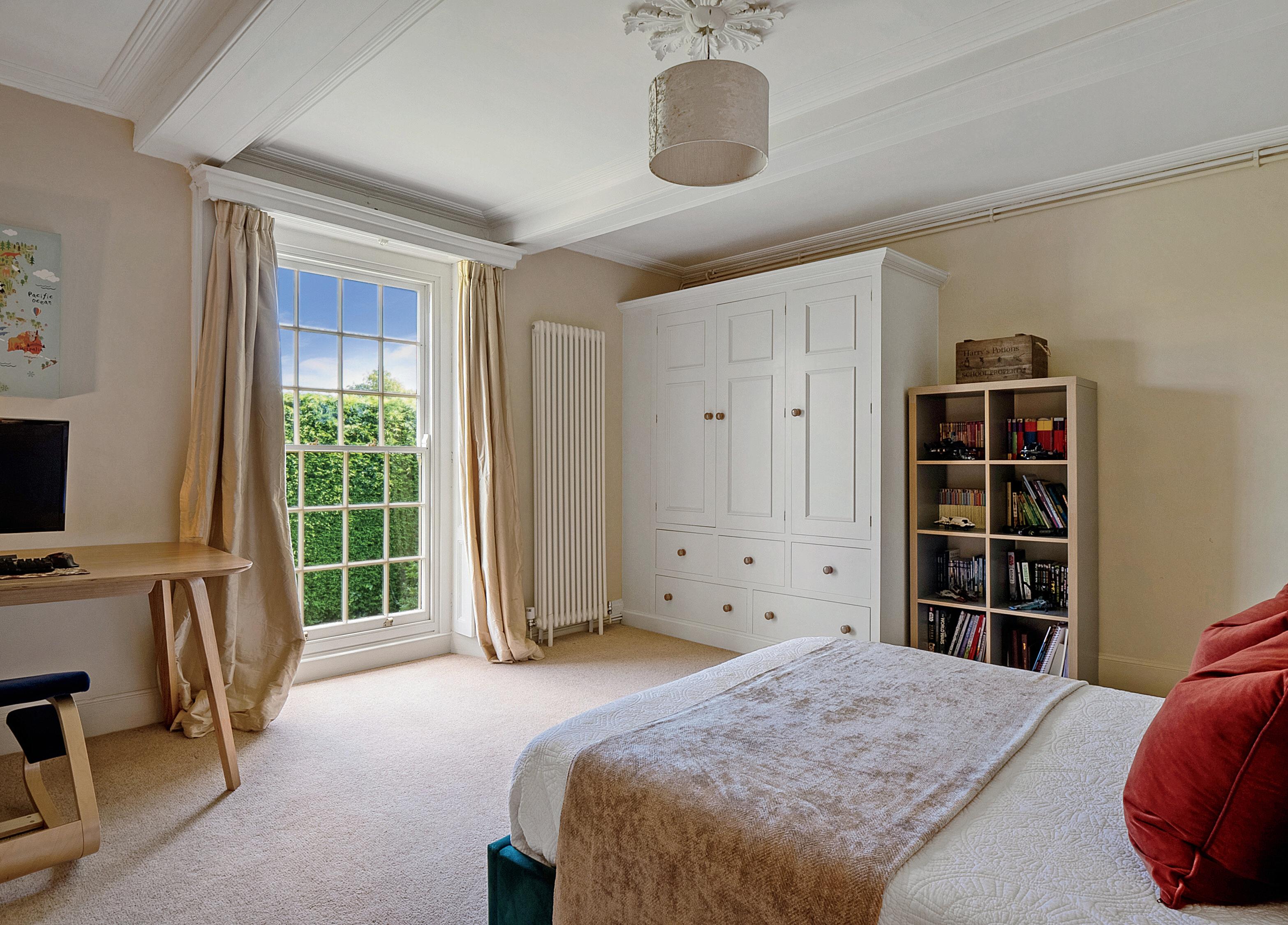

1 RIDGEWAY FARM
A spacious and characterful Grade II Listed home that has been updated throughout, offering tremendous flexibility in how the living areas can be utilised and having an abundance of outside space.


ACCOMMODATION
Step inside through the feature reception hallway which leads to a stylish ground floor guest cloakroom, sitting room, snug, family room/dining room, spacious living kitchen with island unit having a second staircase leading to the first floor. Furthermore, there is a well proportioned boot room/utility room.
To the first floor is a semi galleried landing with continuation of the staircase to the second floor. A principal bedroom suite enjoys an ensuite and separate dressing, there are two further well proportioned bedrooms to this floor and a stunning bathroom. Finally to the second floor are three further bedrooms, two having the feature of ensuites.
The property also has the benefit of a 2 bedroom annex with its own hallway with guest cloakroom, dining kitchen, sitting room and bathroom - offering an independent living facility which is removed from the main house. Furthermore, the annex is attached to the large triple garage, which has tremendous scope to extend the annex or create a home office or gym.
Outside the property has a gated sweeping driveway which provides extensive parking or storage for motorhome, caravan, boat or horse lorry. The plot extends to approximately 0.87 acres, having patio areas and large lawn with small wooded areaperfect for alfresco dining/entertaining and family life.
GROUND FLOOR
The entrance to the property impresses with its grand reception hallway featuring stone flagged floor, staircase leading to the first floor and access to the snug, sitting room and family/dining room. The sitting room is well placed in the property offering a degree and sophistication with marble fireplace with wood burning stove and French doors incorporating working shutters overlooking and connecting to the garden/patio areas. The snug is a welcome addition to the ground floor enjoying a wood burning stove. Furthermore, the family/dining room enjoys a feature inglenook fireplace with wood burning stove and offers a high degree of versatility being both positioned close to the living kitchen and the garden via French doors - making this a perfect room for entertaining or accessing alfresco dining.

The living kitchen enjoys a range of handmade units with granite surfaces, built in pantry cupboard and a dresser with work surface having power - perfect for hiding away the coffee machine. There are a range of appliances comprising of larder style fridge & freezer, convection oven, steam oven, appliance space for a dishwasher, twin butler sink and feature Everhot electric range cooker. The kitchen enjoys a dining area with back door leading from the garden and conveniently off the driveway. Finally, to the ground floor is a large boot room/utility, having a preparation surface, Belfast sink, storage and ample appliance space for a washing machine & tumble dryer - perfect for wellies and coats when returning from a dog walk.









FIRST FLOOR
The first floor is approached via a semi galleried landing enjoying a dual aspect and continuation of the staircase off to the second floor. The principal bedroom is a stunning suite, with well proportioned bedroom having fitted wardrobes, leading to an ensuite bathroom and thereafter a fitted dressing room. The dressing room has the unusual feature of a second staircase which leads into the living kitchen - ideal for the busy professional family with early morning starts. Additionally to the first floor are two further bedrooms and a particularly well appointed bathroom, featuring free standing bath, low level WC, twin wash hand basins and large shower cubicle.


SECOND FLOOR
To the second floor the proportions continue with a semi galleried landing which functions as a study area and leads to three well proportioned bedrooms - two of the bedrooms having the benefit of ensuites.






OUTSIDE
Approaching the property, one is met with electrically operated gates leading to a spacious sweeping driveway providing ample off-street parking or storage of a motorhome/caravan/boat or horse lorry. Additionally the driveway leads to the triple garage and the two bedroomed annex, the garaging is perfect for those with a hobby, garaging cars or could be repurposed to accommodate a home office or gym.
The annex is a superb asset to the main house, full of character and charm and perfect for accommodating guests, giving independence to a young adult or perfect for an older relative. Having a reception hallway, guest cloakroom and fitted dining kitchen with granite surfaces, range cooker, Belfast sink and fridge. Furthermore, there is a feature sitting room with staircase leading off to a first floor having two bedrooms and a bathroom enjoying separate shower cubicle.
To the rear of the property are patio areas which give way to a large and and private lawned garden with wooded area, offering space throughout to be enjoyed for alfresco dining, entertaining or playing with the family.





LOCATION
The home is located on the outskirts of the highly regarded village of Repton. There is an excellent range of local amenities including primary school, church, village hall with cafe, village shop, butchers, hairdressers/beauticians, takeaway, local inns and gastro pubs. Furthermore, Repton is well known for its international private school. The area has plenty of recreational pursuits and rural activities nearby - Calke Abbey National Trust Park, Staunton Harold, and water sports at Foremark reservoir. There is a local train station in nearby Willington and there is also a direct line to Euston London (1hr 10mins) from Lichfield Trent Valley station. Commuting links are excellent with the nearby A38 and A50 roads, for international travel both East Midlands and Birmingham International airports are within easy reach.





Registered in England and Wales. Company Reg No. 09929046 VAT Reg No: 232999961
Registered Office: Newman Property Services, 5 Regent Street, Rugby, Warwickshire CV21 2PE
copyright © 2023 Fine & Country Ltd.
Services:
Gas Fired Central Heating (under-floor heating to parts of the ground floor), Mains Water, Electricity (3 phase to house) and Drainage (pump system shared with neighbour to connect to main drain)
Tenure: Freehold – Grade 2 Listed property.

Local Authority:
South Derbyshire District Council - Tax Band E
Viewing Arrangements
Strictly via the vendors sole agents Fine & Country on 01332 973 888 / 07726 314 580
Directions:
Please use what3words app – scrolled.dollar.shuttling
Website
For more information visit www.fineandcountry.com/uk/ derbyshire
Opening Hours:
Monday to Friday 9.00 am - 5.30 pm
Saturday 9.00 am - 4.30 pm
Sunday By appointment only.
Agents notes: All measurements are approximate and for general guidance only and whilst every attempt has been made to ensure accuracy, they must not be relied on. The fixtures, fittings and appliances referred to have not been tested and therefore no guarantee can be given that they are in working order. Internal photographs are reproduced for general information and it must not be inferred that any item shown is included with the property. For a free valuation, contact the numbers listed on the brochure. Printed 25.08.2023




 Annexe
Main House
Annexe
Main House

FINE & COUNTRY
Fine & Country is a global network of estate agencies specialising in the marketing, sale and rental of luxury residential property. With offices in over 300 locations, spanning Europe, Australia, Africa and Asia, we combine widespread exposure of the international marketplace with the local expertise and knowledge of carefully selected independent property professionals.
Fine & Country appreciates the most exclusive properties require a more compelling, sophisticated and intelligent presentation –leading to a common, yet uniquely exercised and successful strategy emphasising the lifestyle qualities of the property.
This unique approach to luxury homes marketing delivers high quality, intelligent and creative concepts for property promotion combined with the latest technology and marketing techniques.
We understand moving home is one of the most important decisions you make; your home is both a financial and emotional investment. With Fine & Country you benefit from the local knowledge, experience, expertise and contacts of a well trained, educated and courteous team of professionals, working to make the sale or purchase of your property as stress free as possible.
ANTHONY TAYLOR PARTNER AGENT
Fine & Country Derbyshire
01332 973 888 | 07726 314 580
email: anthony.taylor@fineandcountry.com
Anthony has specialised in selling premium and rural properties in Derbyshire for over 20 years, gaining an in-depth knowledge of the affluent suburbs of Derby and the surrounding villages that lie within South Derbyshire, Derbyshire Dales and the Peak District.

Anthonys experience and passion combined with the specialist marketing techniques and sale processes fine and country offer help gain the best possible results for his clients and their purchasers to find their dream home.

Married and a proud father of 3, Anthony was born in Derbyshire, spending formative years in Nottinghamshire before attending University. His property career began in Hampstead, London - drawn back to rural roots and sporting interests joining a premier firm in Derbyshire.
Agent Testimonial
“We have worked with Anthony directly on two previous occasions when selling our home. In both cases, Anthony’s knowledge, input, integrity and support have been first class’ January 2022
“If you want correct advice first time, an accurate appraisal and more importantly a better house selling experience - I could not recommend Anthony highly enough, and he is a thoroughly nice chap to boot!” February 2022
The production of these particulars has generated a £10 donation to the Fine & Country Foundation, charity no. 1160989, striving to relieve homelessness.
