
Lane | Burley | Ringwood | Hampshire | BH24 4AX


Lane | Burley | Ringwood | Hampshire | BH24 4AX


This elegant character home, originally built in 1902, sits on a delightful three-acre plot, complete with paddocks and beautifully maintained gardens, offering breathtaking views. Nestled in a serene and idyllic setting along a private country lane in the esteemed village of Burley, this magnificent seven-bedroom family residence boasts over 5,400 square feet of luxurious living space, further complemented by equestrian amenities.
A covered porch adorned with ornate tiling welcomes you into a gracious reception hallway. The cosy sitting room, complete with a bay window and fireplace, is perfect for intimate evenings. Adjacent to the sitting room lies the grand drawing room, the heart of the home, with its lofty high ceilings, large bay window, and French doors opening onto the grounds, exuding timeless elegance. A central inset log burner with a stone-effect surround provides a focal point for formal gatherings.
Across the hallway, a study boasts a bay window with stunning views of the Croquet lawn and paddocks beyond. An oak-fitted library with additional storage enhances the space’s refined ambiance.
The well-appointed kitchen/breakfast room, accessible from both the study and hallway, features handmade shaker-style units from Kitchen Elegance, a central island with an Italian marble countertop, and an AGA with a six-ring gas hob and dual electric ovens. This space is both functional and stylish, complemented by limestone flooring. A breakfast bar extends from the island, while a generous alcove serves as a pantry with built-in Neff and Miele appliances. The kitchen’s extended rear section is bathed in natural light from large windows and Velux skylights.
Continuing on the ground floor, a utility room offers additional storage and access to the pool area and gardens. A rear entrance under a covered porch includes storage and a boot room, ideal for muddy wellies after long walks. Rounding off this level is a formal dining room with a corner window and carpeting throughout, as well as a downstairs W/C.
The first floor offers a selection of bedrooms and bathrooms. The dual-aspect principal bedroom, comparable in size to the drawing room, showcases a bay window with seating that provides sweeping views, as well as ample room for wardrobes and additional furnishings. The principal bedroom includes a luxurious ensuite bathroom, complete with a Villeroy & Boch double sink unit, a bath, and a spacious marble-tiled shower cubicle.
Two spacious double bedrooms at the front of the property offer stunning bay window views, while a rear double bedroom shares a Jack-and-Jill bathroom. An additional family shower room services this level.
Further stairs lead to the top floor, where three more double bedrooms await, one of which benefits from an ensuite bathroom and wall-to-wall storage.




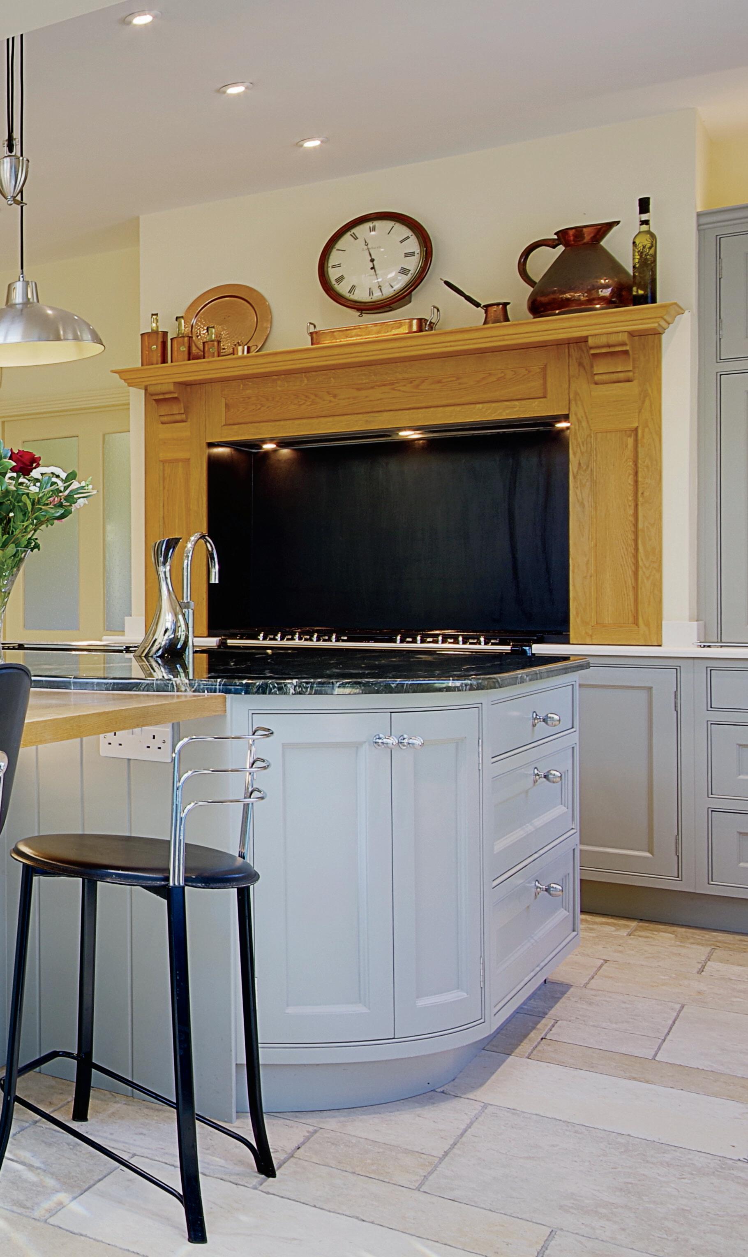



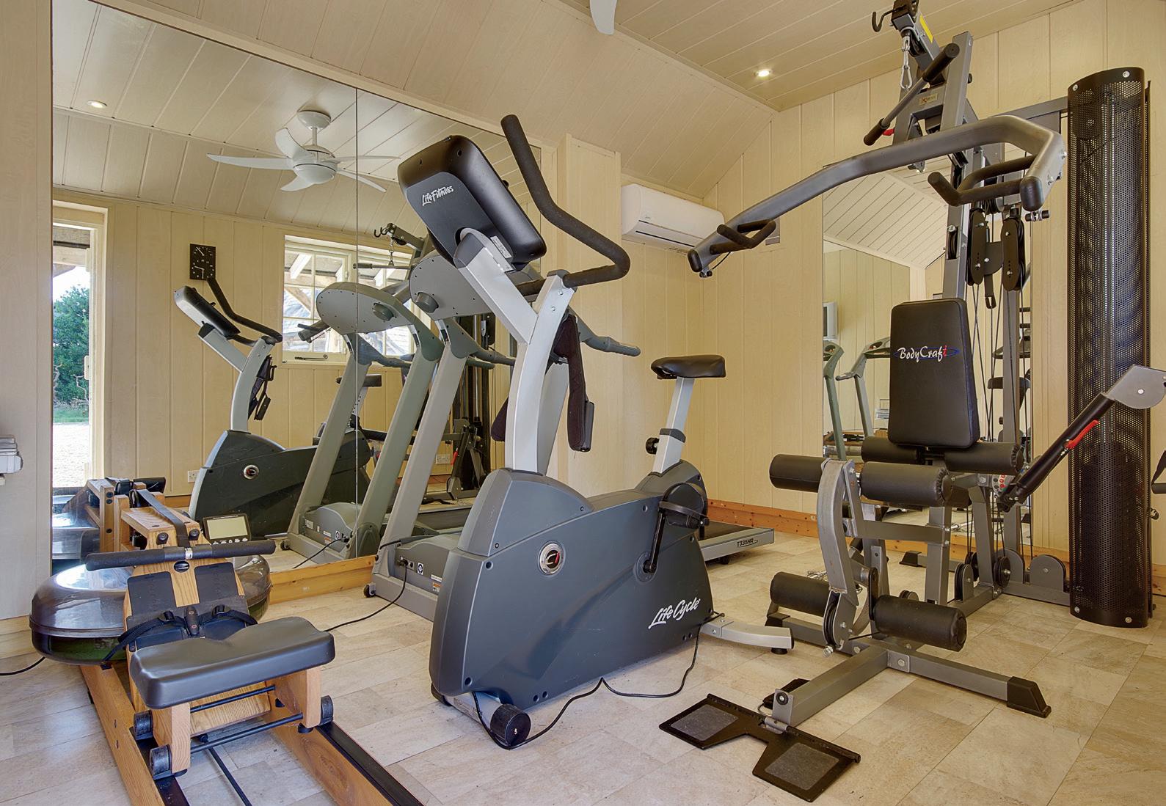









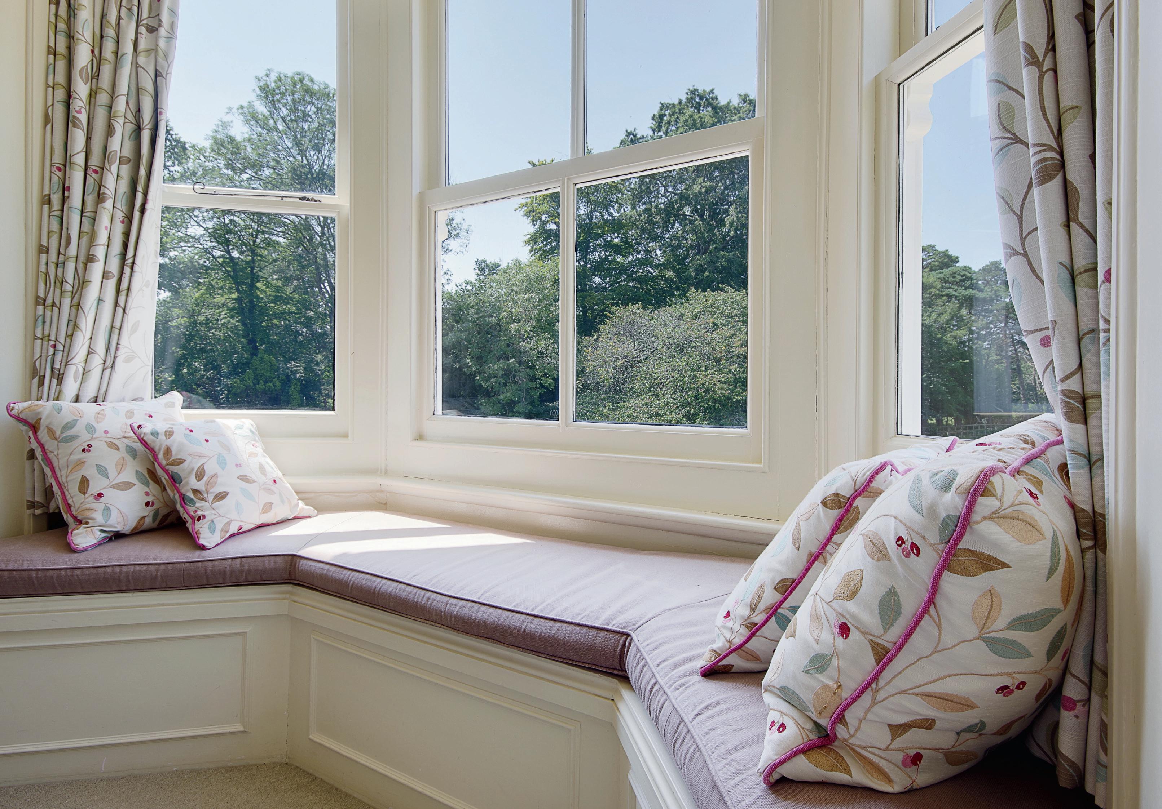
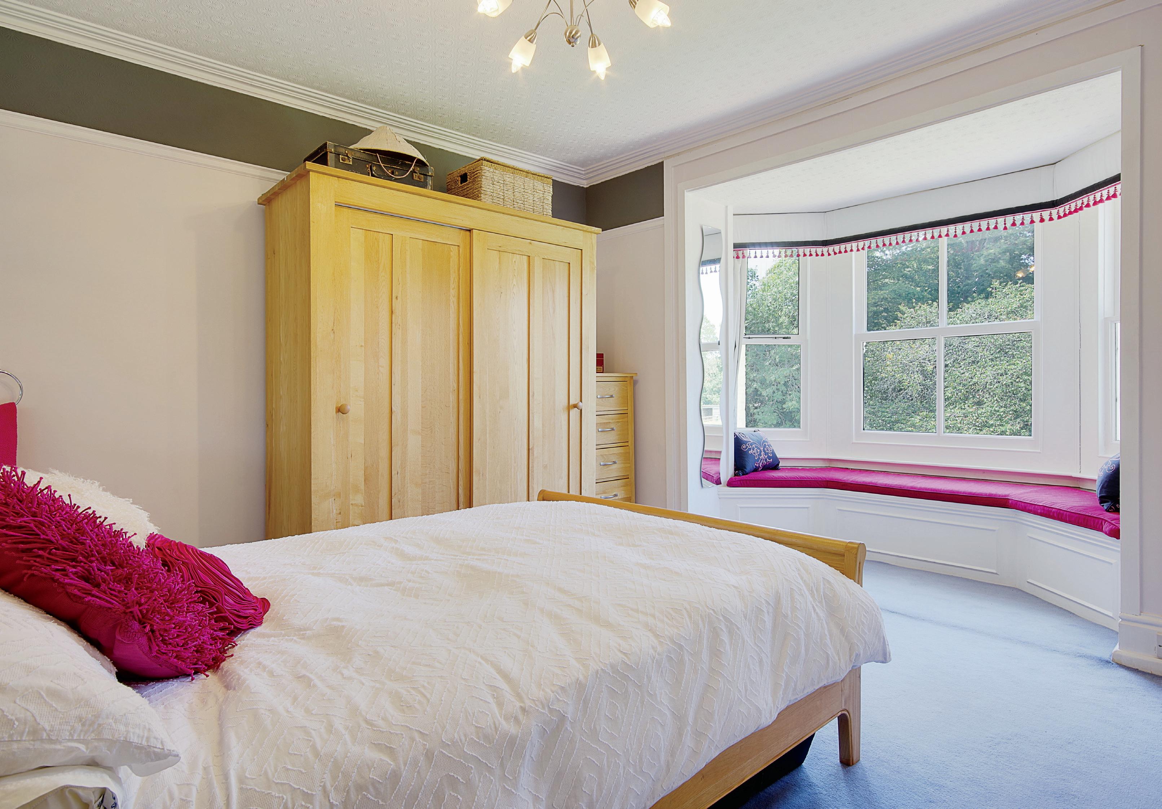






Approaching the property via a gated entrance from Southfield Lane, a gravel driveway leads to the front of the house, offering parking for several cars. An oak-framed open double garage and an adjoining enclosed garage provide additional parking and storage, featuring electric double doors, lighting, and a 7kw electric car charging point.
Rear outbuildings include two stables, a gym with mirrored walls and air conditioning, along with a changing room and shower for poolside use. The family garden, accessible from the kitchen/utility area, includes a swimming pool with an electric cover and Millboard decking, lush lawns, and a spacious patio for outdoor dining.
The formal gardens at the front of the property provide a serene setting, while paddocks extending over two acres provide a summer stable and watering facilities. Surrounded by woodland, this property offers tranquillity and privacy in one of the forest’s most beautiful areas, perfect for leisurely rides and strolls.


Location
Nestled in a delightful corner plot on a quiet track, the property is approximately one mile from the heart of one of The New Forest’s most beautiful and coveted villages. Its prime location allows for the full enjoyment of the Forest’s numerous attractions, from sailing in nearby Lymington (12 miles) to golfing at several renowned courses, including Brockenhurst with its mainline railway station (8 miles, Waterloo 90 mins). The market town of Ringwood is a short drive away (5 miles), while Southampton (20 miles) and Bournemouth (16 miles), both with international airports, are easily accessible.
Additional Information
All Mains Services
Full 30% Permitted Development Rights remaining Benefits from Commoners Rights
Office and Media rooms are Ethernet hardwired
Underfloor heating throughout the ground floor, except Dining Room and Utility Room
4Kw Solar Panels fitted
Air Source Heat Pump installed for pool heating
7kw Electric Car Charging Point in Garage
Registered in England and Wales. Company Reg No. 08974309
Registered Office: 4 Brackley Close, Bournemouth International Airport, Christchurch, Dorset, BH23 6SE
copyright © 2024 Fine & Country Ltd.

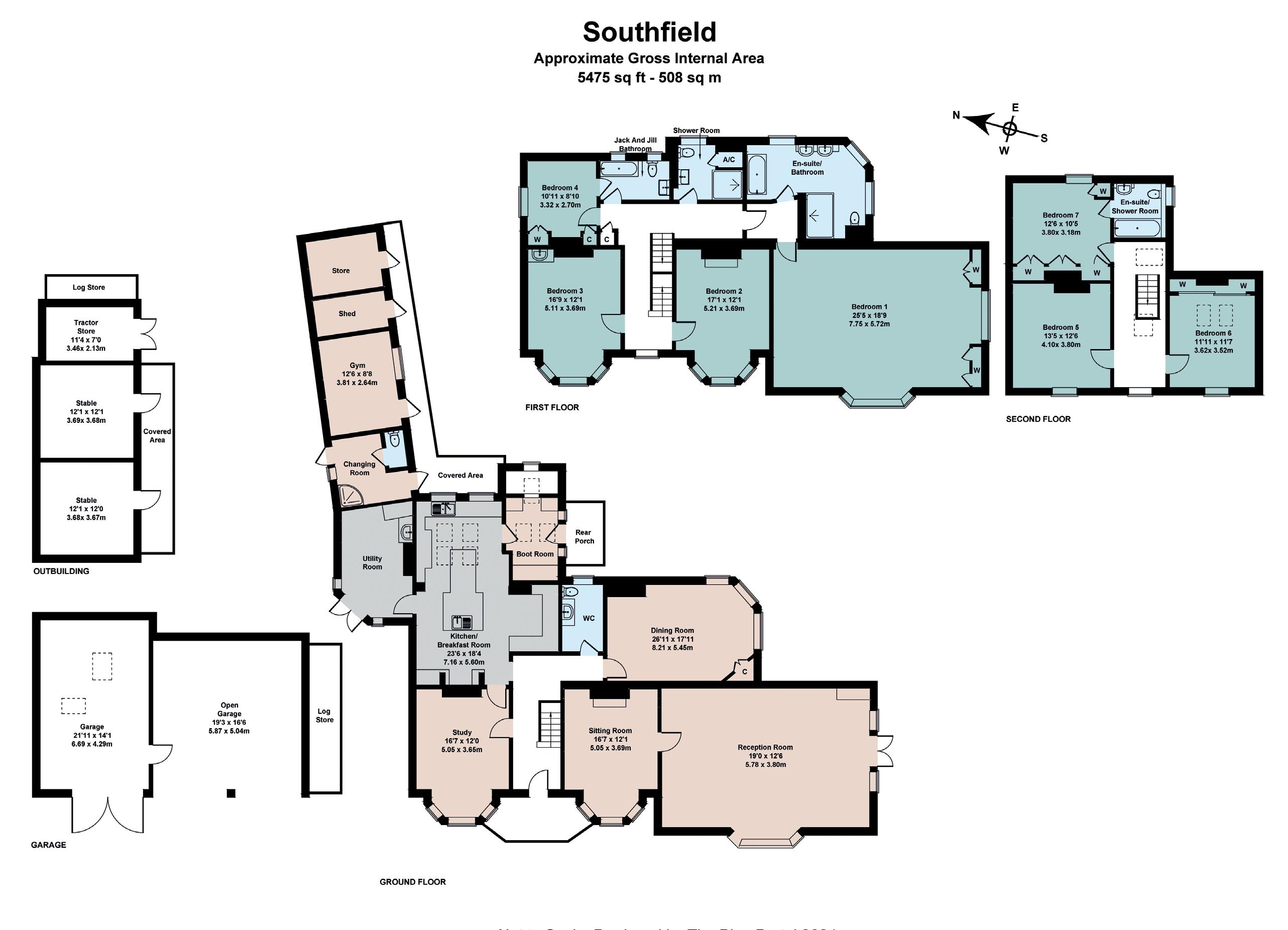


Agents notes: All measurements are approximate and for general guidance only and whilst every attempt has been made to ensure accuracy, they must not be relied on. The fixtures, fittings and appliances referred to have not been tested and therefore no guarantee can be given that they are in working order. Internal photographs are reproduced for general information and it must not be inferred that any item shown is included with the property. For a free valuation, contact the numbers listed on the brochure. Printed 20.09.2024

Fine & Country is a global network of estate agencies specialising in the marketing, sale and rental of luxury residential property. With offices in over 300 locations, spanning Europe, Australia, Africa and Asia, we combine widespread exposure of the international marketplace with the local expertise and knowledge of carefully selected independent property professionals.
Fine & Country appreciates the most exclusive properties require a more compelling, sophisticated and intelligent presentation – leading to a common, yet uniquely exercised and successful strategy emphasising the lifestyle qualities of the property.
This unique approach to luxury homes marketing delivers high quality, intelligent and creative concepts for property promotion combined with the latest technology and marketing techniques.
We understand moving home is one of the most important decisions you make; your home is both a financial and emotional investment.
With Fine & Country you benefit from the local knowledge, experience, expertise and contacts of a well trained, educated and courteous team of professionals, working to make the sale or purchase of your property as stress free as possible.
The production of these particulars has generated a £10 donation to the Fine & Country Foundation, charity no. 1160989, striving to relieve homelessness.
Visit fineandcountry.com/uk/foundation