
Oakland Hall
Rock | Kidderminster | Worcestershire | DY14 8NP


Oakland Hall
Rock | Kidderminster | Worcestershire | DY14 8NP
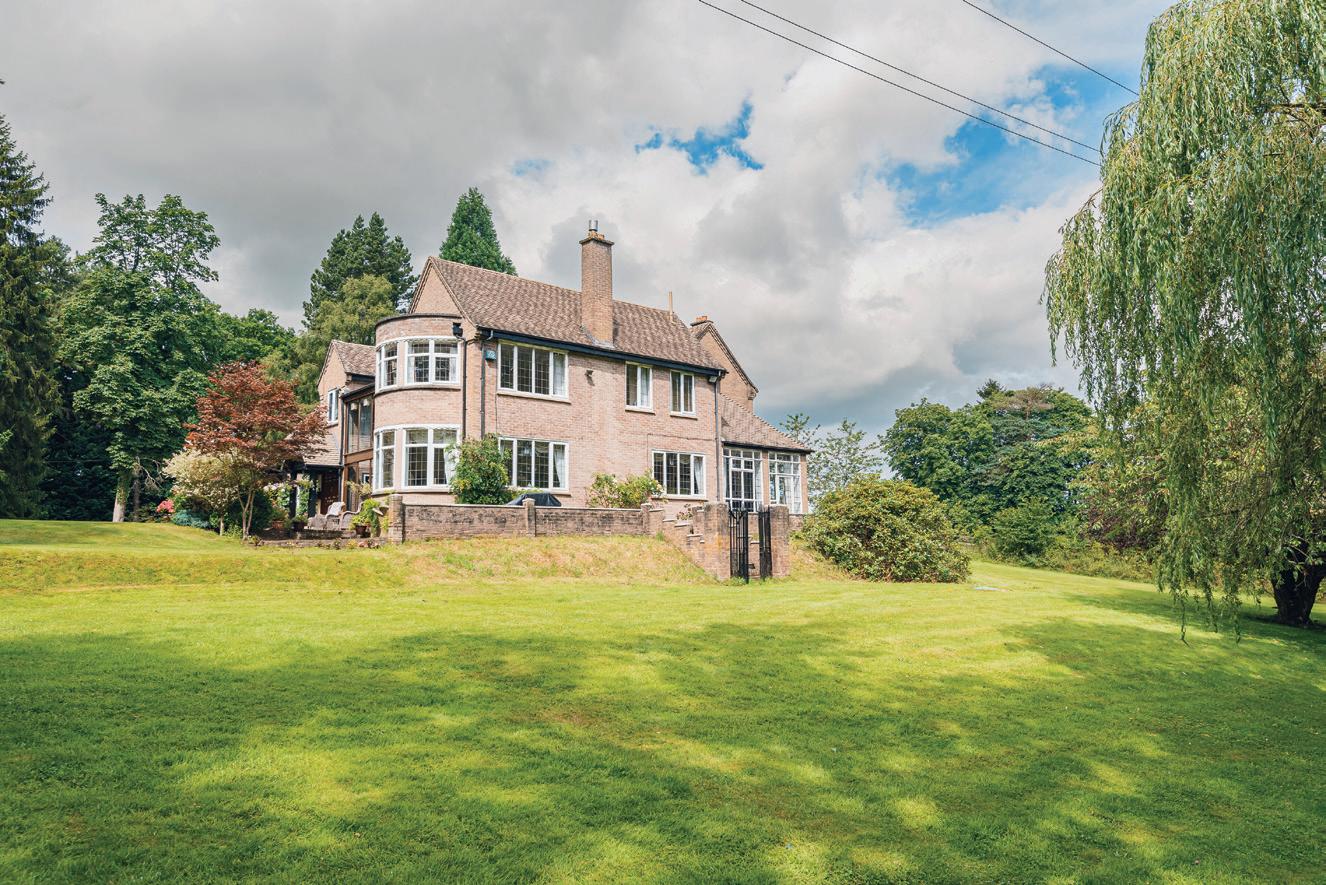
Quite possibly, one of the smartest homes to hit the open market in the area. Fine & Country are delighted have the opportunity to sell Oakland Hall, a property of prestige, quality and immense versatility.
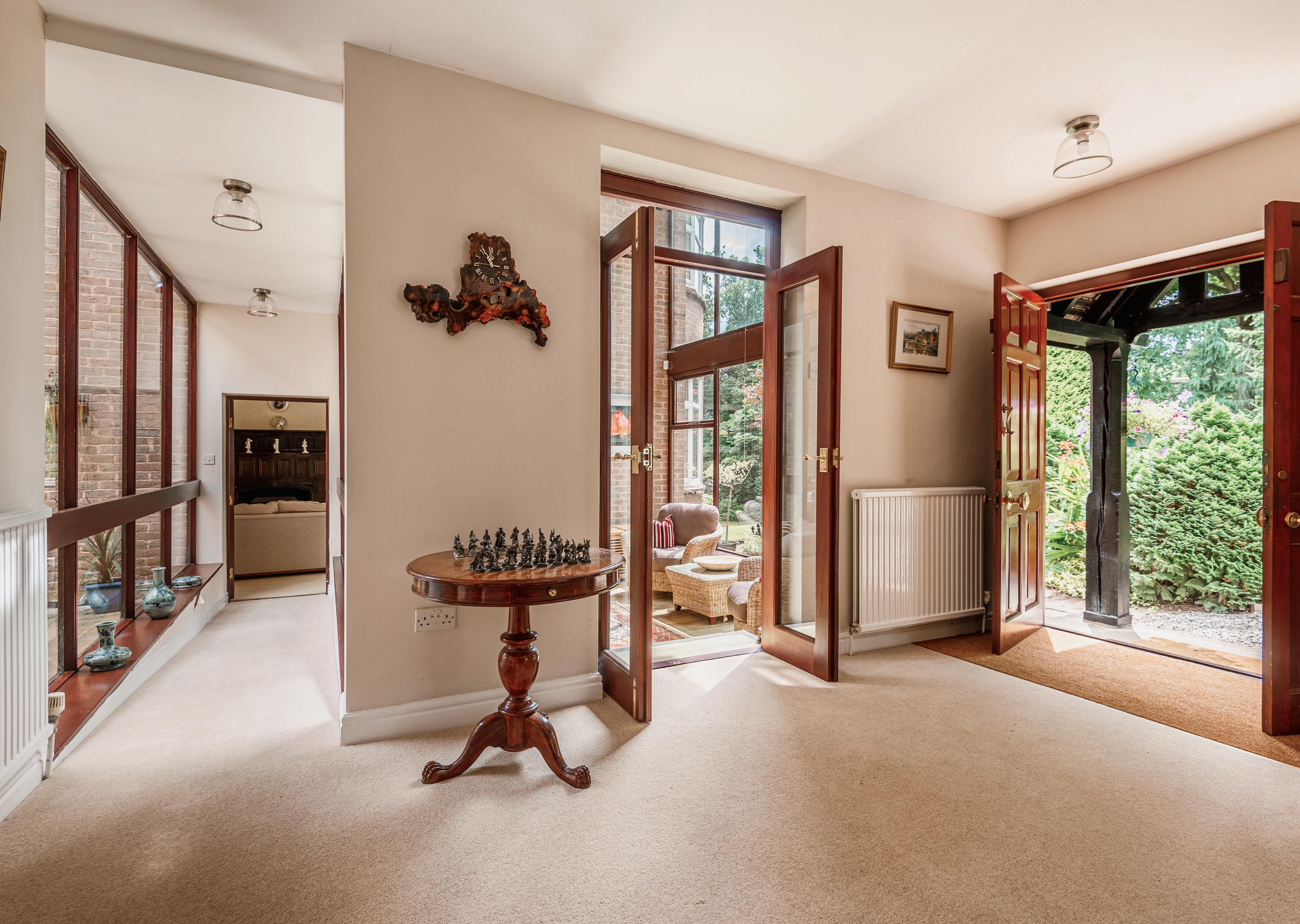
Quite possibly, one of the smartest homes to hit the open market in the area. Fine & Country are delighted have the opportunity to sell Oakland Hall, a property of prestige, quality and immense versatility. Sitting in circa 2.2 acres and with an incredible degree of privacy. This individual architecturally designed property enjoys both a contemporary feel with a wealth of period fittings which marry together beautifully. Having been maintained absolutely impeccably by the current owners, Oakland Hall is a true credit to them. Internally the accommodation includes Reception Hall, Atrium, Drawing Room, Bar, Dining Room, Utility Room, Breakfast Kitchen, Sitting Room, Cloakroom, Basement Games Room & Adjoining Work Room, First Floor Four Bedrooms, Master En Suite & Dressing Room, Additional Dressing Room, Bedroom Two with En Suite, Bedroom Five/Study and Family Bathroom. Externally, the grounds are an absolute delight, offering so much potential to the keen gardener, children to grow up and explore, or perhaps for one to grow a menagerie of animals and truly escape to the country. Oakland Hall provides an absolutely incredible and rare opportunity to acquire this amazing home and is one not to be missed!

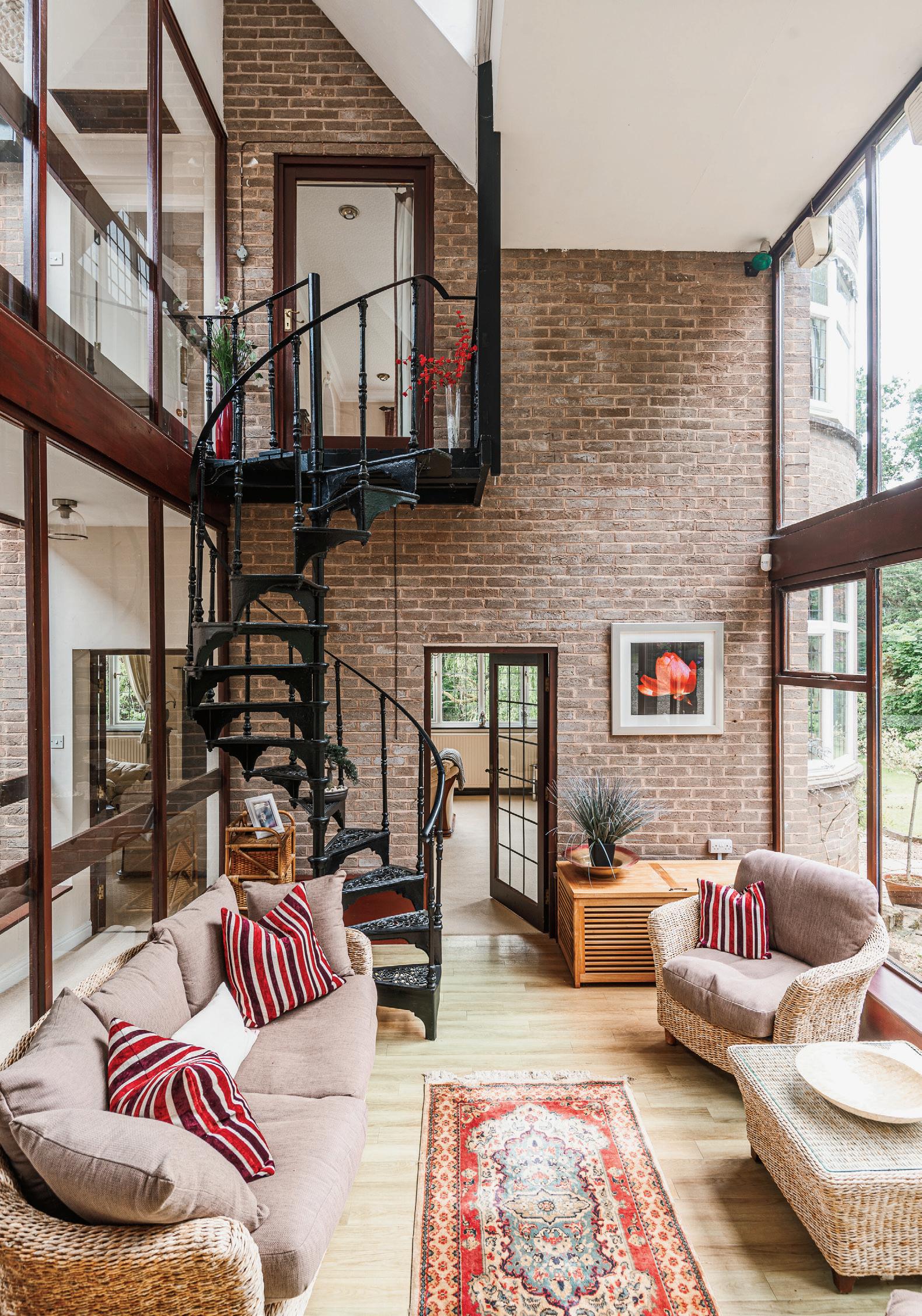

Oakland Hall is a stunning property nestling in two acres of tranquil garden and softly bordered by the mature trees of the forest boundary. The present owners Ian and Wendy, describe first seeing the impressive façade with its elegant bay windows and atrium. Wendy says it was a sparkling Autumn day and they just looked at the house before them and knew it was to be their home. Oakland Hall has been a much loved family home for thirty years.
As you step into the large reception hall you have an immediate sense of the size and welcoming ambience of the house, where the rooms combine comfort and sophistication. The kitchen is the busy daily hub, and the snug provides the perfect place to relax and watch TV; The owners redesigned the atrium which, with its tall windows, creates a lovely, chic space within the house, and is the perfect setting for the huge annual Christmas tree.
There are many charming features in the house. There is a bar off the lounge, and the actual bar came from the Belfry Golf Club. The dining room has a working cast iron range. Ian says the charm and easy flow of rooms round the courtyard and make Oakland Hall the perfect party pad. He recalls parties and coffee mornings when large numbers of guests enjoyed the house.
The garden is a mix of lawn and colourful borders with the forest trees creating a fabulous backdrop. Wendy has loved watching the busy wildlife in the garden and recalls seeing a white stag on two occasions and deer on Christmas morning. You can simply sit and savour the beauty of your surroundings.
Oakland Hall benefits from a tranquil village edge location. Far Forest has a primary school, a pub and a shop, with activities centred round the village hall. It is three miles to Georgian Bewdley on the River Severn, whilst Ludlow and Kidderminster are short drives away. The area also offers the most glorious walking country
Ian and Wendy are moving to be near family and will sorely miss the house, their friends and the area that has given them so many happy years. Oakland Hall is a very special property.*

* These comments are the personal views of the current owner and are included as an insight into life at the property. They have not been independently verified, should not be relied on without verification and do not necessarily reflect the views of the agent.

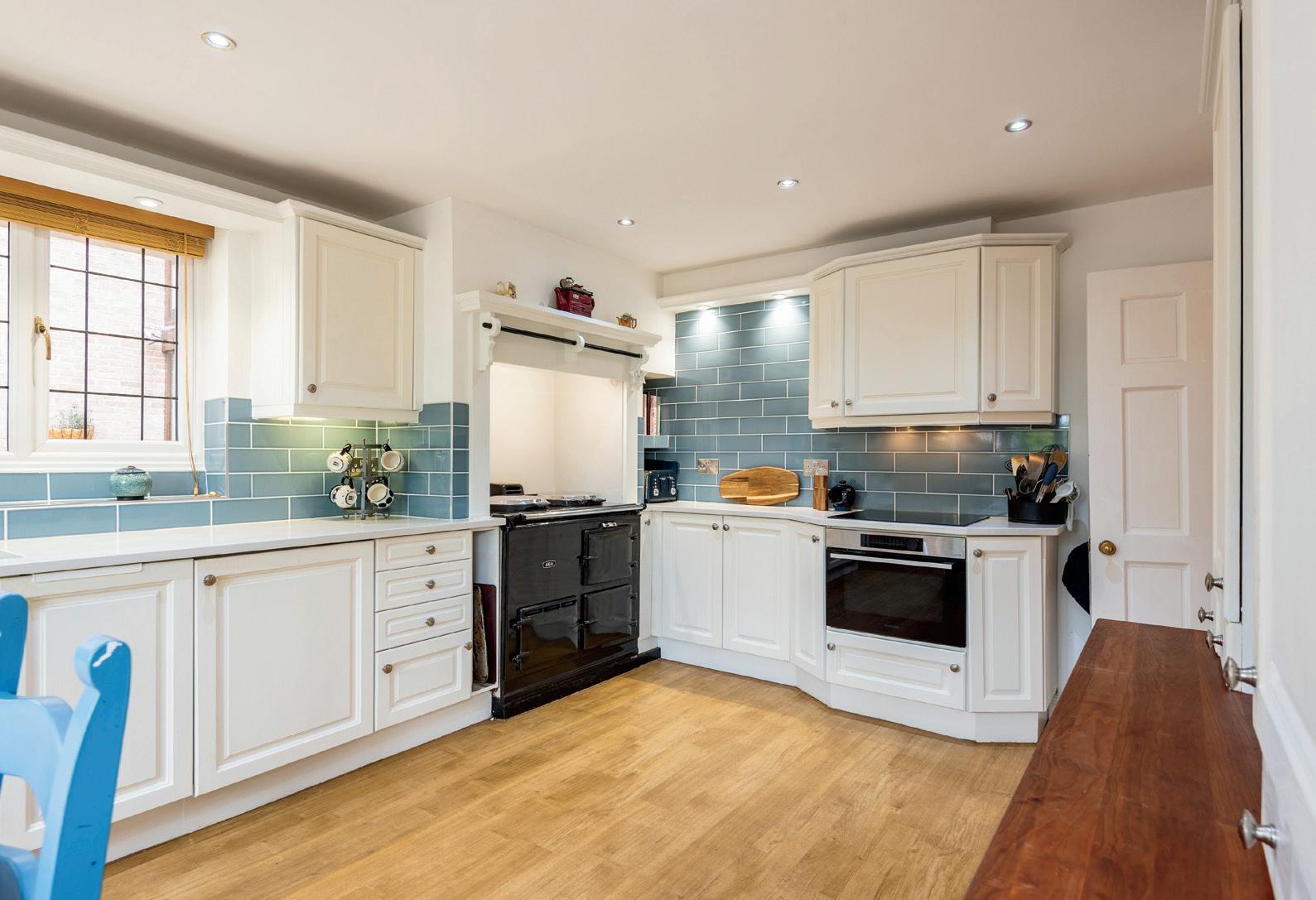
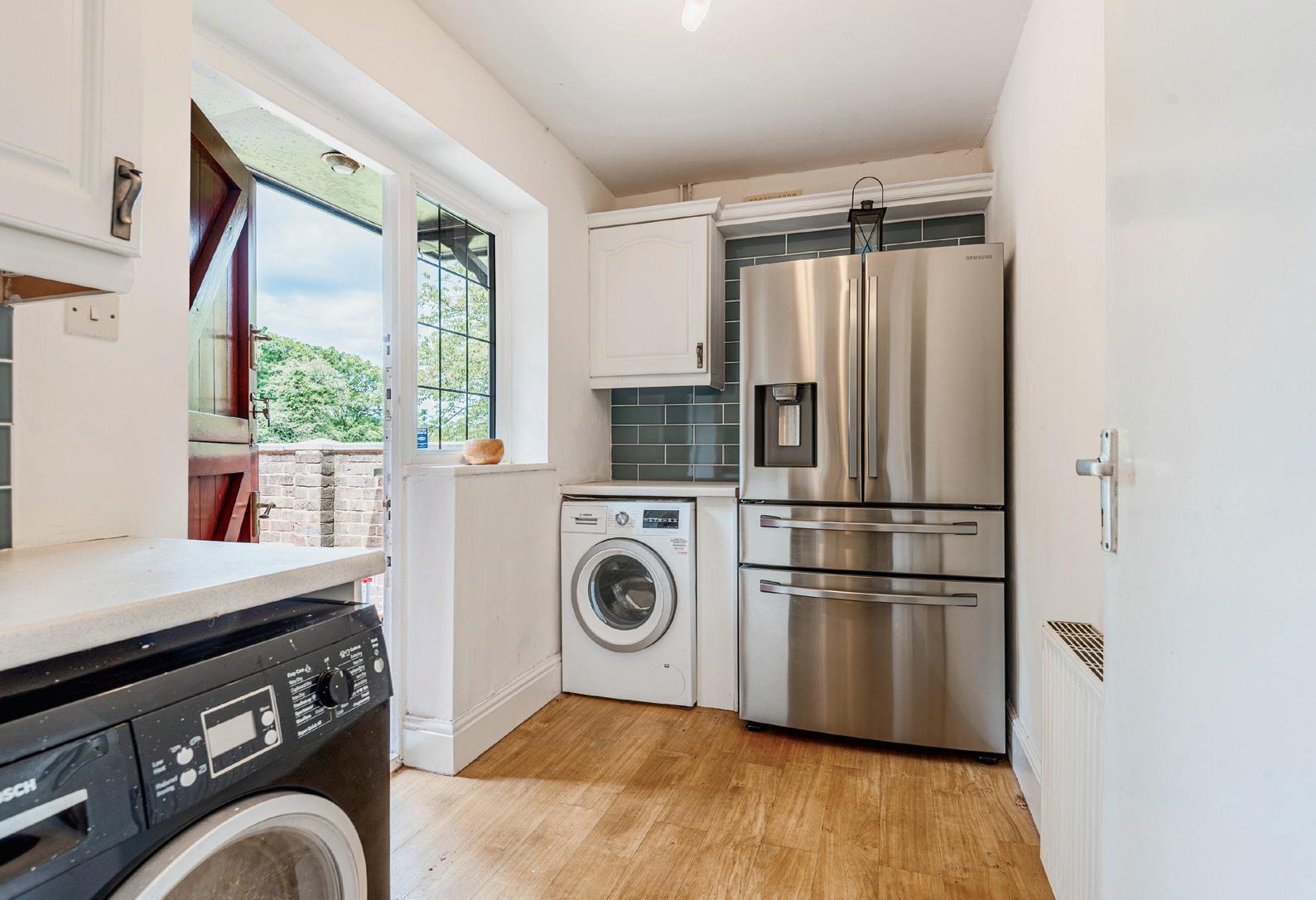
STEP INSIDE
RECEPTION HALL
A lovely welcoming and spacious entrance
INNER COURTYARD
Approached via both the Reception Hall & Dining Room, with a mediterranean feel
ATRIUM
A truly super space with floor to ceiling glass windows allowing an abundance of natural lighting through. A very versatile room indeed. Spiral staircase to Master Bedroom. Amtico flooring
DRAWING ROOM
An absolutely charming and somewhat alluring room, with a feeling of prestige. A superb bay window boasts an enviable view over the surrounding gardens. Feature decorative large oak panelled fireplace. Ornate ceiling cornice and rose, with gold leaf.
THE BAR
With an original AJ’s Belfry bar with sink. Views over the garden. A fabulous addition for entertaining
DINING ROOM
Feature oak fireplace housing the working bakers oven. Ornate ceiling rose and cornice. China Cupboard. French doors opening to the gardens
UTILITY ROOM
Space for American fridge freezer. Plumbing for washing machine. Space for tumble dryer. Part wall tiled. Amtico flooring
BREAKFAST KITCHEN
Tastefully fitted with a timeless countryside style. With a matching range of wall and base units of cupboards and drawers. Ample work surfaces. One and a half bowl sink and drainer with mixer tap. Integrated appliances include dishwasher, oven, air fryer, microwave and hob. Oil fired Aga. Amtico flooring. Recessed spotlights. Part wall tiled.
CLOAKROOM
Fitted with a white suite to include low flush WC. Wash hand basin. Fully wall tiled. Amtico flooring.
SITTING ROOM
A lovely contrast of a room, providing a cosier aspect. With feature decorative fireplace and Clearview log burner.
BASEMENT GAMES ROOM & ADJOINING WORK ROOM
An absolutely brilliant addition which the current owners use as a Games Room. With electric, power and lighting
INNER HALL
With a Neville Johnson staircase
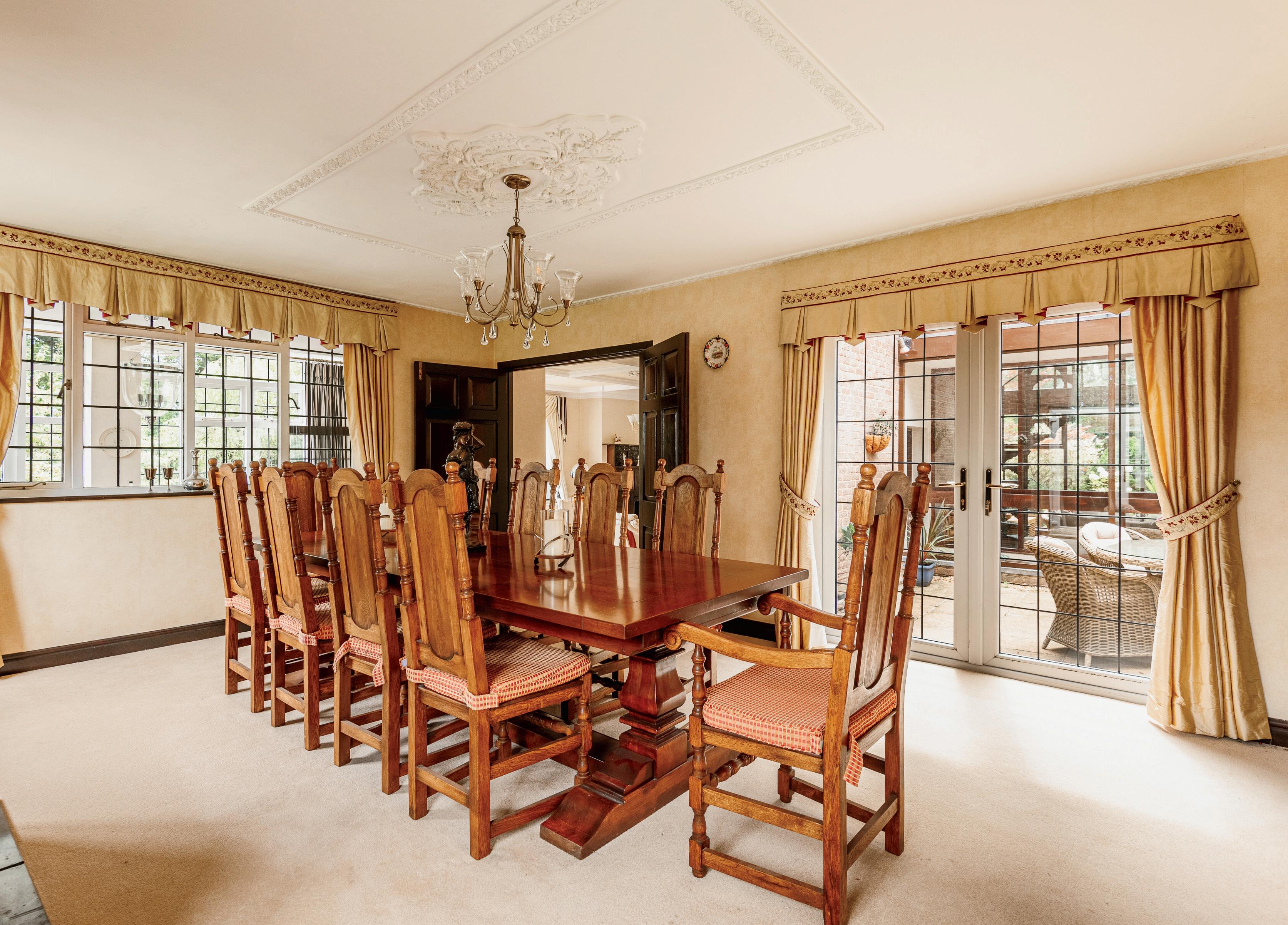
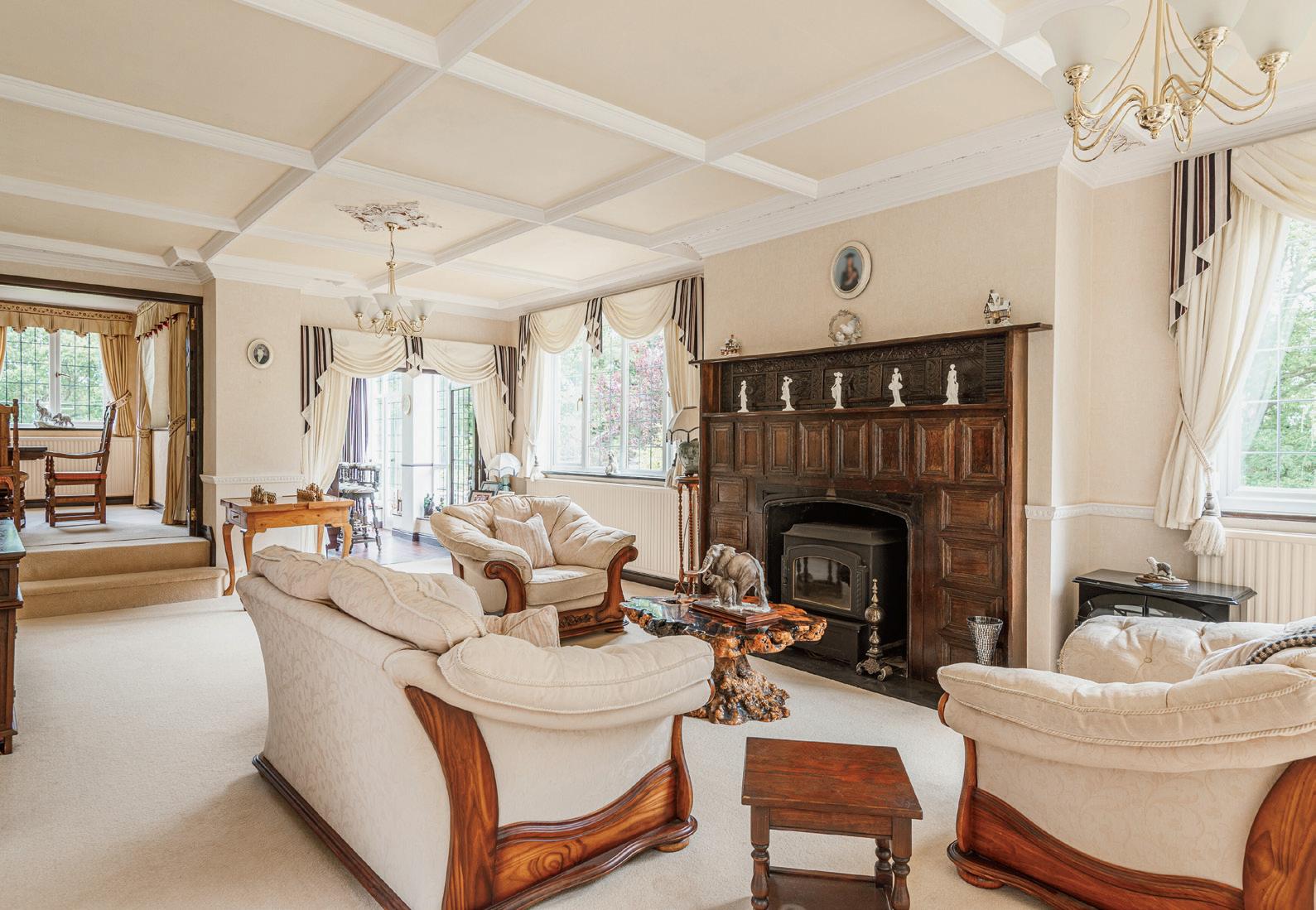


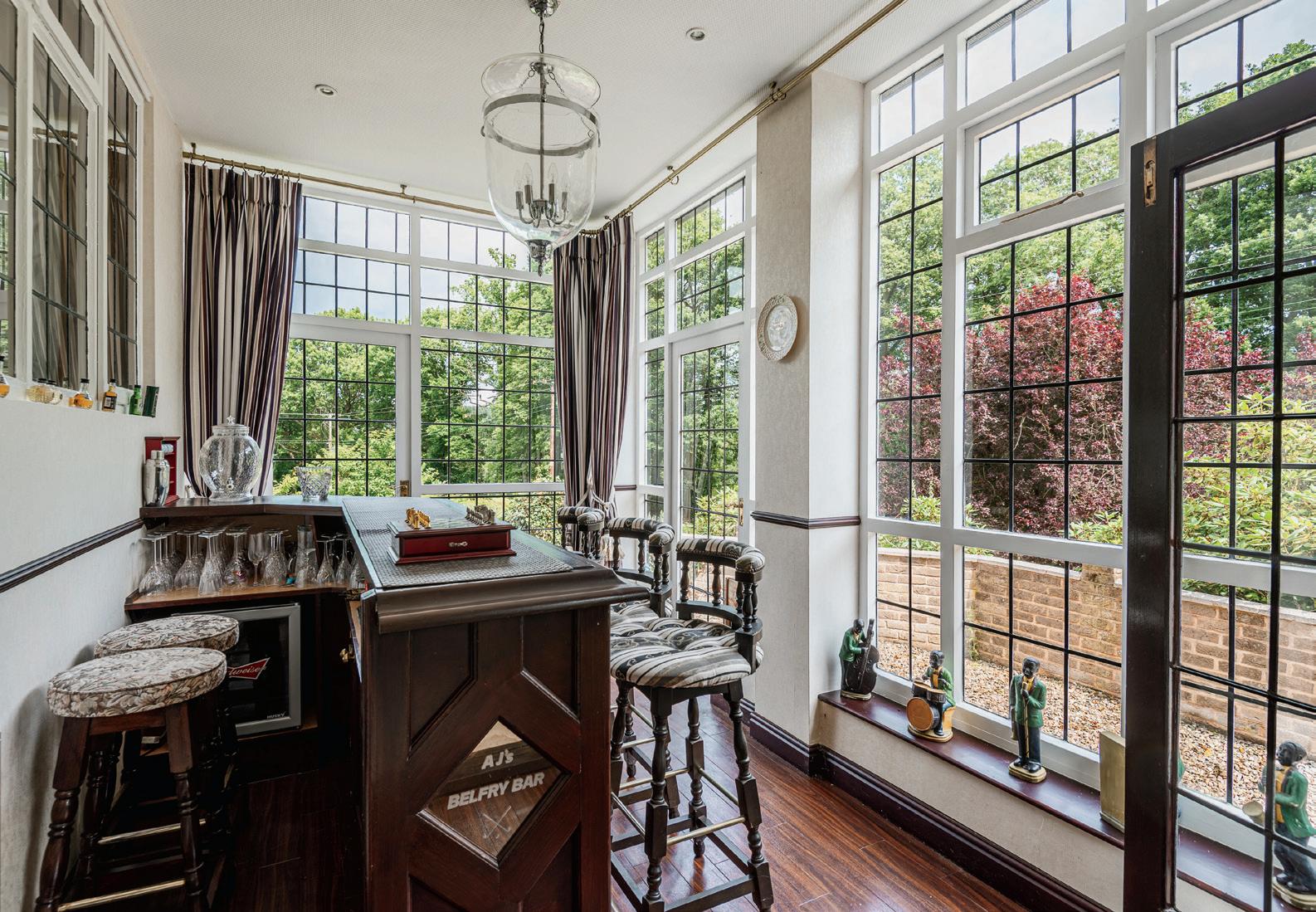
MASTER BEDROOM
With a beautiful bay window overlooking the grounds
EN SUITE
Fitted with a suite comprising an Italian oval bath. Bidet. Low flush WC. Jacuzzi shower on a stone tray. His & hers vanity units with inset wash hand basins. Fully wall tiled. Recessed spotlights
DRESSING ROOM
With fitted wardrobes
ADDITIONAL DRESSING ROOM
With fitted wardrobes
BEDROOM TWO
EN SUITE
Fitted with a suite comprising panelled bath. Shower. Low flush WC. Vanity unit with inset wash hand basin. Part wall tiled
BEDROOM THREE
Fitted wardrobes
BEDROOM FOUR
BEDROOM FIVE/STUDY
FAMILY BATHROOM
Fitted with a white Heritage suite and Merlin shower. Low flush WC. Panelled bath. Pedestal wash hand basin. Heated towel rail. Fully wall tiled. Recessed spotlights.
BOILER ROOM
Shelving



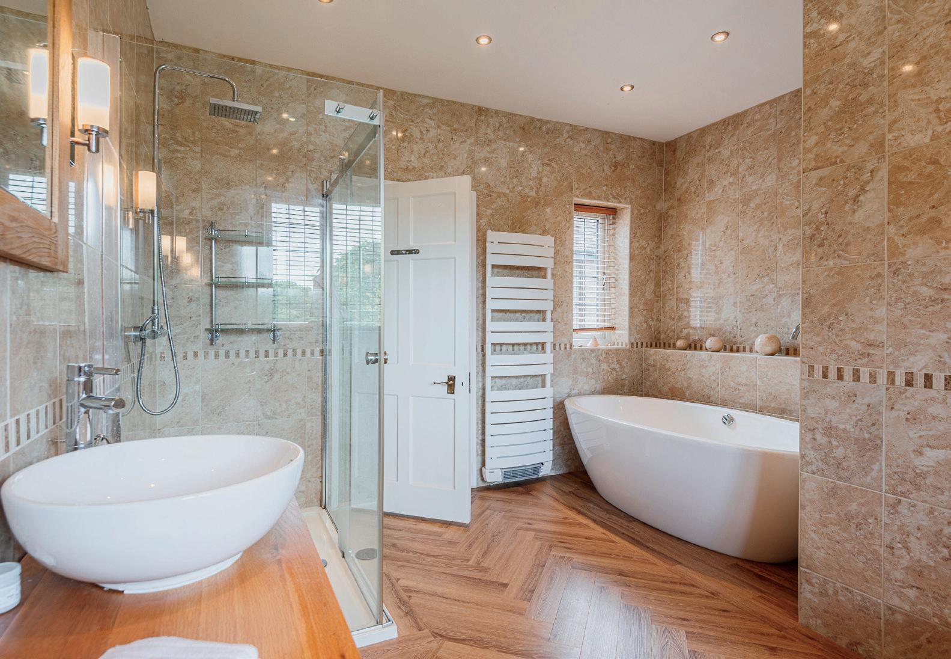
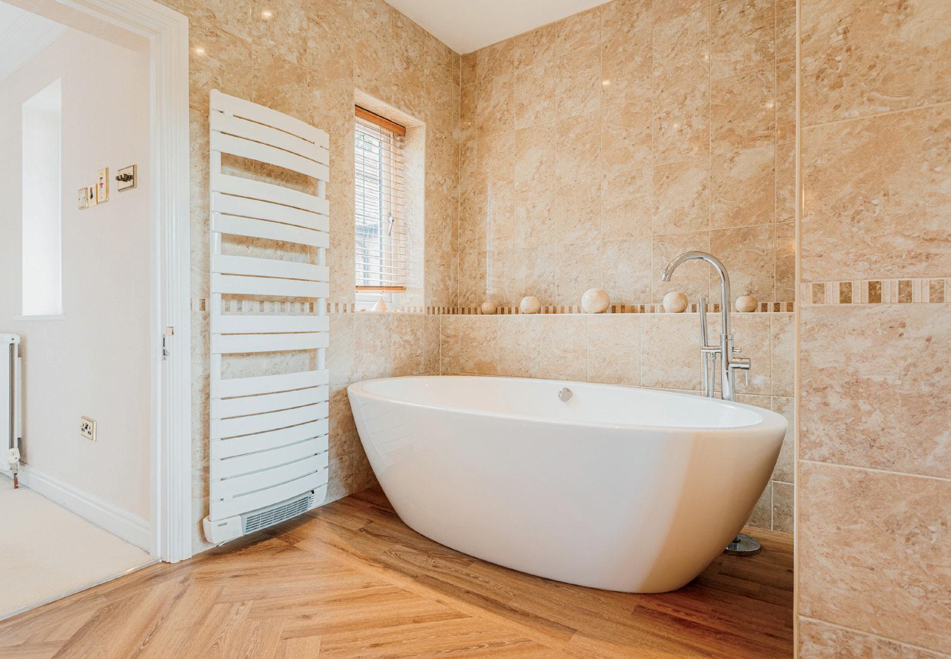
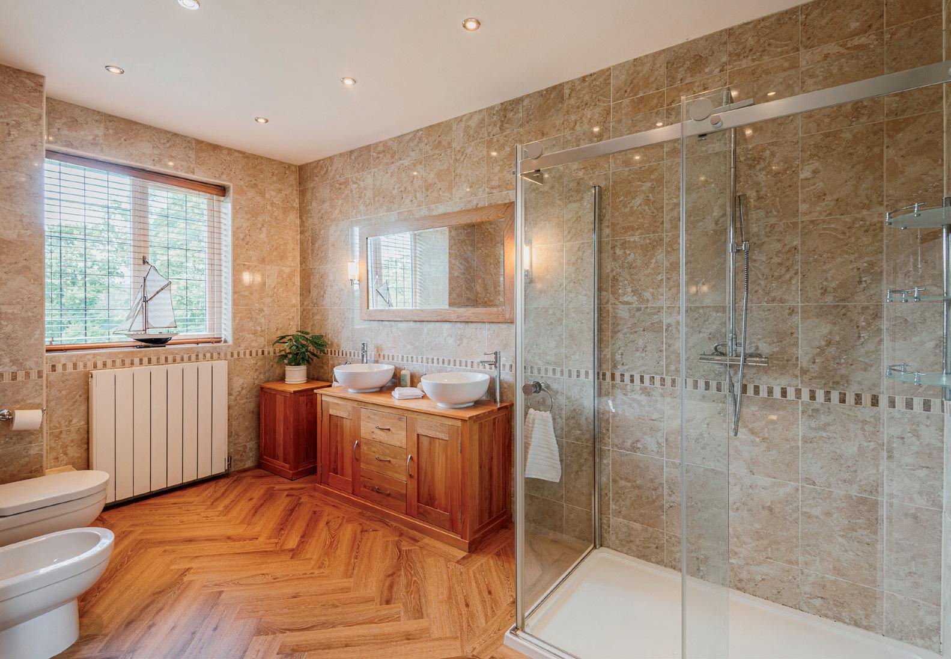
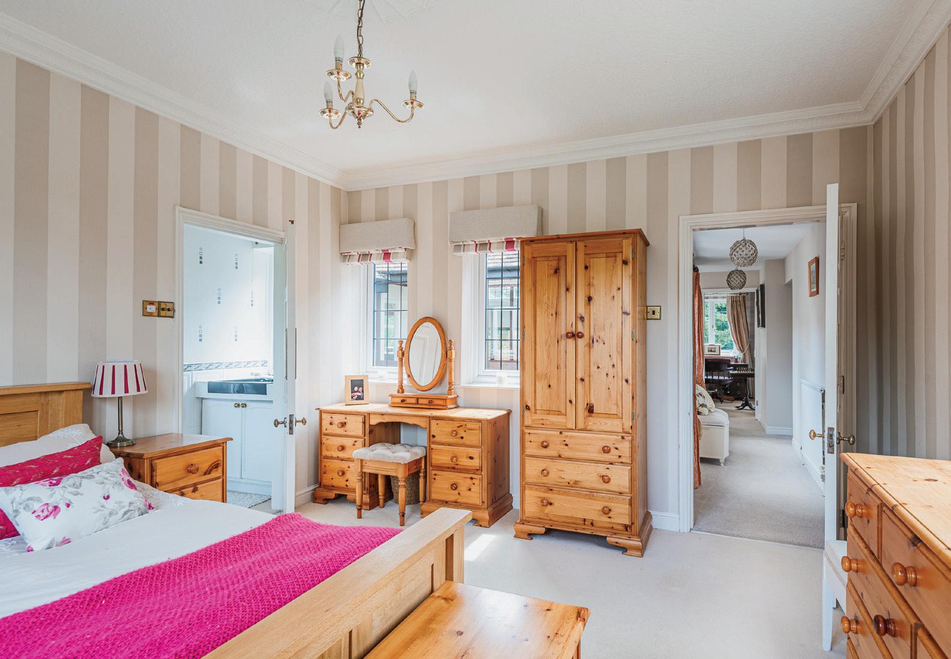



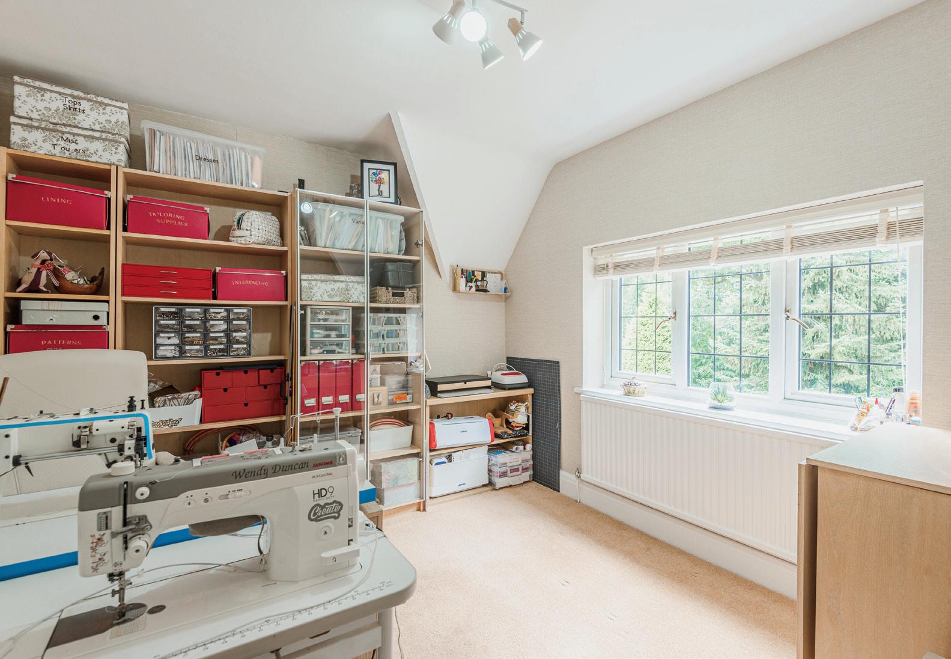

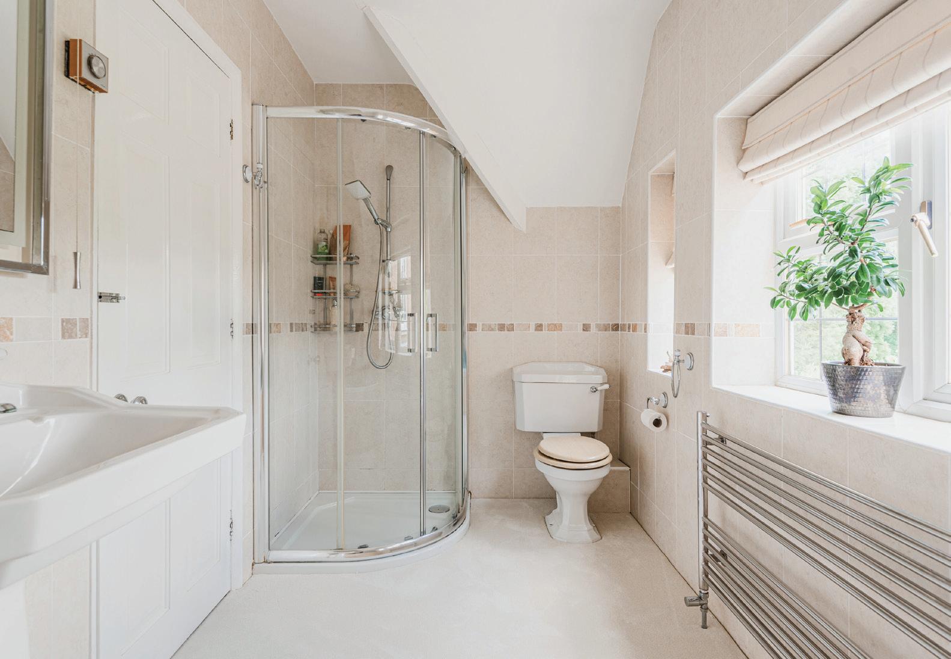



Approached through wrought iron gates and with a huge benefit of two entrances, opening on to the gravelled forecourt.
The gardens equate to approx. 2.2 acres, offering an incredibly high degree of privacy and totally nestled within your own grounds.
Predominantly laid to lawn, the formal gardens offer a vast amount of versatility, from the keen gardener, an adventure playground for children, or perhaps one wanting a piece of the good life and play host to a menagerie of animals.
A detached Double Garage with an adjoining Workshop provides fantastic extra storage, or even perhaps for one wanting to house a classic car, etc




LLP REGISTERED OFFICE:
REGISTERED NO: OC310186.
copyright © 2024 Fine & Country Ltd.
Energy performance certificate (EPC)
Council Tax Band H
SERVICES mains electricity and water. Septic tank drainage
Oil fired central heating & log burners
Property type Detached house Total floor area 407 square metres
Rules on letting this property
Properties can be let if they have an energy rating from A to E.
You can read guidance for landlords on the regu ations and exemptions (https://www gov uk/guidance/domestic-private-rented-property-minimum-energy-efficiency-standard-landlordguidance).
Energy rating and score
This property’s energy rating is D It has the potential to be C See how to improve this property’s energy effic ency
The graph shows this property s current and potential energy rating.
Properties get a rating from A (best) to G (worst) and a score. The better the rating and score, the lower your energy bills are likely to be.
For properties in England and Wales: the average energy rating is D the average energy score is 60
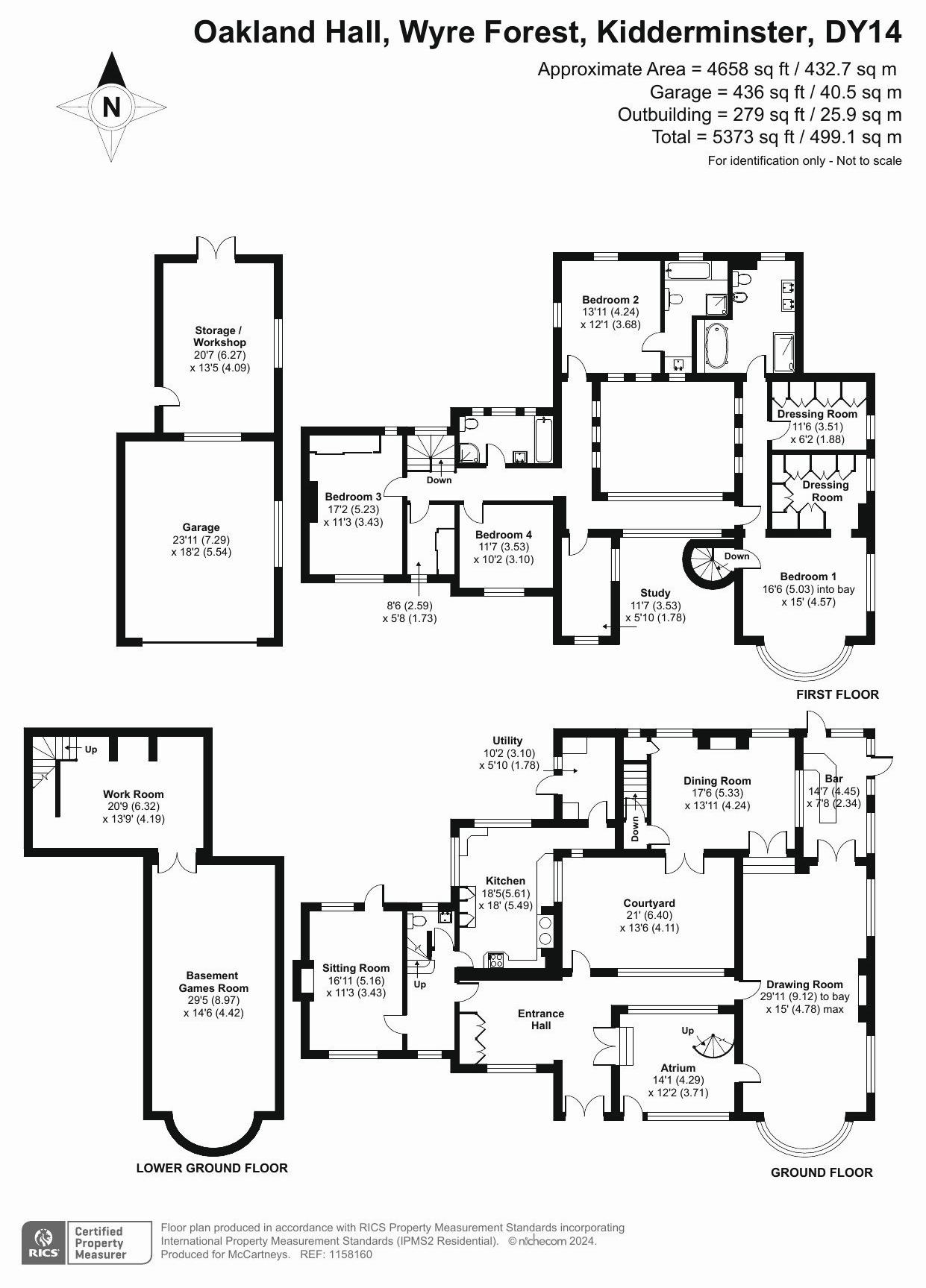


Agents notes: All measurements are approximate and for general guidance only and whilst every attempt has been made to ensure accuracy, they must not be relied on. The fixtures, fittings and appliances referred to have not been tested and therefore no guarantee can be given that they are in working order. Internal photographs are reproduced for general information and it must not be inferred that any item shown is included with the property. For a free valuation, contact the numbers listed on the brochure. Printed 04.09.2024

Fine & Country is a global network of estate agencies specialising in the marketing, sale and rental of luxury residential property. With offices in over 300 locations, spanning Europe, Australia, Africa and Asia, we combine widespread exposure of the international marketplace with the local expertise and knowledge of carefully selected independent property professionals.
Fine & Country appreciates the most exclusive properties require a more compelling, sophisticated and intelligent presentation – leading to a common, yet uniquely exercised and successful strategy emphasising the lifestyle qualities of the property.
This unique approach to luxury homes marketing delivers high quality, intelligent and creative concepts for property promotion combined with the latest technology and marketing techniques.
We understand moving home is one of the most important decisions you make; your home is both a financial and emotional investment. With Fine & Country you benefit from the local knowledge, experience, expertise and contacts of a well trained, educated and courteous team of professionals, working to make the sale or purchase of your property as stress free as possible.
The production of these particulars has generated a £10 donation to the Fine & Country Foundation, charity no. 1160989, striving to relieve homelessness. Visit fineandcountry.com/uk/foundation


