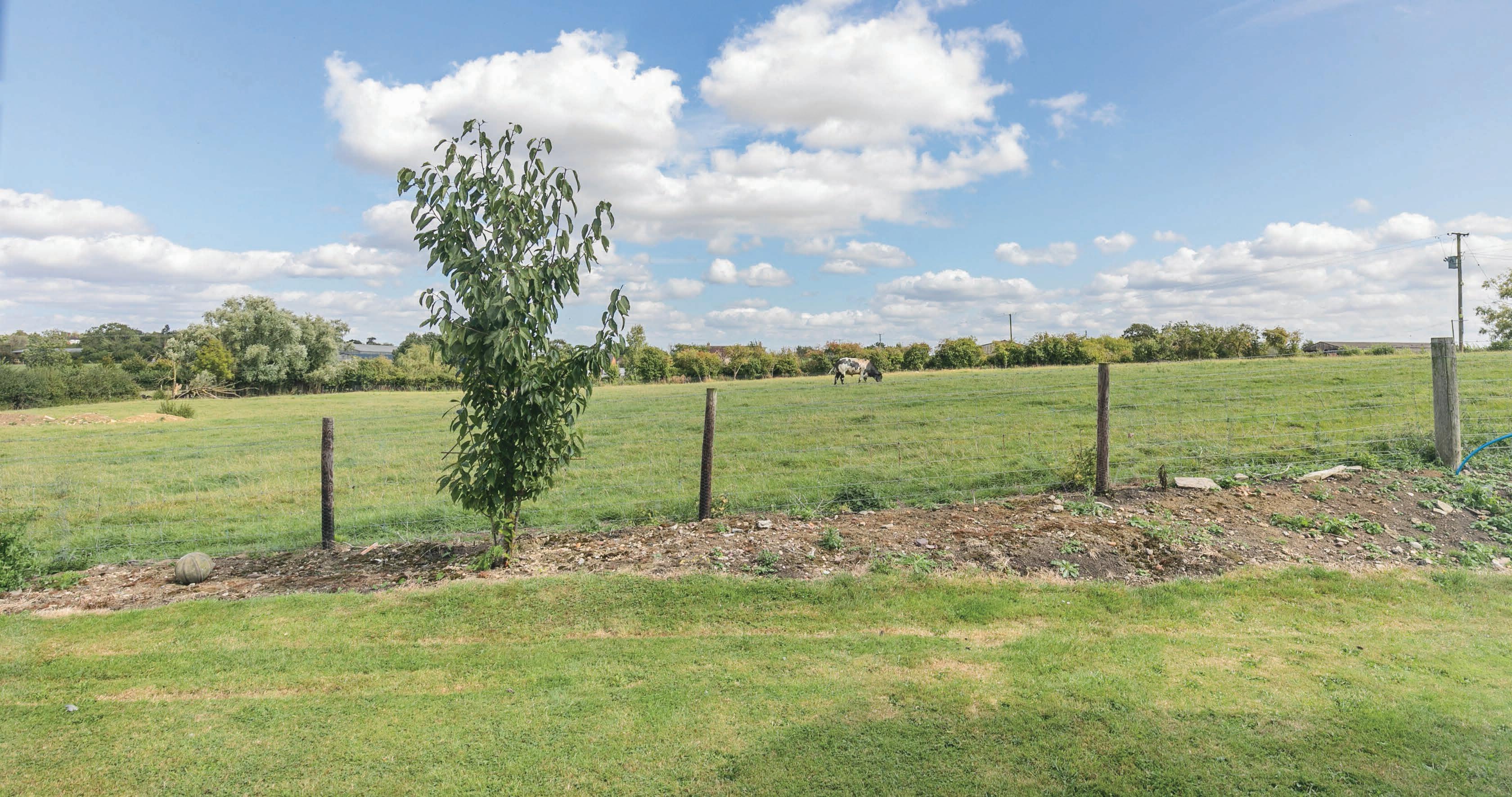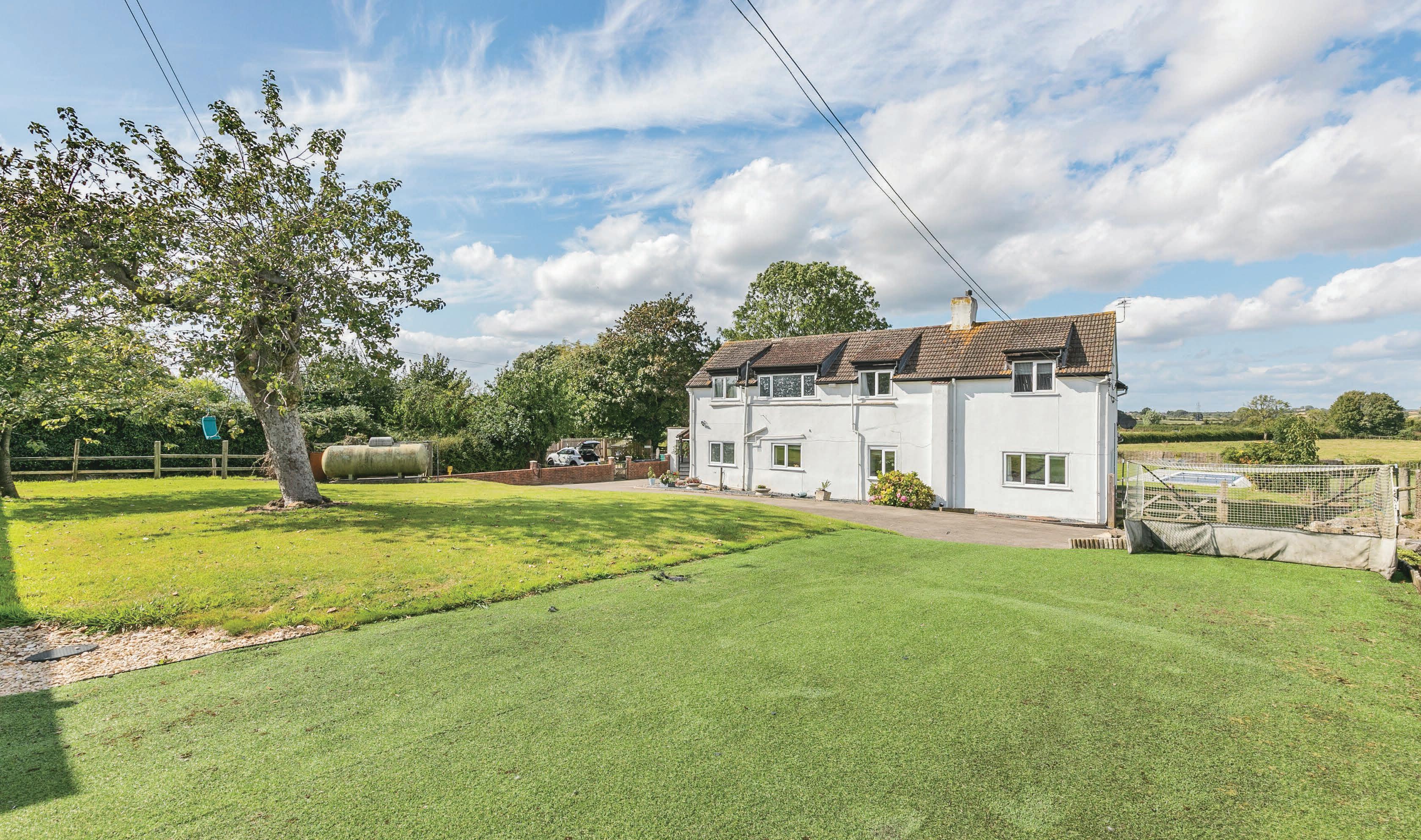

STEP INSIDE
Rose House
Step inside and the house embraces you instantly with space, light and a warm welcome, and that inviting ambience effortlessly drifts throughout this much-loved home. The hall is a practical space, with oodles of storage as well as access to a cloakroom and utility room.
With the practical spaces that are essential for supporting a busy life ticked off the ‘wish list’ the entrance hall can easily tempt you to wander into the core of the home via an inner hall from which most of the ground floor rooms can be found.
As you wander through this delightful home, accompanied by mesmerising countryside and garden views framed by each window, it becomes clear that it’s a house that can offer versatility as well as light and space.
The first two rooms off the inner hall are a ‘working from home’ dream - both are currently functioning as offices so two people can happily get on with the daily work routine in peace and privacy. These offices could easily be used as additional guest bedrooms if required, although the first floor can happily boast five bedrooms so there’s ample accommodation for all.
The garden is a social hub of this home but the house can easily compete, with the first of the inviting spaces to gather, share and enjoy events and family meals being the formal dining room at the end of the hall.
Open the door and step into a fabulous space, with two large picture windows offering dual aspect garden views that is an instant uplifting feature of the room. The light and vistas are complemented by the sizable fireplace where a log burner nestles, creating a cosy ambience during winter evenings when the family gather for evening meals or guests arrive to enjoy an intimate dinner.
The dining room is not the only special space for socialising at Rose House - the main sitting room is an absolute gem. Imagine sitting and relaxing in this amazing space, alone or with family and friends, with the wall of bifold doors open to fully deliver seamless indoor outdoor flow onto the sun-kissed garden terrace.
In warm weather the open doors invite refreshing breezes to waft
in and when the temperature drops and they are closed the wall of glass creates nature’s television - watch the wildlife hurry by, the birds soar up into the sky, the cows in the field next door amble past, and the wild Welsh weather put on a show - all from the comfort of a large, cosy sofa.
In a clever design move, a sliding door in the sitting room reveals the well-equipped, modern kitchen that’s a visual delight combining duck-egg blue Shaker-style units with a sleek white worktop.
The cook should be very pleased with their special kitchen, but if they want company they can slide the door open to connect to the sitting room, plus there’s space in the kitchen to add a compact bistro table and chairs.
The owners have constantly updated the property, from the decor to the tech, from the practical to the thoughtful. Some of the updates are more obvious, such as an integrated sound system and a projector and big screen in the sitting room.
Some of the transformation is more hidden, including a new heating system installed in 2022, a new boiler replaced in 2018, double glazing and UPVC doors replaced in 2019, and there was a lot of activity in 2023 including new carpets and bathrooms refitted.
Take one of the two staircases to the first floor and explore five double bedrooms, each a unique space boasting its own enchanting view from the window. The second staircase reveals a totally separate ensuite bedroom making it a perfect guest bedroom.
The principal bedroom is a sanctuary for lazy morning lie-ins, boasting a Juliet balcony with bifold glass doors framing an uninterrupted view of fields and farms, trees and hedgerows.
A contemporary ensuite within stumbling distance of the bed delivers a refreshing morning shower and a bonus walk-in wardrobe provides a home for masses of clothes and accessories.
The main, four-piece, family bathroom continues the stunning, modern interior design with a statement, free-standing bath the undisputed star of this beautiful space.
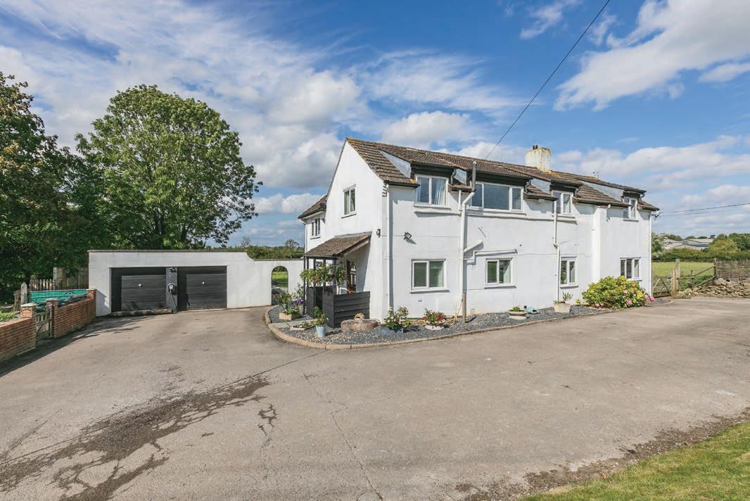



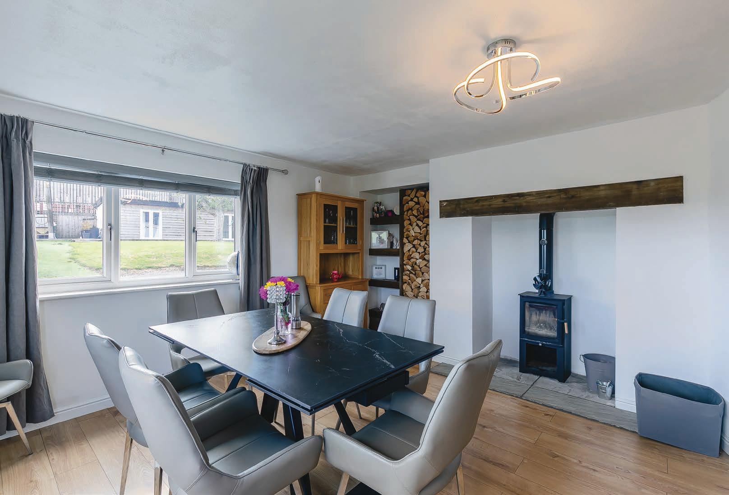

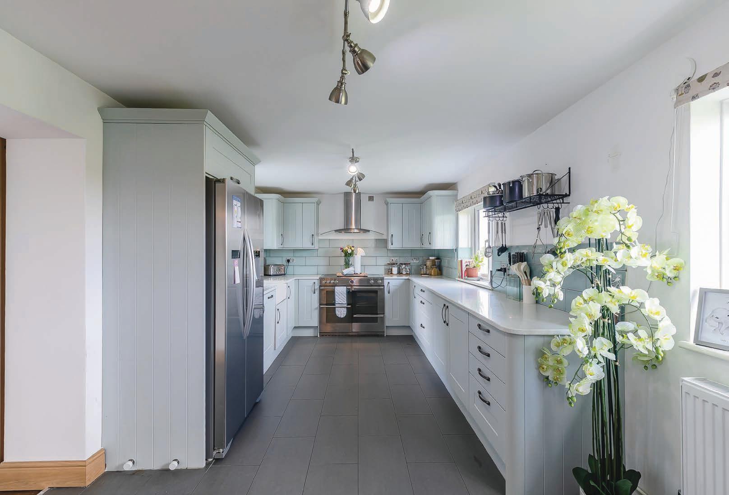

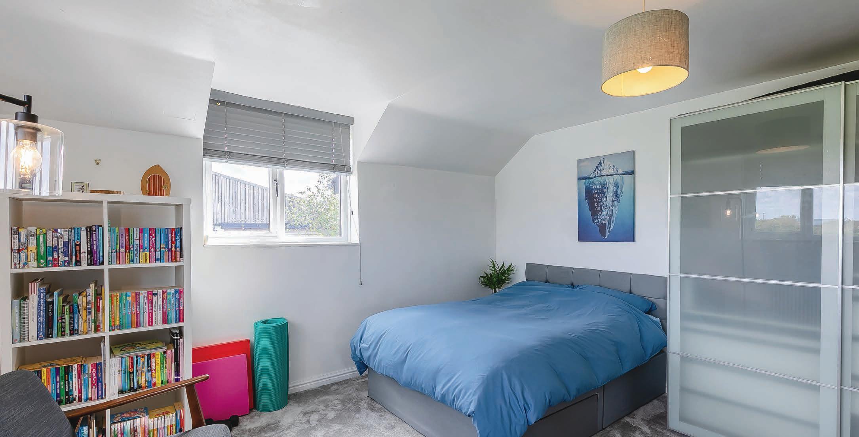
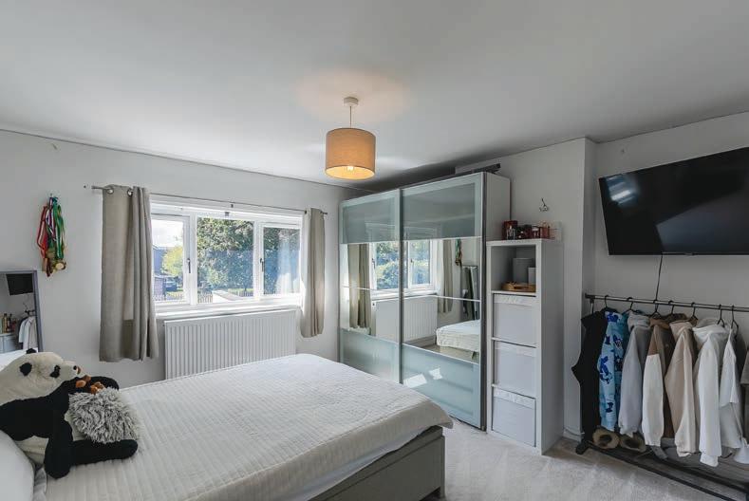

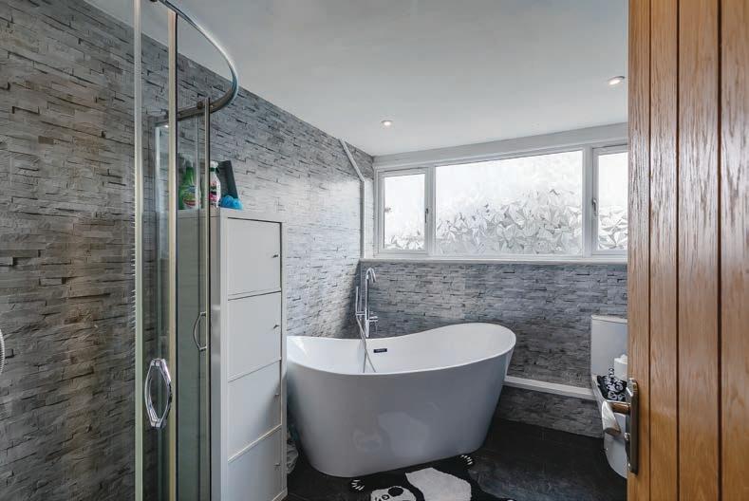


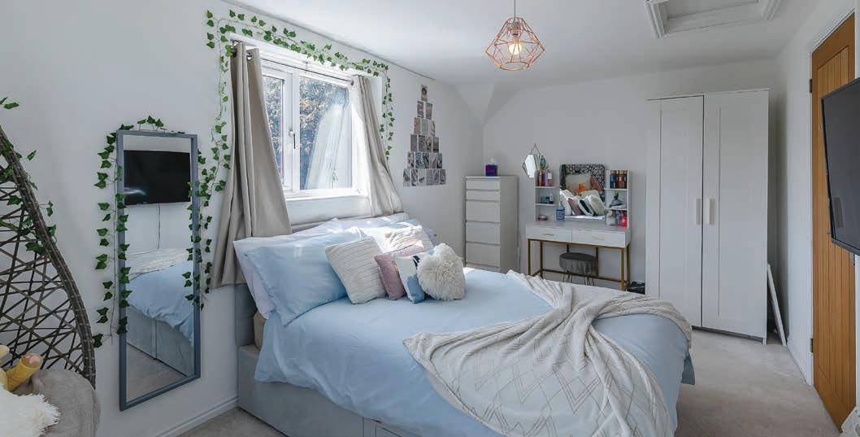
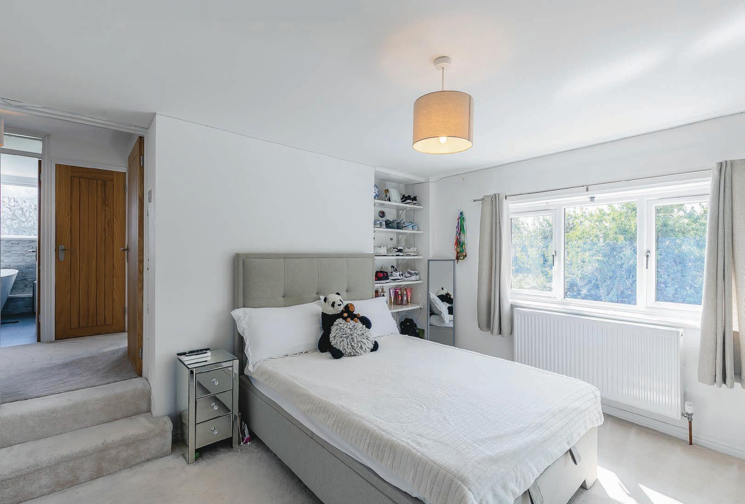
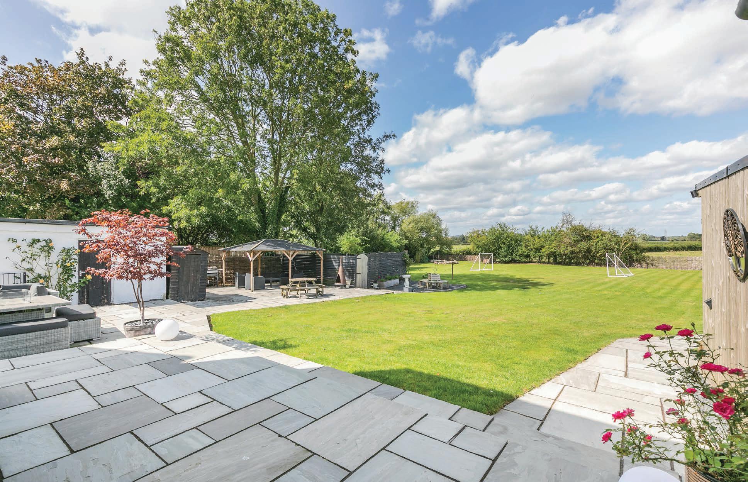
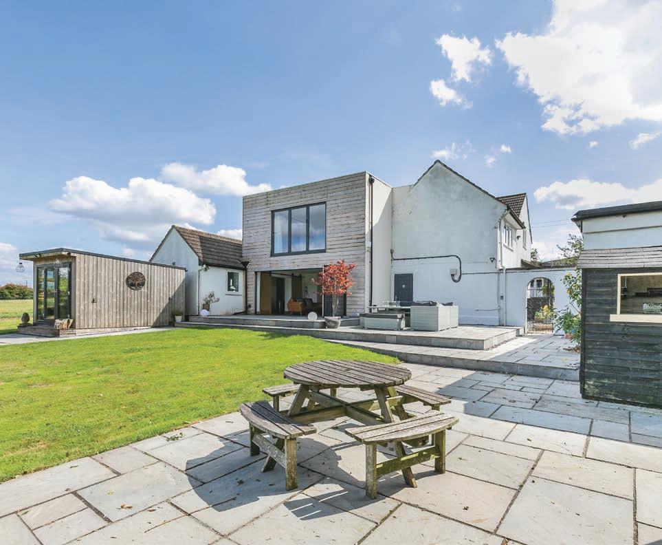

STEP OUTSIDE Rose House
Step outside into the garden and you’re stepping into an oasis of peace surrounded by breathtaking, sweeping views across open fields to the horizon. The idyllic sanctuary effortlessly entices you outside to enjoy a morning coffee on the terrace watching the cows in the fields of the neighbouring working farm meander through the stunning rural landscape, with a chorus of birdsong as your backdrop.
The garden offers a rural retreat for relaxation and dozing on a lounger in the sunshine immersed in nature, but it is also an outside space perfect for socialising and partying.
With ample space for guests to park as well as a double garage for the owners’ cars, a summer BBQ, evening drinks gathering, or outdoor alfresco dining event are all well accommodated on the sun-drenched terrace and immaculate lawns.
With the addition of a tempting heated swimming pool nestled into this plot of just under an acre, a pool party is always going to be popular, as is an early morning swim in the stillness of this special rural location.
The garden is a playground for wildlife too, with the garden pond a hub of activity and the mature trees that gently sway in a countryside breeze the home for the local bird population, and there’s plenty of space and a greenhouse to support an owner’s smallholding endeavours should they want to grow their own produce.
The enclosed garden is ideal for dogs and children to rush about and enjoy playing in the fresh air - games of football, hide and seek, trampolining, and picnics on the lawn under a tree - this is a garden where wonderful lifelong memories are made.
But it’s also a garden that offers immense fun whatever the weather with the addition of an impressive and substantial detached games room currently home to a table tennis table, pool table, cinema screen and massive sofa, but this bonus building could also be used as a handy annexe to facilitate multi-generational living or even as an Airbnb, subject to planning consent.
Just when you think there’s surely no extra surprises to discover in this garden designed for peace as well as partying, it delivers another bonus - a detached gym where you can burn calories from the BBQ or party the night before with the most glorious rural view as your welcome companion.

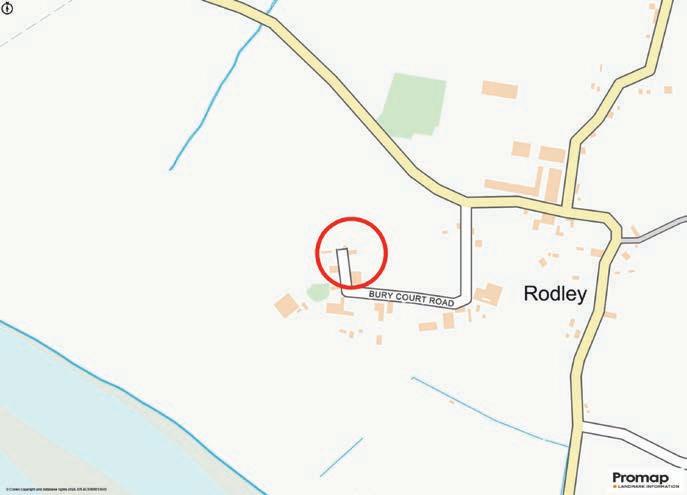

Tenure: Freehold
Tax Band: F
Rose House, Rodley, Westbury-on-Severn
Approximate Gross Internal Area
Main House = 3063 Sq Ft/285 Sq M
Garage = 483 Sq Ft/45 Sq M
Gym & Games Room = 808 Sq Ft/75 Sq M
Total = 4354 Sq Ft/405 Sq M
FOR ILLUSTRATIVE PURPOSES ONLY - NOT TO SCALE
The position & size of doors, windows, appliances and other features are approximate only. © ehouse. Unauthorised reproduction prohibited. Drawing ref. dig/8617249/CTA


