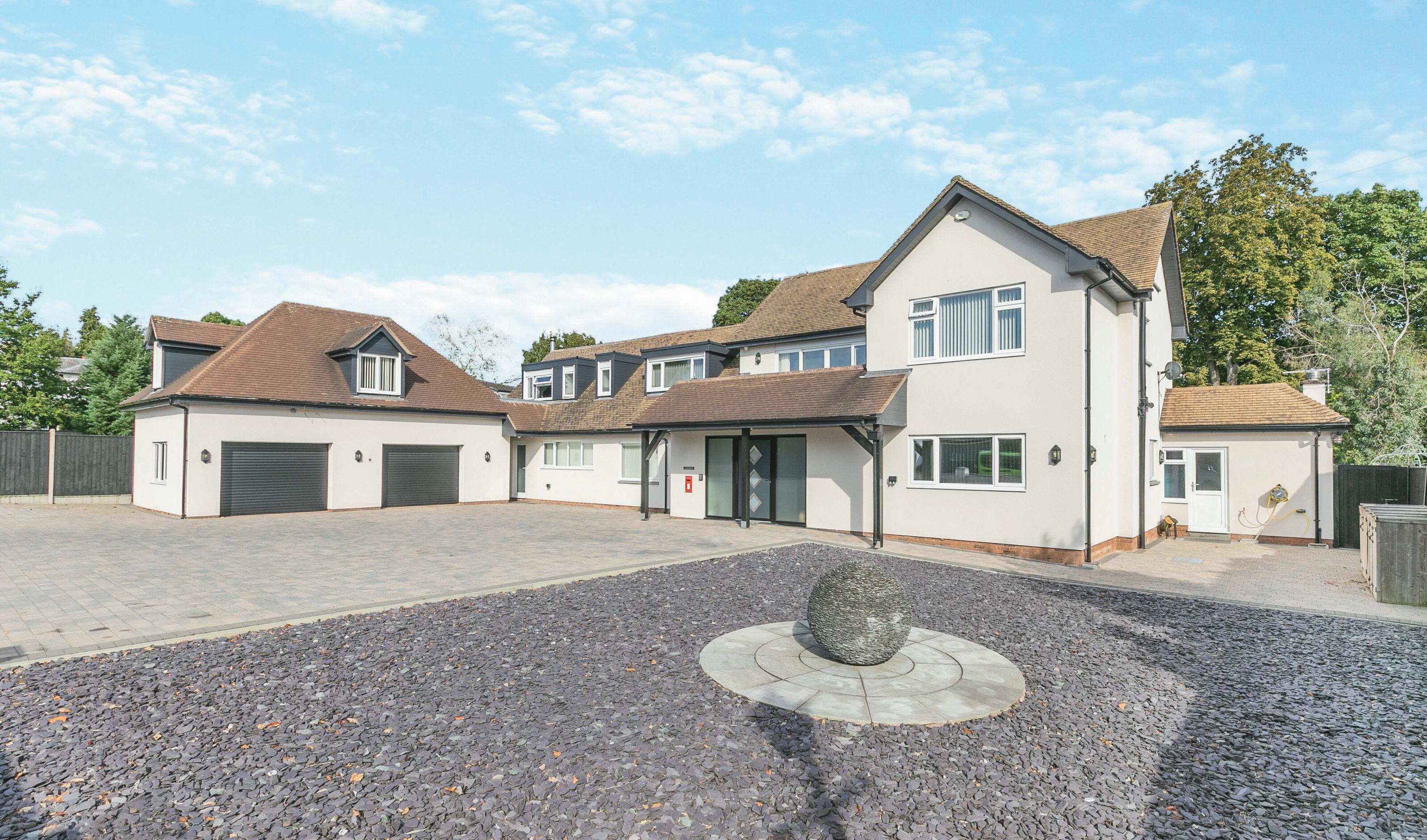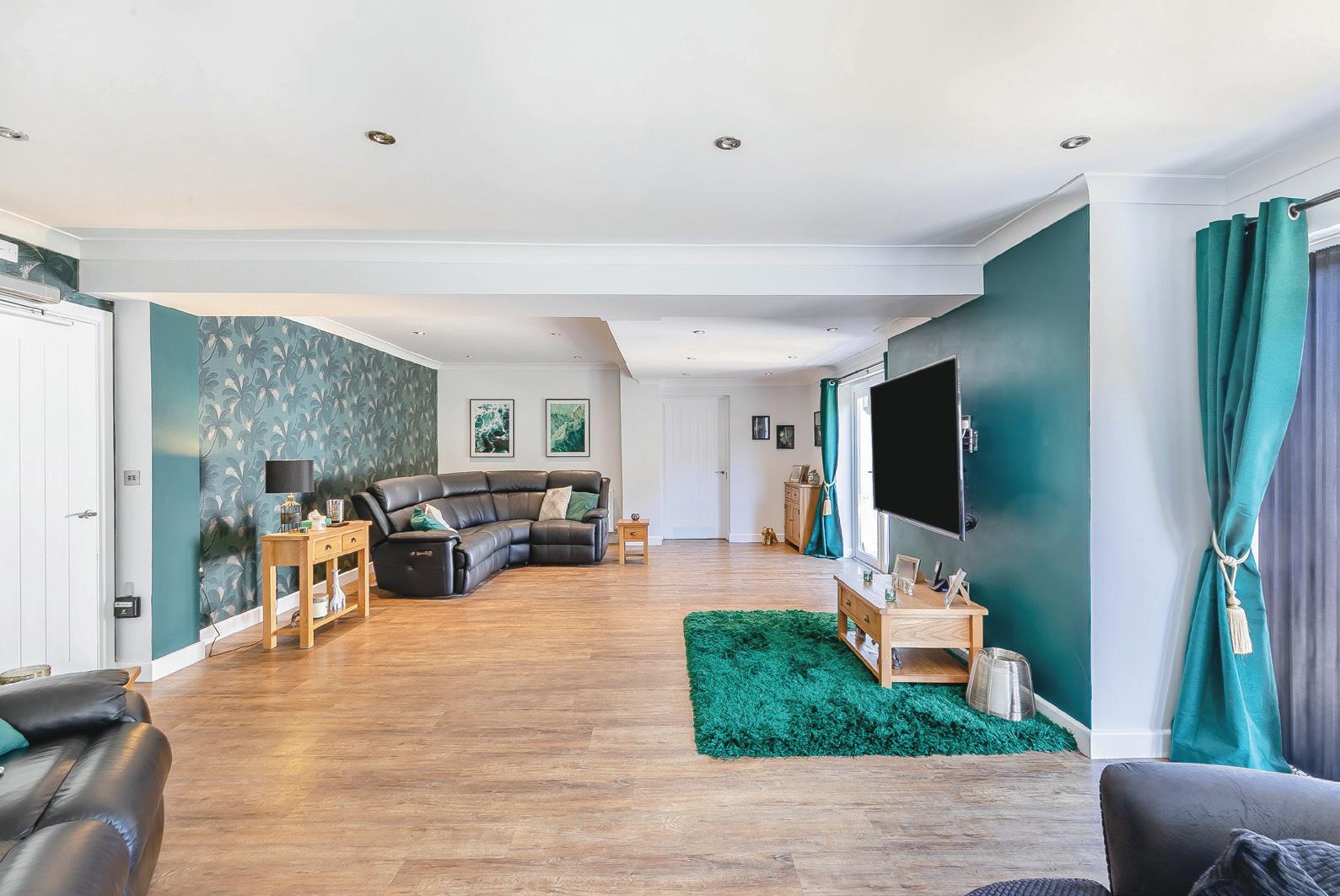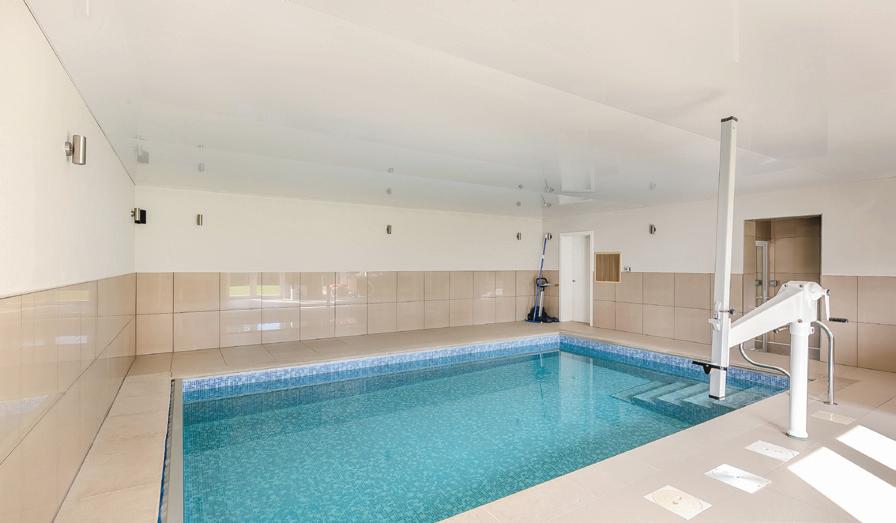

STEP INSIDE
Harsirea
This incredible, individually designed home sits on the popular Walford Road, just half a mile outside the centre of Ross on Wye, boasting expansive and versatile living accommodation, with a generous garden, annexe and a double garage with space above for a studio.
The ground floor offers a huge amount of space, and comprises; entrance hallway, a main family room with access outside, kitchen-dining room, utility room, home office, second living room and ground floor bedroom. Further to the ground floor is an indoor heated swimming pool, with doors leading outside to the rear gardens, as well as sauna, shower and changing facilities.
To the first floor are five double bedrooms, one with en-suite, two family bathrooms, a living room and balcony-terrace areas to both front and rear aspect.
The property is adapted to accommodate wheelchair use, with wide hallways and corridors and a lift from the ground floor to first floor.
Key features
• Expansive modern home in a popular location close to the town centre
• Versatile accommodation with annexe and studio
• Indoor heated pool with sauna and shower/changing facilities
• Generous plot with level gardens, dining patio, plenty of parking and double garage
• Contemporary finish with modern appliances and conveniences





As you step into Harisirea, you are welcomed by a large and bright entrance hallway, with Herringbone effect flooring, staircase to first floor and access to cloak room, W.C and lift.
The hallway leads into a truly impressive family room, which is exceptional in size, offering access to the rear patio via two sets of French doors and a pleasant outlook over the rear garden.
The kitchen-dining room is contemporary in style and tastefully finished, with black granite worktops and cream cupboards. There are a range of appliances, to include a Belling cooker with 5 ring gas hob ad extractor hood above, integrated dishwasher, integrated fridge and pull out shelving units.
To the opposite end of the room is a dining area with French doors outside and access to a large utility room, with additional storage, worksurfaces and space for appliances. The utility also leads to a control room, as well as a cloak room with W.C and wash basin.
Heading back into the entrance hallway, you enter the second wing of the ground floor via a small hallway, which could easily be used as a home office or storage room. This leads into another exceptionally spacious reception room, complete with woodburning stove and a door leading out to the front of the property.
This second living area has doors which give access to a very large ground floor bedroom, which also features a very large wet room with shower, W.C and wash basin, as well as storage cupboards and a walk in wardrobe.
Another small hallway leads from here into the indoor heated swimming pool, which offers two sets of French doors outside to the garden, and enjoys a sauna, steam shower and changing facilities. There is also a W.C and a plant room.
To the first floor, you have a beautifully bright and open landing area, with sliding doors leading out to a front facing balcony, an ideal place to enjoy a morning cuppa. There is also an alcove to one corner which houses the lift, allowing wheelchair users to access both floors with ease.
There are three double bedrooms and a family bathroom to the first section of the first floor. The principal suite also features built in storage and wardrobes, with a view over the rear gardens.
From the landing, you are led through into a spacious sitting room, with a door leading out to a seating terrace overlooking the rear garden. There are an additional two double bedrooms, both with fitted storage and one with en-suite as well as a family bathroom. The layout of this section of the first floor means that it could easily be turned into a self-contained apartment if required.


STEP OUTSIDE
Harsirea
The grounds of the property amount to almost half an acre in total. To the front of the house is a large parking area, with space for multiple vehicles and access to the double garage.
To the rear of the house is a beautifully maintained garden, with a large area of lawn, and a patio designed for dining and barbeques, featuring a brick built pizza oven and BBQ and views towards Chase Woods. The garden is screened to the far end by native trees offering privacy, and there is a timber storage shed to the far corner.
Garage-studio block:
Located at the front of the house adjacent to the parking area, there is a detached double garage with electric roller doors and power/light inside. A rear door leads you to a large open plan studio above the garage, with kitchen, living area and an en-suite cloakroom with W.C and wash basin.
Subject to planning permission, the entire garage block offers great potential for full conversion, to create a spacious and modern one or two bedroom house.
Annexe:
The annexe is a great addition to the property, and offers great potential for a reliable income stream. It is well finished inside, and comprises a large open plan kitchen-living-dining area, double bedroom with fitted wardrobes and an en-suite shower room. There is an entrance porch which leads out to the side of the house, giving access back to either the front or rear and an enclosed private courtyard area to the front of the annexe.
Directions:
From the centre of Ross on Wye, head south along Copse Cross Street. As this leads onto Walford Road, pass the Prince of Wales pub on your right hand side and continue for a short distance where you will see the entrance to the property on your left hand side.









Agents notes: All measurements are approximate and for general guidance only and whilst every attempt has been made to ensure accuracy, they must not be relied on. The fixtures, fittings and appliances referred to have not been tested and therefore no guarantee can be given that they are in working order. Internal photographs are reproduced for general information and it must not be inferred that any item shown is included with the property. For a free valuation, contact the numbers listed on the brochure. Printed 07.10.2024



