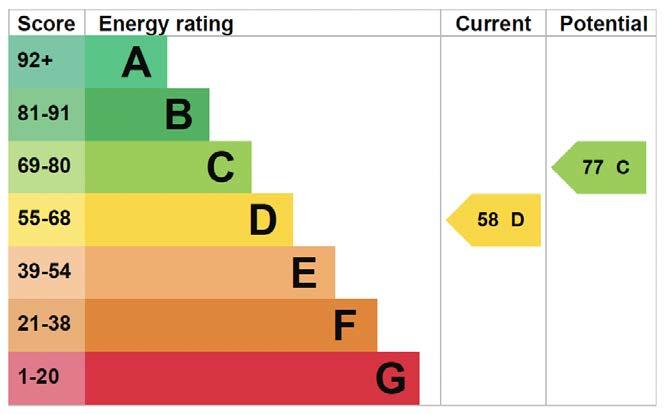
Russell House The Street | Woodnesborough | Sandwich | Kent | CT13



Russell House The Street | Woodnesborough | Sandwich | Kent | CT13

This imposing detached four storey Grade II Listed Georgian residence has been sympathetically restored throughout by the current owners, including replacing and enhancing many period features that had previously been lost. Care has been taken to provide everything needed for a bustling family-life, including a traditional bespoke wooden kitchen, luxurious bathrooms and an integrated bluetooth sound system. Russell House is ready for discerning new owners to enjoy everything this beautiful and characterful home has to offer.
The property is set back from the road with a side gravel drive that has block paved hard standing for off road parking and leads to a double garage and garden. However the main access to the property is through a wrought iron pedestrian gate flanked by a pair of brick pillars and high hedging, providing privacy and security. As you walk through the gate you have your first sight of the whole external front of the property and it is impressive. It oozes Georgian charm wherever you look, with its symmetrical multi-pane windows, high chimney stacks at each end of the property and an arched fanlight atop the period front door. Internally, both Georgian and Victorian features continue with high coved ceilings, high skirtings, half height panelled walls, original window shutters, panelled doors, original fireplaces and dado and picture rails.
The front door opens into the hallway with the original staircase, wall panelling and Amtico flooring that flows through much of the ground floor. The delightful dual aspect kitchen and dining area includes built in shelving in the dining area, while the beautifully fitted kitchen has a range cooker with a high powered extractor and stylish cream units housing a dishwasher, drinks fridge, space for an American fridge freezer, a built in cupboard with power for a concealed microwave and a Quooker boiling water tap as well as French doors with steps down to the large porcelain tiled rear terrace.
A spacious study with original floorboards, fitted cupboards and a fireplace flanked by inset arches, is located at the front of the property. This has views over the front entrance and is ideally situated for anyone working from home as it provides easy access for business visitors. Steps and an archway lead through a small lobby area to the very impressive dual aspect living area with its original leaded windows and a wide arch to a separate area with a charming deep bay window. A second deep bay window provides space for a small desk with a further wide
sill offering delightful views over the garden through an extended bay.
An attractive fireplace with a cast iron inset and marble hearth acts as a delightful focal point and you can cosy up to the open fire on a cool winter’s evening. At the far end of the hall there is a door with original steps down to a cloakroom and toilet as well as a door to the garden. Stairs lead to the large lower ground floor, where you will find a spacious utility room housing the boiler and large water tank, and plumbing for a butler’s sink. A large games room features a spring water well and water treatment facility, allowing for the home to be self-sufficient as far as water supply is concerned. This floor also includes a further entertainment room/gym, store room, potting shed/flower arranging room, and various storage facilities with access to the driveway.
On the first floor half-landing there is a family bathroom with vanity basin and an oval freestanding bath where you can lie and admire the sunsets, as well as a separate cloakroom. There is a window on the first floor landing that provides plenty of natural light as well as a linen cupboard. It leads to three double bedrooms with cast iron fireplaces and built-in wardrobes as well as steps to a large vestibule that leads to the impressive main suite. The master bedroom features a stunning en-suite with a walk-in double shower and floating twin basin, and a charming semicircular bay window providing space for a dressing table, with further scope in the room for a sitting area with views over the orchards. As you ascend the stairs to the second floor, there is a fascinating original lathe and plaster feature on the wall, curated by the current owner and is certainly a conversation piece. The second floor features a family bathroom with large roll top bath, walk-in double shower and store cupboards, a double/twin bedroom with fitted cupboard and a large guest room with builtin wardrobes, fireplace and seating area.
Wonderful surprises await you in the garden with a delightful swim spa in a semi-enclosed space while the expansive terrace is ideal for outdoor entertaining or watching children play on the large lawn. Surrounded by shrub borders and mature trees, the garden also has a small orchard area with apple, pear and plum trees, while original steps lead up to a paved path with gate access to a public footpath, providing excellent dog walking opportunities. The garden also includes a summerhouse with lighting, electrics and a decked terrace, overlooking a lily-pond with views towards the pergola covered ‘rose walk’.
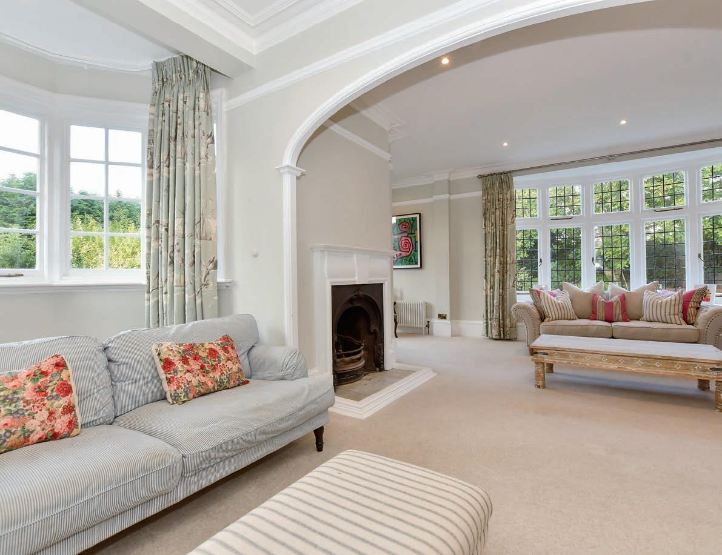
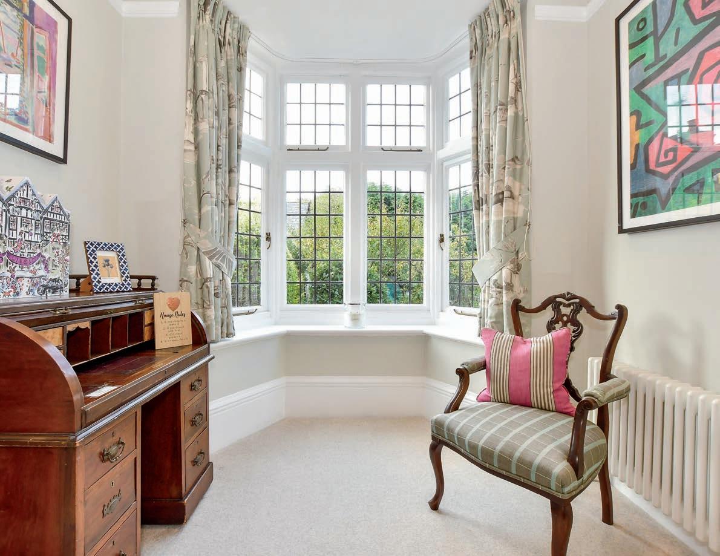
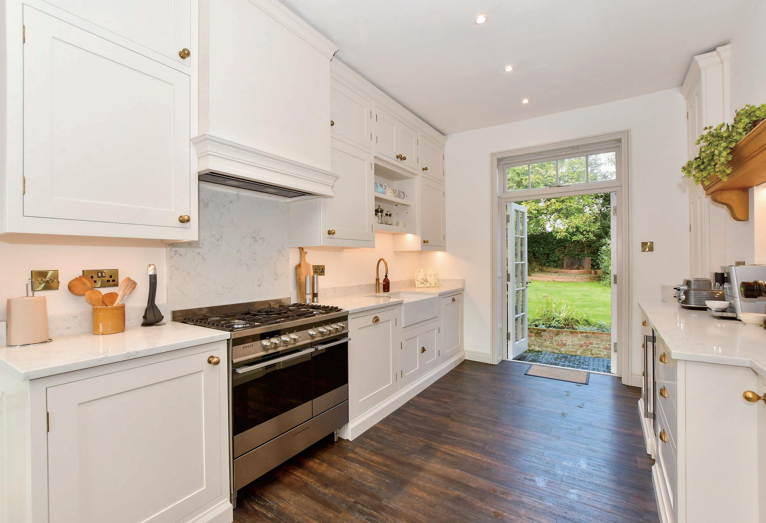
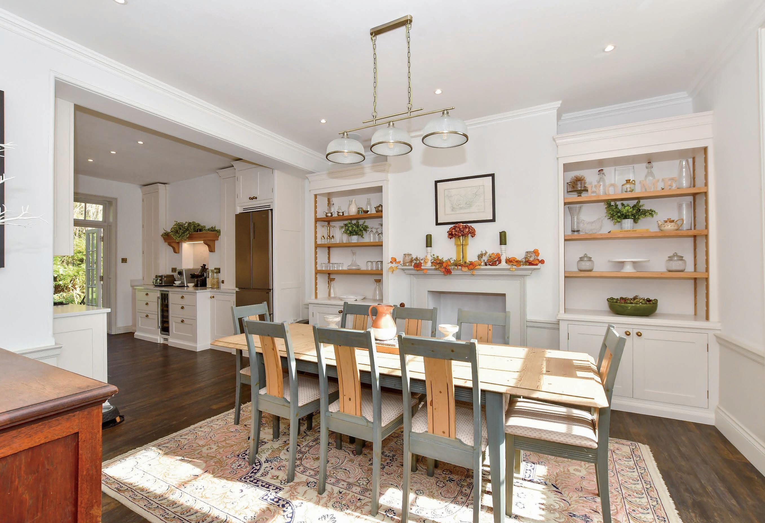
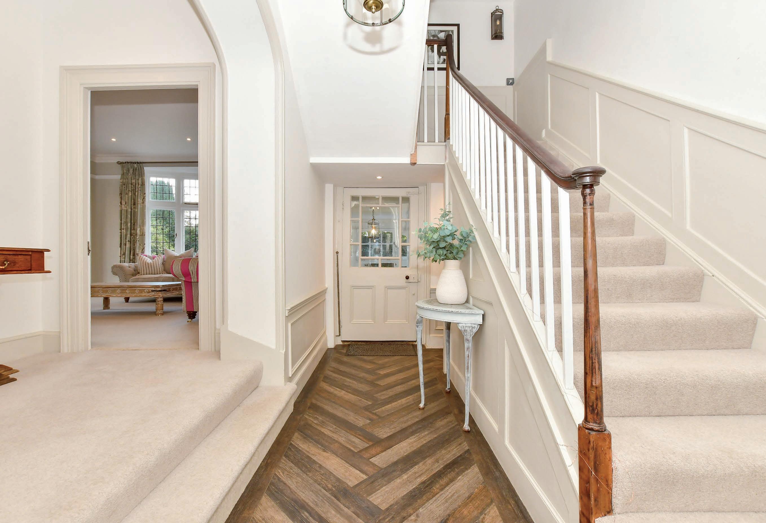
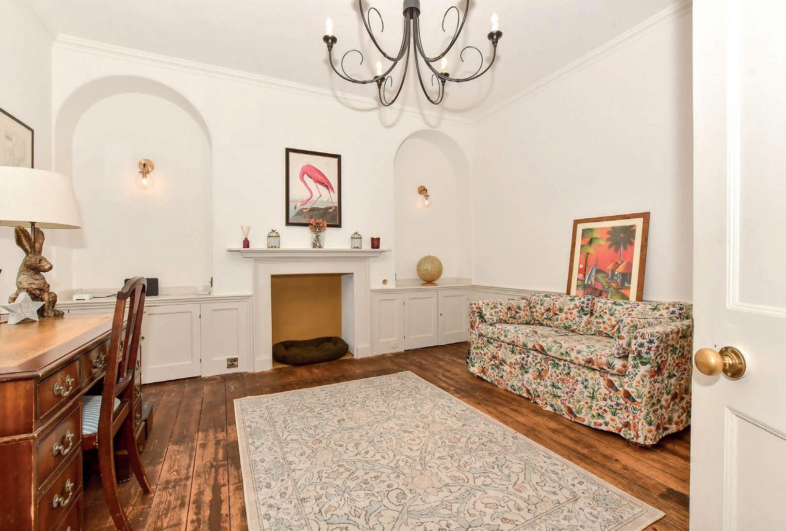
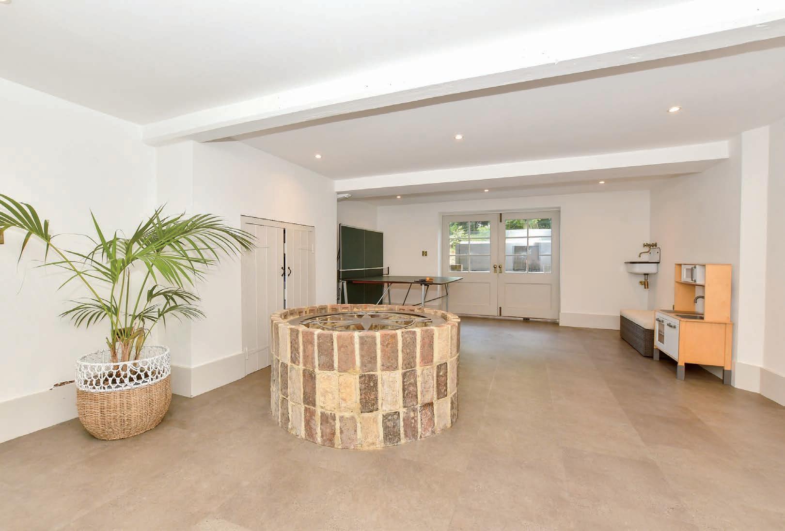
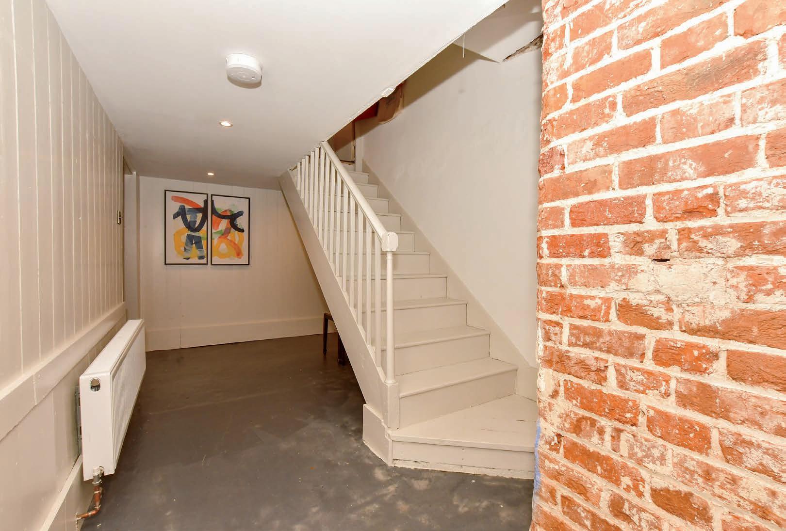
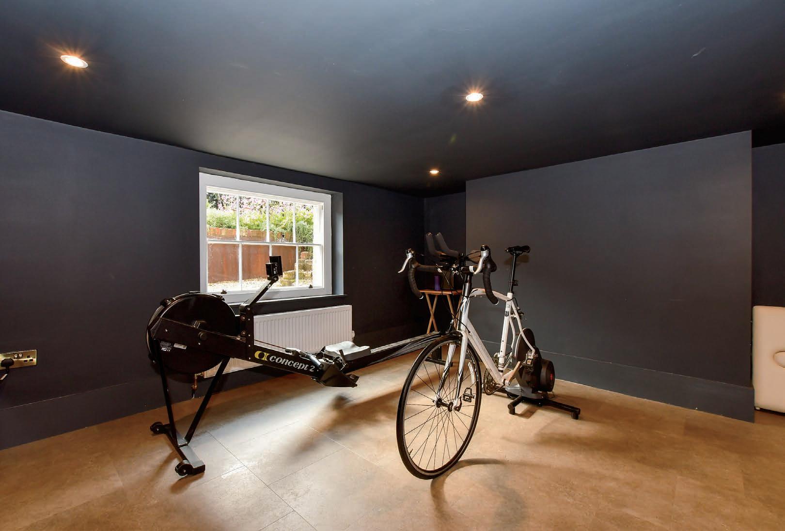
Restoring this beautiful Georgian house has been a labour of love, with a number of opportunities for further development. The next planned phase was the conversion of the brick garage and original hayloft, with windows looking over the garden, which would make the most wonderful accommodation and office space with the appropriate permissions. While we thought it might have been our ‘forever’ home, our circumstances have changed and we sincerely hope another family will enjoy creating more memories in this special place.
We are in an ideal location as Woodnesborough is only a short distance to the mediaeval Cinque Port town of Sandwich, as well as the coastal towns of Margate, Broadstairs, Deal and Dover. In Sandwich you will find delightful pubs, restaurants and independent shops. We are very fortunate to have Sir Roger Manwood’s co-educational Grammar School in the centre of the town, which is one of the oldest schools in Britain. Other excellent grammar schools are available in Canterbury and Dover, while well-known Independent schools can be found in Dover, Canterbury and Ramsgate.
Sandwich boasts some of the best golf courses in the UK, with Royal St. Georges Golf Club, Princes and Royal Cinque Ports all within a few miles of each other, while sailing enthusiasts can moor their boats along the River Stour. The town is also home to Sandwich Town Cricket Club which has a fantastic junior section, feeding their senior teams and the Kent Academy. The newly opened Thanet Parkway rail station offers high-speed access to London St Pancras International via Canterbury West and there is a good road network to all parts of East Kent and its wonderful beaches.
We are located just over a mile and a half from both Eastry and Ash villages. In Eastry you’ll find the historic 17th century Five Bells country pub, a good primary school, a convenience store, two hairdressers and a beauty therapy centre as well as a pharmacy, post office and a vibrant village hall. Ash is also a charming and friendly village with a delightful array of properties and some very useful amenities, including a Co-op convenience store, newsagent, Boots chemist and hairdresser as well as a physiotherapy centre, primary school and St Faith’s at Ash Independent School.”*
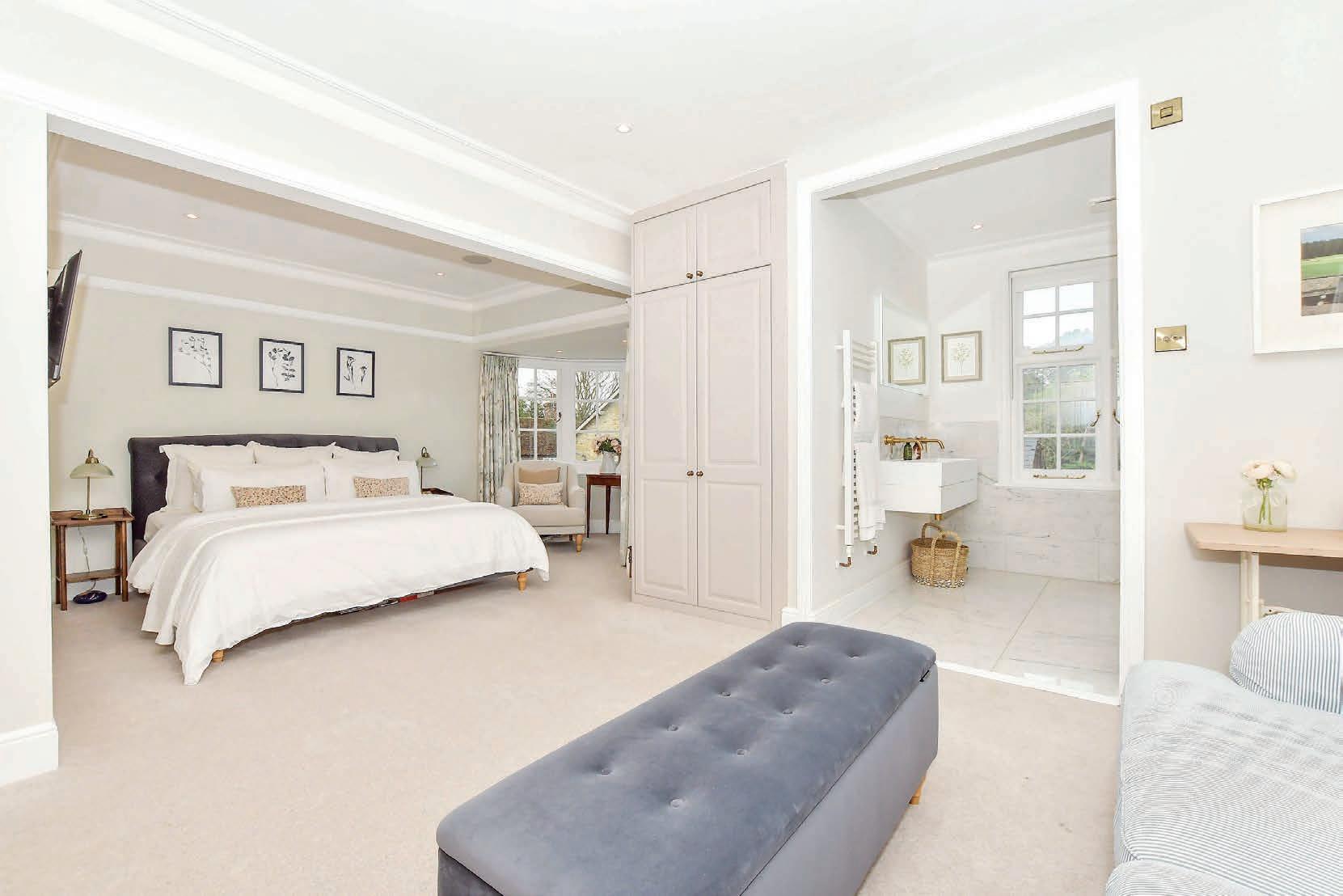
* These comments are the personal views of the current owner and are included as an insight into life at the property. They have not been independently verified, should not be relied on without verification and do not necessarily reflect the views of the agent.
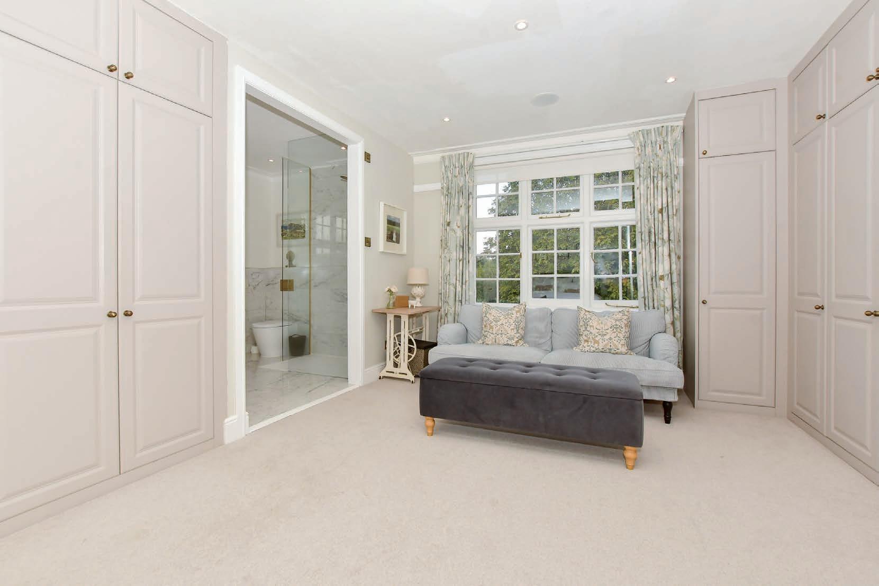
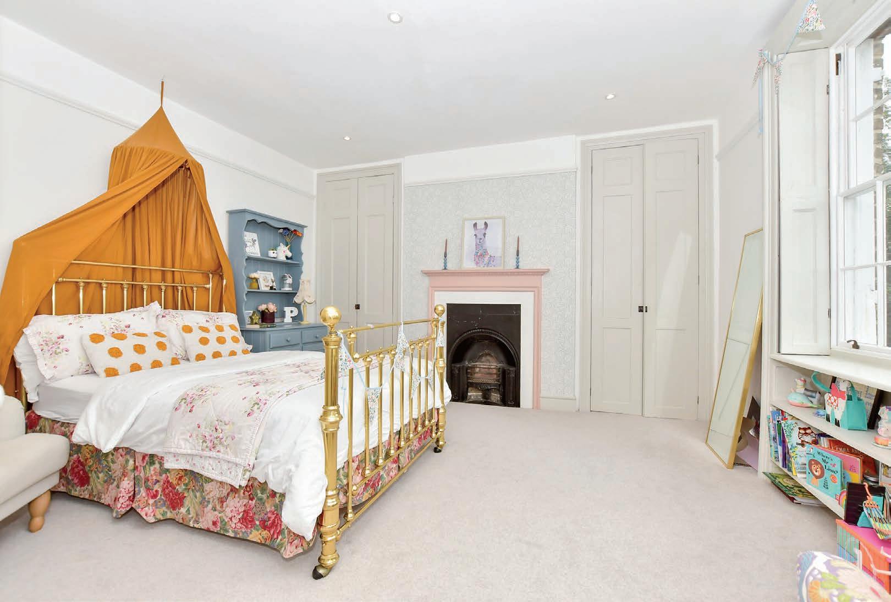
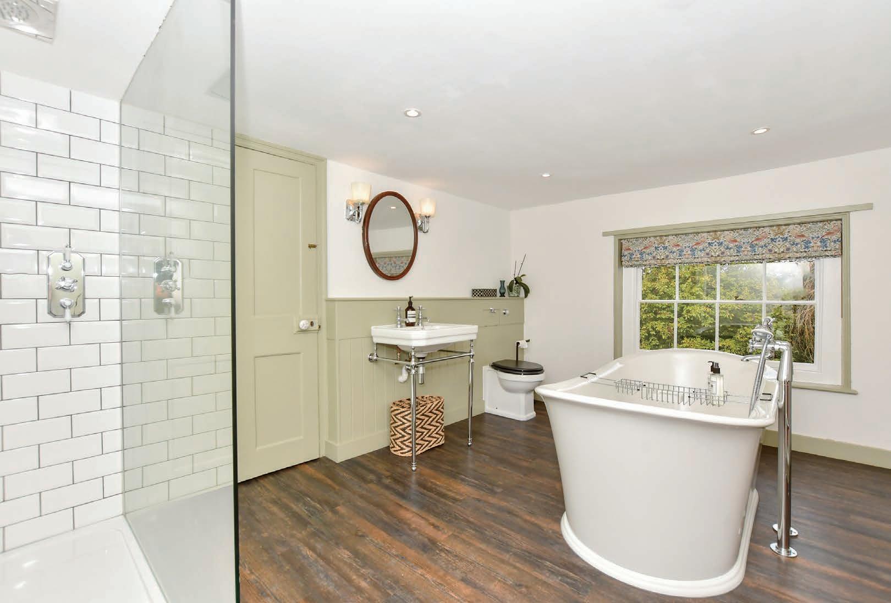
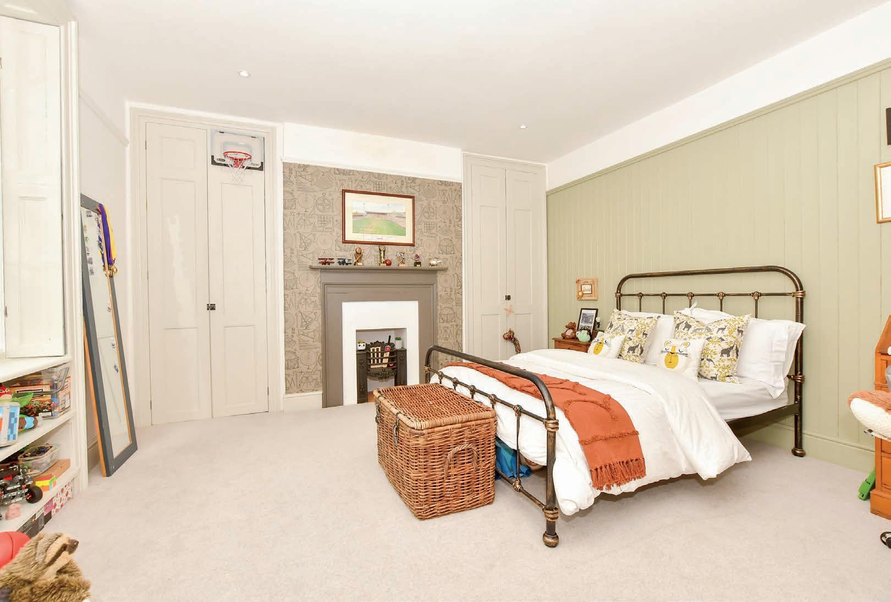
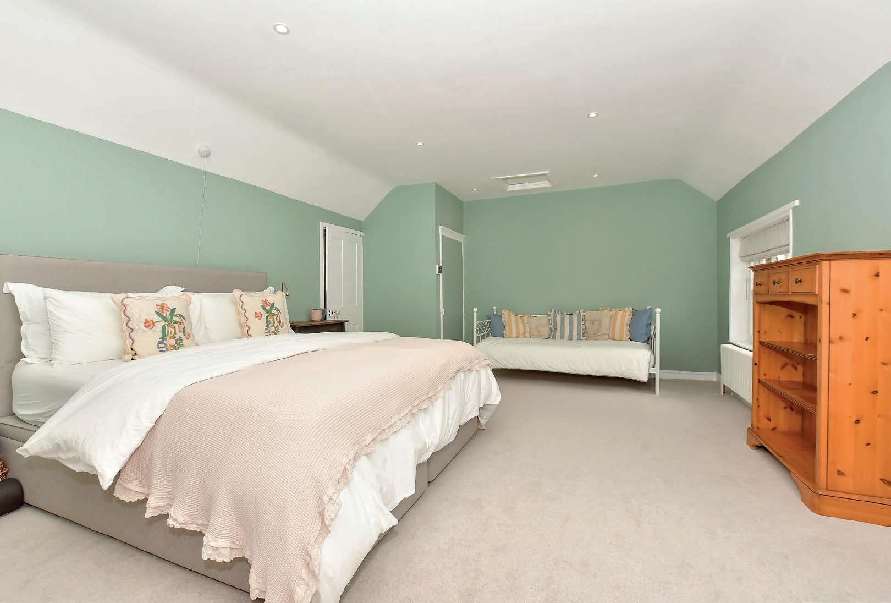
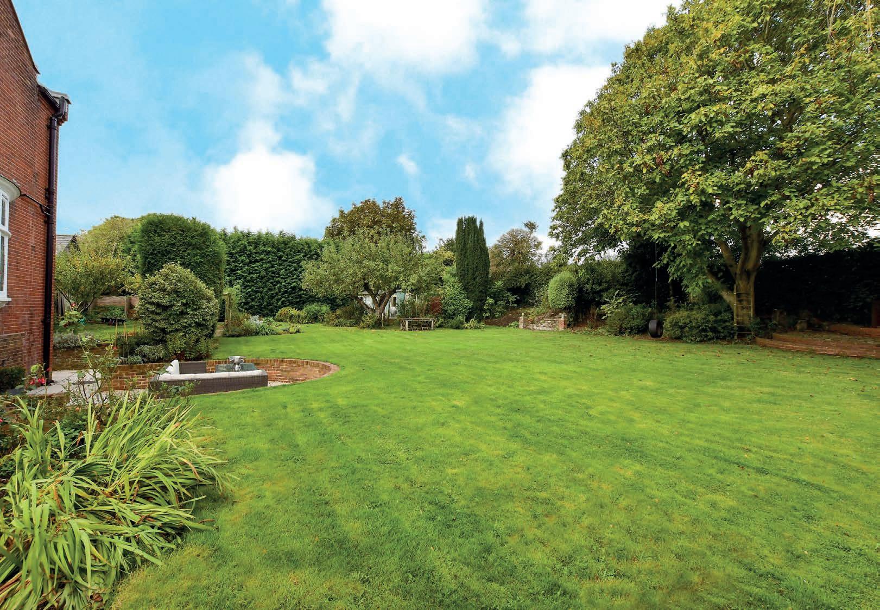
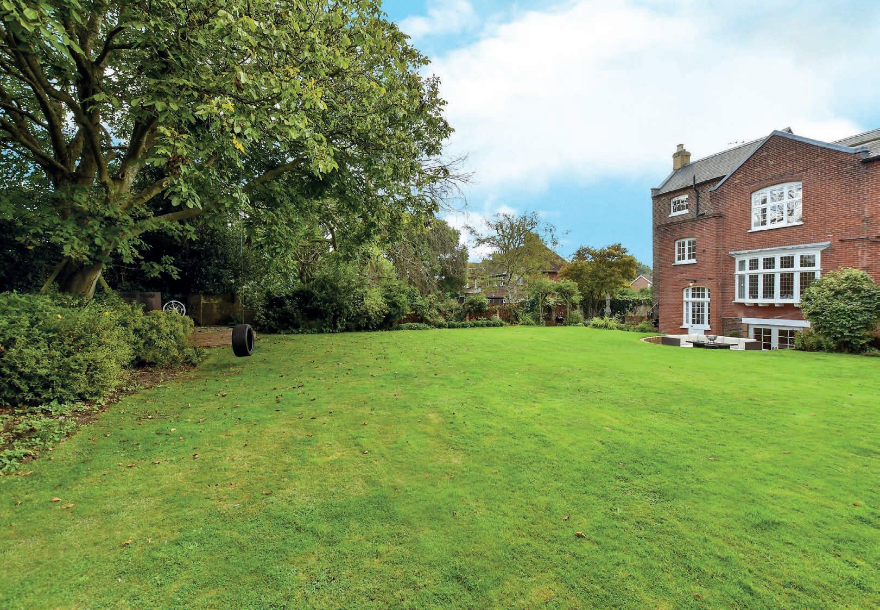
Travel
By Road:
Sandwich station
miles Canterbury
Channel Tunnel
Dover Docks
Gatwick Airport
Charing Cross
By Train from Sandwich:
St. Pancras
miles
miles
miles
miles
miles
1hr 27 mins
Victoria 1hr 53 mins
Charing Cross 2hrs 10 mins
Dover 22 mins
Canterbury 40 mins
Healthcare
Ash Surgery 01304 812227
The Market Place Surgery 08443 879997
The Butchery Surgery 01304 612138
Education
Primary Schools:
Sandwich Infant School 01304 612228
Sandwich Junior School 01304 612227
Cartright and Kelsey Primary 01304 812539
St Faith’s Prep 01304 813409
Northbourne Park Prep 01304 611215
Secondary Schools:
Sir Roger Manwood’s Co-ed Grammar School 01304 613286
Duke of York’s Royal Military School, Dover 01304 245023
Dover College 01304 205969
Kings School Canterbury 01227 595502
St Edmunds Canterbury 01227 475600
Kent College 01227 763231
Sandwich Technology School 01304 610000
Entertainment
Empire cinema 01304 620480
Luigis 01304 615297
The Brasserie on the Bay 01304 611118
The Blue Pigeons 01304 613233
The Bell Hotel 01304 613388
Blazing Donkey 01304 617362
Leisure Clubs & Facilities
Royal St. George’s Golf Club
01304 613090
Prince’s Golf Club 01304 611118
Cinque Port Golf Club 01304 374007
Sandwich Bay Sailing and Water Ski Club 07530 857163
Sandwich Bay Sailing Club 01304 363052
Tides Leisure and Indoor Tennis 01304 373399
Sandwich Leisure Centre 01304 614947
Sandwich Bowling Club 01304 611100
Sandwich Town Cricket Club 01304 617237
Sandwich Tennis Club
Local Attractions / Landmarks
Wingham Wildlife Park
Betteshanger Country Park
Richborough Fort and Amphitheatre
The Guildhall Museum
White Mill Heritage Centre Sandwich
Seal Spotting Trips
Sandwich Town Trail
Sandwich and Pegwell National Nature Reserves
Walmer, Dover and Deal Castles
Salutation House Sandwich
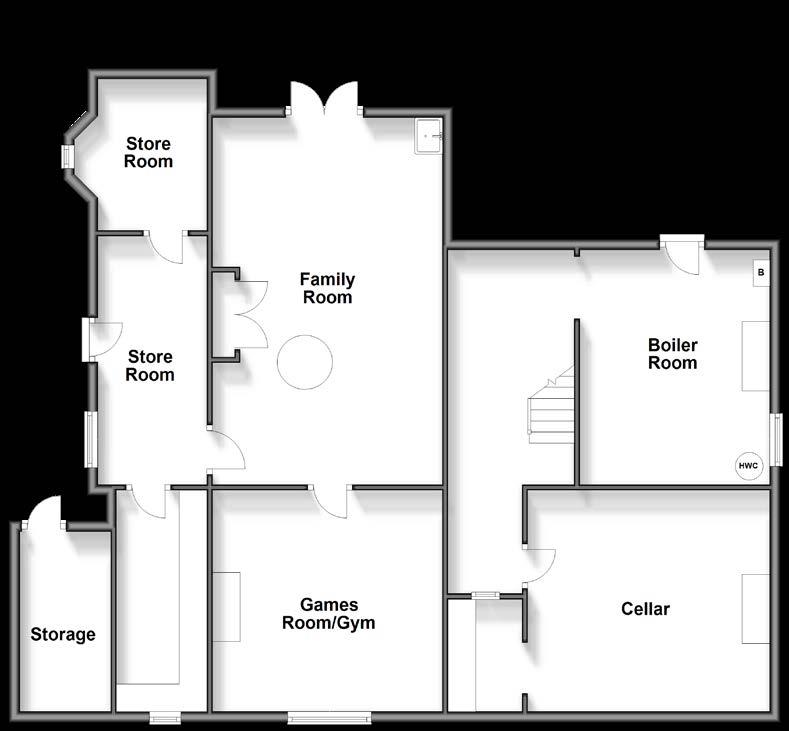
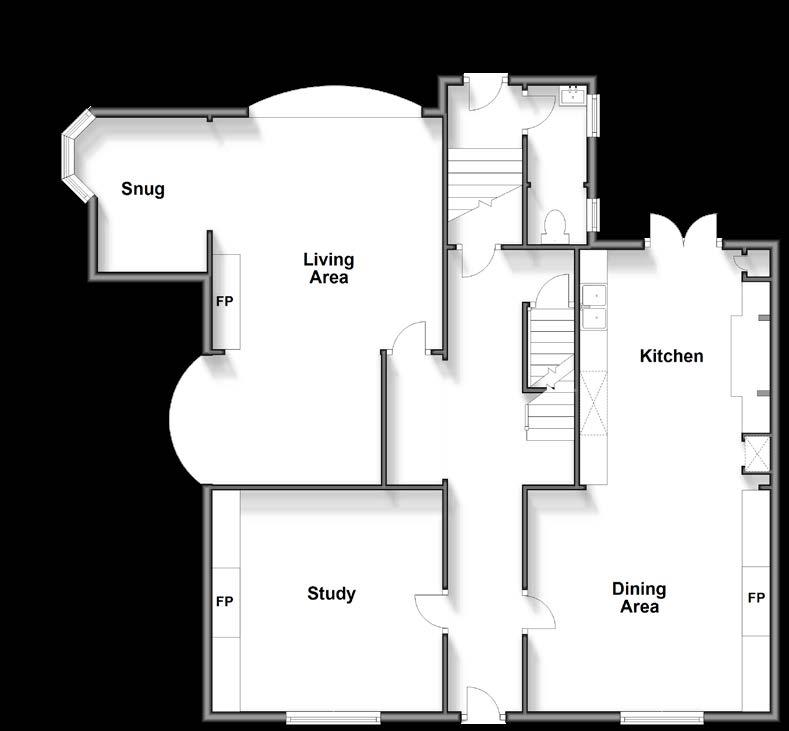
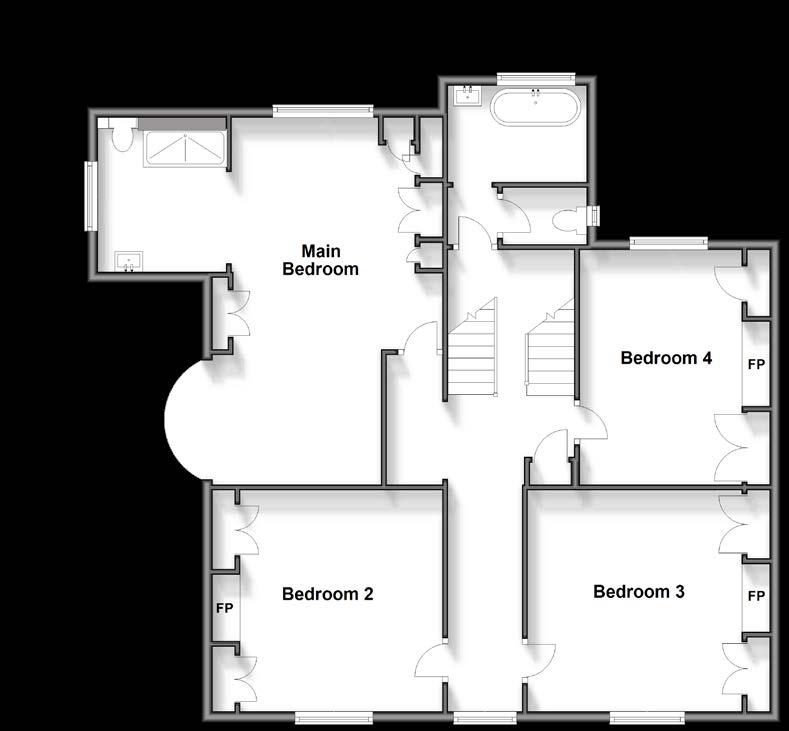
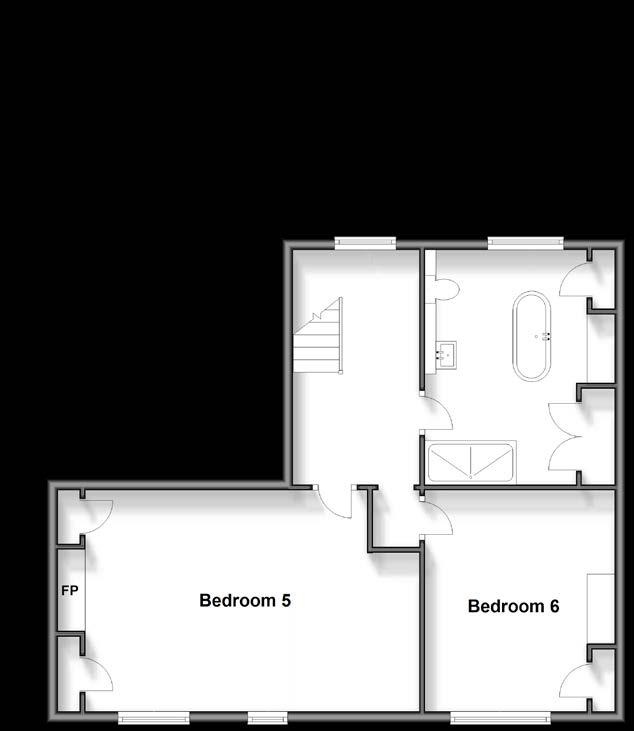
SPLIT LEVEL GROUND FLOOR
Hallway
Dining Area 13’9 x 13’6 (4.19m x 4.12m)
Kitchen 12’8 x 9’6 (3.86m x 2.90m)
Living Area 23’9 into bay (7.24m) narrowing to 15’2 (4.63m) x 14’1 (4.30m)
Snug Area 15’5 into bay x 7’8 (4.70m x 2.34m)
Rear Porch
Cloakroom
Study 13’6 x 12’9 (4.12m x 3.89m)
SPLIT LEVEL BASEMENT
Hallway
Games Room/Gym 13’7 x 13’3 (4.14m x 4.04m)
Family Room 21’6 x 14’10 (6.56m x 4.52m)
Cellar 14’0 x 13’10 (4.27m x 4.22m)
Wine Store 6’7 x 4’1 (2.01m x 1.25m)
Utility & Boiler Room 13’3 x 10’9 (4.04m x 3.28m)
Store Room 8’6 x 6’8 into bay (2.59m x 2.03m)
Potting Room 10’8 x 5’5 (3.25m x 1.65m)
SPLIT LEVEL FIRST FLOOR
Bathroom 8’0 x 5’10 (2.44m x 1.78m)
Cloakroom
Landing
Main Bedroom 22’1 maximum x 16’0 maximum (6.74m x 4.88m)
En Suite Shower Room 8’2 x 7’4 (2.49m x 2.24m)
Bedroom 3 13’5 x 12’10 (4.09m x 3.91m)
Bedroom 2 13’7 x 12’10 (4.14m x 3.91m)
Bedroom 4 13’0 x 9’7 (3.97m x 2.92m)
SECOND FLOOR
Landing
Bathroom 12’11 x 9’11 (3.94m x 3.02m)
Bedroom 6 13’10 x 11’2 (4.22m x 3.41m)
Bedroom 5 19’11 x 13’9 (6.07m x 4.19m)
OUTSIDE
Front Garden
Rear Garden Swim Spa
Wood store
Summerhouse 12’7 x 10’7 (3.84m x 3.23m)
Driveway
OUTBUILDING
Garage
Hay Loft
Council Tax Band: G
Tenure: Freehold
27’9 x 16’9 (8.46m x 5.11m)
