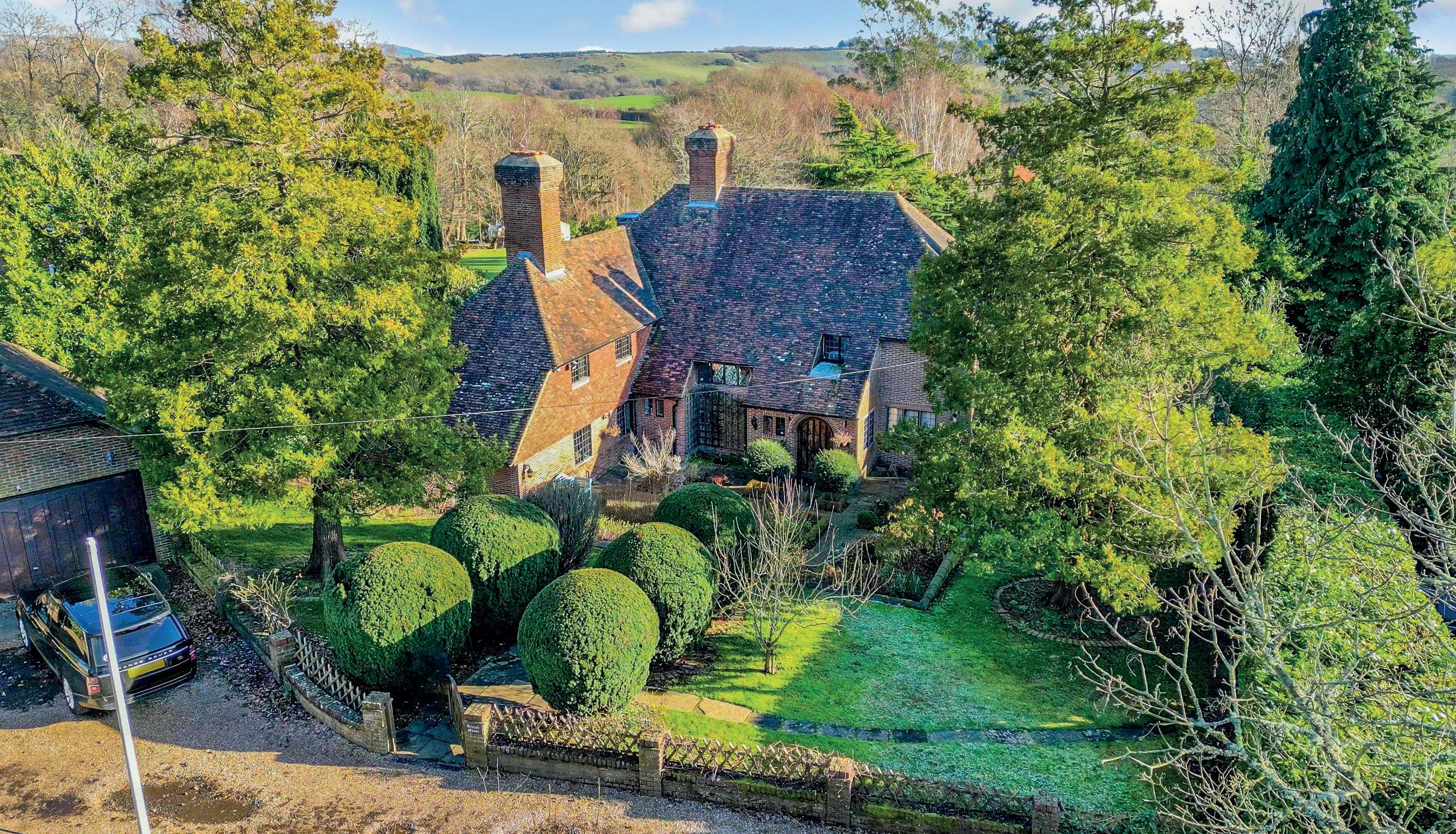




Steeped in history, this superb example of a property designed by the eminent architect Baillie Scott in the Arts and Crafts style is awe-inspiring. Located almost at the end of Rectory Lane in the charming village of Saltwood the Grade II Listed, L shaped manor house was originally built in 1923/4 for William Webster and was initially called ‘Trunds’. It nestles in 1.45 acres of magnificent gardens and grounds, surrounded by farmland and countryside in an Area of Outstanding Natural Beauty and is the ultimate family and/or multi-generational home.
As you arrive at the end of the lane you will find an attractive double garage that was built at a later date but in a complimentary style, a parking area and a gate that opens onto a wide path and impressive steps that lead down to the large paved formal garden and the beautiful arched oak studded front door and flanked on both sides by large shrub beds and lawn areas. It is at this stage that you can start to really appreciate the external beauty of the property with its high chimneystacks, varied roof lines, differing brick styles and mullioned leaded light windows.
Once across the threshold the delights continue from the moment you walk into the outer porch and see its feature brick walls, fascinating archway and inner glass and oak arched door that opens into the beautiful hall. This has solid oak flooring that flows through most of the ground floor, exposed wall and ceiling beams and the stunning oak staircase that has amazing newel posts. The dual aspect kitchen/breakfast room is a joy to behold with its delightful mixture of original oak panelled walls, exposed ceiling beams, Tudor style fireplace, a recently installed inset four oven gas Aga, William Morris feature wallpaper and built in window seats in the two bays, coupled to wood patterned Kardean flooring, modern units housing contemporary appliances, a double butlers sink and a central island/breakfast bar with a Carrara Bianco hard wearing worktop.
A door from the kitchen opens into a lobby that has access to the terrace as well as a door to the superb double height dining room where friends and family will be thrilled to sit down to a lunch or dinner party just taking in the environment. This includes an amazing and very wide double height leaded light bay window, a charming inglenook style fireplace with a log burner surrounded by oak panelling, exposed wall and ceiling beams and double oak doors that open into the elegant, dual aspect drawing room so makes a lovely overall entertainment space. Here you will find another delightful inglenook style fireplace with a log burner, a bay window, exposed beams and an archway to a useful study.
Off the hall there is also a cloakroom with antique floor tiles, a walk-in pantry and an understairs cupboard as well as access to what was originally the servants quarters but could always be a separate annexe for elderly relatives or adult children or even rented out. However it is currently part of the house and consists of a breakfast room with shelving and a log burner, a fitted utility room that could become a second kitchen, a shower room and an oak door providing independent external access as well as a secondary staircase leading to two double bedrooms including one with an en suite cloakroom.
Leaded light windows half way up the main staircase and on the impressive galleried landing provide plenty of natural light while the panelling, ceiling and wall beams continue the delightful Arts and Crafts atmosphere that is inherent in the ground floor accommodation. This area of the first floor has laundry facilities and two large double bedrooms with modern en suite bathrooms, arched fireplaces and bay windows overlooking the grounds including one that is dual aspect with a charming Tudor arch storage area and a window overlooking the dining room. While the main bedroom has a partially vaulted ceiling and wall beams as well as a walk-in wardrobe. On the second floor there is a good-sized double bedroom with a vaulted ceiling, a wall of bespoke wood built in cupboards, a very spacious en suite bathroom and even more spectacular views across to Saltwood Castle.
The rear garden and grounds just keep on ‘giving’ wherever you look from the specimen and protected trees and shrubs that provide impressive borders that run down to the hard tennis court at the end of the garden, to the folly, the pergola and the font as well as the babbling stream with its charming bridge. There is a magnificent terrace with a delightful raised goldfish pond that spans the width of the property and is ideal for barbecues and outdoor entertaining. It leads to the upper lawn where you can imagine guests enjoying a game of croquet and an adorable summerhouse covered in Virginia Creeper. Steps continue the journey down the garden where you will find vast shrub beds on either side as well as an oak framed open fronted building that is currently used for storage but could be converted into a studio or games room.
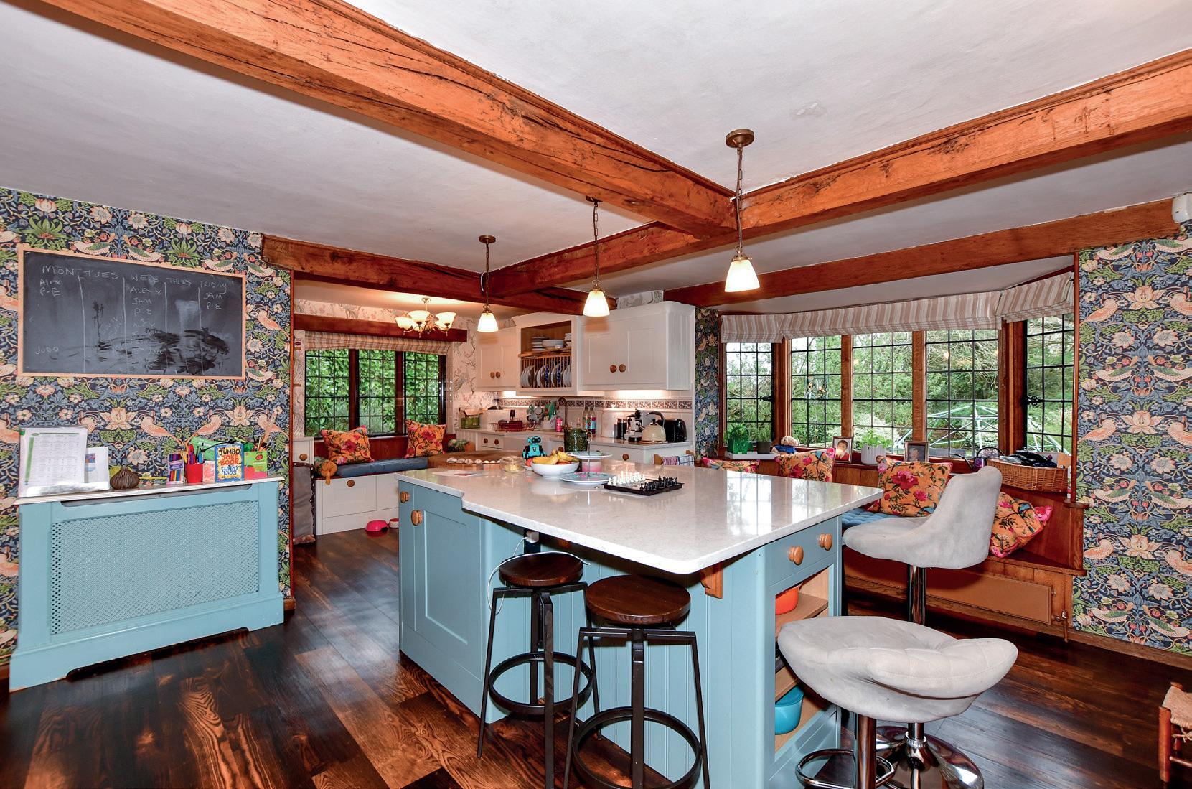
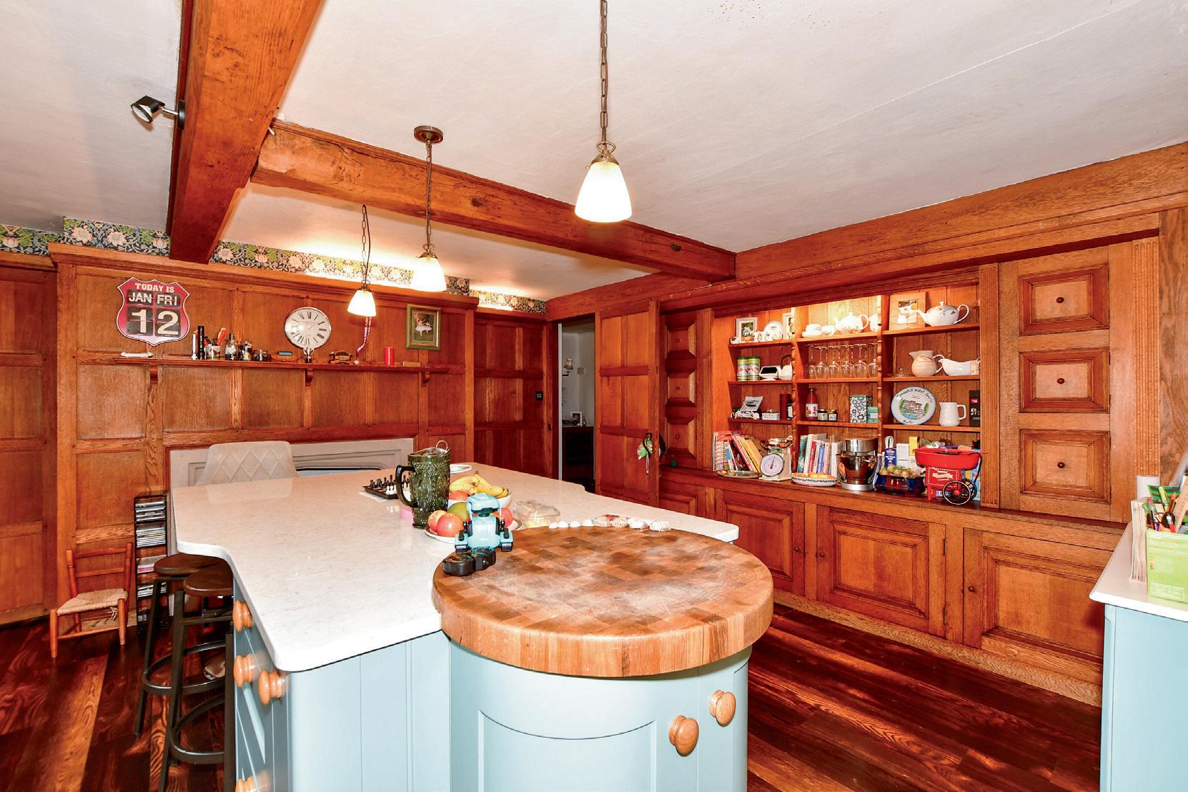
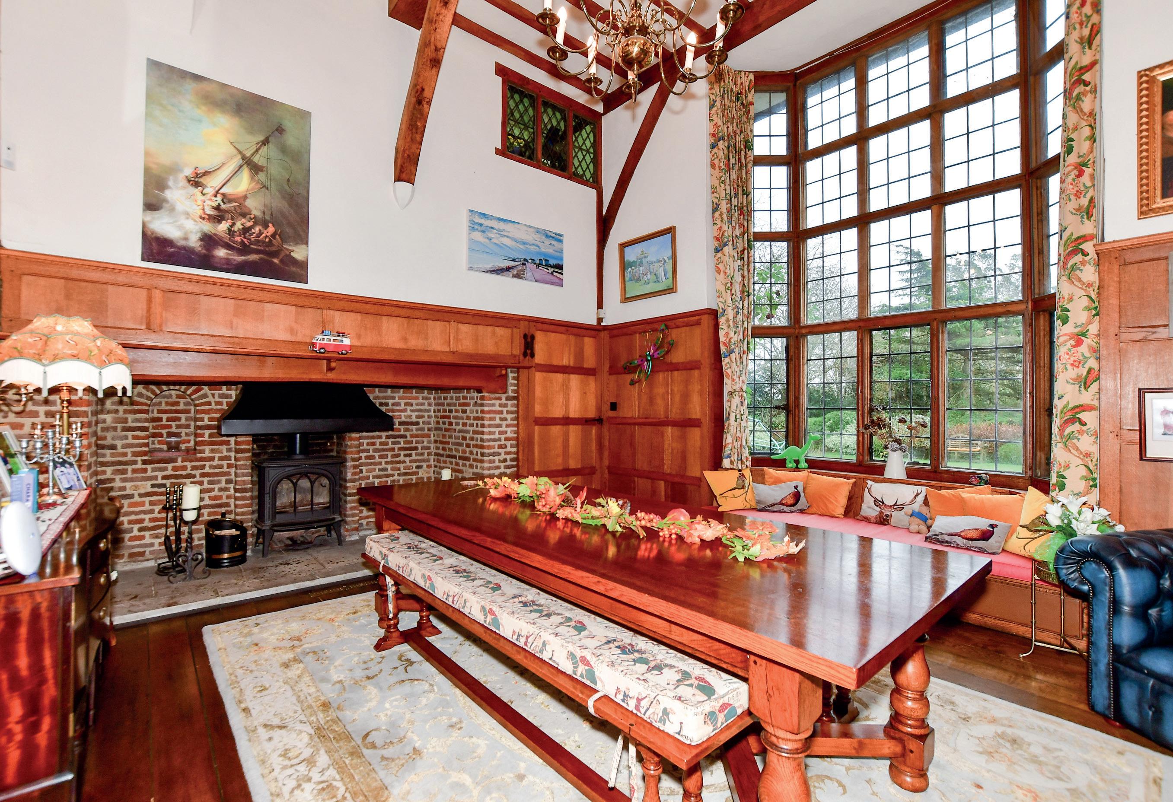
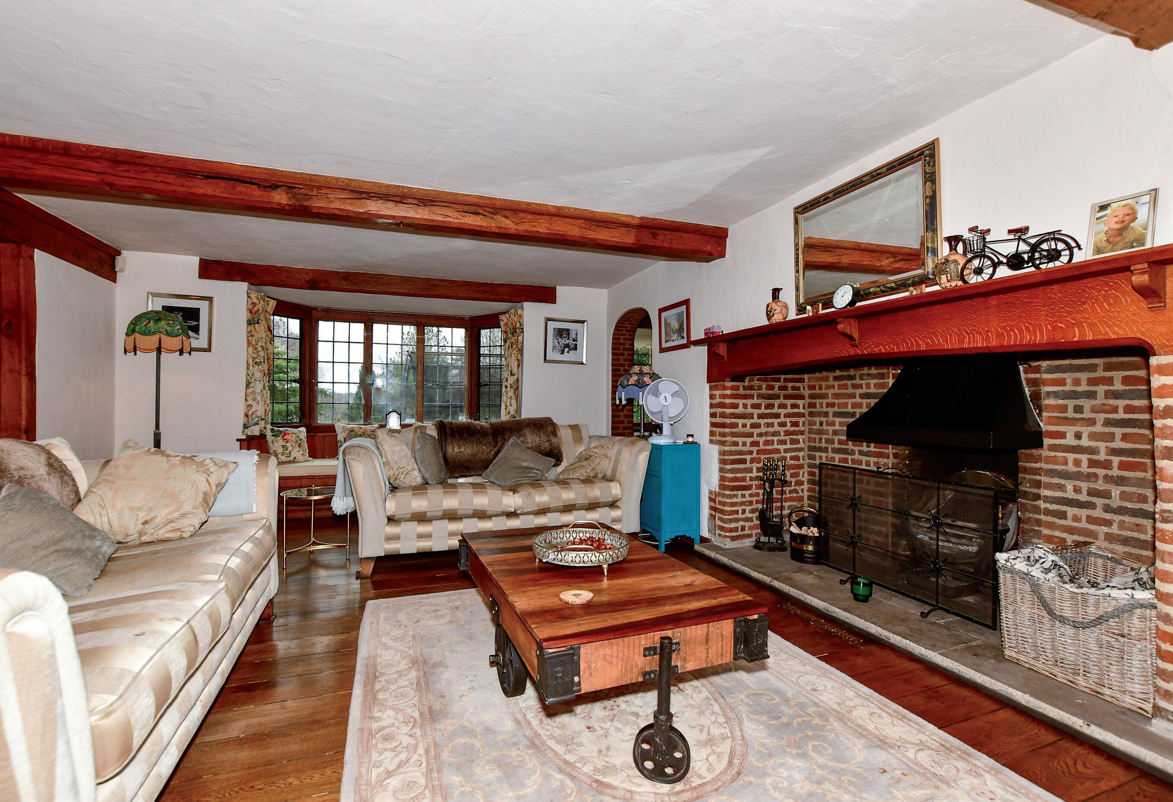
We moved here in 2017 and thought it would be our ‘forever’ family home so we installed a new kitchen and bathrooms but circumstances have changed and it is time to pass the baton on to new owners who will no doubt enjoy everything this special property has to offer. It is very quiet and peaceful with wonderful views, pleasant neighbours and a friendly village community. Saltwood is the archetypal Kentish village centred around the village green with a church on one side and a pleasant pub opposite. Not to mention an 11th century castle and some stunning nearby gardens – both sometimes open to the public. It includes a convenience store, a cricket club and a village hall providing a number of activities as well as a Michelin Star restaurant. There is Brockhill Park, Brockhill Performing Arts College and a primary school rated Good by Ofsted.
Nearby Hythe is a delightful seaside town with its individual shops, bars, restaurants and pavement cafes as well as Waitrose and other supermarkets. There is the excellent Hotel Imperial with its golf course and leisure centre as well as cricket, squash, tennis and sailing clubs and the Henry Cotton designed Sene Valley golf course. There are excellent grammar schools in Folkestone and Canterbury and private schools in Ashford, Canterbury and Dover. Transport links are very good with Sandling station nearby and it is less than an hour to London on the high speed train from Folkestone West or about 36 minutes if you drive to Ashford International and we are only a short drive from the M20 for London or the Channel Tunnel if you want a trip to France.
(Mackay Hugh Baillie-Scott was a well-known British architect and artist and specialised in Tudor, Arts and Crafts and later Neo-Georgian styles. He was born in Broadstairs but studied at the Isle of Man School of Art and produced nearly 300 buildings during his working life including the Grade I Blackwell in Bowness and Bexton Croft in Knutsford. He was married to Florence Nash, a descendant of Beau Nash.)*
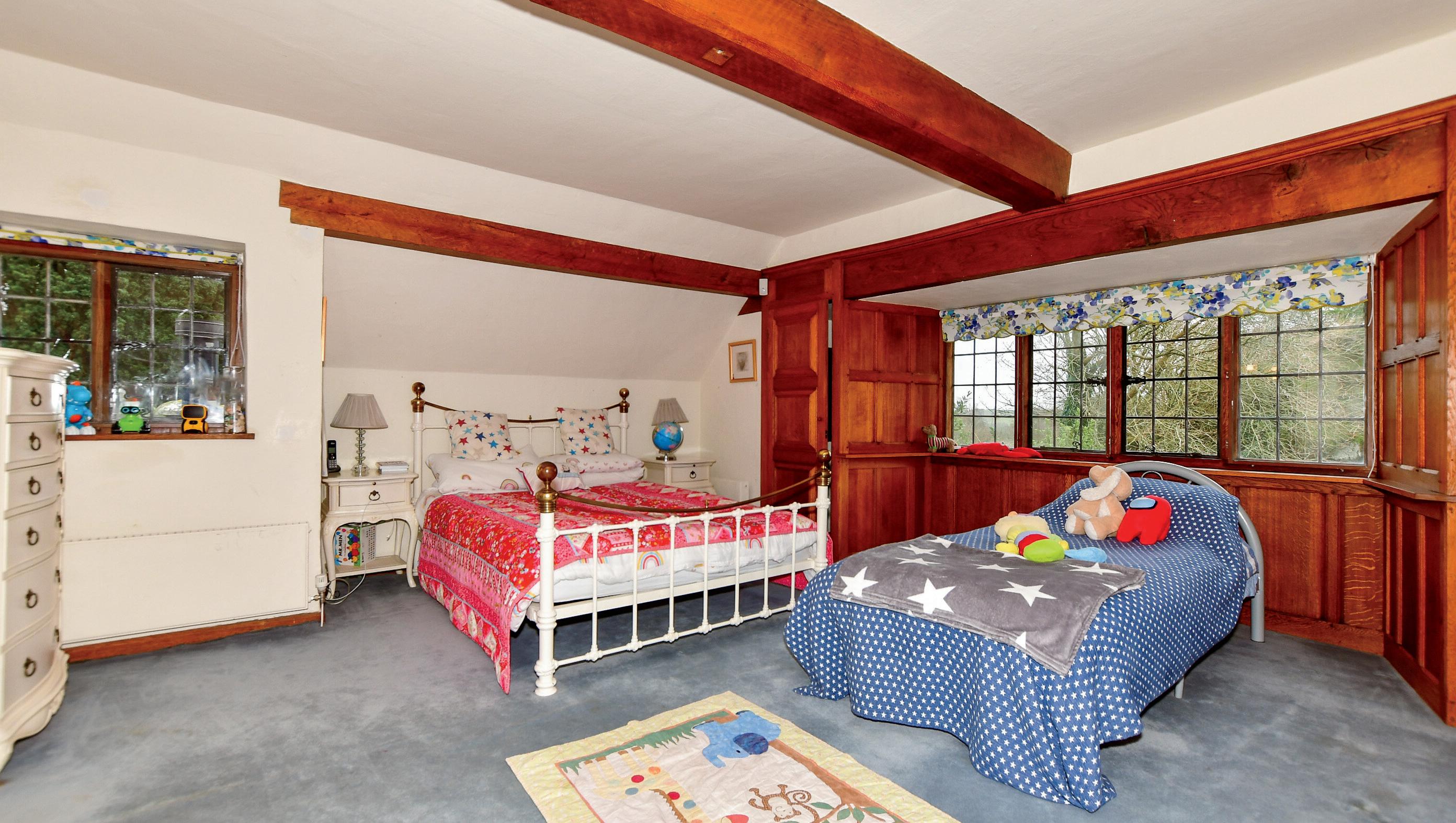
* These comments are the personal views of the current owner and are included as an insight into life at the property. They have not been independently verified, should not be relied on without verification and do not necessarily reflect the views of the agent.
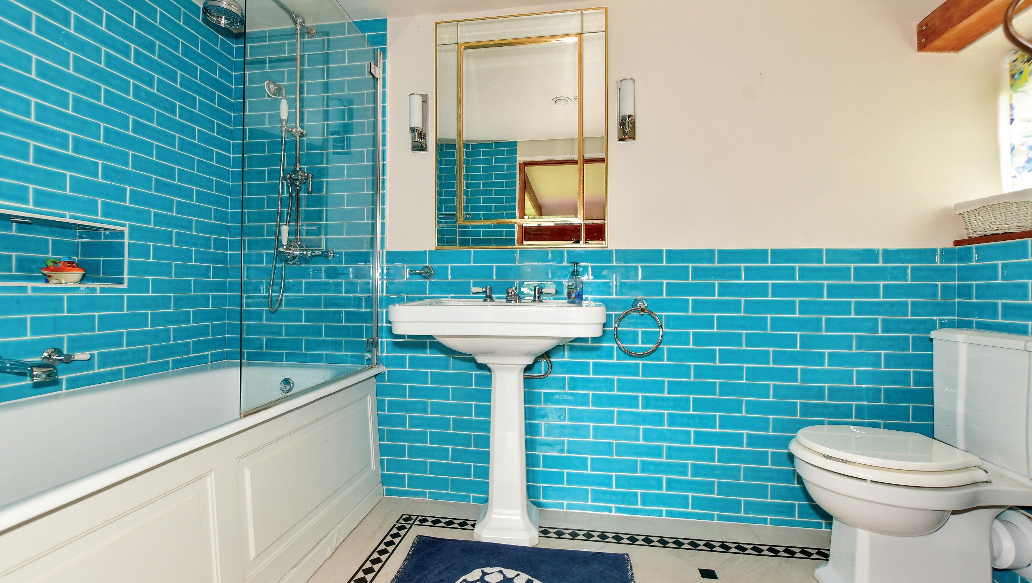
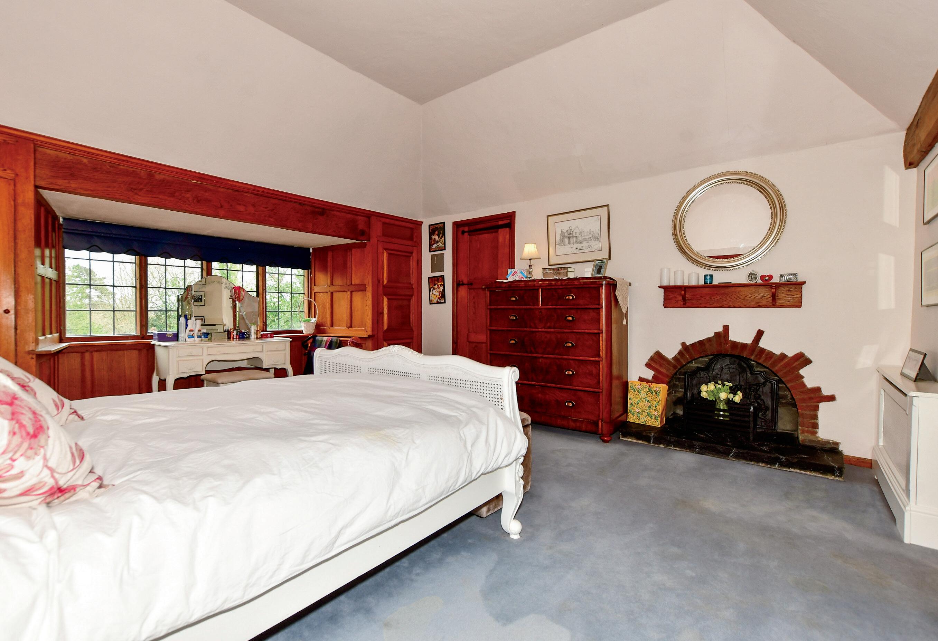
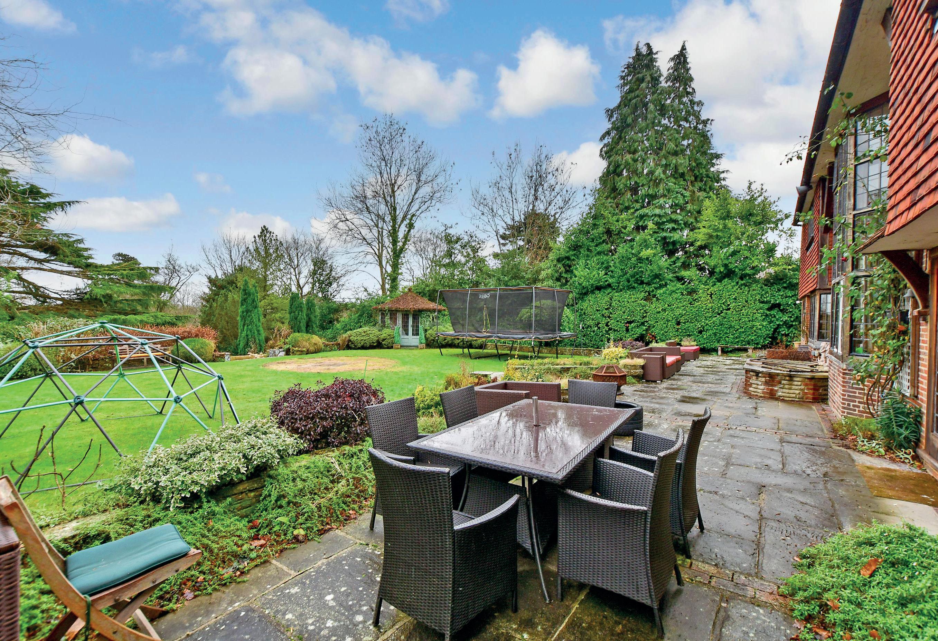
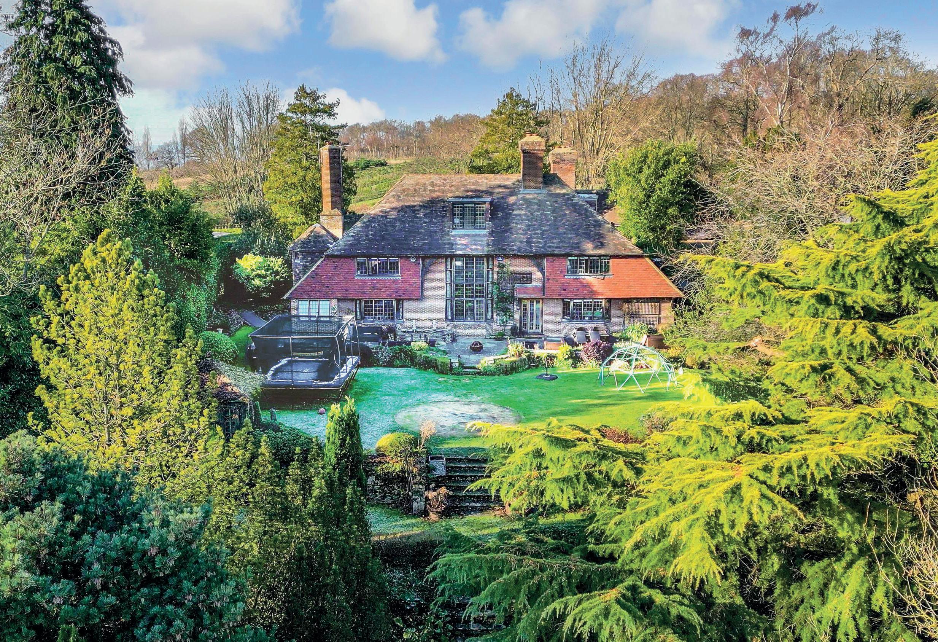
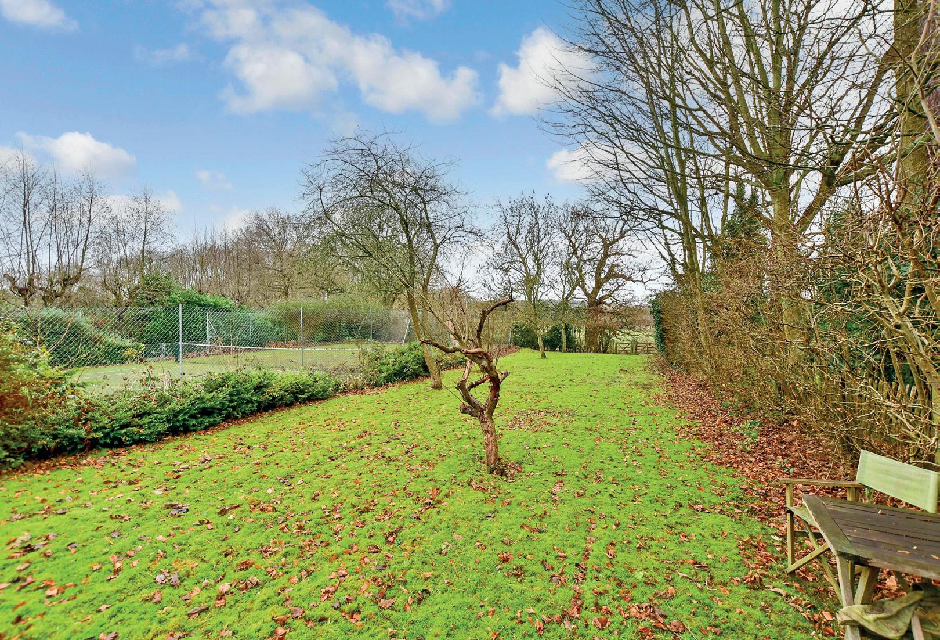
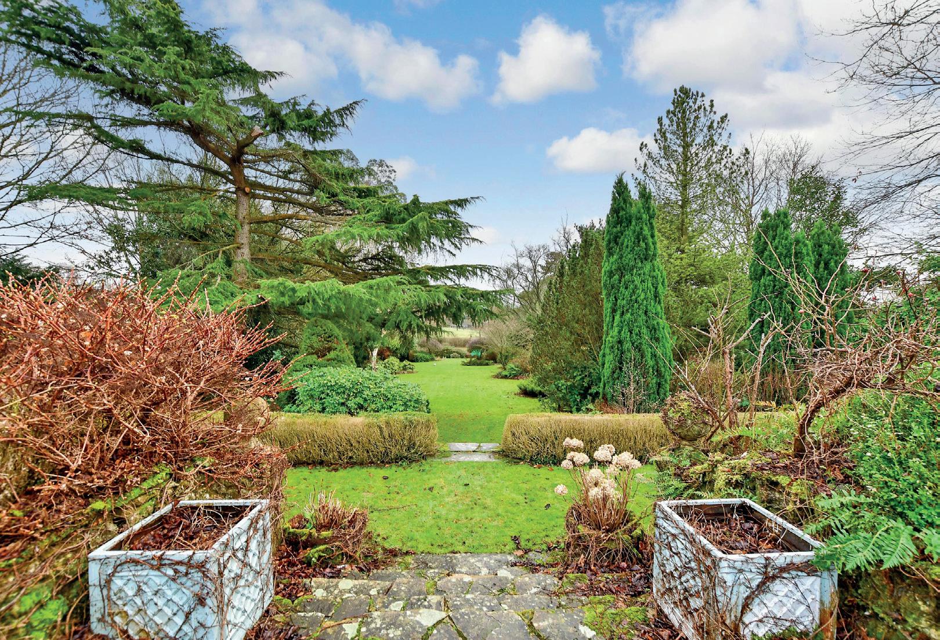
Train from Sandling High-Speed St. Pancras
High-Speed Folkestone West to St. Pancras
High-Speed Ashford Int. to St Pancras
Attractions/Landmarks
Hythe and Dymchurch miniature railway
Castle and Saltwood Castle
Tunnels
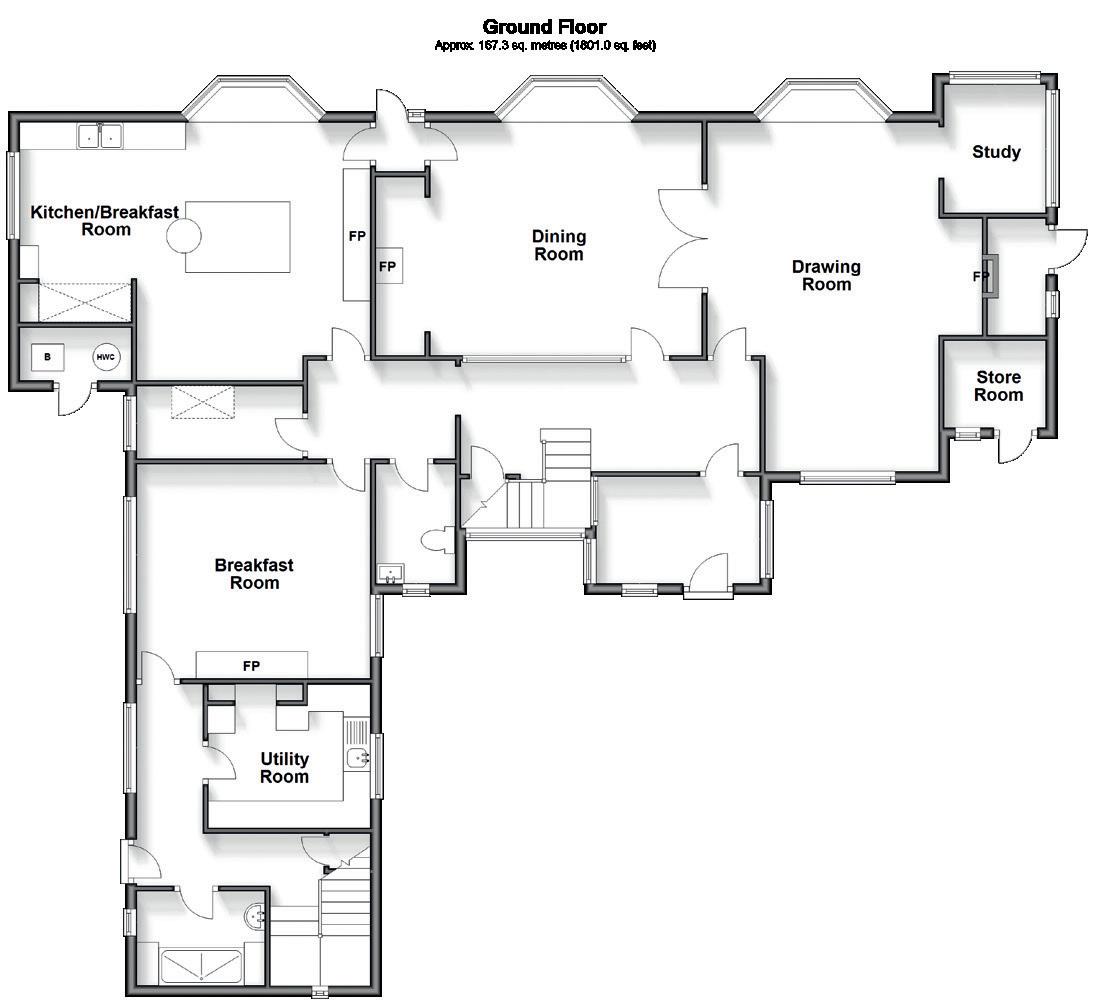
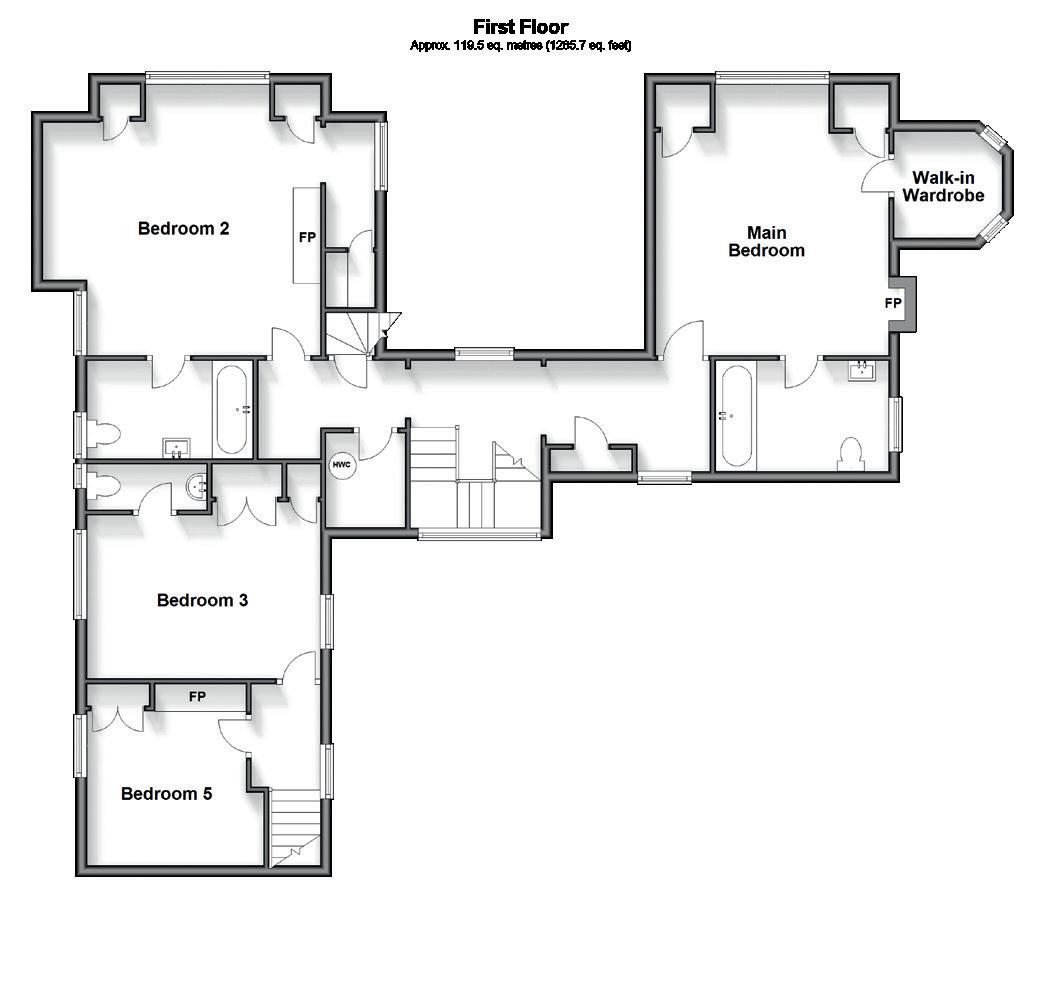
GROUND FLOOR
Entrance Porch Hall
Drawing Room 21’0 x 14’1 (6.41m x 4.30m) Study 7’9 x 6’4 (2.36m x 1.93m)
Store Room 1
Store Room 2 Dining Room
x 14’0 (5.95m x 4.27m) Cloakroom
14’0 (6.02m x 4.27m)
Room
(4.24m x 3.97m) Inner Hall
x 2.64m)
Shower Room
FIRST FLOOR
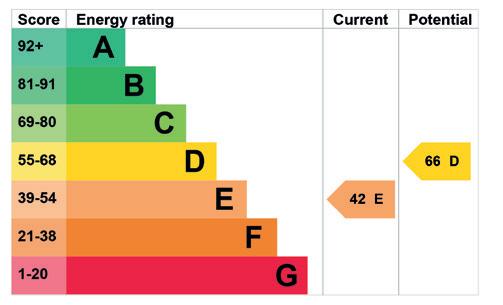
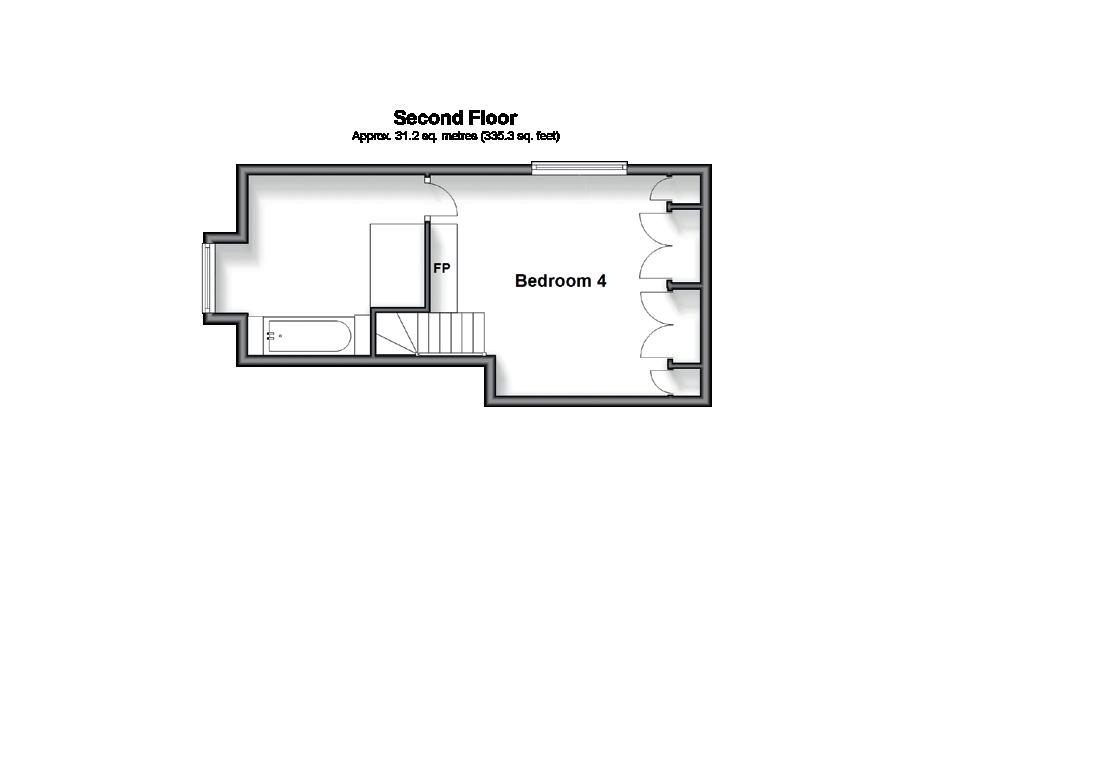
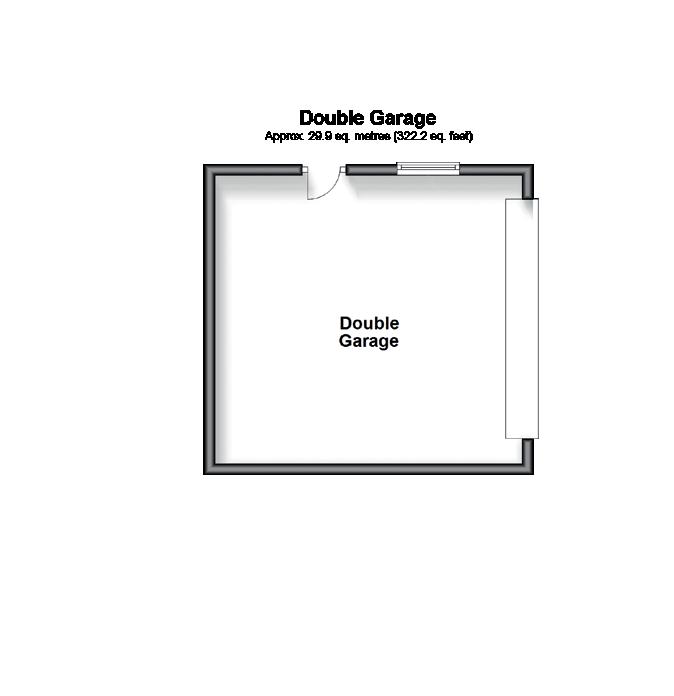


x 2.82m)
SECOND FLOOR
OUTSIDE
OUTBUILDING
Agents notes: All measurements are approximate and for general guidance only and whilst every attempt has been made to ensure accuracy, they must not be relied on. The fixtures, fittings and appliances referred to have not been tested and therefore no guarantee can be given that they are in working order. Internal photographs are reproduced for general information and it must not be inferred that any item shown is included with the property. For a free valuation, contact the numbers listed on the brochure. Copyright © 2024 Fine & Country Ltd. Registered in England and Wales. Company Reg. No. 2597969. Registered office address: St Leonard’s House, North Street, Horsham, West Sussex. RH12 1RJ. Printed 23.01.2024
