
Walnut Tree Cottage
Gore Lane | Eastry | Sandwich | Kent | CT13 0LW



Walnut Tree Cottage
Gore Lane | Eastry | Sandwich | Kent | CT13 0LW

If your dream is to live in a beautiful period residence that has been superbly modernised to a very high standard and is immediately available with no forward chain, then this delightful detached family home could be the answer. Situated in the historic village of Eastry, with its Grade I listed church and 17th century pub, the location is ideal for anyone who wants to enjoy both country and village life. At the same time it is only three miles from the medieval Cinque Port town of Sandwich.
The property is approached along a country lane that opens into a wide driveway where you can park numerous vehicles and flanked by a large front lawn and shrub borders. The drive leads to a detached garage, carport and storage facility as well as to the main front entrance.
The main entrance includes the primary staircase to the first floor, access to the sitting room and the stunning triple aspect kitchen/diner that will gladden the heart of anyone who enjoys catering and entertaining friends and family. It includes an impressive inset range cooker and bespoke shaker style units by Herringbone Kitchens with Silestone worktops housing various upmarket appliances and a central island/breakfast bar with a wine cooler. The spacious dining area has bi-fold doors to the rear terrace and on warm days, when these doors are open, you really feel you are bringing the sunshine inside. There is also an adjacent shower room.
The elegant sitting room, with its bespoke cabinets and shelving, is delightful while the attractive inglenook fireplace with a log burner provides winter warmth and is a charming focal point. It overlooks a large David Salisbury hardwood garden room with slate flooring and French doors to the garden. This is adjacent to the family room that also has slate tiled flooring and bi-fold doors to the garden that would make an excellent games room or separate dining room.
The secondary front access leads to a good sized hall with a separate staircase to the first floor and access to a large utility room with laundry facilities as well as a door to the attached workshop that leads to the gym.
Upstairs there are four double bedrooms including the first bedroom that has an en suite bathroom and a guest room with a newly installed en suite shower.
The stunning rear garden is a wonderful feature of this special property. It has a lower terrace that is ideal for soaking up the sunshine and watching the kids play on the large, beautifully manicured lawn and also features a large Canadian Spa hot tub. The terrace is surrounded by impressive specimen trees as well as fruit trees and shrubs with steps up to a period terrace and a charming central lily pond with a wonderful water feature and a delightful summerhouse. There is also a play area with a large children’s multi activity climbing frame as well as two additional dual aspect outbuildings, one of which was purposebuilt to use as an office and has insulation and power.
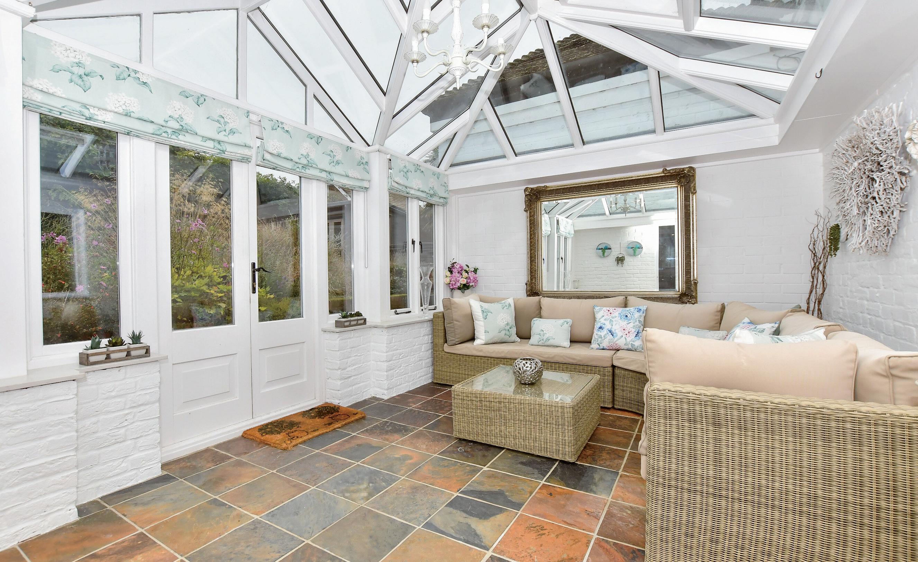
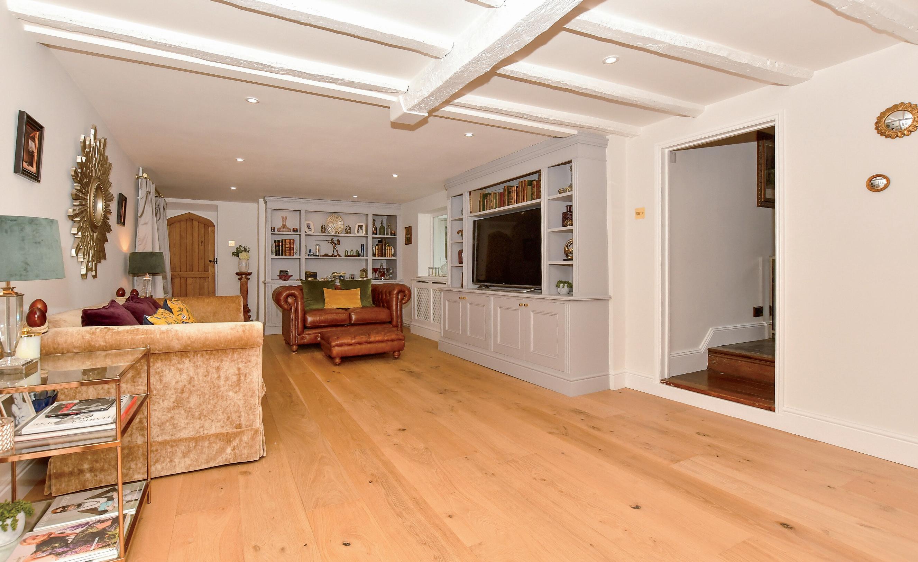
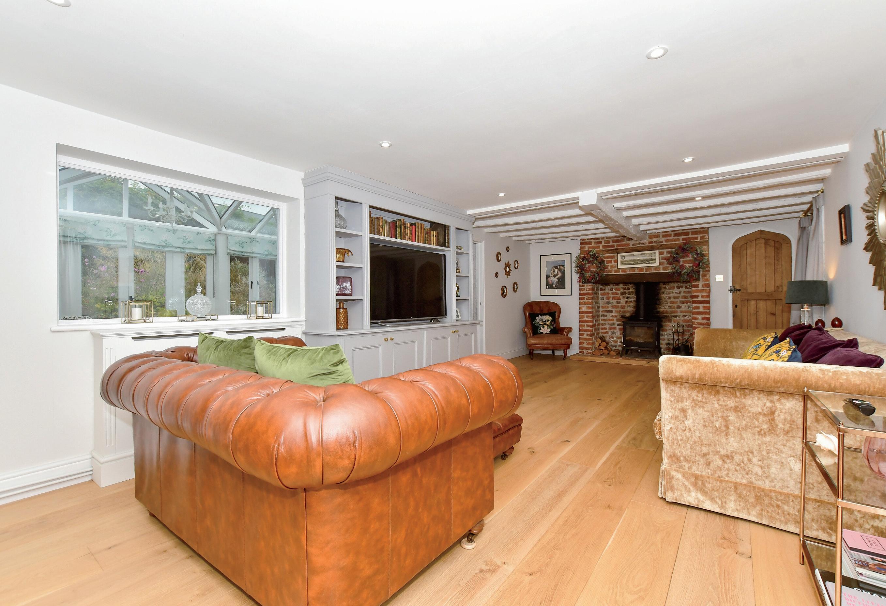
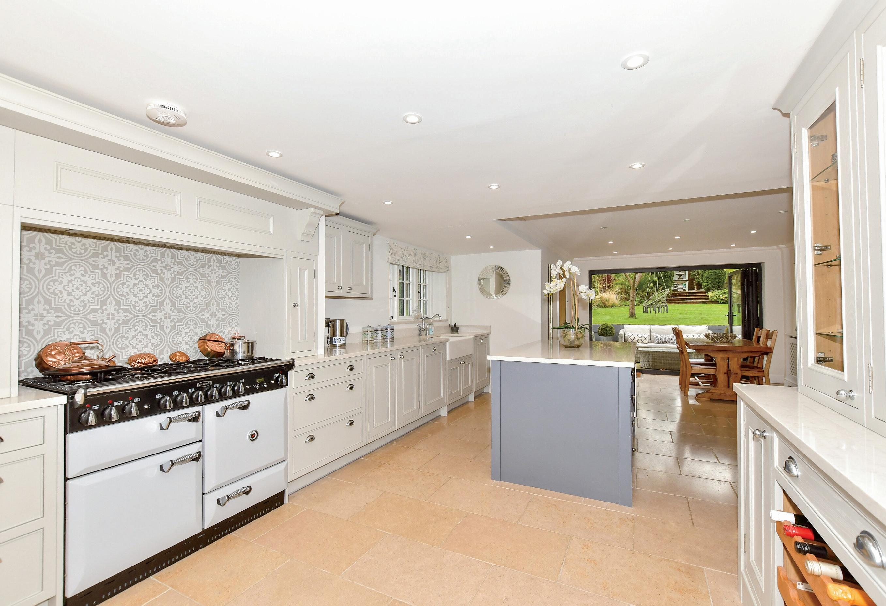
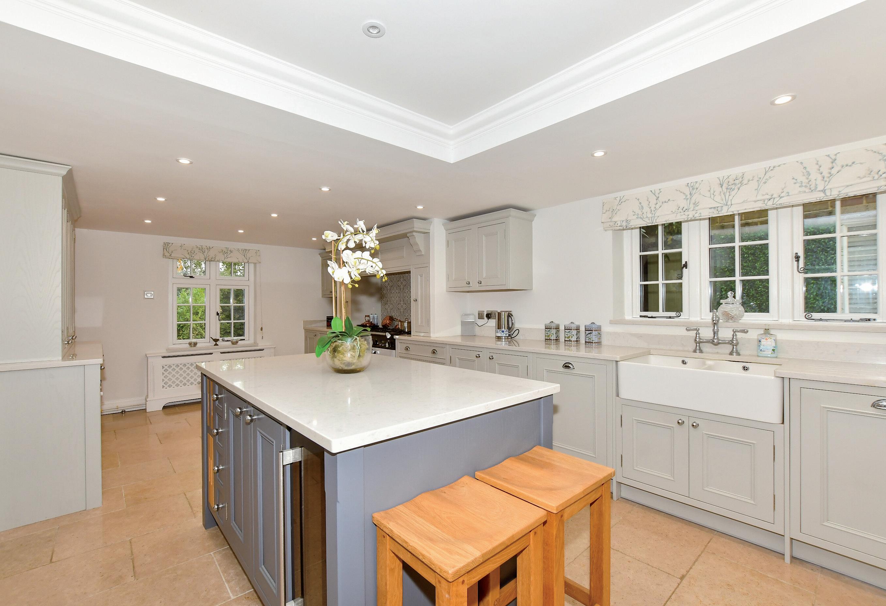
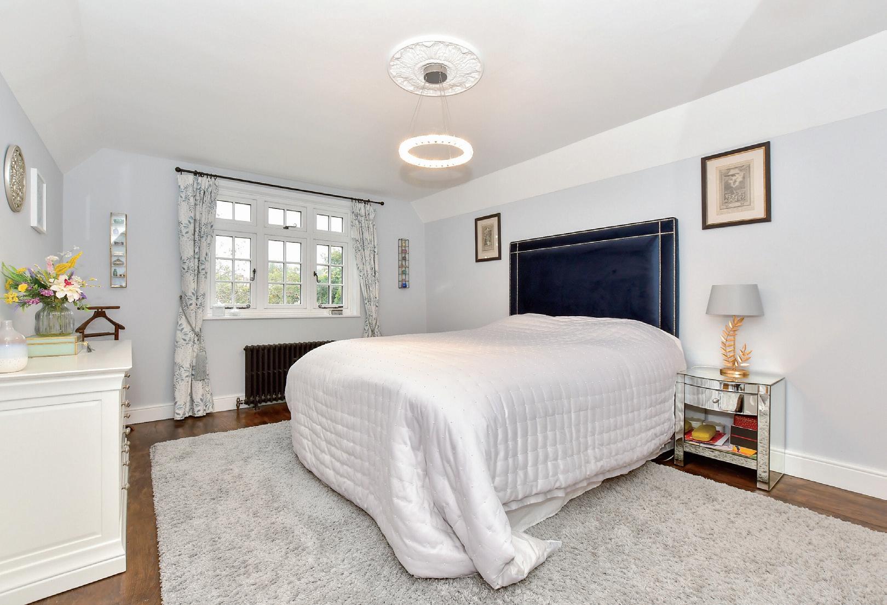
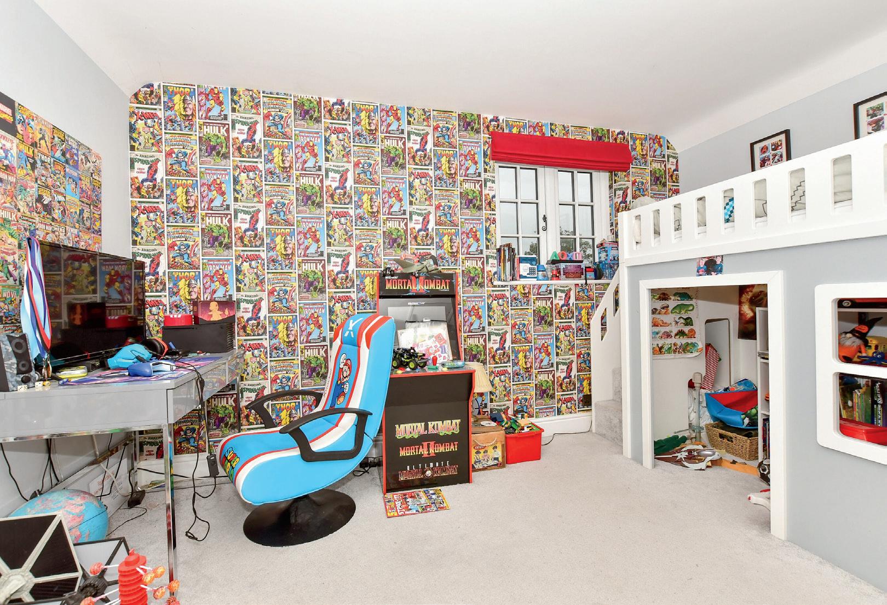
This has been a wonderful family home for the past 10 years and we have taken great pride in refurbishing the place to provide everything needed for modern day living, while still retaining the period ambience of the property. However we are starting a new chapter in our lives and hope new owners will enjoy everything we have done to create this unique home in a very special village location.
The historic village of Eastry lies on the Roman Road between Dover and Richborough. It is a friendly place with the Five Bells country pub, a convenience store, two hairdressers and a beauty therapy centre as well as a pharmacy and post office. The village hall is regularly used by many local organisations, including the local theatre company, the Horticultural Society and health and fitness classes. The Eastry primary school is very good and nearby is the renowned Northbourne prep school while, for older children there is the well-respected Sir Roger Manwood grammar school in Sandwich with Canterbury, Thanet and Dover offering top class public schools as well as additional excellent grammar schools.
If any family members are interested in equine activities there is the local Castle Stud providing training and livery services plus there are off road bridle paths and a riding shop in the village. While the White Mill veterinary practice is only about three miles away.
Although it has all the advantages of country living the property is not far from the medieval Cinque Port town of Sandwich with its mainline high speed train that can whisk you to St Pancras in under an hour and a half. Sandwich also includes a vast array of fascinating medieval properties, individual shops, restaurants and bars. Golfing enthusiasts can indulge their passion as Sandwich is the ‘Mecca’ for golf with the championship courses at Royal St Georges and Princes Golf Club, while water sport aficionados can join the Sandwich Bay Sailing and Motorboat Club or the Sandwich Bay Sailing and Water Ski club.”*
* These comments are the personal views of the current owner and are included as an insight into life at the property. They have not been independently verified, should not be relied on without verification and do not necessarily reflect the views of the agent.
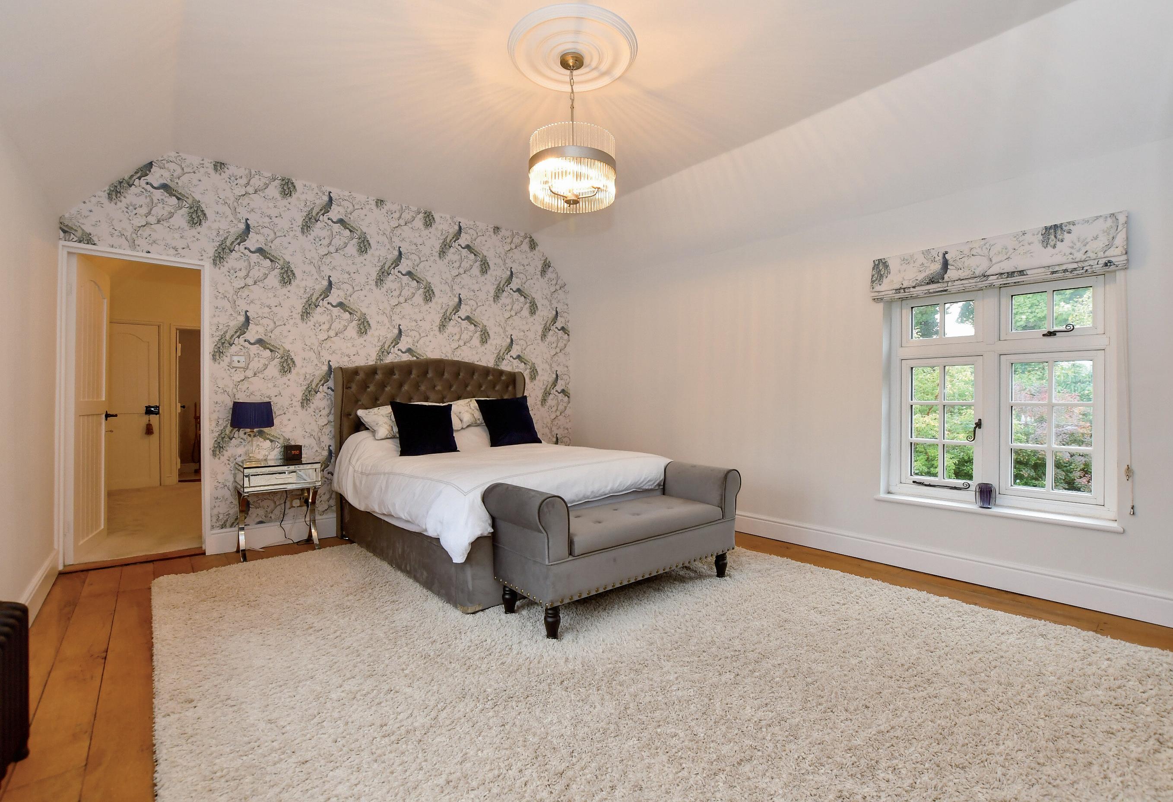
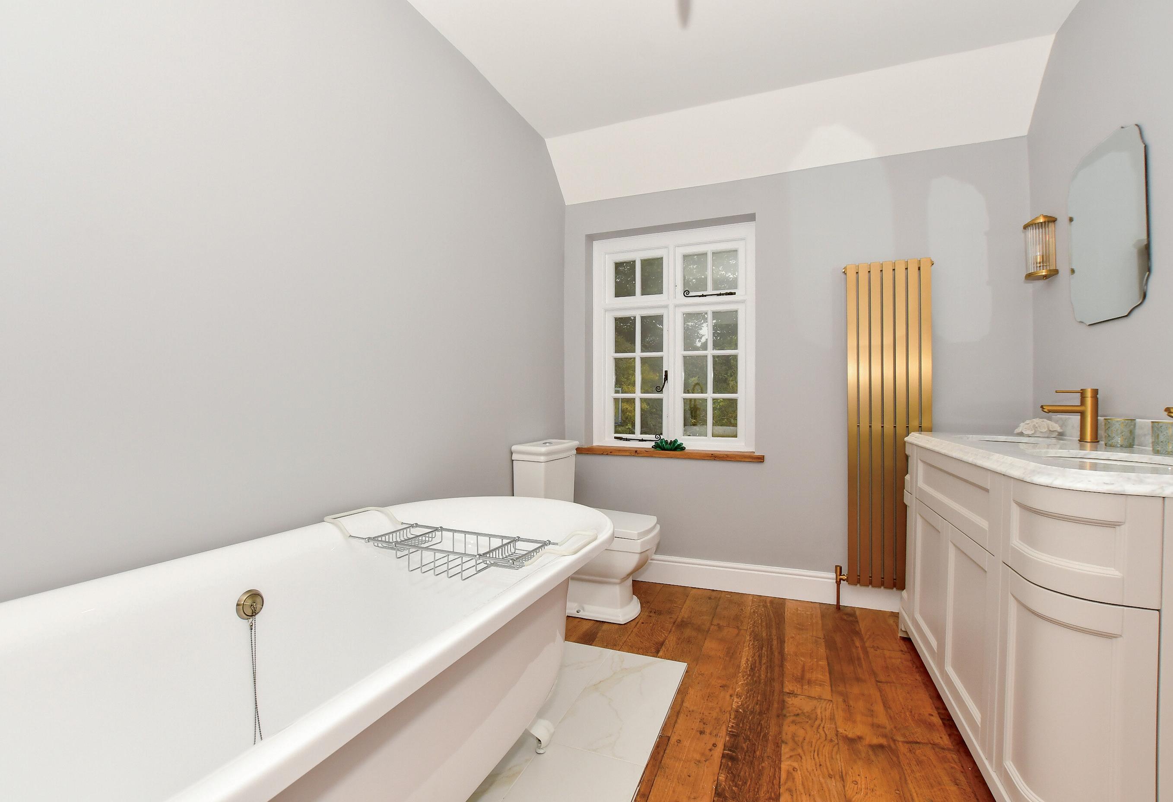
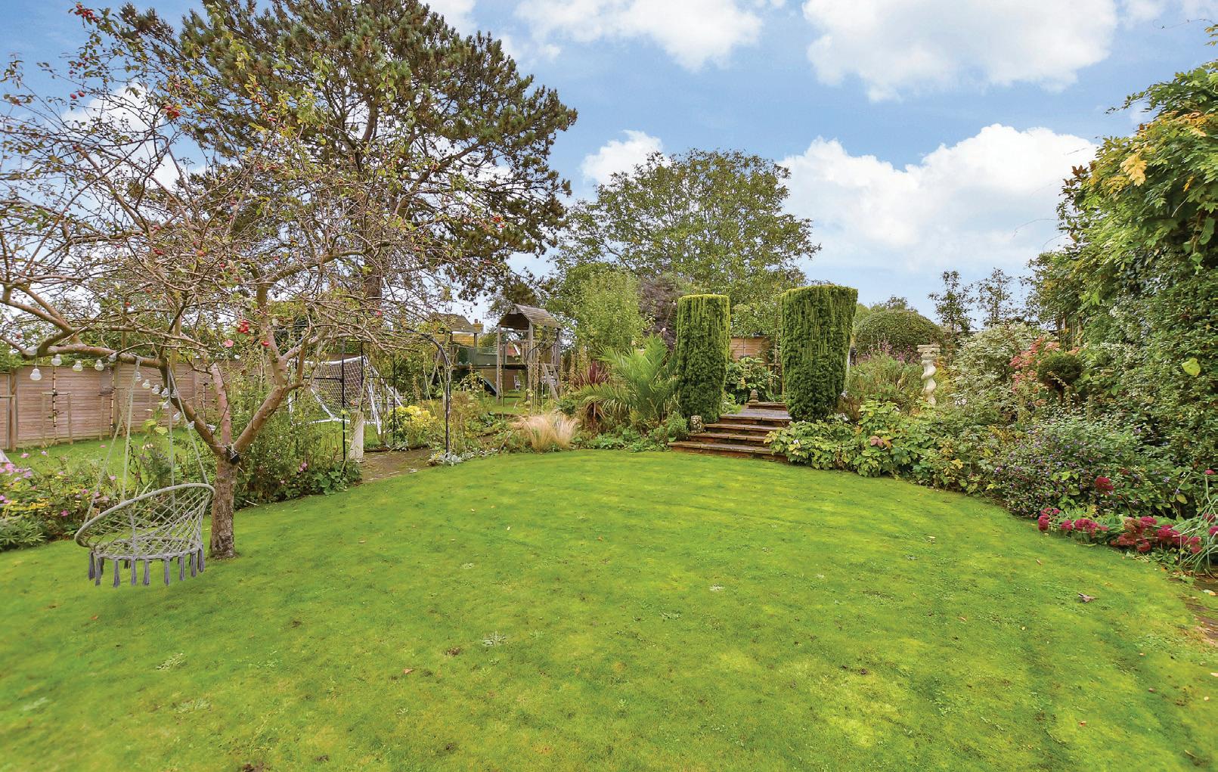
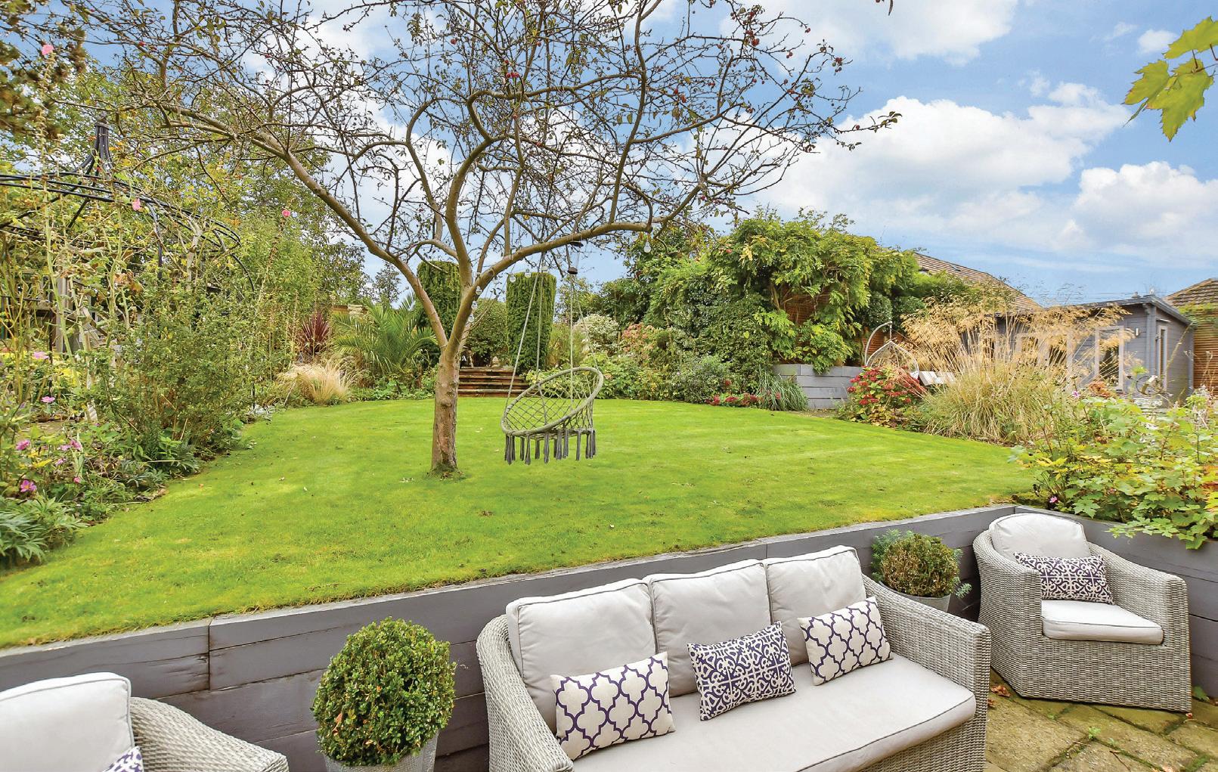
Travel
By Road: Sandwich
Tunnel
Docks
Cross
Airport
By Train from Sandwich:
St. Pancras 1hr 27 mins Victoria 1hr 53 mins
Charing Cross
10 mins
Healthcare
Dr Healy and Partners
Leisure Clubs & Facilities
Sandwich Leisure Centre 01304 614947
Prince’s Golf Club 01304 611118
Royal St. George’s Golf Club 01304 613090
Tides Leisure and Indoor Tennis 01304 373399
Sandwich Bowling Club 01304 611100
Sandwich Town Cricket Club 01304 617237
Sandwich Tennis Club
01304 611608
The Market Place Surgery 08443 879997
The Butchery Surgery 01304 612138
Education
Primary Schools:
Eastry Primary School 01304 611360
Worth Primary School 01304 612148
Sandwich Infant School 01304 612228
Sandwich Junior School 01304 612227
Northbourne Park 01304 611215
Secondary Schools:
Sir Roger Manwood’s Grammar 01304 613286
Sandwich Technology School 01304 610000
St. Lawrence College, Ramsgate 01843 572900
Duke of York’s Royal Military School 01304 245023
Dover College 01304 205969
The Kings School Canterbury 01227 595502
Kent College 01227 763231
St Edmunds 01227 475000
Entertainment
The Five Bells 01304 611188
The Crispin Inn 01304 621967
The Blue Pigeons 01304 613233
The Bell Hotel
01304 613388
Blazing Donkey 01304 617362
George and Dragon 01304 613106
The Fisherman’s Wharf 01304 613636
Local Attractions / Landmarks
Wingham Wildlife Park
Betteshanger Country Park
Richborough Fort and Amphitheatre
The Guildhall Museum
White Mill Heritage Centre Sandwich
Seal Spotting Trips
Sandwich Town Trail
Pegwell National Nature Reserve
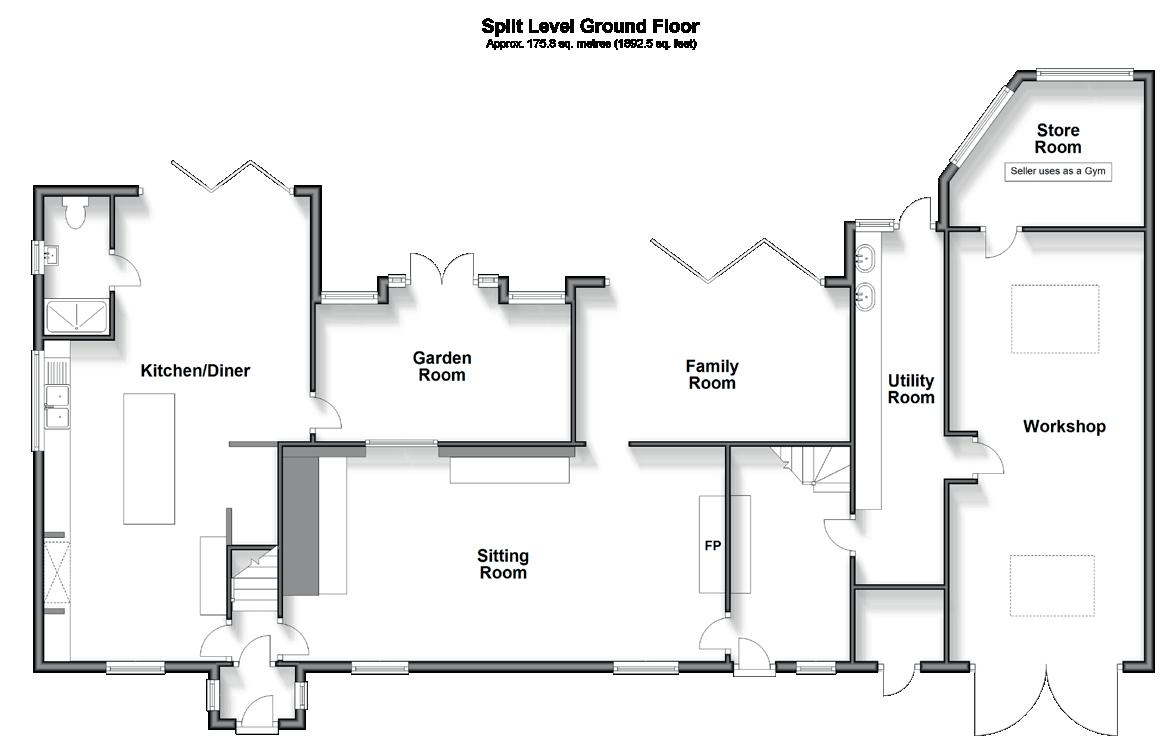
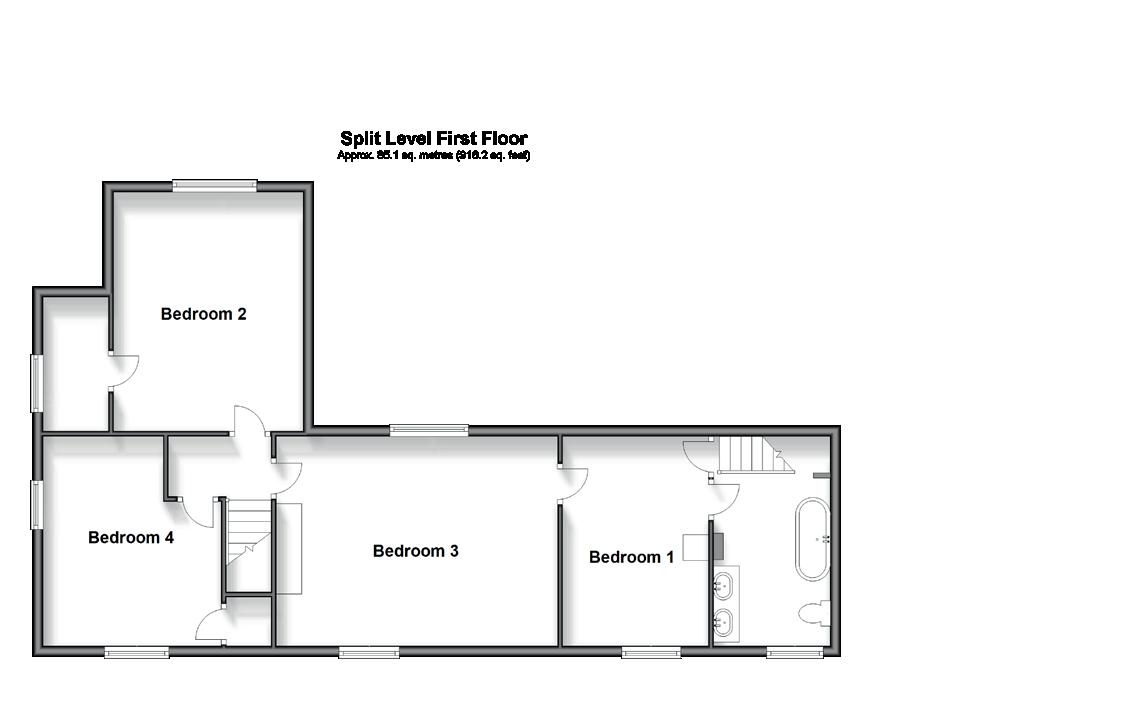


Porch
Boot Room
Utility Room
Sitting Room
Kitchen/Diner
27’7 x 12’0 (8.41m x 3.66m)
29’5 maximum x 14’9 maximum (8.97m x 4.50m)
Shower Room
Garden Room
16’8 x 10’0 (5.08m x 3.05m)
Family Room 17’3 x 10’0 (5.26m x 3.05m)
Store Room (Seller uses as a gym) 11’3 maximum x 9’2 maximum (3.43m x 2.80m)
Workshop 27’2 x 12’1 (8.29m x 3.69m)
FIRST FLOOR
Landing
Bedroom 4 12’6 maximum x 11’8 maximum (3.81m x 3.56m)
Bedroom 2 15’10 x 11’6 (4.83m x 3.51m)
En Suite Shower Room
Bedroom 3 17’1 x 12’8 (5.21m x 3.86m)
Bedroom 1 13’1 x 10’7 (3.99m x 3.23m)
En Suite Bathroom
OUTSIDE
Rear Garden
Front Garden
Driveway
Workshop 27’2 x 12’1 (8.29m x 3.69m)


OUTBUILDING 1
Garage 27’3 x 11’2 (8.31m x 3.41m)
OUTBUILDING 2
Room 1 (Seller uses as an office)