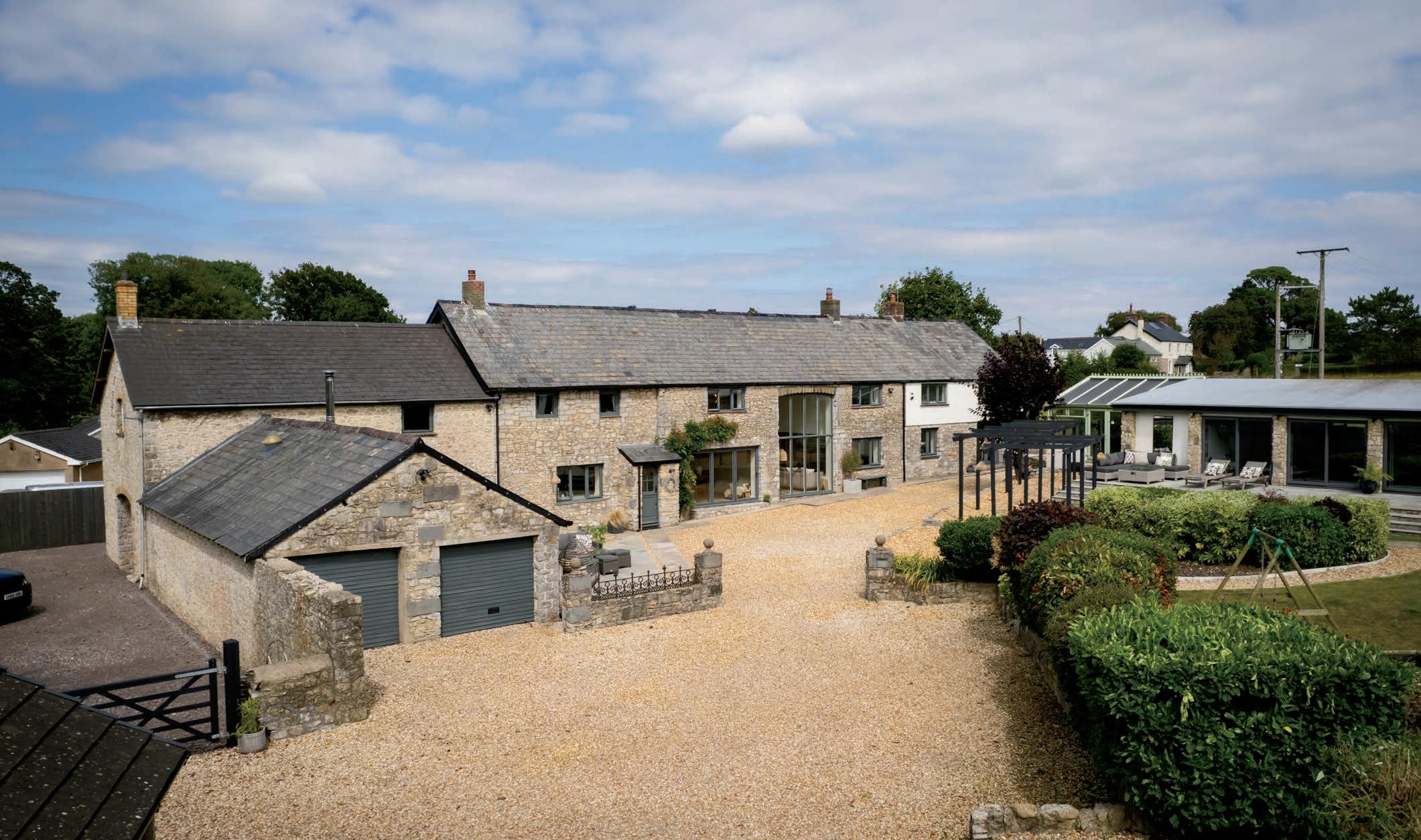

STEP INSIDE
Sgubor
Nestled within the picturesque and highly sought-after hamlet of Sgubor, this spectacular stonebuilt barn conversion offers a truly unique blend of countryside charm and modern luxury living. Set behind a gated entrance, the property is accessed via a sweeping, tree-lined driveway that opens to reveal the magnificent façade of the barn, highlighted by a stunning floor-to-ceiling feature window. This extraordinary home, with its breathtaking rural surroundings and exquisite finishes, offers an unrivalled opportunity to live in one of South Wales’ most desirable locations.
The main residence has been thoughtfully and meticulously renovated to an exceptional standard, blending modern conveniences with the rustic elegance of a traditional barn. Upon entering through a charming stable door, you are welcomed into a spacious, bespoke kitchen, where attention to detail is immediately evident. The kitchen features a large central island, ideal for entertaining and casual dining, alongside handcrafted cabinetry, high-end integrated appliances, and striking stone countertops. The warm, natural tones of the interior are complemented by beautiful natural flagstone flooring, which runs throughout the ground floor, creating a sense of continuity and understated luxury.
Steps lead up to the sitting room and dining area, where bi-folding doors open wide onto the manicured gardens, seamlessly blending indoor and outdoor spaces and inviting light to flood into the home. This space is perfect for summer entertaining, while the garden views and access provide a peaceful retreat year-round. A convenient utility room with additional storage space is located off the kitchen, along with a cloakroom and access to a rear courtyard garden, ideal for practical day-to-day use.
From the kitchen, a long hallway stretches through the home, leading to the grand main sitting room, which serves as the heart of the property. The room’s showstopping feature is its magnificent floorto-ceiling window, offering uninterrupted views of the surrounding landscape. A striking log burner provides warmth and ambiance, making this room the perfect haven for cosy winter evenings. Imagine sitting by the fire, gazing out at the feature-lit gardens, which create an enchanting scene. The open staircase in this room leads to the first-floor accommodation, adding to the home’s charm and flow.
A second, more intimate sitting room also enjoys the warmth of a log burner and benefits from double-aspect windows that flood the room with natural light. The views from this room are simply stunning, with fields stretching out before you, often dotted with grazing sheep, offering a true sense of the countryside. This room is an inviting space to relax and enjoy the tranquil setting.
Additionally, there is a versatile reception room on the ground floor, ideal for use as a home office, playroom, study, or even a quiet reading room. This room also has access to the first floor via a second staircase, providing a sense of flexibility and convenience for everyday living.
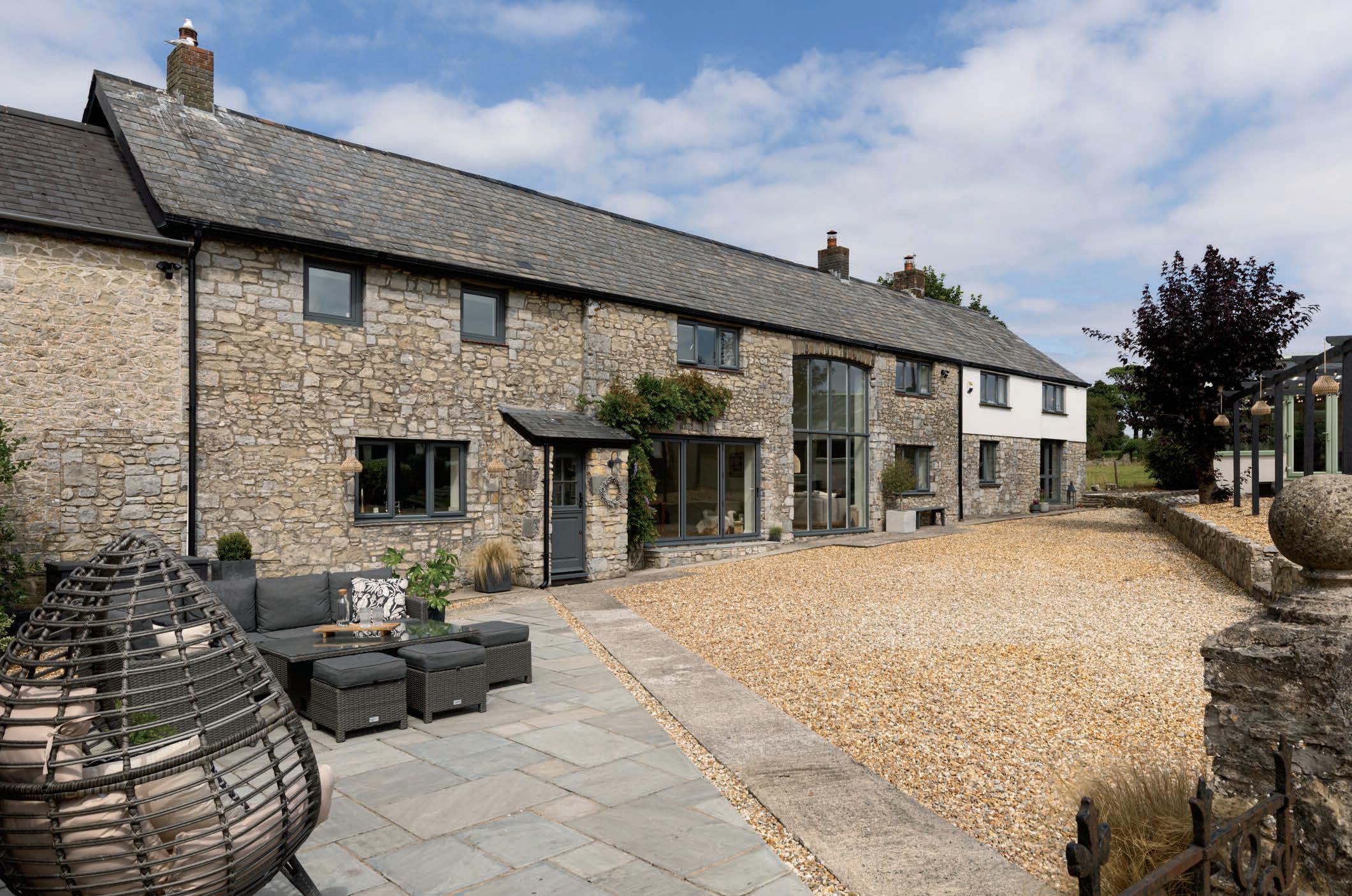
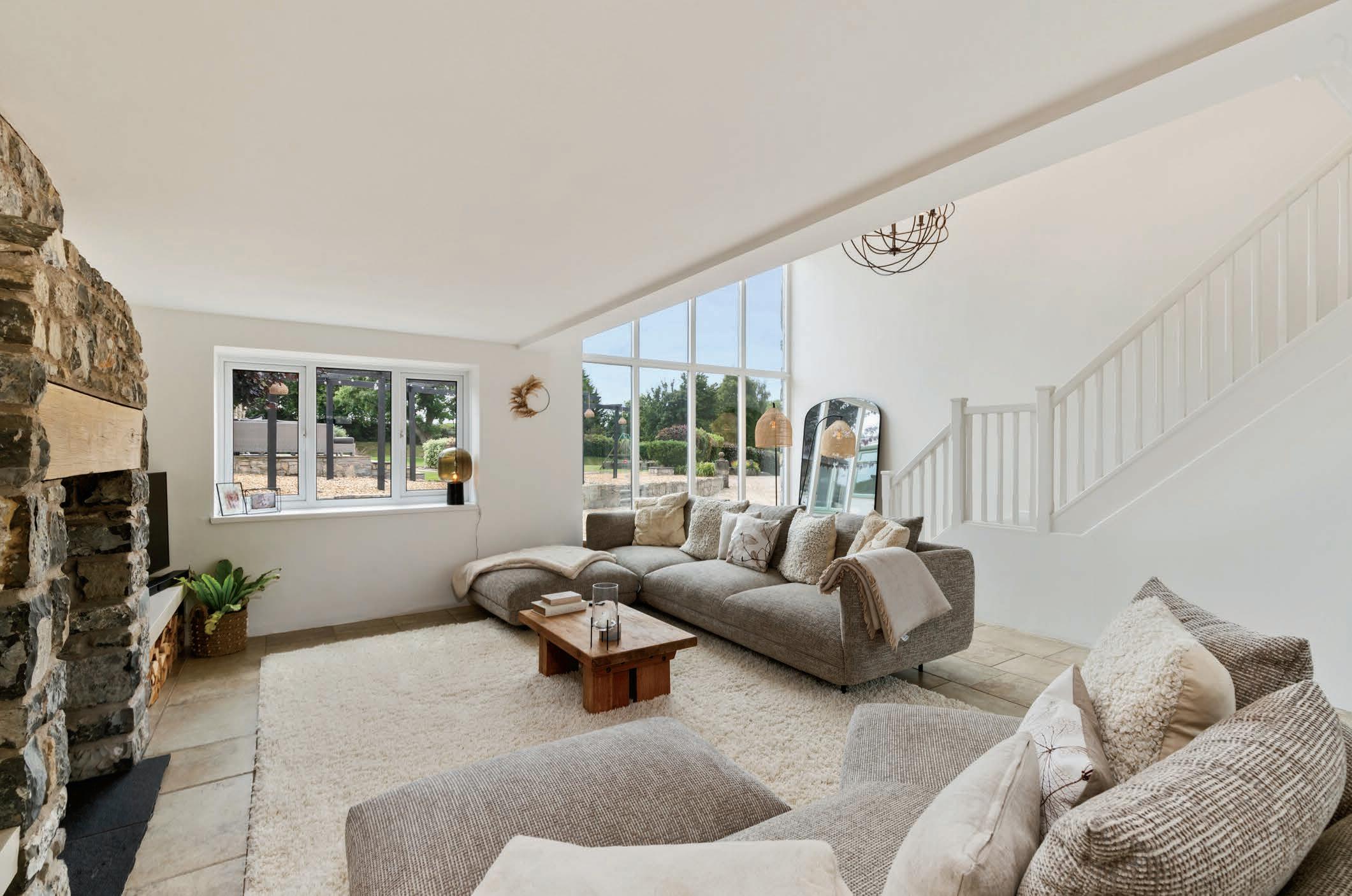
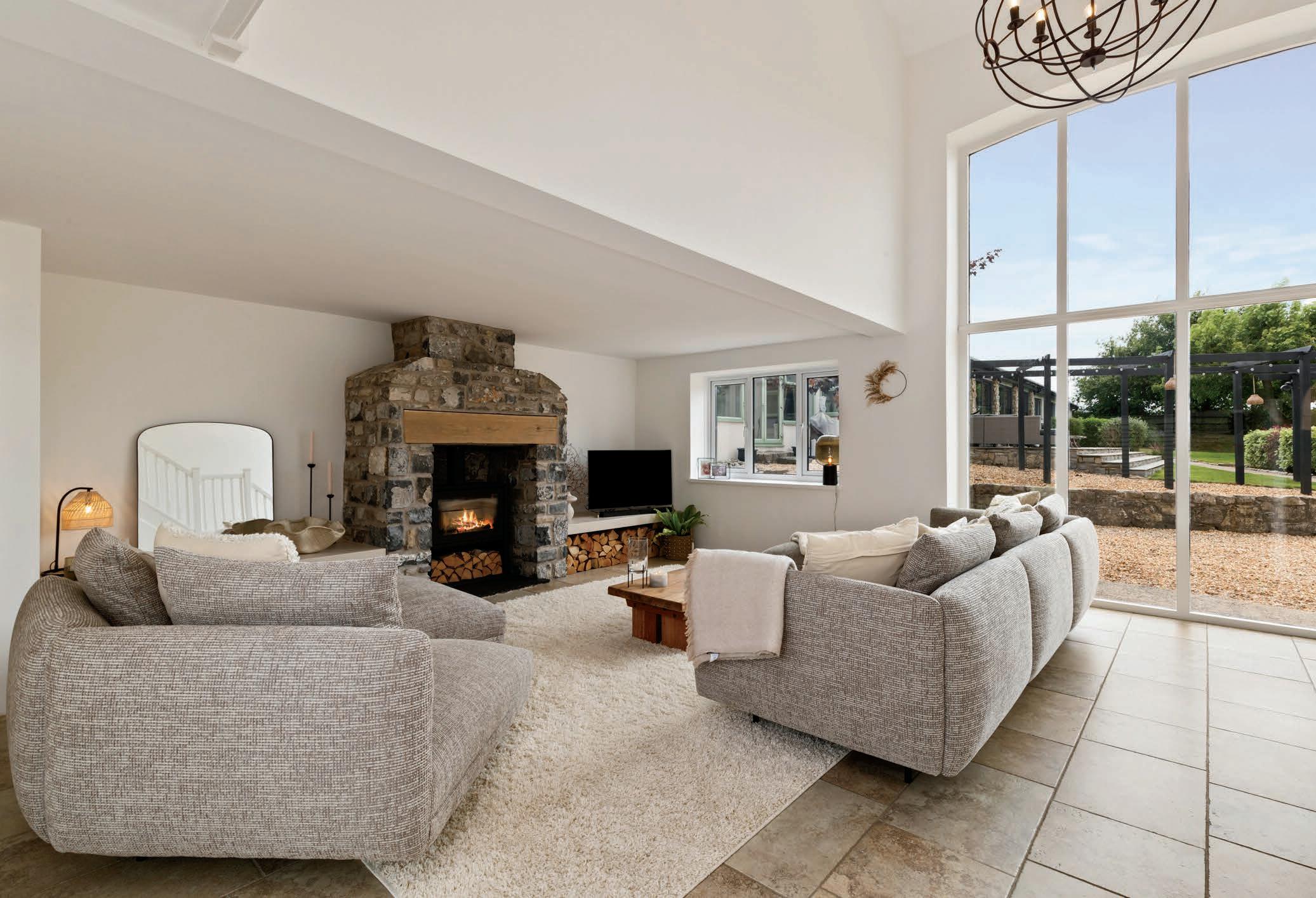
SELLER INSIGHT
Occupying a glorious semirural location within the charming hamlet of Fonmon is Sgubor, an exceptionally beautiful property that incorporates a stunning fivebedroom barn conversion as well as an indoor swimming pool with attached two-bedroom annex, all set within just under an acre of lovely gardens and grounds.
“It took us a really long time to find the right property, but the minute we set eyes on Sgubor, even before we had stepped foot inside, we knew it was going to be our new home,” says the owner. “It’s a very special place; a beautiful home in a beautiful location.”
“We’d had our hearts set on living in a barn conversion, one with a lovely big garden, but surprisingly they’re few and far between around here. Sgubor was built over a century ago and we think it originally formed part of a smallholding. Over time previous owners had renovated it, but when we came here it had definitely seen better days and was in need of a lot of work. However, we weren’t put off; we could see its potential and we knew that with a lot of hard work we could transform it into a really beautiful family home, and that’s exactly what we’ve done. We essentially stripped it back, and upgraded breathing a new twist into it, making it really comfortable for modern living, and at the same time preserving its sense of history. I’d say we’ve struck a really nice balance between the old and the new.”
“During lockdown we also renovated the swimming pool, and that’s a feature that we’ve thoroughly enjoyed. We didn’t initially set out to find a place with a pool, but we’ve loved having it; whenever we throw a party it always comes into the equation, nomatter what the time of year! And the annex has been another real bonus. We decided to use it as an Airbnb and it has been really popular, bringing in a nice little income. I think one of the main reasons it has been so successful is this stunning location; it’s totally idyllic and something else that initially drew us to the property. We’re surrounded by rolling farmland and vast swathes of woodland, and it takes just fifteen minutes to walk to the beach so if you love the great outdoors this is the place to be. It’s a gorgeous spot, with the best neighbours and we’re lucky to have places such as the nearby village of Rhoose where we can nip to Tesco Express for those last-minute essentials. The village also has a pharmacy and a surgery, as well as a really good Indian restaurant and The Blue Anchor, an award-winning pub that we can walk to – although we have to come home by torchlight if it gets too late!”
“We’ve had incredibly happy years here. It’s a real family lifestyle property where we’ve created some magical memories. We came here with our children, but now that they have all flown the nest we feel the time is right for a new family to fully fill the house and enjoy everything it has to offer. What will we miss? Absolutely everything! It has been a very special place to call home.”*

* These comments are the personal views of the current owner and are included as an insight into life at the property. They have not been independently verified, should not be relied on without verification and do not necessarily reflect the views of the agent.


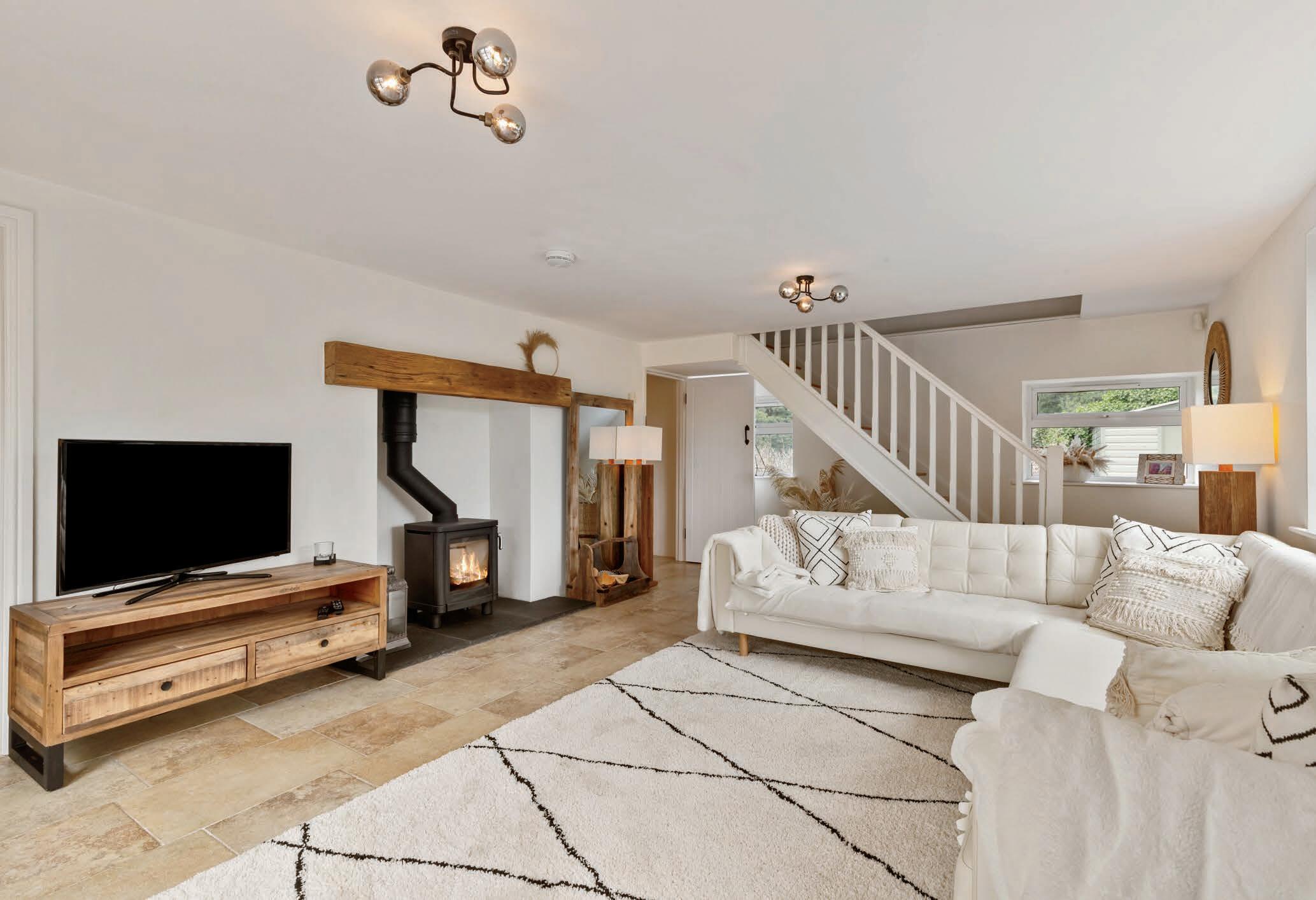
STEP INSIDE
Sgubor
Upstairs, the sense of space and light continues with five generously proportioned bedrooms, all of which boast uninterrupted views over the rolling countryside. The master bedroom, located at the far end of the landing, offers the possibility to create a luxurious master suite, with a neighbouring fifth bedroom ideal for use as a dressing room. A large, beautifully appointed family bathroom, featuring stylish pebble tiling and high-end fixtures, is positioned between the two rooms, creating a private and serene retreat.
The remaining three bedrooms are equally well-proportioned, each benefitting from tranquil views and an abundance of natural light. A second bathroom on this floor, also finished to an impeccable standard, ensures that the needs of a large family or guests are easily met.


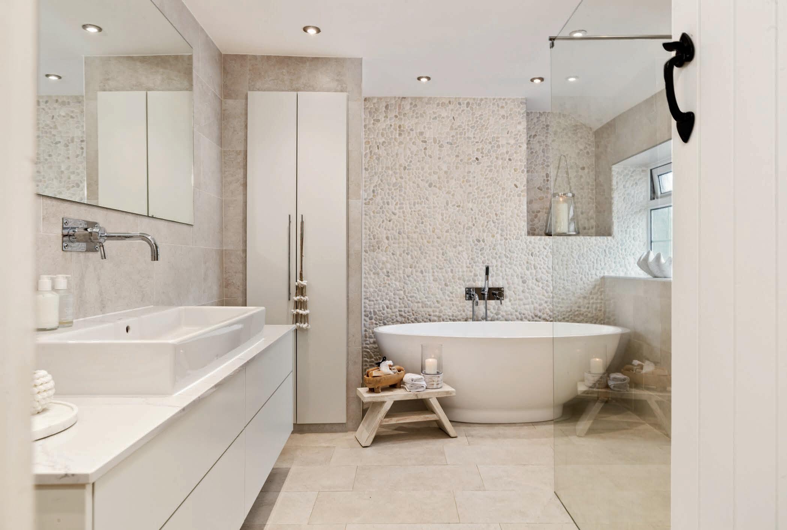

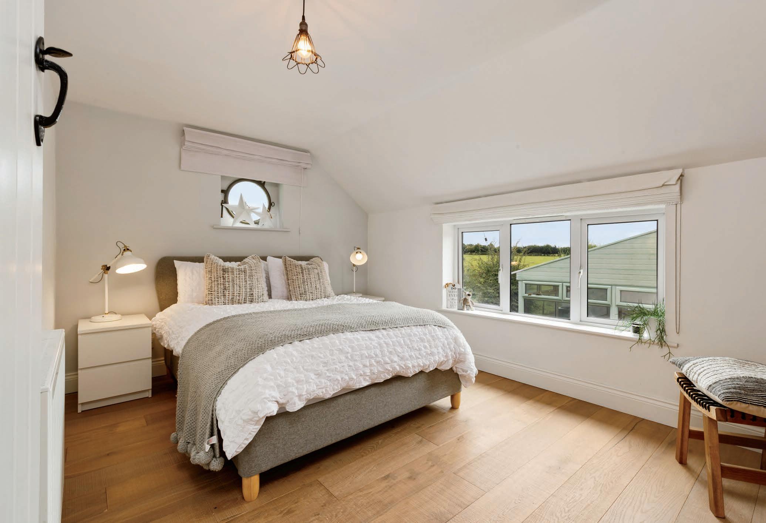
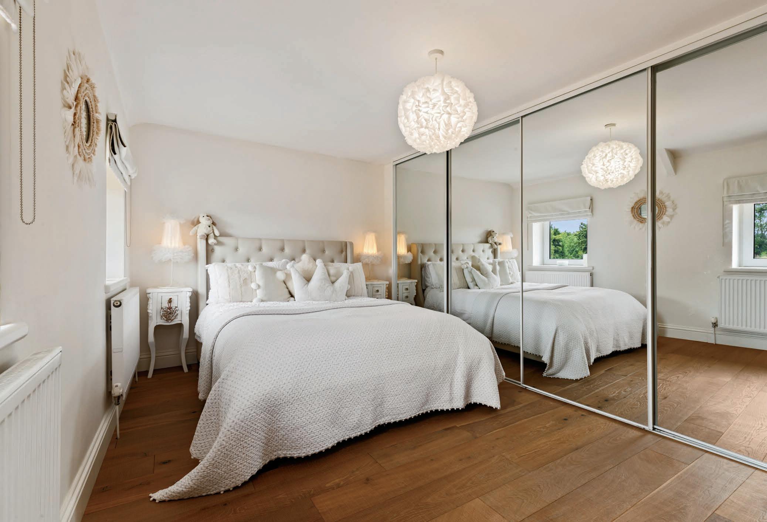
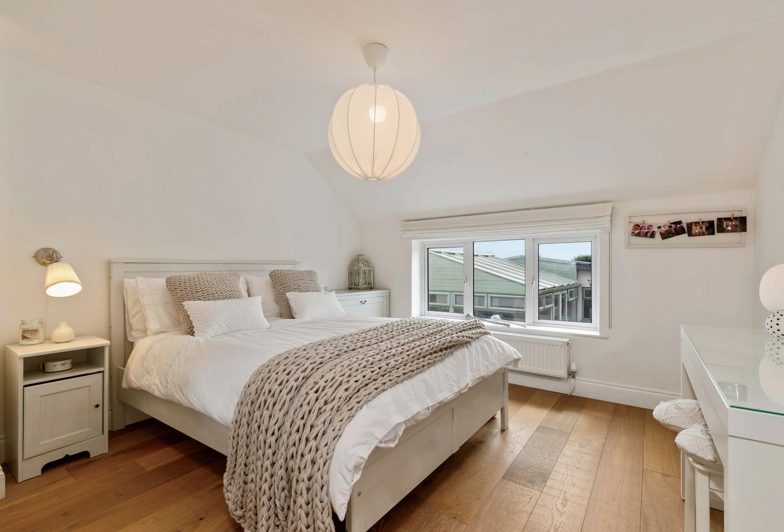

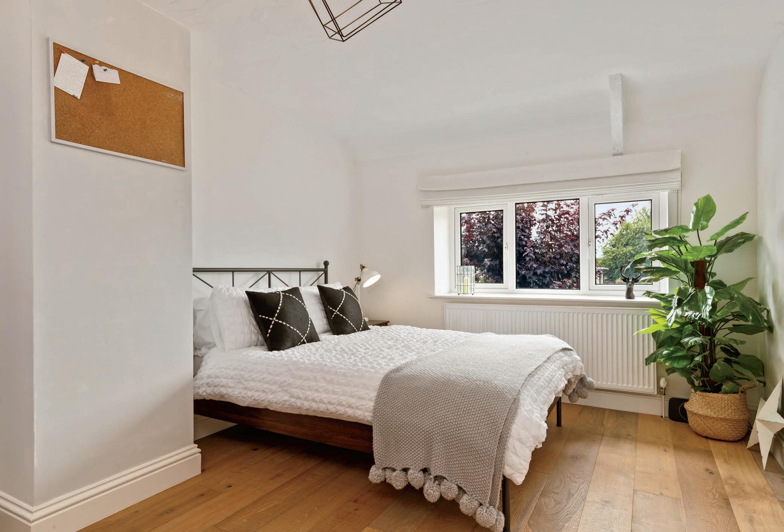

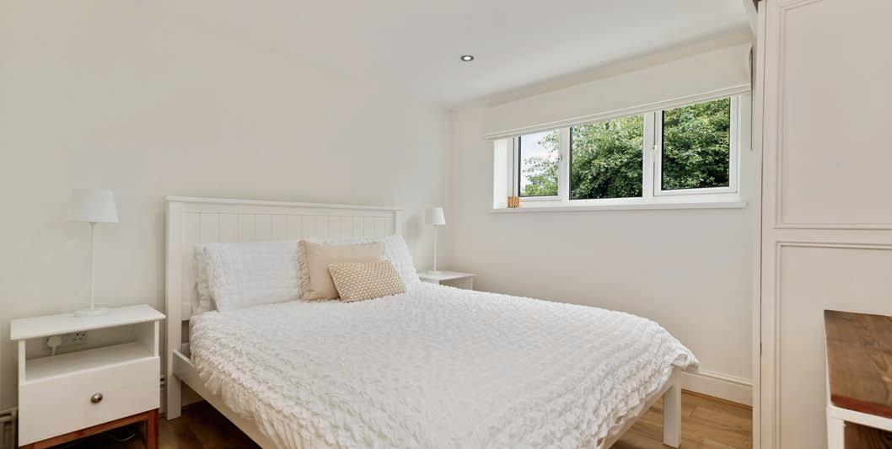

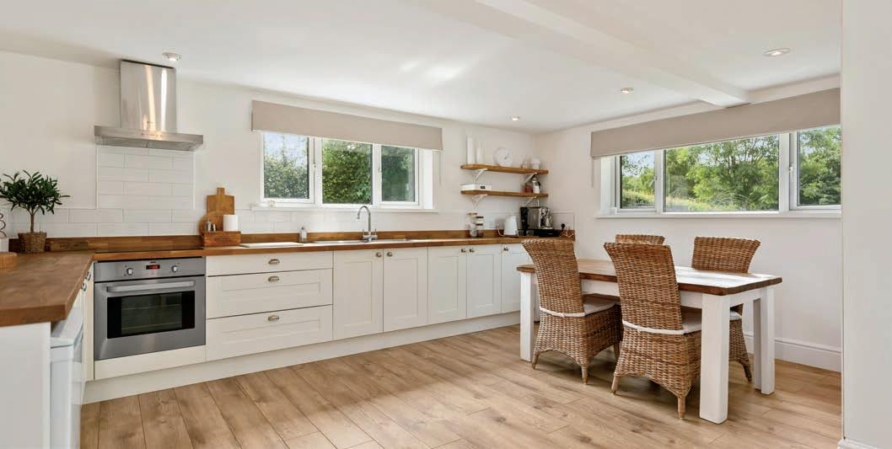
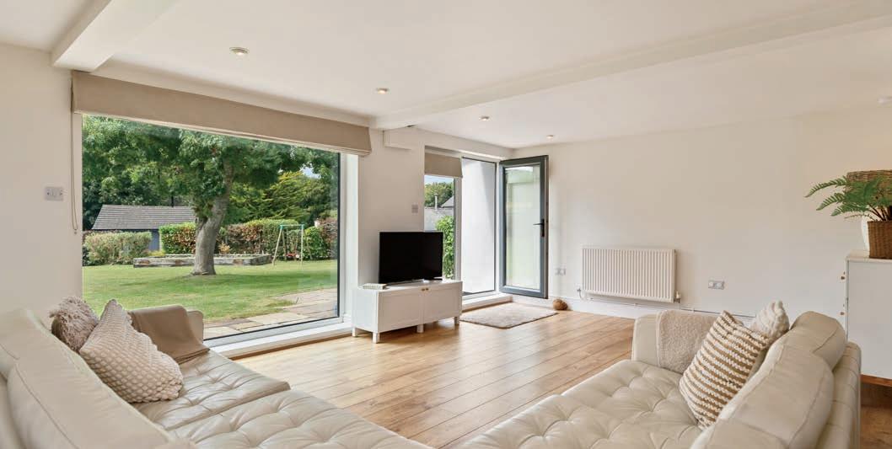



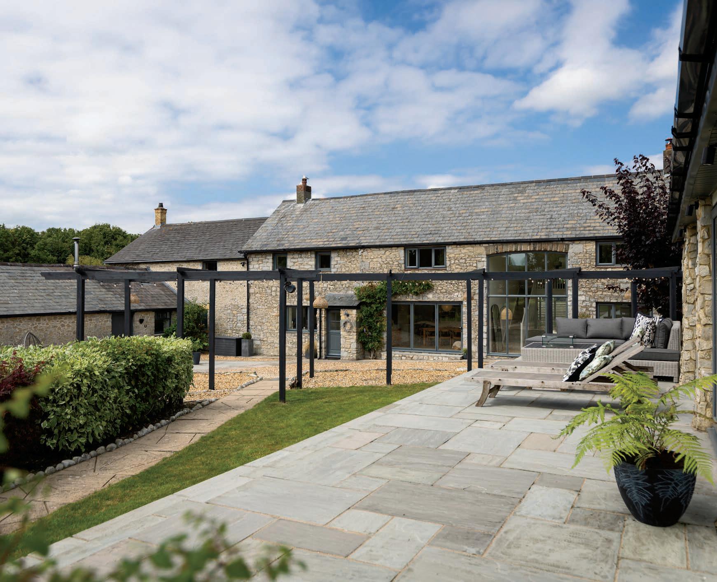
STEP OUTSIDE Sgubor
Beyond the main residence, the property offers a wealth of additional amenities designed to cater to modern lifestyles. A separate building located within the grounds houses a large home office with its own log burner, providing a comfortable and productive workspace that’s completely detached from the main home. The building also includes a well-equipped home gym, ensuring that wellness and fitness are easily accessible without having to leave the estate.
The standout feature of the grounds is undoubtedly the outdoor pool house This luxurious facility includes a heated indoor swimming pool and a bar area, perfect for year-round entertaining and relaxation. Sliding patio doors open on all sides, creating a seamless connection to the beautifully landscaped gardens and surrounding countryside, allowing you to enjoy the best of both worlds— whether it’s a refreshing swim on a warm summer day or an evening cocktail by the pool, the atmosphere is nothing short of serene.
For those in need of additional accommodation, the property includes a two-bedroom annexe that is perfect for extended family, guests, or even rental potential. The annexe features an open-plan kitchen and living room, a stylish shower room, and access to a private courtyard garden, ensuring privacy and comfort. This self-contained space offers independence while still being closely connected to the main residence.
The gardens surrounding the property are a true highlight, offering privacy and tranquillity. The expansive lawn is meticulously maintained, with a variety of mature trees, shrubs, and flowerbeds adding seasonal colour and charm. In front of the main house, a large patio area basks in the sunlight all day, making it the perfect spot for outdoor dining or relaxing with a glass of wine under the pergola, which is adorned with twinkling fairy lights.
The pool house also enjoys its own patio area, complete with sun loungers, evoking the sense of a private retreat
where you can spend lazy afternoons soaking up the sun between refreshing dips in the pool.
In addition to the landscaped gardens, the property benefits from a double garage and a separate barn located at the rear. Currently used as storage, this barn offers enormous potential for further development, whether as additional living accommodation, home offices, or leisure facilities such as a cinema room or games area. With ample parking available both in front of the garage and to the side and rear of the property, the estate is as practical as it is beautiful.
Sgubor is a picturesque hamlet that feels as though it belongs in a fairy tale. Its centrepiece is a charming duck pond encircled by a majestic willow tree, providing a truly magical entrance to the community. Despite its rural setting, Sgubor is ideally situated close to all amenities. The coastline is within walking distance, offering breathtaking coastal walks and perfect spots for those with dogs. Local pubs and eateries are also within walking distance, providing the perfect blend of countryside living with convenience.
The village of Rhoose is only minutes away, offering a full range of local amenities, including shops, supermarkets, schools, a post office, doctors’ surgery, hairdressers, and excellent transport links via train and bus. The property also benefits from excellent road links to the M4, providing easy access to Cardiff, Swansea, and beyond. Cardiff International Airport is just a short drive away, and Bristol Airport is reachable in approximately 1.5 hours. For those commuting to London, Cardiff Central Station offers fast trains to Paddington in approximately 1.5 hours, making this property not only a rural retreat but also a highly accessible hub.
This one-of-a-kind barn conversion offers a lifestyle that is second to none. With stunning surroundings, exceptional interior design, and outstanding amenities, this property truly represents the best of both worlds—luxurious modern living in a serene countryside setting.
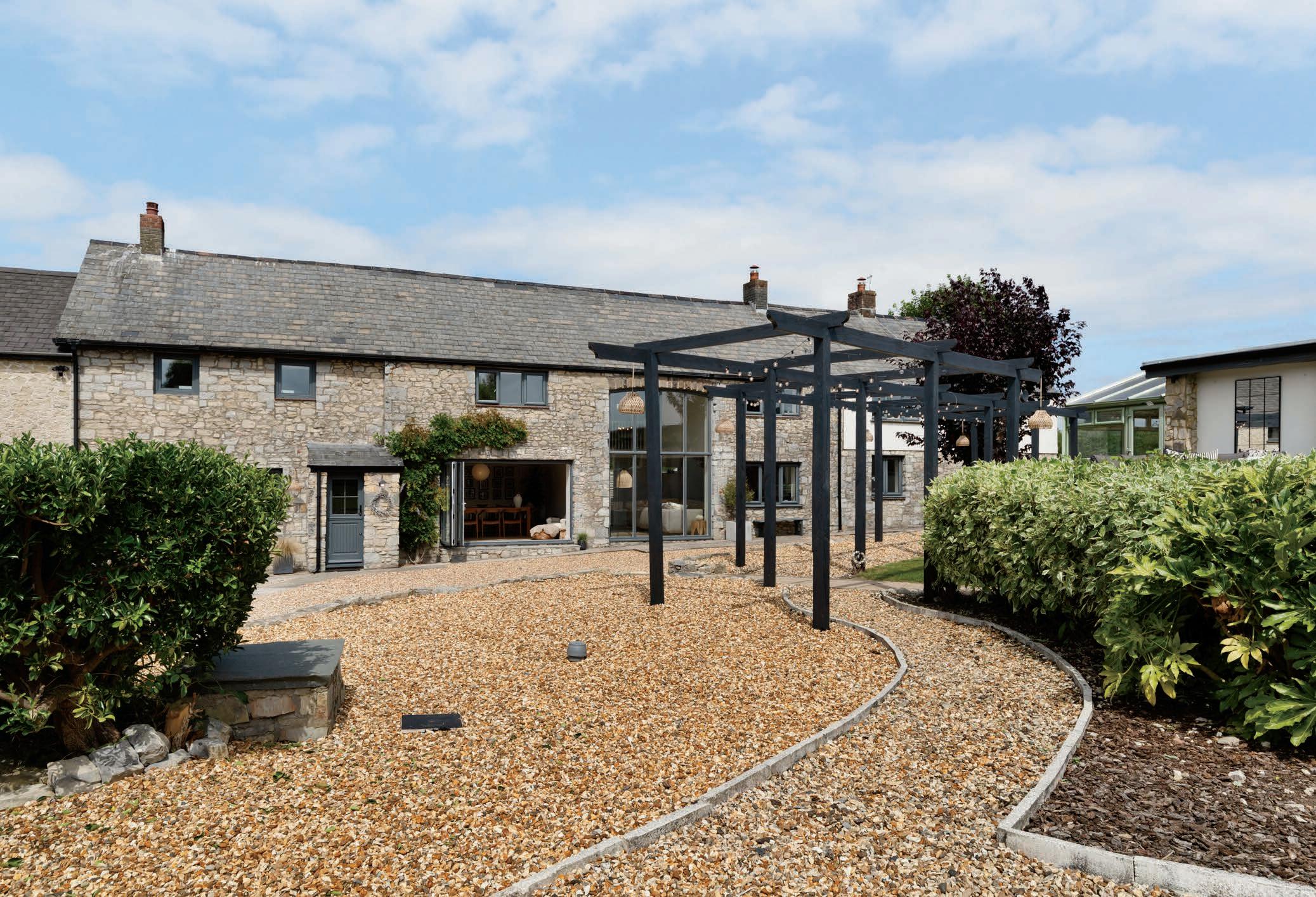
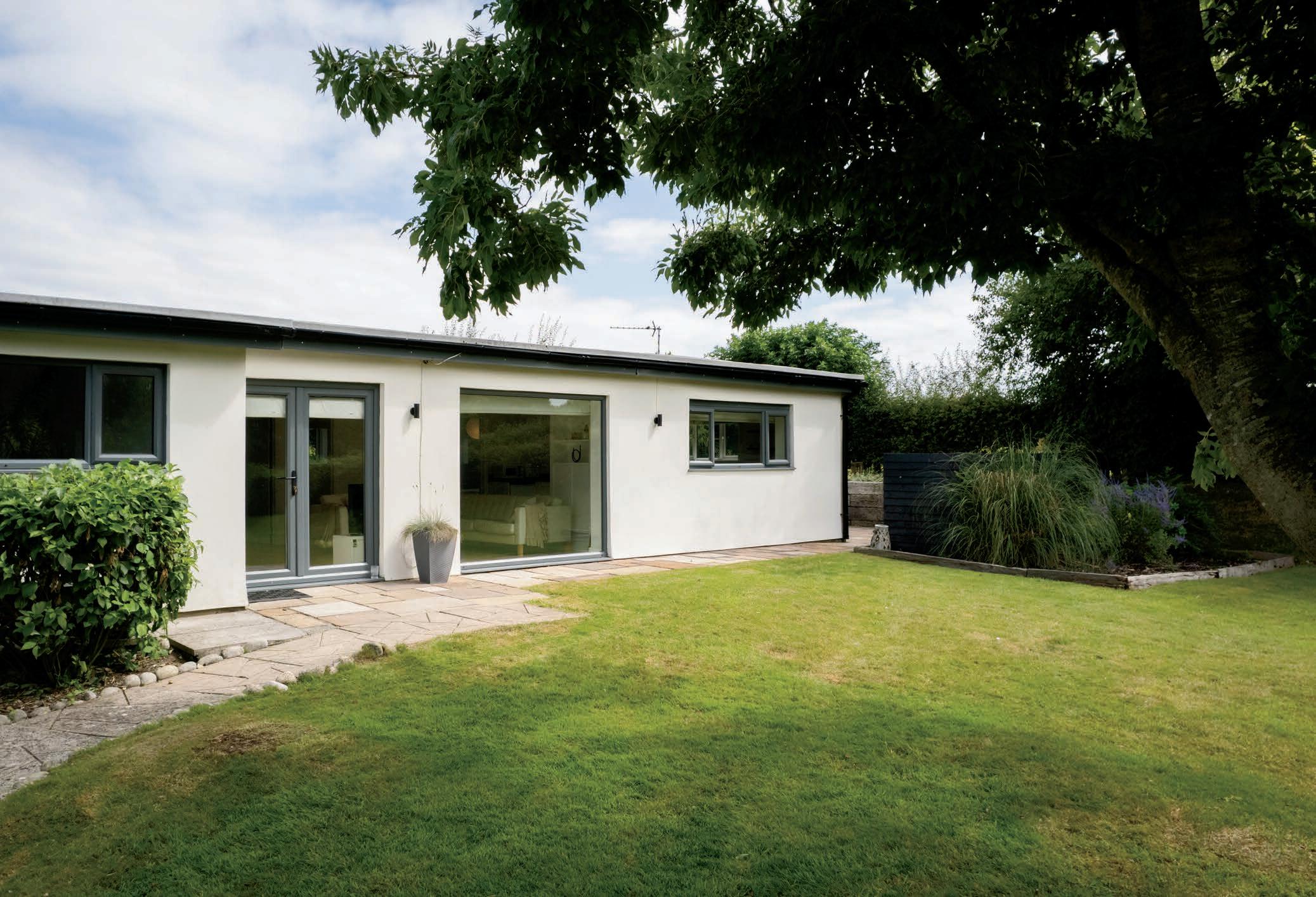
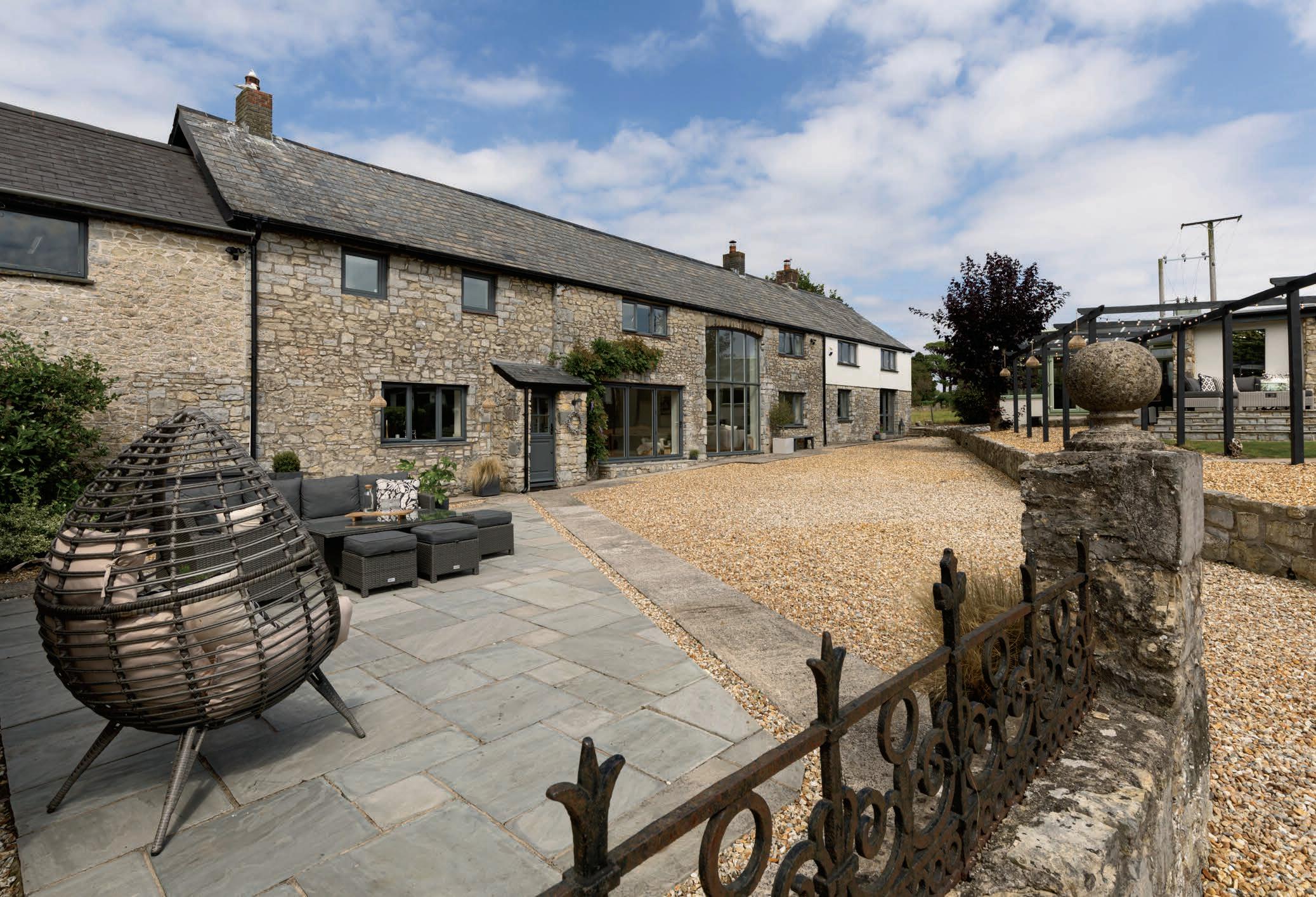



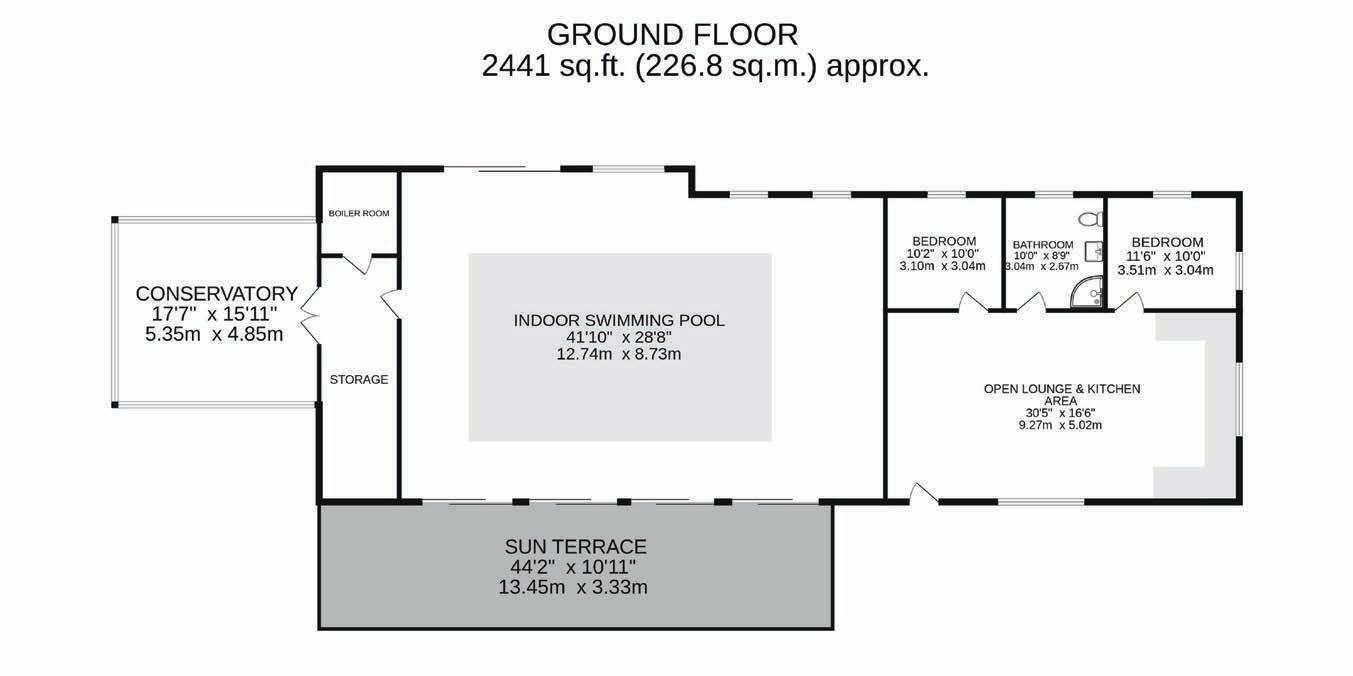


Agents notes: All measurements are approximate and for general guidance only and whilst every attempt has been made to ensure accuracy, they must not be relied on. The fixtures, fittings and appliances referred to have not been tested and therefore no guarantee can be given that they are in working order. Internal photographs are reproduced for general information and it must not be inferred that any item shown is included with the property. For a free valuation, contact the numbers listed on the brochure. Copyright © 2024 Fine & Country Ltd. Registered in England and Wales. Fine & Country (South Wales) Ltd t/a Fine & Country, Company Reg. No. 14594236. Registered office: 30 High Street, Chepstow, NP16 5LJ. Printed 16.09.2024
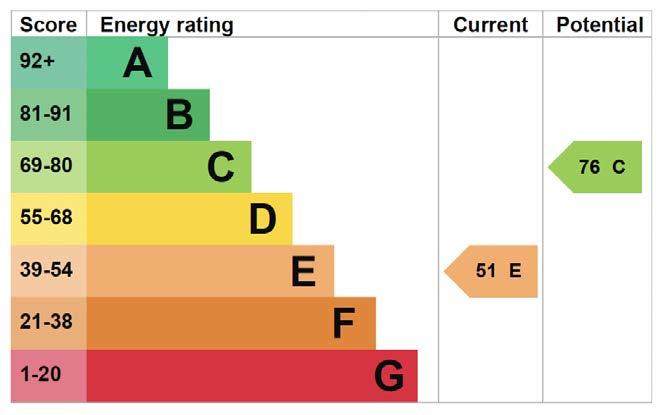
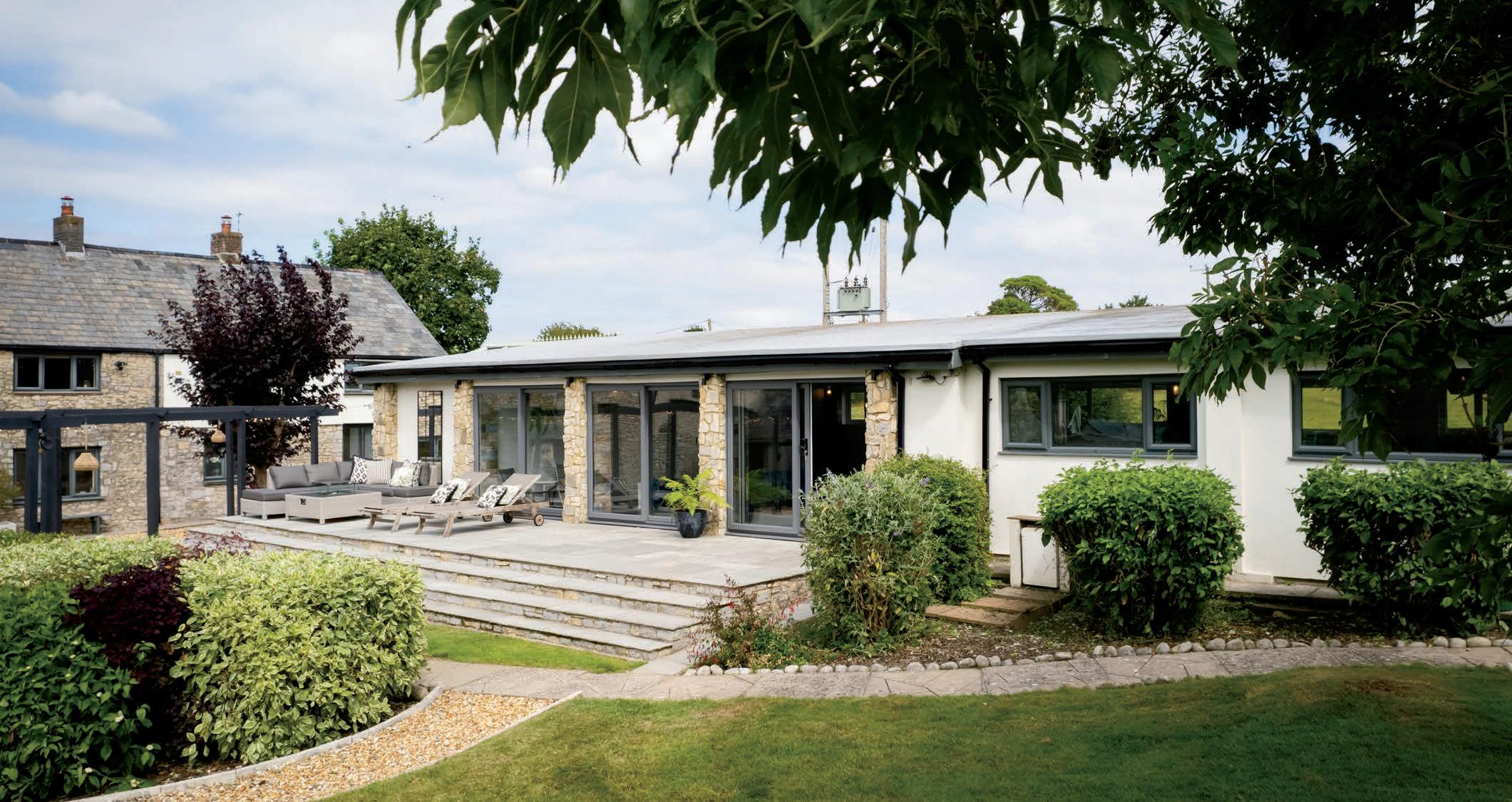



follow Fine & Country on Fine & Country
Sophia House, 28 Cathedral Road, Cardiff CF11 9LJ
Tel: +44 (0)2921 690690 | cardiff@fineandcountry.com
