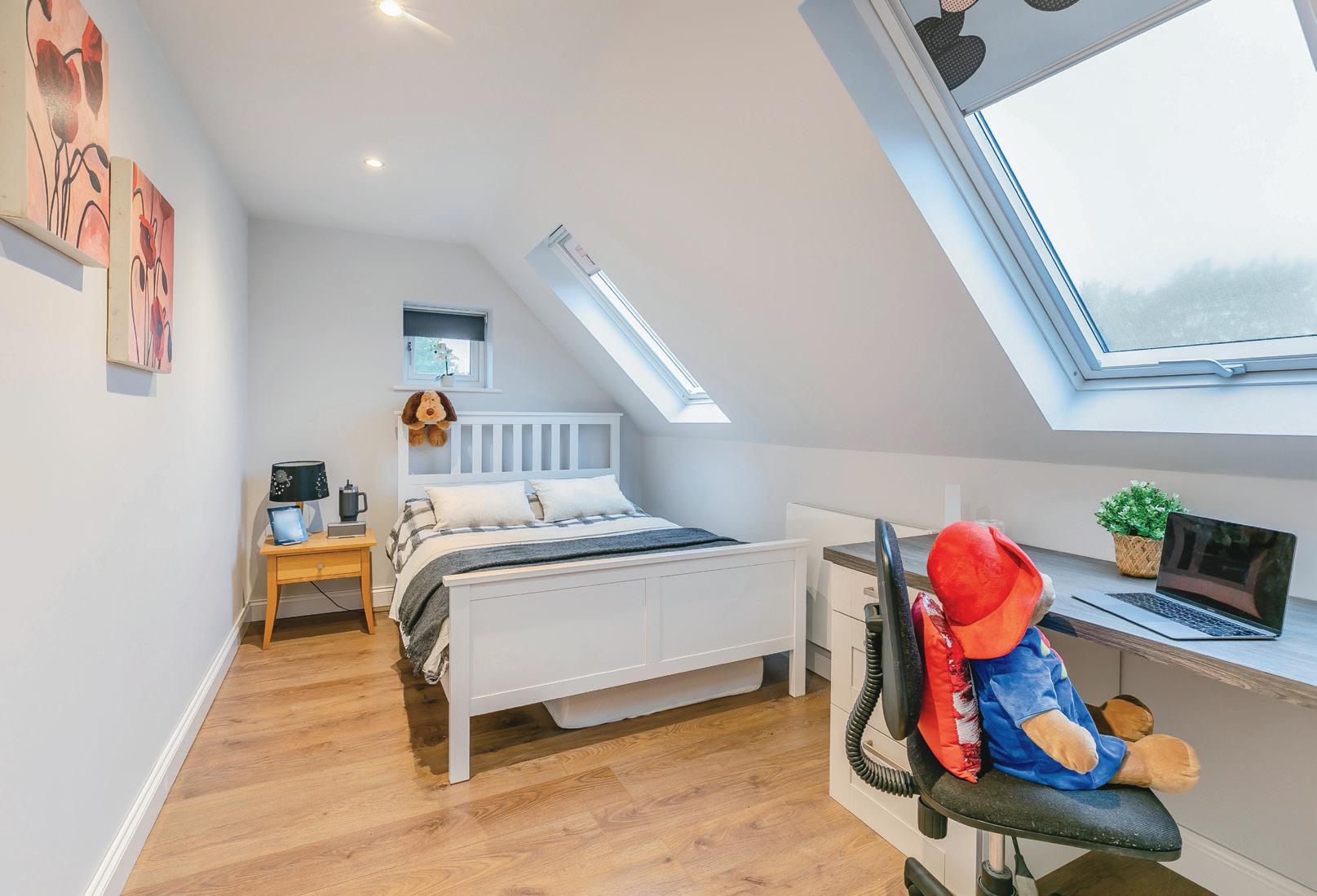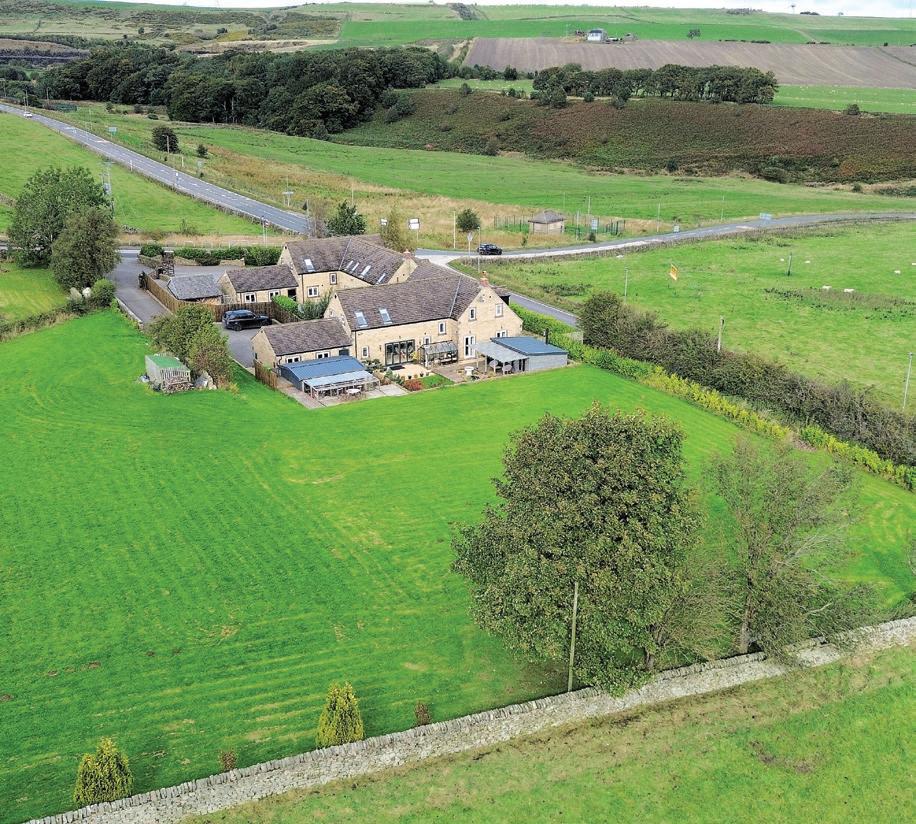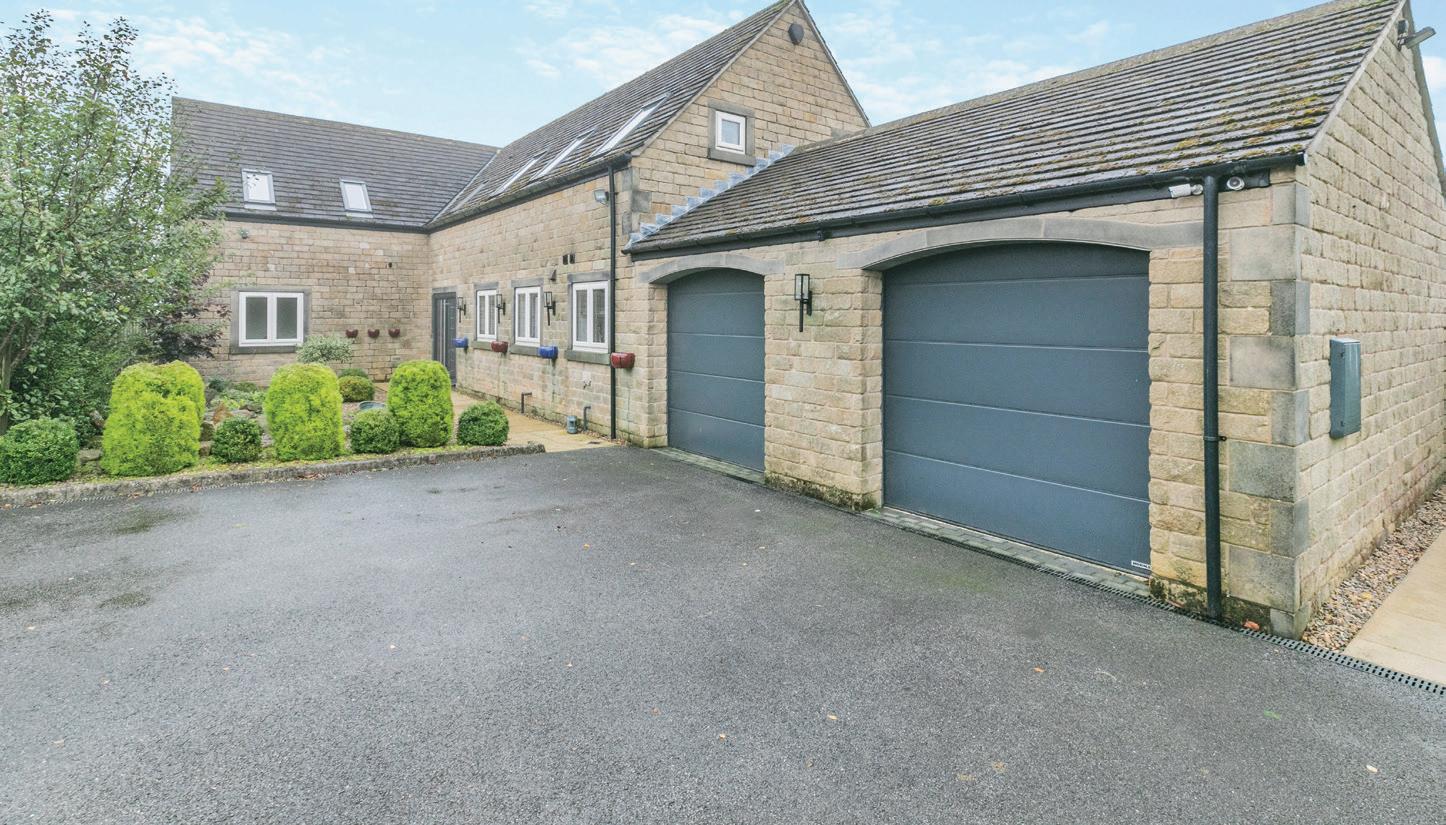
Pennine View
Hazlehead | Sheffield | South Yorkshire | S36 4HJ






Pennine View
Hazlehead | Sheffield | South Yorkshire | S36 4HJ




A bespoke 4 bedroom family home set within 1.3 acre grounds including a landscaped south facing garden and a 1 acre paddock, positioned on the edge of the Pennines commanding stunning views in all directions.
A stunning property incorporating a living kitchen that seamlessly connects with the garden, a spacious lounge, dinning room and home office whilst 4 bedrooms benefit from 3 bathrooms.
The property enjoys a delightful rural setting surrounded by open countryside offering the most idyllic of outdoors lifestyles centrally positioned in-between Penistone and Holmfirth, local services including highly regarded schools whilst the M1 motorway and surrounding commercial centres are easily accessed.
Contemporary styled, twin doors open to a spacious reception hallway that has full tiling to the floor, an oak staircase with a storage cupboard beneath and access to a modern cloakroom that is presented with a two piece suite finished in white complemented by tiling to both the walls and floor.
The breakfast kitchen forms the hub of the home, has windows to the front aspect with plantation style shutters and a Bank of bi-folding doors opening directly onto a flagged terrace overlooking the garden encouraging Al-Fresco dining ideal for summer entertaining. Presented with a comprehensive range of bespoke furniture with quartz work surfaces incorporating a double bowl sink unit with mixer tap over, having matching up-stands and a feature colours glass splash-back to one wall. A central island extends to a breakfast bar with under LED lighting, the room has full tiling to the floor and a complement of appliances by Miele including twin ovens, a microwave convection oven, coffee maker and a Siemens four ring hob with concealed extraction unit over, a fridge freezer and a dishwasher.
The adjoining utility has a continuation of the tiled floor, furniture matching the kitchen with a work surface incorporating a stainless steel sink unit, plumbing for an automatic washing machine, space for a dryer and windows to both front and rear aspects. An internal door gains access to the garage.
A home office offers versatile accommodation, has a continuation of the tiling from the hallway and has a window to the side aspect overlooking the front garden.
The lounge enjoys expansive proportions, benefits from a double aspect position with windows commanding breathtaking views across the valley towards Penistone over glorious open countryside. Two sets of French doors at the rear open directly to the garden whilst a stone fireplace to the chimney breast is home to a wood burning stove. The room has full tiling to the floor and bi-folding doors offering access through to a generous dining room, which, once again has full tiling to the floor and to an arched top window with full height windows and inset French doors opening on to the garden.





A galleried style landing provides access to the loft space, there is a window to the rear aspect and access to all bedrooms and bathroom.
The principal bedroom suite offers generous accommodation, incorporating a dressing room and en-suite bathroom. The bedroom has built-in wardrobes and a window commanding stunning cross valley views. The adjoining dressing room has fitted wardrobes to the expanse of one wall and windows to two elevations, each commanding views over adjoining countryside. The en-suite bathroom presents a double ended bath, a low flush W.C, and a wash hand basin with vanity draws beneath; complementary tiling to the walls and floor and a frosted window to the rear aspect.
There are three additional bedrooms; a double room which has Velux skylight windows to two aspects each commanding impressive rural views, whilst en-suite accommodation presents a modern three piece suite, has a Velux skylight window and complementary tiling to the walls and floor
There are two additional bedrooms; the front facing room initially accessed off the landing into a dressing room which has a dresser, wardrobes and draw units. A Velux skylight window to the front and access through to the double bedroom which has two Velux skylight windows in addition to a window at the side aspect of the home overlooking the paddock.
The remaining bedroom Is positioned to the rear of the property, has a window to the side aspect a two Velux skylight windows all overlooking the paddock. The room benefits from a comprehensive range of bedroom furniture including a desk with draw units on either side, bedside cupboards and wardrobes.
The family bathroom presents a P-shaped bath with shower over, a low flush W.C and a wash hand basin with vanity drawers beneath. The room has complimentary tiling to the walls and floor and a frosted window to the front aspect of the property.












The property sits within a small development of only two bespoke homes; a private driveway with a five bar timber gate arrives at a courtyard which provides off road parking for several vehicles and gains access to the double garage. To the immediate rear of the property a flagged terrace fronts the kitchen and opens to a central lawn. A timber summer house has power, lighting and a wood burning stove. A terrace constructed from railway sleepers surrounds a landscaped area with water feature and has a pergola over. An additional building is currently used as a cattery and lends itself to a variety of uses offering approximately 300 square feet of accommodation. An adjoining paddock measures approximately 1 acre and is set within a stone wall and tree lined boarder. A double garage has power and lighting and an electronically operated up and over entrance door, two windows to the rear and an internal door to the utility.




Hazlehead
Hazlehead offers a delightful, little known location being immediately rural located only 4 miles from The Peak District National Park boasting the most idyllic of countryside settings commanding glorious open countryside views whilst being highly commutable positioned central to Huddersfield, Sheffield and Barnsley in addition to other commercial centres and the M1 motorway network.
Pennine view sits on the border of South and West Yorkshire equidistant to the sought after market towns of Holmfirth and Penistone; both of which present an abundance of local services including bus and train services in addition to bustling centres and shops ranging from small gift and clothes boutiques to supermarkets and farmers market’s. Traditional pubs, bars and restaurants are in abundance and a little known Vine Yard with restaurant is located within a 10 minute drive of the development.
The external lifestyle is fantastic with well known walks, reservoirs at Langsett and various tourist attractions such as Wentworth Castle Estate and Cannon Hall and farm shop being within a short drive.



Pennine View, Crow Edge, Sheffield
Approximate Gross Internal Area
Main House = 2481 Sq Ft/231 Sq M
Pennine View, Crow Edge, Sheffield
Approximate Gross Internal Area Main House = 2481 Sq Ft/231 Sq M Garage = 388 Sq Ft/36 Sq M Summer House & Work Building = 472 Sq Ft/44 Sq M
= 3341 Sq Ft/311 Sq M
FOR ILLUSTRATIVE PURPOSES ONLY - NOT TO SCALE
The position & size of doors, windows, appliances and other features are approximate only. © ehouse. Unauthorised reproduction prohibited. Drawing ref. dig/8621988/MRB Denotes
Additional Information
A Freehold property with mains water and electricity. LPG central heating (under floor heating to the ground floor) and drainage via a septic tank.
Directions
From Penistone prices towards Millhouse Green on Thurlstone Road which becomes Manchester Road. Pass through Millhouse Green and turn right onto Lee Lane. At the crossroads continue straight ahead and then turn immediately left into Pennine View.


follow Fine & Country Barnsley on



Fine & Country Barnsley
Locke House, 42-44 Shambles Street, Barnsley, South Yorkshire S70 2SH
01226 729009 | barnsley@fineandcountry.com