






Upon entering, you’re immediately struck by the abundance of space and a sense of privacy and seclusion. The open feel of the ground floor enhances the natural flow as you move from room to room. The kitchen is a prime example of the attention to detail throughout, with its styling and colour tone blending perfectly with the property’s character. Integral appliances provide convenience, while the additional plant room is perfect for cleaning muddy boots or fulfilling functional storage needs.
As you explore further, the elegance continues with black-framed aluminium windows and doors providing striking contrast to the vistas. Under-floor heating offers year-round comfort and contributes to the enjoyment of open, clear spaces. Inset spot lighting and stylish fittings ensure each room is bathed in natural light, and the lounge’s log burner adds a cosy atmosphere.
Upstairs, the thoughtful layout is immediately apparent. The spacious landing leads to the primary suite, which benefits from generous proportions. The additional bedrooms are well-appointed, with the ensuite and family bathroom featuring high-quality sanitary ware. Traditional-style radiators throughout the first floor complement the property’s overall aesthetic, adding to its stylish finish.
Outside, you’ll find lawned gardens at the front and rear, along with off-street parking for multiple cars and a conveniently positioned EV charging point. The property is offered with a 10-year warranty for ultimate peace of mind, making it an ideal second home or lifestyle choice.
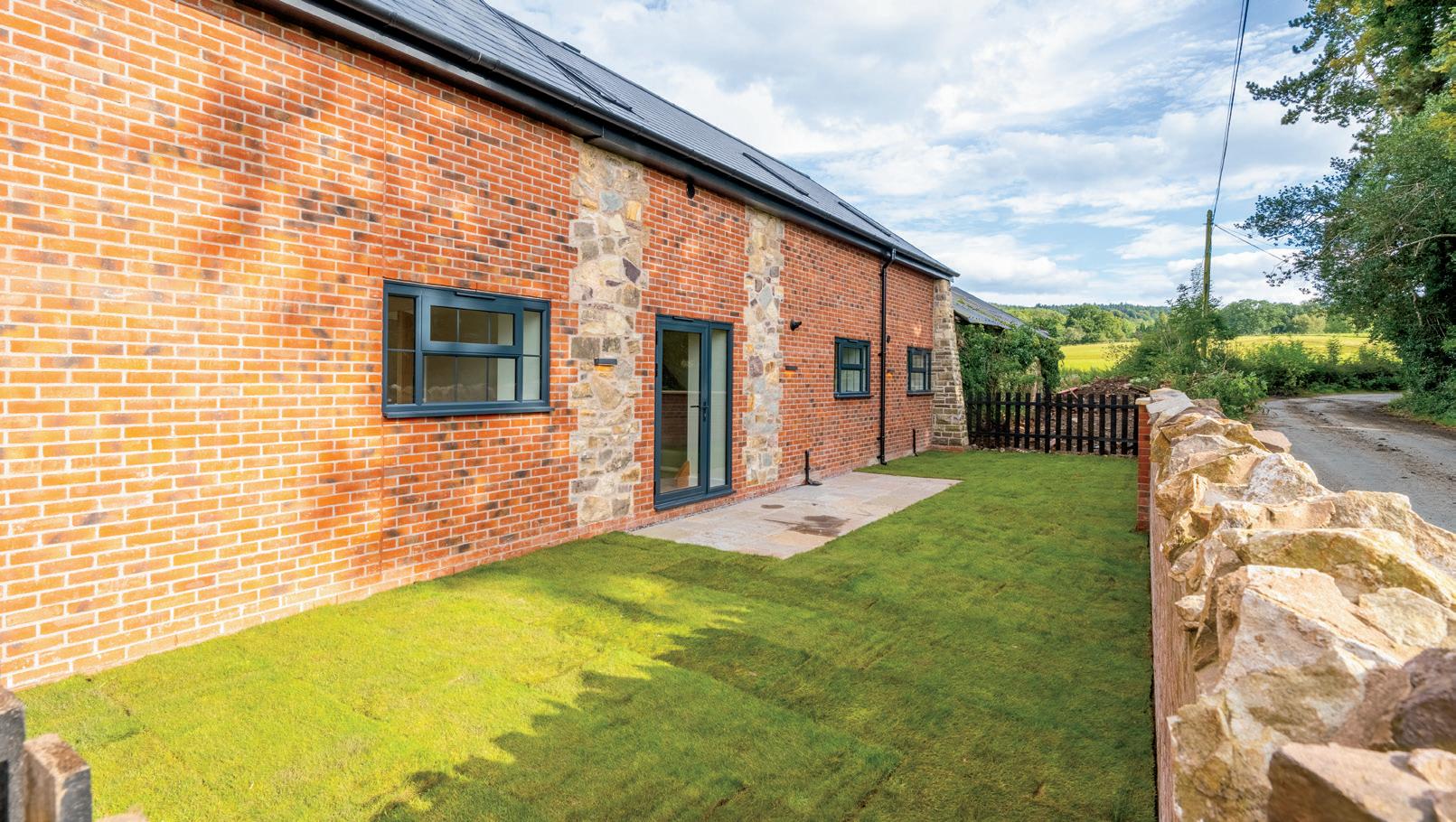

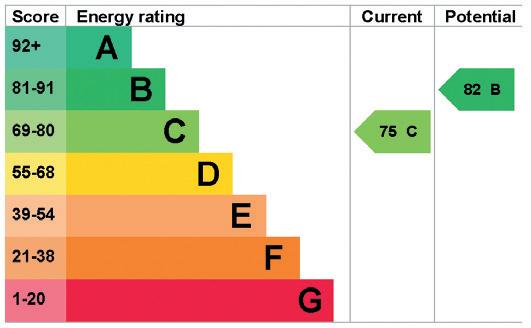
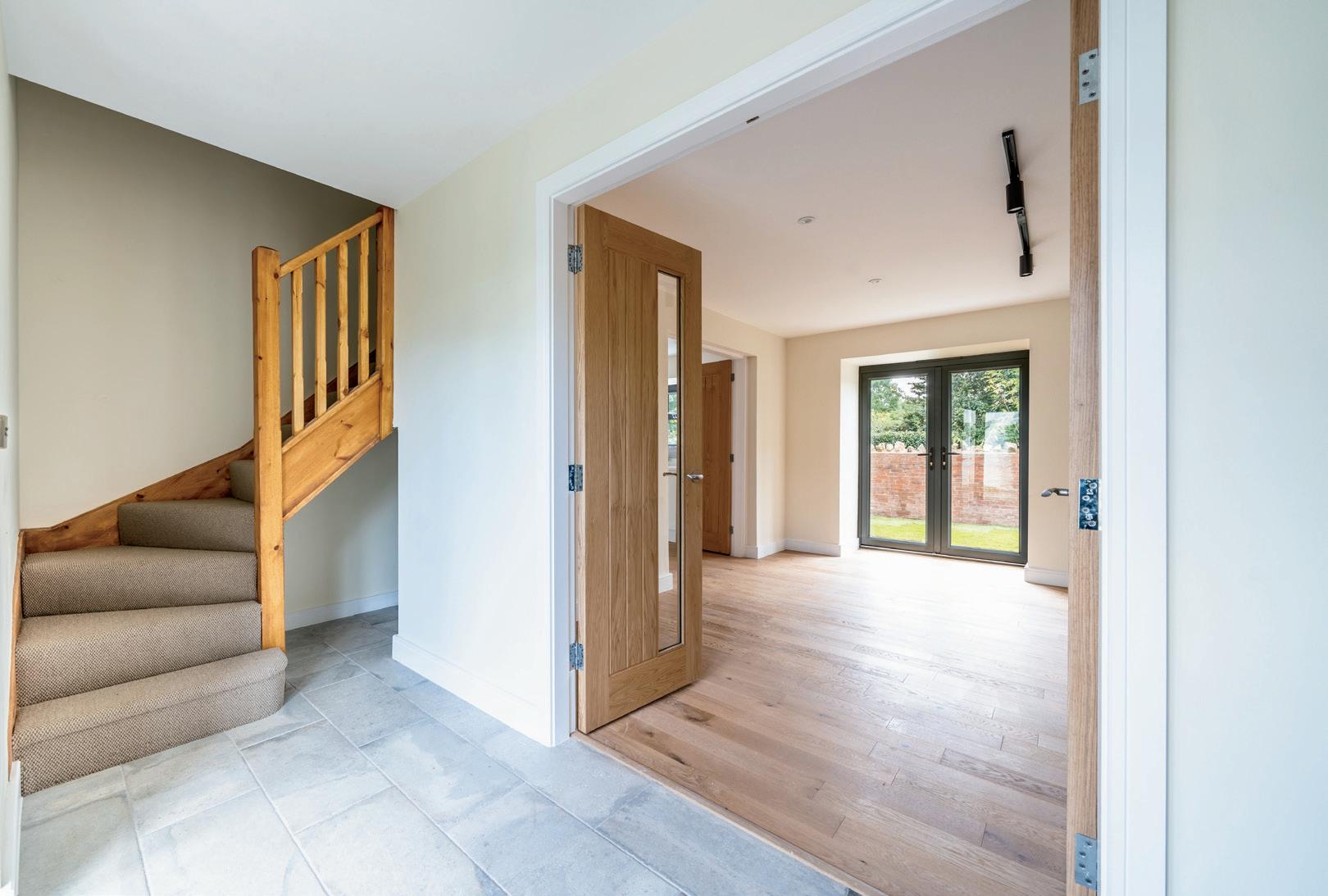

This beautifully converted three-bedroom barn showcases exceptional craftsmanship, with reclaimed stonework and original timber beams throughout. Upon entering, you’re welcomed by a spacious, tranquil atmosphere. The open-plan ground floor is ideal for entertaining, featuring a stylish kitchen with a breakfast island, integrated appliances, and a practical plant room for outdoor gear or extra utilities.
Details like black-framed aluminium windows, under-floor heating, and a cosy log burner add to the home’s appeal, while chic fittings and inset lighting ensure every room feels bright and inviting.
Upstairs, the spacious landing leads to a generous primary suite, with well-sized additional bedrooms. The luxurious en-suite and family bathroom are fitted with high-end finishes, including traditional radiators that complement the barn’s rustic charm.
Outside, the property offers lawned gardens, off-street parking, guest spaces, and an EV charging point. With a 10-year warranty, it’s perfect for a ‘lock-up-and-go’ lifestyle or a long-term family home.
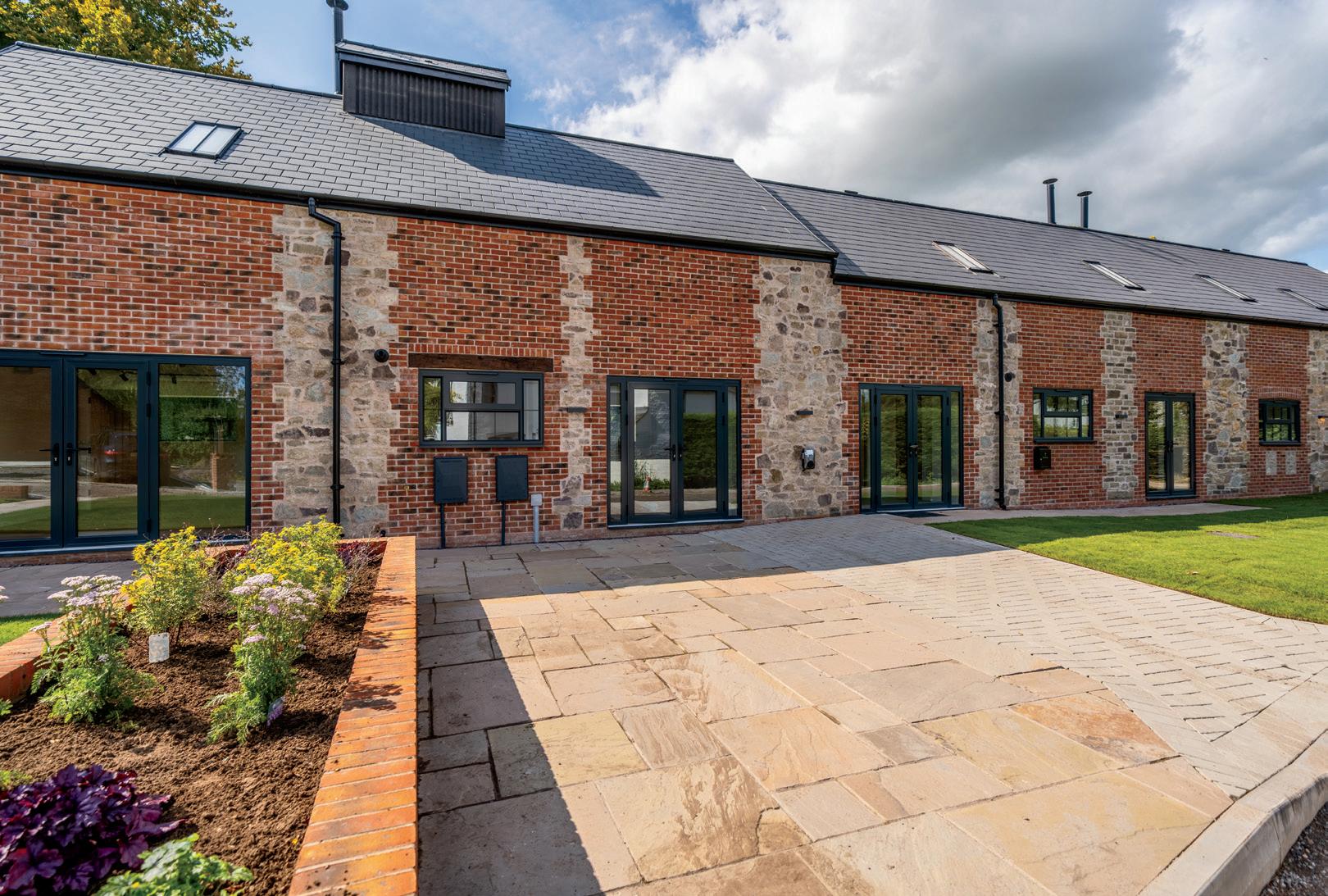

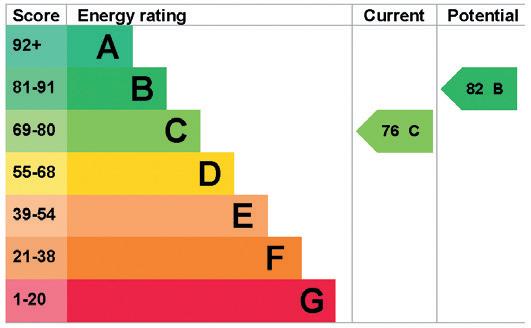
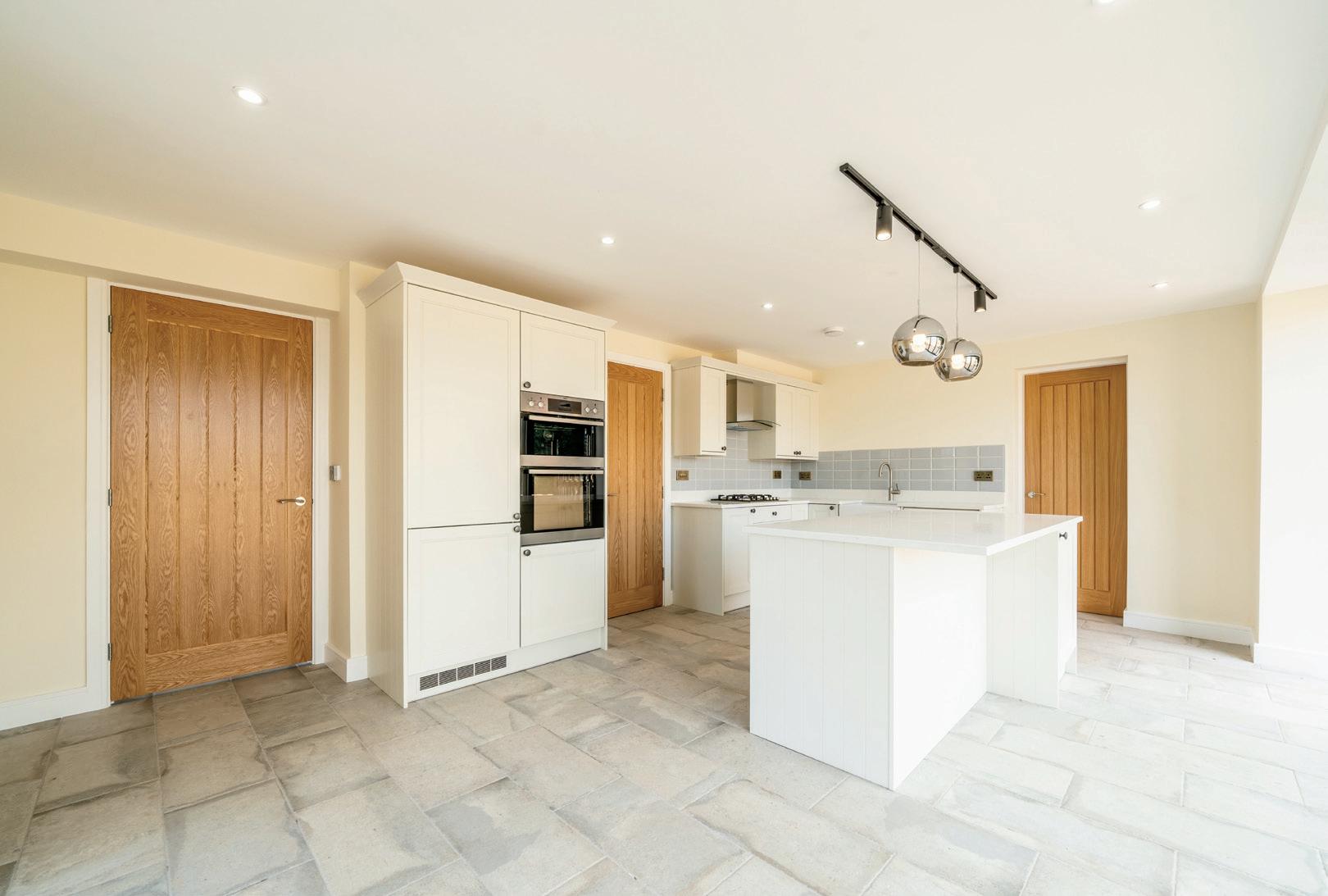
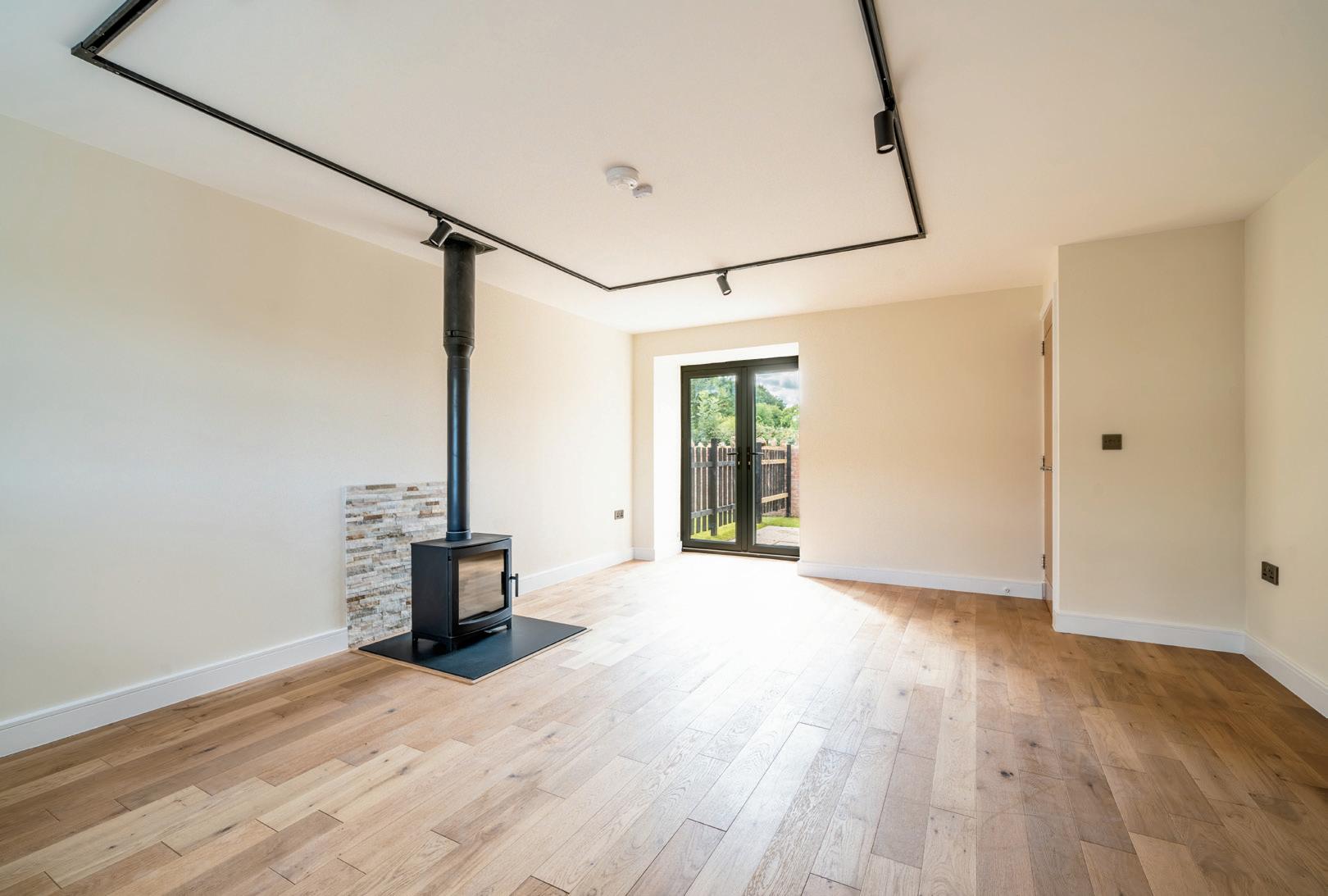
Showcasing a thoughtful design, this four-bedroom barn is crafted with reclaimed stone and original timber beams, celebrating its heritage while offering high-end finishes. The ground floor layout is cleverly planned, with the primary suite and en-suite conveniently located downstairs, alongside a sleek and stylish kitchen complete with a breakfast island, integrated appliances, and a versatile plant room. The kitchen’s bi-fold doors open onto a serene side lawn—perfect for enjoying warm summer afternoons with an indoor-outdoor feel.
Every detail has been meticulously curated—from the striking black-framed aluminium windows that frame the countryside surroundings, to the underfloor heating that ensures comfort throughout the seasons. The cosy lounge, enhanced by a charming log burner, invites relaxation, while modern spotlights and elegant fittings fill each room with natural light.
Upstairs, the property continues to impress with traditional radiators and a spacious landing leading to three further bedrooms. Both the en-suite and the luxurious family bathroom are finished with premium fixtures, including top-of-the-line sanitaryware, adding a refined touch to the barn’s rustic allure.
Outside, you’ll find front and rear lawns, private off-street parking, additional guest parking, and an EV charging point. For complete peace of mind, the property also comes with a 10-year warranty.
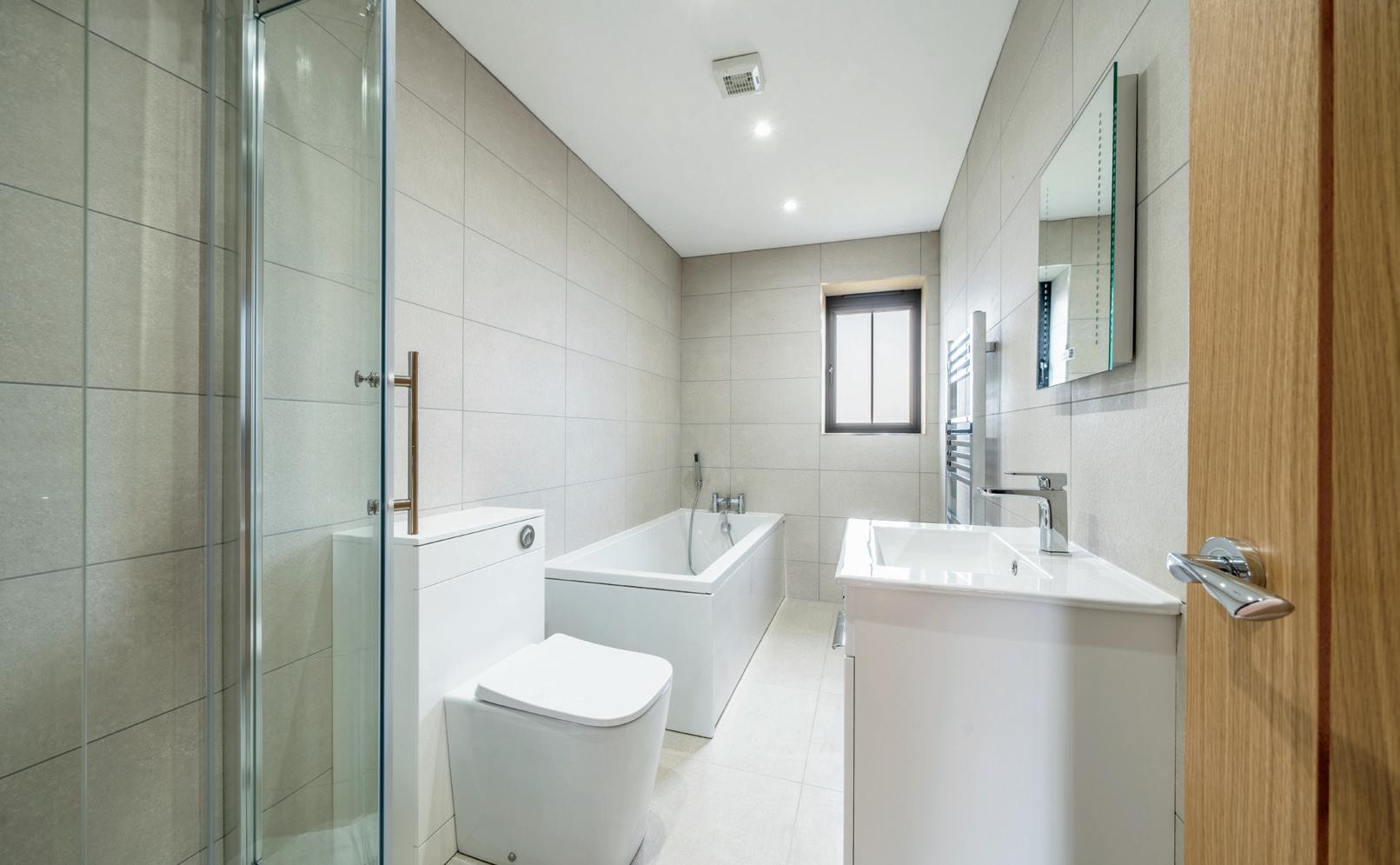
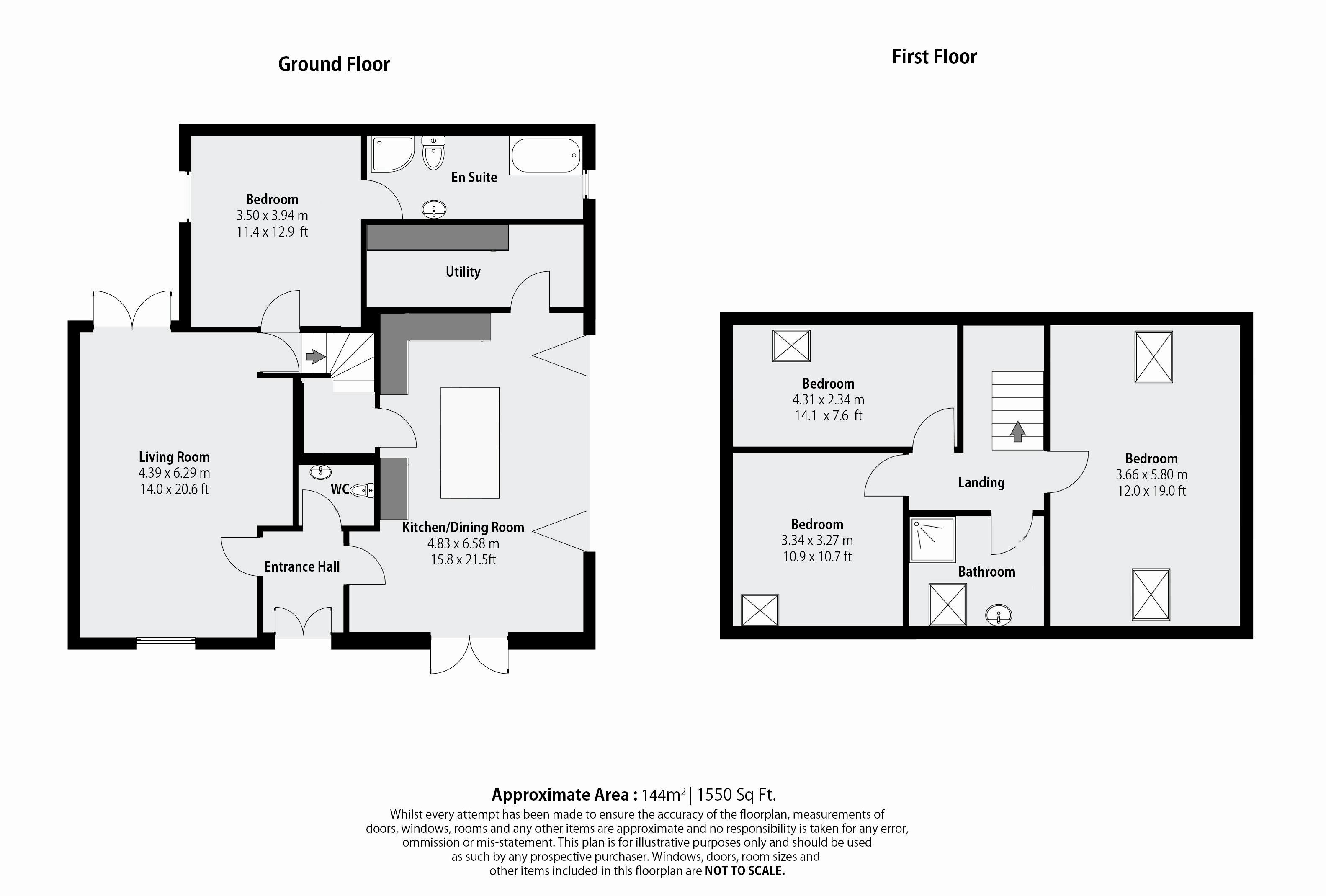
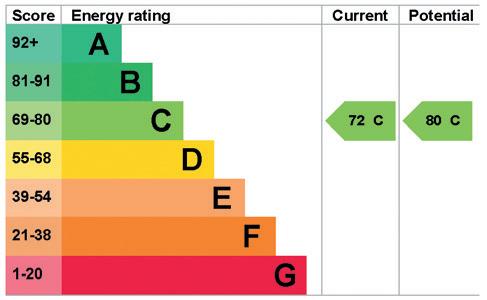
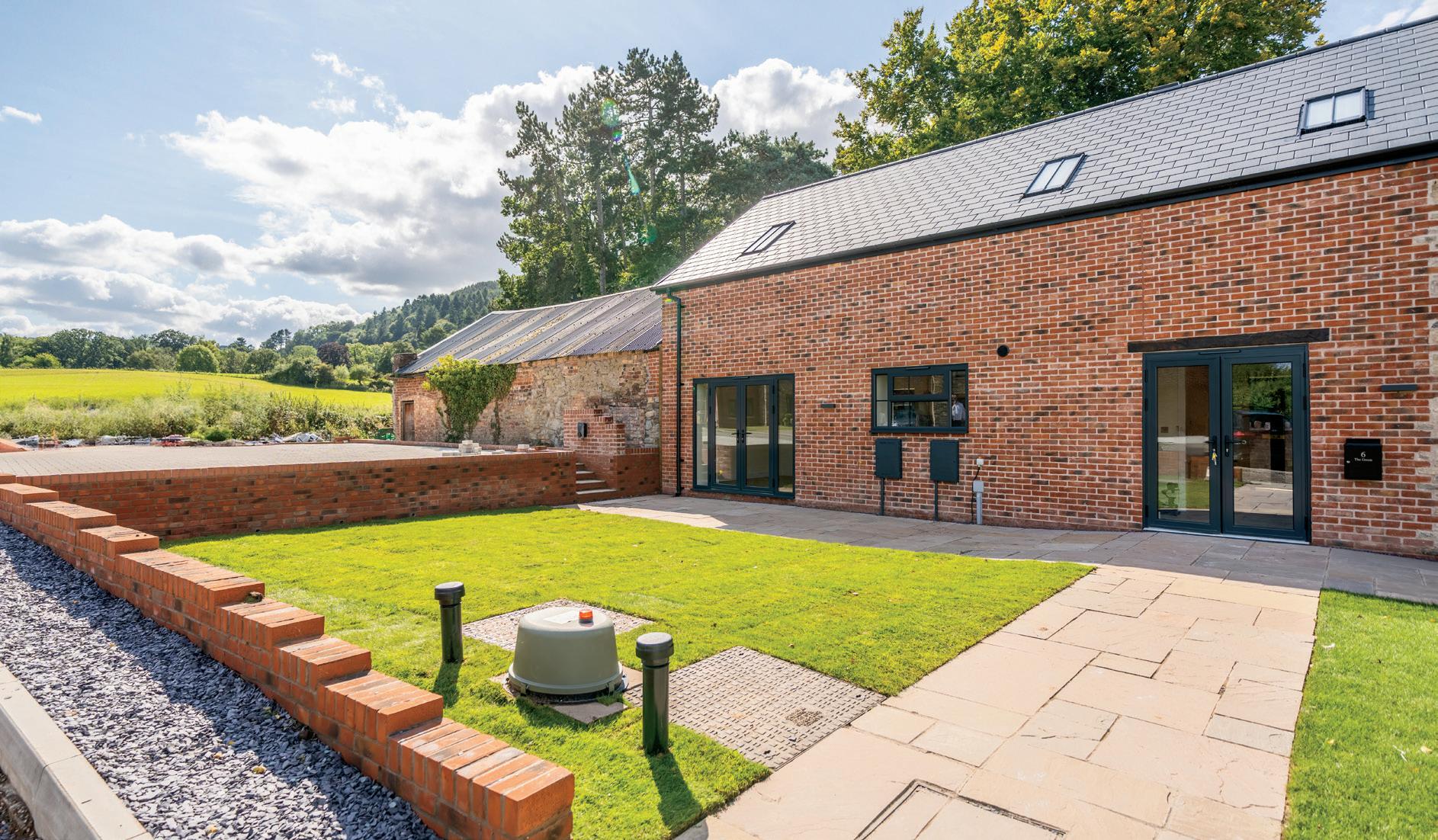
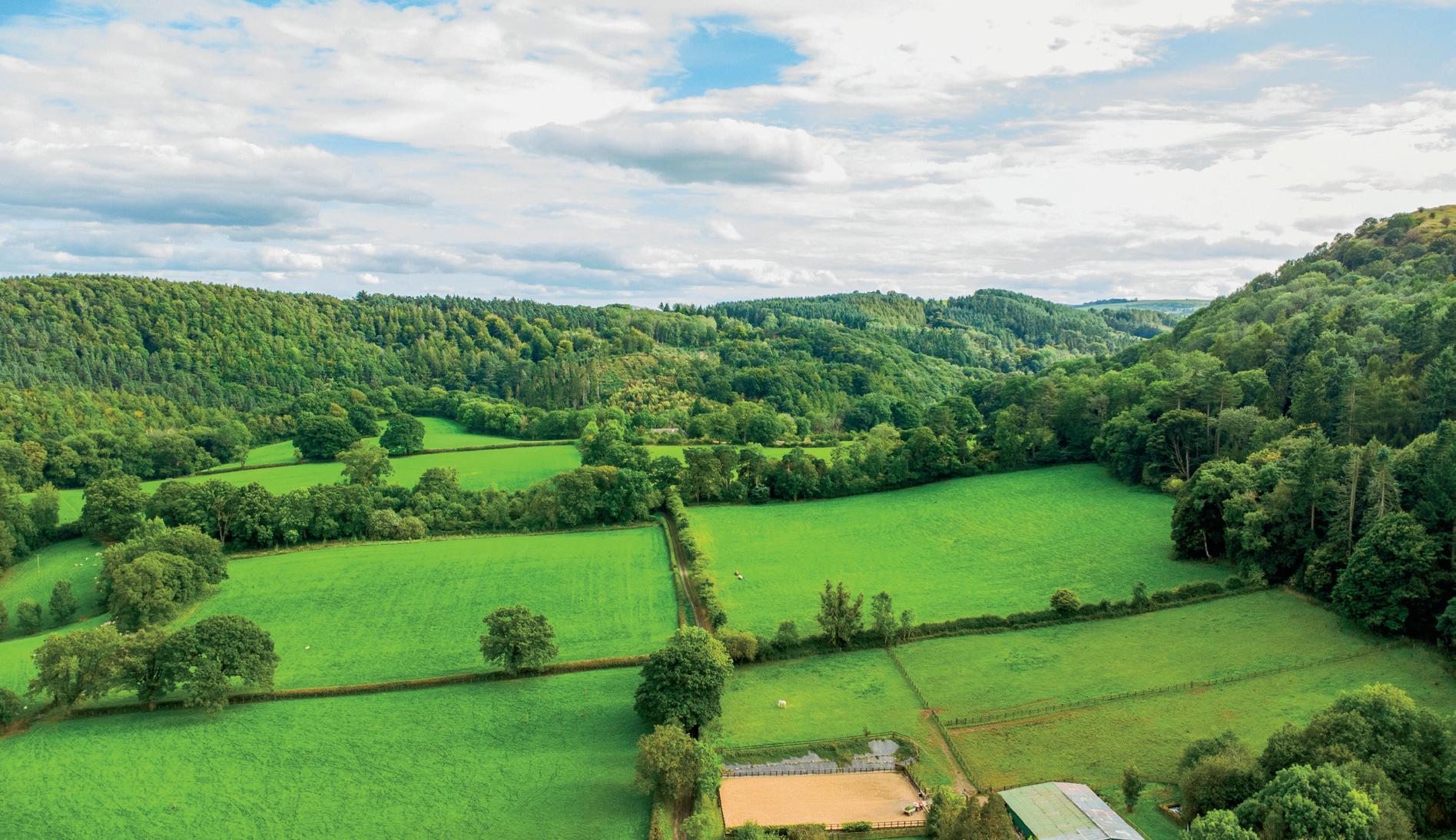
The vision behind The Green development comes from a deep appreciation for the area and its surroundings. The property developer behind this unique project was drawn to the location instantly, captivated by the blend of modern amenities, a welcoming community, and the exceptional neighbourhood. “The Green attracted me immediately, with a great village comprising of amenities one would expect, friendly people, and, above all, an excellent neighbourhood,” he shared.
But it was the historic barns, with their rich history and conservation status, that truly presented an exciting opportunity. Set within a picturesque landscape, the challenge was to preserve the heritage while creating homes that would appeal to modern buyers. “The barns, with their history and conservation status, provided me with the challenge of developing something so attractive that people at any stage of their lives would adopt such an area and heritage-status dwellings,” he explained.
The developer’s vision for The Green was simple yet profound: to create homes that not only meet the demands of modern living but also celebrate the rich history of the area. Each property is designed to blend seamlessly into the surroundings, offering new residents the chance to enjoy both the beauty of the landscape and the community spirit. “It’s my hope that these new dwellings will become part of the fabric of the area, drawing in people who appreciate its unique character,” he added.*
* These comments are the personal views of the current owner and are included as an insight into life at the property. They have not been independently verified, should not be relied on without verification and do not necessarily reflect the views of the agent.
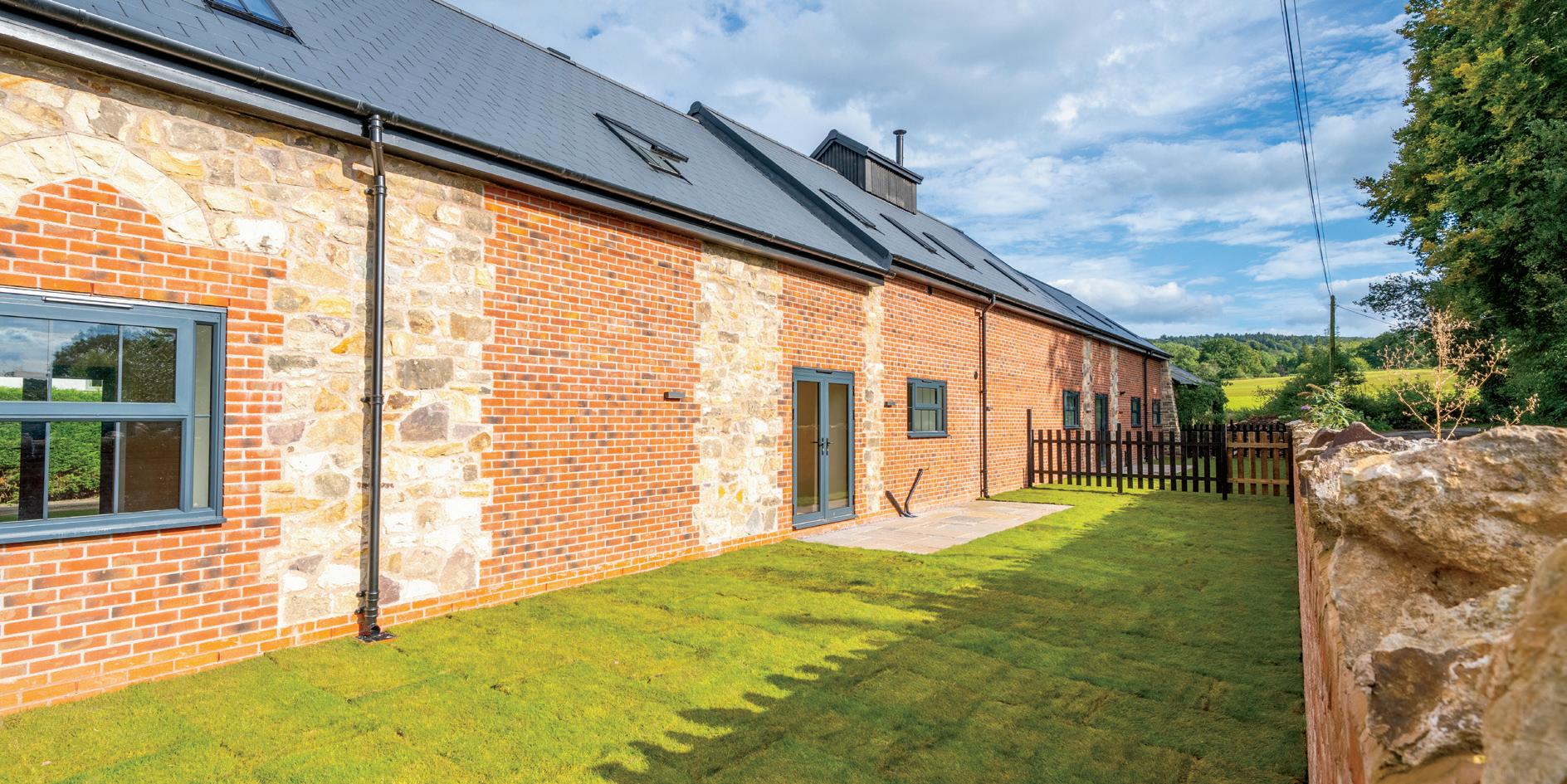
Services and Utilities:
Central Heating Mains Water, Gas, Electric
Tenure: Freehold | EPC: C | Council Tax Band: TBC
Allocated Parking
Electric Vehicle Chargers
Broadband: We suggest you check with your provider.
Viewings:
By appointment with Fine & Country: 01743 562 960
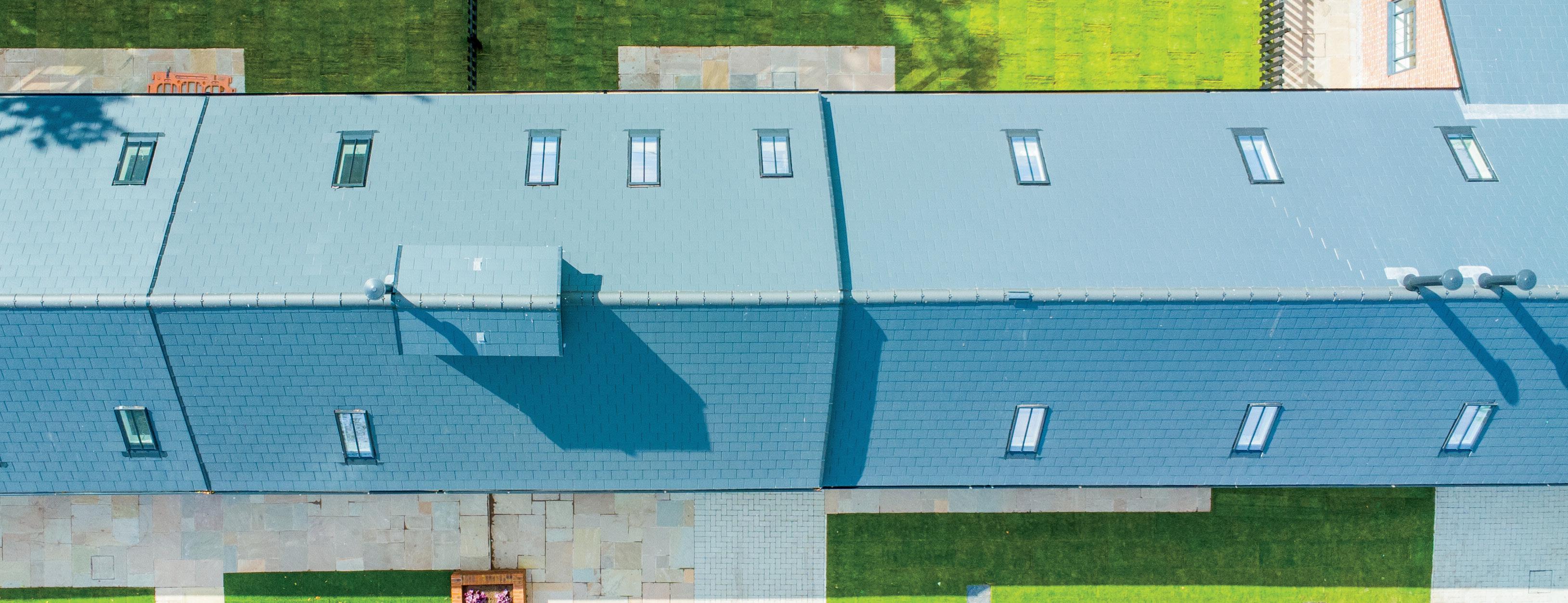
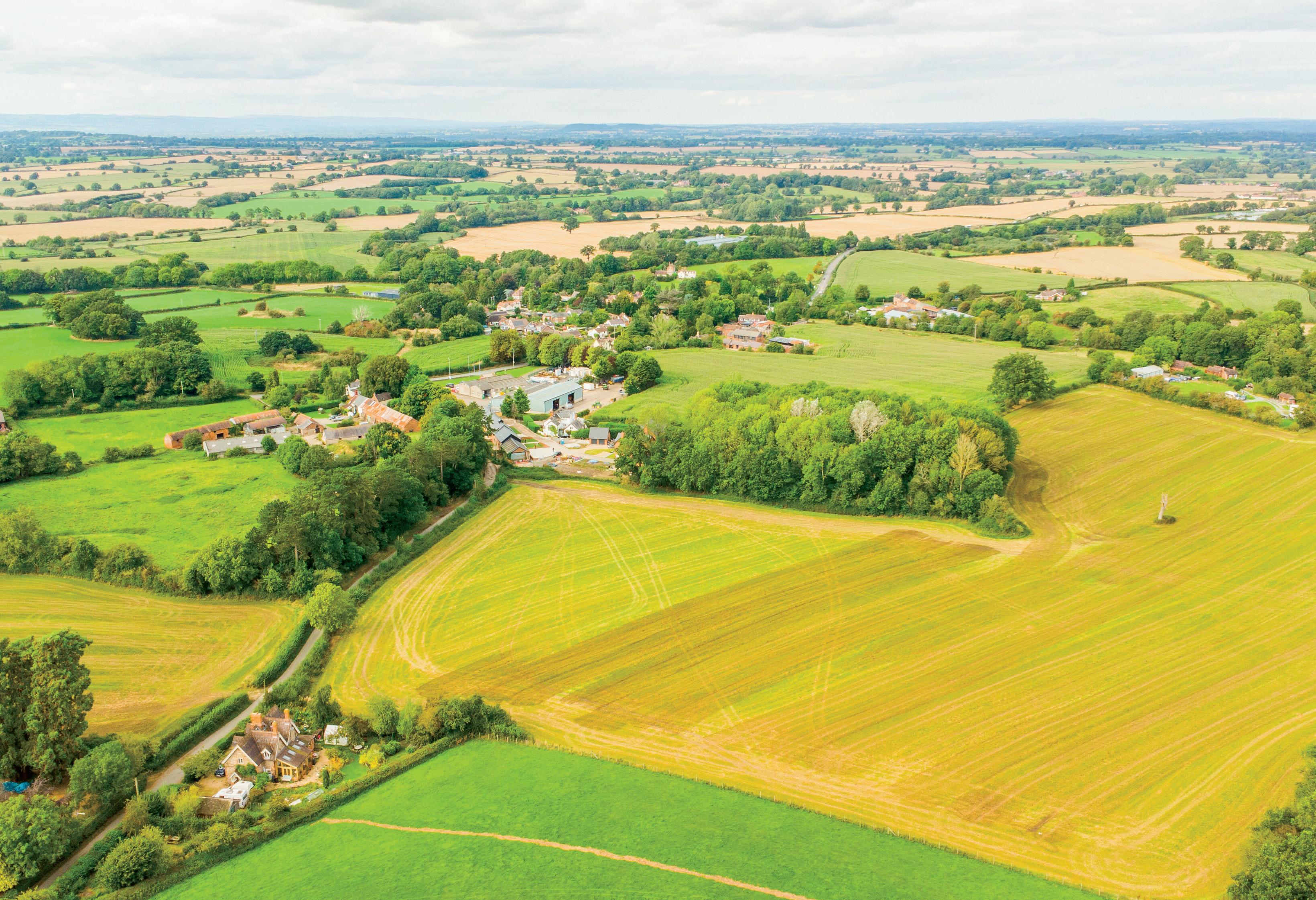
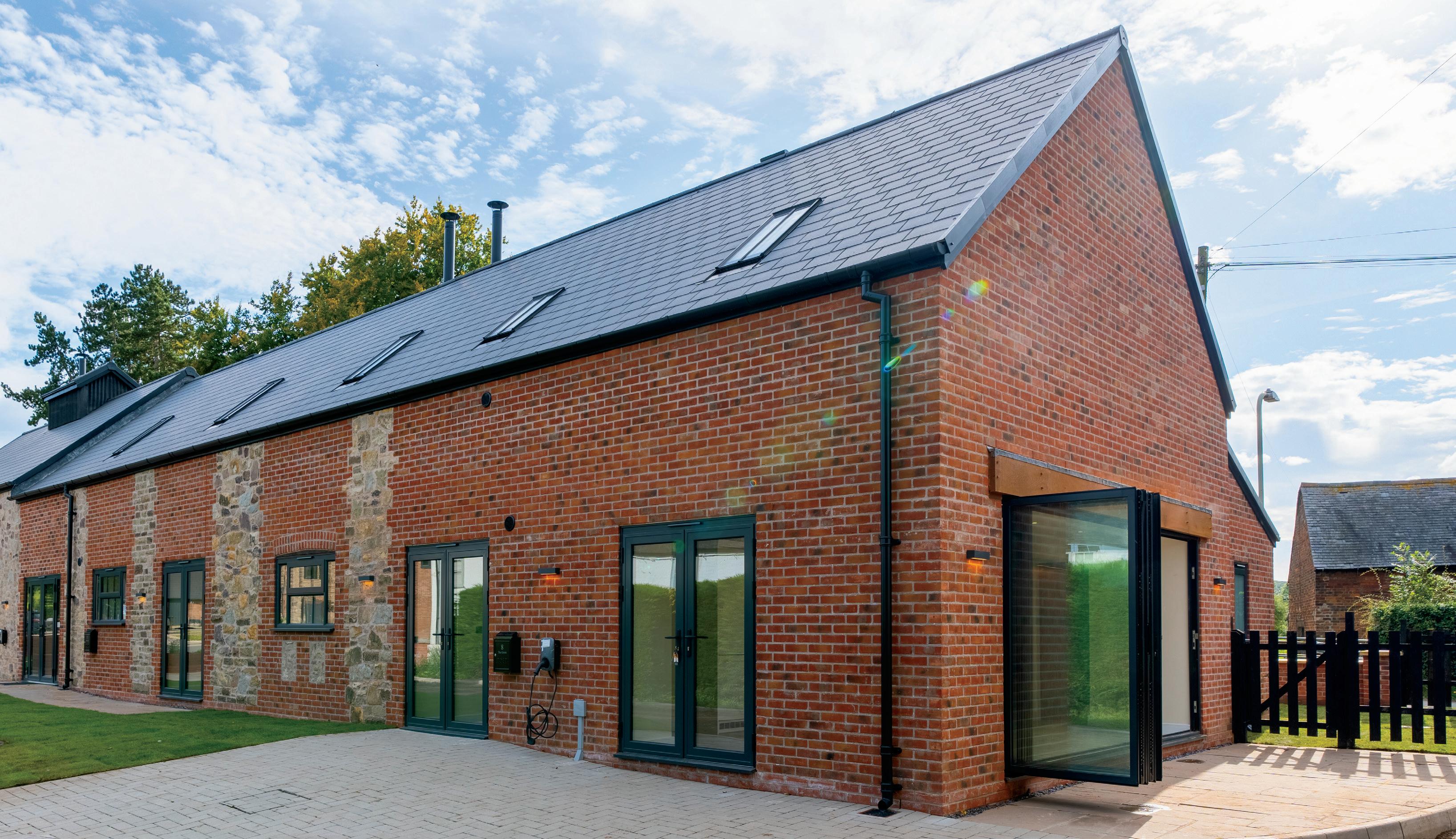






follow Fine & Country on Fine & Country
St James House, Hollinswood Road, Telford, Shropshire TF2 9TZ
01952 780778 | telford@fineandcountry.com