Huntroyde Hall East
Whins Lane | Simonstone | Lancashire | BB12 7QL


Huntroyde Hall East
Whins Lane | Simonstone | Lancashire | BB12 7QL

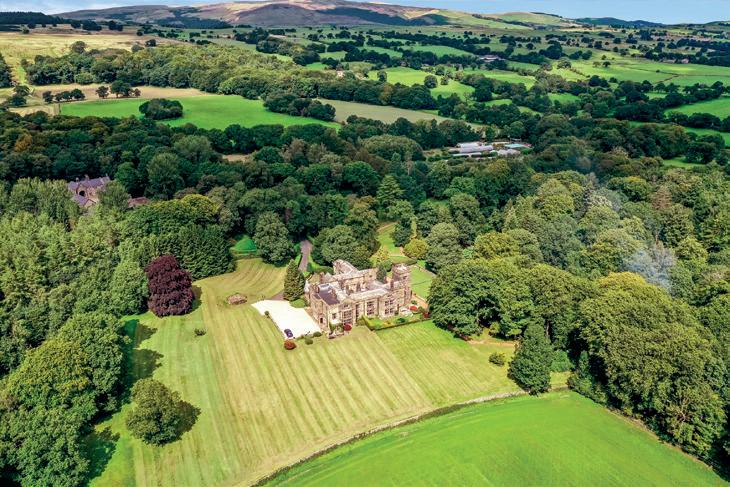
An opportunity to acquire the Eastern wing of one of the Northwest of England’s most historically significant houses referred to in many prominent archives of British history.
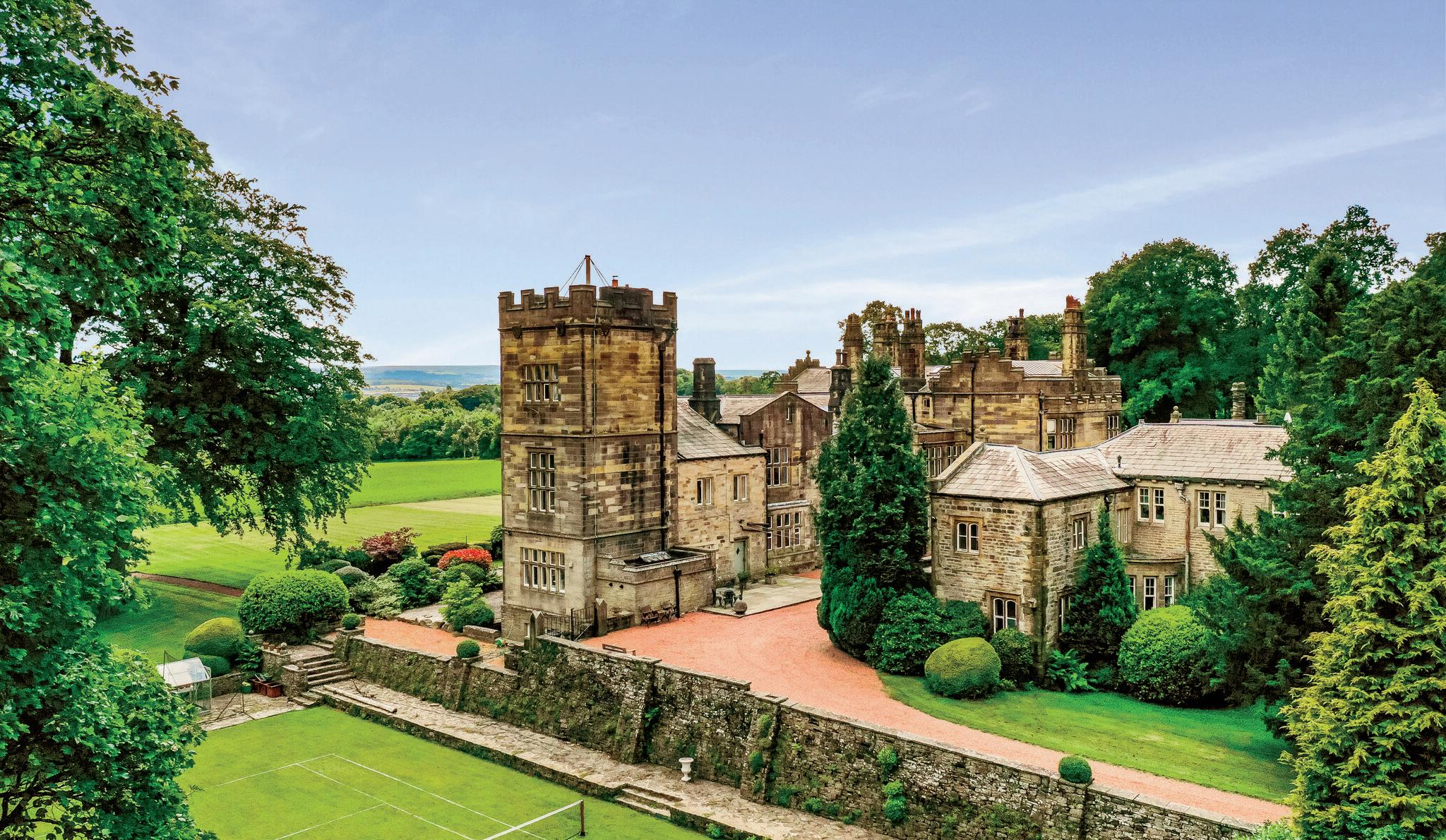
This superb family home has a South-facing aspect providing magnificent rural views, as well as extensive parkland gardens with a lawn tennis court, courtyard parking and a private location. This fine old hall occupies the original 14th-century site of a hunting lodge of John O’ Gaunt, son of King Edward III.
Huntroyde Hall estate came to the Starkie family in approximately 1465 and this property, a substantial part of the first officially recorded house on the site, was built in 1576 by Edmond Starkie, marked by a date stone ES 1576 above the entrance door.
When a substantial (and later) part of the original house was demolished in 1963, many of the original architecturally-significant fixtures and fittings including Italian marble ‘Adam’ fireplaces, Argentinian Mahogany doors and panelling were transferred to the present hall and remain within the property.
Huntroyd East forms part of the original Huntroyd Hall which has been divided in to two separate attached dwellings and is a superb family home.
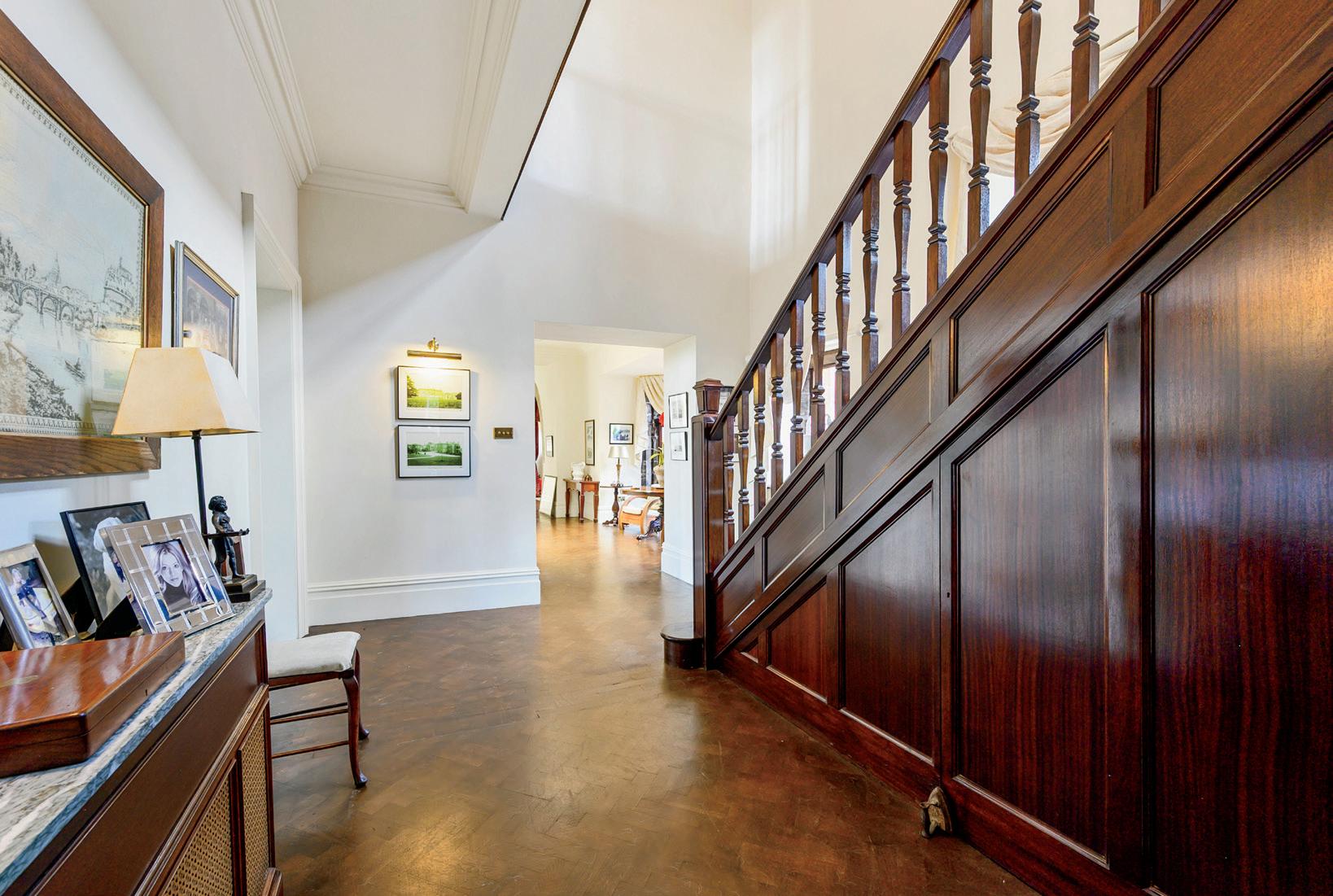
The extensive gardens laid largely on lawn and parkland are believed to have been designed by Capability Brown, one of the World’s most renowned landscape architects.
Entrance Hall
Timber panelled entrance door on steel gudgeons and straps, glazed stone mullioned windows to either side, stone flagged flooring, original stone archway, timber ceiling, herringbone set ‘parquet’ floor, ceiling coving.
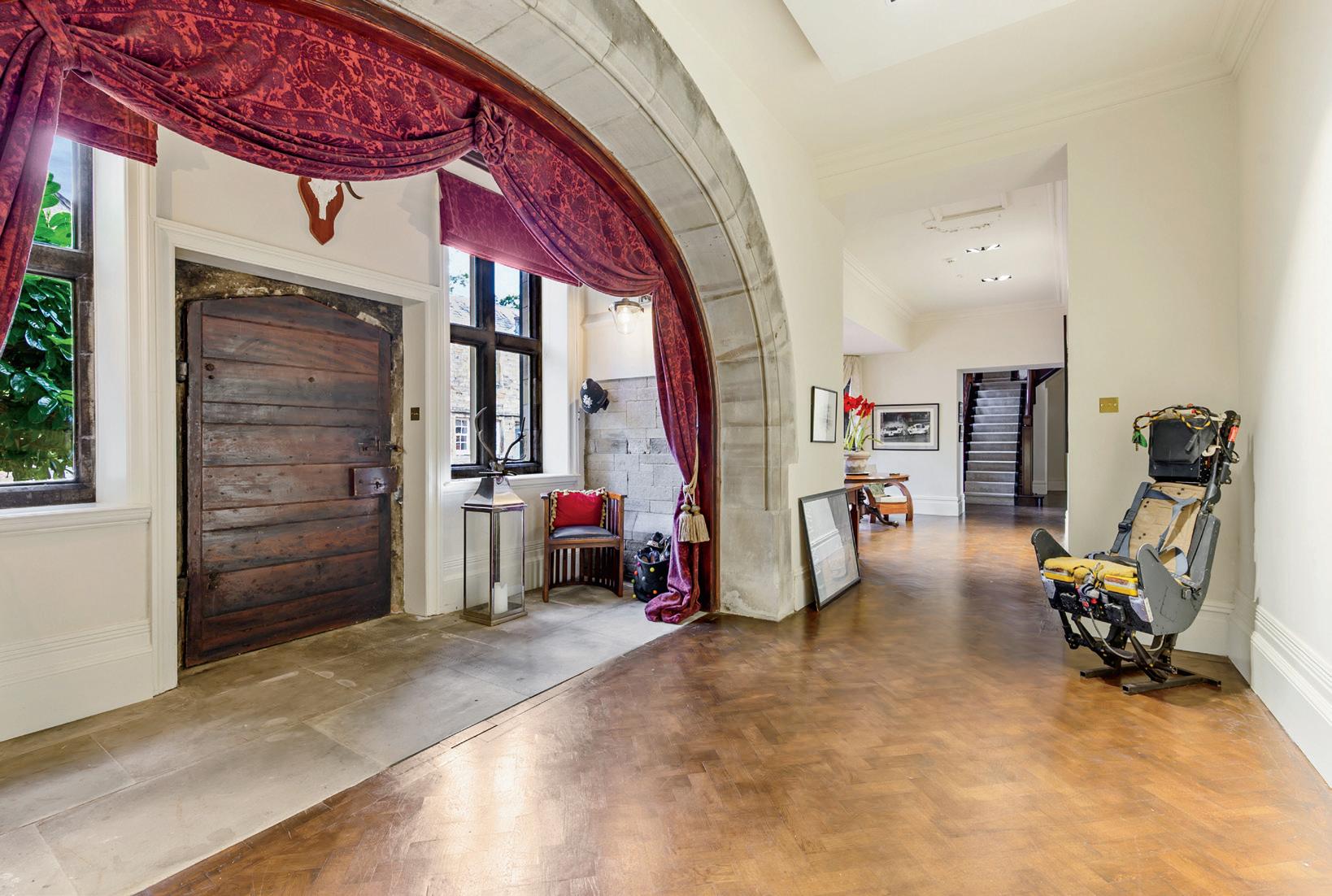
Inner Hallway
Stone mullioned bay window, ‘parquet’ herringbone set floor, double panel central heating radiator, ceiling coving and spotlighting.
Secondary Hallway
Stone mullioned double windows to rear elevation, herringbone set ‘parquet’ floor, radiator in timber cover, ceiling coving. Carved ornate staircase leading to the first-floor accommodation.
Cloak Room
Comprising low-level w.c, pedestal wash hand basin, window to rear elevation, ceiling spotlighting.
Sitting Room
Stone mullioned window to front elevation, original stone arched fireplace with cast iron log burner, timber beamed and coved ceiling, double panel central heating radiator.
Dining Room
Original delicately carved ornate marble Adam fireplace cast iron multi-fuel stove with raised hearth and brick back. Decorative coved and beamed ceilings, stone mullioned windows to front and gable elevations, double panel central heating radiator.
Rear Hallway
Timber panelled walls, stone flagged flooring, ceiling coving, rear door with diamond, bevelled glass courtesy window.
Breakfast Kitchen
Stone mullioned windows to front, rear and gable elevations feature wrought iron, candy twist support stanchions, range of high-quality kitchen furniture with matching island preparation units. Stainless steel sinks to both main kitchen and island unit, ‘Elan’ cooker with ceramic hob. Built-in dishwasher, ceramic tiled flooring. Separate breakfast area, feature coved ceiling, cast iron log effect gas fireplace with timber mantle and brick recess, double panel central heating radiator.
Ante Room to Kitchen
Gaining access to cellar areas, stone mullioned windows to front and gable elevations, ceramic tiled flooring, coved ceiling, ceiling lighting, double glazed timber door leading to garden and patio areas.
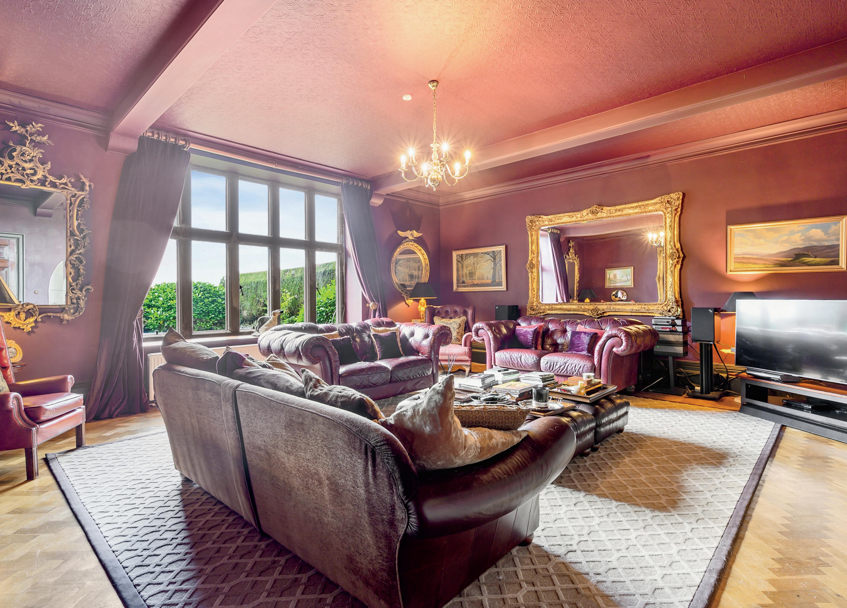
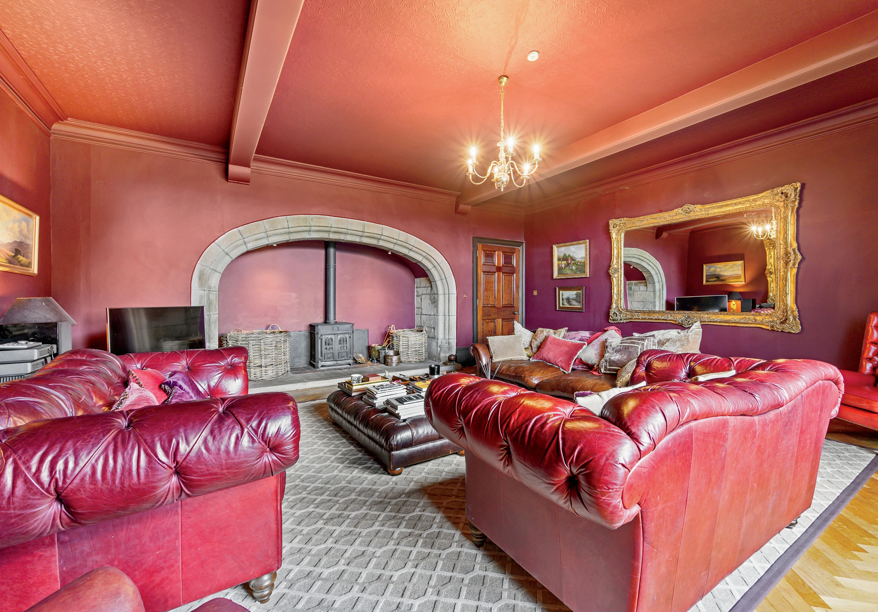
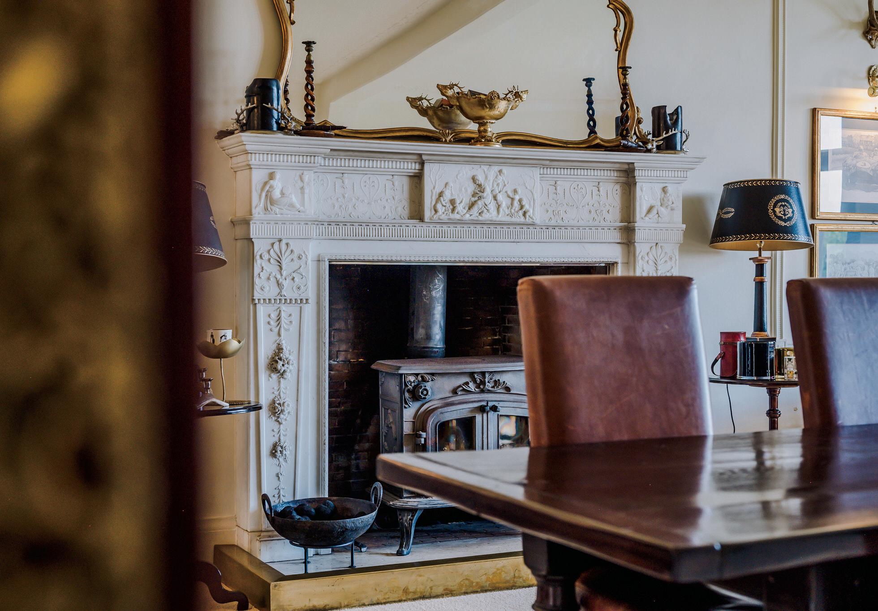
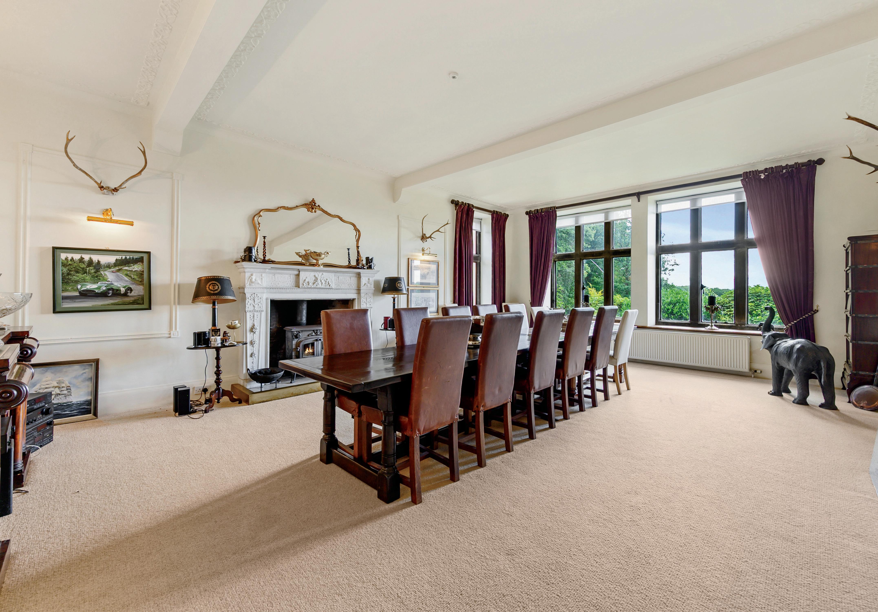
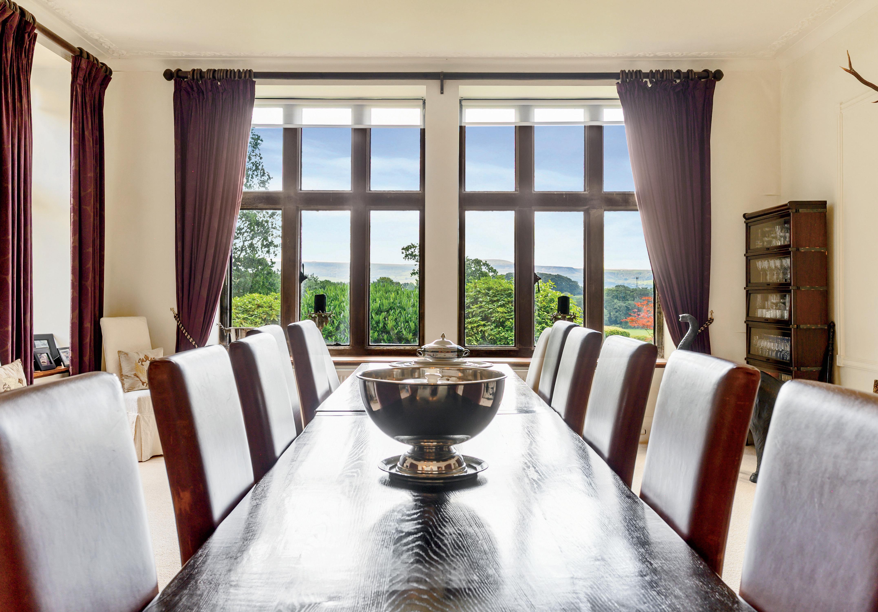
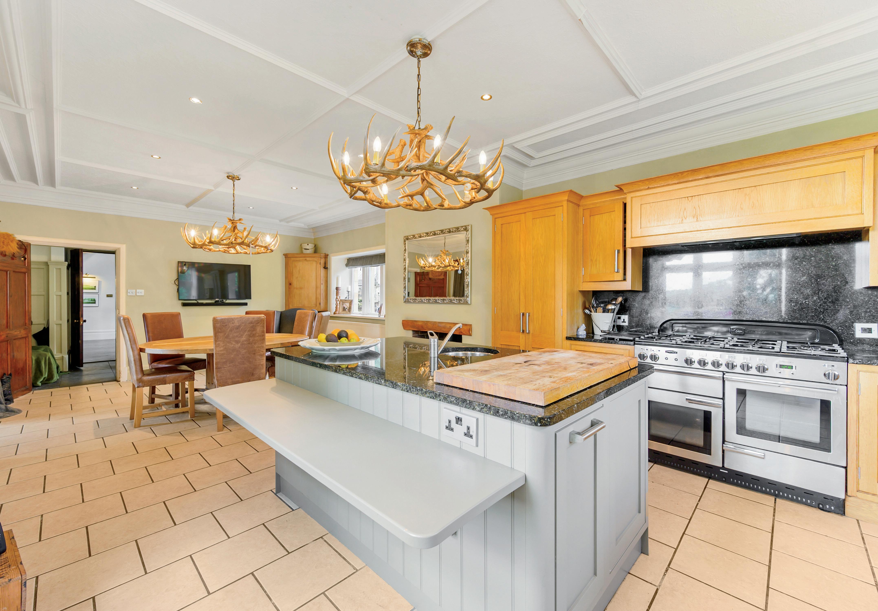
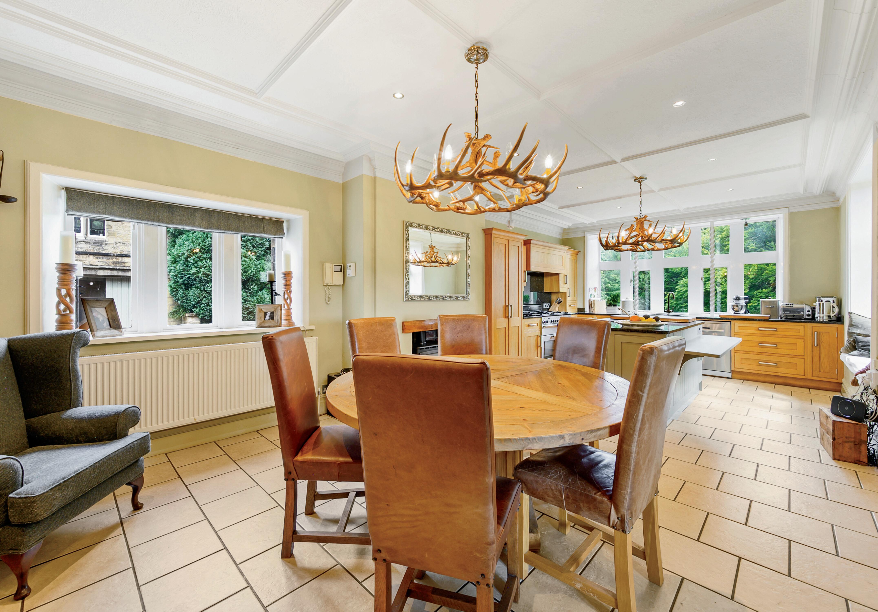
Staircase
Original hardwood staircase and balustrade with carved newel posts, spindles and handrail.
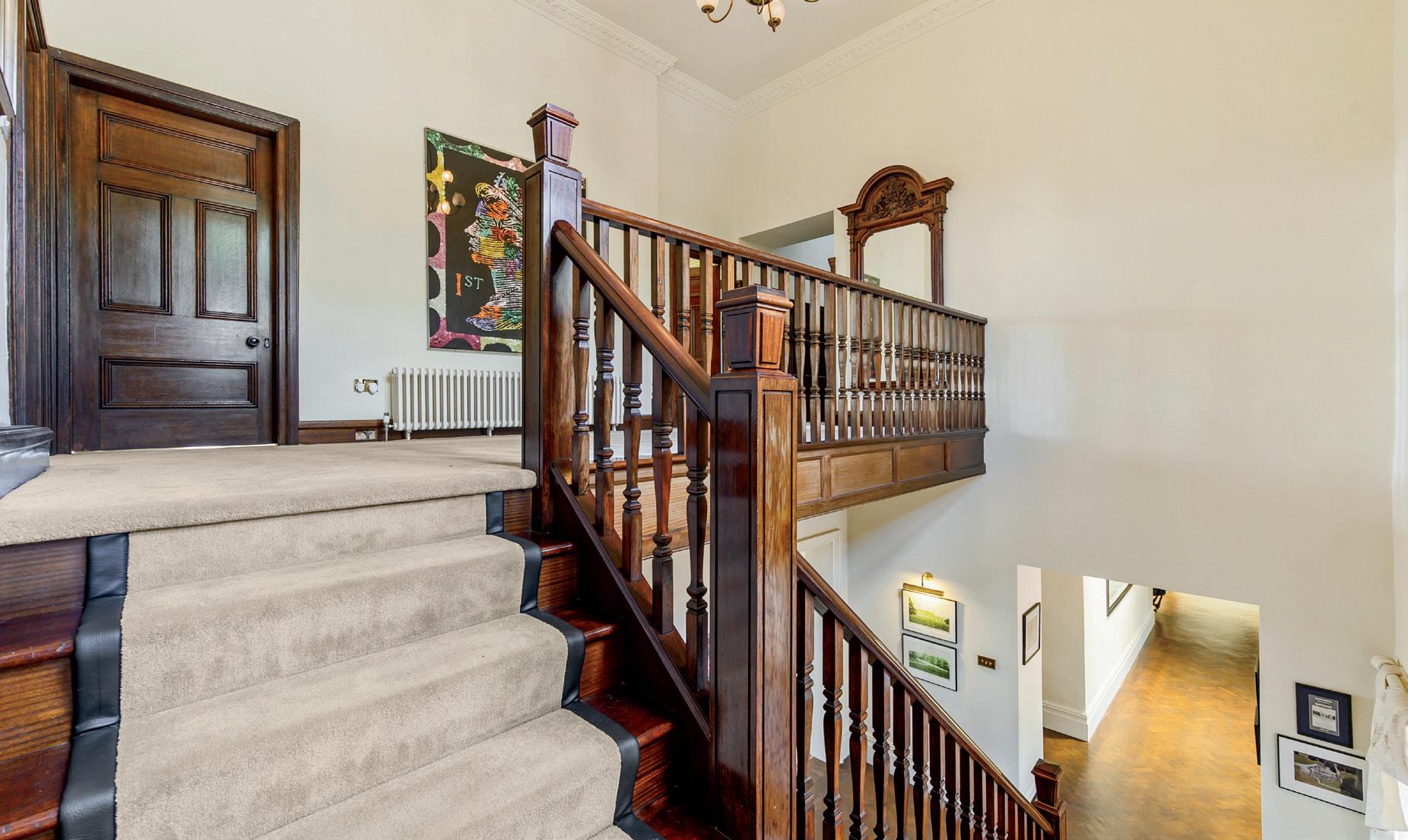
Landing
Open landing area with original hardwood balustrade, stone mullioned window to rear elevation.
Inner Landing
Feature oak half-panelled walls. Original timbered ceiling with drop finials and glazed skylights.
Master Bedroom
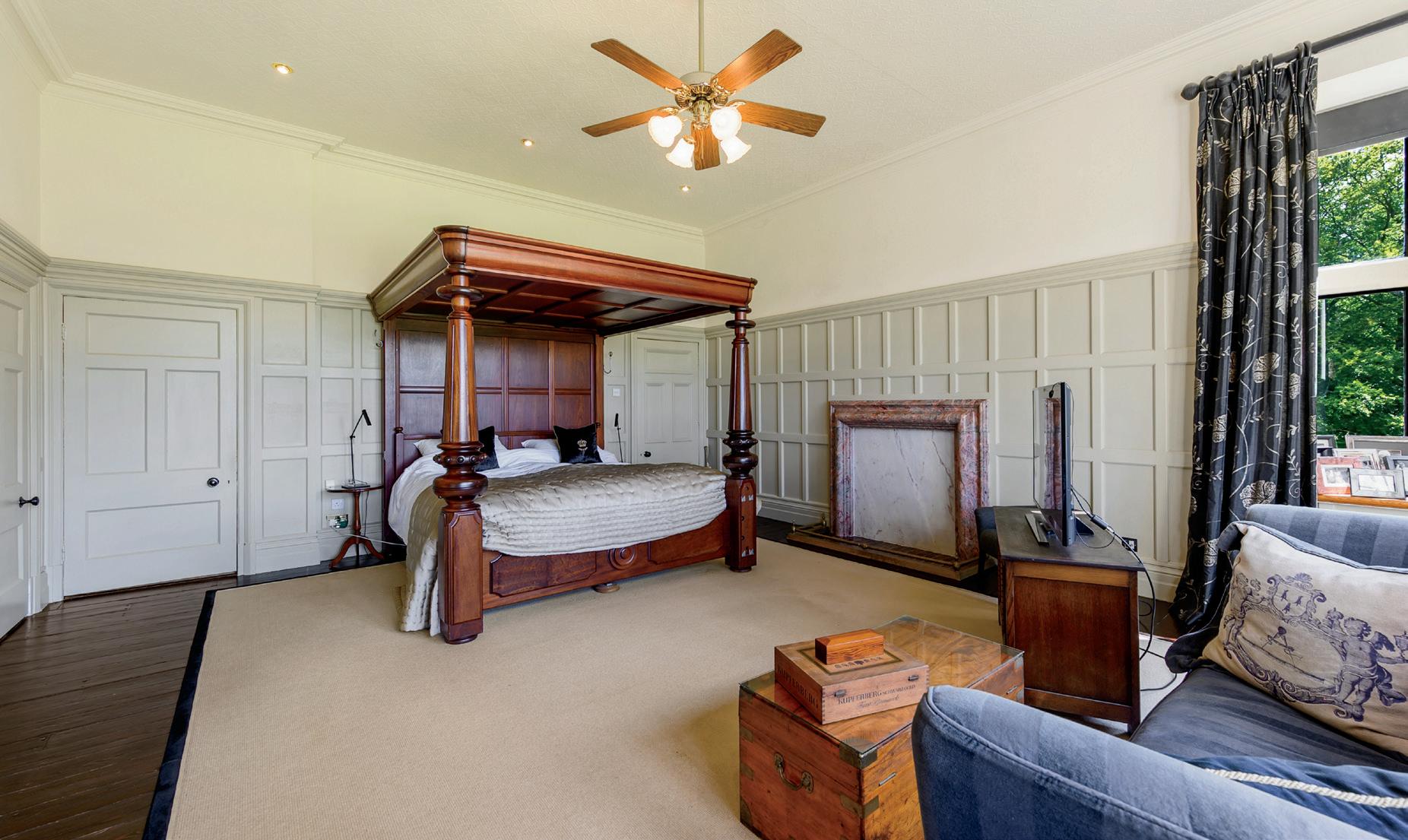
Stone mullioned windows to front and gable elevations, double high stand radiators, half timber panelled walls, ceiling coving and spotlighting. Marble fireplace with a blocked marble screen. Twin doors to either side with access back to the principal landing.
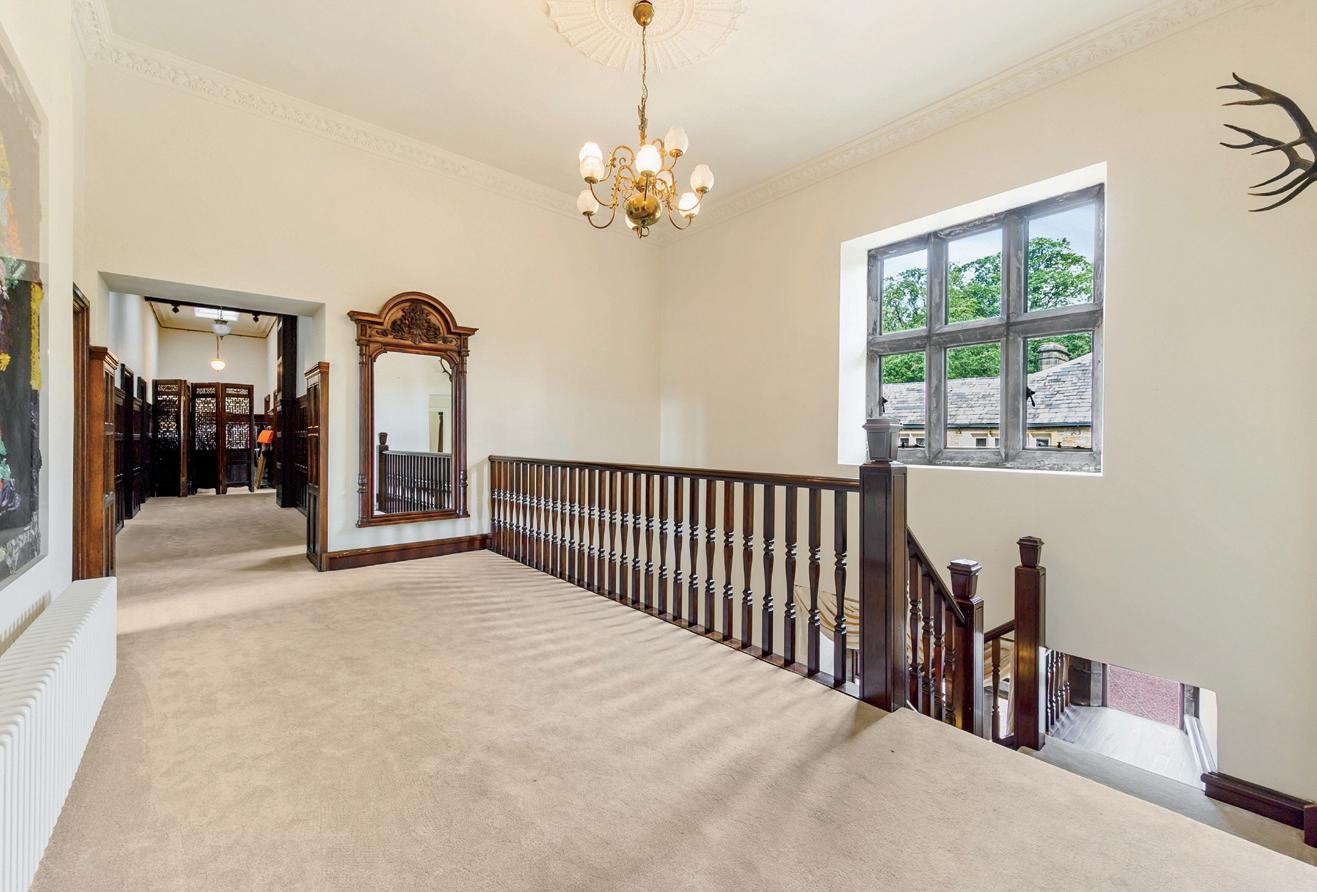
Bedroom Two
Stone mullioned window to front elevation, feature panelling, double door leading back to the master bedroom, fluted cylinder skirting radiator.
Bedroom Three
Stone mullioned window to front elevation, two high stand radiator, ceiling coving.
Ensuite Shower Room
Comprising walk-in shower with ‘Travertine’ tiled walls and glass screen. Pedestal wash hand basin, low-level w.c, feature wall-mounted radiator towel rail.
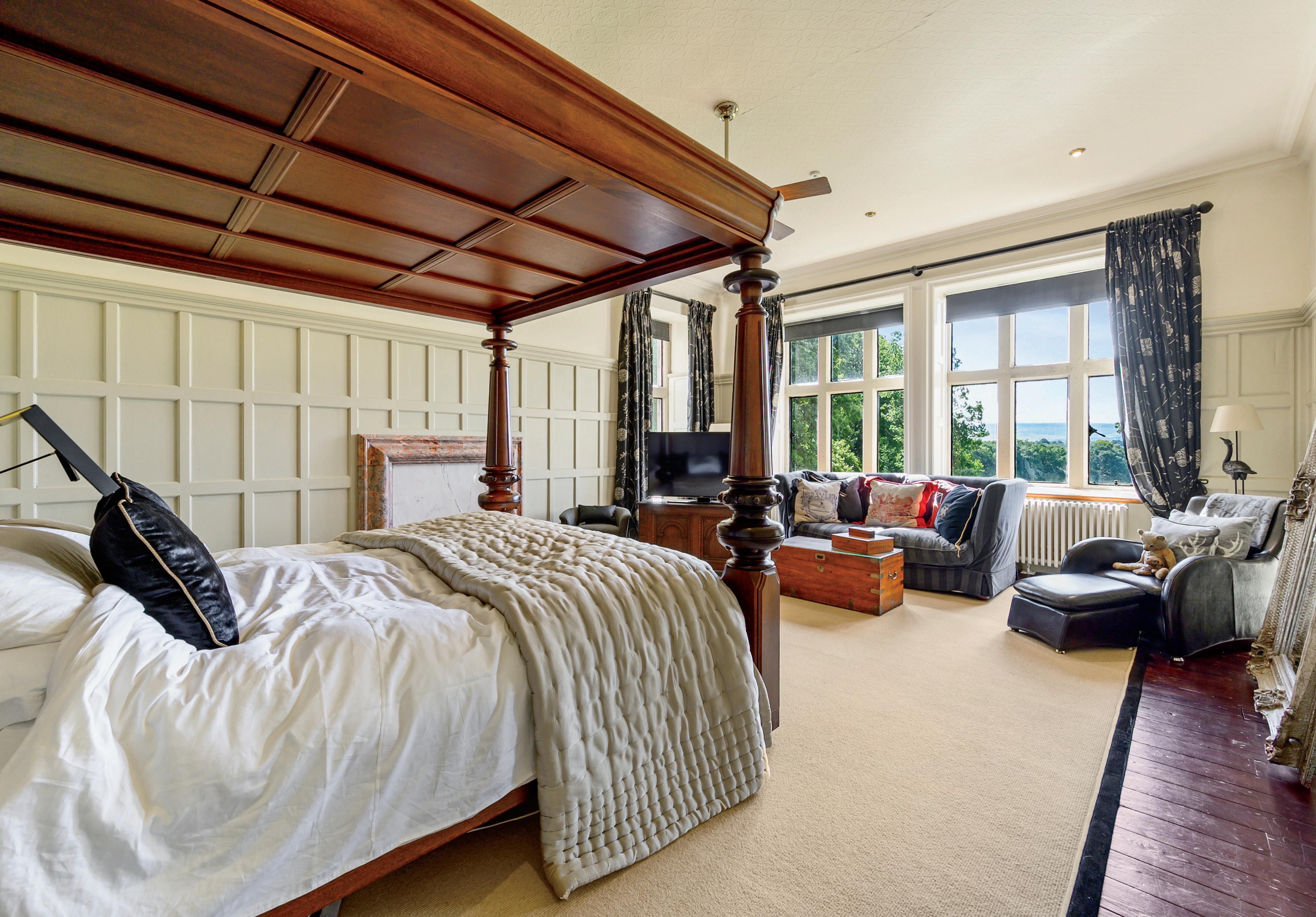
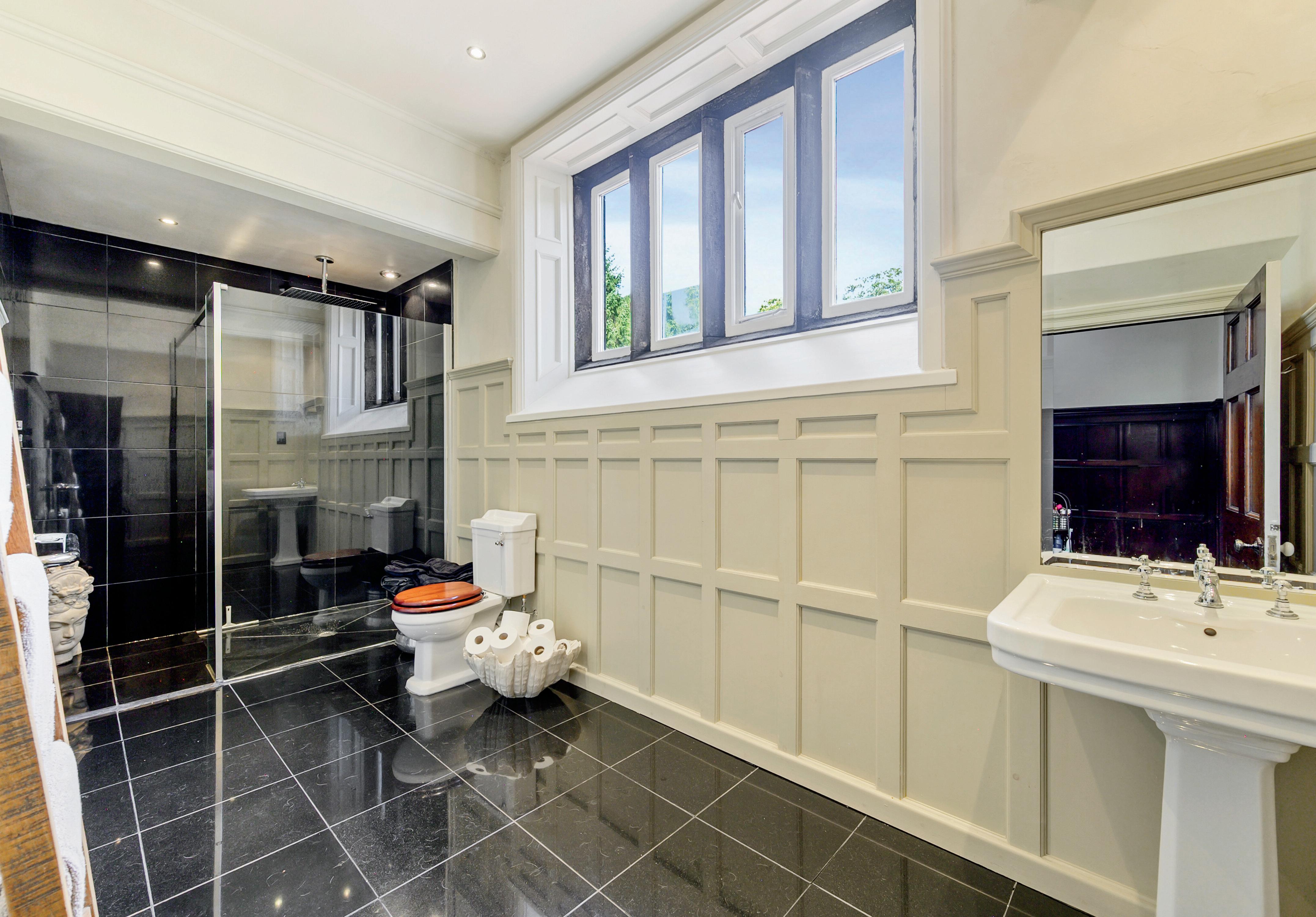
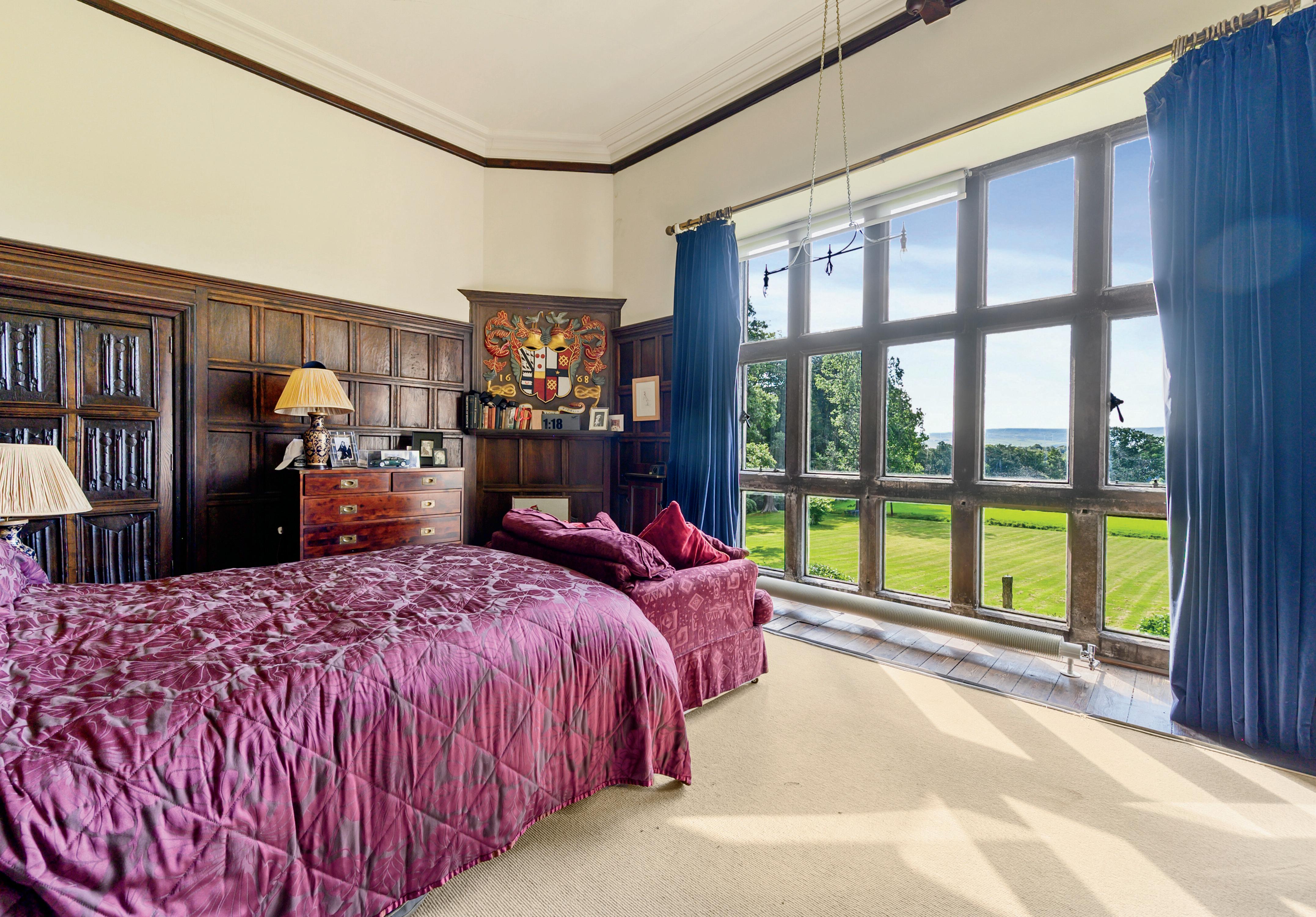
Bedroom Four
Across the landing from the principal bedroom, stone mullioned window to rear elevation, fitted limed oak dressing area and matching cupboards.
Dressing Area
Limed oak corner wardrobes.
Ensuite Bathroom
Comprising three-piece suite comprising panel bath with gold finished traditional mixer tap, pedestal wash hand basin, low-level w.c, diamond corner set ceramic tiled flooring, ceramic tiled walls, stone mullioned window to rear elevation, coved ceiling and spotlighting.
House Shower Room
Comprising large walk-in shower cubicle with glass screen and black marble tiled walls and flooring with large ceiling mounted rainforest shower head fitment, stone mullioned window to rear elevation, half timber panelled walls, pedestal wash hand basin, low-level w.c, high stand radiator, chromed radiator towel rail.
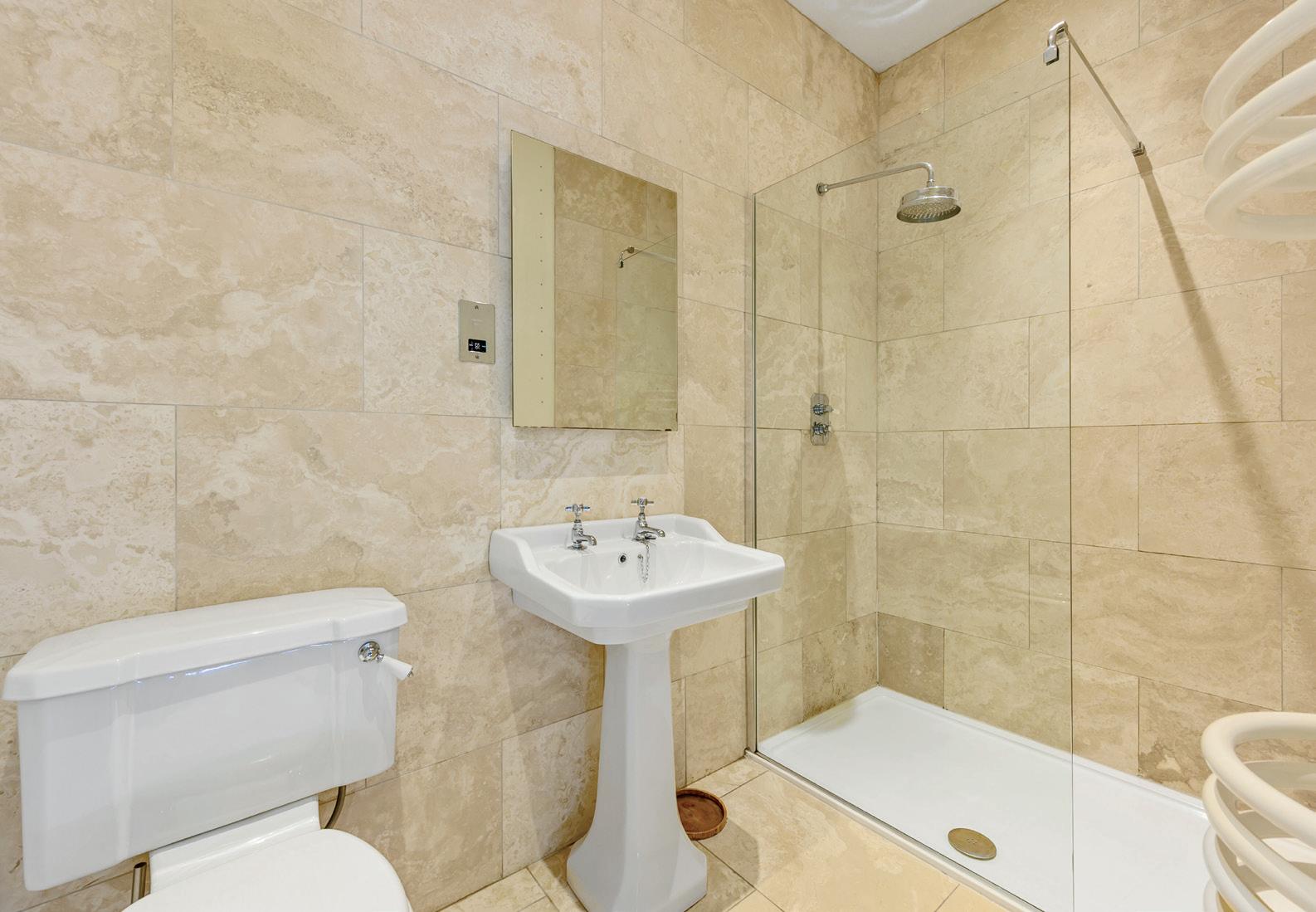
Mezzanine Floor
Half landing with separate staircase. Stone mullioned window to rear elevation.
Bedroom Five
Stone mullioned windows to front and gable elevations, original cast iron fireplace, and high ceilings with spotlighting.
En Suite Shower Room
Three-piece suite comprising fully tiled shower cubicle with chromed wall mounted shower fitment, low-level w.c, pedestal wash hand basin, ceramic tiled walls and flooring, chromed radiator towel rail, spotlighting to ceiling.
Second Floor
Staircase Open staircase leading from the guest bedroom.
Tower Galleried Bedroom Six /Office Area
Stone mullioned windows to front and gable elevations, double panel central heating radiator, high ceiling with spotlighting.
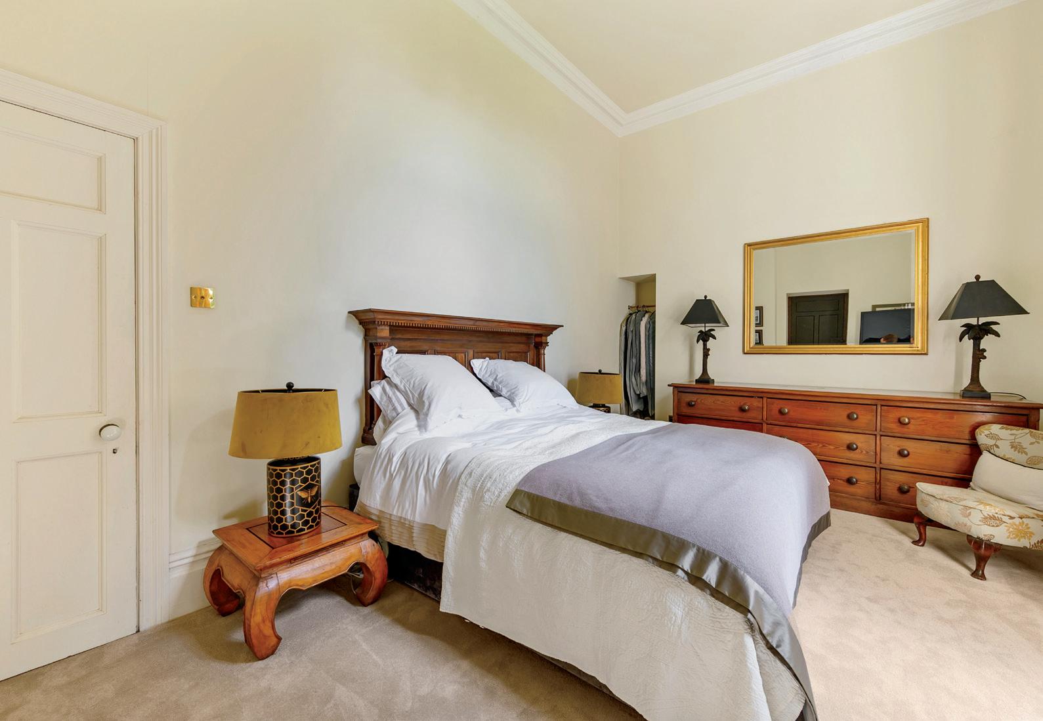
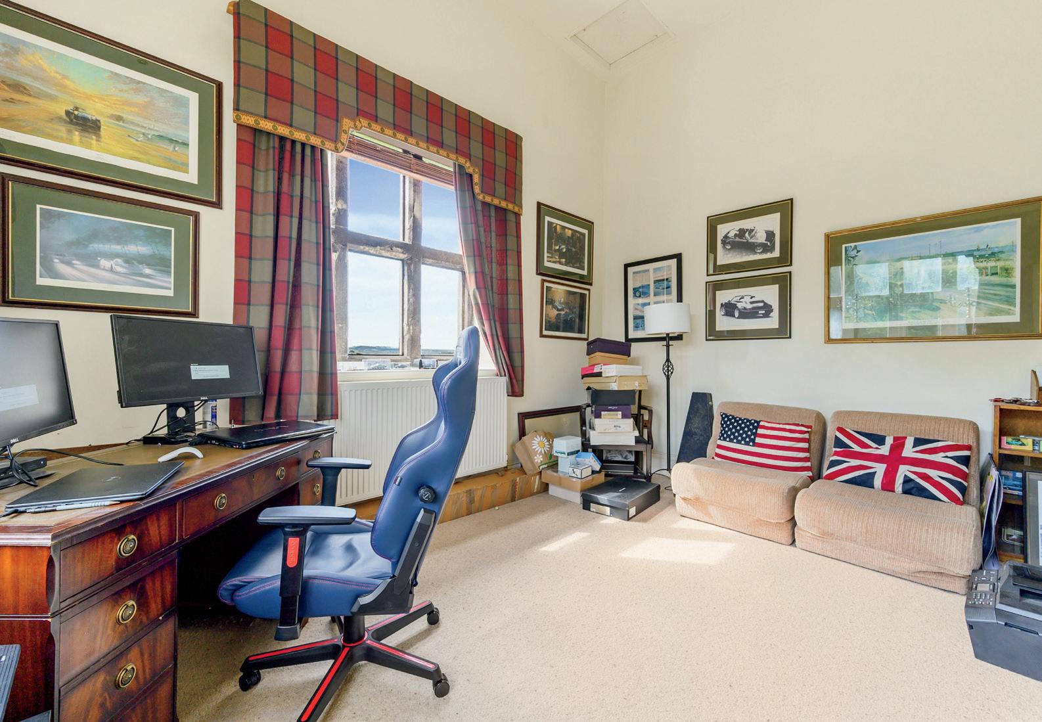
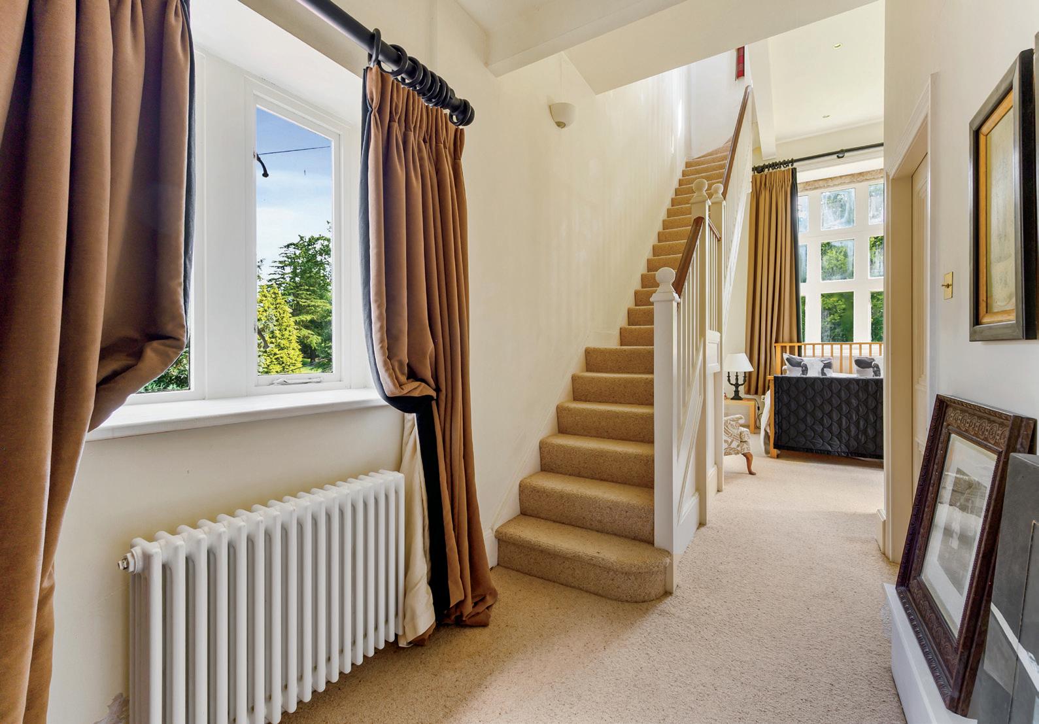
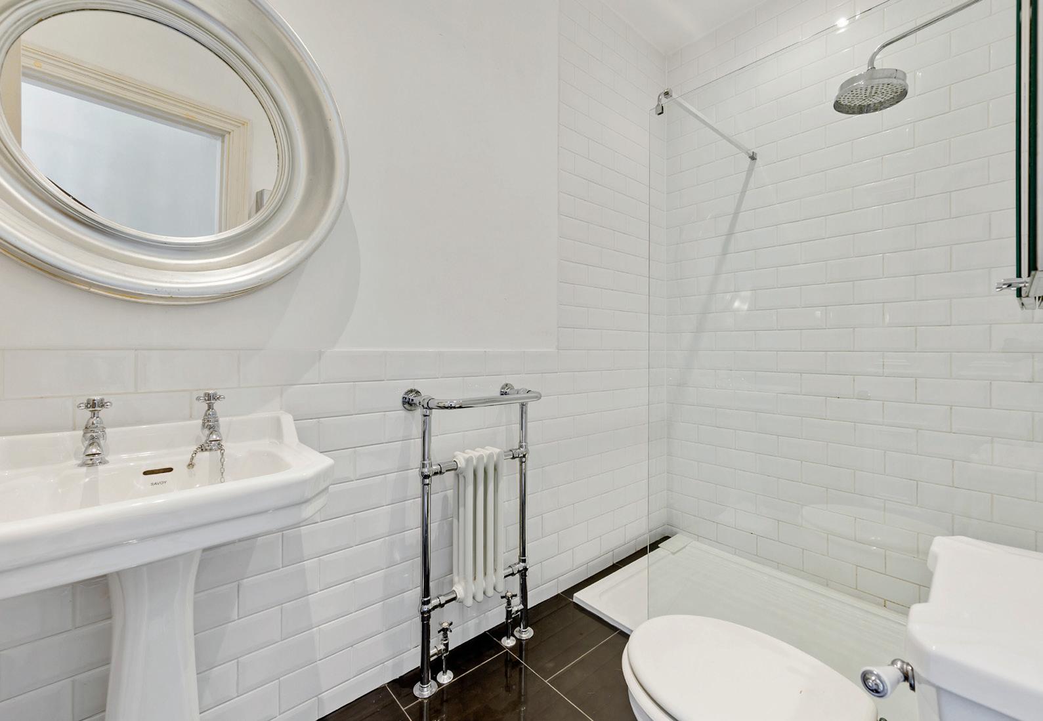
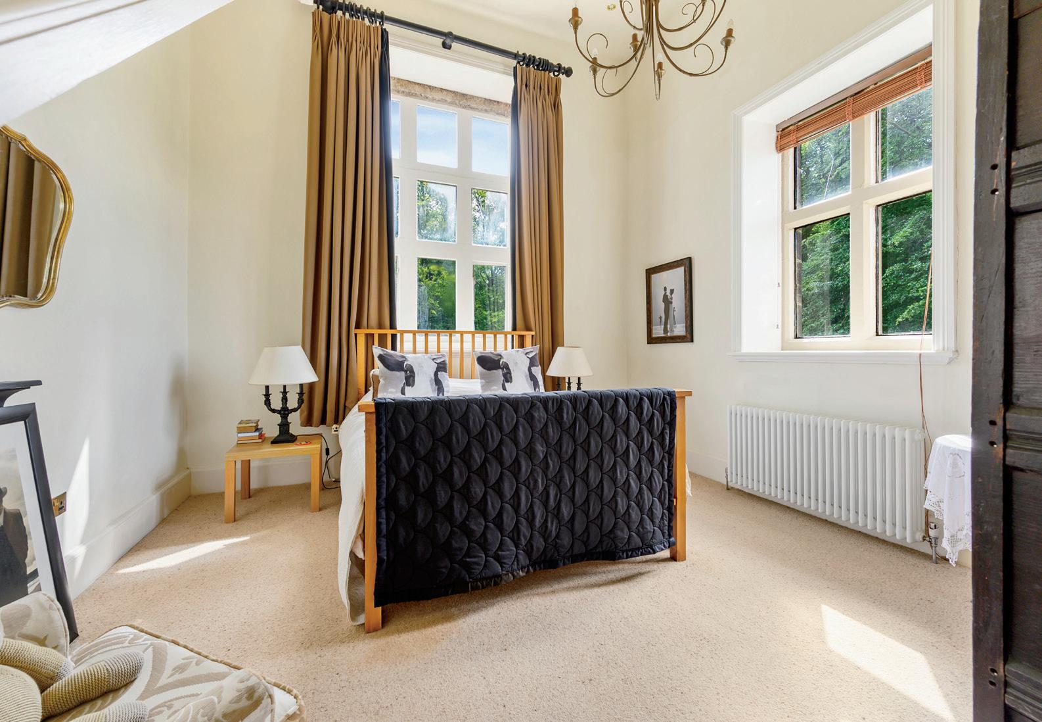
Lower Ground Floor
This area was originally the kitchens and preparation areas for the Hall and could again be used as additional kitchen and living areas if required. Cellar Areas Cellar areas are accessed from the side hallway with glazed balustrade, courtesy lighting to staircase skirting.
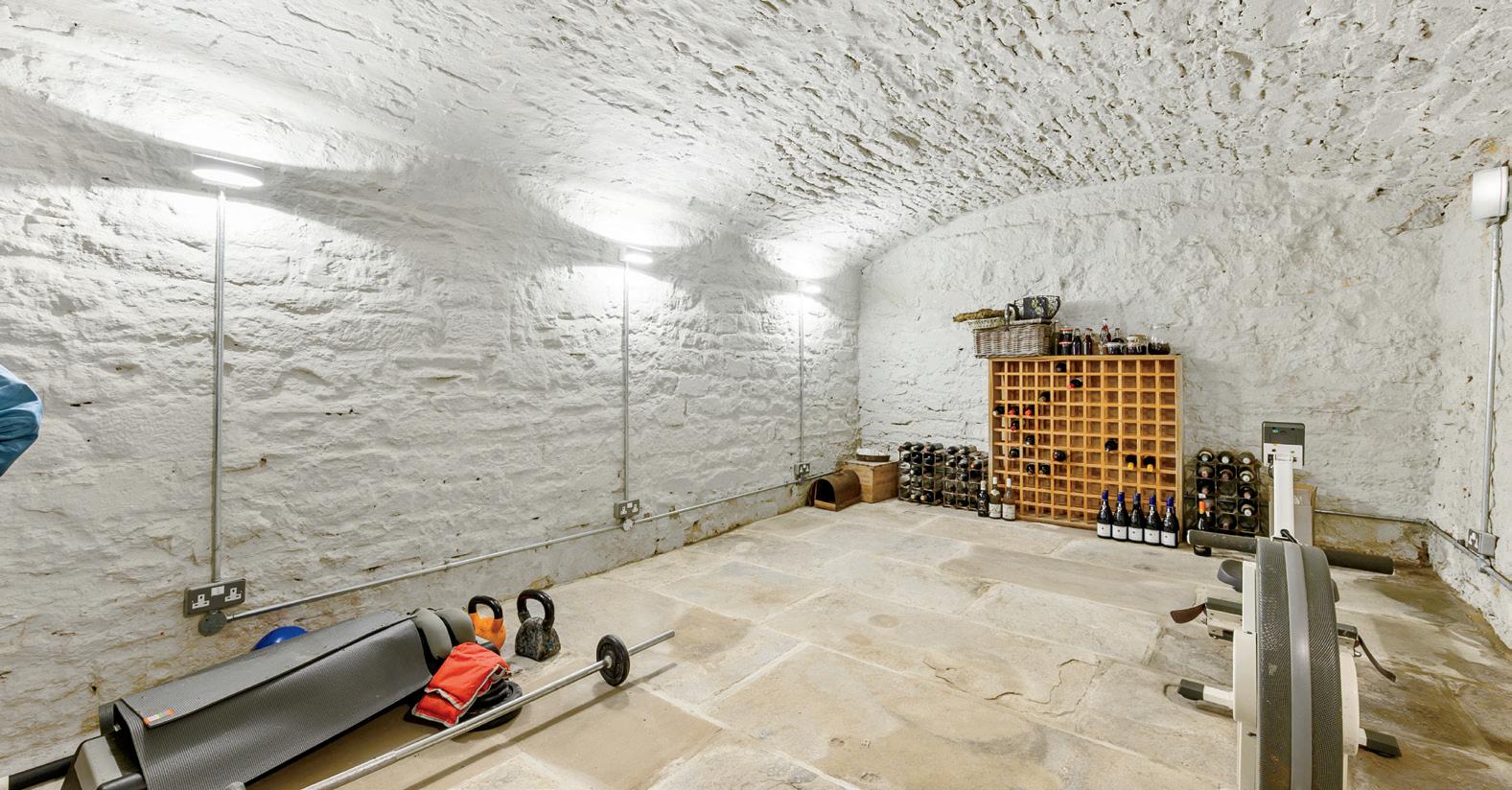
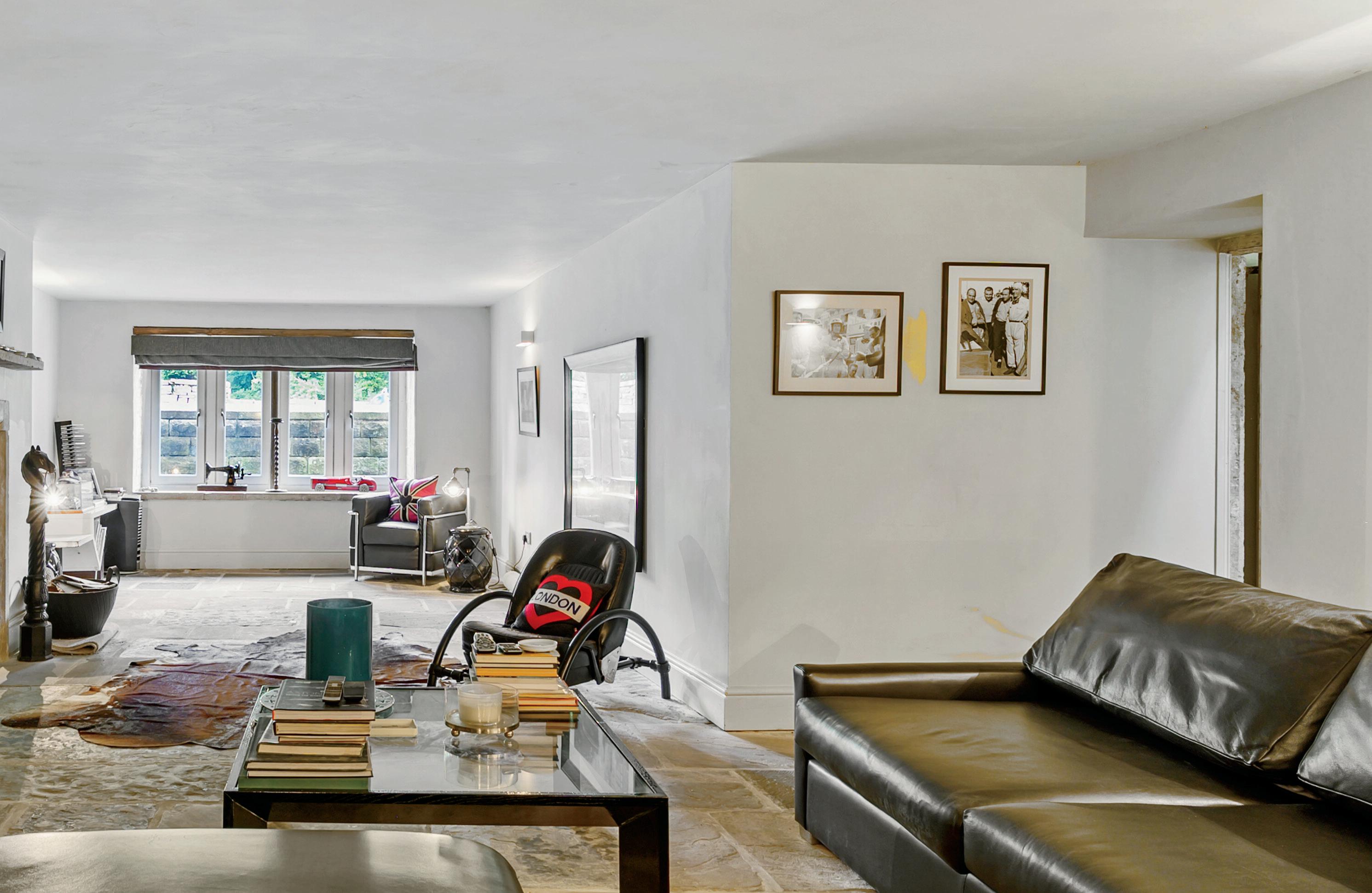
Cinema
Stone dressed fireplace with brick back house cast iron multifuel stove, stone flagged flooring, cylinder skirting radiator, stone mullioned window to gable elevation.
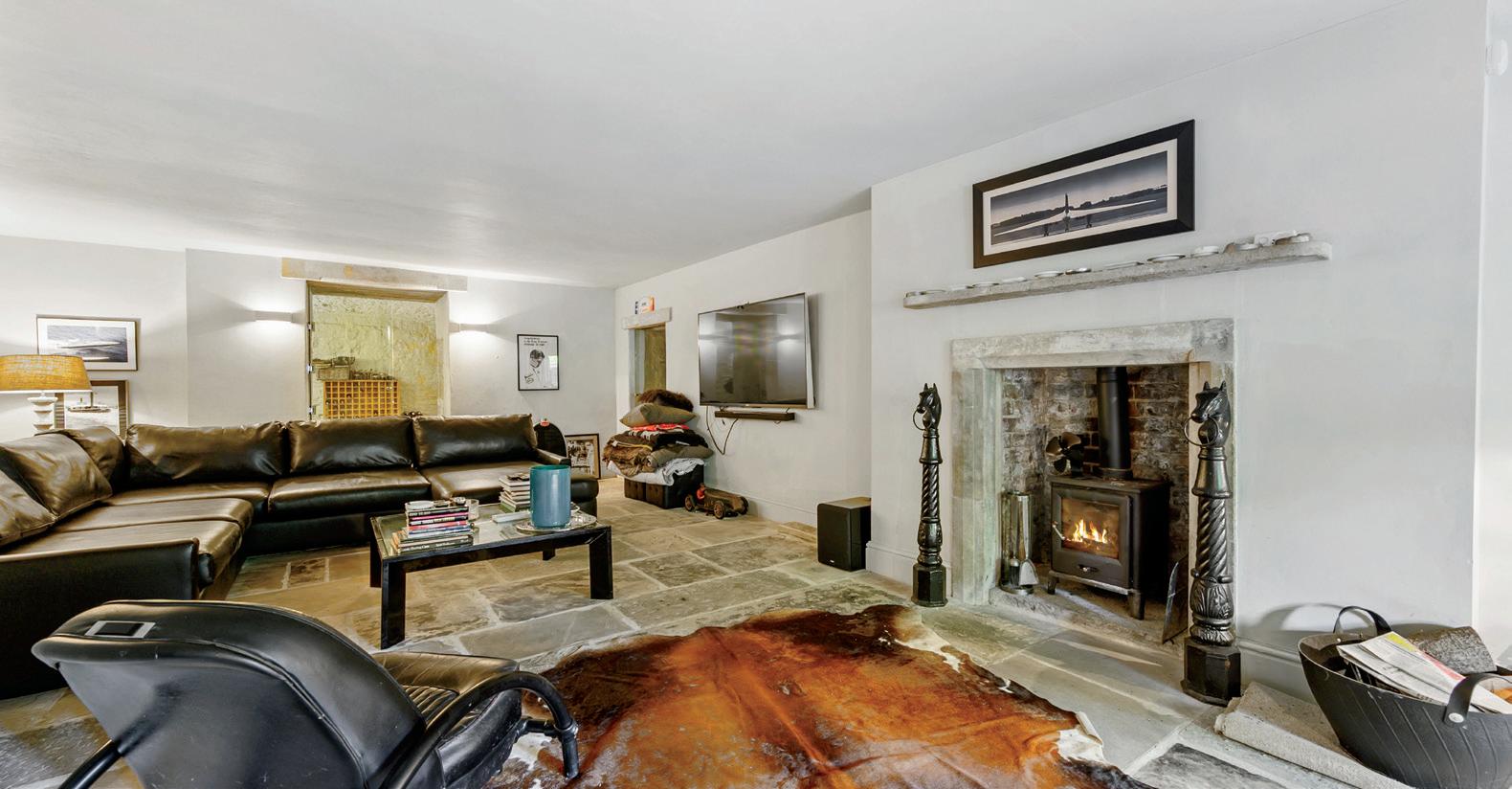
Vaulted Store
Glazed door leading from cinema room to vaulted storage cellar. Stone flagged floor, stone arched internal timber window.
Vaulted Store
Two Stone flagged floor, glazed door leading from cinema room.
Out Buildings
Ground floor gun room with an original timbered panelled door, and double sash windows.
Garden Store
Timber panelled entrance door, single glazed timber side window, double doors to rear leading to rear courtyards and garden areas.
Log Store
Timber panelled entrance door, side window.
Archway with original studded timber door with small personnel door leading to cobbled rear courtyard with laurel surrounding hedges, communal parking with Huntroyde Hall West, external stone staircase leading to the first-floor apartment.
Stone Garage
Double sliding doors. Gas-fired boiler supplying central heating and domestic hot water to the apartment. Entrance vestibule leading to the apartment with;
Shower Room
Comprising shower, wash hand basin, low-level w.c.
Staircase leading to first floor Open landing area, two windows to front elevation.
Sitting Room
Stone mullioned windows to front and rear elevations. Log burning stove, double panel central heating radiator.
Bedroom
Stone mullioned window to front elevation, double panel central heating radiator.
Kitchen
Galley kitchen with fitted base and wall units, sink, built-in cooker, double panel central heating radiator, stone mullioned window to front elevation.
Bedroom Two/Office
Stone mullioned windows to front and gable elevations, double panel central heating radiator.
Courtyard
To the rear of the property between the principal house and the out, buildings is a courtyard parking area which is partially stone flagged with chipping leading back to the principal drive.
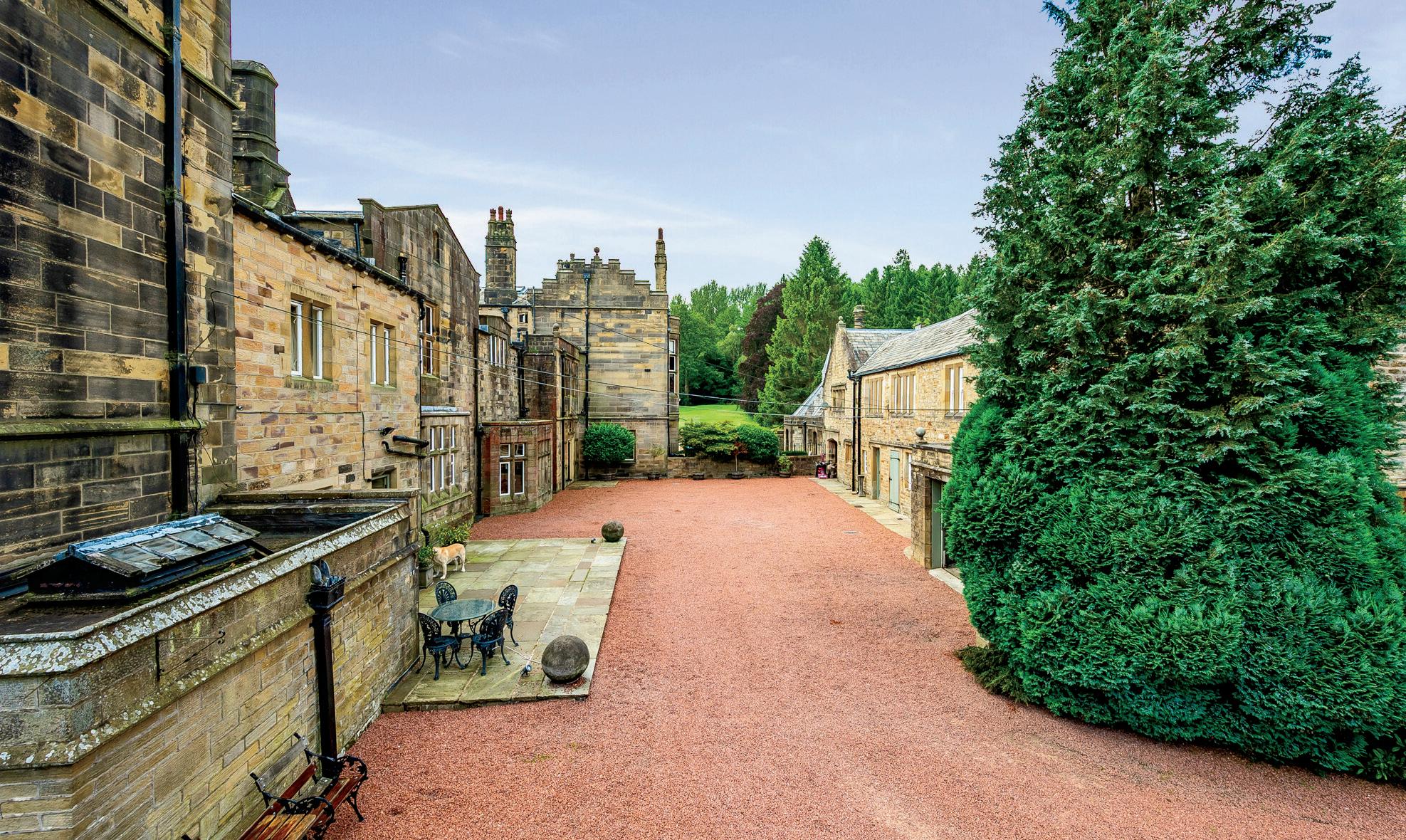
External
Extensive landscaped formal gardens and parkland totalling 7.696 acres. (boundary plans available). Lawn tennis court.
In 1885/1888 the whole house was refaced in stone and the tower section with flagpole was added.

The property is located within the Ribble Valley Borough an affluent area with a café culture and rural heritage and is a desirable and aspirational place to live and visit.
Schools locally have an excellent reputation and there are a wide variety of both state run and independent to choose from. In the catchment for Ribble Valley schools Including Clitheroe Royal Grammar School, and is within easy reach of the highly regarded local public schools including Stonyhurst, Oakhill College and Moorlands.
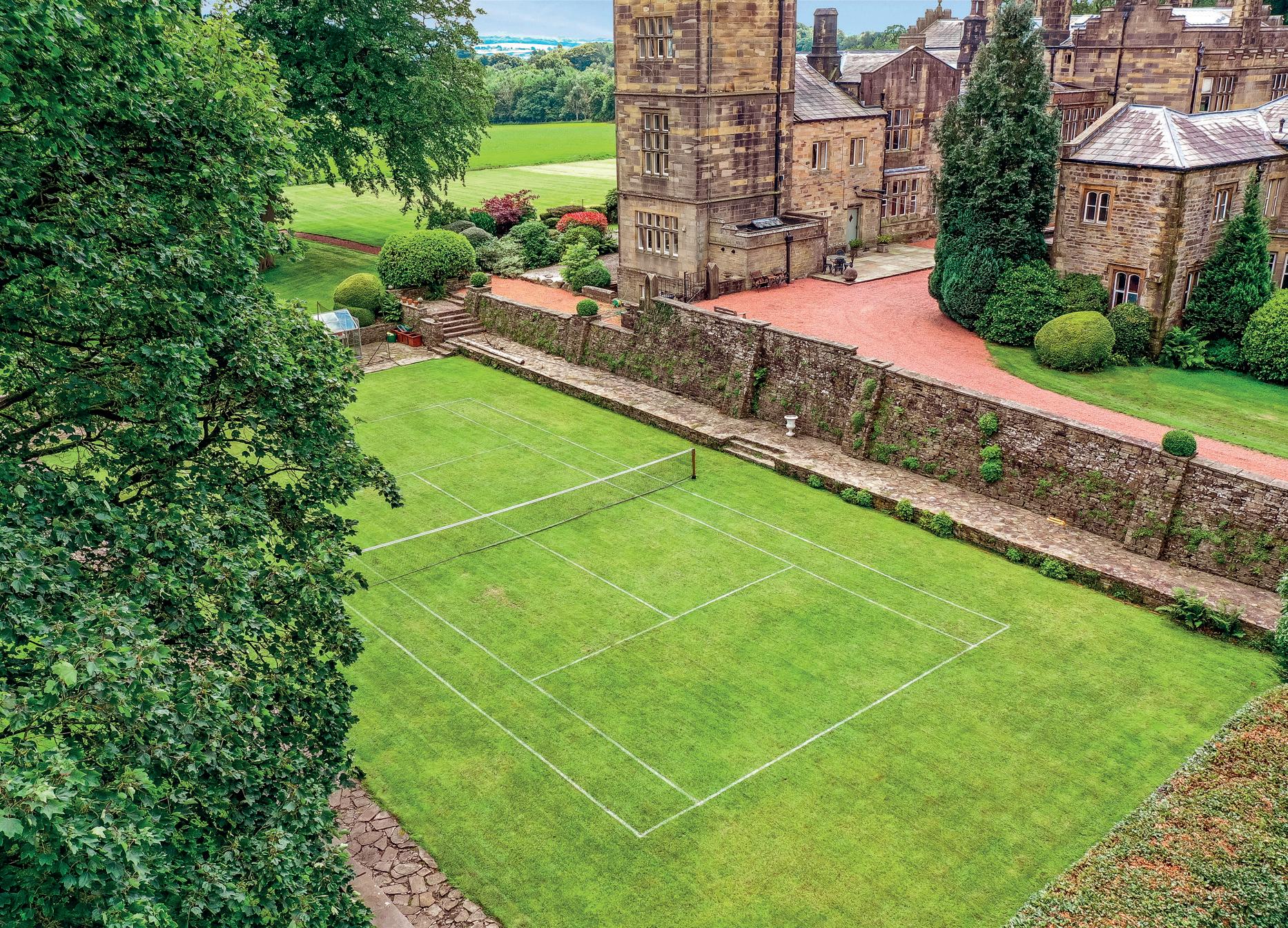
Clitheroe town centre is 6 miles away. The town has a medical centre, swimming pool, library, golf club and a wide range of recreational facilities with lovely open countryside in the Ribble Valley, Yorkshire Dales and West Coast on the doorstep.
East Lancashire, Manchester and Yorkshire business centres as well as the northern motorway network are within striking distance. Travel distances are approximate, Blackburn 10 miles / Burnley 6 miles / Skipton 25 miles / Leeds 57 miles / Manchester 35 miles / Leeds Bradford Airport 44 miles / Manchester International Airport 42 miles/ Kendal and the Lake District 65 miles. M65 8 miles.
Agents notes: All measurements are approximate and for general guidance only and whilst every attempt has been made to ensure accuracy, they must not be relied on. The fixtures, fittings and appliances referred to have not been tested and therefore no guarantee can be given that they are in working order. Internal photographs are reproduced for general information and it must not be inferred that any item shown is included with the property. For a free valuation, contact the numbers listed on the brochure. Printed 08.09.2023


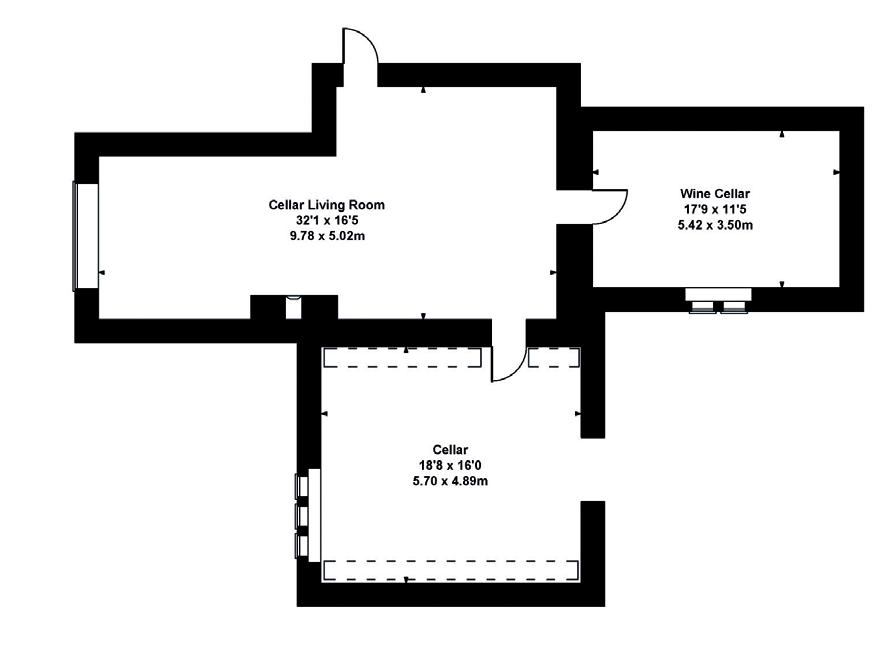


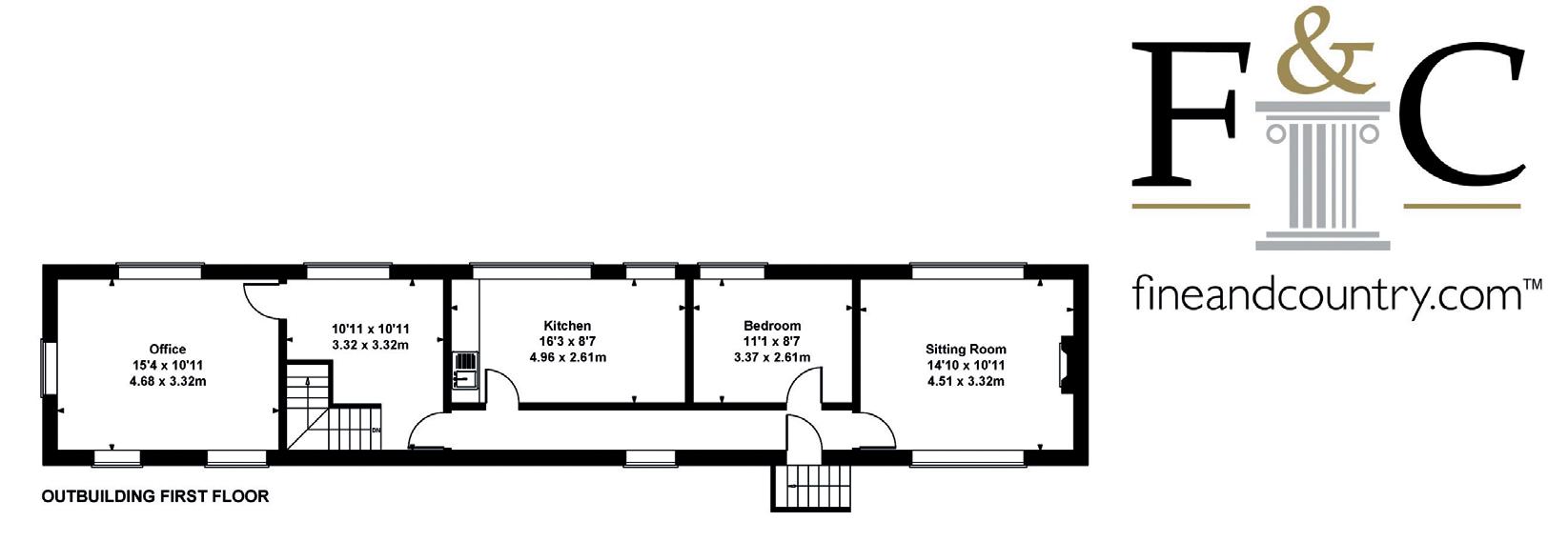
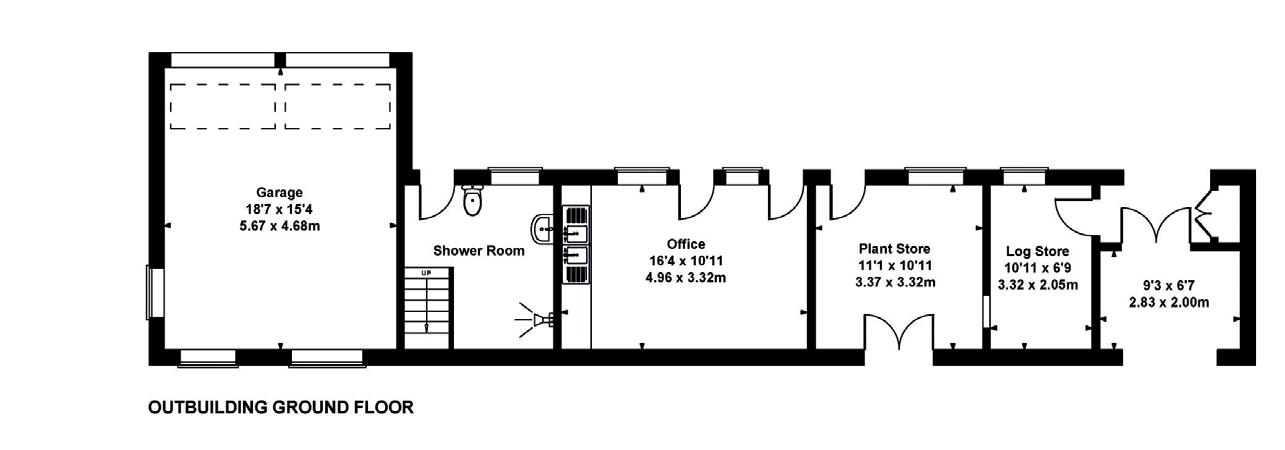


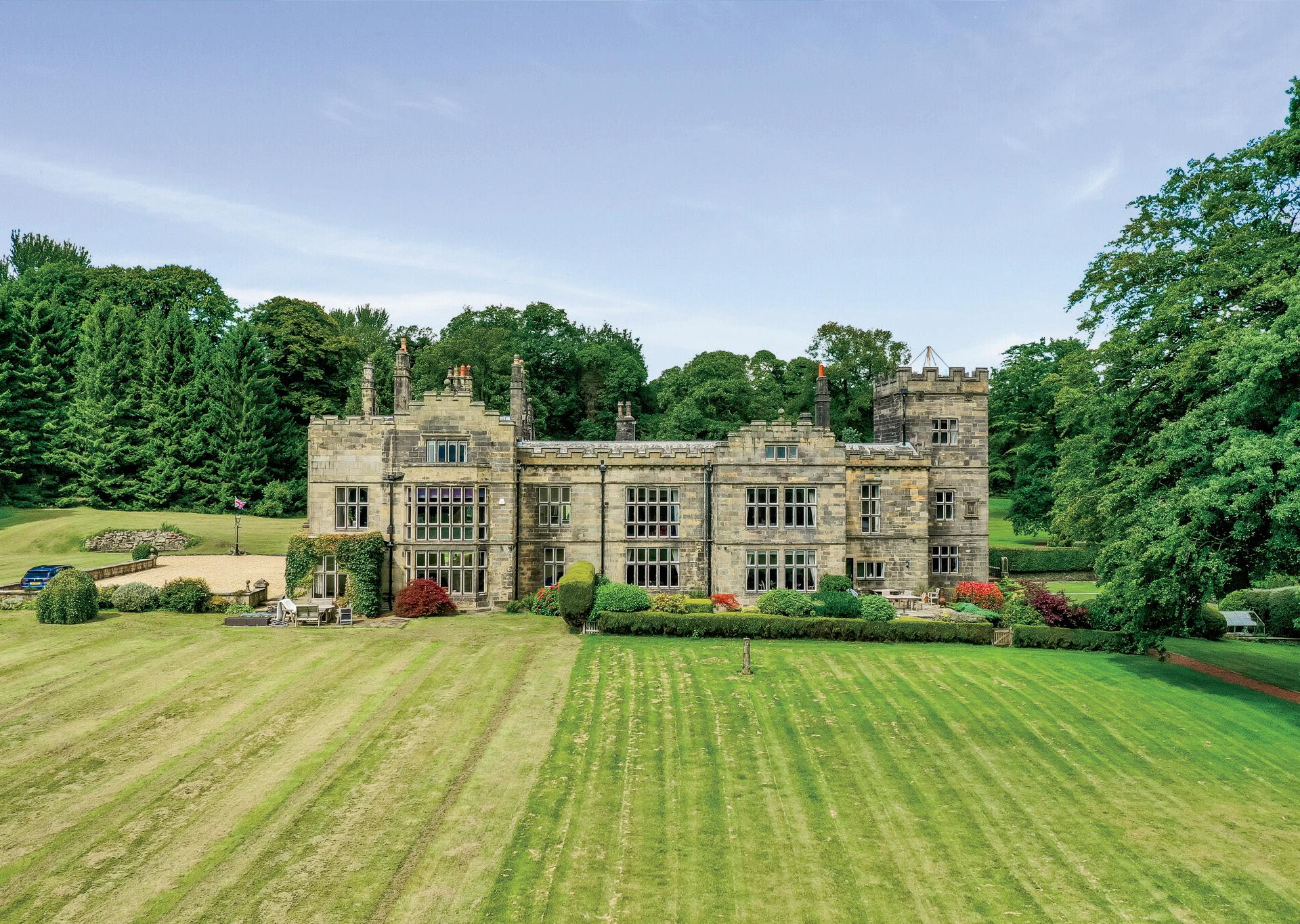
Fine & Country is a global network of estate agencies specialising in the marketing, sale and rental of luxury residential property. With offices in over 300 locations, spanning Europe, Australia, Africa and Asia, we combine widespread exposure of the international marketplace with the local expertise and knowledge of carefully selected independent property professionals.
Fine & Country appreciates the most exclusive properties require a more compelling, sophisticated and intelligent presentation – leading to a common, yet uniquely exercised and successful strategy emphasising the lifestyle qualities of the property.
This unique approach to luxury homes marketing delivers high quality, intelligent and creative concepts for property promotion combined with the latest technology and marketing techniques.
We understand moving home is one of the most important decisions you make; your home is both a financial and emotional investment. With Fine & Country you benefit from the local knowledge, experience, expertise and contacts of a well trained, educated and courteous team of professionals, working to make the sale or purchase of your property as stress free as possible.
The production of these particulars has generated a £10 donation to the Fine & Country Foundation, charity no. 1160989, striving to relieve homelessness.
Visit fineandcountry.com/uk/foundation






