Slade Hooton Hall
Slade Hooton | Laughton | Rotherham | S25 1YQ


Slade Hooton Hall
Slade Hooton | Laughton | Rotherham | S25 1YQ

An impressive 17th century country house occupying a delightful four acre parkland setting, enjoying landscaped south facing grounds, stunning countryside views and incorporating a swimming pool and a range of outbuildings including an entertaining hall.

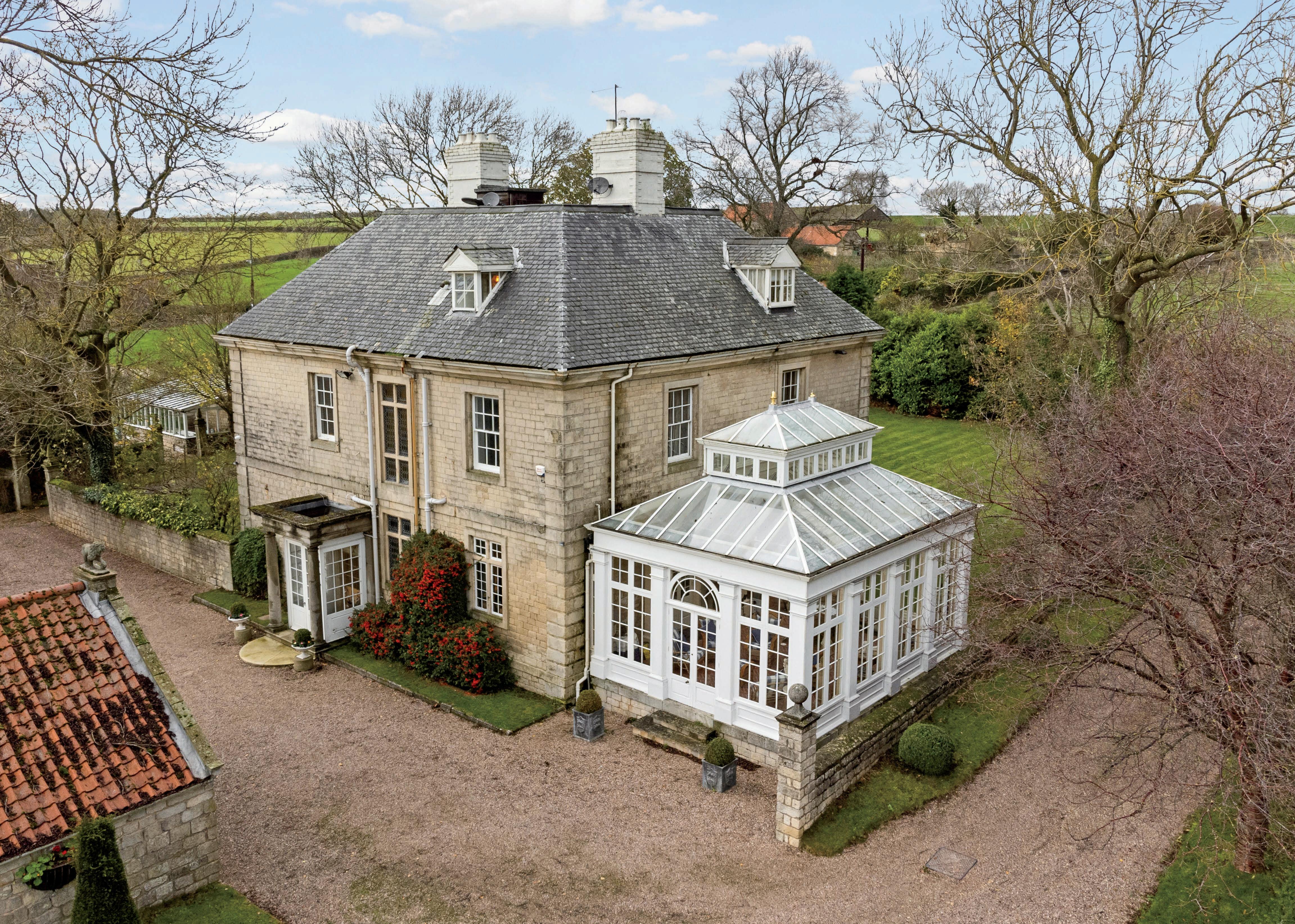
A magnificent William & Mary Grade II* listed country home enjoying the most idyllic of locations on the outskirts of this sought after village positioned on the edge of glorious open countryside, being highly commutable and well served by an abundance of local services including highly regarded schools. A substantial family home with retained period features, sympathetically restored throughout resulting in a substantial country estate.
In short, a fine country mansion house set within exquisite grounds commanding stunning views and enjoying the perfect location. Presenting an awe inspiring presence and a statement of both character and grandeur accompanied by a wonderful welcomi ng family feel.

Slade Hooton Hall was built in 1698 for John Mirfin, the then Lord Mayor of London. It was constructed of local limestone under a Cornish slate roof and is one of the earliest examples of a classically designed house in the region.
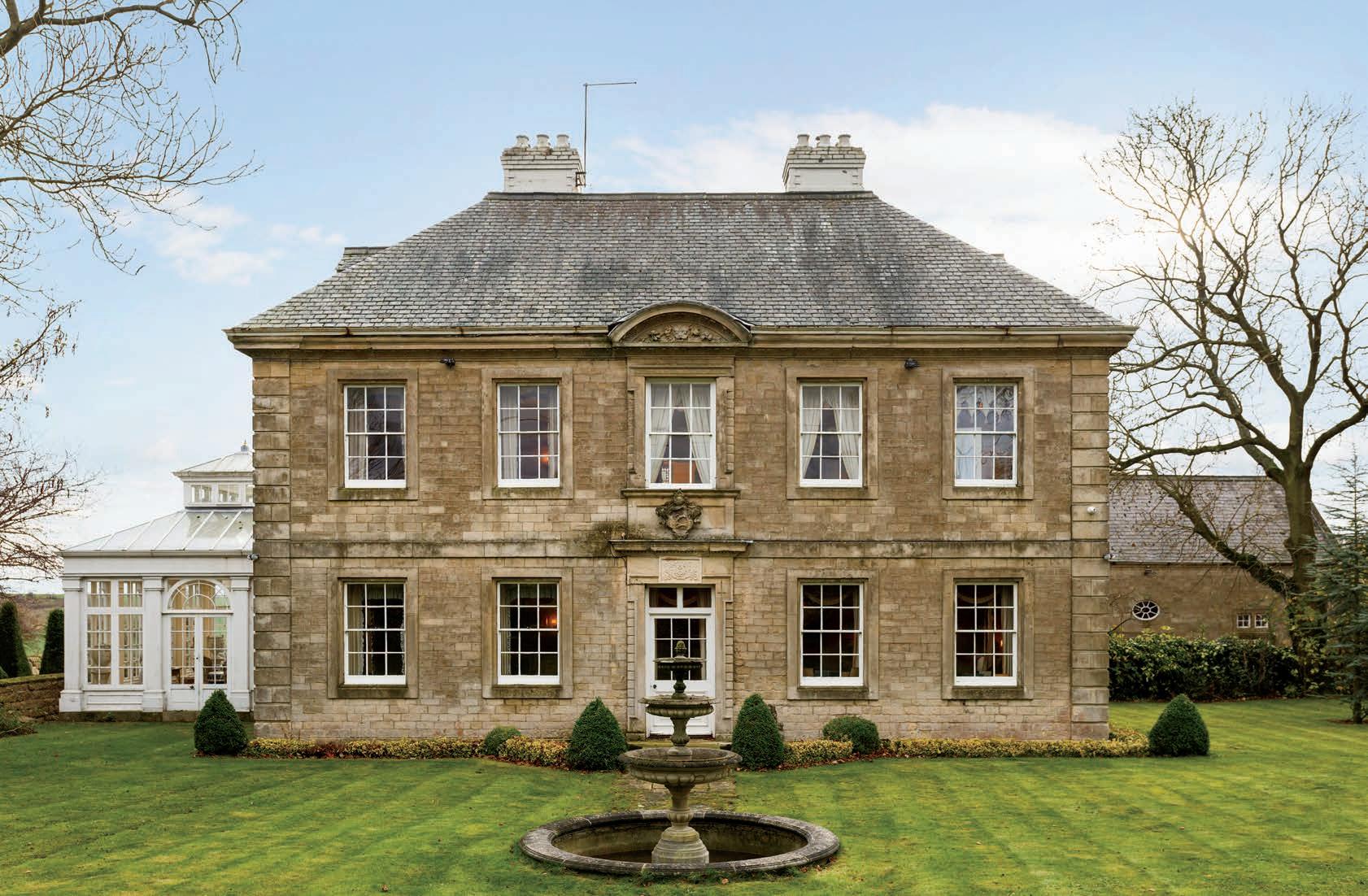
Ground Floor
Glazed doors open to the vestibule which in turn gains access to a centrally positioned reception hall, presenting an immediate impressive introduction showcasing original features including a high ceiling height (a theme which is continued throughout), ornate coving, marble tiled flooring and the most spectacular bespoke, staircase and stained glass leaded window reminiscent of the period of build.
Formal living accommodation including the drawing room and dining room are positioned to the rear of the hallway and occupy a north facing aspect, commanding pleasant views over the house gardens and showcase exquisite features including sash windows with stone sills commanding an inspiring outlook over the grounds, feature parquet flooring, bolectionmoulded stone fireplace, dado rail and feature frieze to the ceiling and deep skirting boards. The sitting room and living kitchen are positioned on either side of the hallway, both enjoying a stunning outlook over the grounds and adjoining countryside. The sitting room has French doors through to the orangery, which is flooded with natural light and has a Herringbone tiled floor and views over all aspects of the grounds.
The kitchen presents bespoke furniture, with Granite work surfaces and complement of appliances including a Neff microwave oven, a fridge, dishwasher and a double Aga is set back into carved stone chimney breast with matching pan drawers on either side.
Lower Ground Floor
A central reception area gains access to a cloakroom which is presented with a low flush W.C. There is a separate wash hand basin, access to a generous utility which is presented with furniture and tiled work surfaces incorporating a stainless-steel sink unit with plumbing for an automatic washing machine beneath.
A versatile room which would make an ideal playroom or cinema room has original exposed beams and timbers to the ceiling and a feature fireplace to the chim ney breast.
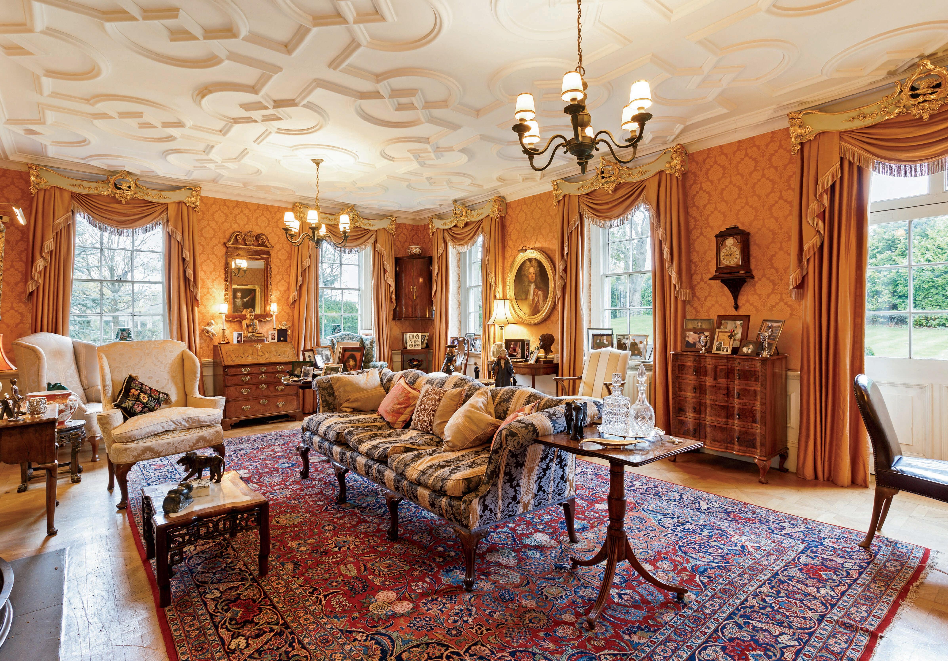
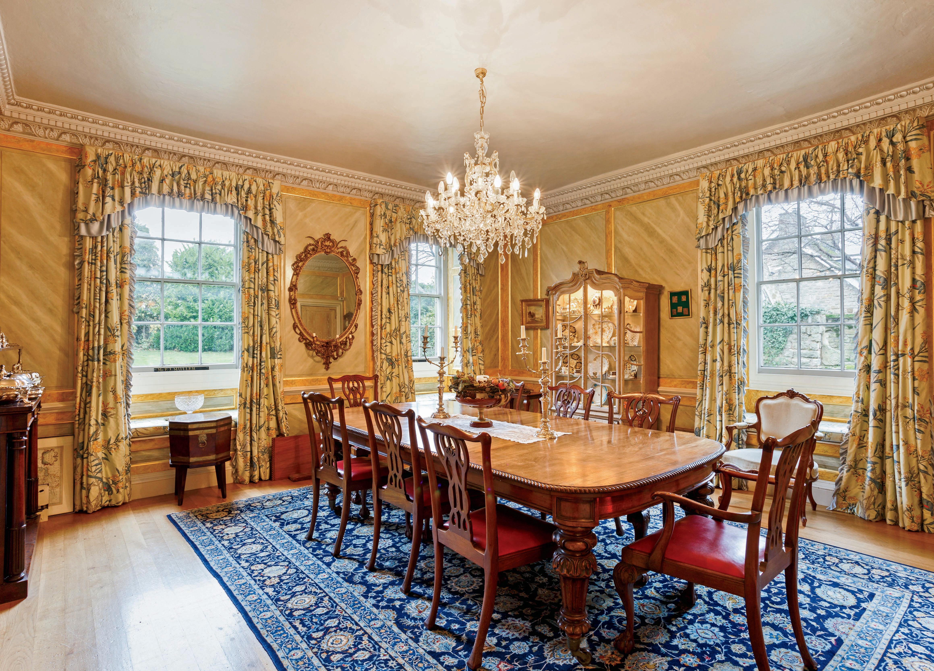
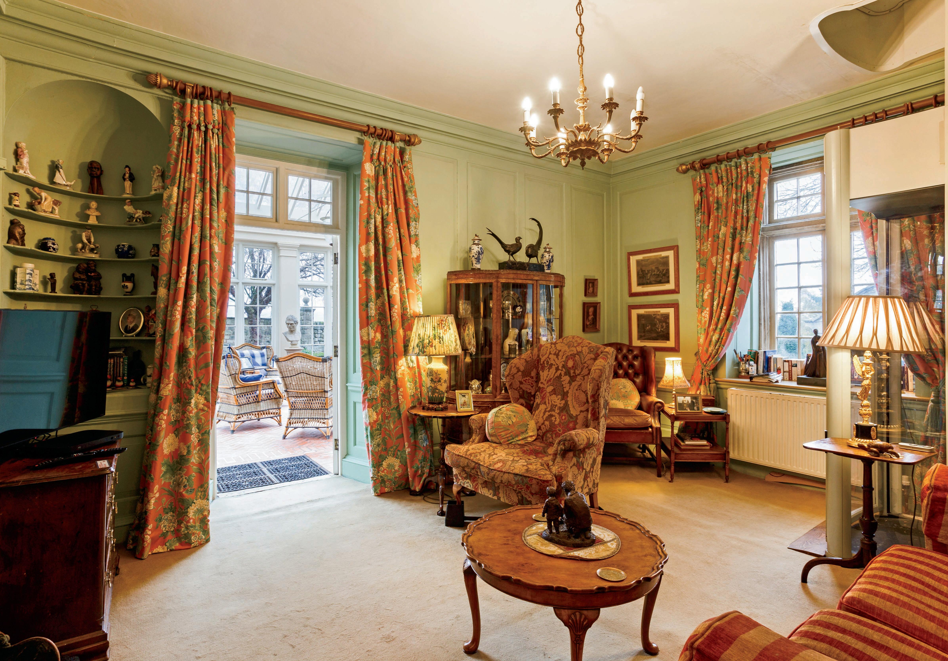

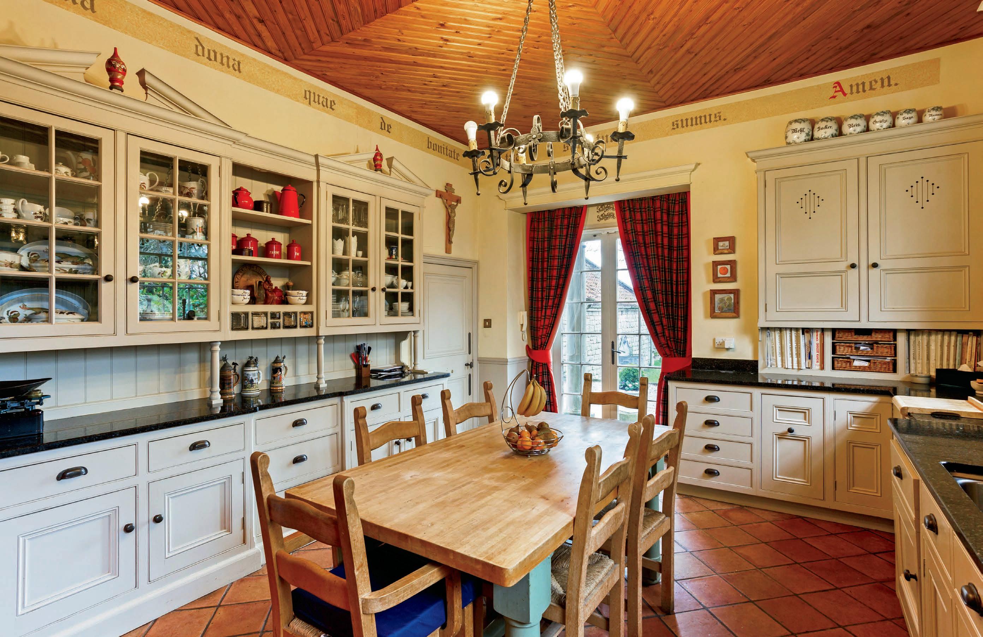
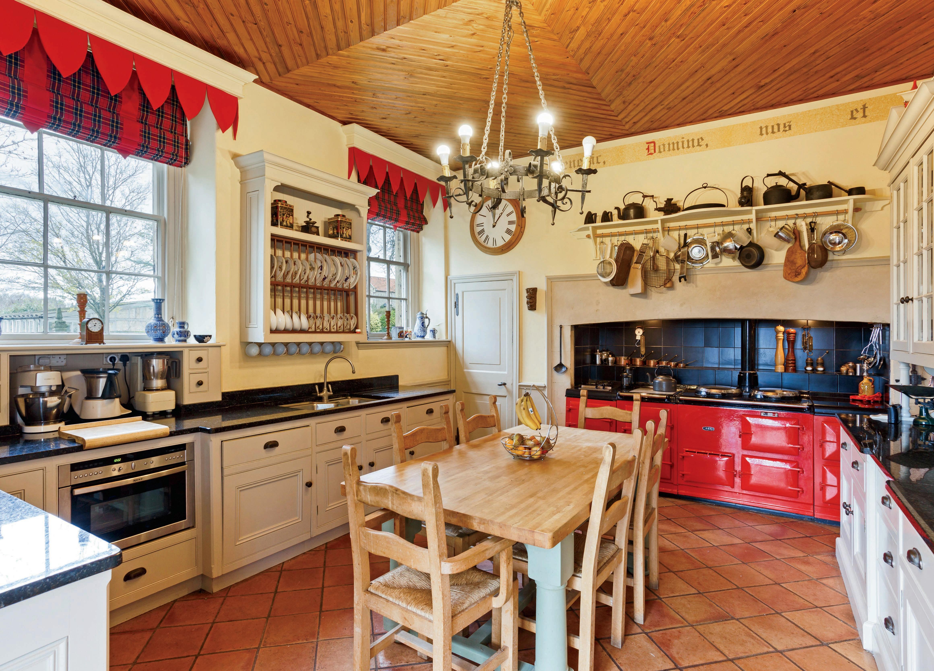
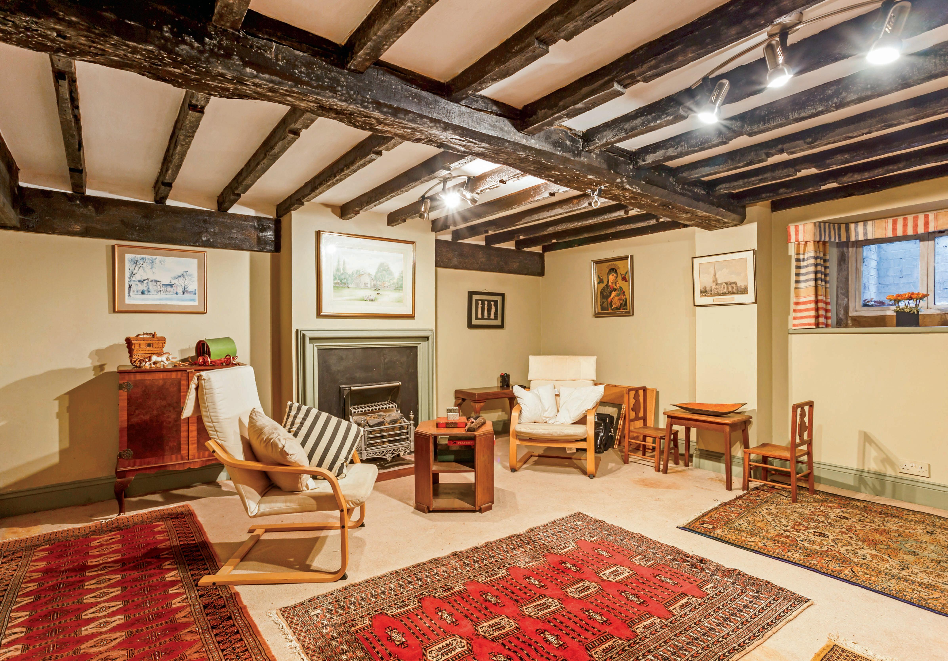

A magnificent landing offers a delightful outlook over the staircase whilst a stained glass leaded window is set to stone mullioned surrounds.

The principal bedroom suite has sash windows with inset seats beneath overlooking the gardens, detailed wood panelling to the walls and a walk-through dressing room which has windows to two aspects and gains access to the en-suite bathroom presented with a four-piece suite.
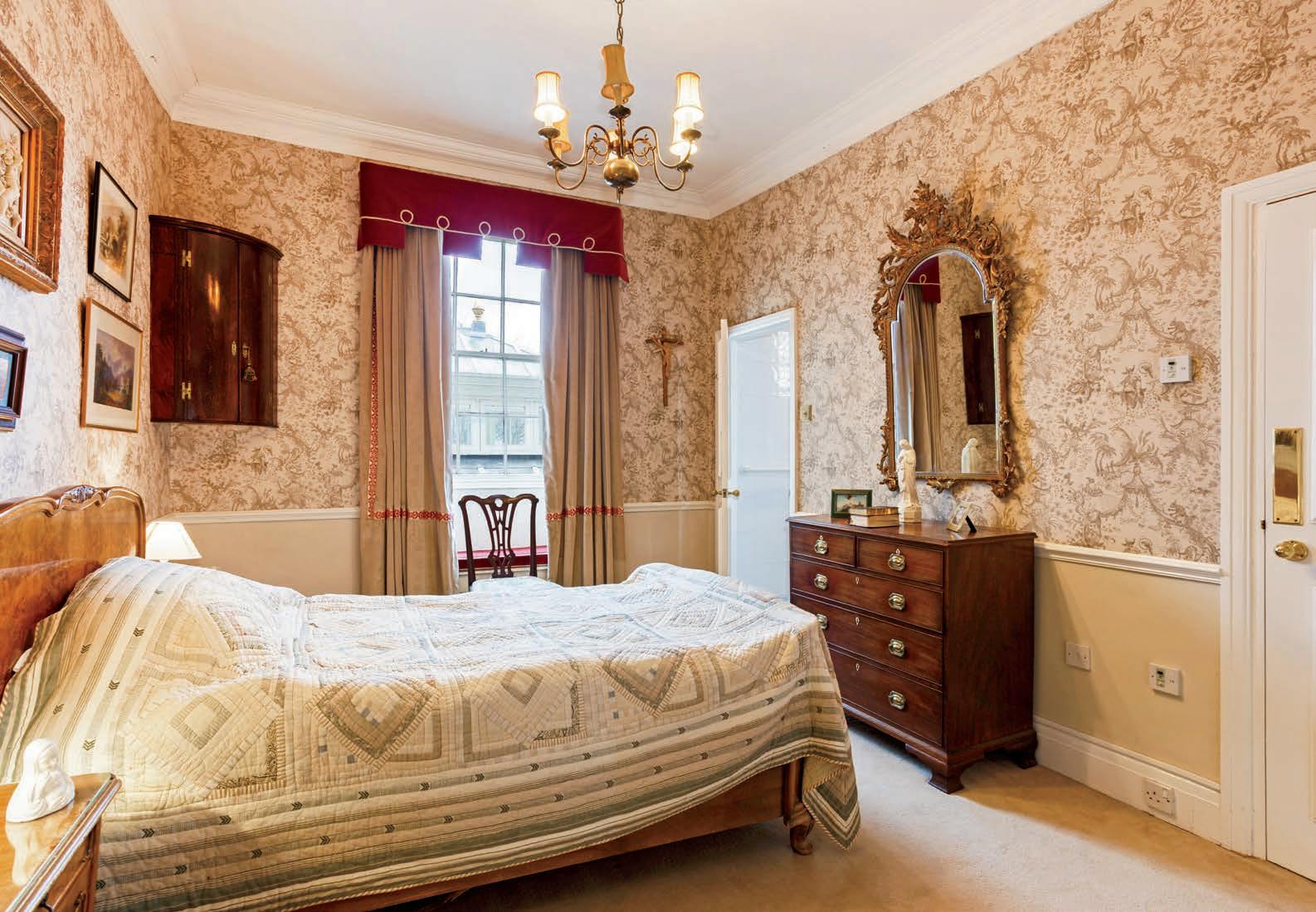
Off the main landing there are two double bedrooms, a side facing room with sash windows and a wet room style en-suite, which has a window commanding stunning rural views.
The third bedroom offers double proportions, enjoys a dual aspect position, three windows each with inset seats beneath. The room has most recently been used as a home office, has ornate detailing to the ceiling and a Stone fireplace, with a Cast Iron inset and a tiled hearth which is home to a Living Flame gas fire.
Off the inner landing a staircase gains access to the second floor.
The fourth double bedroom commands stunning views over the side gardens, has a feature stone fire surround, with a Cast Iron range.
The house bathroom is presented with a four-piece suite, incorporating a Saniton wash hand basin and high flush W.C, a Jacuzzi Spa bath and a step-in shower. This room has a Sash window which commands delightful views over he grounds and adjoining countryside beyond.
A spacious landing gains access to four bedrooms, all offering double proportions each commanding views over various aspects of the grounds.
A shower room is presented with a three-piece suite and a staircas e leads out onto the roof.
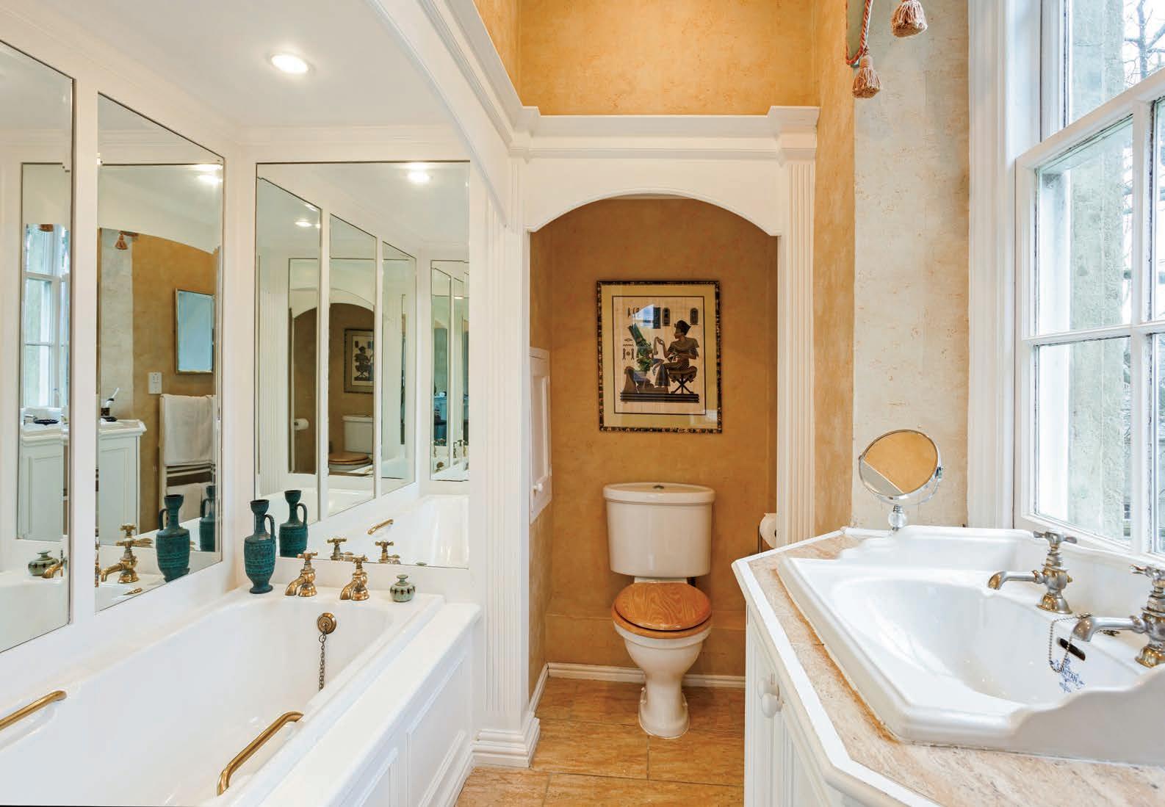


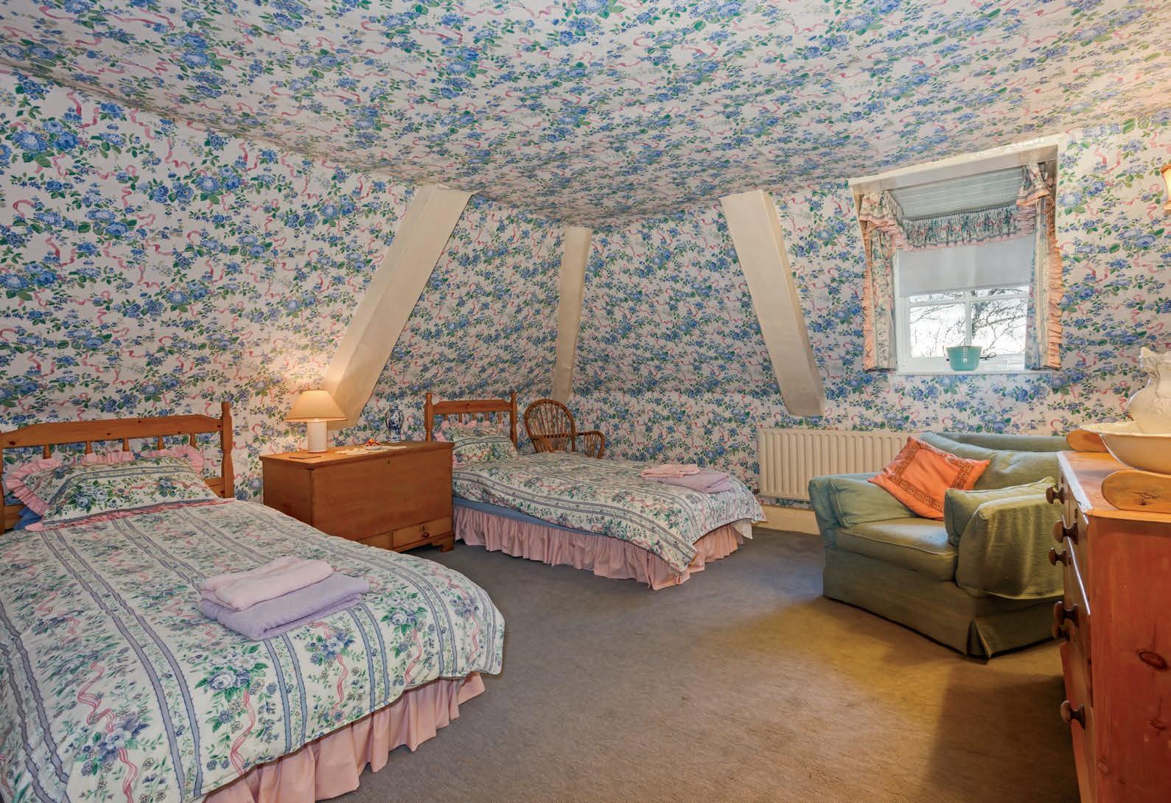
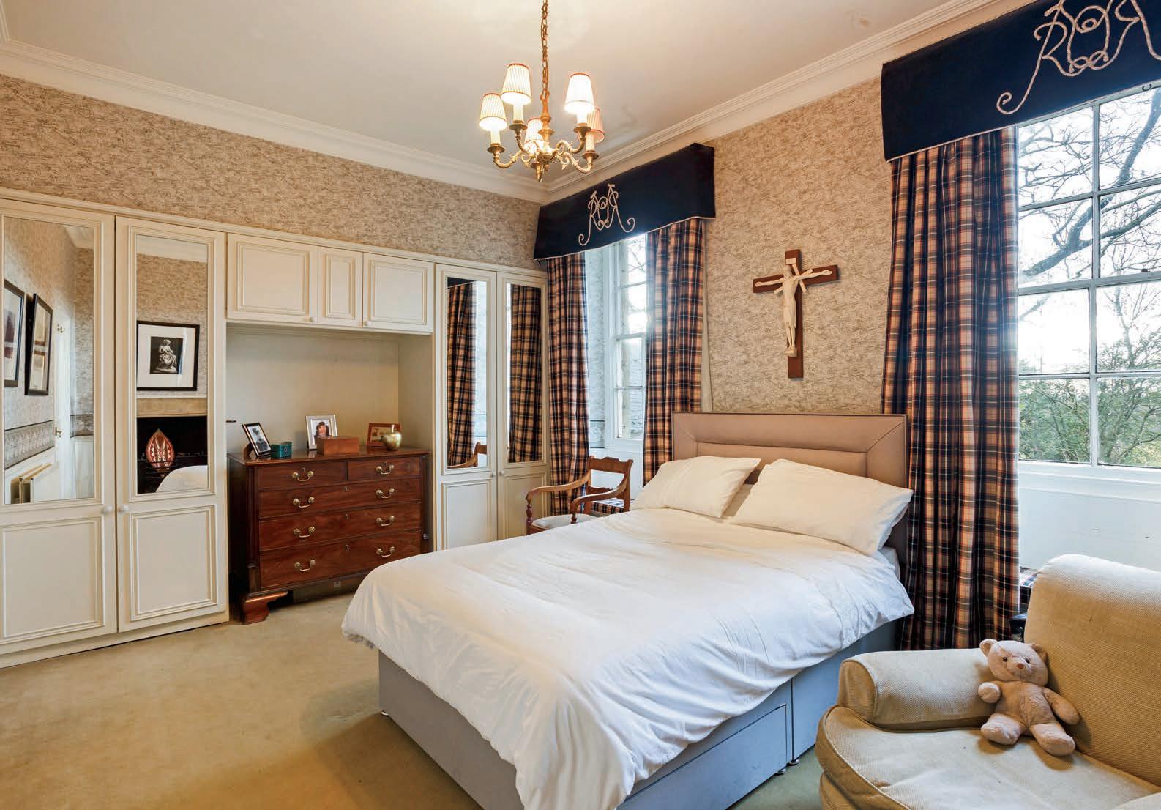
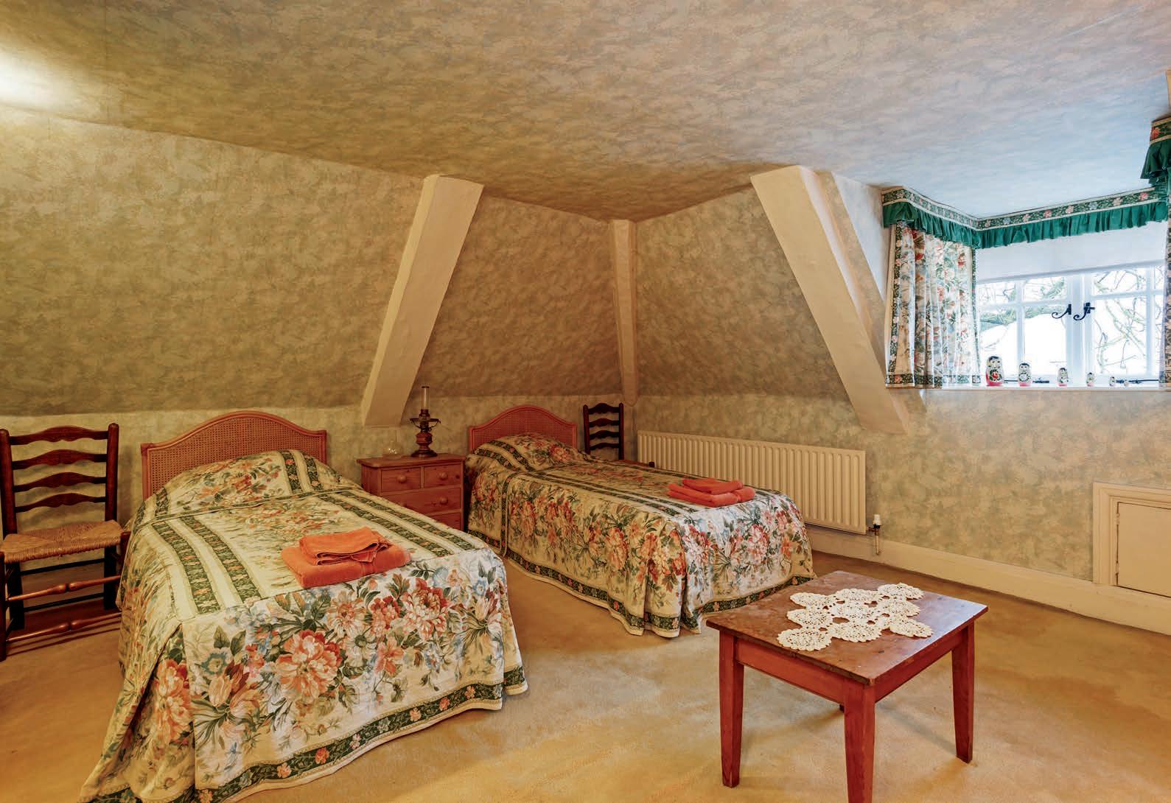
The property sits within grounds approaching four acres, electronically operated timber gates opening to a tree lined pebbled driveway, which extends to the garage block and pool house. A separate driveway would have been the original access to the property, with ornate Wrought Iron gates set to grand stone columns. The north facing garden is laid to lawn with an established hedge boundary, a row of Cast Iron lamps lighting the way. Pedestrian access is gained into the orchard, which is set within a stone walled boundary, has established trees and a secondary access onto the road.
To the south aspect of the home, a courtyard provides parking for several vehicles, gains access to a stone built double garage and the former Coach House (The Lost Chord) which incorporates a wine store, garden store and a home office. A seating area commands magnificent views over the grounds and adjoining countryside, with a Grand stone staircase leading down to the lawn, which has a substantial duck pond with extending pediment. The grounds are wrapped within glorious countryside, resulting in the most idyllic of country retreats.
The Lost Chord
The Lost Chord incorporates a purpose-built office, a wine store and a gardener’s store. The pool house has a sauna, a cloakroom, swimming pool and plant room with filtration system. The heated swimming pool is located in the original barn, having arch topped windows to three aspects, one of which opens directly onto the terrace, the room extending into the apex of the building, with original exposed timbers on display.
A first floor open plan entertaining hall has windows commanding delightful views over the grounds, French doors opening onto a balcony, exposed beams and timbers into the apex of the building which offers spacious, versatile accommodation.
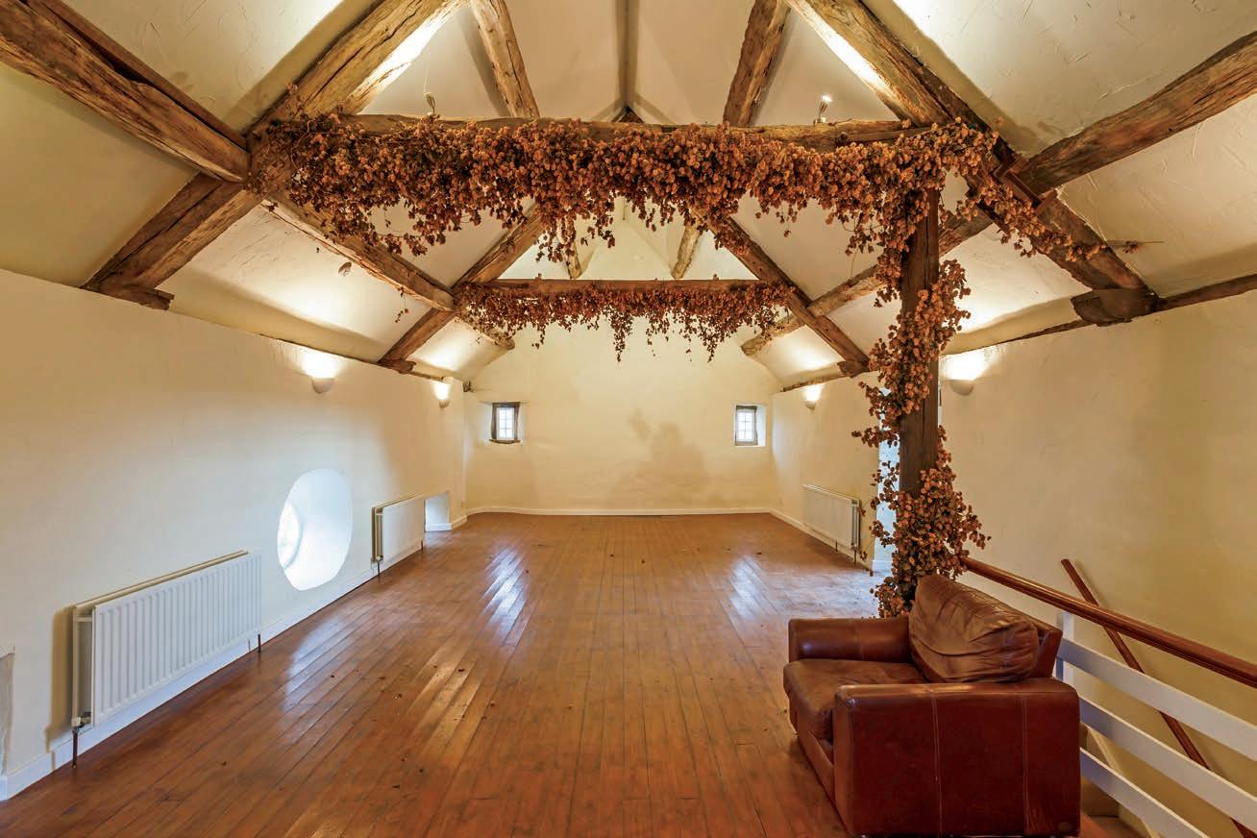
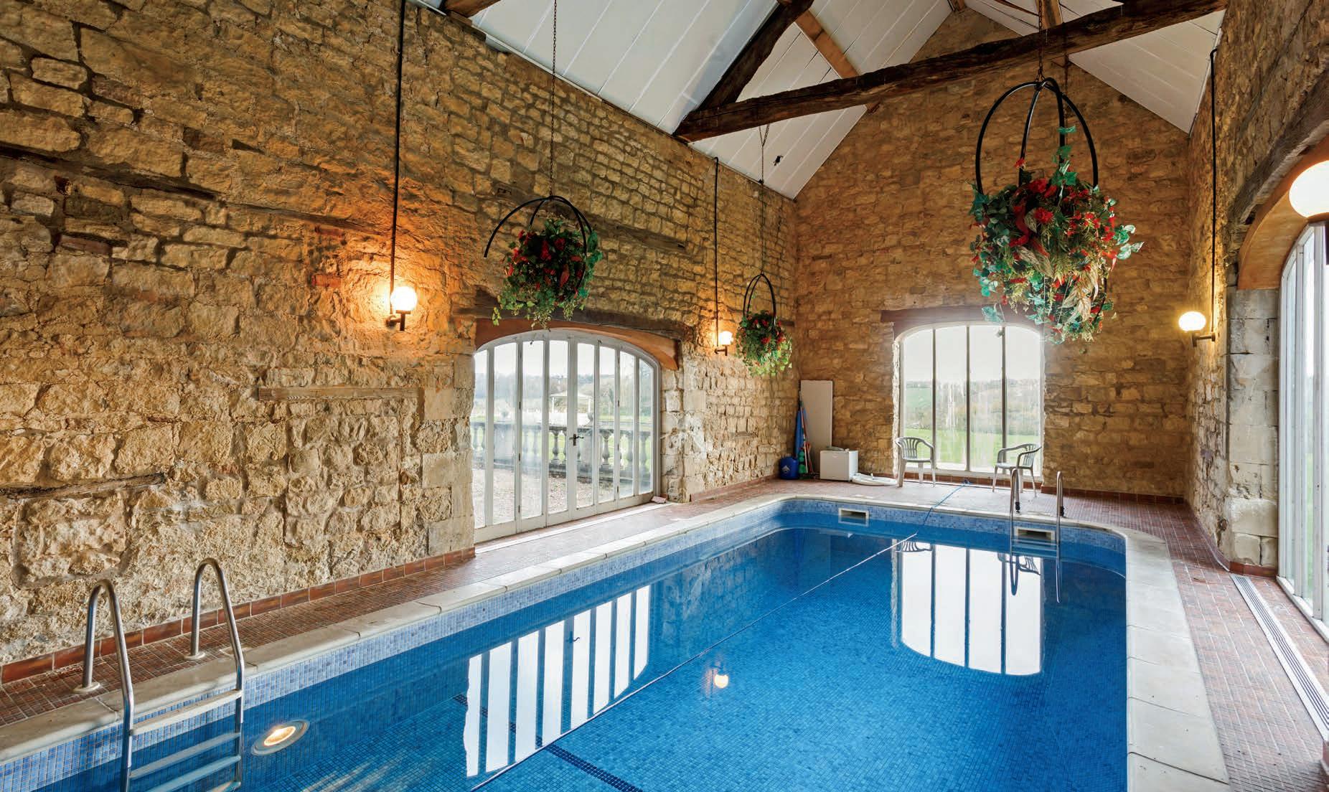


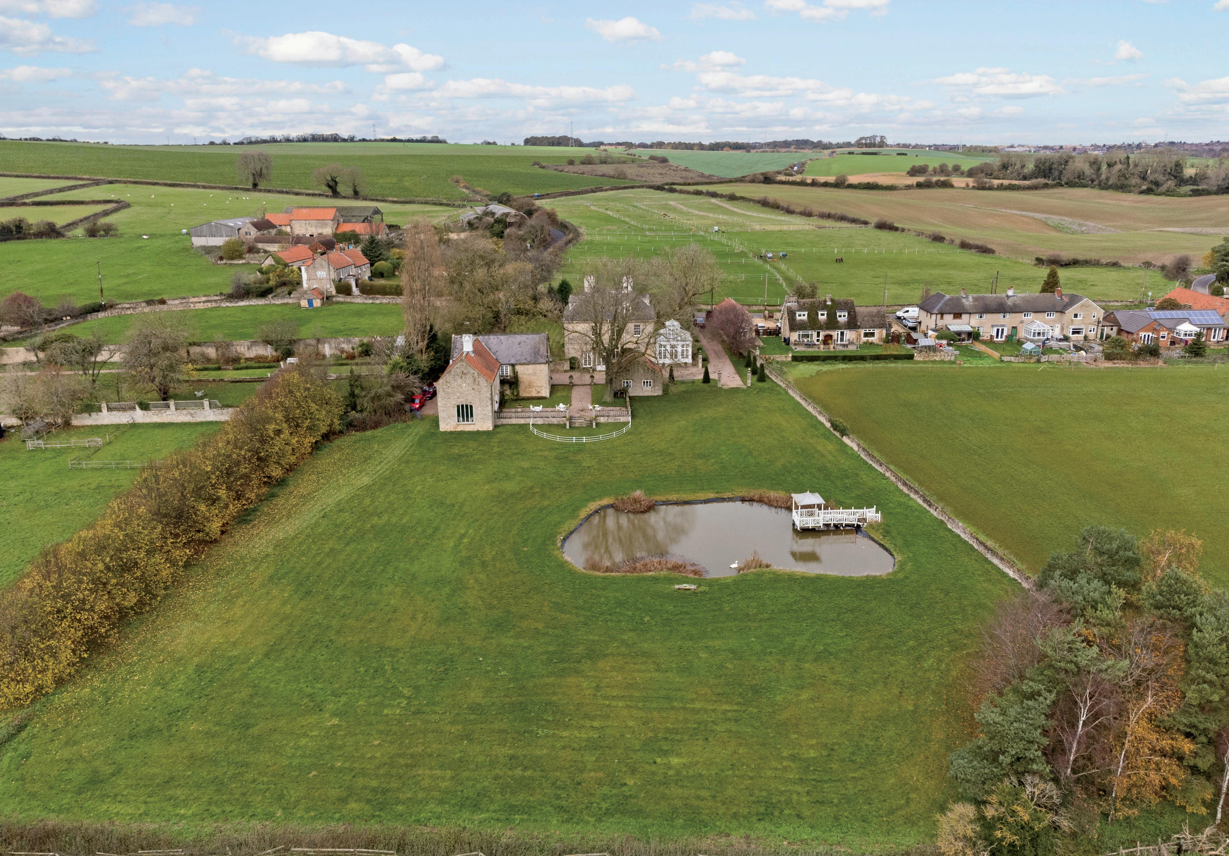
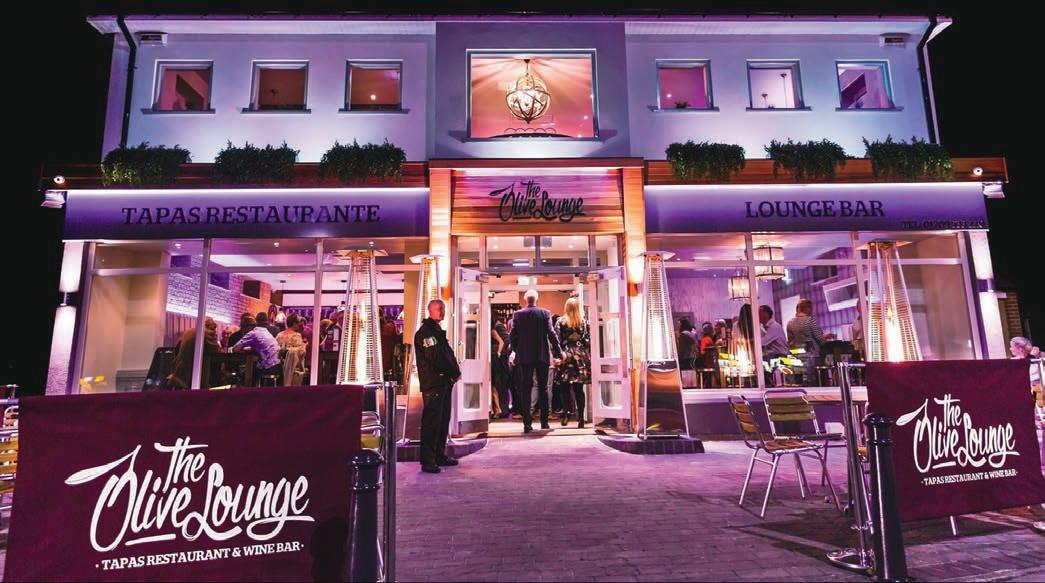


Occupying a delightful position commanding stunning rural views and boasting one of Rotherham’s most sought after post codes. Positioned on the outskirts of Rotherham slightly south of Sheffield within a few miles of Junction 33 of the M1 motorway and the M18 at junction 1. The immediate locality provides open countryside which is immediately accessed as are open walks and an idyllic external lifestyle.
The location is both private and convenient; central to major commercial centres whilst being only a short drive from the centre of Wickersley and associated amenities which include shops, bars and restaurants at the Tanyard. The small town of Conisborough and the famous Castle is easily accessible as is the picturesque village of Wentworth and associated attractions such as Wentworth Woodhouse, the garden centre and traditional village pubs and restaurants. Further attractions include Greasborough Dams whilst Rother Valley and the popular water park are within a 20 minute drive. Meadowhall shopping centre is accessed within 15 minutes and Clifton Park offers an ideal day out for children as does the Magna Science centre. The Travellers Rest country pub is within a short walk in nearby Brookhouse, whilst there are public footpaths through the village which lead to the historic Roche Abbey. Attractions further afield include Chatsworth and the glorious scenery of the Peak District. In short, a delightful location close to both Rotherham and Sheffield; an abundance of attractions and the M1 / M18 motorway.
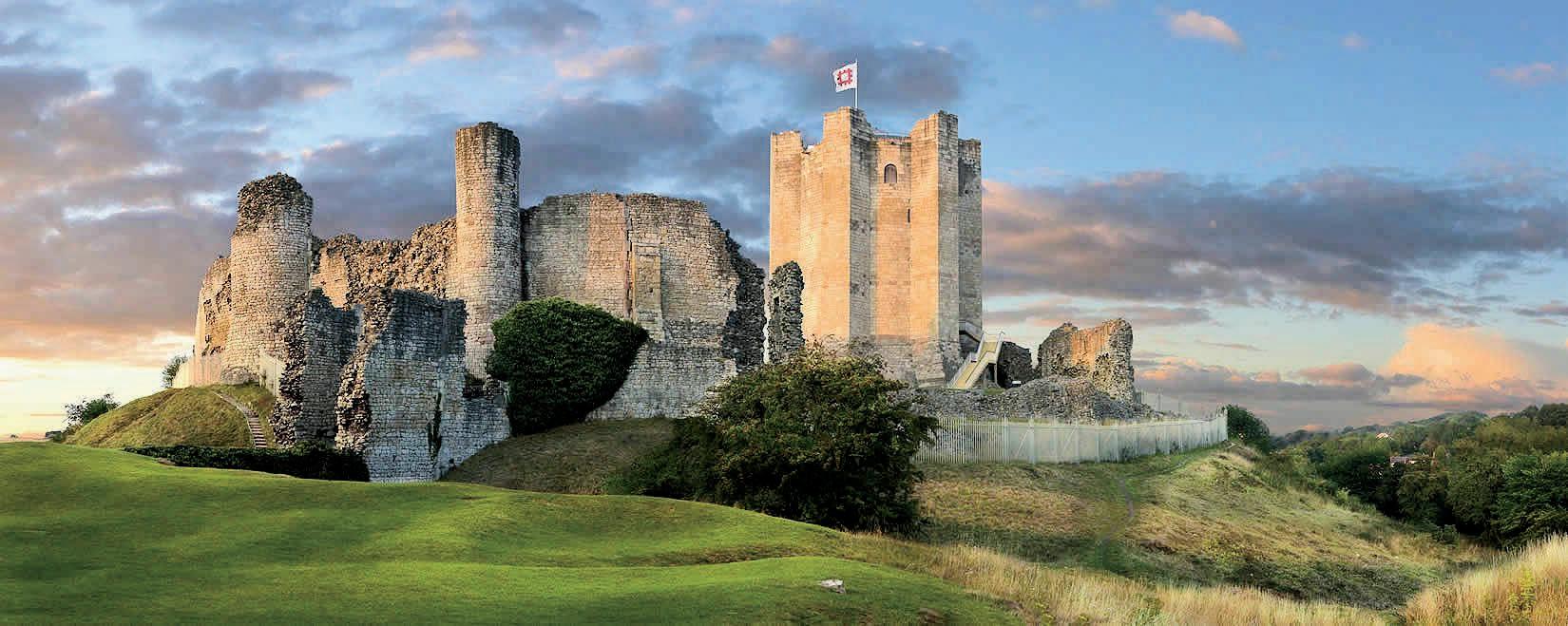
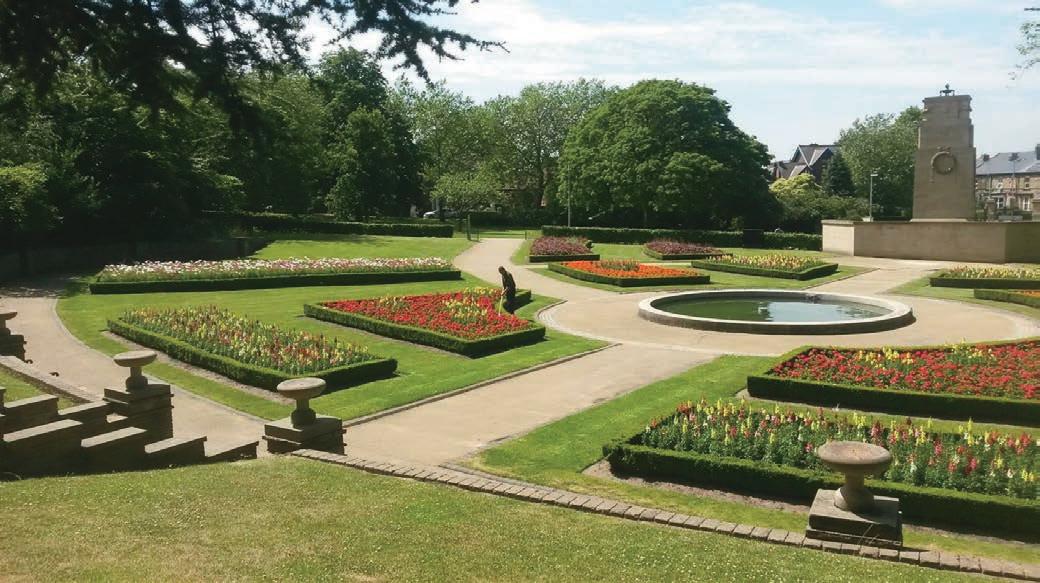
Registered in England and Wales. Company Reg. No. 2346083.
Registered office address: Lancasters Property Services Ltd, 20 Market Street, Penisto ne, Sheffield, S36 6BZ
copyright © 2023 Fine & Country Ltd.
INFORMATION
Additional Information
A Grade ll * listed Freehold property, set within grounds approaching four acres (3.8). The property has mains gas, water, electricity and drainage. Fixtures and fitting by separate negotiation. Council Tax Band - H.


Directions
From junction one of the M18 follow Bawtry Road (A631) and turn right onto Carr Lane and the right onto Lowe Lane. At the junction continue onto Carr Lane and upon entering the village turn left onto Abbey Lane. The property is on the right.
Price £1,850,000
Agents notes: All measurements are approximate and for general guidance only and whilst every attempt has been made to ensure accuracy, they must not be relied on. The fixtures, fittings and appliances referred to have not been tested and therefore no guarantee can be given that they are in working order. Internal photographs are reproduced for general information and it must not be inferred that any item shown is included with the property. For a free valuation, contact the numbers listed on the brochure. Printed
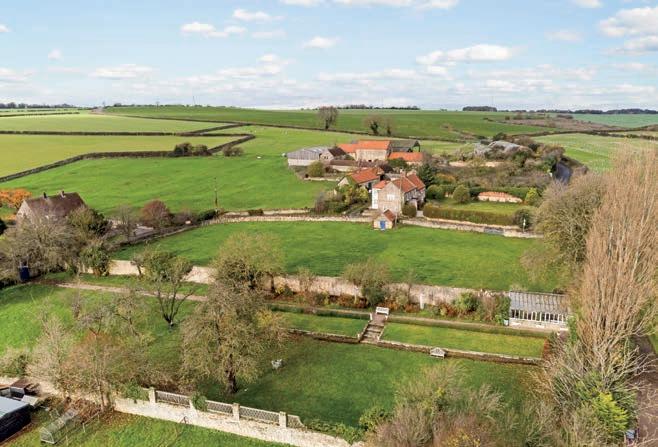


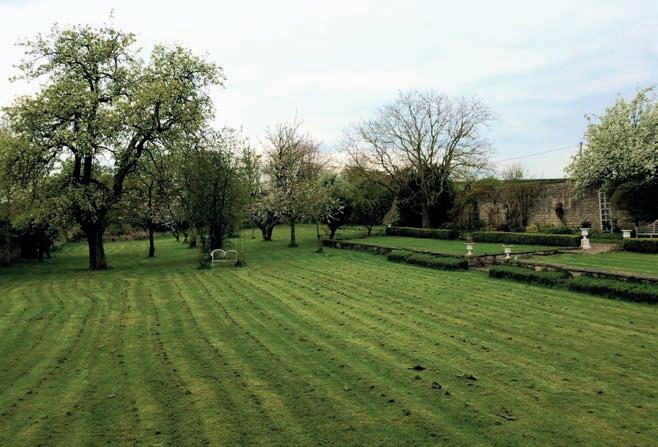

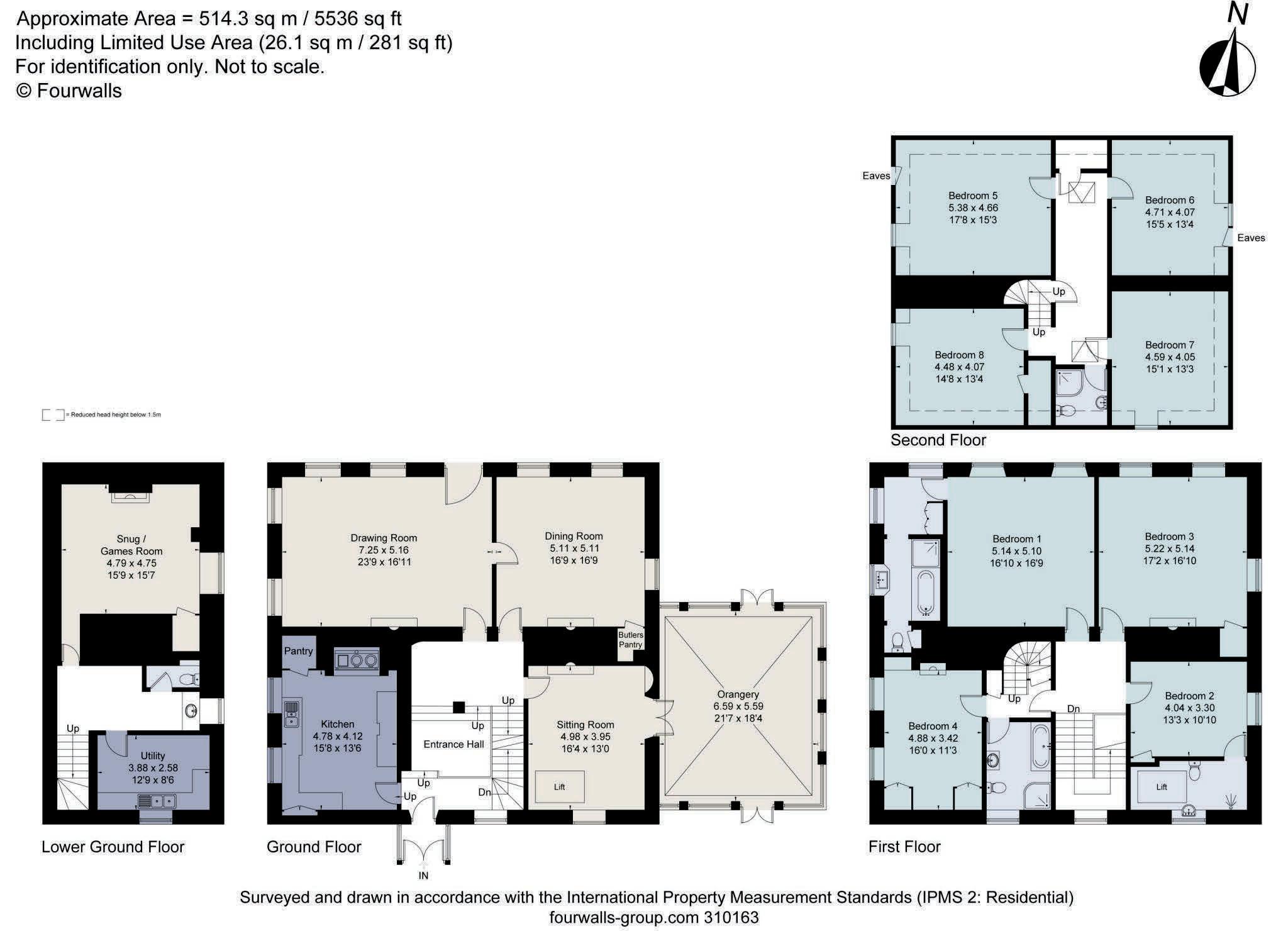

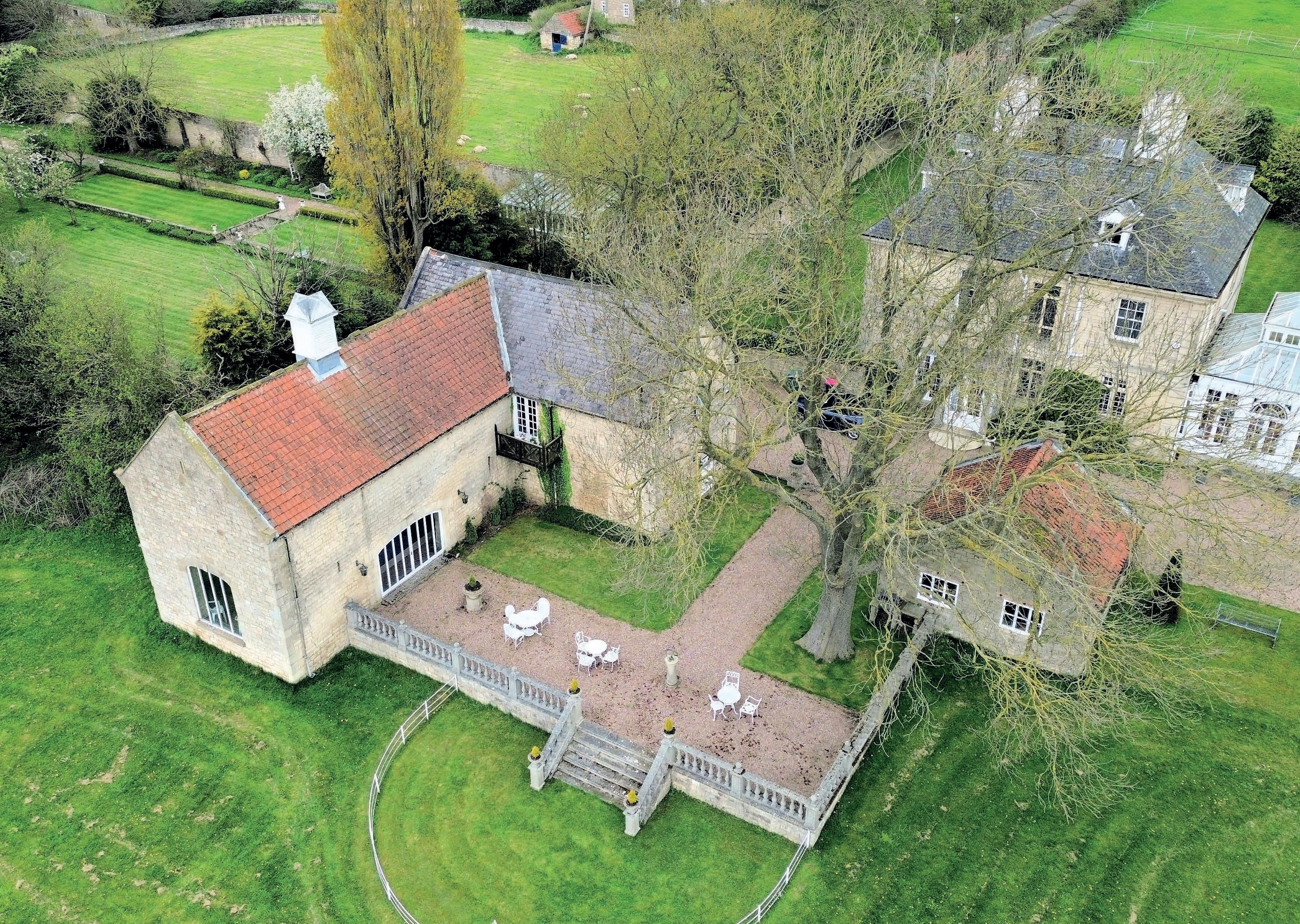
Fine & Country is a global network of estate agencies specialising in the marketing, sale and rental of luxury residential property. With offices in over 300 locations, spanning Europe, Australia, Africa and Asia, we combine widespread exposure of the international marketplace with the local expertise and knowledge of carefully selected independent property professionals.
Fine & Country appreciates the most exclusive properties require a more compelling, sophisticated and intelligent presentation –leading to a common, yet uniquely exercised and successful strategy emphasising the lifestyle qualities of the property.
This unique approach to luxury homes marketing delivers high quality, intelligent and creative concepts for property promotion combined with the latest technology and marketing techniques.
We understand moving home is one of the most important decisions you make; your home is both a financial and emotional investment. With Fine & Country you benefit from the local knowledge, experience, expertise and contacts of a well trained, educated and courteous team of professionals, working to make the sale or purchase of your property as stress free as possible.
THE FINE & COUNTRY
The production of these particulars has generated a £10 donation to the Fine & Country Foundation, charity no. 1160989, striving to relieve homelessness.
Visit fineandcountry.com/uk/foundation