52 Alderbrook Road
Solihull | West Midlands | B91 1NW


52 Alderbrook Road
Solihull | West Midlands | B91 1NW

This magnificent Edwardian family home occupies an exceptionally wide plot and is situated on one of the most sought after tree lined roads in the heart of Solihull. Having been in the family for over 25 years, this is a unique opportunity to acquire this impressive five-bedroom detached property with a superb self-contained onebedroom annexe and 0.4 acres of beautiful private gardens.

This exceptional property has been modernised throughout and is immaculately presented. Having an 80ft width to its frontage, it boasts one of the widest plots on this much sought after location. The property briefly comprises a fabulous light and airy entrance hall, living room, family room, yoga studio/gym, bespoke fitted study, guest cloakroom and WC, breakfast room, modern fitted kitchen, laundry room, large boot room, boiler room, second guest WC and a wide original oak staircase leading to five double bedrooms, three en suite bathrooms, family bathroom and a superb self-contained annexe offering a living room, large double bedroom, fully fitted kitchen and bathroom with its own separate front entrance. There is also an integrated double garage, a large bespoke garden shed and outstanding landscaped rear gardens.

Walking up the chip stone gravelled driveway towards the main front entrance, which spans over 70ft in length, you’ll appreciate the incredible size and space offered by this very generous frontage. It provides both private parking and expansive lawned front gardens, bordered by tall mature hedging, presenting a smart and private façade prior to entering the property. Upon entering, you’ll immediately notice the exceptional space and light within the stunning reception hall. This space is immaculately presented with fresh, clean décor and stylish tiled flooring that features underfloor heating which extends throughout the principal ground floor rooms. A delightful window seat and a contemporary inset gas fireplace add to the perfect entrance into this fabulous family home. The reception hall grants access to all principal ground floor rooms within the main residence, along with the guest cloakroom and WC, as well as the magnificent, wide, oak staircase.
Overlooking the private front gardens through its large bay window, the spacious living room emanates an elegant ambiance with its natural tiled flooring, delicate tea green walls, and crisp white plasterwork. Its focal point is the superb wood burner. The family room also offers delightful garden views through its large bay window. It boasts both a generous size and neat presentation, a theme that seamlessly carries into the yoga studio beyond. The triple aspect design of the studio, including bi-folding doors across the entire back wall leading to the rear garden, further amplifies the tranquillity of this space, making it the ideal spot for exercise, relaxation, and enjoyment.

The contemporary family breakfast kitchen combines style, practicality, and a unique design. To one side, you’ll find the spacious family dining area, featuring bi-folding doors that lead to the rear terrace and gardens, while feature pillars provide a natural separation leading to the kitchen area. The sleek kitchen design boasts an excellent range of high-gloss white wall and floor-mounted cabinets including a large corner pantry unit. Standout features include a superb double-height window and top-ofthe-line appliances, such as an integrated Neff oven, hob, and extractor, an AEG French door fridge freezer, and a Fisher & Paykel dishwasher.
Additionally, the impressive bespoke study enjoys views of the front gardens through a large picture window. Fully fitted in solid oak, it offers two large workstations and an extensive range of office cabinetry, creating the perfect workspace for those working from home. Beyond the kitchen, the property offers an exceptionally practical space for a large family. This includes a generous boot room and a spacious separate laundry room. The boot room, featuring high ceilings, Velux windows, and built-in storage, serves as convenient access to the rear garden.
The adjacent laundry room is equipped with an extensive range of wall and floor-mounted cabinets, along with two washing machines, two tumble driers, and an excellent Peko drying cabinet. Additionally, the boot room provides access to the large boiler room, a second guest WC, a second front entrance/ passageway/annexe entrance, and an integrated double garage.
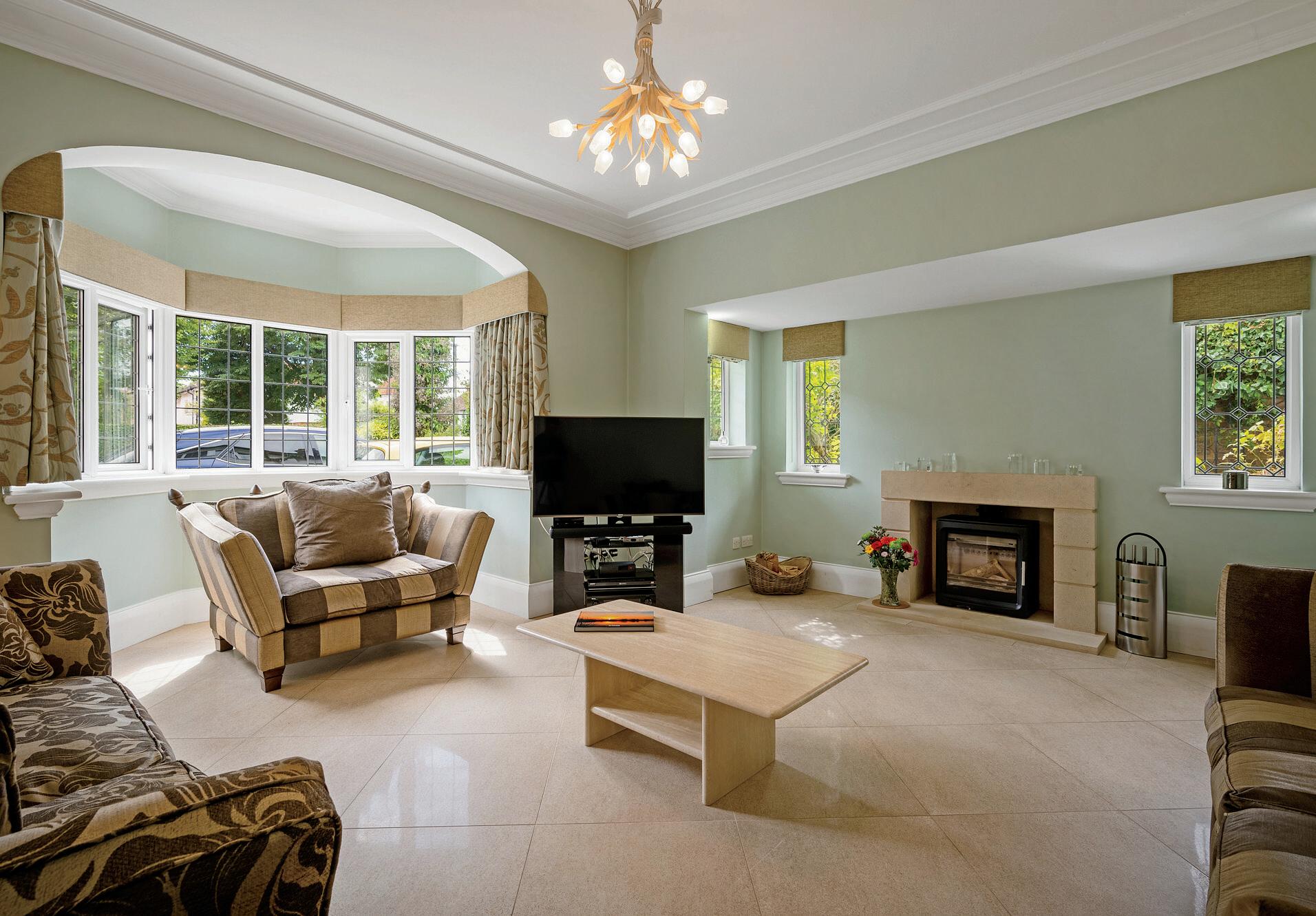
The present owners, Martin and Donna, always admired the large, elegant Edwardian houses that stand along the prestigious and sought after Alderbrook Road. They seldom came up for sale, however, and so they were thrilled to see a ‘For Sale’ sign outside number fift y two. Donna remembers that as soon as they opened the front door it the house simply felt right, and they knew it was where they wanted to live. For the past twenty five years it has been their much loved family home where they hav e enjoyed a delightful lifestyle.
They have made a number of changes, including installing underfloor hea ting to ensure an even, cosy warmth in the home, and they extended the kitchen and refurbished the self-contained annex. Donna says the house is the perfect family home where the large, light flooded rooms allow everyone to gather for fam ily downtime, but also find a space of their own if needed.
The front living room has always been ‘the grownups lounge.’ and is a tranquil place to sit and relax. The light floods in through the bay and side windows; and the sun shines through the wisteria that wanders across the outside walls, creating a charming, dappled light in the room. The use of the rooms has been very flexible, and what was once the children’s playroom is now a yoga studi o.
The farmhouse kitchen is the busy daily hub of the house, where you can enjoy chatty meals round the kitchen table. There are pretty views to the garden and with the bifold doors open the house and garden become one. The laundry room is ideal for a family as it has two tumble driers, two washing machines and an efficient drying cabinet.
It is a home that can easily accommodate family and friends and Martin recalls the excitement of Christmas for the past twenty five years, when they have lit the fire in the spacious hallway and placed presents under the tree. The garde n has also been an ideal party area, and a marquee was erected there for a family celebration. The house is probably at its best when full of people.
The landscaped garden is a private oasis of calm. It is a mix of lawn shrubbery, seasonal colour and a beautiful willow tree. There is no place better to be, than sitting on the patio with a glass of wine and watching the last rays of the sun.
Alderbrook Road has an enviable location, within walking distance of local schools, and the many shops, restaurants, and parks in Solihull. The train station is half a mile away with trains to both Birmingham and London Marylebone and points in between. Birmingham International Airport is only 7 miles away and there is easy access to the M42. Despite its proximity to such transport links the property is private and peaceful.
Donna and Martin know they will miss the sun filled house with its welcoming atmosphere and enchanting garden, but the time has come for them to move. They take away many very happy memories.*
* These comments are the personal views of the current owner and are included as an insight into life at the property. They have not been independently verified, should not be relied on without verification and do not necessarily reflect the views of the agent.
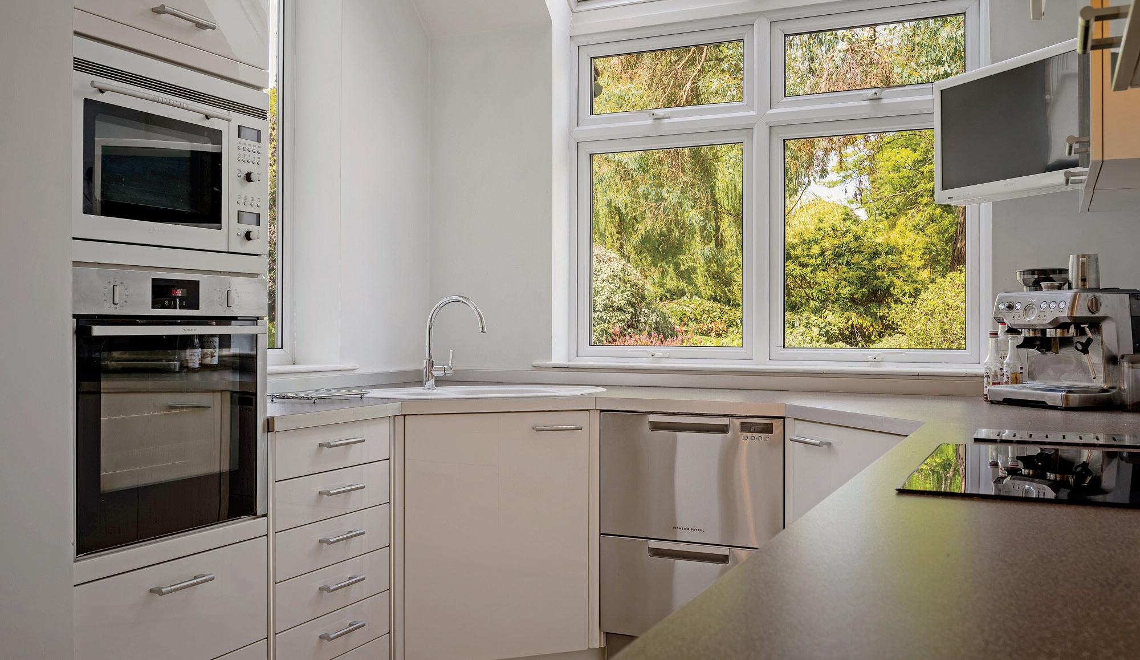
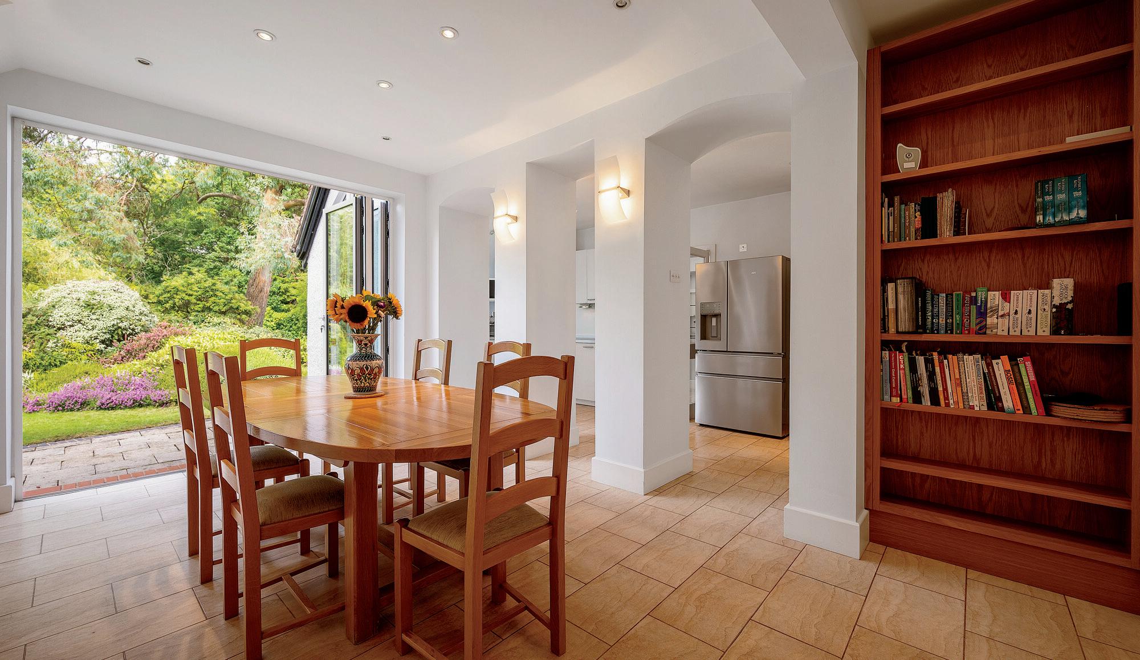


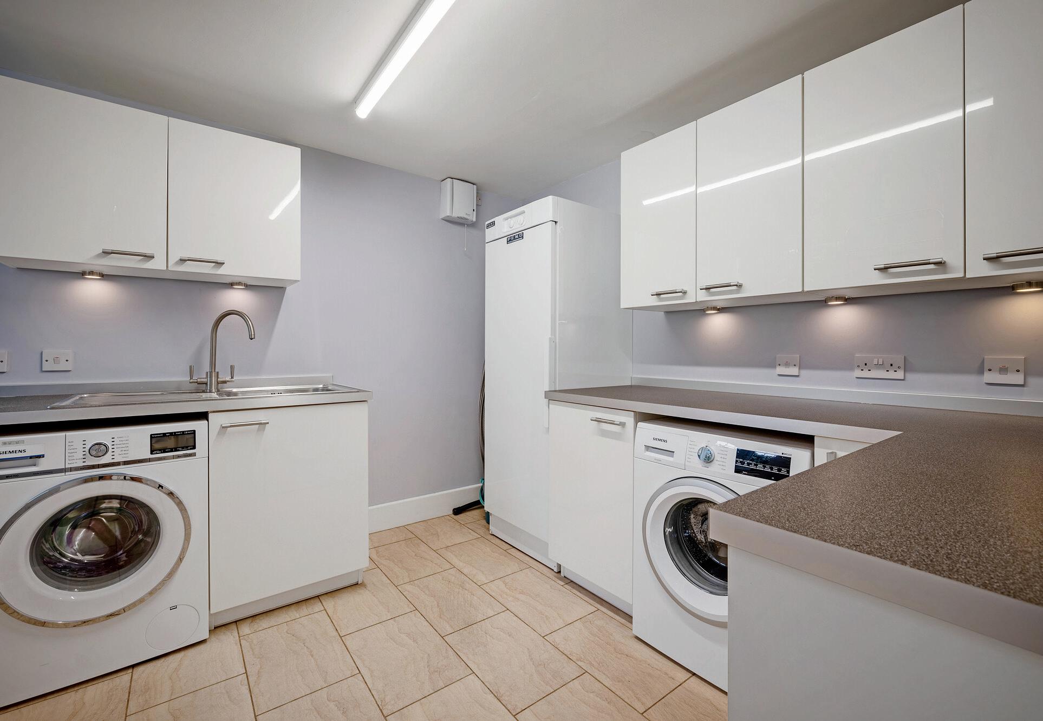

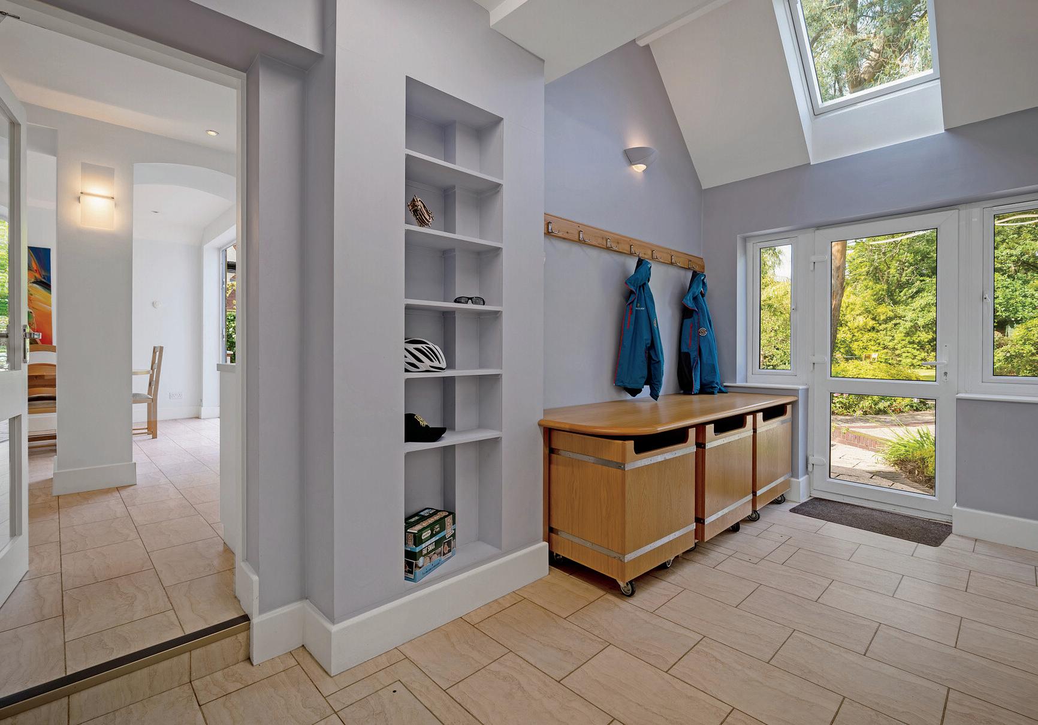
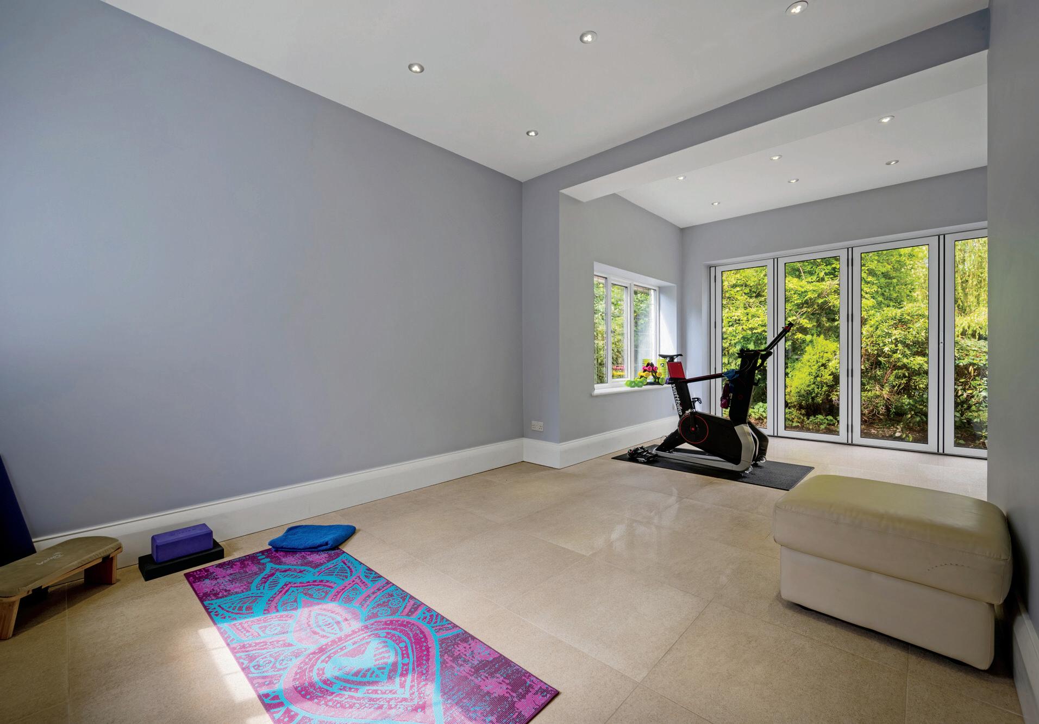
Upstairs
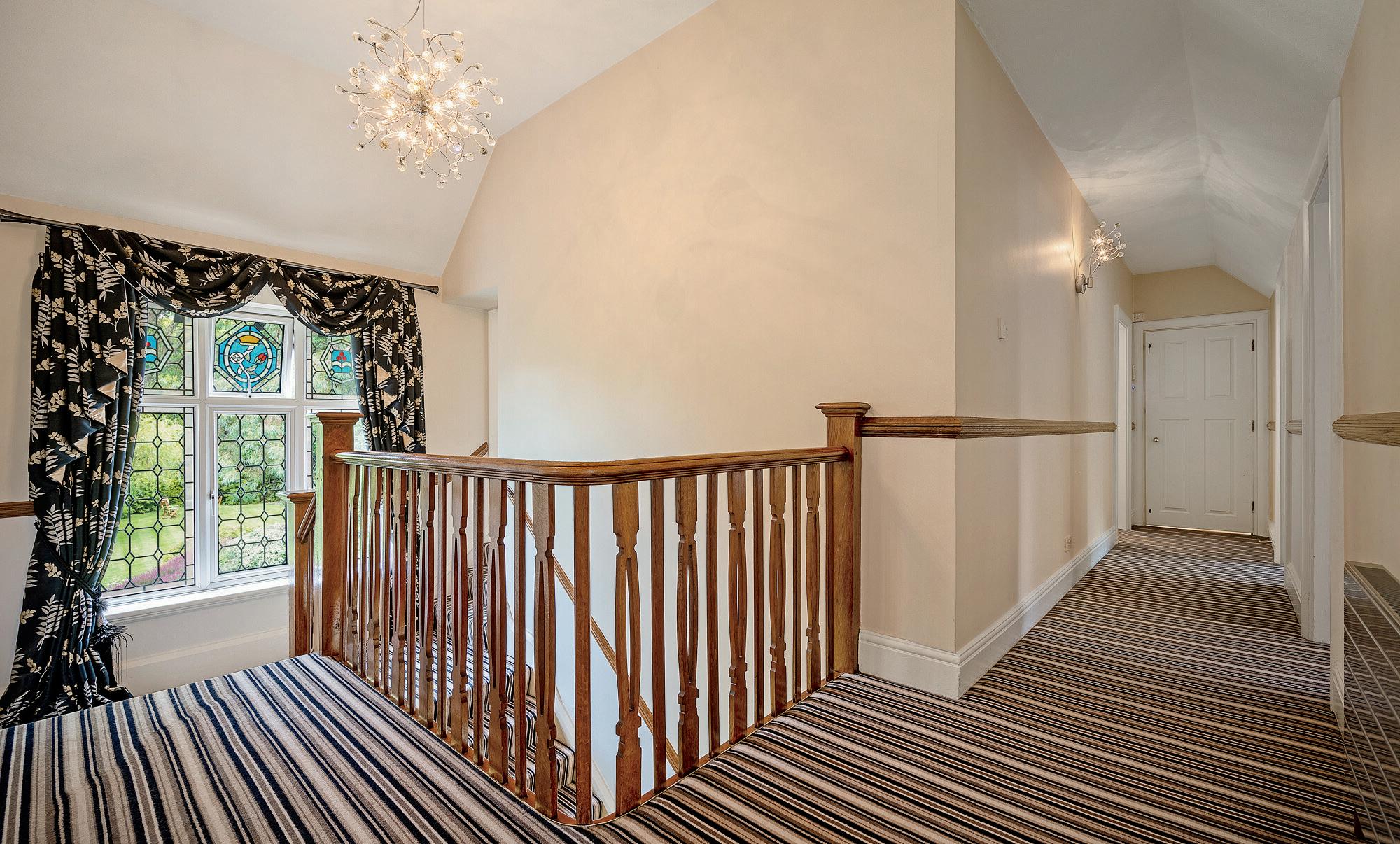
Equally as impressive as the ground floor, the first-floor accommodation showcases beautiful presentation and generous proportions. The principal bedroom suite enjoys delightful rear garden views through its large bay window and offers a selection of bespoke fitted wardrobes. For a real touch of luxury, this suite also boasts two separate en-suite bathrooms, both exquisitely fitted. The second bedroom, immaculately presented and nearly equal in size to the main bedroom, features a large bay window to the front and a sophisticated en-suite shower room. Three further excellent double bedrooms complete the floor, along with a spacious family bathroom featuring a bath and la rge separate shower cubicle, all impeccably presented.

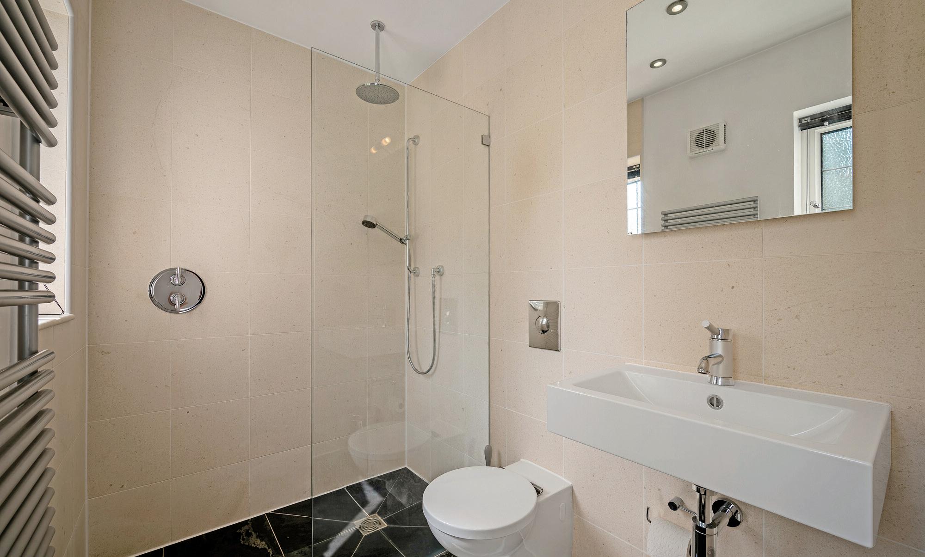

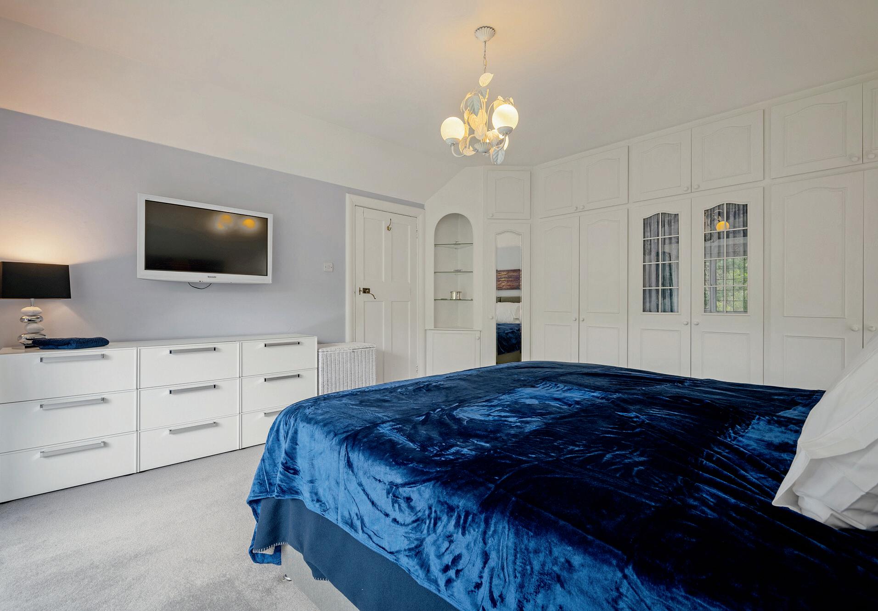

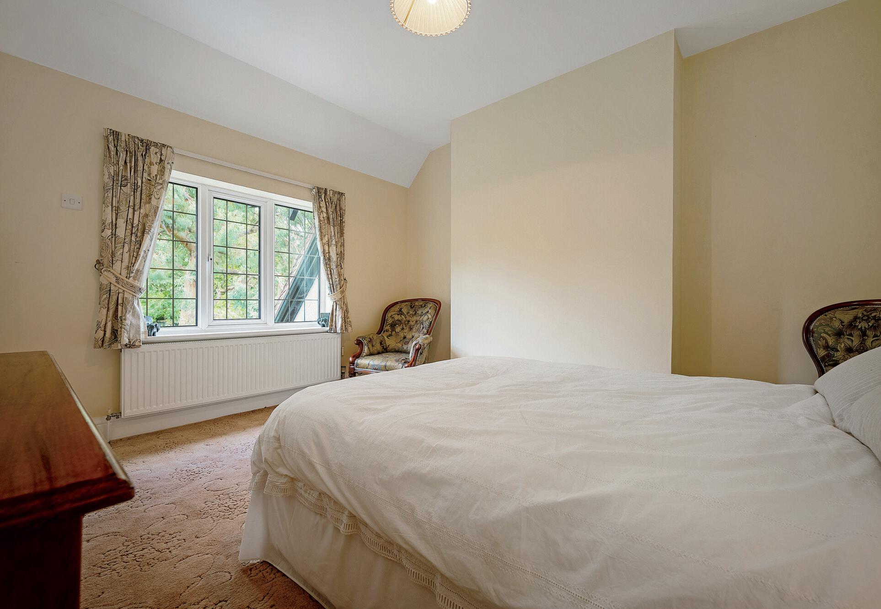

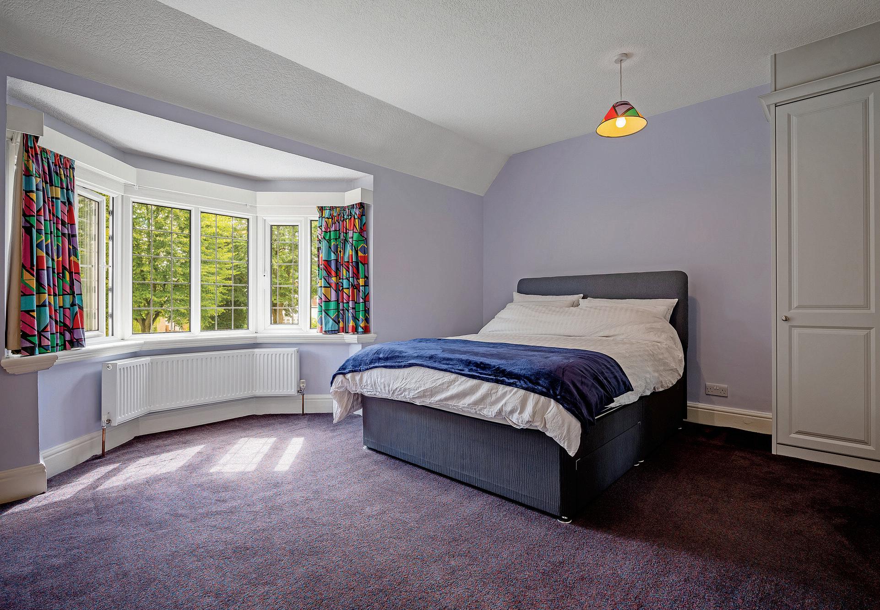




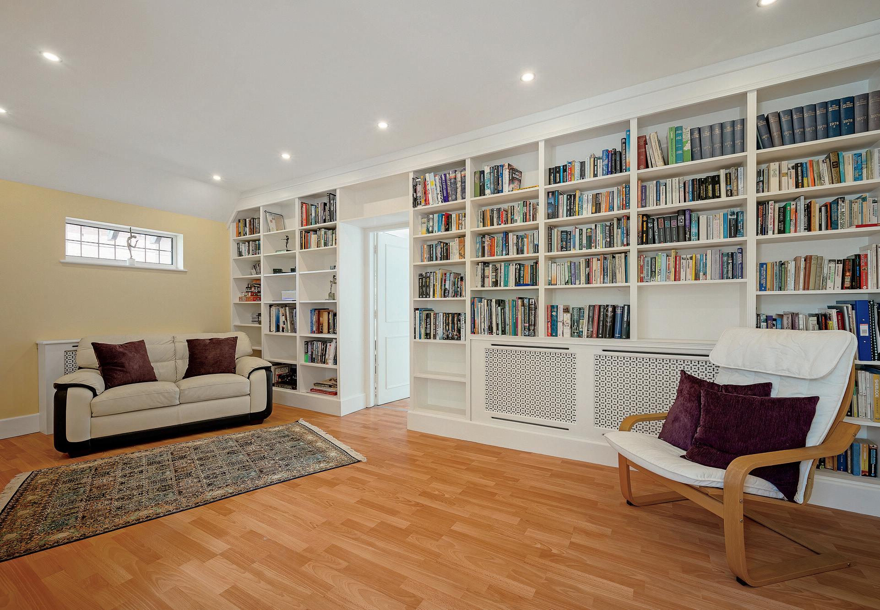

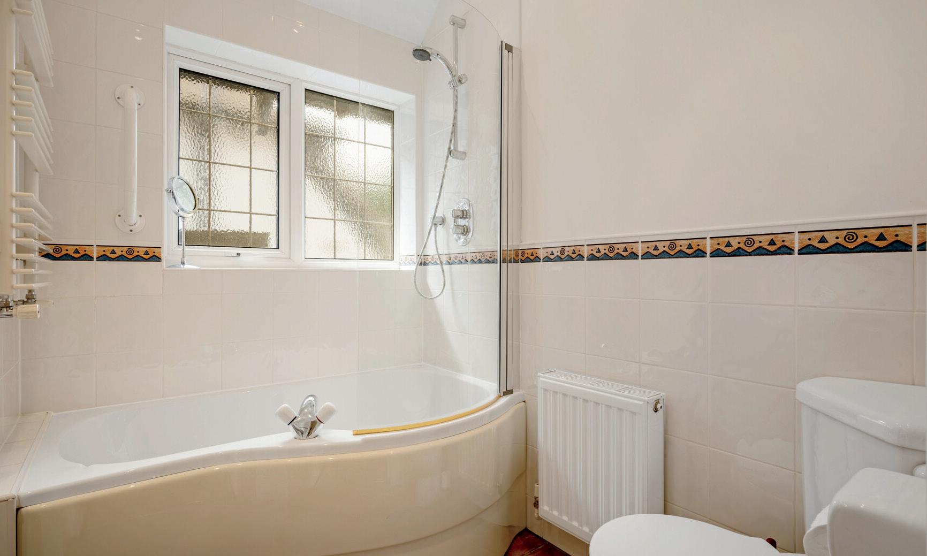
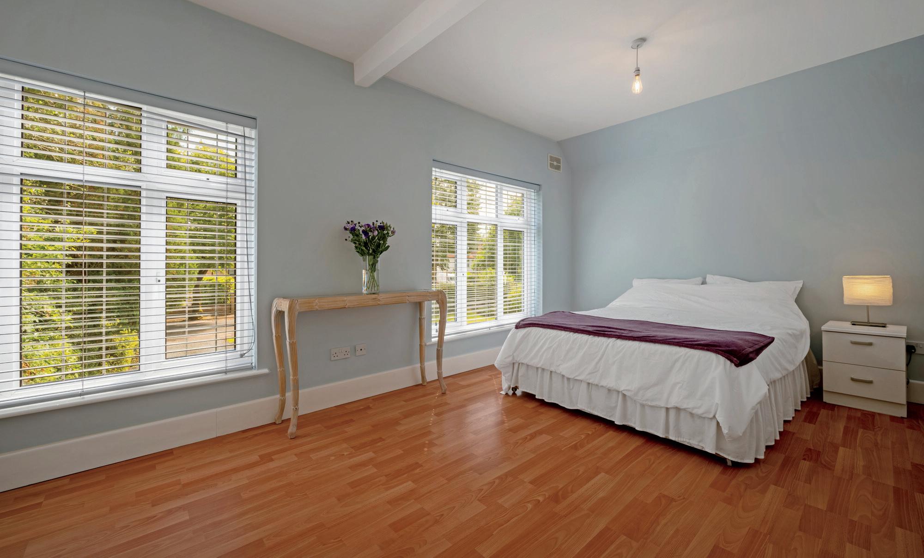
Benefitting from its own private front entrance and staircase, this superbly well-proportioned self-contained separate dwelling offers generous accommodations throughout, thus elevating the numerous prospects this large family home offers to multi-generational families. As with the main residence, the annexe is immaculately presented, featuring a spacious living room with a superb built-in library wall. Additionally, there is a large, light and airy double bedroom with fully fitted wardrobes, a small outdoor balcony terrace, a fully fitted kitchen, and a luxury bathroom. The annexe can also be accessed from the first-floor landing of the main house, if required.


Perfectly matching the grandeur of this exceptional family home are the equally impressive private rear gardens. Stretching over 107ft in length and occupying a particularly wide plot, they provide the perfect space for relaxation, entertainment, and enjoyment during the warmer months. The mature rear garden boasts impressive trees, shrubs, and flower beds, with the magnificent Willow and Eucalyptus taking centre stage. While tall, deep borders offer complete privacy from the outside world, the garden remains surprisingly light and open. It features a large lawned area, ideal for children’s enjoyment, as well as a terrace for al fresco dining and entertainment.
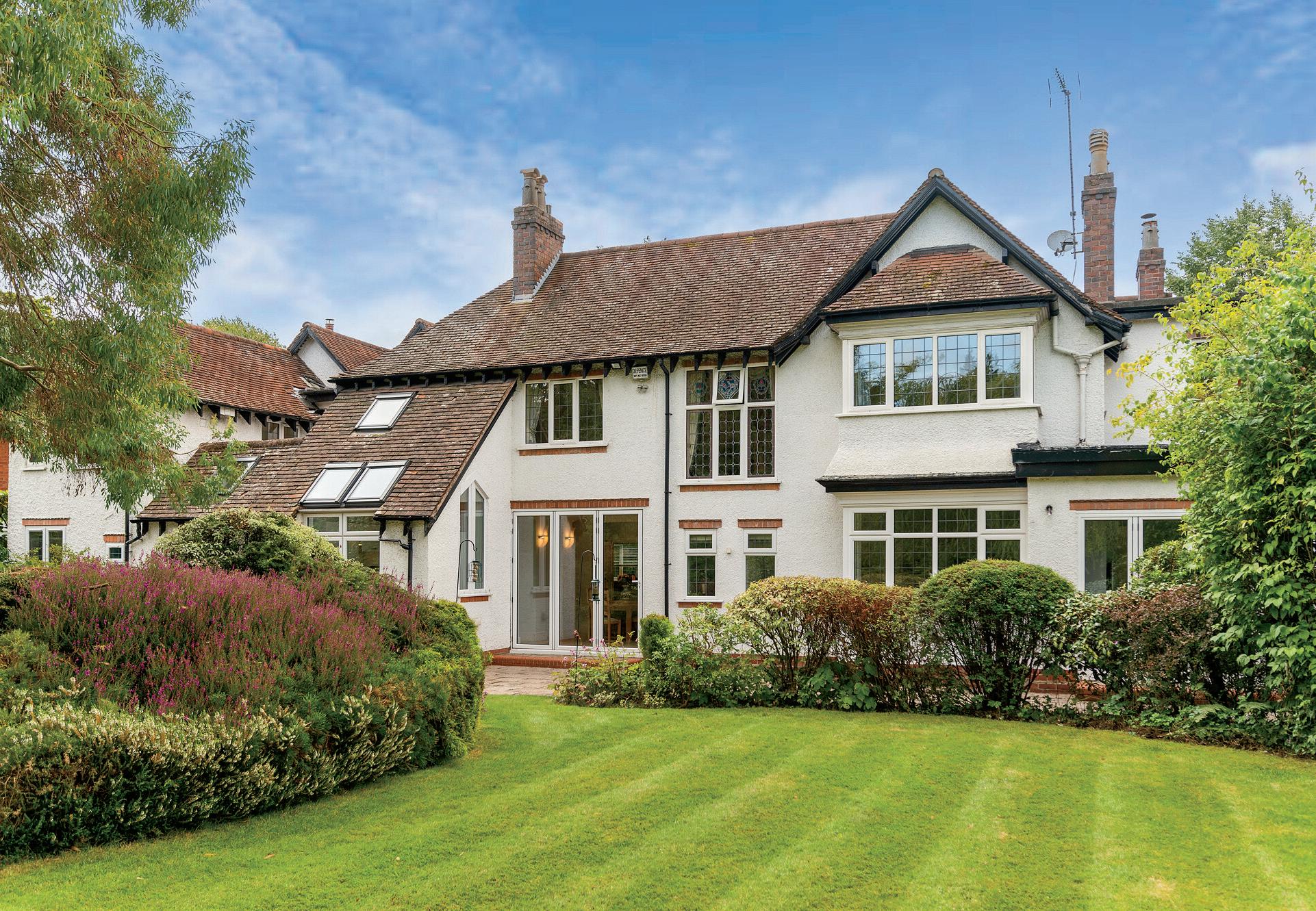
The garden is a haven for wildlife and showcases beautiful flowering shrubs such as Hydrangea, Hebe, and Weigelia. Tucked discreetly at the end of the garden is a superb and practical custom-built storage shed.


Council Tax Band H
Tenure: The property is Freehold
Services: All mains services connected to the property
Water: Fitted with a water meter
Broadband: Virgin
Local Authority: Solihull Metropolitan Borough Council
Loft Space – boarded with ladder and lighting
Solihull is recognised as being one of the most affluent and highly sought-after areas located within the more southern parts of the West Midlands conurbation and is situated some nine miles from the heart of the city of Birmingham. The town itself offers an excellent range of amenities including the firstclass award winning shopping centre Touchwood with a John Lewis flagship store heading up 80 high street retail names, 20 bars and restaurants, and a 9-screen cinema complex. There is also a state of the art library with theatre and various other family entertainment centres such as Tudor Grange swimming pool/leisure centre, park/ athletics track, several nearby private golf courses, and an ice rink. Finally, the town and surrounding areas benefit from access to Birmingham International Railway Station and Airport, the National Exhibition Centre, the National Indoor Arena, Genting Arena, and the fabulous newly opened Resorts World Birmingham with 50 outlet stores, 18 stylish bars and restaurants, an 11-screen cinema, and an exhilarating international casino and hotel, all of which has a transport network which is second to none, linking the area to London either via the M40 or M1, the south via the M42/M5, and access to the north along the M6 motorway corridor. Solihull also offers some excellent schools both for private education together with superb college options for higher education.
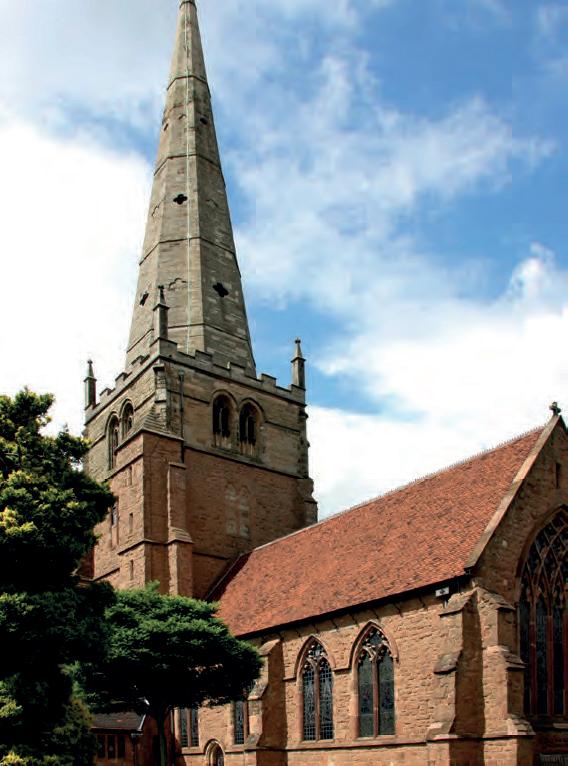
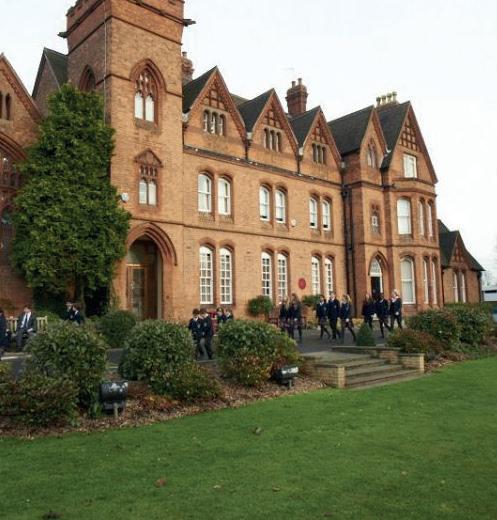
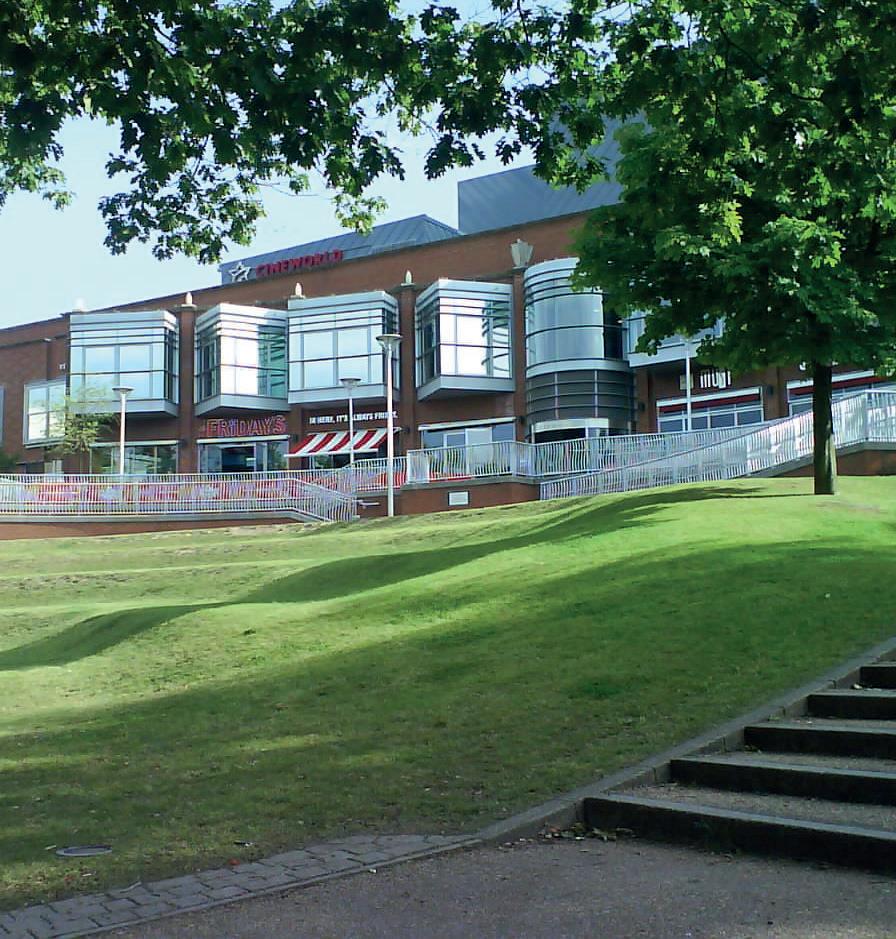
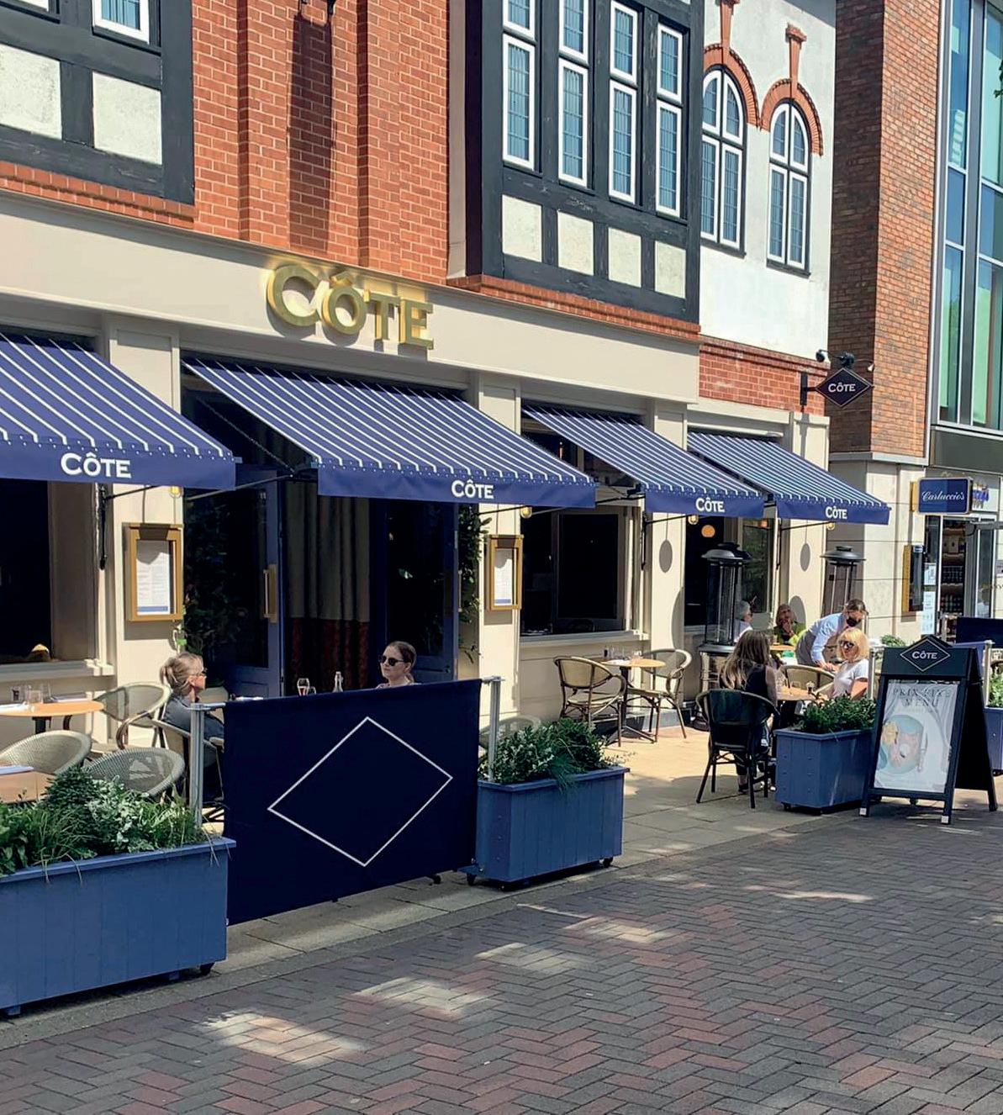

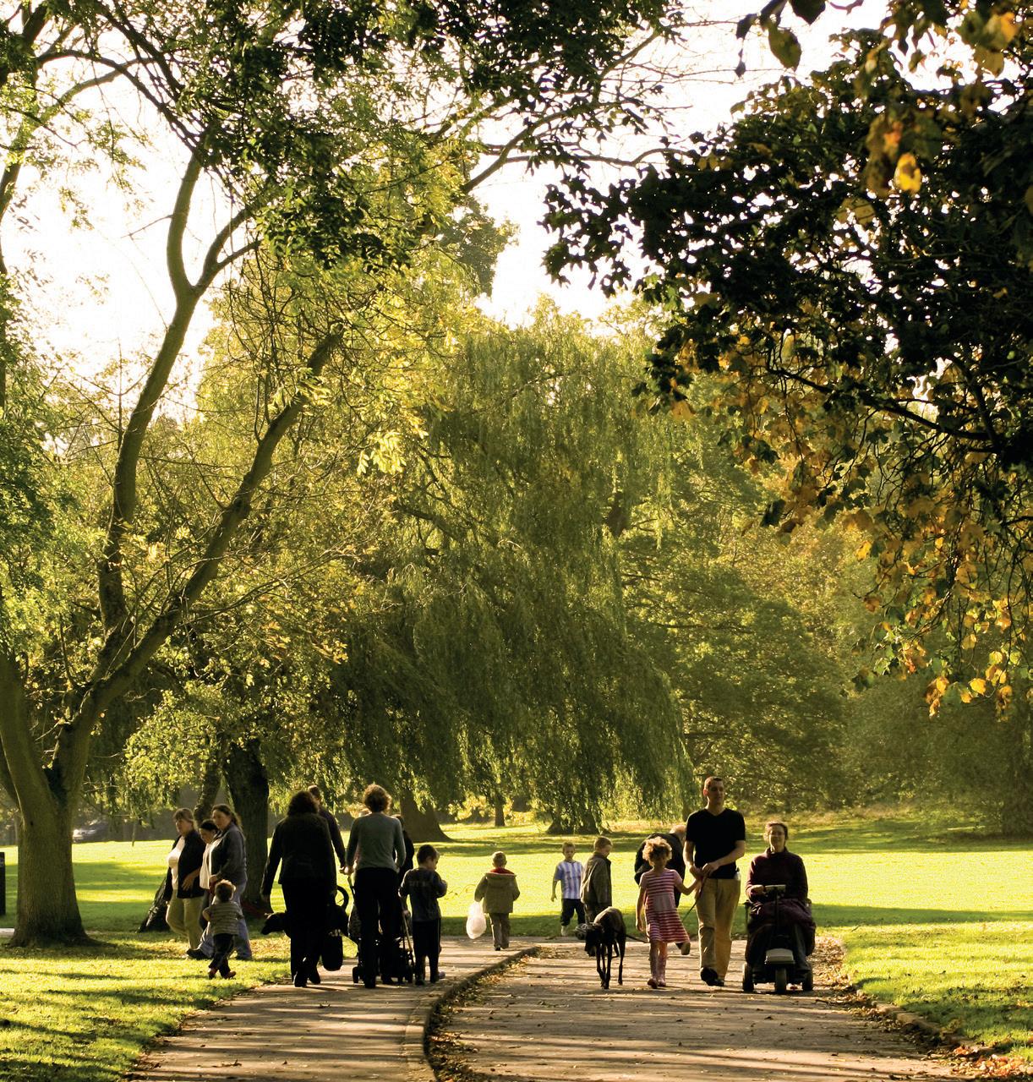

Registered in England and Wales. Company Reg No. 09929046 VAT Reg No. 232999961
Head Office Address: 5 Regent Street, Rugby, Warwickshire, CV21 2PE
copyright © 2023 Fine & Country Ltd.
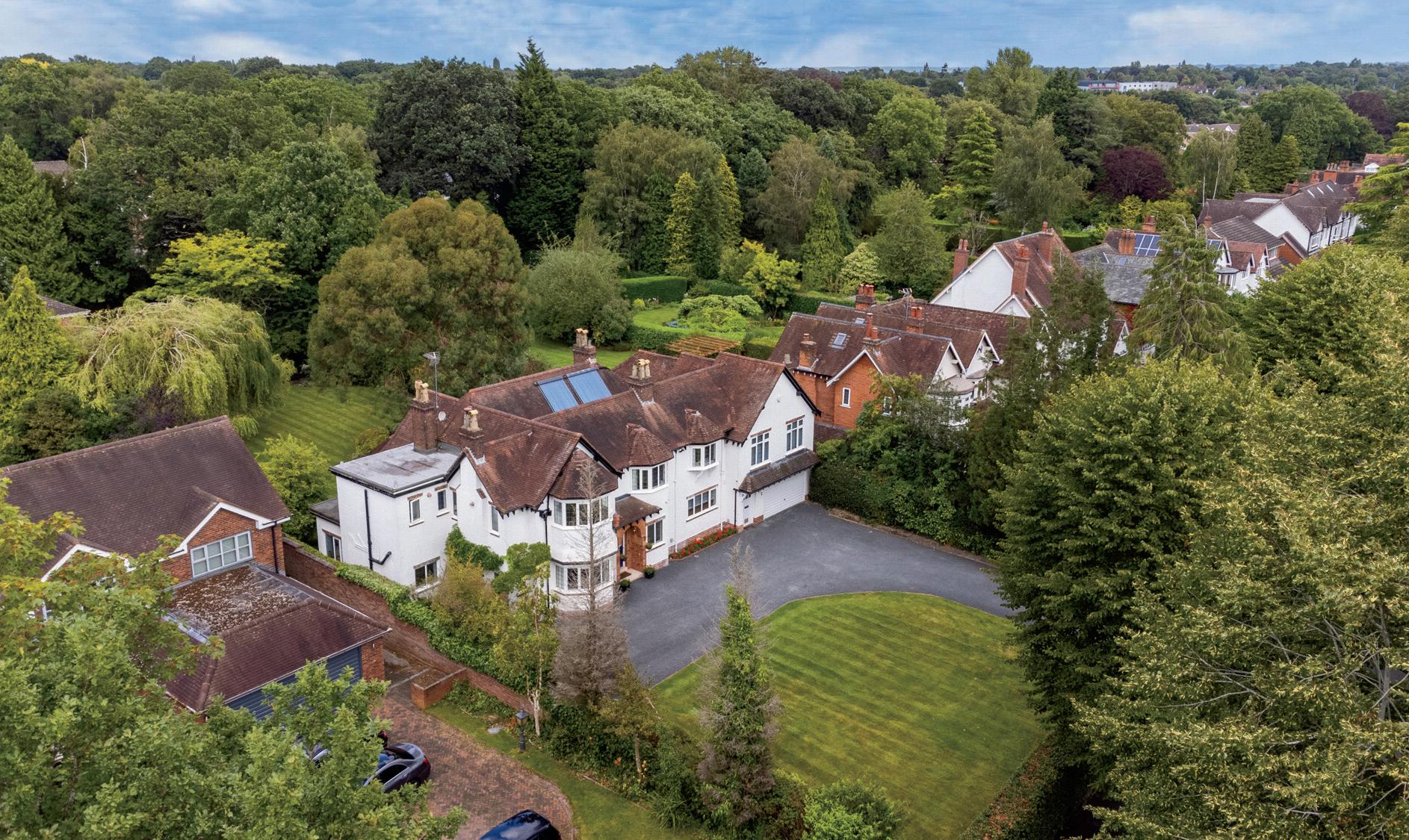
Agents notes: All measurements are approximate and for general guidance only and whilst every attempt has been made to ensure accuracy, they must not be relied on. The fixtures, fittings and appliances referred to have not been tested and therefore no guarantee can be given that they are in working order. Internal photographs are reproduced for general information and it must not be inferred that any item shown is included with the property. For a free valuation, contact the numbers listed on the brochure. Printed 11.09.2023
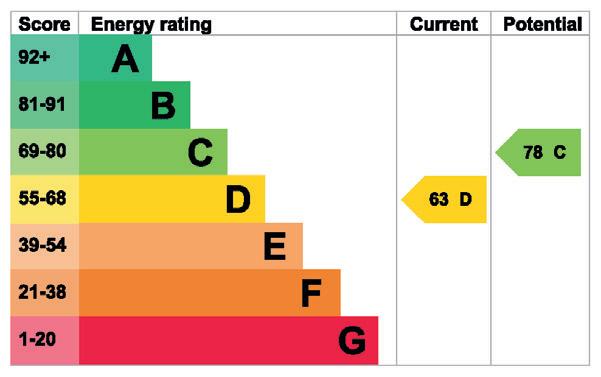
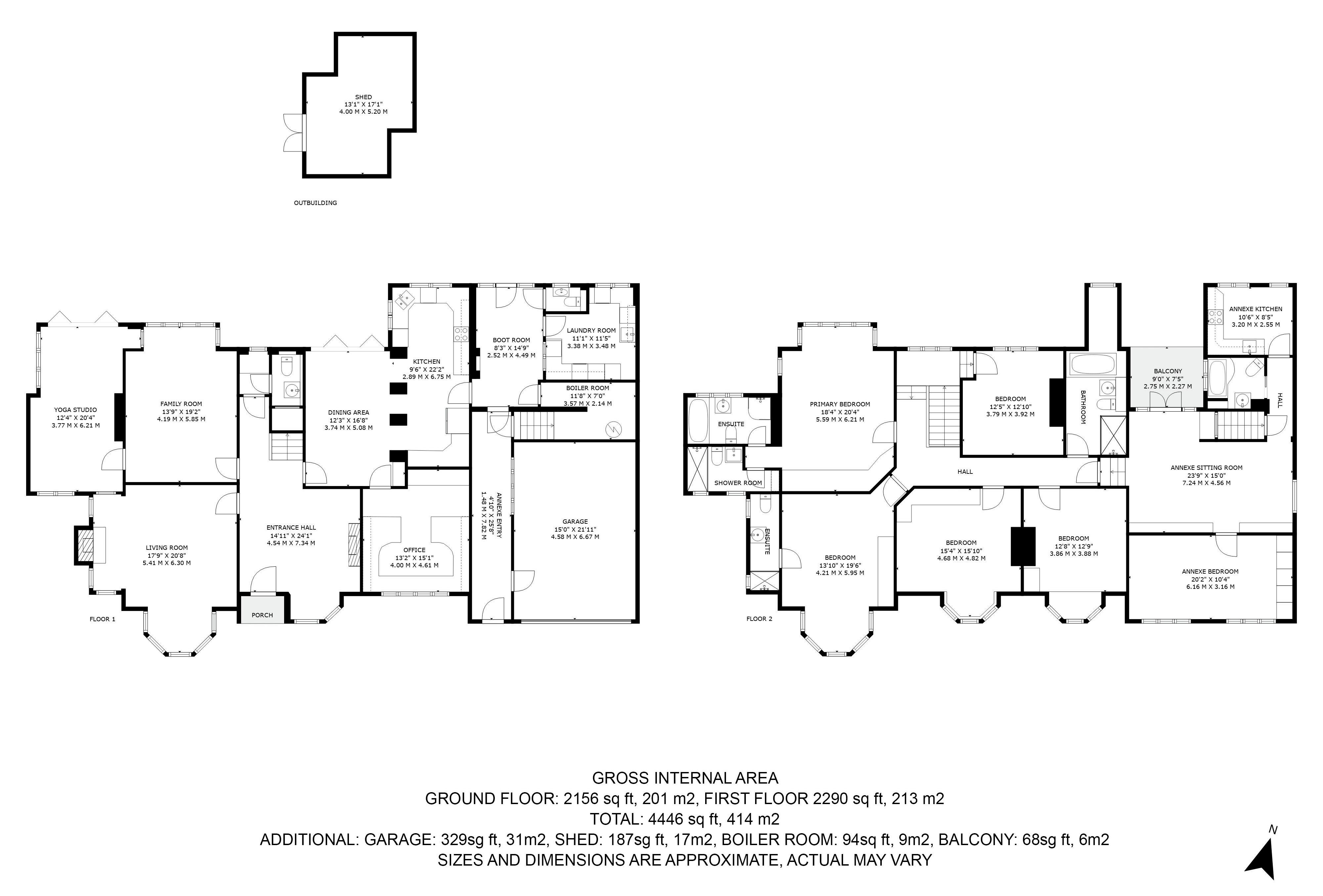


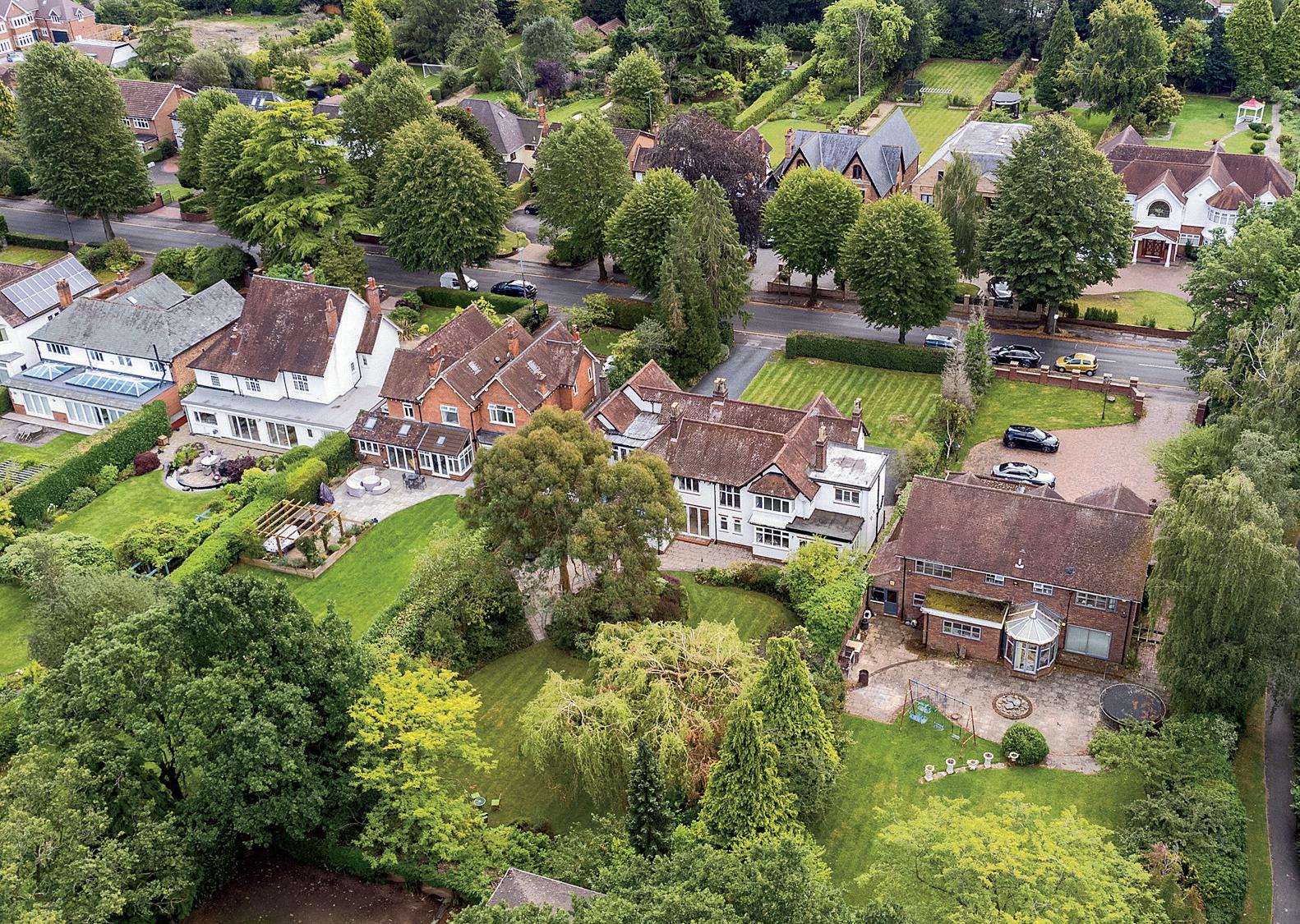
RACHEL HYDE PARTNER AGENT

Fine & Country Solihull
07966 473056
email: rachel.hyde@fineandcountry.com
MARTIN GRANT PARTNER AGENT


Fine & Country Solihull
07713 251510
email: martin.grant@fineandcountry.com
With over 25 years combined service within the Fine & Country brand, we took the pioneering step 10 years ago to form a joint partnership, combining each of our individual skills to greater effect offering our clients an unrivalled level of service. We enjoy the challenge of exceeding our client’s expectations and take great pleasure in helping people move home as smoothly and stress free as possible.
“We purchased our new house and sold our old house through Fine and Country with both aspects being handled by Martin and Rachel. I cannot thank them enough for the way they handled the process, always acting professionally and courteously. We were kept fully informed every step of the way on our sale, even at weekends when needed. The open house sale process worked really well for us and we ended up with a number of serious offers over the asking price with the sale going through first time with our chosen purchaser. We were presented with a fantastic album at the end of the sale process”… “Well worth the fee paid”
“A big thank you to both Martin and Rachel”
Fine & Country is a global network of estate agencies specialising in the marketing, sale and rental of luxury residential property. With offices in over 300 locations, spanning Europe, Australia, Africa and Asia, we combine widespread exposure of the international marketplace with the local expertise and knowledge of carefully selected independent property professionals.
Fine & Country appreciates the most exclusive properties require a more compelling, sophisticated and intelligent presentation – leading to a common, yet uniquely exercised and successful strategy emphasising the lifestyle qualities of the property.
This unique approach to luxury homes marketing delivers high quality, intelligent and creative concepts for property promotion combined with the latest technology and marketing techniques.
We understand moving home is one of the most important decisions you make; your home is both a financial and emotional investment. With Fine & Country you benefit from the local knowledge, experience, expertise and contacts of a well trained, educated and courteous team of professionals, working to make the sale or purchase of your property as stress free as possible.